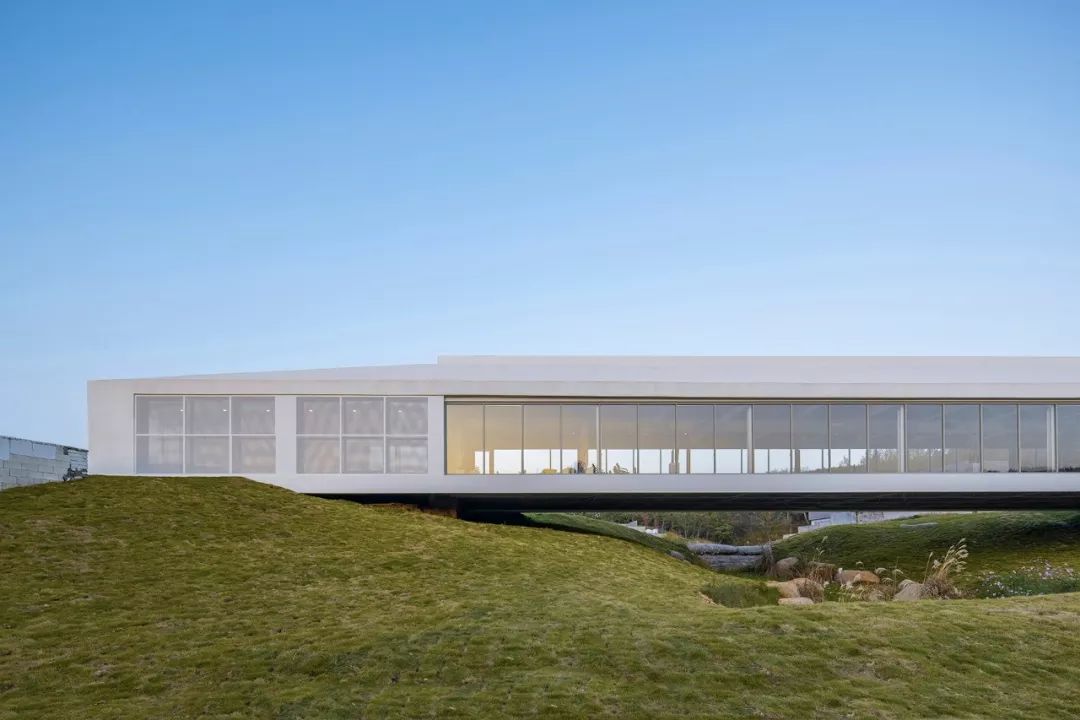
项目地点 山东省威海市
设计单位 空间站建筑师事务所
建成时间 2019年9月
建筑面积 500平方米
客户在2018年初找到我们,希望在山谷中建造一座有标志性的多功能建筑。山里的用地相对宽松,选址有自由度。在这次的设计中,场地的选定和建筑形式的推演是同步进行的。
The client came to us in early 2018, expecting to build a landmark multi-function architecture in a valley. The area of available land in the mountain is relatively larger, so it is freer to select the location. In this design, the selection of location and the deduction of architectural form were conducted simultaneously.
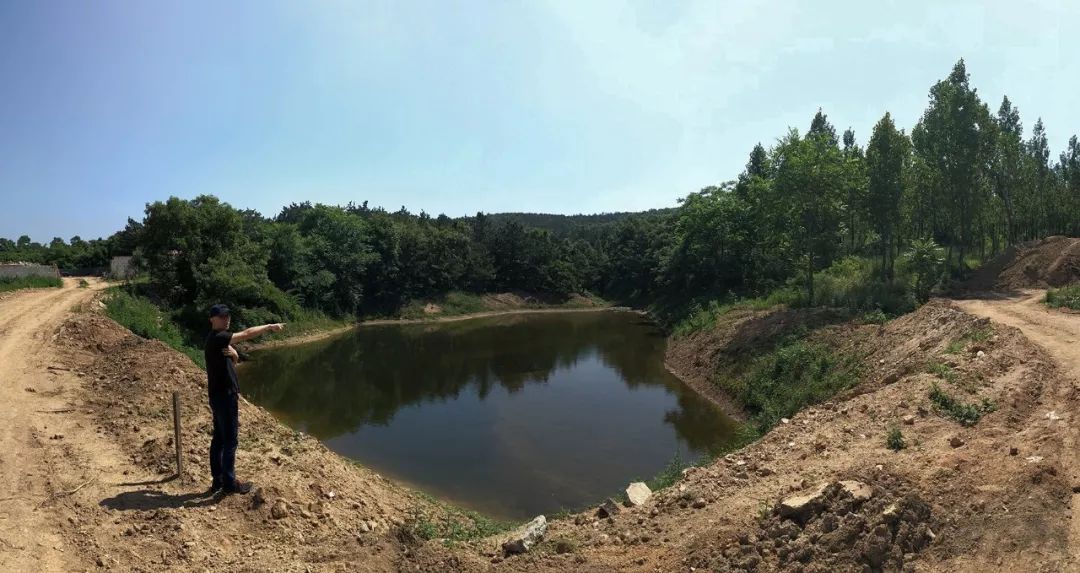
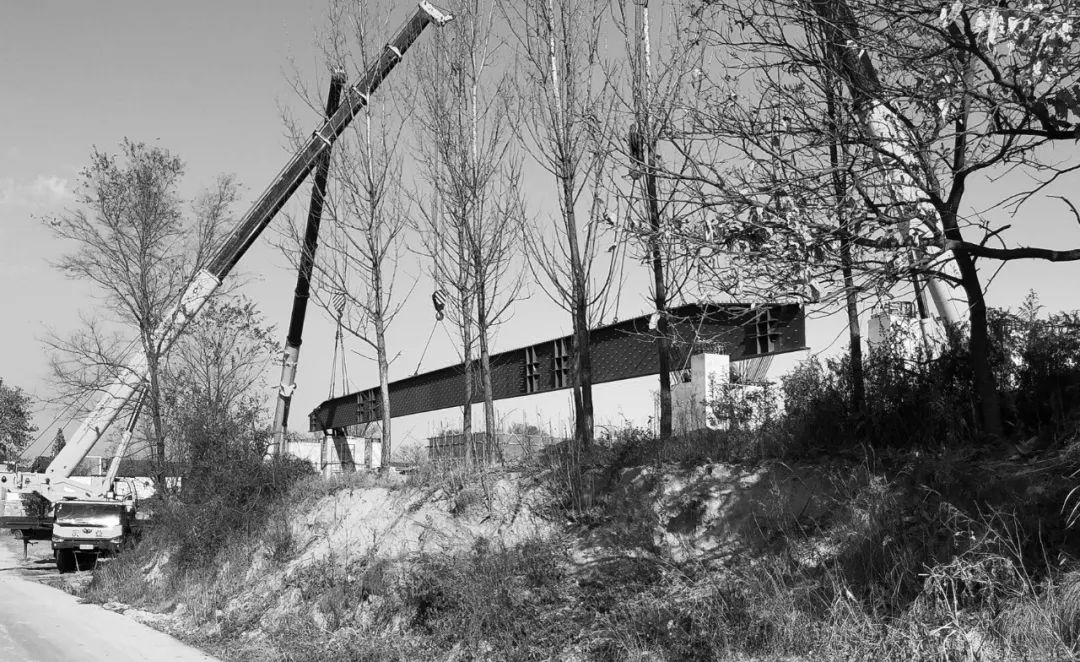

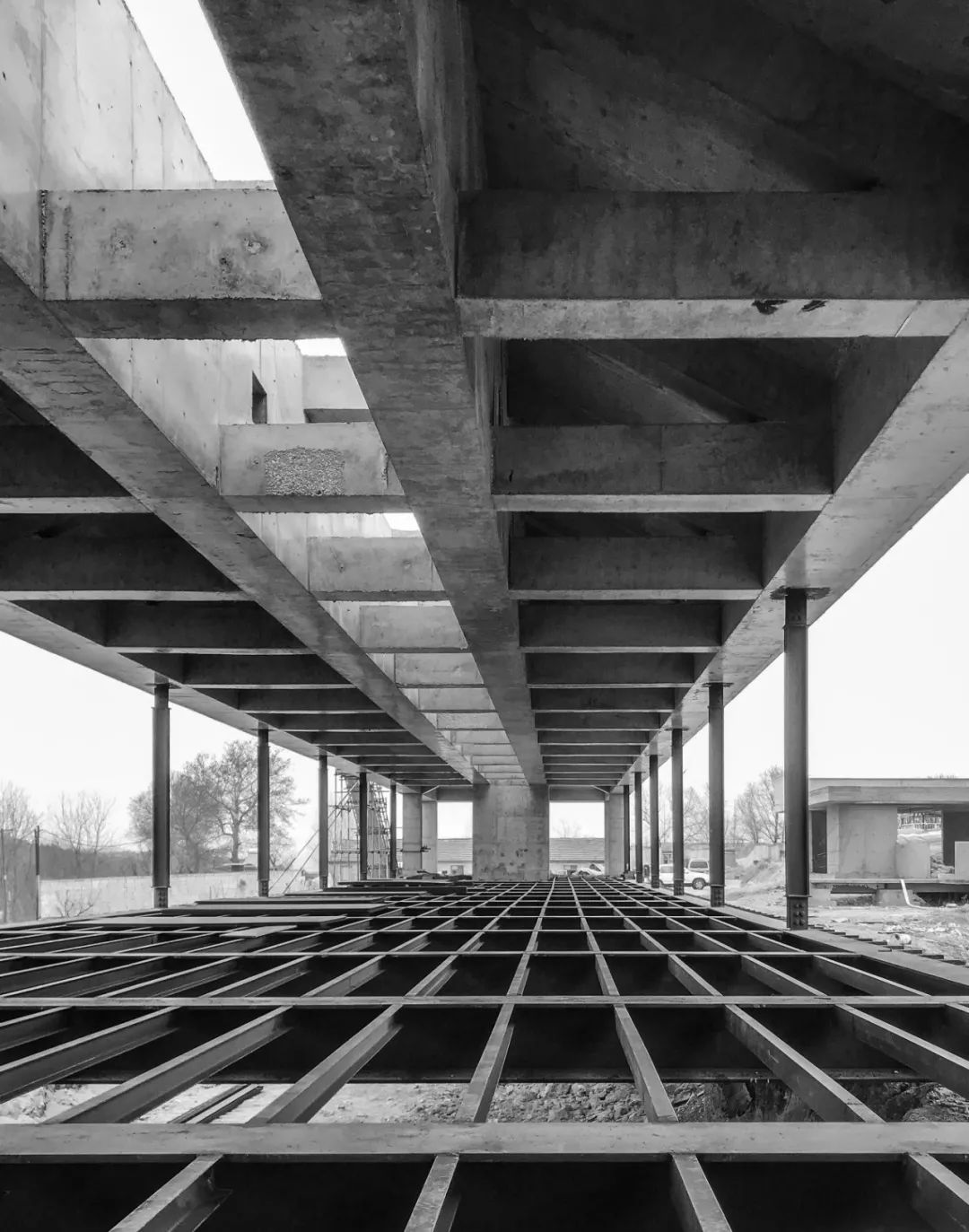

要在未经开发的自然中增添一个人造物,“建筑与场地对话的形式是什么”成为我们在设计之初考虑最多的问题。设计的起始点是“隐藏”建筑的策略,而在方案的演化中我们逐渐靠近了“点题式的显现”这一目标。
As an artificial thing was to be added to the undeveloped nature, "the form that dialogue with the site" was the biggest concern at the beginning of design. It was started with the strategy of "concealment", while we gradually approached to "theme-highlighted appearance” during the evolution of design.
山谷、溪流、植被的季节性,以及这一切在自然光线中的变化都有其“自在之美”,并不因人而增减。我们认为人对这种美的“思考”比“隐藏”和“改造”都更有价值。因此我们给自己设定的设计目的,是用这座建筑表达人对这种“自在之美”的理解,并将之戏剧性地呈现。这个思路也与客户的想法不谋而合。
Valley, stream and the seasonality of vegetation, as well as the changes of them in the natural light have their "beauty of being", which will not be increased or decreased by people. We believed that people's "reflection" on such kind of beauty was more valuable than "concealment" or "modification". Therefore, the purpose of our design was to use this architecture to express people's understanding of such "beauty of being" and to present it dramatically. This idea also coincided with the client's.
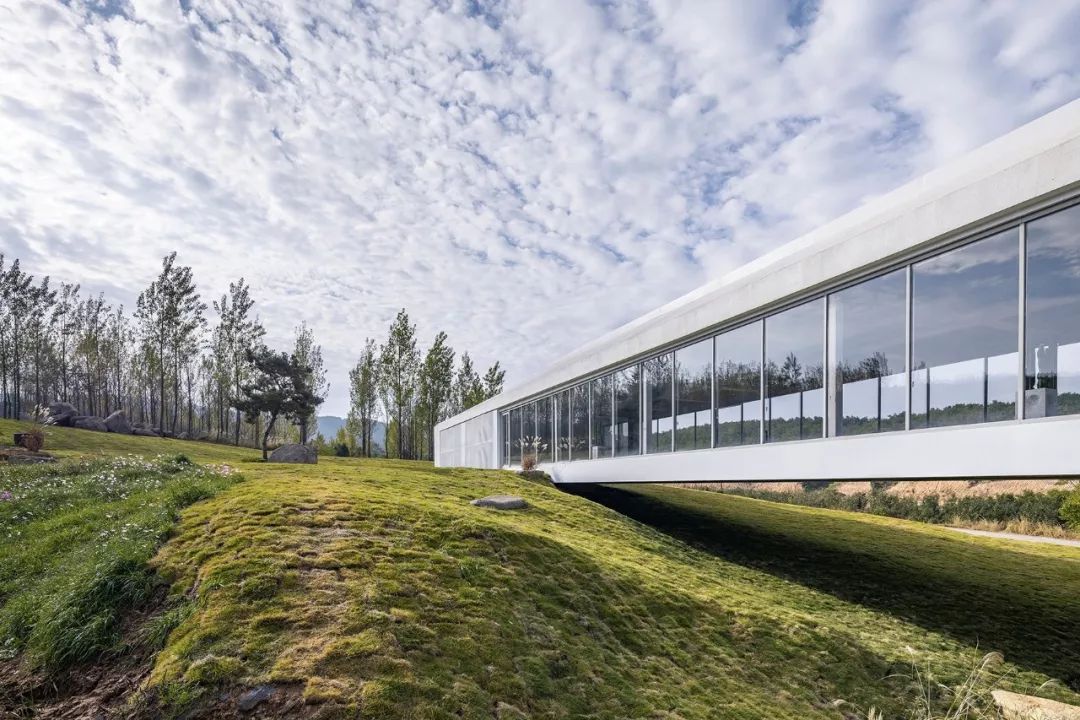

“桥亭”的主题被很快确定,建筑应有的特征也随之显现出来。
The theme "Bridge-pavilion" was soon determined, and the features of the architecture were also developed:
建筑应跨越在溪谷之上,点明山谷对通路的阻隔作用。线性的体量在起伏的自然环境中标定一个“绝对水平”的参照物。四坡顶使建筑物更像一个“房子”,因而有了可以把握的尺度感。轻盈通透的材料为建筑中活动的人提供“看与被看”的视点。白色的外观使形体更抽象,来对比山体的复杂肌理和山顶上覆盖的大面积黑松林地。
The architecture should span over the valley: point out the barrier of the valley to the access passage. Linear volume: demarcate an "absolute horizontal" reference in the undulant natural environment. Hipped roof: make the architecture more like a classical pavilion, thus having a sense of scale that can be grasped. Lightness and transparency: provide those who stay in the architecture with the viewpoints of "seeing and being seen". White: make the shape more abstract to contrast with the complex texture of the mountain and the large area of black pine forest covering the top of the mountain.
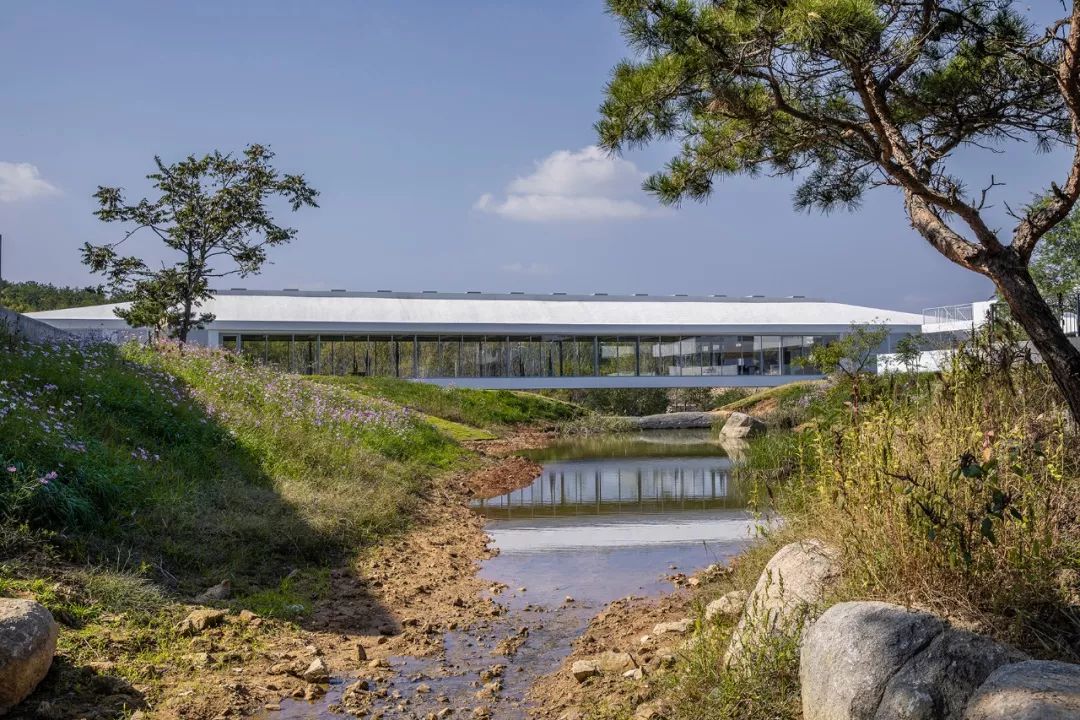
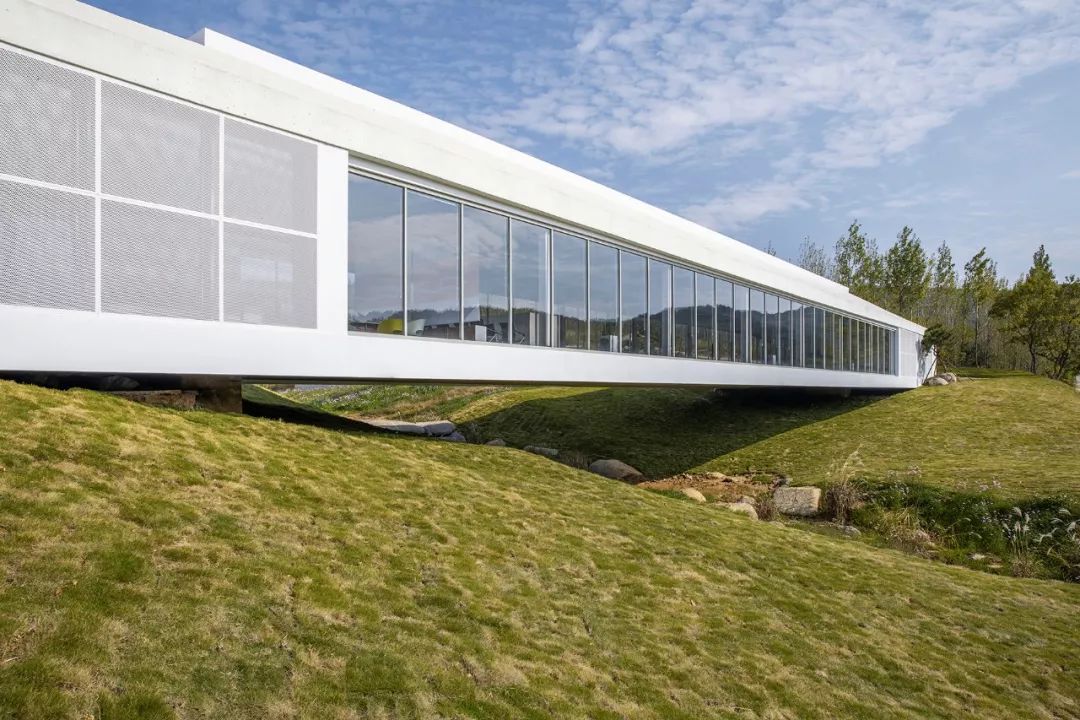
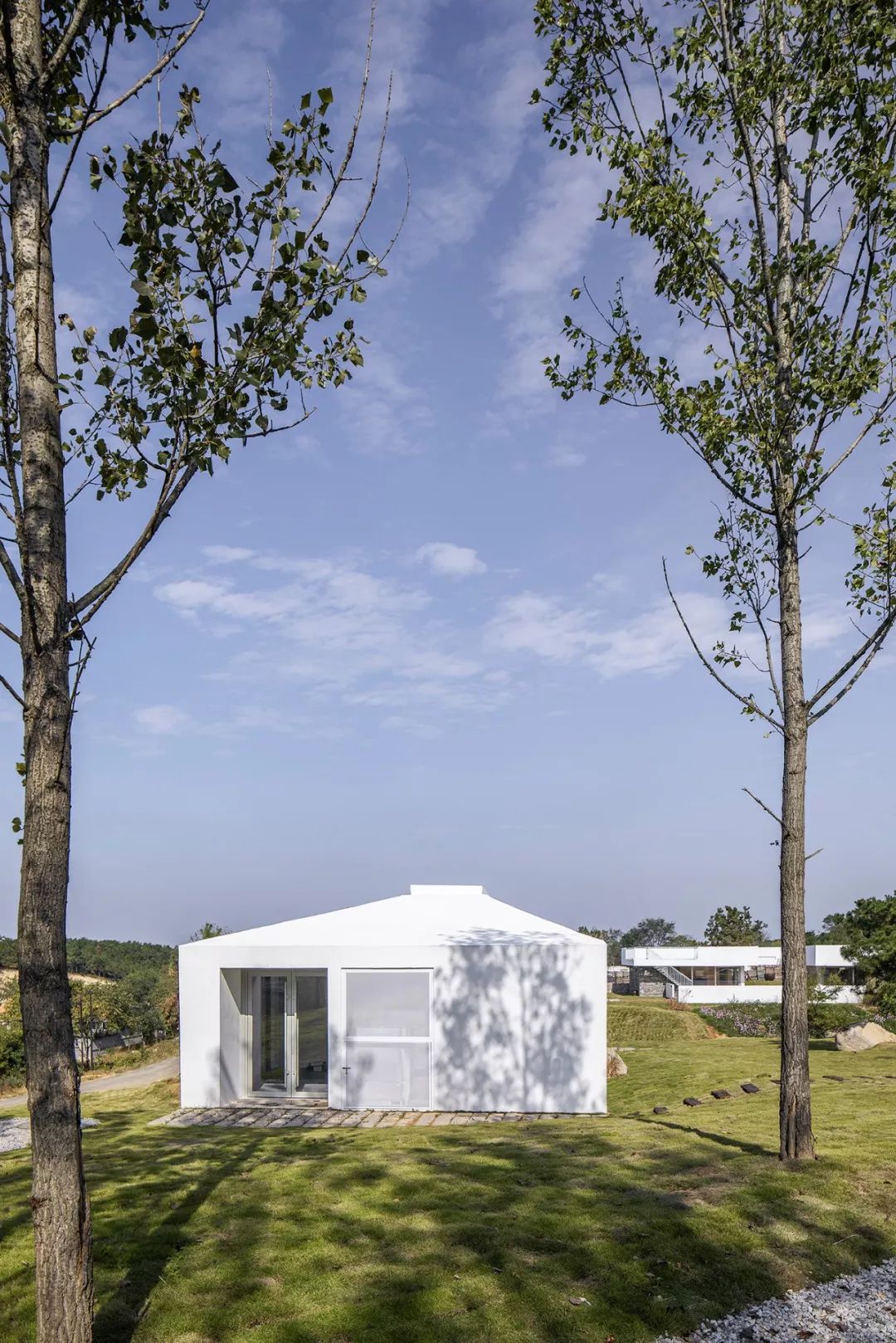

“桥”是经行、漂浮的通路,“亭”是停留和作为观察点的空间。
"Bridge" is a floating passage to get by, and “Pavilion" is a space to stay and serves as an observation point.
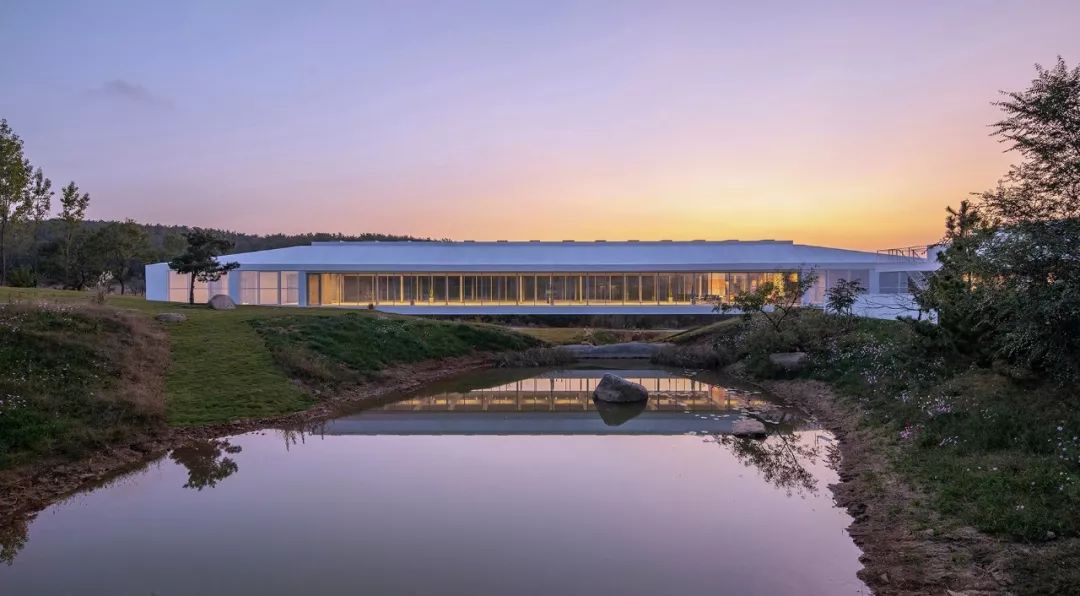
为了使建成后的桥亭更像一个悬浮在风景中的、抽象的四坡顶房子,如何不露痕迹地实现42米的跨度并隐藏所有的设备管线成为了建筑、结构和设备专业协同设计的重点。
In order to make the completed Bridge-pavilion more like an abstract building with a hipped roof floating in the landscape, how to realize a 42-meter span without any trace and hide all the equipment and pipelines had become the focus of collaborative design of architecture, structure and equipment professions.
最后的结构方案选择了钢—混凝土组合的形式,两侧桥墩为截面尺寸1.2×2.5米的混凝土柱, 宽0.6米高2.2米的大梁作为实现跨度的主梁。主梁核心为H型钢,外包钢筋混凝土,两侧为一系列与主梁垂直的三角形的悬挑次梁,下部楼面通过受拉钢柱悬挂在次梁上。为了平衡主梁中部的弯矩,在桥墩的外侧还设置了一排接地的受拉柱。
In the final structural plan, the steel-concrete composite system was selected. The piers on both sides are concrete columns with 1.2m x 2.5m section, and a beam with a width of 0.6m and a height of 2.2m is used as the main beam to realize the span. The core of the main beam is H-shaped steel wrapped with reinforced concrete. On both sides are a series of triangular overhung secondary beams perpendicular to the main one. The floor is suspended on the secondary beams through the tensile steel columns. In order to balance the bending moment in the middle of the main beam, a row of grounding tensile columns is placed at both outer sides of the piers.
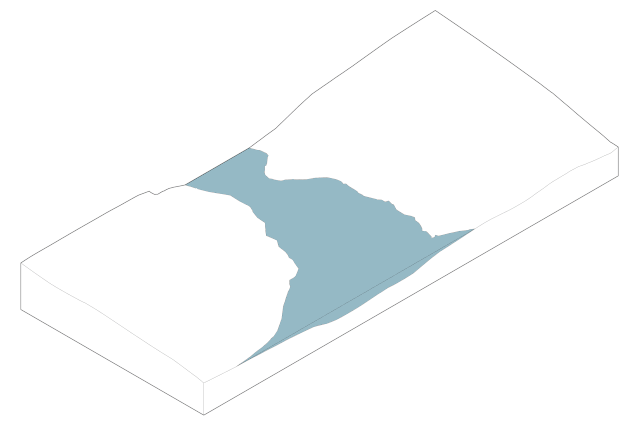
这种结构形式的优势在于可以将主梁及所有设备管线隐藏在四坡屋顶的内部,而在主体空间内只露出截面很小的受拉钢柱。这样一来,位于中间“桥面”上的大厅就能够呈现非常通透的效果。
The advantage of this structural system is that the main beam and all the equipment and pipelines can be concealed in the interior of the hipped roof, while only few tensile steel columns of small section will be exposed in the main space. In this way, the central hall on the middle bridge deck can be very transparent.
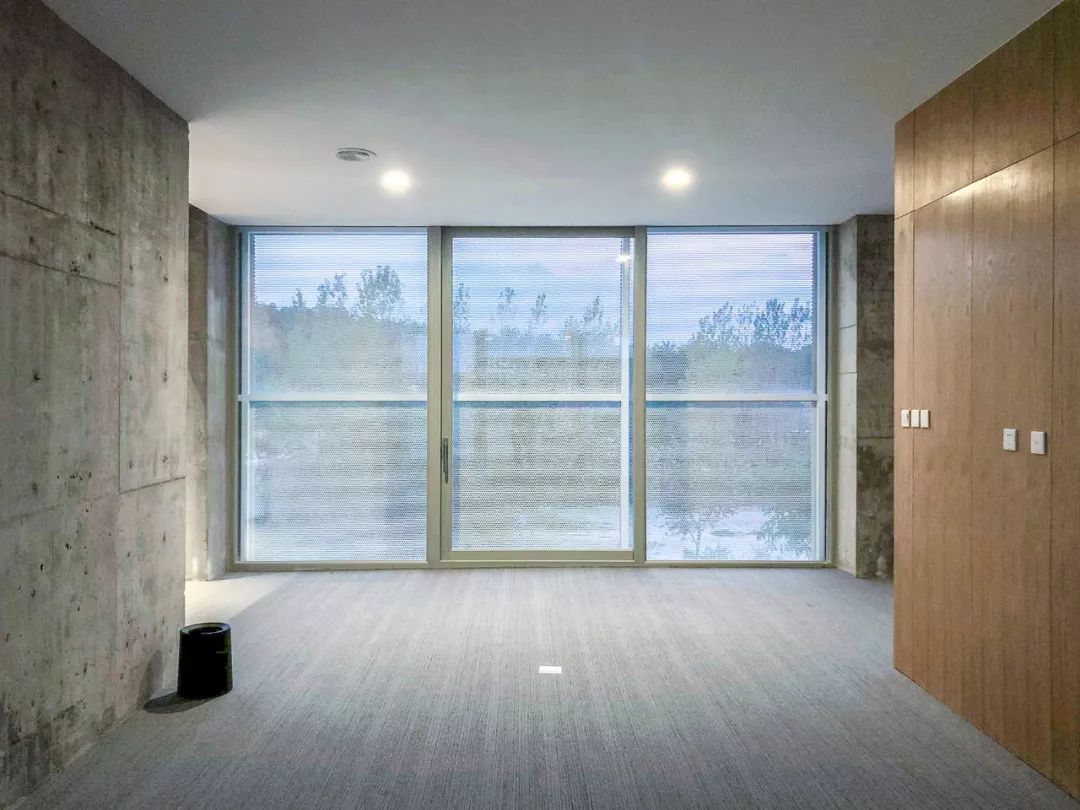
空调室内机和风管布置在次梁的空隙之中,室外机则设置在端部的设备间内。设备间的外部覆盖白色穿孔铝板。
The indoor unit and air duct of the air conditioner are arranged in the gap between the secondary beams, while the outdoor unit is arranged in the equipment room at both ends of the volume. The exterior of the equipment room is covered with white perforated aluminum plates.
为了减小落地窗窗框的视觉尺寸,中部大厅并未设置可开启的窗扇,自然通风和排烟均依靠顶部的电动开启天窗来实现。
In order to reduce the visual size of the frame of the floor-to-ceiling windows, no openable window sash is set in the central hall, and the natural ventilation and smoke exhaust are realized by the skylight on the top that can be electrically opened.
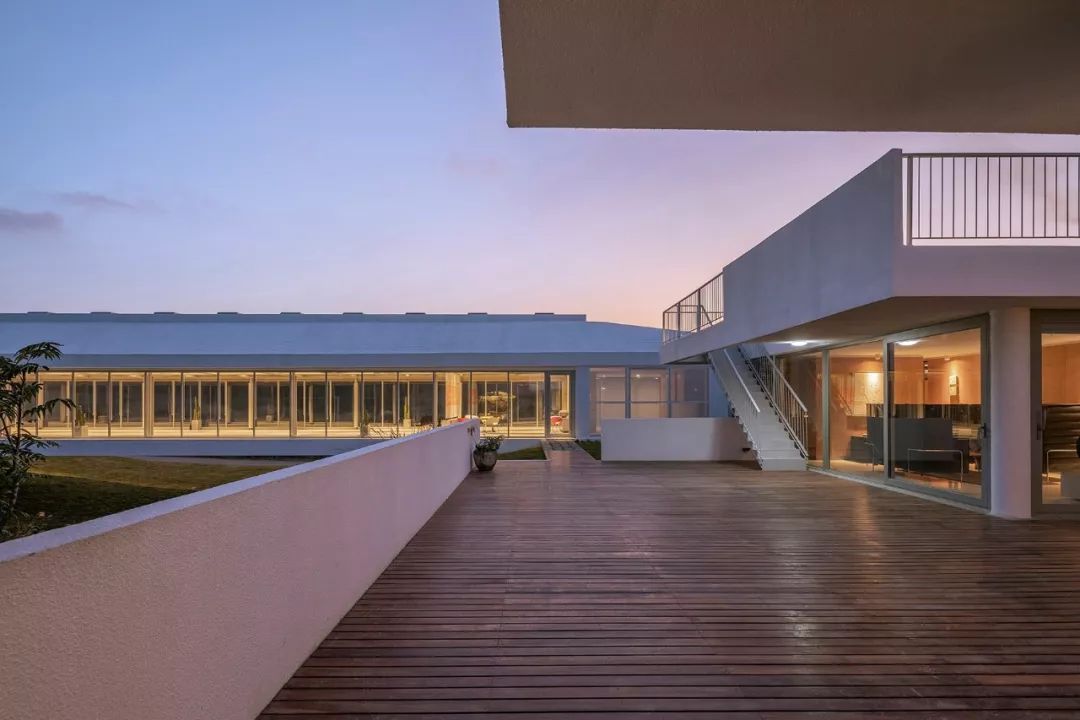

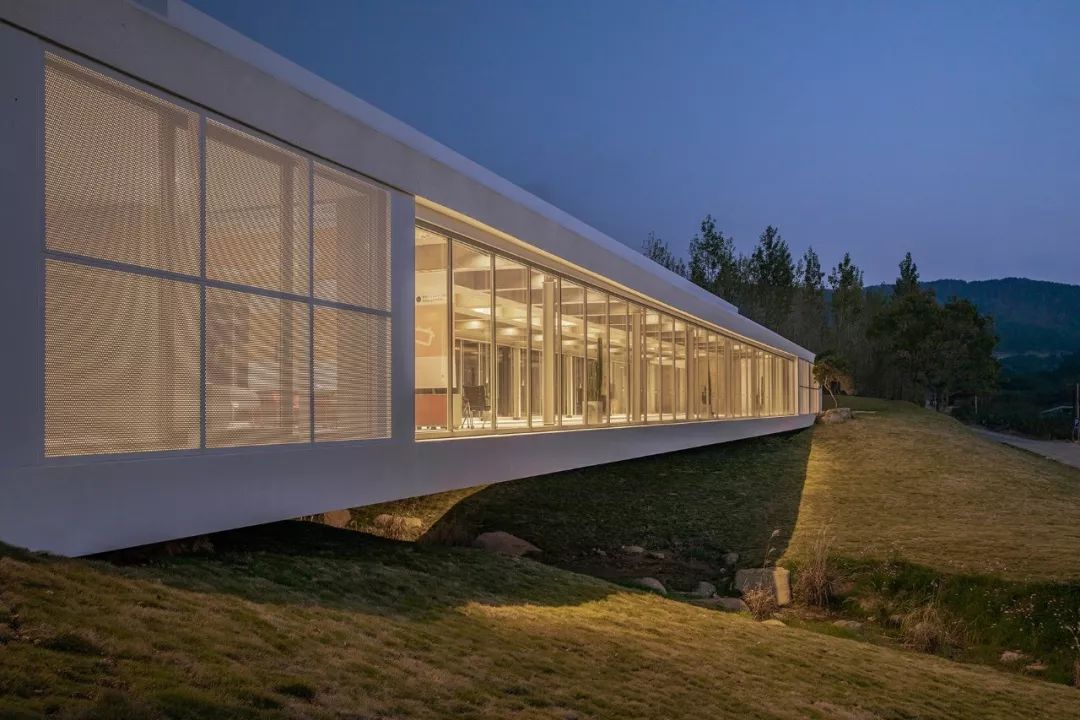

设计图纸 ▽
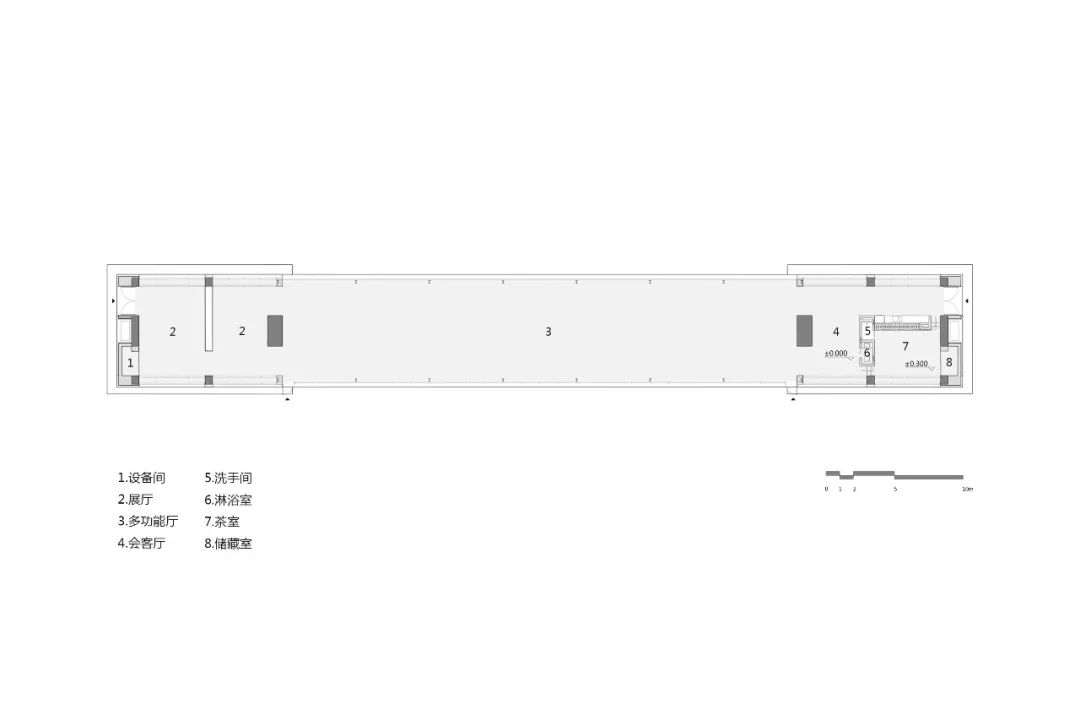

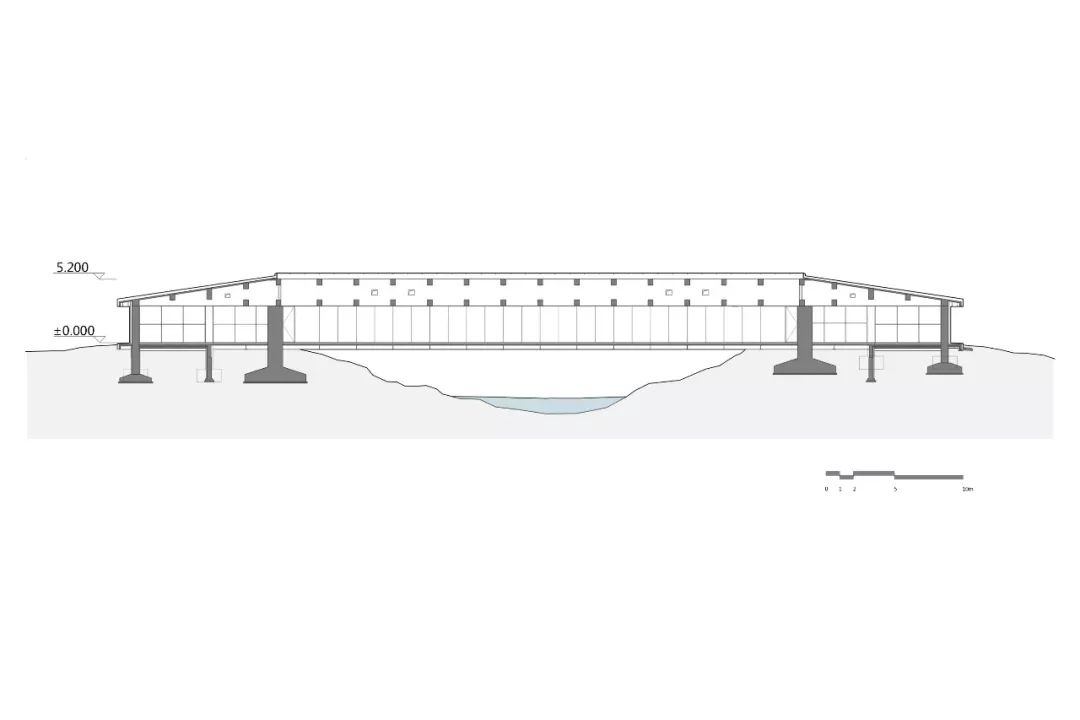
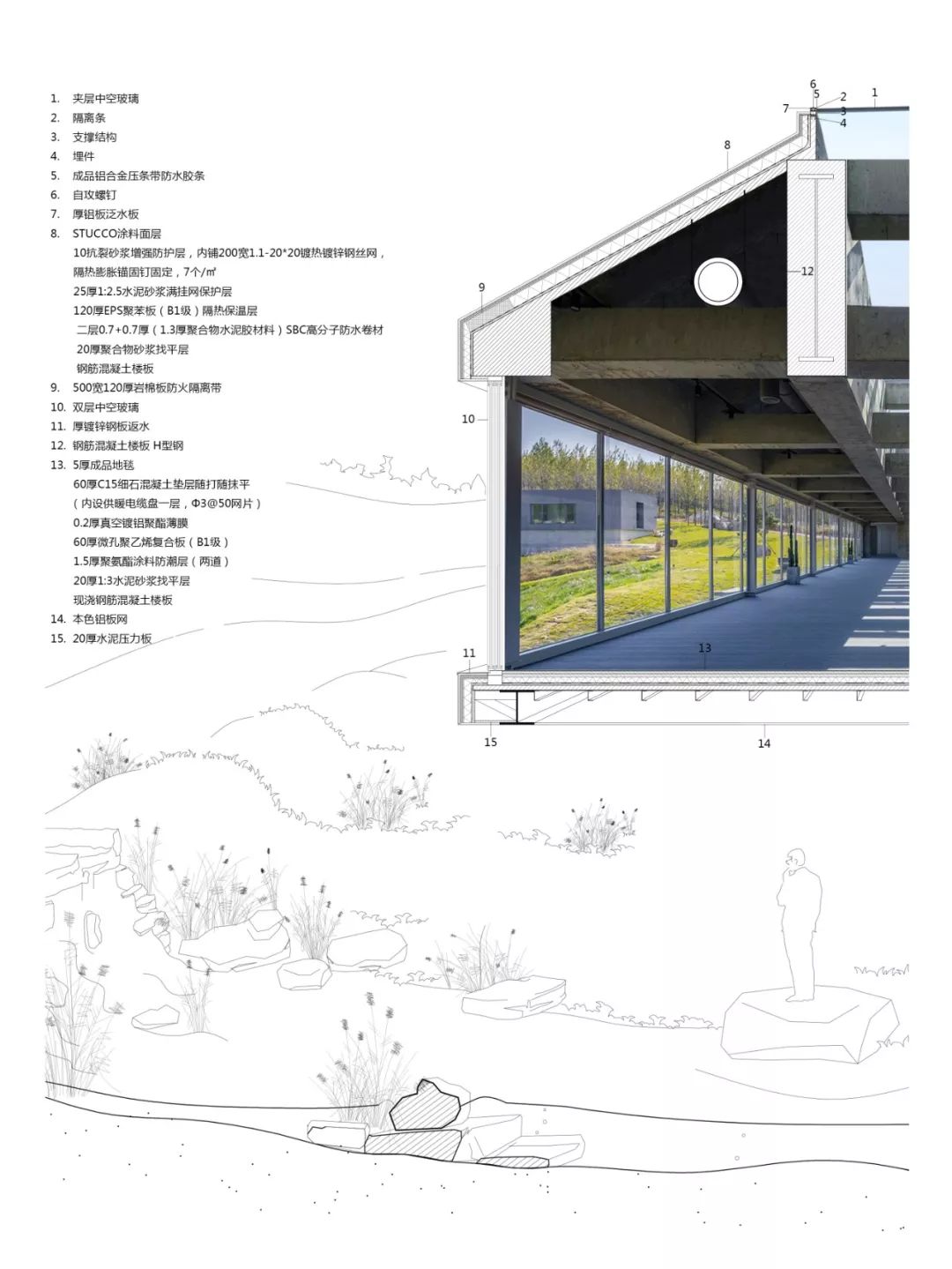
完整项目信息
项目类型:建筑设计/室内设计
项目地点:山东省威海市文登区设计谷
设计单位:空间站建筑师事务所
主创建筑师:李凌、汪铮、李久太
设计团队:冯晨、卢芳、徐莉莉、廖惠琴、邸辰阳
业主:威海设计谷创意有限公司
设计时间:2018年5月至2019年5月
建成时间:2019年9月
建筑面积:500平方米
项目总策划:李久太
甲方建筑师/施工现场总协调:史翰予
结构设计:王多民、马斌
机电设计:闫天雄
给排水:张沙
暖通设计:王代兵
建筑施工图设计:威海市建筑设计院
室内施工图设计:杨蒙蒙
施工总包:威海建设
摄影师:金伟琦、冯晨、汪铮
Project name: Bridge-pavilion
Architecture Firm: SpaceStation
Completion Year: 2019
Gross Built Area: 500㎡
Project location: Design Valley, Wendeng District, Weihai, China
Project type:multifunction space
Lead Architects: LI Ling, WANG Zheng, LI Jiutai
Design Team: FENG Chen, LU Fang, XU Lili, LIAO Huiqin, DI Chenyang
Strategist: LI Jiutai
Site architect of Party A: SHI Hanyu
Structure design: WANG Duomin, MA Bin
Electrical Engineering: YAN Tianxiong
Water Supply and Drainage Engineering: ZHANG Sha
HVAC Engineering: WANG Daibing
Architectural Drawing: Weihai Architectual Design Institute Co. Ltd
Interior Drawing: YANG Mengmeng
Construction: Weihai Construction Group Co. Ltd
Client: Weihai Design Valley Co. Ltd
版权声明:本文由空间站建筑师事务所授权有方编辑发布,欢迎转发,禁止以有方编辑版本转载。
投稿邮箱:media@archiposition.com
上一篇:海口寰岛实验学校初中部:青春需要的复杂 / 迹·建筑事务所(TAO)
下一篇:旮旯文化酒店:西湖边的弄堂体验 / 界建筑设计事务所