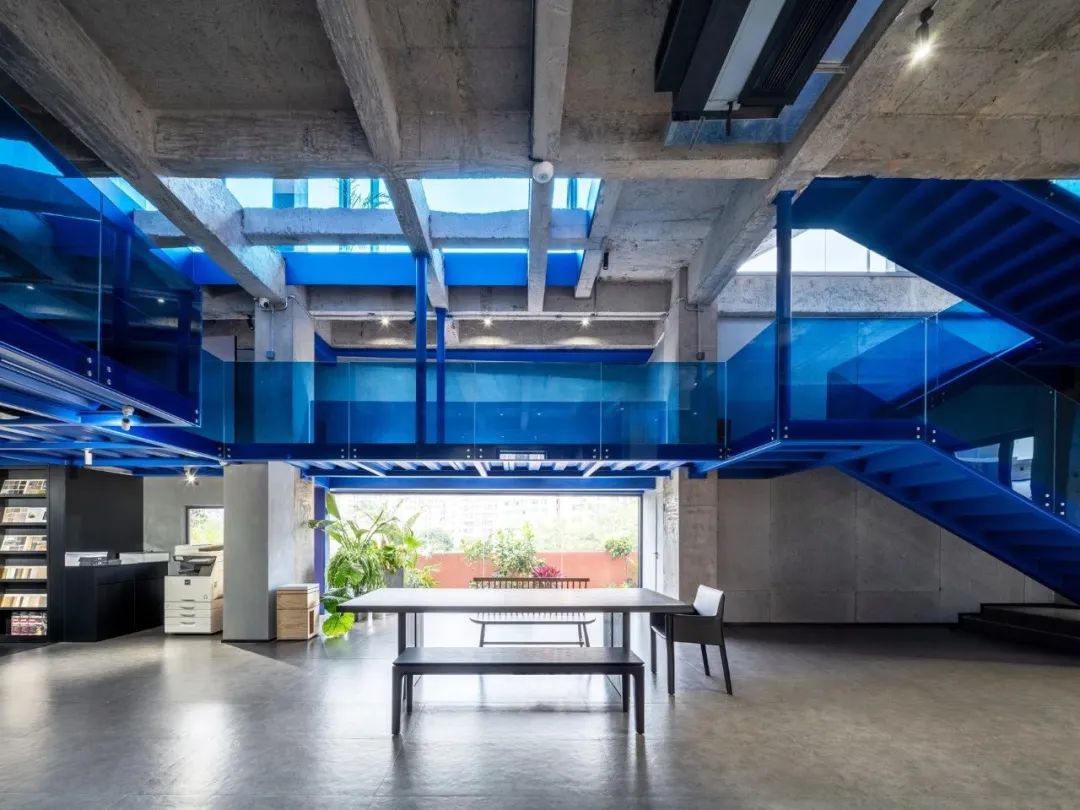
设计单位 一乘建筑
项目地点 广东深圳
建成时间 2023年2月
建筑面积 998平米
“无界”是一种状态,代表了开放的心态,对待任何可能性的包容;“无界”也是一种精神,是无所畏惧的开拓者,对世界永远保持着敬畏与好奇心;“无界”更是一种理念,它就像“雾”,看不见边界,但无处不所及。
“Boundaryless” is a status that represents an open mindset to embrace possibilities. It represents the spirit of a fearless explorer who always deals with the world with respect and curiosity. It also embodies a philosophy that flows like a mist. It doesn’t have a boundary. Yet it permeates the air.
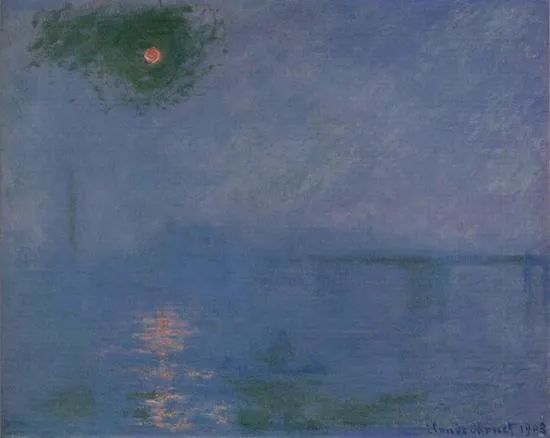
该项目位于深圳宝安区,是沿街处的一栋5层楼的空间改造项目,该项目以空间探索者的角色,寻觅更多可能。
The project is an office of Smoore. Located in Bao’an District in Shenzhen, it is renovated from a street-front building with five floors. In this project, Onexn Architects acted as an explorer in the space to seek more possibilities.

我们通过一次次与甲方同事交流中,感受到的一种企业文化,无论与哪个岗位的同事对接,都能感受到大家对于可能性的兼容,以及不断尝试地突破心态、追求卓越。正是这样体验让我们感受到了其强大的企业文化,我们想把这样的观念以空间体验的形式表达出来,让大家在为企业、为社会创造价值的时候也能够被这样价值观氛围所包裹。
Through conversations with the Smoore team, Onexn Architects learned about the team’s openness to possibilities and their unwavering commitment to seeking breakthroughs and excellence. Therefore, the designers decided to blend the corporate culture and values of Smoore into spatial experiences, allowing its employees to work in an environment that conveys the corporate culture.
设计以“无界”的理念为基点,尝试突破原场地每层楼的独立界限,在保留原有垂直交通动线的基础上,释放三层楼板的局部界面,形成一个无形的腔体,来突破空间与数据的界限,增加人与人、人与空间之间的“跨界”对话。
Based on the concept of “boundaryless”, the designers aimed to break the boundaries between each floor. By preserving the original vertical traffic pattern, they removed part of the floorslabs on three floors to form an unbounded cavity that dissolves the boundaries between different spaces and enables “cross-boundary” dialogues between different people as well as between people and space.
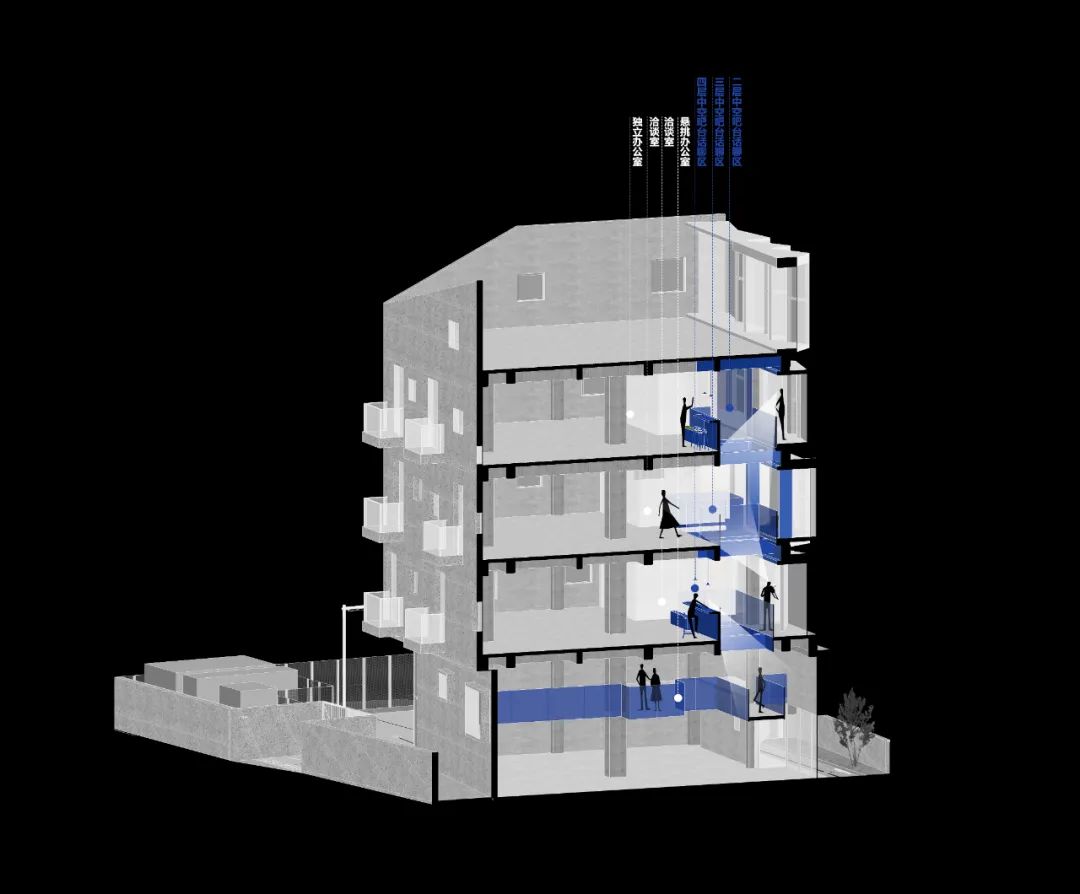
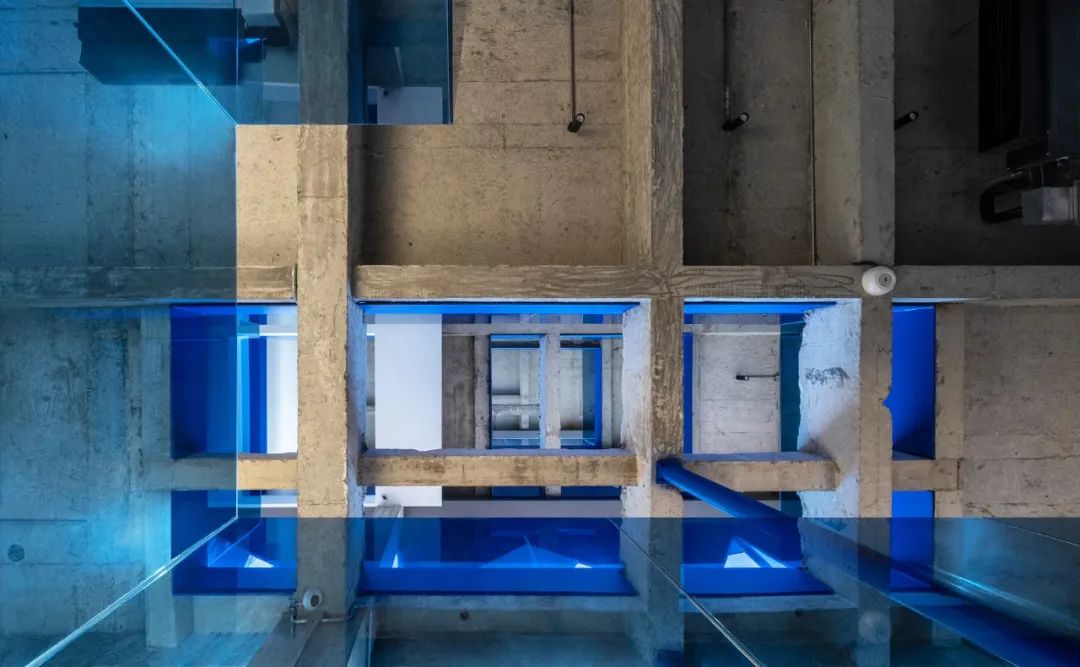
一楼通过对原有层高的利用,来构建一个具有无限延伸可能性的空间。设计改变原有楼梯的走向方式,设置连廊,连接原有楼梯与新空间,呈现一种开放轻松的状态,接待区周围上下动线互不干扰,又互相联动交流。
The designers took advantage of the original ceiling height of the first floor to create infinite possibilities in the use of space. The team adjusted the direction of the original staircase and set up a corridor between the staircase and a new space, bringing a sense of openness and delight. The circulation routes above and around the reception area remain independent yet interconnected with each other.
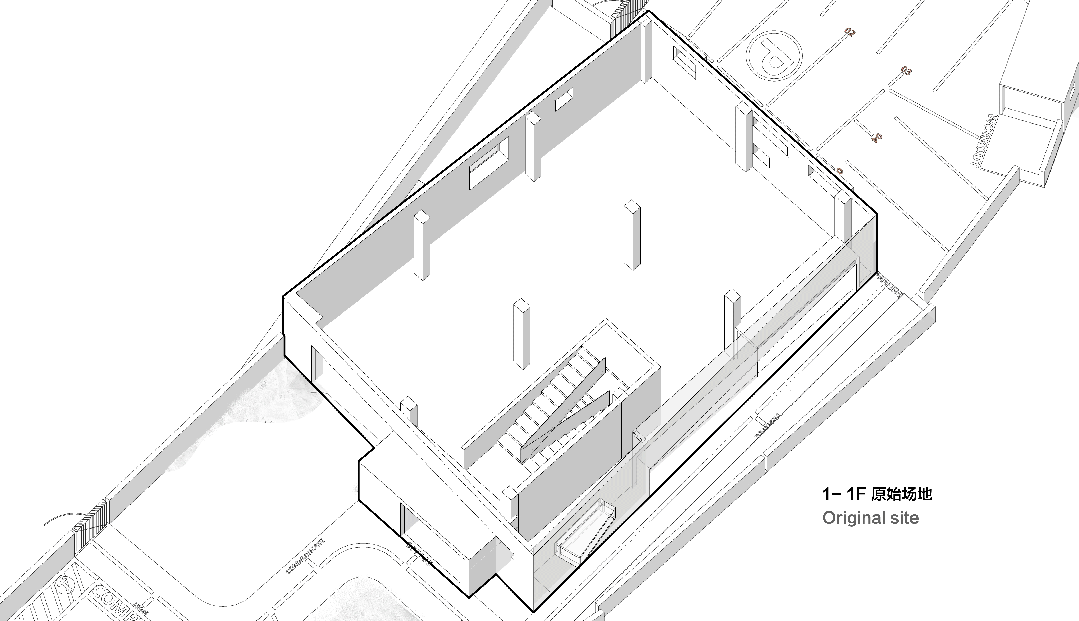

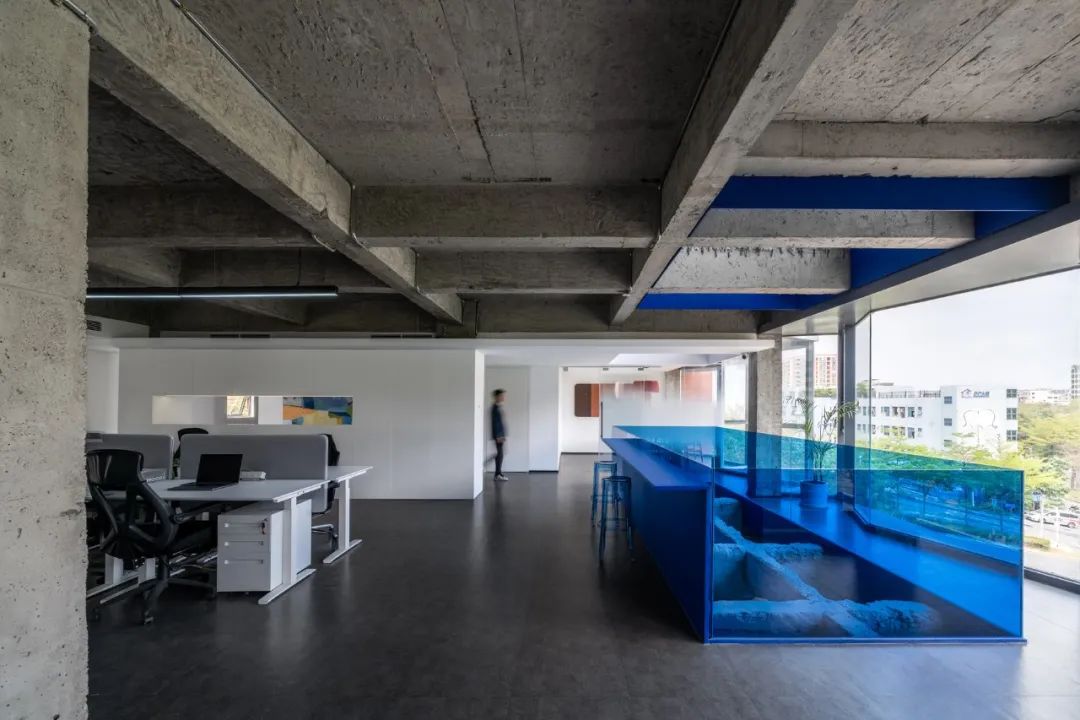
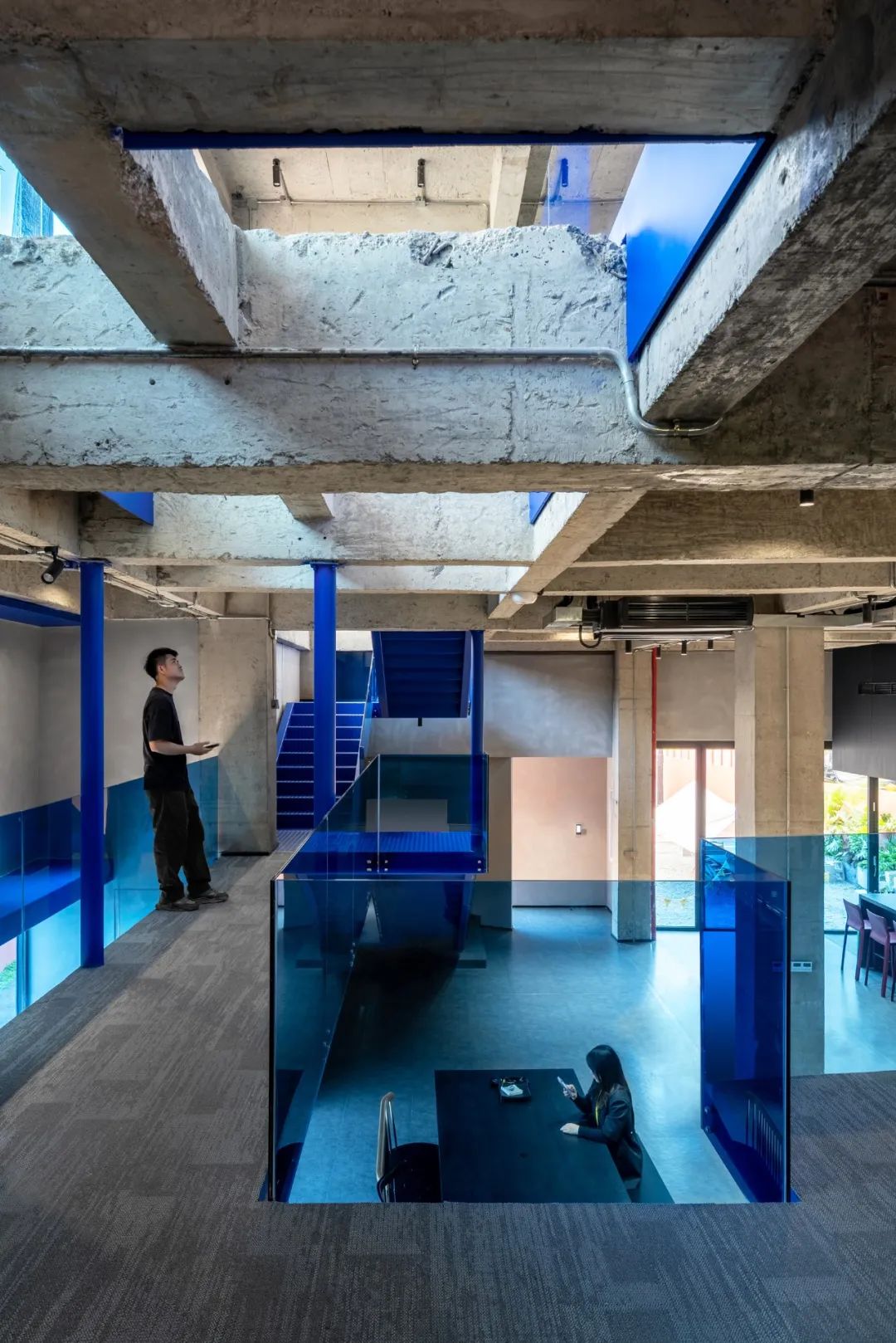
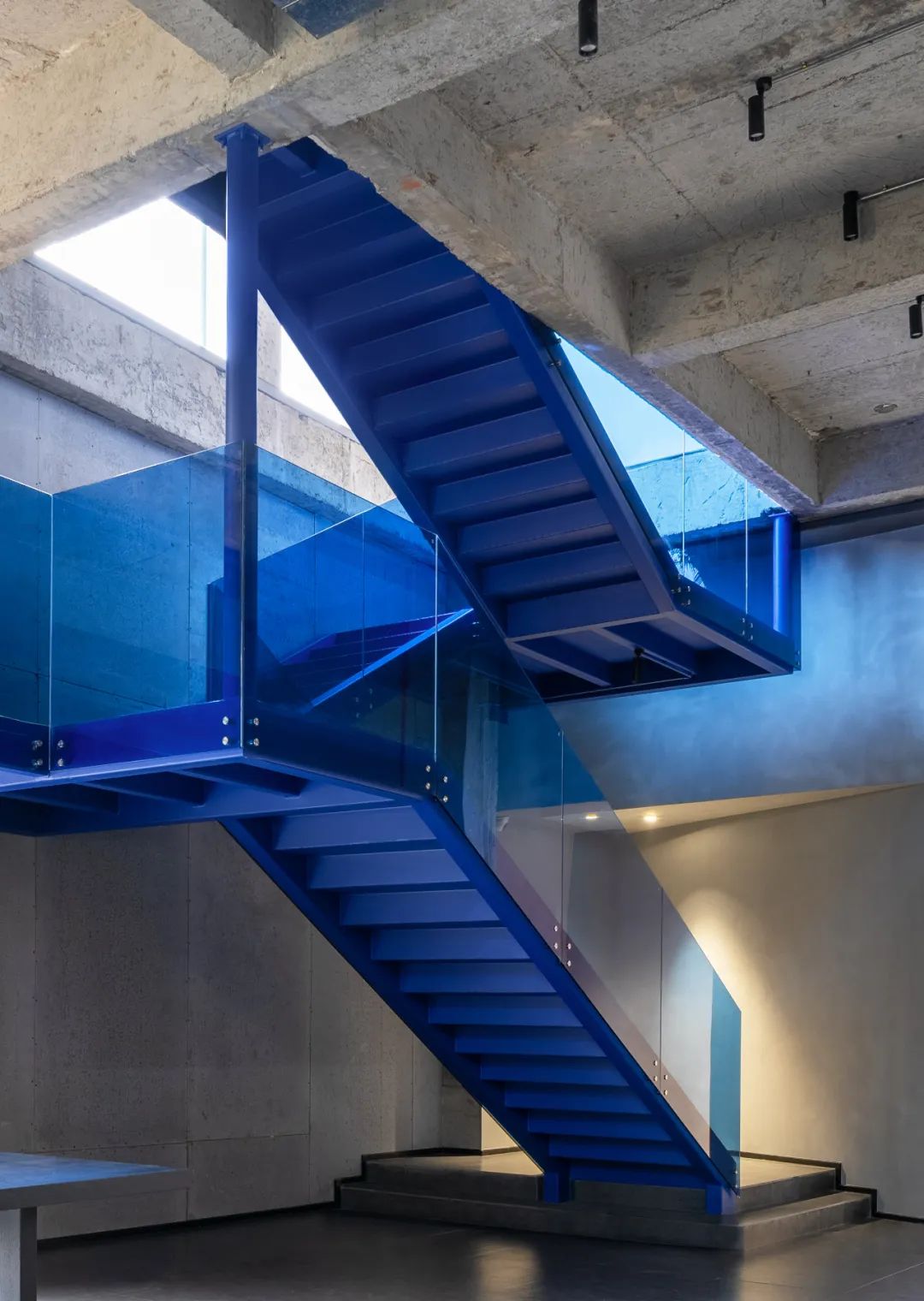
“当我们走近一些,它好像是运动的,这一秒还是退到远处看到的天空,下一秒又像海浪翻滚,要将人吞没;正因为蓝得最为纯净,在它面前我们能想象一切”。这是我们对克莱因蓝的感受,也是我们使用在空间中的缘由。强烈纯净的色彩与原始墙面鲜明对比,保留原始建筑留下的印迹与故事,也是一种新旧的融合与对话的姿态。
“As we walk close to it, it seems to be moving. For one second, it looks like the sky in the distance. Yet for another, it morphs into the engulfing waves at sea. It is the purest blue that inspires the wildest imagination.” This is how the designers felt about the international Klein blue and why they used it in the space. The color, visually arresting and pure, forms a strong contrast with the primitive wall surfaces, creating a dialogue between the old and new.
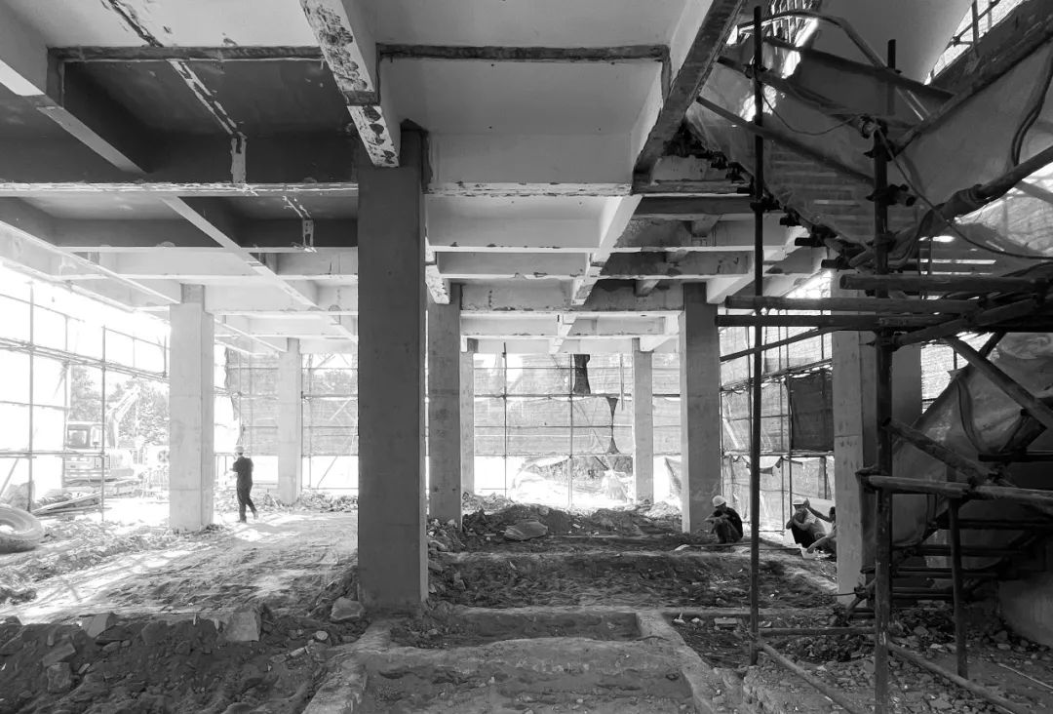
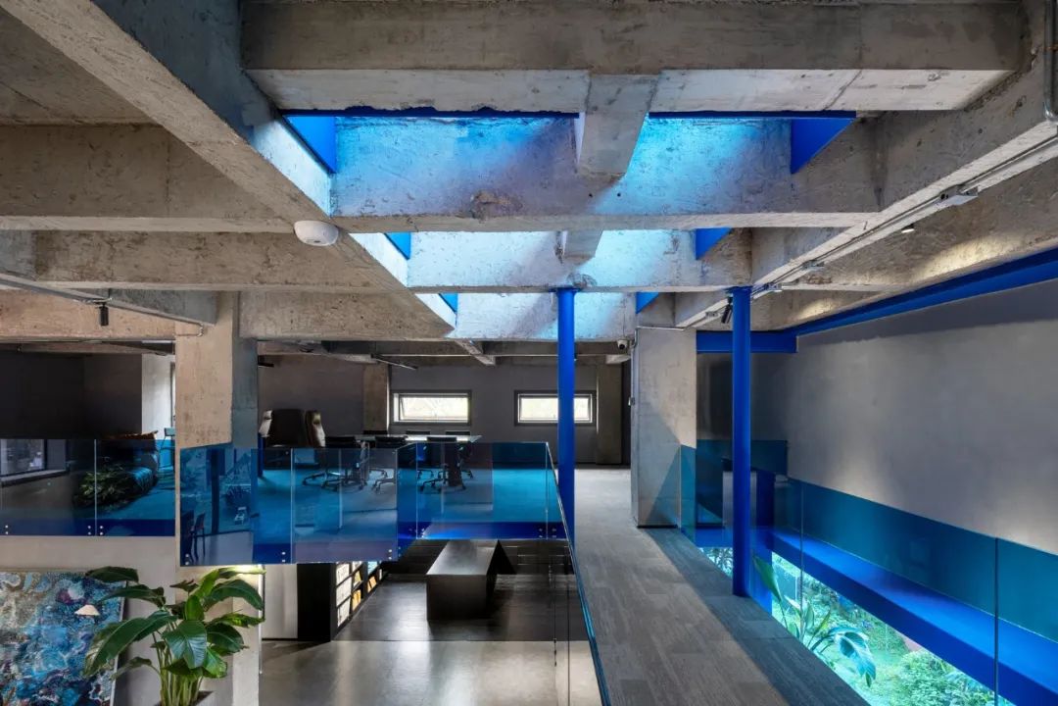
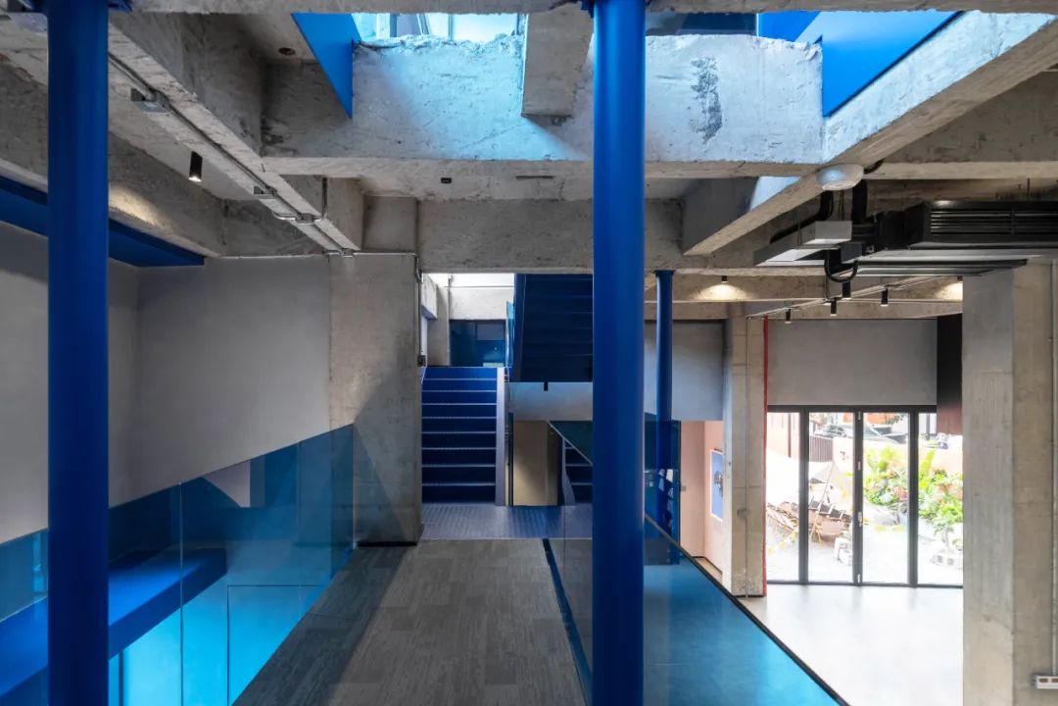
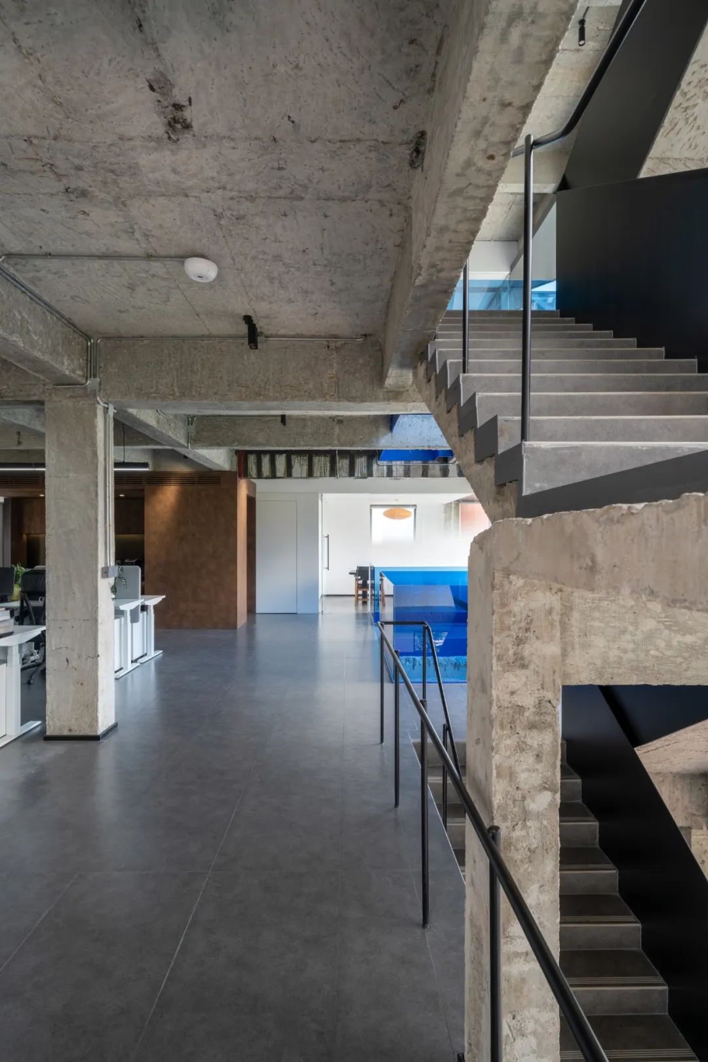
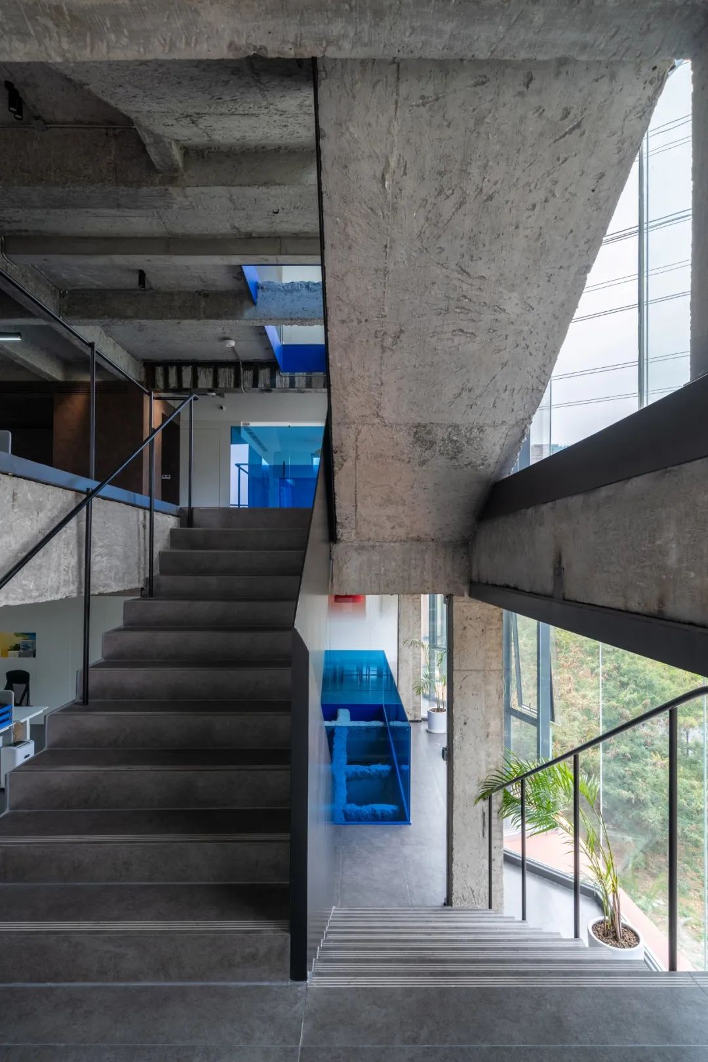
—
垂直联动空间
在垂直空间维度上,设计打破了局部界限,以“克莱因蓝雾”为线索,与一楼夹层形成有形的链接;并在靠近外立面主采光面的垂直区域中,置入了一个“光雾化的容器”。光线融入的同时,也增加了人活动与视线交互,激发不同的互动关系。
In terms of vertical spaces, the designers broke the boundaries in certain locations to create a tangible connection with the mezzanine through international Klein blue mist. Next to the building’s main daylighting facade, a “light-diffusing container” is placed in the vertical space, which not only introduces natural light into the interior, but also inspires different interactive processes by enhancing the interconnection of activities and sightlines.
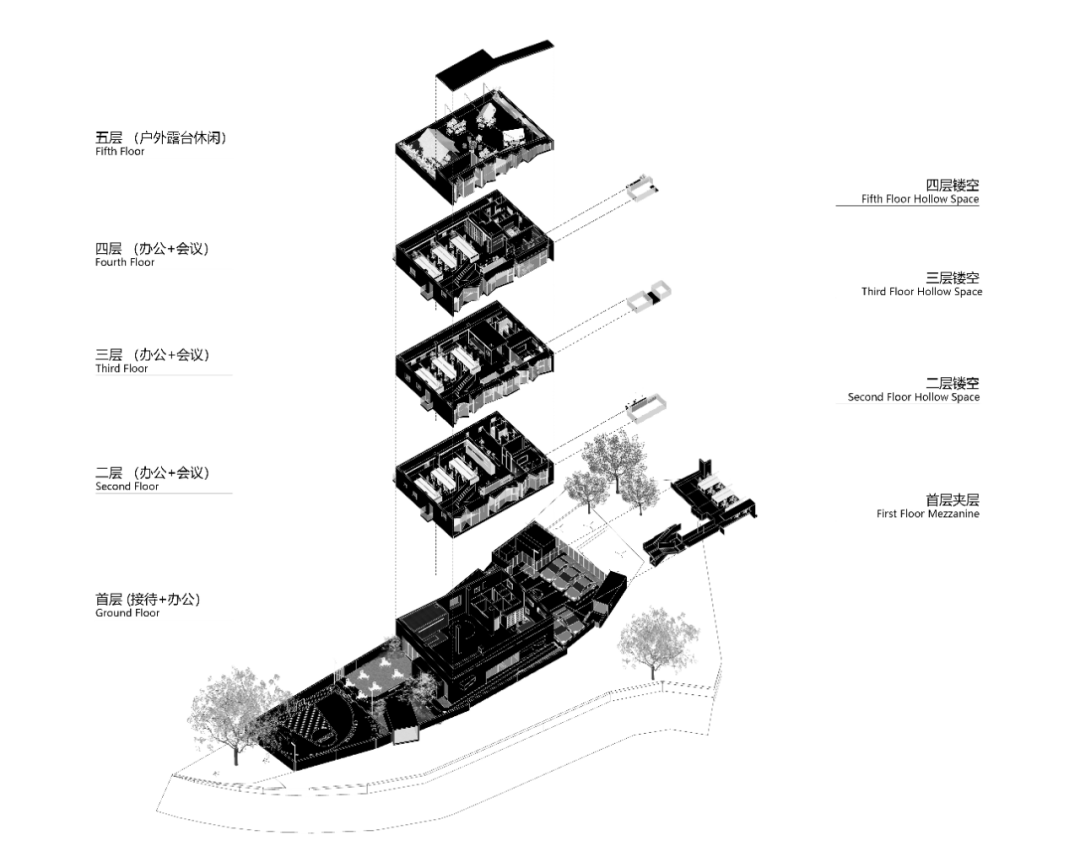
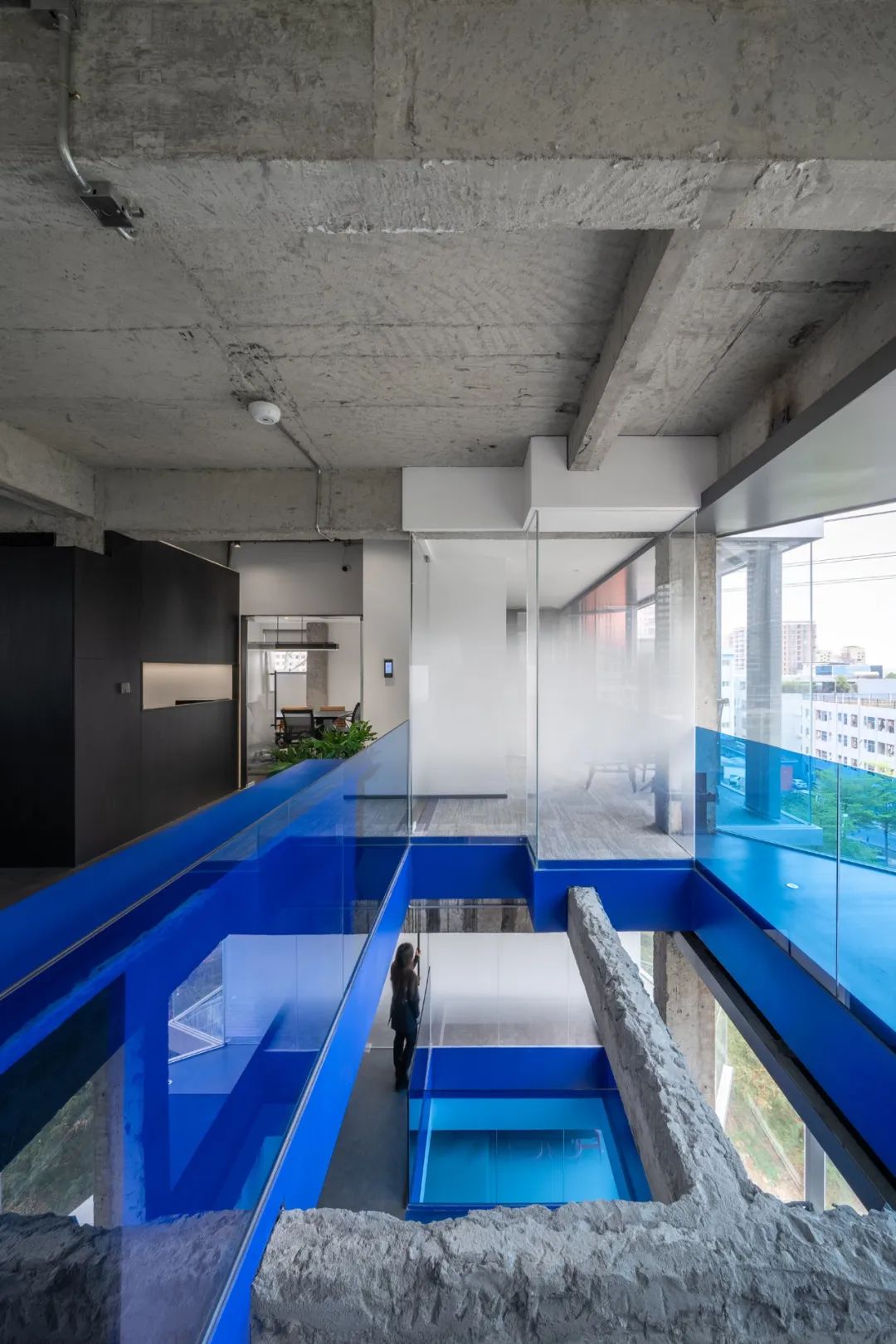
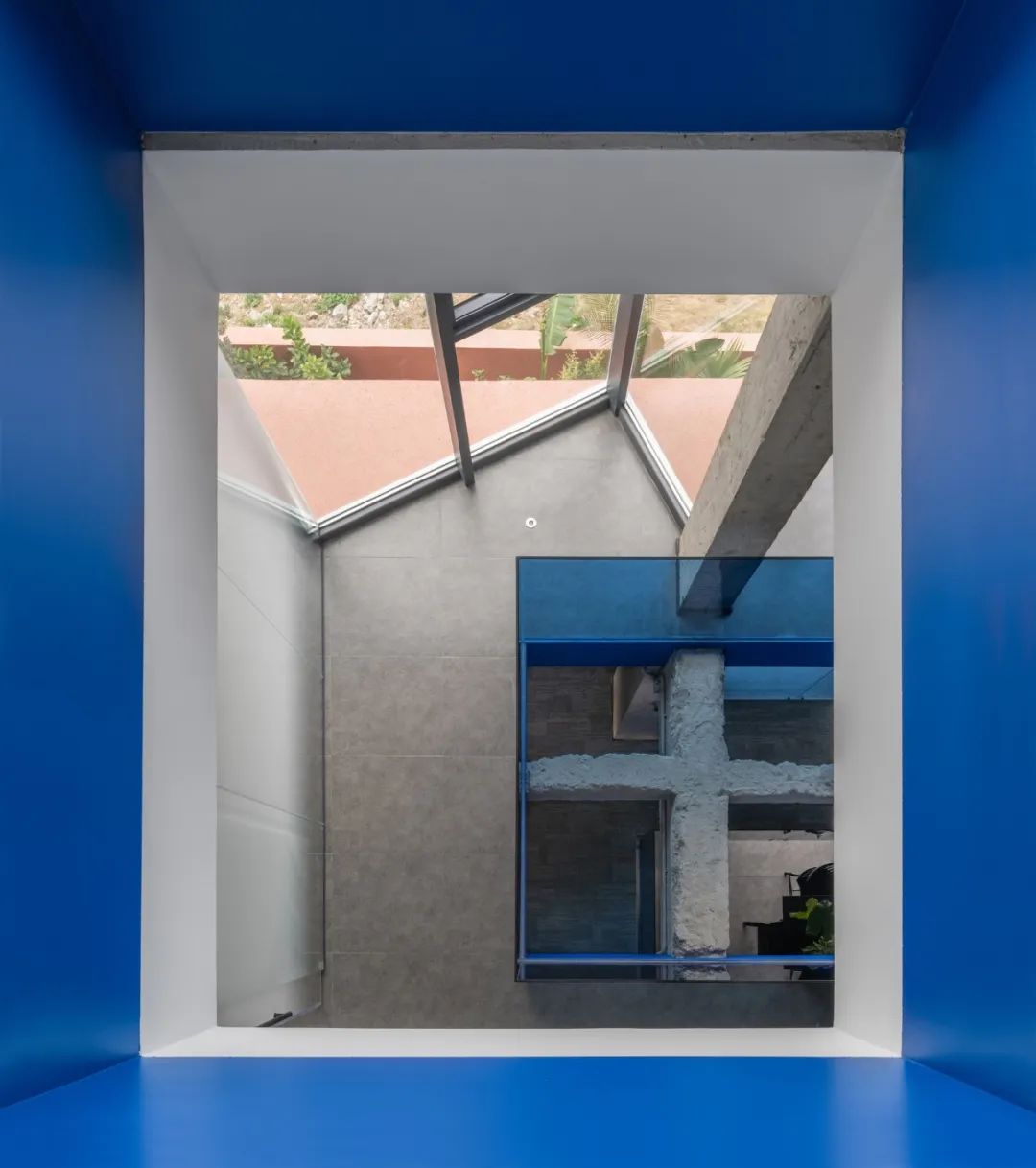
我们想构建的,并不是固定的某种空间结构或形式,只是在设想人与空间的联系后,与场所产生更多的可能性。
The designers didn’t aim for a fixed spatial structure or form. They were looking for more possibilities within the venue after a connection between people and space was built.
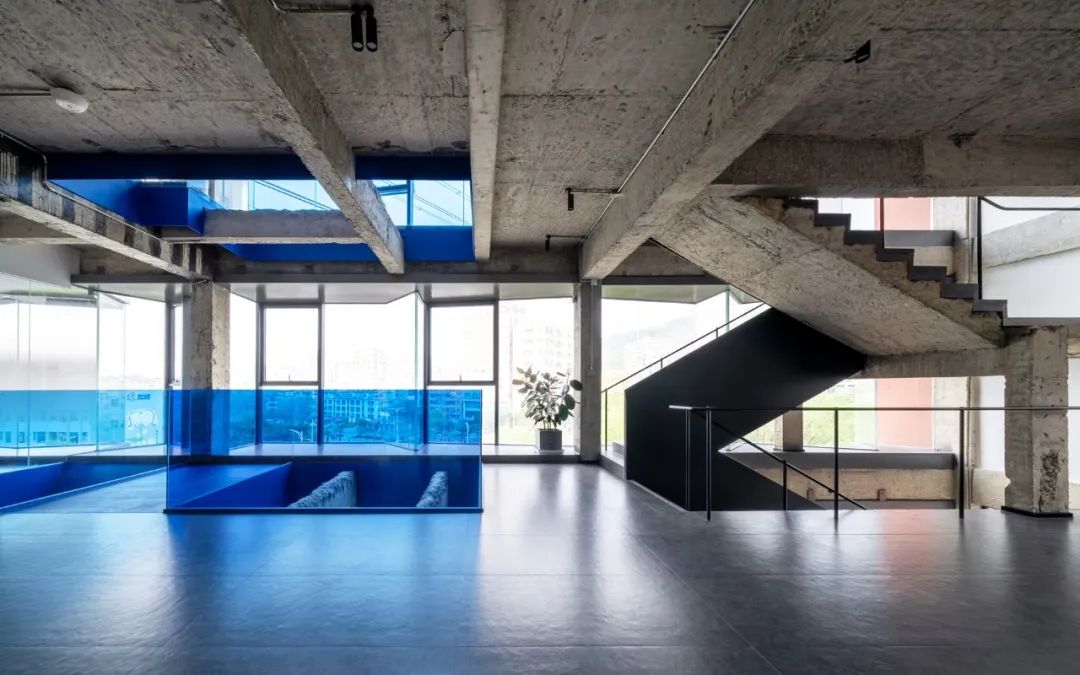
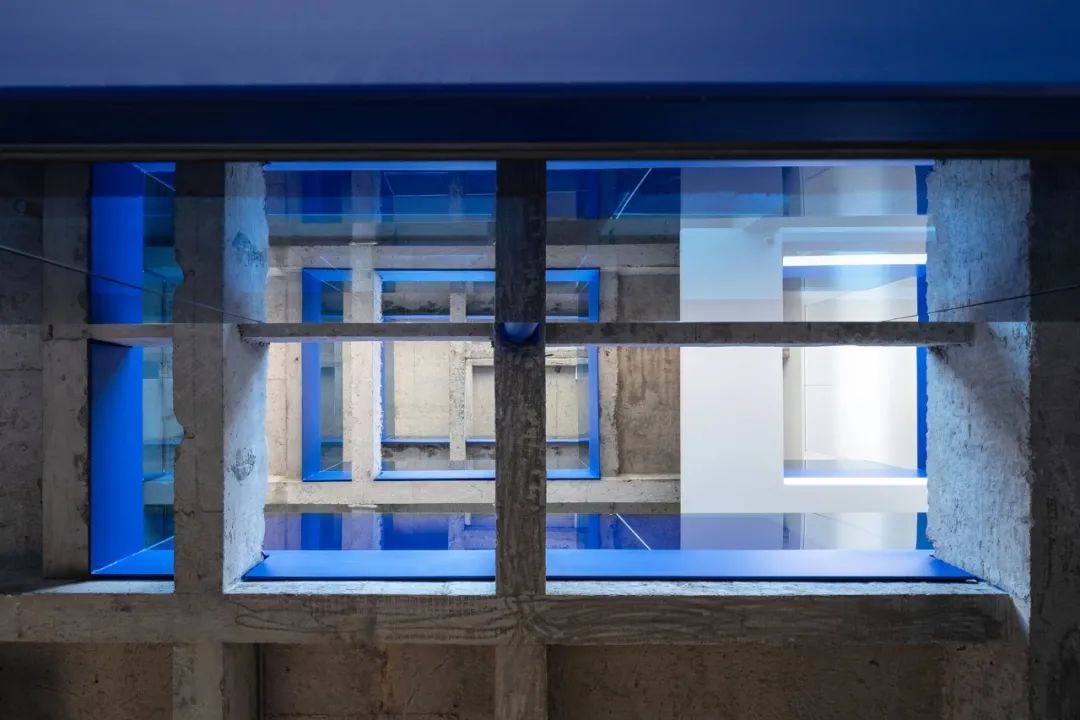
—
微休闲空间
蓝色中空部分周围设置的是一些休闲空间及廊道,提供不同的眺望方式,而人在眺望的时候也恰好是放松的时候。
Leisure spaces and corridors are set up around the blue cavity, providing different choices to look into the distance, which is a perfect way for getting relaxed.
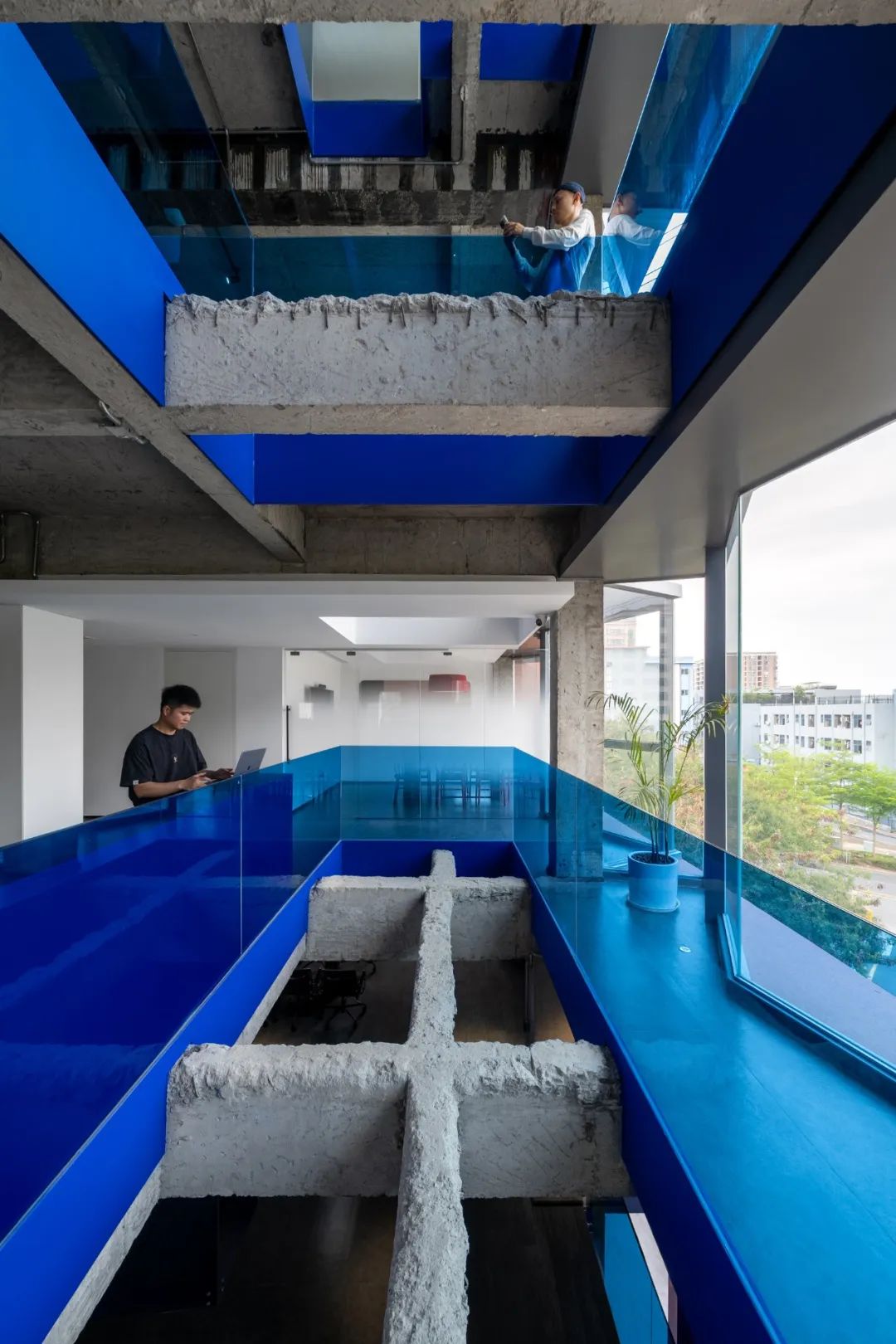
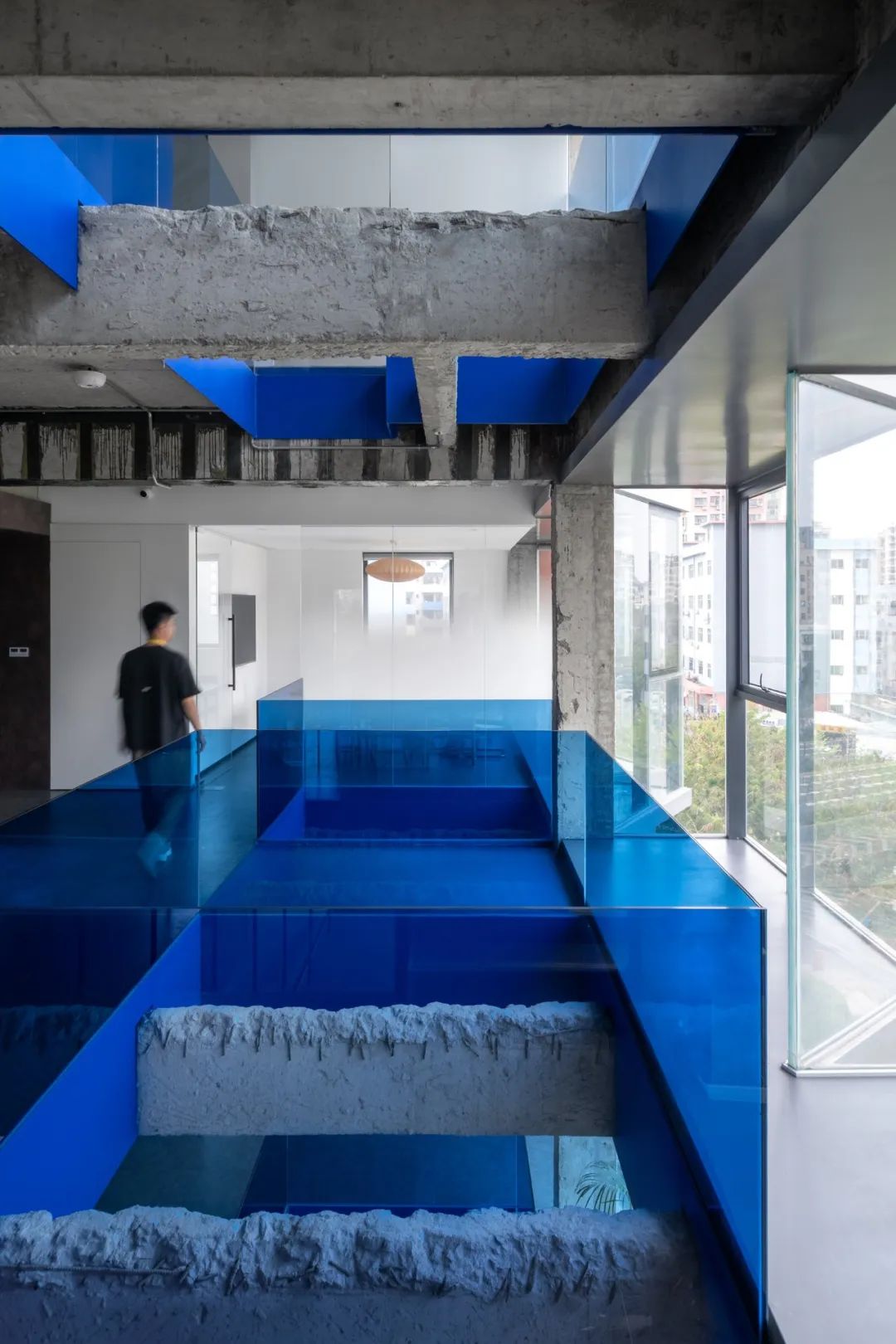
在后期的使用过程中我们发现,短暂停留放松的休闲区域,即微休闲空间使用频次最高。该项目中每层办公区域都设置了两个微休闲空间,一个可站可坐的茶水吧与中空旁边的独立吧台,其中对独立吧台与眺望平台的长度控制,符合2-3人同时使用,促进有效交流。
Since the space was put into use, it is found that the “micro leisure spaces”, where people can take a brief break from work, are used with the highest frequency. Two micros leisure areas are set up on each floor – a standing bar, which also provides seats, and a standalone bar counter next to the cavity. The standalone bar counter has a length that matches the view-seeing platform and serves two to three users at the same time to facilitate effective communication.
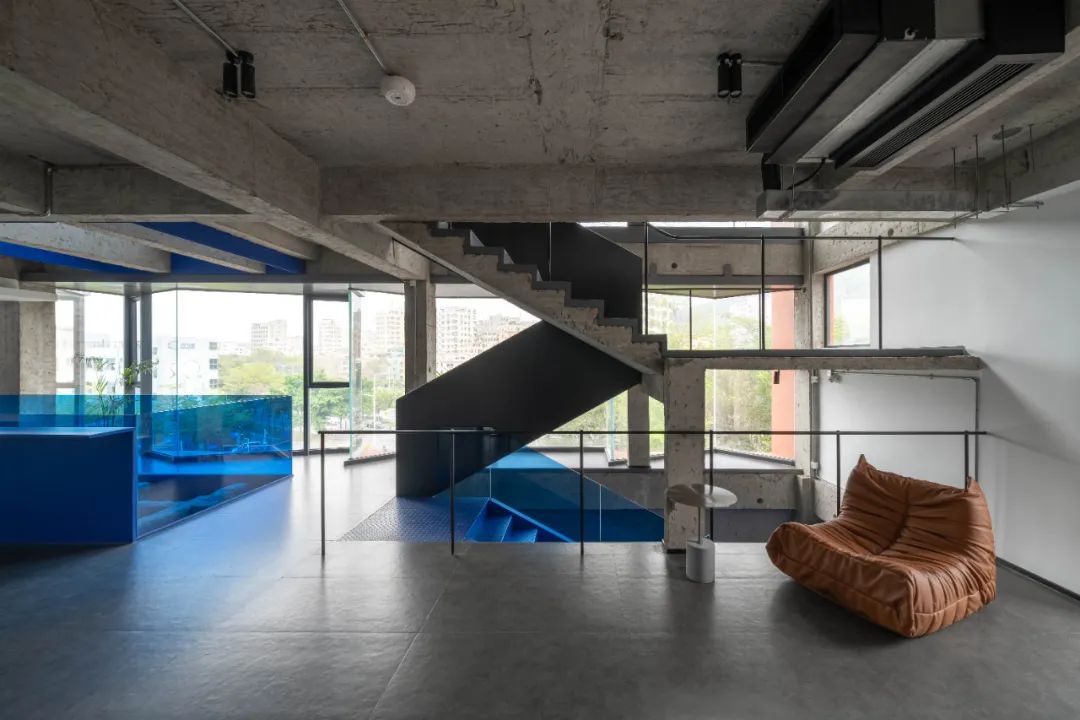
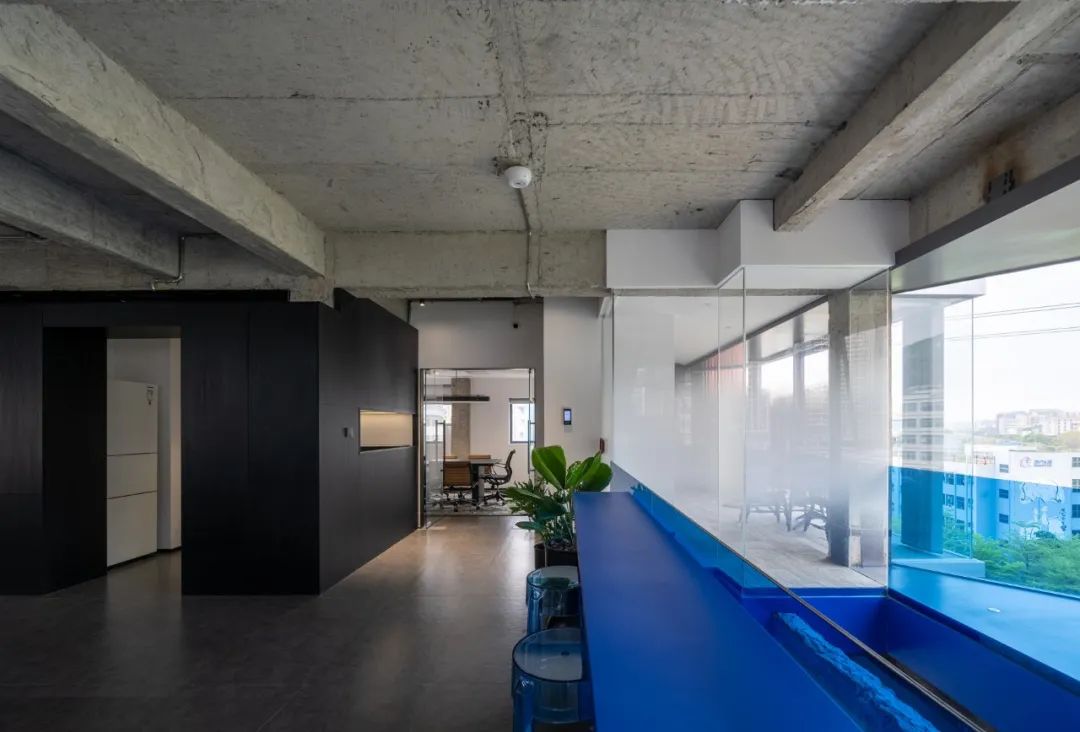
—
水平联动区域
吧台作为活动功能聚焦点,各层集中设置,位置选择布置在交通空间附近作为联动其他功能的区域。一楼的吧台造型整体统一,像一些悬挂的“黑盒子”,自然形成区域感。
The bar counter is a functional focal point for activities and is set up on each floor. Each bar counter placed close to the traffic space to connect with other functions. A unified style – the shape of a hanging black box – is adopted for these bar counters to create a natural sense of area.
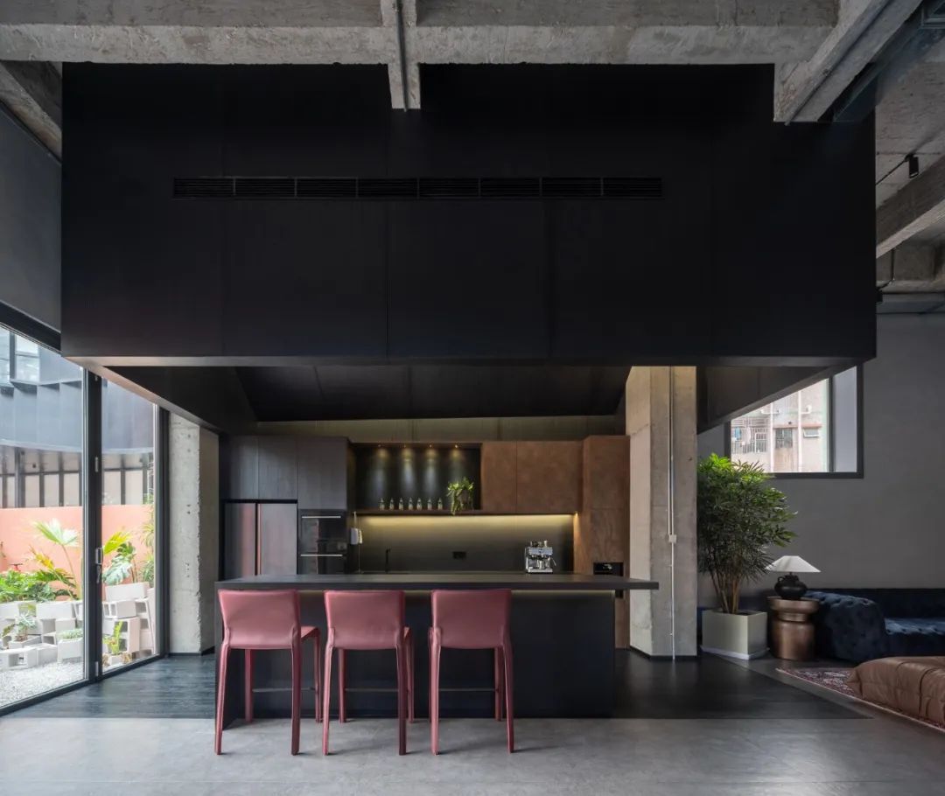
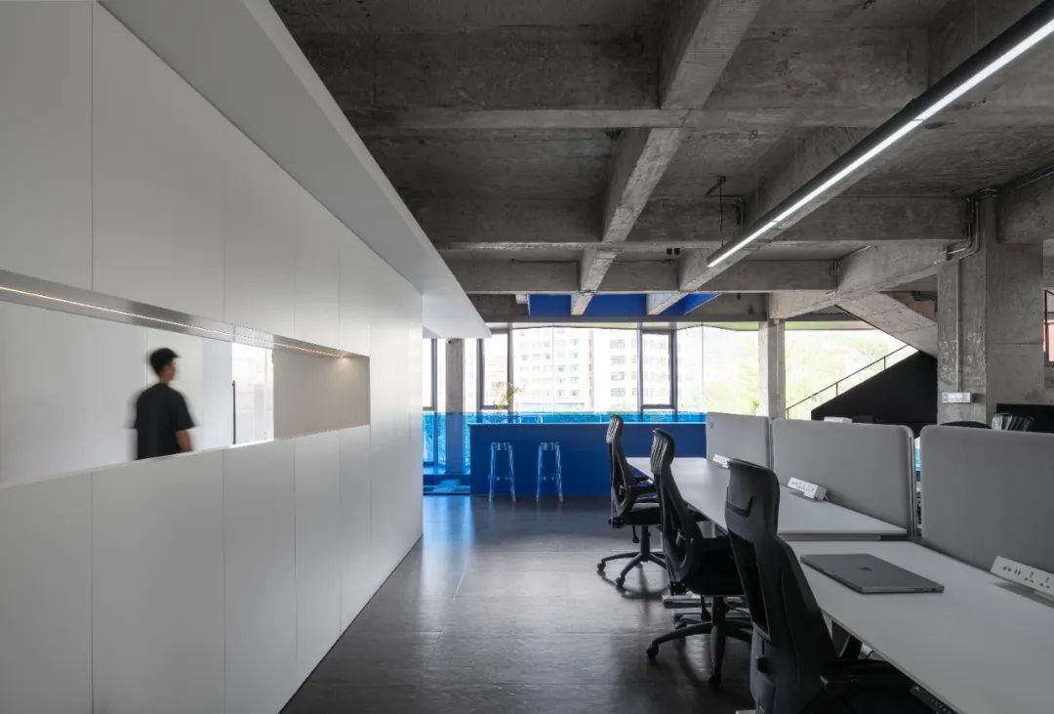
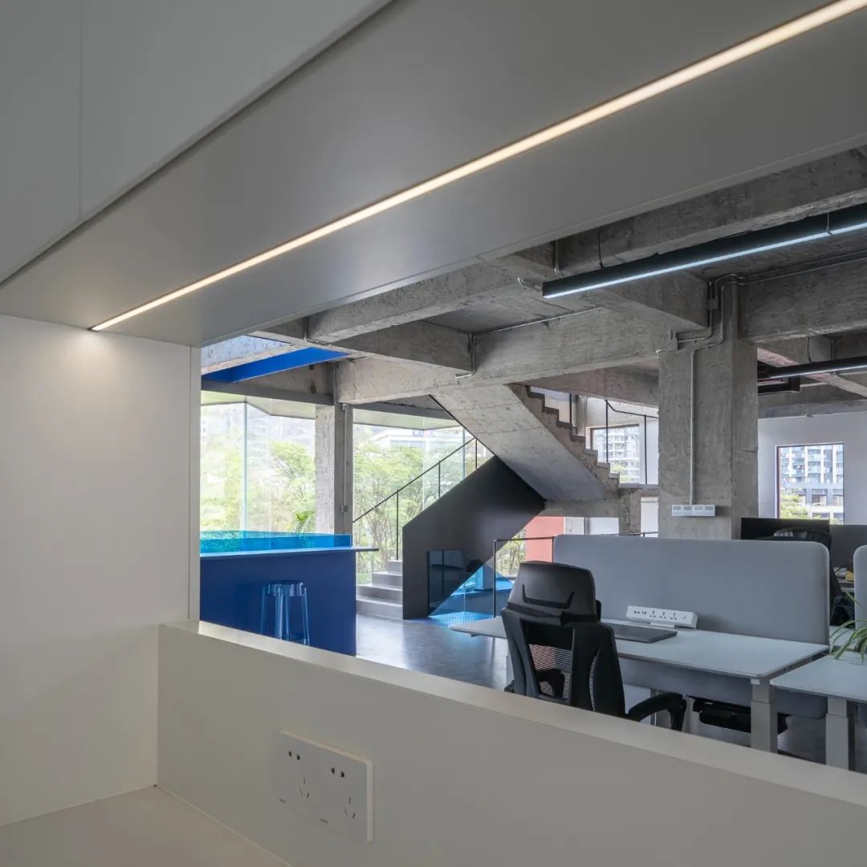
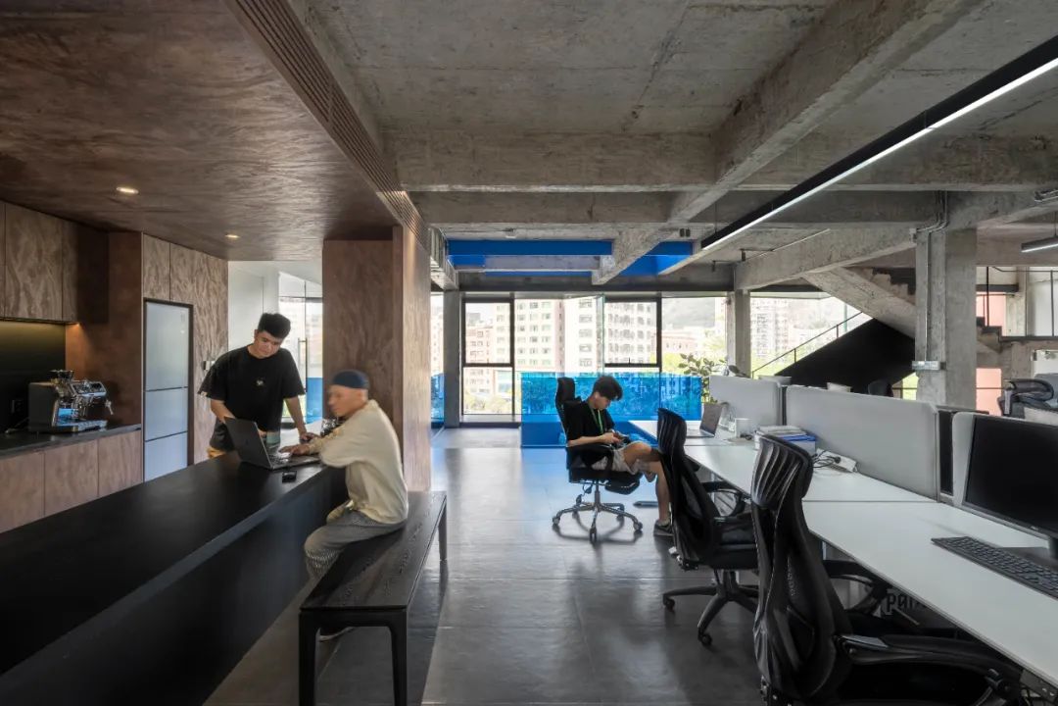
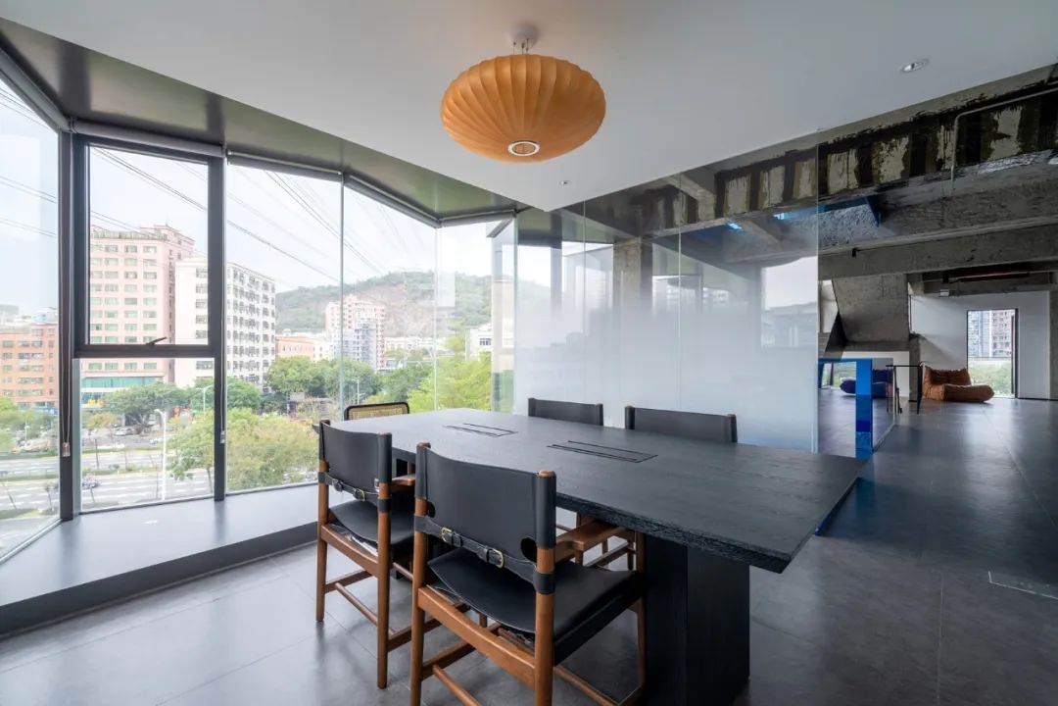
—
多功能模型室
模型室位于一楼的灵活办公与接待区,提供三种灵活使用的状态:模型制作模式、材料展示模式、选材模式,以满足多功能使用。
The multi-functional model room is located at a space on the ground floor which serves as a shared office and reception area. It can be used for model making, material display, or material selection.
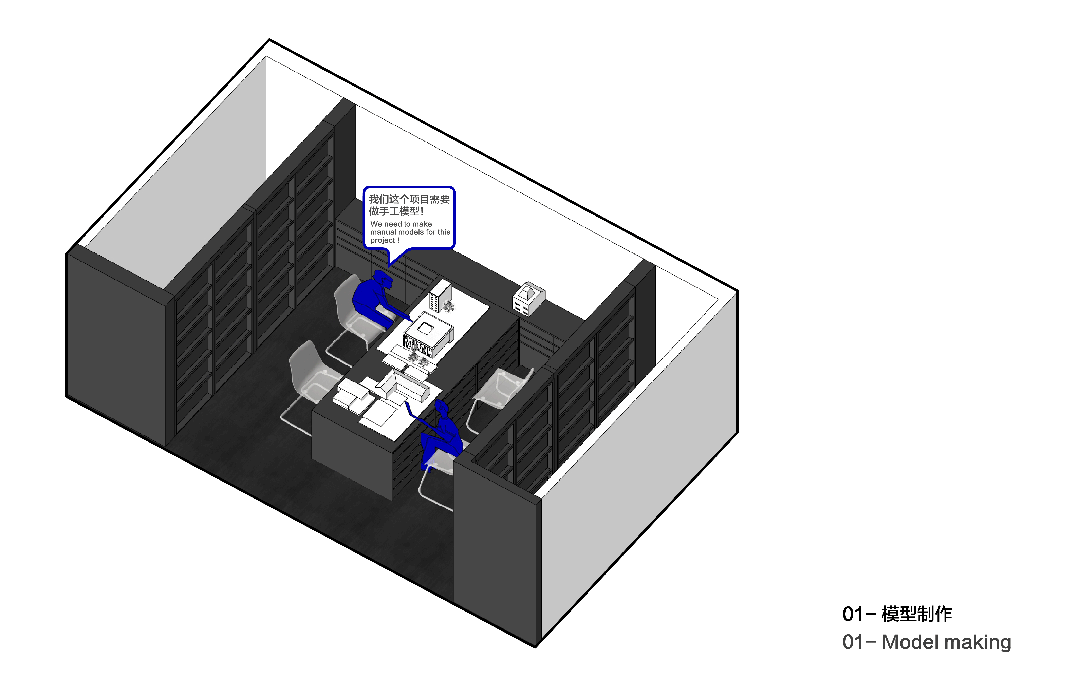
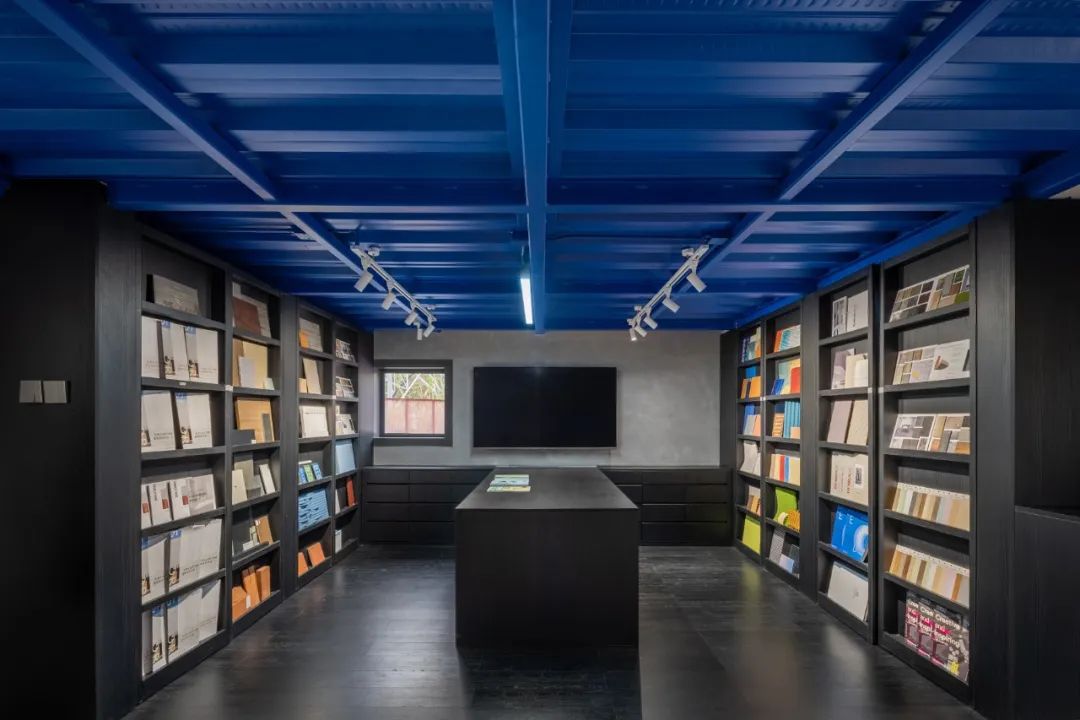
设计图纸 ▽
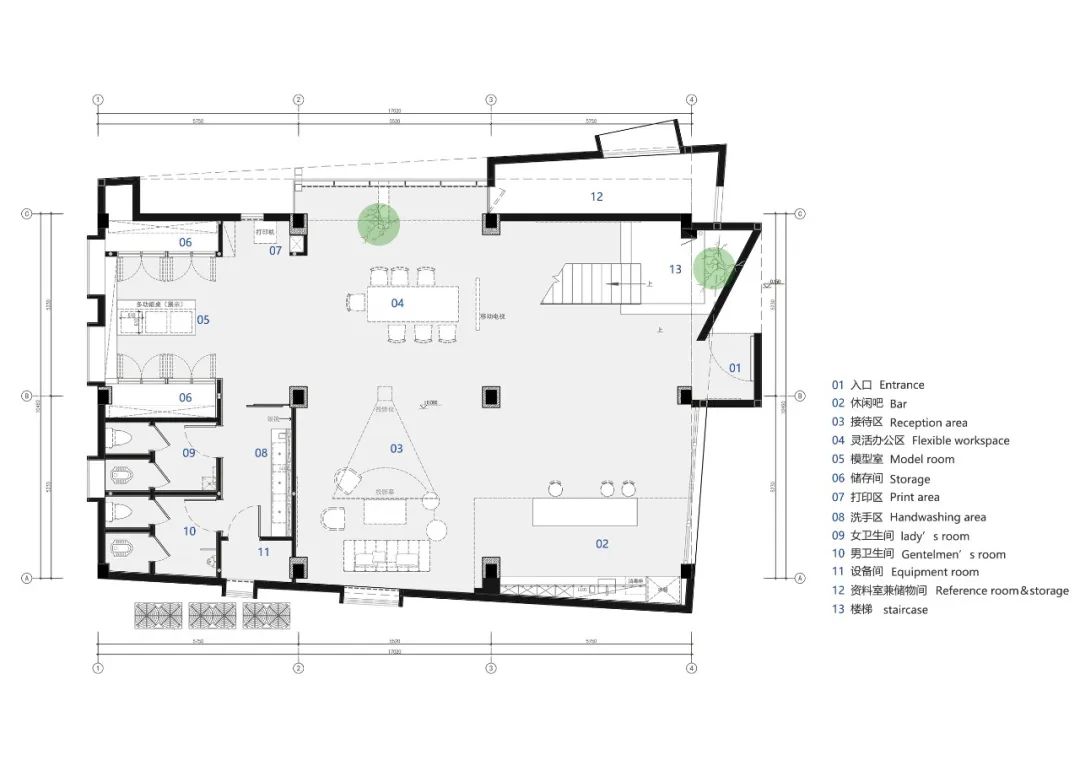
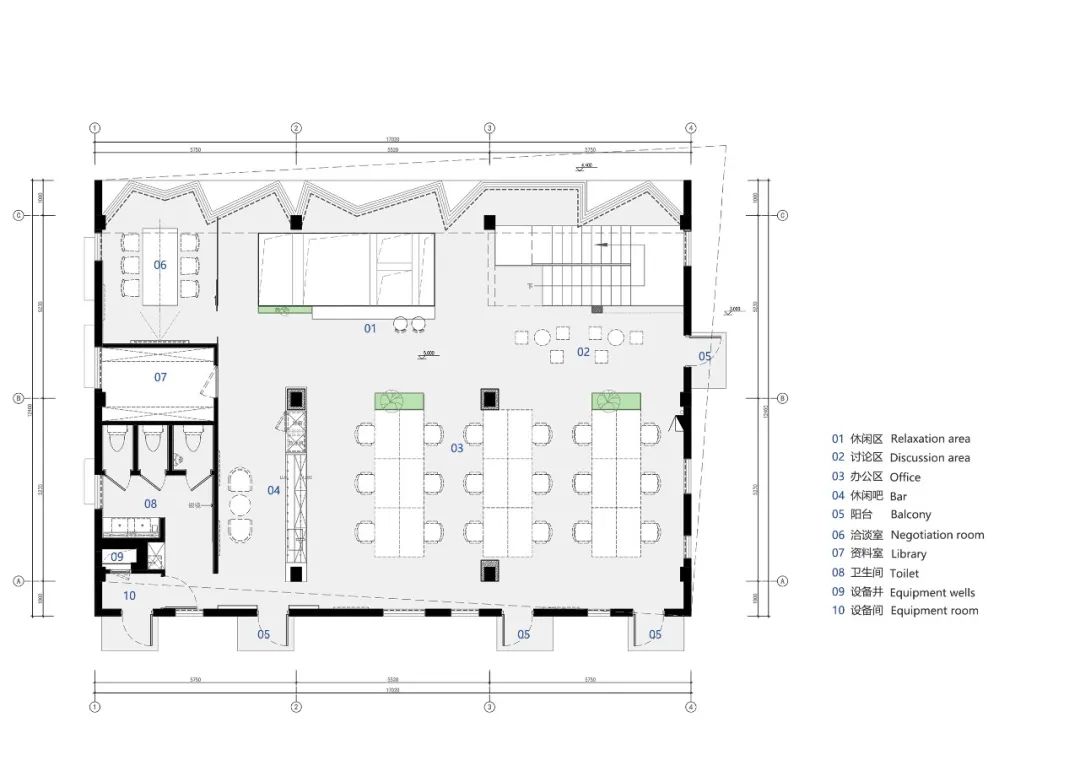
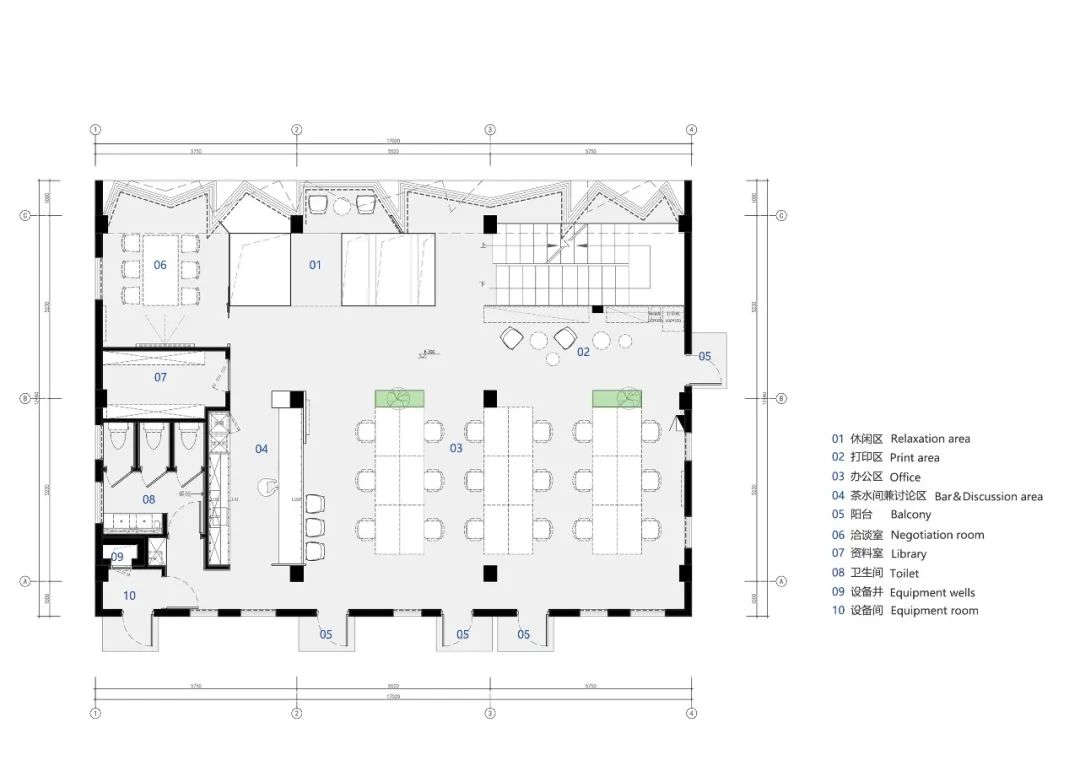
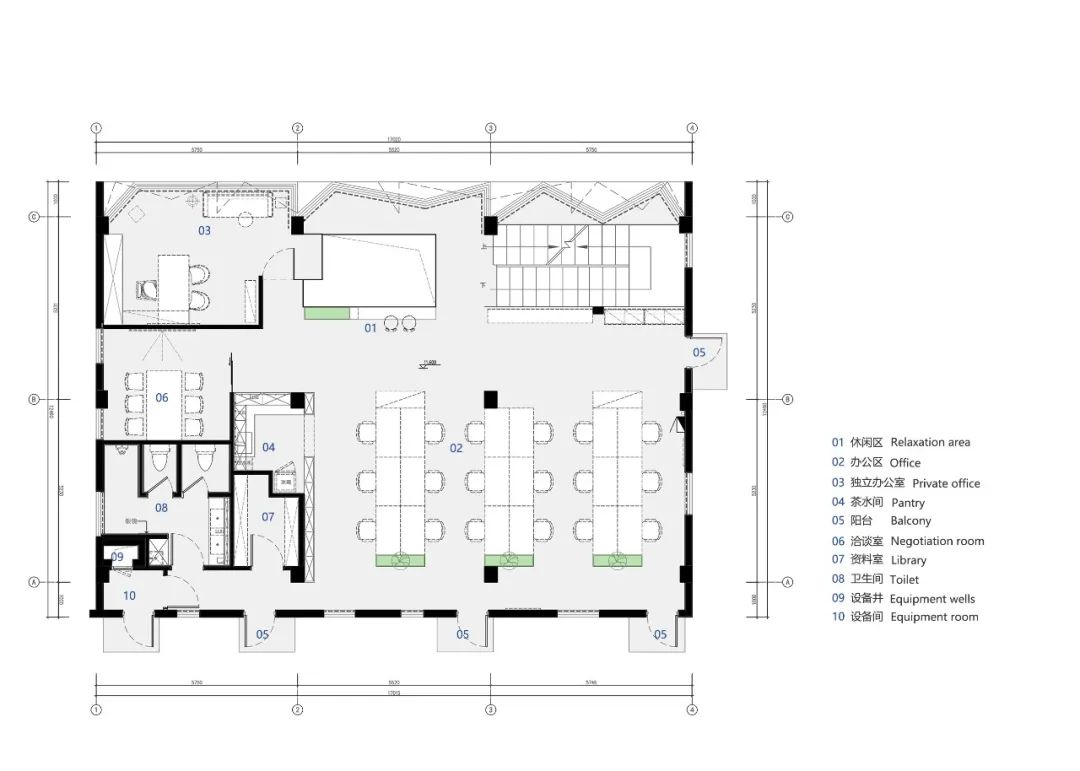
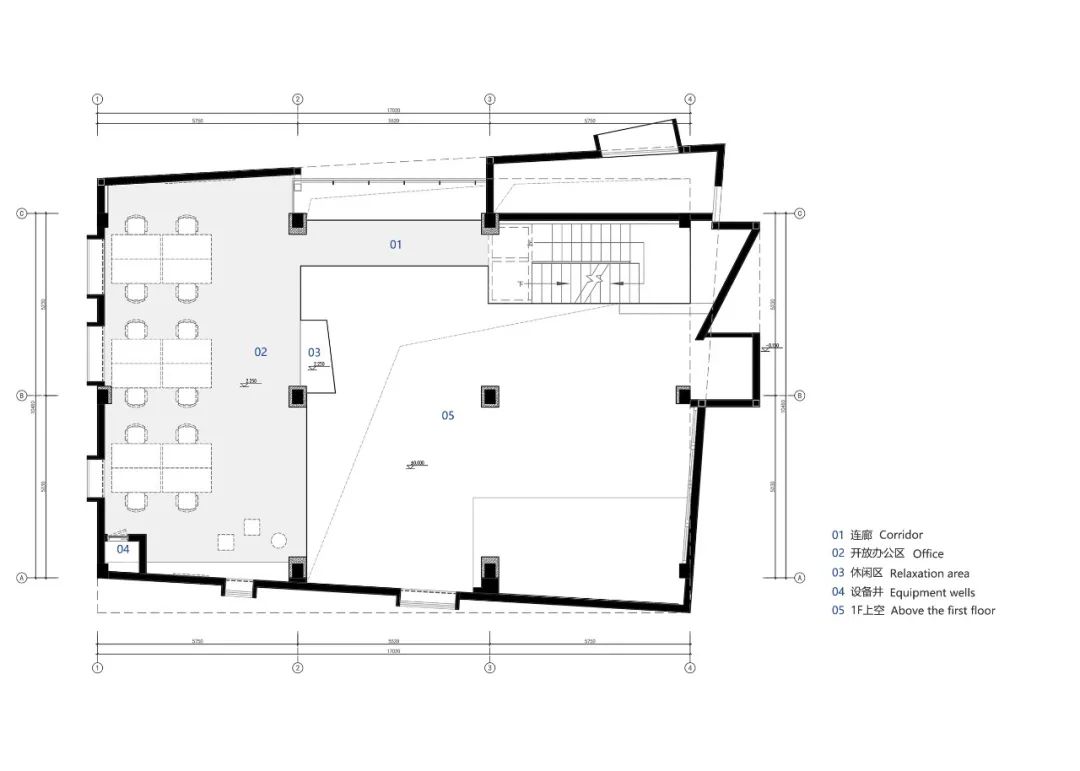
完整项目信息
项目名称:某办公空间设计
项目地点:广东深圳
项目面积:998平米
设计时间:2022年2月
建成时间:2023年2月
设计单位:一乘建筑
主持设计师:王晶晶
设计团队:贺子英、林国祥、张小龙、章加勤
摄影团队:张超建筑摄影工作室
本文由一乘建筑授权有方发布。欢迎转发,禁止以有方编辑版本转载。
投稿邮箱:media@archiposition.com
上一篇:在建方案 | 深圳鸿基禧悦大厦,如竹节般攀升 / Aedas
下一篇:当走廊消失:科尔内拉的85套社会住房 / Peris+Toral Arquitectes