
▲ 项目实景
设计单位 PONE普利策设计
项目地址 广东广州
建成时间 2022年10月
用地面积 380平方米
摄影师 不二山人、East
本文文字由设计单位提供。
▲ 项目视频 ©PONE普利策设计
意形回溯
趋势正反的两极性,体现于当空间回归物性本质,且同时空间向观念展开。空间通过思想潜在的对话流动,实现叙事转向段落华彩起伏的交响性,填补了阵营对立的缝隙。当趋势审美单一走向同一统合,意义便逐渐消亡。
Subject to the principle of polarity, i.e., the positive and negative trends of all things, when space returns to its physical nature, its conceptual construction starts. Through invisible dialogues with the mind, space flows and narrates, like playing a magnificent symphony that soothes resistance between the opposites. But once the monotonous aesthetic trends start to converge and unity, the meaning will gradually die away.
意义的产生不只是一个线性的、内在的、必然的进程,不单一特定指向,自某个初始内核逐渐展开。意义是对惯性安稳和潜存颠覆的双重期待,这被看成了某种意义上的反抗和自我重建,即意义的回溯性:实现意图与意识相交,使隐微义的层次,向诗学式的意义展开。
Meaning is generated not just through a linear, internal, and inevitable process, nor is it simply developed from a specific core initially. It is a contradictory expectation for both sticking to and possibly, breaking away from routine. In a certain sense, it can be interpreted as a struggle for self-reconstruction, that is, the backtracking nature of meaning: to unify purpose with subconsciousness and upgrade implicit meaning to magnificent poetical significance.
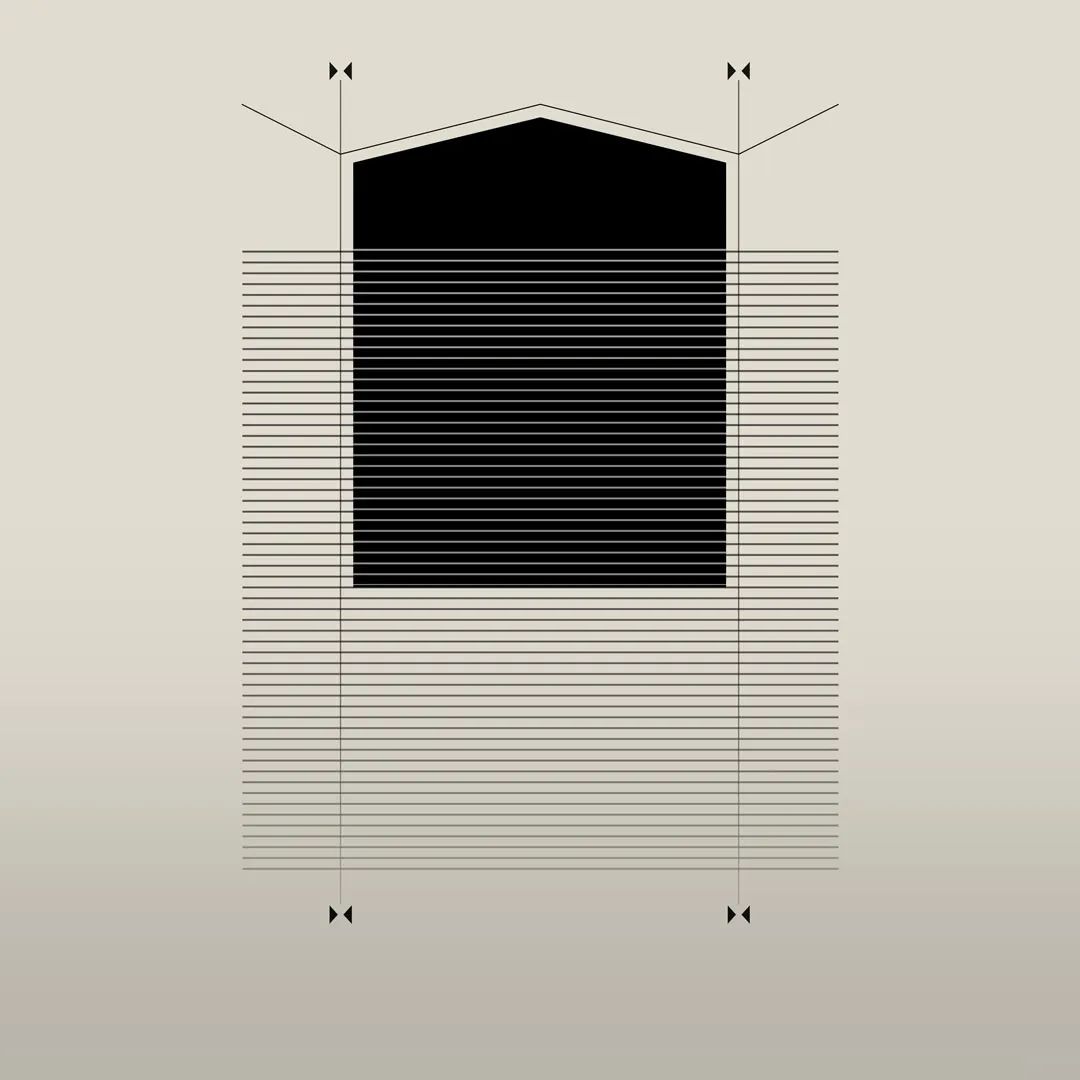
▲ 概念示意图 ©PONE普利策设计

▲ 马友友演奏巴赫传世之作《G大调第一无伴奏大提琴组曲》。他在访谈里说“巴赫写的是生命的模版,你可以把自己的任何故事放进去。这是马友友从4岁那年花了42天就学会这首曲子却用了58年才得出的感悟。”(马友友,WeLens访谈,2018年)
LAK木地板,作为秉承欧洲高端制造工艺传统的先锋品牌,十年间在国内重点城市发展其商业版图,先后完成30多家线下门店的发展迭代,专注独特工艺品质内核价值和环保产品力理念。
LAK Wood Flooring is a leading brand adhering to traditional high-end manufacturing technology of Europe. Committed to the core value of unique technology and quality, and the philosophy of eco-friendly product capacity, LAK has expanded its business to key cities in China in the past decade, establishing and upgrading more than 30 physical stores.
PONE普利策设计应邀为其全新概念店创作展陈空间“观念的解构”,以展开对物料展览空间的设计实践,呼应品牌对物料本质探索与基因,实现互联与突破。
PONE Architecture was entrusted to curate the exhibition space “Conceptual Deconstruction” of LAK’s new concept store, and carry out design practice in a material exhibition space to showcase the LAK brand’s exploration of material nature and gene interaction for breakthroughs.
项目所在地为亚洲500强Louvre Art Center广州罗浮宫艺术商圈,拥有15万平方米多品牌集聚的场域条件、业态资源特征及辐射105个国家及地区的商业潜力。如何帮助LAK品牌从多赛道扩张的全球竞争中实现战略突围,践行工艺制造纲领型品牌的新商业布局和创新愿景,成为设计的破题关键。
The project is sited in Louvre Art Center, Guangzhou. Ranking among the Asia Top 500 brands, the 150,000 ㎡ center gathers various brands, business forms and resources, with the potential to exert business influence over 105 countries and regions. Therefore, how to help LAK achieve a strategic breakthrough amidst numerous global competitors and accomplish its new business blueprint and innovation vision as a leading brand of manufacturing technology is the key to the design.
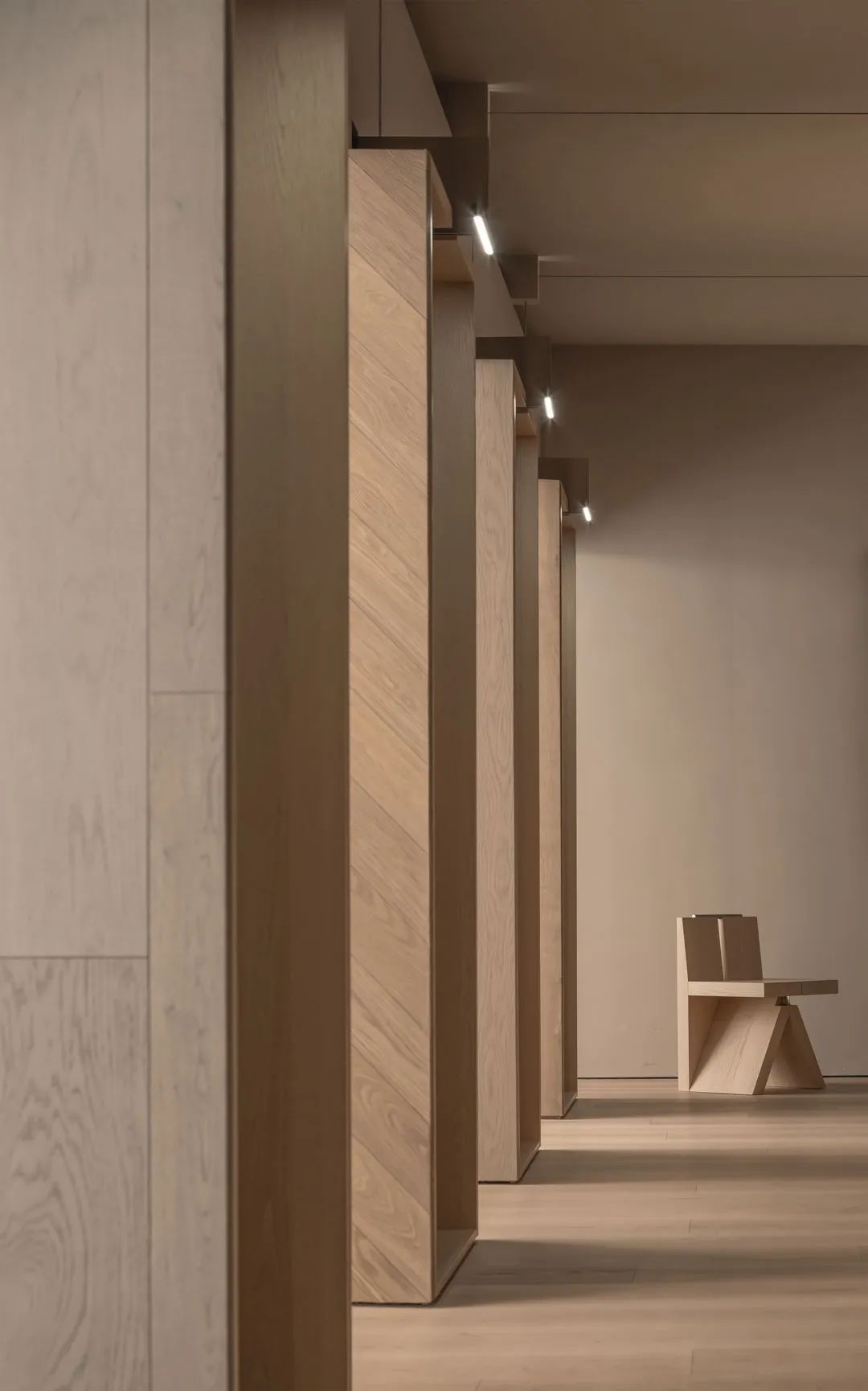
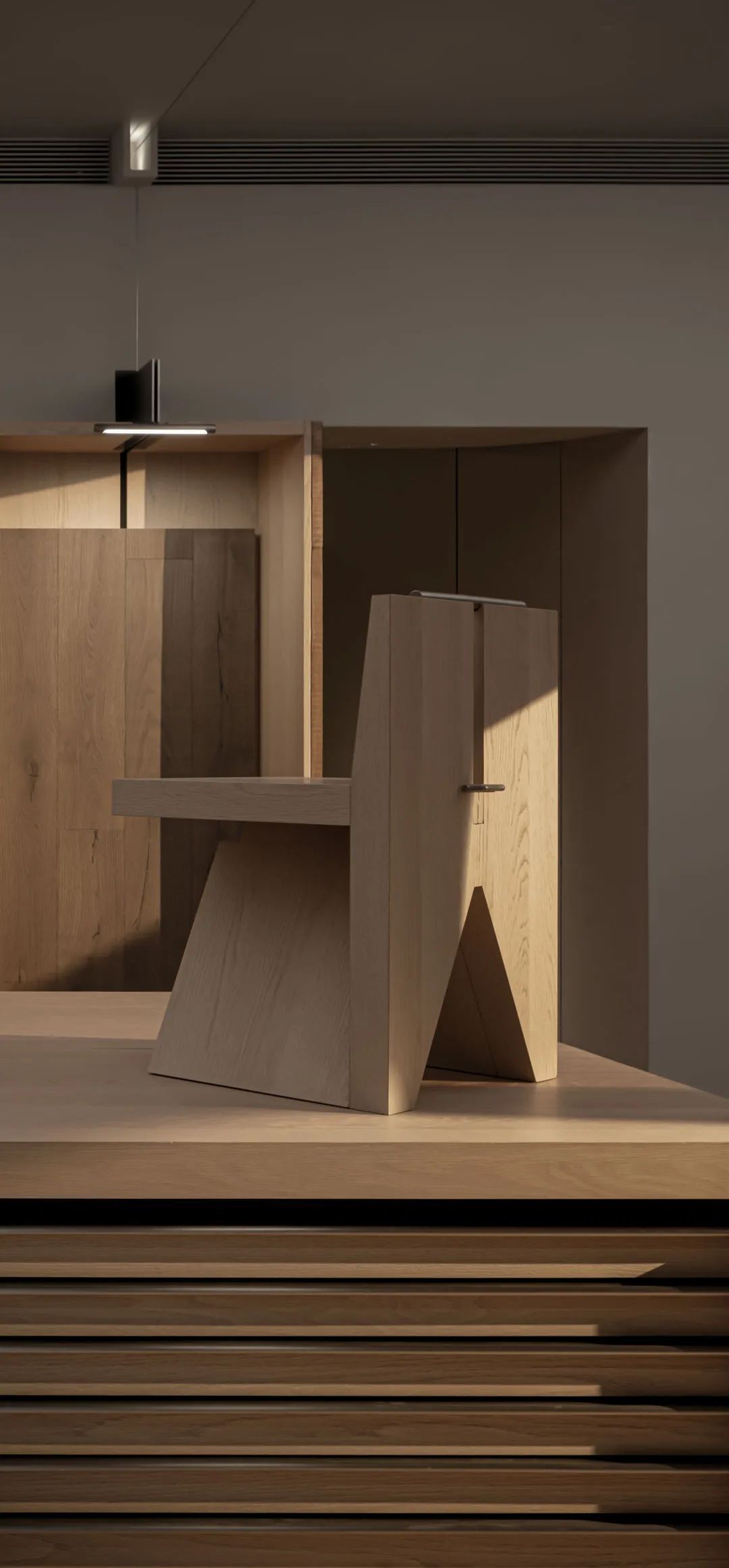
▲ 项目实景
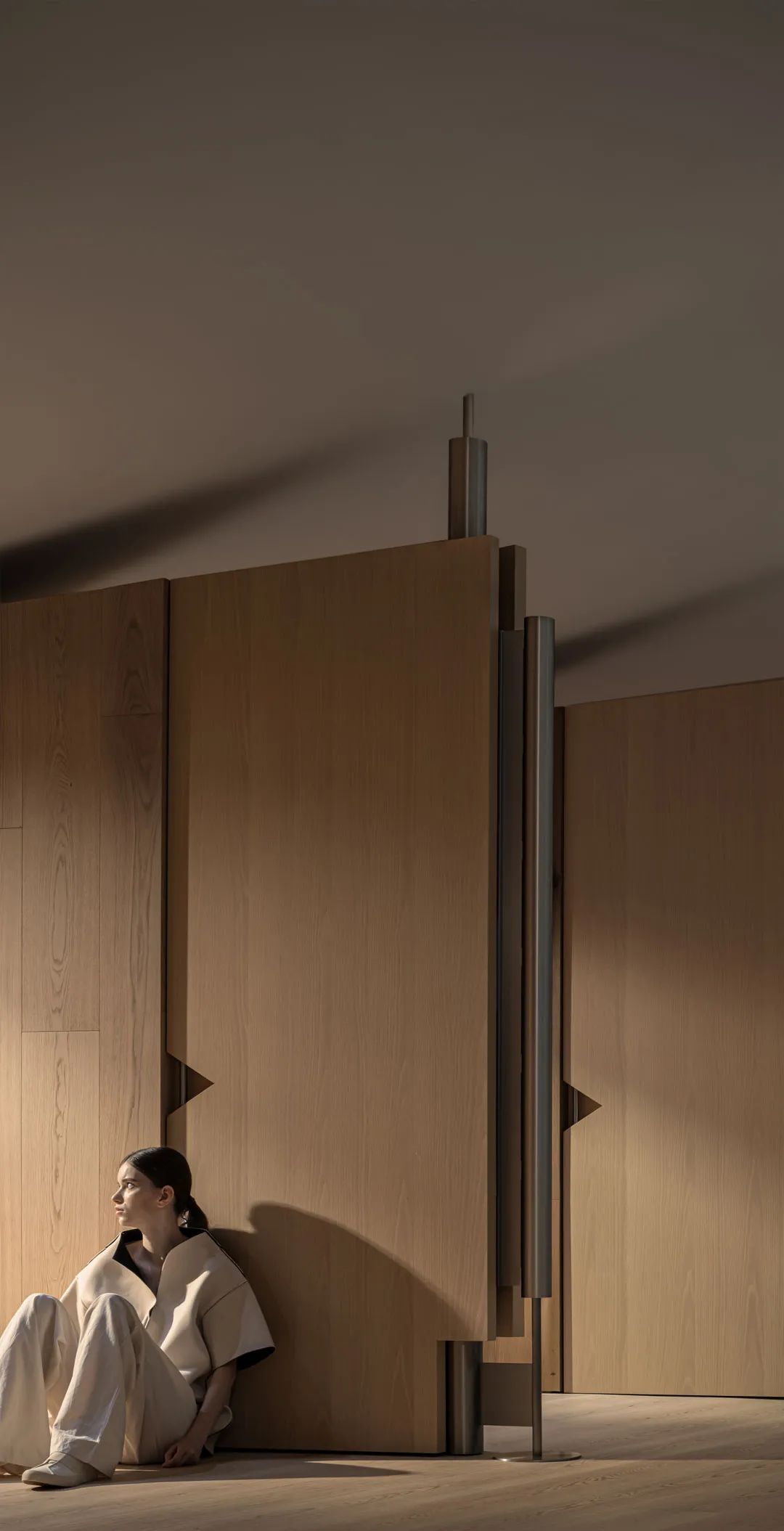
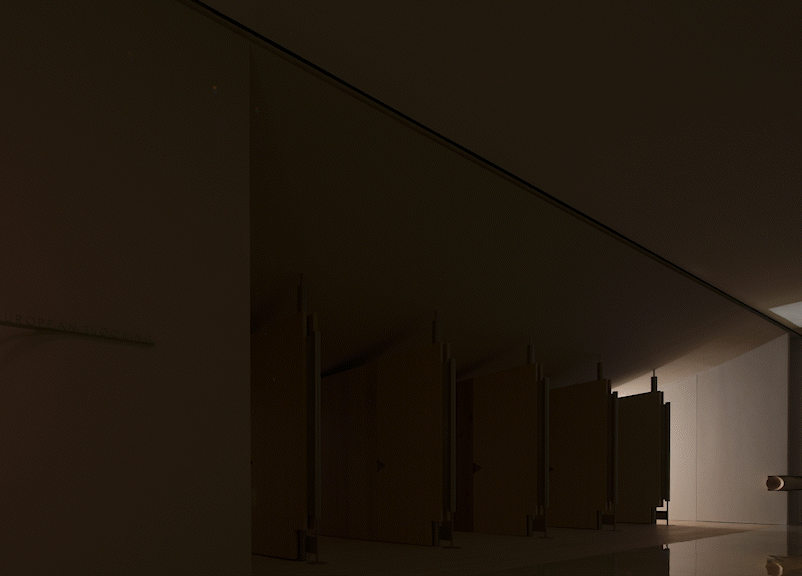
▲ 项目实景
策略
项目以空间体验和哲学性思考作为基点。从十九世纪德国思辨哲学教父黑格尔的绝对精神中正反合推论,载入当下国际营商环境的激荡,以及优化中的空间交响性实验与建构研究。辩证逻辑从主体基点不断变形,贯穿LAK品牌工艺与质感语境。设计从三部分展开思考动机发展:
Taking spatial experience and philosophical thinking as the initial consideration, the project integrates the dialectics in the Philosophy of Absolute Spirit of Hegel, the German godfather of speculative philosophy in the 19th century, into the symphonic space experiment and construction research in the context of a torrent yet constantly improving international business environment. The dialectical logic keeps evolving and varying from the initial consideration, but always in alignment with the LAK context of brand, technology and quality. The design considers the motivation for development from three aspects:
1.品牌策略定位的递进与抵达
Upgrading and fulfilling strategic brand positioning
2.观念的进化路径与趋势正反
Conceptual refinement and the dialectics
3.空间的交响性与非决定性对立协奏
Space symphony and non-conclusive opposition in harmony
前奏
门、轴、岛、孔,四要素构“序”。场地引入全开放、无主入口、无主路径的设定。建构内退出灰空间,间隔细分出门和廊、巷与间,并平移以增量强调秩序定向。“轴”,顶部弧型的坠落感,分离阵列建构切割,门轴与支点在对抗中取得支撑。相邻维度的展陈与预设,合轴共构意识阈值。
The door, axis, island, and opening are four elements constituting the "prelude". The venue features a fully open setting without either the main entrance or the main circulation route. Grey spaces are withdrawn from inside the building, enabling the further division into doors and corridors, passages and rooms. The paralleling duplication enhances the sense of order and orientation. The "axes" , with a sense of parabolic downfall at the top, dissects the matrix and realizes division, while the door shaft and the fulcrum realize mutual support through resistance. The axes shared by adjacent exhibitions and displays jointly define the limen of consciousness.
▲ 平面动画 ©PONE普利策设计
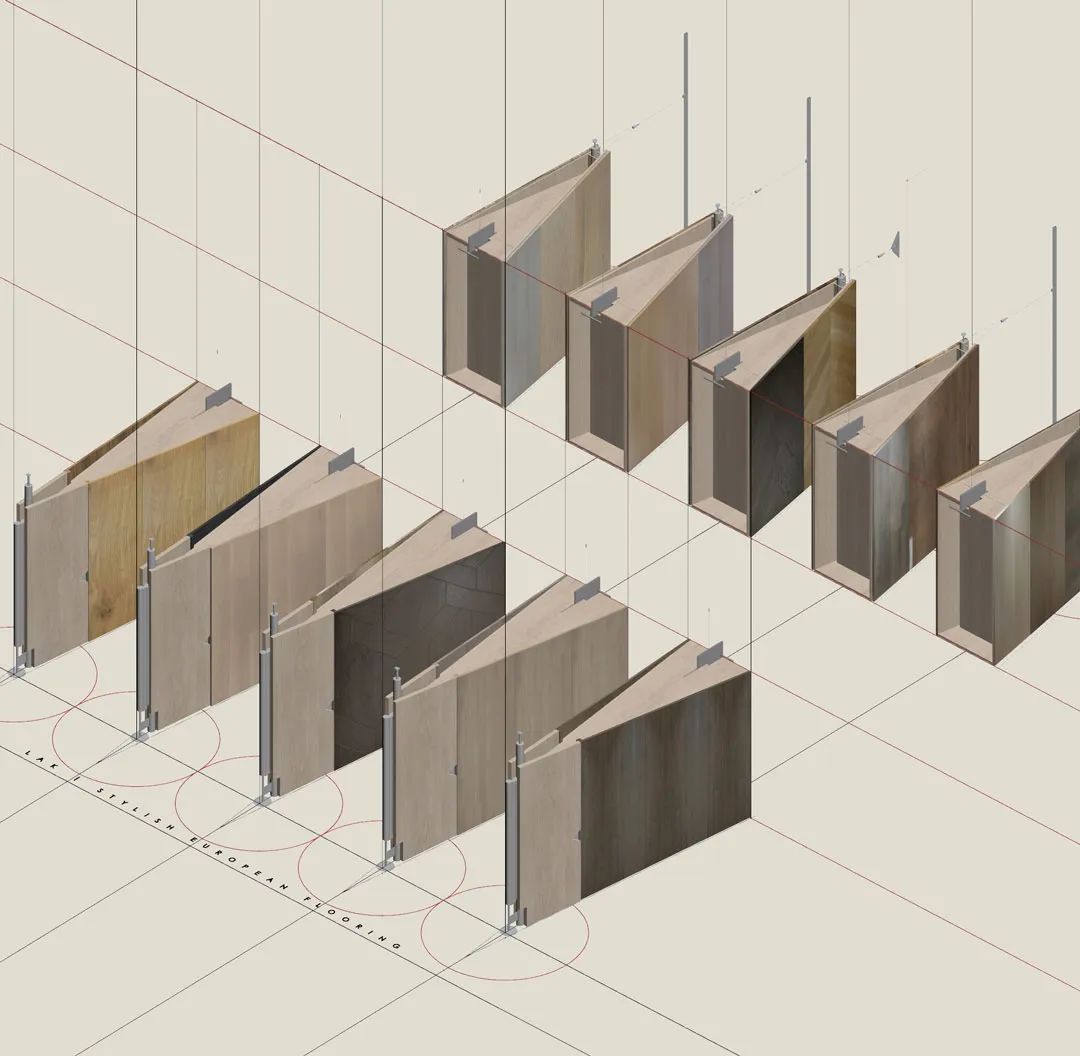
▲ 轴测分析图 ©PONE普利策设计
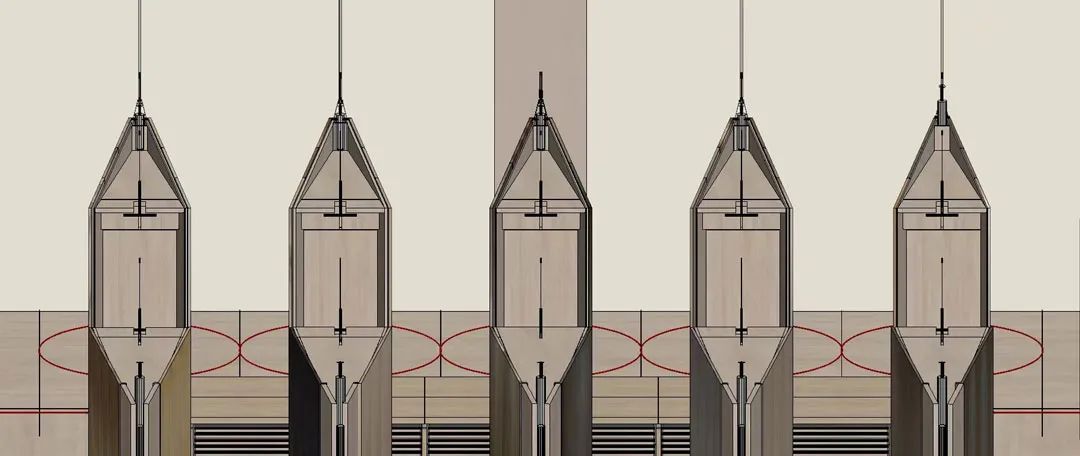
▲ 分析图 ©PONE普利策设计
门户开合正反,完成平面关系指向空间进深关系的切换,相对公共向相对内部的转化。起始黯淡,转到中央大厅明亮回暖,完成物理空间的灰度属性向观众心理预期过渡。主动调度,空间小调引出空间大调舒展。贯穿其中的公共回路,启发积极的心理暗示。
Every opening and closing of doors in opposite directions signals a switch from the planar relationship to spatial depth, and a transition from the public to relatively internal space. The initial dimness immediately switches back to the warm and bright tone at the central hall, completing a transition from gray physical space to the one anticipated by visitors. The minor space, actively leading the way, introduces the relaxing major space, while the circulating public route running throughout the space gives positive mental inspiration.
外立面一侧,内嵌三角结构,尽端的光轴和横向贯穿木柱。纵横虚实交叠,形成对进入场地之前的观念正反辩证合题。
On the façade, a triangular structure is embedded, with a light axis at the further end and a round timber placed horizontally. The interlaced horizontal and vertical elements, as well as the overlapped voidness and solidness, create the theme of conceptual dialectics before visitors enter the venue.
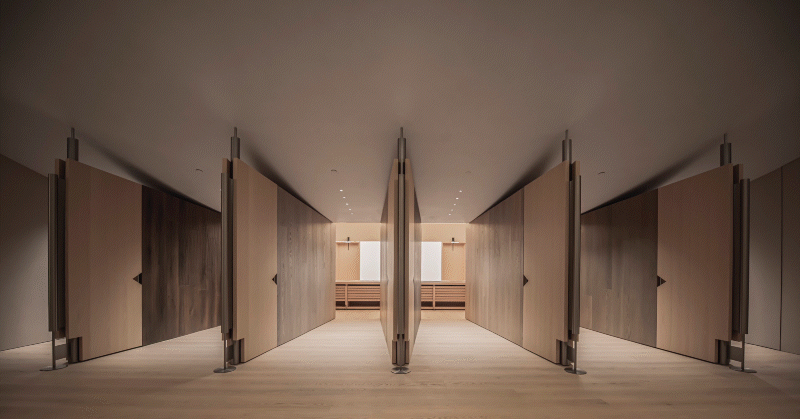
▲ 门的开合转换

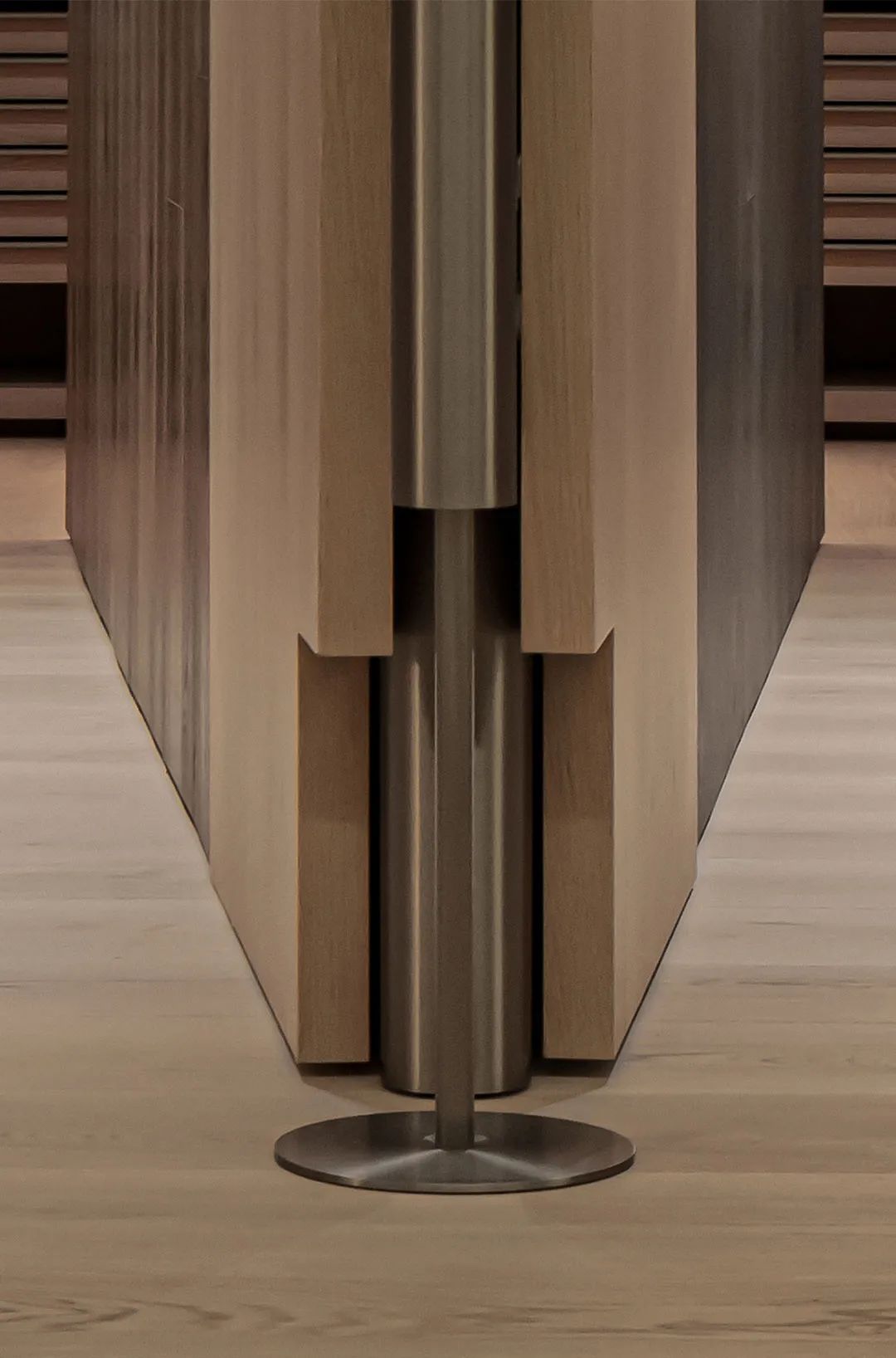
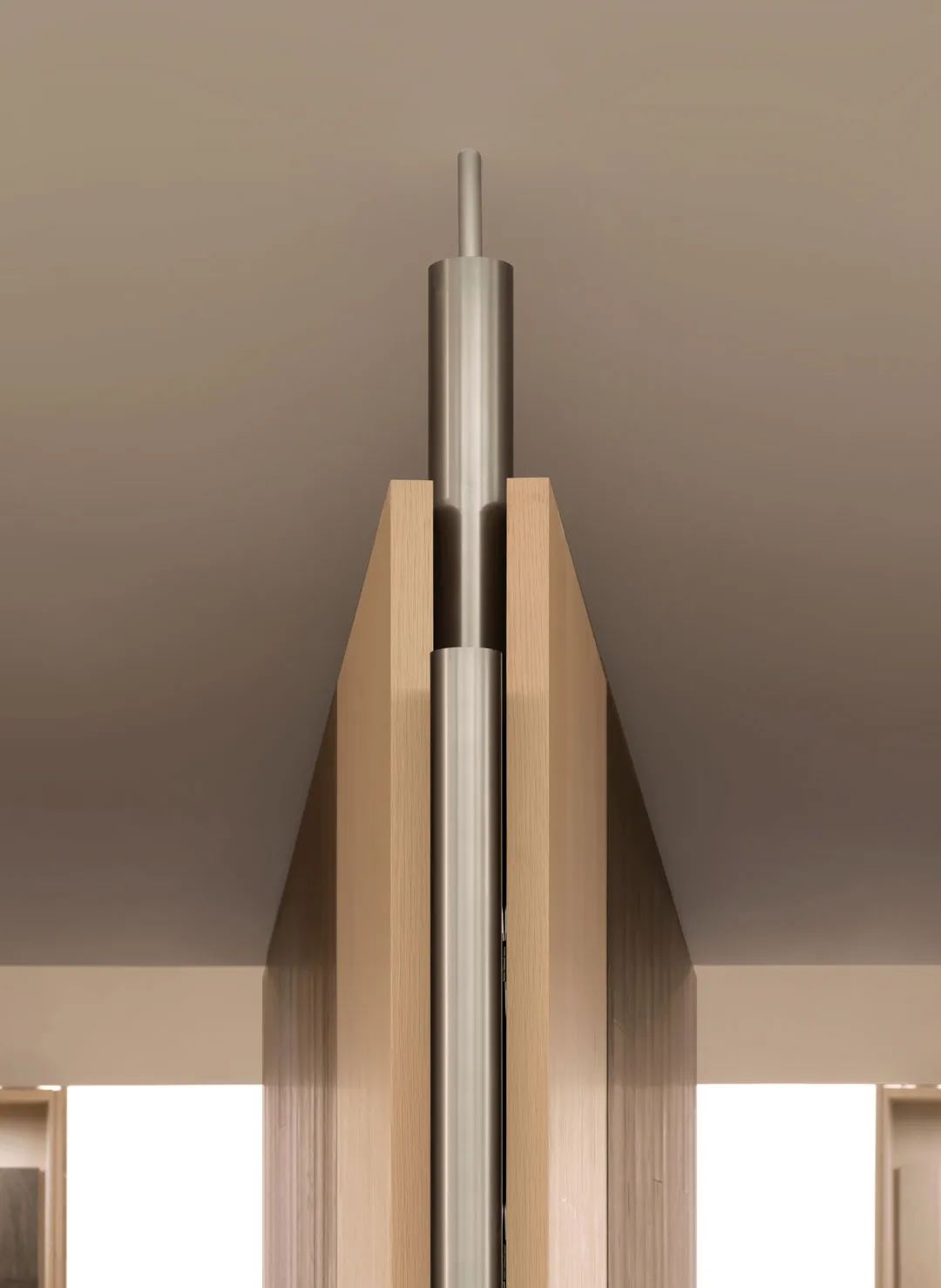
▲ 细部
闭合
“墙”平面的均质关系,化约至二维静定图式。门轴与光孔构序对内部的喻示,同义反复,旋律横向扩充并延时期待。
The homogeneous "wall" plan is reduced to a two-dimensional static graph. The door axis and the light opening construct the prelude to the interior. As the tautology repeats, the melody expands horizontally and delays expectations.
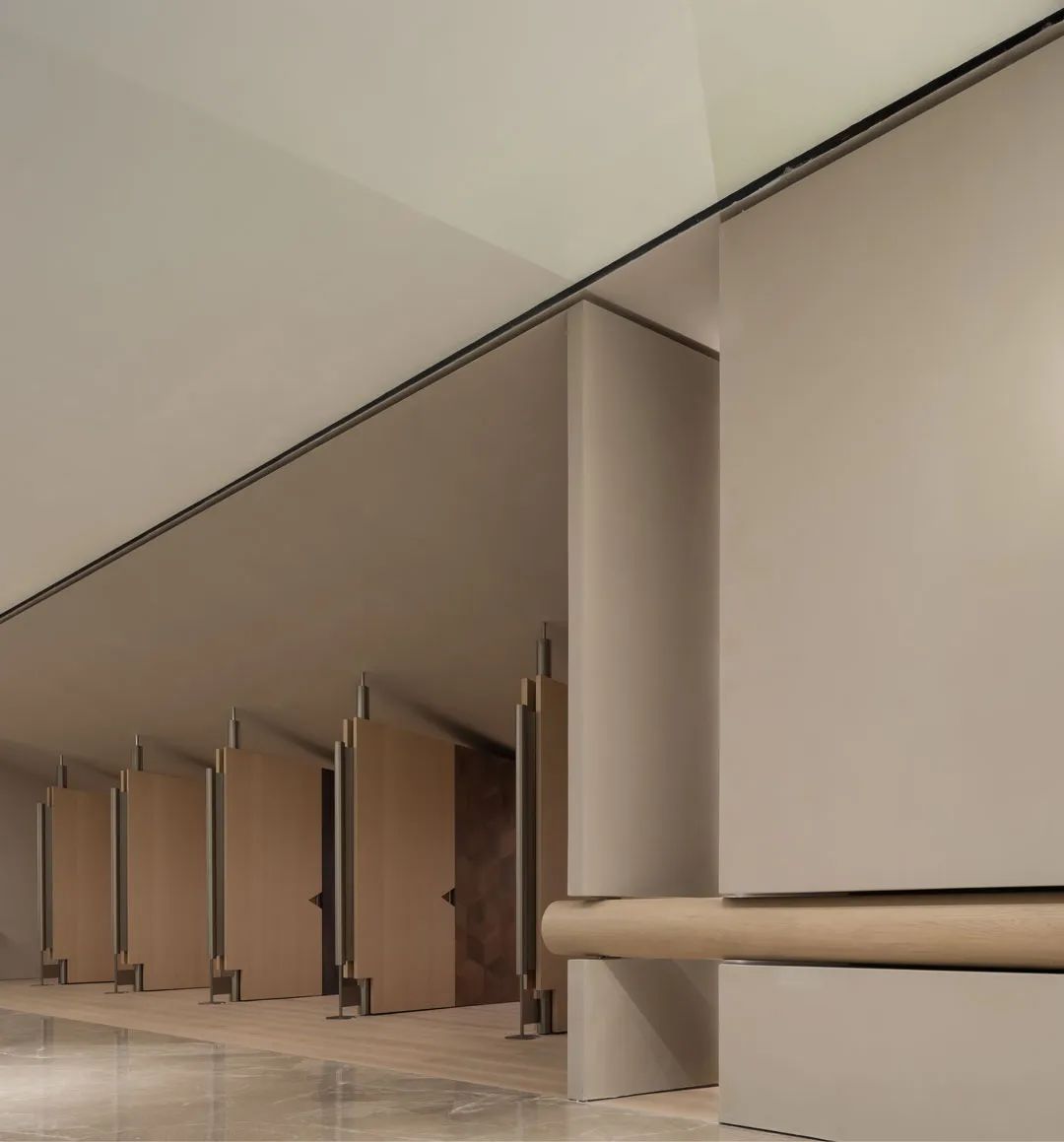
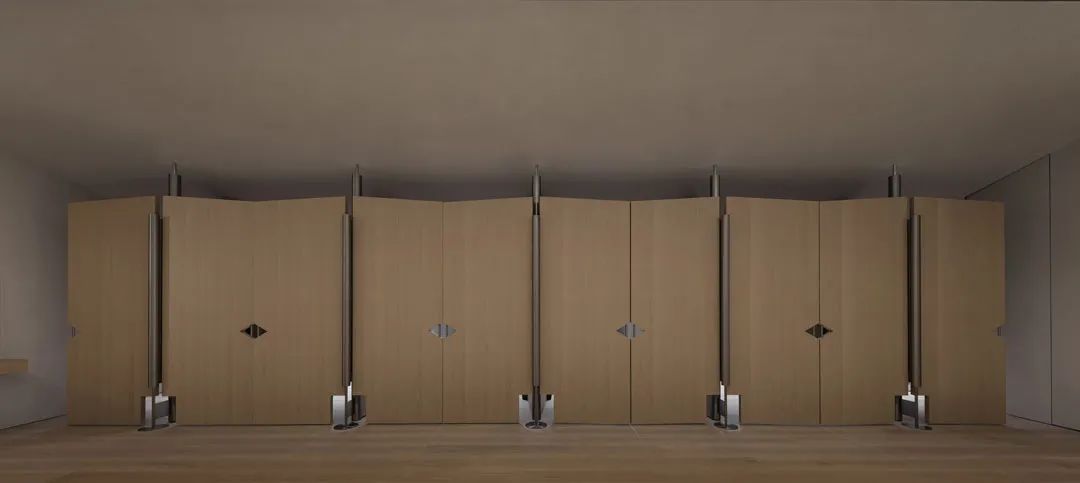
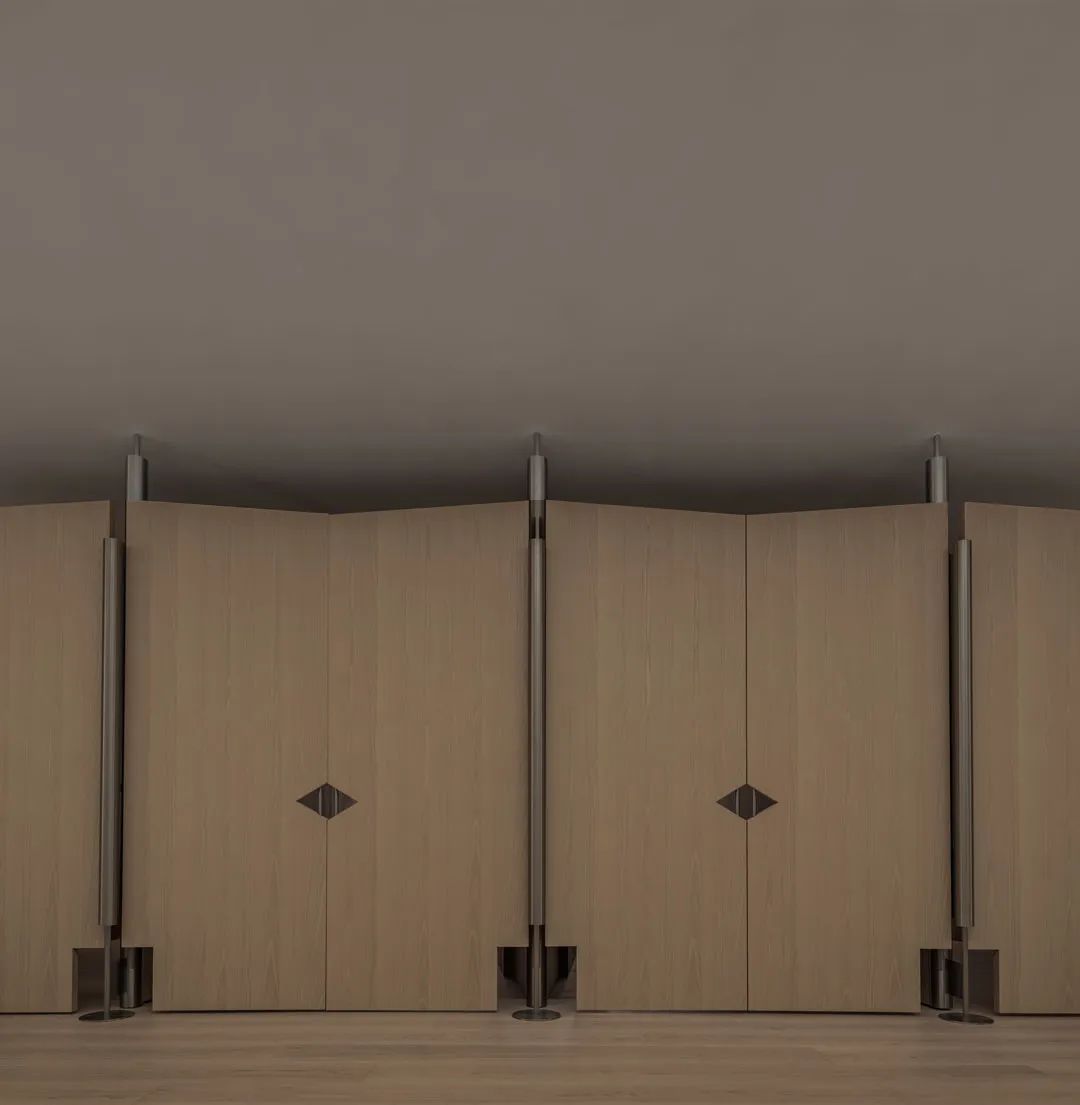
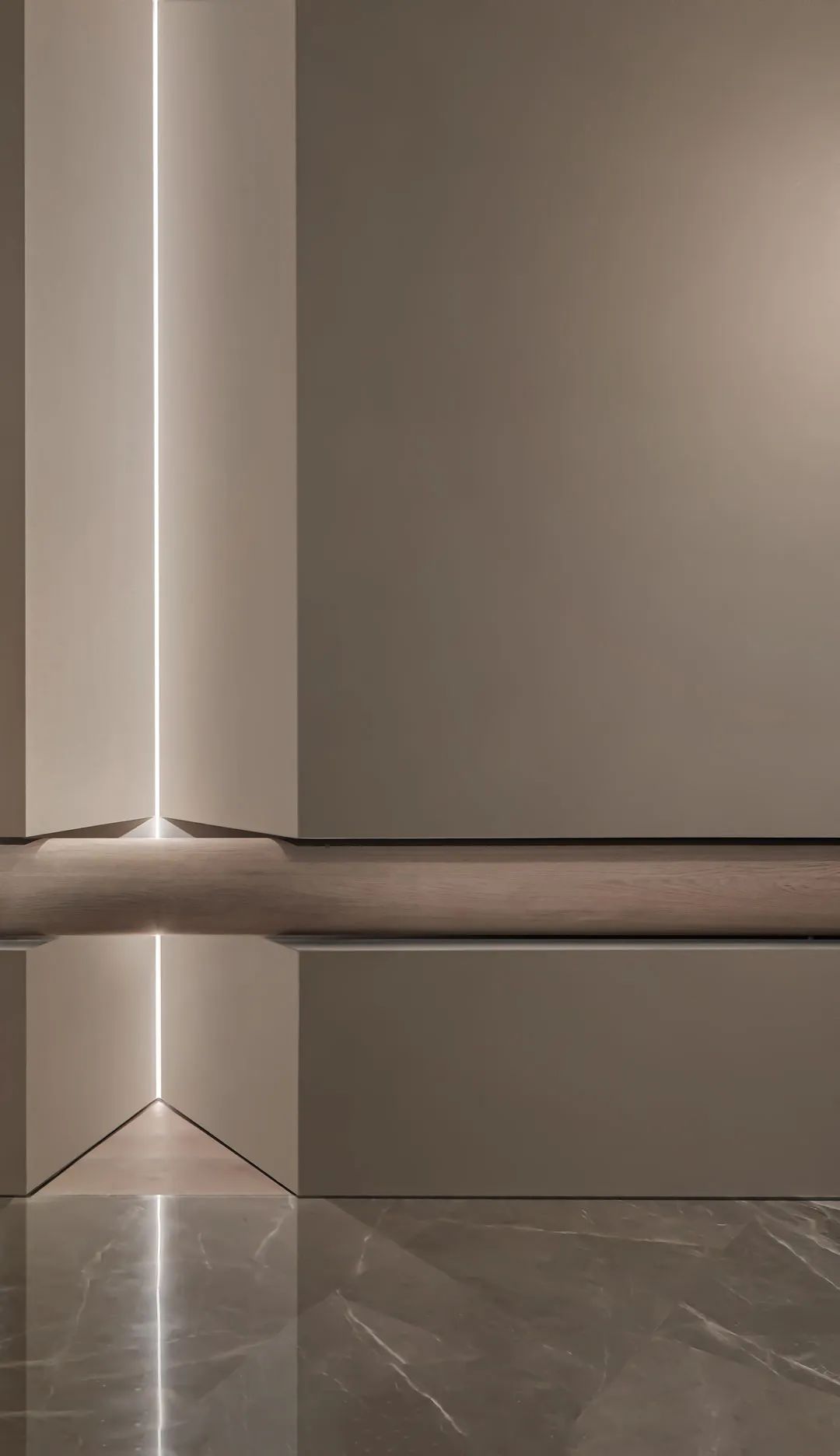
▲ 项目实景
交响诗重奏
绝对精神恒自内在否定深刻揭示,扎根于深厚的诗化哲学文脉调性:潜含观念连续性建构模式,是思想进论在挣脱价值失范中演化确立,对既定僵化教条的突破和检验,重构范式。重奏偏离暗示自由、解放为旨归,为主体动机塑造先导提供条件。旋律曲体要义同构,使空间交响性具有隐微潜力。
The Absolute Spirit, which originates from constant internal negation, takes root in the profound and poetic philosophic, context and tonality. It contains the underlying mode for continuous conceptual construction, which is the development and establishment of ideological evolution in breaking away from the anomie of value, the breakthrough and test of the established rigid dogma, and the reconstruction of paradigm. The deviation of the ensemble signifies the pursuit of freedom and liberation, and provides conditions for motivating the making of a leader. Key meanings are repeated in the melody, endowing the space symphony some implicit potential.
空间通过情绪调度、抽象性内在赋形。调性对峙倾向,在协和与不协和拉扯之间获得动力,生成丰富动机和功能扩充多义性,潜存空间独特听感。空间主旋律主题变形,细节和声主干回旋,渐进离调形成空间交响诗。
The space is so styled to manipulate emotions in an abstract manner. The conflicting tonality derives power from between the concord and discord, generates strong motivation and varied functions, unwittingly creating a unique musical sense of the space. As the main melody of the space varies, the harmonic details resonate, gradually deviating into a space symphony.
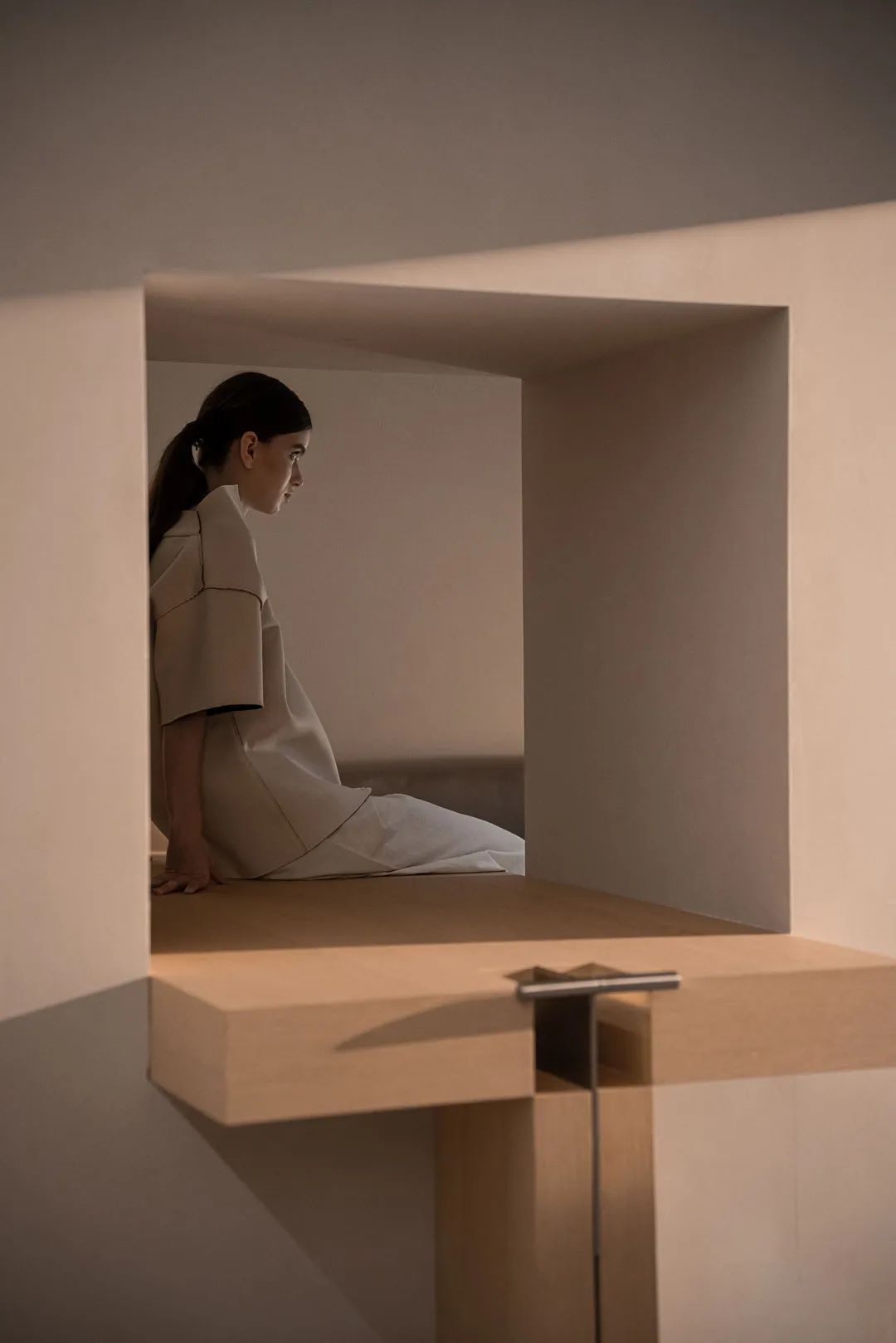
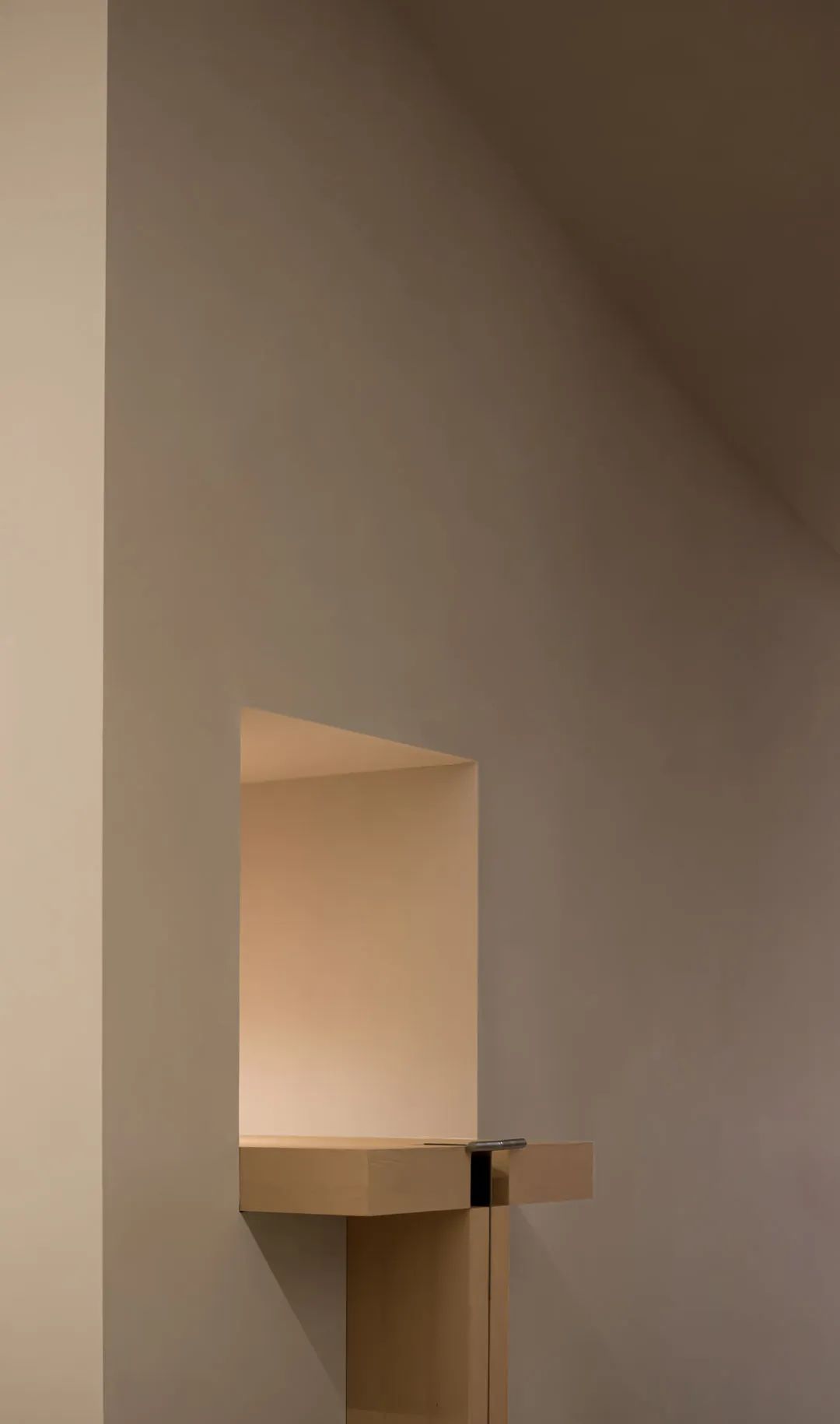
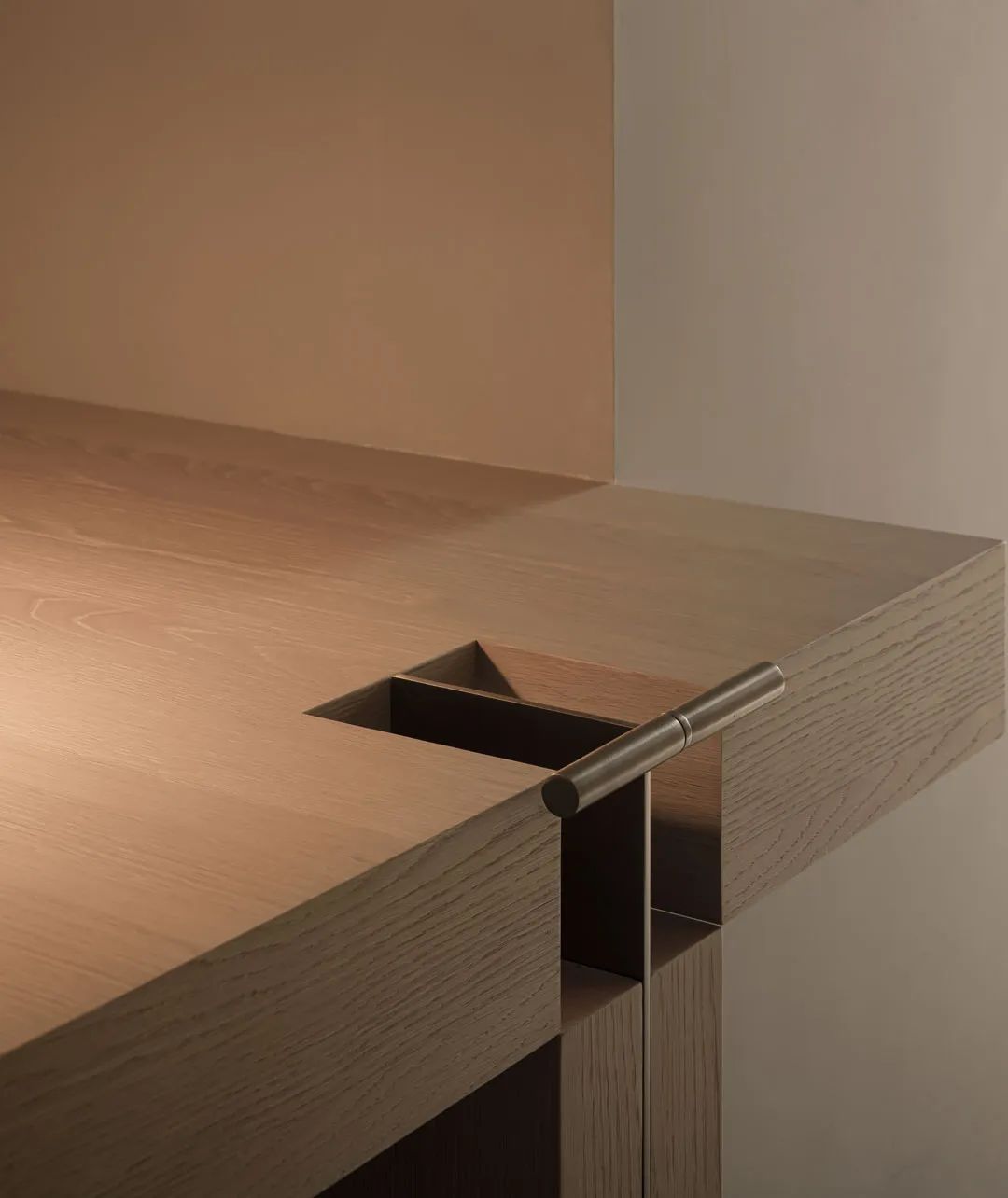
▲ 项目实景
回响空间
中央大厅顶部以反向倒置收拢的三角光体,滤光结构形成虚拟天窗引入光线,控制光线流出的路径。光从中间主轴向两边方向淡出,通过调节光的照度和色温变化,为展厅提供适宜的照度。
The ceiling of the central hall is mounted with inverted triangular lighting fixtures, with light filter to simulate daylighting from real skylights and control the path of light flow. Light fades out from the central axis to both sides, and provides appropriate illumination for the exhibition hall through proper adjustment of illuminance and color temperature.
光,作为空间的秩序定向。光轴勾勒空间脊梁,轻盈纤细的骨感,赋予弥漫扩散的基调。神圣感和崇高纪念性,成为中央大厅的焦点,物理结构下行,精神上行的感受洗礼,两者相互渗透获得更深刻反向弥补。
Light gives order and orientation to the space. The light axis, which outlines the space ridge, delivers a sense of lightweight and neatness while setting a diffusive tone. This divine, sublime and monumental scene makes the central hall the focal point, where the downward trend of physical structure and upward trend of spiritual baptism are even more significantly enhanced through mutual penetration.
连续体量,靠光线的反向造就明暗的交替。骨感和通透,接近线性的框架。单个杆件组合,强调杆件与元素之间的等级制和秩序。
The continuous volume generates the alternation of light and darkness through light reflection. In a neat and transparent manner, individual rods are combined into an almost linear frame, highlighting the hierarchy and order between the rods and elements.

▲ 概念示意图 ©PONE普利策设计
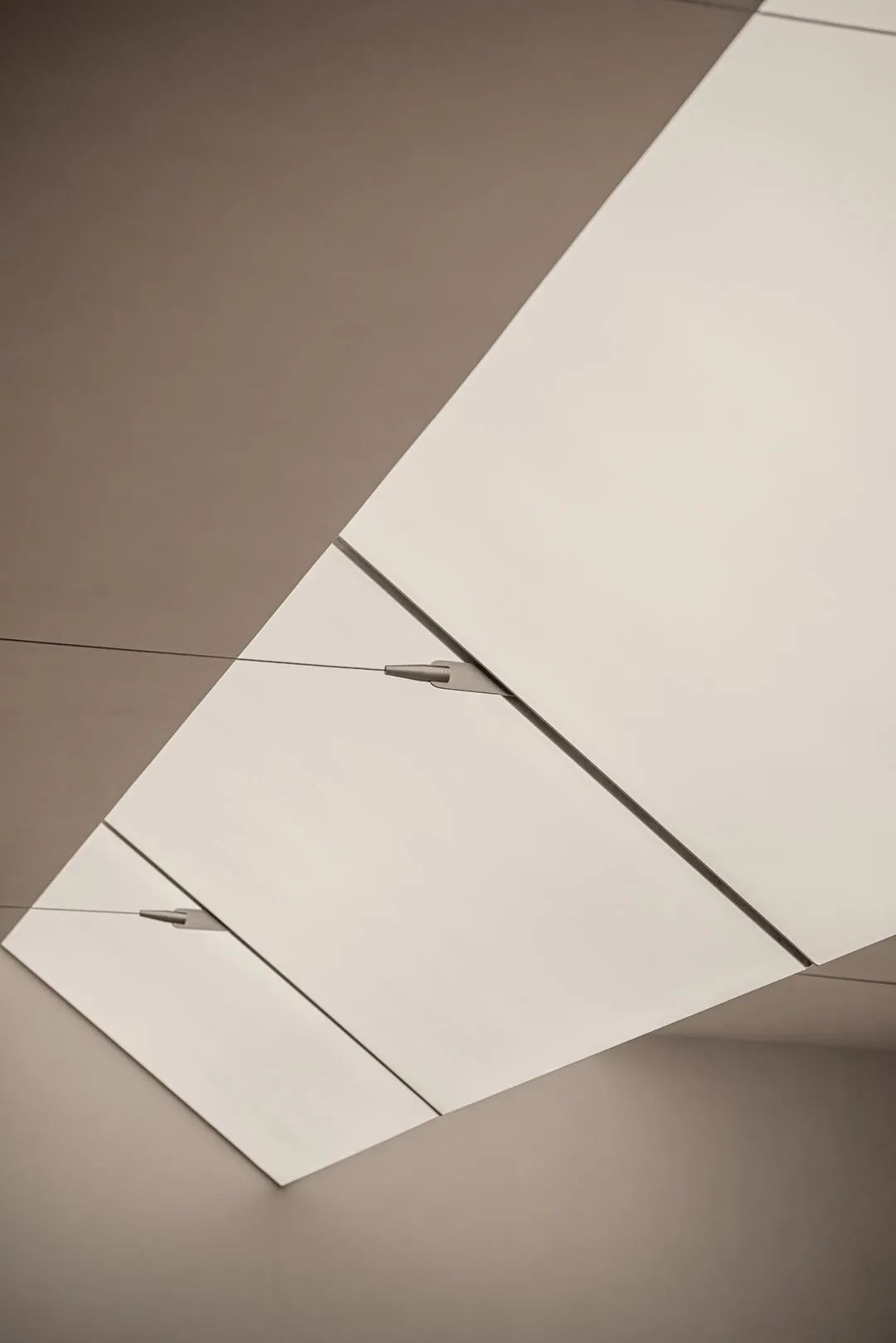
▲ 细部
节点要素 空间旋律
空间规划采用“从-主-从”对称的回旋式结构布局,以局部决定整体,细节为空间带来丰富的表情。细部比喻为空间五线谱里的音符附点,构成场所旋律和声的基础要素。既让旋律在和谐里分裂,也使和声在协同中侵扰。旋律与节拍,索引与离合,细部在拉扯之间对抗,基面流变,使空间从平和转调,对弈和协同。让空间显映玄秘变奏,成为镶嵌细部情绪的空间织体。
The space is planned in a secondary-primary-secondary symmetrical and repeated structural layout, where parts define the whole and details bring rich expressions to the space. The details, like notes in the space stave, constitute the basic elements of the melody and harmony of the place, allowing melody to split in harmony and harmony to be interrupted in melody. Melody and beat, index and clutch, are details attracting and opposing each other, creating base surface rheology. The calm space is then transitioned to opposition and coordination, creating mysterious variations, like a spatial texture inlaid with emotional details.

▲ 空间示意动画 ©PONE普利策设计
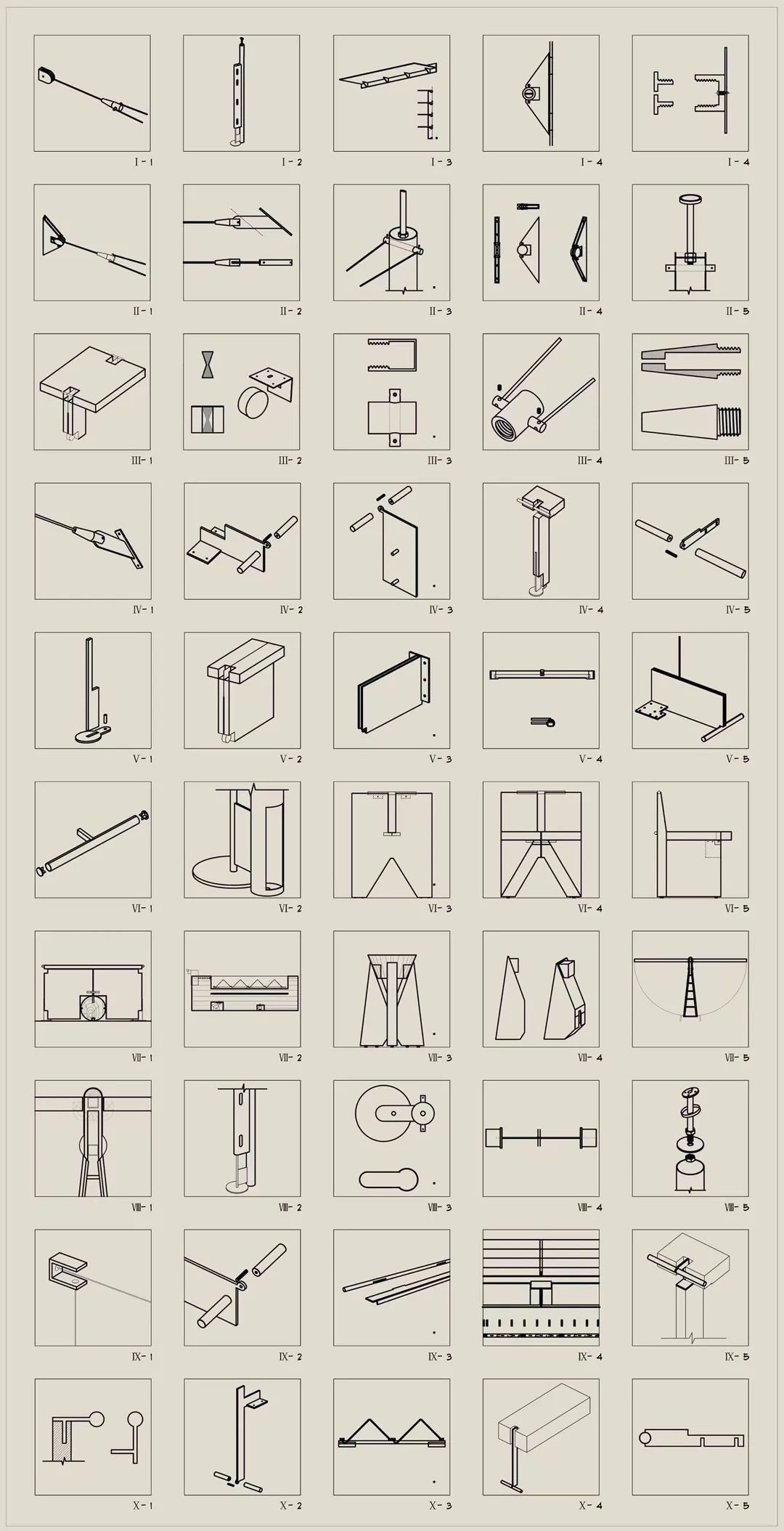
▲ 构件分析图 ©PONE普利策设计
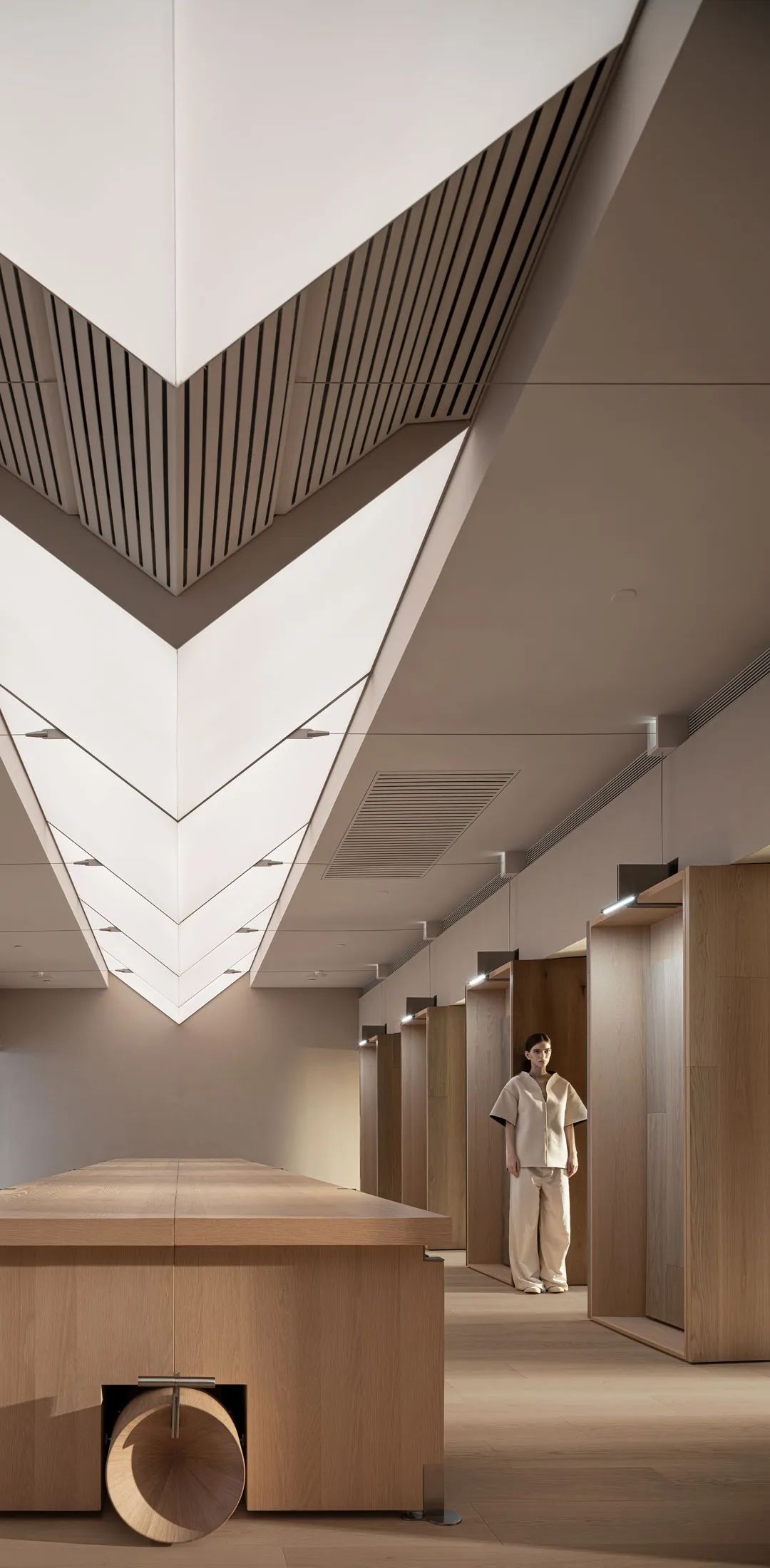
▲ 项目实景
再现古典精神
古典性、结构性的理性主义
古典建筑的纪念性
不同的古典传承
源于纪念性诉求的古典建筑秩序,表现为线性和向心性的空间秩序。不同古典时期有其对应的空间观念。维持空间主轴关系,重现古典秩序,体现建筑中寰宇性的精神信仰。
The classical architectural order in pursuit of monumentality is represented by linear and centripetal spatial order. Different classical periods are accompanied with corresponding spatial concepts. The relationship with the main spatial axis is maintained to recreate classical order and universal spiritual belief in architecture.
长桌在中世纪是分级和集权、信任和团结的象征性符号。社会地位分配链和政治权力结构会在长桌上得到深刻体现,并创造出互相依存的关系。围绕长桌,张扬或伪装,恭顺或抵制,论资排辈或攀比高低,产生决策或制造混乱。
In the Middle Ages, the long table, as a symbol of hierarchy and power, trust and unity, profoundly reflected the chain of social status and the structure of political power, and nourished their interdependent relationships. Around the long table, people displayed or disguised, complied or resisted, ranked or compared, made decisions or confusions.
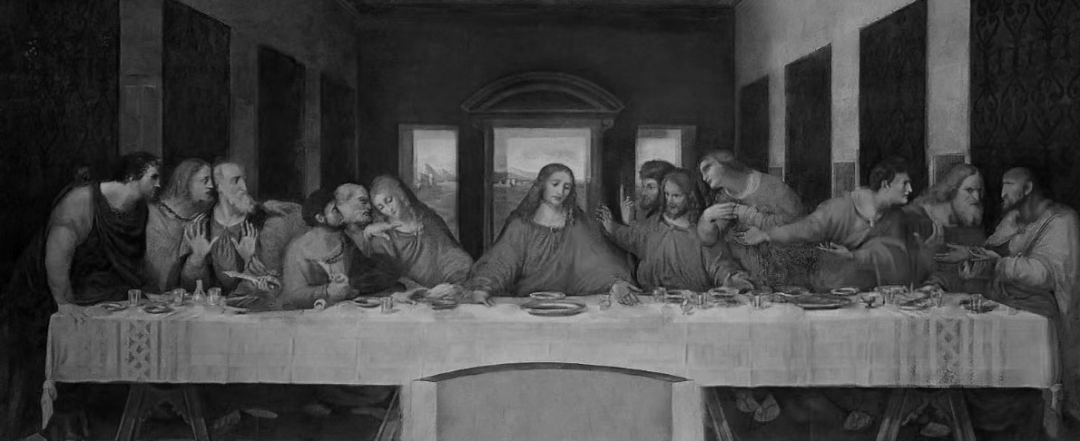
▲ 最后的晚餐 供图:PONE普利策设计
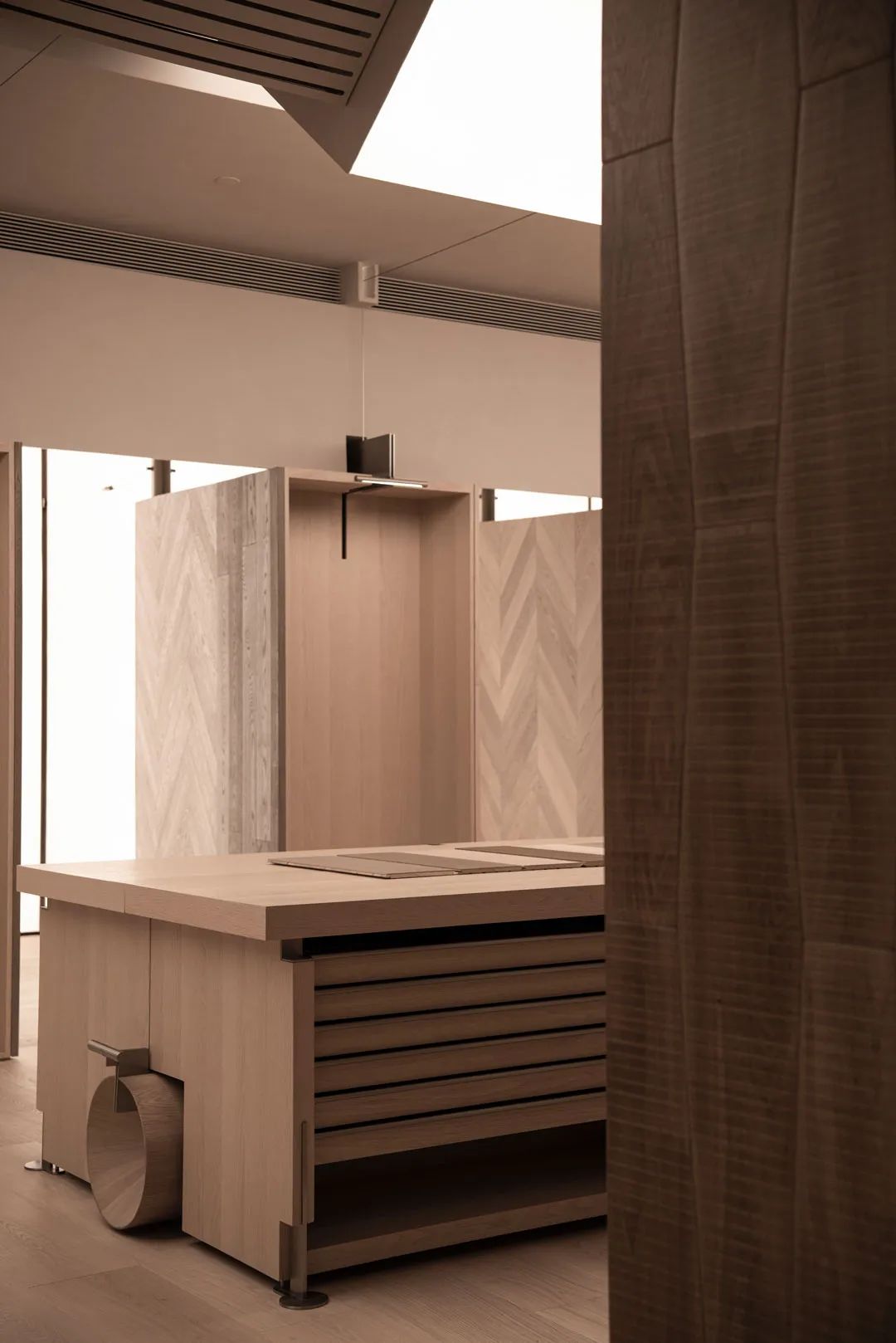

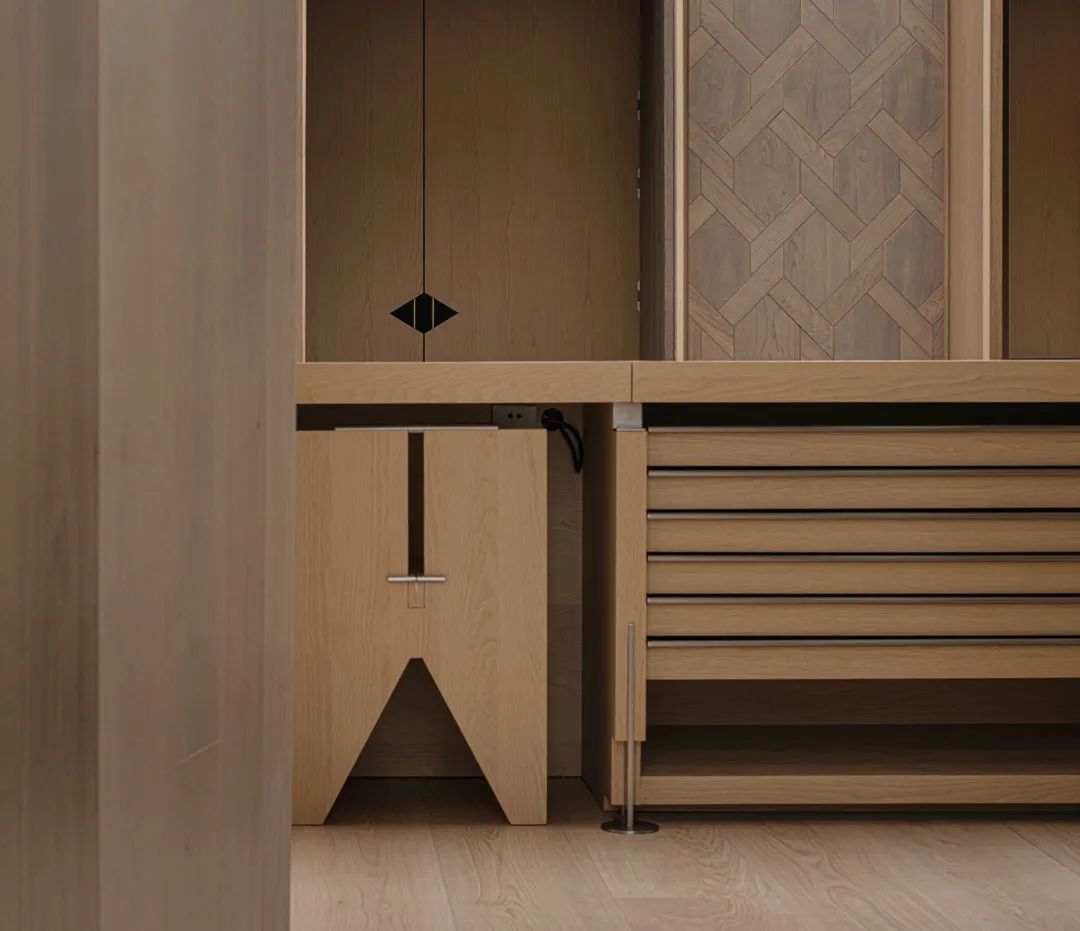
▲ 项目实景
意义营造
中央大厅的岛台长桌,在这里被转化为集中交流的空间象征,是展示统合和分配的焦点。
Here the long island table in the central hall is rendered as a spatial symbol for centralized communication, and a centerpiece signifying unity and distribution.
岛台可以收纳展示过百款产品样板,具备极强的集中性收纳与抽拉开启显示。把手将台面拉开,层板拓展变成多功能的会议台,抽屉层板拉手嵌入LAK品牌金属拓印。马蹄铁台脚,并置与支撑。拉手特征强化,从传统的功能建造到意义营造。
The island table, which can store and display more than 100 product samples, has a strong capacity for centralized storage, with pull open display. By turning the handle, the table top can be pulled apart and expanded for a multi-functional meeting, and the drawer handle is embedded with metal rubbing of the LAK logo. The horseshoe-shaped table bases are set in parallel to provide support. Handle features are highlighted to realize the transition from traditional functional focus to meaning construction.
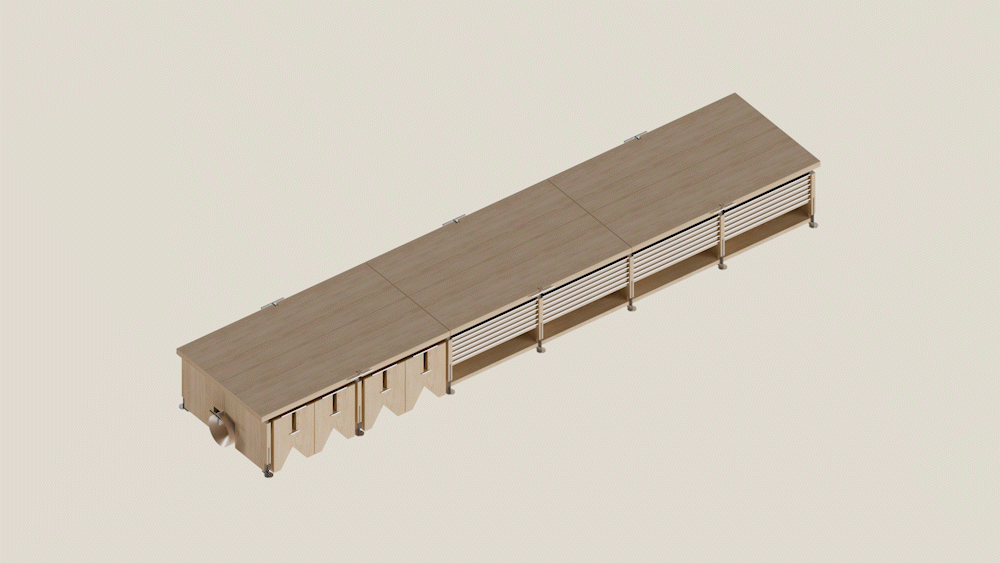
▲ 轴测示意动画 ©PONE普利策设计
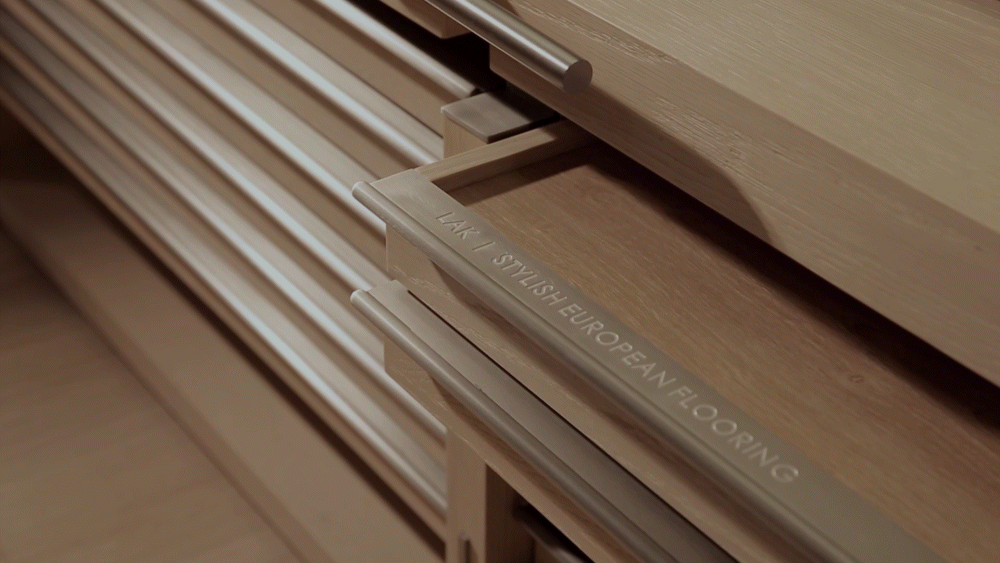
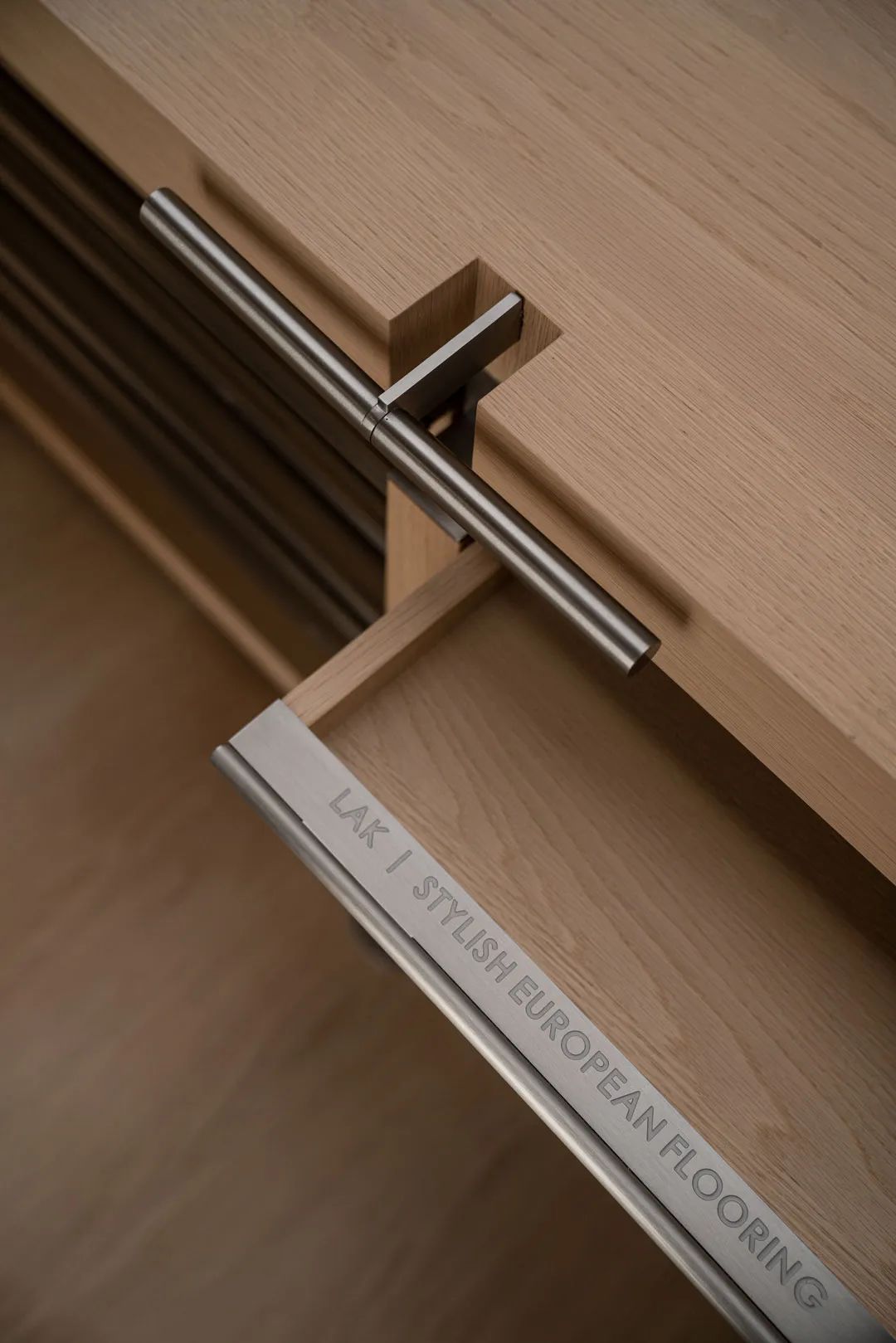
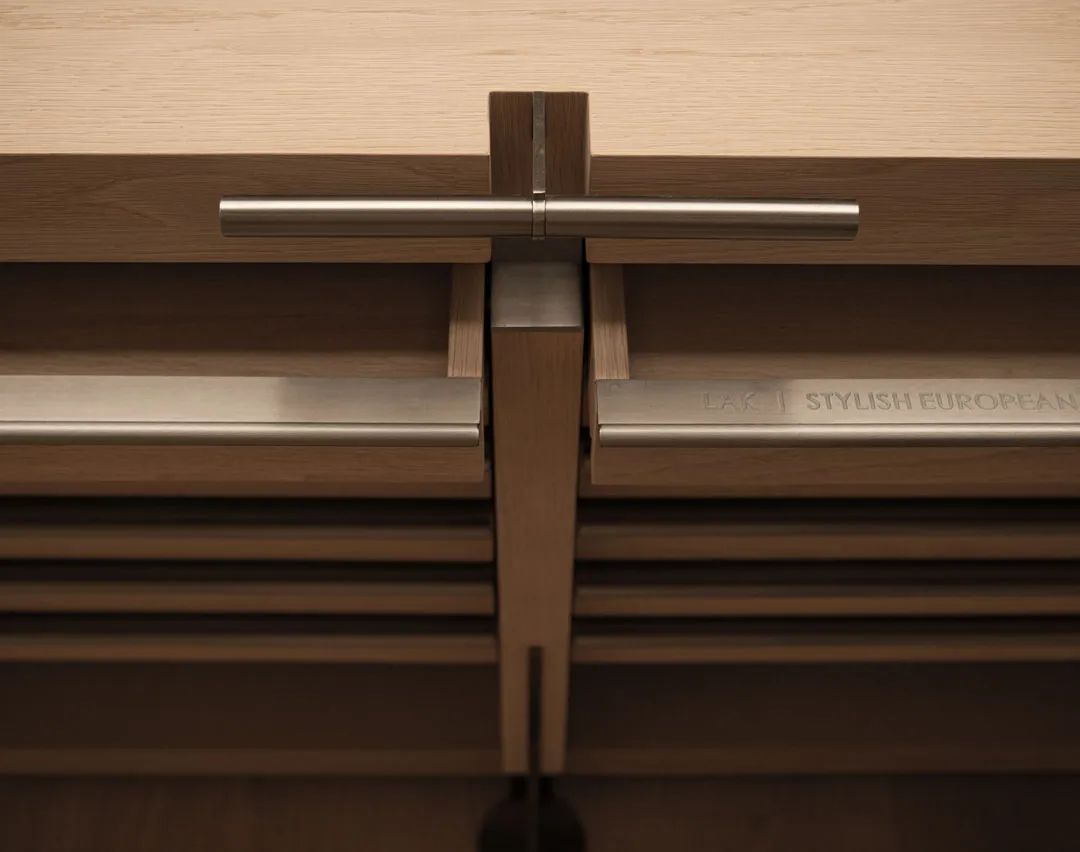
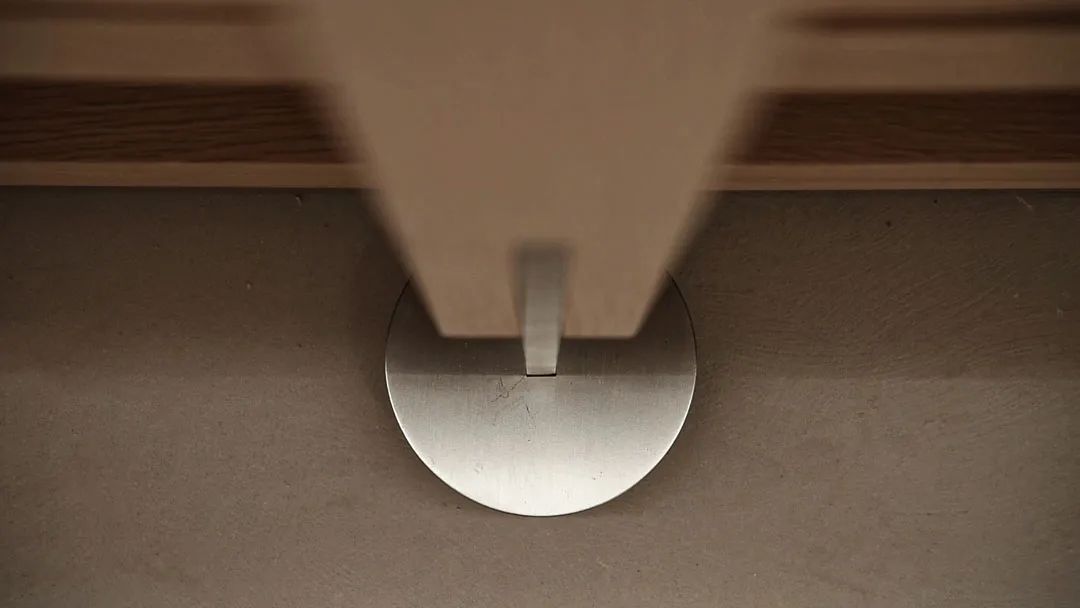
▲ 长桌实景
焦点
木圆柱抽桶、抽拉式工艺架,展示楼梯步级90度木拼角工艺。方圆对比嵌套,潜藏深度、重量以及尺度。夸张比例的钢材把手,扩张力预设区位焦点,超越功能本身而蕴涵象征性意义中心。
A cylinder-shaped wooden drawer with a pull-out metal frame is designed for displaying 90-degree wood splices of the stairs. The cube and the cylinder sheathed in it present a contrast, with the depth, weight and size all concealed. The steel handle is made in a much exaggerated size to draw focus to this pre-set tension area, more to demonstrate its symbolic significance than to meet its functional purpose.
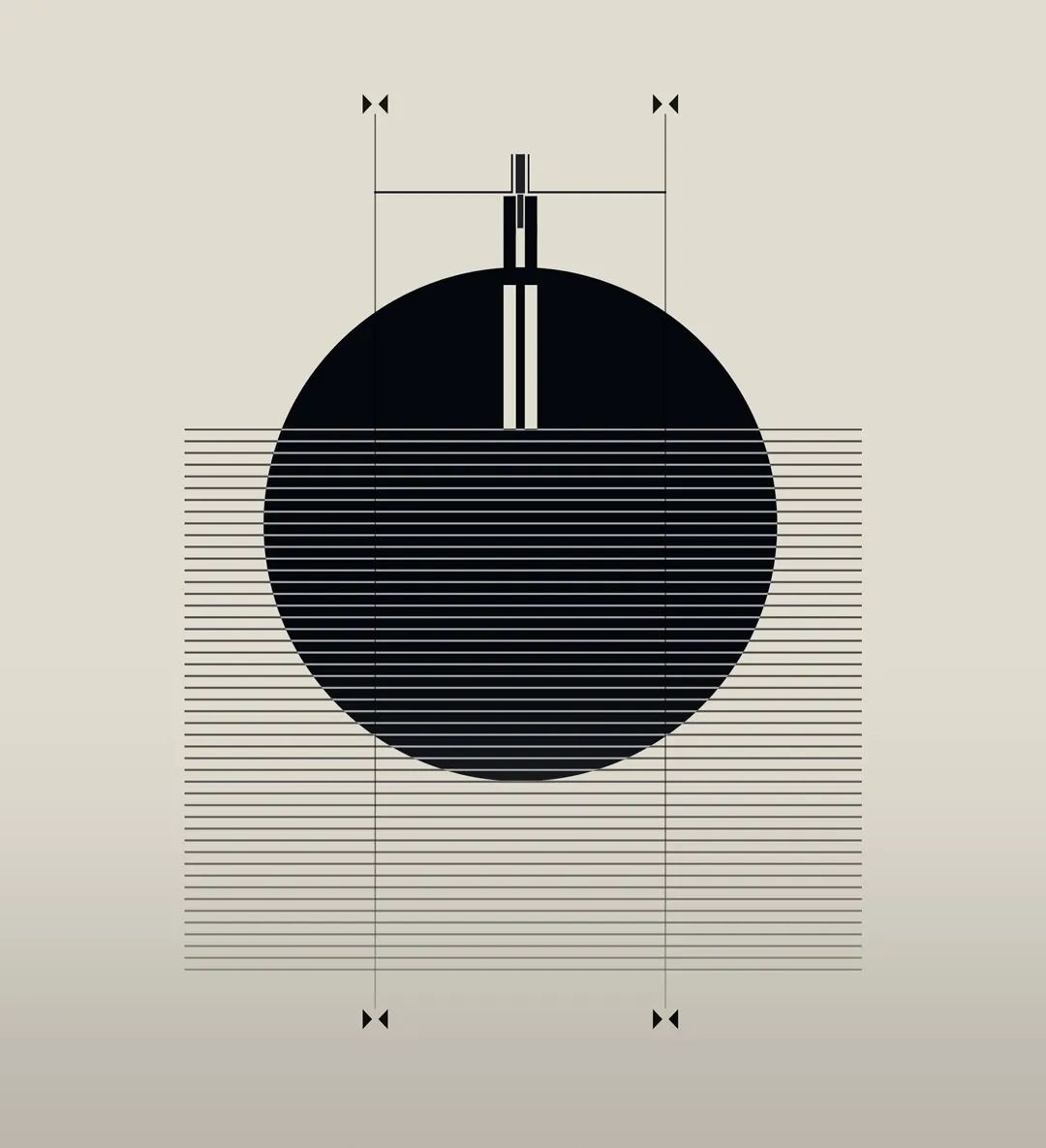
▲ 概念示意图 ©PONE普利策设计

▲ 设计示意动画 ©PONE普利策设计
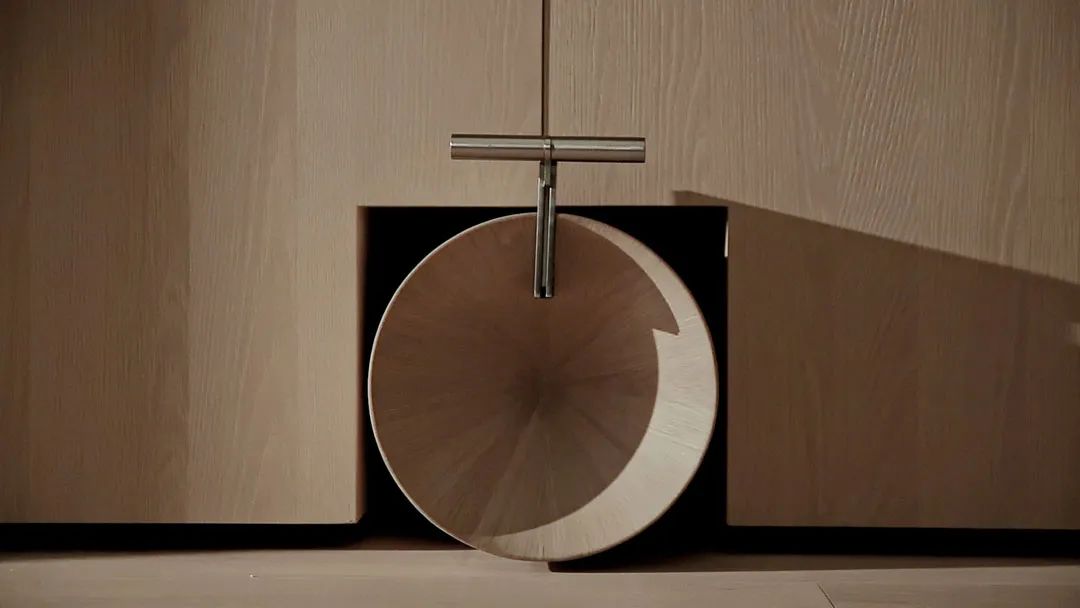
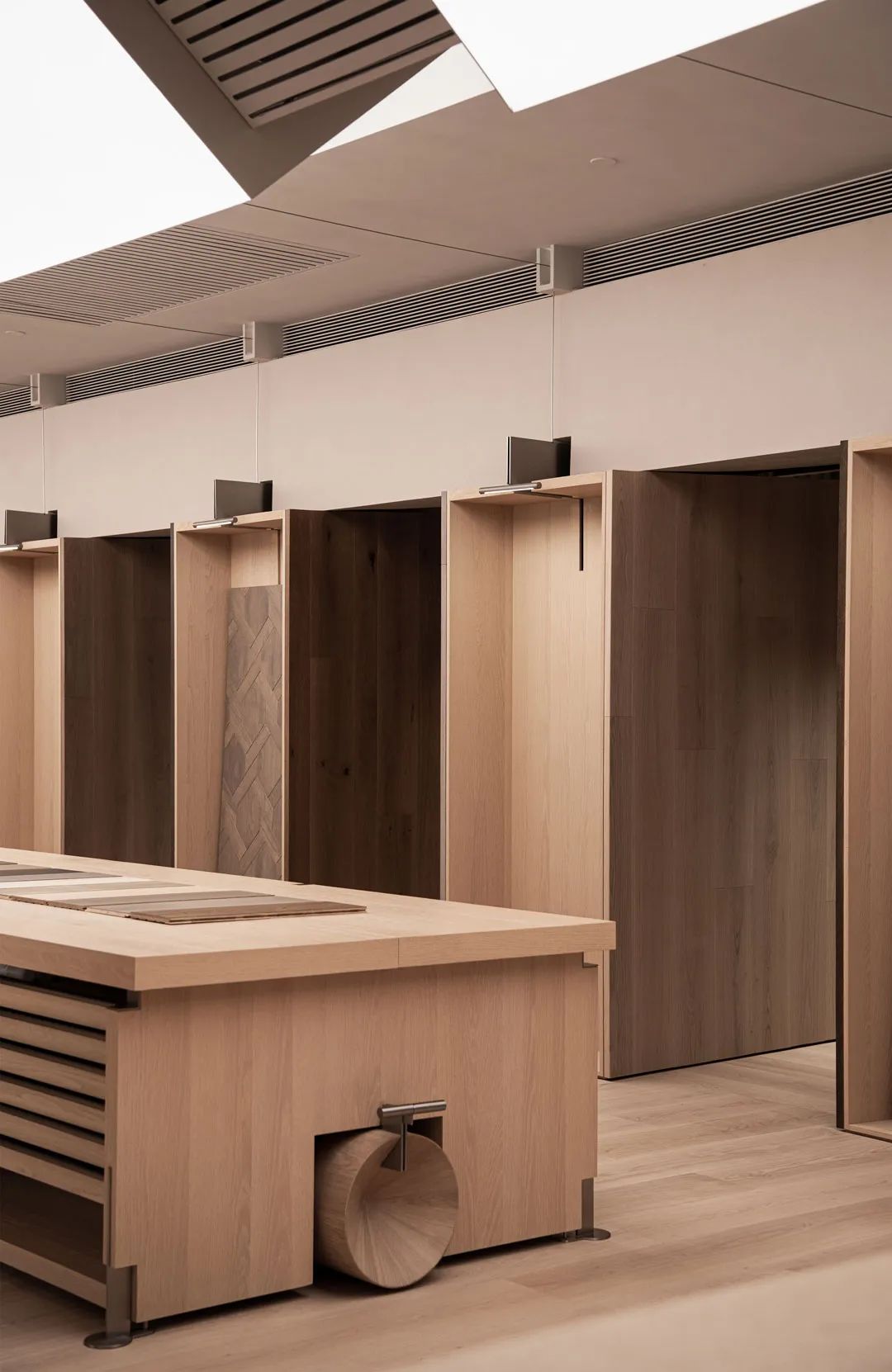
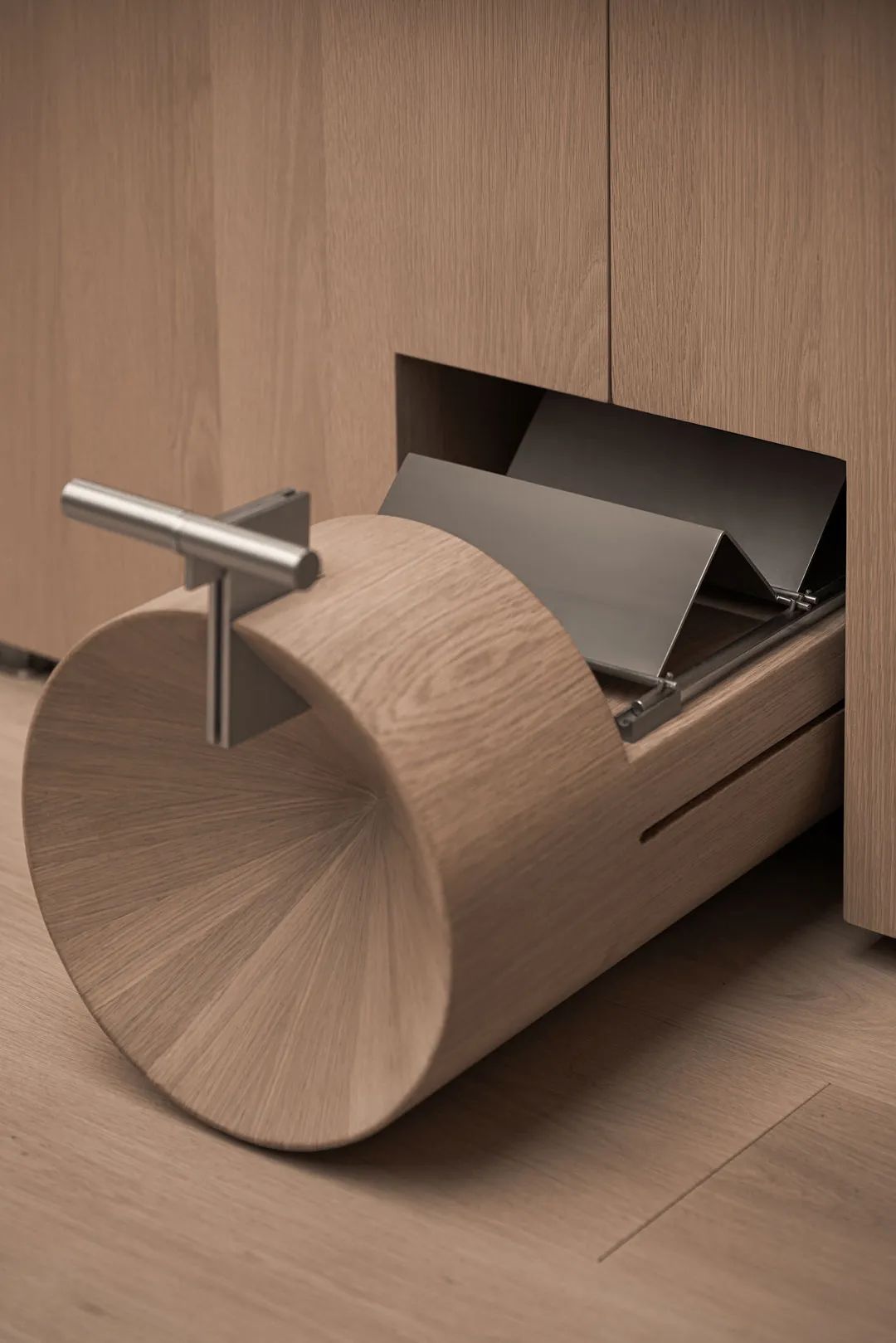
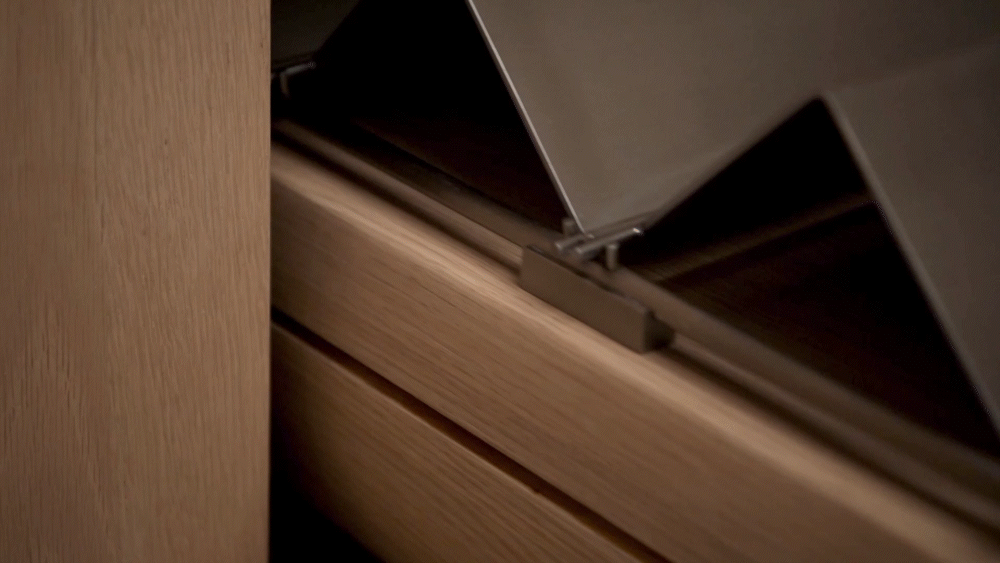
▲ 细部实景
等级秩序
不单一地通过基本意义来表现结构,而是把结构和空间创造结合起来,同时形成秩序并建立等级。“集中式”和“单元拼合”,两种最基本的从空间组织贯穿到营造的建筑原型:蕴含aba间隔秩序、主从空间的组织策略以及双轴对称的中心式空间模式。赋予对材料特性和结构体系表达的注重,空间和形式组合的秩序,是古典精神的超脱再现。宏观整体对称均衡,但细部对抗反和谐。
The structure, rather than being expressed merely through the basic meaning, is combined with spatial creation, while order and hierarchy are established at the same time. "Centralization" and "unit integration" , two most basic forms of spatial organization, run throughout the architectural prototype: the aba-alternating sequence, the primary-secondary spatial organization strategy, and the biaxial symmetry of the central spatial pattern. Emphasis is thus given to material properties and the expression of the structural system, the order of space and form combination, manifesting a transcendental recreation of the classical spirit. At the macro level is a symmetrical and balanced whole, while at the micro level are contrasting and contradicting details.
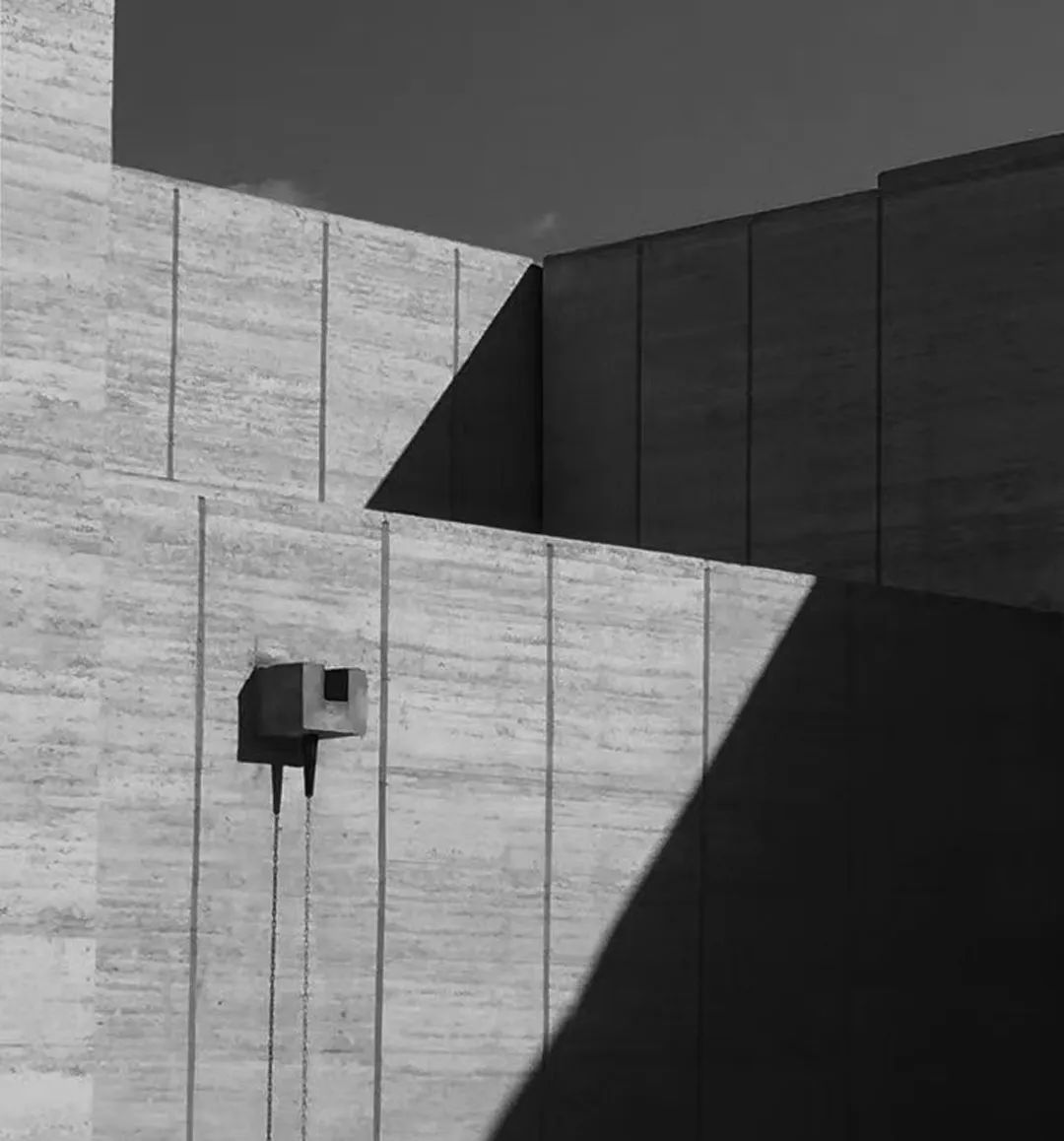
▲ 供图:PONE普利策设计
剪裁
空间的展览由10个对称的三角岛构成,承载了 LAK上百个欧洲木地板品类,支持扩容替换,是展览的系统。断面内向中厅,对位对称阵列,多向展示界面梳理过滤出随机动线和展陈的线条,抵达潜在的剩余目的。
The exhibition space is composed of 10 symmetrical triangular islands loaded with hundreds of types of European wood flooring in LAK’s catalogue, and this exhibition system allows for expansion and replacement. The cut surfaces, which face internally to the central hall, are placed in symmetry opposite each other. They display the interface in multiple directions, creating and filtering out random lines and exhibition routes leading to the possible remaining destinations.
展览集成木箱,被比喻为舞台道具。每一块地板,是集中的限定窗口。归纳和刻意裁剪限制后,更好传达每一块木地板内在气质和张力释放,推动情节。
A series of wooden boxes, like stage props, are integrated for the exhibition. Each single piece of the flooring is a centralized window for specific sales. After customization and tailored cutting, it can better showcase the inherent quality and resilience of each wood flooring, and in this way, promote subsequent sales scenarios.

▲ 设计示意动画 ©PONE普利策设计
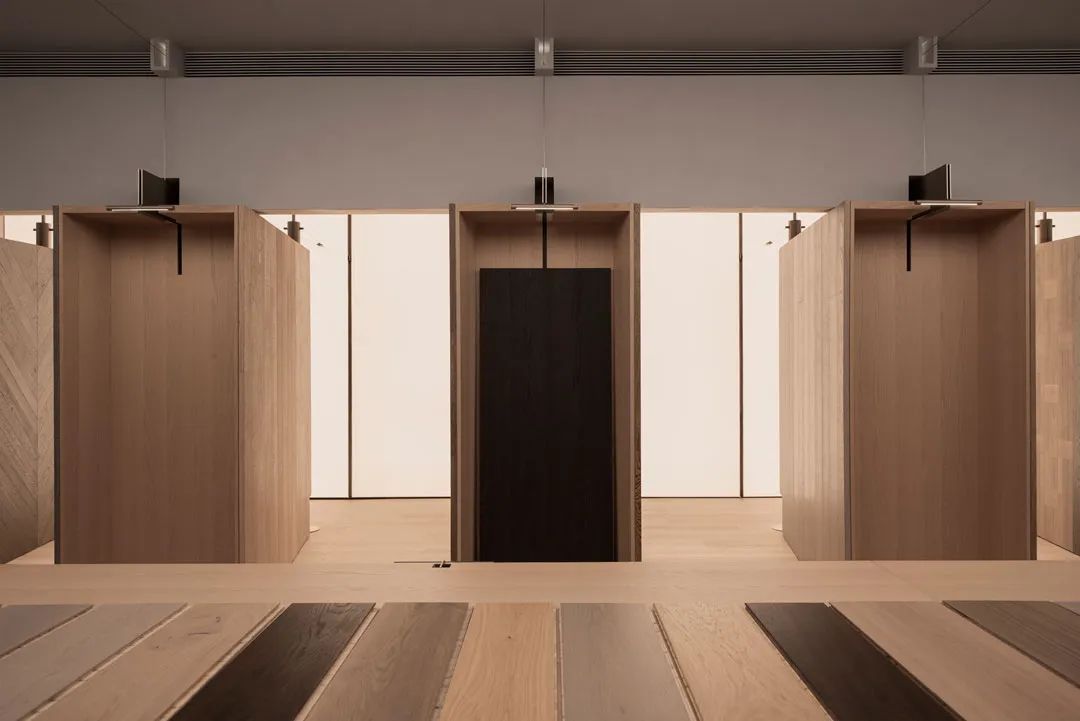
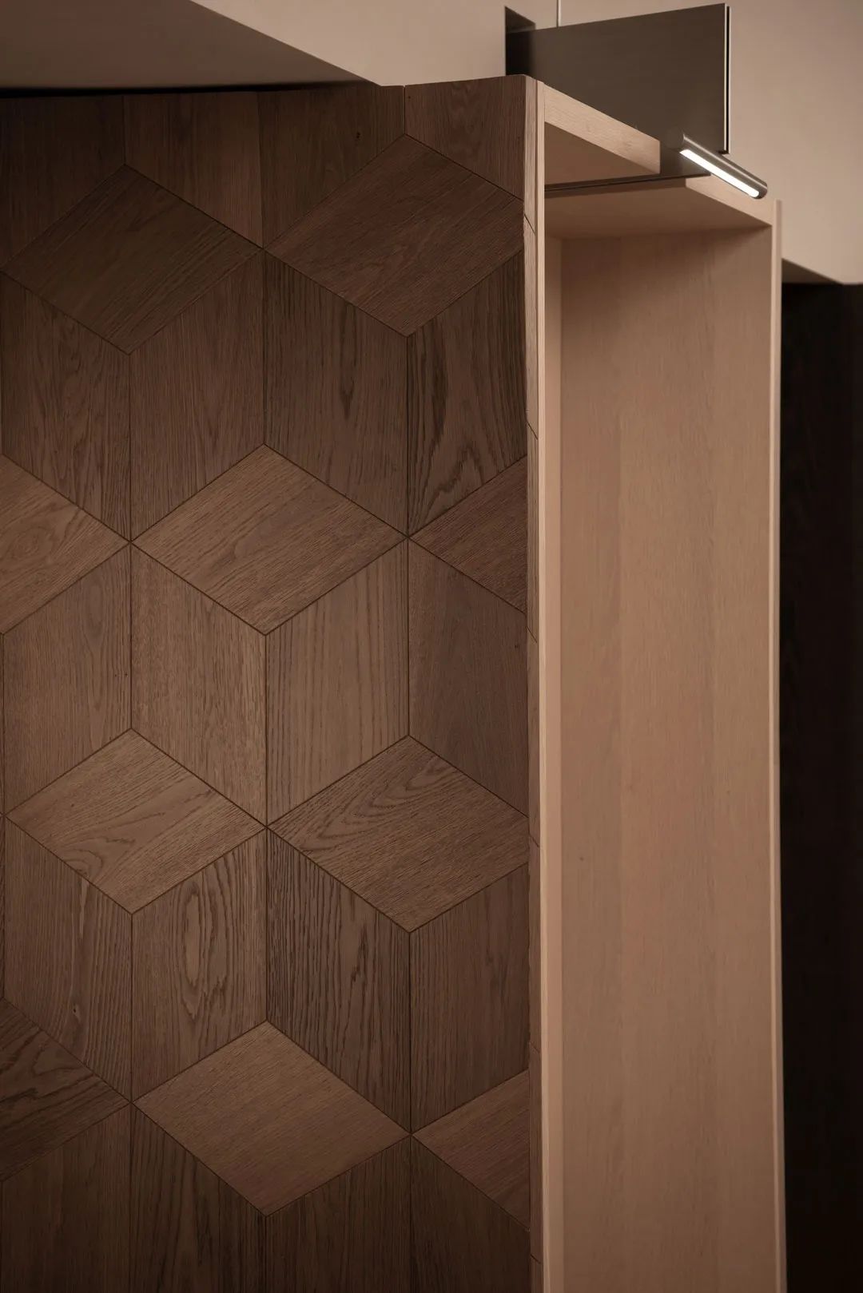
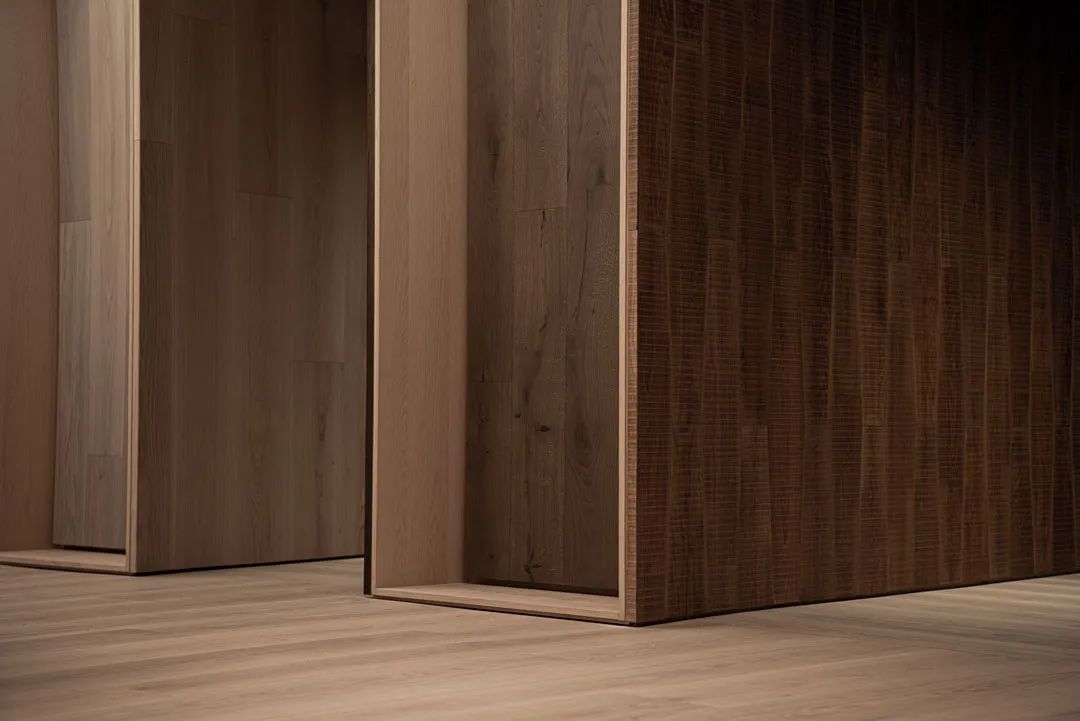
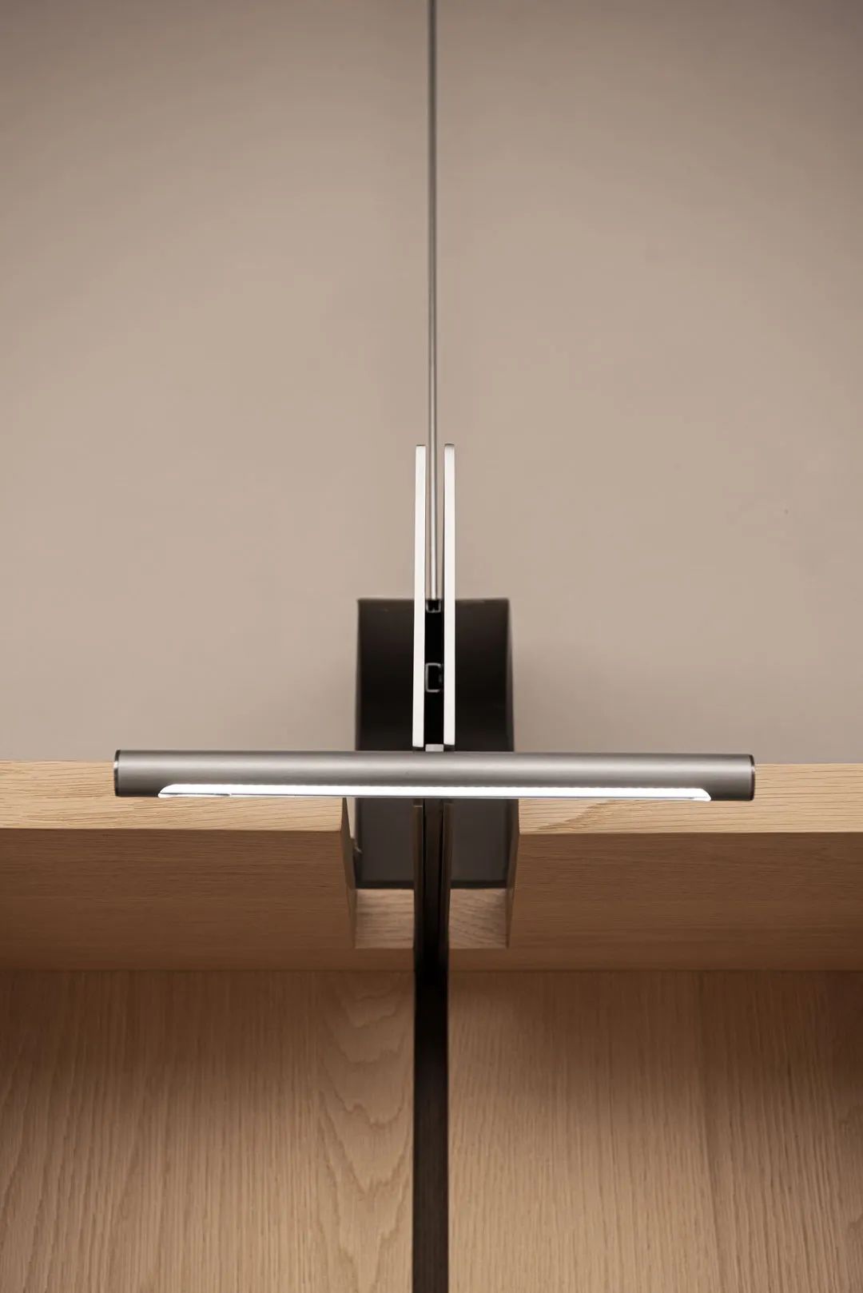
▲ 项目实景
细节诗释
实心钢板T型构建的灯,和展陈系统的木盒,以卯合形式出现成为展品照度的补充要素。不同单元组合和界面接合的连接器,并置阵列的点阵光,赋予从内部署向外延伸的细节诗释。
The T-shaped lamps made of solid steel and the wooden boxes for exhibition are connected via rabbets to provide extra illumination for the exhibits. The connectors joining different units and interfaces and the juxtaposed arrays of light matrix interpret the poetic details of internal extension to the external.
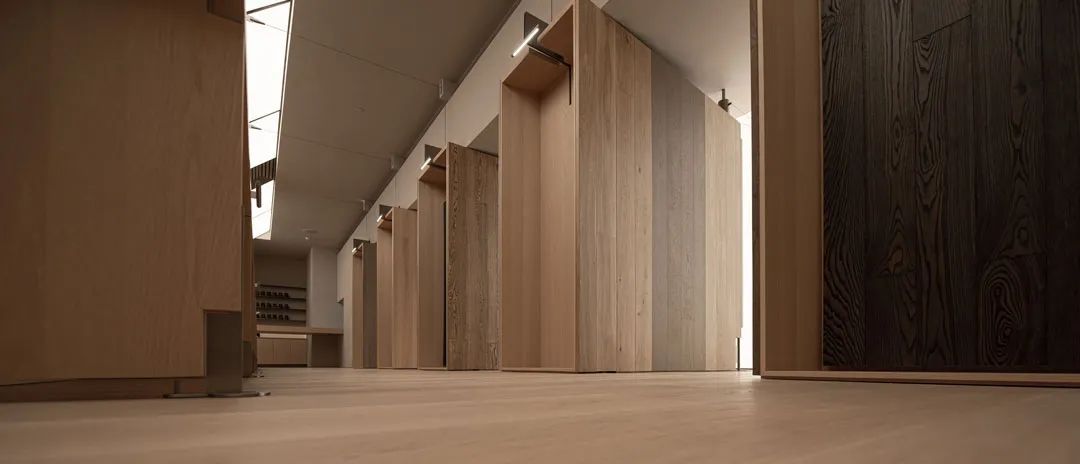
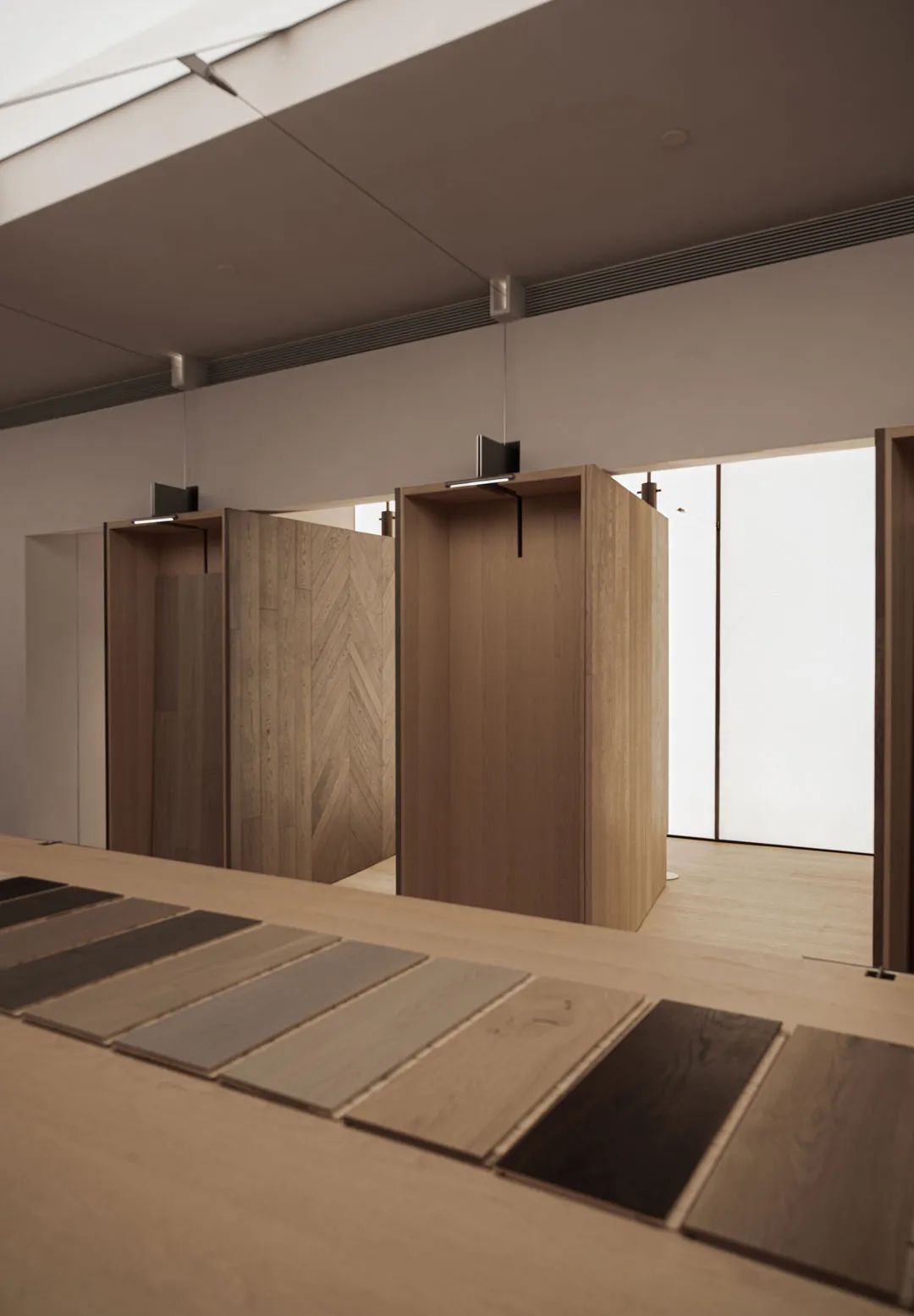
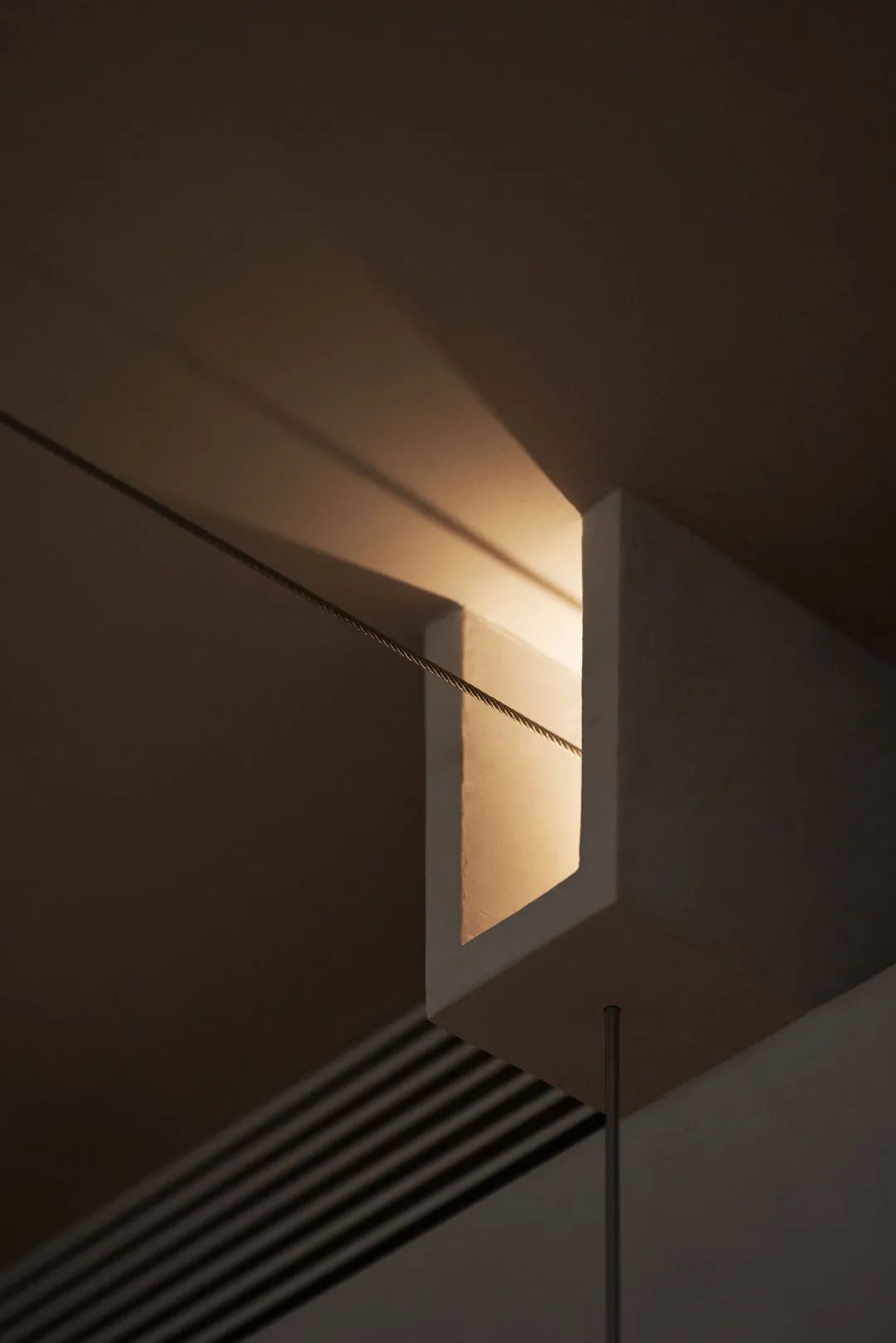
▲ 项目实景
支撑
家具本质是对人体的支撑。原型以稳定的三角支撑荷载,强调厚度、重量感、稳固、利落和细节,共同构成家具的关键要素。设计用错位结构表达工艺折面,组建与卯合结构细部;表达支点元素的均衡统一,最大限度关注每一个细节的相对独立性。家具构造和空间构造相辅相成,以个体的状态联合构成空间质量,是功能本质的转译和回归再发展。
Furniture, in essence, is to provide support for the human body. The prototype, secured by a solid triangular base, highlights thickness, weight, stability, and neat details, which together constitute the key features of furniture. The folded surface is expressed by misplaced structures, and structural details are created via rabbets to express the balance and unity of the fulcrum, and each detail is given maximum independence. Furniture structure and space construction complement each other and individually, they constitute the overall space quality, fulfilling the translation and regression of essential functions.
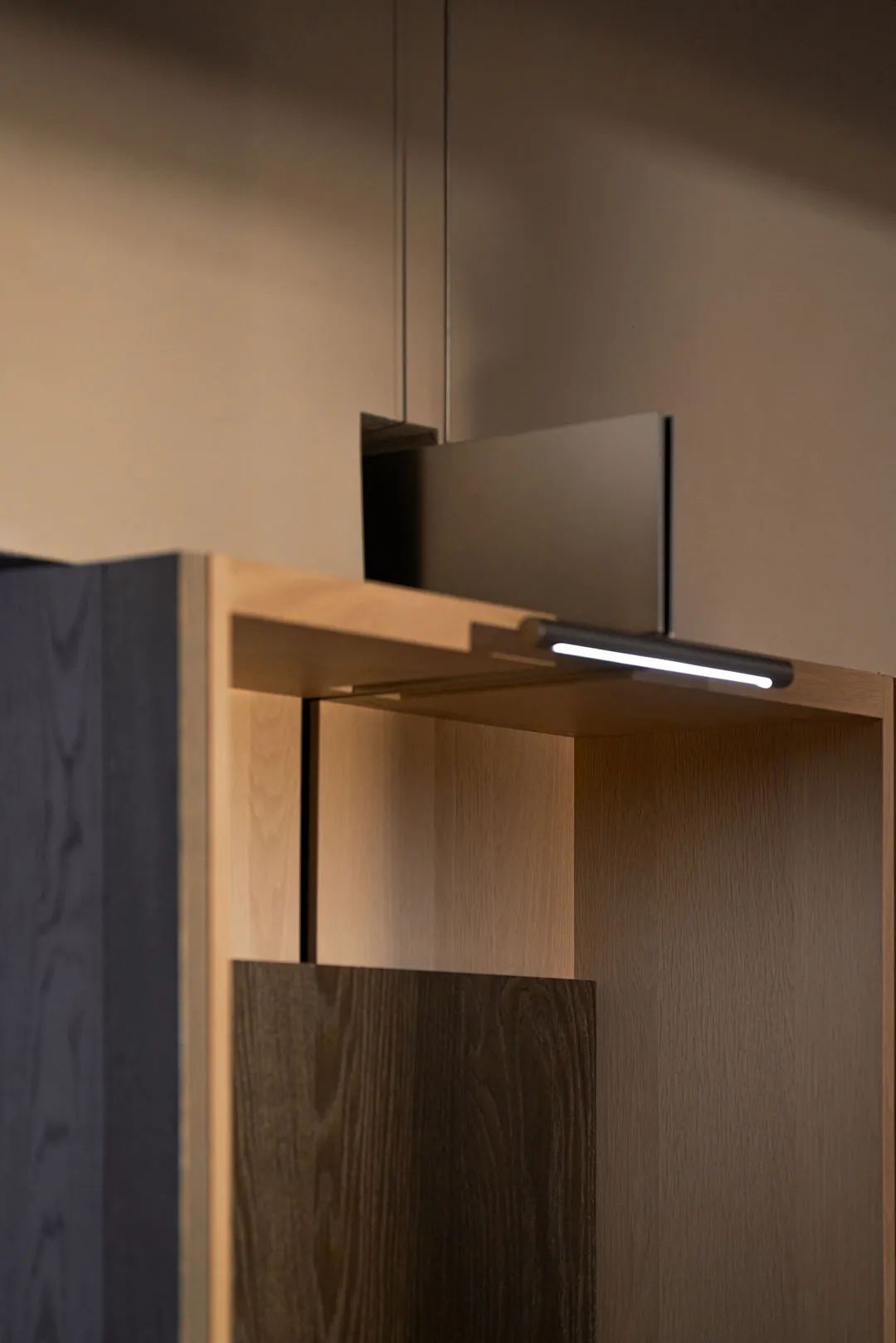
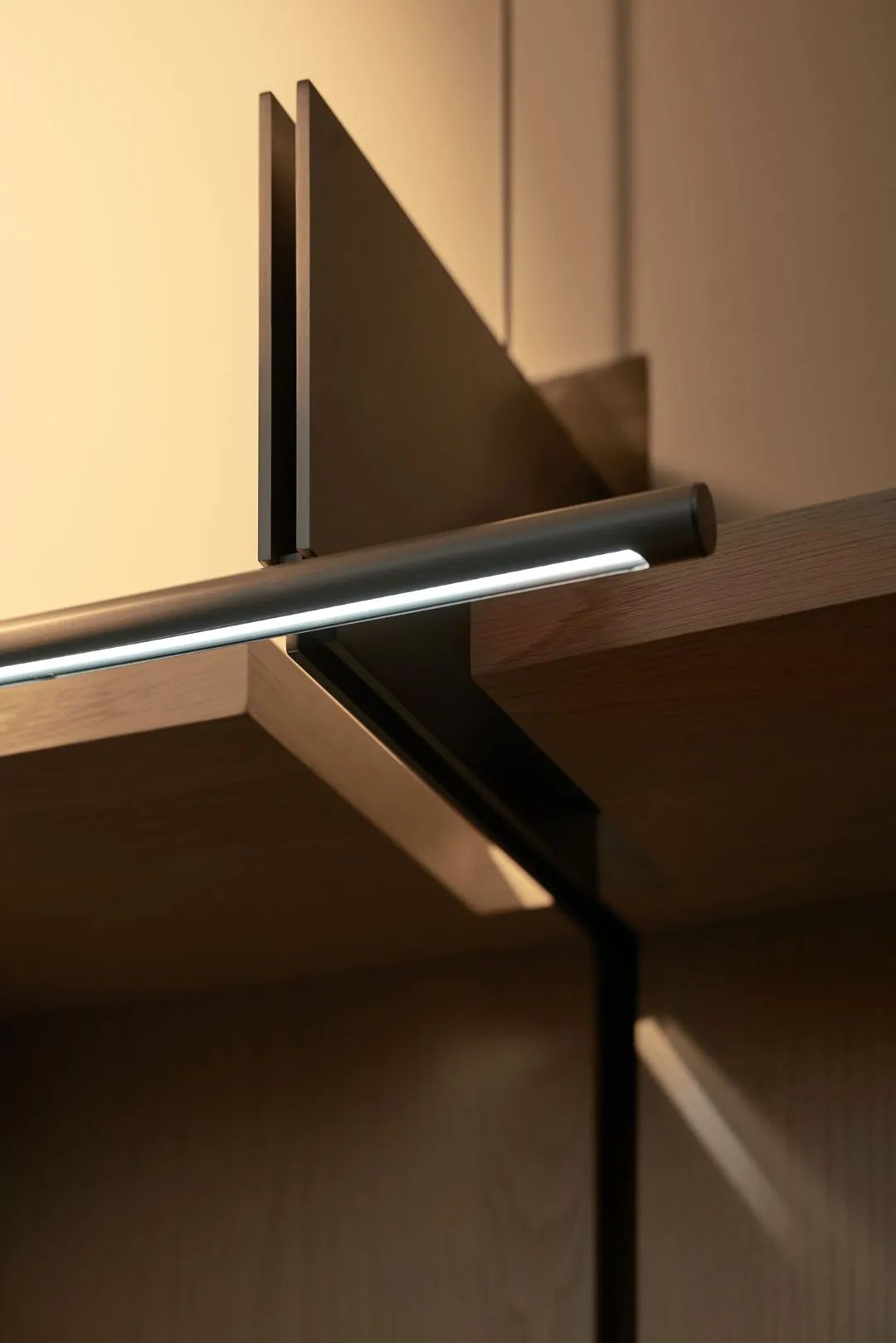
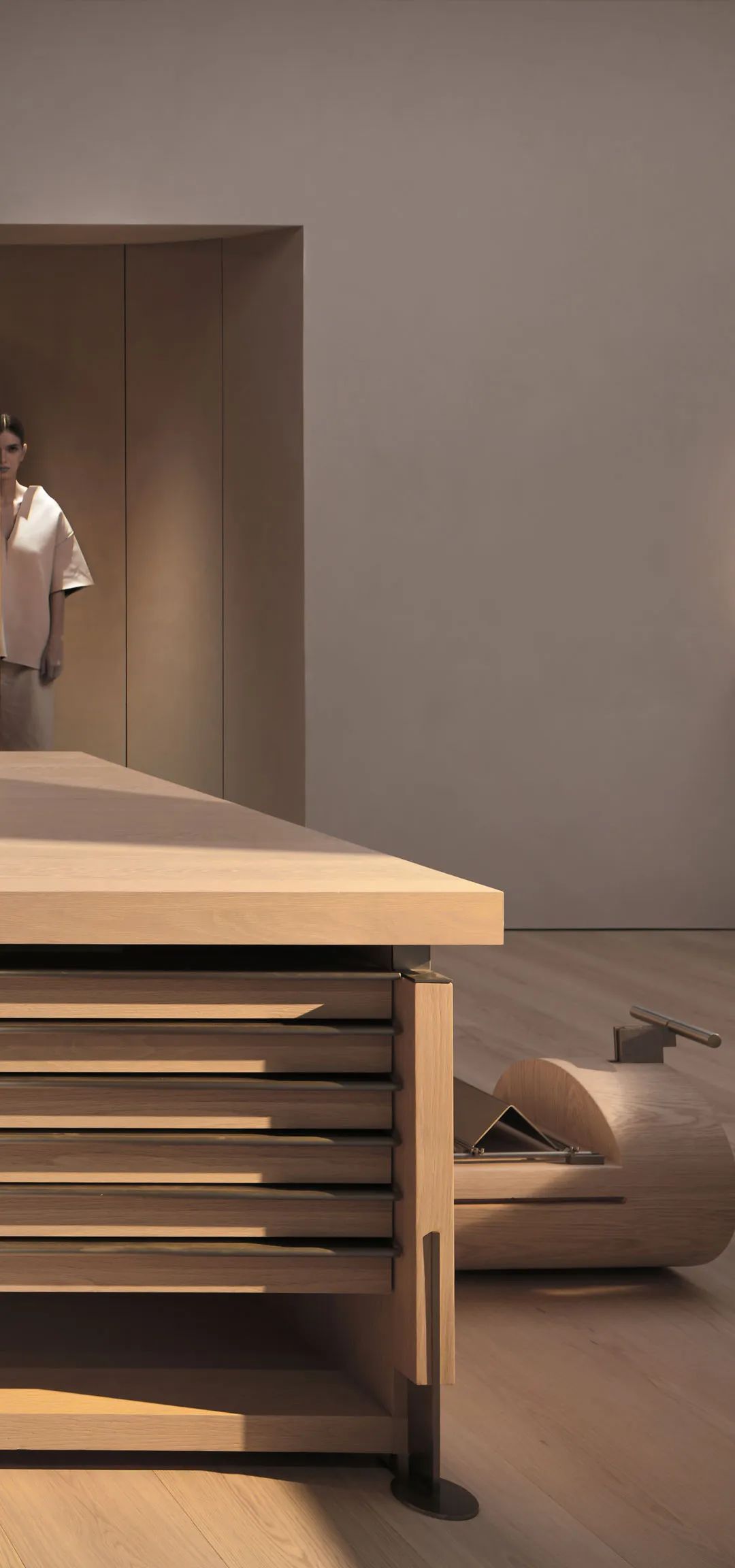
▲ 项目实景
雏形
椅子,发展到当下,结构多元、引申广义,却依然保持着作为原始凳子基因的母体雏形,即对人体最本质的支撑功能。在厚度比例、物料搭配和细节构造上,椅子则保持了持续进化的路径。
The stool, with a broad range of diversified structures nowadays, still maintains its original function as the prototype, that is, to provide the basic support for the human body. Though in respect of thickness proportioning, material composition and detail construction, it has been continuously upgraded.
H 丨椅子
三角凳脚和T型肢体形成结构稳固支撑,以一种极简解构方式完成既成观念的解放,借以表达功能本原的可持续确立与再创造。
The triangular stool base and the T-shaped stool body form solid structural support. This minimal style of structural construction signifies an escape from stereotyped concept, and demonstrates the sustainability and re-creation of the original function.
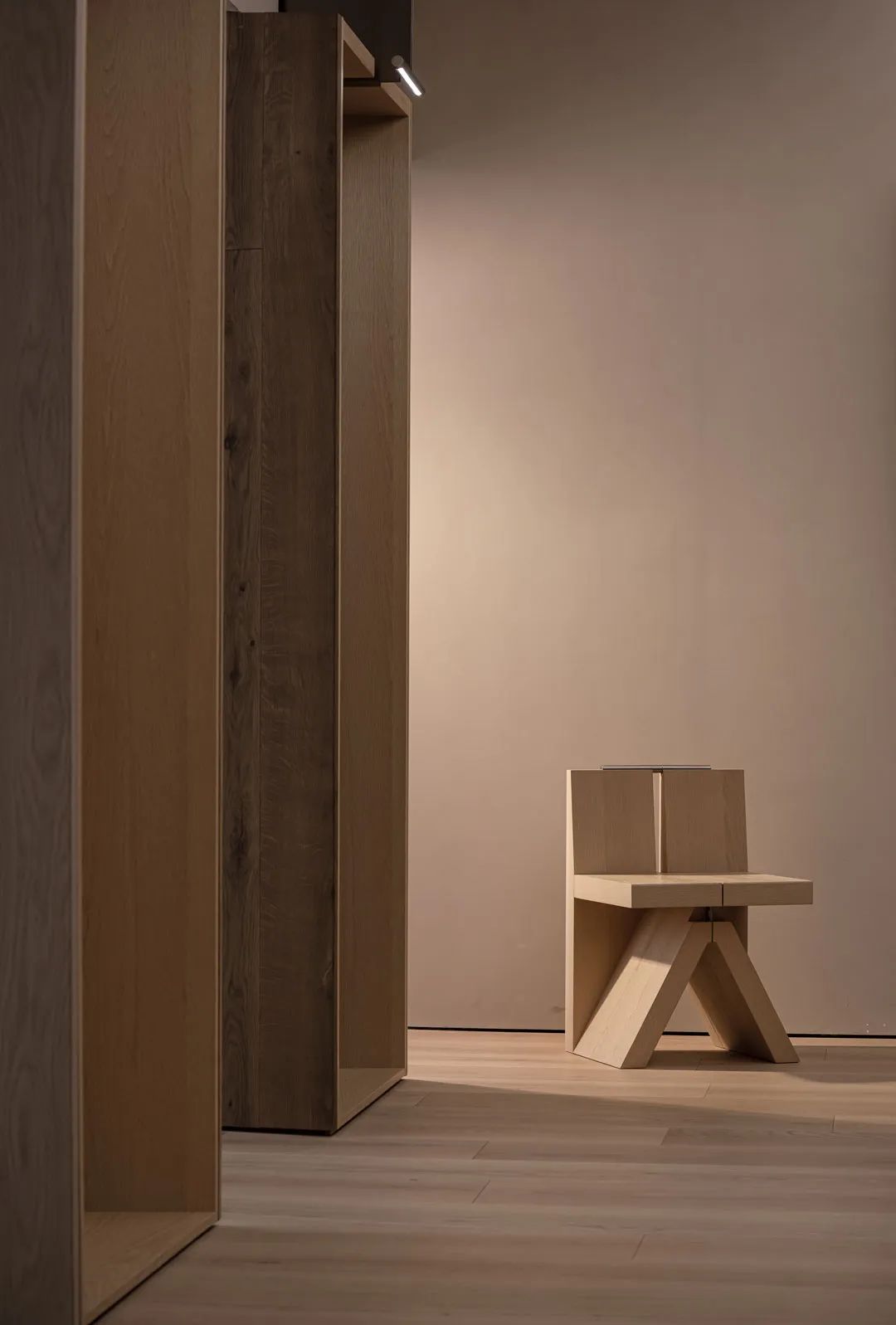
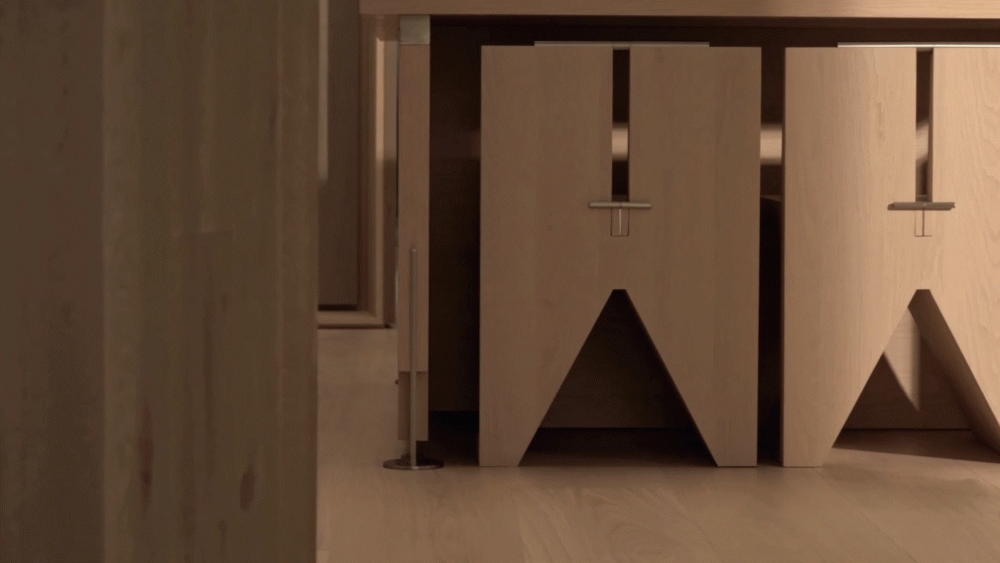
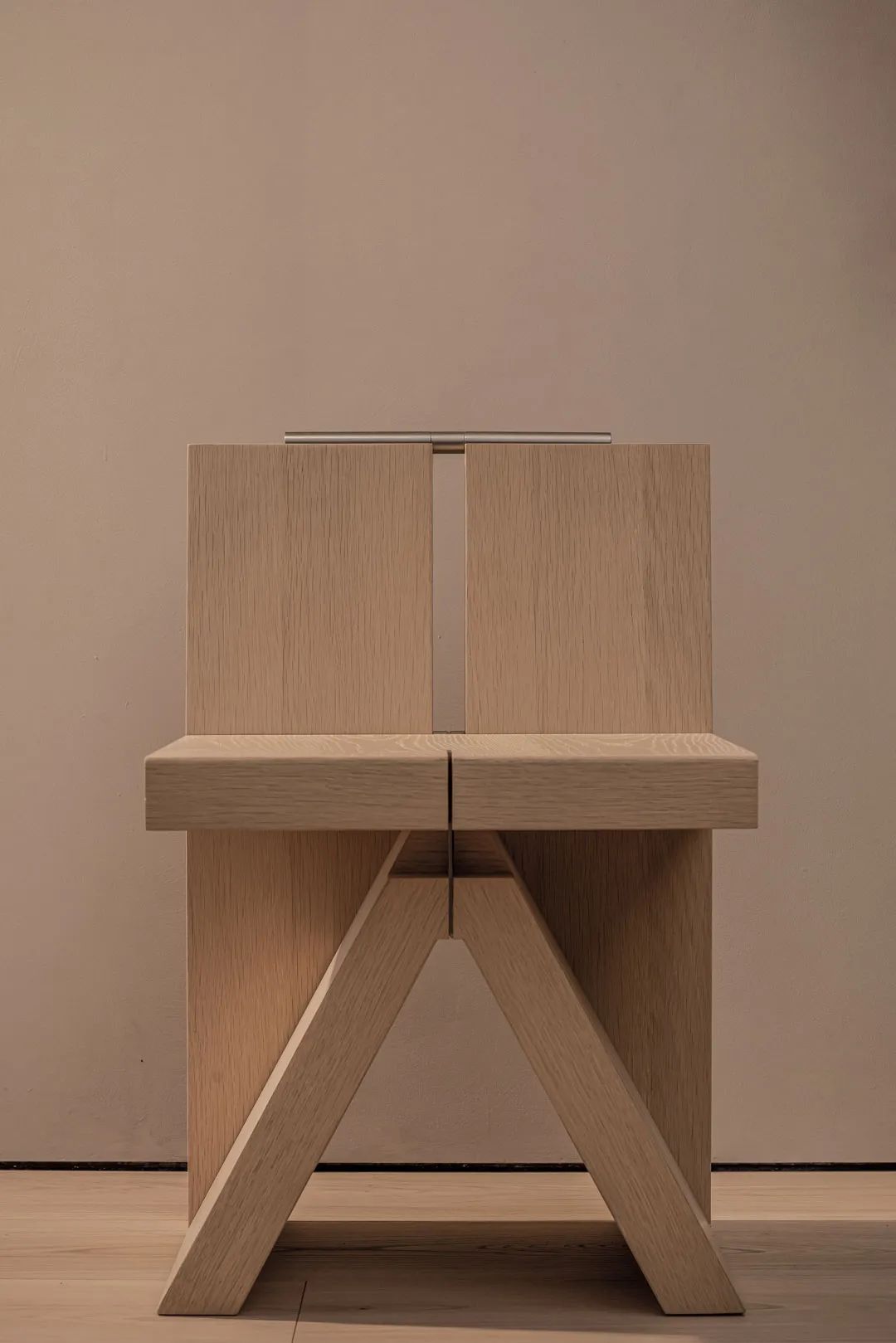

▲ 家具细节实景
线构 骨感
作为空间中一个独特的织体语言,纤细的牵引线触发空间秩序互联,在厚重古典精神回应中再现轻盈和谐的语境。其接近线的纤细骨感,是空间分段分切的对应轴。续联与转换,以一种极弱极细的方式反映贯穿。趋势牵引,是空间古典性的迁移与思辨的意义索引。
A unique textural language defines the space, where thin wires trigger an interconnected network of space order and create a light and harmonious context in response to the solemn classical spirit. The neat thin lines serve as the axes for space division and segmentation. They extend and transform, running throughout the space unheeded. They lead and guide movement in the classical space, and gives meaning to speculative thinking.
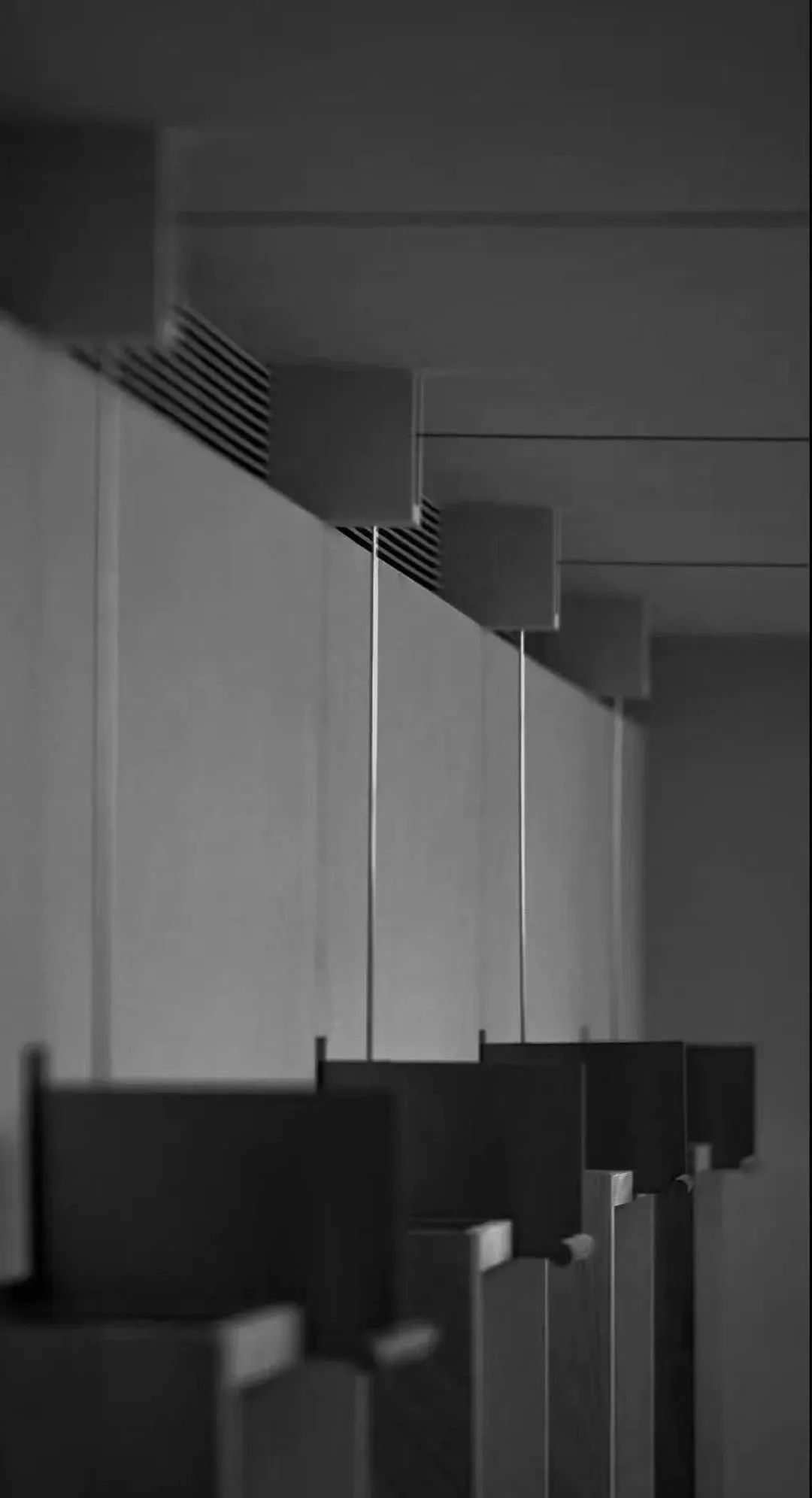
▲ 供图:PONE普利策设计
趋势正反
内在属性,本质矛盾的两面,由正反命题、因为冲突而驱动。趋势正反的两极性,空间回归物性本质,且同时空间向观念展开。空间填补了阵营对立的缝隙。而否定在过程中的重要意义,以颠覆性对前阶段的否定。趋势则有了不循环且无限拓展的量能。
The intrinsic properties, which have two contradictory aspects, are driven by conflicts. Subject to the principle of polarity, i.e., positive and negative, when space returns to its physical nature, its conceptual construction starts. Space soothes the resistance between opposites. And the importance of negation in the process is its subversion and negation of the previous stage. In this way, a non-repeating yet infinitely expanding trend of quantitative energy is established.
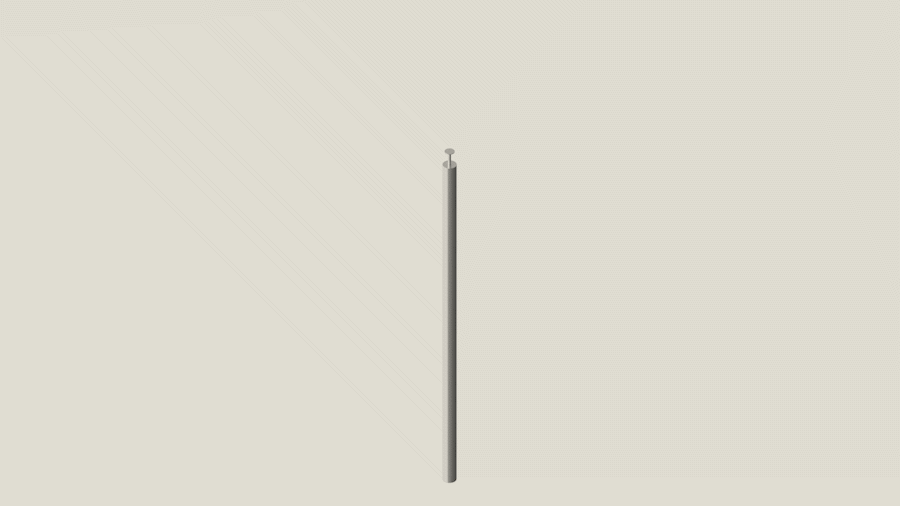
▲ 设计示意动画 ©PONE普利策设计
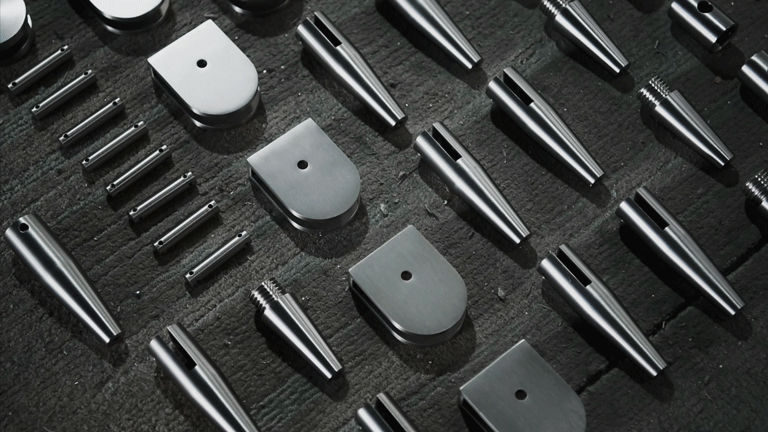
▲ 供图:PONE普利策设计
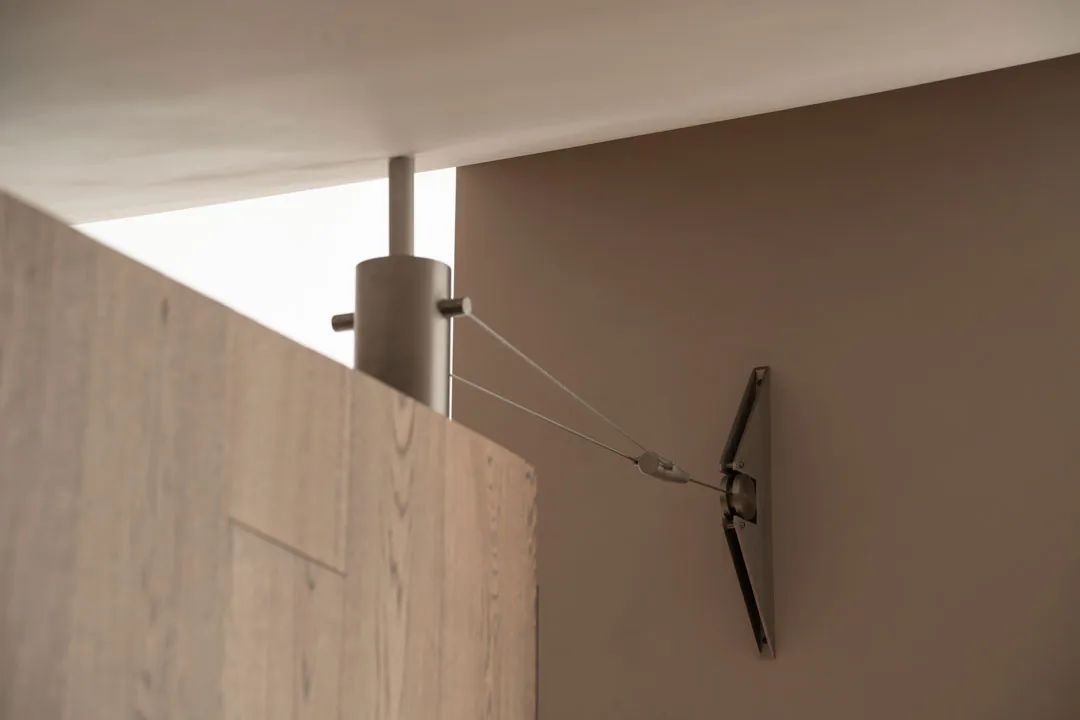
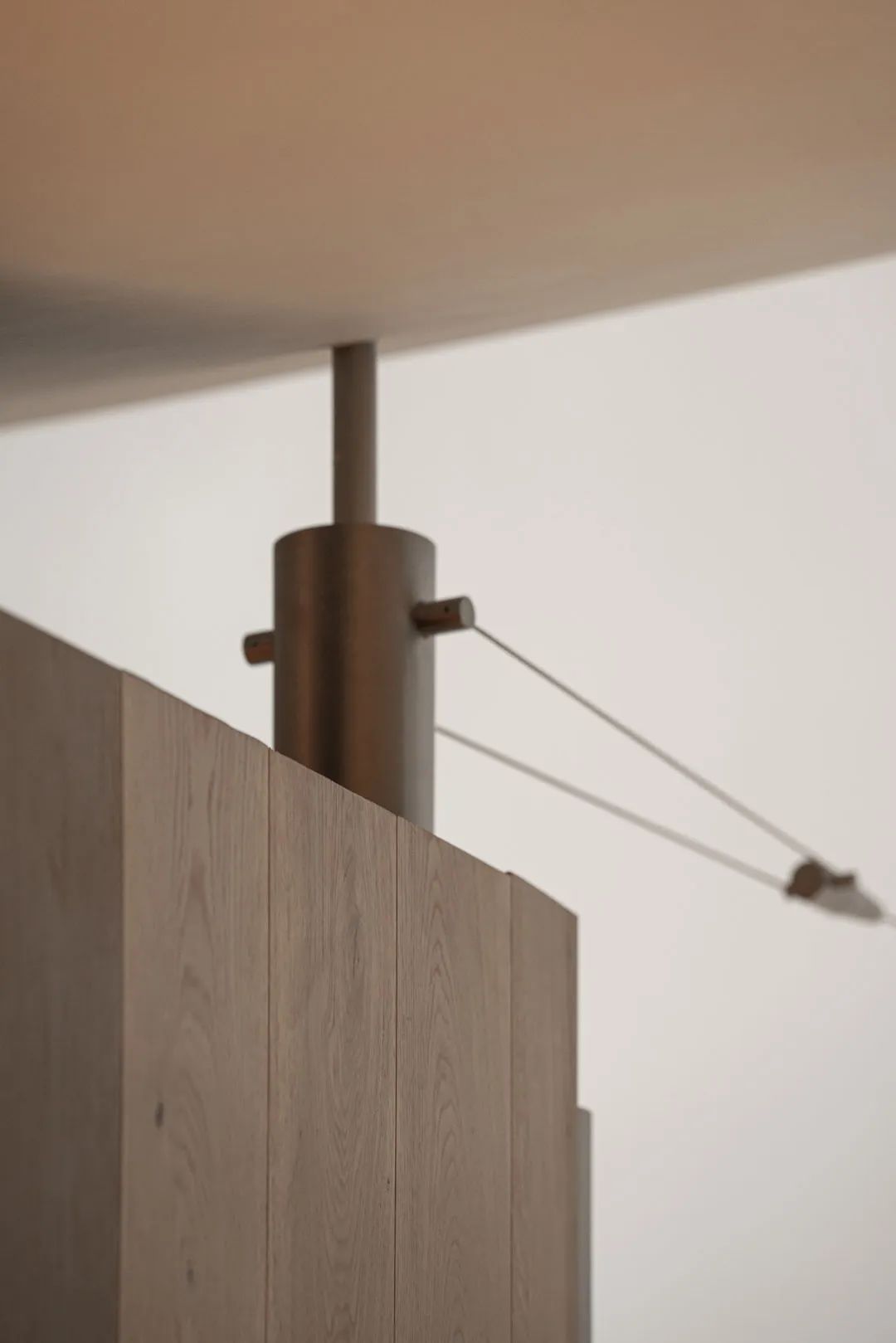
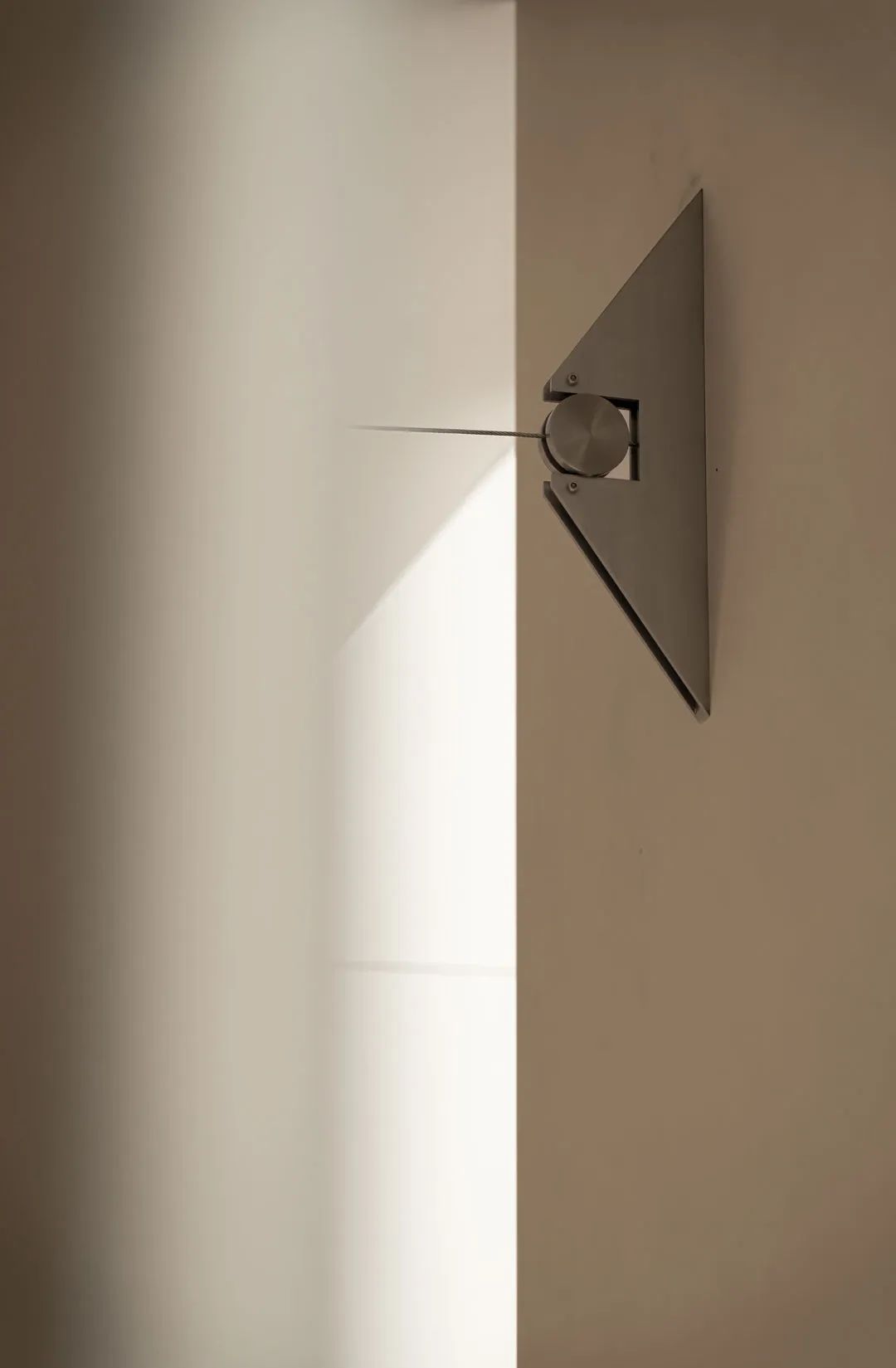
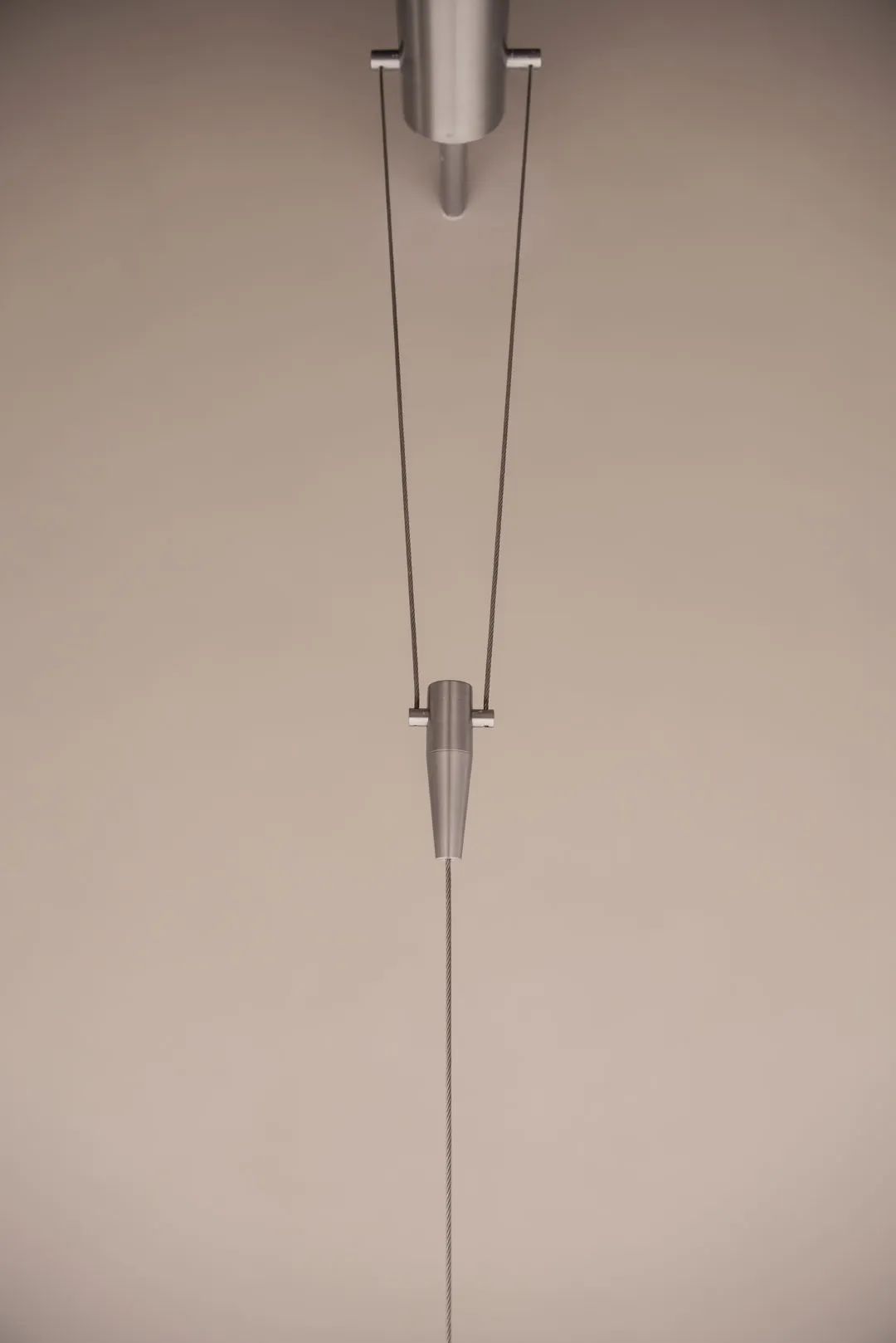
▲ 构件细节实景
桥接
摒弃传统意义吧台形式,不以独立体量存在。吧台以空间之间关联的桥接部件设定,横向延伸左右两端的茶室连贯在一起。茶室墙体开口,穿透边界局限和视线贯穿。
Instead of adopting the traditional form of bar counter, which existed independently, the bar is designed with bridging components for space connection. It extends horizontally and connects the pantries on the left and right sides. The opening in the pantry wall breaks the boundary limit and realize visual connection.

▲ 设计示意动画 ©PONE普利策设计
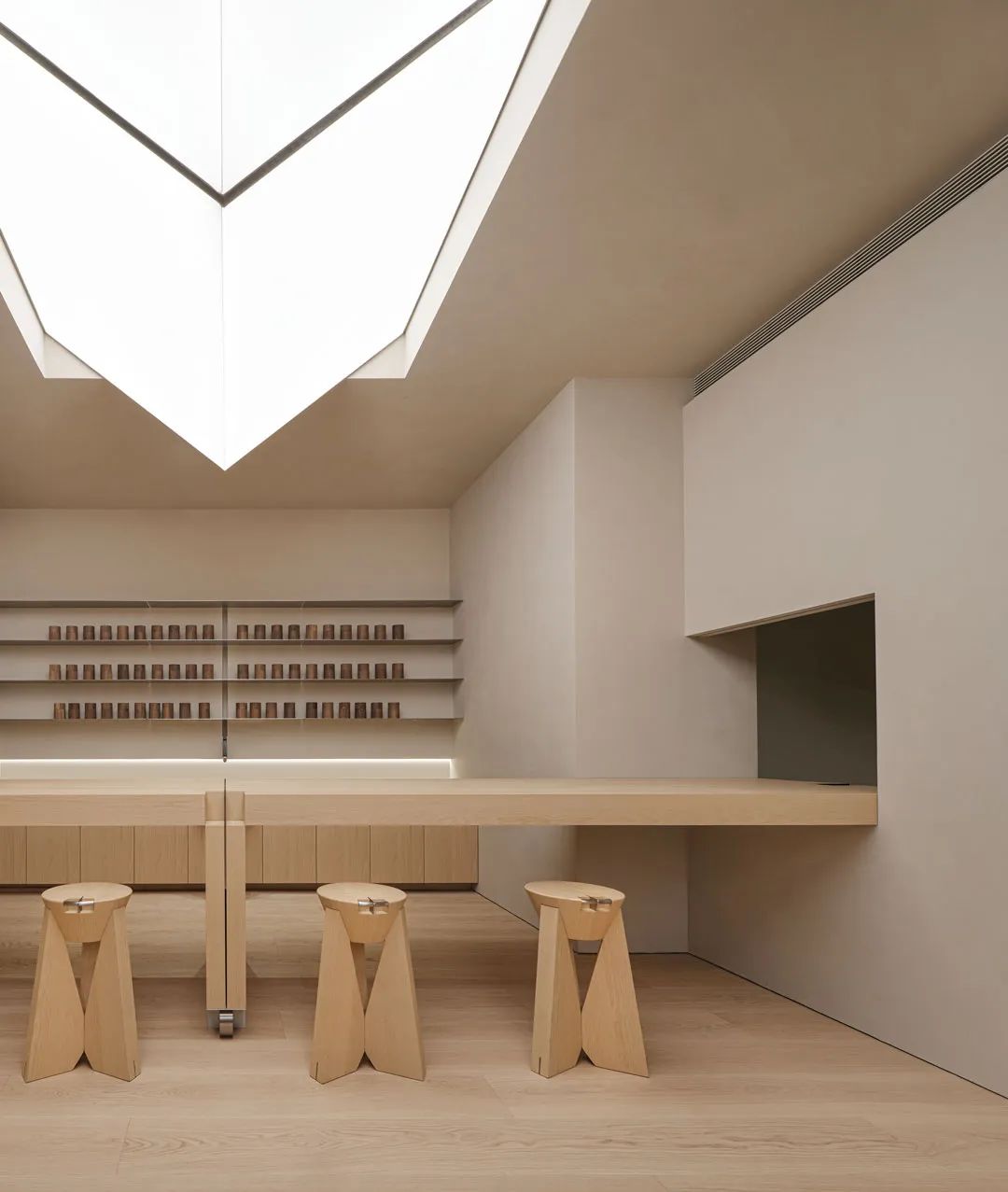
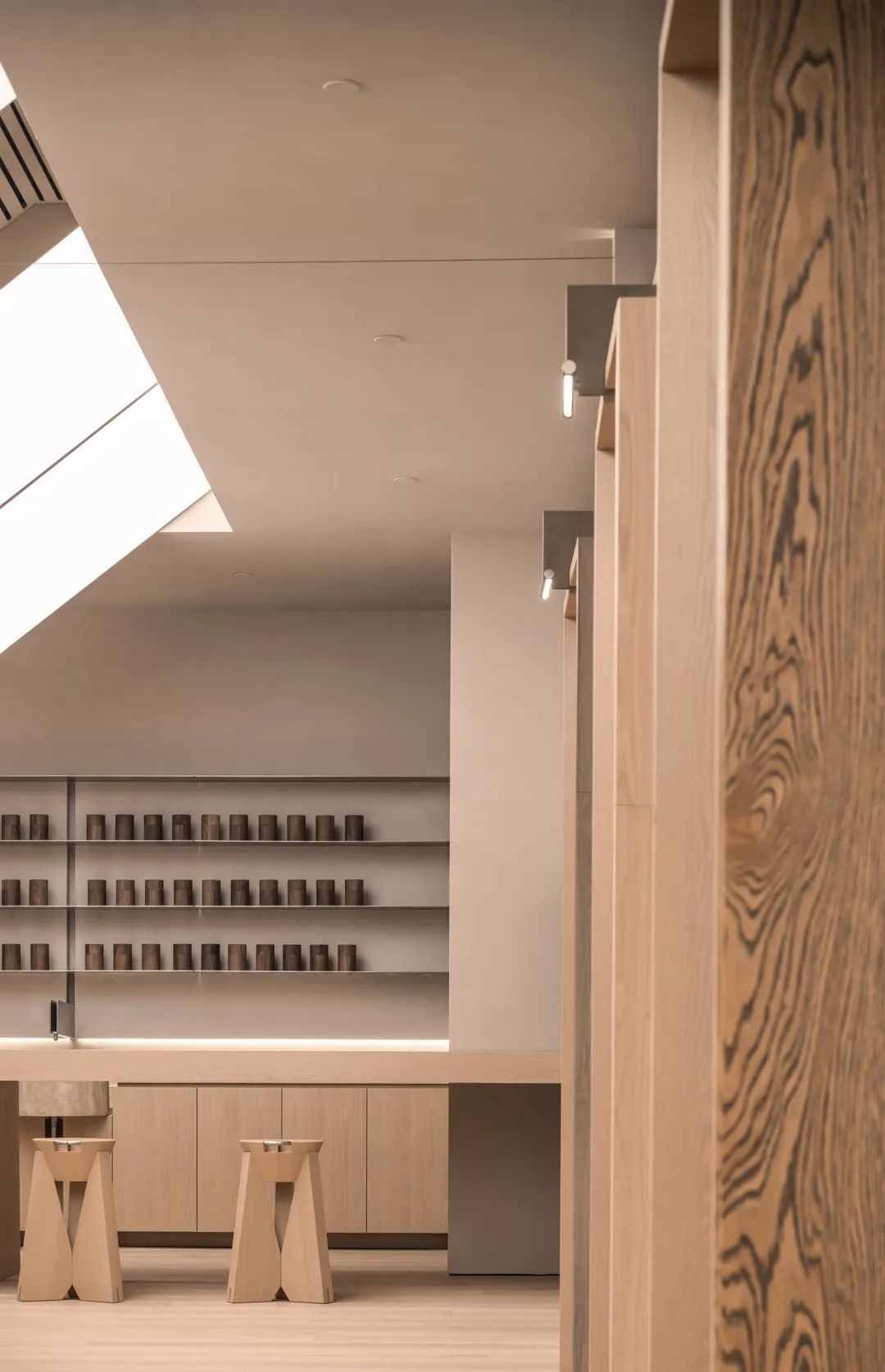
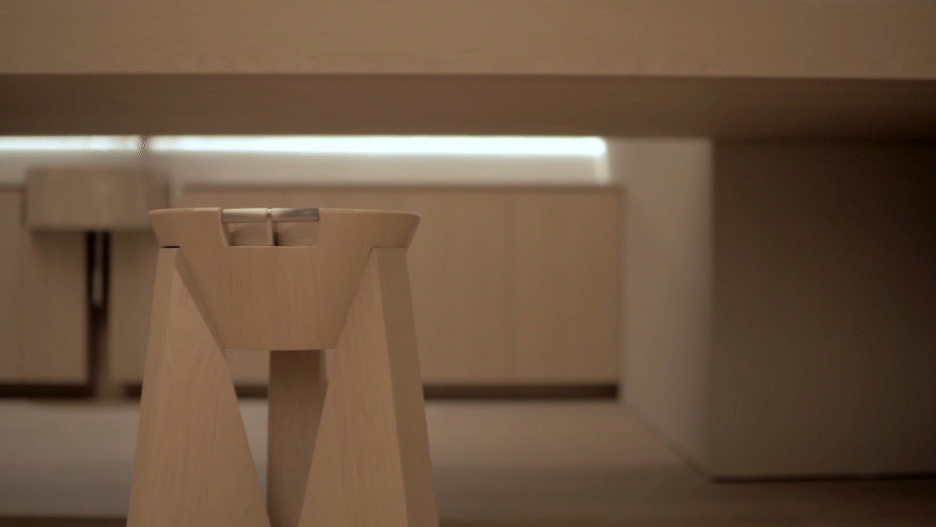
▲ 茶室实景
黄金支点
Y 丨吧凳
以三组金字塔式凳脚的稳定性,支撑起倒锥型底座。立体的图底关系和正负形结构截面,切分嵌套成高度统合的黄金支点。
The seat is an inverted cone supported by a solid three-leg pyramid. The multi-layer figure ground and the cross section of positive and negative shapes are cut and spliced into a highly integrated golden fulcrum.
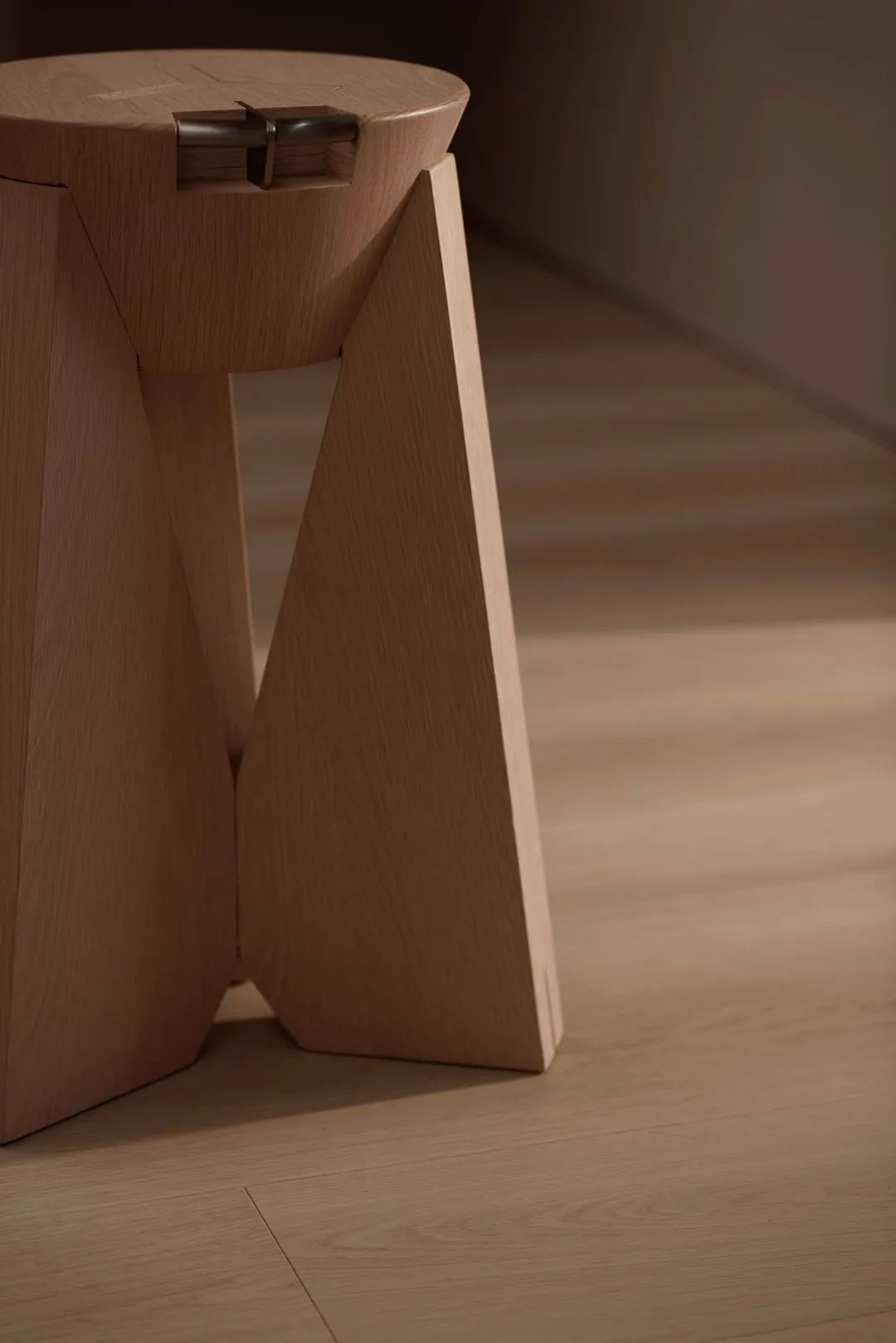
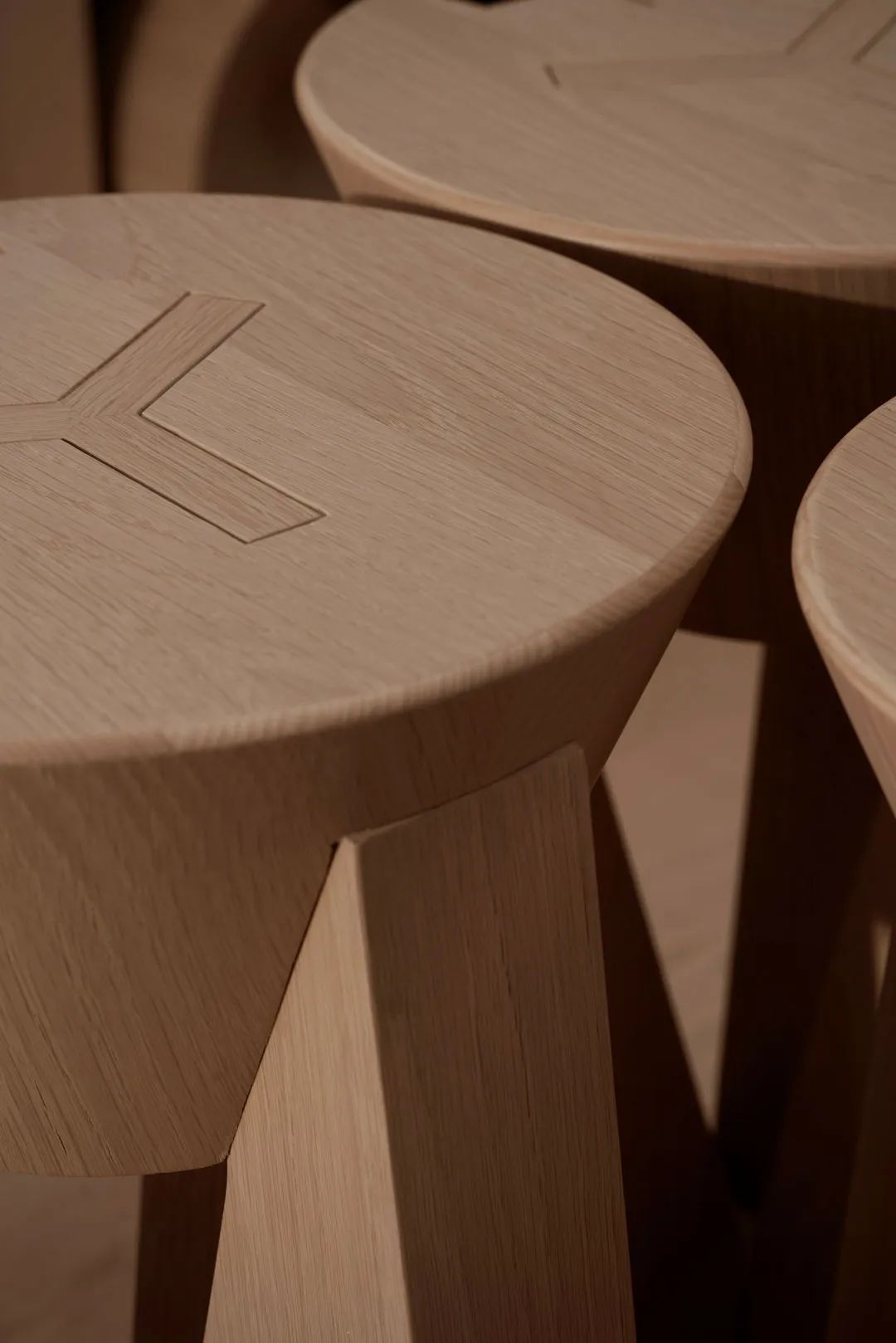
▲ 家具细节实景
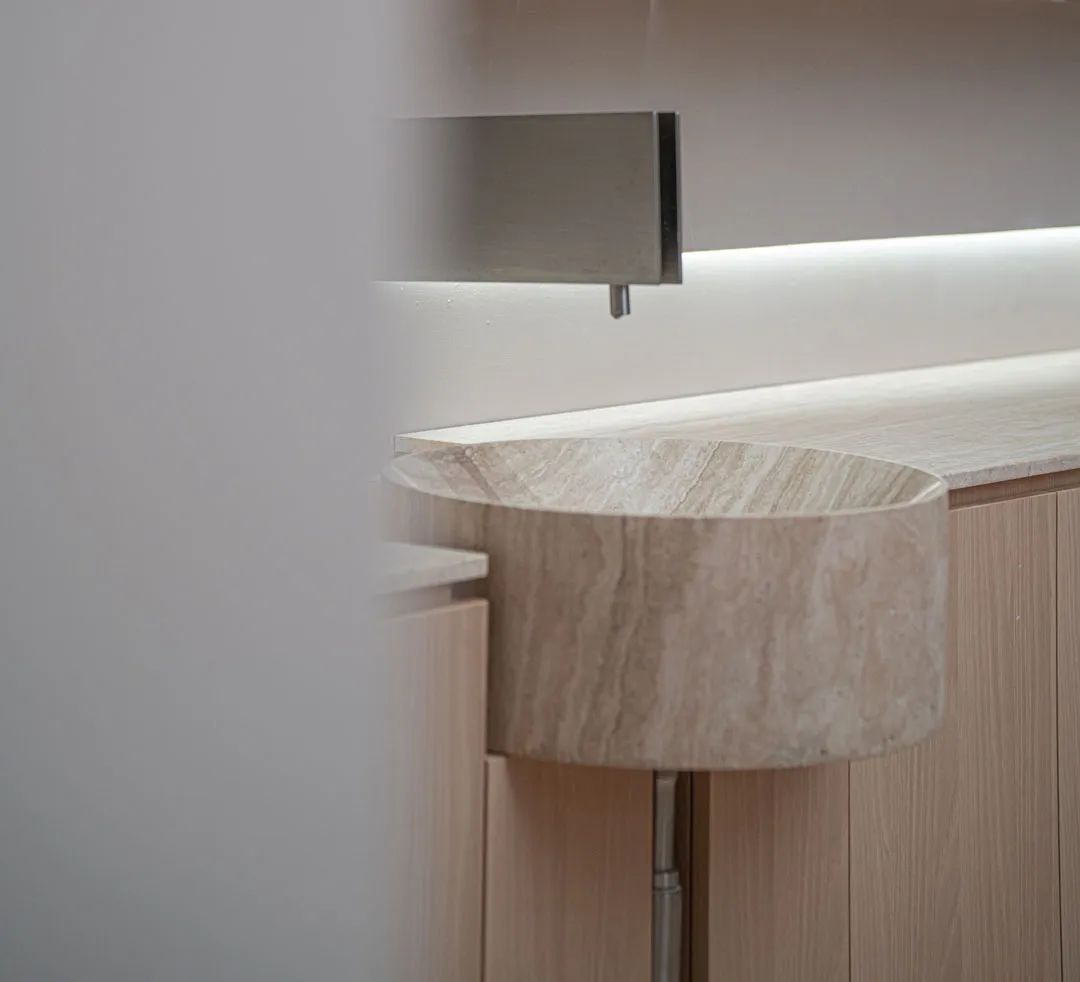
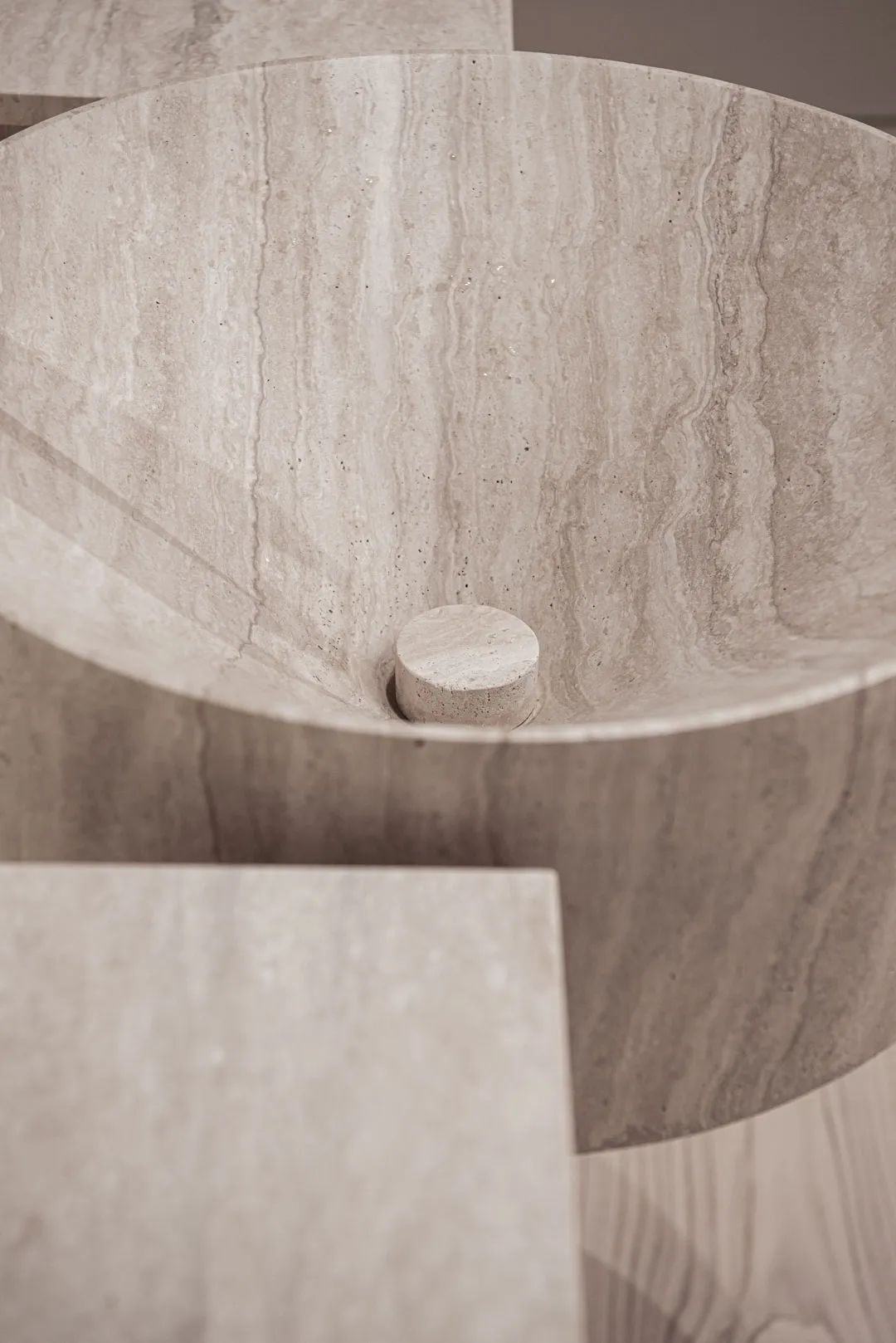
▲ 石盘
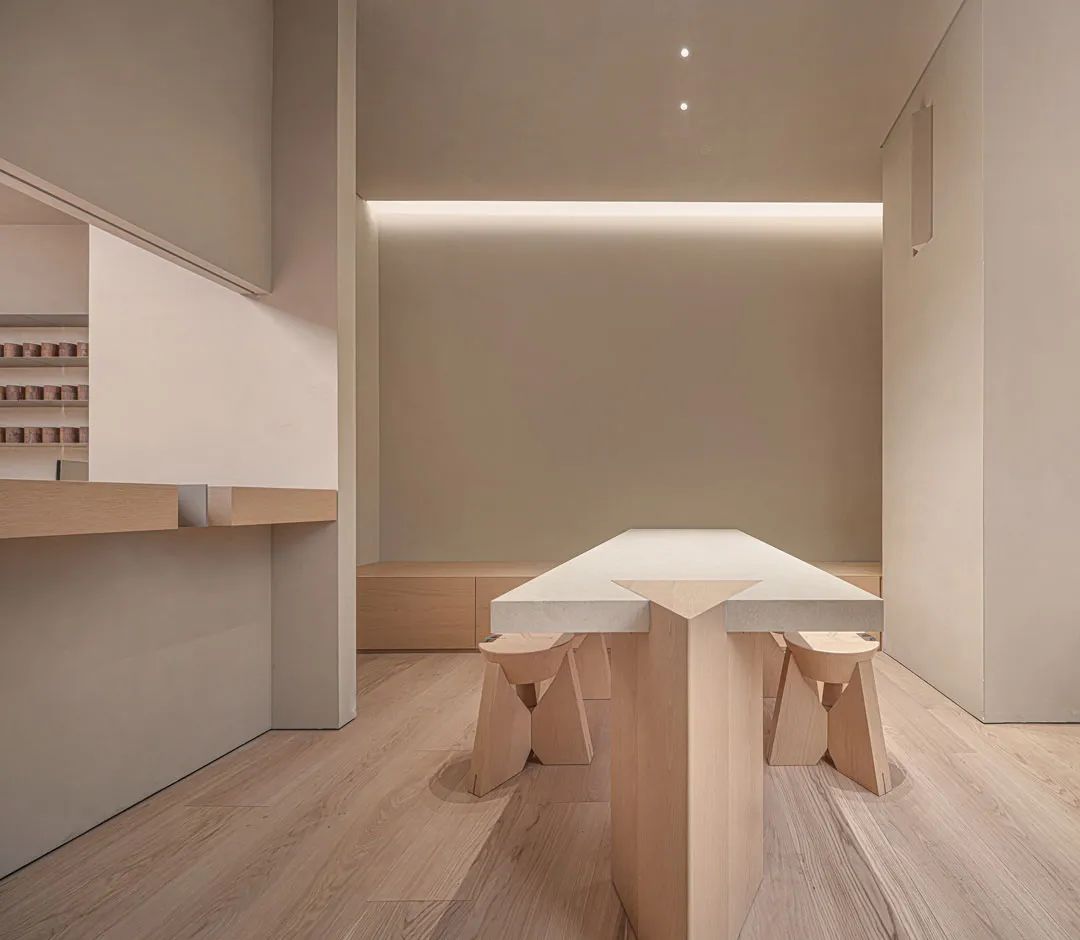
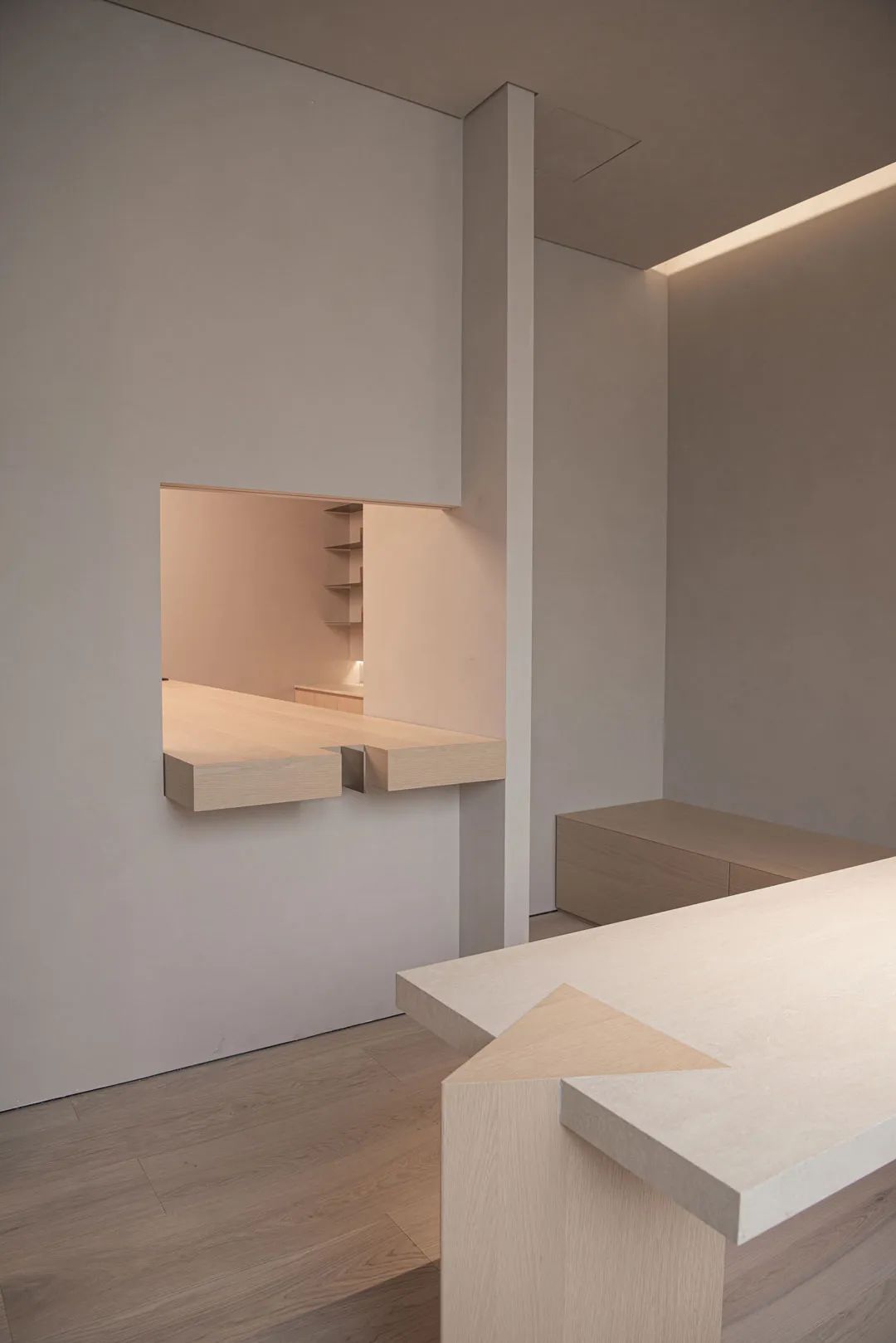
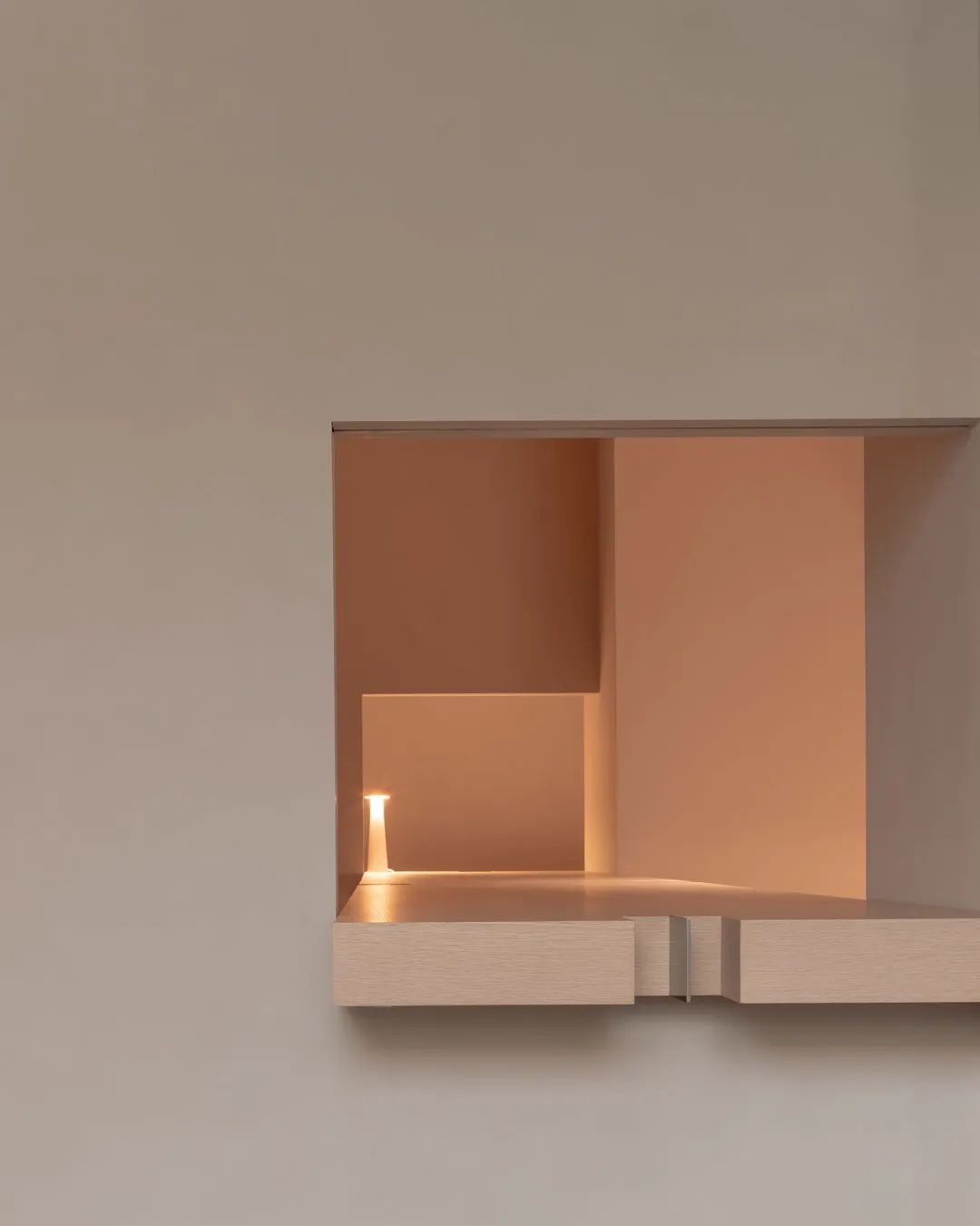
▲ 茶室
填补空缺
O 丨茶几
符号“O+田+V”,相互填补空缺。玻璃台面和不锈钢V架、Foreso芙瑞板,轻重体量交错的组合支撑体系,建立强烈构造对比的结构系统,保证放置强度、质感对比和视觉的通透。
The O+ square lattice +V shapes are design for mutual complementation. Glass counter, stainless steel V frame, Foreso board, and the supporting system with the alternation of light and heavy volumes create a structural system in strong contrast, while ensuring the loading capacity, texture contrast and visual transparency.
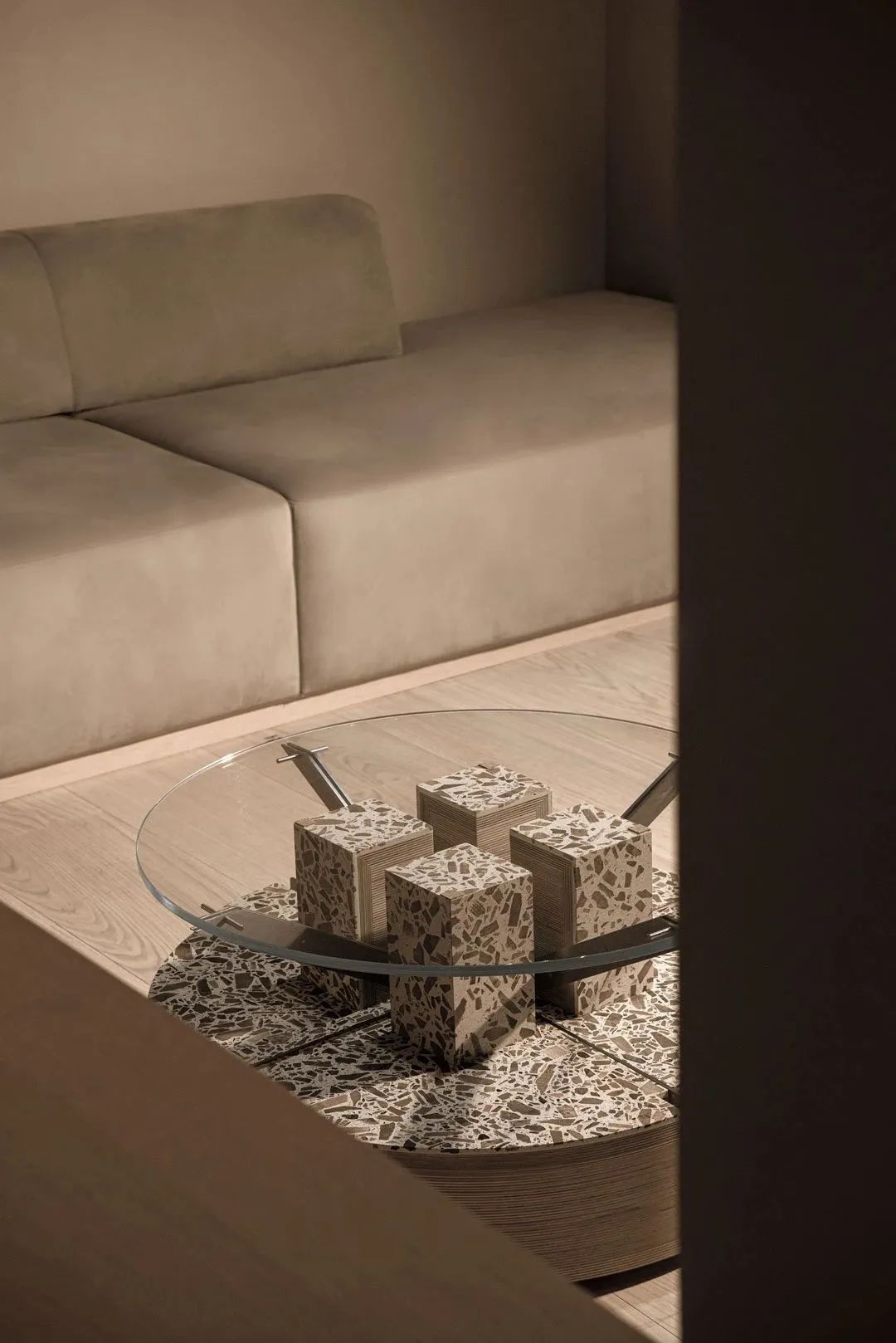

▲ 茶几
一般观念与抽象性辩证模型
具有普遍意义的本质,和人为的目的设定,混淆了关系的一般观念,有绝对划分的局限性。绝对排他,主张阵营对立。辩证不是指向完成和定论,而是转为一种回溯行为,一个关键性的转换,对事物内在潜能的激发和扩展。事物所蕴含的共在循环,非决定性的对立。其特质不指向绝对相反两极,而潜存多要素贯通。
The universal nature and human purpose have confounded the general idea of relationship, subject to the limitation of absolute division, exclusion, and opposition. Dialectics is never intended for completion or conclusion, but for backtracking, for a critical reversion to stimulate and expand the inner potential of all things, and to realize the internal symbiosis and non-conclusive opposition of all things. Impartial to either opposite side, it allows for the potential coexistence of all.
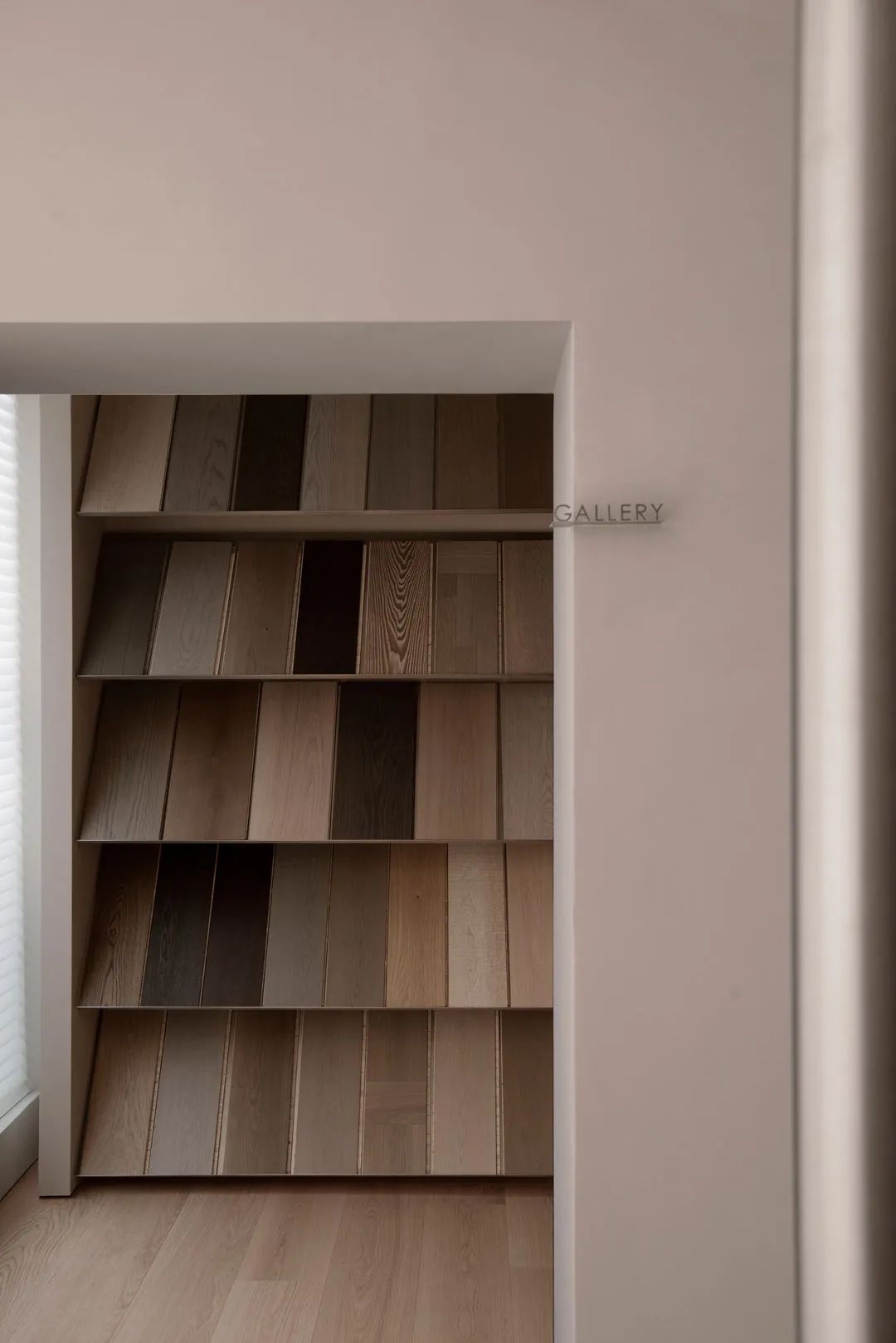
▲ 物料室
其辩证过程的目的不是一个去除了任何质料之剩余的绝对形式。随机性和严谨性的分裂,将现象和观念分离的鸿沟。因为没有先验和添补阵营的裂痕的绝对对立和绝对断层,潜在的逻辑必然性只有在偶然性事件的相互作用中被升华。坚持绝对的原初的现实性,即探寻从现实中抽象出来的可能性条件,并将它们放在一个理性向感性的根据上重构。
The dialectical process is never intended to realize anything absolute by disconnecting it with others, such as the split between randomness and rigor, the chasm that separates phenomenon from ideas, or any absolute opposition and separation subject to no prior experience or supplementation. The inevitability of the underlying logics can only be sublimated in the interaction of contingency events. The only thing absolute to adhere to is the original reality, that is, to explore possible conditions abstracted from reality and reconstruct them on a rational to perceptual basis.
空间创作中尝试脱离单纯建筑学建构方法制约局限,用哲学智慧融入古典音乐创作的调式,重现空间旋律和声的协奏交响。在古典结构理性主义基础上升华,空间节奏旋律复合演绎的空间交响诗。传承与创新,观念解构的先锋性实践。
To break away from restriction and limitation of the stereotyped architectural construction methodology, the space design integrates philosophical wisdom into classical music creation to recreate the symphony of space melody and harmony. On the basis of rational sublimation from classical structure, a symphonic poem is created by the rhythm and melody of the space. The inheritance and innovation combine to enable a pioneering practice of conceptual deconstruction.
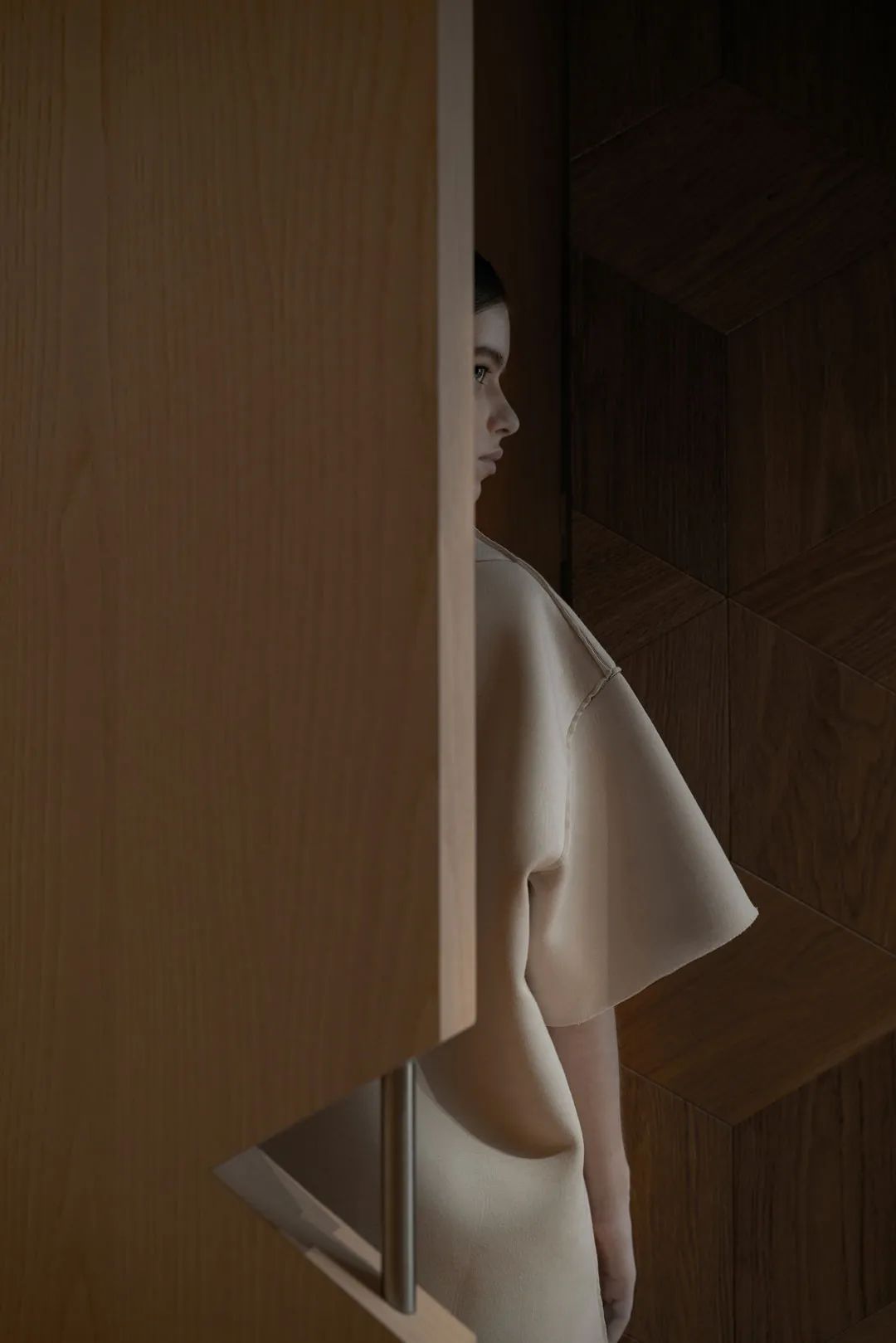
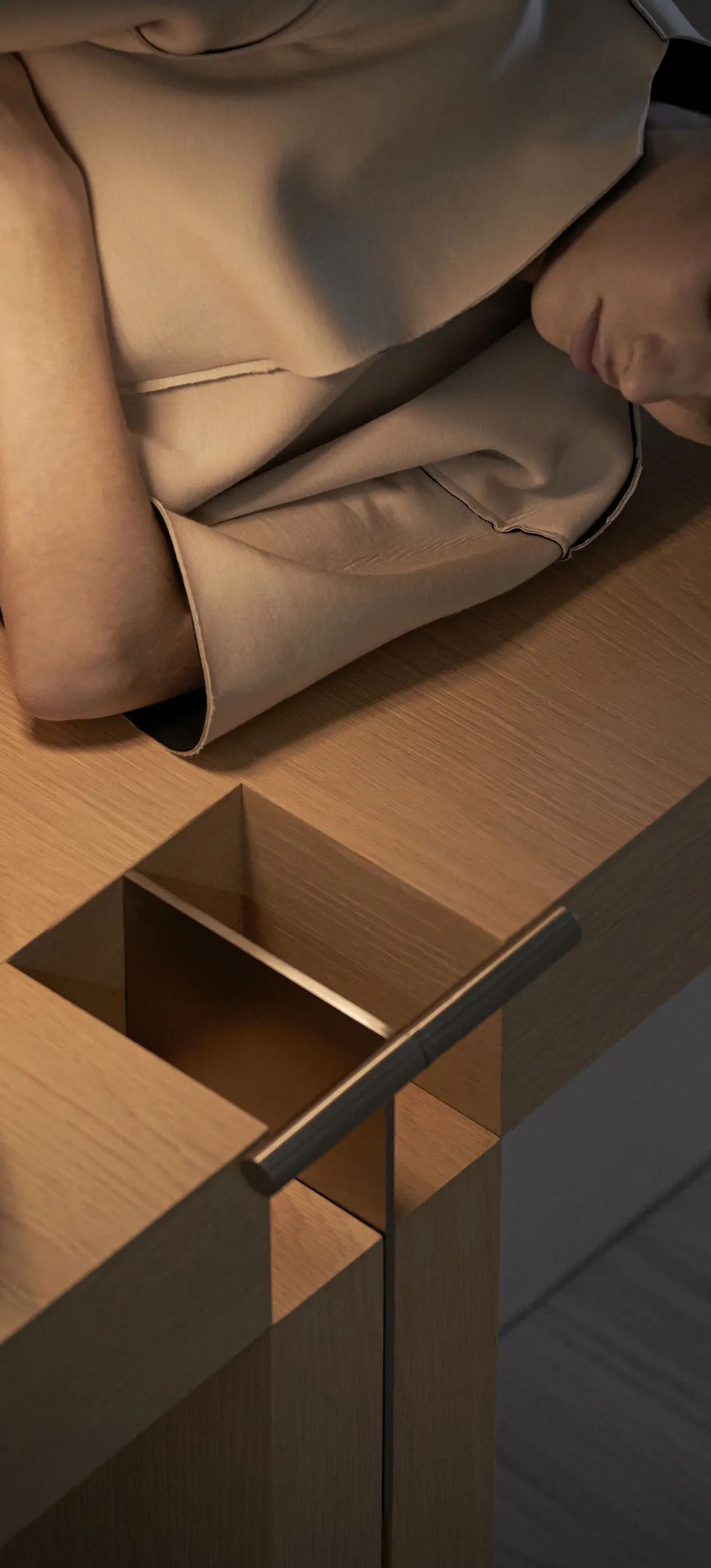
音乐的空间感
空间的哲学性
反向解构
并持续反应
设计团队以LAK旗下英国Foreso芙瑞板为主材,设计了HOY全新系列家具。芙瑞板是以碎木与混合物凝固而成的环保微固材料,重焕废弃木屑生机。该系列为PONE 2022原创家具设计专利之一。
PONE designed HOY's new collection of furniture with LAK's Foreso board as the main material. Foreso board, as an eco-friendly micro-solid material made of solidified wood scraps and mixtures, revives the vitality of discarded wood chips. The series is listed as one of PONE’s original furniture design patents of 2022.
产品设计和项目创作并行,产品回归物性,且同时向观念展开。支撑为功能起点,并成为本项目象征性的新本体。
Product design goes hand in hand with project creation. When products return to their physical nature, its conceptual construction starts. The supporting function is taken as the starting point, and developed into a symbolic new subject of the project.

▲ 细部设计
设计图纸 ▽

▲ 渲染图 ©PONE普利策设计

▲ 透视图 ©PONE普利策设计
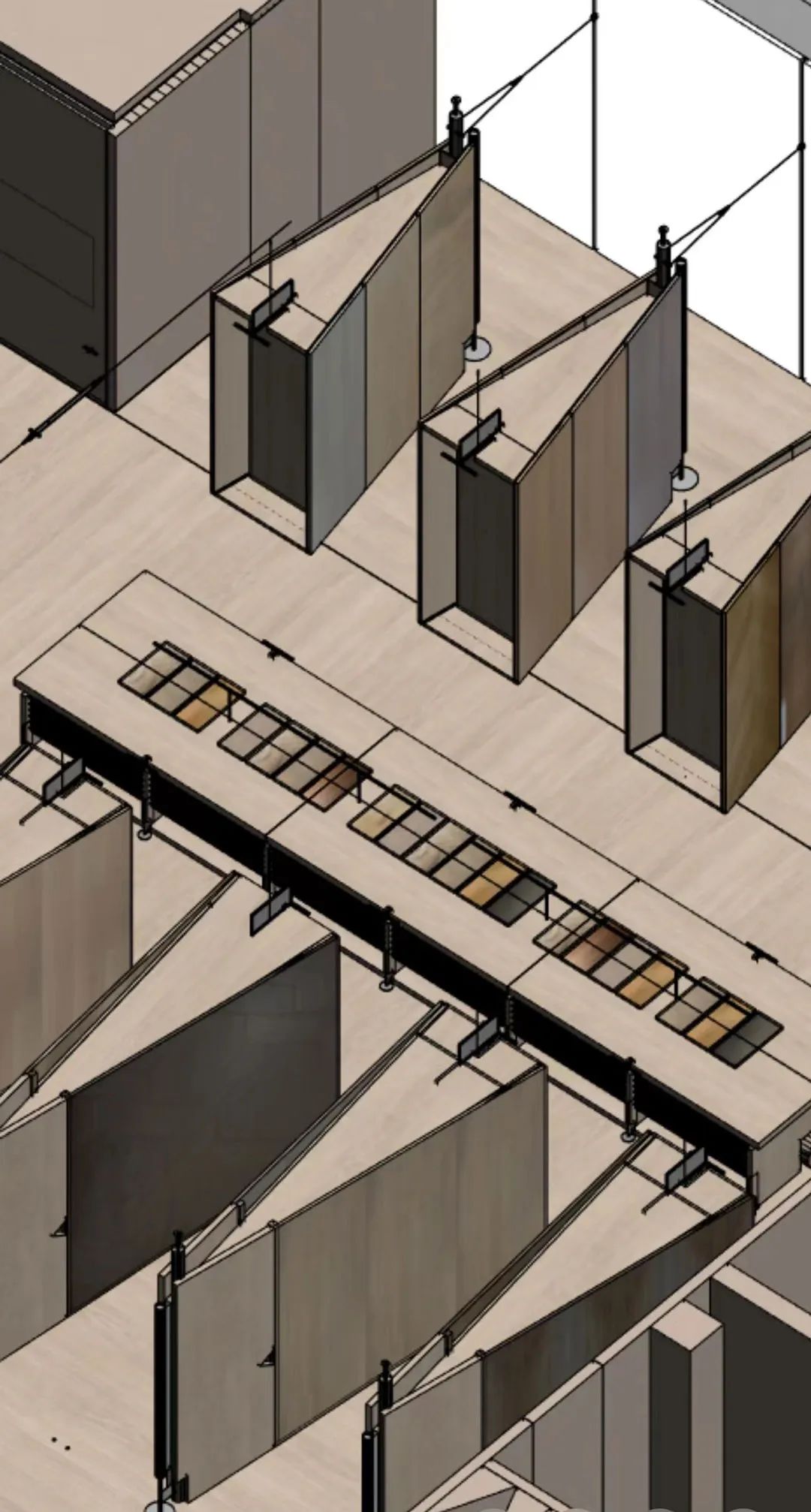
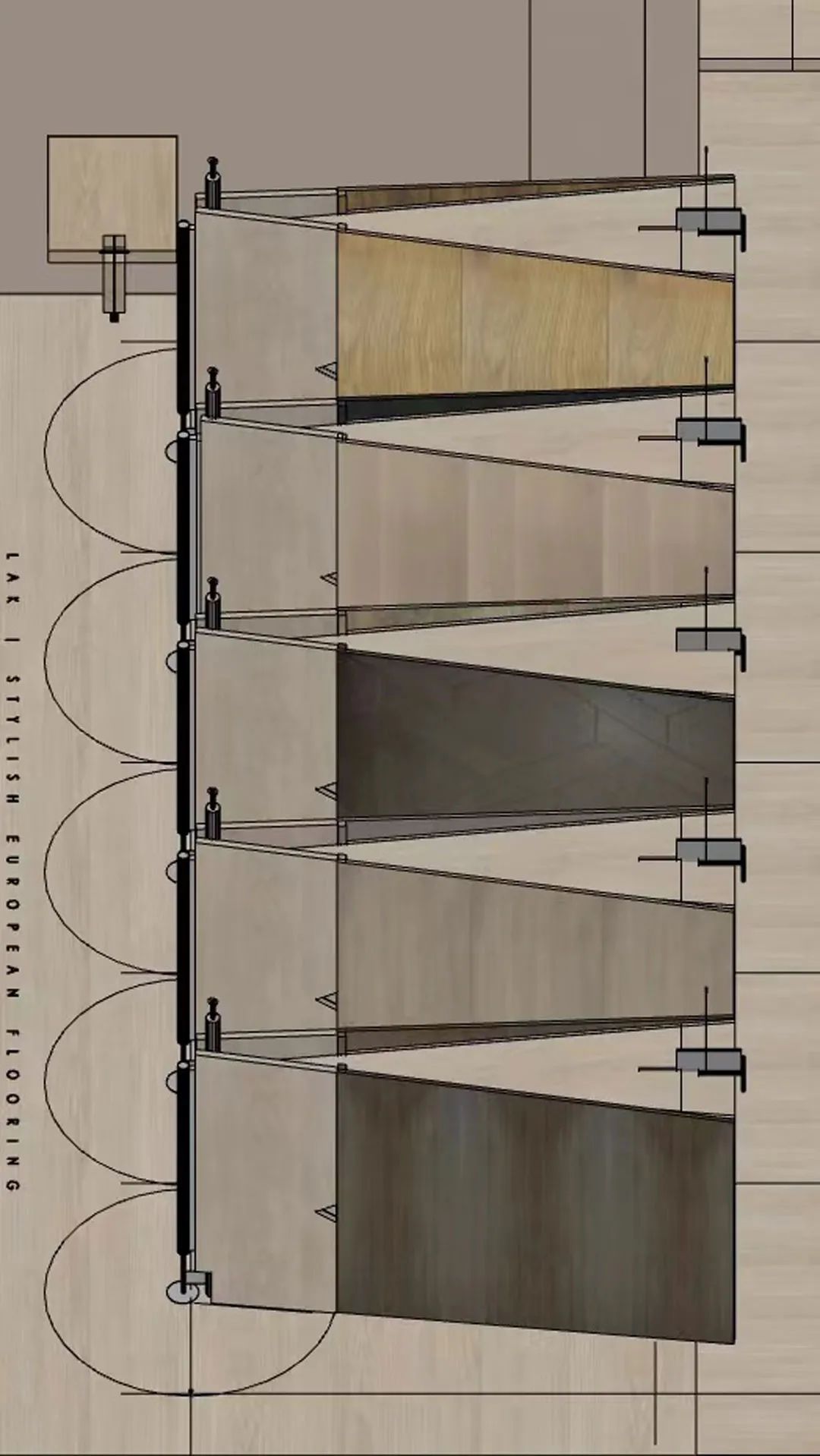
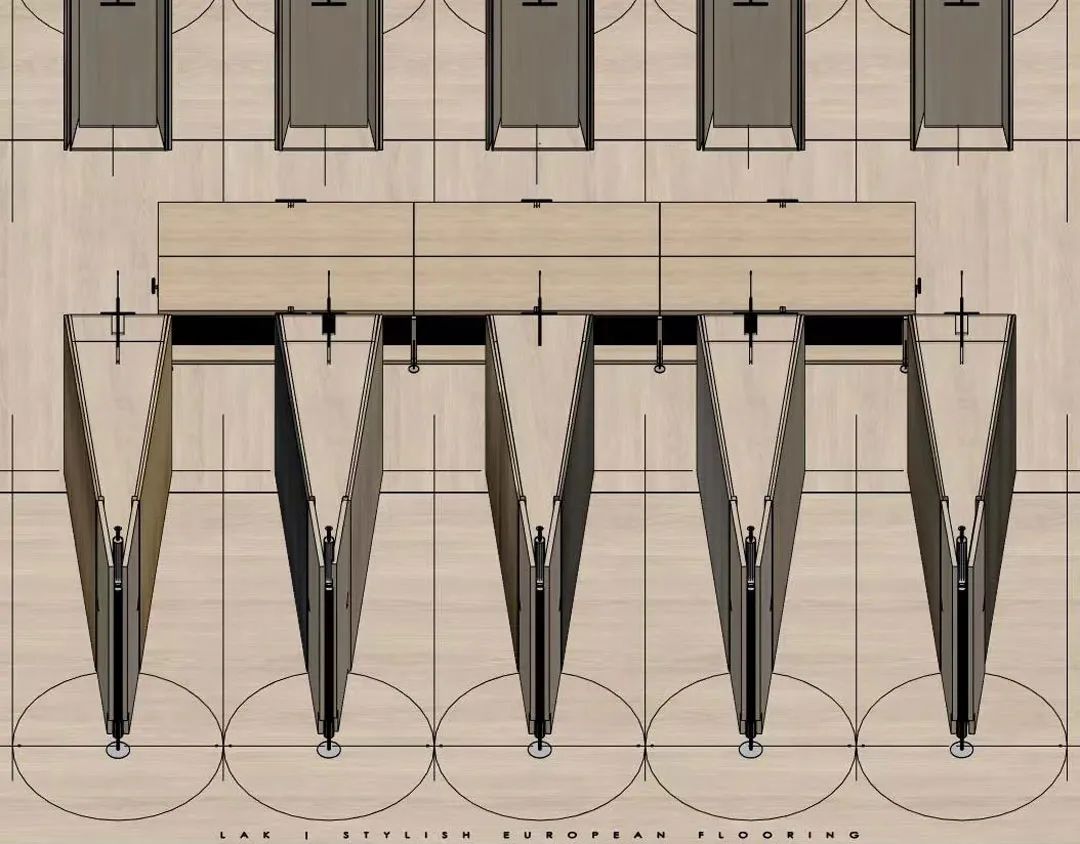
▲ 轴测图 ©PONE普利策设计
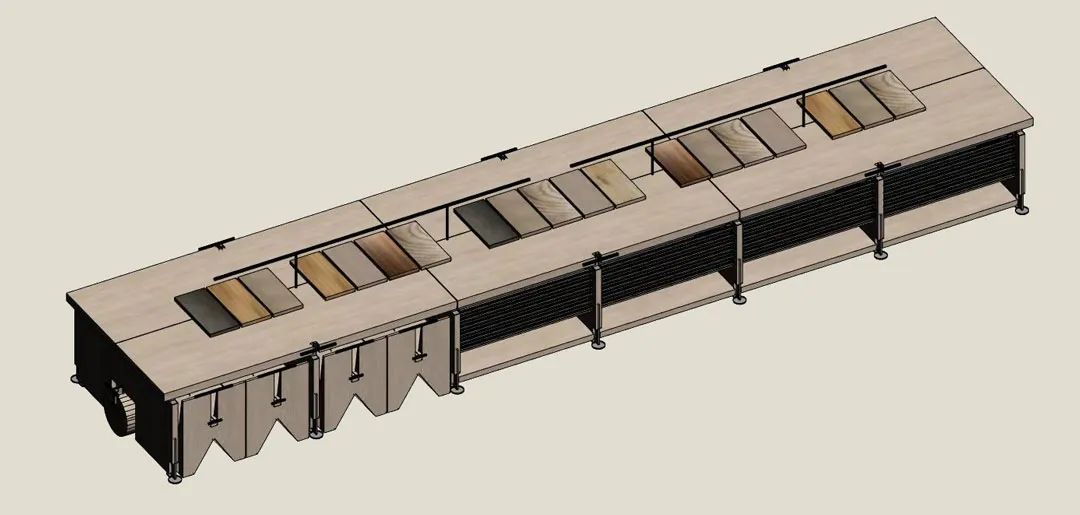
▲ 轴测图 ©PONE普利策设计


▲ 开闭状态示意 ©PONE普利策设计
完整项目信息
项目名称:LAK概念店
项目类型:室内设计·品牌概念店设计
项目地点:广州罗浮宫家居艺术中心
设计单位:PONE普利策设计
设计内容:策划、空间、家具、动画及视觉艺术
总设计师:何思玮、梁穗明
空间设计:刘嘉莉、李宇璇、华月柳、杨康明、江键韵、曾哲
设计策划:G.M Studio
动画&CG视频制作:East、Veny、Junbin、Yang
业主:刘荔桐、翟振球、莫智强
设计时间:2022年1月—2022年7月
建设时间:2022年5月—2022年10月
用地面积:380平方米
室内:PONE普利策设计
固装指导:潘智、李耿锋
灯光顾问:赫光照明设计
主材合作:艺禾五金、门内艺术涂料
摄影师:不二山人、East
视频版权:PONE普利策设计
本文由PONE普利策设计授权有方发布。欢迎转发,禁止以有方编辑版本转载。
上一篇:评标结果+方案揭晓 | 深圳大运智慧公园全过程设计国际招标
下一篇:再看希腊(一):青铜与史诗