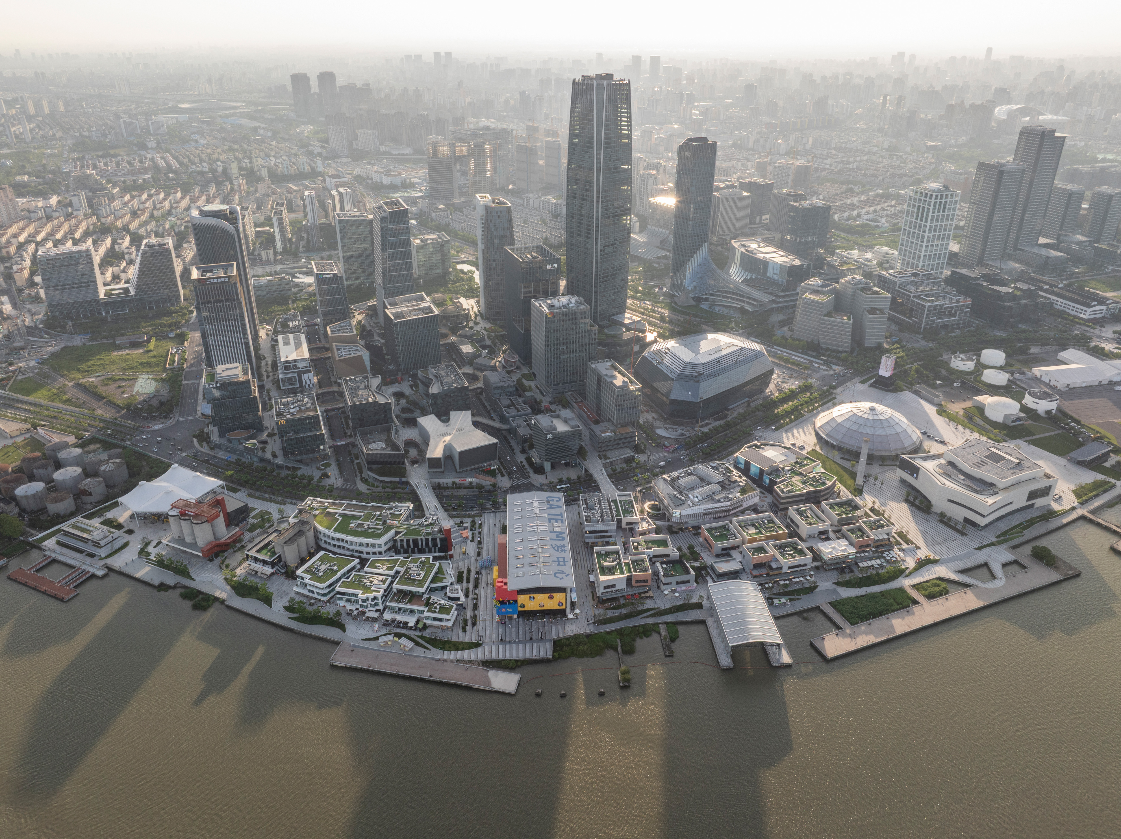
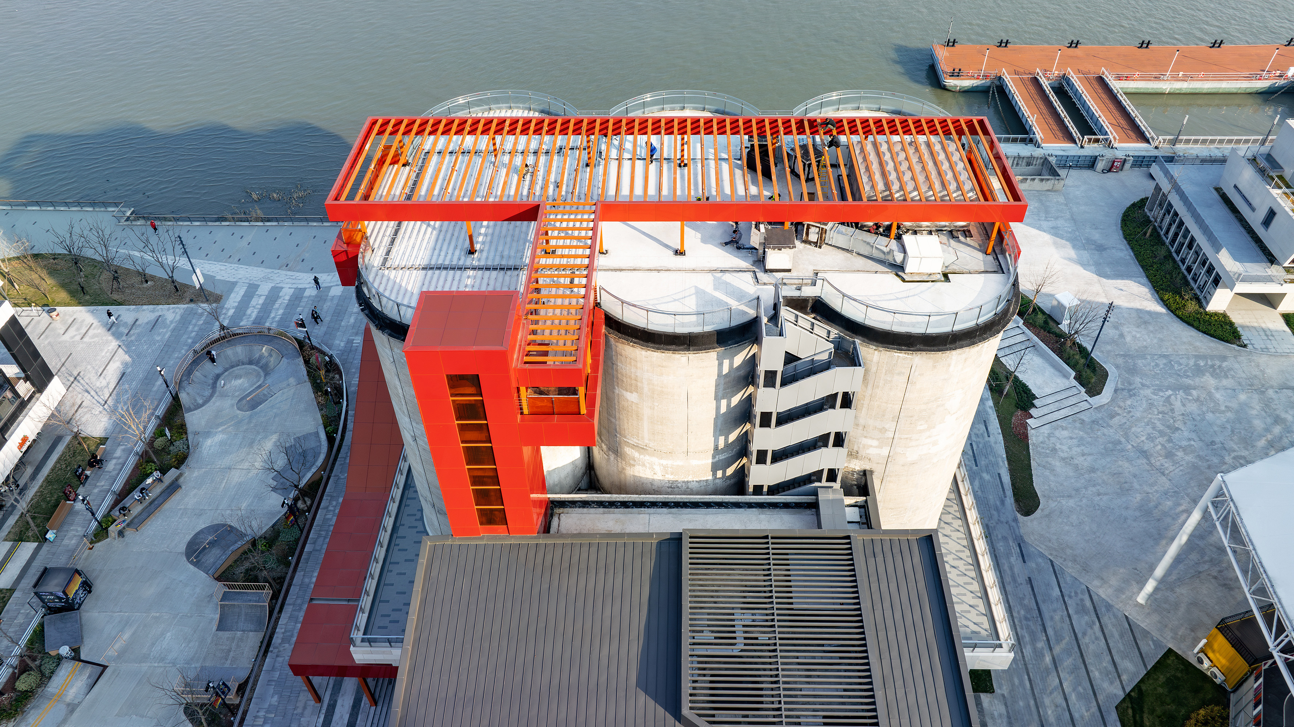
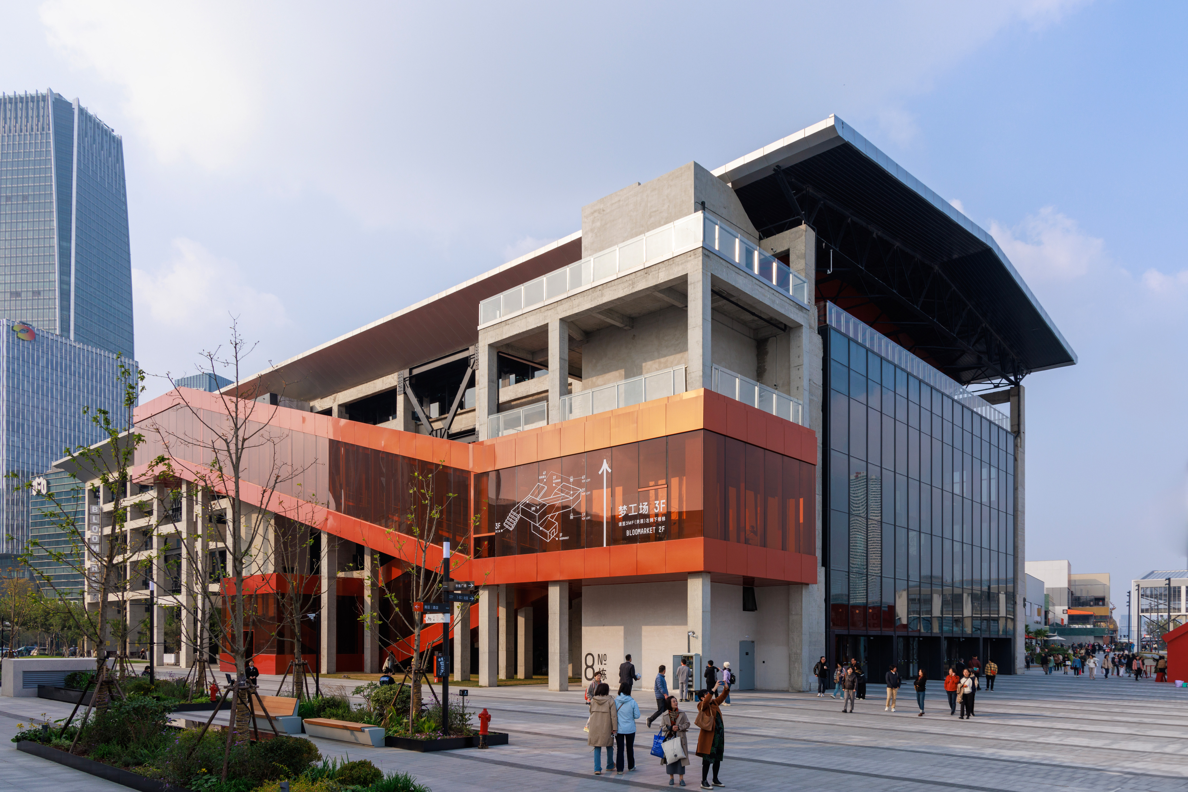
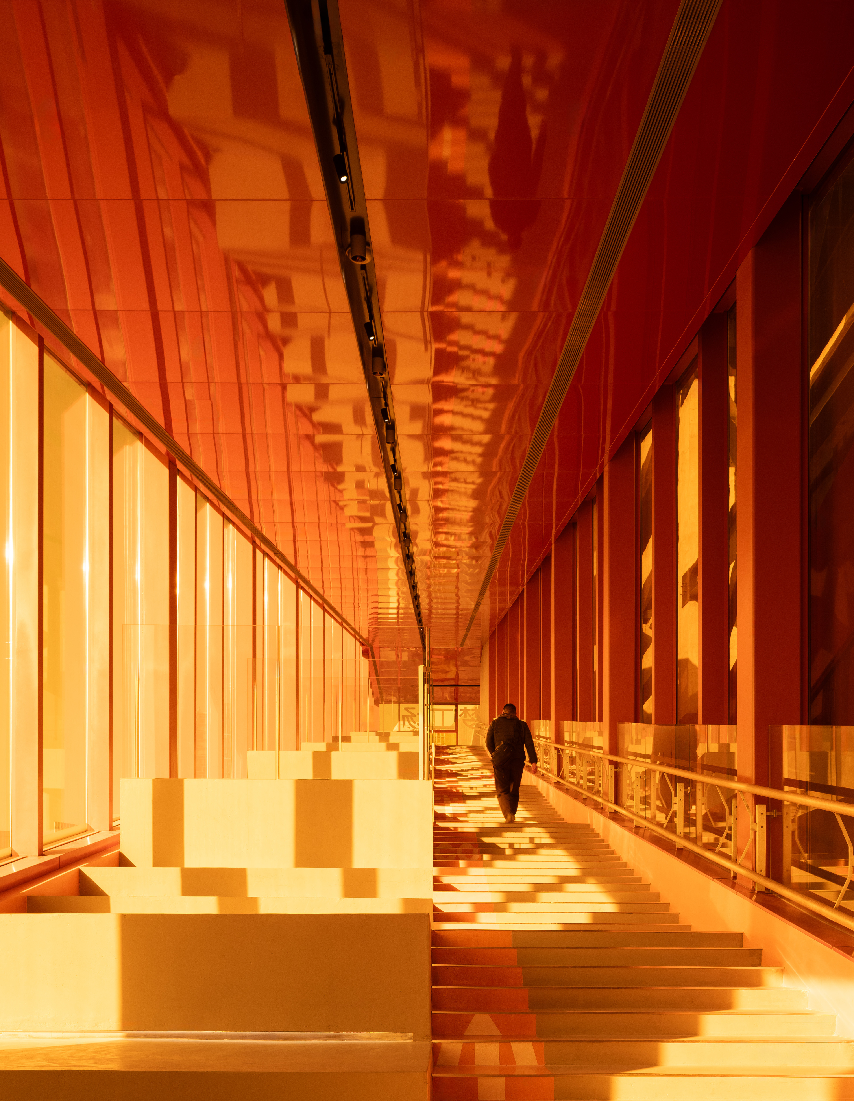
设计单位 MVRDV
项目地点 中国上海
建成时间 2025年
项目面积 45000平方米
本文文字由MVRDV提供。
MVRDV完成了GATE M西岸梦中心的改造,将一座昔日的水泥厂升级成为滨江文化休闲区,为上海不断生长的西岸文化区增添新的亮点。
MVRDV has completed the GATE M West Bund Dream Center, transforming a former cement factory into a culture and leisure district that adds to Shanghai’s expanding string of West Bund cultural projects.
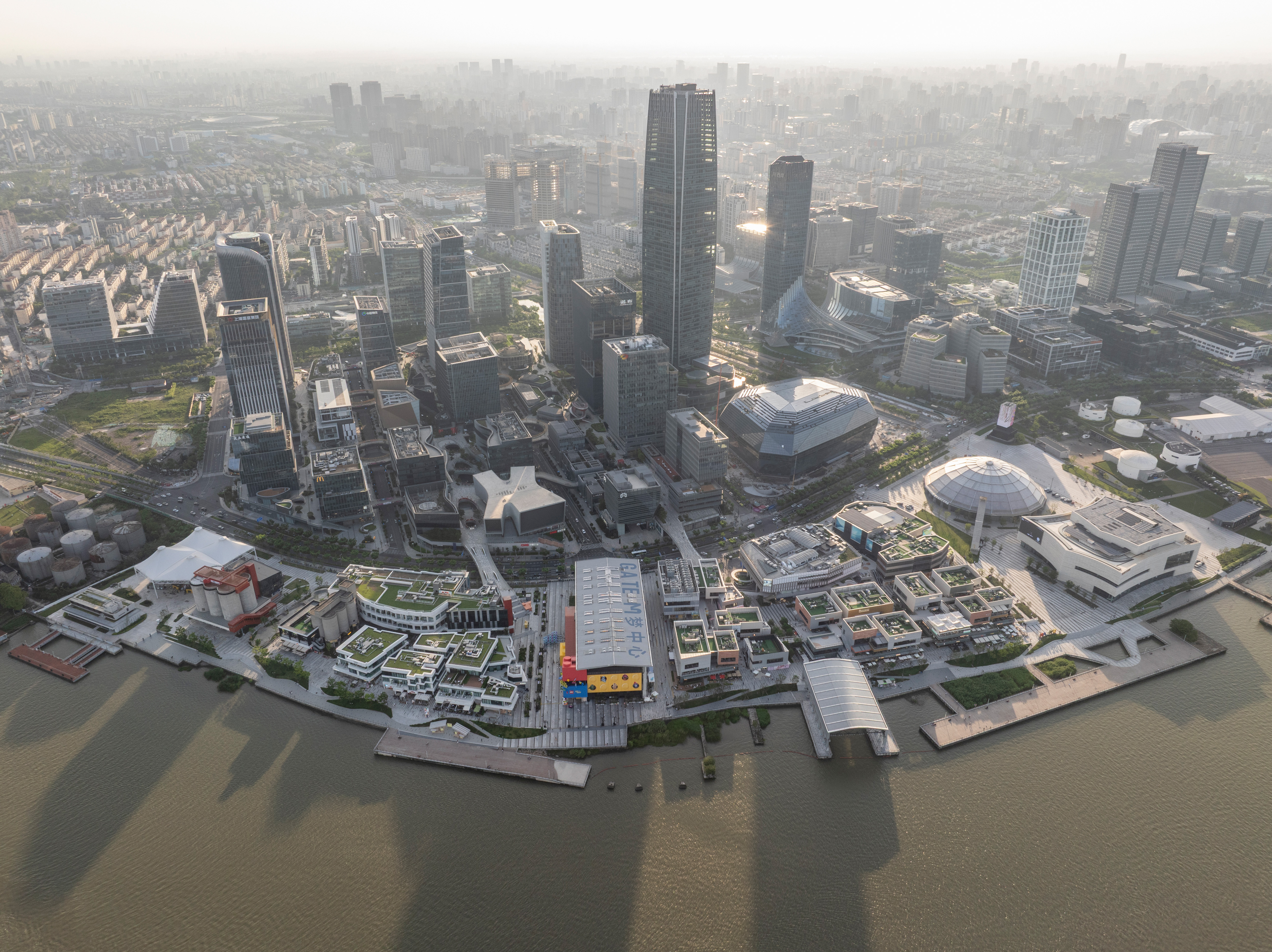
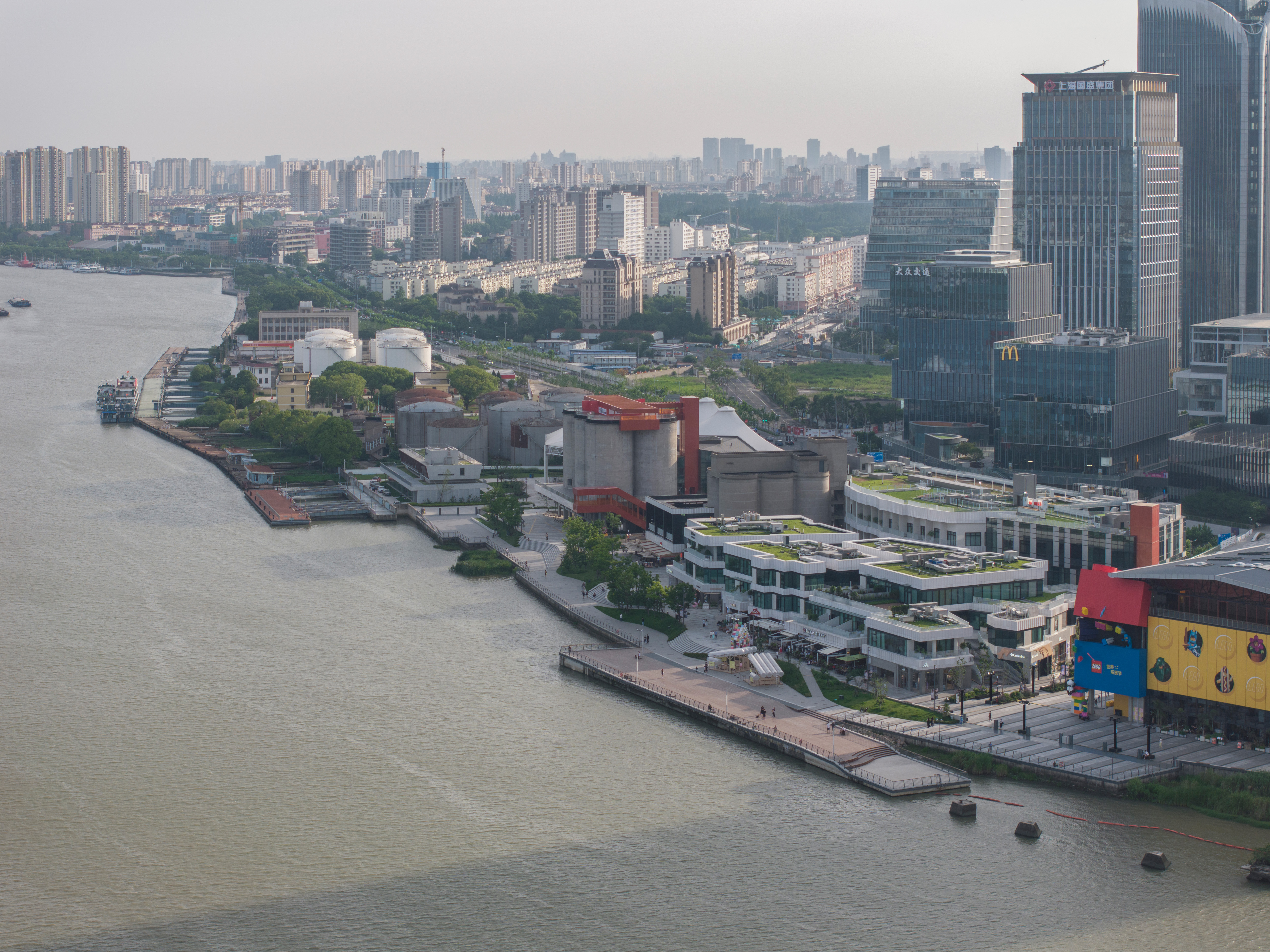
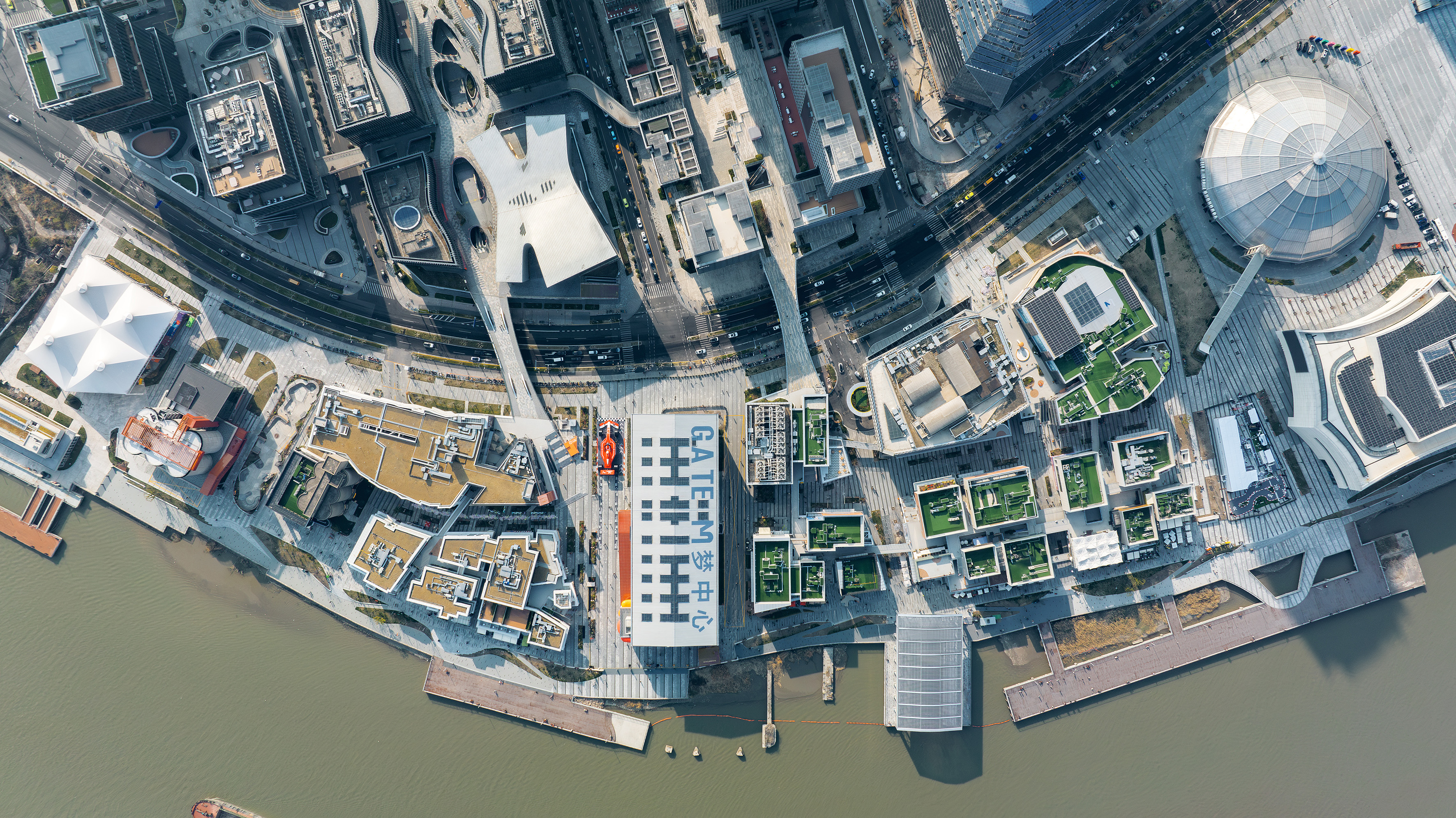
设计团队将不同时期的建筑组合成一个具有凝聚力的城市空间,重新利用现有建筑以最大限度地减少碳排放,并以亮橙色的动线元素打造出独特的个性空间。人们可以享受河畔轻松的漫步时光,也可以体验梦中心提供的购物、餐饮、滑板、攀岩、参观展览和活动等丰富多样的业态。这里已经成为上海市民和游客首选的热门目的地之一,并获得了诸多奖项殊荣。
The design makes a cohesive urban space out of a collection of buildings from different time periods, reusing the existing structures to minimise carbon emissions, and introducing an unmistakeable identity with its bright orange circulation elements. Offering possibilities for shopping, eating, drinking, skateboarding, rock climbing, and visiting exhibitions and events – or simply relaxing by the riverside – the area has already become an award-winning and popular destination for Shanghai residents and visitors alike.
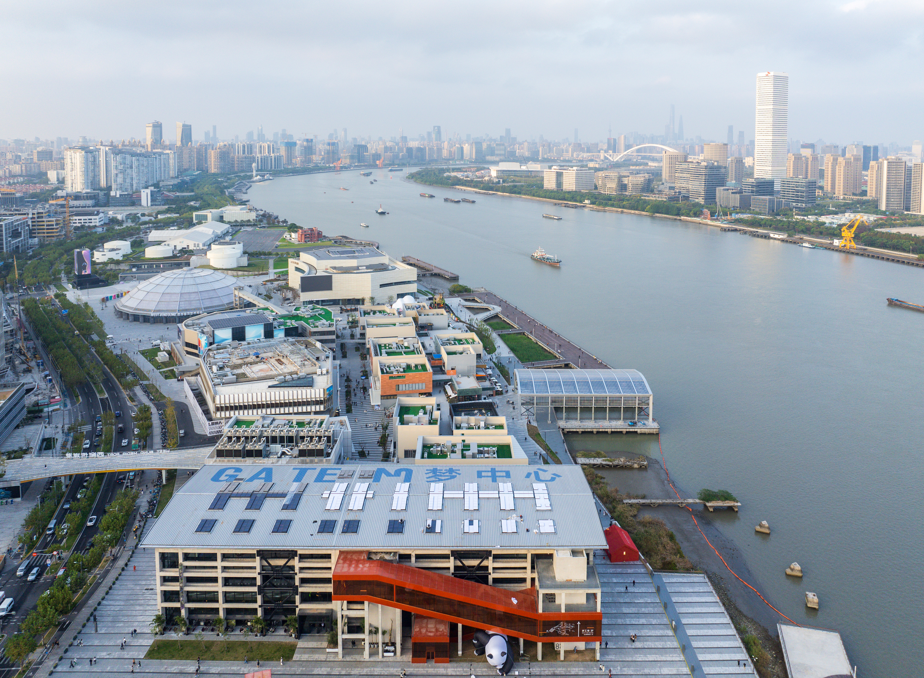
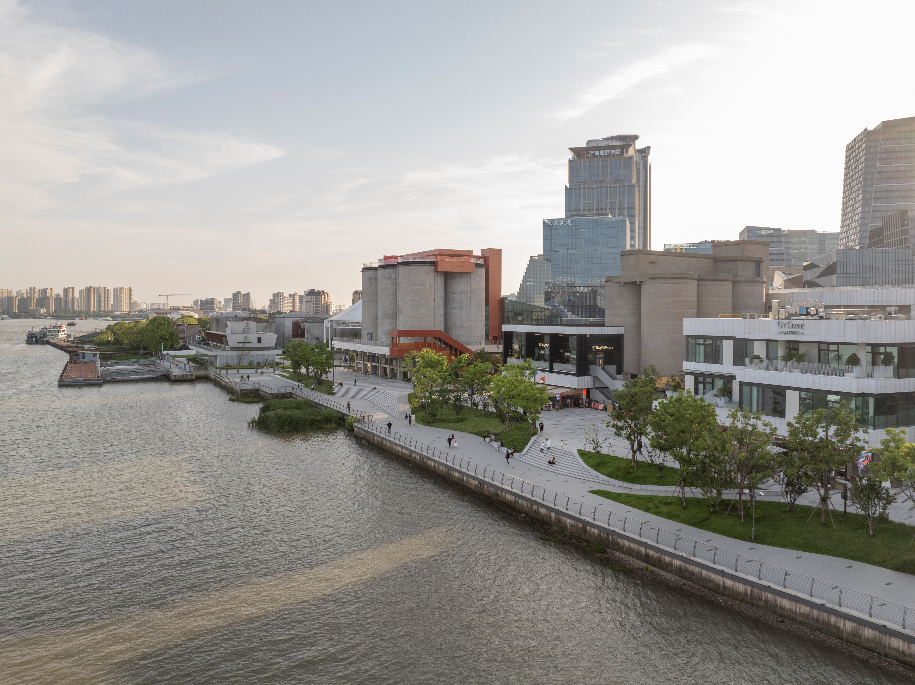
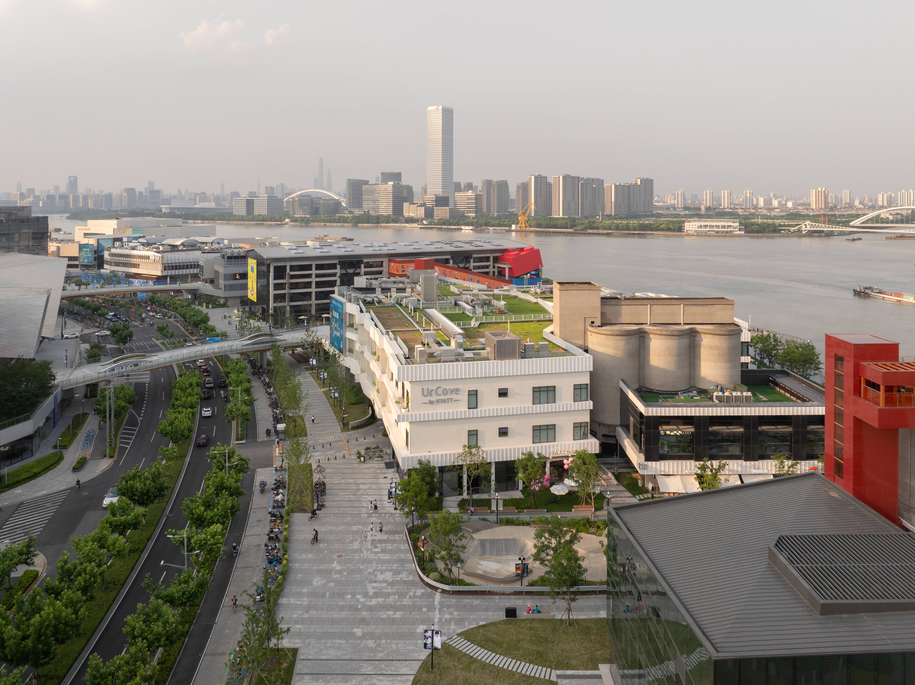
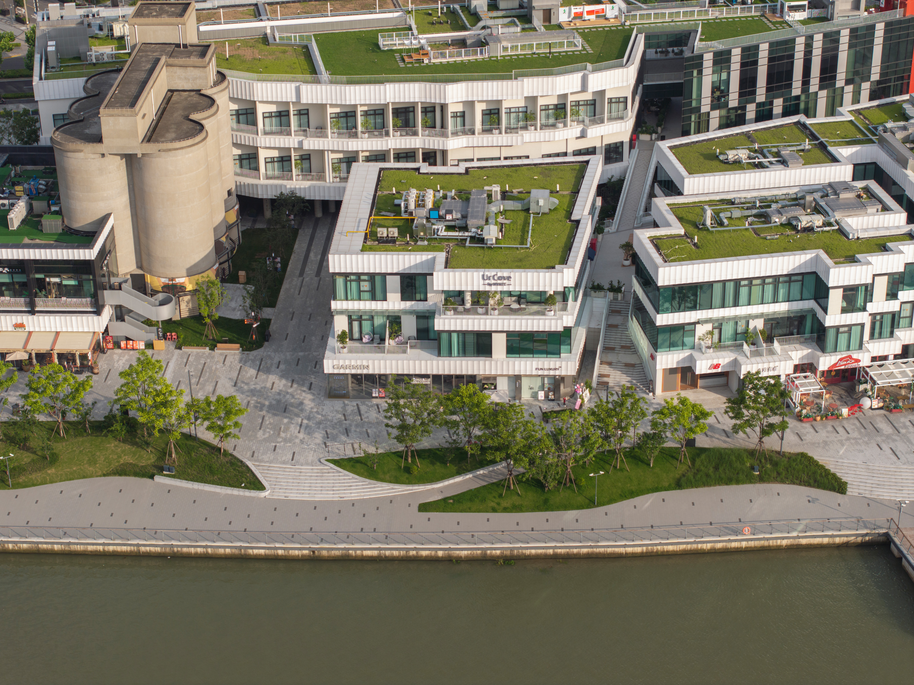
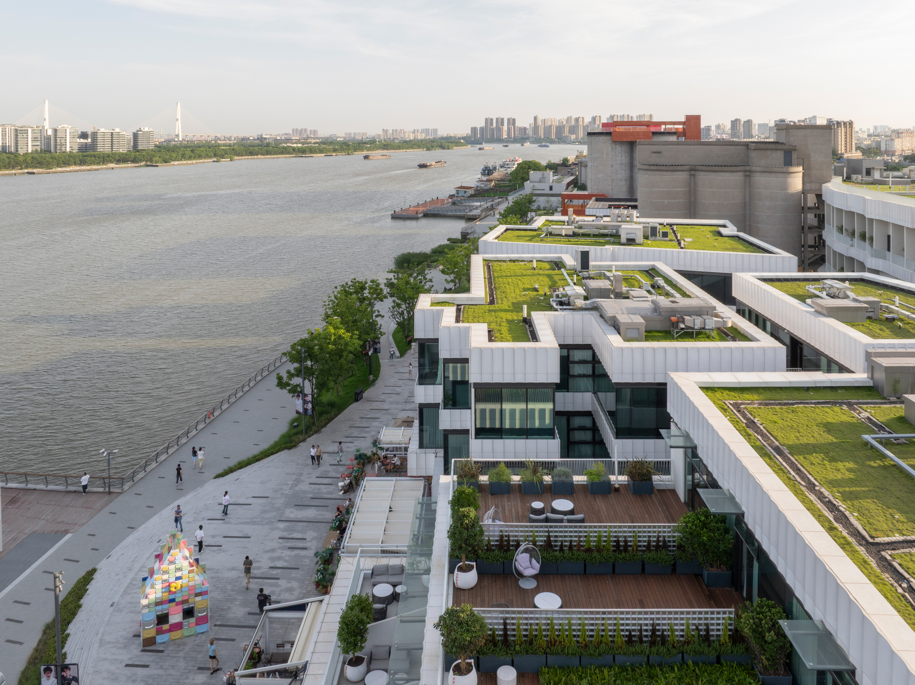
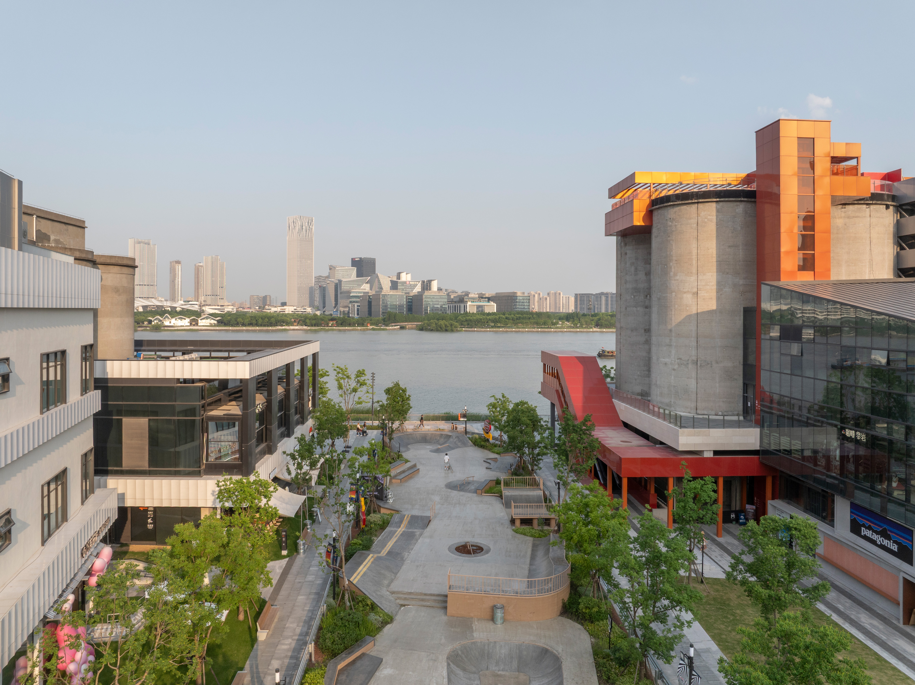
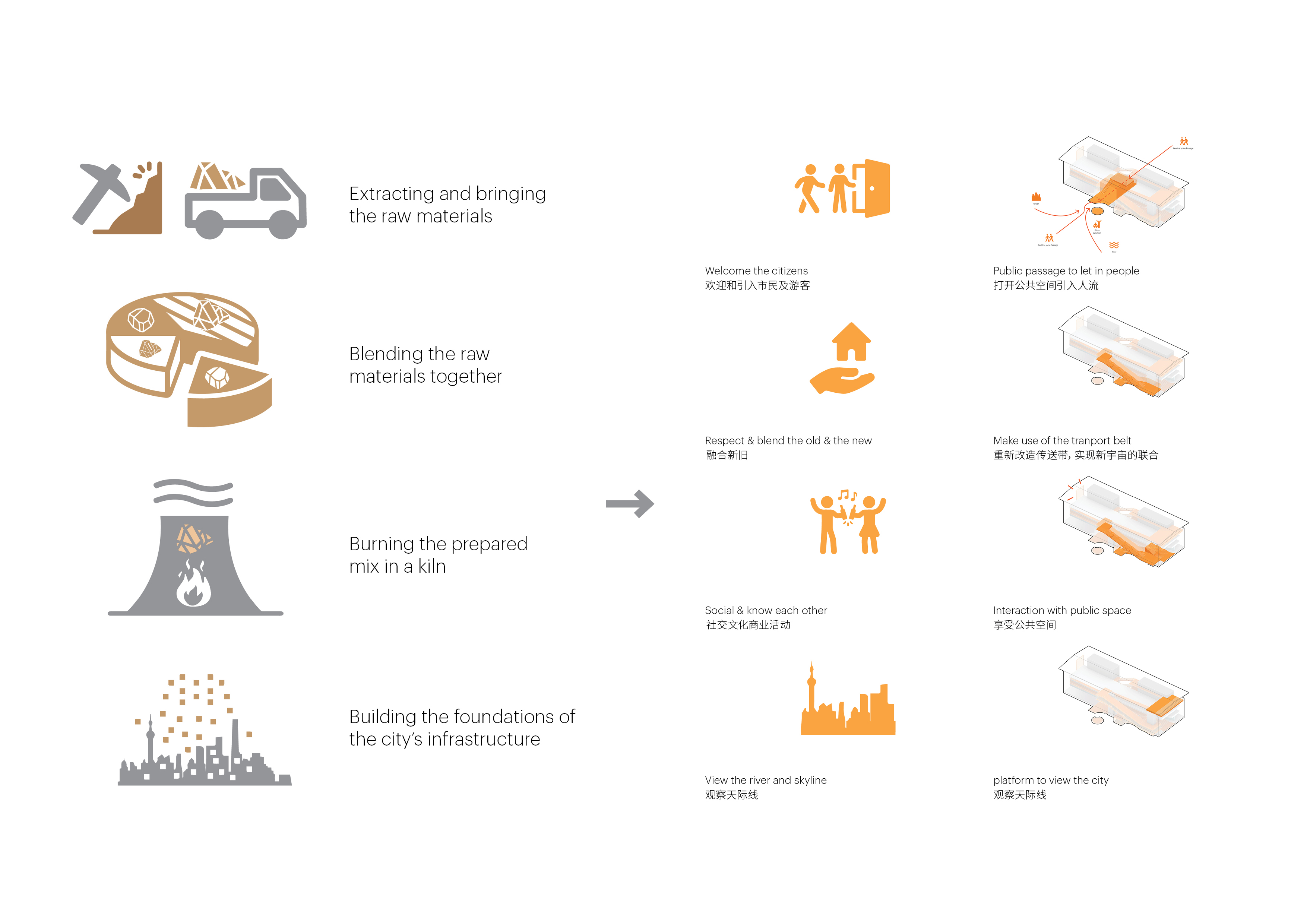
GATE M西岸梦中心的所在地曾是远东第一大水泥厂的旧址。适逢2010年上海世博会,水泥厂及沿江其他的工业功能实现动迁,滨江空间逐步从生产型岸线向生活型岸线转型,更多面向公众开放。在MVRDV启动改造设计之前,项目基地糅杂着两组截然不同的建筑:前身作为上海水泥厂遗留下来的大型工业建筑群,和上一轮改造计划中新增但未能完成的建筑群。
The site of the GATE M Dream Center was once home to the Shanghai Cement Factory, at one time the largest cement factory in Asia. The 2010 Shanghai Expo provided the catalyst for the city to relocate the factory, along with other industrial functions in this part of the city, and to make the banks of the Huangpu River accessible to the city’s residents. Before MVRDV’s transformation, the site was home to two very different sets of buildings: a handful of large industrial structures provided reminders of the area’s history, while the in-between spaces hosted unfinished constructions from a prior development attempt that never came to fruition.
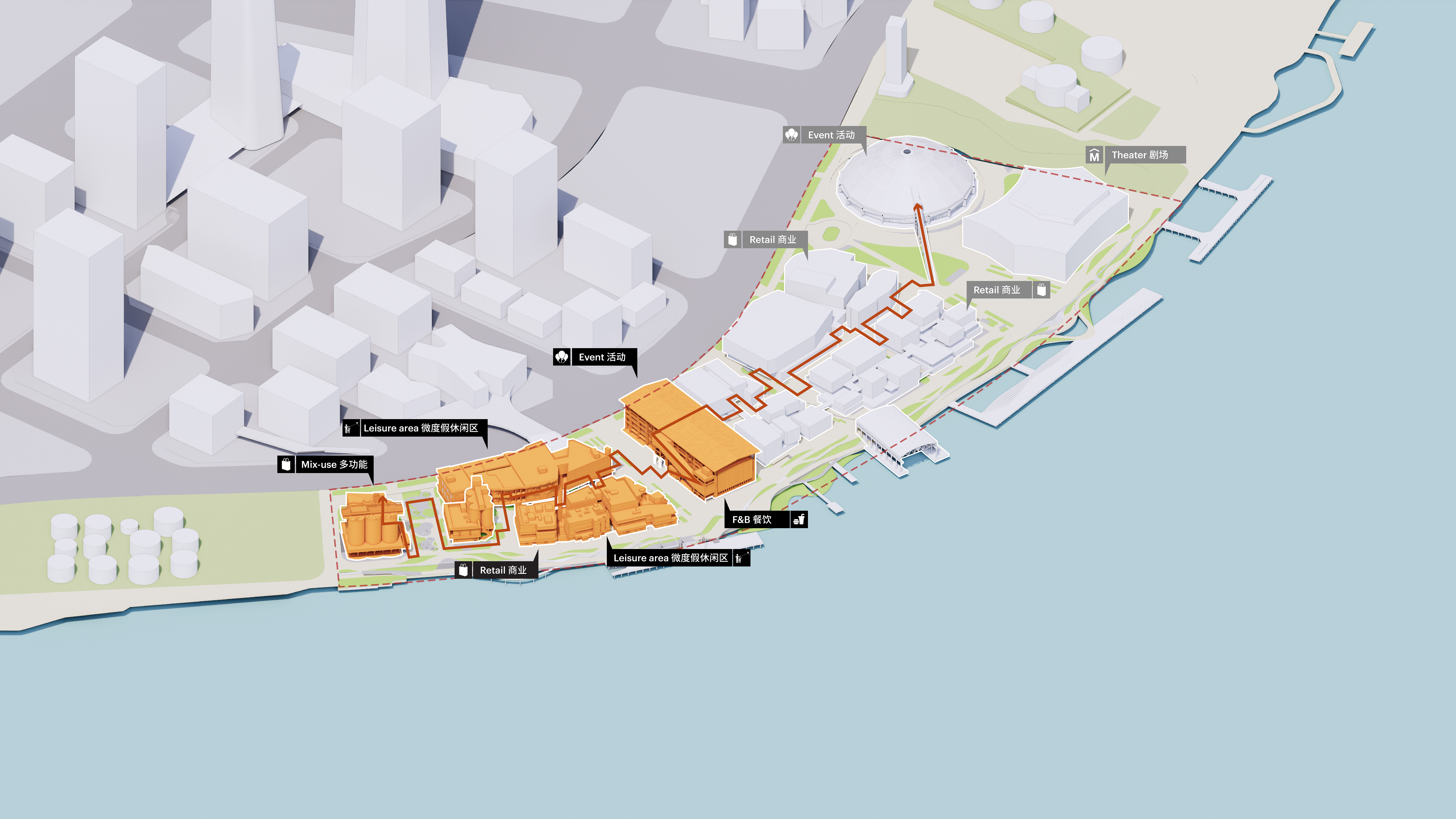
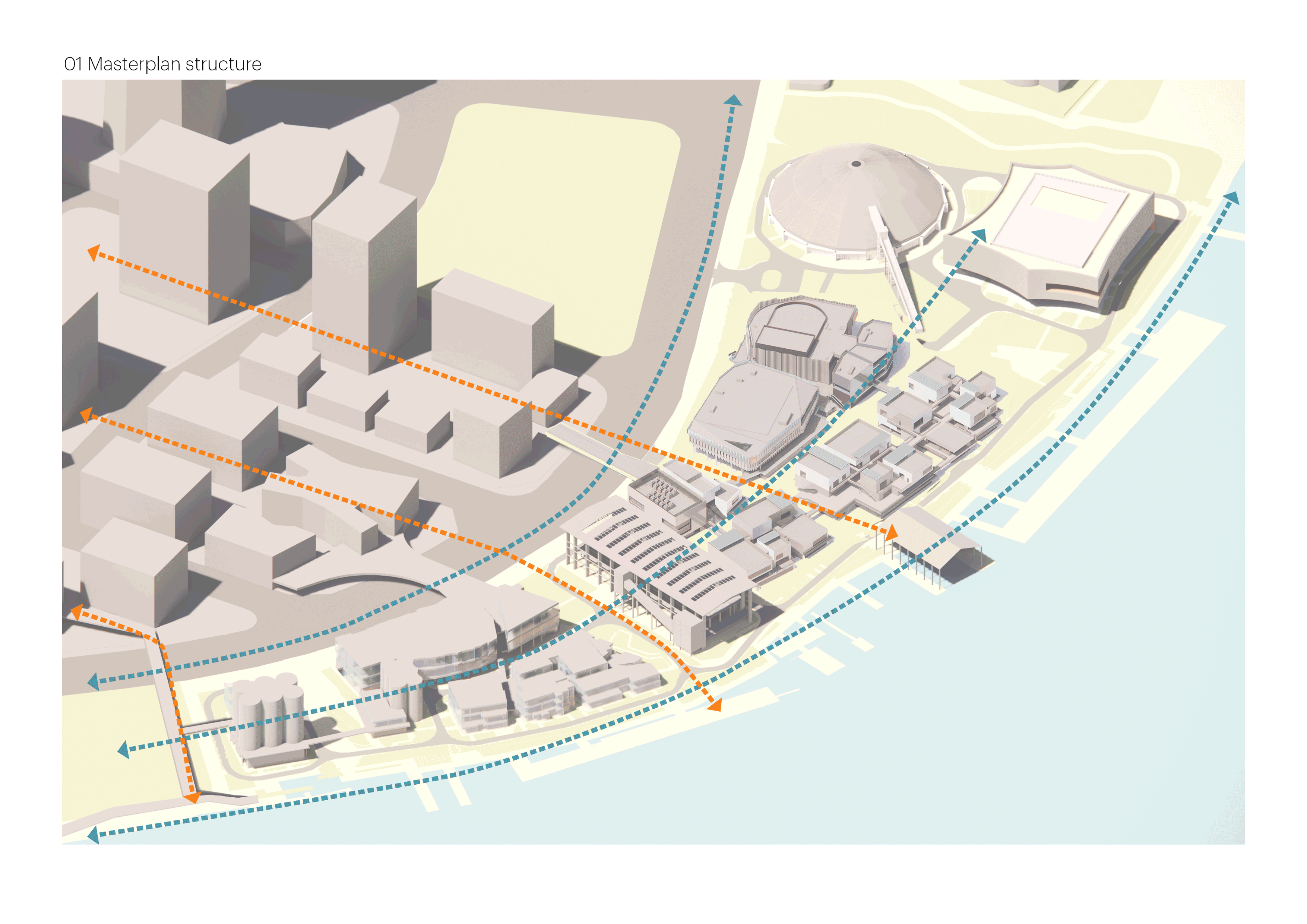
设计团队完成了GATE M西岸梦中心的总体更新规划,同时负责南部现存建筑的改造,其中包括整片地块的核心建筑,即前水泥厂遗留下来的废料仓库,现为“梦工场”。北区则由大舍建筑设计事务所负责商业建筑的改造,SHL建筑事务所设计了西岸穹顶艺术中心,以及全新的上海西岸大剧院。
MVRDV designed the masterplan for the entire Dream Center site, and also created the architectural designs for the southern half of the site, including the centrepiece, the M Factory. The commercial buildings in the northern part of the site were elaborated by Atelier Deshaus, while Schmidt Hammer Lassen designed the West Bund Dome Art Centre, and the new Shanghai West Bund Theatre at the site’s northern end.
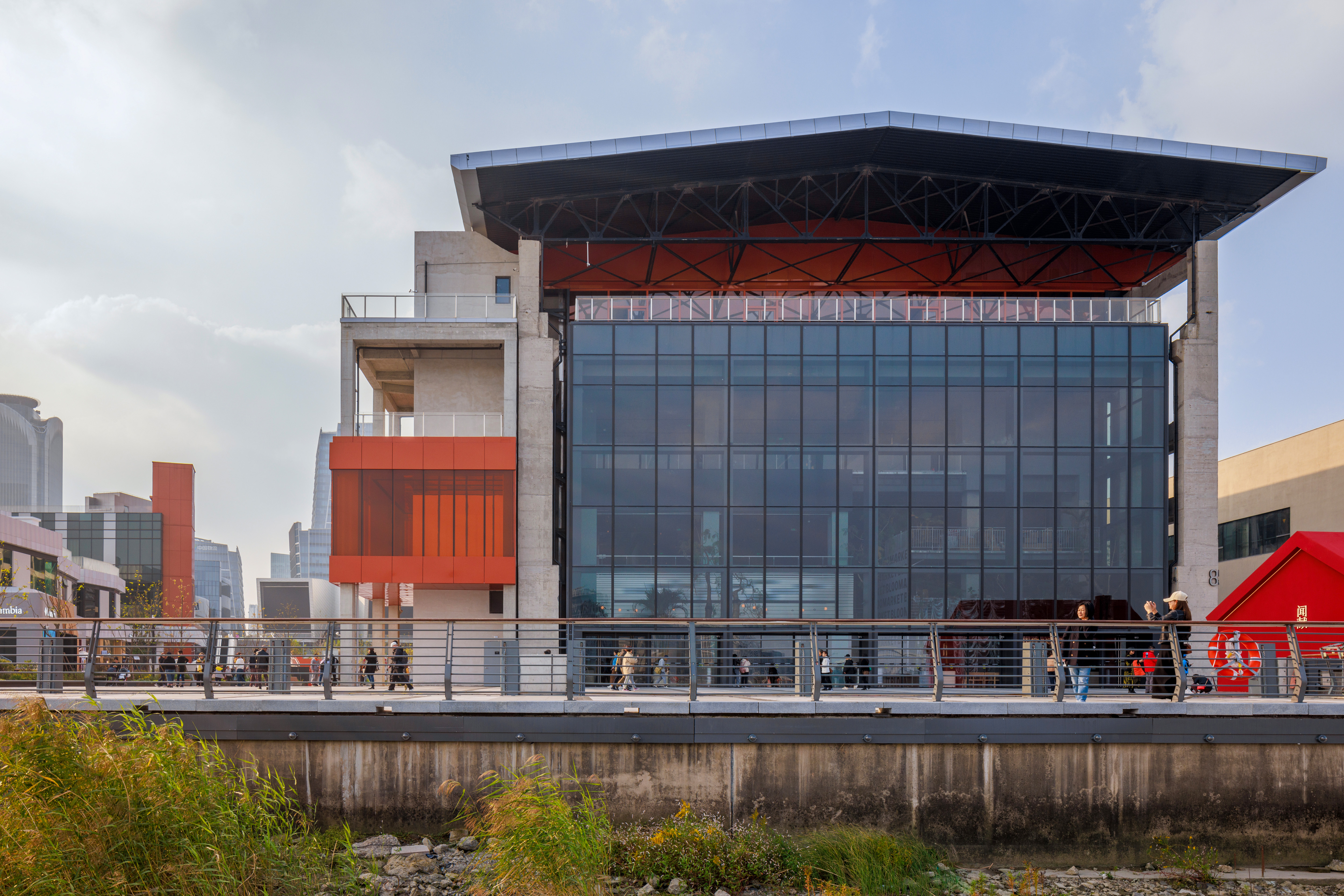

设计团队在设计中充分考虑了场地的所有历史元素,最大限度地减少了拆除和新建所产生的碳排放与废料。
In their design, MVRDV opted to work with all of these elements of the site’s history, minimising the carbon emissions and waste materials associated with demolishing and rebuilding the structures.
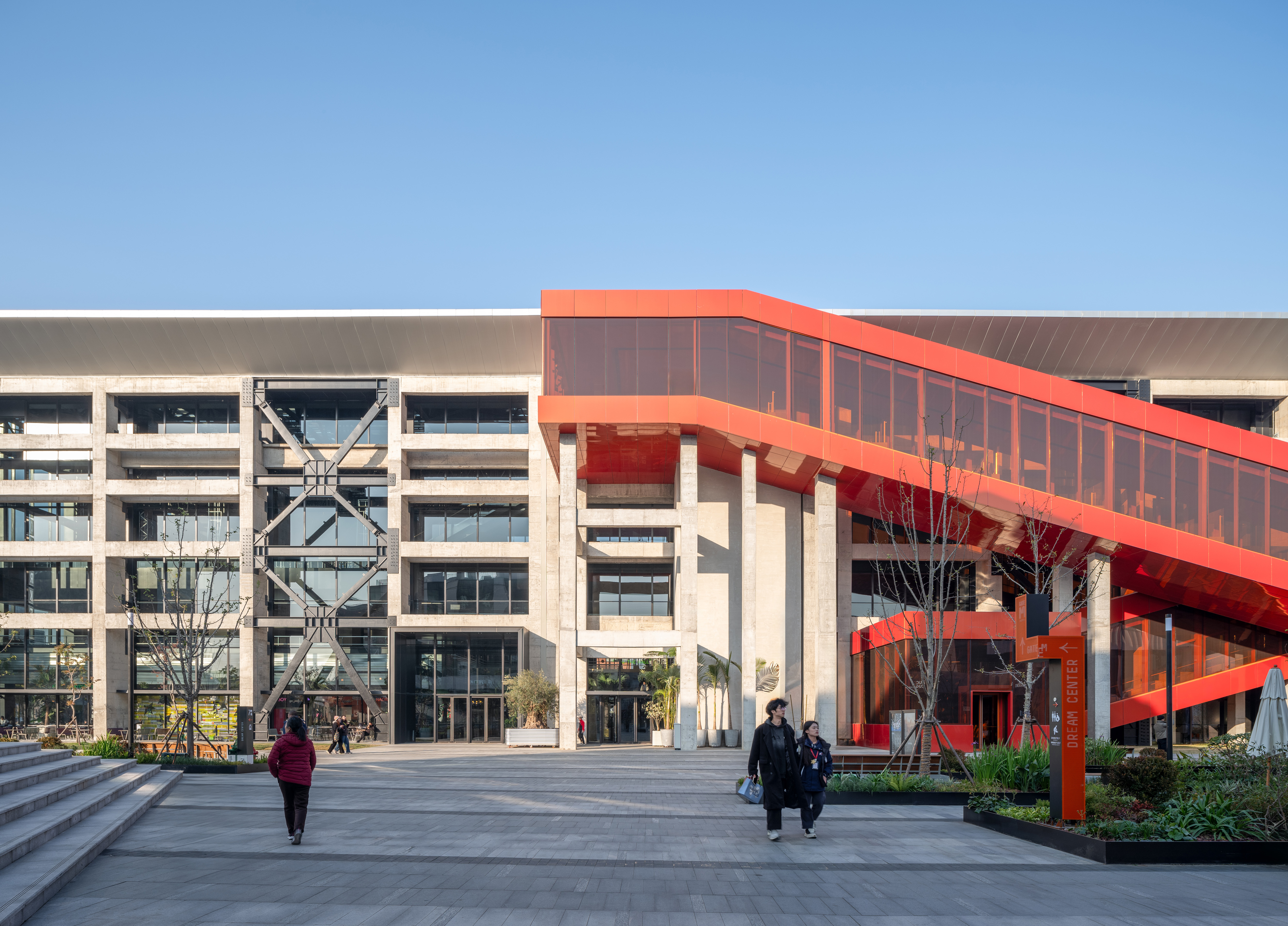
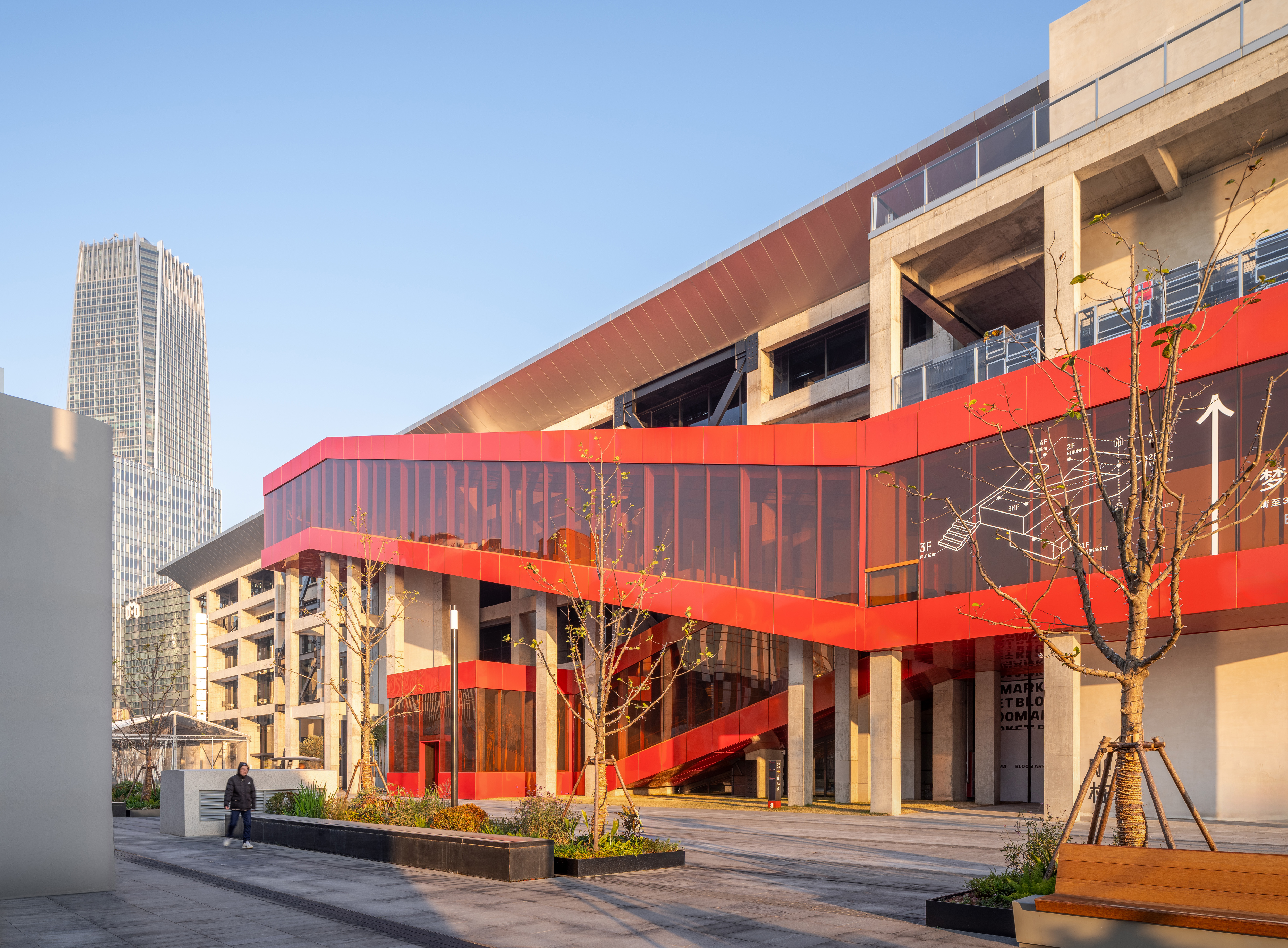
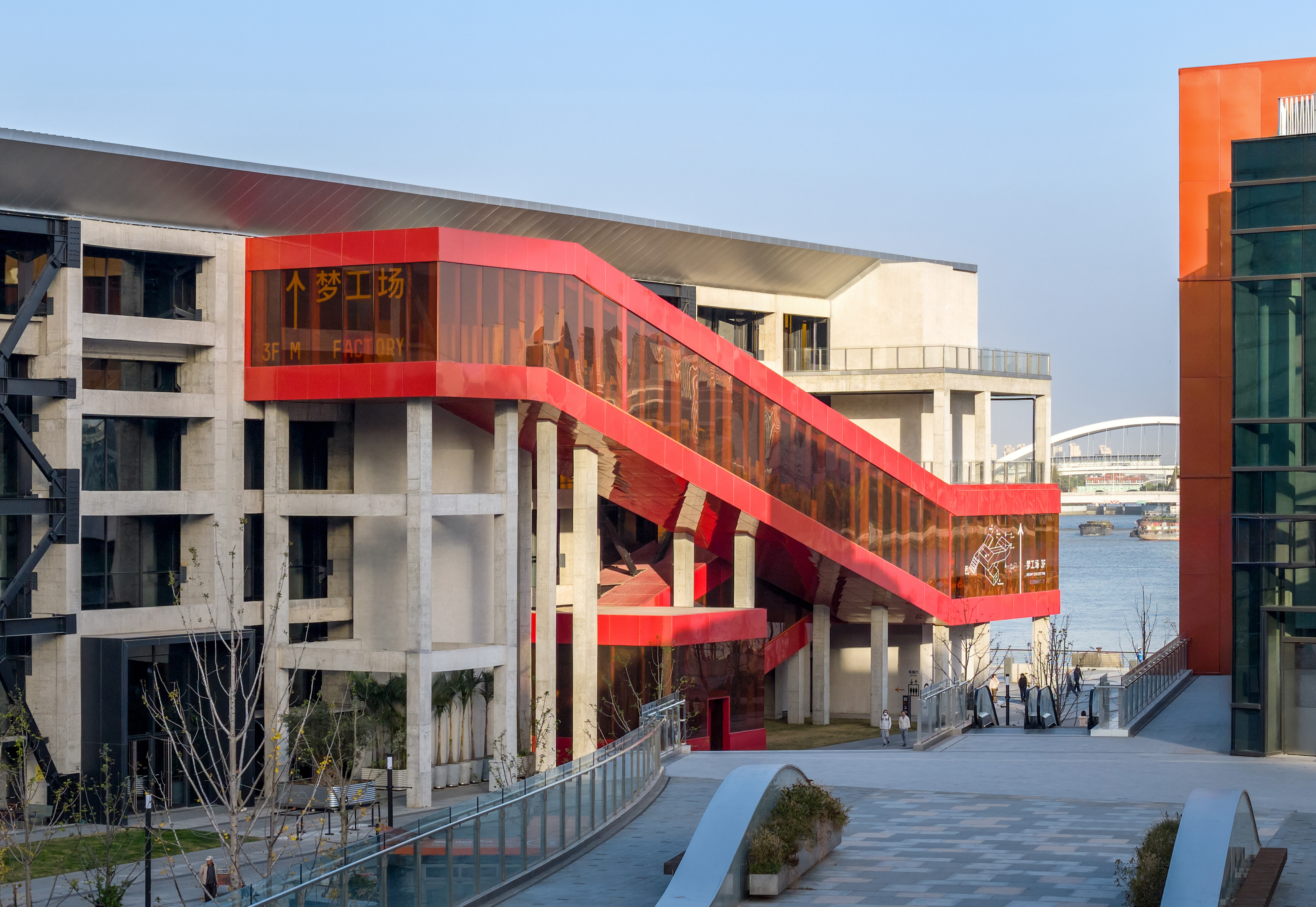
“我们从一开始就认识到原有建筑的巨大潜力,如果仅仅是为了省事而全部拆除,那意味着更多的碳排放和浪费,”MVRDV创始合伙人Jacob van Rijs说道。“我们面临的挑战是如何将这些不同时代的碎片整合在一起,让原本突兀的组合成为一个整体。我们把未完成的新增建筑变成了背景,让遗留的工业巨擘成为亮点,并利用其独特的结构特点,打造出激动人心的空间和功能。”
“It was clear from the start that there was a lot of value leftover in the buildings that were already there – we didn’t want to demolish things just because it might be simpler, because that means more carbon, more waste”, says MVRDV founding partner Jacob van Rijs. “Our challenge was to bring these pieces together and make them work as a single area, because they were an awkward pairing. We turned the newer buildings into the backdrop, so that the industrial behemoths could be the exclamation points, with exciting functions that capitalise on their special structural features.”
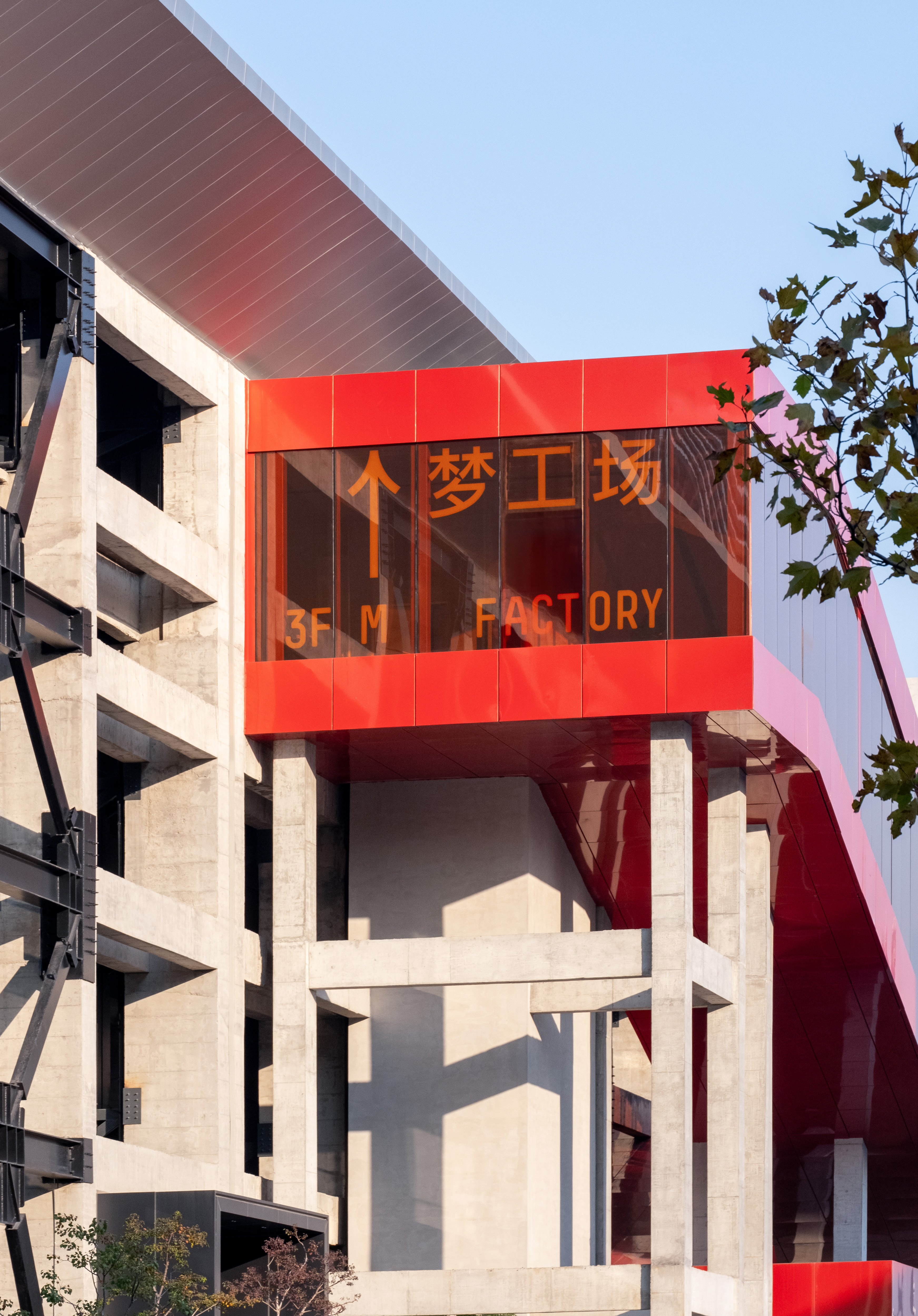
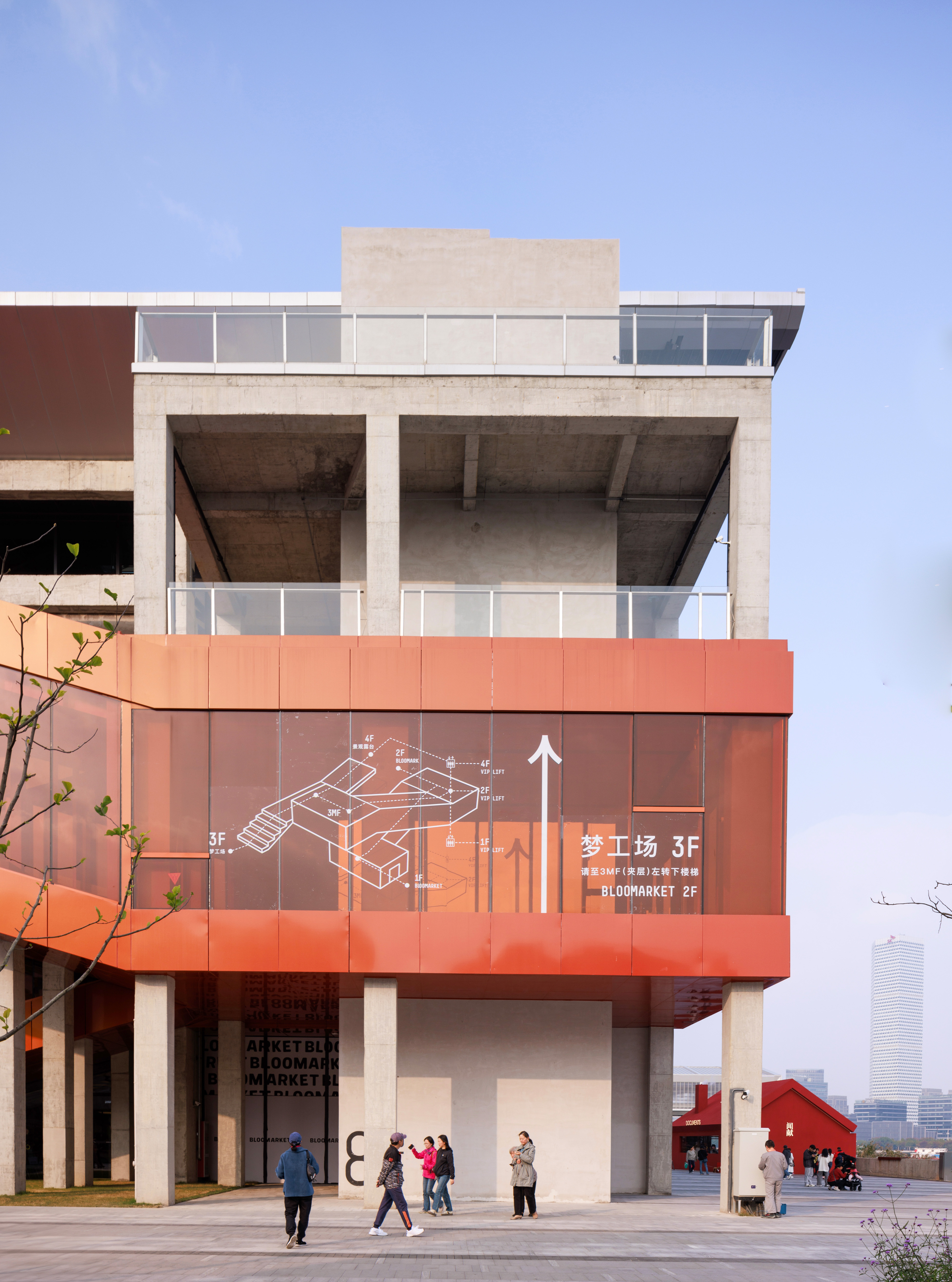
场地遗存的工业筒仓和厂房也成为梦中心的焦点。这些原始的、巨大的混凝土结构具有强烈的历史感和标志性,设计团队在筒仓外部增加了亮橙色楼梯和电梯,强化了建筑的吸引力。
The remaining industrial silos and factory buildings form the focal points of the new zone. These raw, monumental concrete structures bring a clear sense of history and identity, made more striking by the addition of bright orange staircases and elevator shafts to their exteriors.

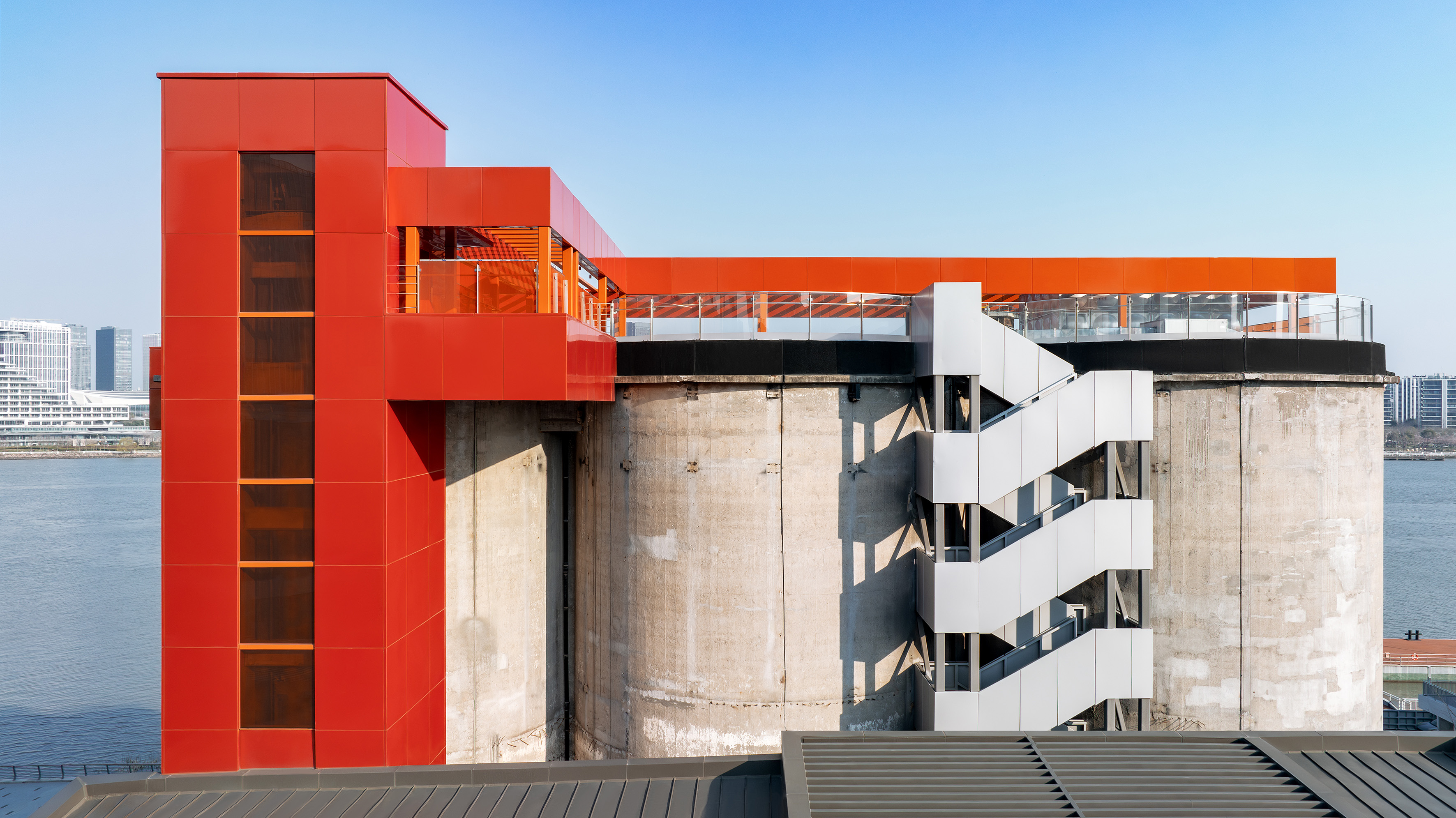
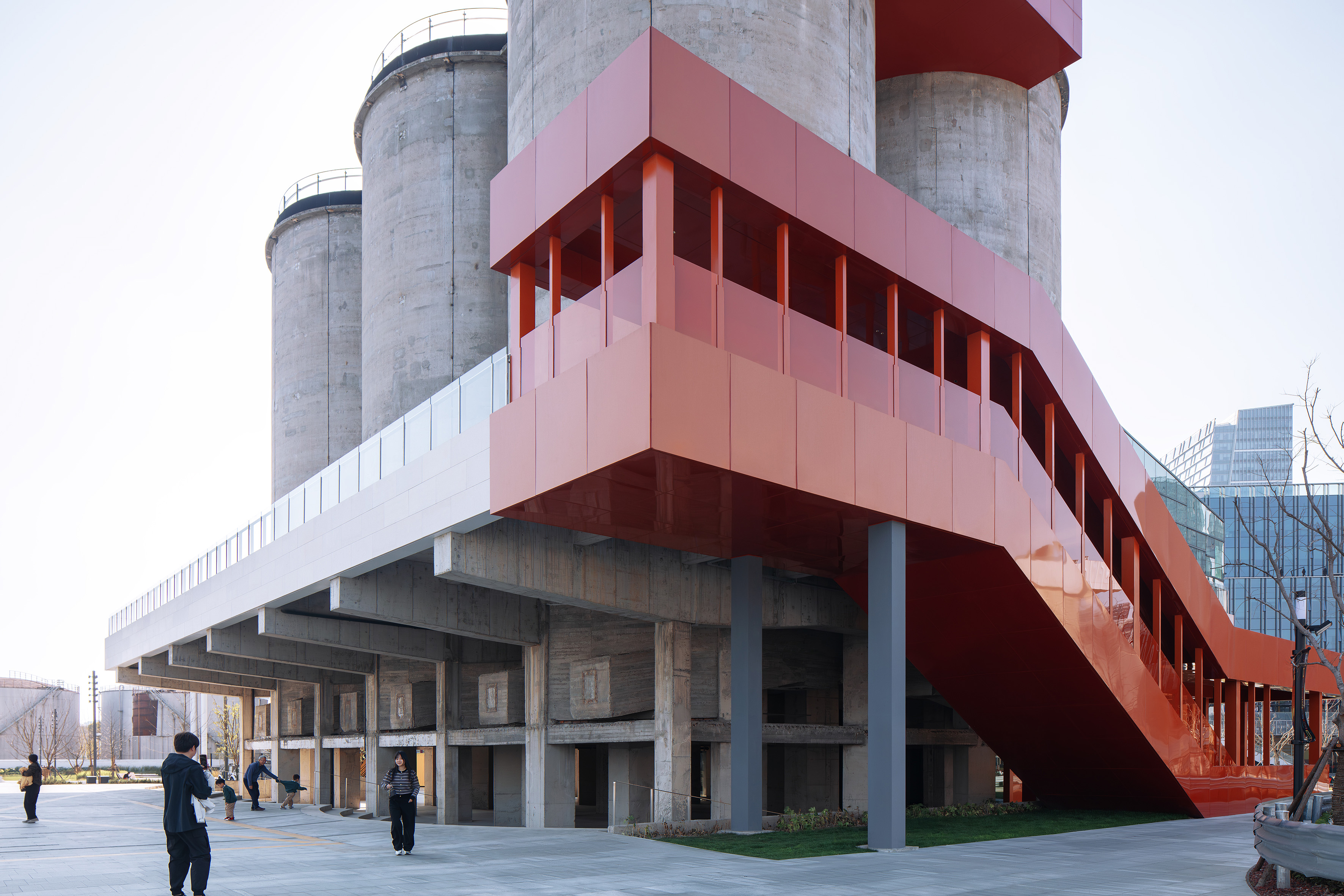
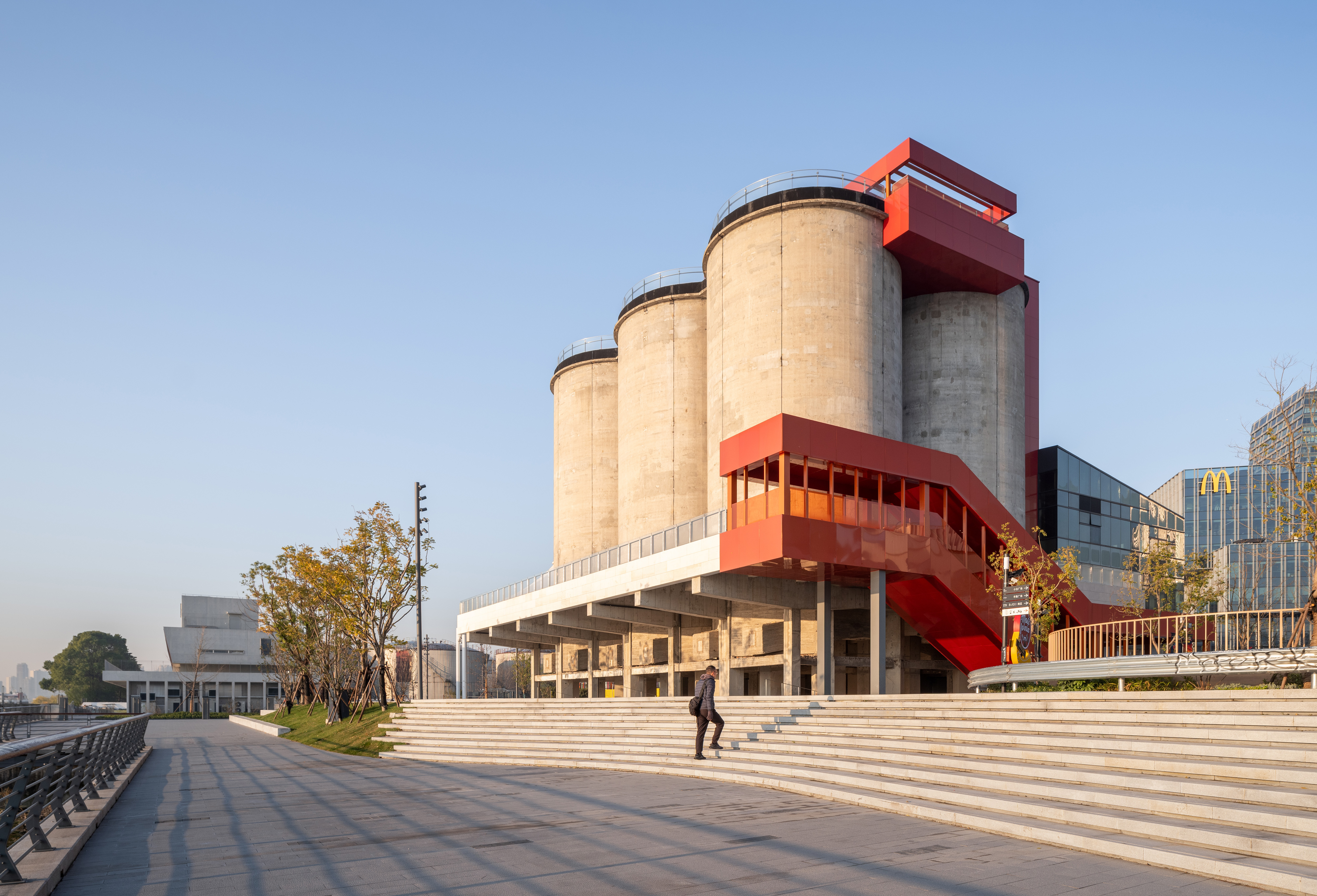
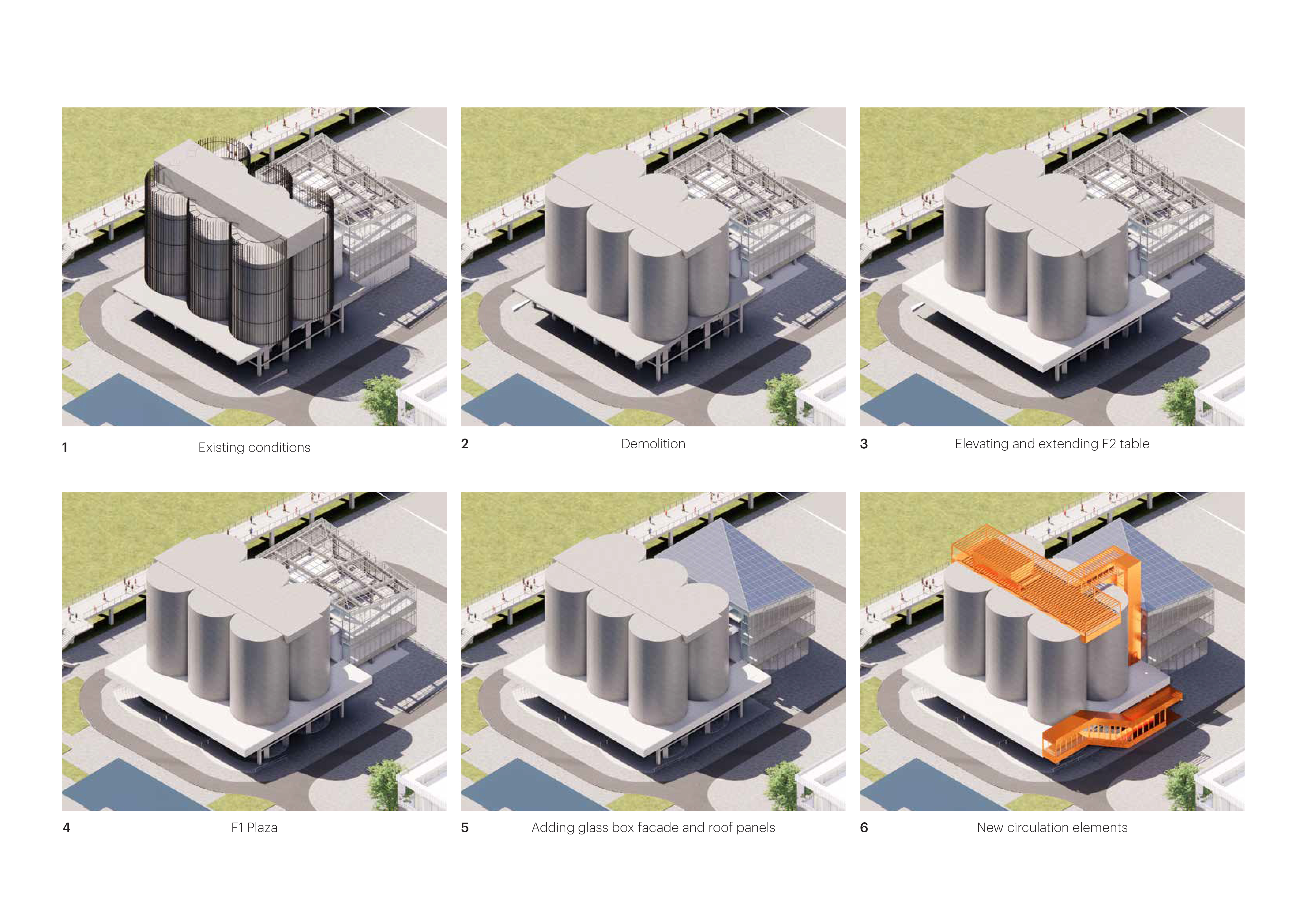
体量庞大的“梦工场”空间在地面层引入了创意餐饮品牌BLOOMARKET,其中包括一个休闲餐饮市集和若干家高级餐厅;人们可以从由曾经的仓库传送带改造而成的橙色楼梯拾级而上,到达中间层的大型无柱文化空间,这里日常用于举办展览、会议、时装秀和舞台表演等各种活动。
On its lower floor, the massive M Factory building hosts BLOOMARKET, which combines a food market and a fine dining experience, while the upper floor – accessible via an orange staircase created from what was once a conveyor belt – hosts a large, column-free cultural space that can be used for anything from exhibitions and conferences to fashion shows and stage performances.

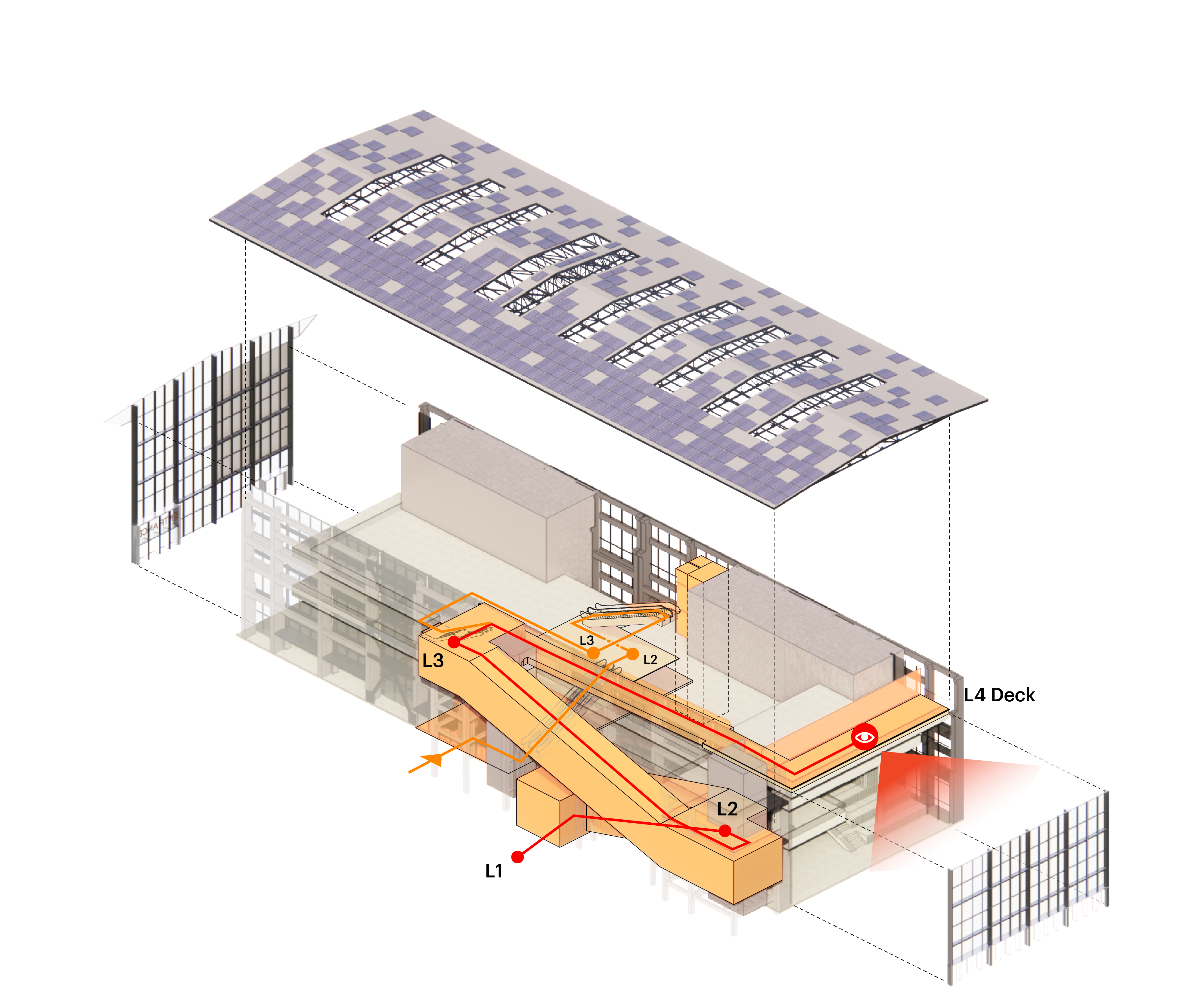
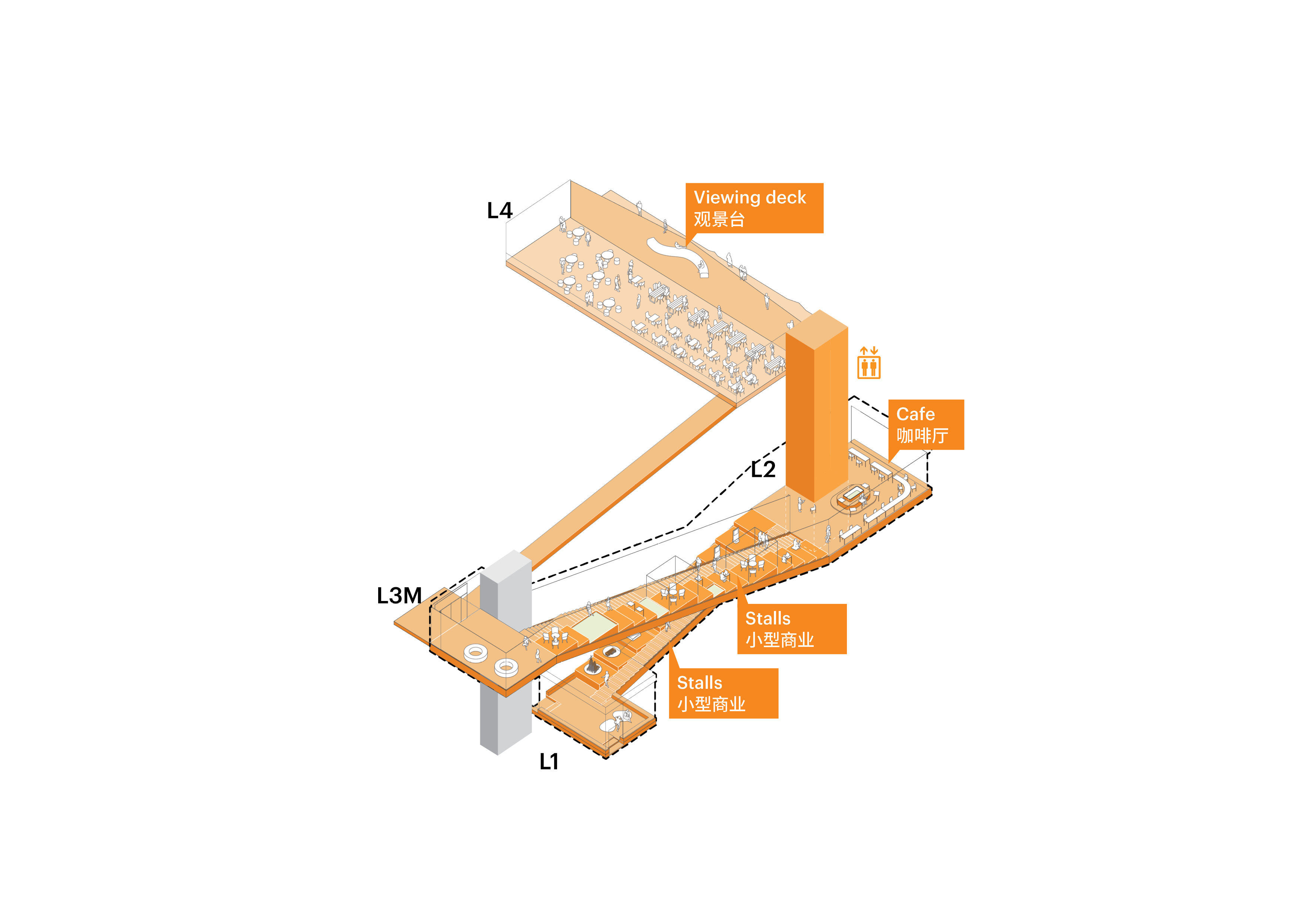
同时,大型筒仓结构的内部空间已被改造成攀岩馆,筒仓外部增加了橙色的动线空间,引导人们前往屋顶的观景台和一楼的阳台。
Meanwhile, the large silo building has been converted internally to become a centre for rock-climbing, with orange routes on the exterior that invite people to viewing platforms on the roof and a first-floor balcony.
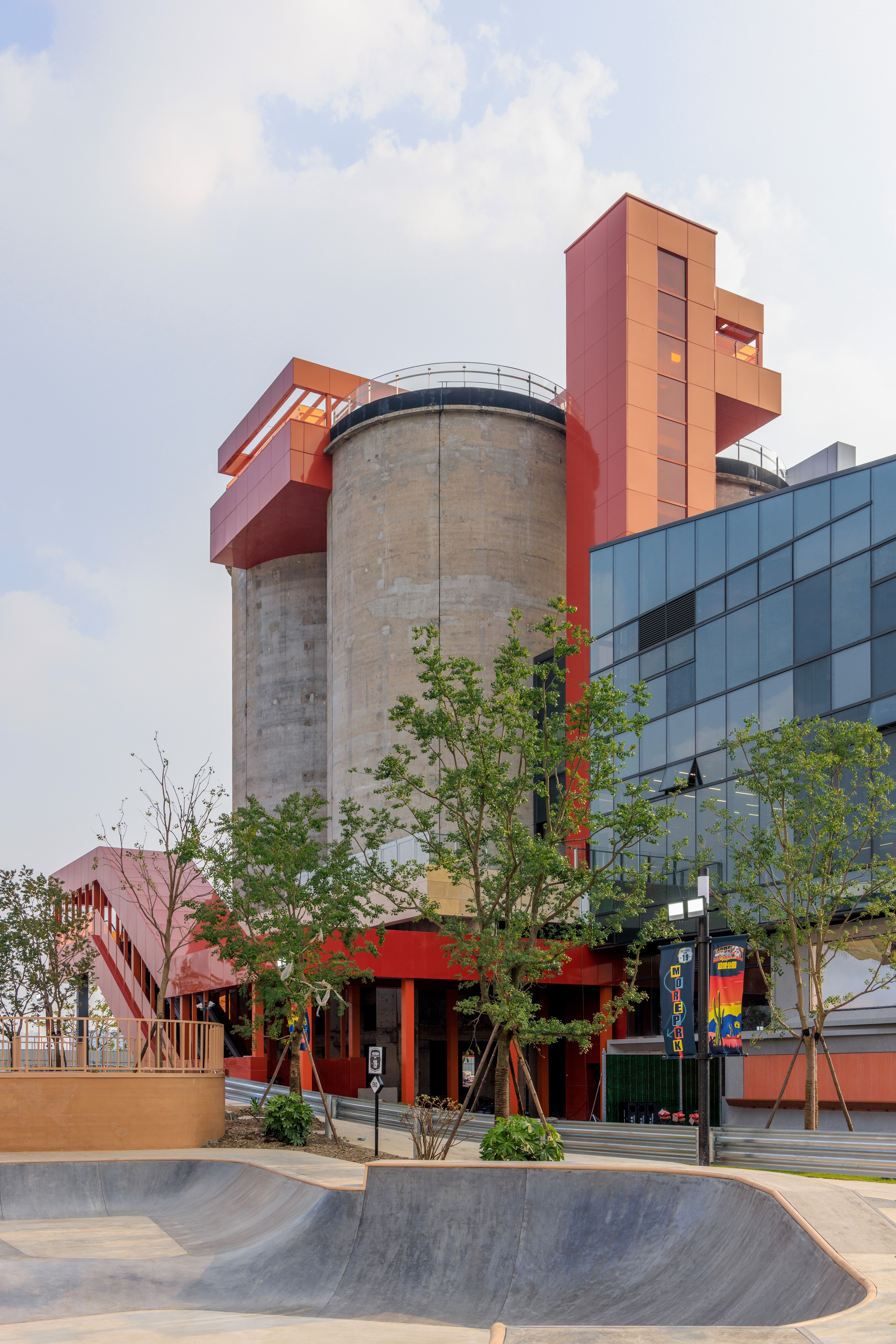
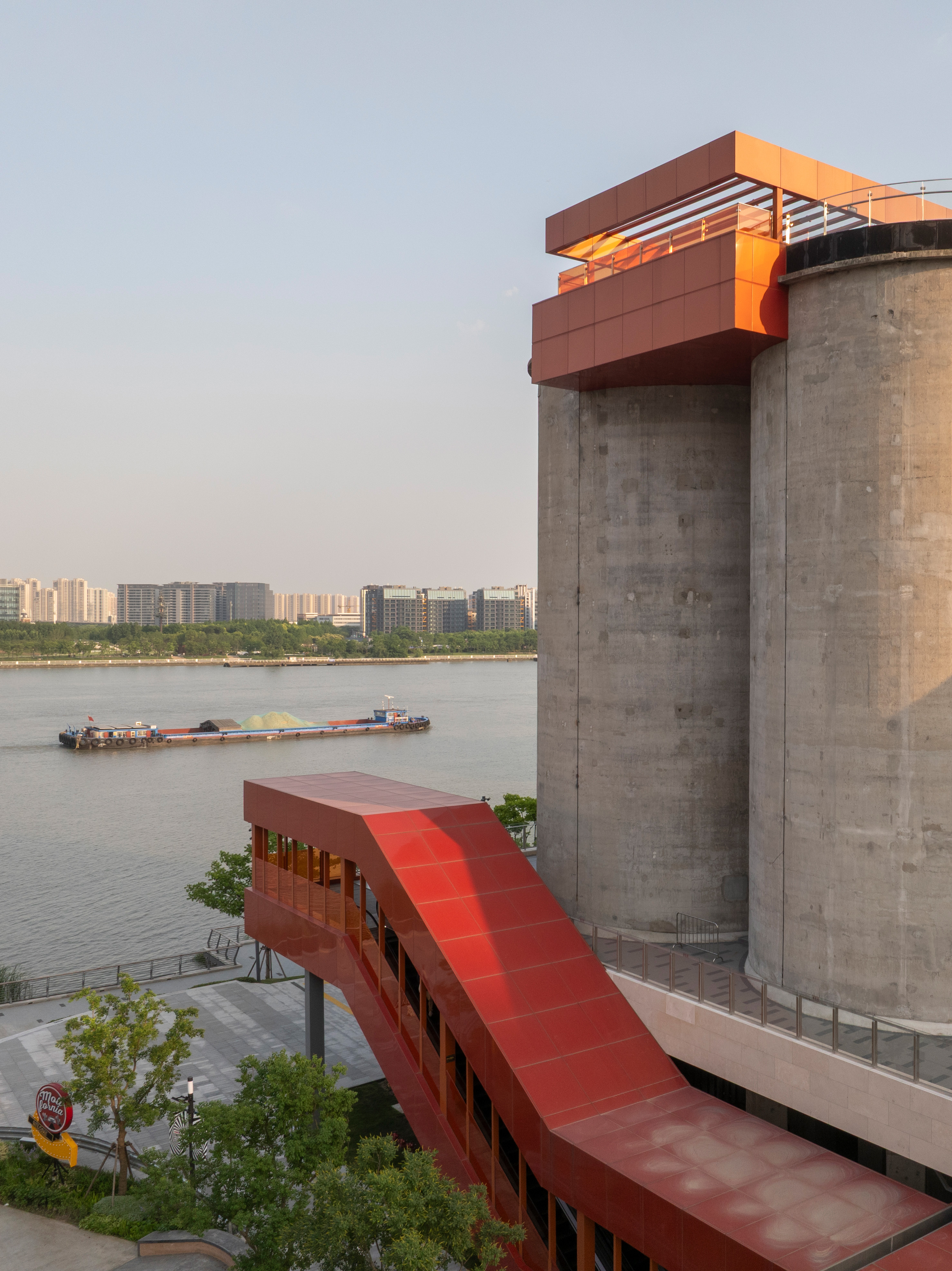
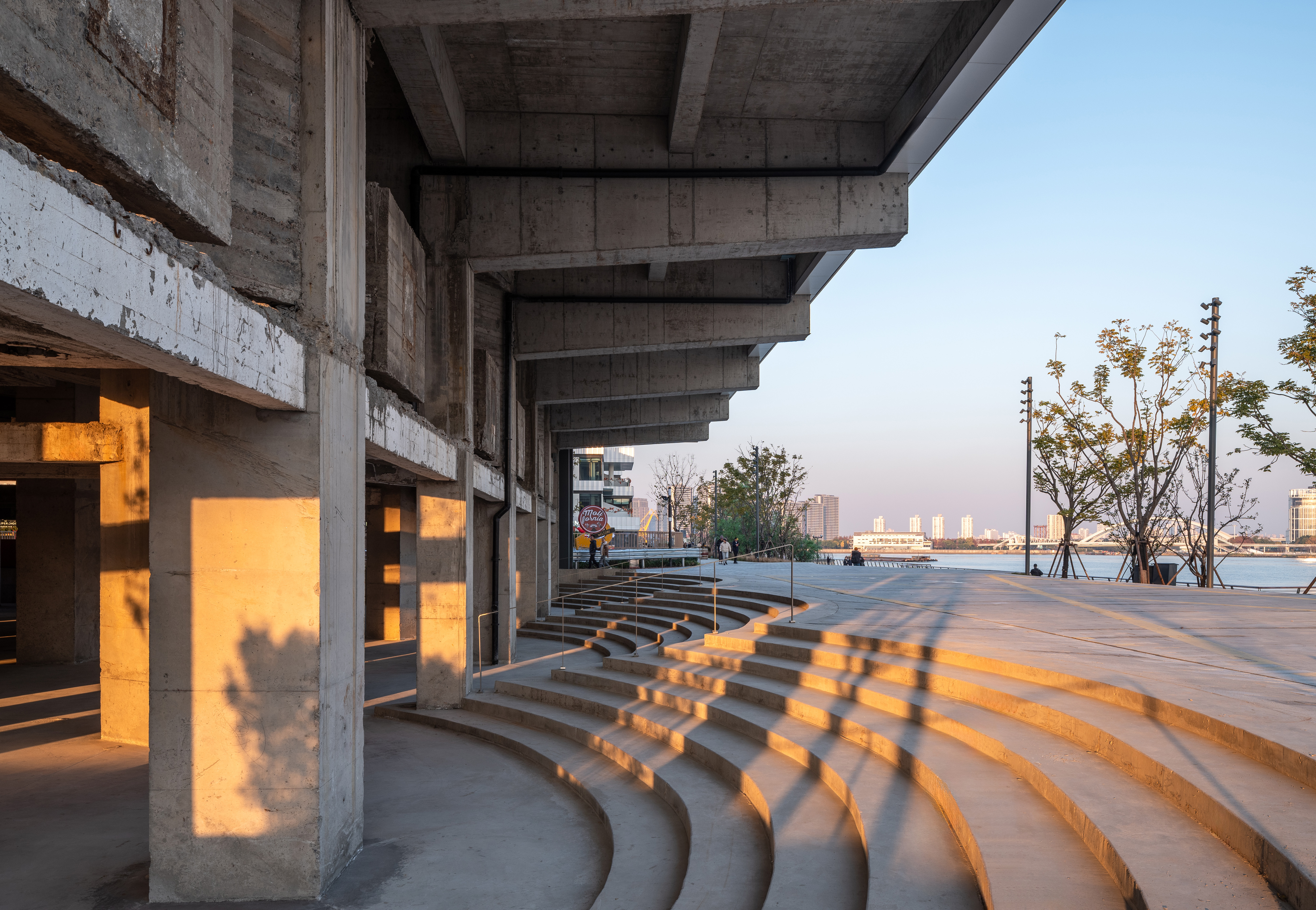
在这些标志性的工业遗存建筑之中,穿插着若干年前改造过程中未完成的新增建筑,这一部分“旧建筑”已被改造成商店、餐厅和酒店,设计团队为其赋予中性色调的立面、绿色屋顶和户外露台。它们共同构成了一个充分利用滨水景观的公共空间。景观设计由James Corner Field Operations负责。
Around these enigmatic industrial buildings, the more recent unfinished structures have been completed as shops, restaurants, and hotels, with neutral façades, green roofs, and outdoor terraces. They define a public space that capitalises on its waterfront location, with a landscape design by Field Operations.
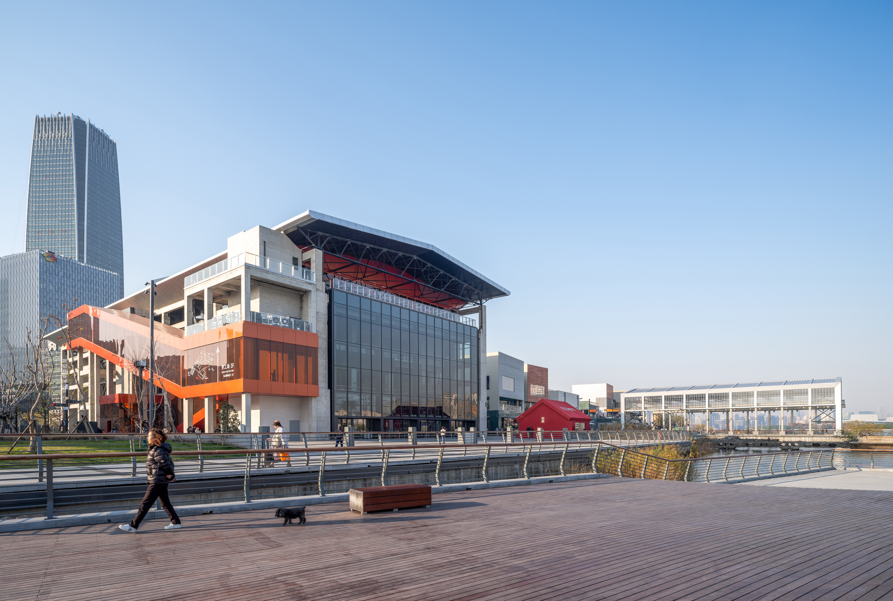
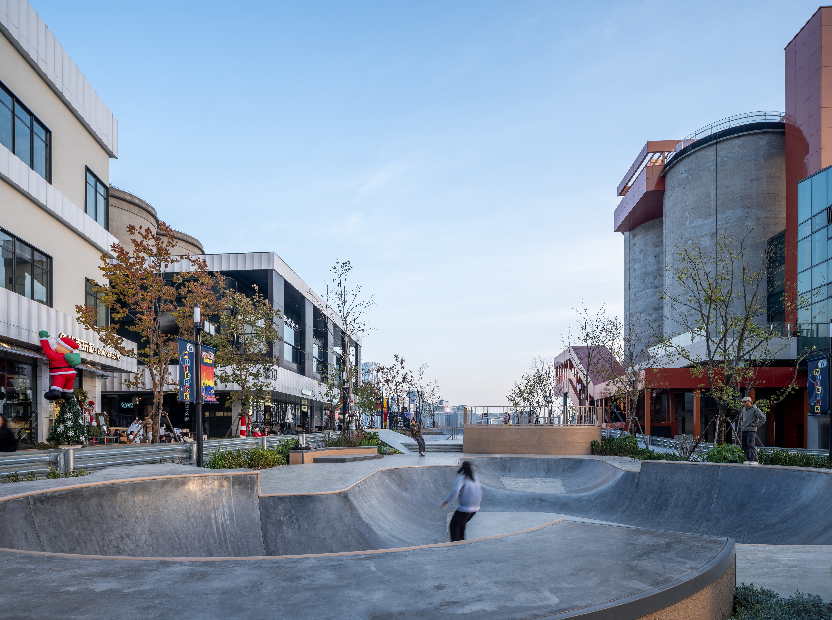
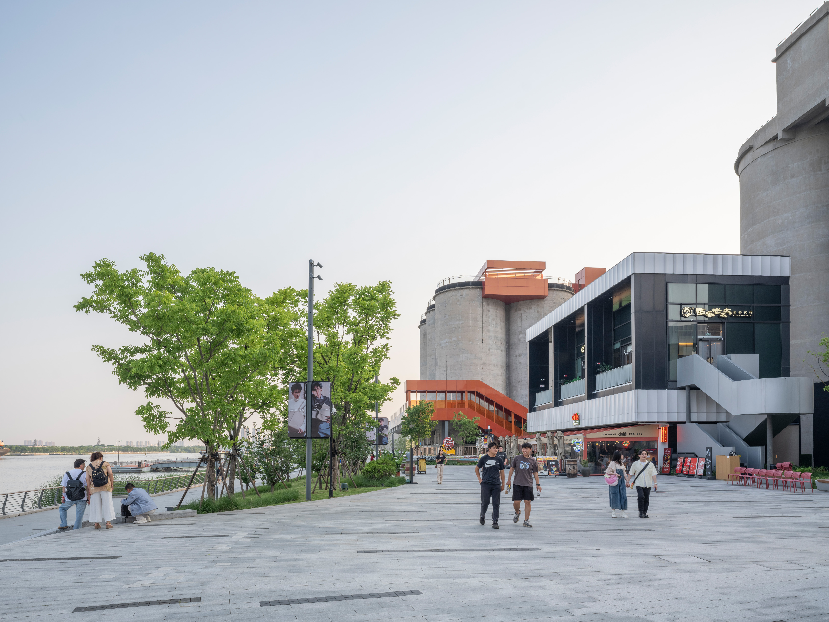
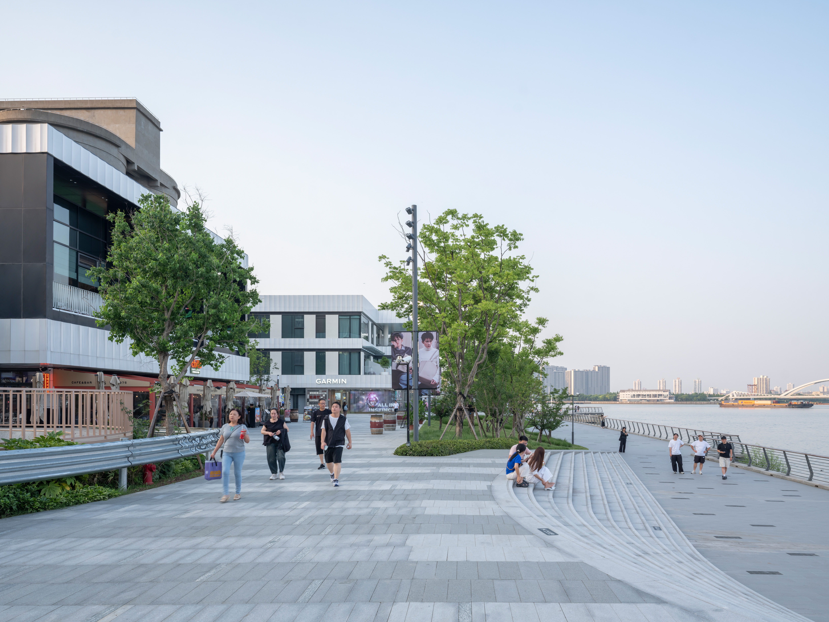
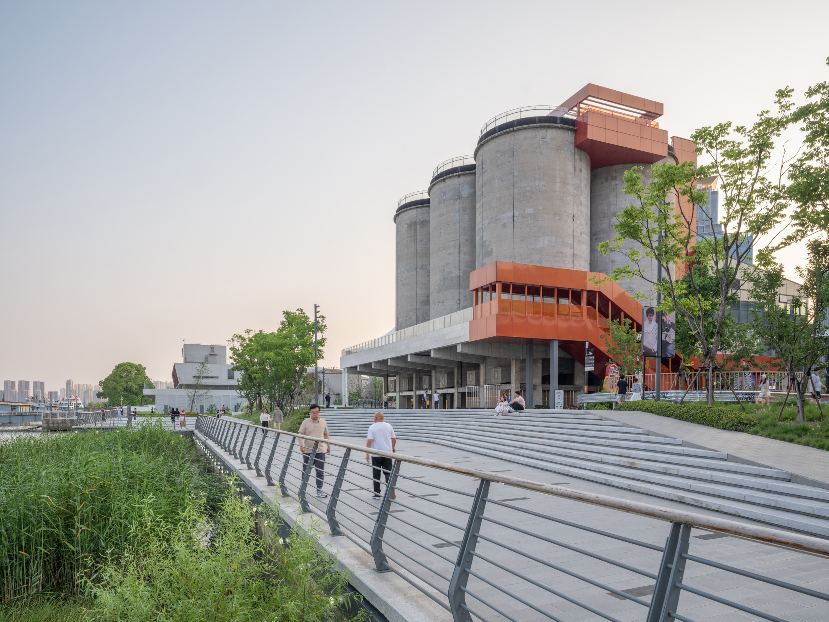
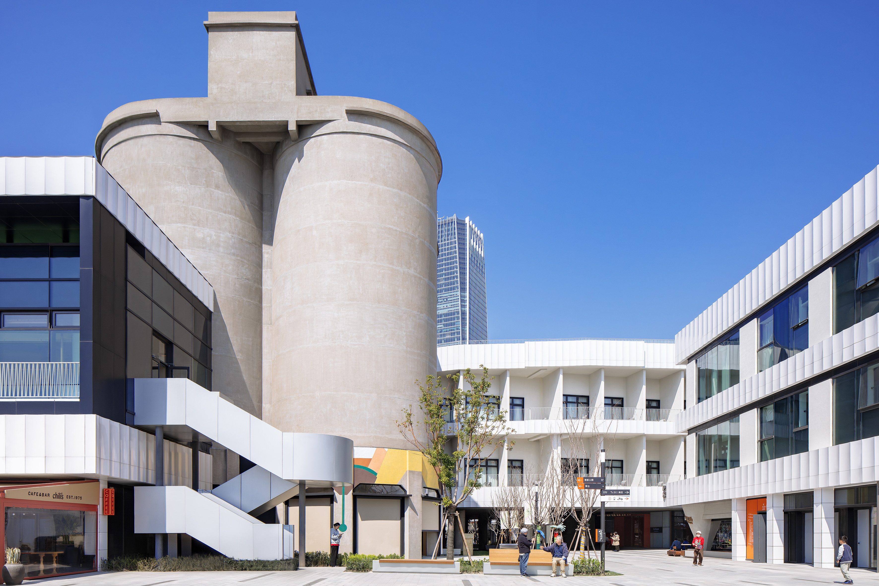
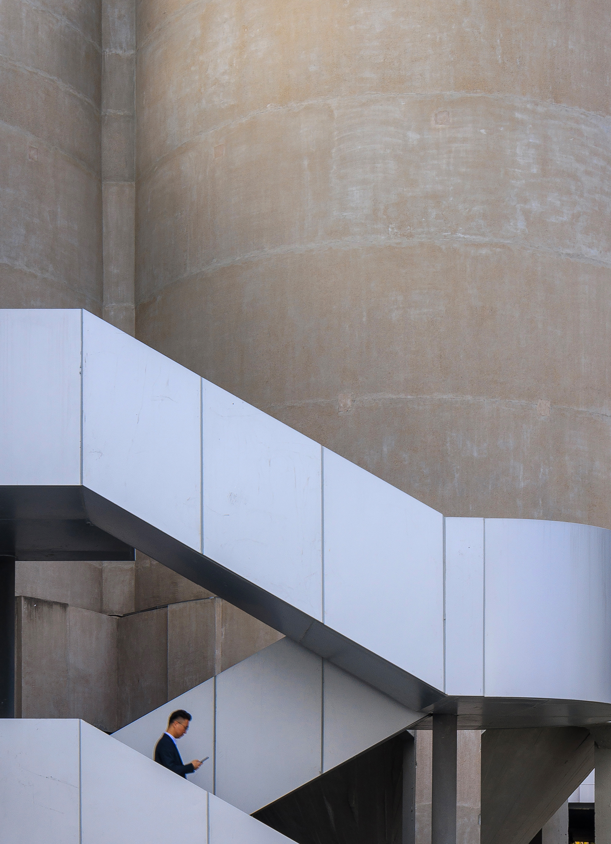
GATE M西岸梦中心为滨江区域带来充满活力的公共空间,自开放以来已成为热门的文旅目的地。透过“梦工场”如广告牌一般的巨大落地窗,人们自然而然被室内的丰富活动吸引。
Providing an active and exciting public space on this part of the riverbank for the first time, the GATE M Dream Center has already proven a popular destination, and the huge frame of the M Factory has served as an ideal billboard for attracting people to the events taking place inside.
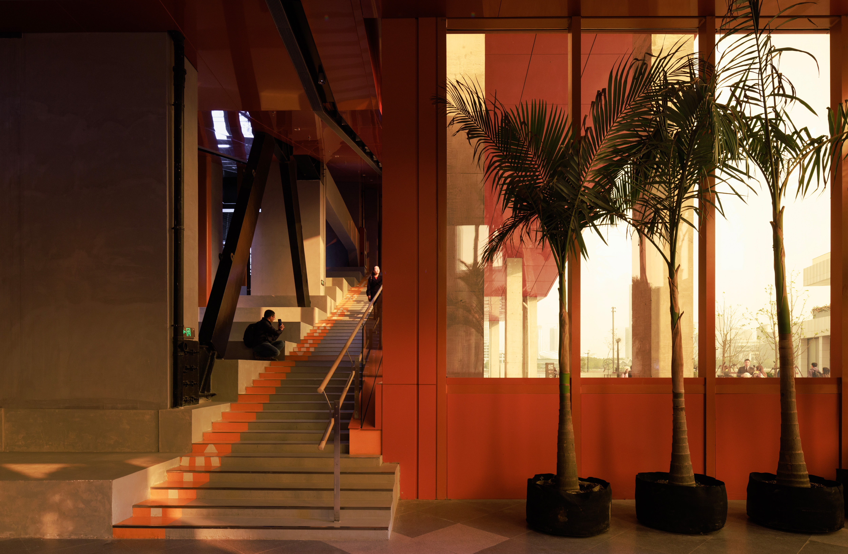

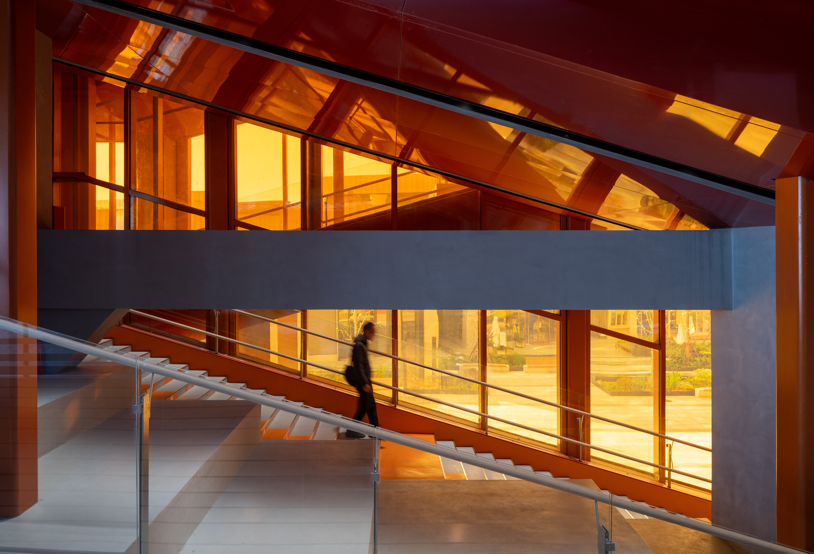
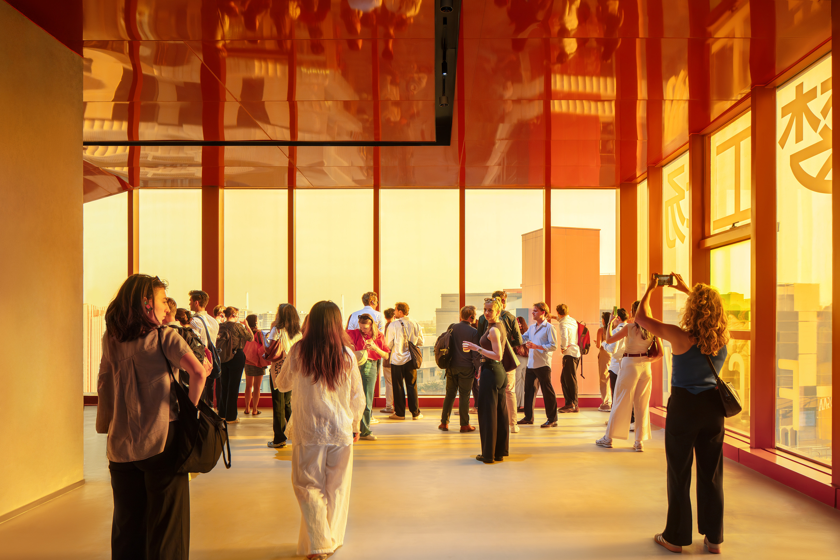
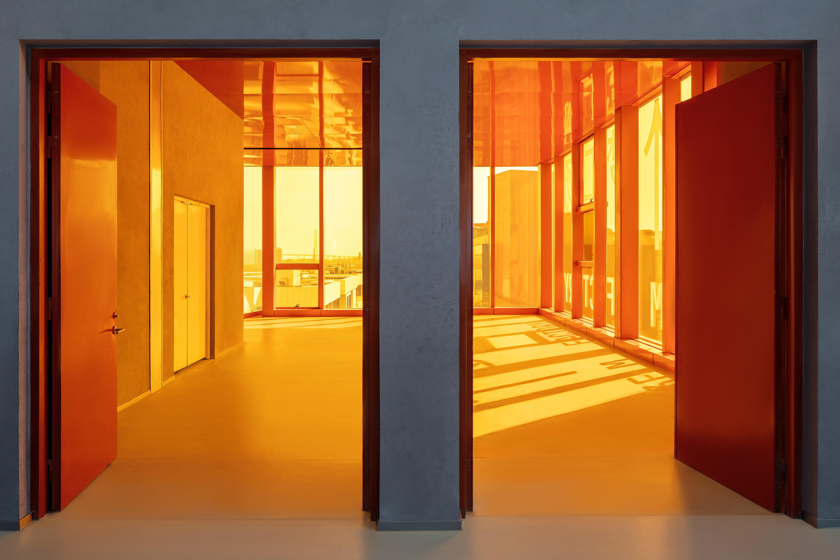
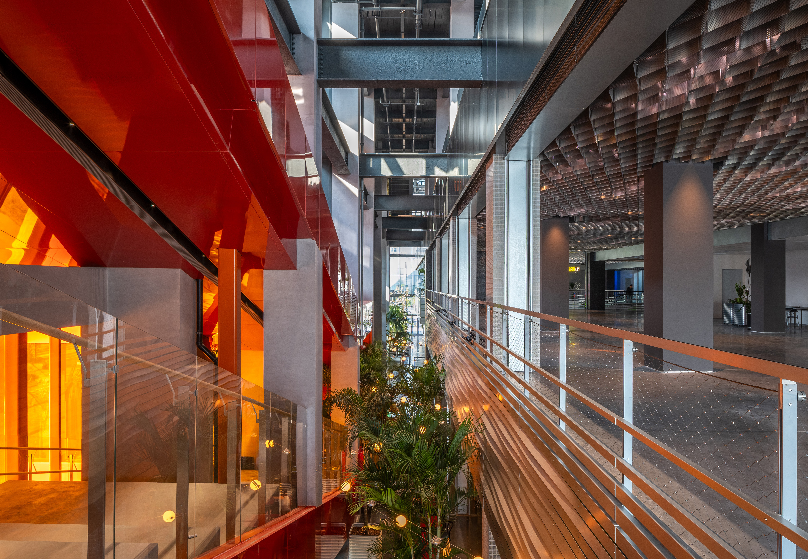
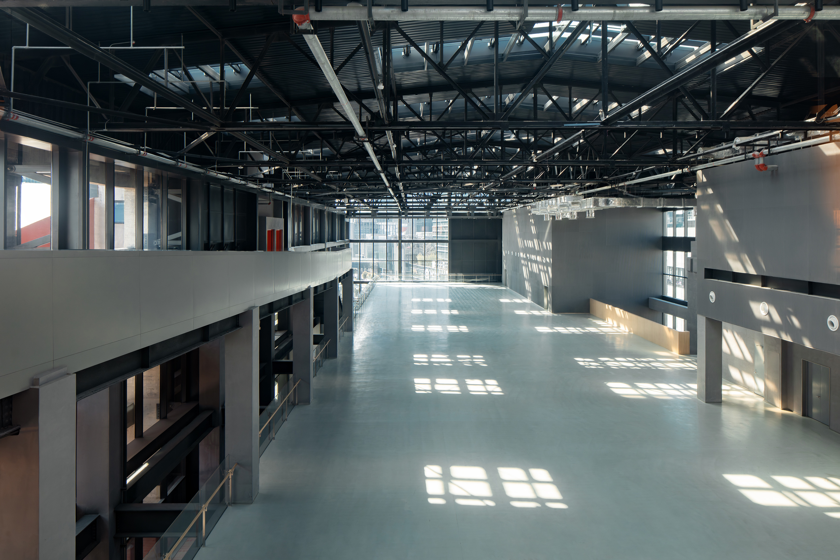
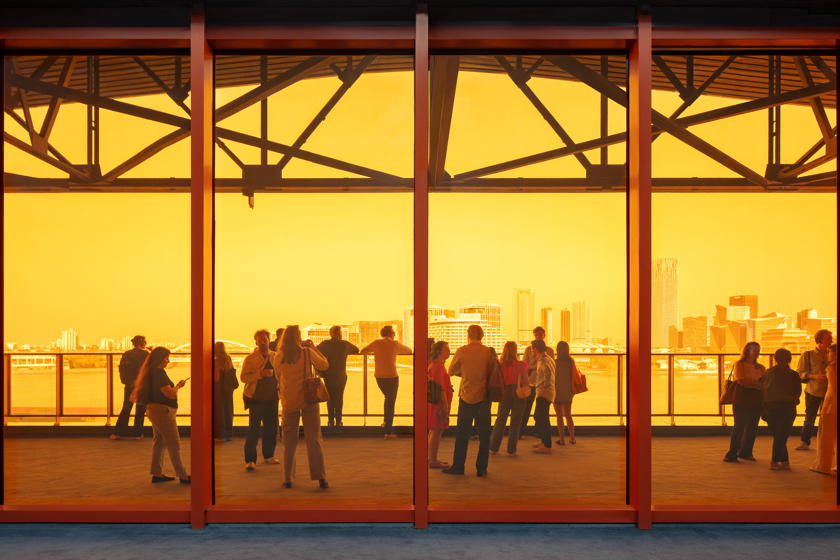
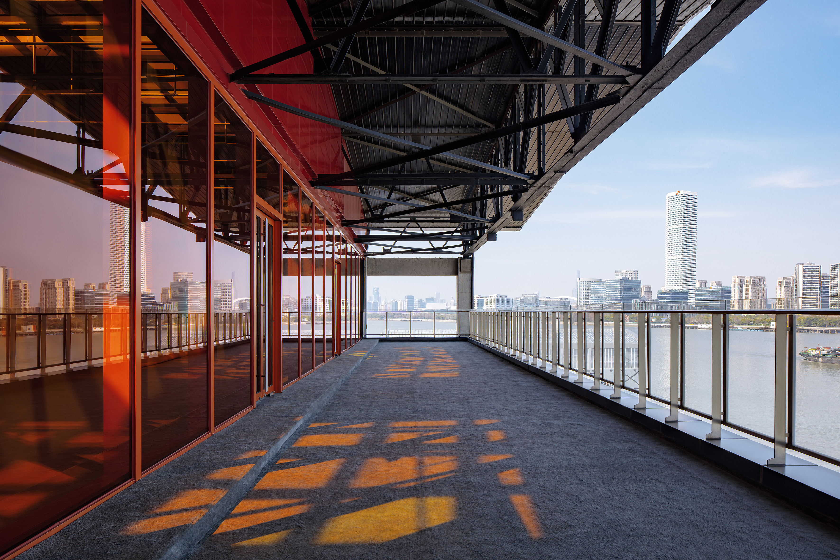
自开放以来,GATE M西岸梦中心已荣获“首届上海城市更新优秀实践案例”“2024中国城市更新最佳城市表率案例”和“IDEAT理想家中国未来大奖最佳商业建筑大奖”等诸多殊荣。它的转型为我们带来了一个直接的答案:城市的更新迭代或许根本不需要建造太多的新建筑。
The success of this transformation has already helped propel the project to award wins in the China Urban Renewal Annual Award, the Shanghai Excellent Urban Regeneration Projects Awards, and the IDEAT China Future Awards – clearly demonstrating that to emphatically renew our cities, we may not need to build many new structures at all.
GATE M西岸梦中心代表了全球城市正在普遍经历的变化趋势——昔日的工业遗产正逐步被扩张的城市吞并,必须适应新的城市环境。在世界各地,不断发展的城市正在重新思考如何为工业建筑赋予新的用途,从孤立的工业区转变更加繁荣友好的社区。
The GATE M Dream Center is an example of a broader global trend in which former industrial sites are absorbed by the expansion of cities and must adapt to their new urban contexts. Around the world, growing cities are rethinking how industrial structures can be transformed to serve new purposes and become better neighbours as they shift from isolated industrial estates to thriving neighbourhoods.
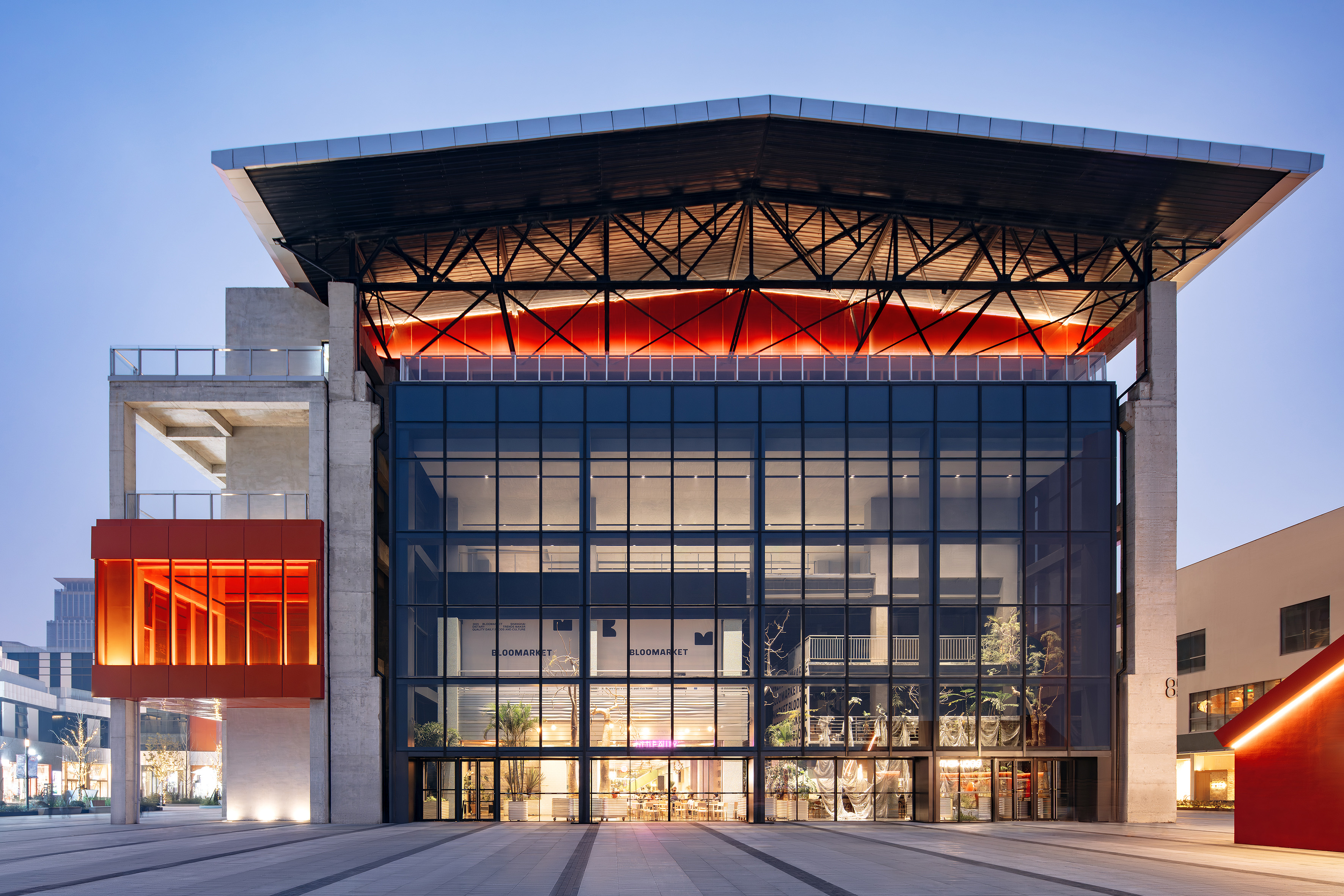
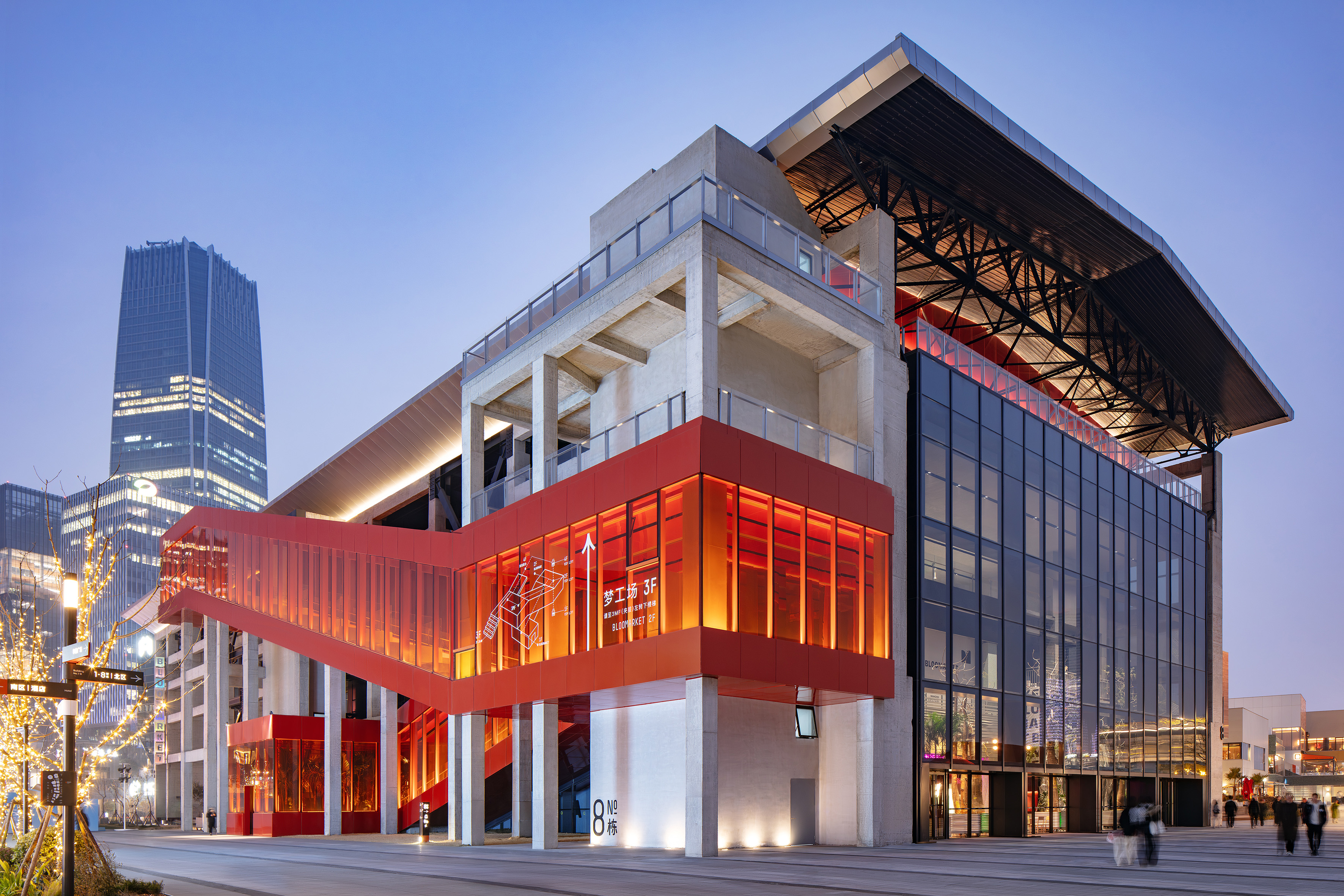
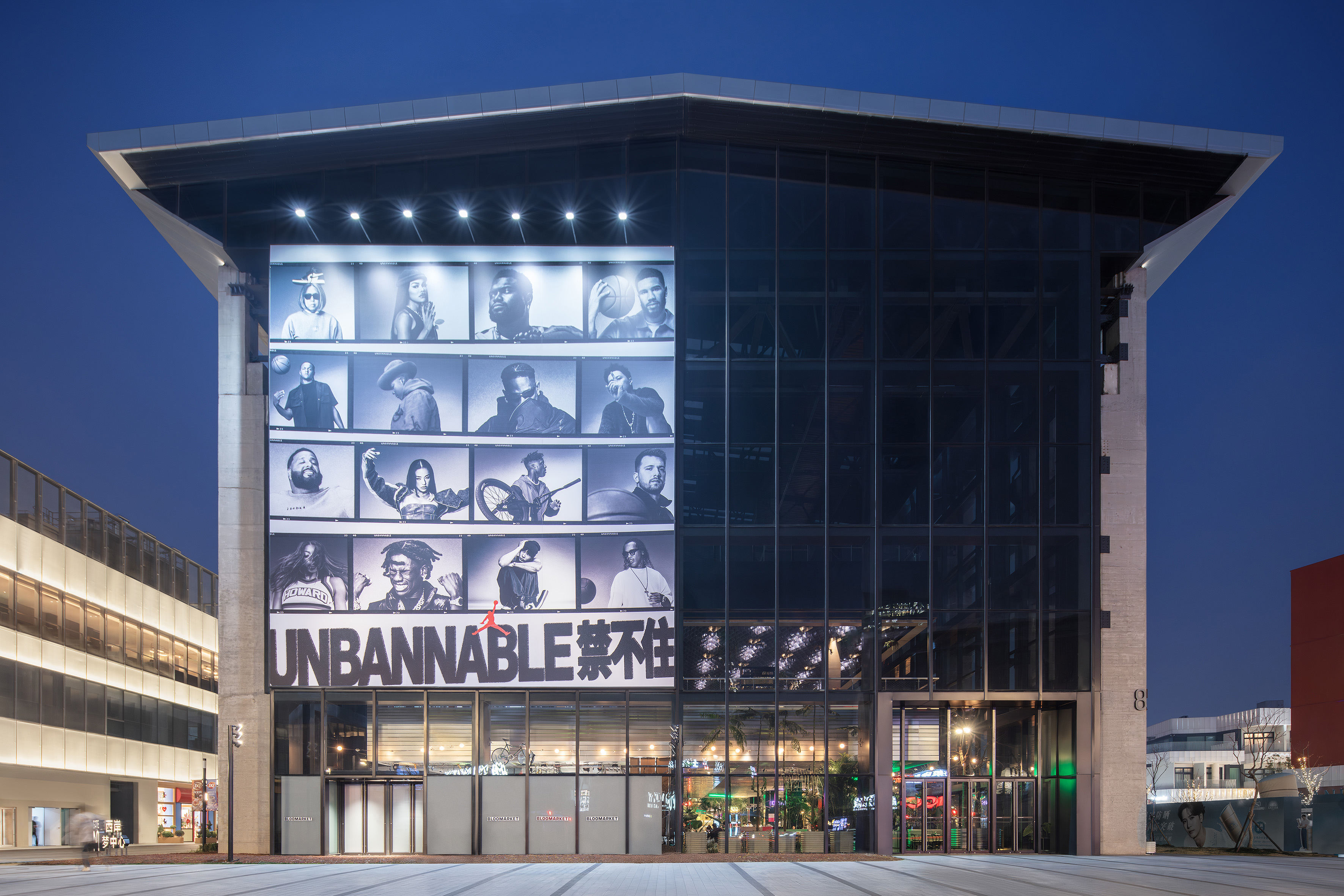
MVRDV的诸多项目都反映了这一发展趋势:目前正在改造位于中国杭州和葡萄牙波尔图的炼油厂,还有位于荷兰北部的一座钢铁厂改造。MVRDV曾经完成了丹麦摇滚博物馆,将一片水泥工厂改造为文化教育园区,其中包括丹麦罗斯基勒音乐节高等学校、摇滚音乐和青年文化博物馆。这些项目都展现了对工业遗存的创造性再利用,以及为城市环境及其周边社区带来的价值。
MVRDV’s portfolio reflects this development: the firm is currently working on transformations of an incinerator, of oil refineries in Hangzhou and Matosinhos, and has proposed a vision for a steel factory near IJmuiden. Past projects include the Rockmagneten masterplan, which turned a concrete factory into a cultural and educational campus including the Roskilde Festival Højskole and the Ragnarock museum of pop, rock, and youth culture. Each of these projects demonstrates the value that creative reuse can bring to both the urban environment and the communities around it.
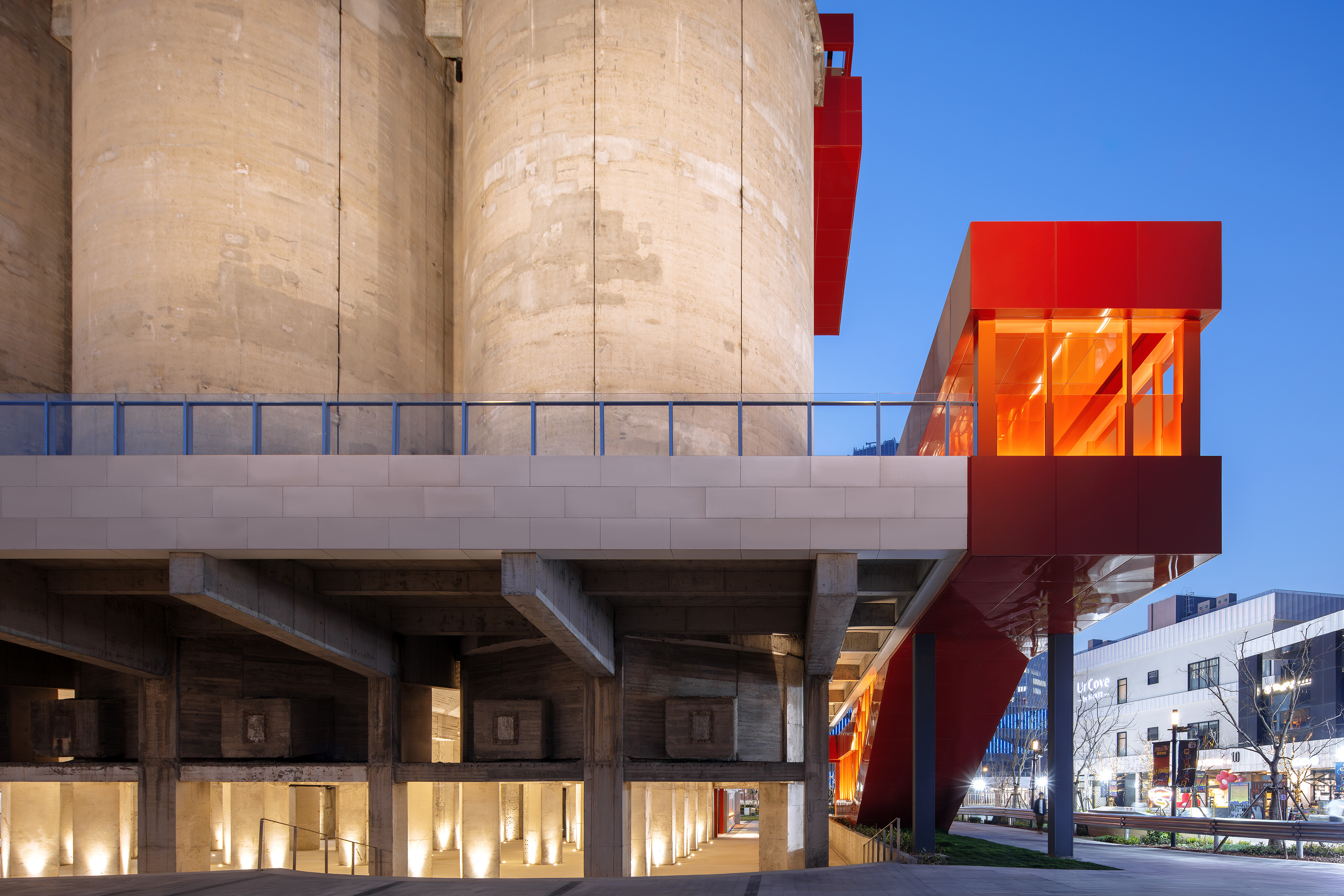
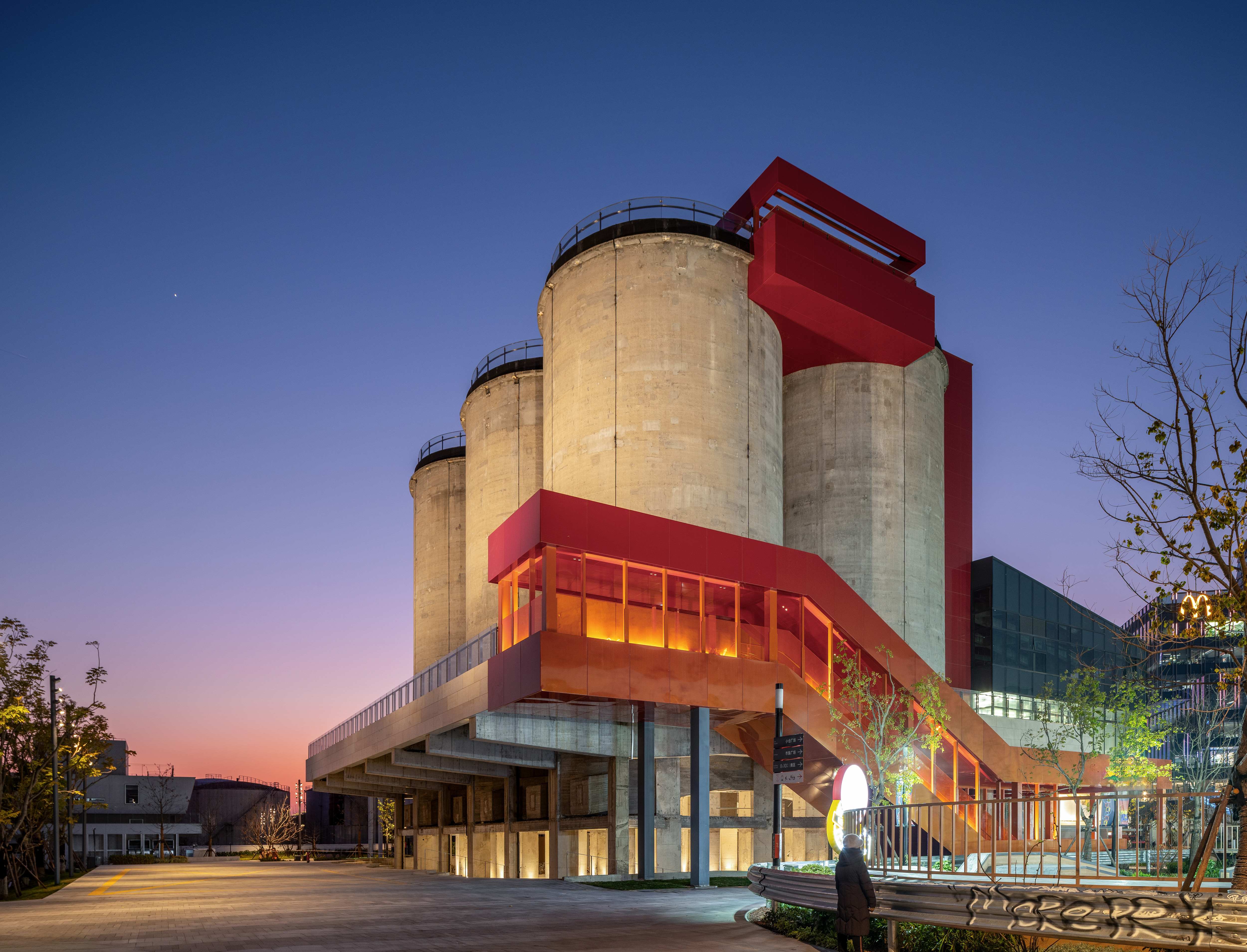
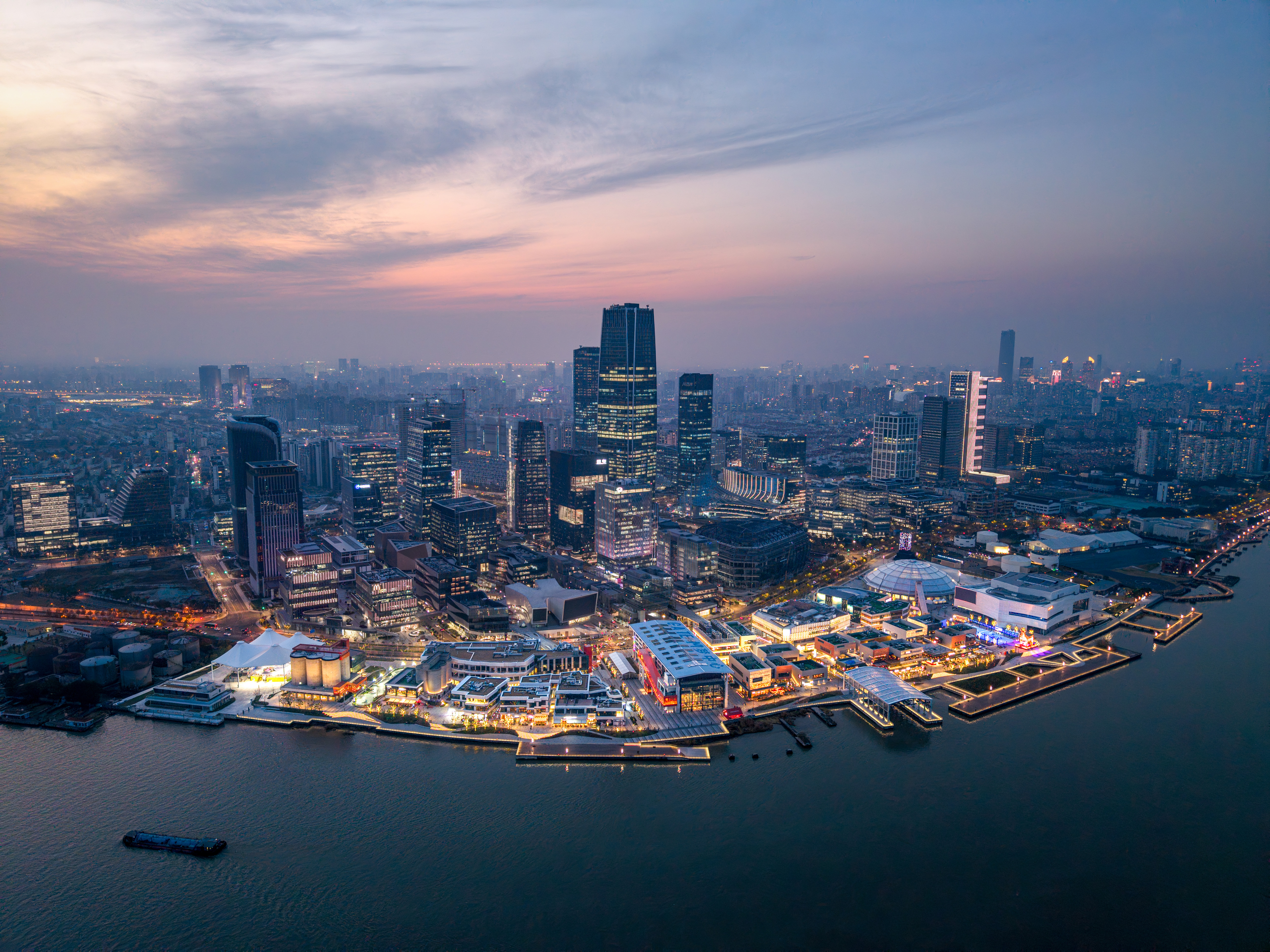
设计图纸 ▽
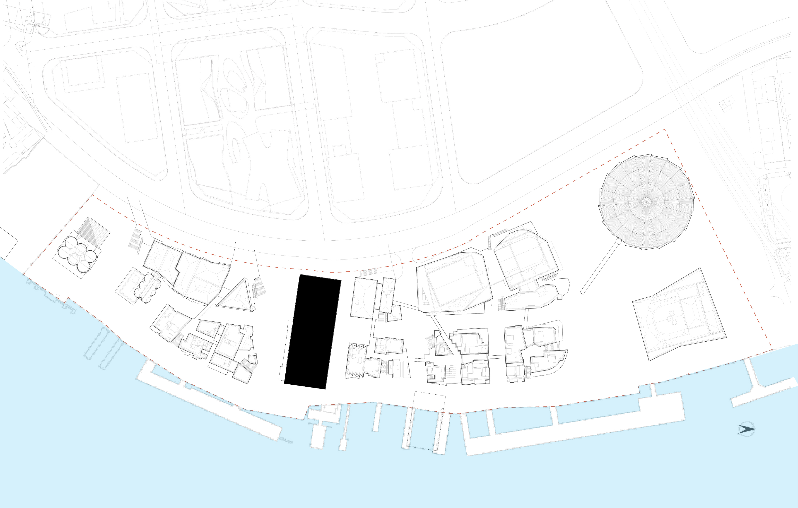
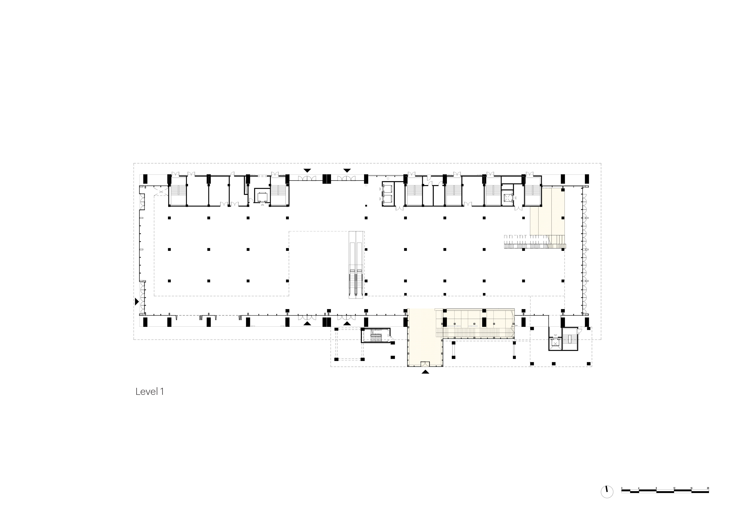
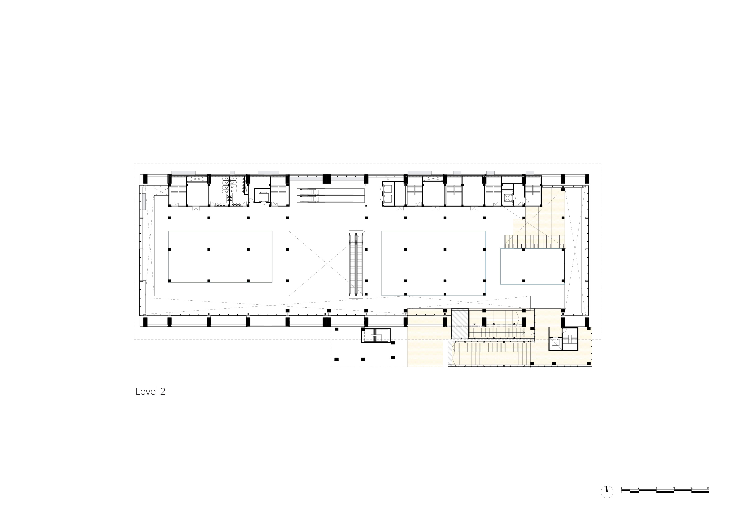
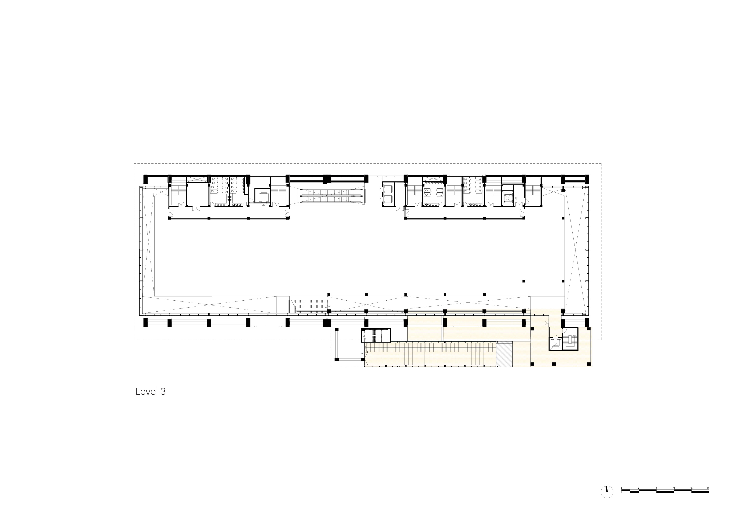
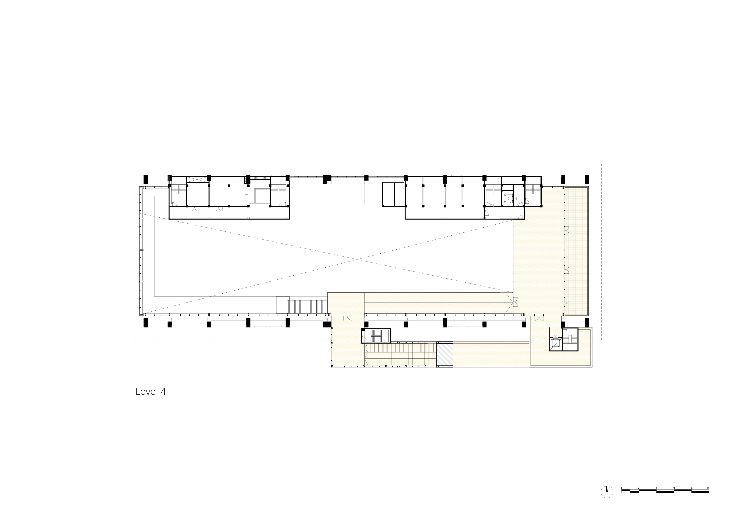
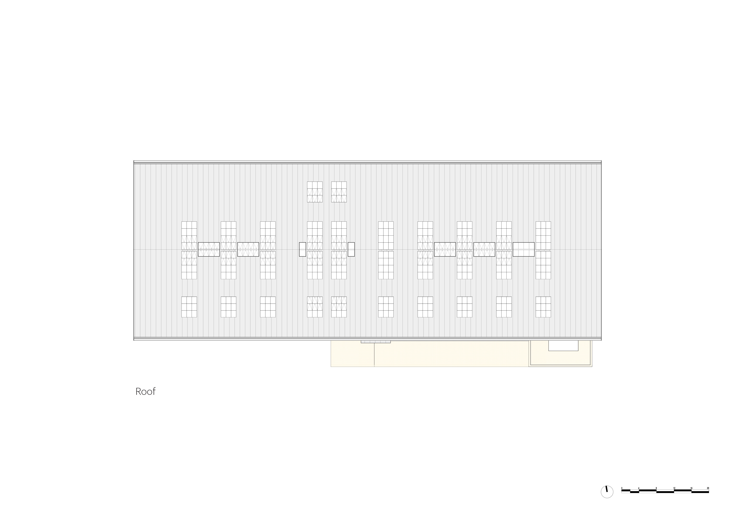
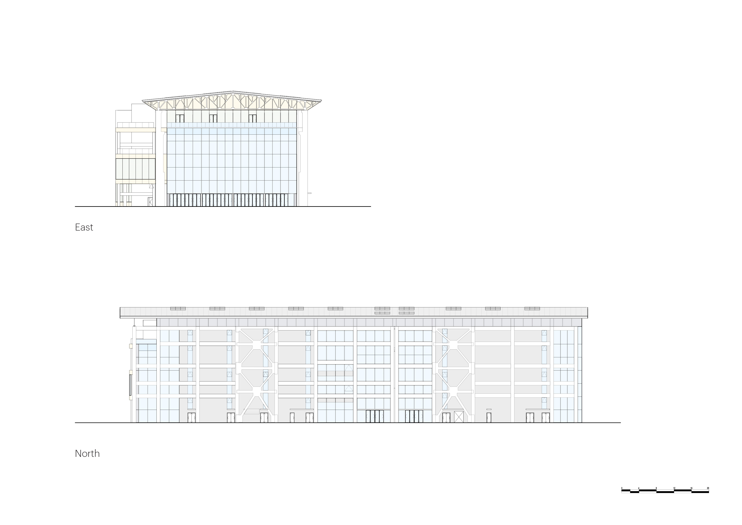
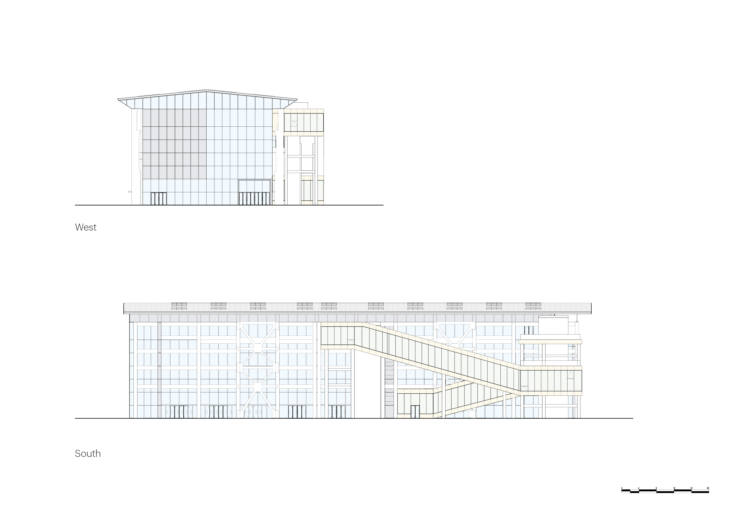
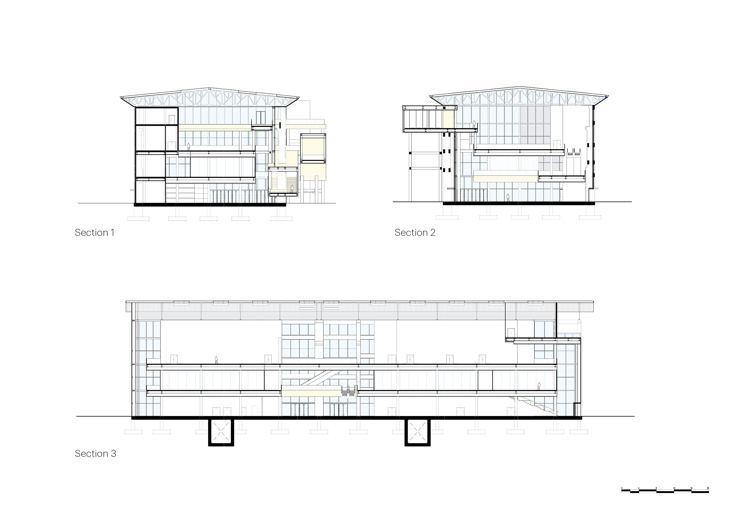
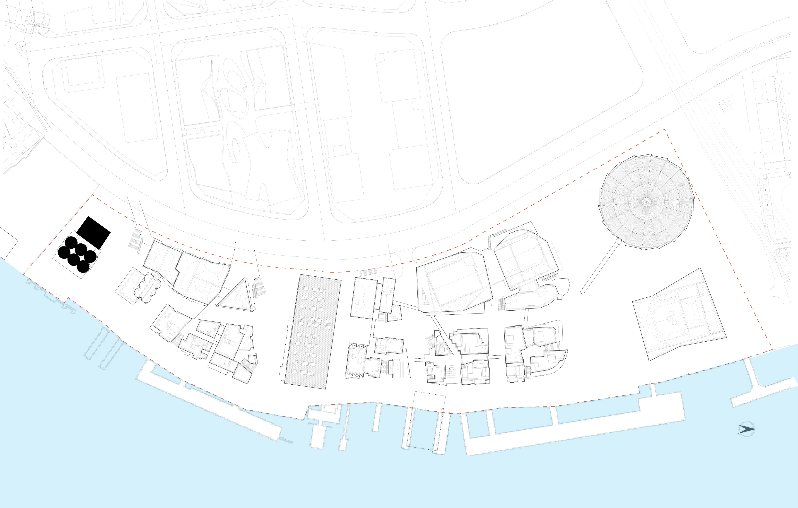
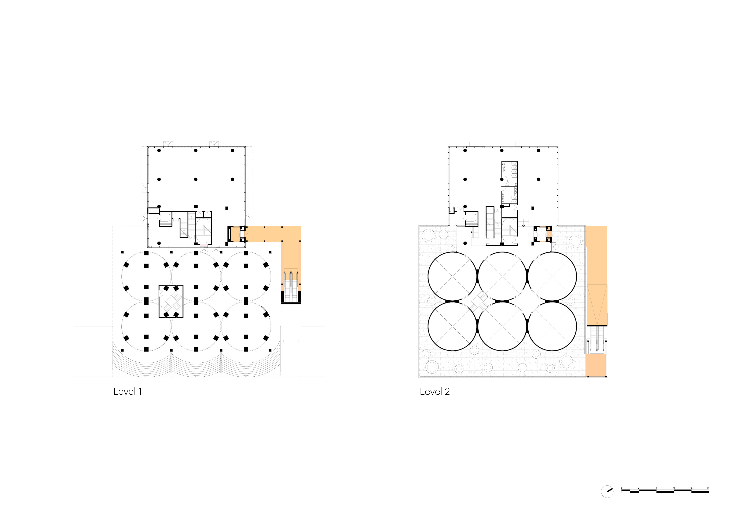
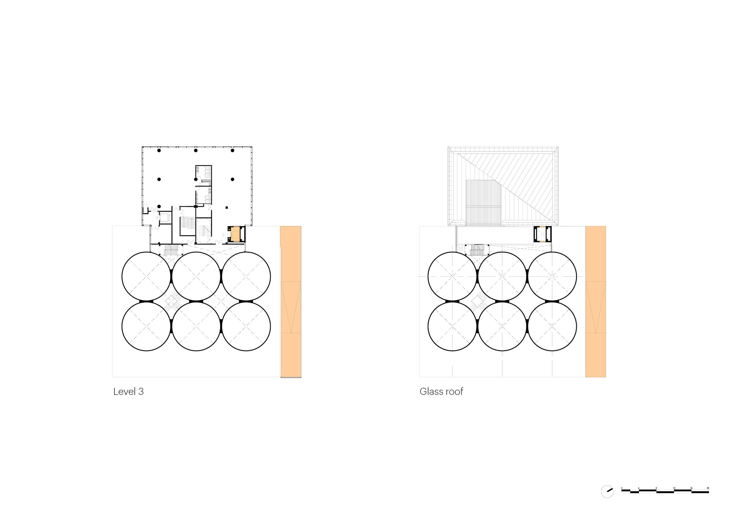
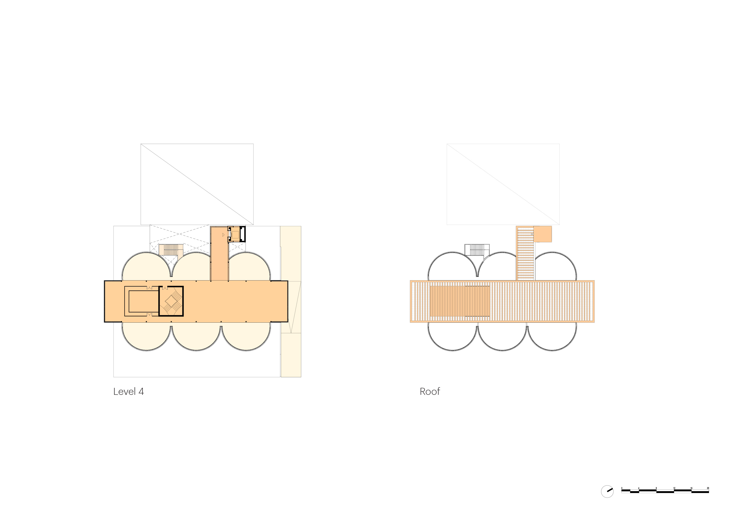
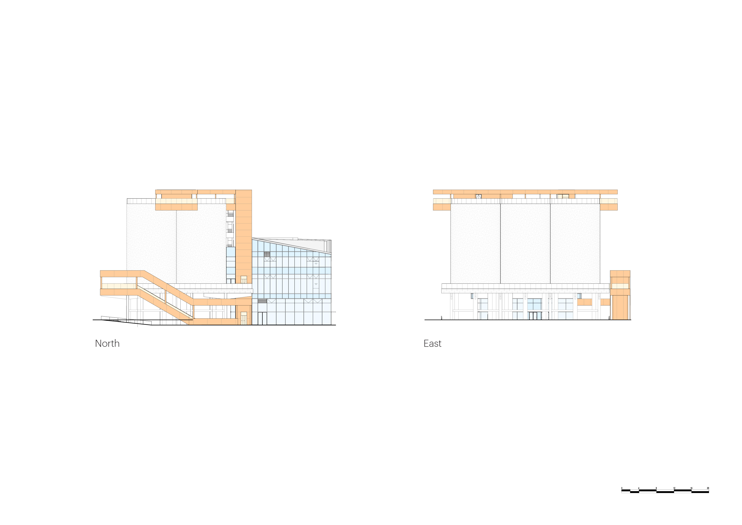
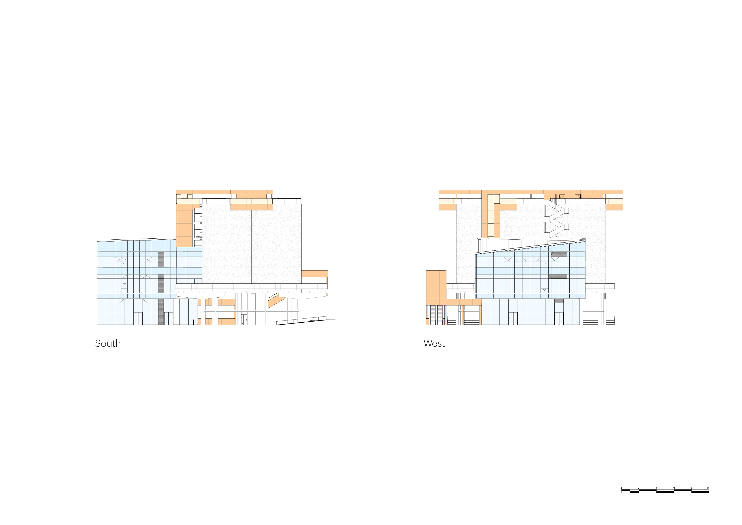
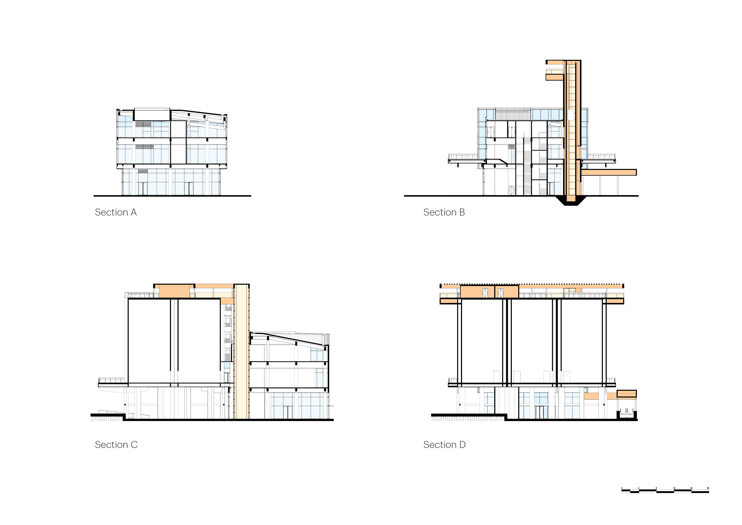
完整项目信息
Facts
Project Name: Shanghai Gate M West Bund Dream Center
Location: Shanghai, China
Year: 2021–2025
Client: Hua Zhi Men Capital
Size and Programme: 45,000 m² Retail, Cultural, Hospitality
Credits
Architect: MVRDV
Founding Partner in charge: Jacob van Rijs
Partner: Wenchian Shi
Design Team: Kyo Suk Lee, Peter Chang, Sredej Bunnag, Luca Xu, Shanshan Wu, Yunxi Guo, Albert Parfonov, Amanda Galiana Ortega, Americo Iannazzone, Dorota Kaczmarek, Echo Zhai, Edvan Ardianto, Haocheng Yang, Jiameng Li, Jiani You, Kevin Zhao, Kristina Knauf, Meng Yang, Ming Kong, Martin Chen, Sen Yang, Shushen Zhang, Siyi Pan, Steven Smit, Tanja Dubbelaar, Xiaoliang Yu, Yayun Liu, Yihong Chen, Evan O'Sullivan, Peilu Chen
Visualisations: Antonio Luca Coco, Jaroslaw Jeda, Luca Piattelli, Marco Fabri, Stefania Trozzi
Director MVRDV Shanghai: Peter Chang
Copyright: MVRDV Winy Maas, Jacob van Rijs, Nathalie de Vries
Partners:
Co-architect: AISA
Landscape architect: Field Operations
Structural engineer: ARUP, AISA
Façade consultant: RFR
Interior architect: CL3, Xu Studio
Lighting design: RDI
Photography: Xia Zhi, Liu Guowei, Tian Fangfang, Sanqian Visual Image Art
版权声明:本文由MVRDV授权发布。欢迎转发,禁止以有方编辑版本转载。
投稿邮箱:media@archiposition.com
上一篇:GRAND GREEN大阪:在公园中造城 / GGN+日建设计+大林组+竹中工务店+SANAA事务所
下一篇:城市生活所社区公共艺术装置|苏畅设计研究室