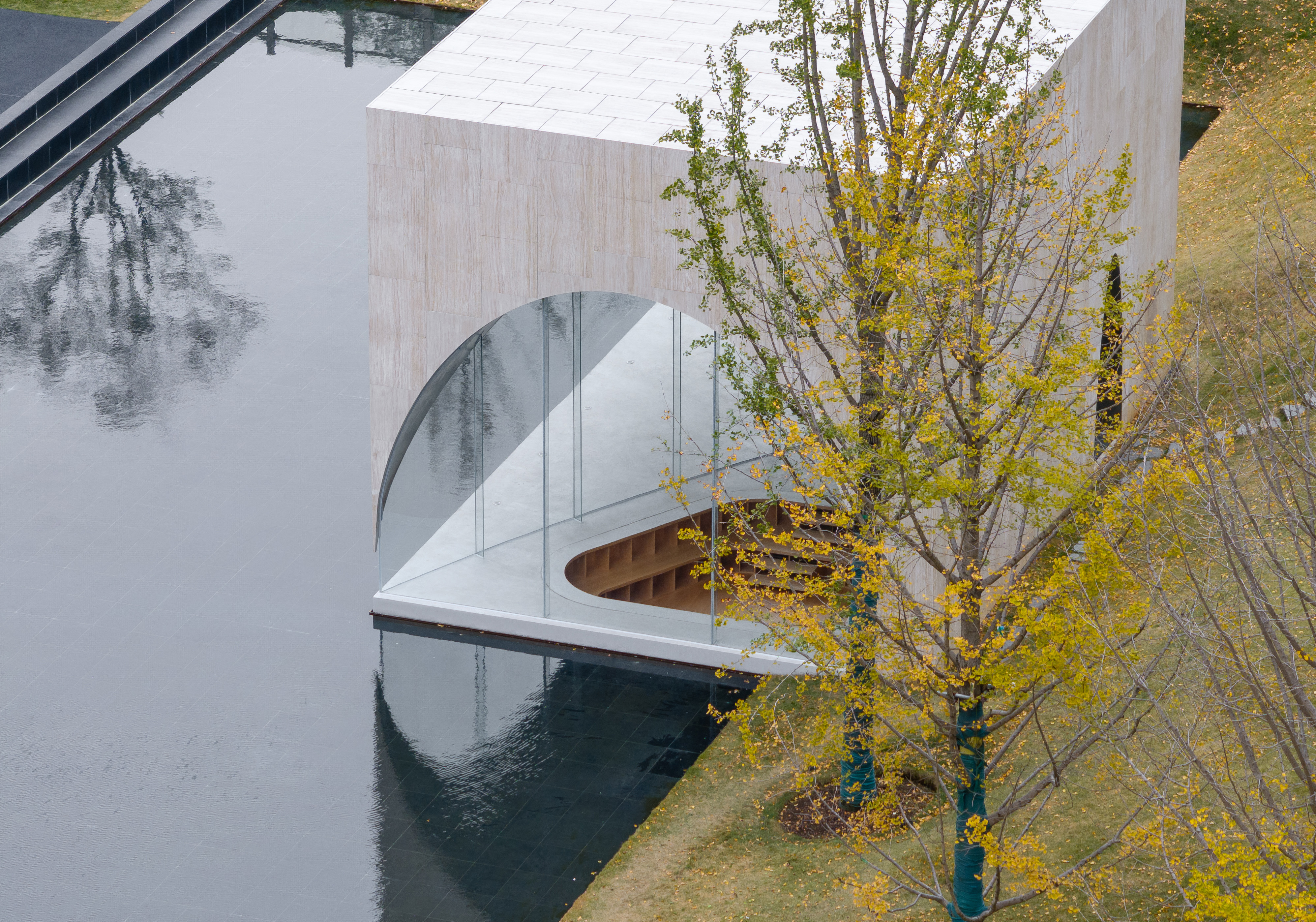
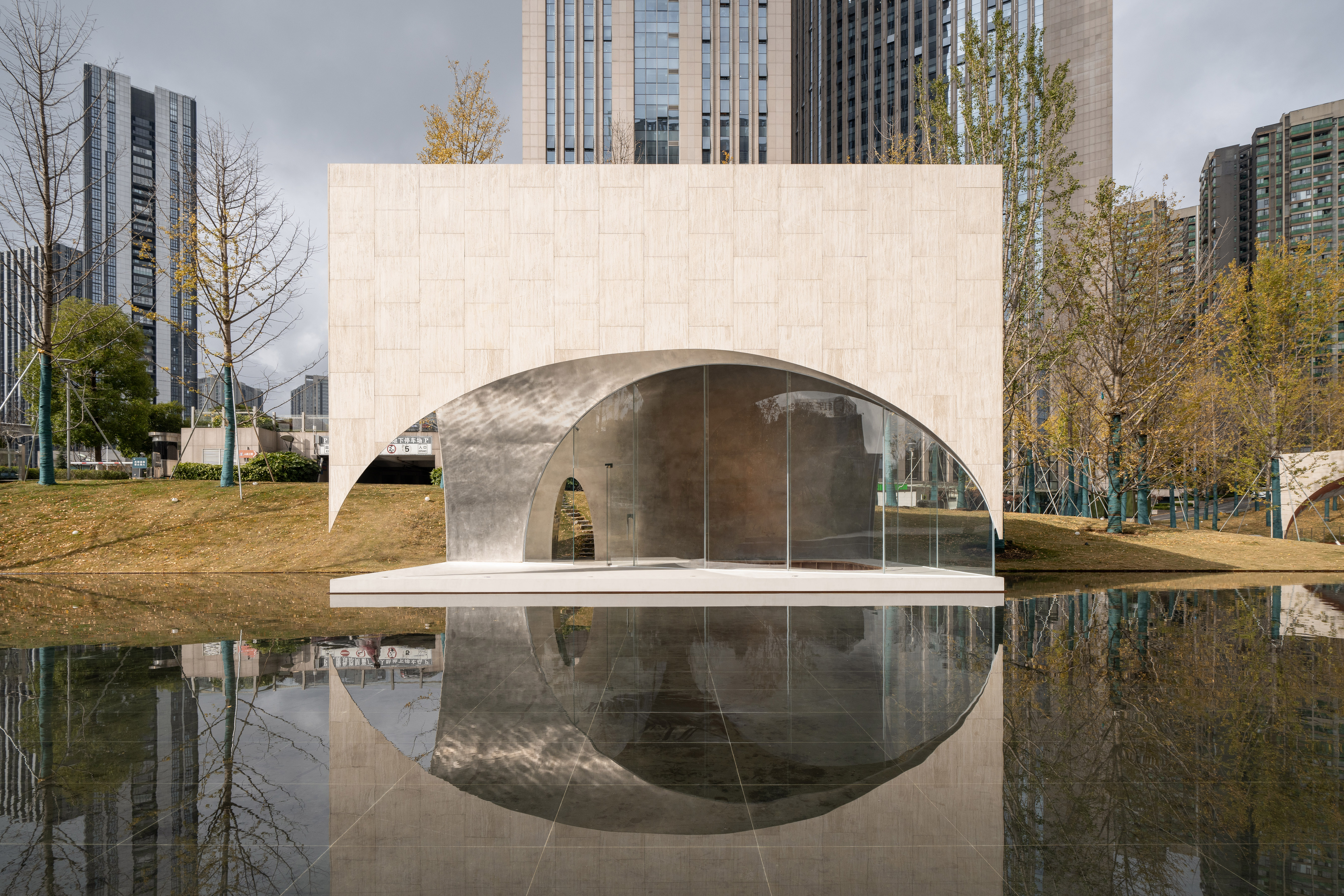
设计单位 一树建筑工作室
项目地址 贵州贵阳
建成时间 2024年
建筑面积 236 平方米
本文文字由设计单位提供。
2022年起,建筑师受邀在贵阳市阿云朵仓设计一座综合性的公共艺术建筑。
In 2022, the architect was invited to design a comprehensive public art complex at the AYDC in Guiyang.
阿云朵仓,源自贵州彝语,意为“我们的理想之地”。它是一个以文化为驱动的实验性品牌,是一个融合了群体表达、创意发展和自然共生的灵感街区,更是一个追随贵州山水灵性,让人们与思想在其中自由生长的社区与聚落。
AYDC (A Yun Duo Cang), derived from the Yi language of Guizhou, means “our land of dreams.” It is a culture-driven experimental hub that integrates community, innovation, and nature. Curated to promote creative industries and community expression, this branded district is inspired by the spiritual essence of Guizhou’s mountainous landscape. Here, people and ideas can grow freely within nature.
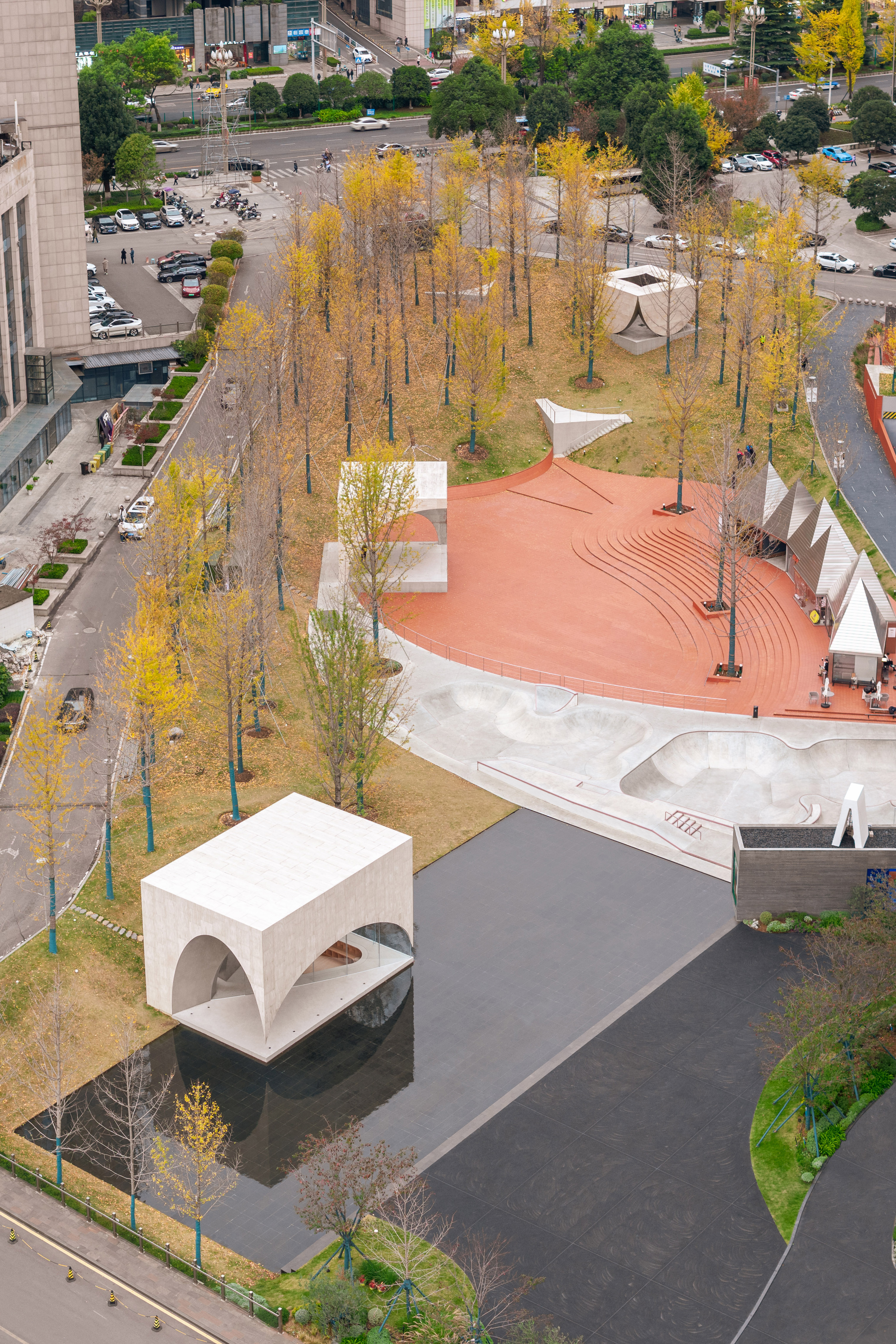
原本计划中的单体建筑被化整为零,解构为一系列散落于景观之中的公共艺术盒子。这些空间融入自然环境,既相互关联又彼此独立,为本地艺术社群的自发性创作和集会提供了灵活且富有多样性的场所载体。
The originally planned singular building was disaggregated into a constellation of public art pavilions across the landscape. These spaces, while embedded in nature, remain distinct yet connected, offering a network of flexible and diverse platforms where the local art community can independently gather and spontaneously create.
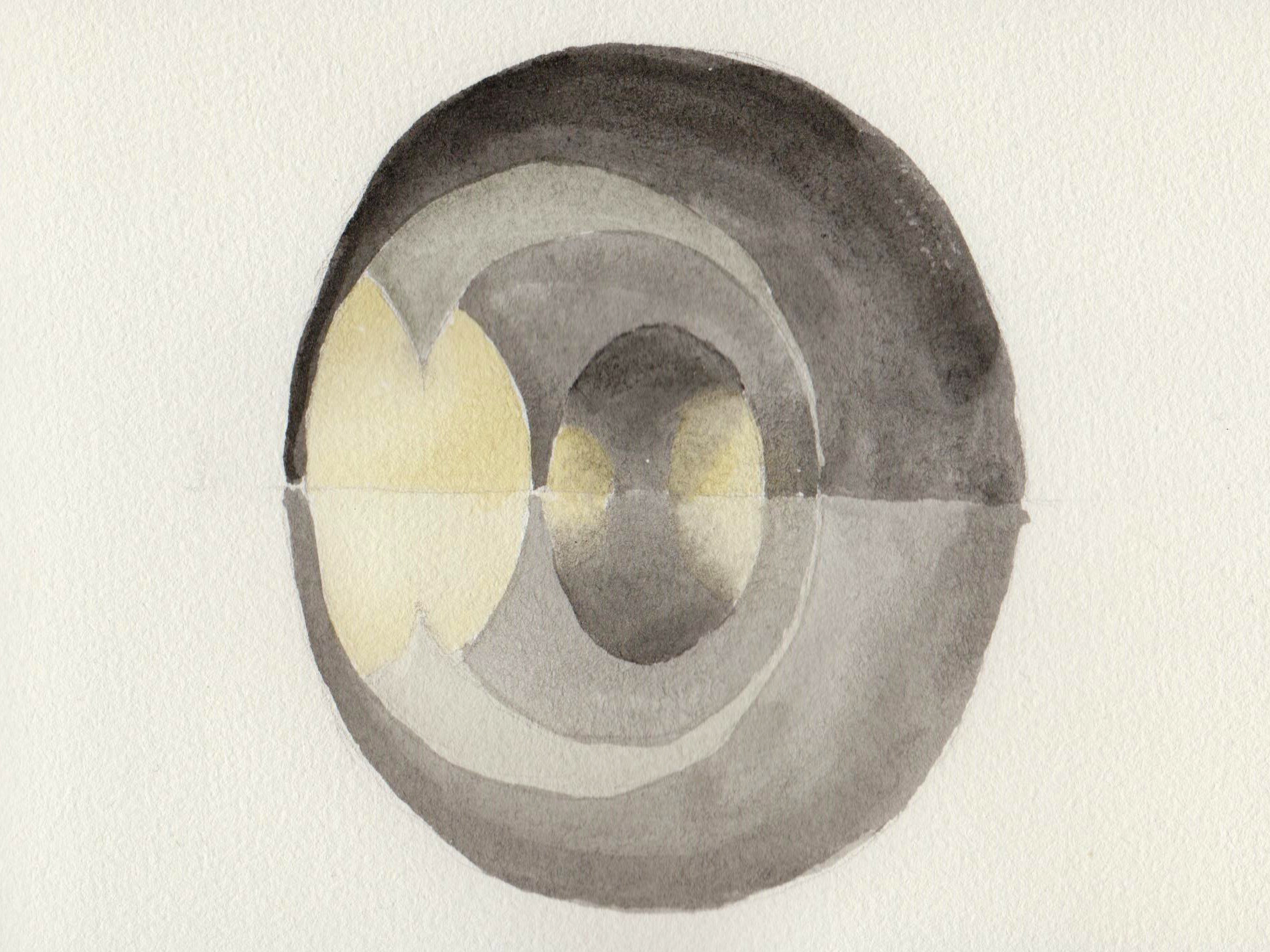
受贵州本土山水的启发,洗马书苑、银杏礼堂、大利戏台被构想在城市中央的自然地形之上,被空间与光的力量从内部蚀刻而成,形成仿若溶洞般垂悬的尖拱,将结构力量之美呈现于悬止的平衡瞬间。
Inspired by the native karst mountain caves of Guizhou Province, the Xima Library, Ginkgo Chapel, and Dali Stage are envisioned as sculptural forms emerging from the city’s natural terrain. Shaped by the forces of space and light, they are carved inward to form suspended, pointed arches—expressing the poetics of structural balance and tension.
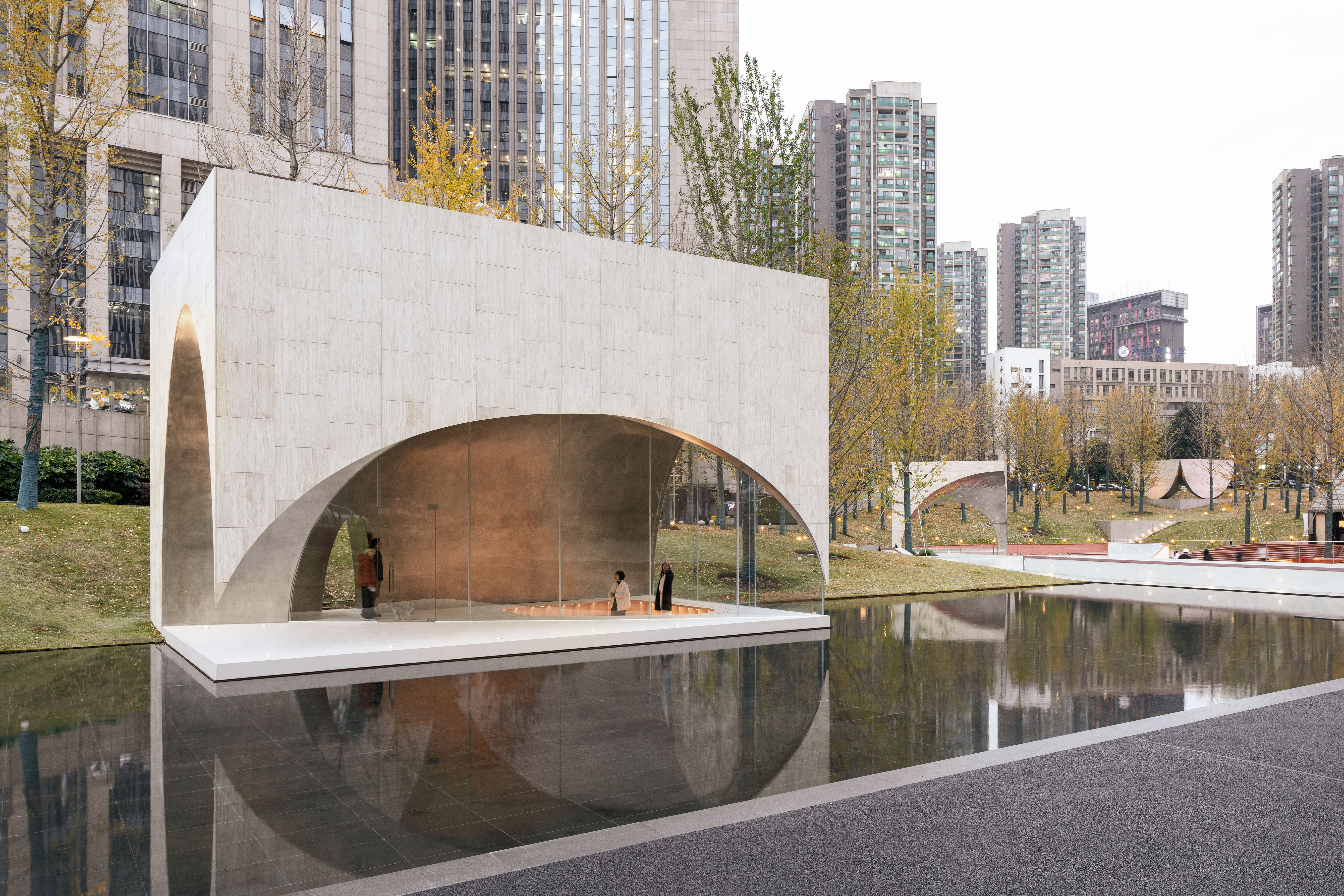
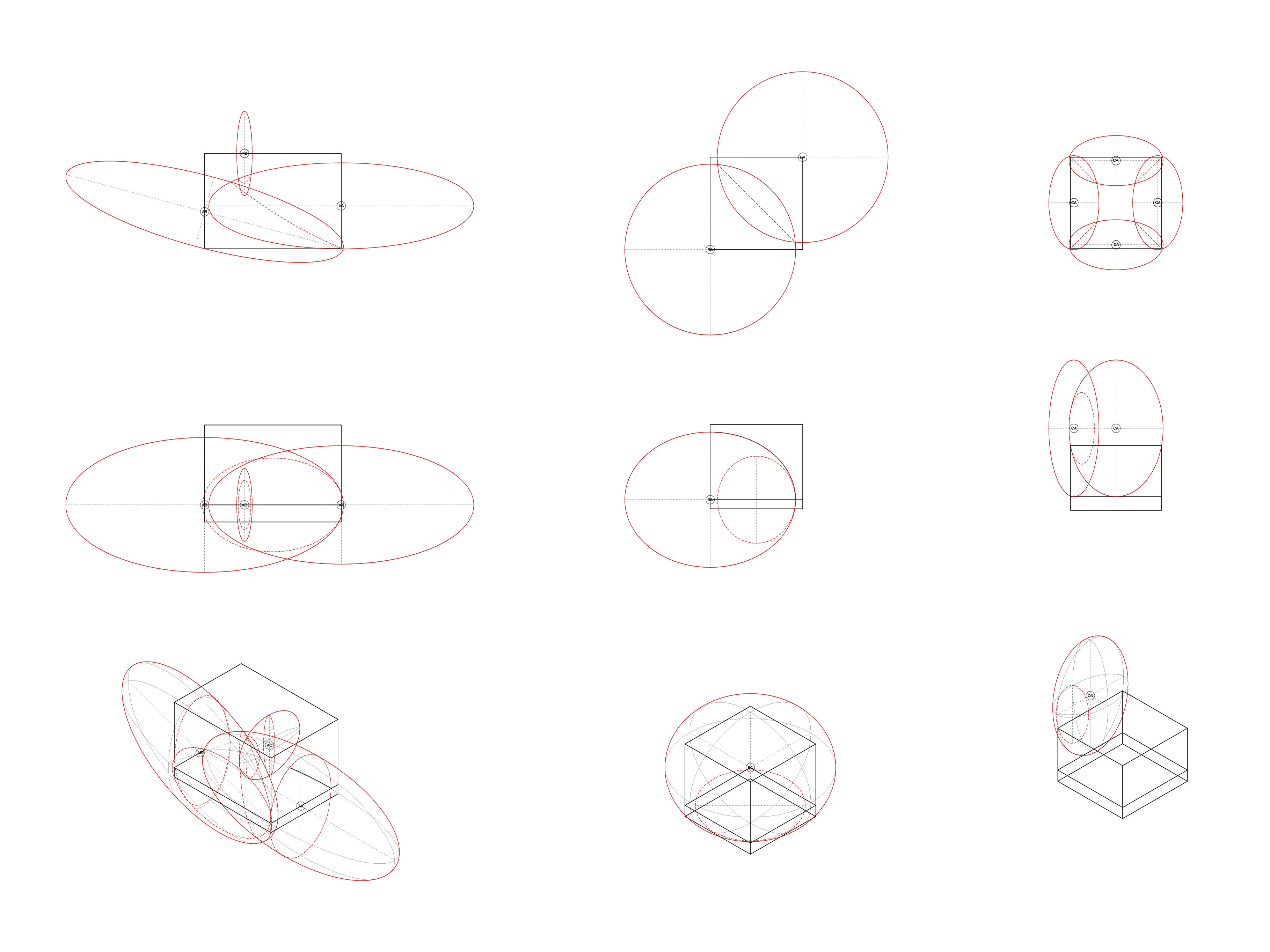
三个雕塑体将作为读书、表演及冥想的场所。分别指向水、天空与闪烁的星光。
These three sculptural forms respectively serve as spaces for reading, performance, and meditation. Each resonates with a distinct element of the surrounding landscape, being water, open sky, and twinkling starlight.
背靠银杏林的缤纷落叶,图书馆(洗马书苑)凭水屹立,方形轮廓内部嵌出一轮金属光泽的拱穹,映射在水中形成随风舞动的婆娑月影。
The Xima Library, set against the vibrant tapestry of fallen ginkgo leaves, stands gracefully by the water. It’s rectilinear form encloses a luminous metallic dome that casts its silhouette upon the rippling water, like a moonlit shadow dancing with the breath of the breeze.
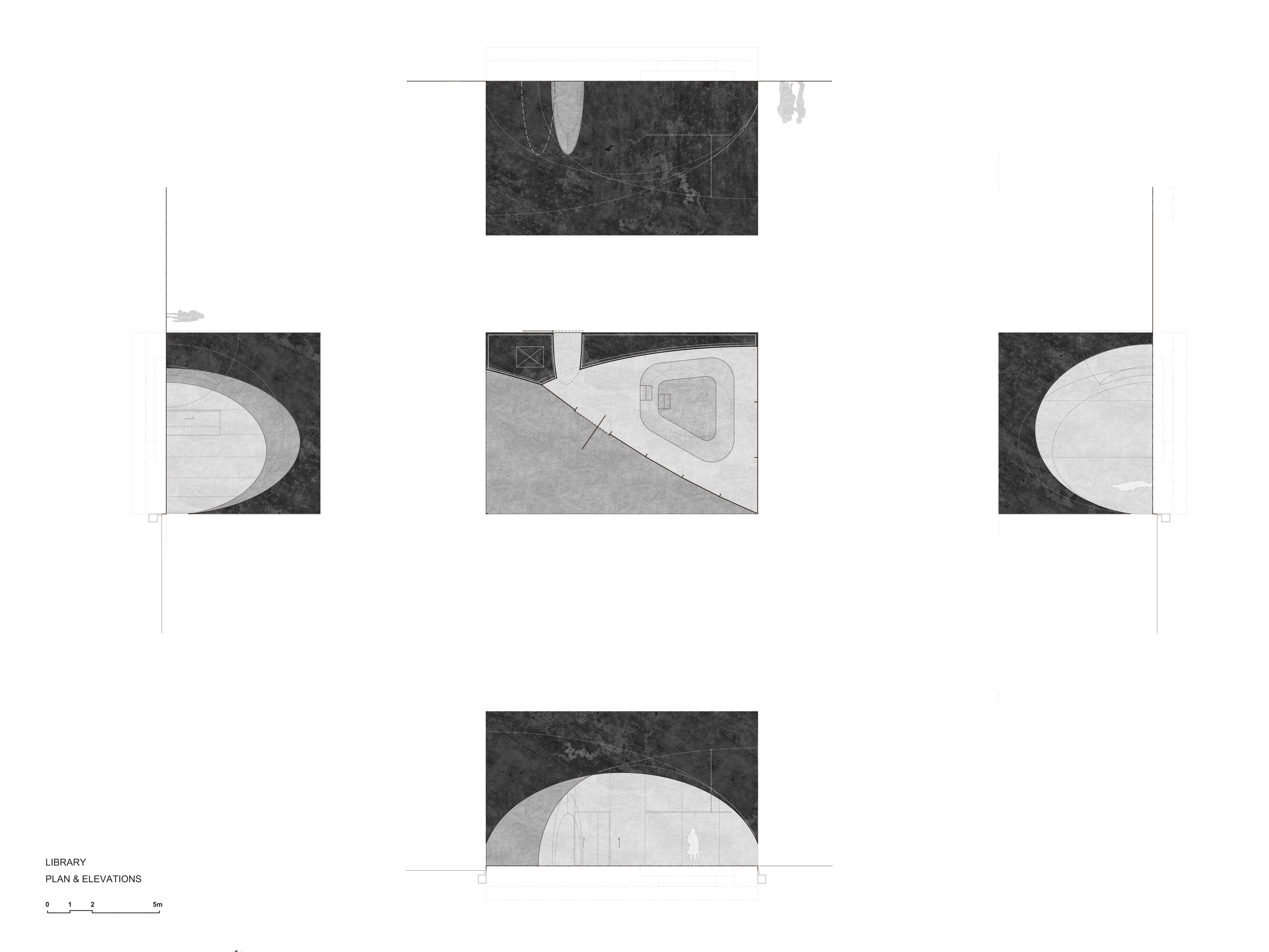
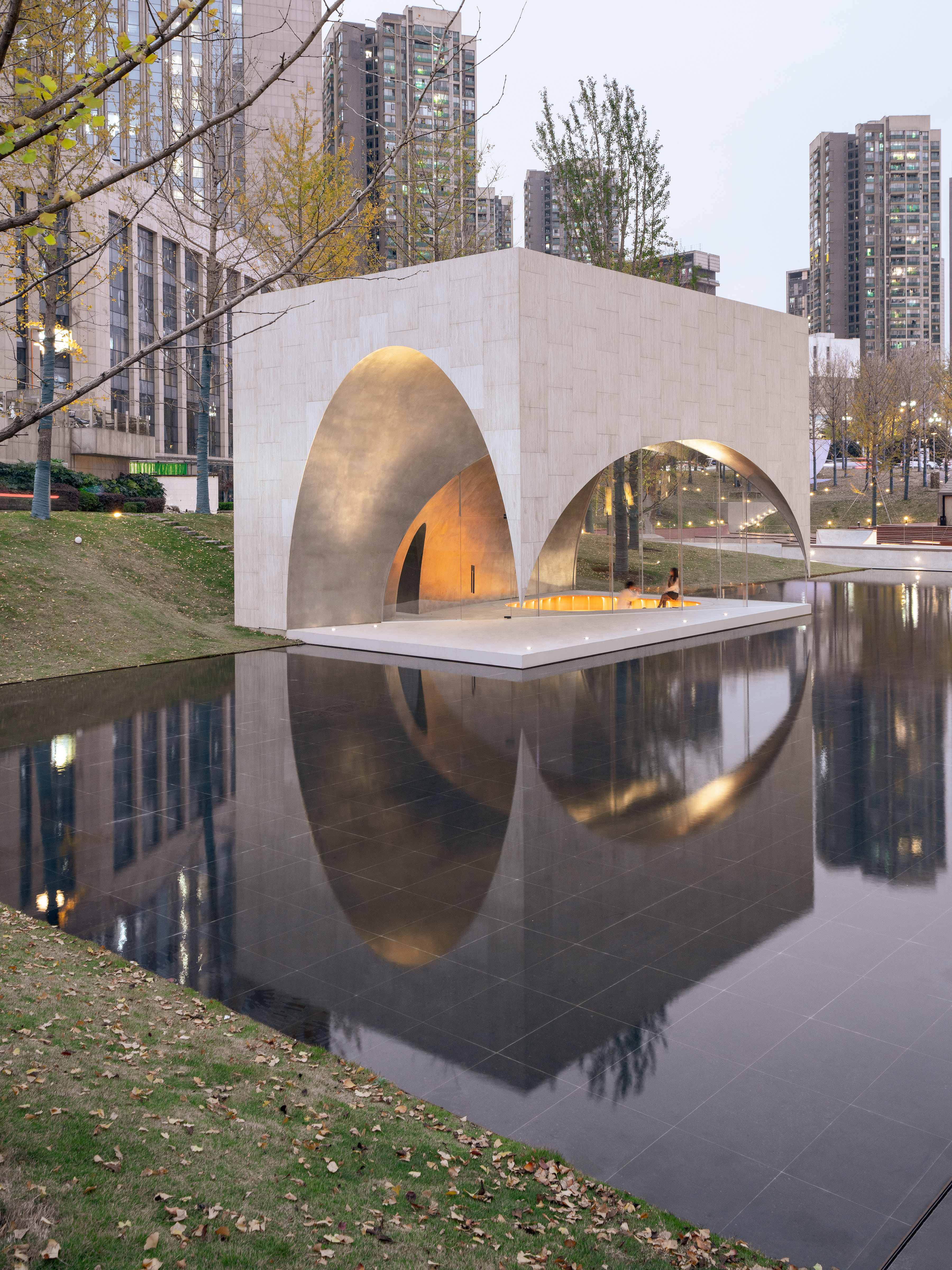
山坡上银杏林中的礼堂则以银杏般的四片巨叶支撑起中央的“空”,当穿越过四片弧形金属球面对峙形成的峡谷缝隙后,人们将在这里仰头观望天空,迎接变幻莫测的天光,倾听银杏枝叶与风的对谈。
The Ginkgo Chapel, nestled among the trees on the hillside, is held aloft by four massive, ginkgo-inspired stone leaves. As visitors pass through the narrow gap between the curved metallic spheres, they step into the central “void”. Here, one looks upward to greet the shifting light and listens to the soft whispers of the wind as it dances through the ginkgo leaves.
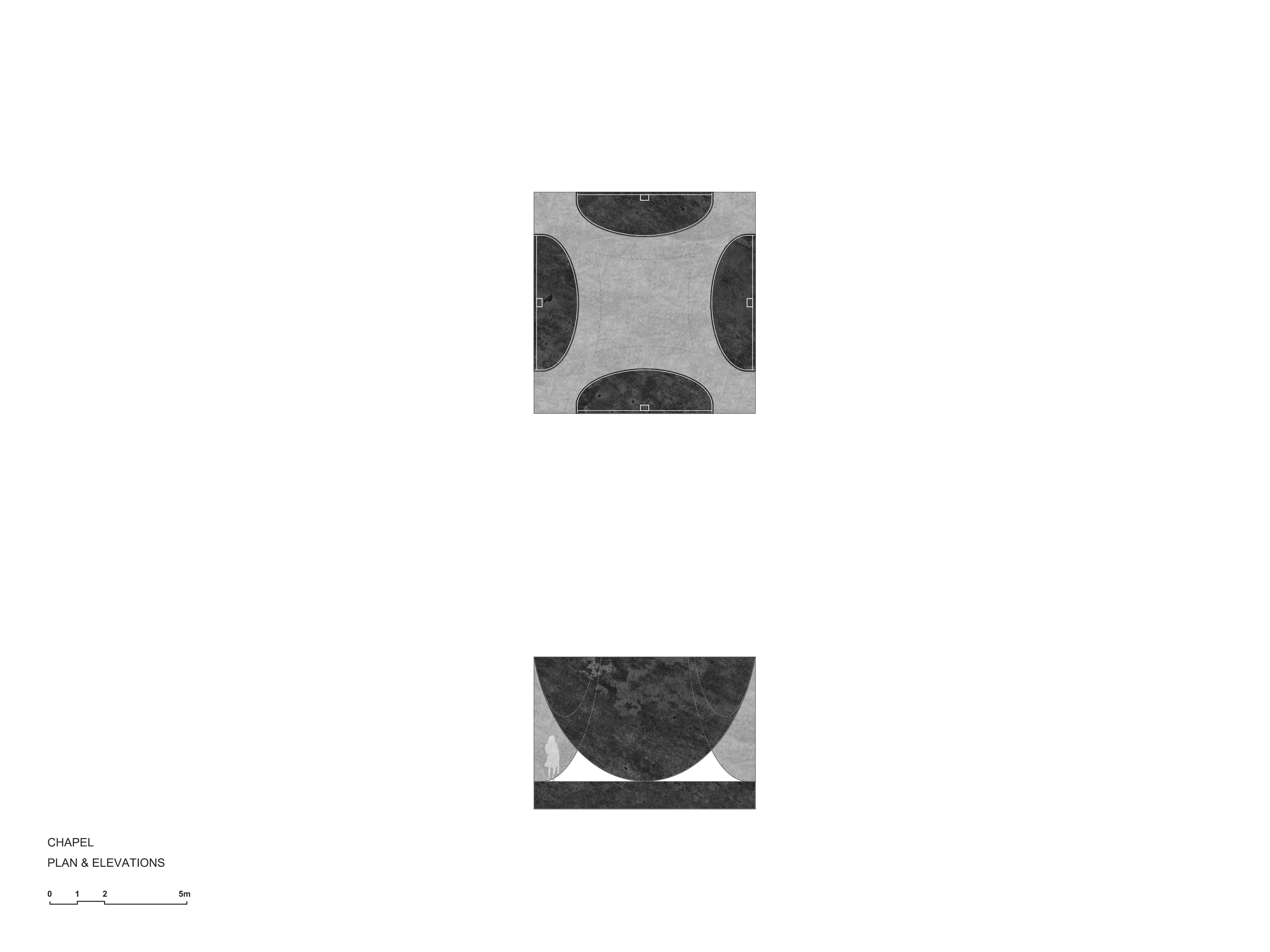
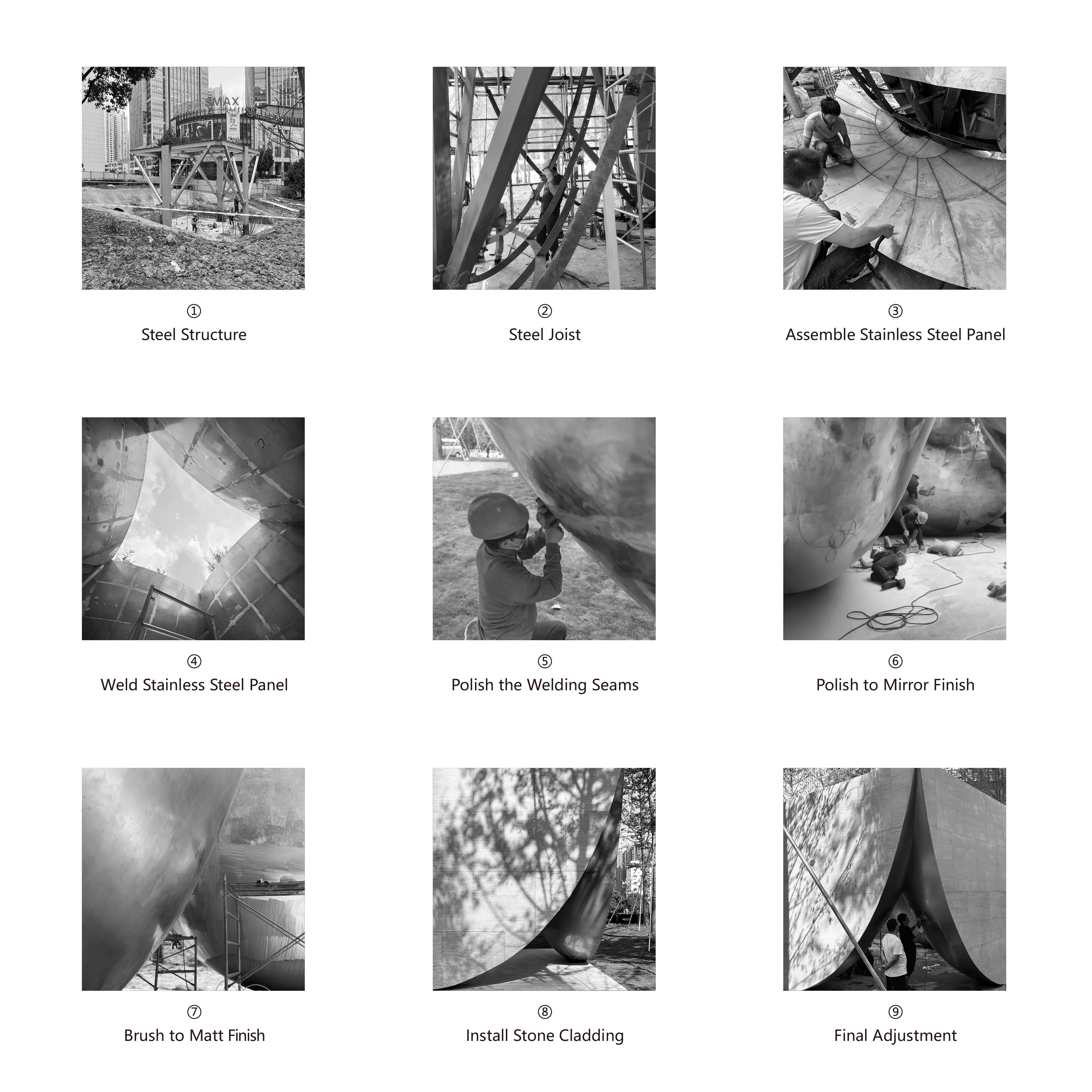
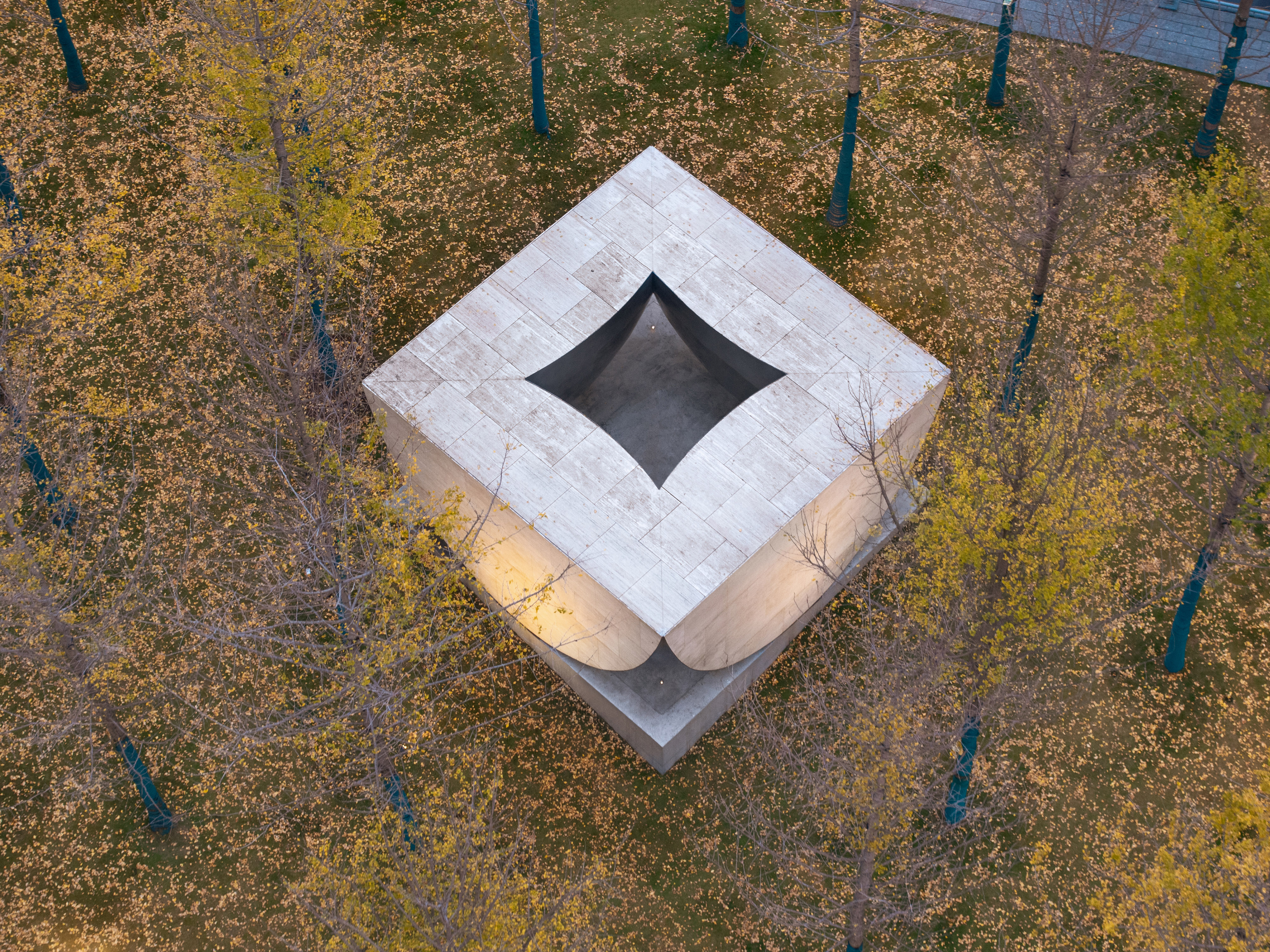
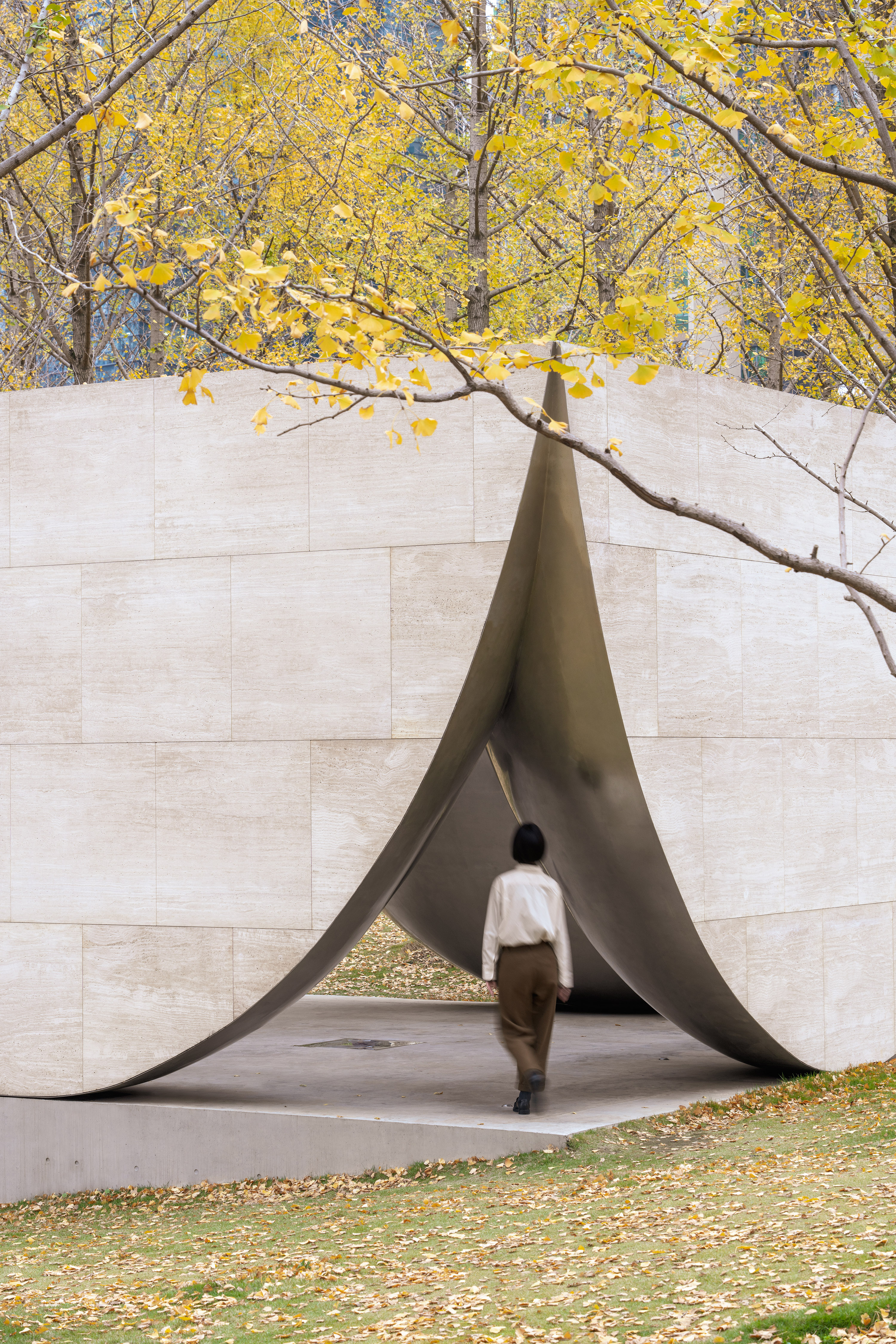
大利戏台取自溶洞拱形的两个切片,面向广场成为节日庆典活动的聚焦点。戏台地面埋设了光纤,夜晚星光点点,如银河洒落,为观演者营造出仿佛置身星空之下的诗意氛围。
The Dali Stage, sculpted by the negative imprint of an invisible arch, opens toward the public square. It becomes a dazzling focal point for performances and festive gatherings. Fiber optic lights are embedded beneath the stage floor, evoking the feeling as if one were immersed in a starry night.
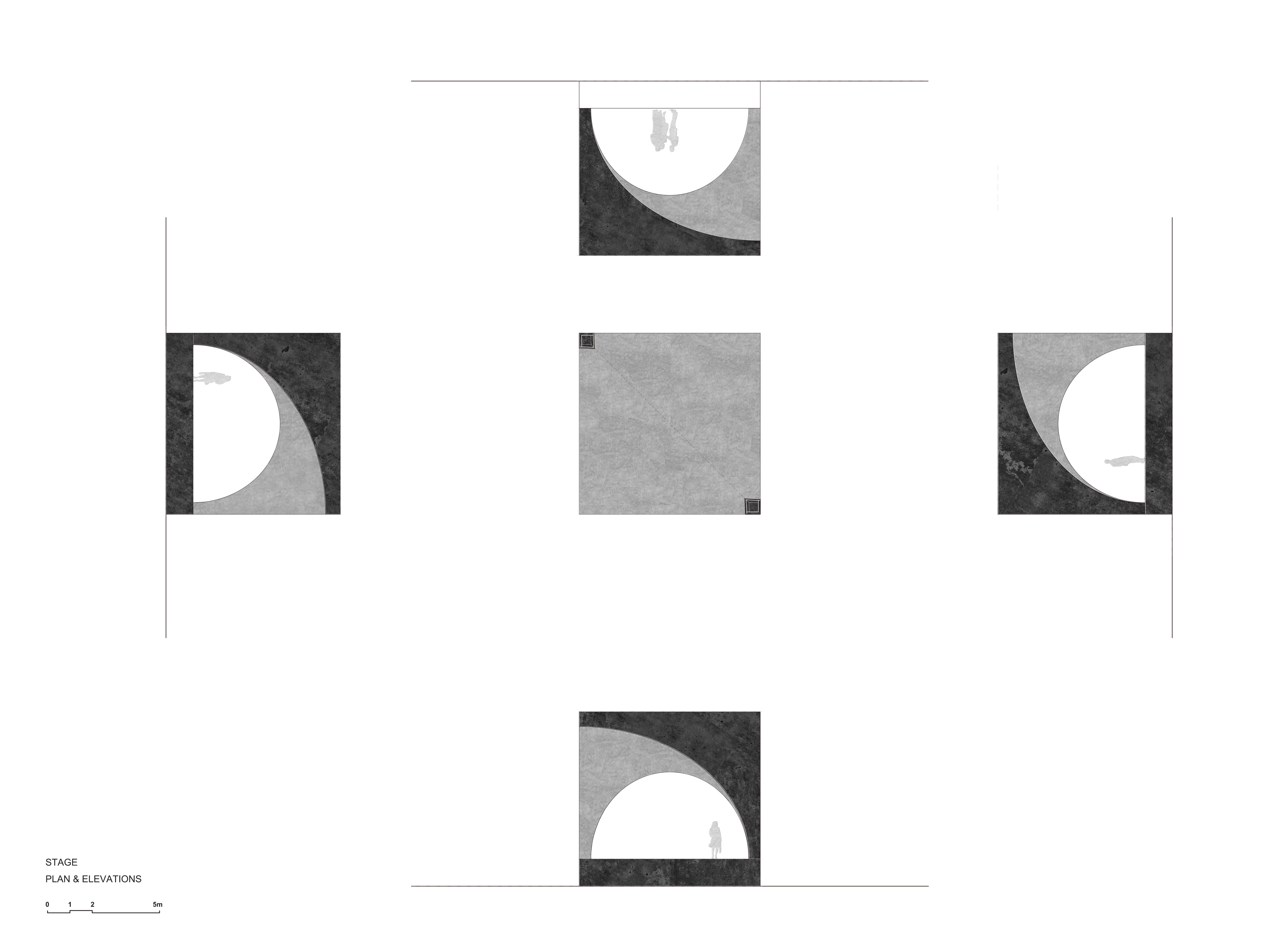
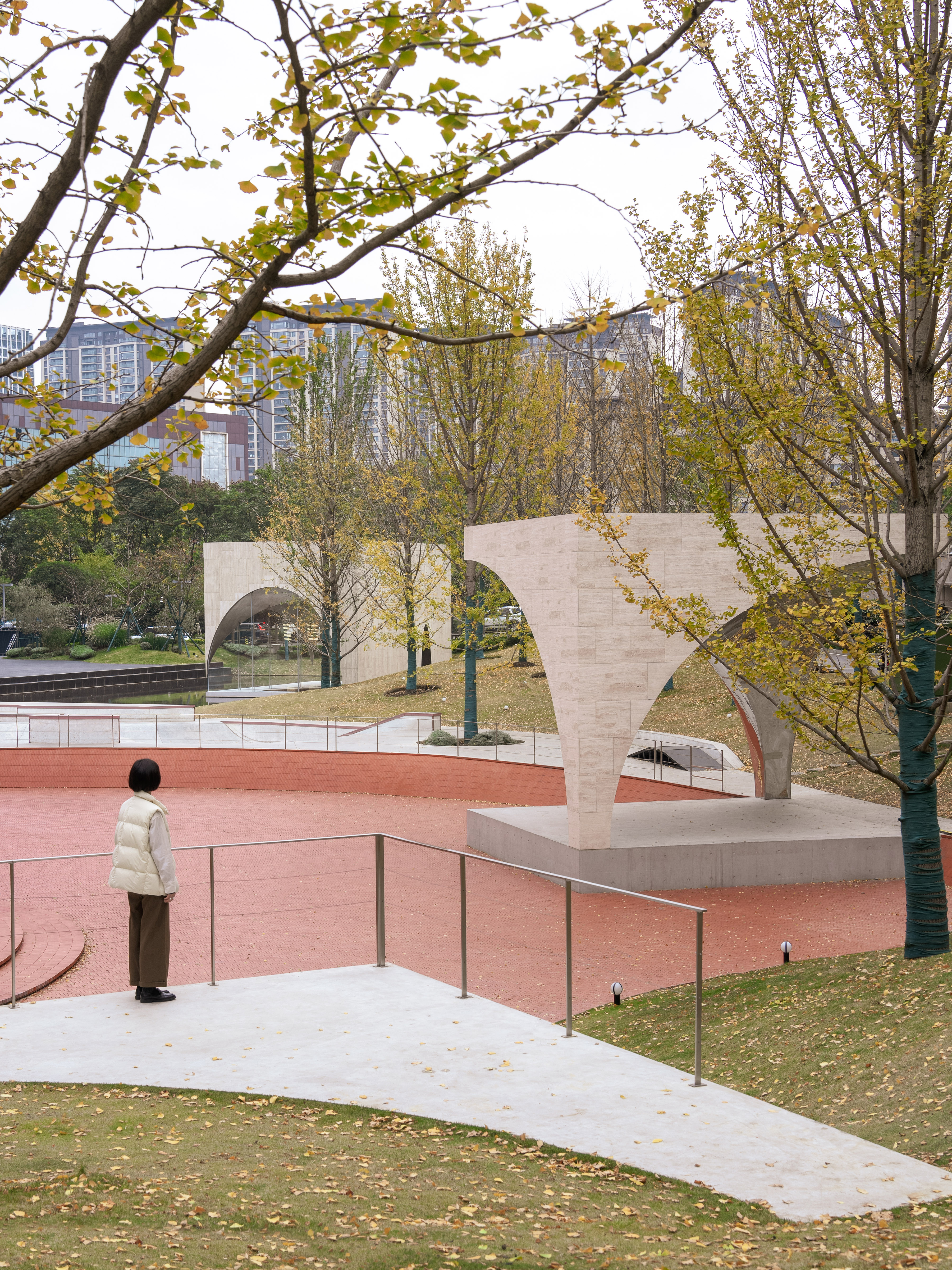
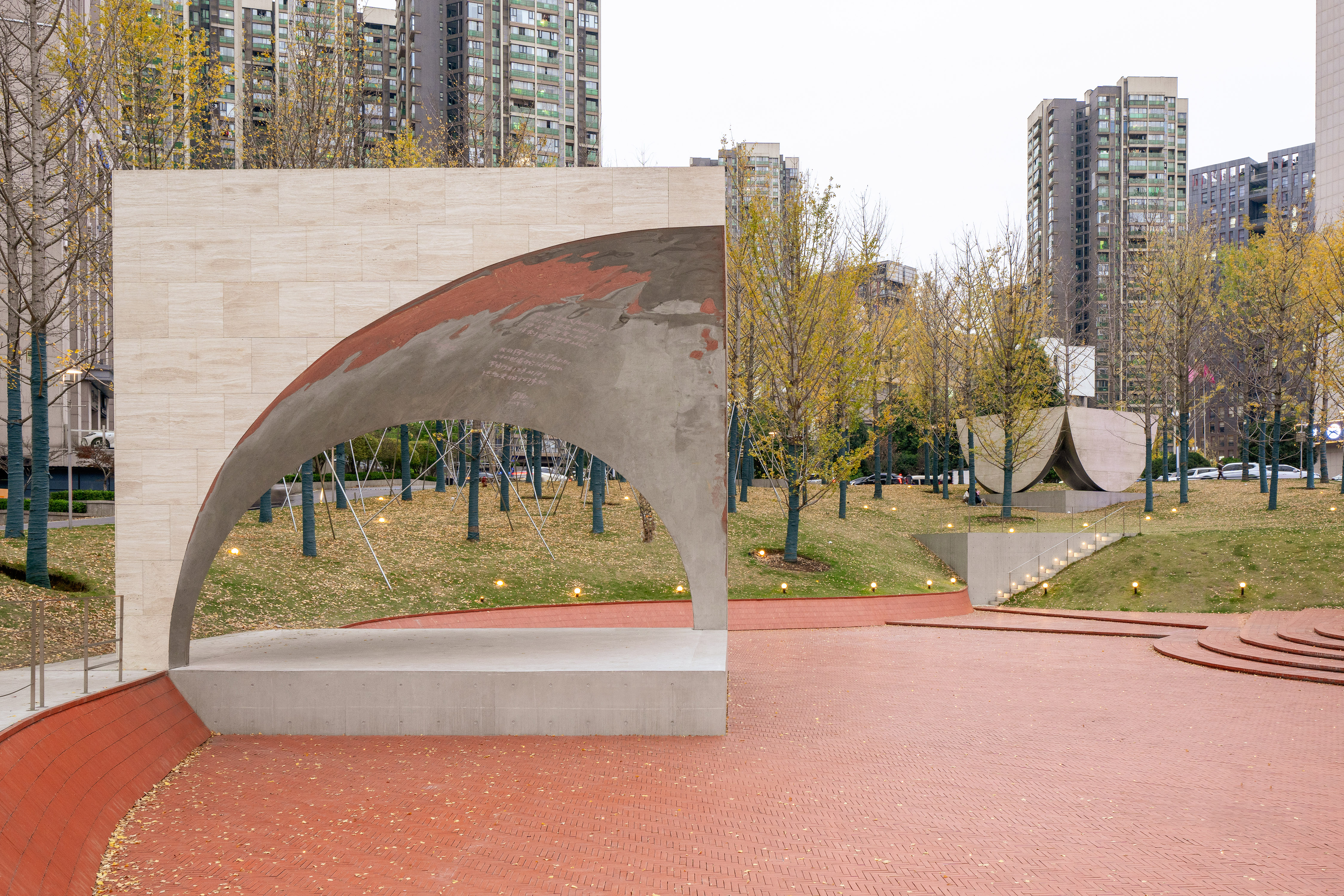
三座雕塑虽功能各异,却共享相似的空间语言,既统一于整体风貌,又因使用场景的不同而展现出微妙差异。多孔的建筑允许风与光线在穿梭流动,而构成建筑的方形外表皮也由多孔的白洞石拼接而成。
Though serving distinct purposes, the three pavilions share a common language, achieving visual cohesion while responding subtly to their unique functions. The porous architecture invites wind and light to flow freely through the structures. The outer facades are composed of modular panels of porous white travertine, while the inner spheres are assembled from curved stainless-steel plates.
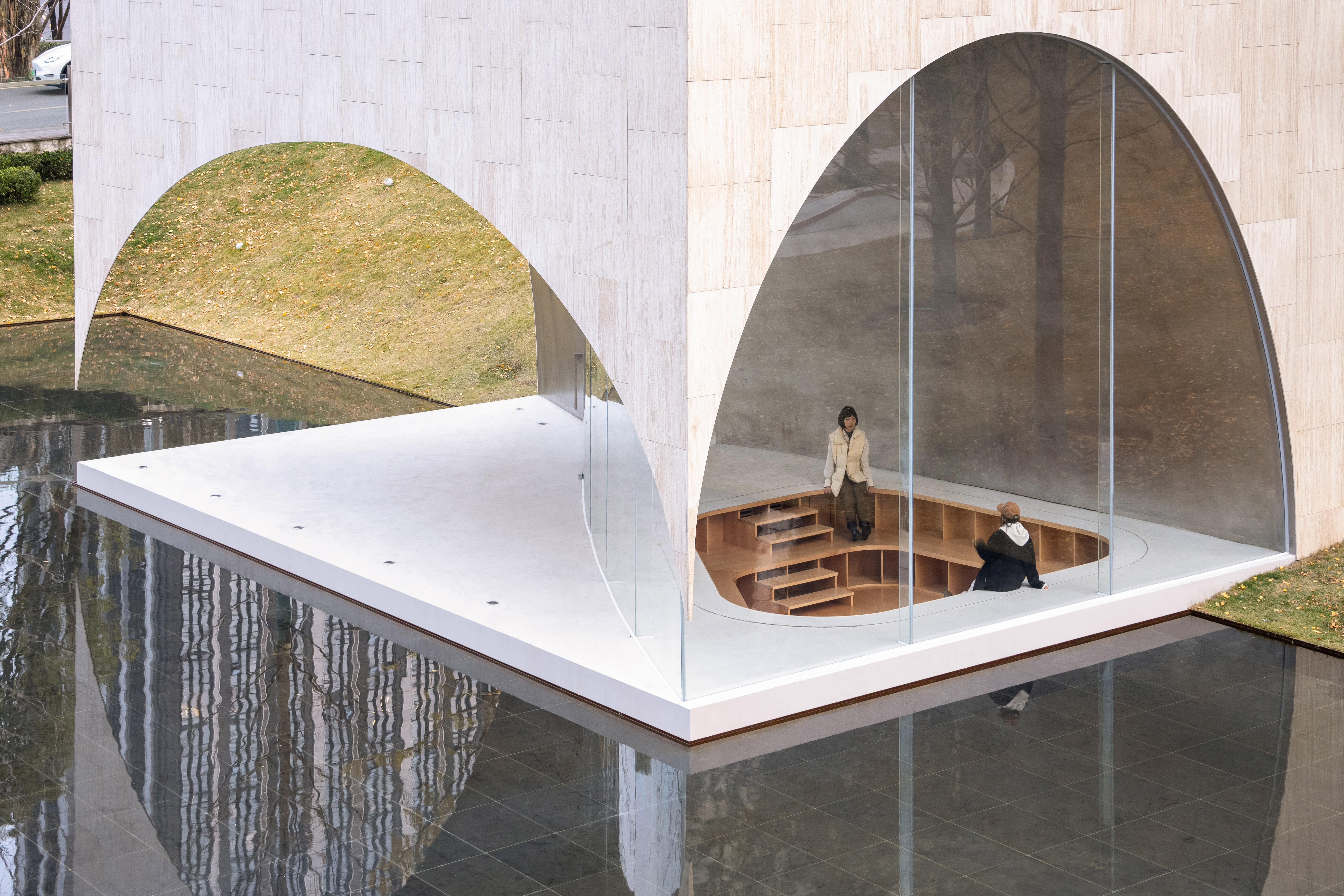
内侧的球形则由弧形的不锈钢板打磨拼接而成,在图书馆及礼堂呈现温润的磨砂质感,而在戏台以镜面质感反射周围变幻的灯光与动态。
In the library and chapel, the inner surfaces are finished with a soft and tactile sandblasted texture, creating a contemplative atmosphere. In contrast, the stage features polished mirror-like steel, reflecting dynamic lights and movements from its surroundings.
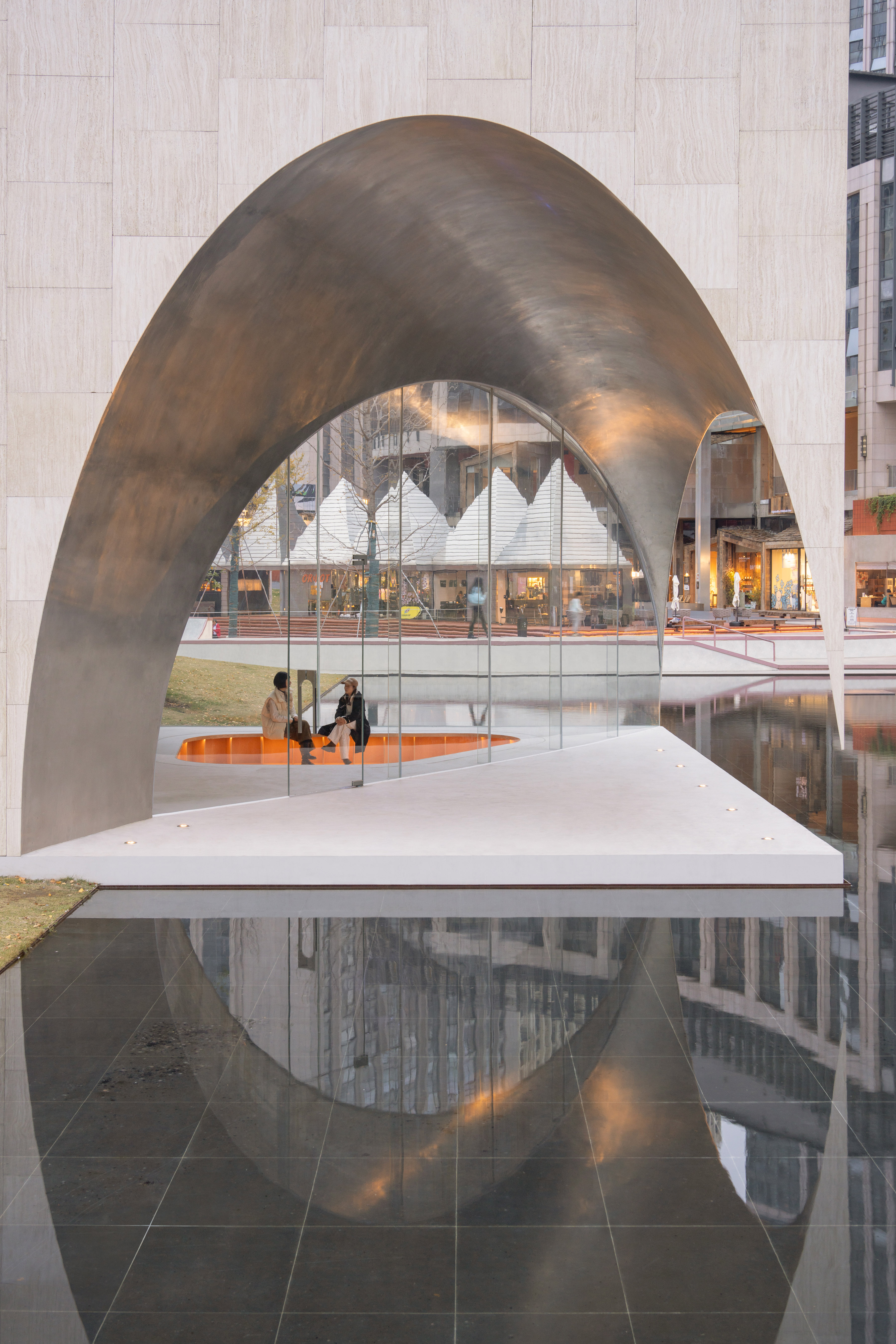
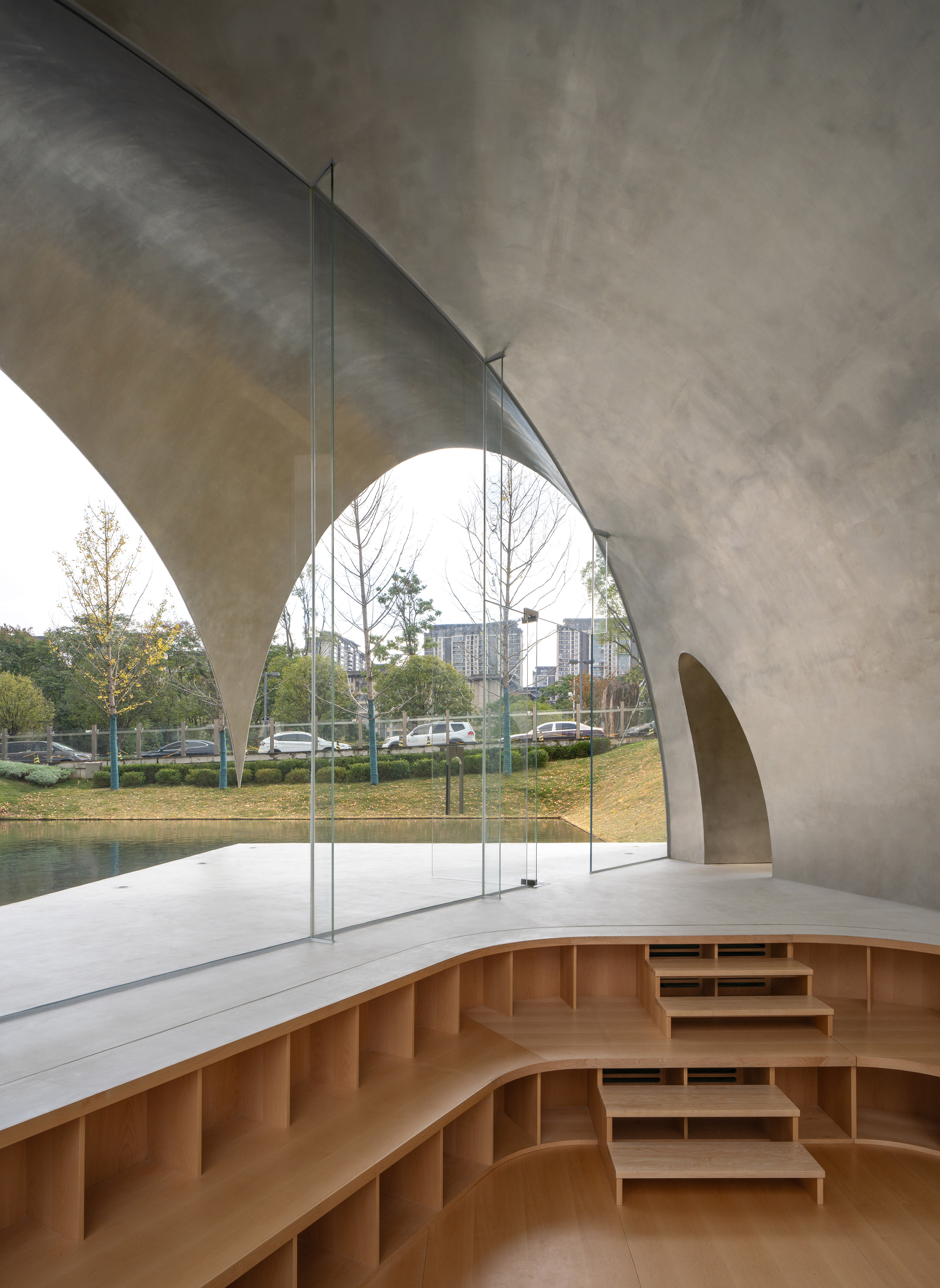
随时间发展变化,周边景观不断生长:银杏林在四季里呈现不同的色彩变化,将配合三座雕塑体中的不同场景一同演奏出丰富变幻的奏鸣曲。
As the seasons change, the landscape evolves: the ginkgo forest cycles through vibrant tones of green, gold, and amber shades, harmonizing with the three pavilions to create an ever-changing, immersive symphony of nature and architecture.
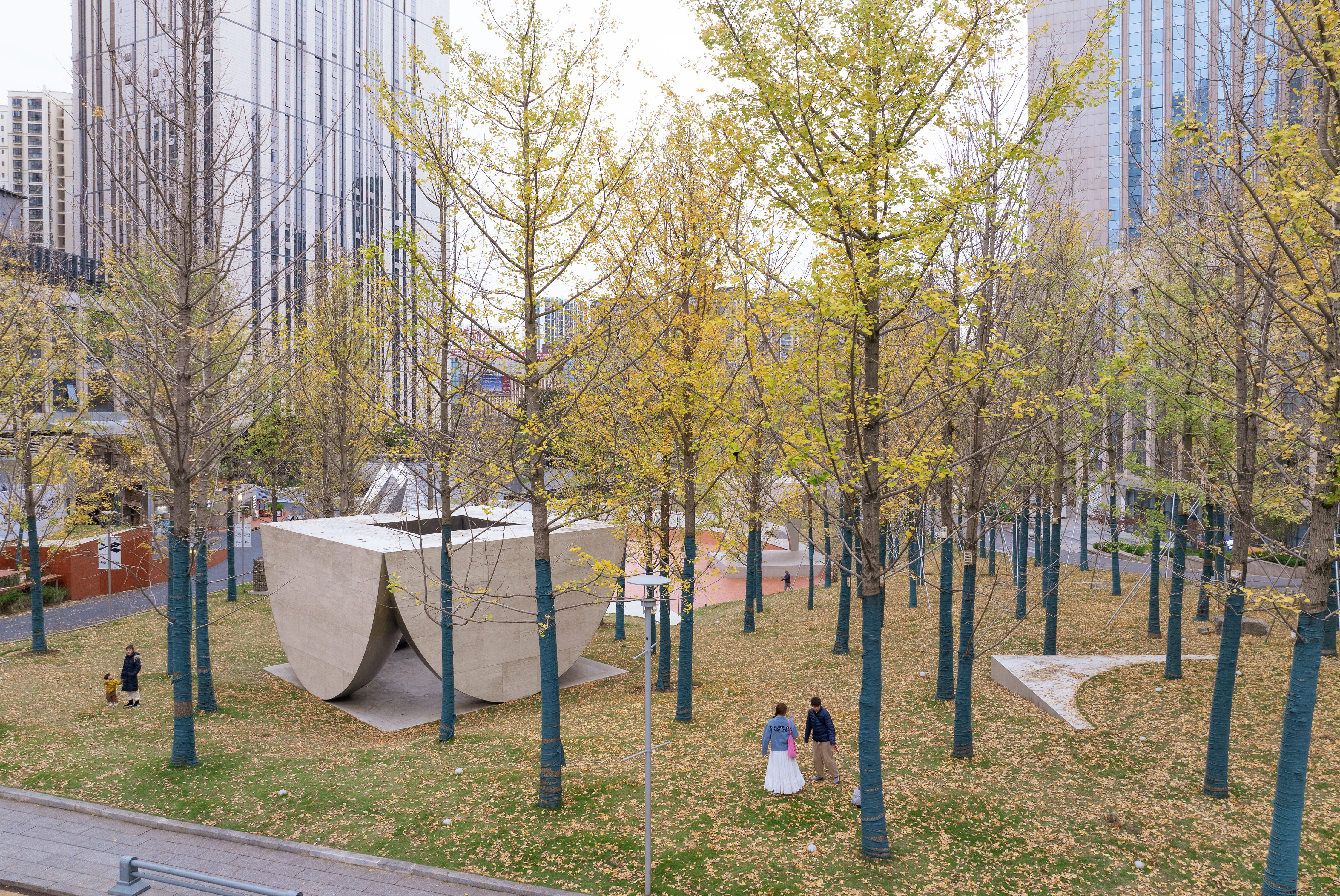
最终,在阿云朵仓项目中,最小空间资源激活起场地的最大活力,以艺术雕塑式的介入方式,将人造空间、自然景观与在地文化记忆交织融合,重新定义了建筑作为体验、想象与社群载体的角色。
Ultimately, in the AYDC project, minimal architectural gestures attempt to unleash the site’s full vitality. Through sculptural and artful interventions, the design weaves together the built form, natural landscape, and local cultural memory—redefining the role of architecture as a vessel for experience, imagination, and community.
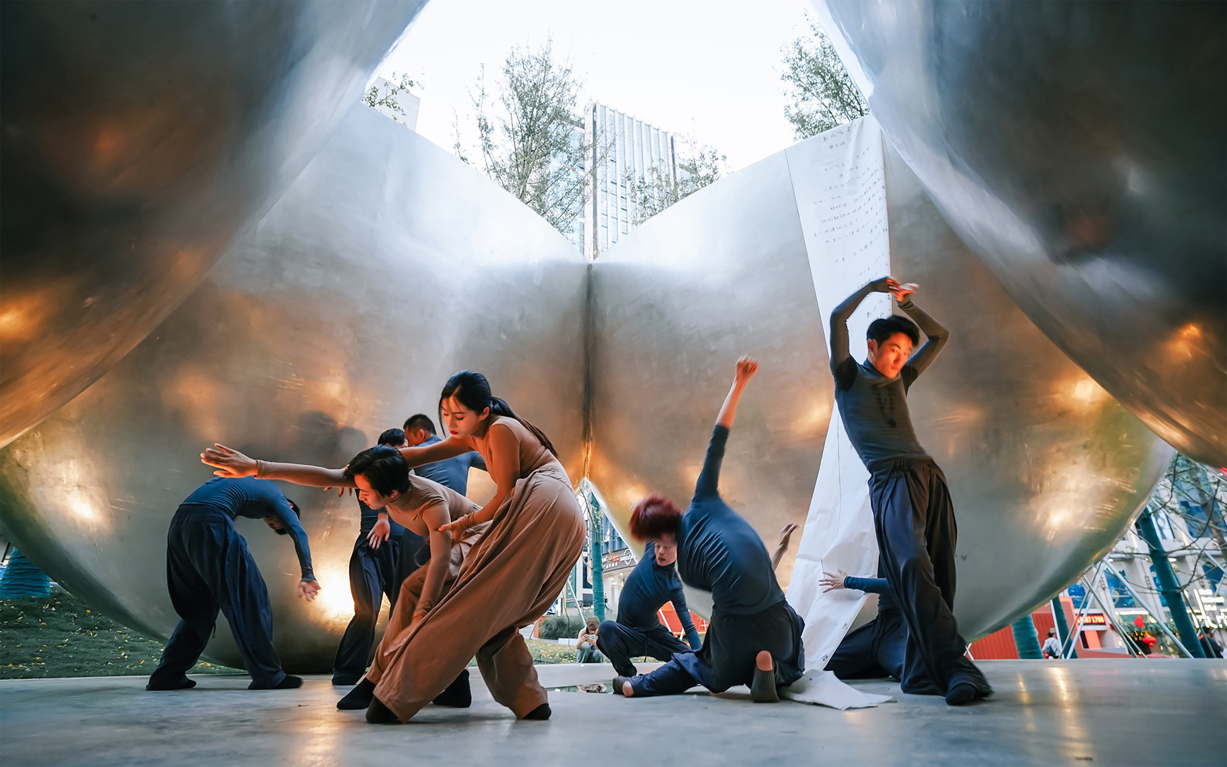
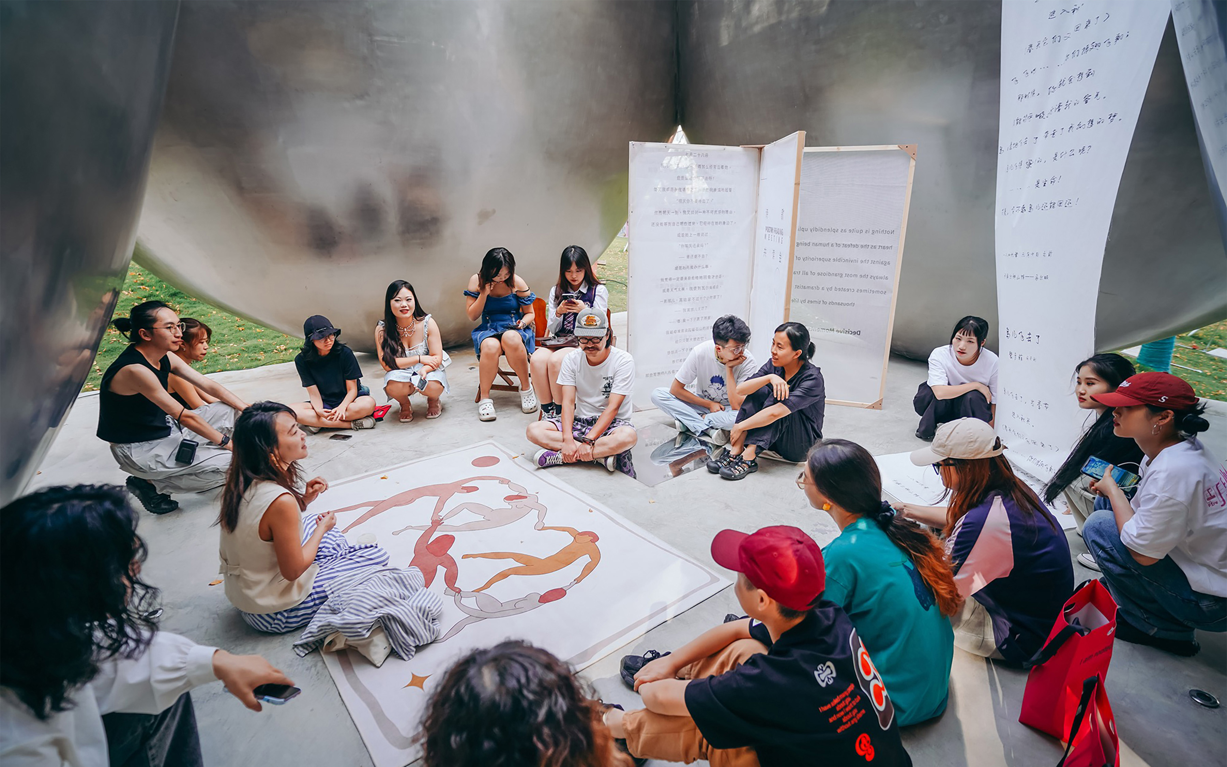
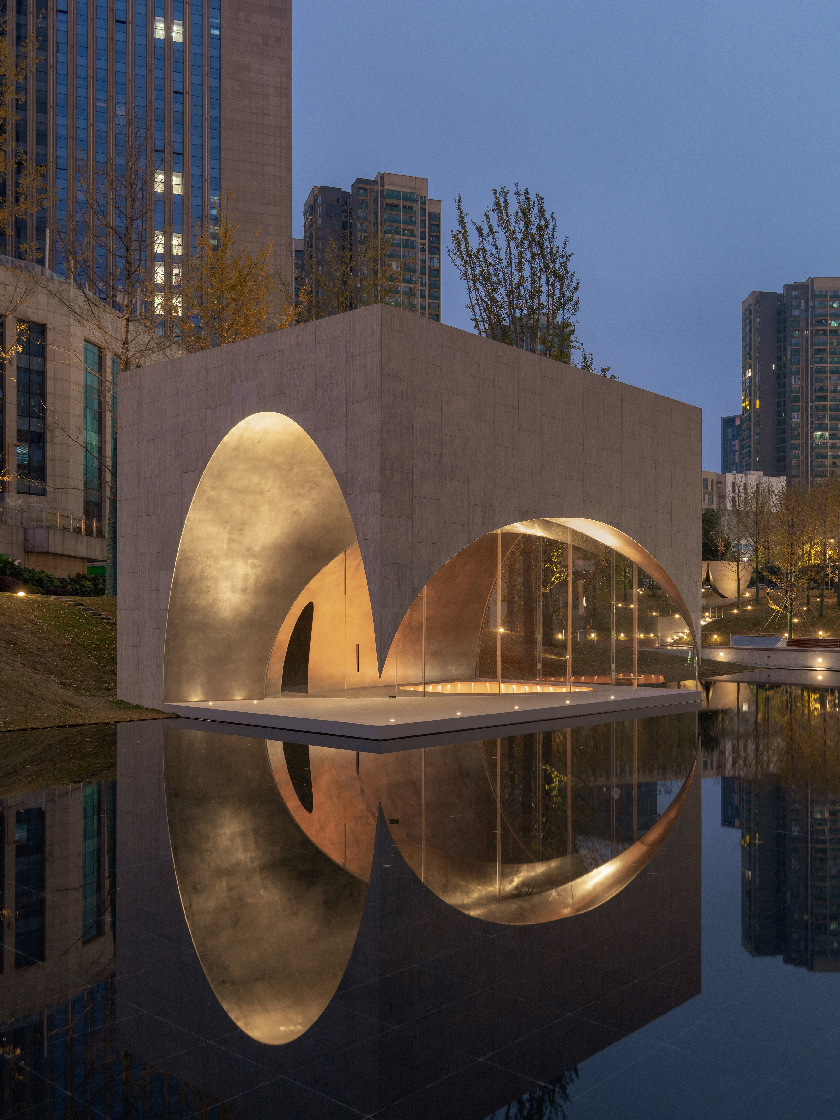
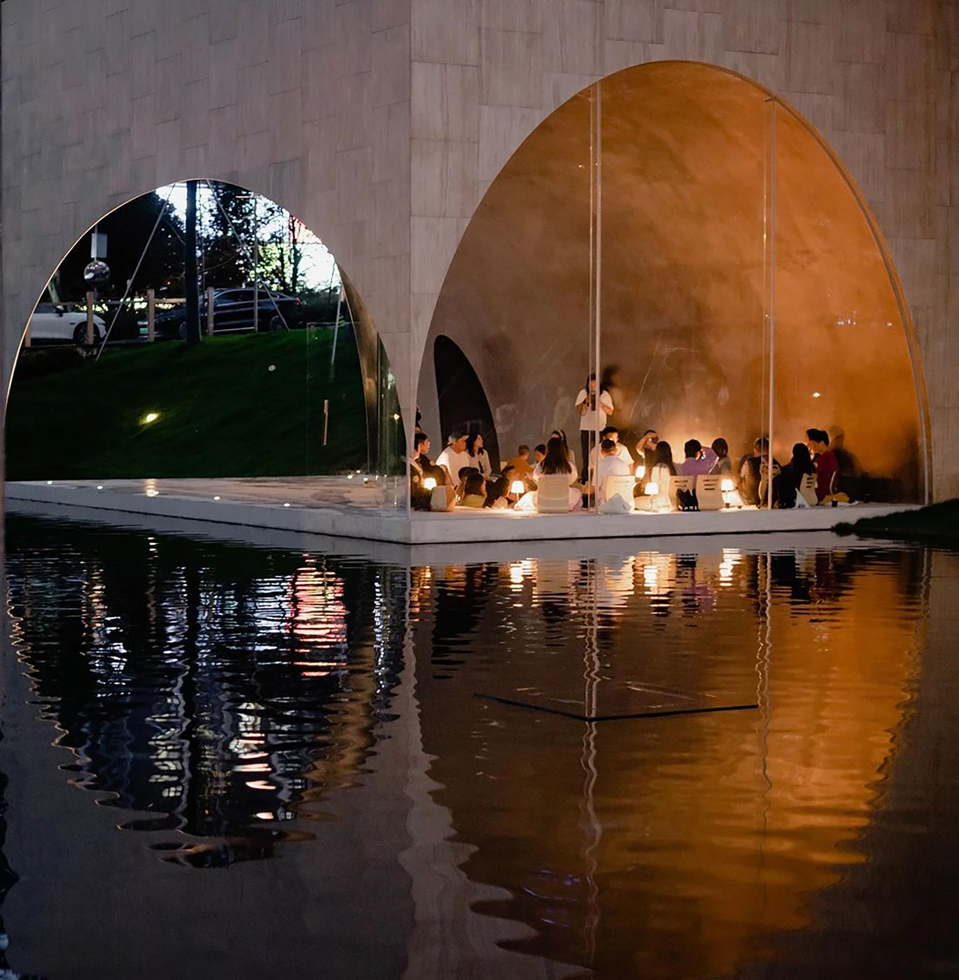
设计图纸 ▽
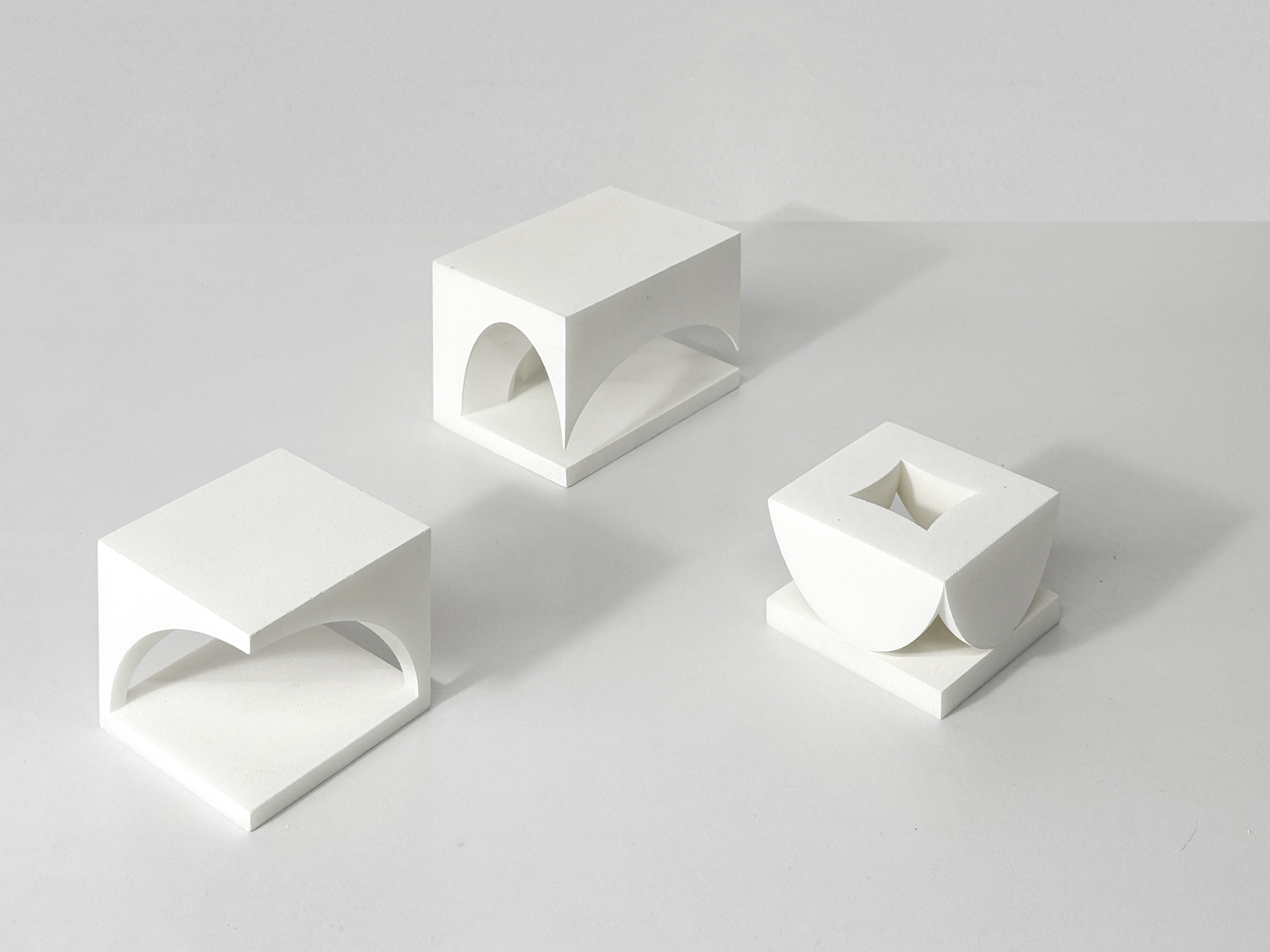
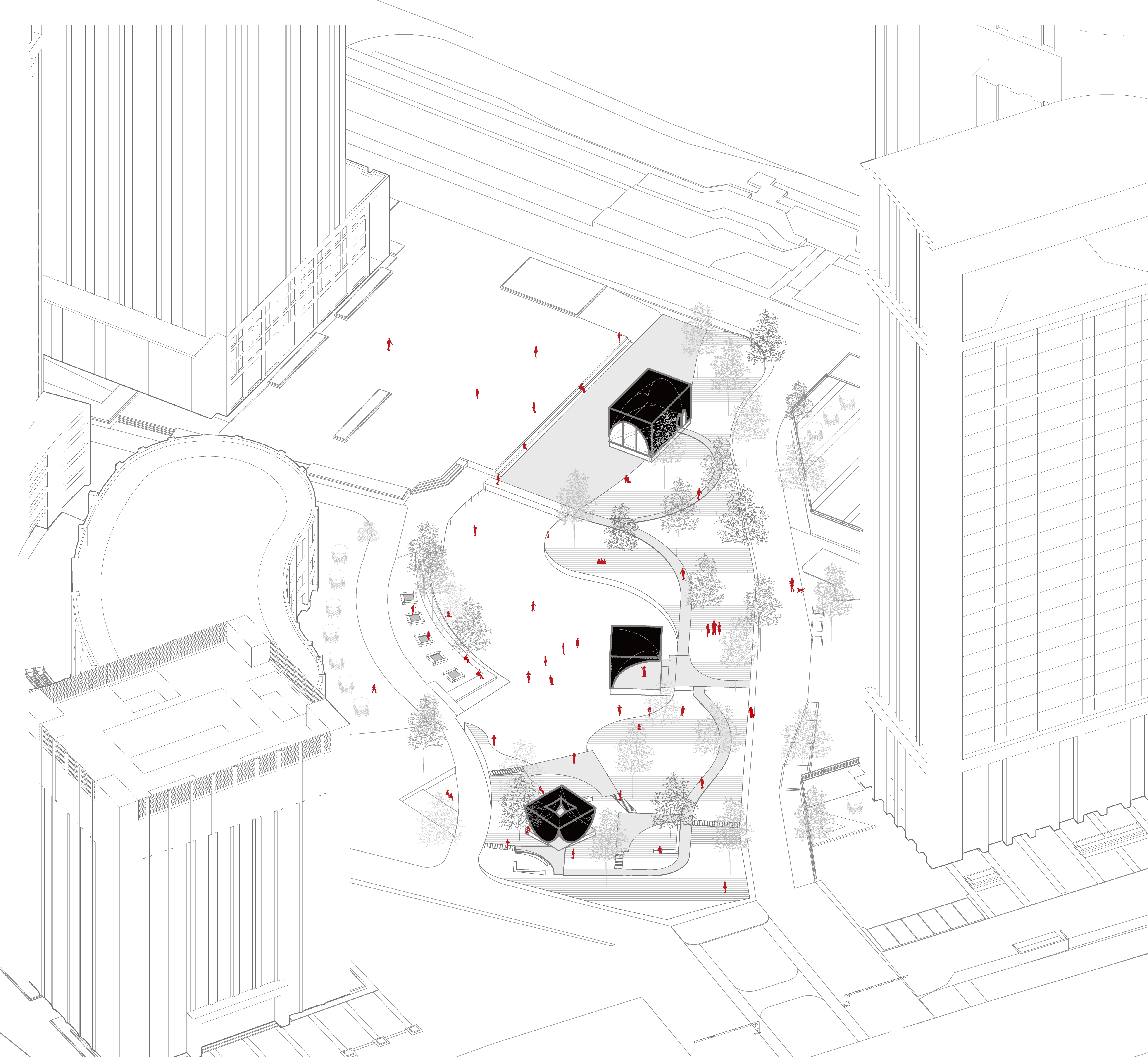
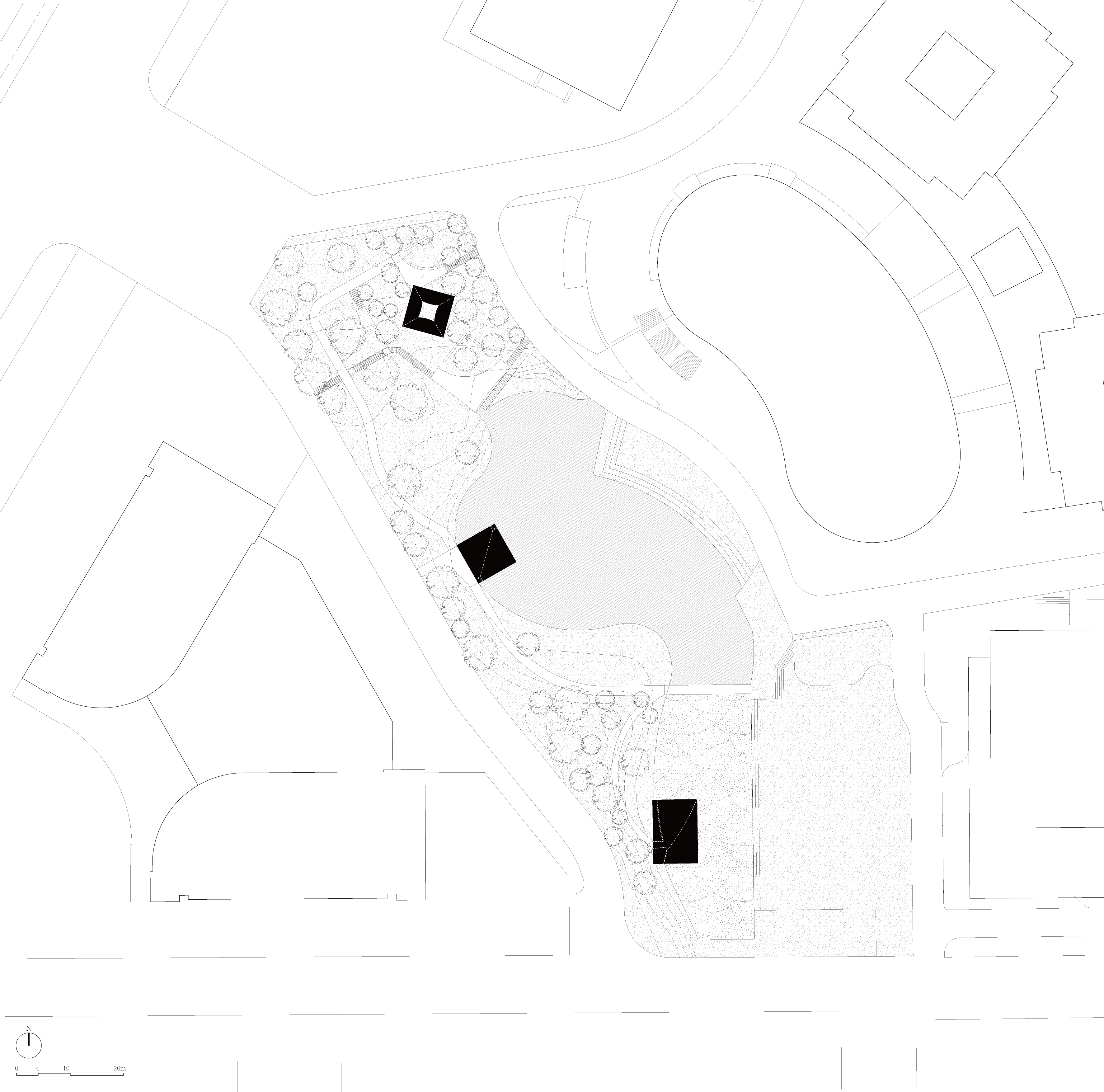
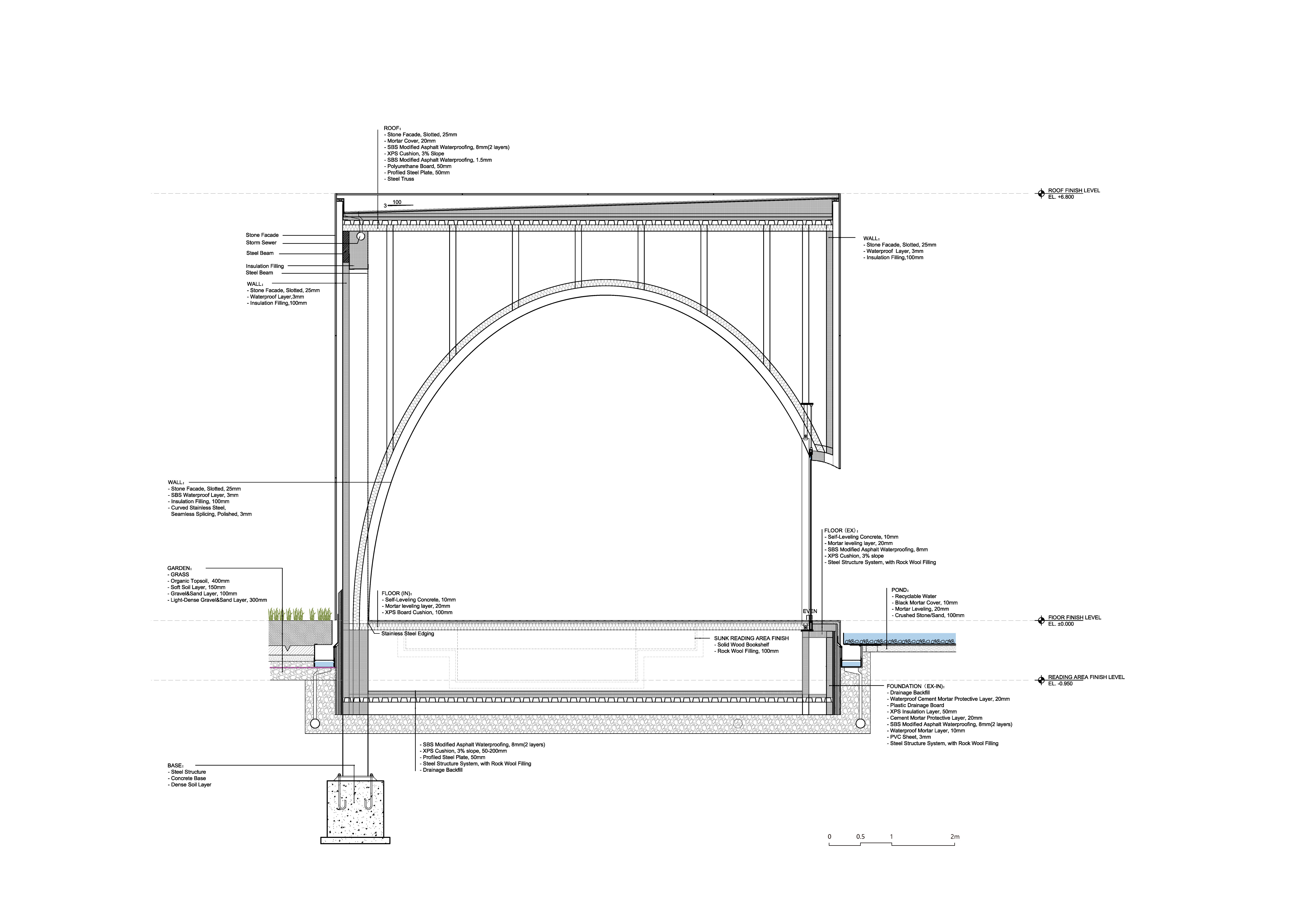
完整项目信息
项目名称:阿云朵仓公共艺术空间
建成时间:2024年
建筑面积:236 平方米
项目地址:贵州省贵阳市观山湖区
委托方:视界集团
设计团队:一树建筑工作室
主持设计:陈曦
设计团队:朱珠、黄圳锋、何贤森、张曼佳、黄方百、湛凯超
广场景观设计:So boring company、赵雄
摄影师:张超、阿云朵仓
版权声明:本文由一树建筑工作室授权发布。欢迎转发,禁止以有方编辑版本转载。
投稿邮箱:media@archiposition.com
上一篇:建言|对话吴彦:重构日常,营建社区与生活的深度连接
下一篇:陆钟骁:日建设计在中国,转型与故事