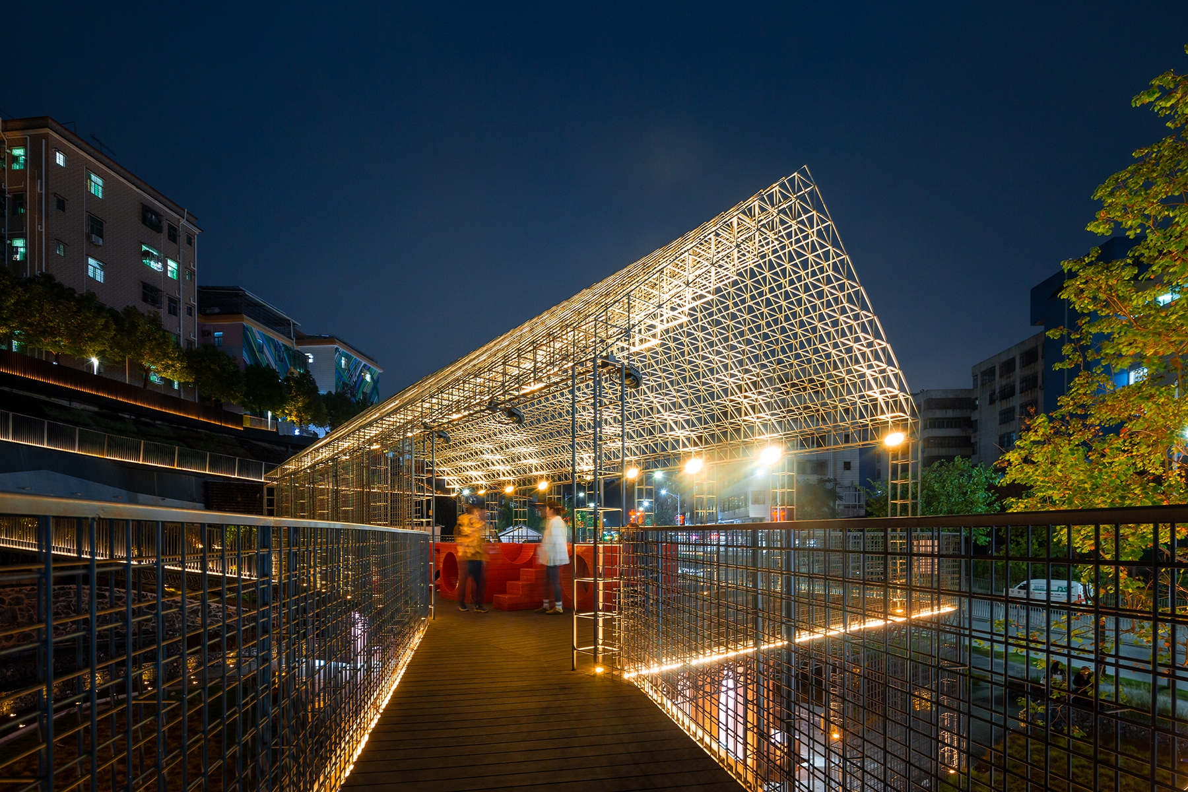
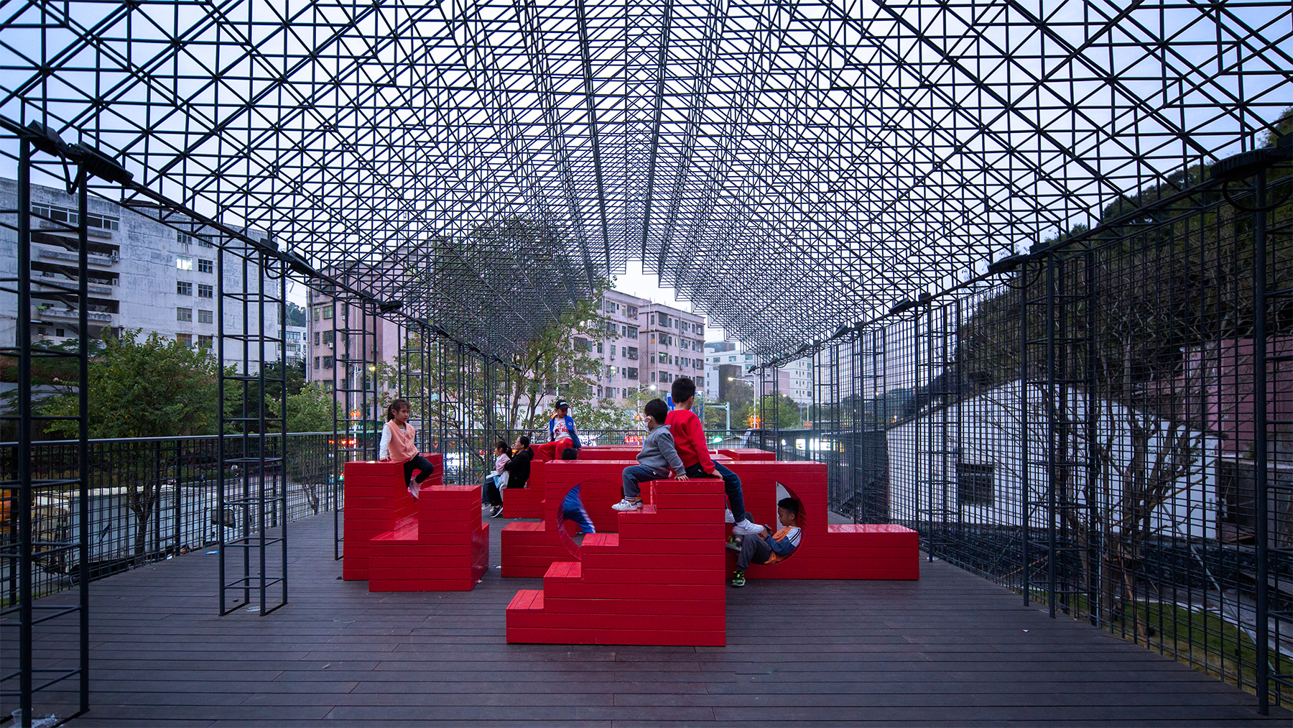
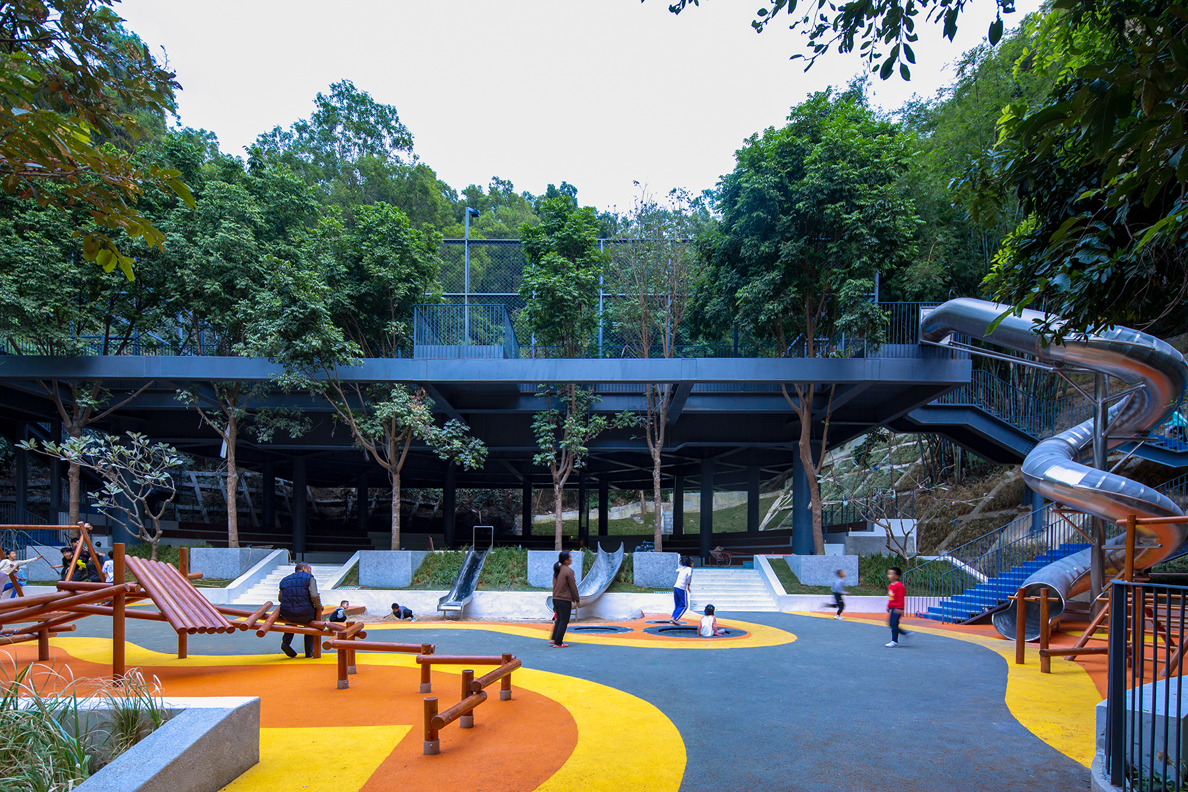
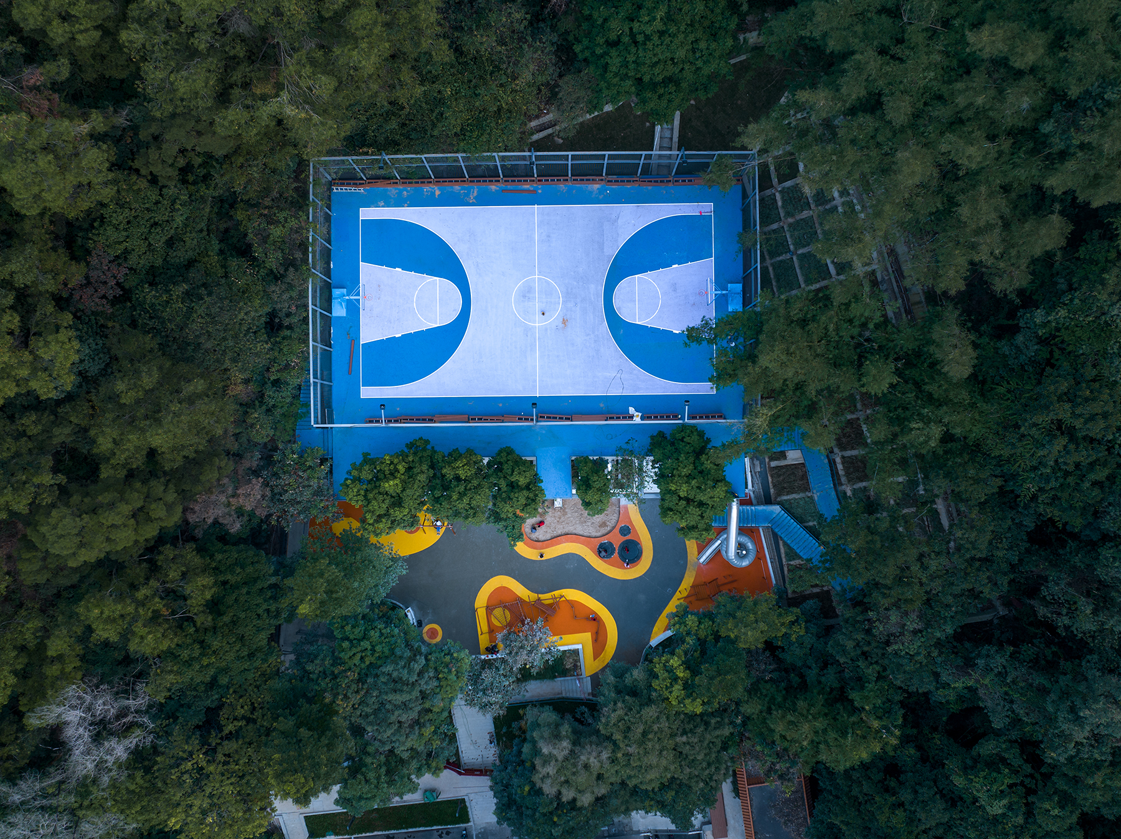
项目名称 城/村计划——深圳凉帽村改造
总建筑师、城市与建筑设计 南沙原创建筑设计工作室
集群设计 南沙原创建筑设计工作室、一树建筑、薛峰工作室
平面标识 烁设计
项目地点 广东深圳
建成时间 2024.5
用地面积 30000平方米
本文文字由南沙原创提供。
城市 · 乡村新界面
自然 · 人工新链接
记忆 · 当下新文化
基础 · 设施新日常
Background:
Urban Village Projects – Longgang Urban Village Initiative
“城/村计划——龙岗六村实践展”于2021年正式启动,由周红玫担任总策划,孟岩担任总策展。南沙原创很荣幸地加入了此次”城/村计划”设计大团队,作为六村之一的凉帽村联合策展人和总体设计统筹,主持了凉帽村改造设计及实施的全过程。
The Urban Village Projects – Longgang Urban Village Initiative, curated by Chief Planner Zhou Hongmei and led by Chief Curator Meng Yan, was officially launched in 2021. NODE Architecture & Urbanism (NODE) is privileged to participate in this initiative as part of the multidisciplinary design team. As the co-curator and lead design coordinator for the Liangmao Village, one of the six designated villages, NODE takes charge of the whole process of its renovation and implementation.
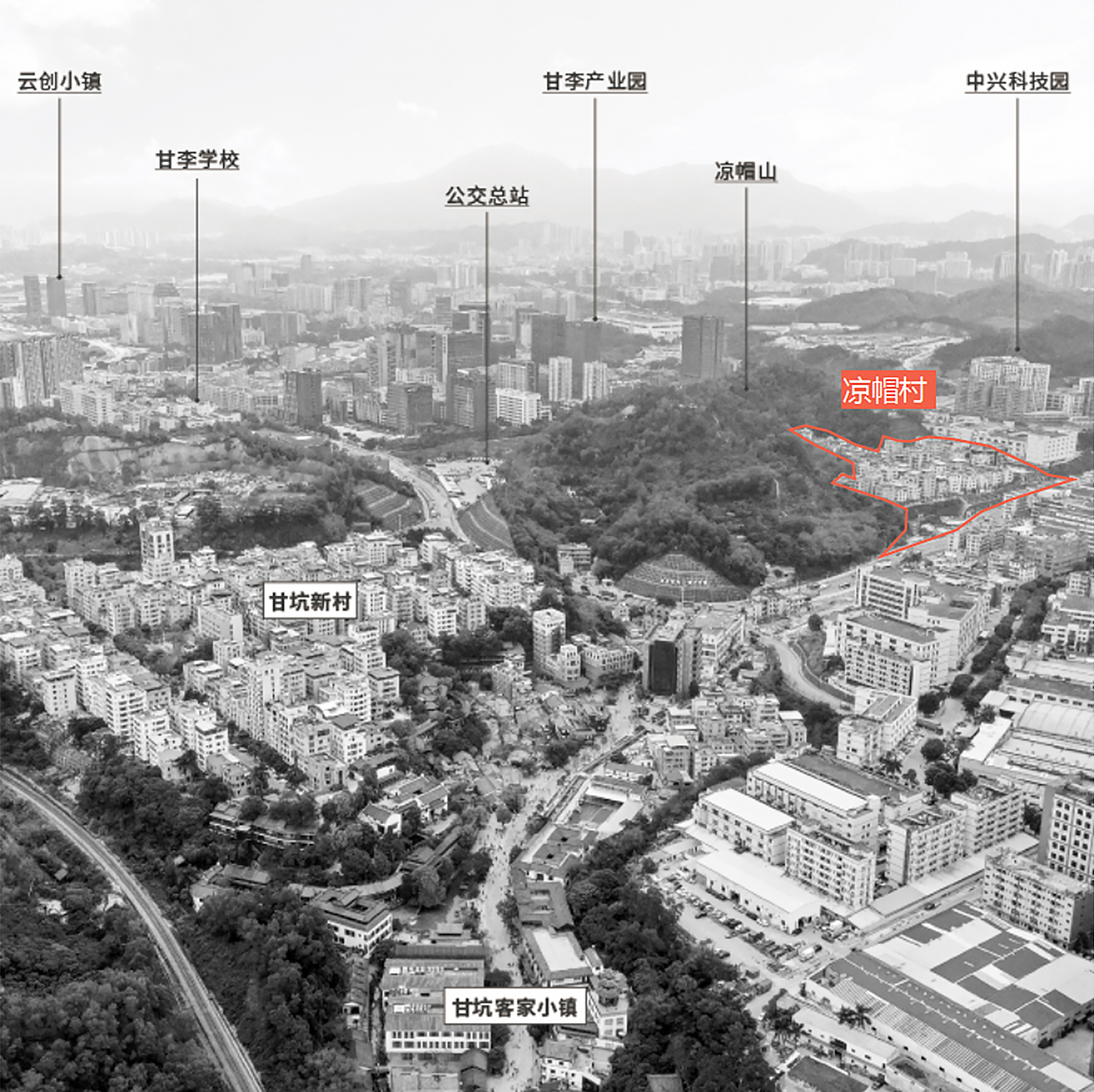
Site Research:
A Thousand Villages with One Face: The Homogenization of Shenzhen’s Urban Villages
众所周知,快速城市化的进程抹去了很多独特的地方记忆和历史空间,在短时间内,这种趋势造就了中国城市“千城一面”的普遍风貌。作为速生城市的典型代表,深圳在飞速发展的过程中,城中村作为城市发展中不可或缺的一部分,同样未能幸免。原本丰富多元的身份与特色在快速的统一化和标准化规划中逐渐被消解,最终形成了今日的“千村一面”。
It is widely acknowledged that rapid urbanization has erased many distinctive local memories and historical spaces. In a short span, this trend has led to the homogenization of China’s urban landscape, where cities increasingly resemble one another. As an archetype of rapid urban expansion, Shenzhen has undergone an accelerated transformation, and its urban villages, integral to the city's development, have not been spared. Once rich in diverse identities and characteristics, these villages have been gradually diminished through standardized and uniform planning, culminating in today's phenomenon of “a thousand villages with one face.”
凉帽村虽仅占地3.15公顷,却是快速城市化洪流里极具代表性的一个村落:由“靠山吃山”的小农经济型村落,在1990年代转型为服务周边工厂的住房配套,新村建设削平山地、以10×10米为单位进行标准化宅基地规划和快速实施,彻底改变了原有的地貌和生活方式。
Despite its modest expanse of 3.15 hectares, Liangmao Village epitomizes this torrent of rapid urbanization. Originally a small agrarian settlement sustained by its surrounding natural resources, it transitioned in the 1990s into a housing development supporting nearby factories. The construction of the new village development leveled the mountainous terrain, adopting a standardized 10×10-meter grid for homestead planning and rapid implementation, irrevocably altering both the physical landscape and the traditional way of life.
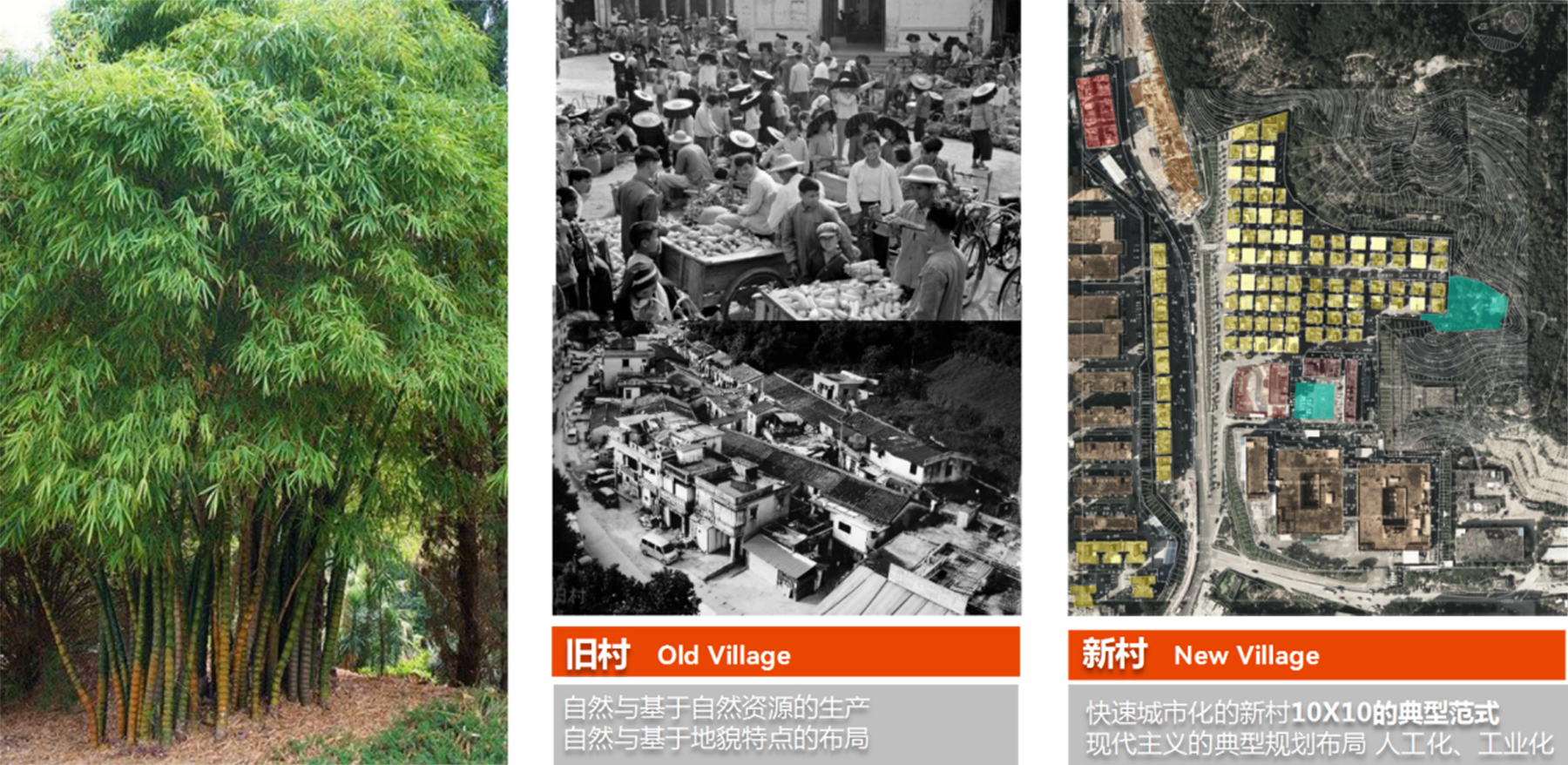
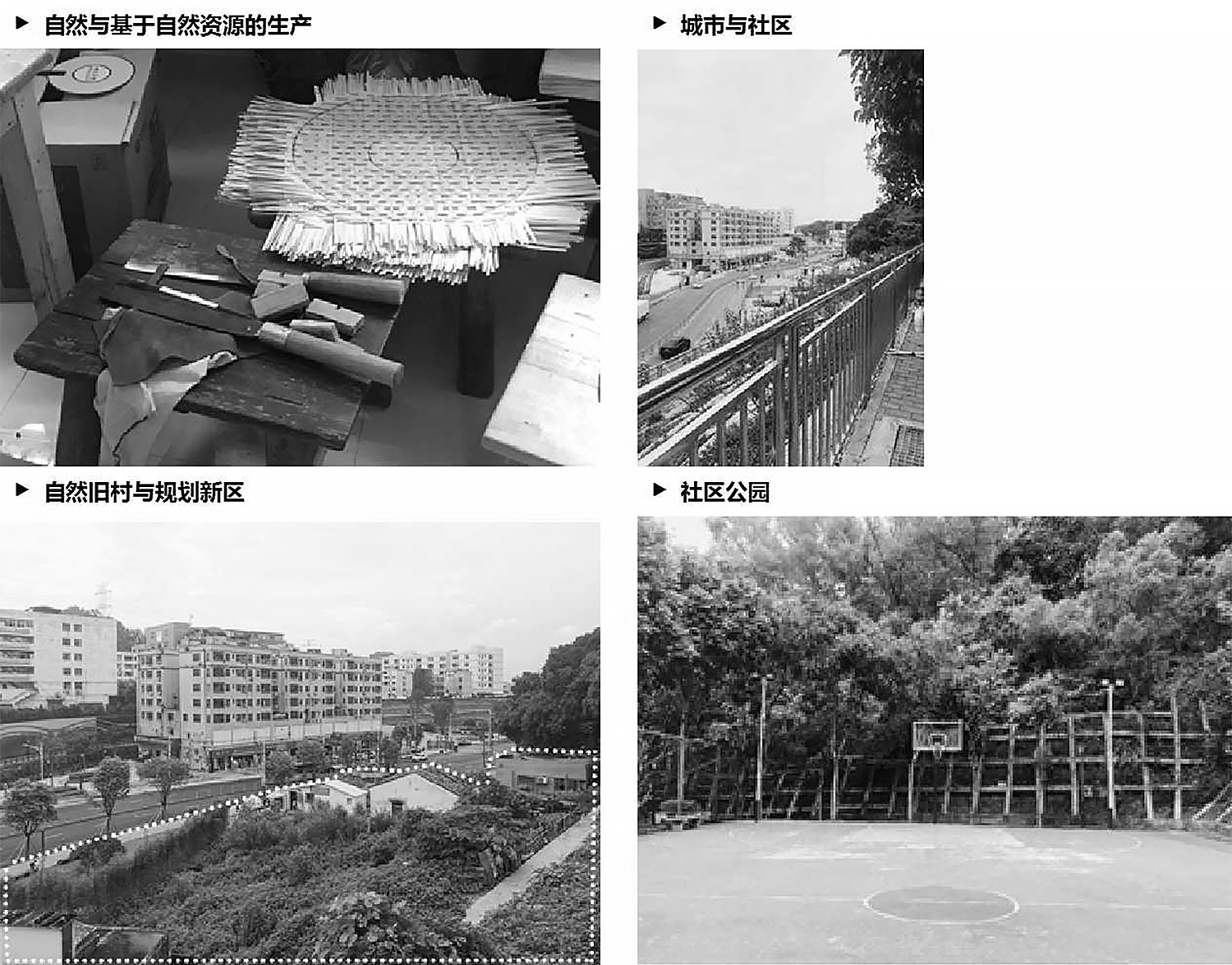
这一系列标准化的建设模式,最终让凉帽村完全融入了中国城市化的快速发展进程中,被周边工业厂房所包围,失去了原有的独特性,成为典型的“千村一面”城中村的一员。
This standardized development model ultimately assimilated Liangmao Village into the accelerated trajectory of China’s rapid urbanization. Encircled by industrial complexes, the village lost its original distinctiveness, becoming one of the countless homogenized urban villages.
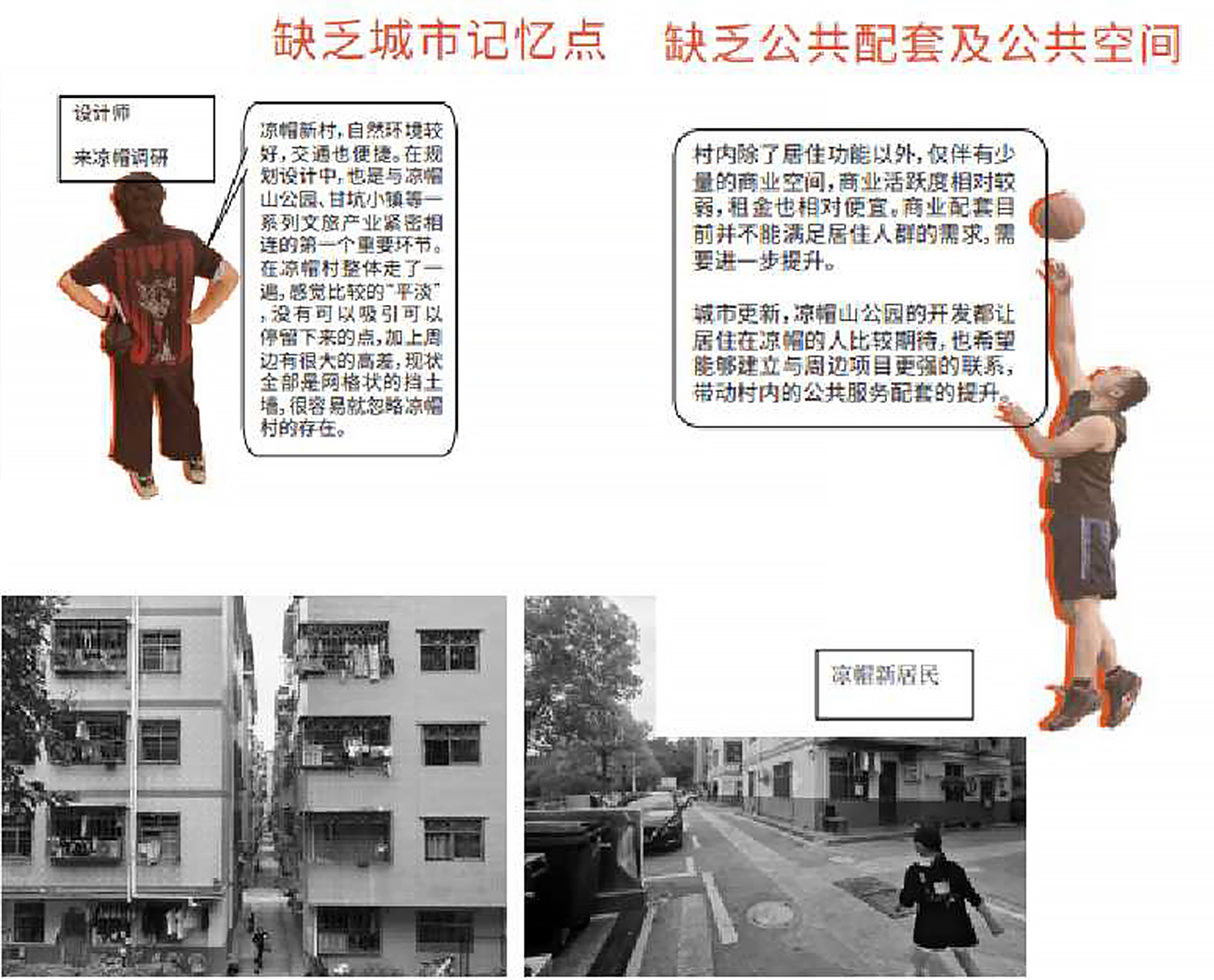
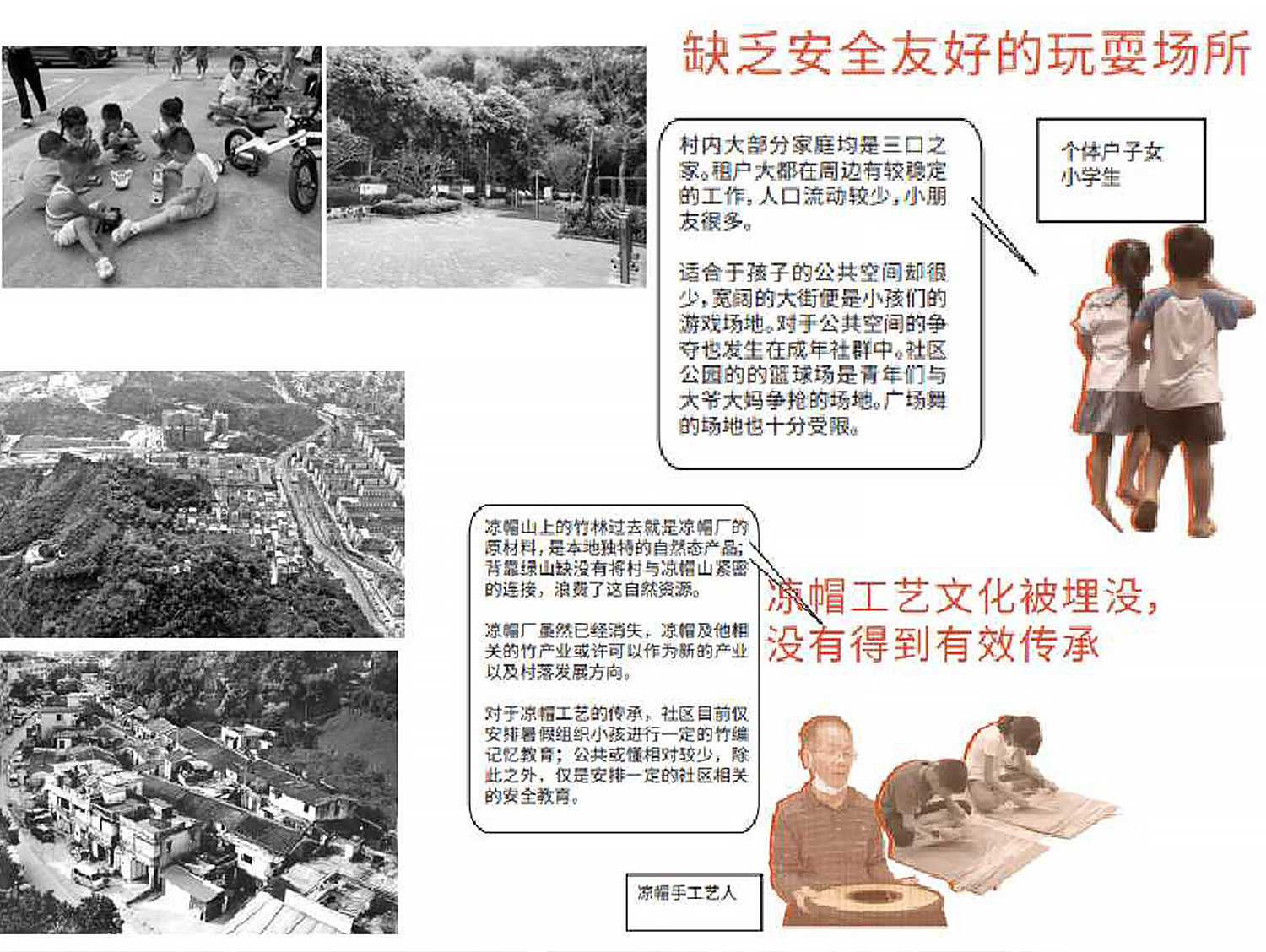
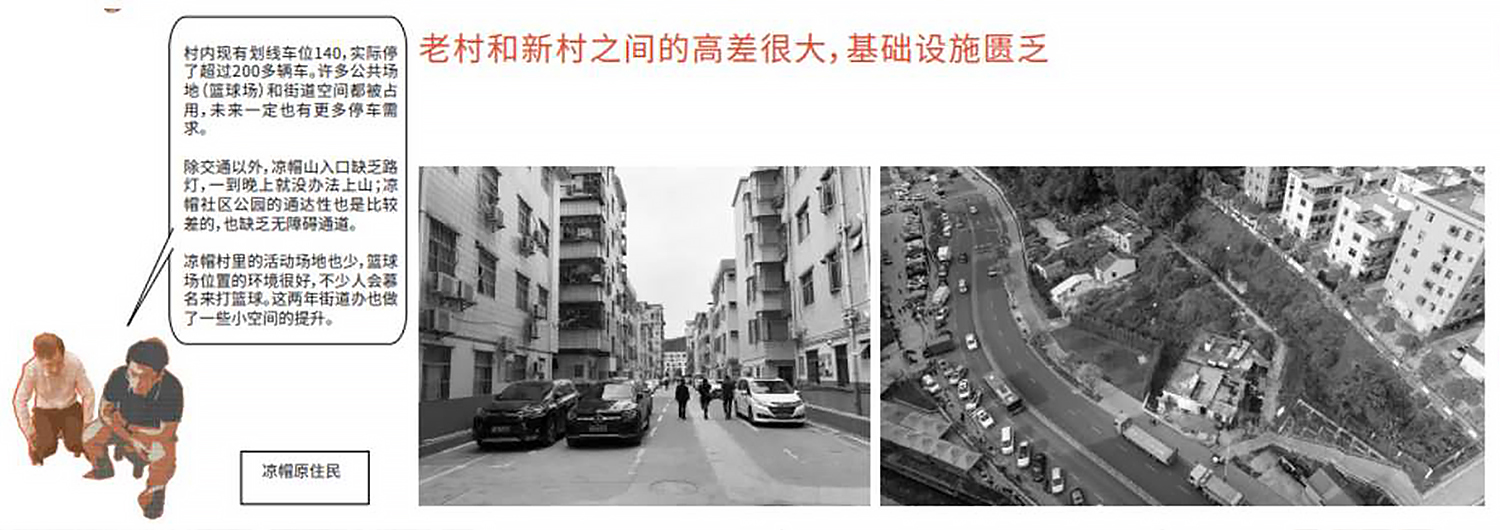
Strategy:
From “A Thousand Villages with One Face” to “One Village with A Thousand Faces”
随着对凉帽村及其周边地区的田野调查和溯源研究的深入,针对普遍存在“千面一村”的单一化社区面貌以及公共设施的缺失和割裂问题,结合凉帽村的高台地形特点,我们在有限的用地条件下,尝试通过点线面的城市设计梳理,以公共空间为主线,提升日常基础设施的复合性功能,建构一个适应不同年龄段人群需求的多元化新村空间体验,期望最终推动凉帽村形成“一村千面”的公共生活新局面。
Through extensive field research and historical tracing of Liangmao Village and its surroundings, we addressed the pervasive monotony of community aesthetics, alongside the absence and fragmentation of public amenities. In view of the village’s elevated terrain and constrained land resources, our approach integrated urban design strategies through a framework of points, lines, and planes. Centering on public spaces as the connective thread, the design enhances the multifaceted functionality of everyday infrastructure and crafts a diverse spatial experience that caters to all age groups, ultimately catalyzing a transformative public life for Liangmao Village, “one village with a thousand faces.”
城市设计
Urban Design
经过数次场地踏勘、调研及与当地村民的深入沟通,南沙原创梳理并设计了“两个基础设施组团+T字形街道组团”的空间格局:
Following multiple site visits and in-depth dialogues with local residents, NODE developed a spatial framework comprising “two infrastructure clusters + a T-shaped street cluster”:
1、T字形街道组团
T-Shaped Street Cluster
T字形街道强化了对凉帽的路径体验的感知,以街道连接两个基础设计组团和若干街心花园空间,将不同标高的场地串联起来。T字形街道从横向、纵向不同维度将场地很好地进行连接。城市—社区—自然的公共空间相结合,旨在挖掘凉帽村现有公共景观空间的潜力,力图以较小的提升改造介入创造出更优质、更充足的公共空间场所。
The T-shaped street configuration enhances the spatial experience of Liangmao Village’s pathways, interlinking the two infrastructure clusters with a series of pocket parks and sites of different elevations. The street effectively integrates the site both horizontally and vertically through its cross-dimensional layout. By combining urban, community, and natural public spaces, this approach aims to unlock the latent potential of the existing public landscape with minimal yet effective interventions, creating a more accessible network of communal spaces of higher quality.
2、两个基础设施组团
Two Infrastructure Clusters
村址公园与社区乐园这两个基础设施组团顺应现状地形和自然条件,缝合不同时期的发展痕迹在物理空间上造成凉帽村各方面的“割裂”,建立起快慢交互、公私交互、新旧交互、城市与自然交互多元体验,提升村落公共生活的活力。
The two infrastructure clusters, Heritage Park and Community Park, harmonize with the existing topography and natural conditions. By stitching together the physical fragmentation inflicted upon Liangmao Village by disparate development phases, these clusters nurture manifold interactive experiences — fast and slow, public and private, old and new, urban and natural — revitalizing the village’s public life.
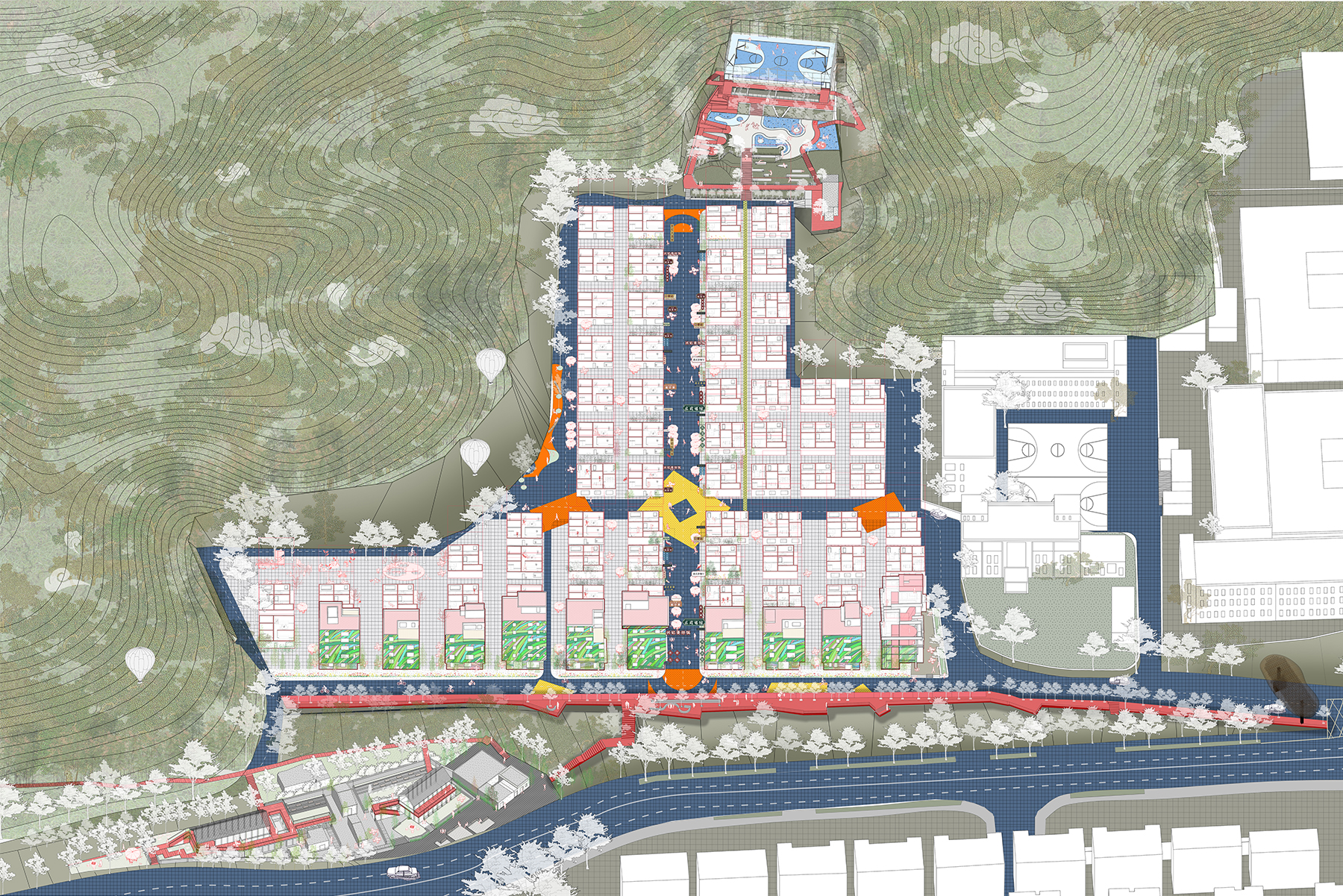
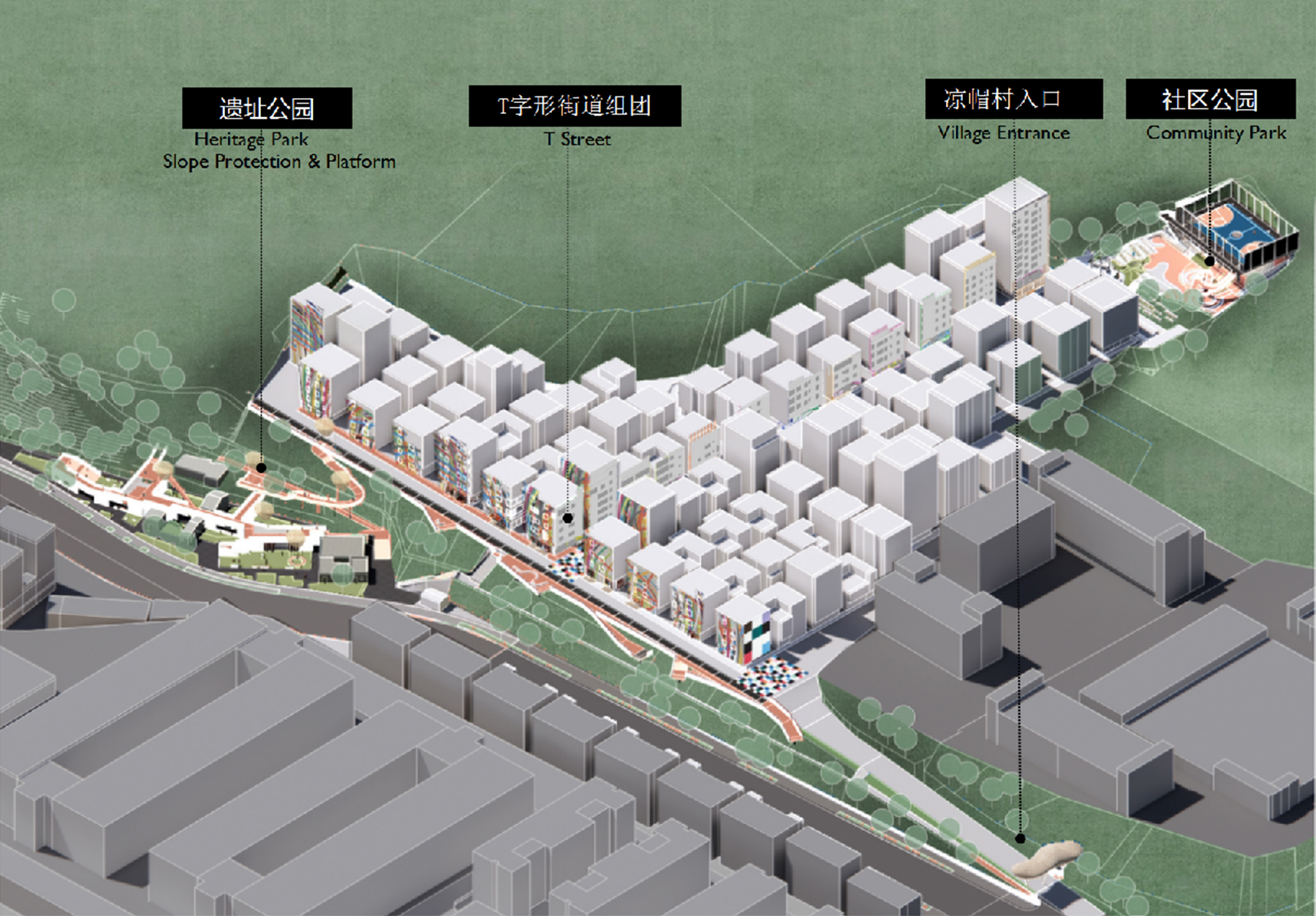
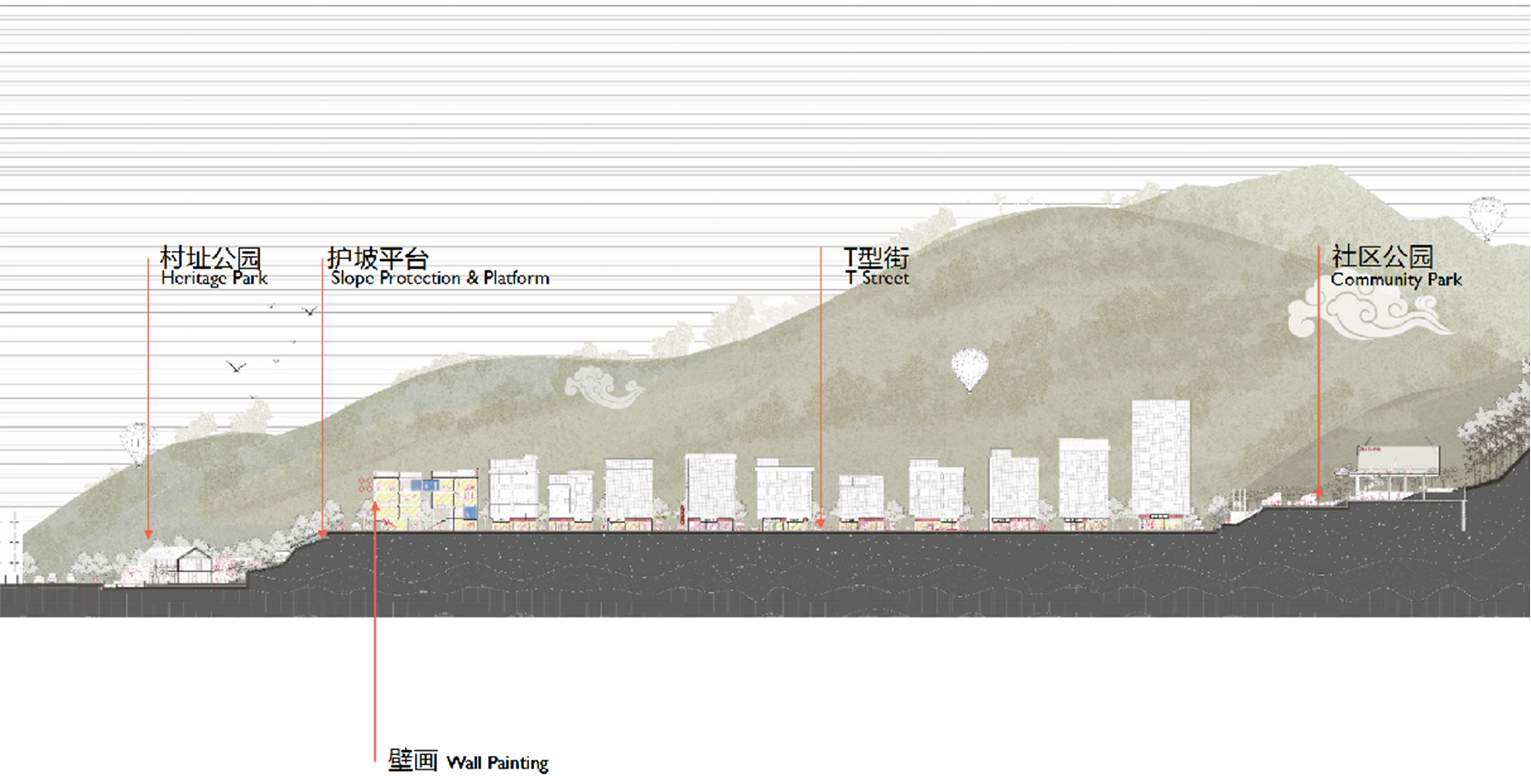
在此基础上,我们相信要实现“一村千面”的多元公共生活,设计团队的差异化合作是关键。为此,我们邀请陈曦的一树建筑及艺术家薛峰共同参与改造,以“建筑+景观+立面艺术”的跨界合作,结合凉帽村现状物理空间特征,因地制宜地发挥各自的创作风格。从不同的思考角度切入,共同创造出多元丰富的空间,为凉帽村注入更具特色和层次感的公共体验。
On this basis, we believe that achieving a diversified public life of “one village with a thousand faces” hinges on the differentiated collaboration of the design team. To this end, we invited ATELIER XI, led by Chen Xi, and artist Xue Feng to partake in the renovation efforts. This interdisciplinary collaboration of “architecture + landscape + facade art” leverages the unique physical characteristics of Liangmao Village, allowing each contributor to harness their distinct creative vision. By engaging with the site from different perspectives, we set out to craft a richly textured spatial experience that imbues Liangmao Village with renewed character and layered vibrancy.
——
建筑、景观和基础设施(南沙原创)
Heritage Park | Reclaiming Liangmao’s Memory, Reinterpreting the Old Village Layout
Architecture, Landscape and Infrastructure (NODE)
凉帽老村坐落于凉帽山脚,在城市规划法定图则中为道路与交通设施用地。因城市道路的建设,老村大部分村民搬迁至他处,仍有几户人家坚守于此。这一情况迫使城市主干道甘李路调整规划路径。老村与位于削平台地上的新村存在12米的高差,且长期处于杂草丛生的状态,不仅于新村缺乏联系,也与周边城市脱节。我们的设计旨在重建多重关系:新与旧,快与慢,虚与实,高台与地台,从时间与空间两个维度出发,探索老村融合与再生的可能性:
Nestled at the foot of Liangmao Hill, the old Liangmao Village lies within an area designated for roads, streets and transportation facilities in the urban statutory plans. The construction of a new city road prompted most villagers to relocate, though a handful of households remain steadfast, necessitating the adjustment to the planned route of Ganli Road, a major urban arterial road. A 12-meter height difference separates the old village from the newly constructed settlement on the leveled plateau, leaving the former long overgrown over time, and disconnecting the old village from both the new and the broader urban fabric. Our design seeks to reconstruct these segmented relationships — past and present, fast and slow, solid and void, and elevated and grounded. Through the dual dimensions of time and space, we explore the possibilities of integration and regeneration for the old village.
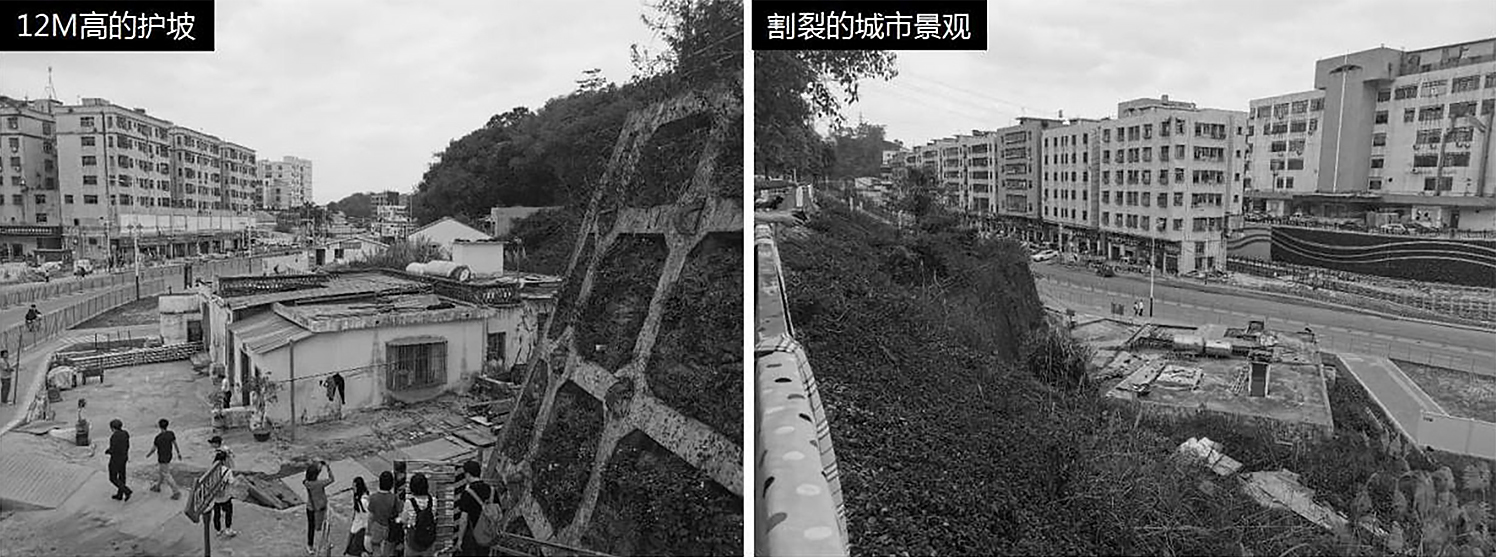
设计策略:肌理与记忆重塑
Design Strategies: Reconstructing Fabric and Memory
设计从凉帽老村的村址肌理入手,肌理翻转,形成新的虚实空间关系。 设计通过高度的叠加,在新村和老村之间形成新的连接体,将历史记忆融入当下日常生活。
The design begins with an interpretation of the old Liangmao Village’s spatial fabric, inverting its figure-ground relationship to establish a new interplay of solid and void spaces. By layering spatial elements in a stacked manner, the intervention creates a new connector between the old and new villages, weaving historical memory into contemporary daily life.
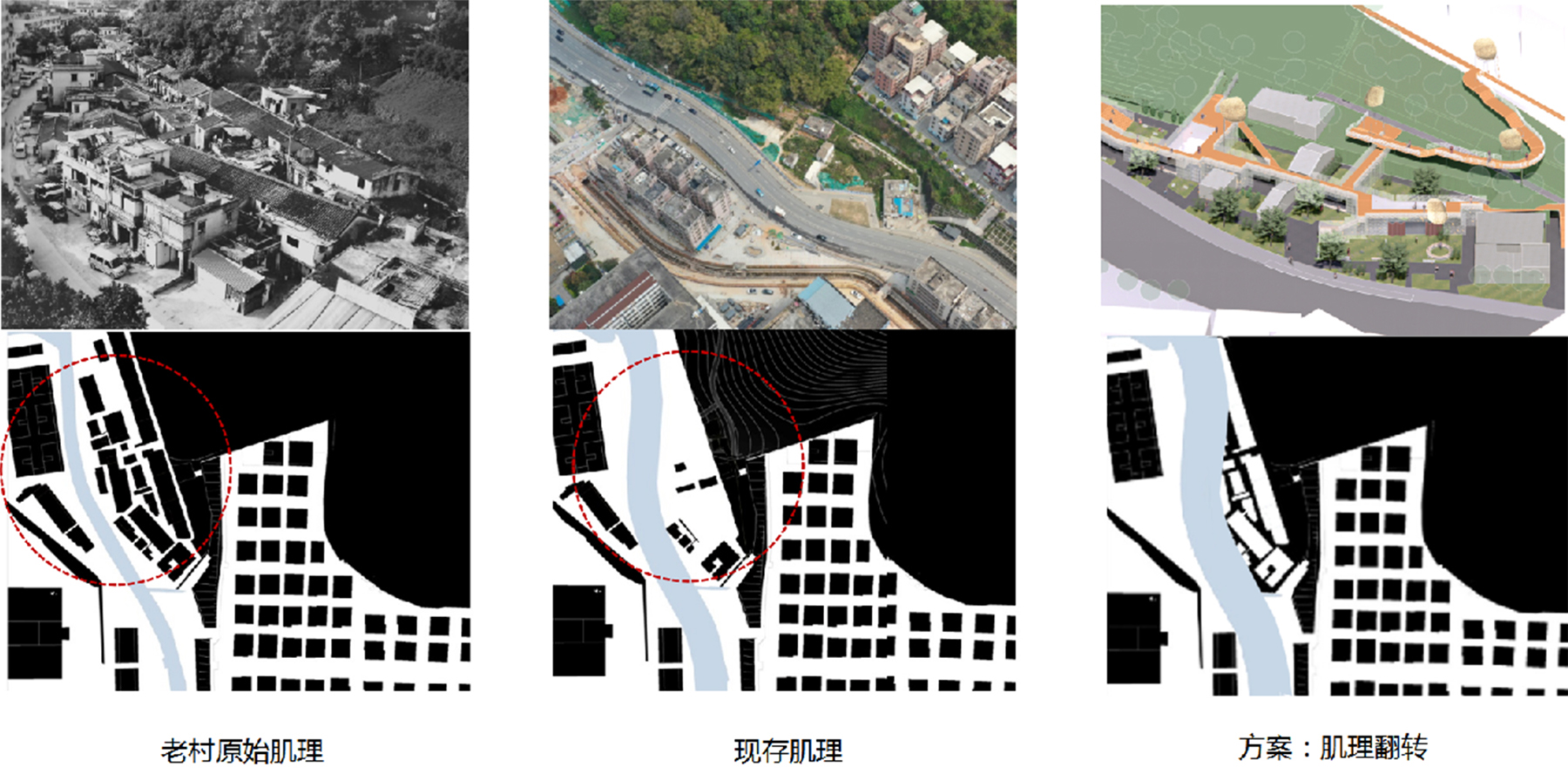

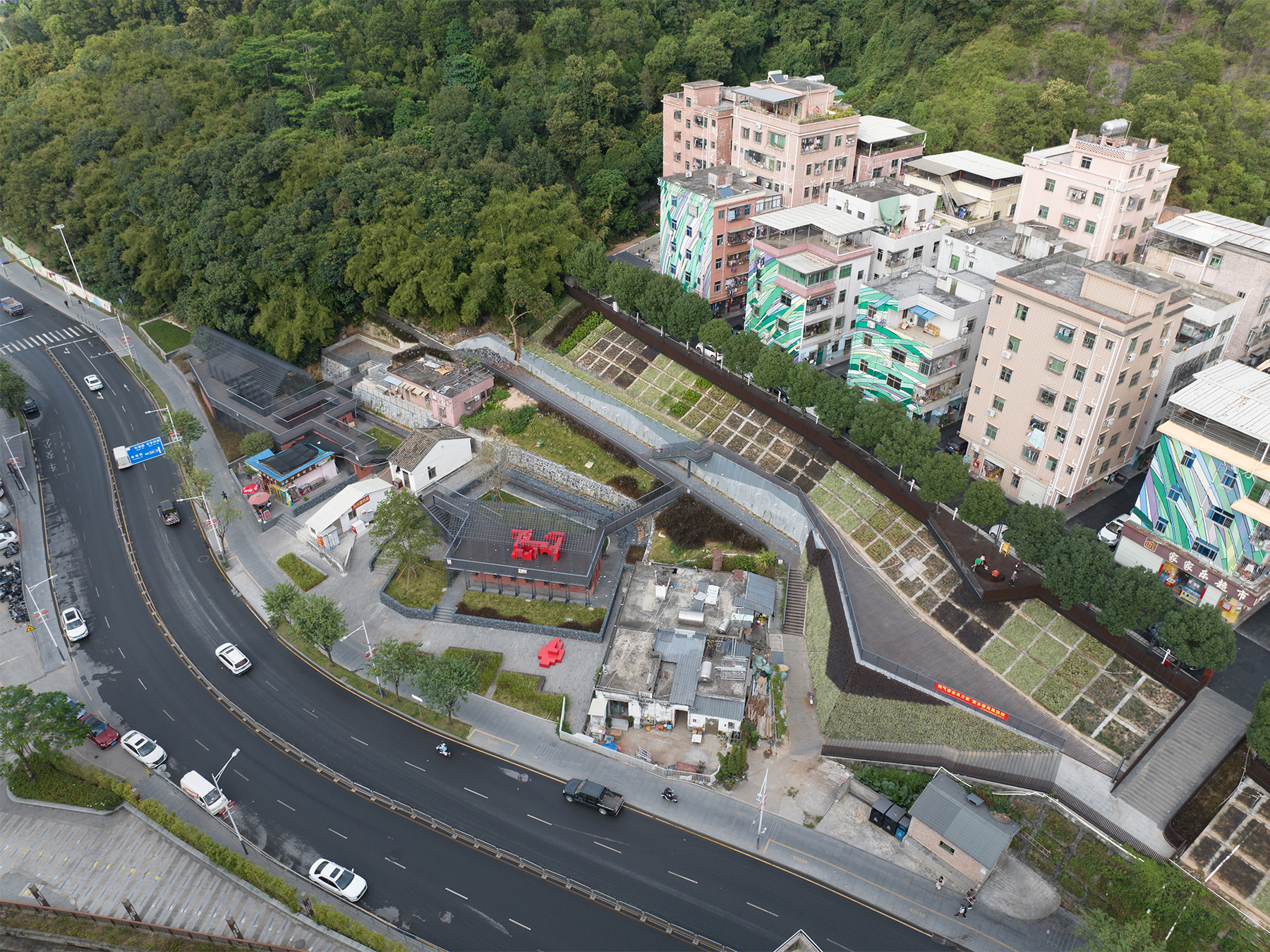
村址公园的首层,以景观庭院的方式还原老村建筑肌理,肌理之间的空间为步行连廊和灰空间;二层新建钢结构连廊,将老村、新村与凉帽山自然步道贯通,增强区域整体性与可达性。
The ground level of Heritage Park reinstates the spatial fabric of the old village through a landscaped courtyard, where the interstitial spaces define pedestrian corridors and semi-open gray spaces. Above, a newly constructed steel walkway connects the old village, the new village, and the natural trails of Liangmao Hill, improving overall spatial cohesion and accessibility across the area.
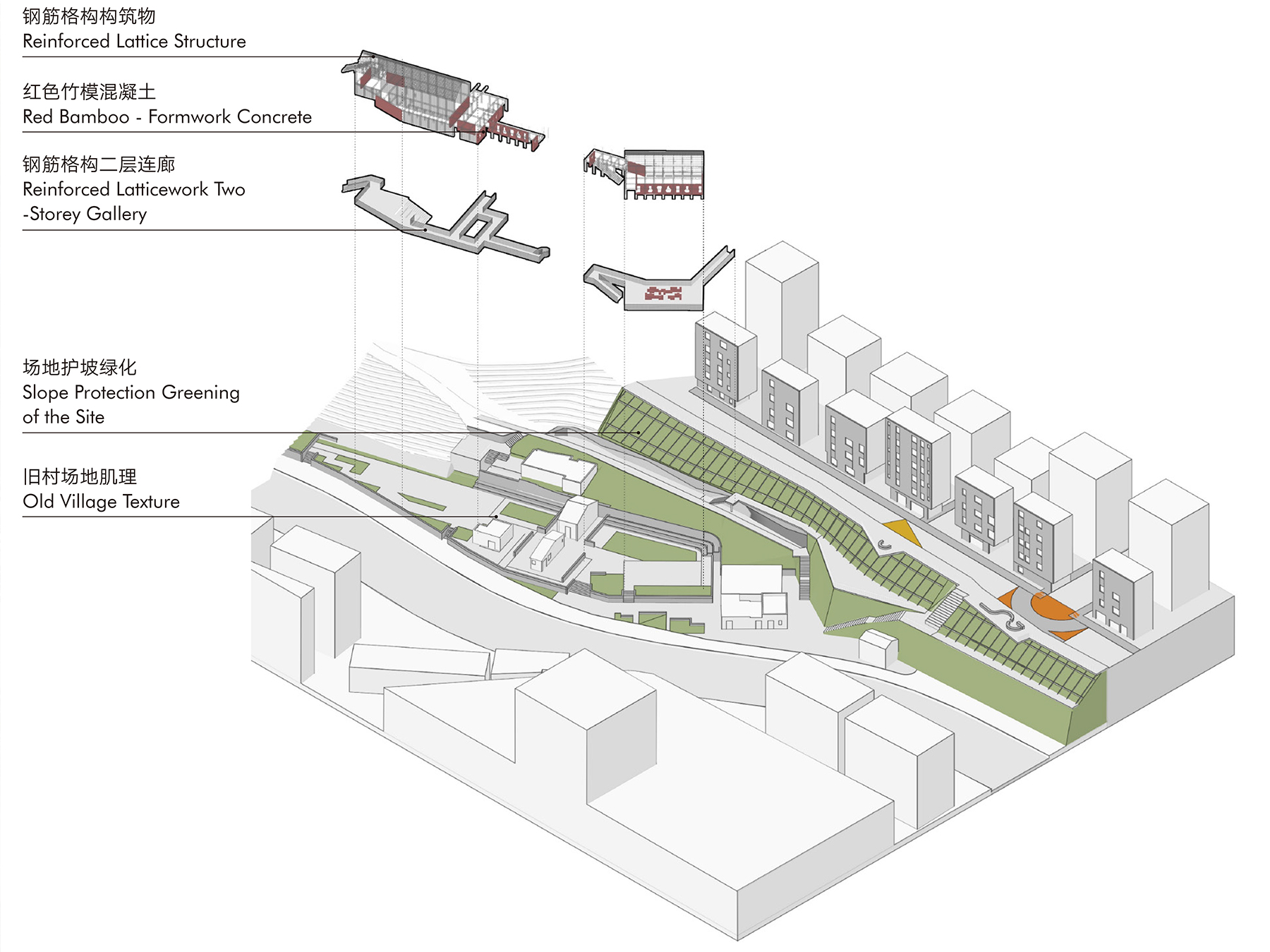
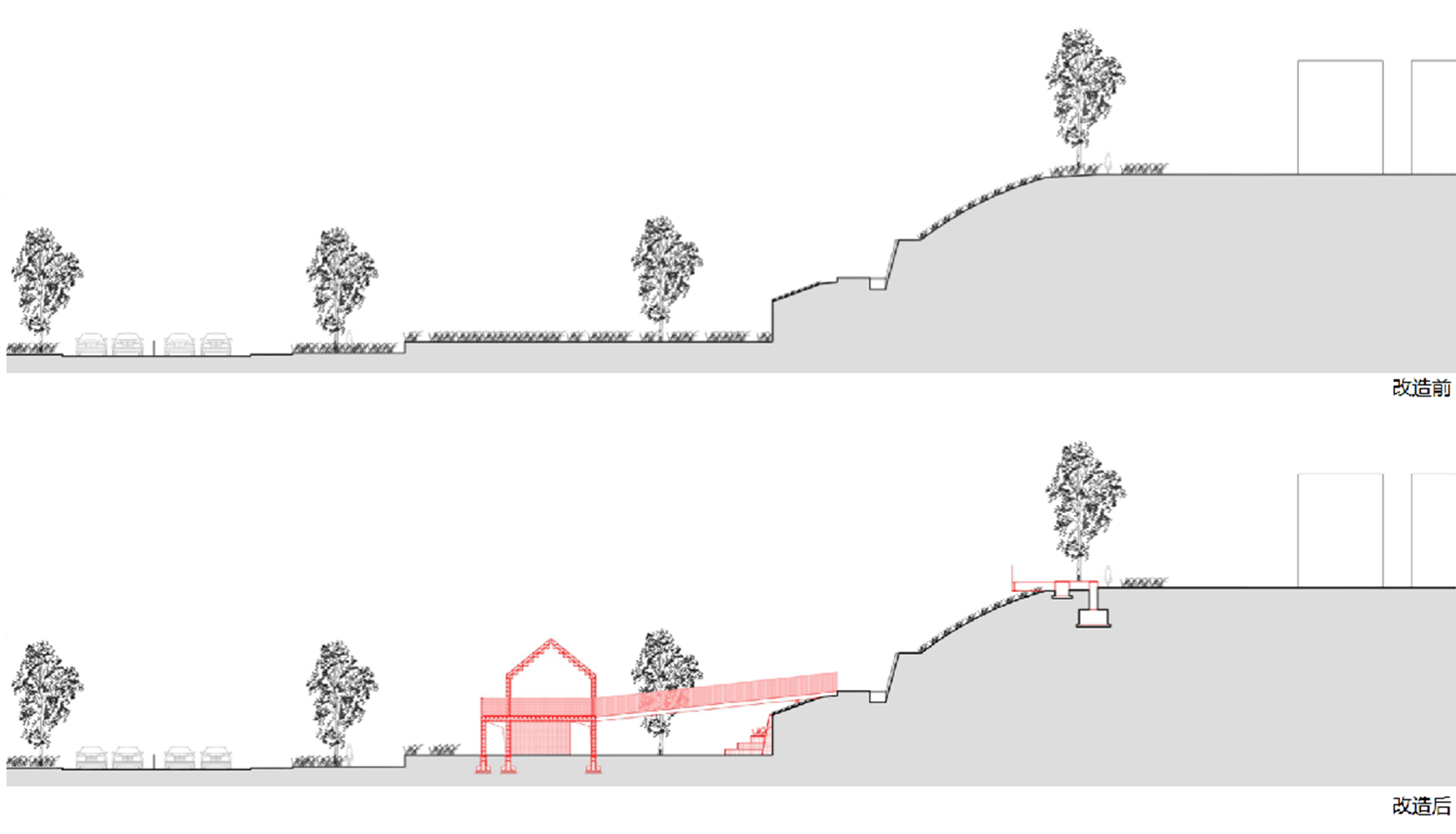
由于法定图则的影响,村址公园主要采用轻质钢格构的形式进行搭建。这种格网状单元“天地墙”一体化钢结构,统一整个公园的建构形式语言,原来的实体墙体,呈现“虚”的存在;同时设计结合园林窗洞形式,营造出多样化的墙体组合模式。原老村的建筑转化为废墟花园,成为村民和市民日常休憩闲谈、孩子们戏玩的场所。
Given regulatory constraints, Heritage Park is primarily constructed using a lightweight steel lattice structure. This integrated floor-wall-ceiling structural system unifies the architectural language of the park, transforming the once solid walls into permeable "void" presences; meanwhile, inspired by traditional Chinese garden windows, the design introduces a variety of wall compositions. In this way, the remnants of the old village are repurposed into a ruin garden, offering a communal space for villagers and city dwellers alike — a place for leisurely rest, conversation, and children’s play.
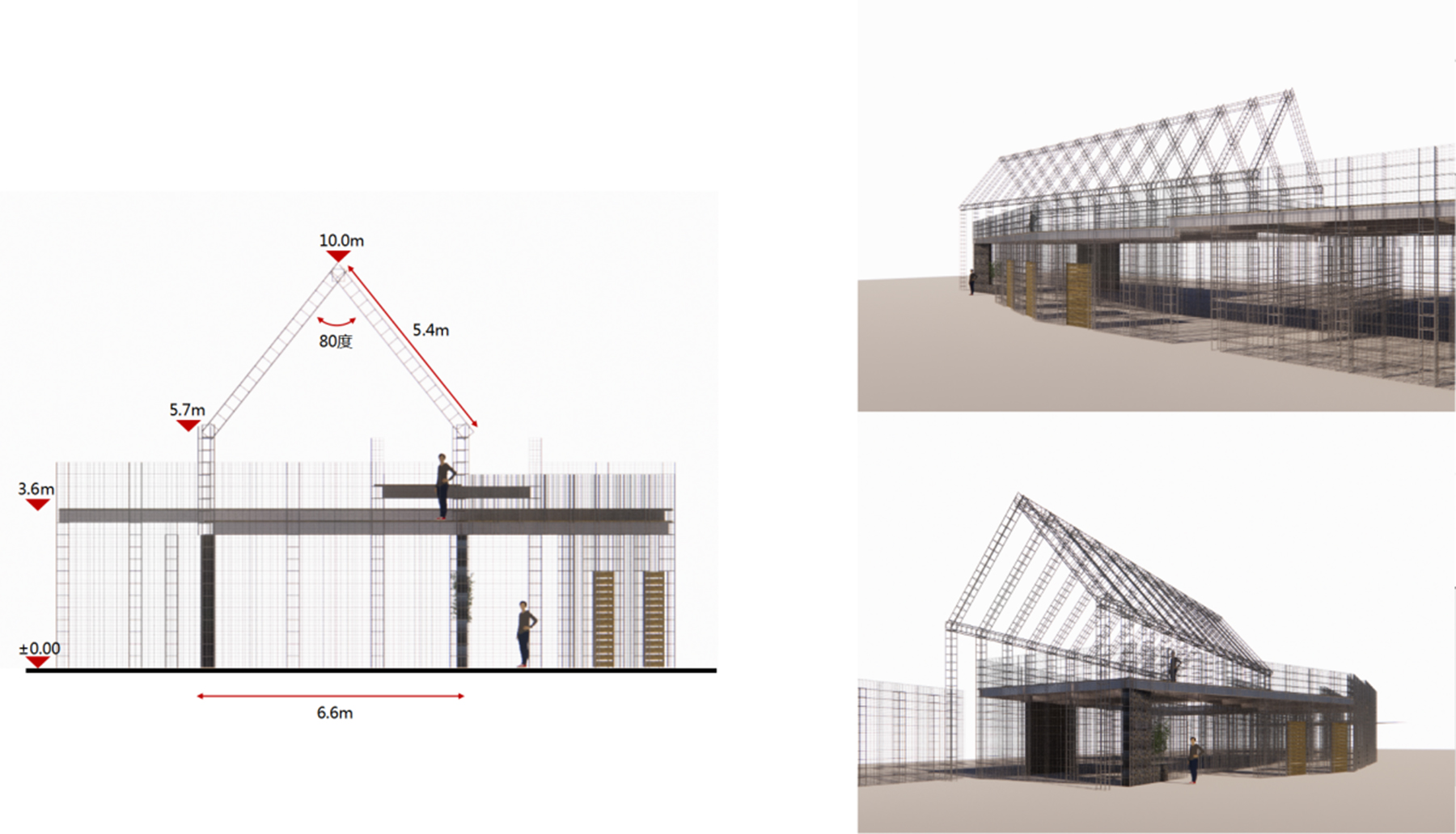
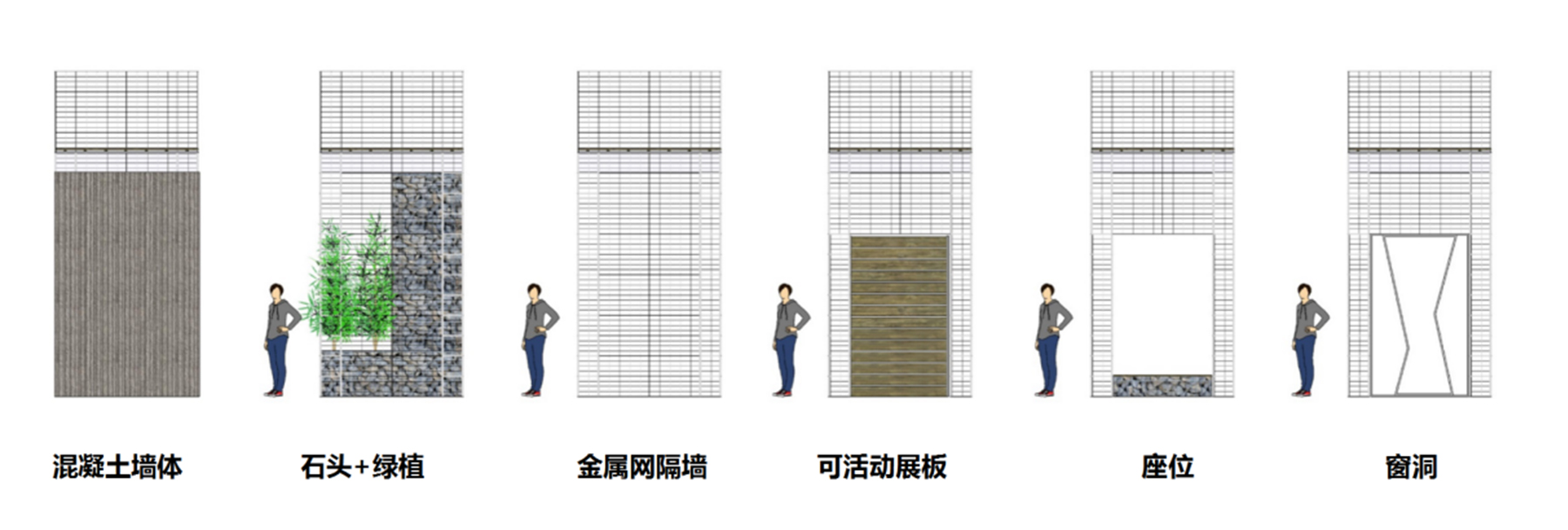
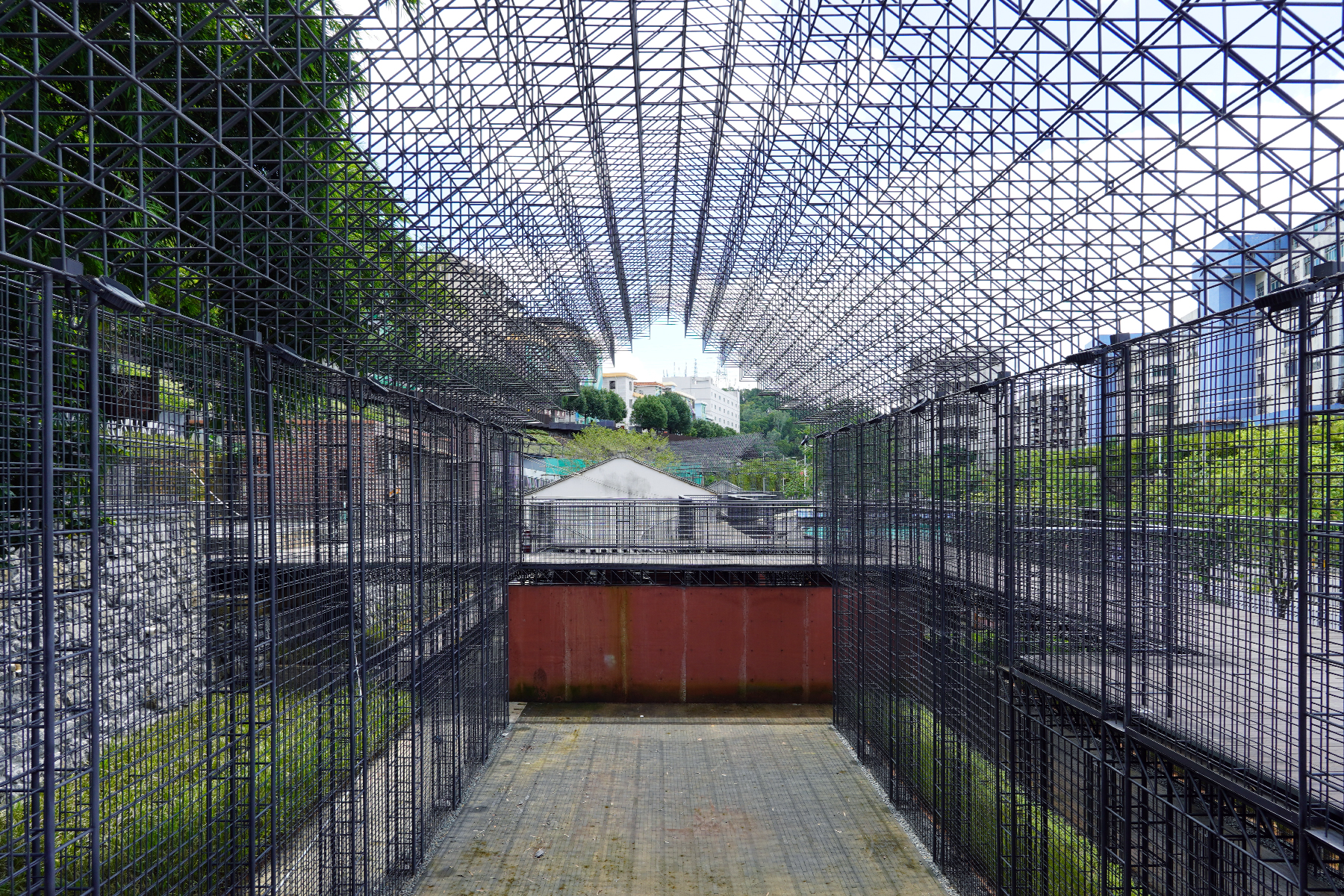

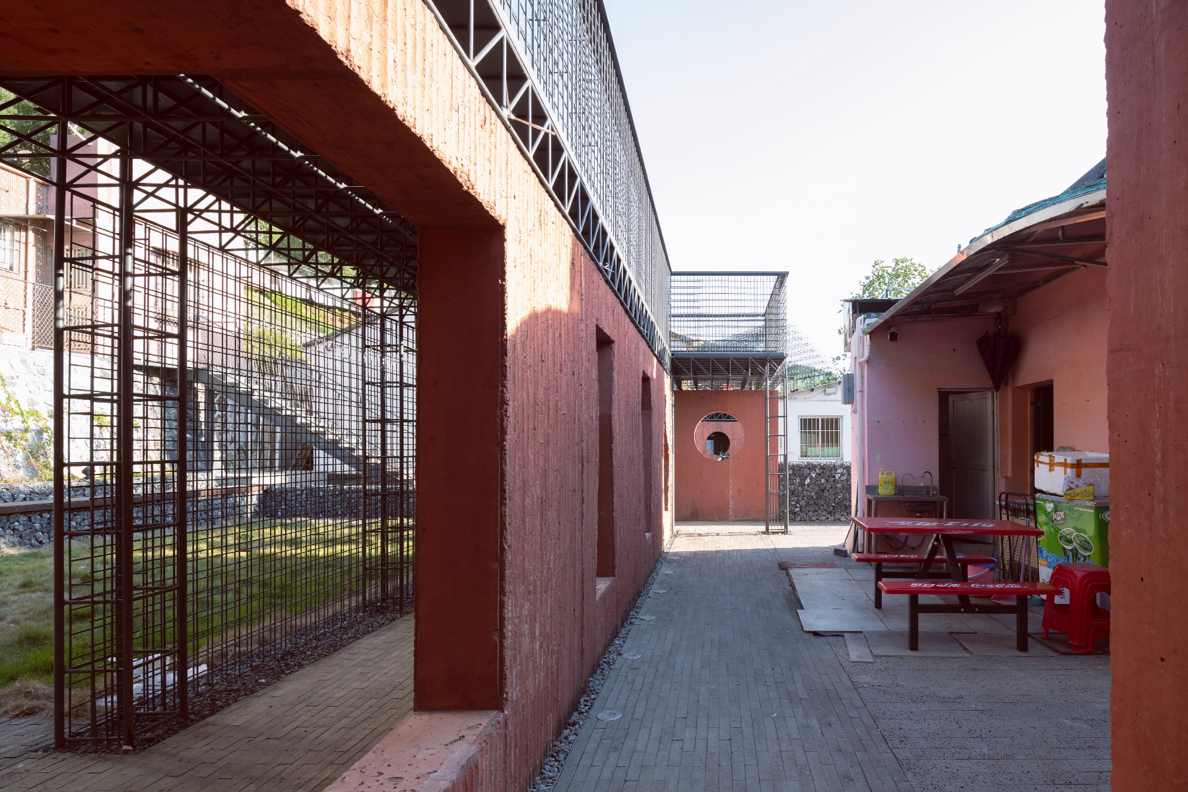
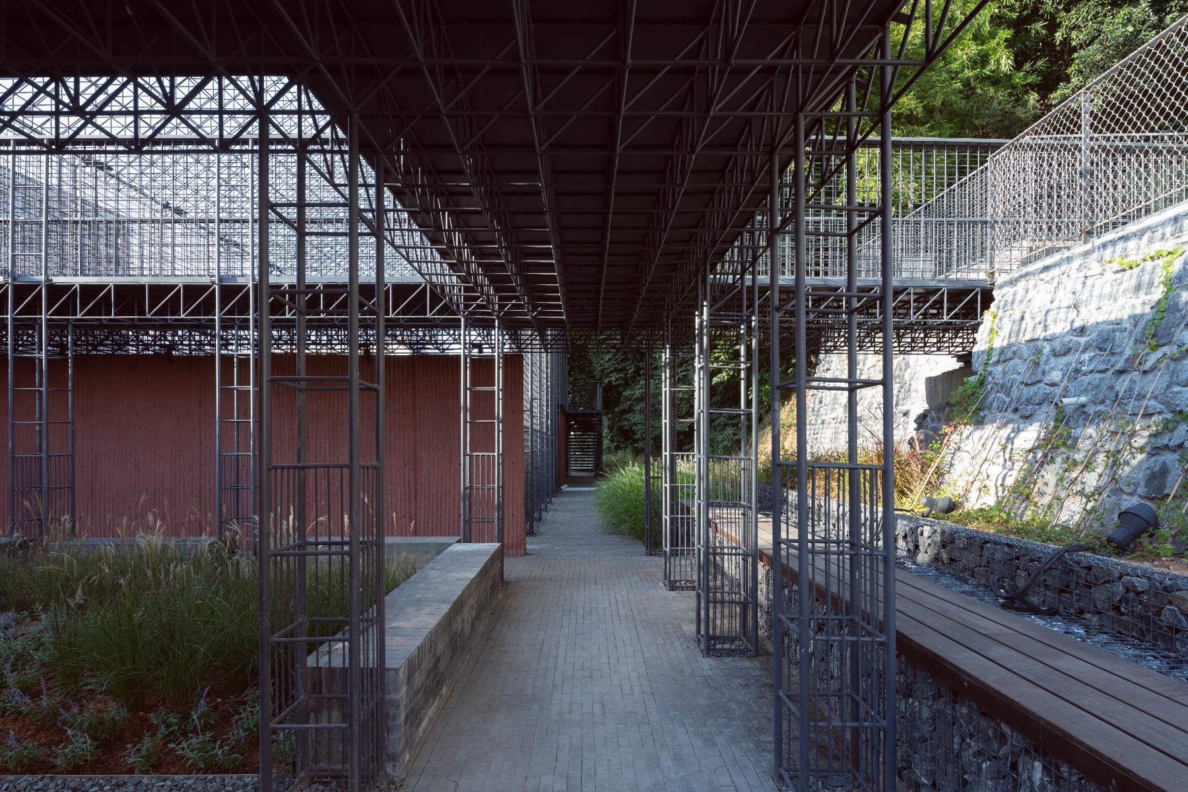
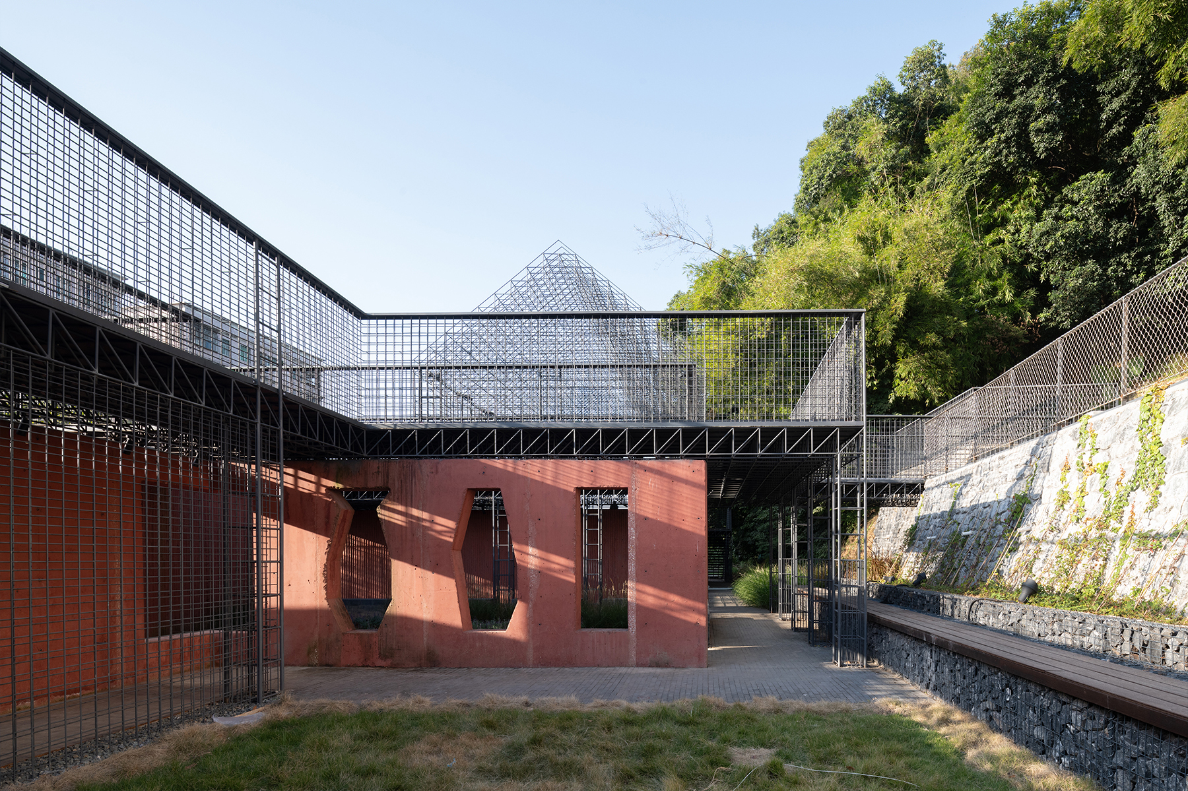

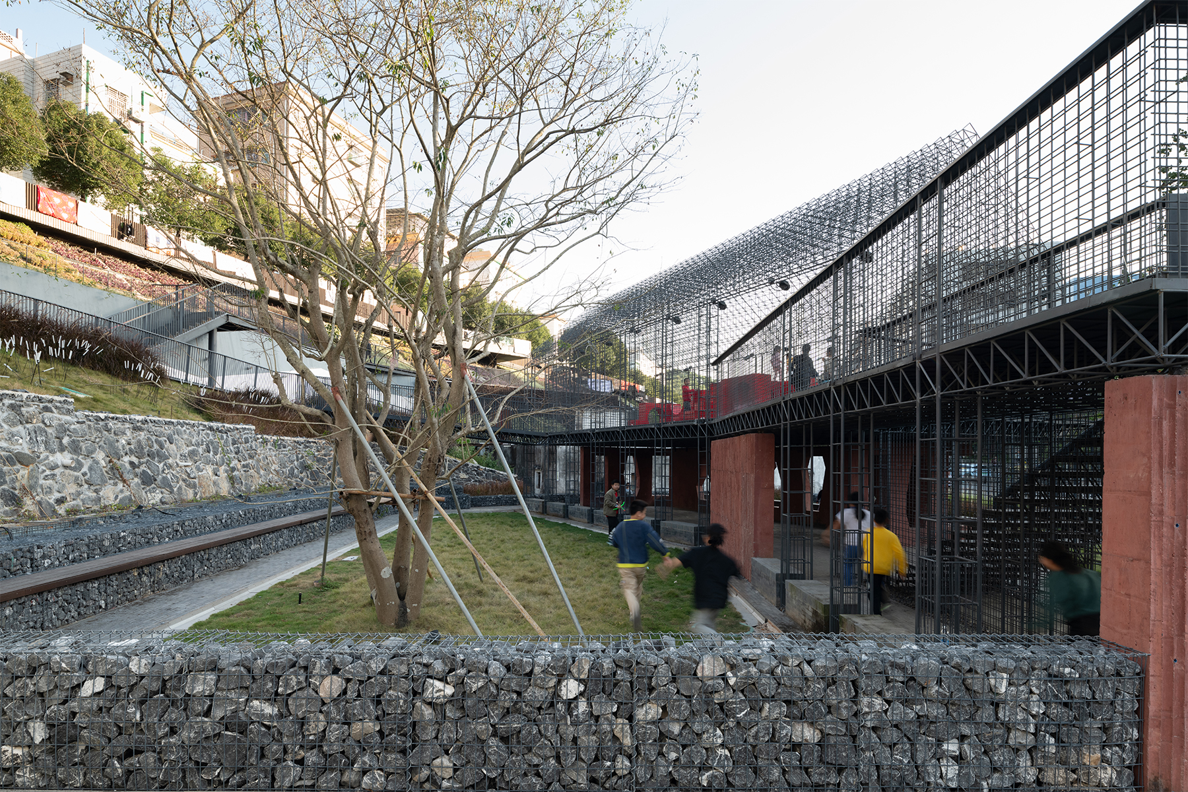
设计力求体现差异并存的张力,既连接新老凉帽村,又重塑历史记忆;既保留原老村居民社区生活功能,又注入现代公共性。
The design strives to embody a dynamic tension where contrasts coexist, bridging the old and new Liangmao Village while reinterpreting historical memory; it preserves the communal functions essential to former residents while simultaneously infusing modern public vitality.
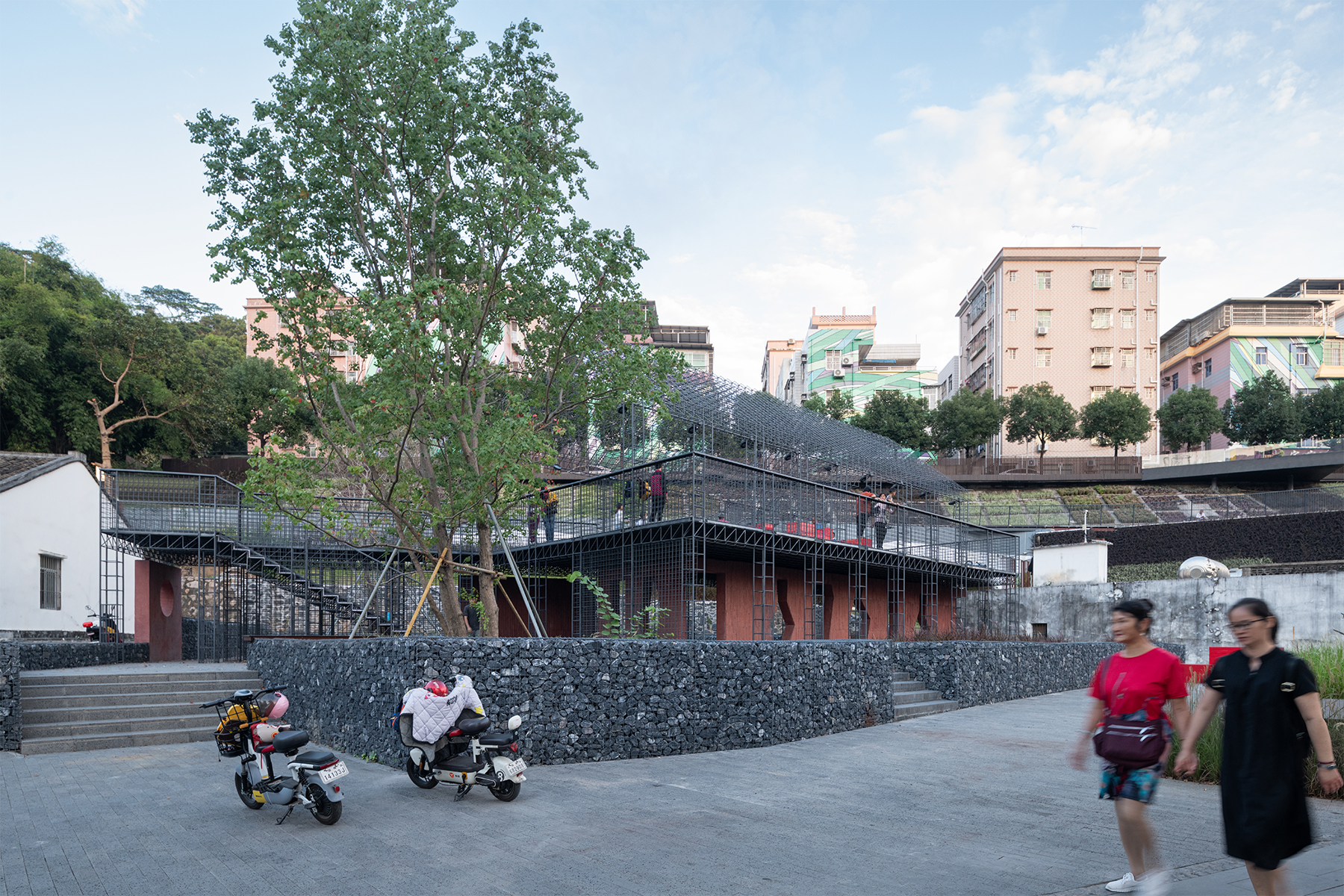
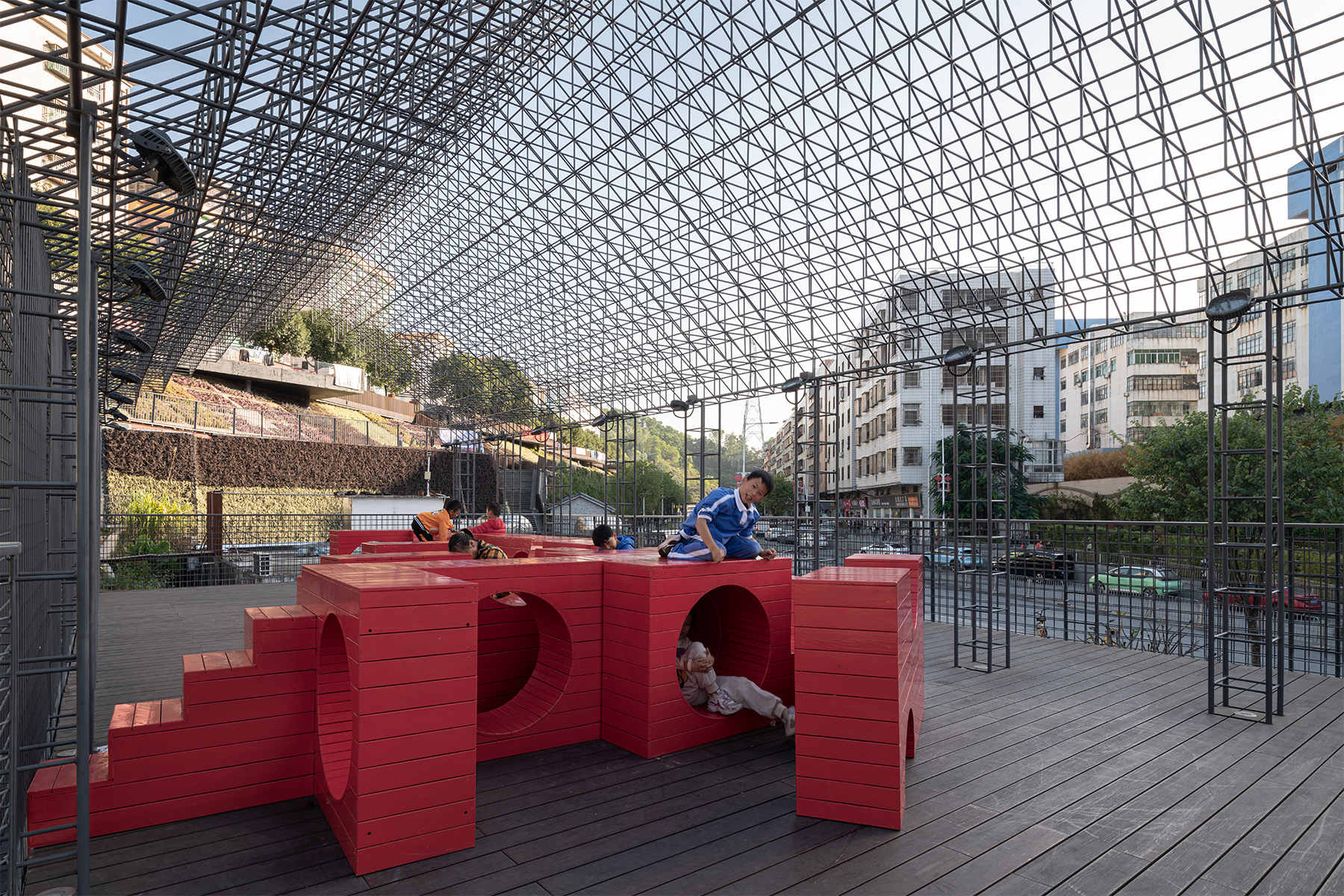
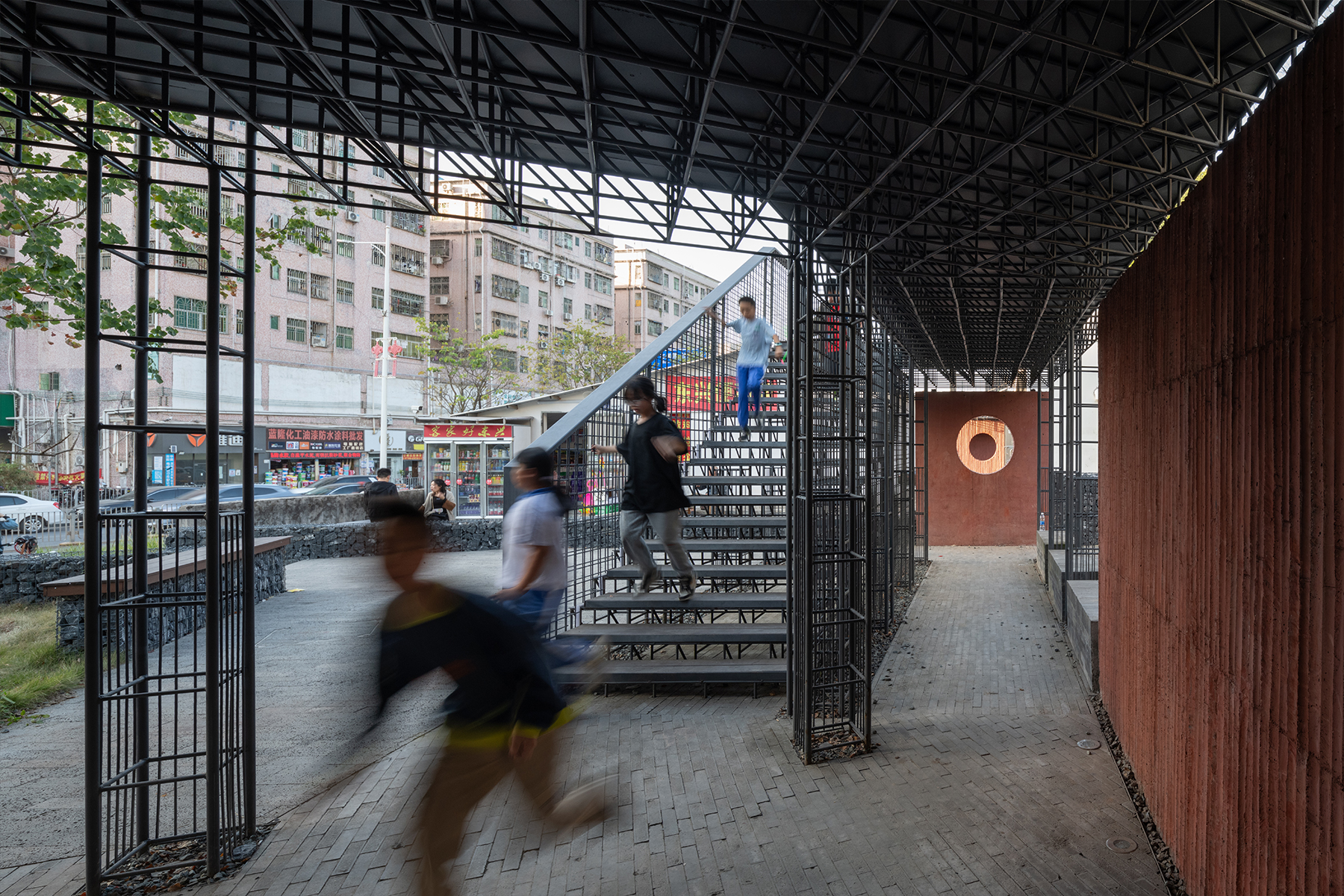
通过这些设计手法,凉帽老村不再是一个被遗忘的边缘地带,而是成为一个具有地方文化特色、家园场所记忆和充满活力的公共生活场所。
Through these design interventions, the old Liangmao Village is no longer a marginalized fringe but has been rejuvenated into a dynamic public place enriched with local cultural identity, a sense of homeland memory, and a lively communal life.
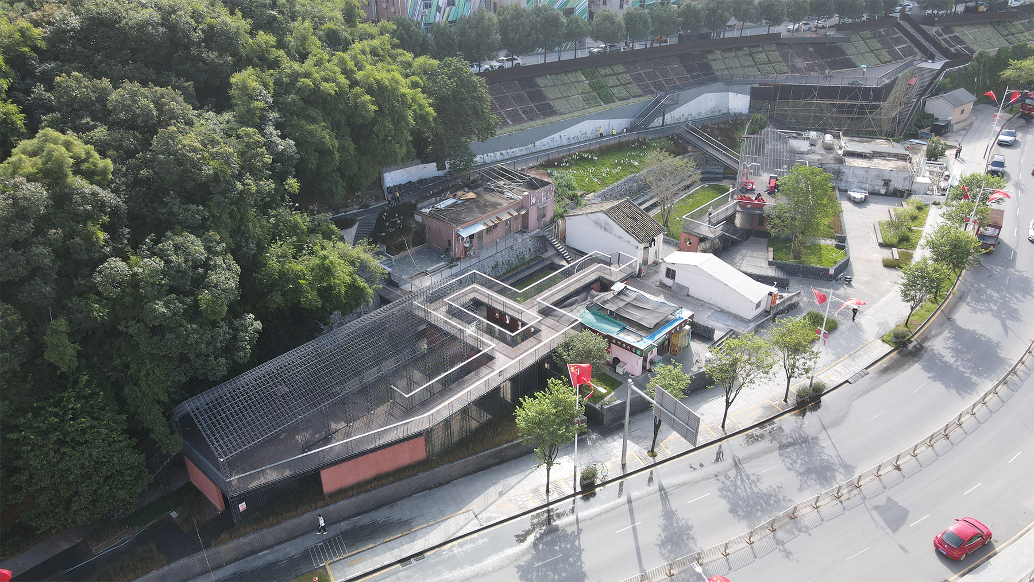
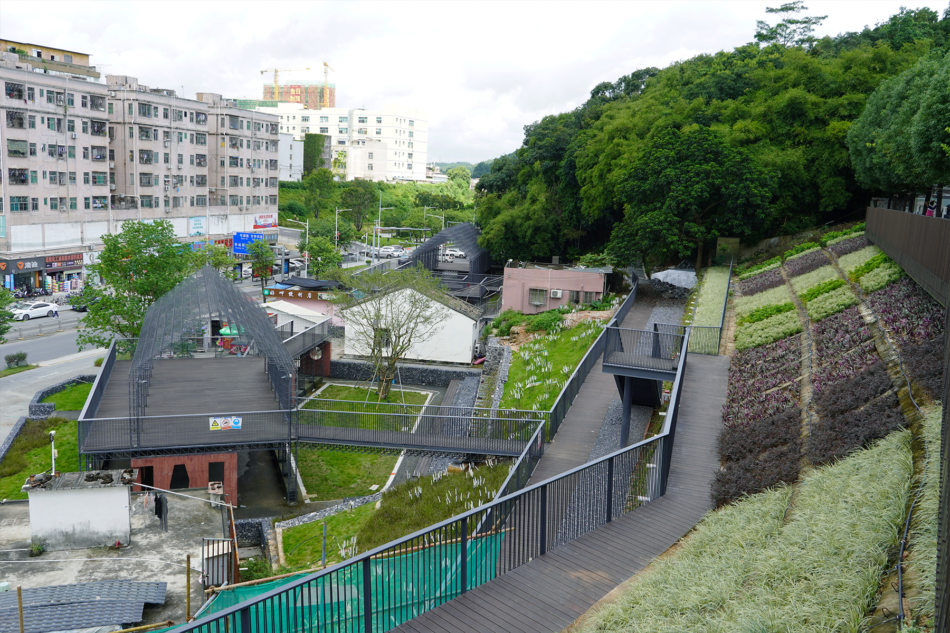
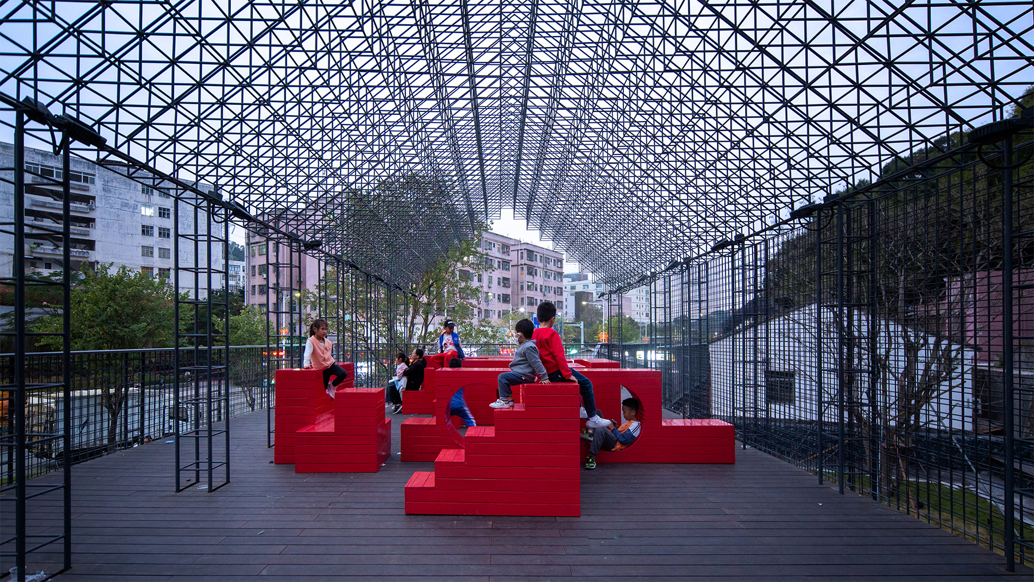
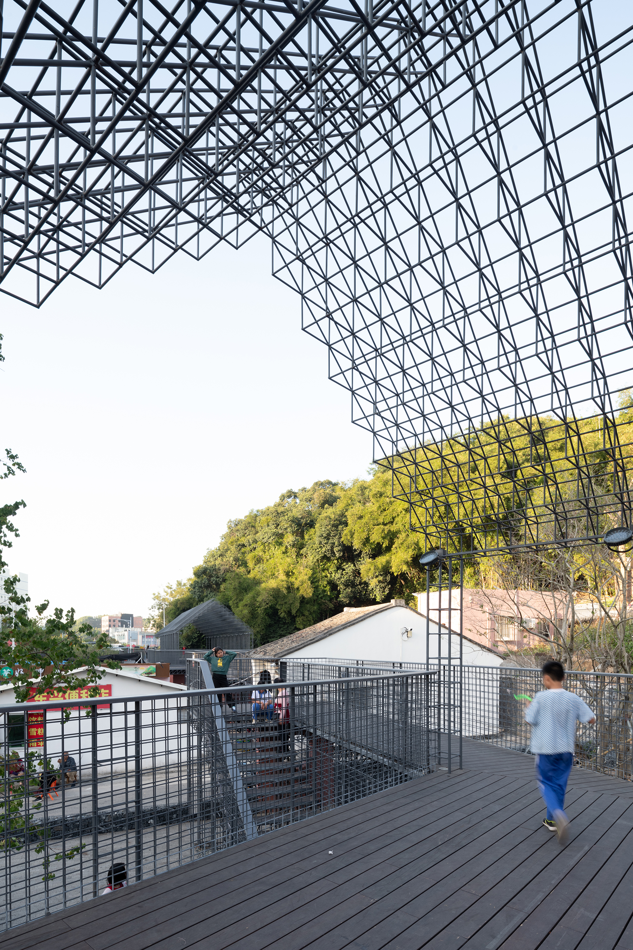
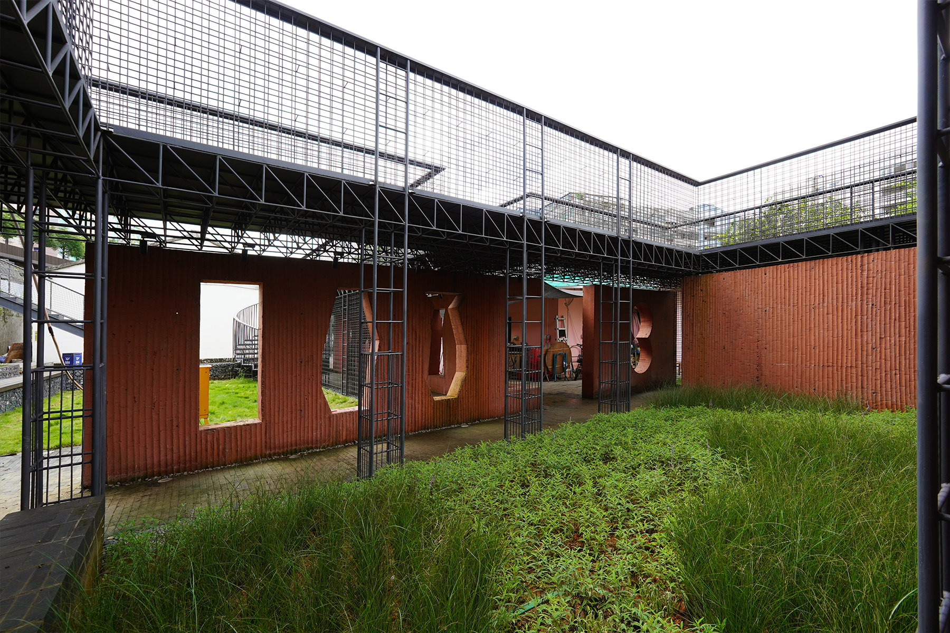
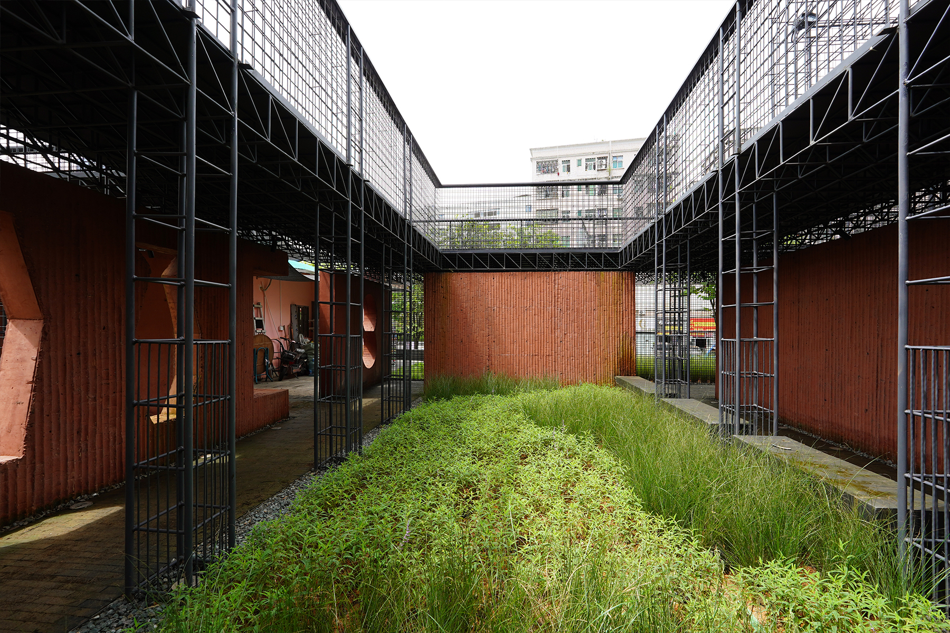
——
建筑、景观和基础设施(南沙原创)
Community Park | Community Activities Echo with Natural Woodlands
Architecture, Landscape and Infrastructure (NODE)
原有的社区公园位于新村末端,与山体交界的一片狭小台地上。公园设施仅有一处篮球场和零星布置的健身器材,空间狭促且功能单一,远不能满足不同年龄段居民的活动需求。
The original Community Park was situated at the edge of the new village on a narrow terrace abutting the hill. With only a single basketball court and a sparse scattering of fitness equipment, its confined space and monotonous functionality fell far short of accommodating the assorted needs of residents across different age groups.
为此,我们提出功能复合化与空间高效利用的改造方案,通过垂直空间的设计,实现多功能叠加与场地价值的提升。
In response, we proposed a renovation scheme emphasizing versatility and spatial efficiency, superimposing multiple functions by utilizing vertical spaces and thus boosting the site's overall value.
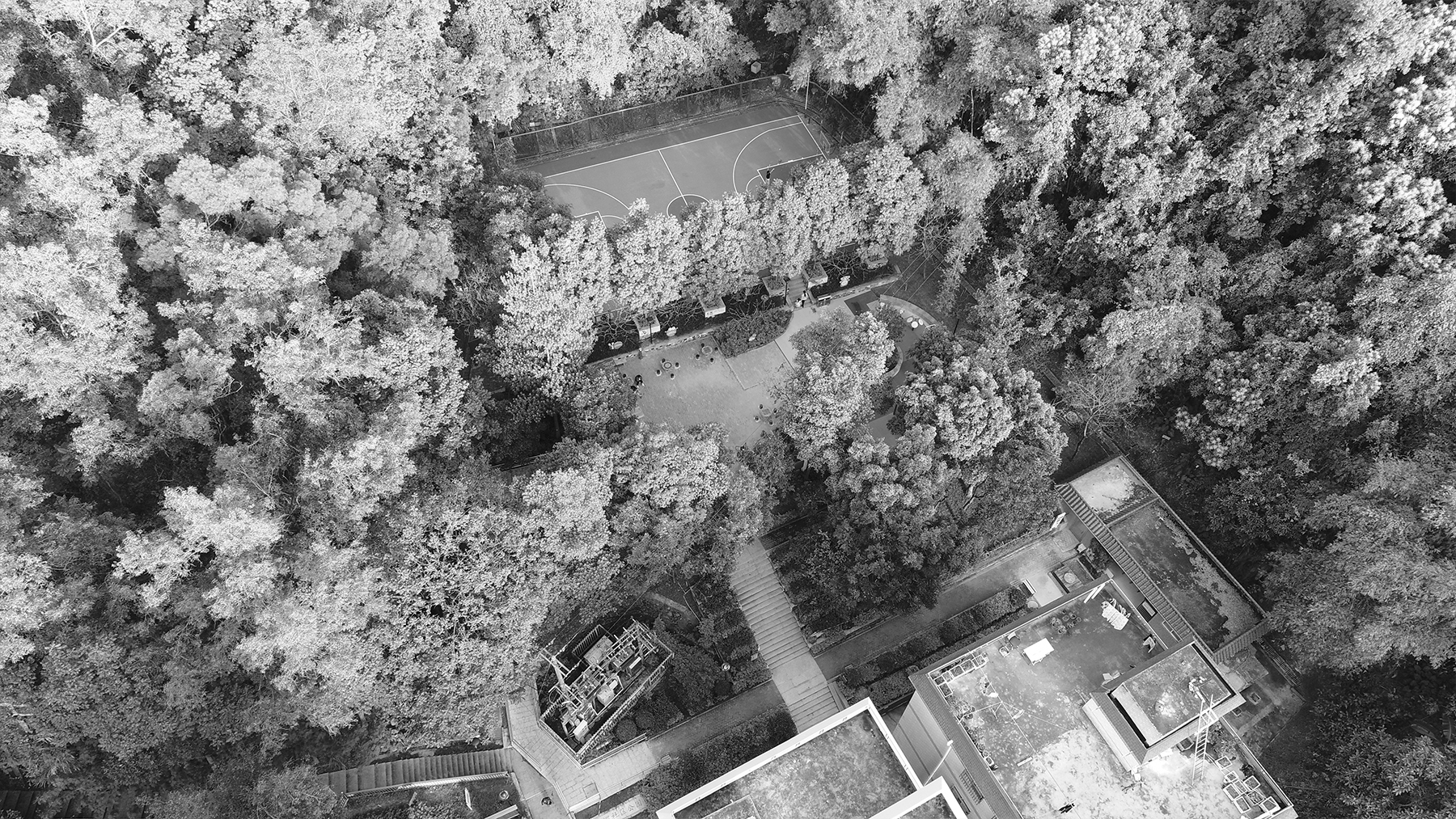
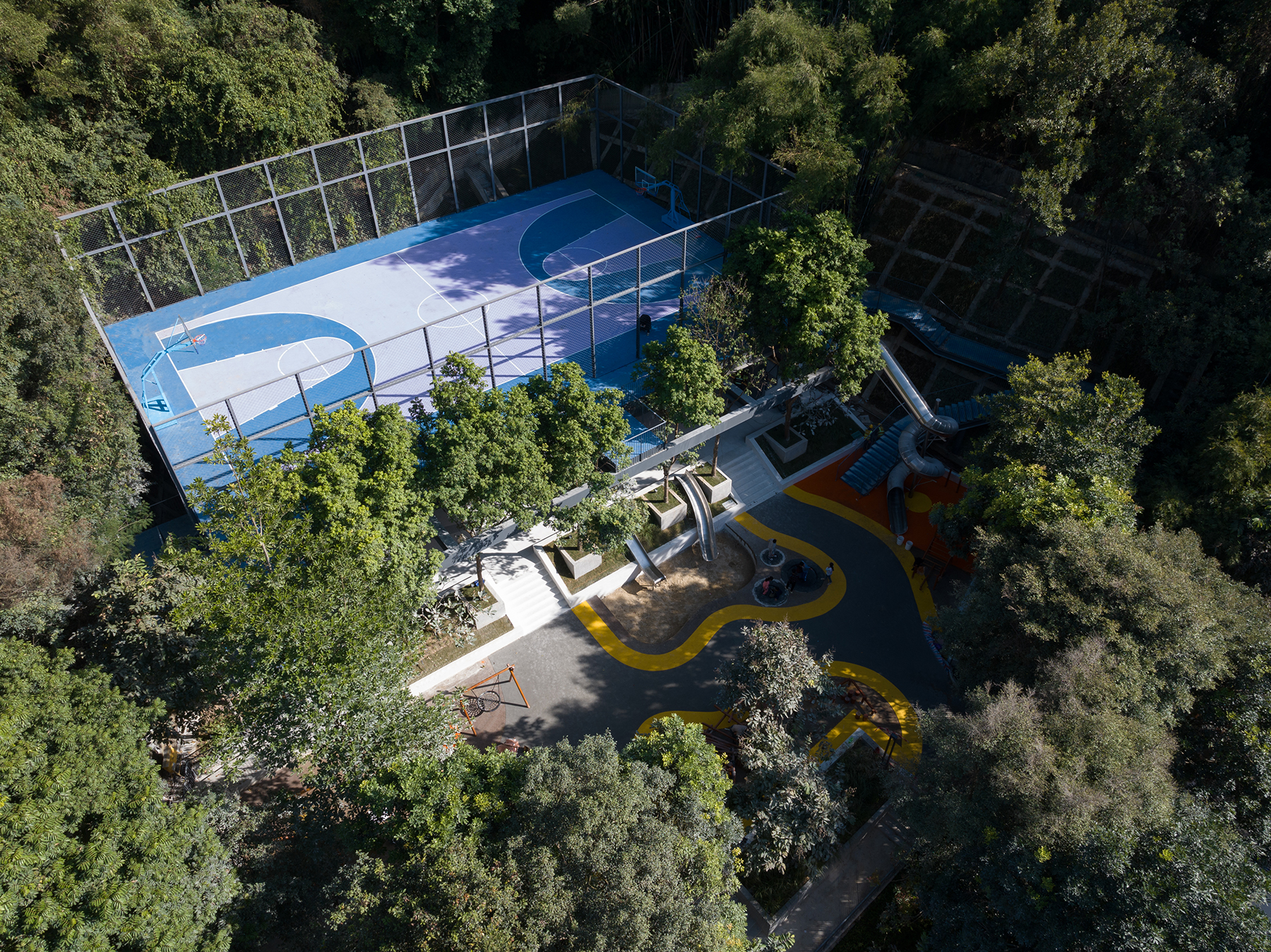
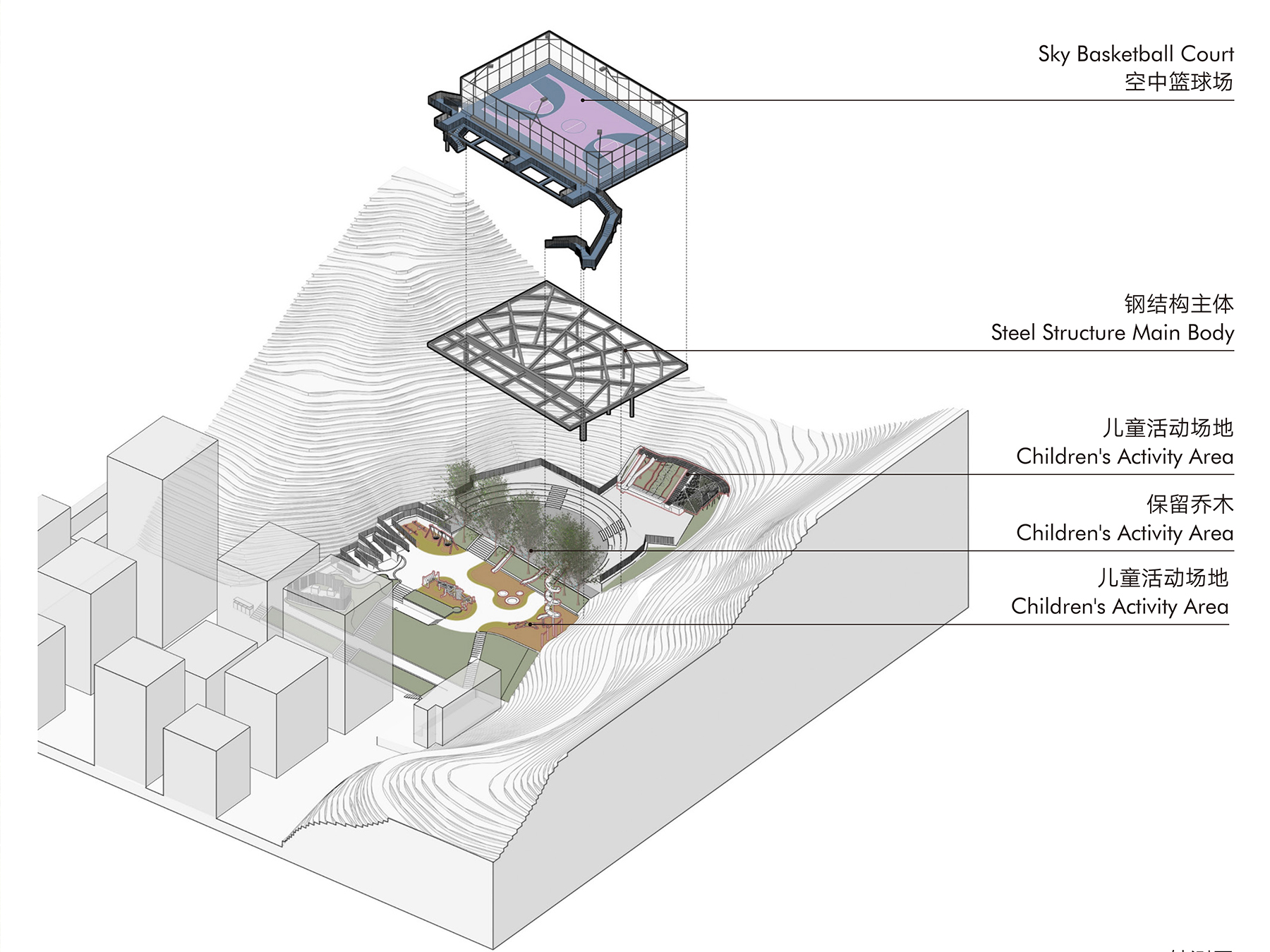
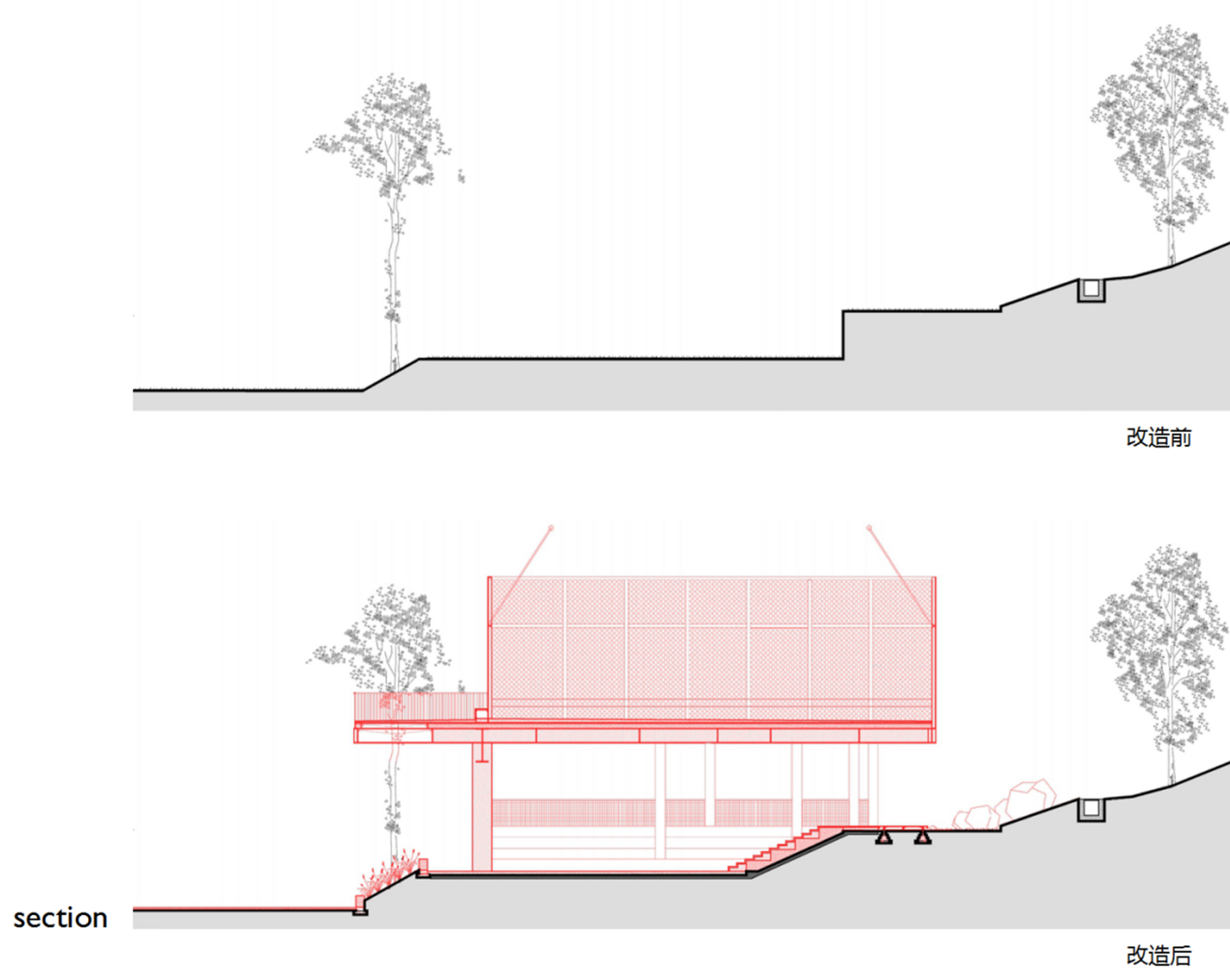
首层设计为开放式剧场,通过大跨度的偏心半圆形结构使得剧场中间无结构柱,提供多样化的社区文化活动场所。
The ground level is conceived as an open-air amphitheater, featuring a large-span eccentric semi-circular structure devoid of structural columns in the stage area, thereby creating a flexible space for a variety of community cultural activities.
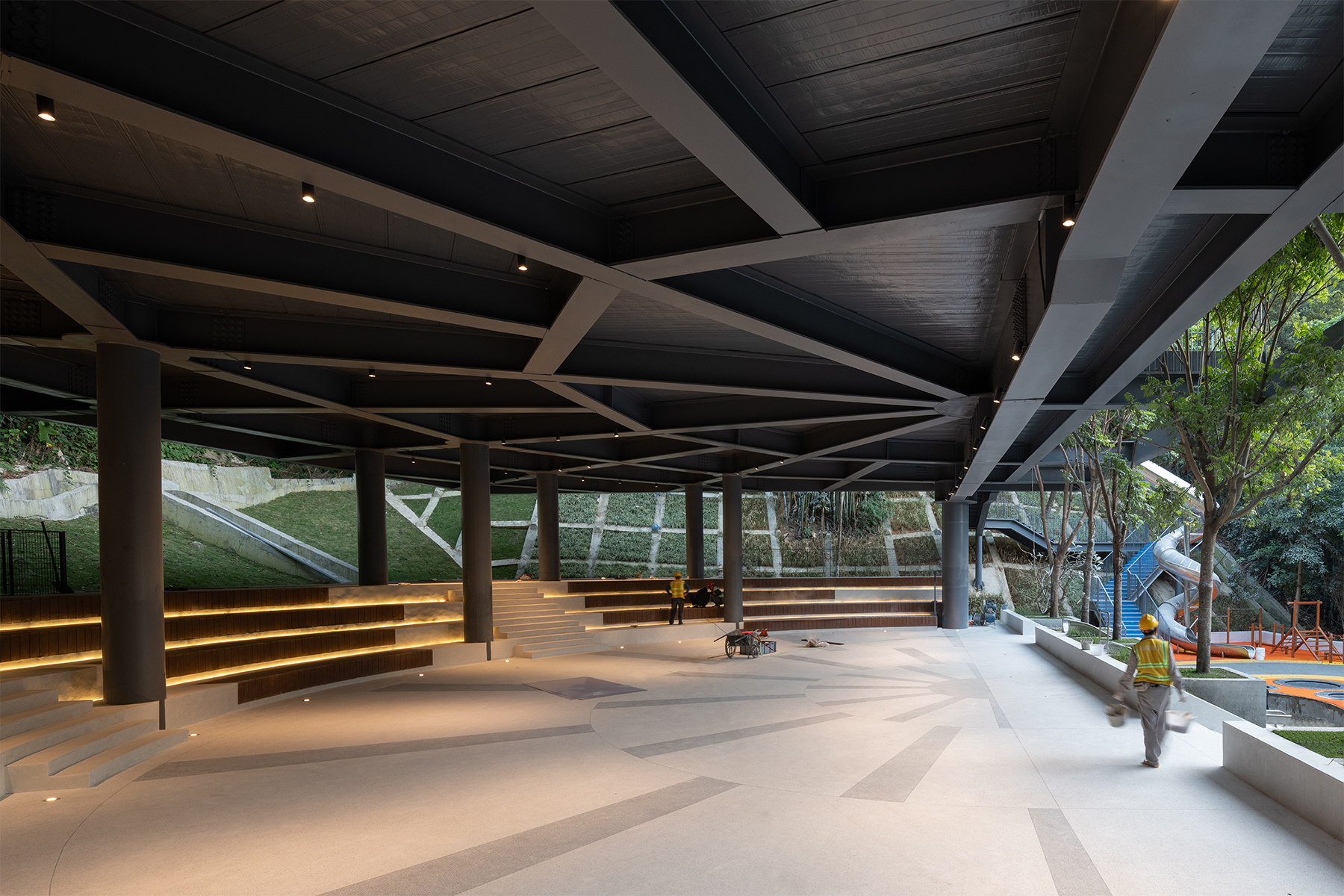
篮球场为抬升至二层空间,结构设计需要确保其受力均衡,并能与首层大跨度剧场形成有机叠合。
The basketball court is lifted to the second level, requiring a specific structure that ensures balanced load distribution while integrating with the large-span theater below.
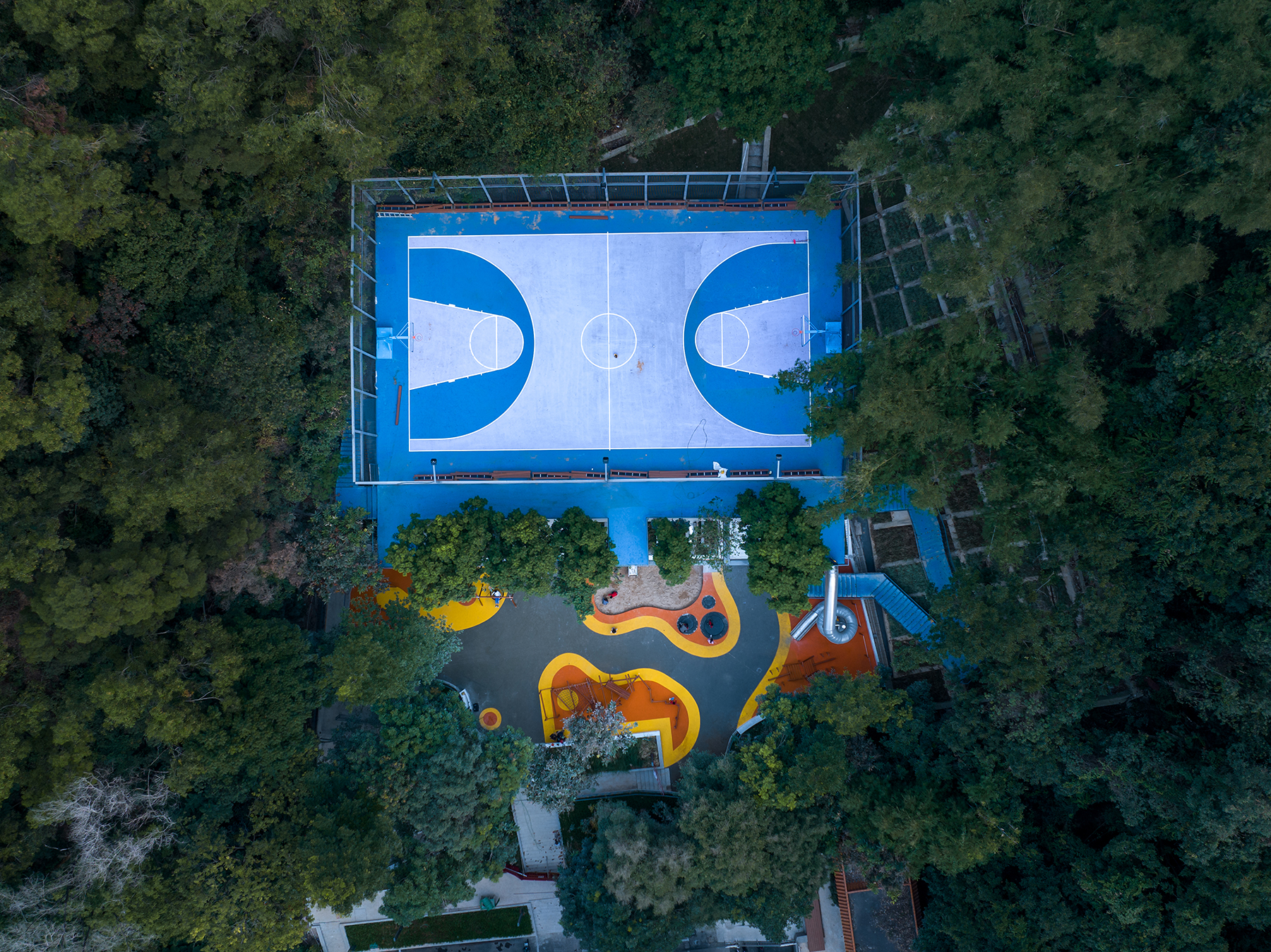
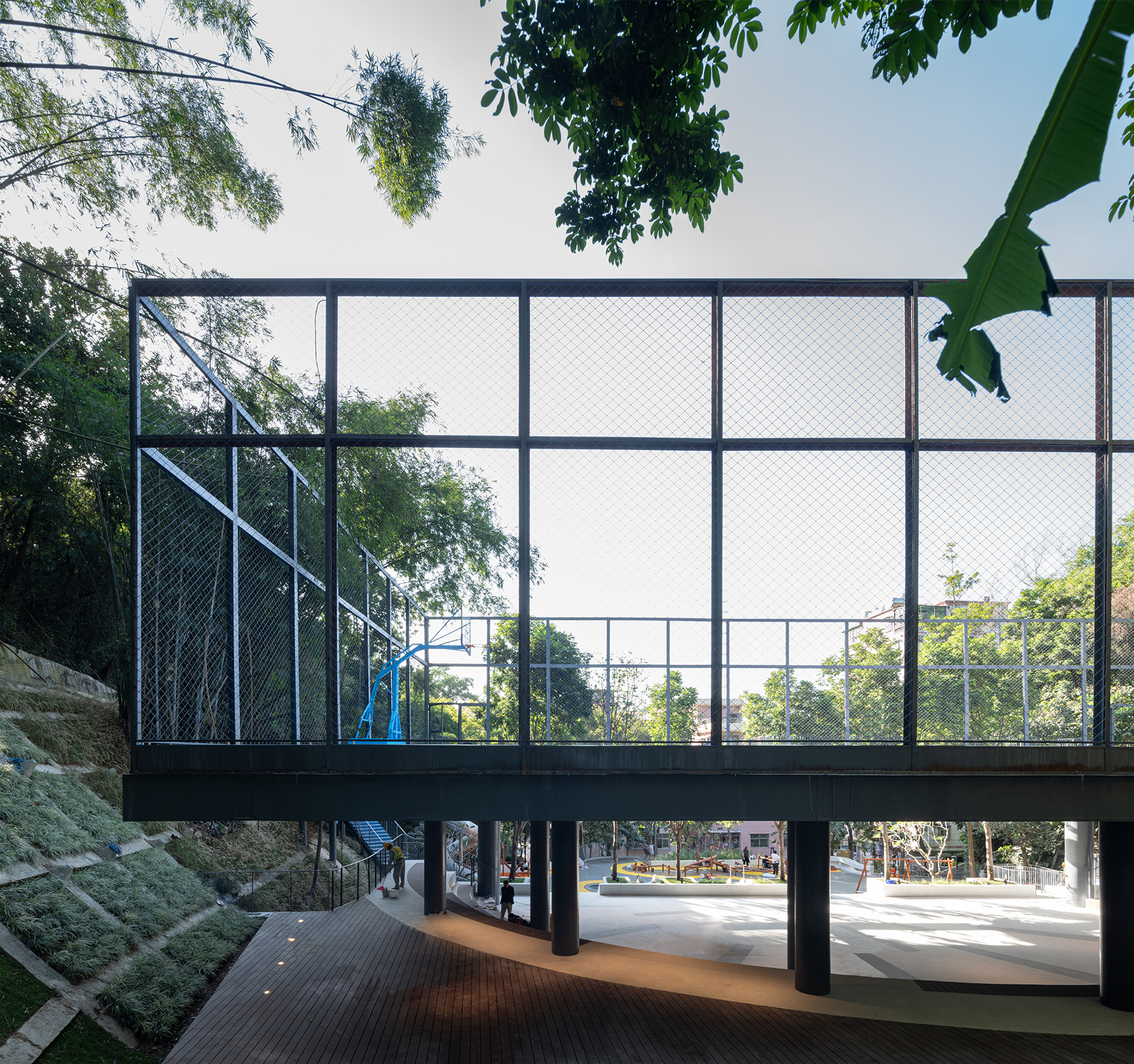
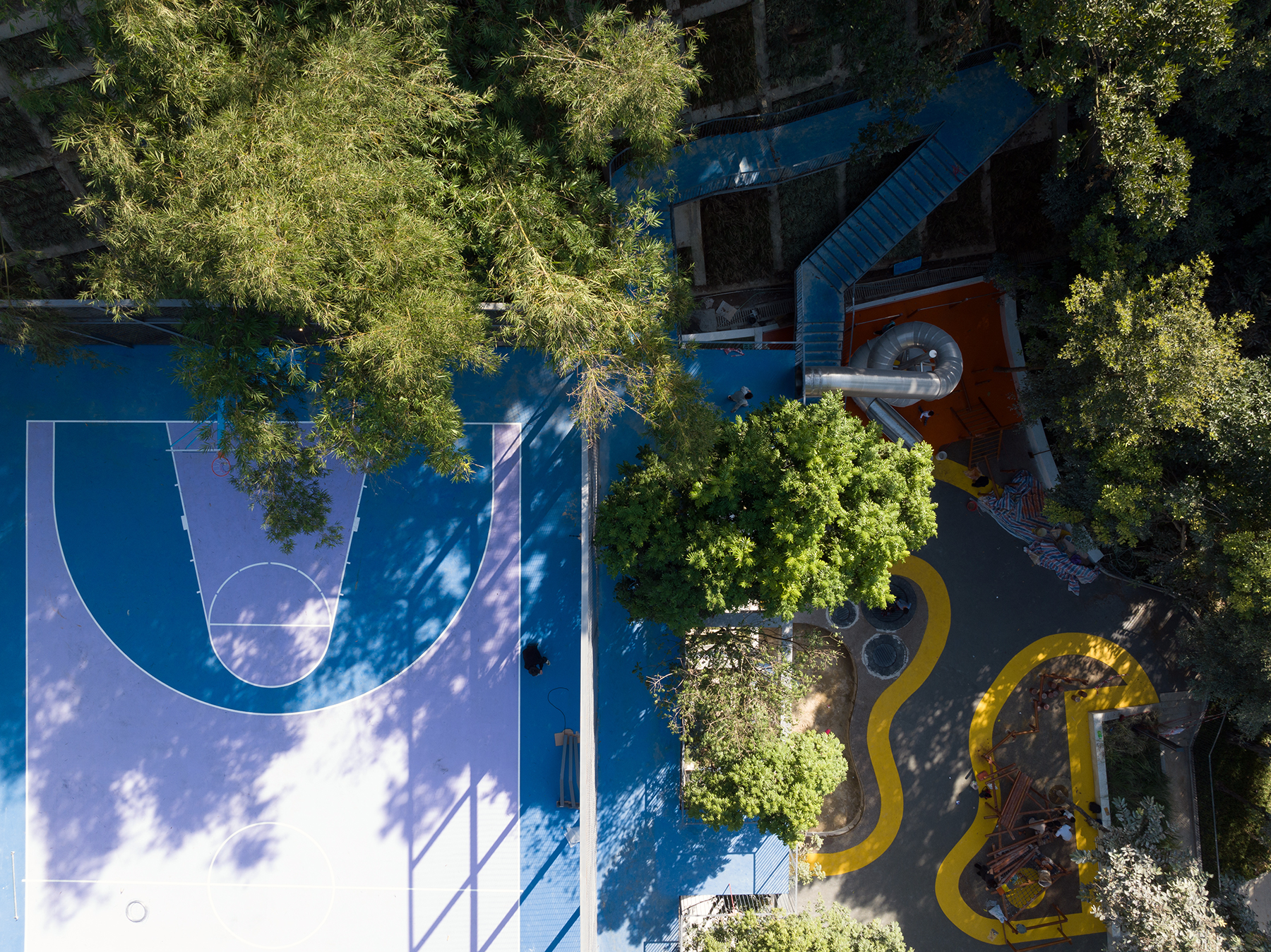
同时,场地内有树柱需要保留的乔木,在结构设计中因地制宜地根据乔木树冠所在位置掏空结构板以融入自然环境。这一垂直空间的设计不仅是功能复合设计,也是结构与建筑空间的相当益彰,克服了场地面积有限及功能叠加带来的技术挑战。
Additionally, in response to the presence of mature trees requiring preservation within the site, the structural design is adapted to accommodate the canopy by strategically hollowing out the slab where necessary, blending the built form with its natural environment. This vertical spatial strategy not only achieves functional integration but also celebrates an interdependent relationship between structure and architectural space, addressing technical challenges posed by limited land and layered functionality.
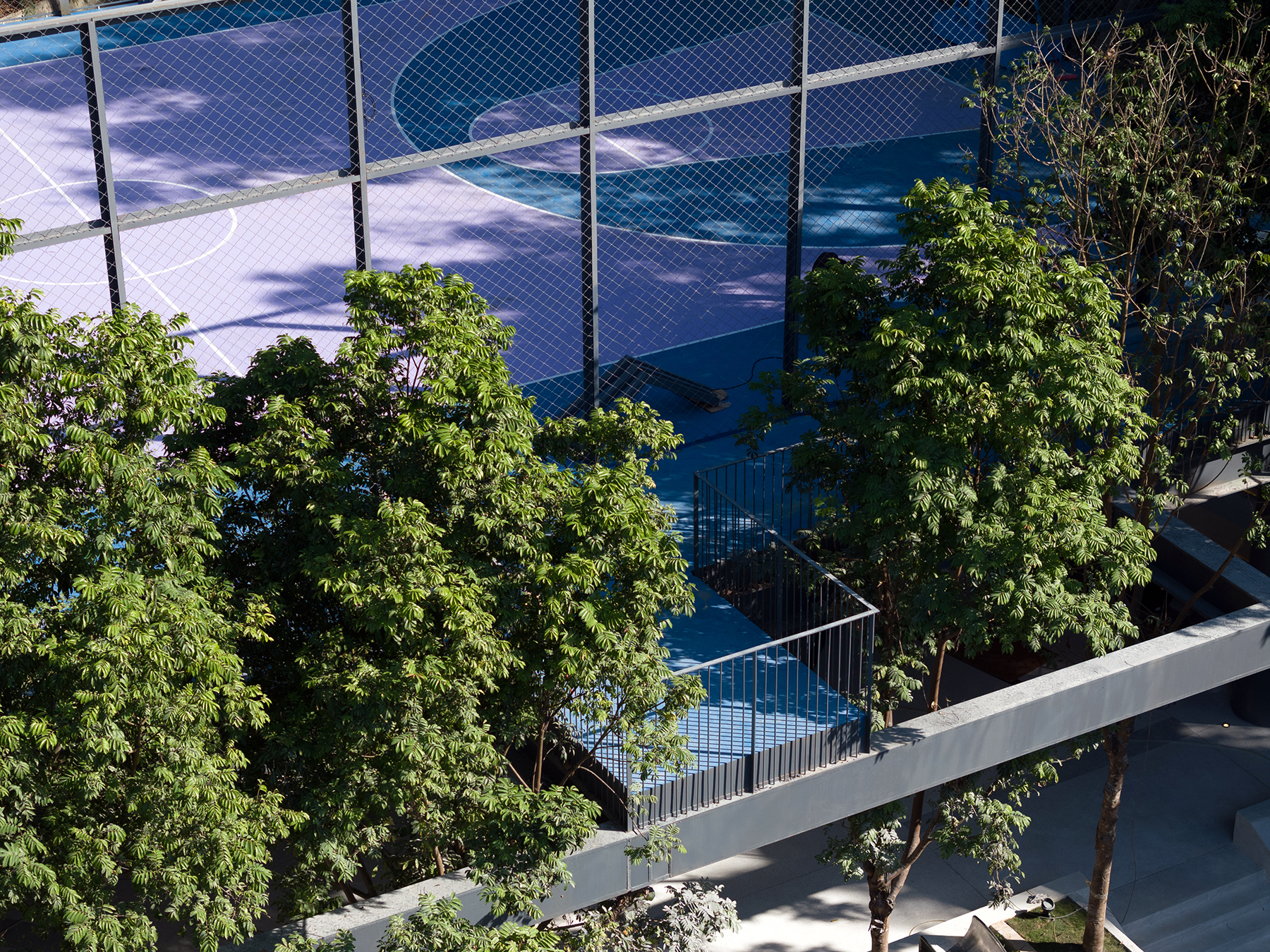
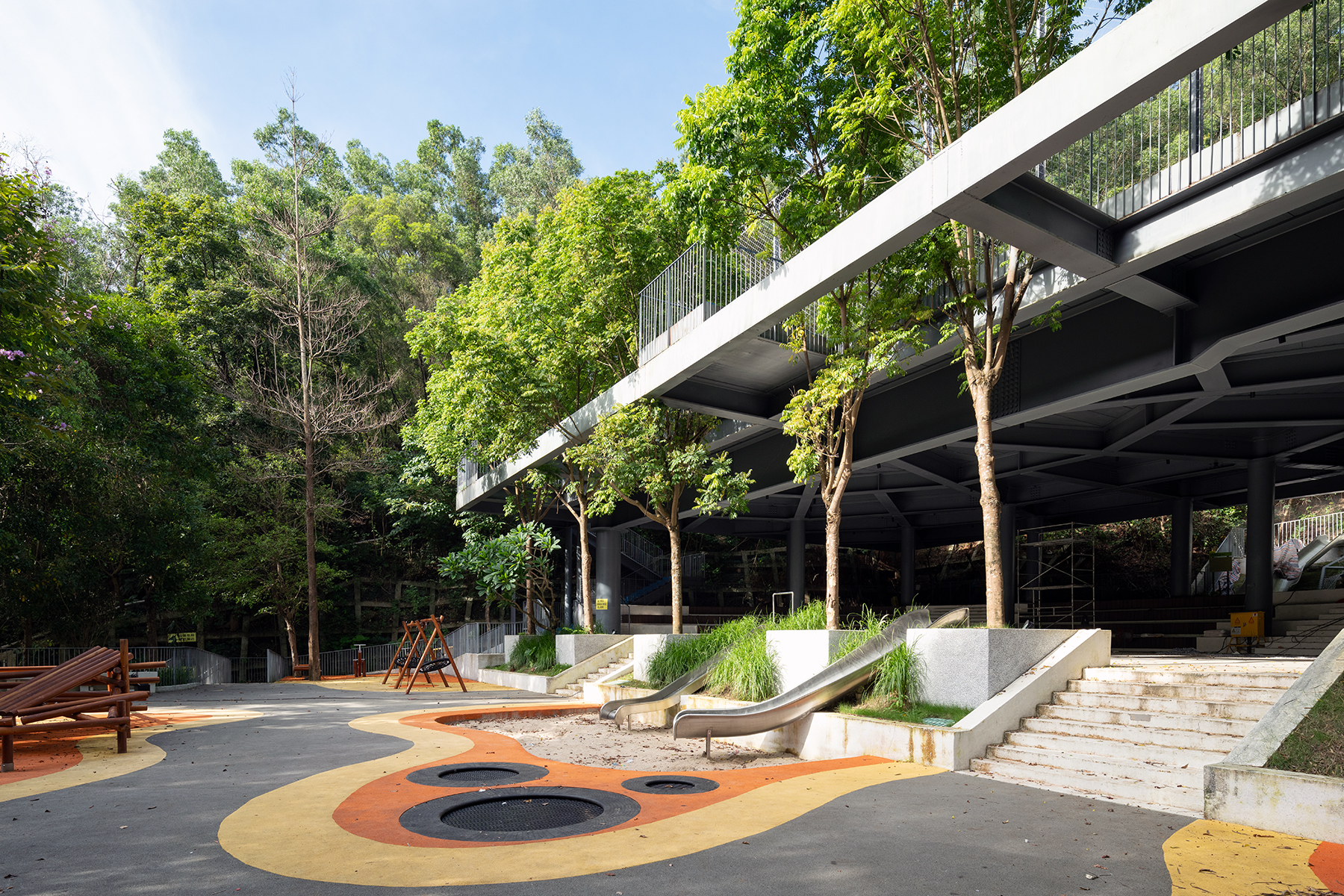
社区乐园亦是一个儿童友好型场所,设计根据儿童的生理与心理特征设置互动性强、富有空间创造力的游乐设施,并与山体自然环境及新建的运动复合设施产生良好的互动,实现物尽其用,让儿童能够与自然互动,提升场地趣味性。
The Community Park is also envisioned as a child-friendly place, incorporating interactive and spatially stimulating play facilities tailored to children's physiological and psychological needs. These elements establish a dynamic interplay between the mountain’s natural setting and the newly introduced sports amenities, maximizing spatial possibilities while cultivating an engaging atmosphere where children can interact with nature, thereby enriching the site's experiential vibrancy.
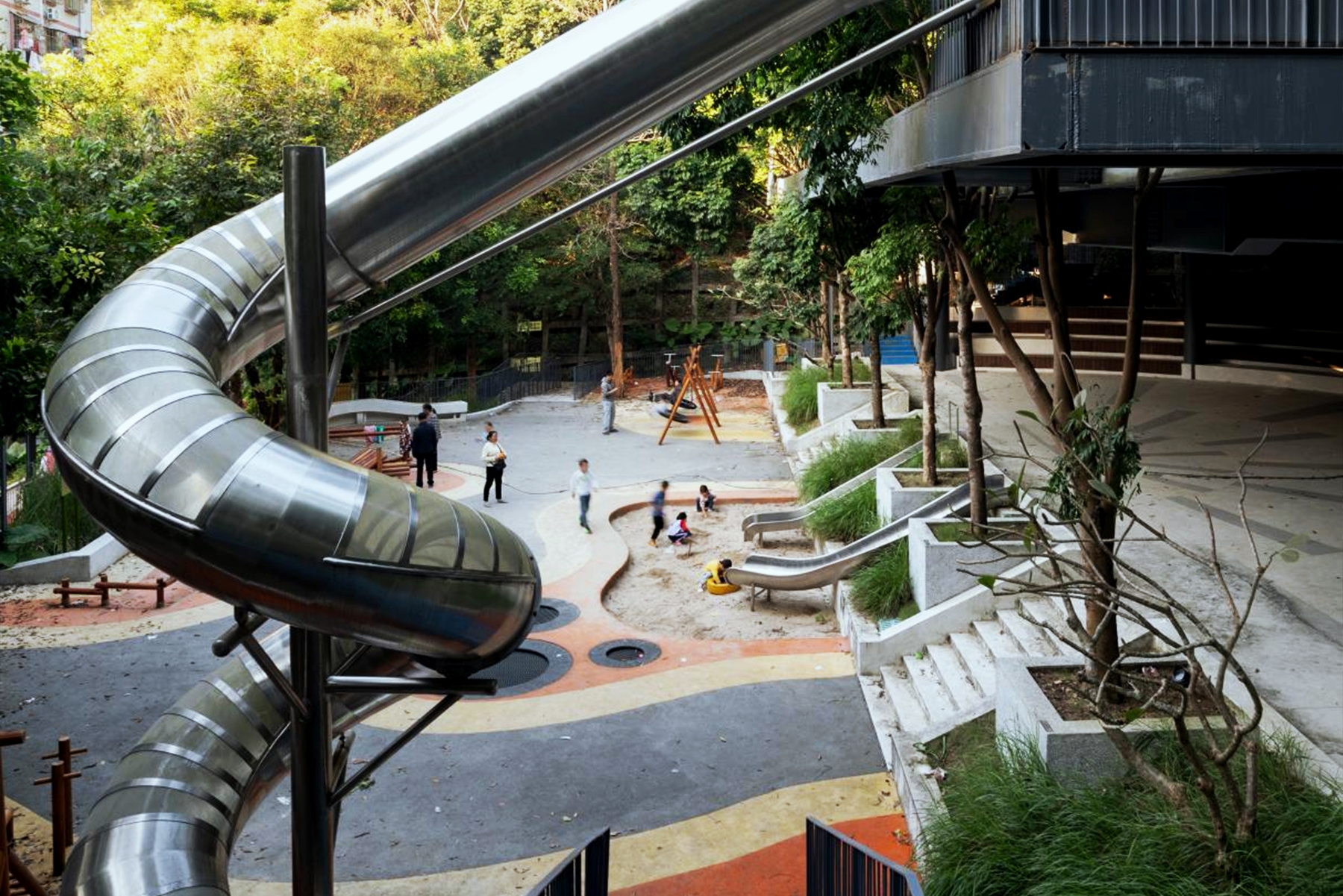
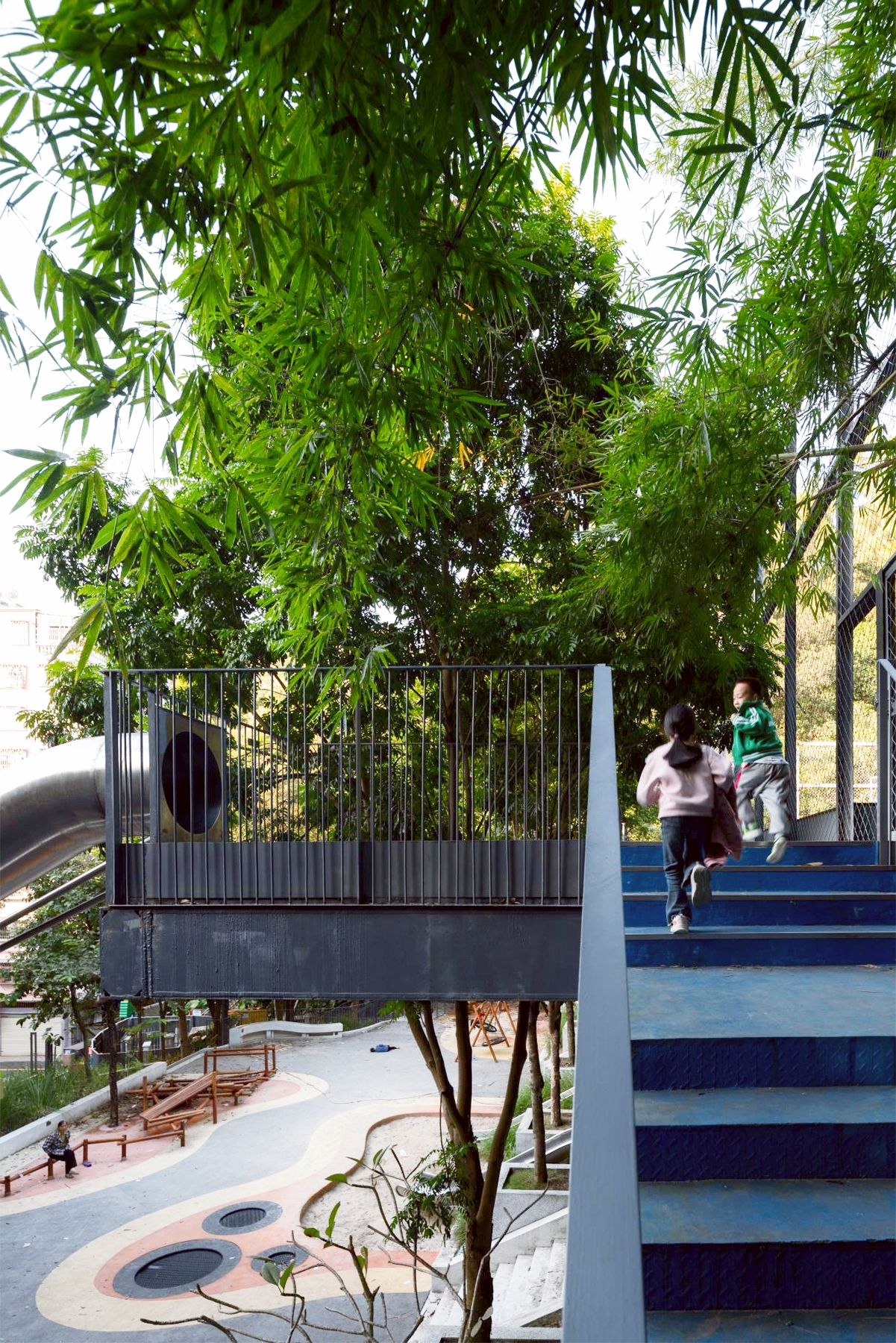
作为凉帽村中最重要的公共活动场所,通过复合功能的垂直向空间布局,社区乐园充分挖掘了有限场地的潜力,打破传统单一功能公园的局限性,赋予场地更多活力和包容性,实现全龄段友好。
As the most vital public gathering space within Liangmao Village, the Community Park employs a vertically stratified spatial configuration to unleash the potential of its constrained footprint. By surpassing the limitations of conventional single-purpose parks, it injects greater vitality and inclusivity into the site, forging a universally accessible environment that caters to all age groups.
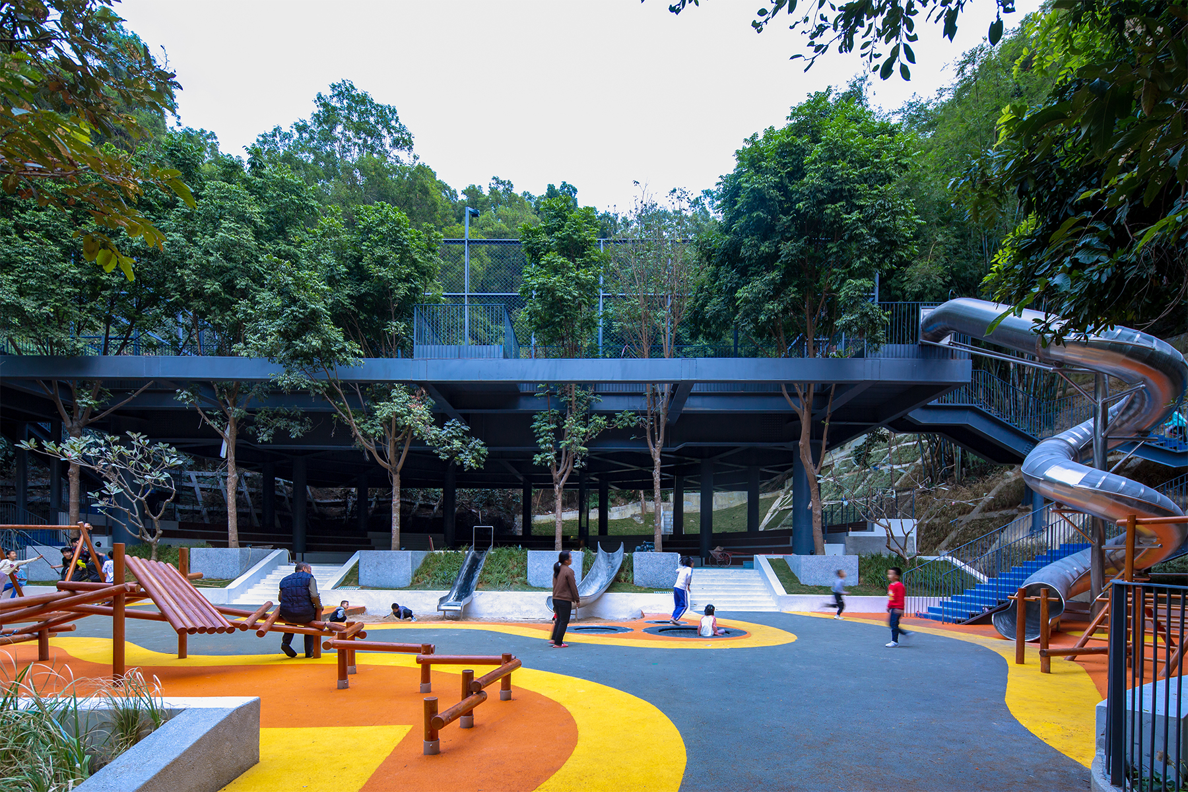
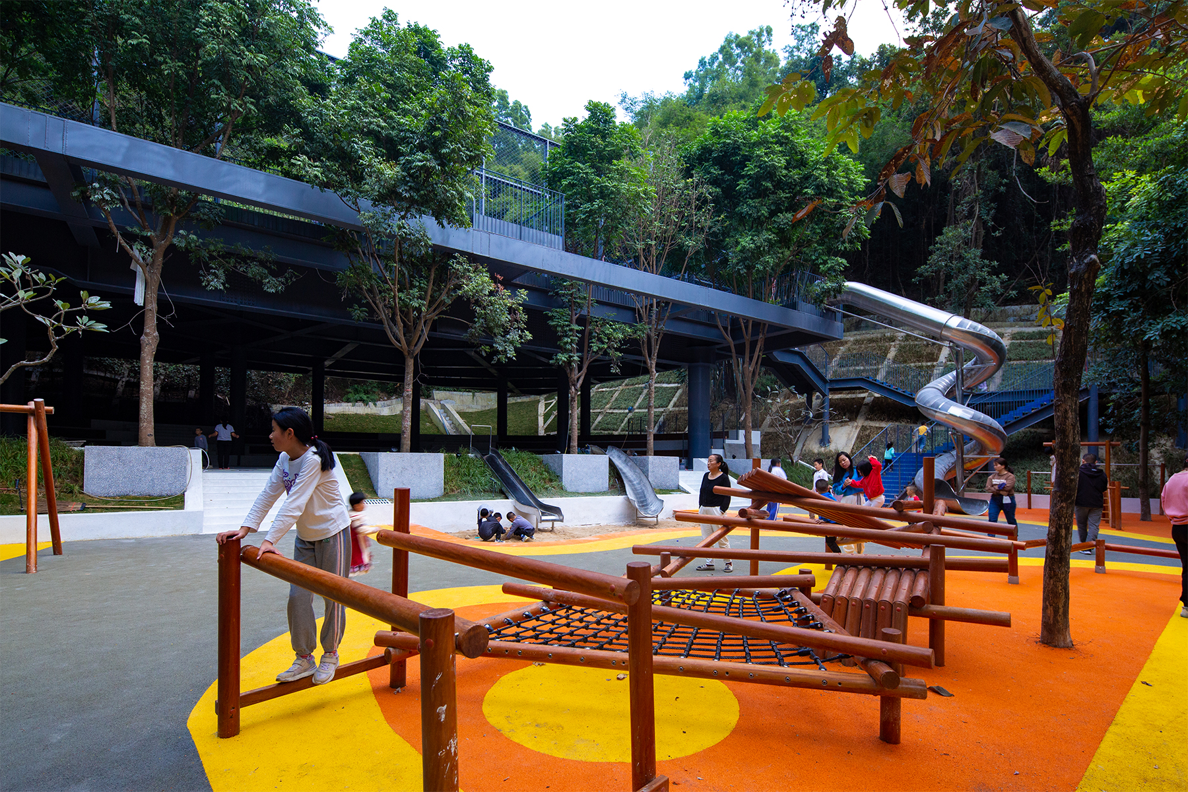
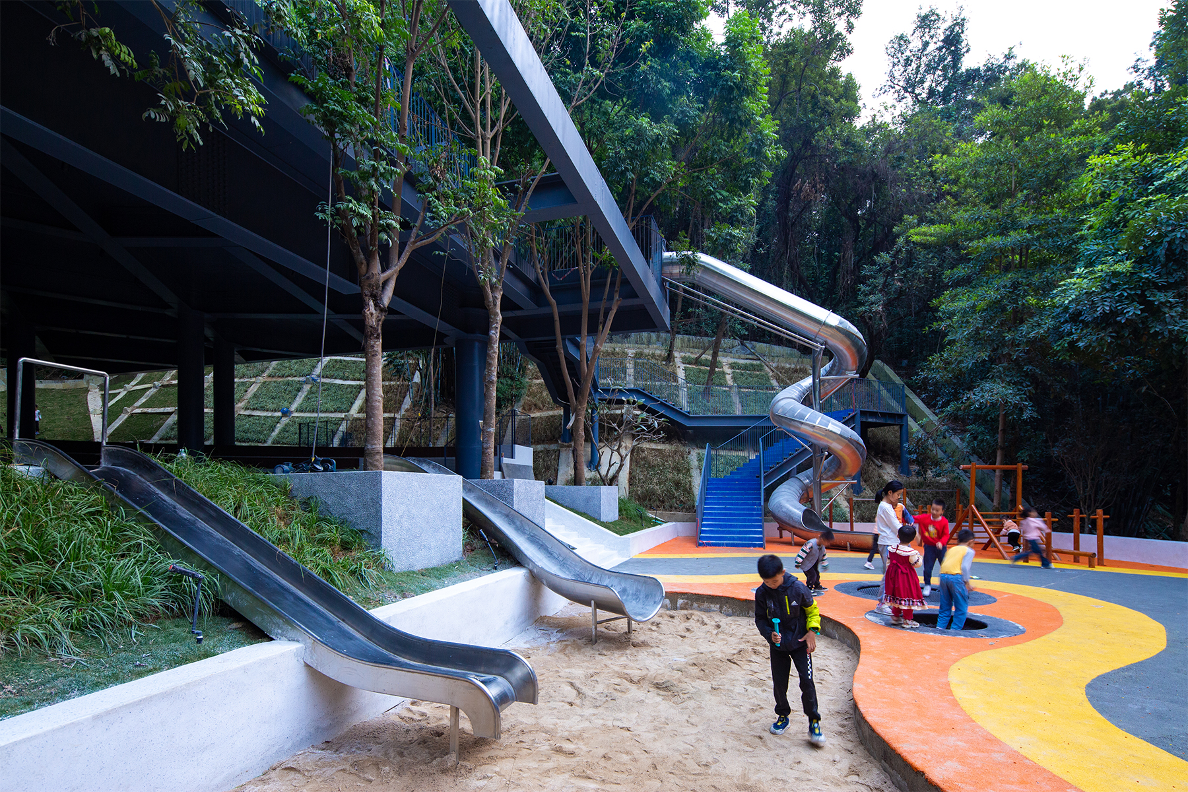
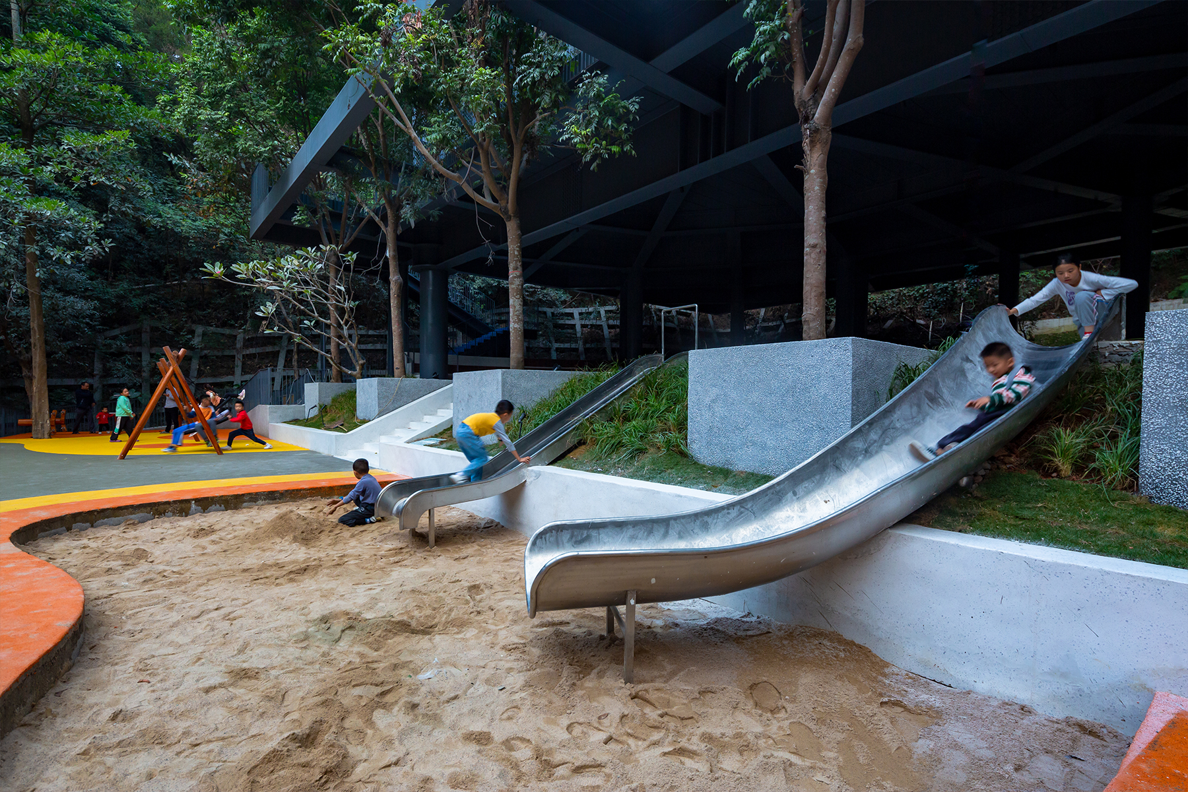
——
集群设计(南沙原创NODE)景观及入口装置(ATELIER XI一树建筑)、主街立面壁画(薛峰工作室)、标识导视及LOGO设计(SURE Design烁设计)
Street Cluster | Vernacular Life Meets Contemporary Art
Cluster Design (NODE) | Landscape and Entrance Installations (ATELIER XI) | Main Street Façade Murals (Xue Feng Studio) | Signage & Wayfinding and Logo Design (SURE Design)
正如前文所述,城市设计涵盖了公共建筑、景观、公共家具、建筑立面以及标识导视等多个层面。为打造“千面一村”的多元化生活方式,南沙原创通过集群的方式,营造交互多元的体验,提升村落公共生活的活力。
As previously mentioned, urban design encompasses various aspects such as public architecture, landscape, public furniture, building facades, and signage. To create the "One Village with A Thousand Faces" approach for diversified lifestyles. NODE uses a clustered approach to create interactive and diverse experiences, enhancing the vitality of public life in the village.
凉帽村拥有逾两百年历史的竹编工艺传统,这一在地手工文化曾广泛服务于村民的日常生产与社区营造,承载着深厚的材料记忆与地域技艺。设计团队以竹编文化为核心线索,将其贯穿于村口空间的建筑与艺术表达中,将生产方式提升到文化产业层面。
Liangmao Village has a bamboo weaving tradition that spans over 200 years. This local handicraft culture has been widely used in the daily production and community building of the villagers, carrying deep material memory and regional craftsmanship. The design team takes bamboo weaving culture as a core theme and integrates it into the architectural and artistic expressions of the village entrance, elevating the production method to a cultural industry level.
在街道更新部分,一树建筑提升重点范围包含台地花园、主要街道、街心花园、等不同尺度的空间类型。沿西侧台地原有宽度仅1米左右的人行道通过采用结构悬挑的方式被拓宽为开阔的观景平台,将为这个原本拥挤的城中村提供了一个绿植环绕、视野开阔、适合交流及运动的“村庄阳台”。
In terms of street updates, the focus of ATELIER XI includes various spatial types, such as terraced gardens, main streets, and central gardens at different scales. The original sidewalk along the west side of the terrace, which was only about 1 meter wide, was widened into an expansive viewing platform through the use of a cantilevered structure, providing this otherwise congested urban village with a green, open space suitable for communication and physical activities — a "village balcony."
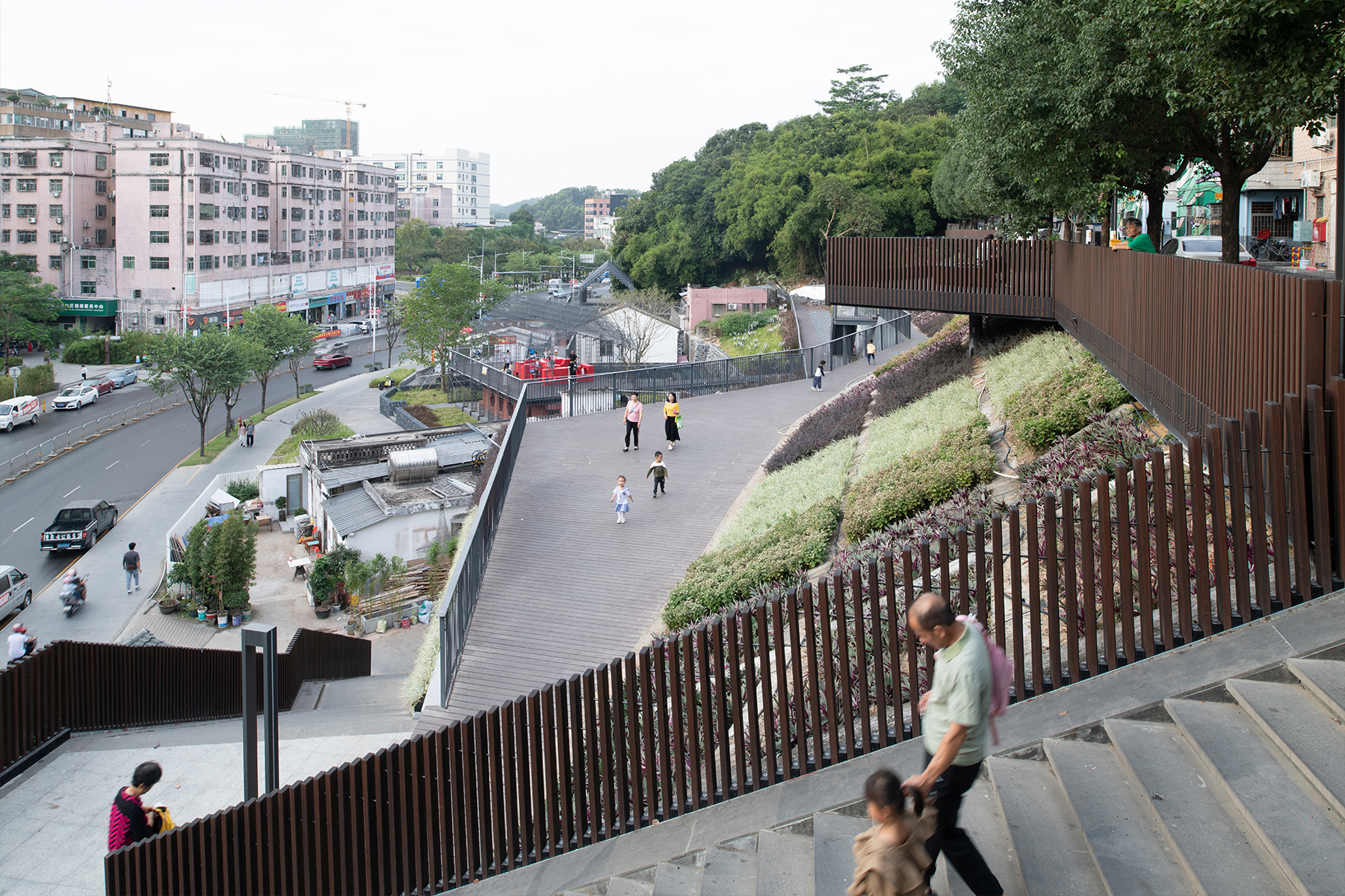
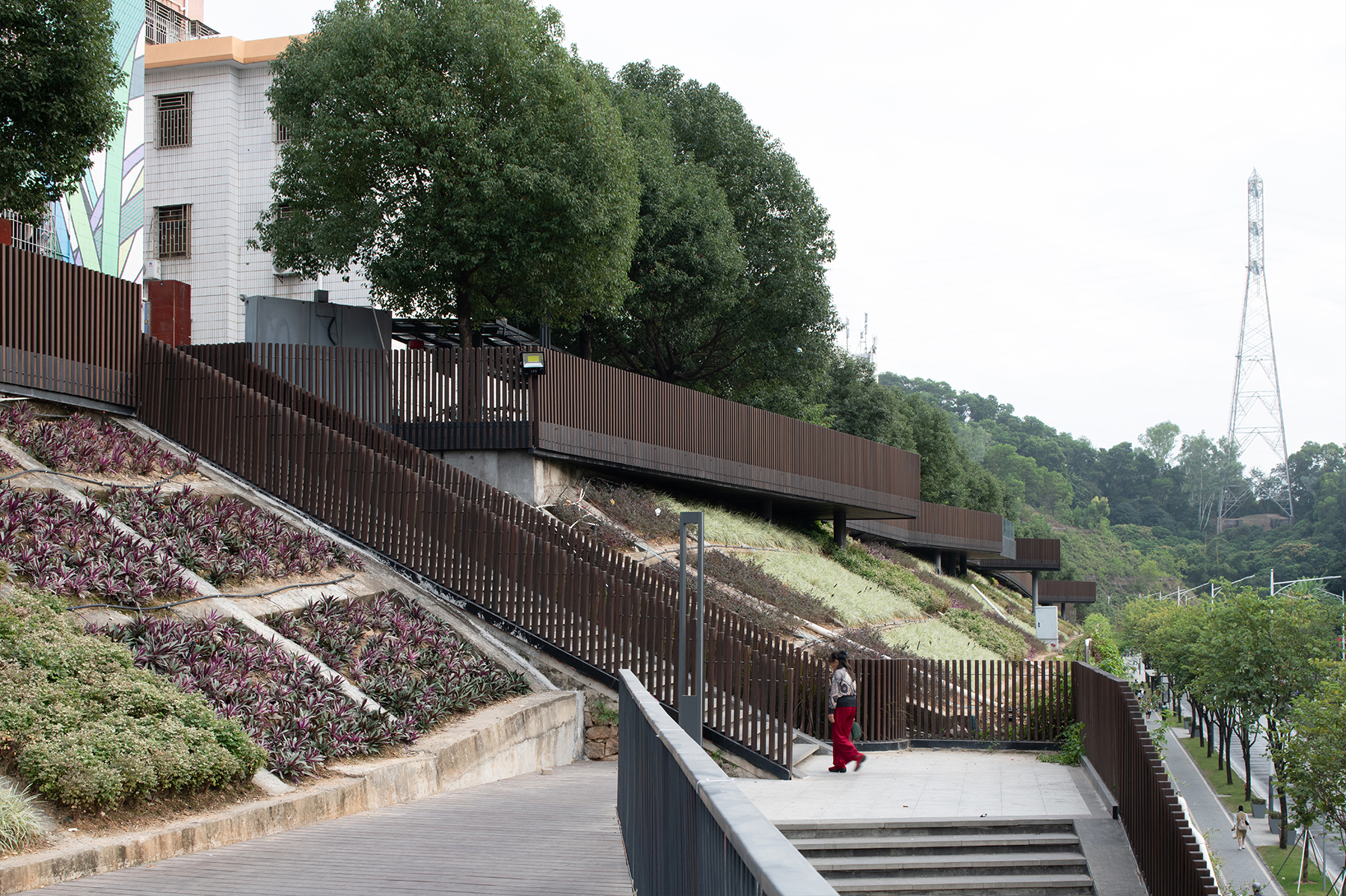
入口处的顶棚及岗亭设计回溯了村落与竹编工艺的历史渊源,以现代建筑语言重新演绎了竹木结构、竹条编织的本土传统手工方式,力图让改造后的村口竹构与岗亭能够发展延续本土的材料记忆,艺术家薛峰把对竹编历史的解读转换在立面的壁画创作,为已有村落平添了人文艺术的神采,使之既适应周边环境,又能增添一种别样的意义。
The design of the entrance canopy and kiosk traces the historical connection between the village and bamboo weaving. By reinterpreting the local traditional handcraft techniques of bamboo wood structures and bamboo weaving with modern architectural language, the design seeks to ensure that the renovated bamboo structure and kiosk at the village entrance continue to preserve the local material memory. Artist Xue Feng interprets the history of bamboo weaving through mural art on the facade, adding a humanistic and artistic touch to the existing village, making it both contextually appropriate and rich in new meaning.

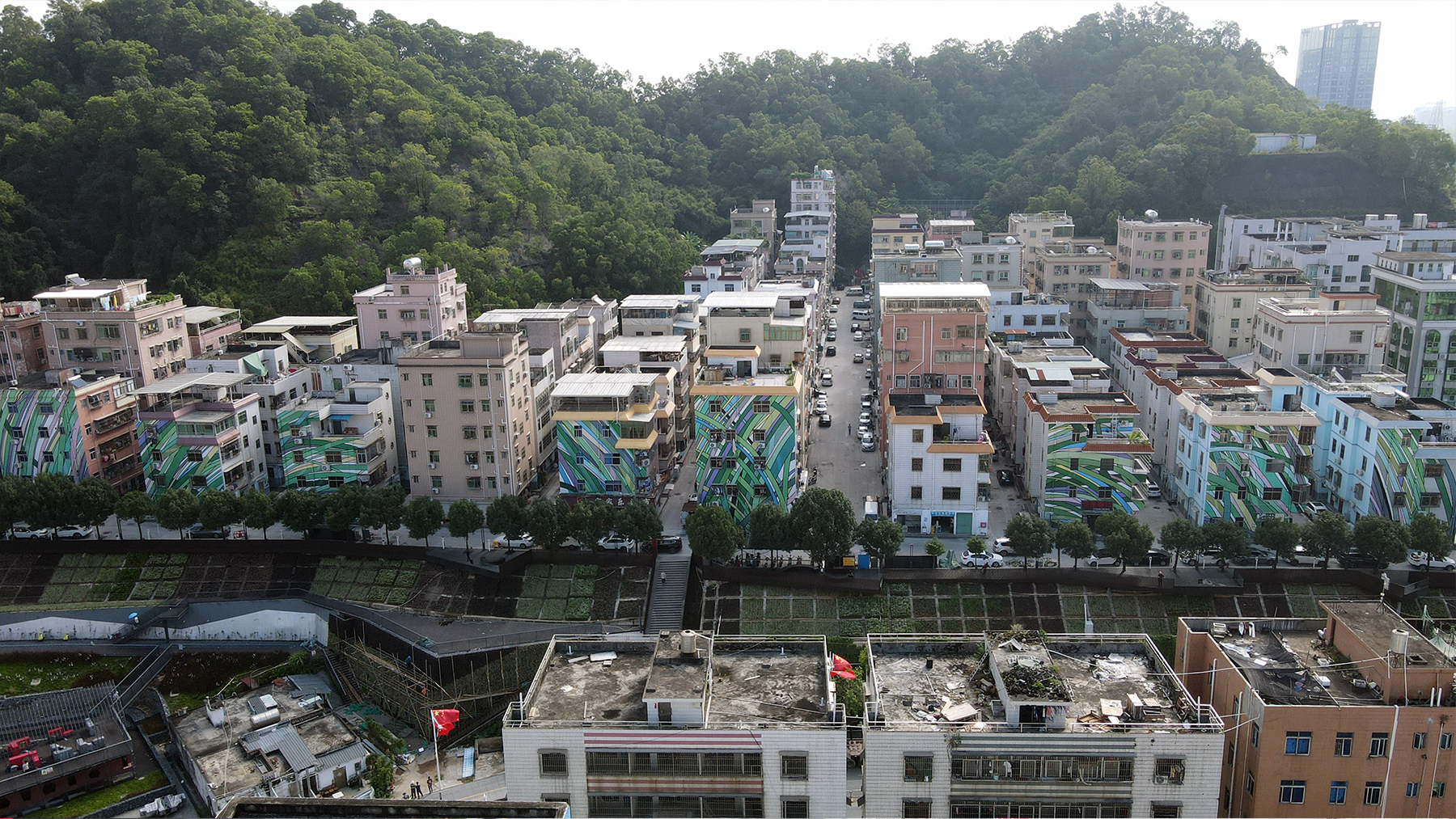
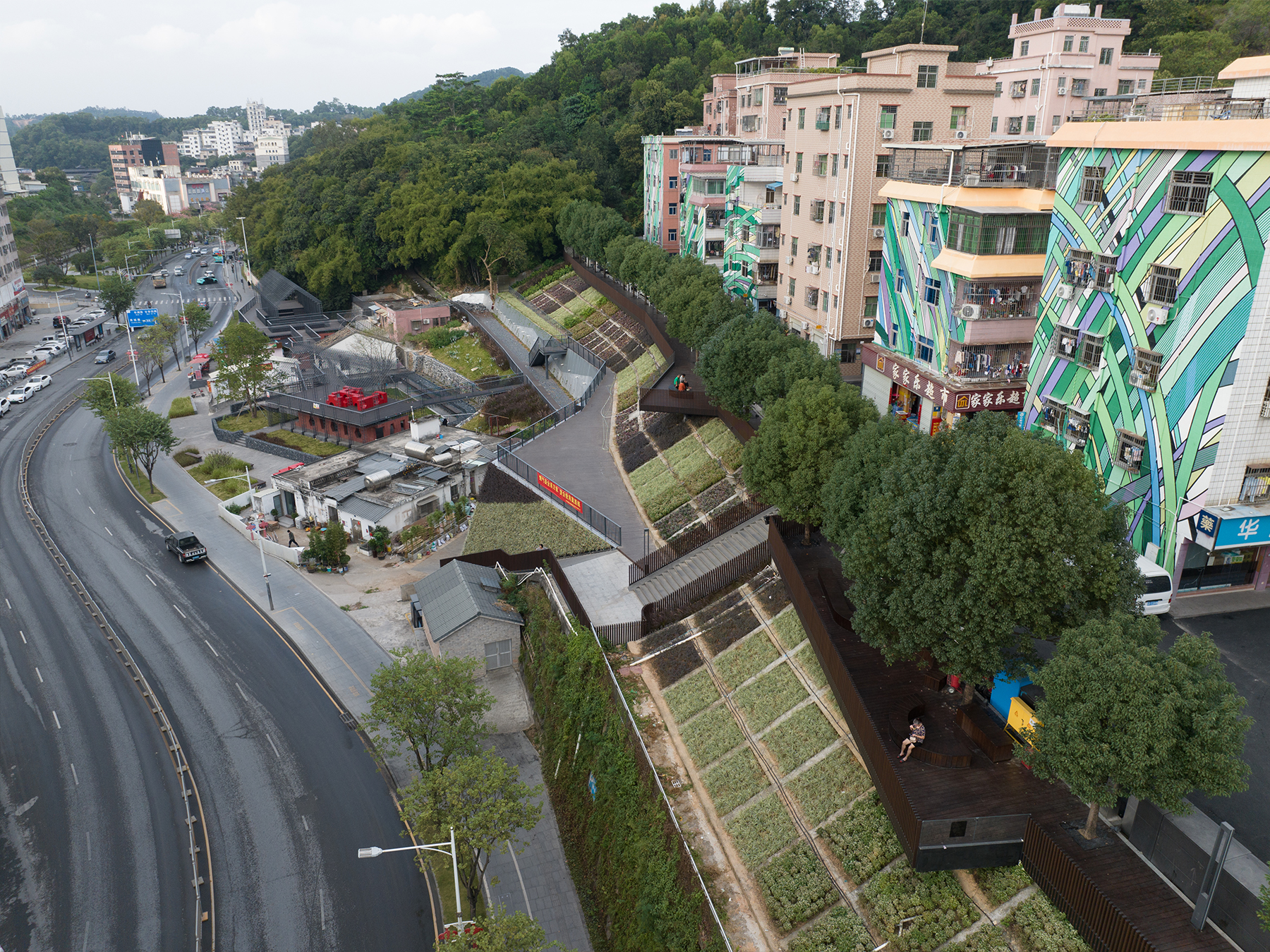
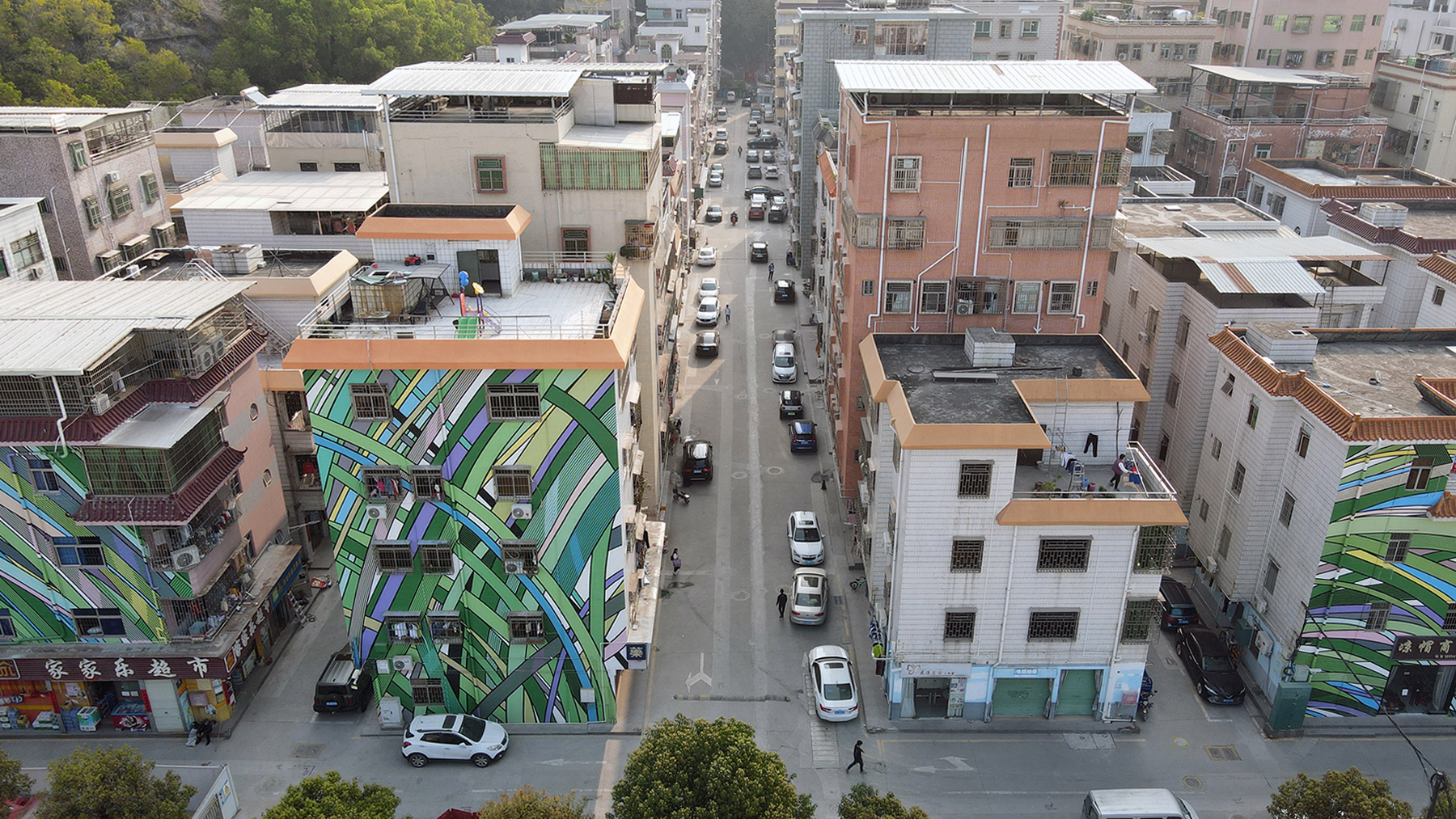
烁设计基于壁画和景观的色彩、绘画的统一,标识与logo结合了凉帽村的历史背景打造出完整的一套文化符号,用于凉帽村的楼栋识别与方向指引。
SURE Design, based on the unity of mural and landscape colors, created a complete set of cultural symbols for Liangmao Village, combining the historical background with signage and logos. This set of symbols is used for building identification and directional guidance in the village.
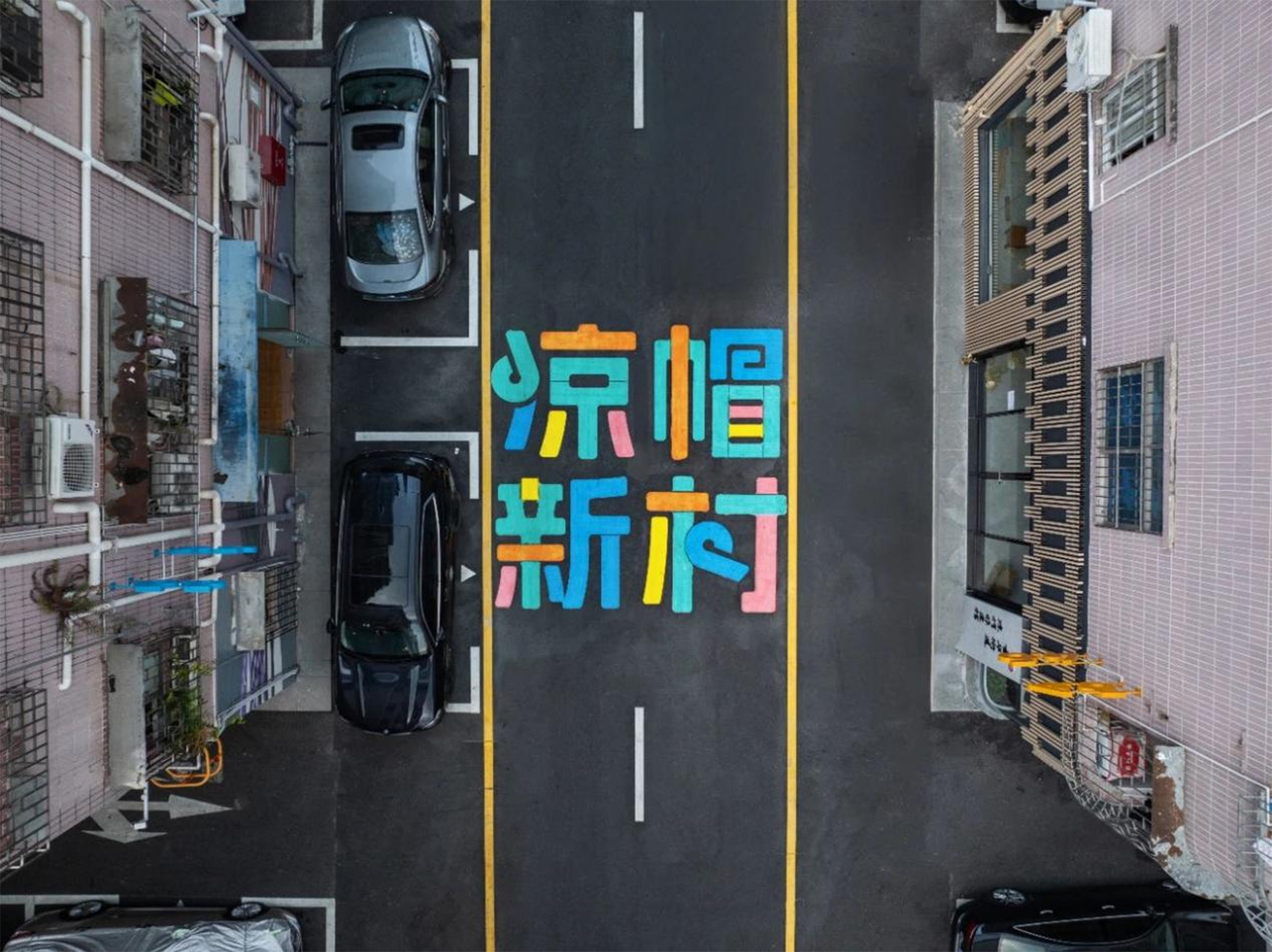
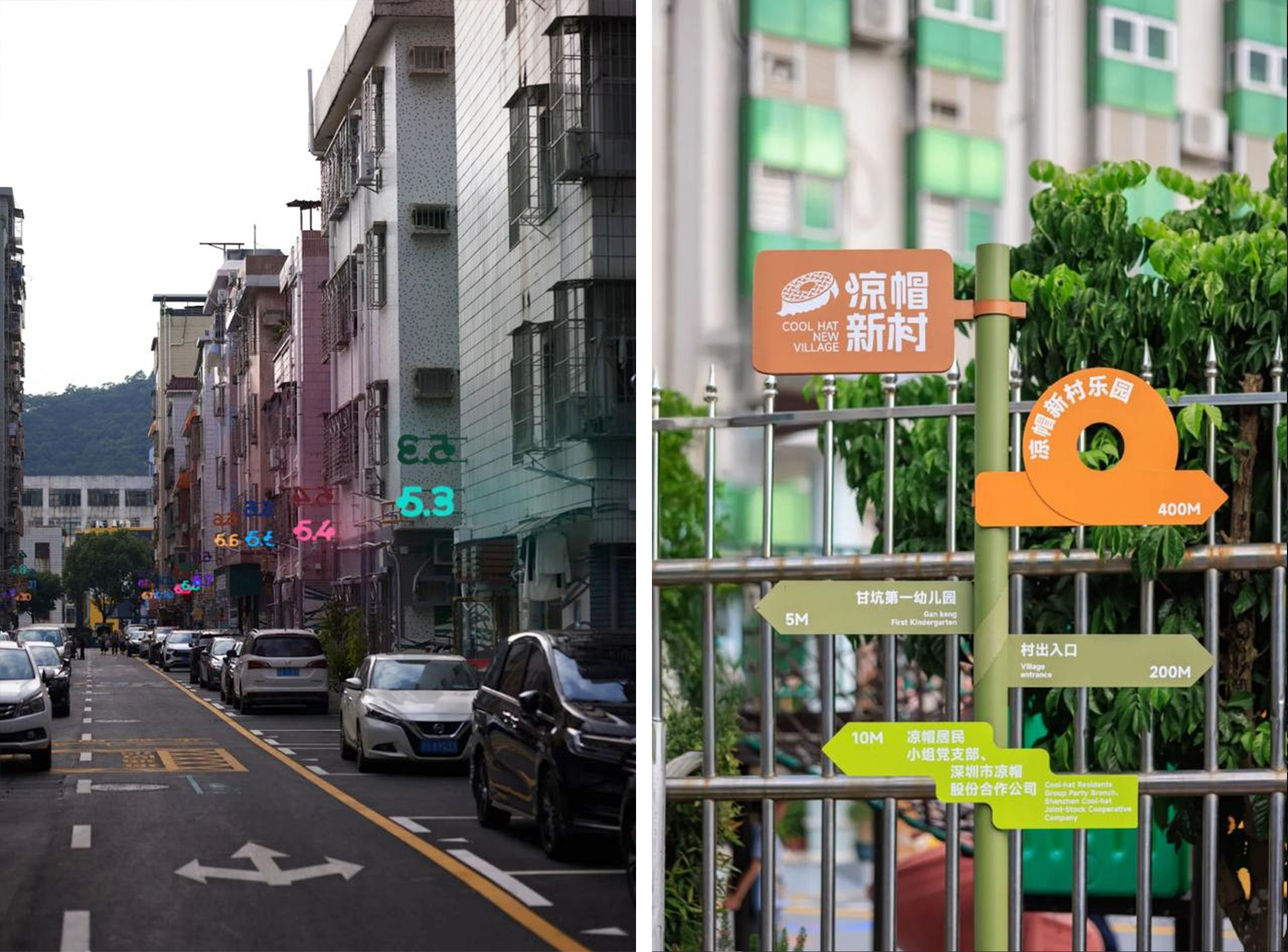
Looking Ahead
凉帽村的更新改造还在持续中。我们更希望未来的城中村能“软硬兼施”,除了空间和形象的改造升级,还能引入社区运营, 通过新的产业植入将原先的生产方式提升到文化产业层面,以此助推凉帽村在真正意义上的全方位提升。
The renovation of Liangmao Village remains an ongoing endeavor. Beyond the spatial and aesthetic upgrades, we aspire for future urban villages to achieve a holistic balance between “software” and “hardware” by integrating community-driven management. By introducing new industries to elevate traditional production into the cultural industry sector, we endeavor to propel Liangmao Village toward a comprehensive and sustainable upgrade.
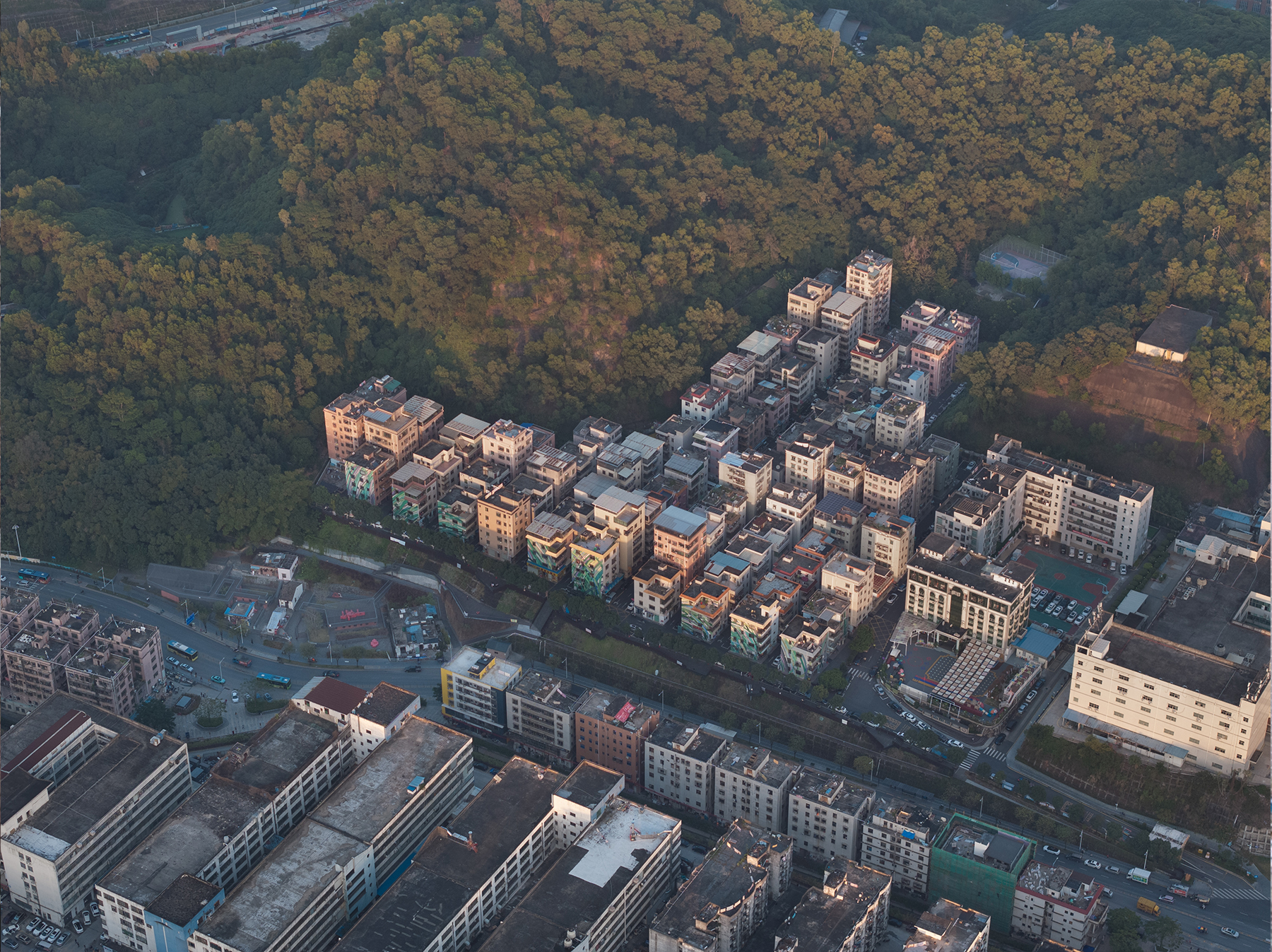
设计图纸 ▽
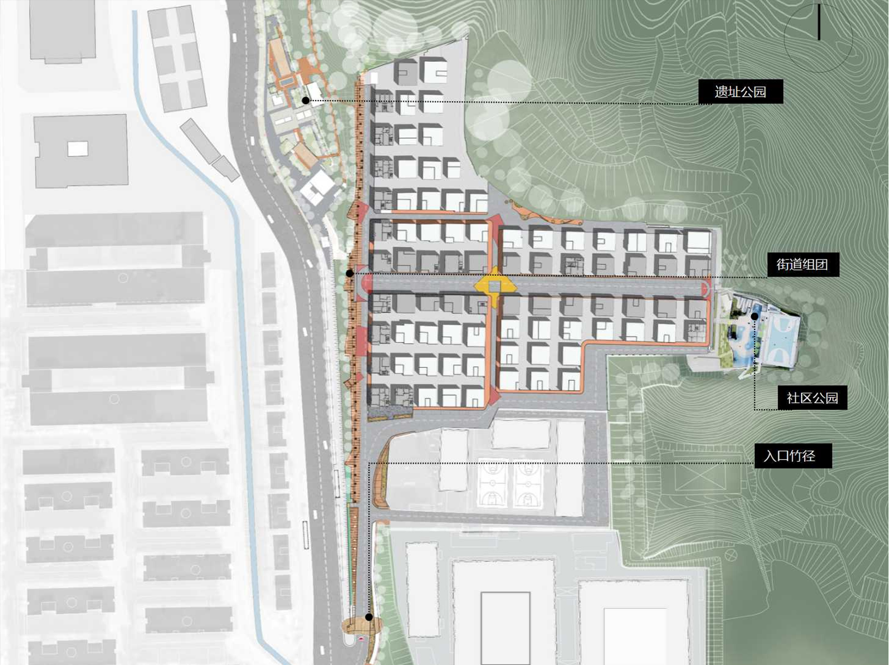
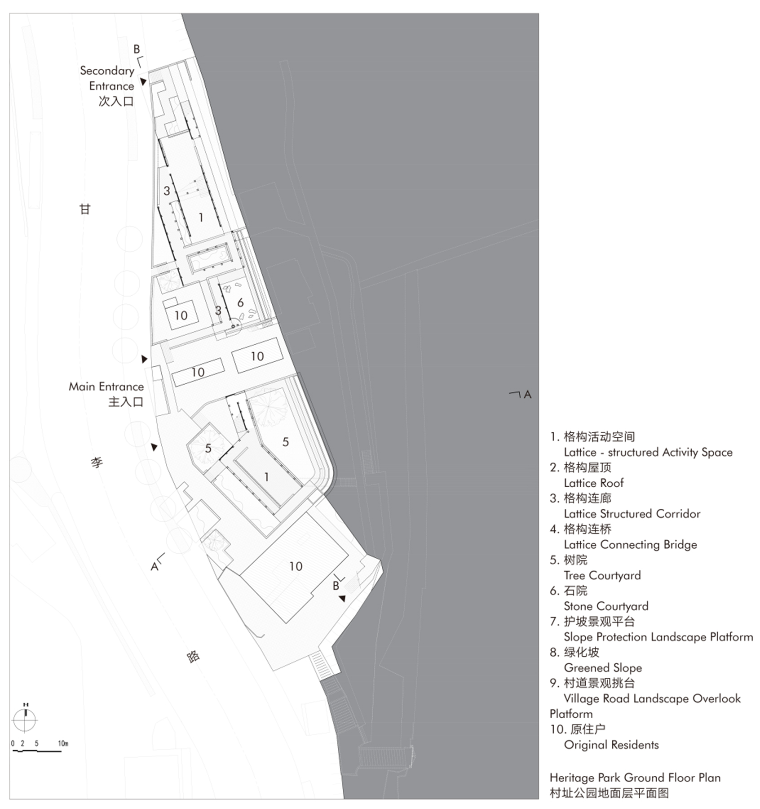
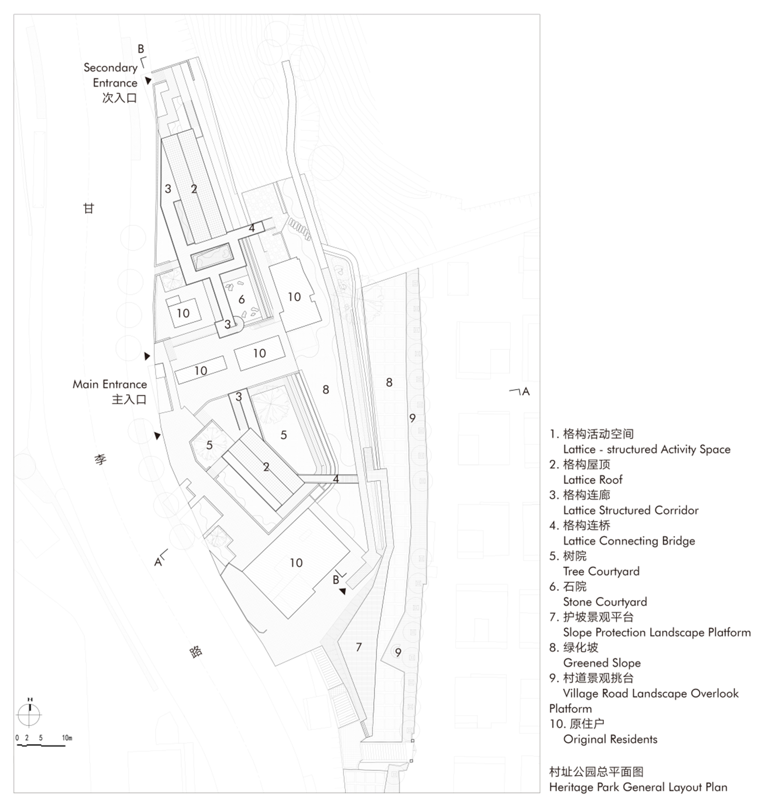
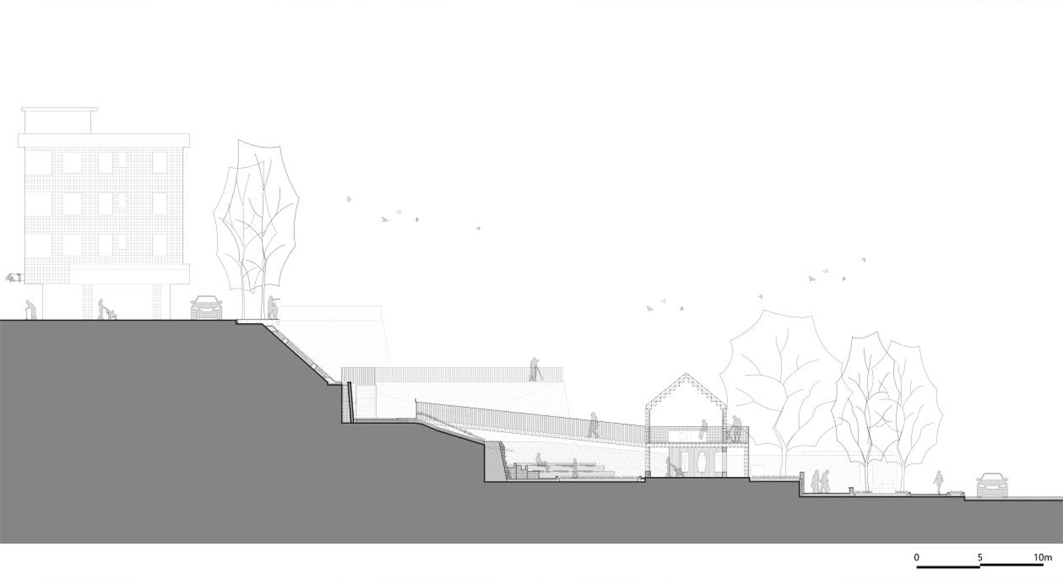


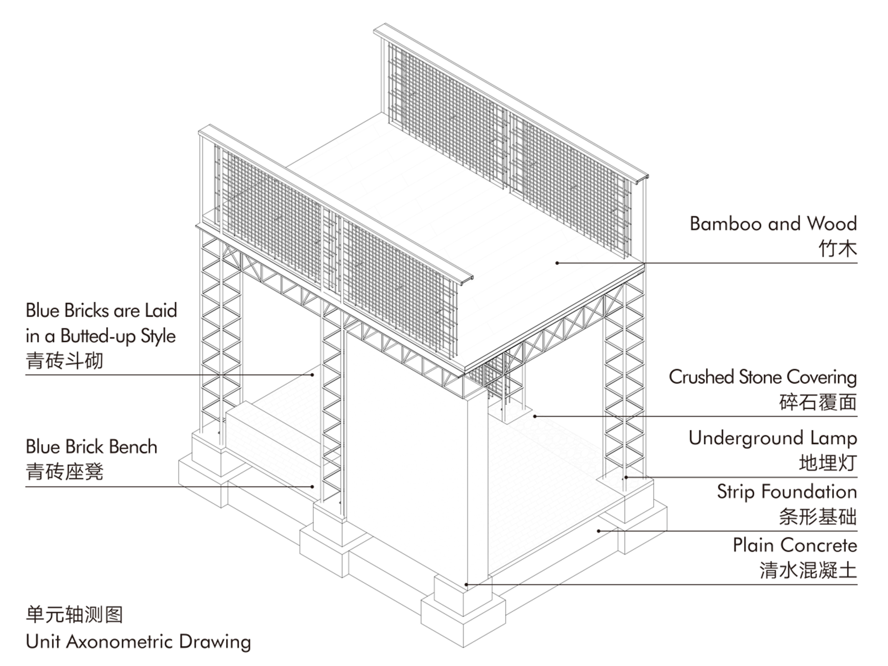
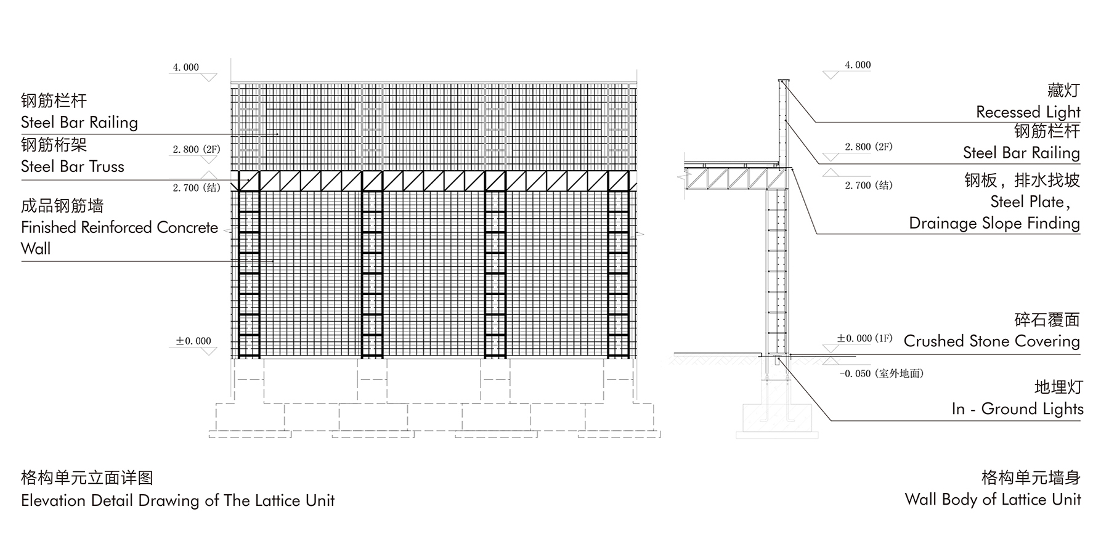
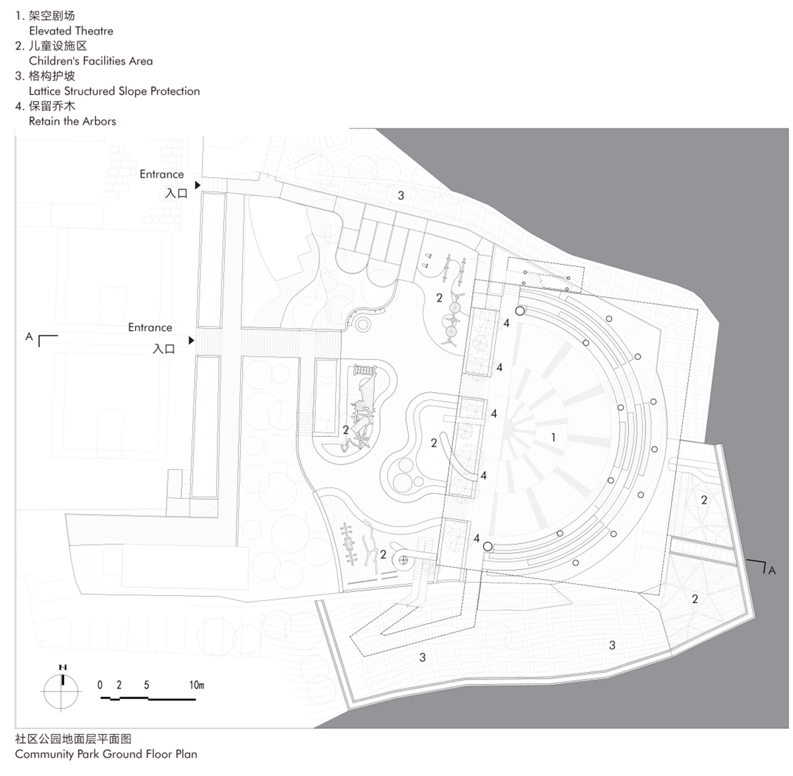
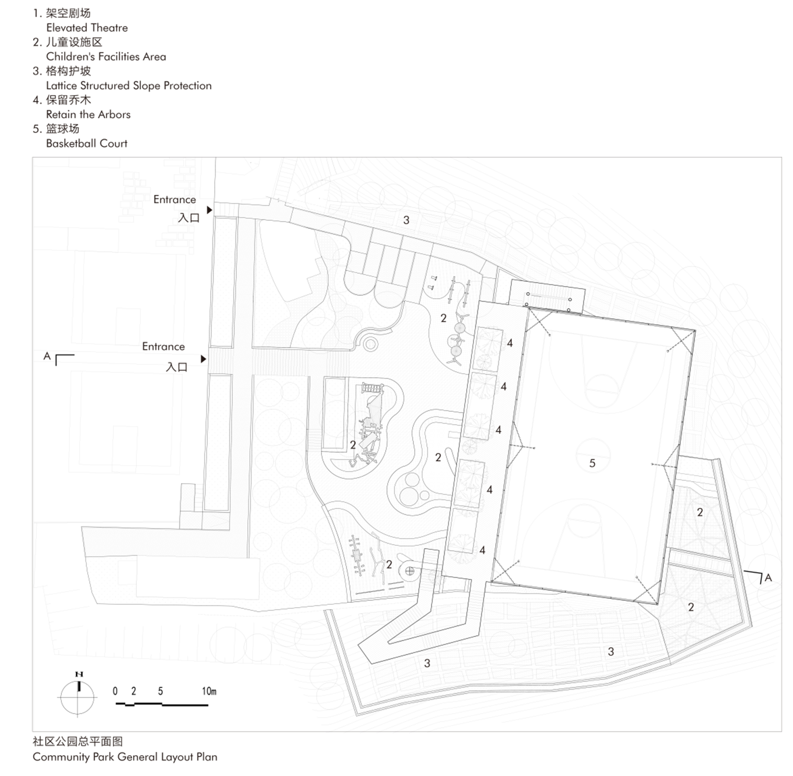
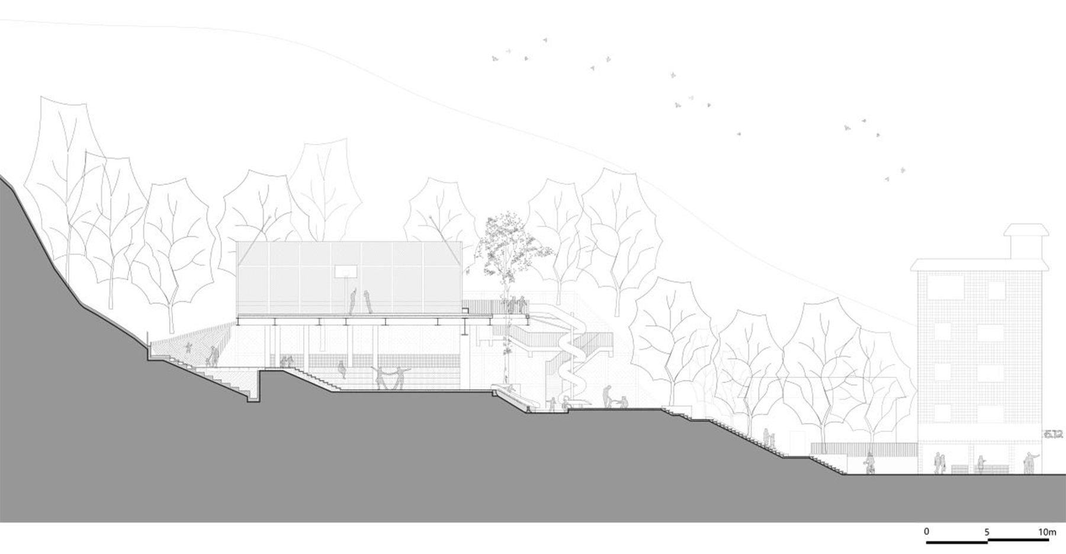
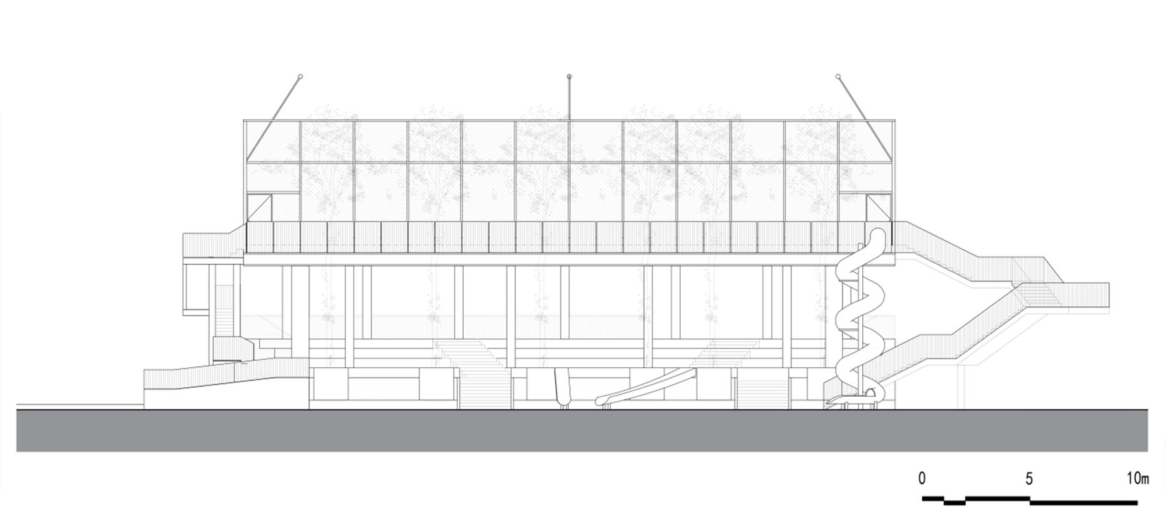
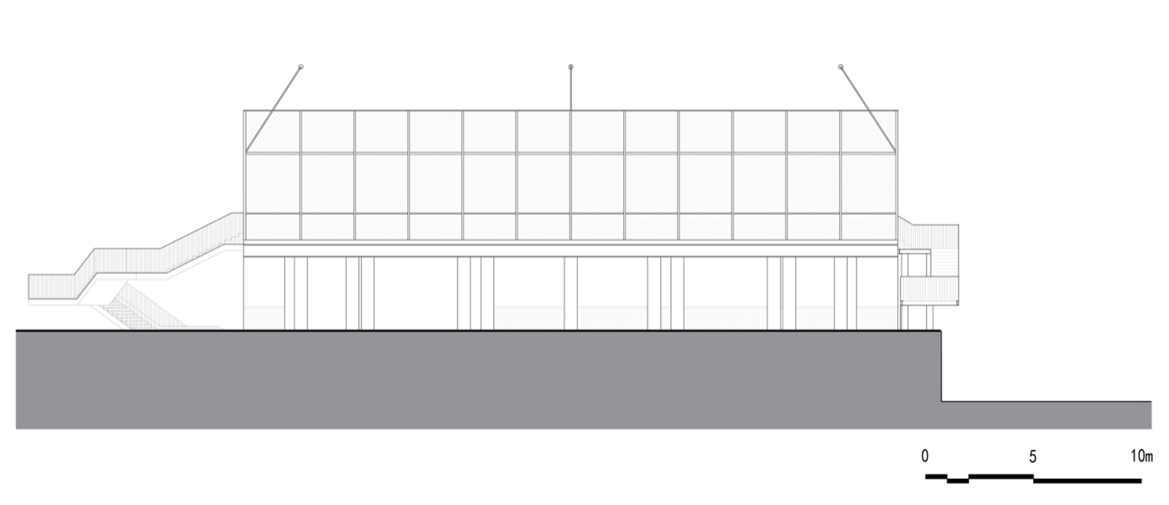


完整项目信息
项目名称:城/村计划——凉帽村改造
项目类型:城市设计、更新改造
项目地点:中国深圳市龙岗区凉帽村
建成状态:建成
设计时间:2021.3—2021.8(城市设计)、2021.8—2022.10(建筑及景观设计)
建设时间:2021.10—2024.5
用地面积:30000平方米
建筑面积:
村址公园面积:3500平方米
社区公园面积:2100平方米
街道总长:980米
立面改造:12栋建筑
设计团队完整名单:
总建筑师:南沙原创建筑设计工作室
城市设计与建筑设计团队:
南沙原创建筑设计工作室:刘珩(主创),吴义娟,黄杰斌,王恒钢,罗意鑫,黄国良,程犁天,谢锐生(实习),林晨(实习)
集群设计团队:
村址公园与社区公园等:南沙原创建筑设计工作室
入口及T字街区:一树建筑
T字街区立面壁画:薛峰工作室
平面标识:烁设计
结构设计顾问:和作结构建筑研究所
施工图设计单位:北京中外建建筑设计有限公司
景观施工图设计:深圳市麓景园林景观设计有限公司
“城/村计划”总策展:周红玫,孟岩
委托方:深圳市龙岗区政府
代建单位:深圳华侨城房地产有限公司
版权声明:本文由南沙原创建筑设计工作室授权发布。欢迎转发,禁止以有方编辑版本转载。
投稿邮箱:media@archiposition.com
上一篇:Heatherwick在亚洲:人本化的创想|INTO ASIA 04介绍
下一篇:长沙奥体中心,实施方案多图首公开 / 哈工大设计院+湖南设计