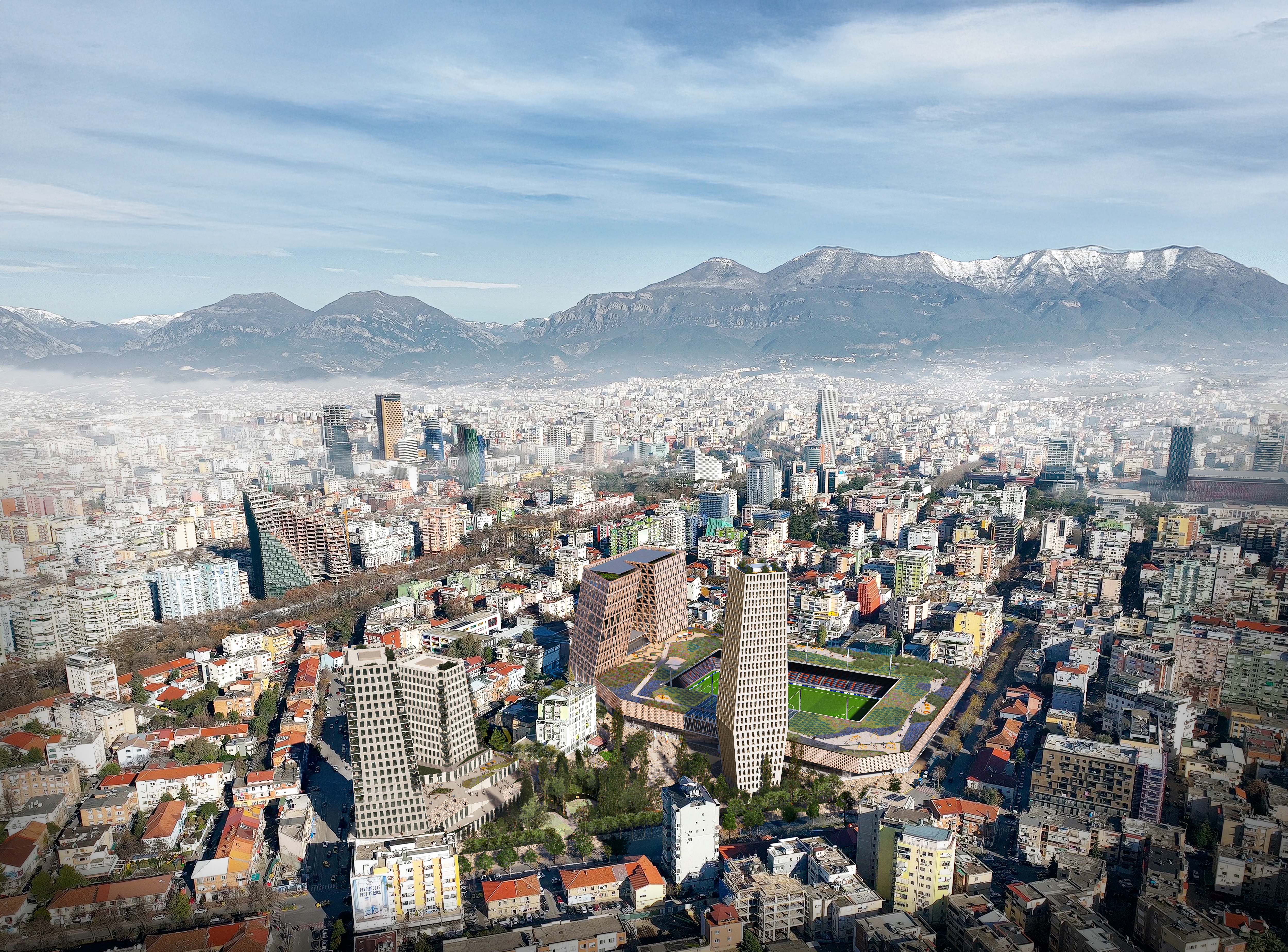

2025年4月7日,OMA / David Gianotten团队赢得了位于阿尔巴尼亚地拉那市中心的Selman Stërmasi体育场及其周边的改造项目竞赛。该设计在扩展现有足球公园功能的基础上,将其打造为连接城市不同街区的纽带和催化剂。
Tirana, April 7, 2025 – OMA / David Gianotten has won the competition to revitalize the historic Selman Stërmasi Stadium and its surrounding area in central Tirana, Albania. The design expands the existing football park and makes it a catalyst for closer connections between different neighborhoods in the city.



该项目将建于1956年的体育场重新规划为城市发展方案中的重要组成部分,成为连接Blloku和Komuna e Parisit两大街区之间的城市枢纽。该多功能综合体采用层叠式布局,融合了新建筑和开放空间,其设计灵感来源于阿尔巴尼亚的山地地貌。
OMA’s project reconfigures the stadium, built in 1956, as an integral element of an urban scheme to connect the Blloku and Komuna e Parisit neighborhoods. The layered composition of this mixed-use development, featuring new buildings and generous open spaces, refers to Albania’s mountainous landscape.
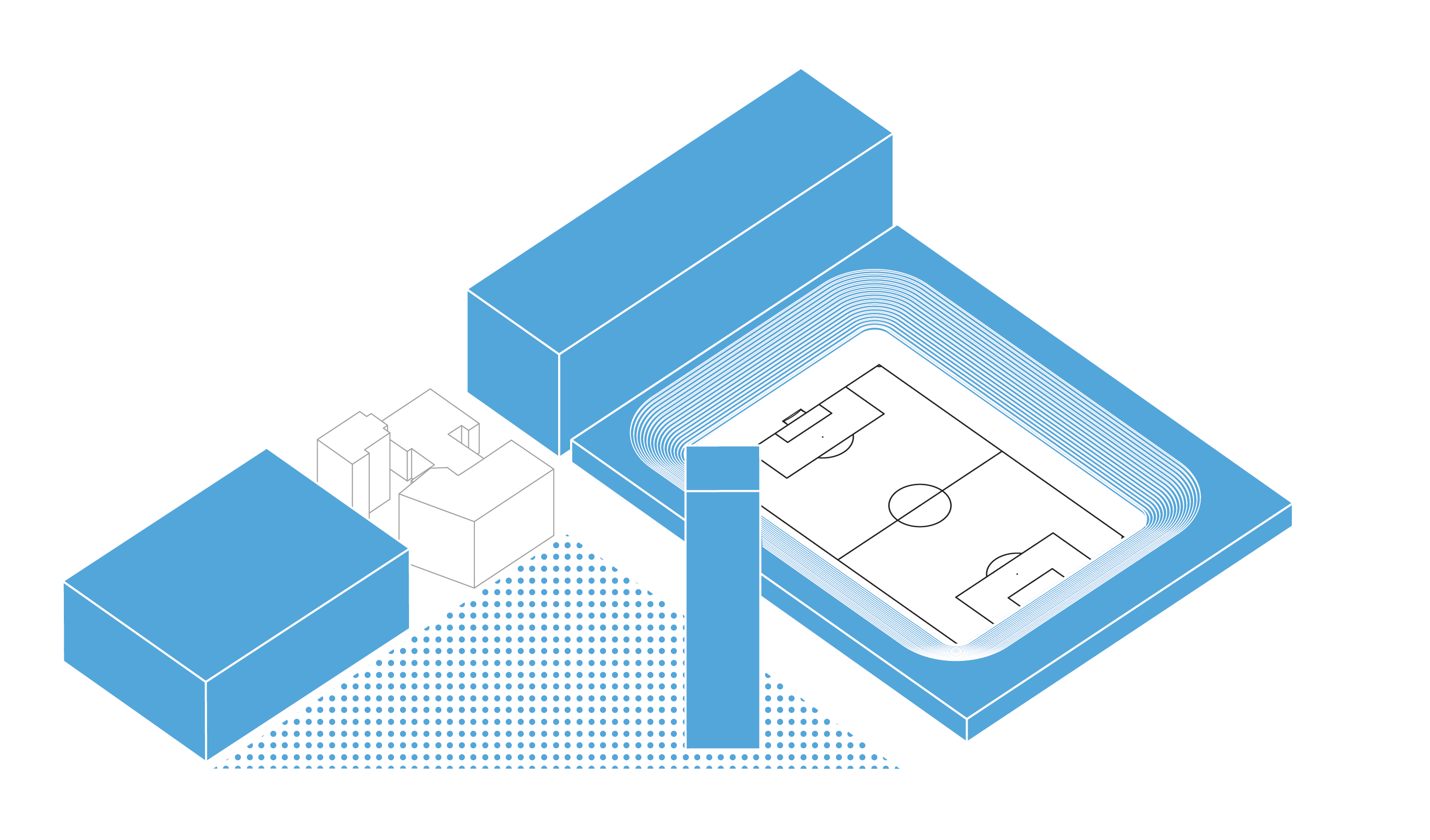
OMA管理合伙人兼建筑师David Gianotten表示:“足球是欧洲乃至全球城市文化和国家认同的重要基石,在地拉那我们对此有着尤为强烈的感受。我们的设计希望推动这座城市正在发生的积极变革,并加强街区与社区之间的联系。”
OMA Managing Partner – Architect David Gianotten: “Football is a cornerstone of urban culture and national identity across Europe and around the world, and we feel it especially intensely here in Tirana. Our design is meant to accelerate the exciting changes taking place in the city, while fostering closer bonds within and between neighborhoods and communities here.”
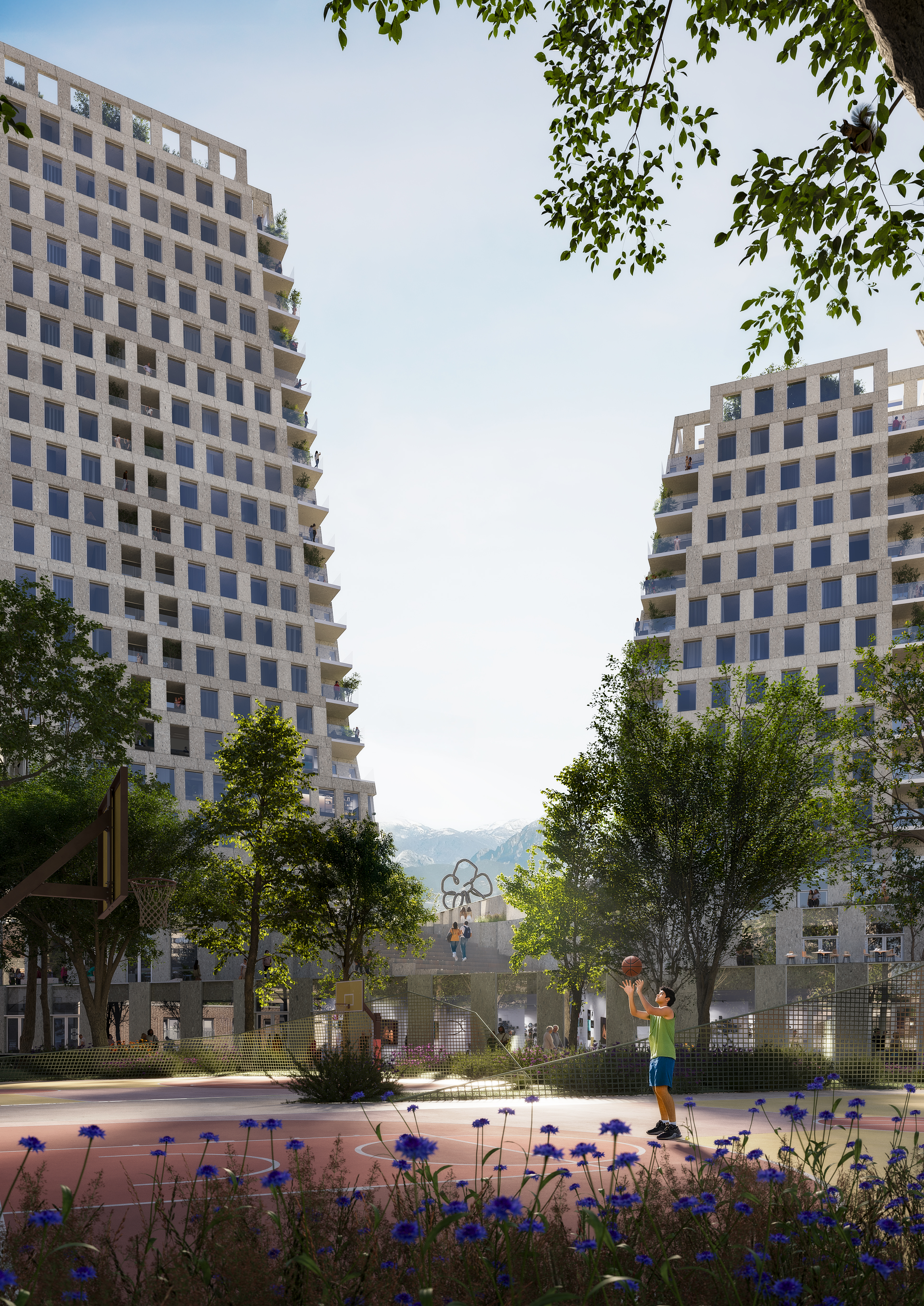
项目包括体育场本体、入口处的三角形广场,以及涵盖不同功能的新空间,如多样化的公寓、酒店、办公、零售与餐饮等。体育场的座位容量将从9500个增加至15000个,新设计的看台结构能够确保观众视野无遮挡,同时缩短了坐席与球场的距离。
The project comprises the stadium itself, a triangular plaza at its entrance, and new mixed-use spaces including apartments of various sizes, a hotel, offices, retail and F&B. The stadium’s seating capacity is increased from 9,500 to 15,000 and a new arena bowl introduces unobstructed stands and clear lines of sight for spectators, and reduces the distance between the stands and the pitch.
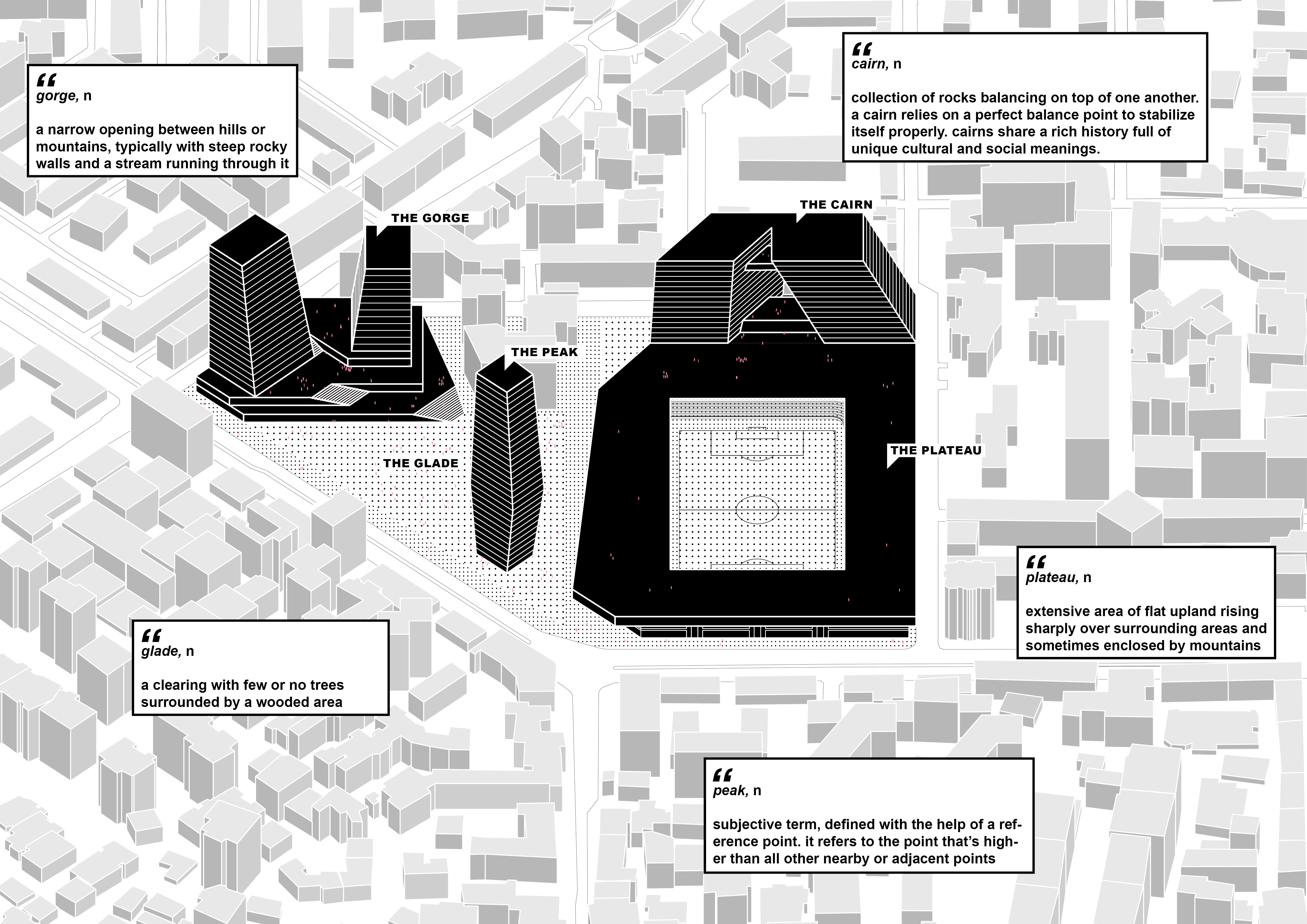
体育场及其周边建筑围合出多个开放空间,这些空间既可满足比赛日的需求,也适应日常生活使用。三角形广场既可作为球迷聚集的区域,也能承载日常自发的活动。新街区的设计借鉴了阿曼蒂亚体育场(the Stadium of Amantia)的构造,将这一公元前三世纪伊利里亚遗址的建筑形式转化为当代城市语境中的表达。这座古体育场位于今天的阿尔巴尼亚南部,以堆砌石板结构和在山地开凿球场的形式而闻名。在新的Selman Stërmasi体育场街区中,建筑群采用天然石材立面,通过错落布局形成峰峦与台地的形态。
The stadium and adjacent buildings frame the open spaces, which are adaptable to match days and everyday life. The triangular plaza can function as a fan zone or a space for spontaneous activities. The new block’s design refers to the Stadium of Amantia, adapting the reference to this Illyrian structure from the third century BCE to a contemporary urban setting. The ancient stadium, built in what is today southern Albania, was characterized by stacked stone slabs and a pitch carved out of its mountainous site. In the new Selman Stërmasi Stadium block, the buildings are clad in natural stone and arranged to form peaks and terraces.
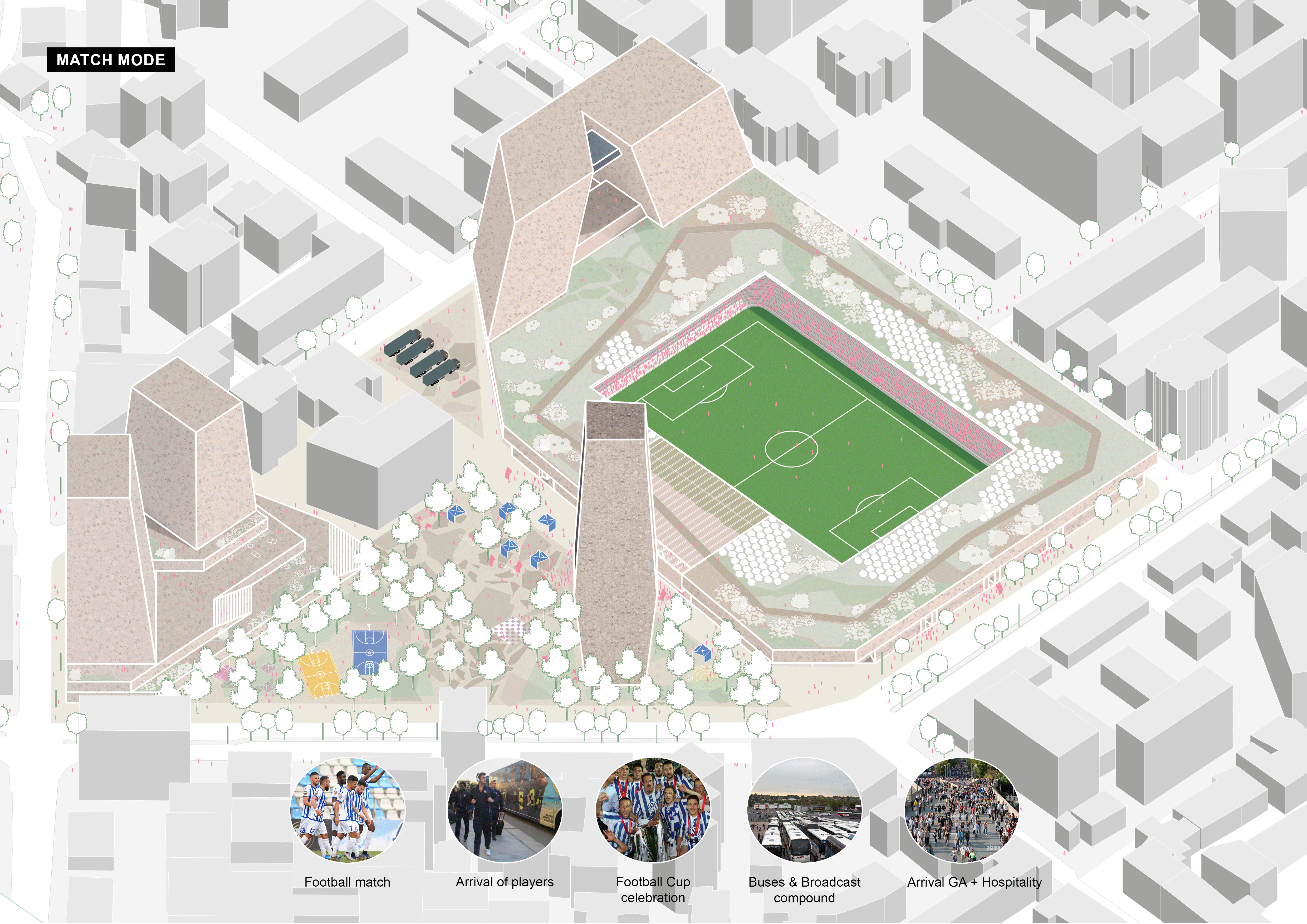

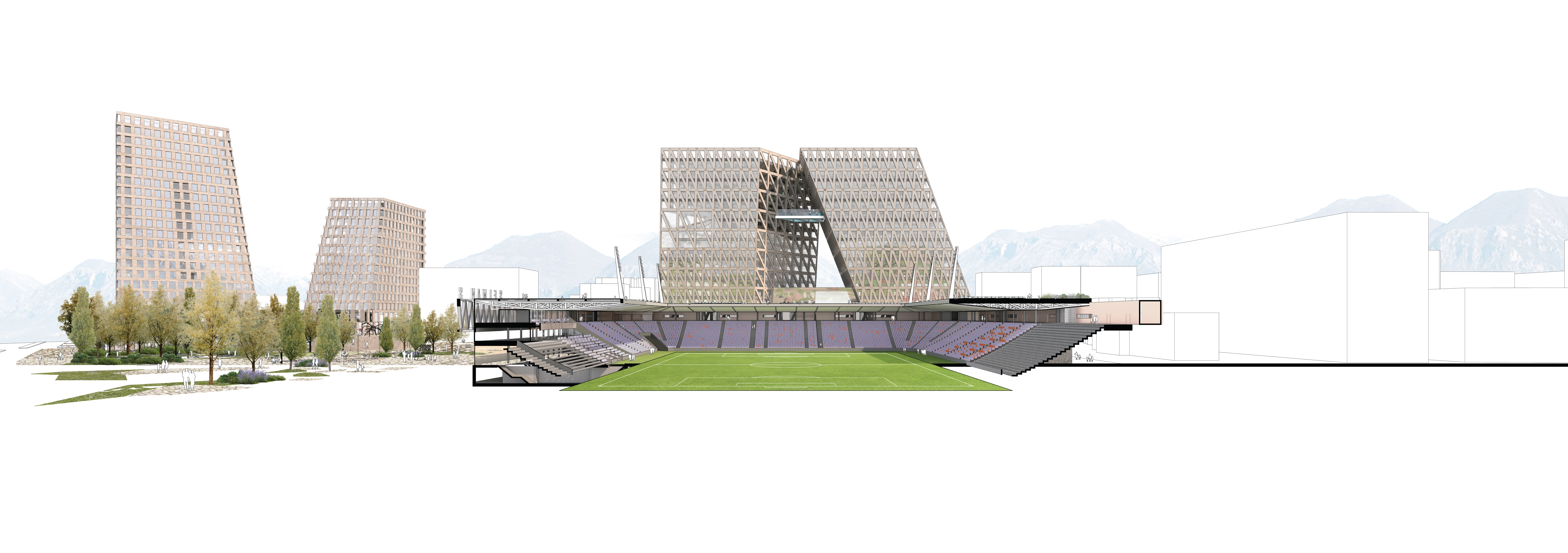
OMA的项目负责人Kees van Casteren表示:“通过将体育场融入新的城市发展中,我们希望以足球文化和自发活动为媒介,连接起这座城市中两个各具特色的片区。”
OMA Associate Kees van Casteren: “By integrating the stadium into a new urban development, we wanted to connect two distinct areas of the city through a shared culture of football as well as spontaneous activities.”
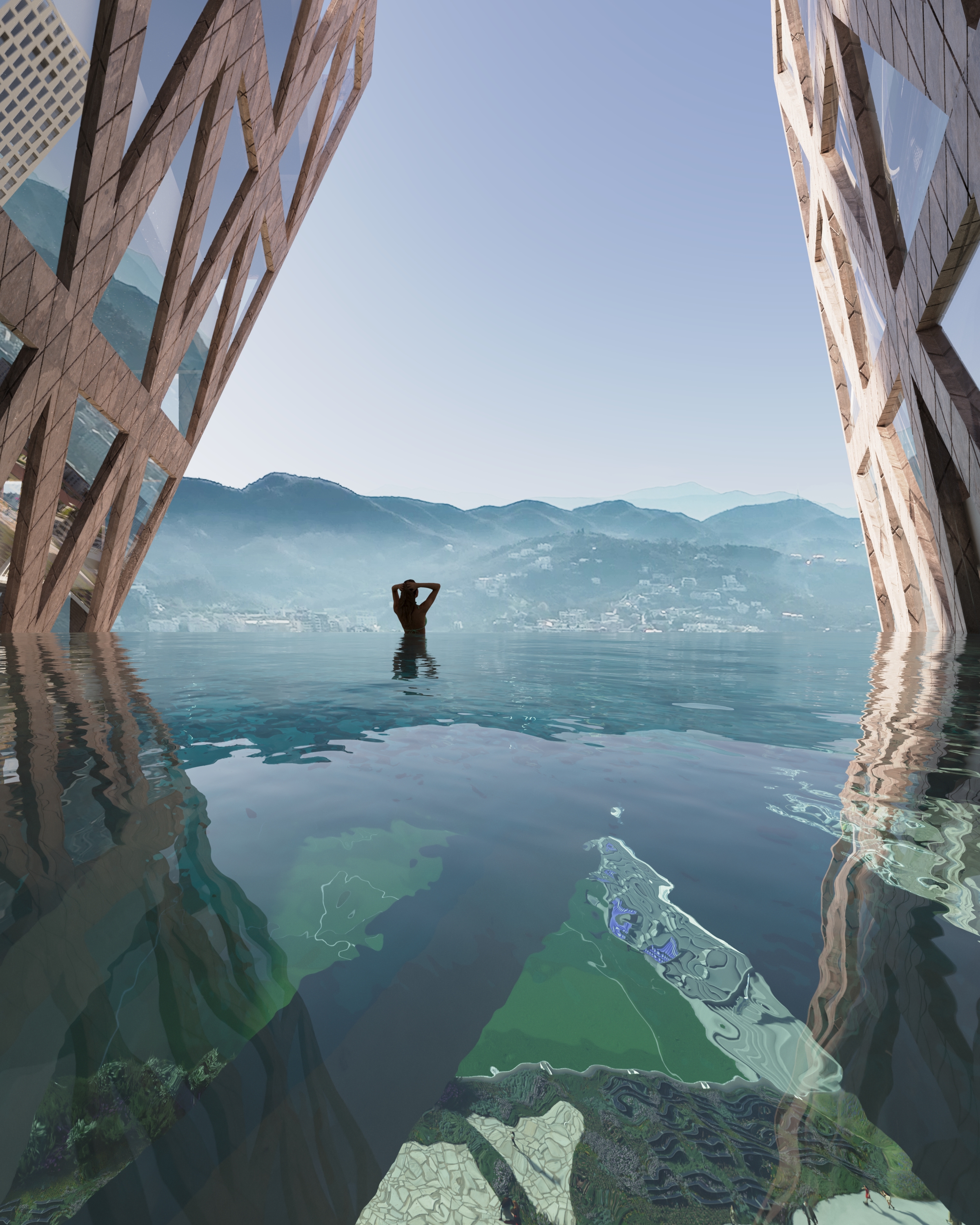
竞赛方案由OMA的David Gianotten与Kees van Casteren领衔,联合LOLA Landscape Architects、Royal Haskoning DHV,以及Petrit Halilaj共同完成。OMA从包括Foster + Partners、FAR frohn&rojas、OFFICE Kersten Geers David Van Severen和Zaha Hadid Architects在内的竞赛团队中脱颖而出,赢得竞赛。
The competition design was led by OMA’s David Gianotten and Kees van Casteren, in collaboration with LOLA Landscape Architects, Royal Haskoning DHV, and Petrit Halilaj.OMA’s design was selected among competition entries by Foster + Partners, FAR frohn&rojas, OFFICE Kersten Geers David Van Severen, and Zaha Hadid Architects.
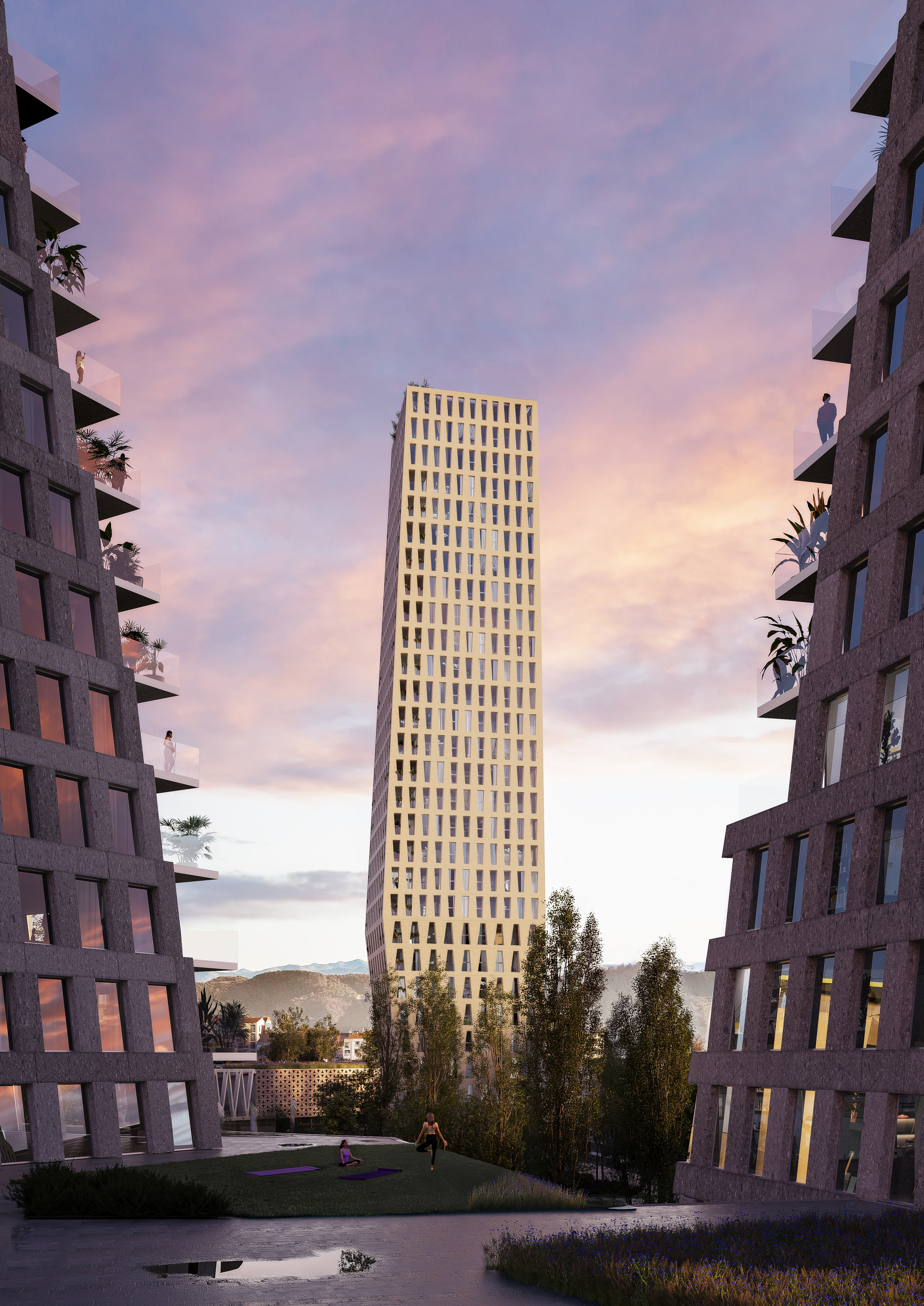
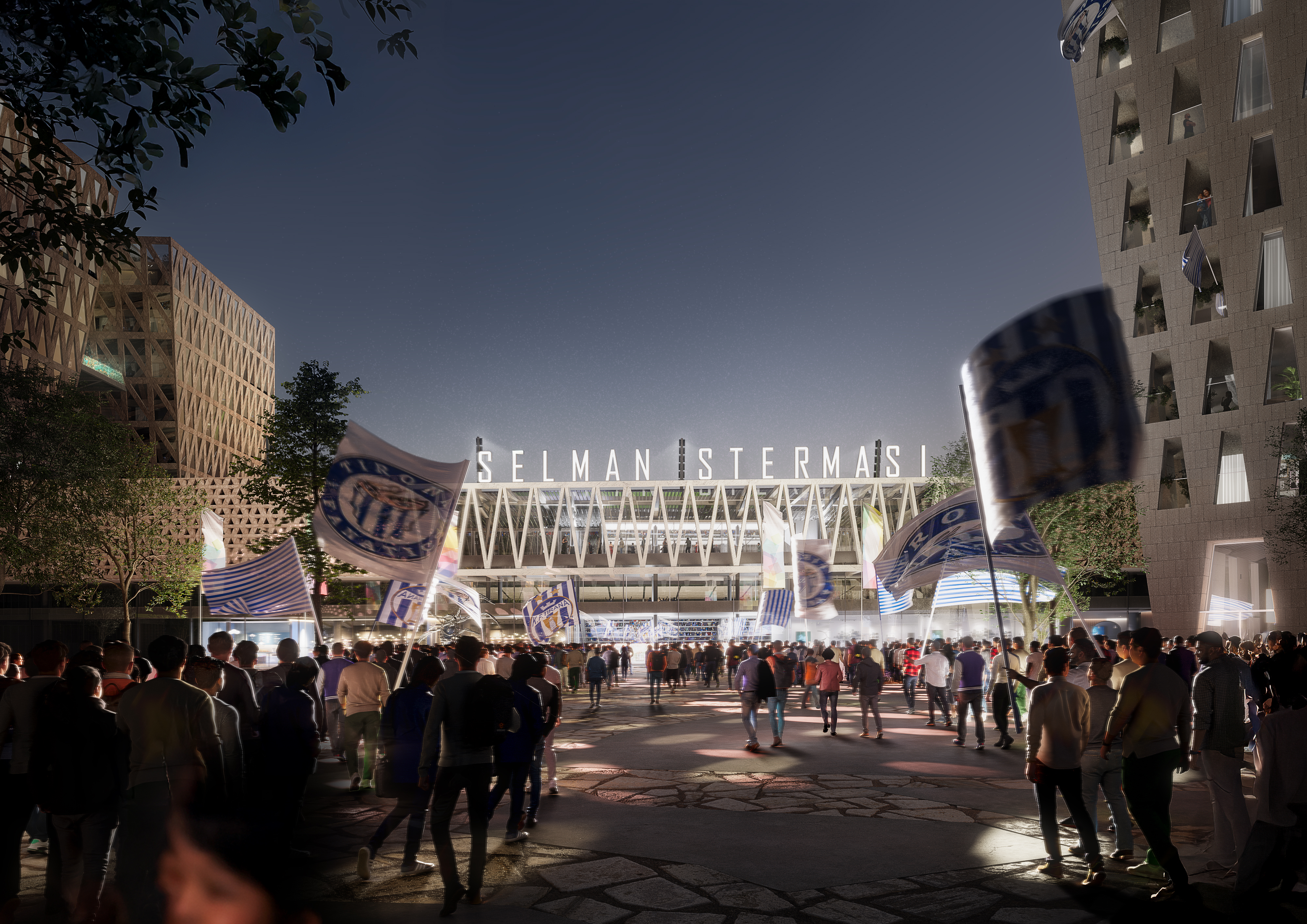
完整项目信息
New Selman Stërmasi Stadium
Project: New Selman Stërmasi Stadium
Status: Competition (First Prize)
Client: Albania Investment Construction, Diagonal Projektim & Zbatim
Location: Tirana, Albania
Site: 6 ha.
GFA: 120.000 m2 (excluding basement)
Program: 15.000-seat Stadium 15.700 m2, residential 30.800 m2, retail 29.700 m2, offices 16.700 m2, hotel 11.900 m2, F&B 7.900 m2, conference 4.800 m2, spa 2.500 m2
Partner: David Gianotten
Associate-in-charge: Kees van Casteren
Team: Ana Otelea, Antonie van Vliet, Gerrit Knappers, Jorge Cerdo Schumann, Najla Alayoubbi
Visualization: Stefania Trozzi, Diego Iacono
COLLABORATORS
Landscape architect: LOLA Landscape Architects
Structures, sustainability, cost consultancy: Royal Haskoning DHV
Art: Petrit Halilaj
本文英文原文及图片由OMA授权有方发布,编译版权归有方空间所有。欢迎转发,禁止以有方编辑版本转载。
上一篇:经典再读234 | 阿尔托大学奥塔涅米校区:现代的建筑,古典的意象
下一篇:POPULOUS新作:启德体育园,香港最大体育基建项目