
设计单位 HPP建筑事务所
项目地点 广东省深圳市
建成时间 2019年底
建筑面积 173500平方米
258米超高层地标
深圳汇德大厦位于深圳北站东广场,高258米。这项以公共交通为导向的开发(TOD)连接了火车站与站前广场,正在成为深圳市的新地标。
Shenzhen Huide Tower is next to the Shenzhen North Station with the height of 285 meter. It uses TOD to connect with the railway station and the station front square, which will become the new landmark of shenzhen.
深圳是世界上发展最快的港口城市之一,在这样一个人口密集的大都市中,地标建筑的角色越来越重要。它们不仅能提高土地利用效率,更以高度和独特的形态,在城市中发挥灯塔效应,成为城市的名片,增强城市的可辨识度和归属感。本案正承载着这样的功能。
Shenzhen is one of the busiest and fastest-growing port cities in the world. Landmarks become more and more important within this ultra-dense metropolis. They not only improve land utilization, but also creates a lighthouse effect, acting as a beacon within in the maze-like city to guide people. For example, this tower is one of them.

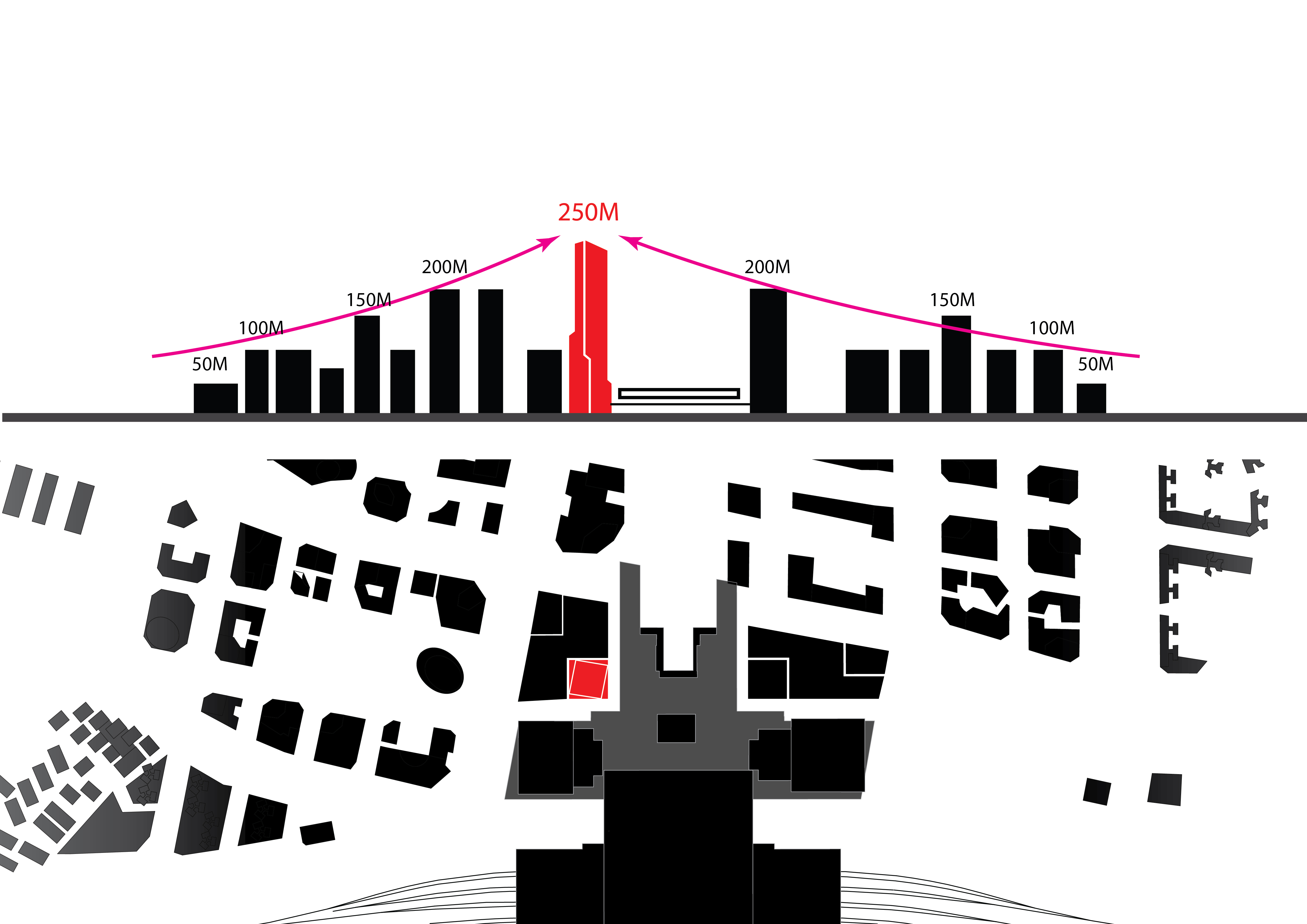
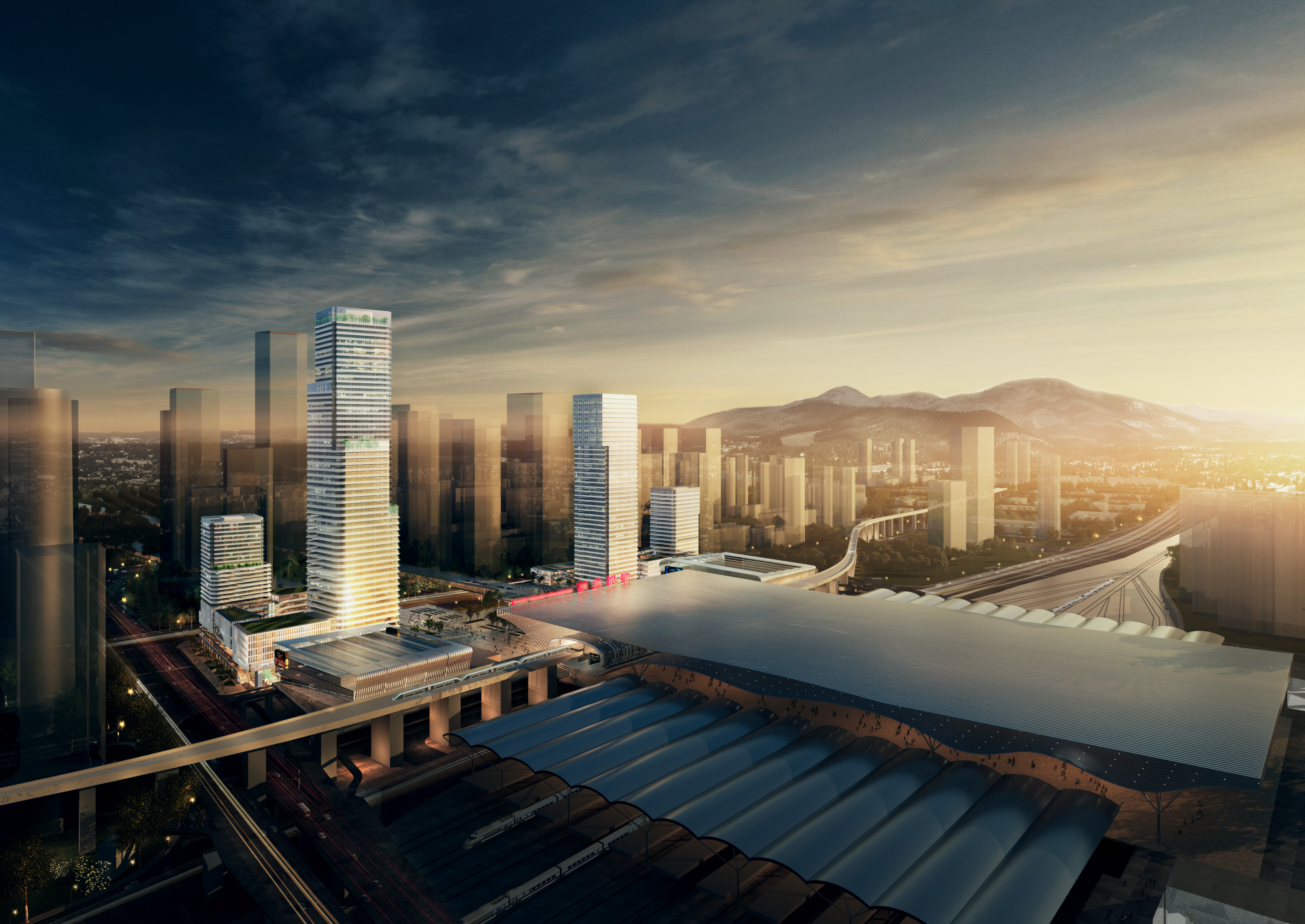
整个塔楼形态简洁明了,正方形的平面保证了效率。并且它利用站场和民塘路11度的夹角,通过退台的形式将塔楼由下而上进行旋转切角,在顶部出现了呈11度角旋转的小体量正方形。这样的形态呈现出了一种破壳而出的感觉。
The tower has a simple shape, with the efficiency guaranteed by rectangular floor plates. The 11° angle between station yard and Min Tang Road is employed so that the tower gradually rotates from bottom to top by means of stepped terraces. The geometric graduation results in an overall upward movement, akin to a bird breaking out of shell.
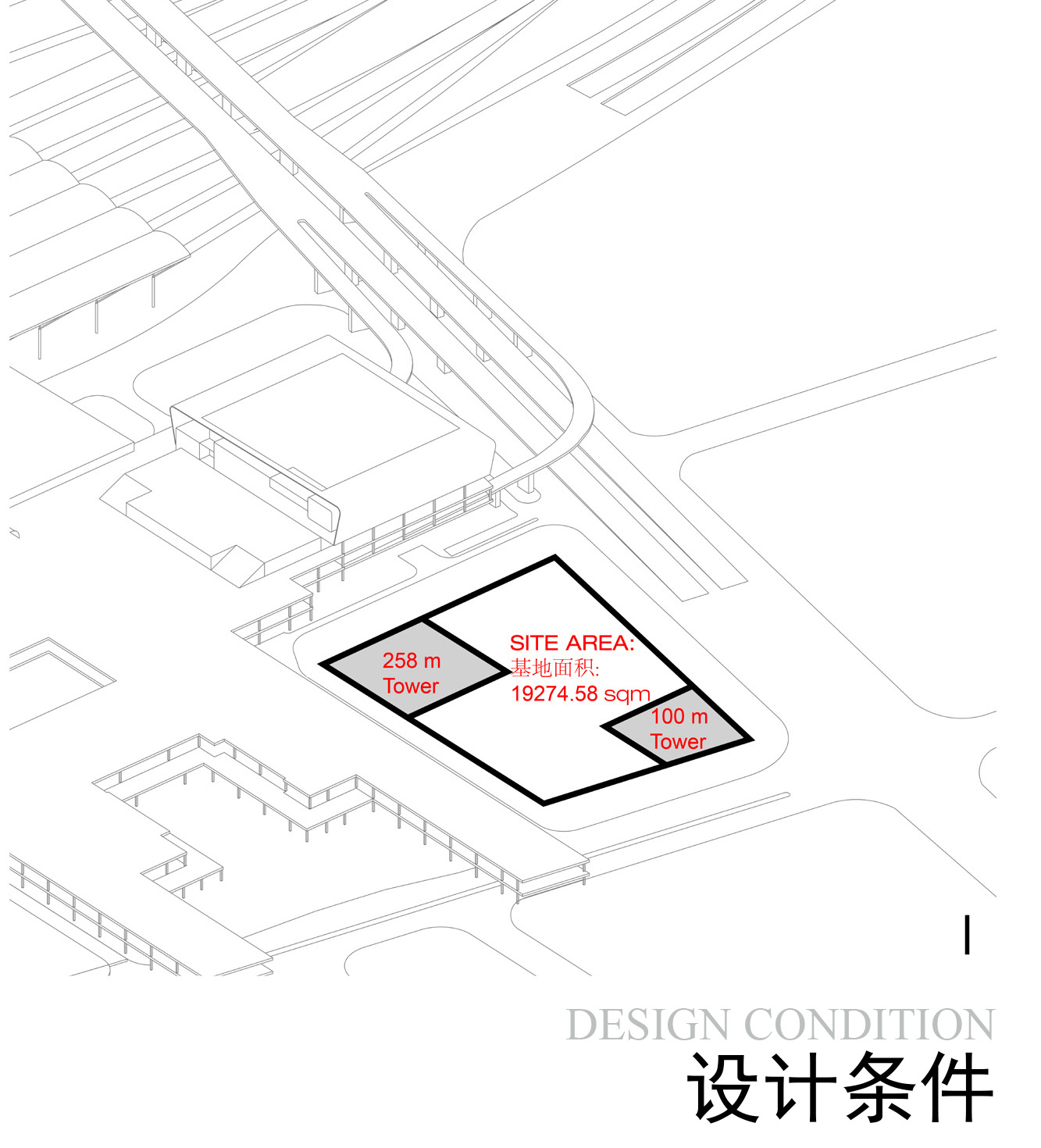


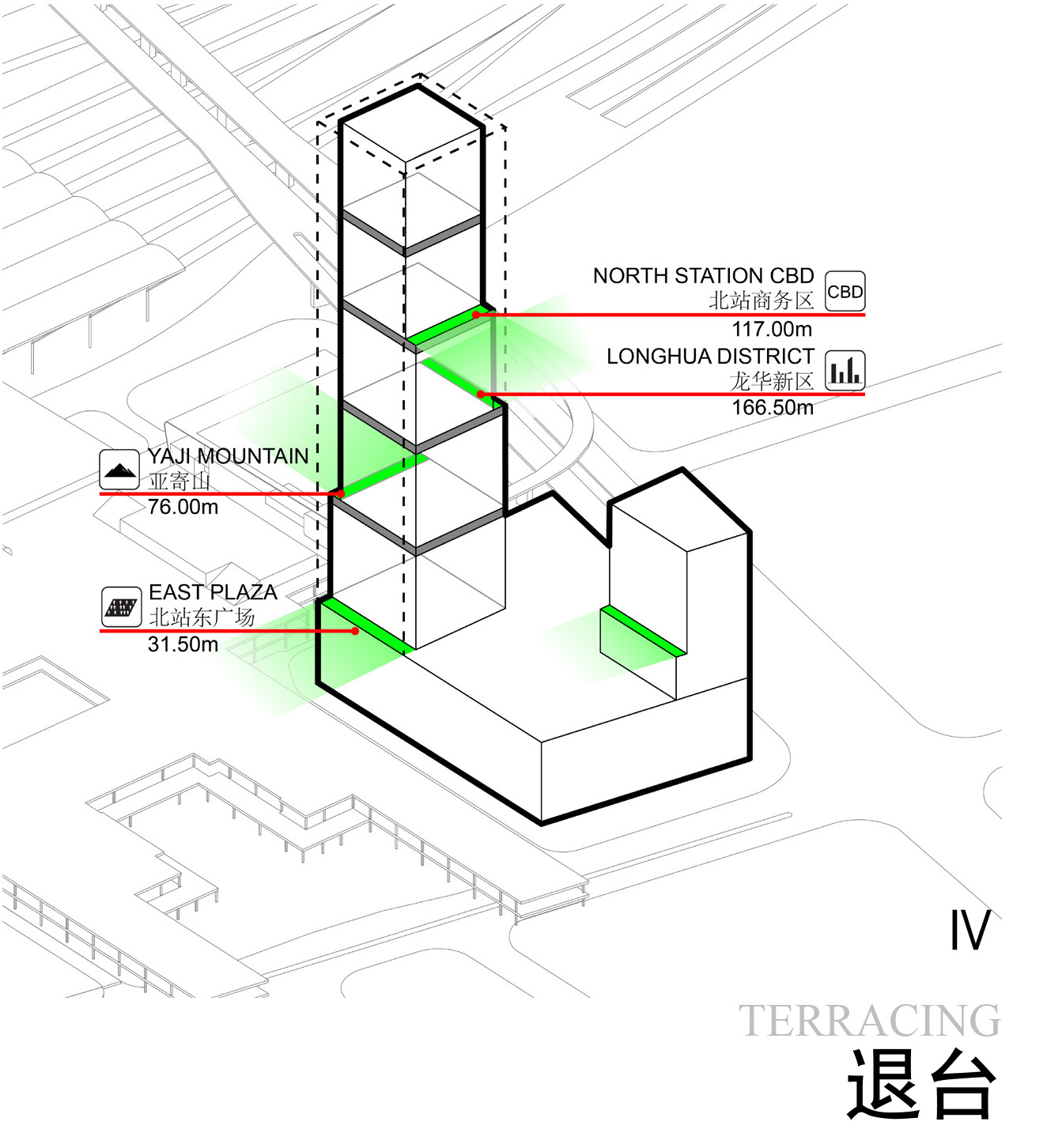
塔楼从下往上,平面面积由一层的2400平方米向上分4级过渡到顶层的1600平方米。这样的设计方式使塔楼的体量显得更加修长,并且充分满足了下部办公功能和上部酒店功能对空间进深的不同要求。
Beginning at the ground floor, the size of the tower floor plates shrinks from 2,400m² to 1,600m² on the top floor; this gradual reduction occurs in 4 stages, which makes the tower look more slender, and also allows for a distinction between spatial depths at the lower and upper ends of the building.
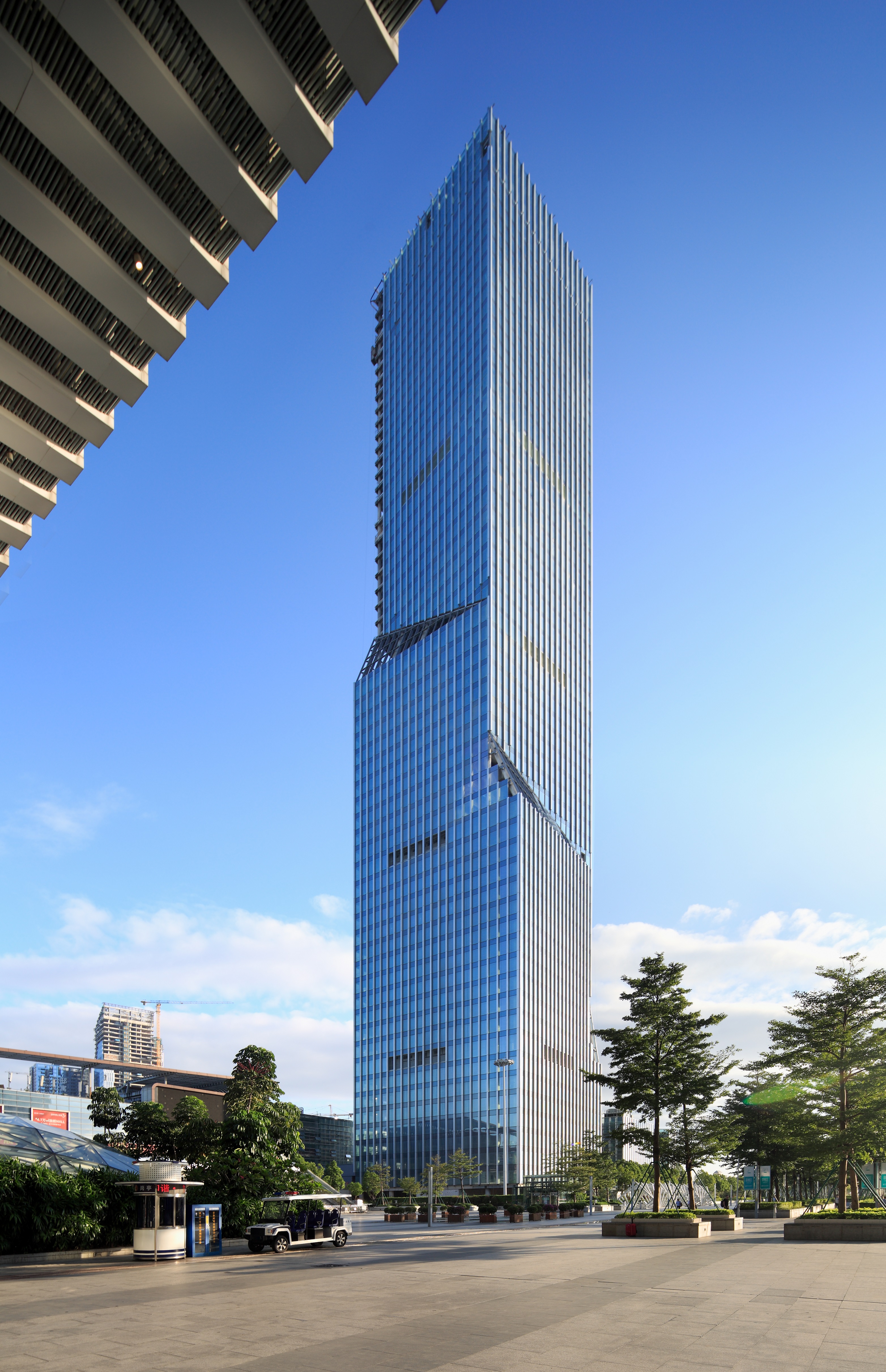
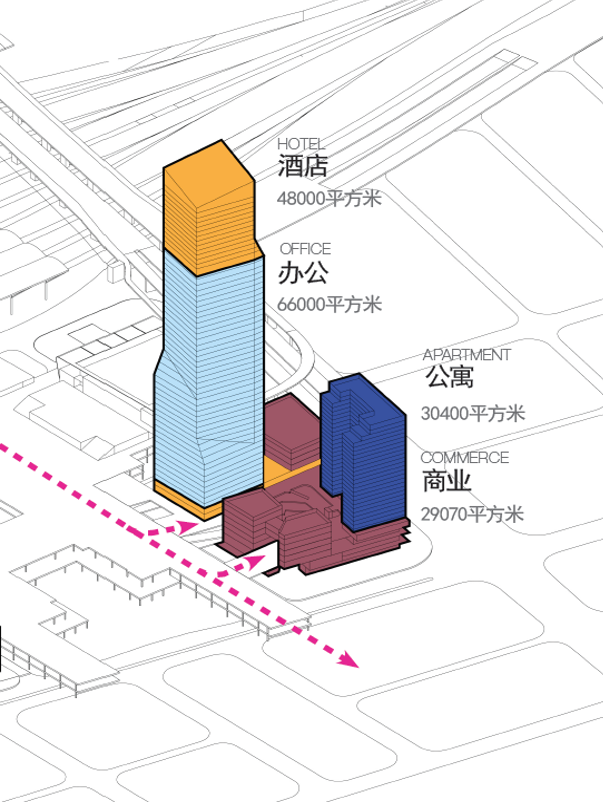
在此基础上,本案利用退台所产生的空间设计空中花园,在不同的高度和朝向上分别呼应了周边城市重要节点和景观:南朝亚奇山,北向龙华新区,东面南山,西对长岭皮水库。而由于平面切角所产生的效果,塔楼的每一个立面,都会形成一个阶梯状形态,而其他塔楼几乎都以直线形态向上生长。这样的形式在天际线中有标志性,也契合龙华新区作为城市未来发展节点的定位。
Almost all towers in a metropolis rise straight towards the sky, however, the Shenzhen North Station tower is distinct in that it rises elegantly and gradually, bestowing upon it a landmark significance within the urban skyline, and forging it into the figure of the Longhua New District's future urban development.
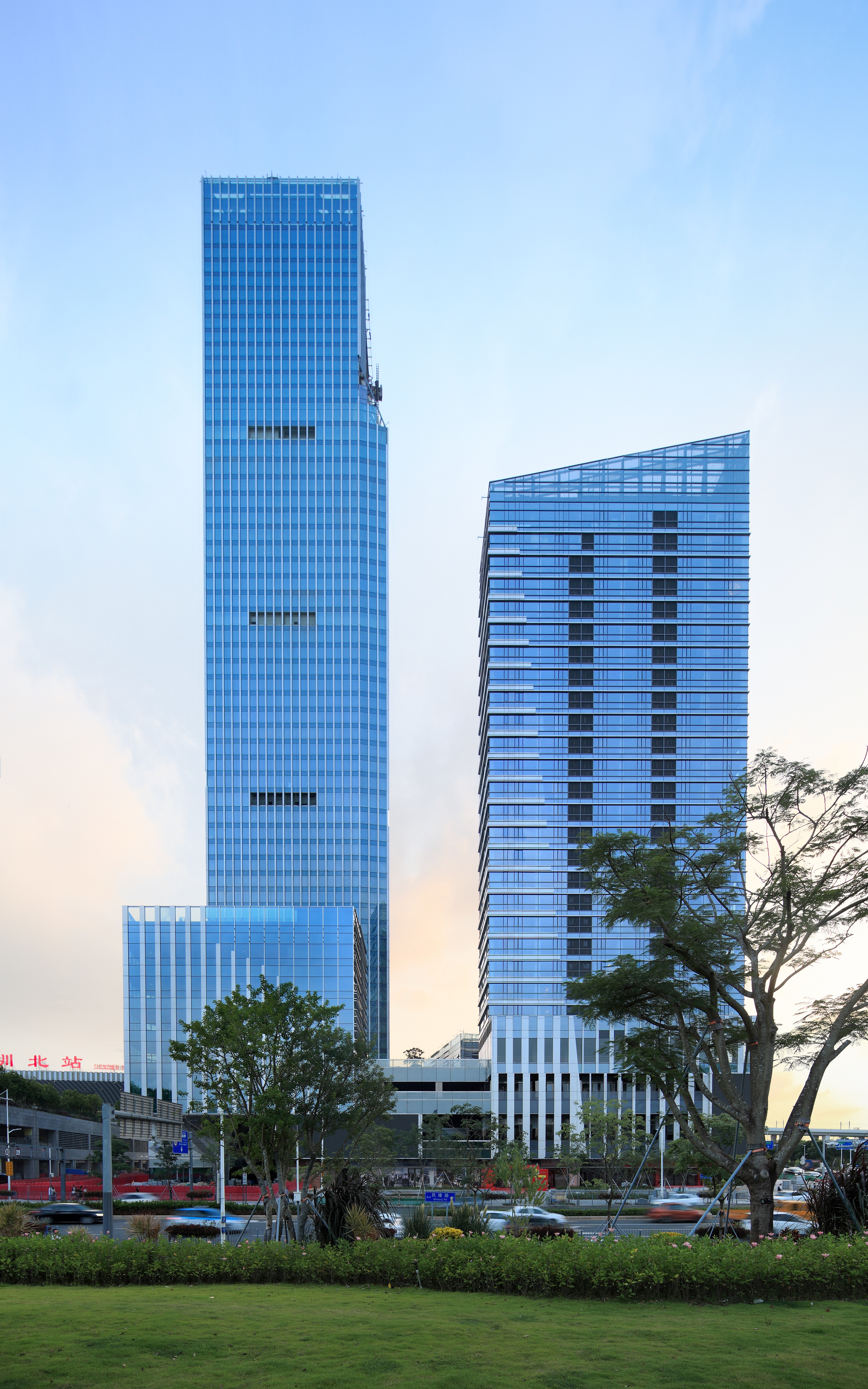

塔楼通过多次旋转,形成了多个三角形的高质量室内空中花园。这里布满绿植,并在45层水疗区结合此形态设计了空中泳池,既能美化室内环境、形成城市的阳台,同时也为作为地标的主塔楼与时俱进地增加了绿色环保的设计元素。
The high-quality, angular interior of the Sky Garden, which is covered by green plants, is formed from the culmination of several rotations of the tower's body. An additional Sky Pool (designed in the Spa area on 45F) beautifies the interior Garden environment. Overall, a vibrant urban balcony is created, adding a distinctive green element to the landmark tower, and marking it with the spirit of the contemporary environment in which it sits.

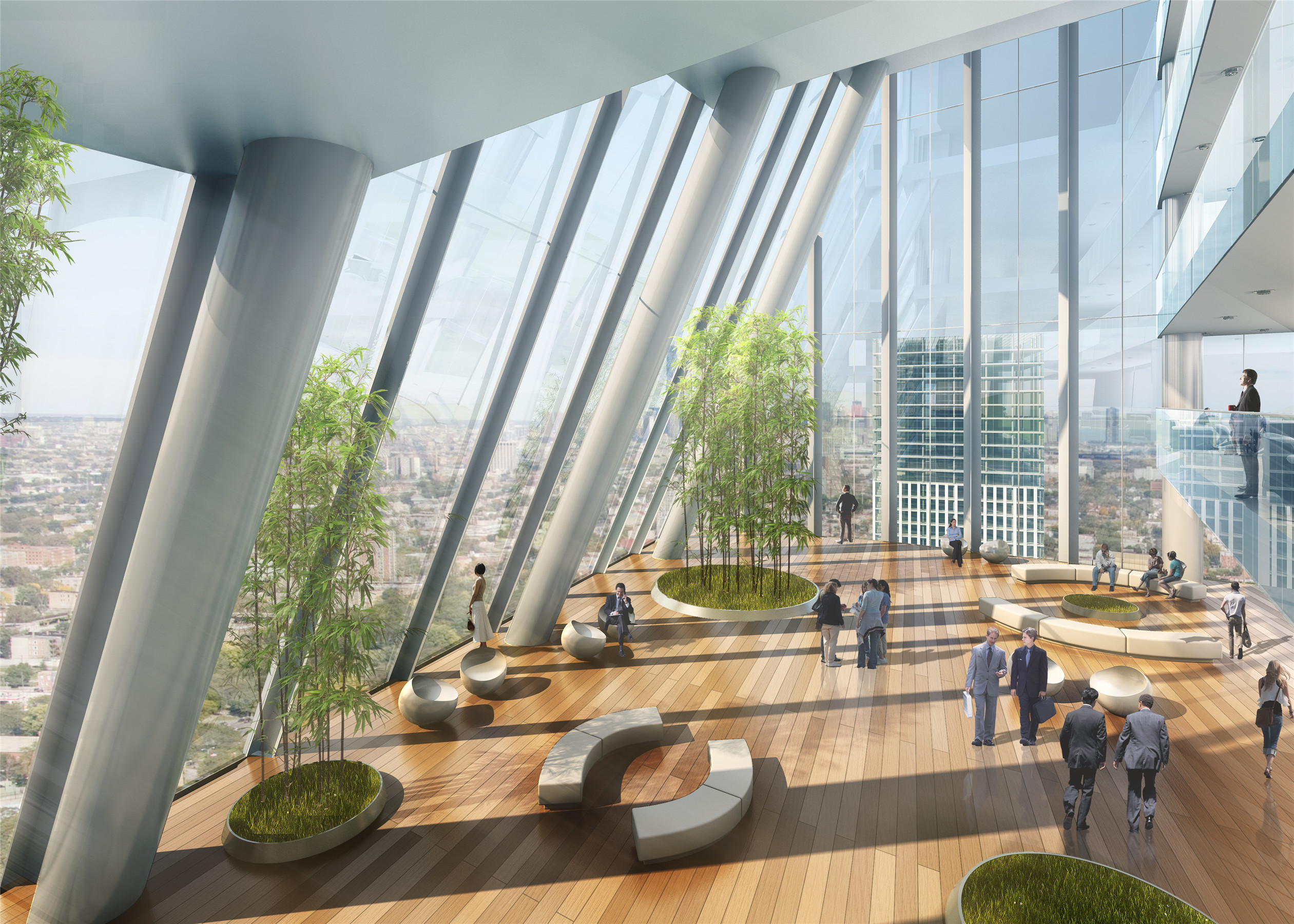

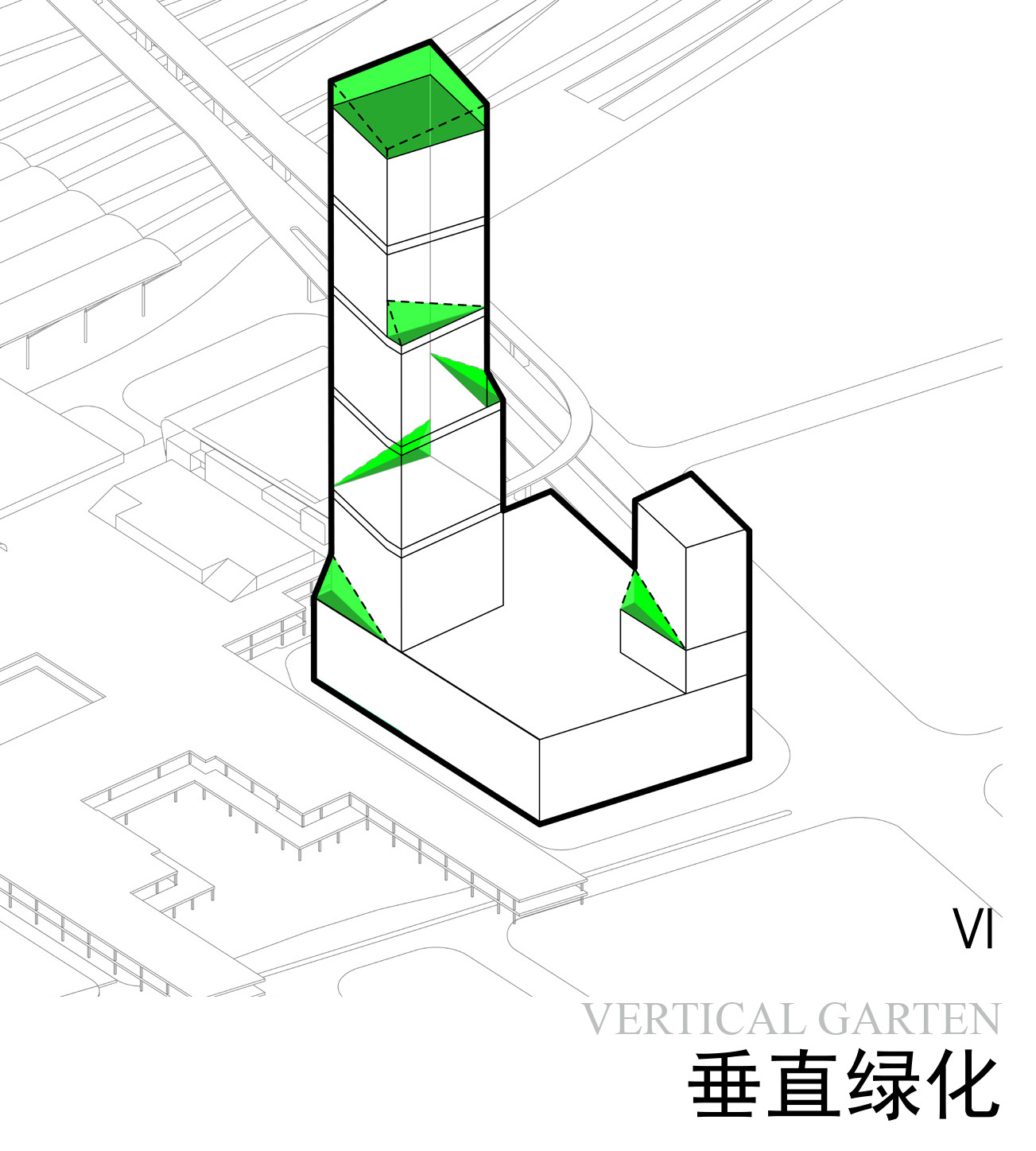
商业裙房呈U字形环绕地块的东西北面三个方向,并向南朝东广场完全打开。同时本案将裙房一层进行挑空设置城市广场,形成地块入口和机动车停靠点。商业公寓设在地块东北侧,建筑主体分为上下两个部分:下部平面与裙房围合成了中央天井,上部通过切面与主塔楼形成对话关系。
The U-shaped commercial podium encloses the site on 3 sides, to the East, West and North, and leaves the South side open and accessible to the East Plaza. The first floor of the podium is designated as a city square, in which the main site entrance and parking lots are located. The commercial apartment is located on the North-East side of the site and is divided into upper part and lower parts. The atrium is enclosed by the lower part and the podium, while the upper part corresponds to the tower.
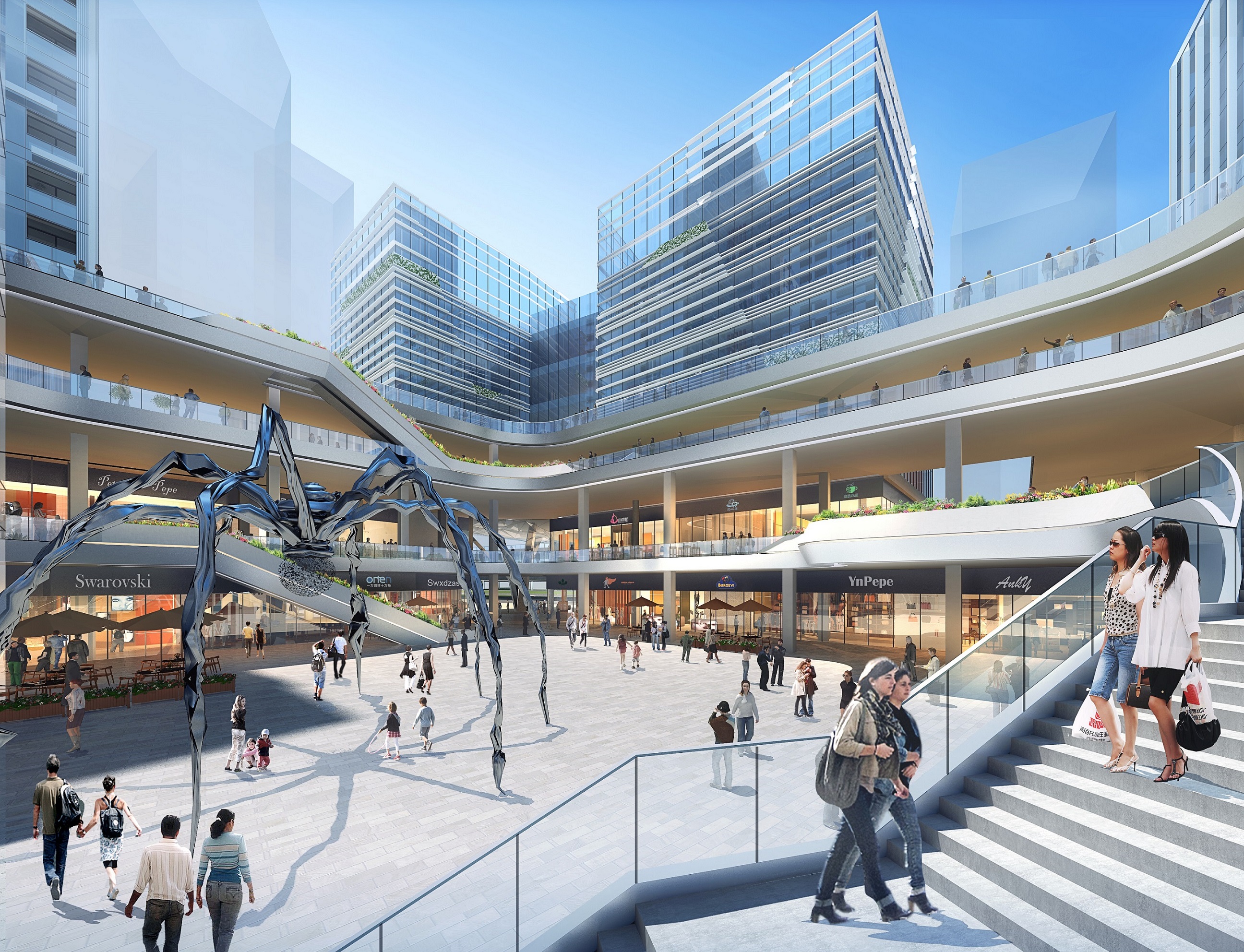
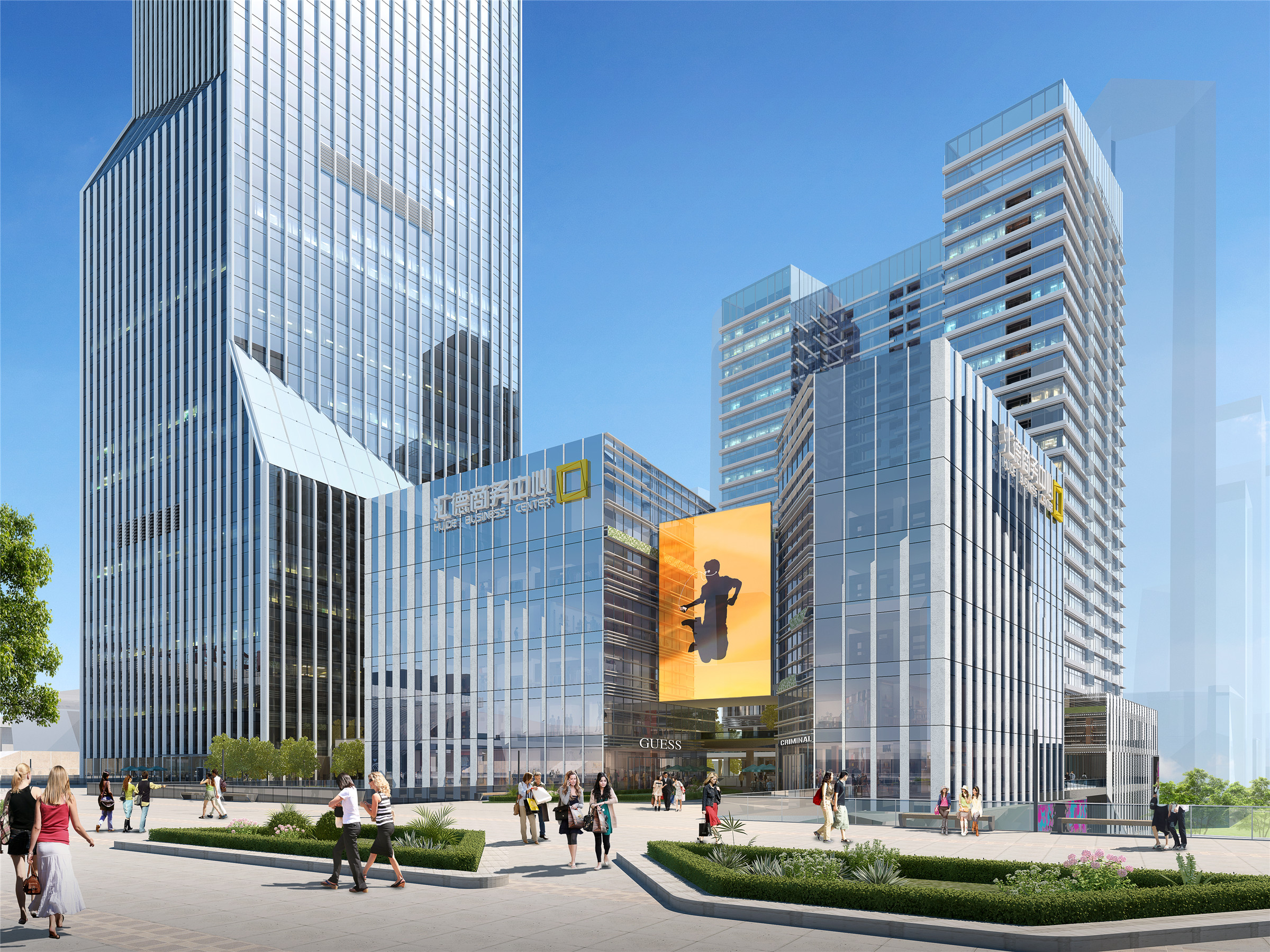
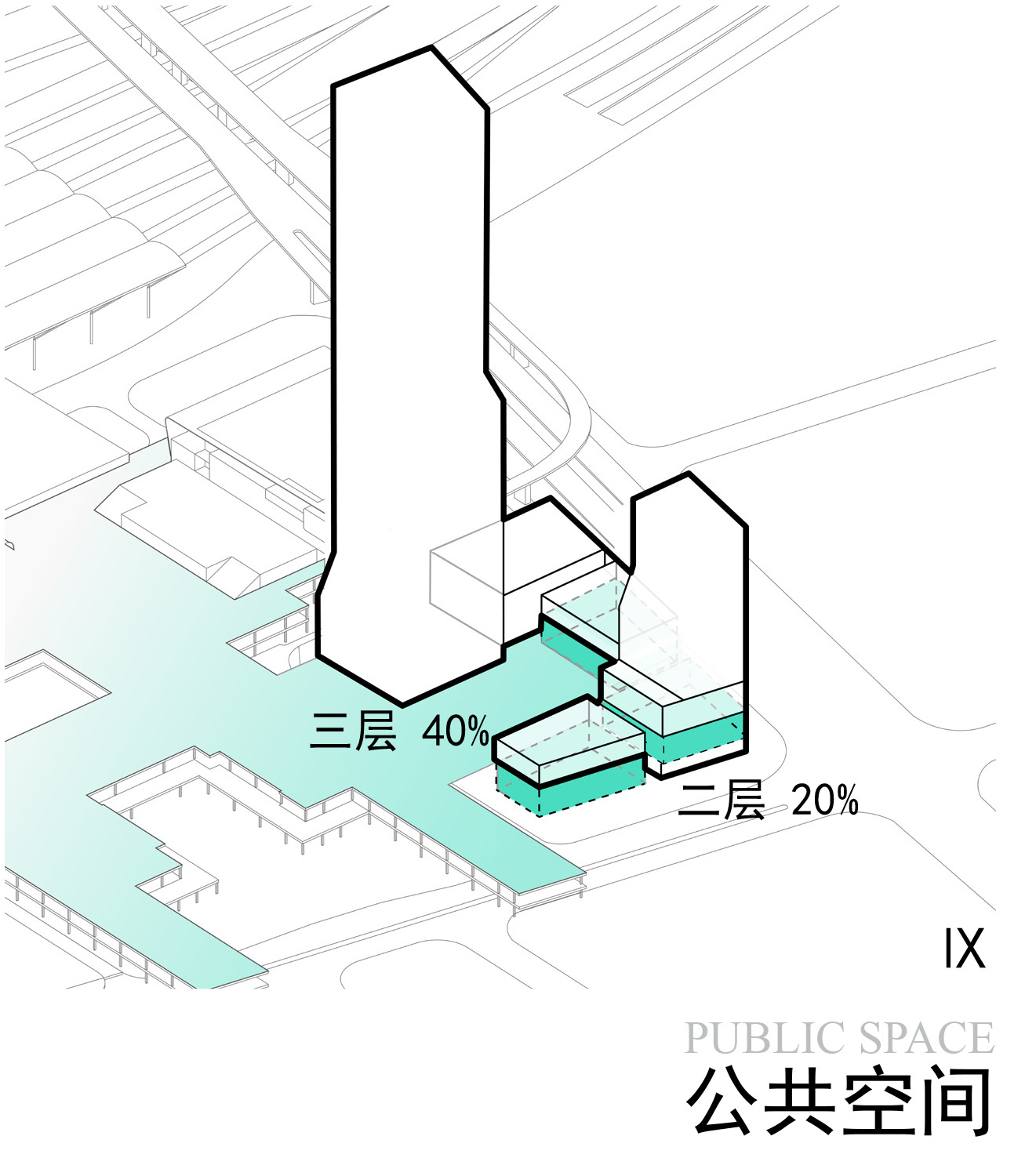
在一层到三层的城市公共空间,设计采用了独特的结构形式来处理从上层裙房落下的柱子,柱的造型像一棵棵大树。在满足结构要求的情况下,柱群形成了一个城市雕塑群,提升了城市空间的质量。
Special structures have been included, (e.g. tree-like columns are dotted throughout floors 1-3), which not only satisfy various structural requirements, but also form a zone of urban sculptures, improving the quality of urban space.
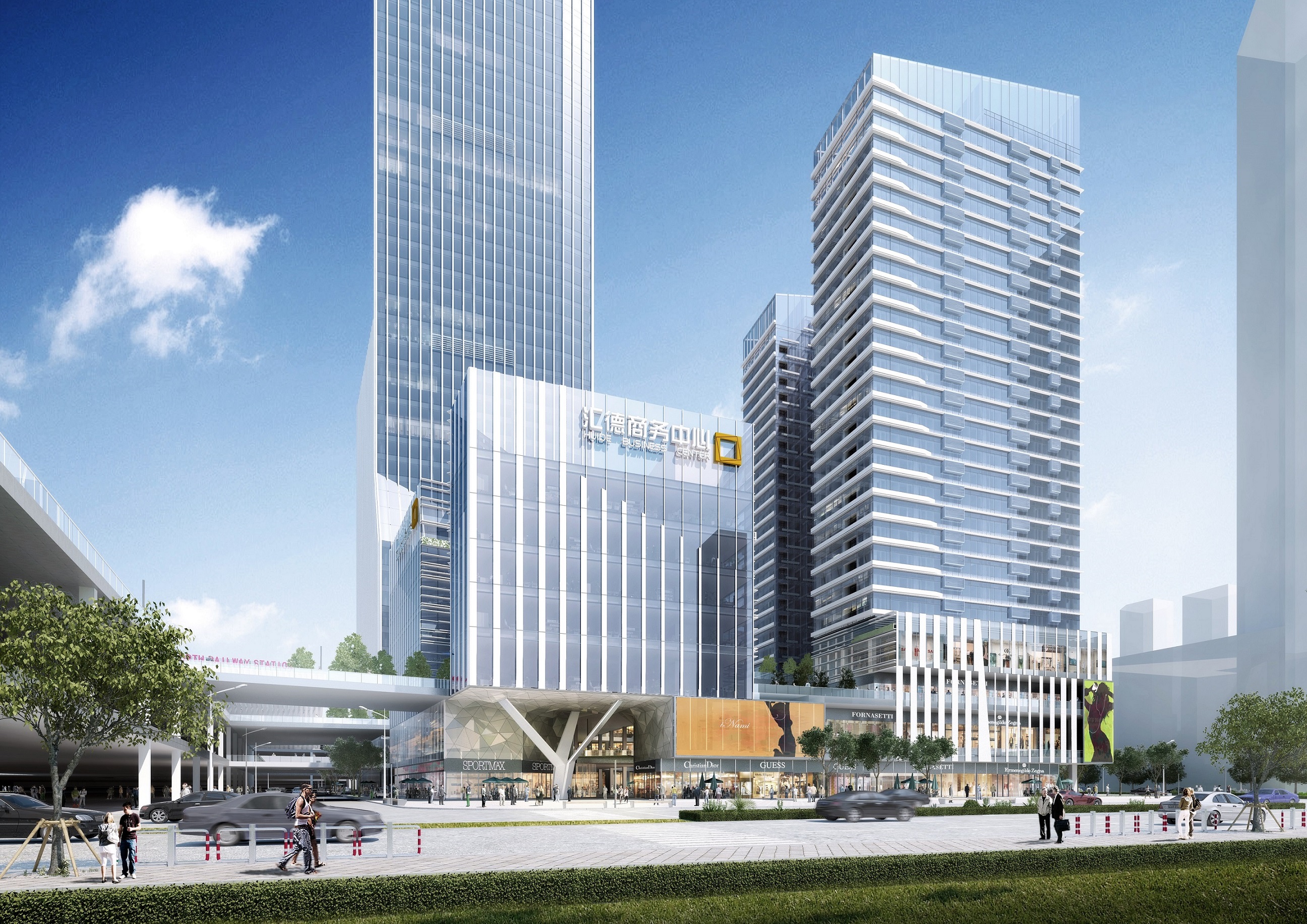

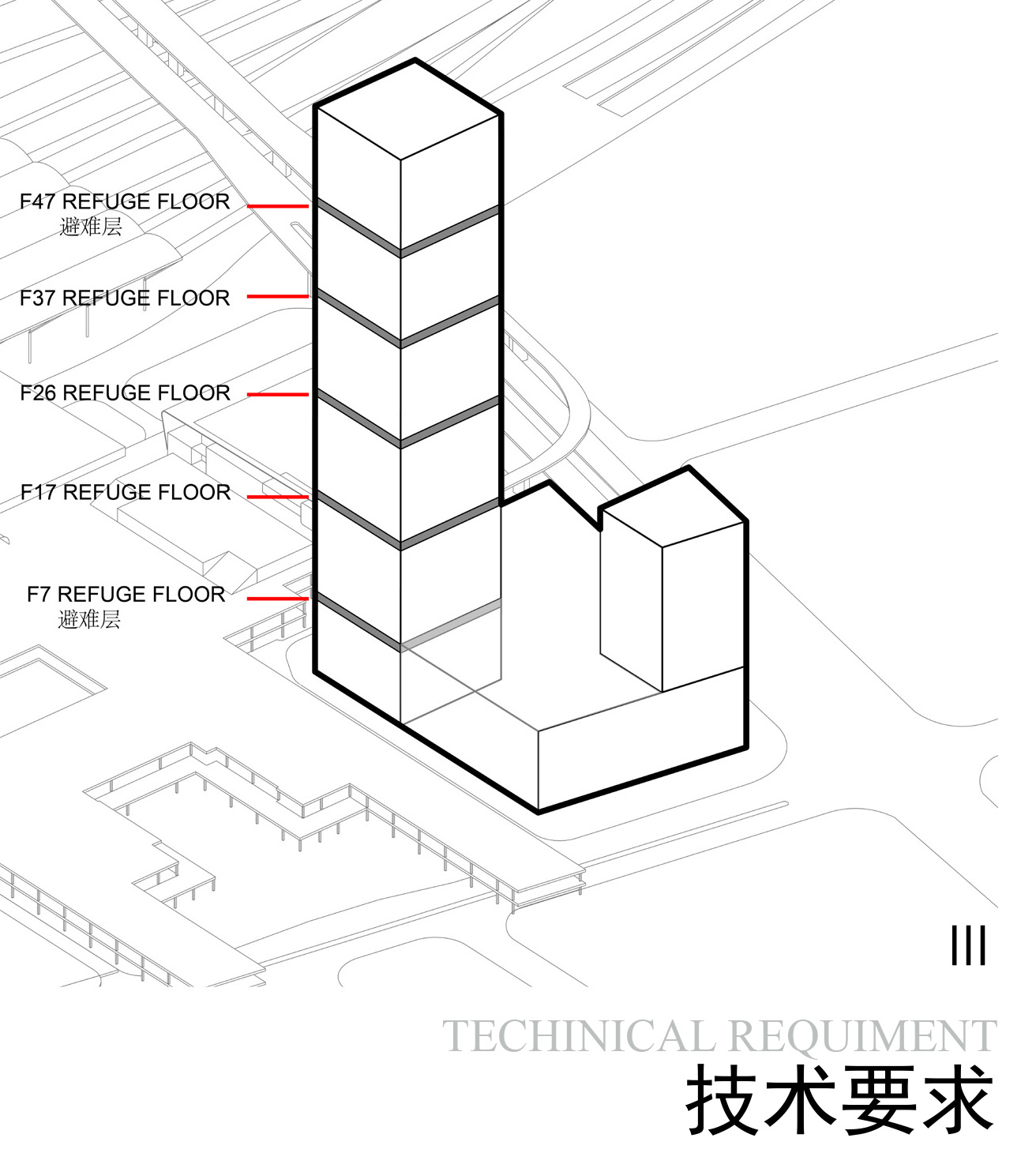
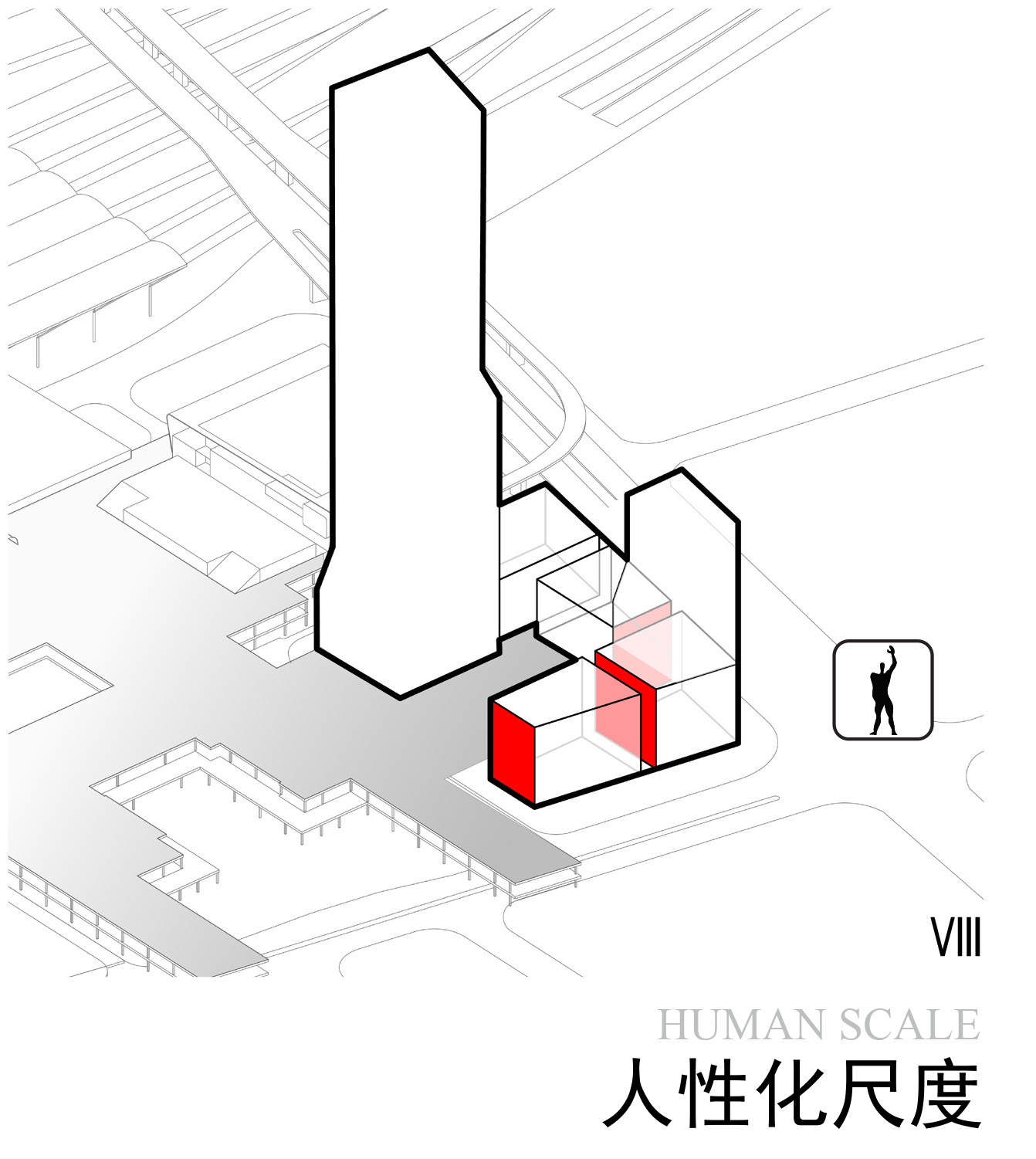
完整项目信息
项目名称:深圳北站汇德大厦
项目类型:建筑
项目地点:广东省深圳市
设计单位:HPP建筑事务所
主创建筑师:Jens Kump
项目负责人:刘秉轶
项目负责:马云鹤、薛燕
团队:Matthew Rosser、连蔚杉、Niek Slijkerman、樊晶菁、Julia Thielen、李悦娟、王丹、Elisabeth Fielder
业主:深圳地铁集团、中国中铁股份有限公司
建成时间:2019年底
建筑面积:173500平方米
结构:同济大学建筑设计研究院(集团)有限公司
绿建标准:LEED-CS铂金级预认证、国家二星级绿色建筑 、深圳市绿色建筑金级
幕墙顾问:华纳工程咨询有限公司
摄影师:曾天培
版权声明:本文由HPP建筑事务所授权有方发布,欢迎转发,禁止以有方编辑版本转载。
投稿邮箱:media@archiposition.com
上一篇:有方 × 一言一吾 | 胡倩:人生蛋糕上的那颗草莓
下一篇:Breaking!英国AA自10月1日起可颁发学士与硕士学位