
照明设计 北京光湖普瑞照明设计有限公司
项目地点 四川成都
设计时间 2020年12月—2021年3月
撰文 李亚辉
万科行政学院TOD高线公园项目,位于成都市驿都西路轨道2号线成都行政学院站。作为TOD站点综合社区的代表项目,它包含13个地块,规划总用地面积约15万平方米,规划总建筑面积约50万平方米。
The TOD High-line Park project of Vanke School of Administration is located at Chengdu School of Administration Station, Line 2 of Yidu West Road, Chengdu. As a representative project of the TOD site integrated community, one of the four major TOD product systems of Vanke Southwest area, it contains 13 plots with a total planning land area of about 150,000 square meters and a planning total construction area of about 500,000 square meters.
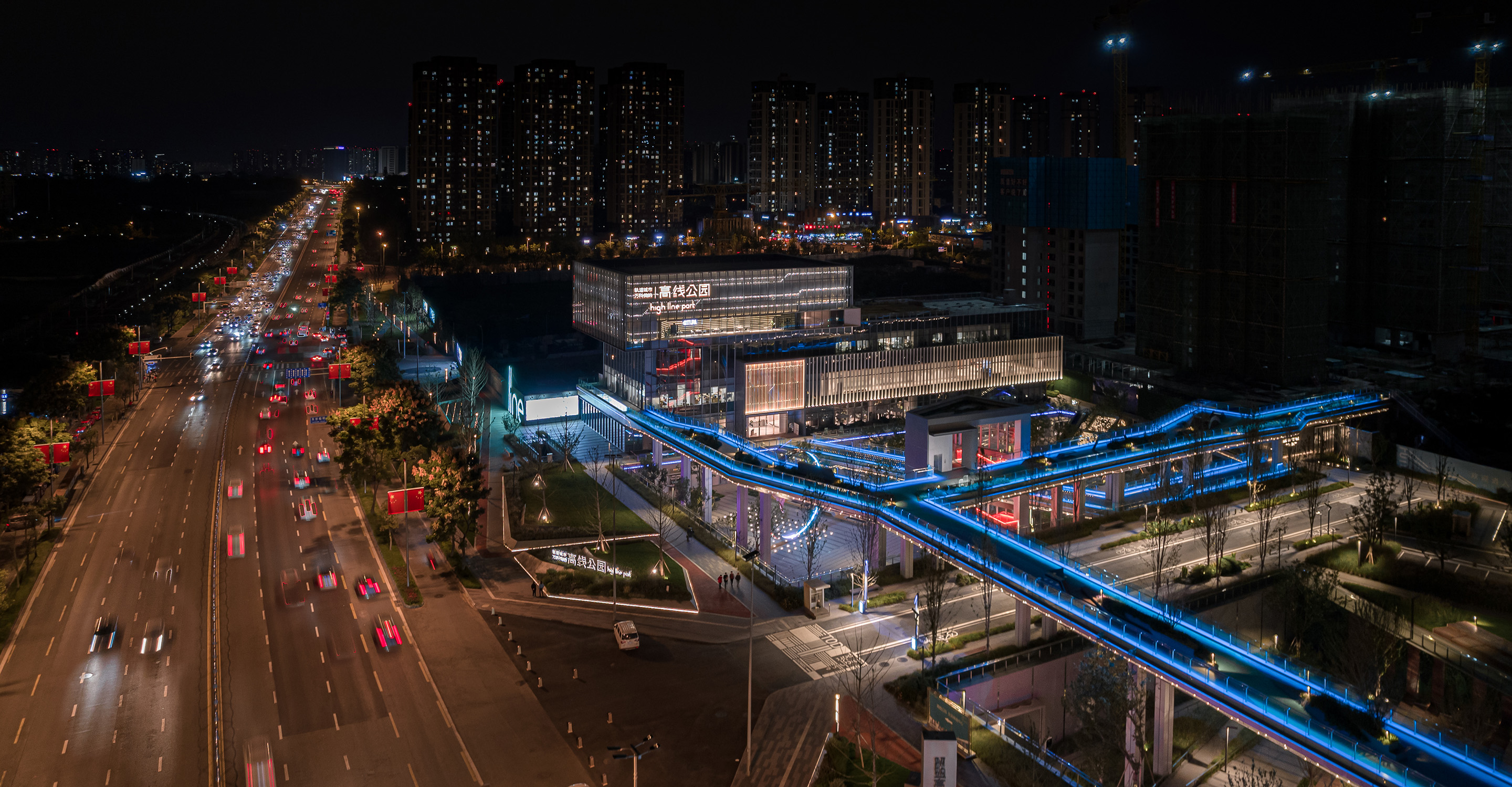

本项目融合“公园城市+TOD+国际社区”的理念先导,聚焦城市生活的前沿需求,通过多层次的立体社区空间,搭建更丰富的邻里生活场景,营造面向未来新一代的城站一体化复合国际公园社区,重塑区域价值。
This project integrates the concept of "Park City + TOD + International Community" and focuses on the frontier needs of urban life. Through multi-level three-dimensional community space, this projects builds a richer neighborhood life scene and creates a new generation of international park community that is integrated with city and park. The park community reshapes the value of the region.


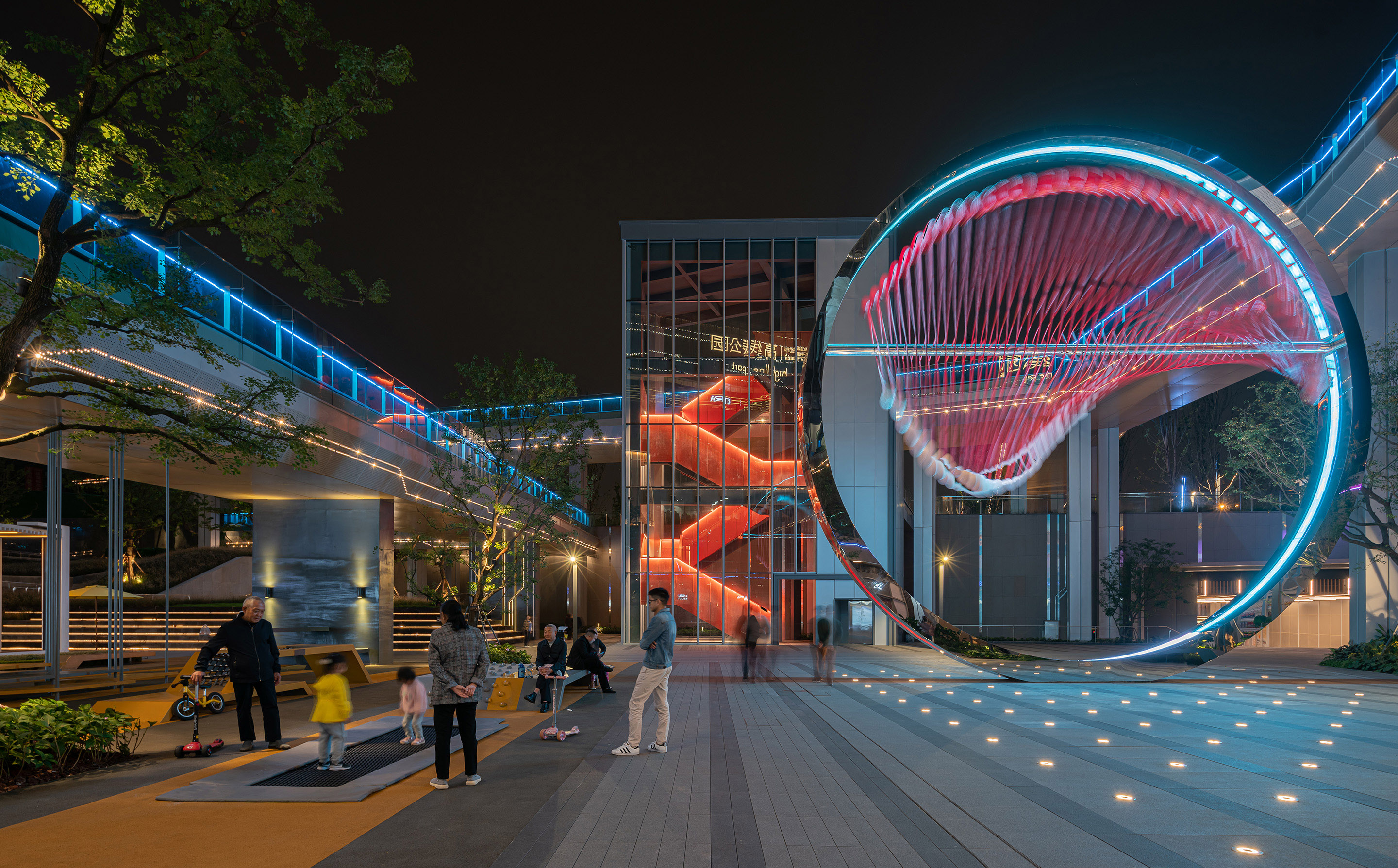
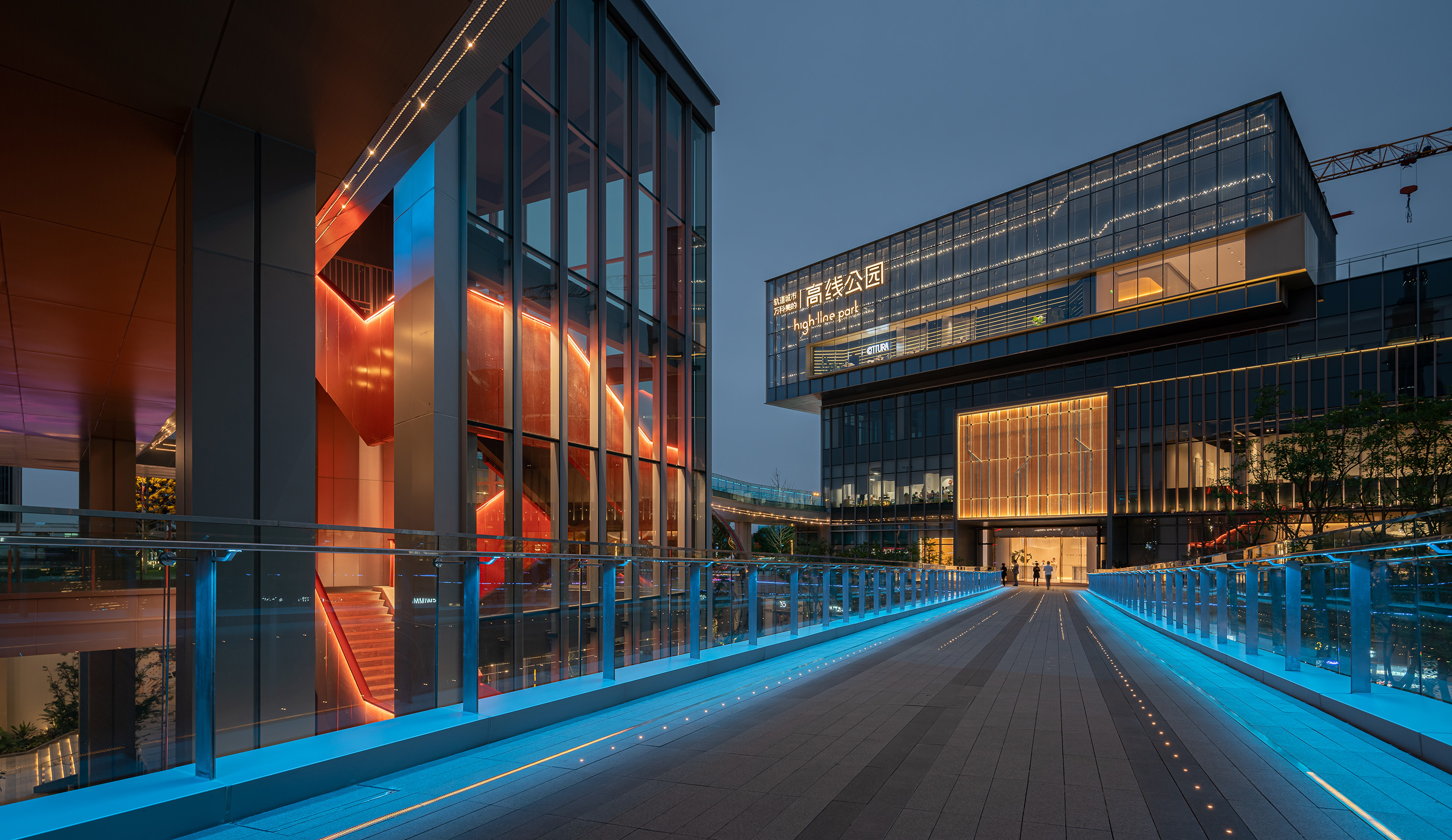
高线公园做为第一批开放区域,为展现其独特的建筑场景,灯光设计师希望整体以丰富的光环境向城市展示建筑。色彩变幻的灯光充满视觉冲击力,整个区域营造出大都会般的夜景形态。 基于项目的整个基调,灯光设计师将色温确定为3000K,并结合RGB彩灯来渲染整体气氛。
As the first batch of open areas, High-line park, in order to show its unique architectural scene, the lighting designer hopes to show the building to the city with a rich light environment. The changing colors of the lights are full of visual impact, and the entire area creates a metropolis-like night scene. Based on the overall tone of the project, we determined the color temperature to be a combination of 3000K+RGB to render the overall atmosphere.


在建筑顶部的玻璃盒子的灯光设计中,团队根据建筑造型线的走向,通过点光源的运用并搭配动画,将轨道交通流通的概念进行了传达。同时这种概念也延续到了高线桥的侧板上,将高线这个符号通过灯光的手法在夜间“绽放”出来。
The glass box on the top of the building: According to the direction of the architectural modeling line, we conveyed the concept of rail transit circulation through the use of point light sources and animation. At the same time, this concept has also been extended to the side panels of the High-line Bridge, where the symbol of the High-line bridge is illuminated at night.

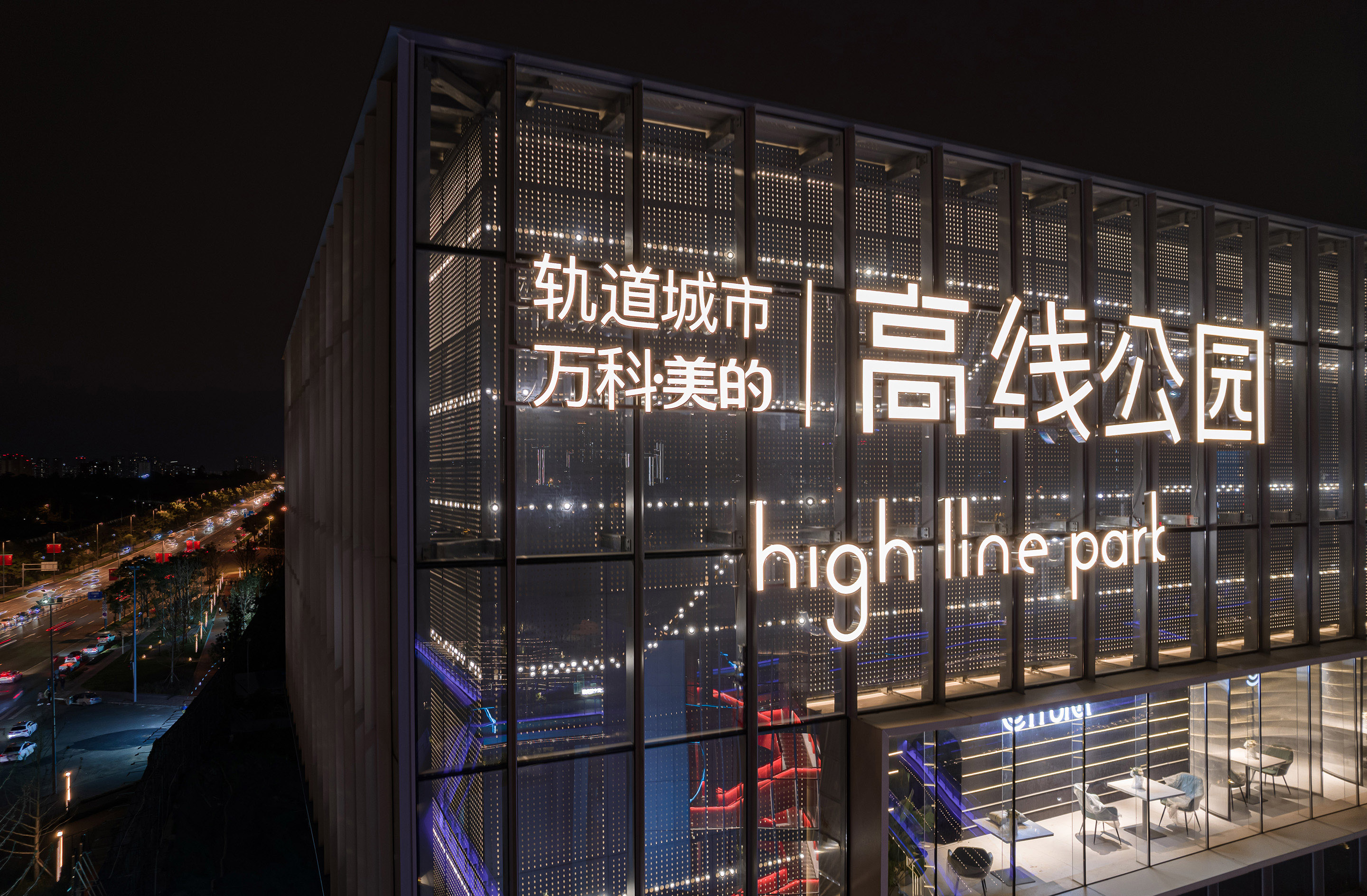
售楼处入口顶部格栅是一个不可忽视的位置,设计师运用洗墙灯,上下对洗,既凸显了格栅造型,也可作为入口的指引符号。
The grille at the top of the entrance of the sales office: This is a position that cannot be ignored. We use wall washer lights to wash up and down, which highlights the shape of the grille and can also be used as a guide symbol for the entrance.


高线桥作为整个项目重要的组成元素,设计师通过变色灯具的使用,使整个桥的造型在项目中脱颖而出,也强化了引导性。同时灯光设计通过颜色的变幻,营造出现代、热闹、高级的氛围感。
As an important element of the entire project, the high-speed bridge is used to make the shape of the entire bridge stand out in the project through the use of color-changing lamps, and it also strengthens the guiding nature. At the same time, we create a modern, lively and advanced atmosphere through the change of colors.

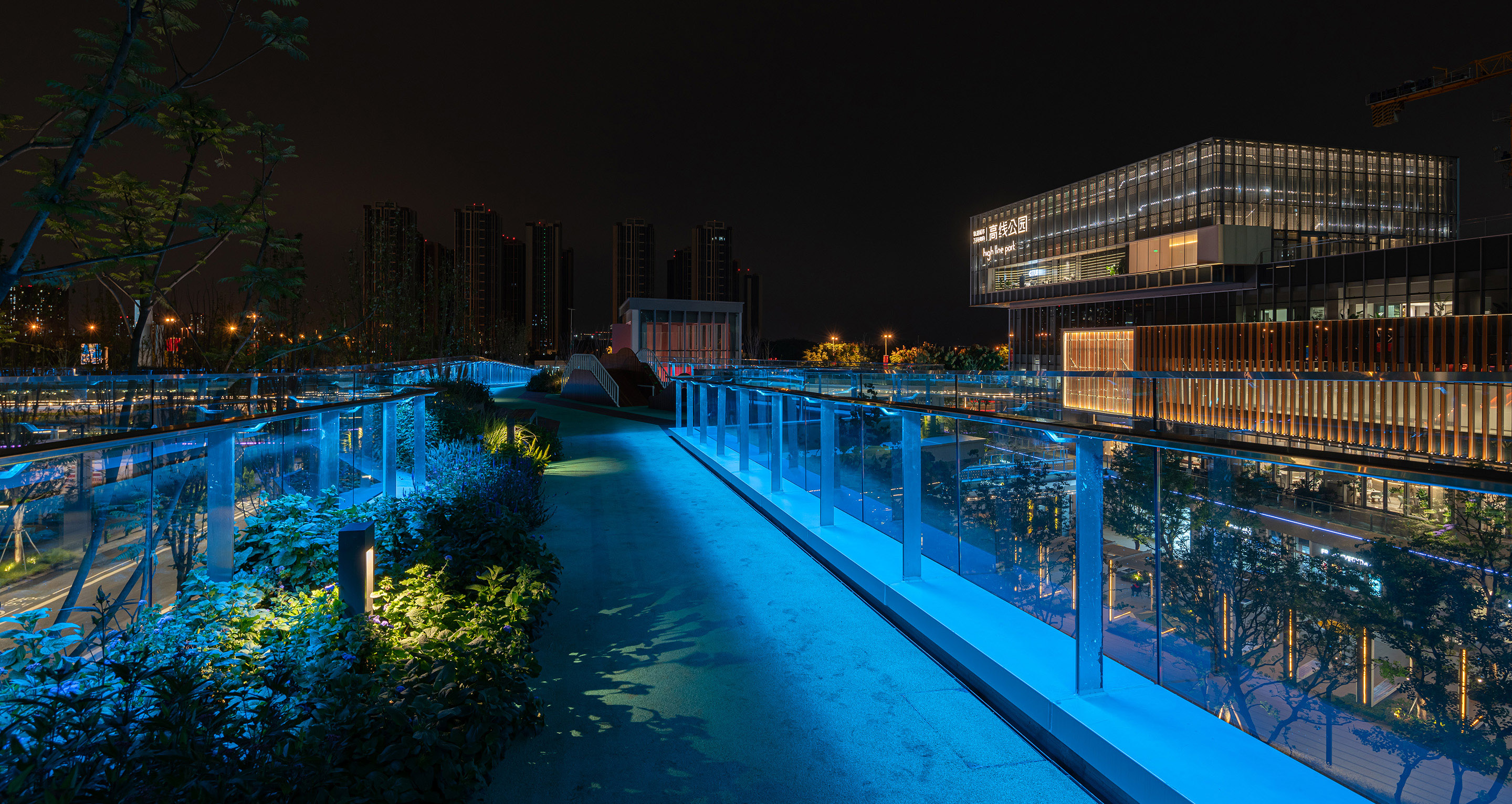
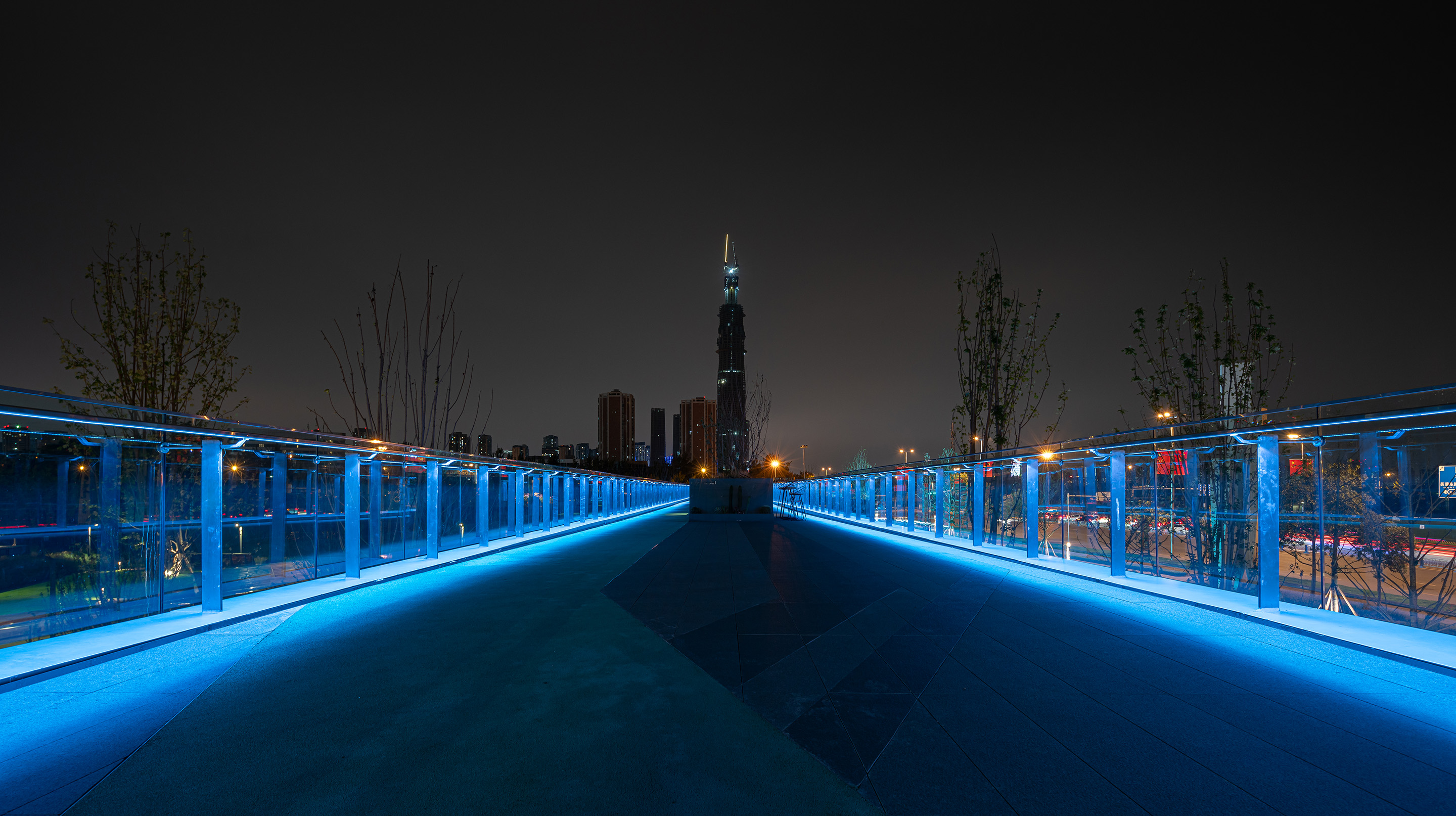

“红楼梯”位处售楼处正对面,当顾客从售楼处出来时第一眼注意到的就是“红楼梯”,所以它的表现也是至关重要的。设计师希望着重表现的是“红楼梯”的红,在这个空间内只有它自己,因此整个楼梯空间只在楼梯的内外两侧安装了线型灯,即把红凸显了出来,又提供了基础的功能照明,营造出了除高线以外的另一个耀眼元素。
"Red Stairs" is located directly opposite the sales office. The first thing customers notice when they come out of the sales office is the "Red Stairs", so its performance is also very important. We think that we emphasize on the red of the “Red Stairs”, to make nothing but red in this space. Therefore, in the entire stair space, we only install linear lights on the inner and outer sides of the staircase to highlight the red and at the same time provide basic functional lighting. It has created another dazzling element besides the high line.
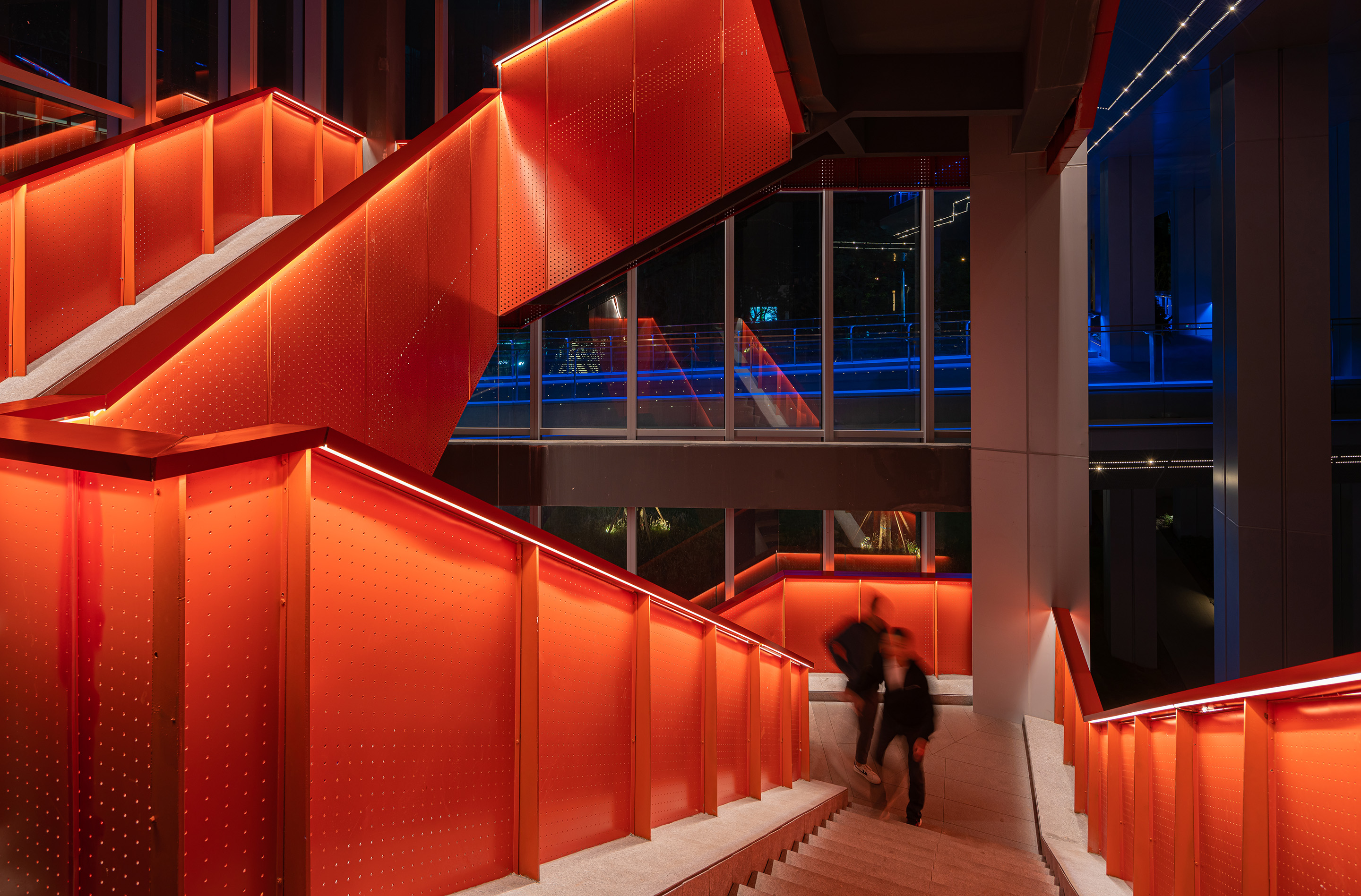


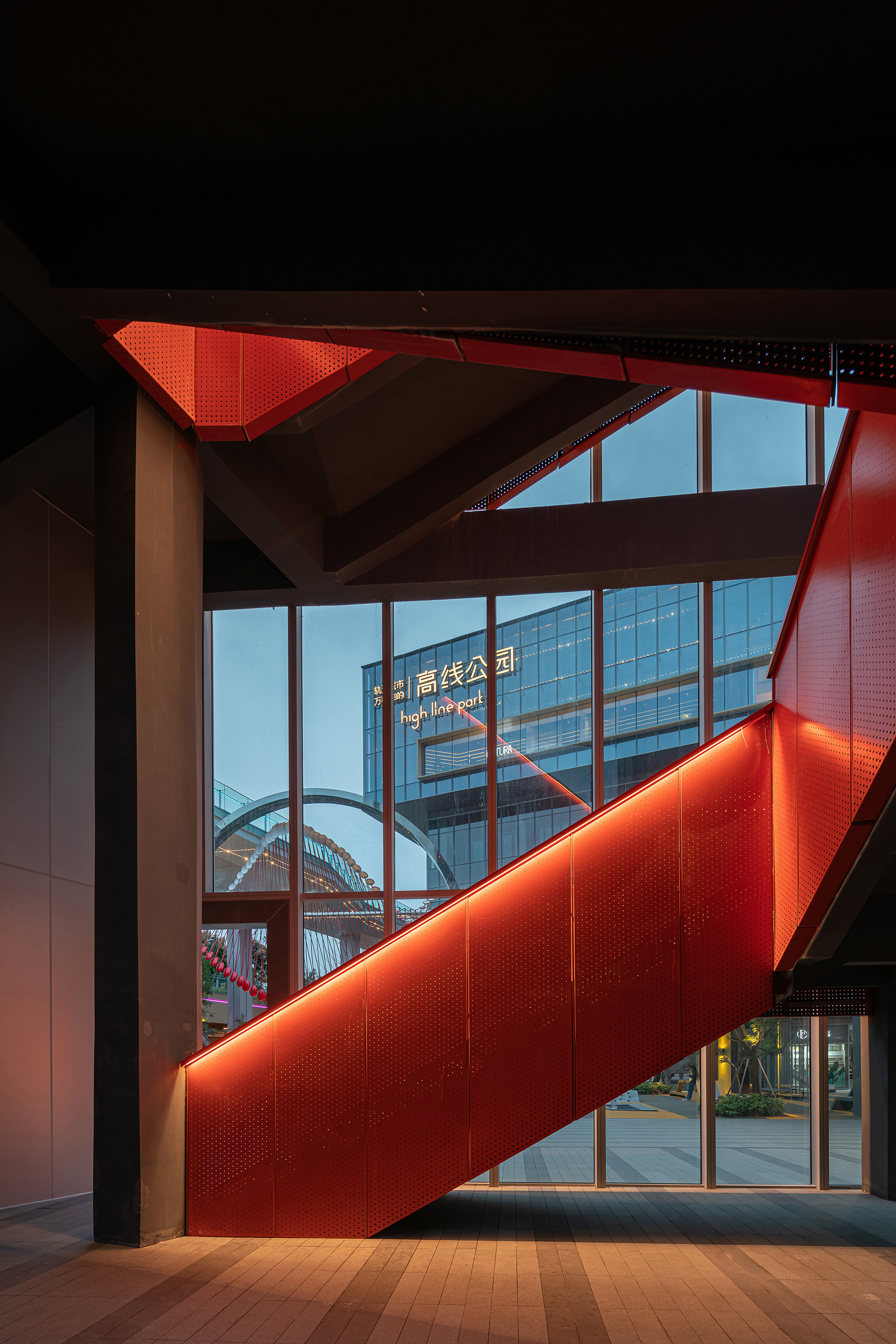
景观照明意在营造温馨的氛围感,3000K的光色,再加上台阶性线型灯、格栅吊顶线型灯、座椅线型灯、照树灯等手法的结合,烘托出温馨舒适的场景。
The landscape lighting is intended to create a warm atmosphere. The 3000K light color, coupled with the combination of step linear lights, grille ceiling linear lights, seat linear lights, tree lights, etc., will create a warm and comfortable atmosphere.
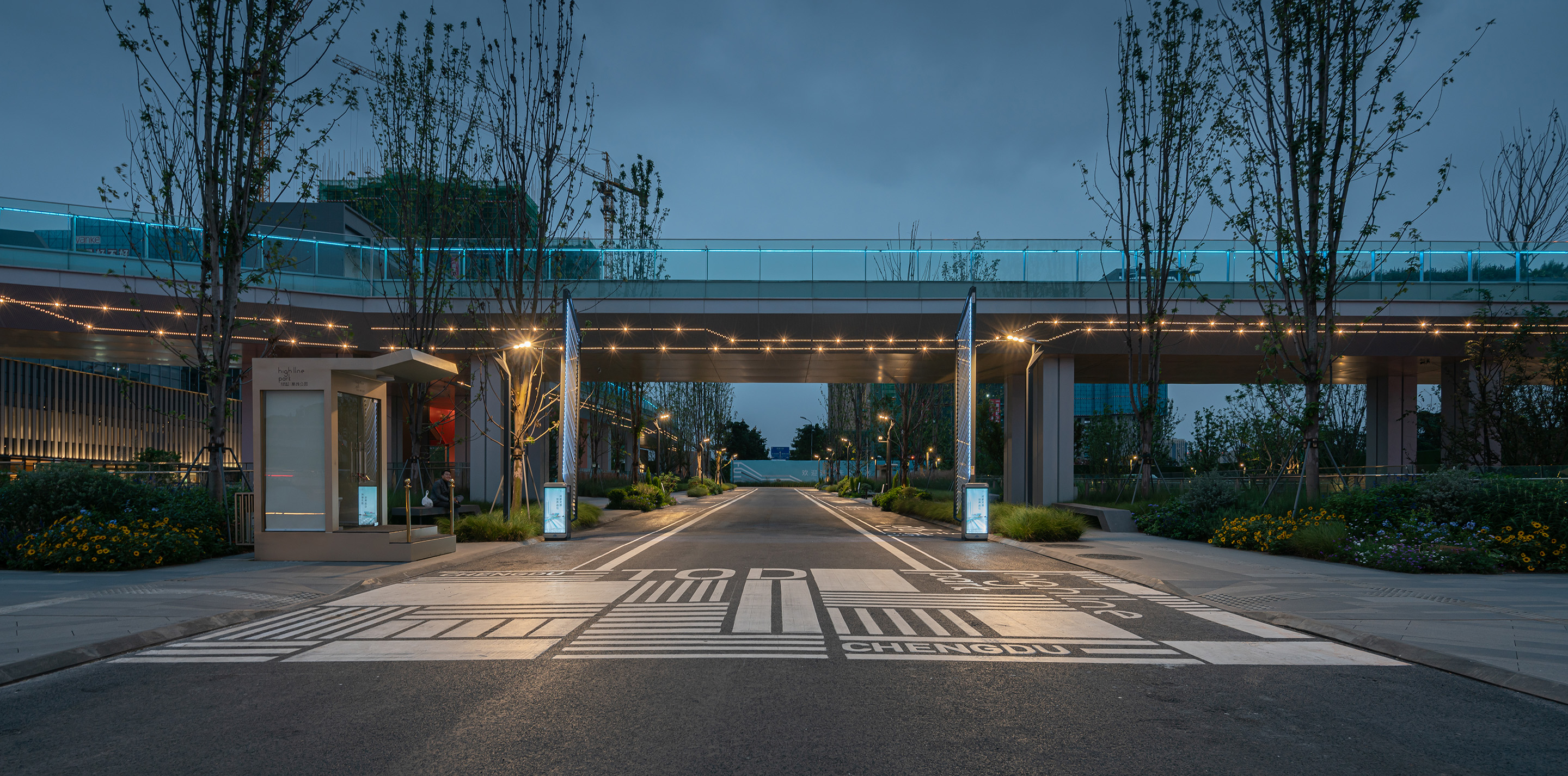
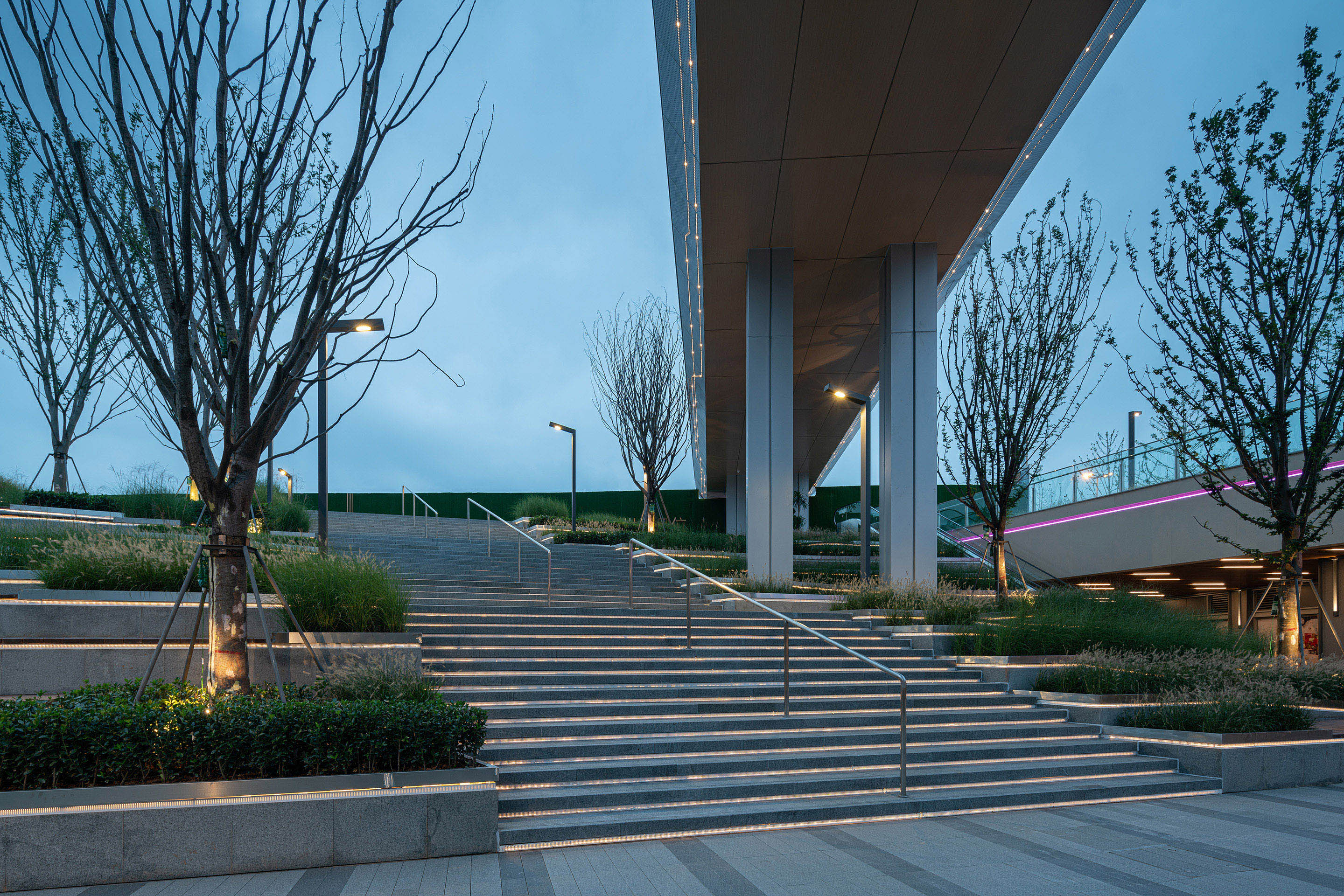
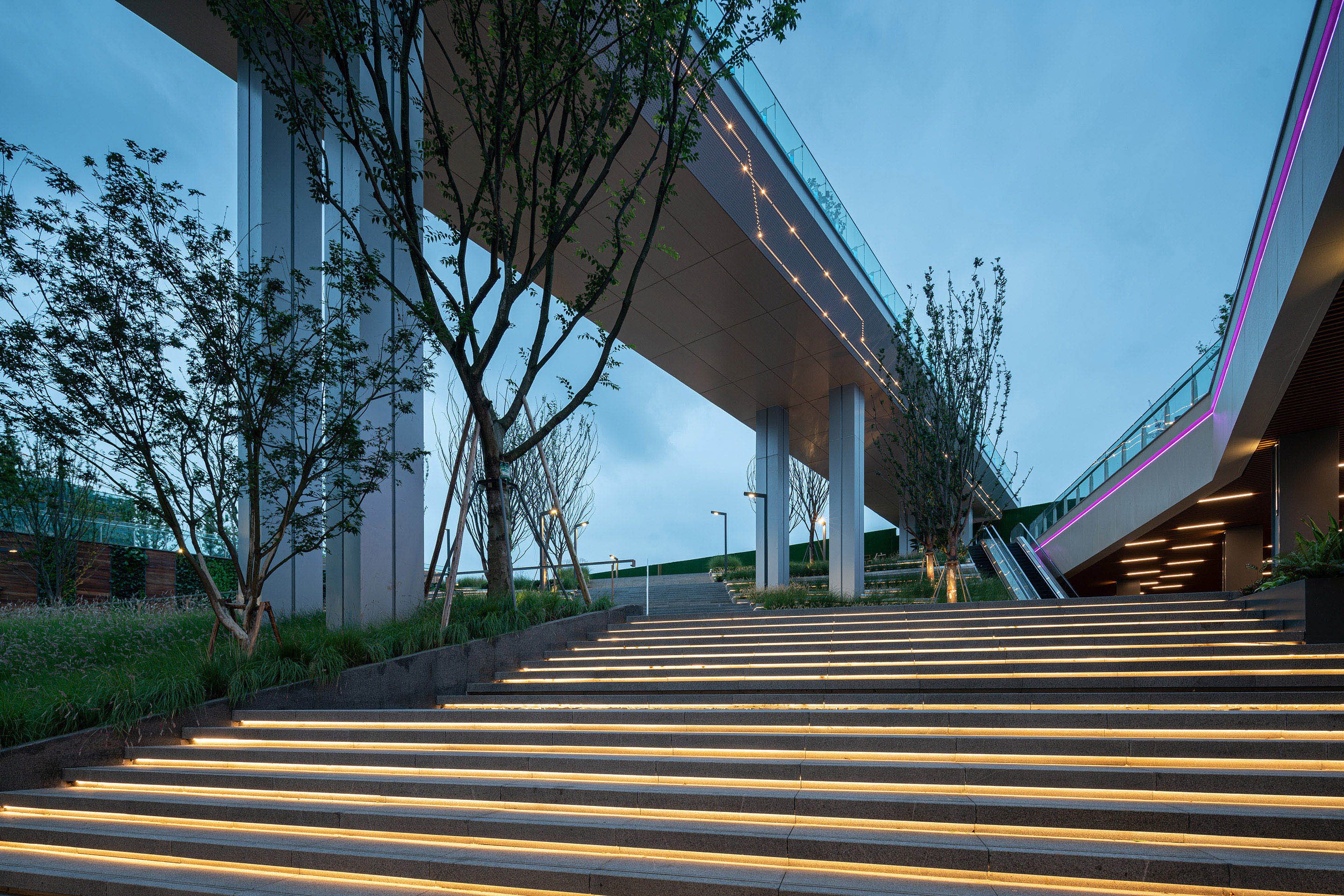

完整项目信息
项目名称:万科·高线公园
设计范围:建筑/景观照明设计
项目地点:四川成都
项目功能:展示中心
设计时间:2020年12月—2021年3月
照明设计:北京光湖普瑞照明设计有限公司
总设计师:胡芳
设计团队:李亚辉、马赞堡、崔文宇、刘科、杨科、曹辉、赵娴、李雪琴、李国华、陈东梅、查耀晨、吕彦智
业主单位:万科(成都)企业有限公司
业主设计团队:唐星宇、纪敏、邹一石、梅洛银
建筑设计单位:豪科设计咨询(上海)有限公司(HKS)、中国建筑西南设计研究院、中国市政工程西北设计研究院有限公司
幕墙设计:上海南丰装饰工程有限公司
景观设计:成都致澜景观设计有限公司、上海道绘建筑设计事务所(Lab D+H)
标识设计单位:成都良相环境工程设计有限公司
雕塑设计单位:上海图墨文化艺术发展有限公司
摄影:姚朕嘉
撰文:李亚辉
版权声明:本文由北京光湖普瑞照明设计有限公司授权发布。欢迎转发,禁止以有方编辑版本转载。
投稿邮箱:media@archiposition.com
上一篇:HENN赢得德国语言论坛、Brainergy Hub办公楼两项设计竞赛
下一篇:深圳宝安滨海文化公园:都市中的自然野趣 / AUBE欧博设计+LLA+SWA