
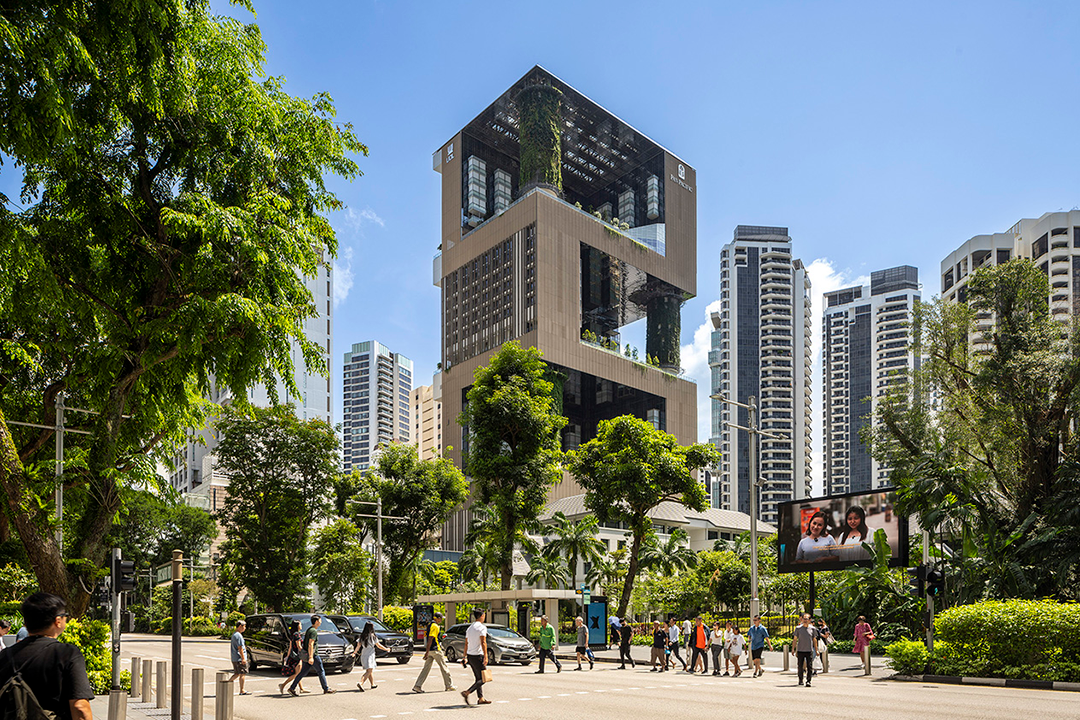
设计单位 WOHA
建成时间 2023年
项目地点 新加坡
建筑面积 19,625平方米
本文英文原文由设计单位提供,由有方翻译。
新加坡乌节泛太平洋酒店的设计,提出了一种有益于自然的垂直城市主义的范例,旨在为民众、周边社区以及环境带来共同福祉,并增加城市中的自然元素和生物多样性。酒店位于克雷莫路10号,其特色在于拥有热带风情、通风良好的开放建筑风格,并且在四个不同的层级中都遍布着繁茂的绿植,这些层级包含了一系列客房、社交空间和花园露台。
The design of Pan Pacific Orchard proposes a prototype for nature-positive vertical urbanism, serving the common good of people, the neighbourhood and environment, and increasing the amount of nature and biodiversity in the city. Located at 10 Claymore Road, it features tropical, breezy open-air architecture and lush greenery throughout its four distinct strata containing a matrix of guestrooms, social spaces and garden terraces.

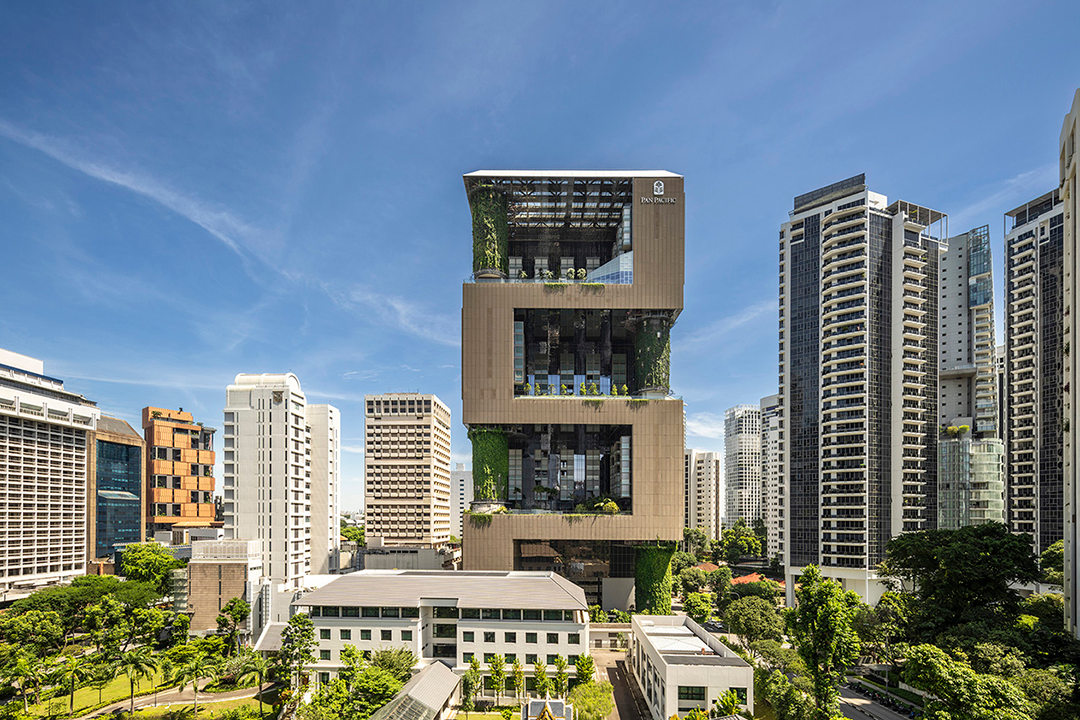
为了克服场地面积有限的问题并削减建筑体量感,设计方案将四个不同层级的平台进行竖向堆叠。平台上设置了花园和各种设施。客房也由此被分成“L”形排列的三组,宾客可以从客房俯瞰空中露台或城市景观。
To overcome the limited site area and to break down the scale, the design stacks 4 distinct strata with 3 Sky Terraces inserted as elevated grounds with amenities surrounded by gardens. The guest rooms are split into 3 stacks configured in L-shaped stacks overlooking either the Sky Terraces or city.
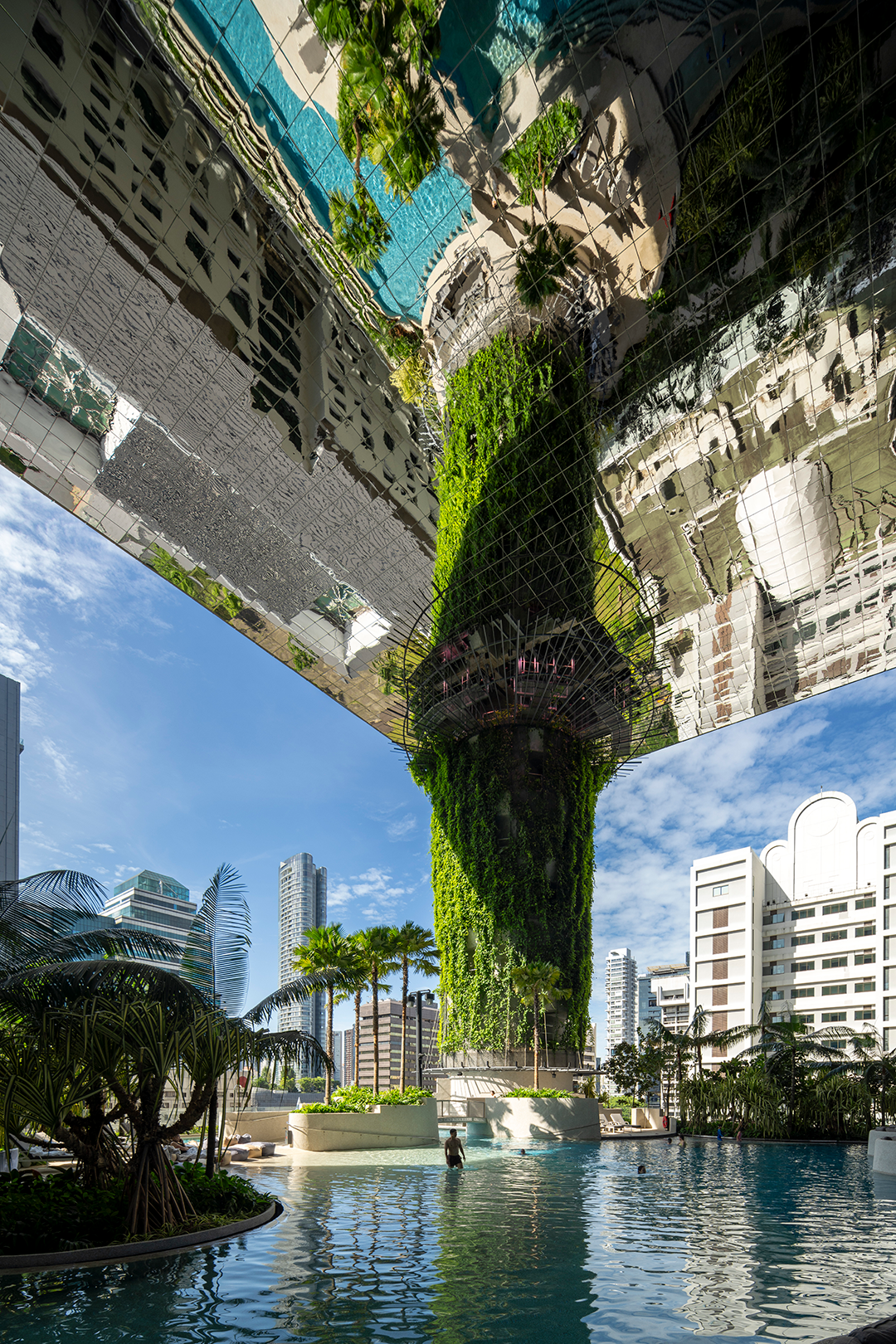
位于底层的森林露台,设有一个层叠的水景广场,边缘种植着茂密的林木。这个极具戏剧性的入口兼具双重功能,它作为一个对公众开放的城市连接通道,将克雷莫路与乌节路相连,为酒店住客和普通民众提供了一个远离人口密集建成区喧嚣的休憩场所。
Located at the ground level, the Forest Terrace steps down from Claymore Road to Claymore Drive with a cascading water plaza, edged by forest trees. This dramatic entrance doubles as a publicly accessible urban connection that connects Claymore Road to Orchard Road and offers both guests and the public a respite from the hustle and bustle of the densely built up district.
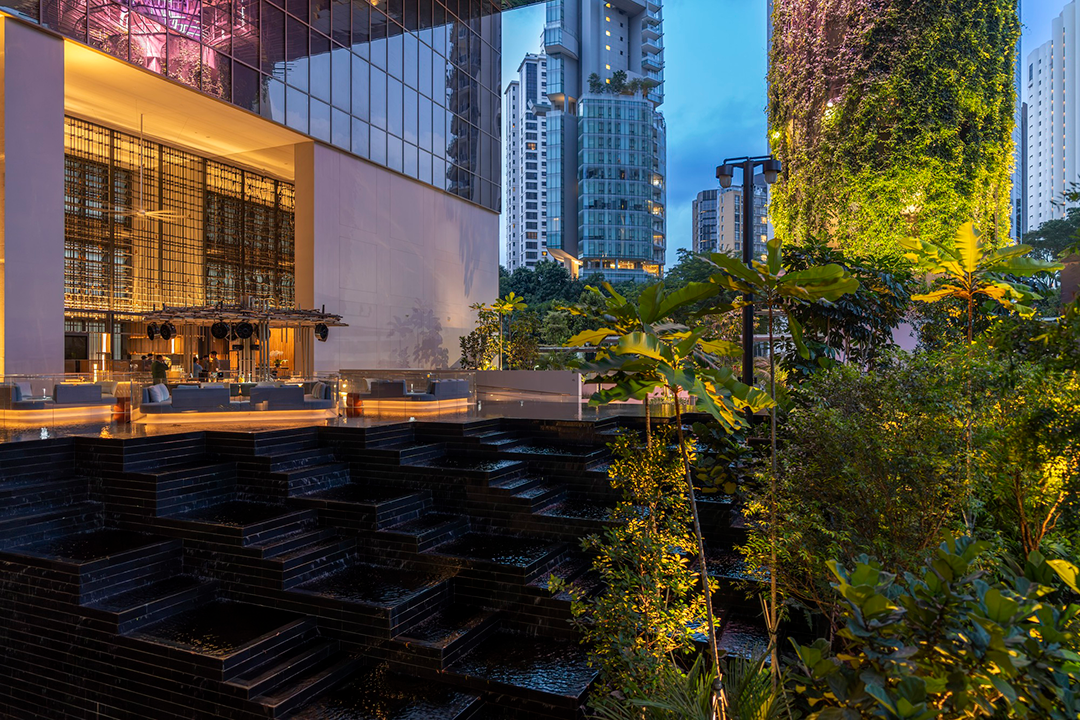
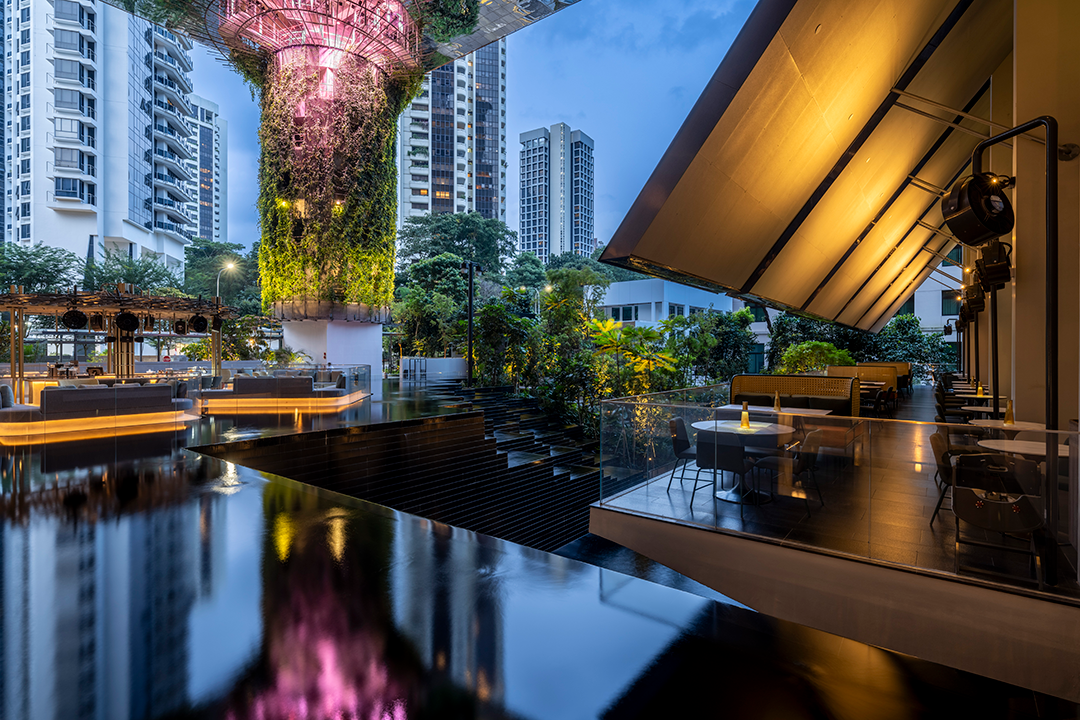
第二层被构想为“海滩露台”,为宾客提供了一片热带绿洲。蜿蜒的沙滩海滨和围绕着翠绿色泳池的棕榈树林,与乌节路形成了鲜明的对比。
The Beach Terrace above is a tropical oasis with an organically-shaped emerald lagoon, meandering sandy beachfront and palm groves floating above the bustling Orchard Road.
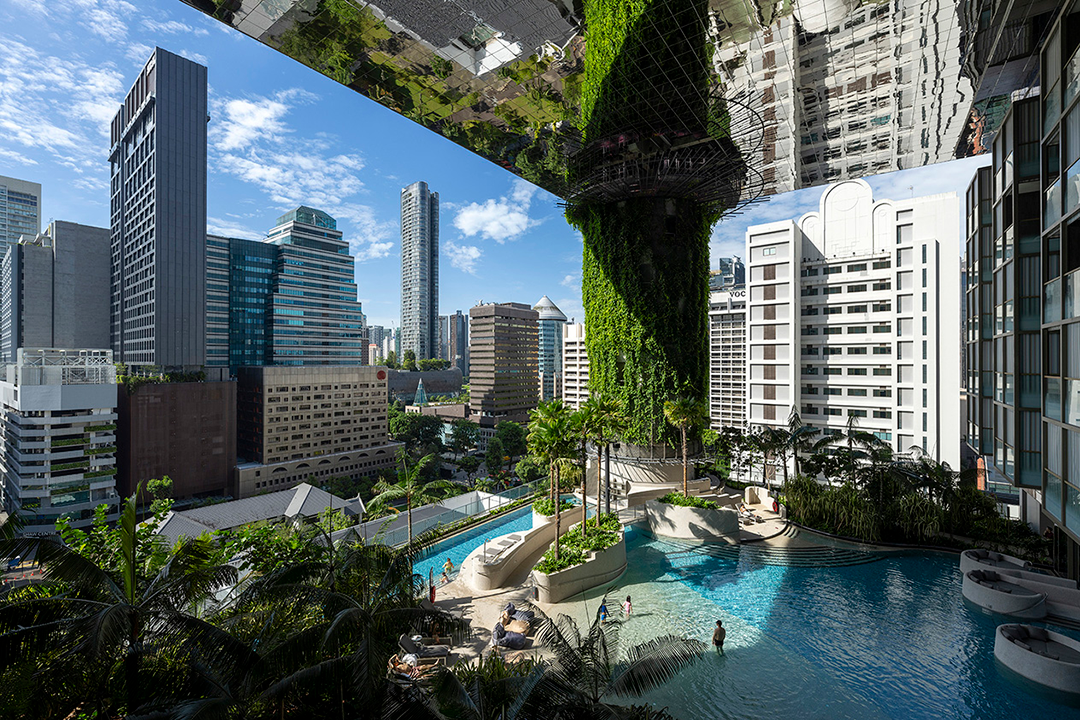
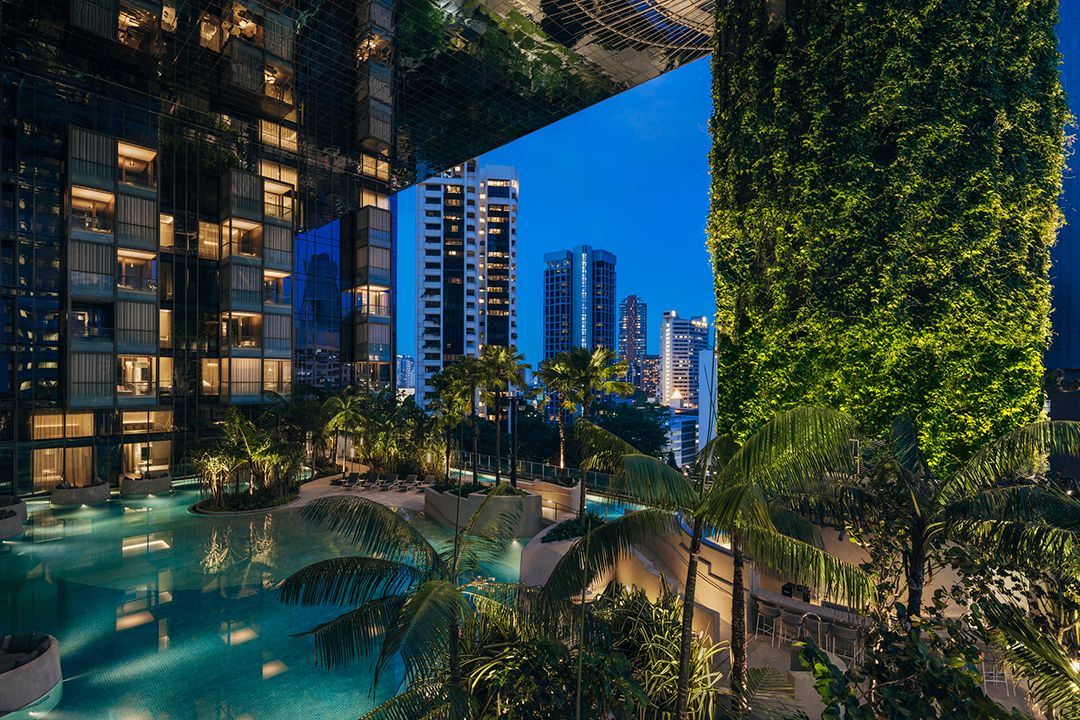
第三层叫“花园露台”,朝向克雷莫山(Claymore Hill)宁静的住宅区。露台两侧是酒吧和休息区,这里展示了一个精心修剪的花园,配有阳台、草坪、喷泉和各类植物。
Further up, the Garden Terrace orientates towards the quiet Claymore residential estate. Flanked by the hotel’s bar and lounge, this sky terrace showcases a manicured garden with reflection pools and planter beds.
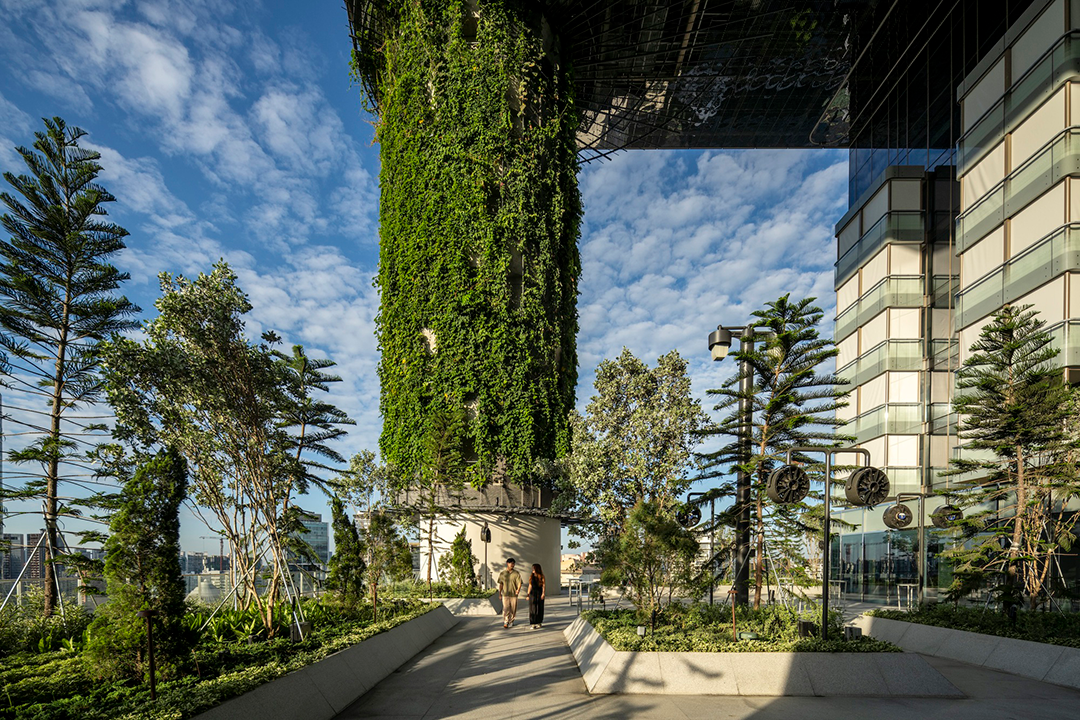
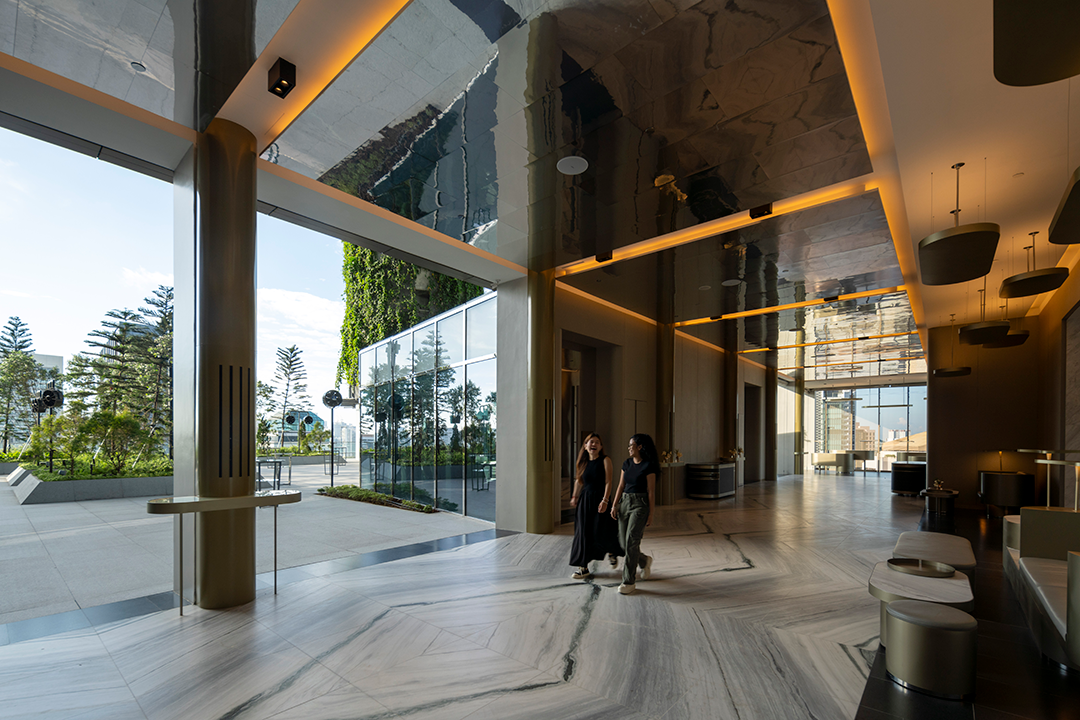
最顶层是“云端露台”,包括一个可容纳400人的宴会厅和活动草坪,周围环绕着狭长的镜面水池和精致的植物景观。自然光透过装有光伏设备的屋顶天篷洒下,营造出梦幻的氛围。
At the top, the Cloud Terrace comprises a landscaped event plaza surrounded by a 400-seat ballroom, function room, planter islands and reflection pools. The terrace is sheltered by a photovoltaic canopy above.
绿植柱固定着每个露台,并从视觉上连接起四个层级。连同露台上的景观绿化,这座建筑的绿化面积达到了其占地面积的三倍。所选择的绿植与每个层级的主题相呼应,将自然和生物多样性带回城市之中。
Green columns anchor each terrace and visually connect the four strata. Together with the landscaping on the terraces, the building replaces 300% of its site area with greenery. The selection of greenery echoes the theme of each stratum, bringing nature and biodiversity back to the city.

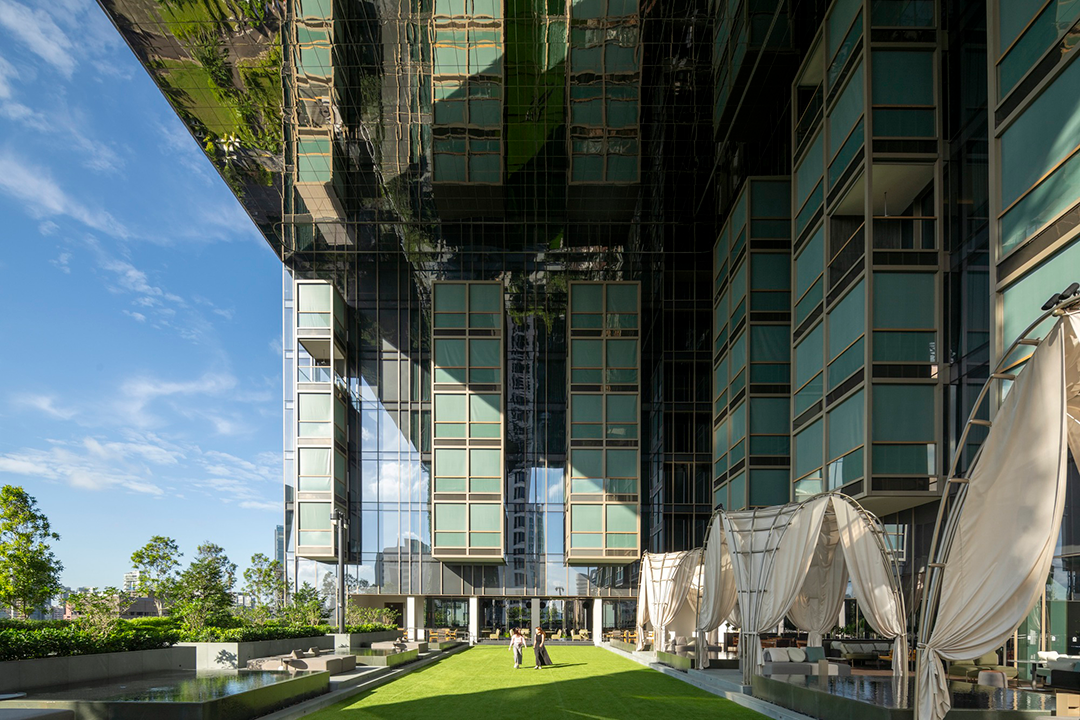
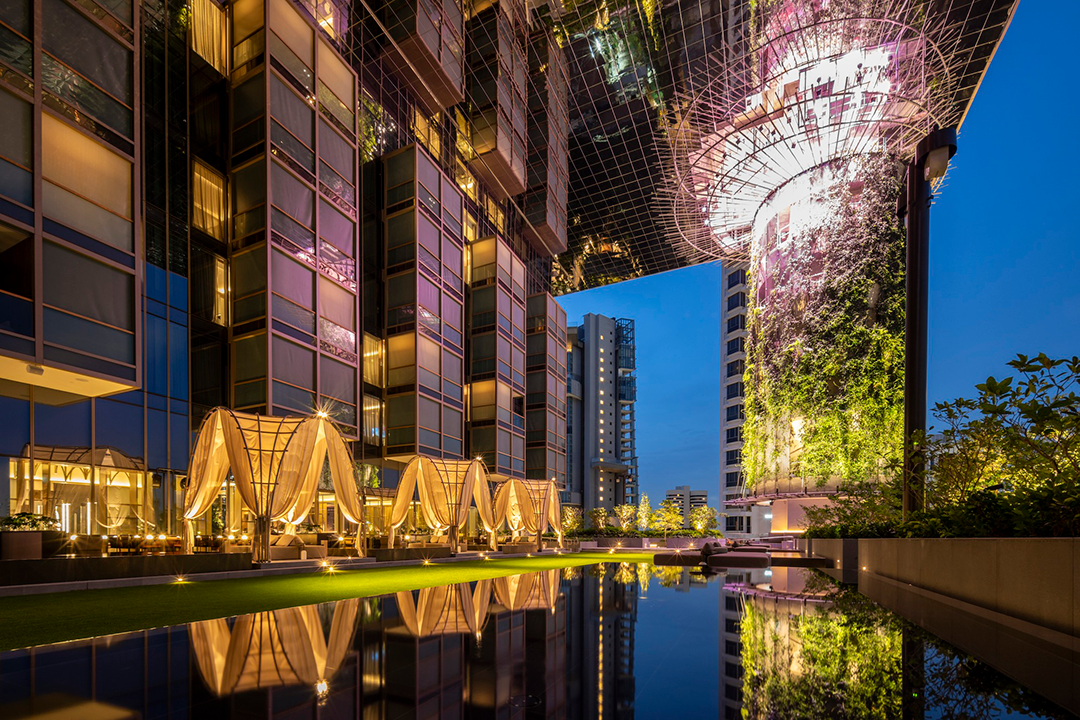
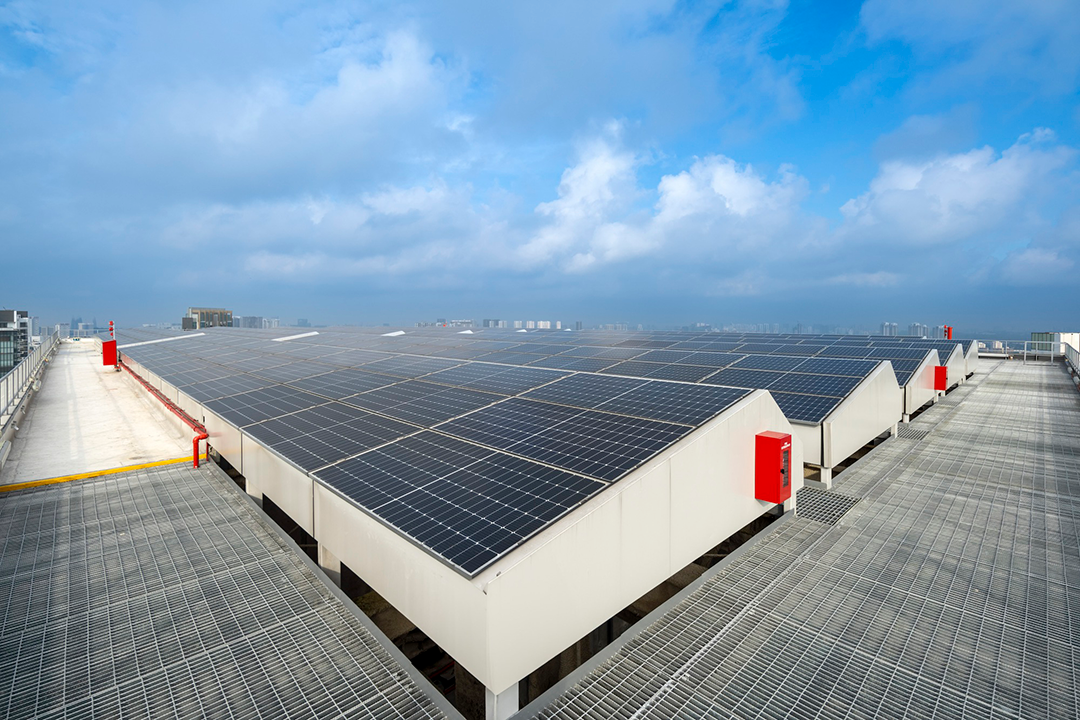
酒店创新的建筑形式与布局,实现了高密度建筑和宽敞花园、公共空间的融合。347间客房分布在海滩、花园和云端露台。室内设计突出各层级特色,带来独特的精品酒店体验。
The interiors are designed to reinforce the experience of each strata, offering a unique boutique-scale hotel experience. Huge living green columns with creepers visually connects the 4 stratas, juxtaposing against the stacked massing and lend the urban hotel with a touch of resort.
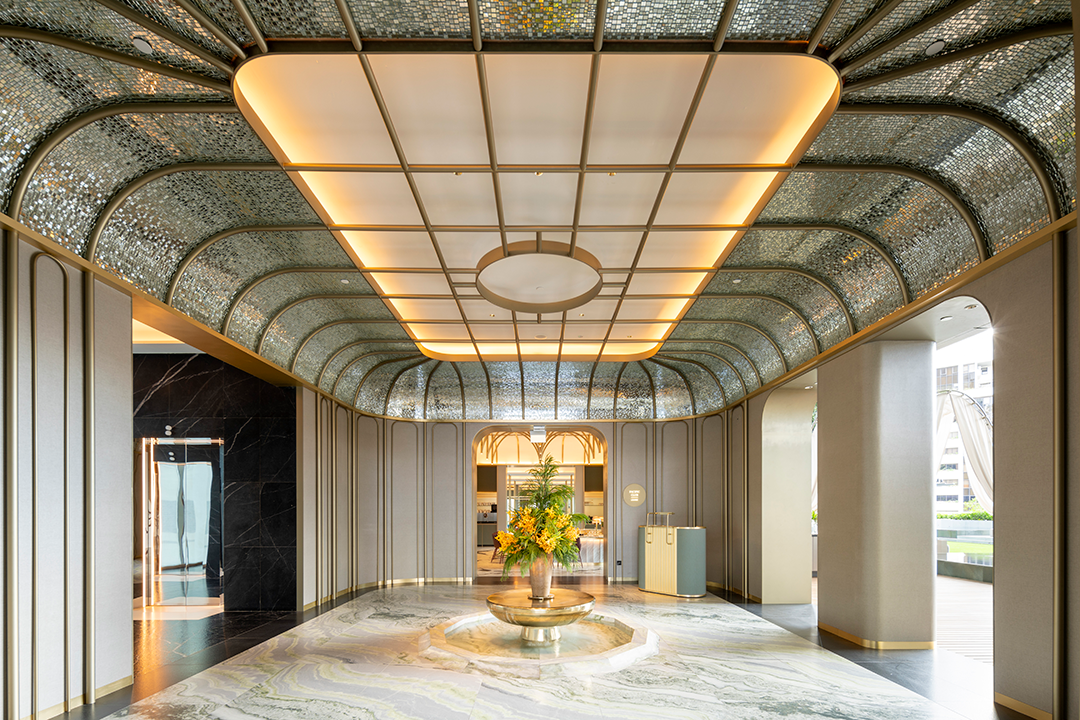
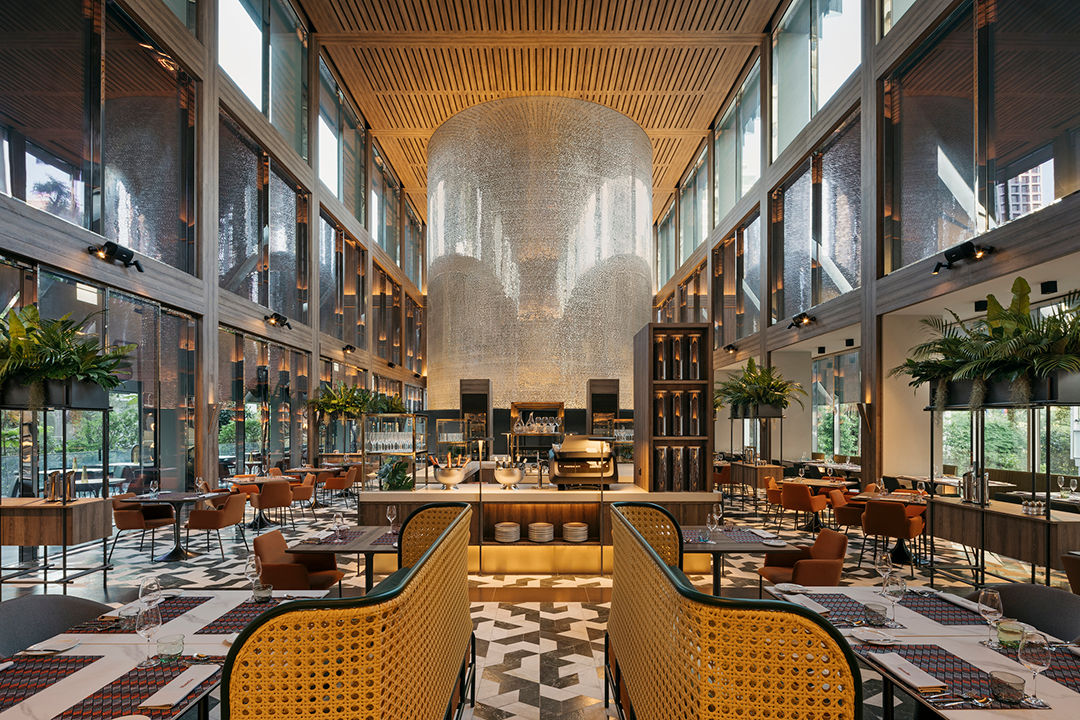
乌节泛太平洋酒店通过展示通常隐藏在室内的庆祝活动,为城市增添了活力。这得益于其露天、可交叉通风且有遮蔽的空间设计,这些空间是专门为新加坡的赤道气候而打造的。在新加坡,温暖潮湿的空气、低风速以及频繁但难以预测的暴雨,使得完全在户外举办活动颇具挑战。
Pan Pacific Orchard contributes to the vibrancy of the city by revealing celebrations that are normally hidden indoors. This is made possible by the open-air, cross-ventilated yet sheltered spaces which are designed specifically for Singapore’s equatorial climate, where warm humid air, low wind speeds and frequent, yet unpredictable, heavy rainfall make fully outdoor events a challenge.
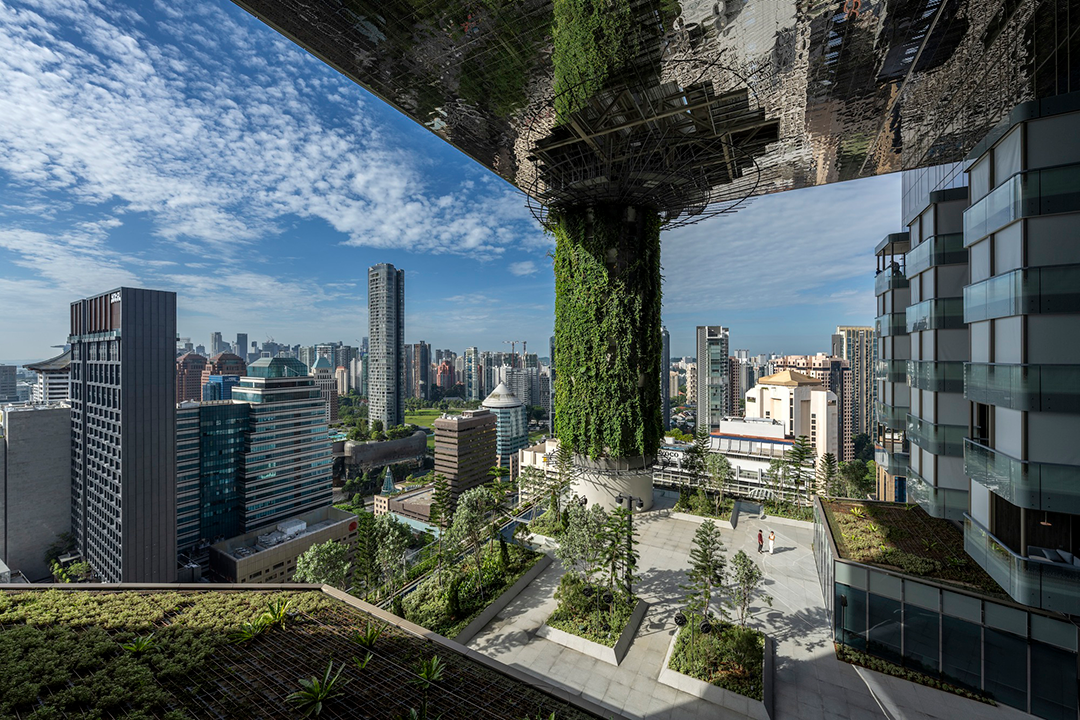
这些花园空间为客房内的住客和周边居民都提供了观赏的视野,营造出一种在大多数高密度环境中所缺乏的与周边社区的空间互动。镜面天花板将景观和活动反射展示给下方的街道。同样,标志性的爬满藤蔓的柱子彰显出强烈的绿色氛围。
These garden volumes provide views for both the rooms and the neighbours, creating a spatial interplay with the neighbourhood that is lacking in most high-density environments. The mirrored ceilings reveal the landscape and activities to the street below. Likewise, the signature creeper-clad columns make a powerful green statement.
巨大的空间体量如同巨大的遮阳伞,为露台和客房遮挡阳光,而反射性的天花板则如同热反射镜,通过将花园和水面的表面积翻倍,实现辐射降温。
The huge volumes function as giant sunshades to the terrace and rooms, while the reflective ceilings act as thermal mirrors, providing radiant cooling by doubling the surface area of gardens and water.
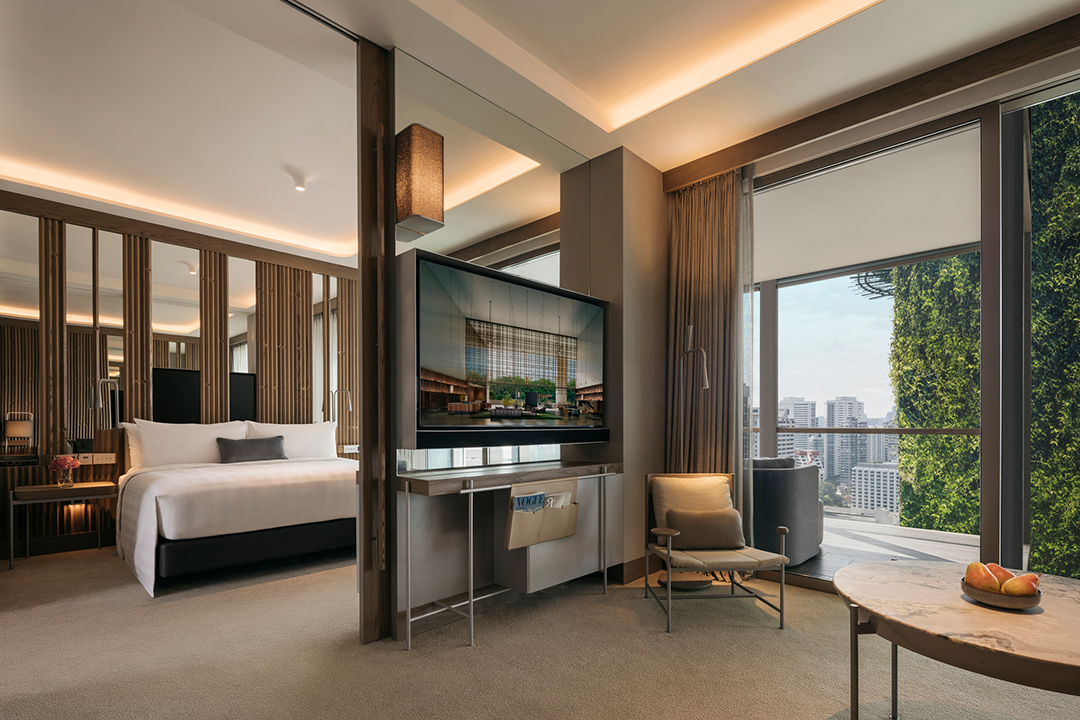
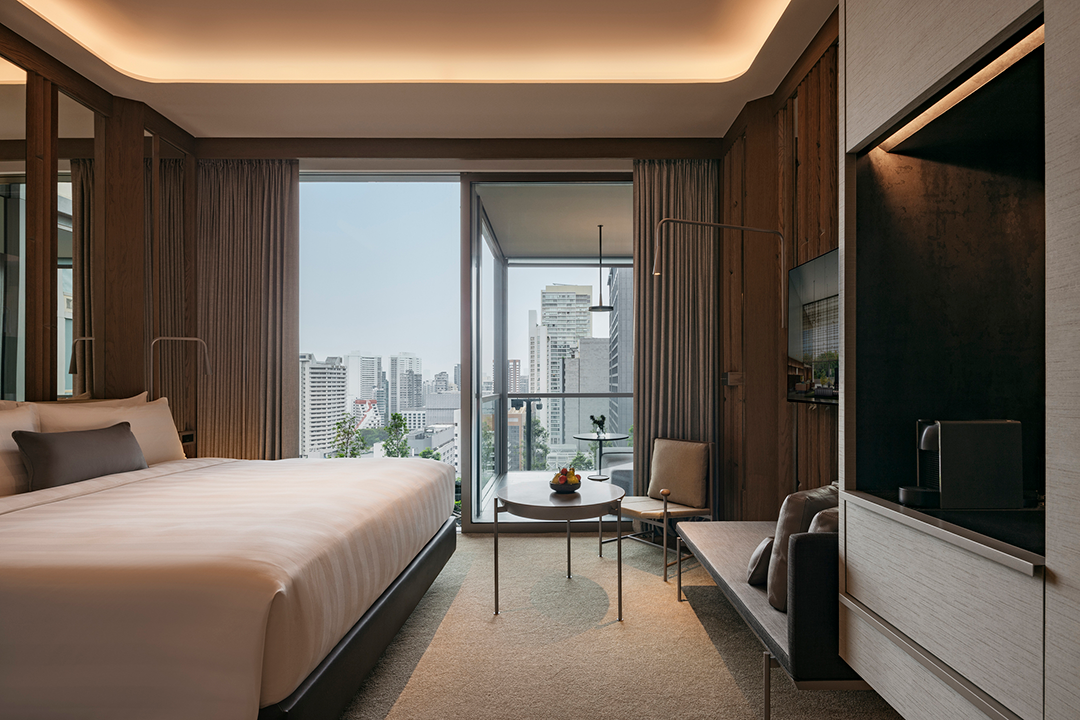
乌节泛太平洋酒店获得了新加坡绿色标志白金级认证,这是新加坡最高环境认证等级。酒店采用了主动式系统和被动式设计策略,降低了能源和水资源消耗。它是新加坡的特色花园酒店,也是乌节路上的绿色标志。该酒店表明,通过高密度和垂直城市主义发展模式,而非城市向郊区无序扩张,能打造出更宜居、可持续且令人满意的高密度、高舒适度的建筑环境。
Pan Pacific Orchard has obtained the Green Mark Platinum rating, Singapore’s highest environmental certification, with its incorporation of active systems and passive design strategies that reduce energy and water needs. It is Singapore’s distinctive garden hotel and a green icon in its famed Orchard Road. It demonstrates that densification and vertical urbanism, instead of suburban sprawl, can produce a high-density, high-amenity built environment that is more liveable, sustainable and desirable.
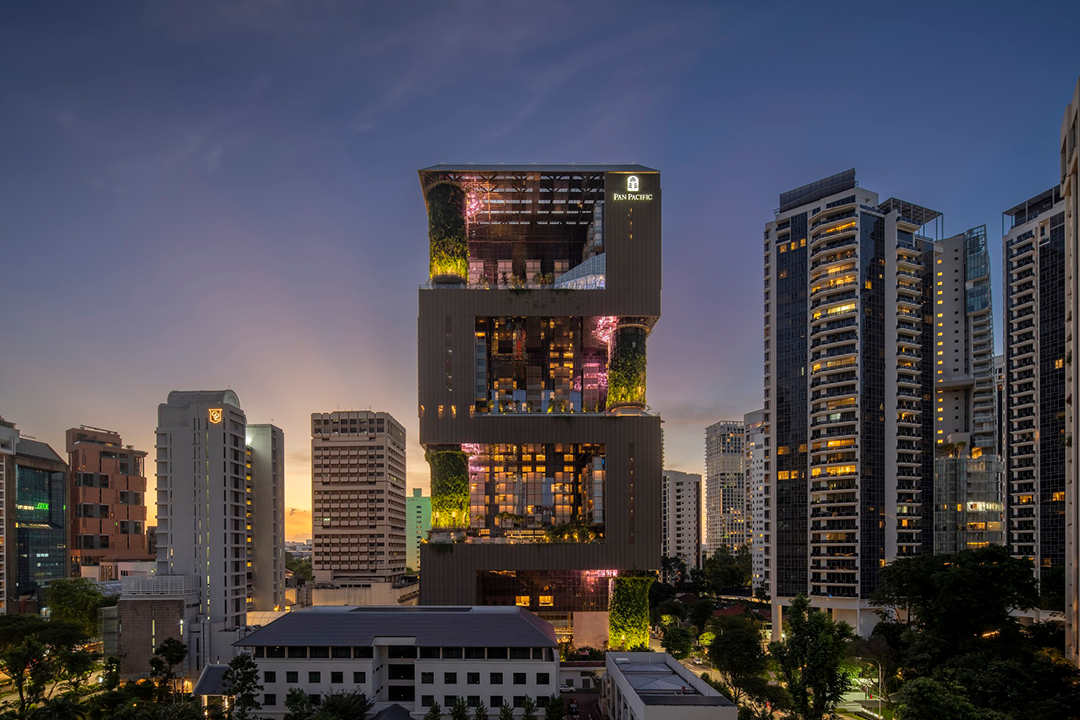
设计图纸 ▽
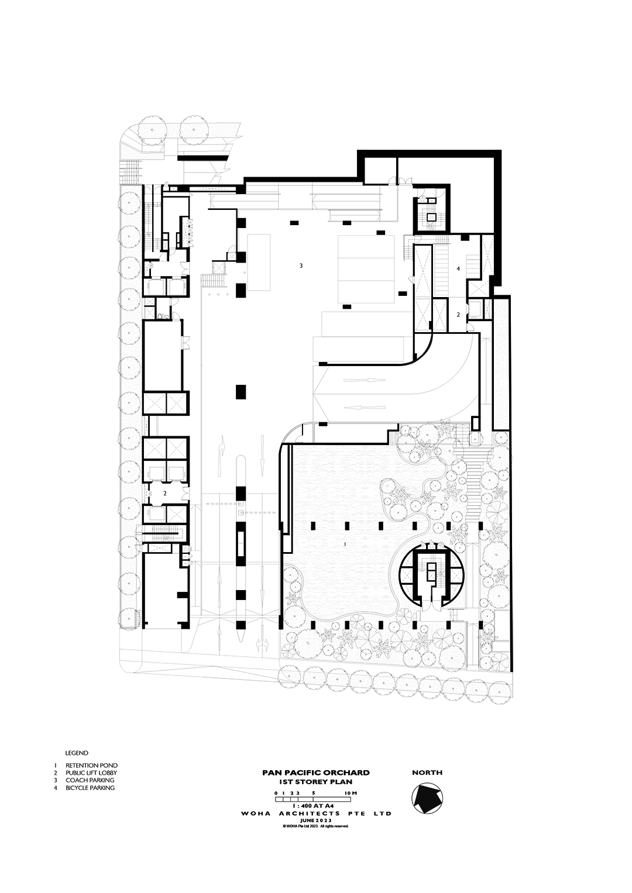
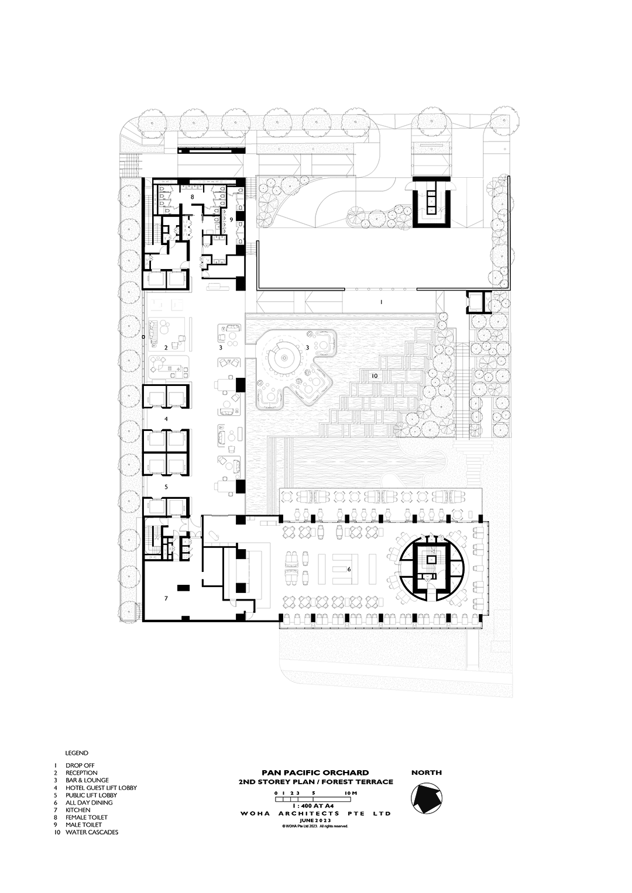
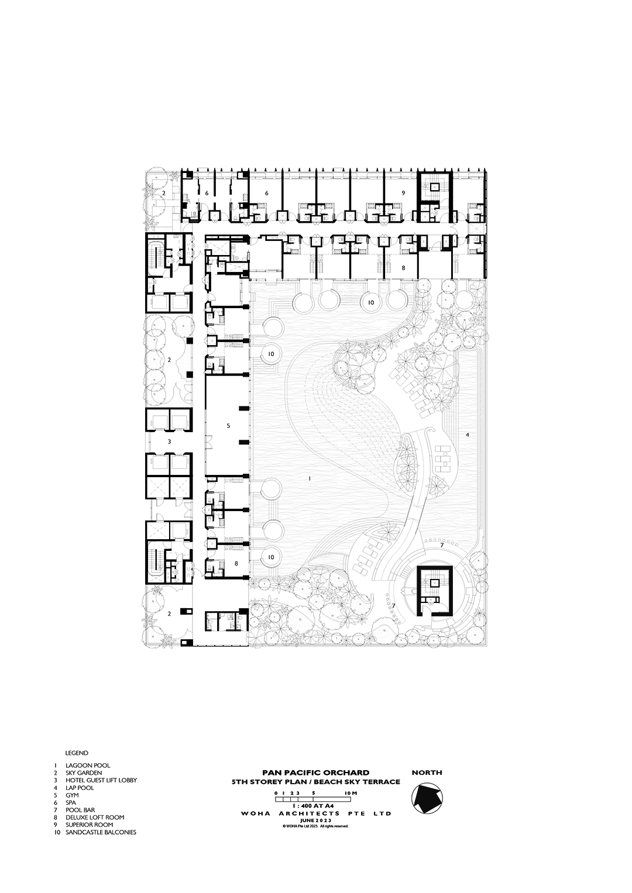
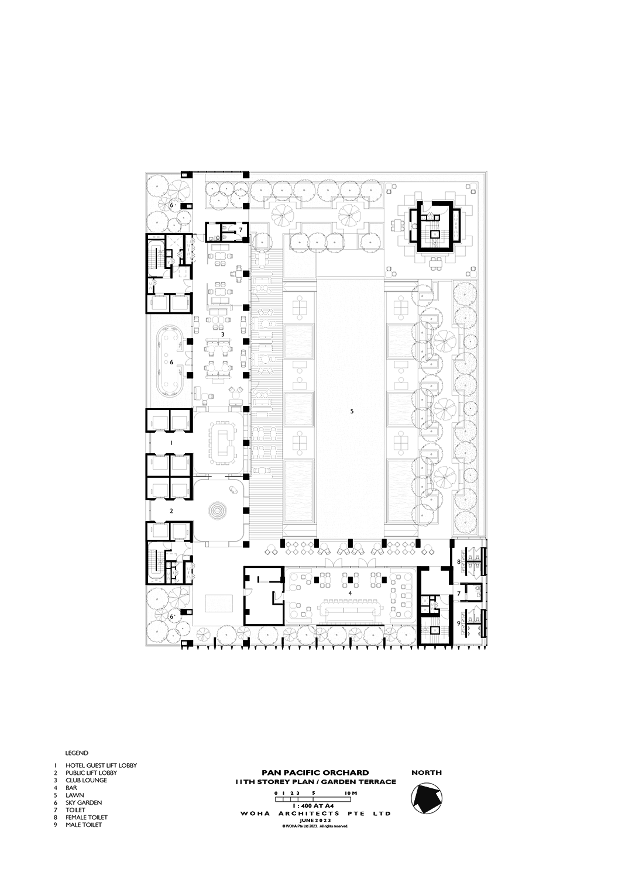
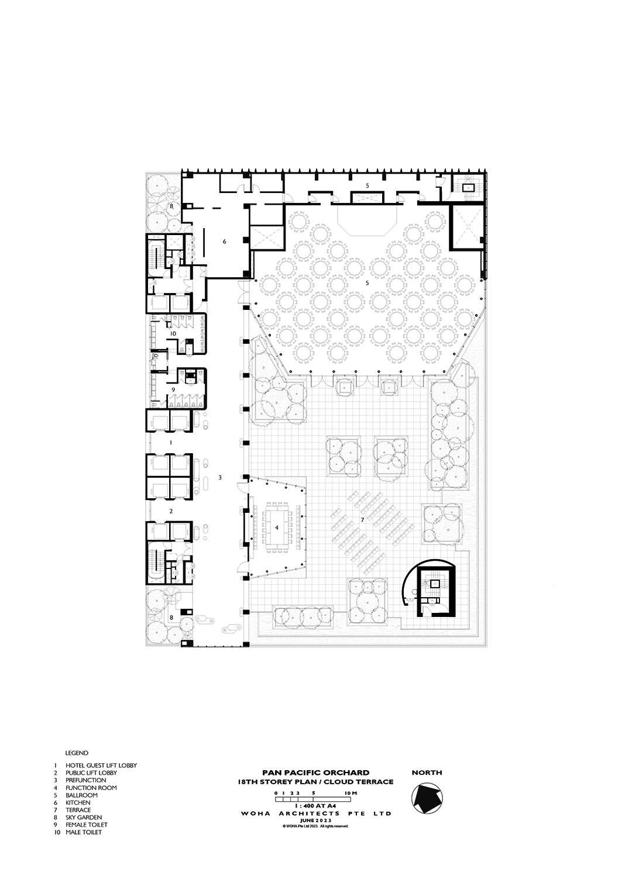
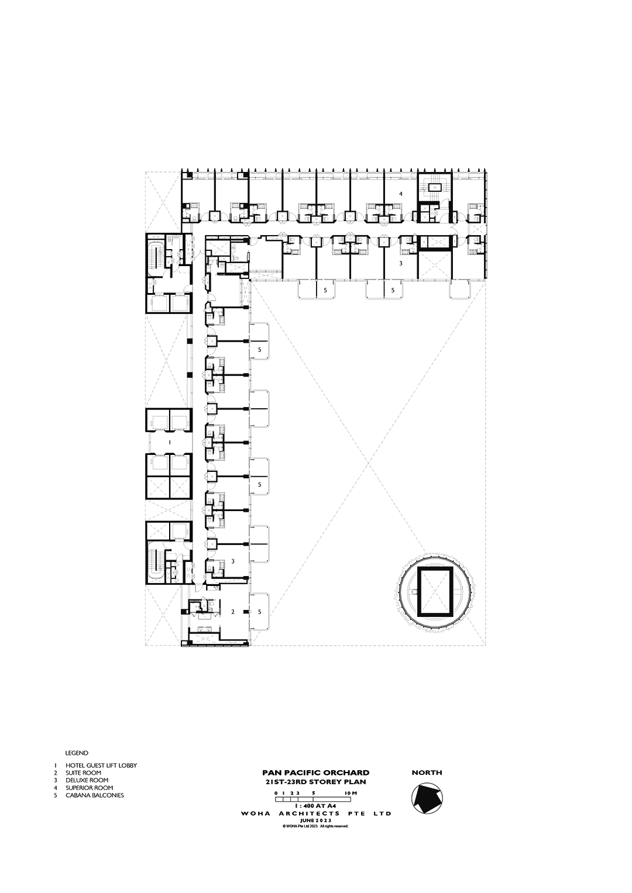
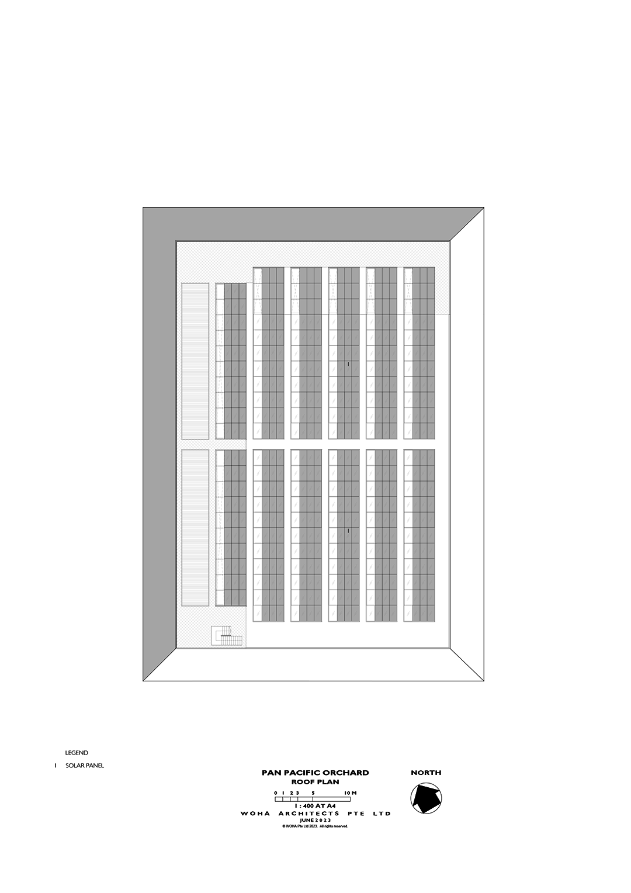
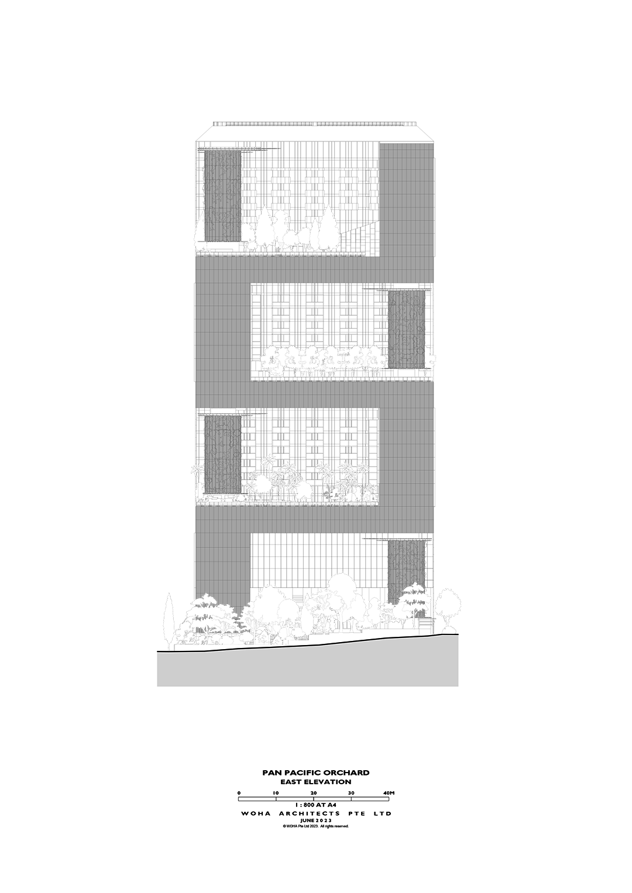
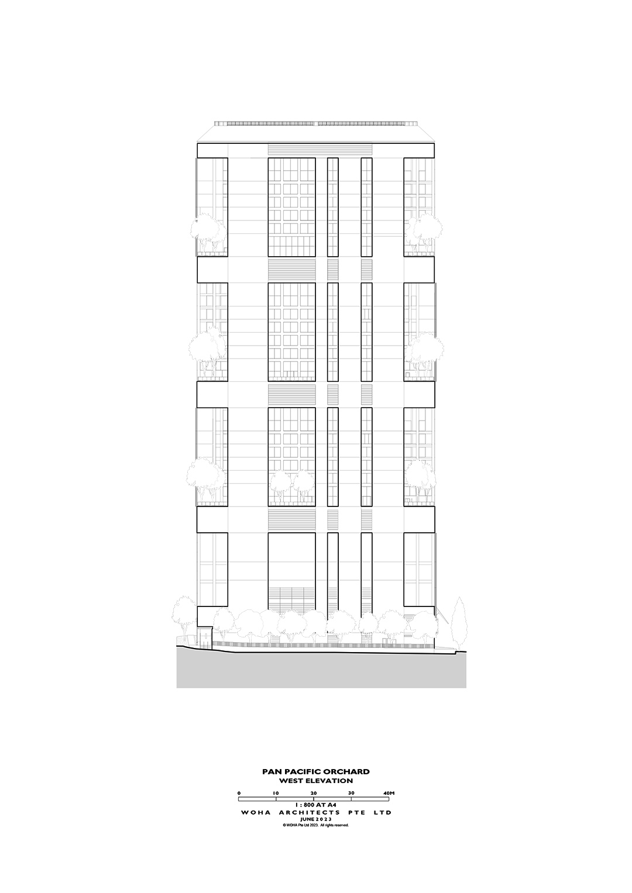
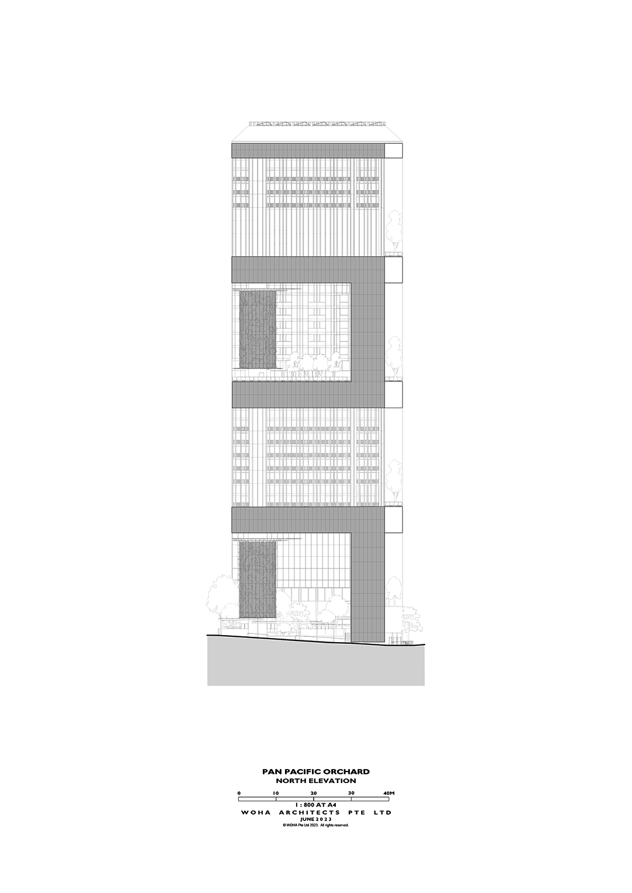
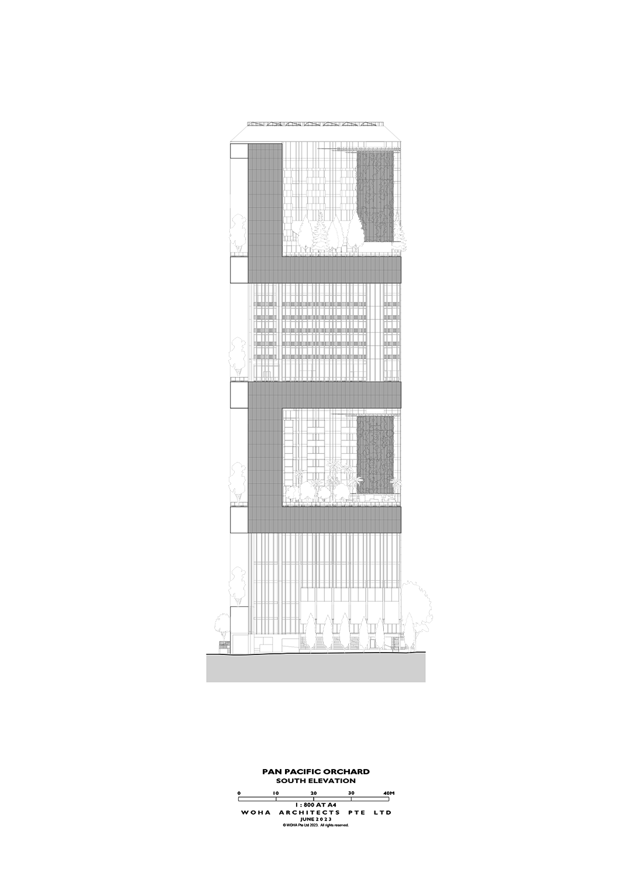

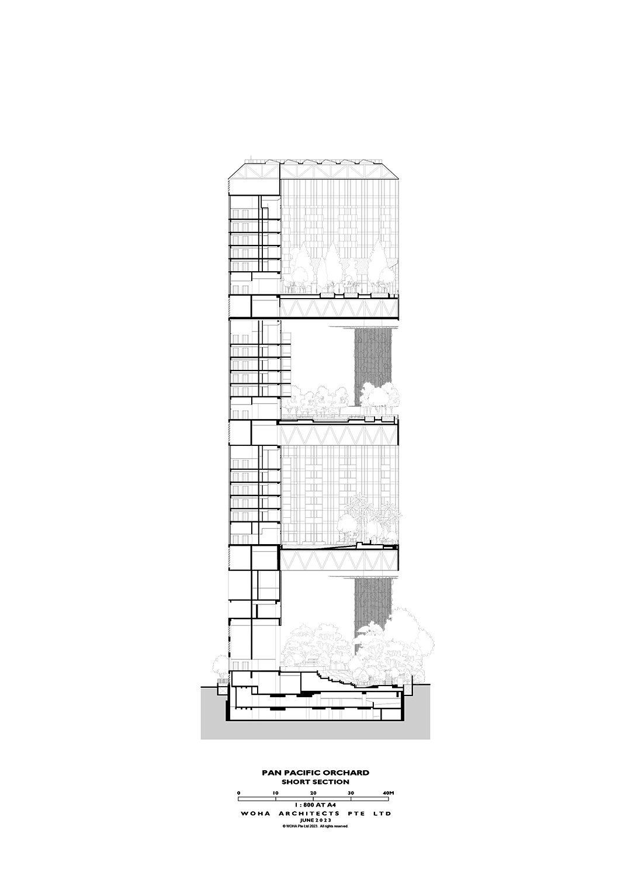
完整项目信息
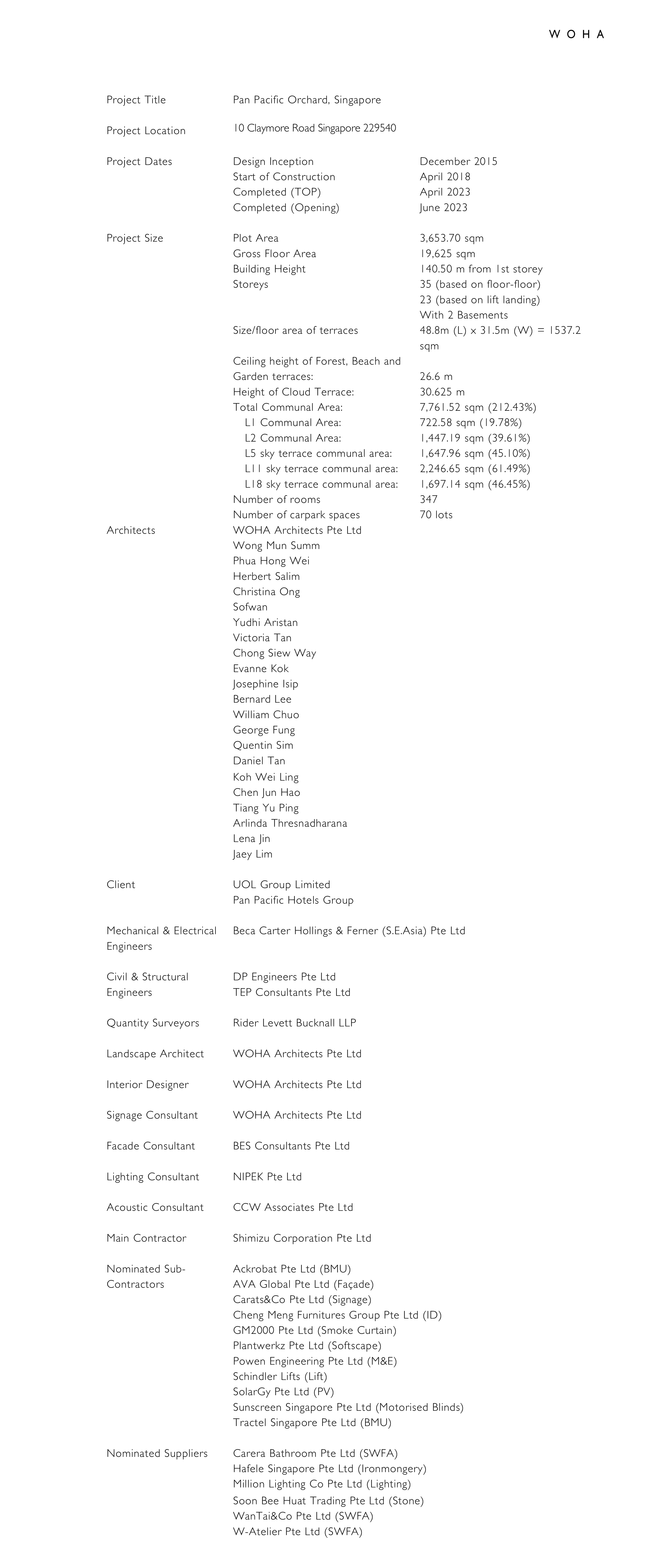
本文英文原文由WOHA授权有方发布,编译版权归有方空间所有。欢迎转发,禁止以有方编辑版本转载。
上一篇:桂头镇湿地公园|有限设计工作室
下一篇:低造价的奇迹:佩雷的勒兰西圣母堂