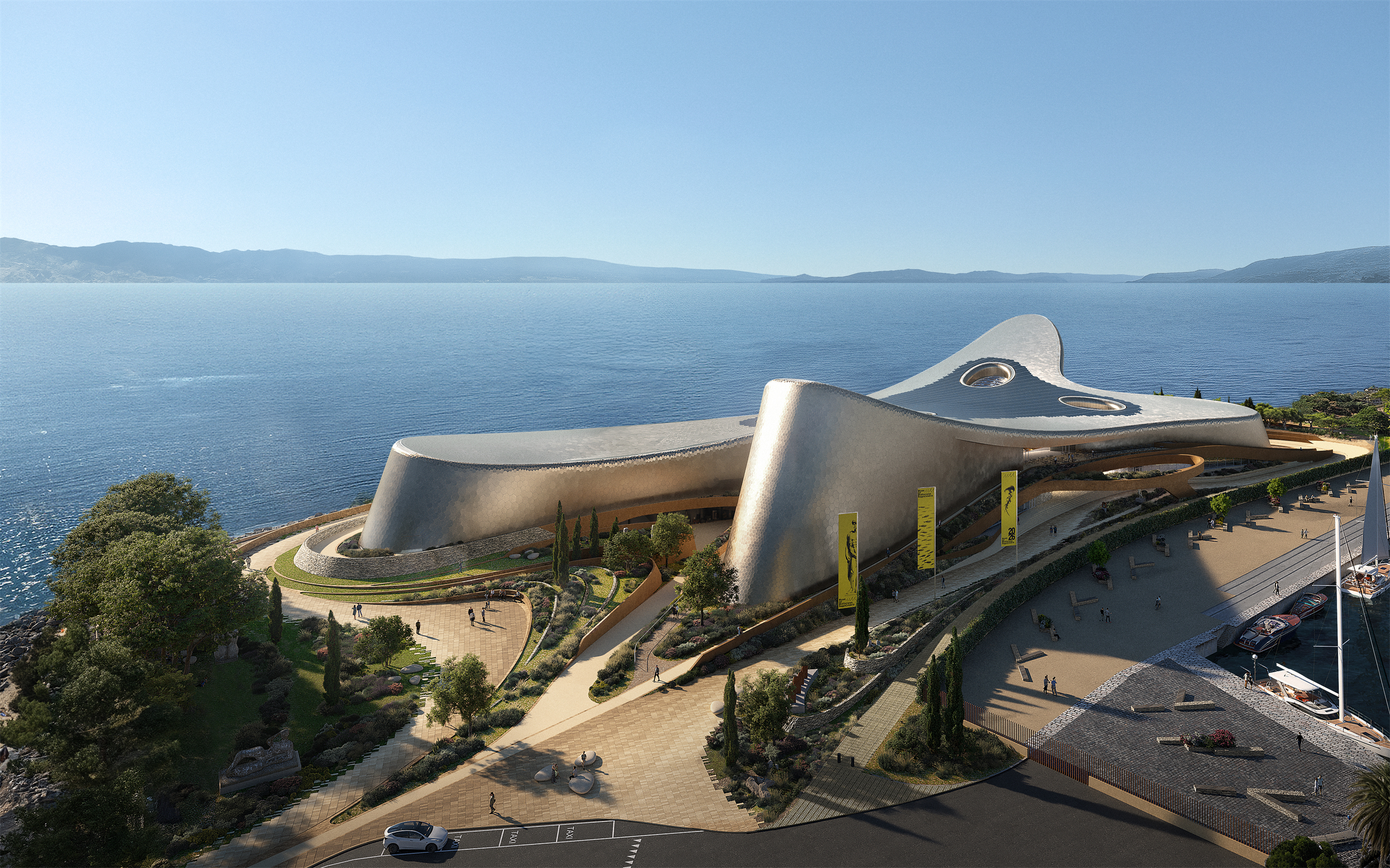
据扎哈·哈迪德建筑事务所(Zaha Hadid Architects,以下简称ZHA)宣布,地中海文化中心项目近日举办了奠基仪式,标志着该项目正式启动建设。
Reggio Calabria’s mayor, Giuseppe Falcomatà and Zaha Hadid Architects’ director Filippo Innocenti have laid the foundation stone of the new Centre of Mediterranean Culture, marking the start of the project’s construction.
▲ 视频速览
ZHA的概念设计方案以海星辐射对称的形态为灵感,在2007年赢得了该项目的国际建筑竞赛。2021年,项目从意大利的国家复苏与韧性计划(PNRR)以及2021—2027年国家大都市运营计划(PON Metro)中获得了资金支持,于是ZHA能够正式开展详细设计工作。该设计经过了调整优化,以满足未来几十年的优越环境标准和要求。
Zaha Hadid Architects won the centre’s 2007 international architectural competition with an organic design concept informed by the radial symmetry of starfish. Funding was secured in 2021 from Italy's National Recovery and Resilience Plan (PNRR) as well as the country’s 2021–2027 National Operational Programme for Metropolitan Cities (PON Metro), enabling the formal commissioning of Zaha Hadid Architects to proceed with the detailed design which has been refined to meet the advanced environmental criteria and standards of future decades.

雷焦卡拉布里亚地处意大利南部,墨西拿海峡沿岸,其战略位置使得它数千年来一直是地中海东西部之间的门户。这座城市也是意大利大陆与西西里岛之间的通道,从贸易路线角度和海洋生态系统角度,这里都是地中海核心。
Strategically located on the Strait of Messina in southern Italy, Reggio Calabria has been a gateway between the eastern and western Mediterranean for thousands of years. The city also serves as the gateway between Italian mainland the island of Sicily. Being at the centre of trade routes and marine ecosystems of exceptional biodiversity has placed Reggio Calabria at the heart of the Mediterranean’s history—and places the region at the heart of its future.
全新的地中海文化中心,将通过探索卡拉布里亚与地中海之间的深厚联系,与雷焦卡拉布里亚现有的考古和艺术博物馆相辅相成。卡拉布里亚丰富的本土文化和传统,深受地中海各个部分的海洋文明影响。这种联系不仅定义了该地区的过去,也将继续塑造其未来。
Maritime civilizations from across the Mediterranean have influenced Calabria’s rich local culture and traditions. The new Centre of Mediterranean Culture will complement Reggio Calabria’s existing archaeological and art museums by exploring the profound relationship between Calabria and the Mediterranean Sea that has defined the region’s past and will continue to shape its future.

地中海文化中心的设计旨在将雷焦卡拉布里亚的港口重新融入城市公共空间,使其成为市民共享的重要文化及社交场所。这里将举办各种活动、展览和论坛,同时也会展示在卡拉布里亚语境中人类与海洋的历史故事和关系。
Reconnecting Reggio Calabria’s working port to be an integral element of the city’s public realm, the Centre of Mediterranean Culture has been designed within the waterfront redevelopment as a primary civic and cultural gathering space for the city—hosting events, exhibitions and forums, as well as showcasing the history and relationship between humankind and the sea within a Calabrian context.
这座2.4万平方米的地中海文化中心,设有水族馆,永久和临时展览画廊,以及多功能会议设施,包括一个可用于演出、公开演讲和行业活动的礼堂,另外还有供学校使用的新教育空间。为游客提供的休闲设施,包括一家书店以及可以俯瞰港口的餐厅和酒吧。
The 24,000 sq. m Centre of Mediterranean Culture incorporates a series of permanent and temporary exhibition galleries, in addition to an aquarium, essential new multifunctional conference facilities for the city with an auditorium for performances, public presentations and industry events, as well as new educational spaces to be used by the region’s schools. The centre also includes supporting leisure amenities for visitors that include a bookshop and restaurant & bar overlooking the port.

该中心从双层挑高的中庭延伸出四个翼楼,中庭作为入口面向城市。建筑的构成借助先进的计算机模拟建模确定。建筑体量与公共庭院交替布置,这些庭院可以遮挡猛烈的阳光,以及夏季从海峡中吹来的强劲北风。根据朝向的不同,庭院或可俯瞰东边的港口,或可远眺南边的城市,或通向面向西边的露台,全景式欣赏海峡和远处的西西里岛。
The centre's four wings of facilities lead from a double-height atrium that serves as the entrance from the city. Advanced computer simulation modelling has determined the building's composition which alternates architectural volumes between public courtyards that will be sheltered from the sunlight of one of Europe’s southernmost cities and the strong prevailing winds from the north that are funnelled through the straight in summer. Depending on its orientation, each sheltered courtyard overlooks the port to the east, the city to the south, or leads to the west-facing terrace with its panoramic views of the straight and Sicily beyond.
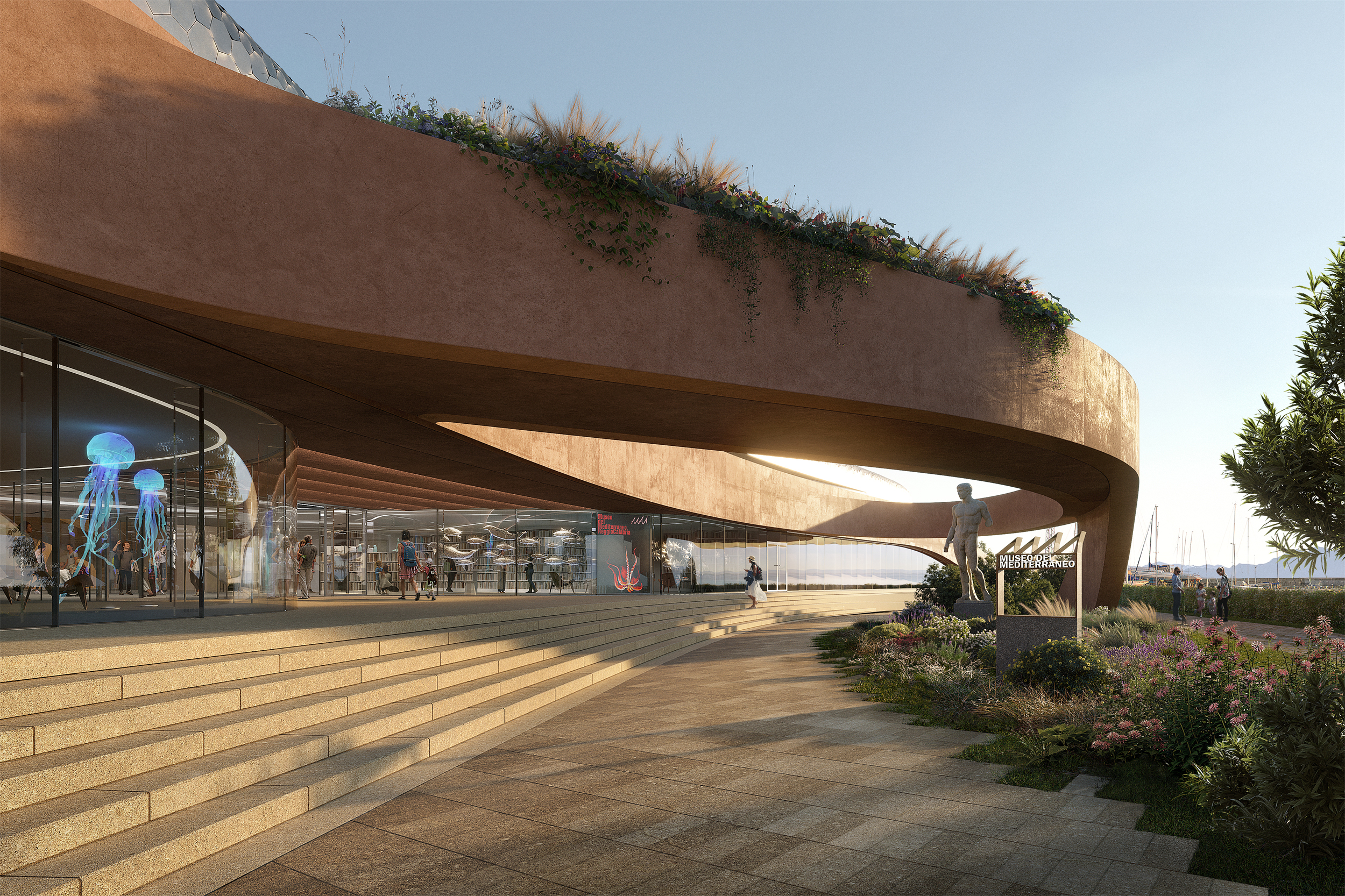
该中心的室内设计创造了一个视觉和感官上的叙事,灵感源自地中海和墨西拿海峡丰富的海洋环境。海洋生物丰富的色彩和有机形态,为礼堂的内部设计提供了灵感源泉,珊瑚色调则反映了海峡生态系统的活力。
Creating a visual and sensory narrative, the centre’s interiors are informed by the Mediterranean and the rich marine environment of the straight. With its wealth of colours and organic forms, marine life serves as the source of inspiration for the auditorium’s interiors where coral hues evoke the vitality of the straight’s ecosystem.
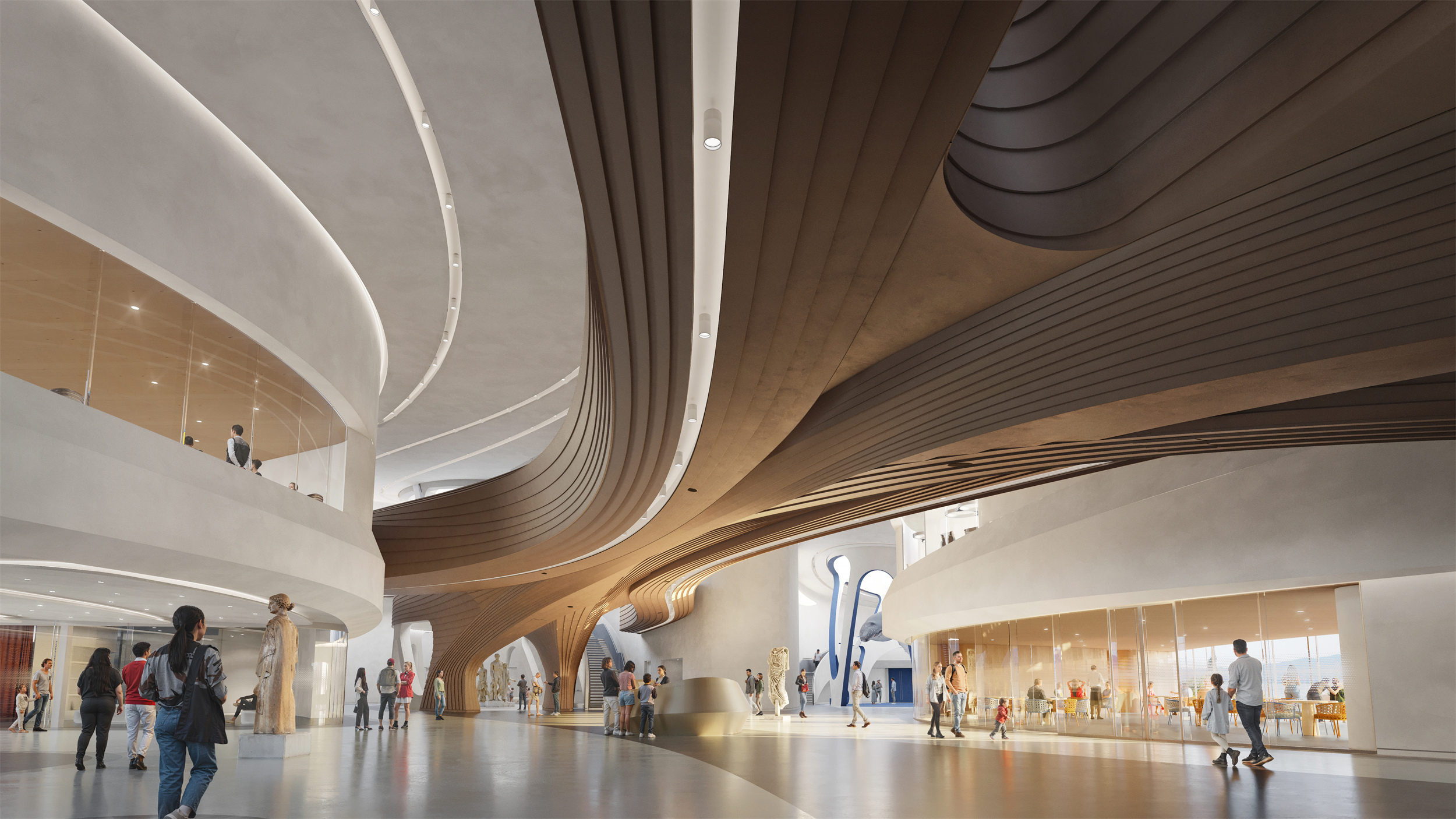

水族馆的内部空间呼应水的流动性和纯净感,营造出一种沉浸式的体验,让人们仿佛置身于水族馆内的海洋动物栖息地之中。地中海悠久的航海历史中所蕴含的探索精神,通过展厅内对光影的运用得以体现,吸引着游客去探索每个展览所呈现的新可能。
The fluidity and purity of water is echoed in the aquarium’s interior spaces, creating an immersive experience inhabited by the marine fauna within the aquarium. The sense of discovery embodied within the Mediterranean’s long history of navigators is expressed in the galleries’ use of light and shadow, inviting visitors to explore the new possibilities presented by each exhibition.
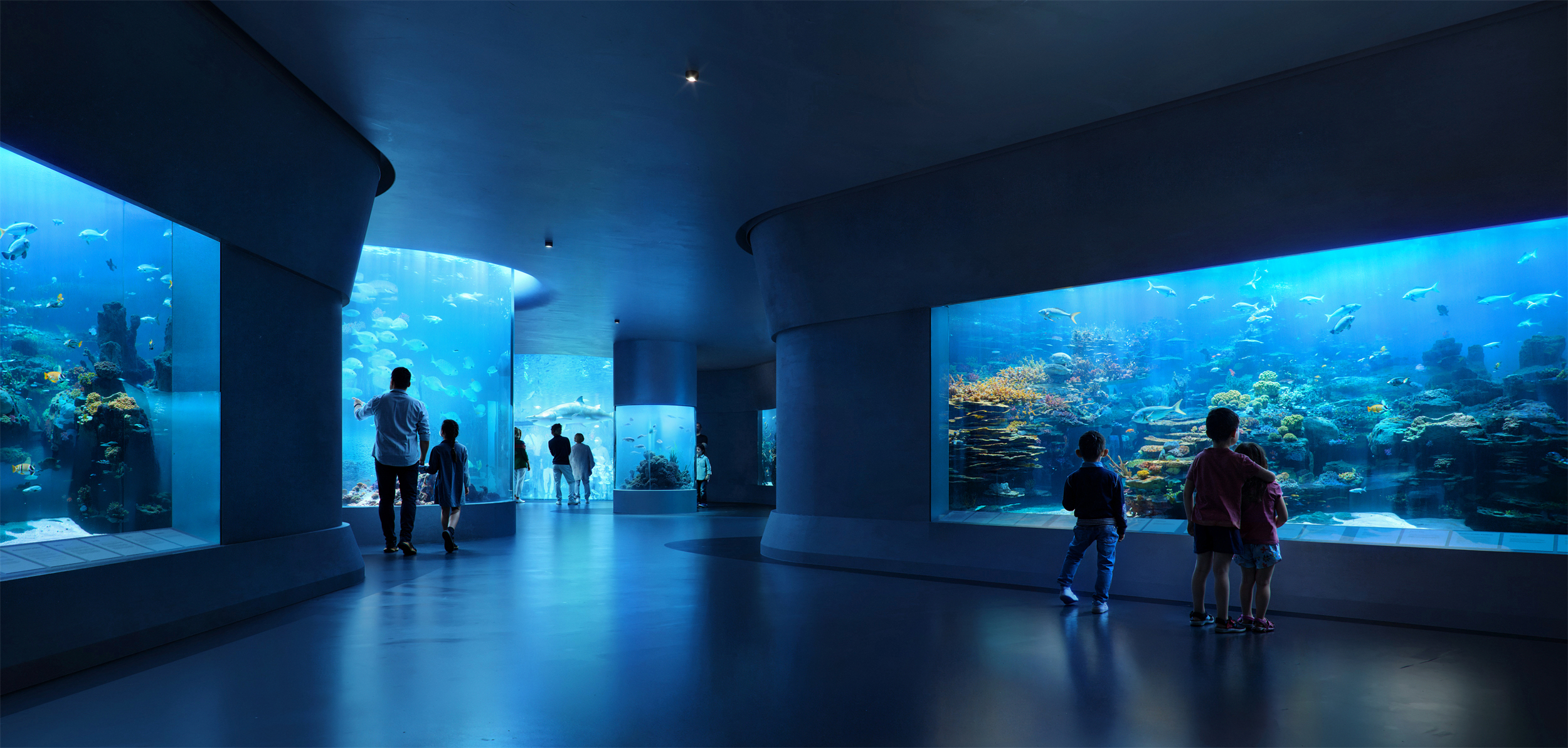
该中心的可持续发展策略基于当地的气候条件、资源利用效率和生态改善。经过对海峡强劲盛行风的仔细分析,来指导建筑的构成和缓解策略,在雷焦卡拉布里亚的炎热夏季,优化游客的舒适度和自然通风效果。
The centre’s sustainability strategies are informed by local climate conditions, resource efficiency, and ecological enhancement. The straight’s strong prevailing winds have been carefully analysed to guide architectural composition and mitigation strategies that will optimise visitor comfort and natural ventilation during Reggio Calabria’s summer months.
外立面是该建筑被动式设计的一个关键部分。90%的外立面为不透明材质,并带有宽大的挑檐,可显著减少来自各个方向的太阳直接热量及海面的反射热量吸收,从而降低内部的热负荷。外立面采用当地采购的阳极氧化铝板,这些铝板在反射耀眼阳光同时,也降低了制冷能源需求,有助于长期节能。
A key aspect of the building’s passive design is its façade, which is 90% opaque with generous overhangs to significantly reduce direct solar heat gain from all directions—including reflections from the sea—to lower internal thermal loads. The façade’s locally sourced, marine grade anodized aluminium panels reflect the renowned natural light of the Mediterranean while also decreasing cooling demand to support long-term energy savings.
这些铝板重量较轻,且来自当地供应链,减少了运输和安装过程中的能源消耗。此外,其在沿海环境中的耐用性、可回收性以及易于加工特点,将最大限度地减少维护、更换和材料浪费。所有这些都有助于在该中心的整个生命周期内,降低其对环境的影响。
The panels’ lighter weight and local supply chain reduces transportation and installation energy consumption, while its durability in marine environments, recyclability and ease of fabrication will minimize maintenance, replacement, and material waste—all contributing to a lower environmental footprint throughout the centre’s life cycle.
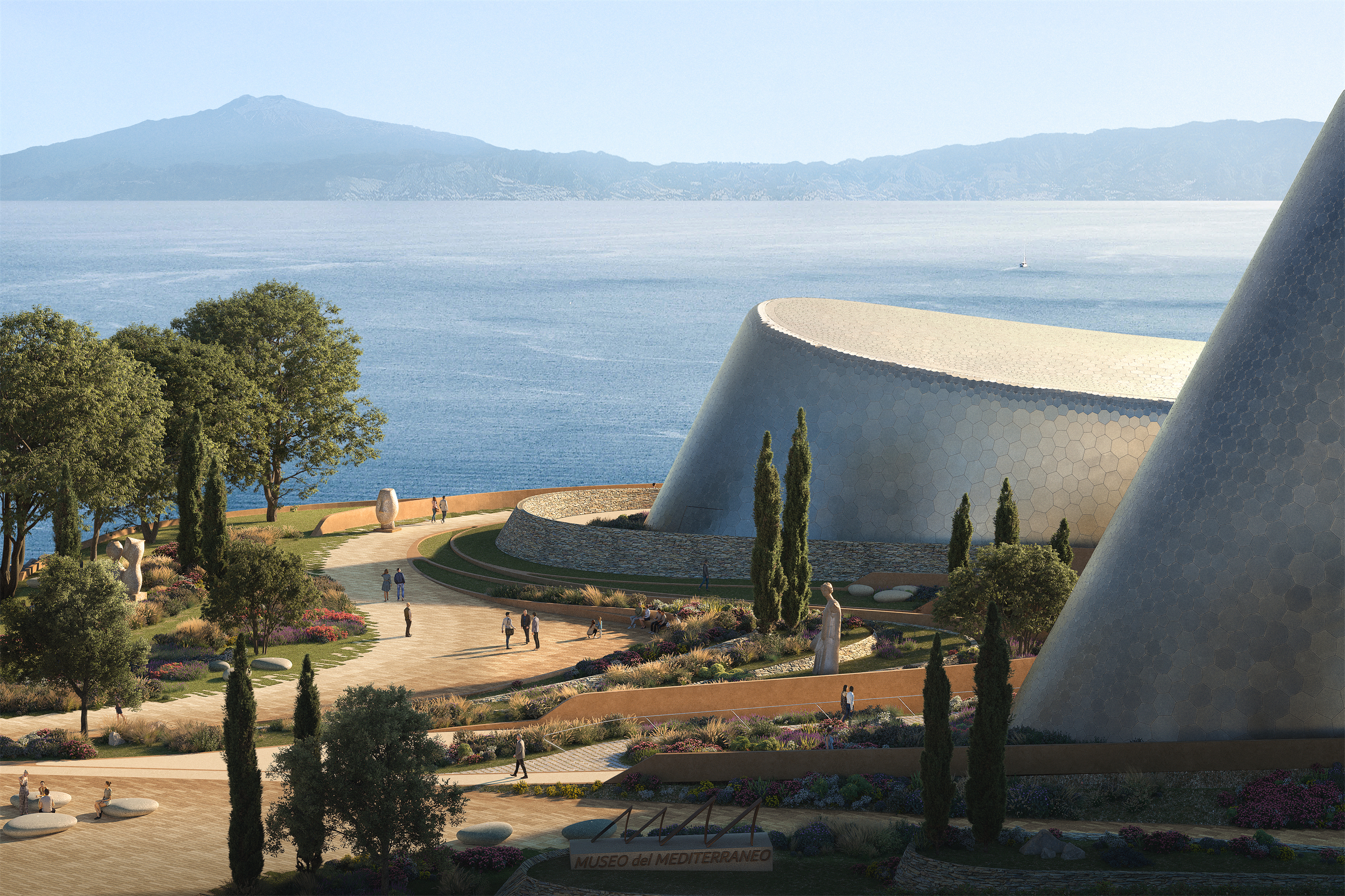
景观策略与建筑相辅相成,打造了一个地中海灌木群落景观,其中包括60种本土植物。这些植物适应卡拉布里亚的当地气候,在减少用水量的同时增强了生物多样性。现场收集的雨水除了用于景观灌溉,也将填补建筑的日常用水需要。
Complementing these architectural measures is the creation of a Mediterranean maquis landscape that includes sixty varieties of native plants. Their adaptation to Calabria’s local climate minimises water usage while enhancing biodiversity. Rainwater captured on-site contributes to both landscape irrigation and building requirements.
总体而言,这些策略,包括适应性的建筑朝向、高性能的外立面、混合通风系统、精心考虑的材料选择、综合水资源管理以及本土植物种植,都体现了该中心对可持续发展、生物多样性和游客舒适度的承诺。
Collectively, these strategies—responsive building orientation, a high-performance façade, hybrid ventilation, considered material selection, integrated water management, and native planting—reflect the centre’s commitment to sustainability, biodiversity and visitor comfort.
完整项目信息
Project Team
Architect: Zaha Hadid Architects (ZHA)
Project Design: Zaha Hadid and Patrik Schumacher
ZHA Project Director: Filippo Innocenti
ZHA Project Architect: Domenico di Francesco
ZHA Project Associates: Andrea Balducci Caste, Marco Guardincerri
ZHA Project Leads: BIM Manager: David Fogliano; Façade: Marco Guardincerri; Interiors: Andrea Balducci Caste, Zsuzsanna Barát; Landscape: Marco Guardincerri; MEP+Structural Coordination: Andrea Balducci Caste
ZHA Project Team: Abdel Chehab, Anja Simons, Davide Del Giudice, Gabriele di Giovanni, Hangyul Jeong, Luciano Letteriello, Mario Mattia, Michele Salvi, Marina Martinez, Roberto Vangeli, Stefano Rocchetti, Serena Pietrantoni, Vincenzo Barillari
ZHA Interior Architecture Project Architects: Bidisha Sinha, Kar Hwa Ho
ZHA Interior Architecture Project Associate: Roberta Sartori
ZHA Interior Architecture Team: Aysu Aysoy, Andy Lin, Caleb Baldwin, Sonia Renehan
ZHA Sustanaibility Team Lead: Carlos Bausa Martinez
ZHA Sustanaibility Team: Aleksander Mastalski, Aditya Ambare, Bahaa Alnassrallah, Disha Setty
ZHA CODE team: Tommaso Casucci, Efthymia Douroudi, Henry David Louth, Vishu Bhooshan, Shajay Bhooshan
ZHA Competition Project Director: Filippo Innocenti
ZHA Competition Team: Michele Salvi, Roberto Vangeli, Andrea Balducci Caste, Luciano Letteriello, Fabio Forconi, Giuseppe Morando, Johannes Weikert, Deepli Zachariah, Gonzalo Carbajo
Consultants
Local Architect: Artuso Architetti Associati
Structural Engineers: Interprogetti
Quantity Surveyor: Building Consulting
General Contractor: COBAR spa
Cost Consultants: Building Consulting
Environmental Consultant: Biagio Cillo
Façade Engineering: Faces Engineering
M&E Engineering: Macchiaroli & partners
MEP: Macchiaroli & partners
Maintenance planning: Building Consulting
Fire Engineer: Macchiaroli & partners
Acoustic Consultant: Roberto Candela
Auditorium Stagecraft and Multimedia Design: Biobyte
Auditorium Acoustic Consultant: Biobyte
Museum Planning Consultants: Lord
Aquarium specialist: Costa Edutainment Spa
Maritime Infrastructure: INGER
Agronomist Consultant: Rosario Previtera
Site Safety Management: Building Consulting
Competition Fire Engineers: Macchiaroli & Partners
Competition Structural Engineers: AKT
Competition M&E: Max Fordham
本文由扎哈·哈迪德建筑事务所授权有方发布。欢迎转发,禁止以有方编辑版本转载。
上一篇:有方讲座92场 vol.1|2024中国建筑新锐:破局的可能性
下一篇:有方讲座92场 vol.2|2024中国建筑新锐:破局的可能性