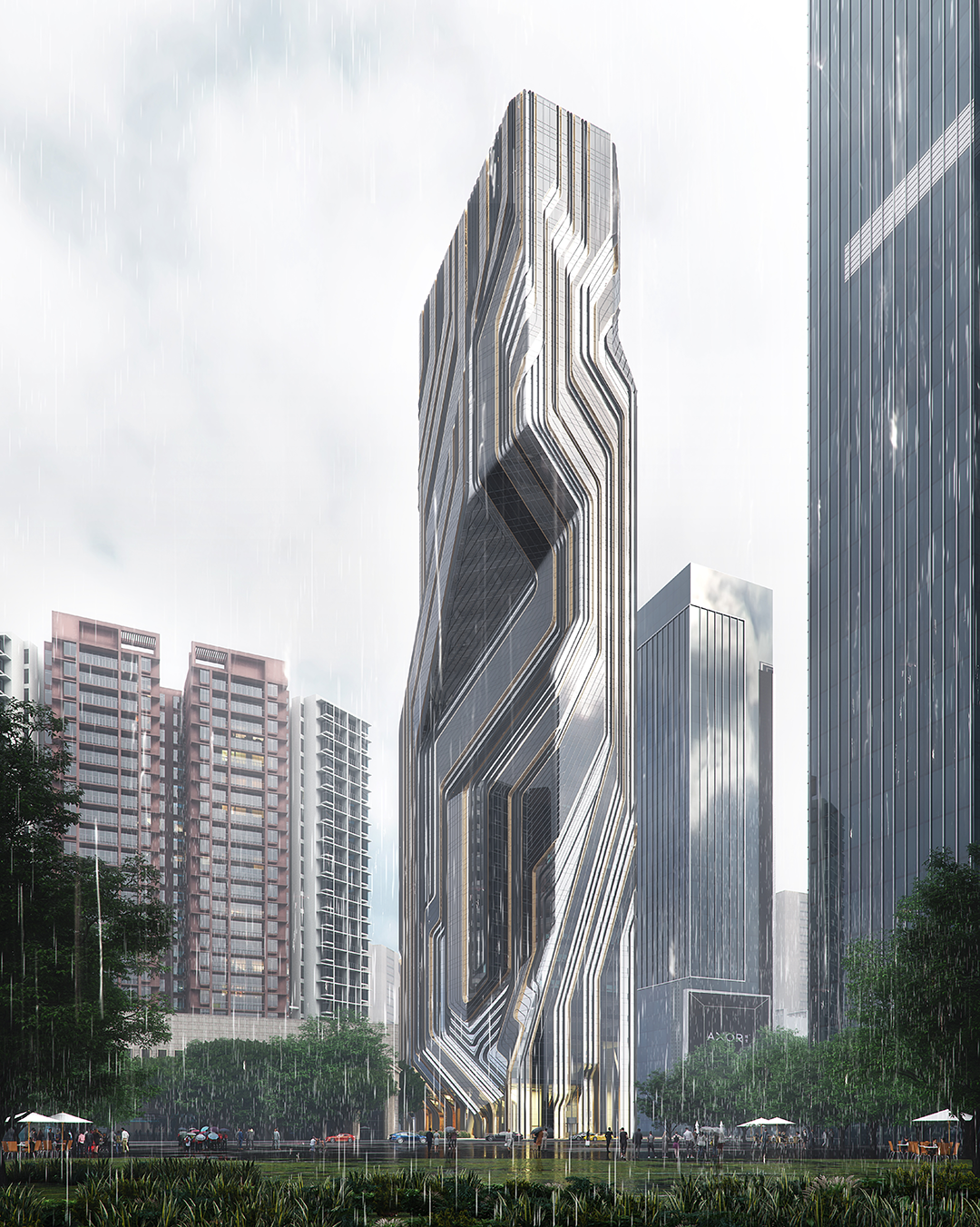

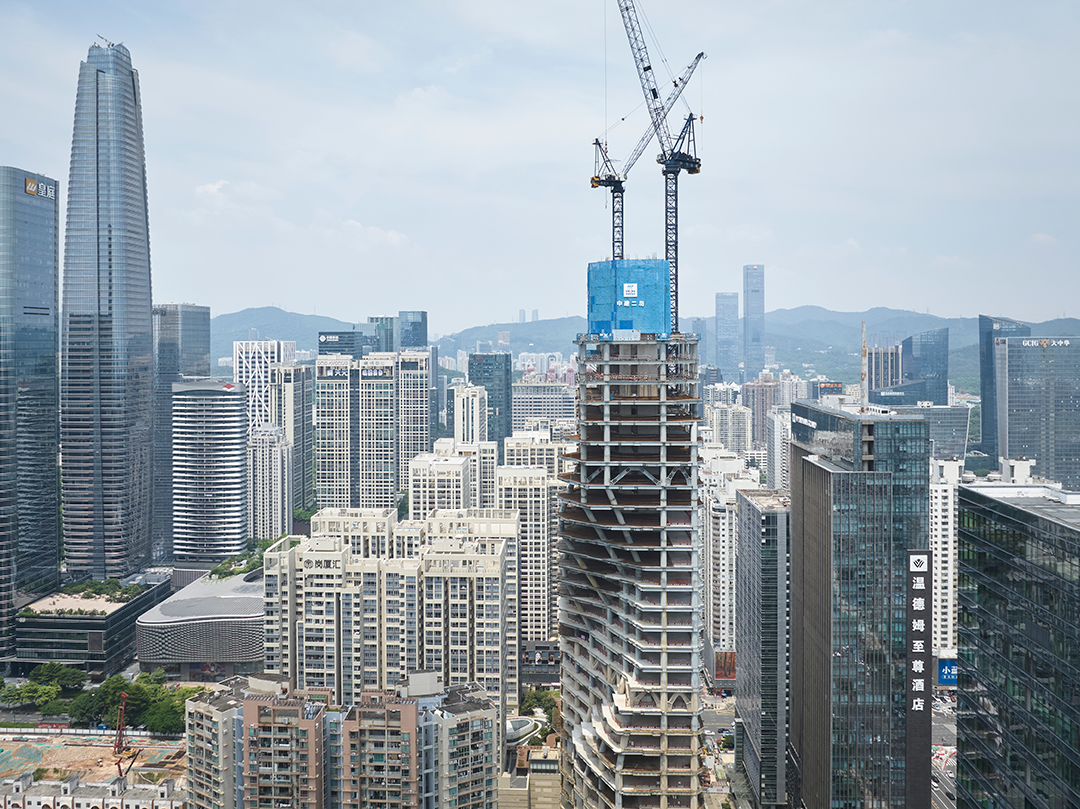
由扎哈·哈迪德建筑事务所(Zaha Hadid Architects,以下简称ZHA)设计的深圳金融科技研究院大楼,施工已进行到外墙安装阶段。
Construction works at the Shenzhen Institute of Fincancial Technology have begun installing its sculptural façade. Located on a narrow site in the centre of Shenzhen’s Futian district, the tower’s composition is defined by its surrounding urban environment.
▲ 方案视频 渲染:Atchain
这座7.6万平方米的塔楼坐落于深圳福田核心区一个狭窄的地块上,与中国富有创新精神的一批科技公司的总部为邻,并与地铁站相连接。
Located on a narrow site in the centre of Shenzhen’s Futian district, home to many of China’s most innovative technology companies, the 76,000 sq. m tower’s composition is defined by its surrounding urban environment.
深圳金融科技研究院是中国人民银行数字和跨境支付网络的重要组成部分。作为深圳这座科技创新前沿城市的重要机构,该研究院是推动全球经济发展的金融科技的孵化器和评估中心,有助于深圳在新数字技术开发方面的持续发展。
The Shenzhen Institute of Financial Technology is integral to the digital and cross-border payment networks of the People’s Bank of China. A key institution for Shenzhen, the city at the forefront of China’s technological innovation, the institute serves as an incubator and evaluation centre for the financial technologies which ensure Shenzhen’s continued success in developing new digital advancements that drive the global economy.
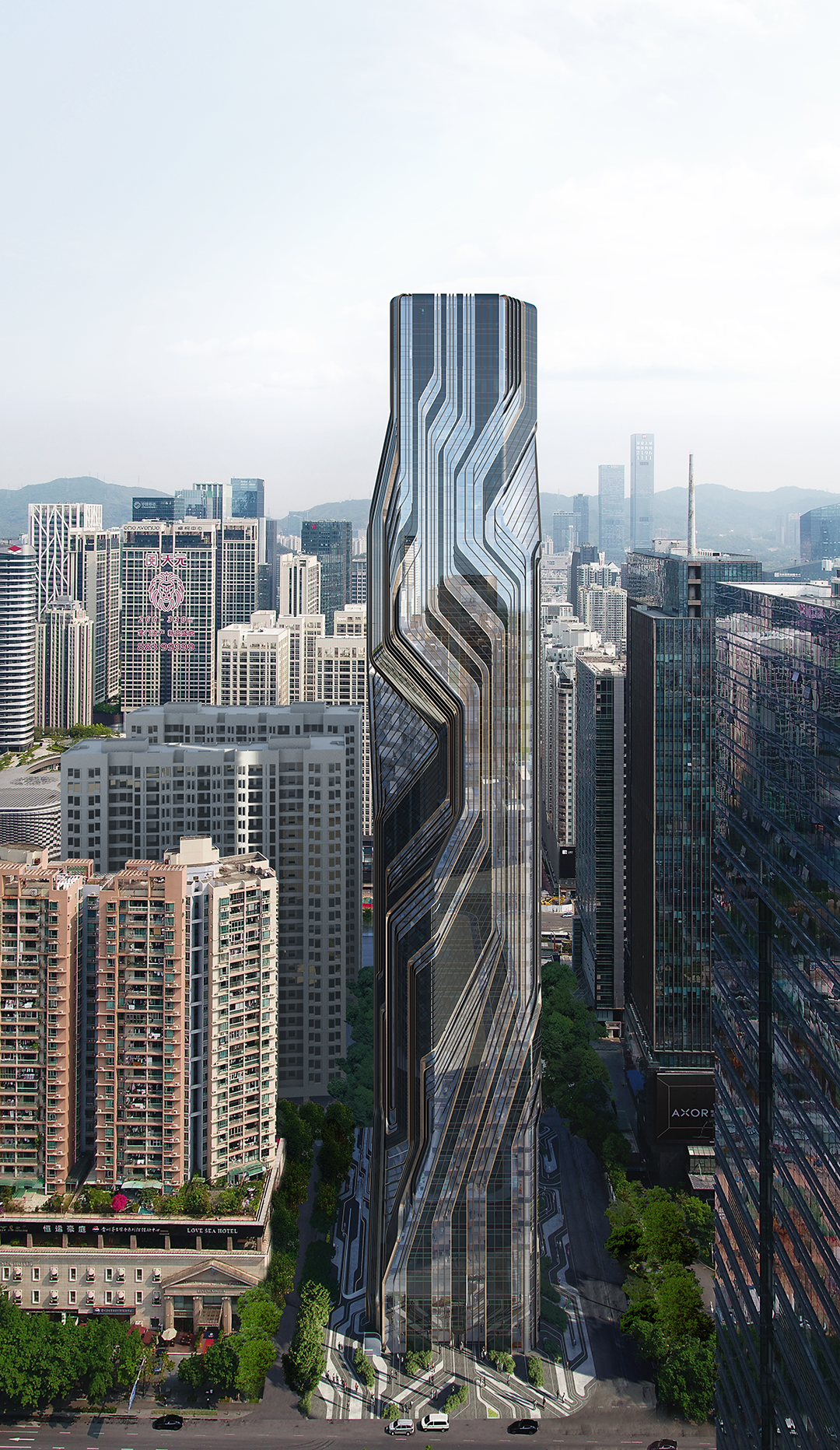
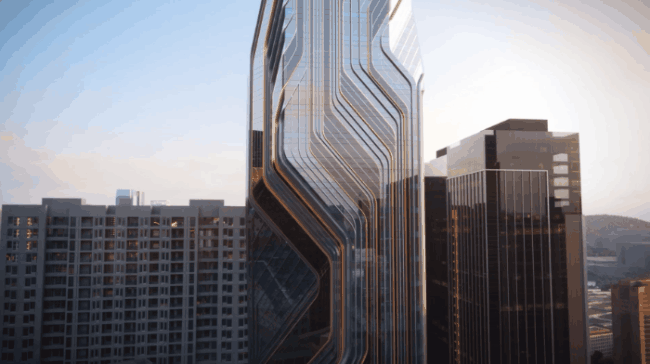
这座199米、42层的新塔楼将容纳该机构的研发实验室、技术交流中心、数据中心、培训园区以及管理、支持和行政部门。
The institute’s research and development laboratories, technology exchange, data centres, training campus, together with management, support and administrative departments, will be housed within the new 199m (46-storey) tower situated at the heart of China’s tech industry and served by adjacent stations of the city’s metro system.
在设计初期,项目面临日照、建筑退距和高度限制等挑战,这些因素导致建筑体块须进行切割。在确保面积最大化的同时,参考了数字货币流动性的理念,塑造了塔楼的最终设计形态。
Annual paths of the sun’s rays across the site have been mapped and modelled, with set-backs introduced into the tower’s volume to optimise the amount of direct sunlight reaching the district’s streets, public plazas and existing neighbouring buidings.
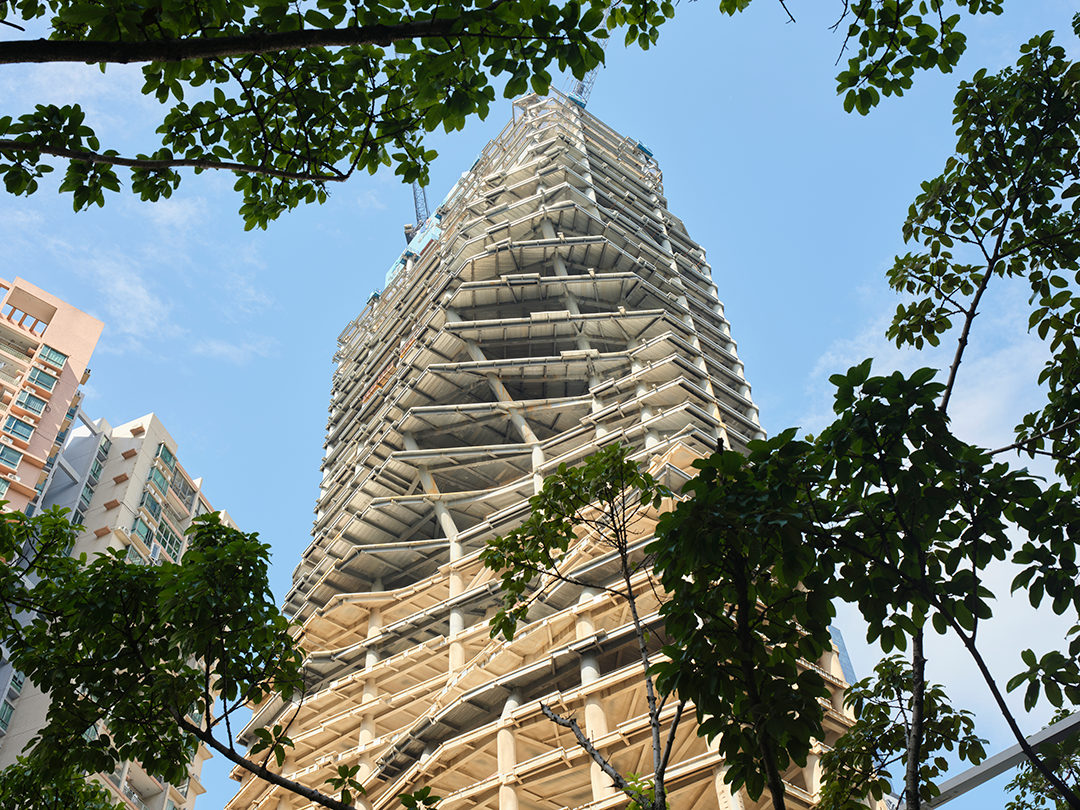
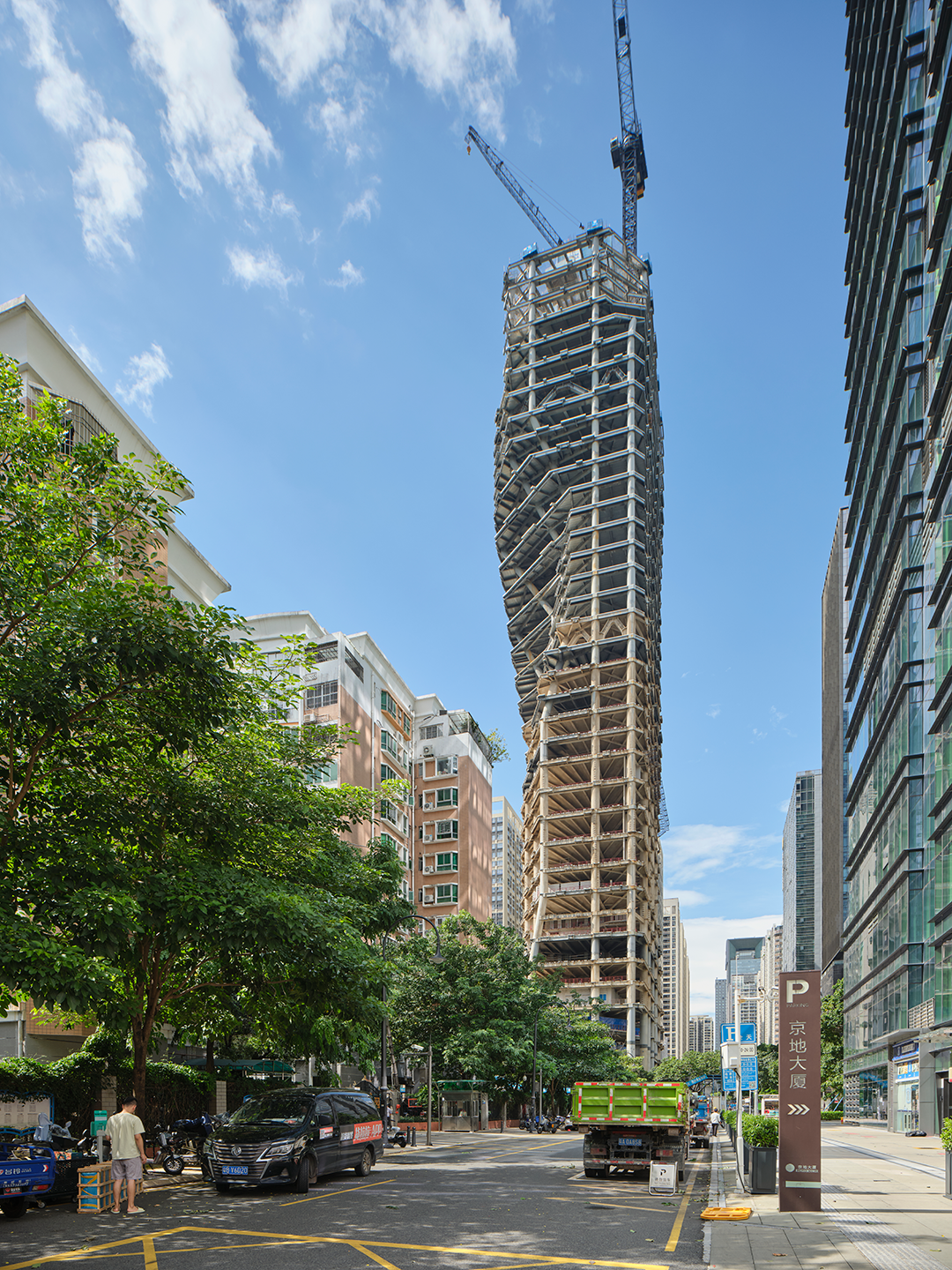
塔楼外立面的不同透明度和颜色,也与建筑体量的变形处理相关联。外立面上相间分布着深灰色和古铜色的纹理,玻璃幕墙随着建筑轮廓或竖直、或倾斜,强调了设计生成的独特几何形式。
The varying degrees of transparency and colour of the tower’s façades are informed by these distortions within the building’s volume. Composed of vertical and angled glazing mullions crafted in black and bronze colours, the façades emphasise the unique geometries generated by the design’s formal contours.
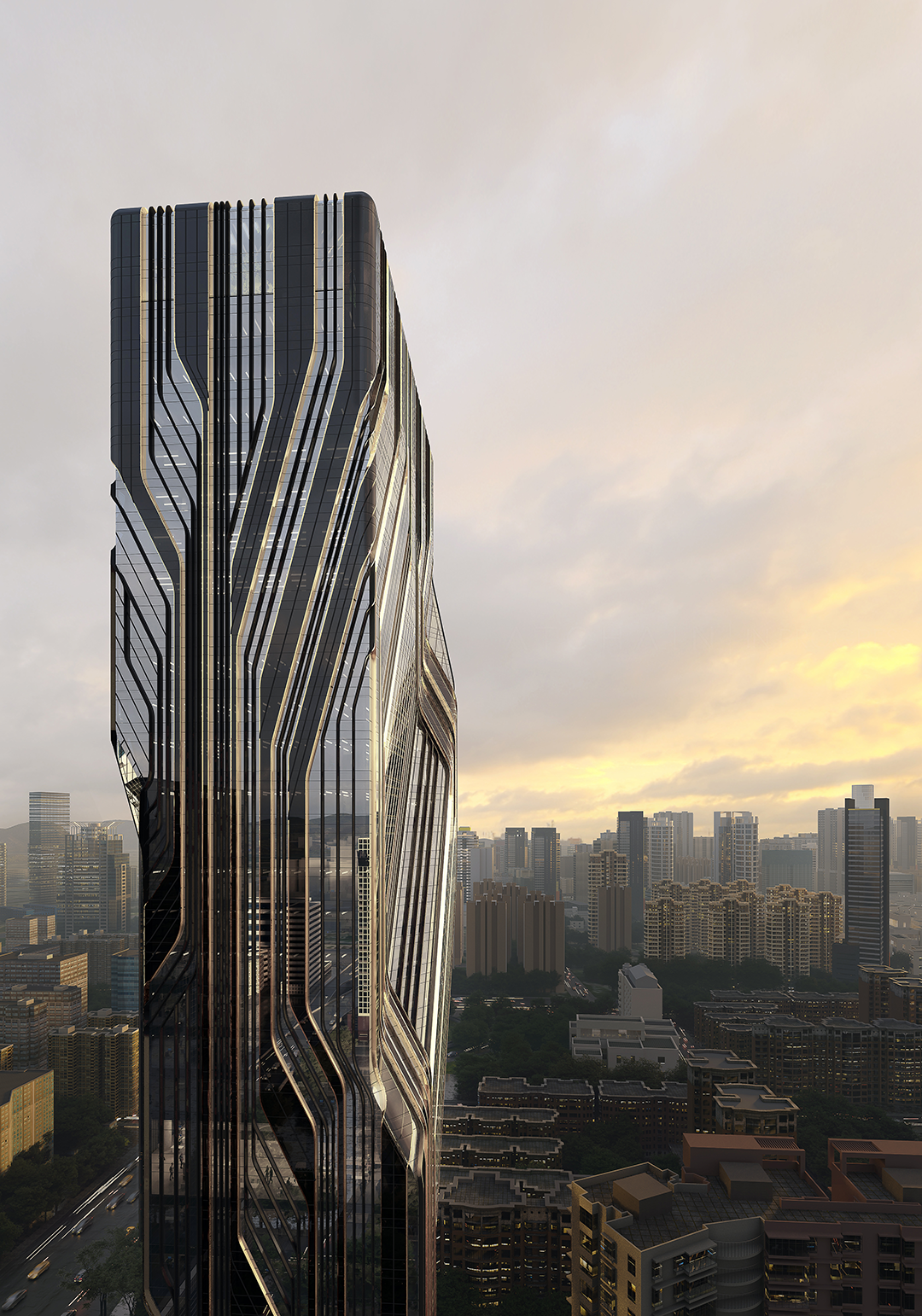
一系列内部中庭将各个楼层连接起来,以促进互动和协作。这些内部中庭的植物可以过滤空气中的污染物,而屋顶花园则有形式多样的带遮蔽空间,可举办活动、展览、聚会和供个人休闲使用。
A series of interior atria link together floors to promote interaction and collaboration. Foliage within these connecting atria filter air contaminants while the rooftop garden provides a variety of sheltered spaces for events, exhibitions, gatherings and personal relaxation.
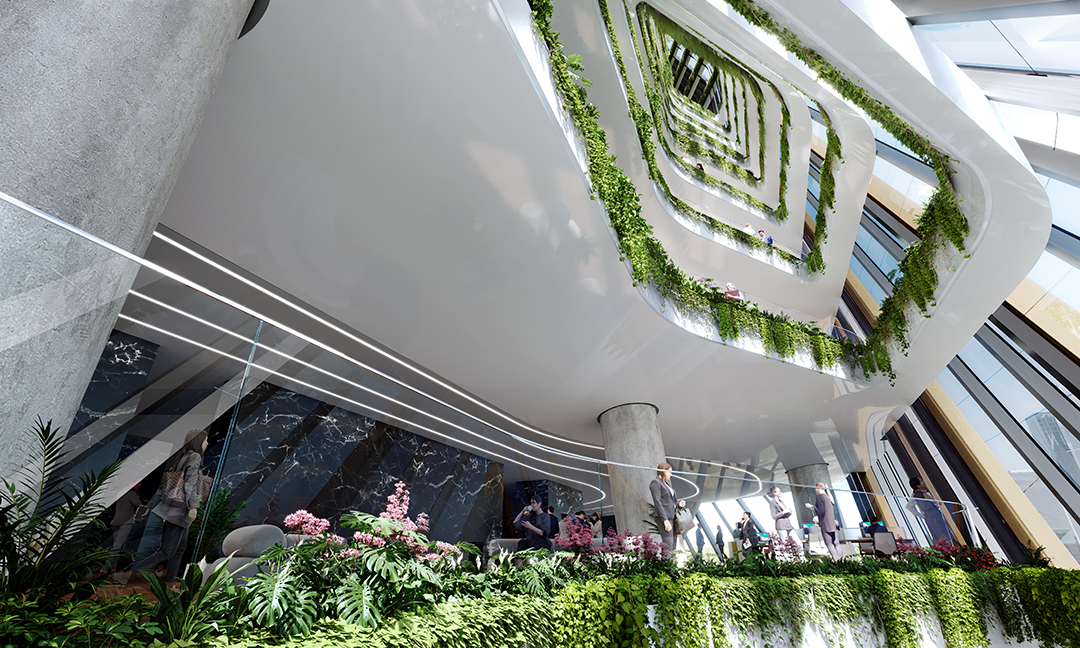
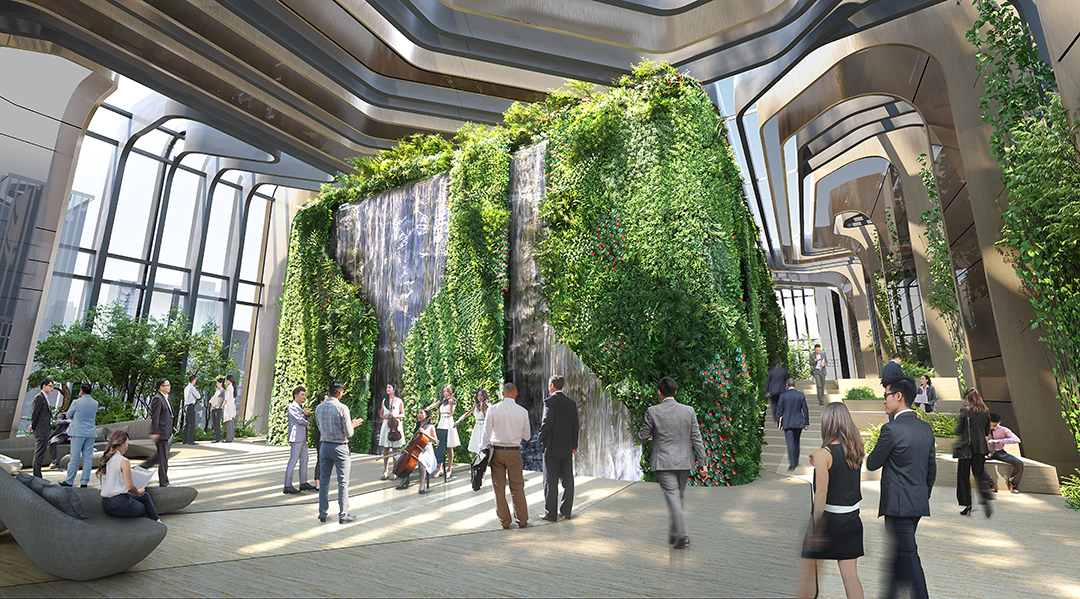
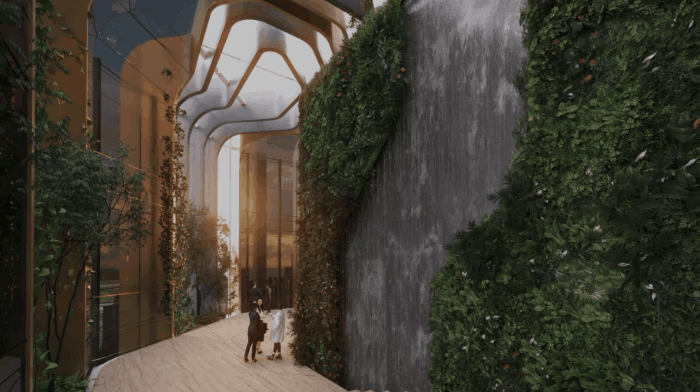
塔楼的外部围护结构采用了高性能隔热材料和自遮阳的外鳍片。设计经过对阳光直射情况的细致分析,为每个外立面设计了独特的组成,以削减太阳辐射带来的热量。
The tower’s envelope incorporates high performance thermal insulation with external fins that provide self-shading. Detailed analysis of exposure to direct sunlight has informed the unique composition of each façade to mitigate solar heat gain.
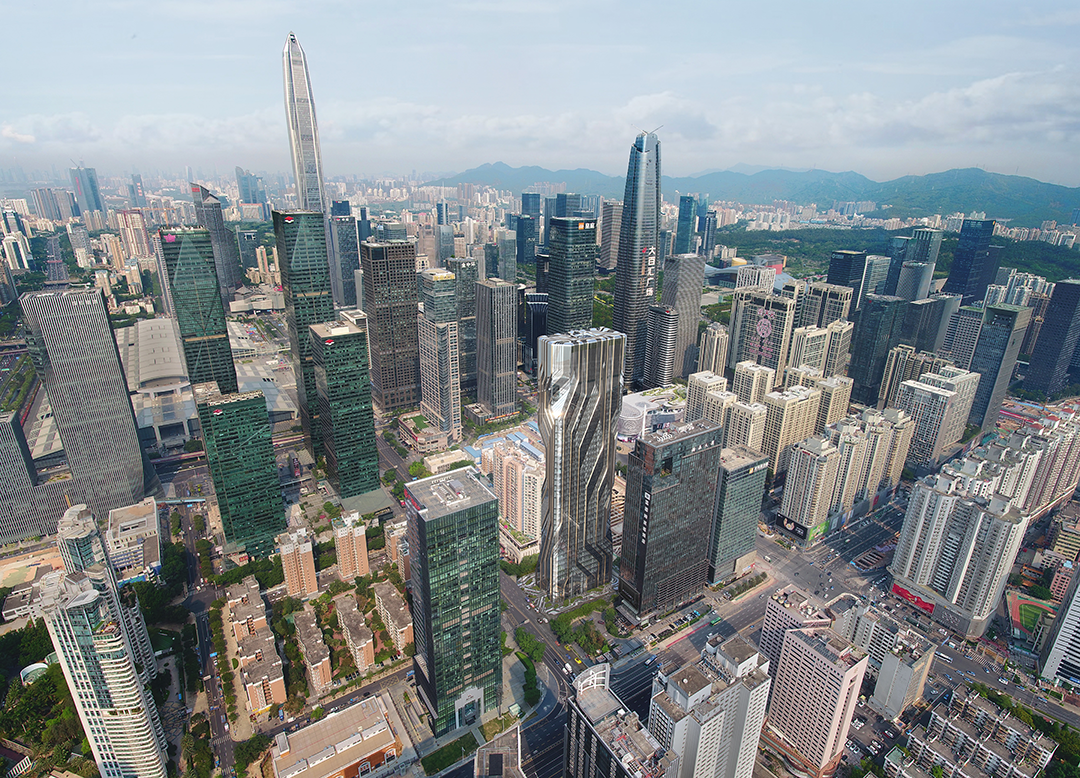
大楼的智能建筑系统,将学会预测全天的用户使用模式和占用程度。这个由人工智能自动控制的系统,将不断调整大楼的设备,以混合自然通风的方式,在尽可能提高能效的同时,为住户提供最佳舒适度。塔楼采用了一部分从当地供应商采购的回收钢材和骨料,以减少建筑结构中的隐含碳。
A smart building system will learn to predict the tower’s user patterns and occupancy levels throughout the day. Automated by AI, this system incorporates hybrid natural ventilation and will continually adjust the tower’s services for the optimum comfort of occupants at maximum energy efficiencies. Recycled steel and aggregates procured from local suppliers contribute to reducing the embodied carbon of the tower's structure.
施工现场照片 ▽

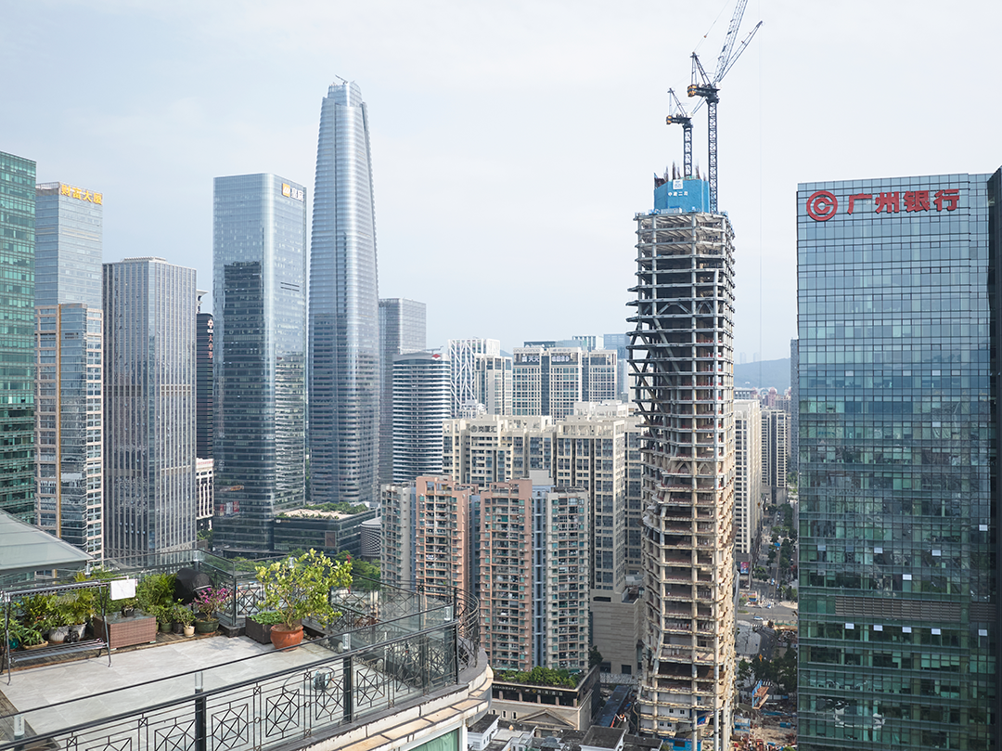
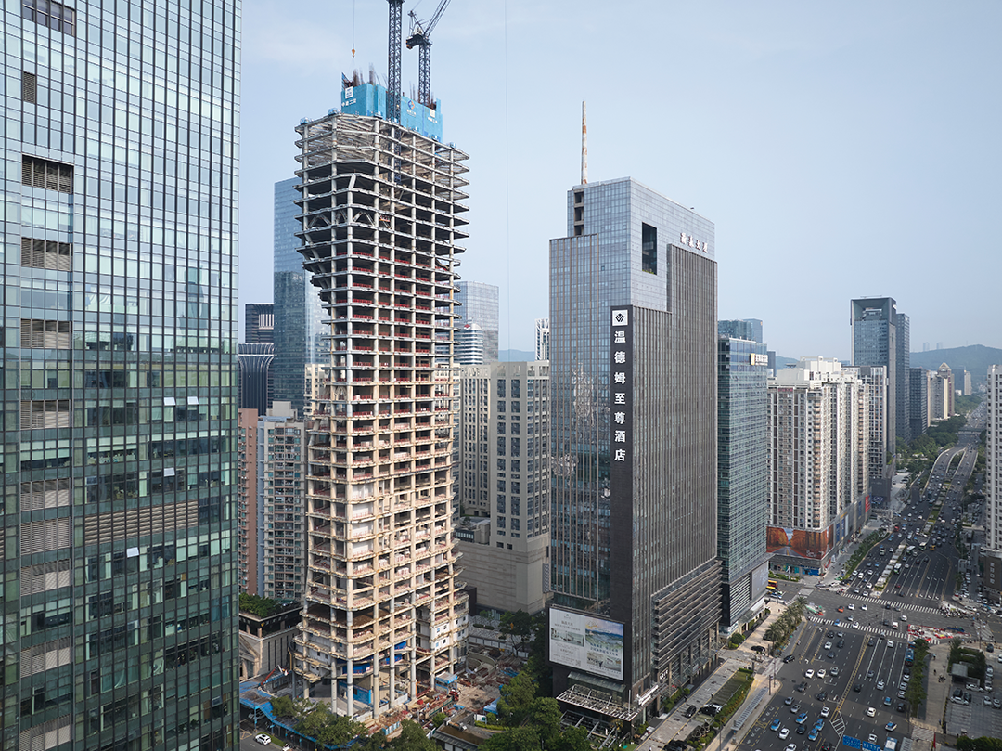
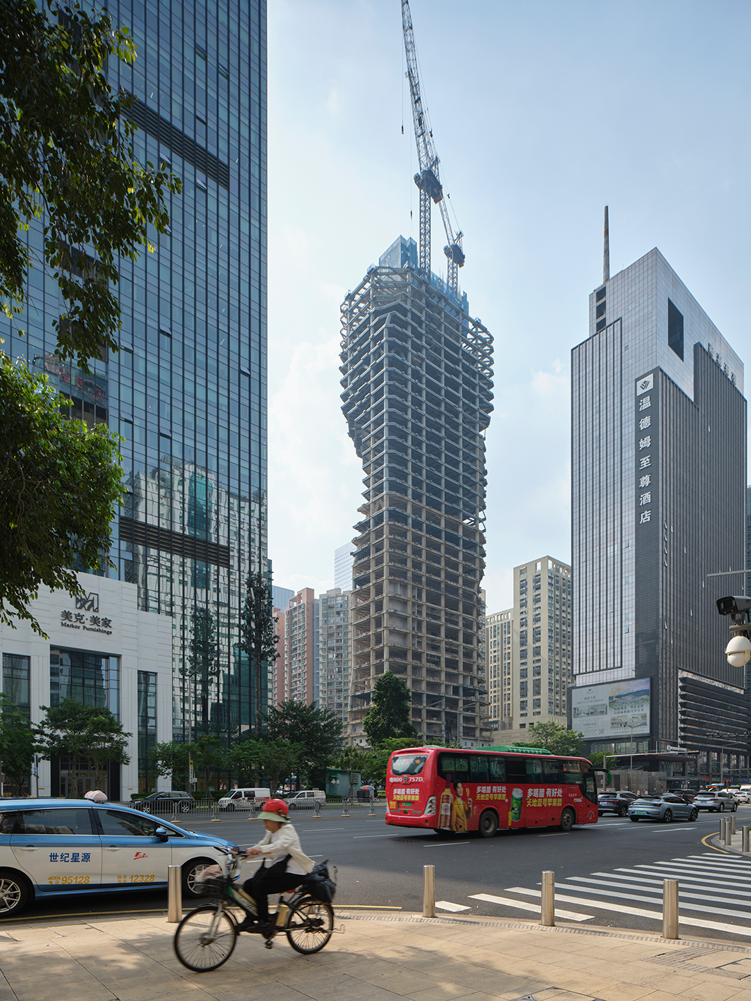
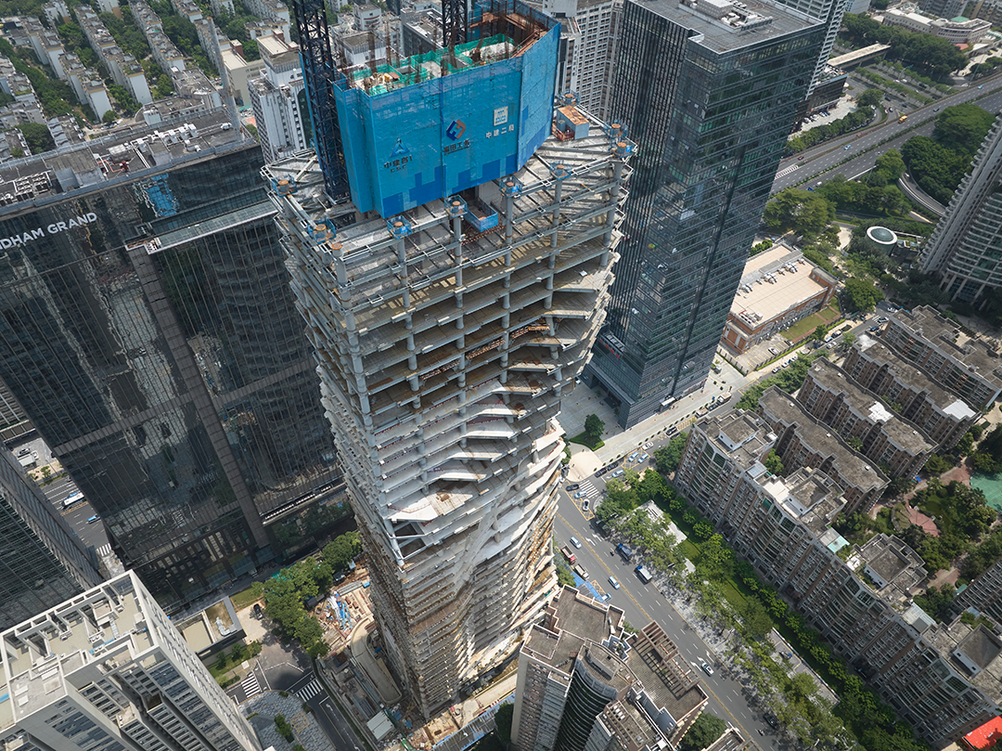
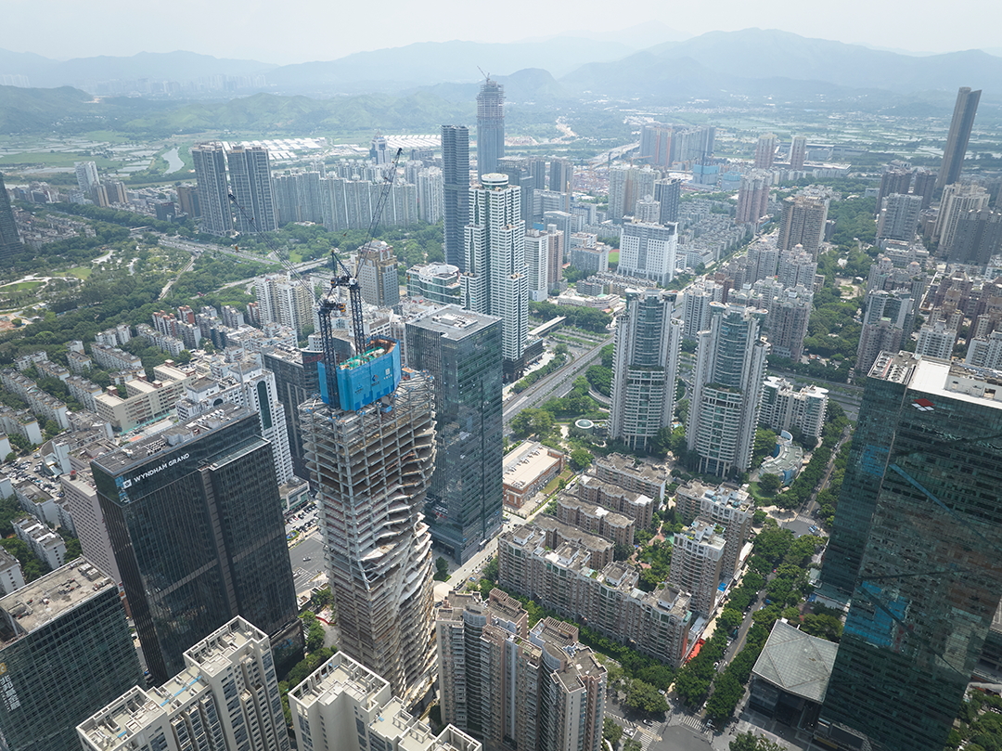
完整项目信息
Client: Shenzhen Futian Bureau of Public Works(深圳市福田区建筑工务署)
Architect: Zaha Hadid Architects
Design: Patrik Schumacher
ZHA Project Director: Joris Pauwels
ZHA Project Associate: Yitzhak Samoun
ZHA Project Architect: Haohao Chen
ZHA Project Team: Ping-Hsiang Chen, Biagio Amodio, Wei-Yu Hsiao, Maria Vergopoulou, Sharan Sundar, Iraklis Kourounis, Alejandro Garcia Gadea, Beatrice Cordella, Cristina Barrios Cabrera, Nessma Al Ghoussein, Samantha Pavic, Simon Yu, Jinqi Huang, Yushan Chen
ZHA Site Team: Haohao Chen, Shao-wei Huang
ZHA Concept Director: Joris Pauwels
ZHA Concept Associate: Yitzhak Samoun
ZHA Concept Project Architect: Yazhu Liang
ZHA Concept Leads: Haohao Chen, Alejandro Garcia Gadea
ZHA Concept Team: Maria Vergopoulou, Sharan Sundar, Iraklis Kourounis, Saman Dadgostar, Uli Blum, Lorena Espaillat Bencosme
联合体设计单位:中国建筑西南设计研究院
施工图设计单位:中国建筑科学研究院
幕墙顾问:史倍思建筑科技
景观顾问:中国建筑西南设计研究院
室内设计:羿天设计
灯光顾问:北京凯顺腾建筑设计
标识顾问:中国建筑科学研究院
精审单位:深圳市电子院设计顾问
造价单位:深圳华仑诚工程管理
项目管理:中建西南咨询顾问
施工监理单位:中建西南咨询顾问
总承包单位:中国建筑第二工程局
幕墙总包:亚夏幕墙
本文由Zaha Hadid Architects授权有方发布。欢迎转发,禁止以有方编辑版本转载。
上一篇:波兰历史博物馆 / WXCA
下一篇:北京798蜂巢当代艺术中心 / 槃达建筑