
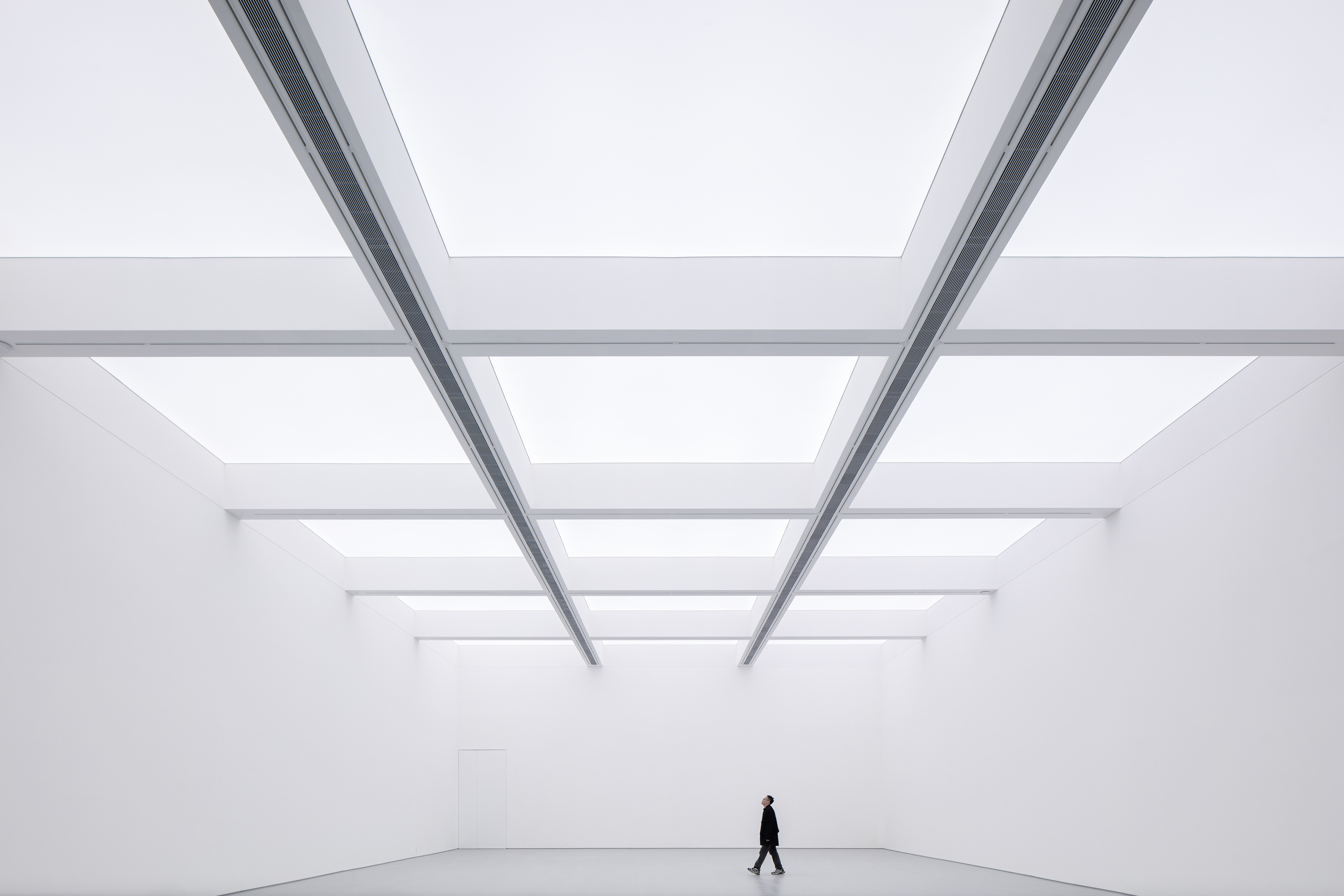
设计单位 槃达建筑
项目地点 北京
建成时间 2024年11月
建筑面积 3300平方米
本文文字由设计单位提供。
▲ 方案视频 ©夏至映画
蜂巢当代艺术中心位于北京798艺术区(以下简称为“798”),由建筑师孙大勇操刀改造,3300平方米的展览空间被重新设计,项目历经100天,已于11月正式落成。
After 100 days of renovation, the Hive Center for Contemporary Art was officially unveiled in November. The renovation task was undertaken by architect Sun Dayong, who designed and renovated the 3,300-square-meter gallery space as a whole.
蜂巢当代艺术中心拥有798内最大的单体建筑画廊,近年备受瞩目。十七年前,这里从厂房改造为非营利机构——伊比利亚当代艺术中心,后来由蜂巢当代艺术中心接手。俗话说“从来不存在最好的时机,最好的时机就是现在”,在当下的经济环境中,蜂巢希望借由本次改造提升自身以及行业的标准。
As the largest single-building gallery in 798 Art District, the Hive Center for Contemporary Art has attracted much attention in recent years. 17 years ago, it was transformed from a factory into the Iberia Center for Contemporary Art (ICCA), a non-profit organization, and was later taken over by the Hive Center for Contemporary Art. As the saying goes, there is never a best time, and the best time is now. In a time of recent economic recession, the Hive hopes to improve its own and the industry's standards by means of this renovation in 2024.
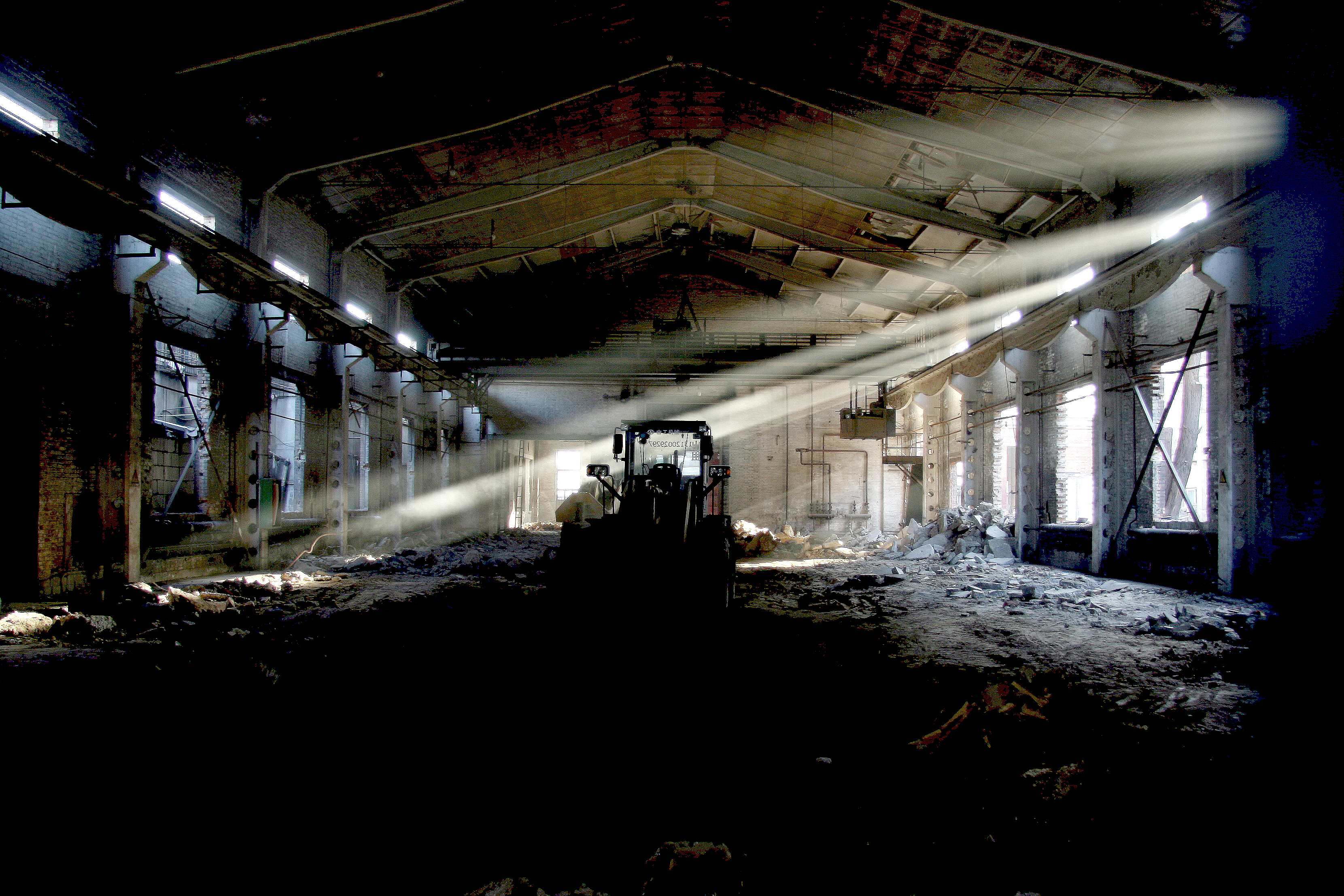

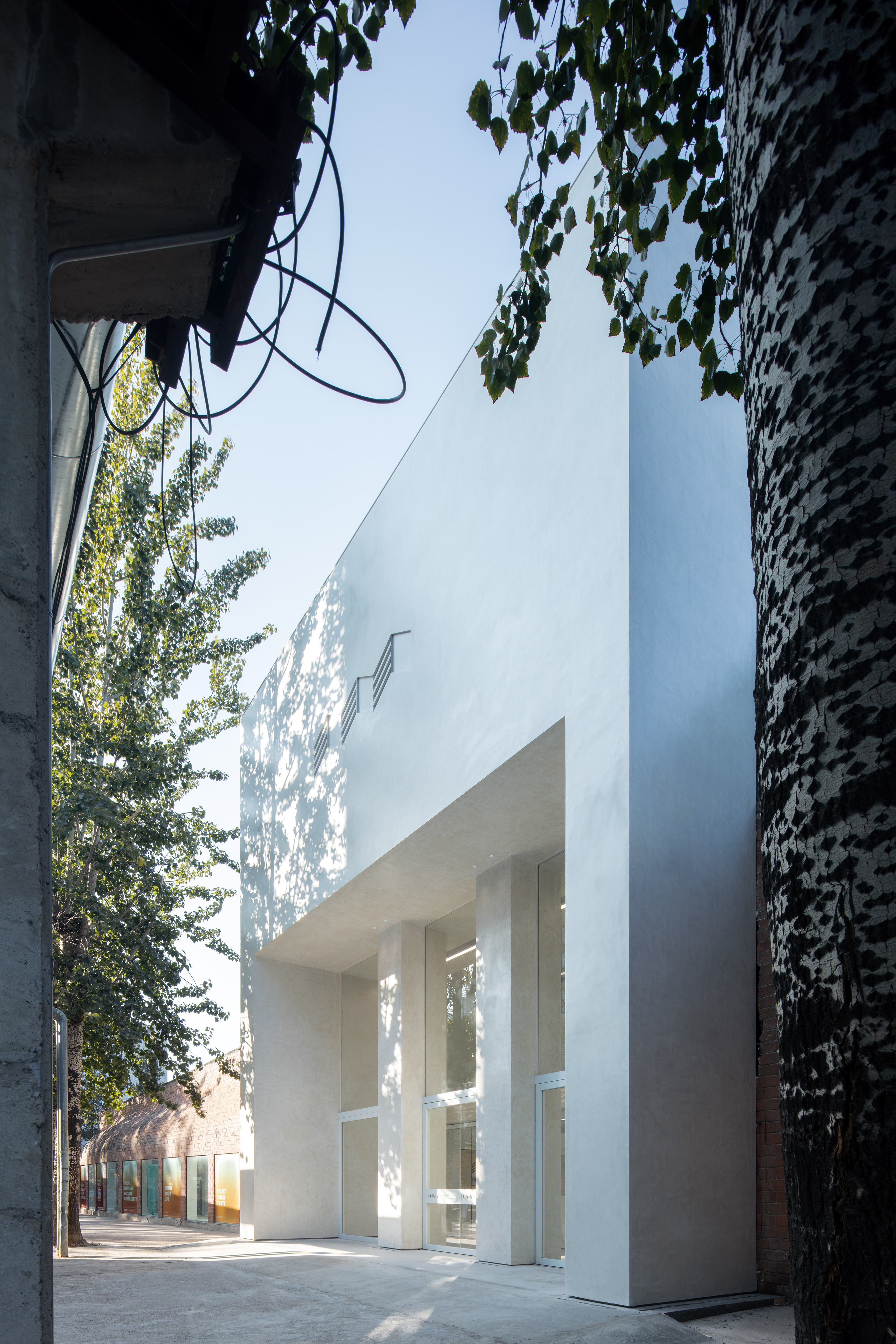
这次改造可以说是798的3.0版本,这里曾经从1.0版本的工厂发展为具有工业特征的2.0版本艺术空间,如今已经是具有世界影响力的国际当代艺术聚集地,所以3.0版本的艺术空间将更加关注艺术品本身,为艺术品提供最佳的展陈环境。蜂巢当代艺术中心的改造消减了工业厂房的痕迹,营造了一个纯粹的白盒子空间,更具国际性和当代性。
This renovation can be interpreted as the 3.0 version of the 798 Art District. 798 has developed from the earliest 1.0 version of the factories to the 2.0 version of the art spaces with industrial style characteristics. Today, 798 has become a globally influential gathering place for international contemporary art, so the 3.0 version of the art space pays more attention to the artwork itself and provides the best exhibition environment for the artwork. Looking to the future and the world, the renovation of the Hive Center for Contemporary Art erased the traces of industrial factories and instead created a pure white box space that is more international and contemporary.
本次改造包括外立面、前厅、展厅、办公区、VIP室,甚至卫生间和库房也做了重新规划,与之配套的中央空调、照明系统、水电网络等也均有涉及。此外,方案在前厅设置了一个文献阅览区,二楼增加了一个具有景观意味的廊桥区,站在这里既可以俯瞰主展厅的内部,也可以观看空间的外部。改造后的建筑就像一件巨大的极简主义雕塑作品。
This renovation includes the redesign of the facade, lobby, exhibition hall, office area, VIP room, and even toilets and storages, as well as the supporting central air conditioning, lighting system, water and electricity network, etc. In addition, a reading area is set up in the lobby, and a corridor functioning as a landscape bridge has been added on the second floor. Standing in this area, you can overlook the interior of the main exhibition hall, and also see the exterior of the space. After the renovation, the overall building is like a huge minimalist sculpture.
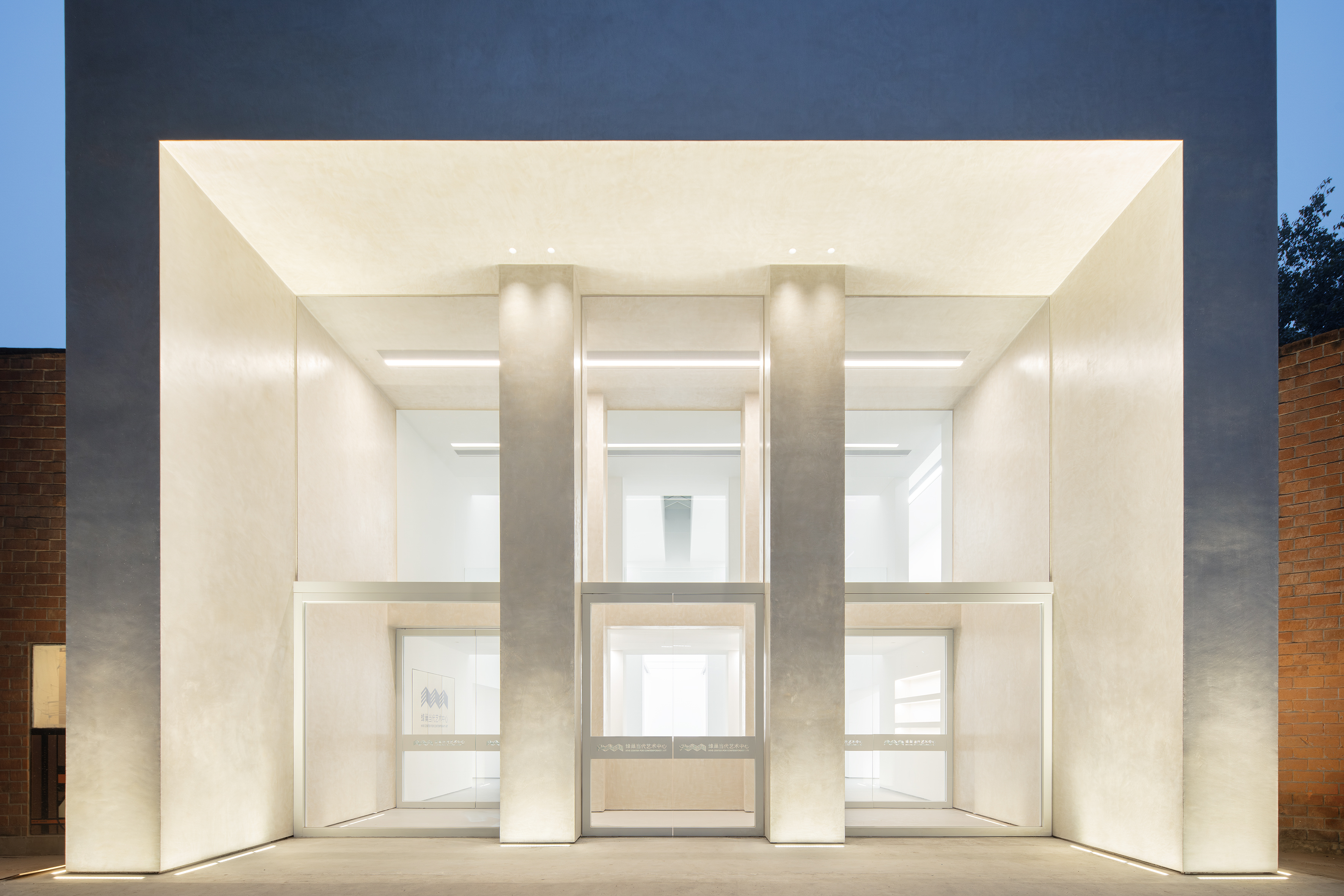
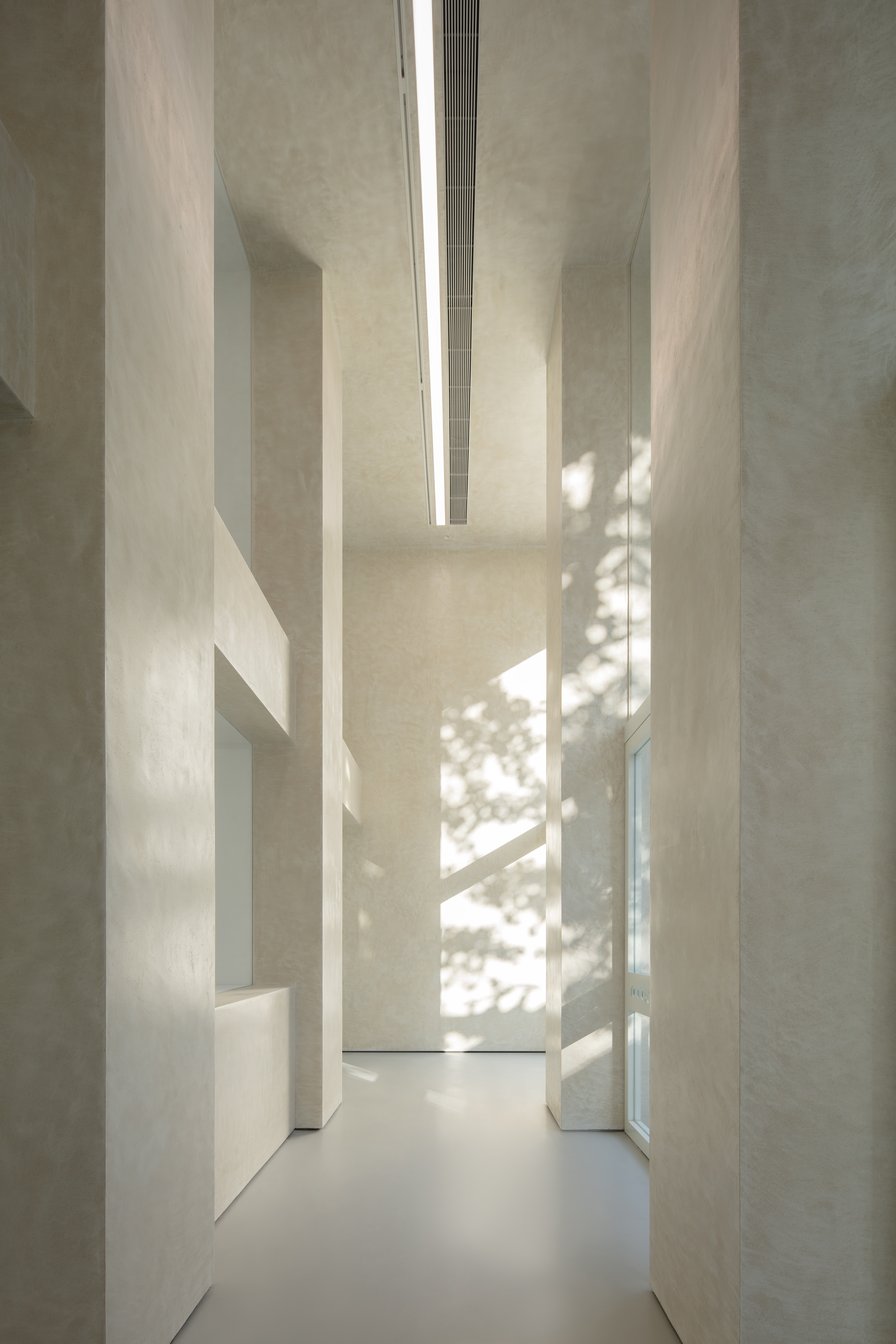
“我第一次来到蜂巢时,进入低矮的大门后看到的是一个高挑狭长的前厅空间,拉开一扇5米高的推拉门后走进的是一个硕大的的展厅,尺度恢弘,十分震撼。这让我想起了第一次去罗马万神殿时的体验,穿过柱廊和门厅,进入直径43米的穹顶大厅,日光洒在穹顶上方形的凹龛里,影子在凹凸的阶梯状藻井造型中徐徐移动。我躺在椅子上仰望中央那个直径8.9米的圆洞,内心无比的平静而感动。我希望把这份感受传递给更多的人,改造后的蜂巢当代艺术中心就是我心中的万神殿。”孙大勇说。
"When I first came to the Hive, I entered a low gate and saw a tall and narrow lobby. After opening a 5-meter-high sliding door, I saw a huge exhibition hall with a grand scale, and it was very impressive. This reminded me of my first experience in the Pantheon in Rome. I walked through the colonnade and the foyer and entered the dome hall with a diameter of 43 meters. The sunlight sprinkled in the square niches on the dome, and the shadows moved slowly in the concave and convex stepped caisson shape. I lay on a chair and looked up at the 8.9-meter-diameter round hole in the center. I felt extremely calm and moved. I hope to pass on this peace and emotion to more people. The renovated Hive Center for Contemporary Art is the Pantheon in my heart." - Sun Dayong said.
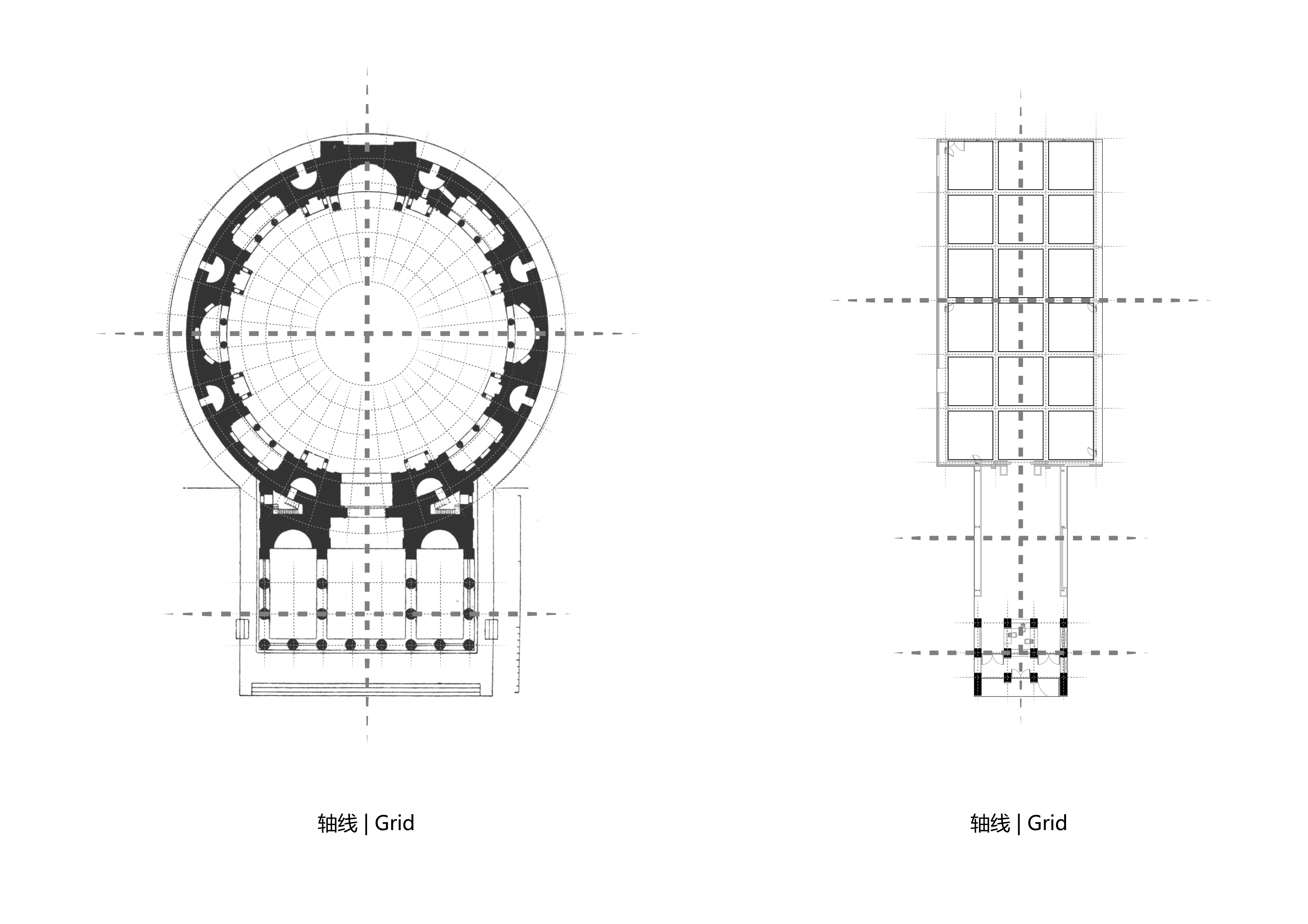
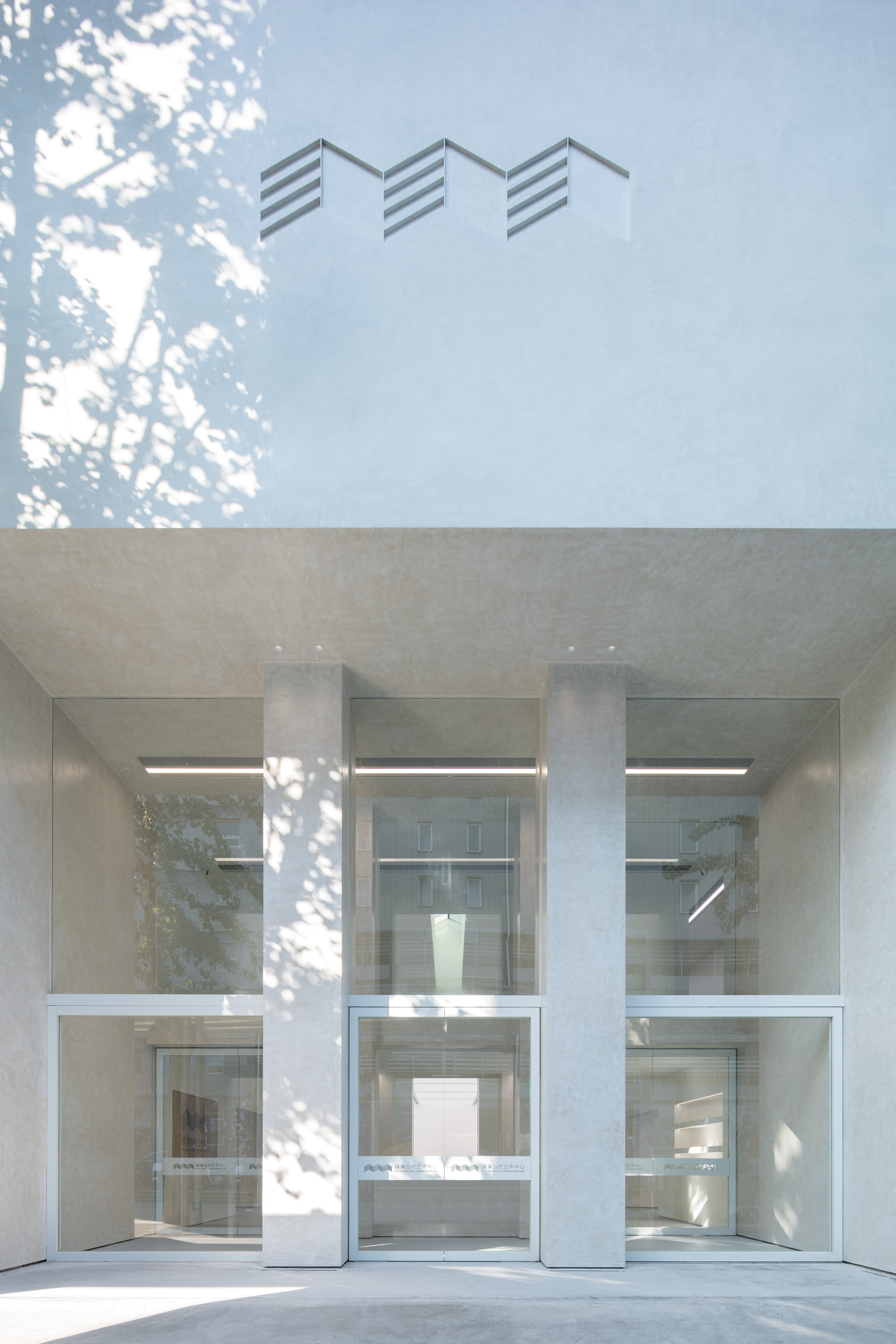
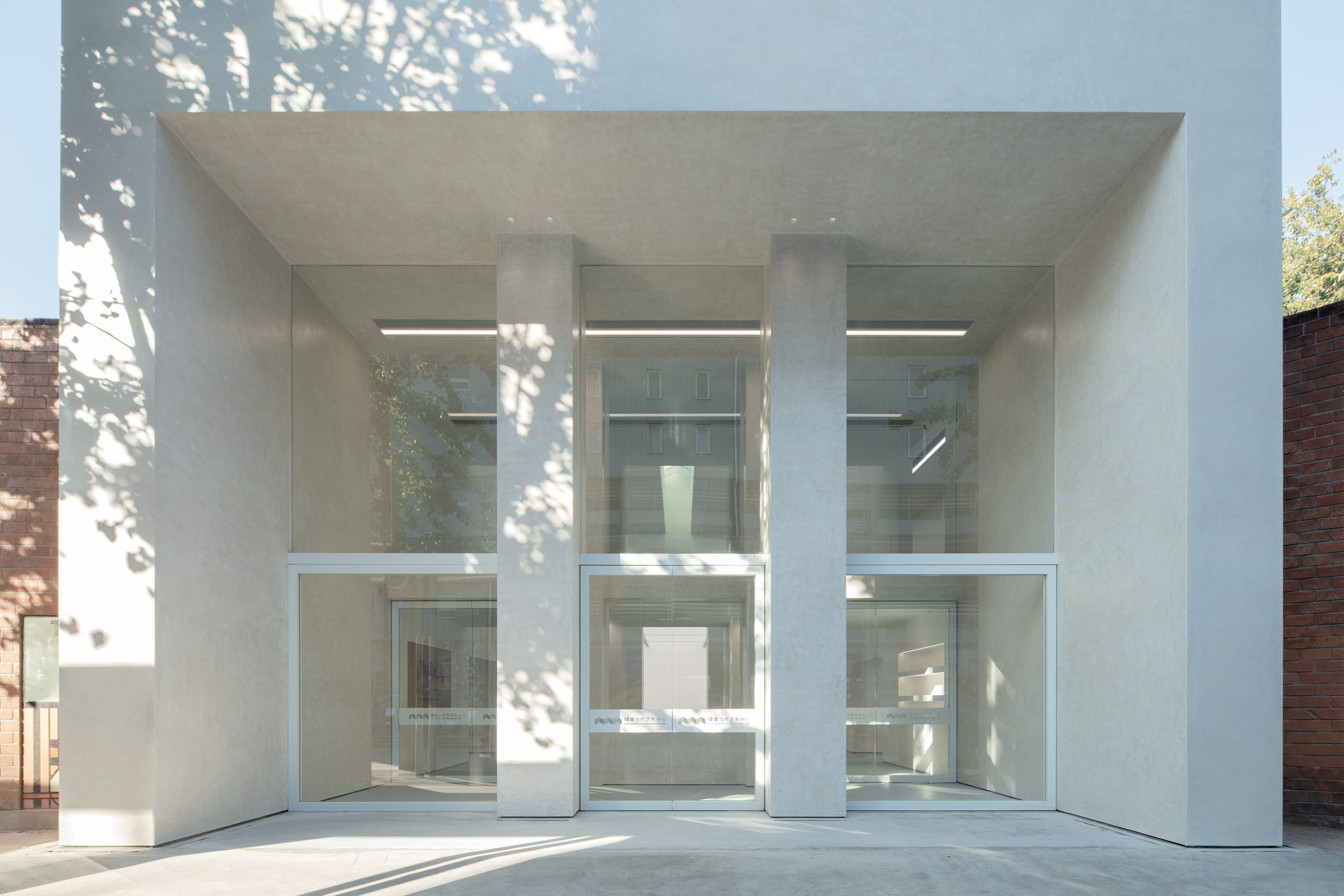
建筑师的设计理念可以概括为三个W:“White”——白、“Weight”——重量、“Will”——意志。
The architect's design concept can be summarized as three “W”s: "White""Weight" and "Will".
“White”——白
白盒子是理想的艺术空间原型。
The white box is the ideal prototype of an art space.
建筑的外立面在改造中被一并重新设计。中央门厅以简洁的白色立方体形态突出于建筑原有的红砖肌理前,颜色跳脱醒目,装饰混凝土又赋予了体块手工材料的肌理,和原始的建筑形成呼应。内嵌的柱廊,也是对经典现代主义大师阿道夫·路斯的致敬。
This renovation is not only a reshaping of the interior space, but also a redesign of the building's facade. In front of red brick texture of the original building, the central lobby stands out from the building in a simple cubic form. The white decorative concrete gives the block a handmade texture that echoes the original building. At the same time, the white color stands out from the environment. The embedded colonnade seems to trace influence of Adolf Loos,the classic modernist master.
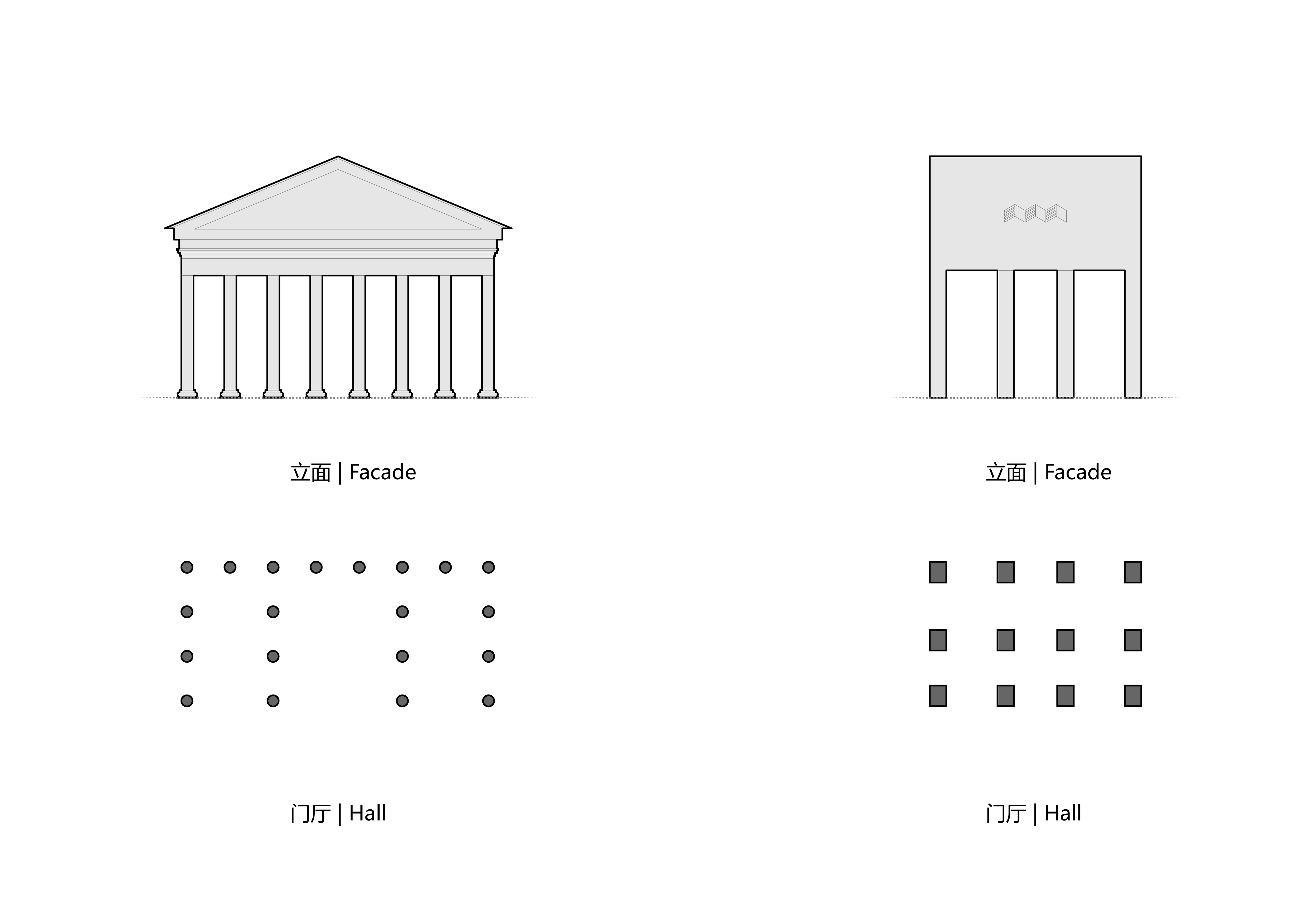
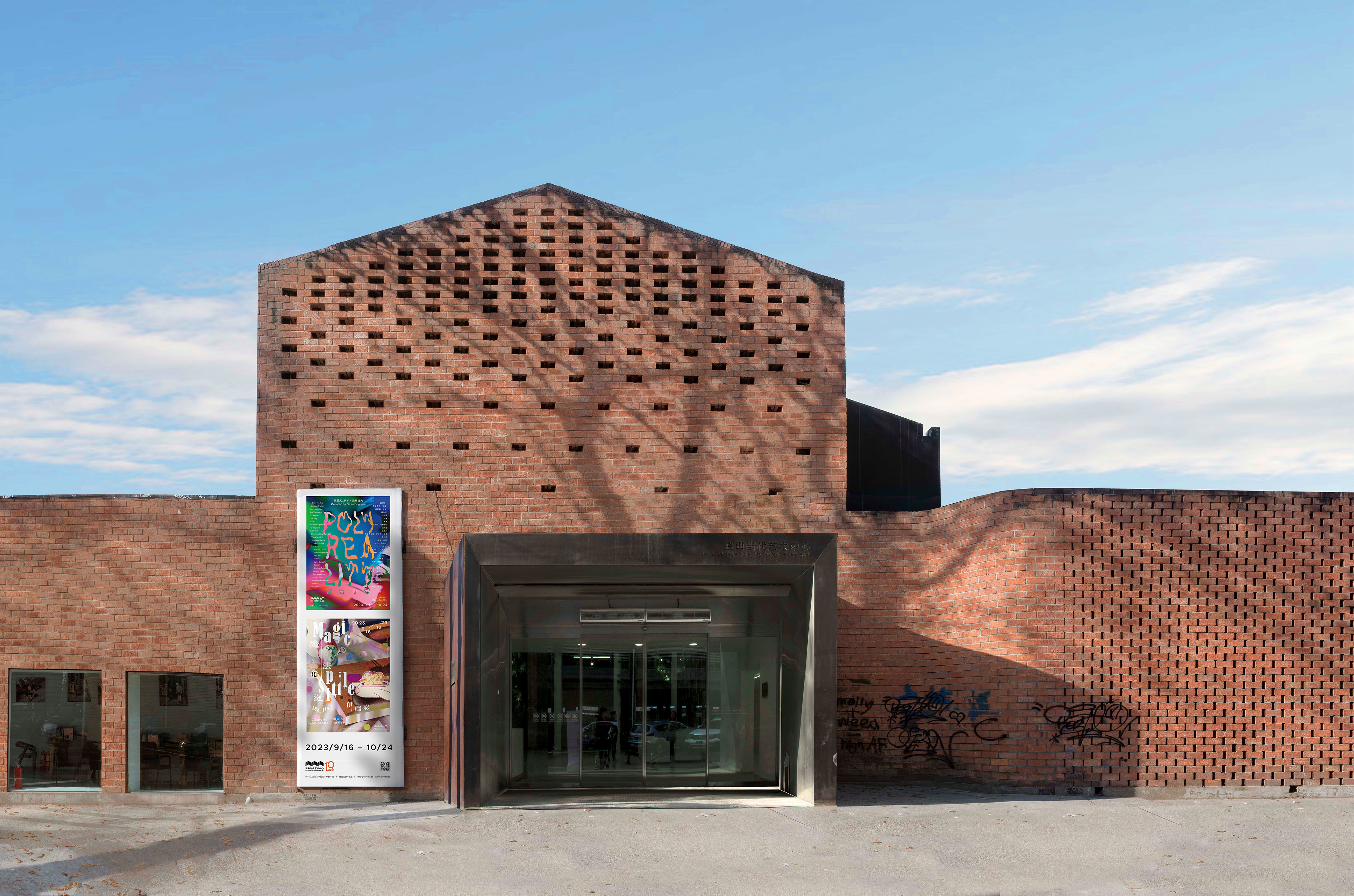

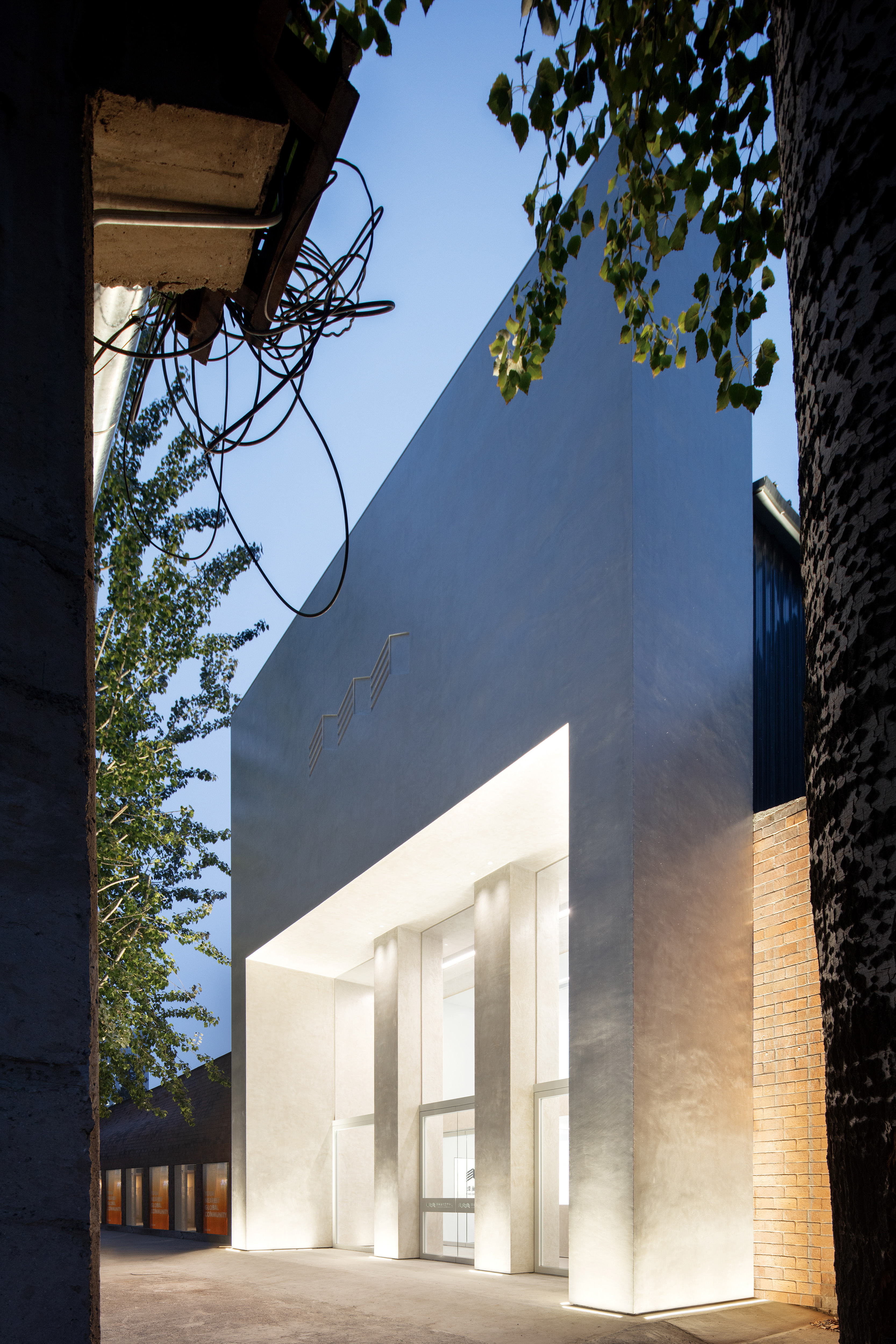
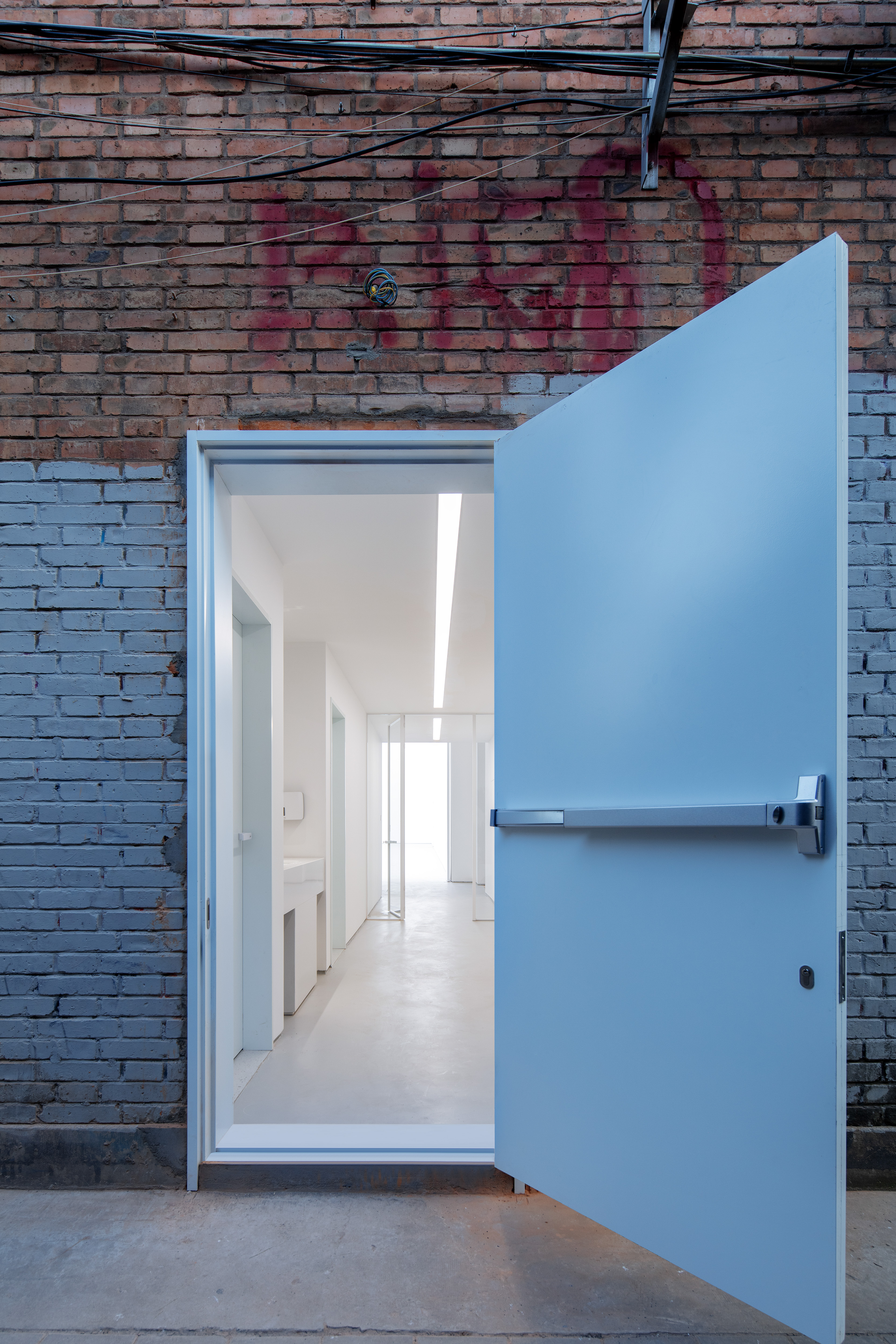
蜂巢内部空间以白色调为主,干净纯粹,这一设计是主创建筑师受原研哉启发而来。2018年受原研哉邀请参加理想家中国大展——China House Vision时,孙大勇近距离和原研哉工作讨论方案,原研哉的著作《白》也让其爱不释手。白色的世界里充满了虚无感和抽象的美,在蜂巢当代艺术中心中,一切都笼罩在白色之下。这种精神性是本项目的终极追求,建筑成为对光的礼赞。
The overall space of the Hive is dominated by white tones, clean and pure. This is related to the personalexperience of architect Sun Dayong. When invited by Kenya Hara to participate in the China House Vision in 2018, Sun Dayong exchanged and communicated closely with Kenya Hara. Sun Dayong was deeply influenced by Kenya Hara, and he also loved Hara's book "White". In the white world, the sense of nothingness and abstract beauty fascinated him. Just as Sun Dayong firmly believes that spirituality is the ultimate pursuit of architecture, architecture is a tribute to light.

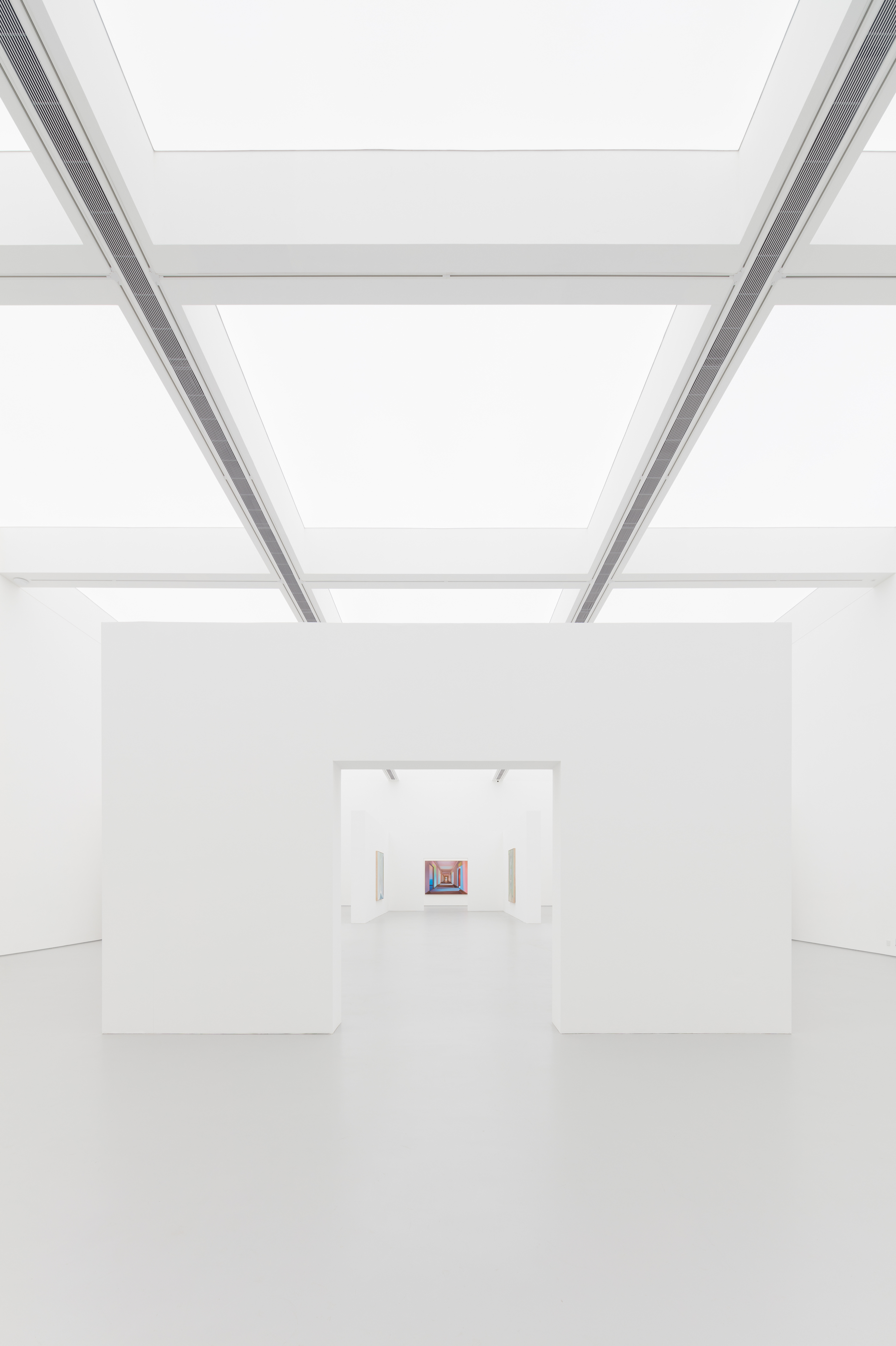
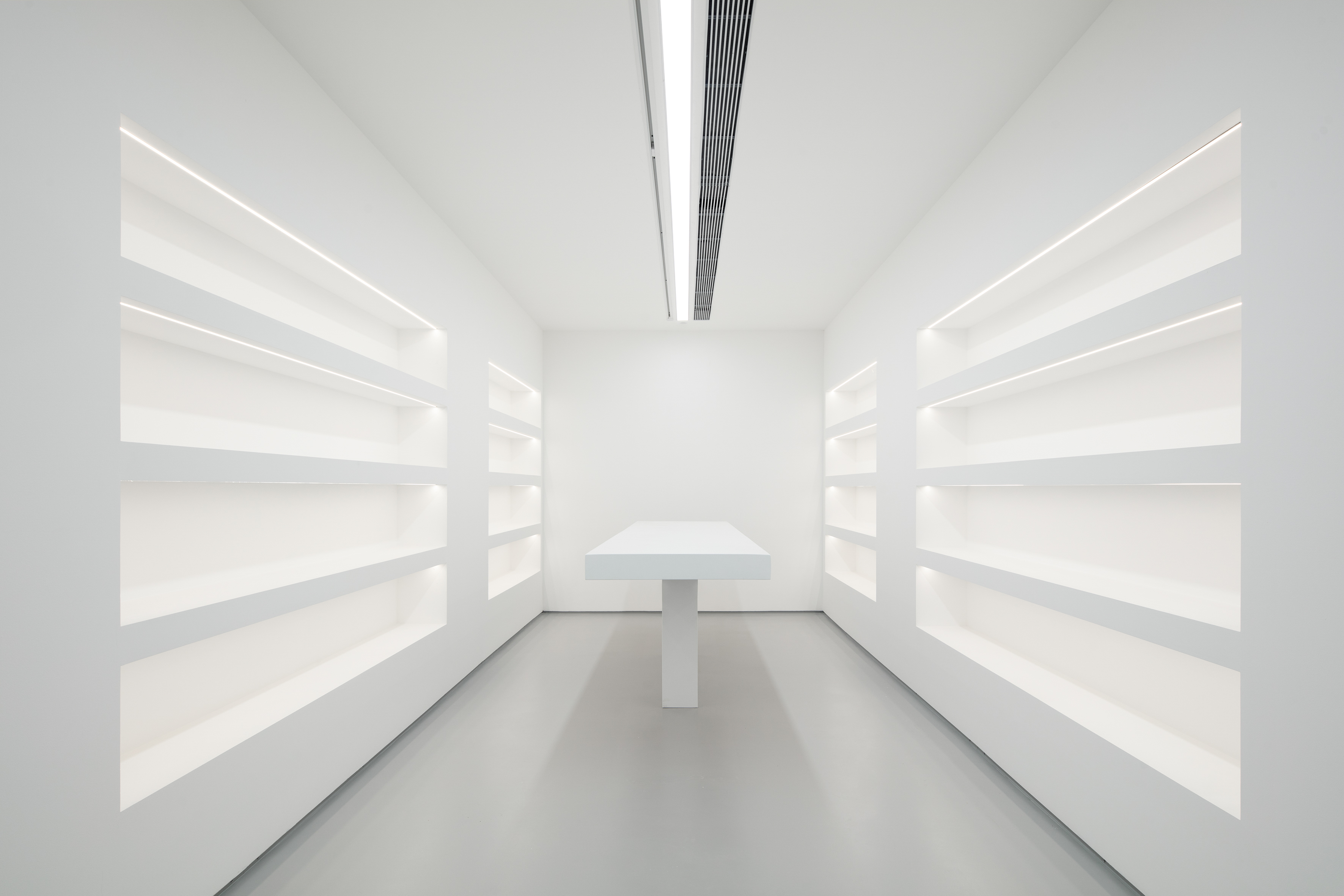

“Weight”——重量
逐层递进的线性空间序列让建筑师联想到了神庙,门厅处的一组硕大体量的立柱,
就像是卡纳克神庙中的柱廊,给人一种庄严肃穆的神圣感。
The progressive linear spatial sequence reminds the architect of a temple, so a group of large columns are designed in the foyer,
just like the colonnade in the Karnak Temple, giving people a solemn and sacred feeling.
入口的四根柱子是建筑师有意增加的,灵感源于卡纳克神庙的柱廊,这种设置突出尺度对比,让人在进入的路径中感受到变化的空间节奏、庄重的场所氛围和崇高的仪式感。柱子中央是接待问询前台,其上方是横穿柱廊的连廊,人在其间横向穿行游走,宛如橱窗中的风景。
The four columns at the entrance were added intentionally by the architect. The architect said that these columns were inspired by the colonnade of the Karnak Temple, highlighting the contrast of scale, allowing people to feel the change of spatial rhythm in the path of entry, creating a solemn spatial atmosphere and a sense of ritual. In the center of the column is the reception desk, full of rituality. Above the service desk is a corridor that crosses the colonnade. People on the second floor walk horizontally between the colonnades, just like scenery in a framed window.
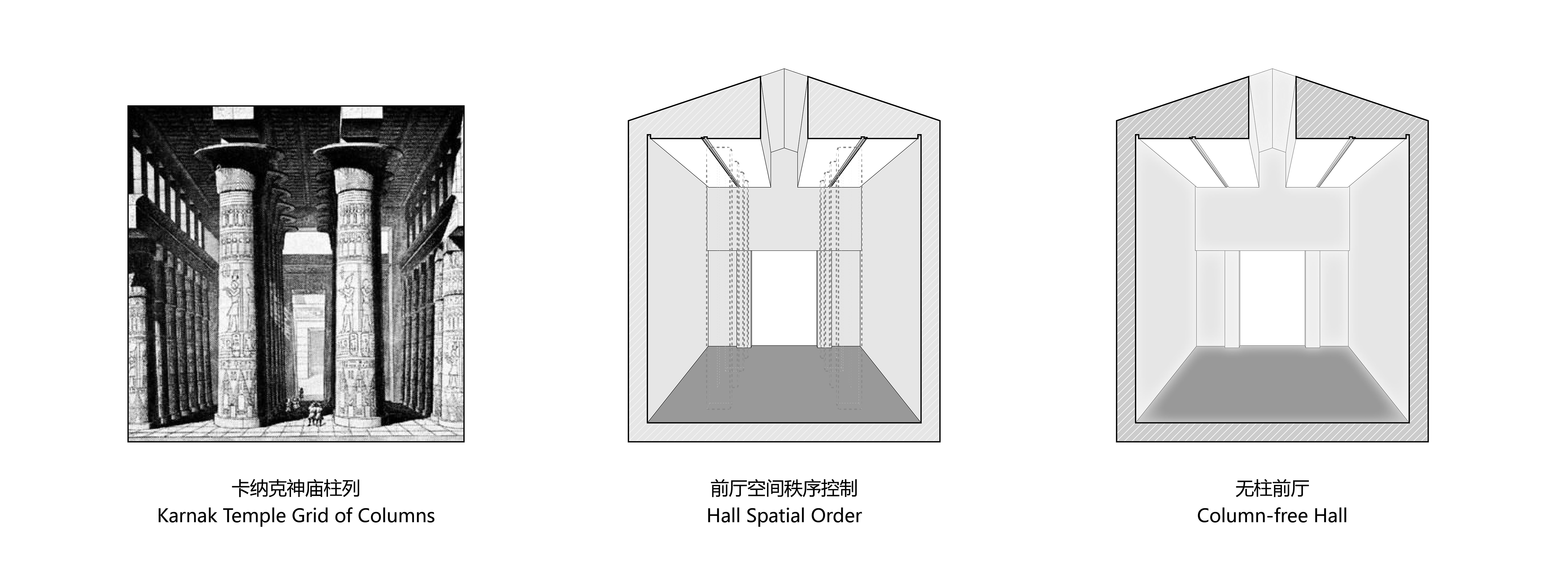
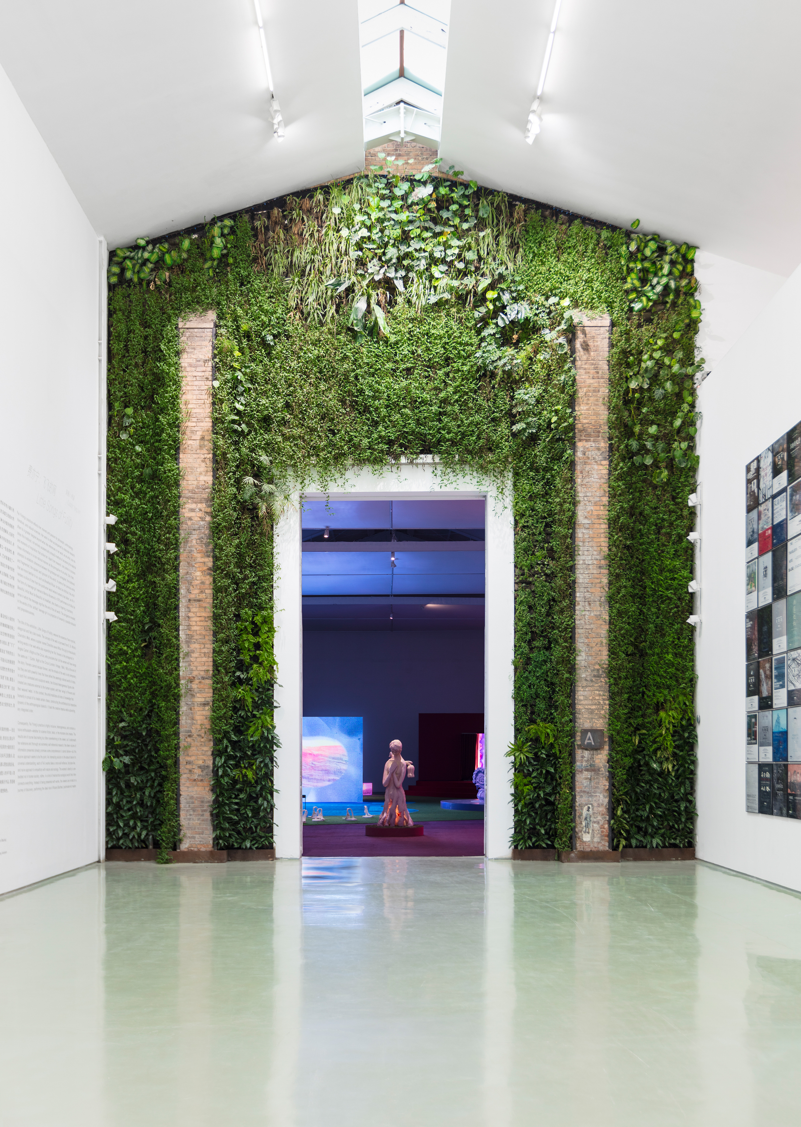
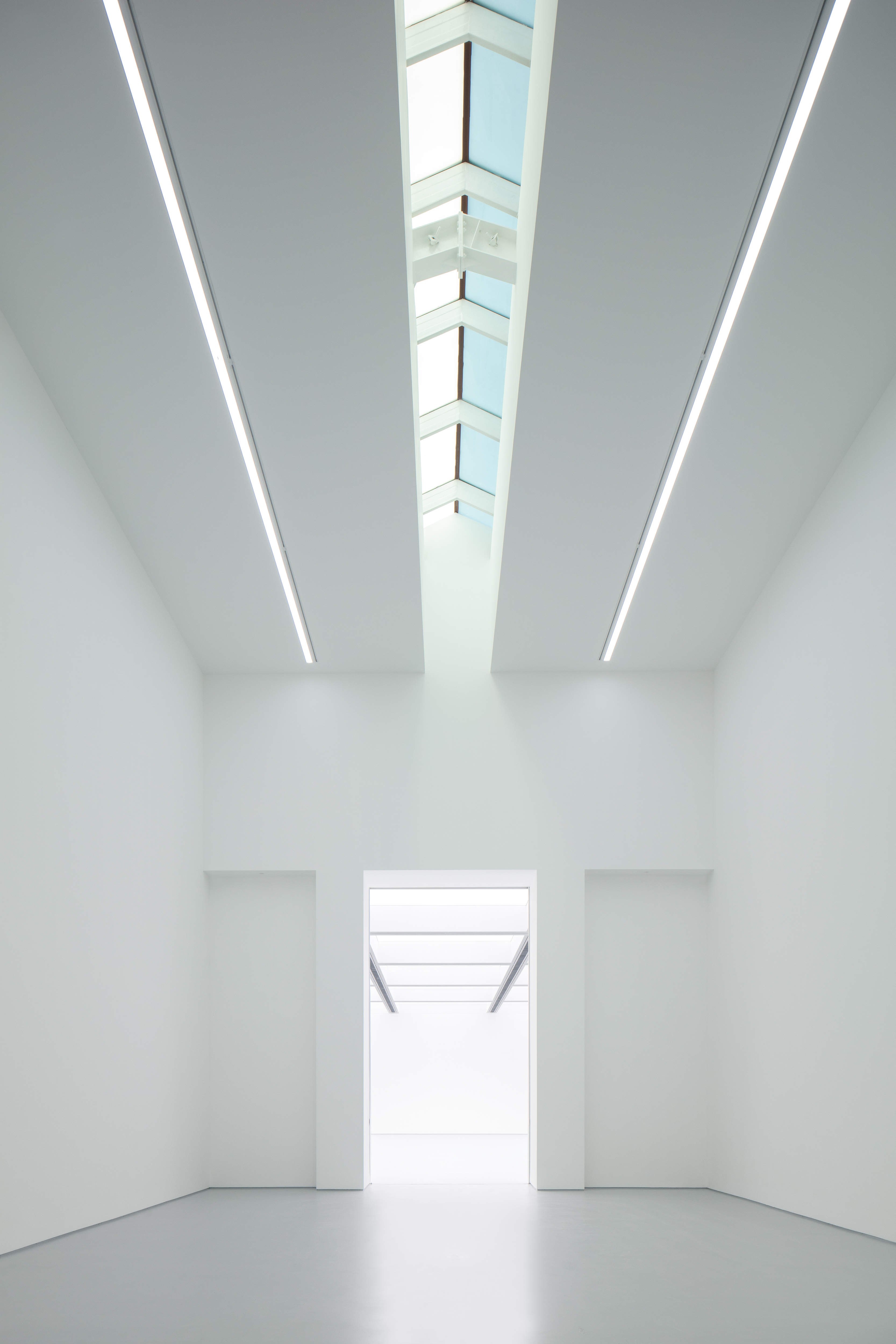
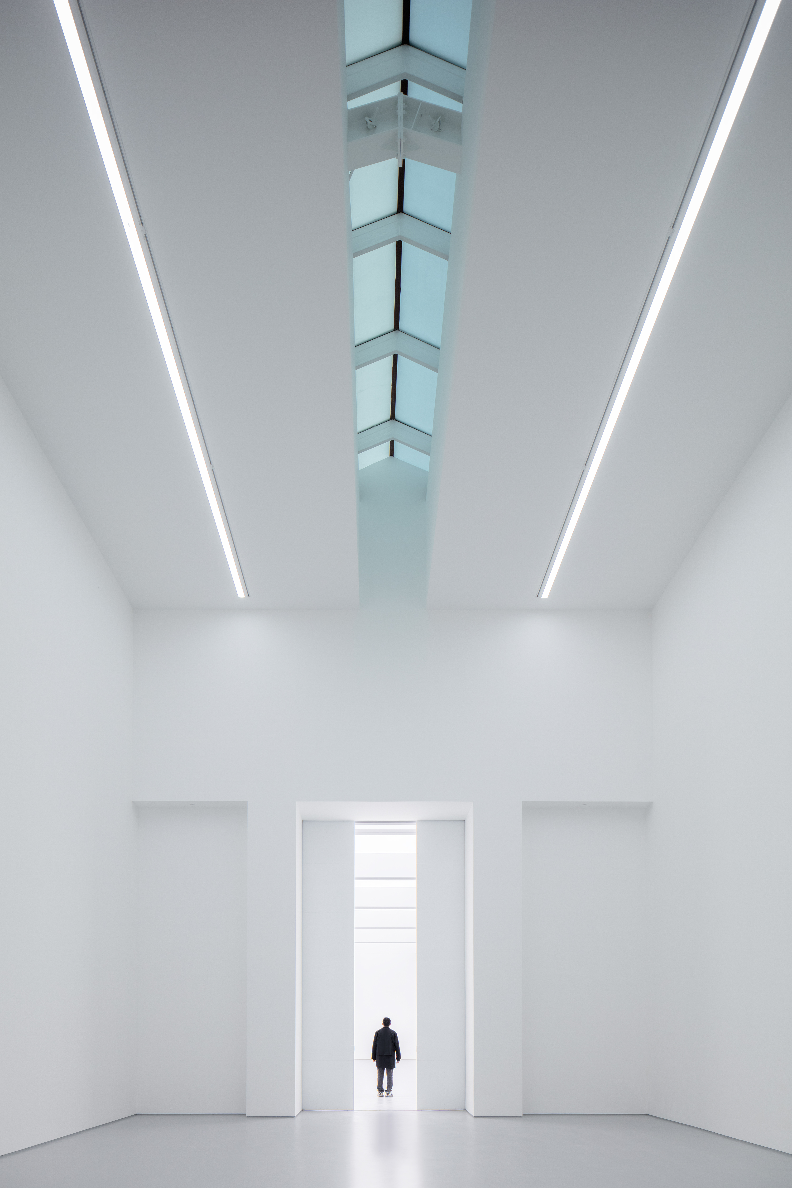
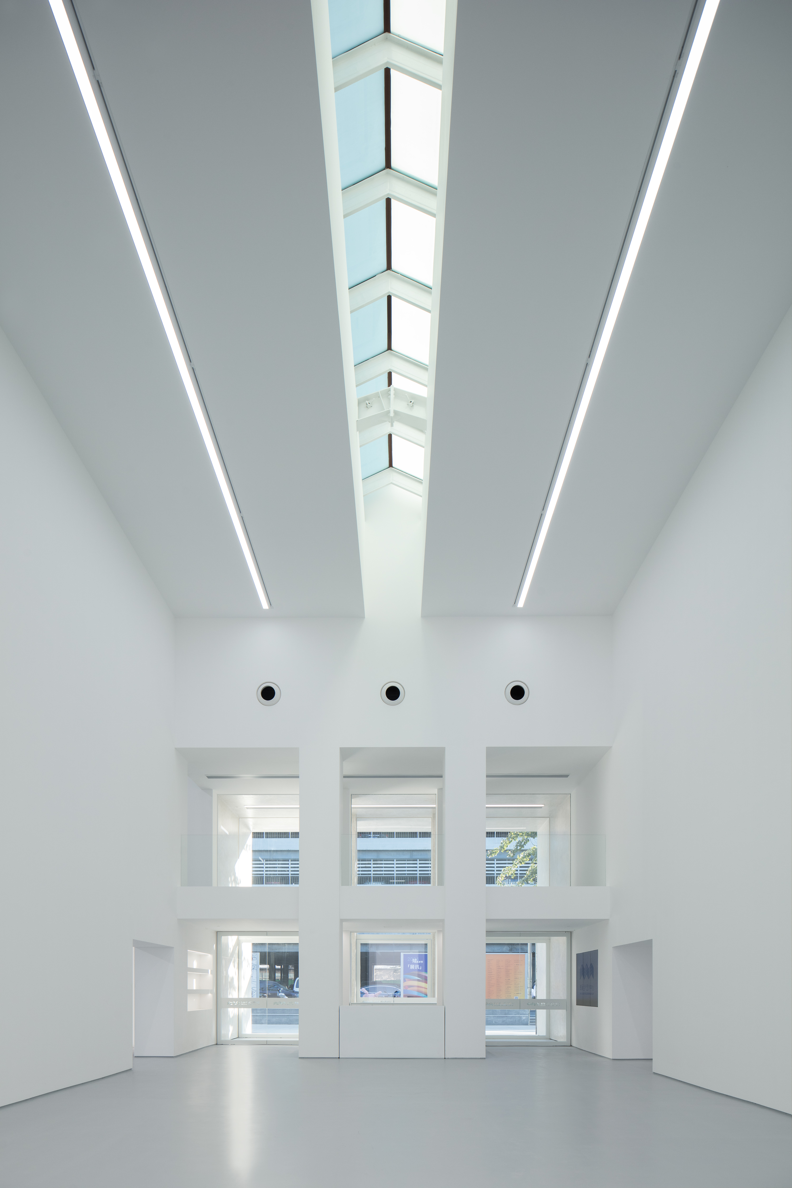

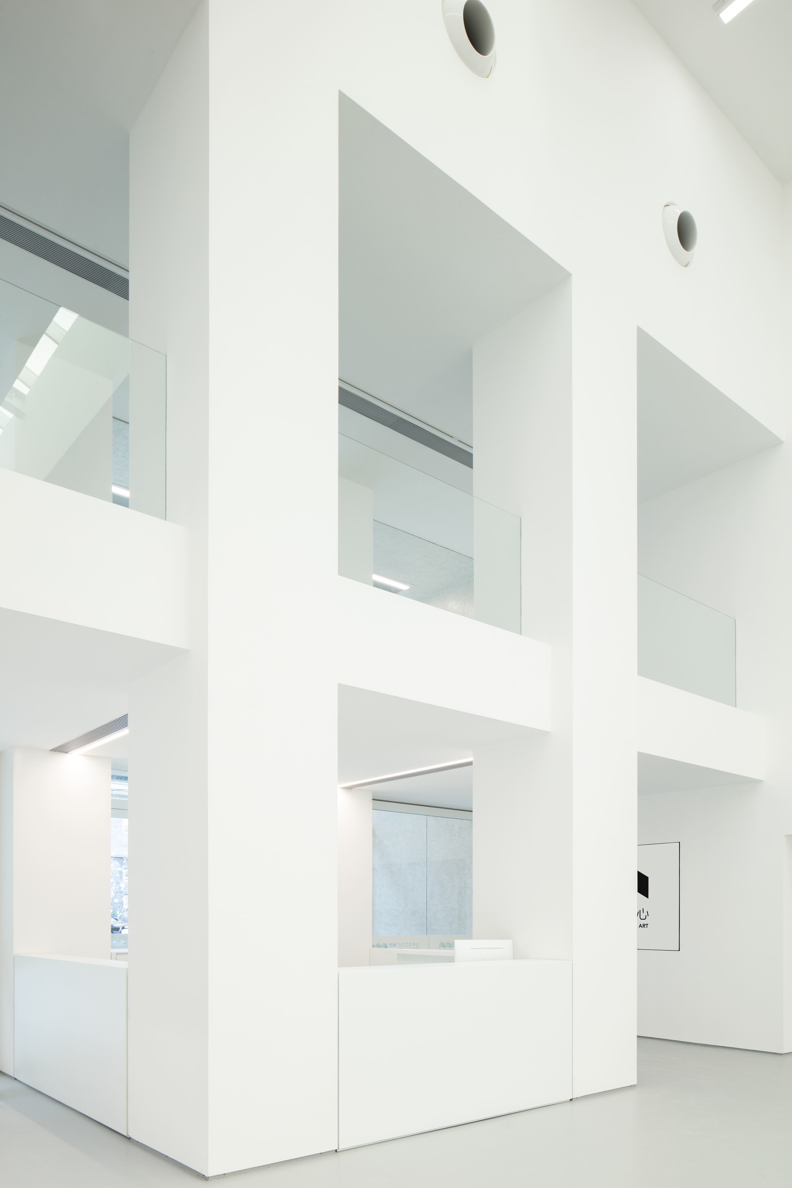
“Will”——意志
人能在建筑中找到力量和精神性的对话。主展厅方格状的屋顶结构建立了严谨的空间秩序,
光从上面洒下来,人仿佛与现实世界剥离,至身于艺术的圣殿之中。
People can find a dialogue between power and spirituality in architecture. The grid-shaped roof structure of the main exhibition hall establishes a rigorous spatial order.
Light shines down from above, and people seem to be separated from the real world and are in the temple of art.
主厅空间被屋顶的网格等分成18份,每个网格中央是模拟天光的发光膜。天花可以整体亮起,也可以选择一部分单独亮起,为整个展厅提供均匀的照明。方格的梁构建了空间新的秩序,为空间提供了参照的坐标,并且梁下预留了射灯轨道和空调风口的位置。
The space of the main exhibition hall is divided into 18 equal parts by grids of the roof. In the center of each grid is a luminous film to simulate skylight, and light tracks and air-conditioning vents are situated under the beams. The luminous ceiling can be lit up as a whole or individually. It provides even lighting for the entire exhibition hall. The square beams build a new order for the space and provide reference coordinates for the space.
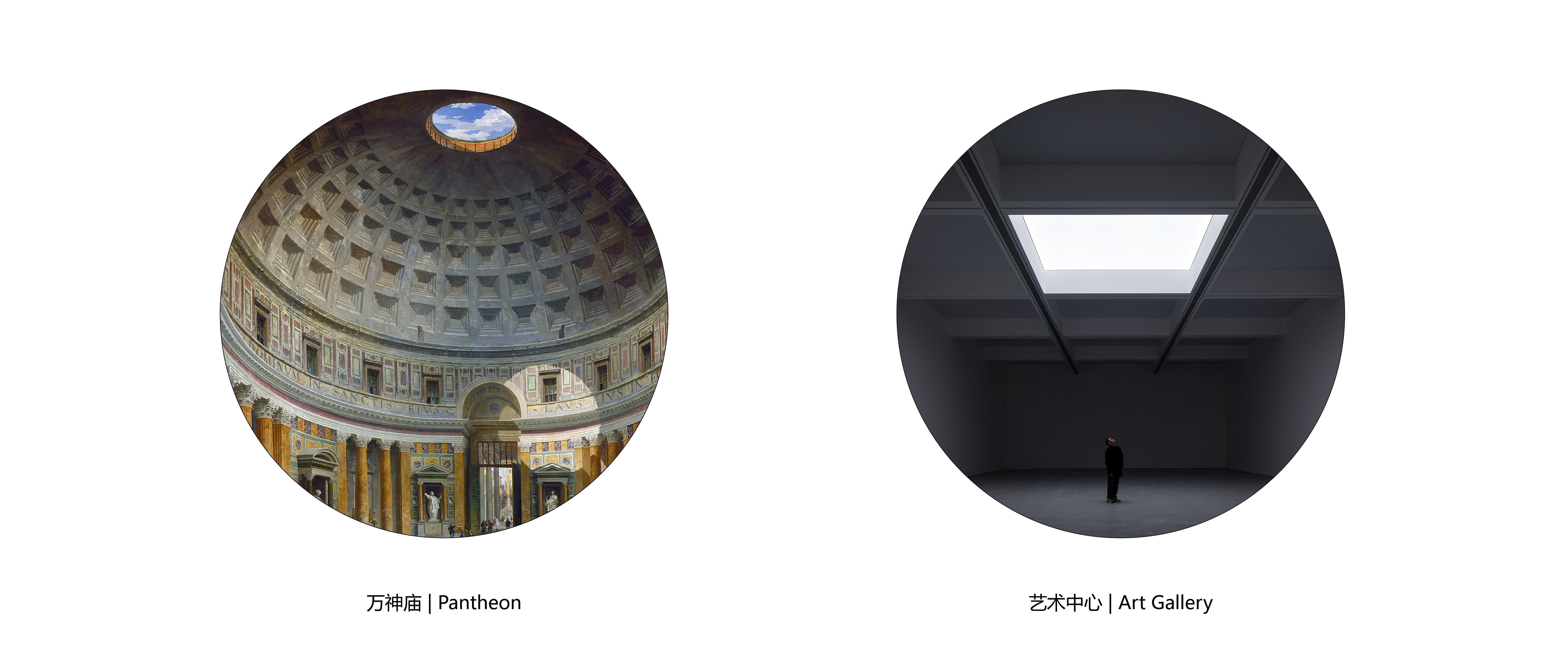
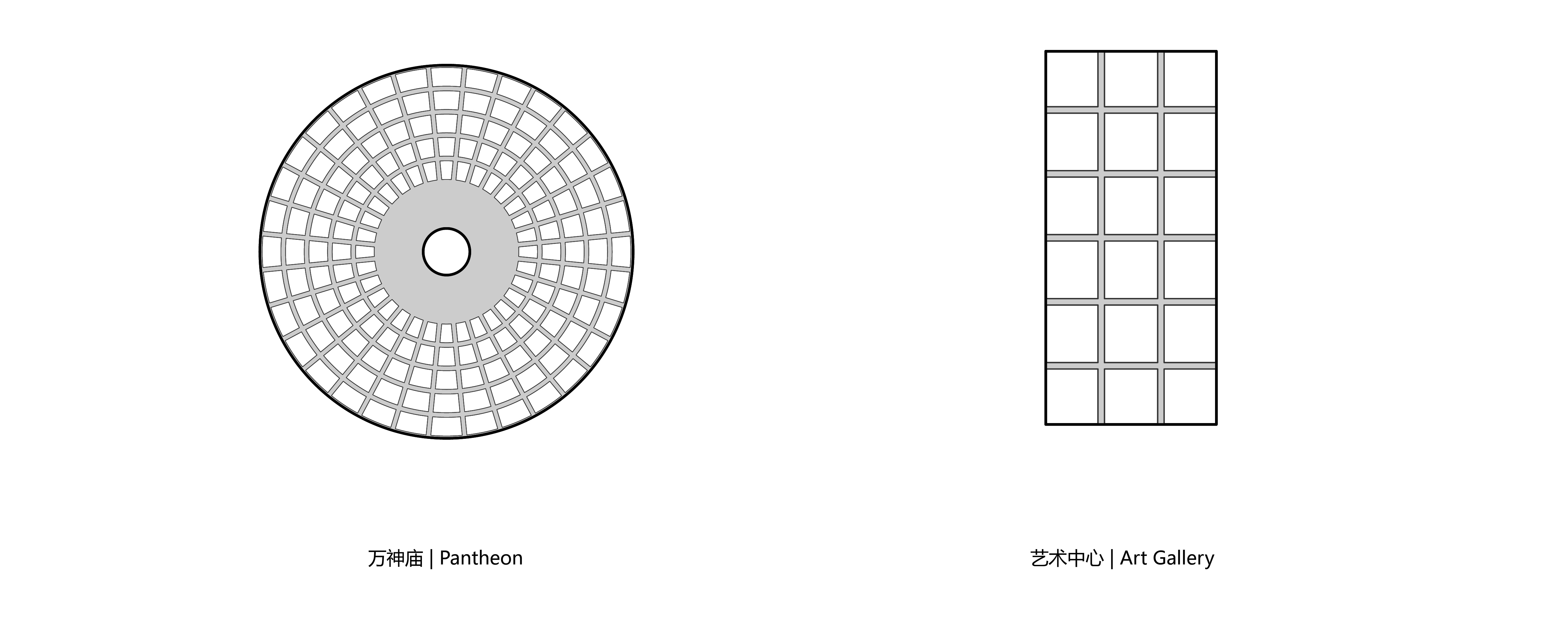
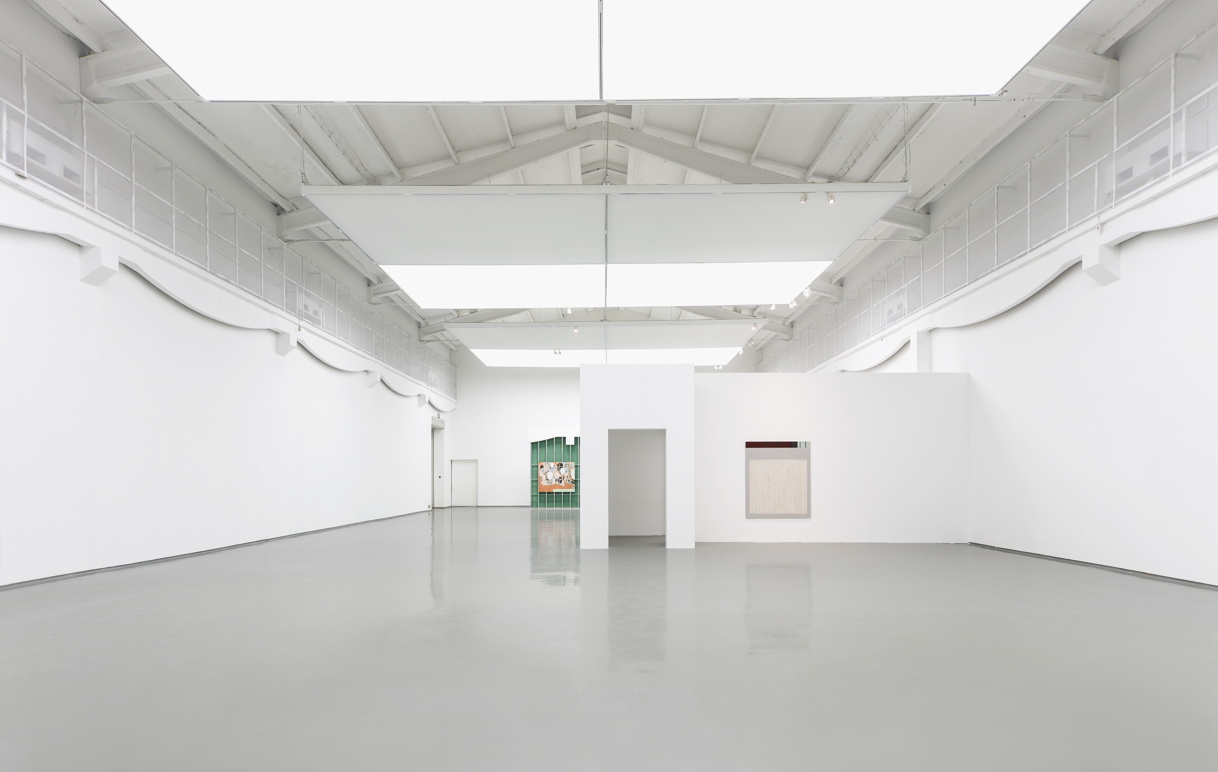

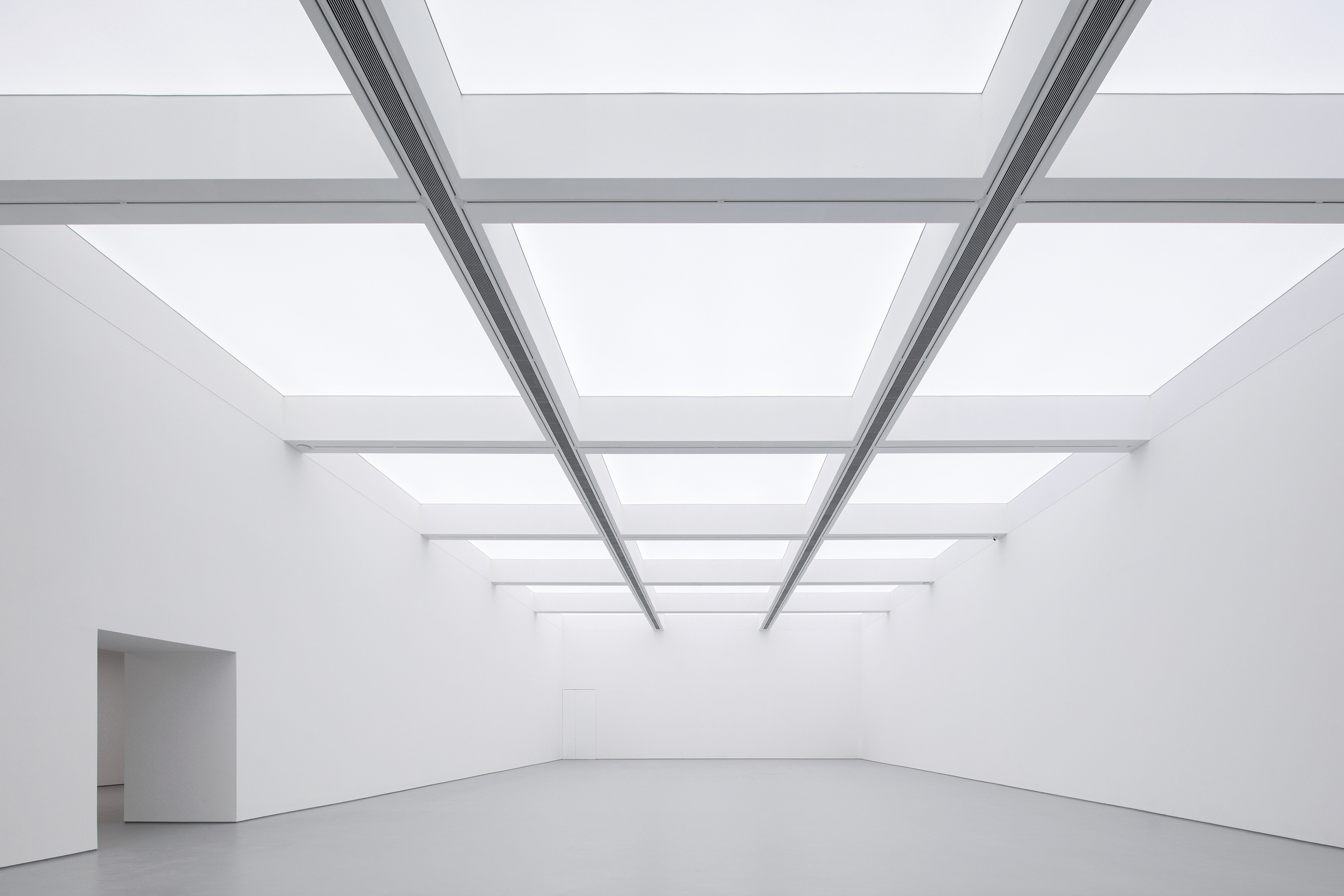
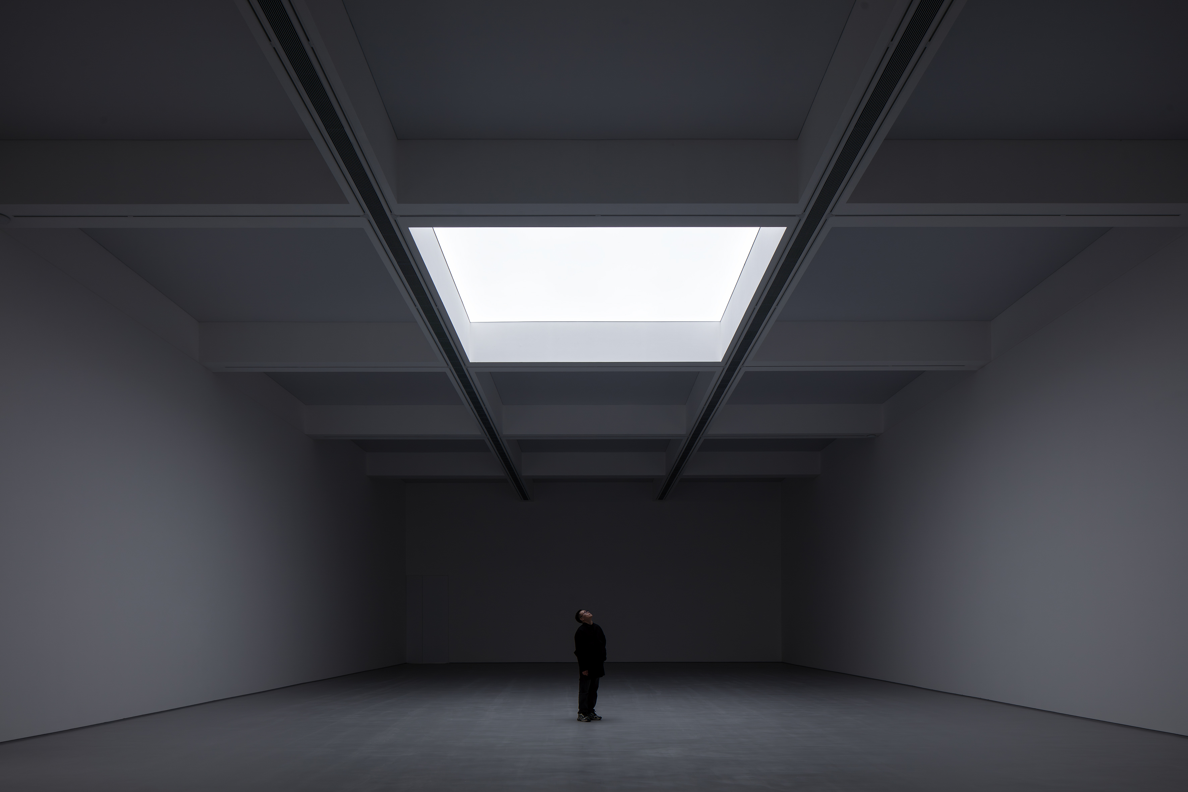
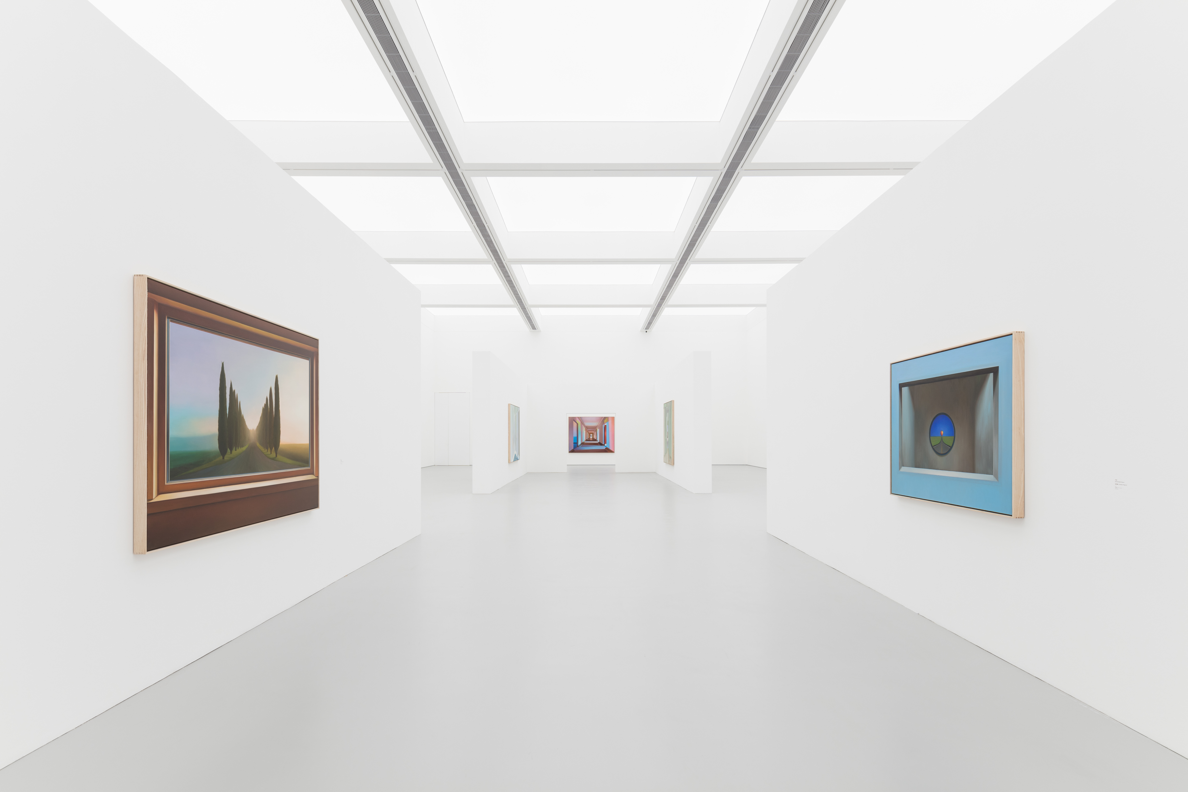
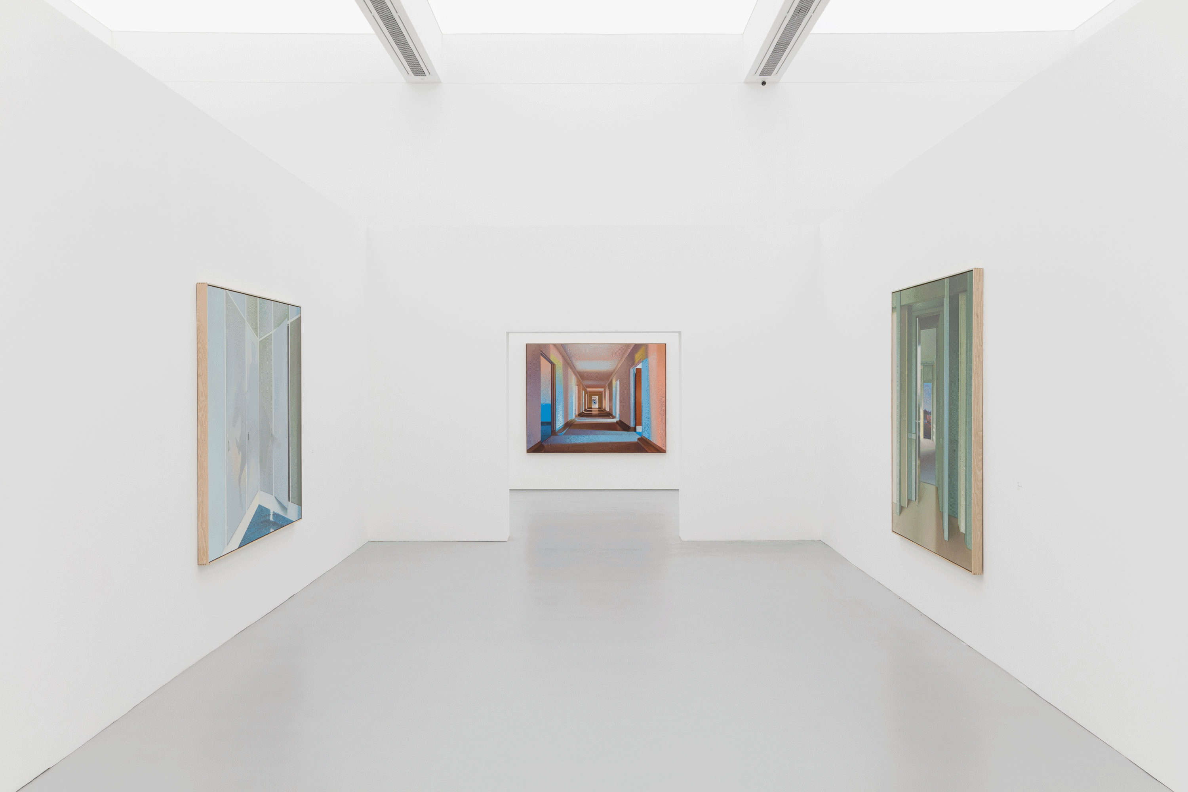
前厅、右侧副厅和二层的廊桥未来将布有开放展览,对外免费开放,首层还设置了资料浏览区,供人休息阅读,充分体现出艺术机构的社会性。
The front hall, the deputy hall on the right, and the corridor bridge on the second floor will be open to the public free of charge as an open exhibition in the future, reflecting the social service attributes of art institutions. A reading area is also set up on the first floor for people to rest and read.
后方办公区也做了空间梳理,增加了后勤通道和出入口,扩大了库房。二层办公空间采用开放式空间布局,营造团队高效交流的场所及和谐工作的氛围。三层布置有大会议室和管理层办公室,释放吊顶空间和天光,重新在外墙上开窗,延续空间的秩序。后院的VIP区域也整体升级设计,强调庭院与建筑的互动关系以及空间雕塑感。
The office area at the back has also been re-planned, with logistics circulation and access added, the storage has also been expanded. The second-floor office space adopts an open space layout to encourage communication,creating harmonious working atmosphere for the Hive staff. The third floor releases the ceiling space and skylight, and re-opens windows on the exterior wall to extend the order of the exhibition space. The third floor is used as a large conference room and administration office. The VIP area in the backyard has also been upgraded as a whole, emphasizing the sculptural design and the interactive relationship between the courtyard and the building.
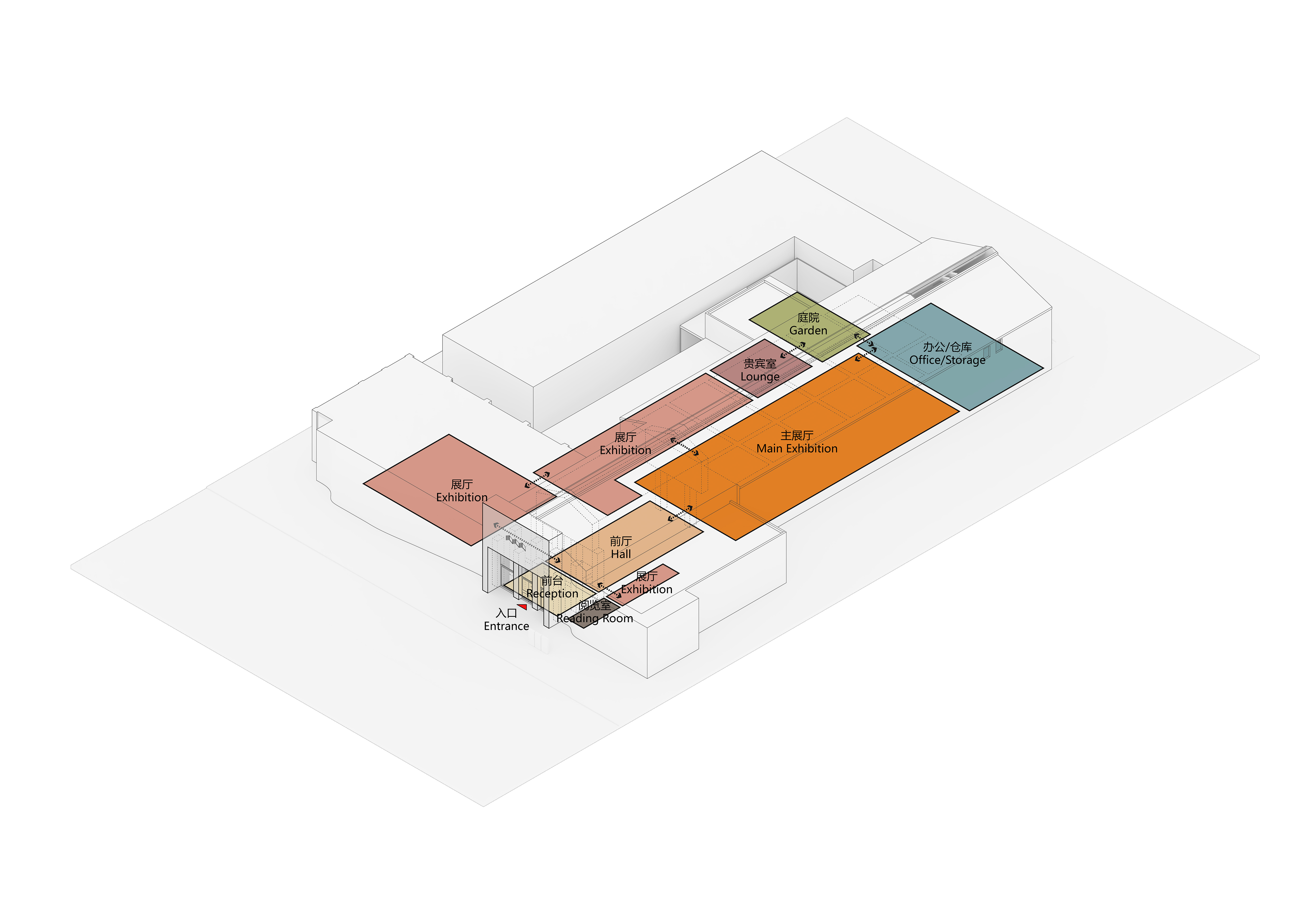
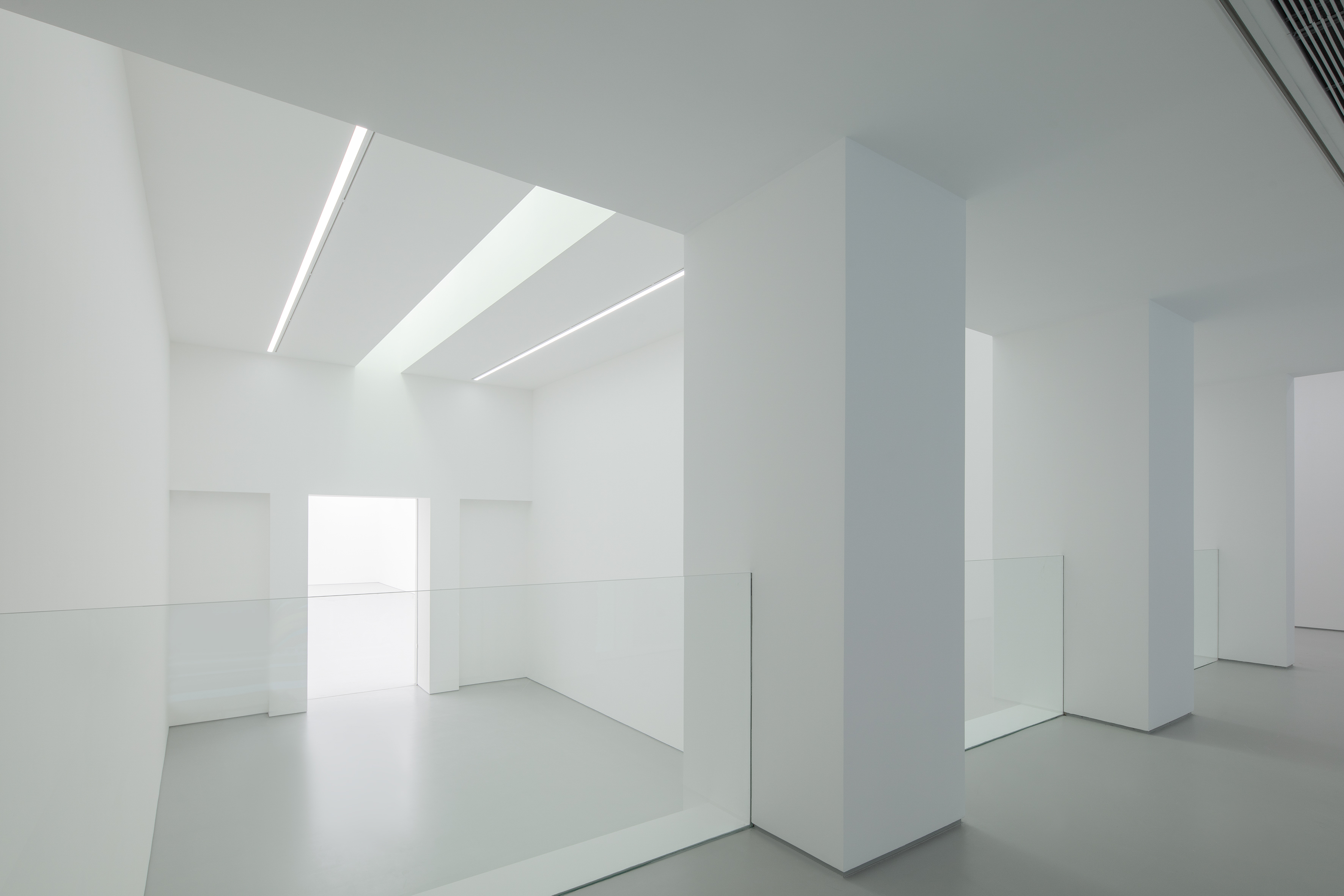
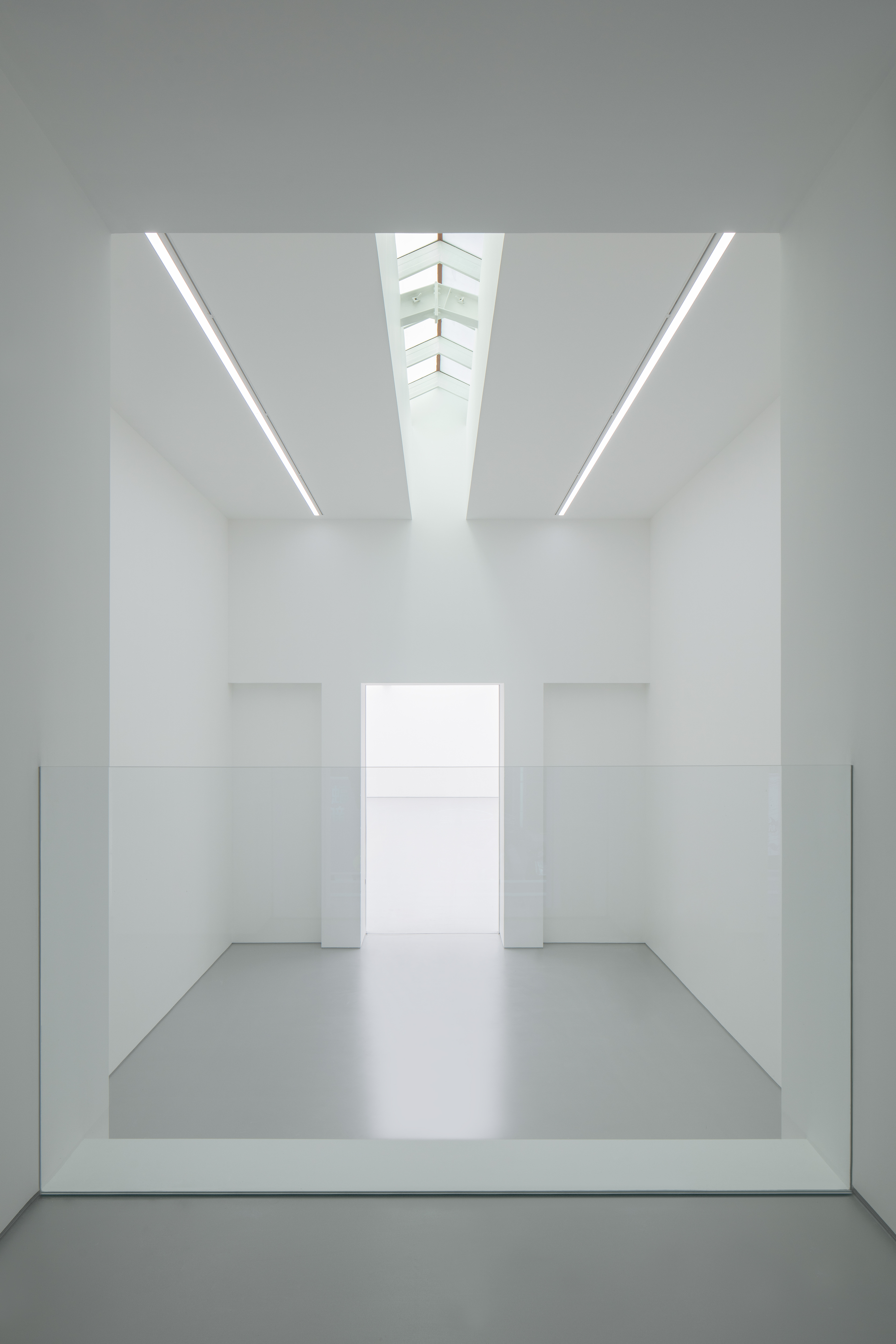
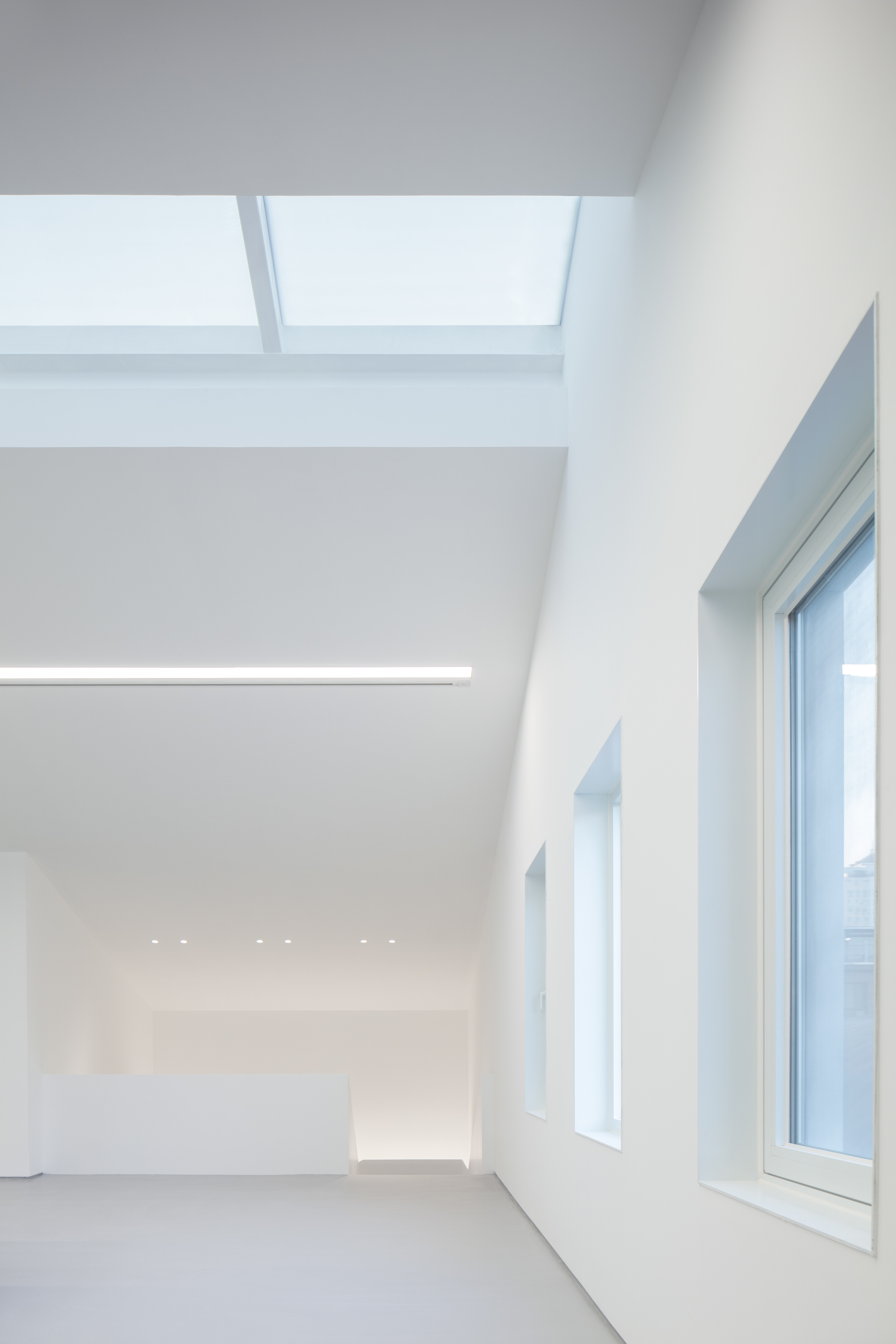

设计图纸 ▽

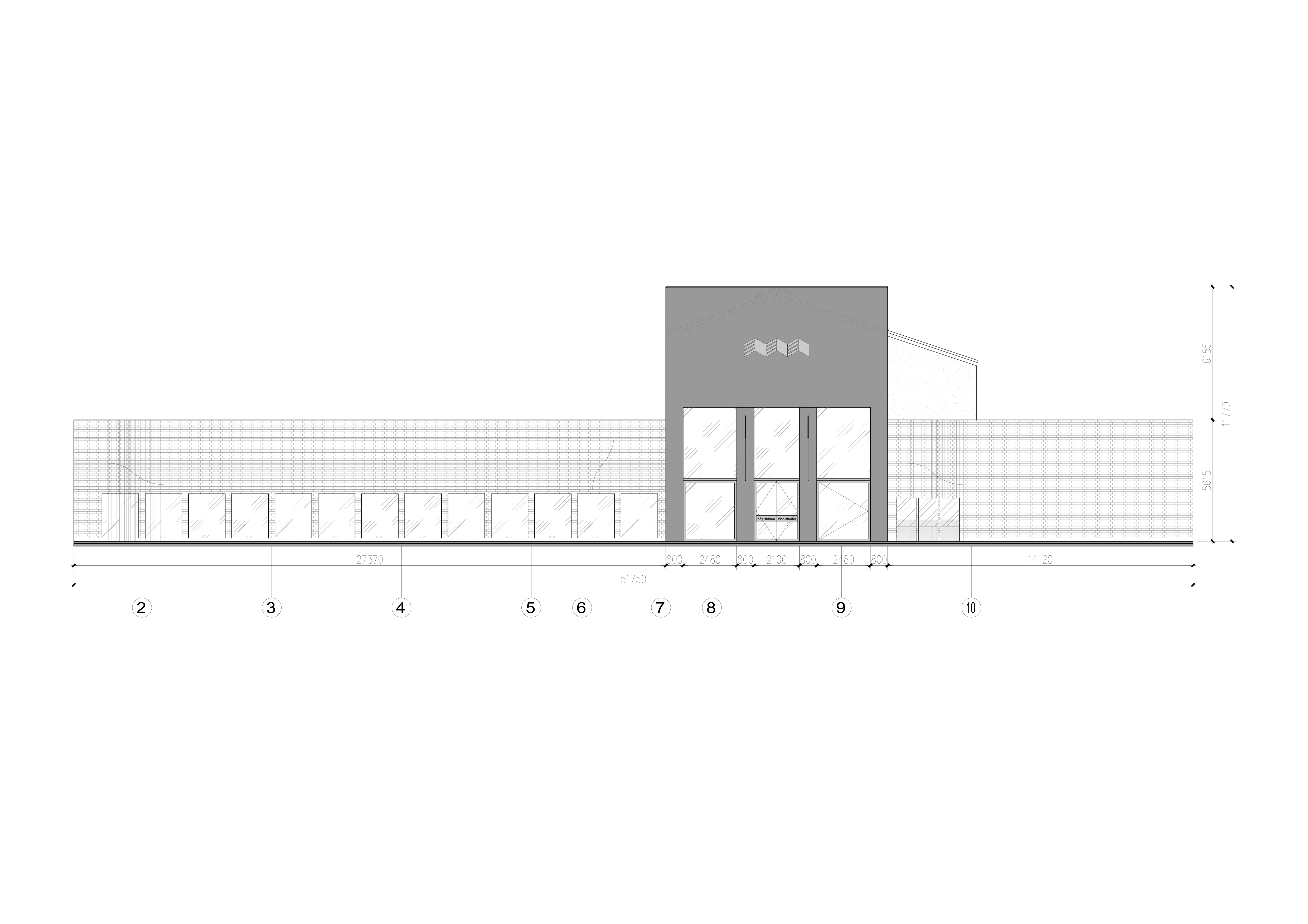
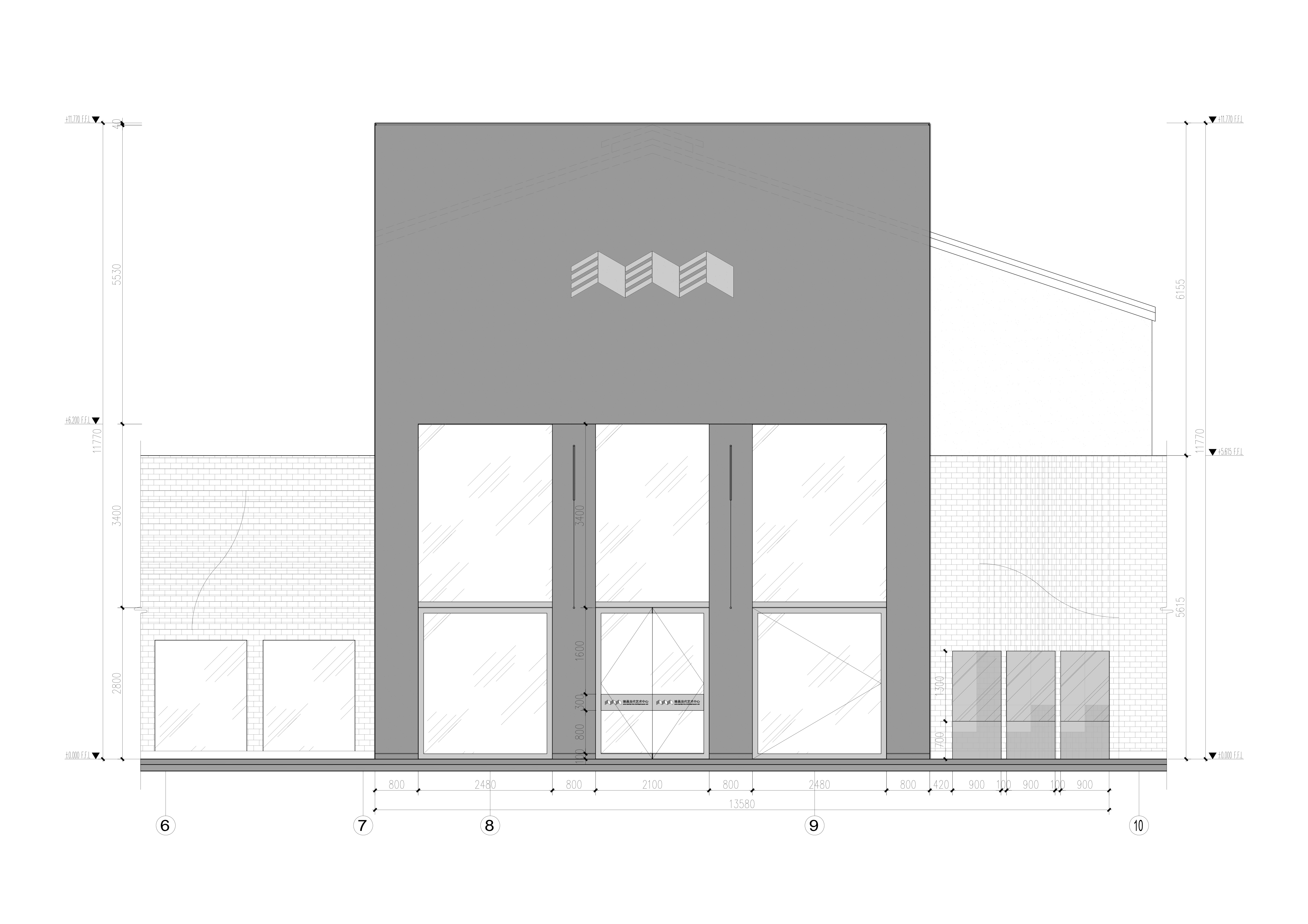
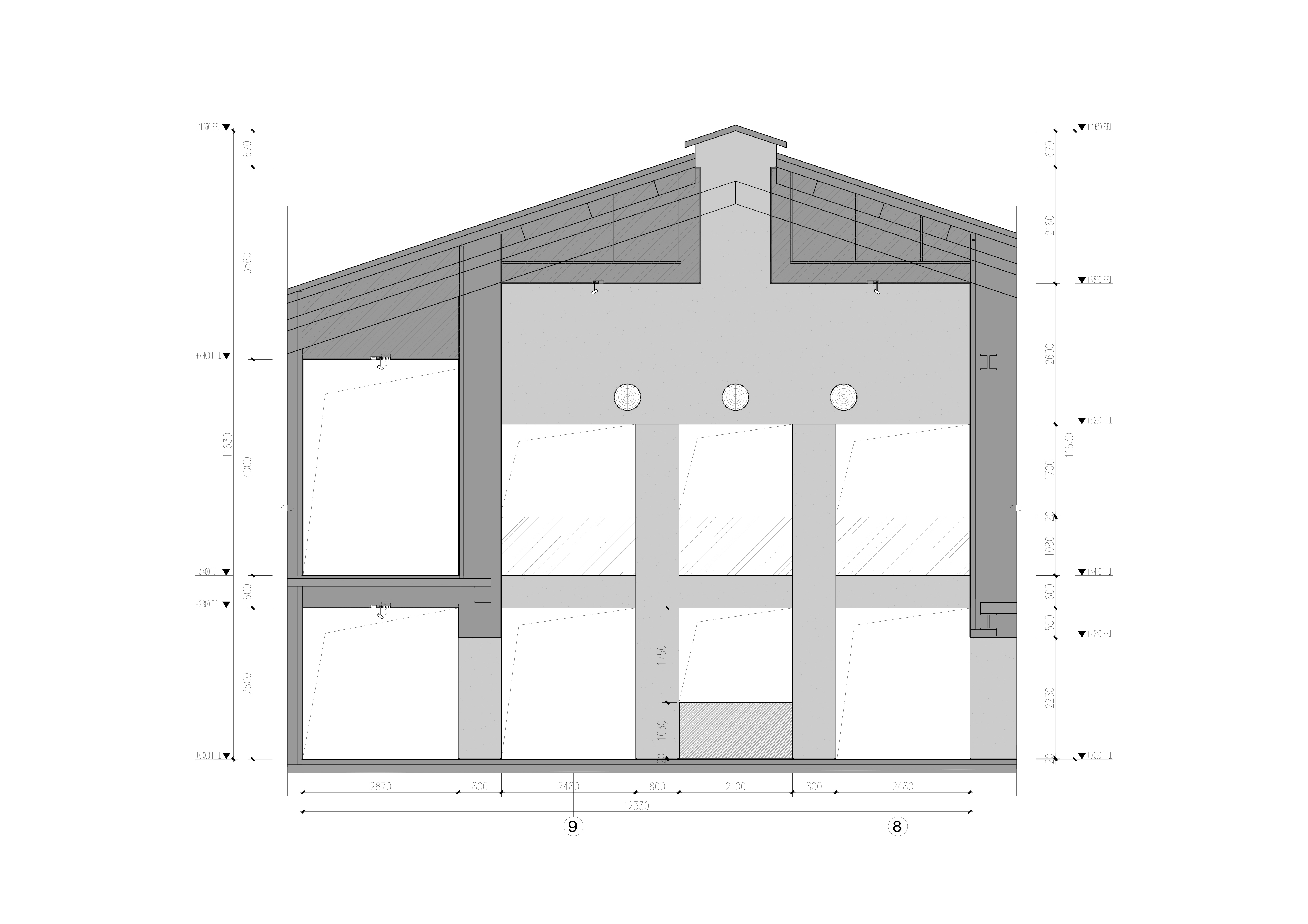
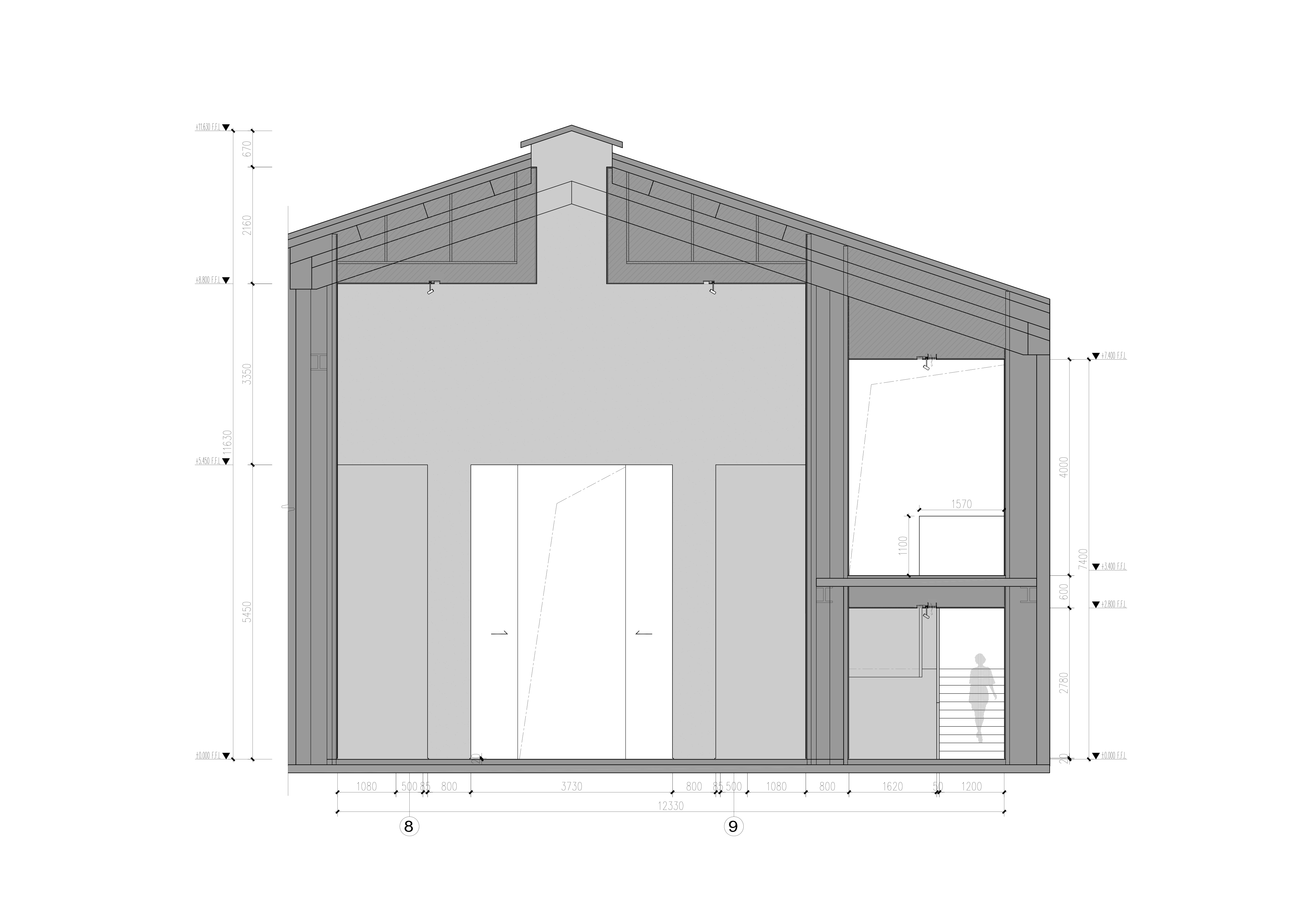
完整项目信息
作品名称:蜂巢当代艺术中心改造
项目地点:北京798艺术区
项目类型:建筑改造
建筑面积:3300平方米
功能:艺术空间、画廊
材质:装饰混凝土、钢板、自流平、白色乳胶漆、发光膜
创作时间:2024年5月—2024年11月
项目主创:孙大勇
设计团队:槃达建筑(Penda China)
网址:www.penda-china.com
业主团队:蜂巢当代艺术中心
室内施工团队:北京维特森建筑工程有限公司、
灯光团队:现象照明
外墙施工:北京大古建筑技术发展有限公司
摄影师:夏至、董琳
视频团队:夏至映画
版权声明:本文由槃达建筑授权发布。欢迎转发,禁止以有方编辑版本转载。
投稿邮箱:media@archiposition.com
上一篇:扎哈事务所在建:深圳金融科技研究院,方案及现场照片公布
下一篇:河源市高新区图书馆|北京建院华南设计中心