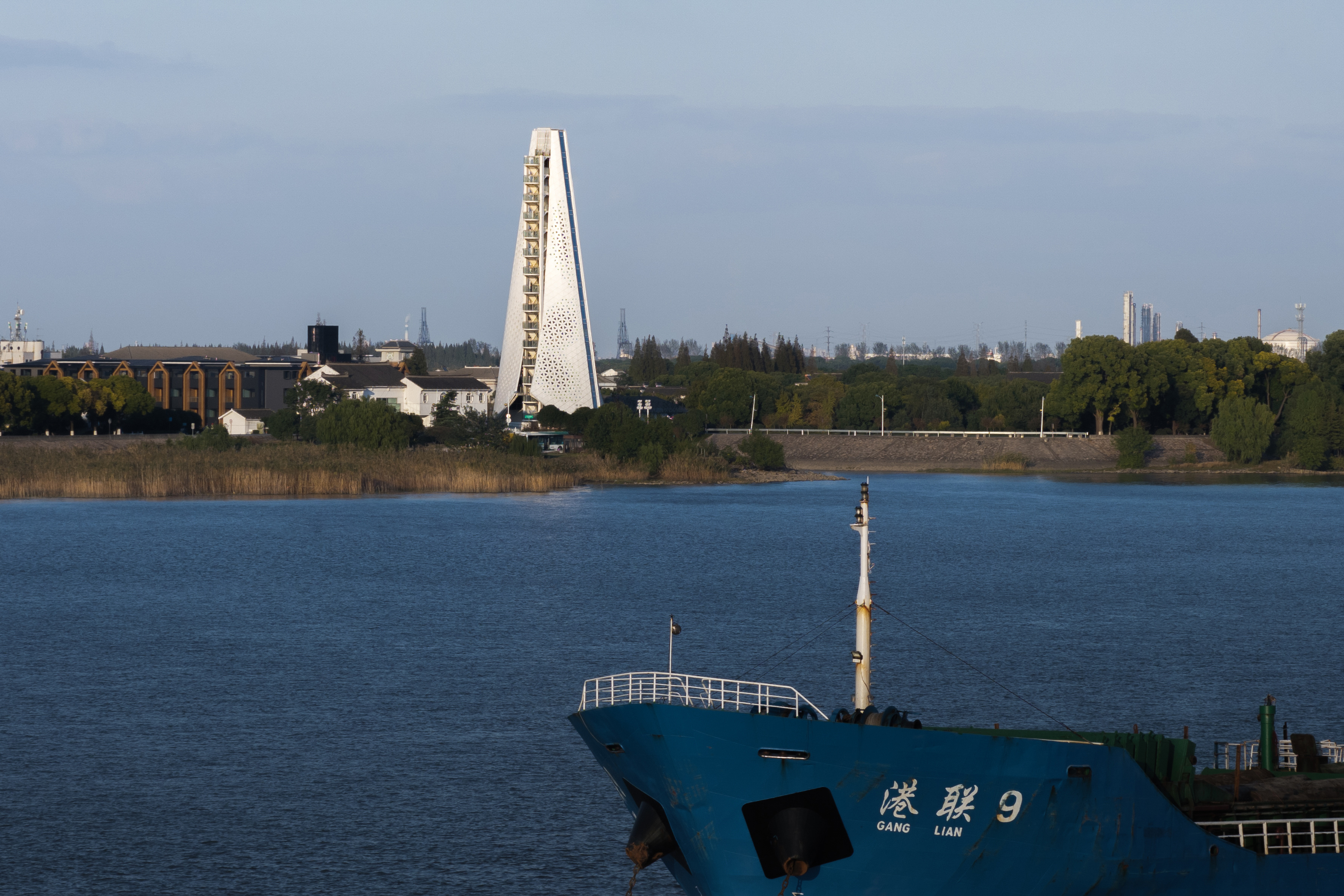
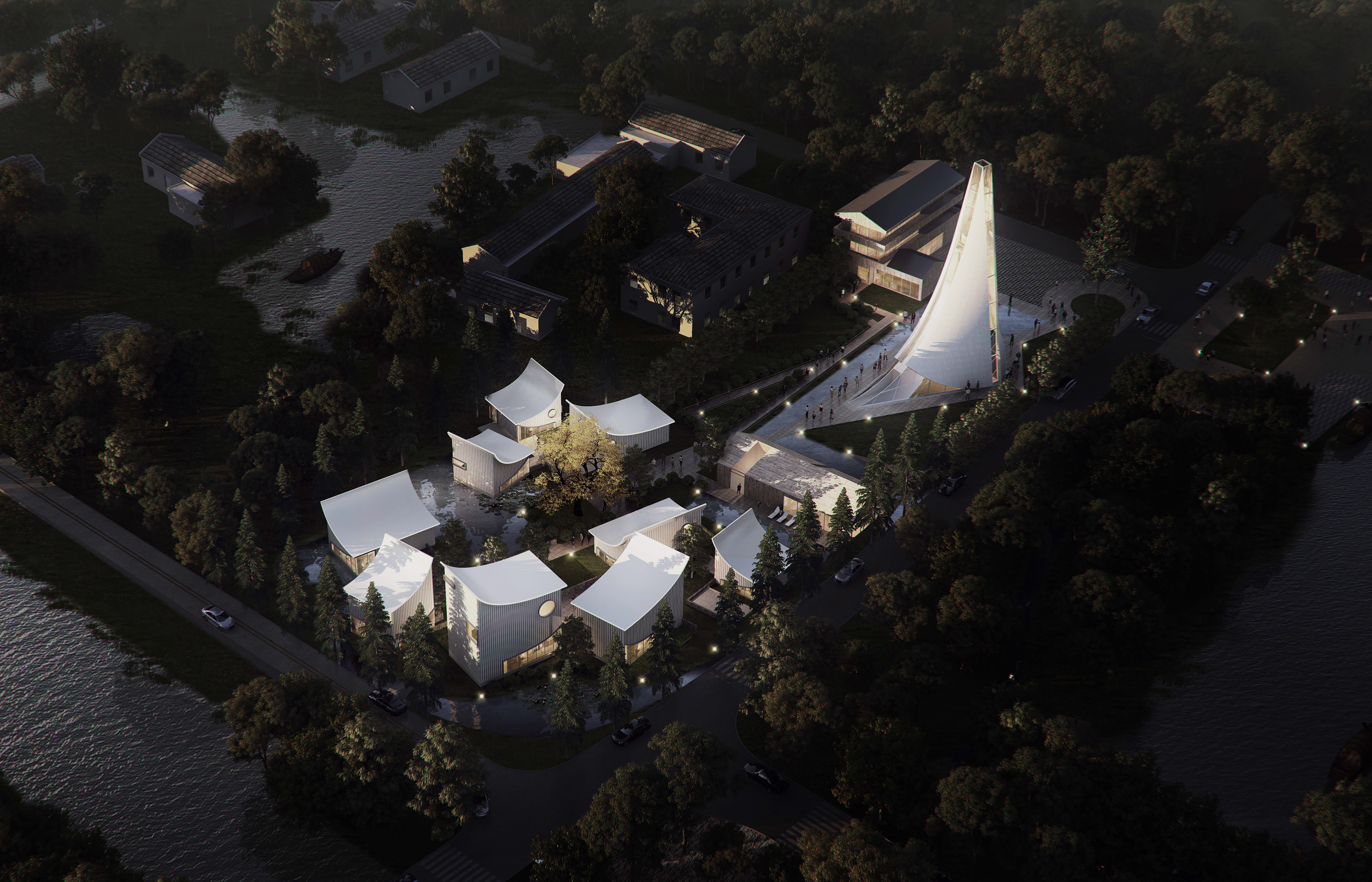
设计单位 SoBA
项目地点 江苏苏州
建成时间 2024年9月
建筑面积 2490平方米
文本文字由SoBA提供。
01
“慢岛双山,生态之旅”
"Chill Island Shuangshan, An Ecological Journey"
双山岛地处江苏省苏州市的张家港作业航道与长江主行道之间,面积约20平方公里,是长江中下游地区原始生态环境保持最完好的岛屿之一。
Shuangshan Island, covering approximately 20 square kilometers, lies between the Zhangjiagang shipping channel and the main course of the Yangtze River. It is one of the best-preserved islands in the middle and lower reaches of the Yangtze River.
启动“慢岛双山,生态之旅”计划,是张家港市在推动长江生态保护和绿色发展的背景下的重要举措。围绕长江主题,双山岛被定位为“长江慢岛,沙上绿洲”,计划将突出其生态资源和长江文化等元素,将其打造为集运动康养、休闲度假、田园观光、拓展教育等功能于一体的休闲度假旅游胜地。
The launch of "Chill Island Shuangshan, An Ecological Journey" is an important initiative by Zhangjiagang City in the context of promoting ecological protection and green development along the Yangtze River. Centered around the theme of the Yangtze, Shuangshan Island is positioned as a "Chill Island of the Yangtze, an Oasis on the Sands," highlighting its ecological resources and Yangtze River culture. The project aims to develop the island into a leisure and resort destination, integrating functions such as sports and wellness, relaxation and vacation, rural tourism, and educational expansion.
本项目位于双山岛的环岛路与兴岛路交叉口处,地势较为平坦,总用地面积为6322平方米。
This project is located on Shuangshan Island, Zhangjiagang, Suzhou, Jiangsu Province. The site is situated at the intersection of Huandao Road and Xingdao Road, with a relatively flat terrain, covering a total area of 6,322 square meters.

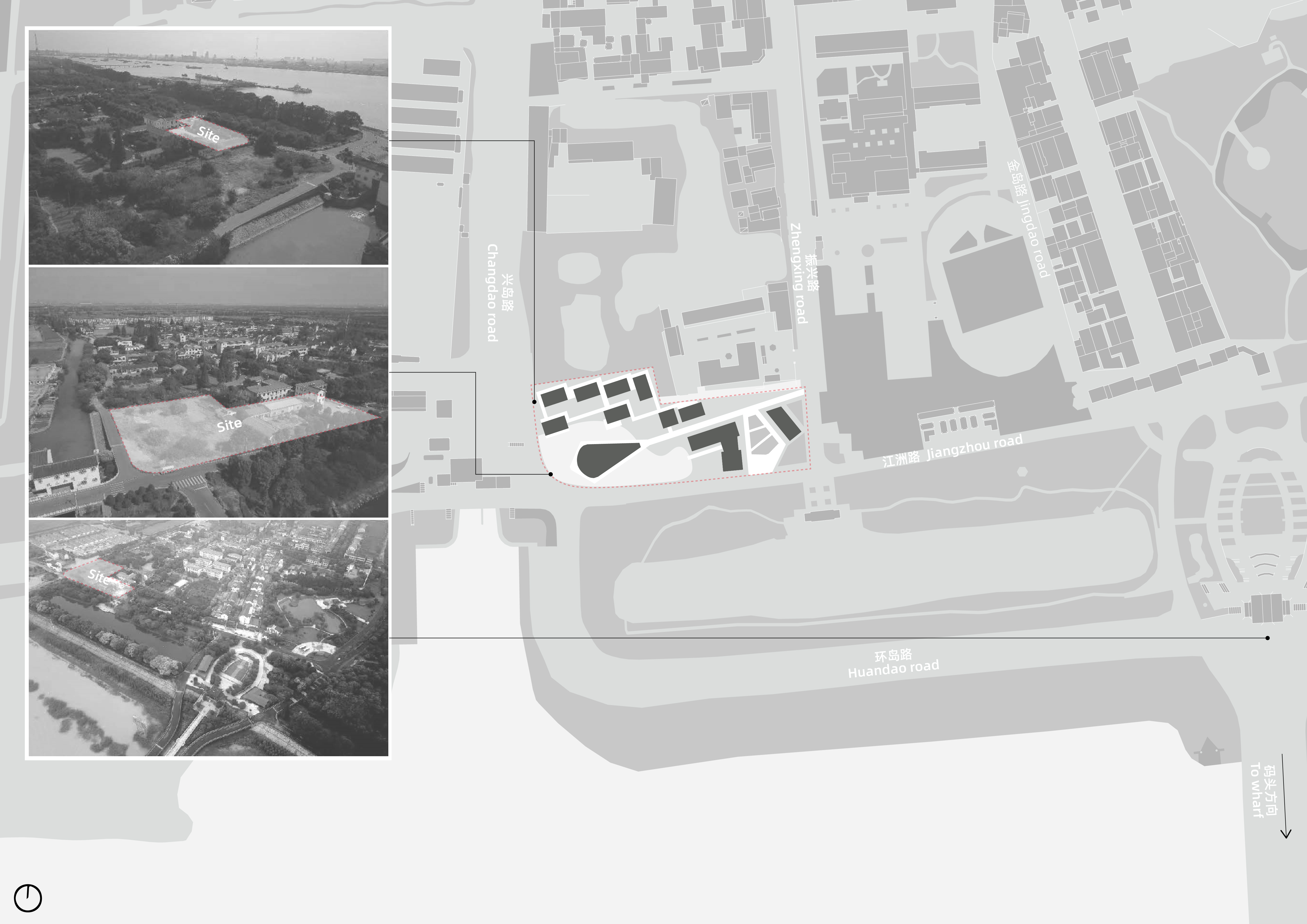
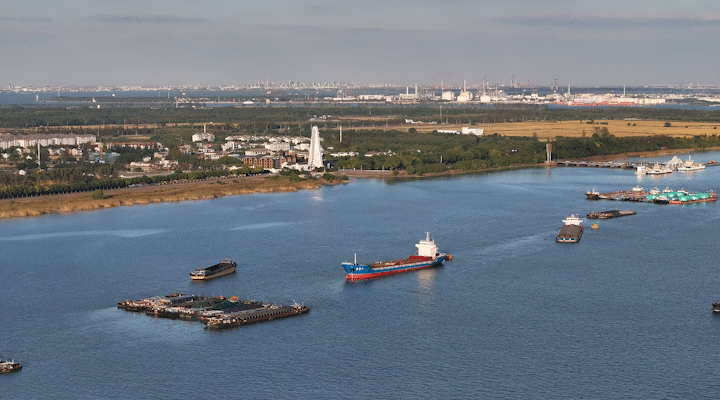
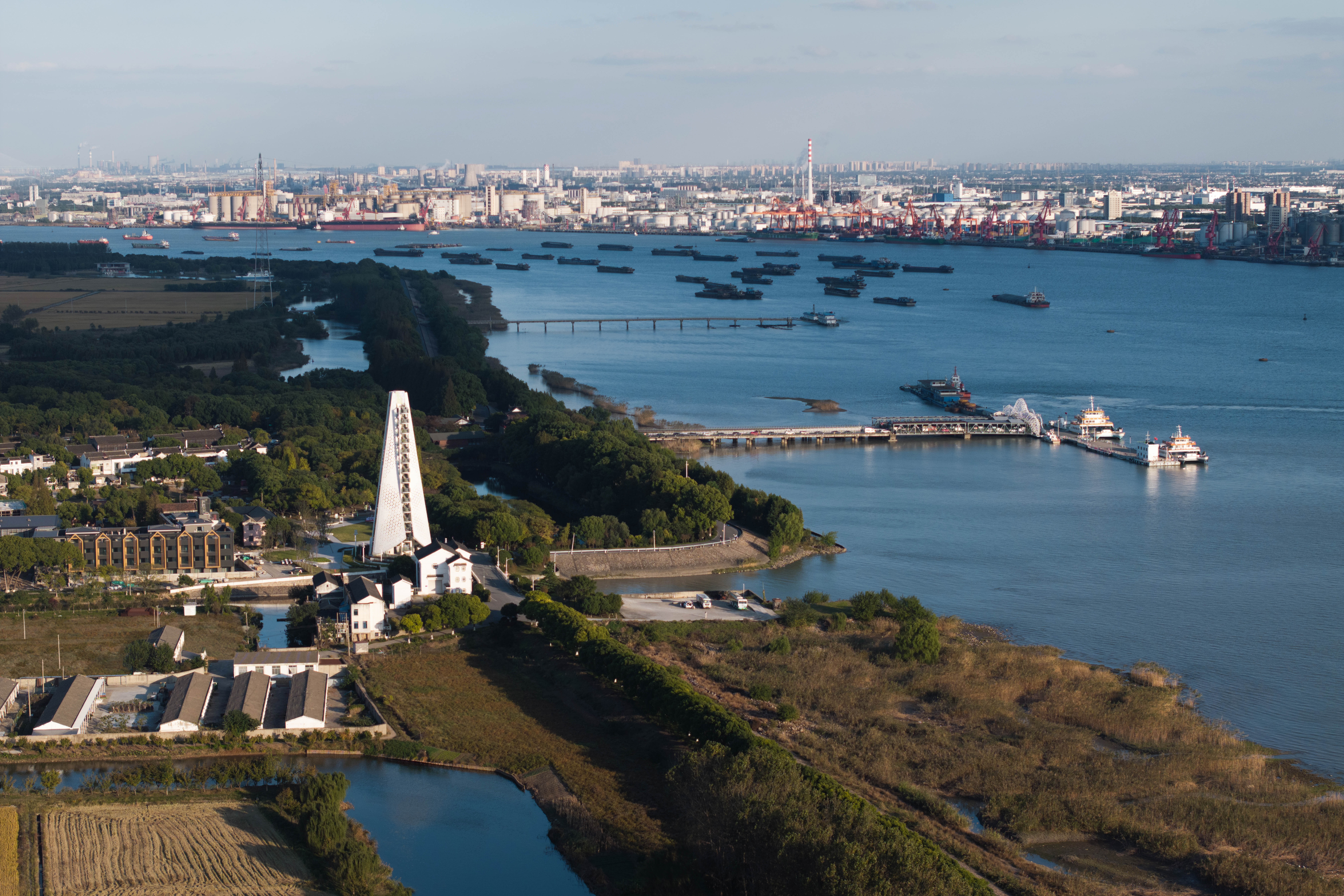

2018年9月,双山岛灯塔民宿国际设计大赛启动。张家港双山岛旅游度假区管委会联合乡伴文旅集团向全球设计机构征集灯塔民宿设计方案。
大赛采用了专业评审+大众投票的方式,评审大会由乡伴文旅集团和MSP玛莎舒瓦茨及其合伙人事务所联合举办,并邀请了众多海内外知名高校教授及团队共同参与。SoBA的设计方案最终从33份优秀作品中胜出,获得了本次竞赛的第一名。
In September 2018, the Shuangshan Island Lighthouse Guesthouse International Design Competition officially launched. The Zhangjiagang Shuangshan Island Tourism Resort Management Committee, in collaboration with Xiangban Cultural Tourism Group, invited global design institutions to submit proposals for the lighthouse guesthouse design. The competition employed a combination of professional jury evaluation and public voting. The design competition's review meeting was jointly organized by Xiangban Cultural Tourism Group and MSP (Martha Schwartz Partners) and their partners. Professors and teams from prestigious institutions participated in the event. SoBA emerged as the winner, standing out from 33 outstanding submissions that met the competition's requirements.

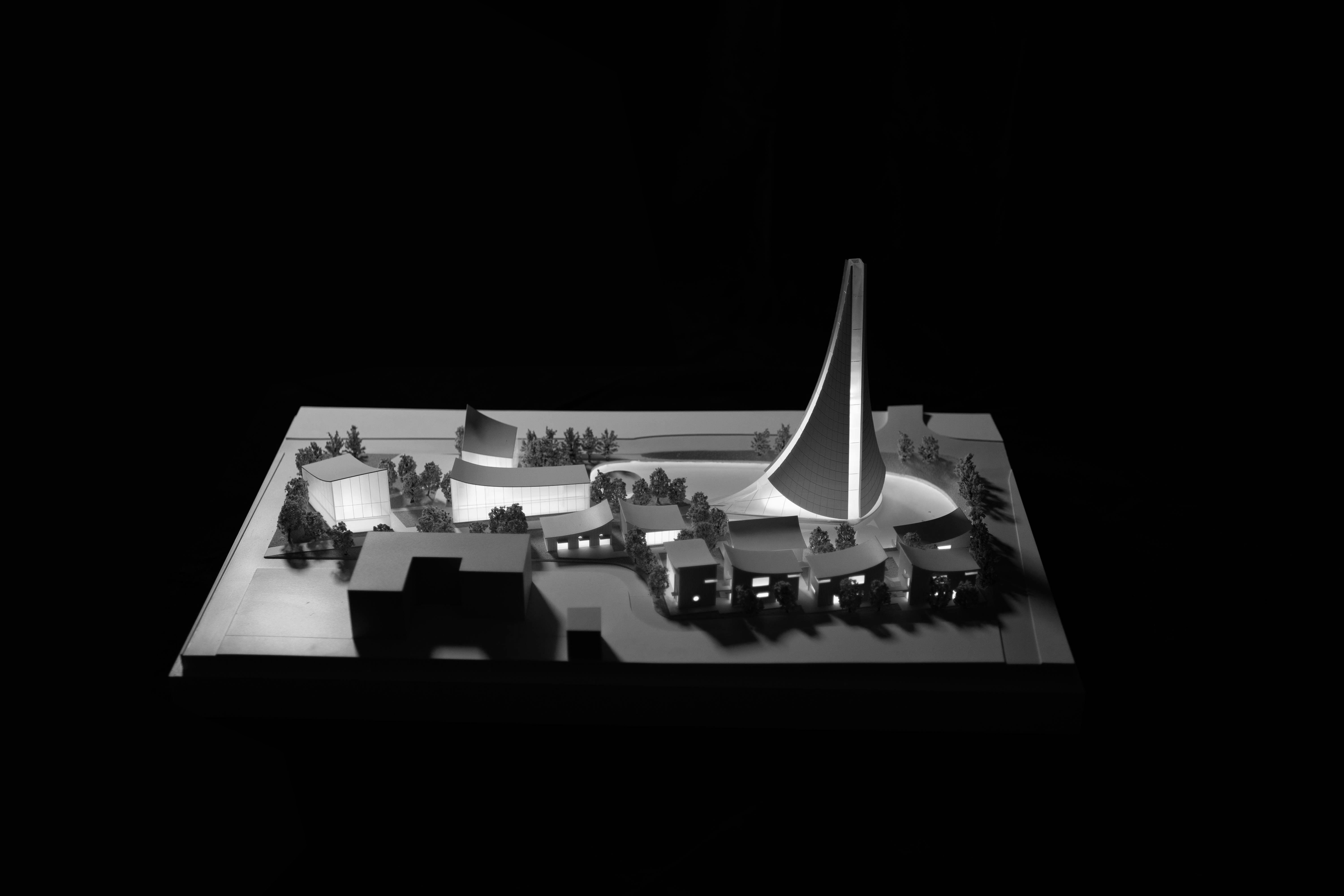
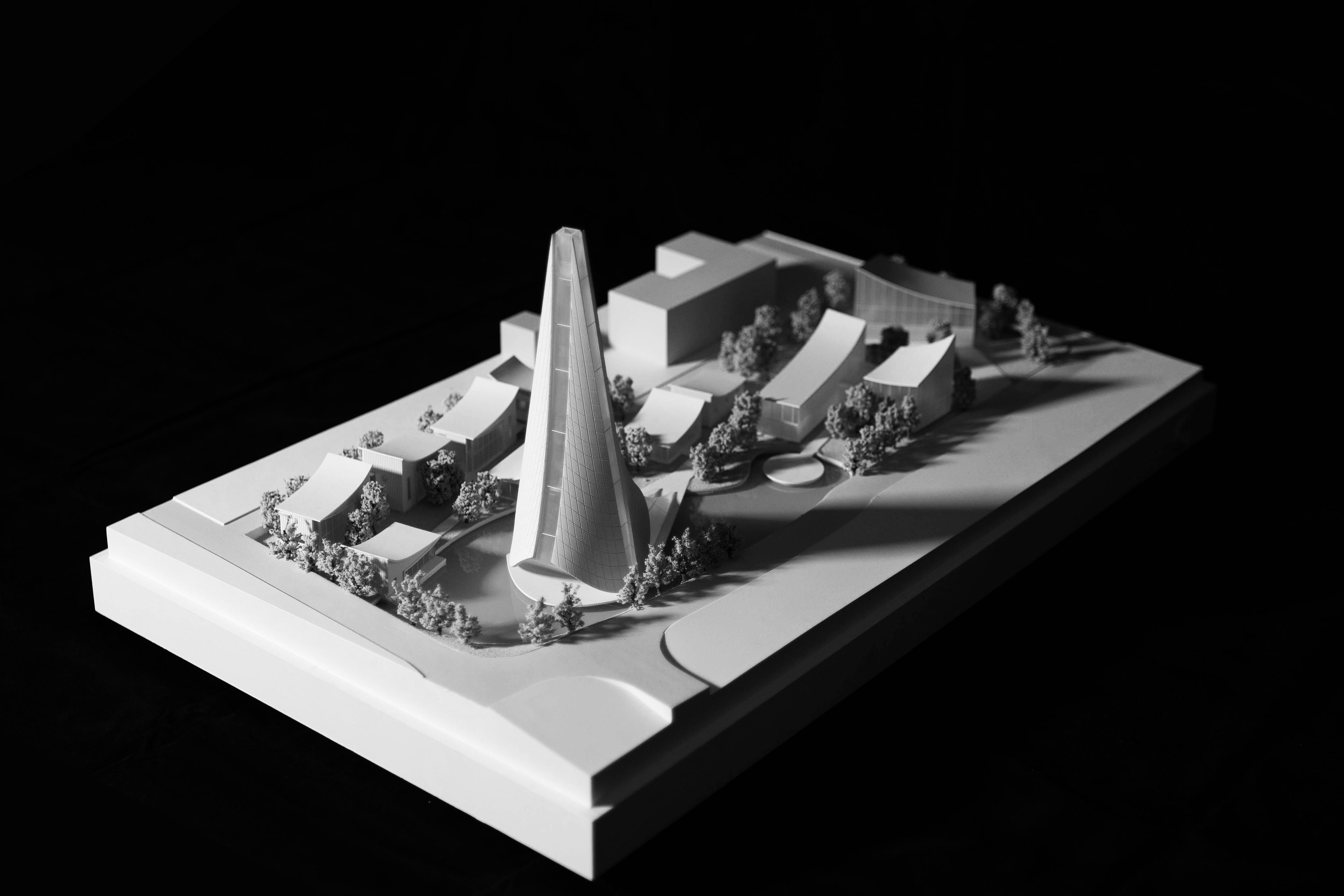
02
波浪与扬帆:建筑叙述自然的诗意
Waves and Sails: The Poetic Narrative of Nature in Architecture
设计灵感来源于灯塔矗立于浪花之上的画面。自然的波涛与人工的灯塔在对立中达成和谐,共同展现出一种独特的英雄主义之美。这样的意象将在方案中通过建筑的语言得以延续,既表达力量与诗意,也赋予城市扬帆起航的美好寓意。
The design inspiration comes from the image of a lighthouse standing tall above the waves. The natural force of the sea and the man-made lighthouse achieve harmony through their contrast, together embodying a unique beauty of heroism. This imagery will be carried through in the design, where the language of architecture expresses both strength and poetry, while also symbolizing the city’s hopeful journey, like a sail setting out to sea.
方案以波浪与扬帆为设计意象,通过建筑形式描绘一幅自然与人文交织的画卷。民宿聚落象征着“浪”,以自由起伏的空间展现充满动感的形态;灯塔则象征着“帆”,高扬于浪花之间,成为视觉焦点。两者相互衬托,又各自独立,共同营造出既具动态美感又富有场所精神的建筑。
The design uses the imagery of waves and sails to create a vision where nature and culture intertwine. The guesthouse cluster symbolizes the "waves," with its free-flowing, undulating form representing dynamic spatial movement. The lighthouse, symbolizing the "sail," rises proudly above the waves, becoming the visual focal point. Together, these elements complement each other while maintaining their independence, creating an architectural narrative that is both dynamic in beauty and rich in a sense of place.
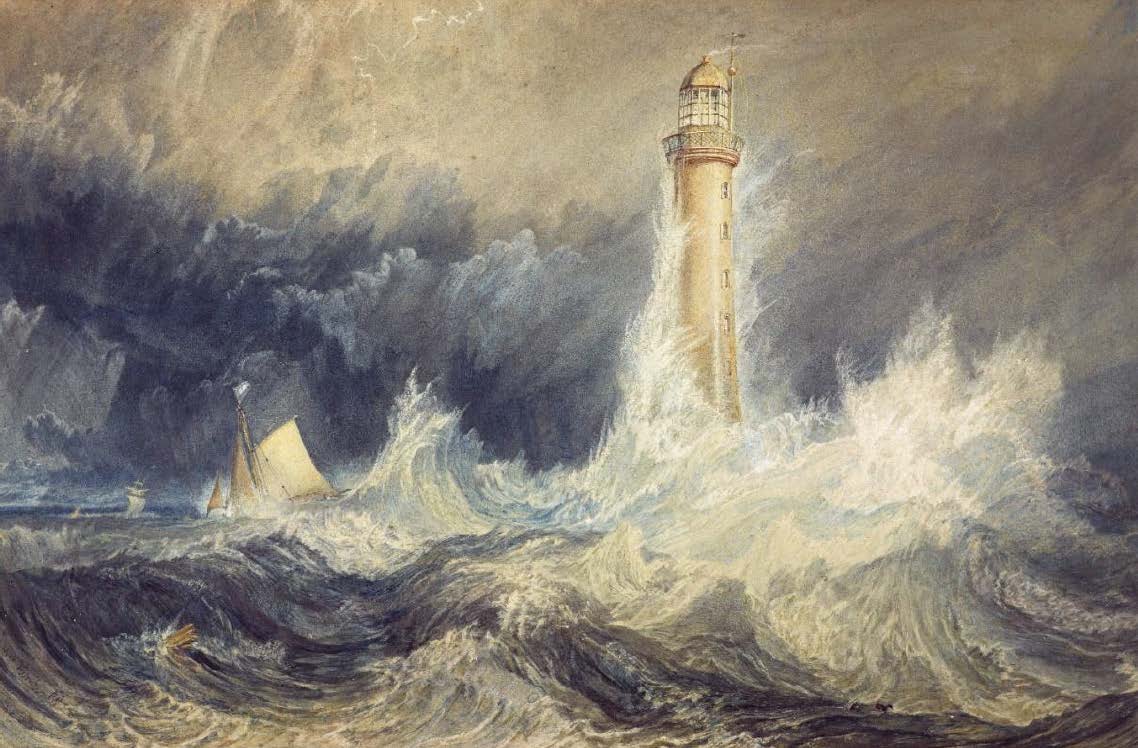
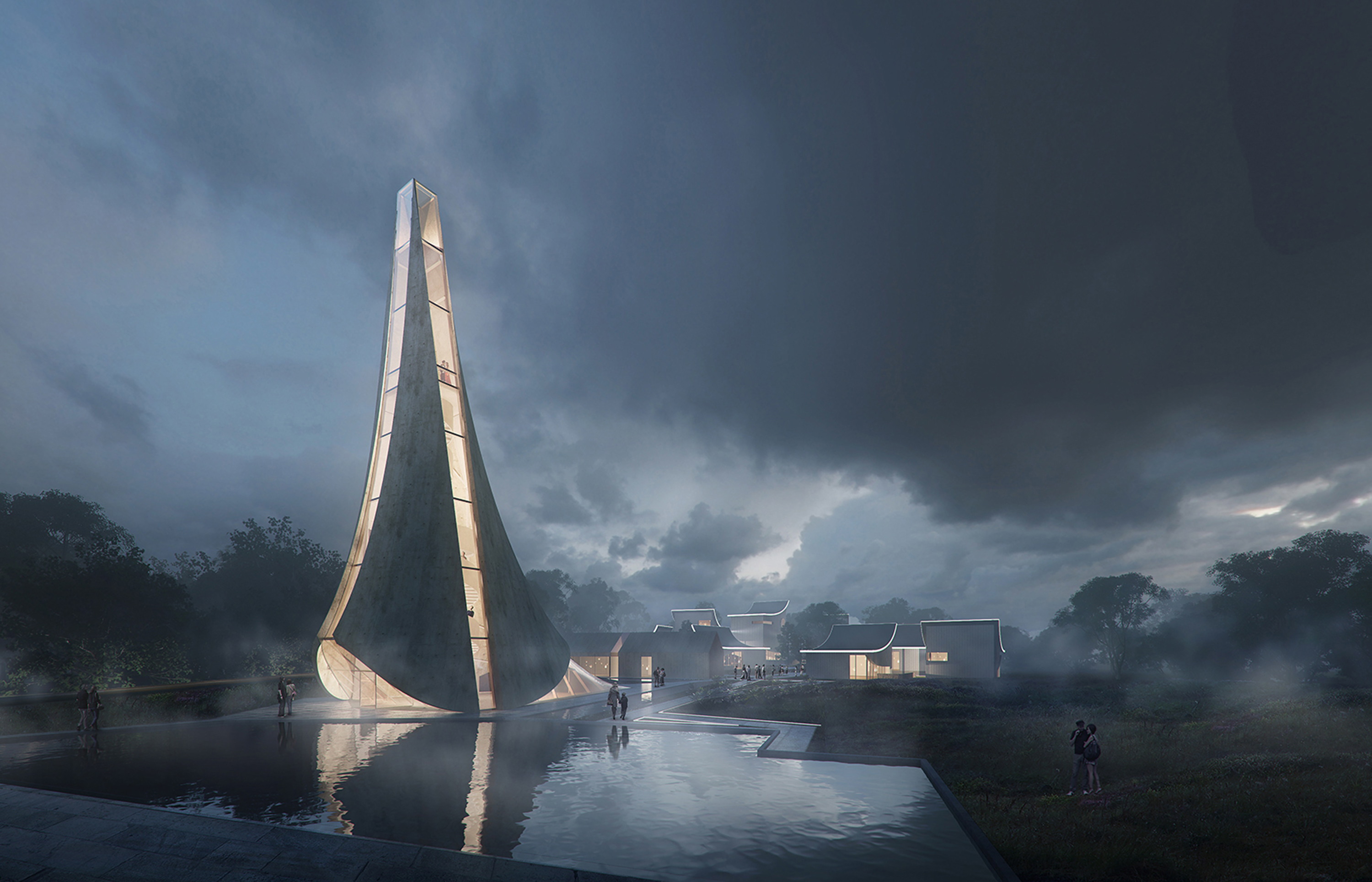
03
布局规划:开放与私密的平衡
Layout Planning: A Balance of Openness and Privacy
灯塔与民宿在场地布局上体现了动静分区和功能对比。灯塔位于场地西南角,连接灯塔广场,形成开放的公共空间,展现欢迎的姿态,同时成为场地的地标性存在。而民宿则位于场地北部,方案利用西南角低洼地势造水,打造出远离公路的隐秘聚落,提供安静而私密的居住体验。
The layout of the lighthouse and guesthouse reflects a contrast between dynamic and static zones, as well as between public and private functions. The lighthouse is located at the southwest corner of the site, creating an open public space with the Lighthouse Plaza. It presents a welcoming gesture while becoming the site's iconic landmark. In contrast, the guesthouses are positioned in the northern part of the site, utilizing the low-lying terrain in the southwest corner to create water features, forming a secluded settlement away from the road. This layout provides a quiet, private living experience for guests.


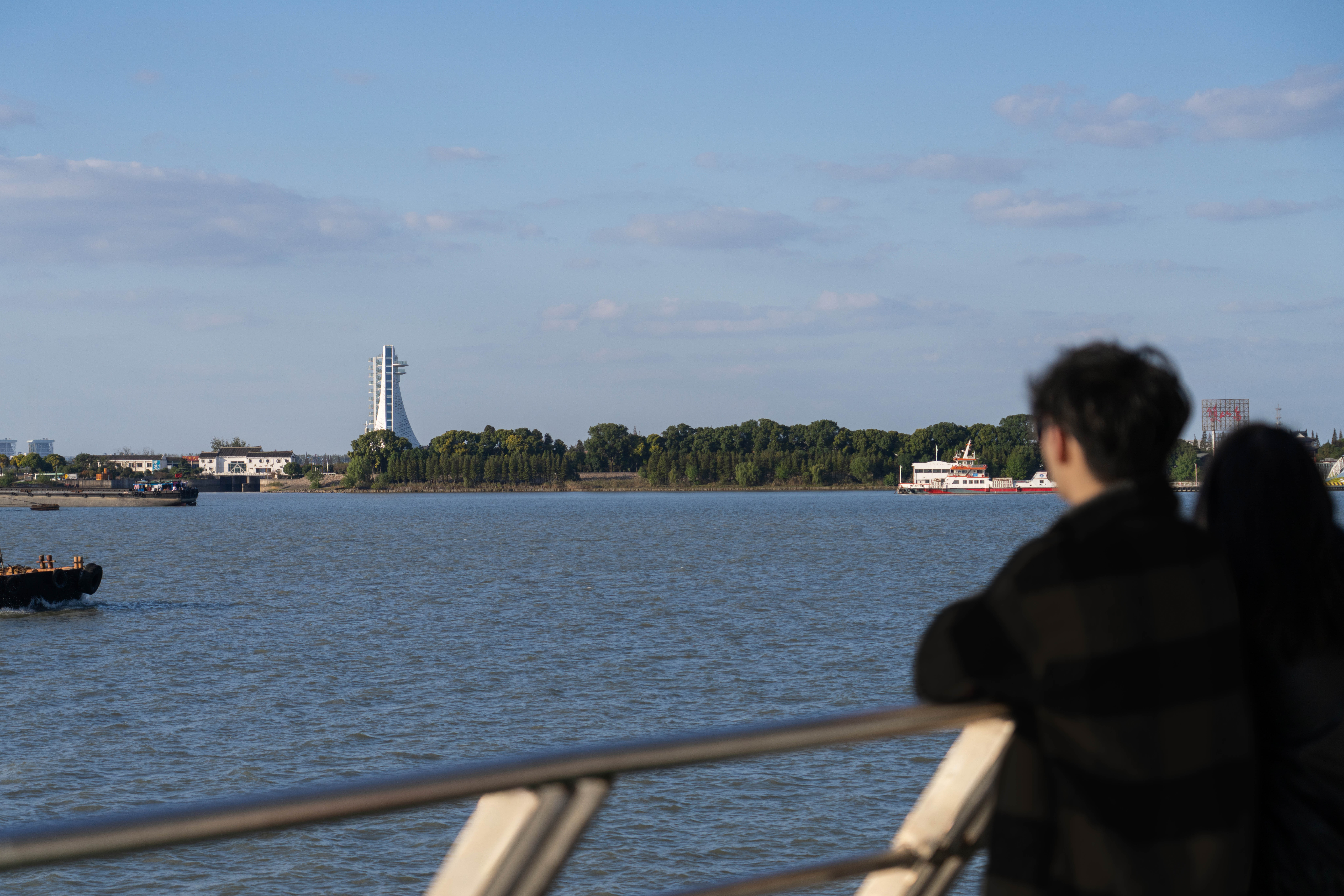

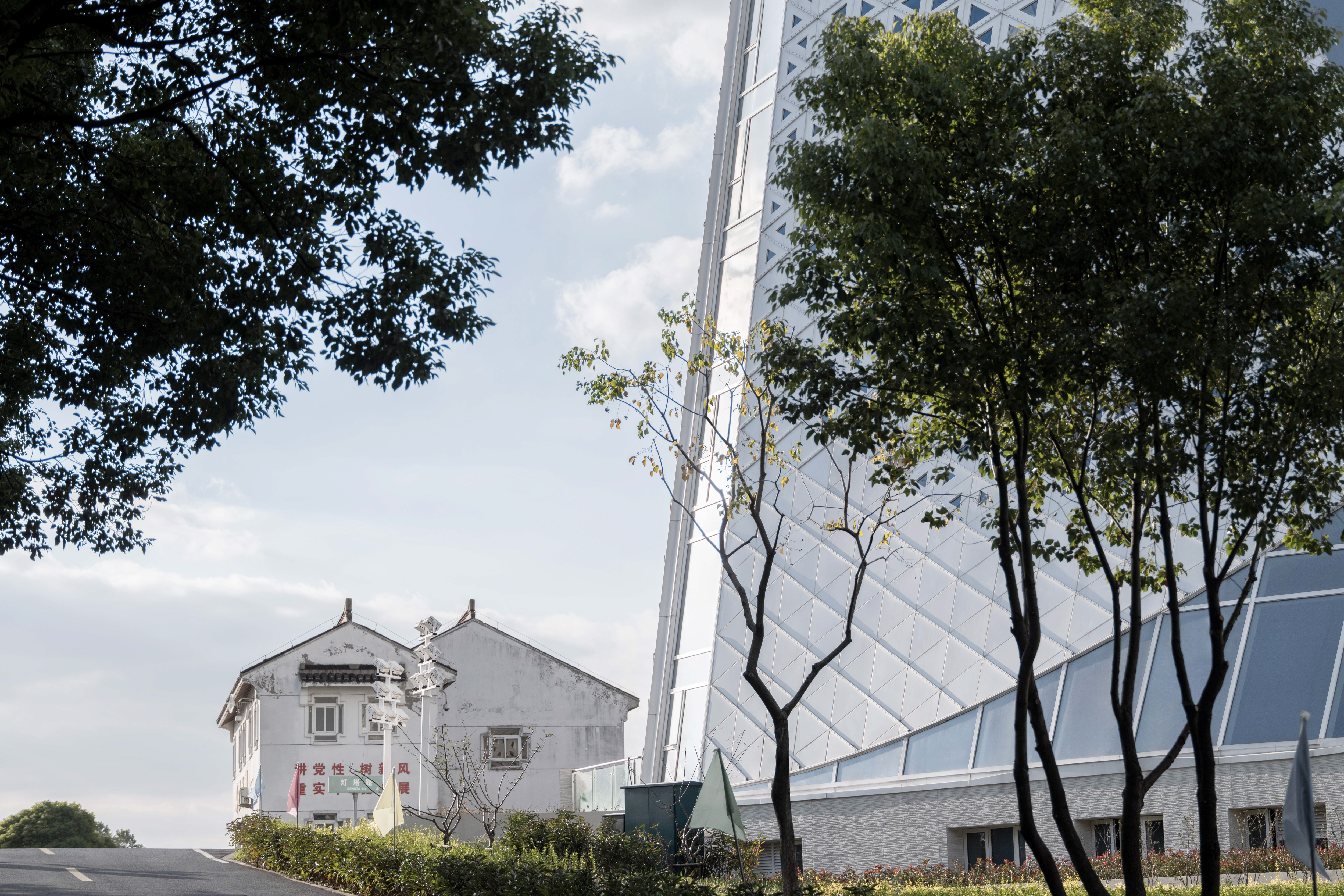
04
自然流线与多样空间体验
Natural Flow and Diverse Spatial Experiences
从远处望去,灯塔如扬帆远航的剪影,成为视线的引导。逐步靠近时,其优雅的曲线逐渐显现。塔身由实体外壳和四条垂直玻璃带组合而成,带来轻盈与竖向延伸的视觉效果。夜间,玻璃带灯光勾勒出向上的曲线,为空间增添活力与层次。在节庆时,塔顶灯柱直射天空,成为全岛乃至长江对岸瞩目的焦点。
From a distance, the lighthouse appears as a silhouette of a sail setting off into the horizon, guiding the eye. As one draws closer, its elegant curves gradually come into view. The tower's structure is composed of a solid outer shell and four vertical glass strips, creating a sense of lightness and vertical extension. At night, the illuminated glass strips outline upward curves, adding vitality and depth to the space. During festive occasions, the light beam from the top of the tower reaches into the sky, becoming a focal point visible across the island and even from the opposite bank of the Yangtze River.
从灯塔广场至民宿区,空间由秩序整齐切换到布局自由,带来层次丰富的感官享受,仿佛置身于山林水畔。民宿设计以柔和起伏的形态回应自然环境,单体建筑错落分布于水景之间,营造出如波浪般流动的形态。每一栋民宿都面向不同的自然景观,使住客能够充分感受窗外的生态之美。
The design of the guesthouses responds to the natural environment with gentle undulations. The individual buildings are scattered between water features, creating a fluid, wave-like form. Each guesthouse is oriented to different natural landscapes, allowing guests to fully immerse themselves in the ecological beauty outside their windows. Walking from the Lighthouse Plaza into the guesthouse area, the spatial experience transitions from a neat, orderly layout to a more自由, free-flowing arrangement, offering a rich and layered sensory experience—almost as if one is immersed in a landscape of mountains and waters.
通过帆与波浪的主题表达,方案在灯塔与民宿的布局和形式中体现了自然的力量与和谐美感。建筑融于环境,为双山岛创造出独具地标意义的空间体验,赋予这一江岛全新的活力与魅力。
Through the theme of waves and sails, the design reflects the natural power and aesthetic harmony in both the layout and form of the lighthouse and guesthouses. The architecture integrates seamlessly with its environment, creating a distinctive, landmark space on Shuangshan Island, bringing new energy and charm to this island on the Yangtze River.
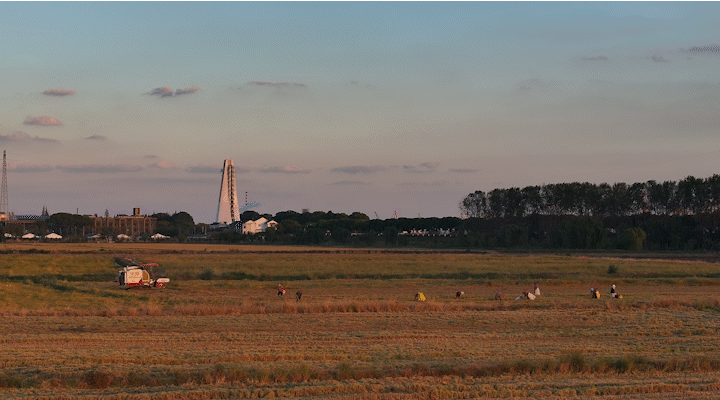
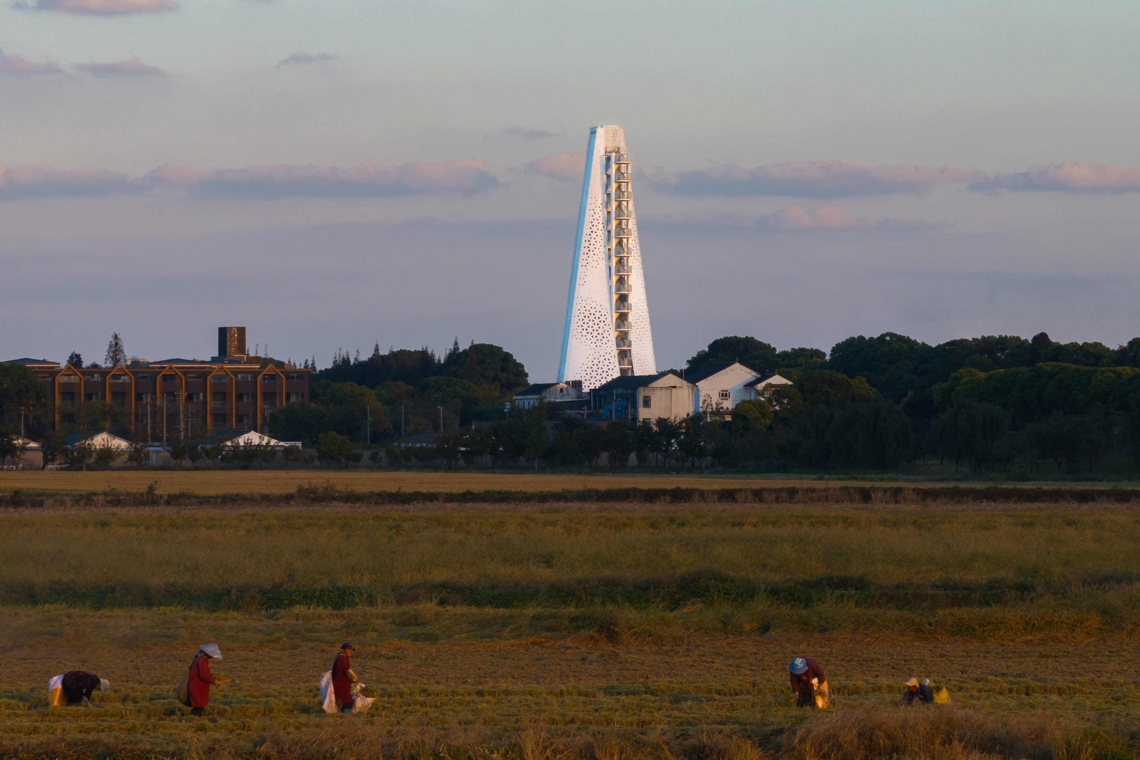
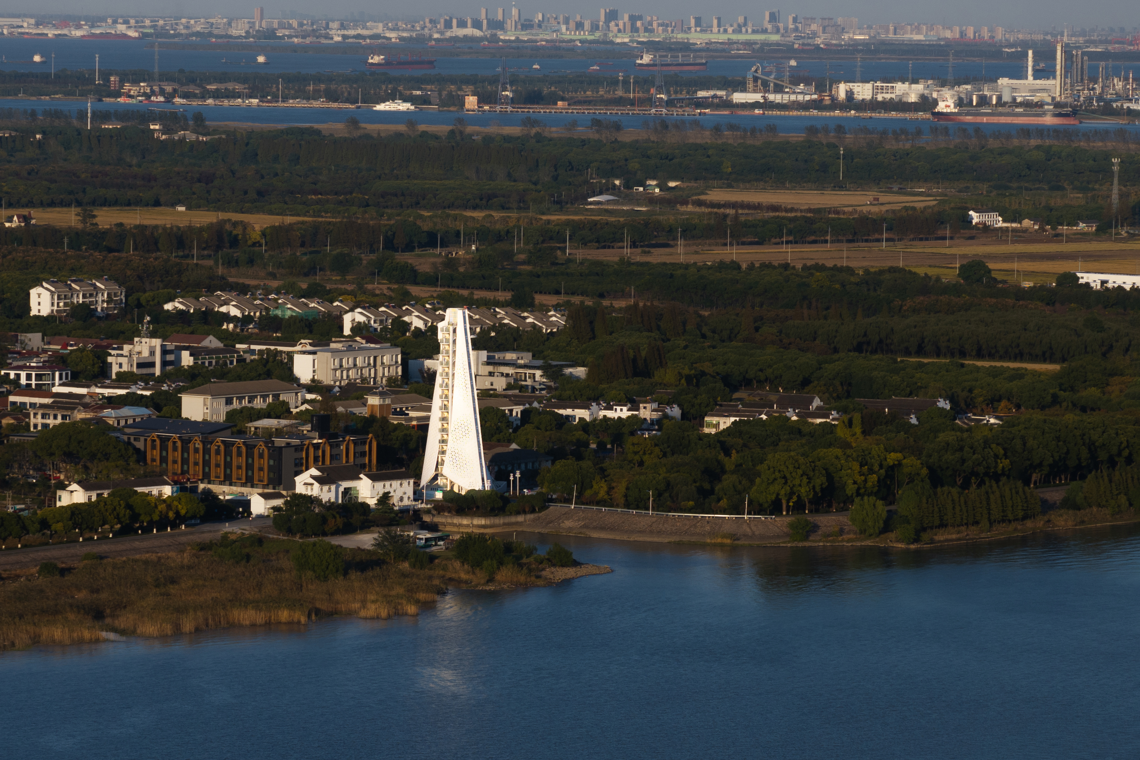
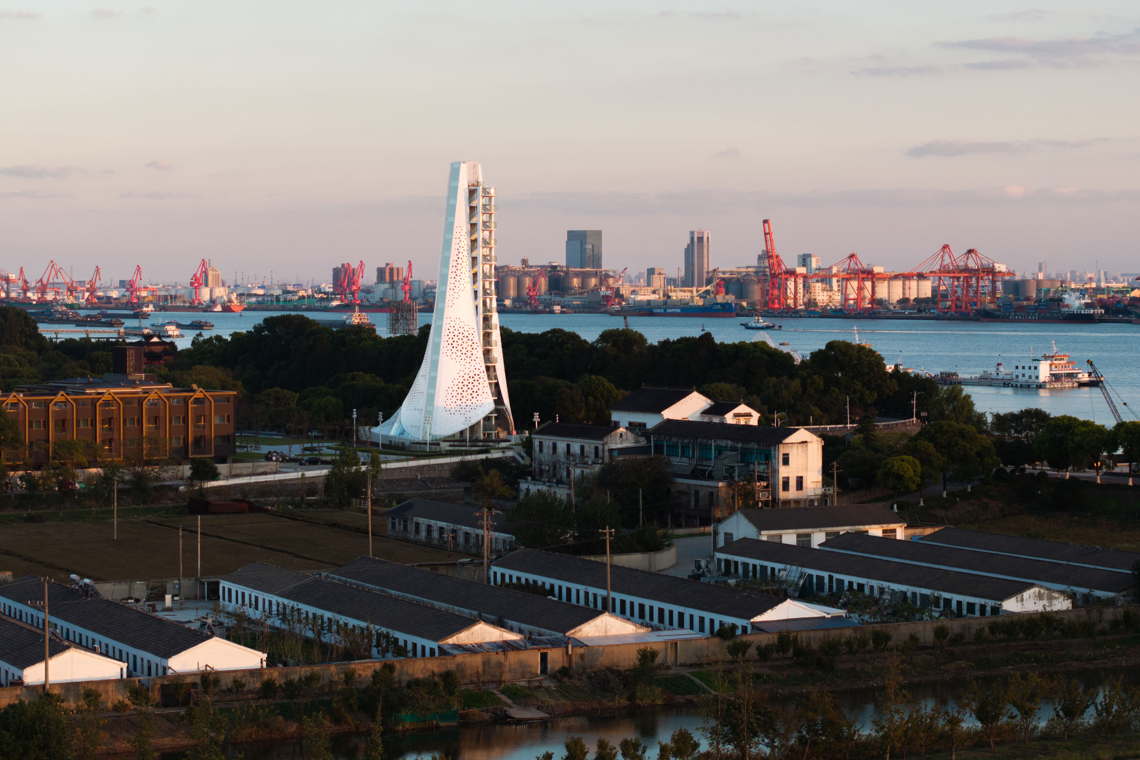
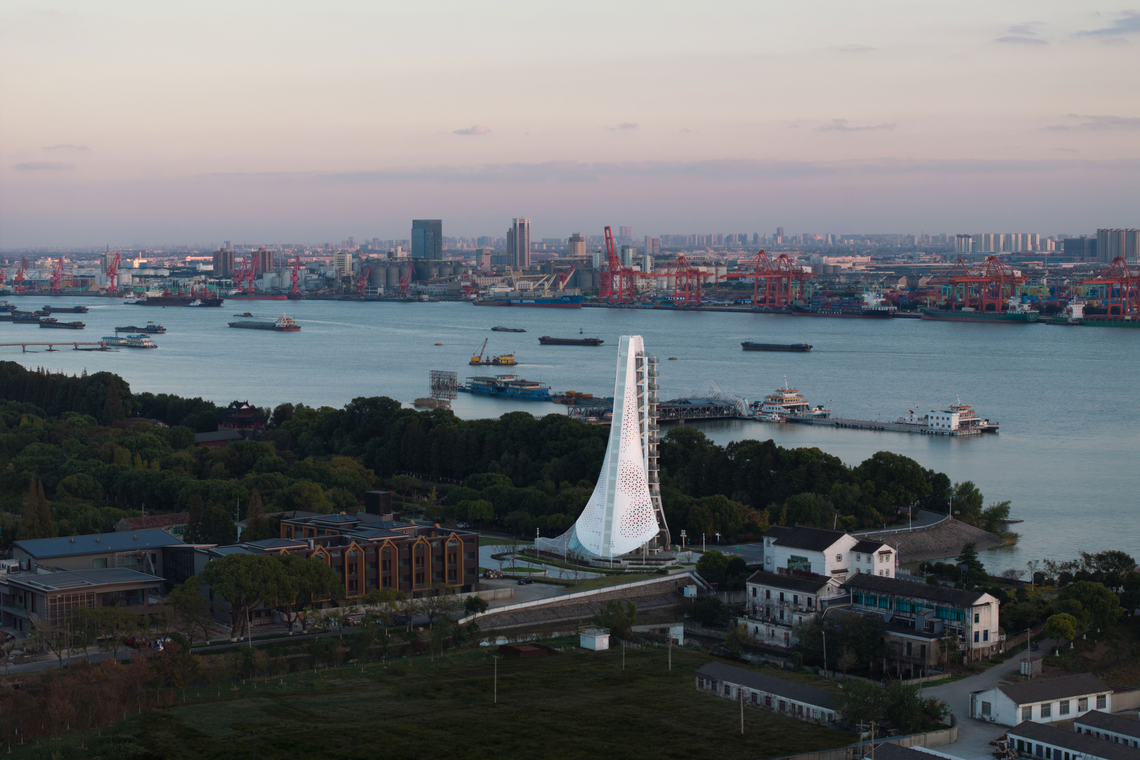
设计图纸 ▽
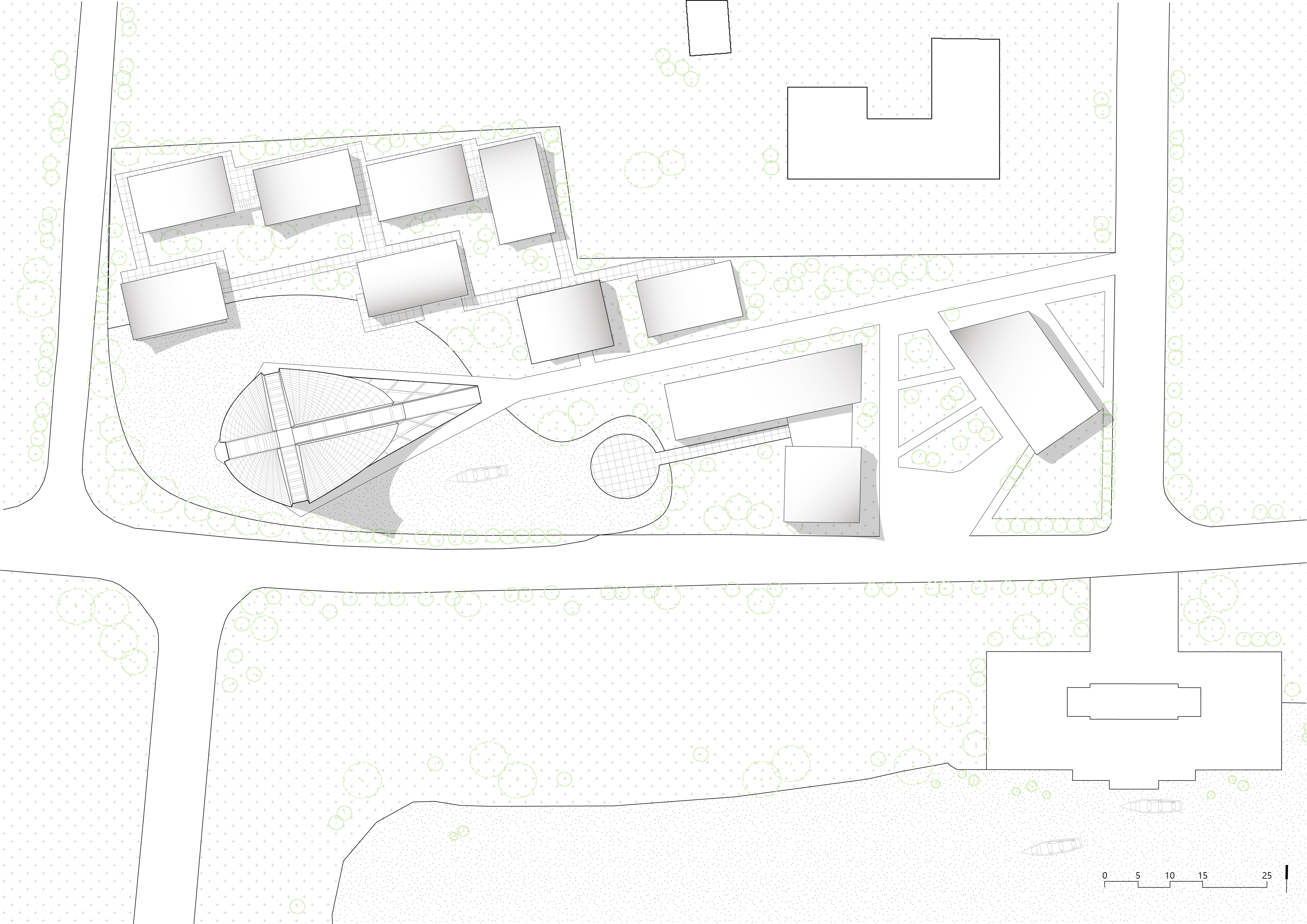
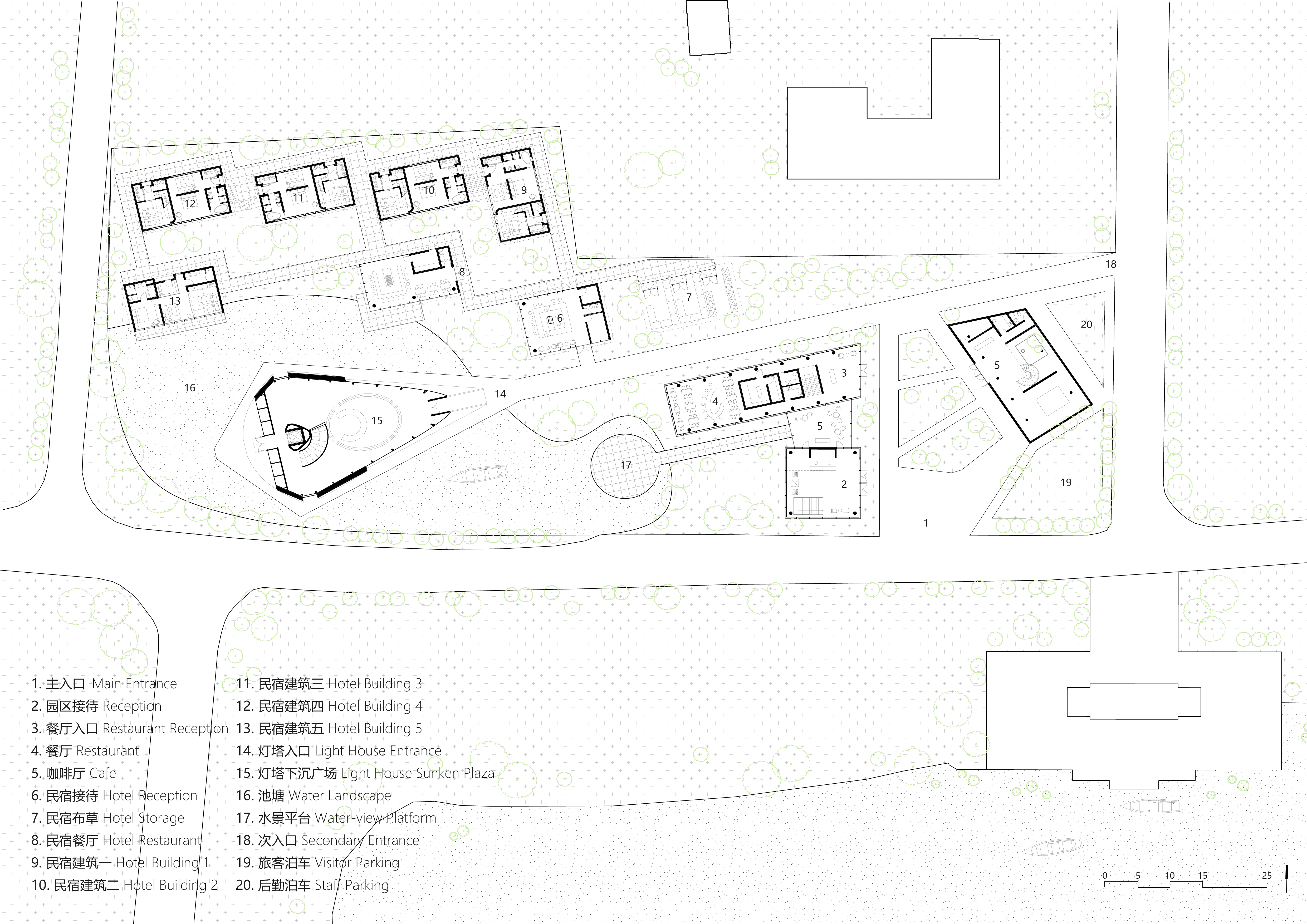


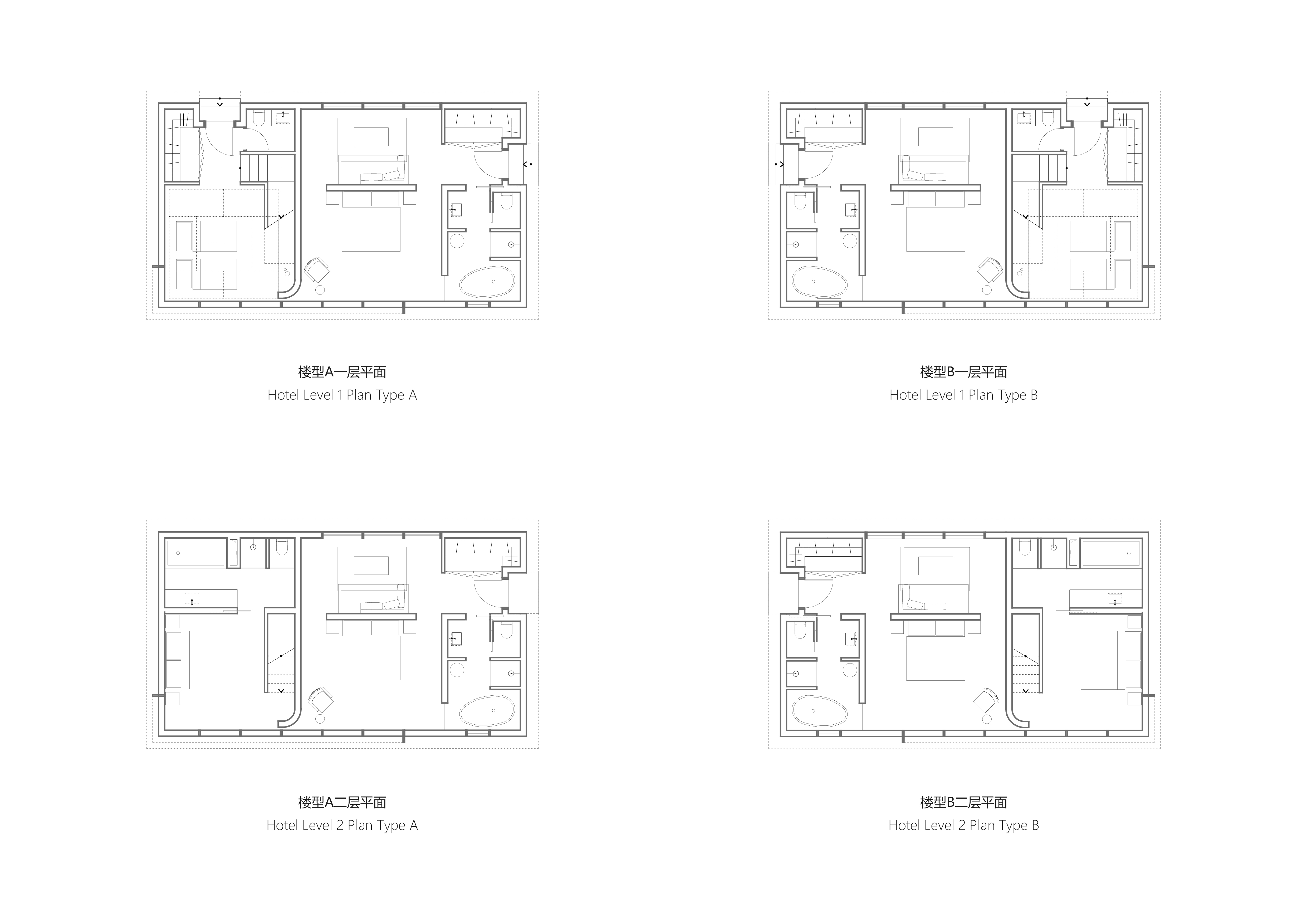
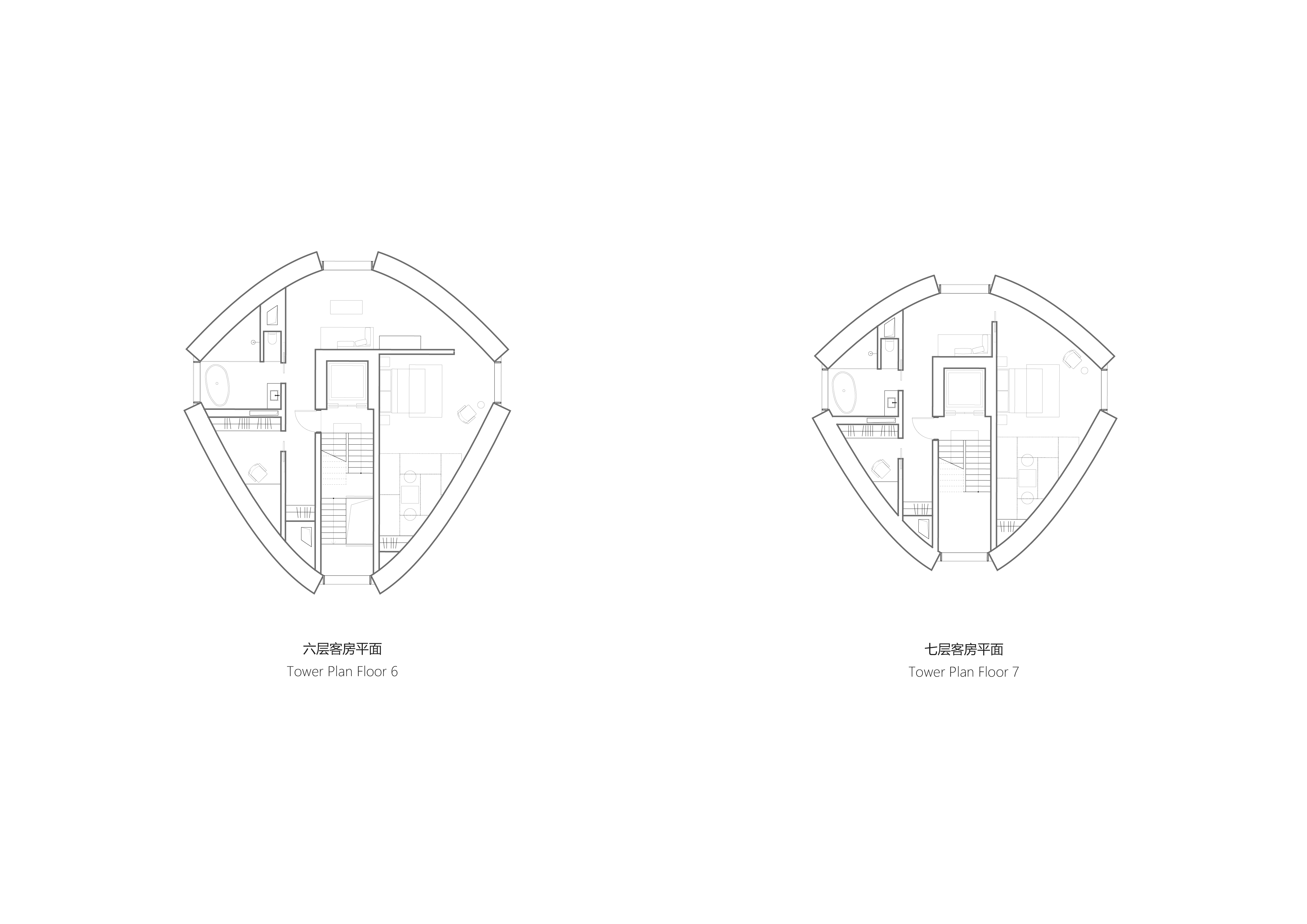

完整项目信息
项目名称:扬帆灯塔
项目类型:公共建筑/灯塔/眺望台
项目地点:江苏苏州张家港双山岛
项目状态:2018年国际竞赛获胜方案、2024年建成
用地面积:6322平方米
建筑面积:2490平方米
方案设计周期:2018年9月—2019年6月
建成时间:2024年9月
方案设计单位:SoBA
公司网站:https://www.sobarchitects.com/
竞赛阶段设计团队:王若、孙笑迪、汤海音
竞赛阶段结构顾问:iStructure
深化设计及施工图单位:上海同建强华建筑设计有限公司
深化设计及施工图设计团队:王洪涛、张瑞利、郭锋、吉祖鹏、白双喜
施工总承包单位:江苏十晟建筑工程有限公司
摄影:ChillShine丘文三映
版权声明:本文由SoBA授权发布。欢迎转发,禁止以有方编辑版本转载。
投稿邮箱:media@archiposition.com
上一篇:汤姆·梅恩设计,《有方日历2025》预售开启︱限时3天 立减60元
下一篇:汤姆·梅恩设计,《有方日历2025》预售开启︱限时3天 立减60元