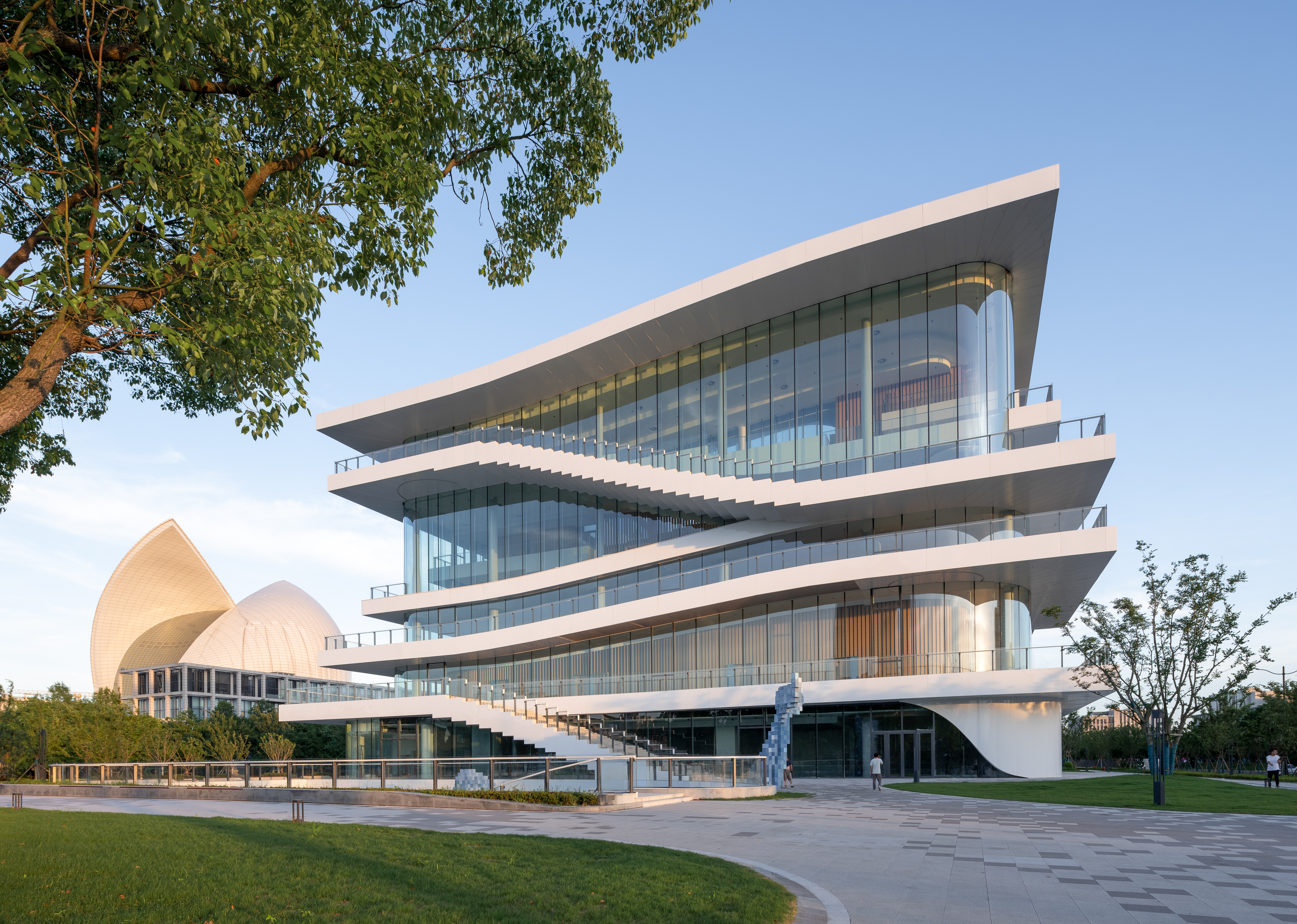
设计单位 上海建筑设计研究院有限公司
项目地点 上海市浦东新区
建成时间 2024年5月
建筑面积 59875.4平方米
本文文字由设计单位提供。
临港少年宫旨在为青少年创造一个快乐的场所,设计师反思了过去传统少年宫建筑的局限性,希望通过设计为孩子们营造舒适有趣的探索空间,而不仅仅是周末培训的课堂。
The Lingang Children’s Palace aims to create a joyful place for teenagers. Architects introspect the limitations of the traditional Children’s Palace, hoping to create a comfortable and interesting exploration space through architectural design, not only a place for weekend lessons.
▲ 项目视频 ©上海七视文化传播有限公司
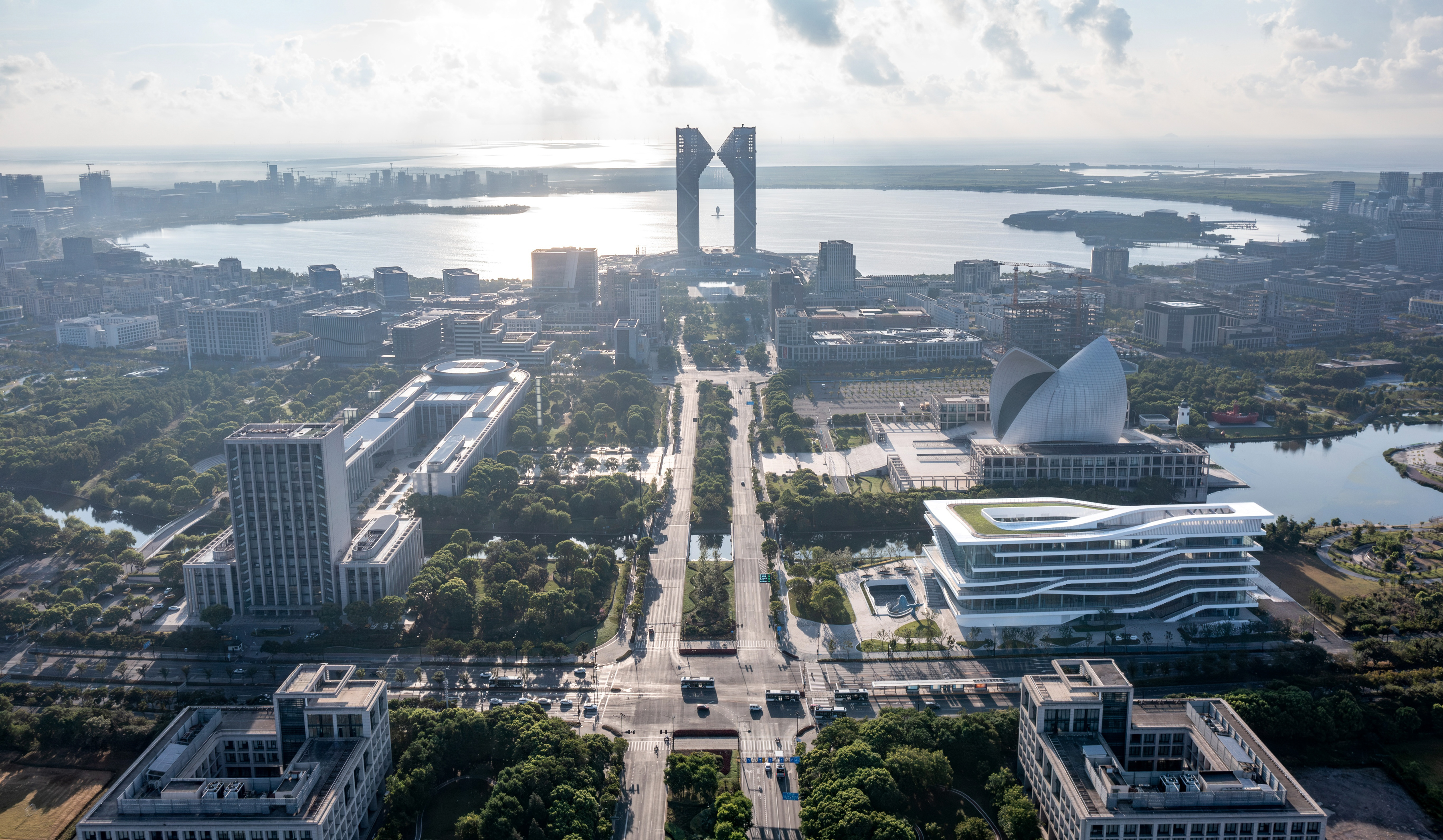
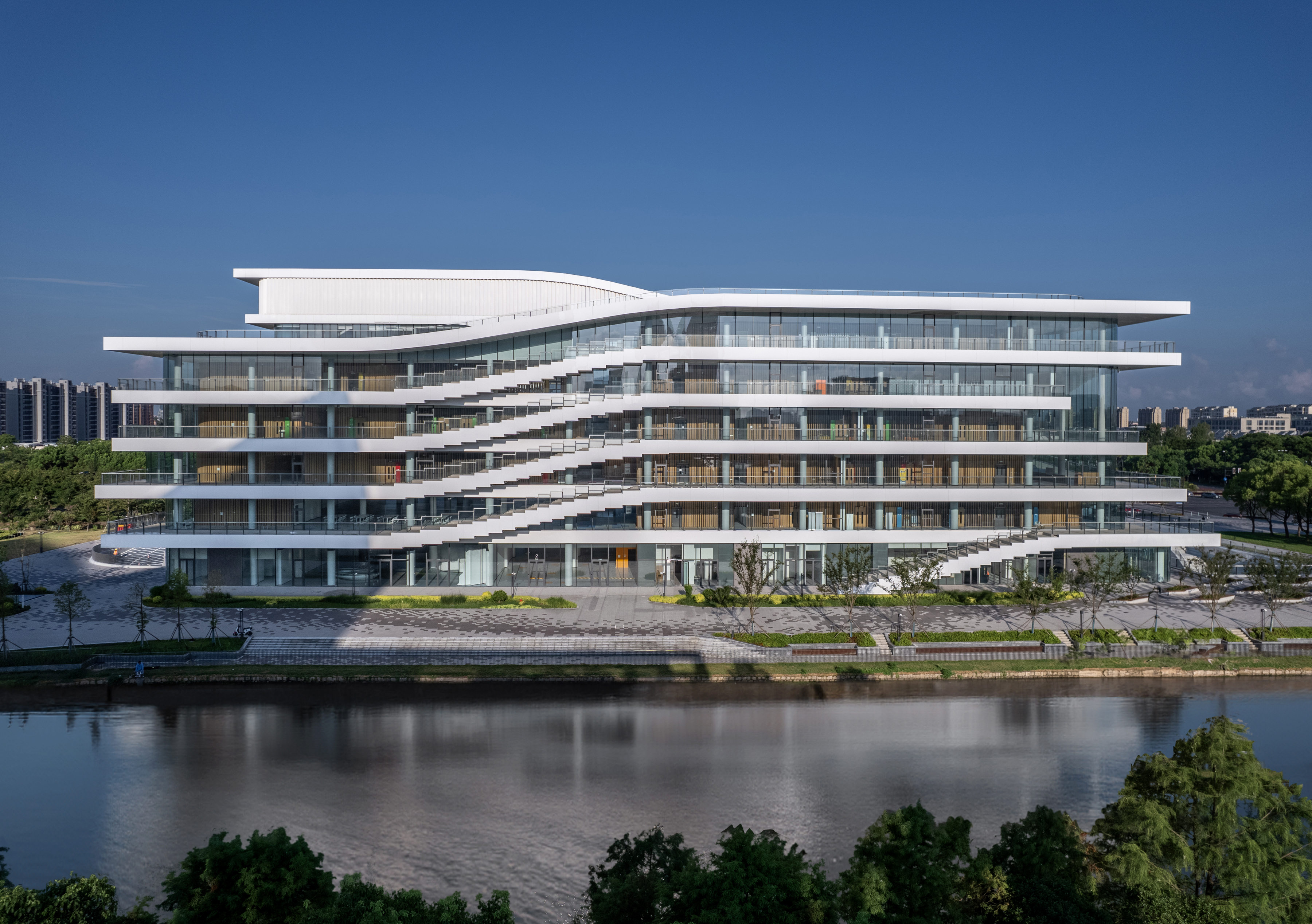
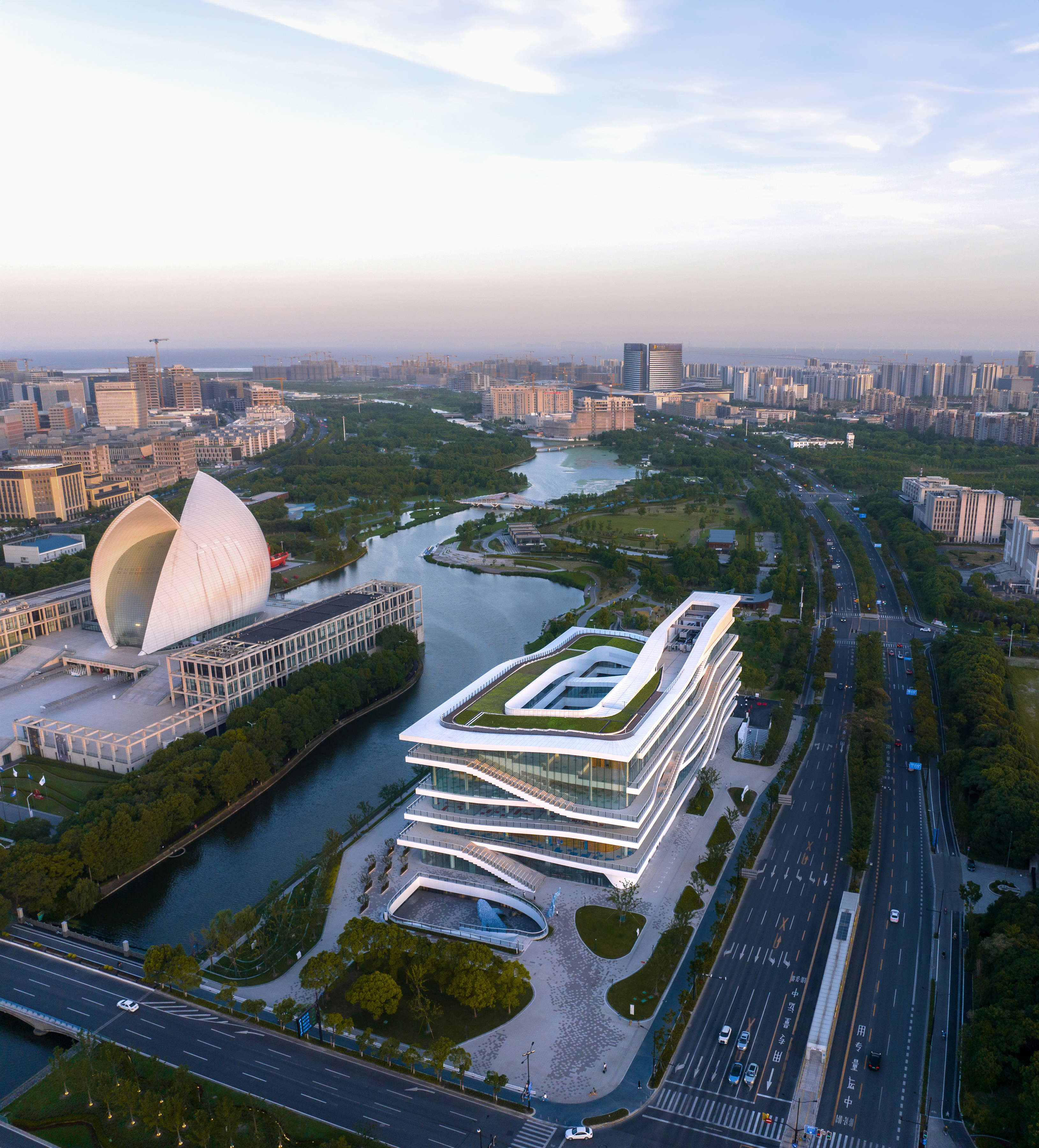
建筑一层主要功能为科技体验区、儿童剧场及展示馆,二层至五层围绕科技馆和剧院布置青少年课外教育空间,六层为行政办公区域。建筑地下两层主要功能为停车库、剧场后台、展示馆及小型餐厅。
The main function of the ground floor are the experience area of the science and technology, children’s theatre and exhibition hall. The second to fifth floors arrange the extracurricular education space for children around the museum and the theater, and the sixth floor is the administrative office area. The main functions of the two basement floors of the building are parking garage, theater backstage, exhibition hall and a small restaurant.
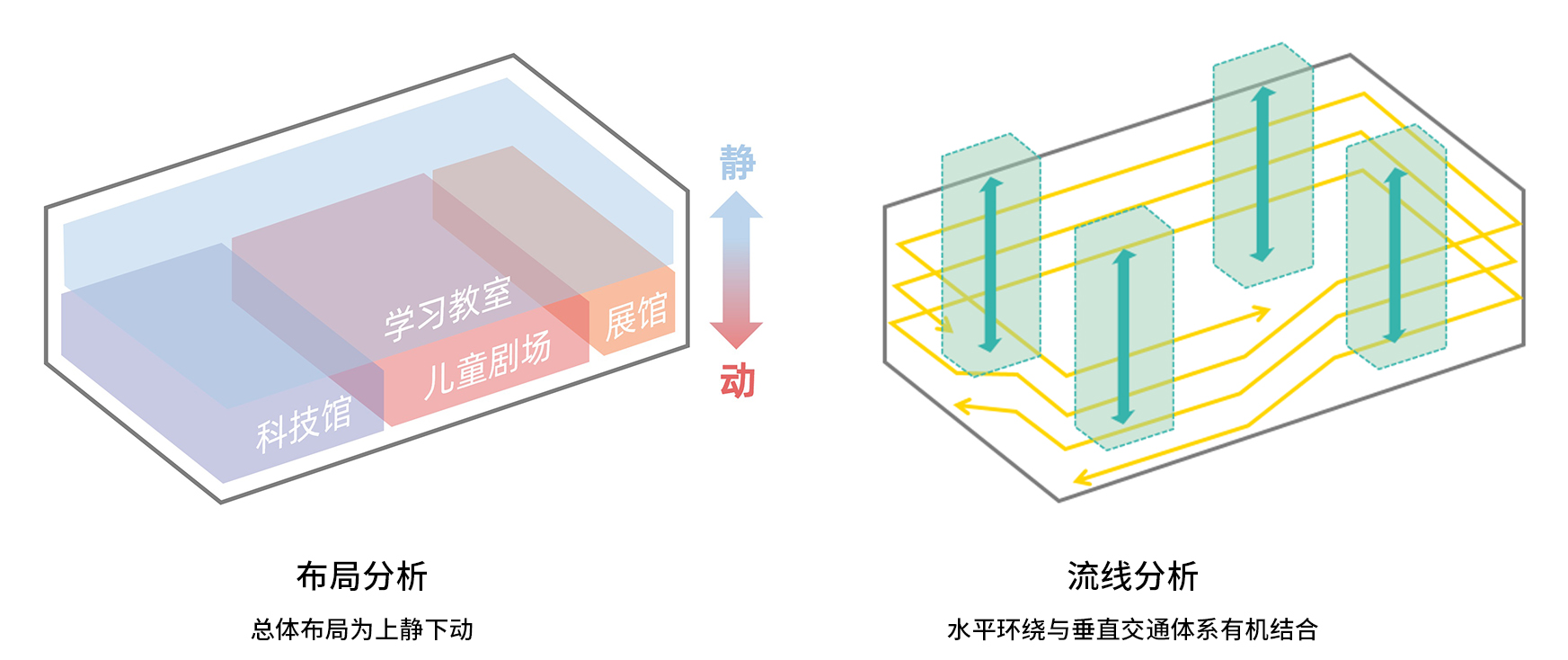
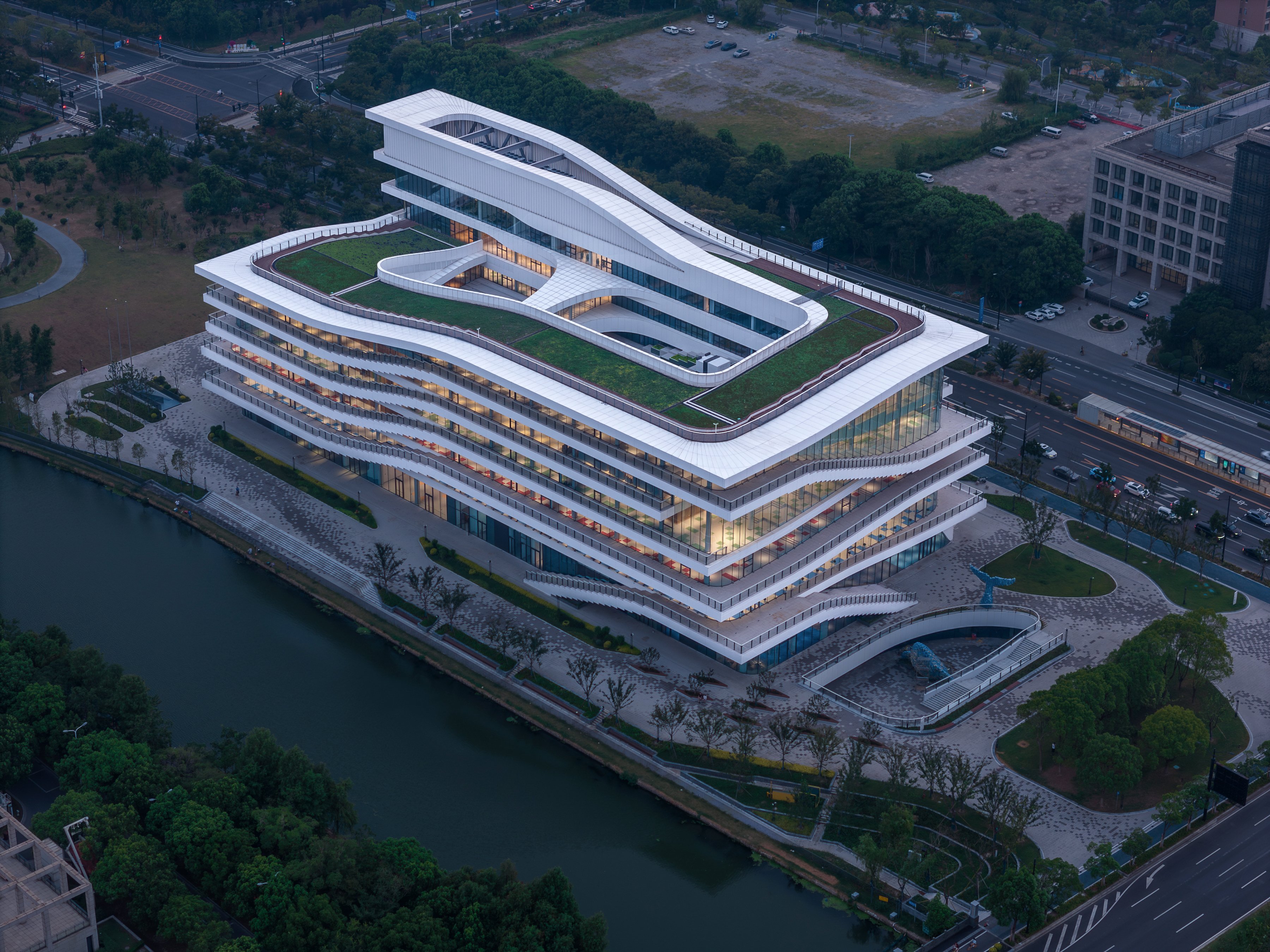
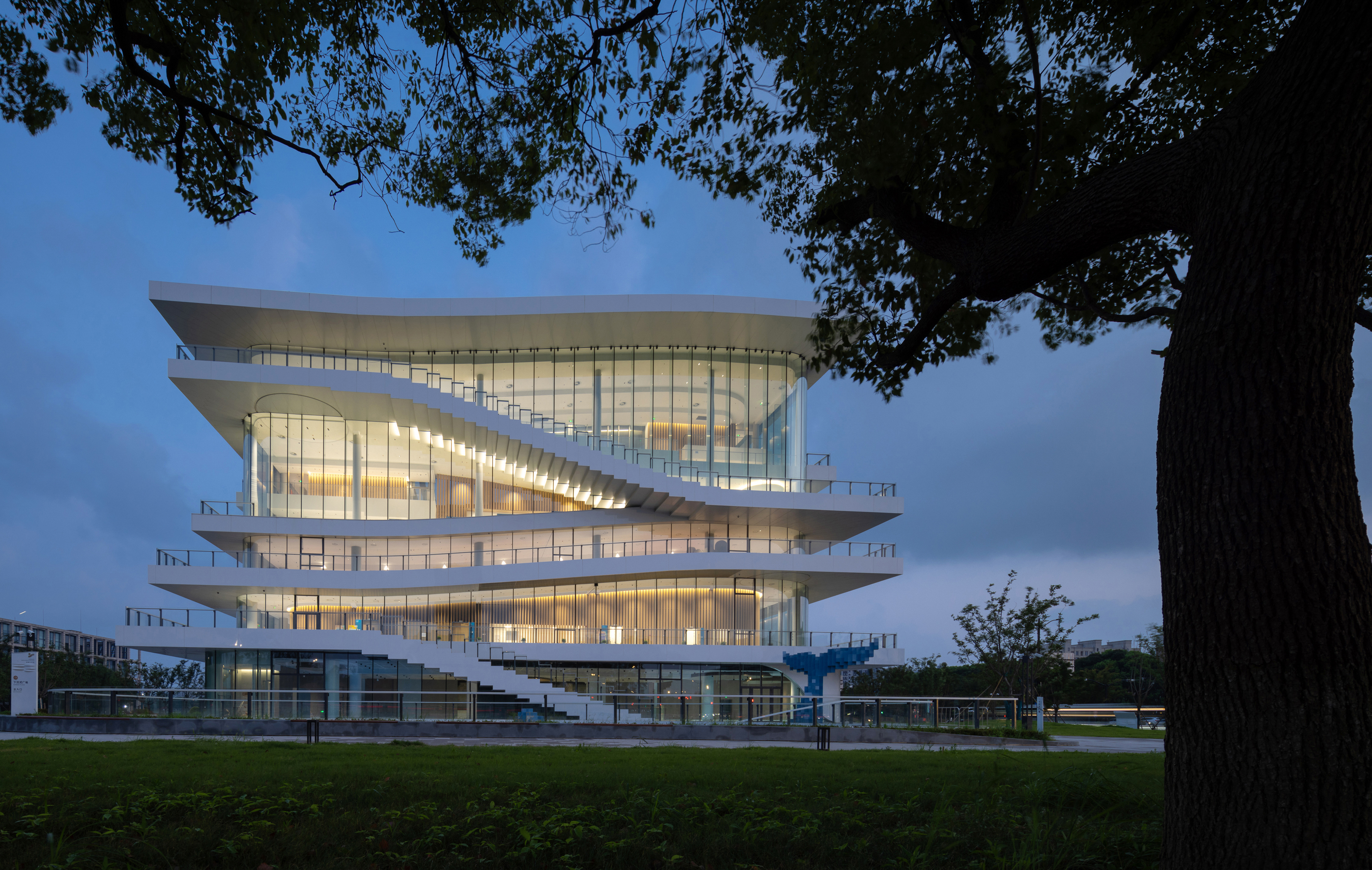
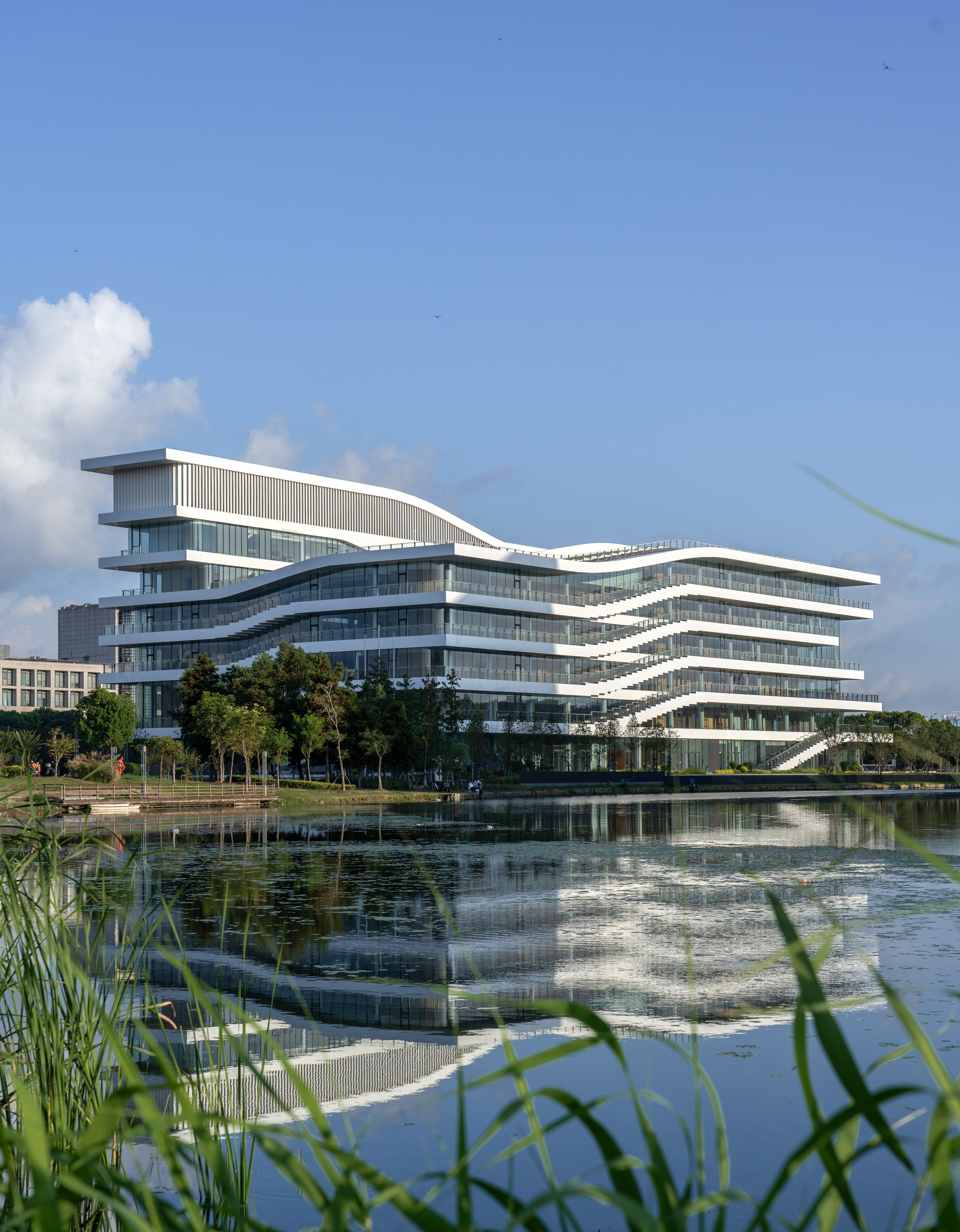
在空间设计上,设计师将位于内部的交通空间向外翻转到建筑外围,使建筑走廊实现对城市景观的充分利用;将教室等使用功能设置在内部,使青少年可以集中精力在安静的环境中学习钻研。
In terms of space design, by flipping the traffic space from inside to outside, people inside can take good advantage of the urban landscape; classrooms and other functions are set inside, so that teenagers can concentrate on studying in quiet environment.
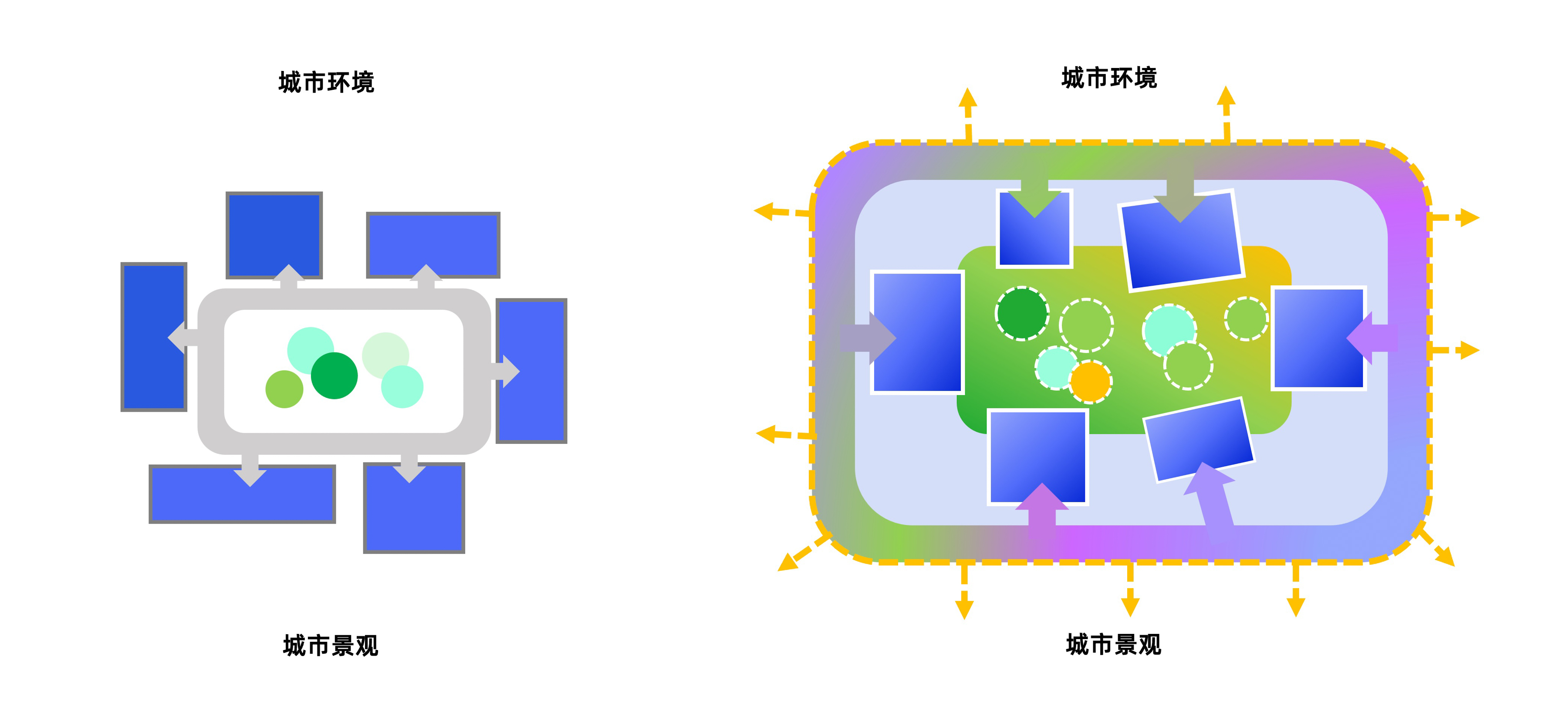


通过在建筑东、西两侧2.6米的错层设计,为建筑南、北端创造出坡道及阶梯空间,以作为公共活动和开放课堂的场所。整个建筑从一层开始通过坡道和公共阶梯空间环绕而上,串联起不同主题的教育空间。建筑空间与盘旋的坡道融为一体,从地面延伸至屋顶,打破楼层之间的边界。
By setting up a floor height difference of 2.6m on the west and east sides of the building, ramps and stairs spaces are created for the north and south sides of the building, which can be used as places of public activities and open classes. The entire building from the ground floor is surrounded by ramps and stairs, connecting education spaces of different subjects. The architectural space integrates with circling ramps, extending from the ground to the top, breaking the boundary between each floor.

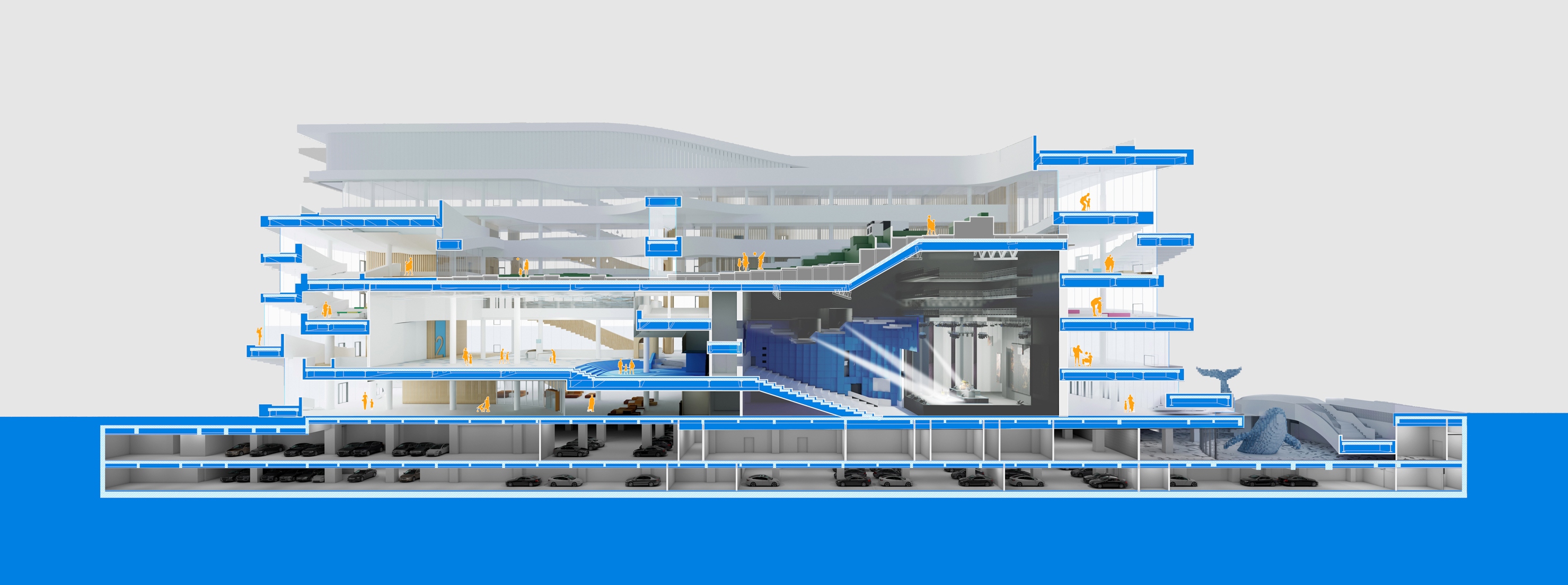
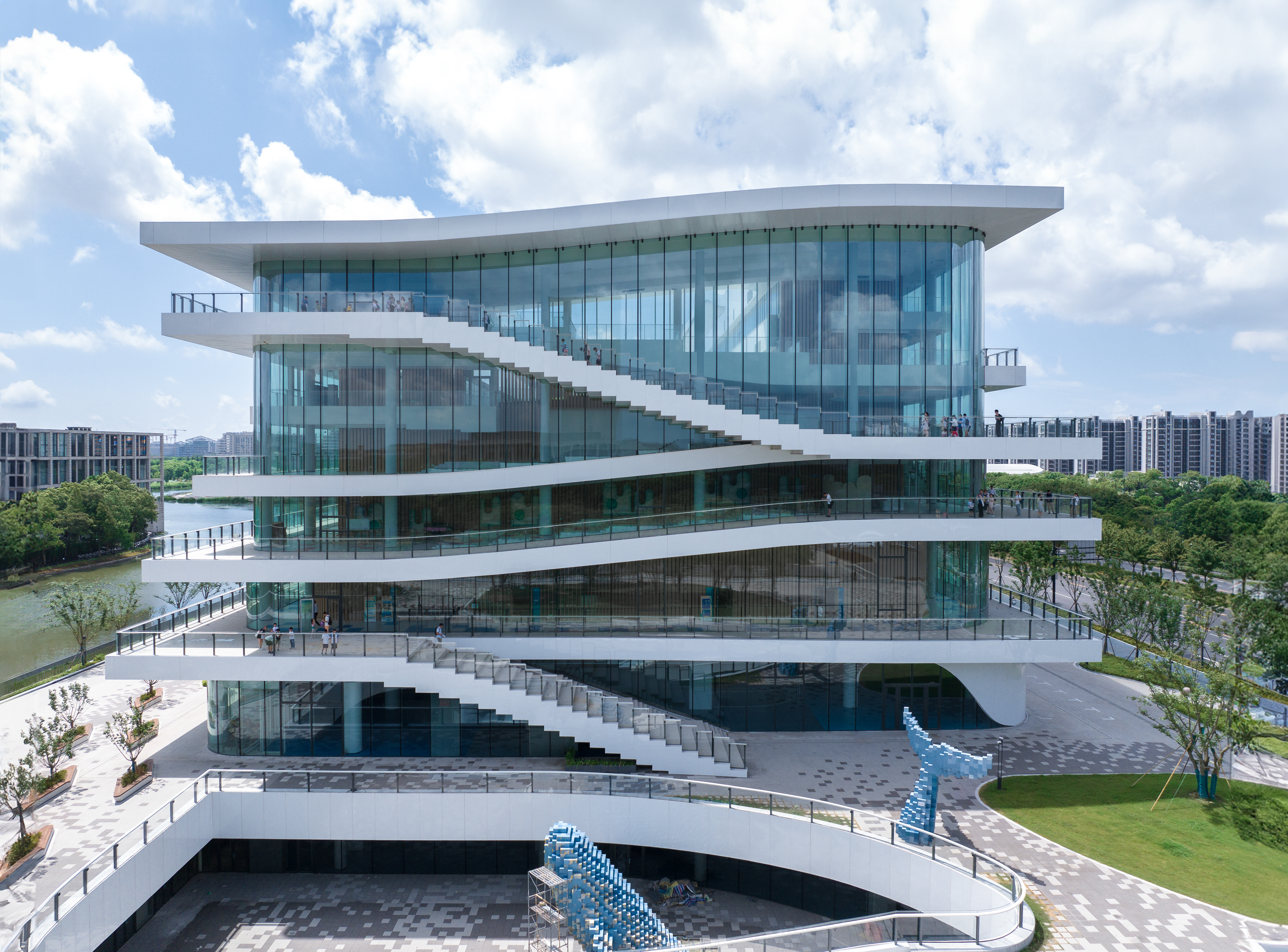
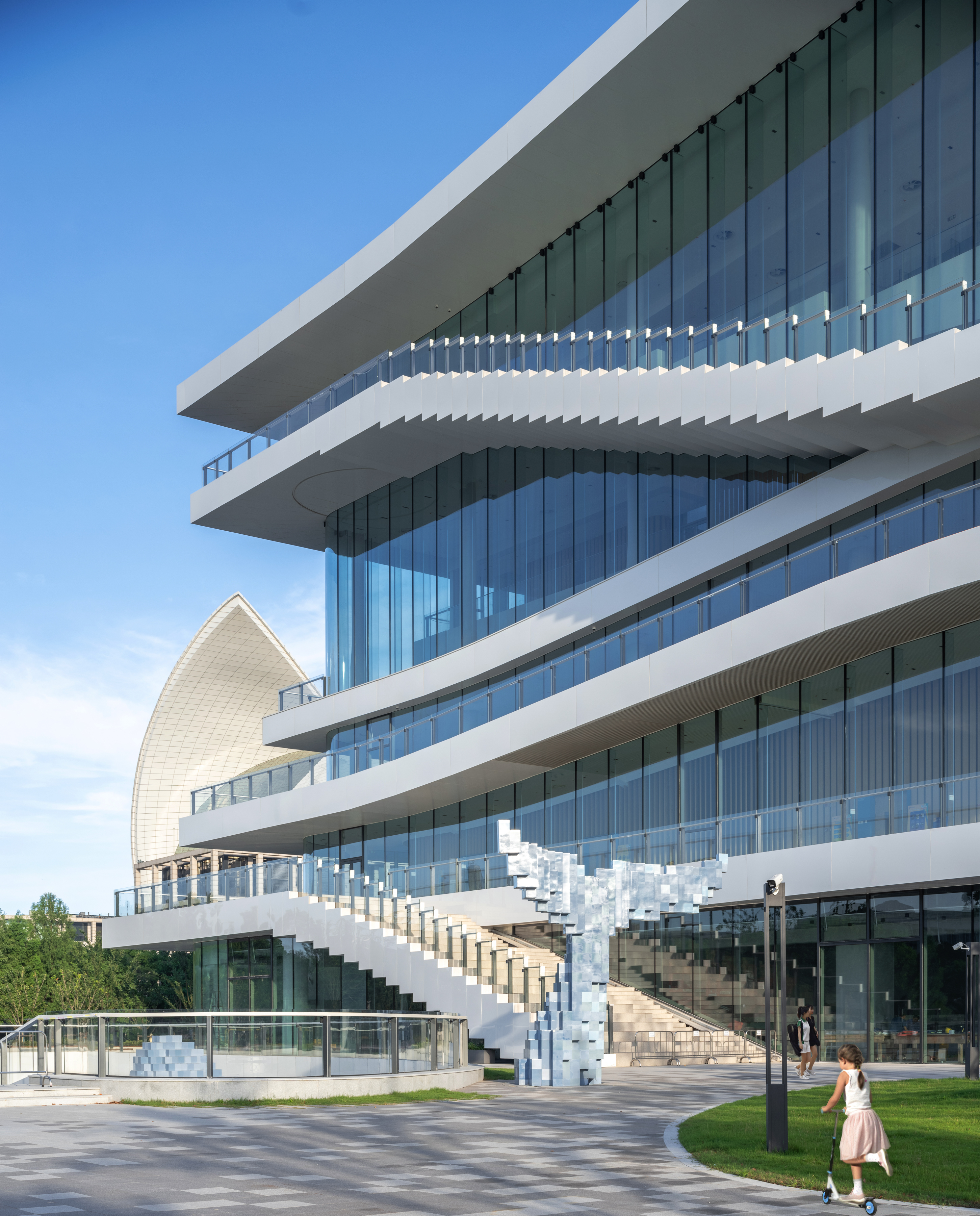
设计师摒弃复杂的建筑装饰,通过水平、垂直交通体系来塑造空间和建筑立面。立面上的外廊和坡道鼓励孩子们在露天阳光下行走,呼吸新鲜空气、远眺滴水湖及城市景观、感受大自然。通透的玻璃可以展示建筑内部的生动状态。外廊、坡道上参与各种活动的孩子们和建筑一同形成了动态、丰富的建筑立面。
The architectural facade abandons complex decorate and shapes the space and facade through horizontal and vertical transportation systems. The verandahs and ramps on the facade encourage children to walk under sunshine and breathe fresh air, enjoy the landscape of Dishui Lake and the surrounding park, and feel the nature. The children who participate in various activities on the verandahs and ramps form a dynamic architectural facade with the building.
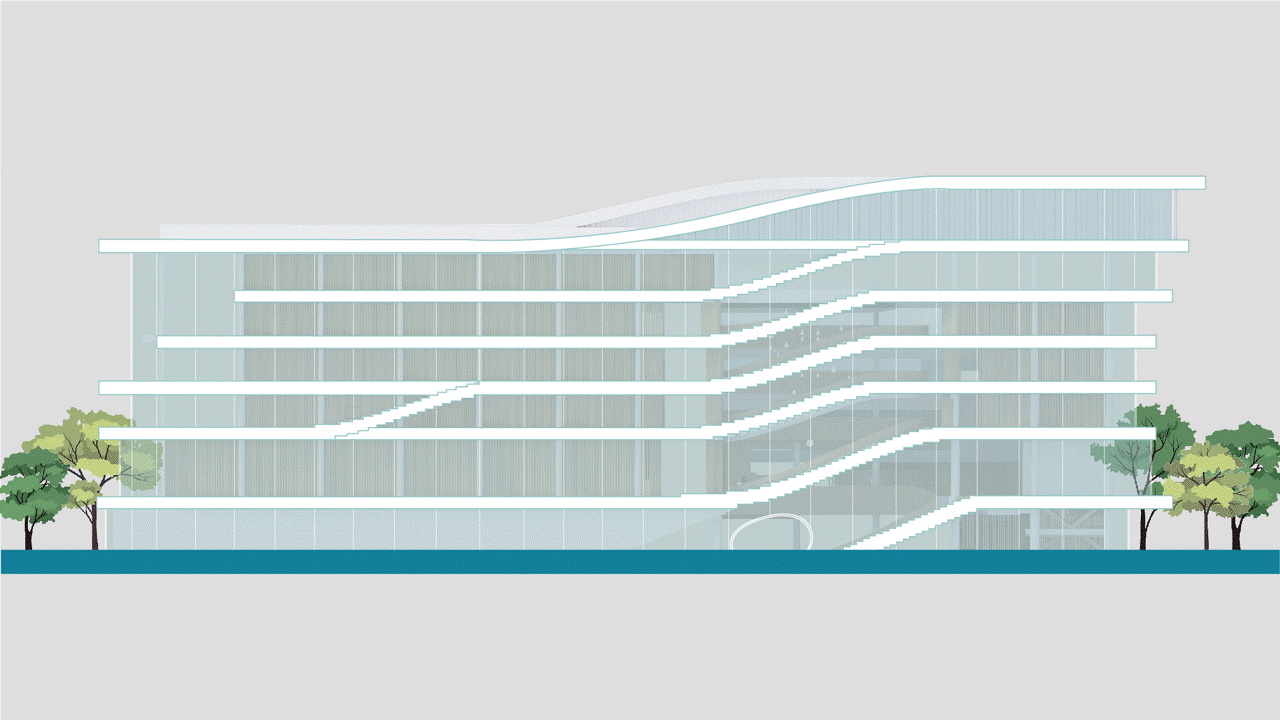
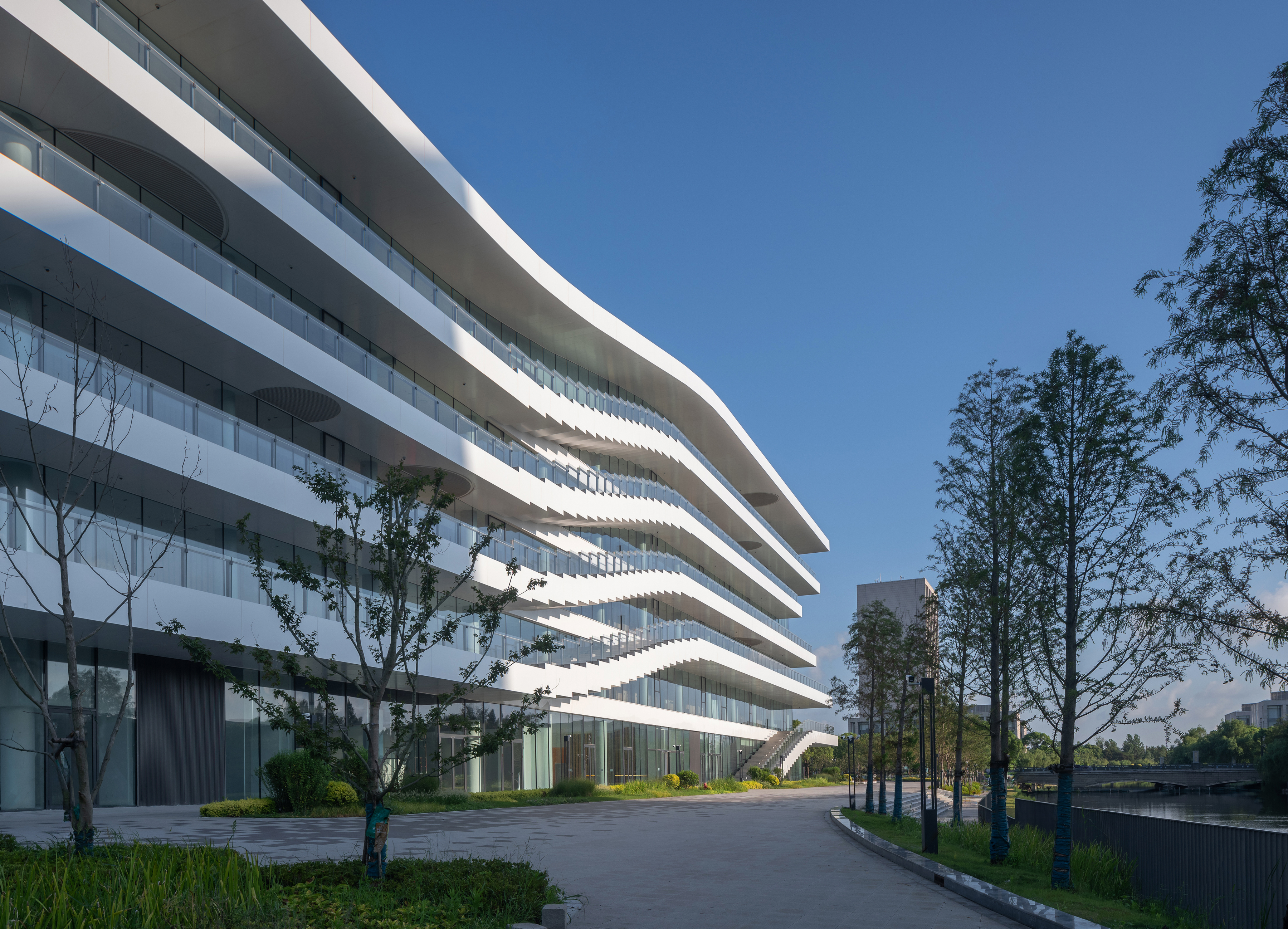
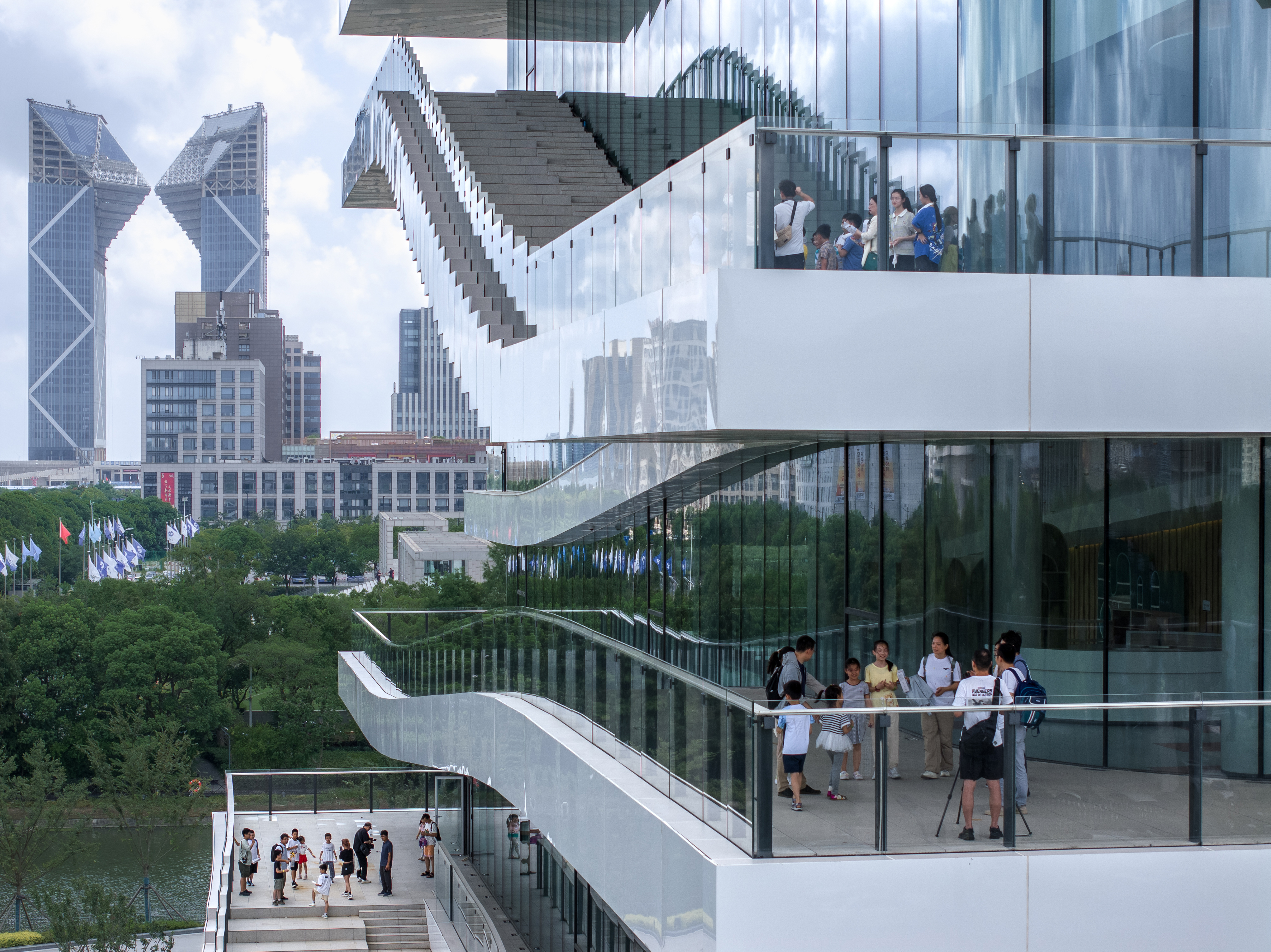
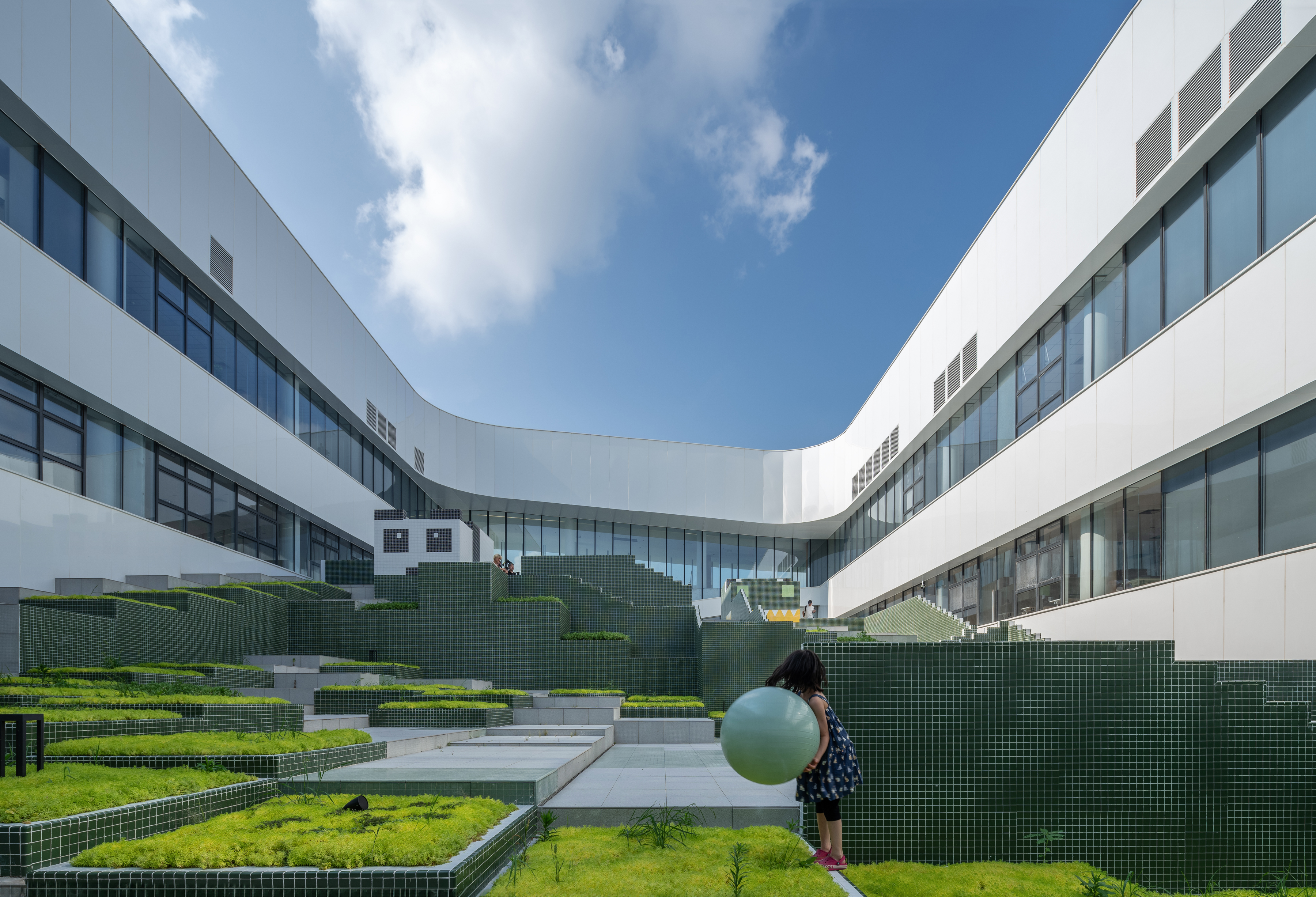
建筑在景观、室内、泛光等设计中都采用富有童趣的像素化设计。设计师通过别出心裁的造型设计美化、隐藏建筑机电设施,使整个建筑成为空间丰富、细节别致的探索乐园。
The designs of landscape, interior and floodlight are all using pixelated processing which is childlike innocence. Through the ingenious design and hiding building mechanical and electrical facilities, the whole building becomes an exploration paradise with rich space and unique details.
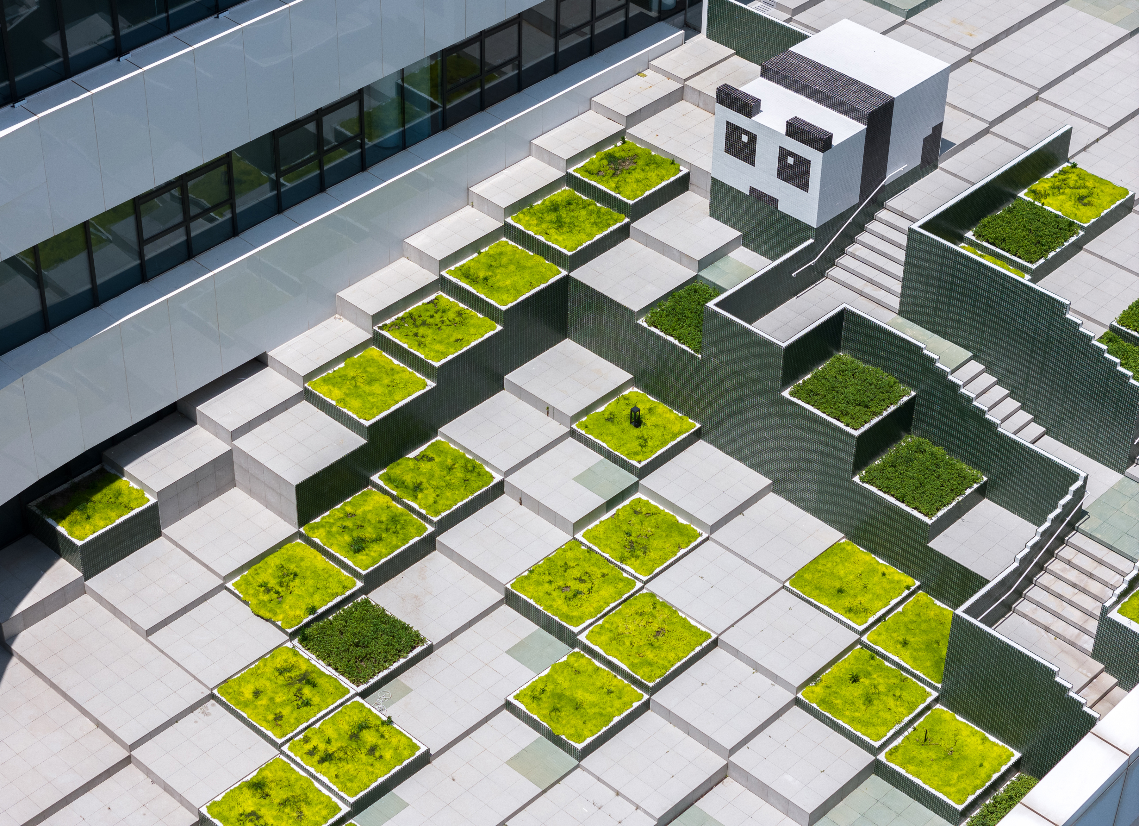
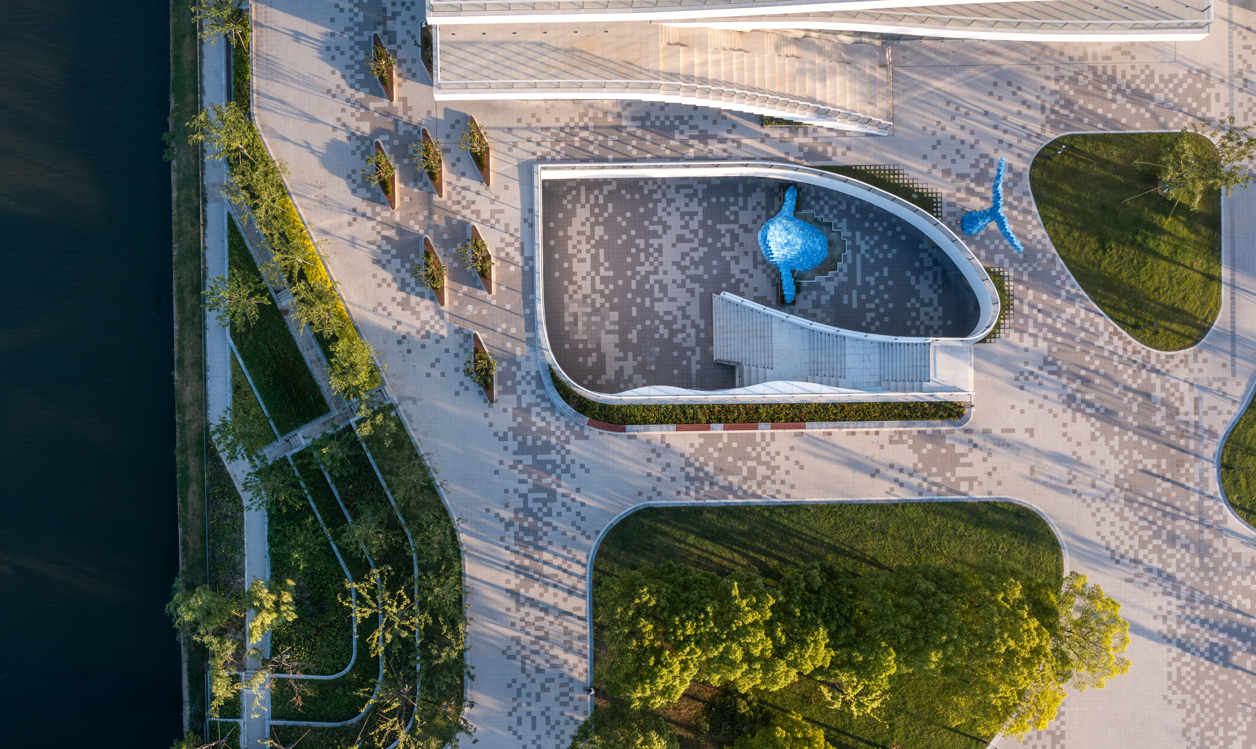
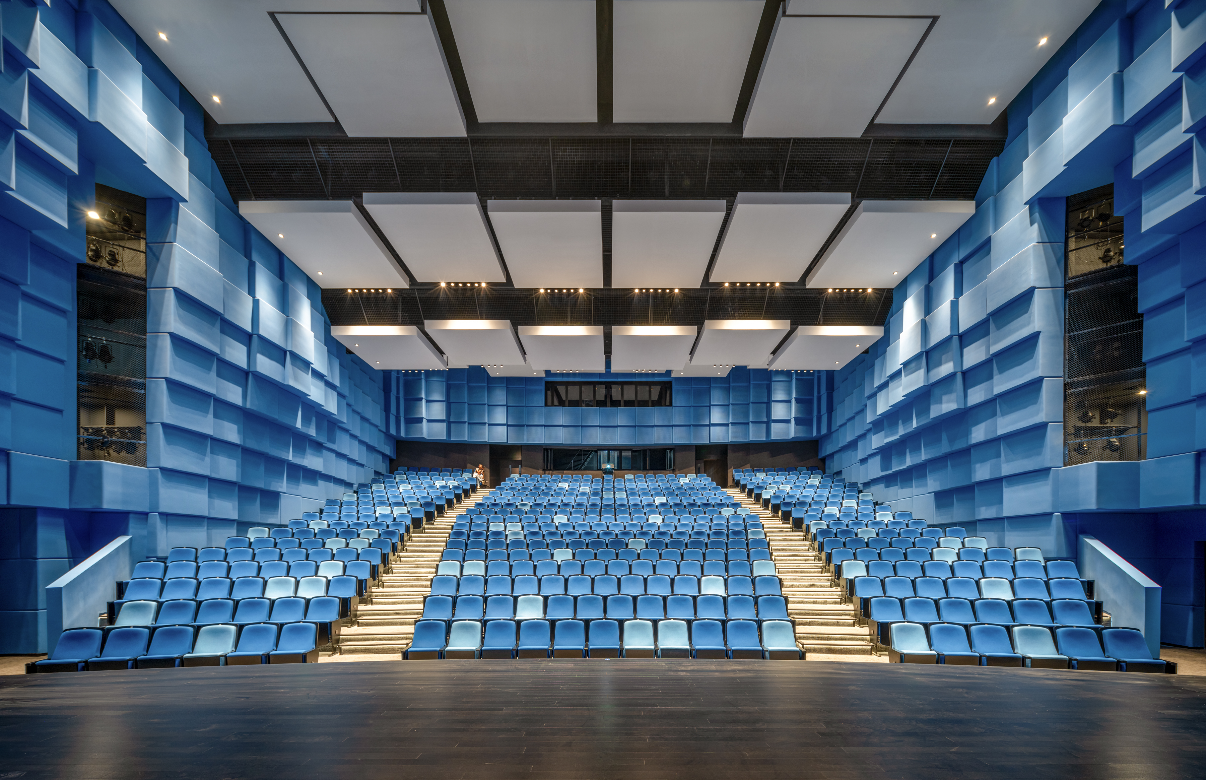
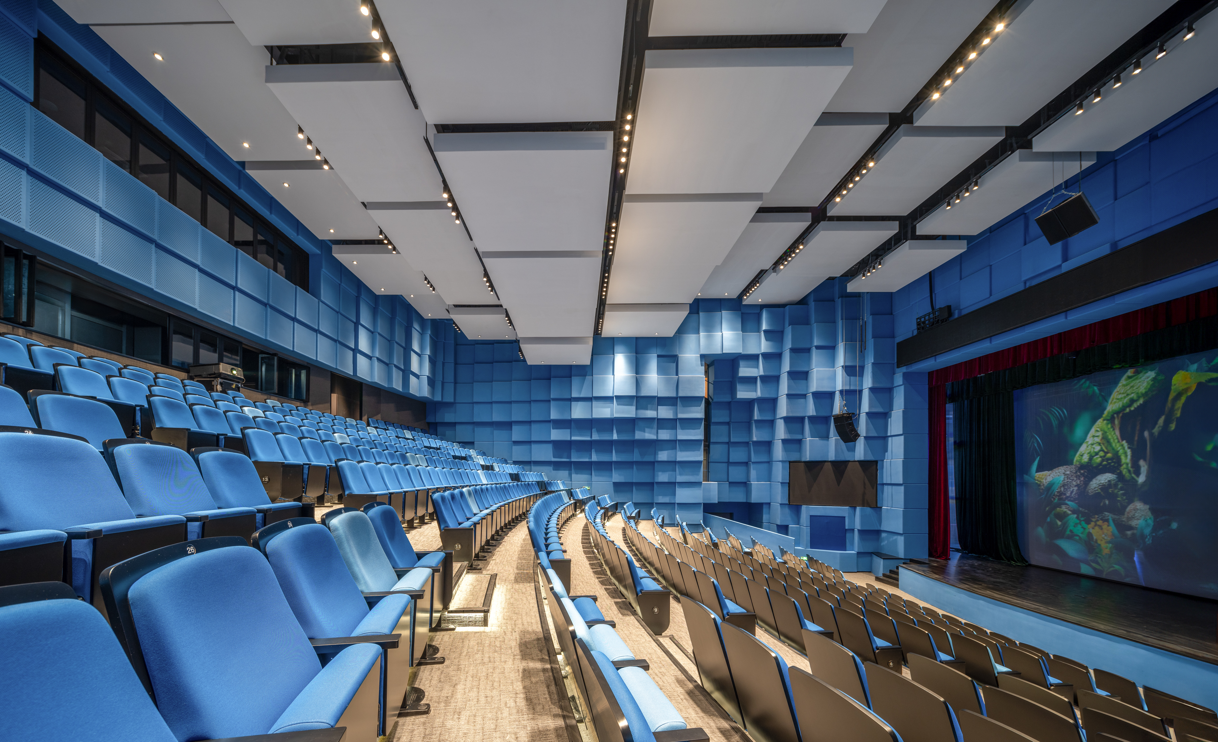

层次丰富的室内平台使空间也能在垂直方向上流动,创造出开放、互动、无死角的自由活动空间,让身处其中的孩子体会到身处少年宫的自由和乐趣。
The free-form floor design makes the interior space highly flexible and free, The space can flow in vertical direction, creating an open, interactive and free activity space without blind spot, so that children in it can experience the freedom and fun of being in there.
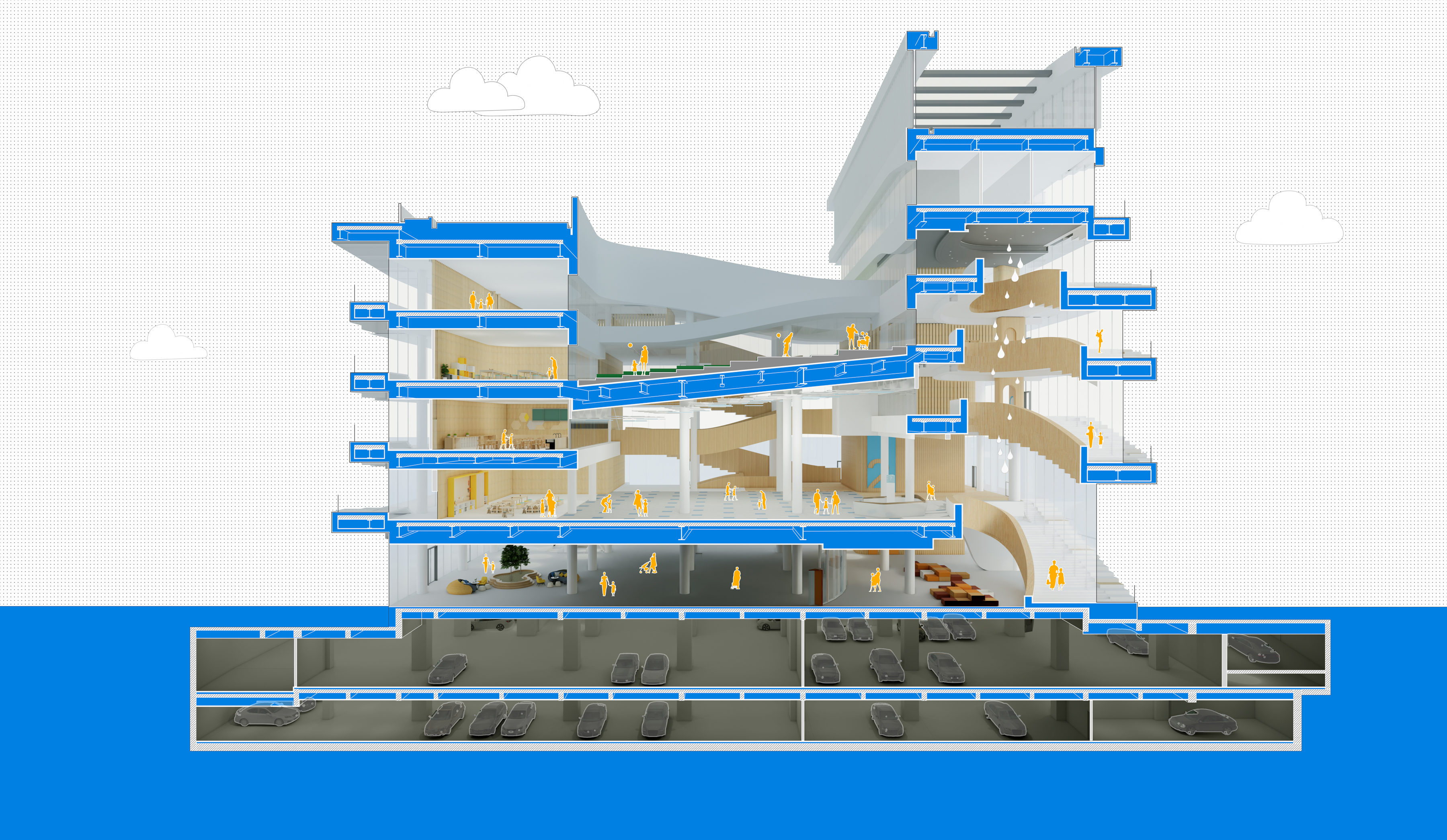
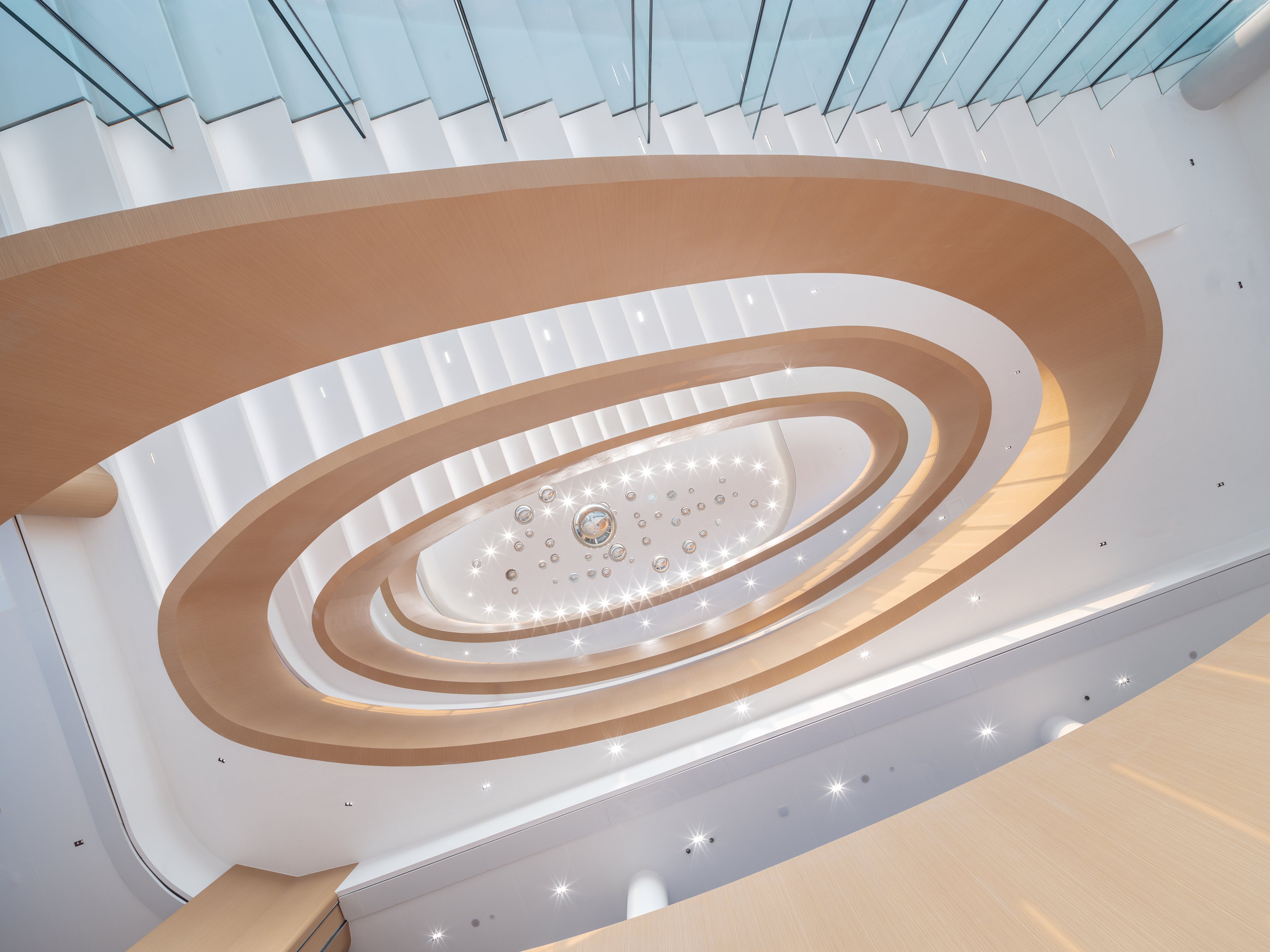
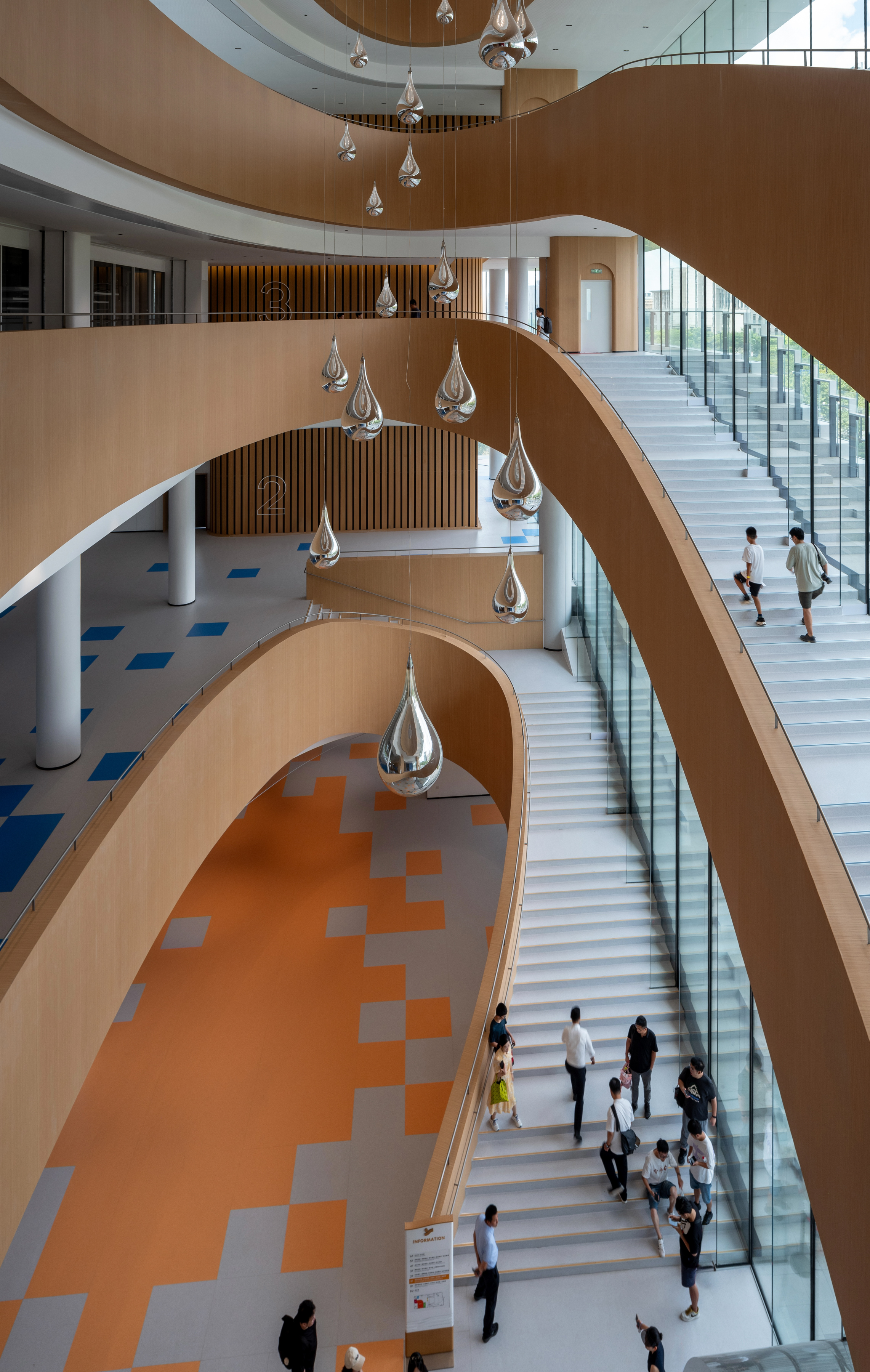
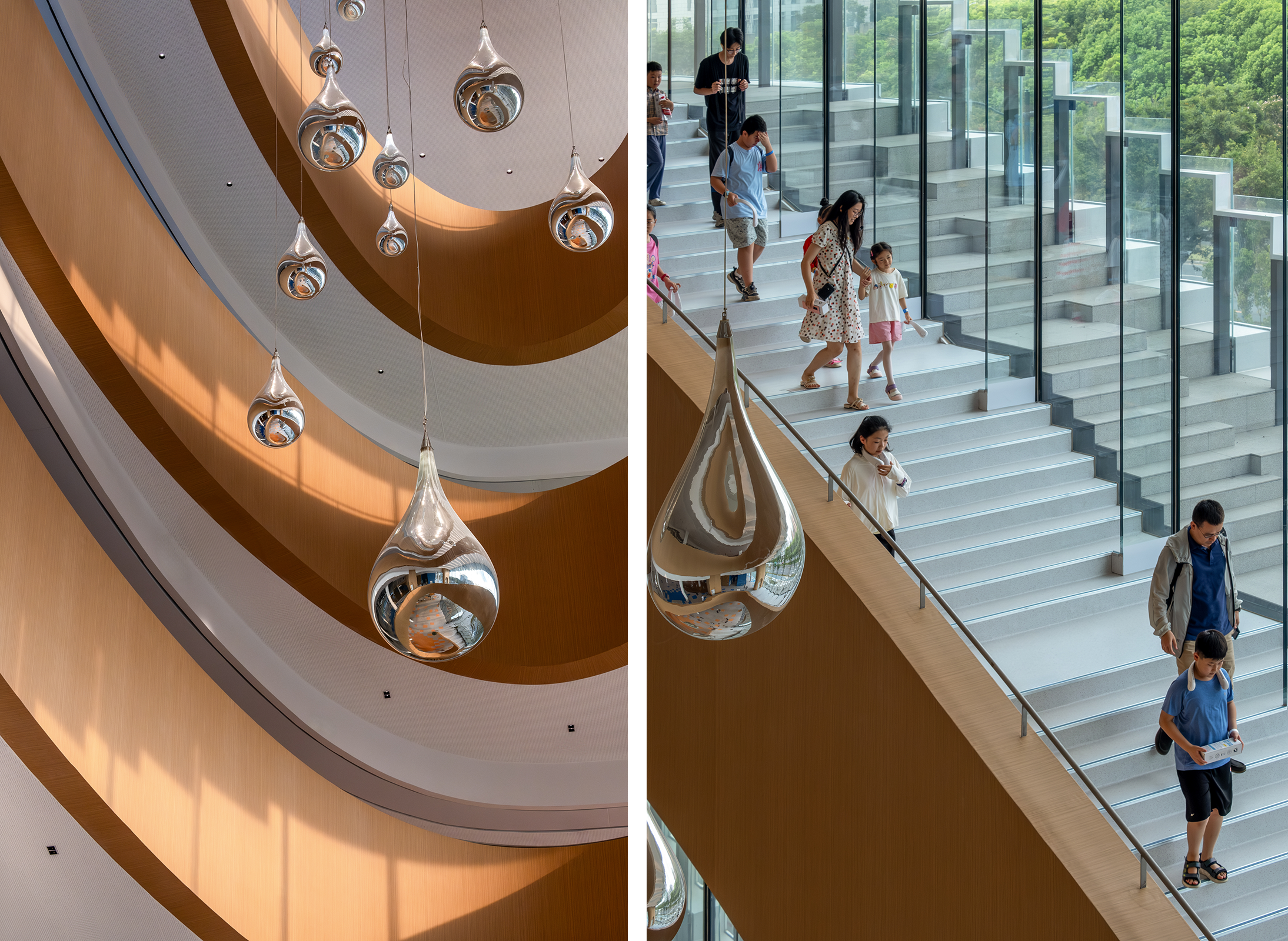
设计通过机电管线穿梁、优化管线排布,实现了主要公共区域梁下无管线,且室内外的吊顶标高一致的空间效果,从而呈现出从室外到室内的空间延续性。把室外美景引入室内,弱化空间边界,营造轻盈飘逸自然空间氛围。
Through the optimization of the pipeline arrangement and making the mechanical and electrical pipeline through the beams, etc., We eliminated the electromechanical space between the ceiling and the main beam. So that the height of the indoor and outdoor ceiling is consistent, showing a smooth extension from the outdoor to the indoor ceiling.
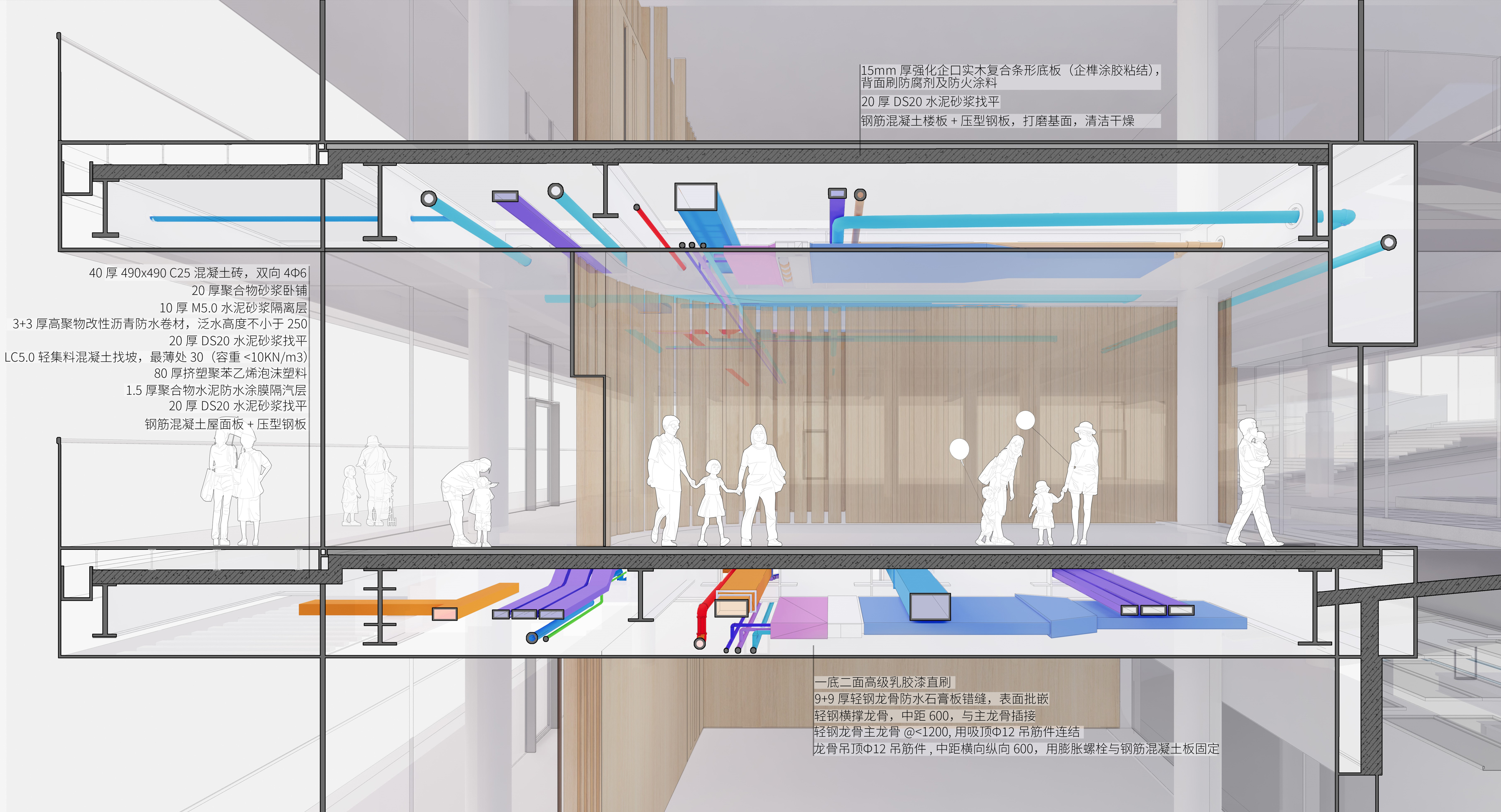
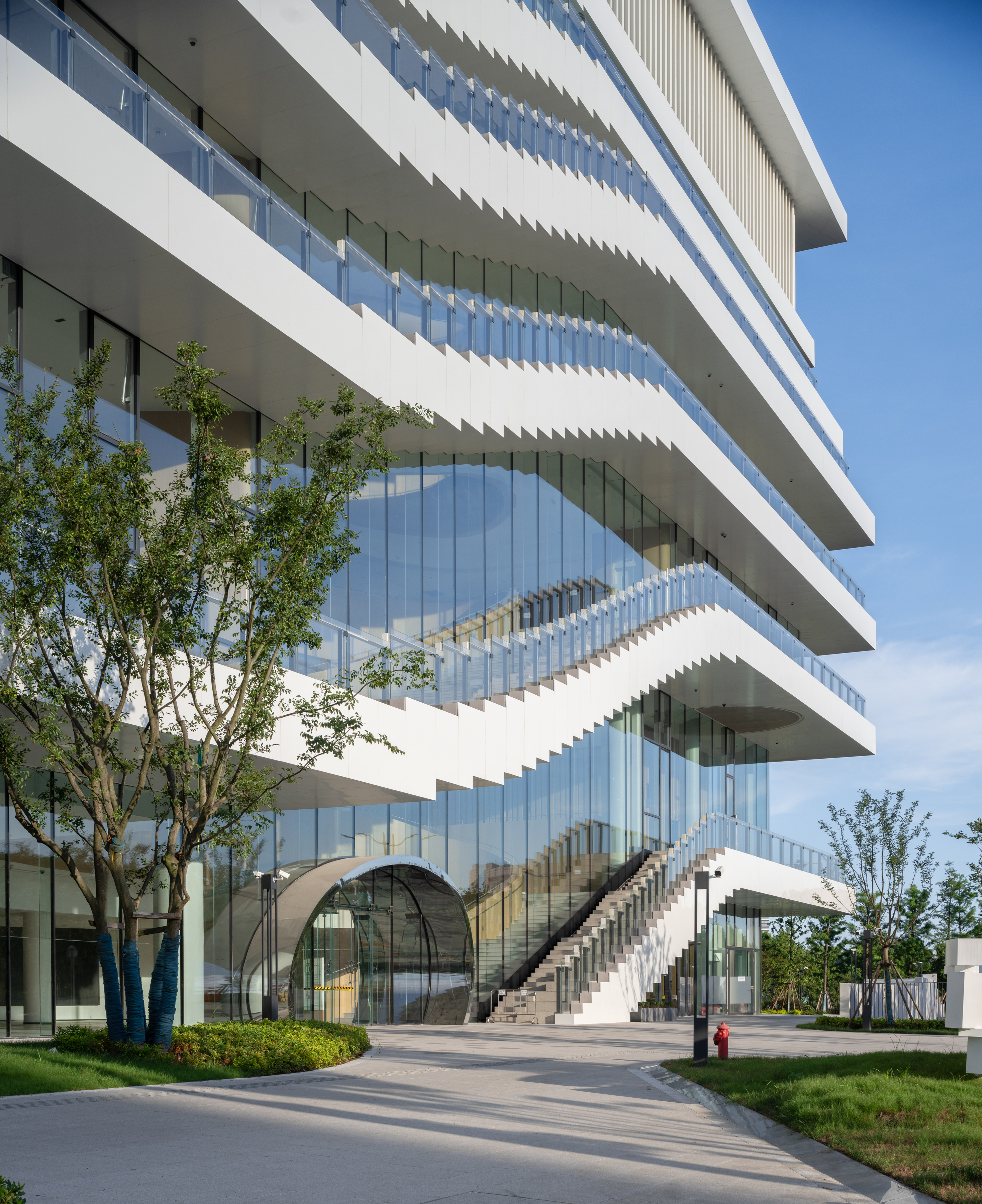
建筑师也许不能改变教育内容,但是通过为城市树立一个开放的建筑形象,为亲少年营造一个轻松愉快的场所,也可以推动教育向着更多元更先进的方向探索。
Architects may not be able to change the content of education, but by establishing an open architectural image for the city and creating a relaxed and pleasant place for teenagers, it can also promote education to explore in a more diverse and advanced direction.
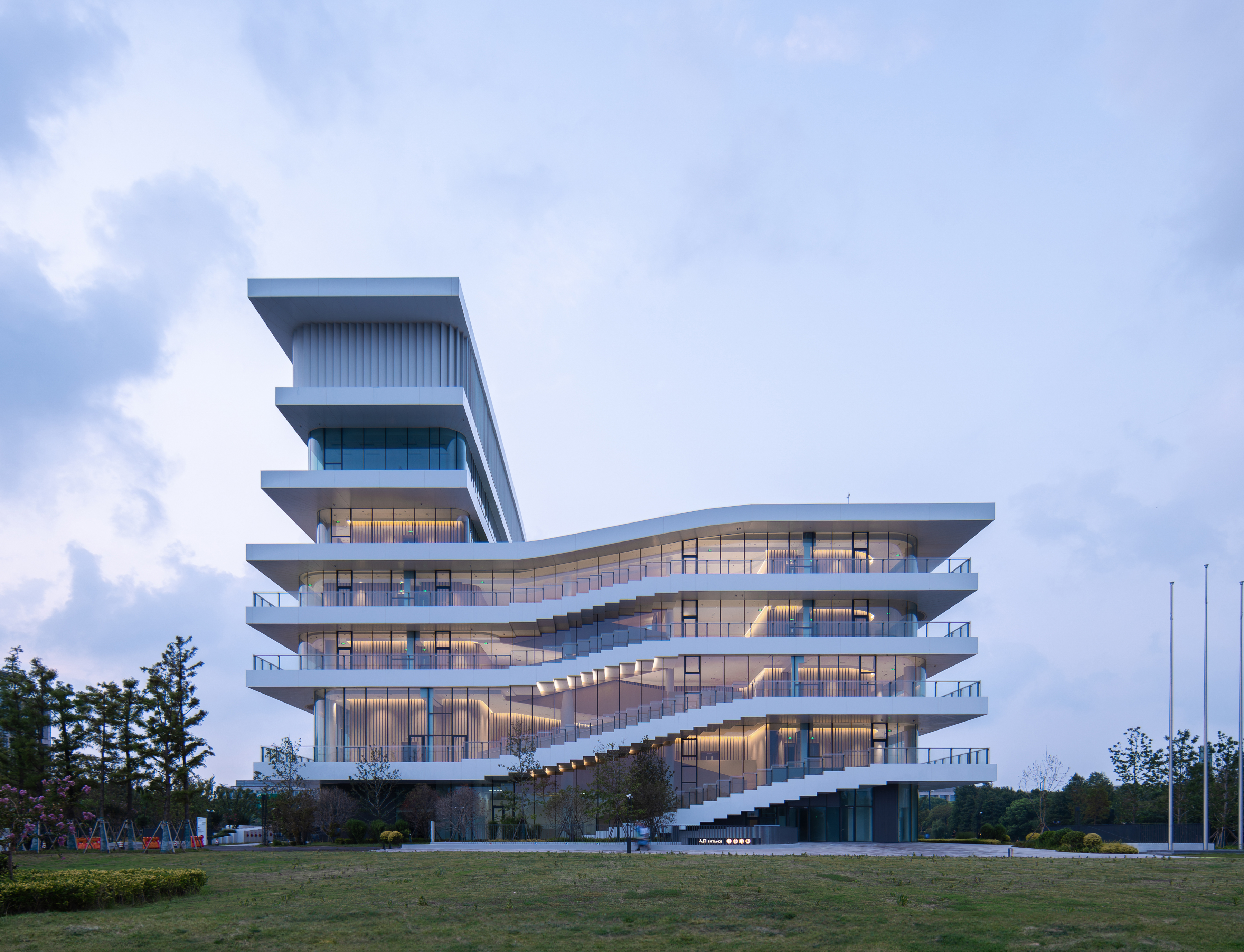

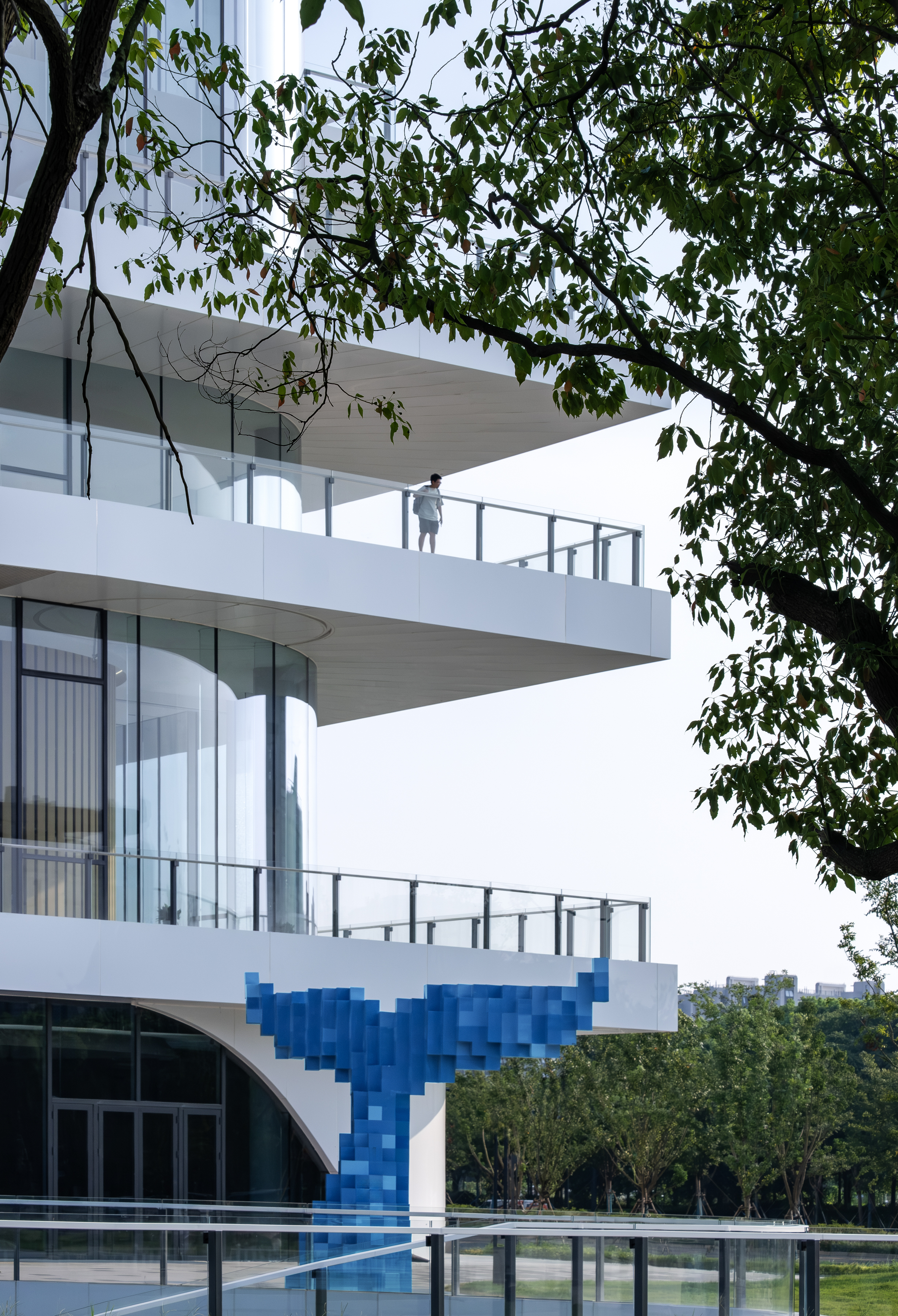
设计图纸 ▽
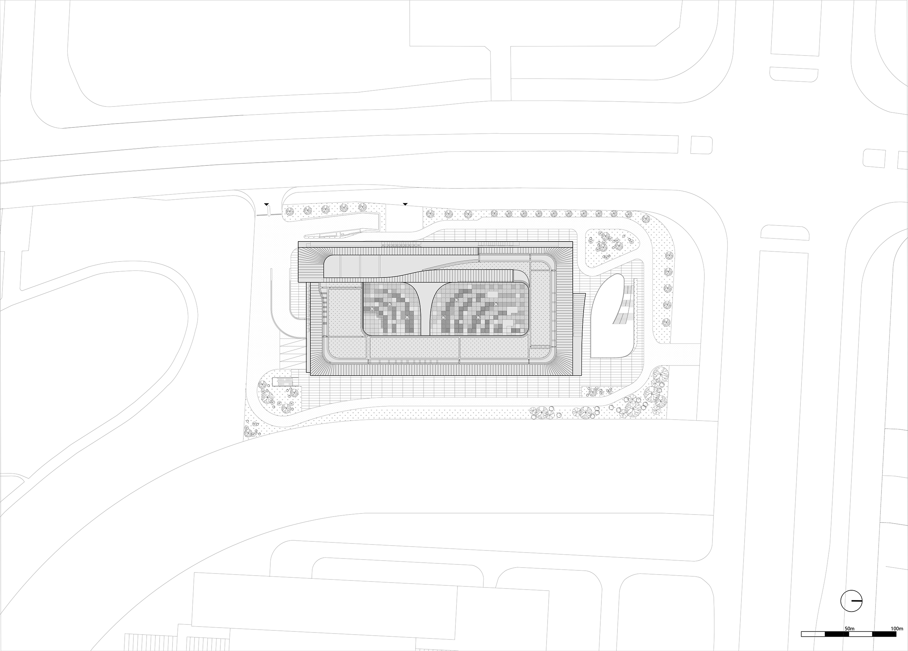
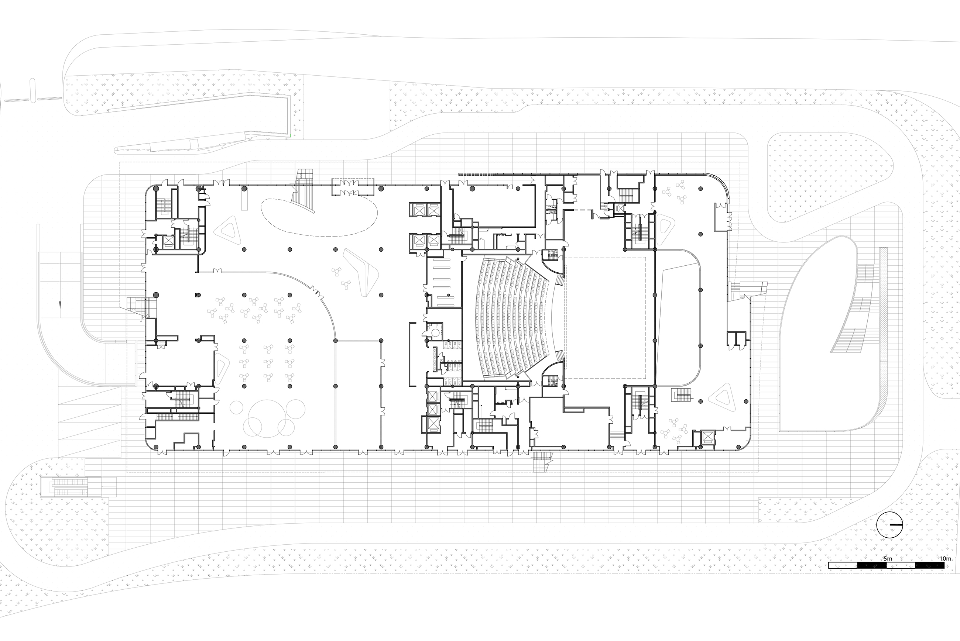
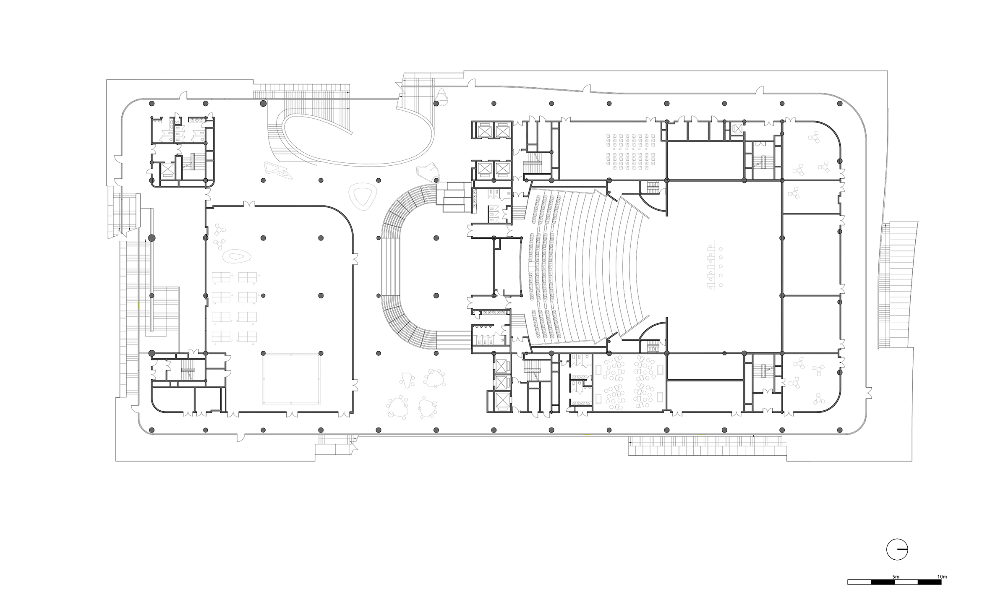
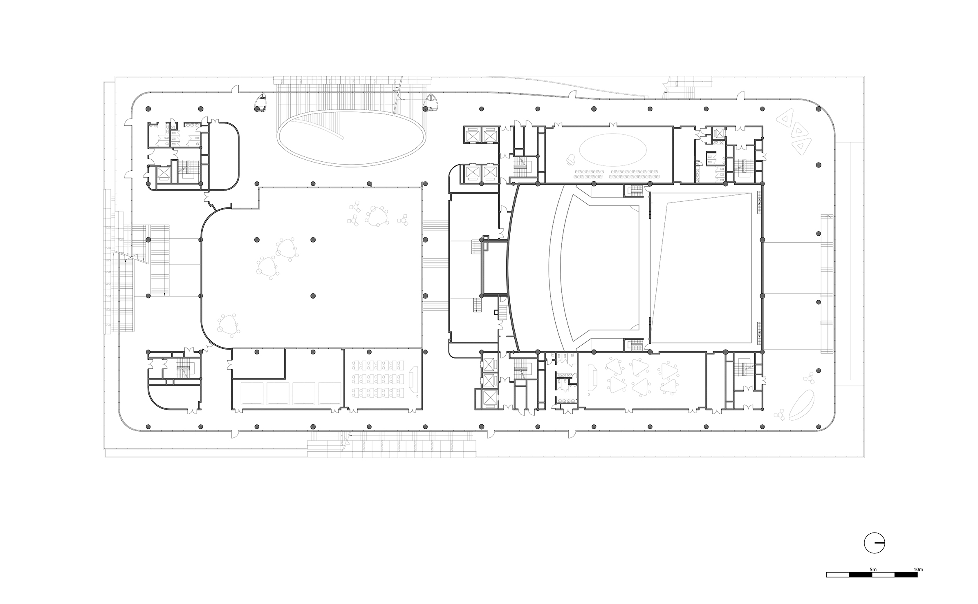
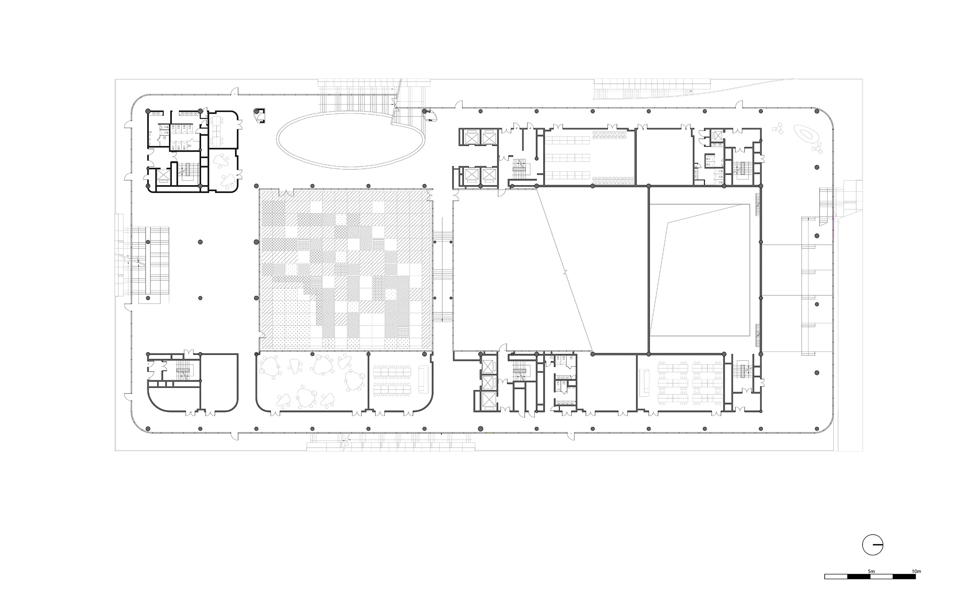
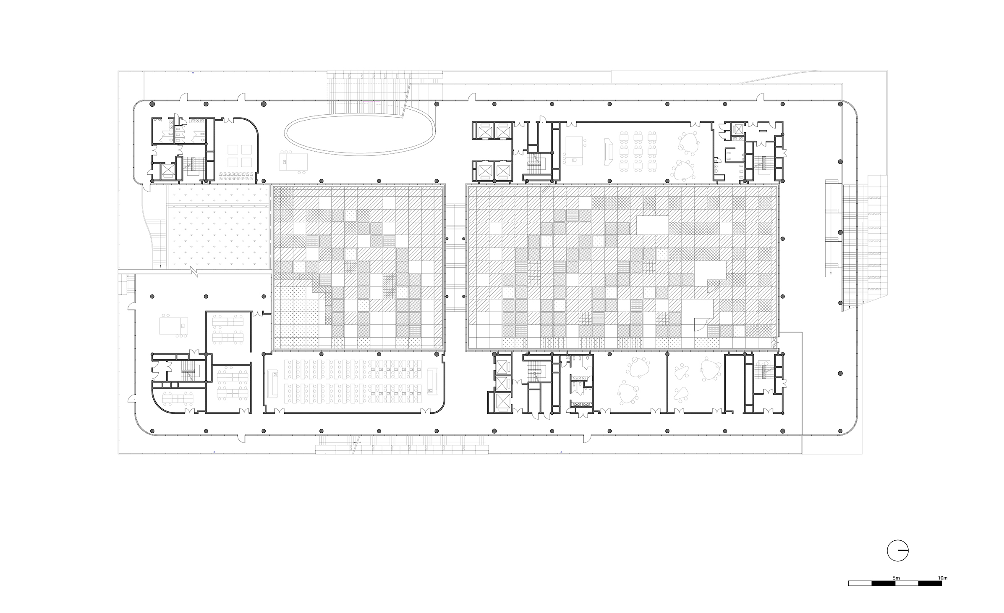
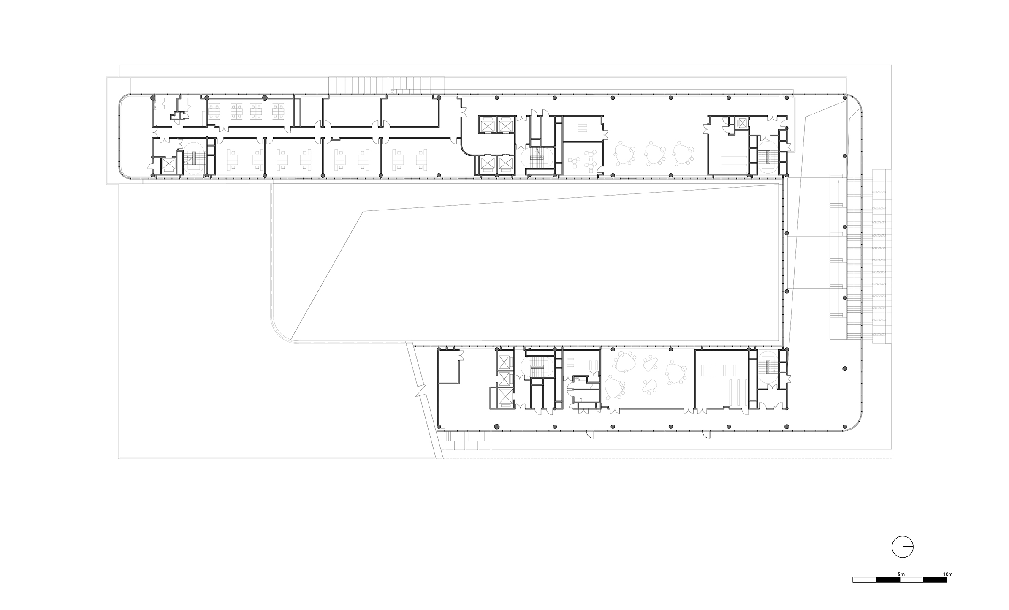


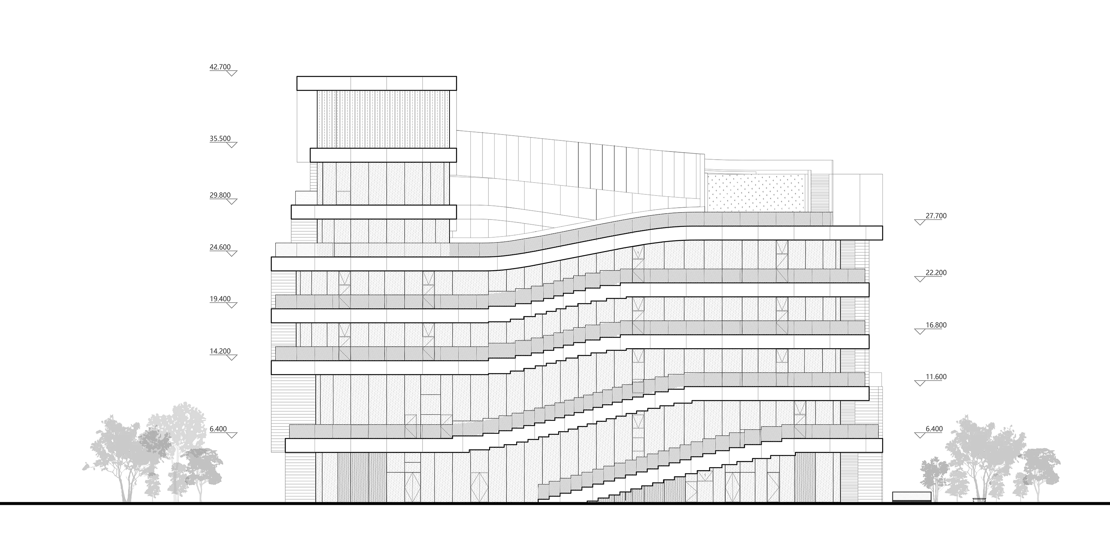
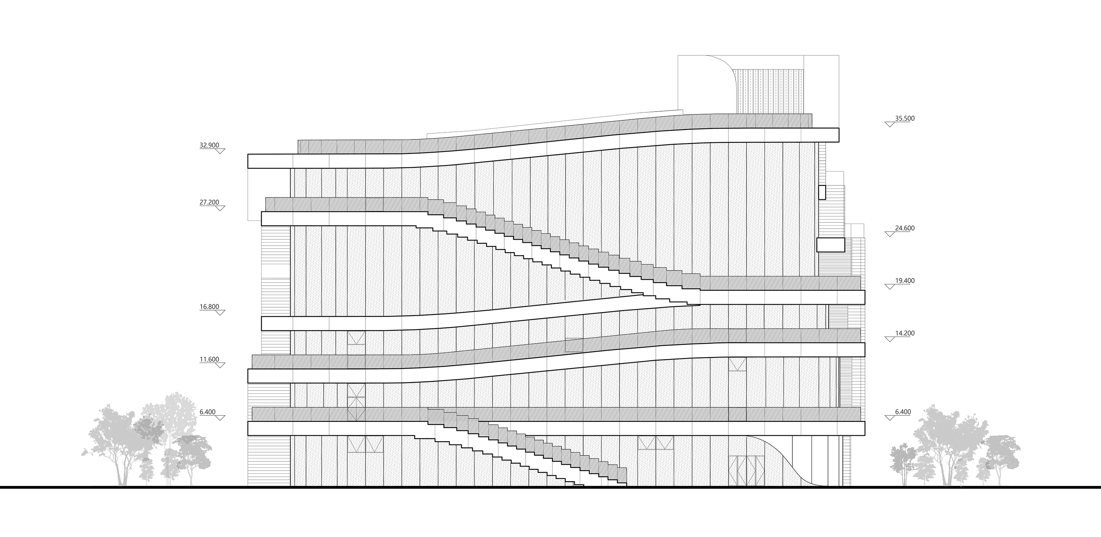
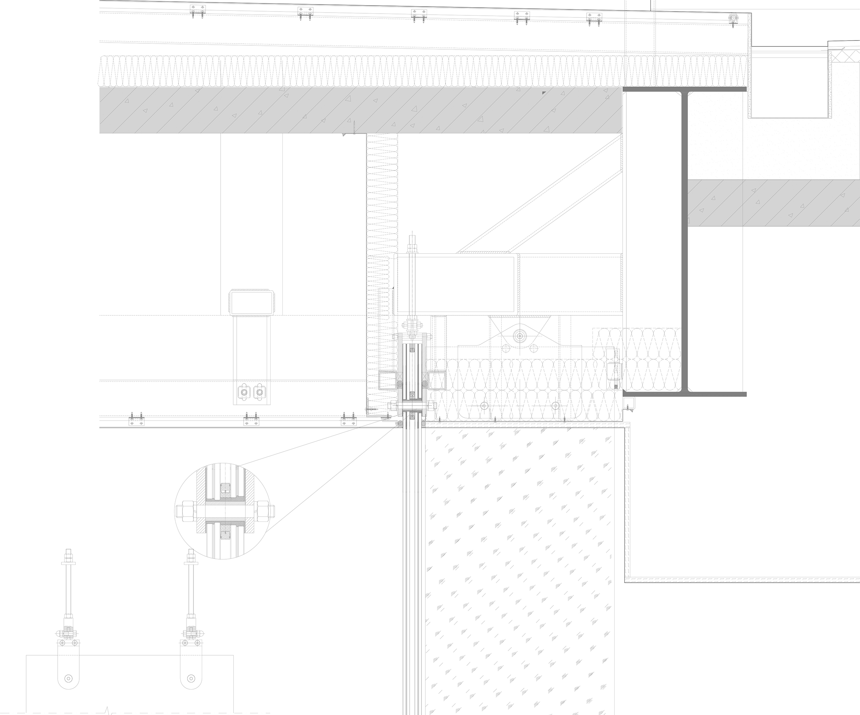
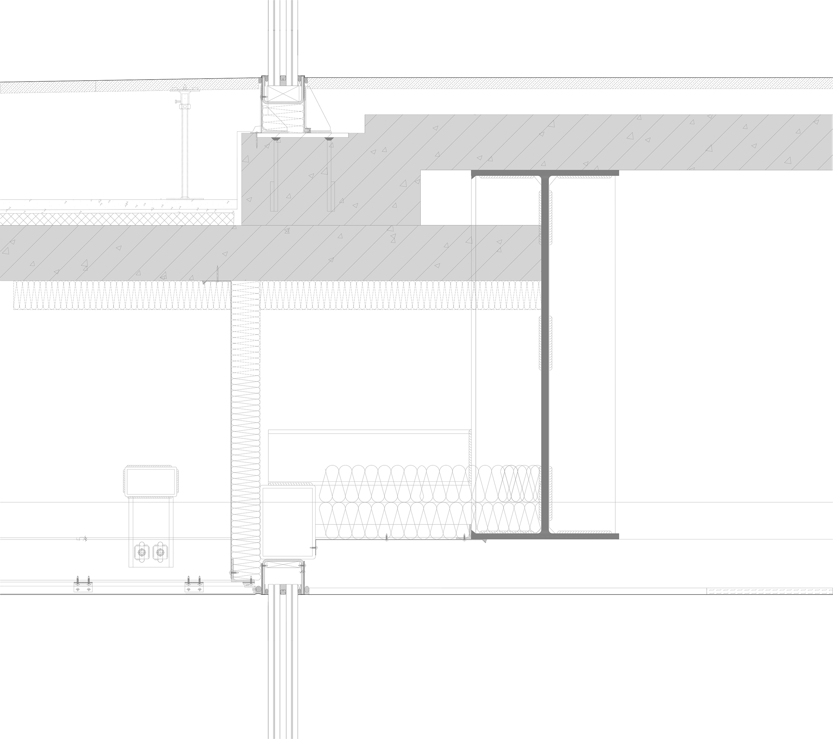
完整项目信息
项目名称:临港青少年活动中心(临港少年宫)
项目类型:文化馆建筑
设计时间:2020年5月—2021年3月
建设时间:2021年3月—2024年5月
用地面积:18840.7平方米
建筑面积:59875.4平方米
项目总投资:8.7亿
项目地点:上海市浦东新区南汇新城镇环湖西三路820号(临)
设计单位:上海建筑设计研究院有限公司
建设单位:上海港城开发(集团)有限公司
施工单位:中国建筑第八工程局有限公司
公司网站:https://www.isaarchitecture.com/index.aspx
联系邮箱:zongtao@aisa.com.cn
设计团队:
主创建筑师:苏昶、谭春晖、陈迪
设计总负责:苏昶、谭春晖
EPC项目经理:倪静波
建筑设计:陈迪、宗韬、龚振强、乔柯斐、罗旭、沈逸斐
结构设计:刘宏欣、孙求知、张朕磊、张仪放、蔡艳清、黄博
机电设计:贺江波、汪海良、吴敏奕、潘达、张高晗、生亮、罗羽、魏亮、周海山、盛青青
幕墙设计:李海明、马瑞峰、朱太喜
景观设计:沈磊、欧彧、王幸、朱立诚、史婷婷
雕塑设计:龚振强
室内设计:张珉、傅真、薛洁楠、金佳梁
绿建及海绵城市:燕艳、孙斌、徐悦、刘海龙
BIM设计:刘雯、刘文鹏、吴反反
声学和舞台工艺:华东建筑设计研究院声学所
照明顾问:SYL申昱照明设计 金若斌、范雁伟、陈帅红
标识顾问:澳颖设计咨询(上海)有限公司,沈肖,吴可
摄影:三千影像
视频版权:上海七视文化传播有限公司
材料:玻璃:上海北玻玻璃技术工业有限公司;复合铝板: 上海谦木贸易有限公司(阿鲁克邦);陶瓷马赛克 :佛山市双鸥陶瓷有限公司
版权声明:本文由上海建筑设计研究院有限公司授权发布。欢迎转发,禁止以有方编辑版本转载。
投稿邮箱:media@archiposition.com
上一篇:西藏美术馆|同济大学建筑设计研究院(集团)有限公司
下一篇:J PLUS住宅 / BALANCE STUDIO平衡空间