
设计单位 华建集团—刘海洋团队
项目位置 上海静安
建成时间 2024年6月
建筑面积 4182平方米
本文文字由设计单位提供。
造梦空间和大树
Dreaming Space and Big Tree
包容开放的上海对于成年人来说像是人生的游乐场。而对于孩子们来说,在这片高密度、标准化的城市中,一个他们如想象的、童话般的空间显得格外弥足珍贵。自我们与业主一起在现场的花园中栽下一棵小树开始,为孩子们创造一个造梦空间的想法就在我们心中生根发芽。
Shanghai is known as its openness and receptiveness as more like a life playground for adults. For children, it is precious to find a fairytale-like space in this high-density and standardized urban city. The moment we planted a small tree in the garden with our client for the first time, the idea of creating a dream space for children was thus planted in our hearts.
我们希望创造一棵童话里的大树,以中庭作为主干,延伸出枝杈般的走廊,引向一间间如同木屋般的教室。孩子们在其中奔跑,在大台阶上休憩,发掘无数等待探索的秘密树洞。
We hope to create a vision that is like in fairy tales: an atrium as the backbone, corridors as the branches leading to cabin-like classrooms where children are free to run here and there and rest on the big steps. What’s more, there are a lot of secret tree holes to be discovered.
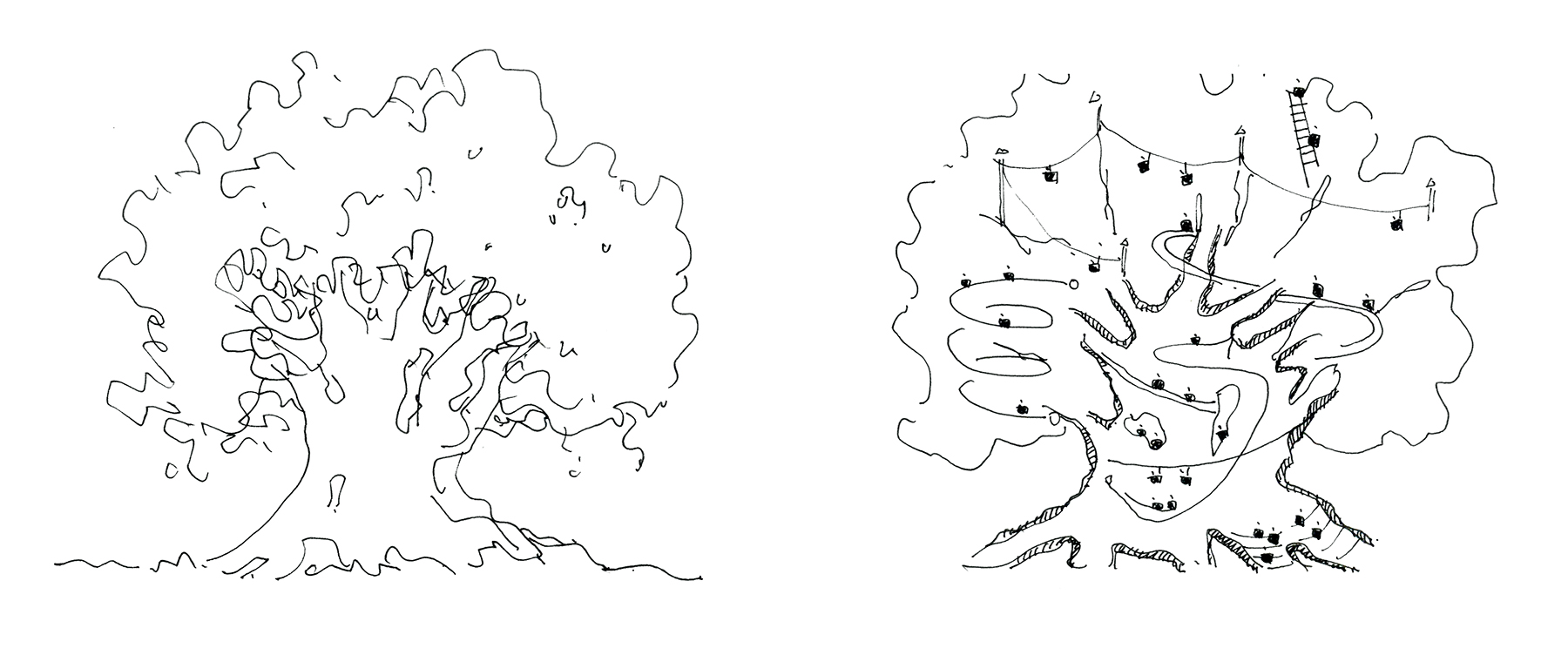
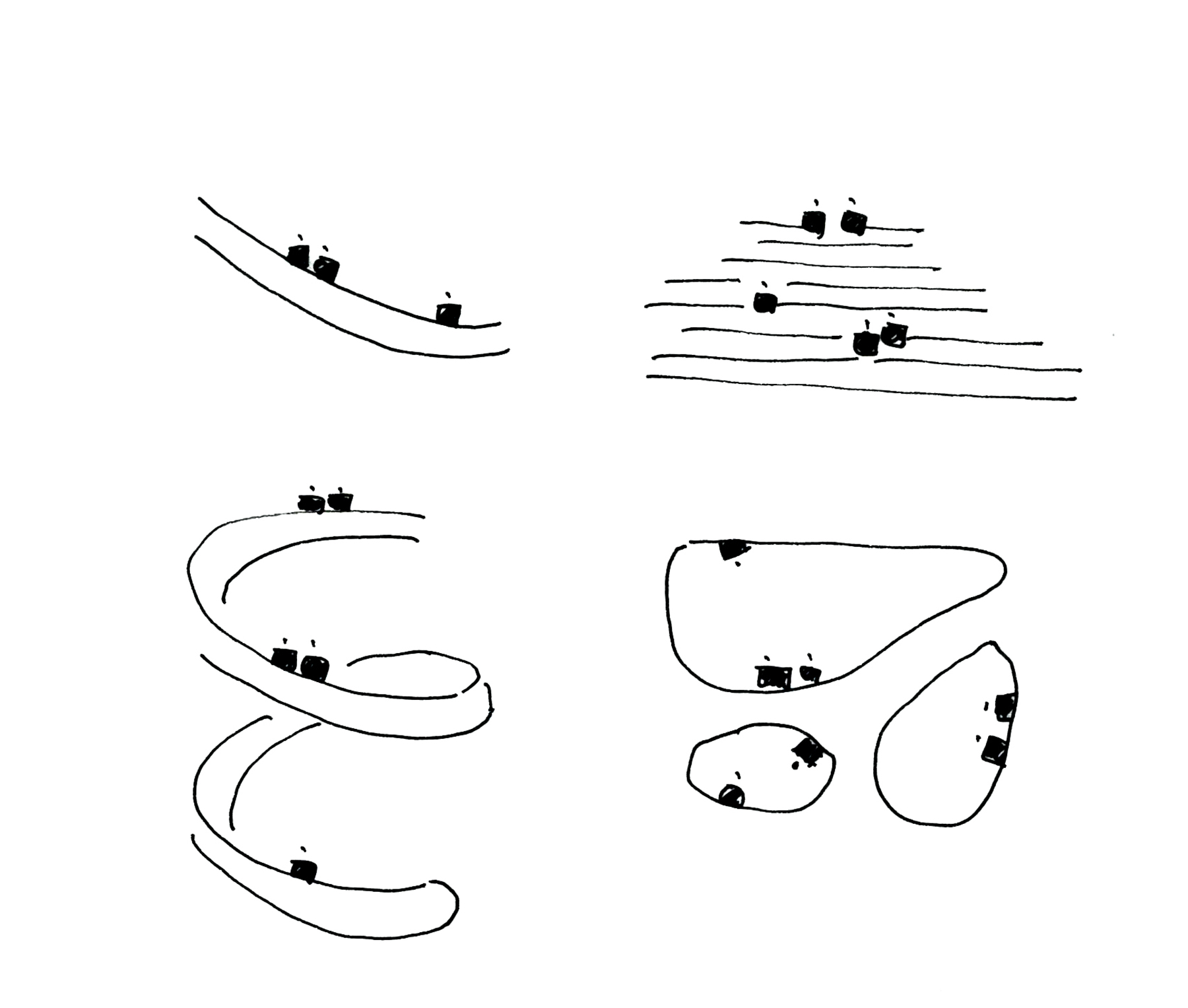
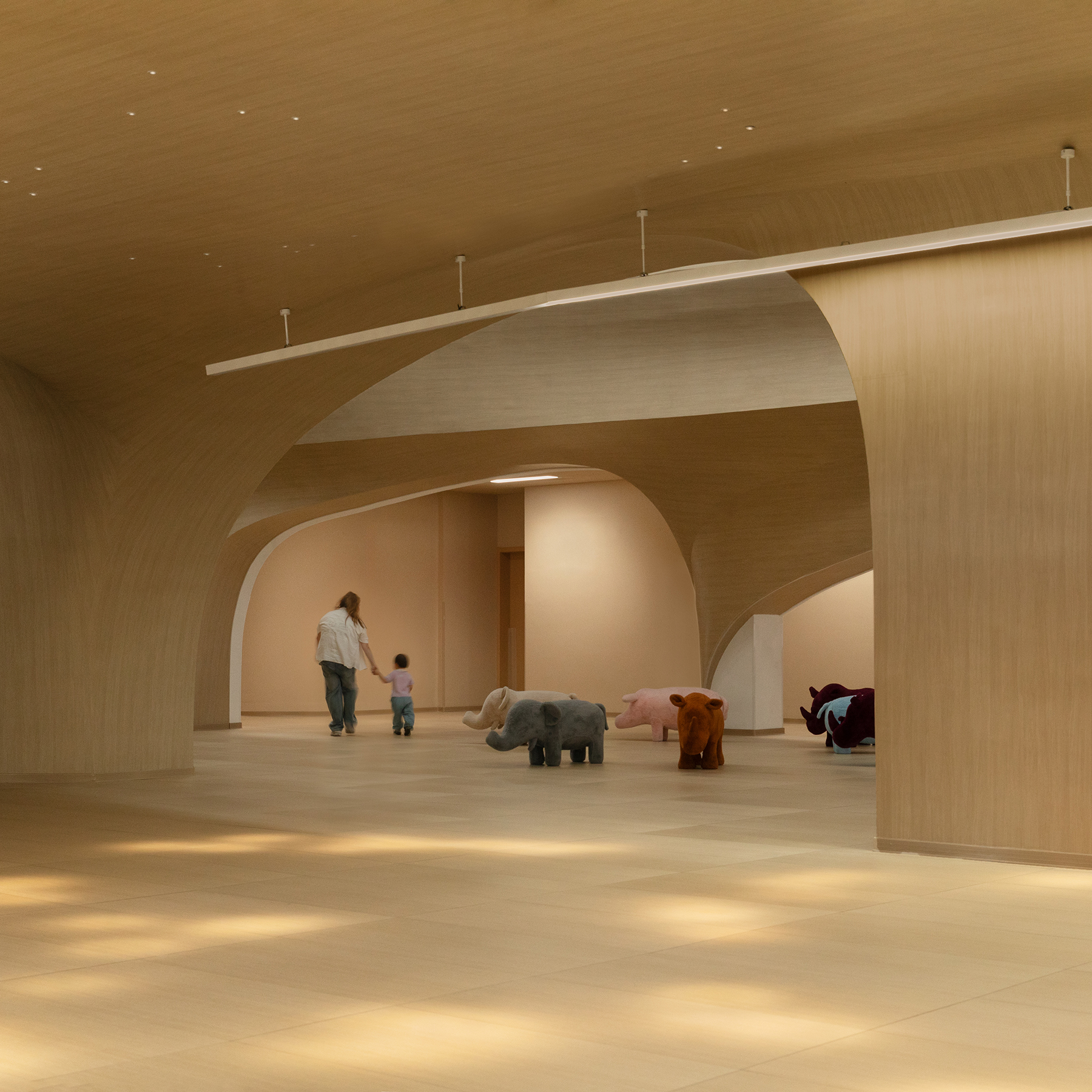
树洞中庭
Tree Hole Atrium
造梦的核心在于创造一个如童话树洞般的中庭,通过大空间的塑造,让建筑仿佛一个大型游乐设施。我们希望这样的设计在成人眼中是充满未来感的流畅曲线造型,而在孩子眼中,它也许是童话中的魔法树洞,也许是飞船的舷窗。连贯曲线与组合空间让中庭的面貌和承载的活动丰富多变,这里的一切都由沉浸其中的孩子亲自填满。
By shaping the large space and creating an atrium as the tree hole of fairy tale, the building somewhat become a large amusement facility. The design idea is to make adults feel the futuristic smooth curves, while in the eyes of children, it may be fairy tale's magical caves or a spaceship's porthole. The combination of curves and spaces allows the children to experience more activities in the exciting and interesting atrium with multifaceted appearance.
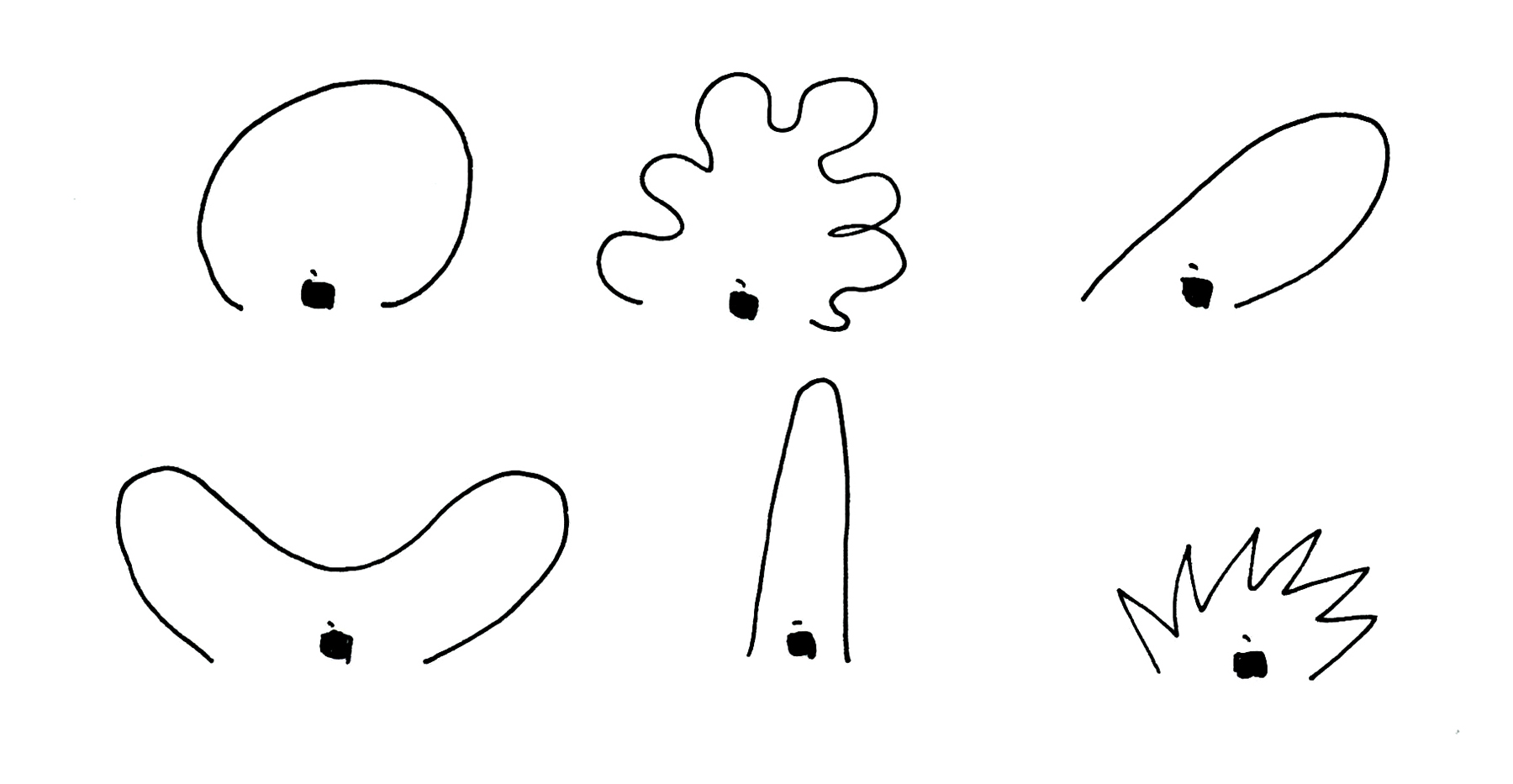
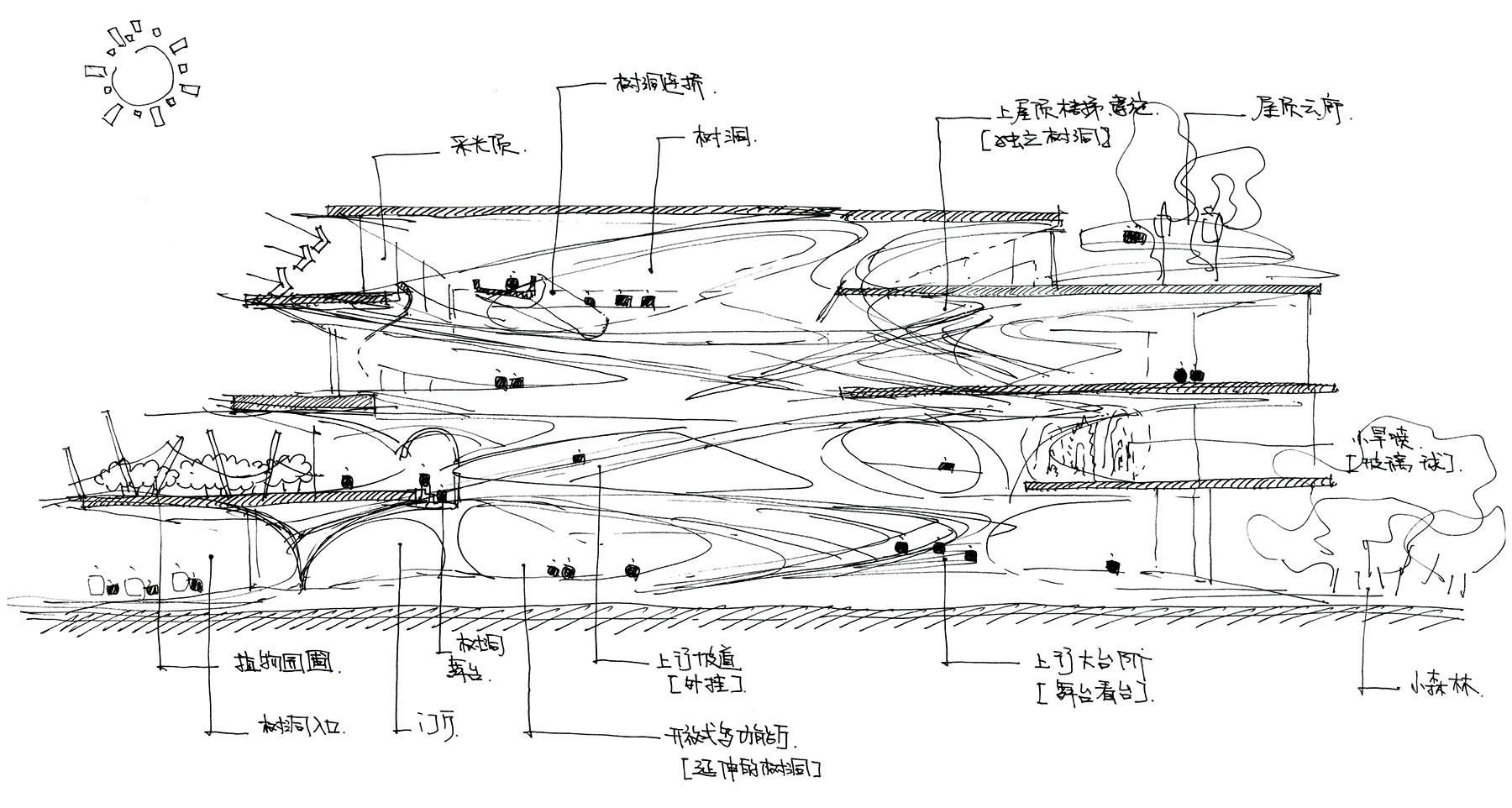

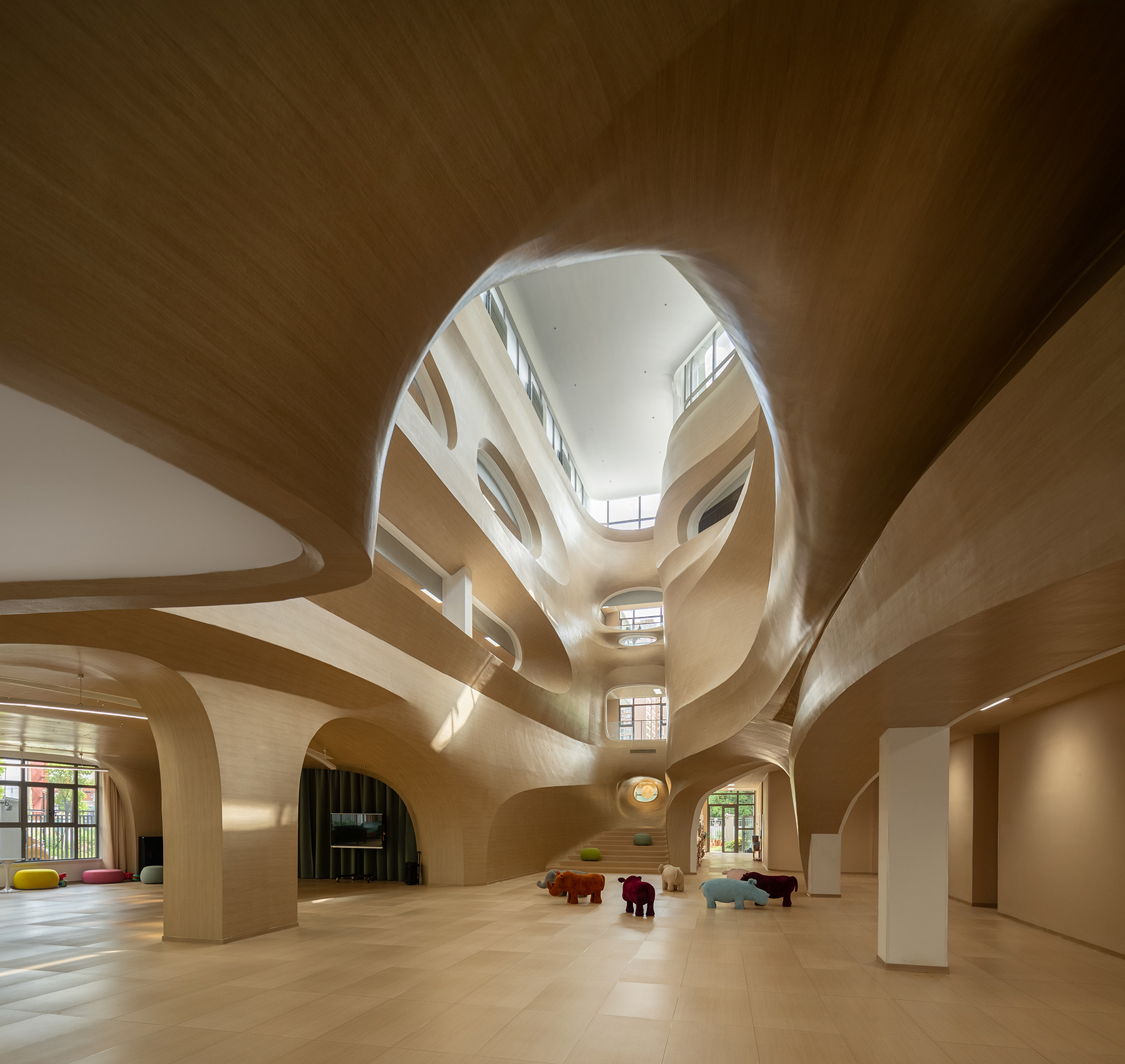
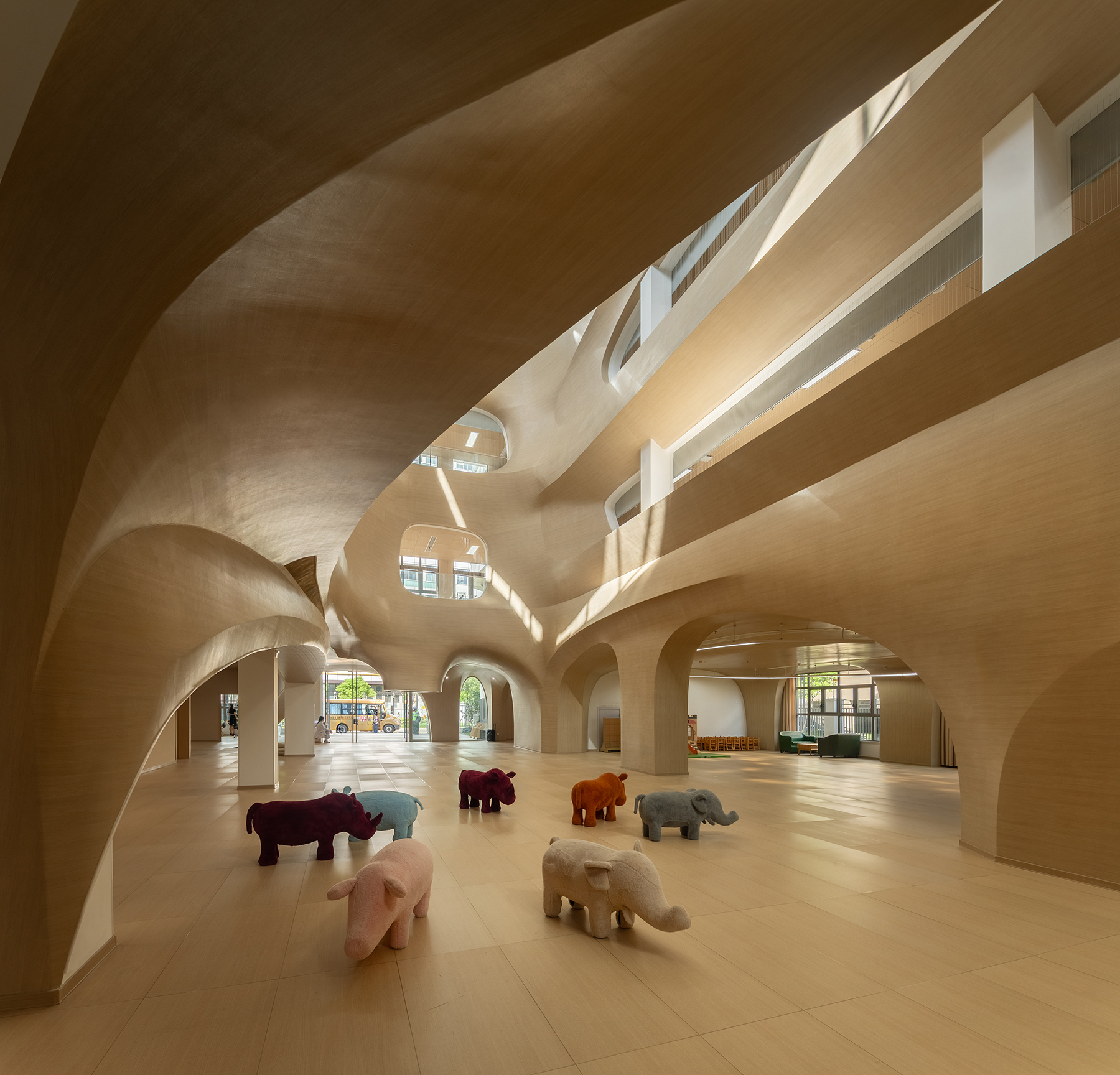
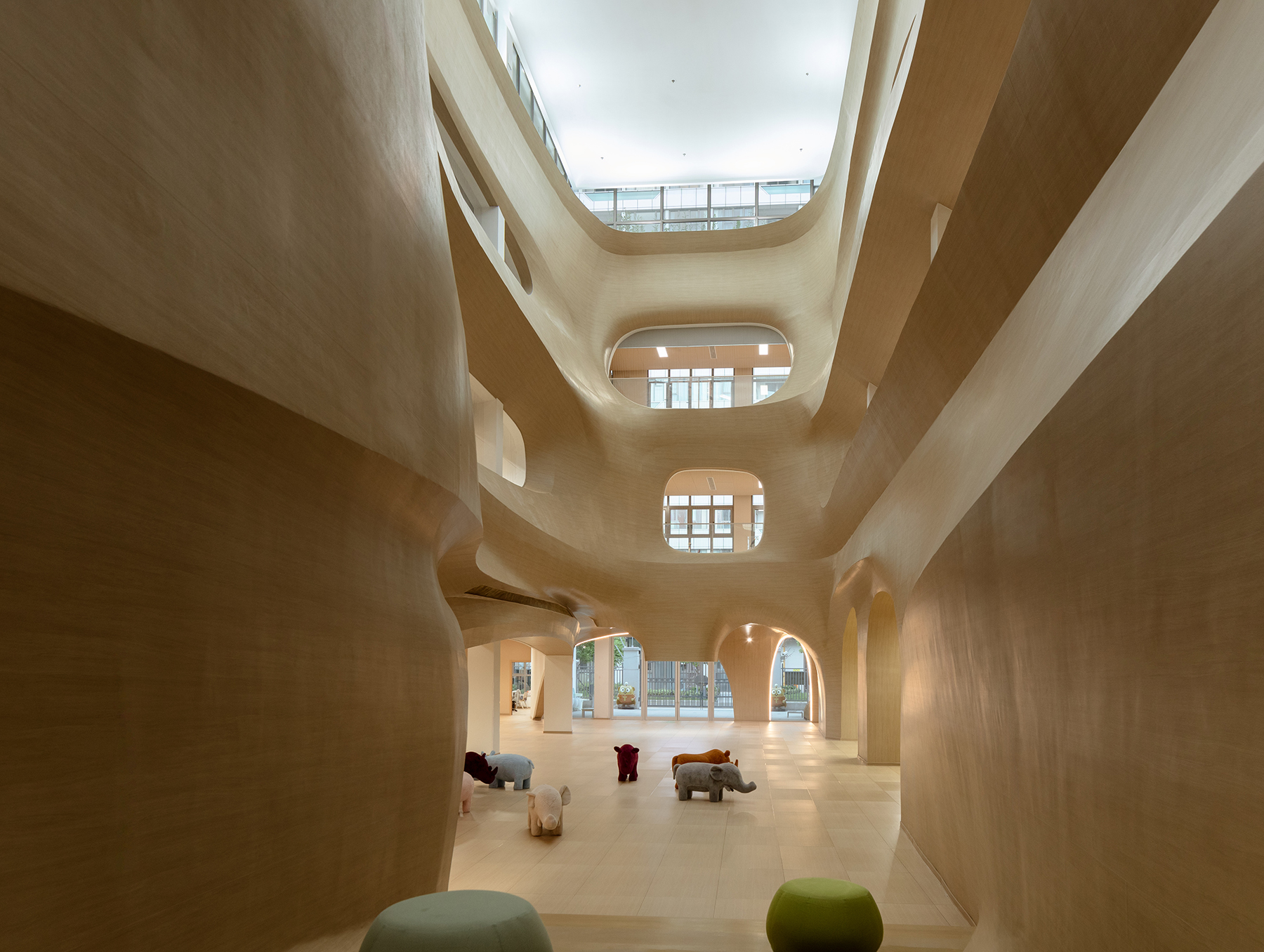
“一棵大树”
“A Big Tree”
建筑如同一棵大树,承载着旺盛的生命力。中庭仿佛树干,组织并串联了教室、教师办公室、辅助用房等功能房间。走廊上不规则的洞口设计,为孩子和老师提供了观察中庭和相互对视的不同视角,在保证活动安全性的同时,让中庭成为视觉和空间上的共享焦点。
The building is like a big tree that bears strong vitality. The atrium is like a huge tree trunk as it organizes and connects functional rooms such as classrooms, teachers' offices, auxiliary rooms, etc. Irregular openings in the corridor are designed to provide children and teachers with different perspectives to observe the atrium and angles to look at each other. While ensuring the safety, the atrium becomes a focus point both visually and spatially.
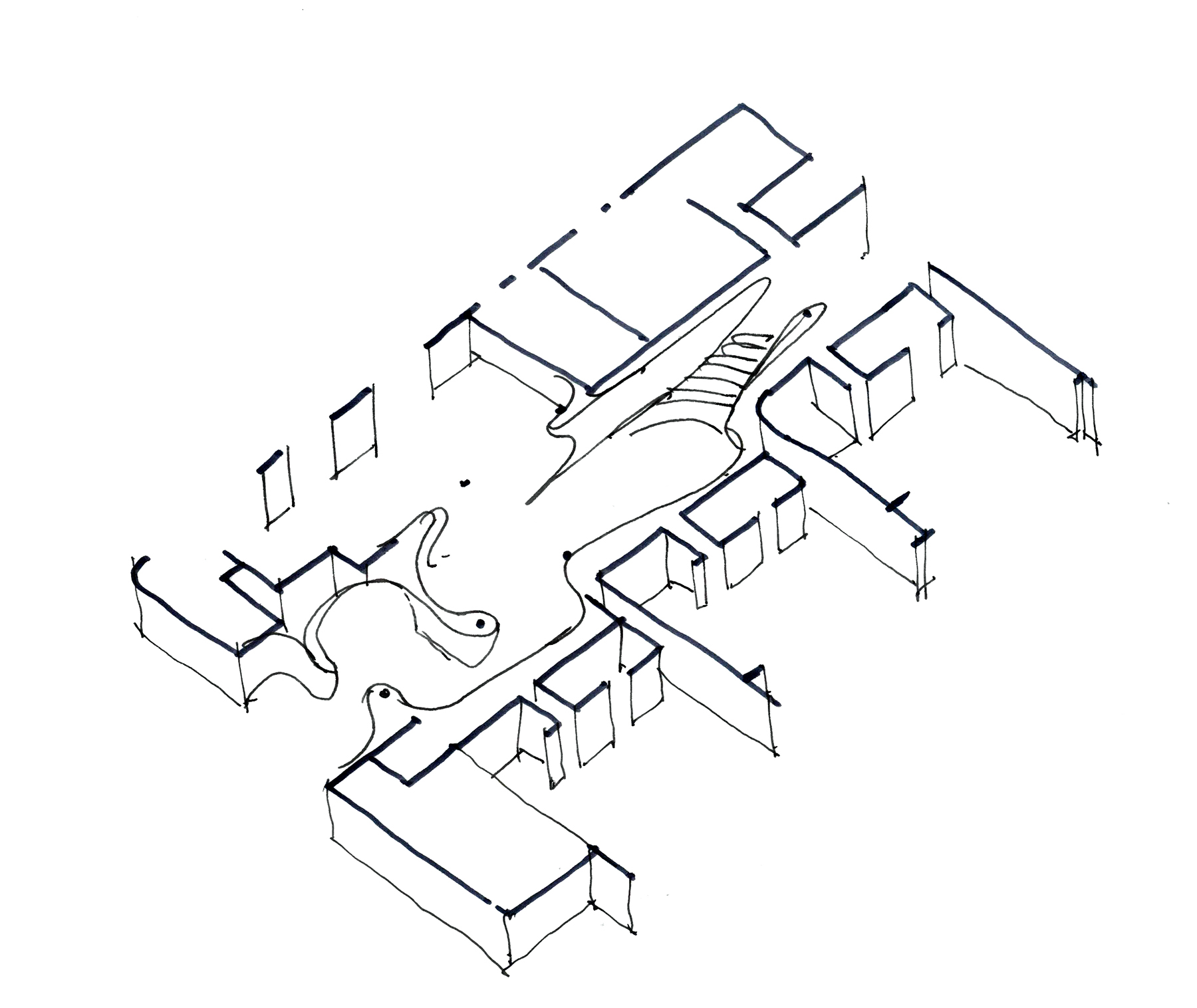
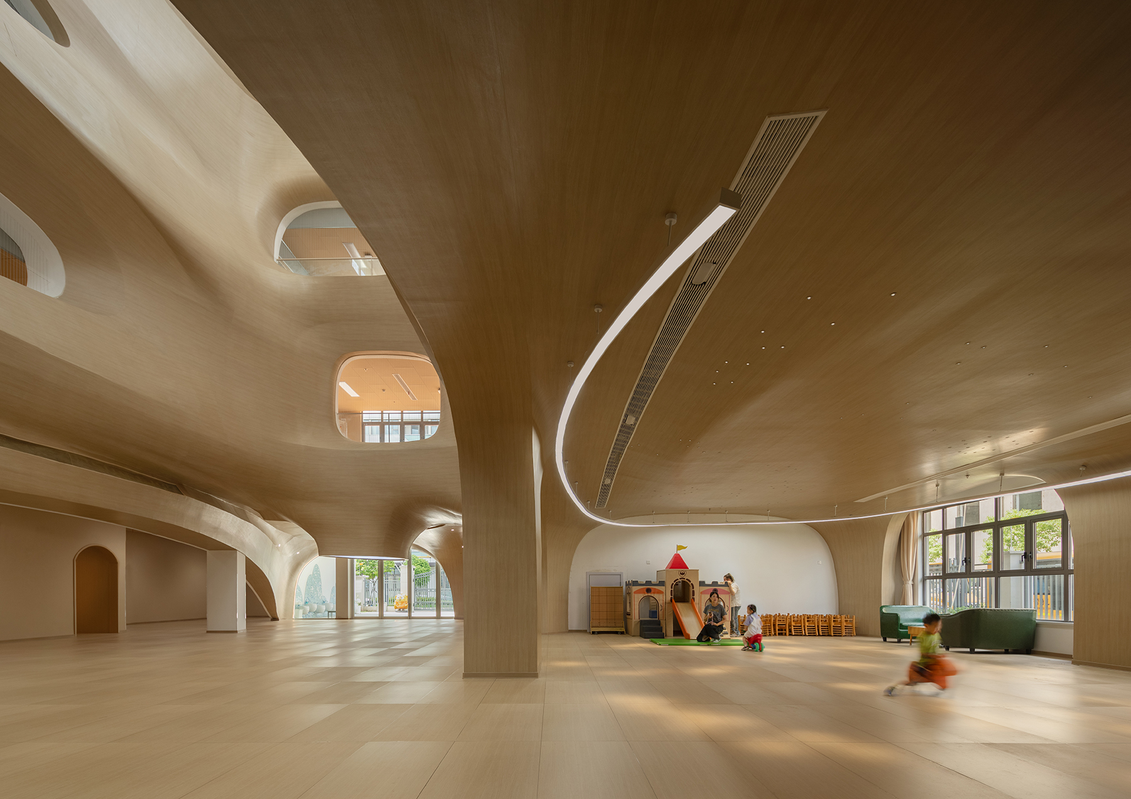
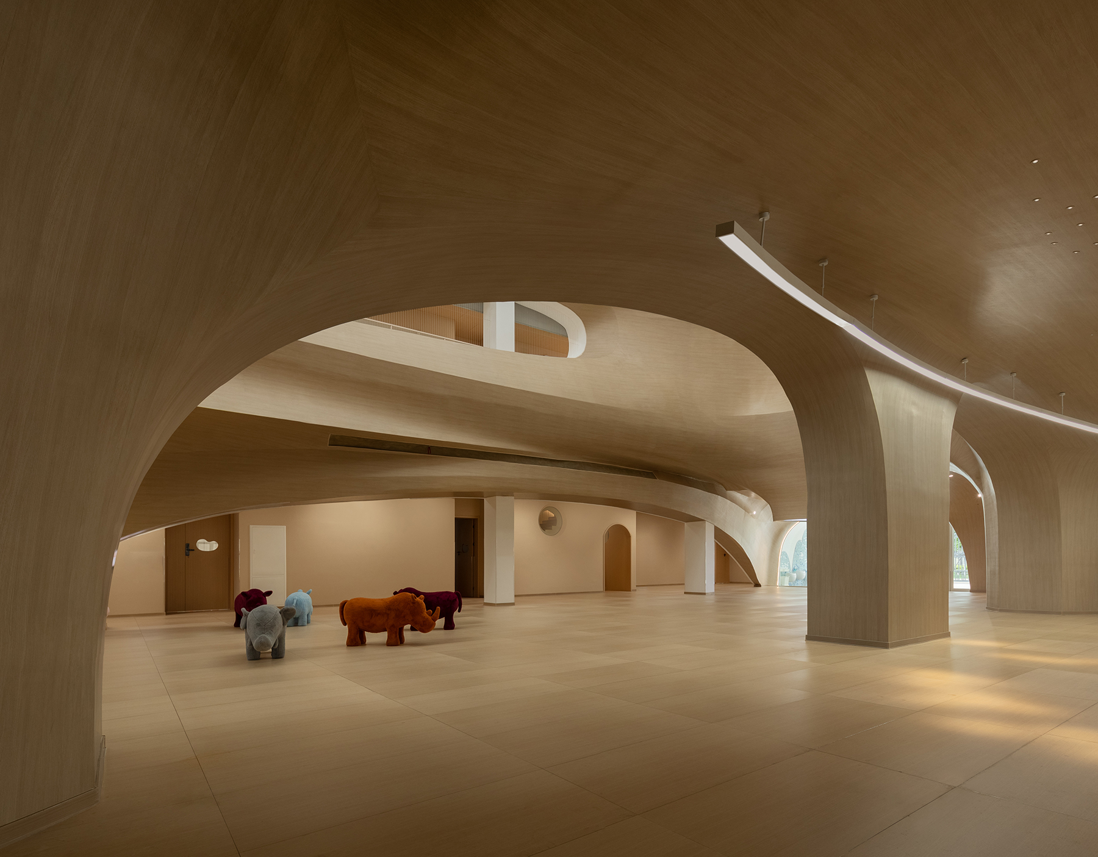
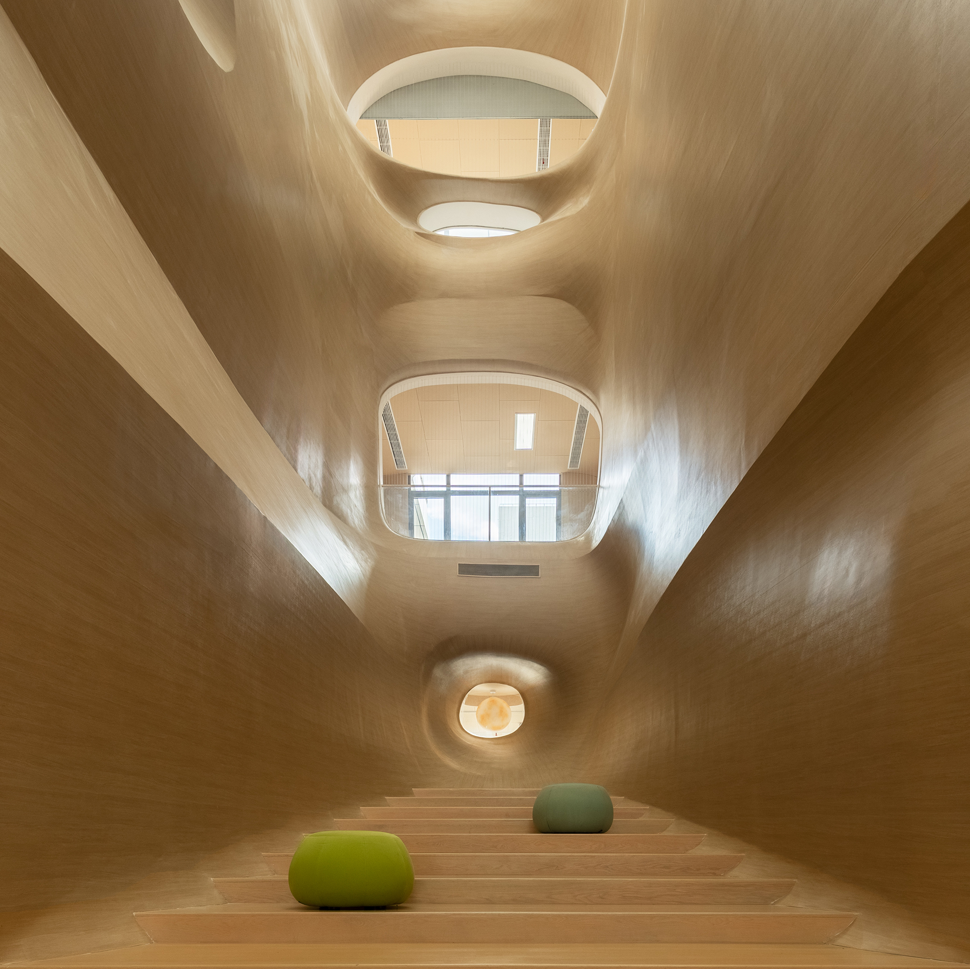
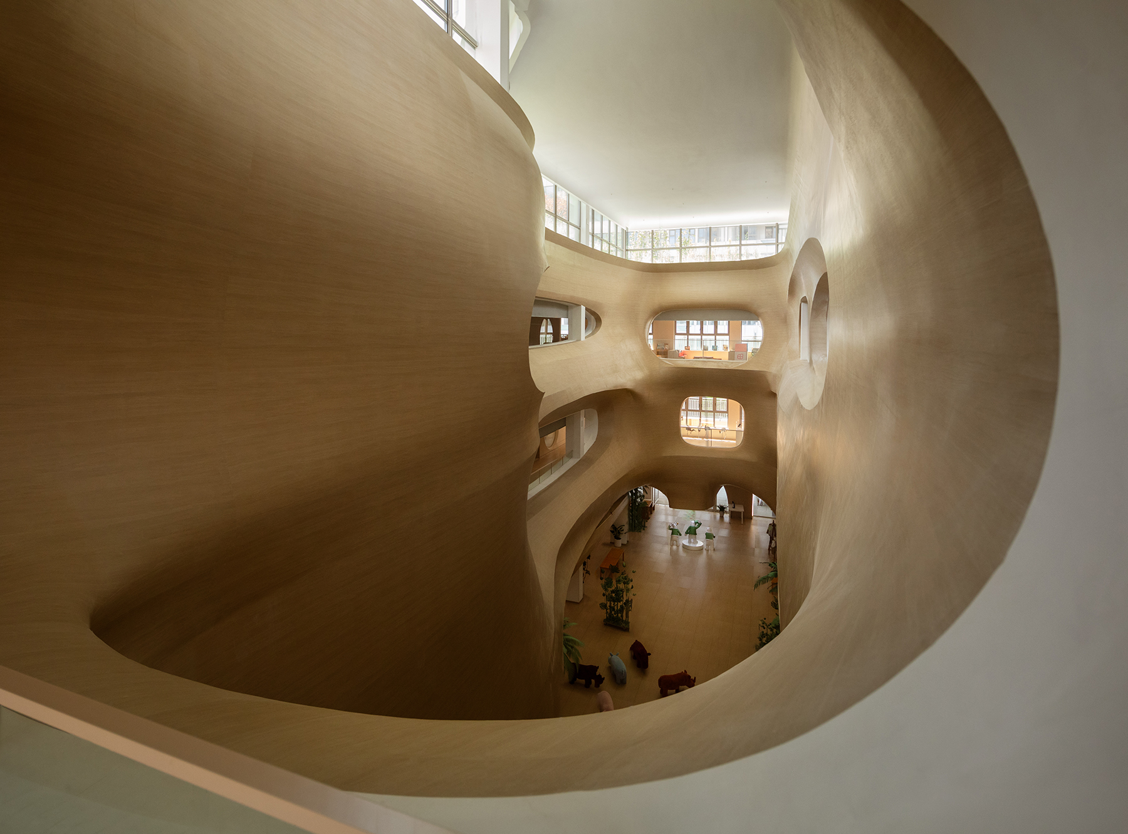
在连接中庭和各个功能房间的走廊中,设计根据不同的空间特点,由高低错落的书架配合着互相对望的楼梯窗口,为孩子带来更多惊喜。这里是位于空间中间的缓冲和联系层,也是“大树”意象中的“枝杈”。
The corridor connecting the atrium and the functional rooms, the staircase windows looking at each other, creates more surprises for the children to move around, serving as a buffer and linking layer in the middle of the space, and also serves as a "branch" in the intention of the "big tree".
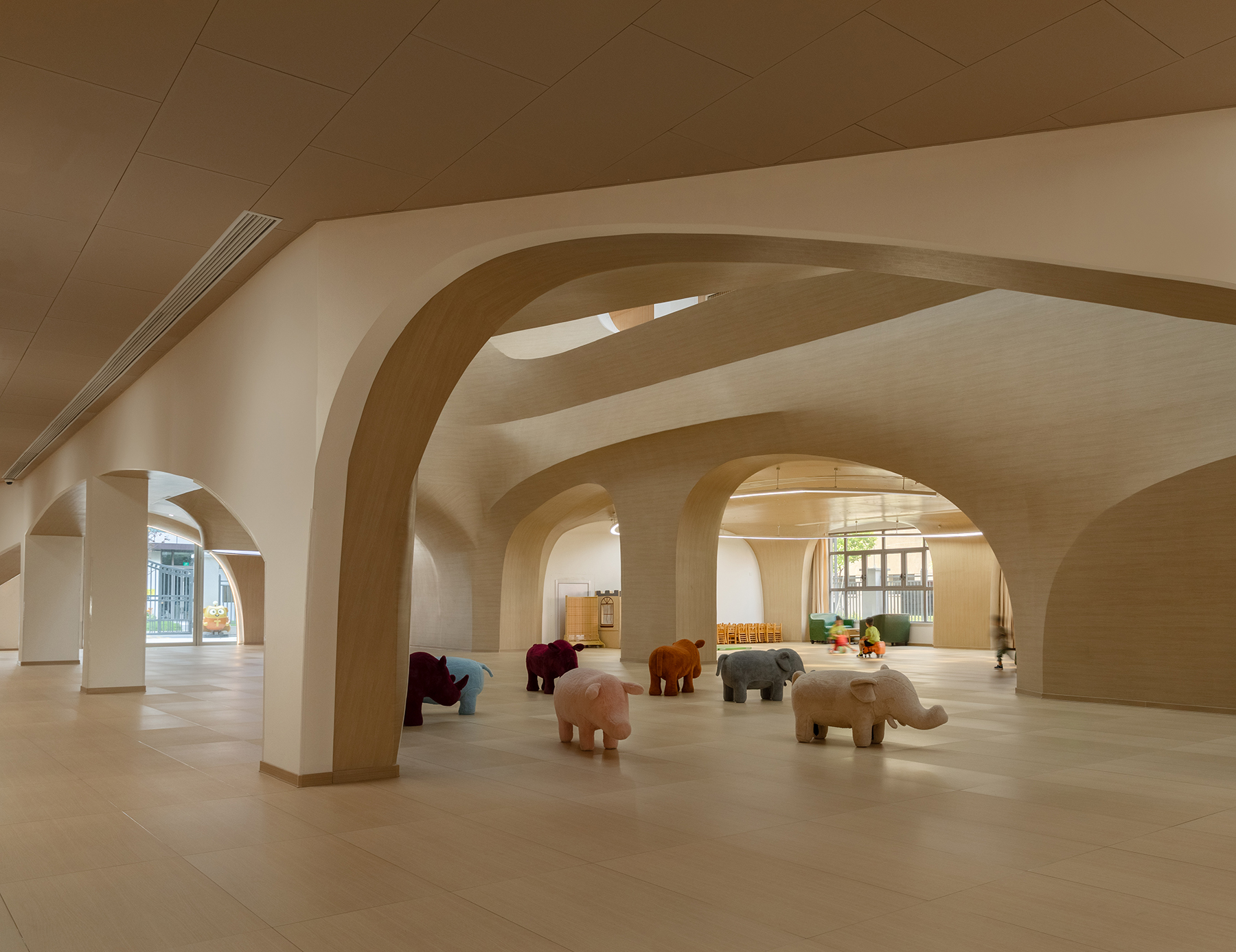
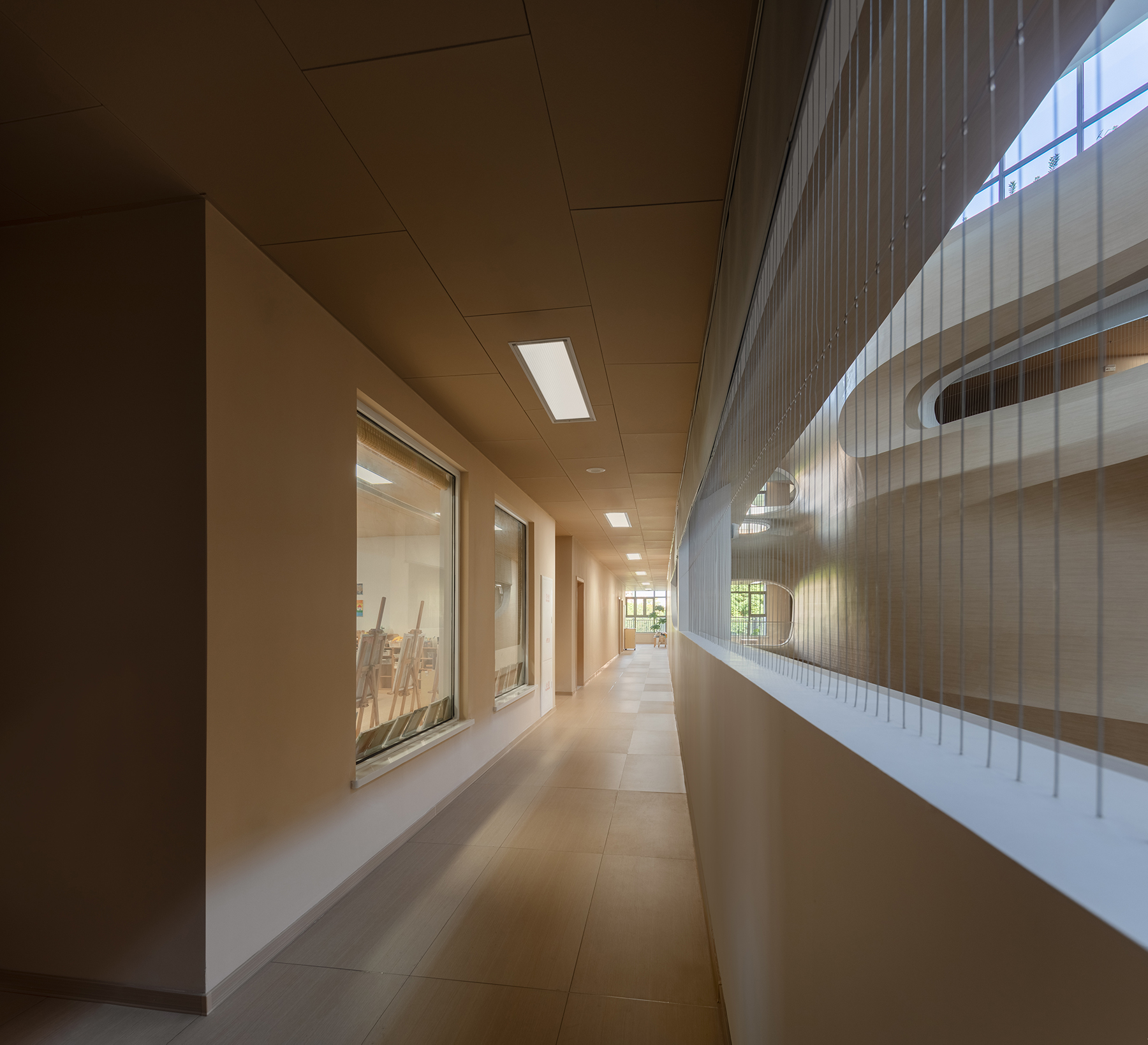
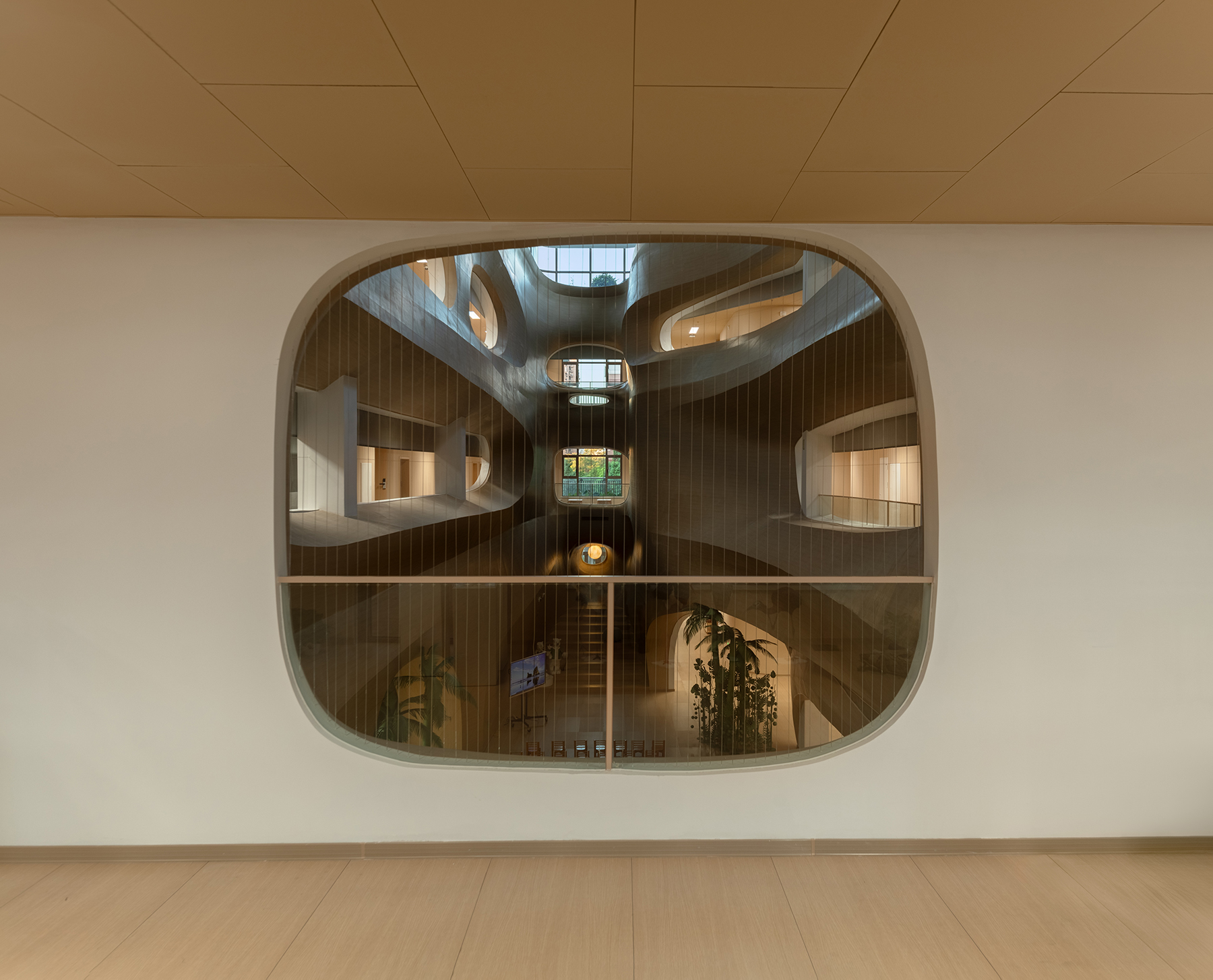
树枝间的木屋
Cabin among the Branches
教室是幼儿园的基本单元,亦是孩子学习、玩耍、社交及开展班级活动的主要空间。业主和建筑师对此处达成的共识是要“留白”。
The classroom as the basic spatial unit of the kindergarten is the main space where every child learns, plays, socializes and carries out activities. On this topic the client and the architects have reached a consensus on "white space".
教室采用简单的块面关系,使用集成照明、音控和投影灯功能的多功能吊顶,摆放可自由移动组合的家具并设计整面均可磁吸涂画的珐琅板墙面,为孩子们提供了纯粹、自由的活动空间。在这样无遮挡的空间里,孩子的天性得以自由发展,老师的视线也能覆盖和关注到每个孩子。
The simple block, multi-purpose ceiling with integrated lighting, sound control and projection lamps; flexible furniture that can be freely moved and combined, and the enamel board design that allows magnetic painting on the entire wall, all of these provide the children with many spaces for pure activities. Children are free here while at the meantime, teachers have clear view so that they could take care of every kid.
教室配套的卫生间采用瓷砖饰面,通过颜色变化完成从教室空间到辅助空间的转换。当孩子进入厕所时,仿佛进入了一个水底的世界,让洗手和如厕也充满童趣。
Colored tiles are used in the restrooms representing the transition from classroom space to auxiliary space. The restrooms are designed to show an underwater world of children's fun.
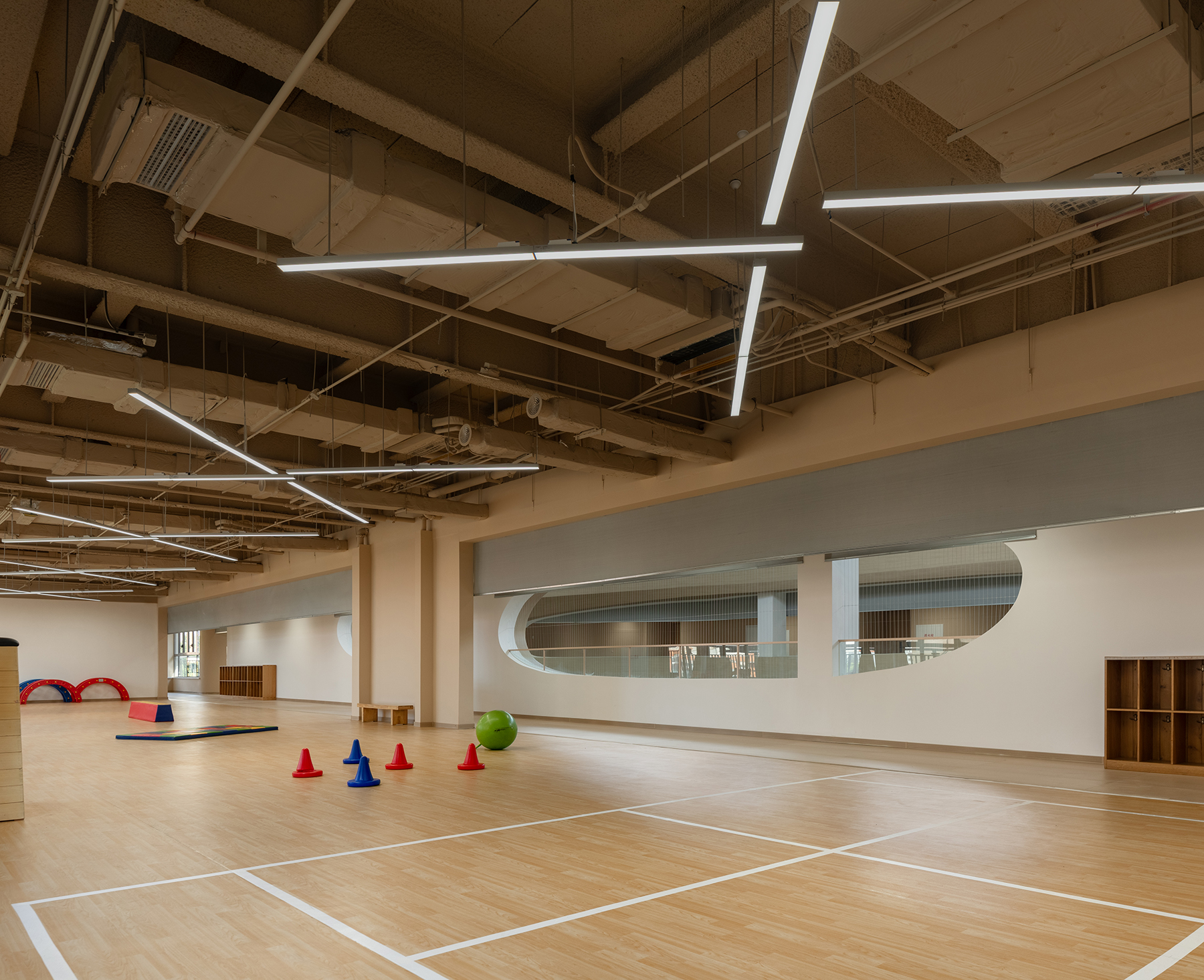
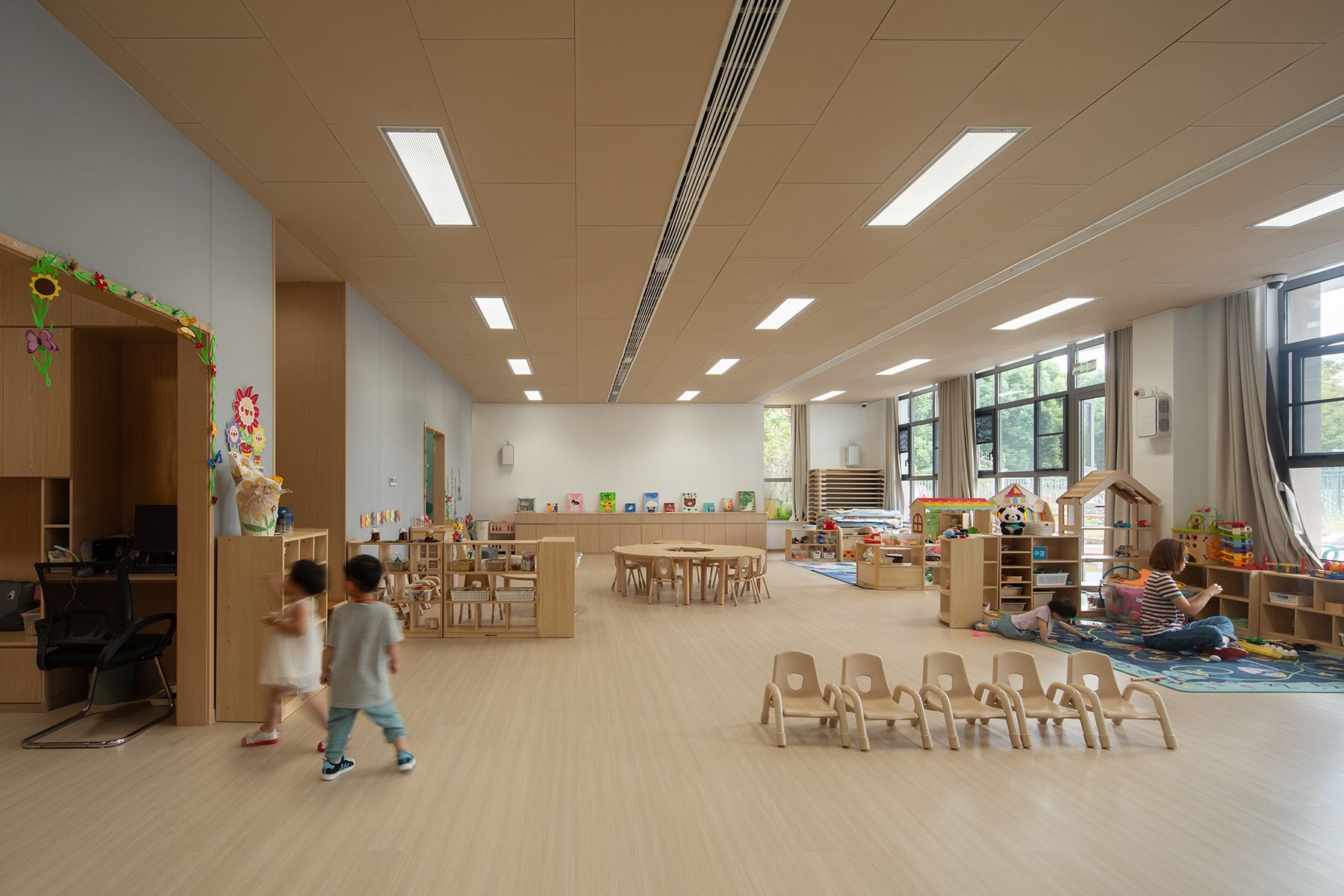
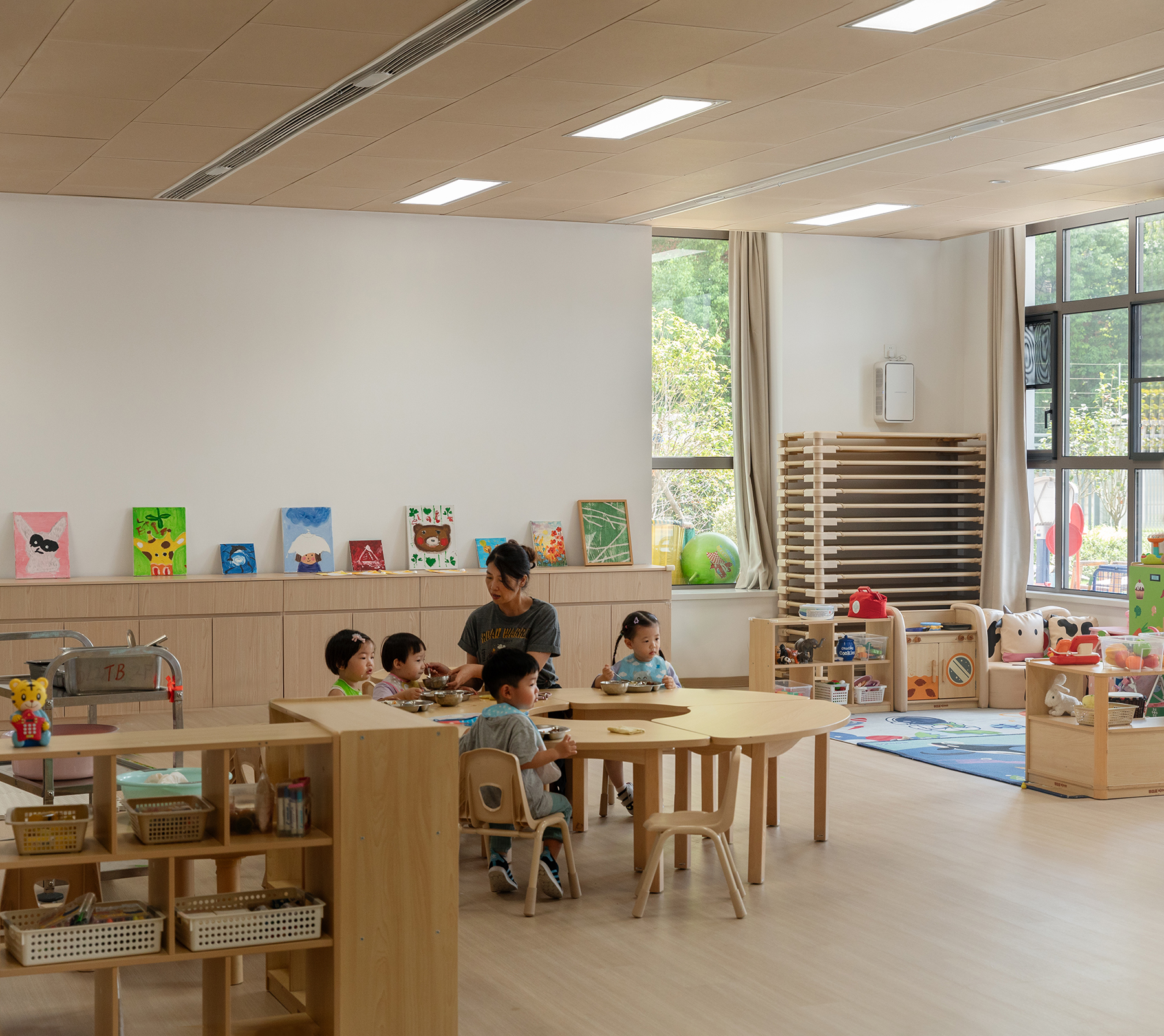
树梢间的彩蛋
Easter Eggs between the Treetops
在为孩子“造梦”的路上,细节增添了“梦”的真实感。
In order to “making dream" for children, there are large amount of details involved.
幼儿园的空间里埋藏着大量彩蛋般的惊喜,等待孩子们自主发掘,这些细节让他们在进行各种活动时也能继续沉浸在童话故事里。
In most spaces of the kindergarten, there are a lot of surprises like Easter eggs for children to discover on their own. These details attract them to continue enjoying in the fairy tales during the various activities.
建筑的入口由两个如同洞穴的白色拱形切面构成,用极为简单纯粹的造型吸引孩子们步入造梦空间,仿佛是漫画家随手勾勒的线条,充满着恣意和童真的气质。
The entrance of the building adopts two cavernous white arched facets which is an extremely simple and pure approach to lead children into the dreaming space, as if it was full of naivety as cartoonist's hand-drawn lines.
入口右侧的洗手池和防水马赛克也呼应了这种曲线元素,四种不同颜色的圆弧形马赛克通过组合,形成了如同海浪般波光粼粼的效果。若是进一步仔细观察,还能从中看出马赛克化后的梵高画作——《星月夜》。
The sink and waterproof mosaic on the right side of the entrance echo the curve elements, four color curved mosaic combinations leading to shimmering effect like sea waves. Take a close look, you may be able to see parameterized Van Gogh's "Starry Night".
多功能厅的点状灯看似随机排布,但按顺序点亮它们,十二星座便悄然呈现,让孩子们如同置身于星空之下。
The lights in the multi-function hall at the same time was never randomly arranged. Actually they can be presented in 12 constellations so that it feels like being under the stars.
在所有的细节设计中,具象和抽象的微妙平衡主导了一切。我们希望能够通过具象的事物唤起孩子们的好奇,而当他们近距离地观察时,抽象的留白又为其留足了想象空间。
In detailed design, delicate balance of figurative and abstractive is important. The design hopes to arouse children's curiosity through concrete things, and when they observe closely, there is enough space for children to imagine with abstract white space.
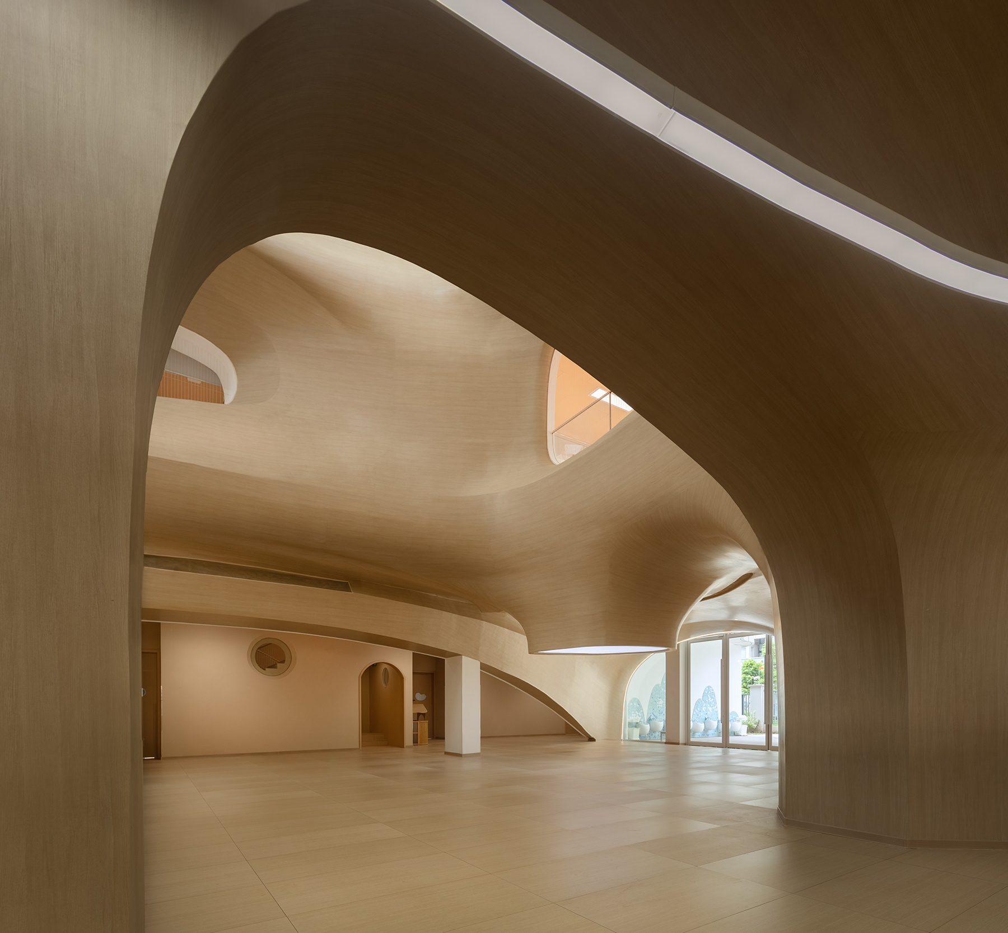
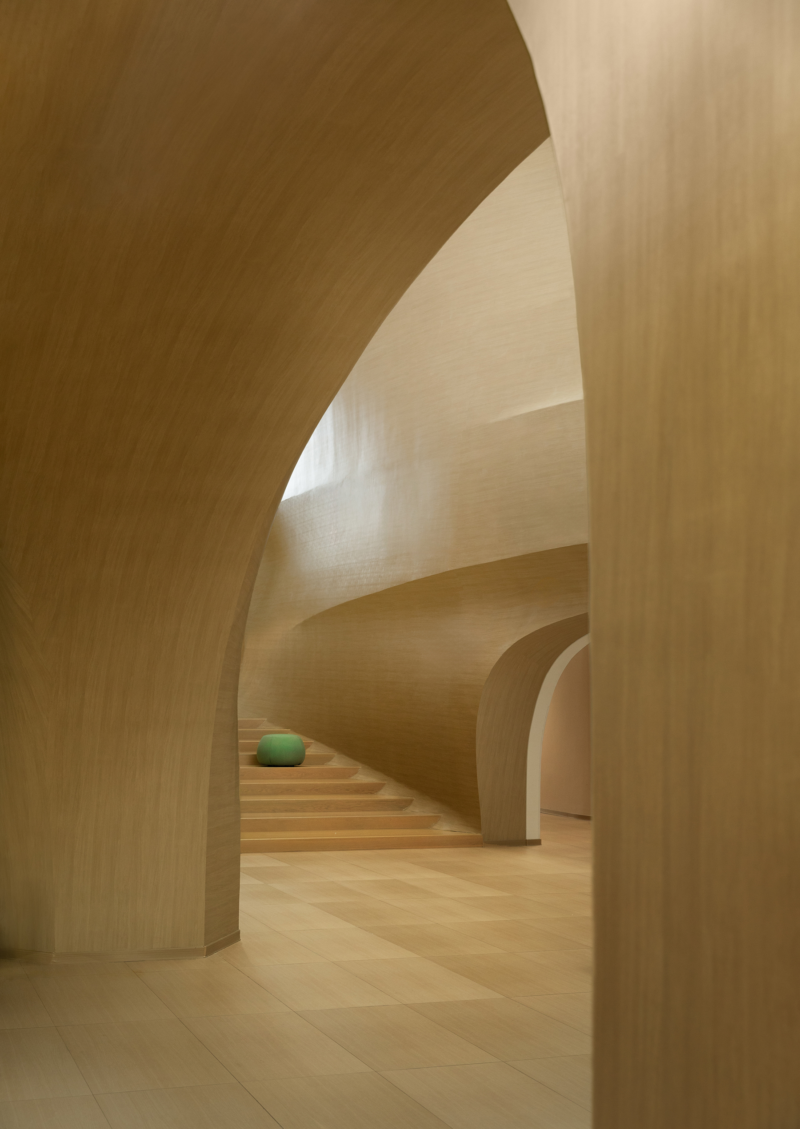
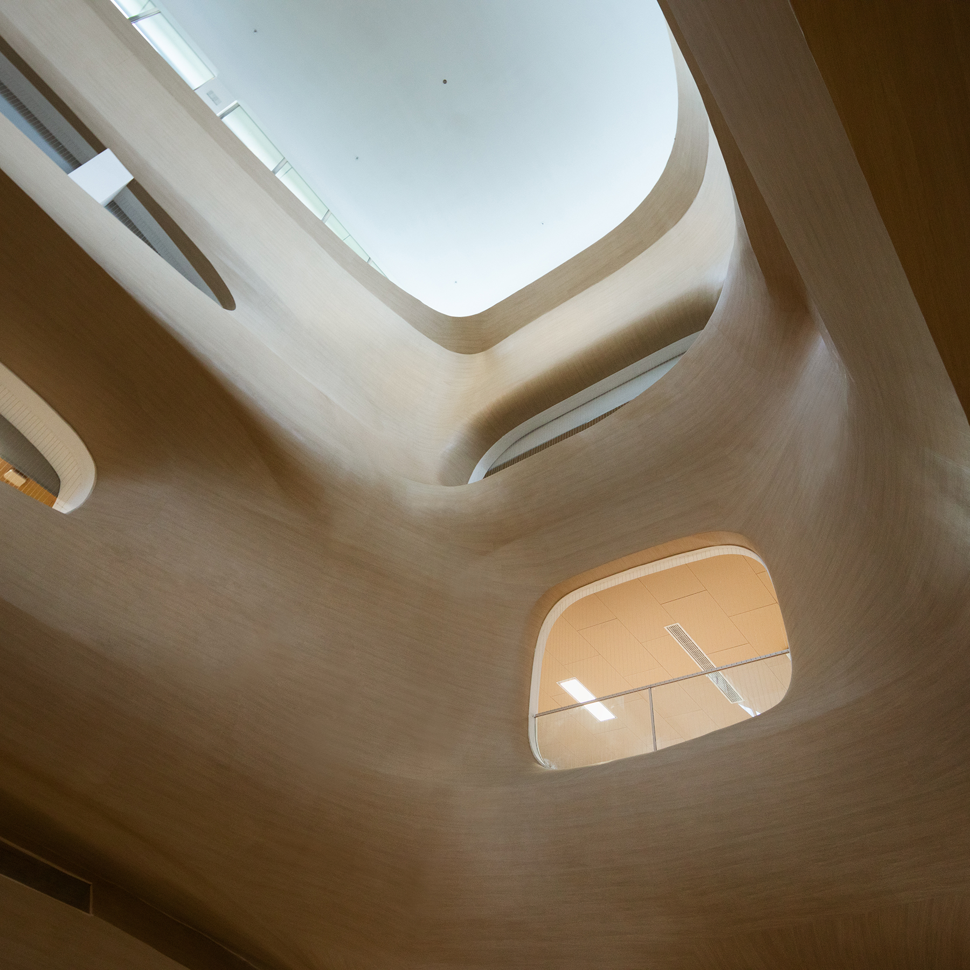
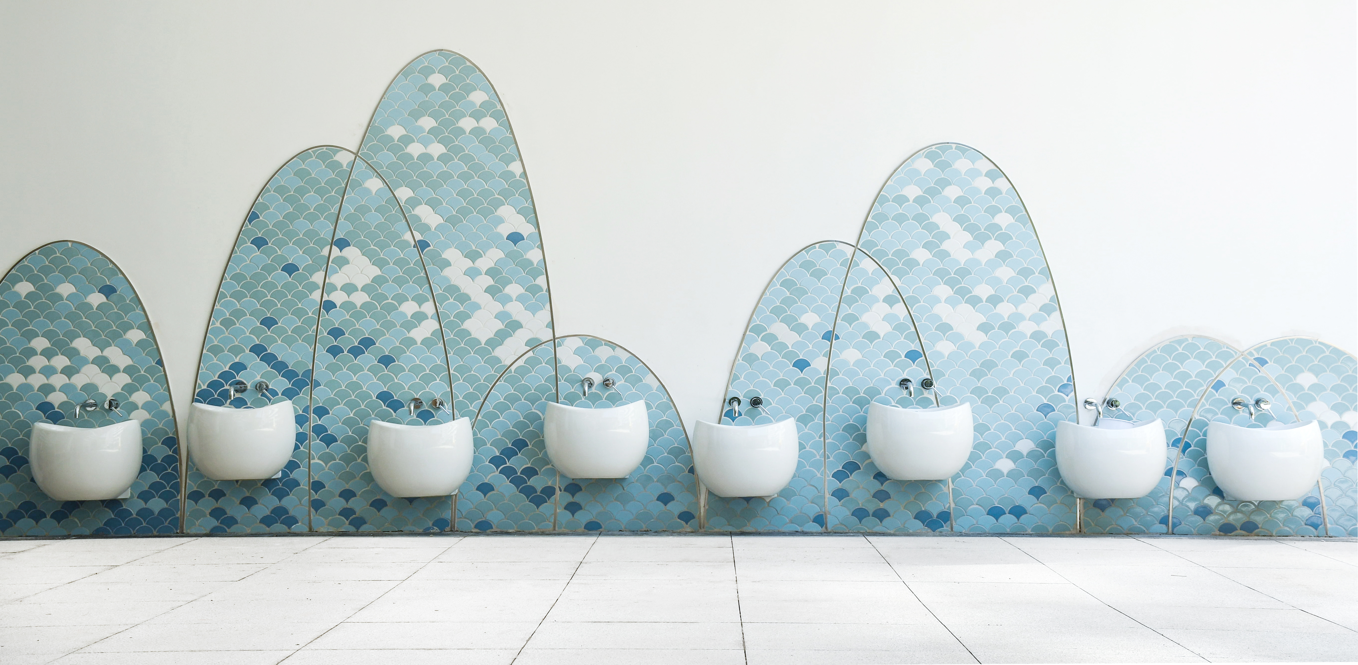
“大人”和“孩子”
"Adults" and "Children"
“孩子”已成为当今社会最为宝贵的财富,如何让他们在城市里健康快乐地成长是现下所有“大人”们关注的议题。幼儿园的设计掌握在“大人”手中,也许他们已经无法再用“孩子”的眼光看待世界,但是“大人”们愿意创造一个个梦境,让“孩子”成为自己曾幻想过却未能成为的人。
At present, children are the most valuable wealth of society. How to help children grow up healthily and happily in the city is the issue that all "adults" are concerned about. "Adults" design kindergarten. Though they may no longer see the world with the eyes of "children", "adults" are willing to create a dream to help "children" become the people they have fantasized to be.
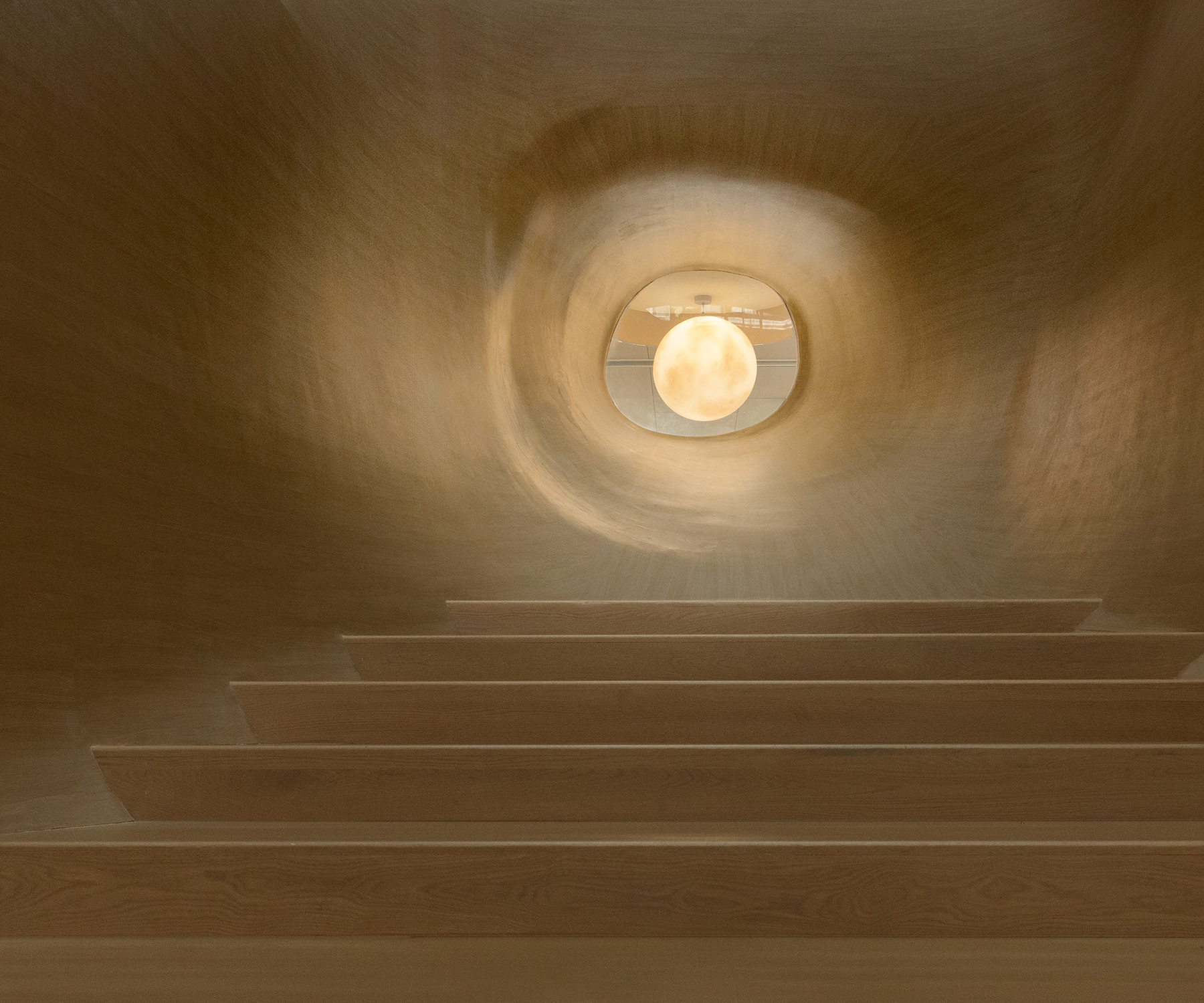
设计图纸 ▽
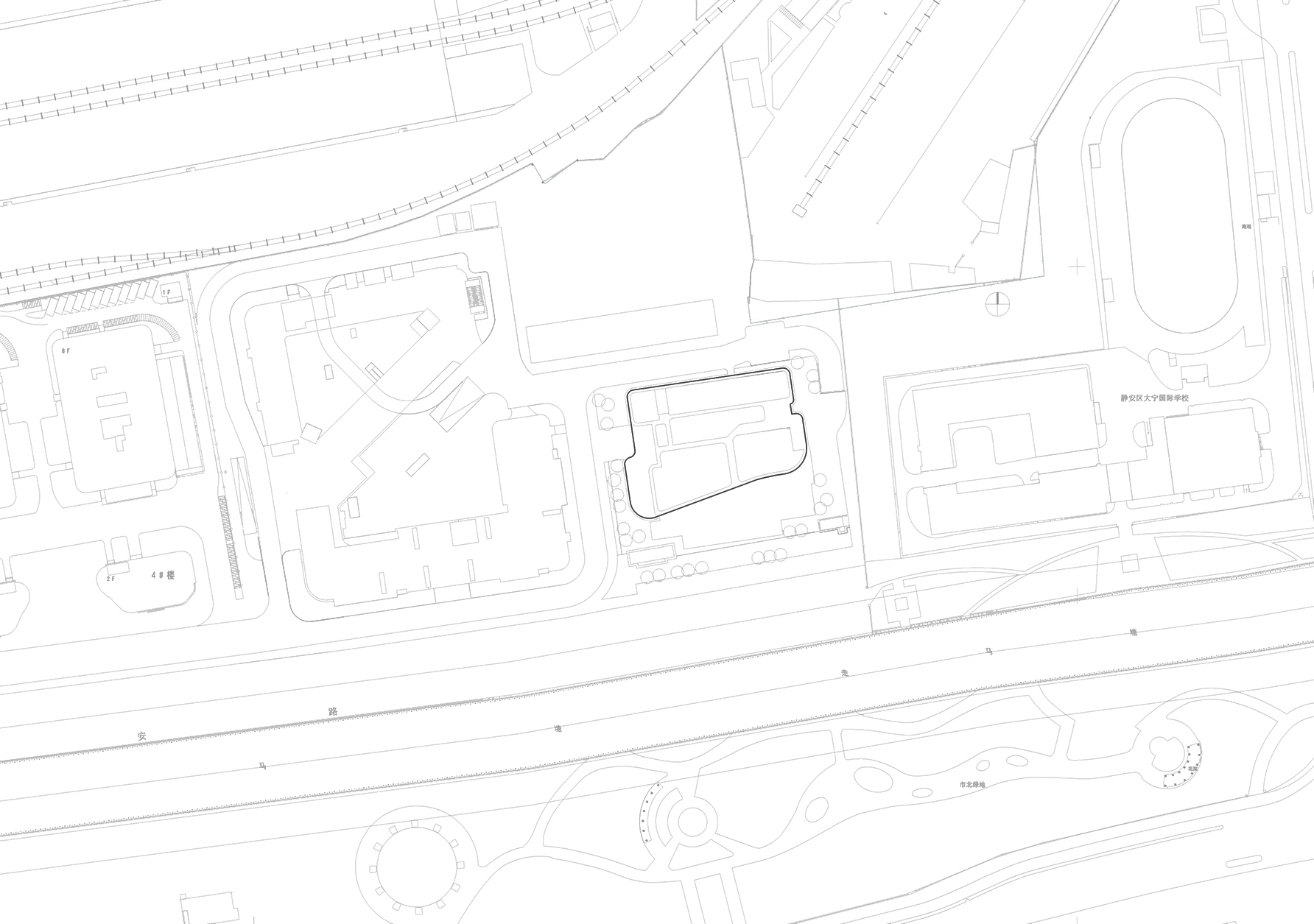
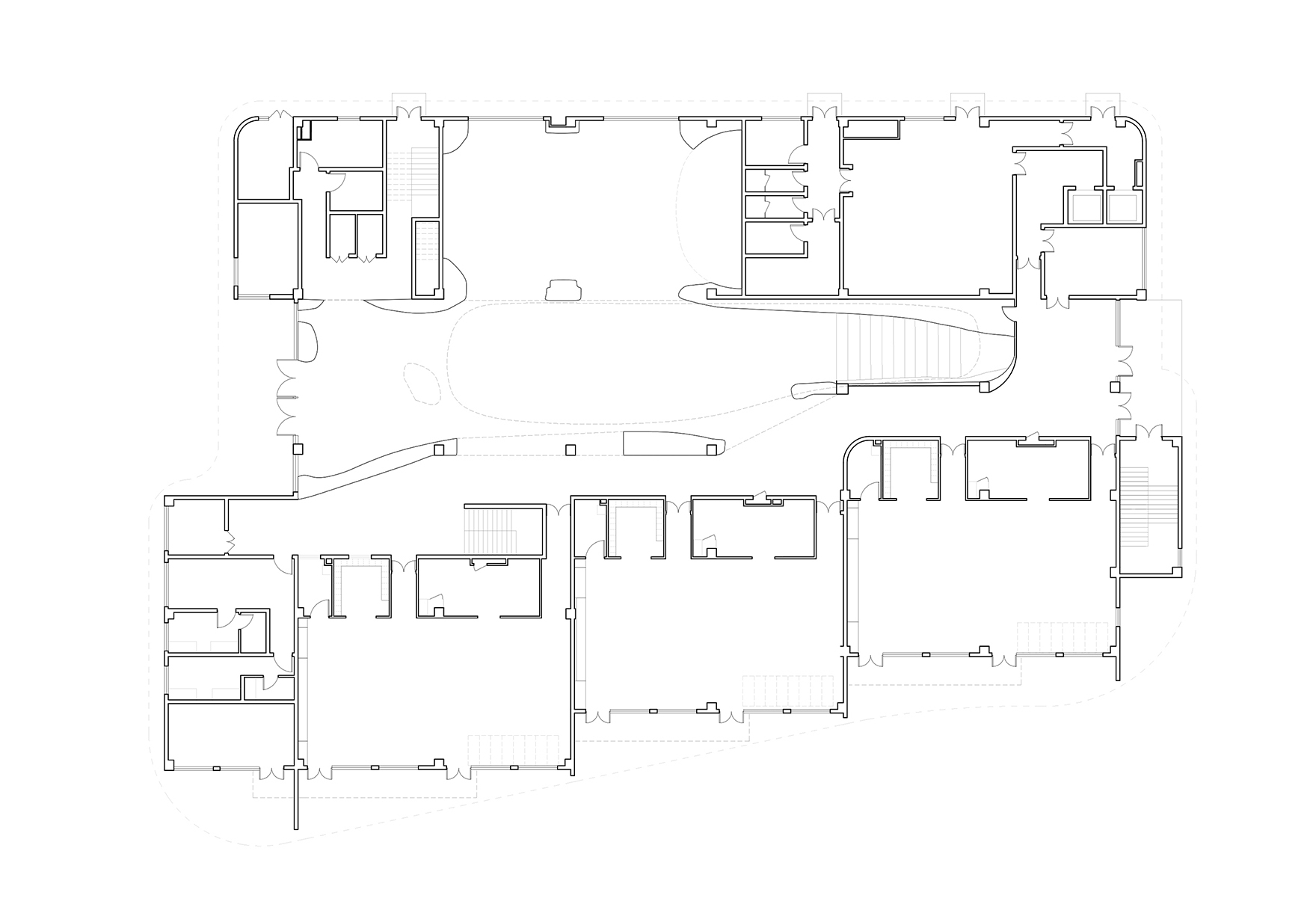
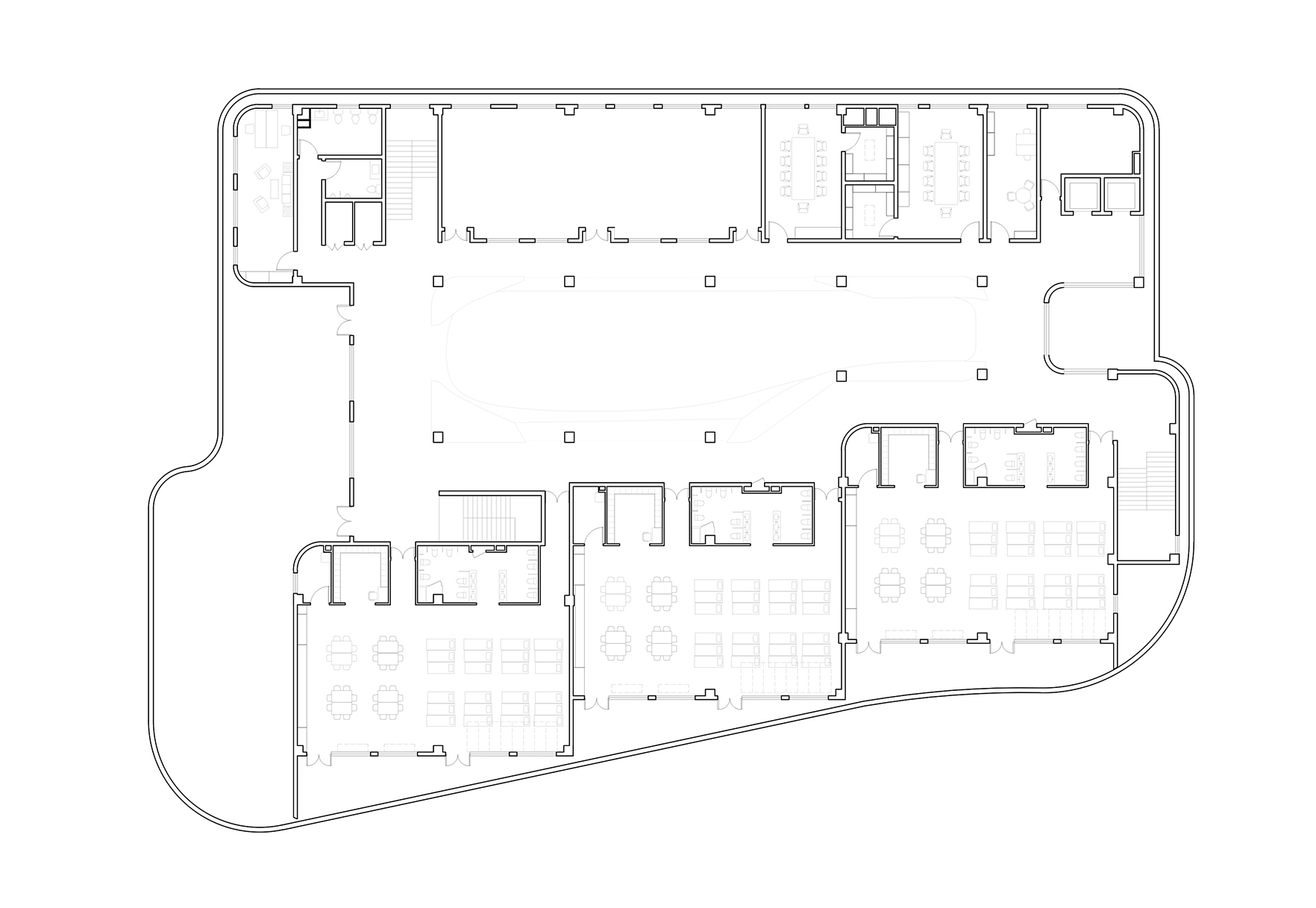

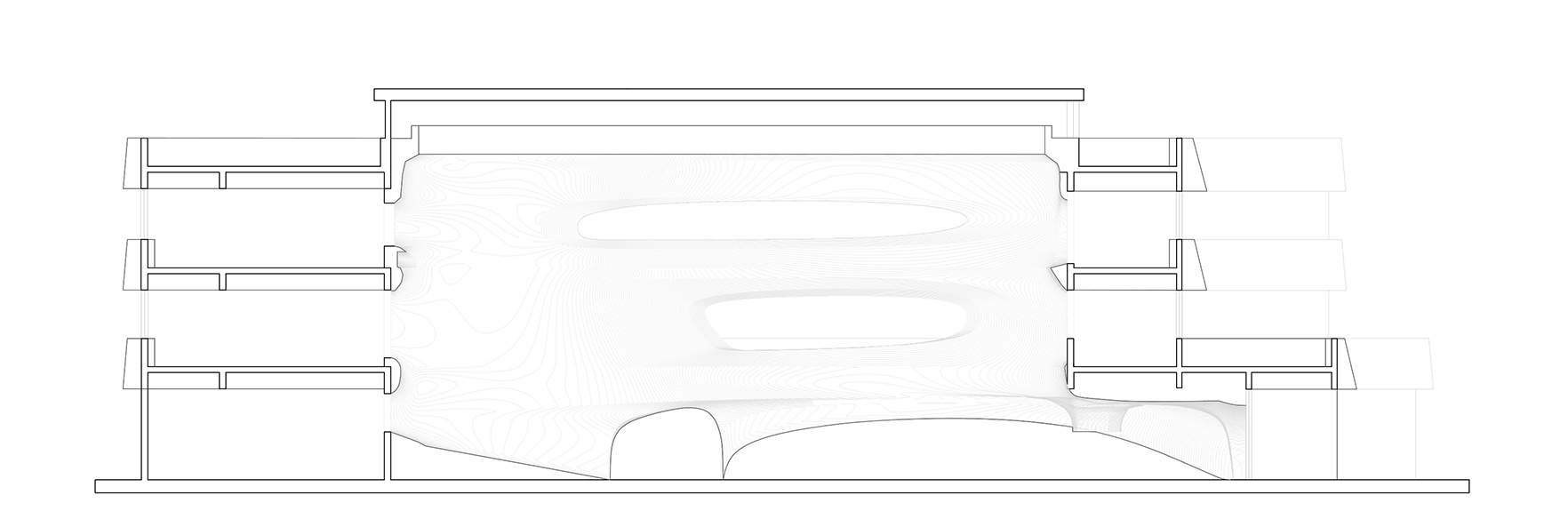
完整项目信息
项目名称:上海格林新蕾市北幼儿园
项目类型:教育、幼儿园、改造、室内
项目地点:上海市静安区寿阳路535弄
建成状态:建成
设计时间:2023年5月—2023年11月
建设时间:2023年11月—2024年6月
建筑面积:4182平方米
设计单位:华建集团—刘海洋团队
设计单位联系方式:haiyang_liu@arcplus.com.cn
主创建筑师:刘海洋
项目总控:杨子江、于汶卉
方案设计:程方、林子杰、张逸欣
深化控制:上海共谷空间设计有限公司
施工图设计:铭扬工程设计集团有限公司:
施工:上海发博建设有限公司
材料:SPC石塑地板、矿棉板、GRG板、墙面涂料
业主:上海齐诚宣企业发展有限公司
摄影师:梁山
版权声明:本文由华建集团—刘海洋团队授权发布。欢迎转发,禁止以有方编辑版本转载。
投稿邮箱:media@archiposition.com
上一篇:美的·和祐医院|英国杰典国际建筑
下一篇:作为一种乡村建设路径的轻型建筑系统——徐州陆口村格莱珉乡村银行