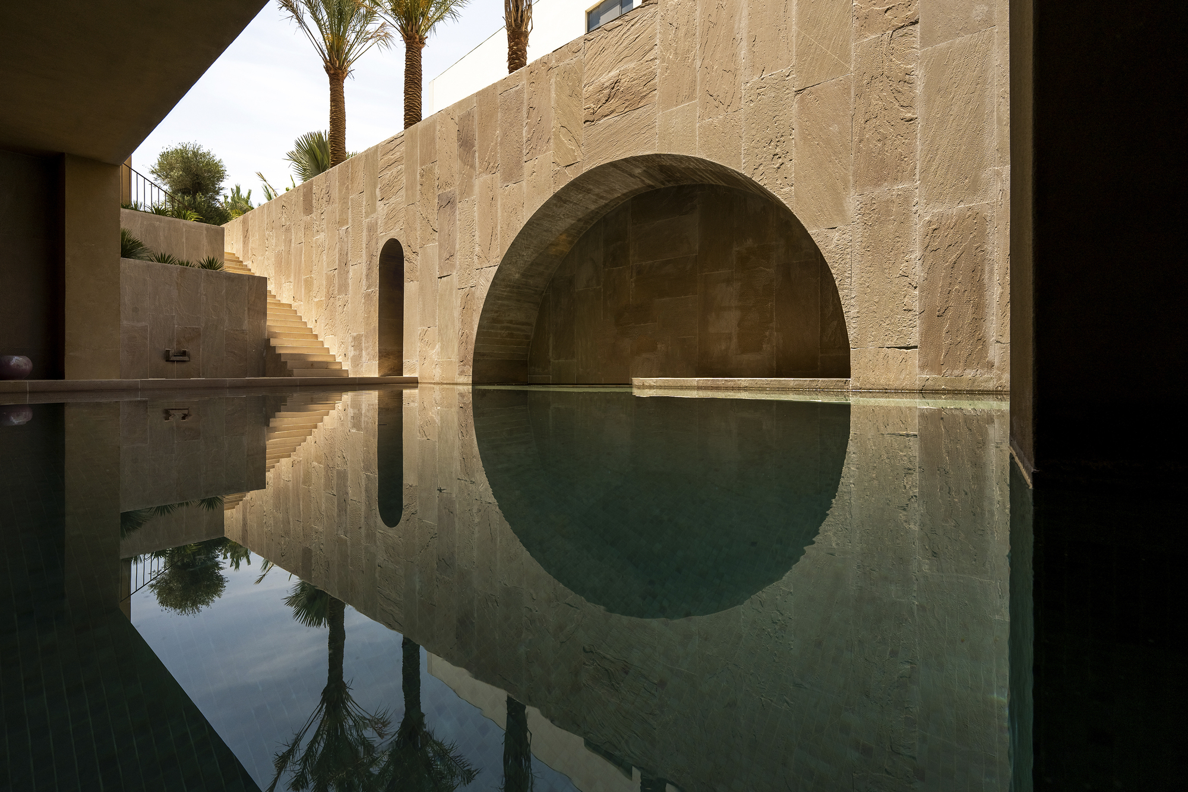

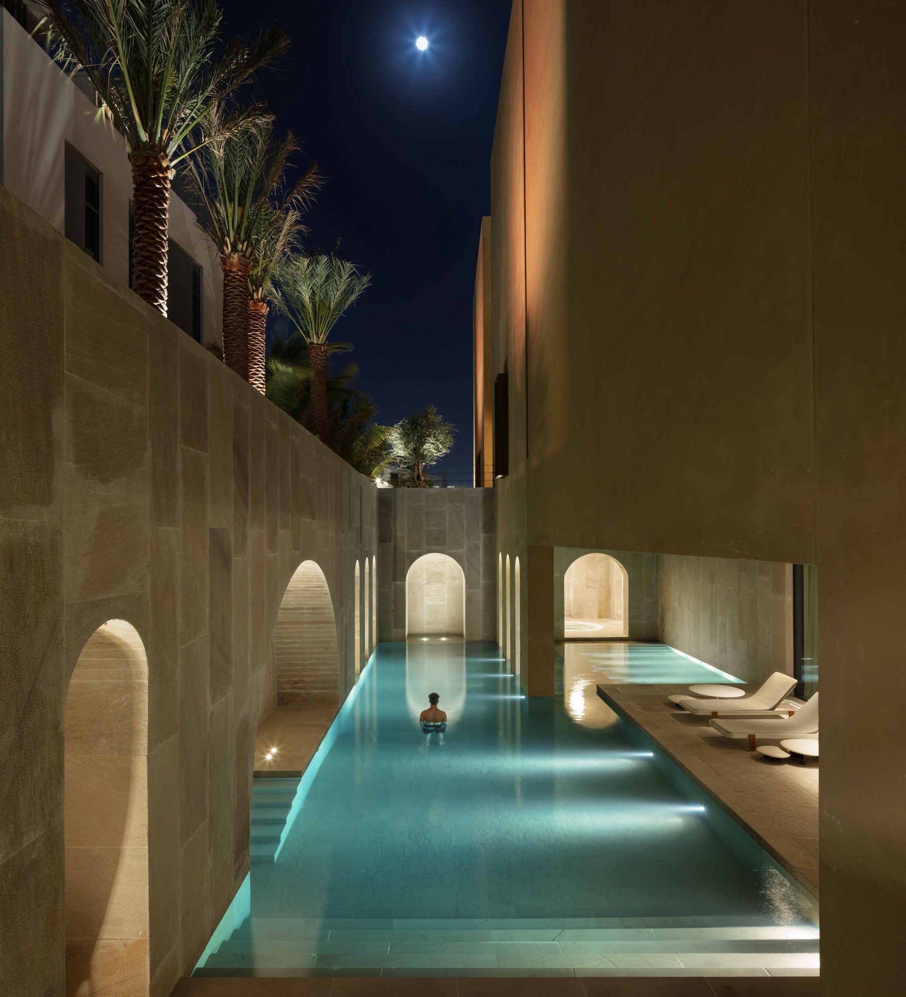
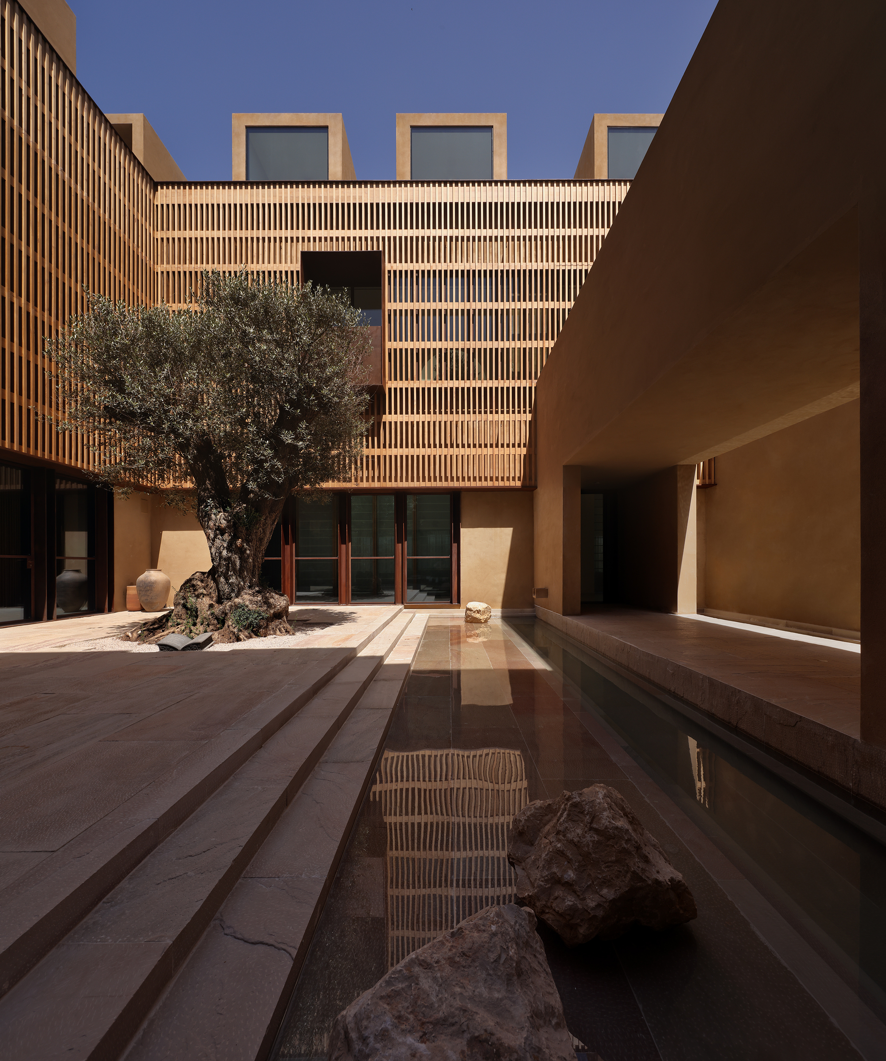
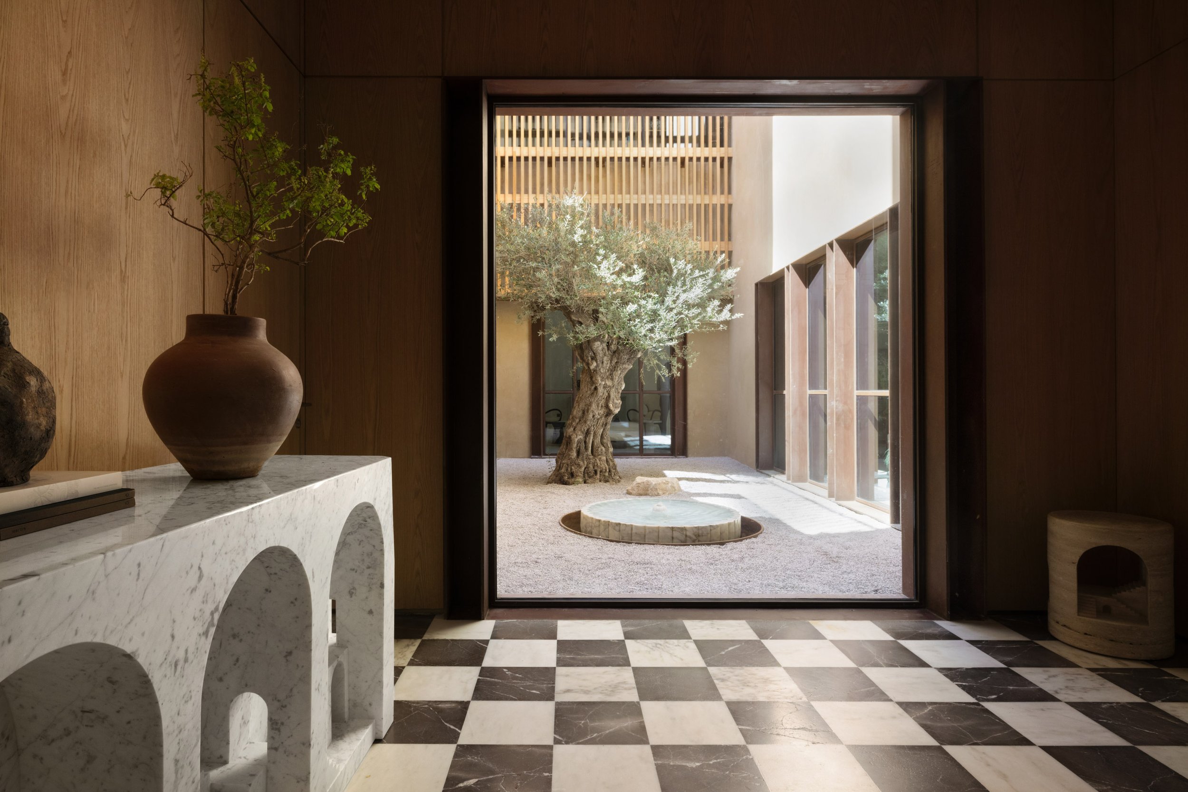
设计单位 Studio VDGA
项目地点 阿联酋迪拜
建成时间 2023年
建筑面积 4,000平方米
本文由有方译自设计单位英文设计说明。
这座别墅坐落在“黄金之城”迪拜,这座城市的建筑语言多种多样——高耸入云的摩天大楼、极具现代感的盒式结构、华丽的别墅在迪拜共存。设计过程中,我们排除了各种主题,并对许多想法进行了重新协商,最终找到了一种类似沙漠建筑的形式。
Set in the city of gold, Dubai; this villa was one of the most challenging projects considering the diverse architectural languages that the city follows. Be it the towering skyscrapers, extremely modern boxed structures or ornate villas, the city sees a lot in terms of spatial expression. Various themes were scrapped, and many ideas were renegotiated, till we found a form that very closely mirrors desert architecture.
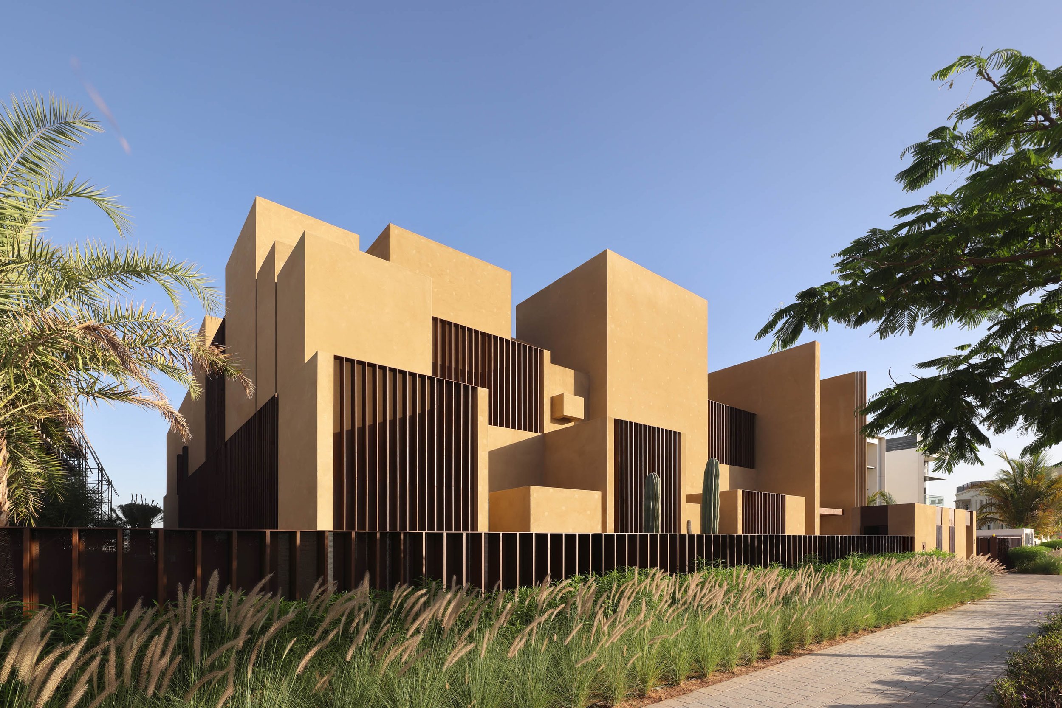
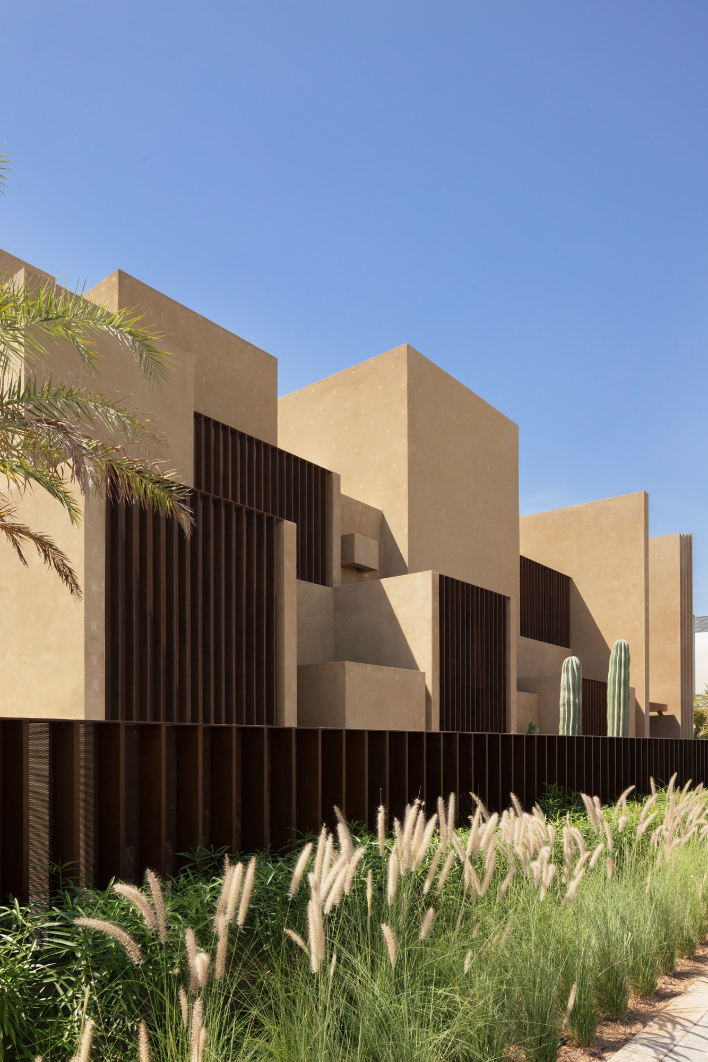
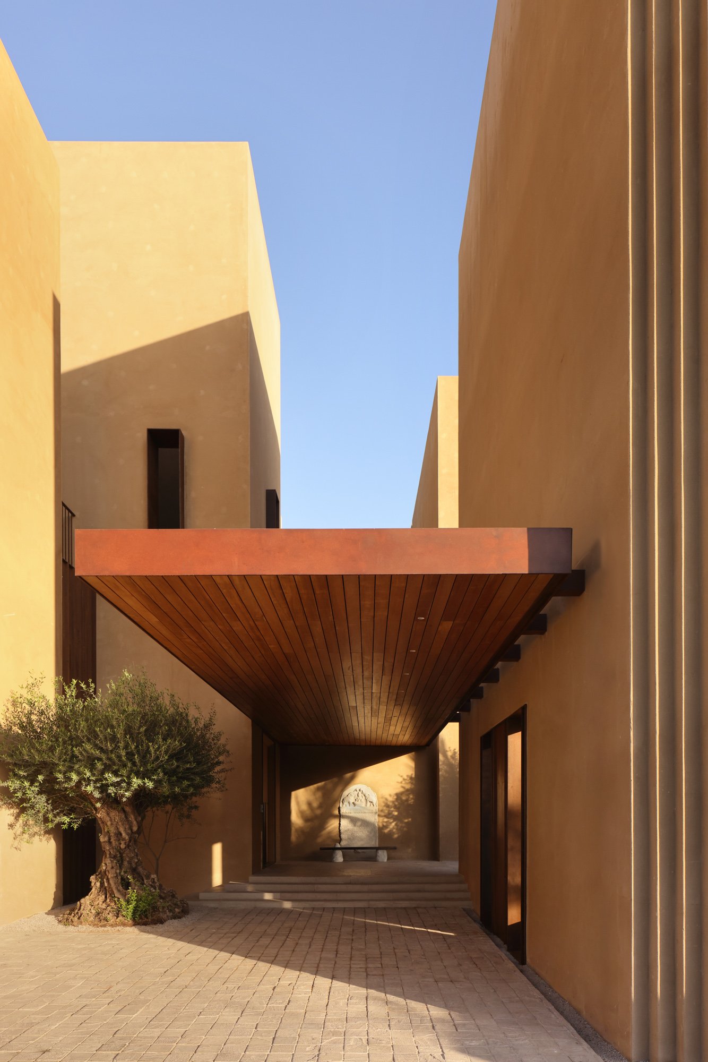
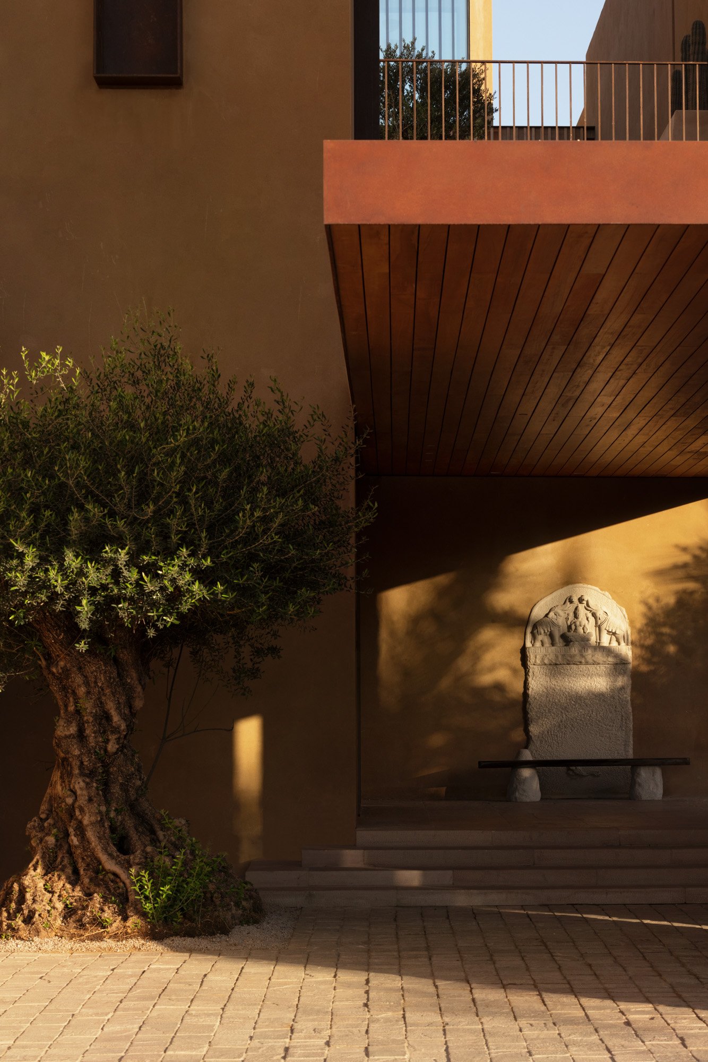
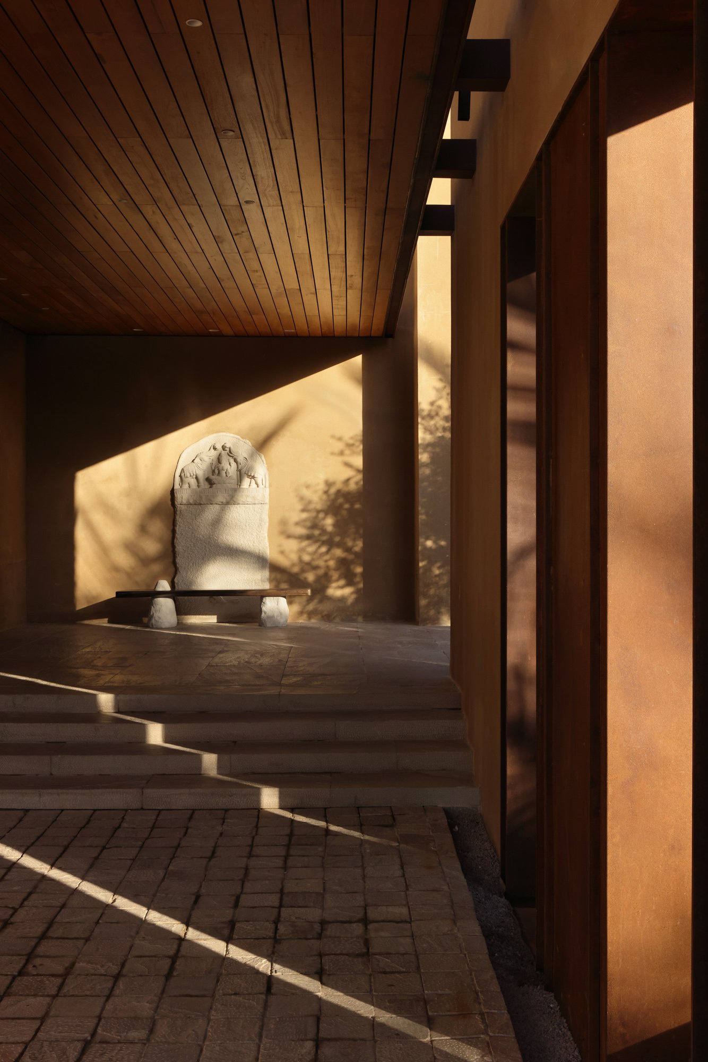
这是我们在阿联酋的第一个项目,我们努力贴近当地的建筑风格,并充分尊重当地的环境。此外,我们在该设计中结合场地的语境和实际情形,运用了印度传统的建筑布局原则“Vastu”。
Being our maiden project in UAE, it was our effort to be very close to vernacular architecture and give full justice to the context. This design was a combination of the principles of Vastu (Indian architectural guidelines) and the contextual relevance of the project.
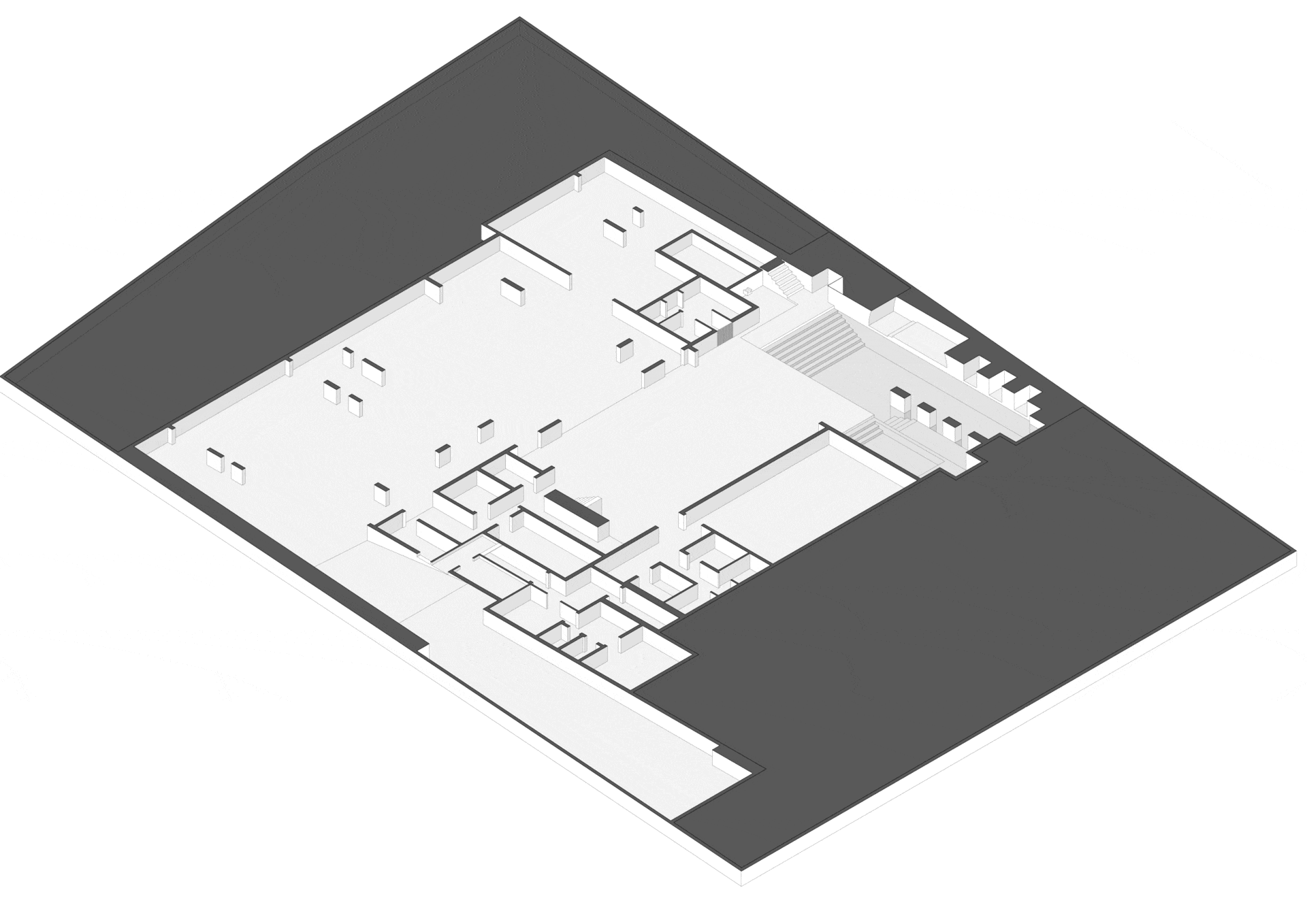
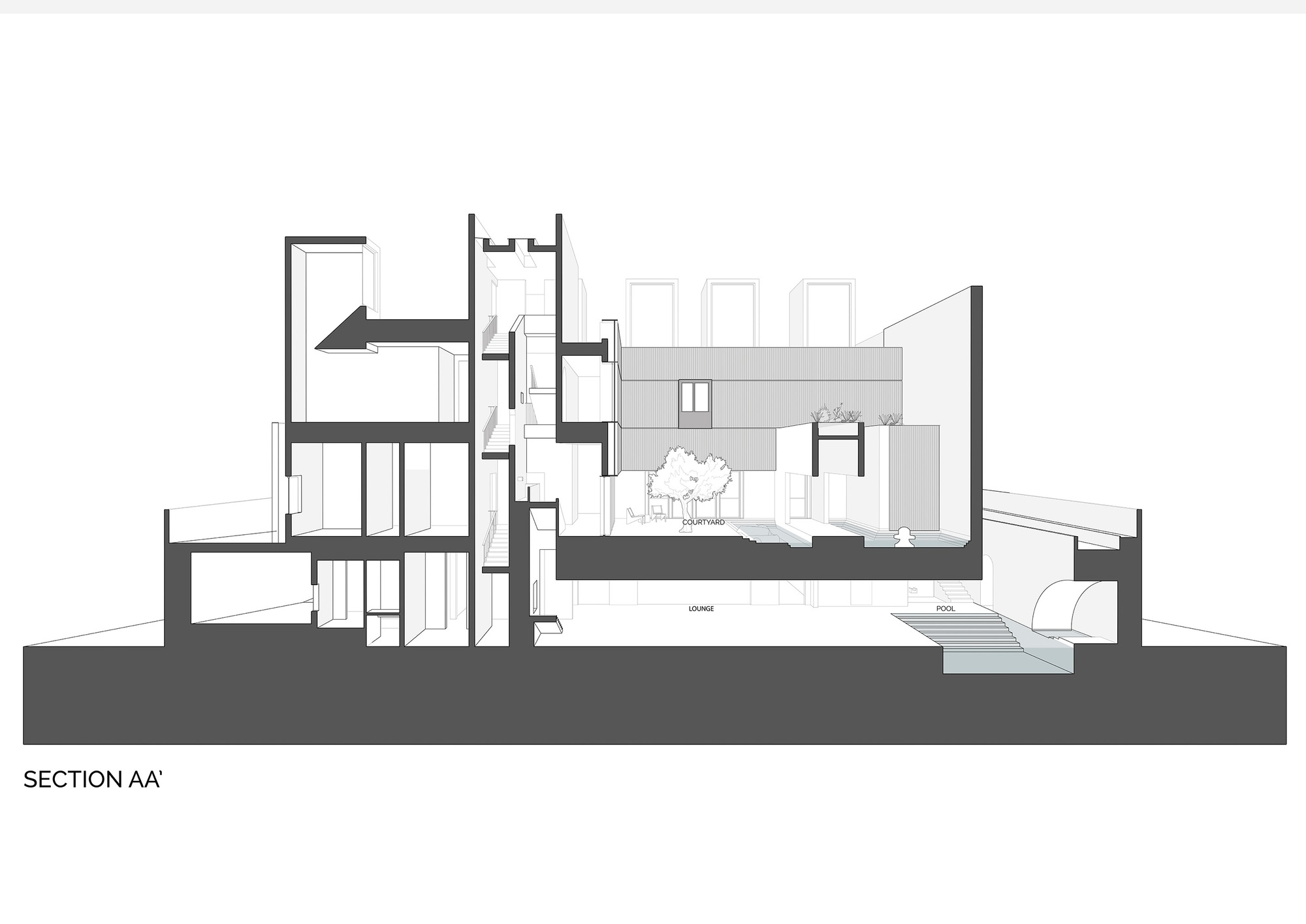
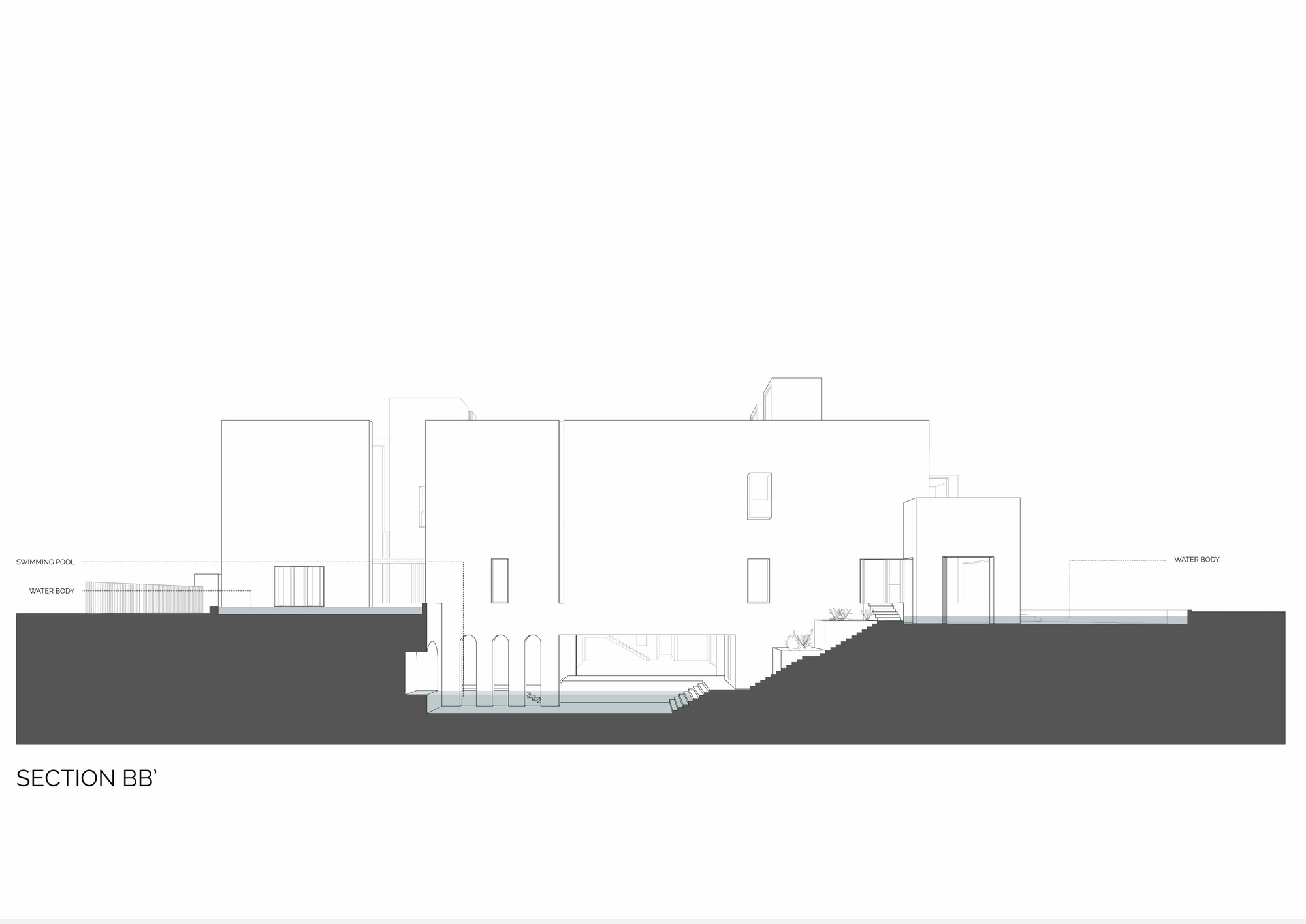
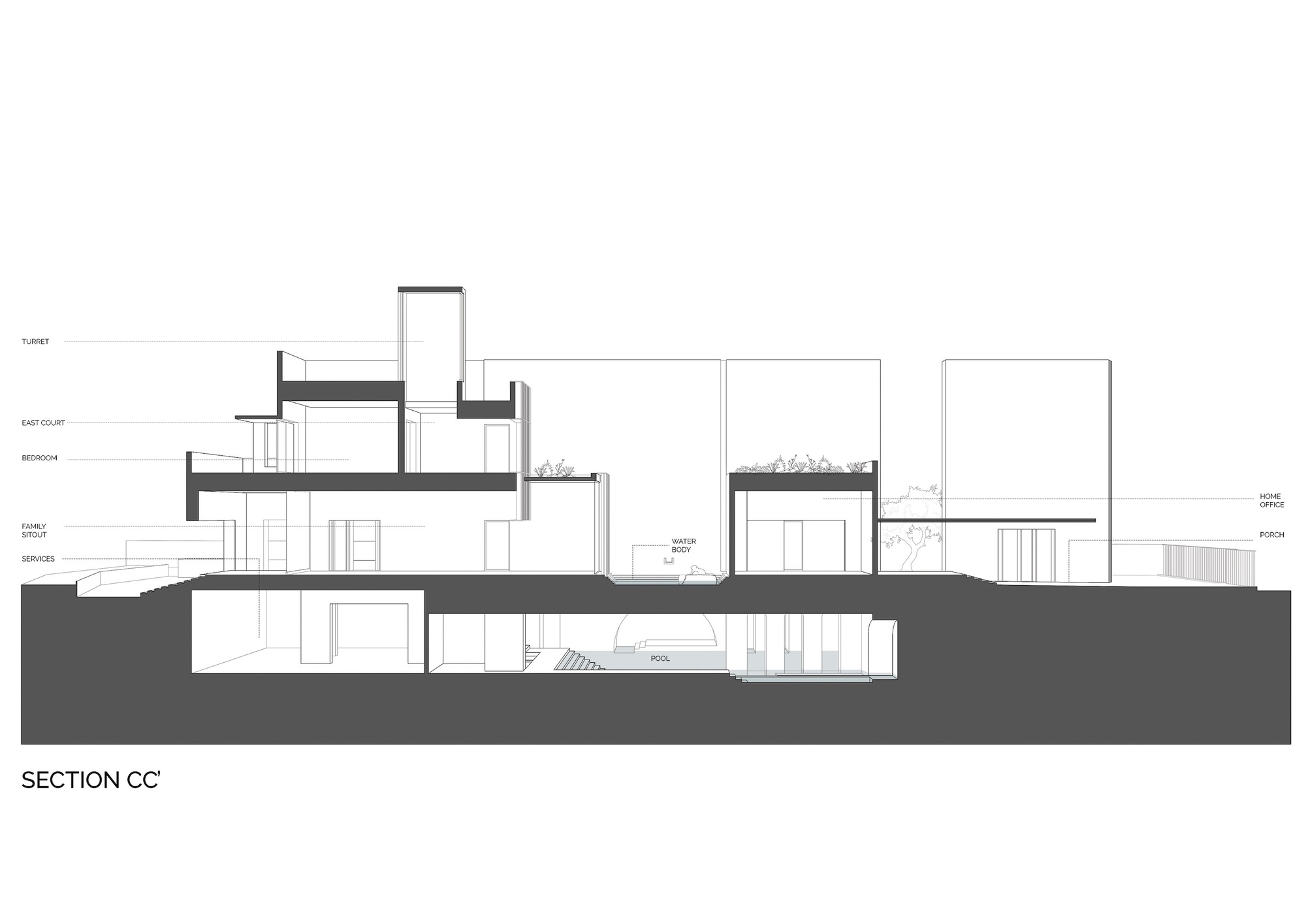
别墅占地面积为2,834平方米,业主提出了复杂而详尽的需求。我们在设计过程中始终追求:在把握空间布局平衡的同时,在房子的各个角落创造出赏心悦目的建筑元素。
Set on a footprint of 2,834 sqm, the villa had elaborate user requirements. And balance the space planning, while creating hiatuses of visually pleasing architectural elements, was always kept in mind while designing.
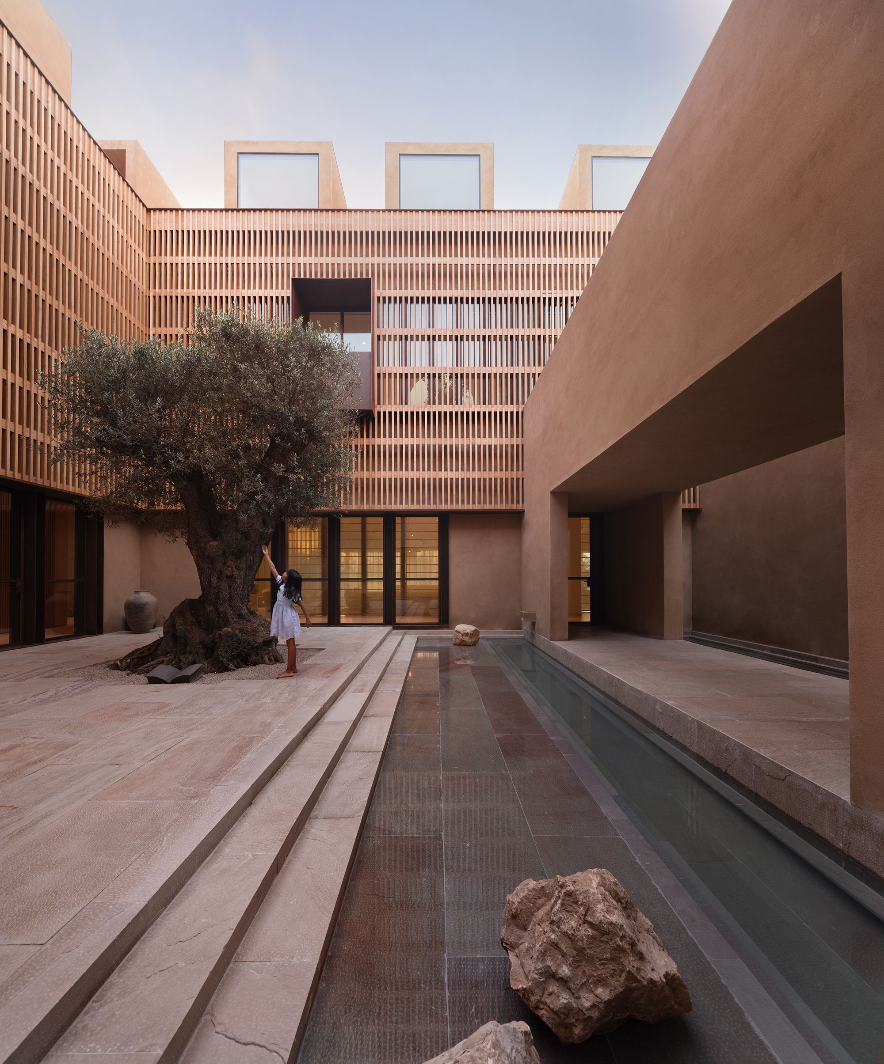
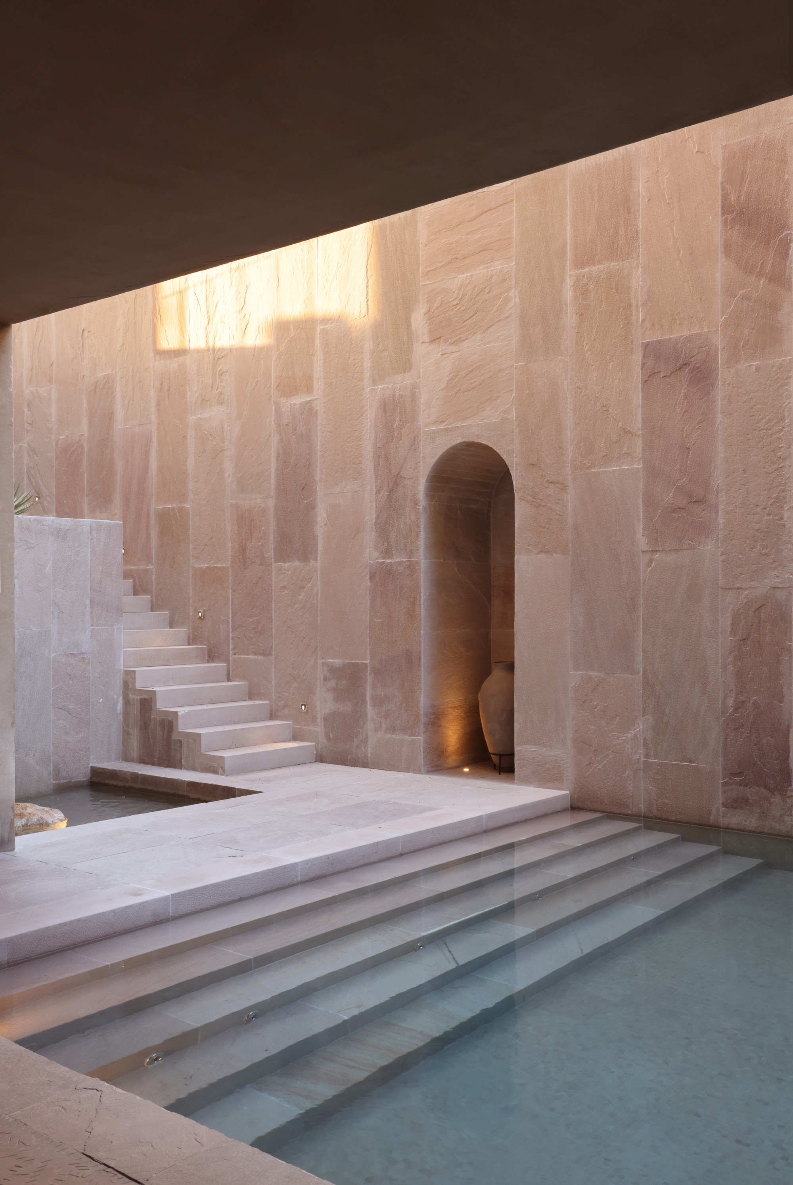
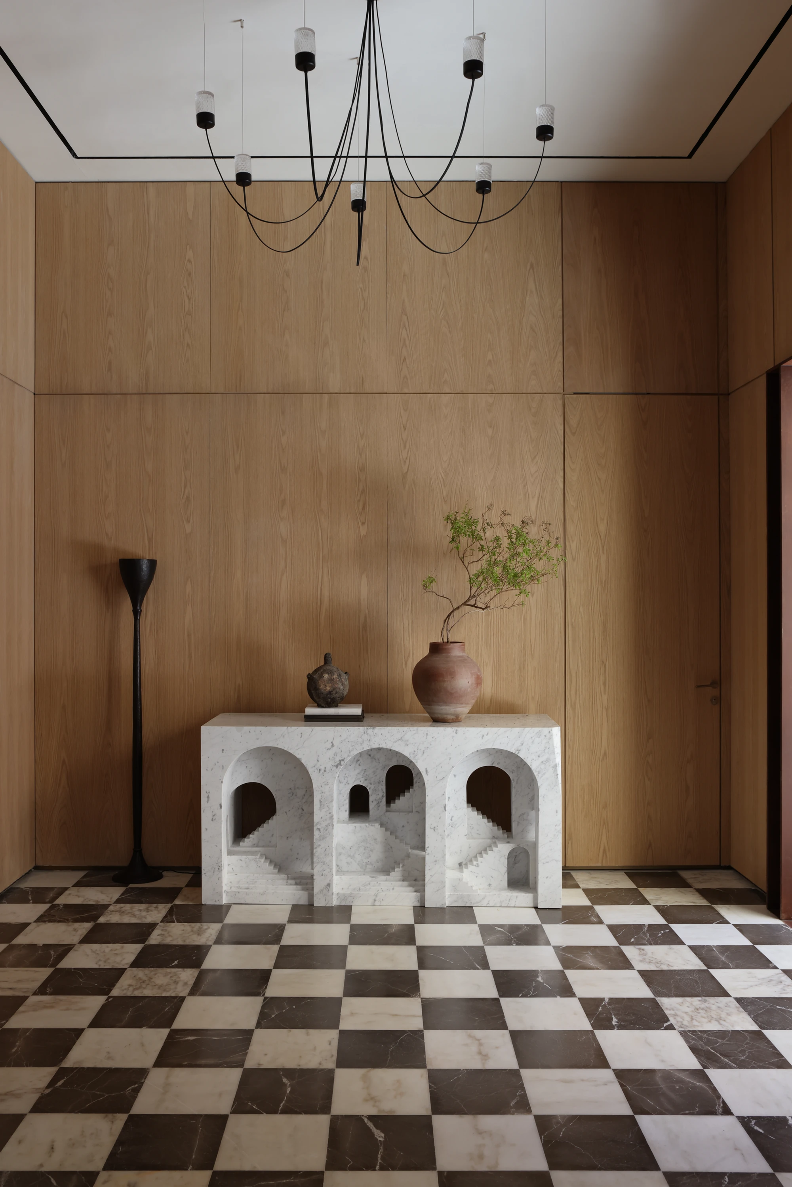
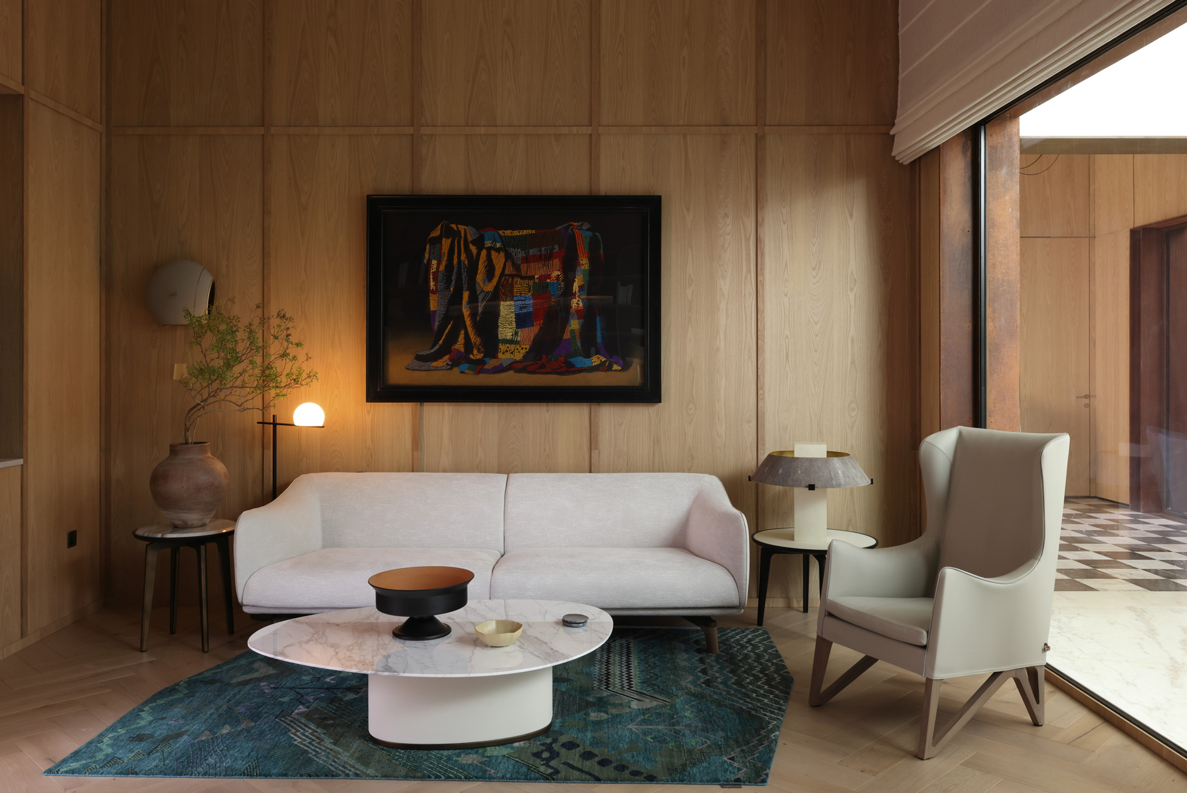
一系列庭院分布在房屋各处,为空间注入了活力。建筑高处的体量使结构实现自遮阳,同时形成具有力量感的投影。我们对太阳轨迹以及夏至、冬至的日照都进行了精心研究,以营造出气候舒适的居住环境。
The house plan is dotted with a series of courtyards which breathe life into the spaces. Massing in the elevations enables the self-shading of the structures while forming overwhelming sciography patterns. Sun path, summer and winter solstice were elaborately studied to create climatically conducive environments.
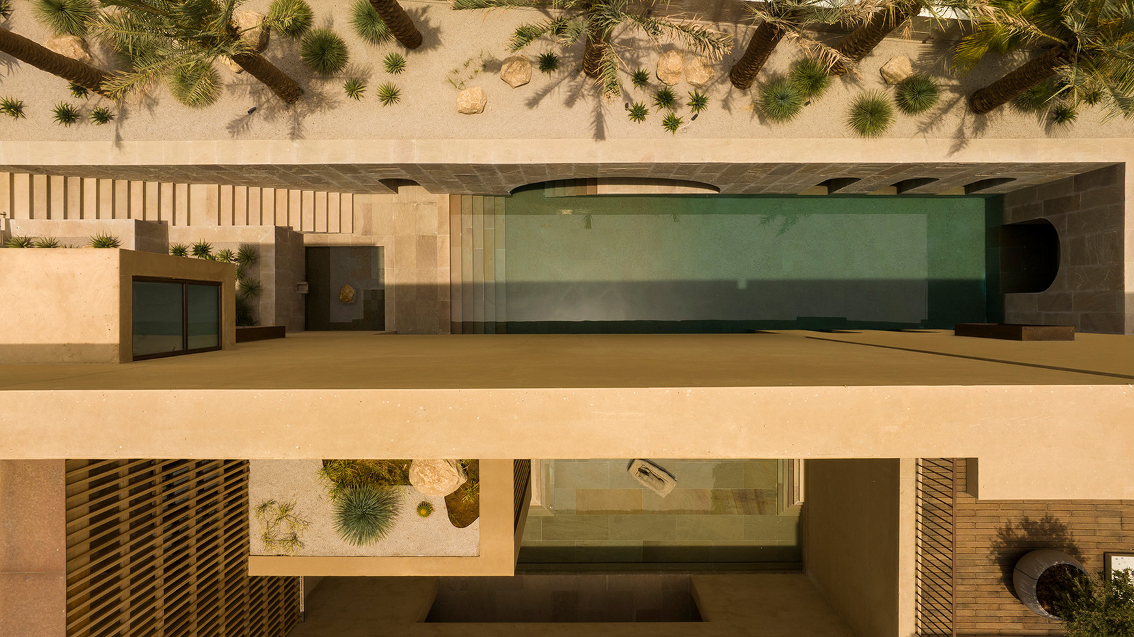
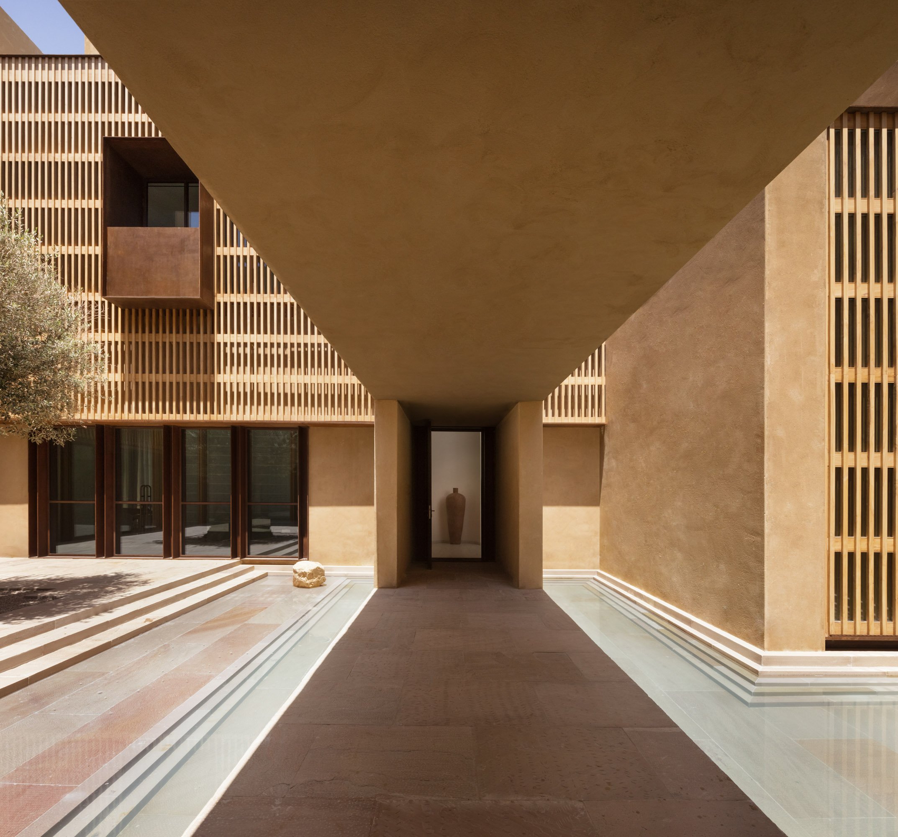
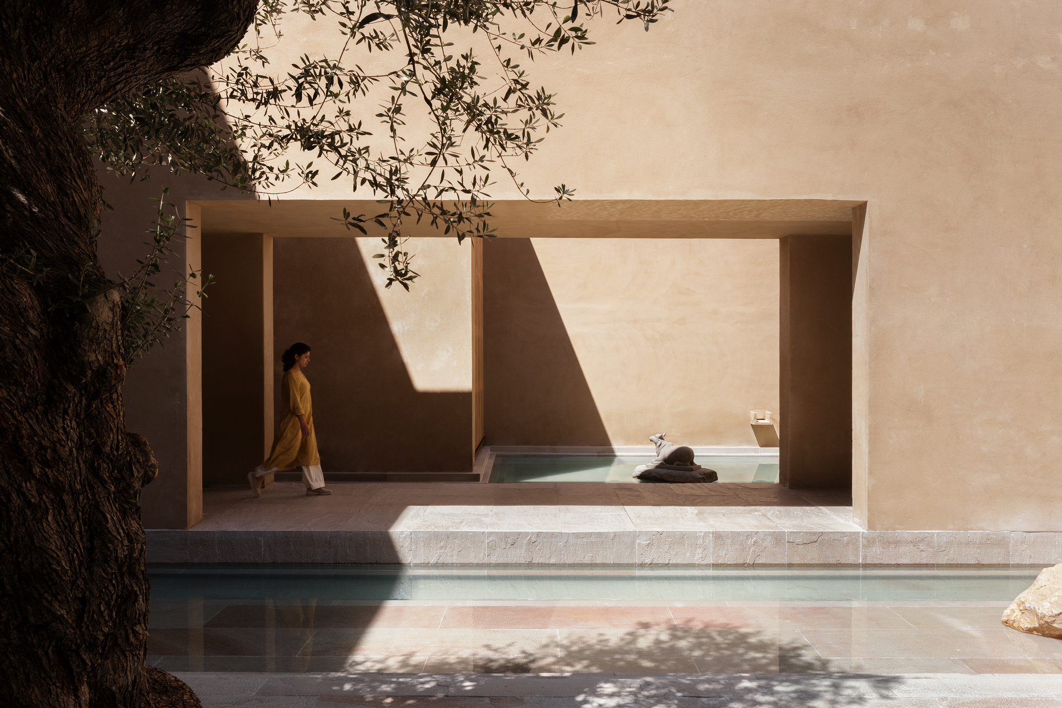
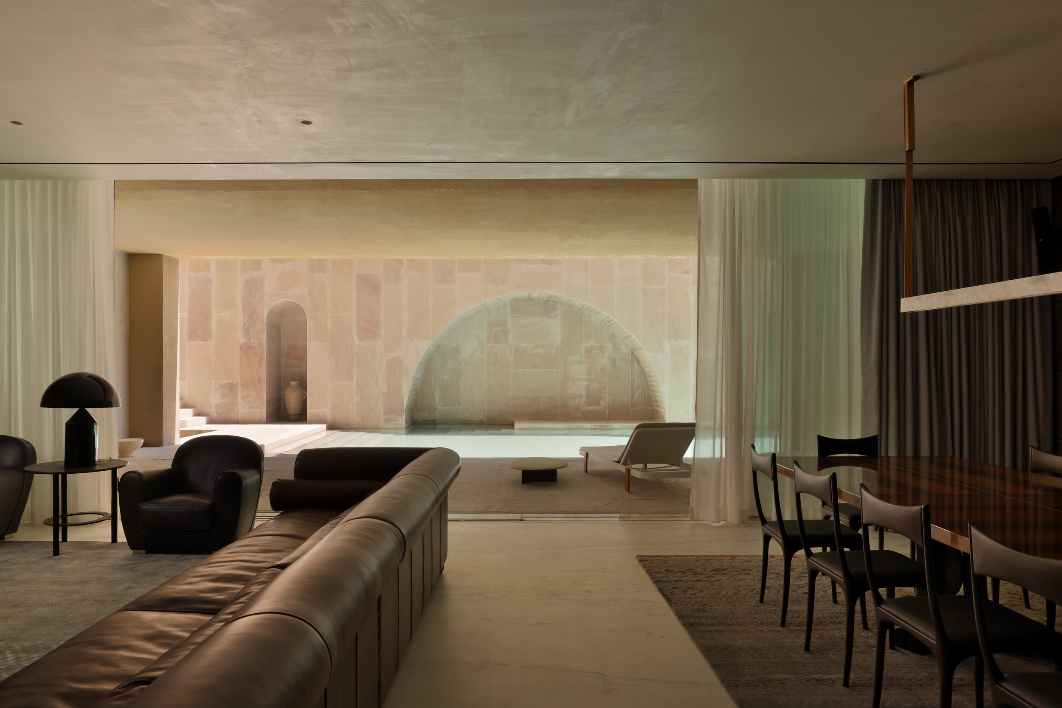

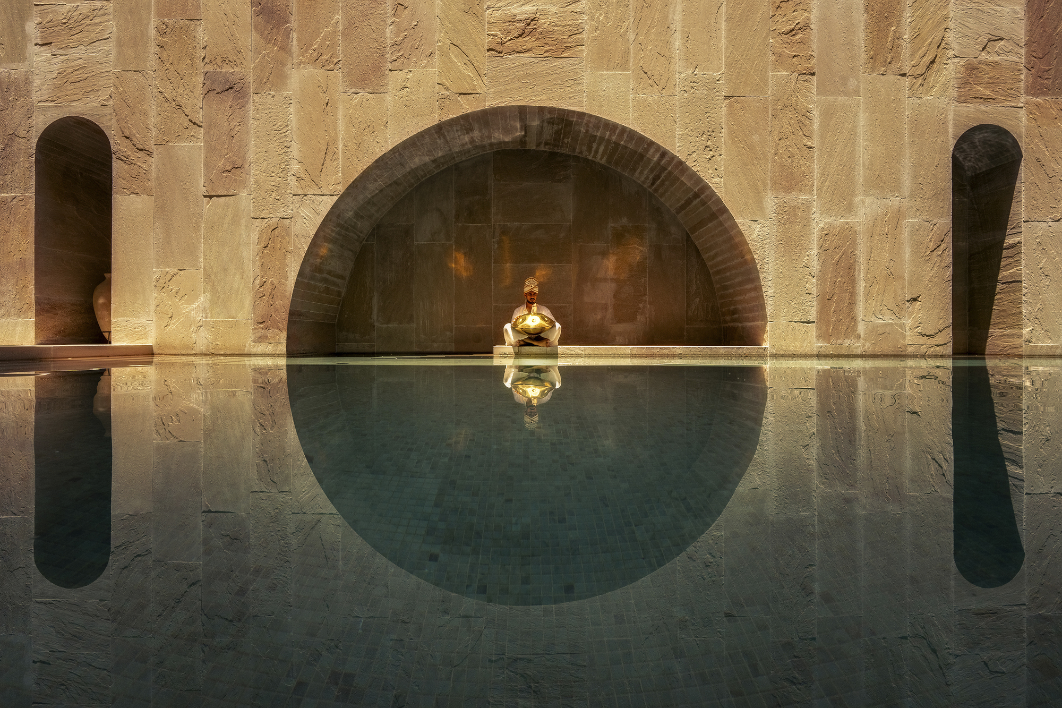
即使在阳光最猛烈的时候,庭院仍然是受到遮阳的,这让人们可以一年四季自由地使用庭院。玻璃窗的设置也遵循了气候原则,南立面没有大尺寸门窗,而北、东和西立面的开口则更加宽敞。
The courtyards remain shaded when the sun is the harshest, allowing one to freely use them across all seasons. Fenestrations also follow the principles of climatology with the south façade devoid of any large openings and the North, East and West being fairly open.
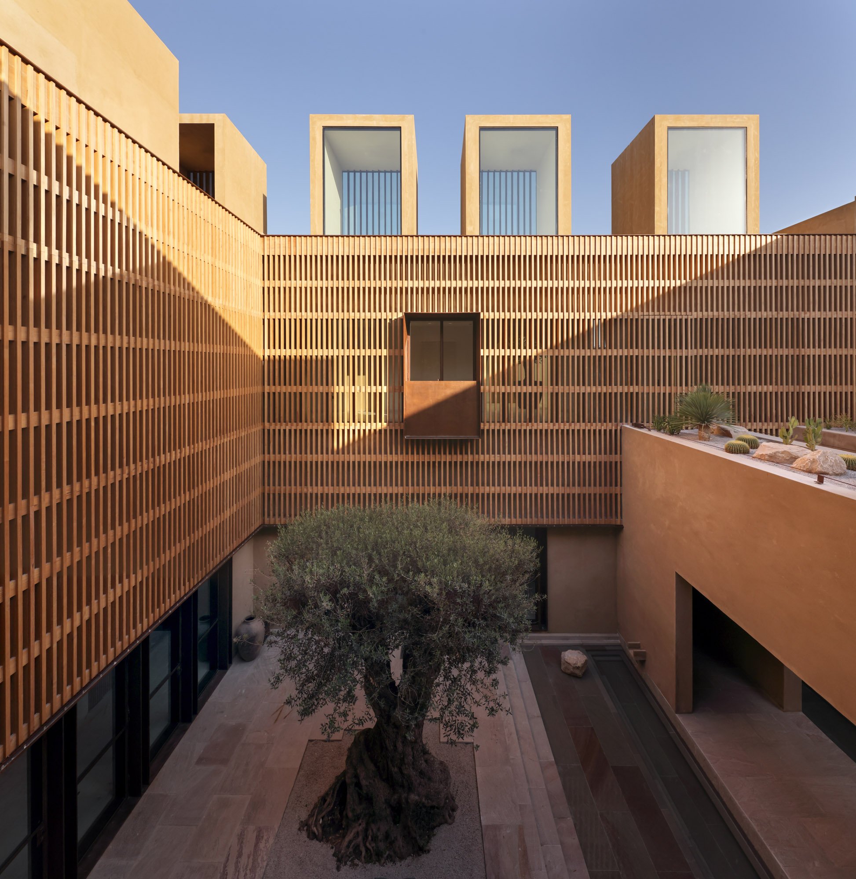
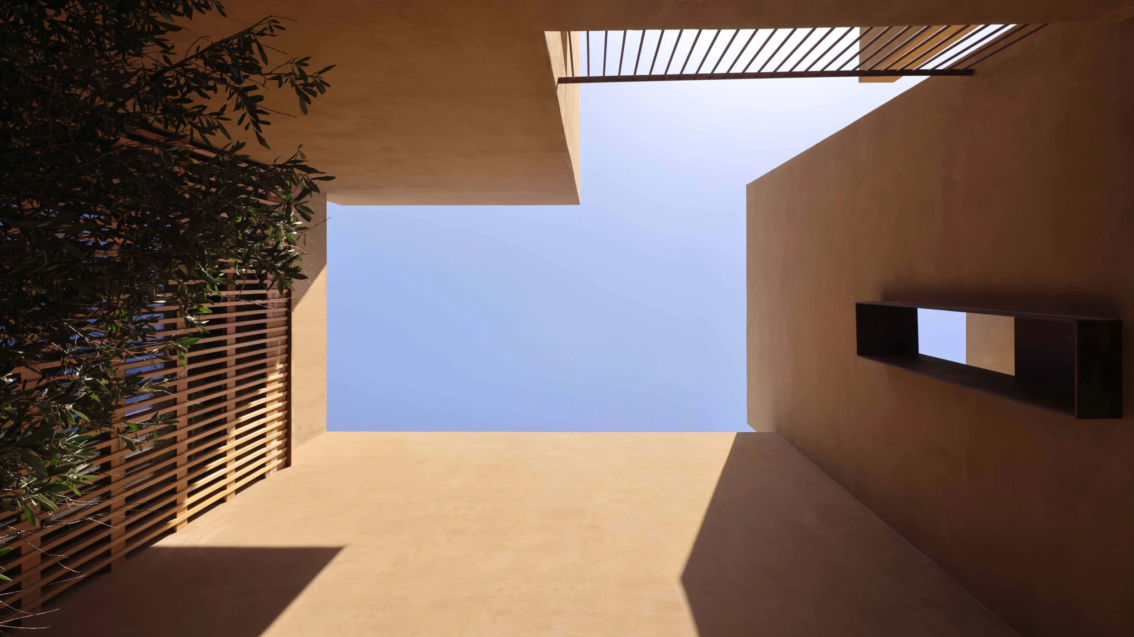
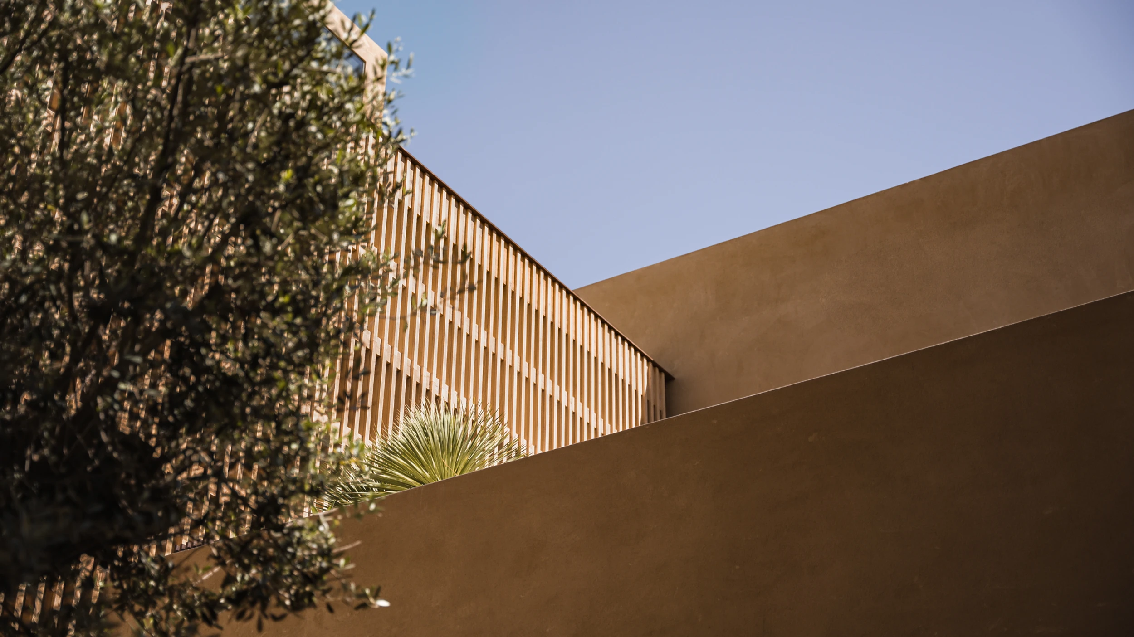
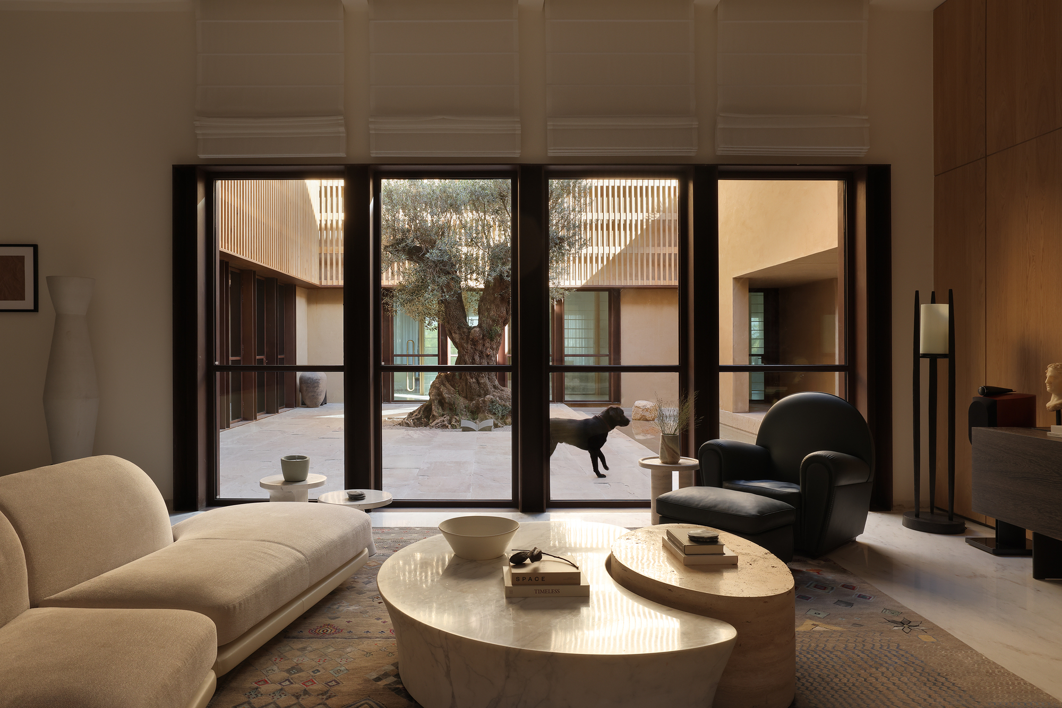
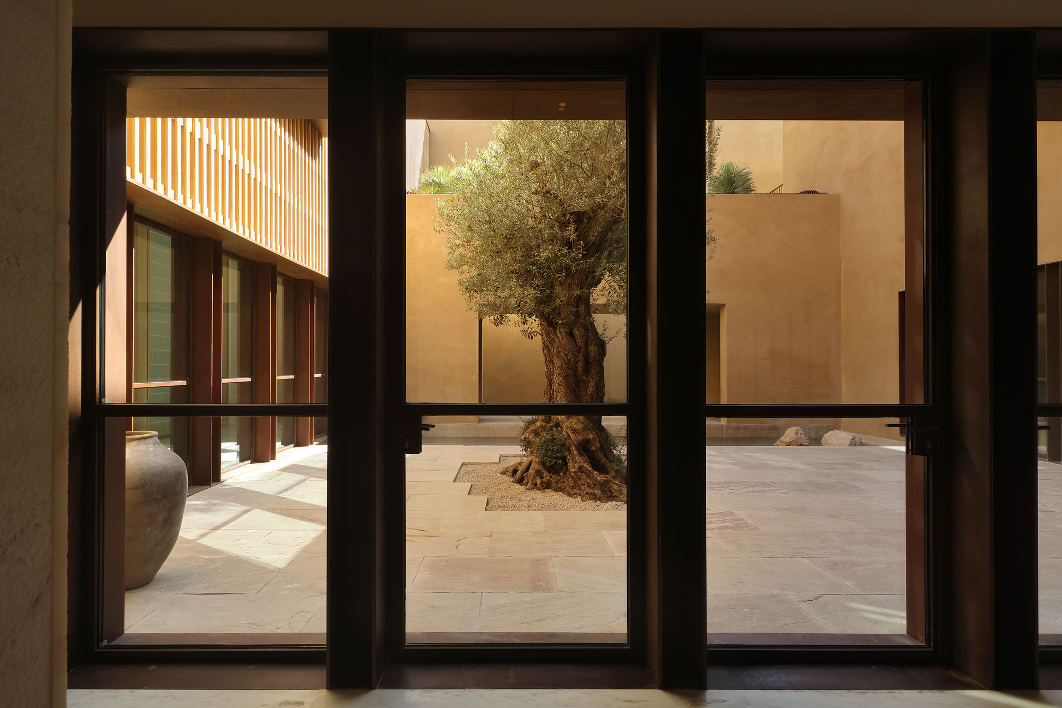
设计引入了间歇设置的高塔体量,为室内空间自然采光的同时,隔绝了刺眼的阳光。建筑材料的色调尽量低调,旨在平衡室内空间给人的体验。
High turrets introduced intermittently in the design, allow natural light into the interior spaces while cutting off the glare and harshness of the sun. The material palette was restricted to minimal so that we could balance the interior experience as well.
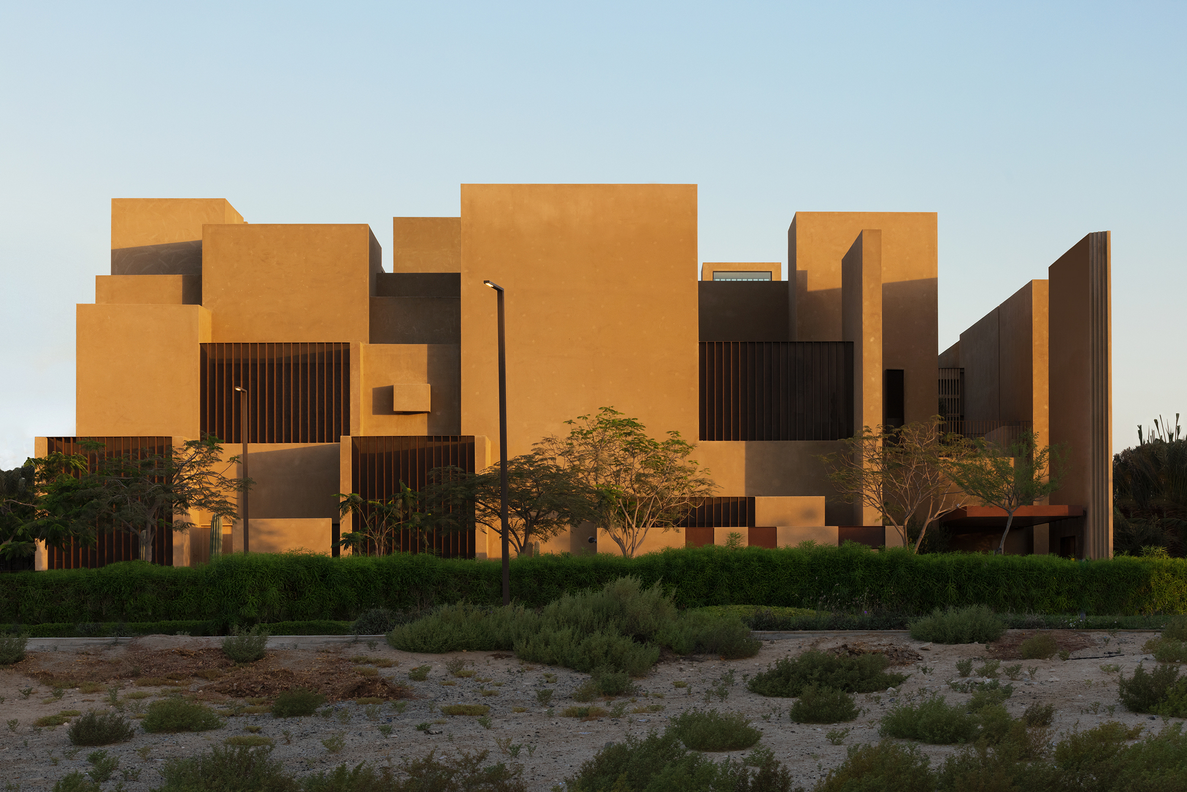
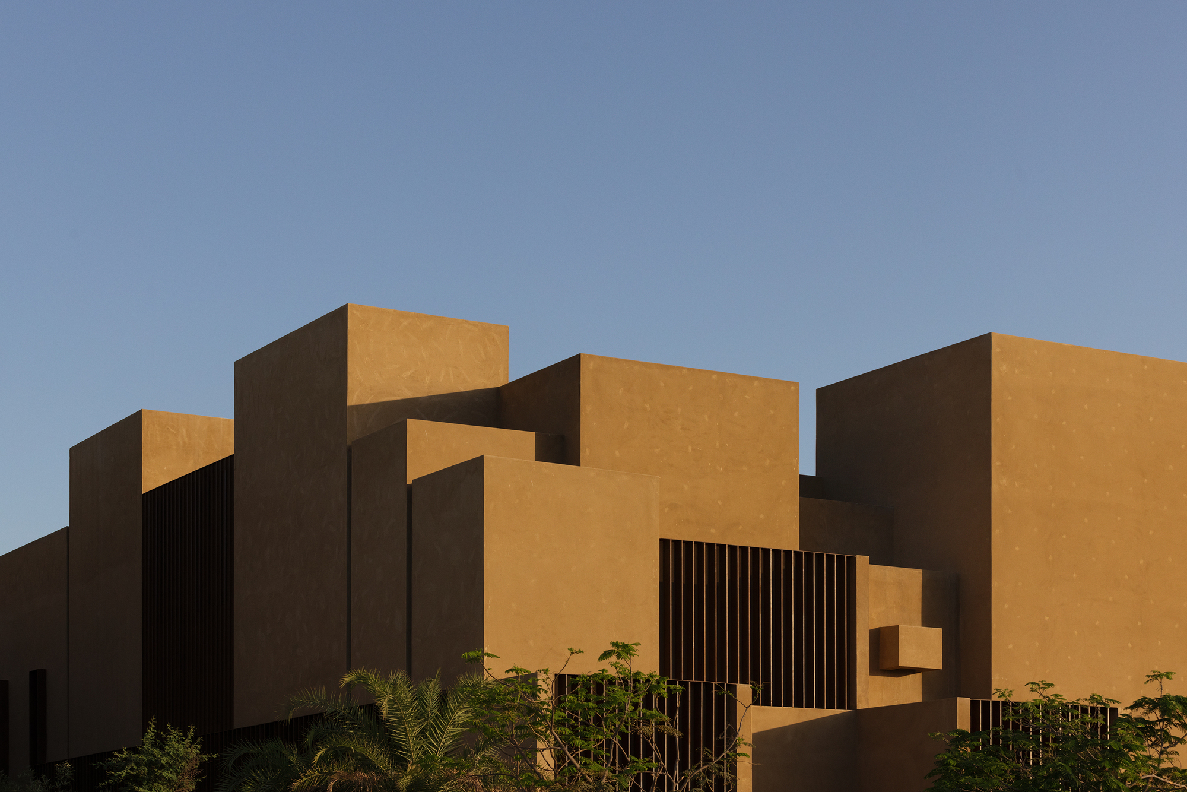
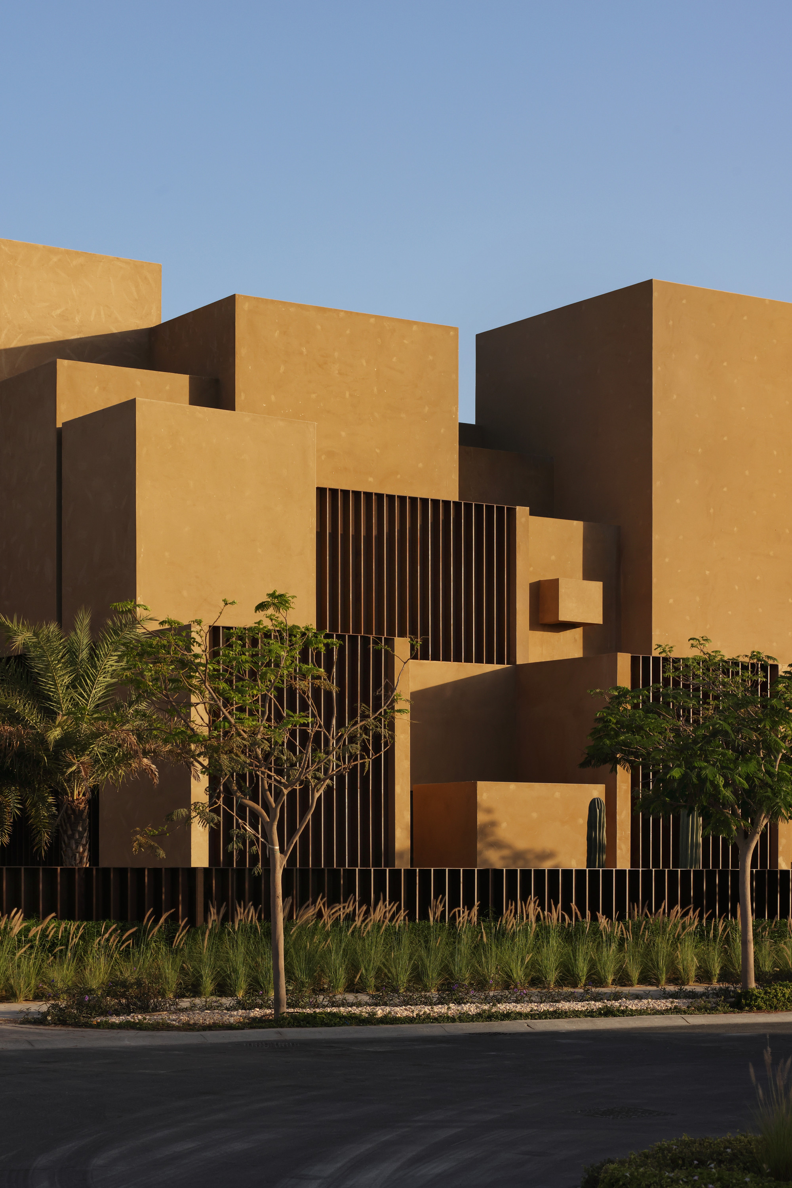
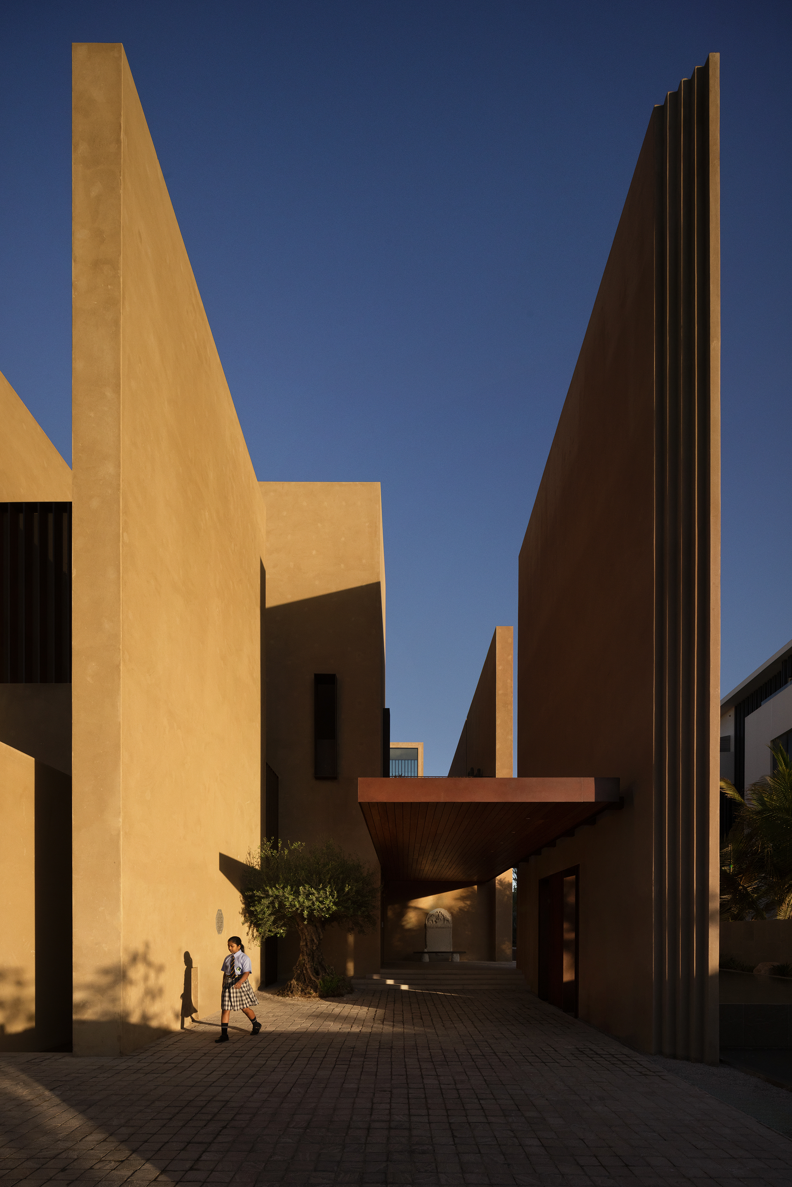
建筑外部材质的灵感来自沙漠建筑的泥浆抹面。外立面上和室内空间都大量使用了穿孔的考顿钢(耐候钢)屏风。这些屏风既能阻隔热辐射,又能促进微风的流动。考顿钢可以抵御极端的气候变化带来的锈蚀,随着时间推移,这种材料反而更添魅力,与外墙质感相得益彰。
The external textures were inspired by the desert mud-plastered look. Perforated Corten steel screens have been used in abundant in both the interior spaces and the exterior façade. These screens cut off the direct heat radiation yet facilitate the flow of breeze. Corten steel being corrosion resistance can withstand the extreme climate difference and remain beautiful while ageing, complementing the exterior texture beautifully.
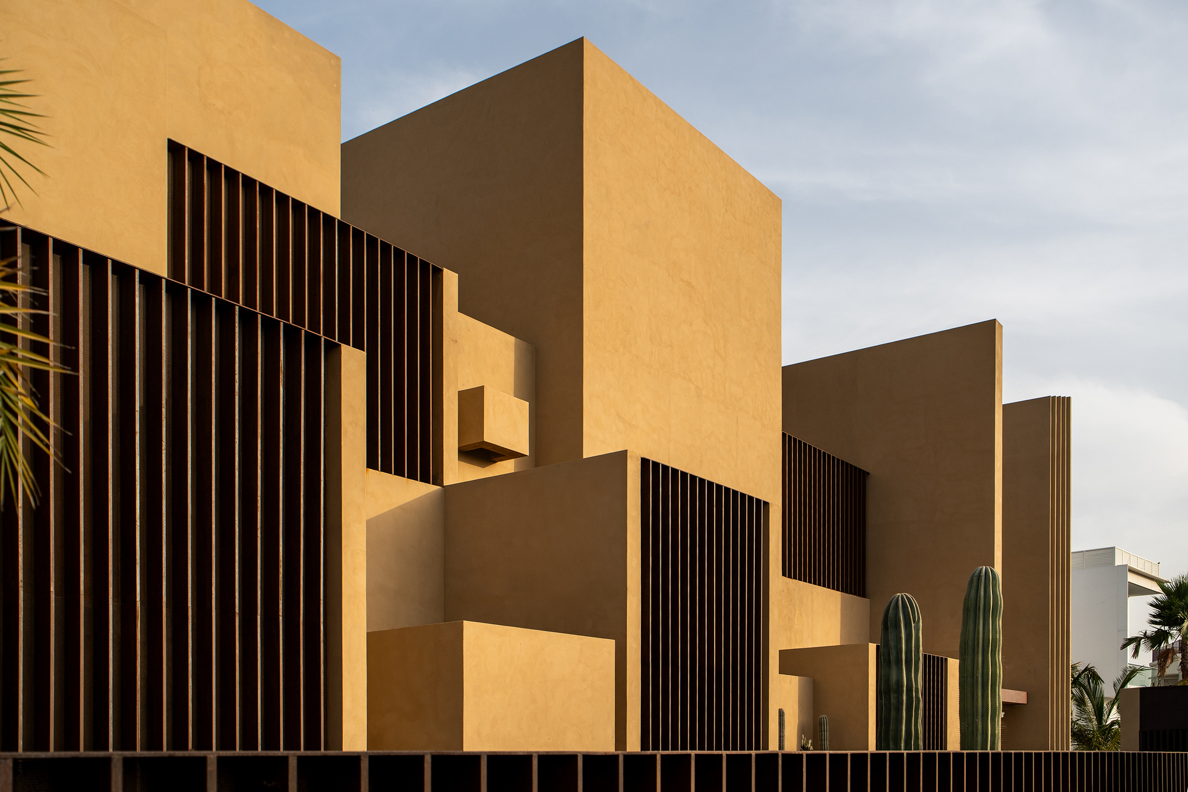
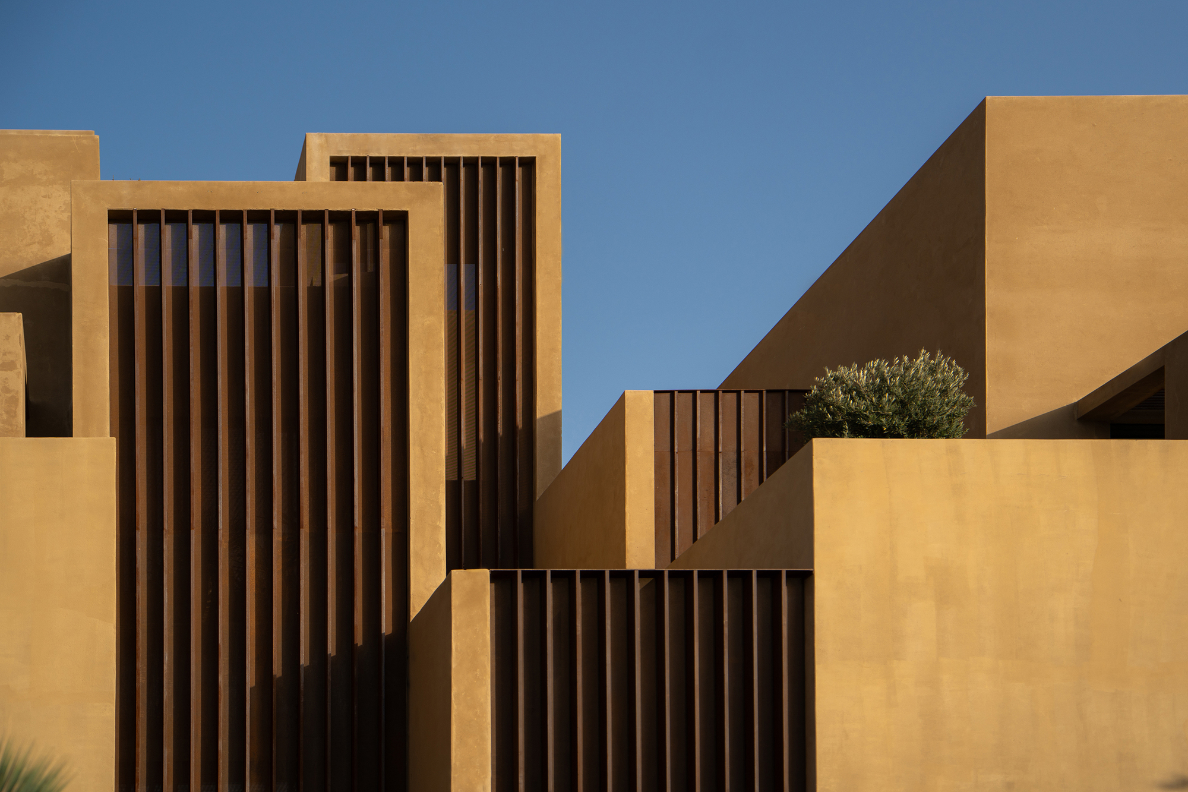
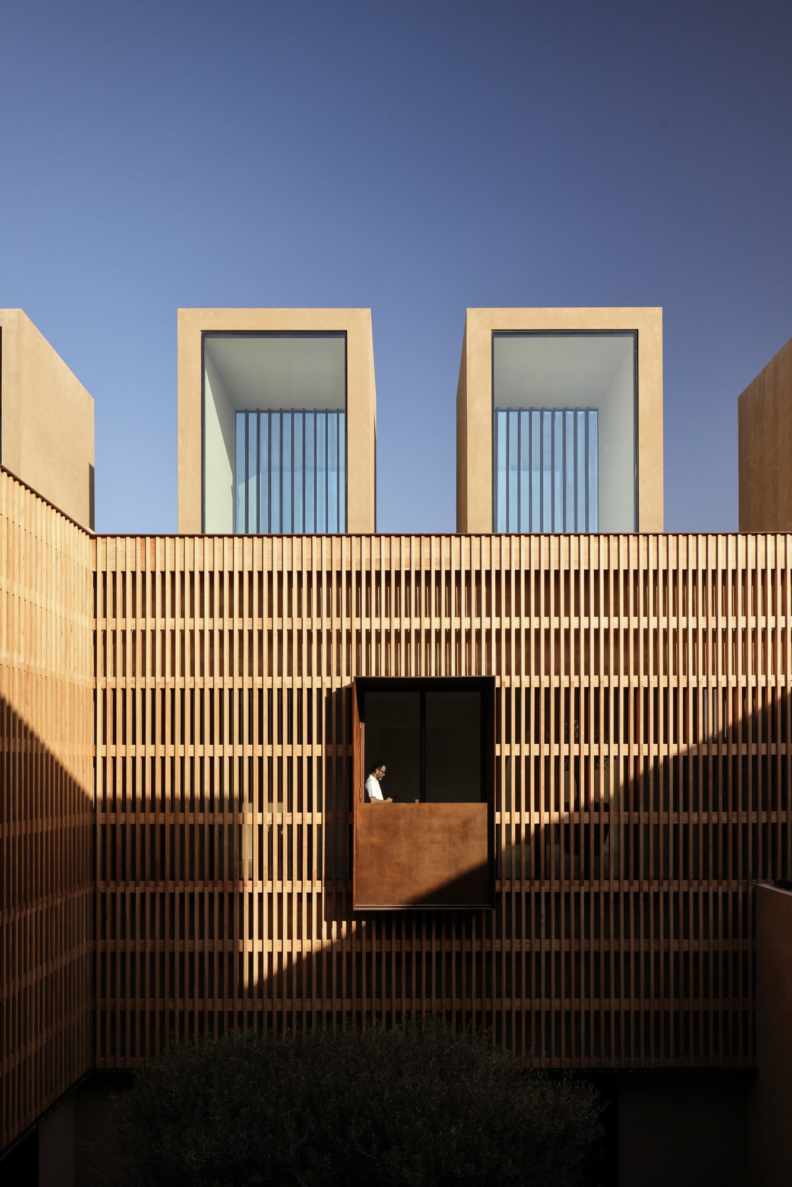
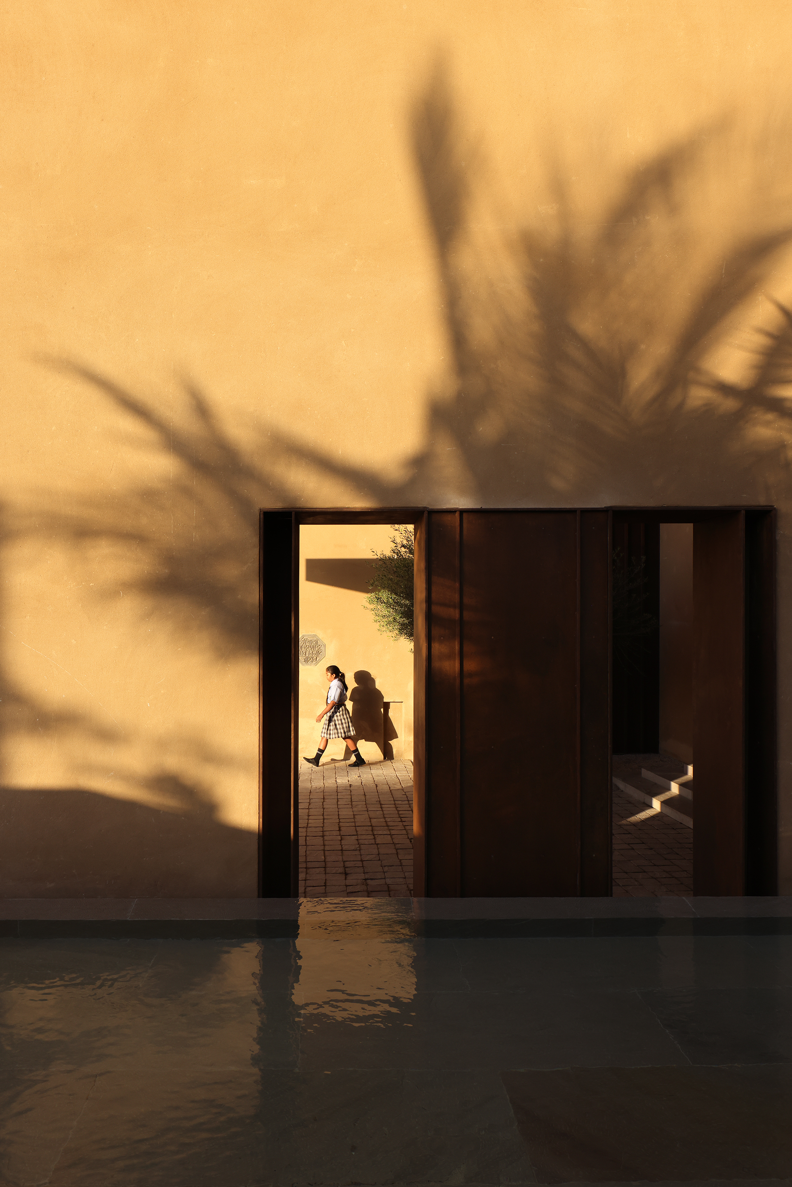
景观部分,以当地的多肉植物、棕榈树和寓意吉祥的橄榄树为主角。橄榄树点缀着所有的庭院,也具有将房屋各个部分连为一体的象征意义。土坯的颜色和质地,以及其与橄榄树色调的配合,构成了这栋房子的特色。
Landscape is kept local with emphasis on succulents, Palms and the auspicious Olives. Olive trees adorn all our courtyards and they figuratively bind the entire house. This house is all about the overpowering colour and texture of adobe and its combination with the hues of Olives.
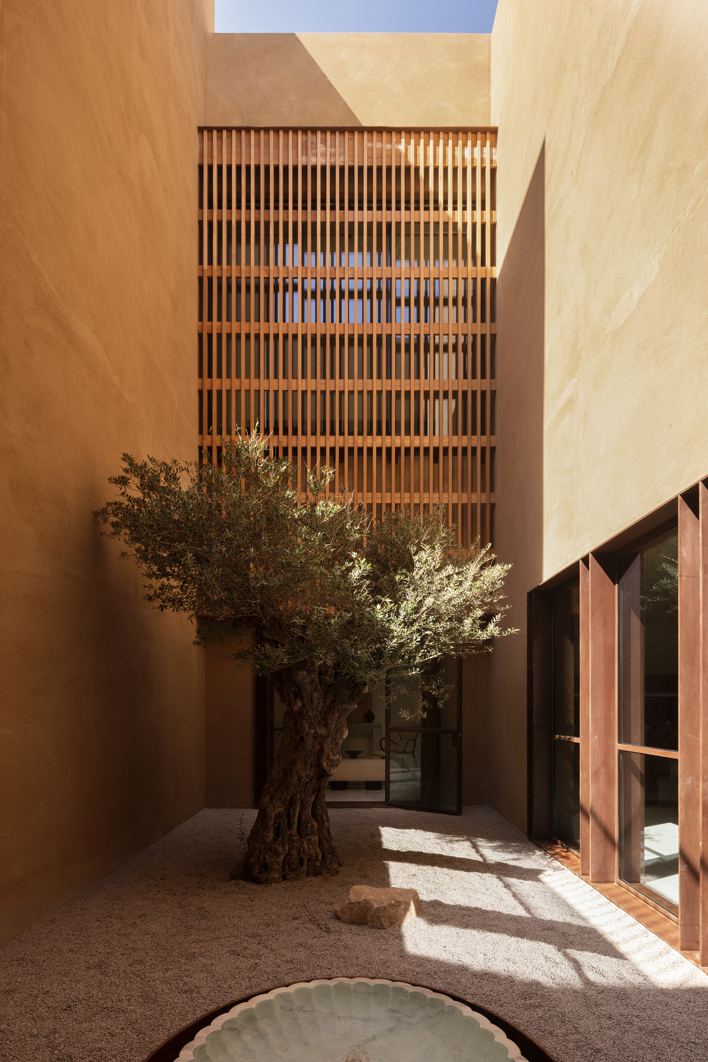
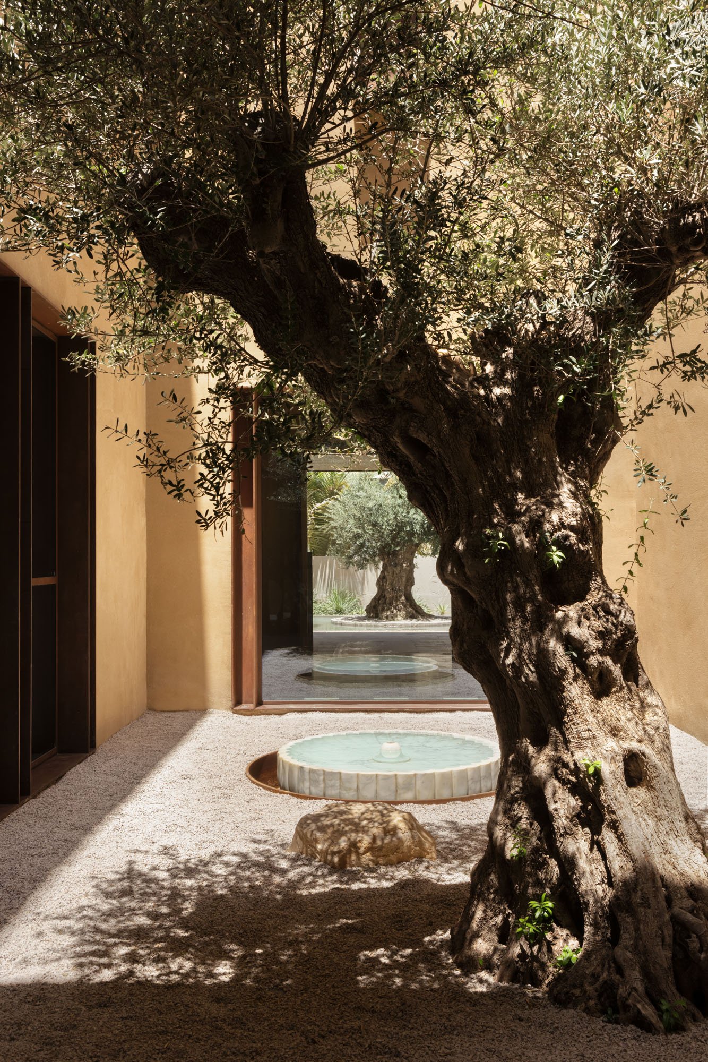
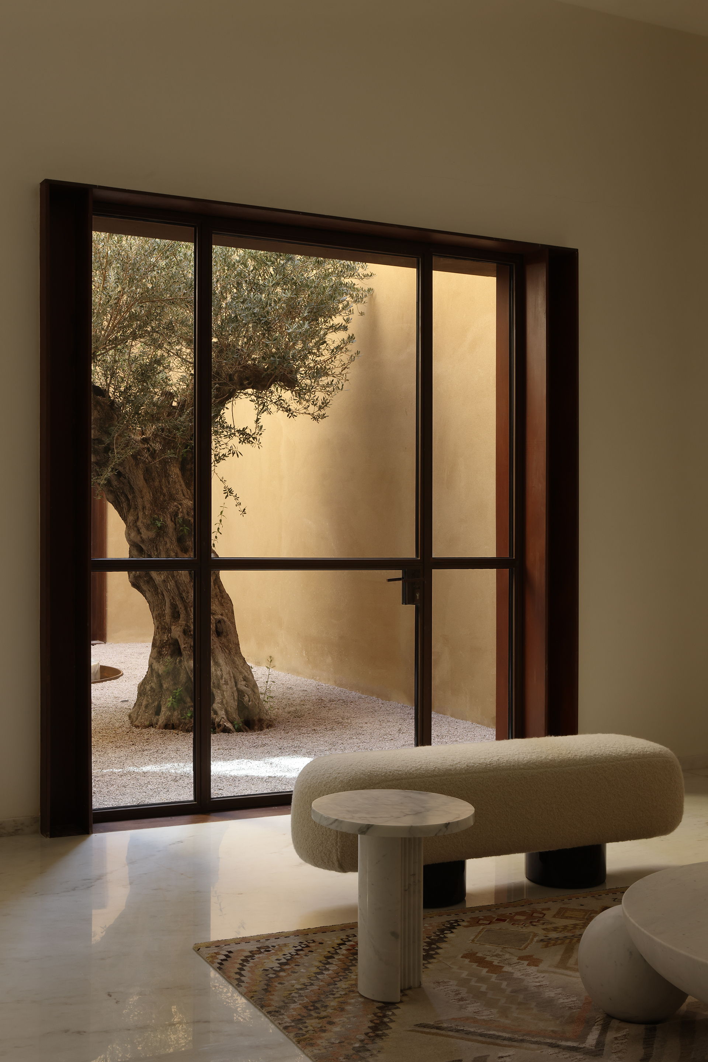
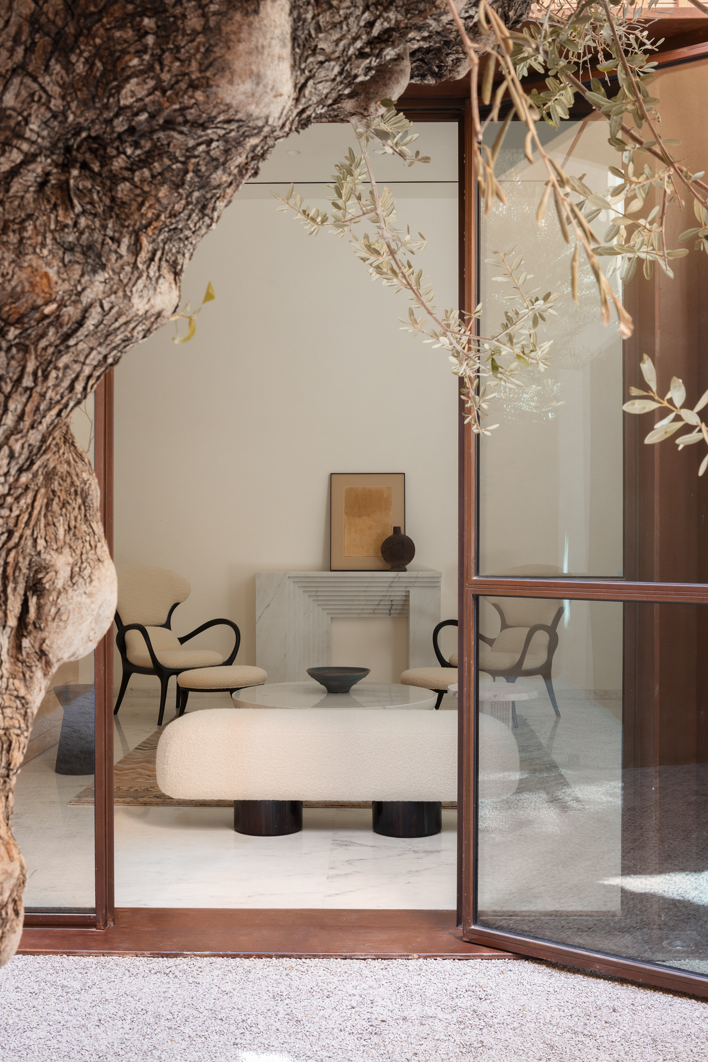
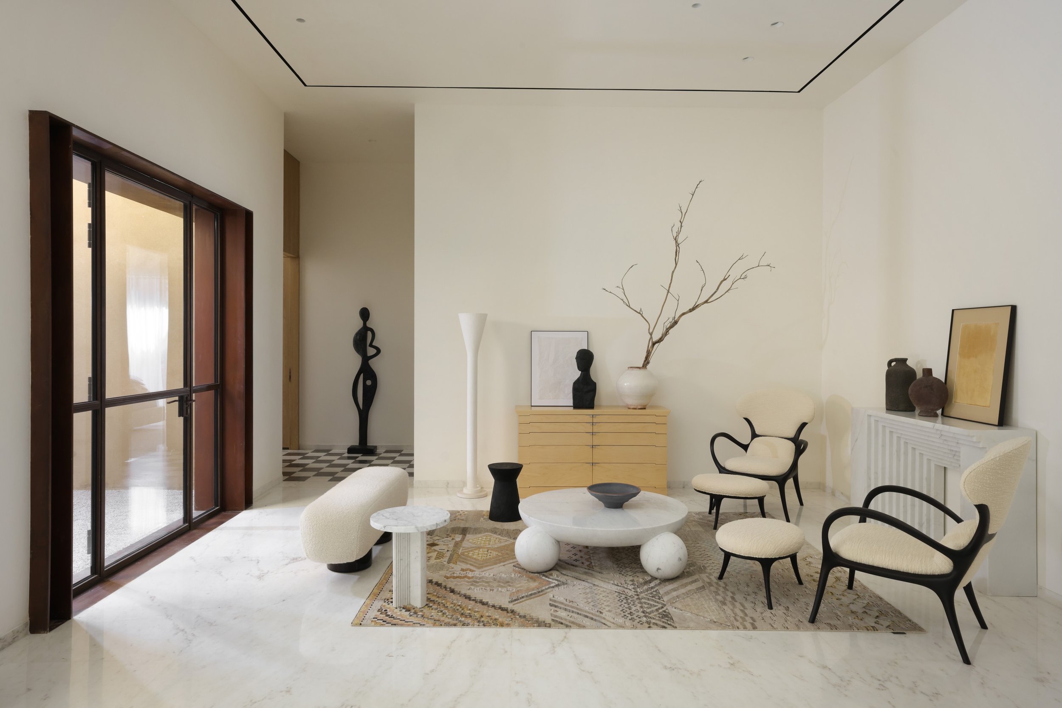
所有庭院地面、小径、人行道、车行道和水体底部都是用印度拉贾斯坦邦沙漠中的一种手工凿刻的天然砂岩铺设。水景朴素自然。部分地表覆盖着米白色碎石,为景观增色不少。庭院中还多处运用了自然形态的置石。
All the courtyards, landscape pathways, walkways, drive-ways & water bodies are in a single type of hand-chiselled natural sand stone from the deserts of Rajasthan in India. Water features are kept natural. Ground cover in off-white crushed stones adds to our landscape palette. Natural rocks are used abundantly in the landscaped areas.
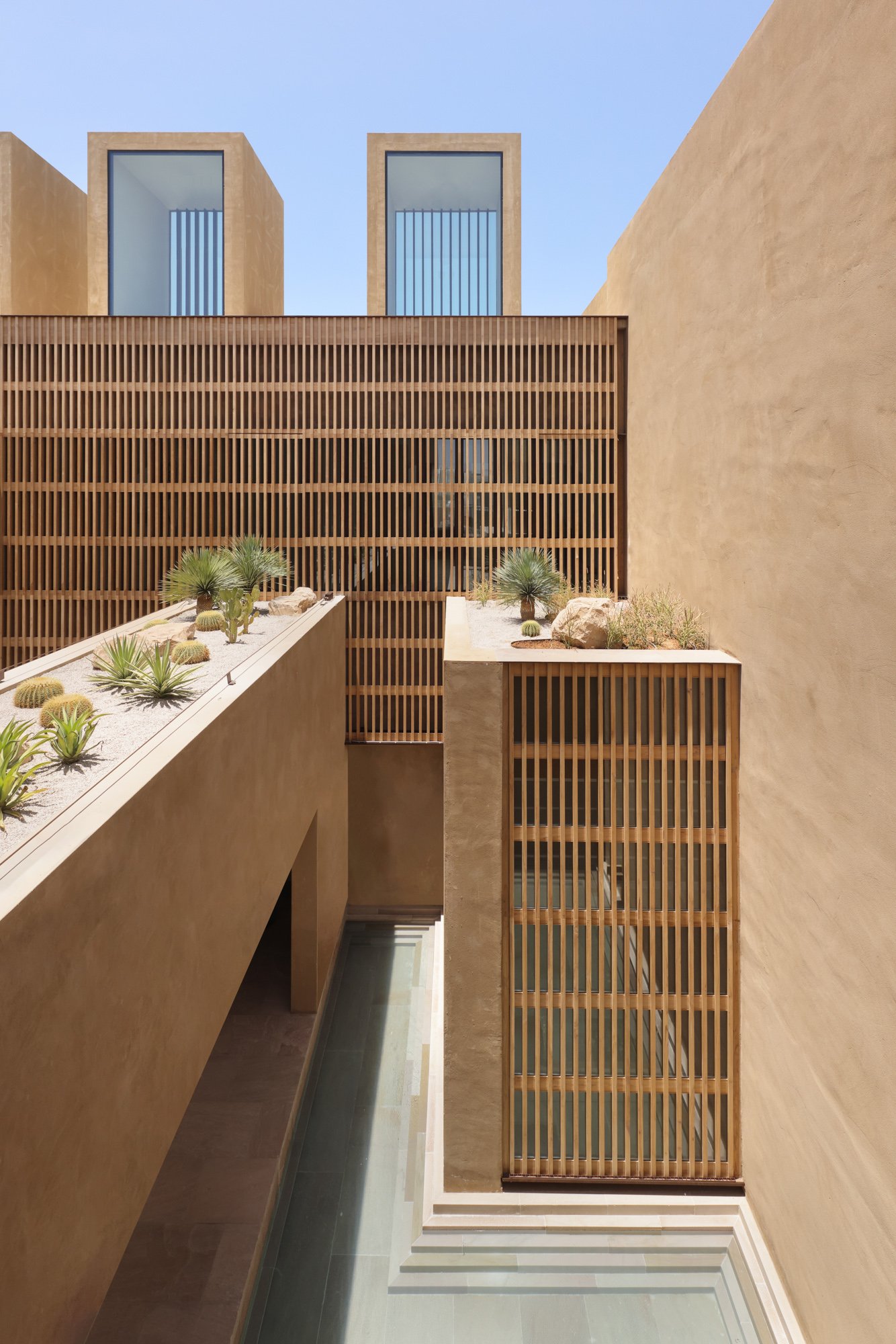
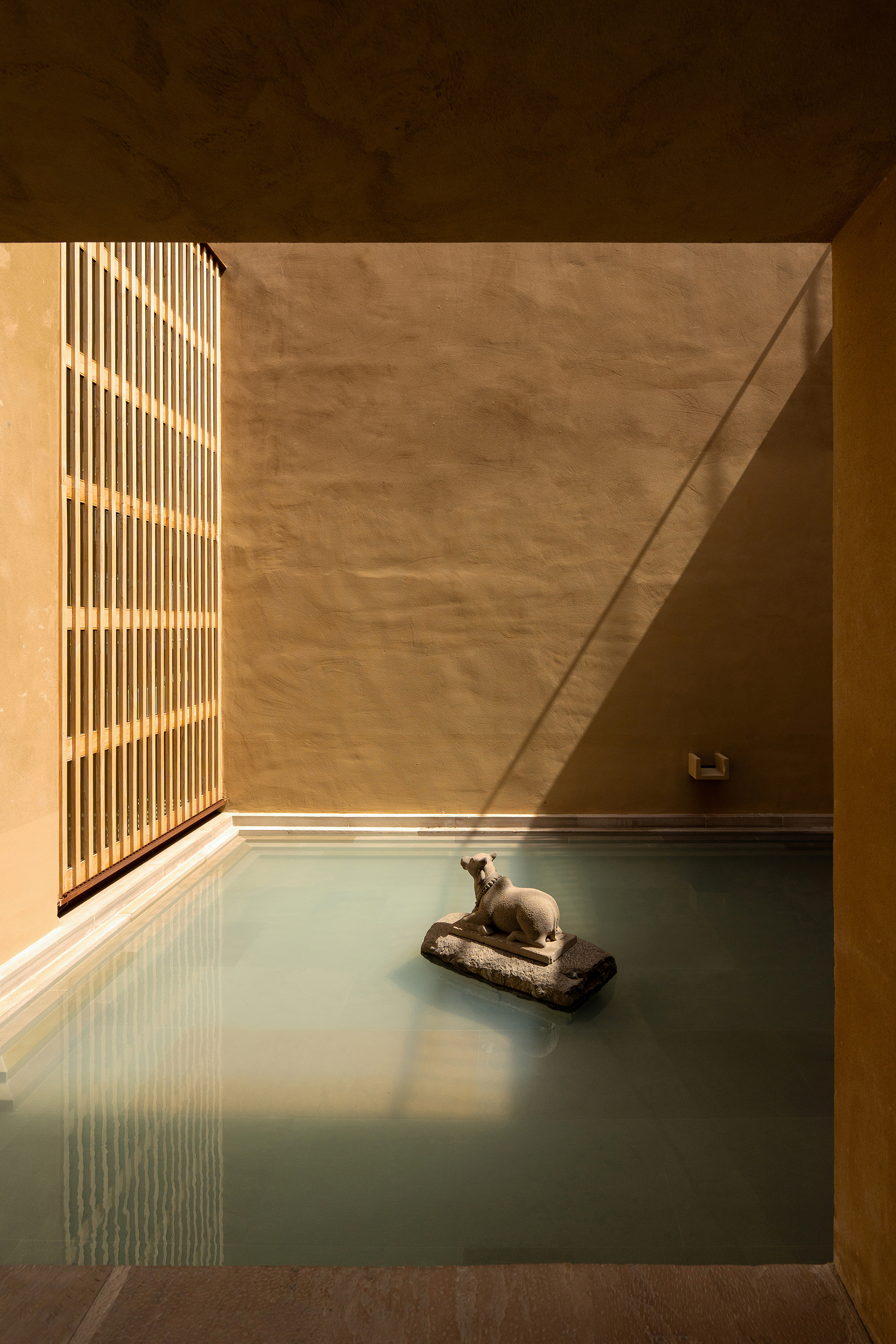

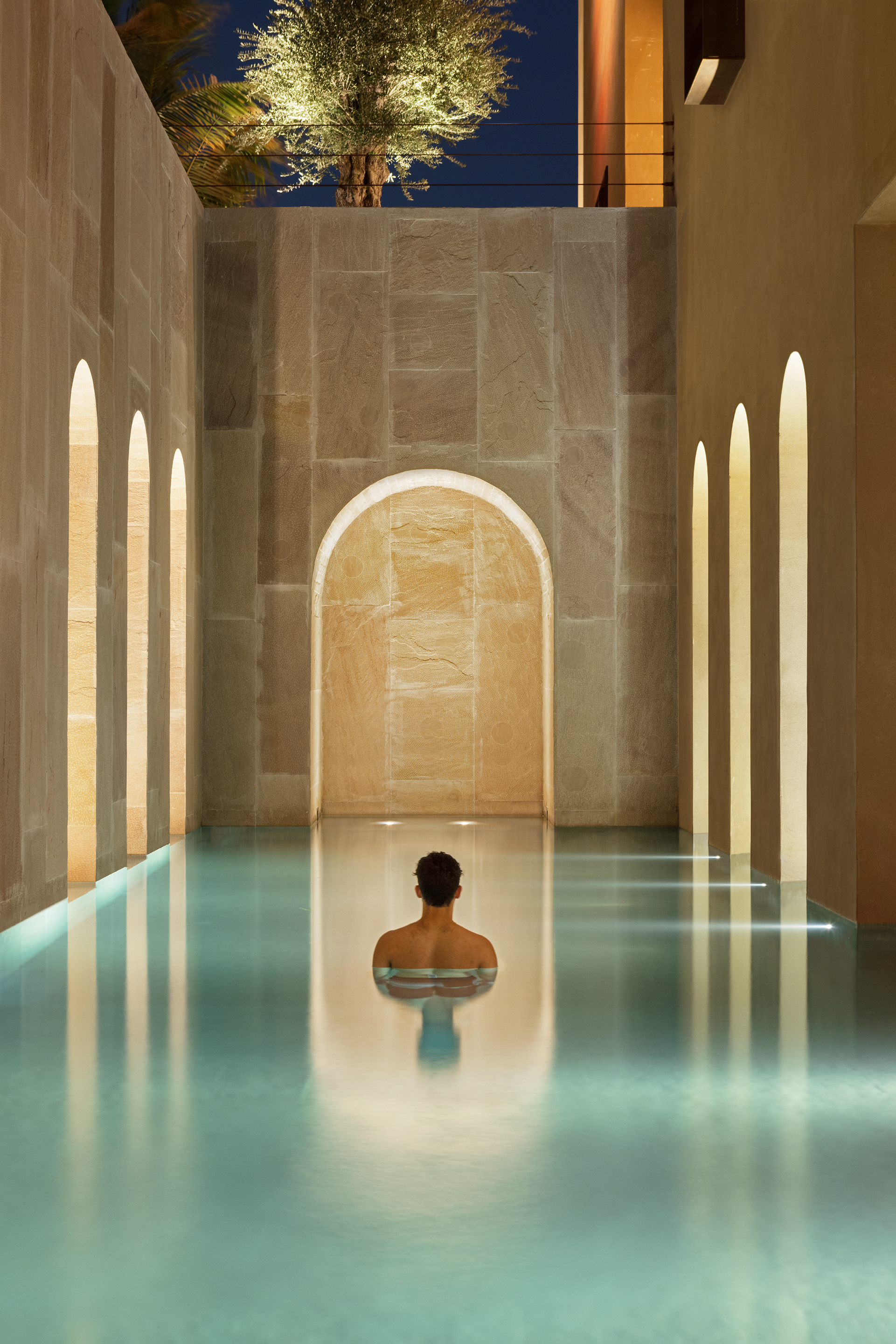
我们致力于创造出真正丰富,同时又与文脉贴合的空间。建筑的整体风格源于当地的沙漠房屋,而室内的装饰则保持了奢华精致的调性。
We endeavoured to create truly enriching spaces while sticking to the context. The architecture is derived from the vernacular desert houses while the interiors are kept sumptuously subtle.
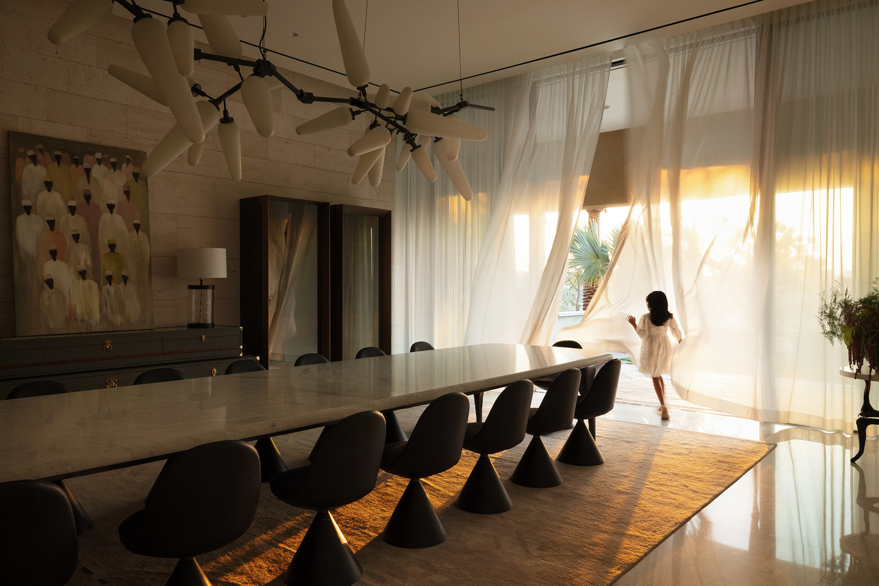
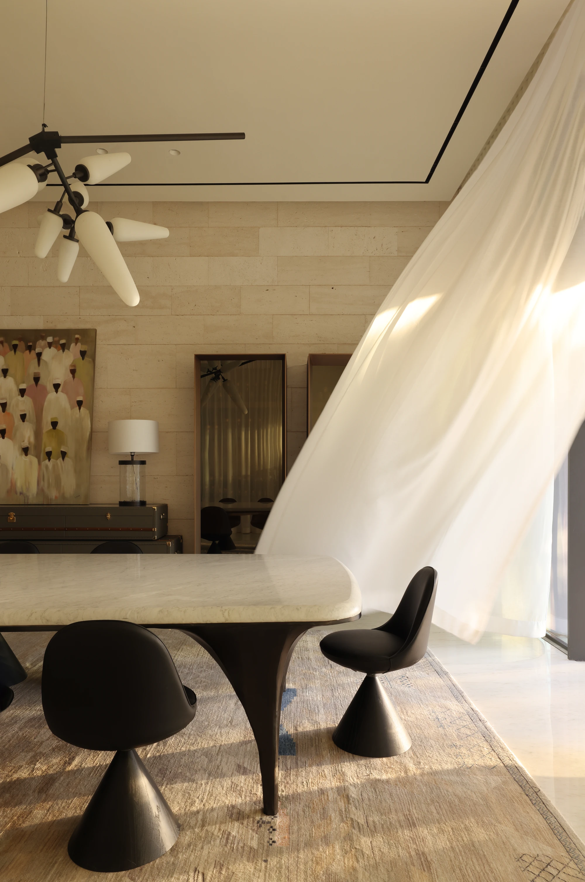
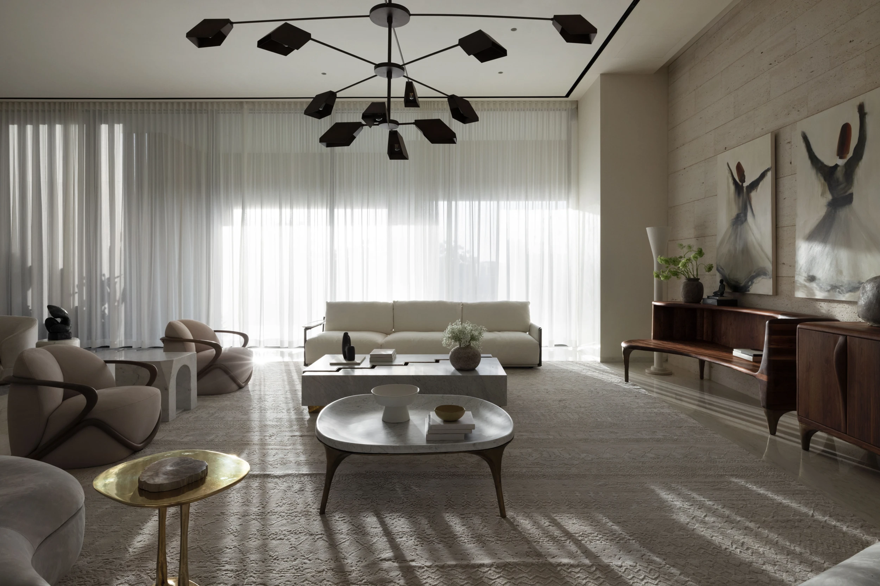
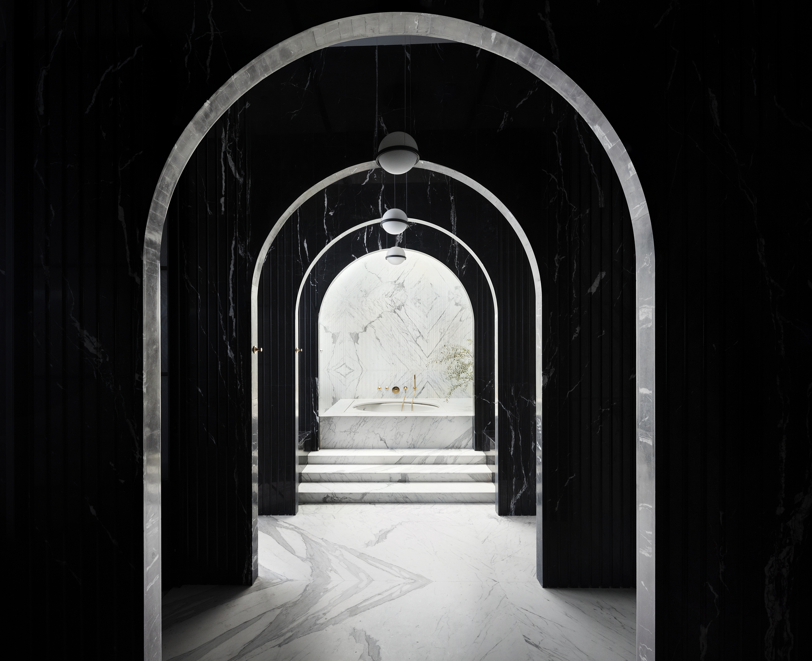
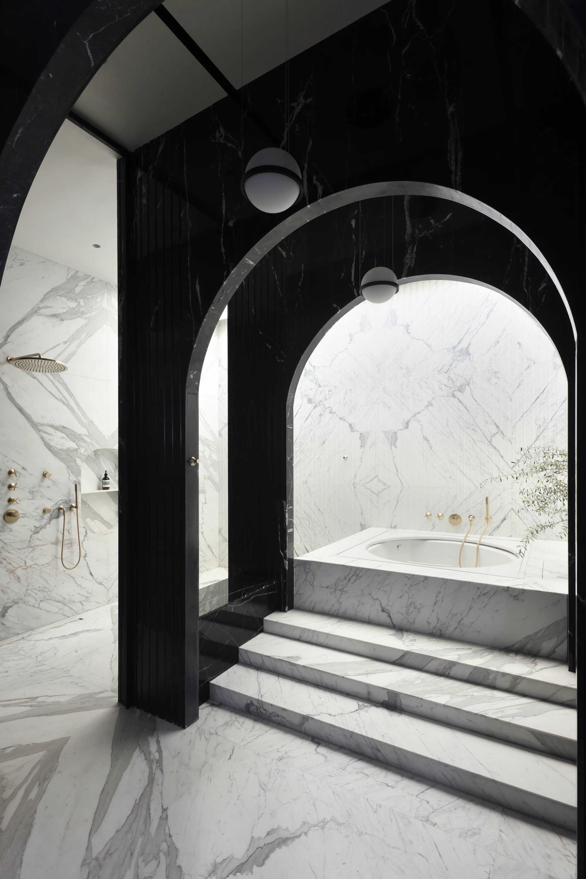
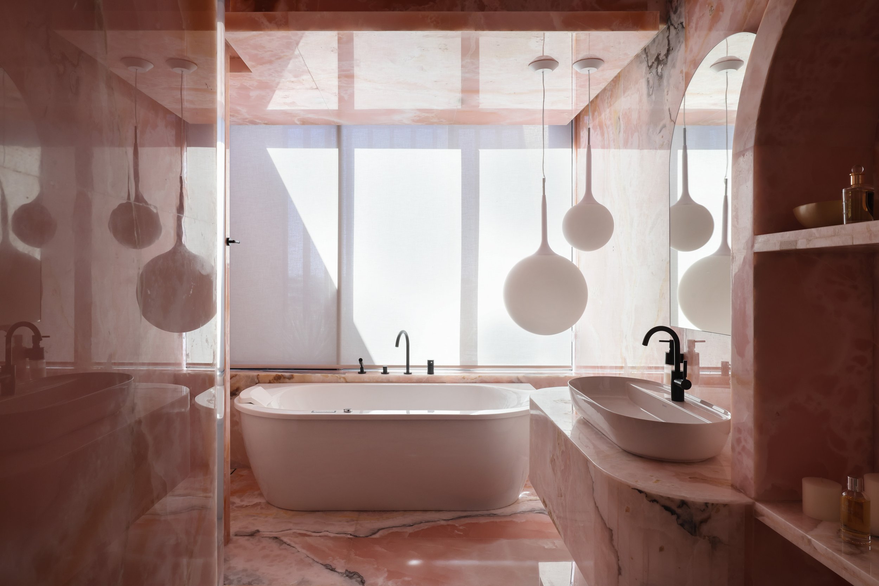
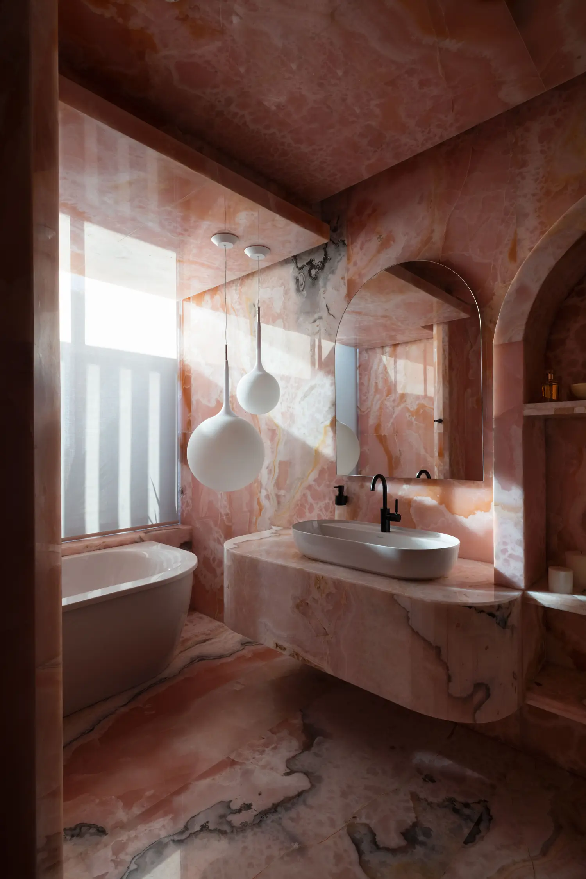
室内几乎所有区域都以天然的白色大理石地板铺设,只有个别卫生间和化妆区打破了这一基调。
All the interior areas have single white marble floors in a natural finish, while we broke away with this theme only in individual toilets and powder areas.
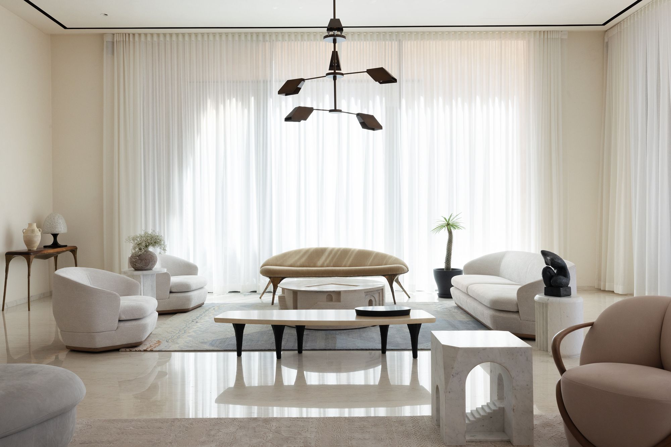
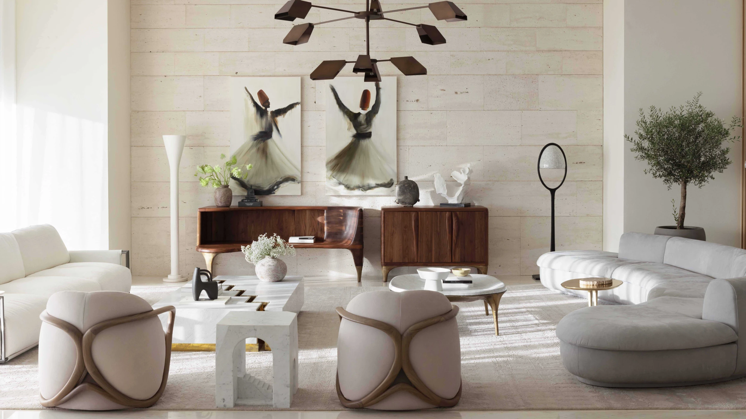
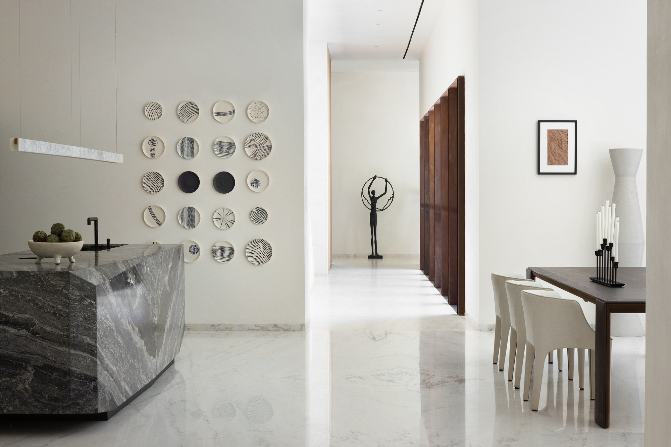
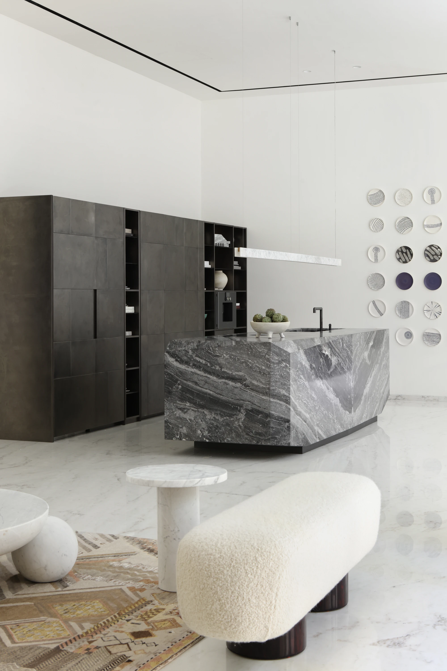
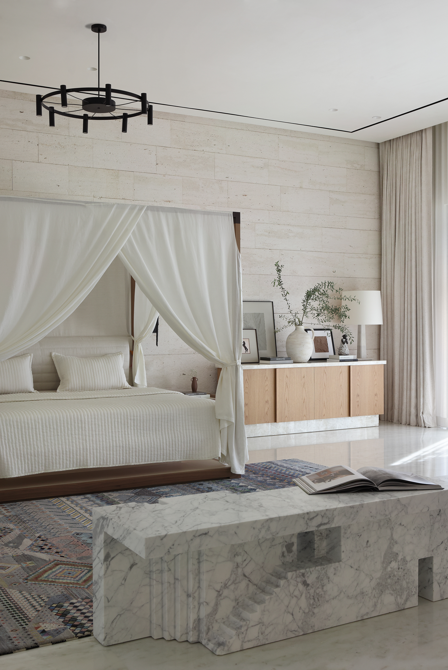
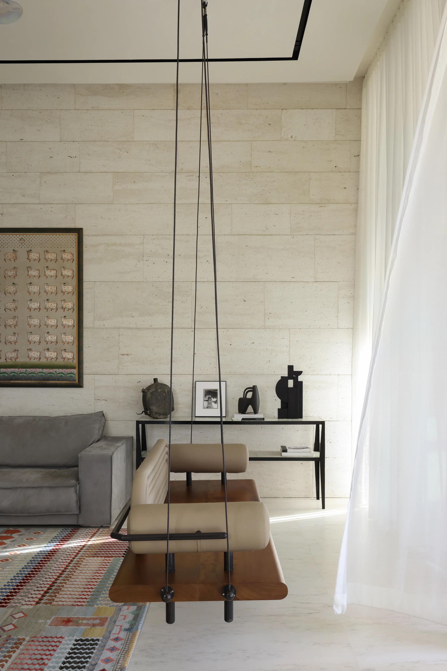
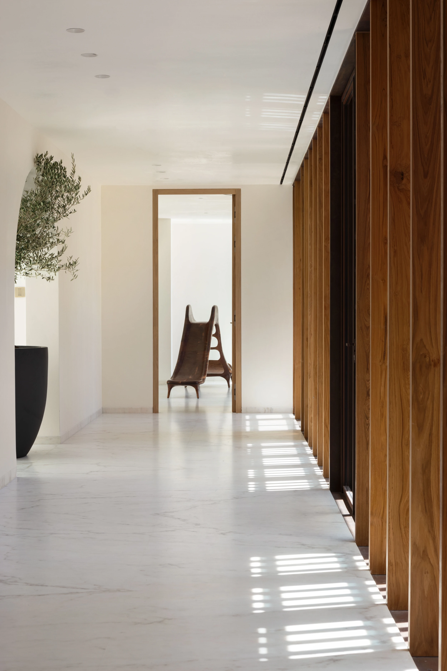
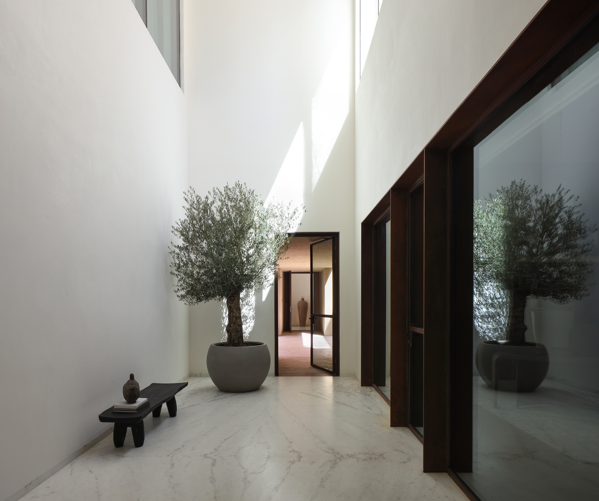

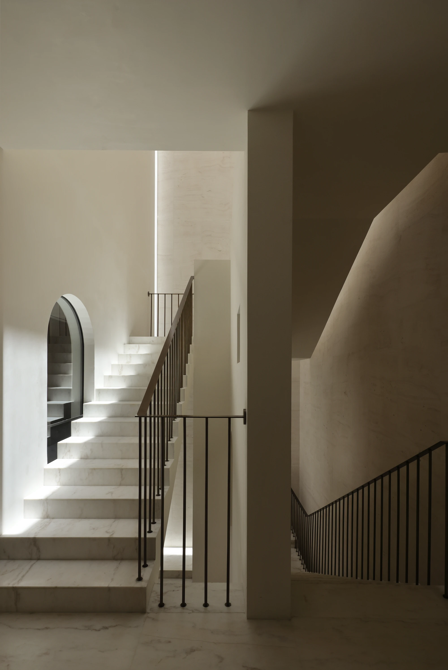
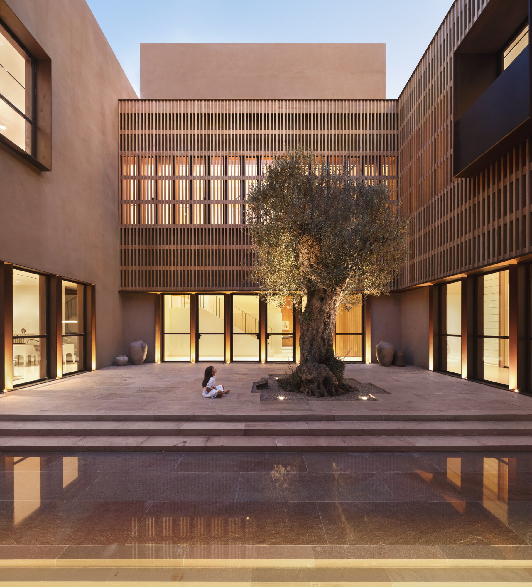
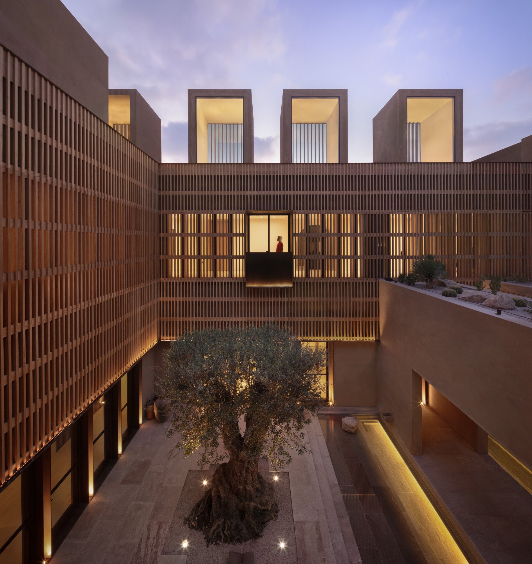
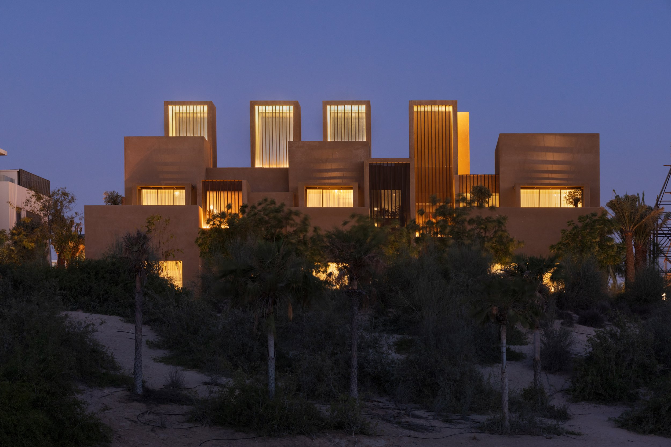
设计平面图 ▽
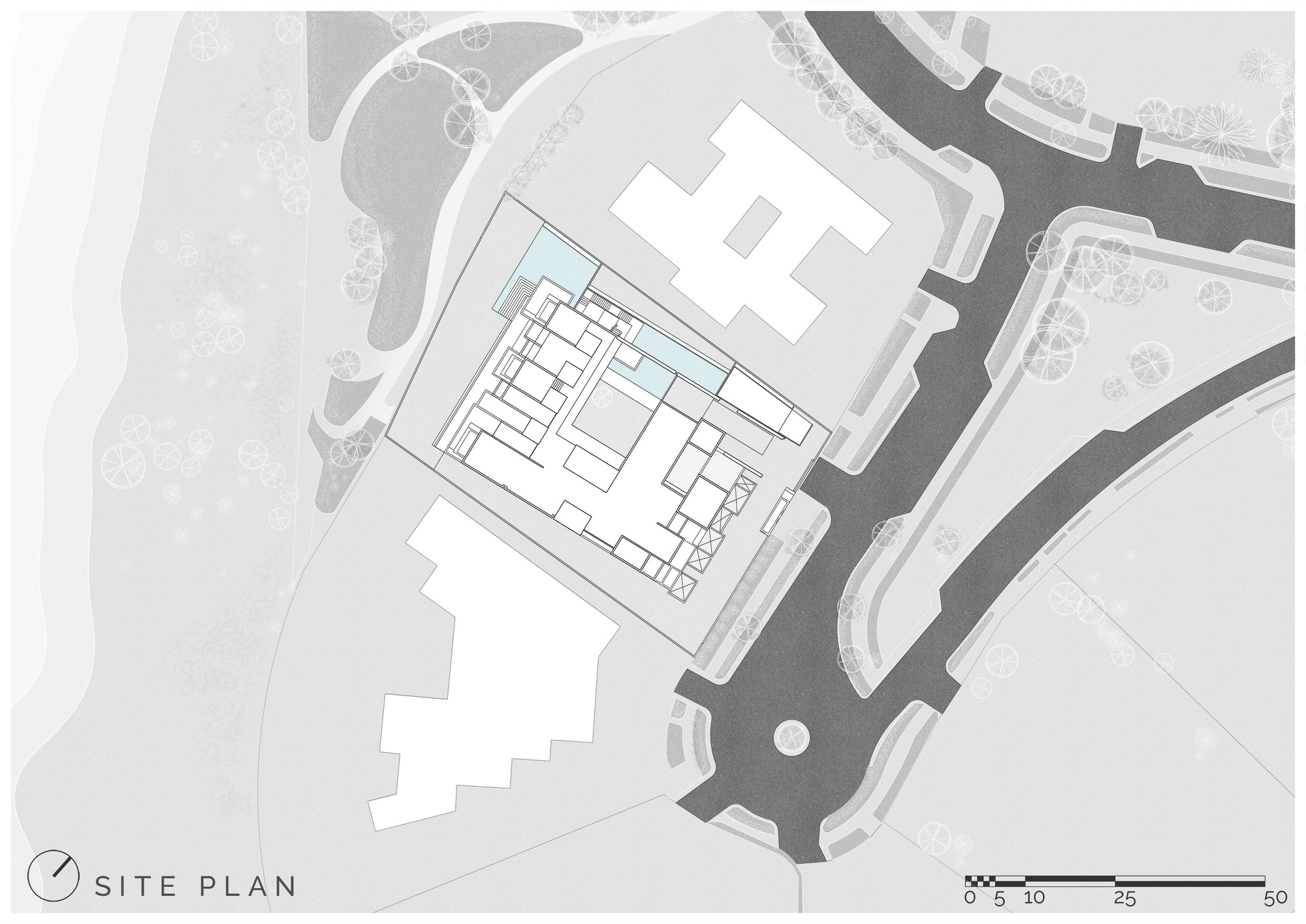
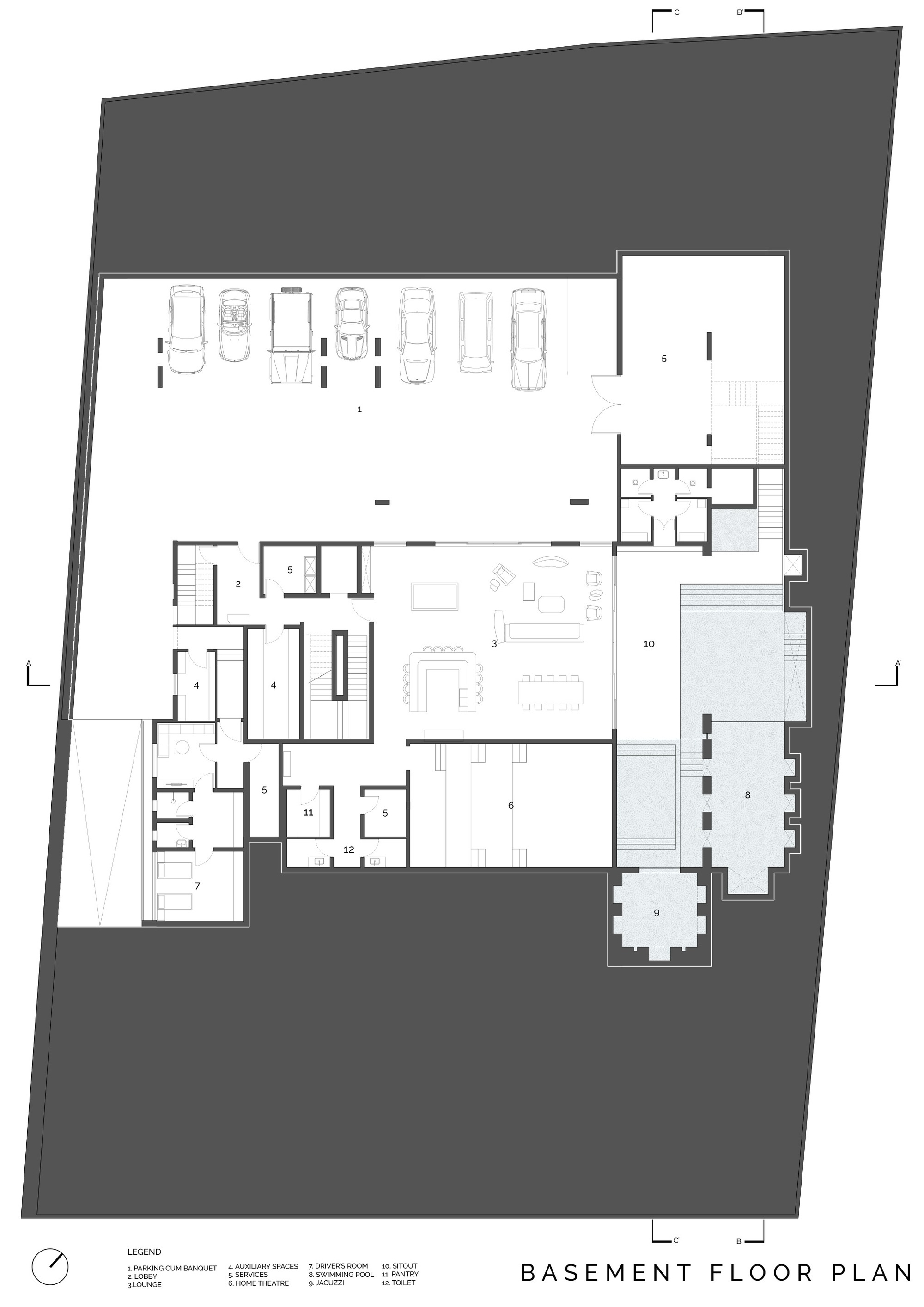
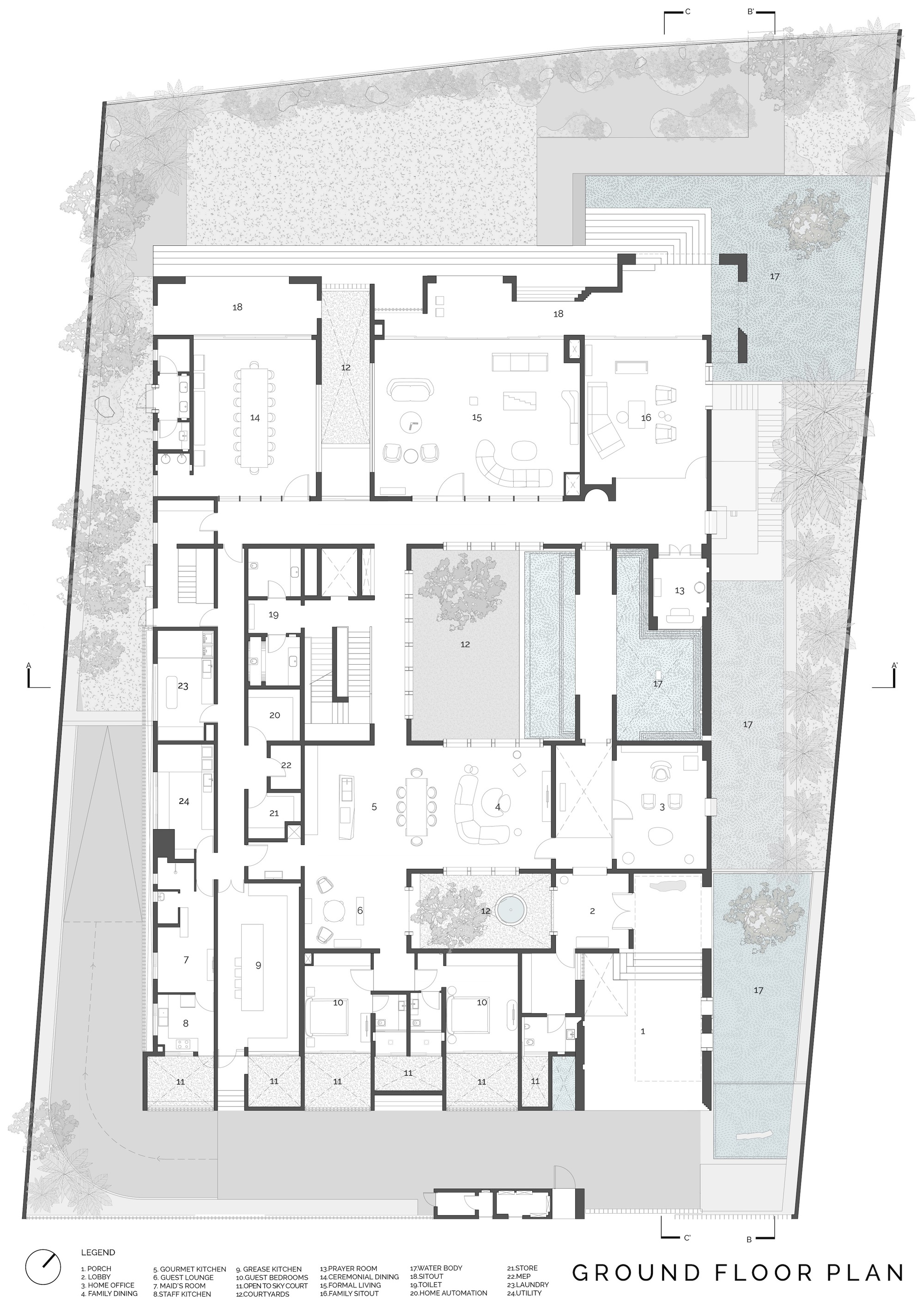
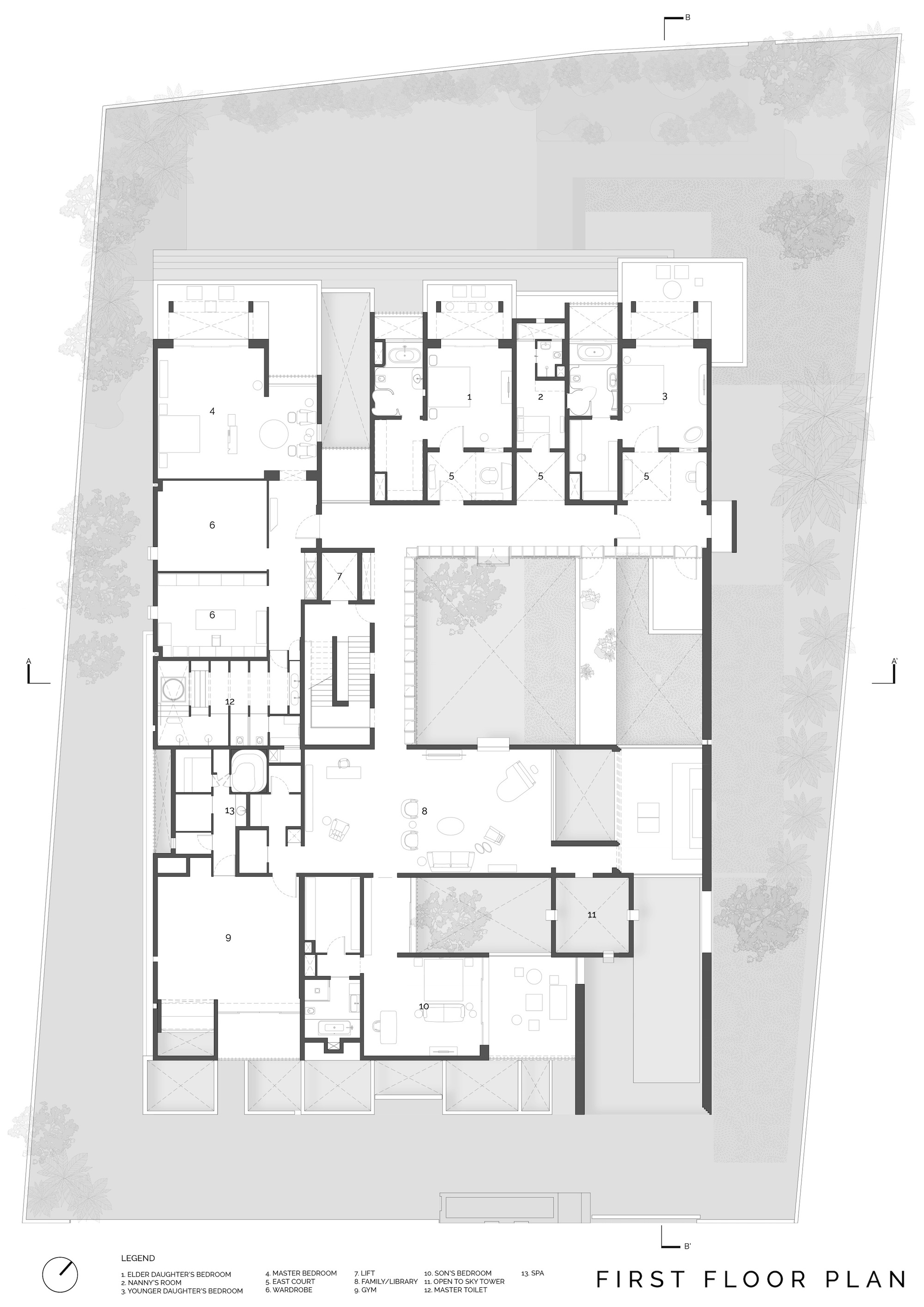
完整项目信息
Architects: Deepak Gugarii
Project team:
Principal Designer - Deepak Gugarii
Creative Design Head - Rashi Saanson
Design Coordinator - Abhishek Patel
Collaborators:
Project Managers - Winner Holistic Consultants
Landscape - Urban Landscapes LLC
MEP & HVAC - Al Farasha Electro Mechanical Contracting LLC
Corten Steel - Facade Solutions
Lighting Designer - Nader Gammas Lighting Design
Civil Contractors - Allied Contracting LLC
Client: Orange Box properties
Builder: Allied Contracting LLC
Area: 4,000 sqm
Dates:
Year of Commencement – 2020
Year of Completion - 2023
Location: Dubai, United Arab Emirates
Manufacturers:
Indian Natural Stone - Stonex India Pvt Ltd
Corten Steel - Façade Solutions
Bathroom Fittings/Accessories - Dornbracht
Sanitary ware - Duravit
Aluminum Windows - Vitrosca
Home Automation - Lutron
Photography: Ema Peter Photography, Shoayb Khattab
本文编排版权归有方空间所有。图片除注明外均来自网络,版权归原作者或来源机构所有。欢迎转发,禁止以有方版本转载。若有涉及任何版权问题,请及时和我们联系,我们将尽快妥善处理。邮箱info@archiposition.com
上一篇:悉尼中央车站|Woods Bagot、John McAslan + Partners
下一篇:蓝天组设计迪拜新机场,目标年客流量2.6亿人