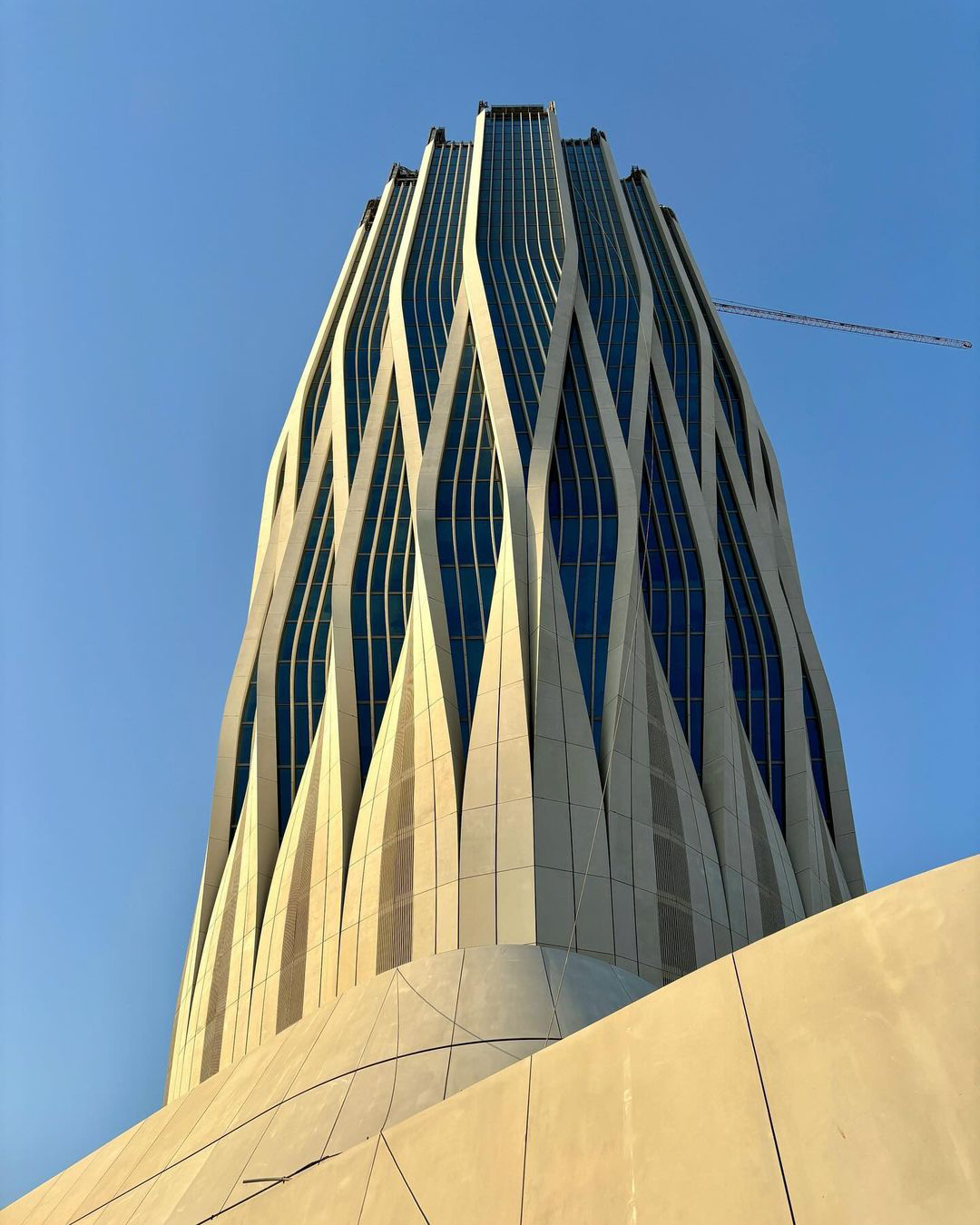
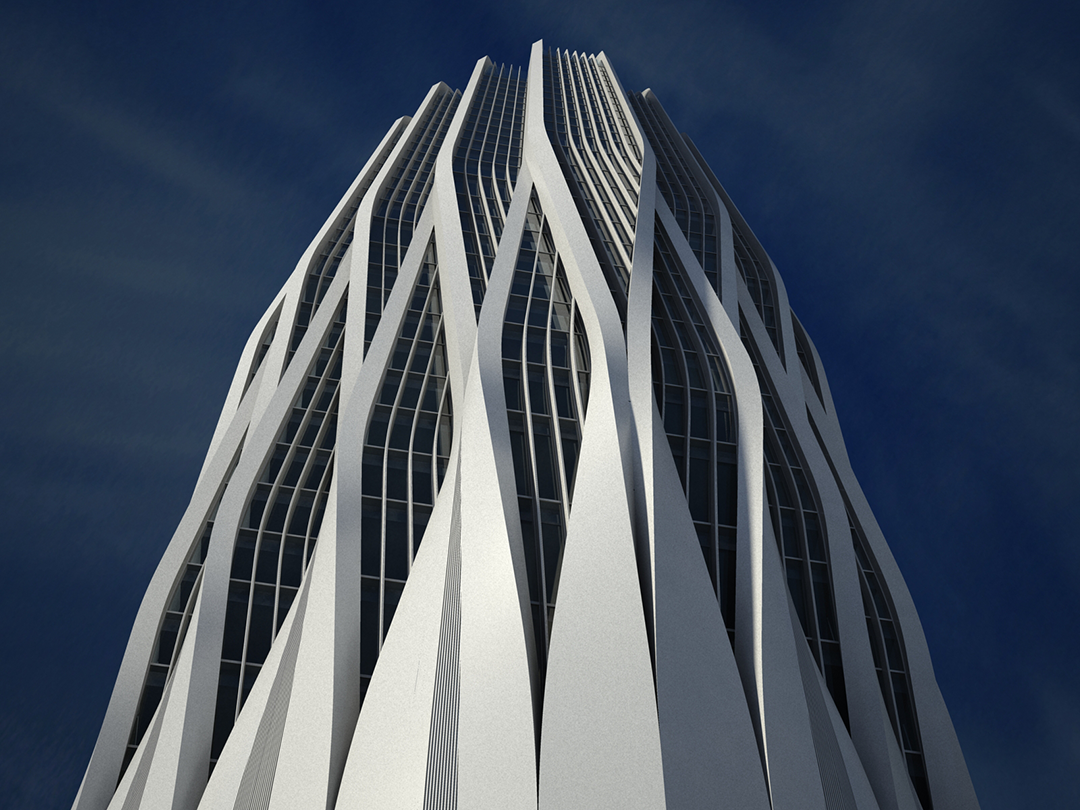
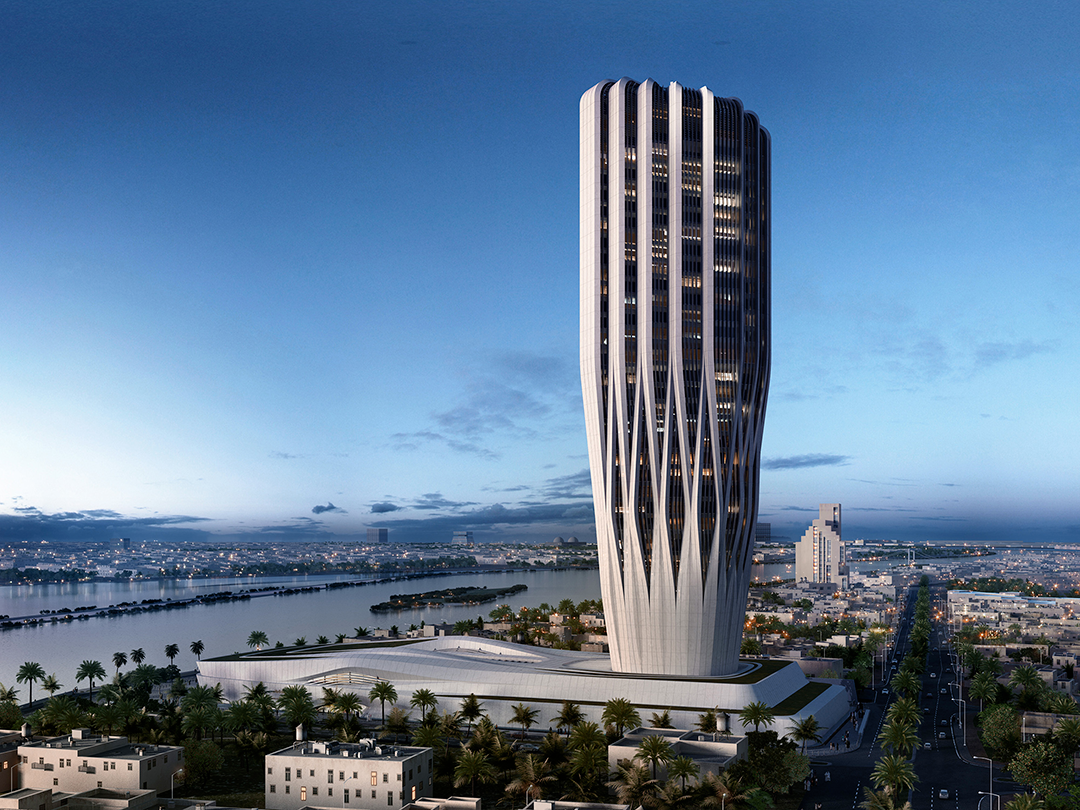
扎哈·哈迪德建筑事务所(Zaha Hadid Architects,以下简称ZHA)近日曝光了伊拉克中央银行新总部大楼的施工进展,从照片上看,大楼即将完工。该项目始于2010年,建筑由ZHA已故创始人扎哈·哈迪德与现负责人帕特里克·舒马赫共同设计。
UK studio Zaha Hadid Architects has revealed photos of the Central Bank of Iraq skyscraper nearing completion on the banks of the Tigris in Baghdad. Designed by the studio's late founder Zaha Hadid alongside Patrick Schumacher, the building was commissioned in 2010 by the Central Bank of Iraq.
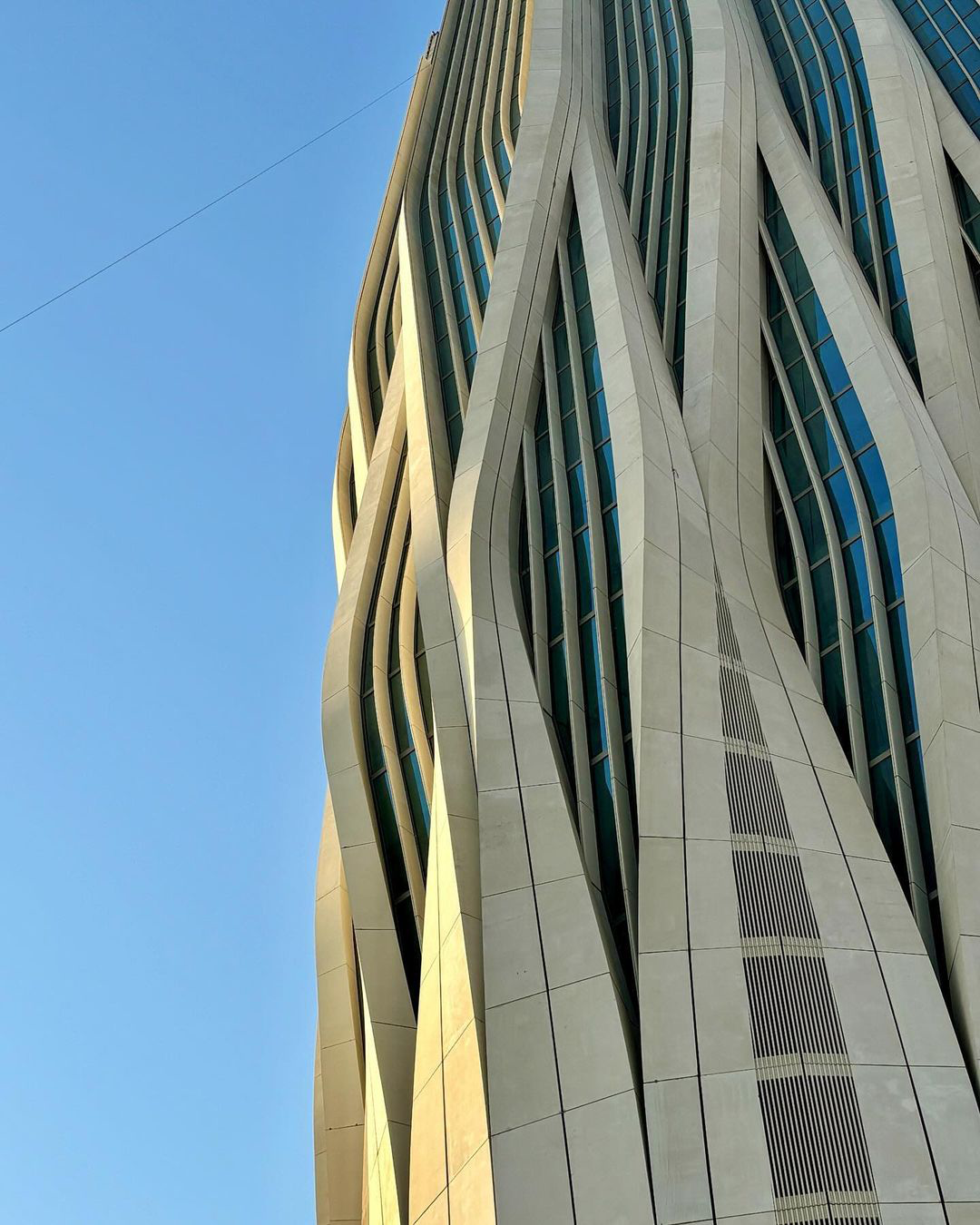
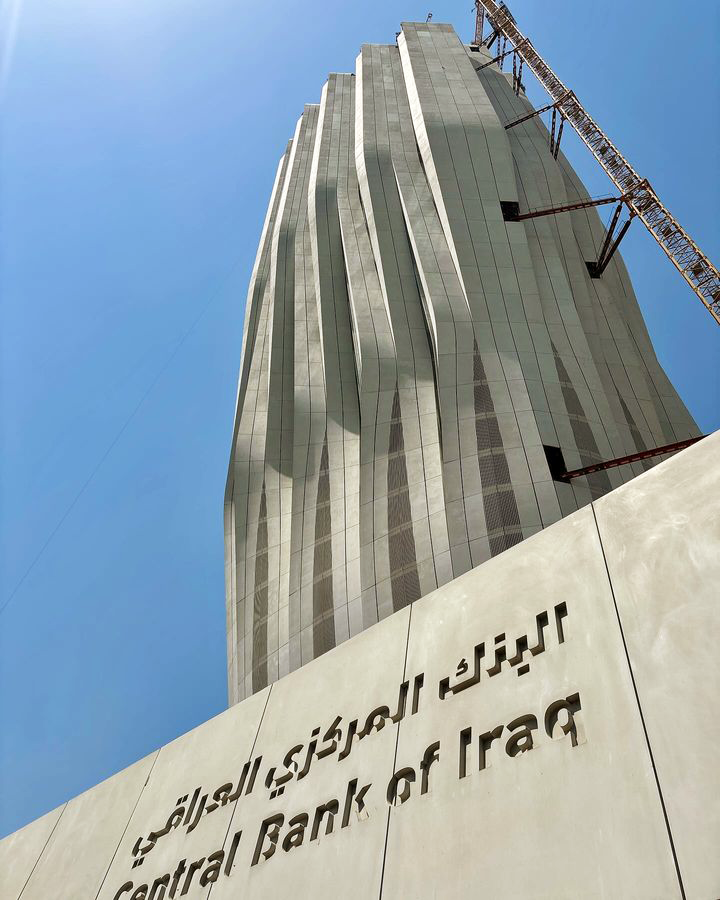
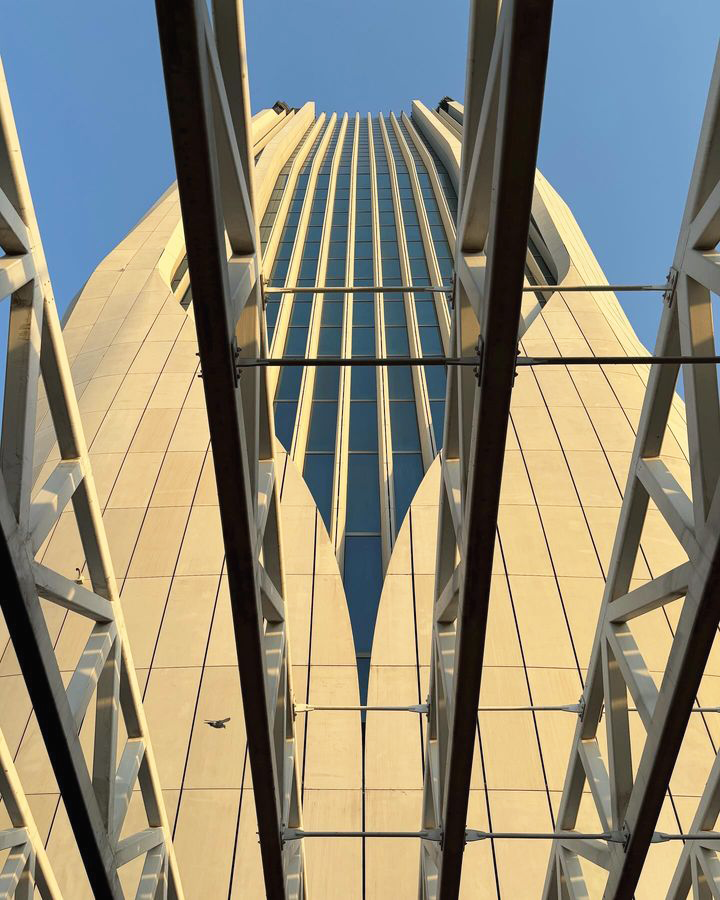
这座钢筋混凝土结构的摩天大楼位于伊拉克首都巴格达,坐落在底格里斯河畔。大楼矗立在远离河流的一侧,其底部的大型裙房则占据了整个街区。
Being built on the banks of the Tigris river, the reinforced concrete skyscraper has a narrow base, widens slightly at the middle before tapering inwards at the top. It is set back from the river on top of a large podium that occupies an entire city block.
事务所介绍道,这座170米高的塔楼充分体现了伊拉克央行作为重要国家机构的核心价值观——坚韧、稳固和可持续发展,而这些价值观“呼应着底格里斯河的历史重要性”。千百年来,底格里斯河一直是这座城市的贸易要道和重要水源。
According to the studio, the design for the headquarters reflects the institution's core values of "resilience, stability and sustainability", with these values "mirrored by the historic importance of the river on which the [Central Bank of Iraq] stands". The Tigris has been the city’s key trade route and vital water source for millennia.
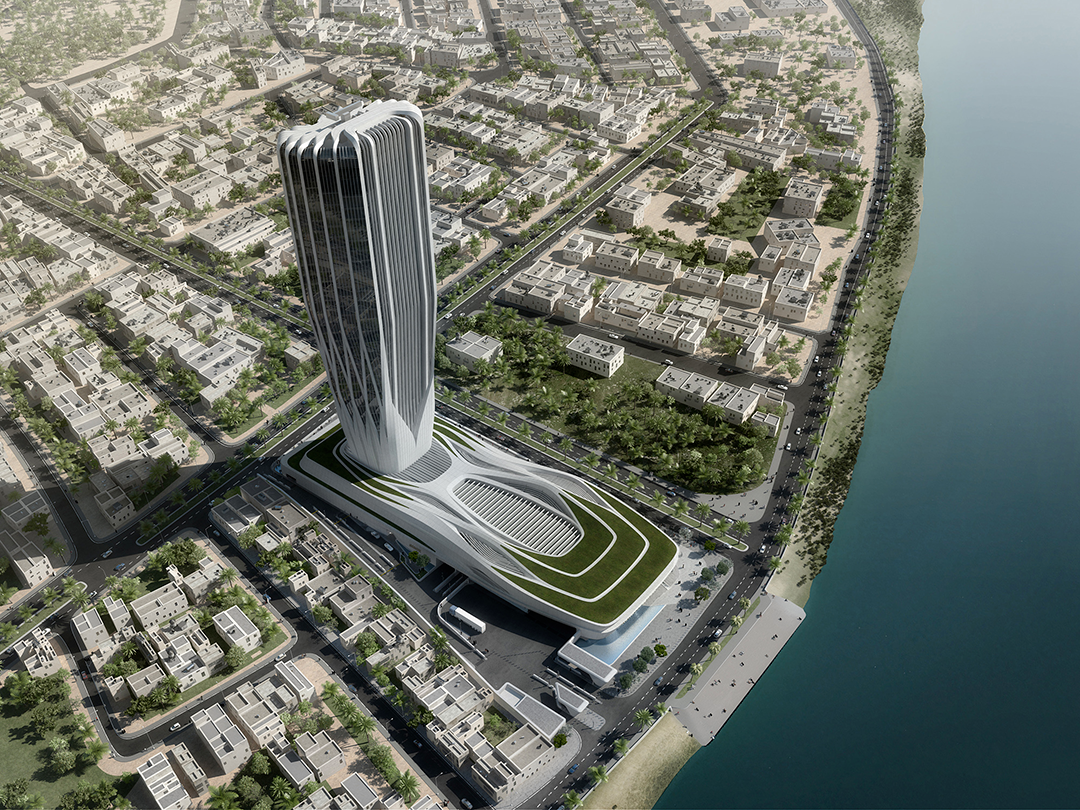

标志性的外骨骼结构形成建筑立面的框架,立面上开放和封闭的元素交替,在视觉上和概念上模仿了河面上粼粼的波光,增强了设计的动感。外骨骼在建筑狭窄的底部构成坚实的外观,而随着塔楼的升高,它逐渐打开并缩小占比,为室内引入更多的光线和美景,同时为塔楼的双层隔热玻璃提供外部遮阳。
The powerful structural exoskeleton frames the façade which is itself composed of an alternating pattern of open and closed elements that visually and conceptually mimic the light reflecting from waves in the river below, reinforcing the dynamism of the design and serving the practical purpose of providing a variety of areas of light and shade within. Solid and purposeful at its base, the exoskeleton gradually opens and reduces as the tower rises skywards, bringing greater lightness and views across the capitol.
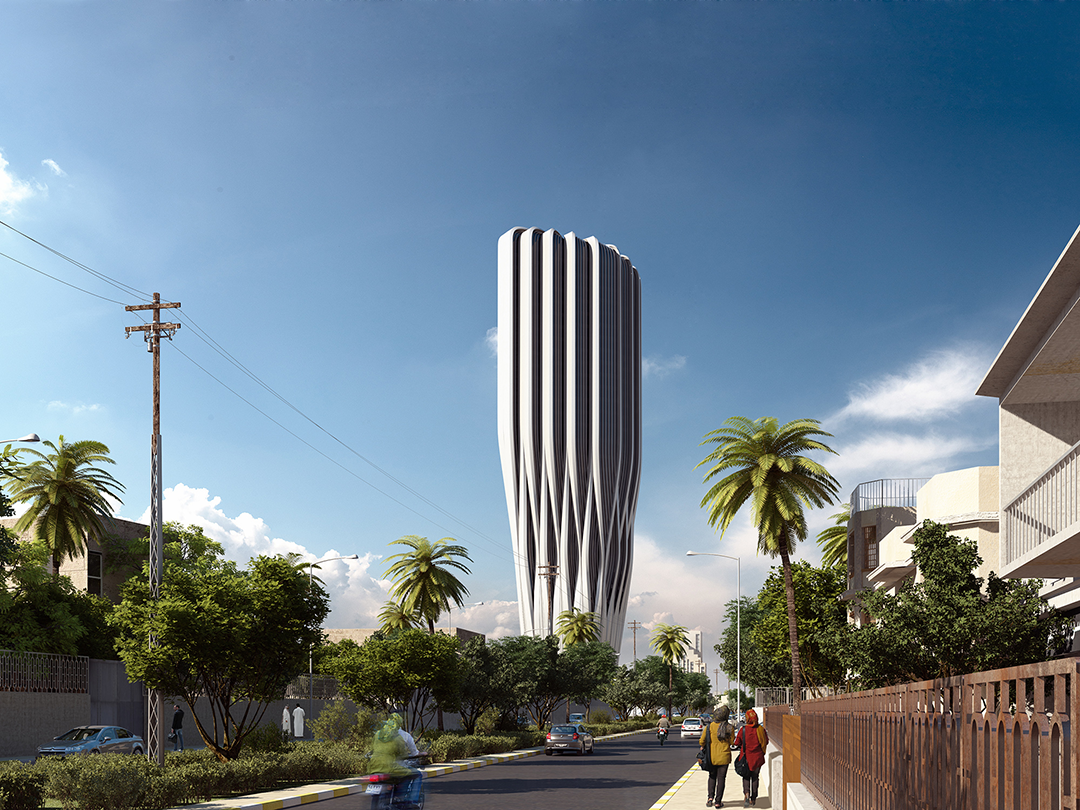
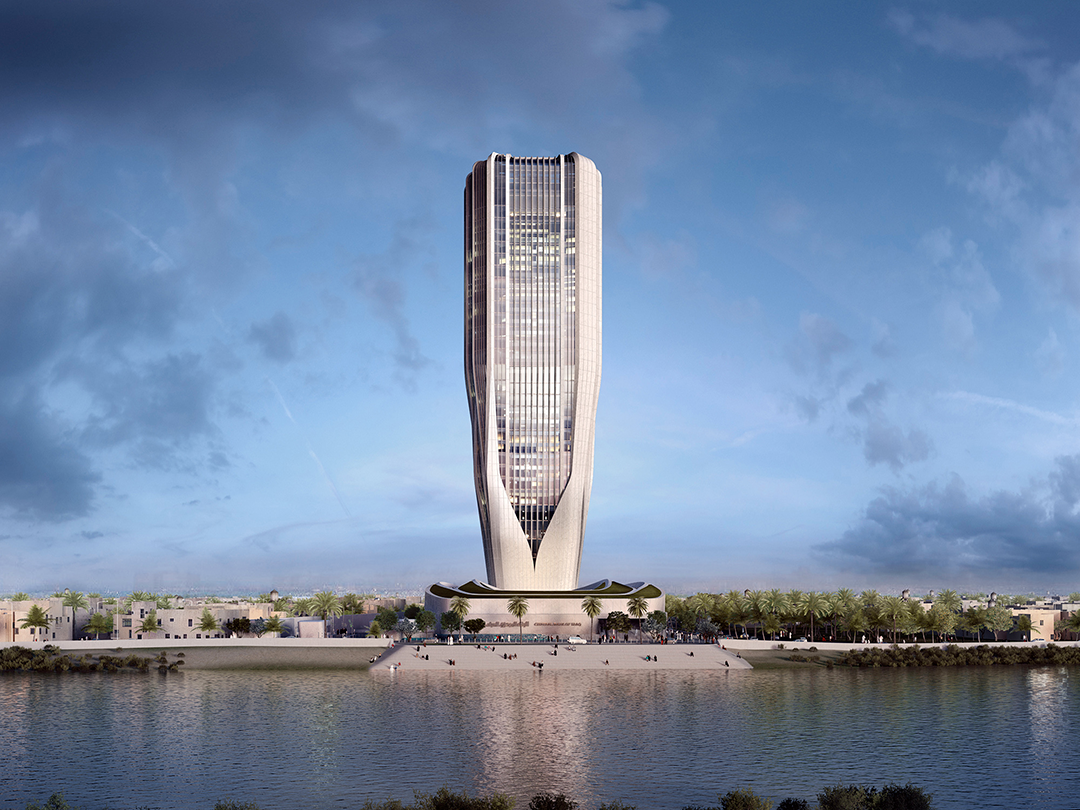

根据事务所公布的方案,银行内部将设有一个大中庭,将自然光引入建筑,并面向河流打开。在建筑较宽的中间层,还可以尽览城市的景色。
According to the studio, the bank will feature a grand atrium that will draw natural light into the building as well as open up the space towards the river. Additionally, openings at the building's wider middle levels will have views across the city.
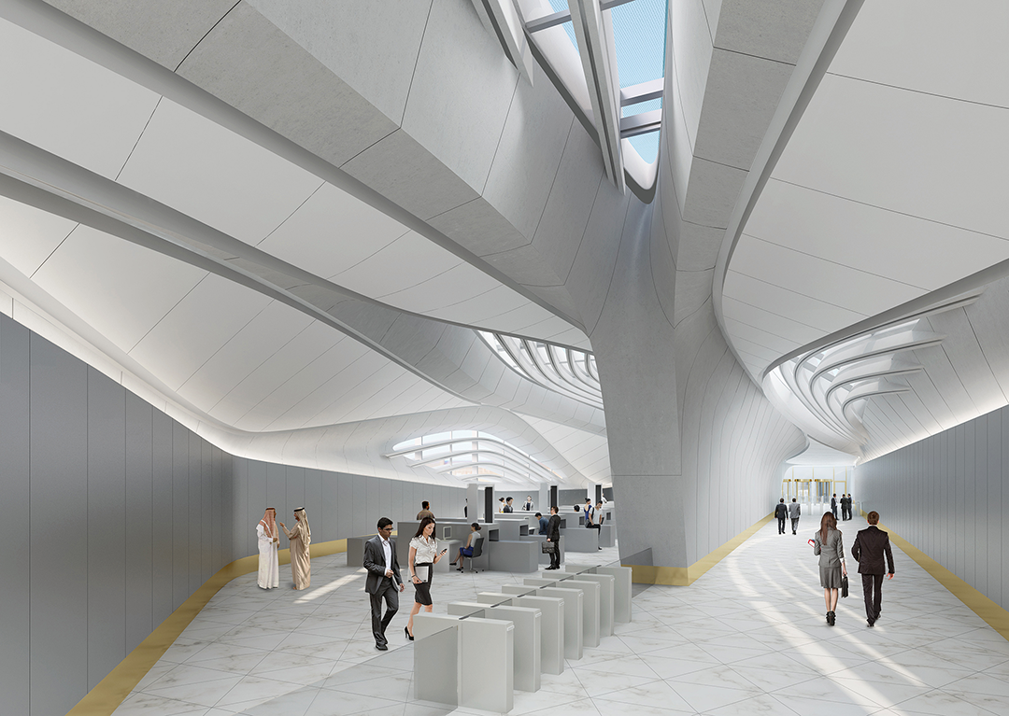
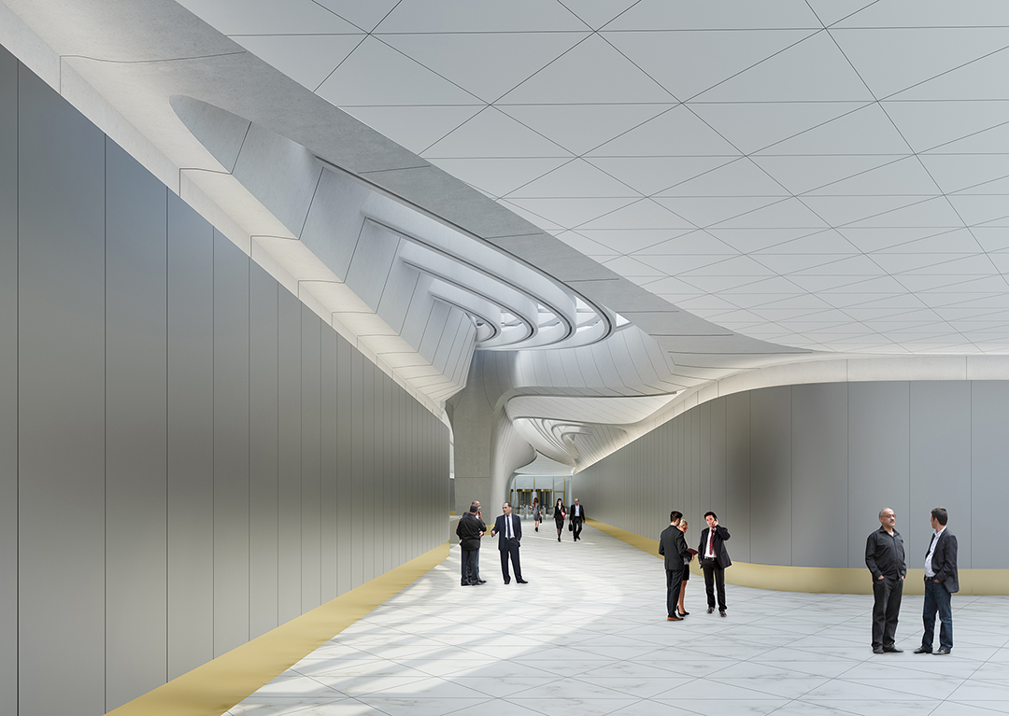
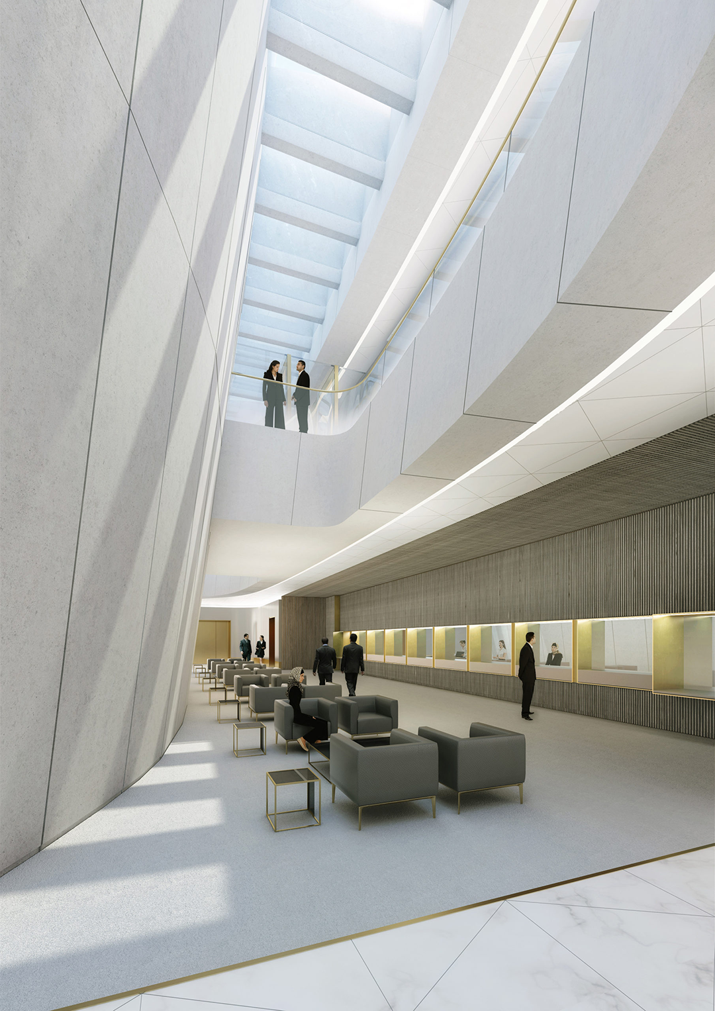
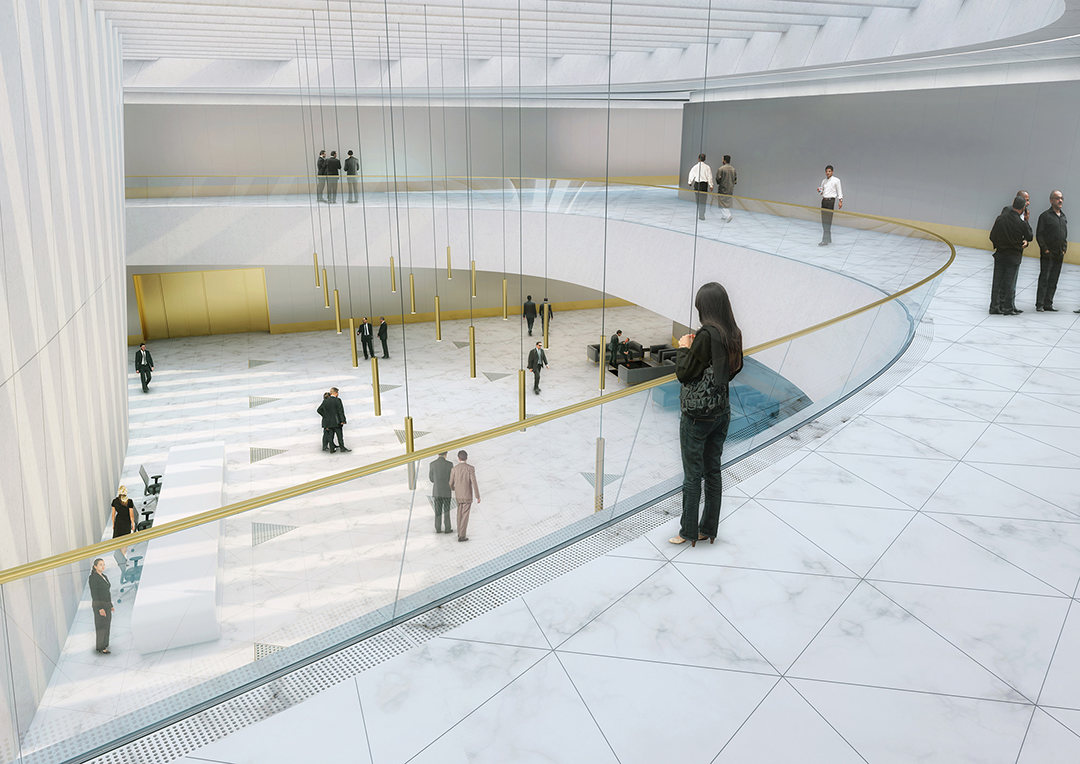
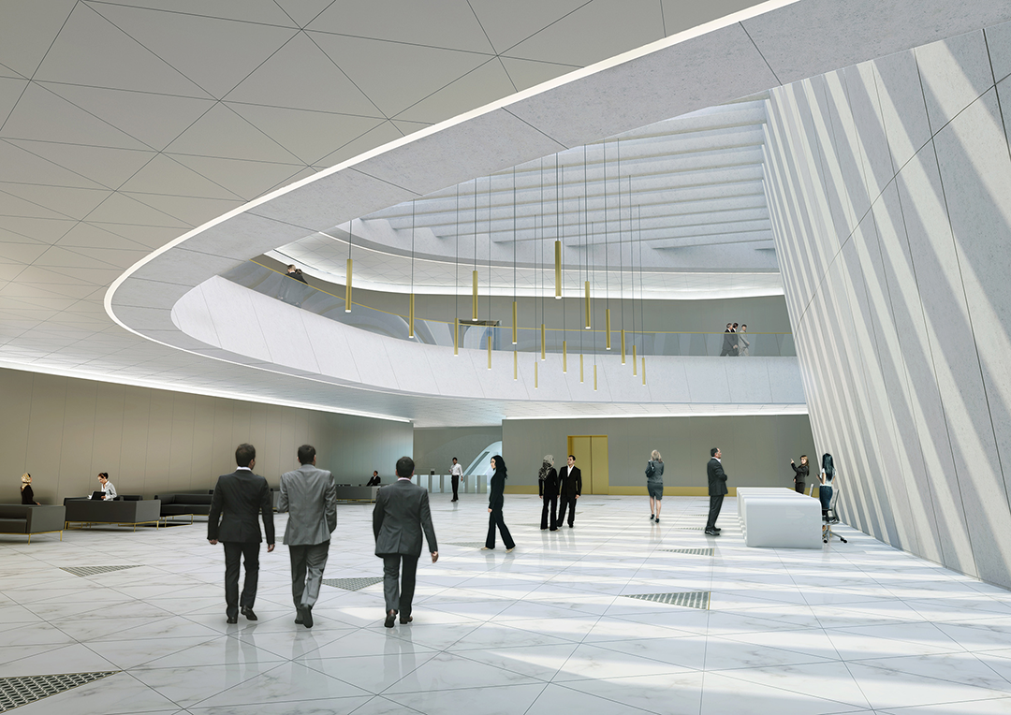
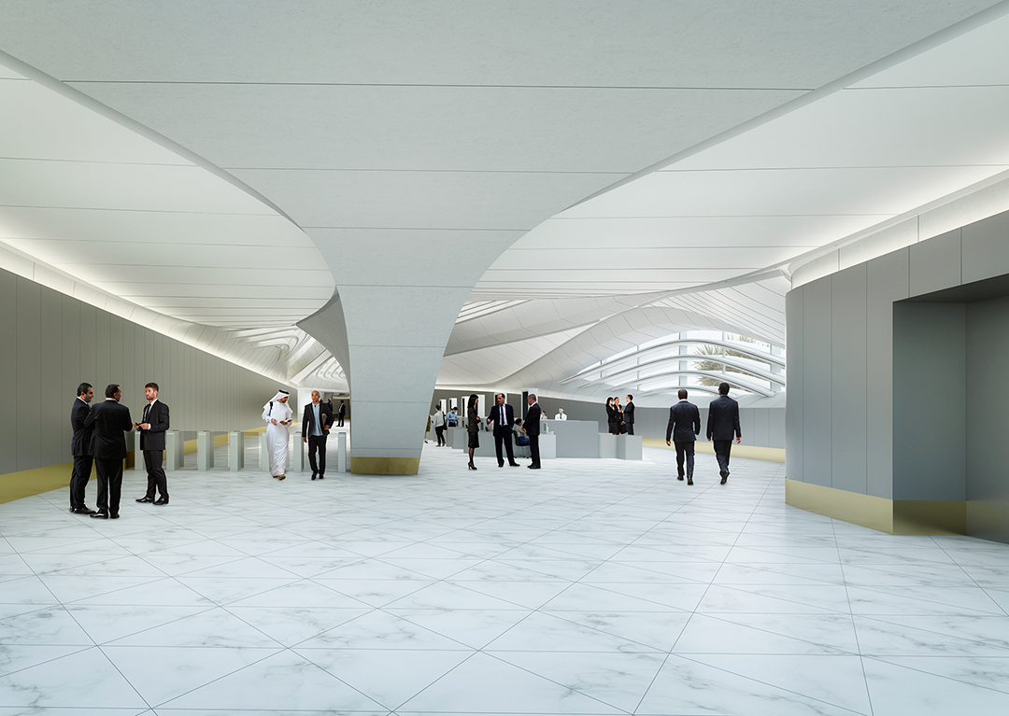
大楼的裙房底座采用了与塔楼类似的流线式设计语言,并将设置一系列景观露台和花园,使大楼与周围环境融为一体。
The building's podium base features a similarly dynamic design to the tower and will contain a series of landscaped terraces and gardens that aim to engage the building with its surrounding context.
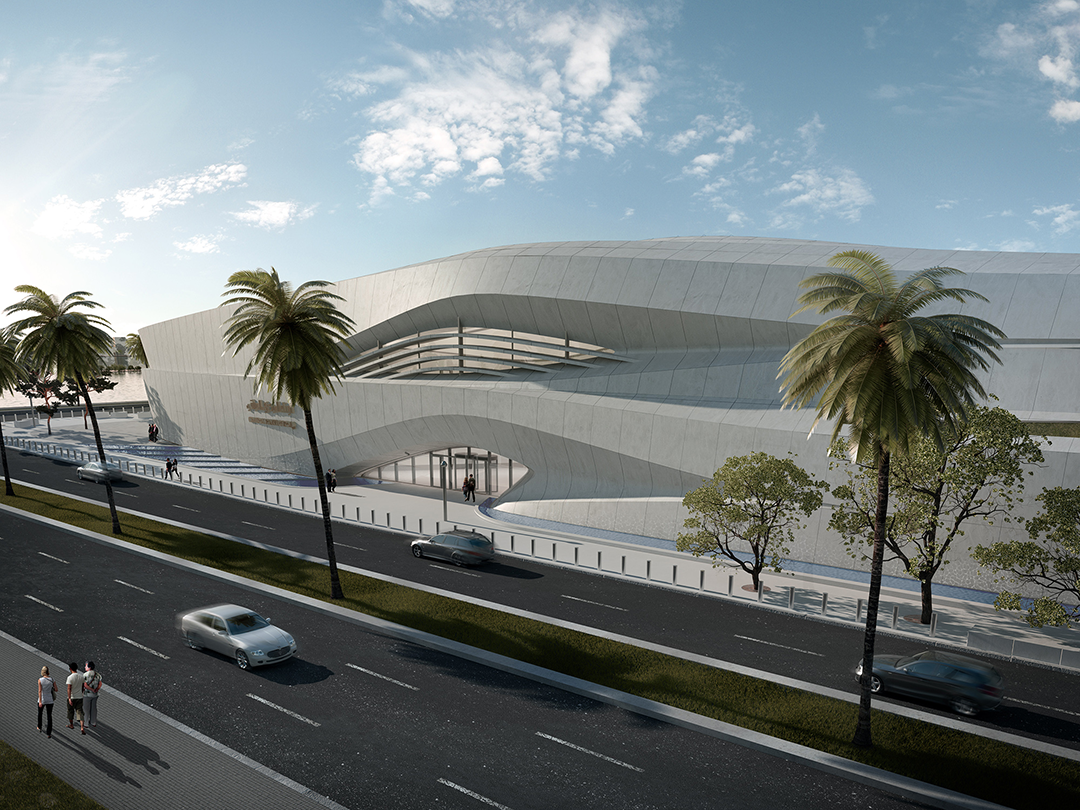
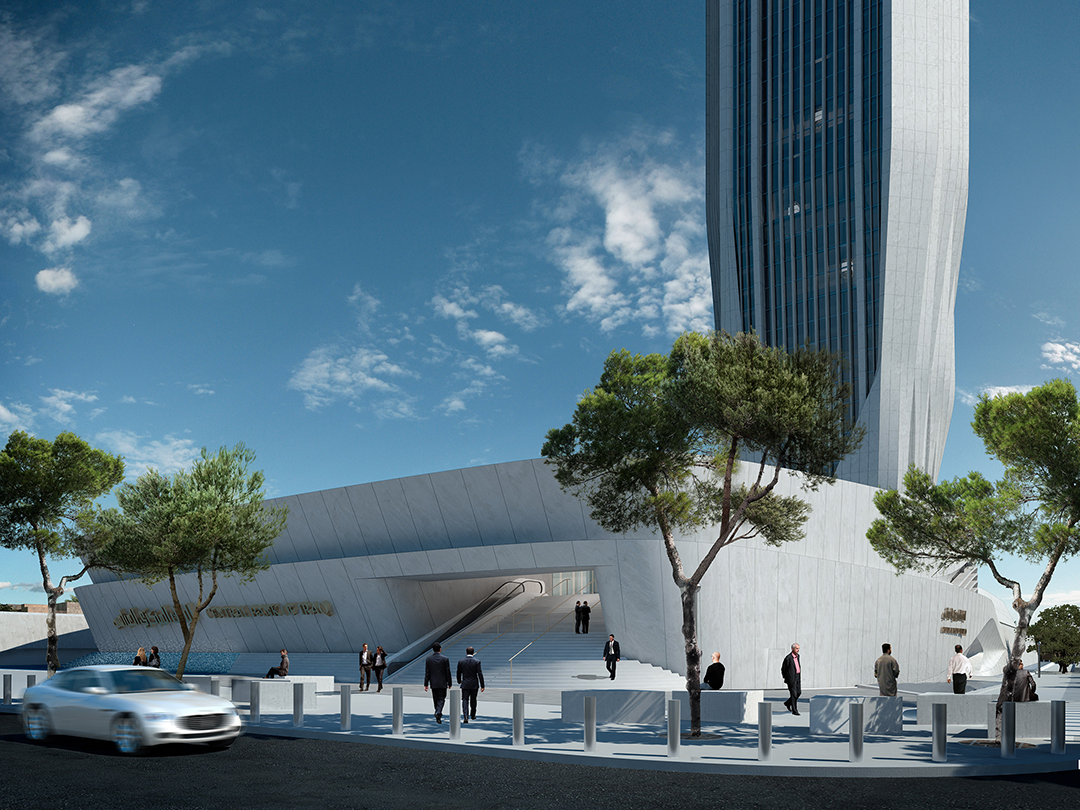
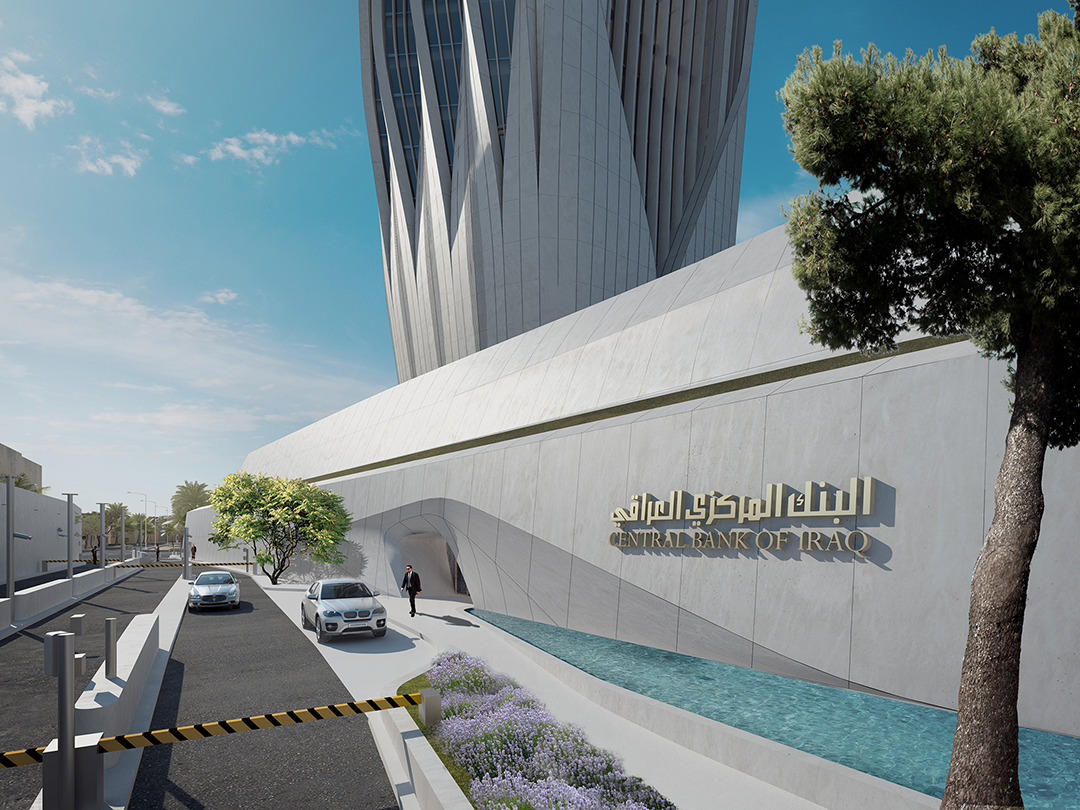
尽管仍在建设中,但这座大楼目前已成为巴格达最高的建筑,也是伊拉克国内第二高的建筑。大楼建成后,其内部建筑面积将达到9万平方米。
Though still under construction, the tower is now the tallest building in Baghdad and the second tallest in the country. When it opens it will contain 90,000-square-metres of internal floor area.

参考资料
https://www.dezeen.com/2024/08/21/zaha-hadid-architects-central-bank-of-iraq-baghdad/
https://www.zaha-hadid.com/architecture/central-bank-of-iraq/
完整项目信息
Architect: Zaha Hadid Architects
Design: Zaha Hadid with Patrik Schumacher
Project Director: Jim Heverin
Project Architect: Victor Orive
Project Associate: Sara Klomps
Project Team: Cynthia Du, Danilo Arsic, Electra Mikelides, Fabiano Continanza, Inês Fontoura, Juan Estrada Gomez, Maria Rodero, Ming Cheong, Mohamed Al-Jubori, Muriel Boselli, Osbert So, Peter Irmscher, Rafael Gonzalez, Renee Gao, Sara Criscenti, Thomas Frings
Project Team (DD Phase): Ana Cajiao, Andy Summers, Daghan Cam, Danilo Arsic, Electra Mikelides, Fabiano Continanza, Ganesh Nimmala, George King, Inês Fontoura, Lisa Curran, Maria Rodero, Ming Cheong, Mohamed Al-Jubori, Monica Jarpa, Rafael Gonzalez
Project Team (SD Phase): Ana Cajiao, Andy Summers, Danilo Arsic, Electra Mikelides, Fabiano Continanza, George King, Inês Fontoura, Mohamed Al-Jubori, Rafael Gonzalez, Sophie Davison
Concept Team: Charles Walker, Danilo Arsic, Fabiano Continanza, Inês Fontoura, Rafael Gonzalez, Tiago Correia, Victor Orive
Local Architect: Dijlah Consulting Architects and Engineers
Structural: AKT II (London)
Cost Management and Facilities Management: Davis Langdon and AECOM (London)
Services Engineer: Max Fordham (London)
Facade: Newtecnic (London)
Office Space Planning: AECOM (London)
Security and Logistics Consultant: ARUP Security (London)
Fire and Life Safety: Exova Warringtonfire (London)
Landscaping: Gross Max (Edinburgh)
Constructability: A2 Project Management (London)
Catering Consultant: Keith Winton Design
Exhibition Design: Event Communications (London)
本文编排版权归有方空间所有。图片除注明外均来自网络,版权归原作者或来源机构所有。欢迎转发,禁止以有方版本转载。若有涉及任何版权问题,请及时和我们联系,我们将尽快妥善处理。邮箱info@archiposition.com
上一篇:深圳湾超级总部基地建设全记录 vol.5|有方影像
下一篇:深圳坪山体育公园优秀奖方案——坪山飞羽|北京交大建筑勘察设计院有限公司