
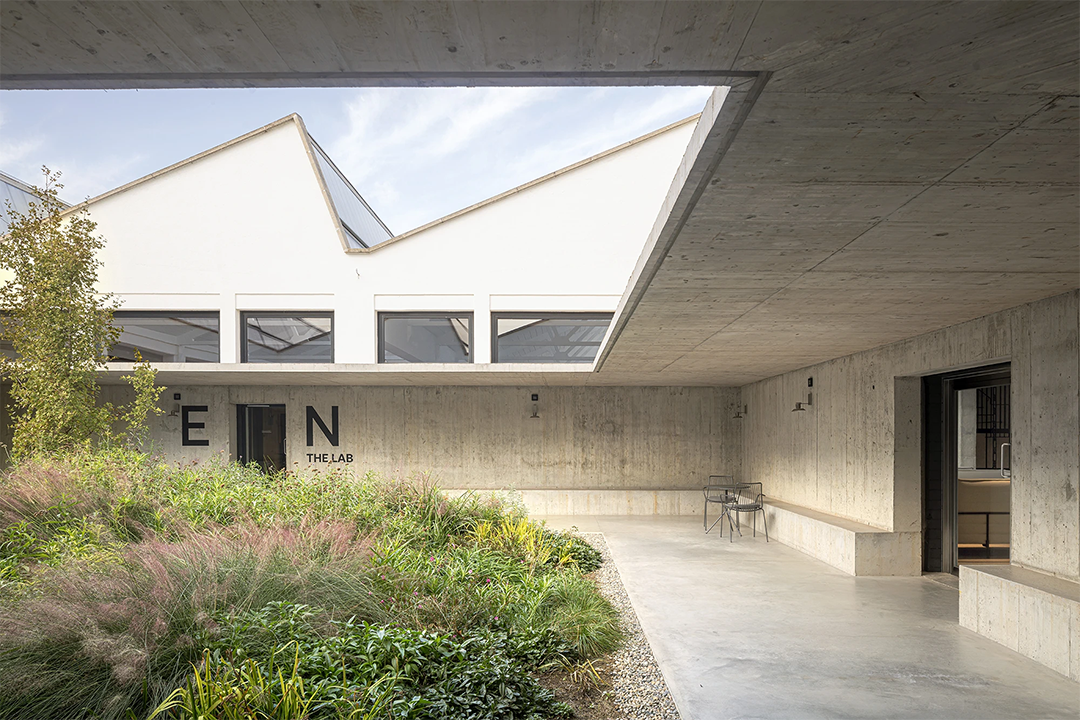
设计单位 HARQUITECTES
项目地点 西班牙巴塞罗那省
建成时间 2022年
建设面积 4,102平方米
本文由有方译自设计单位英文设计说明。
这个项目涉及到将一个工业综合体建筑,改造成一家制药公司的新办公空间。项目所在的工业区也正在转型,而该工业建筑与城市、与更大范围的都市区和关键交通基础设施都有着良好的连接。
This project for a pharmaceutical company’s new offices involves the renovation of an industrial complex in a sector that is now under transformation. The industrial building has good connections to the city, its metropolitan area and strategic transport infrastructure.
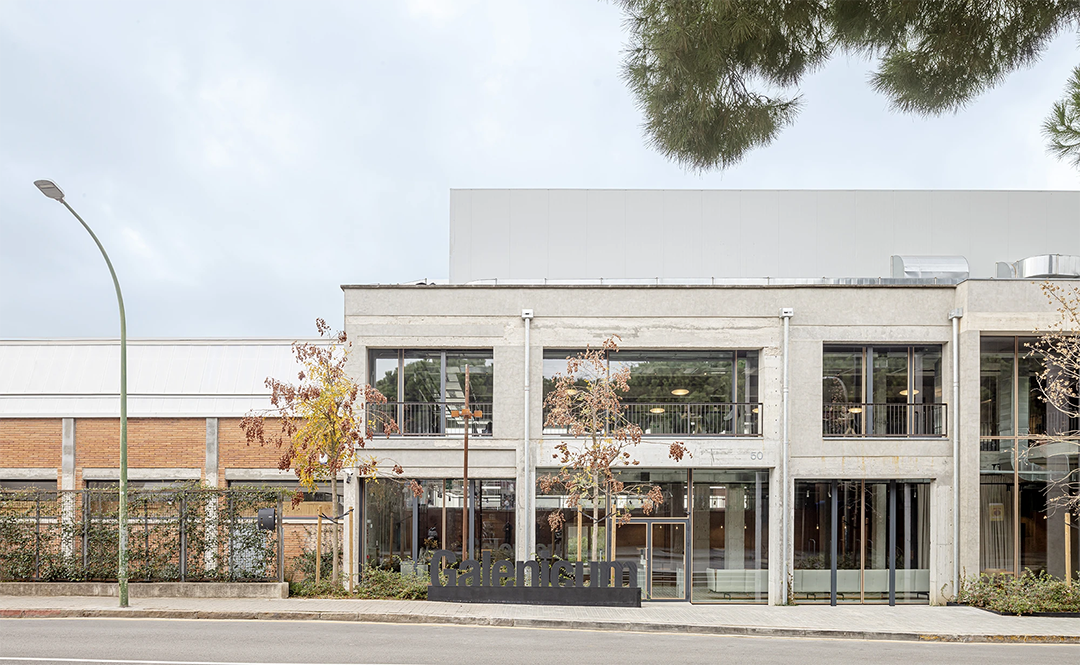

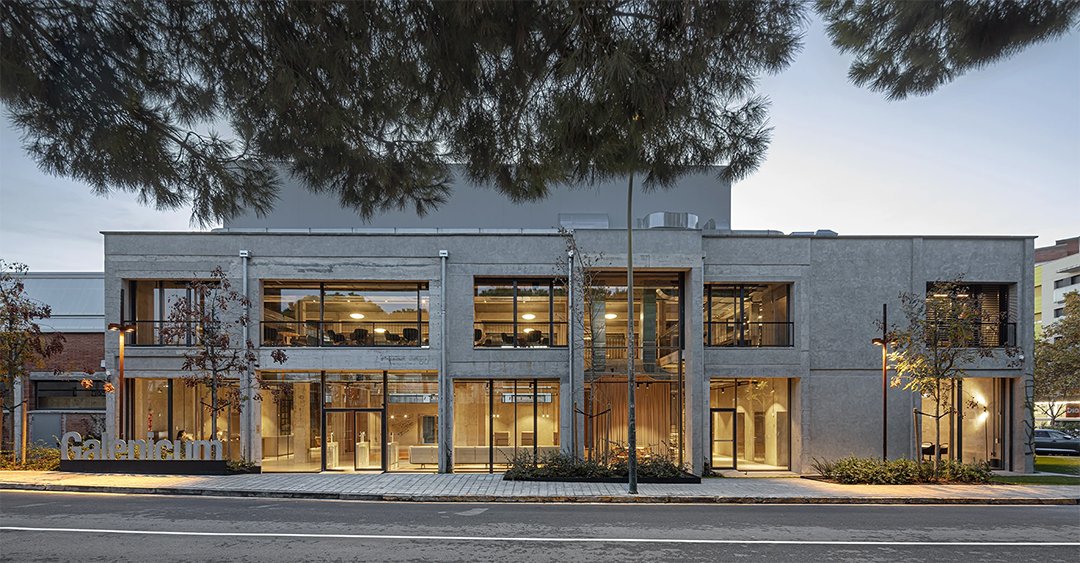
现有建筑由一个大型临时建筑和一个办公室体量组成,项目还包含一个中央庭院。临时建筑是由支柱、格状桁架和北向锯齿形屋顶组成的典型工业结构,明亮通透。
The existing building has two parts: a large diaphanous pavilion with a typically industrial structure of pillars, lattice trusses and a north-facing sawtooth roof, and an office block. There is also a central courtyard.
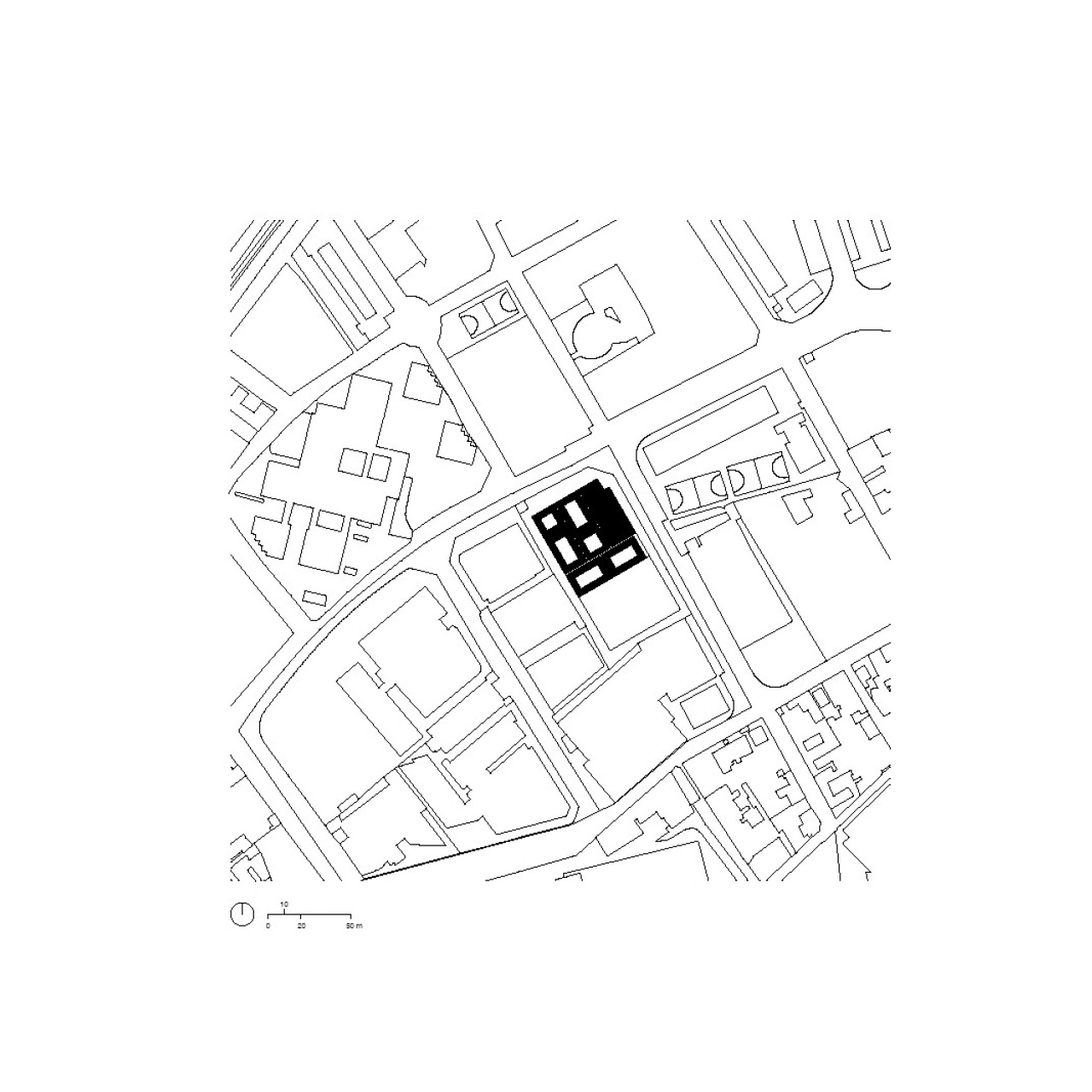

这种类型的工业建筑通常空间大、采光好,但遮蔽性差、取暖成本高。此外,因为公司有140名员工、十几个部门,而且中短期内存在扩张可能性,空间难以组织。
This type of industrial building usually has a lot of space and light but poor shelter from the elements, making it expensive to heat and hard to organise when the nuances of a company with 140 staff members, a dozen departments and major short-to-medium term growth are factored in.

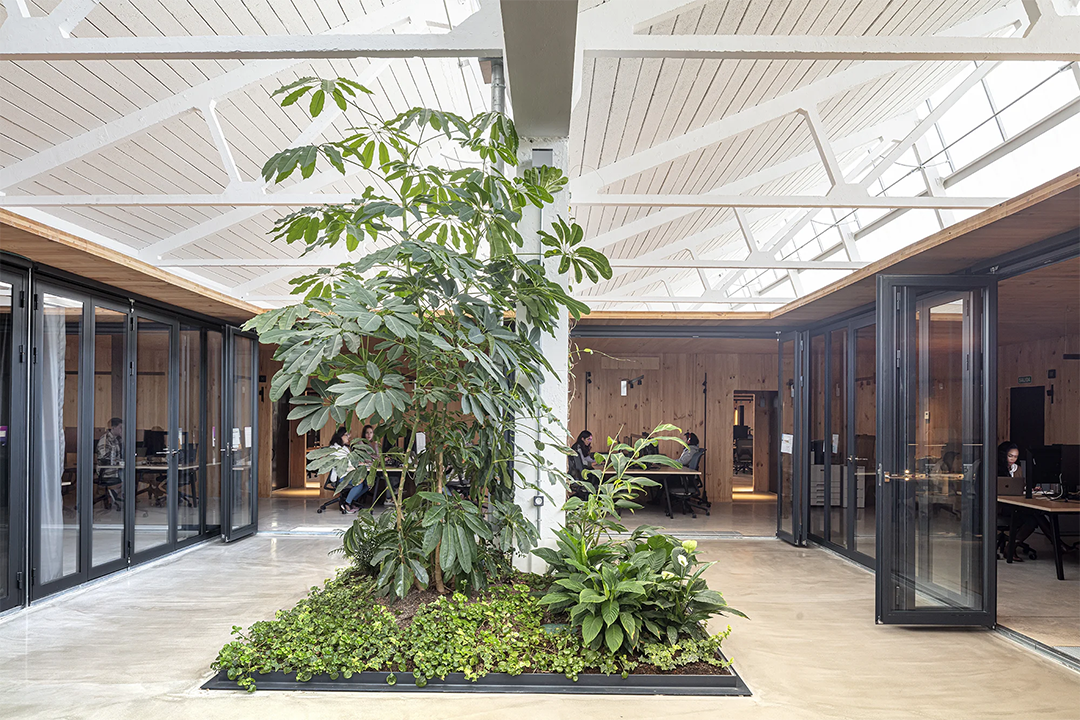
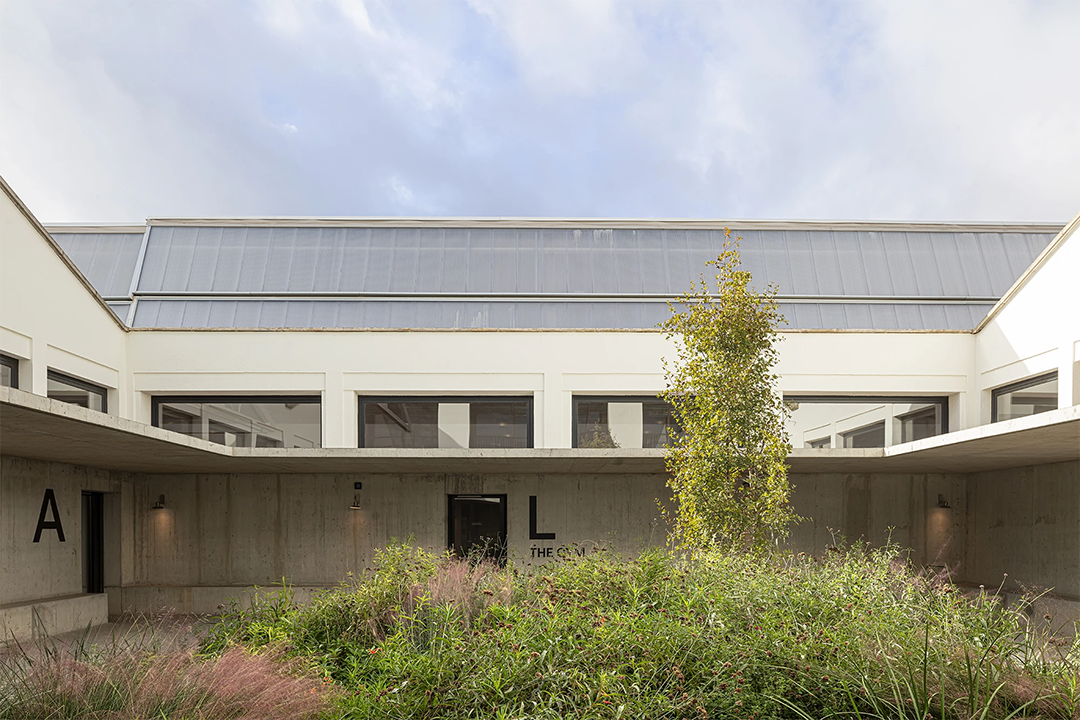
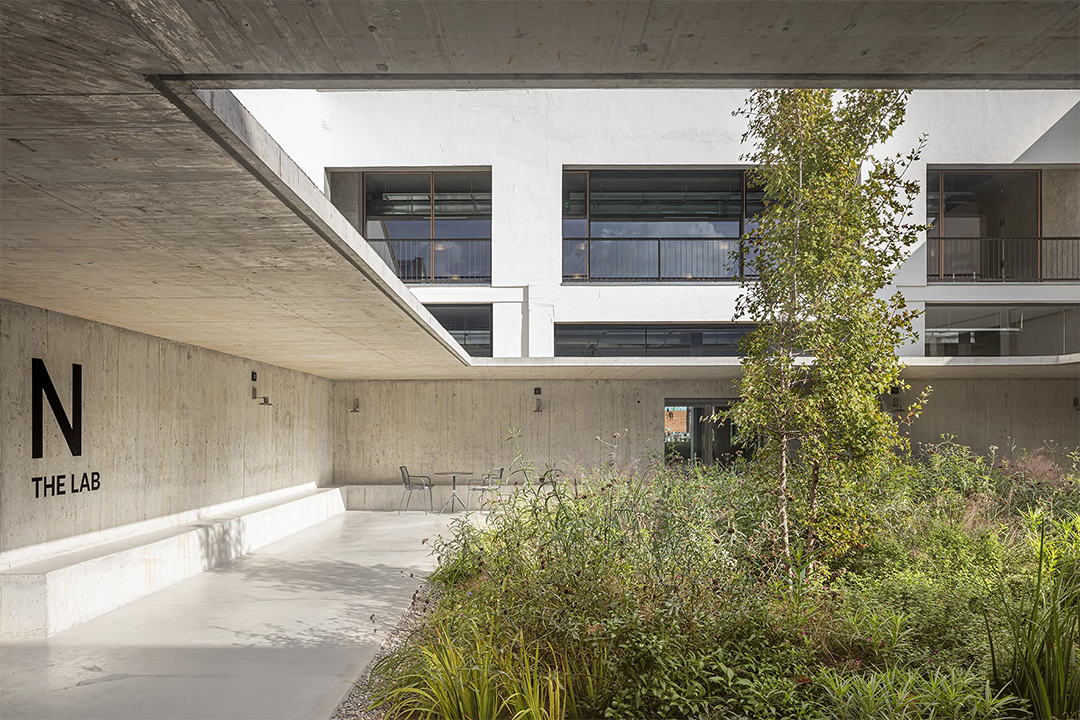
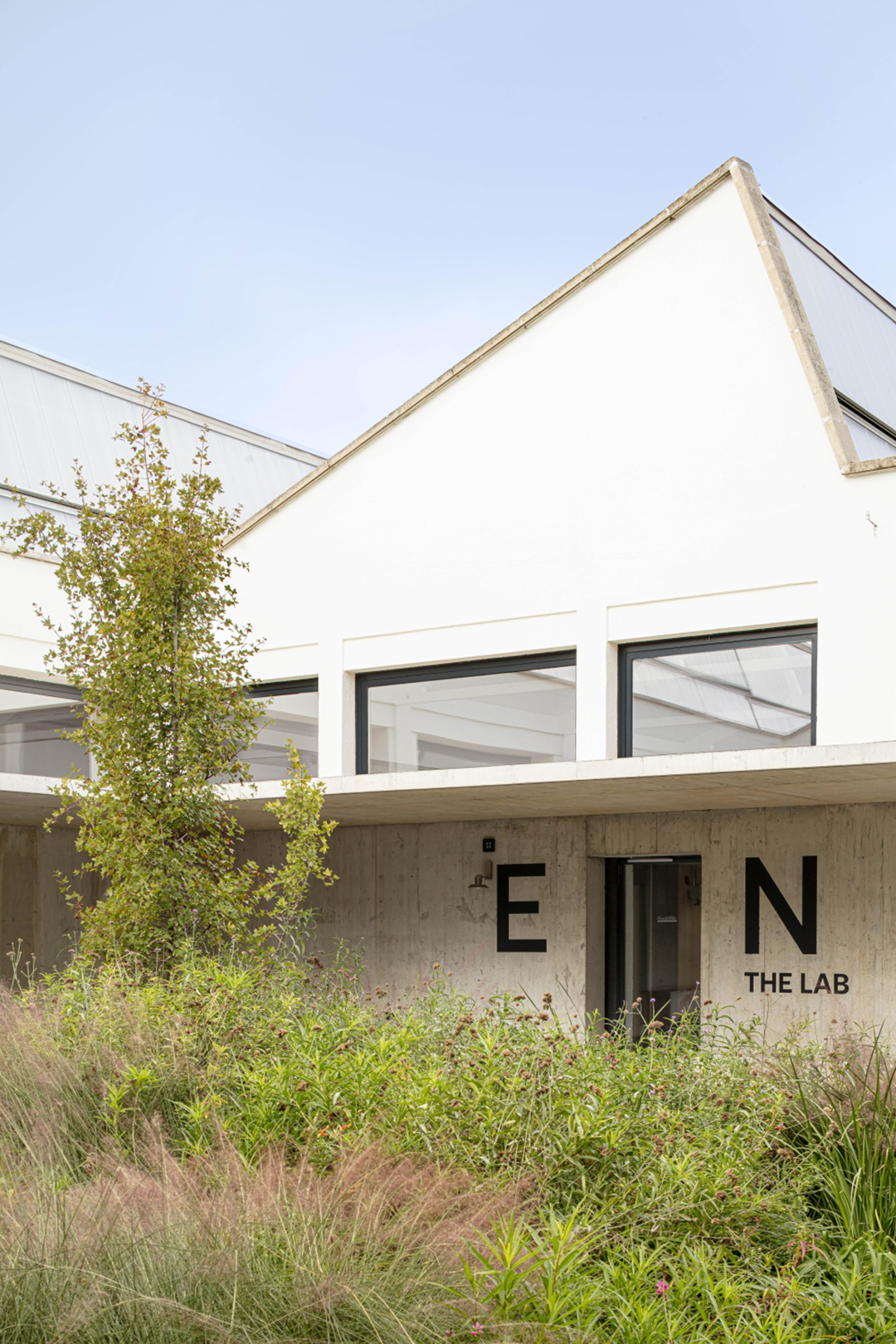
我们认为对于这种类型的空间,必须在气候梯度方面对空气进行“分级”,工作空间也必须合理分布,实现既有序又舒适的效果。
For this type of space and brief, the air must be ‘hierarchized’ in a climatic gradient, and work must be well-distributed for organizational and comfort purposes.
对整个空间进行气候控制是不可行的。因此,该项目旨在通过改善起围护作用的墙体,以调节整个区域的温度。对于工作区,就需要采用预处理的空气更新技术来改善气候,这种方式对于有限的空间是可行的。
Climate control for the whole volume is not viable. The project therefore aims to improve the conditions of the enveloping walls to temper the precinct. This requires a pre-treated primary air renewal process for the active climate in the restricted work zones, a feasible option in these controlled spaces.
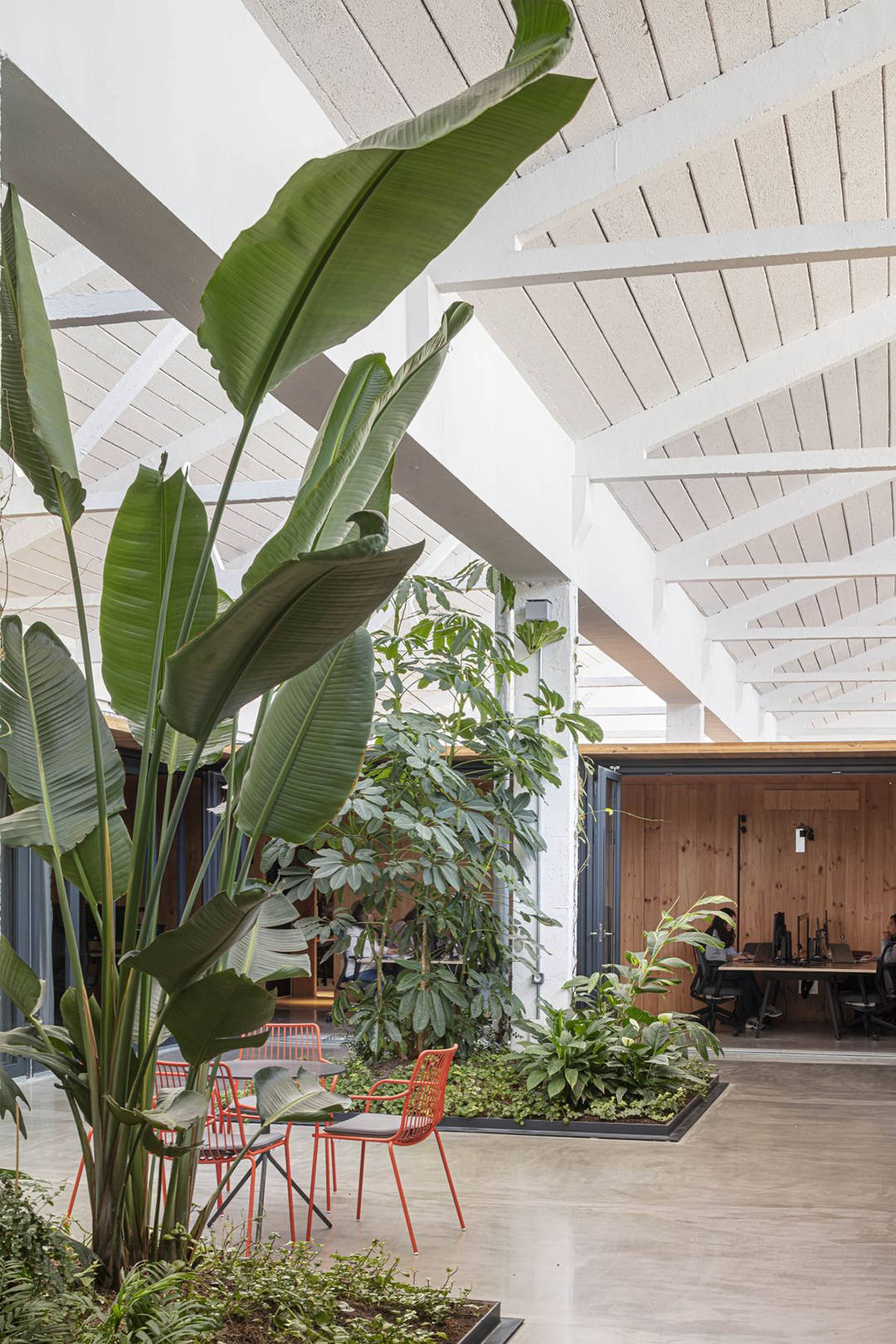
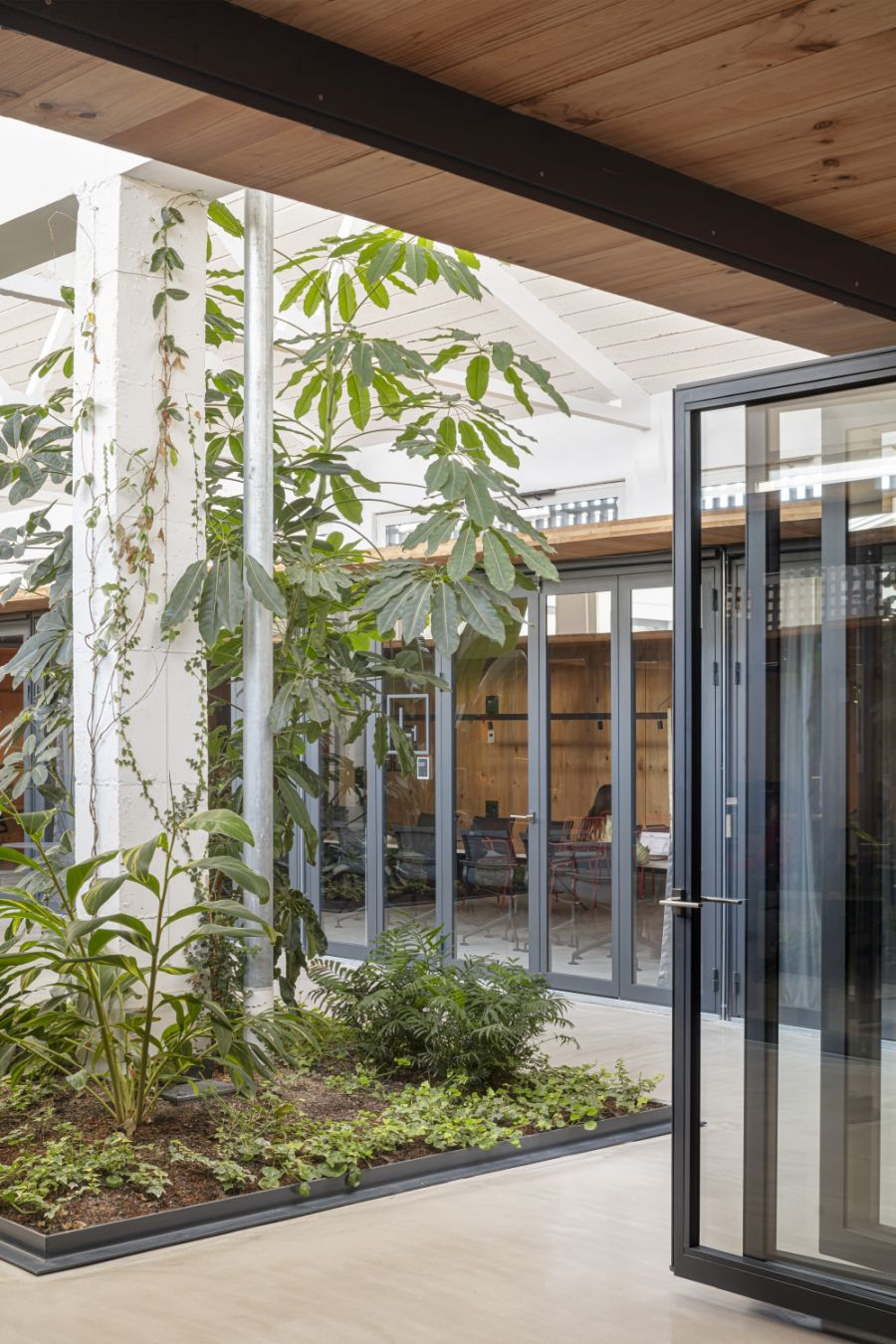
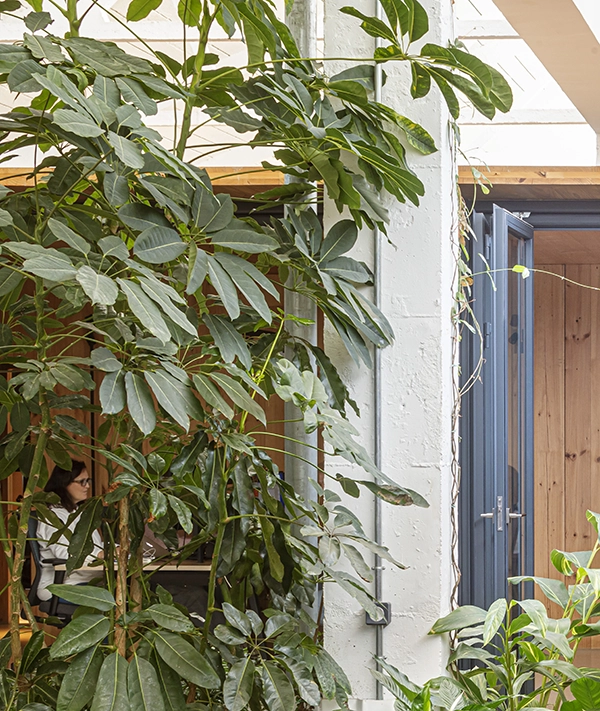
出于对气候和空间的考虑,结合客户的意愿,将不同的部门组织成具有不同协同作用的“家庭”或“部落”,并围绕庭院形成开放、无等级差异的平面布局。任务书中提到希望这些“部落”围绕着一个没有规划明确功能、与植物联系紧密的空间开展工作。这种布局体现了团队合作的理念,增进了人与人之间的关系。在工作人员不多的情况下,这种布局还有利于防止工作环境过于喧闹。每个组团的中央都是“空白的”自由空间,可作为活动场地。
In order to distribute the open, undifferentiated floor plan around the courtyard both climatically and spatially, the project includes the client’s desire to organise the different departments in families or ‘tribes’ with different synergies. The proposal calls for these tribes to work in a circle around an unprogrammed space with a strong vegetation-related component. This layout admits the idea of the group, of horizontal relationships between people. It also facilitates the creation of work environments for small numbers of colleagues, leading to less noisy atmospheres. In the centre of the group is the void, a free space where the rest of the activities take place.
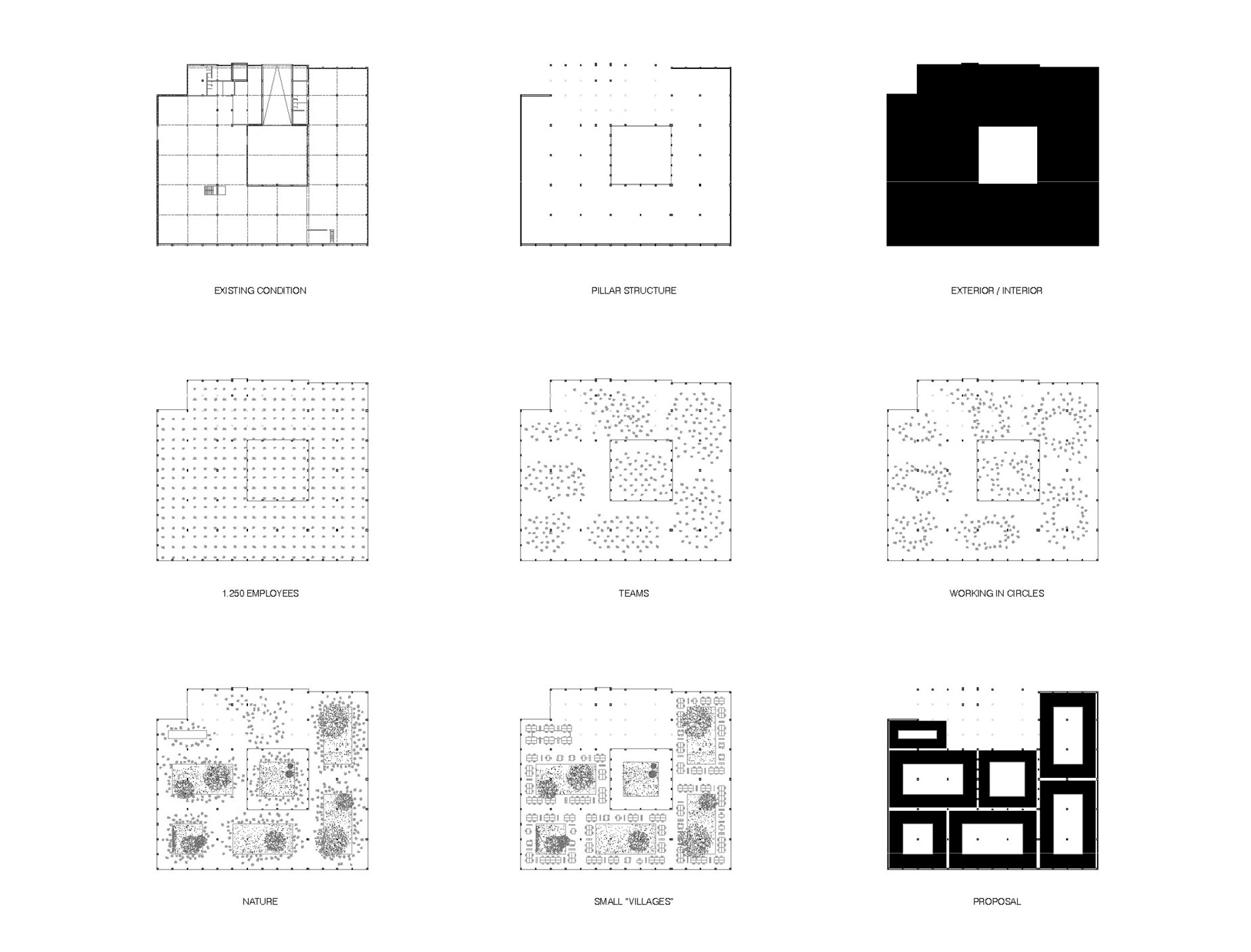
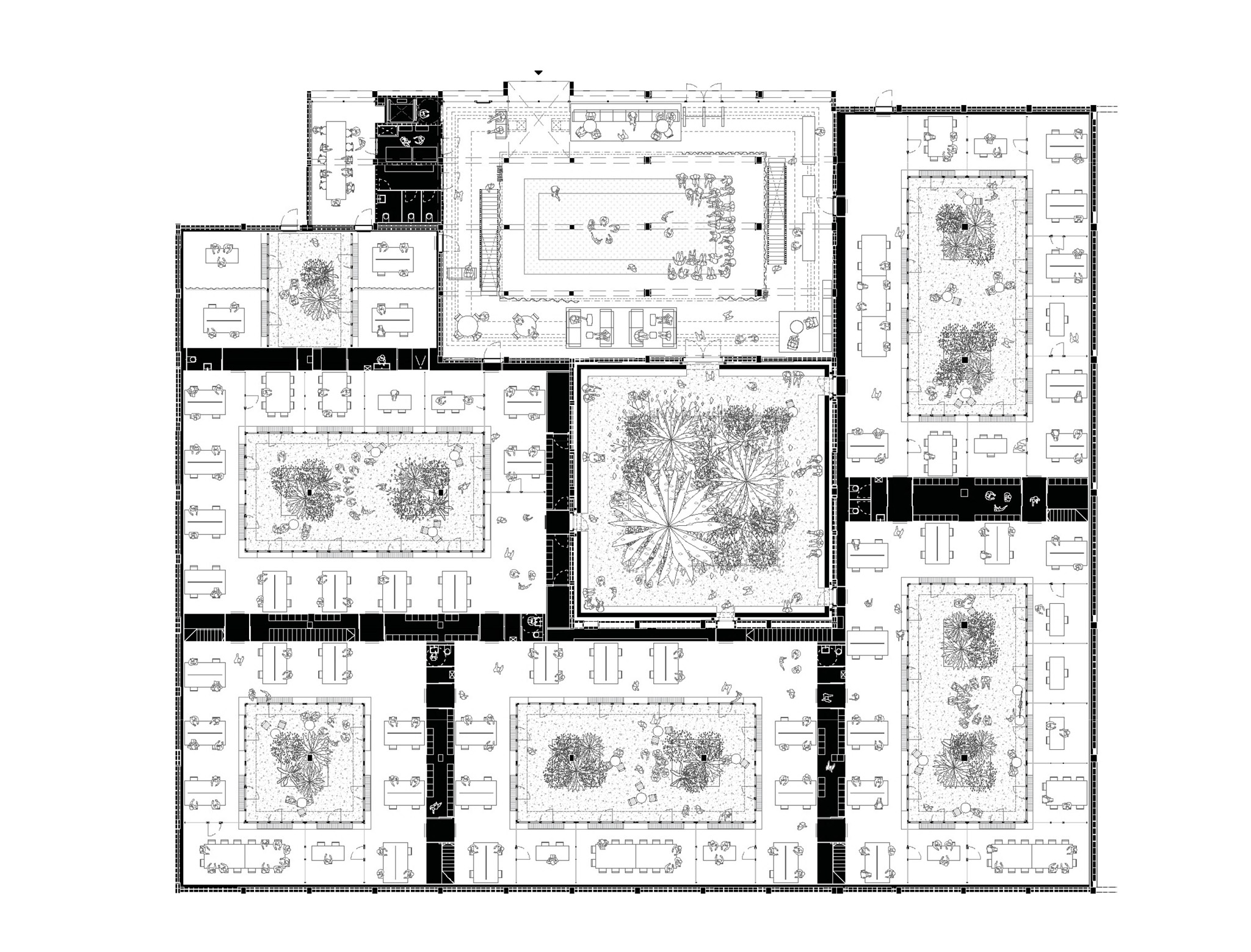
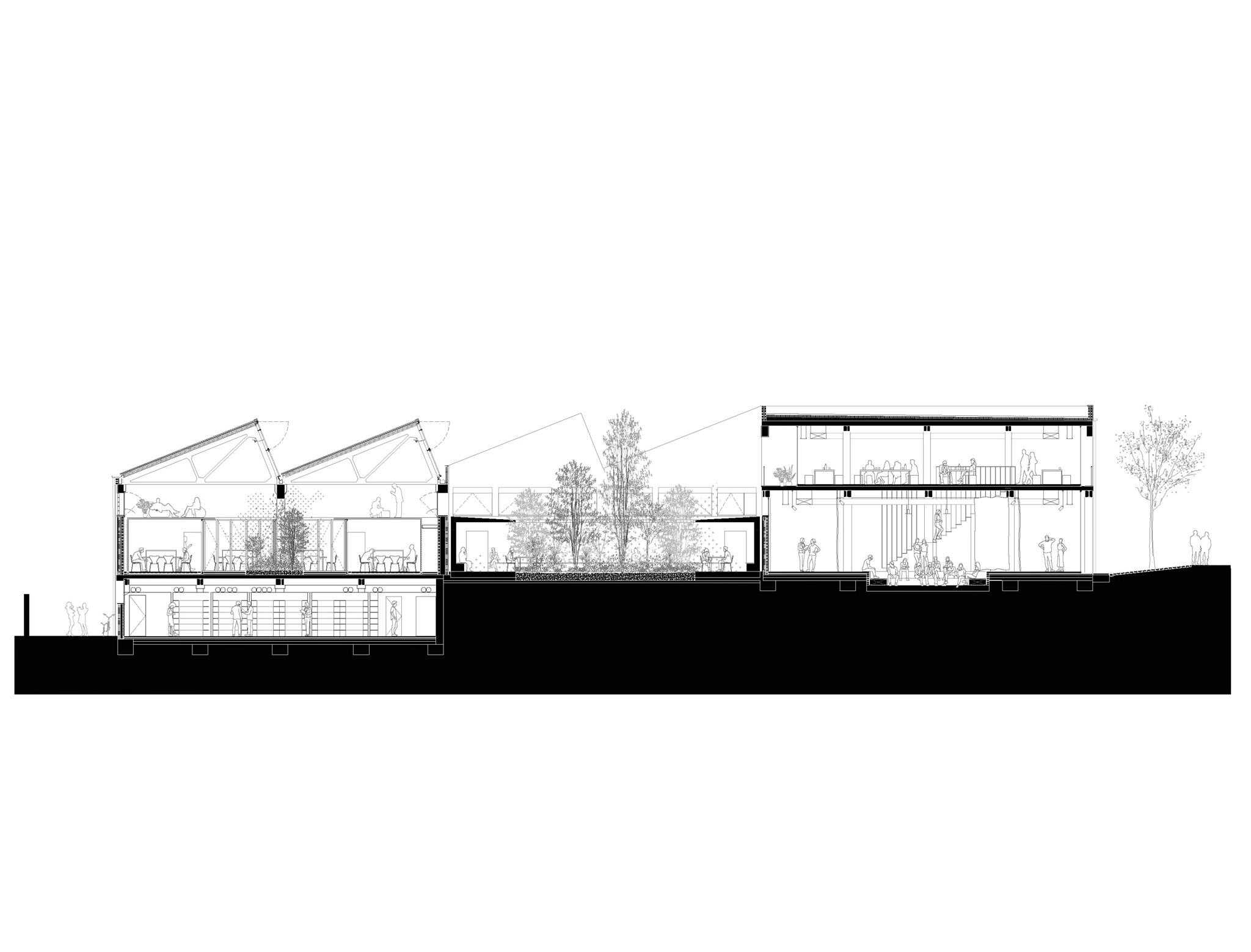
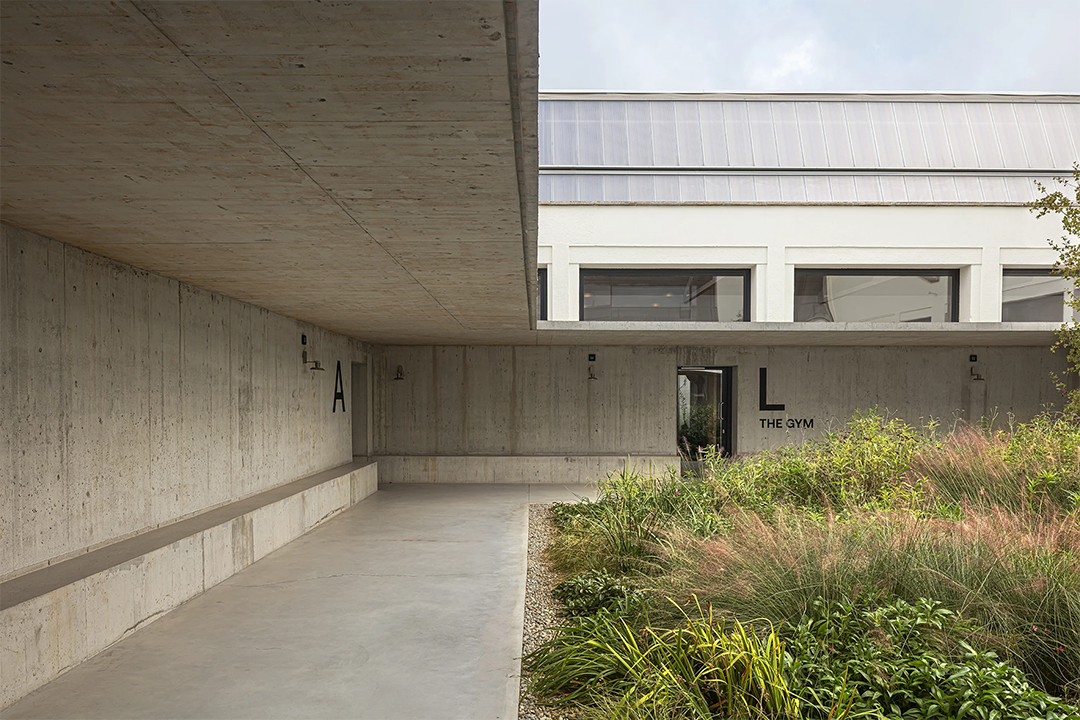
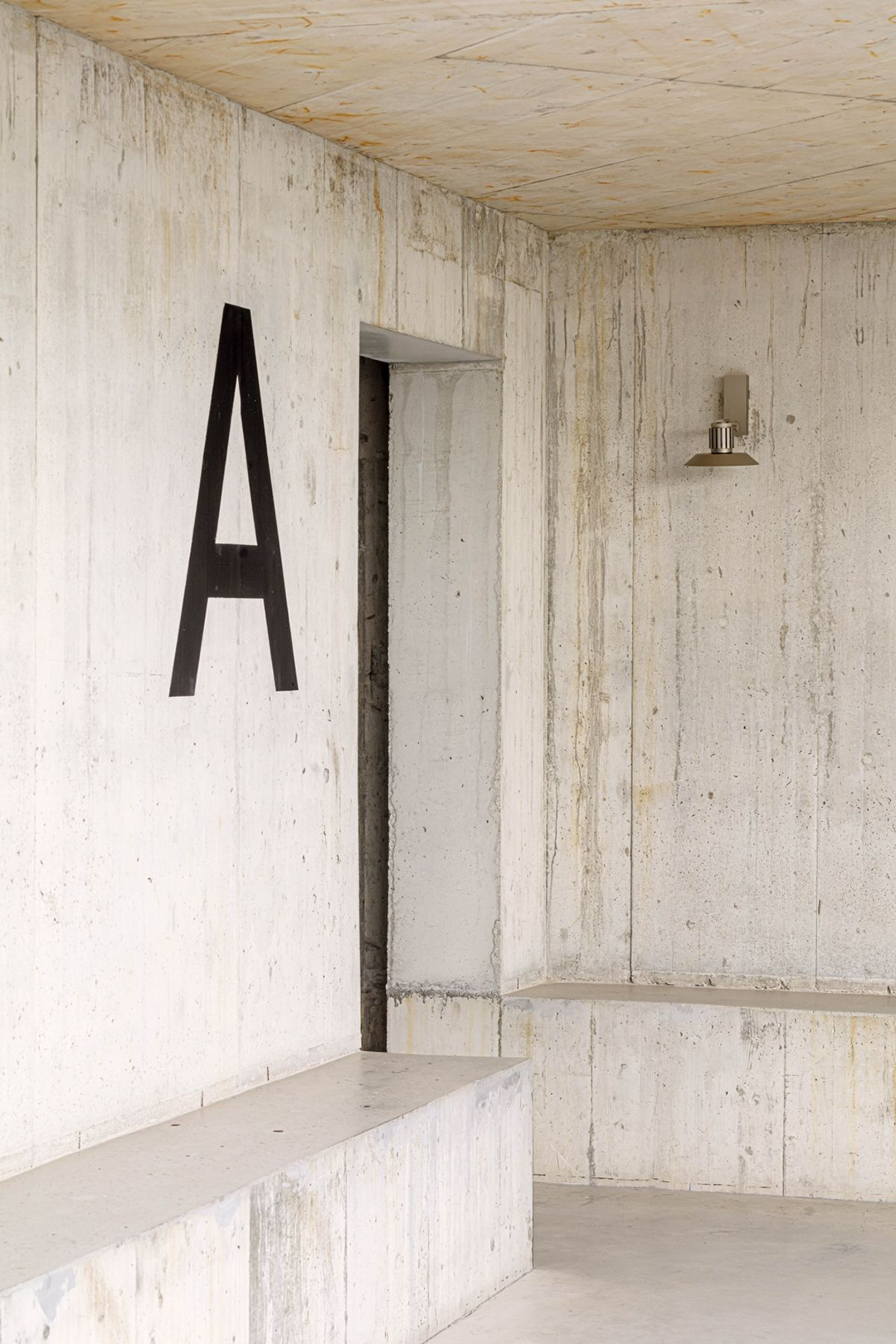
我们提出了一系列回廊或环形空间组团,并以CLT板塑造边界。在内侧,这些空间面向绿色植物完全敞开,可以自由进出;而在外侧,边界则是完全不透明的,工作桌椅和服务设施沿着边界设置。工作区的宽度适合两个人并排而坐,院子旁边设置着走廊。这种“家具-走廊”的连续空间偶尔被接待室的墙体打断,接待室既可以经由工作区内部进入,也可以从中央花园直接进入。
We propose a series of cloisters or rings shaped by CLT panels. On the inner side, connected to the green zones, they are completely transparent and passable, while on the outer side, where the work benches are placed, they are totally opaque and filled with services. The work area has the right width for two seated workers and a circulation space next to the yard. This arrangement of furniture and circulation is interrupted with enclosures for meeting rooms that can be accessed from the interior or directly crossing through the central garden.
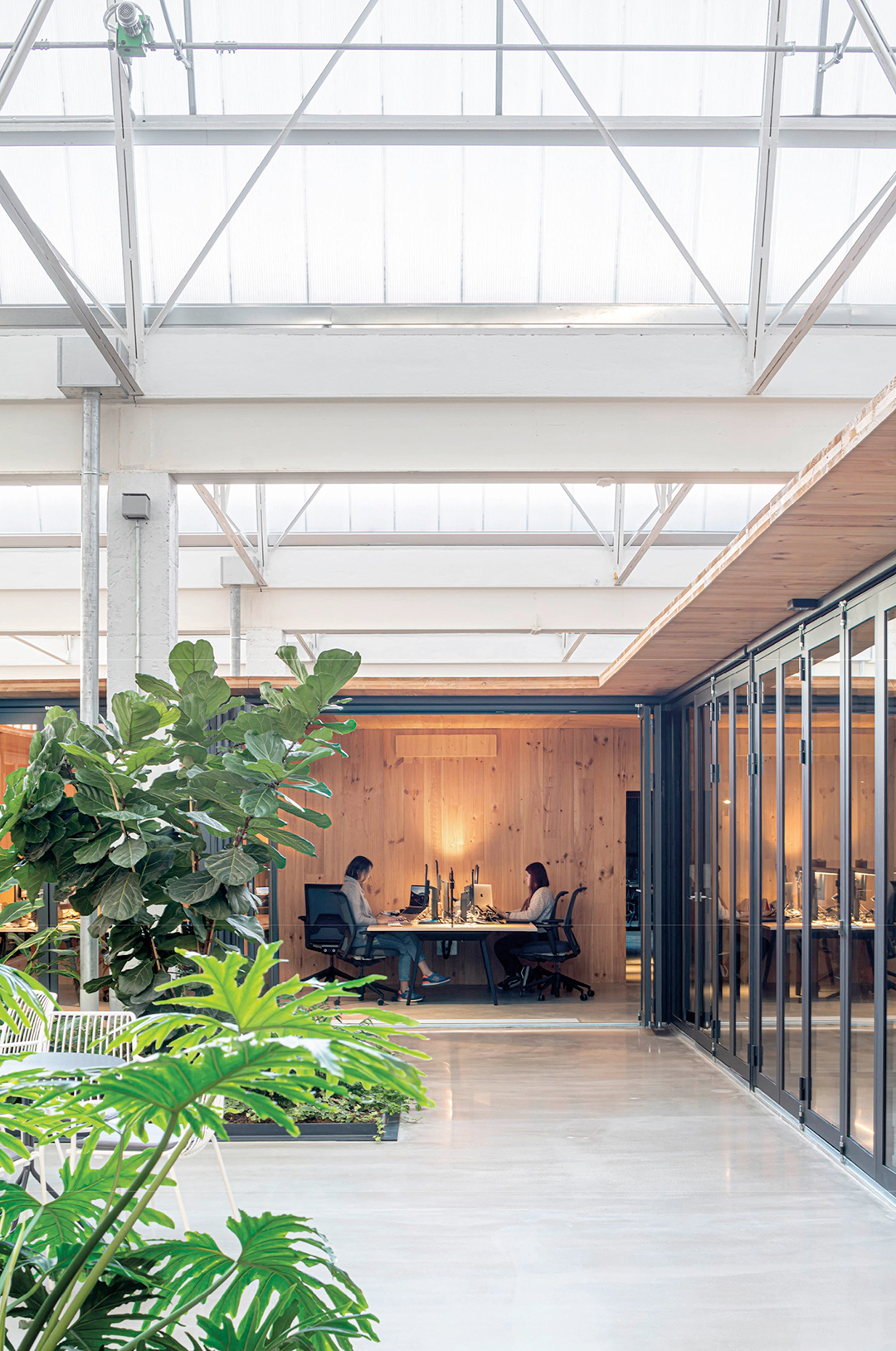
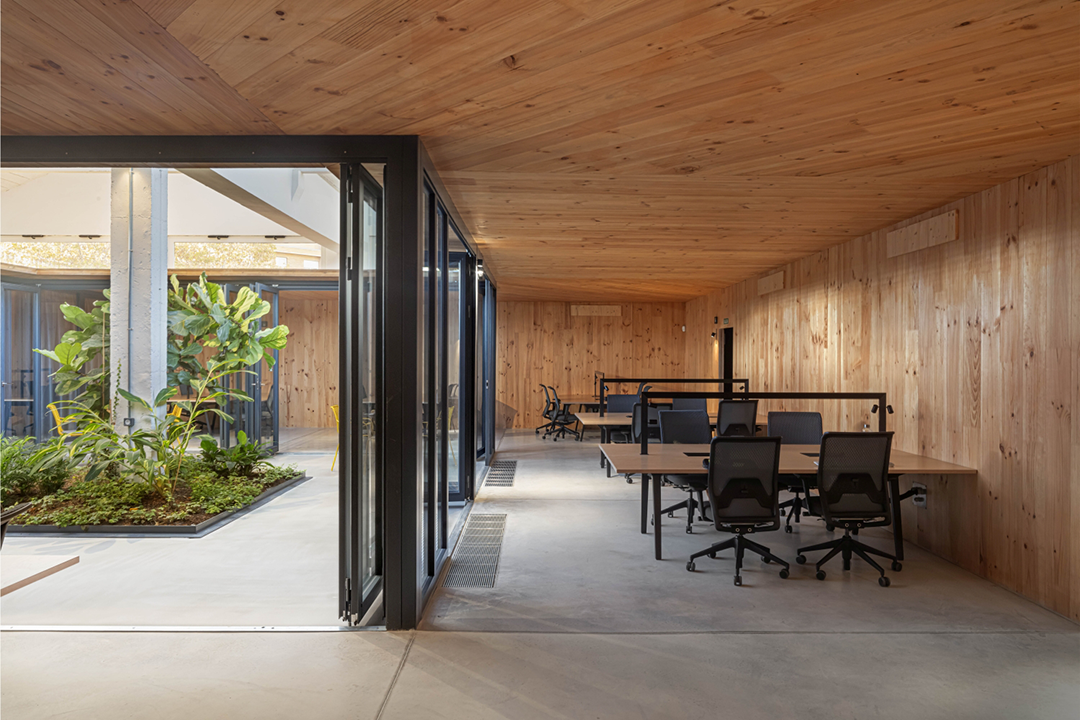
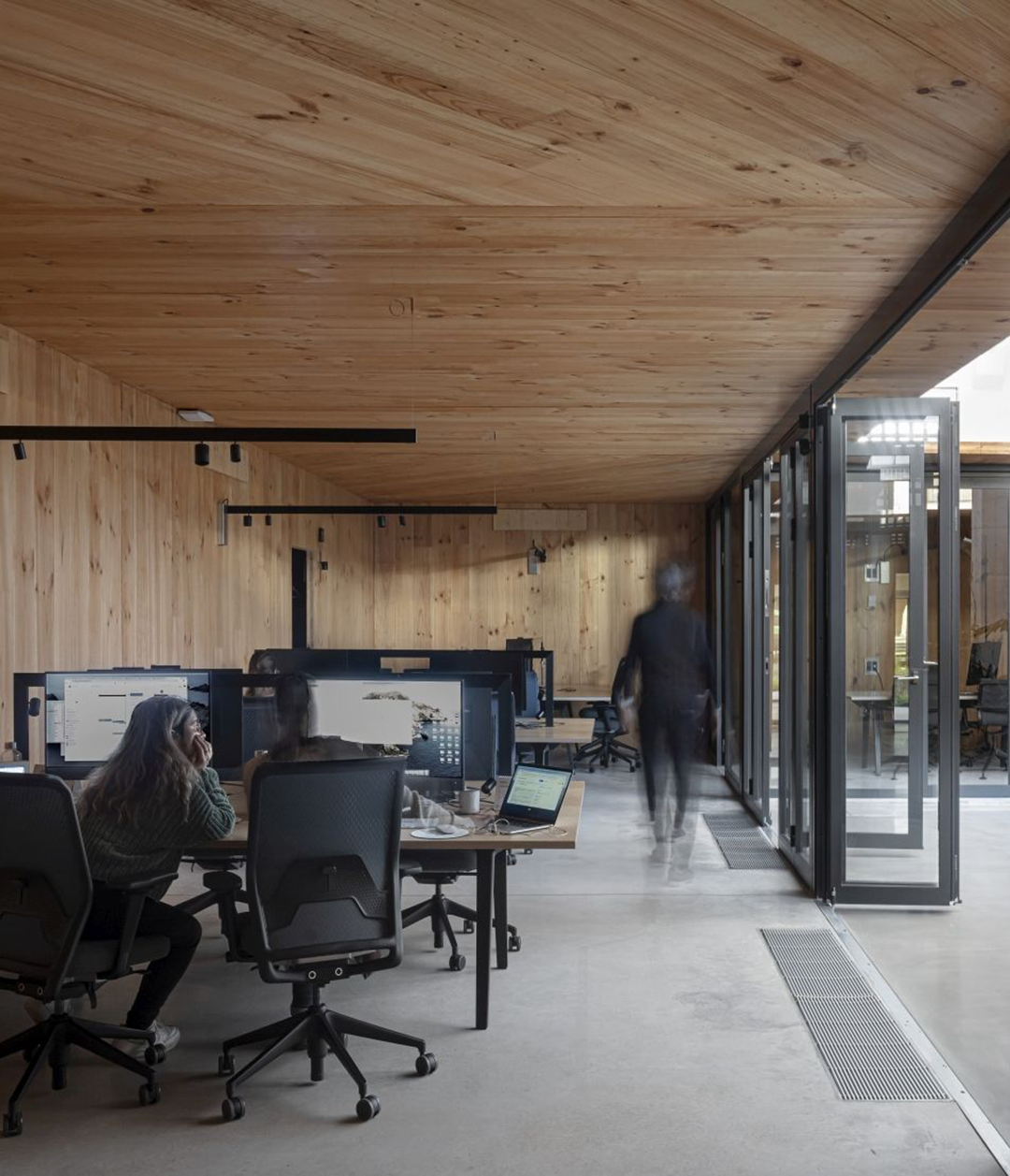
建筑的环形布局,使得原有柱子都位于庭院之中或组团之间,从而避免了工作区与柱子互相干扰。此外,这还形成了一条连续的服务空间通道,卫生间、档案室和通往屋顶的楼梯都在这条通道上。所有气候控制设备、供应和数据管道都将穿过这些服务空间,而不会对工作区域产生负面影响。
The layout of the rings avoids interference with the pre-existing pillars, situated in the courtyards or between the cloisters. This generates a continuum of technical passages containing bathrooms, archives, and stairs to inspect the roofs above the rings. All the climate control equipment, supply and data ducts for the workplaces will run through these technical spaces, without contaminating the interior space with technology.
这一系列的过渡空间和庭院被原来的厂房墙壁遮挡,不受外界环境影响。为了尽可能地调节这一空间,我们对墙体隔热性能和通风系统进行了改善,在冬季对空气进行预处理,在夏季加强通风。工作区域安装地板辐射供冷系统,使冷热空气进入夹层空间,从而调节室温。
This set of in-between spaces and courtyards is sheltered from the elements by the original factory walls. To temper this space as much as possible, we will improve the insulation and install pre-treatment for the primary air in winter and ventilation for summer. The work spaces will be air-conditioned with a radiant-cooling floor, the hot or cold indoor air will pass to the intermediate space, improving its performance.
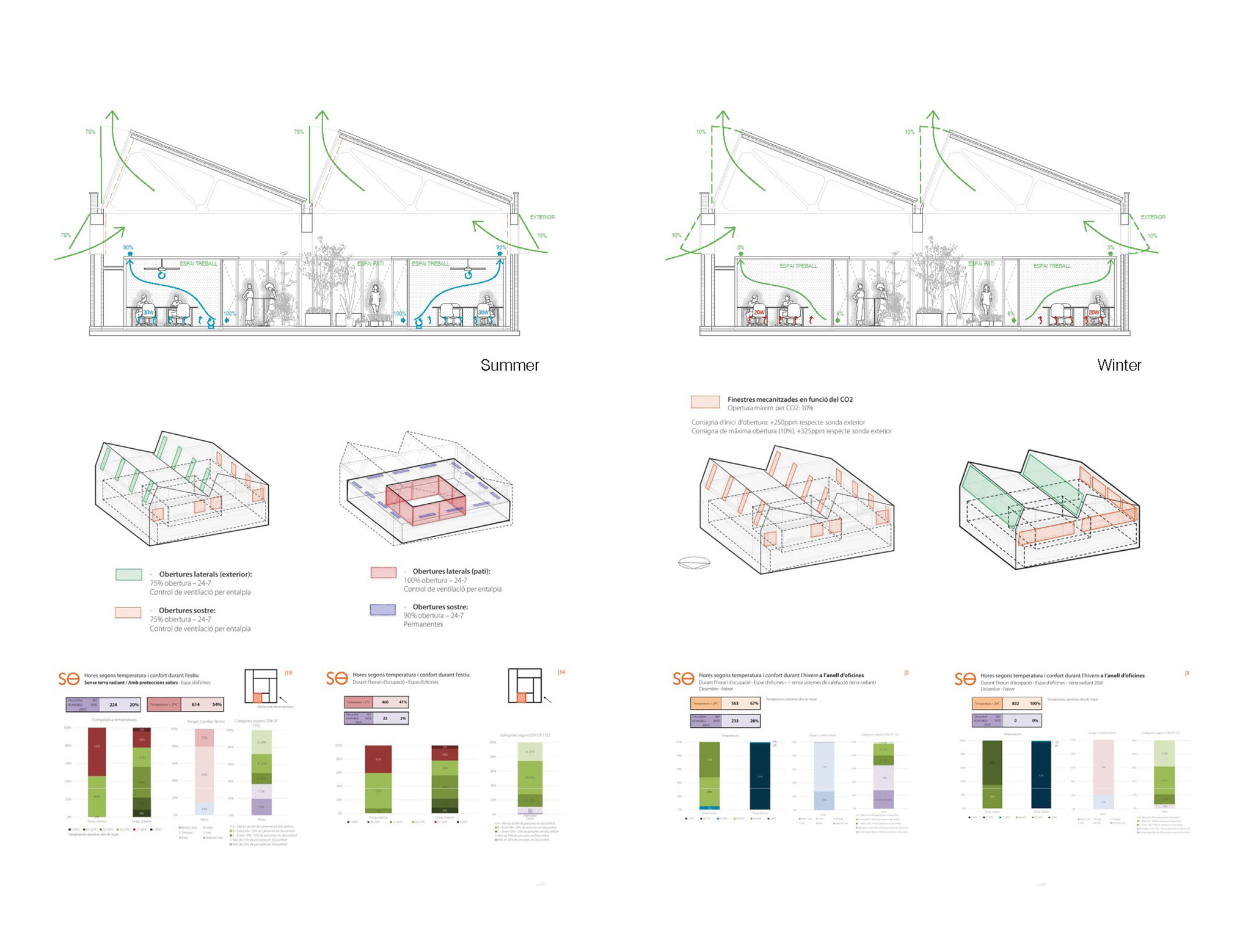
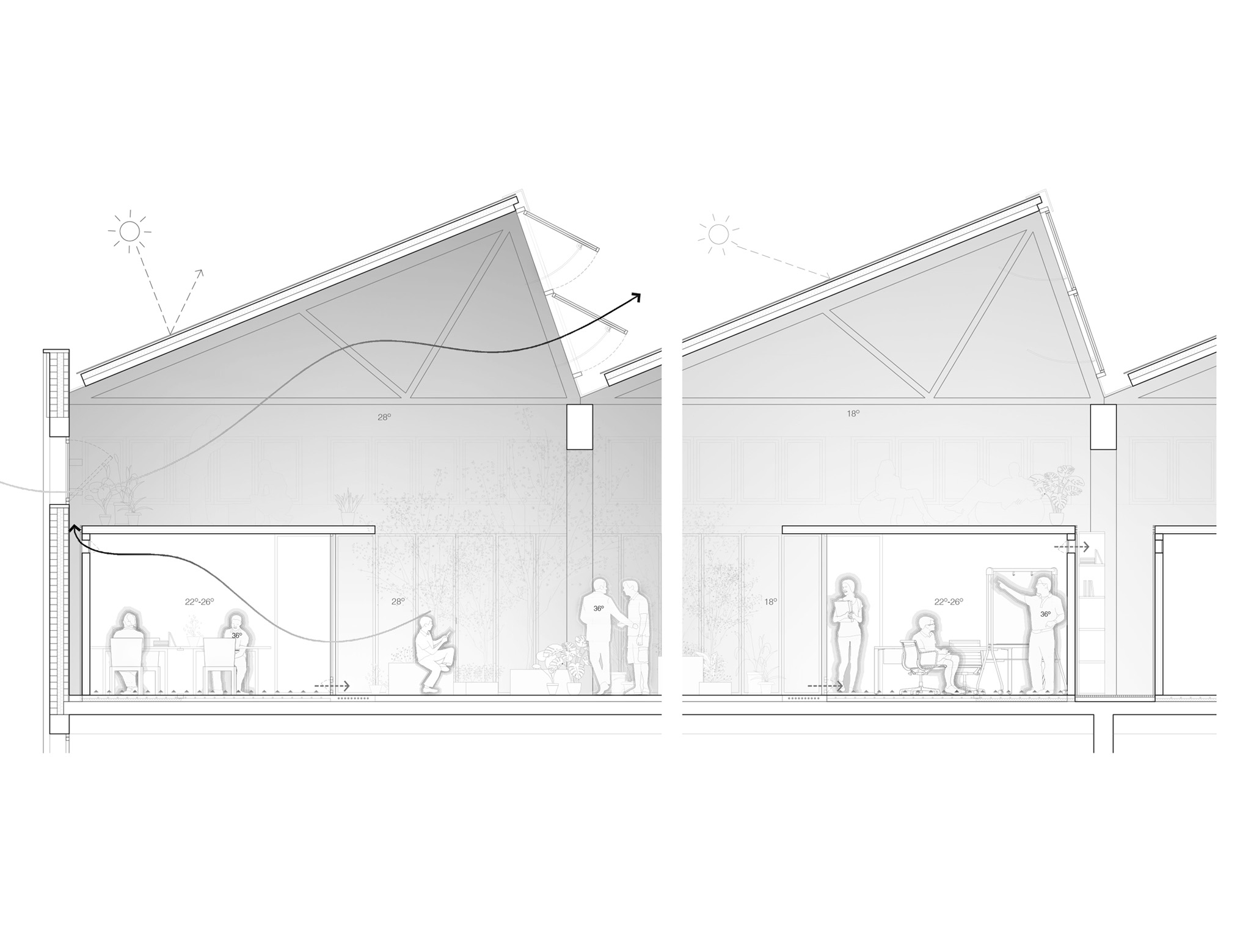
场地上原有的办公楼体量,其最靠近北墙的空间未被组团占用,而用作没有特定功能的工作区。人们可以在这个灵活的开放空间中,一边分享食物,一边开展休闲、演讲和培训等集体活动。厨房是这里唯一有特定用途的设施,被当作这一组活动空间的布局核心。
The space nearest the north wall in the former office building zone, not occupied by the cloisters, is also proposed as a non-programmed workspace where food-related group leisure, presentations and training activities will take place in a flexible, uncommitted open-plan space. The only specialised aspect of this area will be the kitchen, planned as a hub for this set of activities.
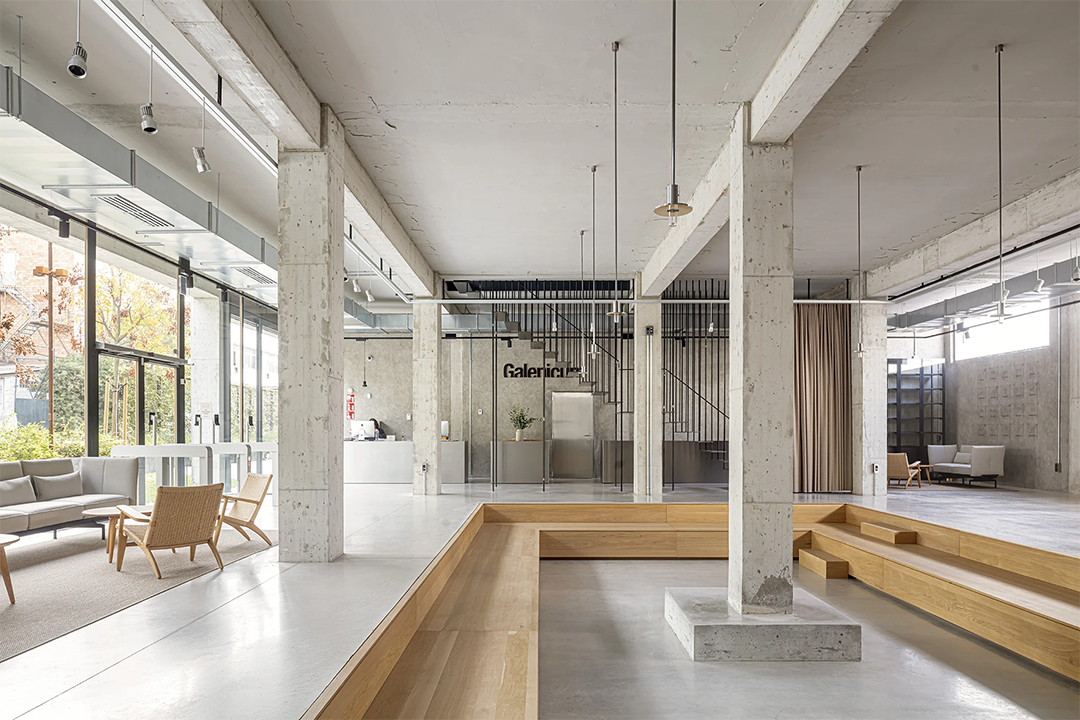
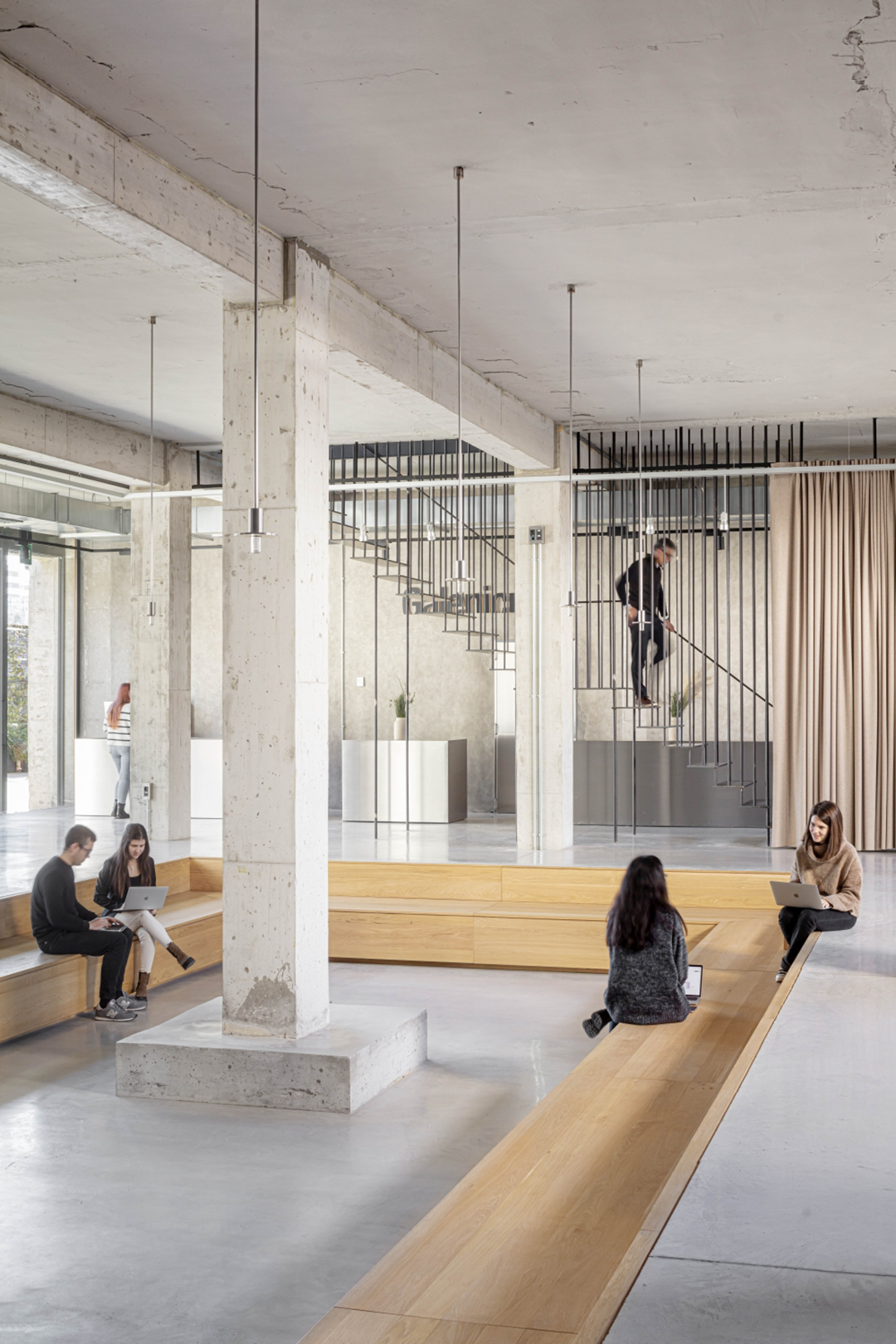

最终,中央庭院成为一个开放式回廊和一个绿树成荫的花园,它也是通往所有工作组团和主要休闲区域的集散空间。
Finally, the central courtyard will be completed with an open cloister and a leafy garden which will act as a large-scale distributor for access to all the work cloisters and the main relaxation zone.

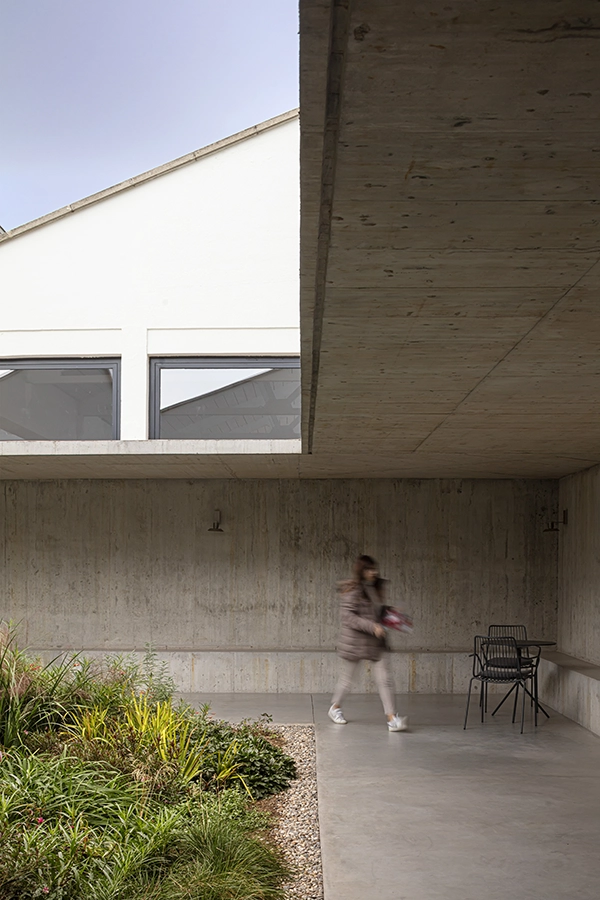
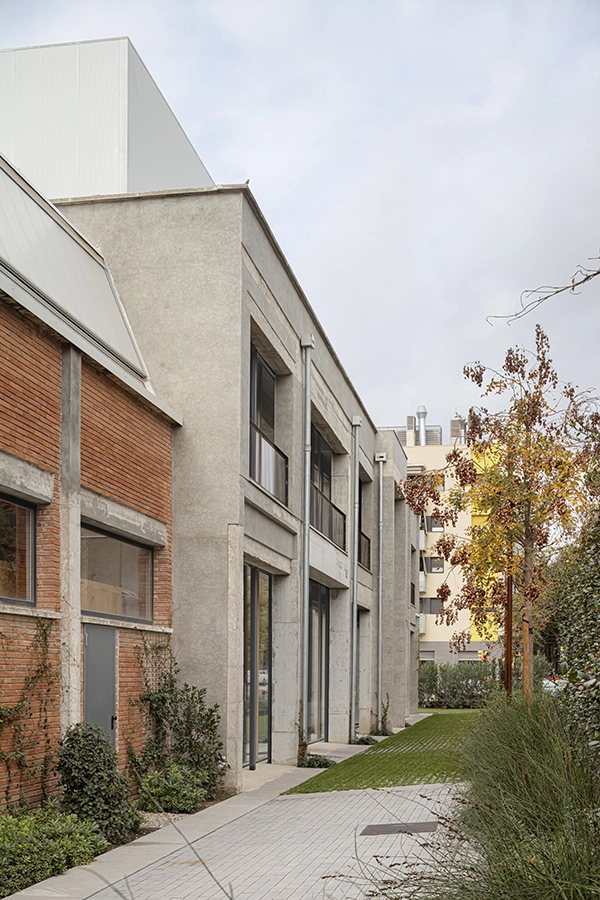
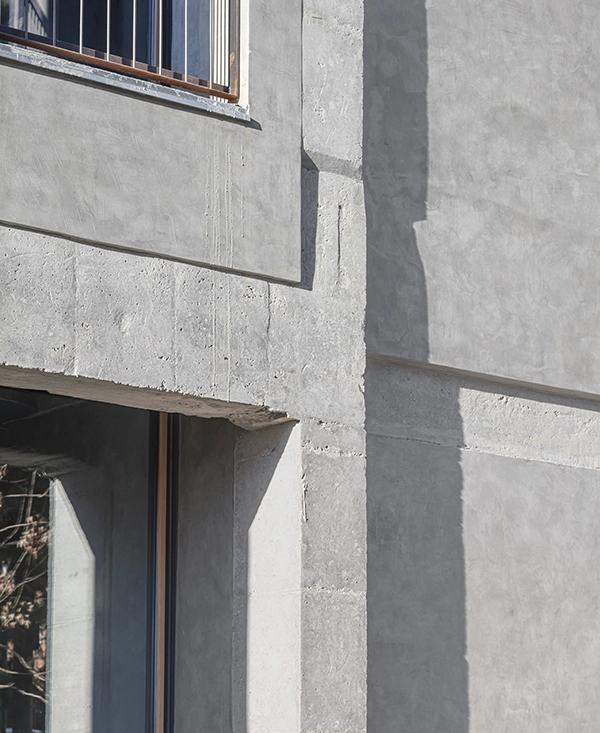
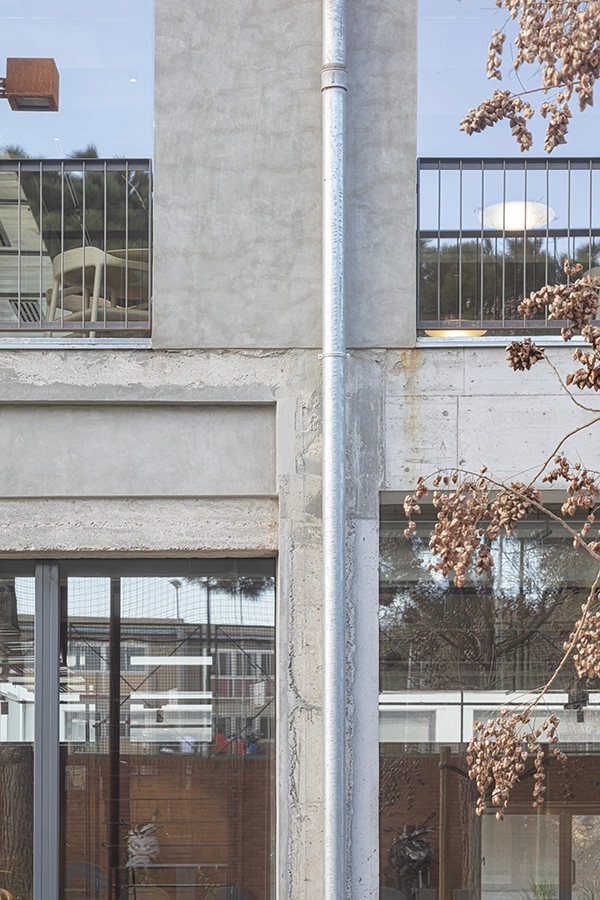
完整项目信息
Site: Esplugues de Llobregat, Barcelona
Project: 2018-2020
Construction: 2020-2022
Built area: 4,102 m2
Collaborators: Meri Mensa, Lucía Ibáñez, Maria Azkarate, Adriana Parcerisa
Team: DSM arquitectes (structure), Carles Bou (Quantity Surveyor), M7 Enginyers (installations), José María Soria (Project manager), Mercedes Osés (pharmaceutical laboratories)
Photographer: Adrià Goula
本文编排版权归有方空间所有。图片除注明外均来自网络,版权归原作者或来源机构所有。欢迎转发,禁止以有方版本转载。若有涉及任何版权问题,请及时和我们联系,我们将尽快妥善处理。邮箱info@archiposition.com
上一篇:北京艺术中心|北京建院+SHL+Perkins&Will
下一篇:正大太阳河咖啡小镇艺术中心|Wutopia Lab