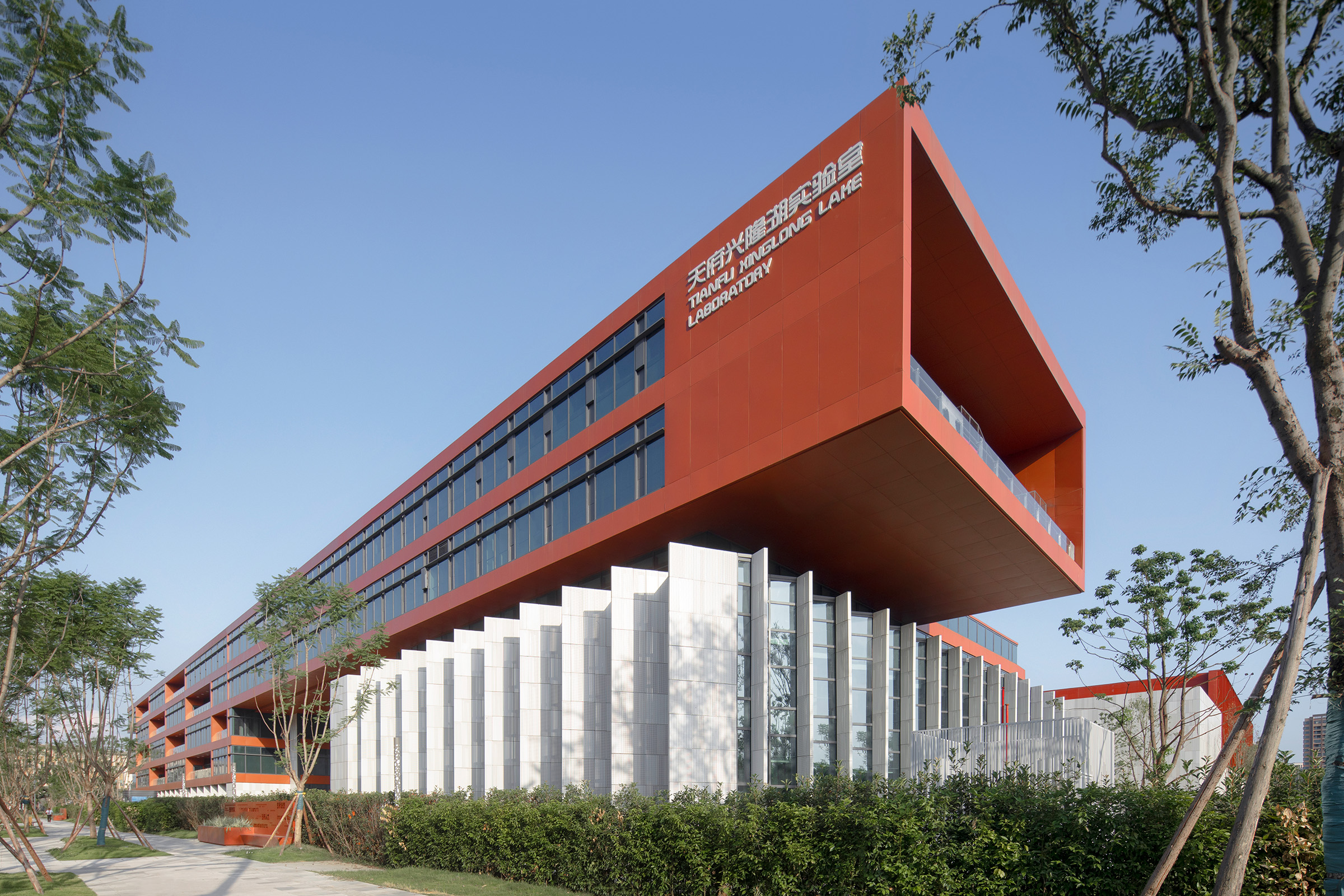
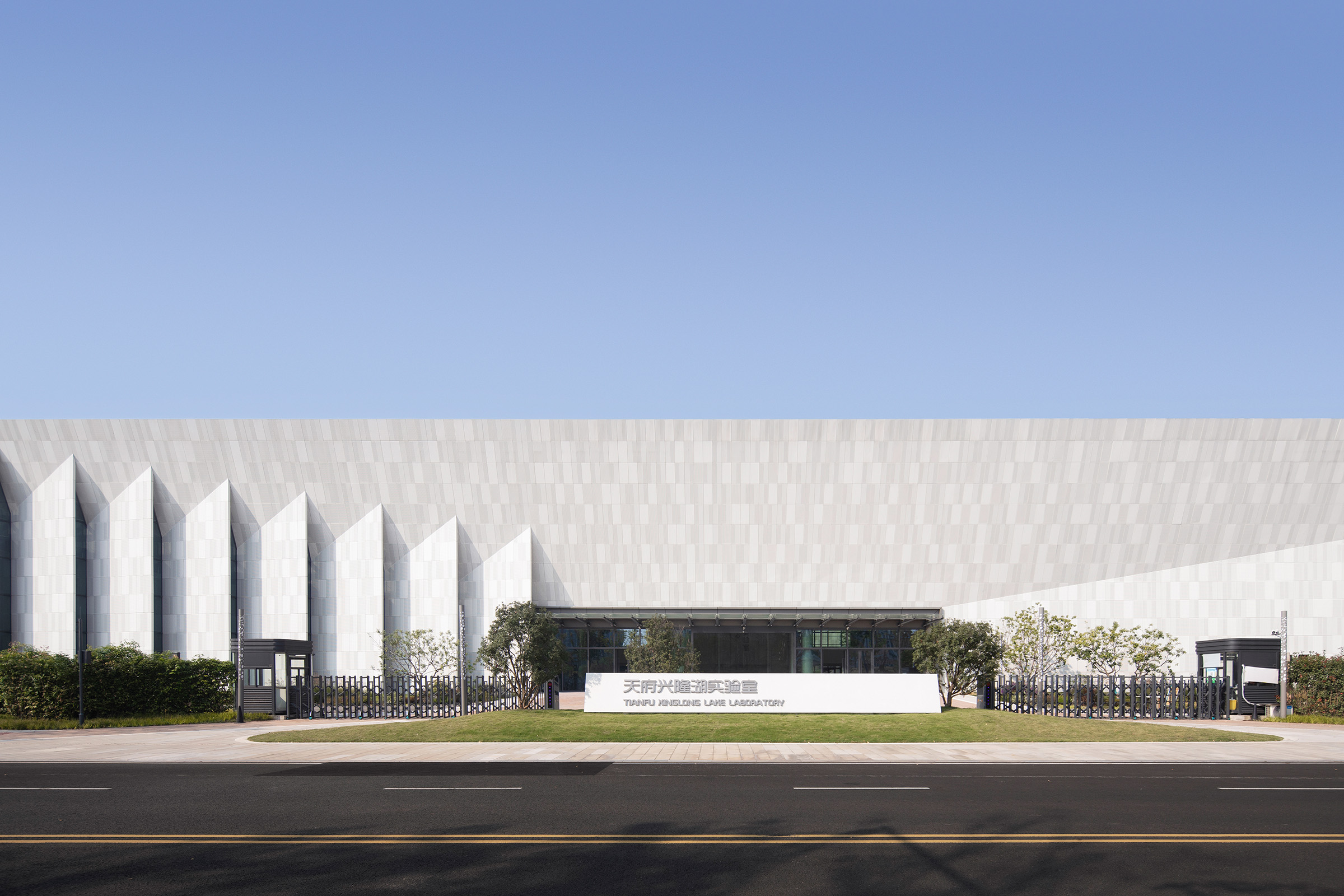
设计单位 江苏中锐华东建筑设计研究院有限公司荣朝晖工作室、杭州心象建筑设计公司
项目地点 四川成都
建成时间 2022
建筑面积 44501.74平方米
本文文字由中锐华东荣朝晖工作室提供。
这是一个位于成都天府新区兴隆湖的工业项目,但高品质的规划要求建筑需要呈现更好的城市形象。工艺要求建筑是个封闭的空间状态,所以对建筑外立面的采光几乎没有要求。这就让建筑外立面的设计成为了一个纯粹的形式操作。
This is an industrial project located at Xinglong Lake in Tianfu New Area, Chengdu. However, the high-quality planning standards require the buildings to present a better urban image. The industrial requirements dictate that the buildings should be in a closed spatial state, resulting in almost no need for daylight on the building façades. This makes the design of the building façades purely a matter of formal operation.
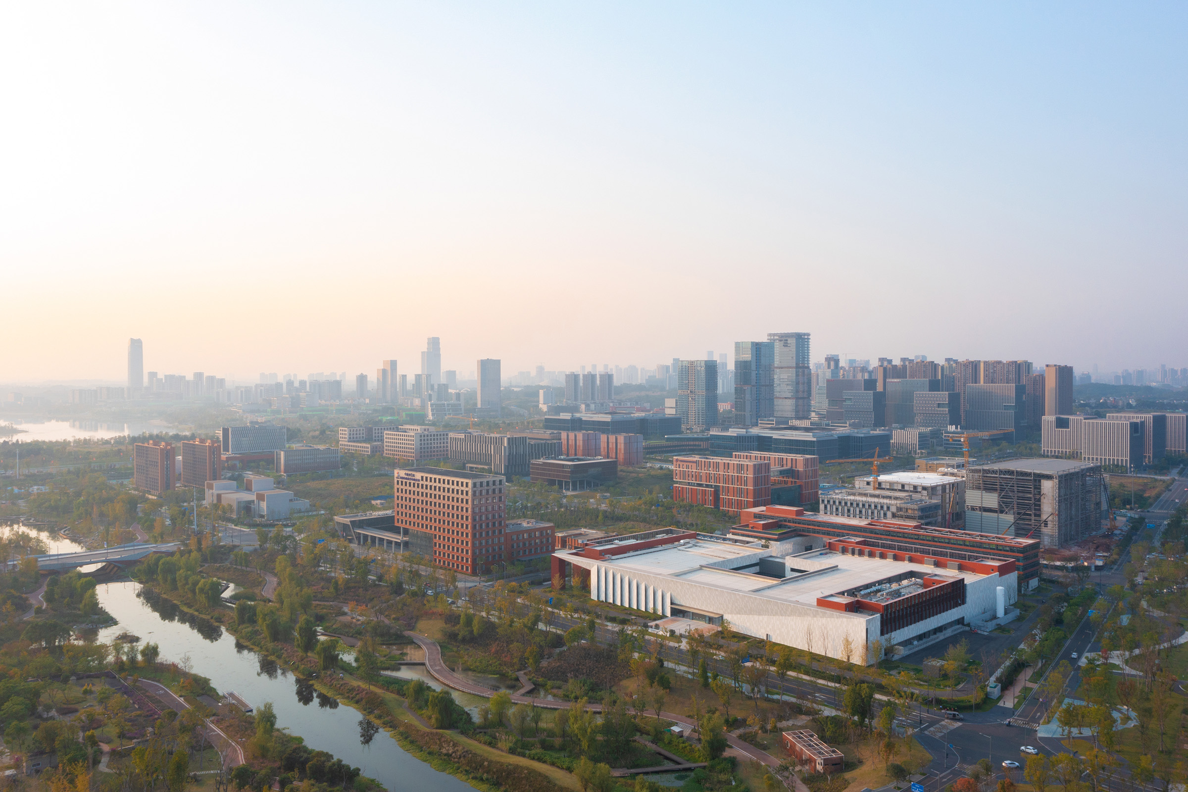
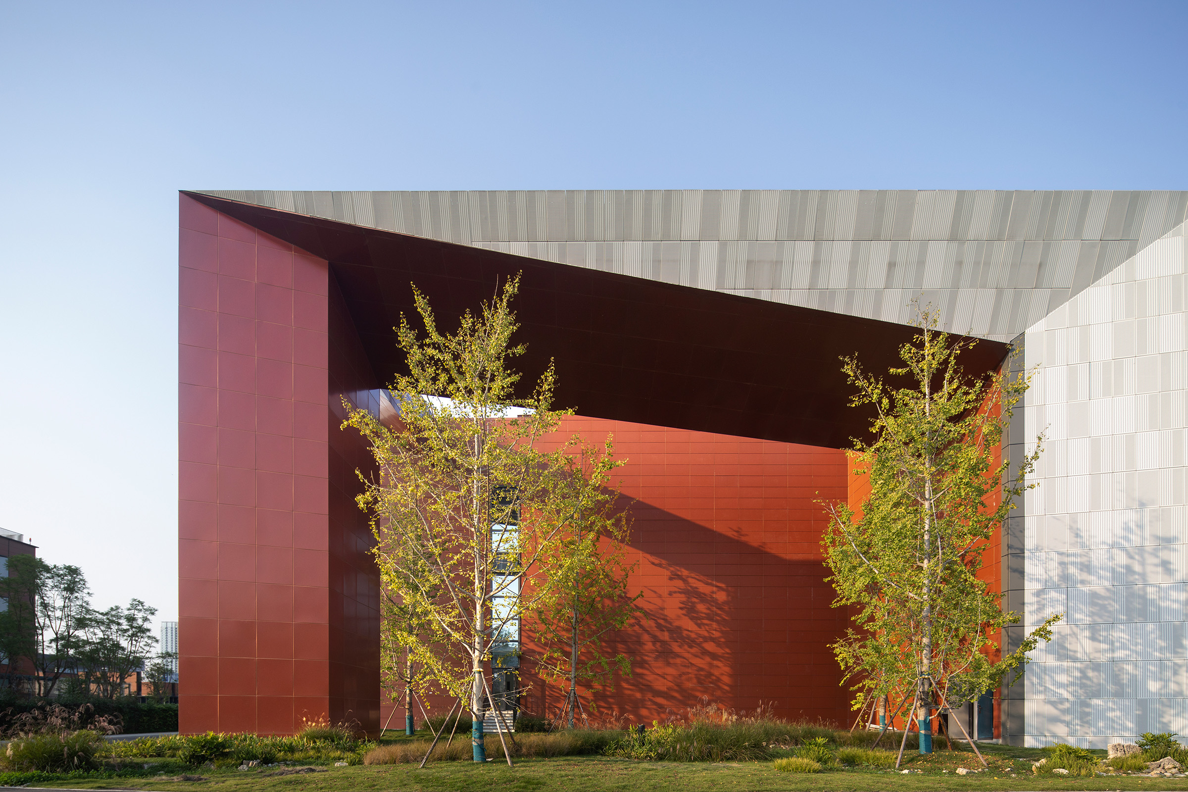
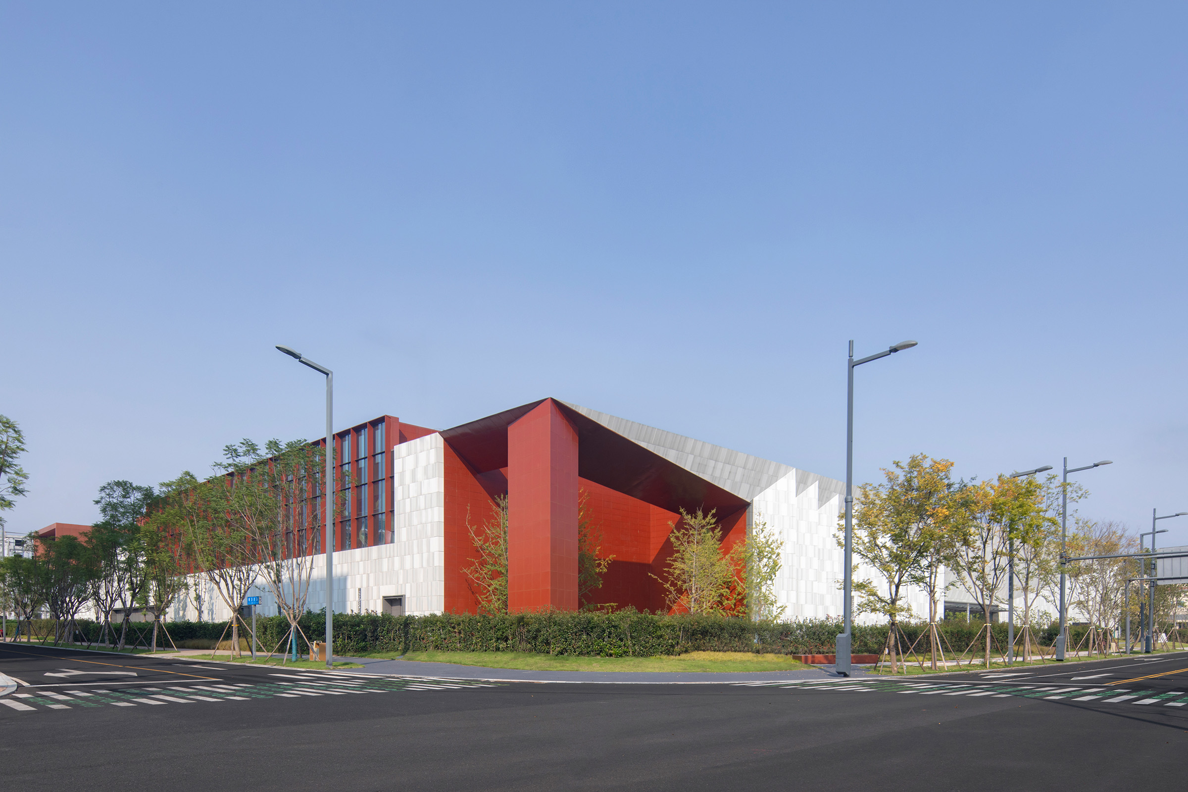
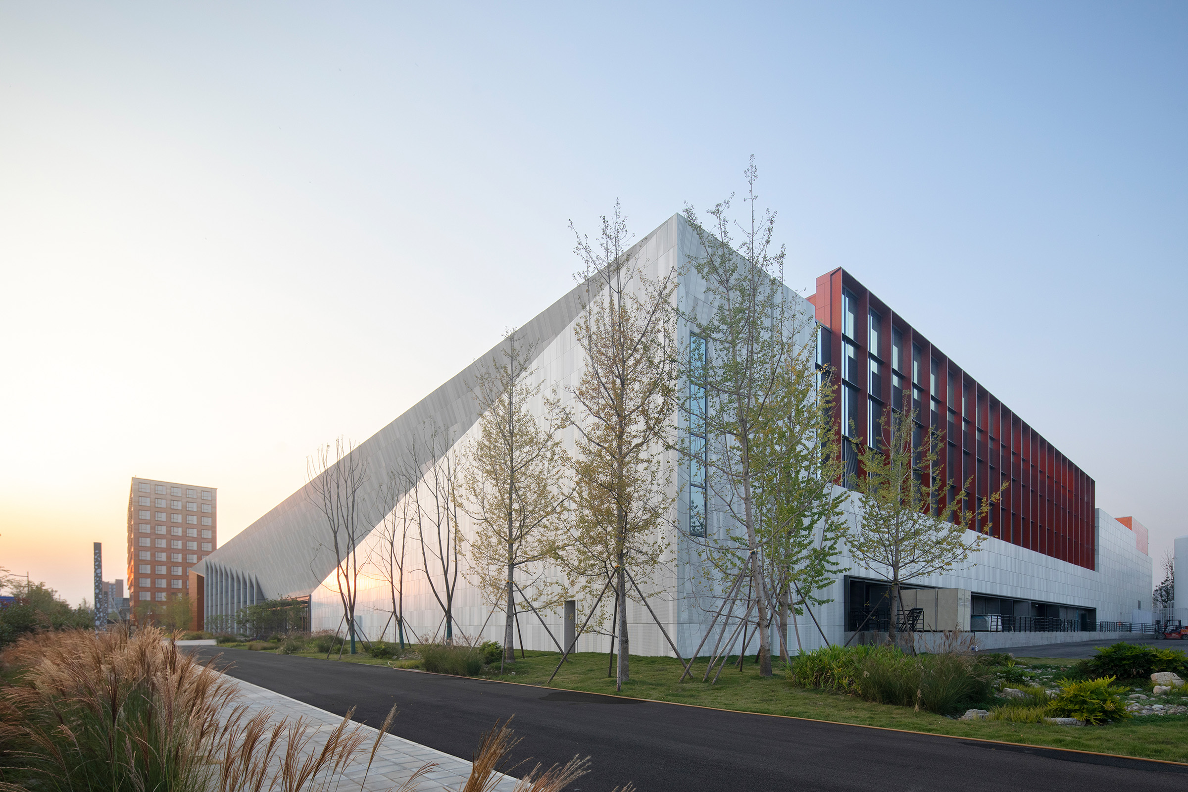
层级
Hierarchy
立面失去了采光要求也就失去了“层”这个尺度标尺,但建筑师不希望建筑外皮是一个无尺度的覆盖。这样做存在一个悖论:连续表皮的极度形而上和表皮图案内的形而下呈现之间的矛盾。一个有层级区分的体块处理方式是对城市的尊重,也是在城市尺度日益扩大的背景下建筑师对人的关怀。
With the façade losing the requirement for daylight, it also loses the scale reference of "layers." However, the architect does not want the building’s exterior to be a scale-less covering. This creates a paradox: the contradiction between the highly metaphysical nature of a continuous skin and the metaphysical presentation within the skin pattern. A hierarchical treatment of volumes shows respect for the city and reflects the architect's concern for people in the context of the city's ever-expanding scale.
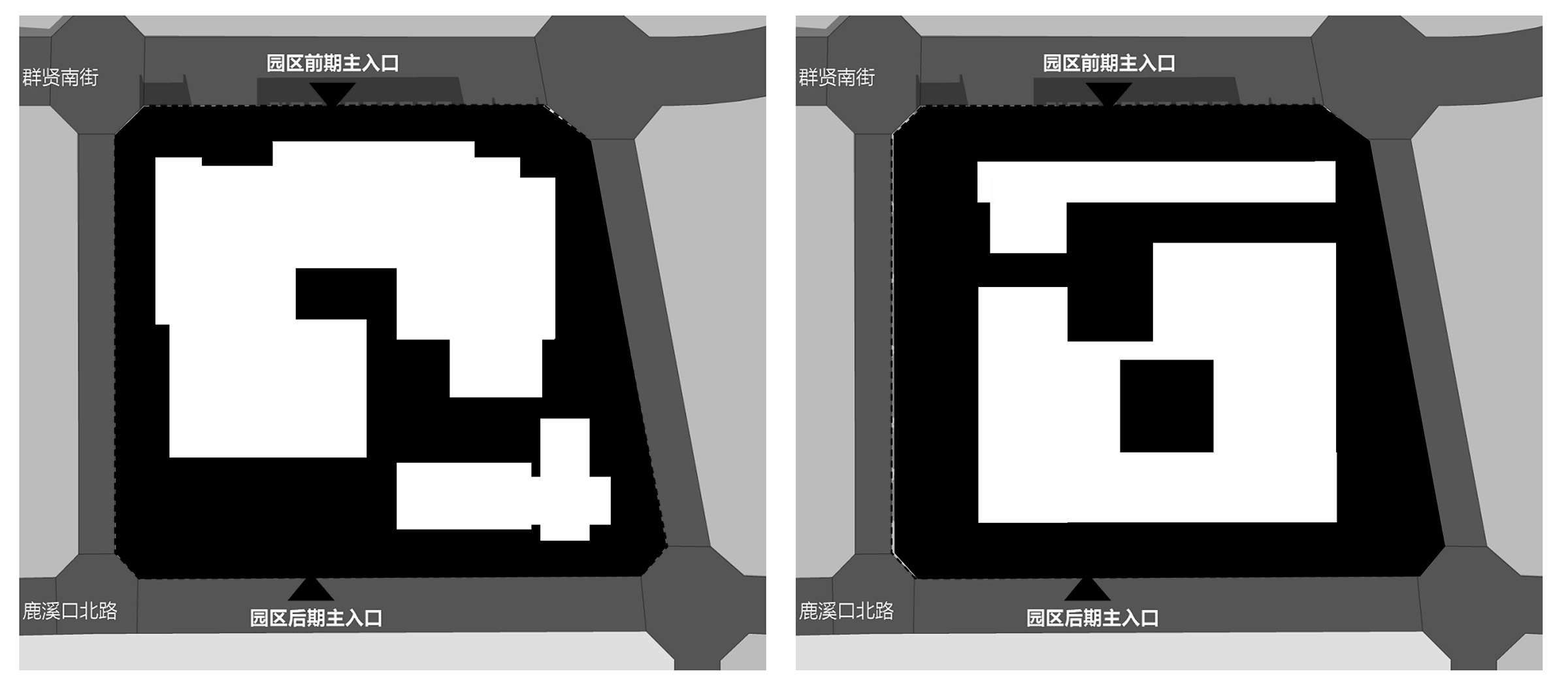
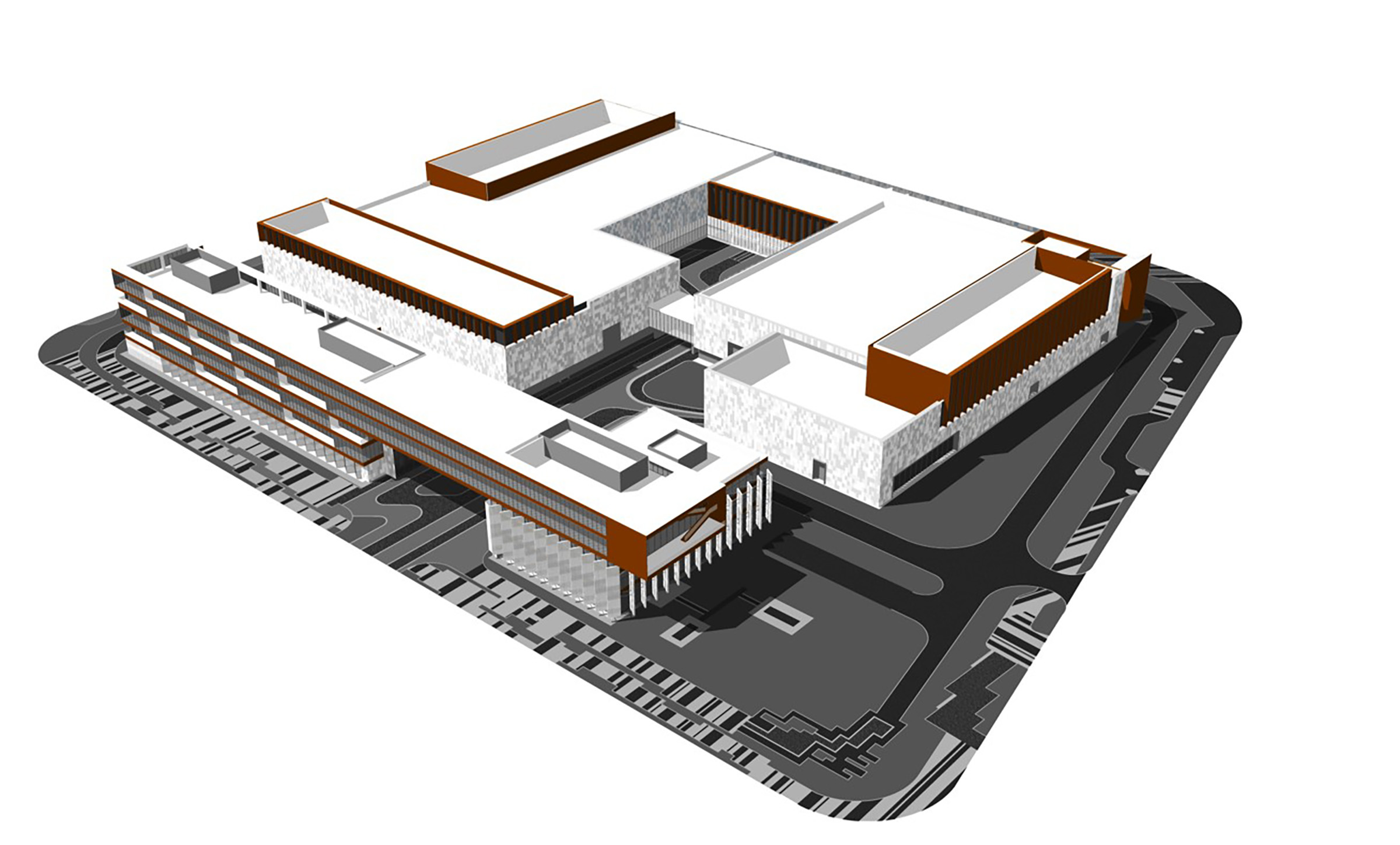
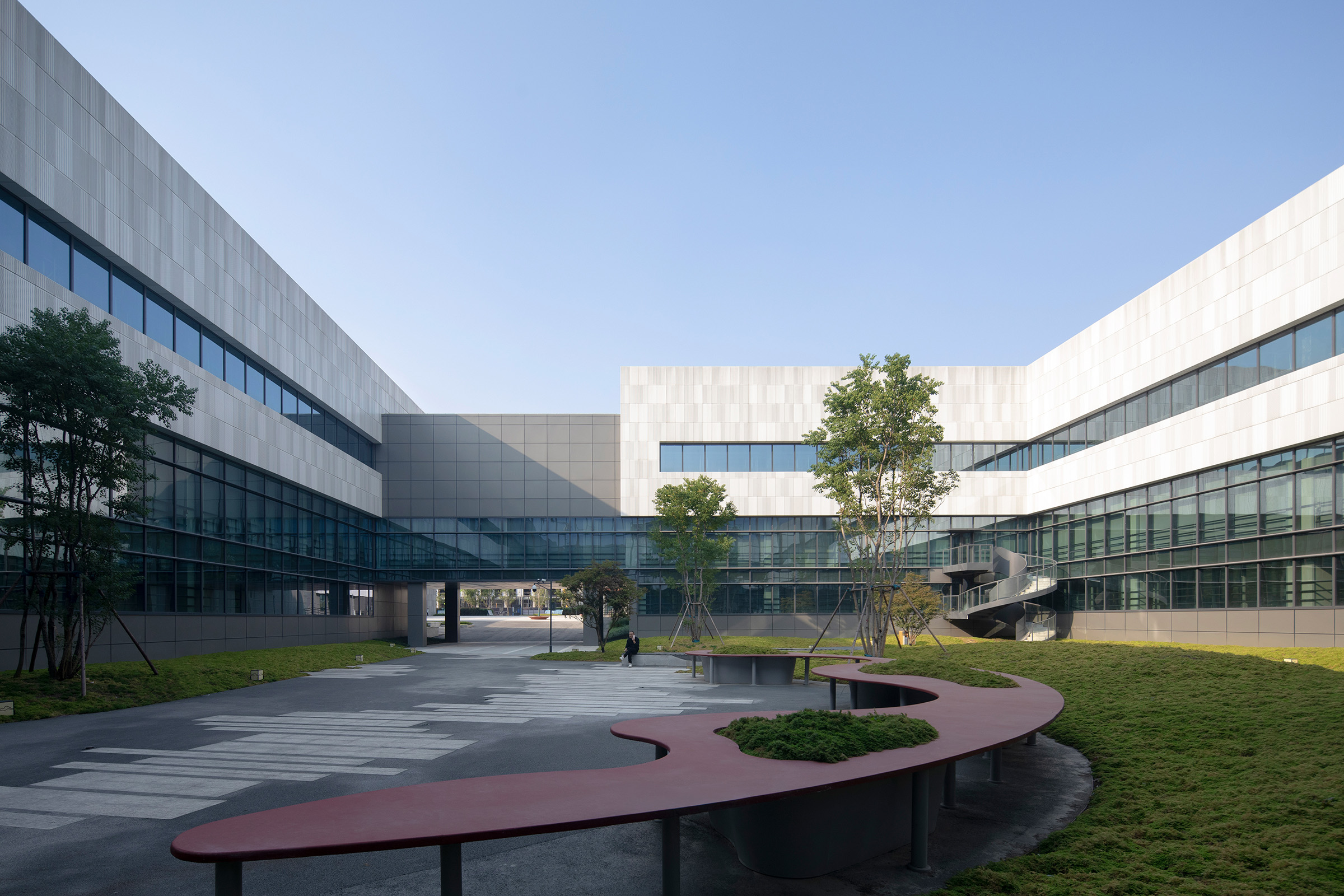
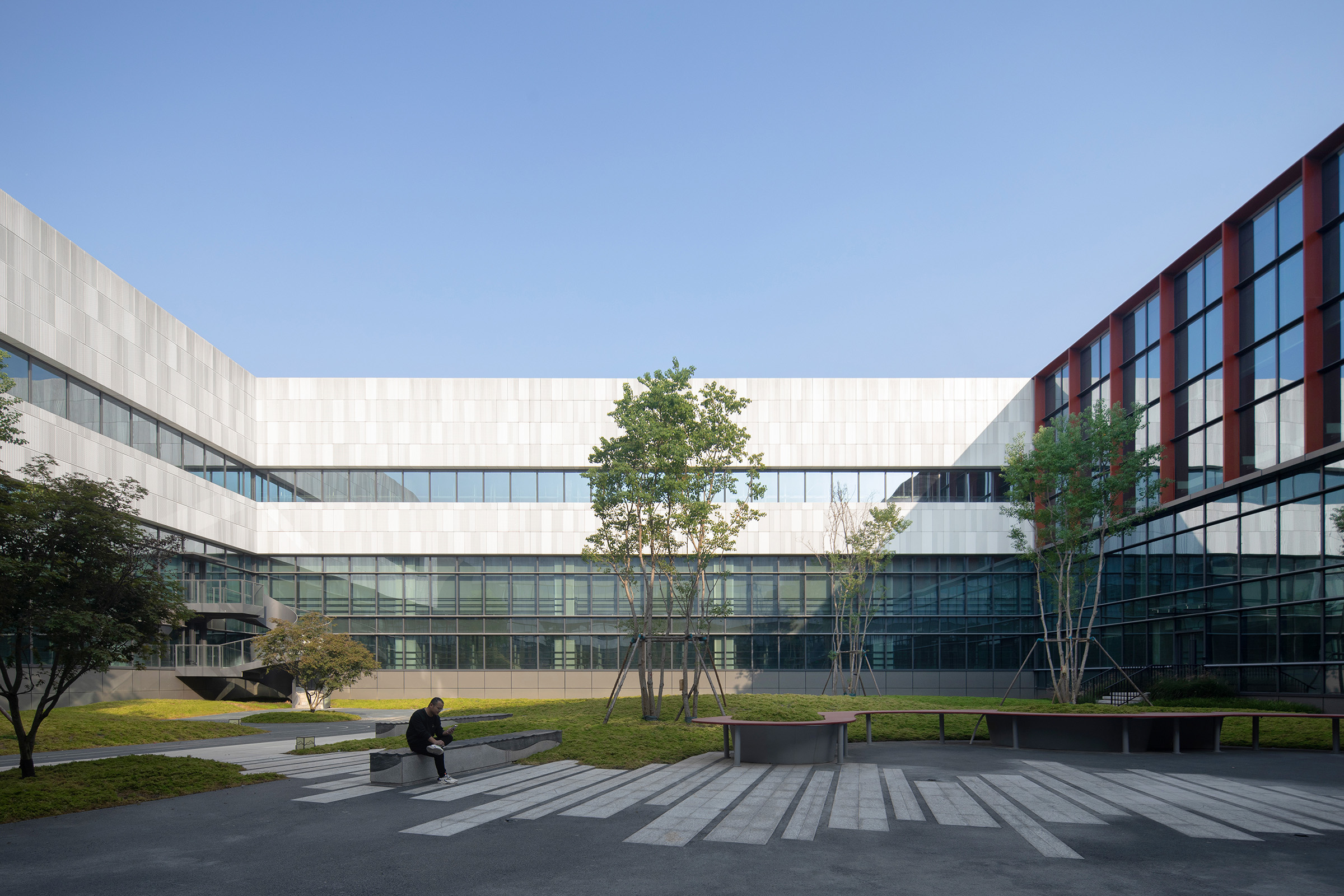
斜切
Oblique Cut
南侧主立面是一个连续平直的体量,入口是唯一可以提供尺度的参考物。通过斜切的处理,整个南立面呈现出内凹的状态,入口作为焦点在这个凹口的最低点。刻意压低的入口高度是为了让建筑有突出的尺度表达,而两侧折板的处理强化了这种对比。斜切处理让一个平直的体量有了更宏伟的力量呈现。
The main façade on the south side is a continuous, straight volume, with the entrance being the only reference point for scale. Through the use of an oblique cut, the entire south façade presents a concave state, with the entrance as the focal point at the lowest point of this indentation. The deliberately lowered height of the entrance aims to give the building a prominent scale expression, while the treatment of the folded panels on both sides enhances this contrast. The oblique cut imparts a more grandiose and powerful presentation to an otherwise straight volume.
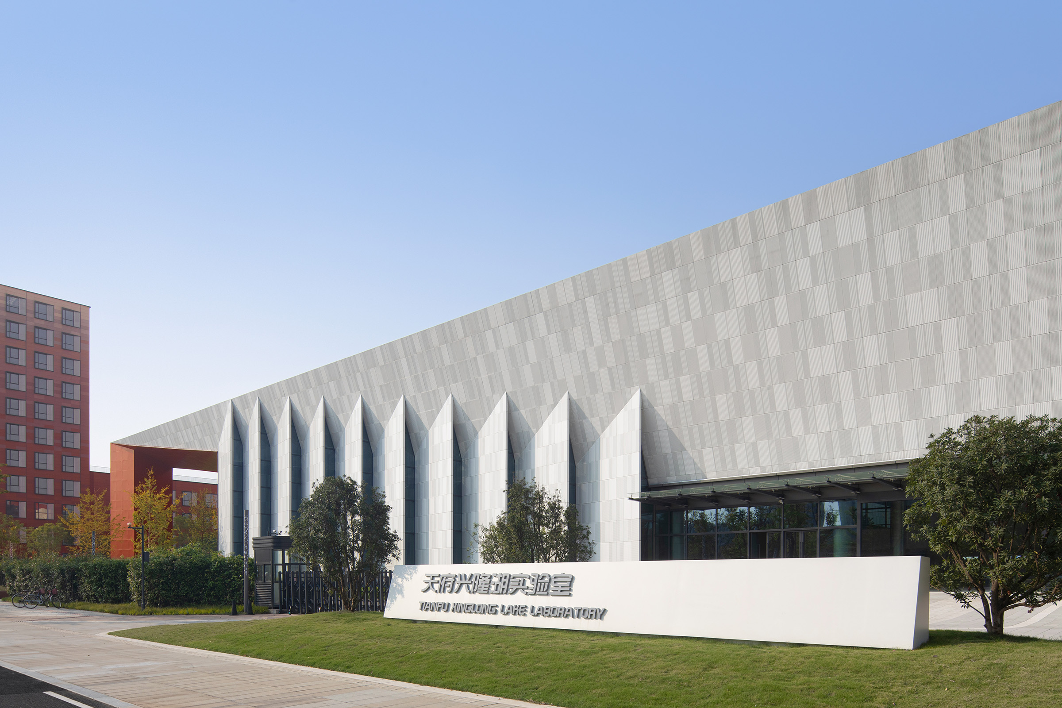
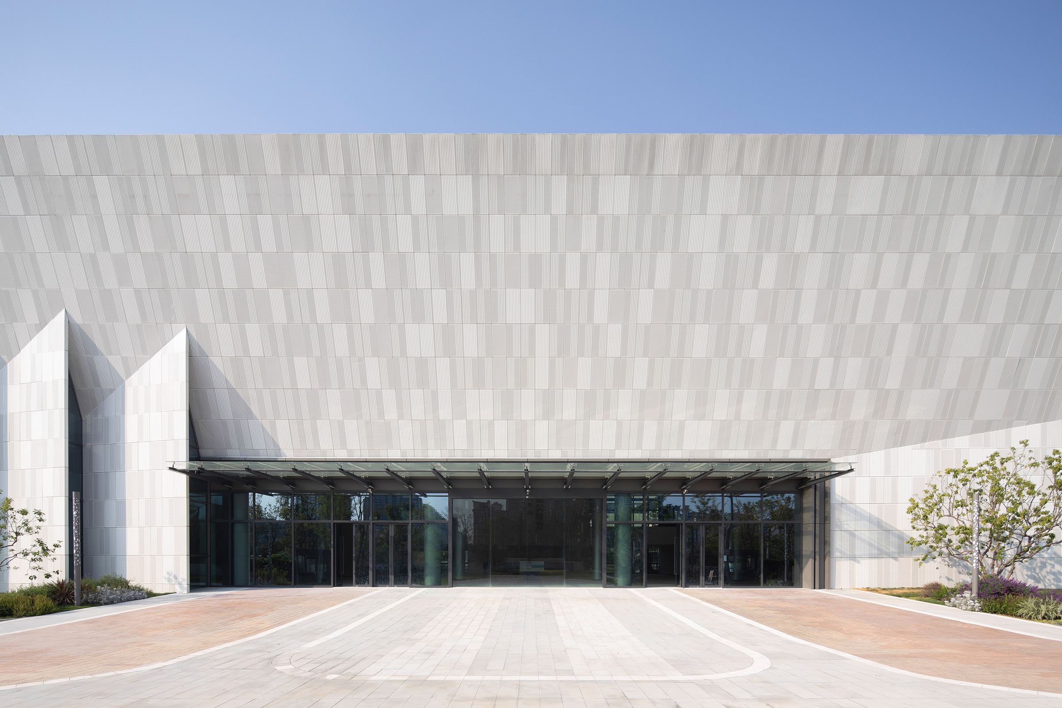
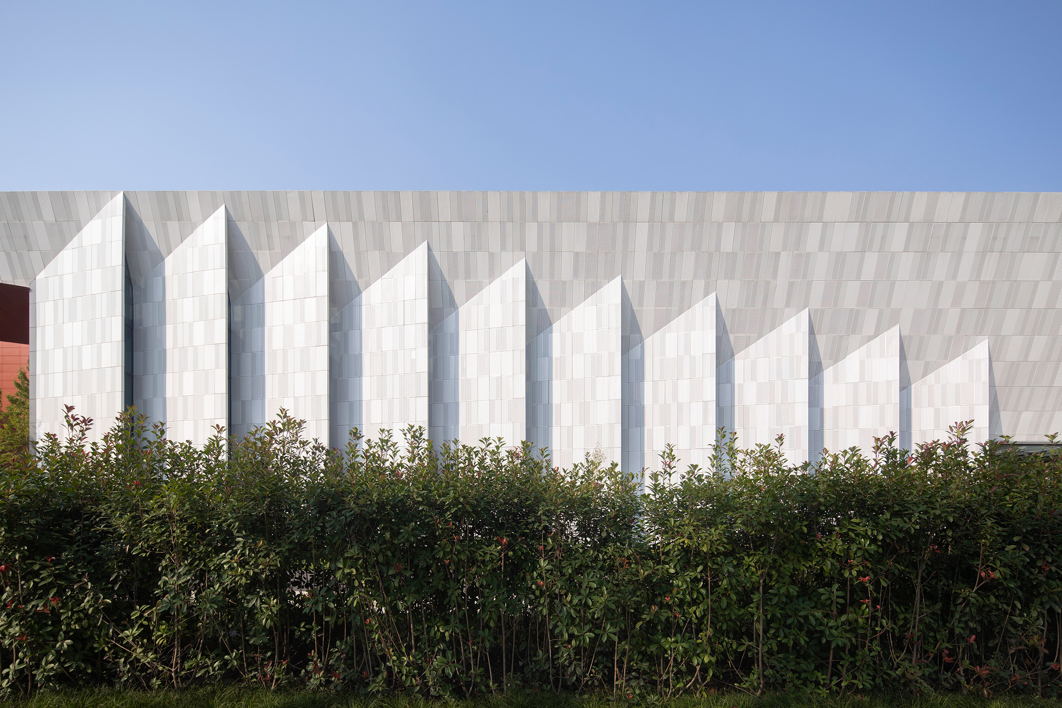
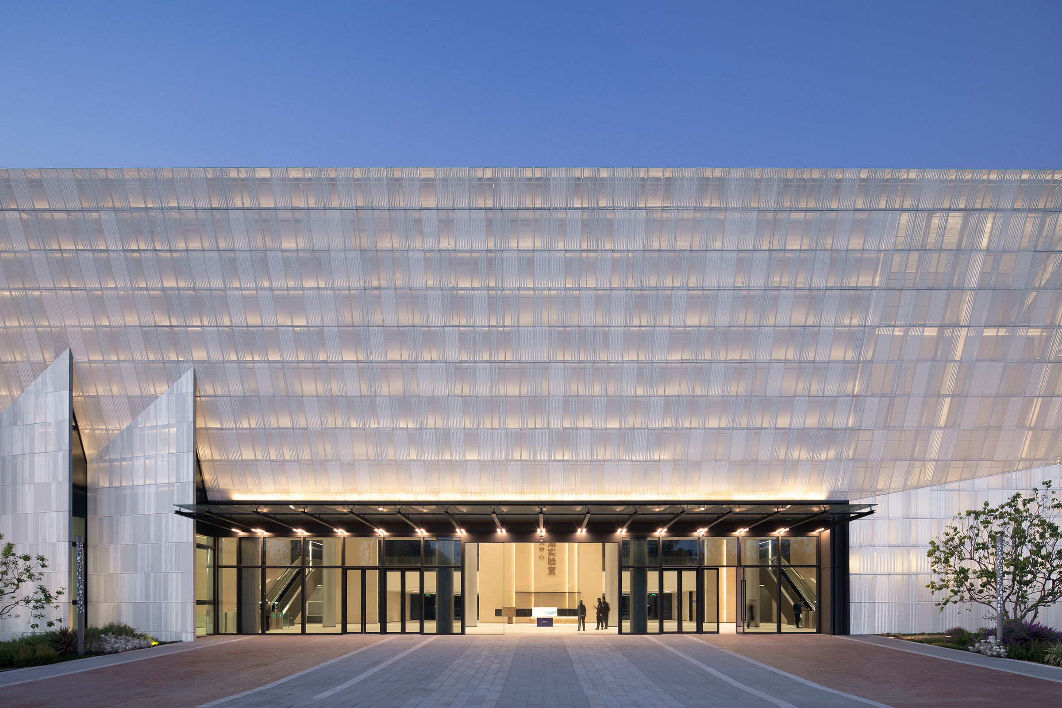
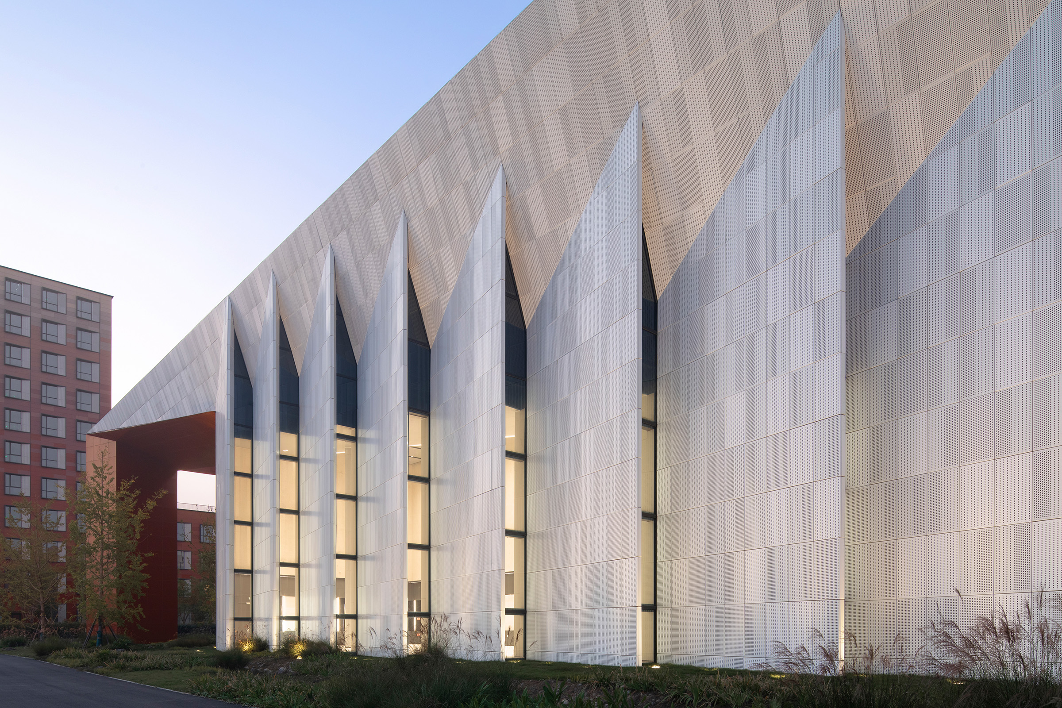
半透
Semi-transparency
建筑南立面使用的双层铝板让建筑呈现了半透明的质感。外层铝板三种透明度的打孔处理,让材料体现出更细腻的尺度变化和肌理质感。镶嵌在双层铝板中间的泛光照明,则让建筑在晚上呈现出了玉石般的温润质感。
The south façade of the building uses double-layer aluminum panels to create a semi-transparent texture. The perforations in three different transparencies on the outer aluminum layer allow the material to exhibit a more refined scale variation and textural quality. The floodlighting embedded between the double-layer aluminum panels gives the building a jade-like, gentle texture at night.
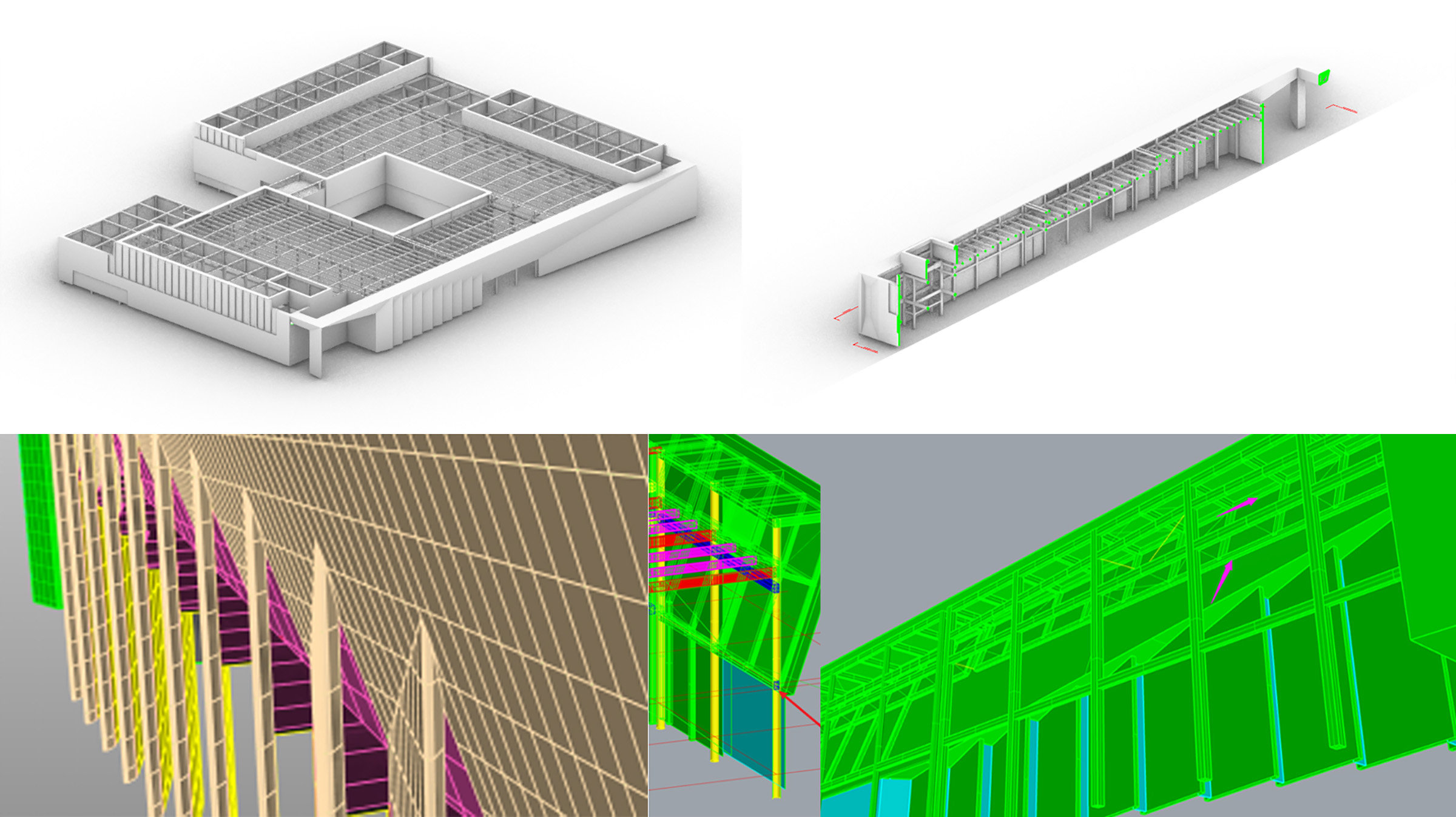
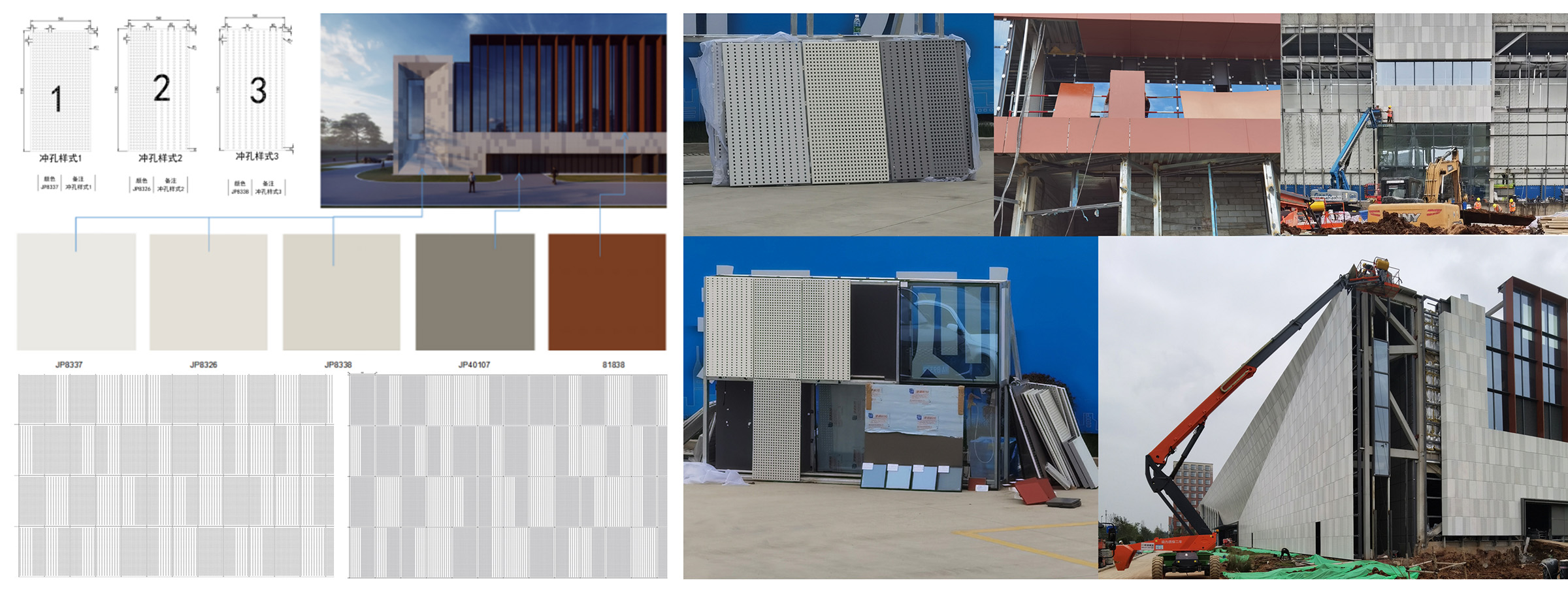
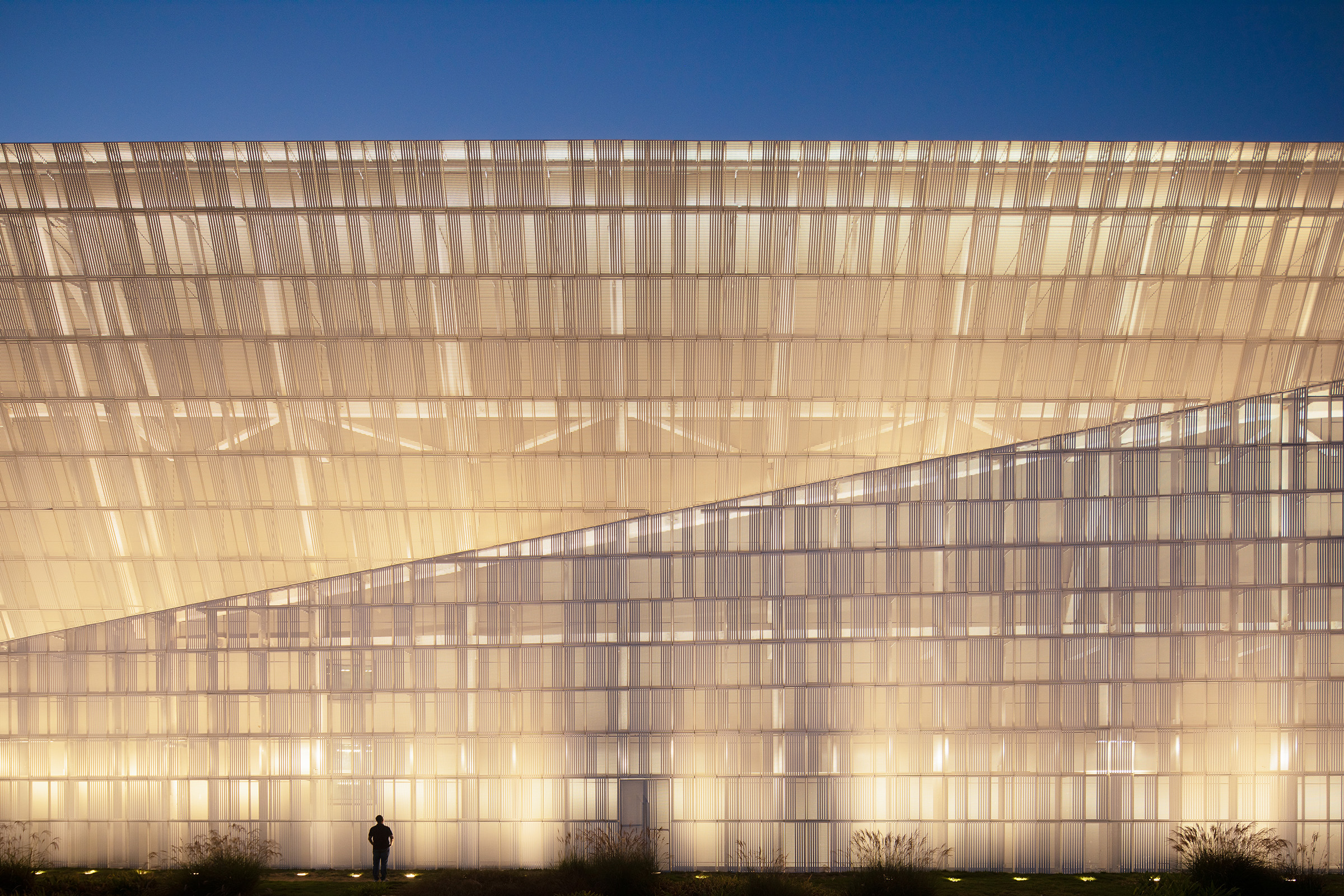
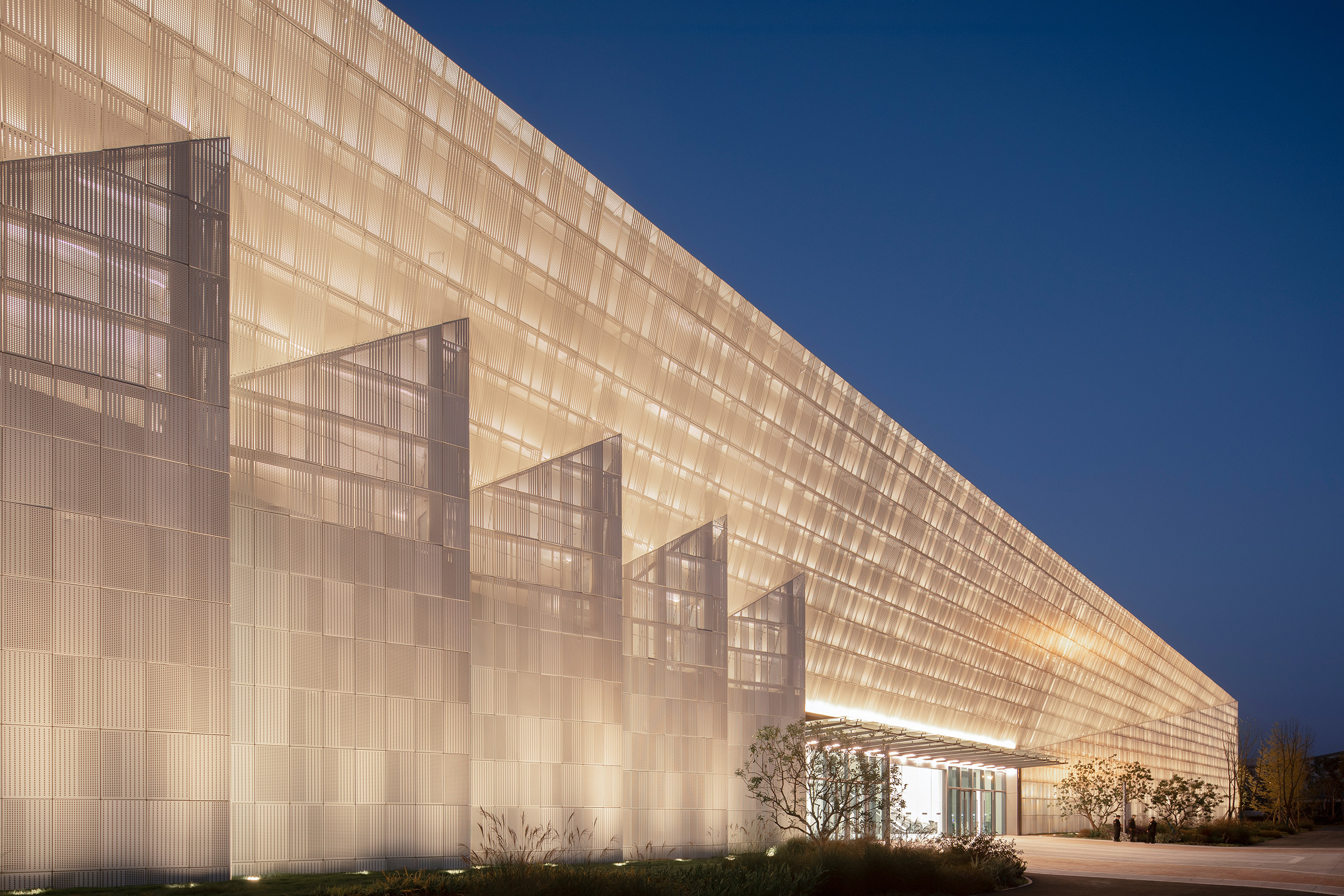
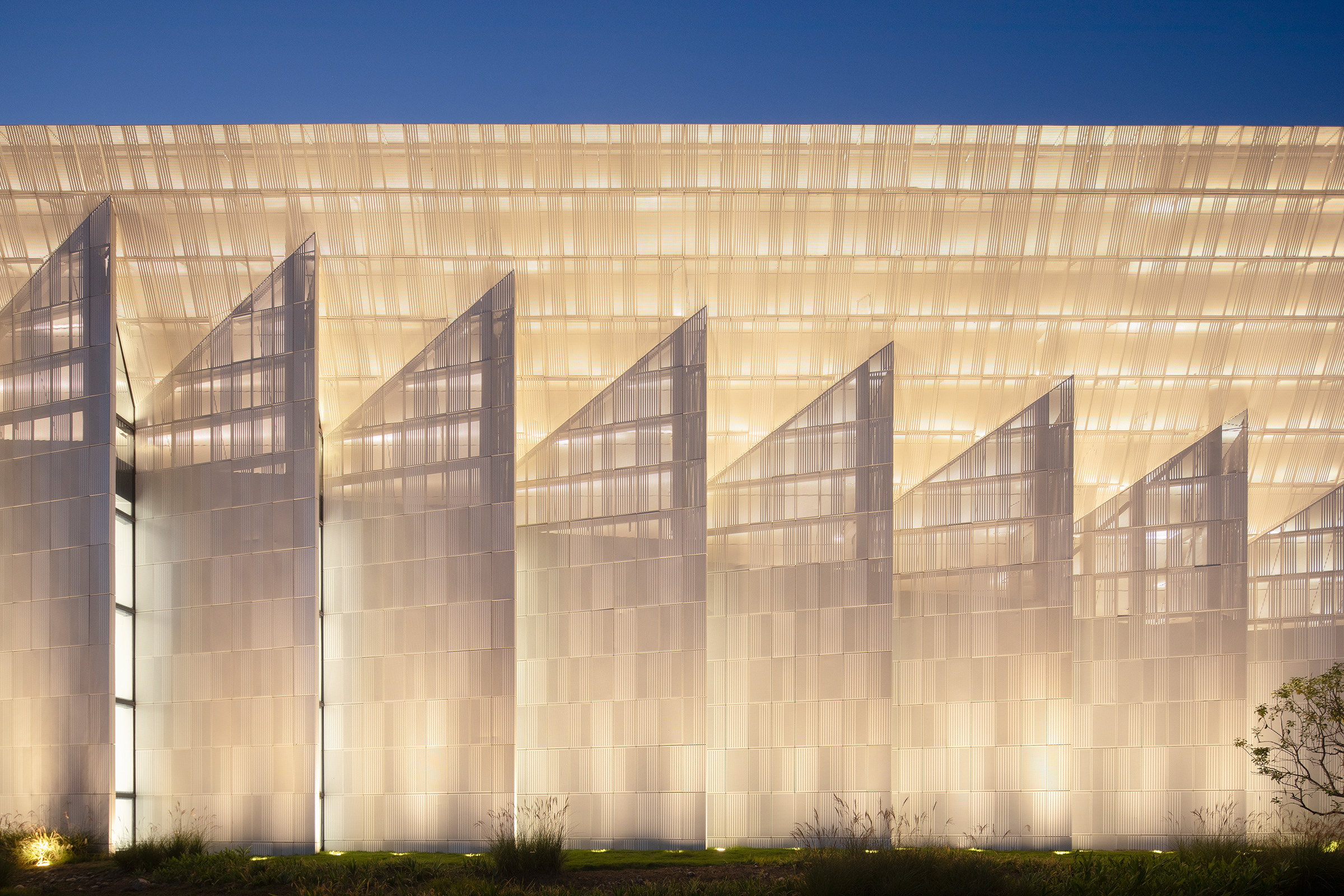
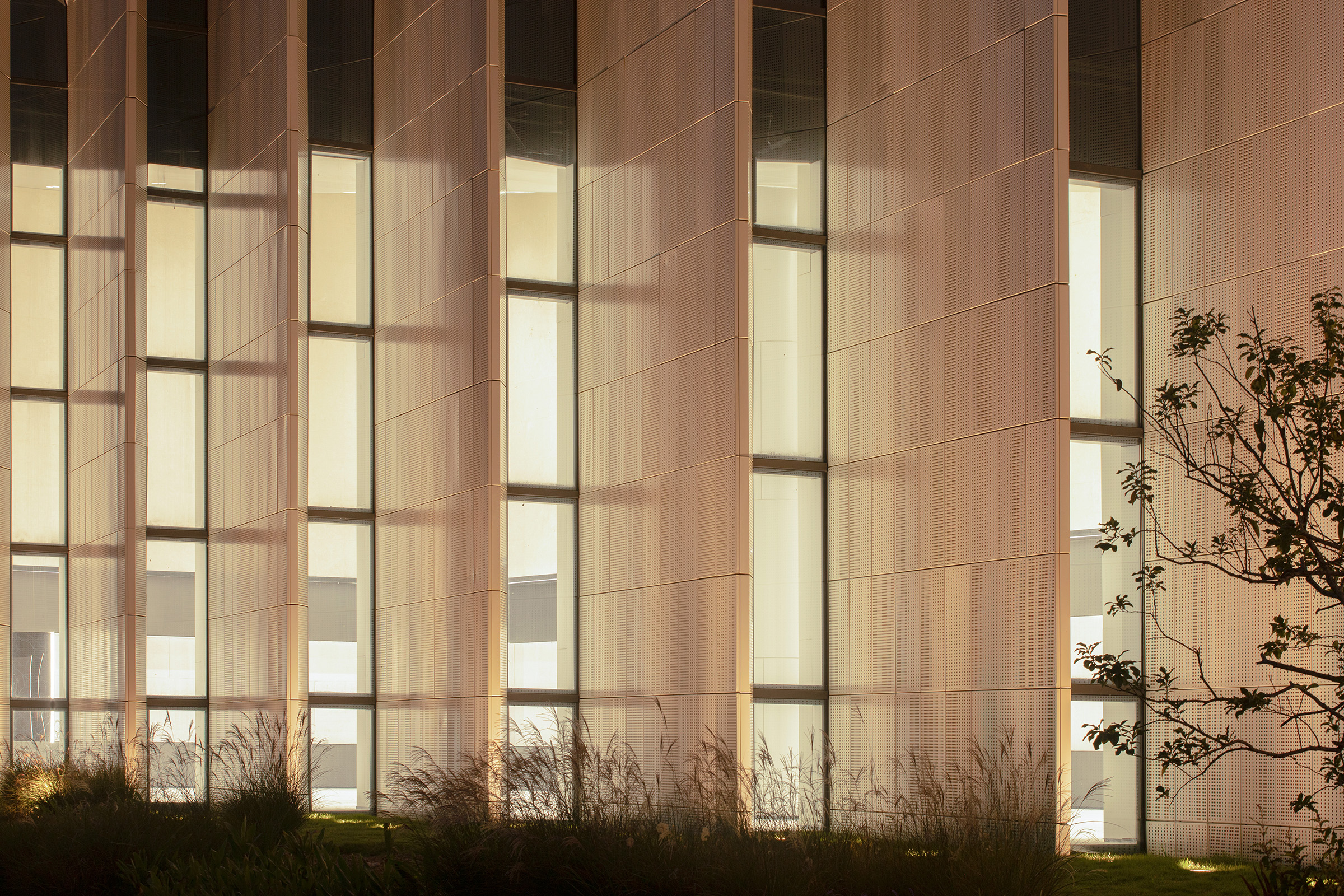
悬挑
Cantilever
北侧办公楼最大的特征是一个伸向城市近20米的悬挑。这是建筑面向城市的客厅,也是科研人员在日常工作后的休闲场所。悬挑的盒子内一个楼梯的设计,让这个空间充满活力。
The most prominent feature of the office building on the north side is a cantilever extending nearly 20 meters towards the city. This serves as the building's "living room" facing the city and as a recreational area for researchers after their daily work. The design of a staircase within the cantilevered box brings vitality to this space.

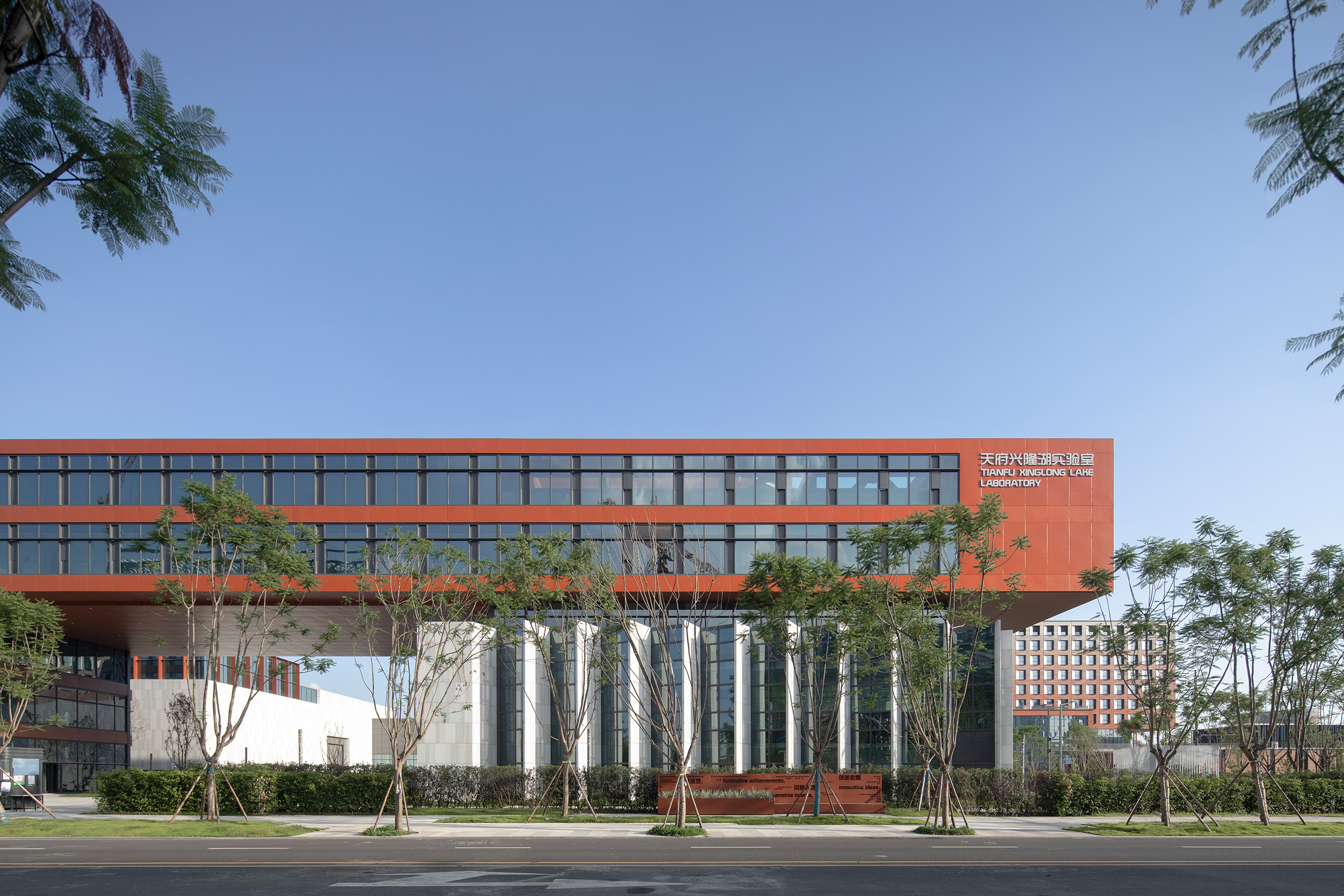
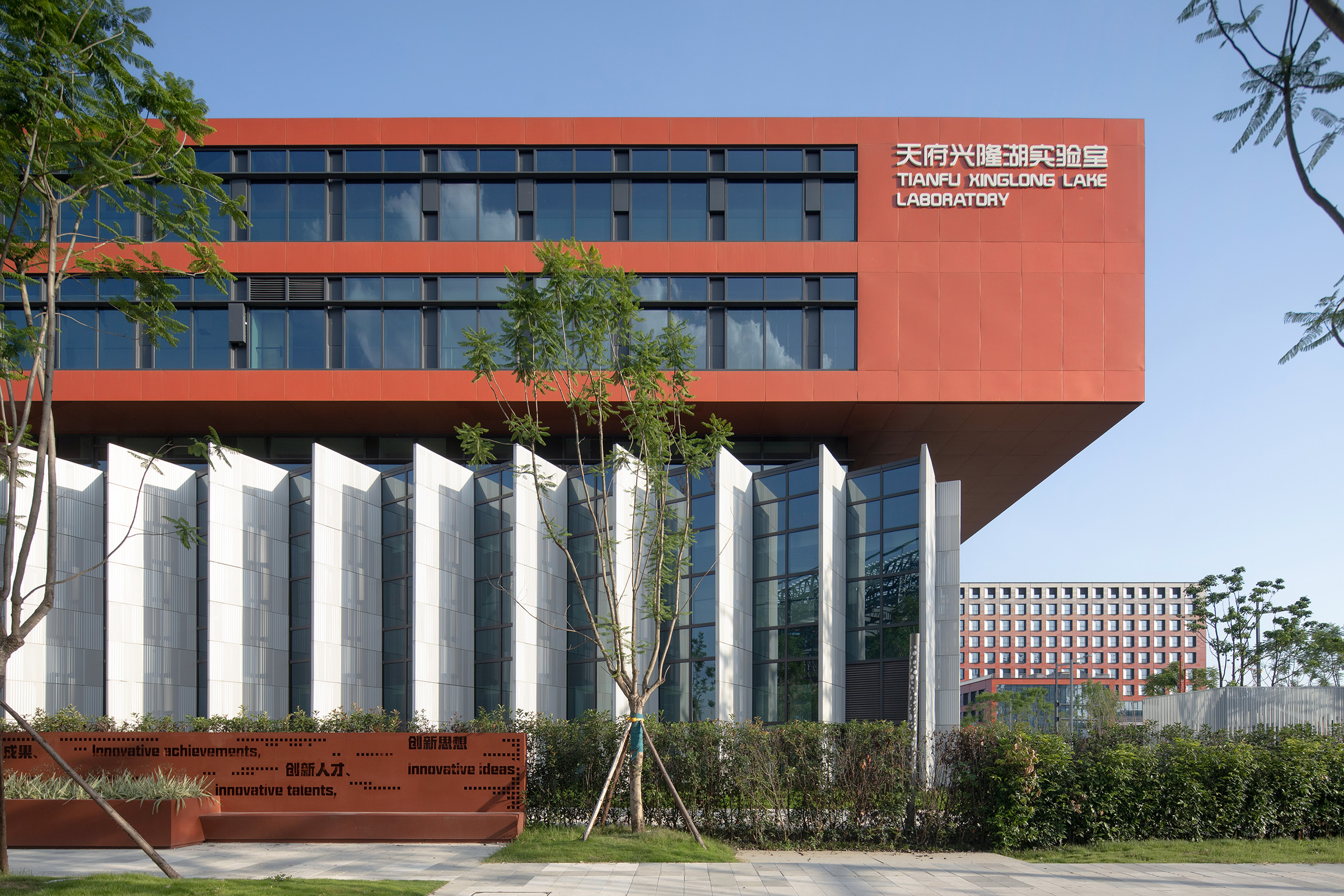
重复
Repetition
重复出现的手法让建筑更像一个公共建筑而不是一个封闭的厂房。北侧办公楼错动的阳台,底层不断出现的折线式造型,在不同面上穿插的玻璃体块……
The repeated design elements make the building resemble a public structure rather than a closed factory. The staggered balconies of the office building on the north side, the zigzag shapes that appear repeatedly on the ground floor, and the interspersed glass volumes on different faces...
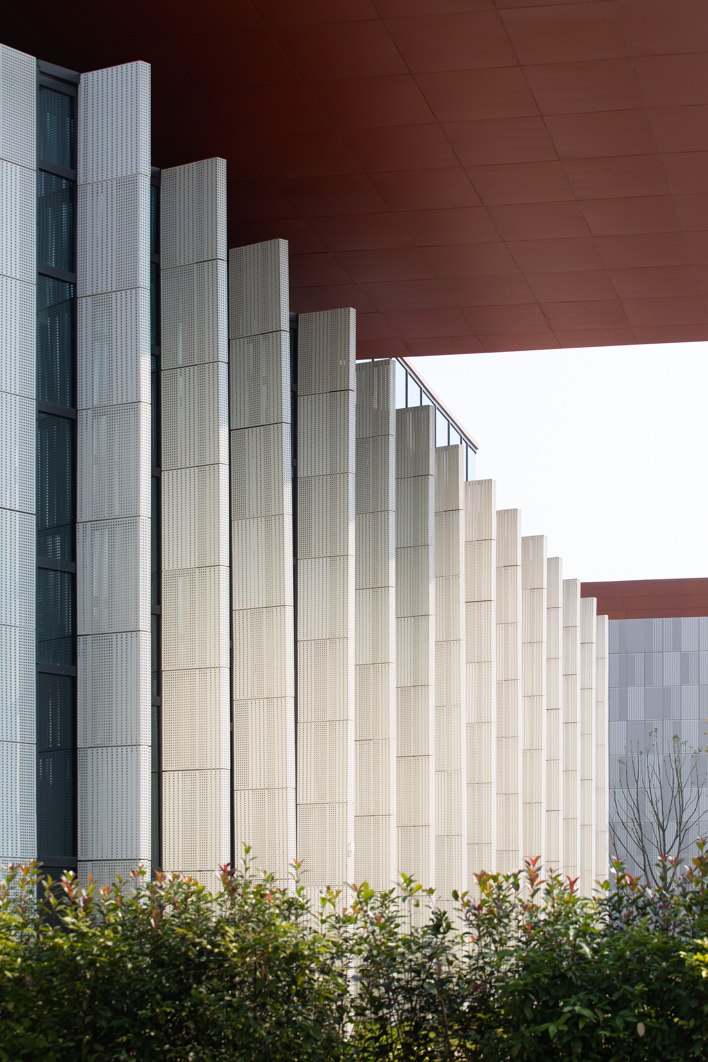
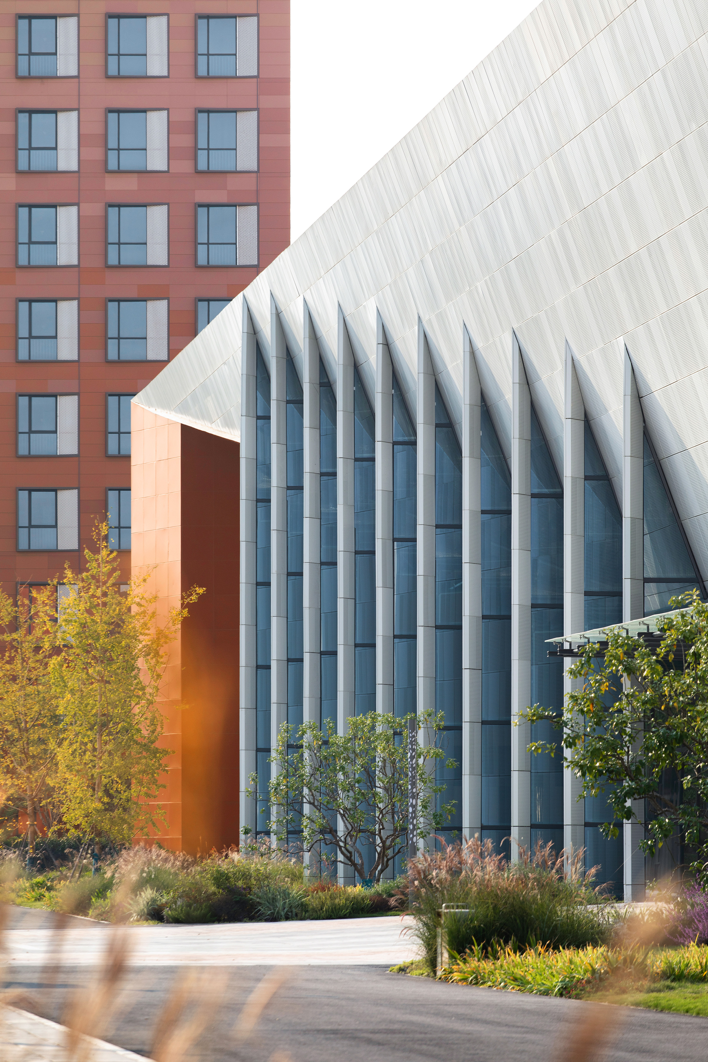
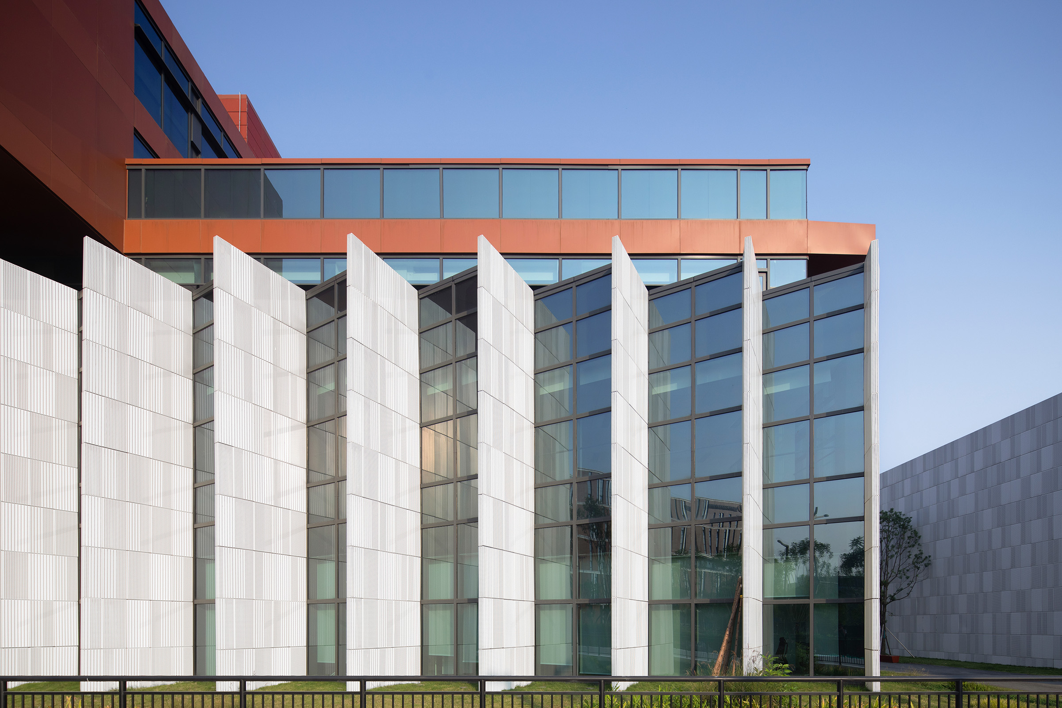
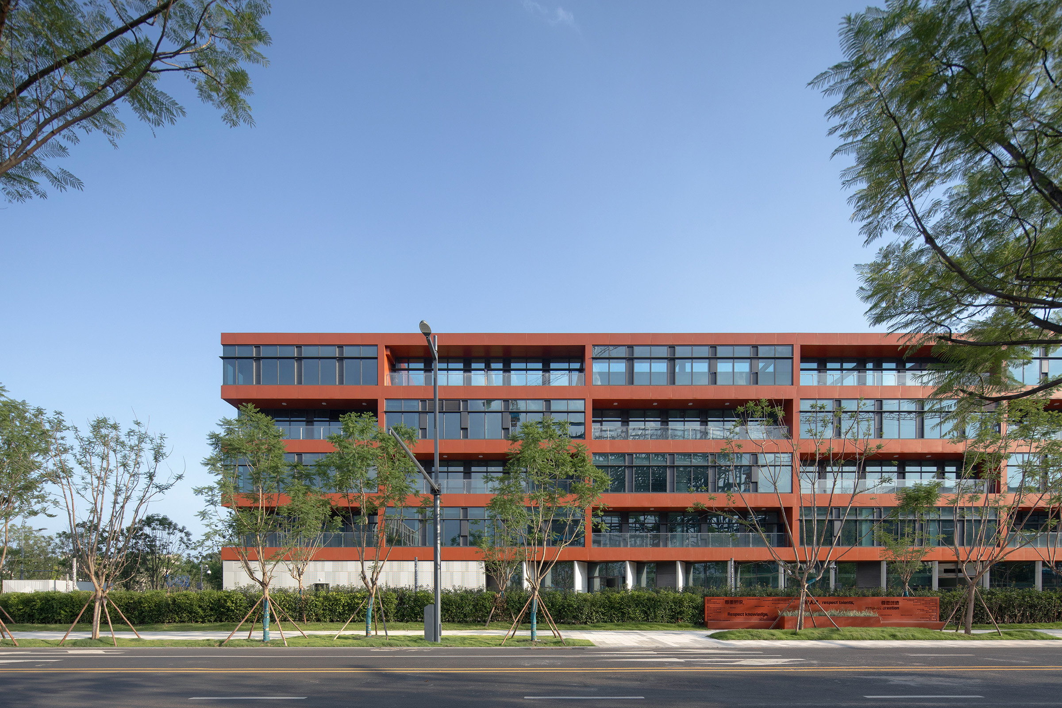
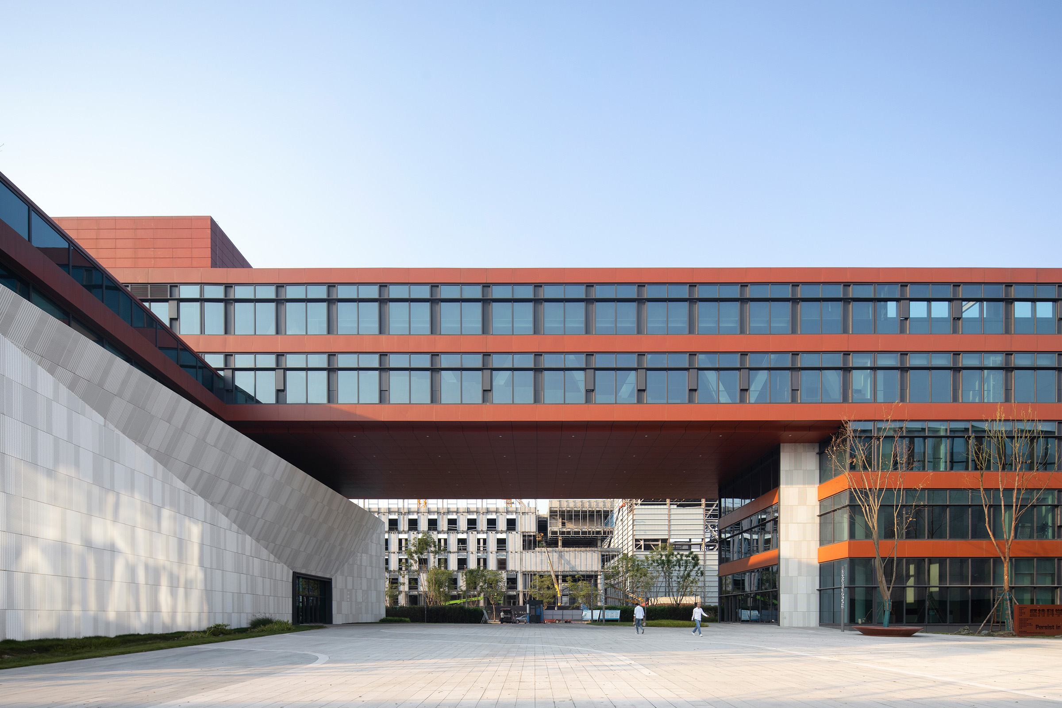

轻薄
Lightness
工业化和幕墙系统指向的美学就是轻薄。巨大的开口和铝板折边的锐角处理消减建筑的体量,附在玻璃幕墙外侧的金属构件宽度被压缩到40毫米,让建筑表现出了极度的轻薄质感。
The aesthetics guided by industrialization and the curtain wall system emphasize lightness. The large openings and the sharp-edged treatment of the aluminum panels reduce the building's volume. The width of the metal components attached to the exterior of the glass curtain wall is compressed to 40mm, giving the building an extremely lightweight texture.

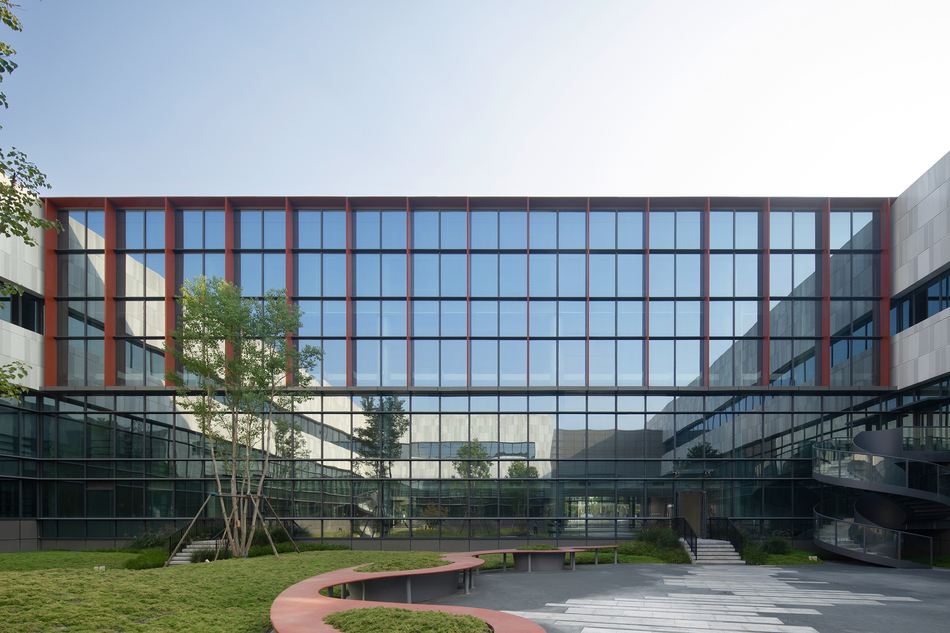
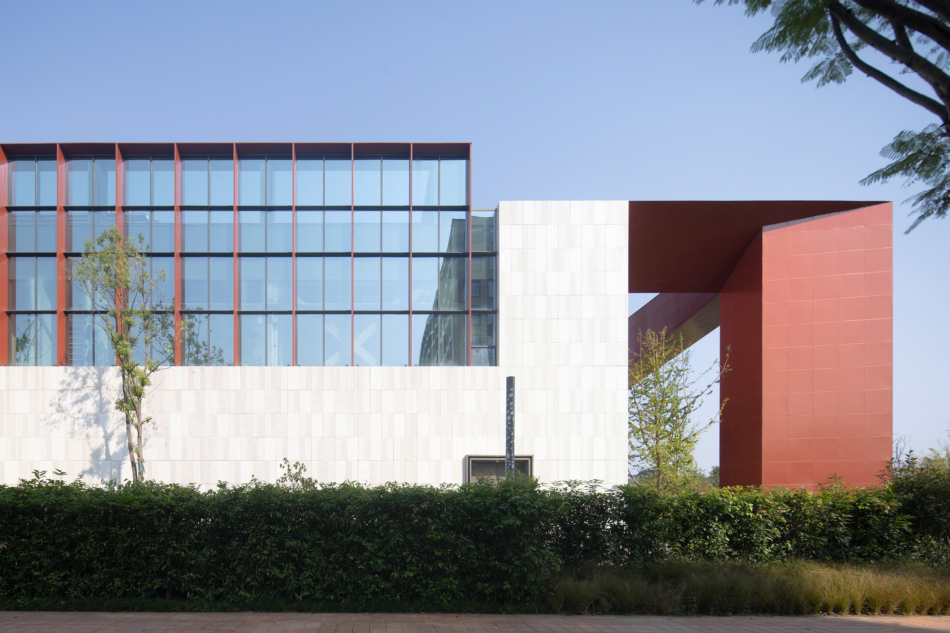
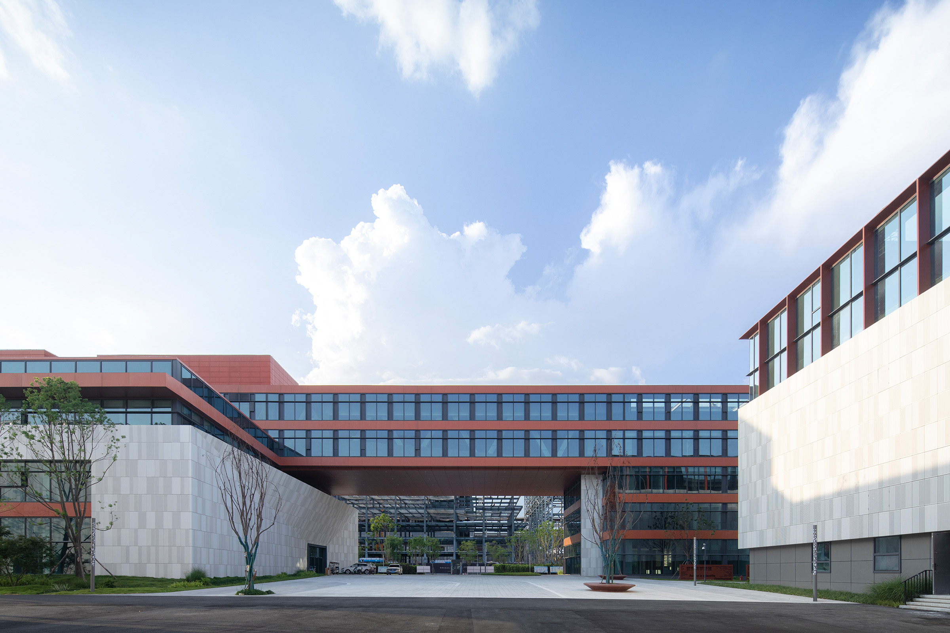
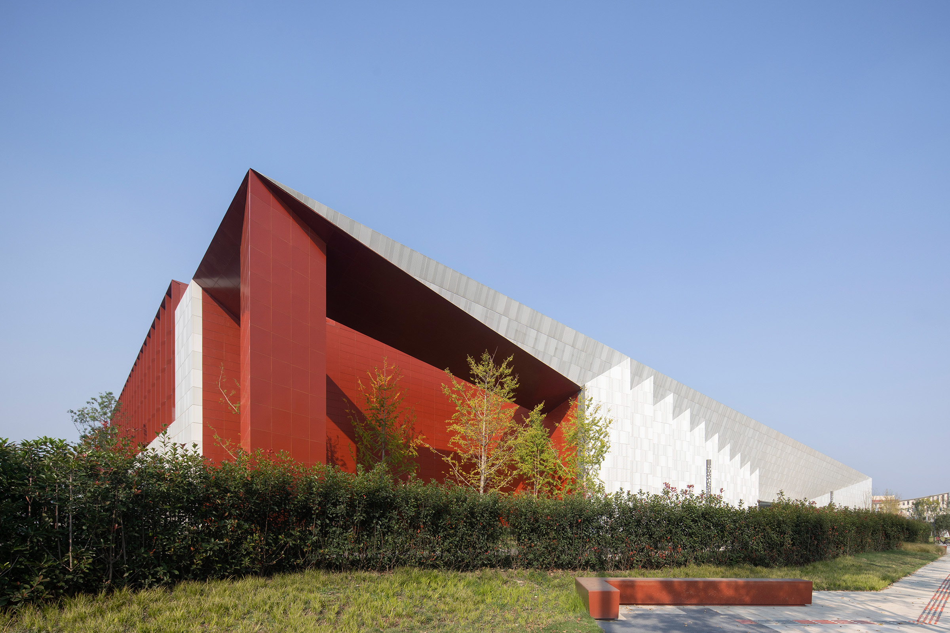
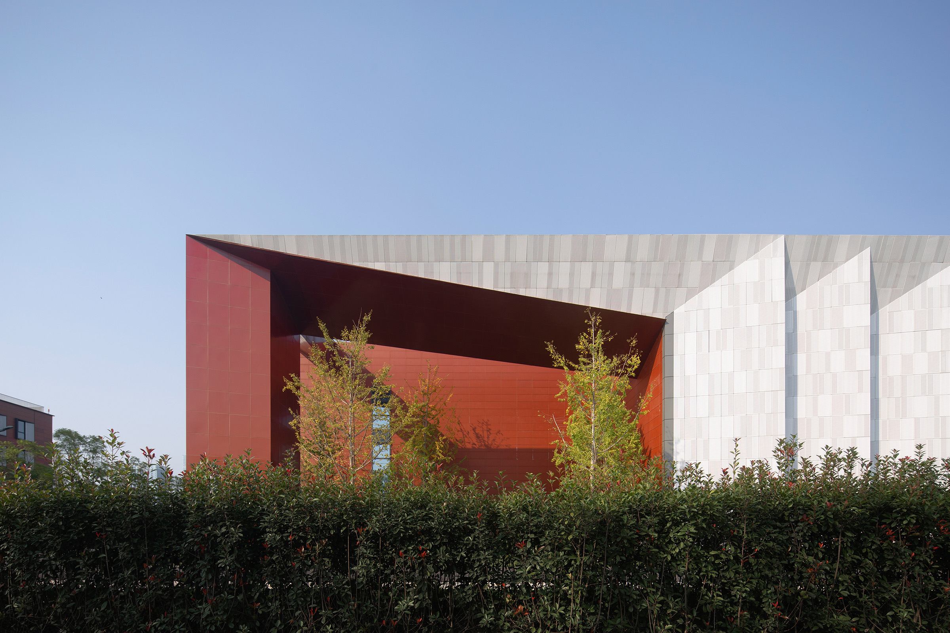
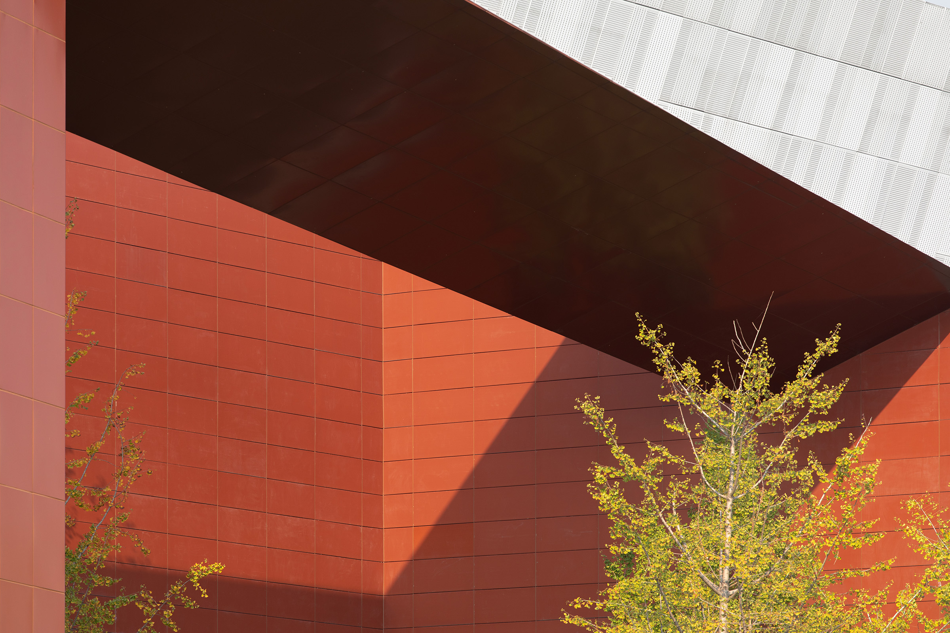
完整项目信息
项目名称:成都天府兴隆湖实验室
项目类型:工业建筑
项目地点:四川成都
项目状态:建成
设计时间:2020—2021
建设时间:2022
用地面积:19985.00平方米
建筑面积:44501.74平方米
设计单位:
方案设计:江苏中锐华东建筑设计研究院有限公司荣朝晖工作室、杭州心象建筑设计公司
设计单位联系方式:
中锐华东:http://www.zradi.com/
心象建筑:hr@ploughcolor.com
主创建筑师:荣朝晖
设计团队完整名单:荣朝晖、宋鹏、张帅
施工图设计:中国电子工程设计院股份有限公司
景观:中国建筑西南设计研究院有限公司景观设计院团队
施工:中国建筑第五工程局有限公司
材料:穿孔铝板(四川合兴铝业)、铝板(雅丽泰 )、铝合金(成都阳光铝业)、玻璃(中国南玻集团)
业主:成都天府新区投资集团有限公司
摄影:存在建筑-建筑摄影
摄影师网站:www.arch-exist.com
版权声明:本文由中锐华东荣朝晖工作室+杭州心象建筑授权发布。欢迎转发,禁止以有方编辑版本转载。
投稿邮箱:media@archiposition.com
上一篇:东莞松山湖科学公园 / AUBE欧博设计
下一篇:构象台:重庆寸滩国际新城展示中心 / CCDI东西影工作室