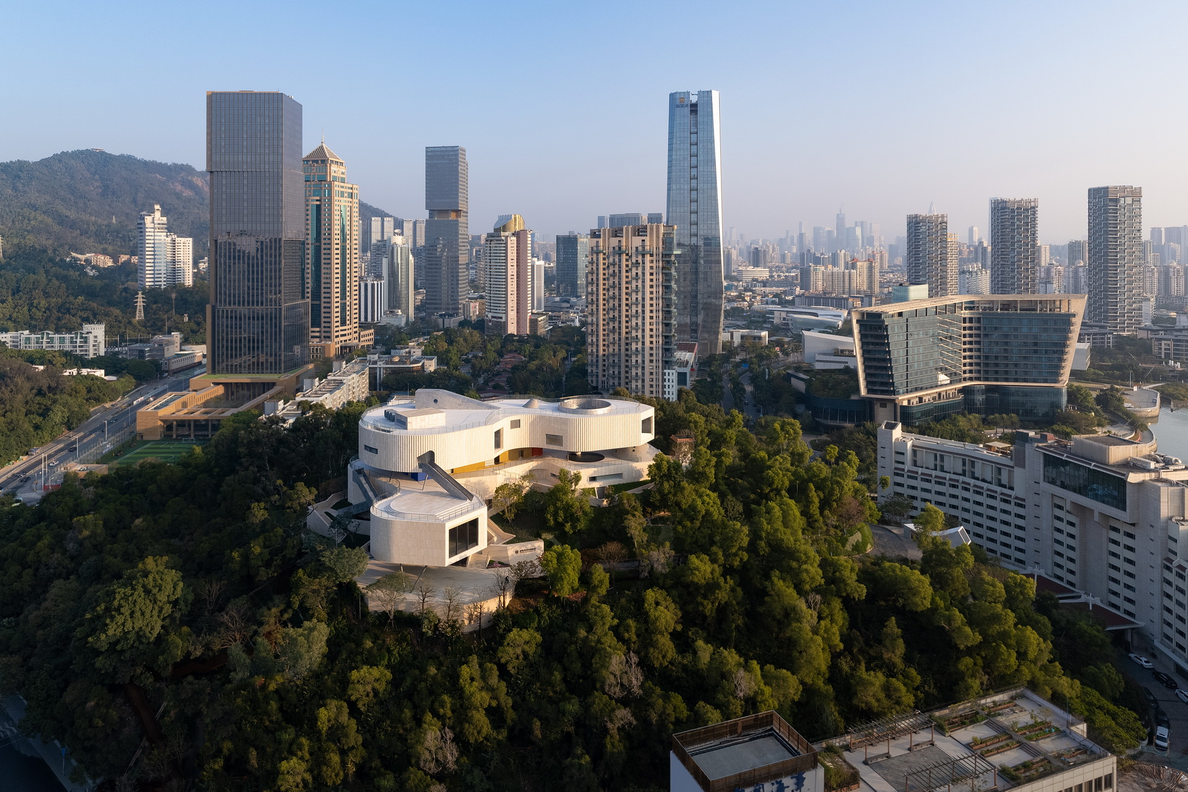
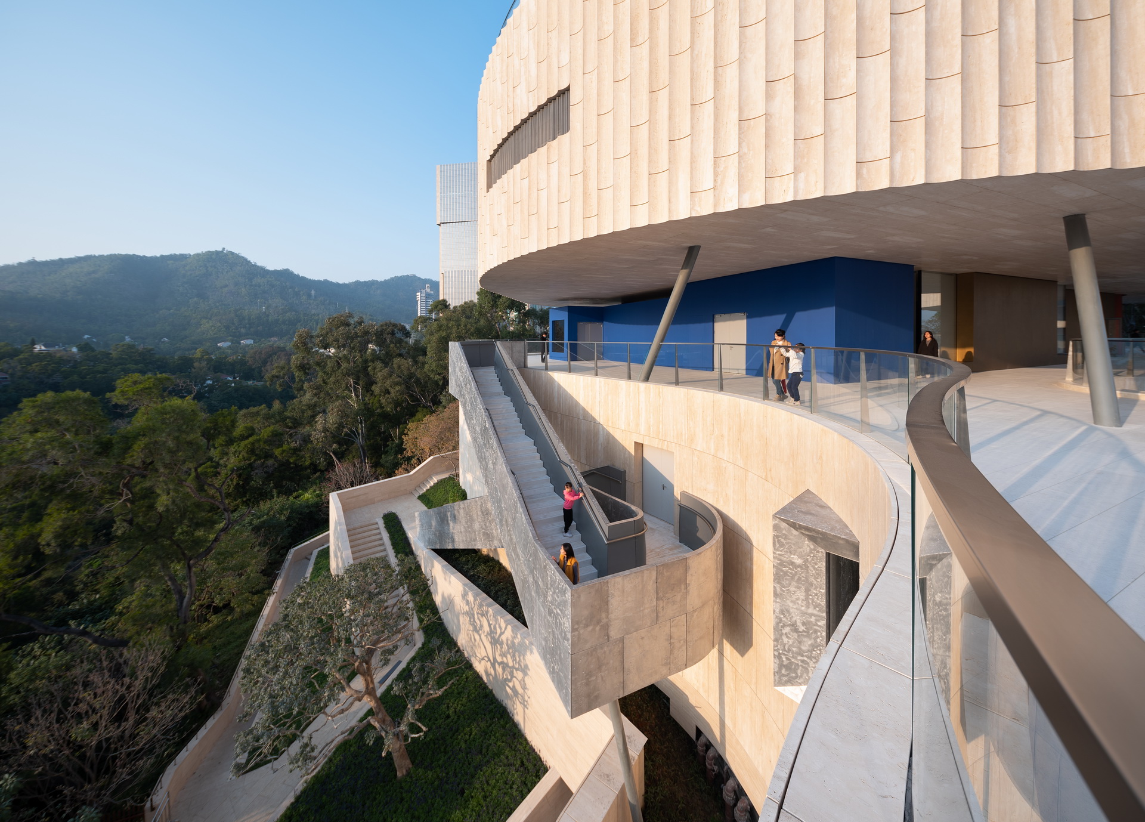
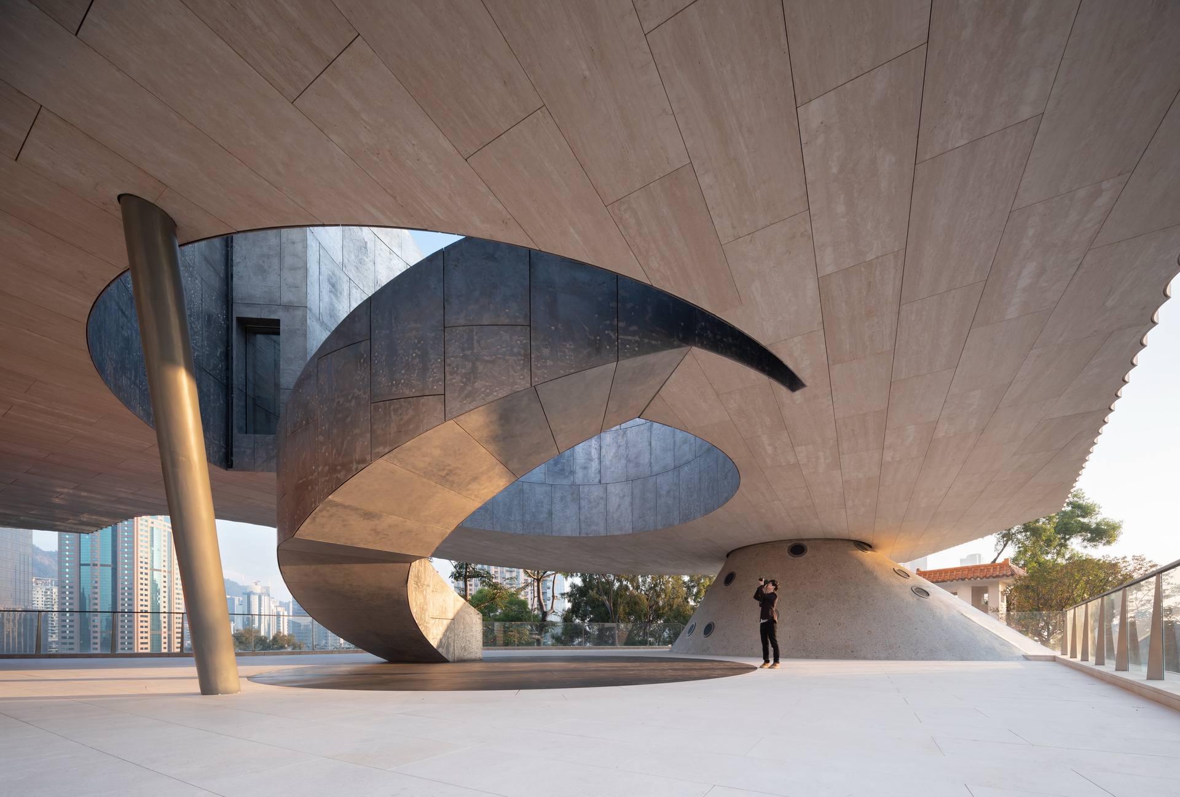
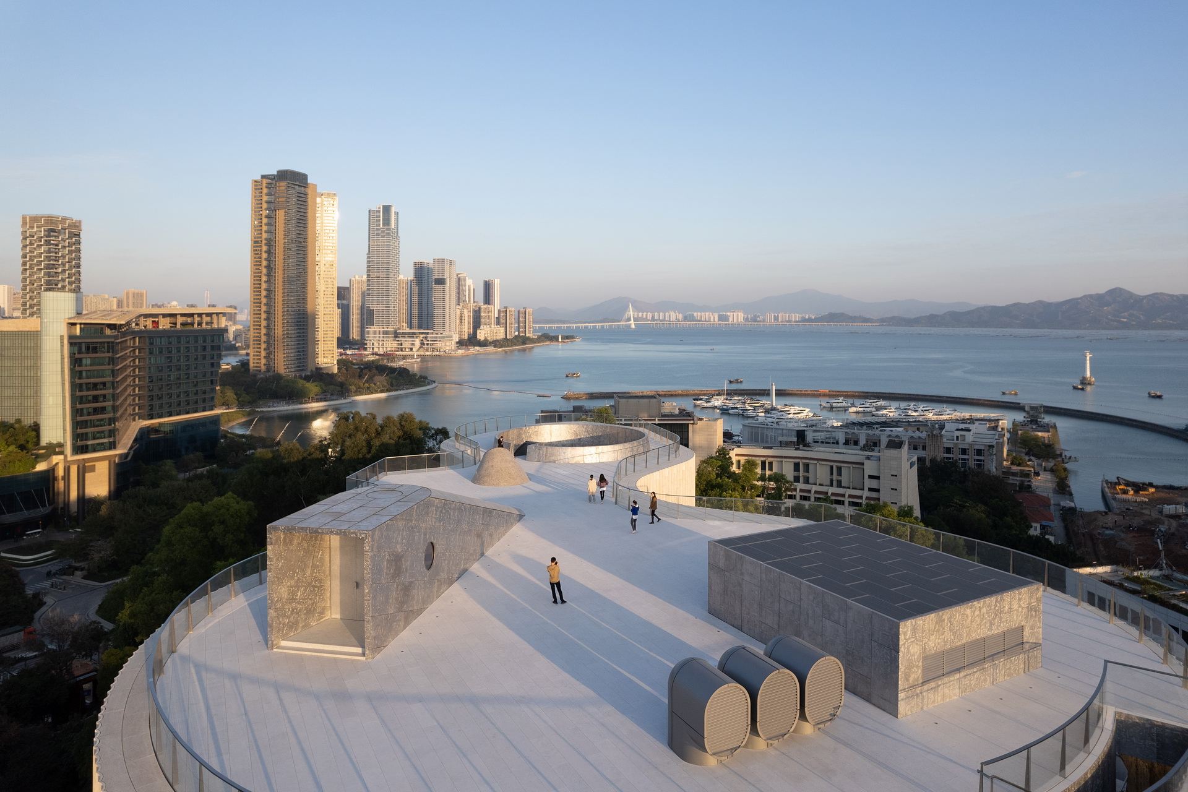
设计单位 URBANUS都市实践
项目地点 广东深圳
建设时间 2023年
建筑面积 7,014平方米
本文文字由URBANUS都市实践提供。
20世纪70年代末,中国发展转向以经济建设为中心,深圳成为中国第一个经济特区。香港招商局率先来到深圳创办蛇口工业区,在深圳南头半岛开山炸石、填海建港,对外招商引资,成为中国改革开放的先行者。工业区成功的运营机制后被称为“蛇口模式”,为中国之后40年的经济腾飞拉开了序幕。招商局成立于清末的1872年,经历了时代的变迁,为迎接招商局150周年华诞,项目选址于蛇口微波山建造招商局历史博物馆。
At the end of the 1970s, China shifted its focus to economic development, with Shenzhen becoming the first Special Economic Zone. The China Merchants Group from Hong Kong took the lead in establishing Shekou Industrial Zone in Shenzhen. They blasted the hilly terrain, reclaimed the sea to build ports, and attracted foreign investment, making it a pioneer in China's Reform and Opening-up. The successful operational mechanism of the industrial zone became known as the "Shekou Model", which set the stage for China's 40 years of economic takeoff. China Merchants Group was founded in 1872 in the late Qing Dynasty. It has experienced the changes of the times. In order to celebrate the 150th anniversary of China Merchants Group, the project site was selected to build the China Merchants Group History Museum in Weibo Mountain, Shekou.

微波山原为蛇口一座无名小山头,因山顶上修建了中国第一个商用微波站而得名。团队应邀设计招商局历史博物馆,提出“山即展场,城即展览”的设计理念,将整座微波山公园作为空间叙事的整体。
Weiboshan was originally an unnamed hill in Shekou, and later named after the construction of China's first terrestrial microwave relay station on its peak. URBANUS was invited to design the China Merchants History Museum and proposed a concept of "the hill as the exhibition venue, and the city as the exhibition", treating the entire Weiboshan Park as one unified spatial narrative.
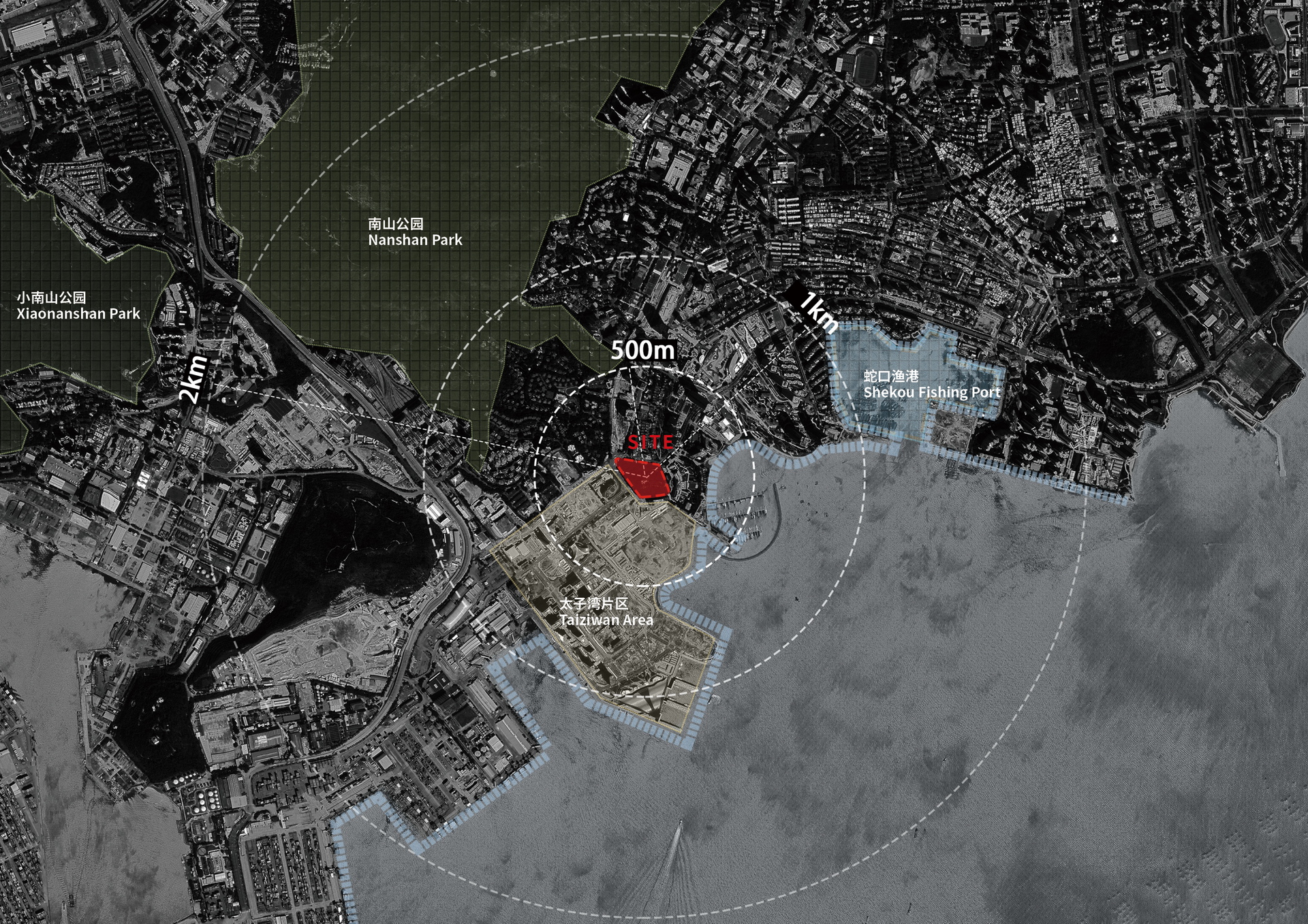
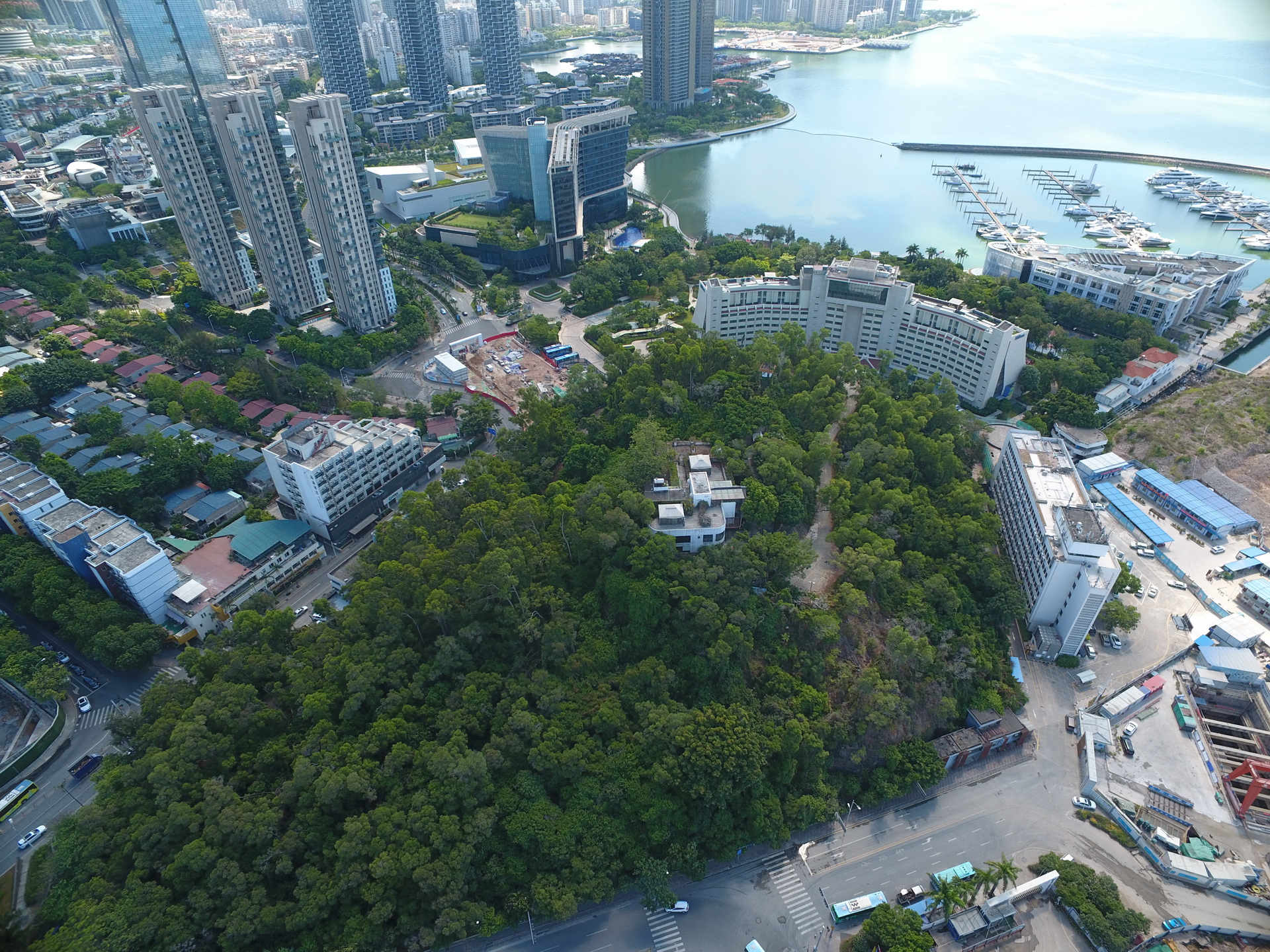
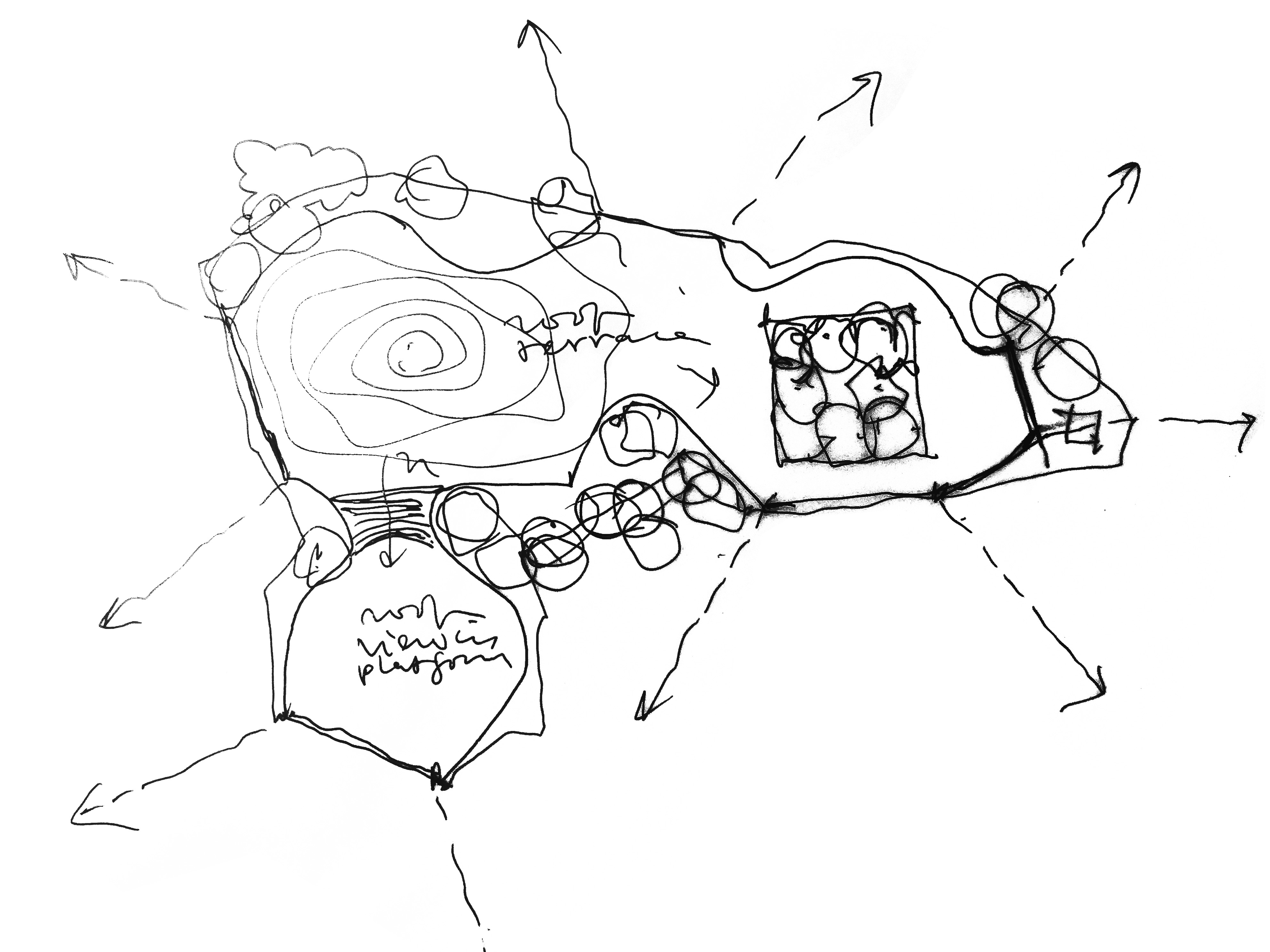
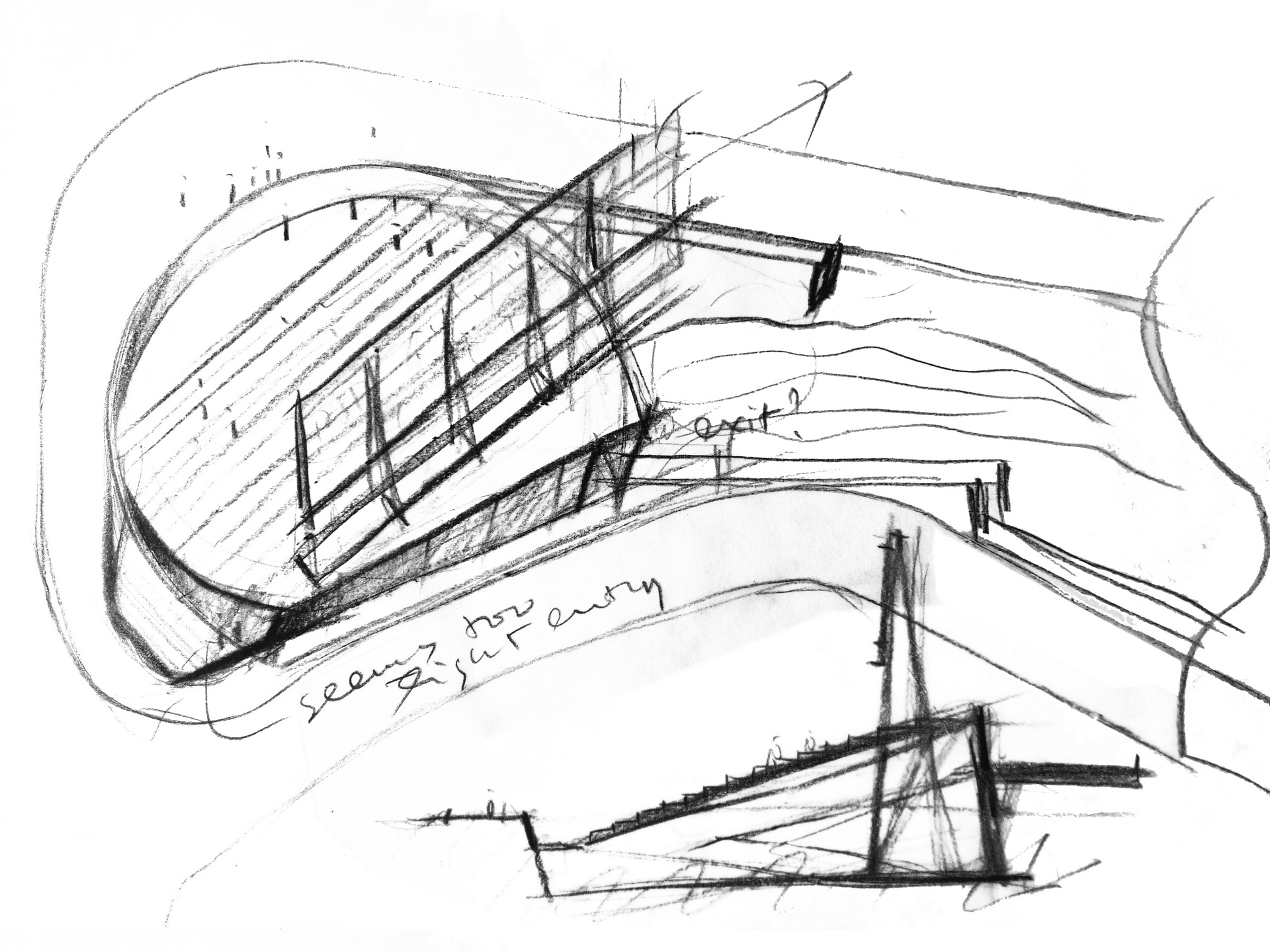
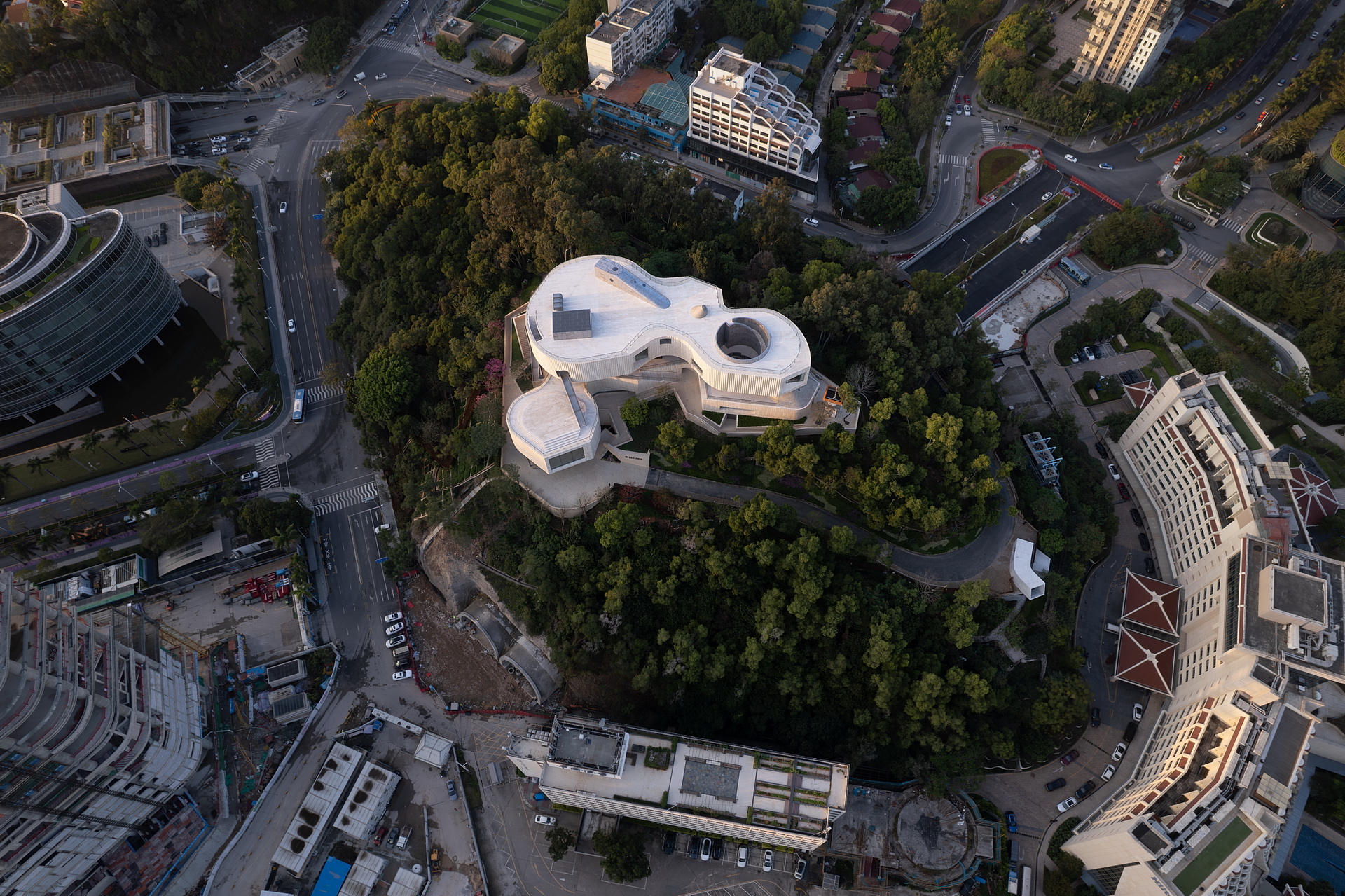
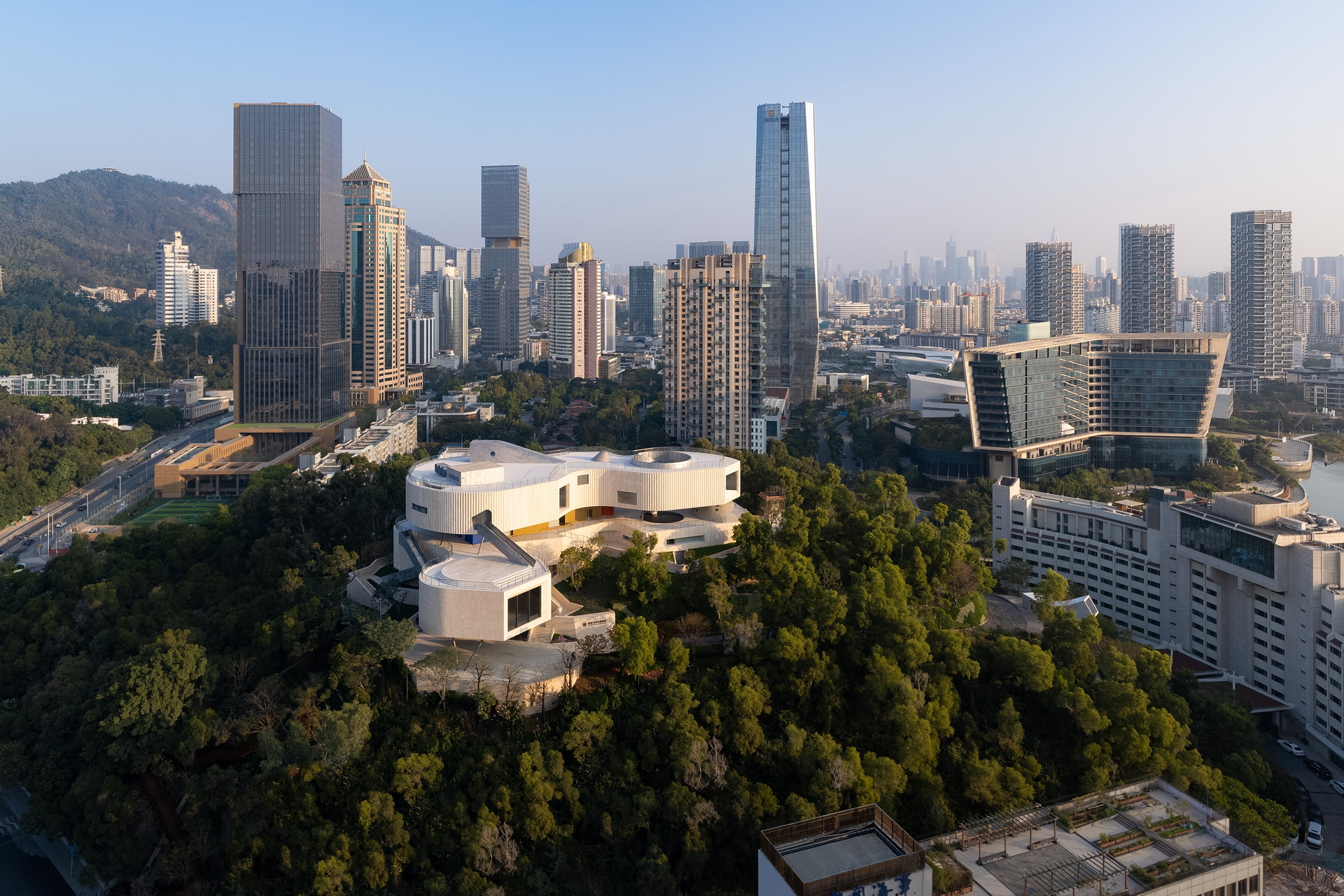
项目从山脚的“时间广场”展开叙事,这里是象征改革开放肇始的“蛇口开山炮”炸响的现场,广场中央的纪念碑上镌刻着工业区创建者袁庚先生被视为凝聚深圳精神的名言“时间就是金钱,效率就是生命”。拾级而上,改革开放历史上的重要事件被刻录在环山的叙事步道中,并且与周边的城市景观呼应,呈现历史与今夕的并置,形成多个景观节点。登山成为观展的一部分,行至山顶博物馆,达到展览叙事的高潮。
The object starting from the "Time Square" at the foot of the hill, this site symbolizes the beginning of China‘s Reform and Opening-up as it is where the "Shekou Mountain-Blasting " detonated. The monument at the center of the square is engraved with a famous saying of Yuan Geng, the leader in building the industrial zone, which is regarded as embodying the spirit of Shenzhen: "Time is money, efficiency is life". As one climbs up, significant events in the history of Reform and Opening-up are inscribed on the narrative walkway around the hill, resonating with the surrounding urban landscape and juxtaposing historical and contemporary scenes. This design creates multiple scenic nodes, integrating the climb into the exhibition experience. The ascent culminates at the hilltop museum, simultaneously reaching the climax of the exhibition narrative.
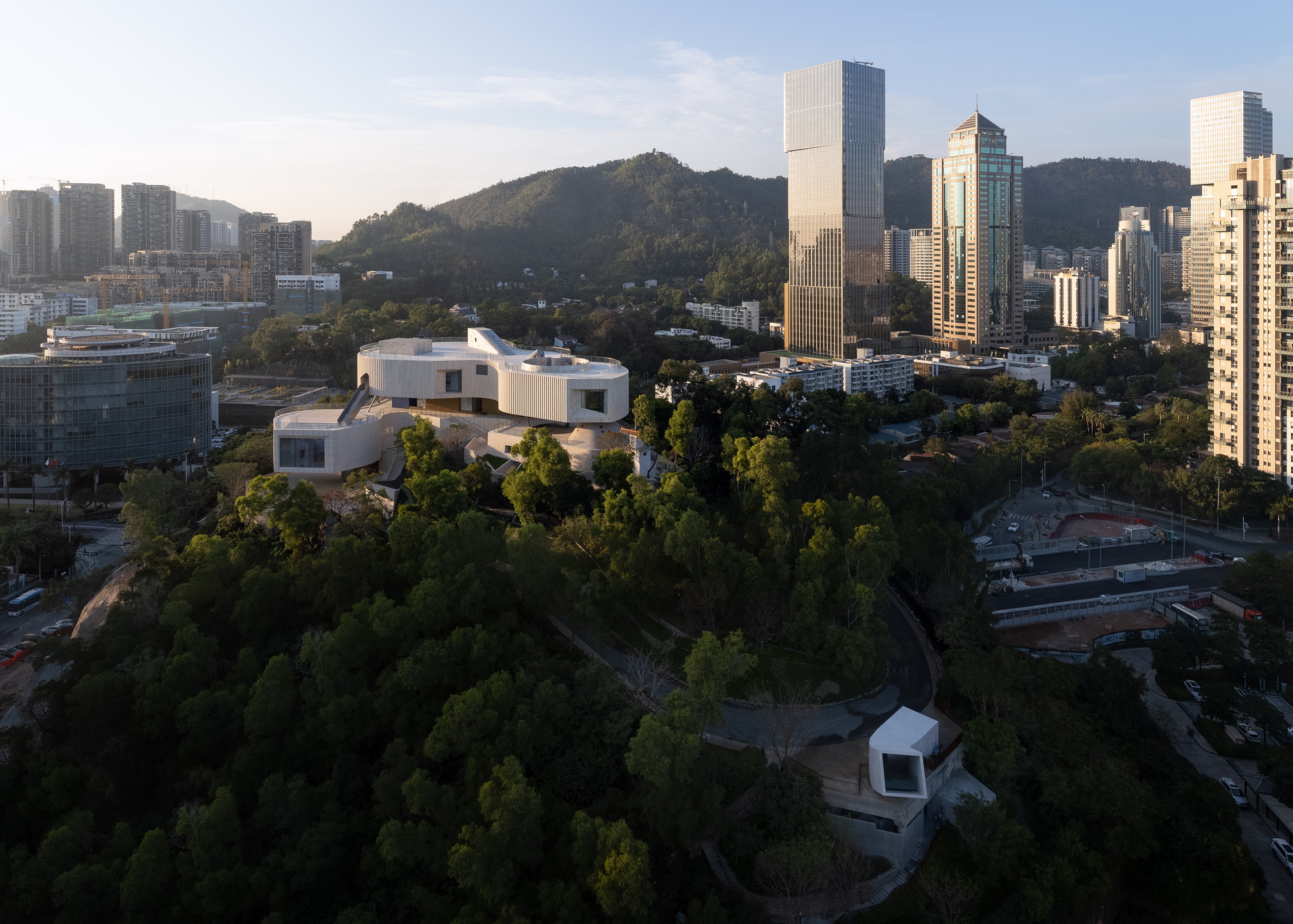
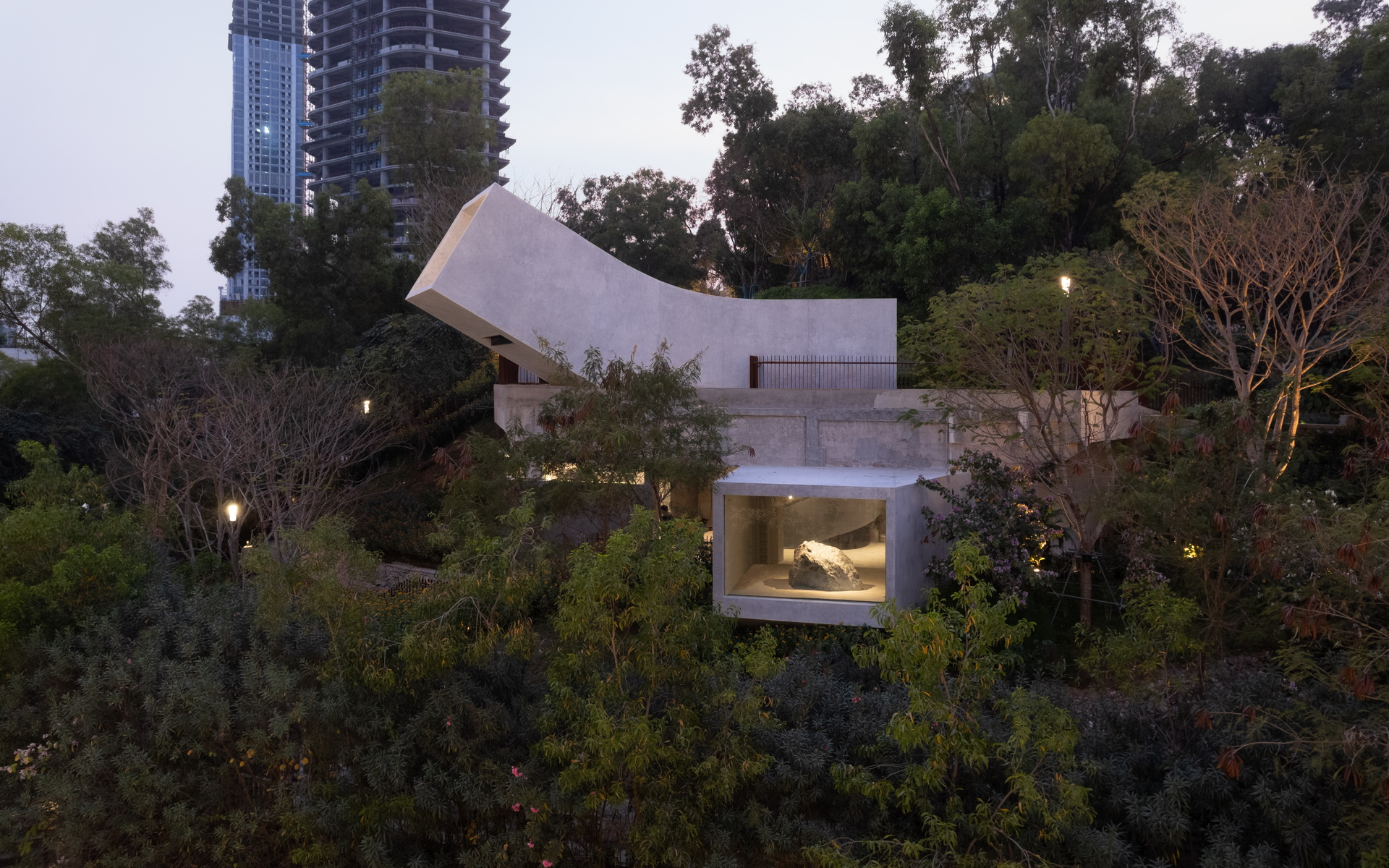
博物馆的设计从微波站原址的考证开始,团队经过现场勘察和比对历史图纸,在经历了多次加建的现有建筑中找到了当年微波站的原始结构。方案恢复了微波站的原貌,对基础进行了加固,让它以“现成品”的姿态成为馆中最具历史意义的展品。
The design of the museum began with an investigation of the original site of the terrestrial microwave relay station. By comparing historical drawings and conducting on-site surveys, the original structure of the station was identified within the existing buildings. By peeling off the additional walls added through multiple renovations, the original building was restored, and the foundation was reinforced, making it the most historically significant exhibit in the museum—a "ready-made" artifact.
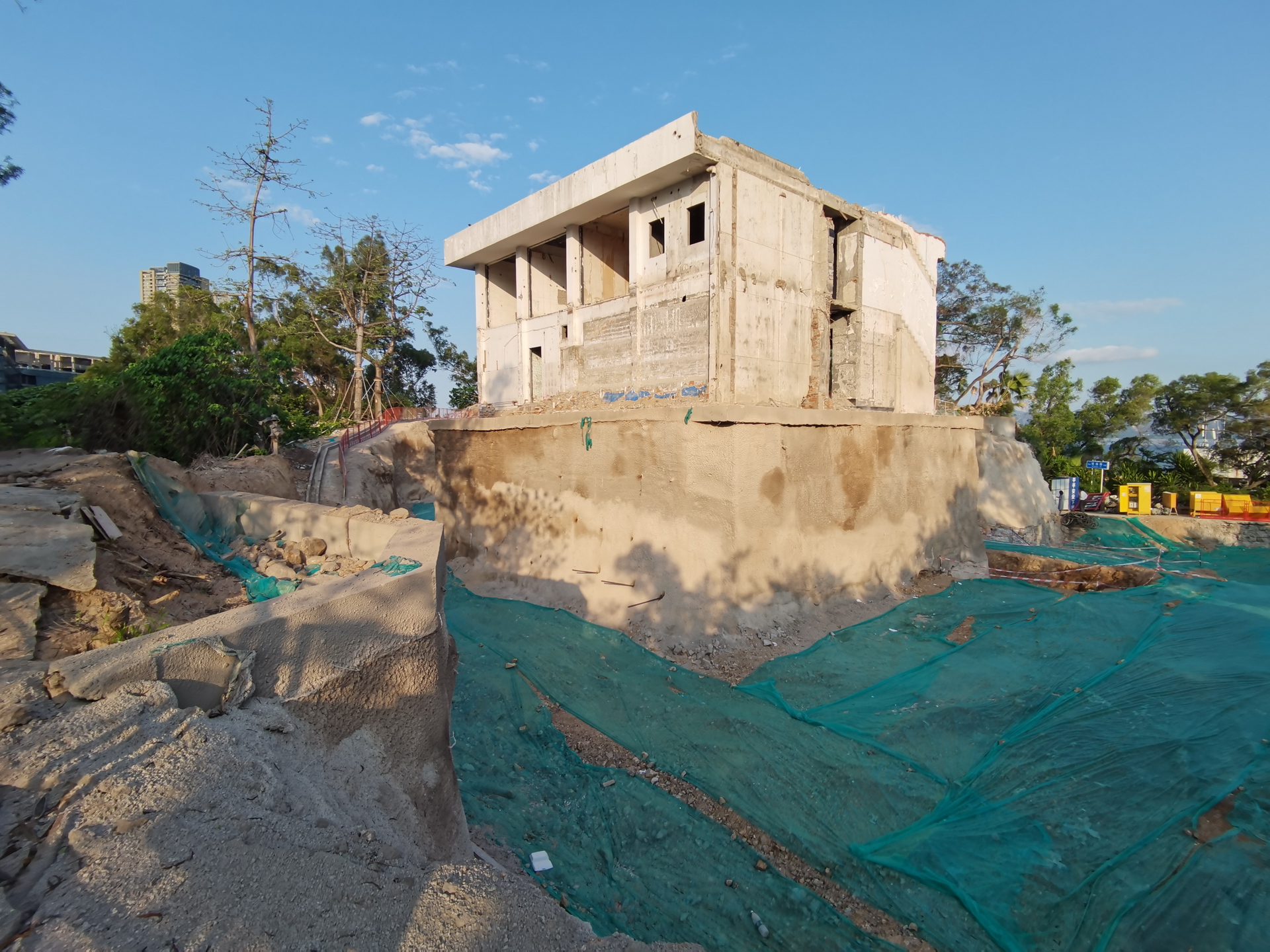

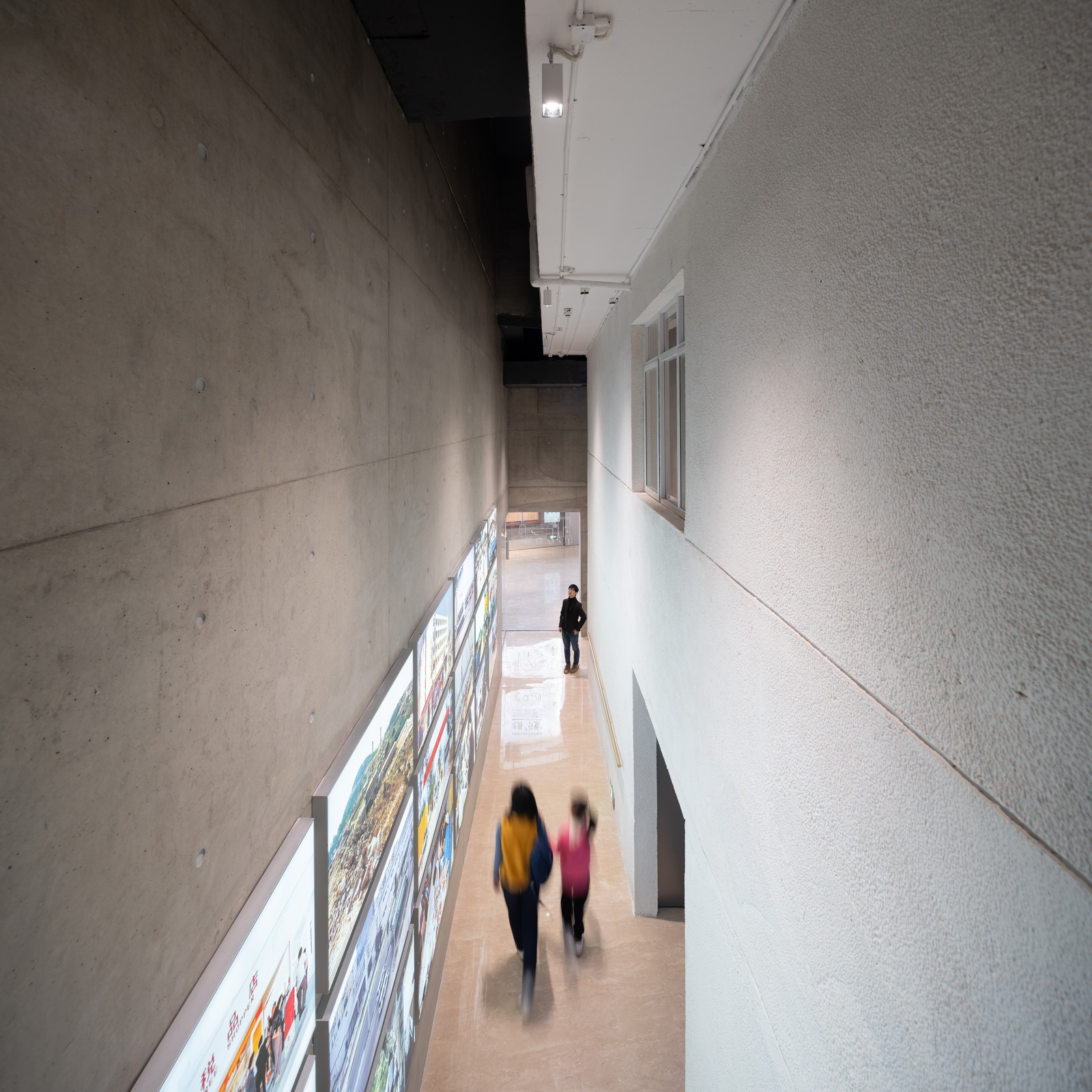
博物馆建筑共五层。半地下层设置了主入口、门厅、小型接待室以及主要的设备机房,还设置了一个可在闭馆时独立开放的多动能厅。
There are five levels in the museum. The semi-basement level includes the main entrance, lobby, a small reception room, and the main equipment room, as well as a multifunctional hall that can be independently opened when the museum is closed.

一、二层围绕复原的微波站布置了呈现招商局150年历史的常设展厅。
The first and second floors feature permanent exhibition centered around the restored station, showcasing the 150-year history of the China Merchants Group.
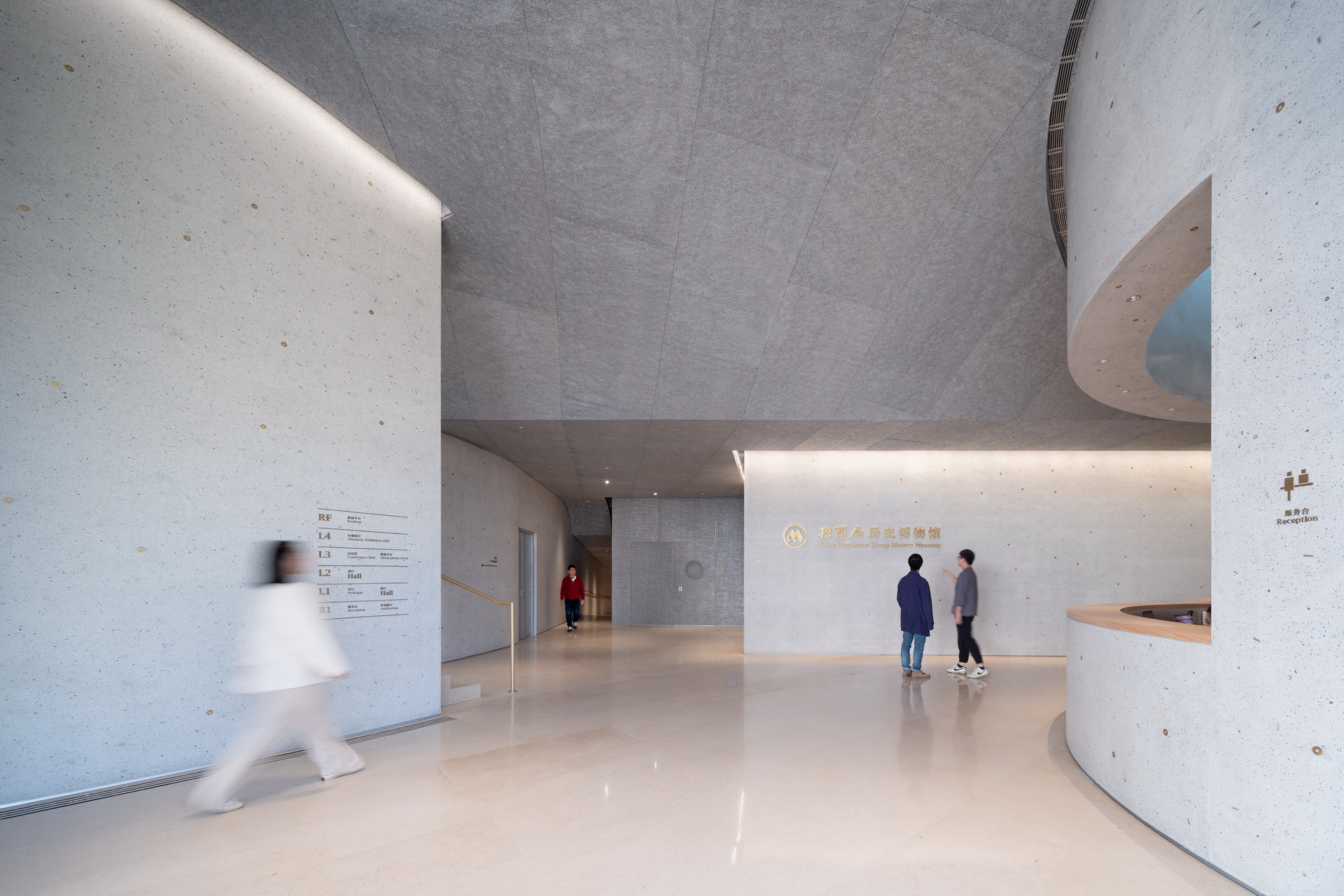
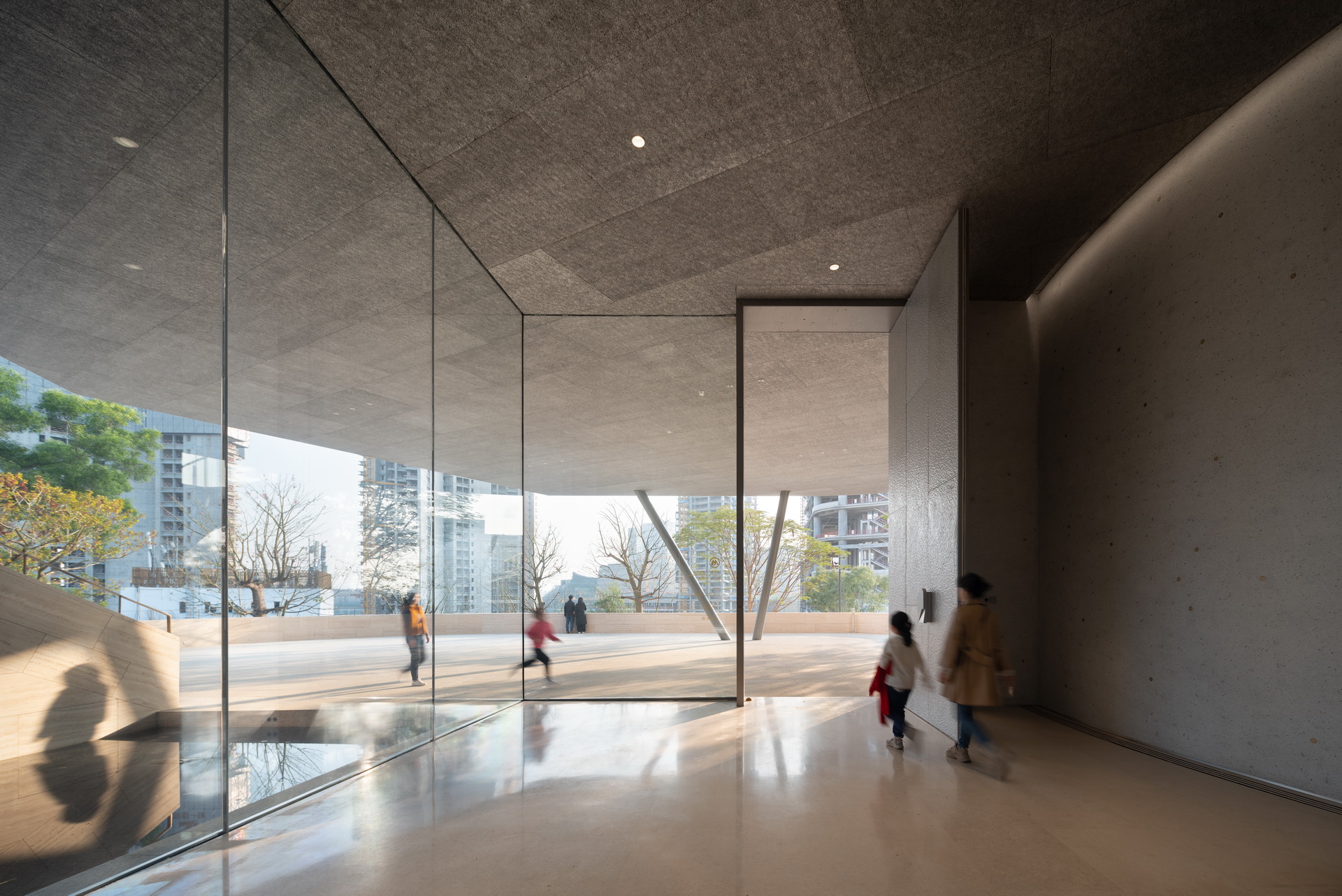
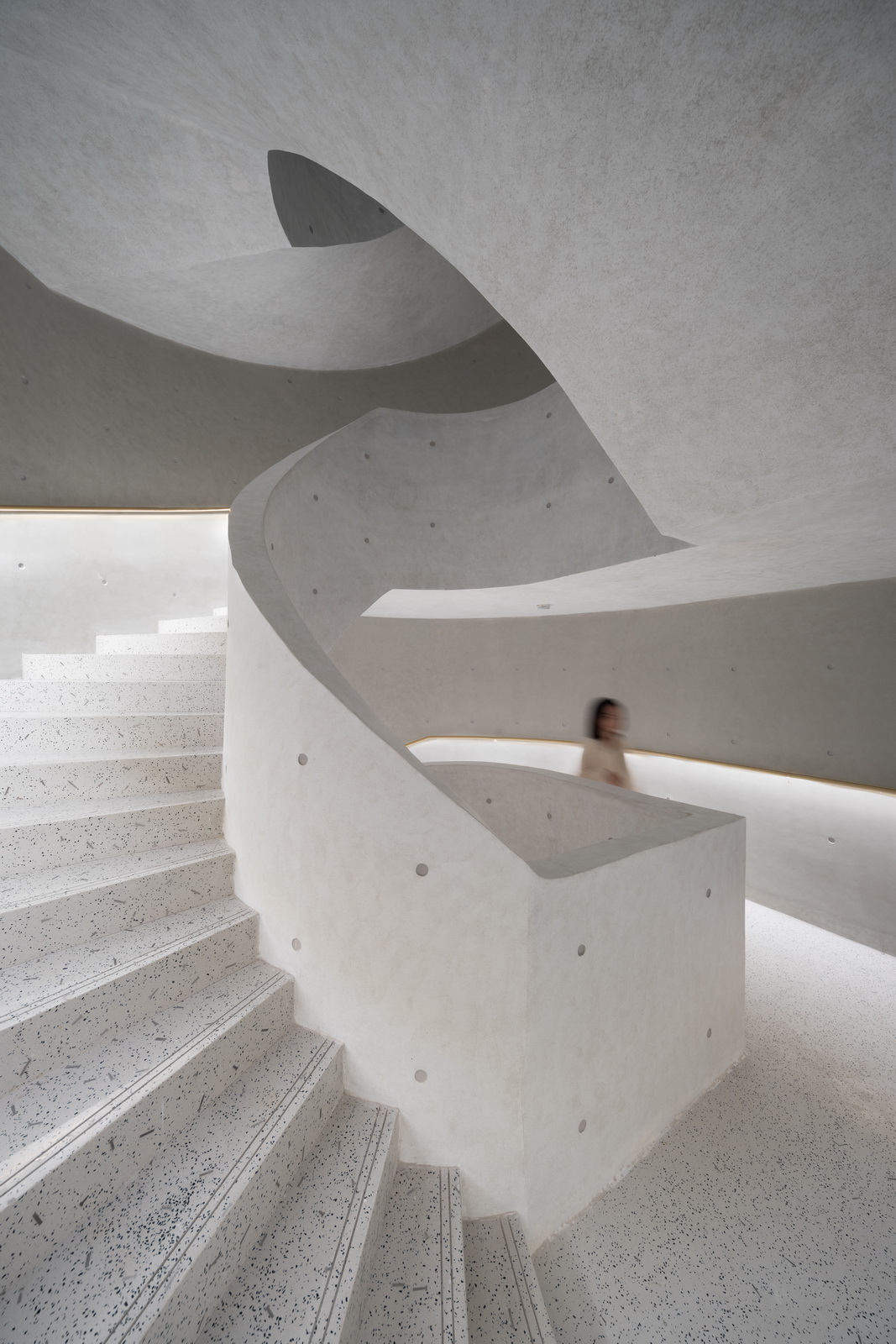
三层架空层是向公众开放的观景平台,连接登山步道。这里设有咖啡厅和接待室,可用于会议和沙龙。人们可在室内外闲坐,360度观看蛇口半岛的风光,见证进行时的蛇口“城市展场”。
The third floor is an open-air viewing platform accessible to the public and connected to the climbing trail. This floor includes a café/reception room for meetings and salons. Visitors can sit indoors or outdoors, enjoying a 360-degree view of the Shekou Peninsula, and experiencing Shekou as an "urban exhibition hall" in real time.
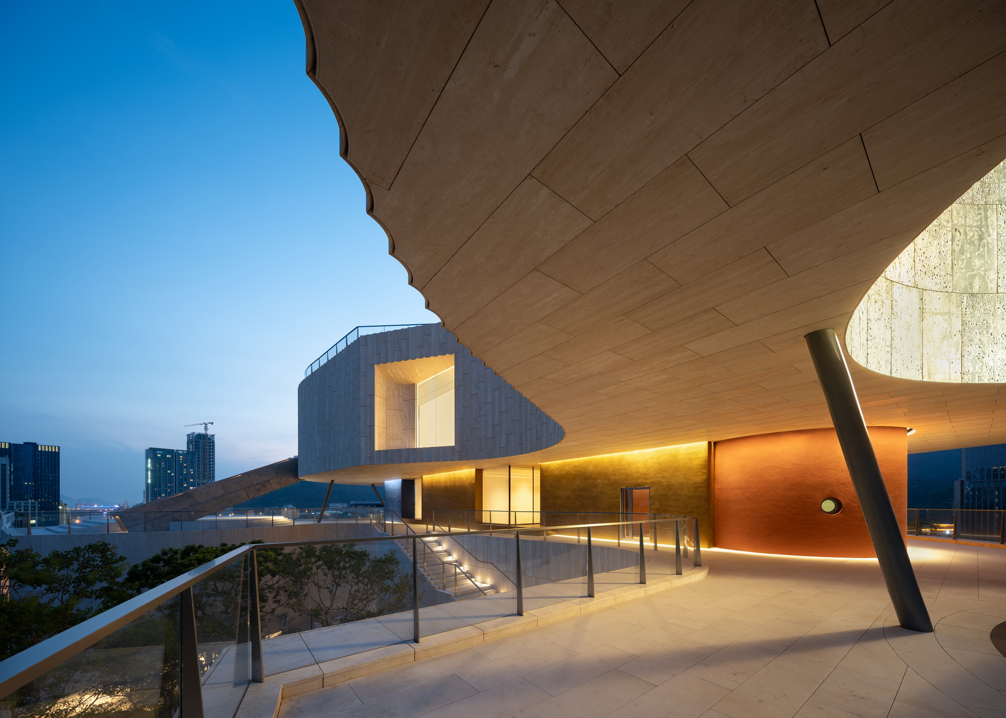
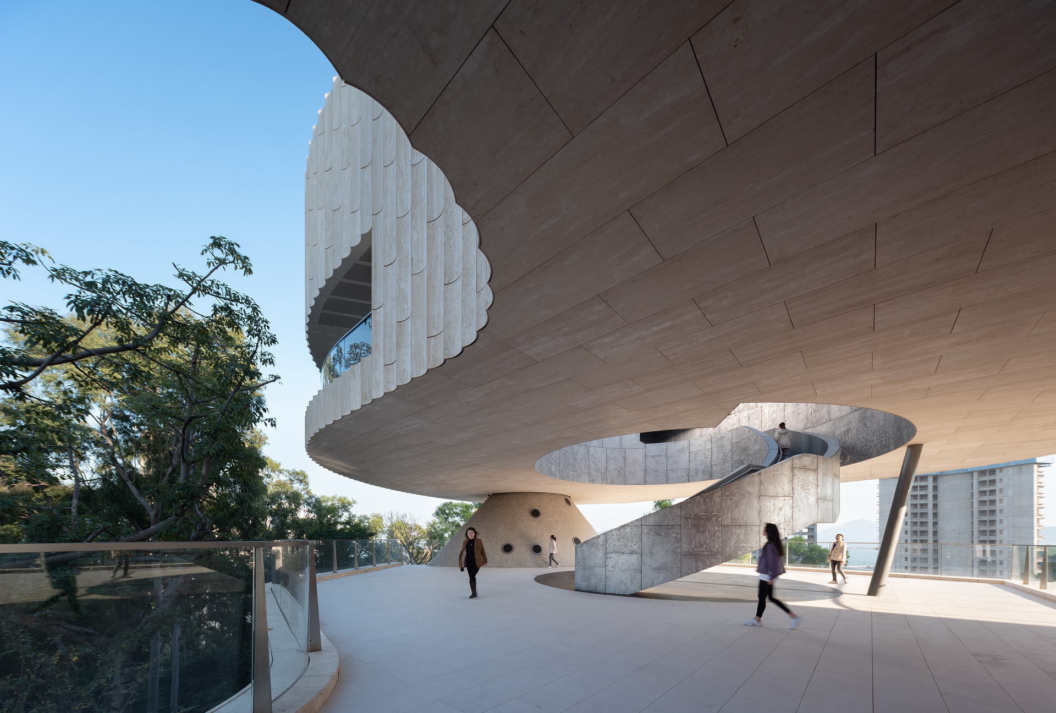
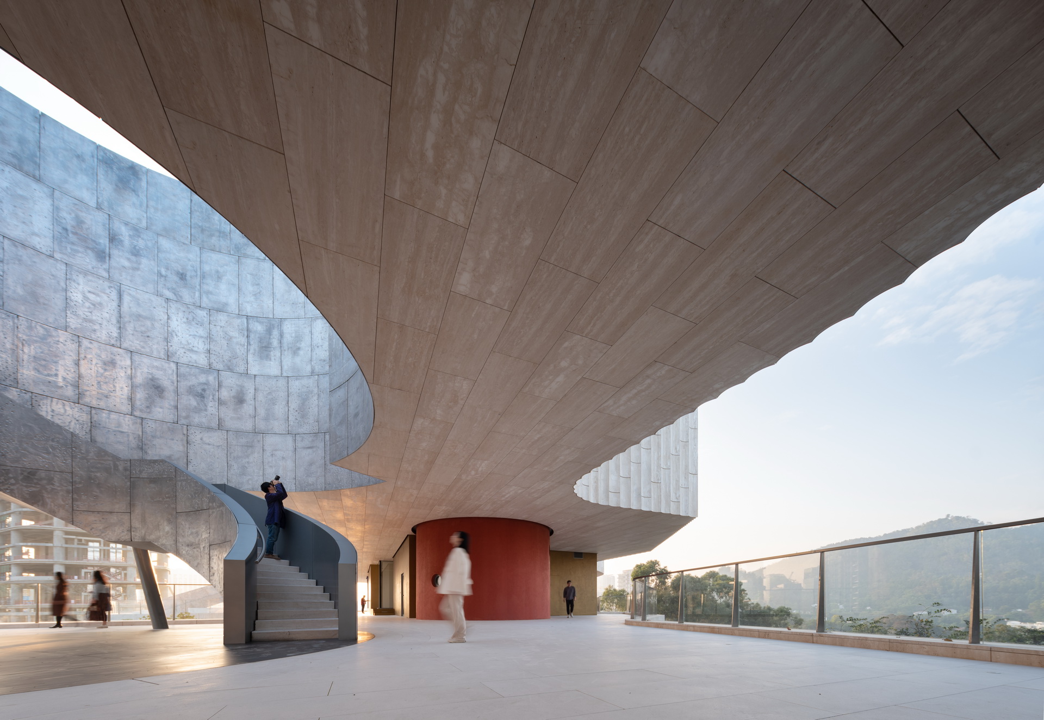
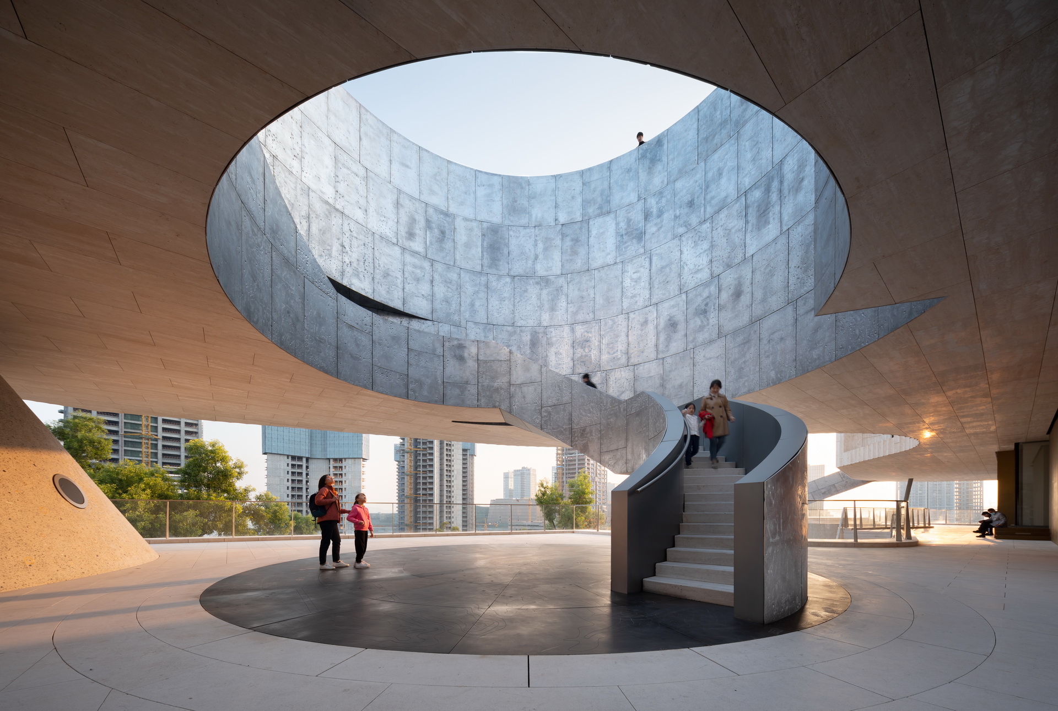
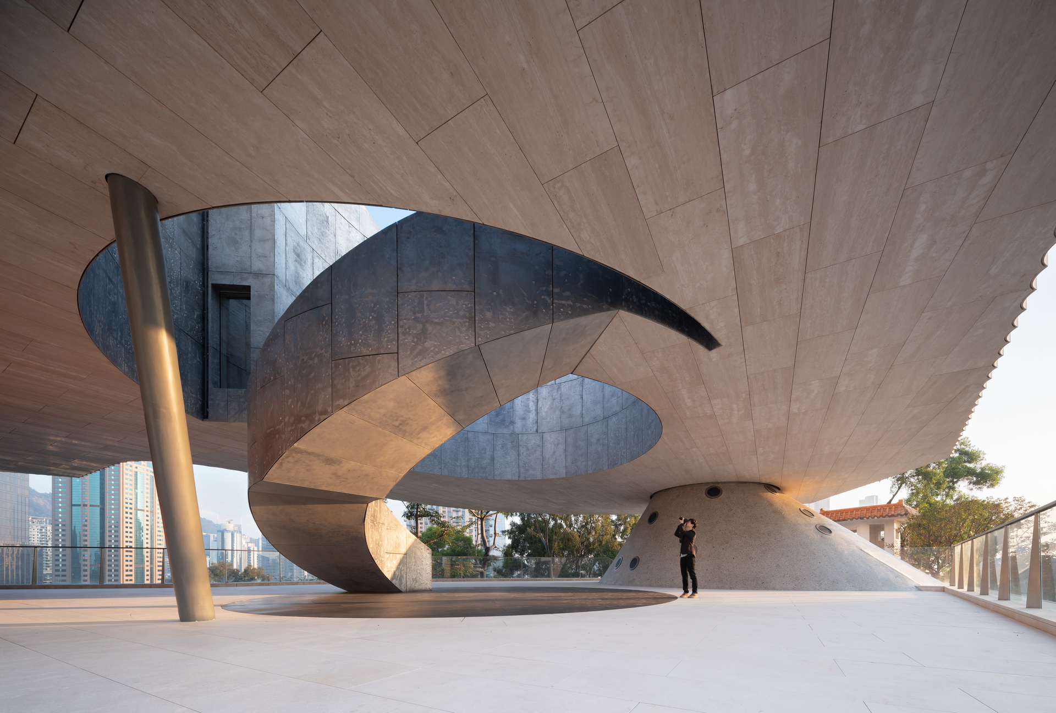
四层为当代艺术展厅,漂浮的体量之内是连续环绕的展览空间,用于短期主题展览。面向不同方位形态各异的窗口是望向场地四周自然及城市环境的景框,将变化的城市风景纳入到展览的序列中。
The fourth floor houses a contemporary art gallery. Within its floating structure is a continuous, wrap-around exhibition space for short-term themed exhibitions. The variously shaped windows on different facades frame the surrounding natural and urban landscapes, incorporating the changing city scenery into the exhibition sequence.
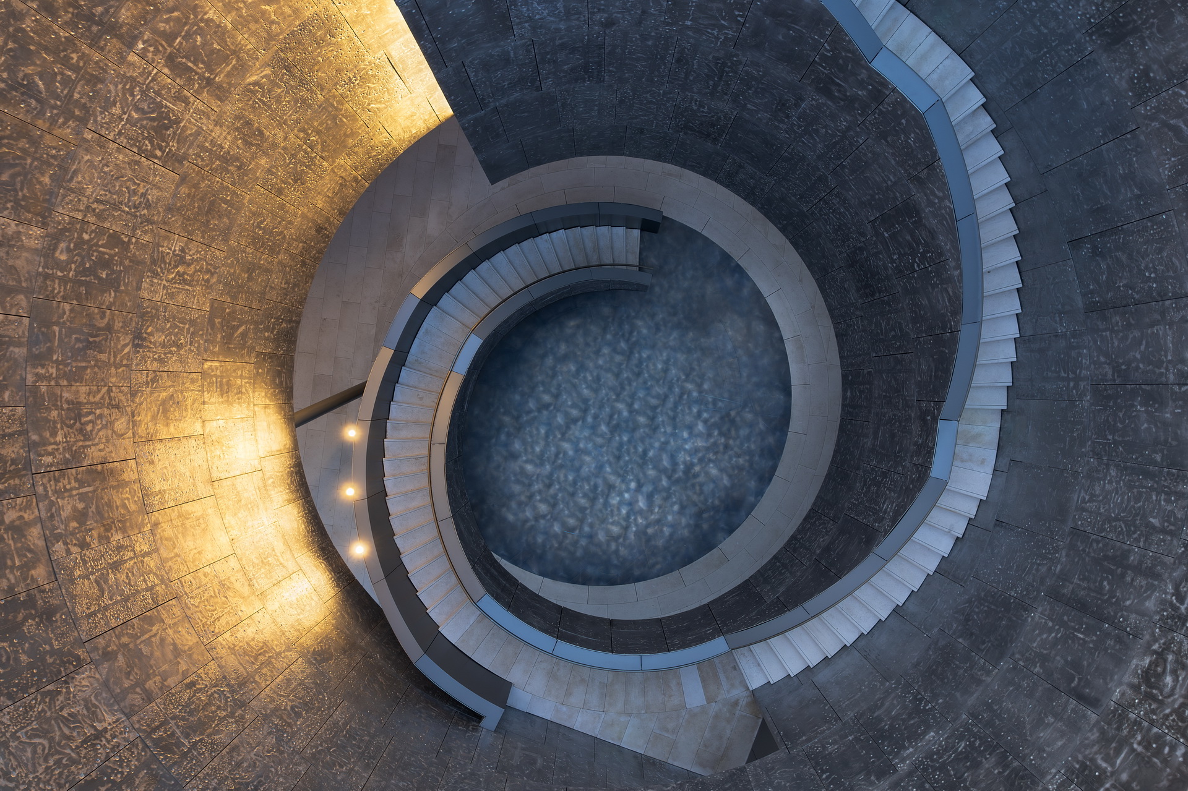
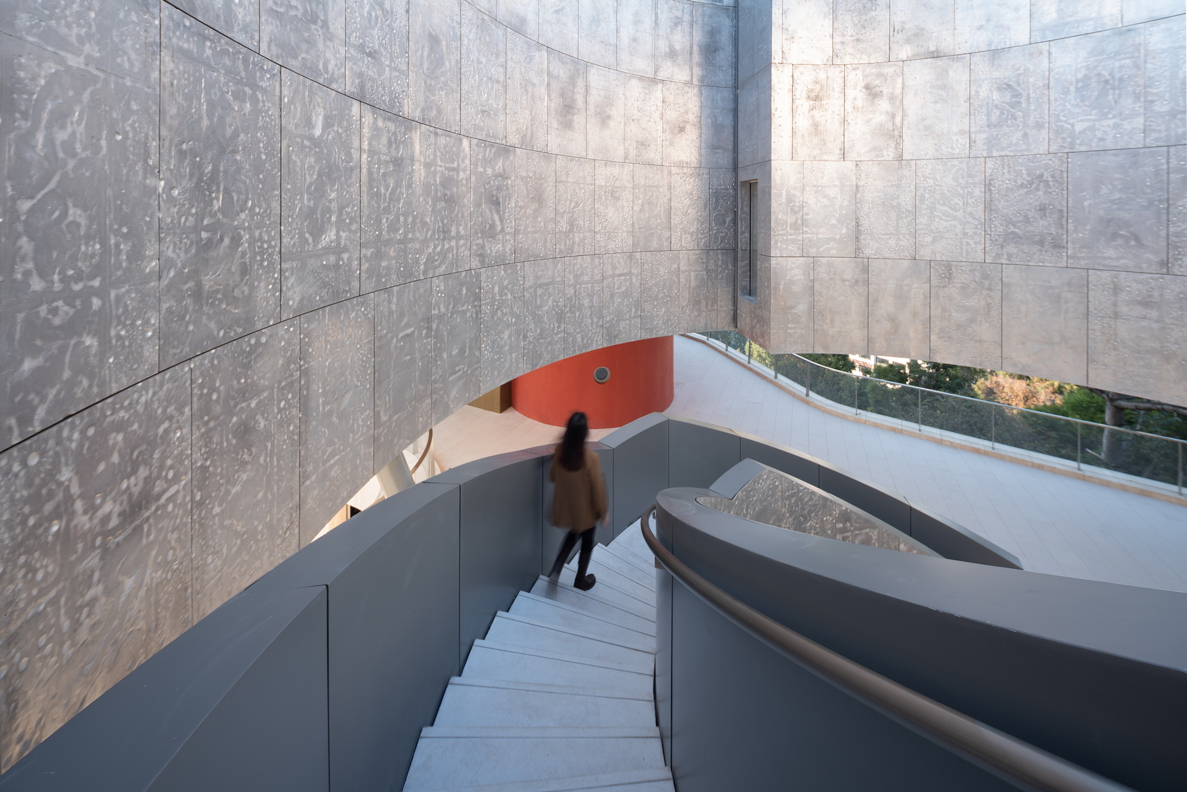
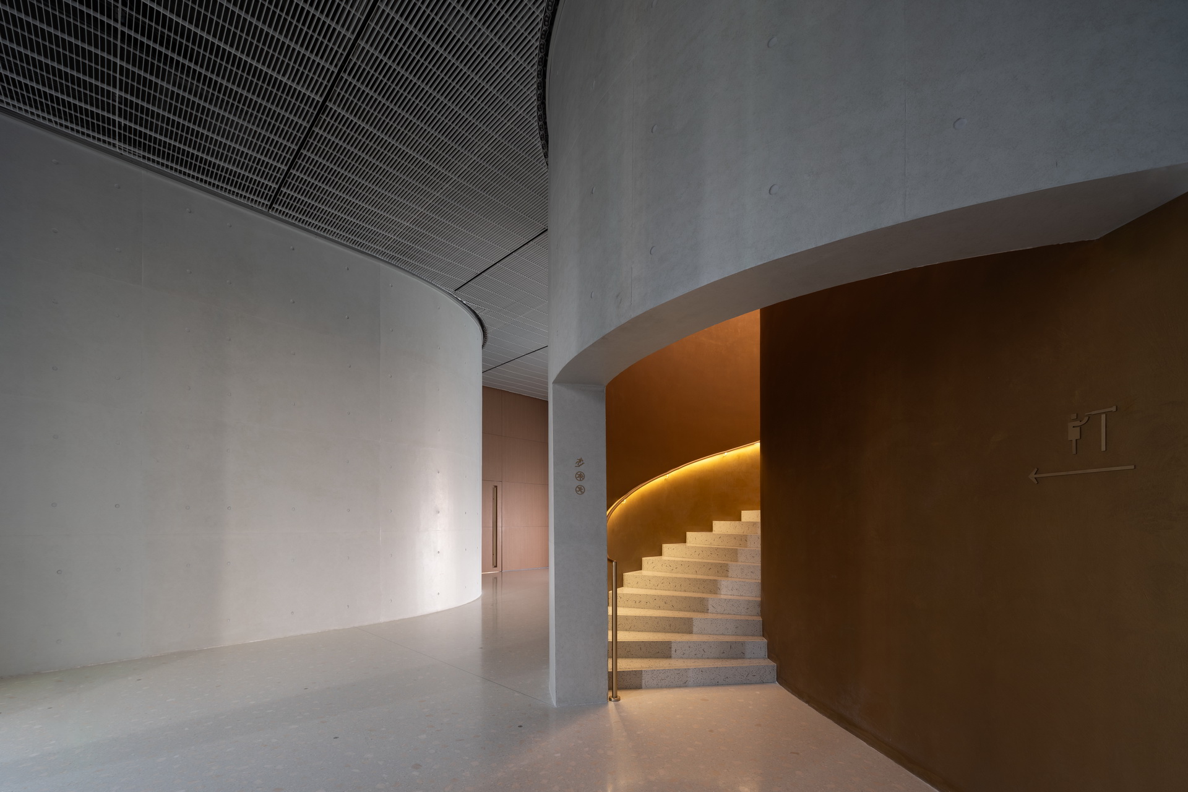
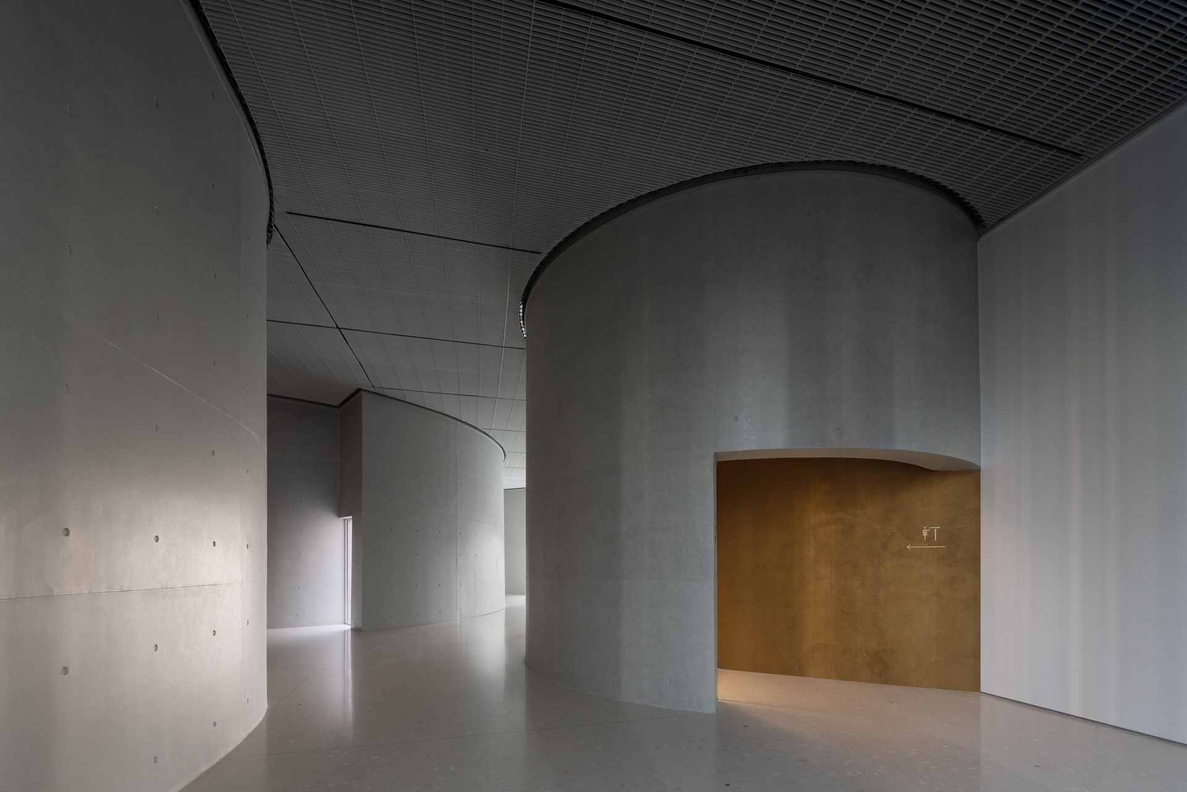
屋顶是一个开阔的观景平台,也是微波山的最高点,是极目远眺和举办露天活动的场所。设计在室内观展流线之外还设置了多条室外公共流线,让市民在闭馆后仍有机会拾级而上。层次丰富立体的游览体验使博物馆能适应多种展陈与活动的需求。
The roof is a spacious viewing platform, also the highest point of Weiboshan, providing a place for distant views and outdoor activities. In addition to the indoor exhibition routes, multiple outdoor public pathways are set up, allowing citizens to climb the steps even when the museum is closed. The rich and multi-dimensional touring experience enables the museum to accommodate various exhibition and event needs.
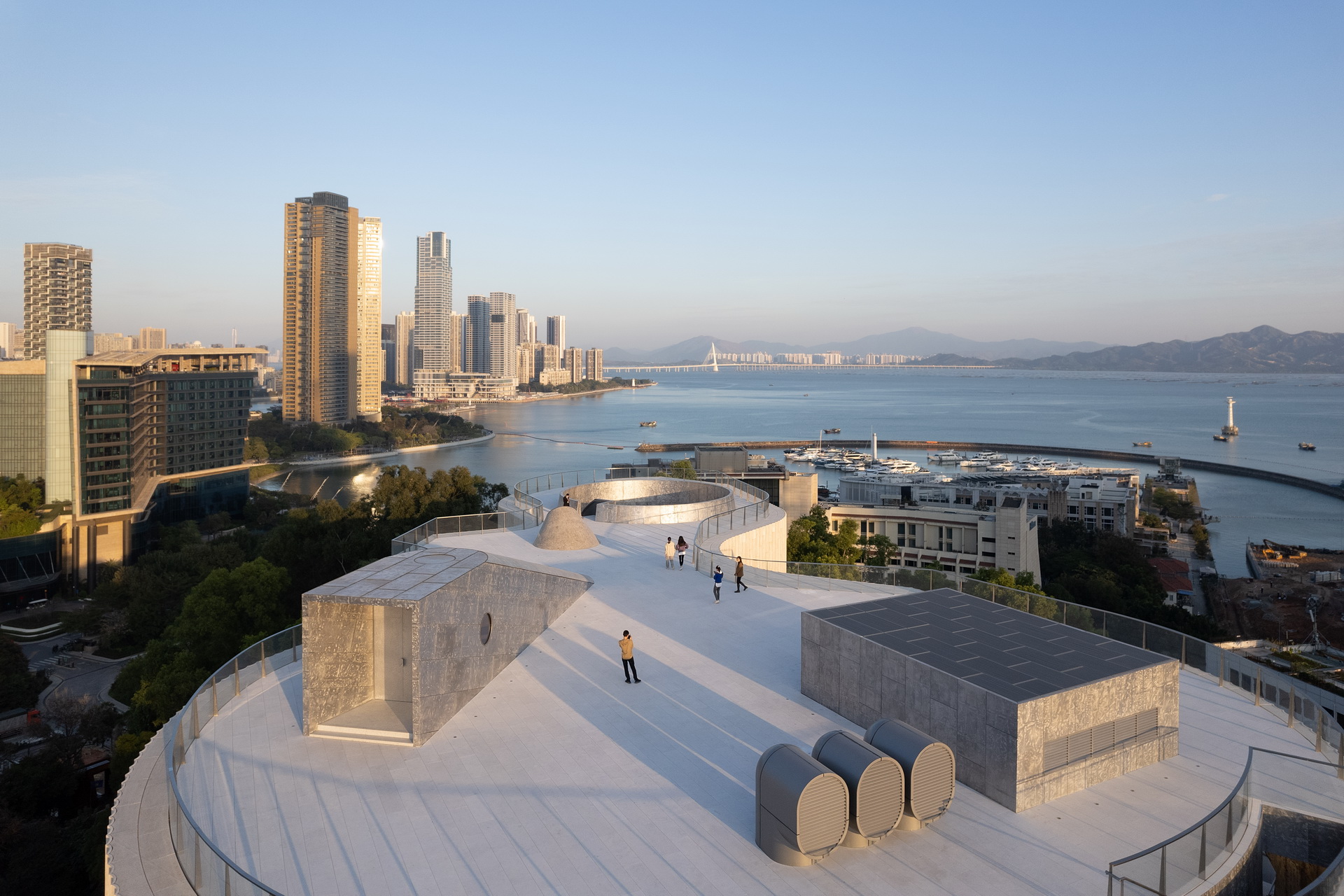
博物馆的外立面材料以白洞石为主,建筑体量局部埋入山体,像是山的一部分。室内材料及工艺细腻地呼应了招商局的工业历史,使用铸铝件、铜、钢和混凝土等元素。建筑入口超常规尺寸的大门采用铸铝制造,重要空间的墙面则将工业零件作为骨料的一部分掺入混凝土中一同浇筑。
The museum's facade is primarily clad with white travertine. As parts of the building are embedded into the hill, it appears as a natural extension of the landscape. The interior materials and craftsmanship meticulously reflect the industrial history of the China Merchants Group, incorporating elements such as cast aluminum, steel, copper and concrete. The oversized entrance door is made of cast aluminum, and the walls of important spaces are cast with concrete that includes industrial components as part of the aggregate.
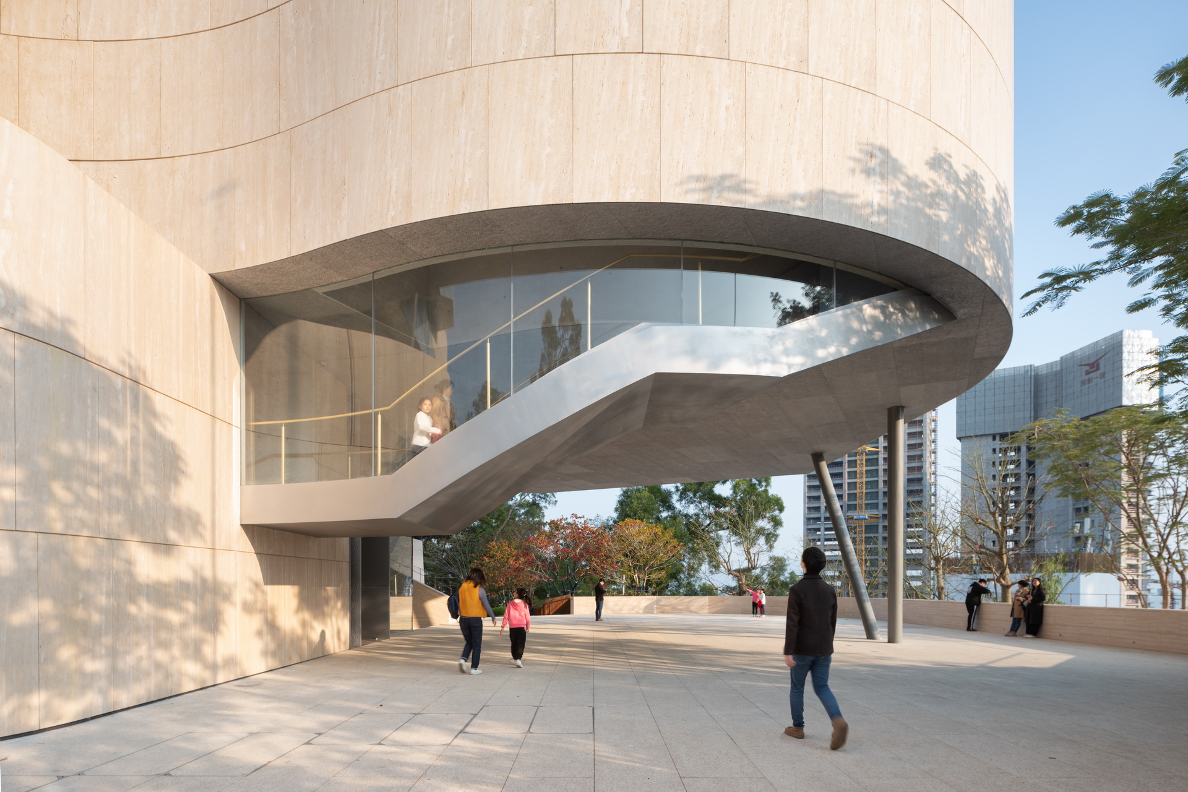
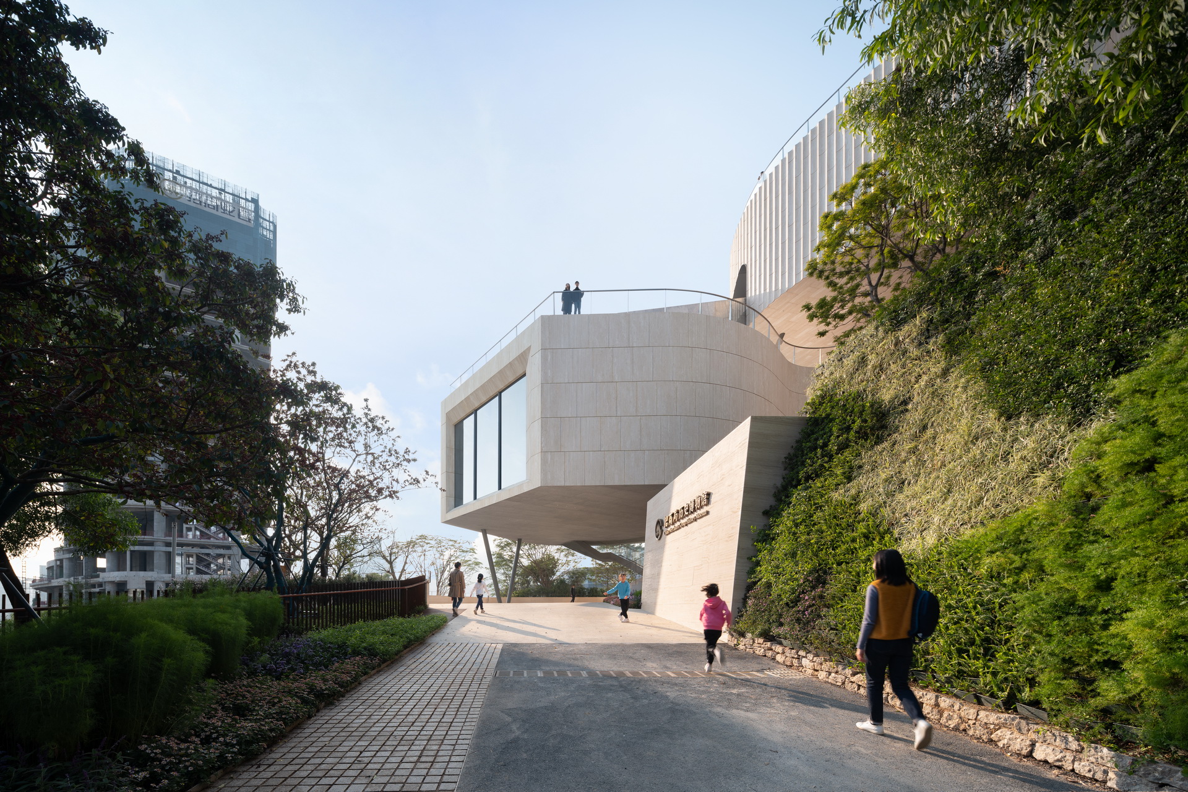
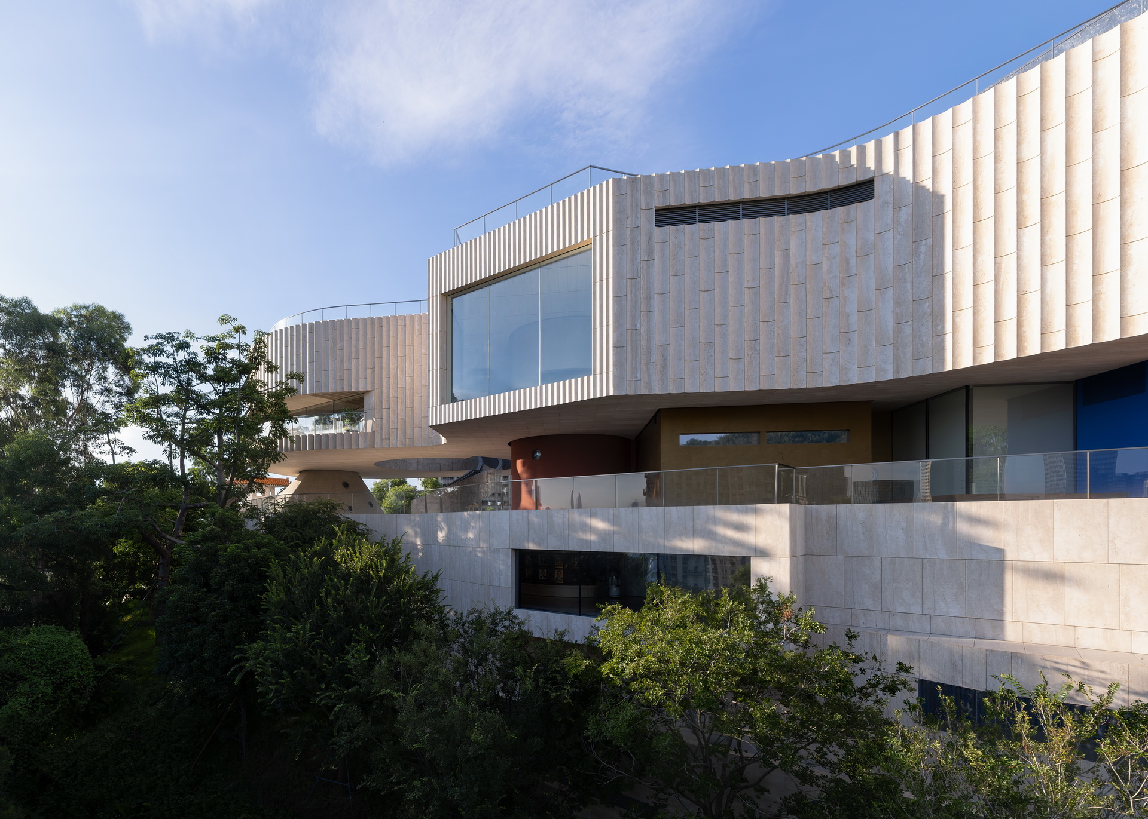
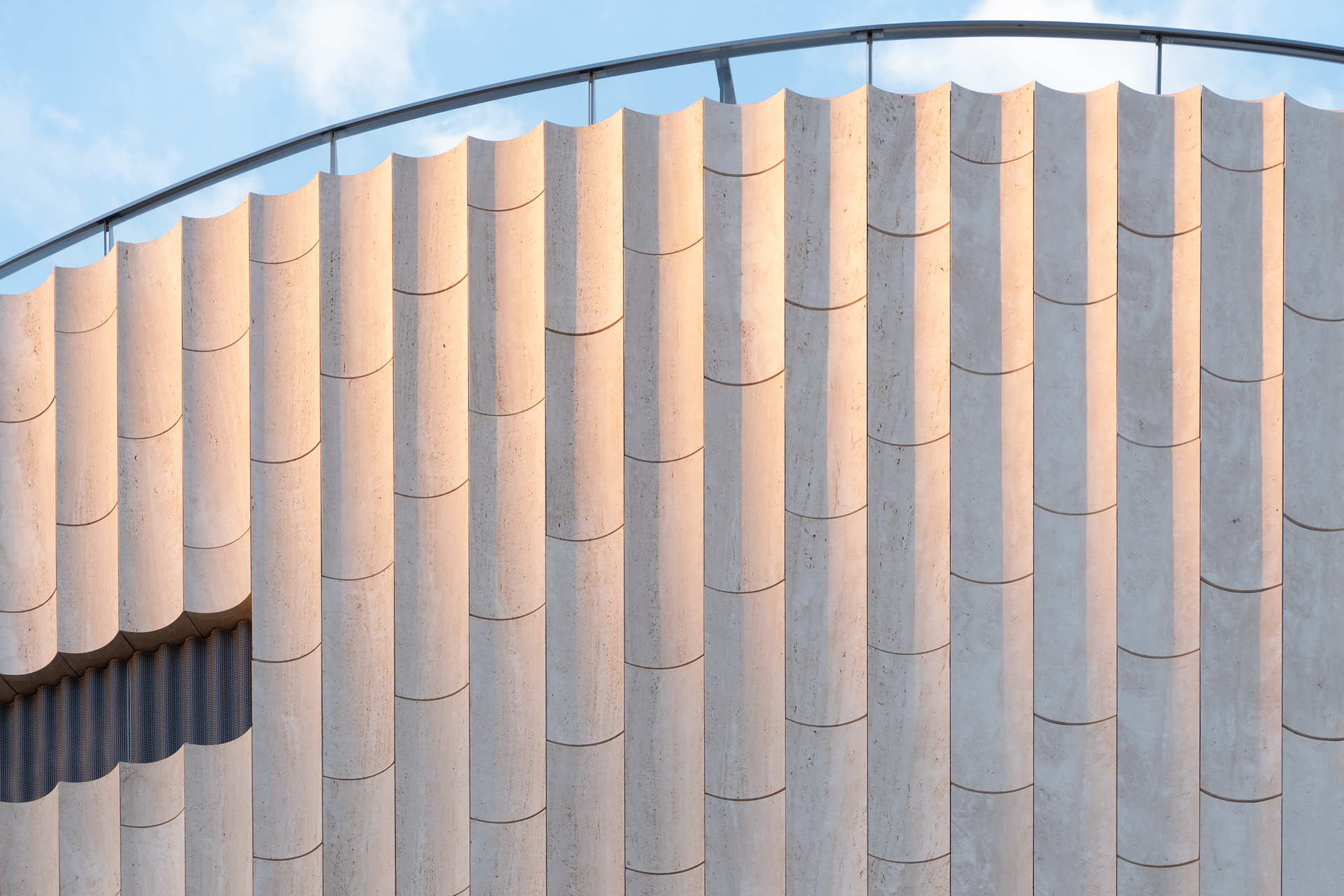
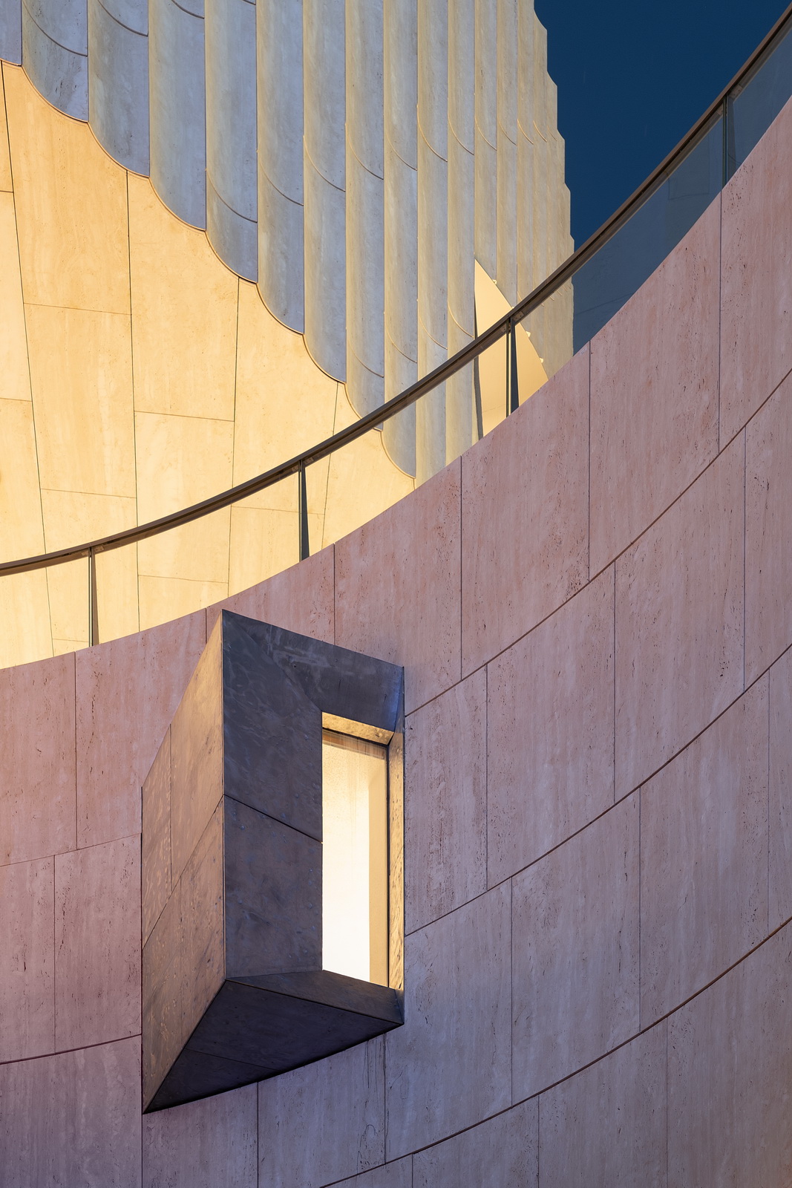
招商局历史博物馆不是一座普通的博物馆,它标志着中国当代历史的一个重要转折点,也是传承与弘扬改革开放精神的空间场所。我们试图将一座里程碑式的纪念性建筑与普通市民的日常生活紧密结合,创造属于当下的公共空间和城市记忆。人们登临微波山,看天空海阔,同时在这里回顾历史、缅怀先贤、展望未来、激励后人,让微波山这个大隐于市的秘境成为深圳的城市精神地标和市民日常文化生活的锚点。
The China Merchants History Museum is not an ordinary museum; it marks an important turning point in contemporary Chinese history and serves as a space to inherit and promote the spirit of Reform and Opening -up. We aimed to closely integrate this milestone commemorative building with the daily lives of ordinary citizens, creating a public space and urban memory that belong to the present. People can climb Weiboshan, gaze at the vast sky and sea, review history, look to the future, pay tribute to pioneers, and inspire future generations. This hidden gem within the city shall become a landmark of Shenzhen's urban spirit and a cultural anchor for the daily lives of its citizens.
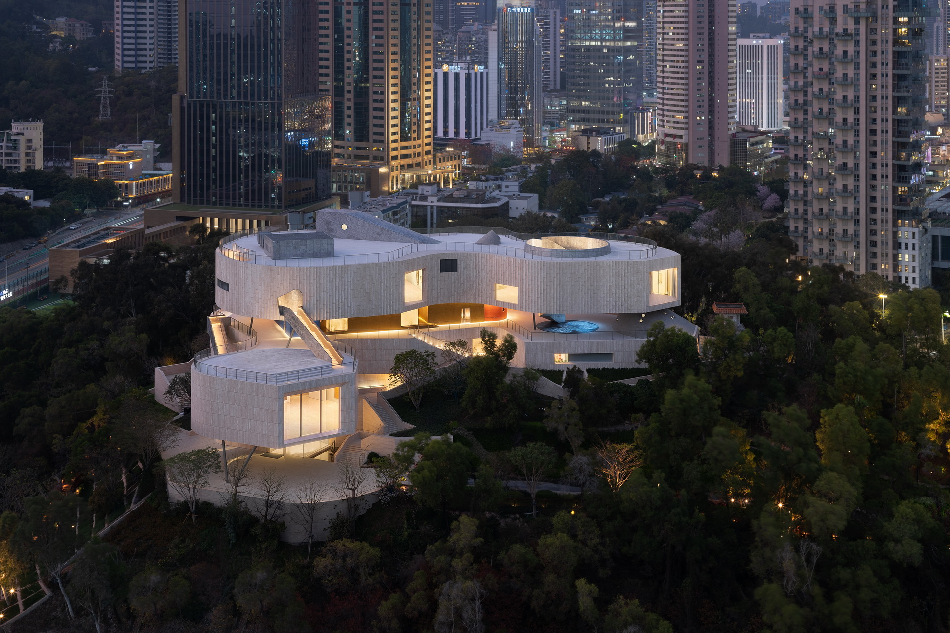
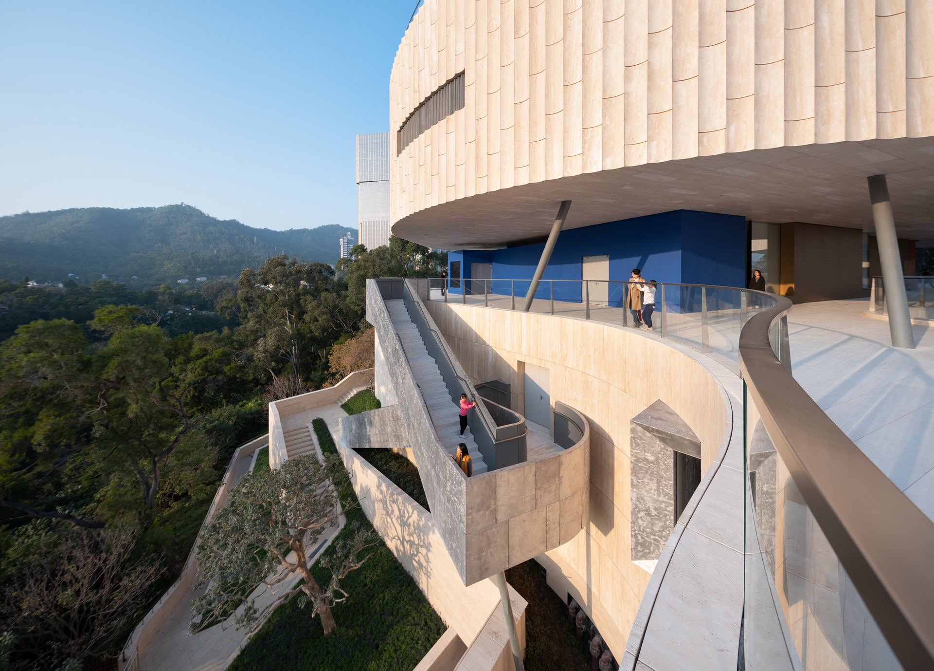
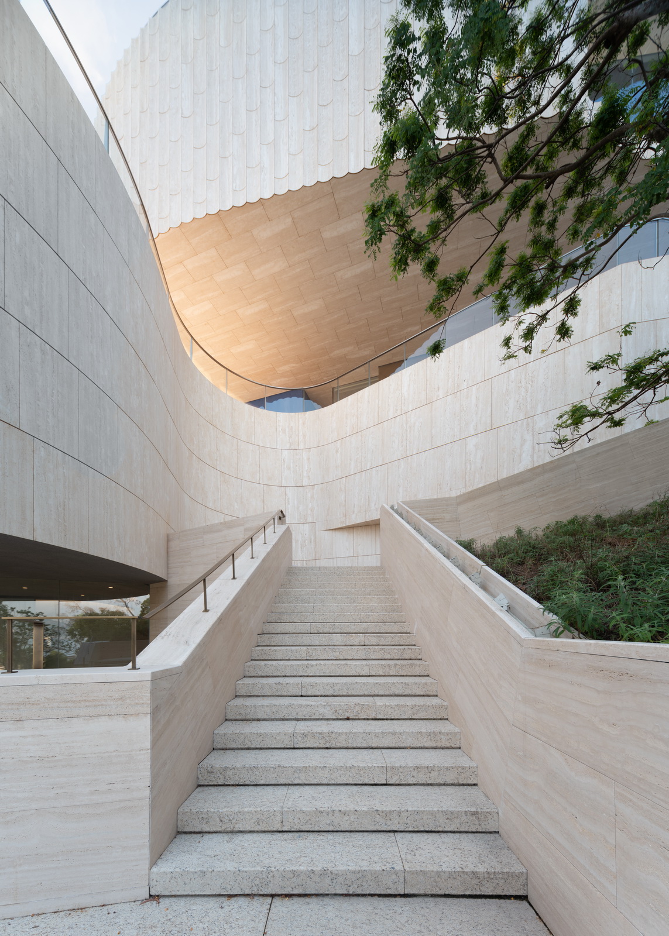
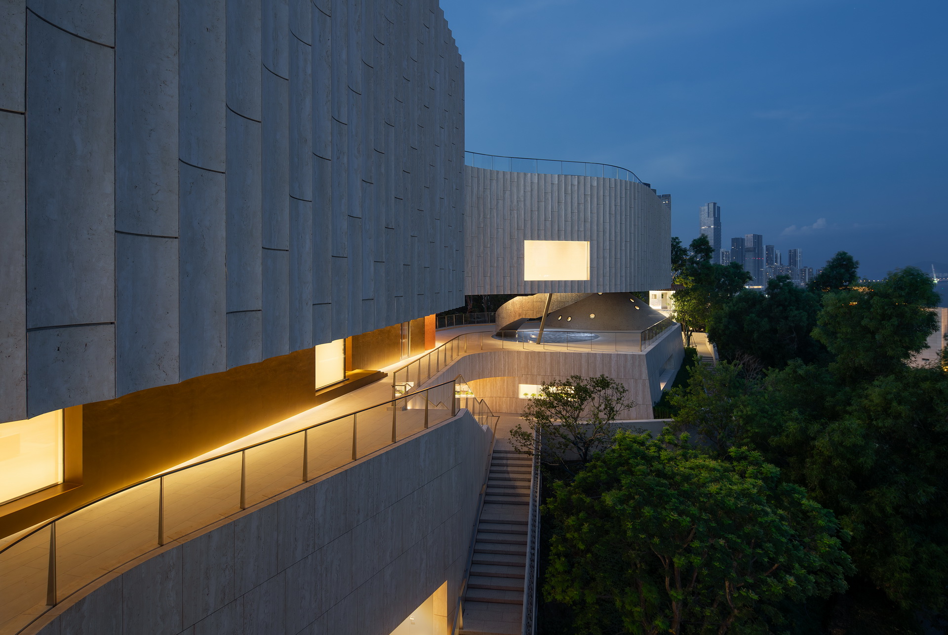
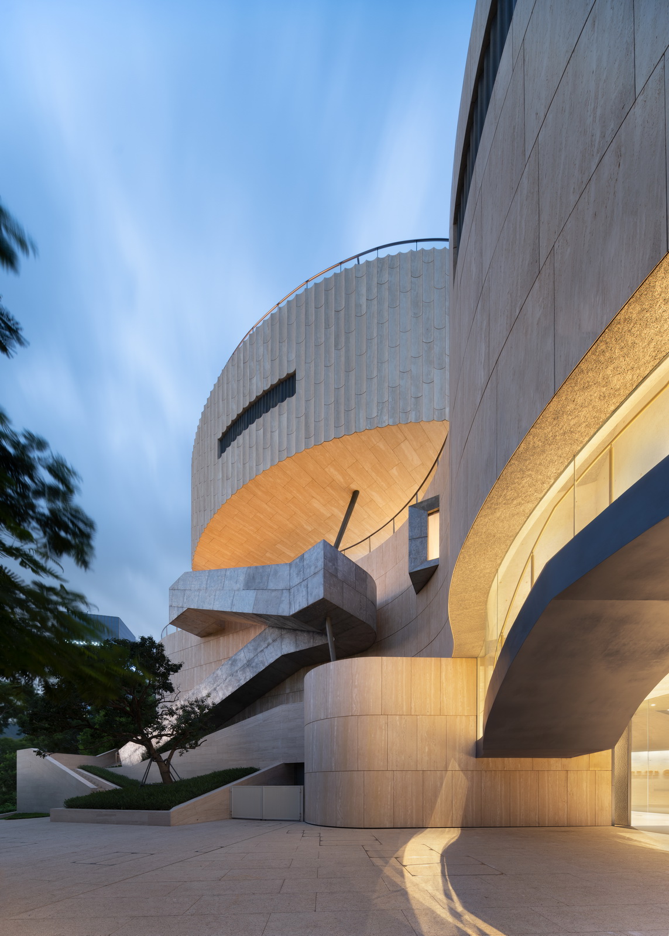
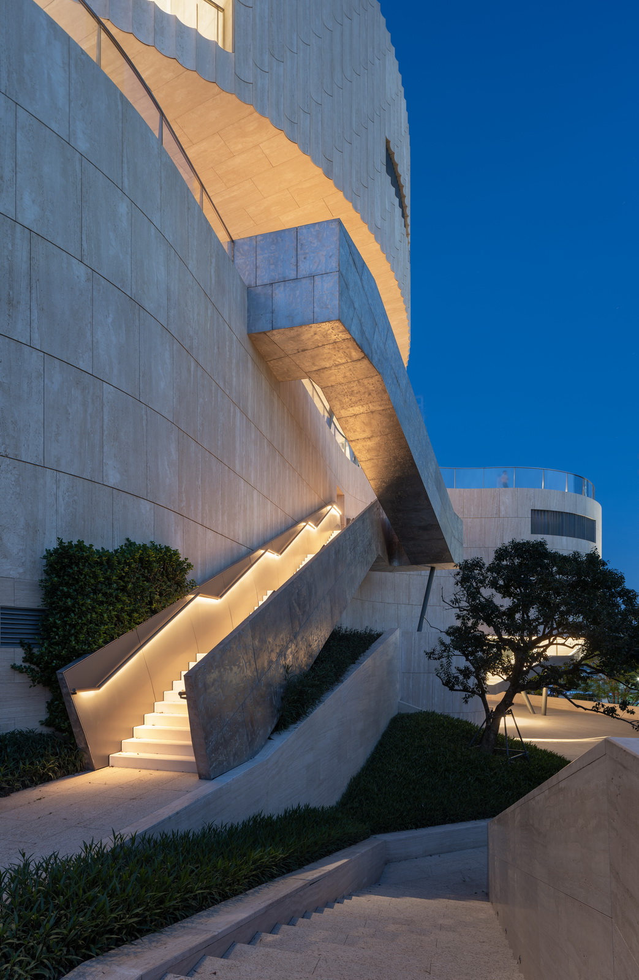
设计图纸 ▽
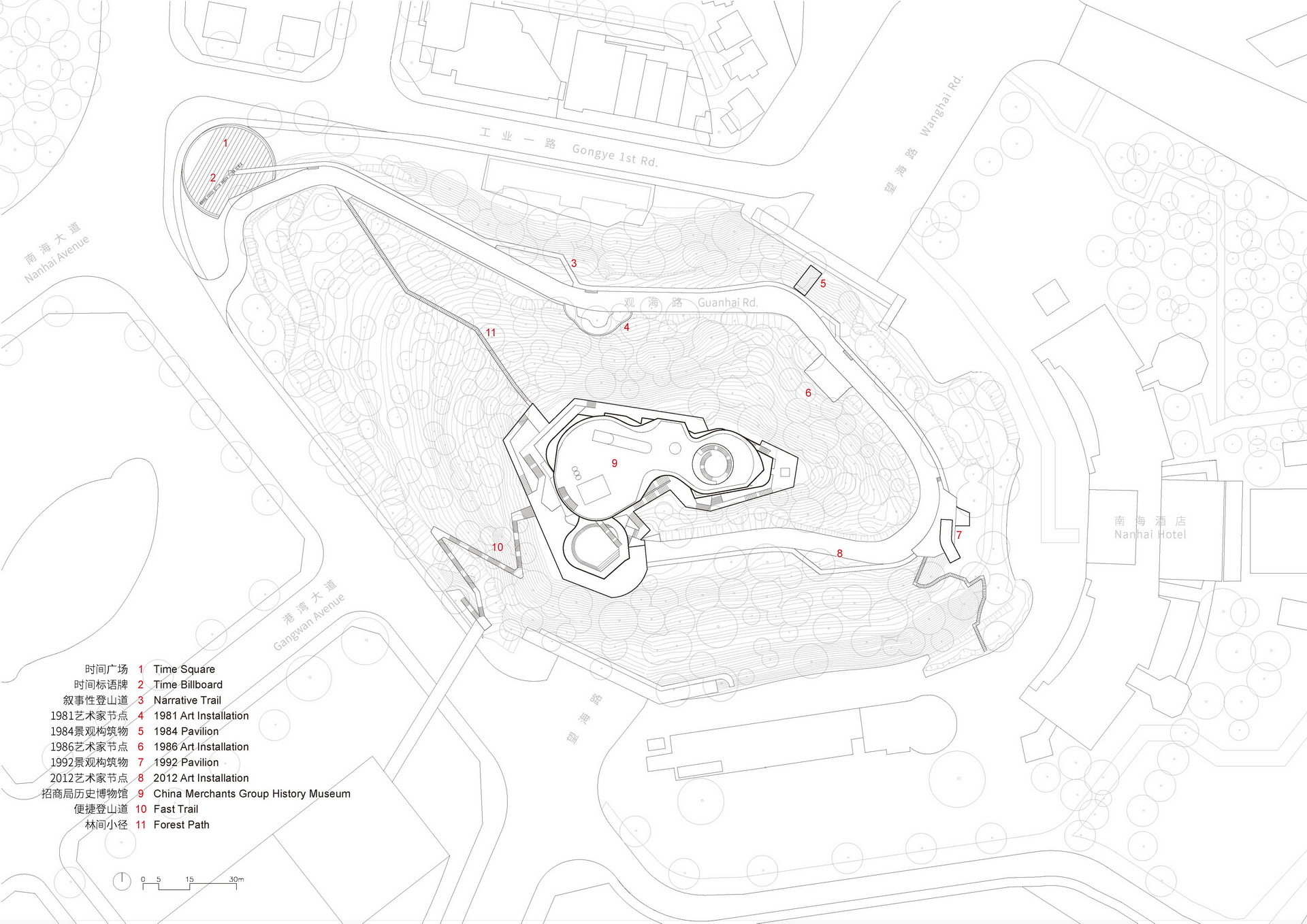
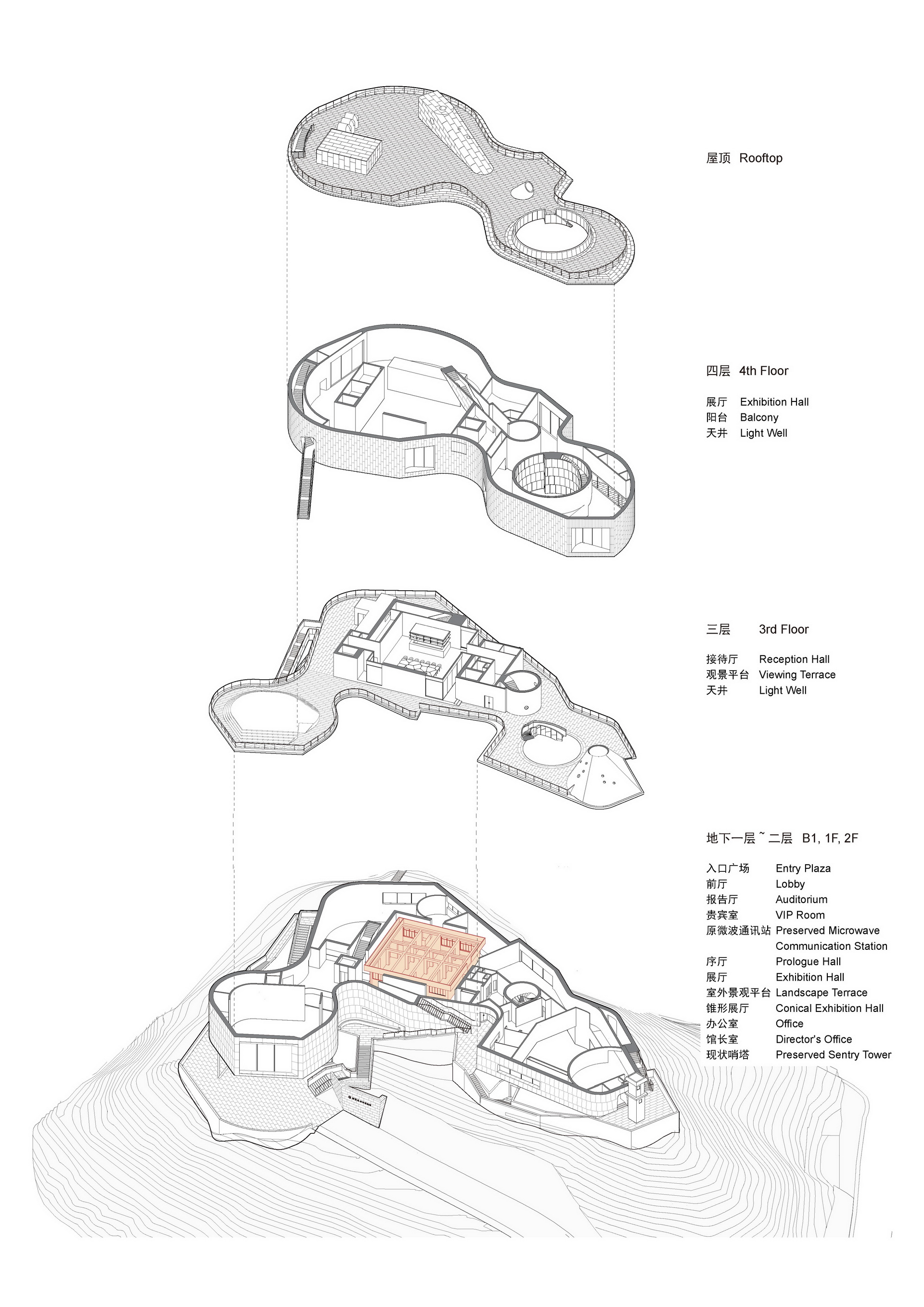
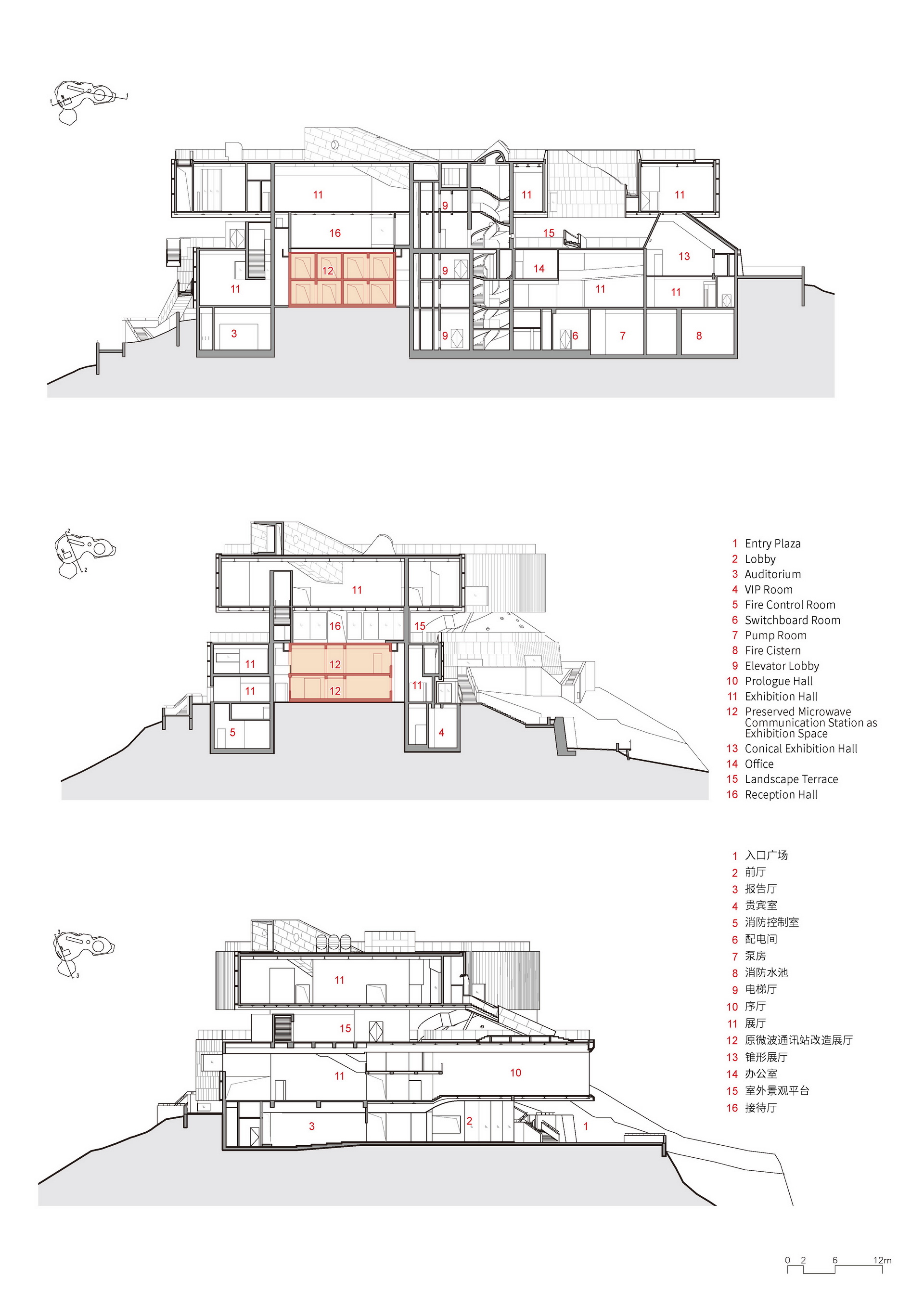
完整项目信息
设计单位:URBANUS都市实践
建设单位:深圳市招商房地产有限公司
项目地点:广东省深圳市蛇口微波山
设计时间:2020年至2022年
建设时间:2021年至2023年
用地面积:2,426平方米
建筑面积:7,014平方米
景观面积:13,733平方米
主持建筑师:孟岩
项目总经理:张海君
项目经理:廖梦君
项目建筑师:岳然(建筑)、张雪娟(景观)
项目组:Matt Eshleman、朱宏瑞、孙艳花、袁智威、苑瑞哲、文汀、于世垚、孙鹏程、倪若宁、吉恒纬(建筑);李冠达、高宇峰、金鑫、马曦滢、蒲瑾燕(景观);邓婷芳、何嘉敏(室内);林玲宇、林思瑶、魏天崎、万驭晴、林淑怡、刘佳笈、高晴月、张曼佳(实习生)
合作设计:
施工图:华森建筑与工程设计
室内施工图:优高雅装饰工程
景观施工图:本末度景观设计
幕墙顾问:朋格幕墙
灯光顾问:汉都灯光设计、远瞻照明设计
标识:黄扬设计
展策:叙事共成(MSG)
摄影:TAL
版权声明:本文由URBANUS都市实践授权发布。欢迎转发,禁止以有方编辑版本转载。
投稿邮箱:media@archiposition.com
上一篇:兰天机械办公总部办公空间设计 / 岚禾设计
下一篇:支撑的木和悬挑的钢:扁担宅 / KAI建筑工作室