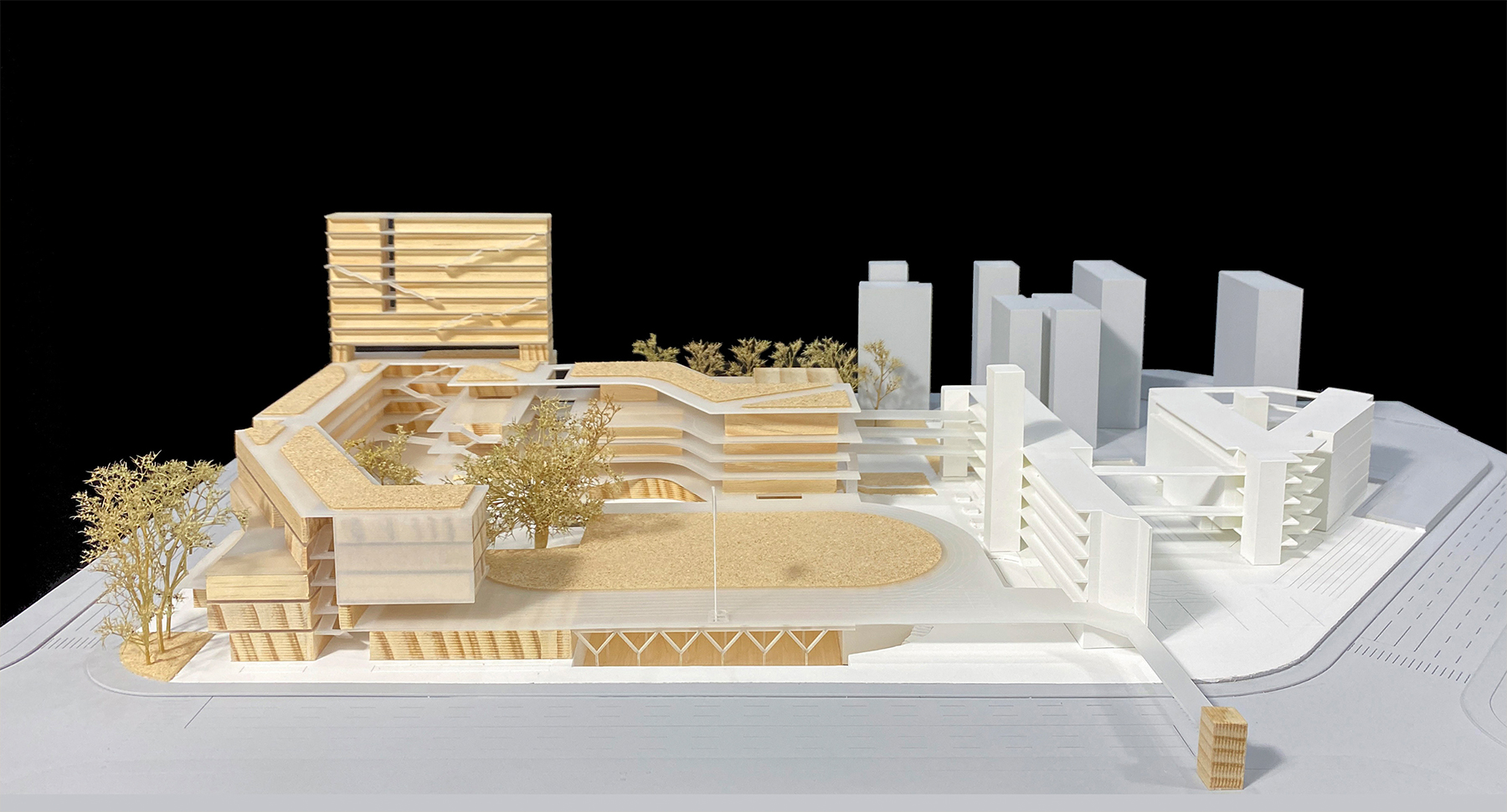
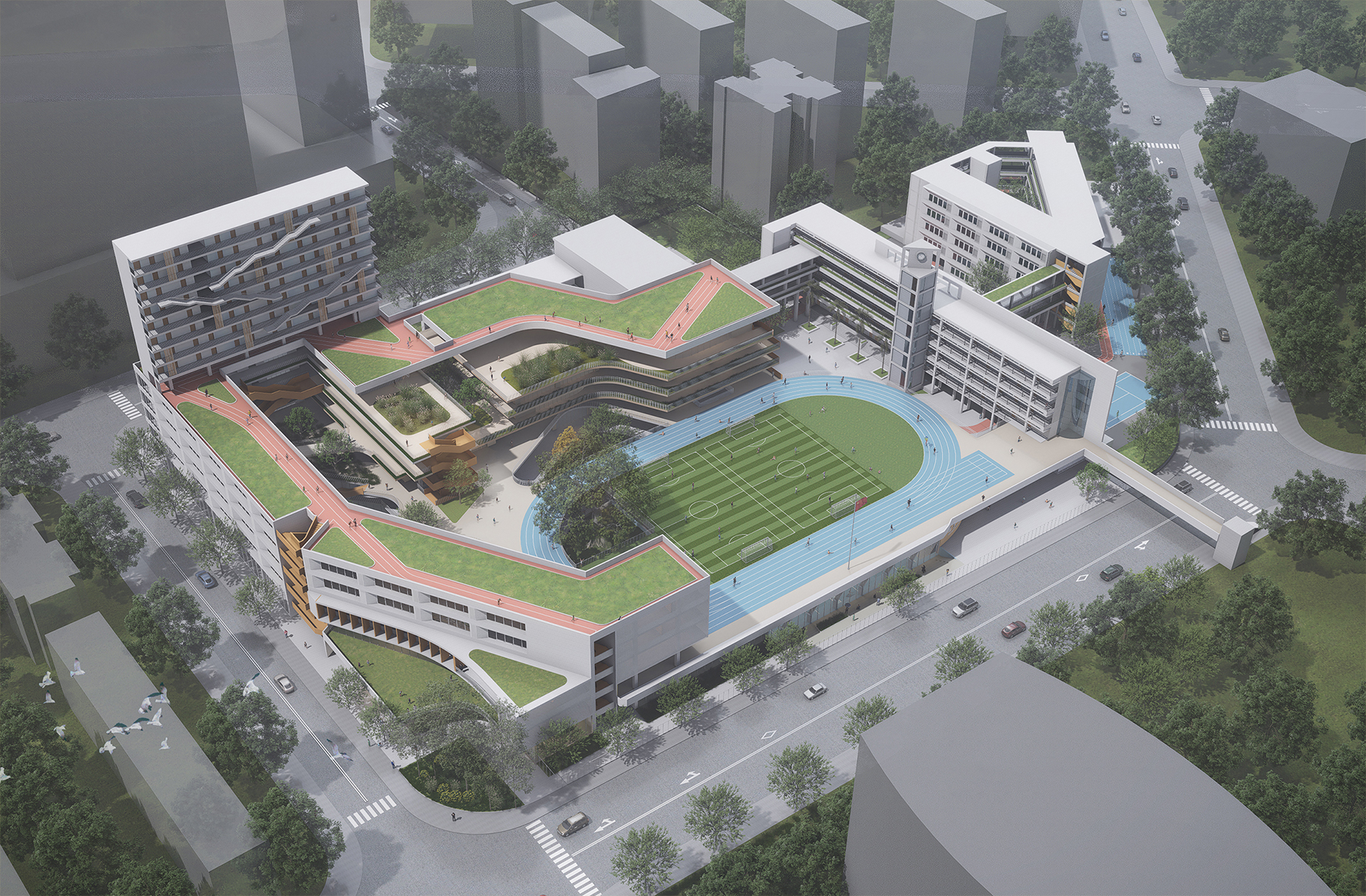
设计单位 南沙原创建筑设计工作室有限公司
项目地点 广东深圳
方案状态 竞赛一等奖方案
建筑面积 56178平方米
历史与新篇:深圳南山五校建筑方案设计竞赛,由深圳市南山区建筑工务署主办,有方建筑(深圳)有限公司策划代理,包含南头小学改扩建工程项目、育才一小改扩建项目、沿山学校工程项目、荔山小学工程项目、红树湾学校项目,共计5个小学/九年一贯制学校项目。本文展示的一等奖方案仅为竞赛阶段方案,实际建设或有差异,以最终设计方案为准。以下文字由设计单位提供。
育才一小,这所与深圳经济特区一同成长的历史名校,历经四秩韶华,其校园内的一草一木、一砖一瓦,都是在建校40年间由师生们共同营造的自然与人文环境,是独属于这所校园的记忆与资源——
Yucai No.1 Primary School is a prestigious institution that has grown alongside the Shenzhen Special Economic Zone for four decades. The school campus embodies a rich blend of natural and cultural elements. Every detail of the campus, from the greenery to the buildings, reflects the collective efforts of teachers and students in the past 40 years in creating a natural, inspiring learning environment. These elements constitute the unique memories and assets that define the school today, in particular
宽松大气、朴素绿色的校园环境和布局;
- the relaxing, generous, simple, and green environment;
舒适大方、动静相宜的适合孩子们的空间和气质;
-the comfortable and friendly spaces for children to enjoy dynamic and static activities;
黄葛树、壁画、钟楼等代表育才精神的地标;
- campus land marks that represent the school’s philosophy, such as the Ficus virens, murals, and bell tower;
校园与东侧街心公园之间开敞的社区界面。
- A generous community interface connecting the campus to the pocket park on its east.
这些珍贵的记忆和资源,在我们数次踏勘调研中,给我们留下了深刻的印象。
These precious memories and assets have impressed us a lot during our previous visits to the campus.
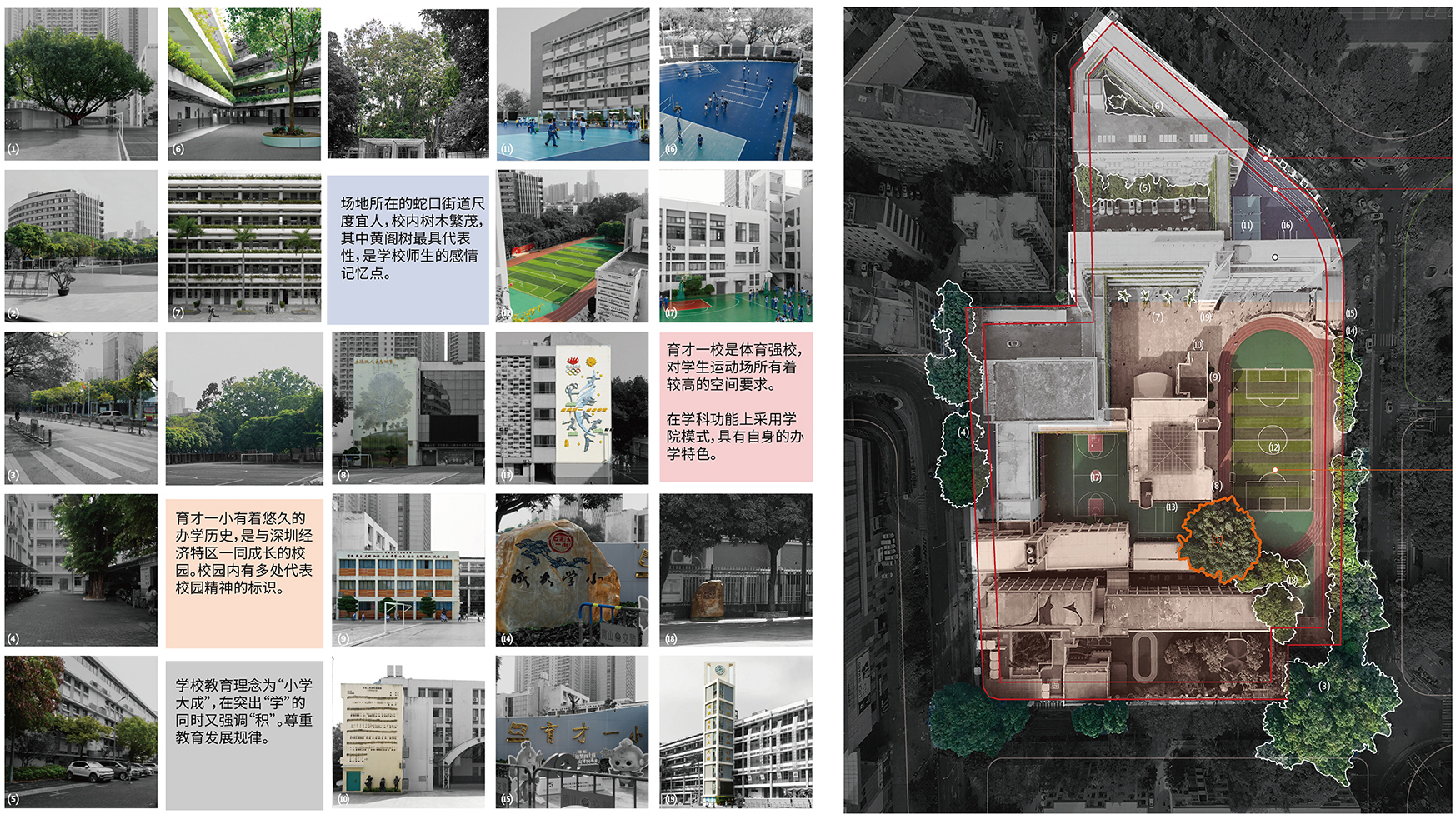
根据设计任务书的要求,改扩建后的育才一小的总建筑面积将由现有的17500平方米升级为56000平方米。而且伴随着城市的发展,校园未来空间使用将具有更大的灵活性与多样性。这使得育才一小在校园规划和建筑设计方面,比起全新建校园更具挑战:
According to the Design Brief, the renovation and expansion aim to increase the gross floor area of the school from the existing 17,500 m² to 56,000 m² while enhancing the flexibility and diversity of campus spaces to align with the city's development.
This makes the renovation and expansion project even more challenging than a new campus development in terms of campus planning and architectural design. For example,
1. 在满足教学的面积和功能需求的前提下,新旧建筑如何协调共存,并传承和展现育才文化与精神;
How to harmonize the old and new buildings, preserving and showcasing the culture and spirit of Yucai , meaning talent cultivation), while offering the required teaching spaces and functions?
2. 如何结合小学生的年龄与生理特征,创造一个属于育才一小的“五育结合、学段融通、个性融熠”的生动“融”校园;
How to design a vibrant "integrated" campus unique to Yucai No.1 Primary School that caters to the age and physiological characteristics of primary school students, featuring "the integration of moral, intellectual, physical, aesthetic, and labor education, continuity across learning stages, and shining individuality"?
3. 面对深圳当下建设现代学校的共同命题:如何在高密度校园中实现优质的空间品质。
How to create high-quality spaces within a high-density campus to address the common challenge facing by Shenzhen in developing modern schools?
▲ 方案视频介绍 ©NODE南沙原创
——
设计理念
源自《荀子》劝学篇的育才一小教育理念“小学大成”,在突出“学”的同时也强调“积”,尊重教育发展规律。我们希望校园整体空间设计能够与学校教育理念相辅相成。
The educational philosophy of "Cultivating Well-rounded Talents through Primary Education", as advocated by Yucai No. 1 Primary School, is inspired by the renowned essay "Encouraging Learning" by Xunzi, a prominent Confucian philosopher. This philosophy emphasizes the importance of "learning" while also highlighting "accumulation" in line with educational development principles. In response, we aim to deliver an overall spatial design that complements and supports this educational philosophy.
我们的设计以保留珍贵的校园记忆、延续场所精神为出发点,所有空间设计的策略和方法是顺势而为。我们希望育才一小整体校园的空间设计,既是对原有场所要素的发掘再强化,更能够最大化地兼容未来多样的特色课堂及活动场所,促进校园与城市共生共融。
Our design centers around the preservation of precious memories and continuity of the campus's spirit of place. All our spatial strategies respect and leverage the existing conditions of the campus. We strive to identify and reinforce the inherent qualities of the place through an integrated spatial design, ensuring that the campus can accommodate diverse and distinctive classes and activities in the future while better integrating with the city.
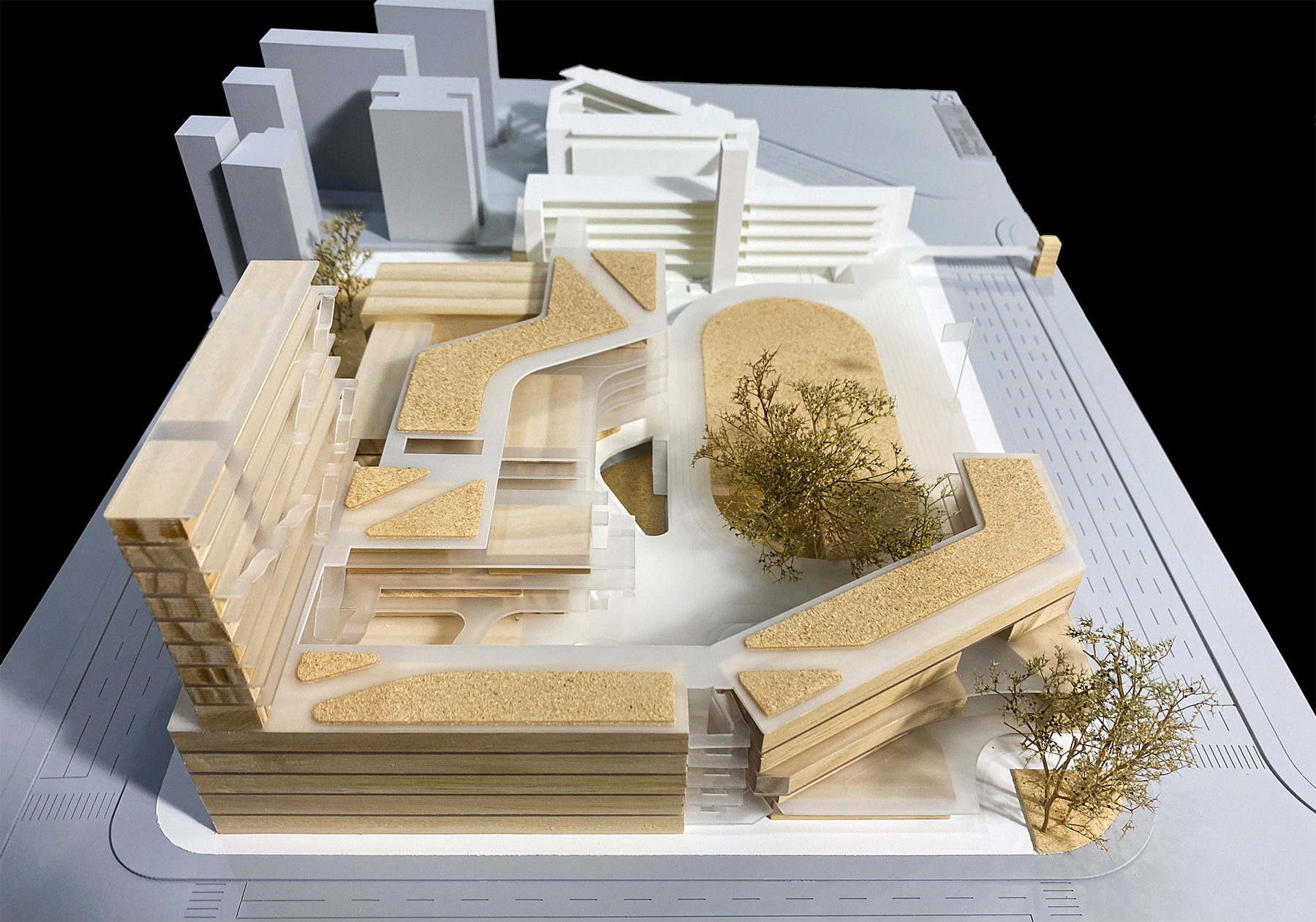

——
新旧相融,空间传承
在校园整体布局上,对于承载了育才一小师生们空间记忆的原教学楼和操场,我们选择予以最大程度地保留。因此,设计方案将新建教学楼布置在场地最南侧,操场和共享功能空间居中。新旧两个教学组团能够均衡发展,并通过核心公共空间便捷联系在一起,共同完成校史文脉传承与场所塑造。
In the master layout of the campus, we prioritize the preservation of the existing teaching building and playground to maintain the spatial memory of teachers and students. To achieve this, we decide to place the new teaching building at the southernmost edge of the site, separating it from the existing one by the playground and shared functional space. This approach allows for the balanced development of both new and old teaching clusters while maintaining convenient connections through core public spaces. Together, they will contribute to place-making on campus and to the inheritance of the school's history and cultural legacy.

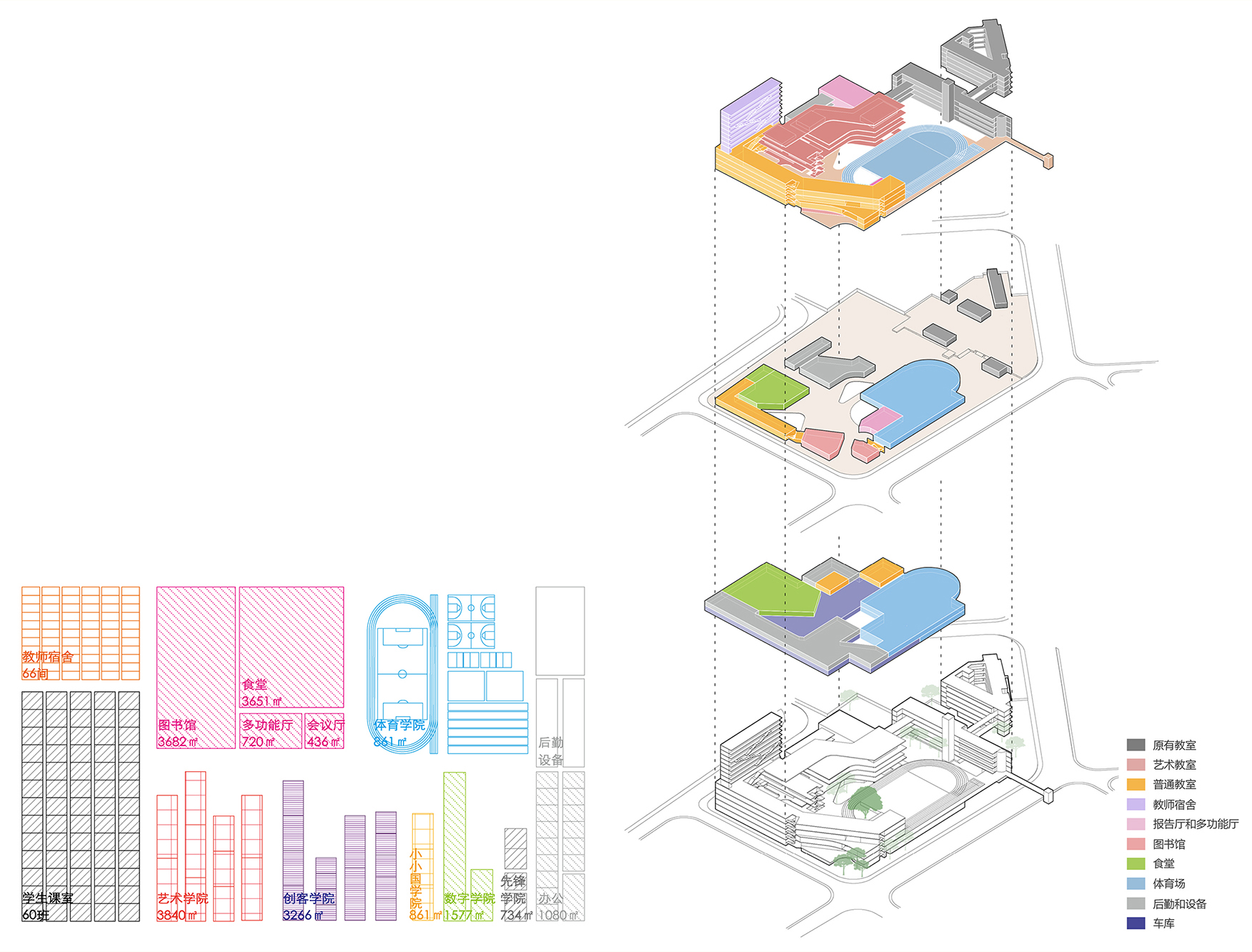
我们根据现行深圳中小学建设标准,对保留的教学楼进行功能置换和空间改造,以提供给30个低年级班级的师生使用。首先,设计拓宽现有教室宽度,使原有60平方米的教室扩大至80平方米,让小学生们拥有宽敞舒适的学习空间。
Meanwhile, we proceed with the functional replacement and spatial renovation of the preserved teaching building in accordance with the current construction standards for primary and secondary schools in Shenzhen, ensuring its capacity to accommodate teachers and students of 30 junior grade classes. This includes widening classrooms from 60 m² to 80 m², offering students a more spacious and comfortable learning environment.
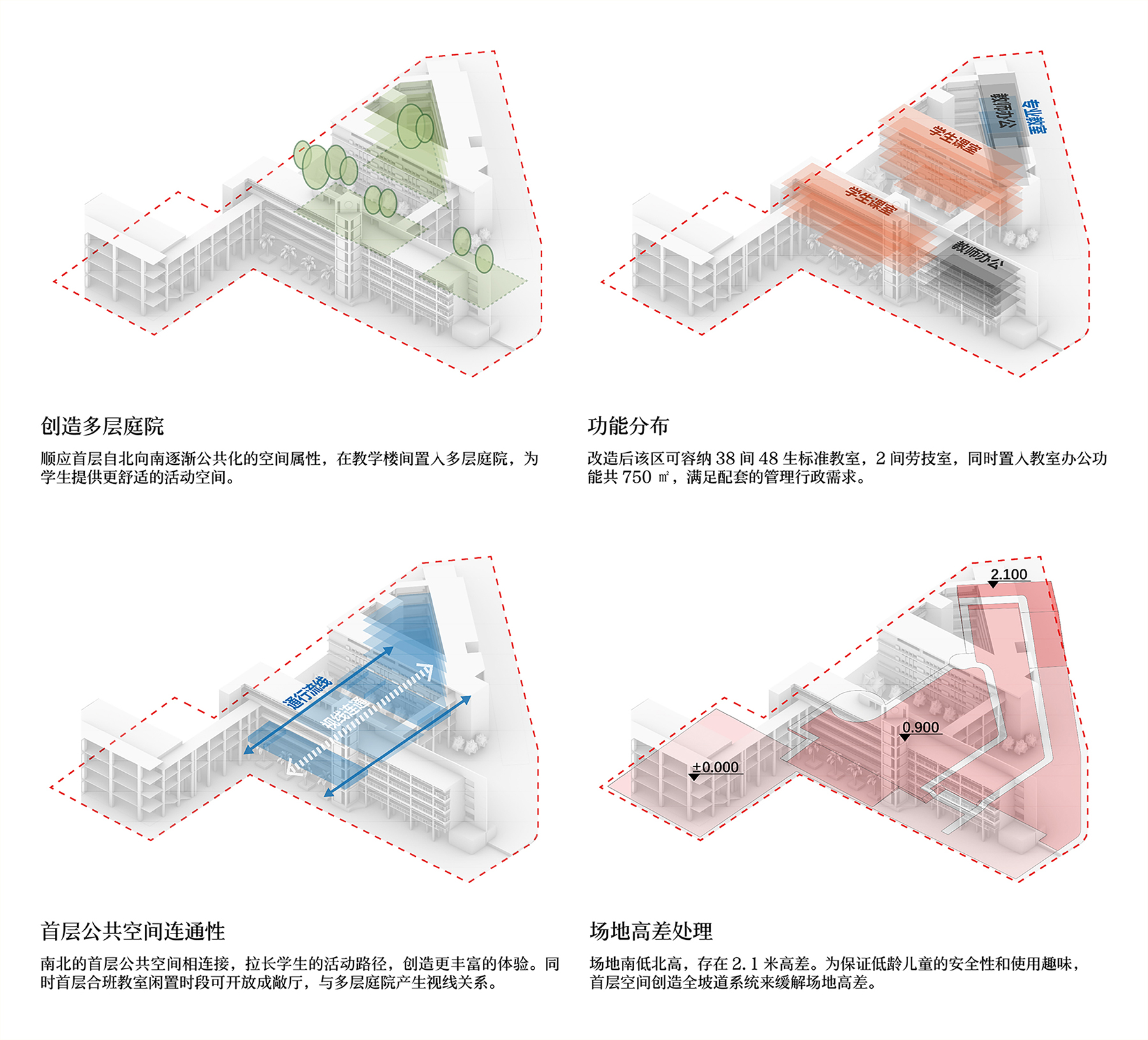
此外,我们通过调整场地高差、功能置换、拓宽走廊宽度和立面改造等方式,进一步优化和拓展北侧教学楼的流线和活动空间——与现有的院落形成空间上的互动,增加符合低年级小学生特征的户外活动空间,使整个校园环境更加生动与和谐。
Furthermore, we optimize and expand the circulation routes and activity spaces of the northern teaching building through measures like adjustment of site's height difference, functional replacement, corridor widening, and facade improvement. To spatially interact with the existing courtyard, we also create outdoor activity spaces that cater to junior grade students, thereby fostering a more vibrant and cohesive campus environment.
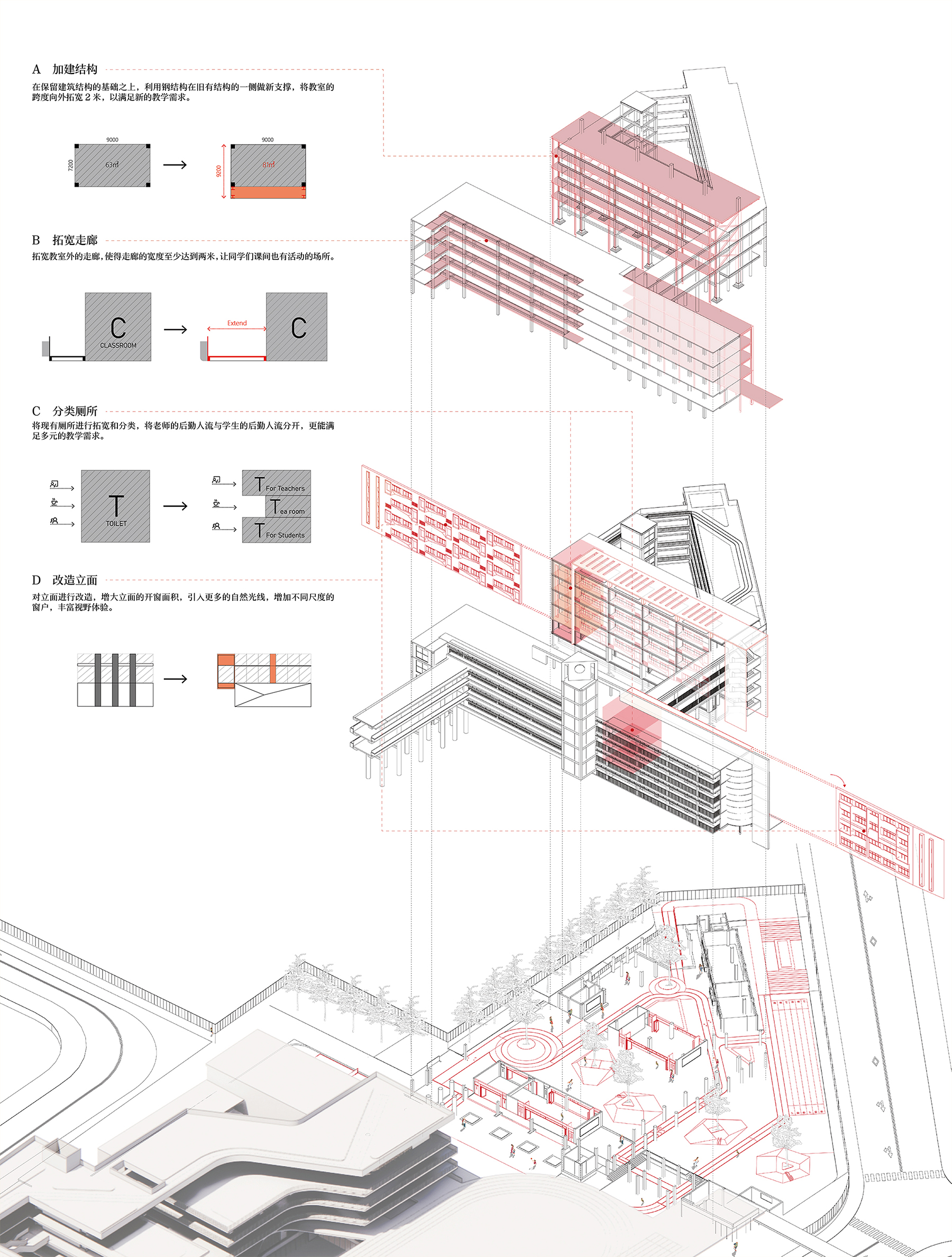
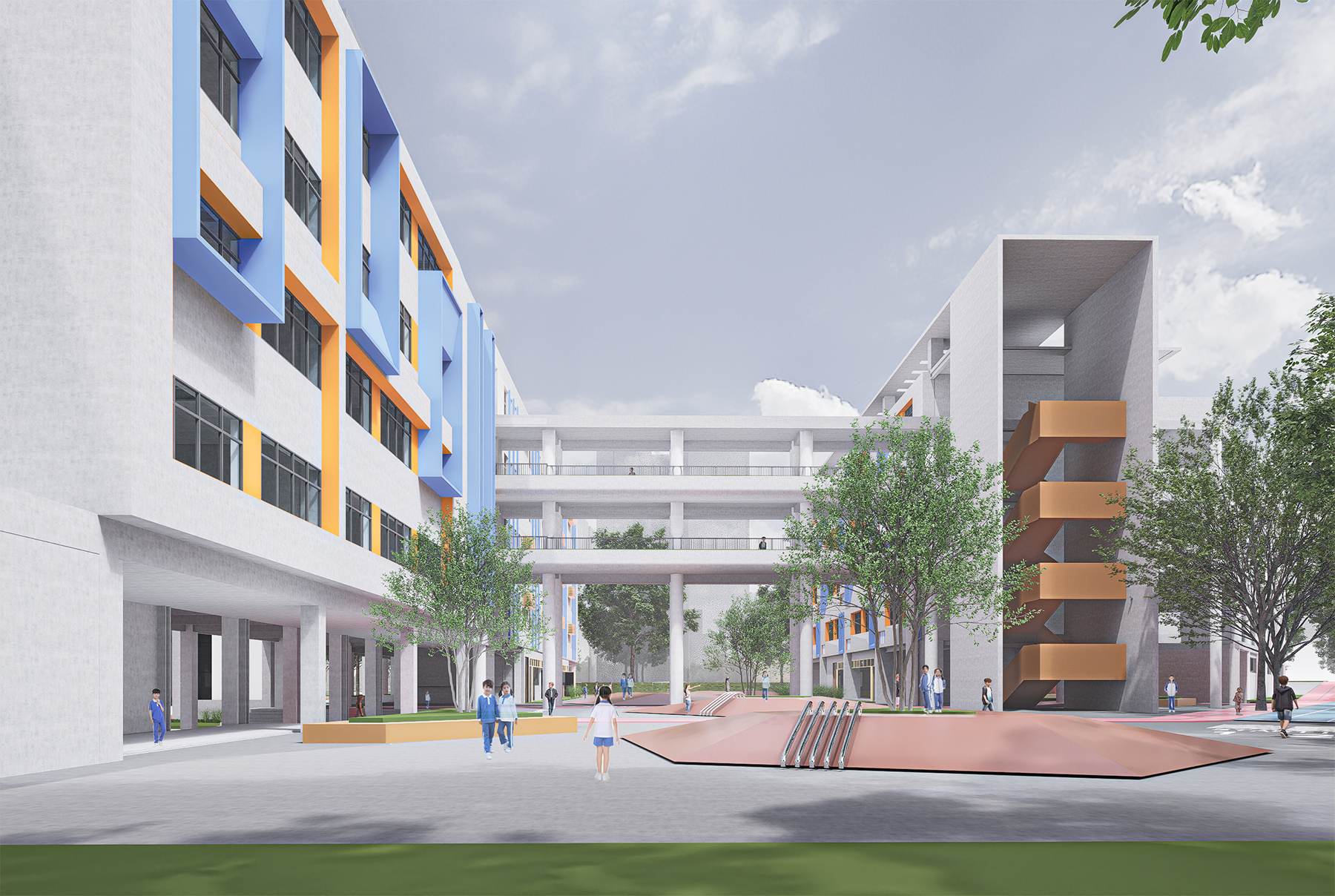
——
多基面公共空间的流动性
多基面立体空间的设计是对南方校园气候适应性的回应:我们将体育馆、多功能剧场、食堂、图书馆、部分特色学院教室等功能布置在地下一层、首层和二层,形成若干个视线上的交融的和主题庭院。空间自然流动,产生多层地面和有厚度的立体叠层,将活动空间最大化,让孩子们恣意地奔跑玩耍。与此同时,不同特色及方位的楼梯与屋顶花园、种植园及活动场所相结合,共同形成多基面的生动场所和教学空间。
The approach of multi-level space design responds to the climate adaptability required for southern China campuses. By placing the gymnasium, multifunctional theater, canteen, library, and some specialized classrooms across B1, F1, and F2, we intend to create visually integrated themed courtyards with natural space flow. The resultant multi-level ground spaces and substantial three-dimensional layers maximize activity areas, allowing children to run and play freely. Additionally, staircases with various features and orientations are combined with rooftop gardens, plantations, and activity areas, creating dynamic multi-level spaces and classrooms.
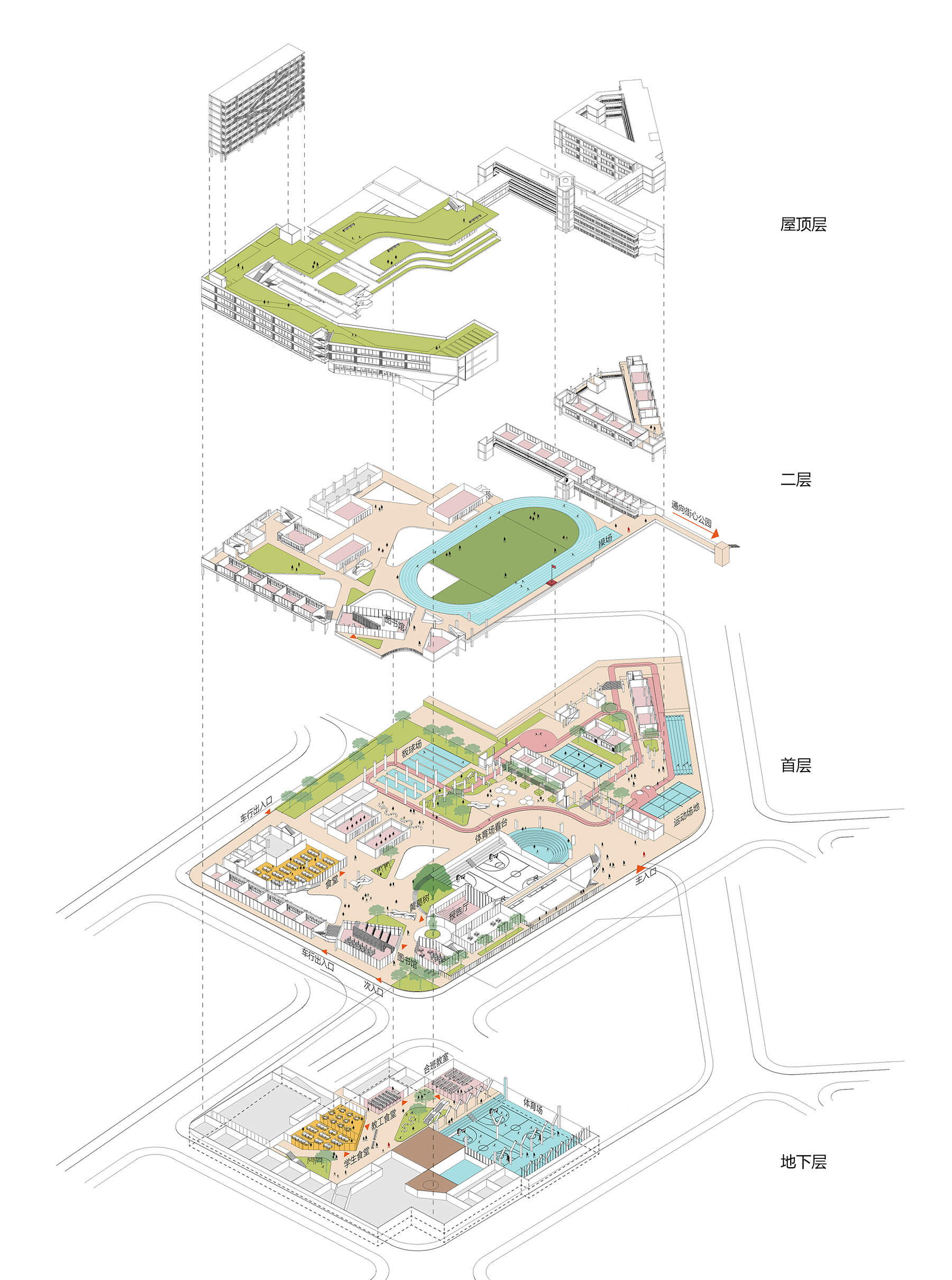
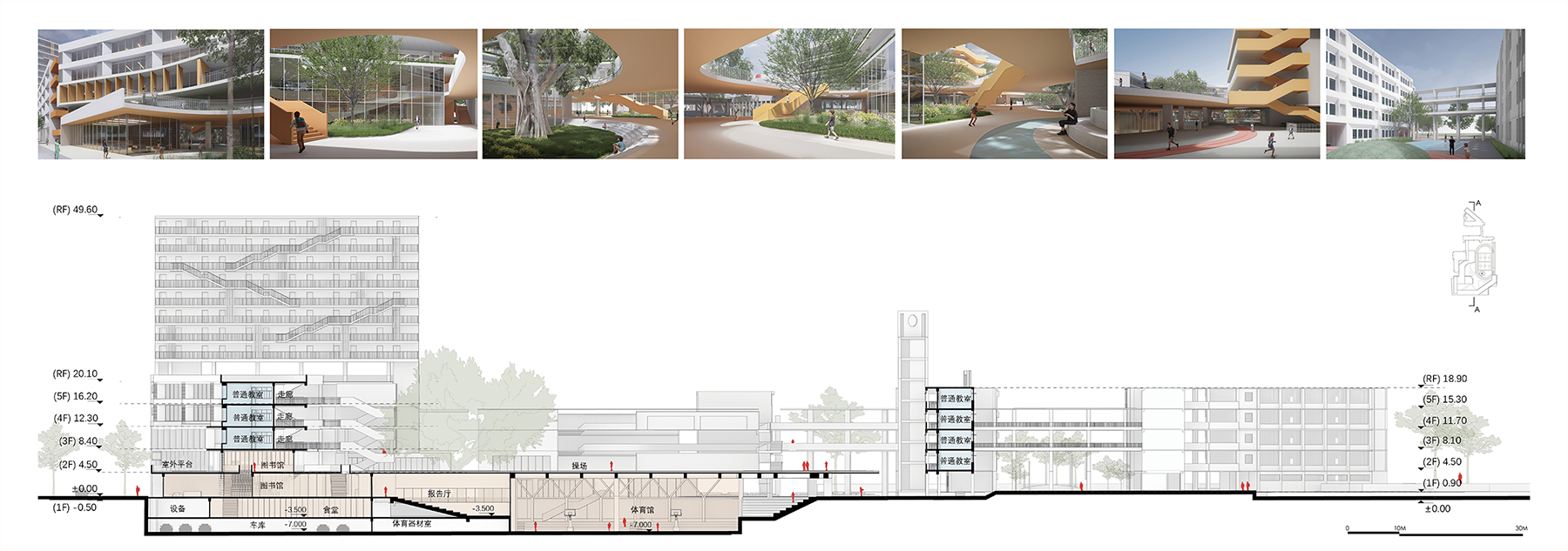
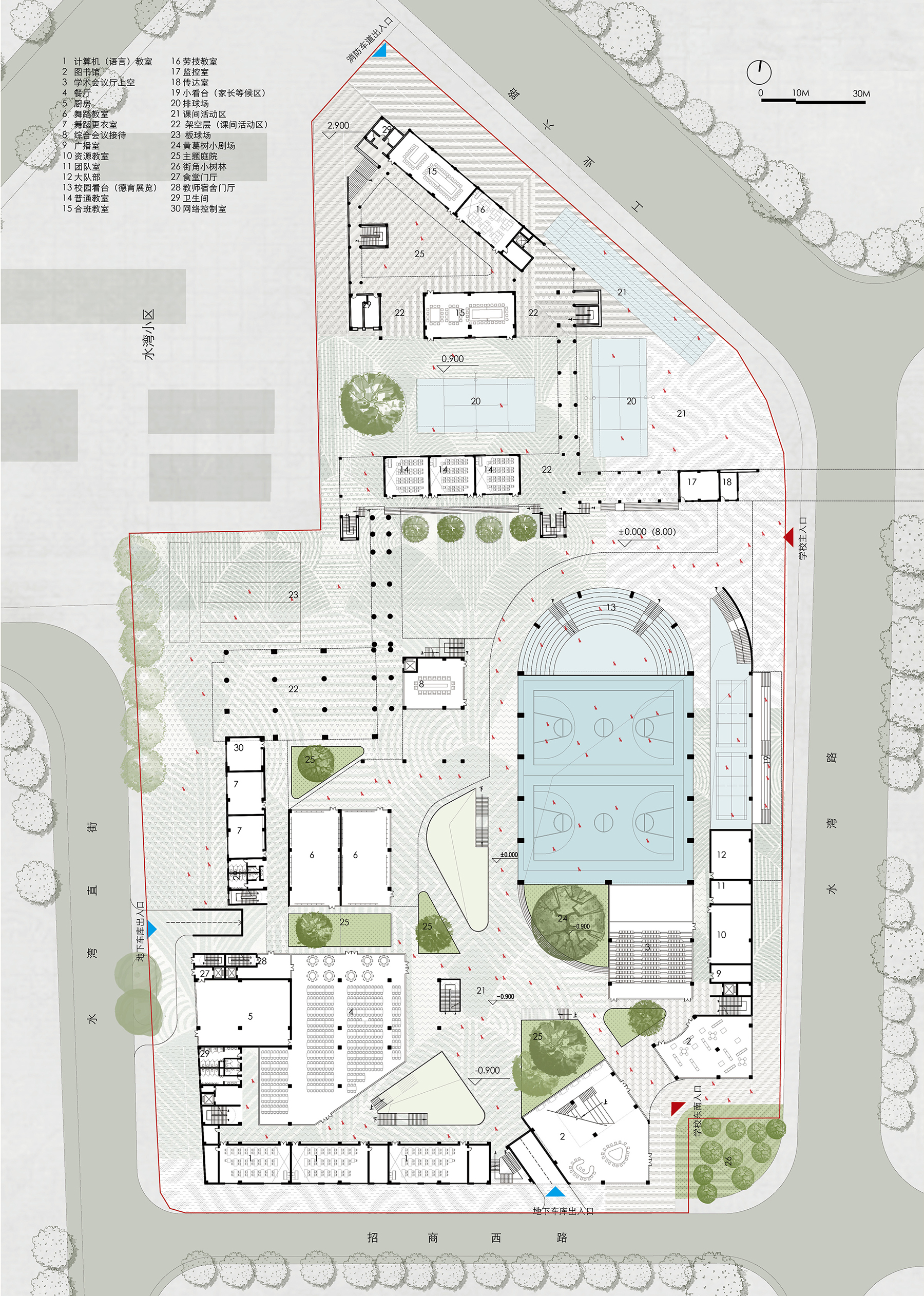
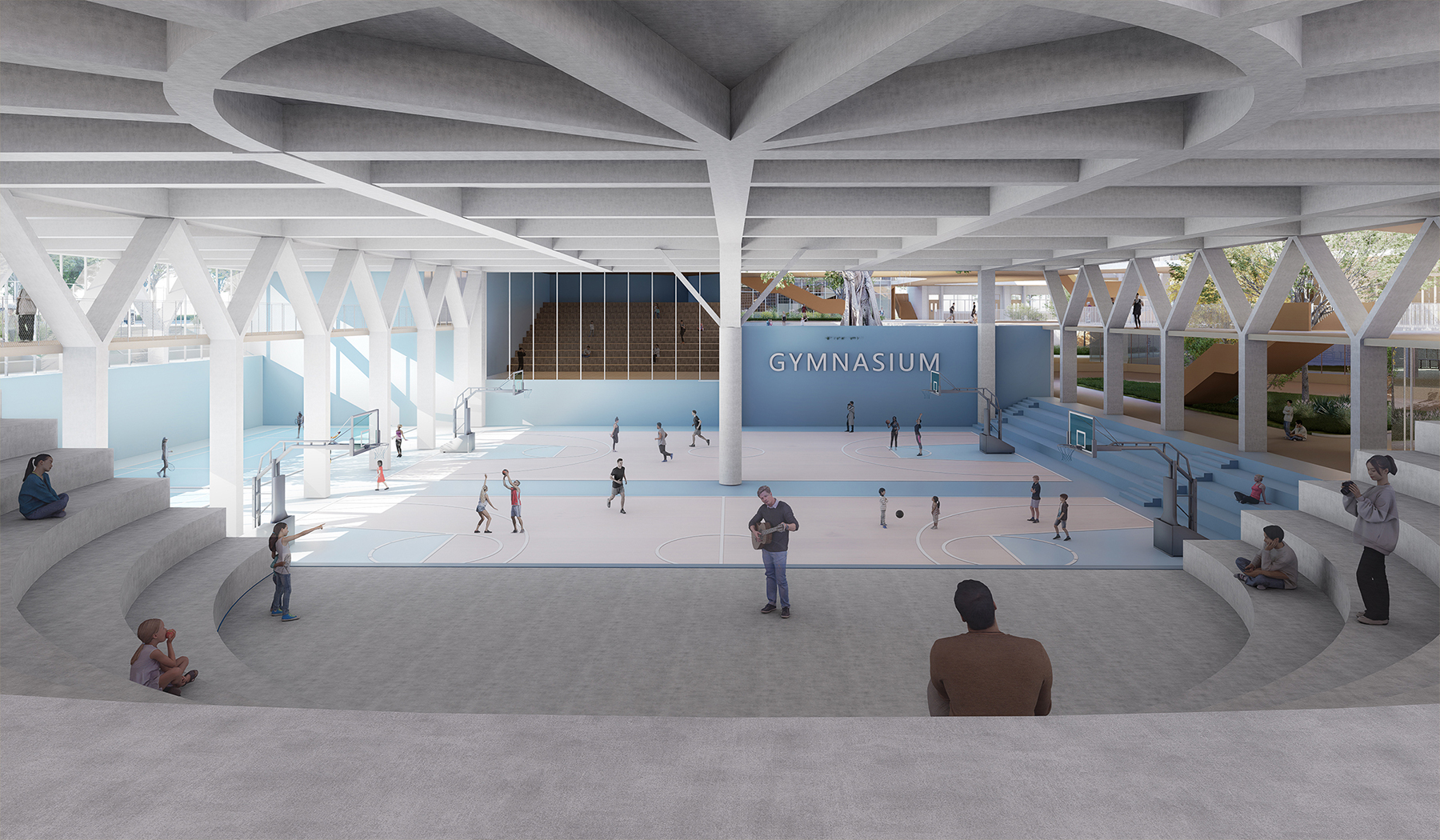
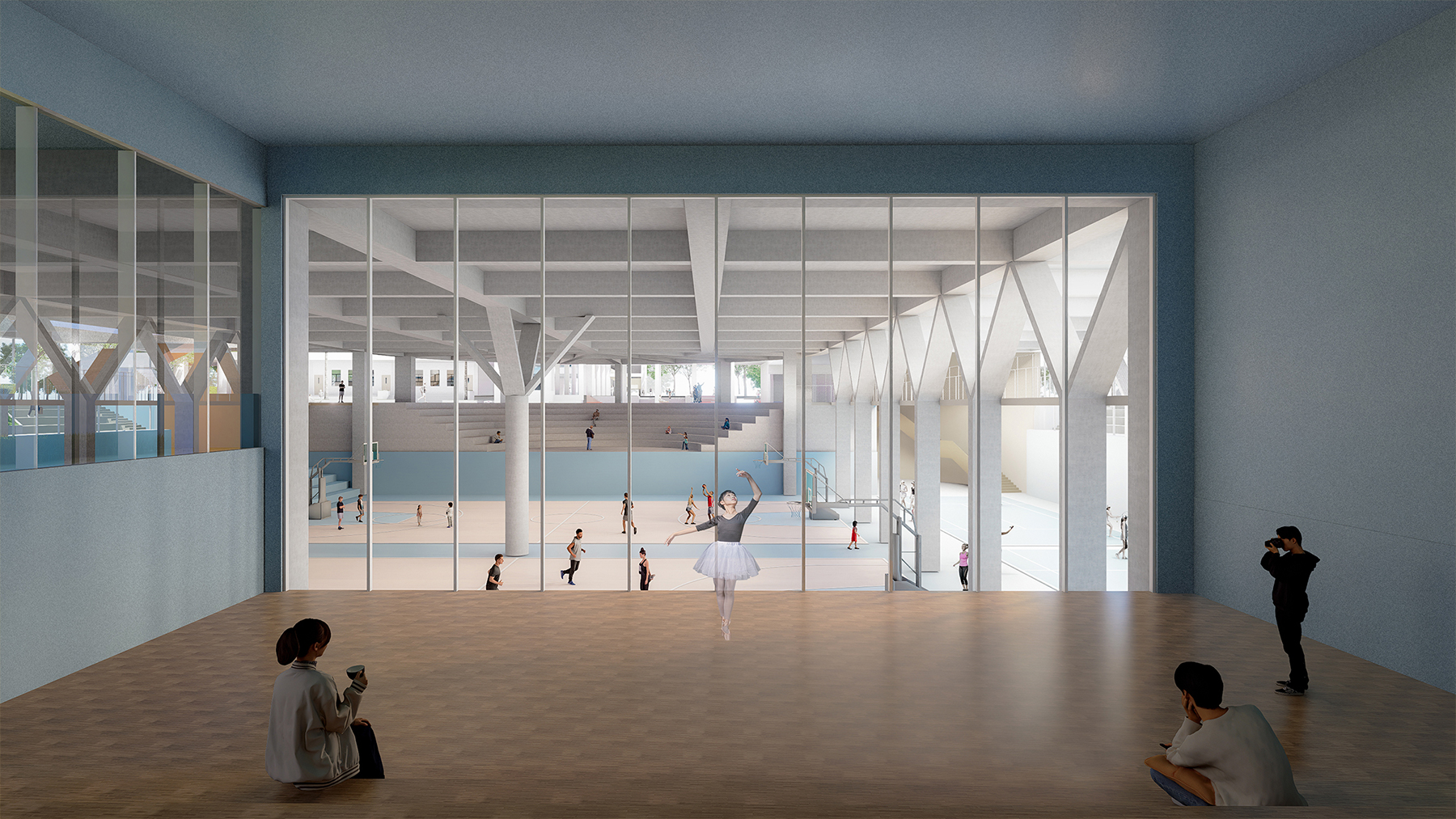
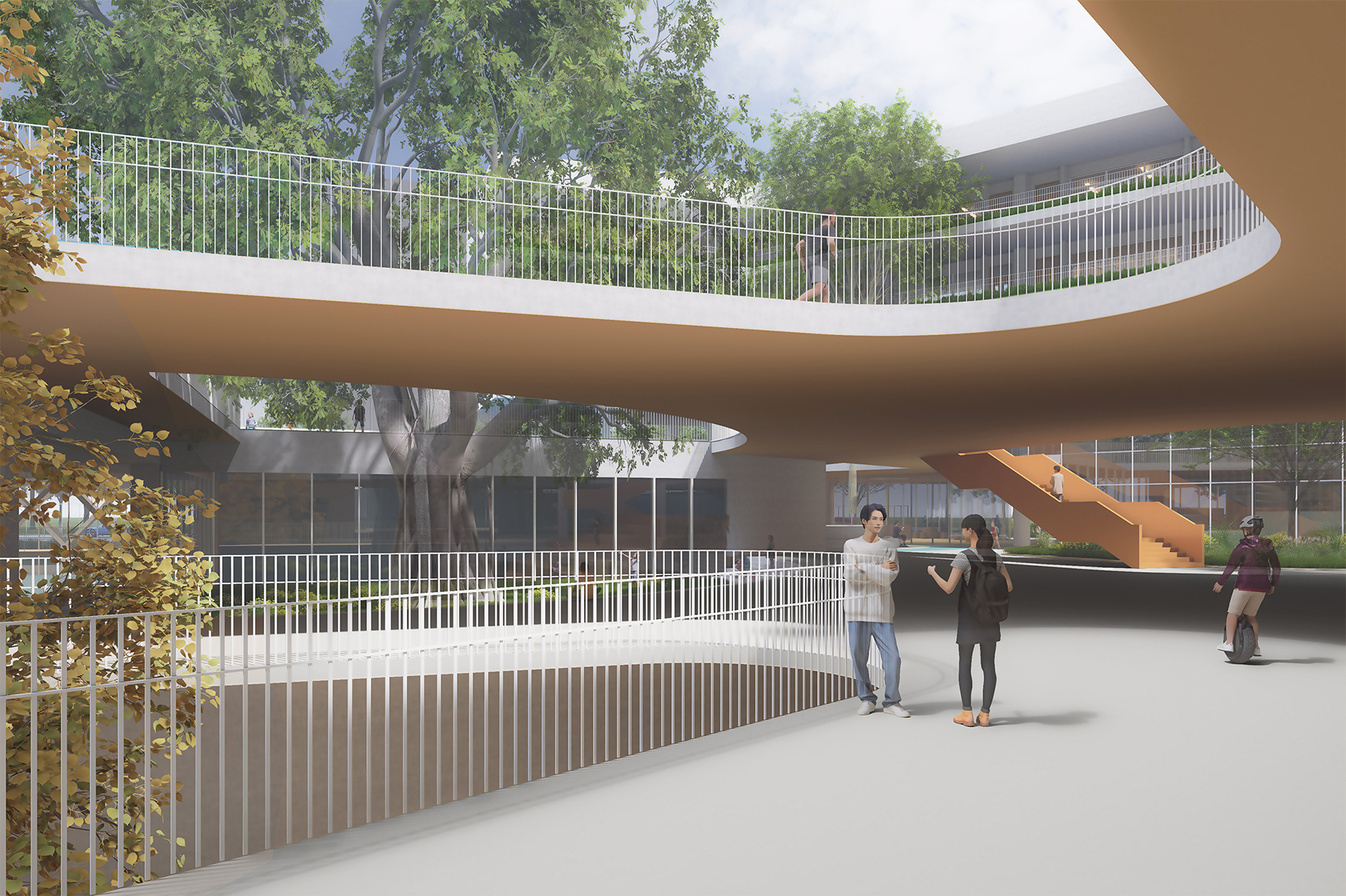
对于有着40年树龄的黄葛树,我们让操场运动区避开树冠范围,使其拥有充足的土壤环境。多个公共共享空间围绕黄葛树展开,并延展至数个庭院空间,提供一个舒适安静的学习环境,营造校园的微气候。此外,设计保留了校园内的高大乔木及东南角的树林,与黄葛树共同形成具有仪式感和校园记忆的精神空间。
The playground is thoughtfully designed to avoid the canopy of the 40-year-old Ficus virens, ensuring the tree has ample soil space. Various shared areas are planned around the tree, extending into several courtyards. This layout, while fostering a serene and comfortable learning atmosphere, also contributes to a microclimate on campus. Moreover, we decide to retain tall trees and the forest in the southeast corner of the campus, which, together with the Ficus virens, form a ceremonial and spiritual space rich in campus memories.
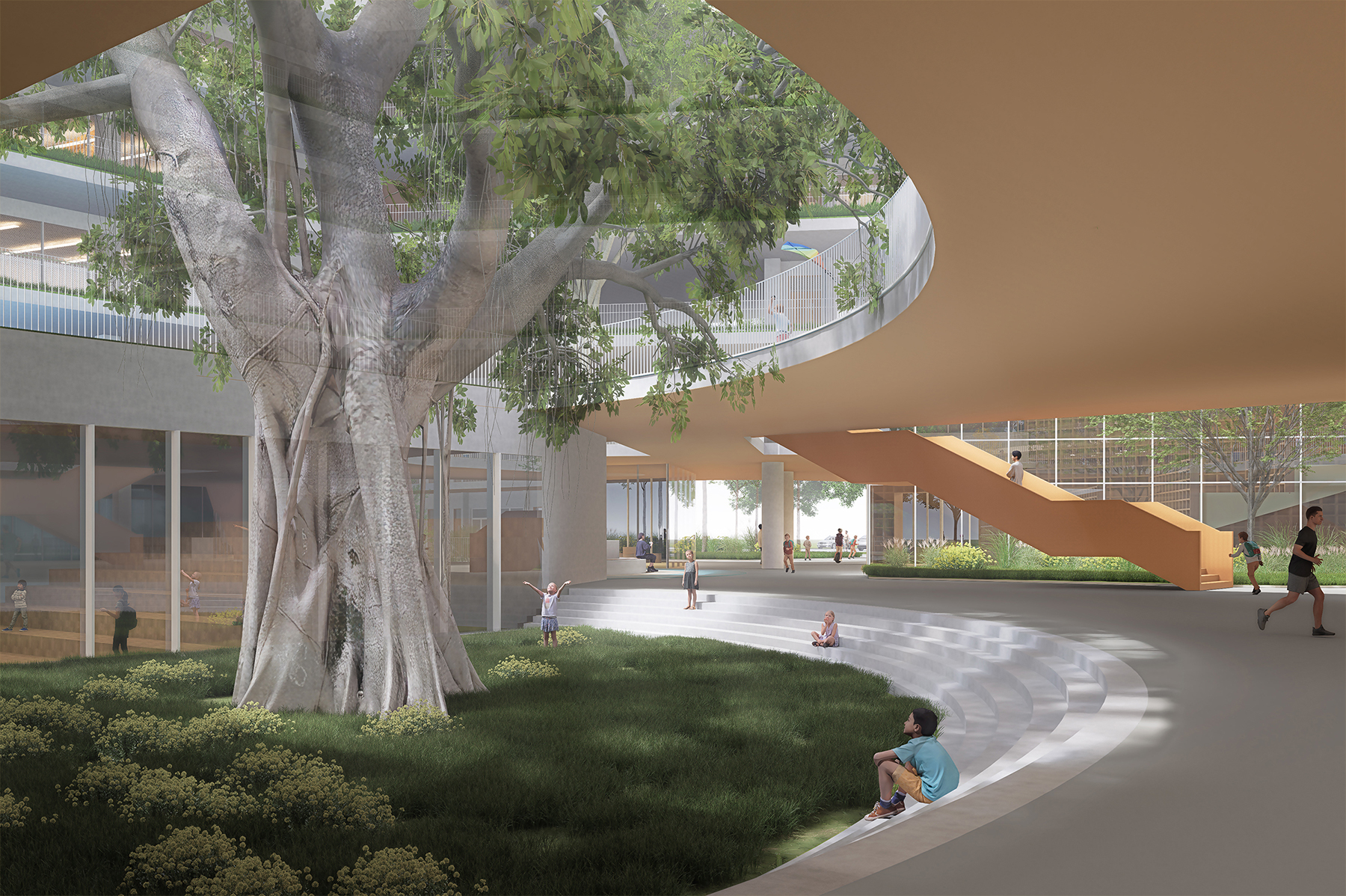
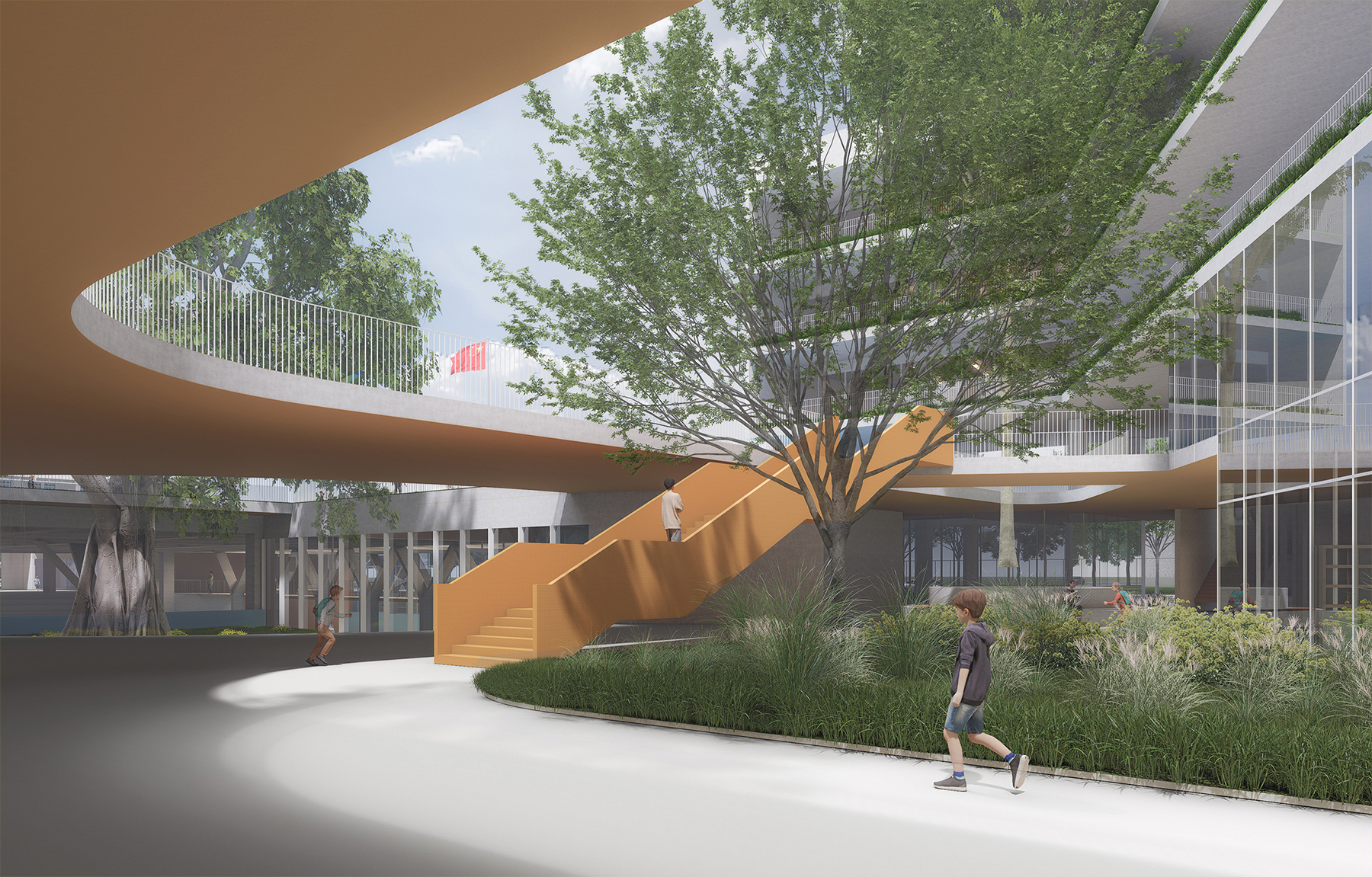
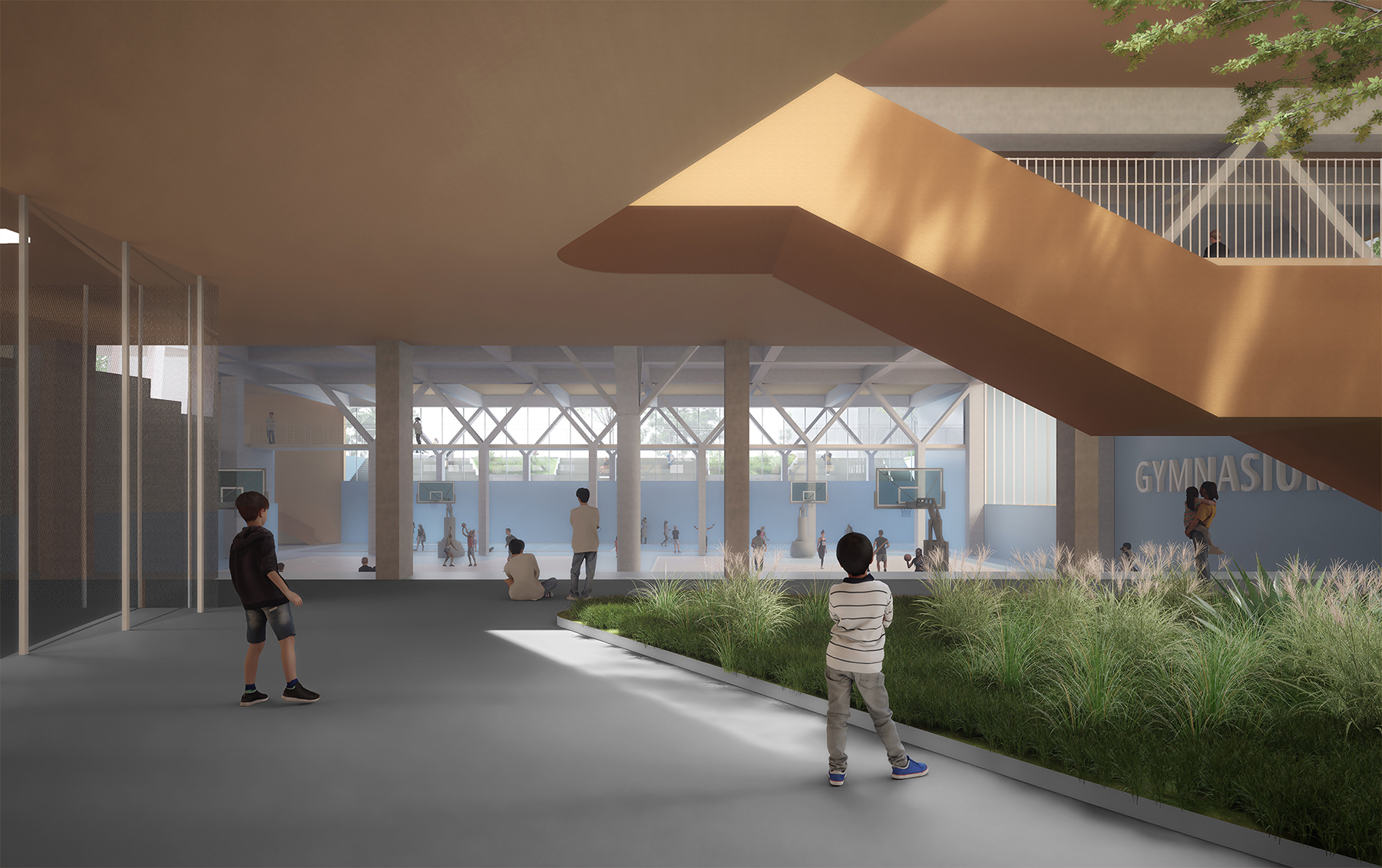
由艺术学院、创客学院、小小国学院和多功能厅等组合而成的综合楼,位于整个校园布局的中心位置。综合楼是衔接新建建筑与保留建筑的平台,各个课室单元根据面积大小自由地分布在各层平台上,形成良好的遮阳避雨空间。提供双走廊空间,丰富学生课间活动空间;师生们亦可通过课室之间的通廊快速通达南北两侧的教学楼。
The complex building, which houses the Academy of Arts, Maker Academy, Kids School of Chinese Classics, and Multifunctional Hal, is centrally planned within the campus layout. This facility will act as a connecting platform between the new and preserved buildings. Classroom units are flexibly distributed across different floor levels according to their sizes, creating shaded and sheltered spaces. Dual corridors are provided to enhance students' activity areas during breaks and provide efficient access to the teaching buildings on both the north and south sides.
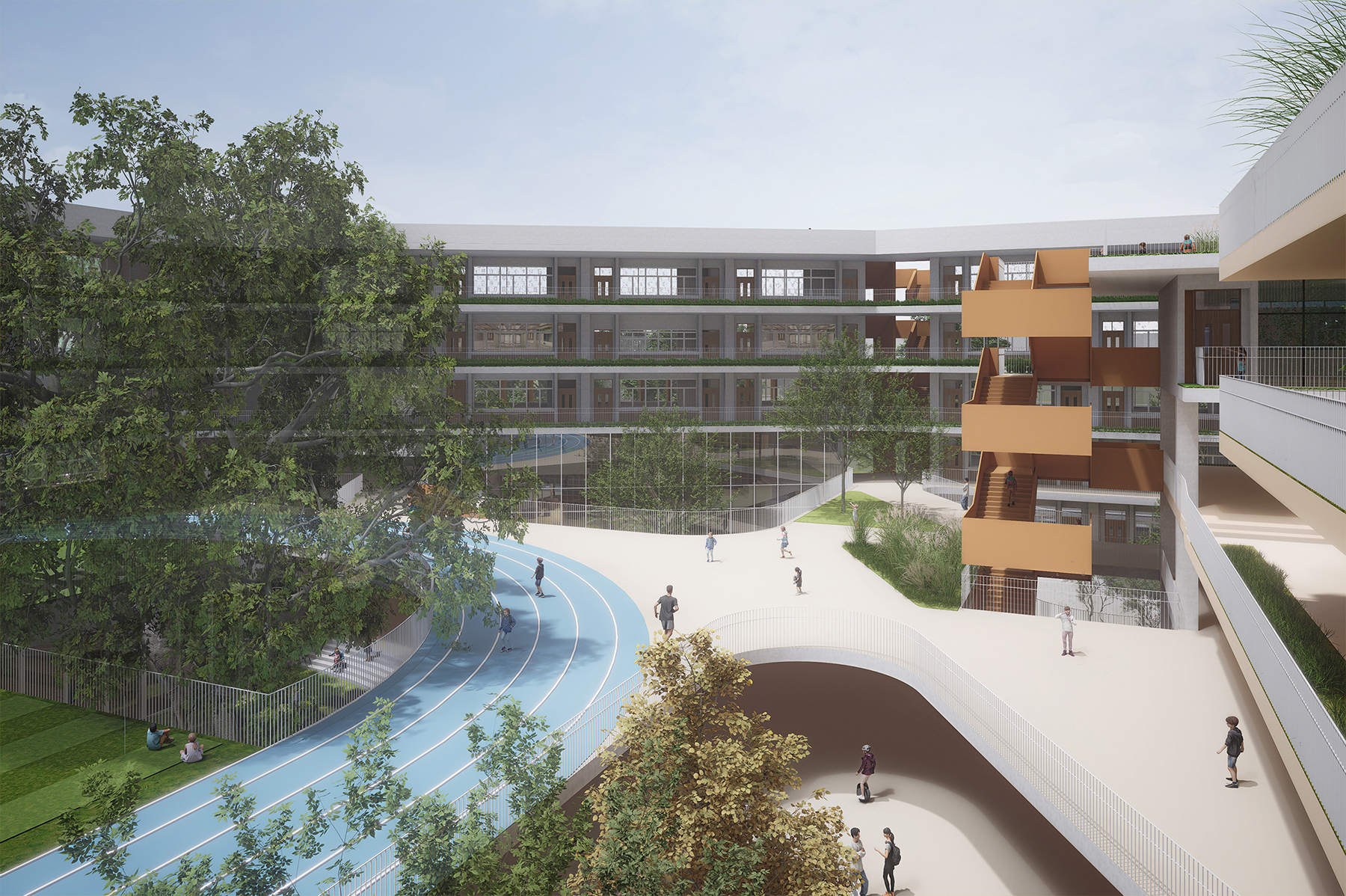
通过这样的设计方式,我们让高密度的校园依然有着充足自由的活动场所,空间组织亦清晰高效。
This design approach ensures ample and unrestricted activity areas on a high-density campus, while maintaining clarity and efficiency in spatial organization.
——
校园界面与活力社区
育才一小现状主要出入口和操场皆在场地东侧,与对面的街心公园形成开敞的视线关系,具有良好的城市街道尺度。
The main entrance and playground of the school are both situated on the east side of the site, presenting a clear visual connection with the pocket park across the street and a favorable urban street scale.
改扩建后的校园主入口依然保留在东侧,新增南侧次入口。两个出入口之间是社区共享界面,自南侧图书馆向体育馆展开,成为校园文化的展示窗口,重塑街道界面。
After the renovation and expansion, the main entrance of the campus remains on the east side, with a secondary entrance added on the south side. The shared community interface between these entrances extend from the library in the south to the gymnasium, showcasing campus culture and redefining the street interface.
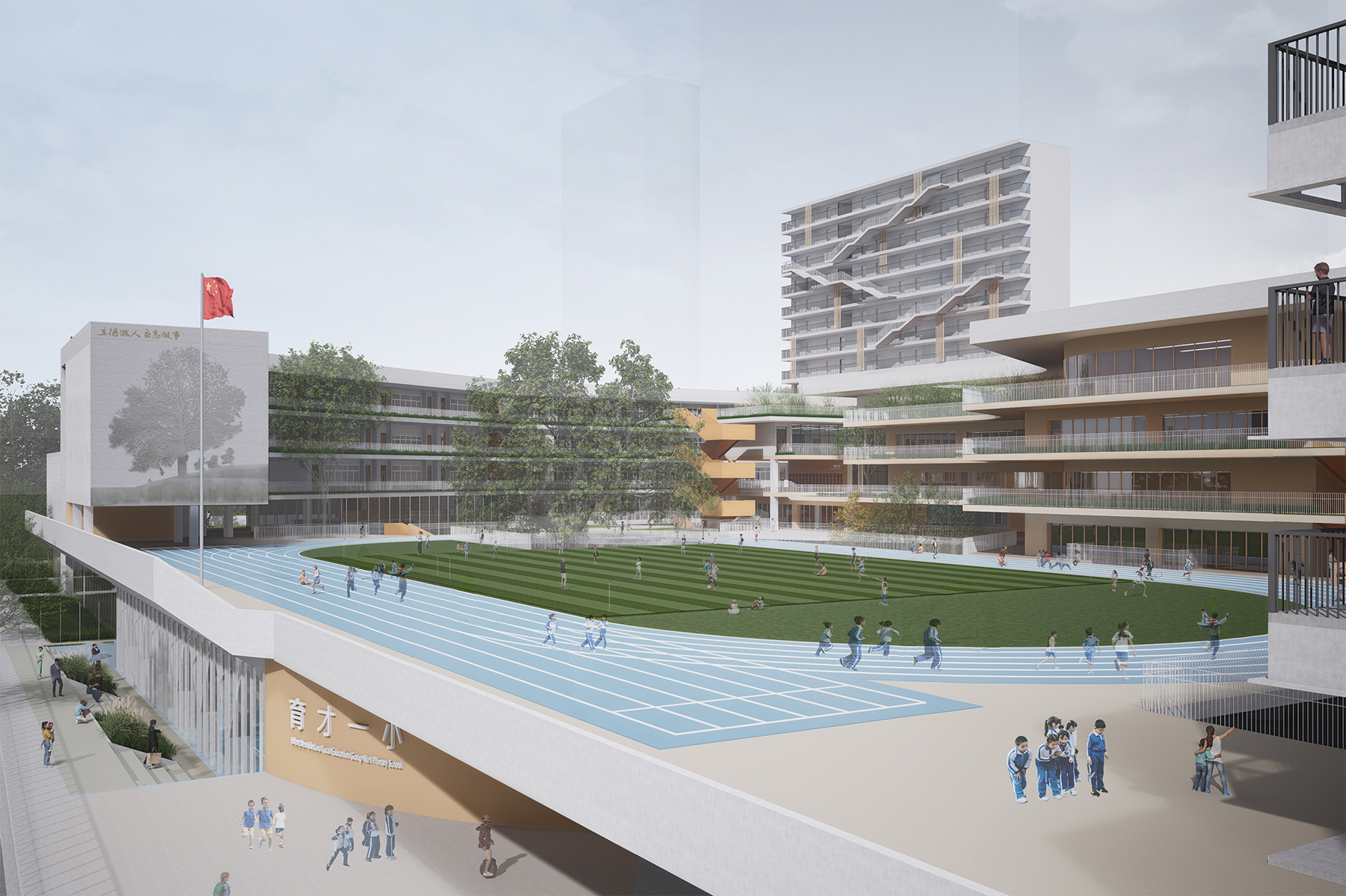
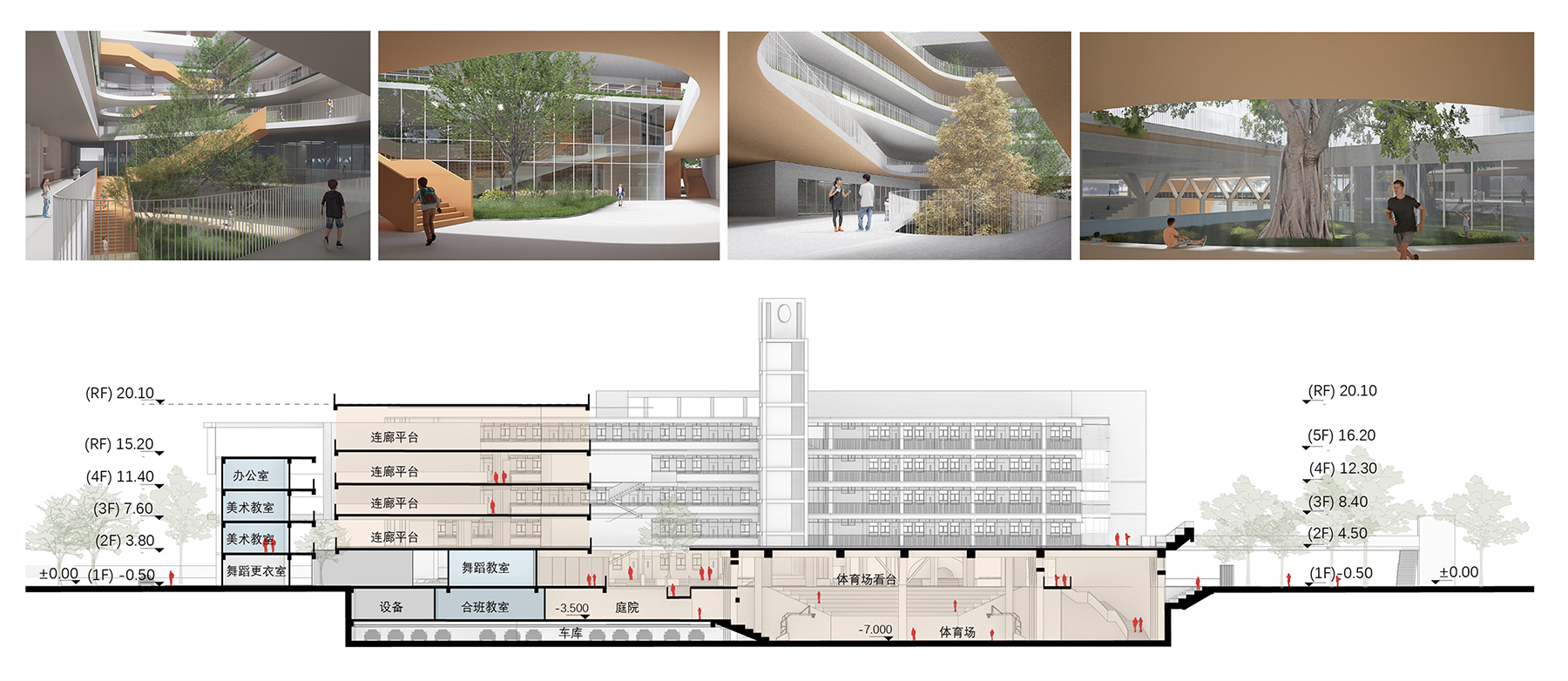
位于场地东侧的主入口,我们通过体育馆与原教学楼之间的弧形墙体,塑造校园主入口的开阔感。同时,发掘用地红线与体育馆之间的潜力,设置局部下沉的台阶,作为家长休息区,缓解家长等候的拥挤感,让家长在等候时能够看到孩子们的体育活动场景,使校园更具有人文关怀。
The main entrance on the east side is made more spacious by the curved wall between the gymnasium and the original teaching building. The space between the site boundary and the gymnasium is used to create partially sunken steps, providing a resting area for parents. These steps not only alleviate congestion caused by waiting parents but also allow them to observe their children's sports activities, making the campus more welcoming and accommodating.
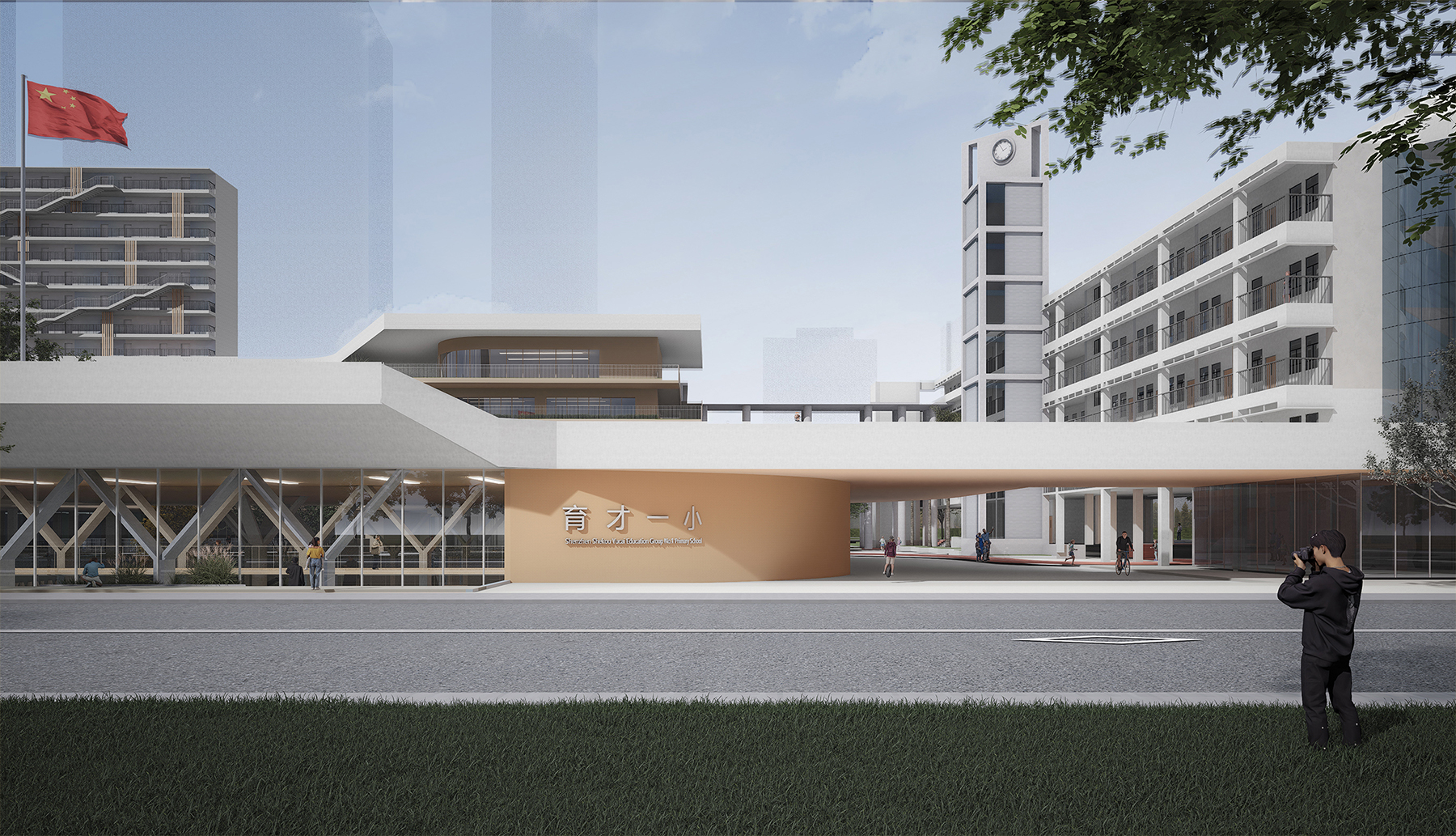

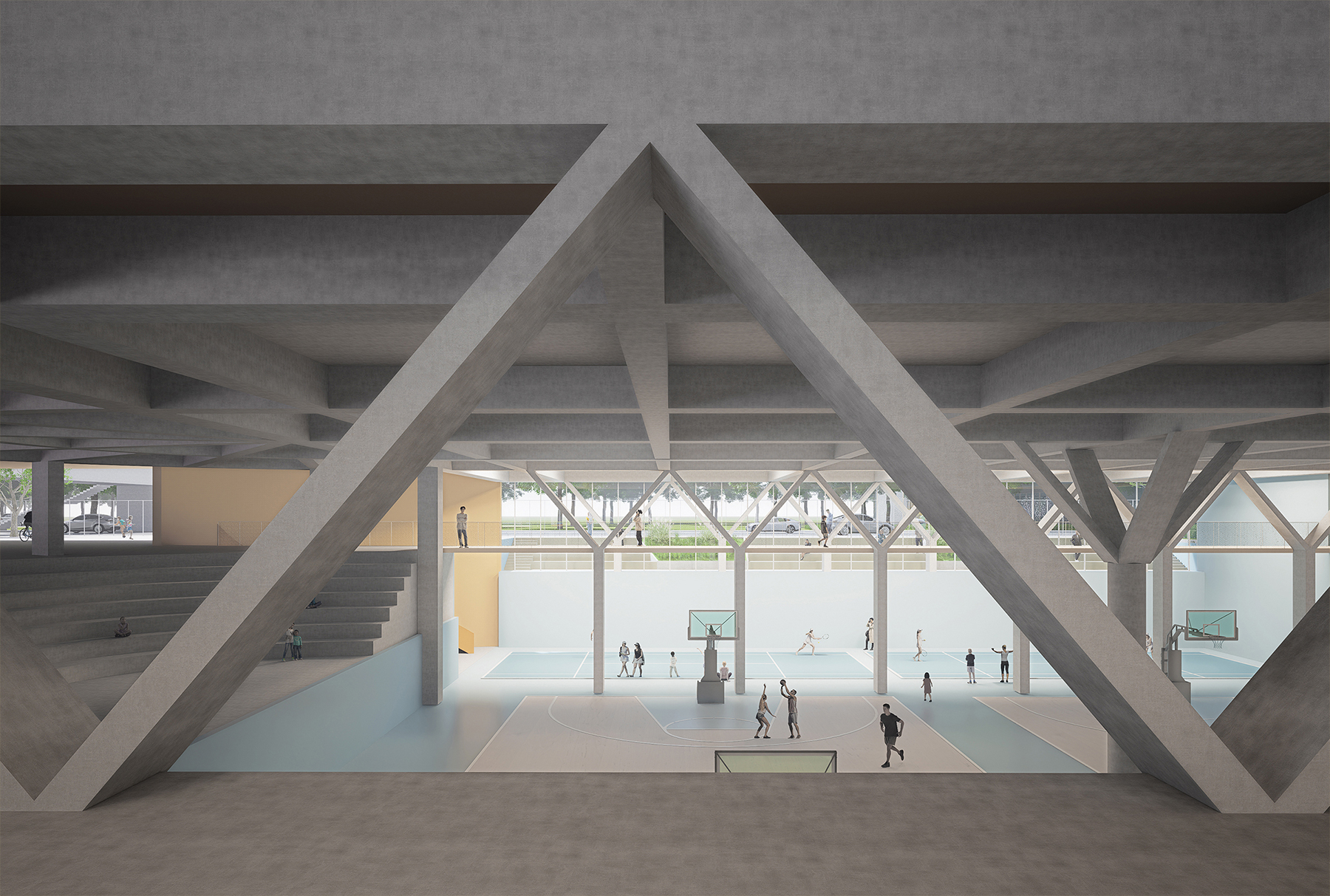
图书馆面向东南角的小树林敞开,作为学校的次入口,与校内黄葛树和其他保留乔木形成景观视线上的交织。整个校园的核心自然景观和空间设计彼此融合,一气呵成,结合学校与社区共享的特色图书馆空间,最终形成一个具有社区尺度的温馨场所。
The library opens toward the woods in the southeast corner of the site, serving as a secondary entrance to the school and visually interweaving with the Ficus virens and other preserved trees. The core natural landscape and spatial design of the campus are thus smoothly integrated with each other. Coupled with the featured library shared by the school and the community, they turn the campus into a warm place at community scale.
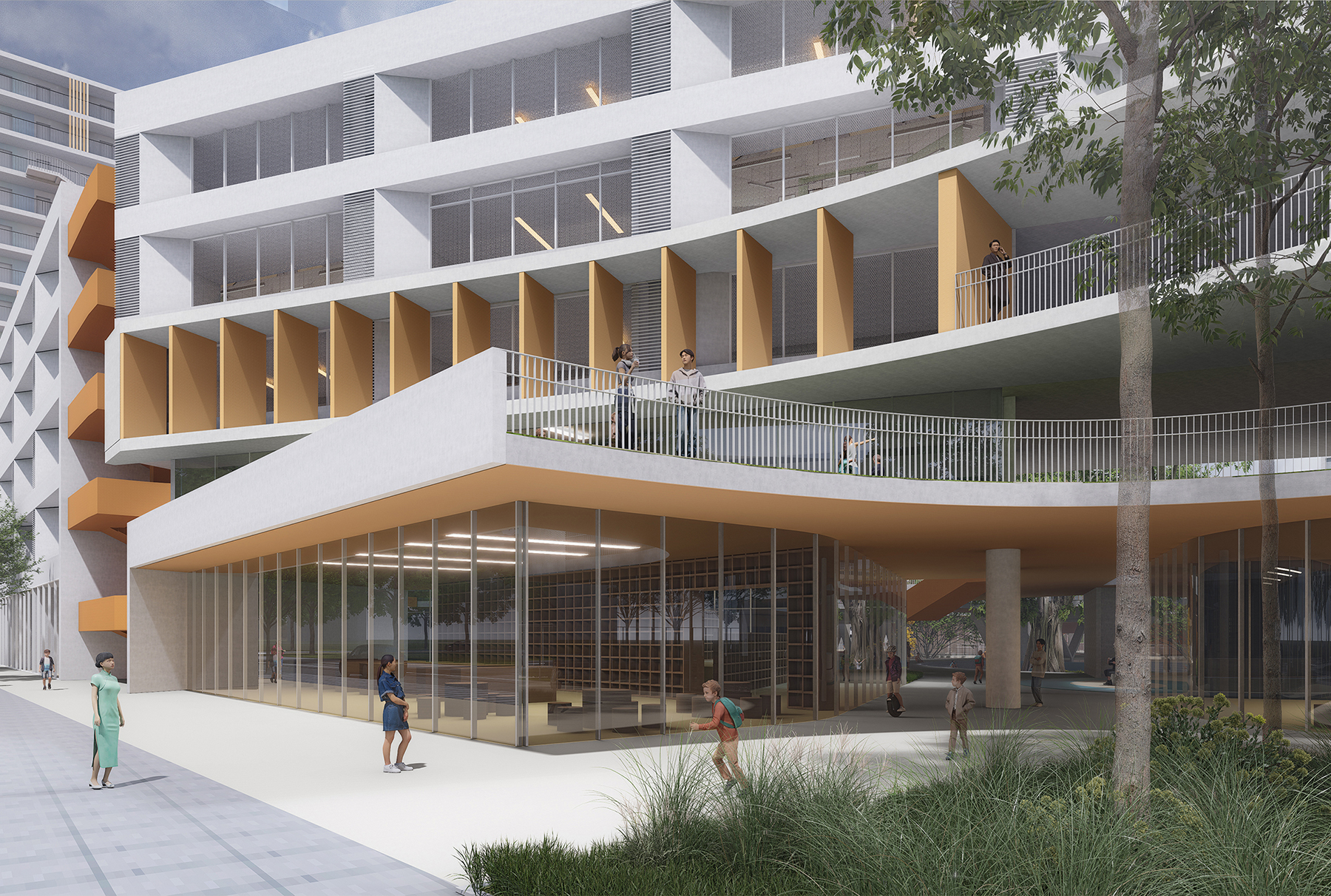
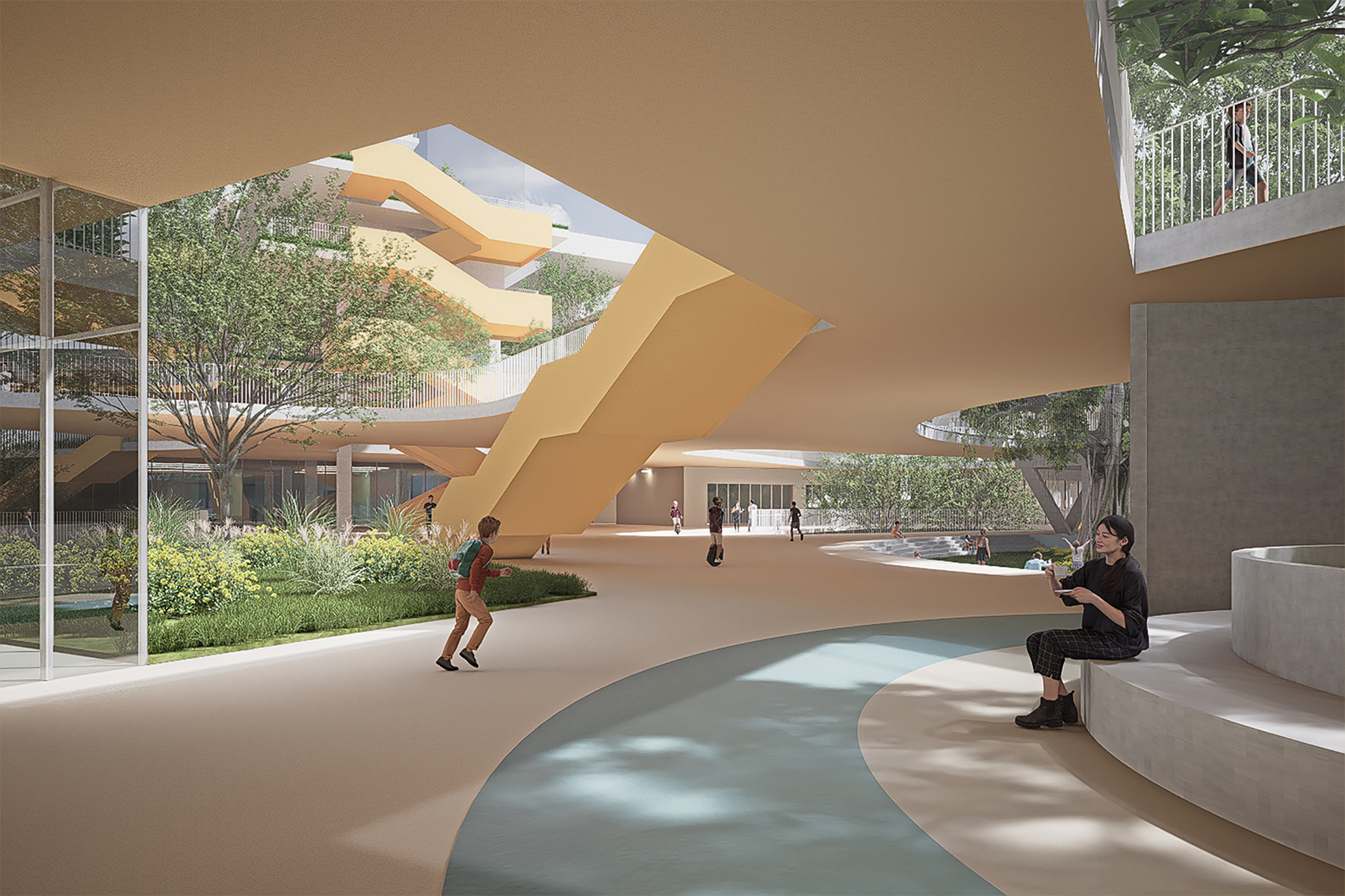
由于高密度校园建设的固有特征,操场被抬升至与原教学楼二层平齐的位置,依然布置在场地东侧。这样不仅与城市街道之间保持着宜人的尺度,减少因新校园建设对原有教学楼空间带来的压迫感,同时也更适应小学生的年龄和心理特征。
To tackle the inherent challenges in high-density campus development, the playground is raised to align with the second floor of the original teaching building and remains on the east side of the site. This design choice ensures a pleasant scale between the school and the urban street, reducing the sense of oppression that may arise from the new building's proximity to the original structure while catering to the age and psychological characteristics of primary school students.
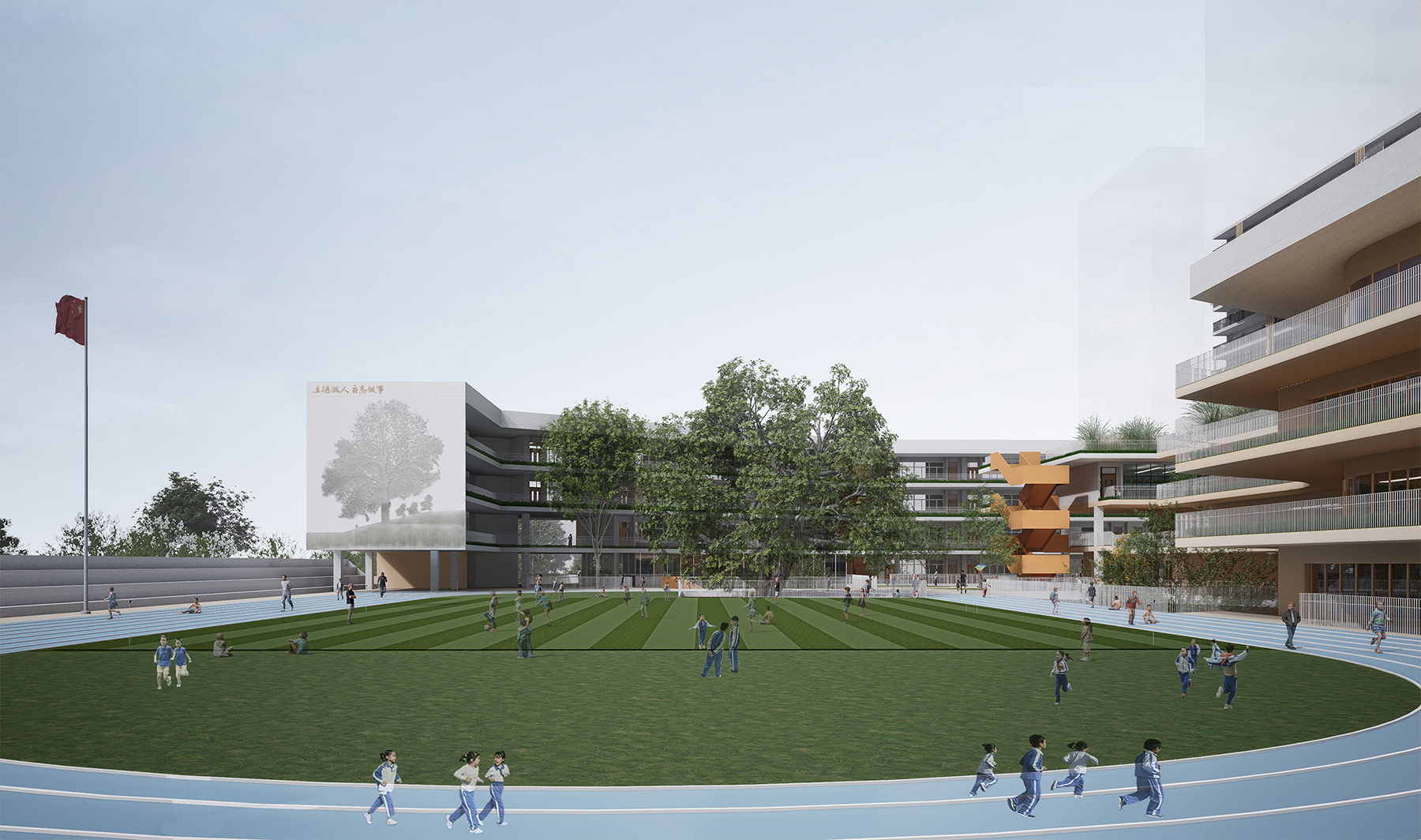
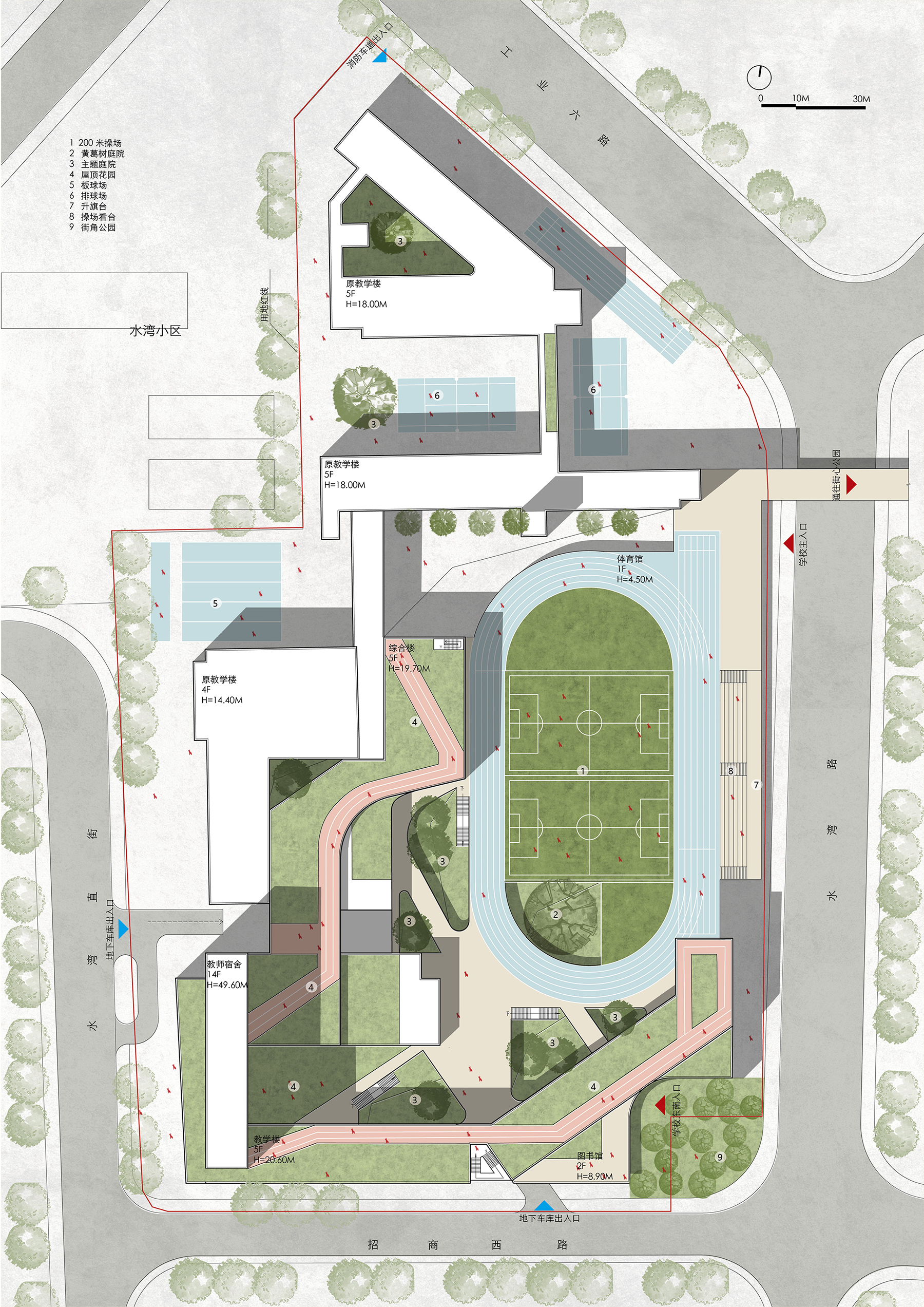
新的育才一小将为师生们带来一个既熟悉又陌生、拥有全新体验的学习环境,正如其教育理念“小学大成”所述,教学空间尊重小学生教育发展规律,学校成为大学堂,助力每个学生和教师成为更好的自己。
The renovation and expansion project offers teachers and students a learning environment that is both familiar yet refreshed, promising an entirely new experience. In line with the school's educational philosophy of "Cultivating Well-rounded Talents through Primary Education", the teaching spaces are elaborately designed to respect the developmental principles of primary education. Our design transforms the school into an academy that encourages and supports every student and teacher in reaching their full potential.
最终,我们希望在已有40多年历史的育才一小构建一个万物生长的校园,为莘莘学子和城市提供丰富多义的空间场所。这个校园将与自然、历史和知识对话,形成文化共同体。
Our ultimate goal is to create a campus where all elements can thrive and flourish, building upon four decades of the school's legacy. The new school will offer rich and diverse spaces for both students and the community, creating a vibrant cultural community through dialogue with nature, history, and knowledge.
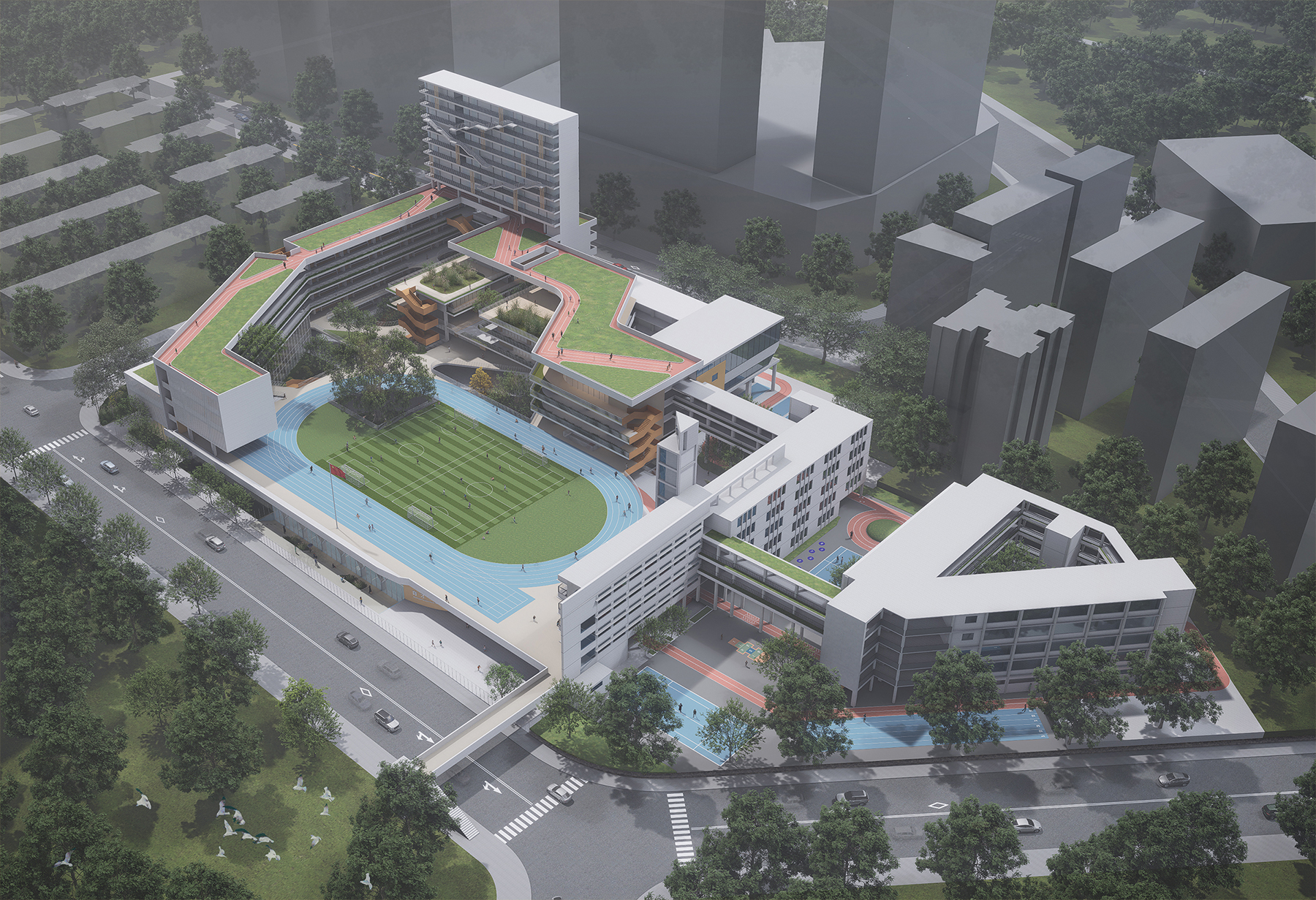
完整项目信息
项目名称:小学大成·育才树人——育才一小改扩建项目
项目类型:校园建筑
项目地点:广东省深圳市南山区
方案状态:竞赛一等奖方案
设计时间:2024.4—2024.5
用地面积:23541平方米
建筑面积:56178平方米
设计单位:南沙原创建筑设计工作室有限公司
联系方式:www.nodeoffice.com、node@nodeoffice.com
主创建筑师:刘珩
设计团队:吴义娟,丘华杨,邹雨恩,吕应龙,容颖熙,黄杰斌
版权声明:本文由南沙原创建筑设计工作室有限公司授权发布。欢迎转发,禁止以有方编辑版本转载。
投稿邮箱:media@archiposition.com
上一篇:二等奖方案|育才一小改扩建项目 / 普罗建筑
下一篇:西扎作品:Llinars del Valés剧院礼堂及音乐学校