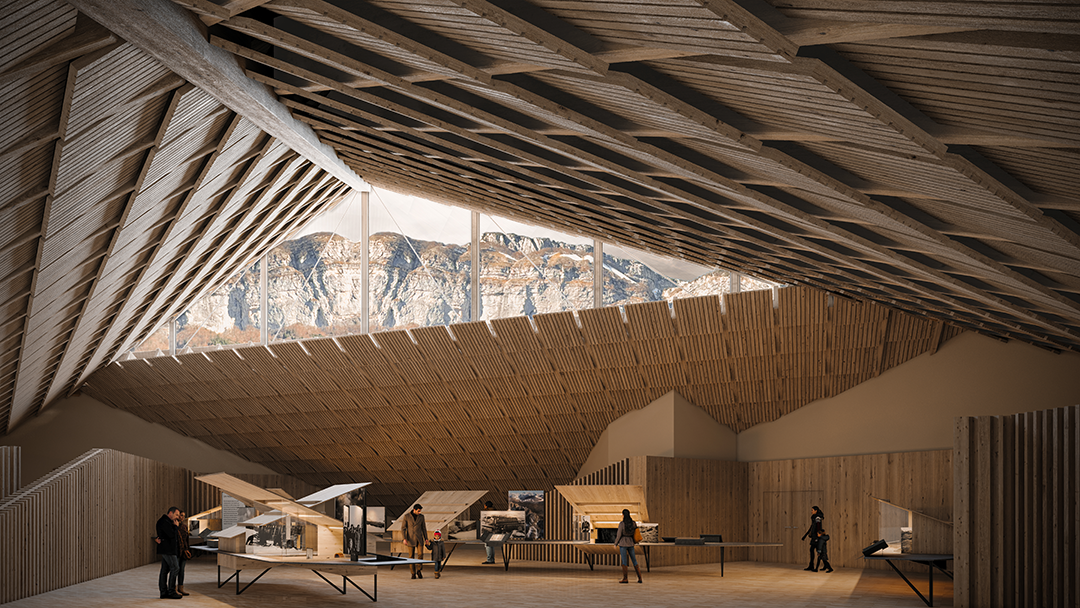

设计单位 Kengo Kuma & Associates
项目地点 法国上萨瓦省
方案状态 获胜方案
建筑面积 1,779平方米
景观面积 7,498平方米
本文英文原文由Kengo Kuma & Associates提供。
莫雷特纪念馆坐落于菲耶河洪泛区。就生态位置而言,它位于平原生态系统和丘陵生态系统的交界处。菲耶河的辫状线形河道,使其成为具有高度生物多样性的、真正的自然基础设施。而公路的存在如同堤坝,稳固了项目所在的土地,让其得以被开垦。
The Morette Memorial is located on the floodplain of the Fier River. Its ecological position lies on the edge of two ecosystems: the plain and the relief. The braided riverine linear of the Fier makes it a true natural infrastructure with high biodiversity. The road, acting as a levee, has stabilized the land of the Morette site, which has been cultivated.
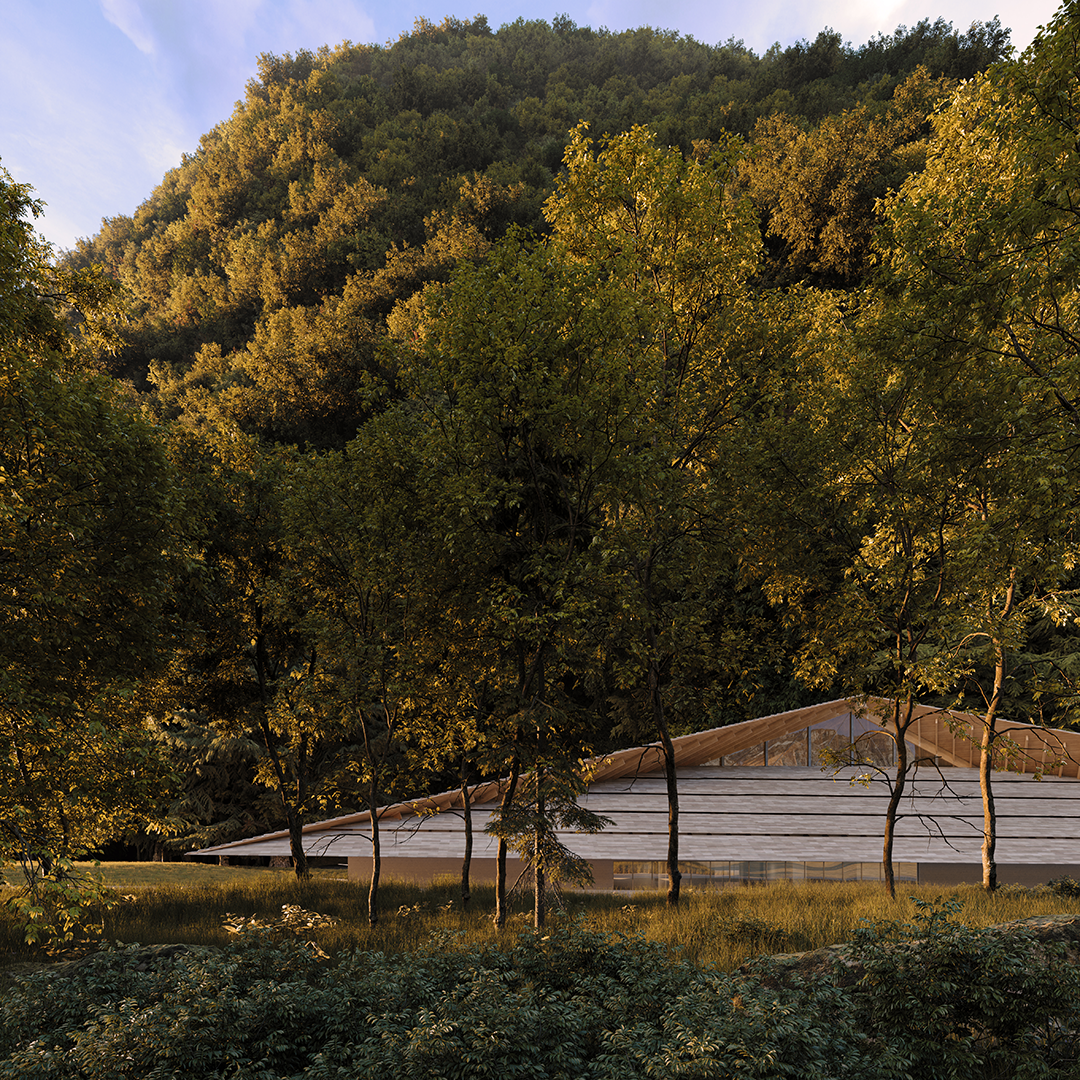
在我们看来,强调这一边缘位置的特殊性是显而易见的策略。我们要展现埋葬着抵抗运动英雄们的这片洪泛区土地,从泥土中竖起一座纪念碑,讲述这些人们的个人故事,进而揭示一段宏大的历史。
Emphasizing this edge position seemed obvious to us. It is about revealing this floodplain soil in which the heroes of the Resistance in Haute-Savoie were buried. And from this clay, to erect a monument to tell their individual stories through the grand history.


场地位于北面山麓,坐落在陡峭地势夹着的走廊上,被阴影所笼罩,面对着沐浴在阳光下的南坡岩壁。这些岩壁如难以接近的悬崖,自然地保护着通往格利埃尔高原的通道。
In a corridor position, nestled between steep reliefs, the site located on the northward foothills is engulfed in shadow, facing the rock walls bathed in light from the south-facing slopes. These same rocky walls, resembling inaccessible cliffs, naturally protect access to the Glières plateau.
出于对自然采光的追求,我们利用了这种石灰岩矿物的特质,与地势相呼应,并衬托那些与黑暗作斗争的战士。折叠的造型形成了一个天窗,从北侧接受均匀的自然光线,照亮常设展览空间,而到了晚上,天窗则像夜灯一样散发出柔和的光芒。
It is the quest for light input on the Morette site that led us to work with this limestone mineral character, echoing the reliefs, and thus highlighting the shadow fighters. By day and by night. The folded form creates a skylight opening to receive homogeneous northern light to serve the permanent exhibition space, and by night emits a glow like a nightlight over these resting men.
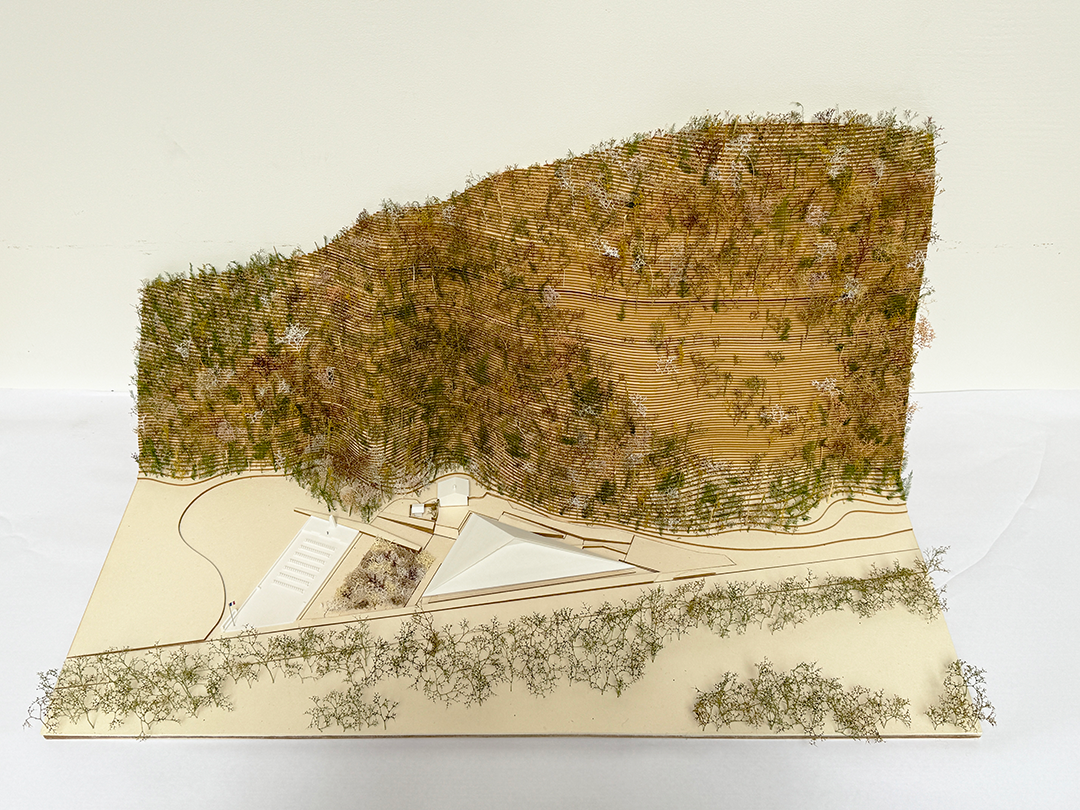
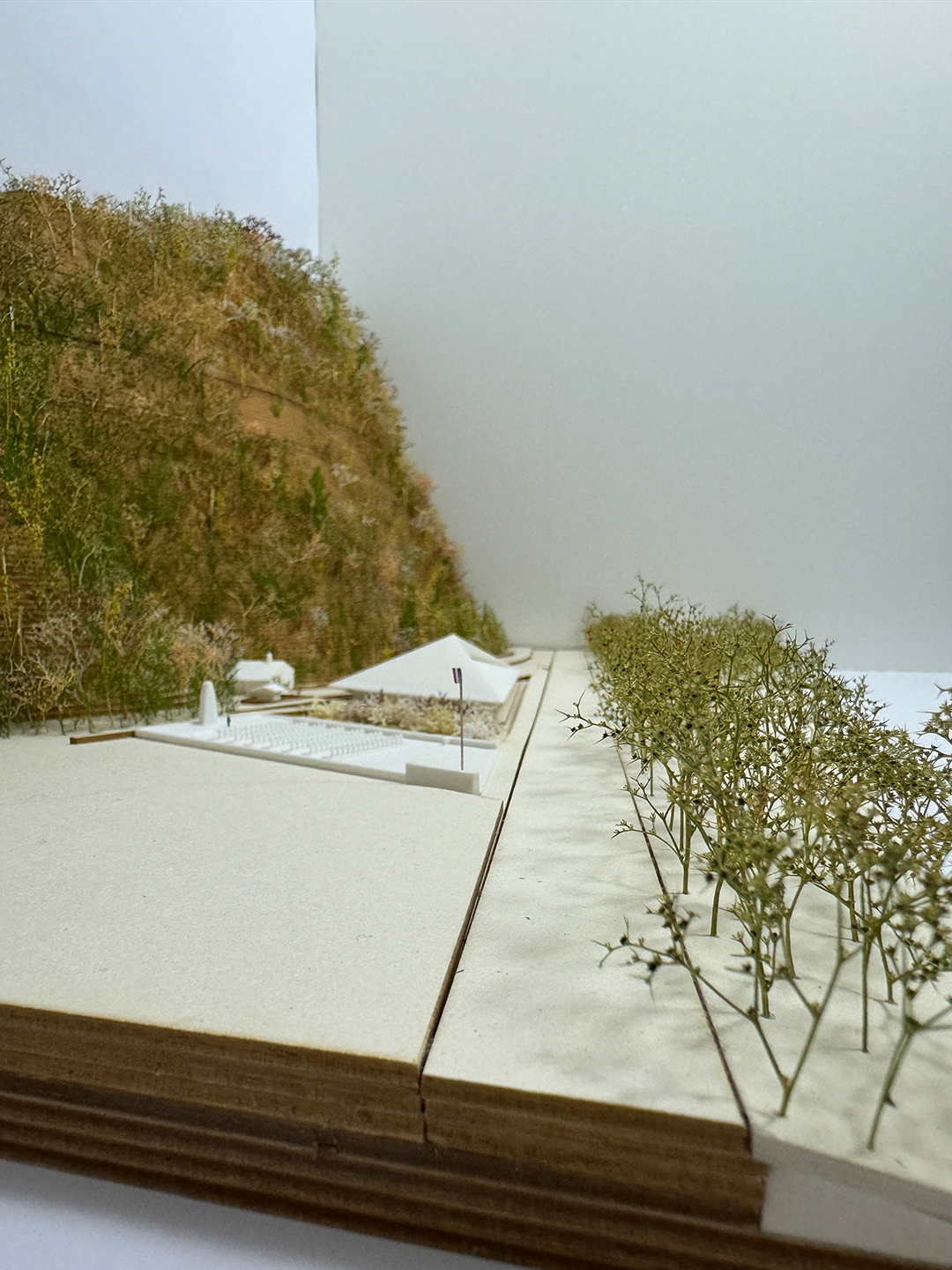
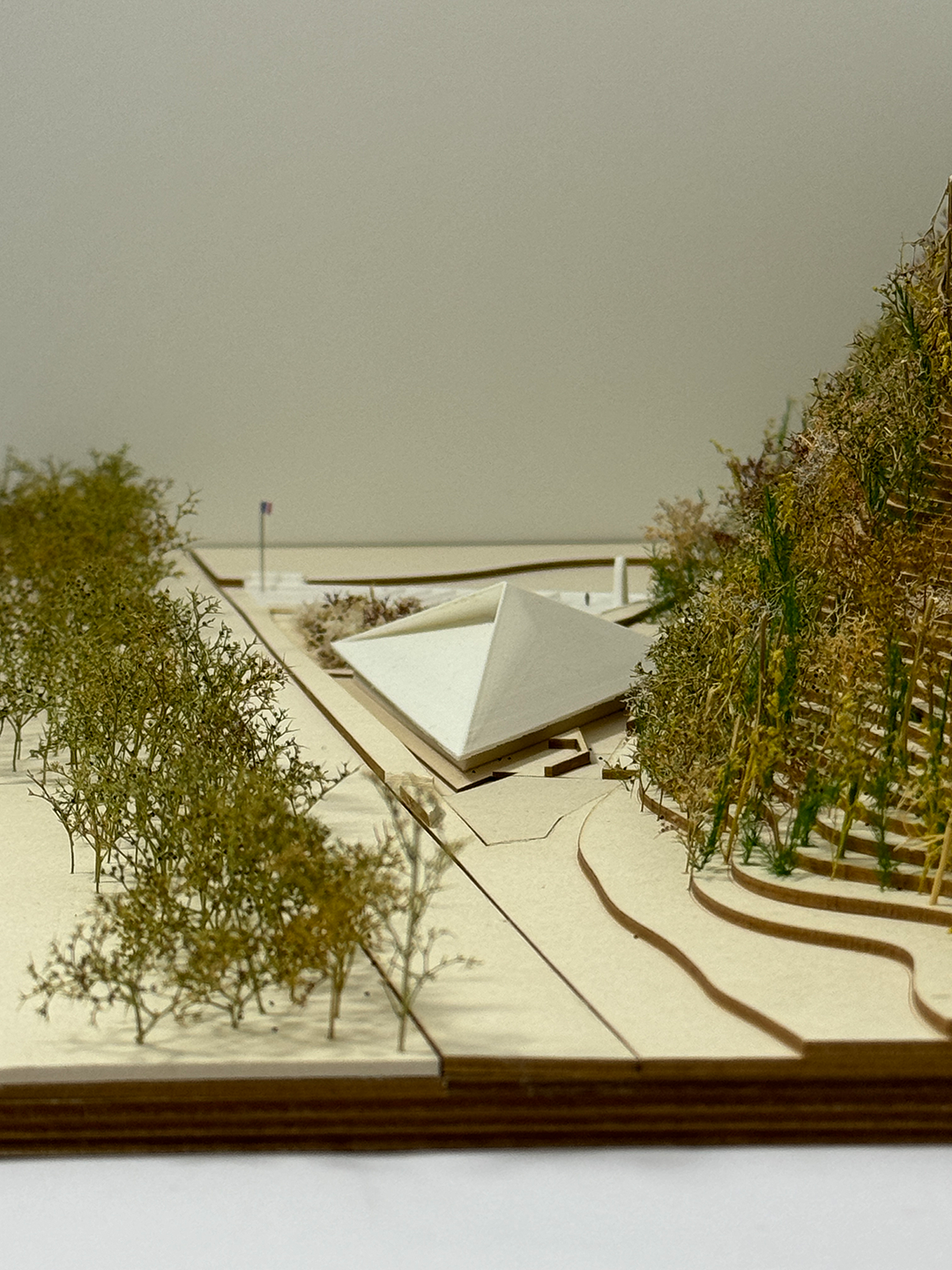
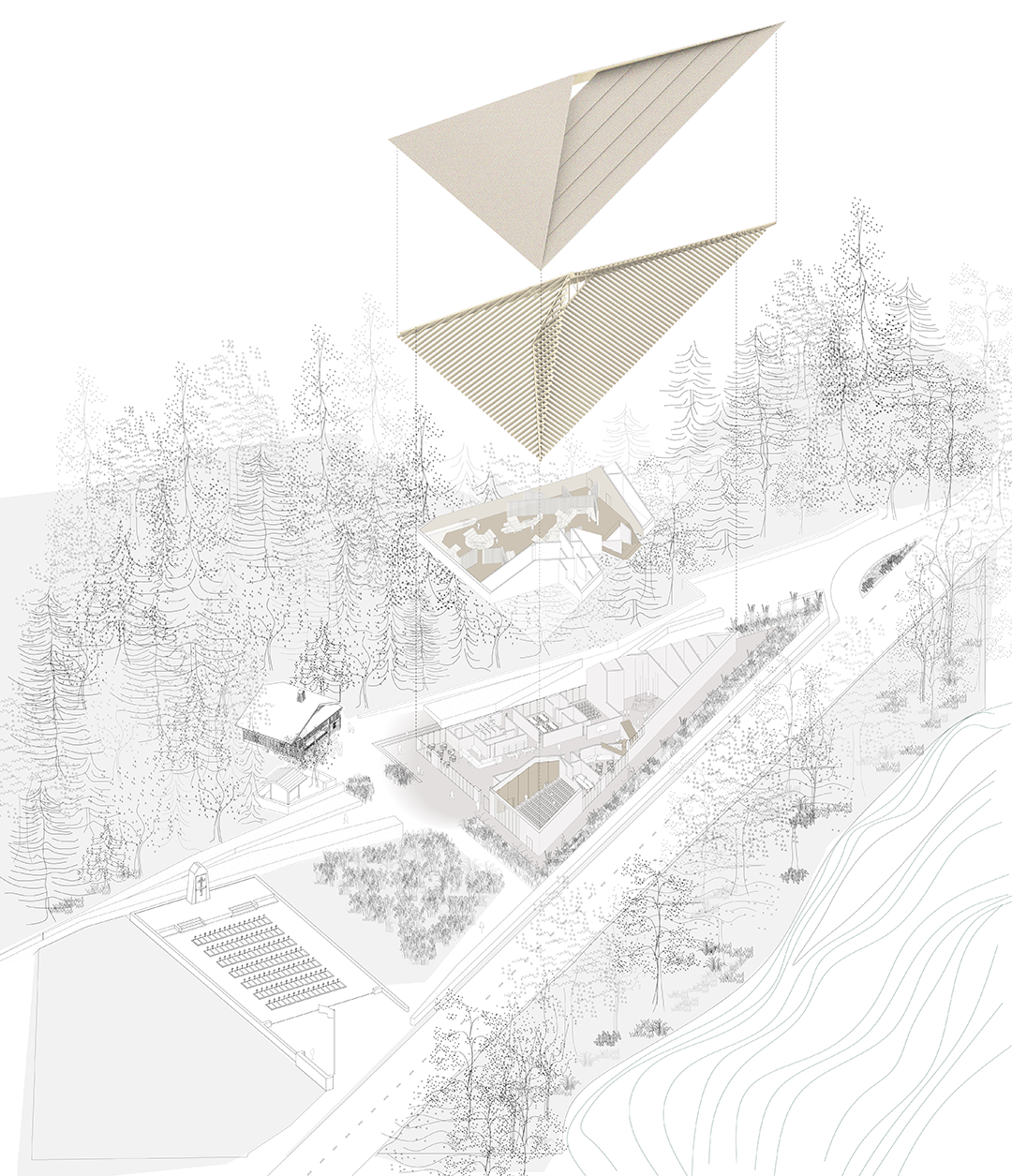
坐落于地平线的边缘,该项目以景观、历史和记忆之间的对话为基础——这三条轴线从物理和心理上,将抵抗运动时期的基本要素联系在一起。
At the edge of the horizon. The project is based on a dialogue between Landscape, History, and Memory: three axes developed as a physical and psychological connection of foundational elements of this time of Resistance.
为了确保参观博物馆的过程成为回忆和内省沉思的时机,我们的指导原则是引导参观者进入一种情绪状态,使其能够以尊重和有分寸的方式进行参观。我们确定了一条限制身体和视线的路线,塑造出一种狭窄的景观,通过指向、引导、限定身体姿态,让人们感受到当时各种因素错综复杂的情景。因此,我们的方案创造出了一种渐进的序列,在整个序列中的不同阶段,人们时而感受到对抗,时而获得喘息。
To ensure that the museum visit is a moment of memory and introspective contemplation, guiding the visitor towards an emotional state that allows for a respectful and measured visit has been our guiding principle. Defining a route that constrains the body and sight has allowed us to shape a landscape with narrow pathways, inducing a physical posture that directs, frames, and guides to compel, orient, and confront the elements. The proposal, therefore, consists of creating progressive sequences during the journey, by stages, between confronting events and moments of respite.

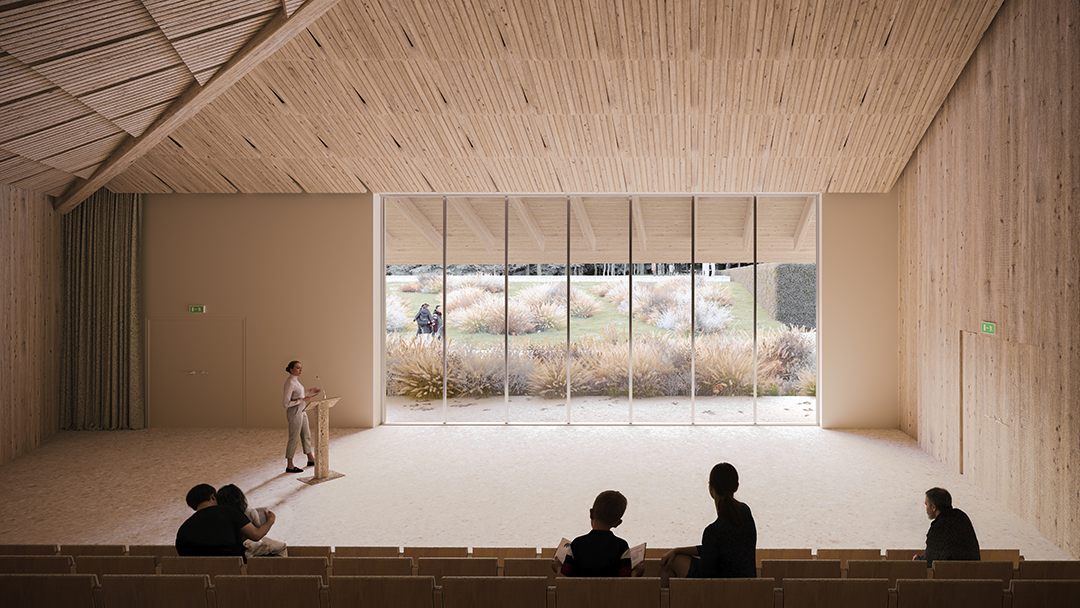
对于莫雷特遗址而言,其力量在于菲耶河汹涌的河水与周围群山之间微妙的对话。山谷的景观既宁静又巍峨,将历史上那些曾经穿越山谷,为解放山谷而献身,如今长眠于草地之下默默守望山谷的人们,与我们的现在联系在一起。
The strength of the Morette site lies in a sensitive dialogue between the white and tumultuous waters of the Fier River and the surrounding mountains, whose dark and steep roots plunge into the few meadows of the valley floor. Both peaceful and formidable, the landscape of the valley connects our present to the history of the men who traversed it, who died to liberate it, and who now silently watch over it in the meadow.
该项目通过融合与利用其所在的环境要素,放大了设计的力量。景观引导着水流;以黏土为原材料的屋顶展示了洪泛区的土壤特性,其浅色调让这座矗立的纪念碑为整个场地带来明亮感。建筑三角形的体量避开了盛行风的影响。建筑低于道路平面并略微向后退,以避免噪音干扰,并伴有植被屏障过滤噪音。
The project is integrated by leveraging its environmental components. The landscape guides the waters. The roof made of clay reveals its floodplain soil, and its light hue brings light to the site and rises as a monument. The triangular shape of the volume avoids the prevailing winds. The road is embraced as a levee. The project is slightly recessed from noise disturbances and is accompanied by a vegetative barrier acting as a filter.
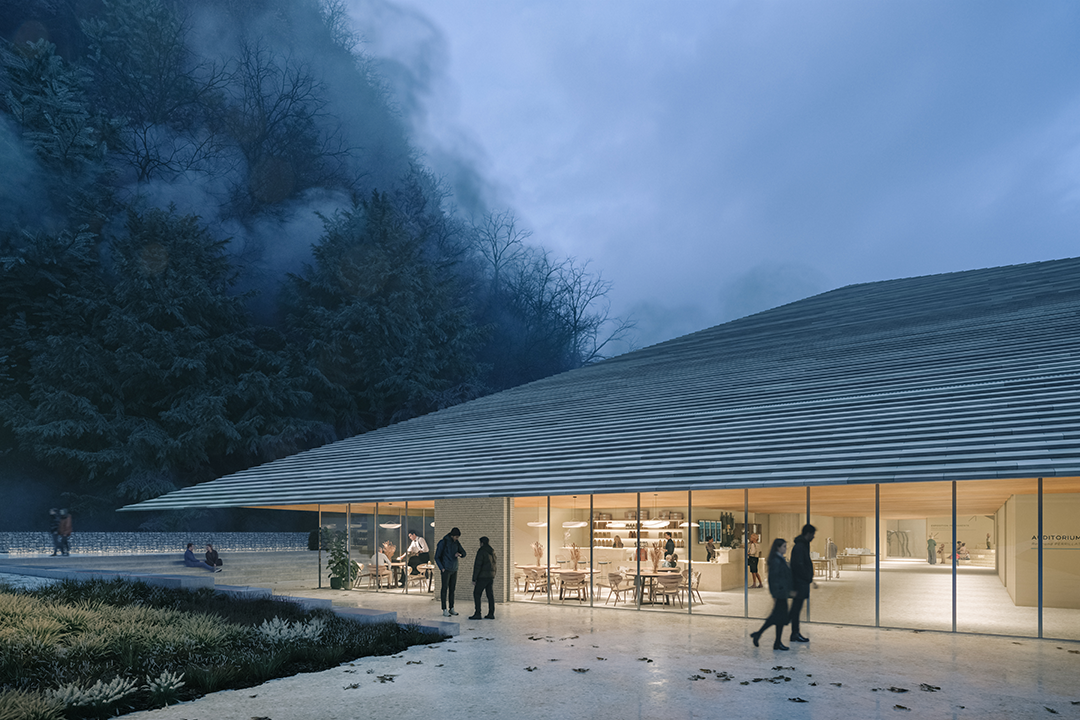
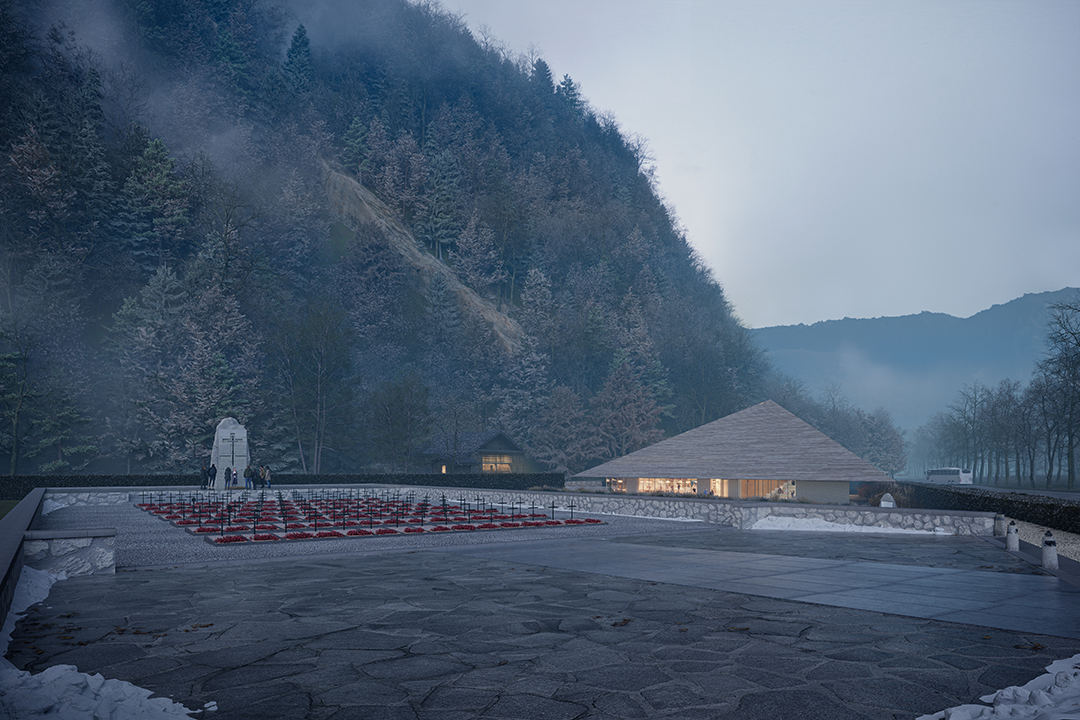
设计图纸 ▽
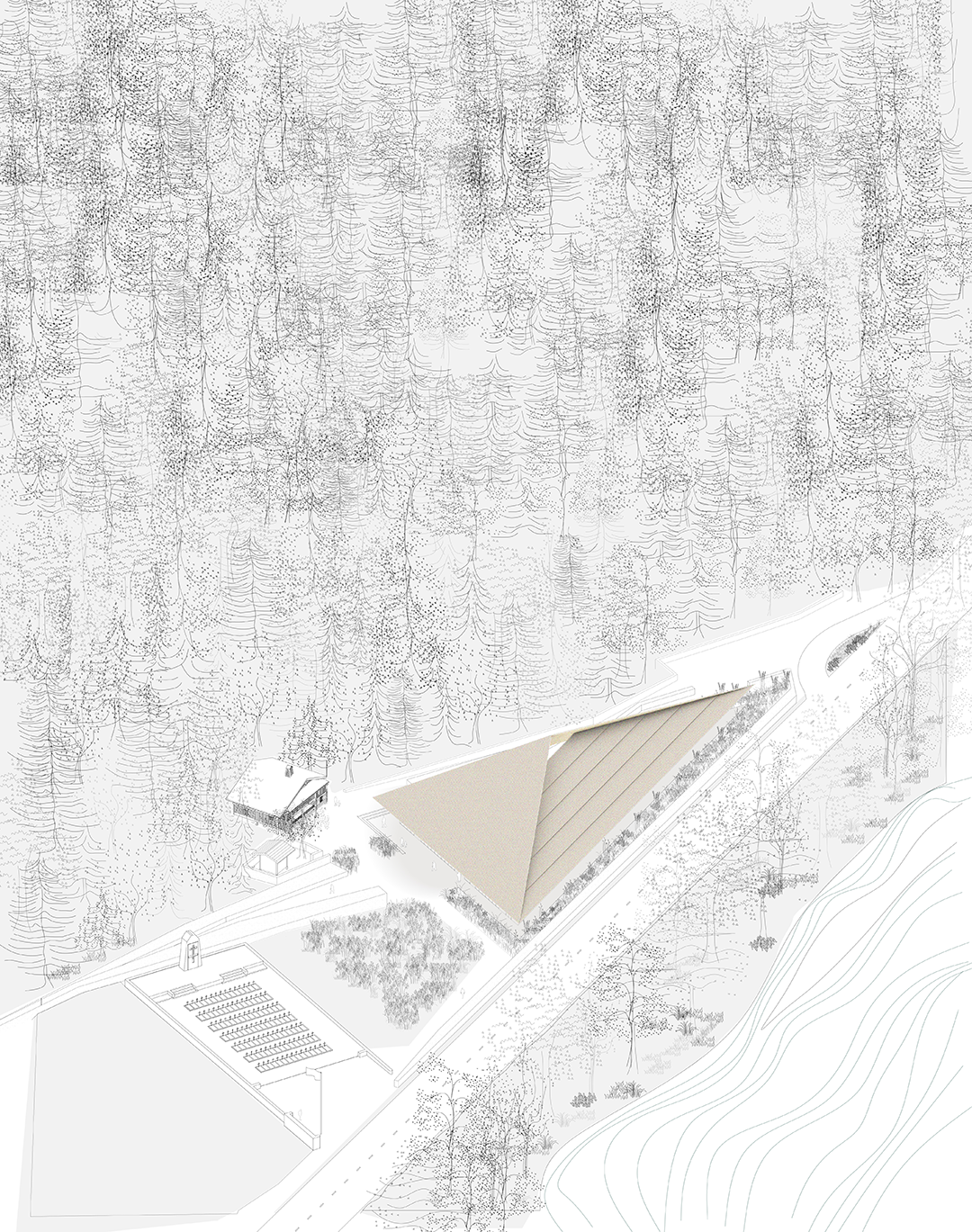

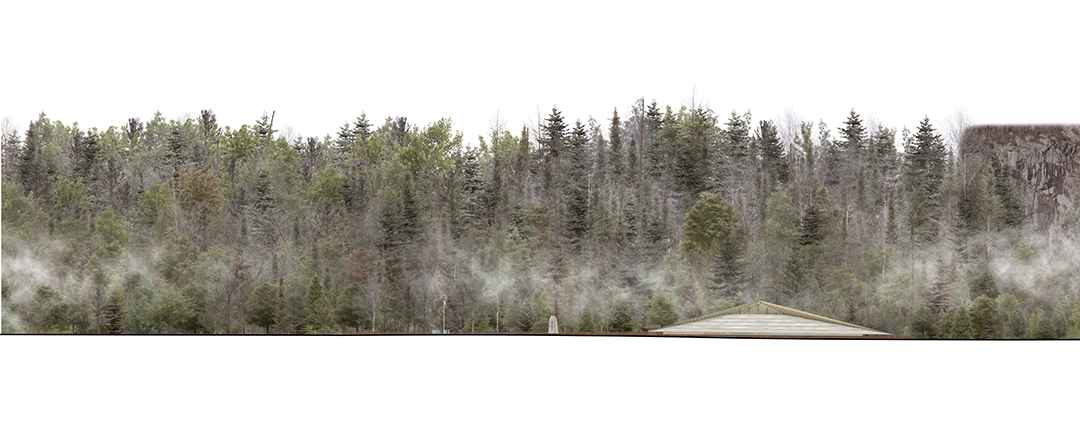
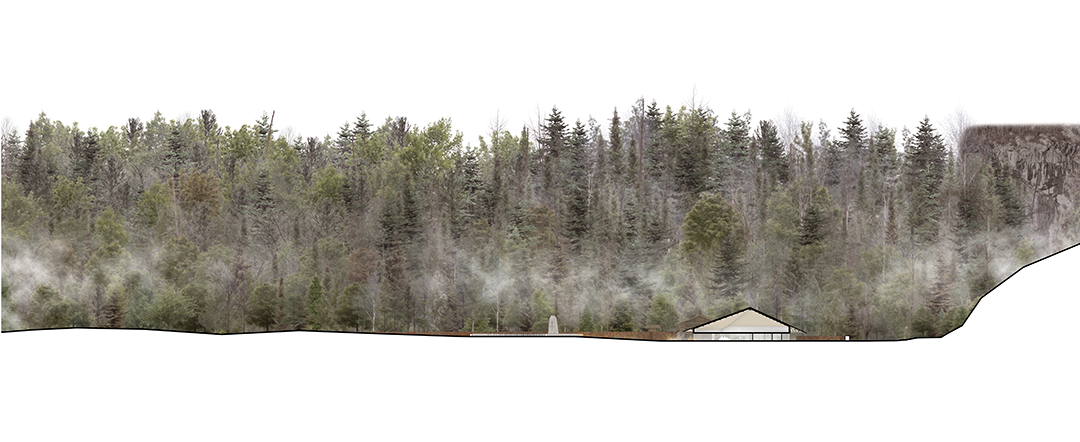
完整项目信息
Architect (leading): Kengo KUMA & ASSOCIATES
TEAM: Elise Fauquembergue, Bianca Sibilla, Maja Pihl, Glenn Hongdao Lu
Schedule: 2024 – 2027
Heritage building Architect: ARCHIPAT
General Engineering, Quantity surveyor: AIA Ingenierie
Environment Engineering: AIA Environnement
Acoustic Engineering: PEUTZ
Landscape designer: ACT Paysage
Scenographer: AMF
Museographer: Laura GAUDENZI
Total Floor Area: 1779 sqm
Total landscape Area: 7498 sqm
本文由Kengo Kuma & Associates授权有方发布。欢迎转发,禁止以有方编辑版本转载。
上一篇:KPF伦敦汇丰大厦改建方案,首批效果图公布
下一篇:如恩新作:厝窗,芝山住宅