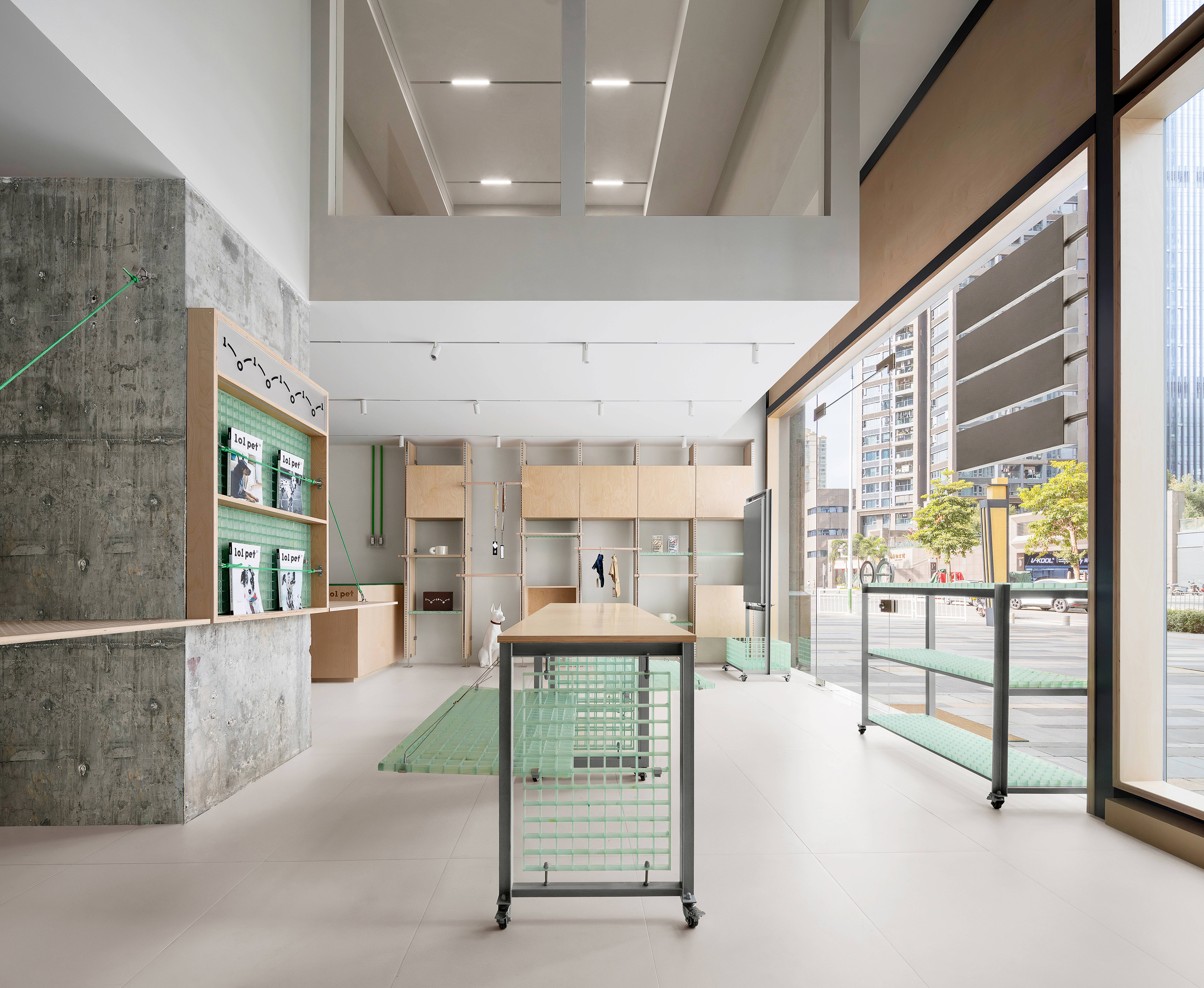
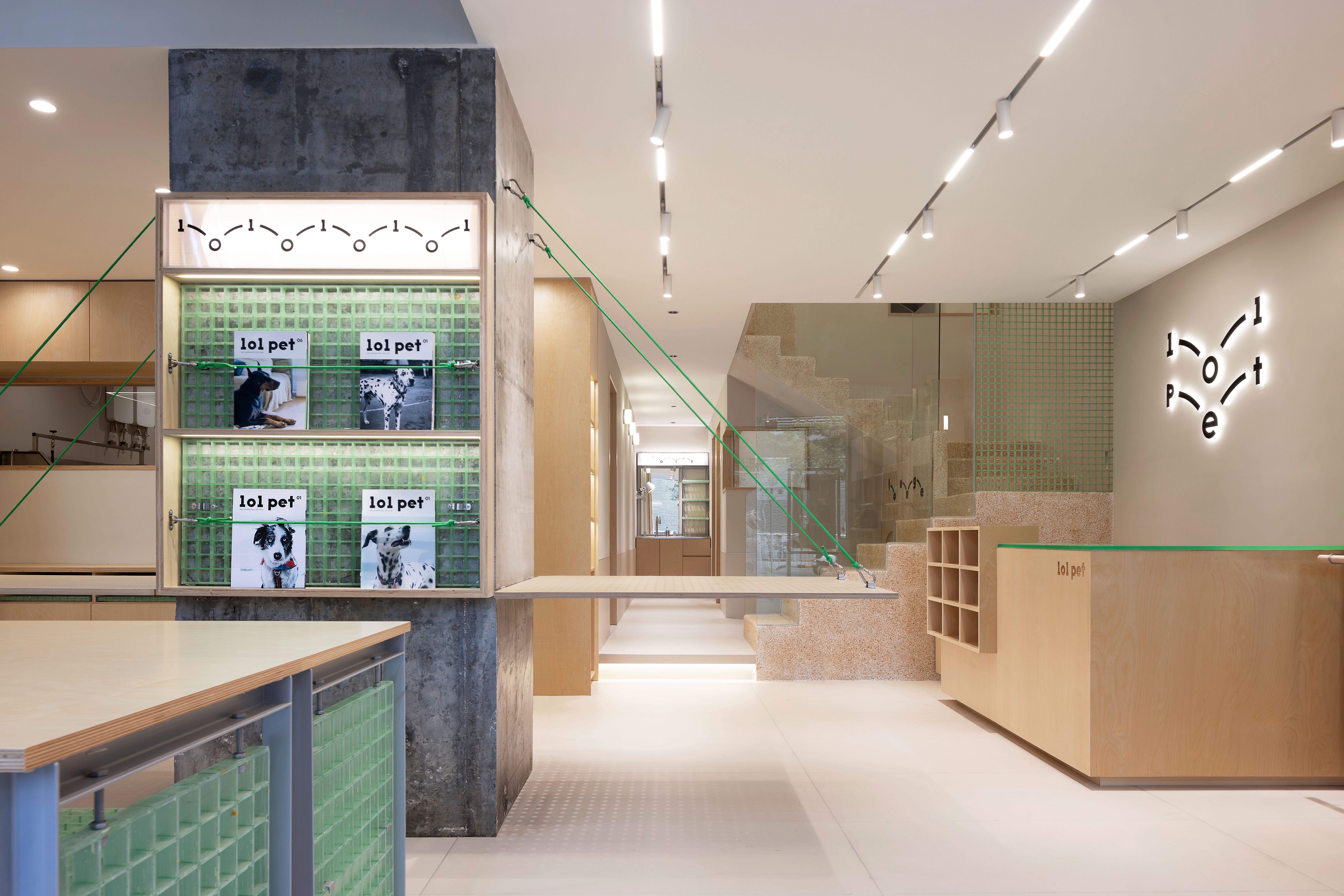
设计单位 Informal异规设计
项目地点 广东深圳
完成年份 2024年2月
建筑面积 80平方米
本文文字由设计单位提供。
101 PET,意为“以101%的热忱去拥抱宠物生活方式”,是一个集宠物寄养、宠物美容、社交零售的多功能空间。随着养宠趋势的新发展和都市宠物的消费模式升级,宠物生活需求延伸至情感关注,宠物逐渐成为家庭中的情感陪伴角色。
101 PET, meaning "embracing the pet lifestyle with 101% enthusiasm," is a multifunctional space integrating pet boarding, pet grooming, and social retail. With the new developments in pet-keeping trends and the upgrading of urban pet consumption patterns, the needs of pet life have extended to emotional attention, making pets gradually become emotional companions within the family.
Informal异规设计遵循宠物的生活尺度以及与人类相处的互动体验,为都市养宠生活提供另一种选择,打造一个宠物们自然、舒适的家外之家。
Informal Design follows the scale of pet life and the interactive experience with humans, providing an alternative for urban pet living. It creates a natural and comfortable home away from home for pets.
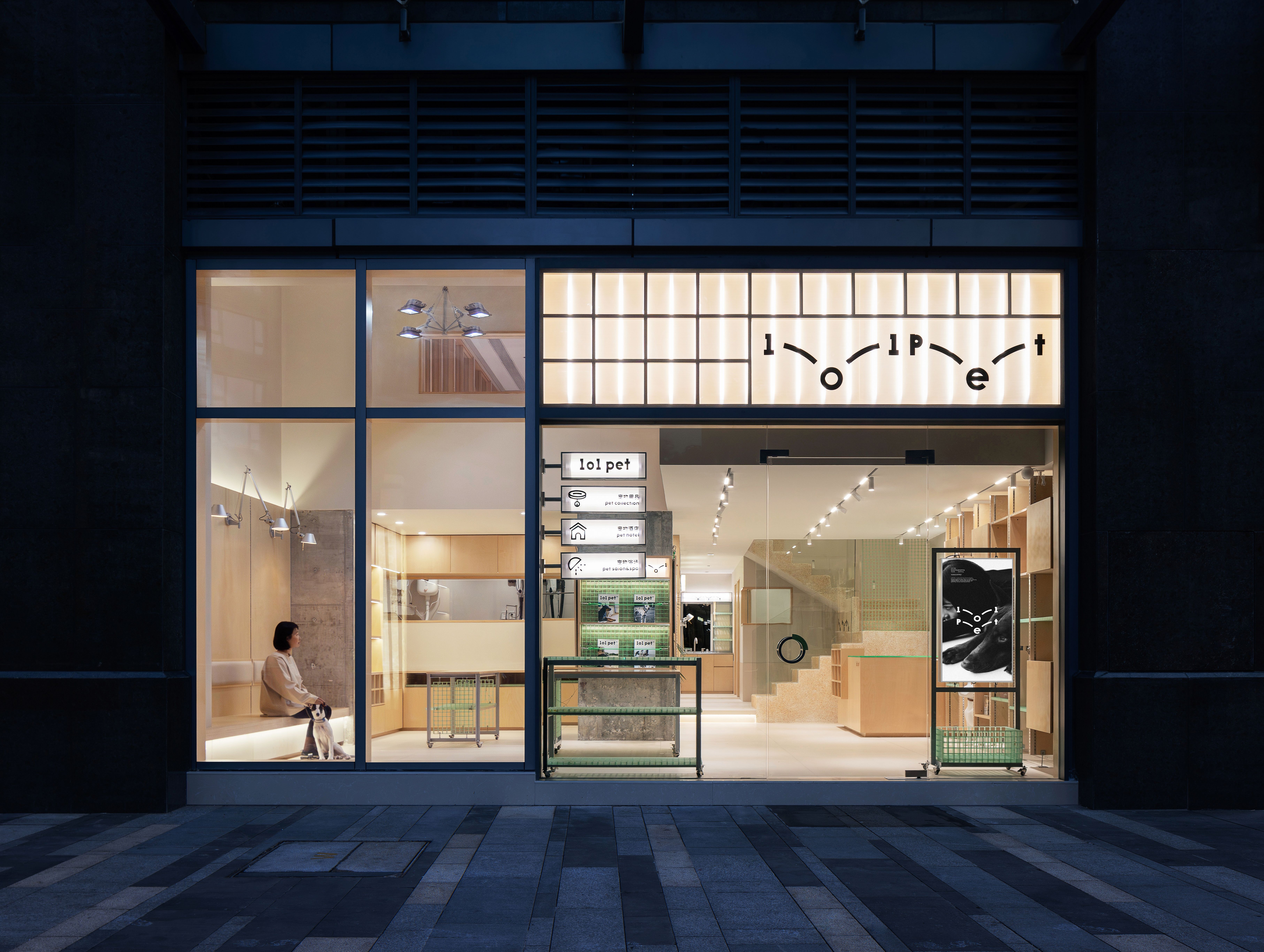
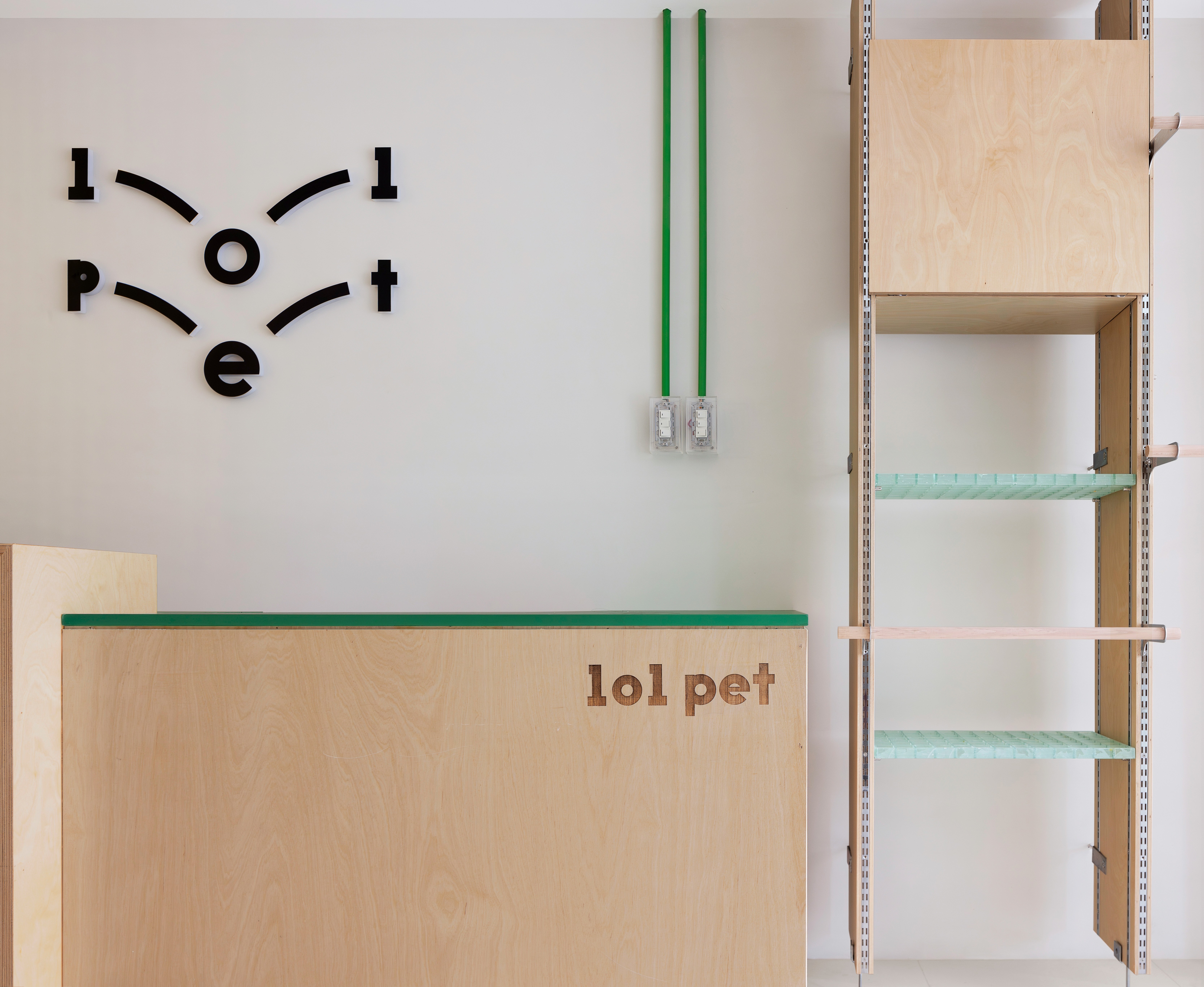
项目运用了简洁、明亮与实用性的设计手法,关注宠物高质量生活的同时,希望构建更轻松舒适的人宠生活方式。
101 PET employs a simple, bright, and practical design approach, focusing on a high-quality life for pets while aiming to create a more relaxed and comfortable lifestyle for both pets and their owners.
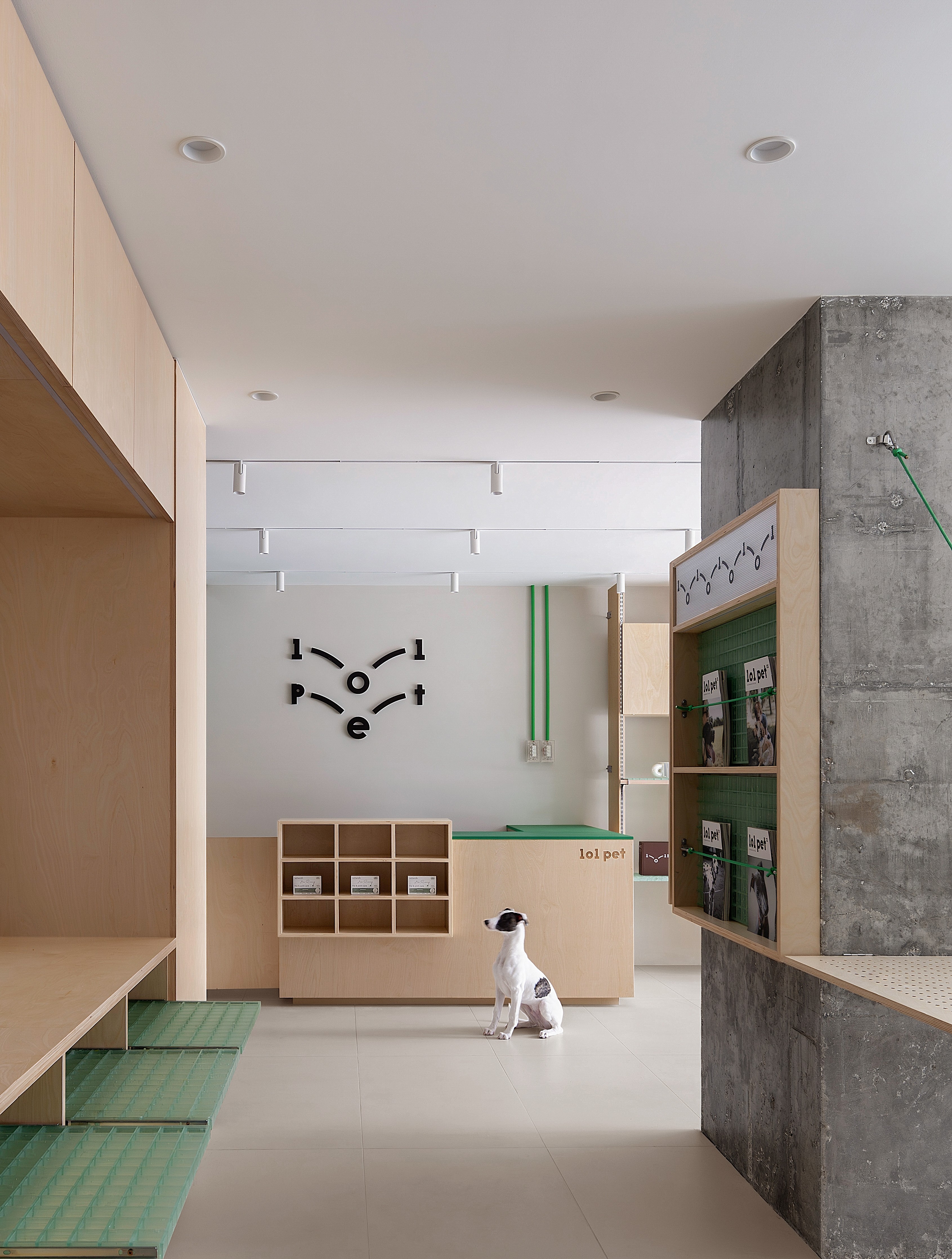
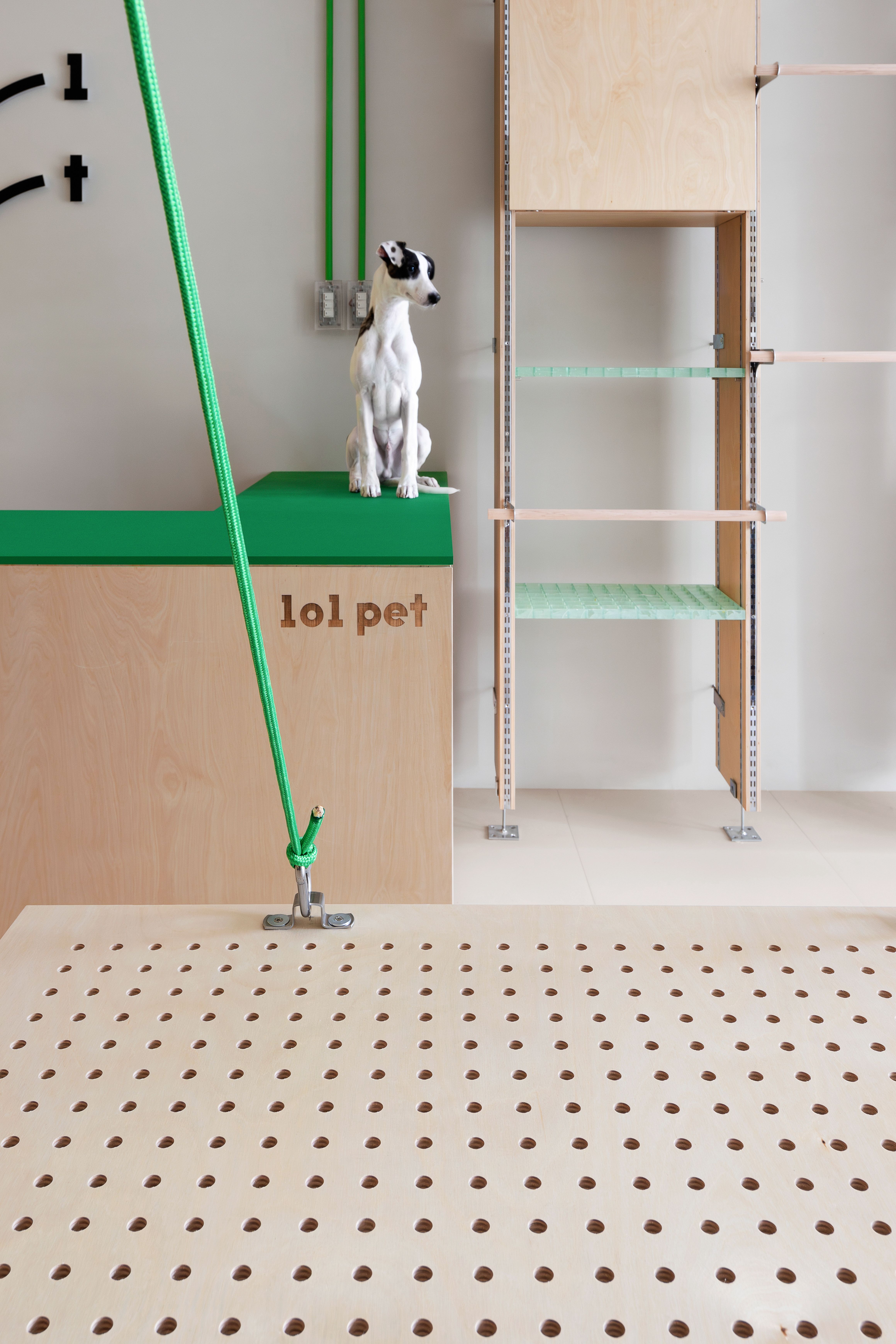
整体建筑分为上下两个体块,一楼为宠物零售和宠物美容空间,二楼为宠物酒店和宠物活动空间。
The overall structure is divided into two levels: the first floor is designated for pet retail and grooming, while the second floor serves as a pet hotel and activity space.
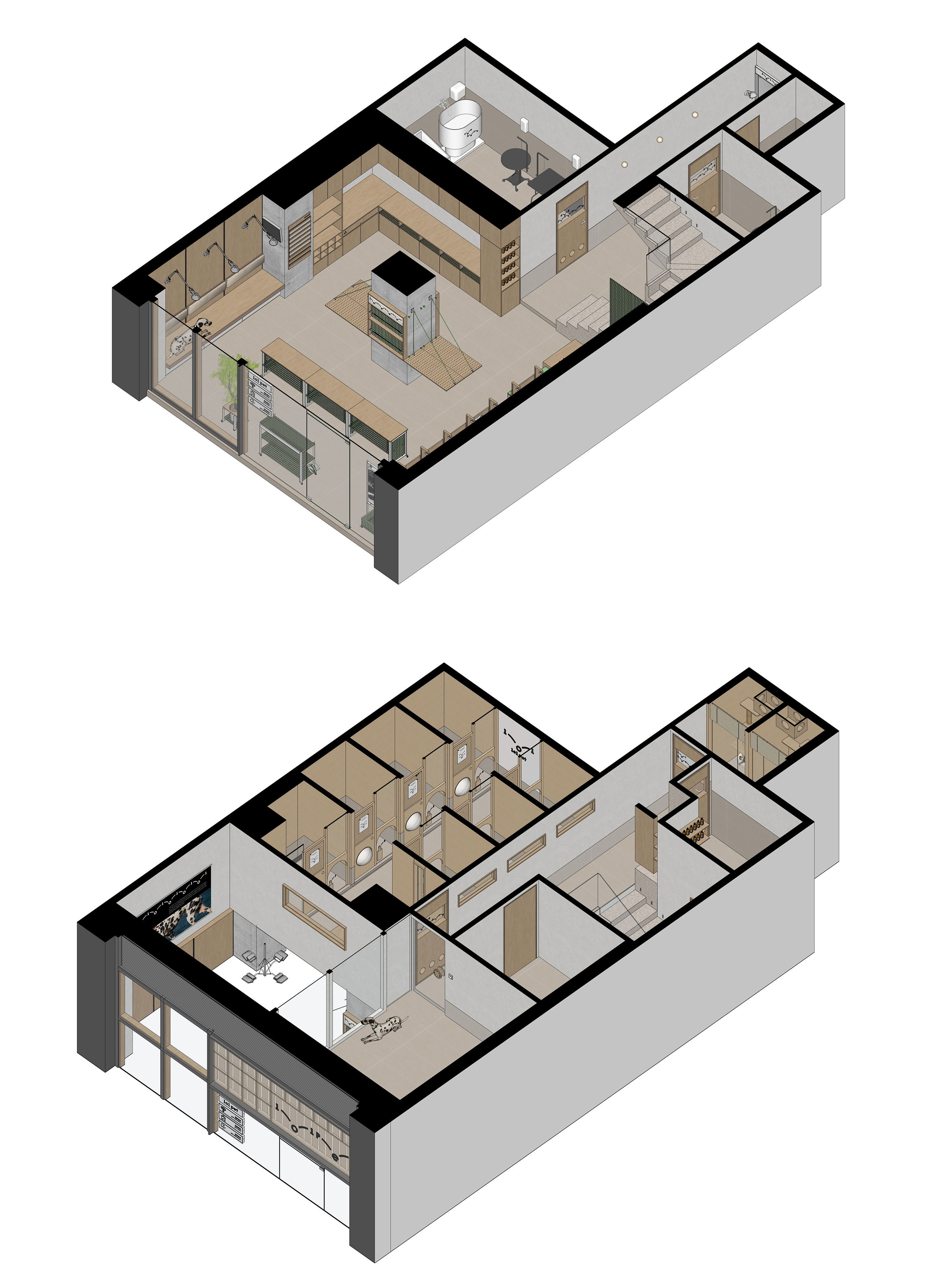
入口处保留了部分挑空空间,阳光透过门头玻璃幕墙,可以照亮整个空间。上层宠物活动区的墙面采用了大面积的落地玻璃,顾客抬头便可以看到正在楼上嬉闹的宠物们,让空间的互动变得更加有趣,创造一种新奇、独特的空间体验。同时,在二楼的工作人员透过玻璃窗也能了解到一楼的情况,有效提升了工作效率。
At the entrance, a portion of the space is left open, allowing sunlight to stream through the glass curtain wall and illuminate the entire area. The walls of the upper-level pet activity zone feature large floor-to-ceiling windows, enabling customers to see pets playing upstairs. This design enhances spatial interaction, creating a novel and unique experience. Additionally, staff on the second floor can view the first-floor activities through the glass, effectively improving work efficiency.
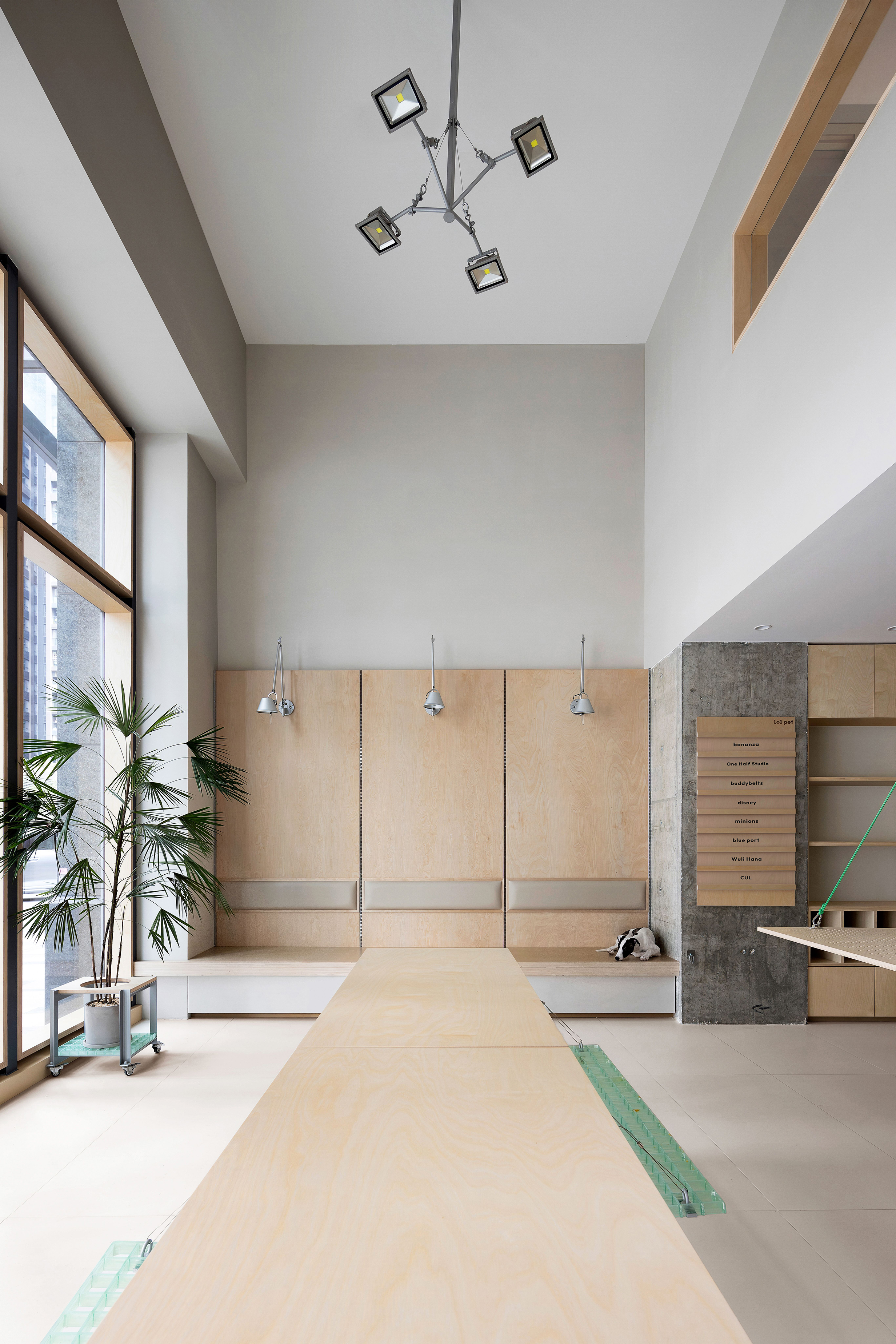
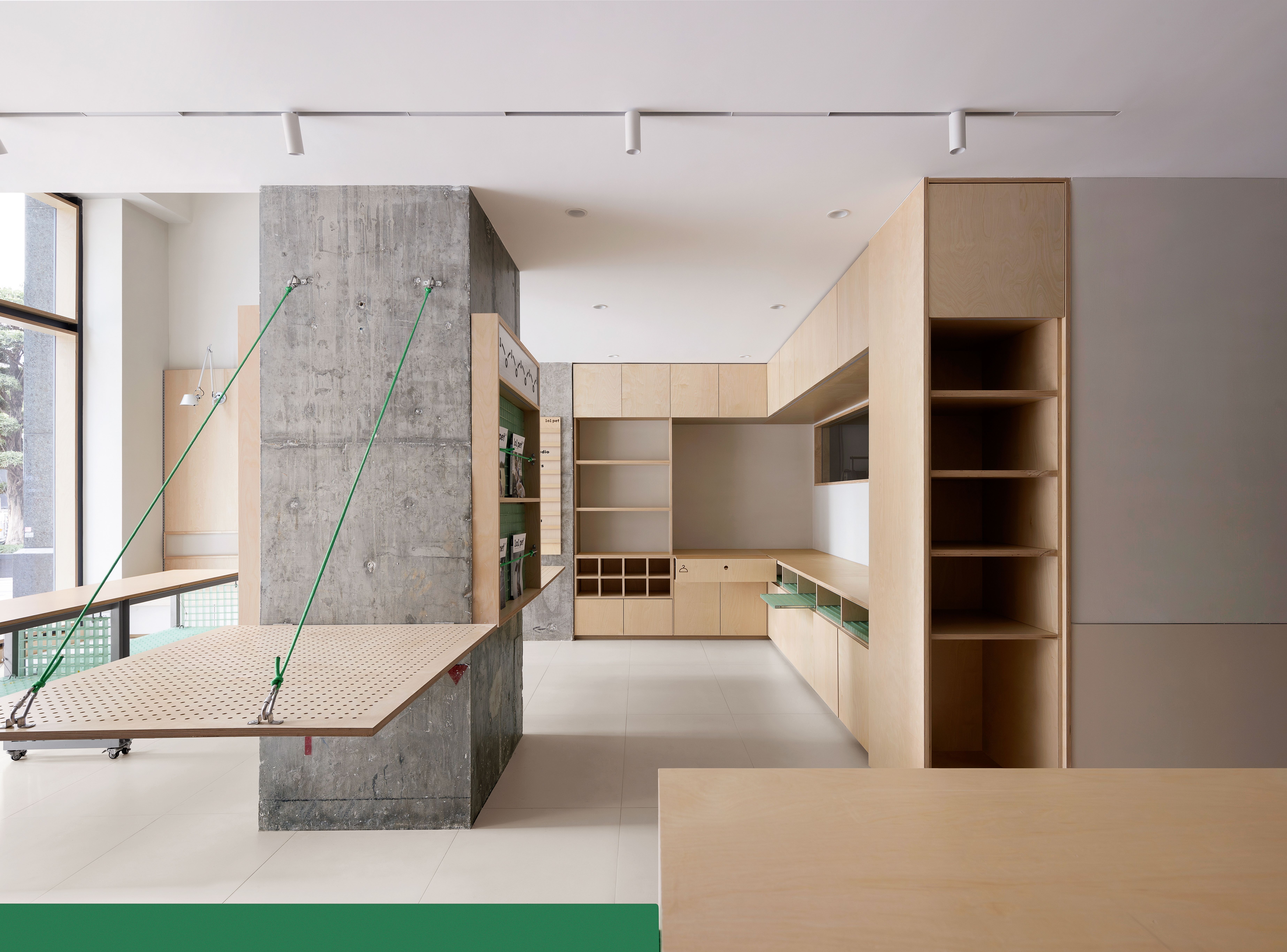
空间中央巨大的承重柱作为建筑的主要的支撑结构,利用柱子构架起整个二楼平台,整体空间也围绕这根柱子展开。为了消除柱子在空间中的体量感,我们设计了一组灵活的“桥梁”结构陈列展架,将柱子包裹起来,用牵狗绳和拴狗锁扣作为拉索结构,将洞板收起来后成为墙面陈列板,使空间变更成一个临时活动场所;而将洞板打开放下后则成为了一个像桥梁一样的展示台。
A large central support column serves as the main structural element of the building, supporting the entire second-floor platform and organizing the overall space around it. To mitigate the imposing presence of the column, we designed a flexible "bridge" structure display rack that wraps around the column. Using dog leashes and leash locks as cable structures, the pegboards can be retracted to function as wall display panels, transforming the space into a temporary event venue. When the pegboards are opened and lowered, they form a bridge-like display table.
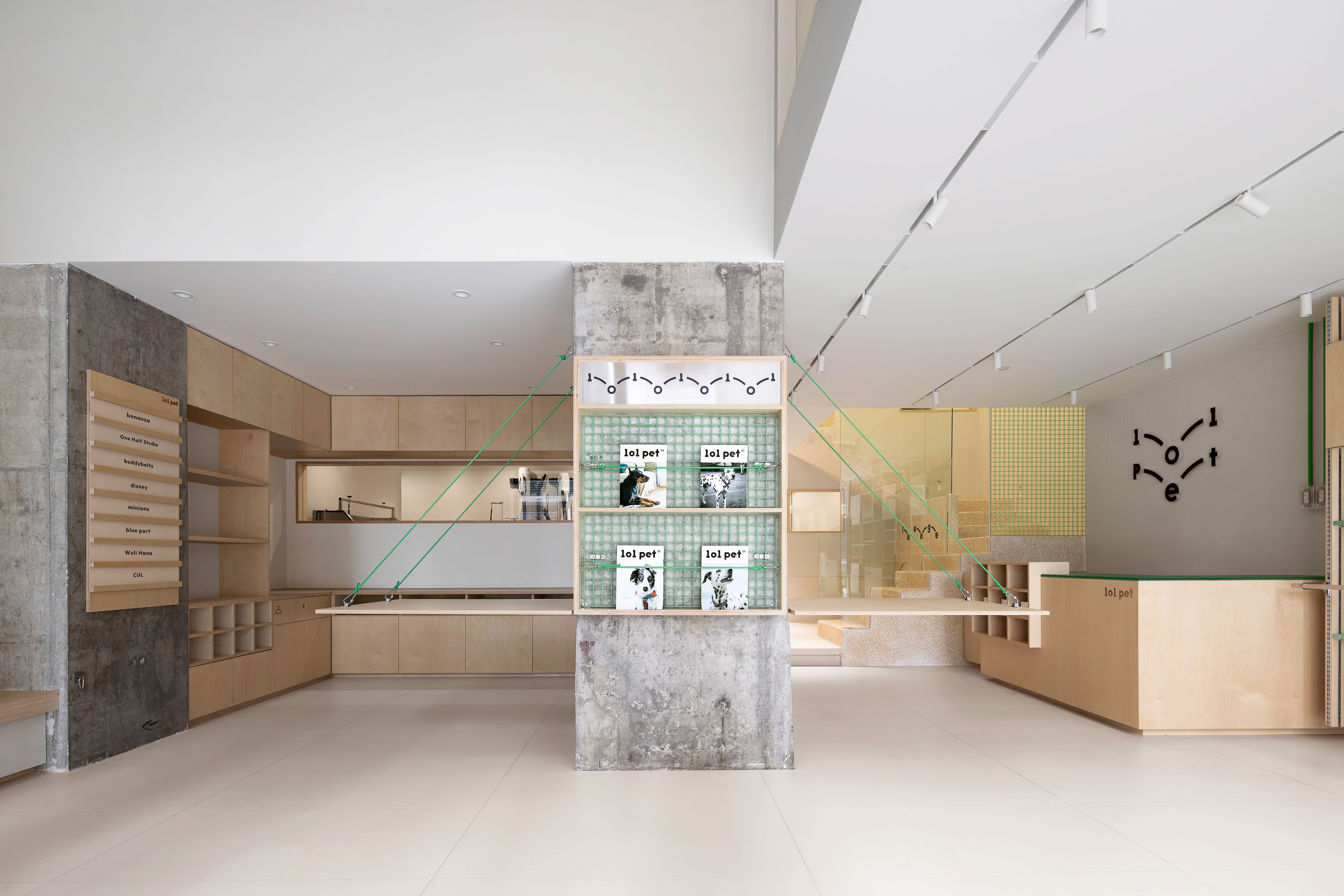
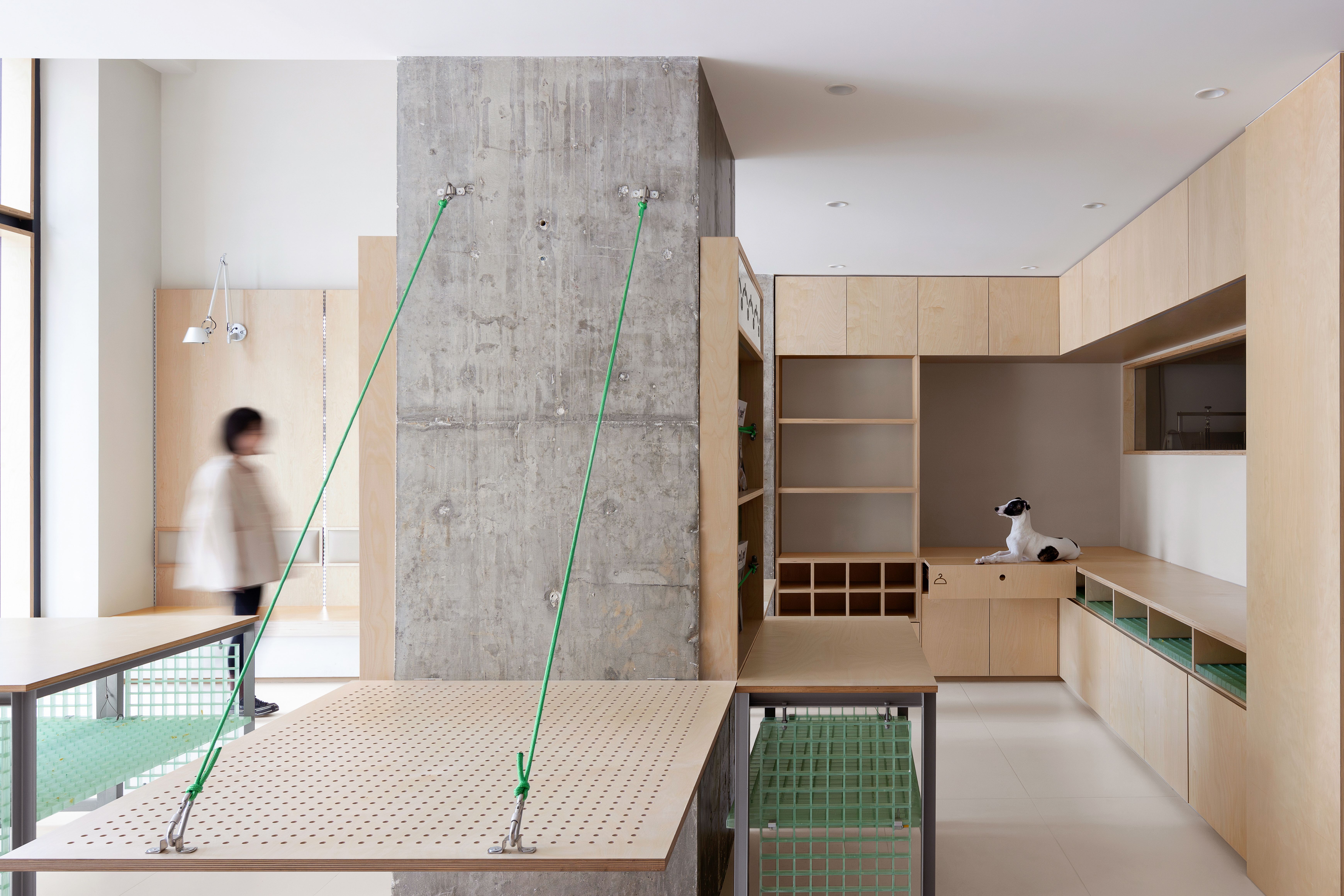
遵循“宠物友好”与“可持续化”的原则,我们运用海洋板、树脂格栅与金属型材的组合,设计了101PET系列模块道具。这些定制道具赋予了空间强烈的完整性与灵活性,通过结合各种金属配件,以满足各种陈列展示需求,不断移动、变化、组合,满足各种不同活动场景。
Following the principles of "pet-friendliness" and "sustainability," 101 PET employs a combination of marine plywood, resin grilles, and metal profiles to design a series of modular fixtures. These custom fixtures provide the space with a high degree of integrity and flexibility. By incorporating various metal components, the fixtures can adapt to different display and presentation needs. They can be moved, changed, and combined continuously to accommodate a variety of event scenarios.
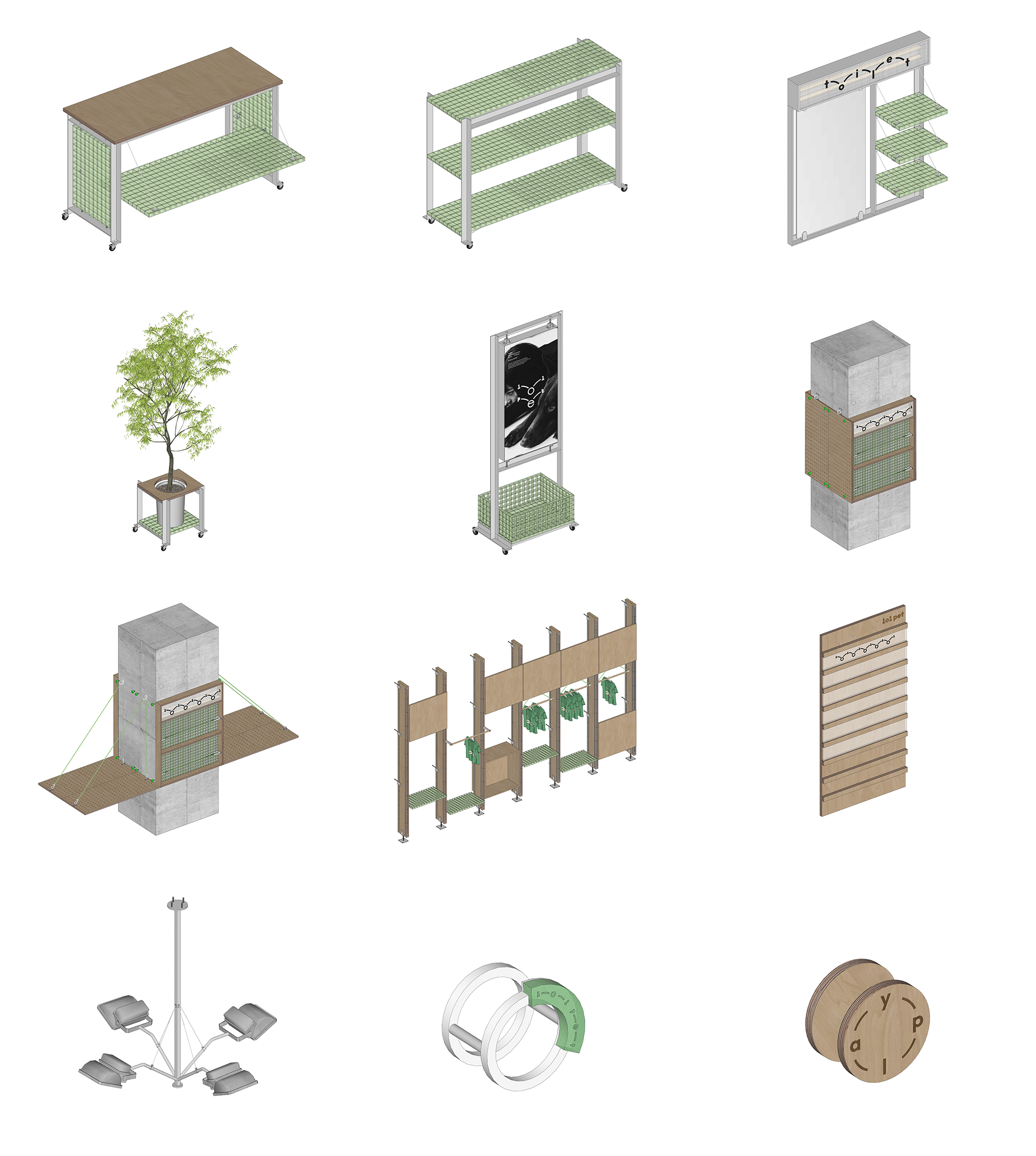
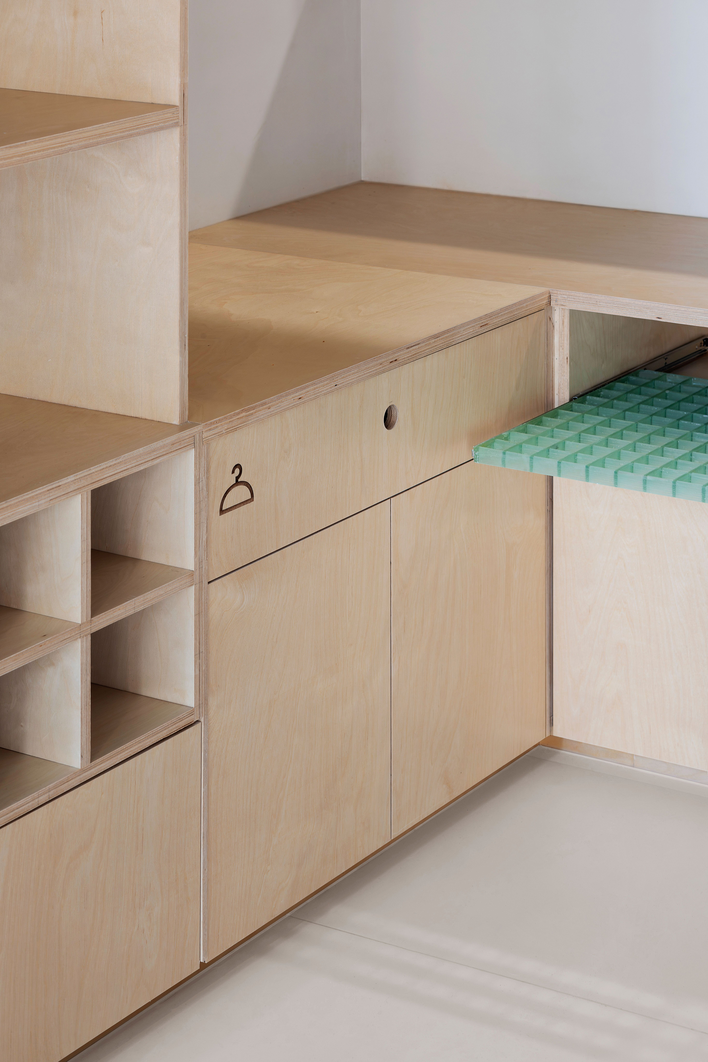
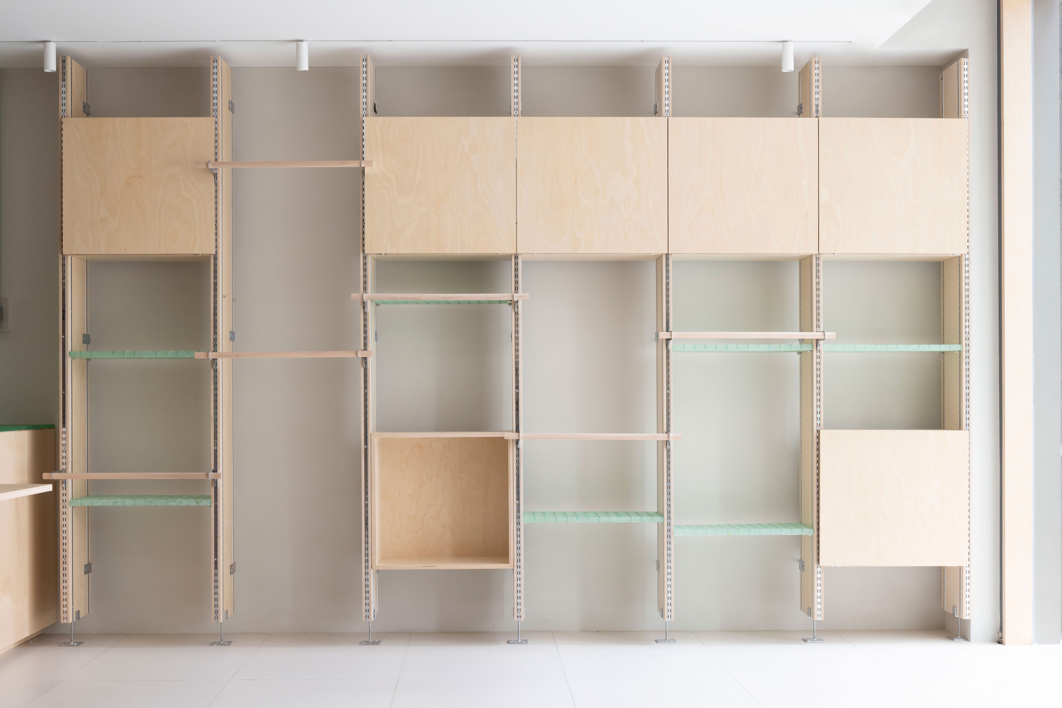
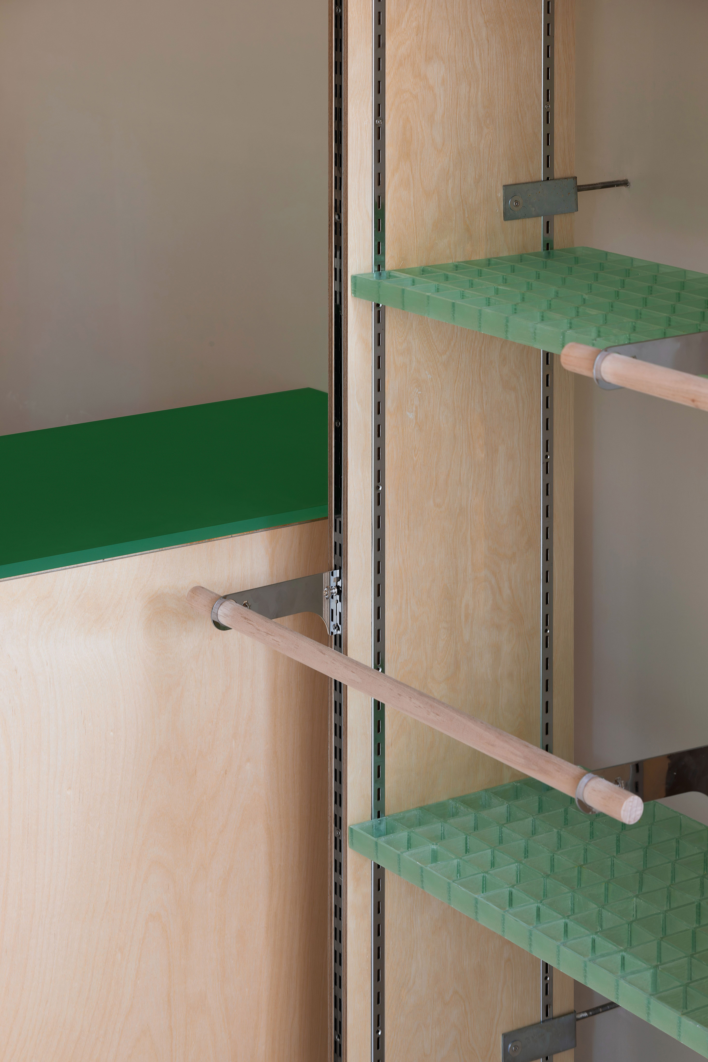
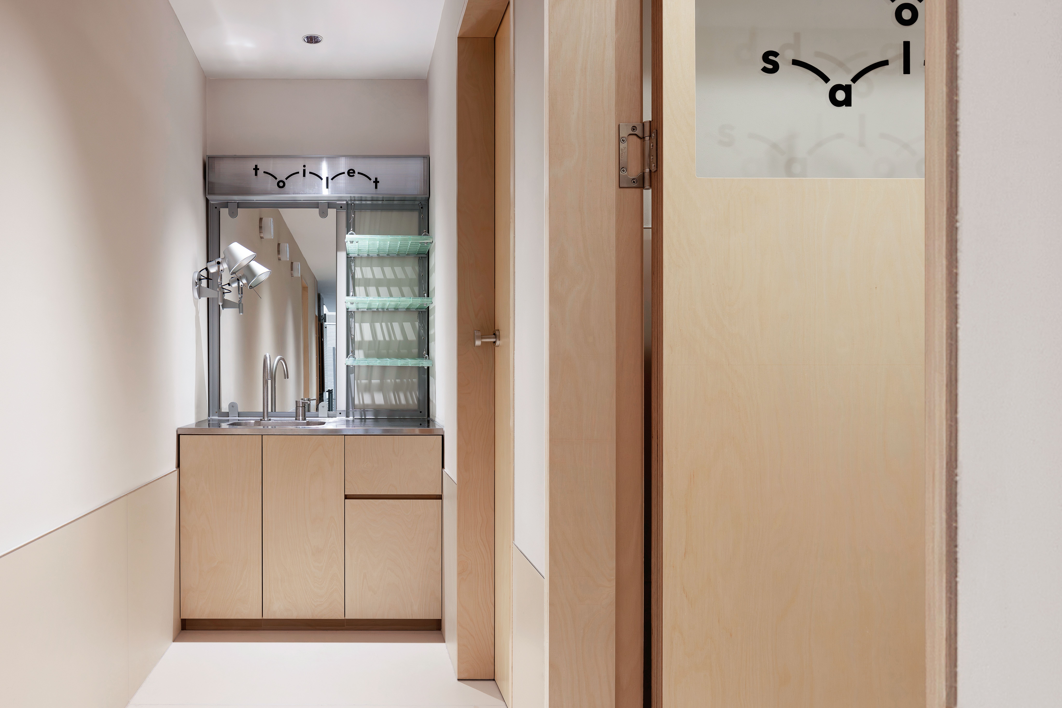
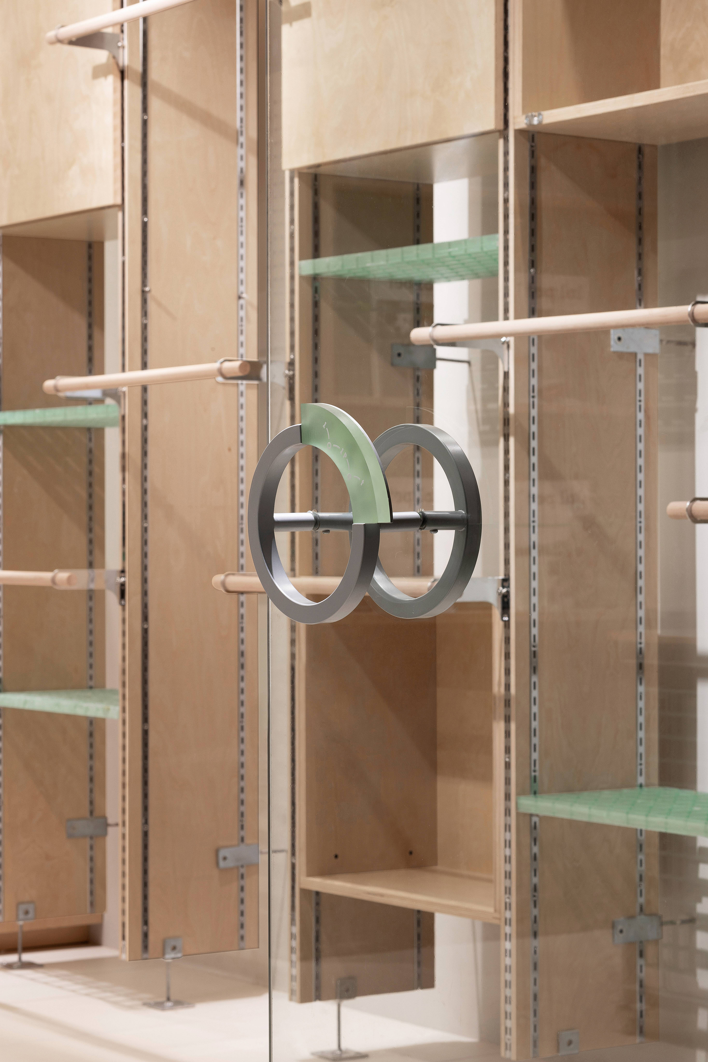
我们将关注点放在了人、宠物与空间三者之间动态的联系纽带上,希望区别于传统宠物店的温馨可爱,建立一个更加亲密、友好的宠物生活空间。
Informal Design focuses on the dynamic connections between people, pets, and space. Aiming to differentiate from the traditional cozy and cute pet stores, it seeks to establish a more intimate and friendly pet living environment.
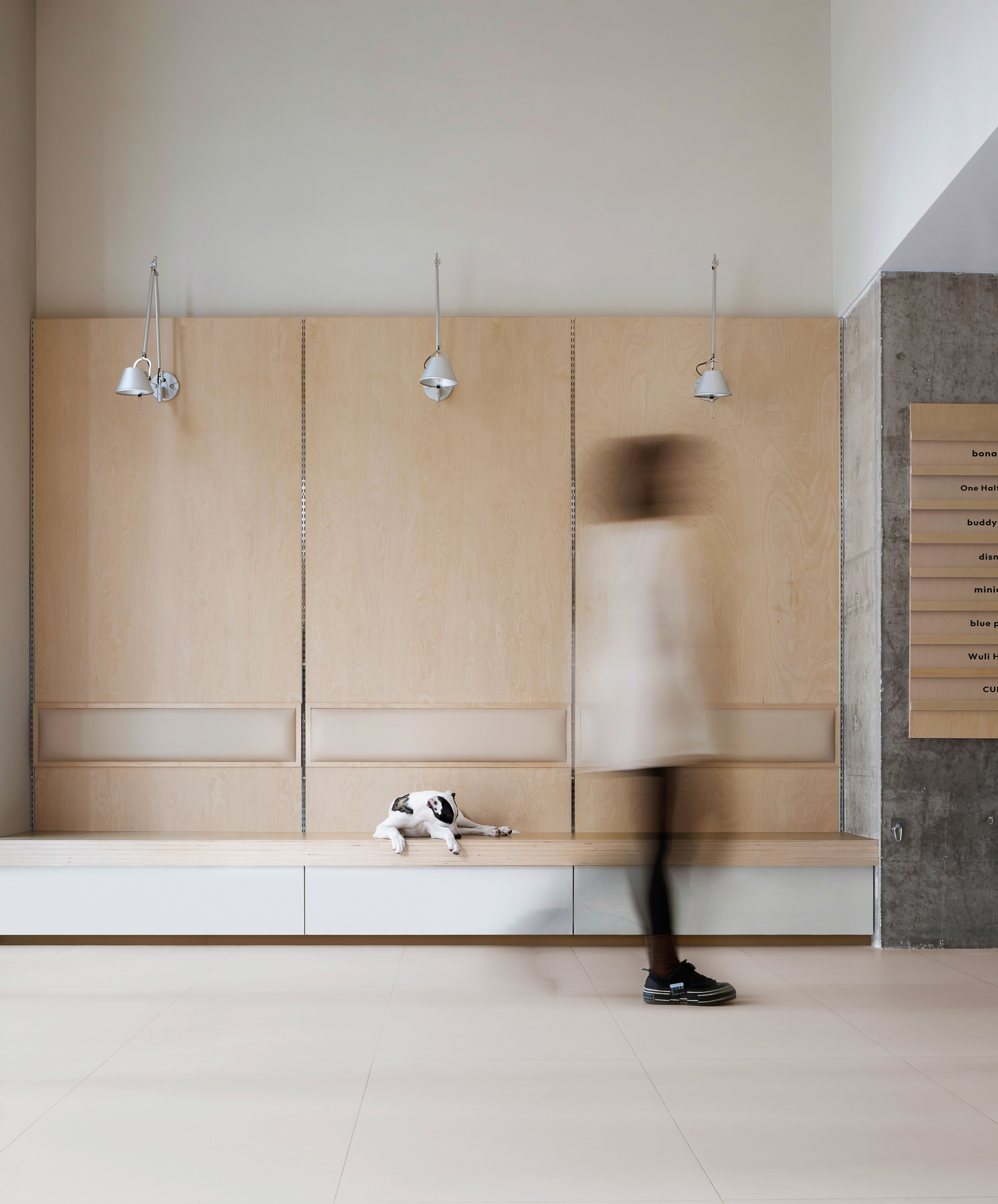
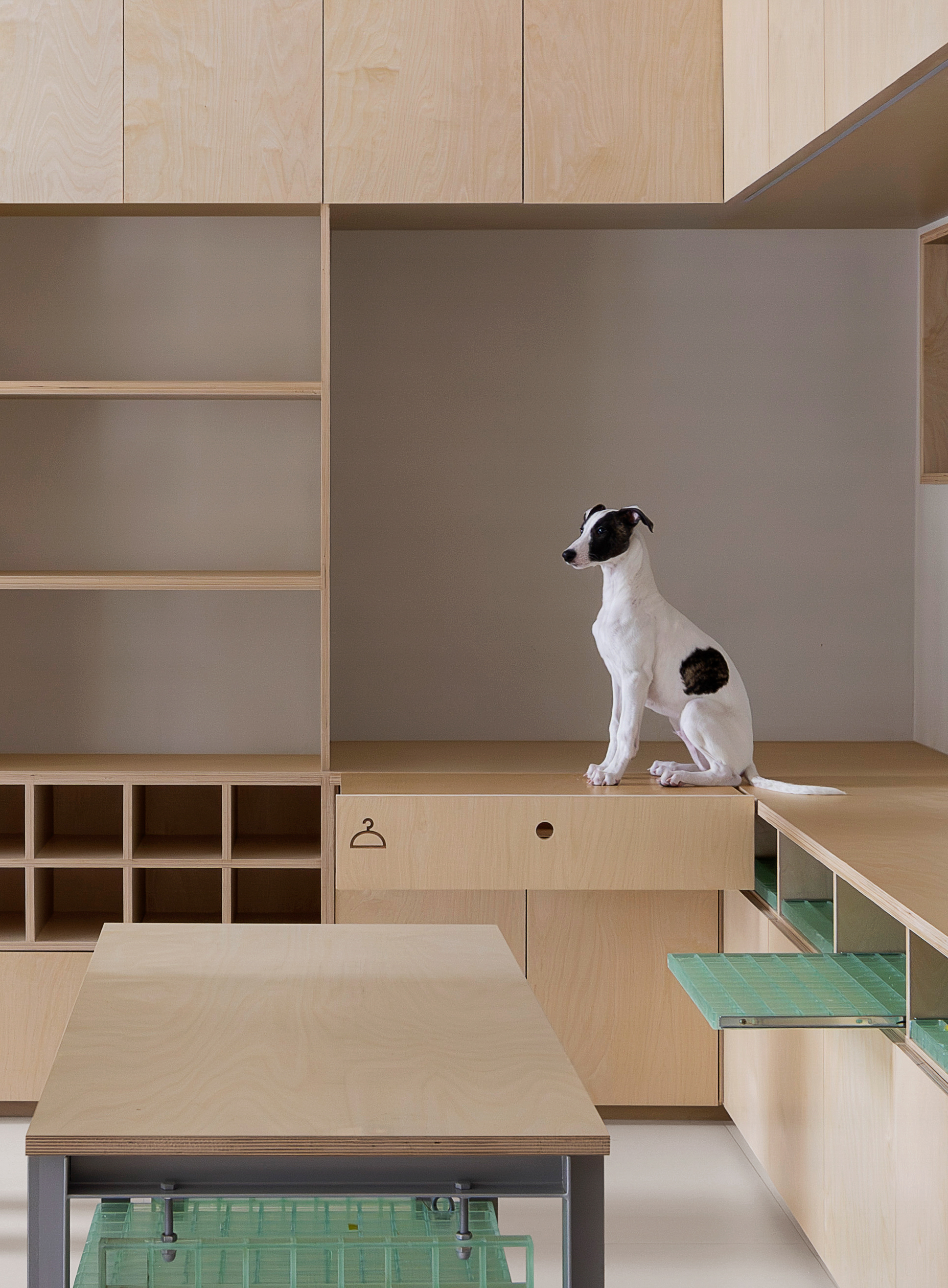
101PET意为“以101%的热情拥抱宠物的生活方式”。我们将其概念融入品牌图形的生成过程,将品牌文字分隔并贯穿在设计版式体系中,由一些欢快的“爪印”和灵动性的跳跃线条连接在一起。这些符号被应用于空间装置、产品包装、空间标识上,将品牌的生动活力通过视觉风格化,加深人们与品牌、空间的互动和沟通。
101 PET means "embracing the pet lifestyle with 101% enthusiasm." We integrated this concept into the brand's graphical generation process by separating the brand text and weaving it into the design layout system. The text is connected by cheerful "paw prints" and dynamic, jumping lines. These symbols are applied to spatial installations, product packaging, and space signage. Through this stylized visual approach, the brand's lively energy is conveyed, enhancing interaction and communication between people and the brand and space.
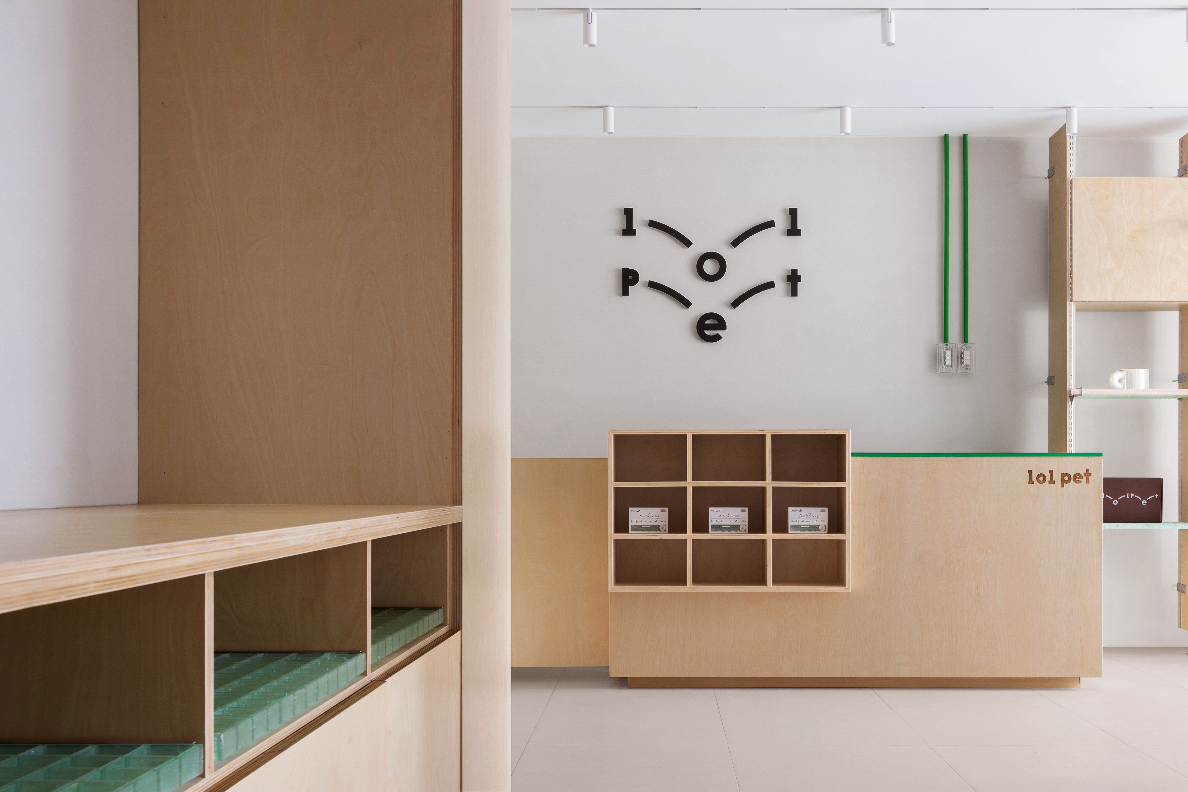
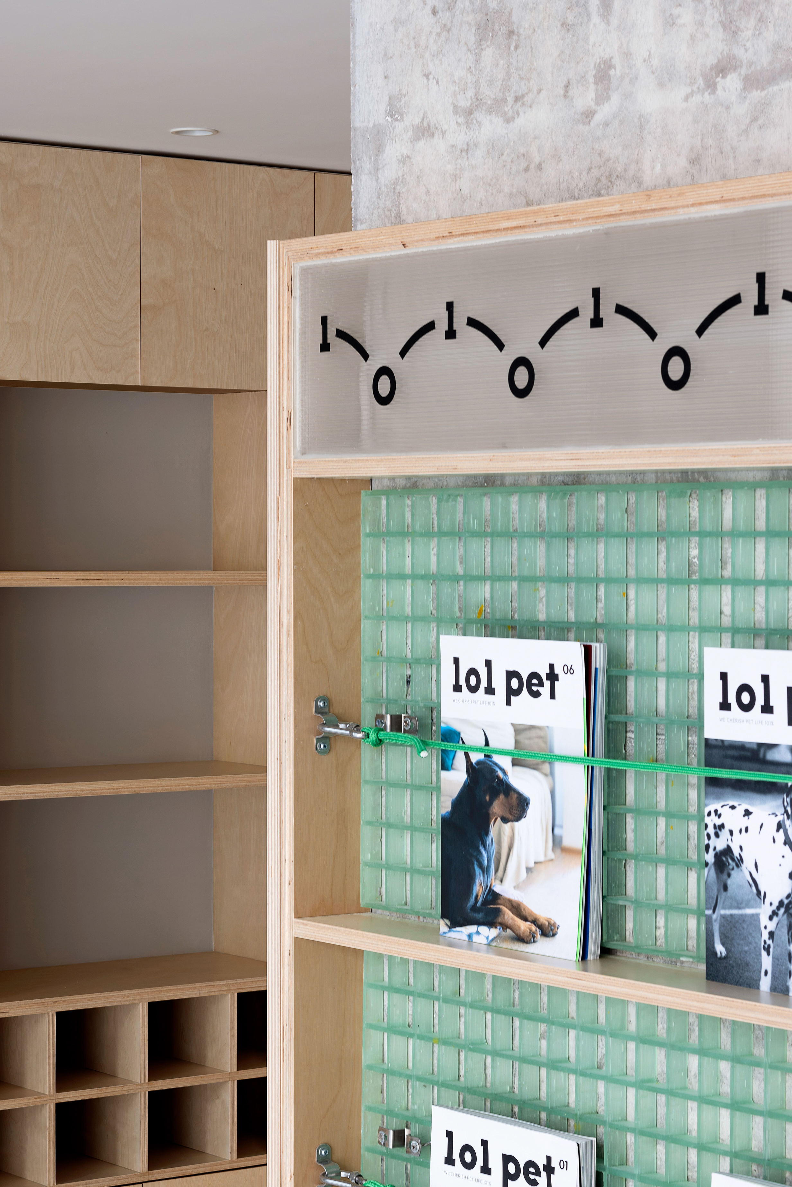
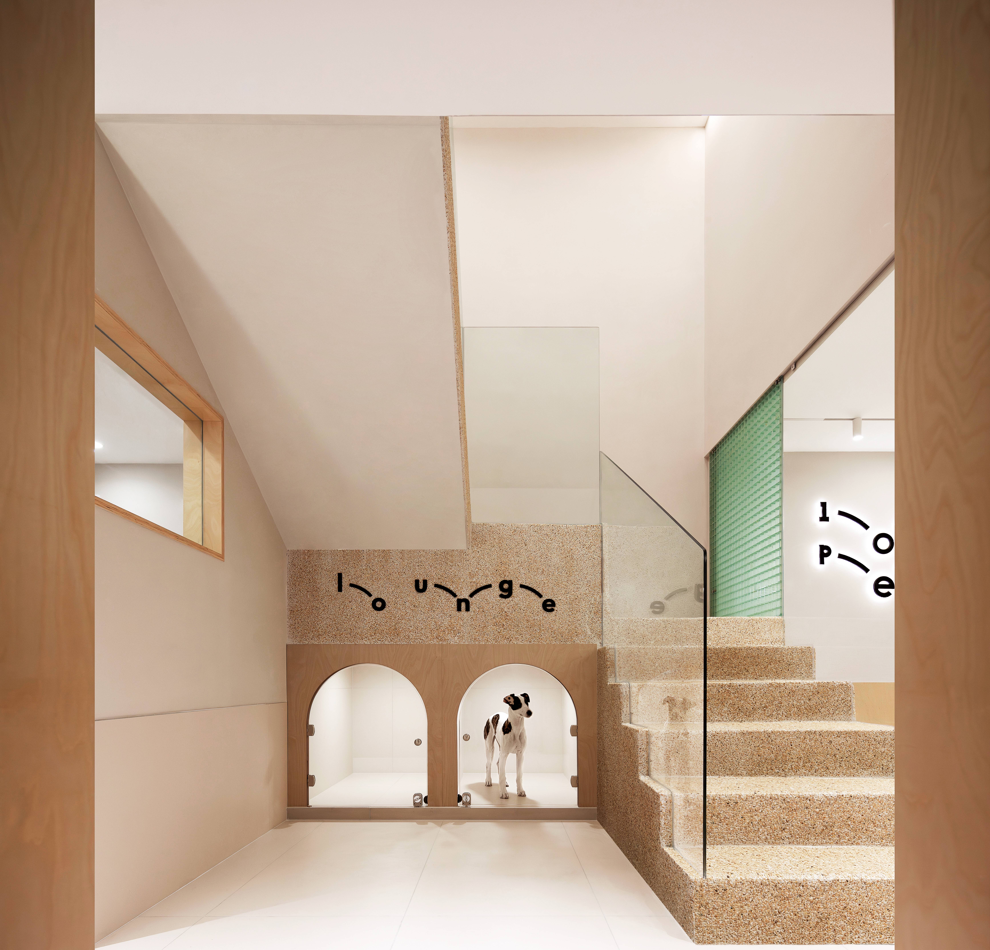
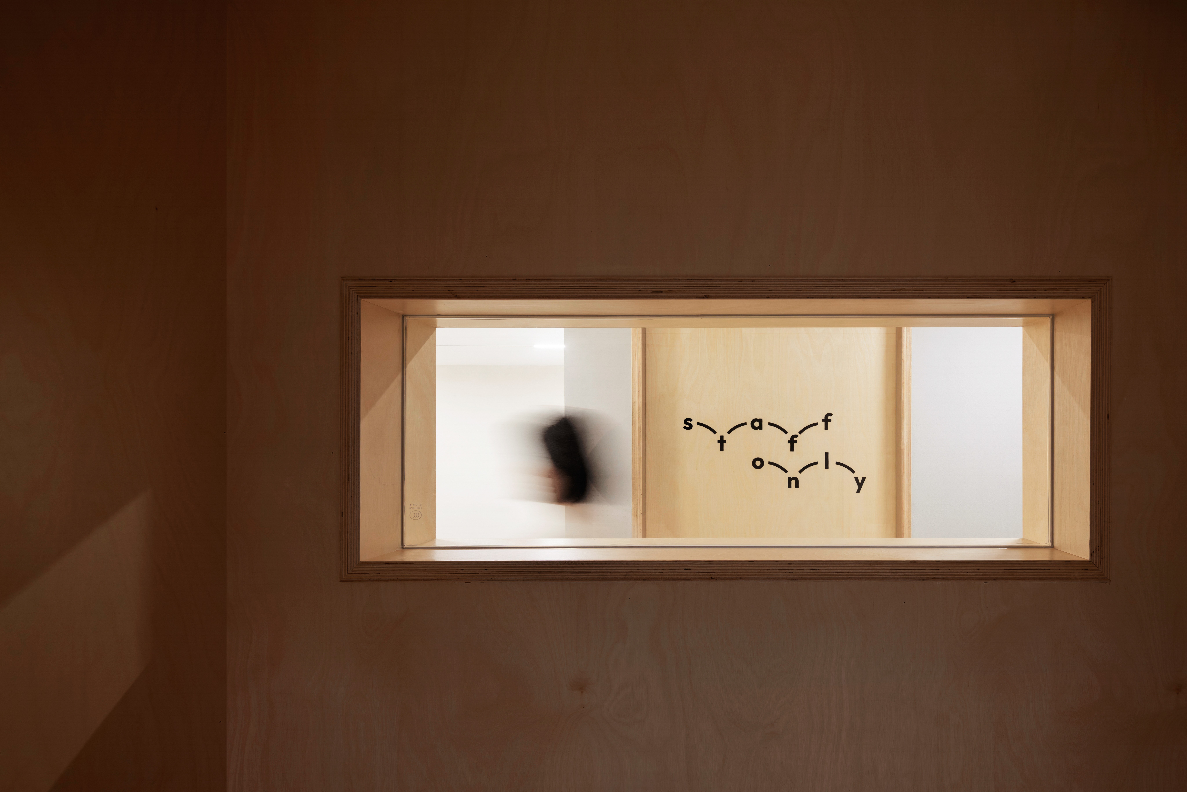
我们选用原色的桦木海洋板作为空间的主要材料,自然细腻的木色模拟出日常家庭中的自然和舒适,以此增强宠物的安全感;大面积的米白色的艺术涂料营造出温馨明亮的空间感,绿色的树脂格栅则巧妙的作为空间结构符号,这些不同的材质相互叠加、相辅相成。
Natural birch marine plywood is selected as the primary material for the space, with its fine, natural wood color simulating the comfort and coziness of a typical home, enhancing pets' sense of security. Extensive use of off-white artistic paint creates a warm and bright spatial ambiance, while green resin grilles are cleverly used as structural symbols within the space. These different materials layer and complement each other, creating a harmonious and inviting environment.
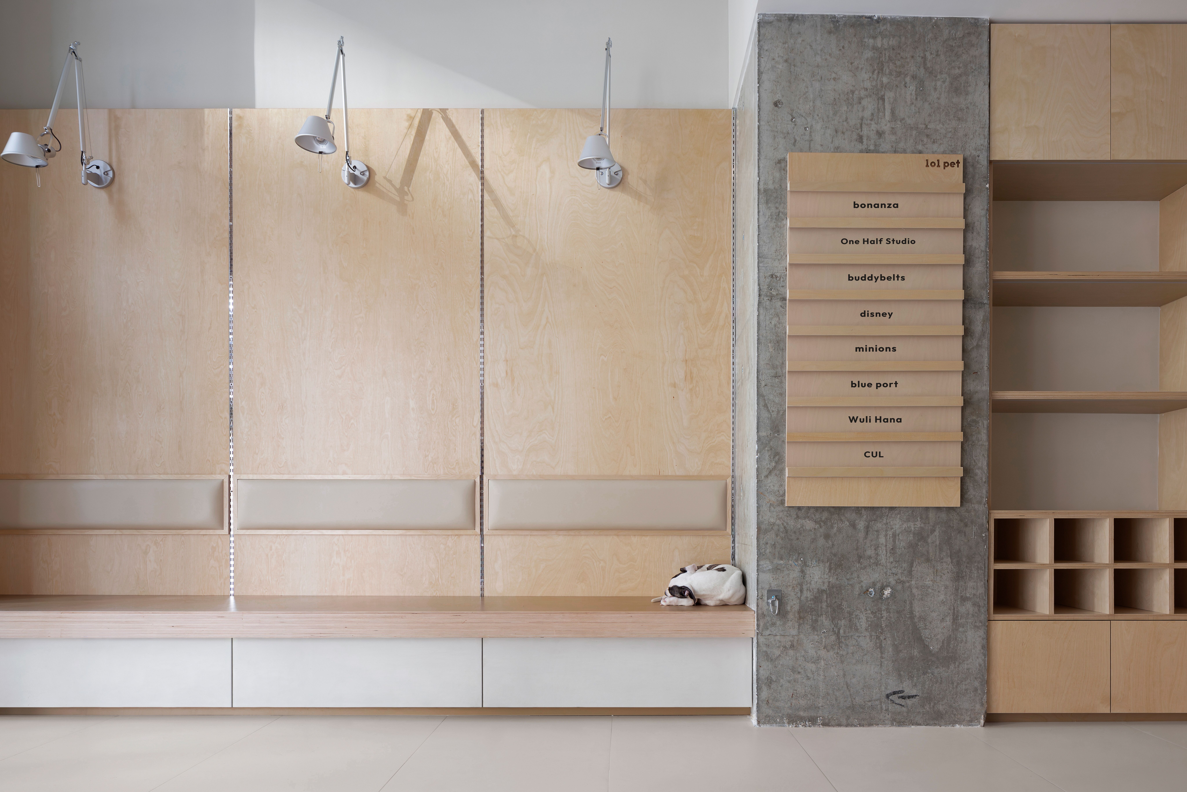
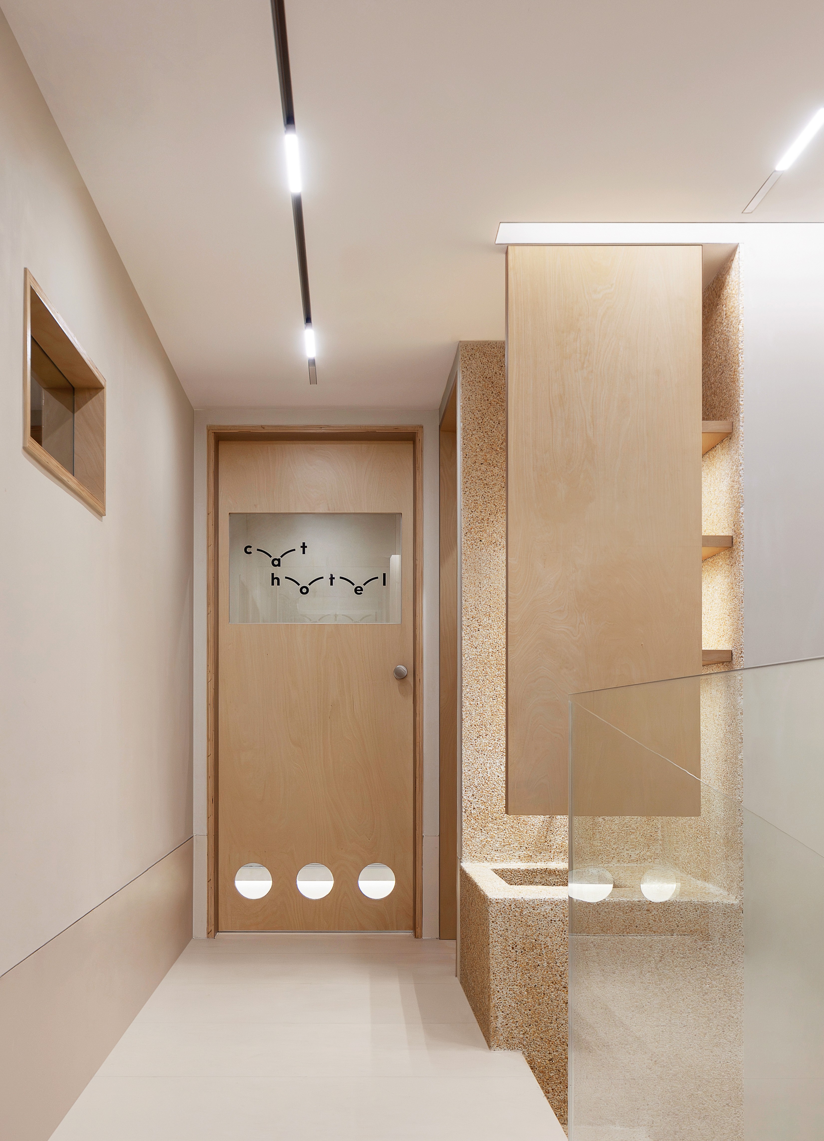
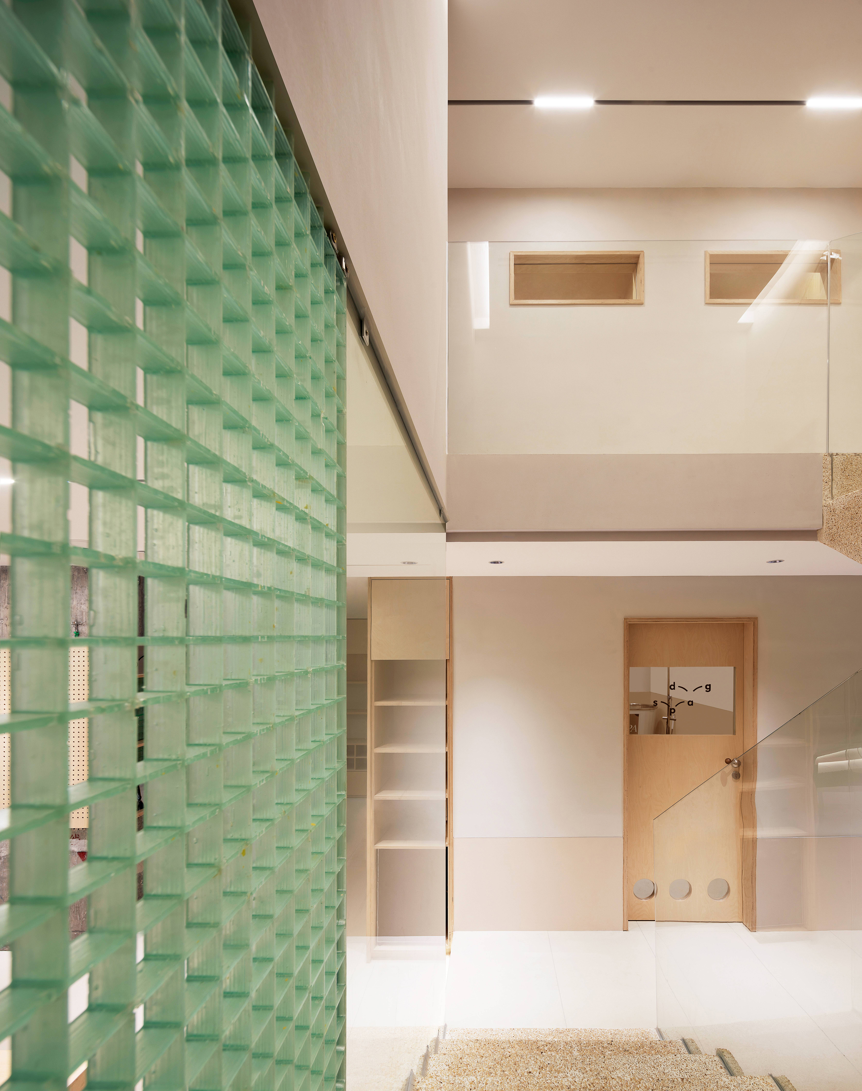
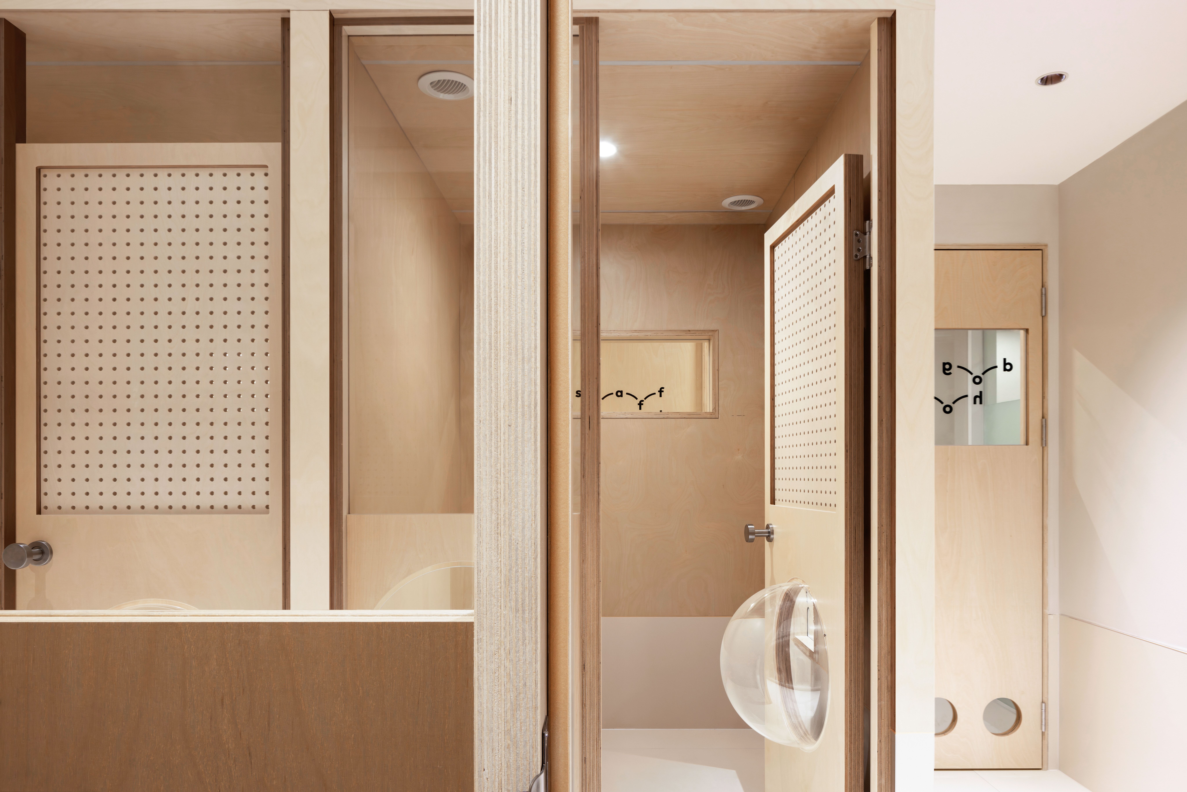
101PET不仅仅是单纯地为“宠物”而设计,所蕴含的意义是旨在创造更多有趣、有爱、有温度的人宠生活生活方式。
101 PET is not just designed solely for "pets"; its underlying significance is to create a more interesting, loving, and warm lifestyle for both pets and their owners.
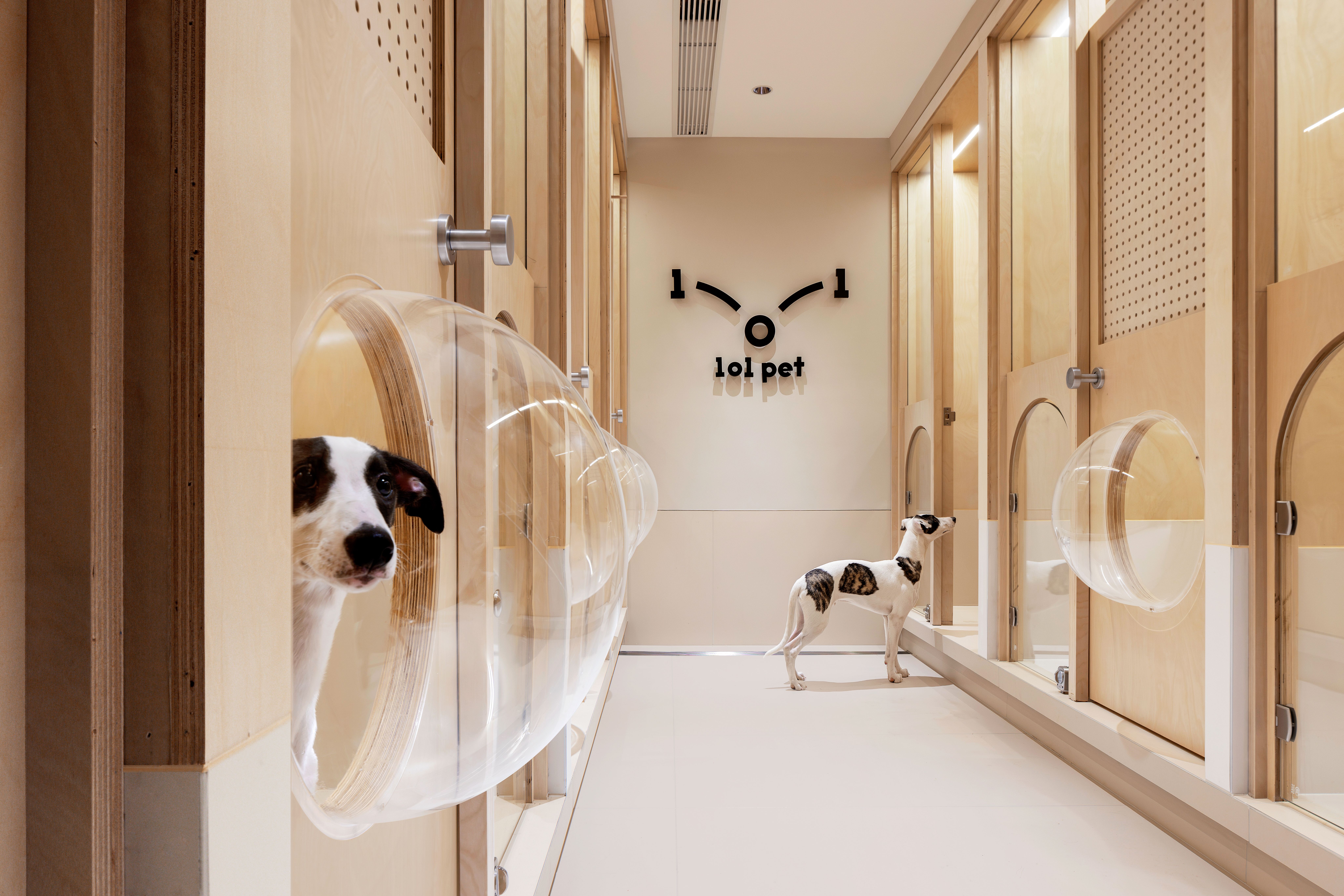
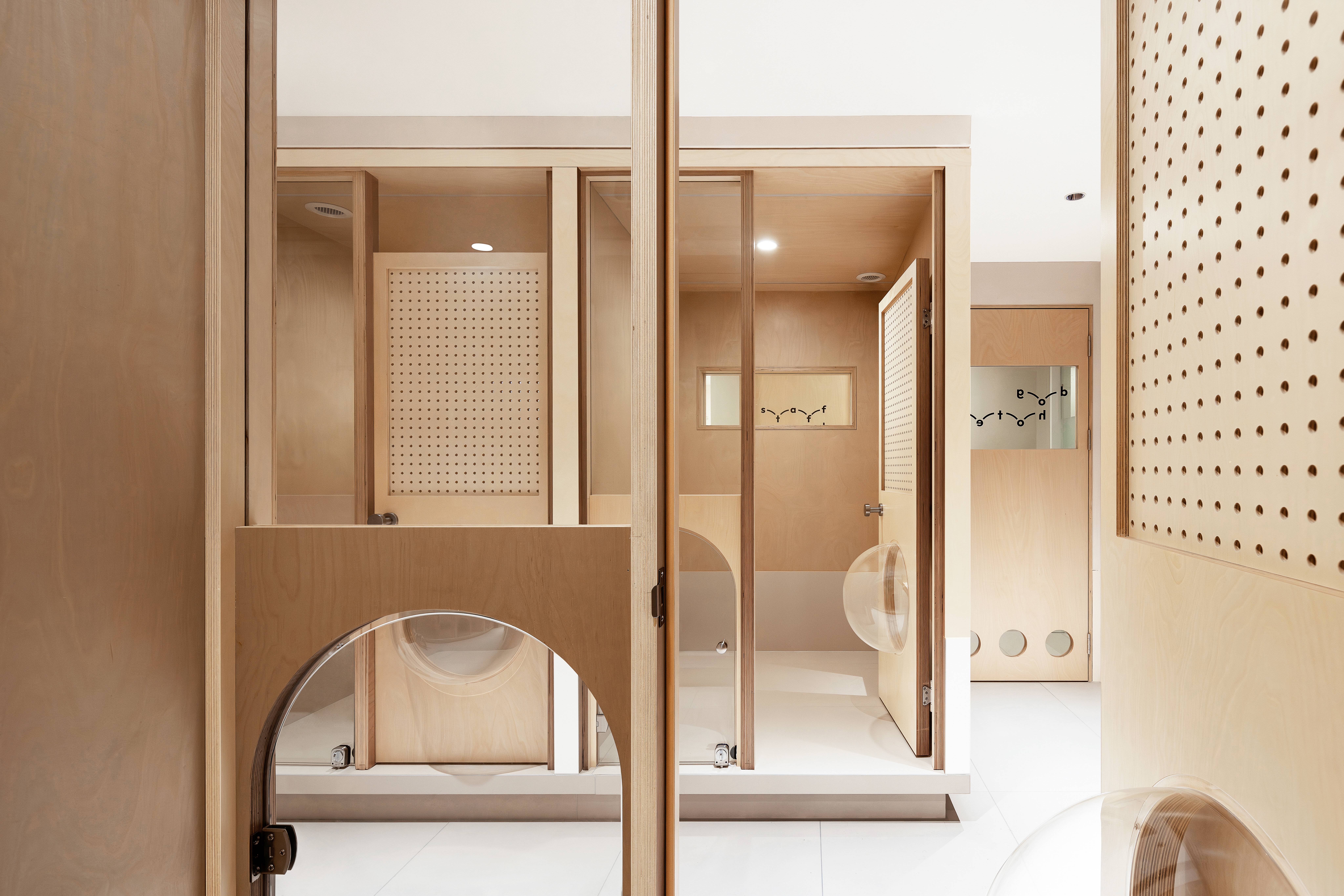
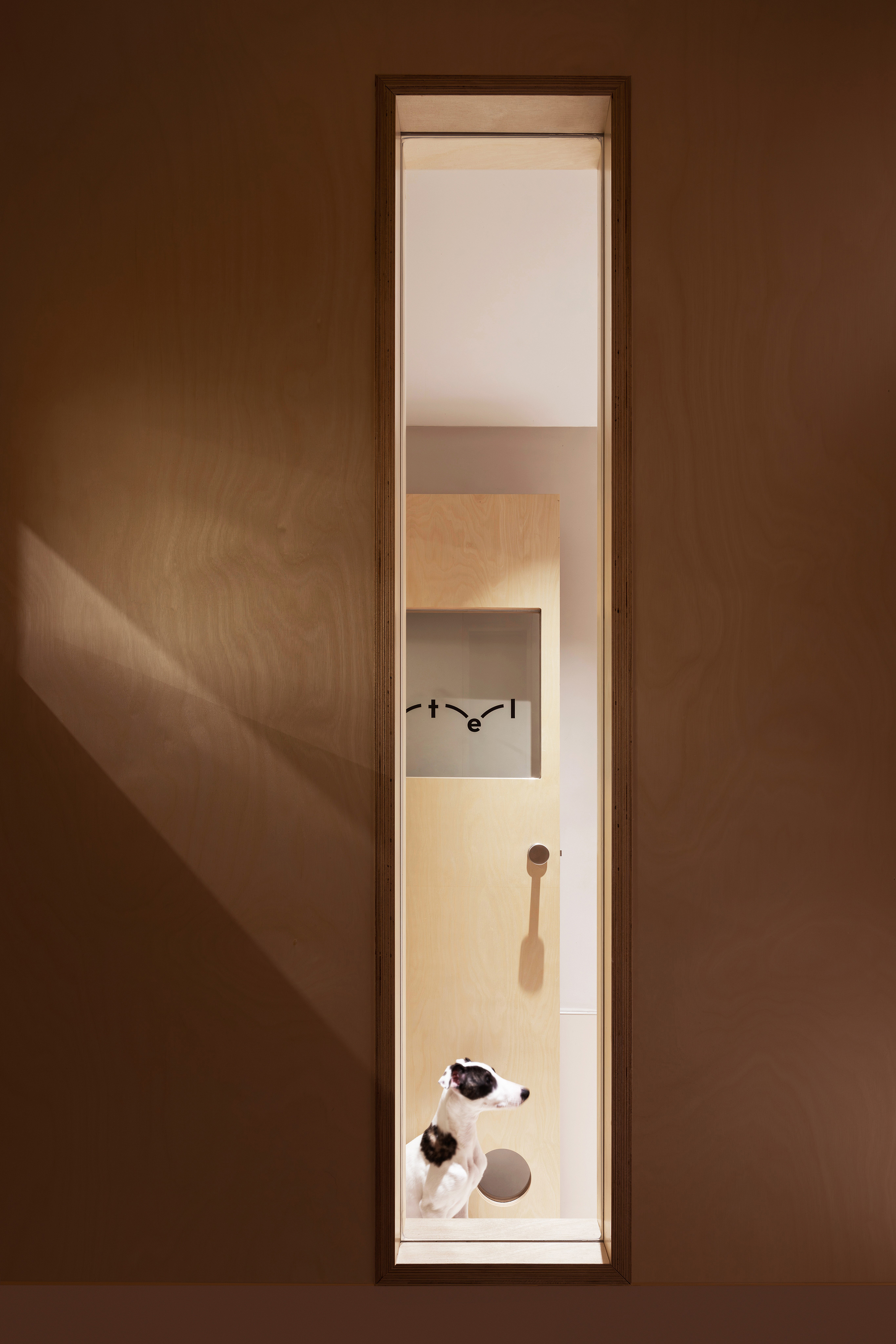
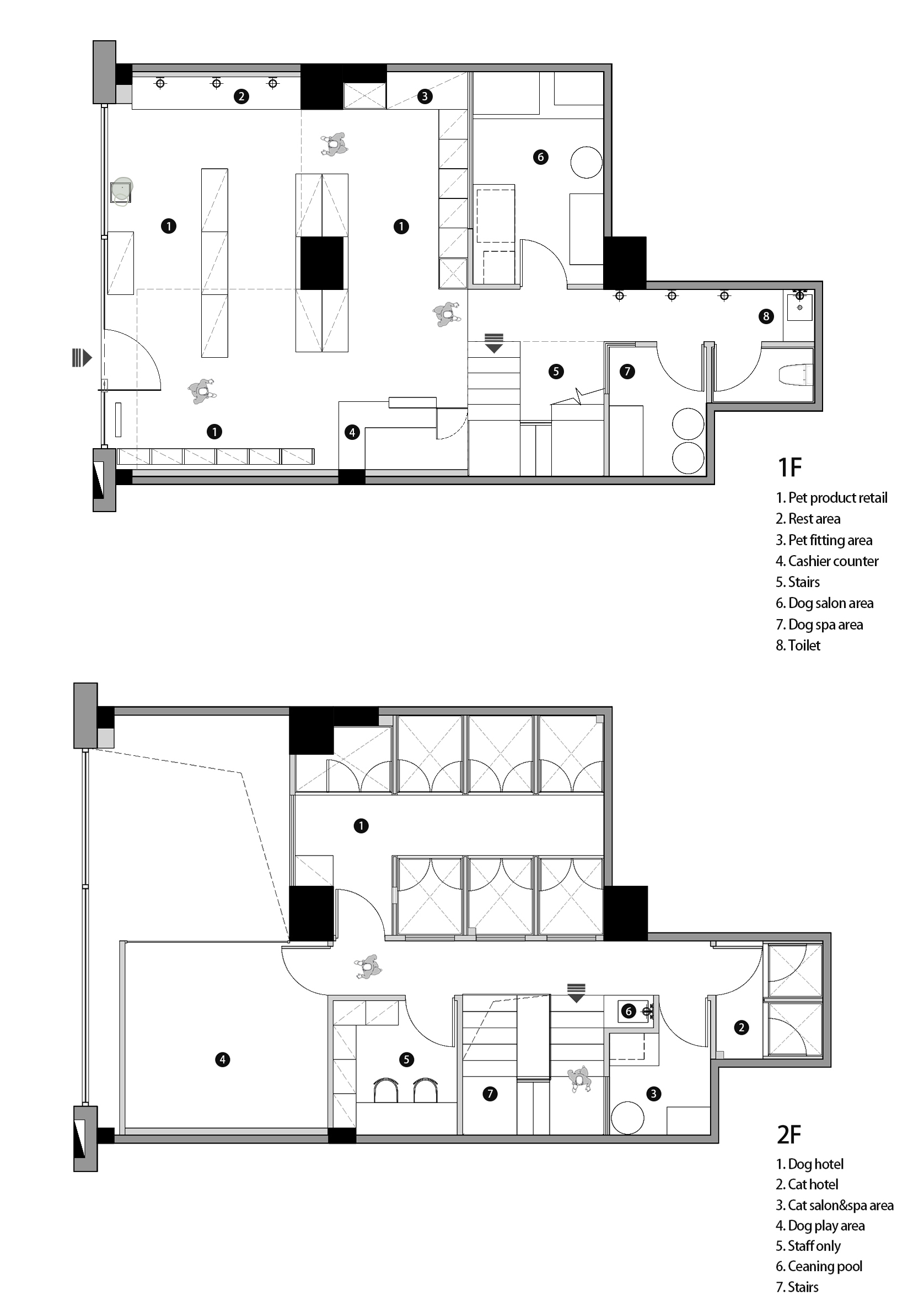
完整项目信息
项目名称:101PET
项目业主:101PET
项目类型:宠物生活空间
设计时间:2023.10—2023.11
建设时间:2024.1—2024.2
用地面积:150平方米
建筑面积:80平方米
设计公司:Informal异规设计
联系邮箱:informaldesign@foxmail.com
设计内容:品牌、视觉、空间、家具
空间设计:王盛、罗志航、任智义
平面设计:郑晶、刘彦宏
项目设计:平面、空间、家具
造价:50万
摄影:yuuuustudio
版权声明:本文由Informal异规设计授权发布。欢迎转发,禁止以有方编辑版本转载。
投稿邮箱:media@archiposition.com
上一篇:森之墅 / HAS design and research
下一篇:柔和而自然:路德维希堡Fuchshof路小学 / VON M