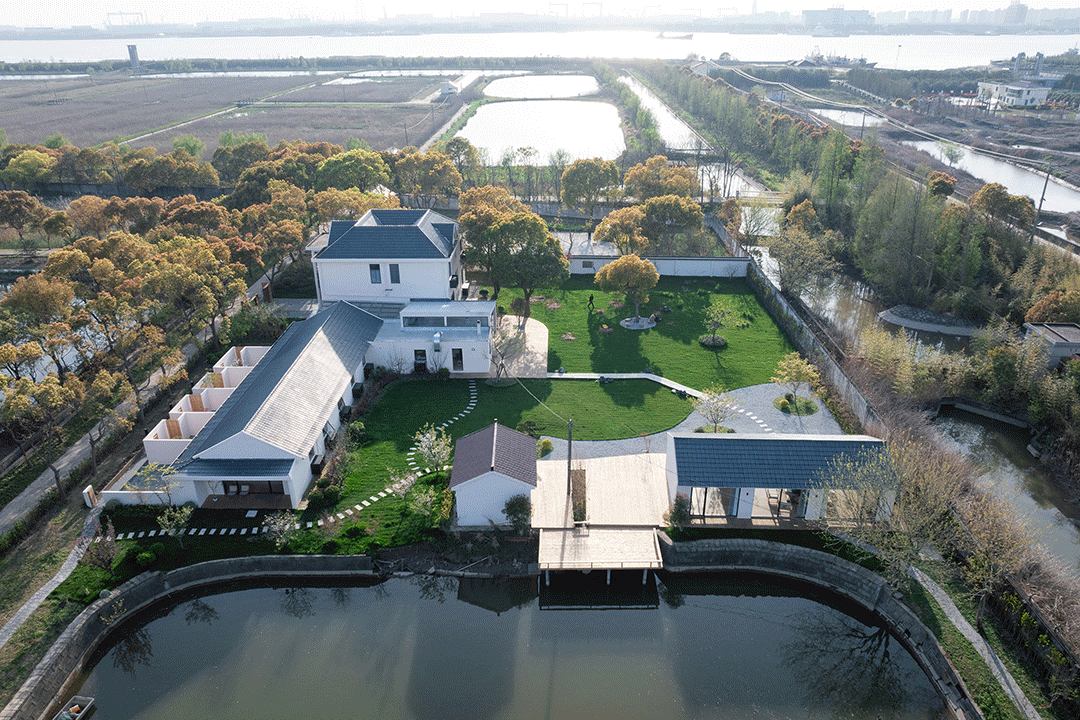
设计单位 STEPS大台阶建筑
项目地点 中国上海
完成年份 2024
建筑面积 650平方米
本文文字由设计单位提供。
项目选址为上海郊区一处废弃的河蟹养殖基地,南侧树木茂密,东侧湖水清澈。业主希望保留和利用场地现有建筑,用最少的投入将其改造为具有复合功能的民宿院落。我们试图用恰当的介入赋予建筑新的功能,并使其和谐地融入自然之中。
The site is a deserted crab breeding base in Shanghai suburbs with forest on the south and lake on the east. The owner wants to keep and reuse the existing buildings, and invest minimally to turn the place into a multi-function resort with courtyard. We attempt to give the old buildings new functions with proper intervention, and fully blend them with the nature in great harmony.

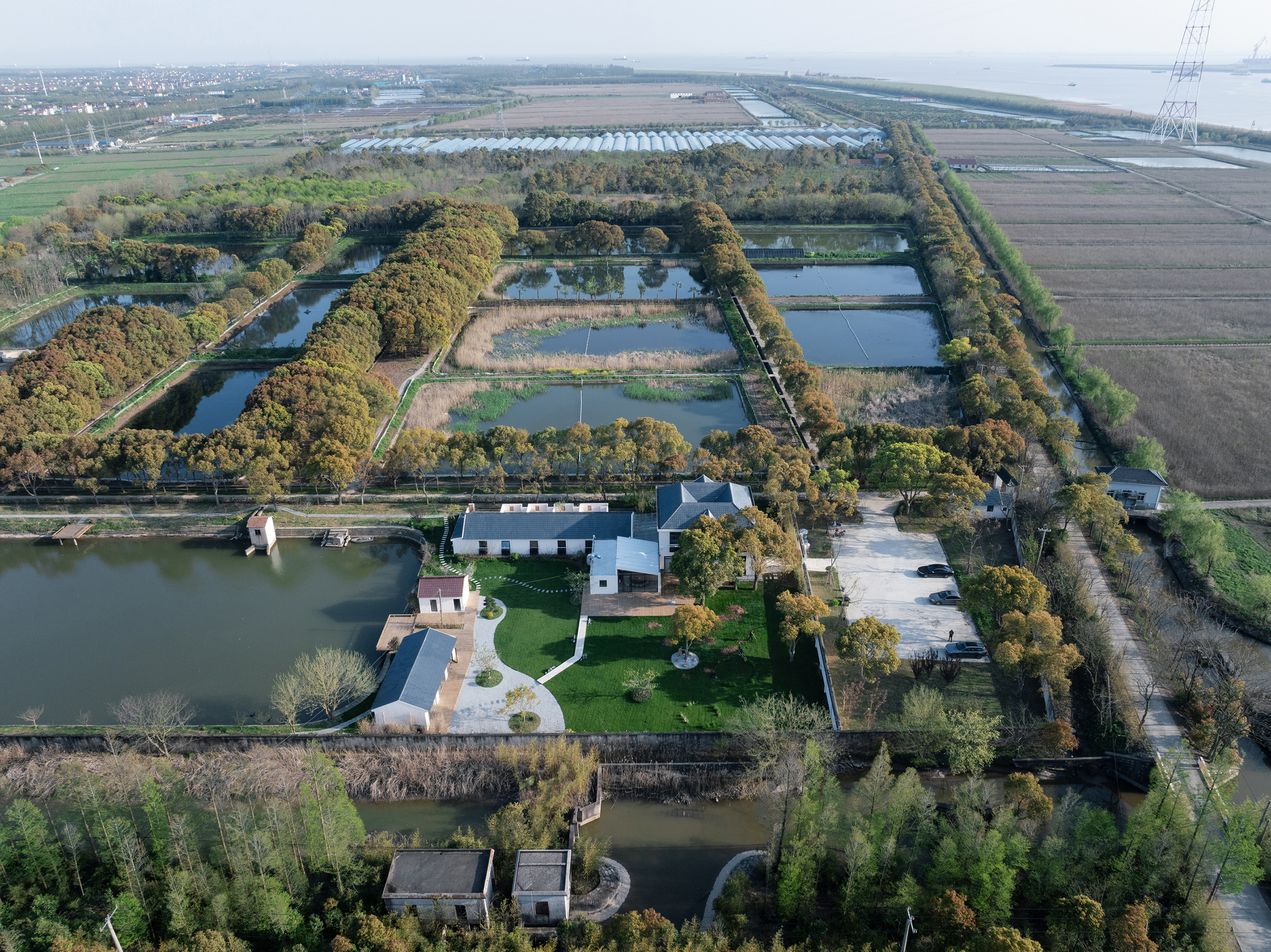
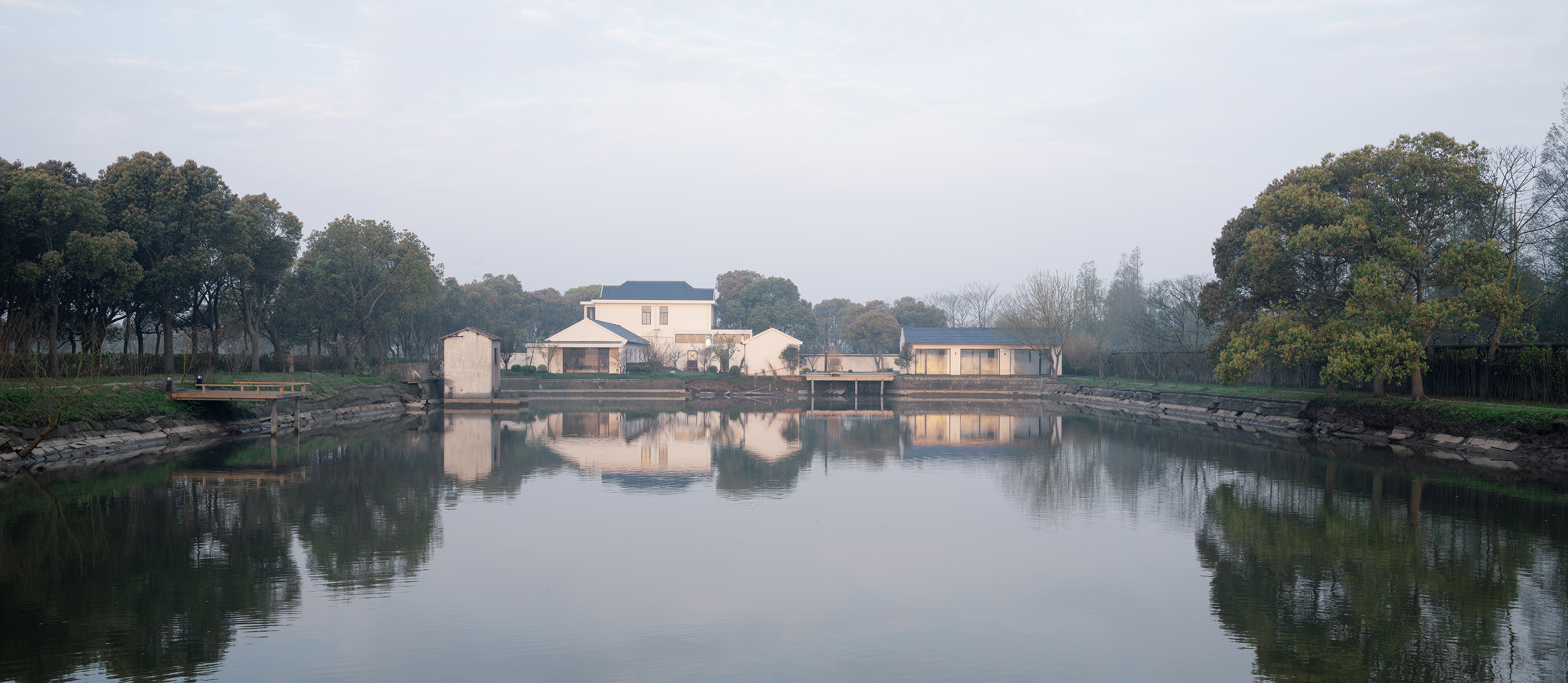
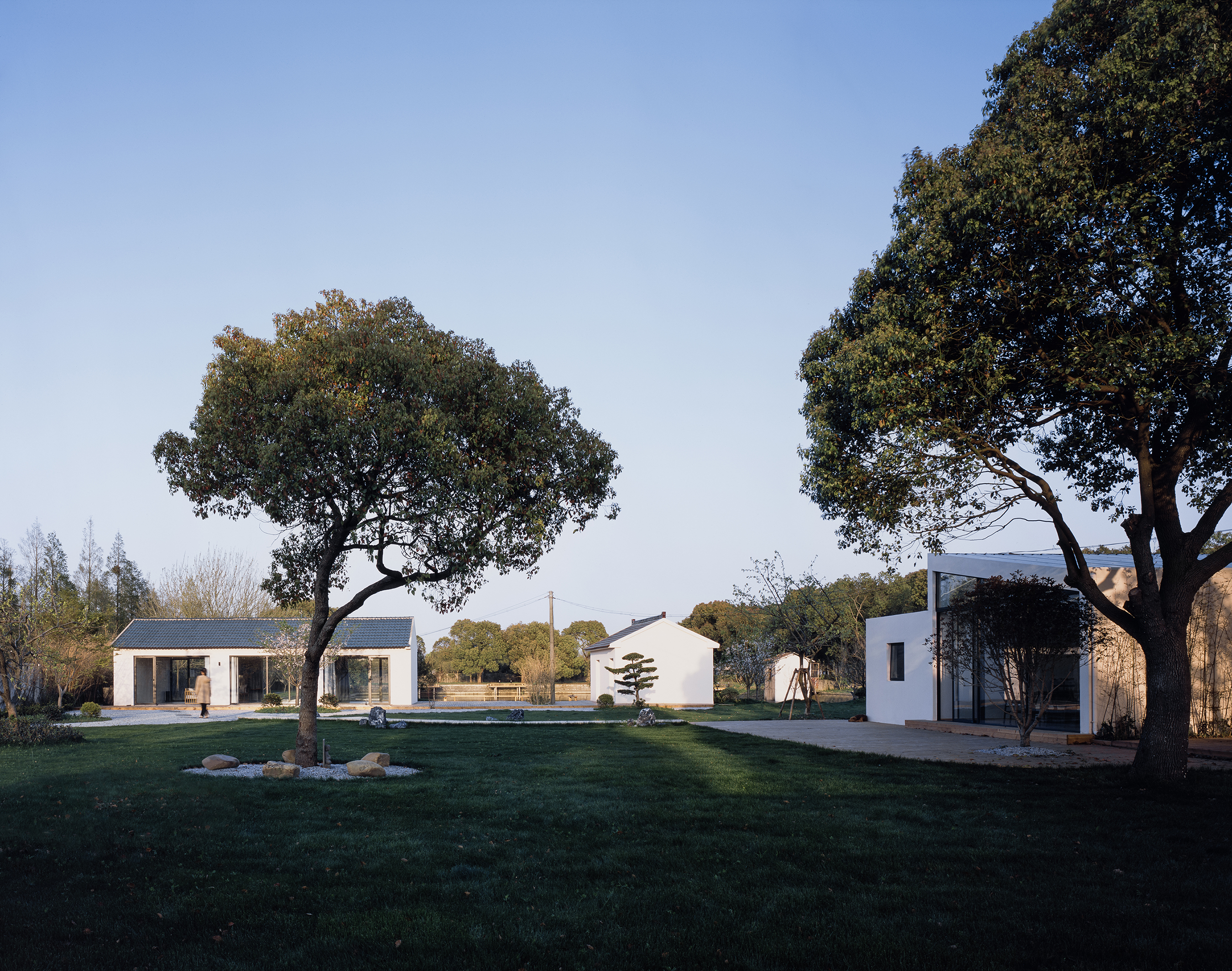
改造前的场地由围墙、道路、湖水限定为一个内向的场所,建筑破旧不堪,空地杂草丛生。一座二层小楼和几处小平房处于分散割裂的状态,彼此之间毫无空间关联。由于预算及工期的限制,我们并没有大拆大改,而是通过针灸式的因地制宜改造策略,修复现有建筑,将零散的几处房屋通过平台、小路、景观联系起来,重新激活场地,使其自成为一个完整而独立的小世界。
The original site was defined by walls, road, and lake as an introverted place with undermaintained buildings and courtyard in poor shape. A second-floor building and several scattered buildings are spatially disconnected with each other. With very limited budget and schedule, rather than demolishing and rebuilding everything, we choose to renovate with precision on small scales and adaption to the physical properties. By repairing existing buildings and connecting them with platforms, paths, and landscape, we fully reactivate the site and make it a whole and independent small world.
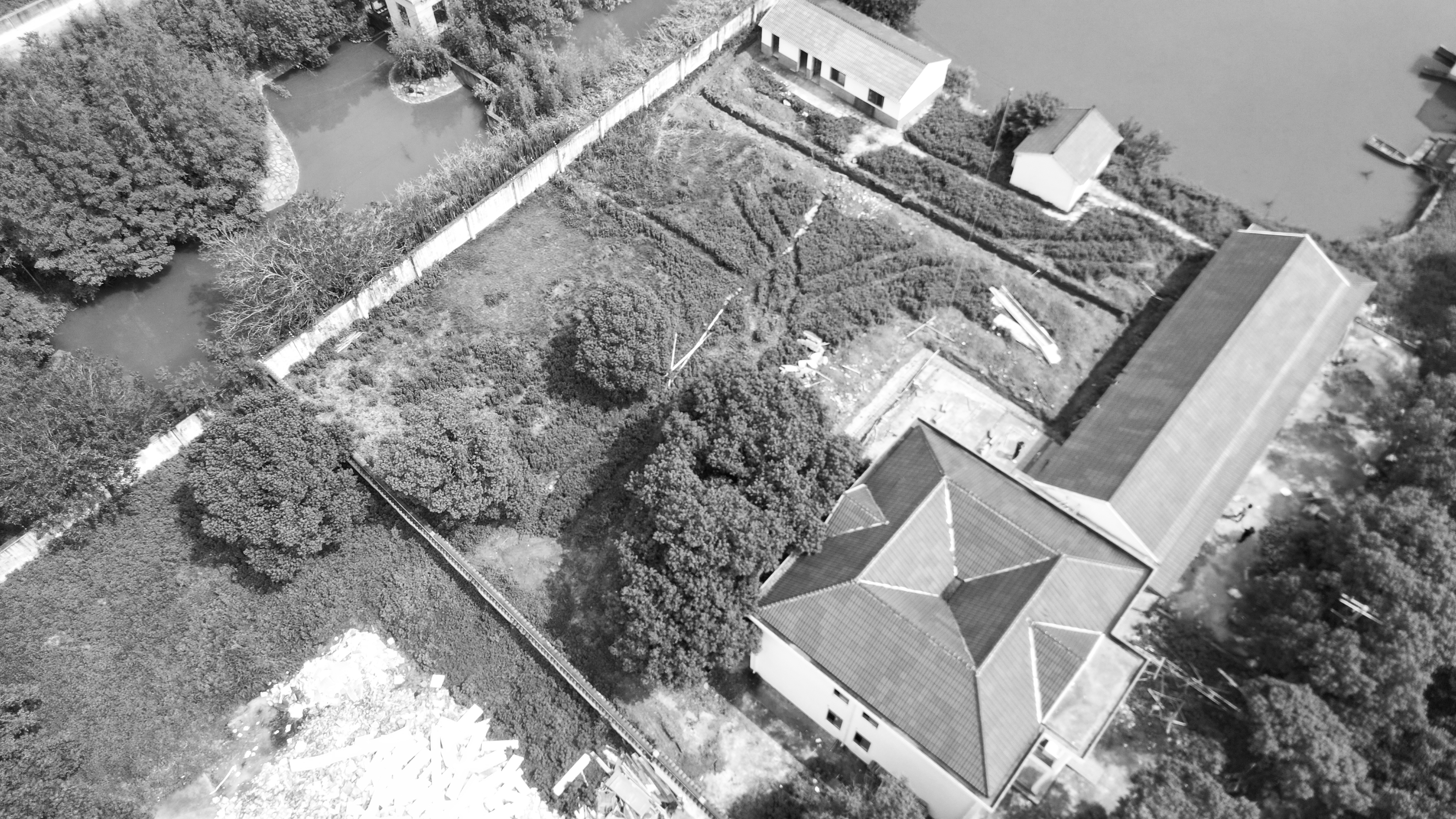
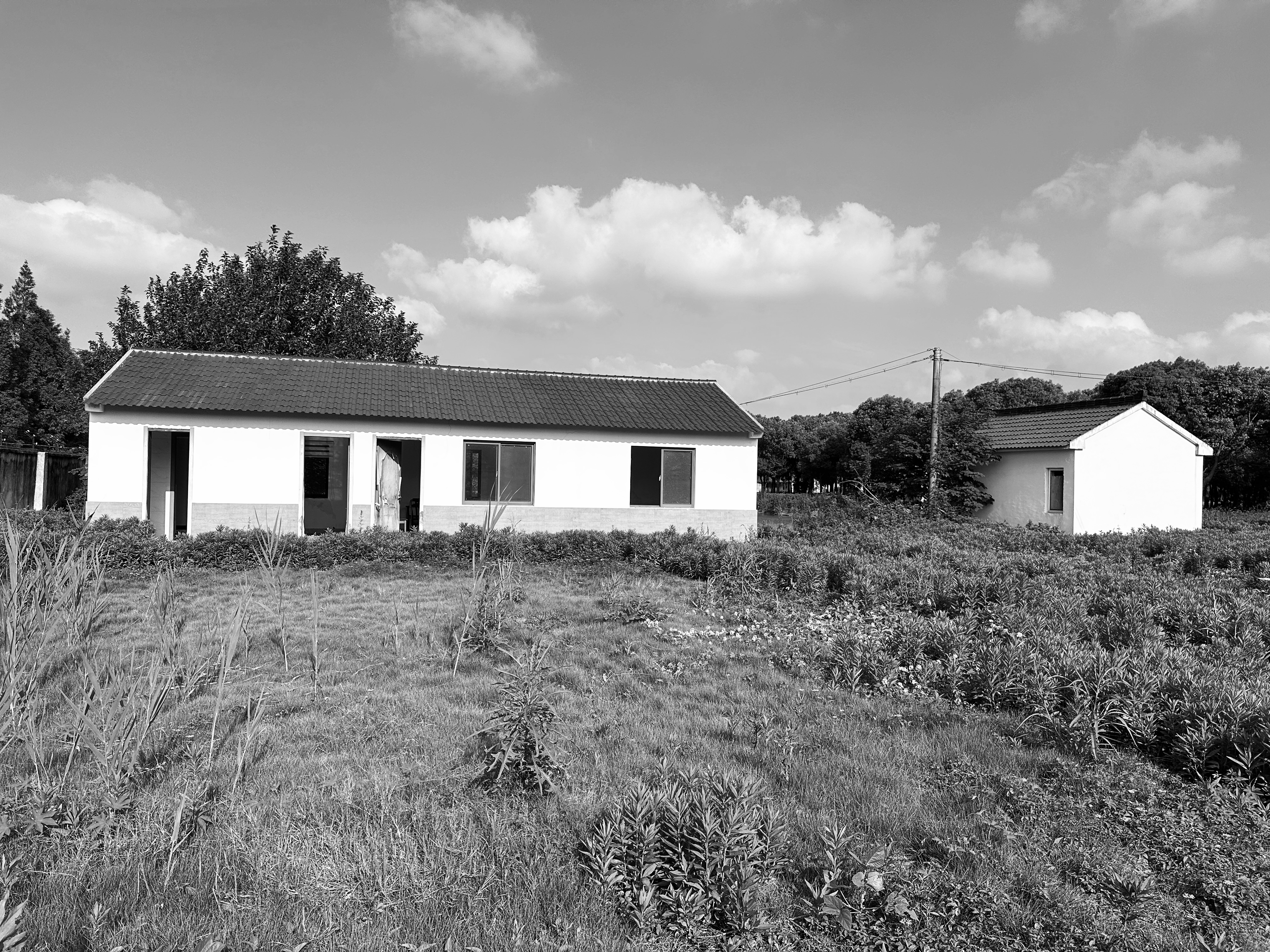
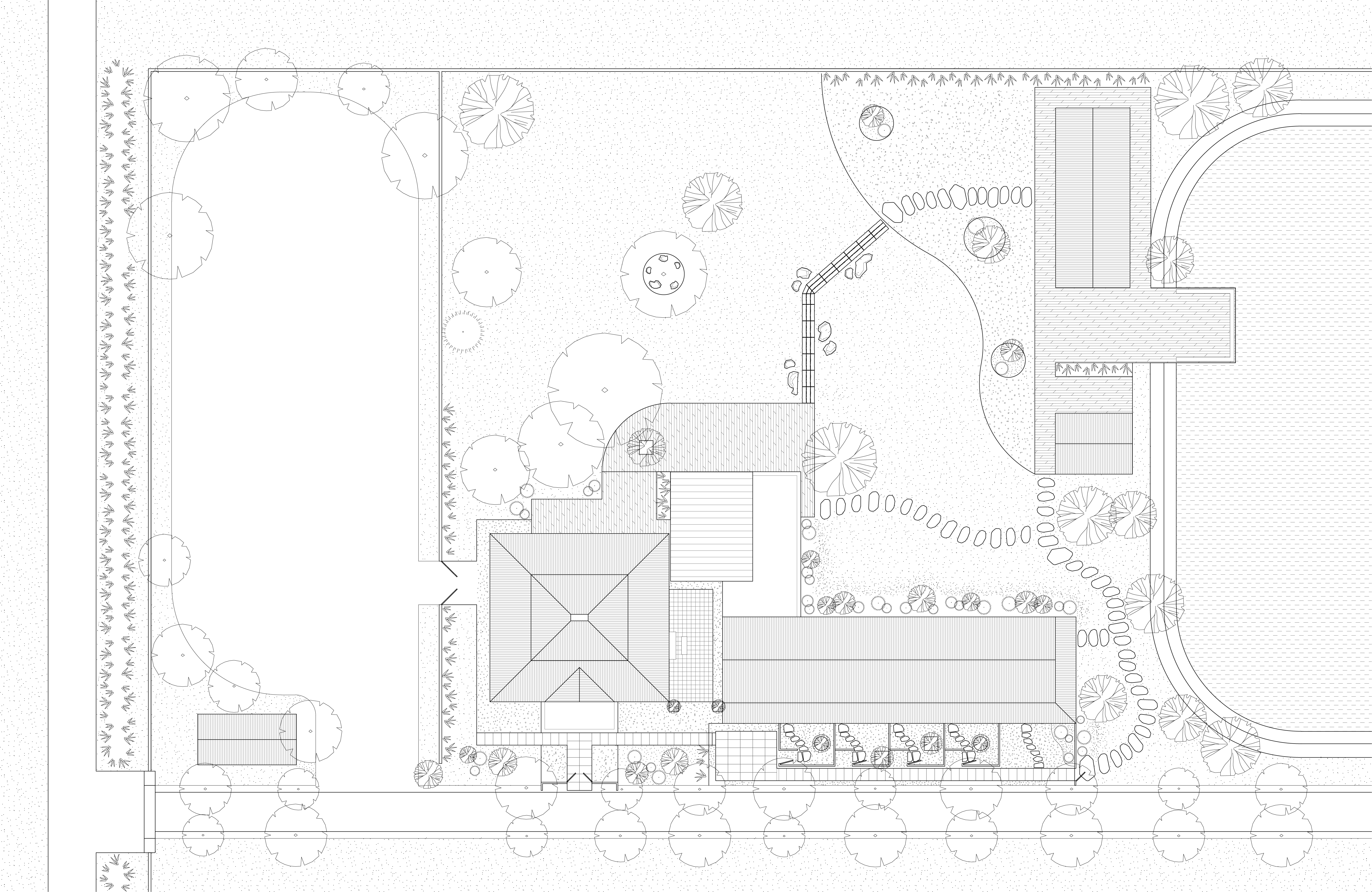
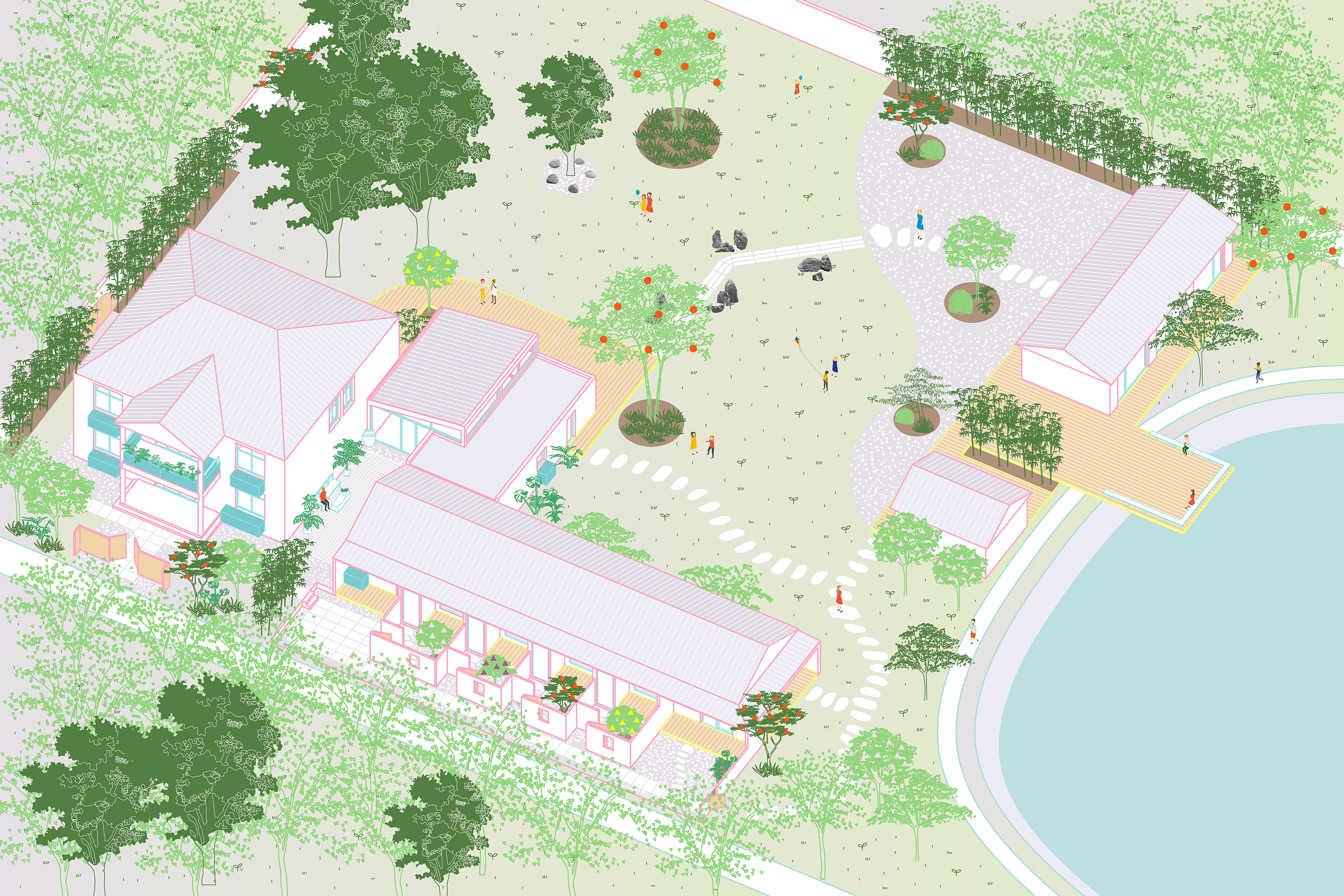
我们评估了每一栋建筑的实际情况,并有针对性地分别制定了“改/扩/建”的策略:
We evaluated the existing conditions of every building, and adapted strategies of “renovation/extension /construction” accordingly.
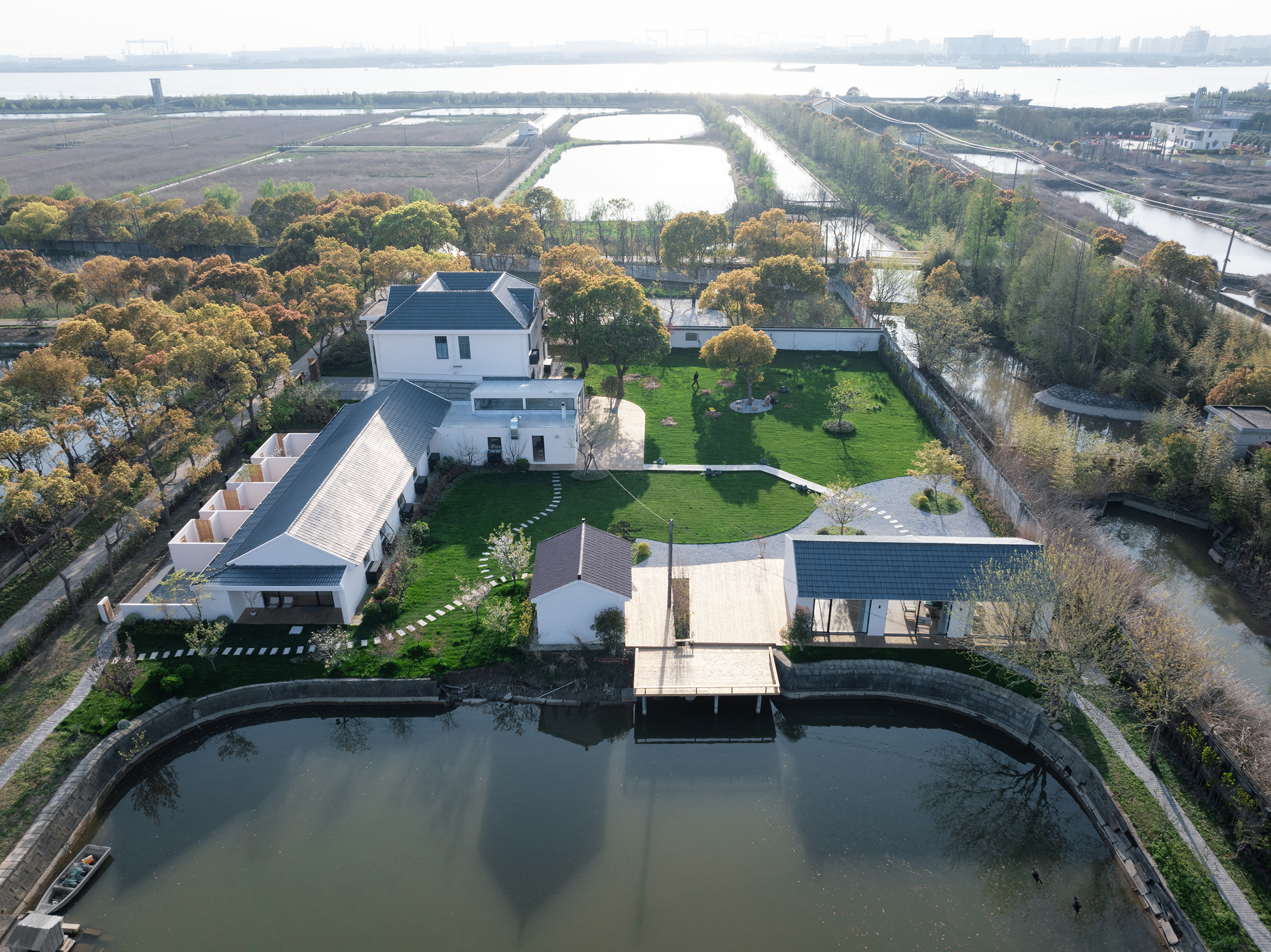
改
靠近场地入口的二层主楼面积最大且保存最好,仅需轻微改造。由于建筑形体无法改变,但视觉上略显笨重和突兀,所以在其周围种植高矮不一的植物,弱化建筑的轮廓,同时在立面上安置黑色穿孔铝板空调盒,以及作为阳台扶手的盆栽盒,搭配米白色外墙涂料,弱化建筑形体,使其融入自然环境之中。
The second-floor main building near the site entrance is the largest and in rather good shape, so we only undertook minor actions for it. Since the form of building looks heavy and cannot be changed, we planted diverse trees and shrubs with different height around it to soften its rigid profile. Meanwhile, we implanted black perforated aluminum boxes for AC on façade and plant box as railing on balcony, together with beige paint of exterior walls, they help make the building look more modest and quietly blend in surrounding landscape.
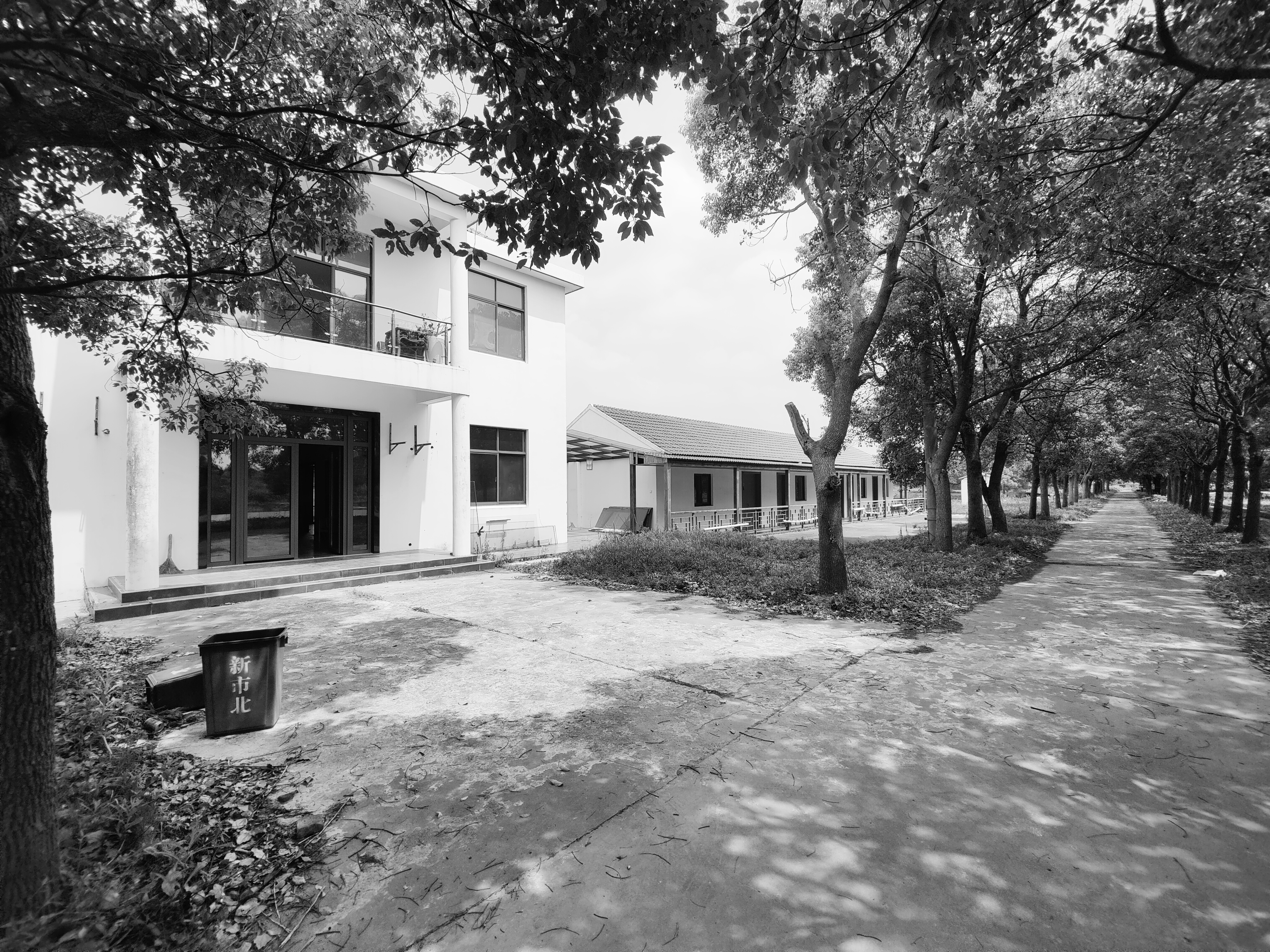
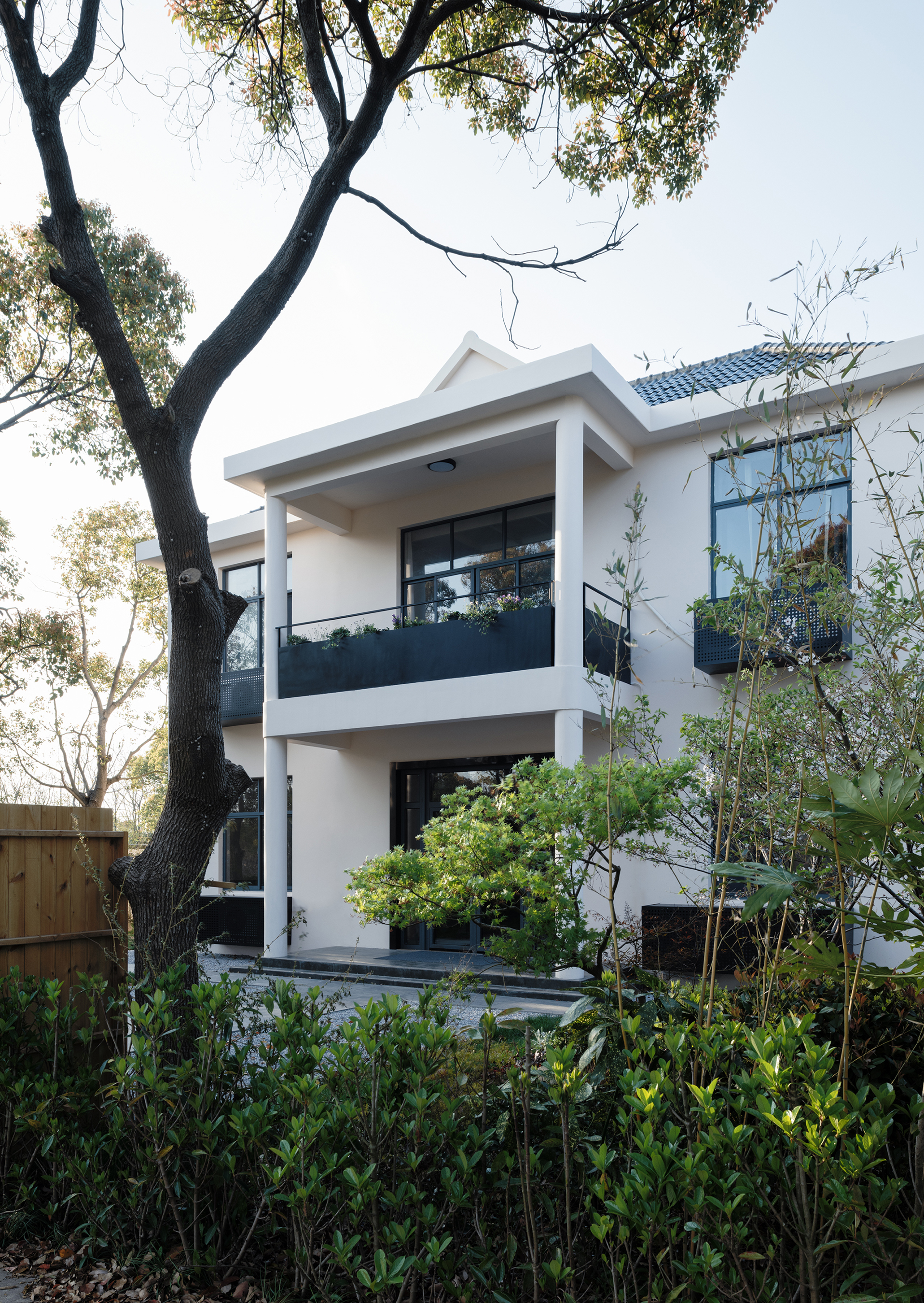
通过打通几道主楼的室内隔墙,预留出8间位置对称、面积一致的客房。一层、二层中间成为开敞通透的公共休闲空间。我们将一层楼梯平台上享有院落景观的窗洞扩大,去掉窗框,仅设固定玻璃,最大程度将室外景观带进入口大堂。我们用简单的黑色书架框起二层窗洞,将树影和自然光带入室内。黑色扶手、种满蕨类植物的盆栽盒自然打造出简洁舒适的阅读空间。
By demolishing several interior partitions of the main building, we get 8 symmetric guest rooms with same size. The in-between spaces of first and second floor become public spaces. We enlarged the window opening with beautiful view on first floor staircase platform and added fixed glass without frame, bringing scenery into entrance lobby in great depth. We use simple black bookshelves to frame the opening of second floor, bringing the shadow of trees and natural light into interior space. The black railings and plant boxes with diverse ferns create simple yet comfortable reading space.
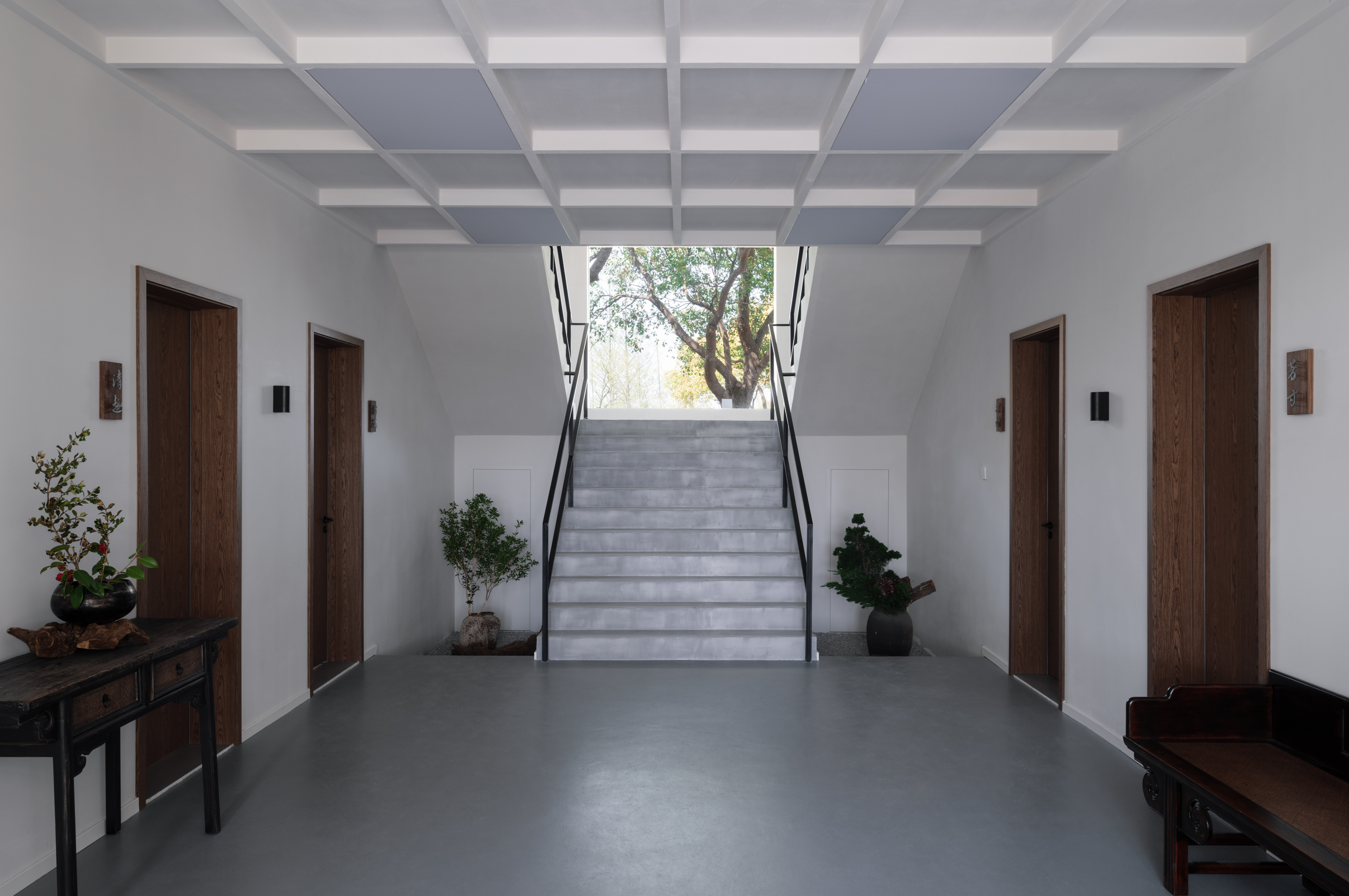
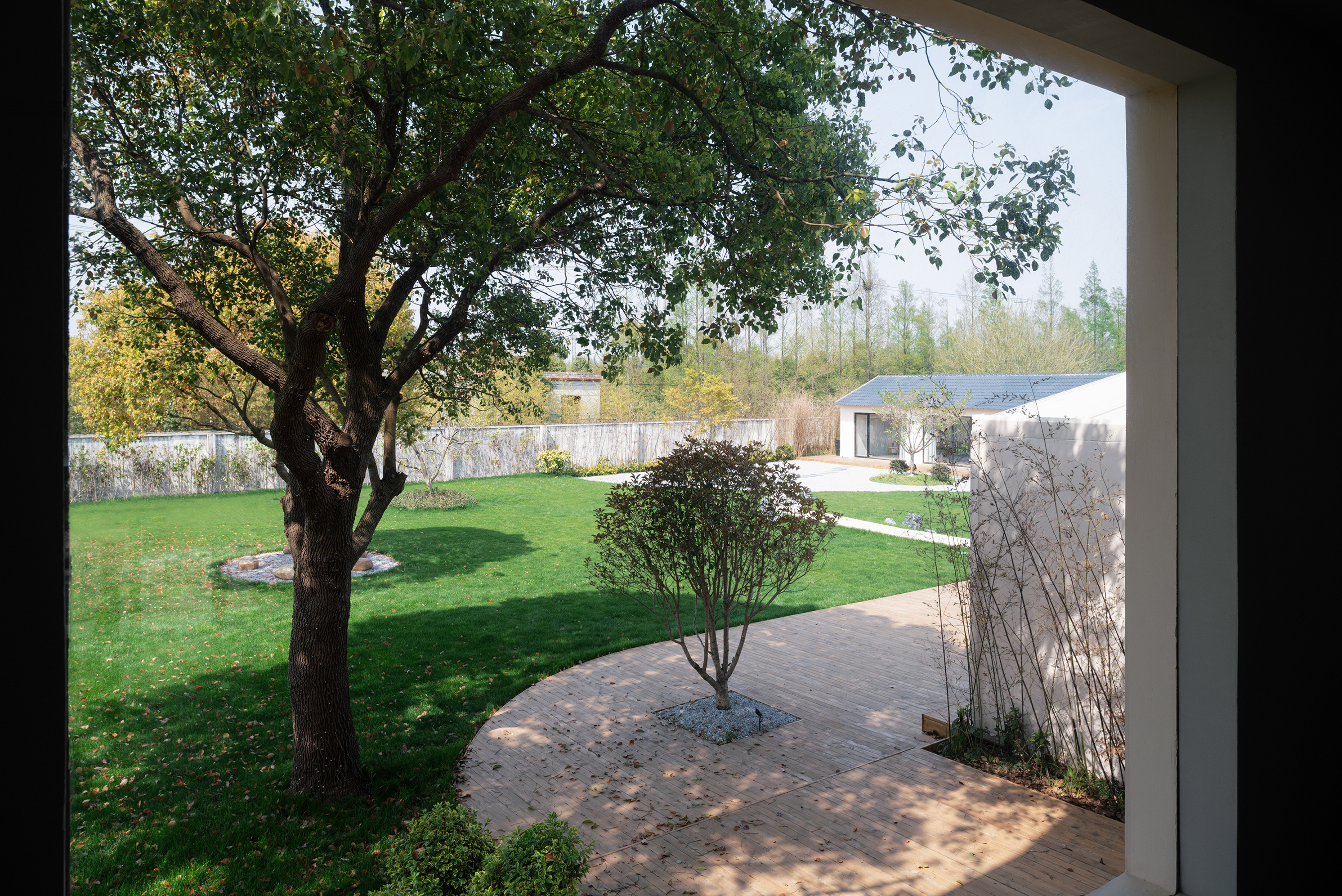
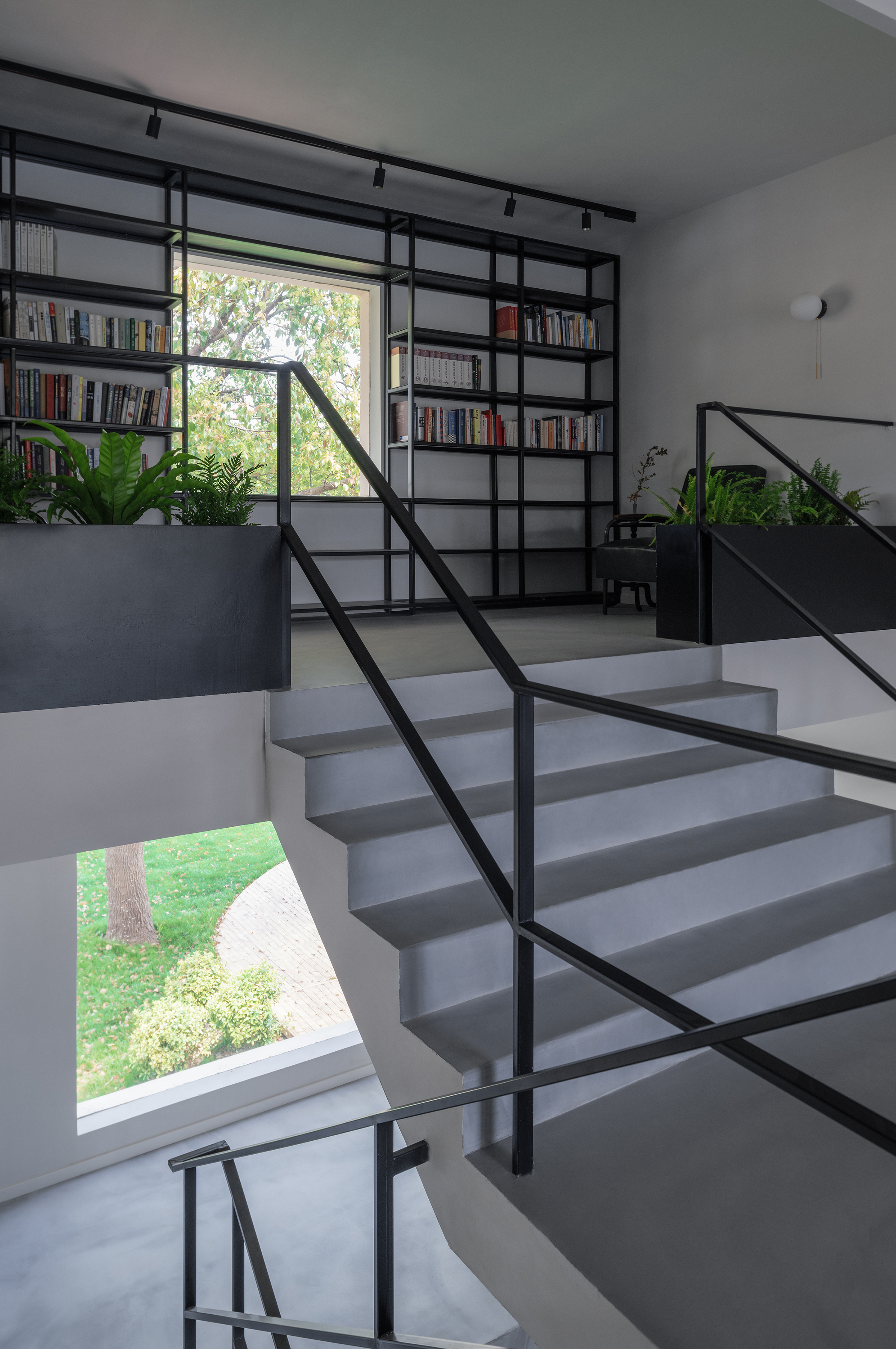
位于场地东北角的砖混平房离主楼最远,靠近湖边十分安静,我们拆除了全部室内隔墙,通过植入新的混凝土框架加固,将原来的三个开间打通为一个开敞的多功能空间,可用于冥想、瑜伽、观影、唱歌等活动;并将两侧的小窗户改为落地窗,最大化湖景及院落景观。
On the north-east corner of the site, there is a brick-concrete building, which is far away from the main building and quietly stands near the lake. We demolished all partitions and implanted new concrete columns and beams to reinforce it, and integrated three original rooms into one open multi-function space for meditation, yoga, movies and KTV. We also changed the small windows to floor-to-ceiling windows on both sides to maximize the scenery of lake and courtyard.

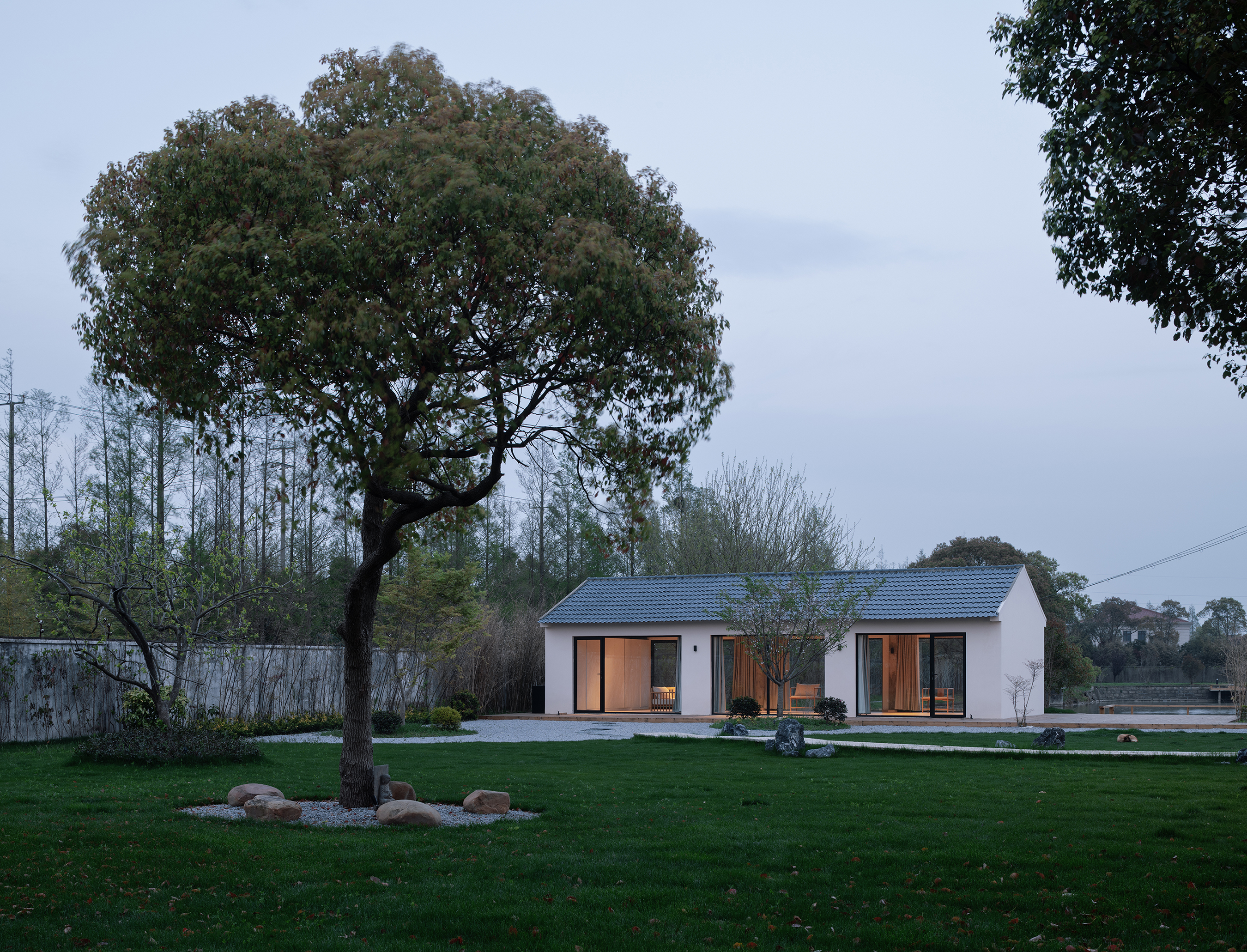
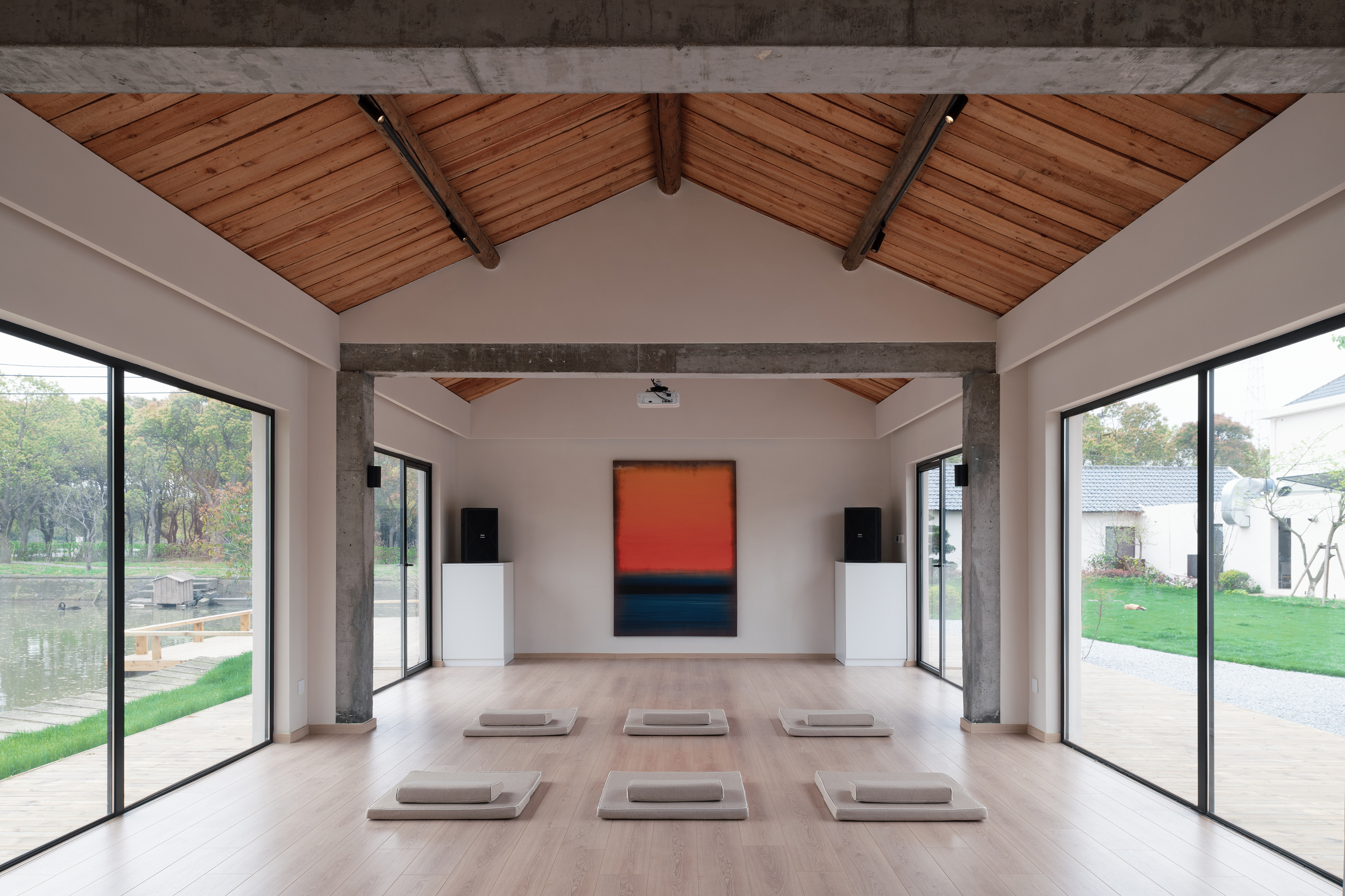
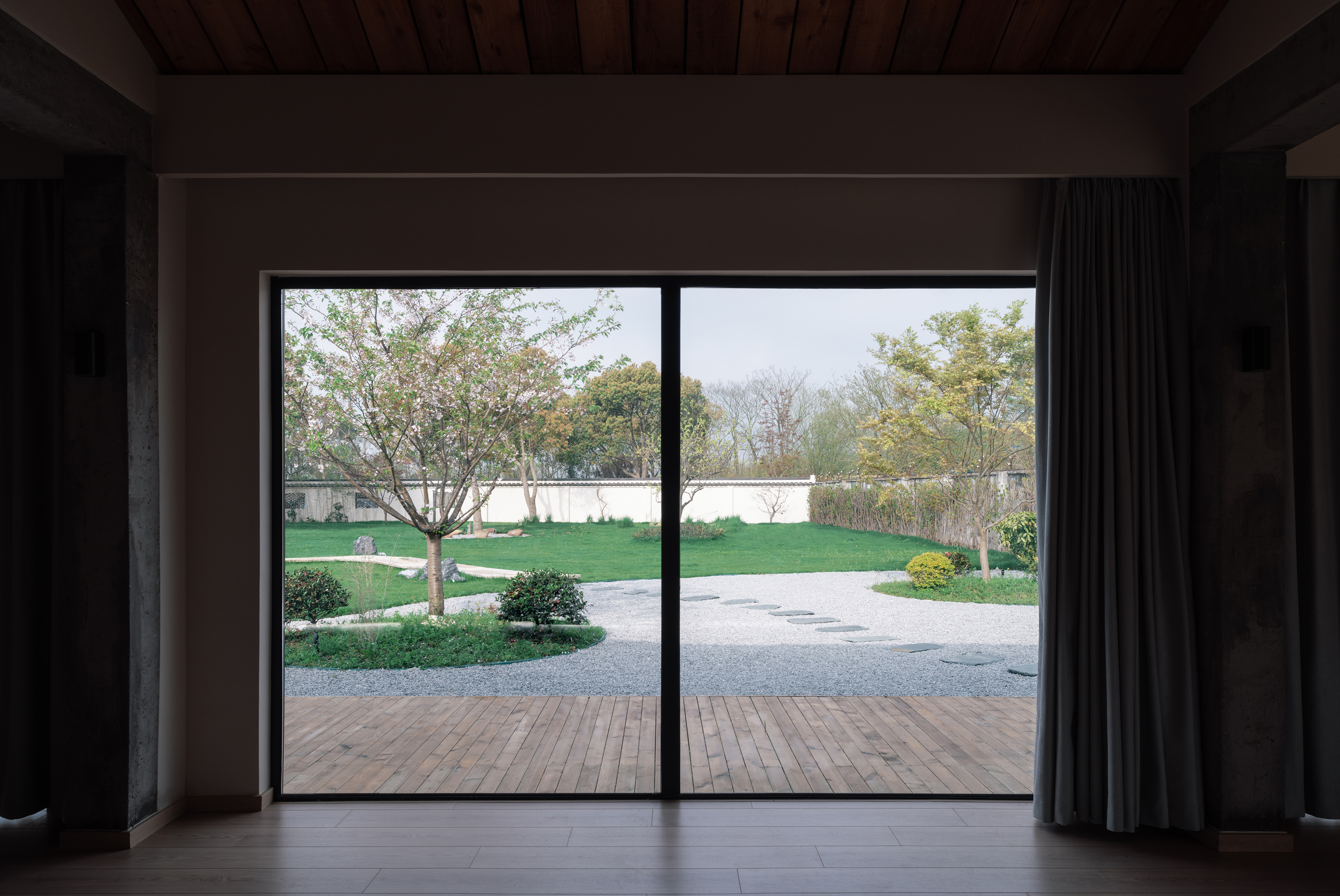
扩
南侧沿路的砖混附楼改造为四间榻榻米客房和一间茶室。原建筑与道路之间由下沉空地隔开,我们利用这处空地为每个房间扩建出一个独立小院,通过新建墙垛代替原建筑檐廊的木柱子,将其变为惬意的半室外休息空间。
On the south of the site, the long brick-concrete annex building is turned into four tatami guest rooms and a tea room. The original building is separated with the road with the sunken open space in between. Taking advantage of the open space, we extended the original building to create a small courtyard for each room. By replacing wood columns with new walls, the original colonnade is transformed to comfortable semi-outdoor resting spaces.
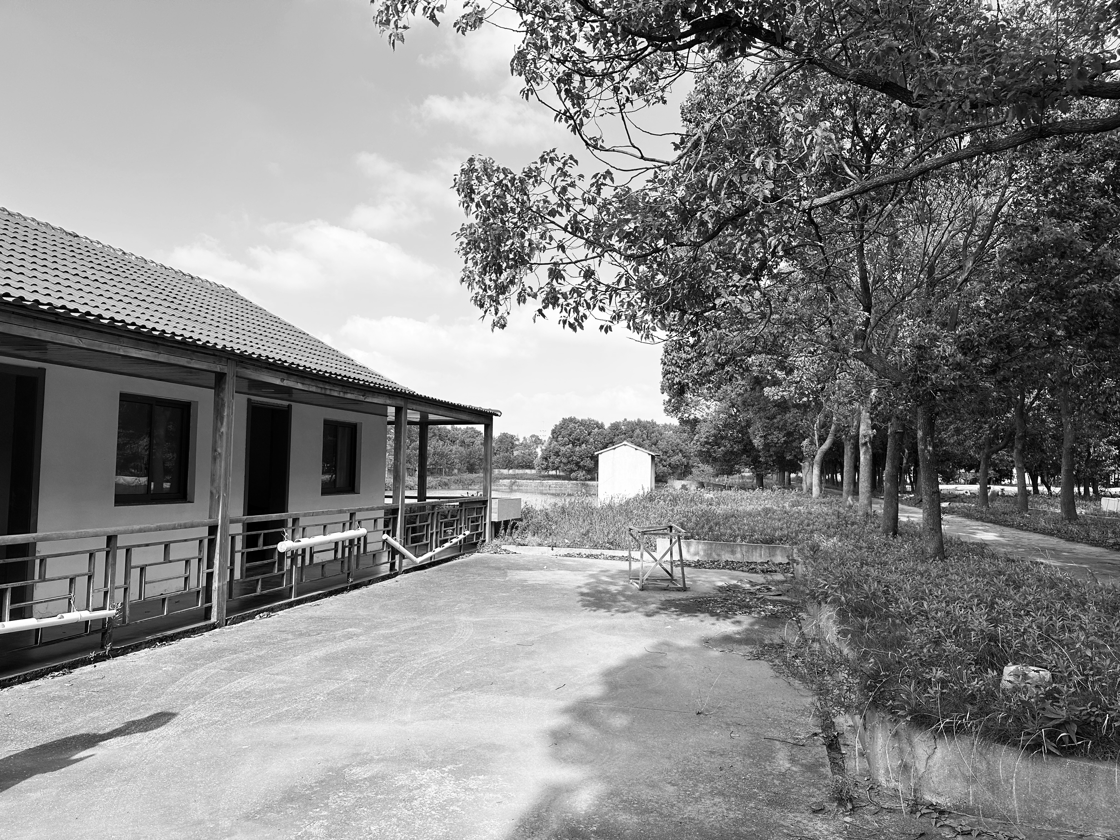
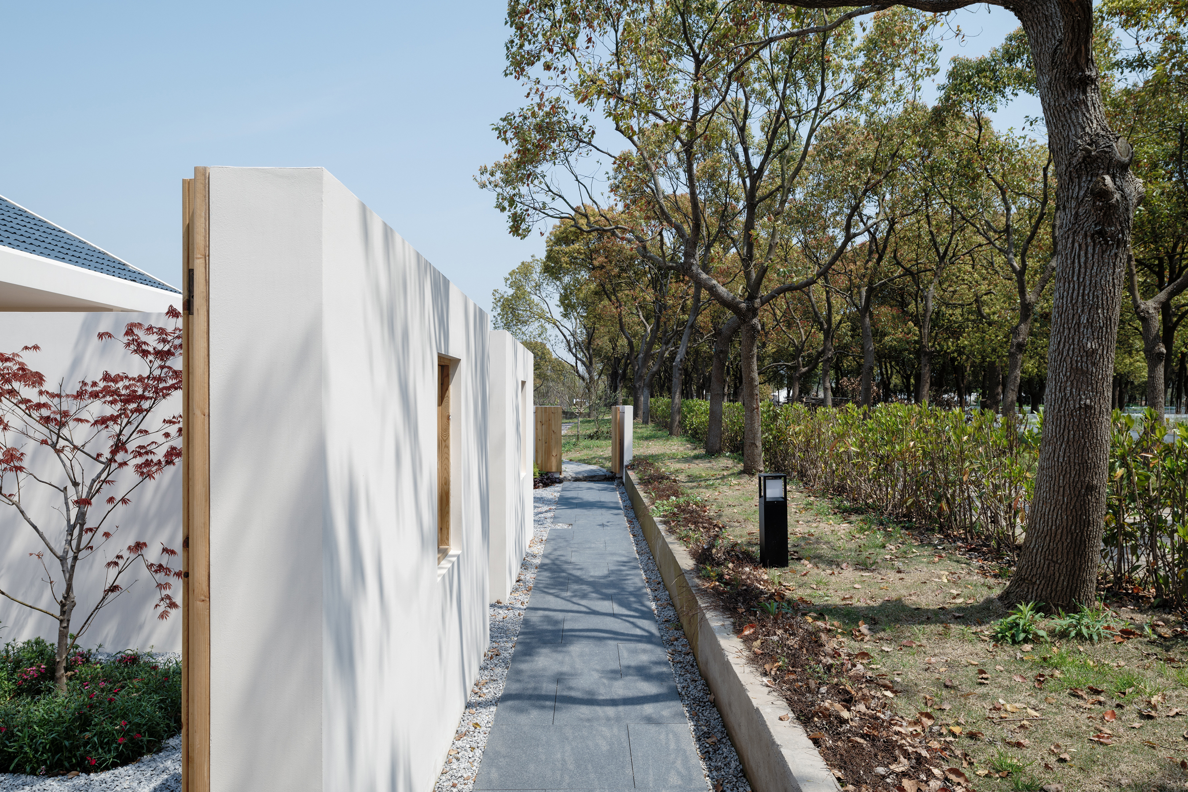
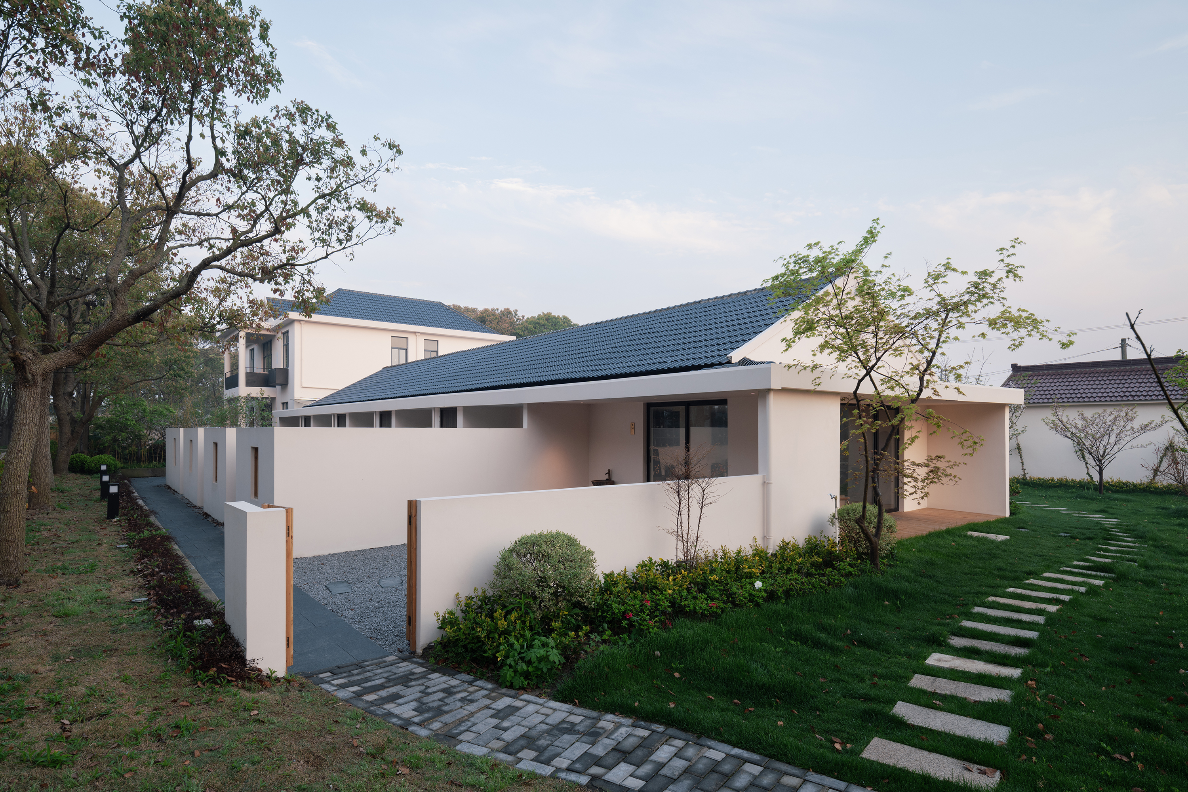
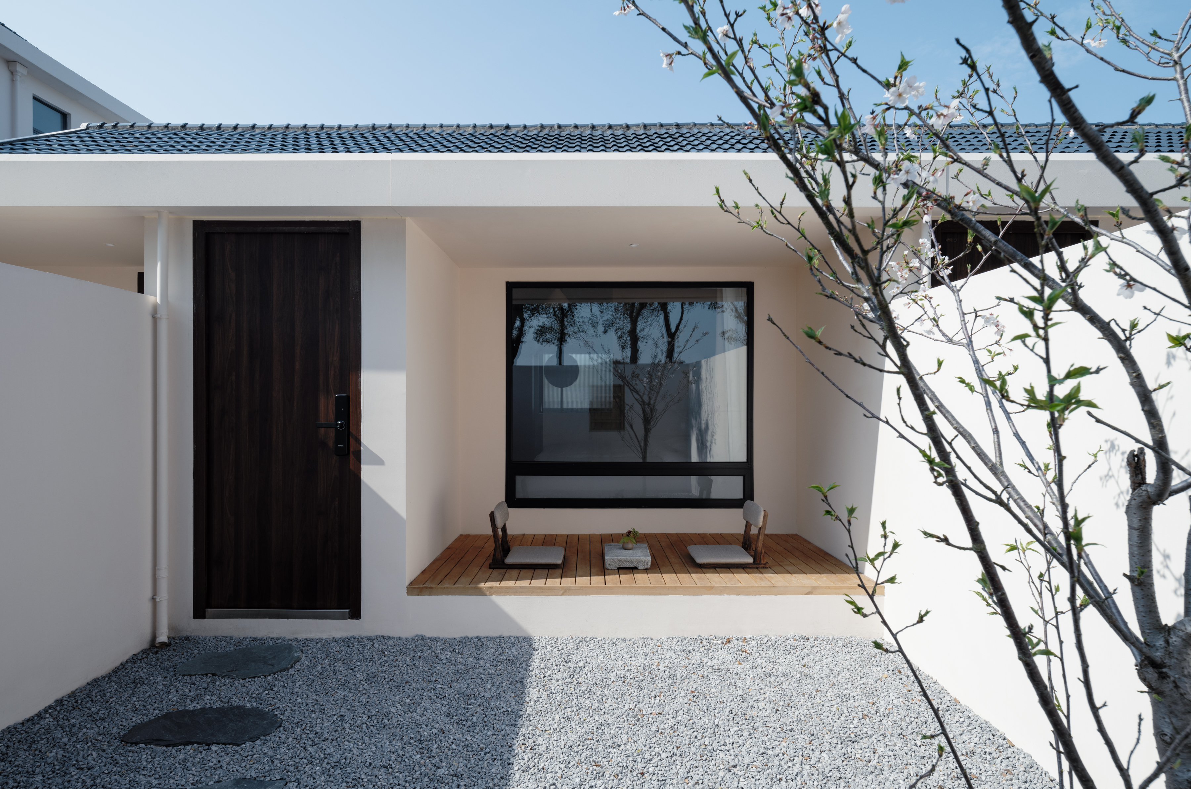
通过精确地控制院墙高度,即可保护客人隐私,也不会让人感到压抑。从室内向窗外看,稍矮一截的院墙将室内外空间连成一体互相渗透,同时露出天空及树林。我们在原有水泥地面上铺设灰砾石及青石板,局部打掉水泥地面栽种植物,形成一方自然静谧的小天地。
Through precise control of wall heights, the courtyards will not make guests feel constrained while providing privacy. Looking outside through windows, the courtyard walls connect interior space and exterior space, with view of sky and forest on top. We paved the existing concrete slab with gravels and stone slates, and demolished part of the slab to plant small trees, creating the sense of a small quiet and natural world.
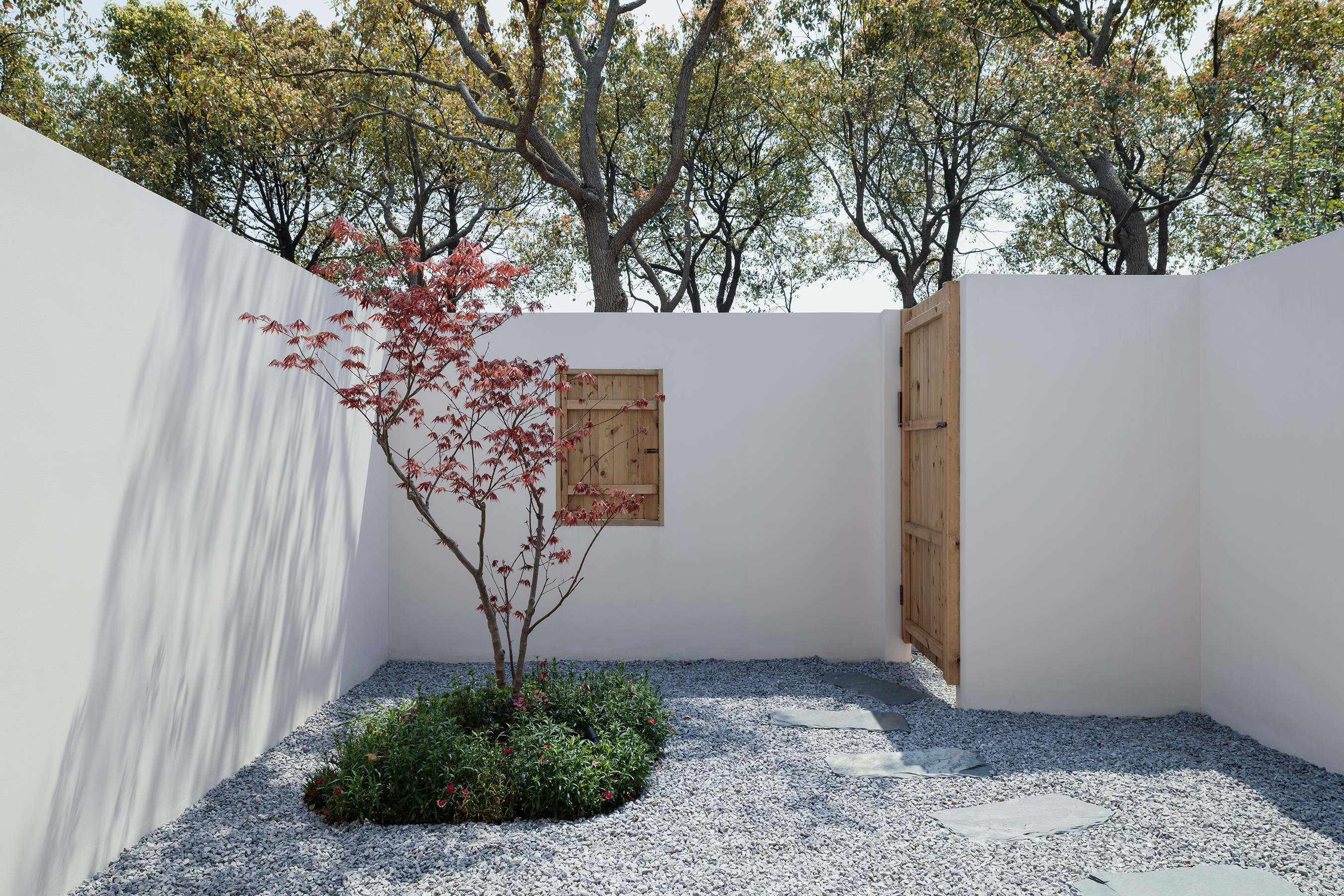
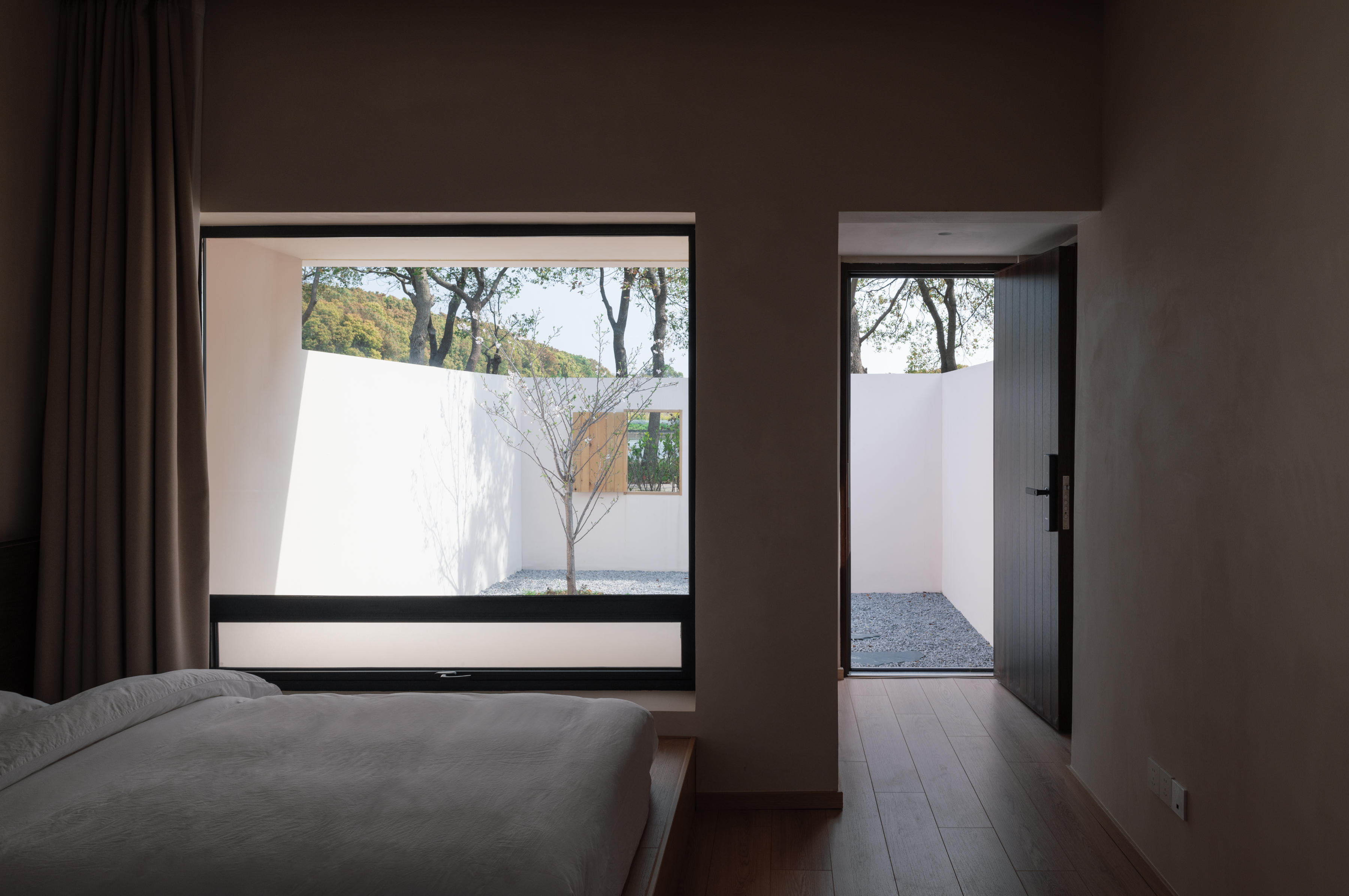
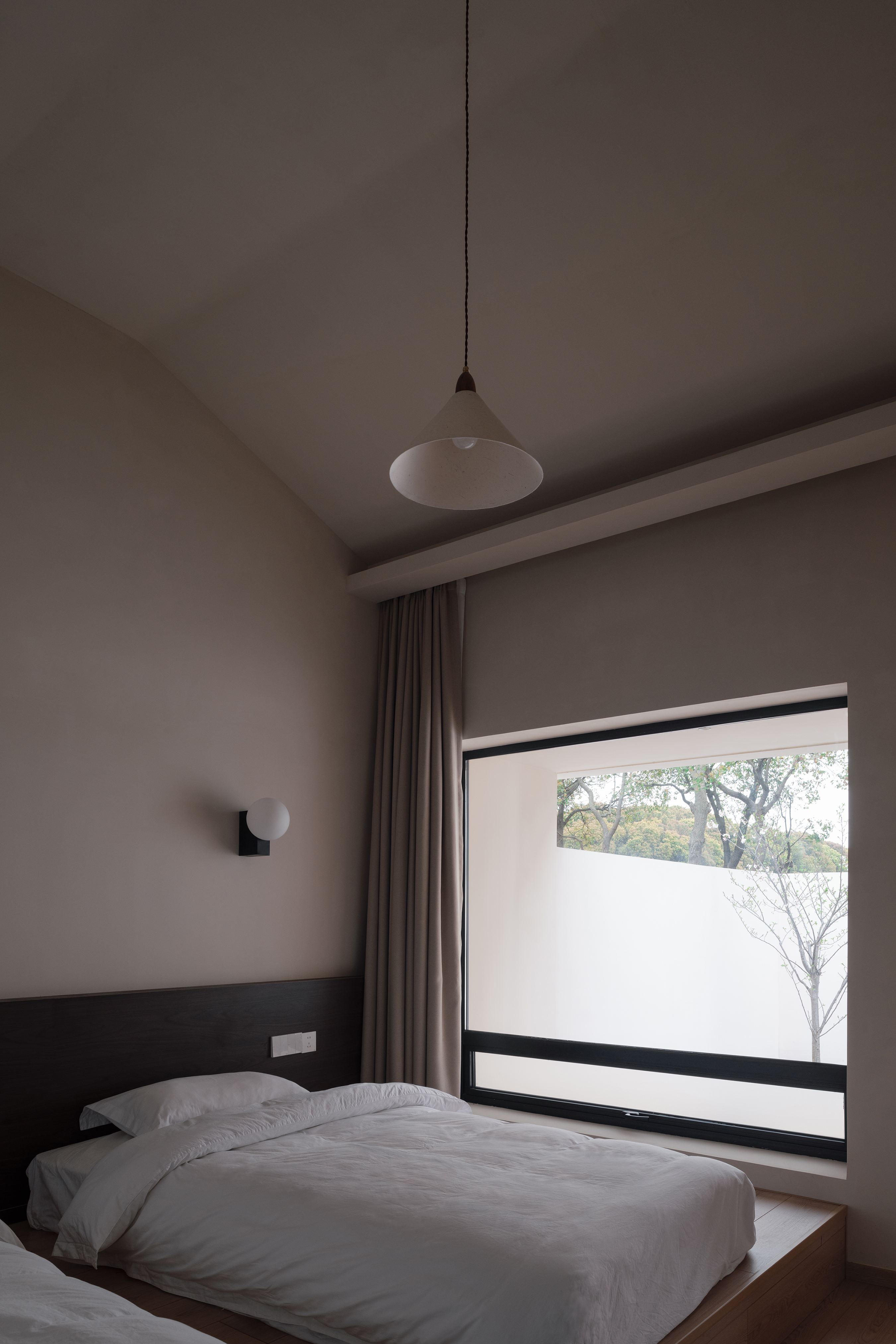
通长的檐沟形成了连续的水平檐口,贯穿客房和茶室,强调视觉上的水平性。茶室东侧院墙调矮至1.2米,与后方客房2米高院墙形成递进关系,加强空间层次。沿着茶室矮院墙一侧打掉水泥地面,栽种矮灌木和花镜植物,造出入口院落景观。东侧山墙局部拆除和加固后形成通透的落地窗,南侧门窗洞口扩大连成一个落地窗,如此茶室里既可看到湖景又可看到院景。通过新增墙垛,在茶室东南两侧檐下围合成舒适的半室外灰空间。
Elongated eaves gutter forms continuous horizontal cornice, which connects all the guest rooms and the tea room to visually emphasize the horizontality. The east side courtyard wall of tea room is lowered to 1.2m to form the sense of hierarchy with 2m wall of guest room courtyard behind. Along the short wall of tea room courtyard, we demolished the concrete slab and planted shrub and flowers to create the landscape of tea room entrance. The gable wall on the east is partially demolished and reinforced to form open floor-to-ceiling window, the South door and window openings are enlarged to form one floor-to-ceiling window, now the tea room can have both lake view and courtyard view. By adding new walls, we created comfortable semi-outdoor grey spaces under the eave on both sides of the tea room.
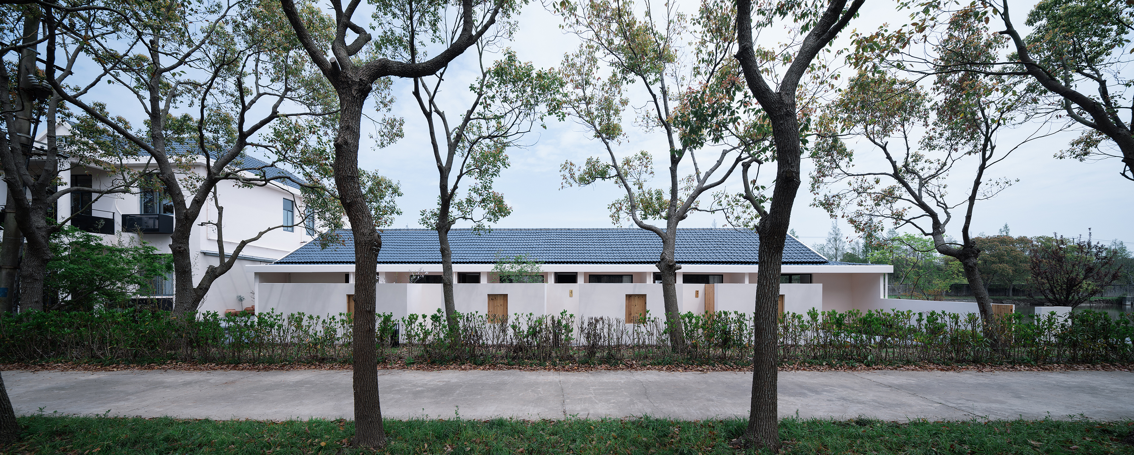
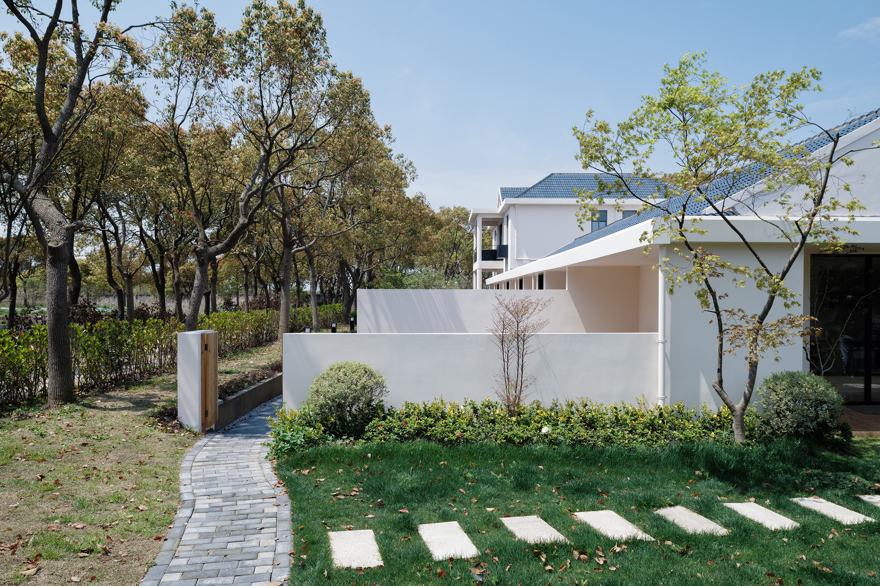
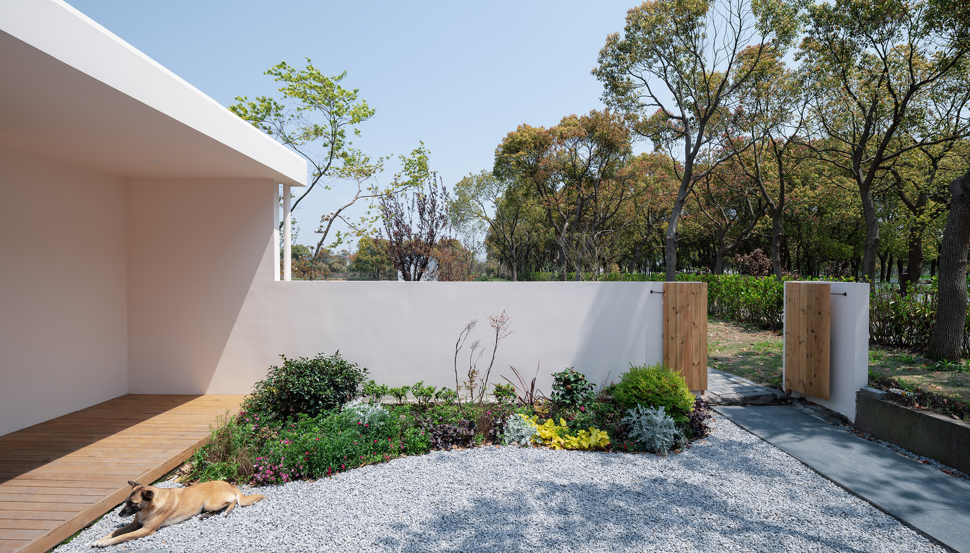
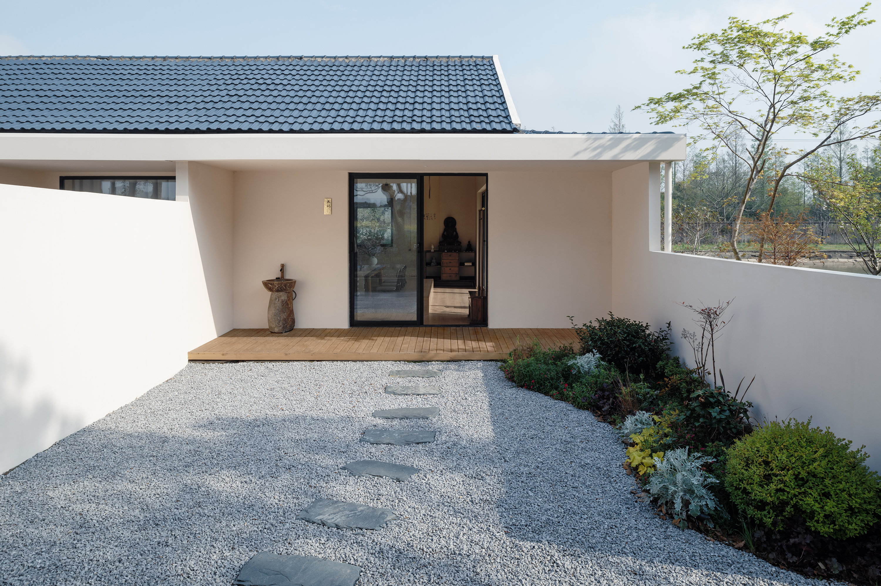
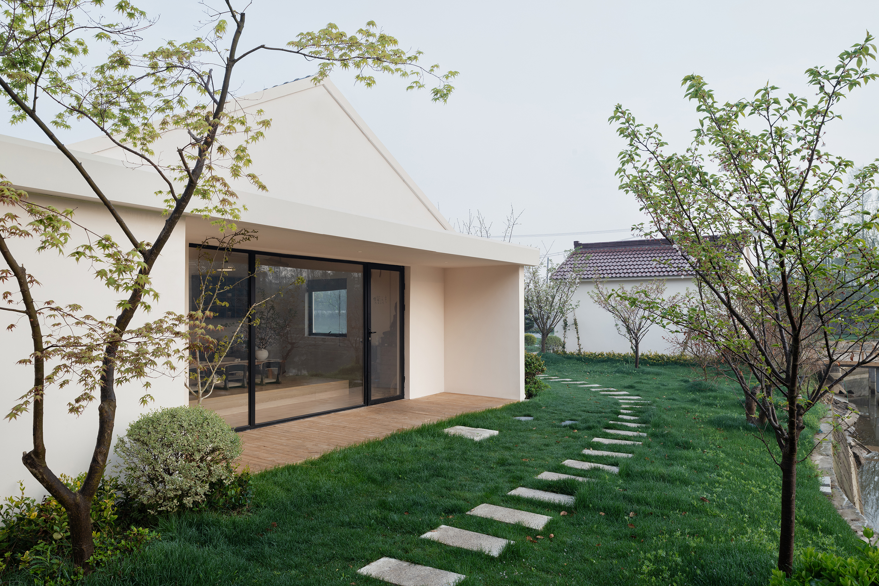
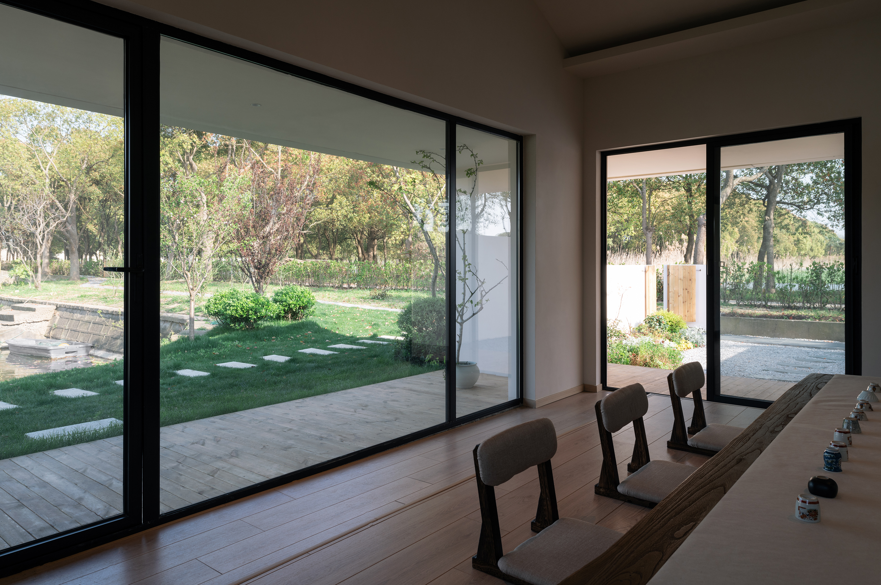
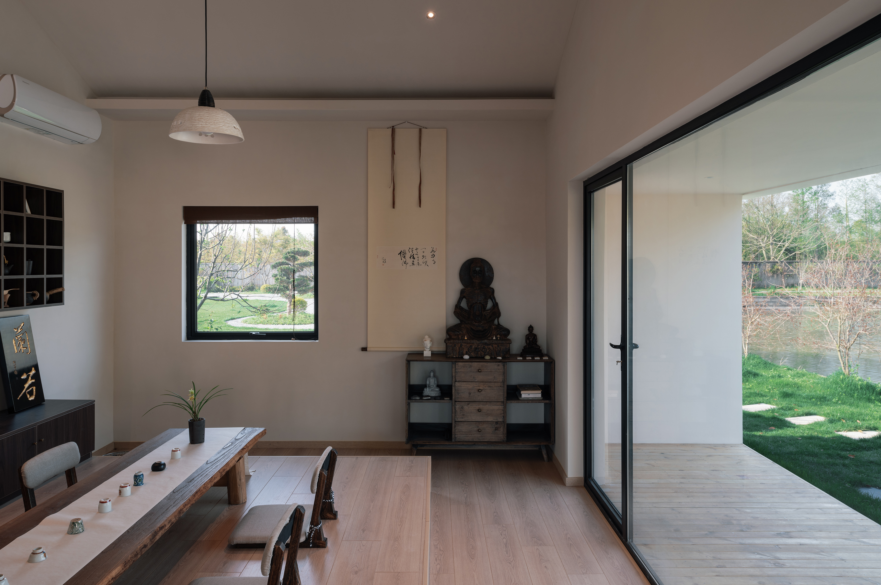
建
由于建筑质量堪忧,我们决定拆除主楼与附楼之间的原砖混建筑,新建一个通透的钢结构建筑作为餐厅、一个较封闭的砖混建筑作为厨房与之相连。两个空间体块的高度和形态经过协调控制,和谐地成为二层主楼到平房附楼的视觉过渡,结合木平台,几座建筑融合成了一体。
Due to the poor quality, we decided to demolish the original brick-concrete building between main and annex building, and construct a new transparent steel frame building as restaurant, and an enclosed brick-concrete building as kitchen connecting with it. The height and form of two volumes are controlled carefully, harmoniously serving as the visual transition between the main and annex building, together with wooden platform, those buildings are merged together.
餐厅空间南北贯通,是连接主楼、附楼、禅堂的枢纽,除了用餐它也是人们平时聚集和休息的主要空间。大面积的玻璃让庭院景观渗透进室内,我们通过掀起餐厅屋顶一边形成坡屋顶及侧向高窗,让更多光线进入。
The restaurant is designed to be walked-through on north-south direction. It is the circulation hub connecting the main building, annex building, and meditation room. Besides enjoying food, the restaurant is also the main space for people to gather and relax. Large area of glass allows courtyard scenery into interior space. We lifted one side of the roof, forming high window and allowing more light into the restaurant.
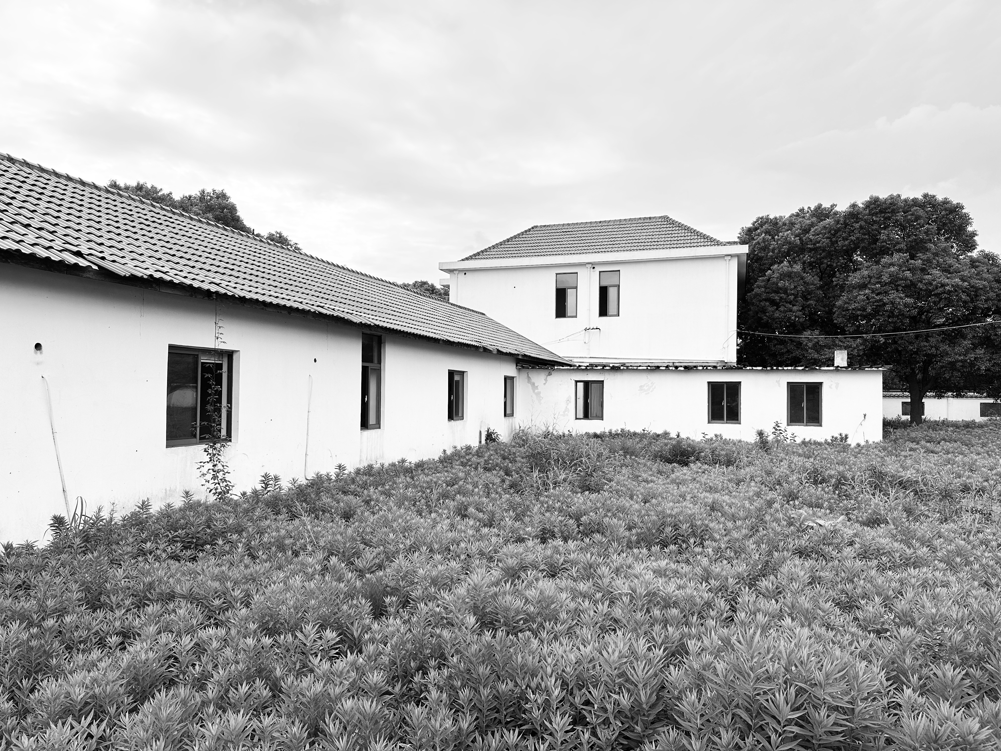
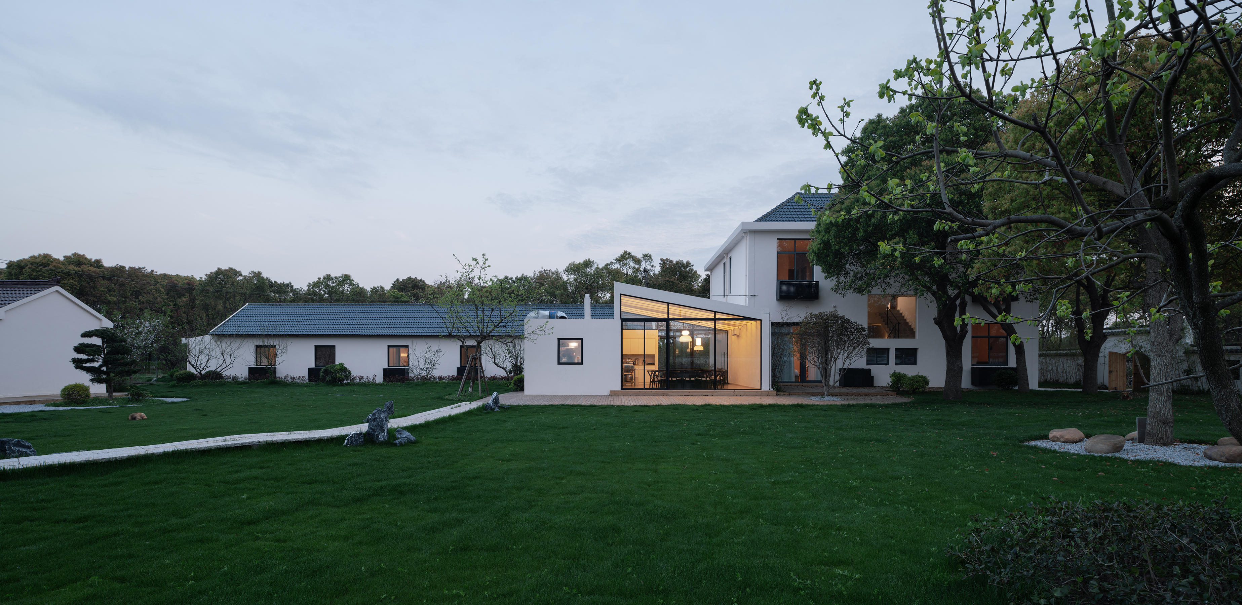
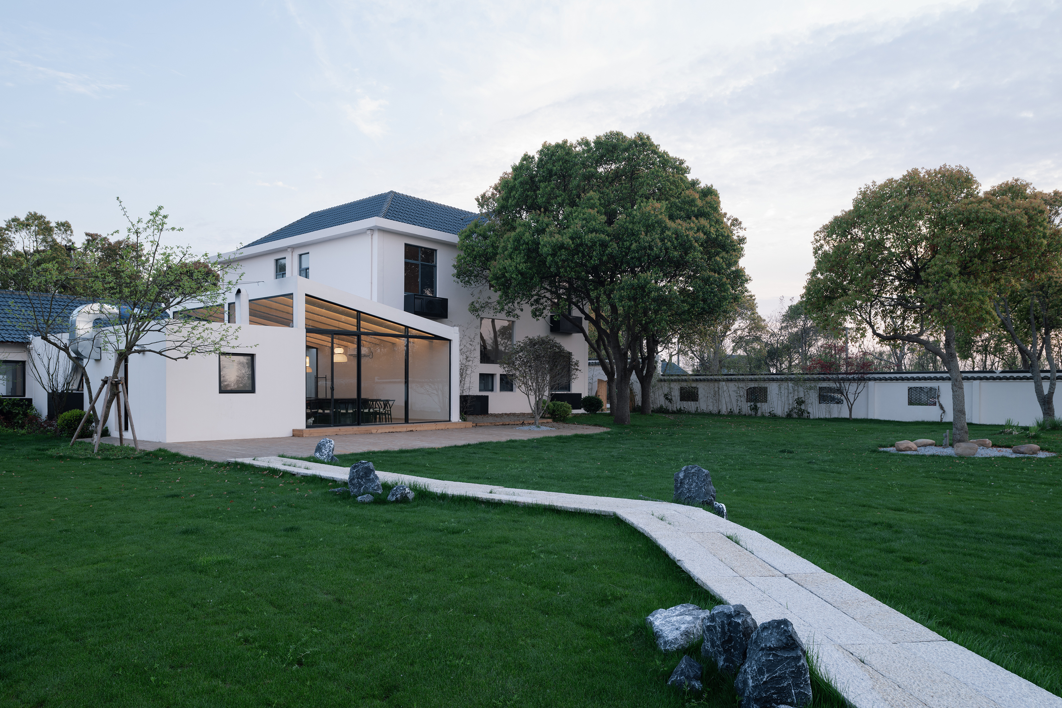
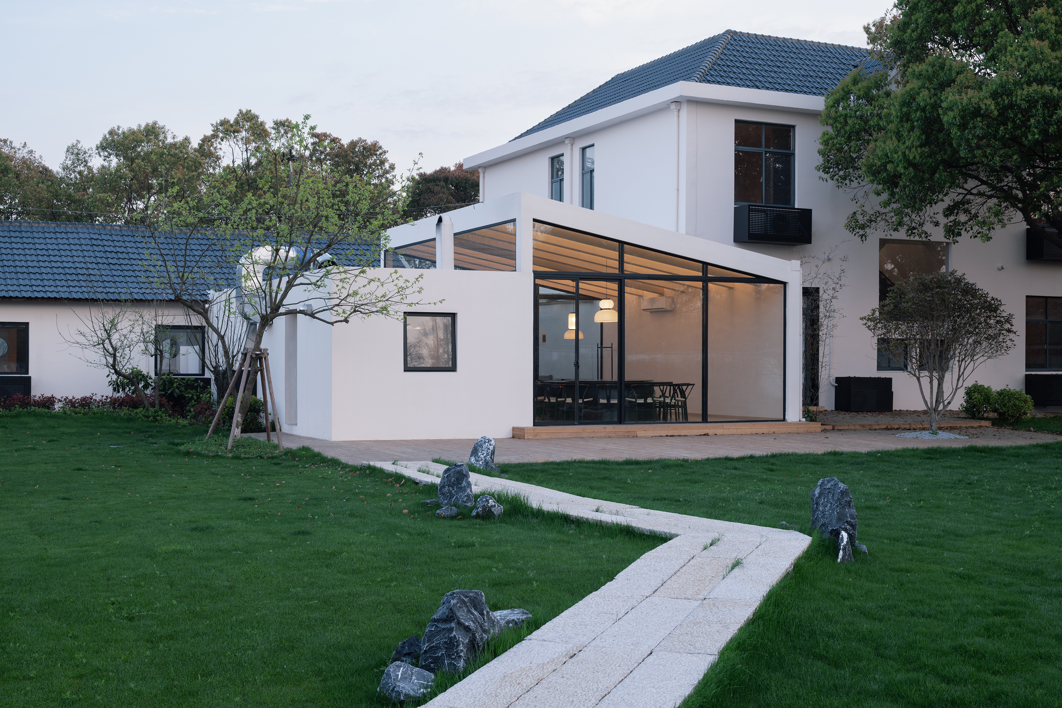
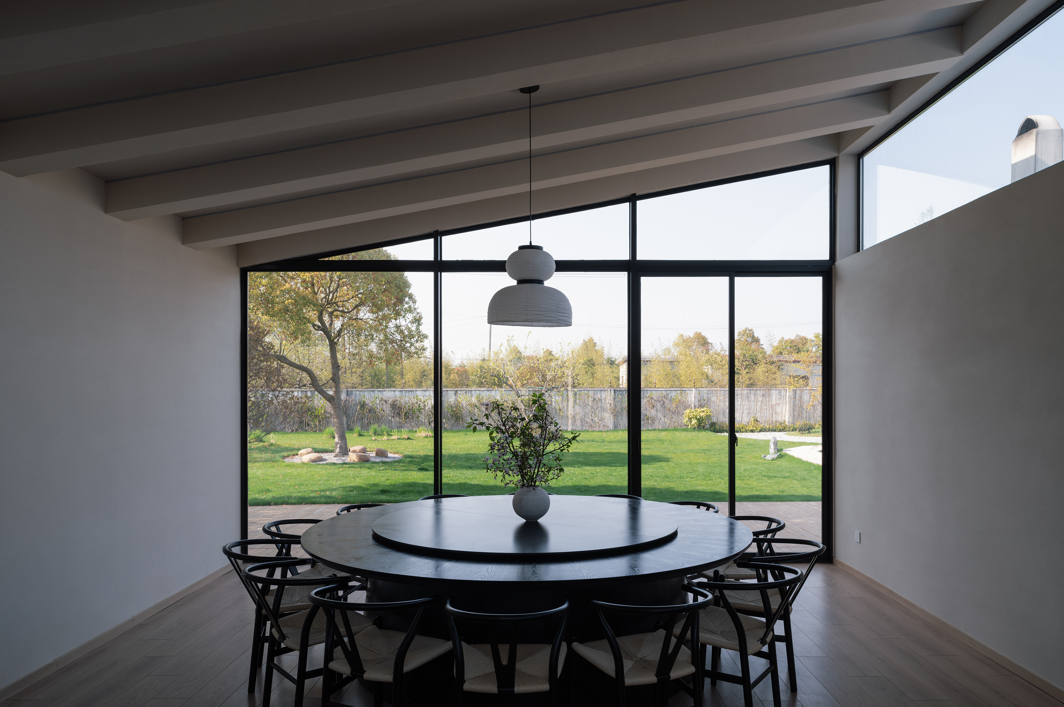
我们保留了主楼和附楼间的原有玻璃顶,重新做了排水及弹石铺地,并搭配简单的置景,形成惬意的餐厅前过渡空间。
We kept the glass roof between the main building and annex building, only reorganized drainage and added stone paving with simple decoration, forming comfortable transition space in front of the restaurant.
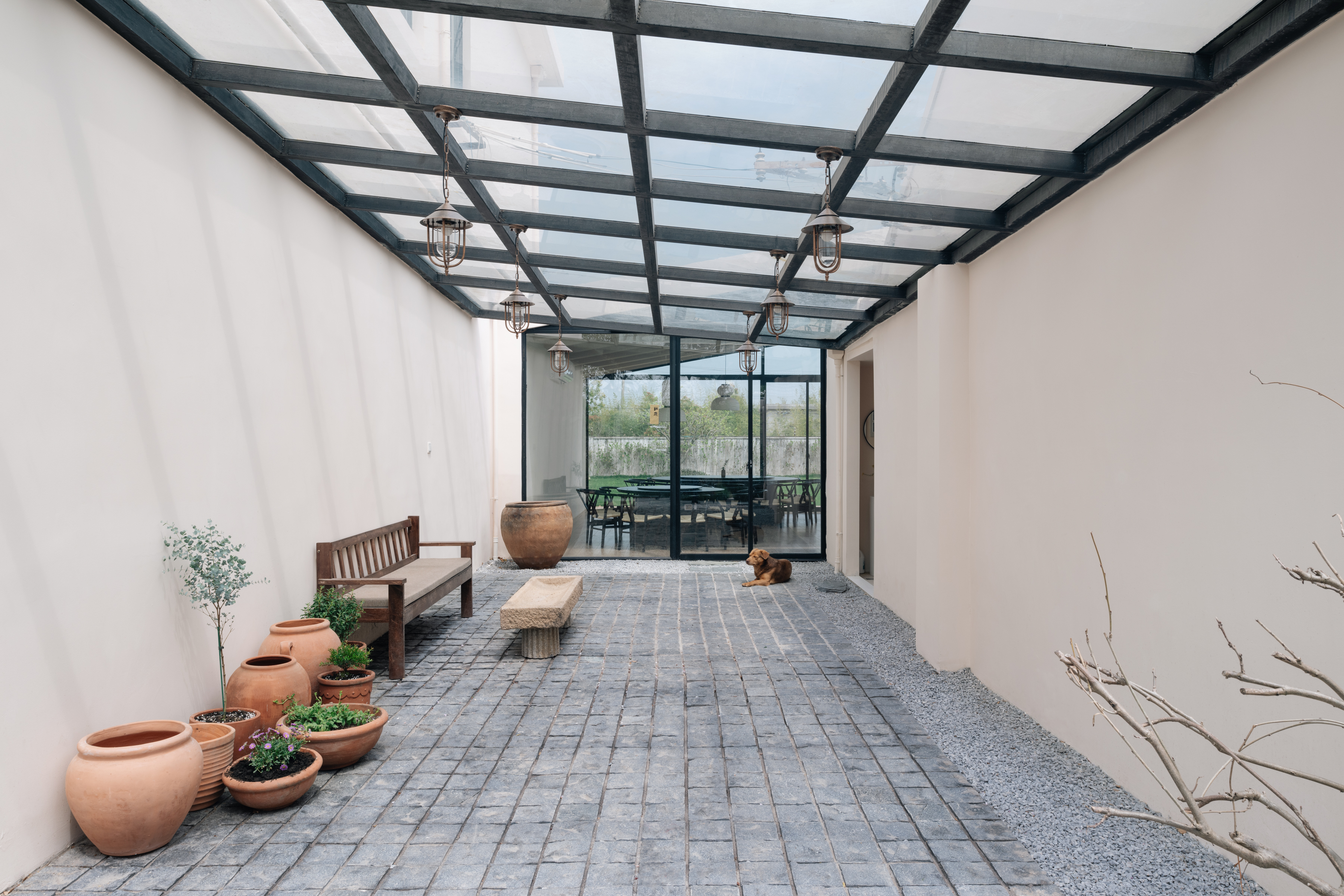
在中心庭院的景观设计上,我们希望其呈现空旷、自由、松弛的状态。场地每一棵树木均得以保留,通过简单的修剪优化形态。整个庭院铺满四季常绿的百慕大草坪,在餐厅旁一棵较小的樟树下铺设灰砾石摆放黄蜡石,成为庭院视觉中心,人们可坐在树下的石头上休息或发呆。我们用木平台将禅堂和洗衣房、布草间相连,用弧线围合出一片灰砾石地面,局部通过种植樱花、红枫、罗汉松造出三处“小绿洲”,营造出流动的“水”的意向。用石板条微微架高、飘浮在草坪上的石桥小路将其与餐厅木平台相连,几处黑山石散落两侧增加赏玩趣味。我们还在餐厅旁种植了柿子树和桂花树,为其增添几分“滋味”。
We hope the courtyard could make people feel open, free, and relaxed. Every tree on site is protected and pruned carefully. The four-season Bermuda lawn is laid all over the courtyard. Besides the restaurant, there is a small camphor tree, we paved gravels and put several stones around it, making it the visual center of courtyard, people can relax seating on stones. We use wooden platform to connect meditation room, laundry room and linen room. A gentle curve defines a piece of land paved with gravels, on which we plant a cherry blossom, a maple tree and a pine tree to create three “little oasis” reminding people of “water”. The gravel land is connected with the wooden platform of restaurant by a floating stone bridge, which has several black stones scattered around. We also plant a sweet persimmon tree and scented osmanthus tree to add some “flavors” for it.
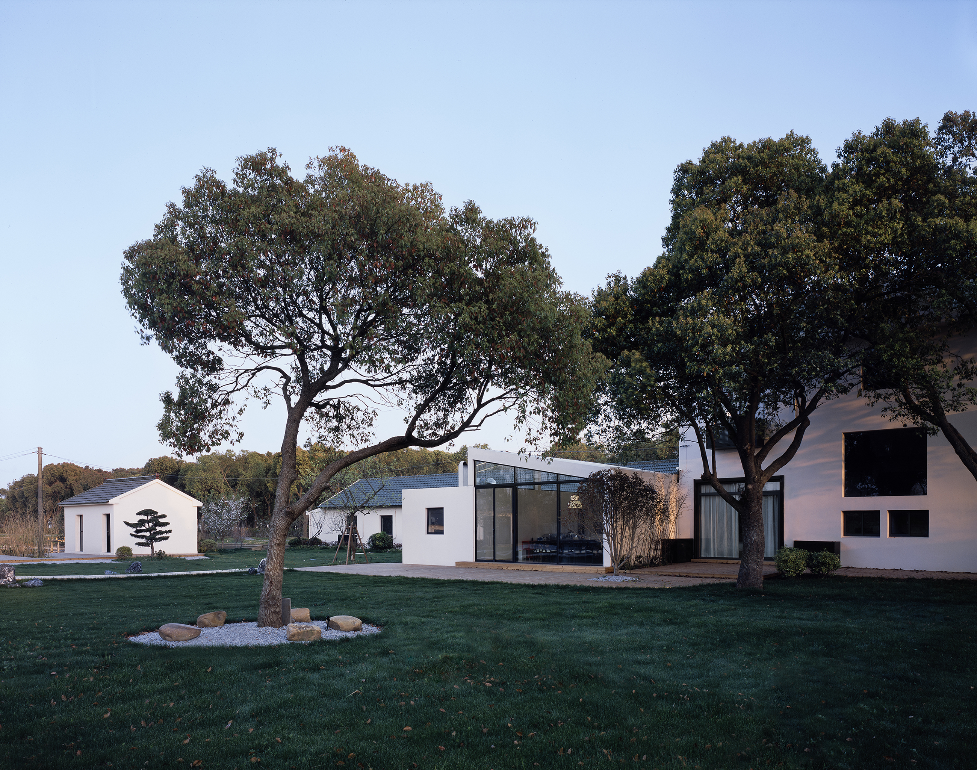
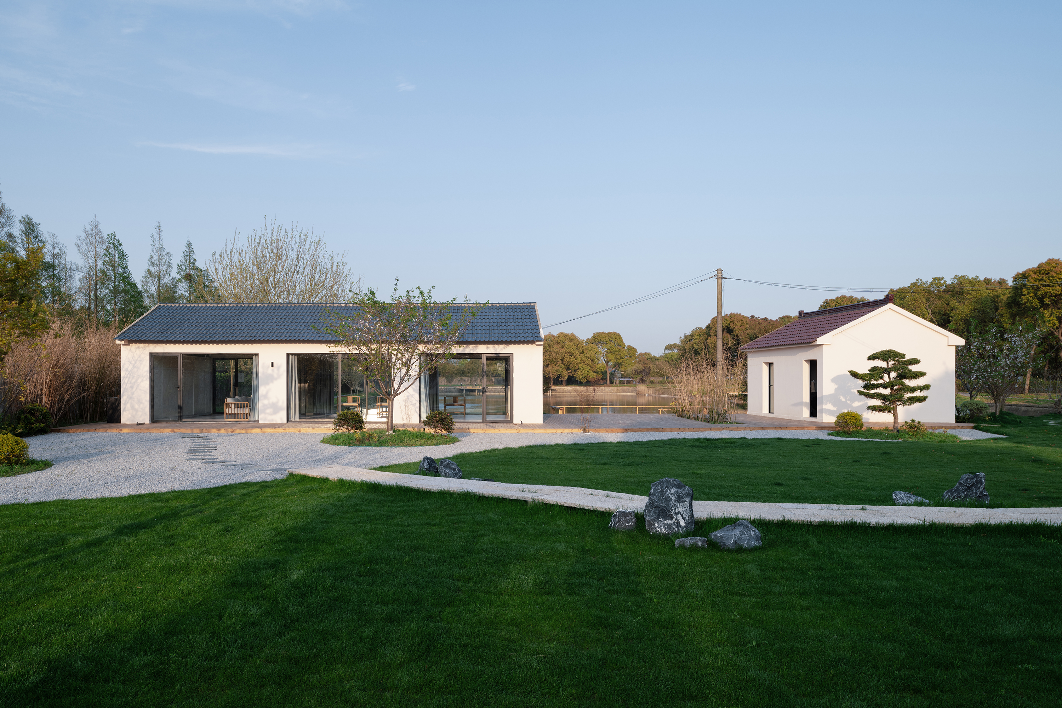
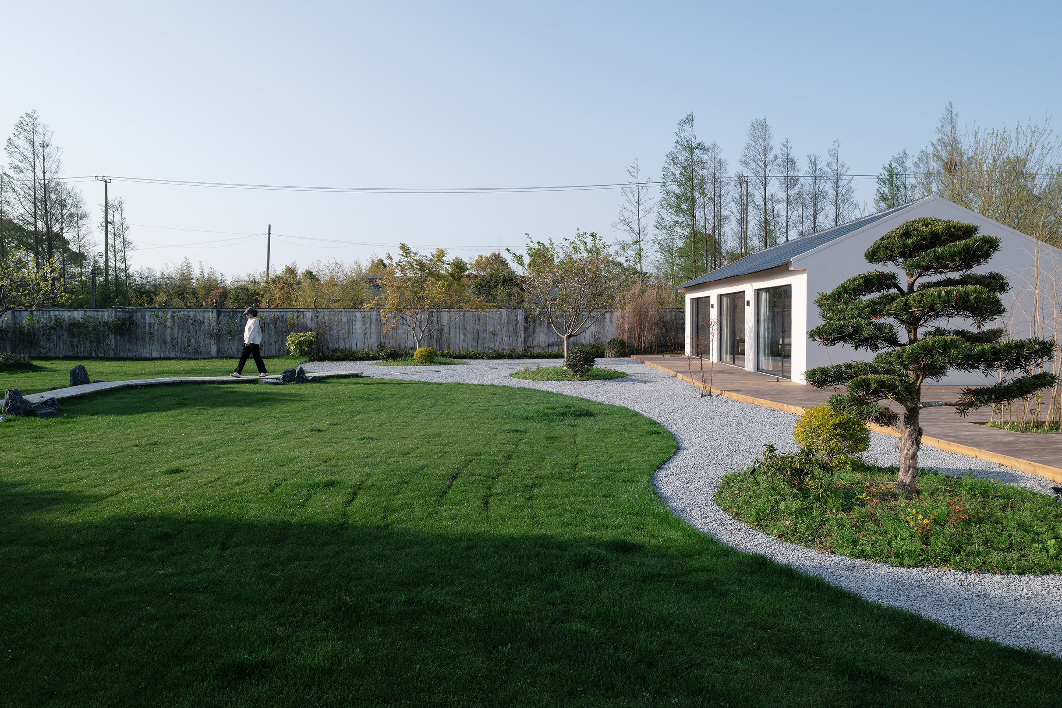
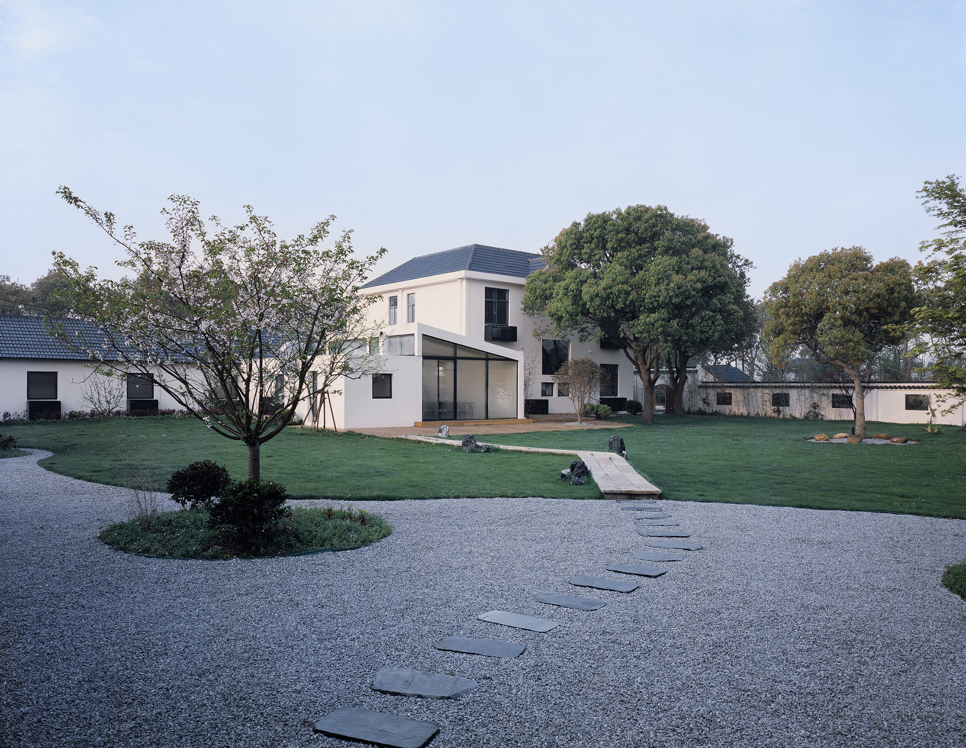
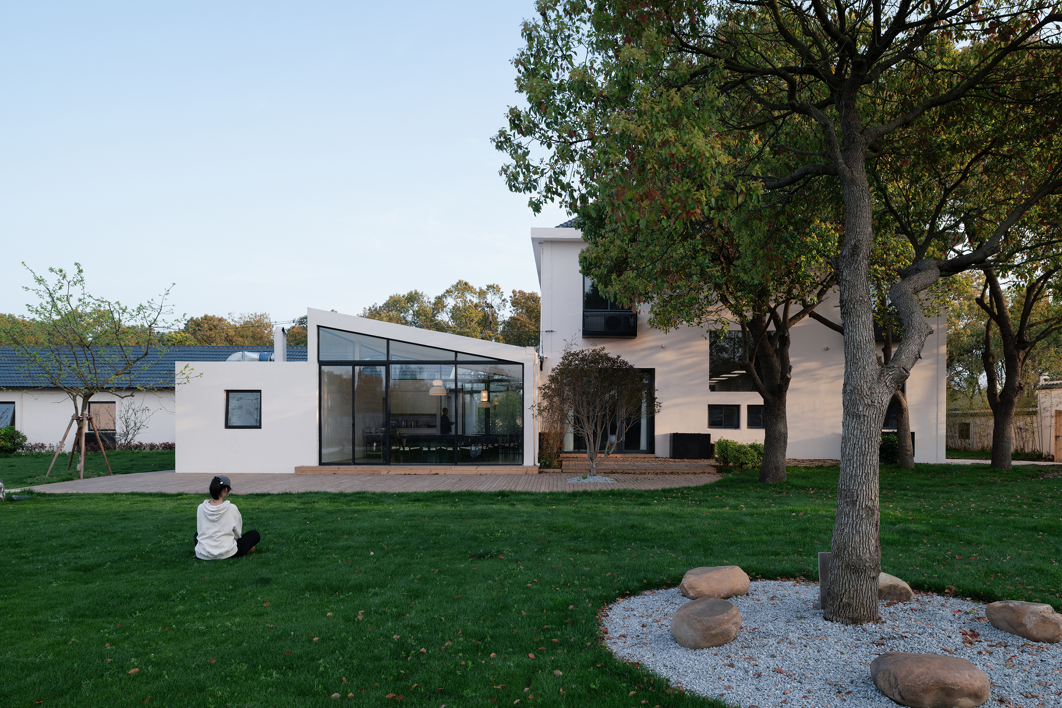
虽然受制于有限的预算和工期,以及现有建筑粗糙的外形,我们在设计上也没有太多发挥的空间,但是通过全程驻场4个月,一点一点解决实际的问题,才意识到想让空间用得舒服,最基础的问题才是最关键的,在这个过程中“想要设计出什么”的欲望渐渐被磨平,也发觉建筑、室内、景观是不可分隔的整体,它们共同构成了人的体验。看着原本荒芜的院子一点点焕发出新的生命力,也是一件值得开心和骄傲的事。
Constrained by highly limited budget, schedule, and rigid form of existing buildings, we don’t have much space to play with the design. But through the four months staying on site, we have to face and solve a lot of realistic and detailed problems, and then we realized the most basic things are the most important issues that influence the comfort of space. During this process, our desire of “trying to design something” is gradually vanished. It is true that architecture, interior, and landscape are an inseparable whole, which form holistic spatial experience. It is all worth it when we could witness the process of this once deserted place brought to life again day by day.
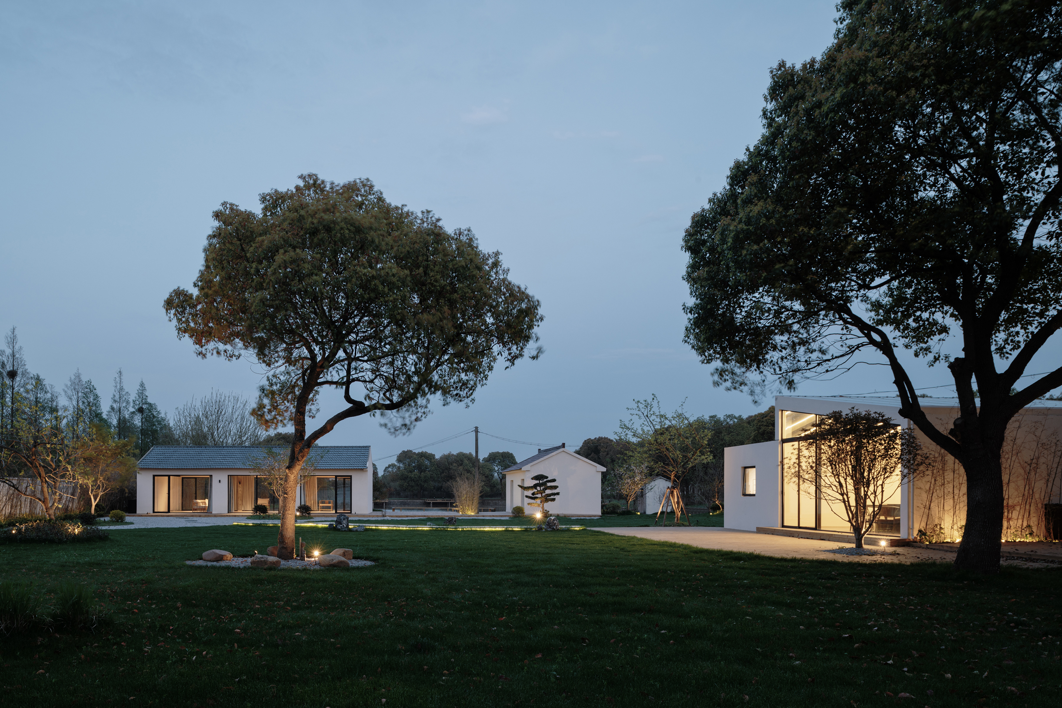
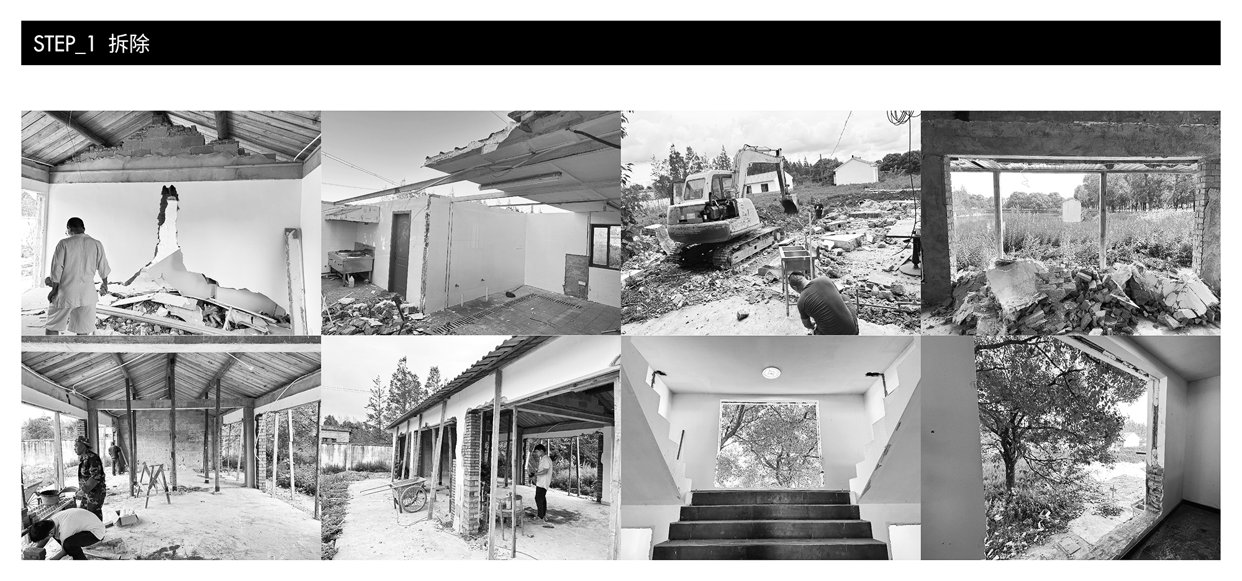
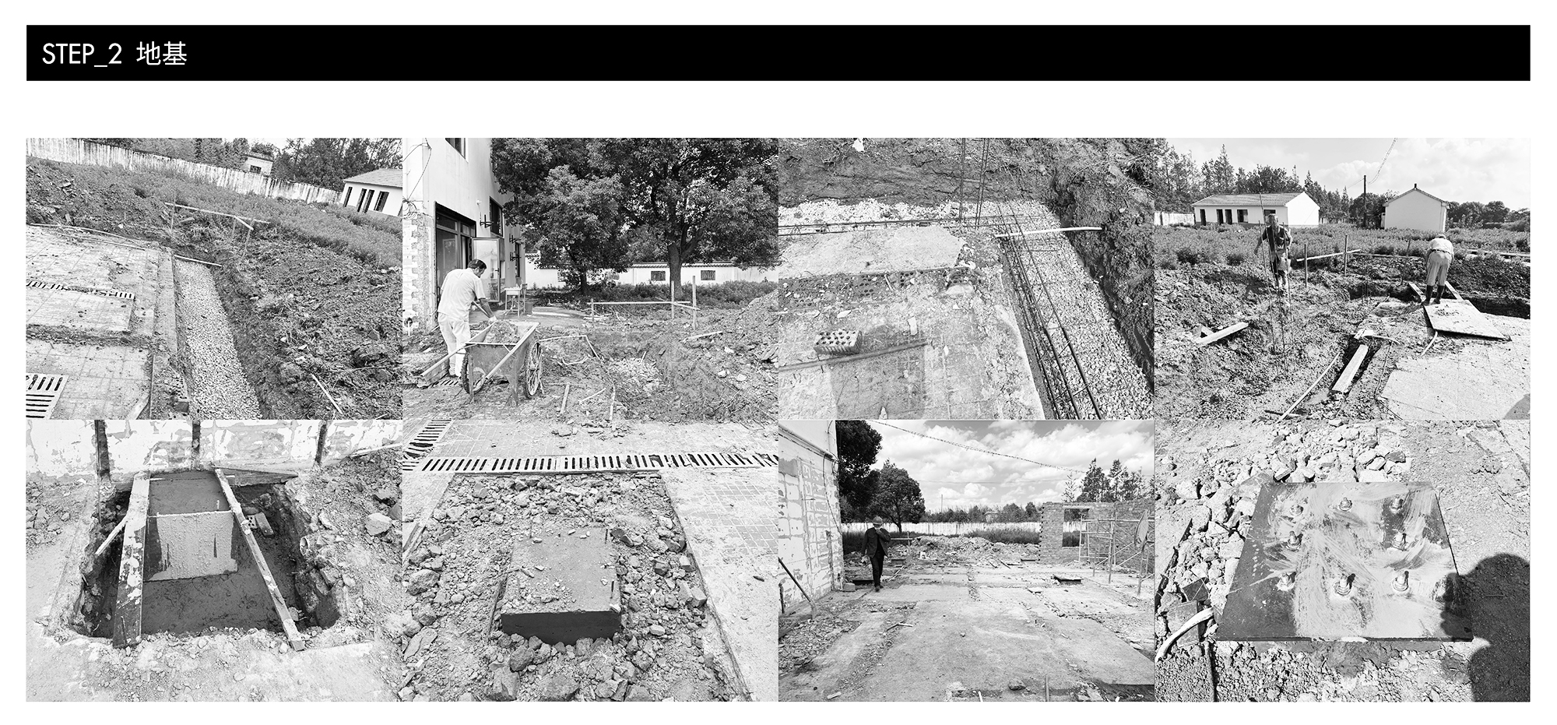
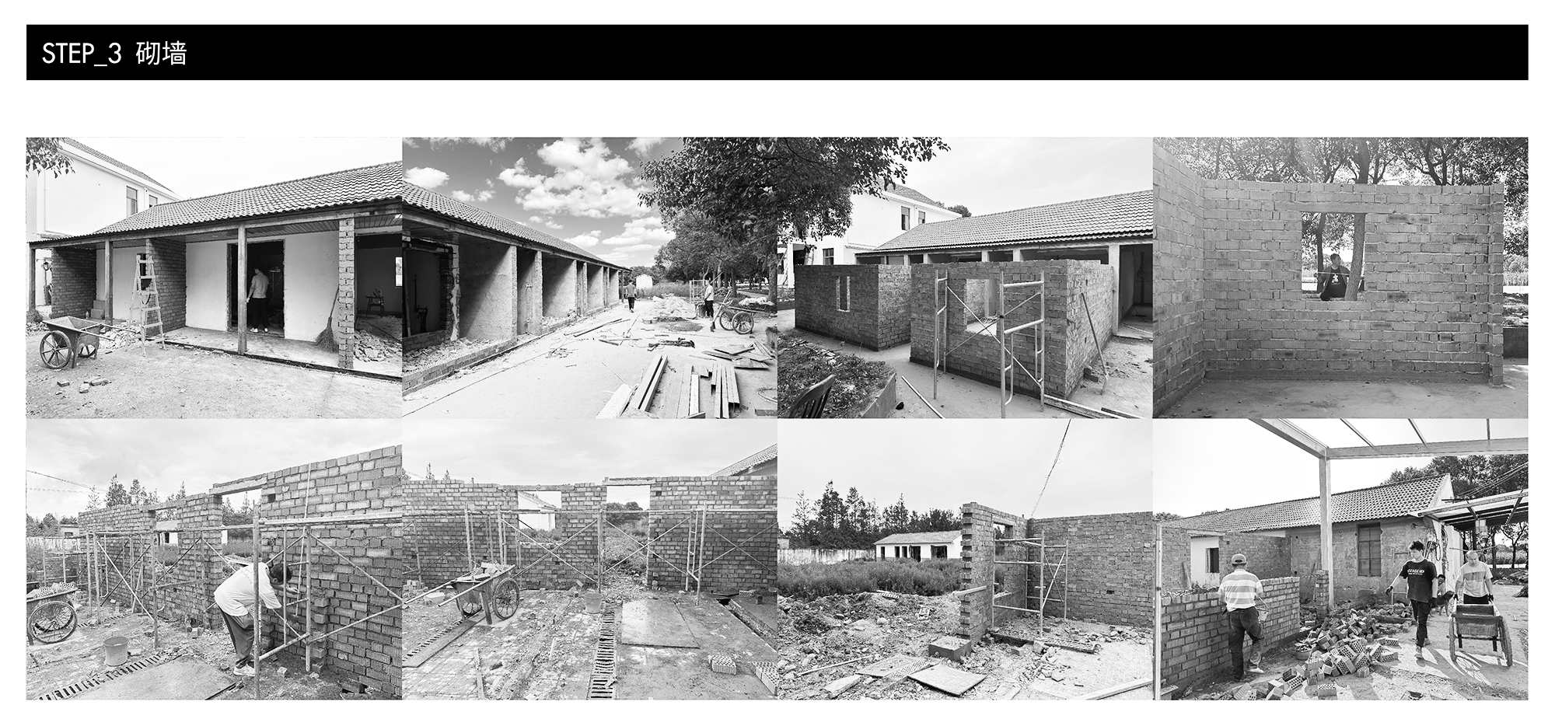
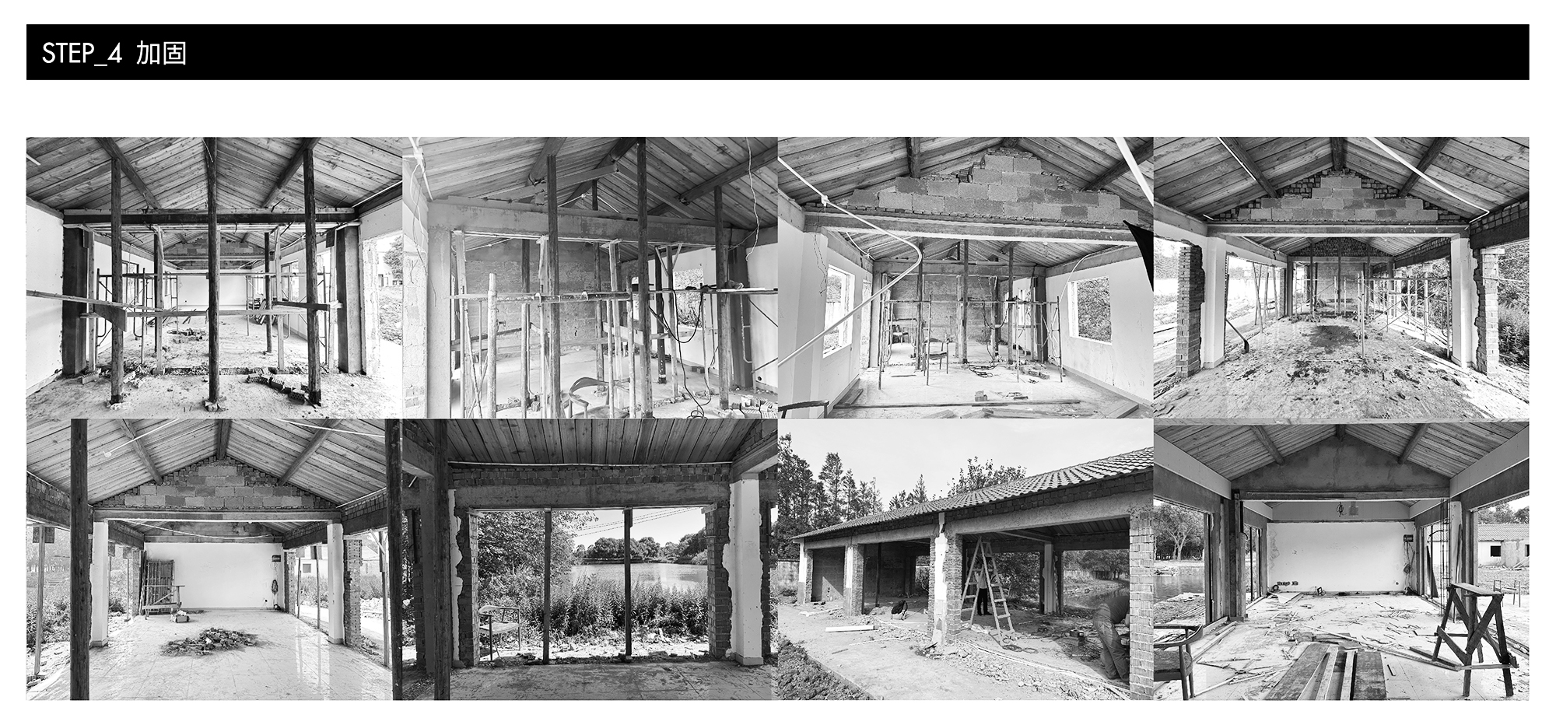
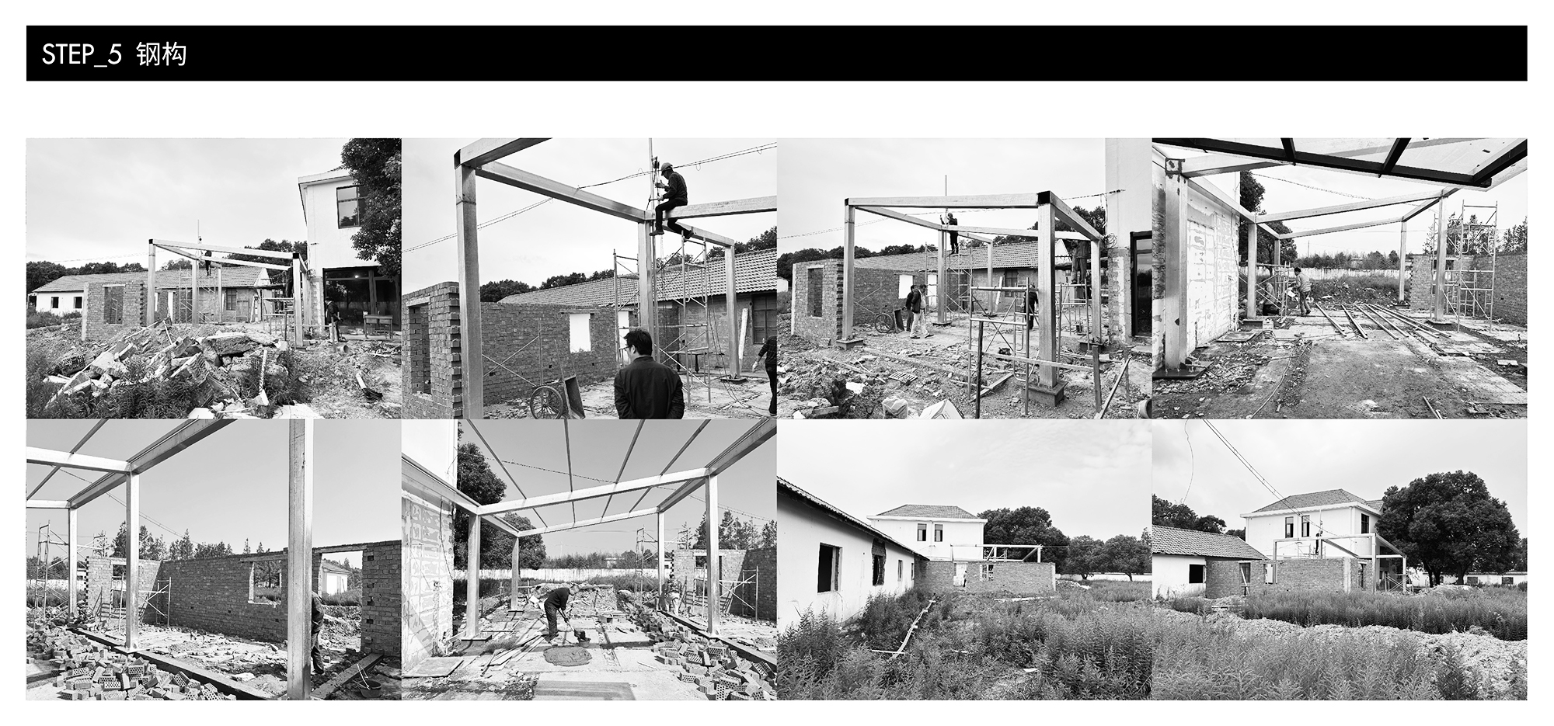
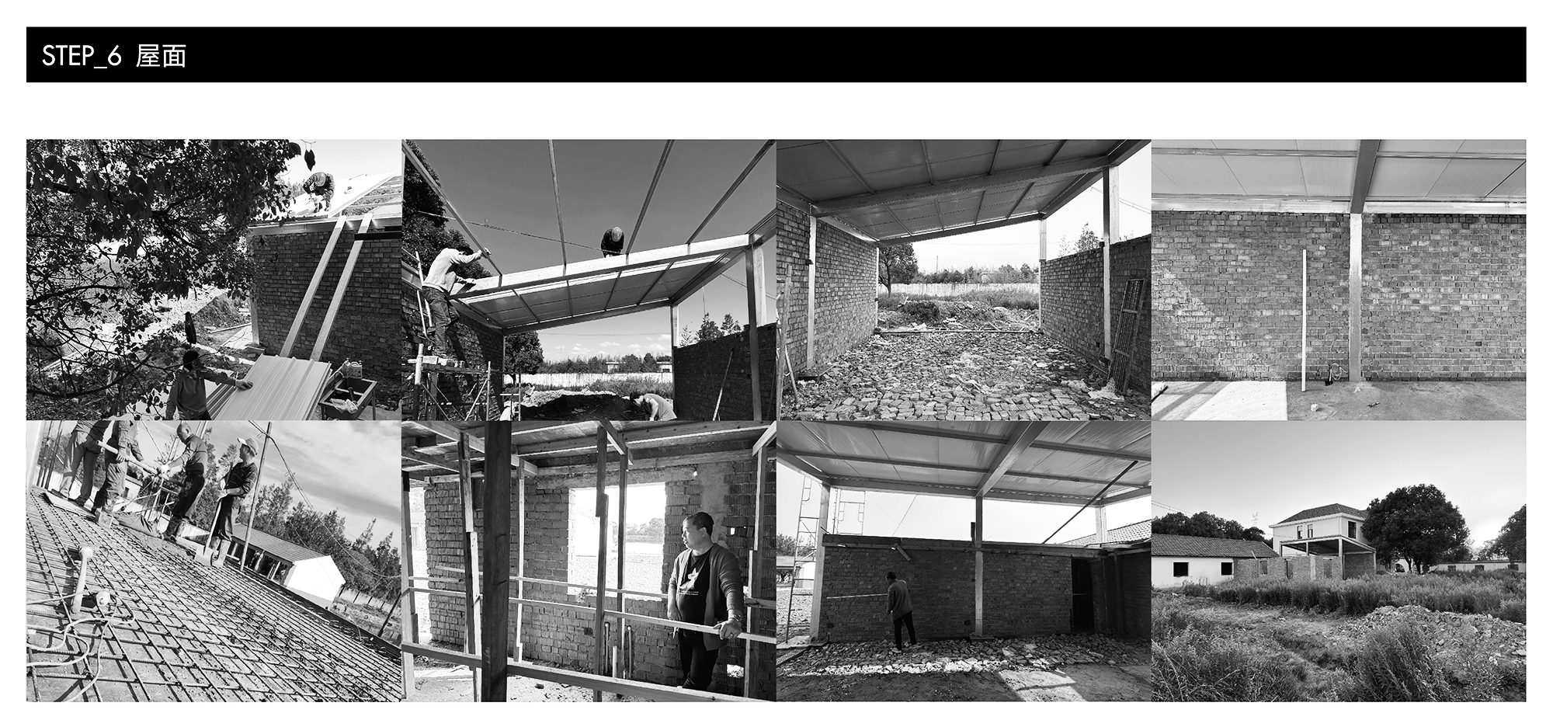

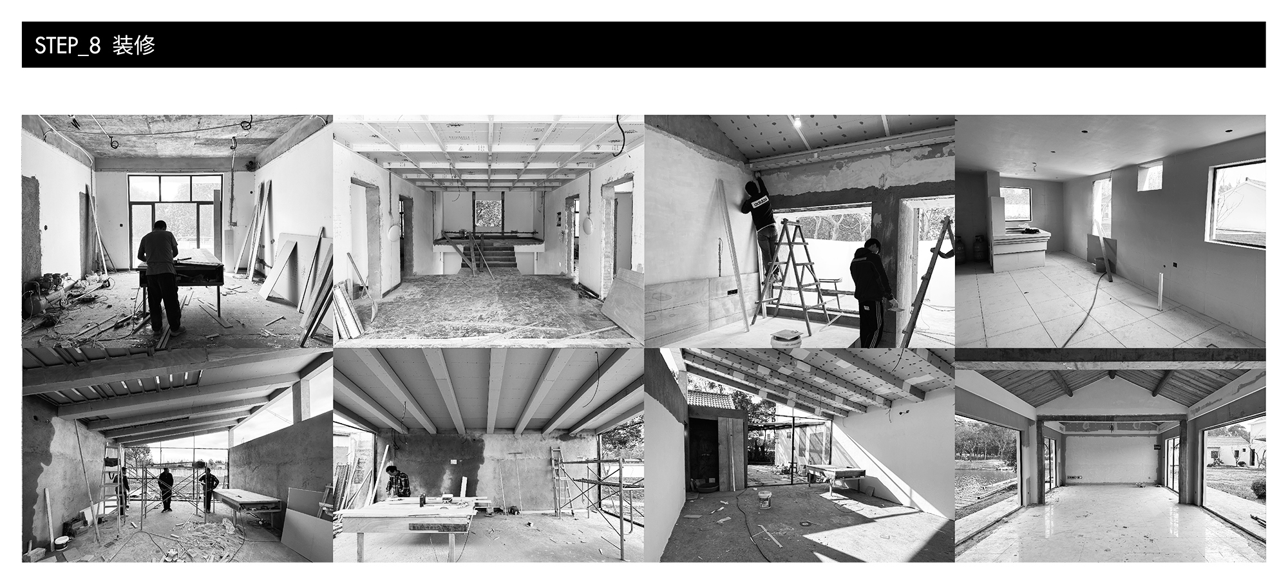
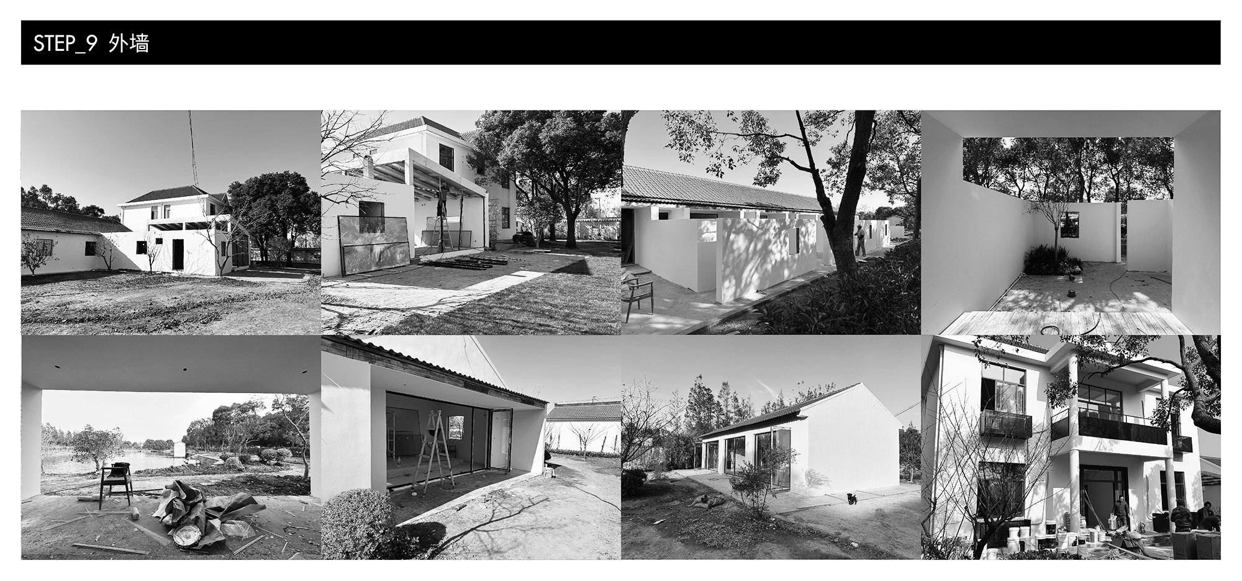
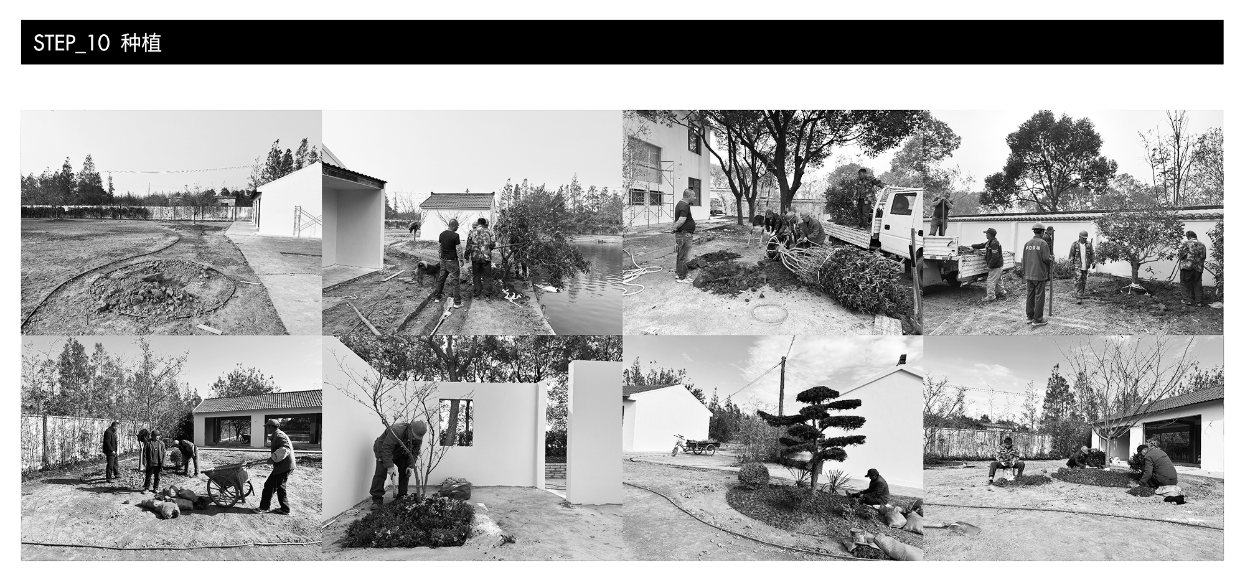
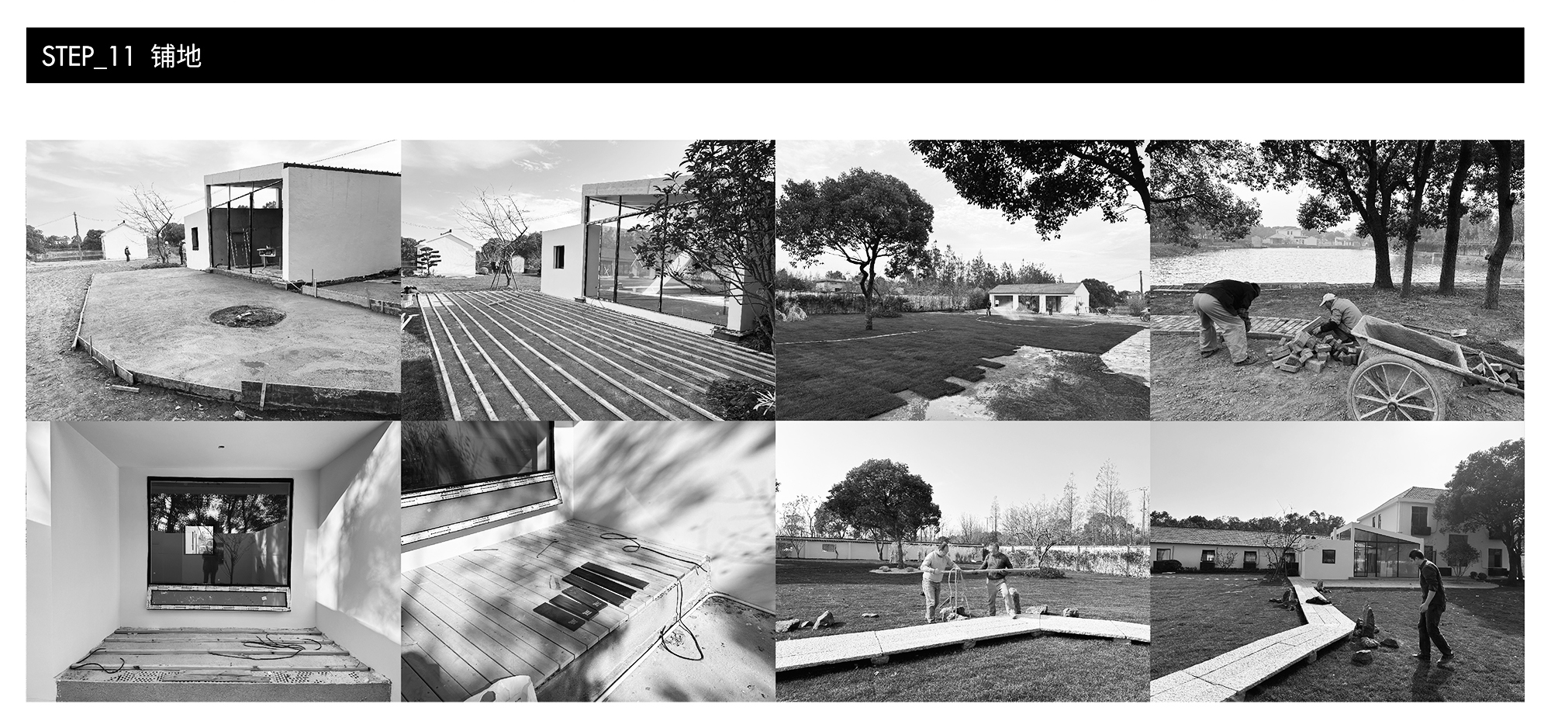
设计图纸 ▽

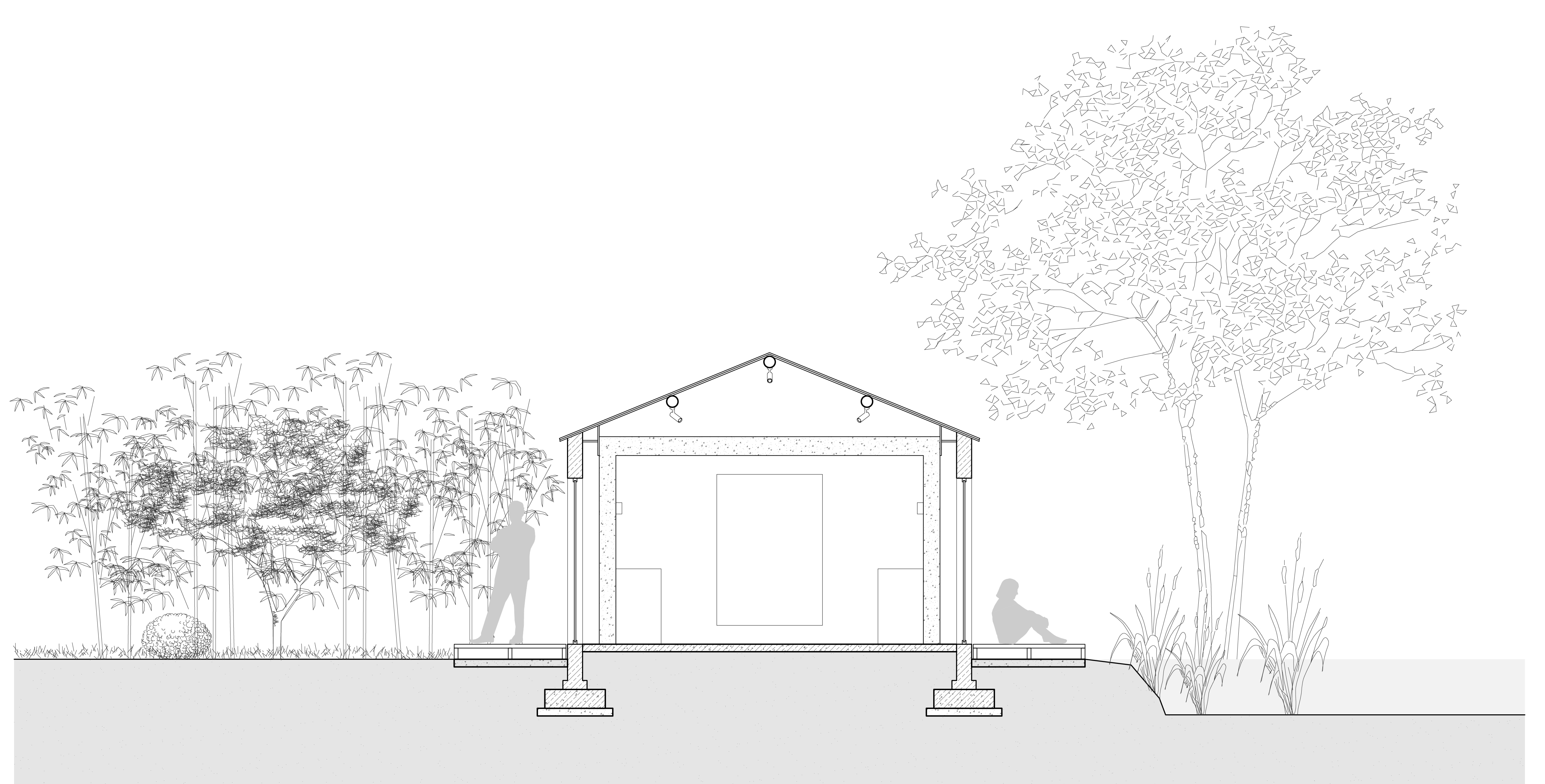
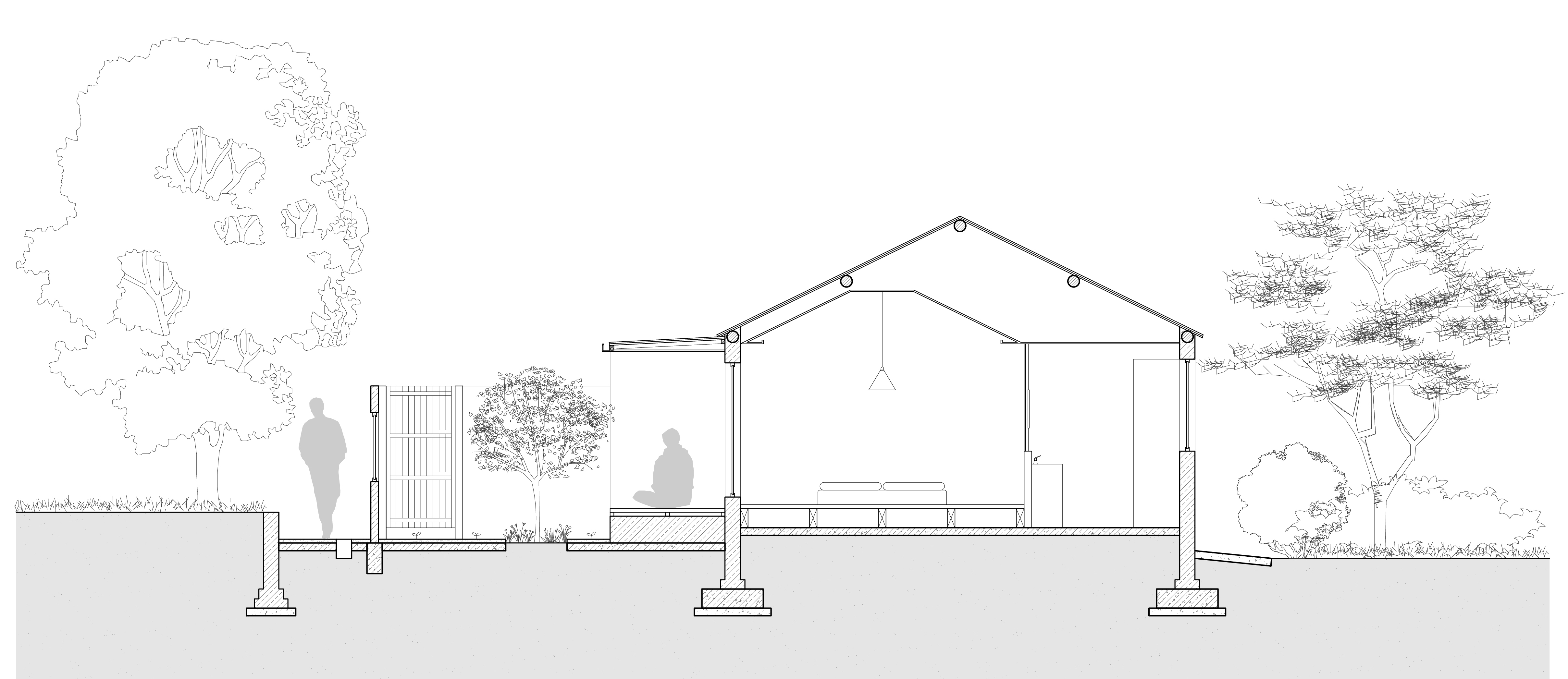
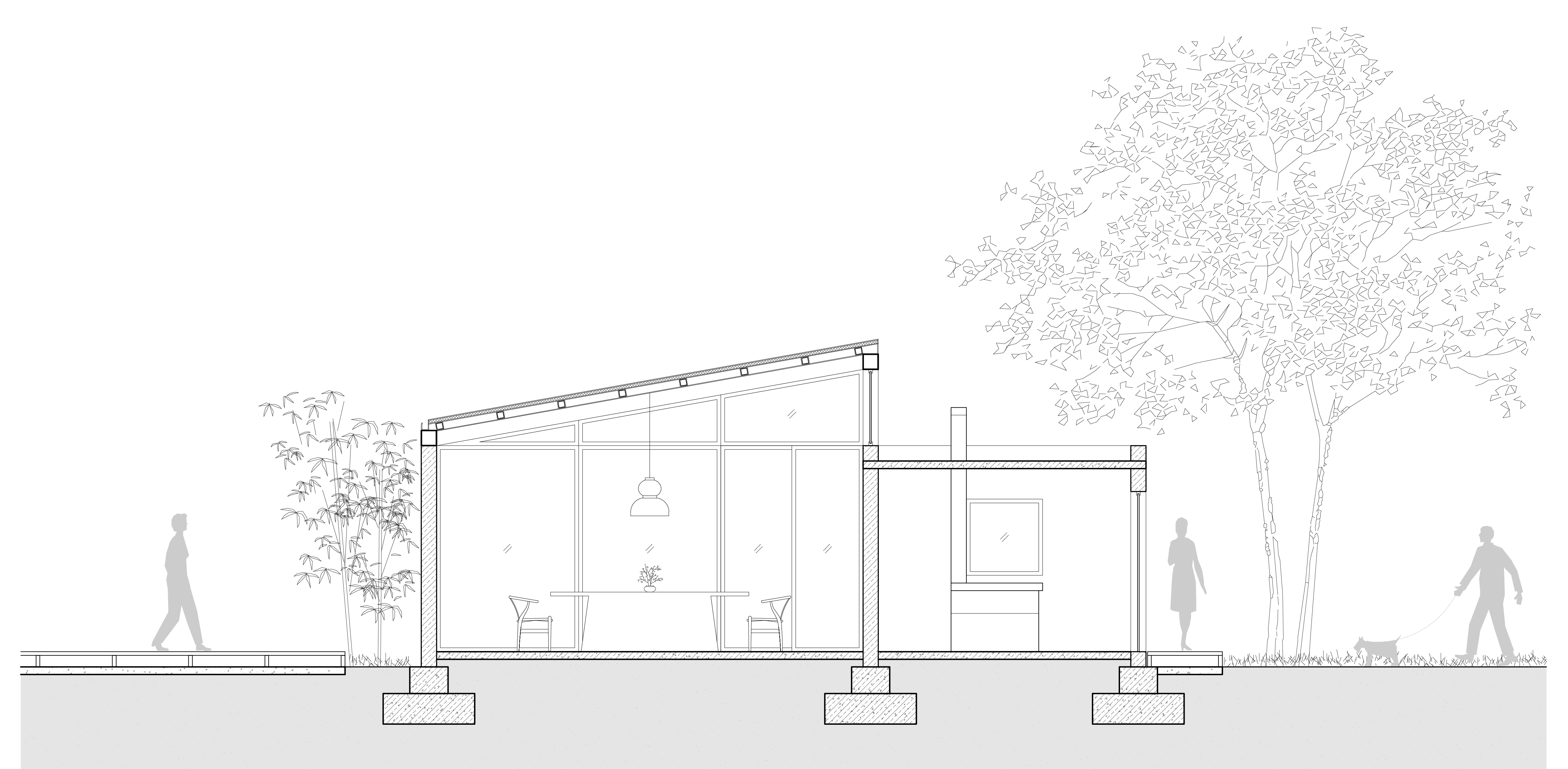
完整项目信息
项目名称:兰若民宿
项目类型:建筑、室内、景观
设计单位:STEPS大台阶建筑
联系邮箱:info@stepsarc.com
完成年份:2024
项目地点:上海
用地面积:4,000平方米
建筑面积:650平方米
设计团队:吴俣、季子潇
景观顾问:胡涛
照明顾问:唐涛
摄影版权:陈颢
材料:舒也竹炭土、木地板、钢板、穿孔铝板
版权声明:本文由STEPS大台阶建筑授权发布。欢迎转发,禁止以有方编辑版本转载。
投稿邮箱:media@archiposition.com
上一篇:嵌挂陶砖创新幕墙:上海黄浦区档案馆浦东分库立面改造 / 材料在线
下一篇:直向建筑新作:林中的深圳荔园外国语小学(景田)