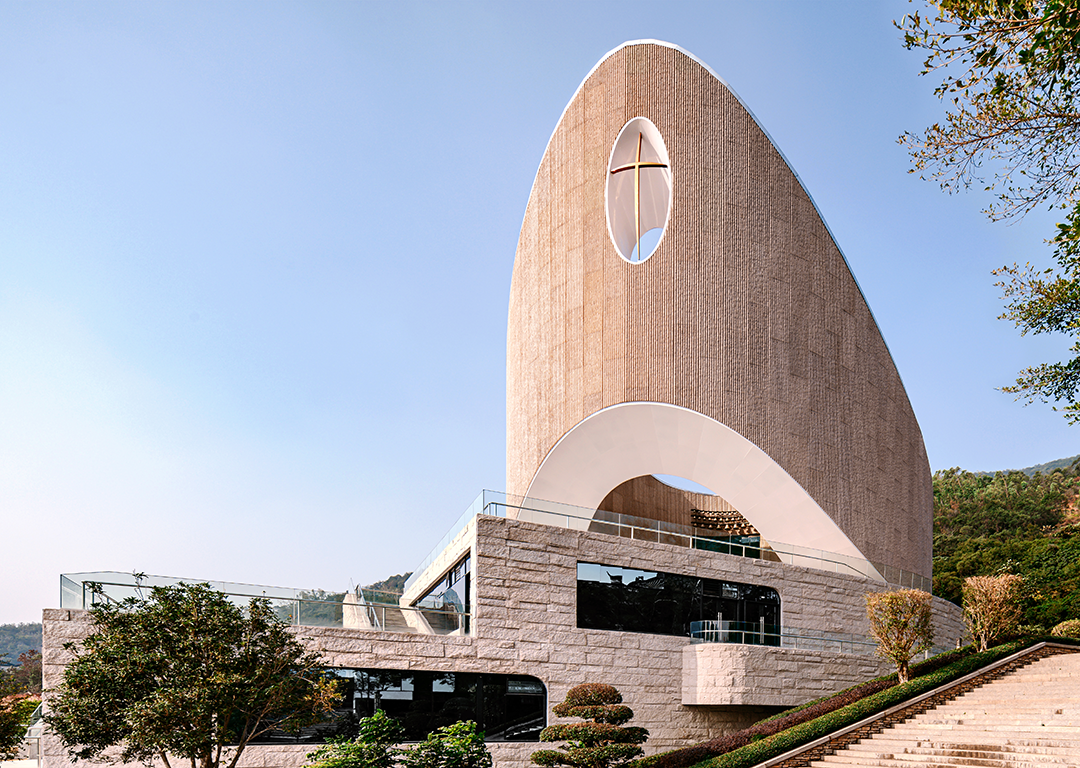
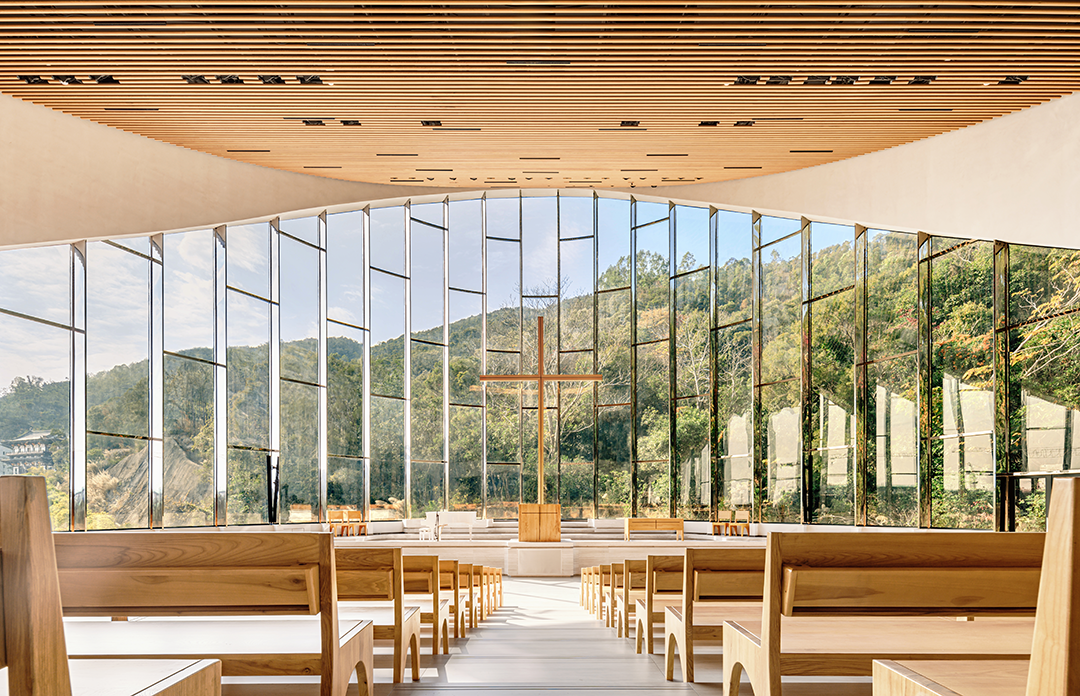
设计单位 INUCE • Dirk U. Moench
项目地点 福建泉州
建成时间 2024年
建筑面积 3,000平方米
本文英文原文由设计单位提供。
背景
BACKGROUND
聚龙小镇是一个新兴的卫星城镇,距离泉州城区15公里。自小镇建设以来,吸引了来自全国各地的人群,人口不断增长,聚龙也逐渐积累了一些基督教新教徒。原本这个群体一直在租来的店面里聚会,随着空间愈显拥挤,建造一座可容纳1000人的教堂被提上日程。
BACKGROUND: Julong is a new satellite town located 15km away from the 7-million-metropolis of Quanzhou. Since its opening the population has constantly grown, attracting professionals from all over the country. Today, Julong is also home to a small minority of Christian Protestants. For several years the community used to meet in a rented shop front. With services becoming crowded, they have decided to build a proper church for 1000 believers.
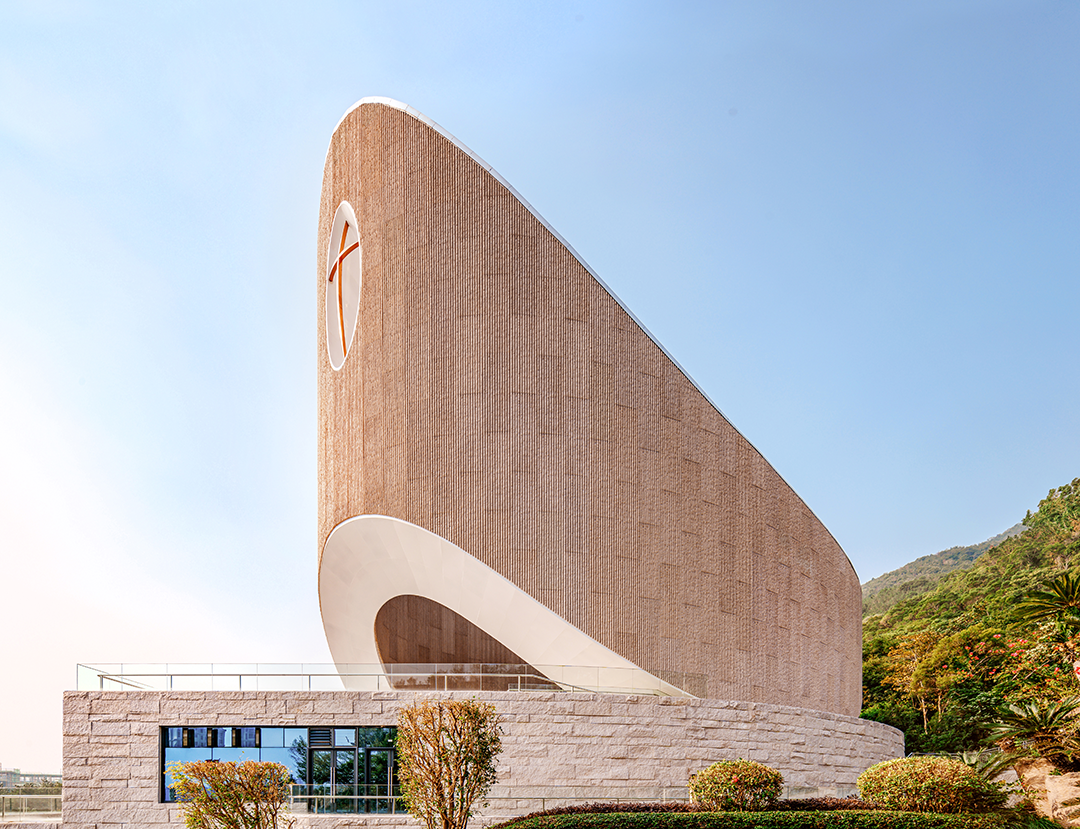
场地的潜力与难点
POTENTIALS & RISKS
场地坐落在山峰脚下,周围是茂密的森林,不仅风景优美,而且还使得教堂有机会成为全镇各处都可望见的地标性建筑。然而,由于场地内部高度相差20米,如何确保建筑内部的交通便捷和组织合理,同时最大限度地减少土方工程和森林砍伐对环境的影响,将是一大挑战。
POTENTIALS & RISKS: Nestled at the foot of a mountain peak and surrounded by pristine forests, the acquired plot of land not only offers a breathtaking view, but gives the church the chance to develop into a landmark visible from the entire town. With 20 metres of height difference, however, a major challenge would be to ensure a convenient circulation and intelligent organization within the building, whilst minimizing environmental impact through earthworks and deforestation.

期待与挑战
HOPES & CHALLENGES
使用者提出了多方面的期望:
The congregation´s expectations were manifold:
• 从宗教角度看,使用者来自全国各地,因彼此的背景、仪式和习惯不同,新教堂的建筑风格应该要满足所有使用者的要求,并有助于建立认同和归属感。
• Theologically, the emerging congregation – composed of believers originating not only from all different parts of the country, but especially from different Christian denominations – was experiencing internal conflict with regards to their diverging liturgic and traditional backgrounds. The new sanctuary´s architecture was expected to satisfy all believers and help establish unity.
• 从更广泛的意义上讲,使用者希望这座教堂成为他们献给聚龙的礼物——象征包容,象征在一个新城镇中的新开始。因为在这个完全由新居民组成的社区中,无论是否基督徒,他们都共享着远离家乡,要在新的地方站稳脚跟、建立新的纽带的境遇。
• In a broader sense the congregation wanted this church to become their gift to Julong – an inclusive symbol for a new beginning in a new town – for in this community composed entirely of newly-arrived residents, Christians and non-Christians alike shared the experience of being far from home and having to establish new bonds and roots.
• 从功能上讲,该项目不仅要包括礼拜空间,还包括一系列用于非宗教用途的空间——从接待大厅到图书馆和学习室,再到会议设施。
• Functionally, the program was comprised not just of the sanctuary itself, but also of a long list of rooms for secular community purposes – from the reception lobby to library and study rooms to conference facilities.
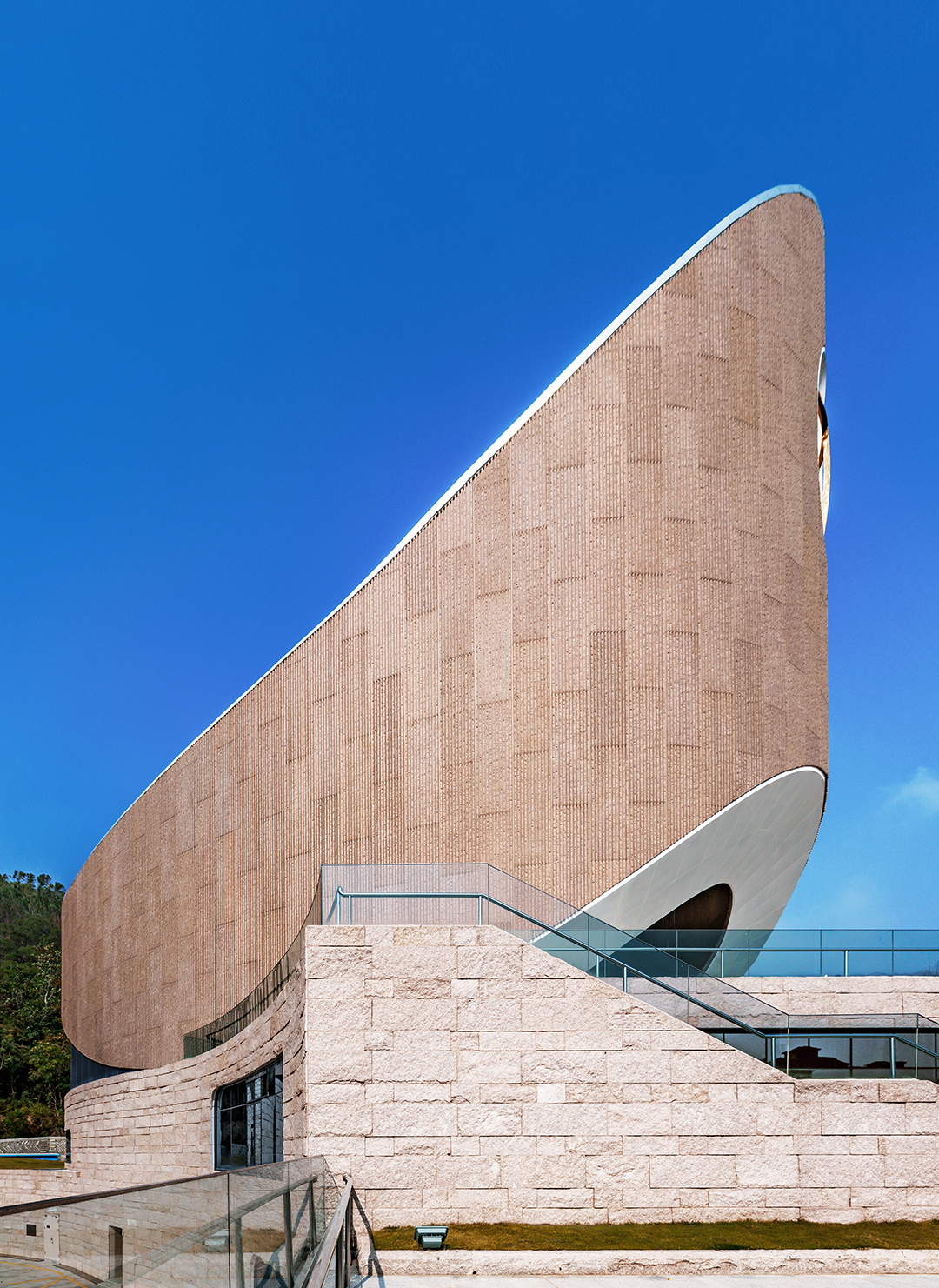
教堂原型
ARCHETYPAL CHURCH
面对涉及使用人群和不同身份的一系列挑战,设计团队从《圣经》中寻找普遍适用的原型主题,来指导建筑设计。经过深入讨论,一对年长的夫妇提出,以耶稣对彼得所说“我要在这磐石上建立我的教会”,作为设计的起点。
ARCHETYPAL CHURCH: Faced with an array of challenges involving the congregation's mission and its diverse denominational identity, we searched for universally relatable, archetypal biblical motifs as guiding light for architectural decisions. After intensive discussion, a church elder took initiative: “You are Peter, I will build my church on this rock,” His wife continued: “In Julong we join for the first time. We want to be an ark for new members, a safe haven.”
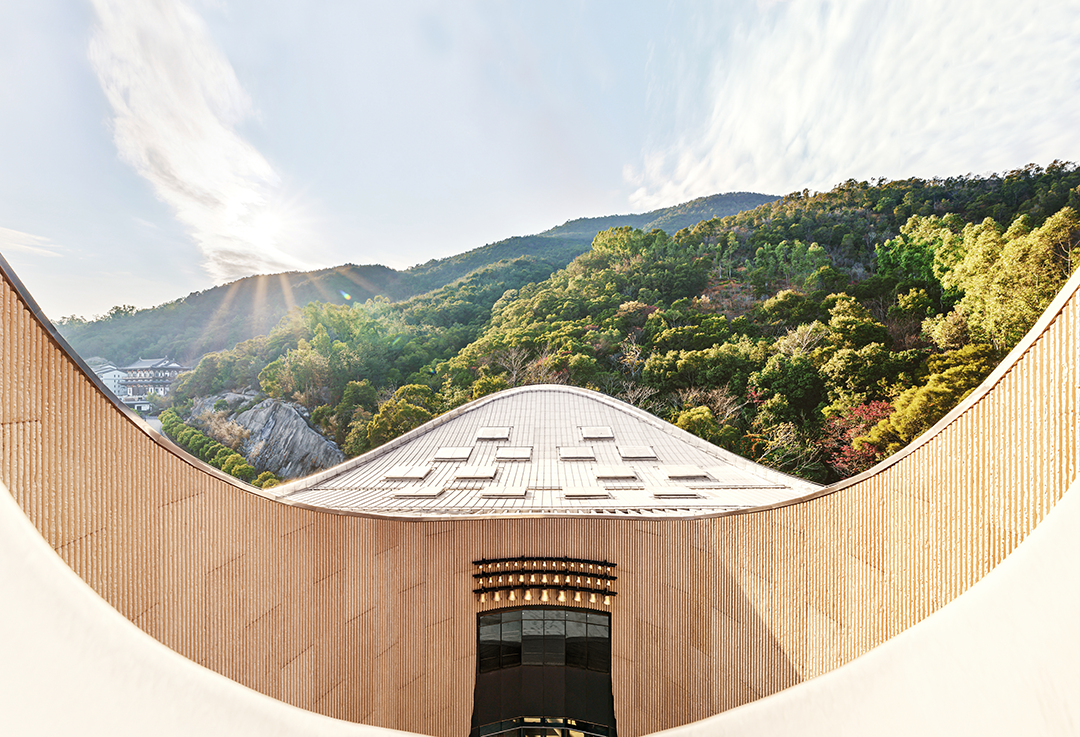
功能性与标志性
FUNCTIONALITY & ICONICITY
教堂就像一只方舟——漂浮在世界之上,锚定在信仰的基础之上——这是一个古老的理念。但是,如何协调建筑的象征意义和其作为高使用率、多功能空间的客观要求?在被这一意象所打动的同时,我们也意识到项目的局限性,因此我们的方案由两种元素组成:建筑下部以花岗岩板包裹,看起来像阶梯状的岩石地基,矩形结构可以灵活调整空间分割,满足各种世俗使用需求;而顶部是教堂的中殿,唤起人们对抽象方舟的想象,以具有纹理的GRC面板装饰。这样既避免了从字面上转译意象,又能微妙地表现故事情节。
FUNCTIONALITY & ICONICITY: The church as an ark – floating above the world, anchored in the foundation of faith – an ancient idea. But how do you reconcile the desire for symbolism that is deeply anchored in the Christian faith with the sober requirements of an intensively used, multifunctional architecture? Moved by the imagery, but aware of the project's restraints, our solution comprises two building elements: The lower portion, clad in split granite slabs, mirrors a terraced rock foundation. Its rectangular structure enables flexible subdivision, catering to secular needs. Atop rests the church's nave, evoking the imagery of an abstracted ark, and adorned with scored GRC panels. This choice steers clear of literal interpretations whilst allowing for a nuanced representation of the narrative.
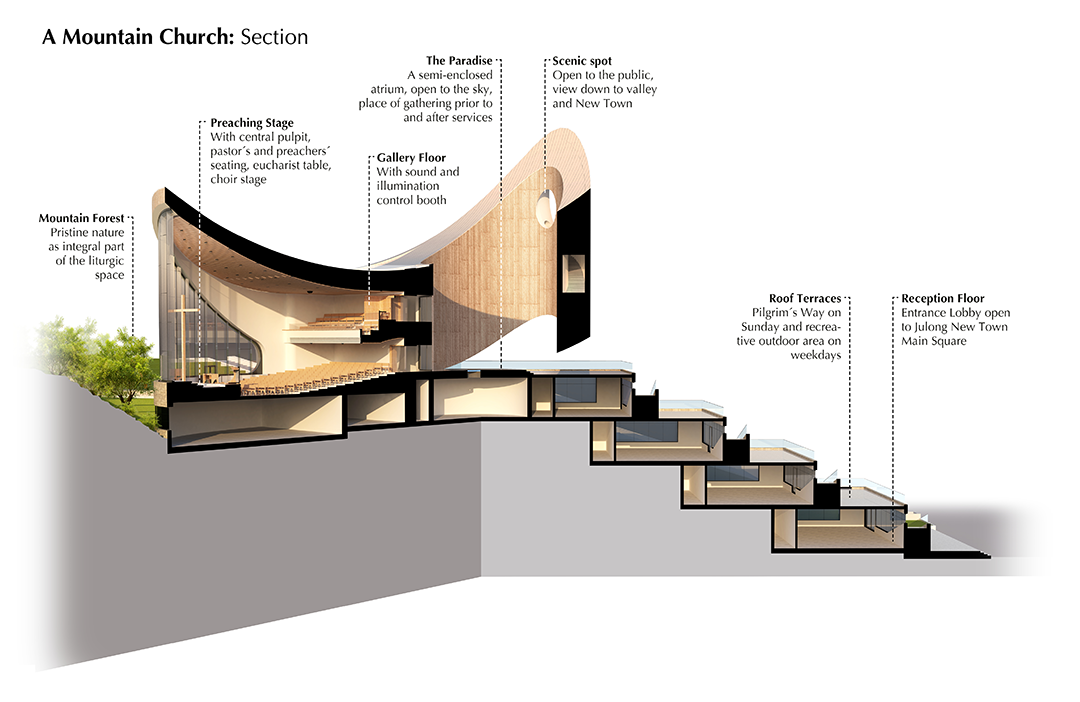
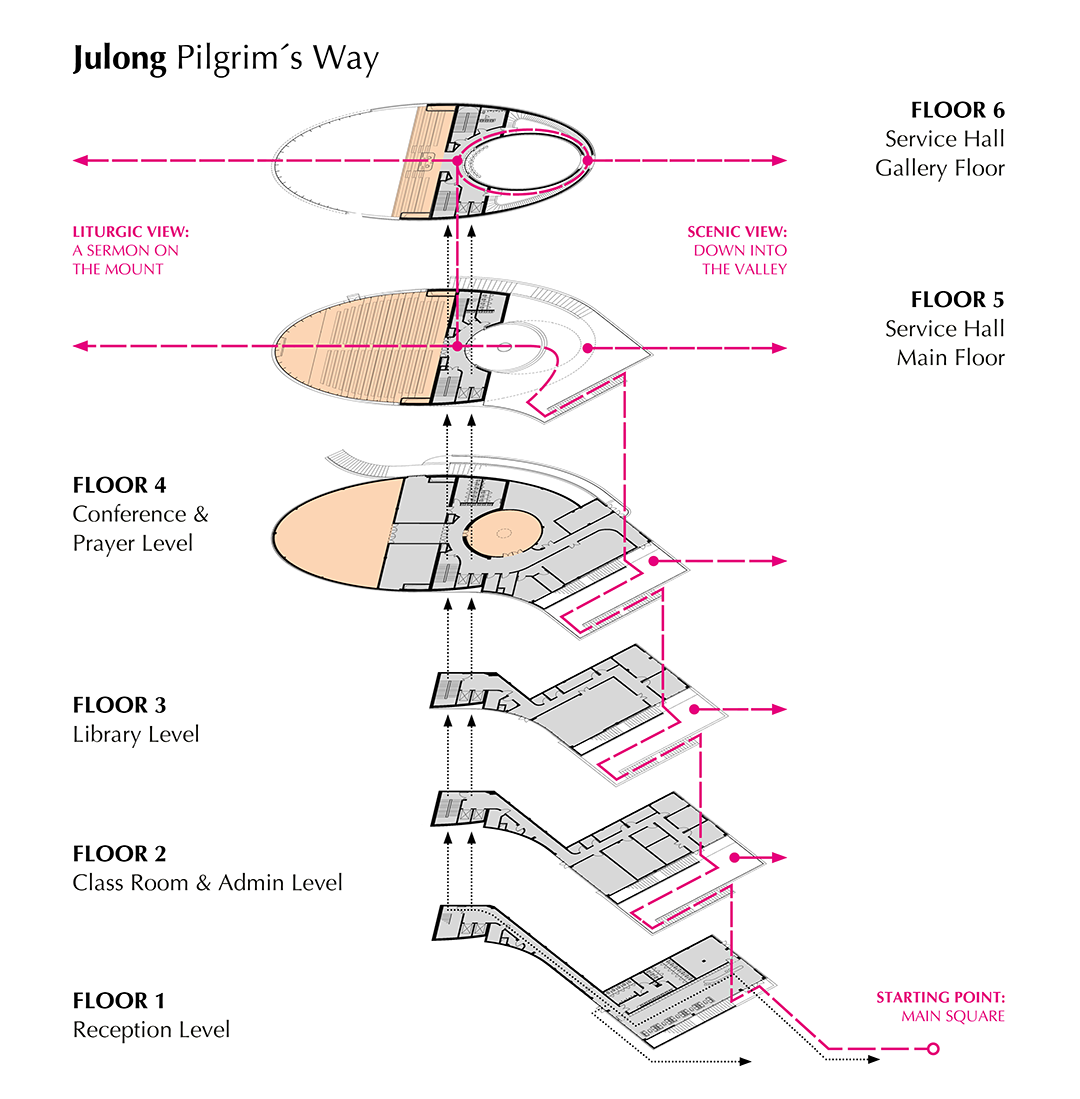
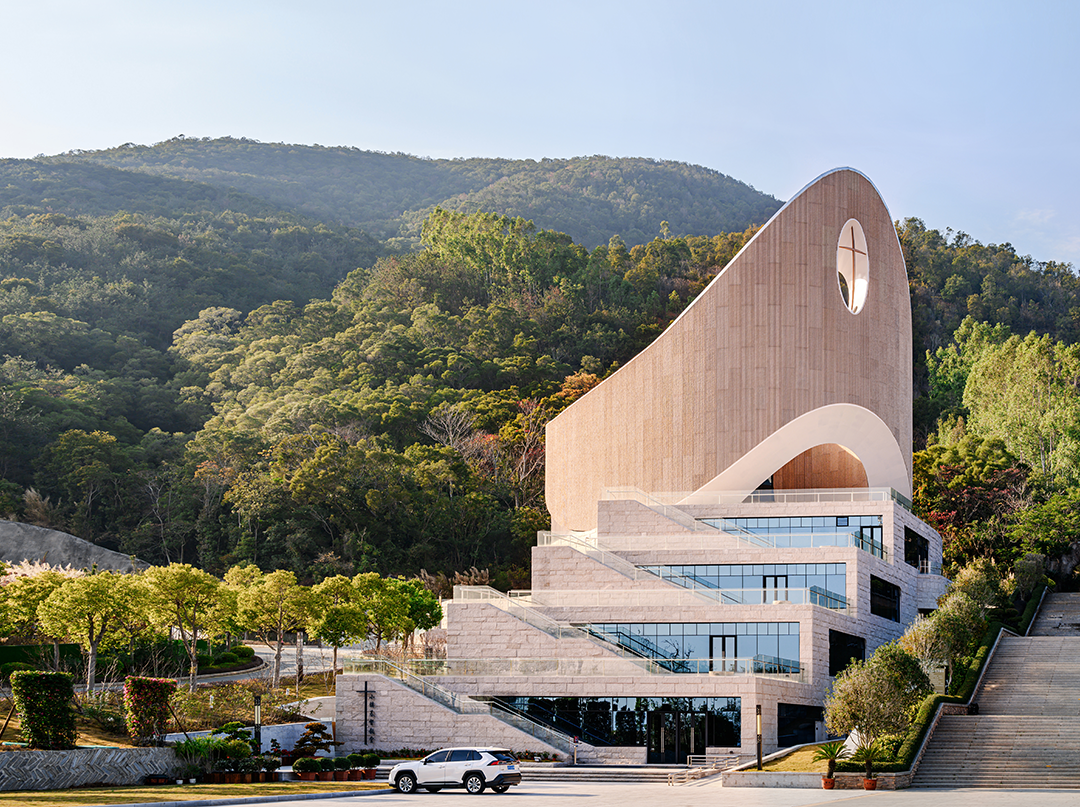
表现性和礼仪性
PERFORMATIVITY & LITURGY
由此,建筑创造了一种沉浸式的体验:登上平台做礼拜的人们会感觉仿佛被天堂所拥抱。建筑的顶端平台是一个向天空敞开的圆形中庭,是基督徒进入“方舟”核心空间之前的会合处。
The resulting architecture establishes conditions that encourage the faithful to physically and spiritually engage: Like a pilgrimage, Christians ascend the terraces for worship. Once at the top, they are embraced by the “Paradise” – a medieval element traditionally demarcating the asylum area of a church. Being a circular atrium open to the sky, the Paradise of Julong works as a place of gathering that prepares the Christians for their entry into the “belly” of the ark (also in a musical way, thanks to a 37-piece carillon from the Tyrolean foundry Grassmayr).
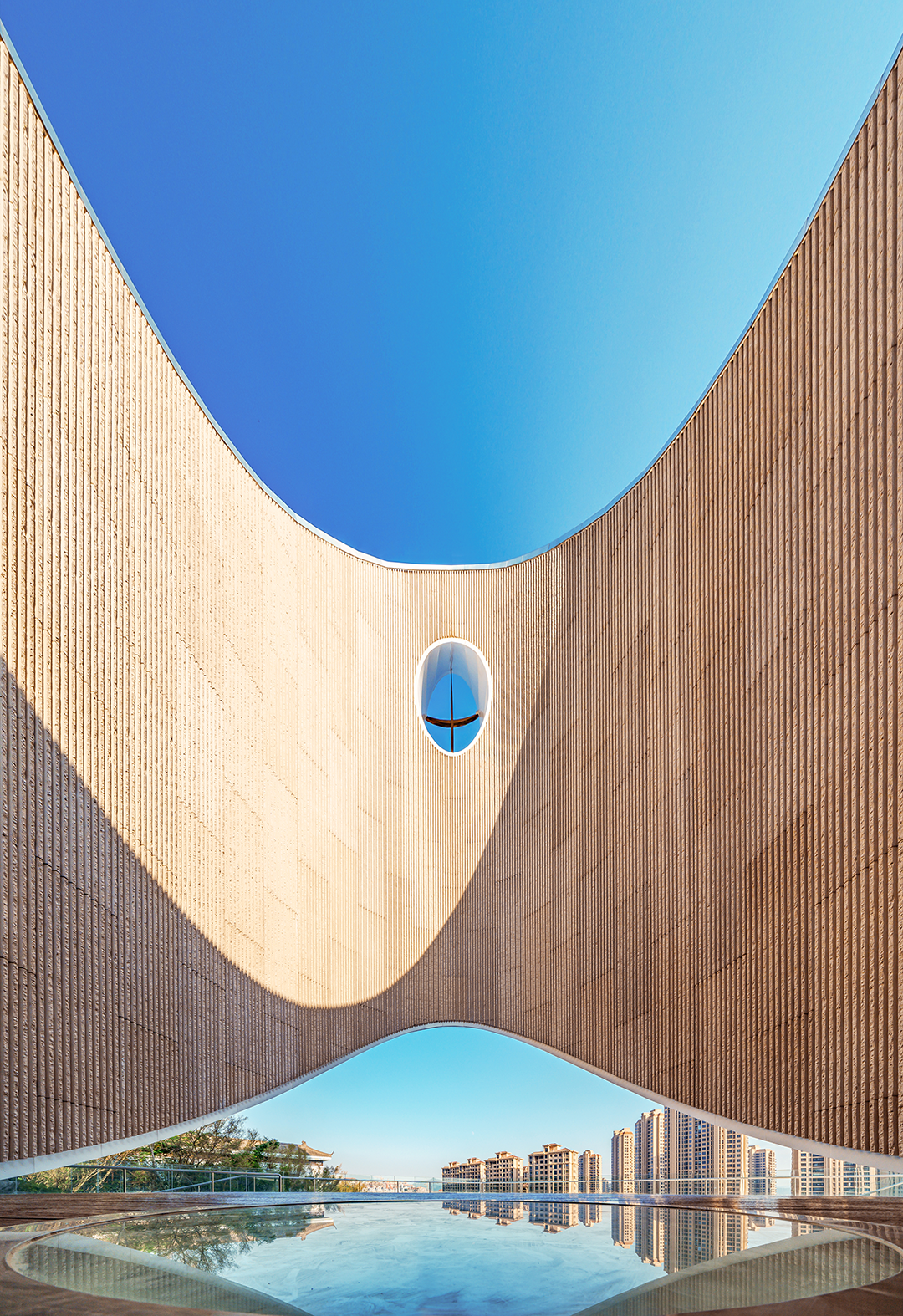
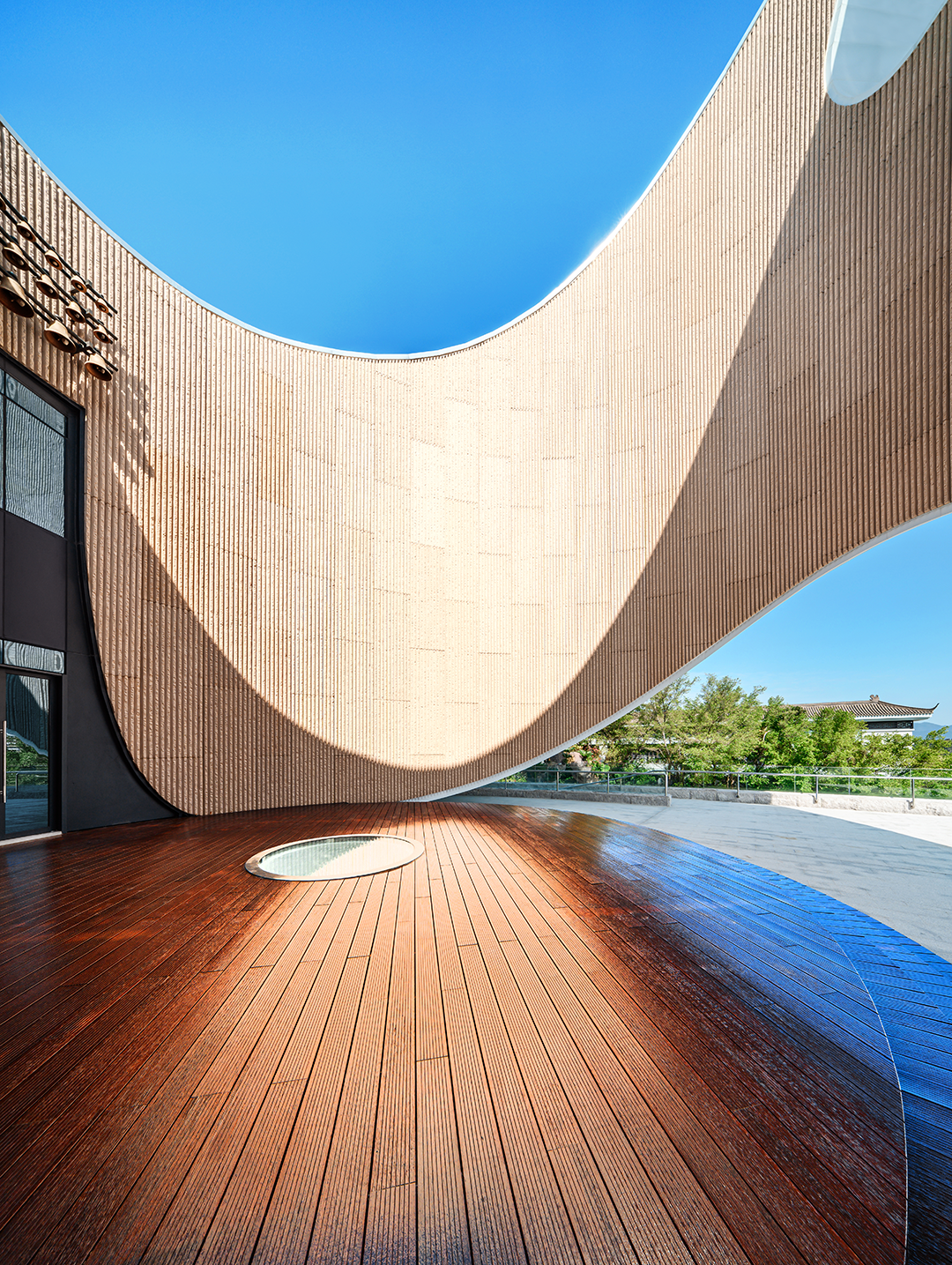
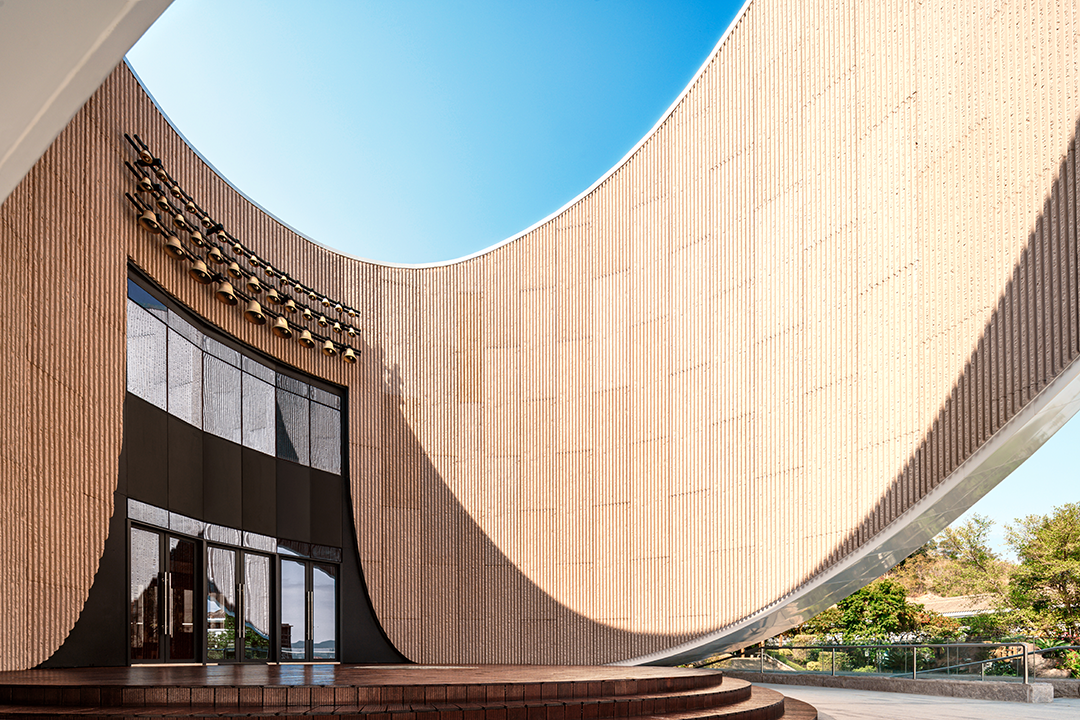
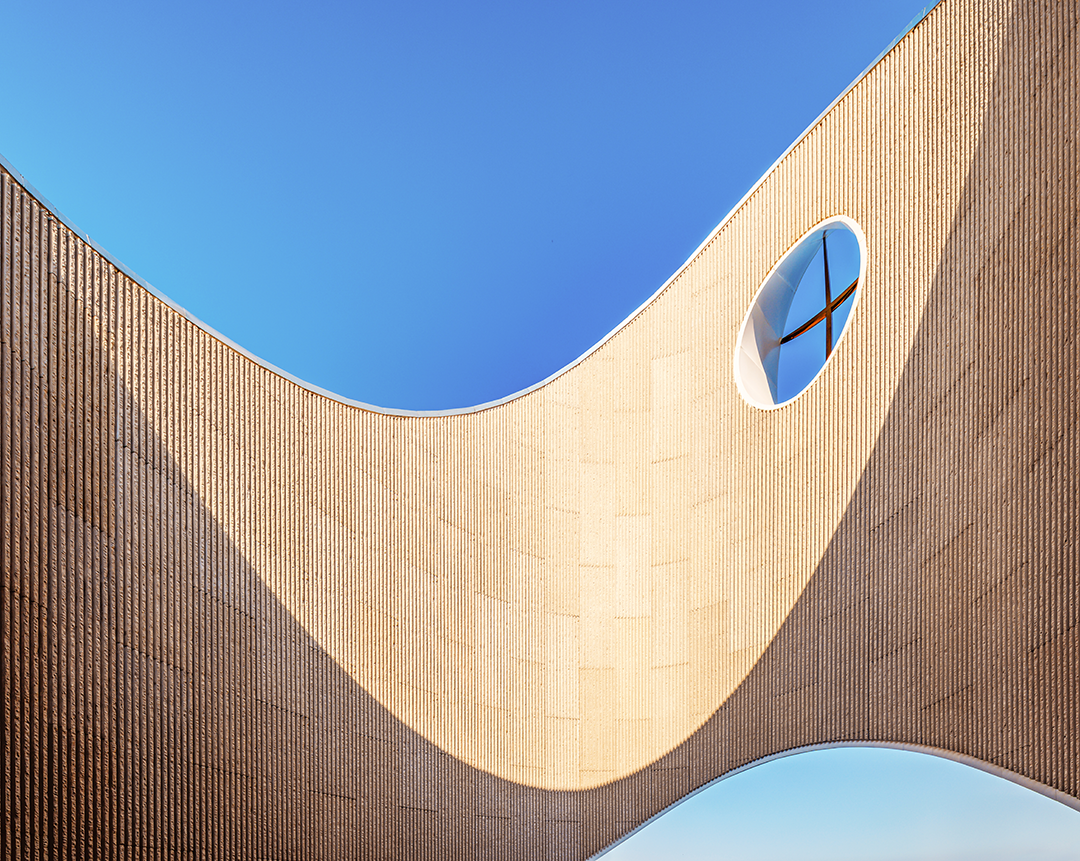
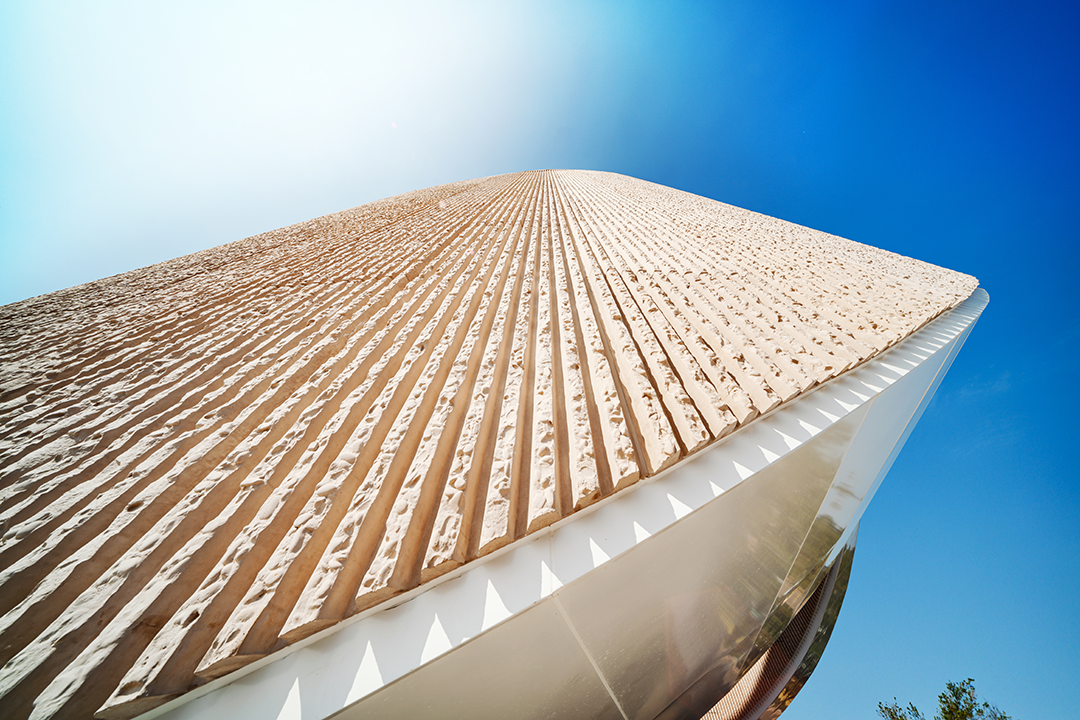
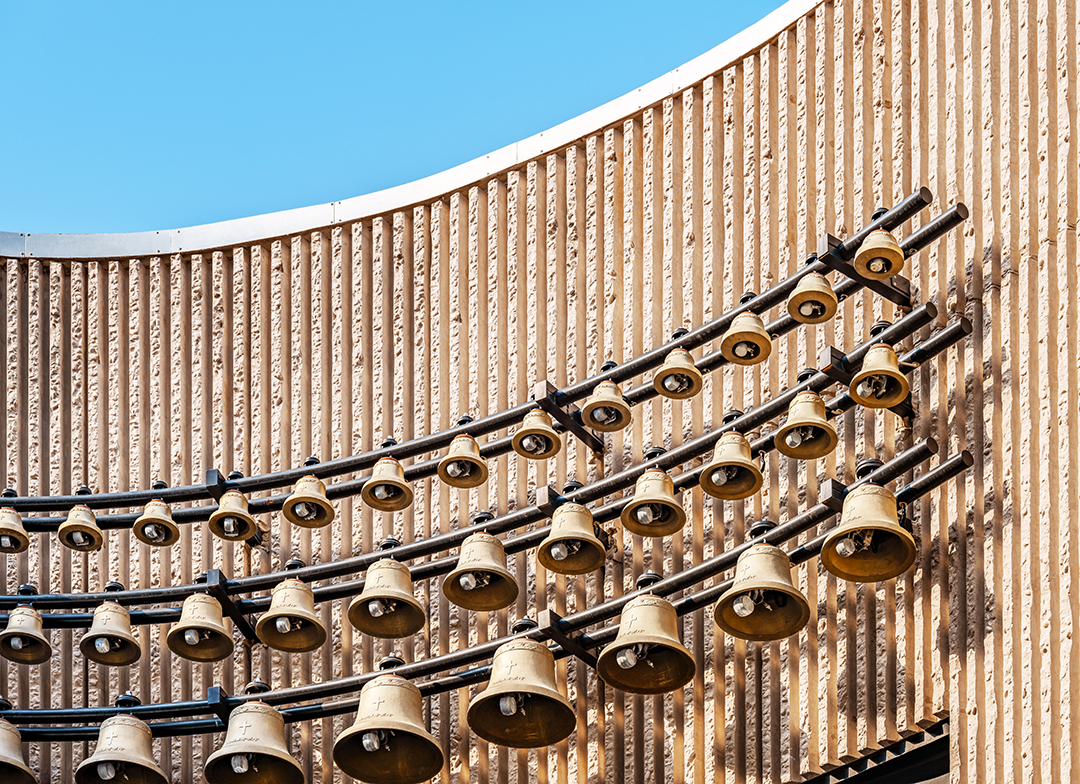
但一进门,人们就会感受到礼拜大厅既不黑暗也不脱离世俗,礼堂向葱茏的山峰完全敞开。造物本身成为了礼拜空间的一部分,为人们提供了一个超越差异的原型场景。
But contrary to what this metaphor suggests, the sanctuary is neither dark nor unworldly: upon entering, one experiences the total opening of the hall to the green mountain peak. Creation itself becomes part of the liturgic space, providing believers with an archetypal scene of worship transcending liturgical differences. Simply put: in Julong, every service echoes the Sermon on the Mount.
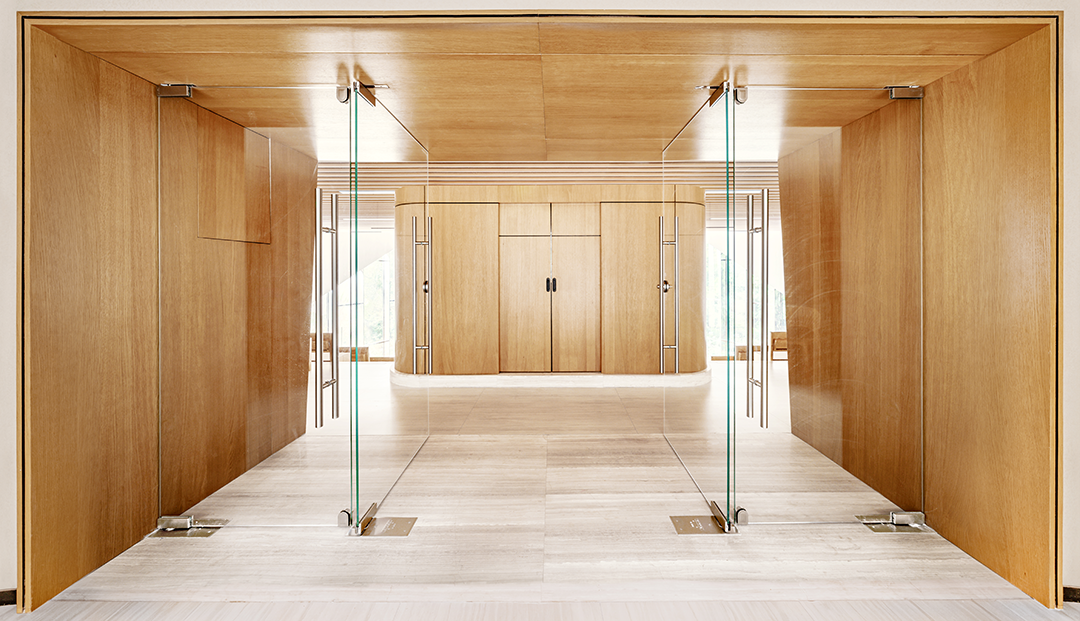
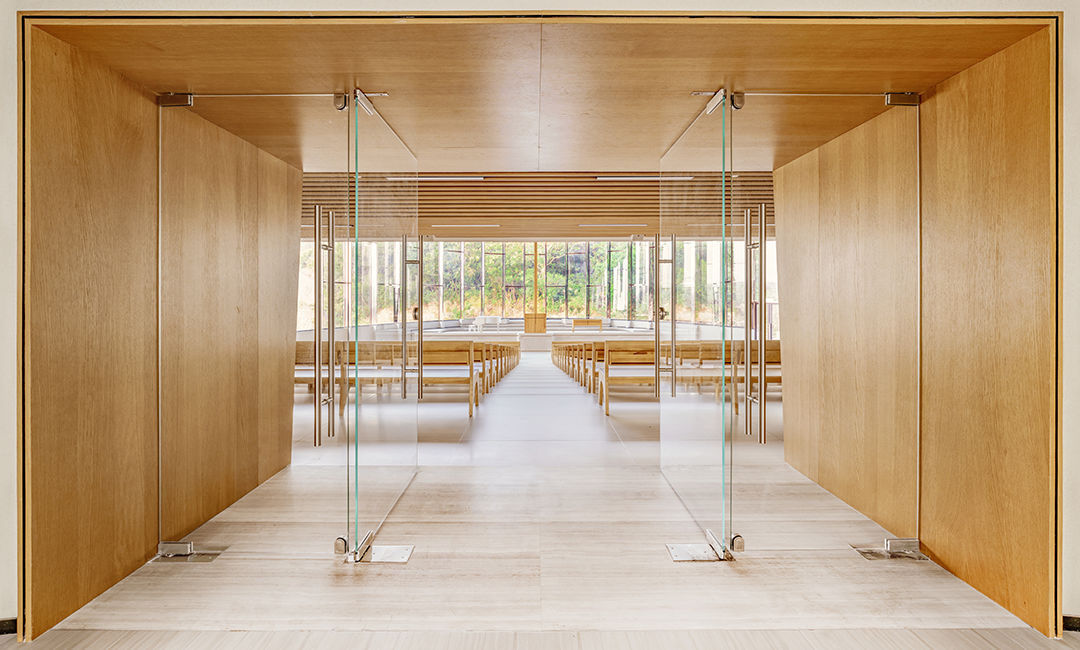

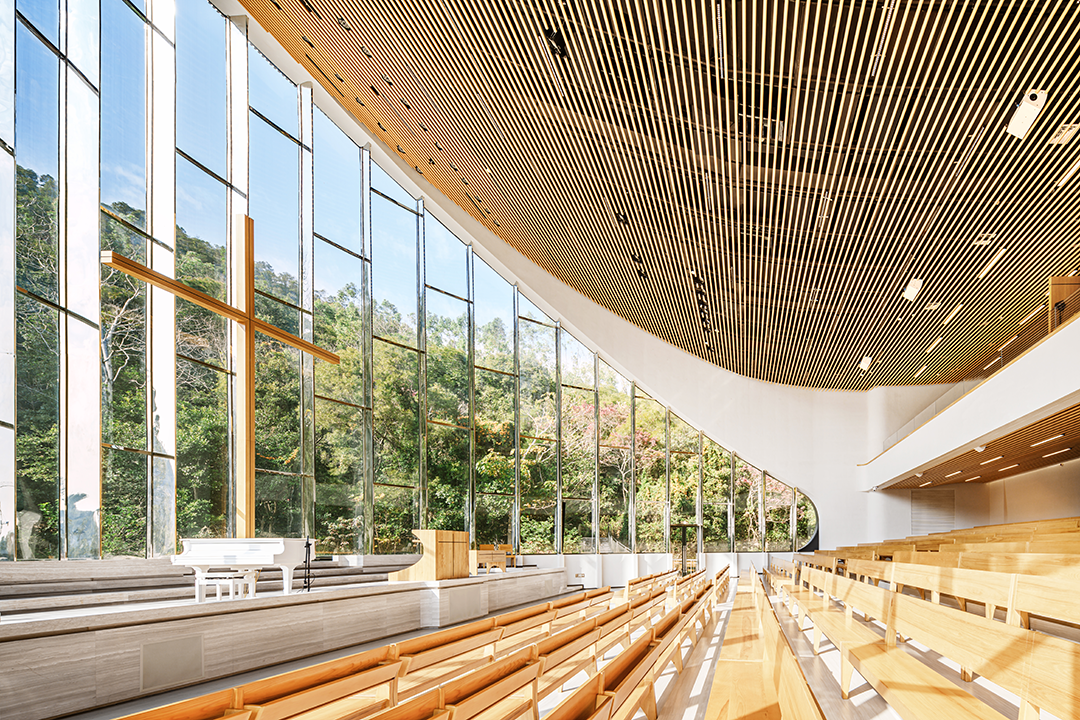
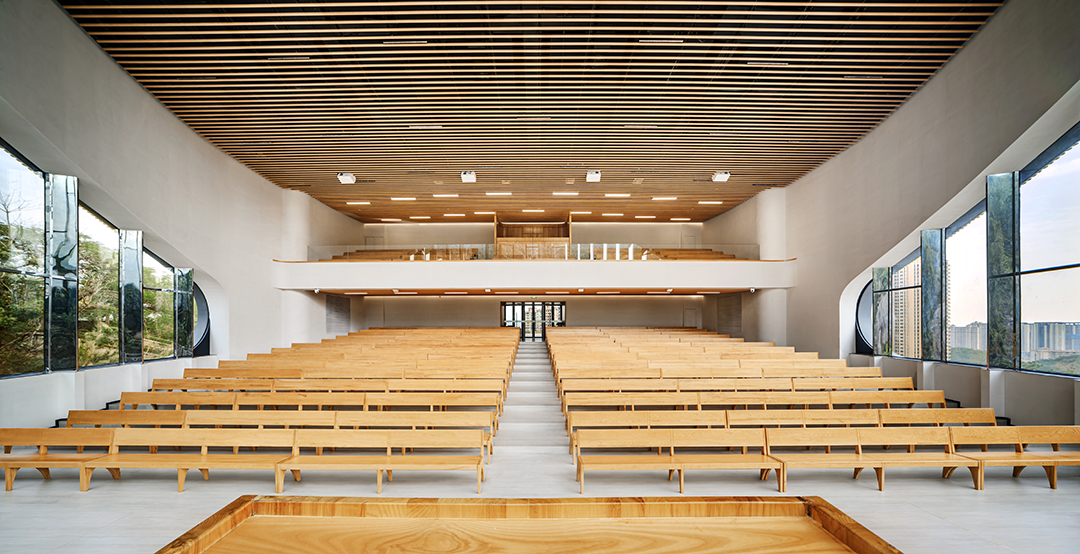
信众与公众的关系
PUBLIC PRESENCE TO A RELIGIOUS MINORITY
在中国以无神论为相对主流的环境中,这一教堂的设计具有深刻的文化和社会意义。该教堂从基督教经典中获得灵感,同时又摒弃了欧洲传统对于此类建筑设定的规范,旨在通过弥合文化之间的鸿沟,转变人们对宗教的看法,强调建筑在促进社会和谐方面的重要性。
PUBLIC PRESENCE TO A RELIGIOUS MINORITY: In the context of China´s officially atheistic and traditionally non-Christian environment, the design of the Mountain Church holds profound cultural and societal significance. Drawing inspiration from biblical tradition while eschewing European architectural norms, the church challenges negative perceptions of the Christian minority by effectively bridging cultural divides and underscores thus the importance of architecture as a cultural technique that promotes social balance and public representation.
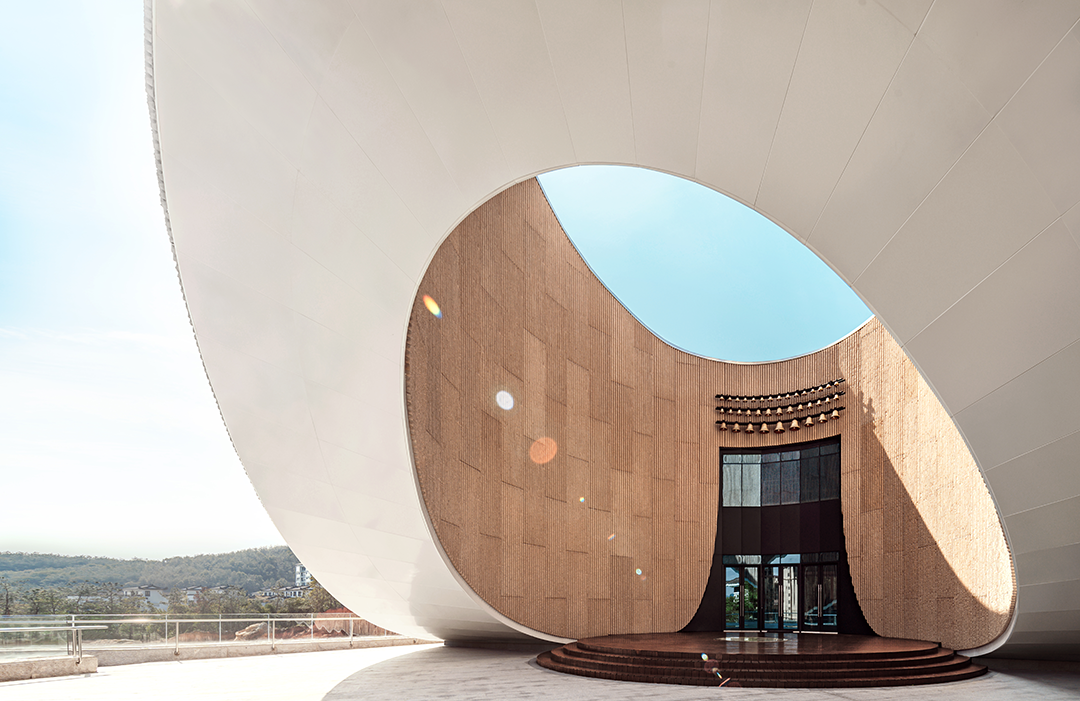
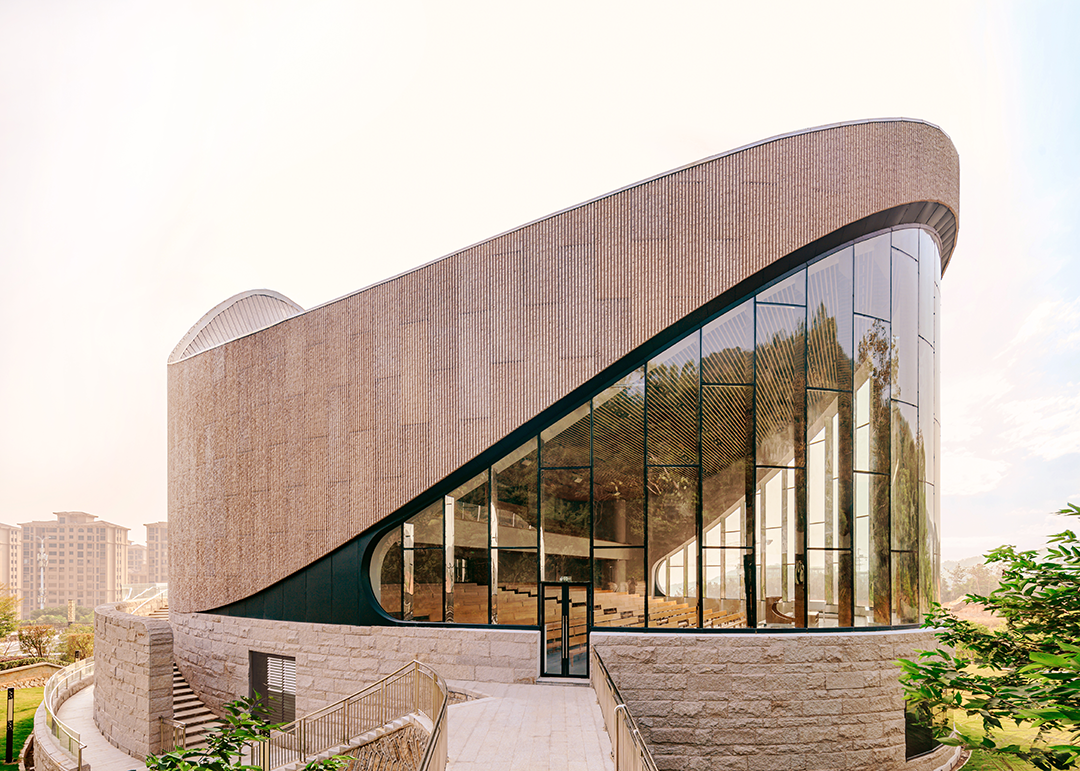
设计图纸 ▽
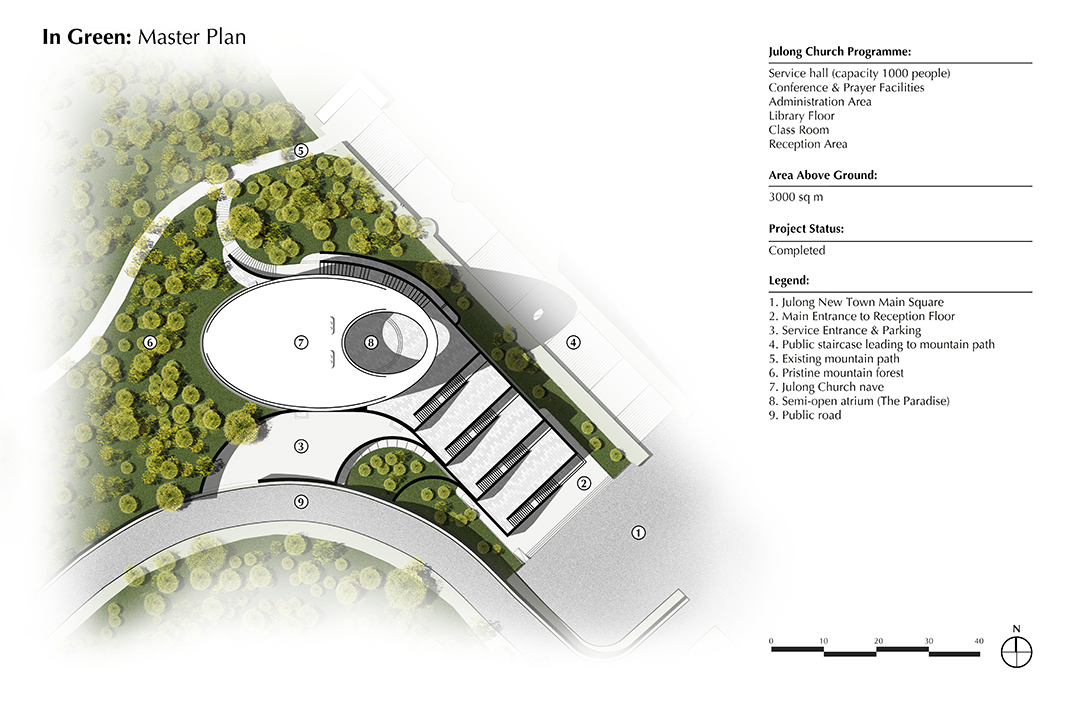
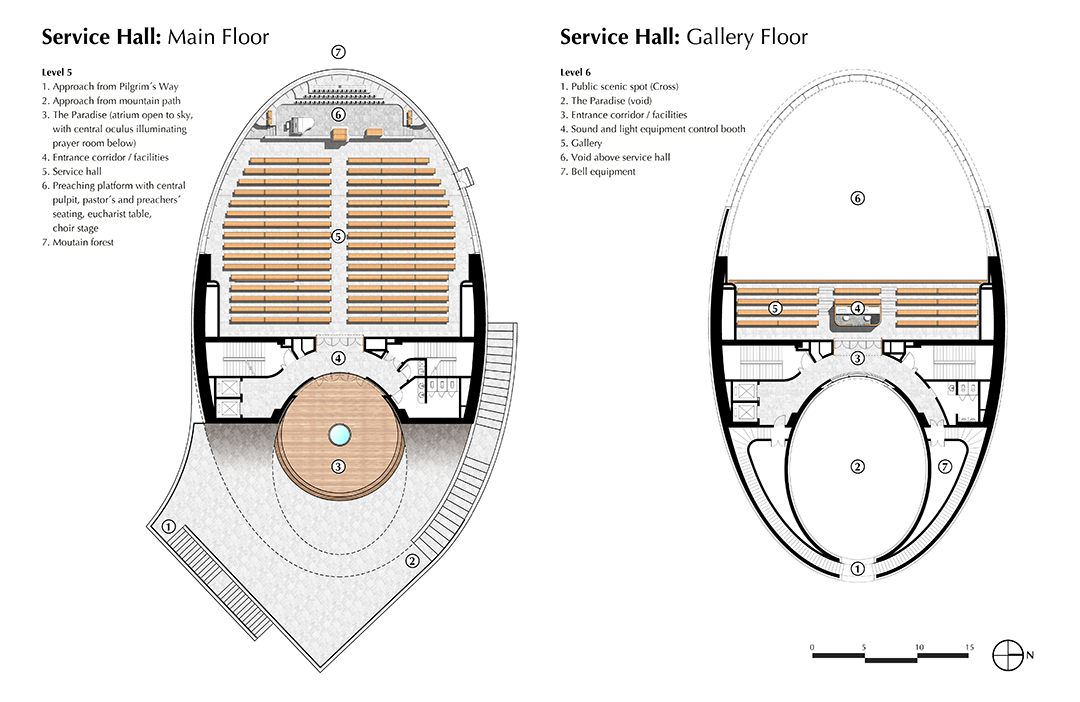
完整项目信息
Project name: Mountain Church of Julong
Place: Julong New Town, Quanzhou, Fujian Province, China (PRC)
Client: Christian Congregation of Julong New Town
Project duration: 2019 - 2024
GFA: 3000 qm
Architecture office: INUCE • Dirk U. Moench
Lead architect: Dr.-Ing. Dirk U. Moench
Structure / HVAC / Elect: FJADI Fuzhou
Contact: info@inuce.com
Photo credit: Shikai / INUCE
本文由INUCE • Dirk U. Moench授权有方发布。欢迎转发,禁止以有方编辑版本转载。
上一篇:评标结果+方案揭晓|深圳市坪山区体育公园建设项目全过程设计国际招标
下一篇:大地长桌|梓集fabersociety