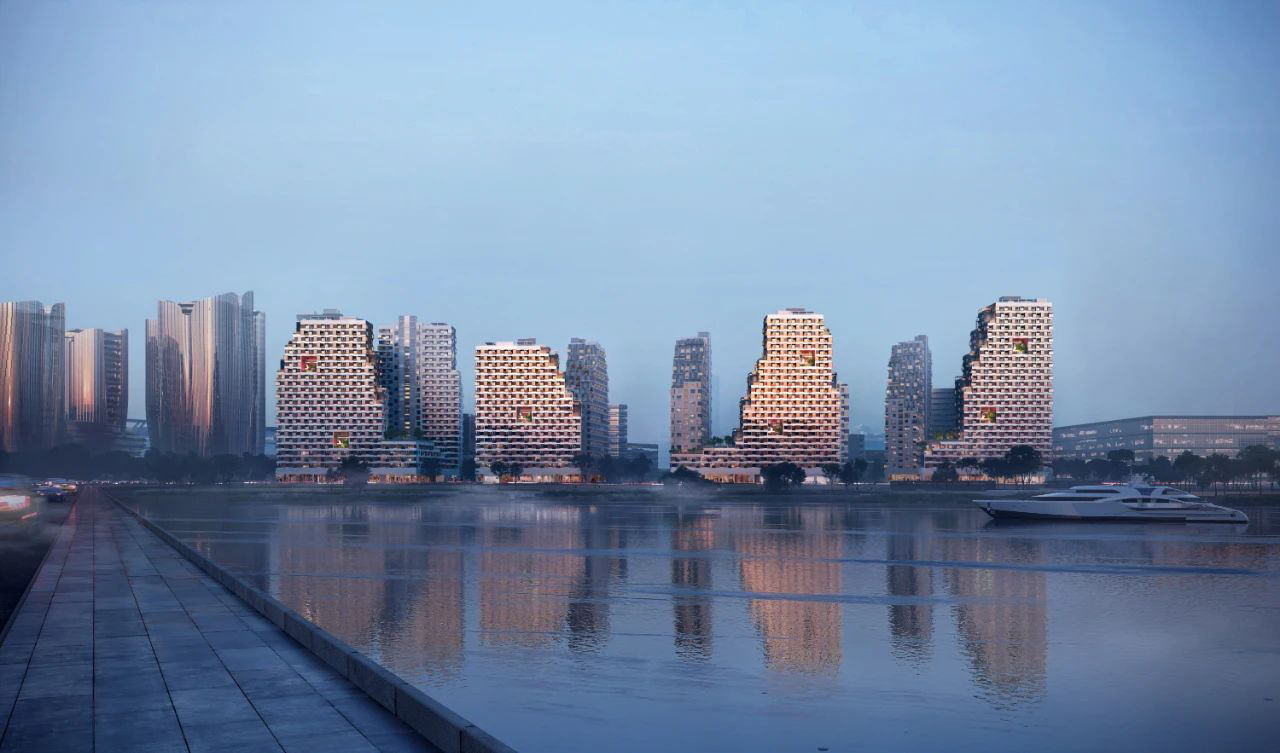
腾讯前海总部的建设已初现雏形,其中包括由MVRDV设计的公寓建筑群,该项目意在为腾讯的员工提供住房,也是腾讯深圳前海新总部园区开发的重要组成部分。建筑群包含11栋近百米高的公寓塔楼和一座幼儿园,将为腾讯的员工提供一个充满活力、平等包容的可持续社区。
Technology company Tencent has revealed a collection of projects currently under construction at its new campus in Shenzhen’s Qianhai bay, including the MVRDV-designed Tencent P5. Comprising 11 apartment towers arranged around four courtyards, as well as an adjacent kindergarten, it welcomes the company employees into a vibrant neighbourhood designed with egalitarianism, and community in mind.
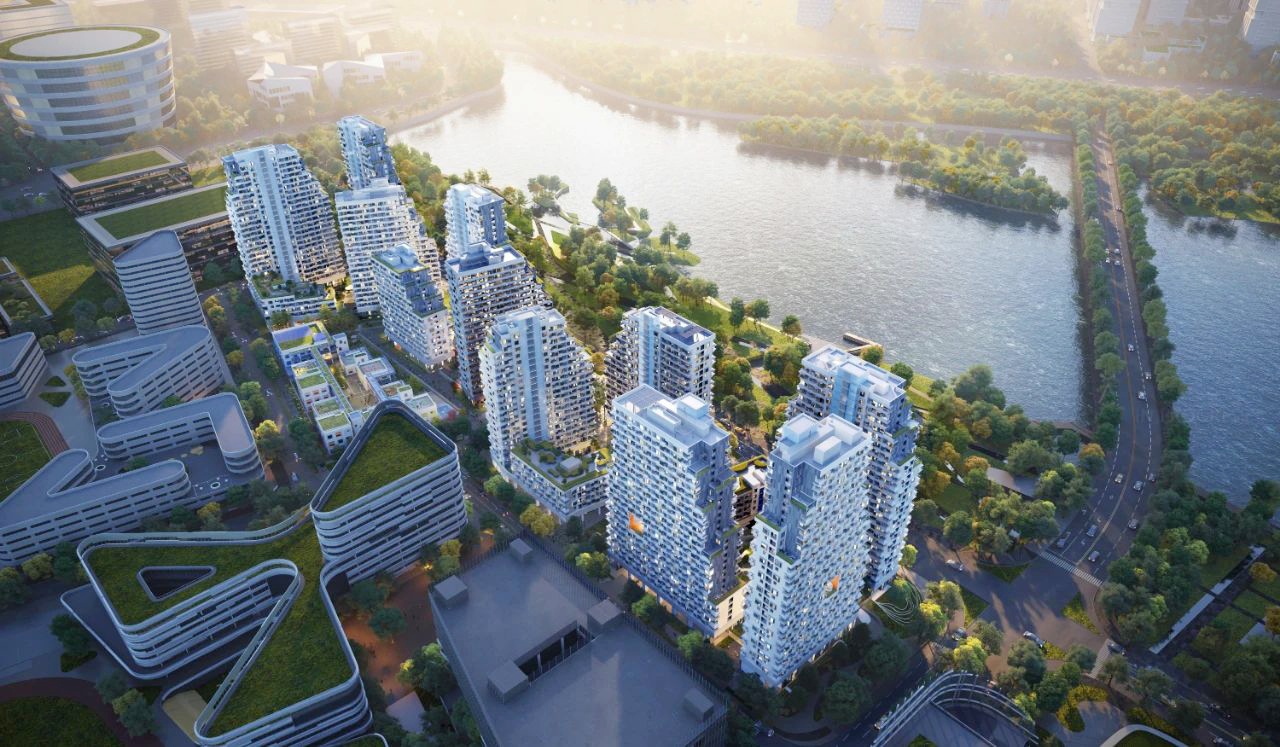
腾讯前海总部位于深圳西部的前海大铲湾。由NBBJ设计的园区总体规划占据了湾口的一座狭长半岛,特殊的地形为遵循前沿智慧城市理念、打造大型且相对独立的总部园区提供了有利条件。
The Tencent campus is the centrepiece of the tech-focused development that is rapidly coming to define Qianhai bay, to the west of Shenzhen. The campus masterplan designed by NBBJ occupies a narrow peninsula at the mouth of the bay, providing the conditions for a large yet relatively self-contained campus following cutting-edge smart city ideas.
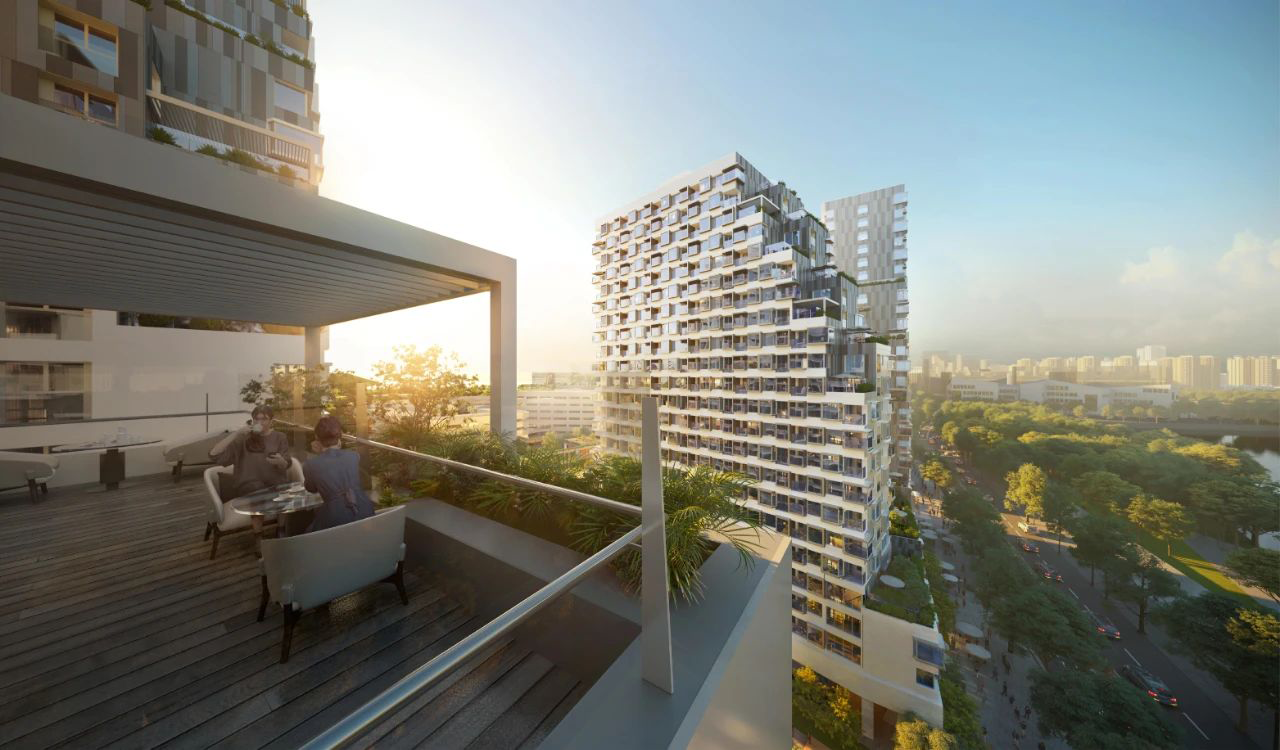
MVRDV设计的公寓建筑群位于园区北端,主要面向腾讯的员工。作为腾讯文化和生活方式的平台之一,它专注于打造宜群的社区,所有公寓都配置了阳台或者飘窗,且拥有相同的大小和布局。
Located at the northern end of the campus, MVRDV’s design emphasises equality between residents: all units are identical in size and layout, with each providing a balcony or bay window to its occupant.
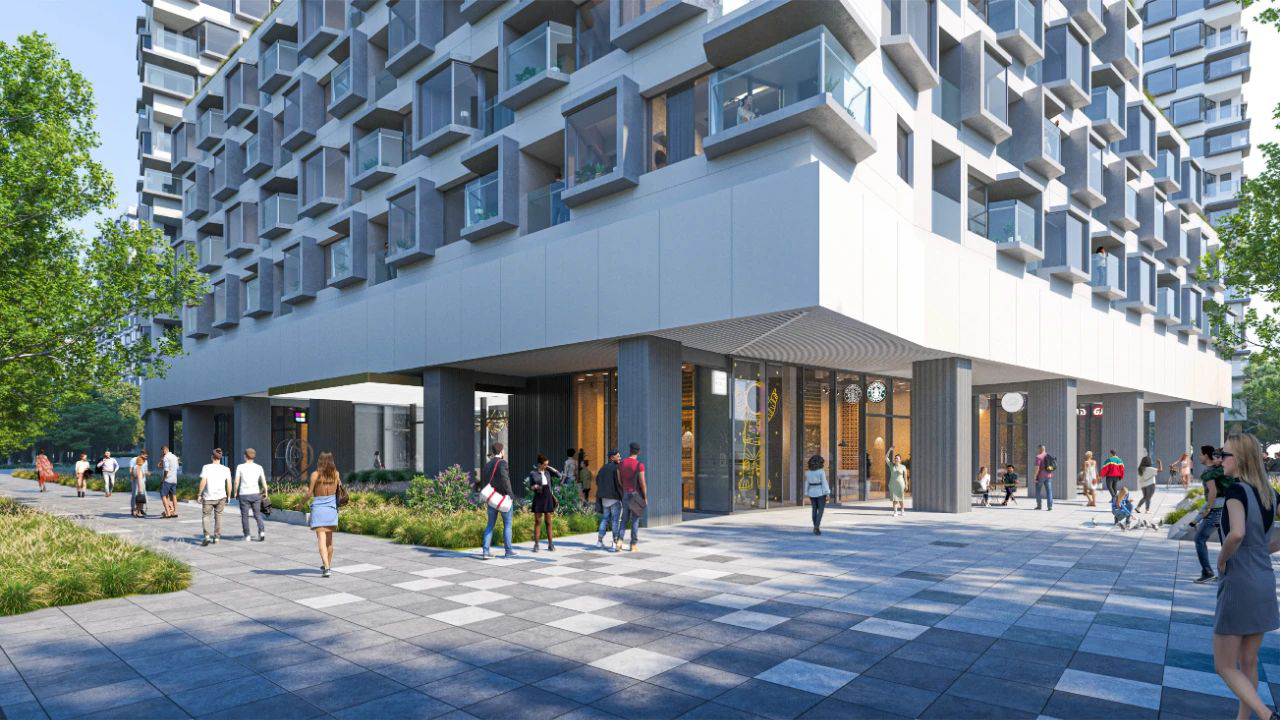
模数化的单元公寓组合构成四座山形的公寓楼组团,每个公寓楼组团的中心都设置了一个绿色庭院。建筑采用类似梯田的形态,人们可以通过走廊或者楼梯进入户外的绿色空间。公寓塔楼高度57—100米,可以在其中饱览西面大海和东面海湾的壮阔风景。
These apartment modules combine to create four clusters of apartment blocks, each arranged around a green courtyard. The buildings are terraced, supporting communal green spaces that can be accessed by all residents. The towers of the buildings rise up from 57 metres to 100 metres in height, positioned in a way that preserves views from the apartments towards the sea to the west and the bay to the east.
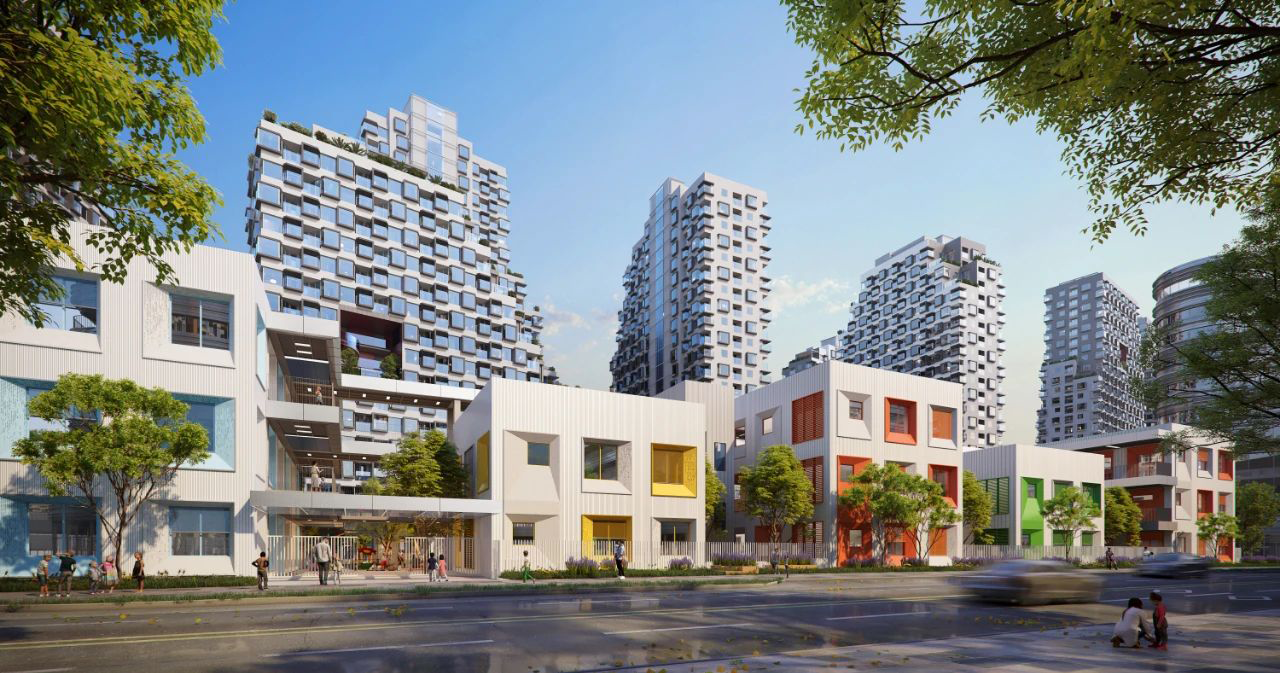
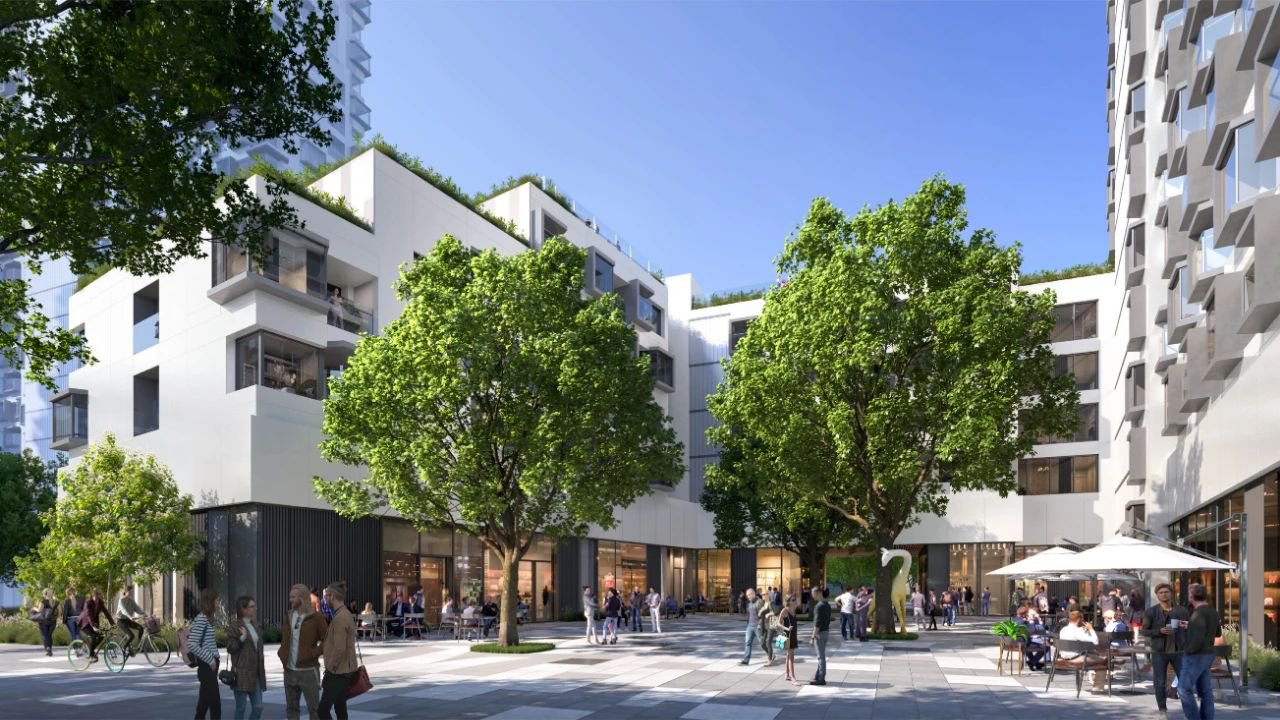
MVRDV在公寓区设置了诸多公共空间与配套设施,意图为居住在这里的腾讯员工带来充足的社交和生活空间。地面层的庭院连接了公寓区与园区总体规划中的绿色走廊,同时为居住者提供了广阔的森林绿地,享受自然、放松身心。两条步行道路贯穿公寓区,为户外空间补充了体育设施和休闲设施。建筑一层的室内空间包含了各种共享功能,同时设置了景观花园和休憩空间。空中花园分布在塔楼的不同高度、在外墙上形成三层挑高的彩色开口,居住者可以在此聚集并开展公共活动,大尺度的空间被拆解,形式街区式的居住空间。
With its many public spaces and amenities, the project acts as an introduction to life at Tencent, providing ample opportunities for residents to connect with their neighbours and form friendships. At ground level, the courtyards offer residents large, forested green spaces to relax in as part of a green corridor that extends throughout the NBBJ masterplan. Two pedestrian streets cut through the site, supplementing these outdoor spaces with spaces for sports facilities and leisure amenities. Inside, the ground level of the buildings hosts a variety of shared amenities for residents. Large, multi-floor breakout spaces puncture the towers’ façades at a variety of levels, allowing residents to gather with others who live in the same part of the building and breaking the development into a number of smaller “neighbourhoods”.
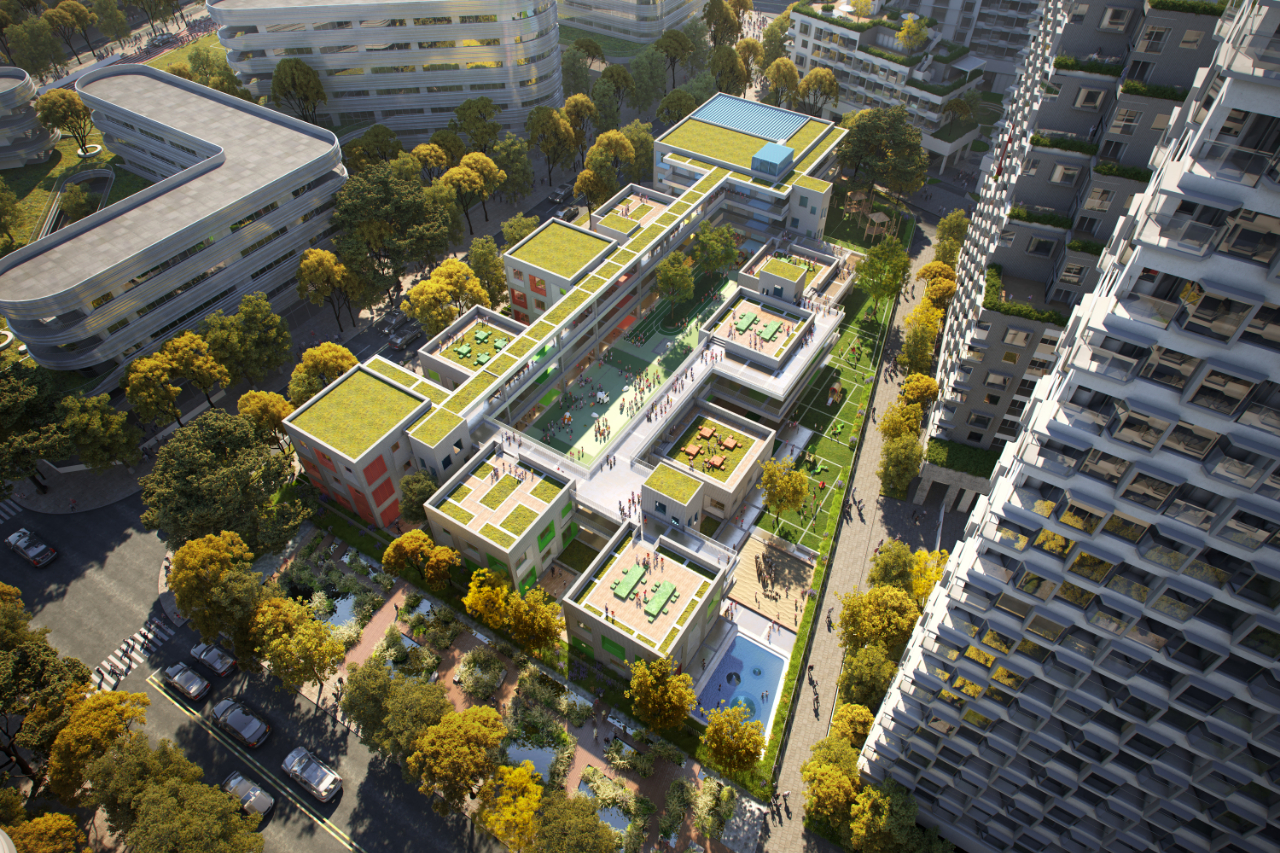
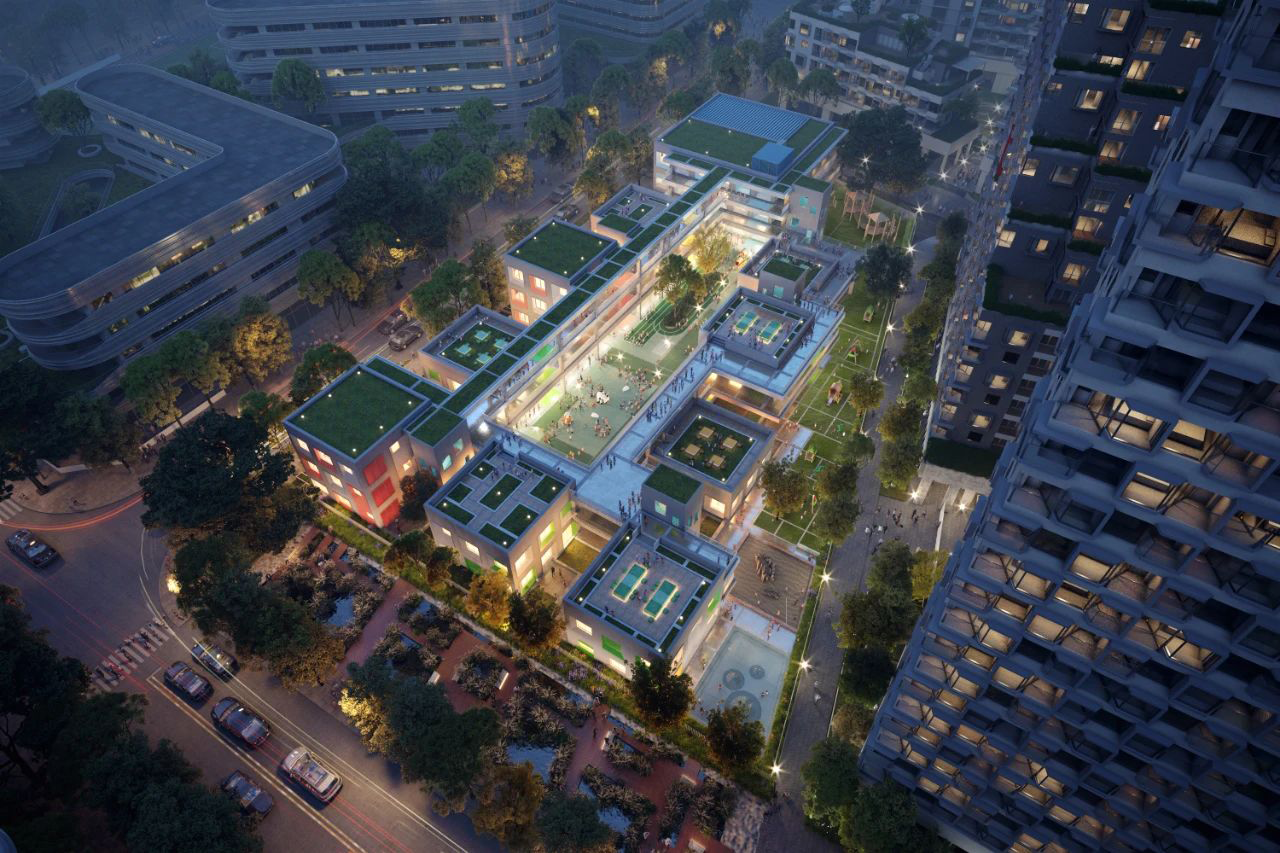
腾讯公寓区内设置了一座公立幼儿园。借鉴了庭院的布局,幼儿园由一系列走廊和人行道连接的街区组成。庭院、街区之间的公共空间为孩子们提供了安全和阴凉的游戏与互动场所,同时设置了屋顶花园。
The fifth block on the site is home to a kindergarten for the families of Tencent employees. This building also takes a courtyard configuration, composed of a series of blocks connected by corridors and walkways. The courtyard, along with the spaces between the blocks, provide safe and shaded playing spaces for the children, while the blocks themselves feature rooftop gardens.
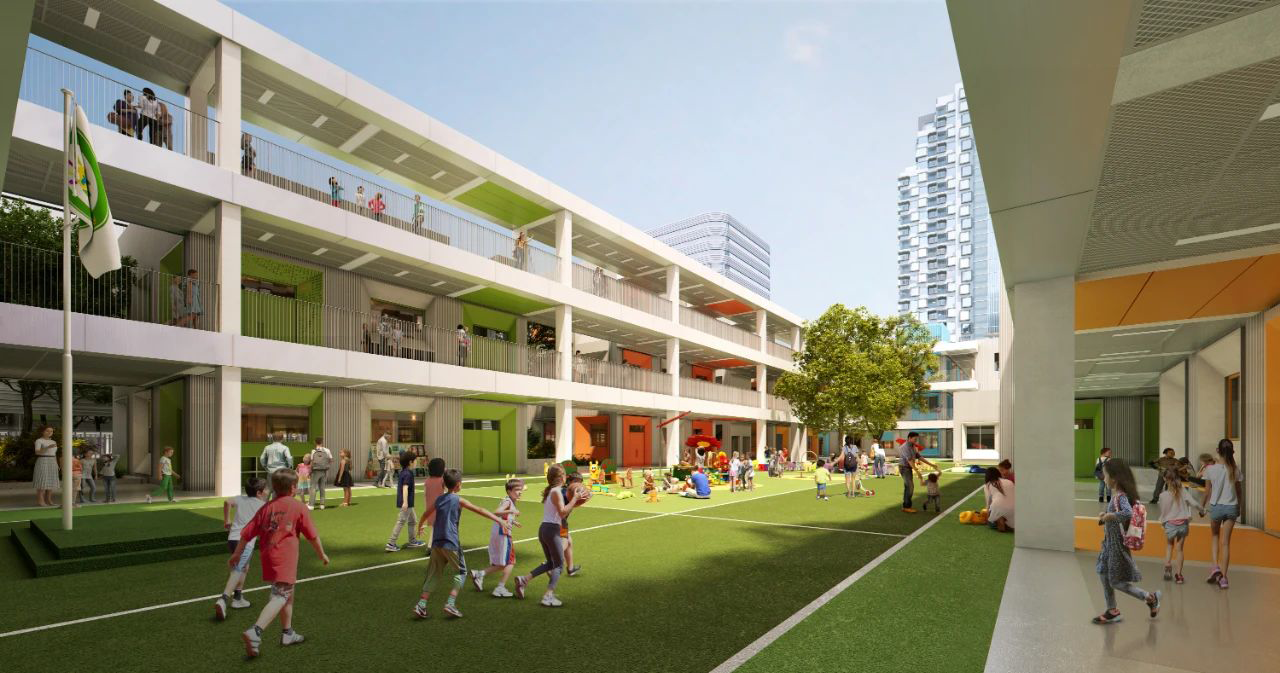
MVRDV创始合伙人Winy Maas说:“智慧城市也应该是健康城市、绿色城市和社会城市,通过参与腾讯智慧城市的建设,我们希望能够实现这一愿景。以往我们总是更多关注智慧城市的科技属性,这也反映在腾讯公寓建筑群的设计中,不同的是,MVRDV在科技属性之外,同样注重社交与绿色空间的营造,它们与科技之间是密不可分的关系。技术永远为人服务,与人共生。”
“By contributing to Tencent’s smart city, we want to show that smart cities are also healthy cities, green cities, and social cities”, says MVRDV founding partner Winy Maas. “The attention in smart cities always goes to the technology, and our design of the Tencent Residential Complex certainly includes that. But in our conception, the technology-related aspects are inseparable from the social spaces, the green courtyards, the terraces. The technological goes hand-in-hand with the human.”
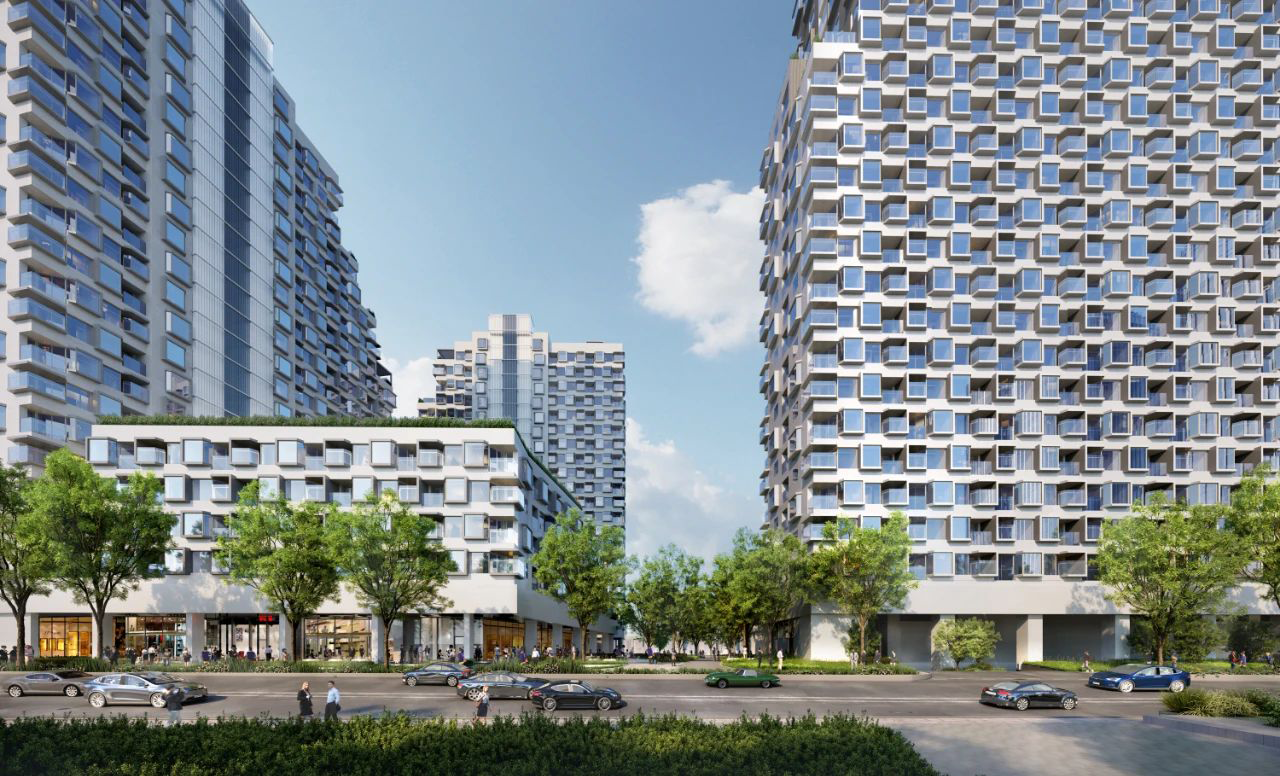
公寓建筑群的设计延续了总体规划中定义的智慧城市特征,确保设计的可持续性。例如,公寓区的地下层与整片园区的智慧交通系统相连,为未来园区无人交通和智慧物流预留条件。未来将实现绿色建筑三星认证,这也是中国绿色建筑评估标准中最高级别的认证。
The design takes advantage of a number of the masterplan’s smart city features to ensure sustainability. For example, the basement level connects to a campus-wide network of automated vehicles, which can be used not only for personal transit but also for deliveries. The design aims to achieve a three-star Green Building label, China’s highest sustainability certification.
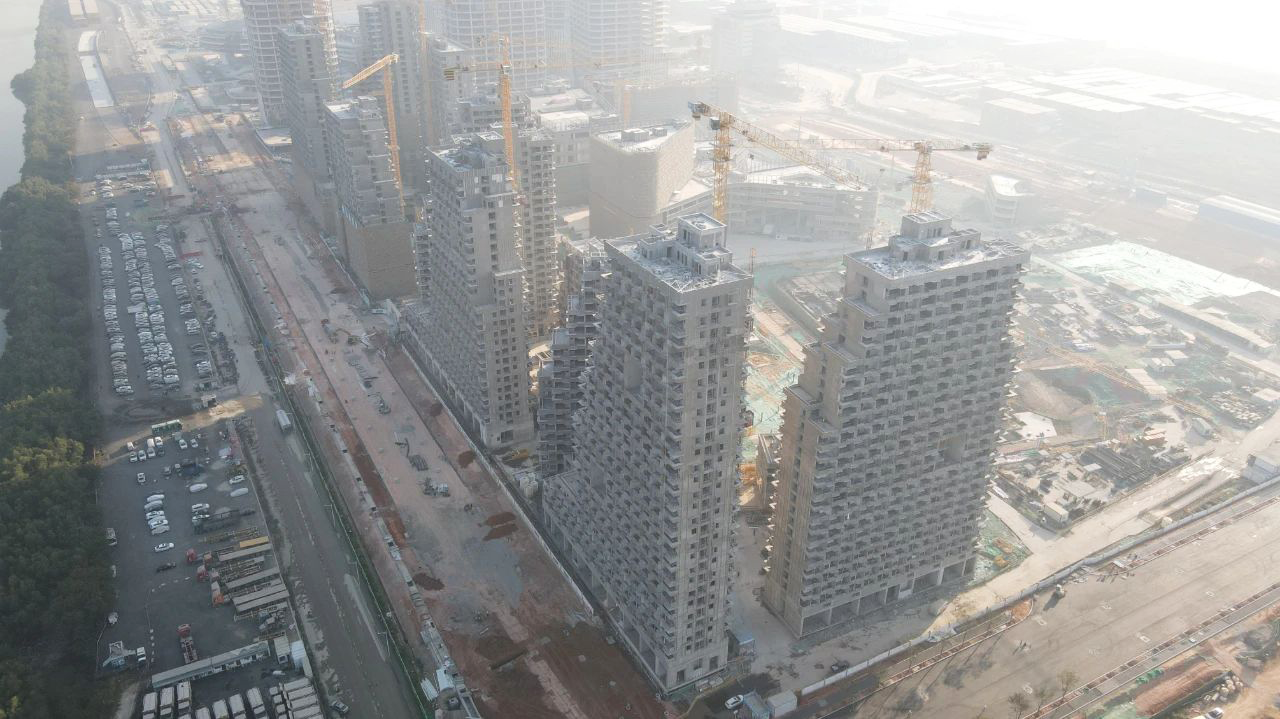
腾讯前海总部公寓建筑群已于2022年初开工,预计2024年完工。这一项目也是MVRDV与腾讯合作的友好延续——2019年,MVRDV参与腾讯前海总部总体规划方案竞赛,提出延绵山脉和蜿蜒滨水公园的设想,并入围决赛。
The construction of the Tencent Residential Complex started in early 2022, and is planned for completion in 2024. The design also marks a continuation of MVRDV’s engagement with the Tencent campus; in 2019, the firm’s campus design proposal - with a design shaped like a continuous undulating mountain range with a waterfront park winding its way around the base - was a finalist in the masterplan competition.
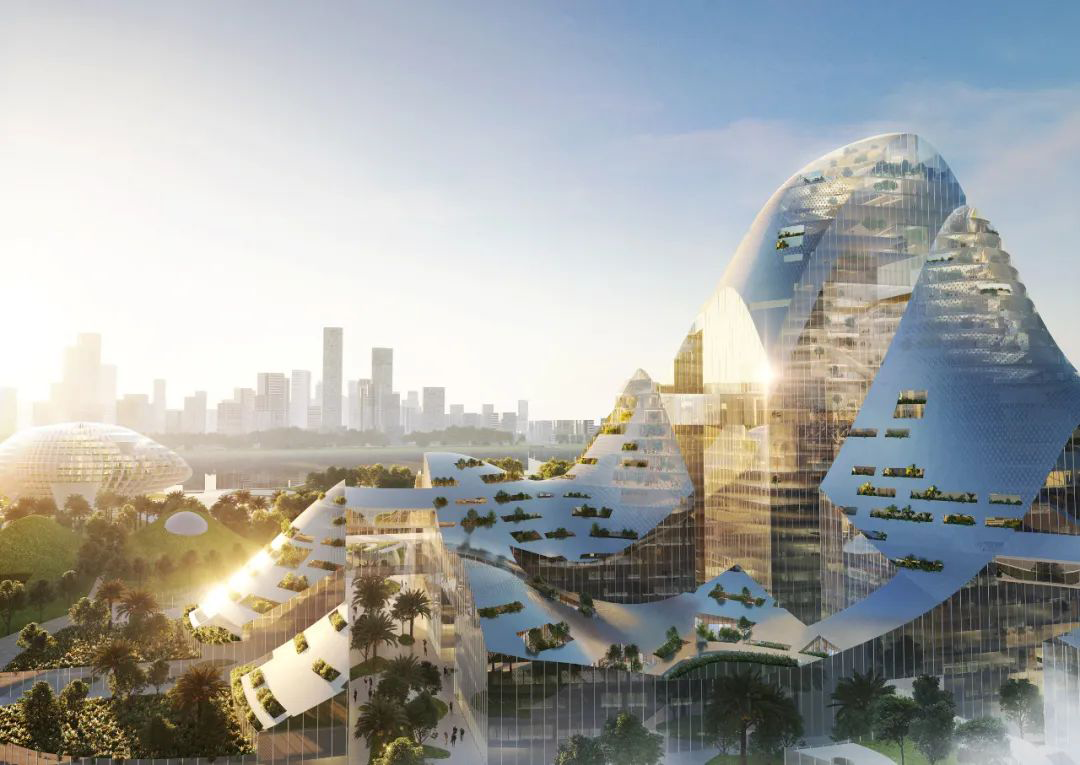
本文由MVRDV提供并授权有方发布。欢迎转发,禁止以有方编辑版本转载。
138****9066
1年前
回复