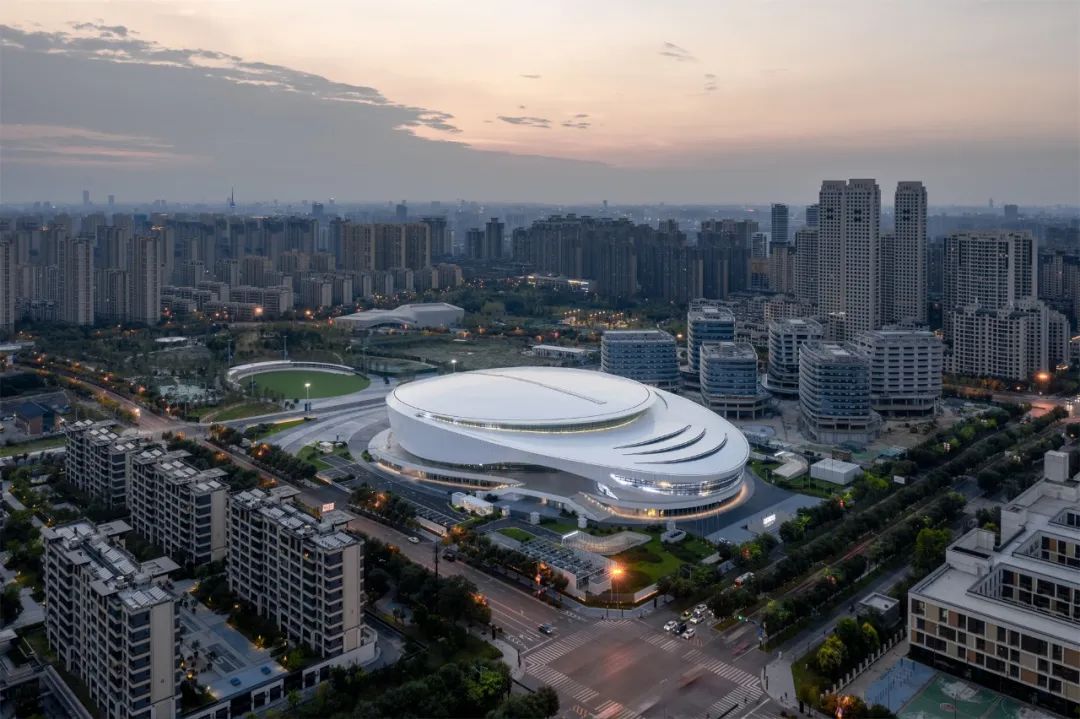
设计单位 Aedas
项目地点 陕西西安
建成时间 2022年
建筑面积 77,650平方米
近期,西安迎来了一场世界顶级赛事——巴黎奥运会男排资格赛C组比赛于9月30日至10月8日在曲江竞技中心举行。这是西安首次举办奥运会资格赛,也是曲江竞技中心继2023英雄联盟职业联赛夏季赛总决赛、全球总决赛资格赛后的又一次精彩亮相。
During September 30 to October 8, the Men’s Volleyball Qualifier Tournament for the Paris 2024 Olympics will be held at Xi’an Qujiang Sports Complex, where one of the largest e-sport competition League of Legends Pro League was held.
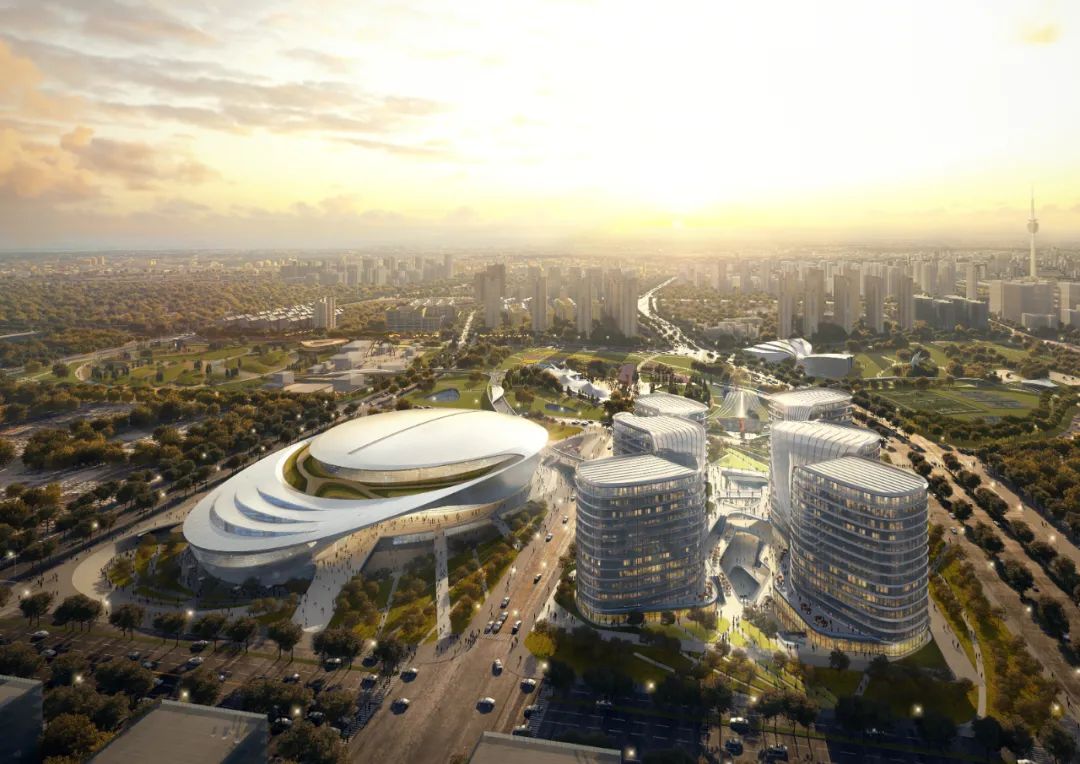
▲ 模型视频 ©Aedas
这座西北首个以“电竞”为主题,集球类运动、文化演艺、电子竞技于一体的大型甲级综合体育场馆,及其所在的曲江电竞产业园皆由Aedas执行董事胡庆峰带领团队进行概念设计,坐落在以大雁塔为核心的曲江新区中心地段,将是西安打造“丝路电竞之都”、开创电竞“生态化”产业集群之路的重要支点。
Positioned in Xi’an, the concept design of the large grade-A complex is led by Aedas Executive Director Kelvin Hu, integrating ball games, cultural performance and e-sports, is slated to be a focal point to facilitate e-sports development in the city.

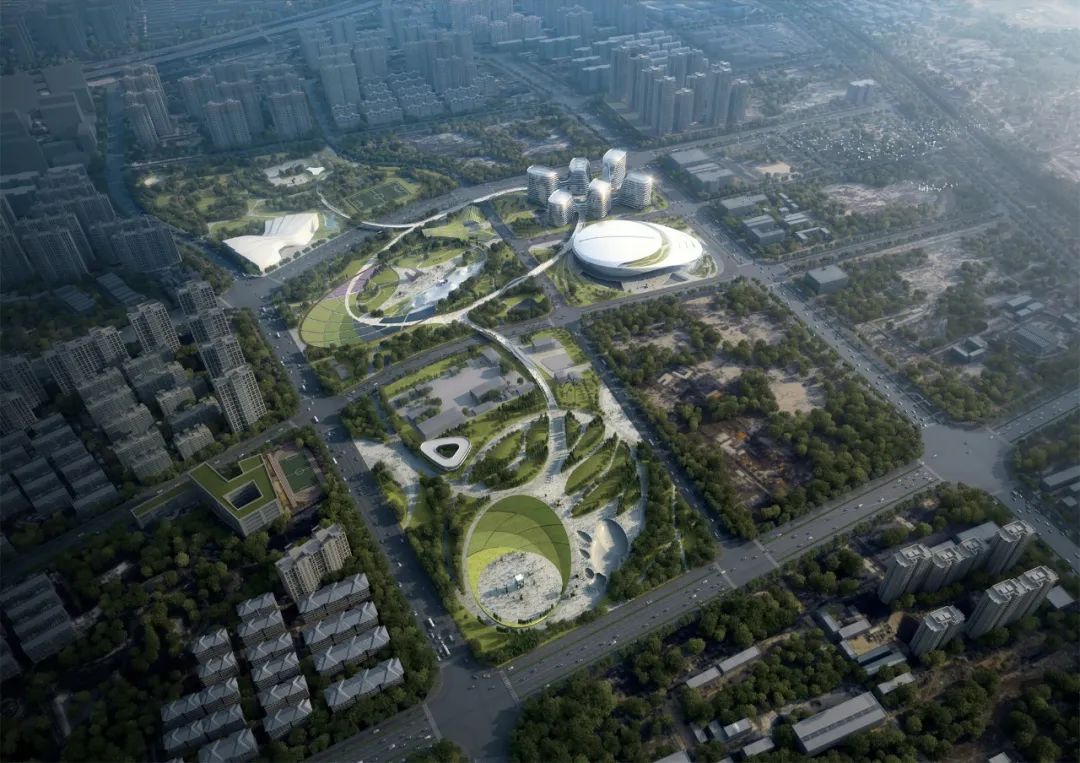
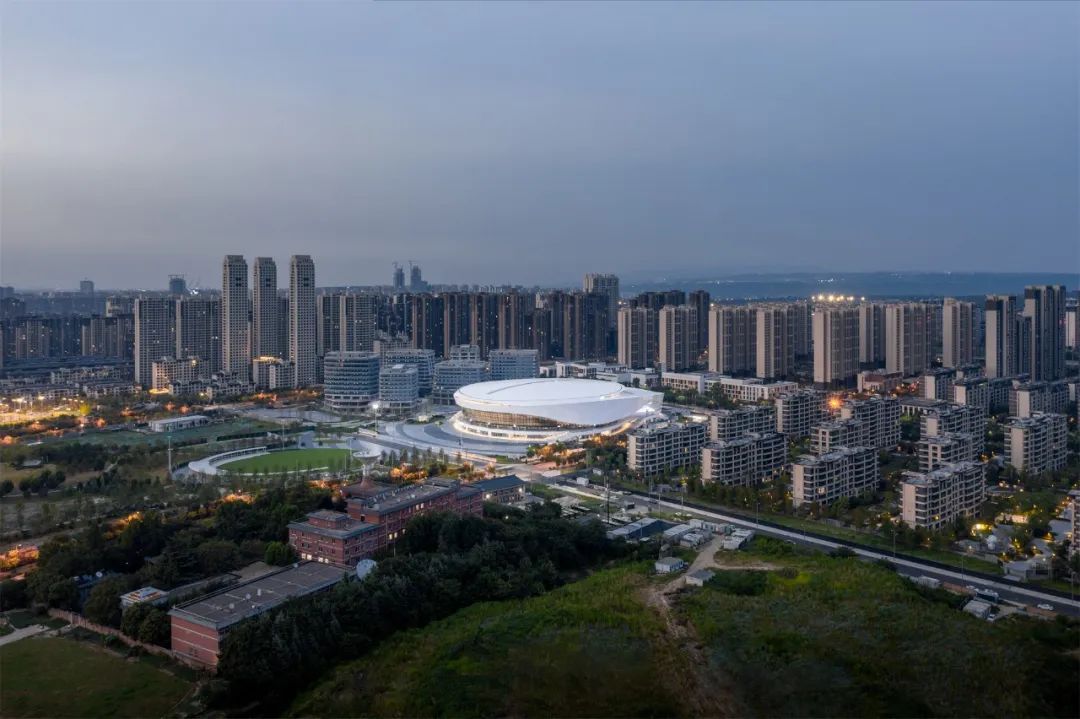
“十三朝古都西安,是千年文明的缩影呈现,而曲江‘电竞+泛娱乐’新模式的探索,不能抛开西安的城市特色。我们希望将文化、电竞、城市相结合,让曲江竞技中心从古风遗韵中生长而出,以凝聚本地情感与科技潮流的建筑,拉开曲江文化新业态发展的大幕。”胡庆峰如是说。
‘Merging with the culture, e-sports and urban fabric, the Qujiang Sports Complex is designed to be a contemporary building that consists of Xi’an’s authentic culture and advanced technology.’ Kelvin says.
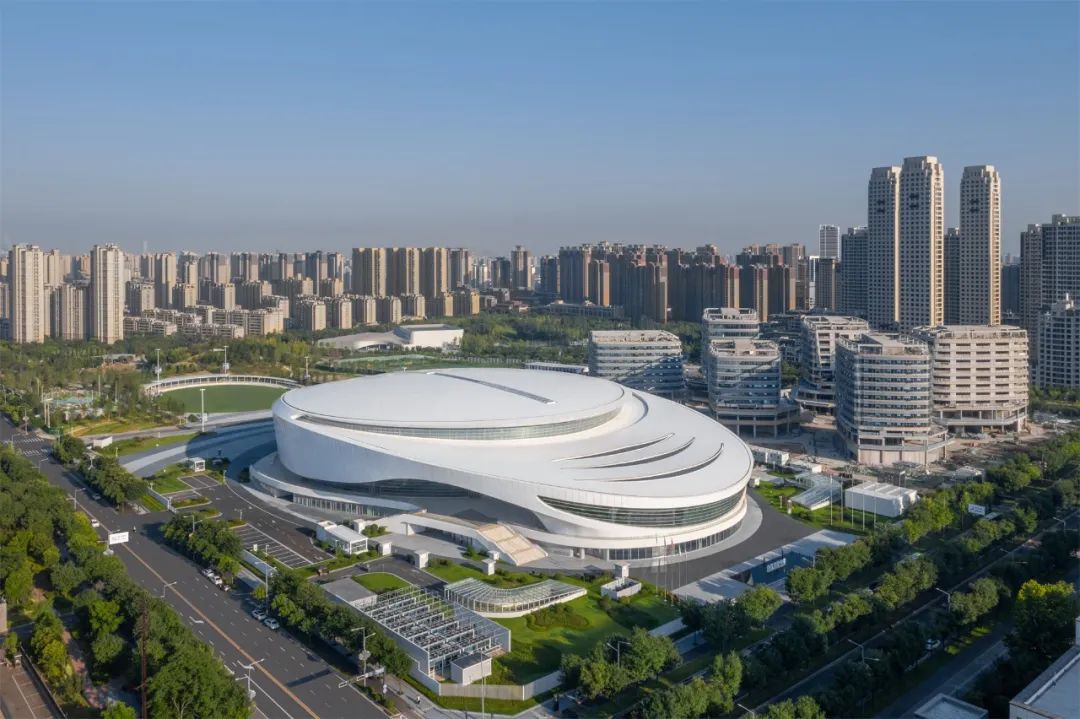
设计团队需为曲江电竞产业园及其北侧和南侧的曲江文化运动公园一期、二期,进行整体的概念规划,并对产业园中的场馆区和产业融合区进行建筑概念设计。面对面积广大却被规划道路一分为五的地块,团队提出了“大唐芙蓉”的核心规划图景,通过整合各地块的公园绿地和建筑系统,打造出绿枝串连、芙蓉花开的开放式景观及建筑格局;以自然的内生外向性,无缝串联起各地块功能和各项主题运动。同时,巧妙地以绿地系统的起伏变化,模糊地块高差,与地面连廊慢行系统和地下商业功能的多层连接。
The team conceptually masterplanned for the complex and the surrounding Qujiang Culture Sports Park Phase 1 and 2, and also carried out architectural conceptual design for the stadium and office park. The plot is divided into 5 sections, scattering in a lotus form that interconnects the landscaped parks and buildings. Efficient pedestrian system and underground retail streets are designed to connect the floors.

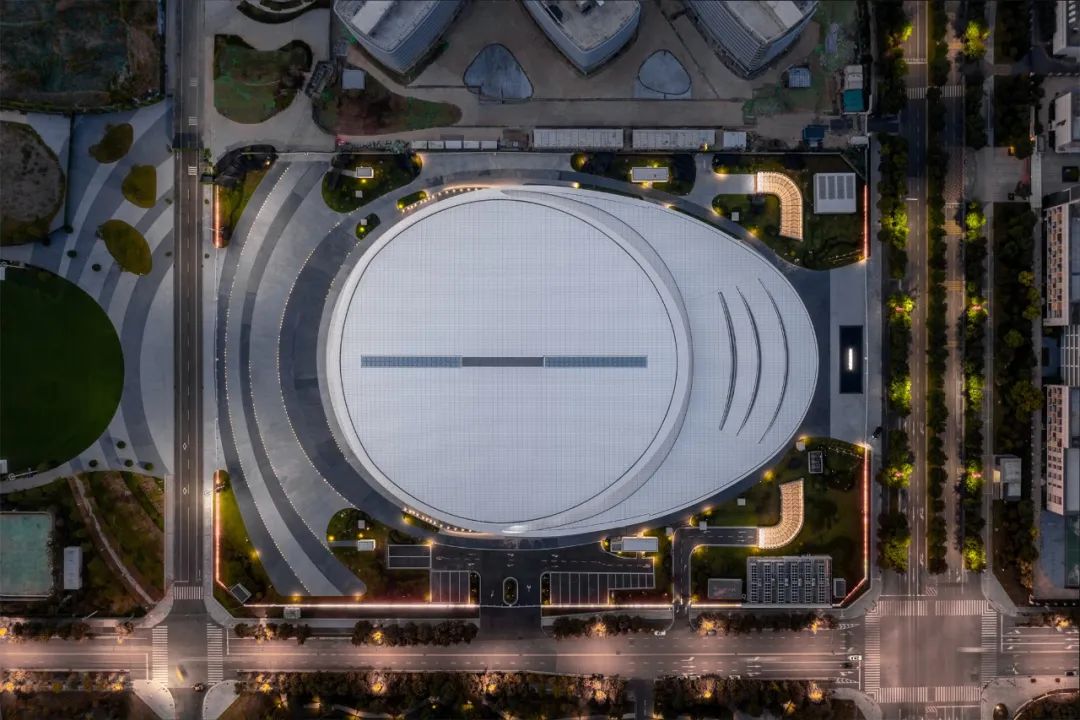

场馆设计以“芙蓉花瓣”为理念,通过柔和灵动且富有变化的曲线,勾勒出流畅圆润的主竞技场馆,搭配白色的主色调,如同一朵盛开的芙蓉,呈现盛唐风貌。场馆整体骨架以钢材为主,屋面则采用铝镁锰板和金属装饰板,银白色的双曲面板和自由曲面面板拼接、组合,构筑出极具科技感与未来感的双曲面异形幕墙,与电子竞技产业特色及曲江新区现代、活力的区域形象相得益彰。
The stadium mimics the form of a lotus pedal in a fluid and dynamic outline. Using steel for the overall structure, the façade adopts aluminium panels and metal fins while the silver and gold double-curved panels add visual contrast to the design to reflect the vibrancy of the industrial park.



场馆地上主体结构采用钢结构,并以铝镁锰板屋顶搭配弦支穹顶结构,提升效能并降低施工难度,有效缩短施工时间以降低污染能耗。外立面采用钢化双夹胶玻璃幕墙,有效降低建筑能耗。此外,建筑还设有雨水回用、中水系统,可用于室外灌溉等用途,并通过空气源热泵为内部提供生活热水,全面构建节能建筑。
The building structure uses steel as a main support, and aluminium panels for the canopy to ensure high efficiency; tempered laminated glass panels are used for the façade to minimise the energy consumption. To further implement energy-efficient measures, the rainwater recycling system is designed, for exterior irrigation and interior hot tap water.
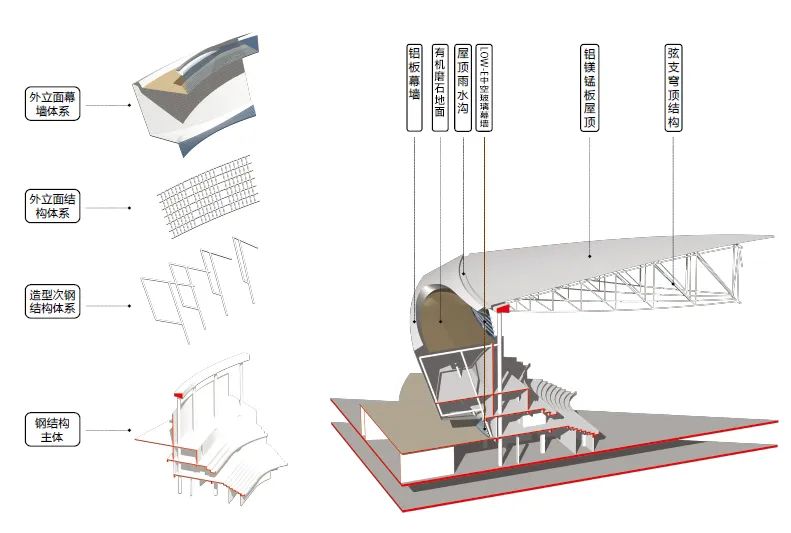
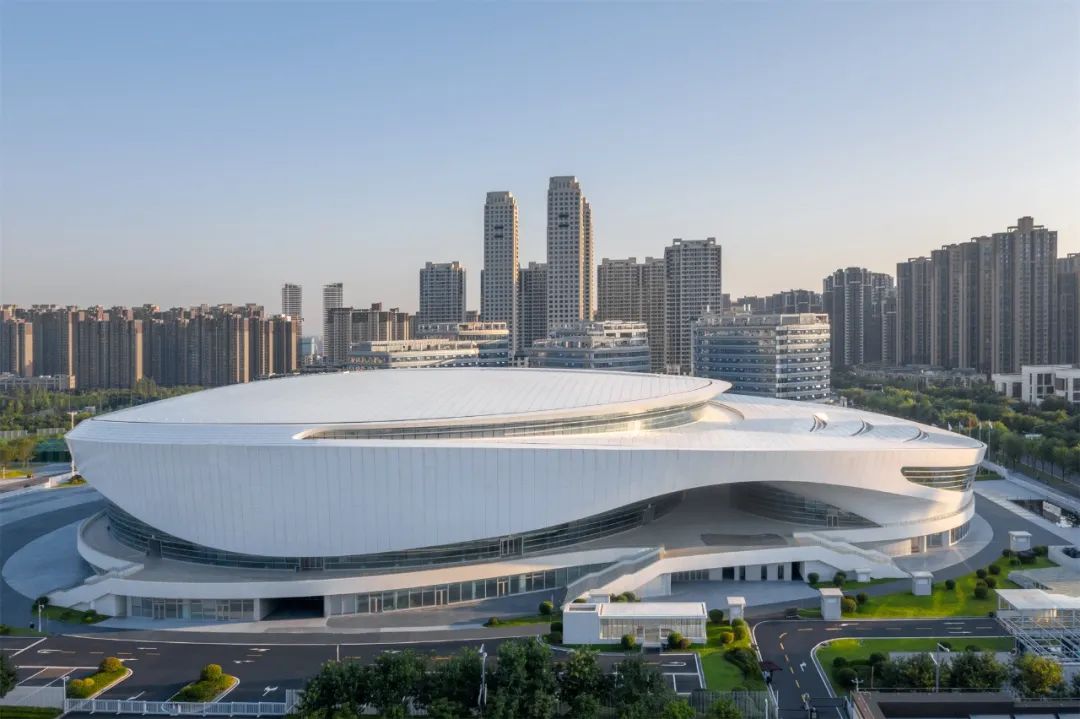
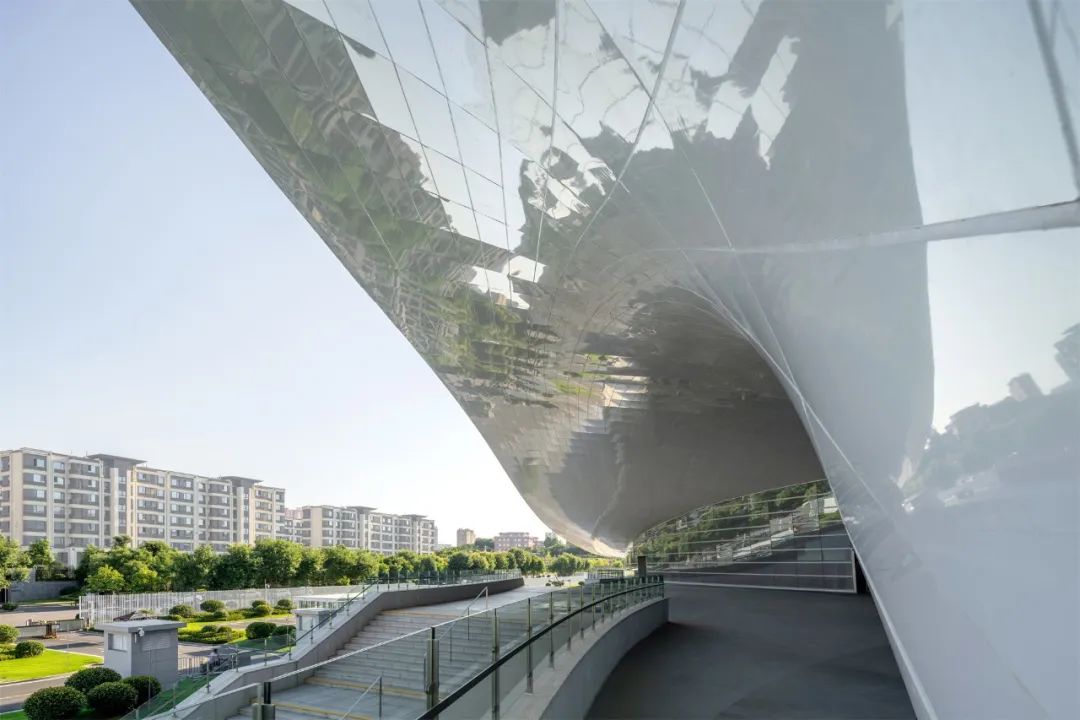
场馆内部设有四层看台分区,通过不同分区满足观众多元的个性化需求:首层作为竞赛层和活动举办层,可搭配周边、文创等提供赛事衍生服务;二层为开放式中区看台层和功能区;三层为可定制化VIP包厢层;四层为高区看台层。场馆内配有可视面积达225平方米的高清斗形屏以及高清双环屏和端屏,最大限度还原现场效果,让不同位置的观众都可以尽享最佳视听观赛体验。
The 4-storey stadium has zoned viewing platforms to cater different audience needs. The first floor is designed for competitions and events, while the second floor is viewing platform and multi-functional zone. The third floor consists of VIP rooms and the fourth floor is high-zone viewing platform. To maximise the experience of each audience in different zones, a high-resolution screen that covers 225 sq m is designed.
同时,场馆实现了WiFi、5G全覆盖,场内和场外可以同频联动,同步满足线上、线下多角度观赛需求。此外,馆内还设有母婴室、可陪护无障碍座椅等基础设施,提供人性化的空间体验,精心布局的疏散平台、连廊、坡道等空间,也将便于室内观众最快疏散至室外场地。
As an advanced and people-oriented stadium, it is well-equipped with Wifi and 5G systems, as well as barrier-free amenities including nursery rooms, disabled seats, corridors and ramps which enabling an in-time evacuation route.
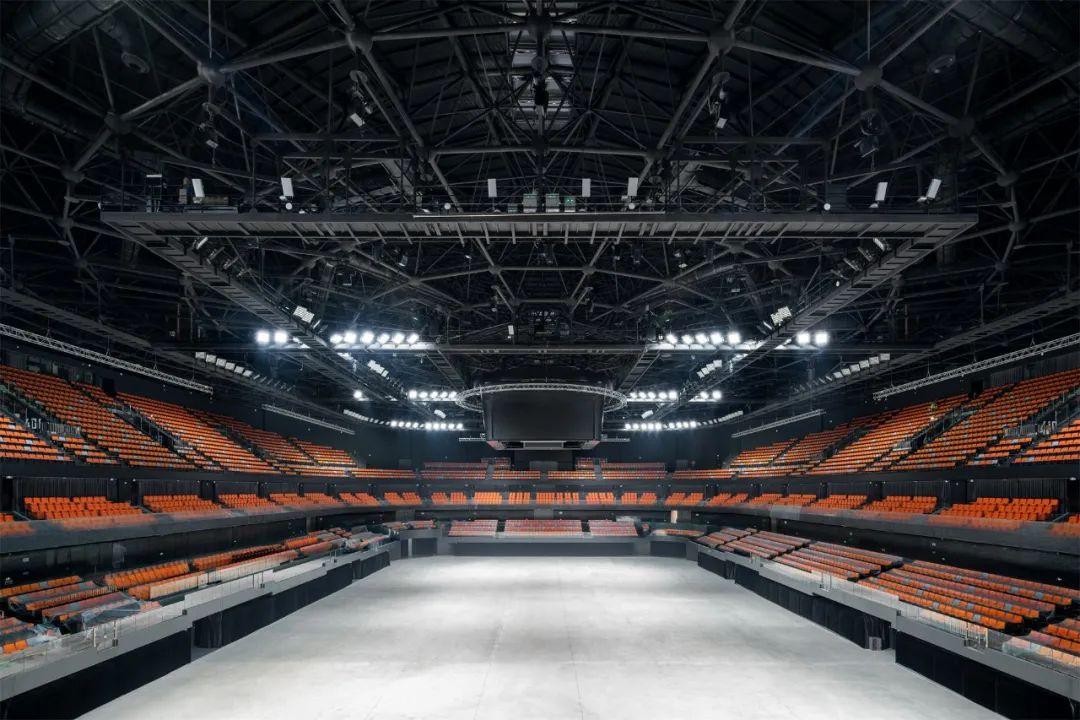
北侧的产业融合区还在施工建设当中,6座办公塔楼采用向外发散的布局形式,并通过底层商业形成连接,如同锦簇的花团,与场馆遥相呼应。商业顶部的造型提取了水流元素,与建筑之间形成戏剧化的交融。设计在其中构建了环形的公共连桥,将塔楼与相邻场地无缝连接,形成便捷舒适的步行系统,实现各业态之间相互交融,形成完整的城市活动体系。
The office park in the north is still under construction, with 6 office towers interconnected through the retail street. The rooftop of the retail street has a fluid form, creating a visual experience of the overall buildings. To create a convenience pedestrian system, a circular bridge is designed to connect the towers with the adjacent buildings, hence creating a mixed-use hub for the city.
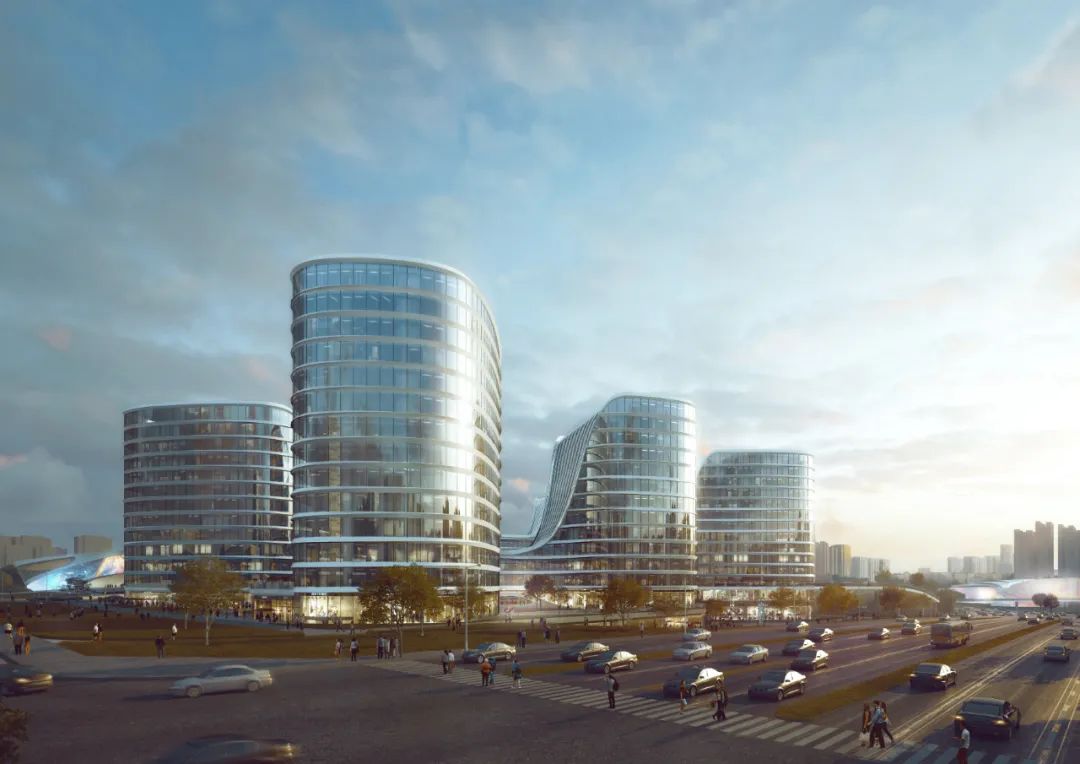
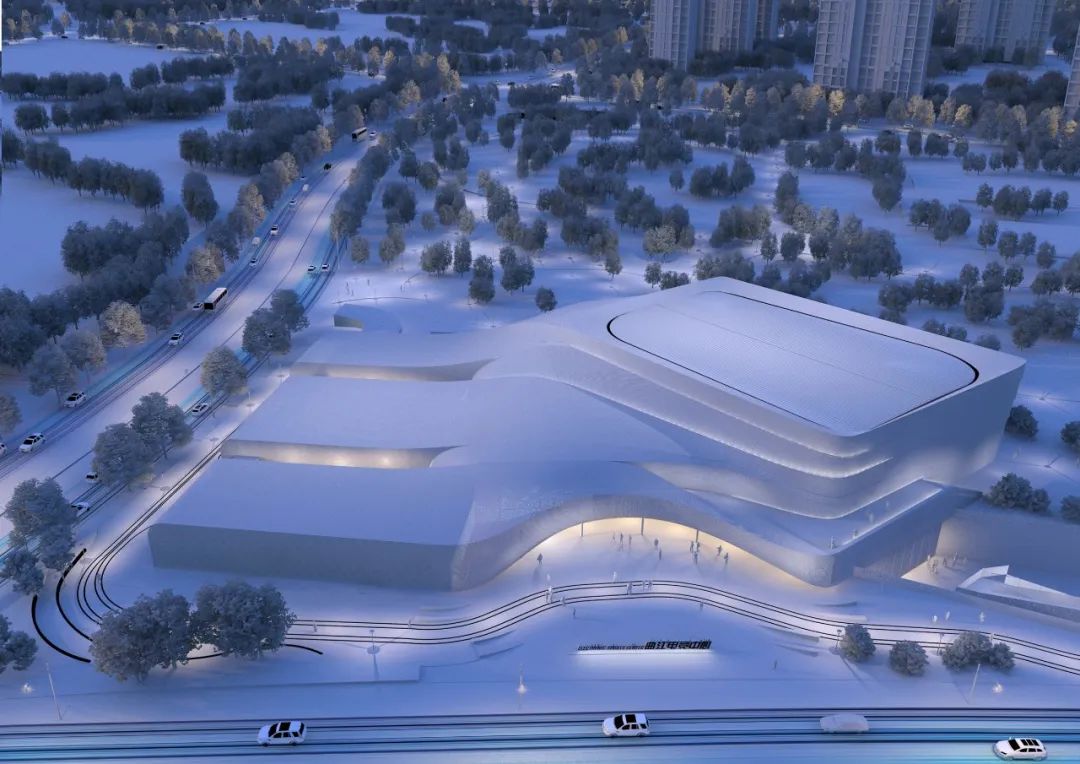
“这个项目是曲江‘电竞+泛娱乐’发展模式的开端,也将是西安全新的封面形象。我们希望它不只是一个地理坐标或物理建筑,而是西安古城文化韵味的延续,更是全新文化与生活方式的开始。”胡庆峰如是说。
‘The project is set to be a pioneer of the e-sports and internet-driven product development. It will not only become the urban icon, but also acts as the culture carrier that redefines the way of living.’ Kelvin says.

设计图纸 ▽
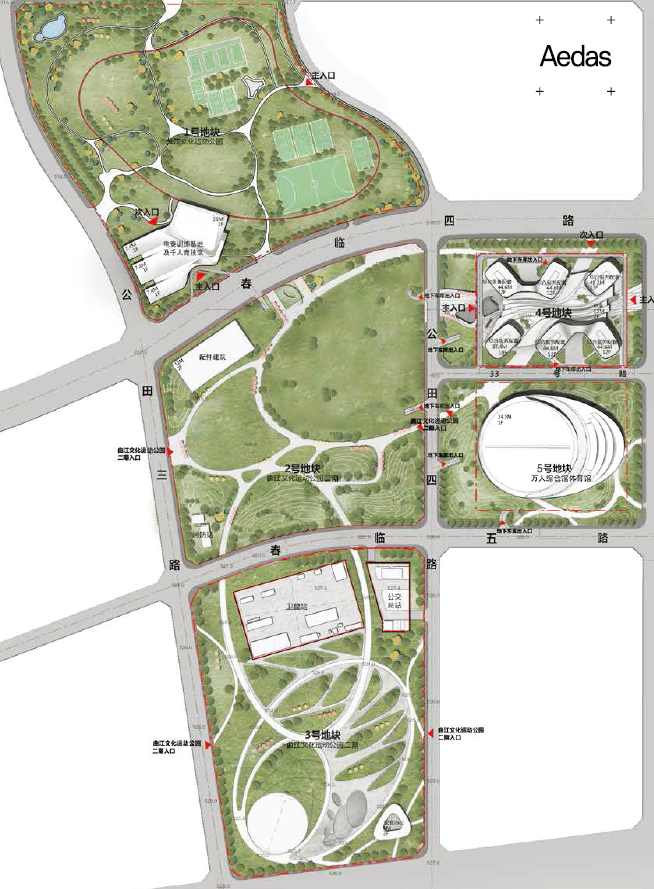
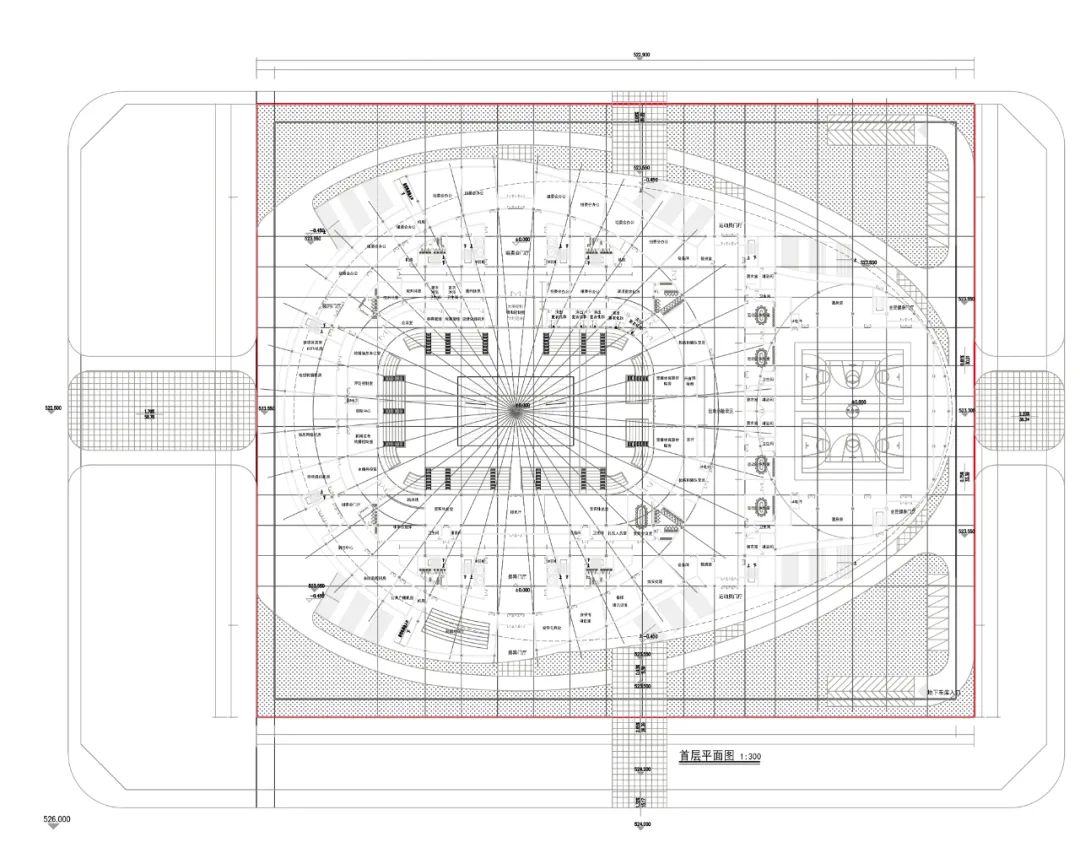


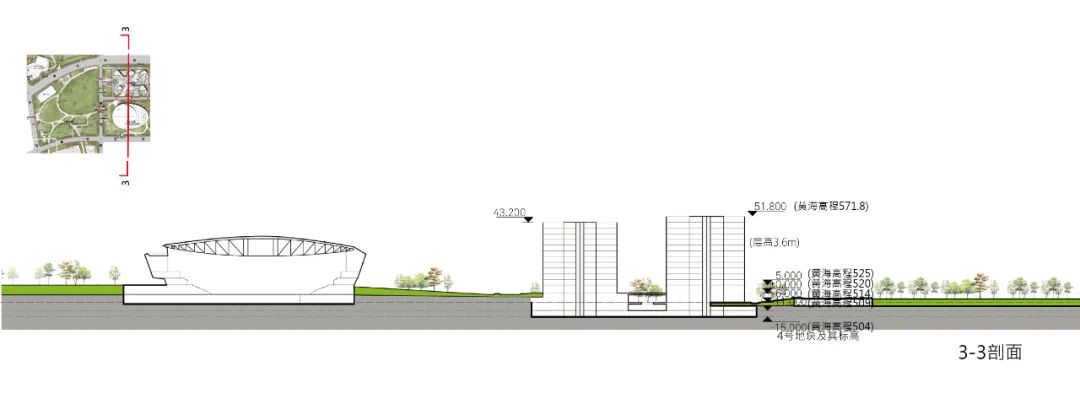
完整项目信息
项目:曲江竞技中心
位置:中国西安
总体规划及概念设计:Aedas
业主:西安曲江电竞产业园发展有限公司
建筑面积:77,650平方米
竣工年份:2022年
主要设计人:胡庆峰,执行董事
本文由Aedas授权有方发布。欢迎转发,禁止以有方编辑版本转载。
投稿邮箱:media@archiposition.com
上一篇:MAD × 腾讯:“漂浮”的腾讯总部方案公布
下一篇:“四两拨千斤”:广州永庆坊金声电影院改造 / 都设设计