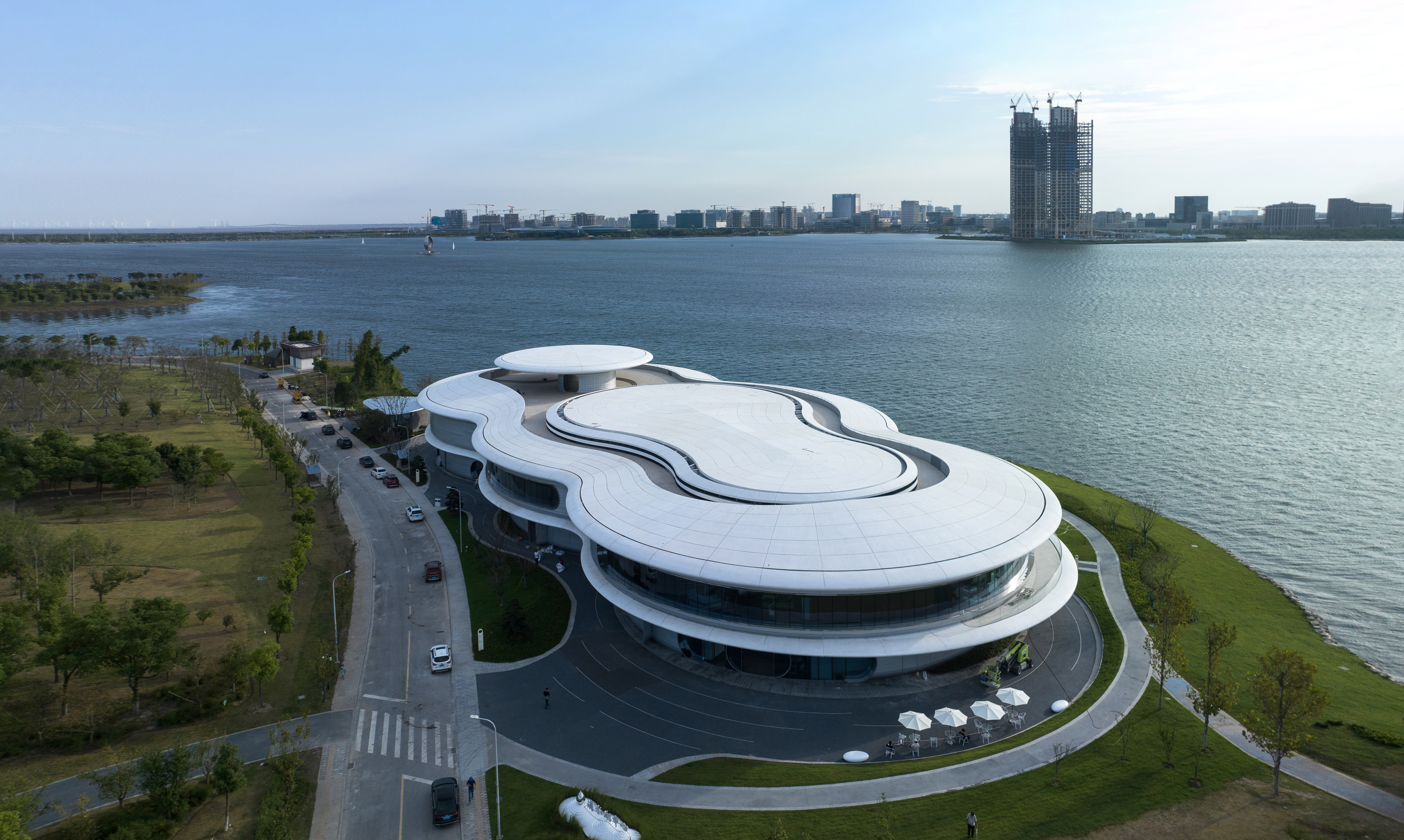
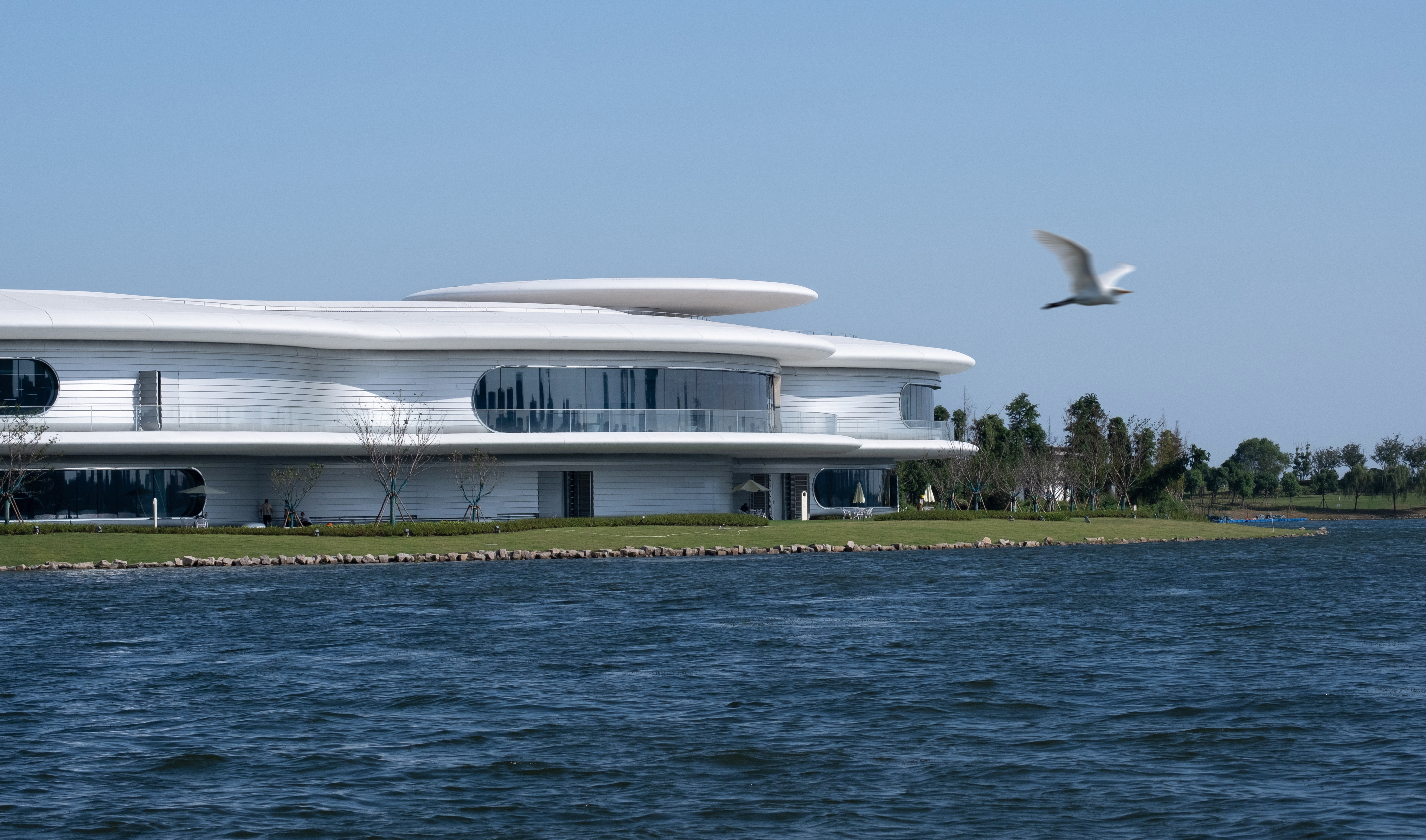
设计单位 上海建筑设计研究院有限公司
项目地点 上海浦东新区
建成时间 2023年10月
建筑面积 9019平方米
本文文字由设计单位提供。
滴水云厅坐落于临港新片区滴水湖核心片区的北岛内,东临北岛环路,西临滴水湖,建筑面积约9000平方米,未来将作为临港地区的未来规划展示以及市民游览活动的重要场所。
Dishui Cloud Hall is located in the North Island of the Dishui Lake Core Development Zone in the Lin-gang Special Area, facing the North Island Ring Road in the east and Dishui Lake in the west, with a construction area of about 9000m². In the future, it will be used as an important place for the future planning exhibition of the Lin-gang area and the citizens' sightseeing activities.
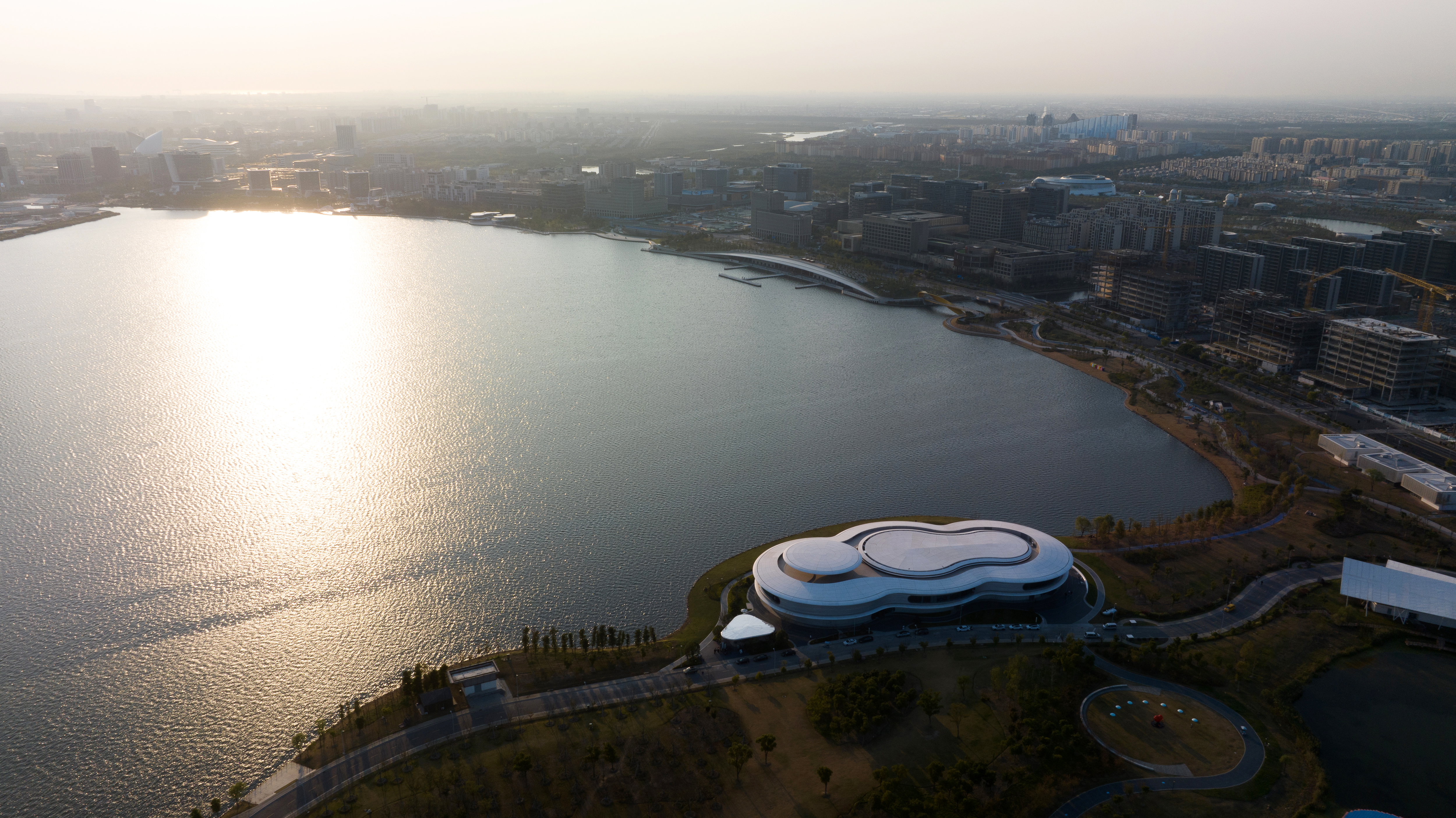
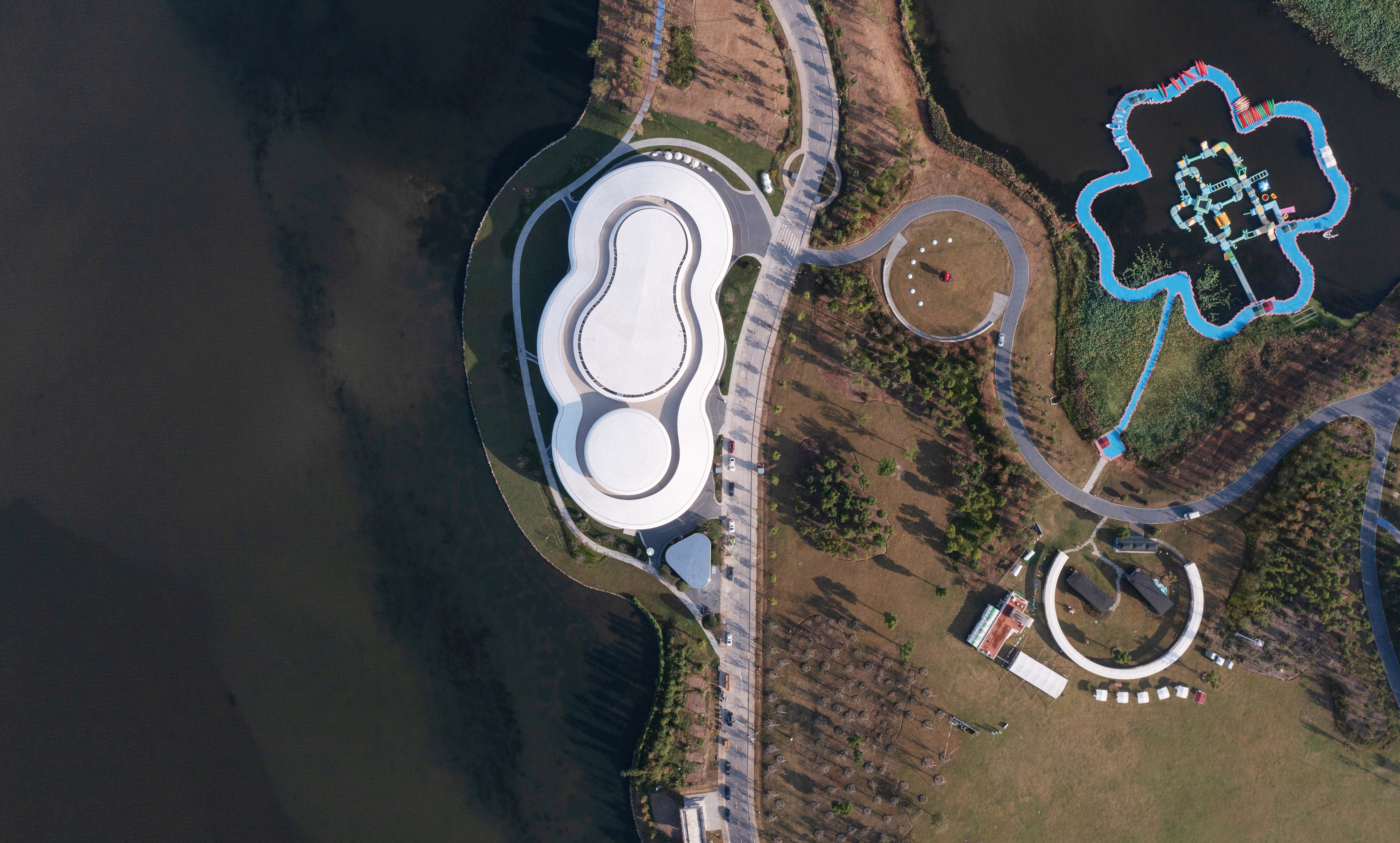
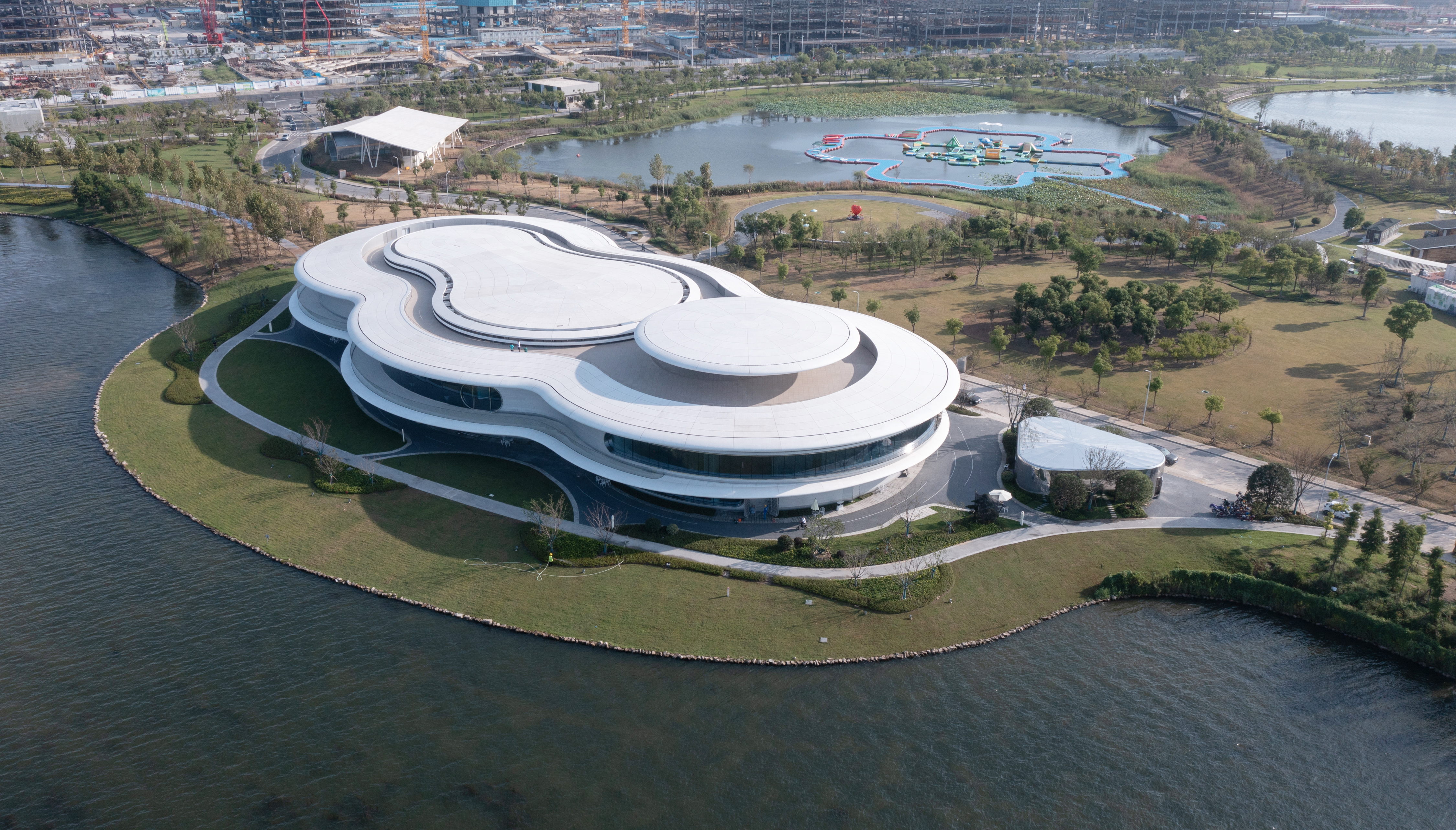
▲ 项目视频 ©上海院
本项目设计引出了“湖中云,云中城”的概念,意旨让市民在漂浮、轻盈、通透的云朵中,去自由探寻未来的城市容貌。以云为设计灵感,我们通过对云的简化精炼提取出母题,作为建筑的概念曲线,打造出飘渺、流动的室内外空间,形成独特的建筑意象。流畅的建筑形体加深了和环境的结合度,温柔简约的流线造型展现出更宽广的包容性。
The design of this project leads to the concept of ‘cloud in the lake, city in the cloud’, which aims to allow citizens to freely explore the appearance of the future city in the floating, light and transparent clouds. Taking cloud as design inspiration, the motif is extracted through the simplification and refining of cloud, which is used as the conceptual curve of architecture to create ethereal and flowing indoor and outdoor space, forming a unique architectural image. The smooth architectural form deepens the integration with the environment, and the gentle and simple streamline shape shows a broader inclusiveness.
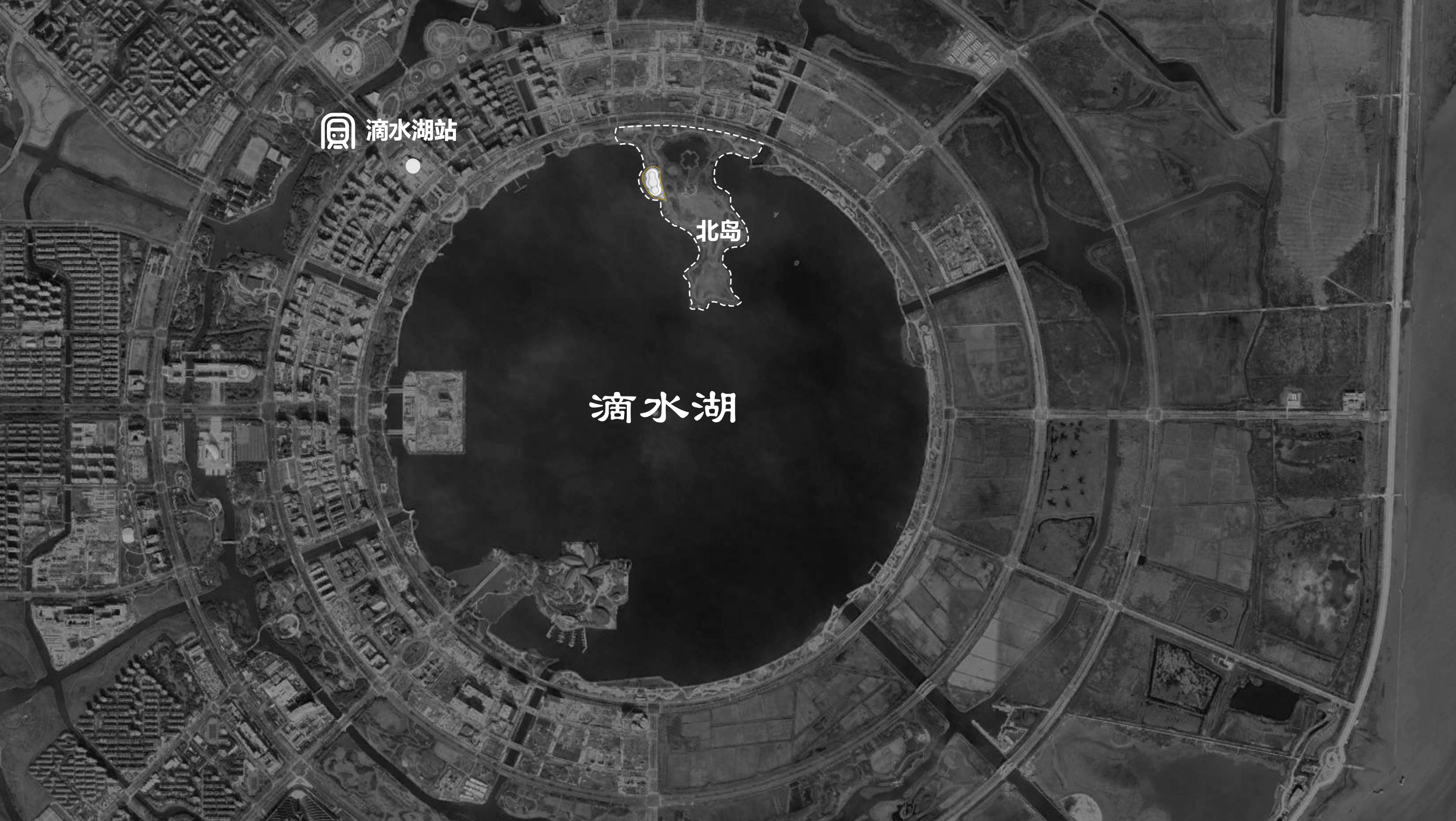
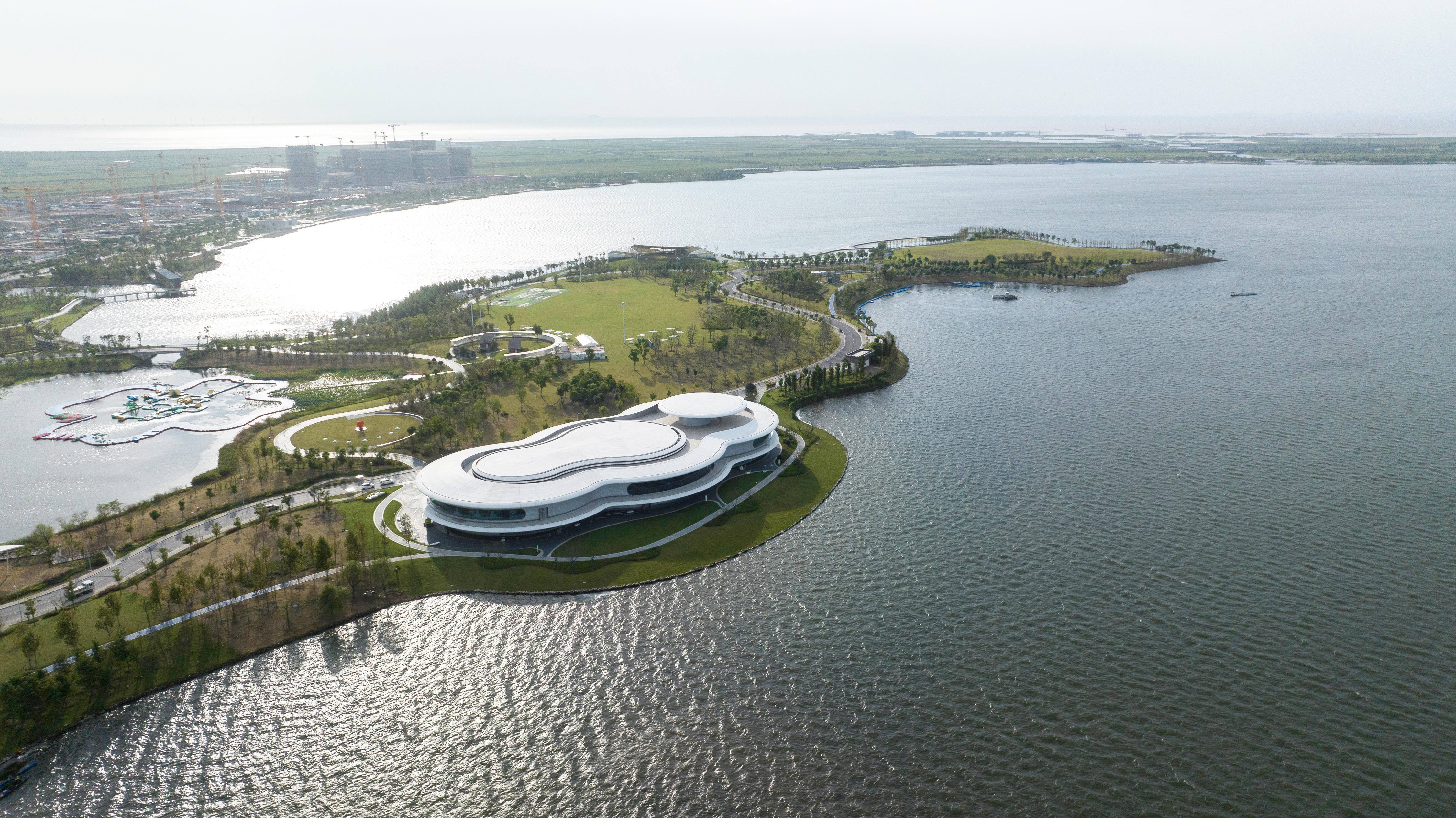
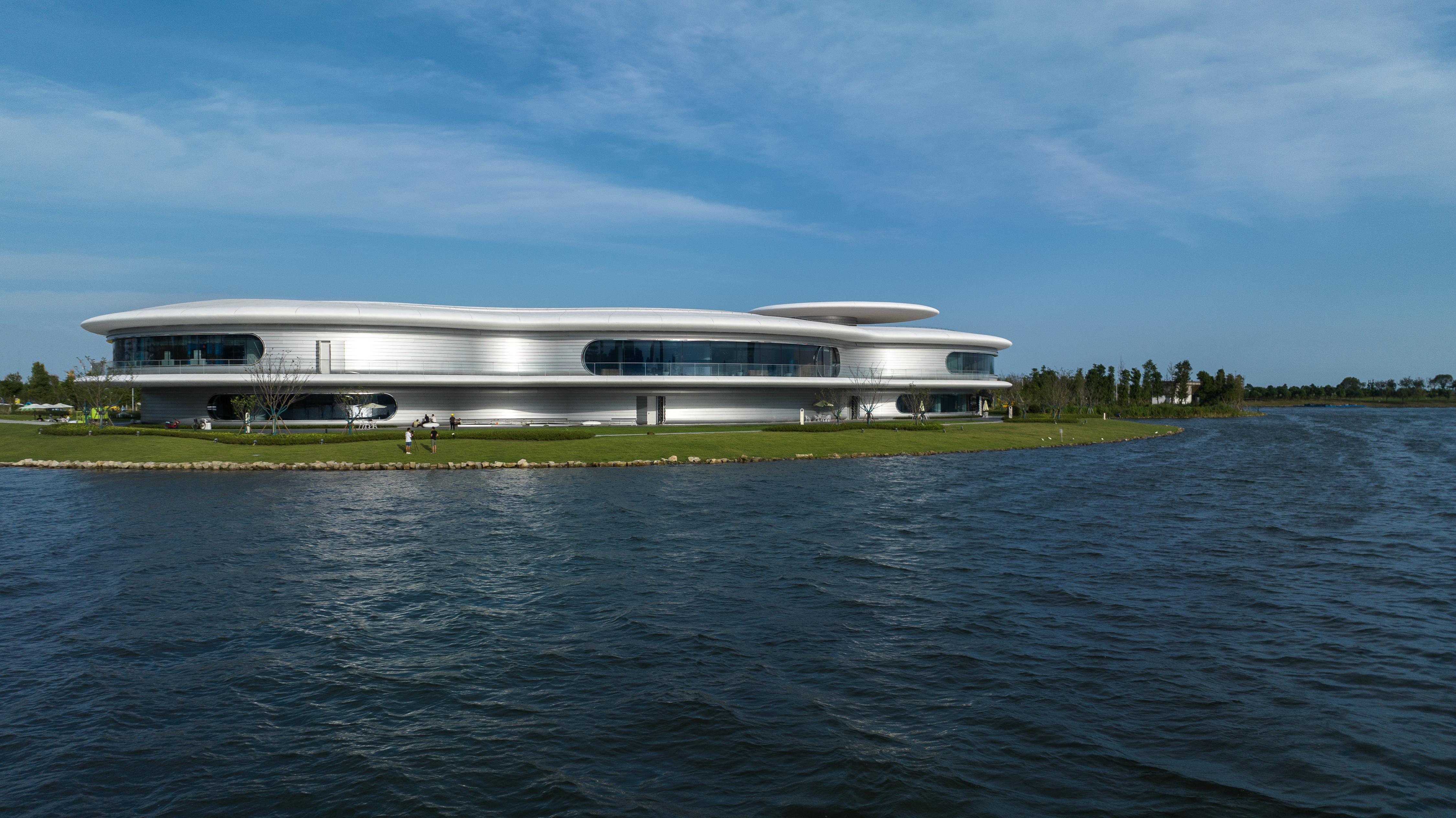
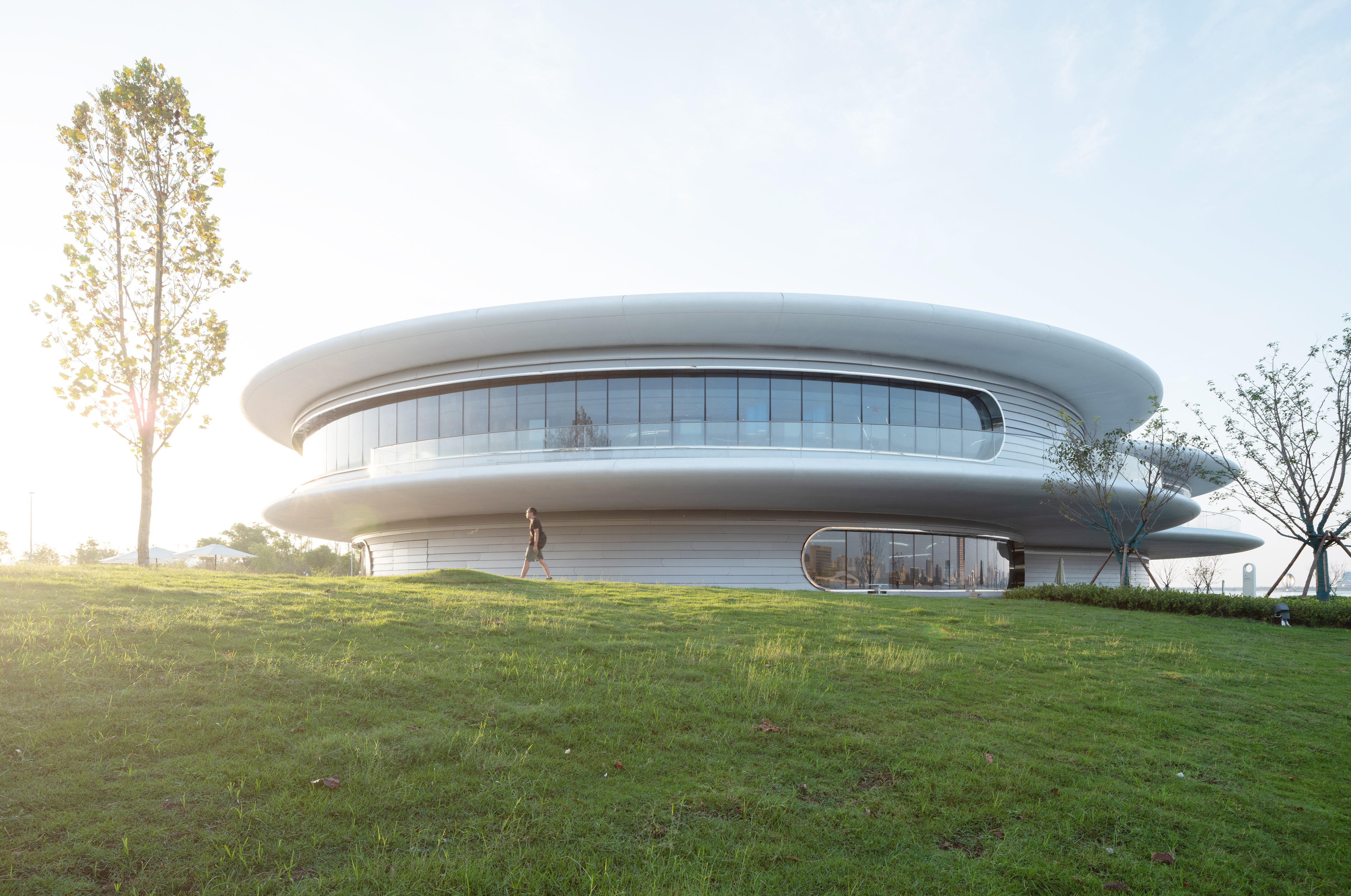
滴水云厅创造出一种完全不同的规划展示馆参观体验,“云中城”的感受是非常奇妙的亮点。我们将馆内的展览与周边日新月异的城市发展相互映证,这是在其他城市规划展馆难以获得的。
Dishui Cloud Hall creates a completely different planning exhibition hall visit experience, the feeling of ‘city in the cloud’ is a very wonderful highlight. We link the exhibitions in the hall to the rapid urban development of the surrounding area, which is difficult to obtain in other urban planning pavilions.
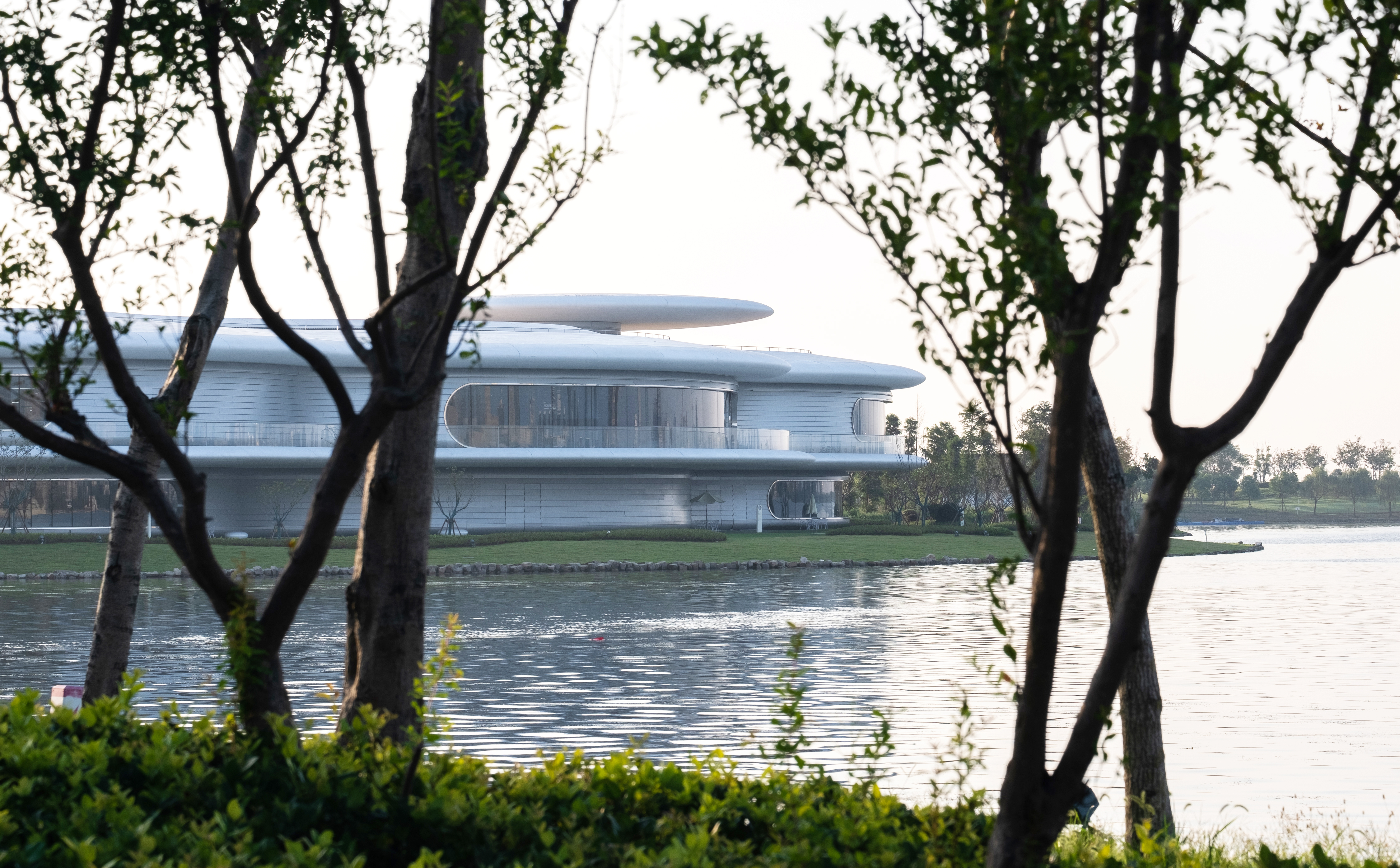
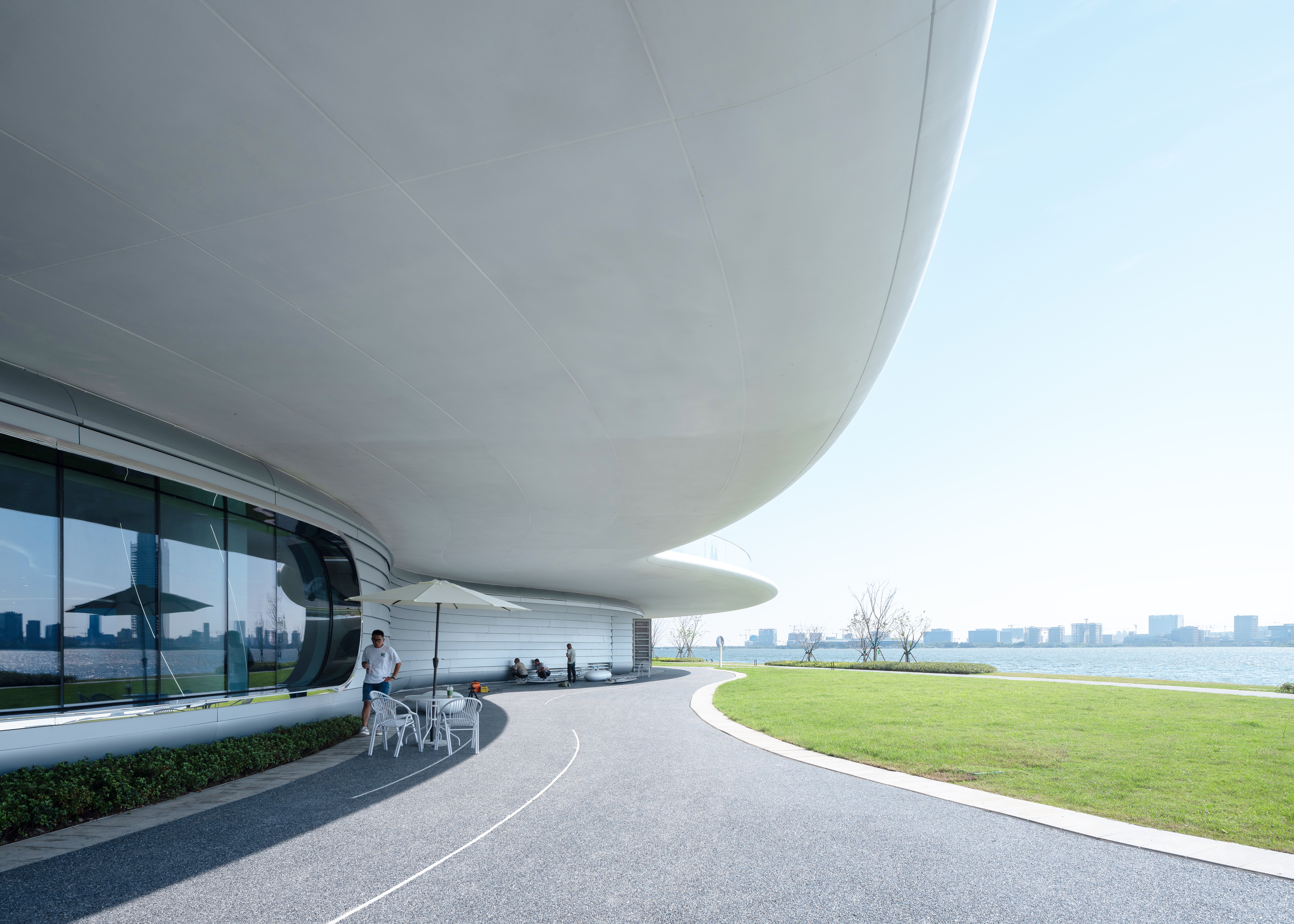
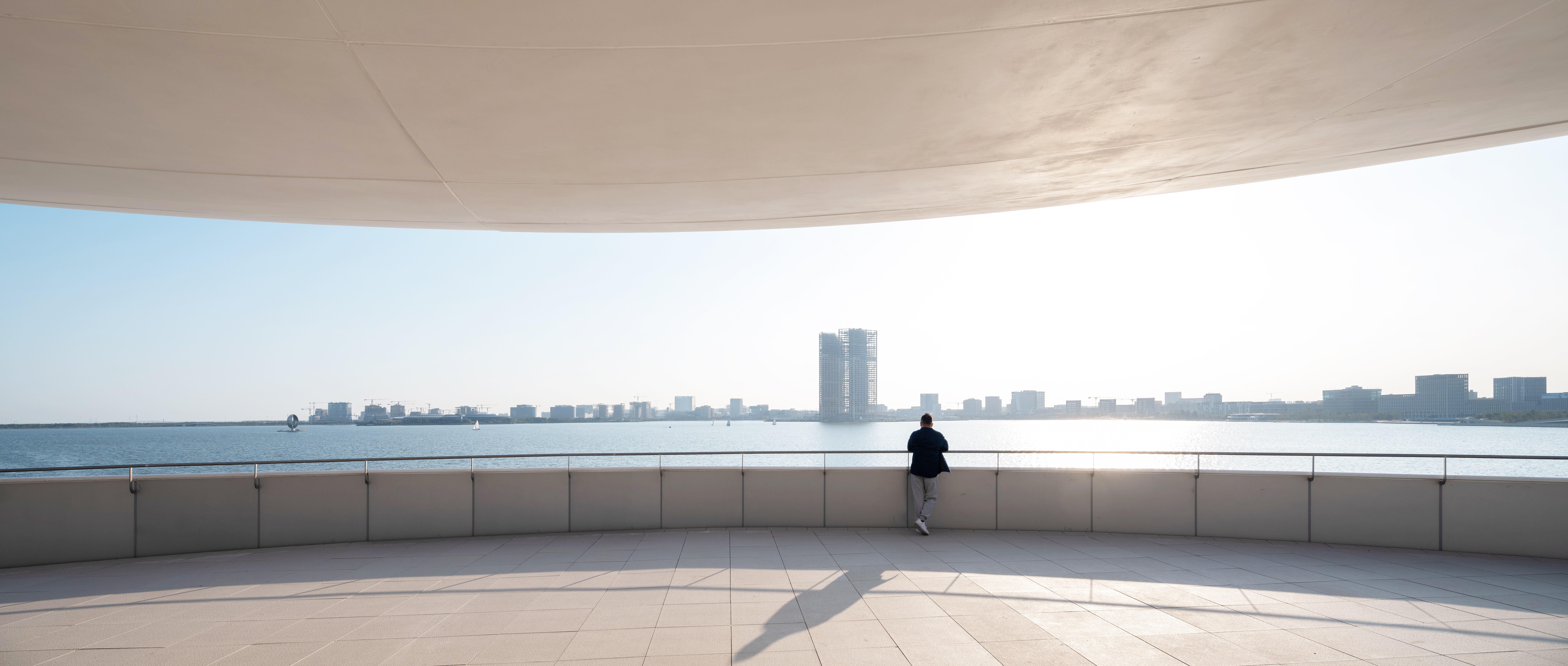
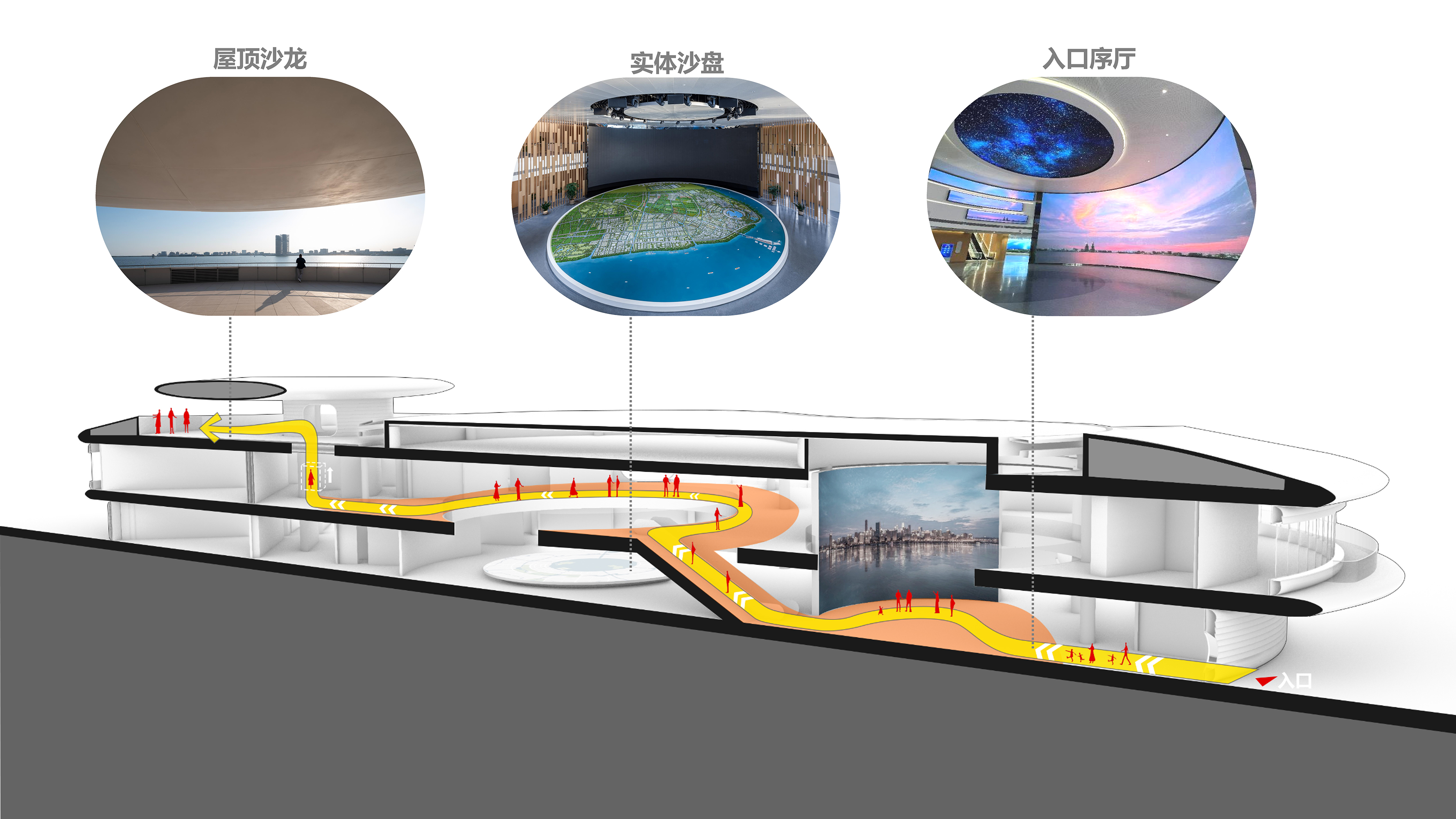
入口的圆形大厅、二层俯瞰临港核心区的实体模型大沙盘,以及三层的屋顶平台,三者成为观赏游览的主导线索,等待参观者逐一去探索。圆形的映像一直在室外和室内的空间对到访者产生着影响。
The rotunda at the entrance, the large sand table model overlooking the Lin-gang Special Area from the second floor and the roof platform on the third floor become the leading clues for the viewing tour, waiting for visitors to explore one by one. The circular image has always influenced visitors in both outdoor and indoor Spaces.
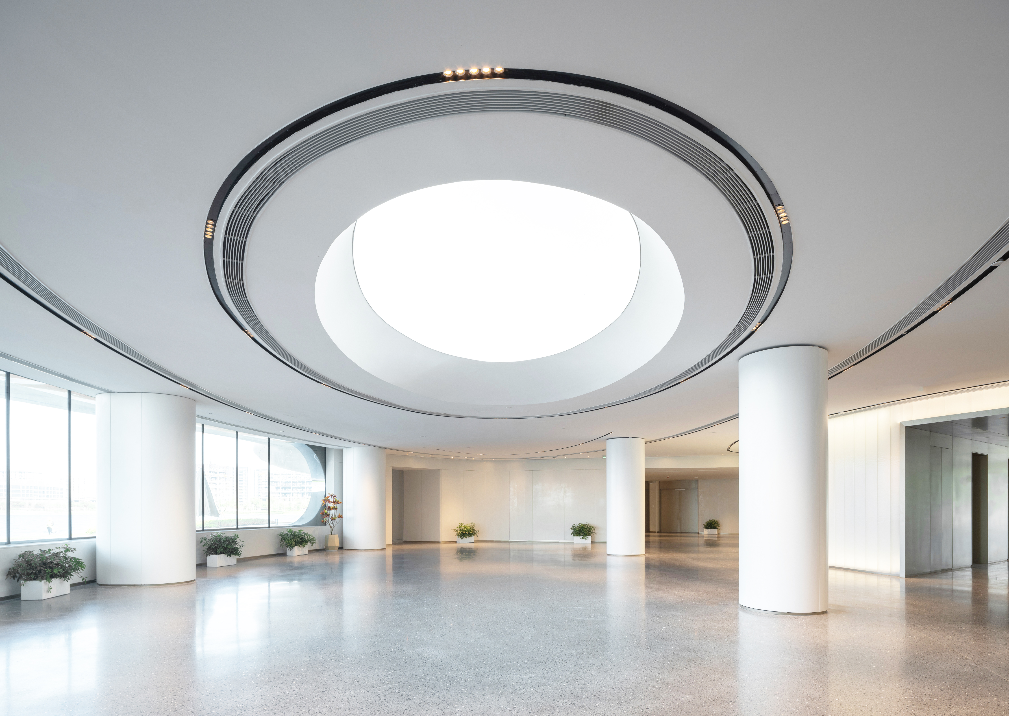
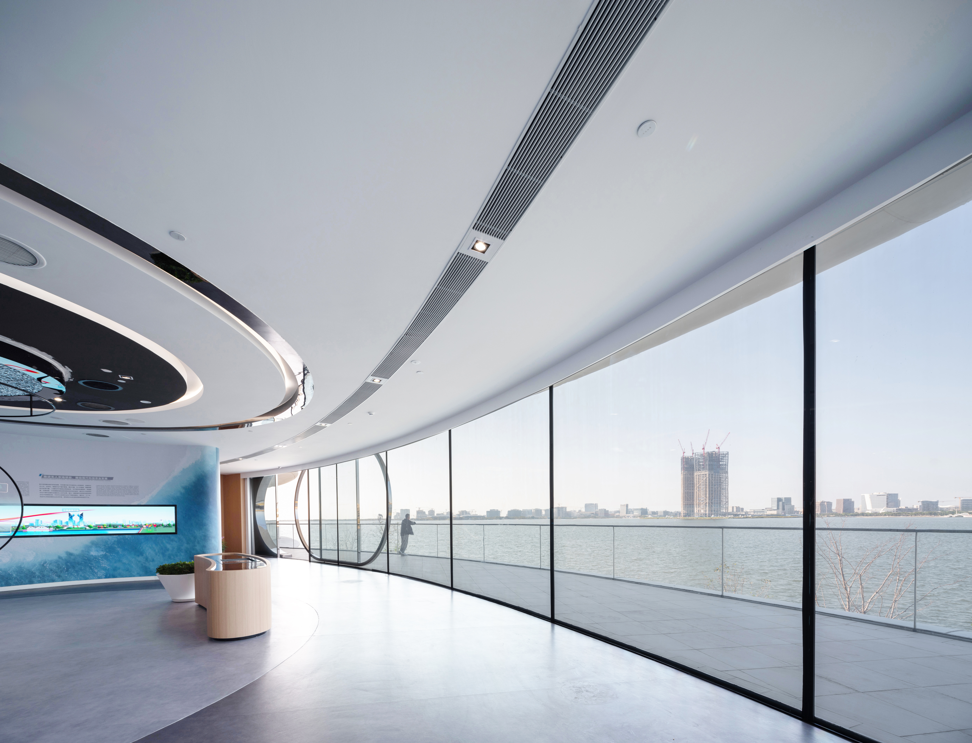
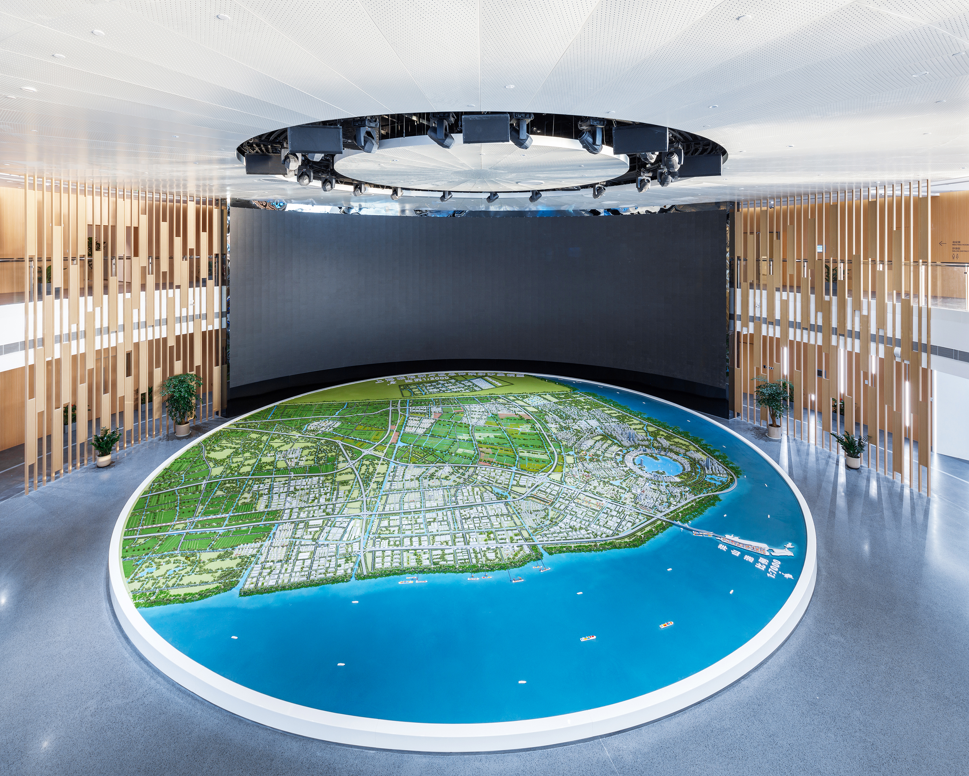
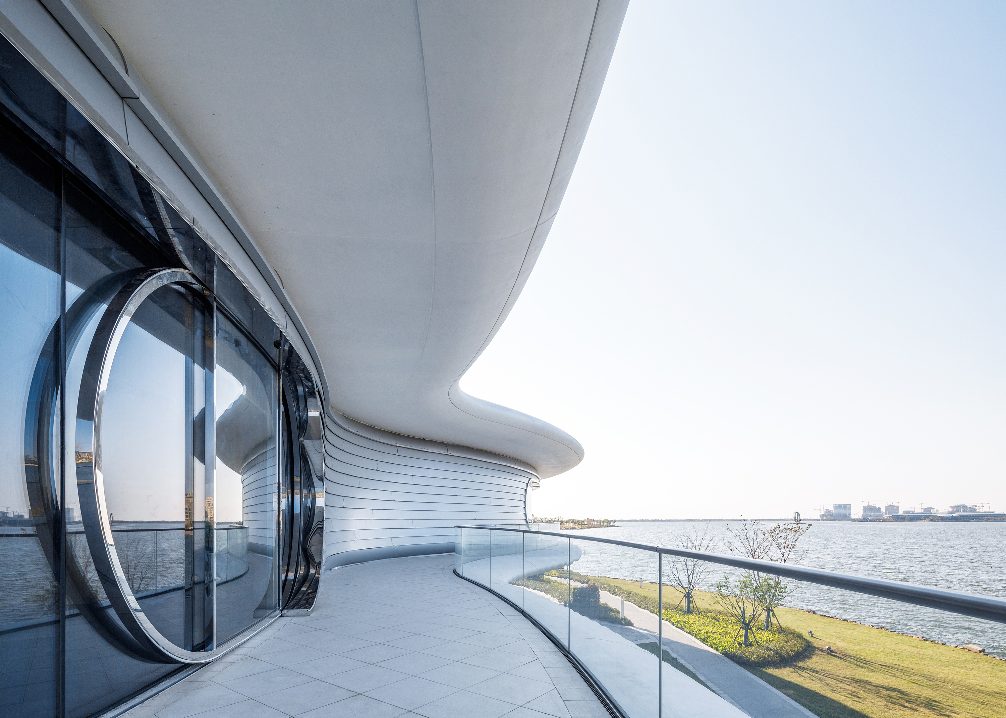
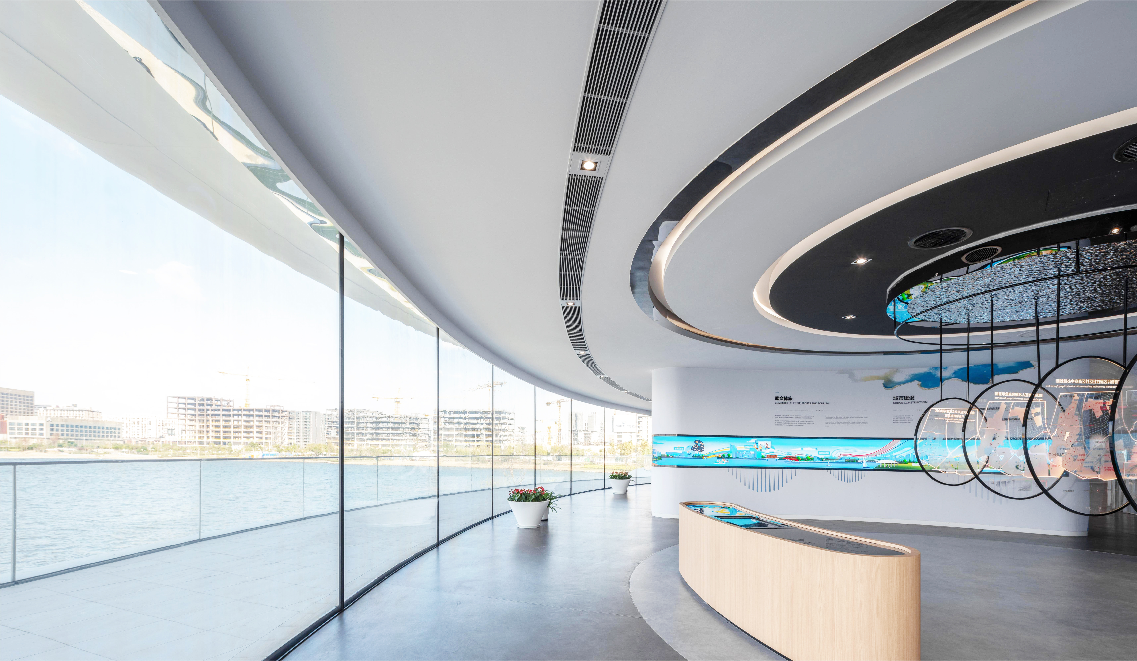
二层观景平台出挑3至8米,形成独特的檐下空间。顶部的圆盘,通过中心的核心筒向四面悬挑,最大长度达到11米。悬挑面材料采用了大面积分隔的UHPC,模糊了建筑的尺度,强化了建筑的轻盈感。
The viewing platform on the second floor overhangs 3 to 8 meters to form a unique space under the eaves. The disc-shaped structure at the top is cantileved in all directions through the core tube in the center, with a maximum distance of 11 meters. The cantileved surface material adopts a large area of separated UHPC, blurring the scale of the building and strengthening the sense of lightness of the building.
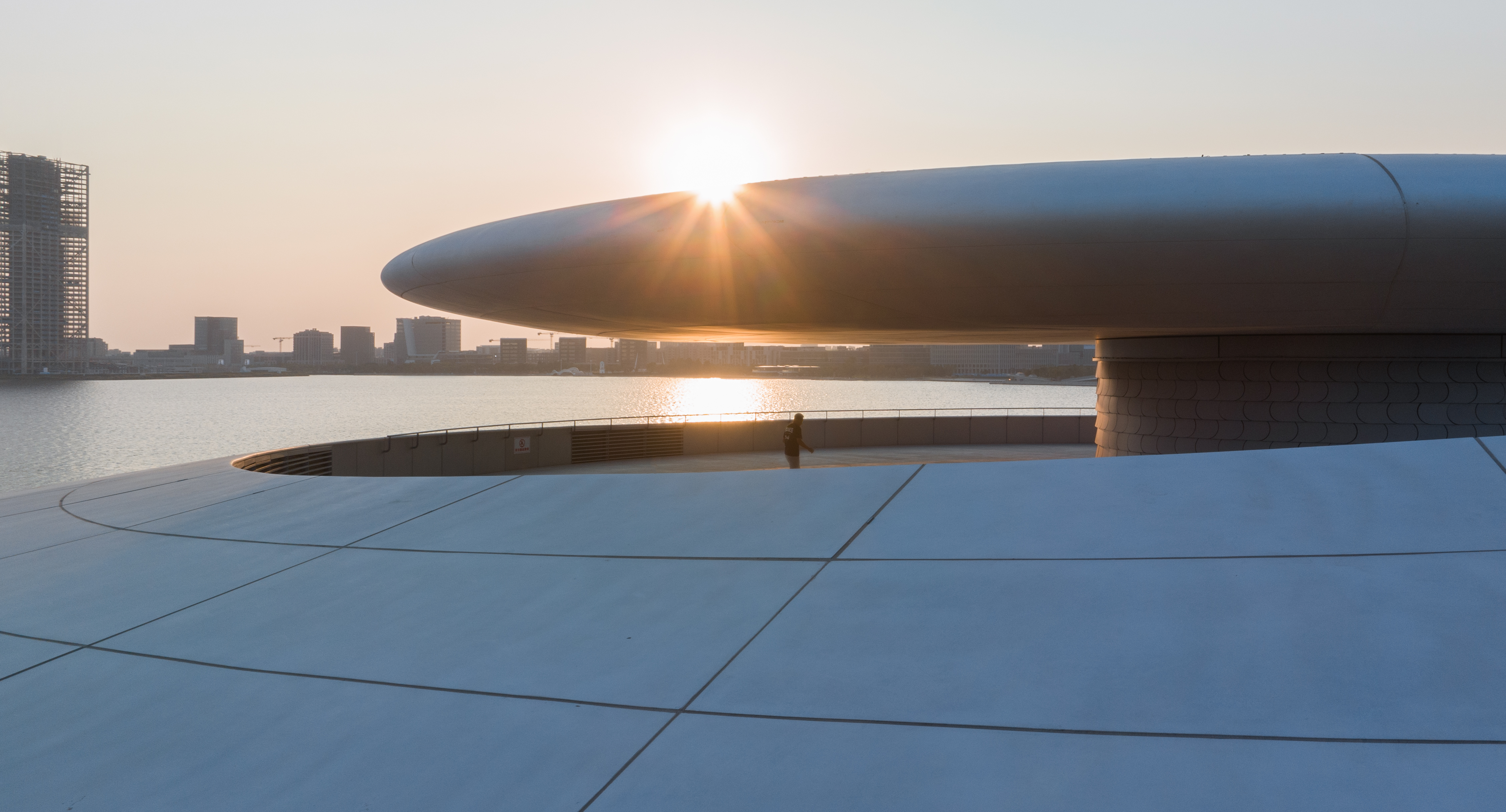
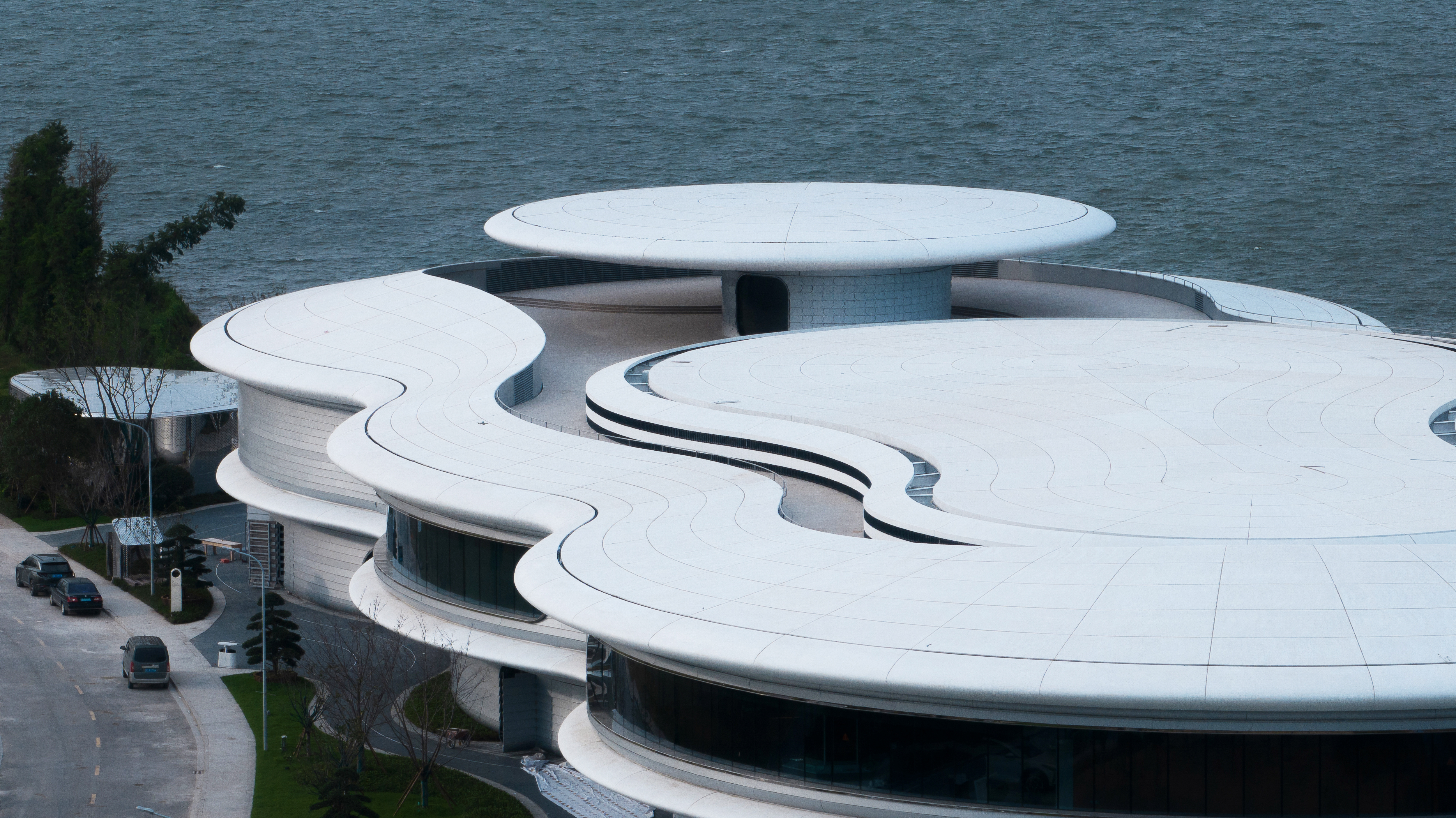
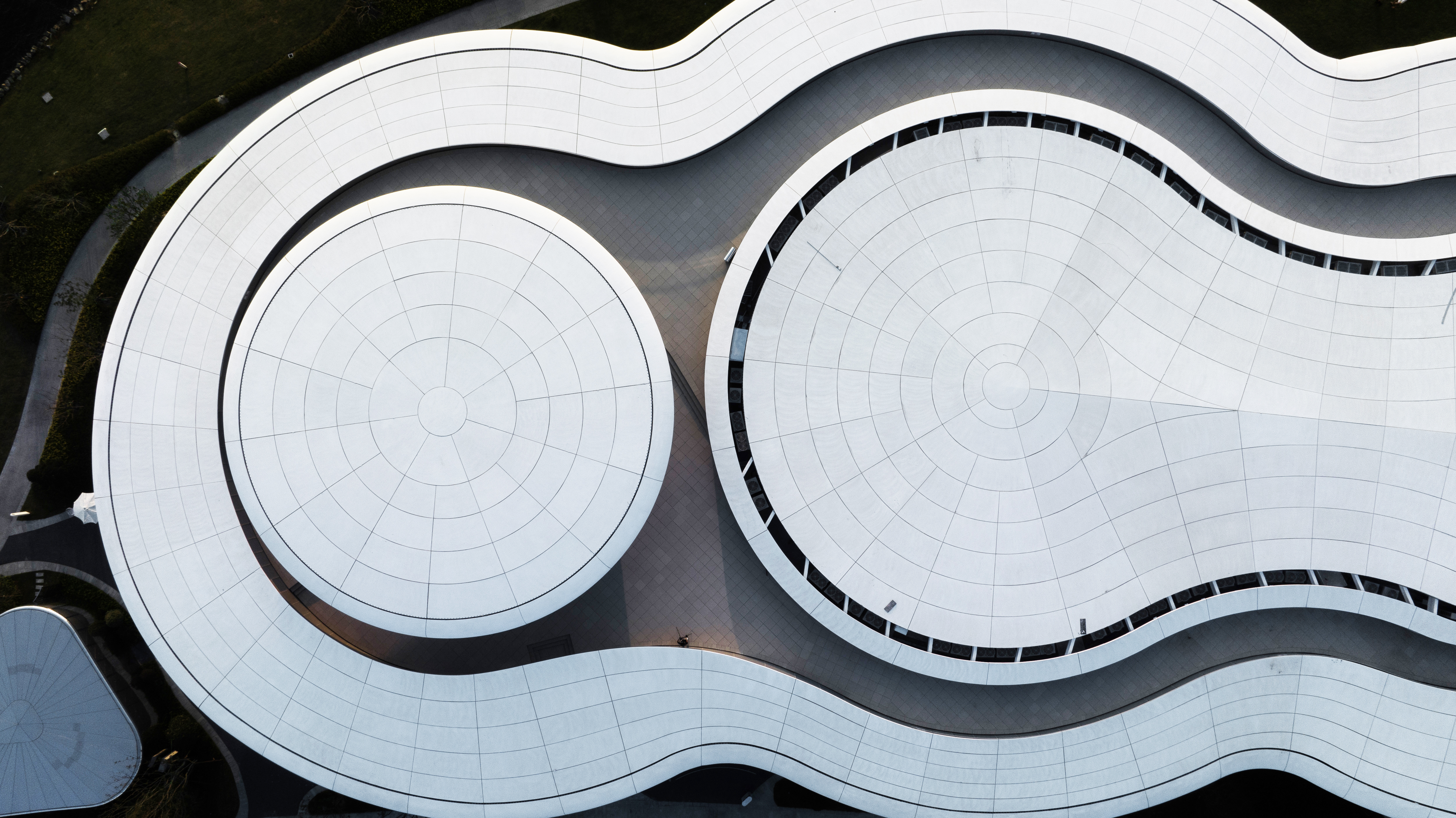
而在上下两片UHPC悬挑面之间,我们采用了层叠的金属板。哑光的UHPC和高反射的金属板形成强烈的质感对比,在光影的映衬下,形成了云朵流动般的视觉效果。
Between the upper and lower two UHPC overhangs, we used laminated metal plates, matte UHPC and highly reflective metal plates to create a strong texture contrast, creating a visual effect of flowing clouds against the light and shadow.
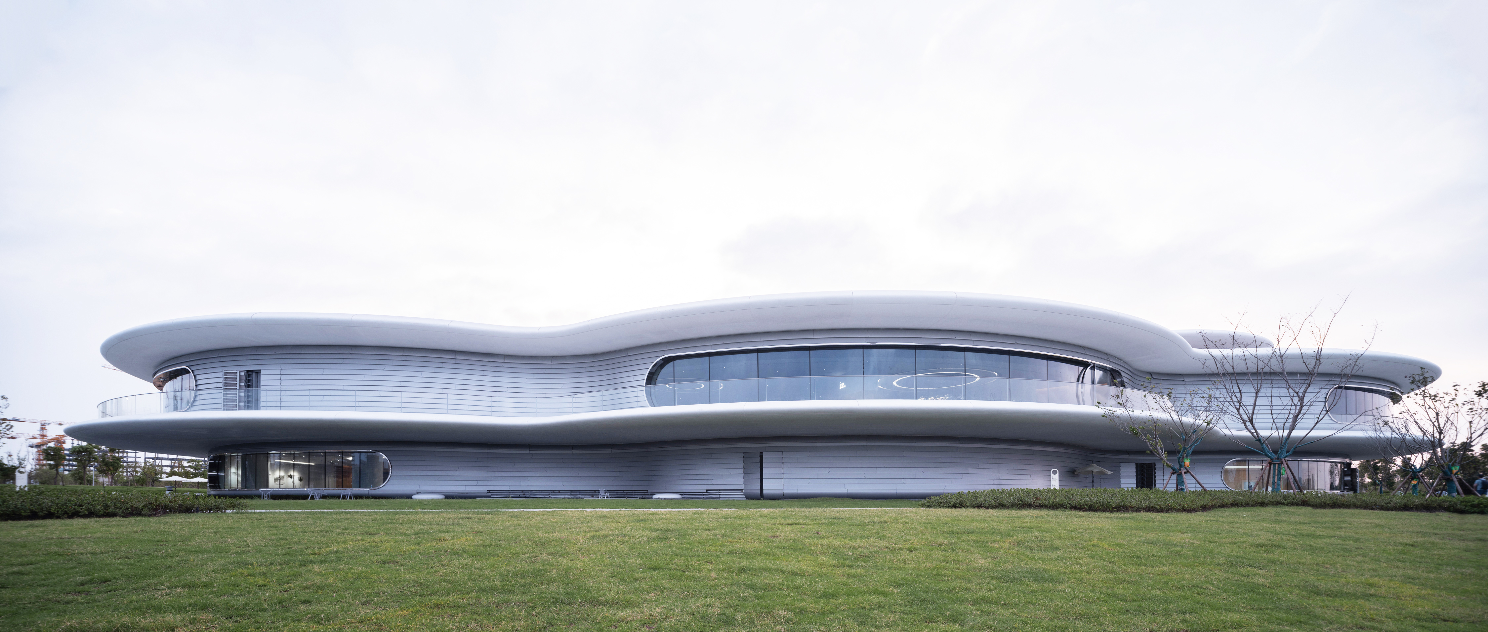
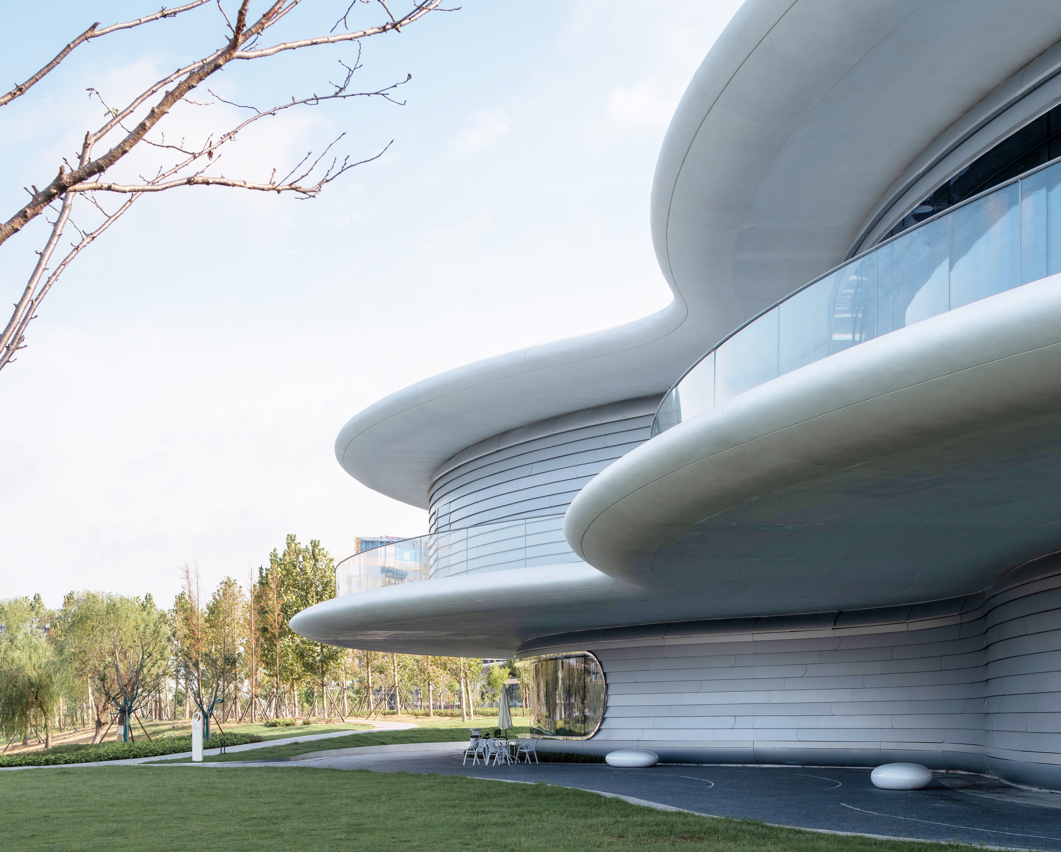
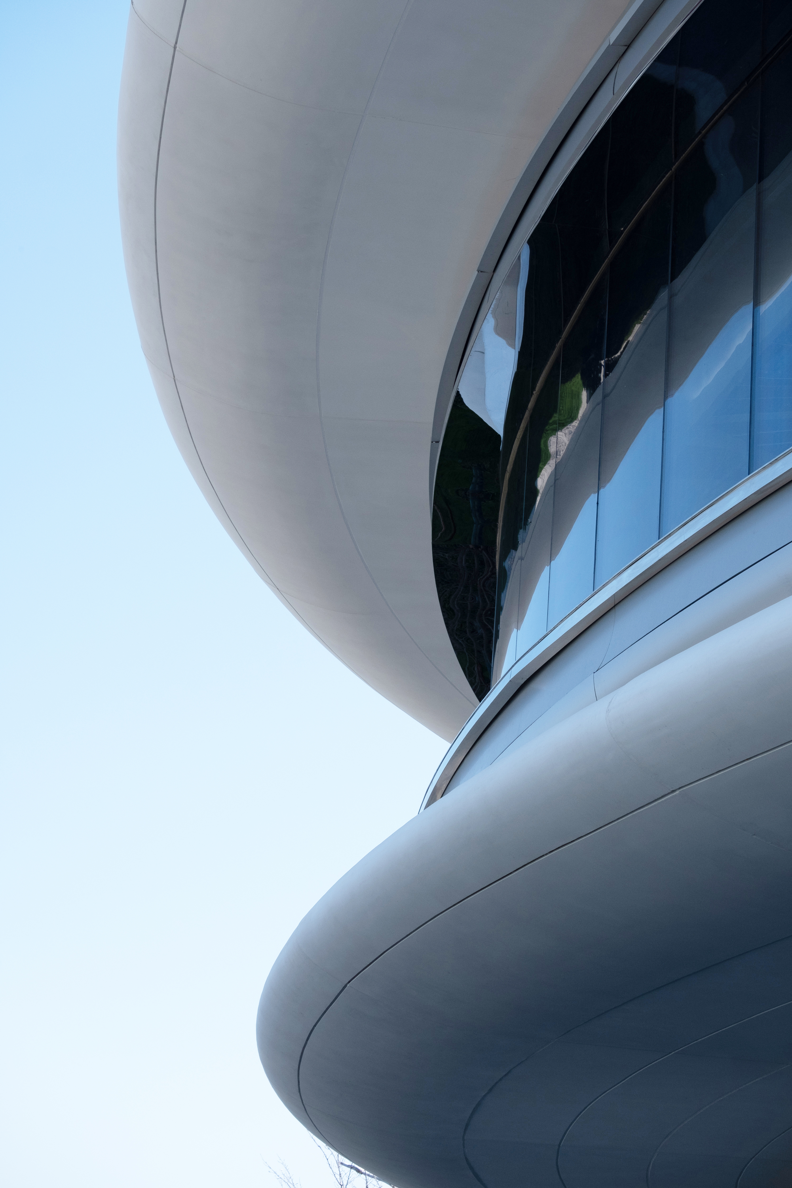
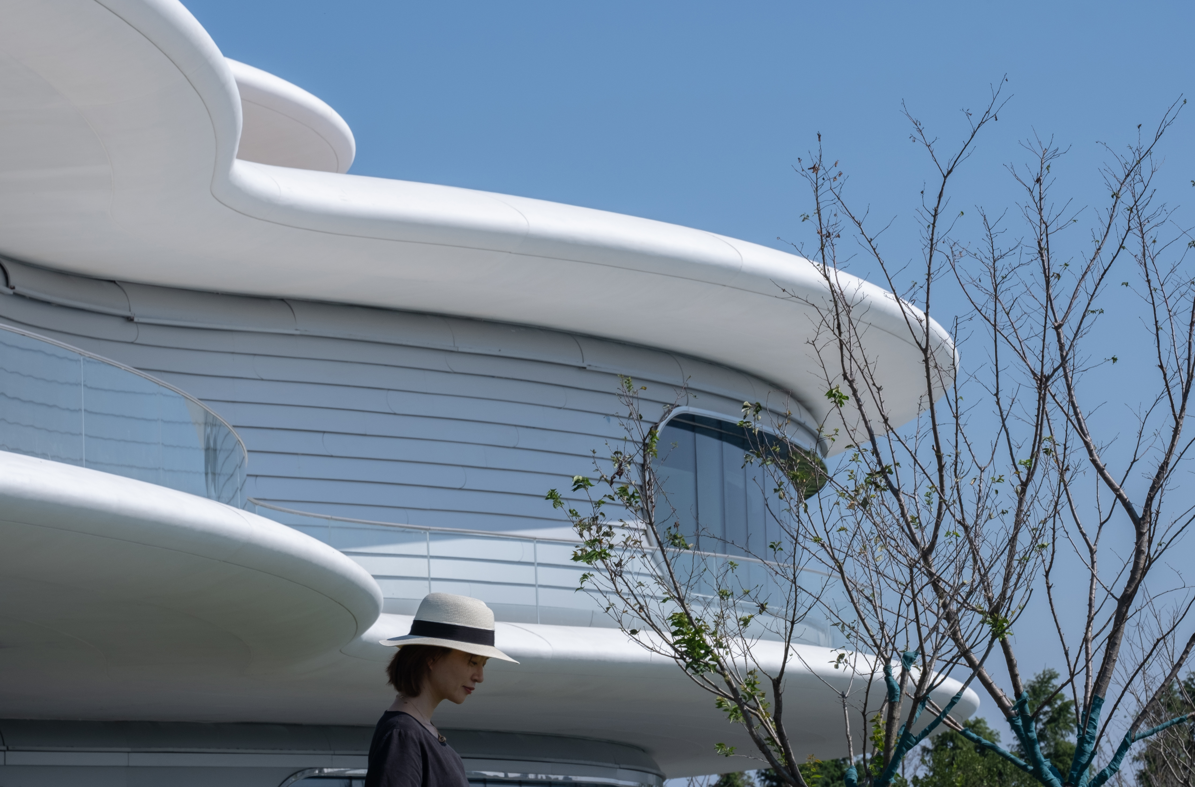
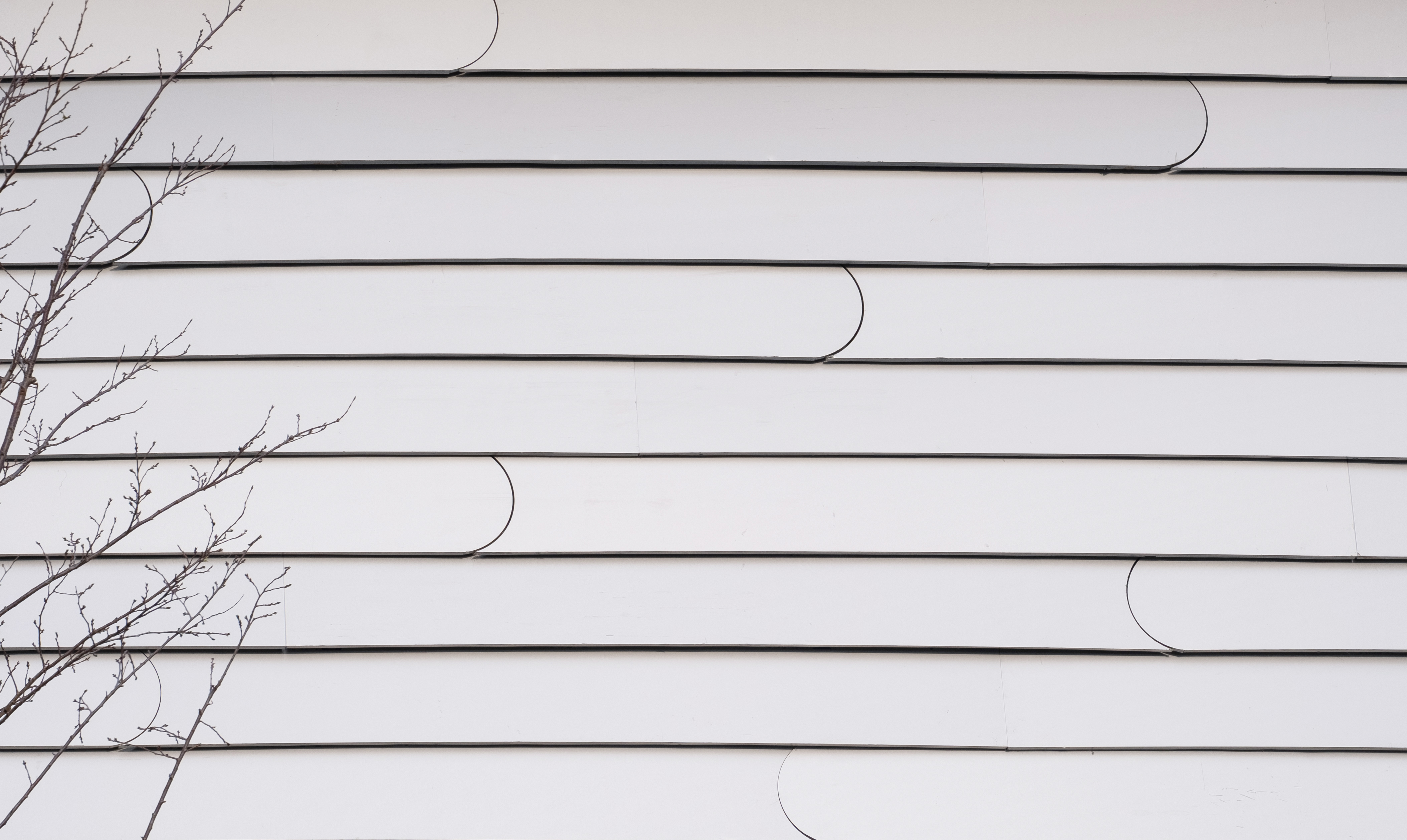
通过滴水云厅的设计,我们寻求一种代表城市意向的建筑形式和一种新的和城市的关系。这座建筑将成为滴水湖中的点睛之云。
In the design of Dishui Cloud Hall, we sought an architectural form that represents the intention of the city and a new relationship with the city, becoming the focal cloud of Dishui Lake.
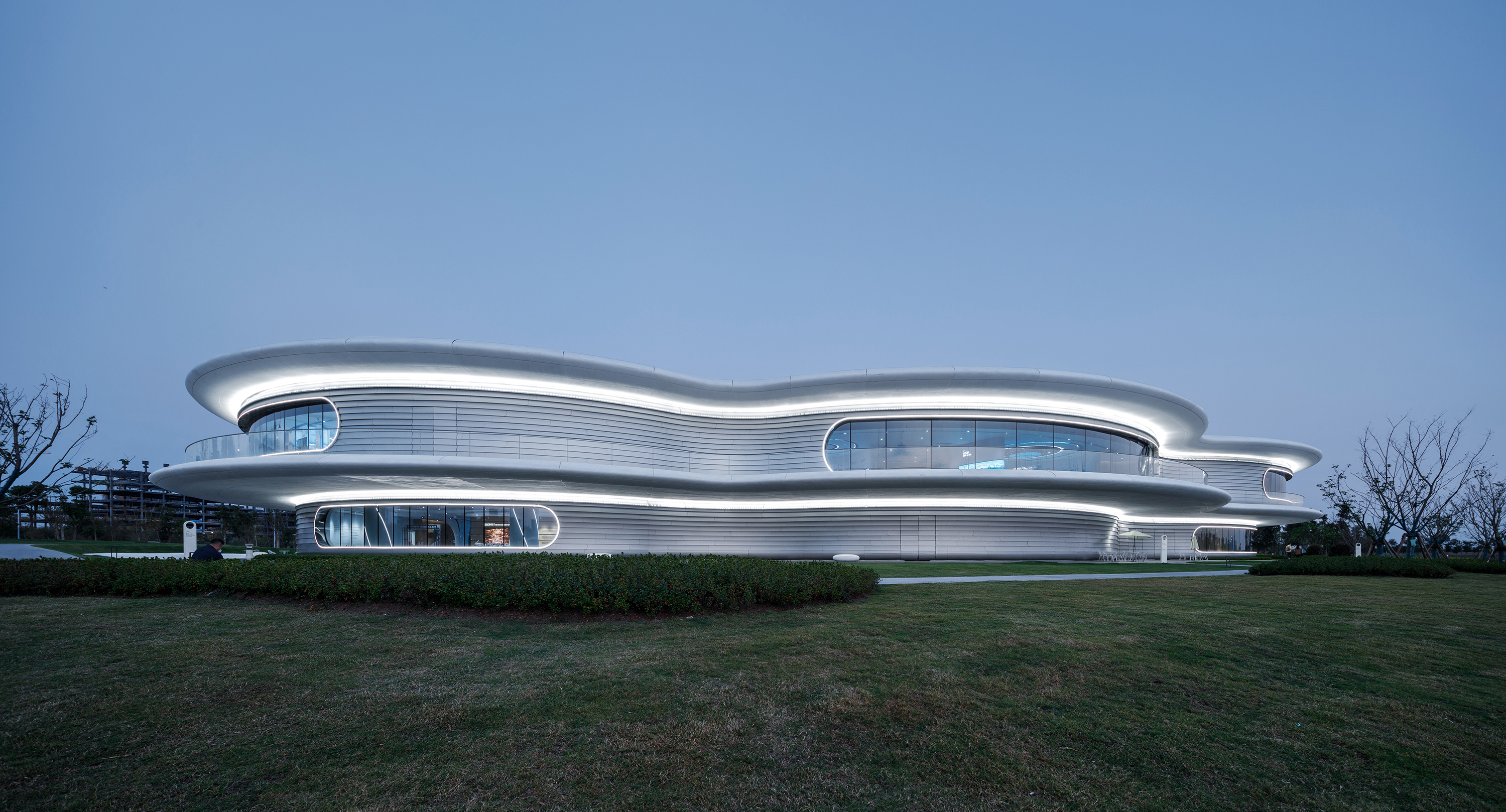
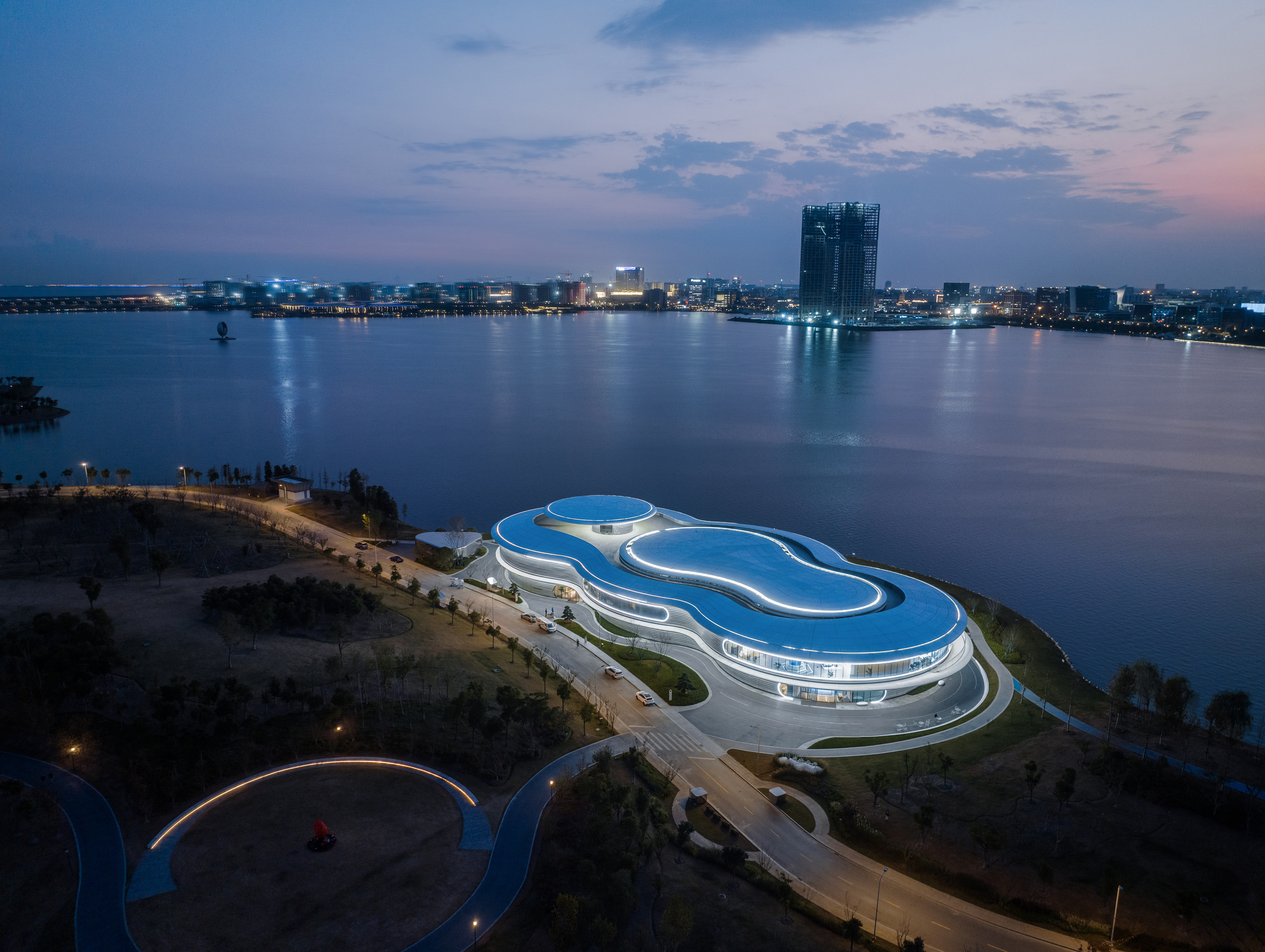
设计图纸 ▽
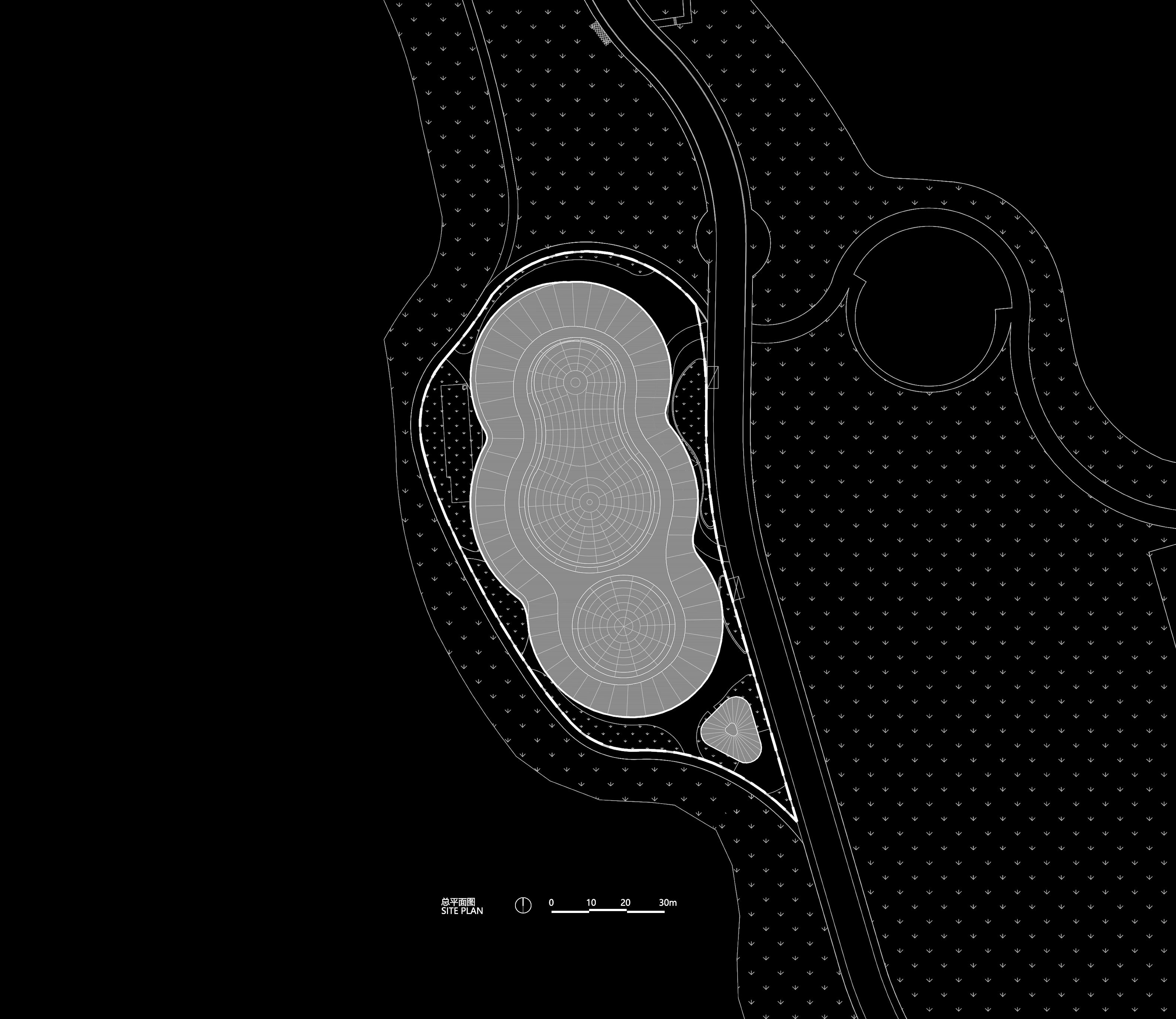
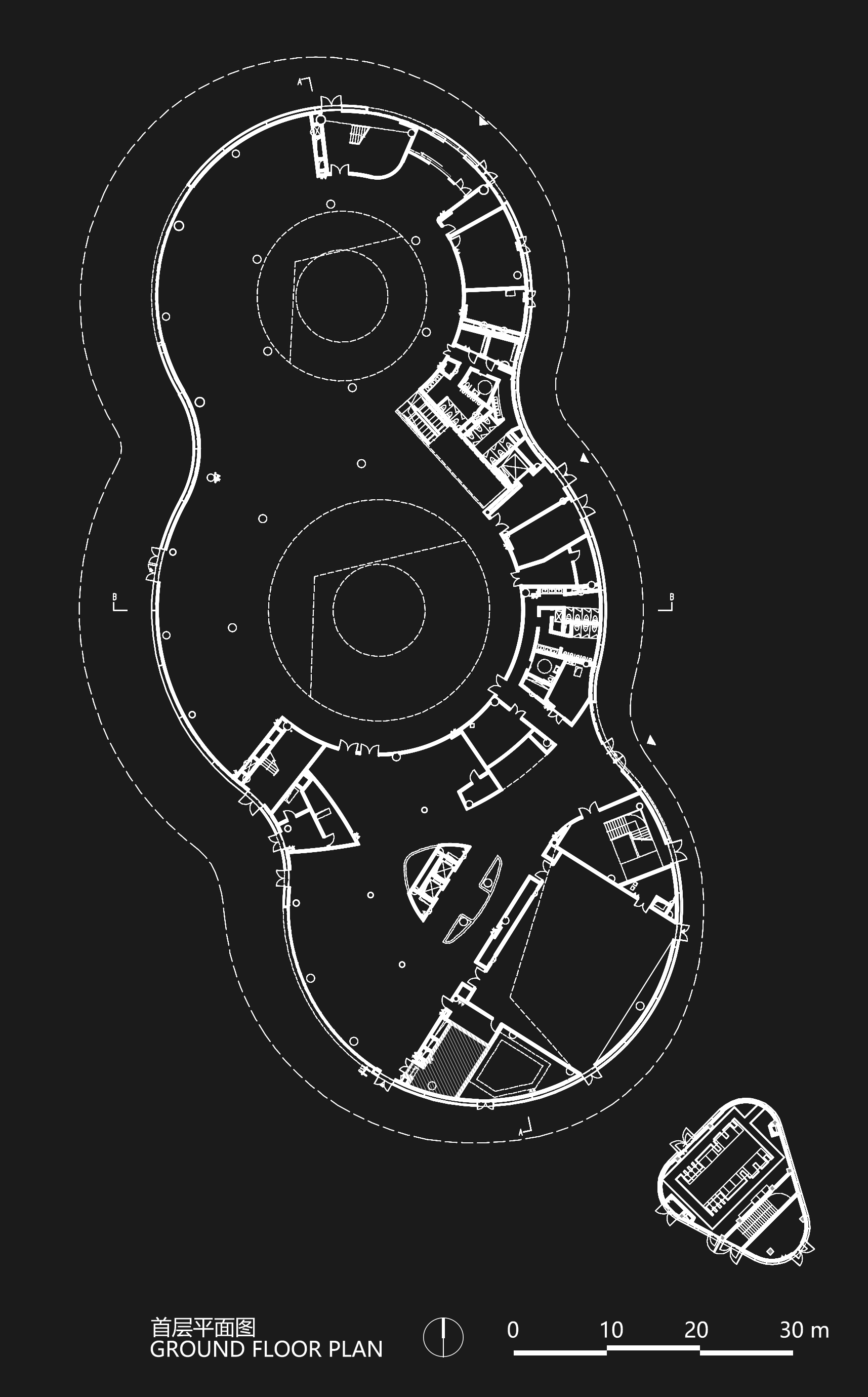
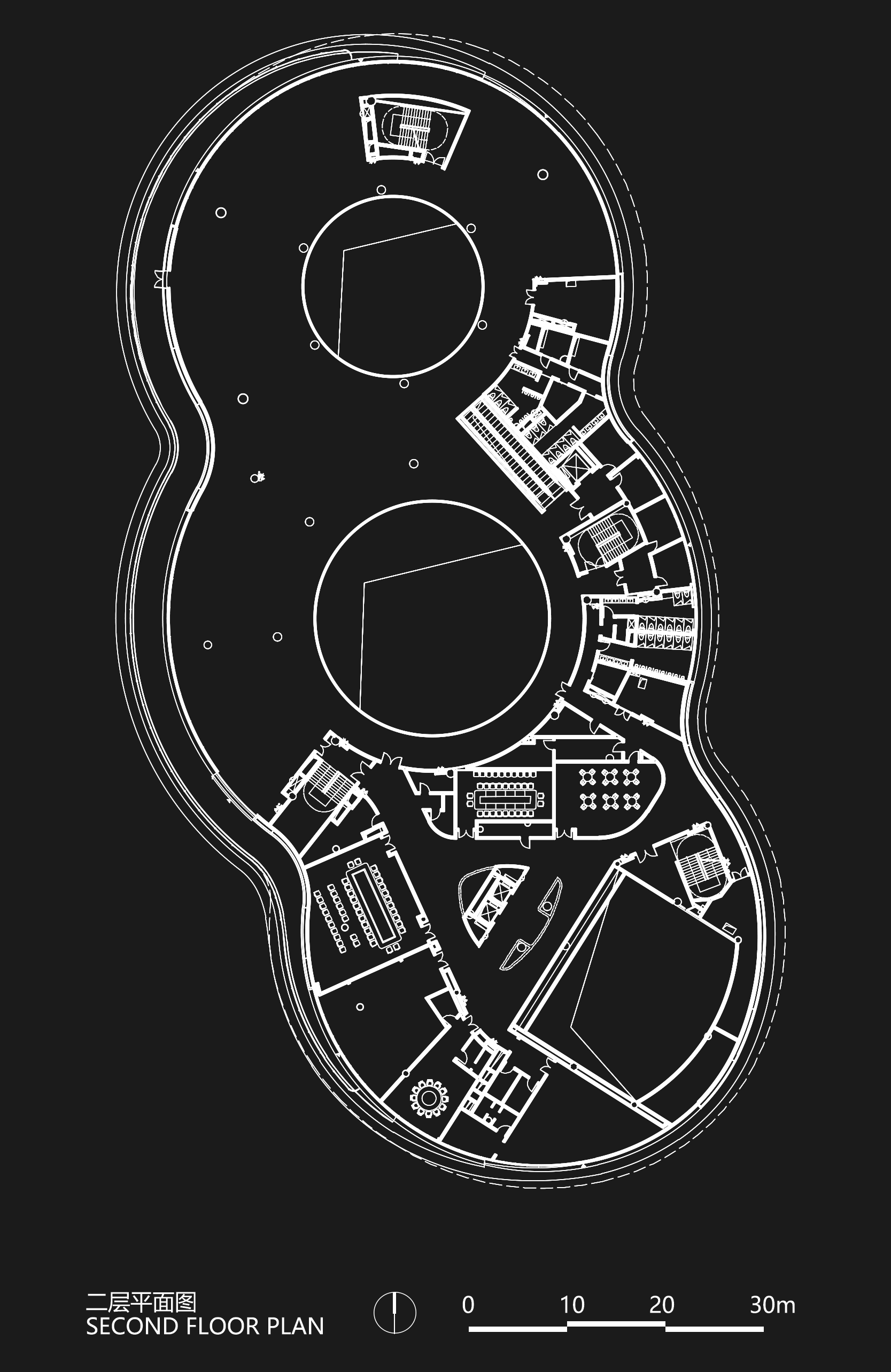

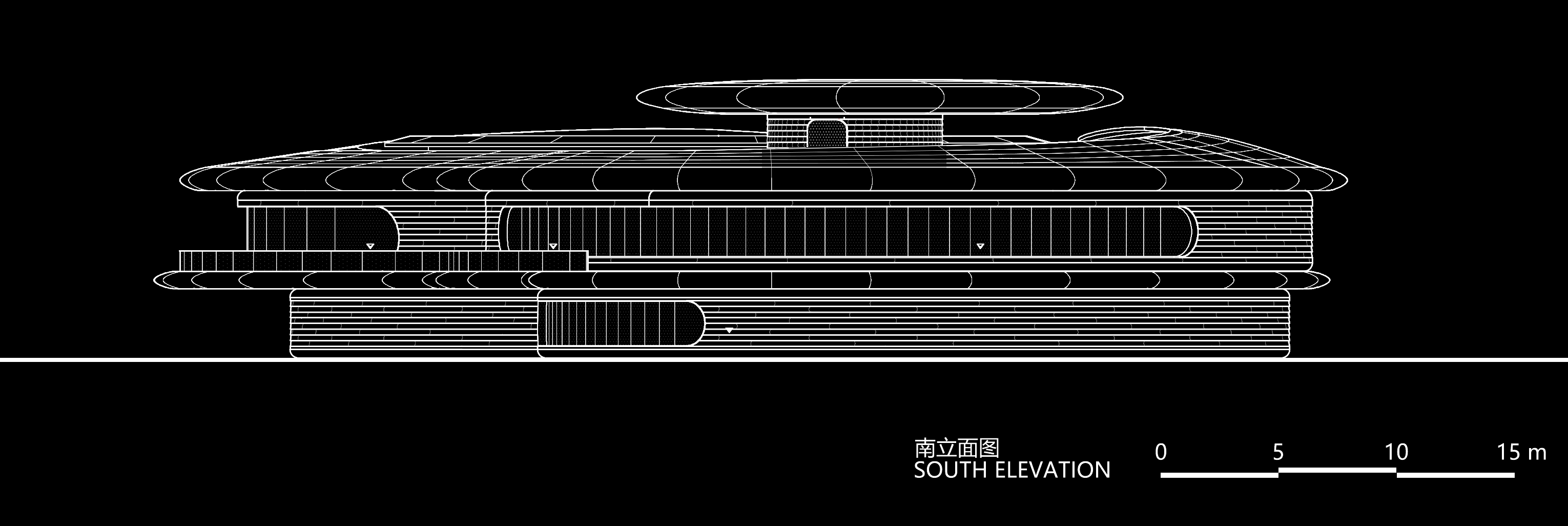

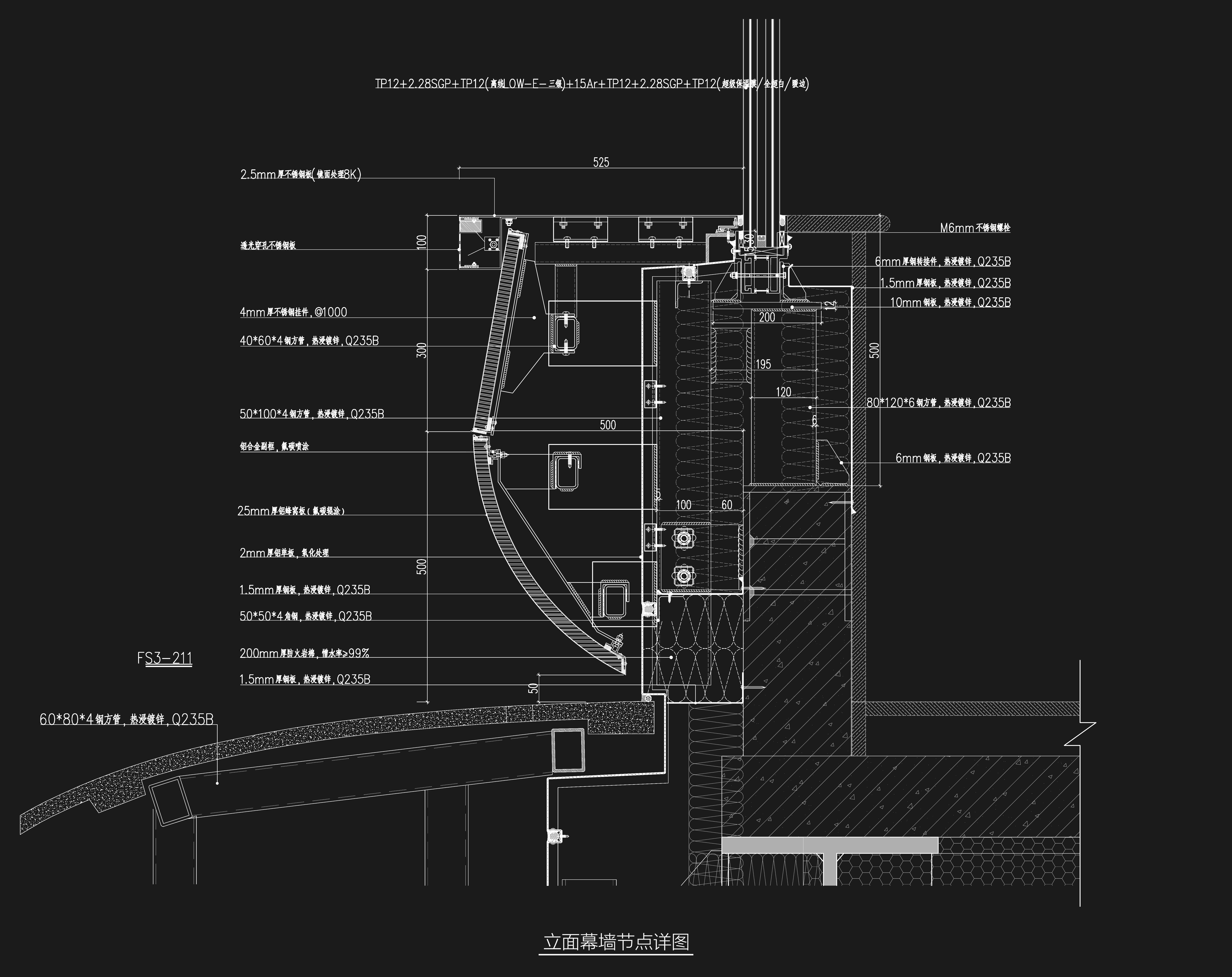
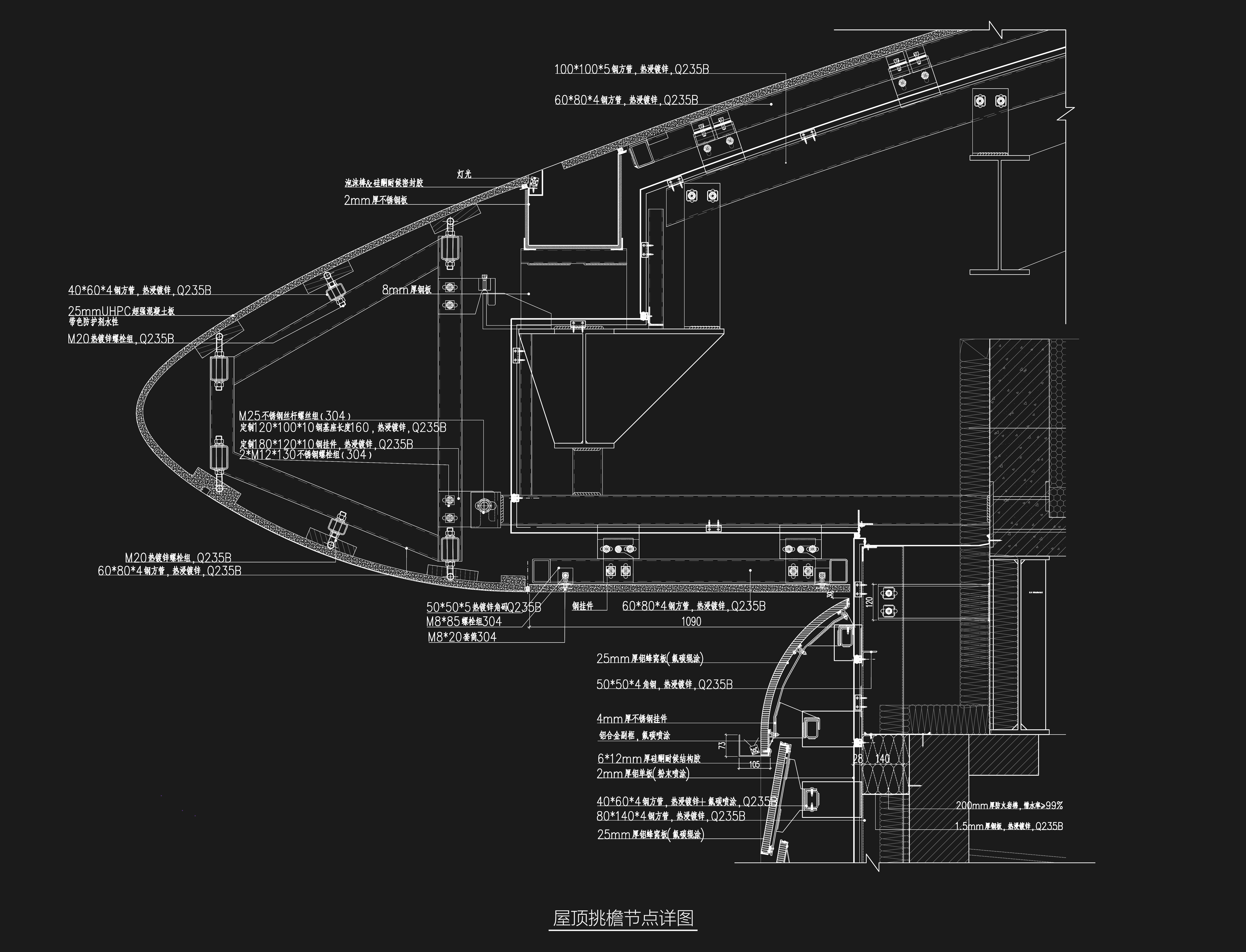
完整项目信息
项目名称:滴水云厅规划展示中心
项目类型:建筑
项目地点:上海临港环湖北一路518弄3号
设计单位:上海建筑设计研究院有限公司
主创建筑师:苏昶、谭春晖、陈迪
设计团队:
设计总负责:苏昶、谭春晖
项目经理:倪静波
建筑:陈迪、钟浩诚、龚振强、龚心蕾、高利年、郑东
结构:刘宏欣、张朕磊、史泽森、蔡艳清
给排水:吴桐斌 、周海山 、杨建鹏
暖通设计:吴美玲、 贺江波 、罗羽
电气设计:汪海良、 张高晗 、俞梦悦、潘达
幕墙设计:马瑞峰、朱太喜、高禄、李海明
景观:沈磊 、王幸 、周宇、冯鋆、 史婷婷 、孟如意
室内:俞国斌、贾思捷、梁吉润、刘祎澄
绿色建筑及海绵城市设计:燕艳、孙明远、沈颀涵、沈蔚伟
业主:上海市临港新片区生态环境绿化市容事务中心
代建方:港城集团上海临港新城建设工程管理有限公司
造价:1.72亿
设计时间:2022年7月-2023年3月
建设时间:2023年3月-2023年10月
用地面积:8959平方米
建筑面积:9019平方米
其他参与者:
照明:(上海申昱照明设计)金若斌、陈帅红、范雁伟、王钰;(RDI瑞国际照明设计)周聪、强宏博
施工:中建八局第一建设有限公司
材料:玻璃(上海耀皮工程玻璃有限公司);UHPC(砼创(上海)新材料科技有限公司);蜂窝铝板(上海谦木贸易有限公司(阿鲁克邦))
摄影:三千影像
视频版权:上海建筑设计研究院有限公司、三千影像
版权声明:本文由上海建筑设计研究院有限公司授权发布。欢迎转发,禁止以有方编辑版本转载。
投稿邮箱:media@archiposition.com
上一篇:竞赛一等奖方案|运河风物:扬州三湾公园建筑设计 / 巳己建筑
下一篇:2024更新!巴黎最好的36间酒店