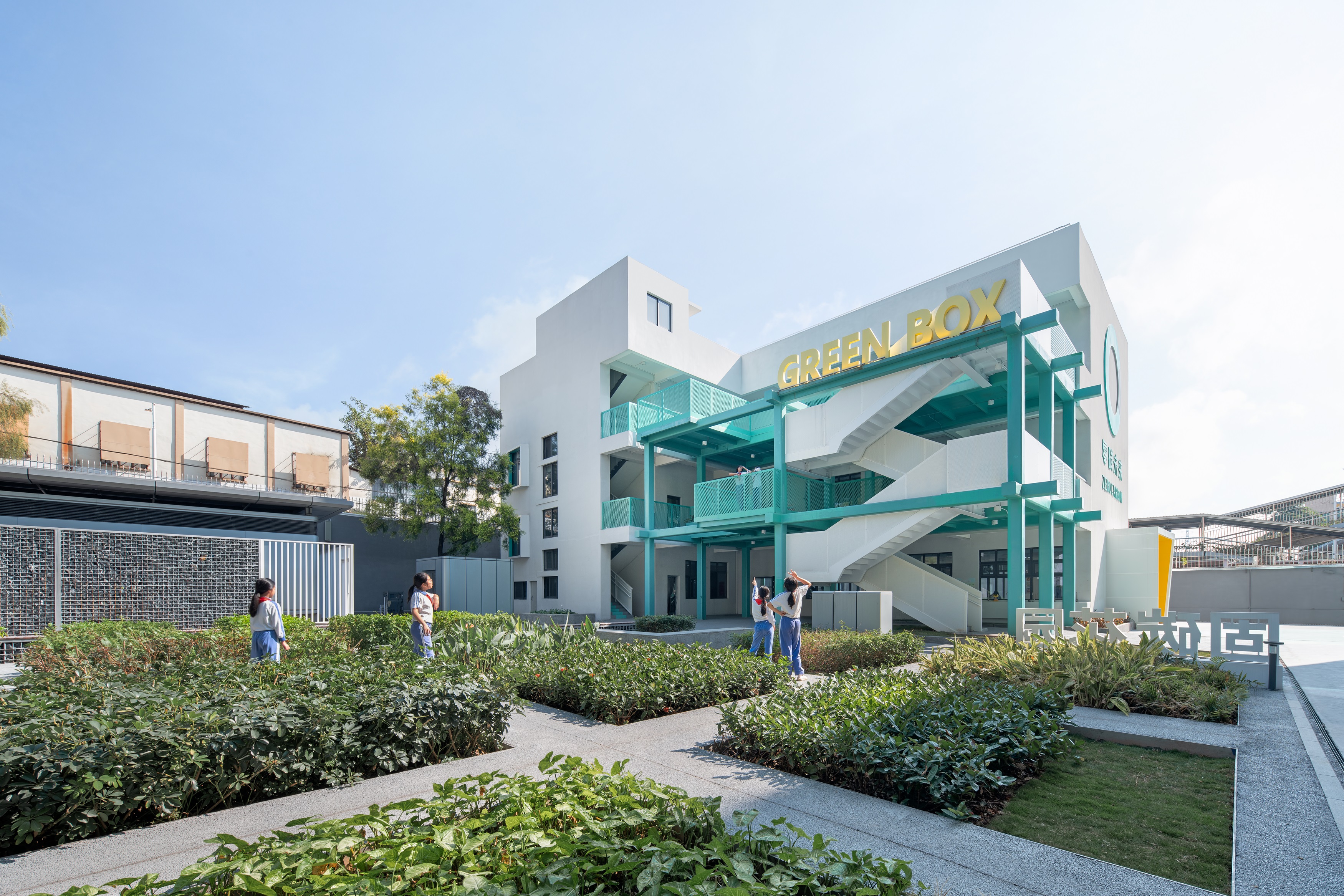
设计方 深圳市直行设计有限公司
合作方 建学建筑与工程设计所有限公司深圳分公司、中建科工集团有限公司
项目地址 广东深圳
完成时间 2023.11
建筑面积 6181平方米
坪地六联小学位于深圳市龙岗区坪地街道,属于龙岗区“五个一”节能减碳示范项目中的学校场景。直行设计与建学设计、中建科工共同合作,结合节能减碳与零碳技术,共同完成了全国首个光储直柔小学、深圳市首个既有建筑改造的近零能耗小学校园改造。
Pingdi Liulian Primary School is a school scene in the "Five Ones" Energy Saving and Carbon Reduction Model Program in Longgang District. Forward design, in collaboration with Jianxue Design and CSCEC, combined energy-saving, carbon-reducing and zero-carbon technologies to complete the renovation of the nation's first elementary school in a PEDF project, and Shenzhen's first near-zero-energy elementary school campus utilizing the renovation of an existing building.
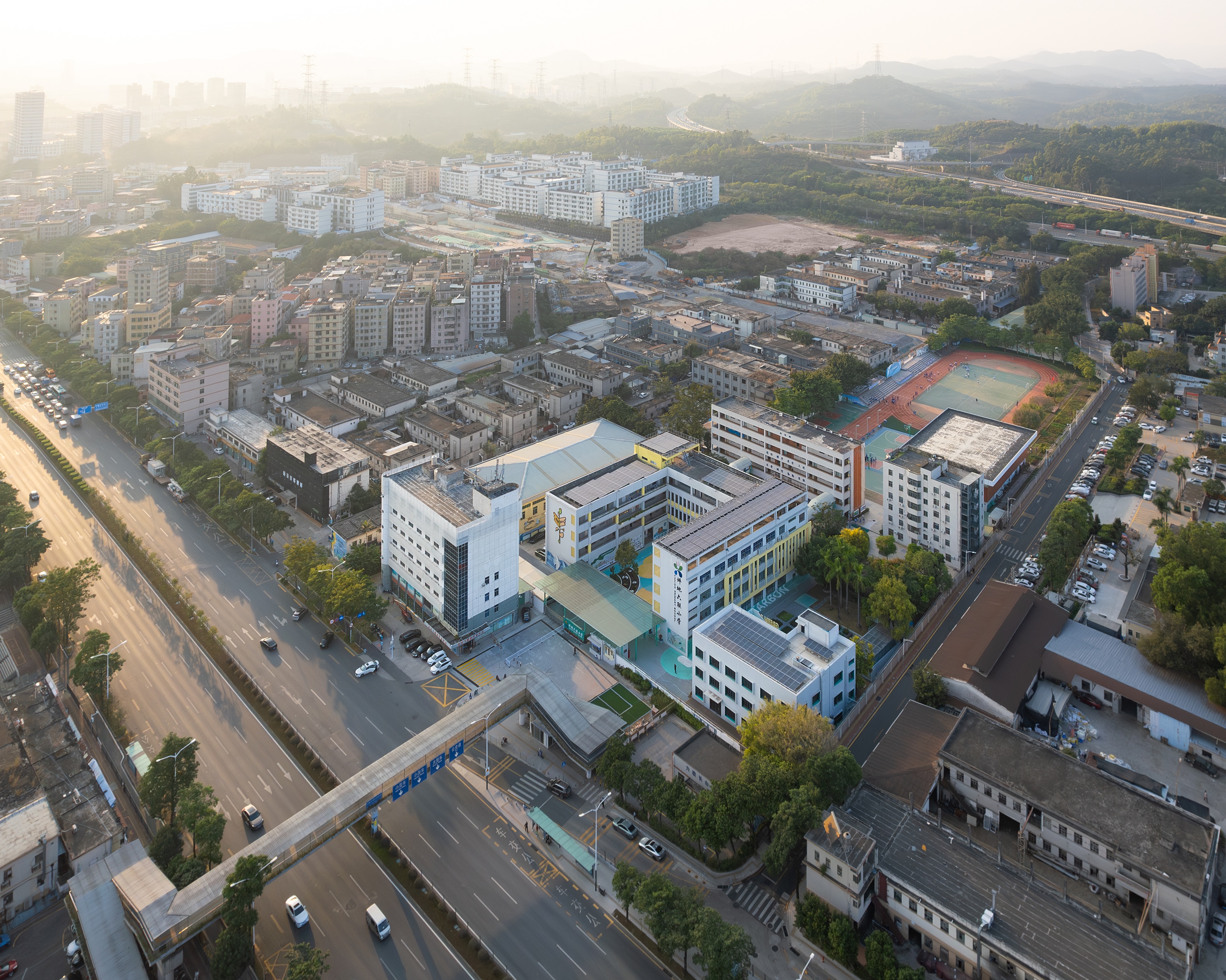
建设一座安全、便捷、舒适、自然的校园
历经数十载,落后于现有教学理念下的校园,已不再能满足当下教学活动的要求。近年来,深圳致力于探索具有深圳特色的“近零碳”建设路径,促进城市绿色低碳发展,助力深圳成为先行示范标准,在实现碳达峰碳中和目标的背景下,六联小学迎来了新的转机。
After dozens of years of campus, behind the existing teaching concept of the campus, can no longer meet the current requirements of teaching activities. In recent years, Shenzhen is committed to exploring the "near-zero carbon" construction path with Shenzhen characteristics, promoting urban green and low-carbon development, helping Shenzhen to become the first demonstration standard, to achieve the carbon peak carbon neutral target, Liu Lian Primary School has ushered in a new turnaround.

改造前的学校教学楼、教室、中庭、花园等场地缺少互动,同时存在设施设备老化、人车混行、空间利用不充分等问题。我们希望通过未来零碳概念的融入,在学生心中种下绿色环保的种子。改造后的校园将成为一个充满教育意义、舒适且环保的学习生活场所,为学生提供了更好的教育资源和学习体验。
Before the renovation, the school building, classrooms, atrium, garden and other venues lacked interaction, while there were problems such as aging facilities and equipment, mixing of people and vehicles, and insufficient use of space. We hope to plant the seeds of green in the minds of the students through the integration of the zero-carbon concept in the future. The renovated campus will become an educational, comfortable and environmentally friendly place to study and live, providing students with better educational resources and learning experiences.
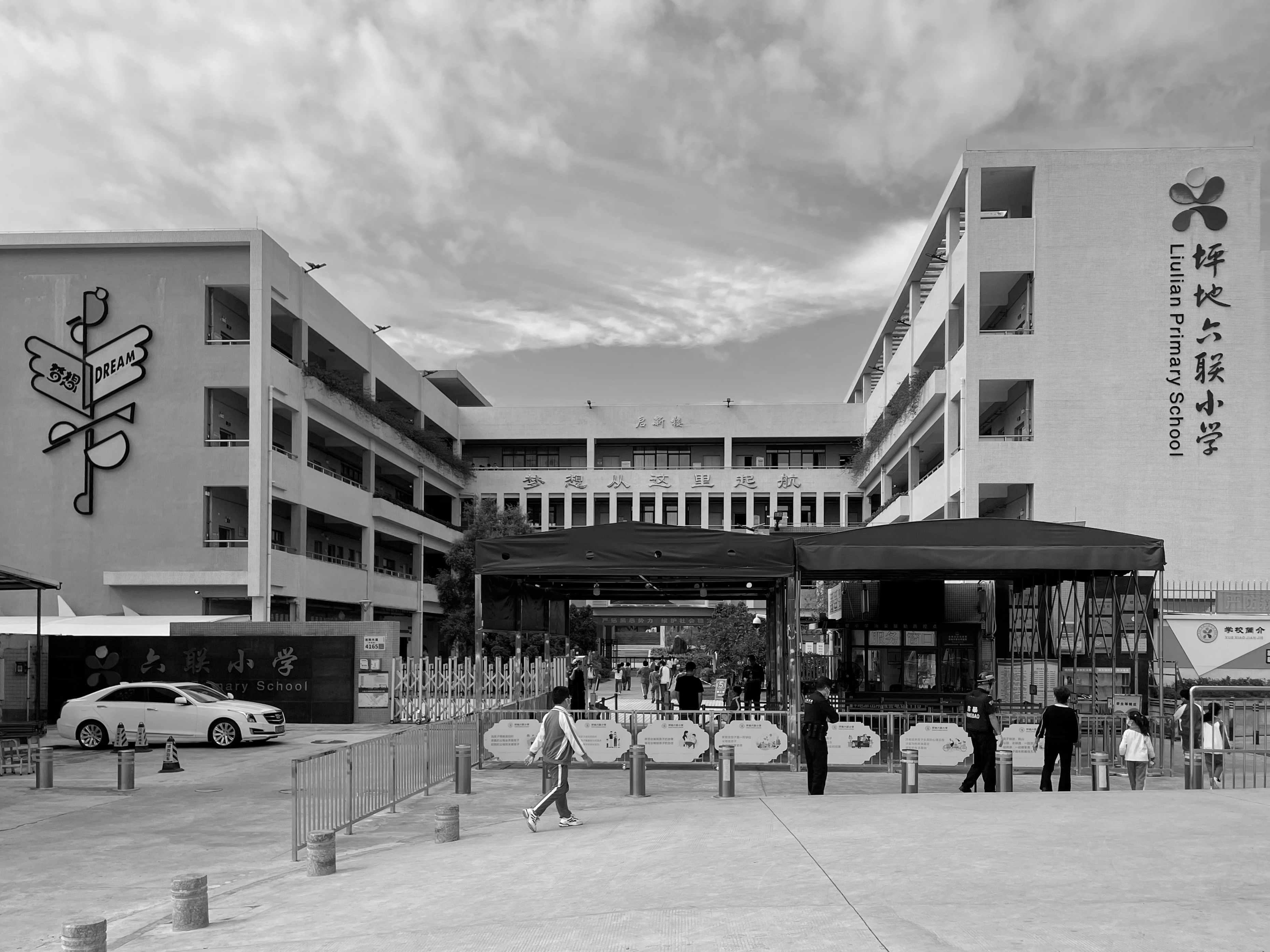
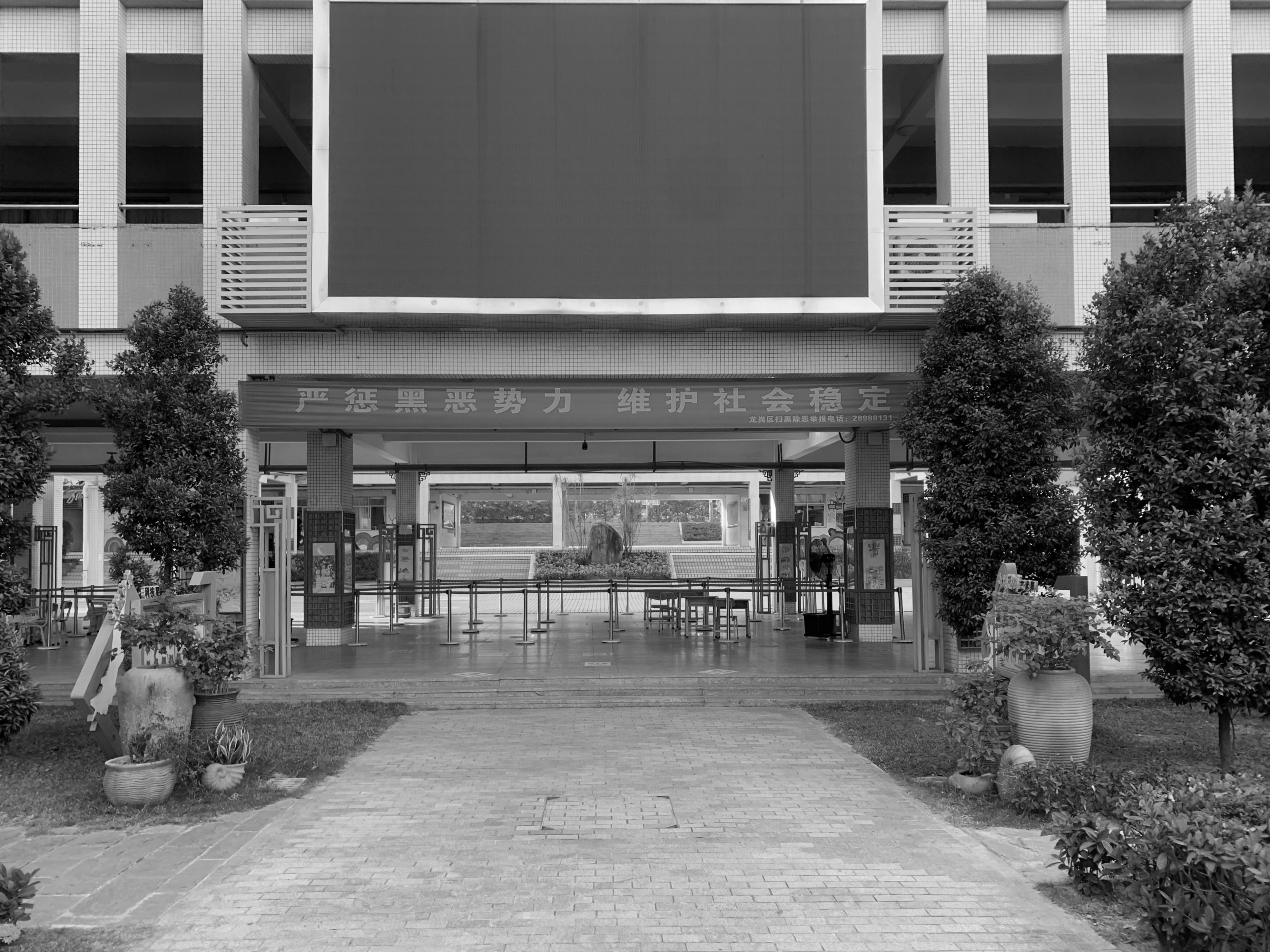
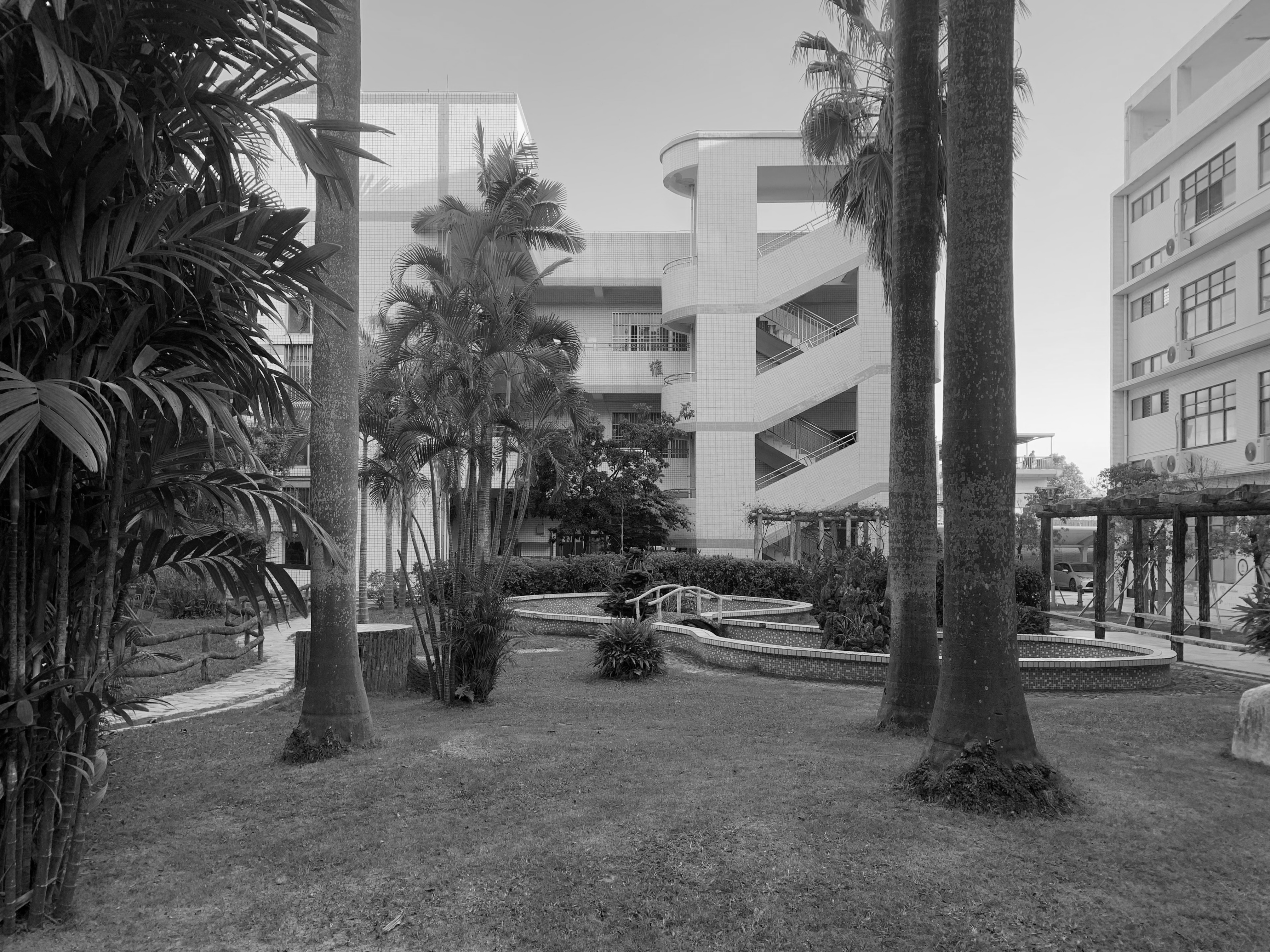
本次改造的目标正是要解决现有校园本身的安全及空间利用问题,助力校园升级成为满足新教学大纲要求的校园空间。在实现知识学习与价值教育有机融合的同时,鼓励学生们更多地参与到跨学科主题化、项目式、任务式学习等综合性教学活动之中。
The goal of this renovation is precisely to solve the safety and space utilization problems, and to help upgrade the campus into a new space that meets the requirements of the new syllabus. In addition to the integration of knowledge learning and value-based education, students will be encouraged to participate in comprehensive teaching and learning activities such as interdisciplinary thematic, project-based and task-based learning.
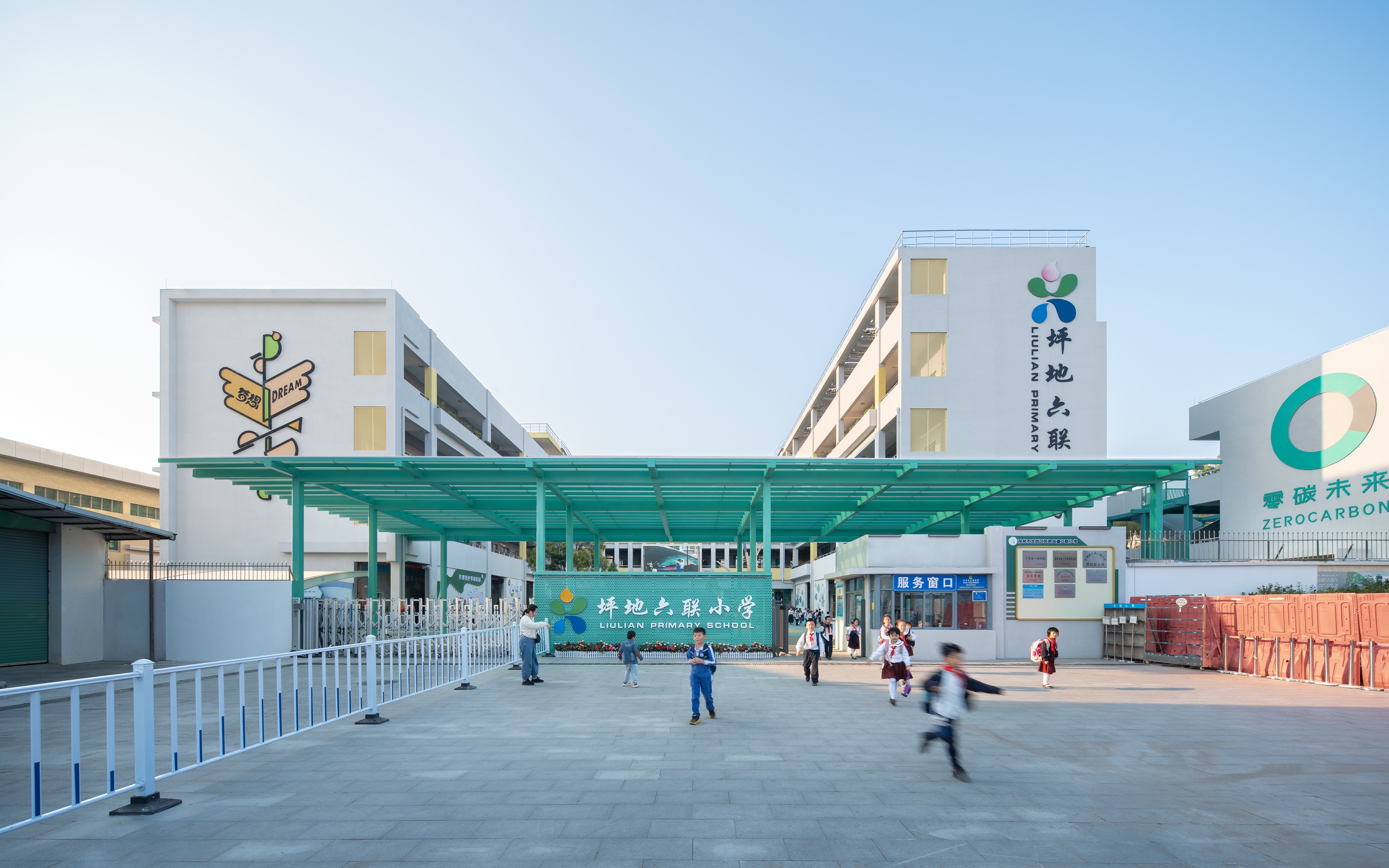
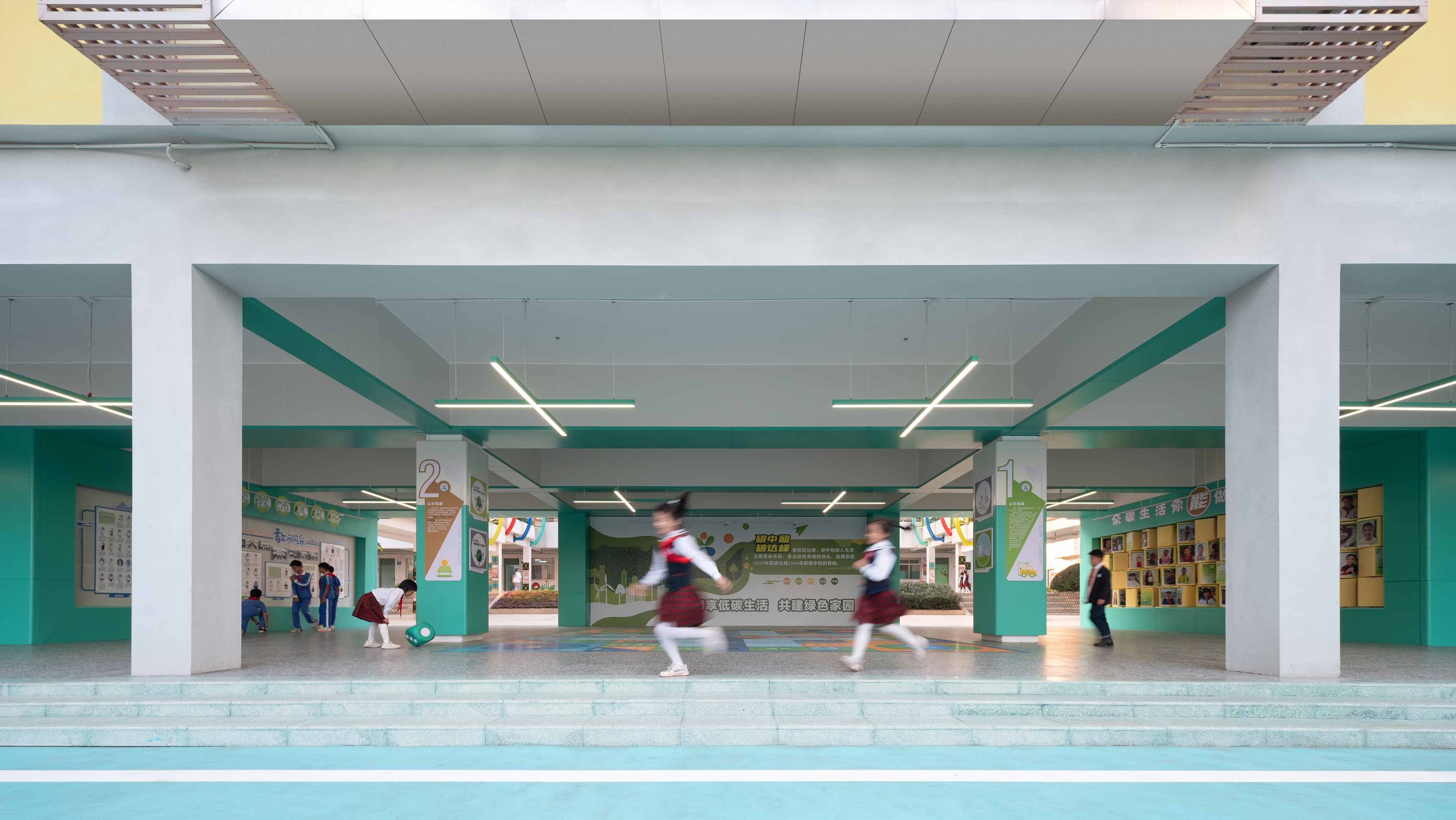
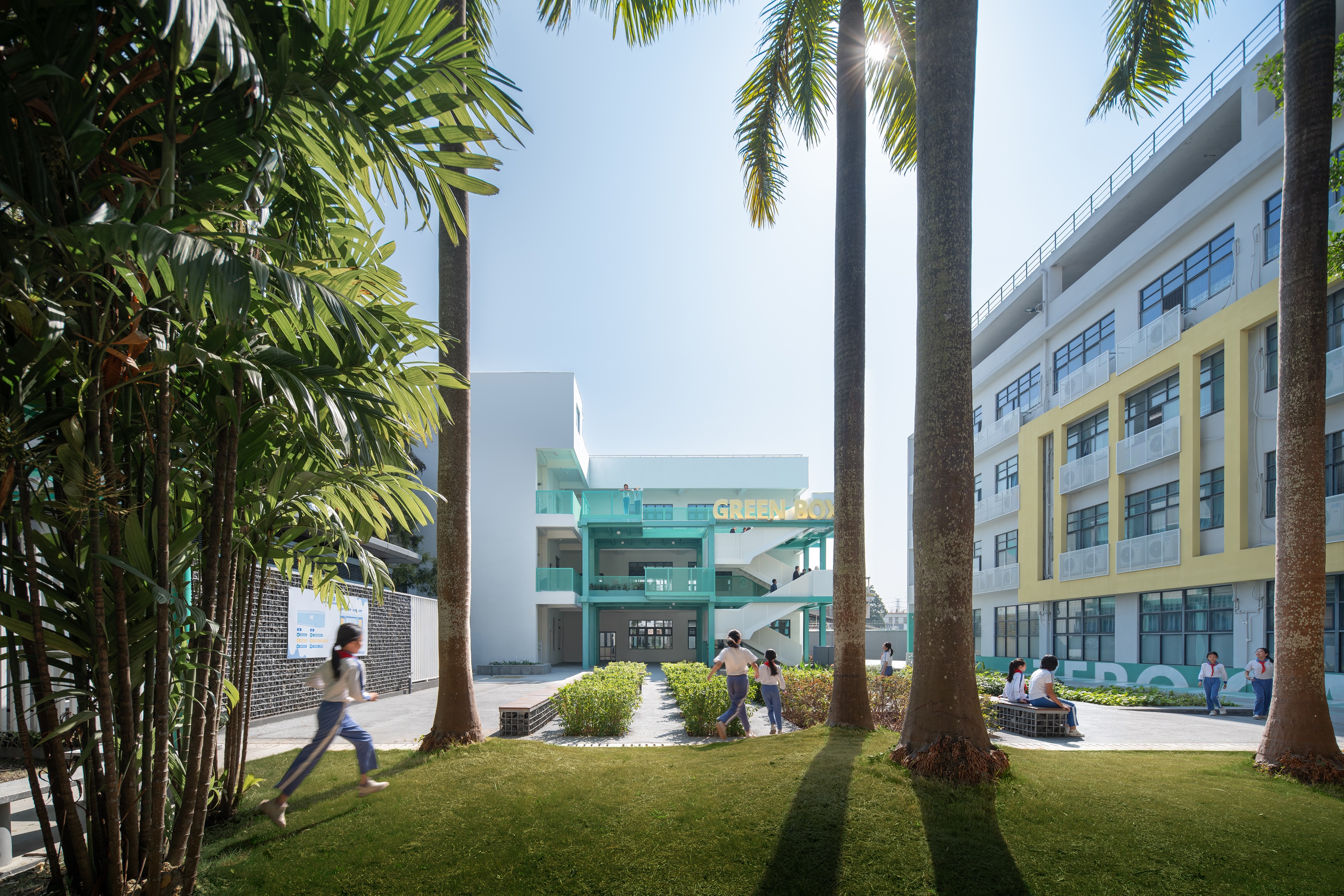
设计通过对校园入口的改造以及对风雨连廊和架空层的激活,希望让校园重新焕发生机;也对校园安全事件频发的场地采取了智慧管理,通过人车分流等形式保障师生的安全。
The campus was transformed by revamping entrances, activating corridors and opening up floors. The design also intelligently manages the campus security incident-prone grounds to ensure the safety of personnel through pedestrian and vehicular segregation.
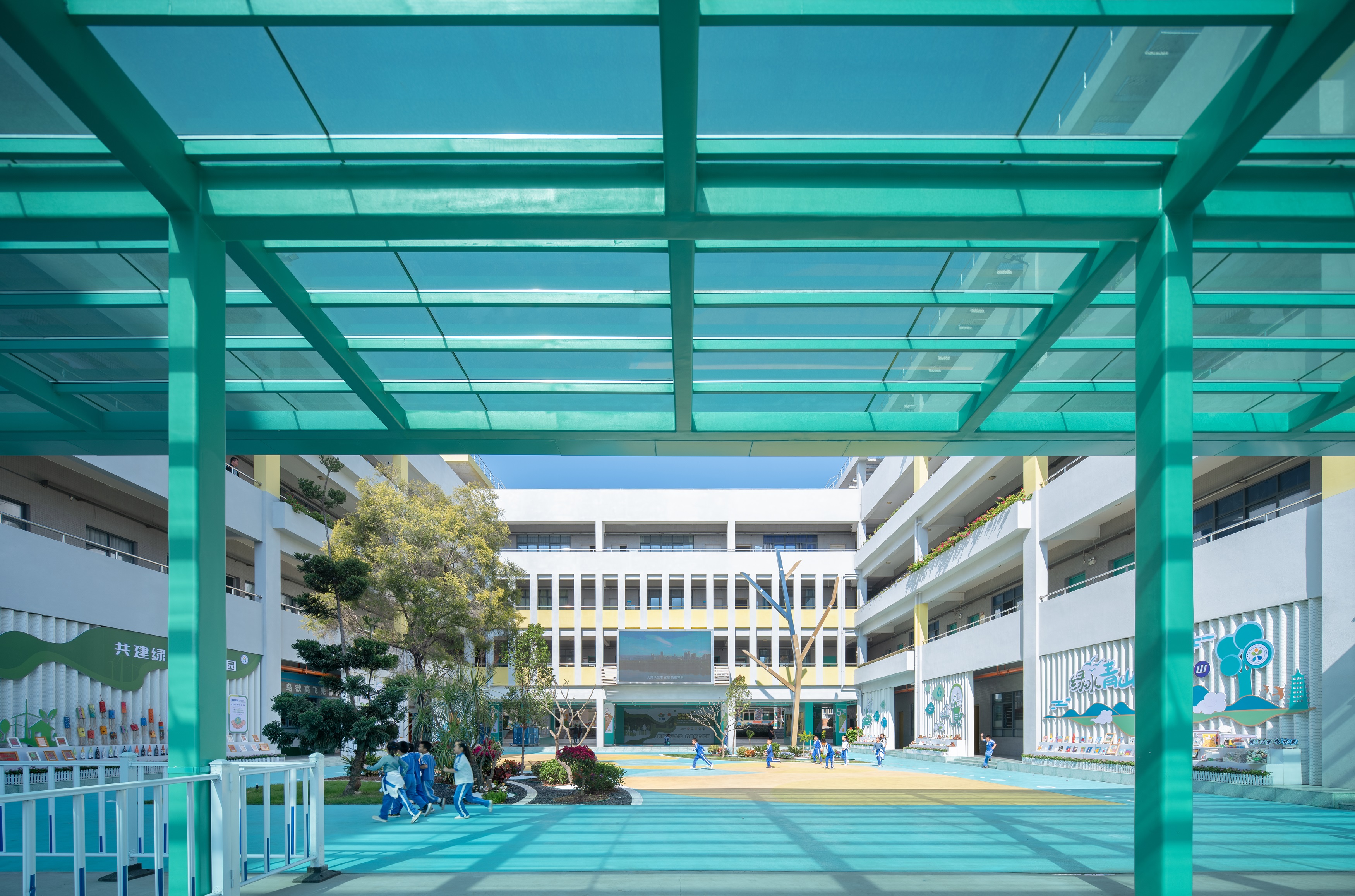

一条低碳、绿色、智慧的教学主线
近零碳绿色校园的建设是一个完整的系统工程,不仅包含空间的建构,还有在校园中所运用科技、材料与设备的节能性与环保性。我们将设计方案与来自中建科工的绿色材料及设备紧密地联系在一起,为校园梳理了一条低碳、绿色、智慧的教学主线。
The construction of a near-zero carbon green campus is a complete systematic project, which includes not only the construction of space, but also the energy-saving and environmental protection of the technology, materials and equipment used in the campus. The design is intricately linked to the green materials and equipment from CSCEC, and we have organized a low carbon, green and intelligent teaching line for the campus.
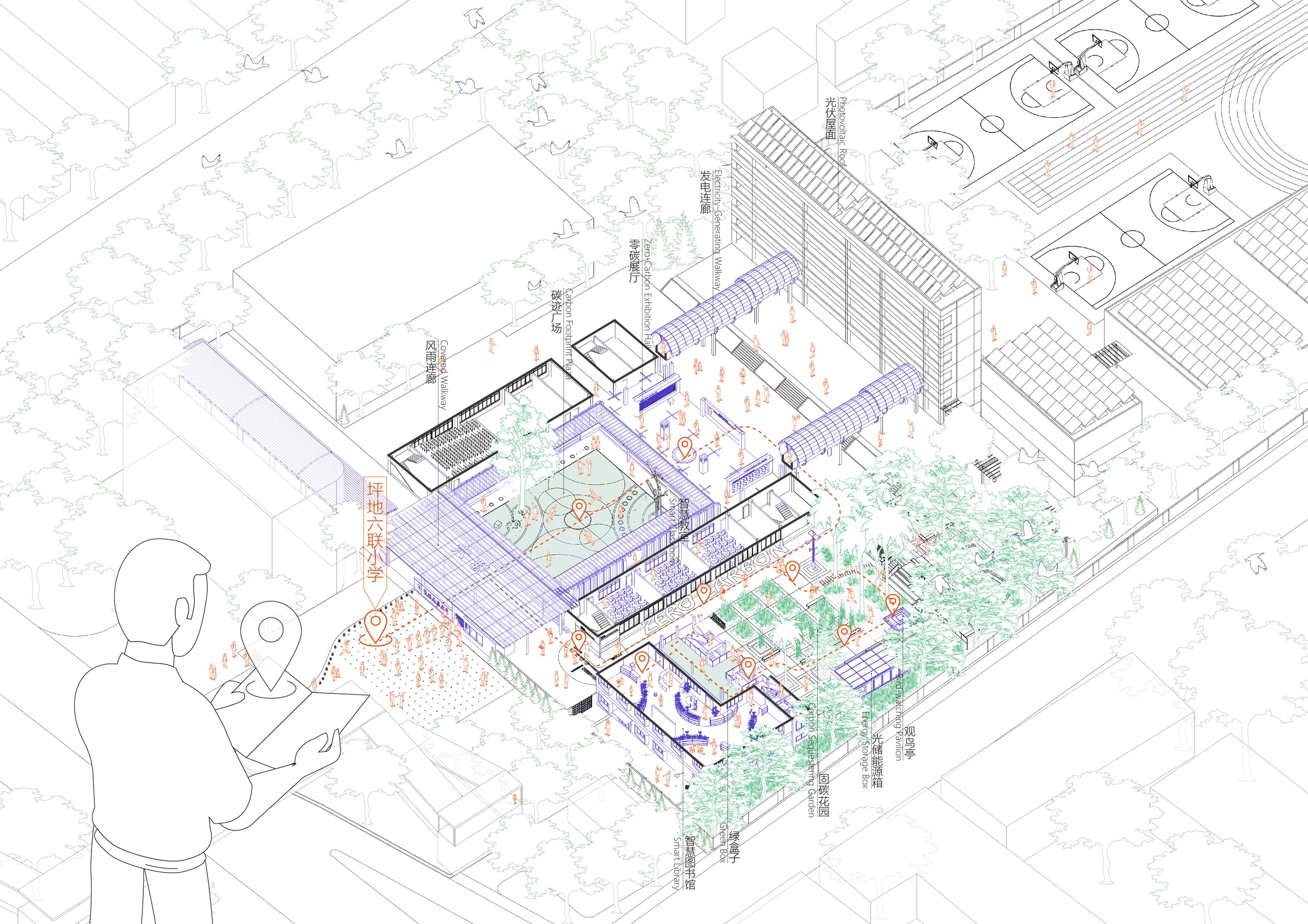
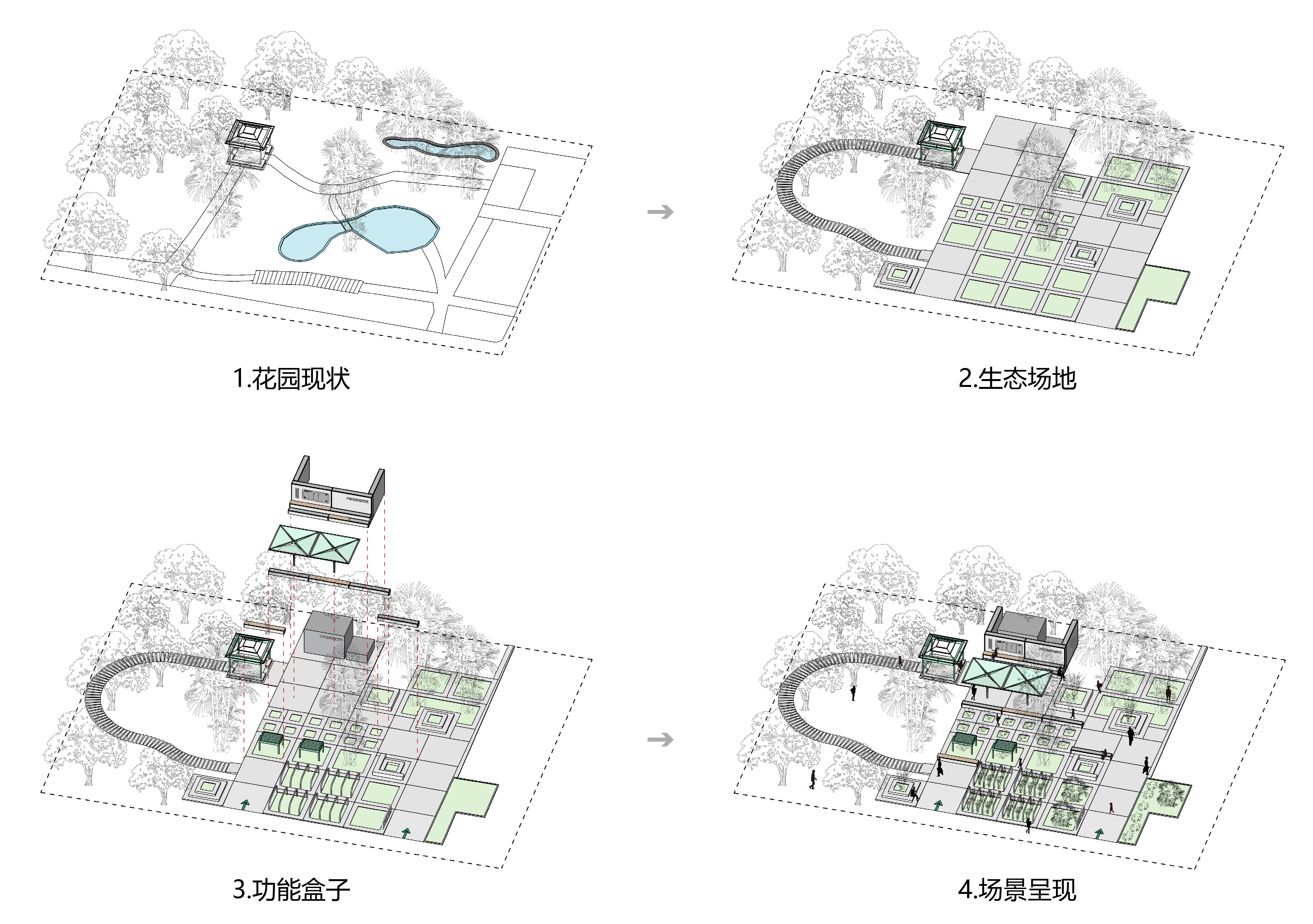
改造秉持着“轻轻触碰的附着式更新”理念,少动土建,多用钢构,最大可能地使用模块化、装配式、预制化和产品化的施工方式,在缩短了施工时间的同时,也能大幅度降低建设过程中的能耗与对教学生活的影响。
The renovation is based on the concept of "gently touching and attaching renewal", using less civil engineering and more steel structures, and maximizing the use of modular, assembled, prefabricated and productized construction methods, which shortens the construction time while significantly reducing energy consumption and the impact on teaching and learning during the construction process.
绿色盒子+固碳花园:
采用钢结构装配式的“绿色盒子”平台,不仅承载了校园零碳展示的功能,还能为校园提供太阳能及光伏发电、检测能耗数据。
Green Box + Carbon Sequestration Garden: The steel structure assembled "Green Box" platform not only carries the function of campus zero-carbon demonstration, but also provides solar energy and photovoltaic power generation for the campus, and detects energy consumption data.
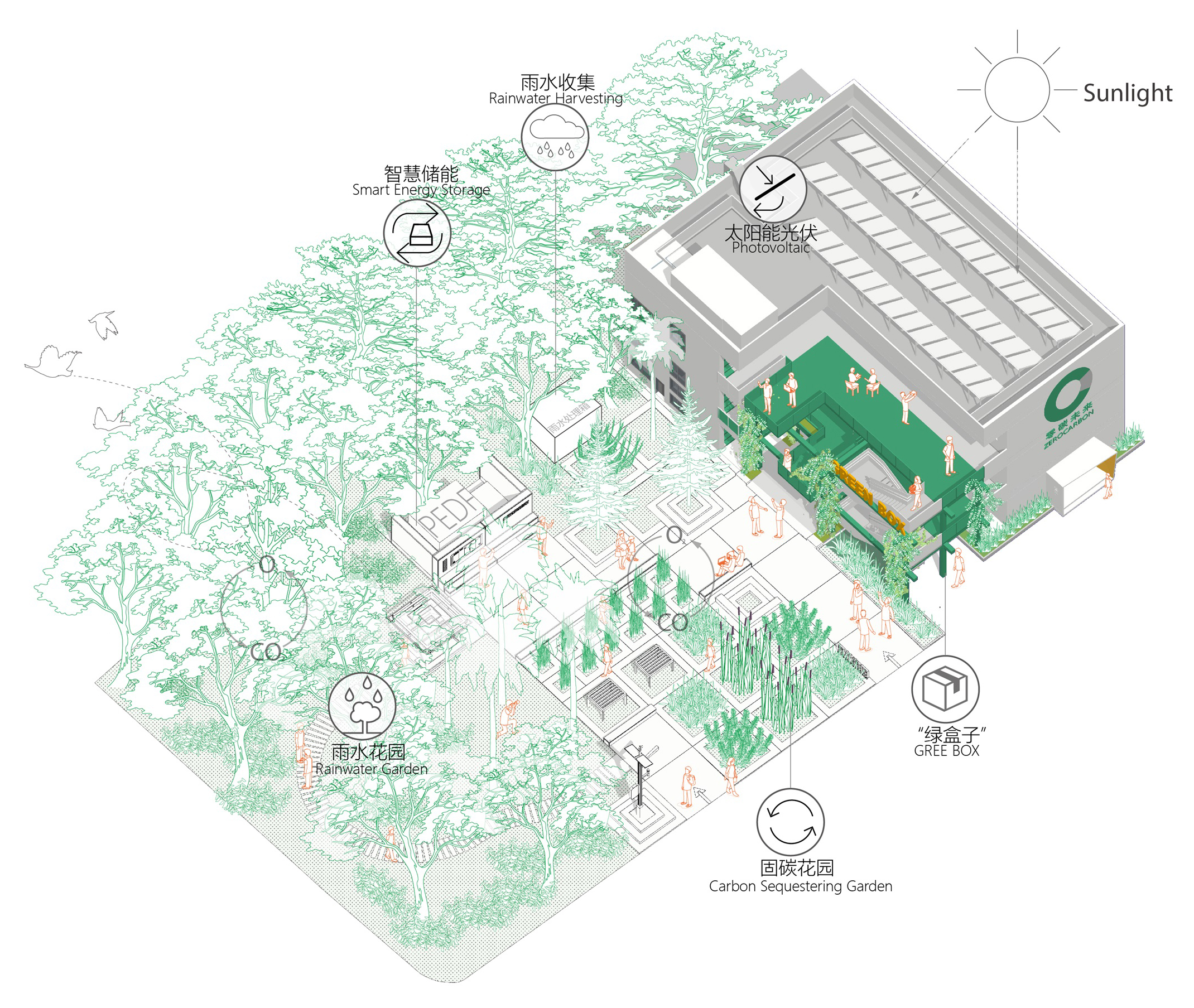
固碳花园由数个栽种着具有高固碳值代表性的植物模块组成,在未来的使用中将按班级认养苗圃,成为学生自然与活动实践课程的载体,增加学生与自然的亲密互动。在这片固碳植物园中,互动发电装置、雨水收集系统和光储直柔设备等绿色科技被同时载入绿色模块中,成为校园教学与交流空间拓展的重要节点。
The Carbon Sequestration Garden consists of several plant modules with high carbon sequestration value. In the future, the nursery will be adopted by classes, and will become a vehicle for students' nature and activity practice programs, increasing their intimate interaction with nature. In this carbon sequestration garden, green technologies such as interactive power generators, rainwater harvesting systems, and photovoltaic storage and direct-supply devices have been incorporated into the green modules, which will serve as an important node for expanding the teaching and communication space of the campus.

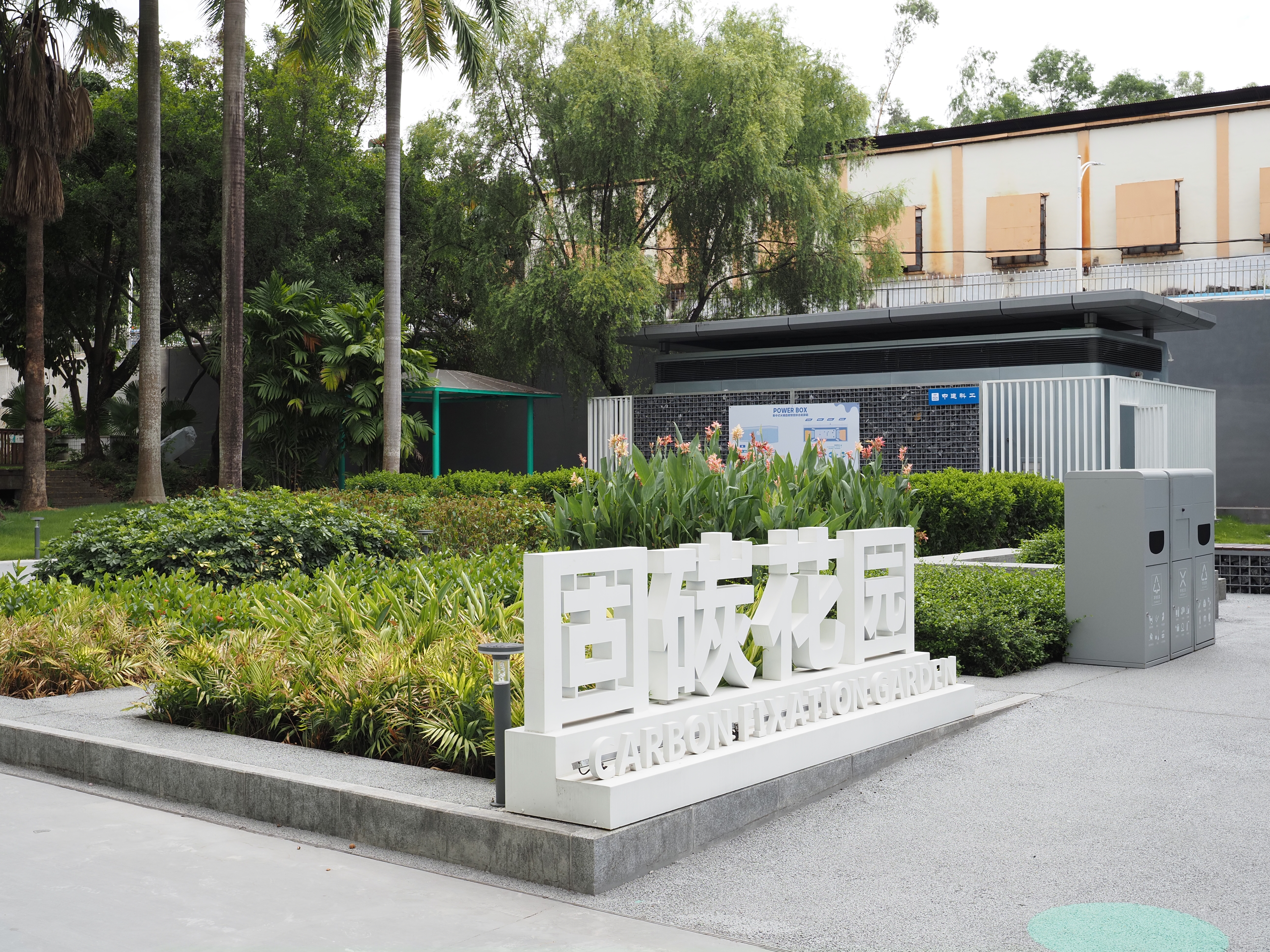
能量魔方:
在学校的固碳花园旁还有一个集光伏发电、储能、直流配电、柔性用电于一体的“能量魔方”——由中建科工自主研发的光储直柔综合智慧能源箱。它是整个“光储直柔”校园的能量控制中枢,能对市电、光伏发电、储能和建筑物用电的进行平衡调节。在为近零能耗校园提供高效、稳定、柔性的用电的同时,还能补给城市,实现“削峰填谷”,对缓解城市用电压力有着重要示范作用。
Energy Cube: Next to the school's carbon sequestration garden, there is another "Energy Cube" that integrates photovoltaic power generation, energy storage, DC power distribution, and flexible power consumption - a comprehensive intelligent energy box independently researched and developed by CSCEC. It is the energy control center of the entire "Solar photovoltaic, Energy storage, Direct current and Flexibility" campus, capable of balancing and regulating utility power, photovoltaic power generation, energy storage and building power consumption. While providing efficient, stable and flexible electricity for the campus with near-zero energy consumption, it can also supply the city and realize "peak shaving and valley filling", which has an important demonstration role in alleviating the pressure of urban electricity consumption.
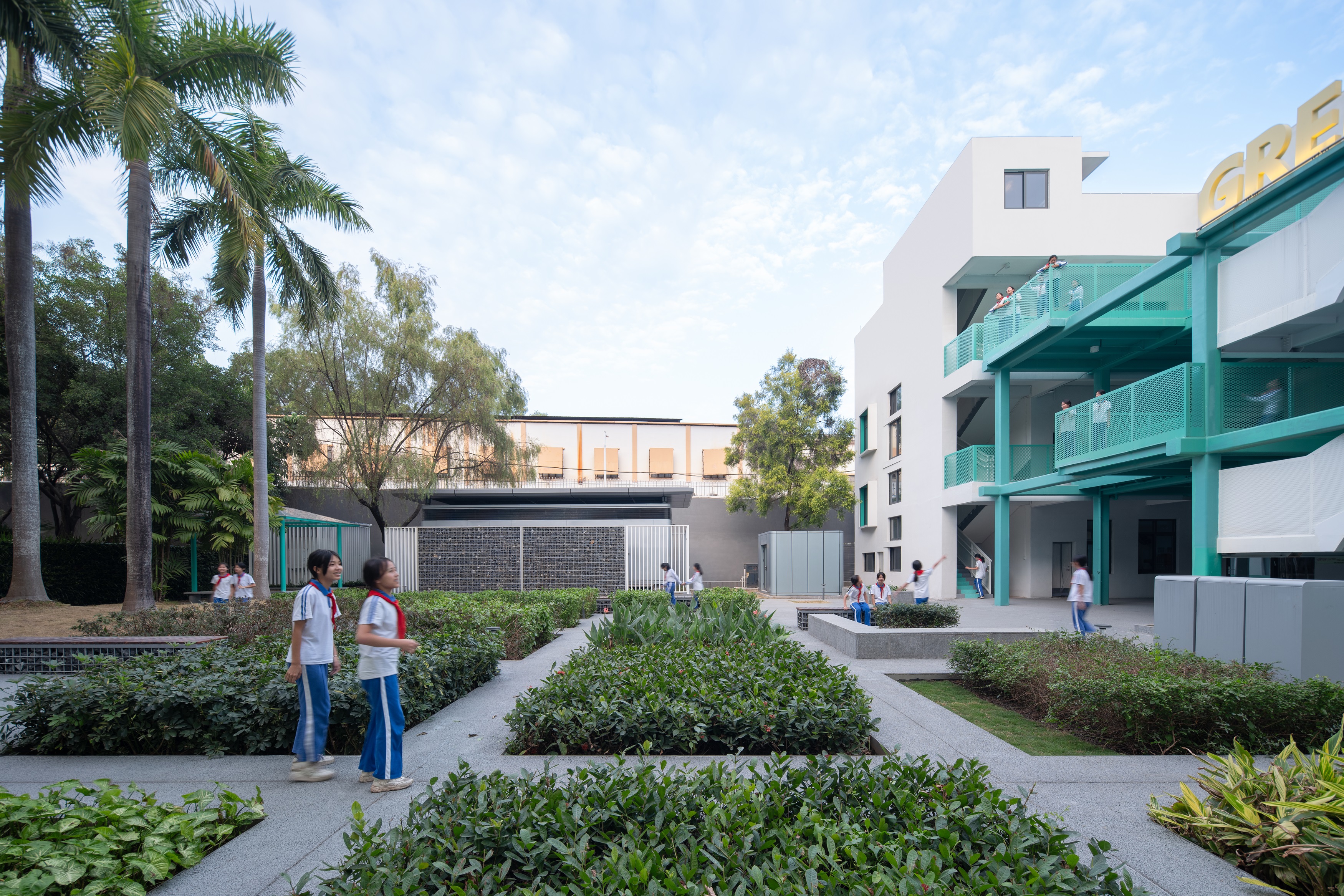
近零能耗示范楼:
近零能耗示范楼选用高效能保温岩棉、双层中空low-E玻璃等新型材料和横向遮阳板造型升级围护体系,减少建筑能耗,显著改善室内热舒适性。
Near-zero energy demonstration building: It selects new materials such as high-efficiency insulating rock wool, double-layer hollow low-e glass, and horizontal sunshade modeling to upgrade the enclosure system, reduce building energy consumption, and significantly improve indoor thermal comfort.
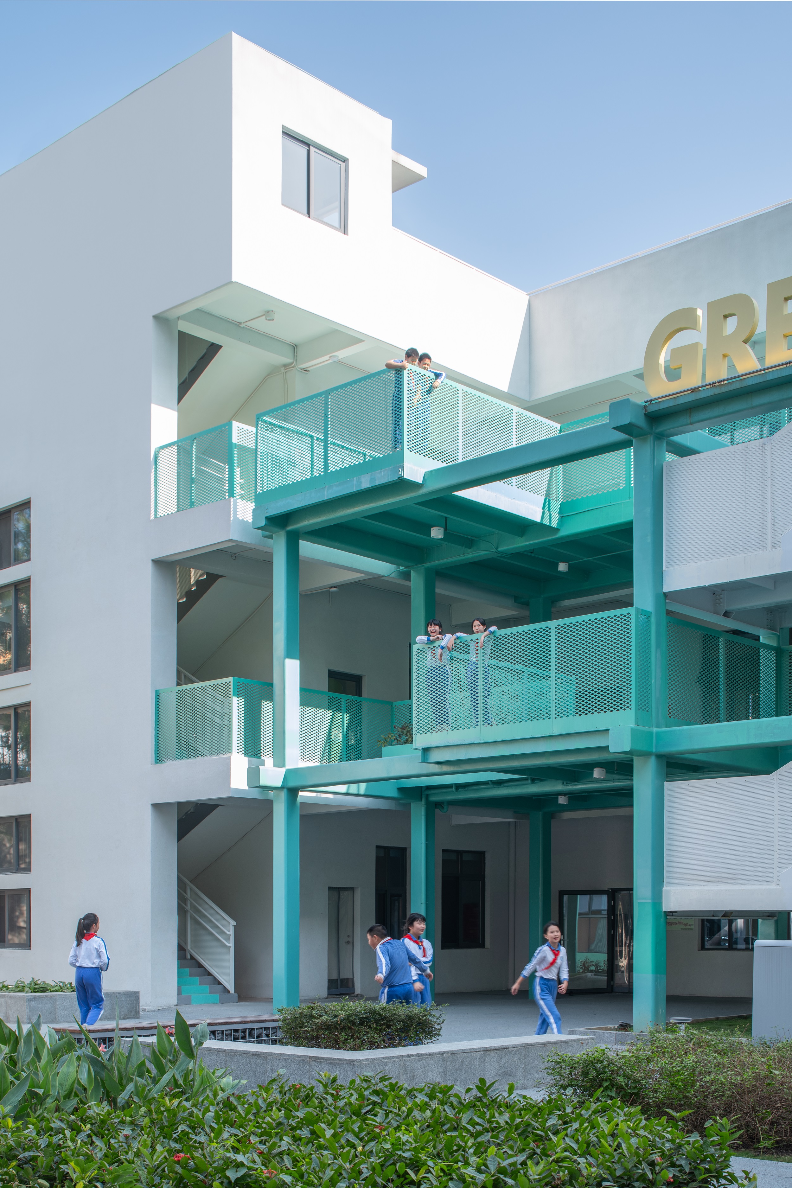
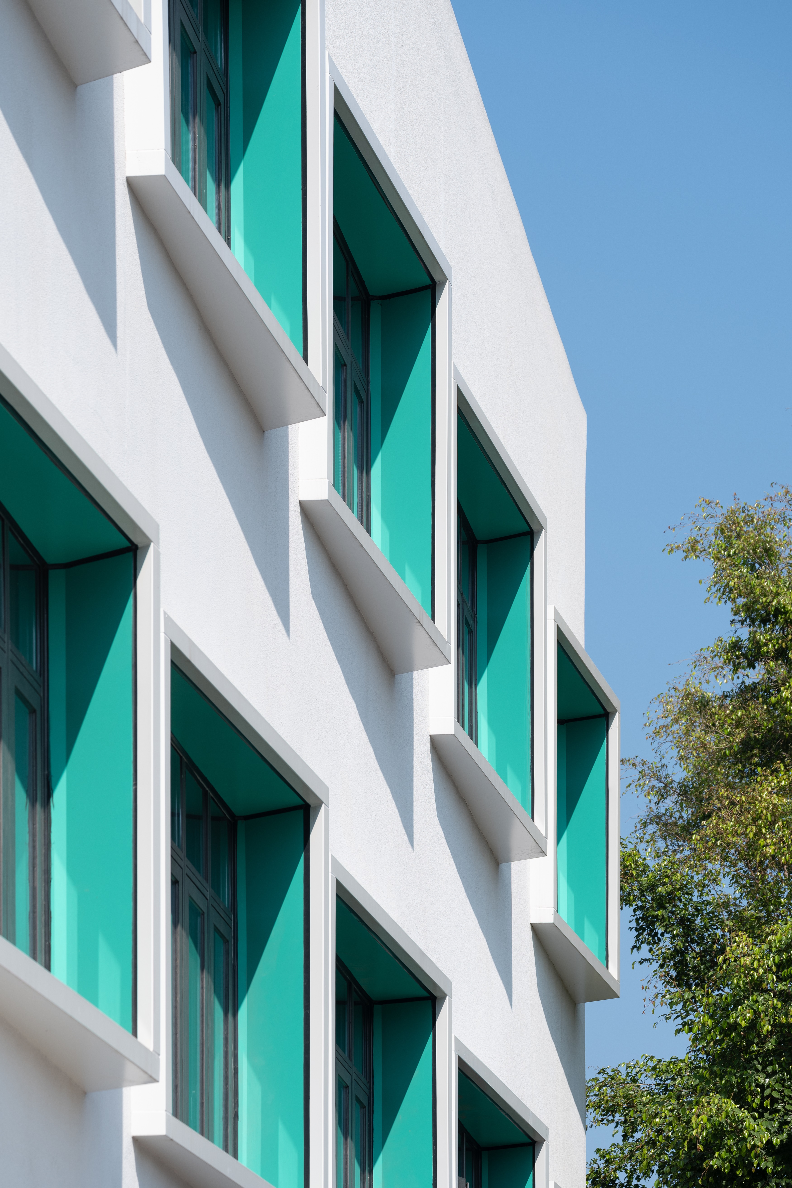
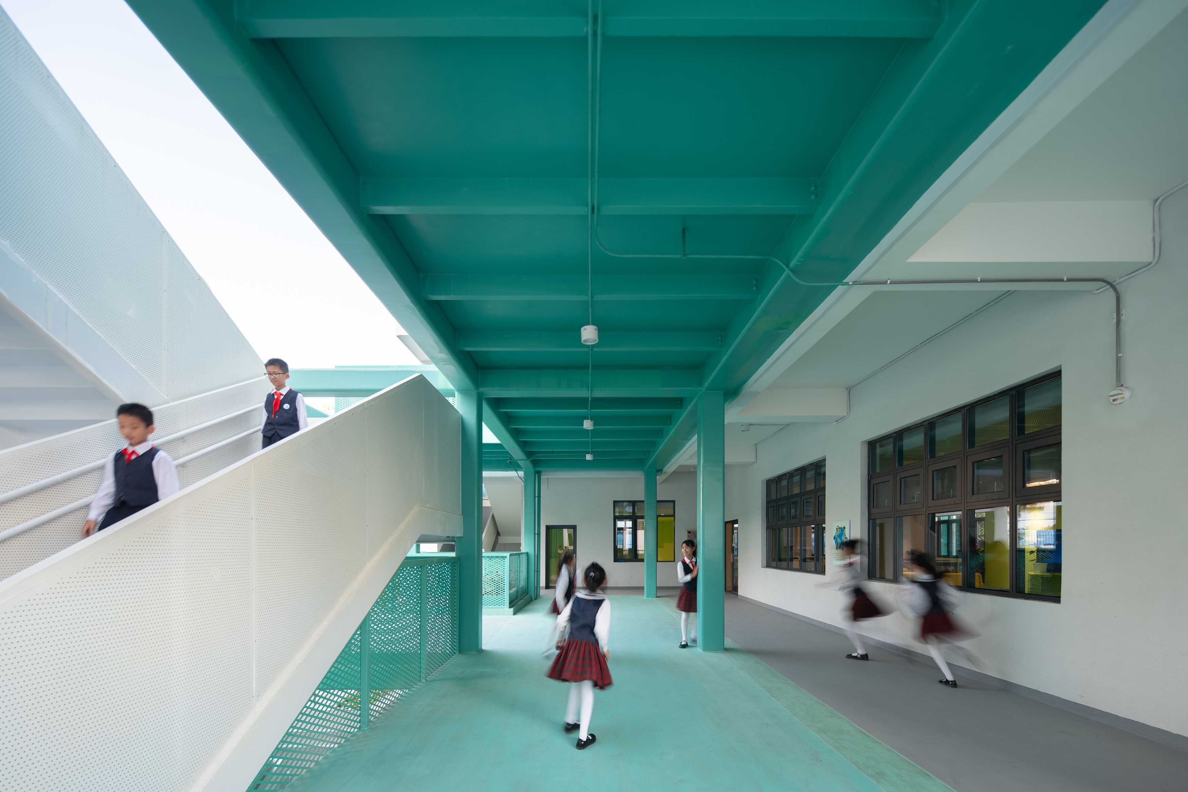
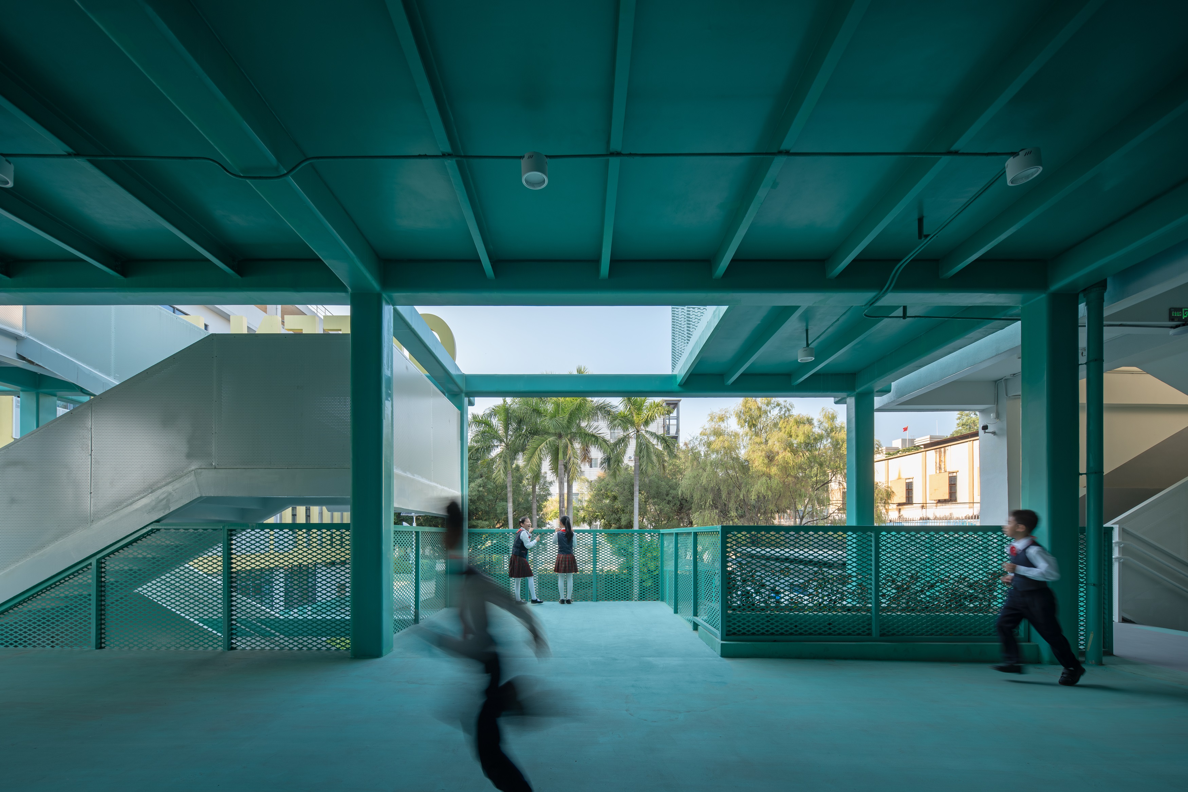
智慧书屋:
图书馆与教室的改造充分利用直流设备与AI智能系统,在降低室内设备能耗的同时,将智慧校园深入到细节、落到实处。
Wisdom Bookstore: The renovation of libraries and classrooms makes full use of DC equipment and AI intelligent systems to reduce the energy consumption of indoor equipment, while at the same time penetrating the smart campus into the details and implementation.
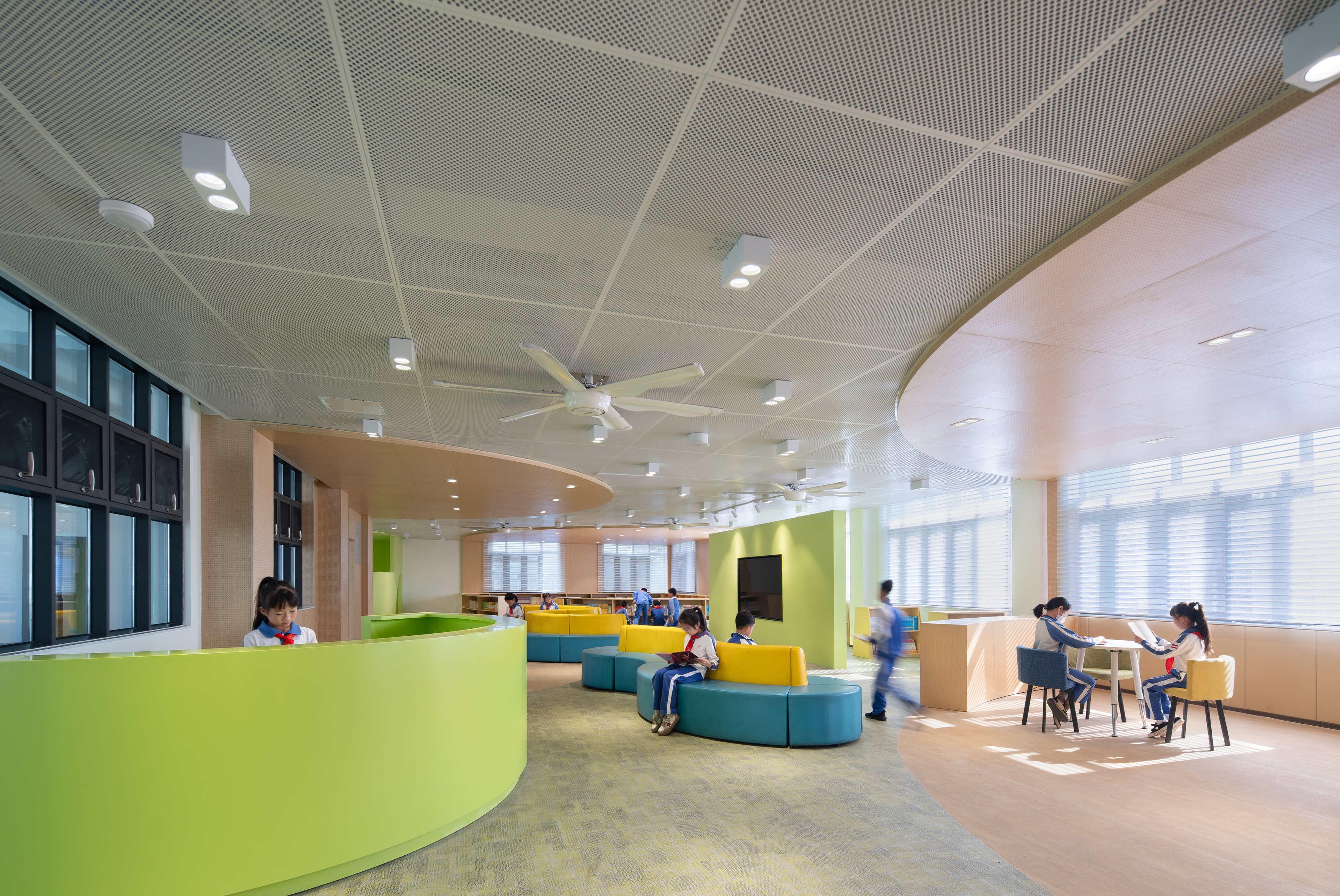
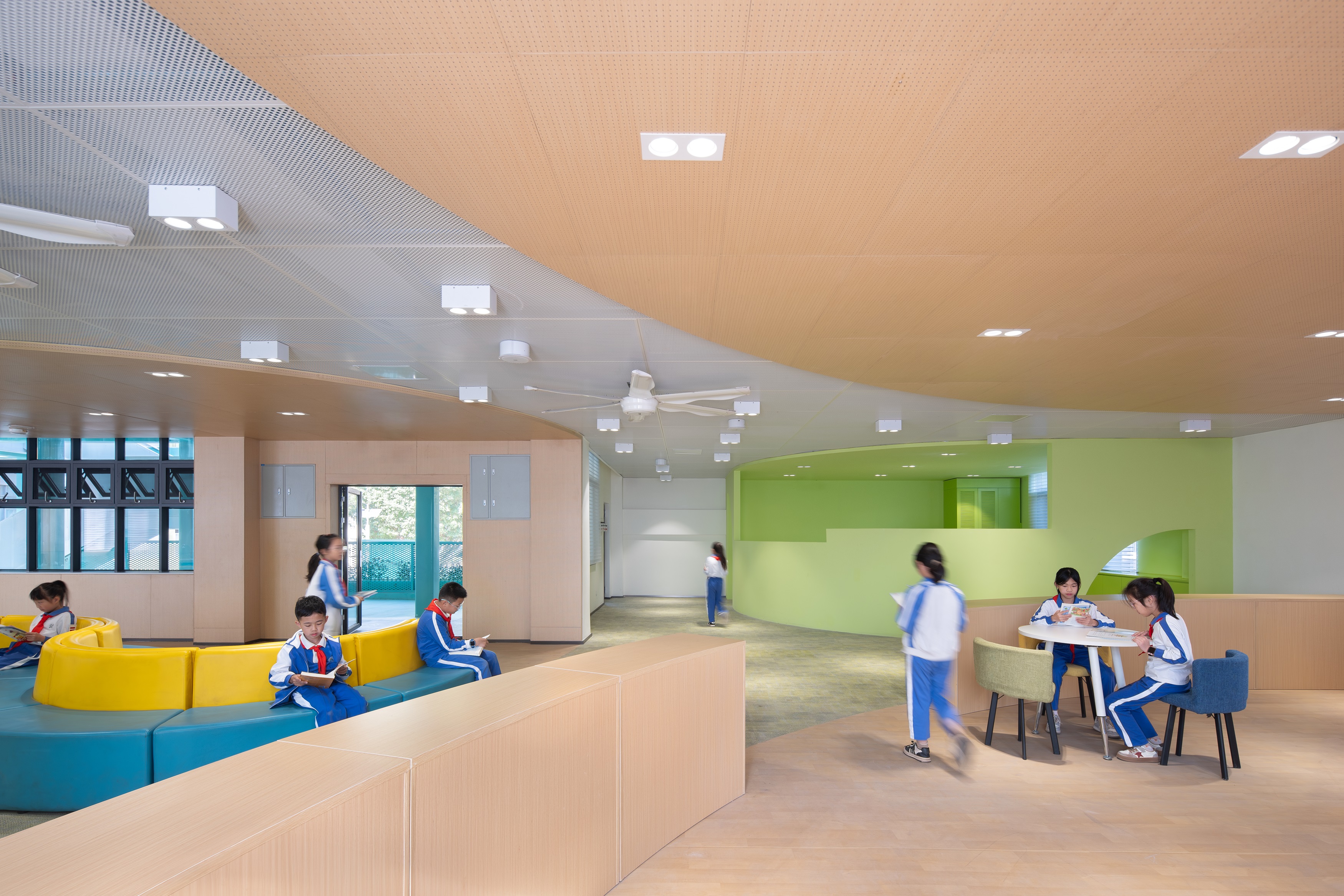
整个绿色校园改造中,少不了“智慧大脑”的应用,其通过智能传感器和计量装置,对校园能耗进行实时、分类分项的监控,能掌握校园的碳排放情况,并赋予学校产能、耗能与碳排等数据可视、可优、可管的能力。
In the whole green campus transformation, the application of "intelligent brain" is indispensable. Through intelligent sensors and metering devices, real-time, categorized and itemized monitoring of campus energy consumption and mastering of campus carbon emissions are carried out, which empowers the school to visualize, optimize, and manage data on production capacity.
六联小学智慧校园改造完成后,每年可节约用电2.8万kWh,减少13吨二氧化碳的排放,相当于植树造林3250棵。
After the completion of the renovation of the Smart Campus of Liu Lian Primary School, it can save 28,000kWh of electricity annually, reduce 13 tons of CO₂ emissions, which is equivalent to planting 3,250 trees;
整座校园充分利用光伏资源,稳定提升发电量5%—30%,实现建筑本体年发电量14.5万度,可再生能源利用率提高了53.77%,基本实现校园用电的自给自足。
The whole campus makes full use of photovoltaic resources to steadily increase power generation by 5%-30%, realizing an annual power generation of 145,000 kWh for the building, increasing the utilization rate of renewable energy by 53.77%, and basically realizing self-sufficiency in campus electricity consumption.
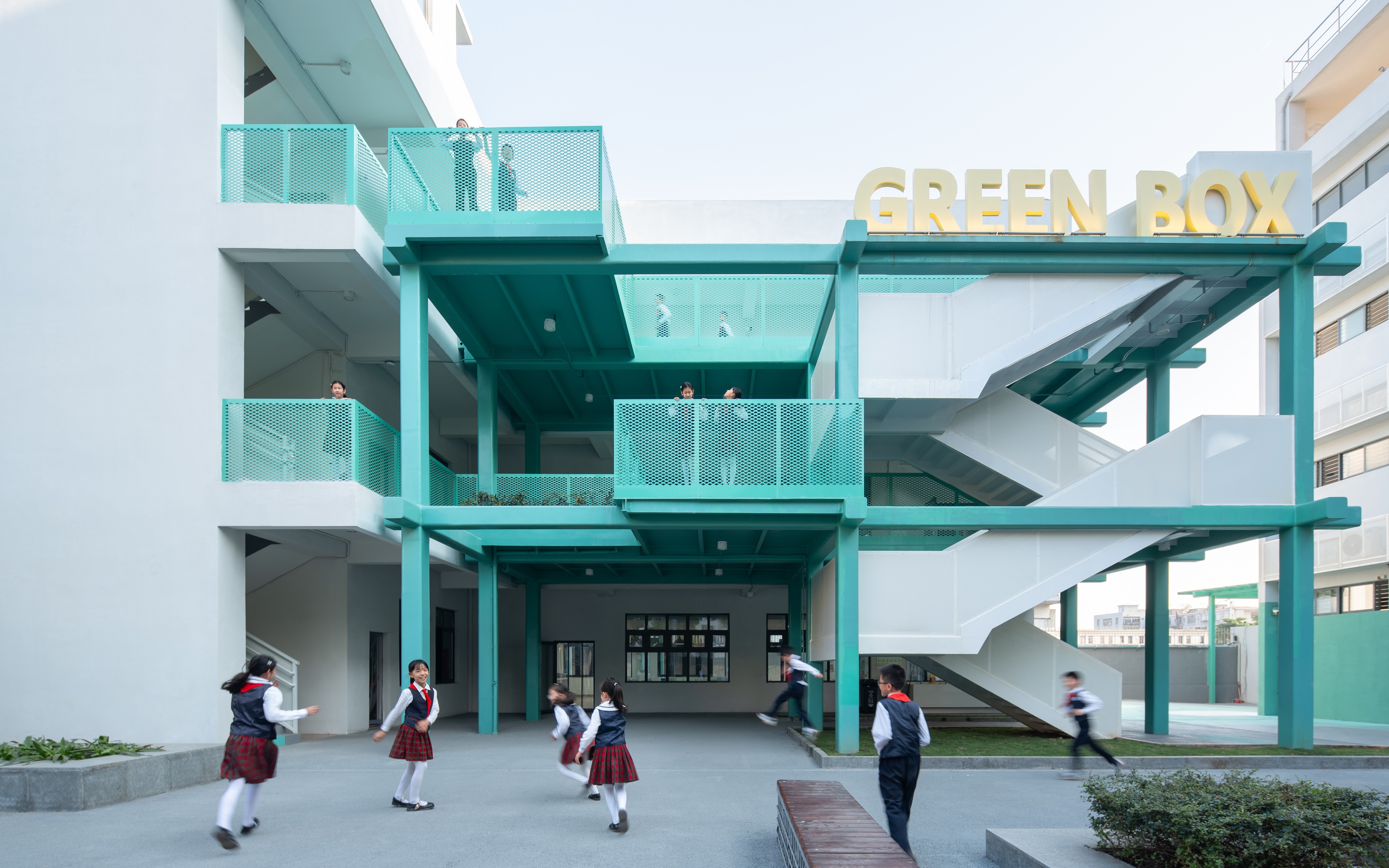
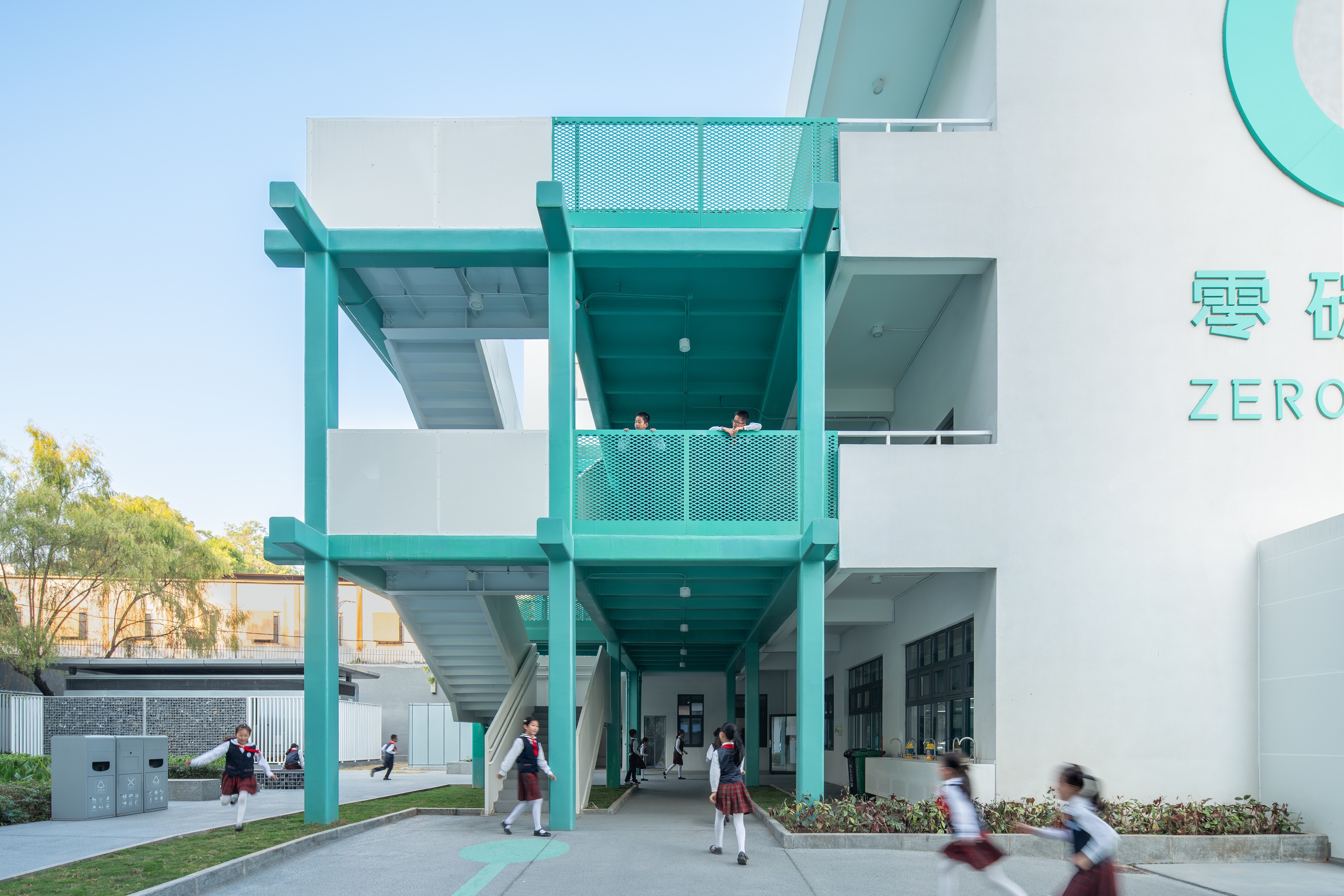
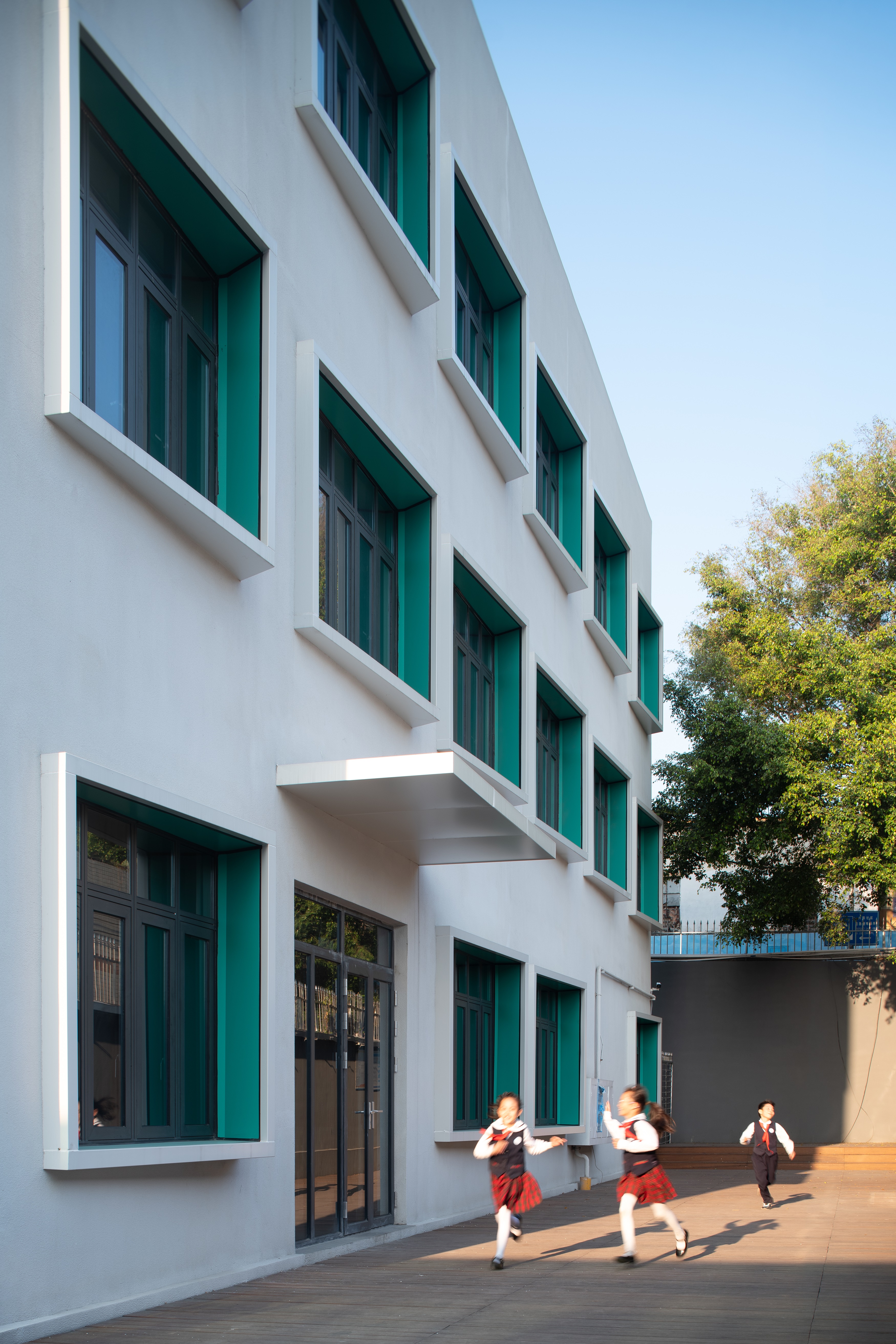
完整项目信息
项目名称:坪地街道六联小学节能改造工程项目方案设计
项目类型:学校
设计方:深圳市直行设计有限公司
项目设计:2022.10-2022.12
完成时间:2023.11
设计团队:
主持设计师:苏晋乐夫、曾宪志
项目负责人:马如帅
项目成员:郭兰都、殷子俊、廖晓裕、秦启菀、陈超
合作团队:建学建筑与工程设计所有限公司深圳分公司、中建科工集团有限公司
合作团队成员:于天赤、郑懿、刘春芬、朱伟(建学建筑);李任戈、魏莹、吴晓晨(中建科工)
项目地址:广东省深圳市龙岗区坪地街道六联社区龙岗大道4165号
建筑面积:6181平方米
摄影版权:曾天培
业主:深圳市龙岗区建筑工务署、深圳市龙岗区发展和改革局
版权声明:本文由深圳市直行设计有限公司授权发布。欢迎转发,禁止以有方编辑版本转载。
投稿邮箱:media@archiposition.com
上一篇:深圳华汇中标方案:桃源中学改扩建工程,寻迹桃源
下一篇:共同体+日常感:成都武侯区高碑社区邻里中心 / LEL DESIGN STUDIO+大鱼营造