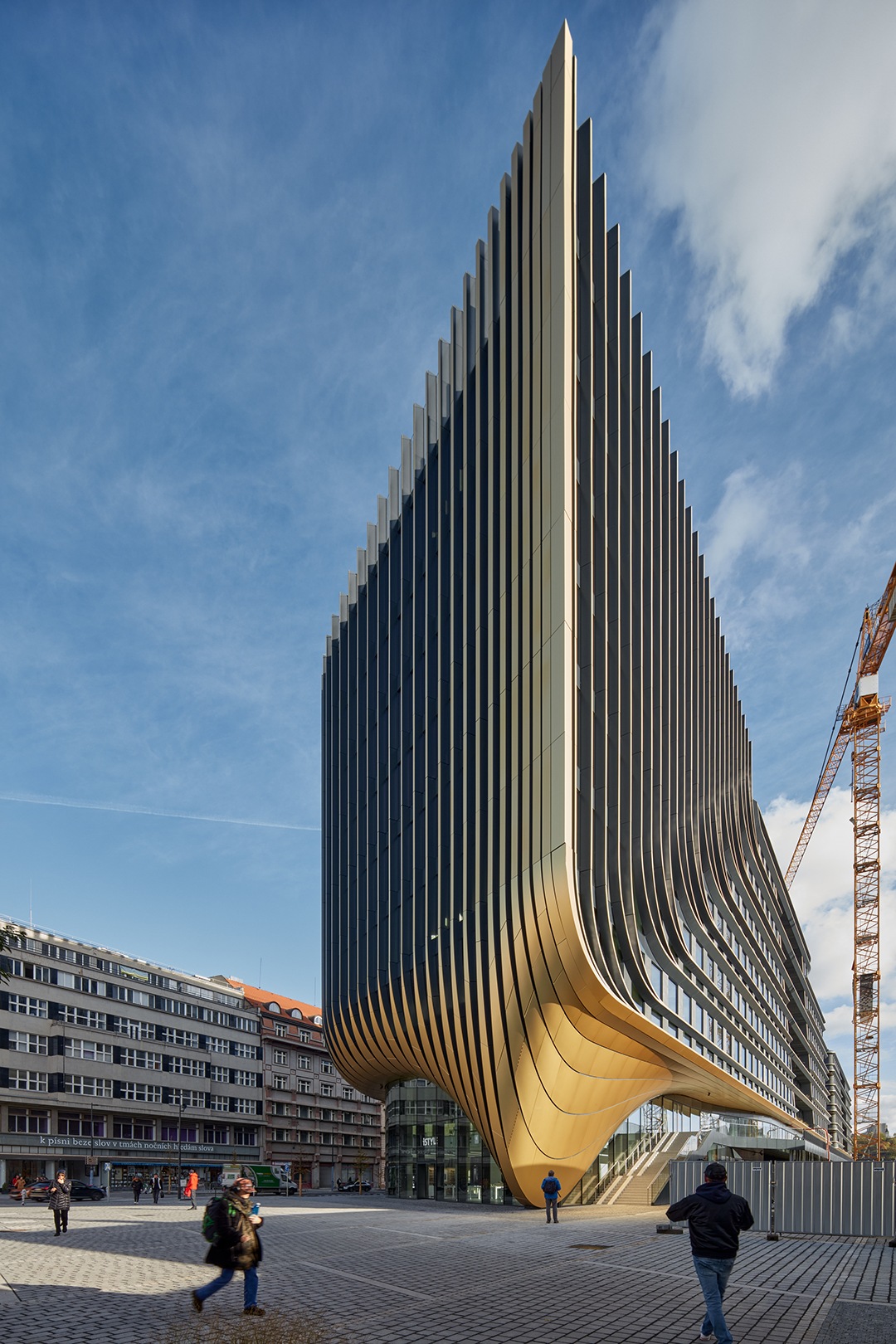
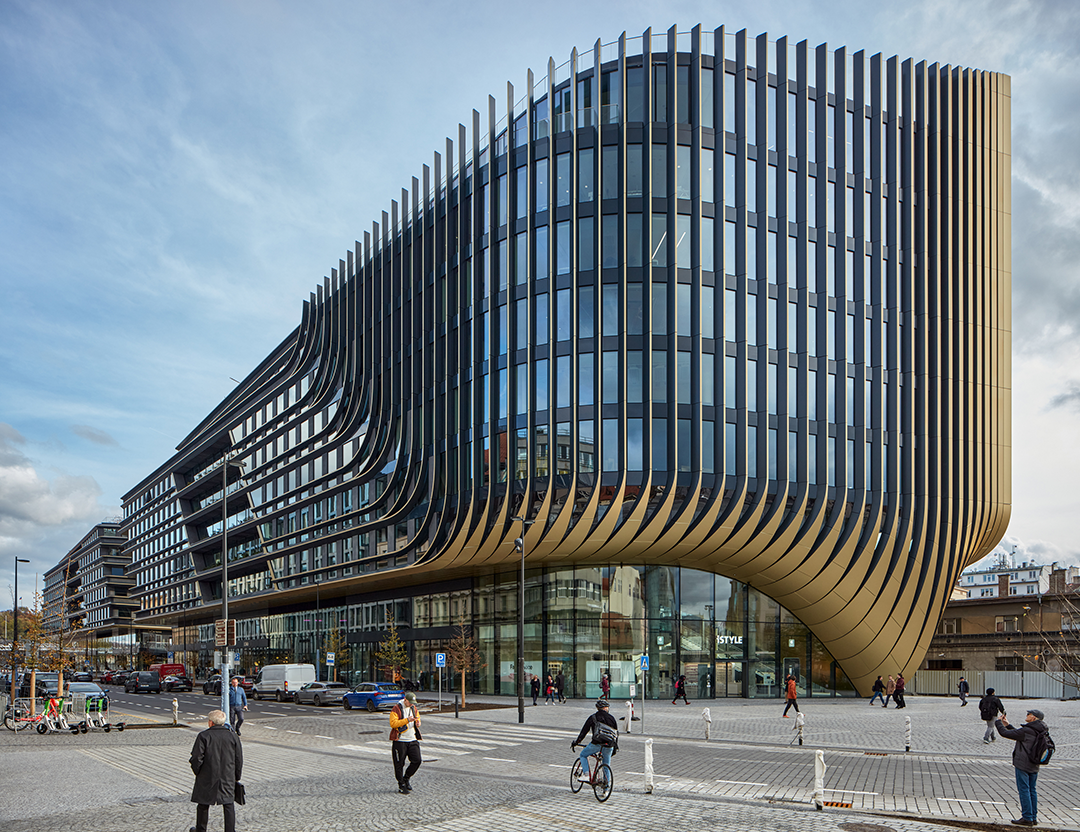
设计单位 Zaha Hadid Architects
项目地点 捷克布拉格
建成时间 2023年
建筑面积 28,000平方米
布拉格Masaryčka大楼的外立面现已完工,该项目将为城市带来新的公共空间。该办公楼和商业开发项目面积28,000平方米,东区共7层,西区共9层,其办公空间根据21世纪的工作模式设计,可满足布拉格市企业部门持续增长的需求。
With its facades now completed, the Masaryčka building in Prague is defined by circulation routes which will provide access to new civic spaces for the city. Accommodating the continued growth of the city's corporate sector with office spaces designed to meet 21st century working patterns, the 28,000 sq. m Masaryčka office and retail development incorporates seven storeys within its eastern section and nine storeys at its western end.
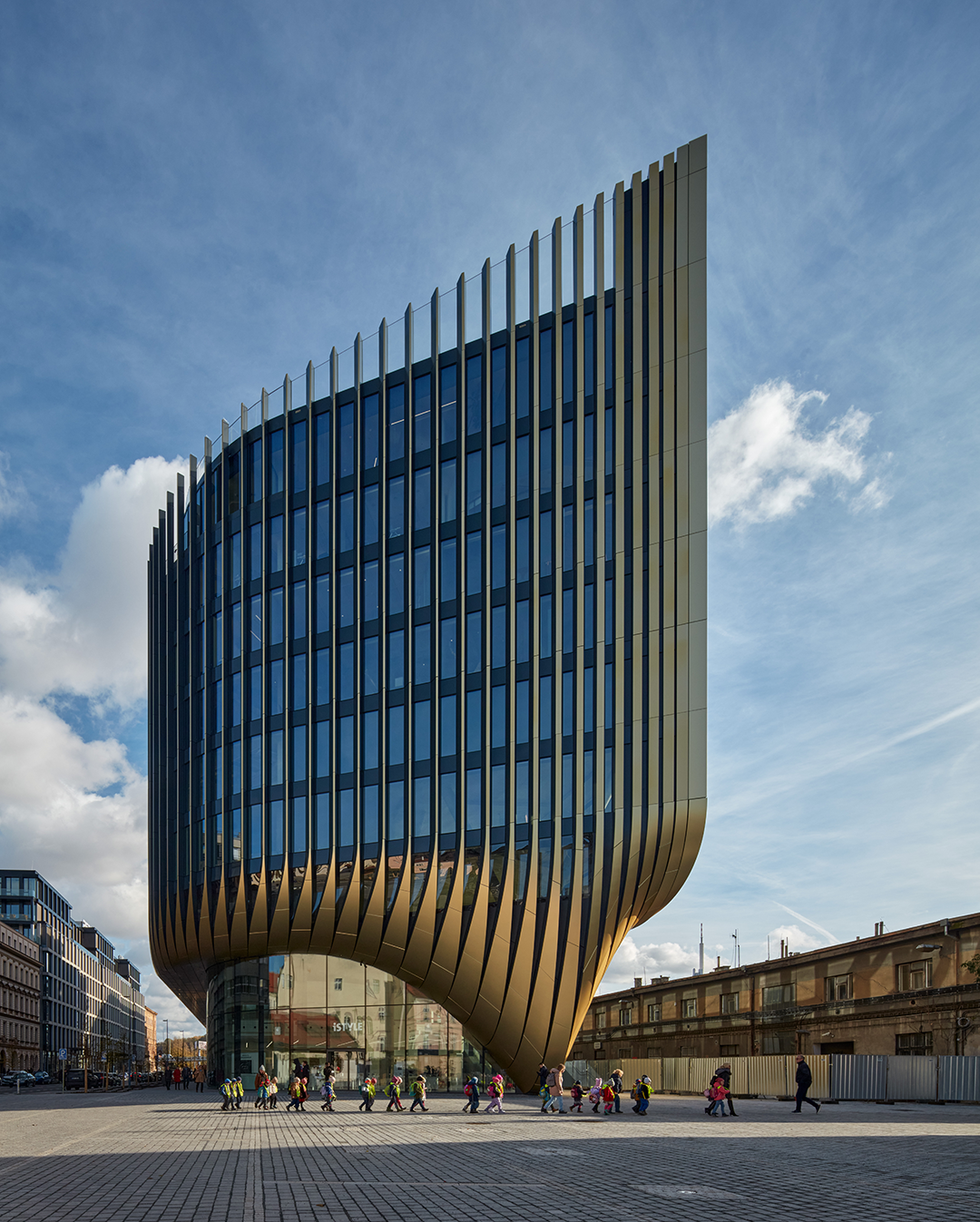
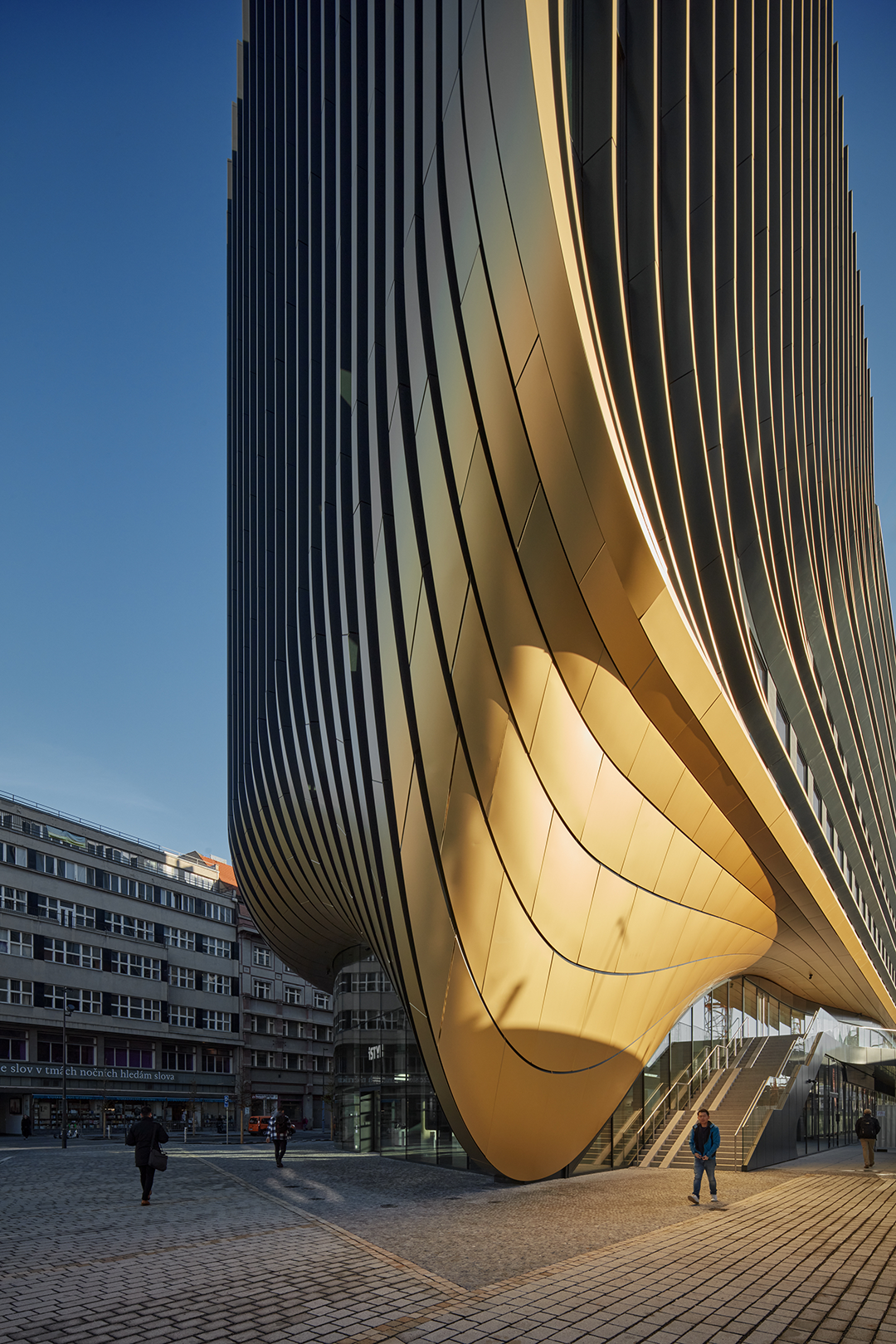
Masaryčka大楼建在一片已经荒置了几十年的废弃场地上,其南侧毗邻马萨里克车站的站台。
Bordered by Masaryk Station's railway platforms to the south, Masaryčka has been constructed on a derelict site that has stood abandoned for several decades.
历史悠久的马萨里克火车站正在进行现代化改造,将于2026年完工。而Masaryčka大楼的设计将与这一改造工程相结合,在铁轨上方新建一个公共广场,提高通往站台的便利性,并为车站两侧的街道提供新的人行通道。
Integrating with Czech Railways' modernisation of the historic Masaryk Railway Station that is creating a new public square partially over the railway tracks, Masaryčka's design will enhance accessibility to the railway platforms below and provide new pedestrian routes between Florenc and Hybernská on either side of the station.


在场地西侧,大楼用一个新的公共广场取代了原有的停车场,这个广场成了城市铁路、有轨电车和公共汽车的换乘枢纽,如城市门户一般,迎接乘坐郊区铁路和快速铁路抵达的乘客。
To the west, Masaryčka replaces the existing car park on Havlíčkova Boulevard with a new public square with interchanges between city's rail, tram and bus networks; defining a welcoming gateway to the city for suburban rail passengers as well as those using the express rail link that is currently under-construction to Prague's international airport.

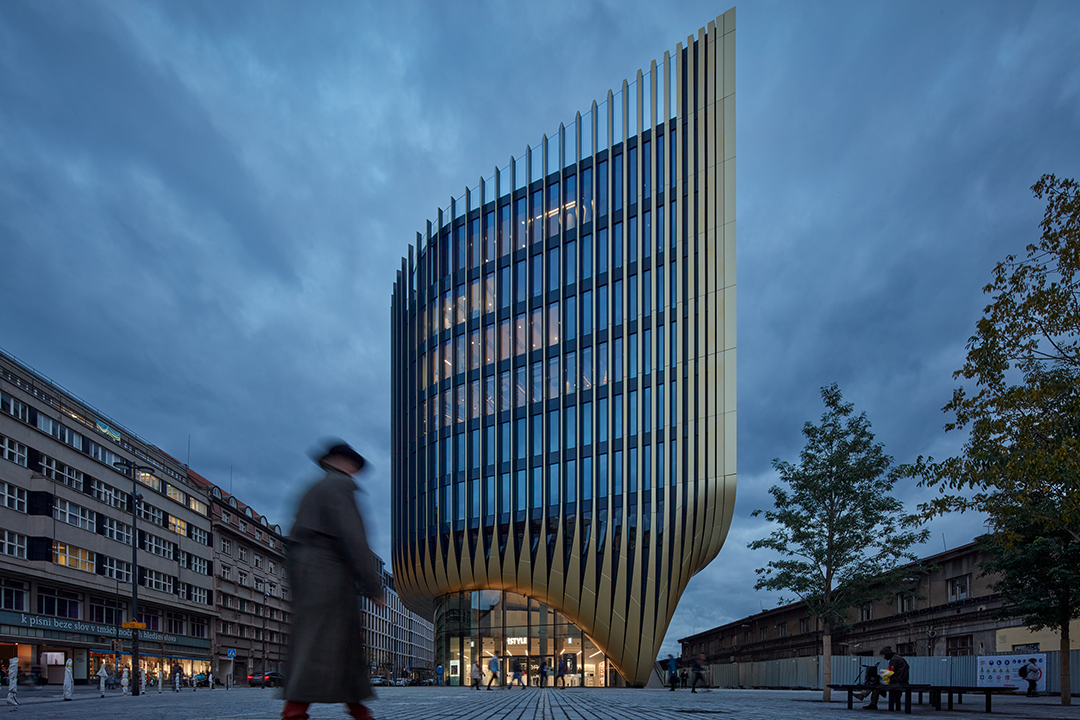
Masaryčka大楼设计与布拉格老城的建筑和规划相呼应。老城以无数尖顶建筑闻名,面朝老城的西立面也以竖向肌理与之对话。大楼外立面上的鳍片除了在夏季起到遮阳作用,还使得整个建筑的构图走势从水平向过渡到西立面的垂直向。
Located one kilometre east of the city centre's Staroměstské Square, Masaryčka's design establishes a dialogue with the architecture and urbanism of Prague's Old Town – known as 'the golden city of 100 spires'. External fins within Masaryčka's façade contribute to solar shading in the summer and transform the project's horizontal composition to the verticality of its western façade facing the spires of the Old Town.
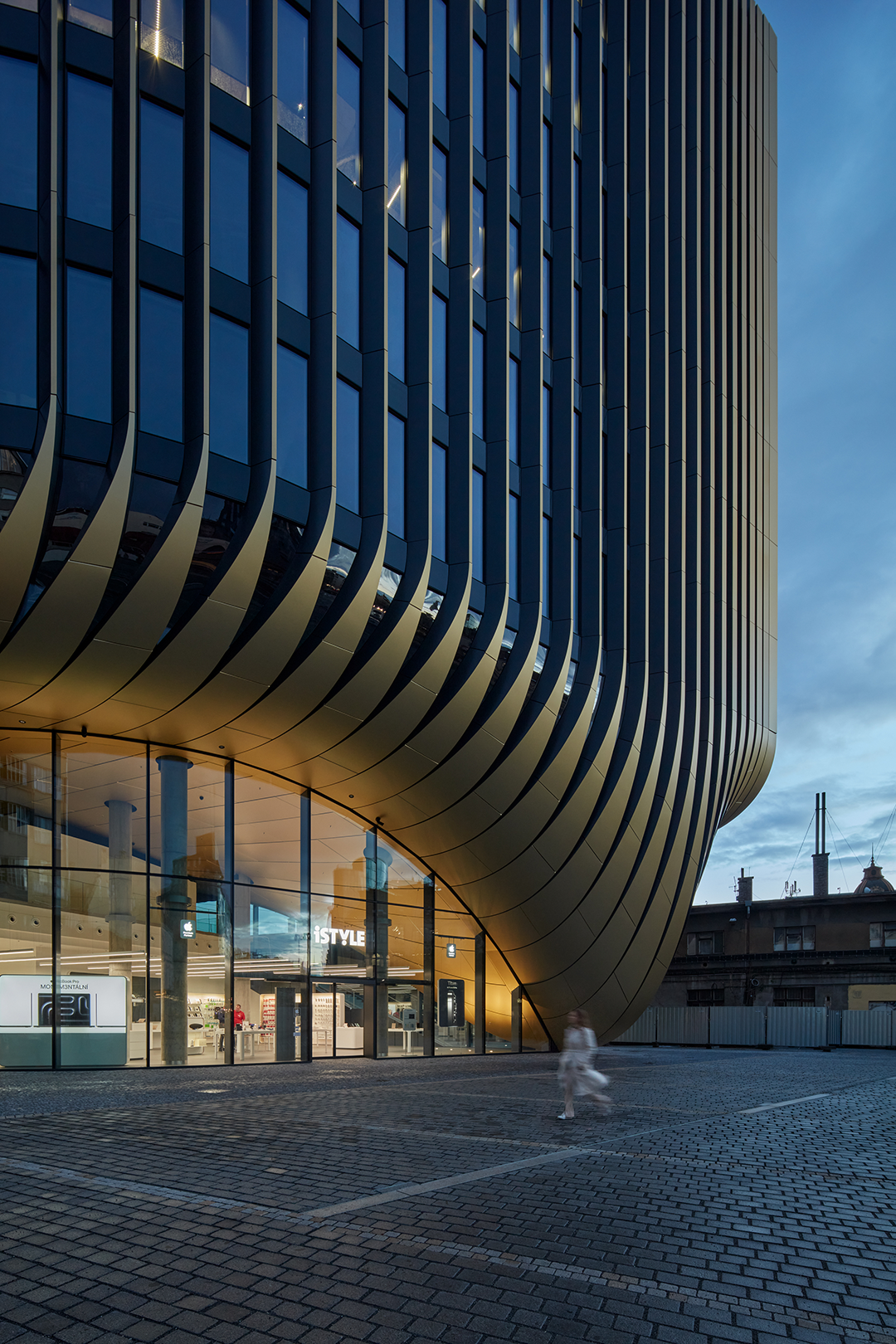
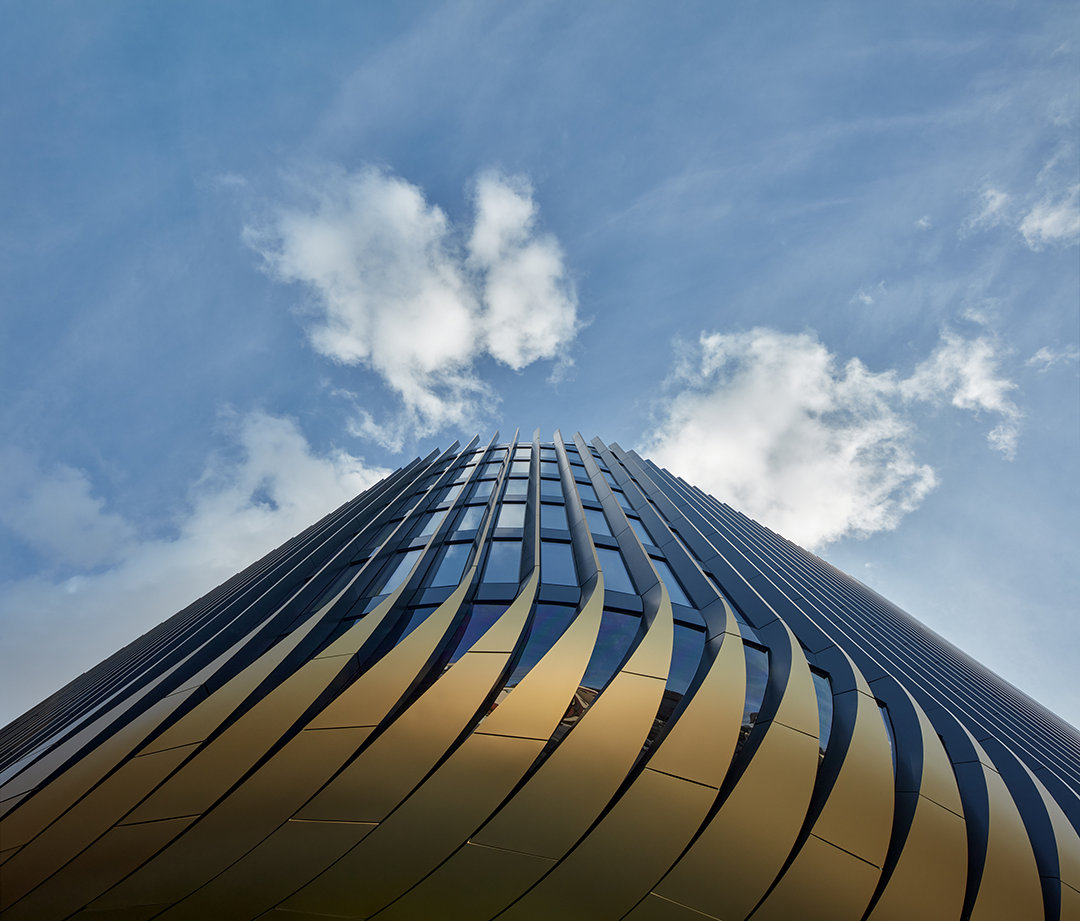
大楼将获得LEED白金认证作为目标。它采用了双层隔热外墙,确保所有工作区和公共空间都能获得最佳的自然采光。层层叠叠的露台将两座建筑分隔开来,而东侧立面上类似的露台则使每个办公楼层都得到了宽敞的室外空间。公共屋顶花园将城市美景尽收眼底。
Targeting LEED Platinum certification, Masaryčka's incorporates a double-insulated façade that ensures optimal natural light at all work areas and communal spaces. A cascade of terraces divides the two buildings while similar terracing on the eastern façade gives every office floor direct access to generous outdoor spaces. Communal roof gardens offer panoramic views across the city.

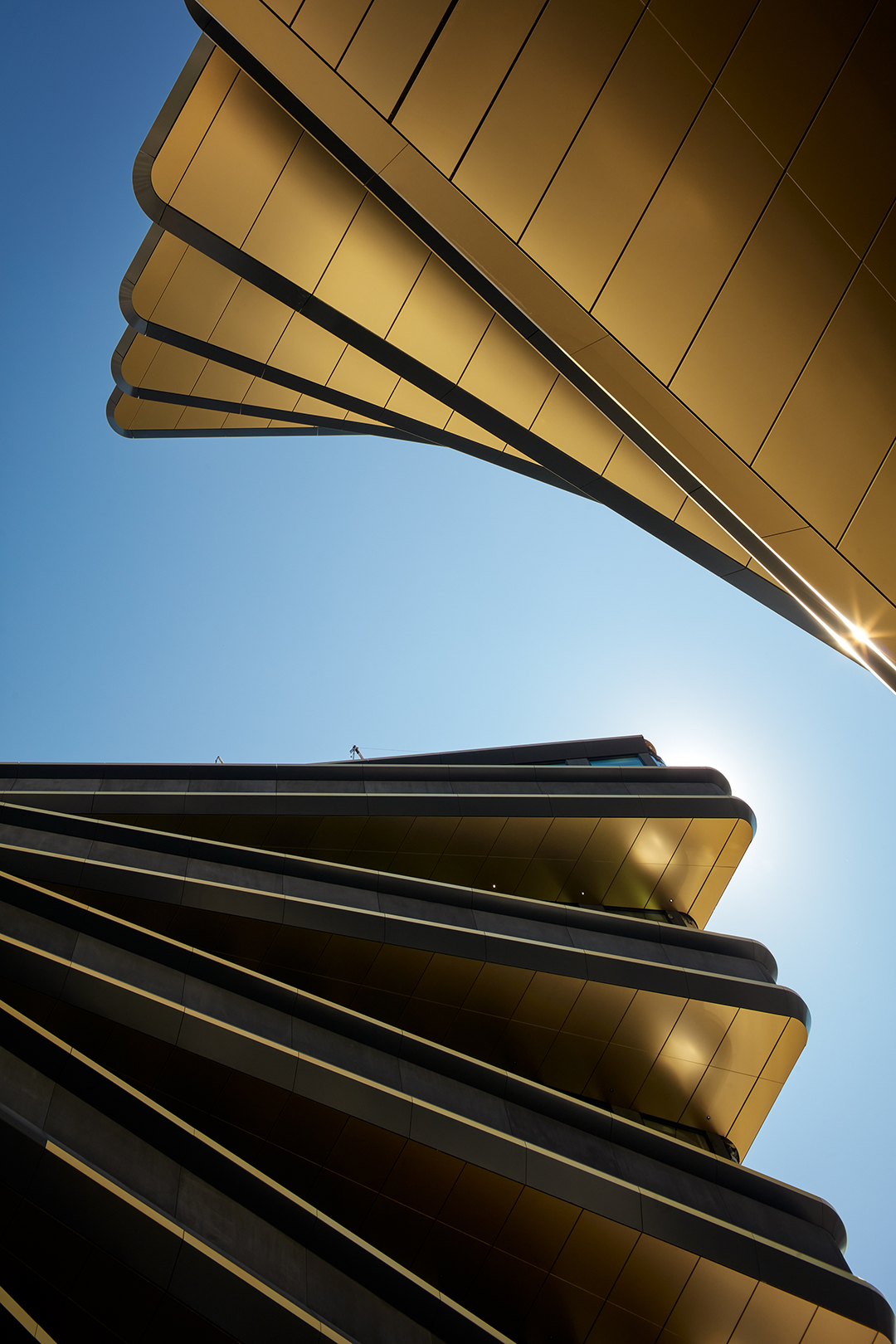
混合通风系统由带有余热回收系统的高效率设备提供支持,而大楼的智能管理系统则持续监控和调整控制环境条件,以降低能耗。
Hybrid ventilation is supported by a high-efficiency plant with waste heat recovery systems while the building's smart management systems continually monitor and adjust environmental controls to reduce energy consumption.
设计利用大楼的雨水收集系统进行灌溉,种植的植被是本地品种的草本、灌木和乔木。Na Florenci街被改造成林荫大道,可为人们提供凉爽的树荫和自然的空气净化。低流量的给排水和中水回收利用系统将进一步减少耗水量。
Planting using local species of plants, shrubs and trees irrigated by Masaryčka's rainwater collection system, including the transformation of Na Florenci into a tree-lined avenue, will provide cooling summer shade and natural air purification. Low-flow systems and grey-water recycling will further reduce the centre's water consumption.
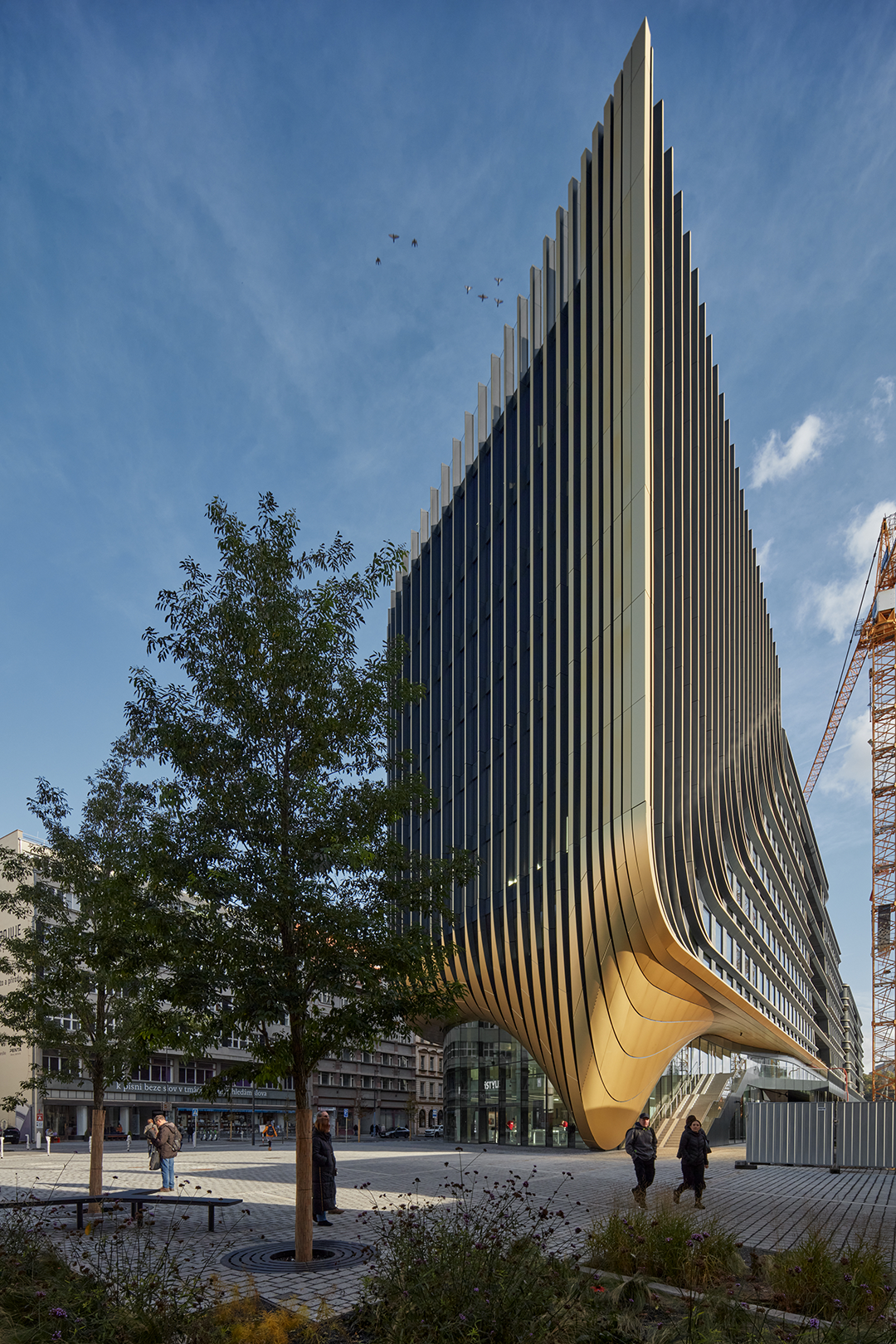

项目的施工和采购将优先考虑当地供应商和高回收利用率的材料,从而达到英国皇家建筑师学会2030气候挑战会议所制定的“2025年隐含碳和运营碳目标”。
Masaryčka's construction and procurement has prioritised local suppliers and materials with a high recycled content to meet the 2025 targets for embodied & operational carbon established by the RIBA 2030 Climate Challenge.
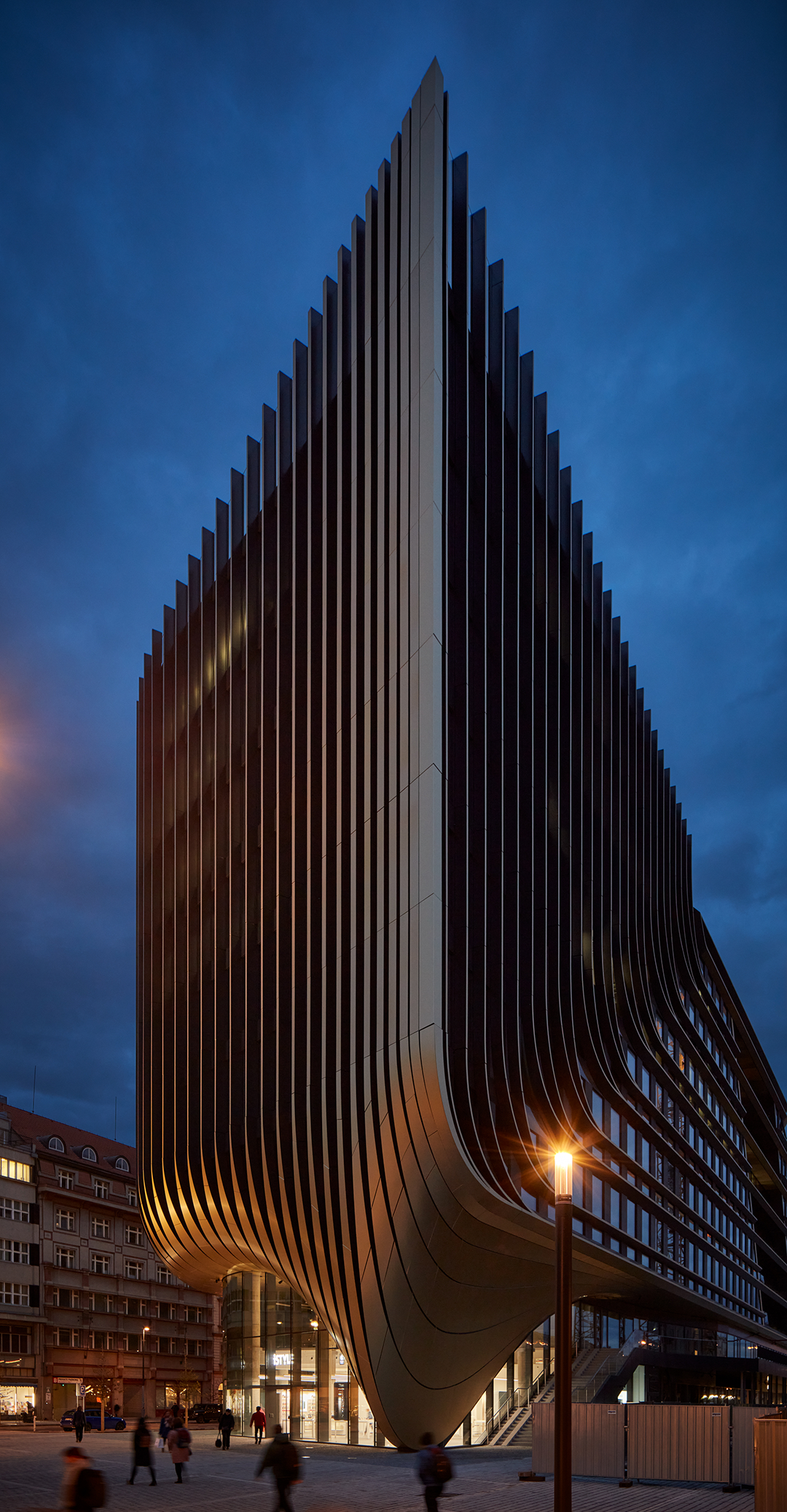
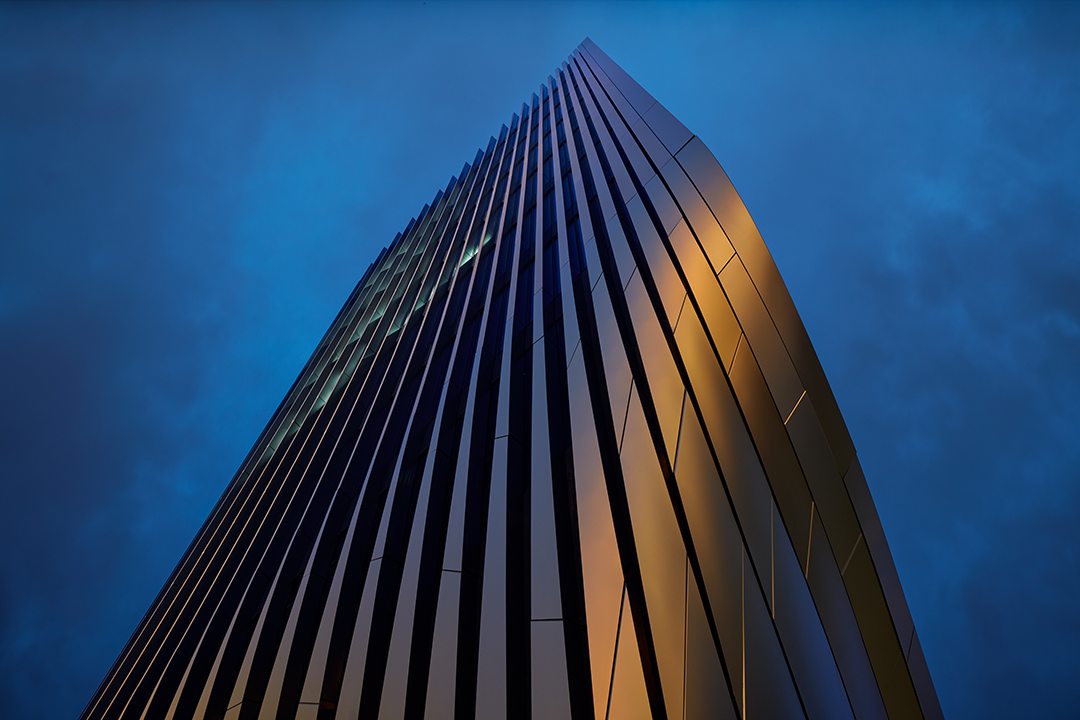

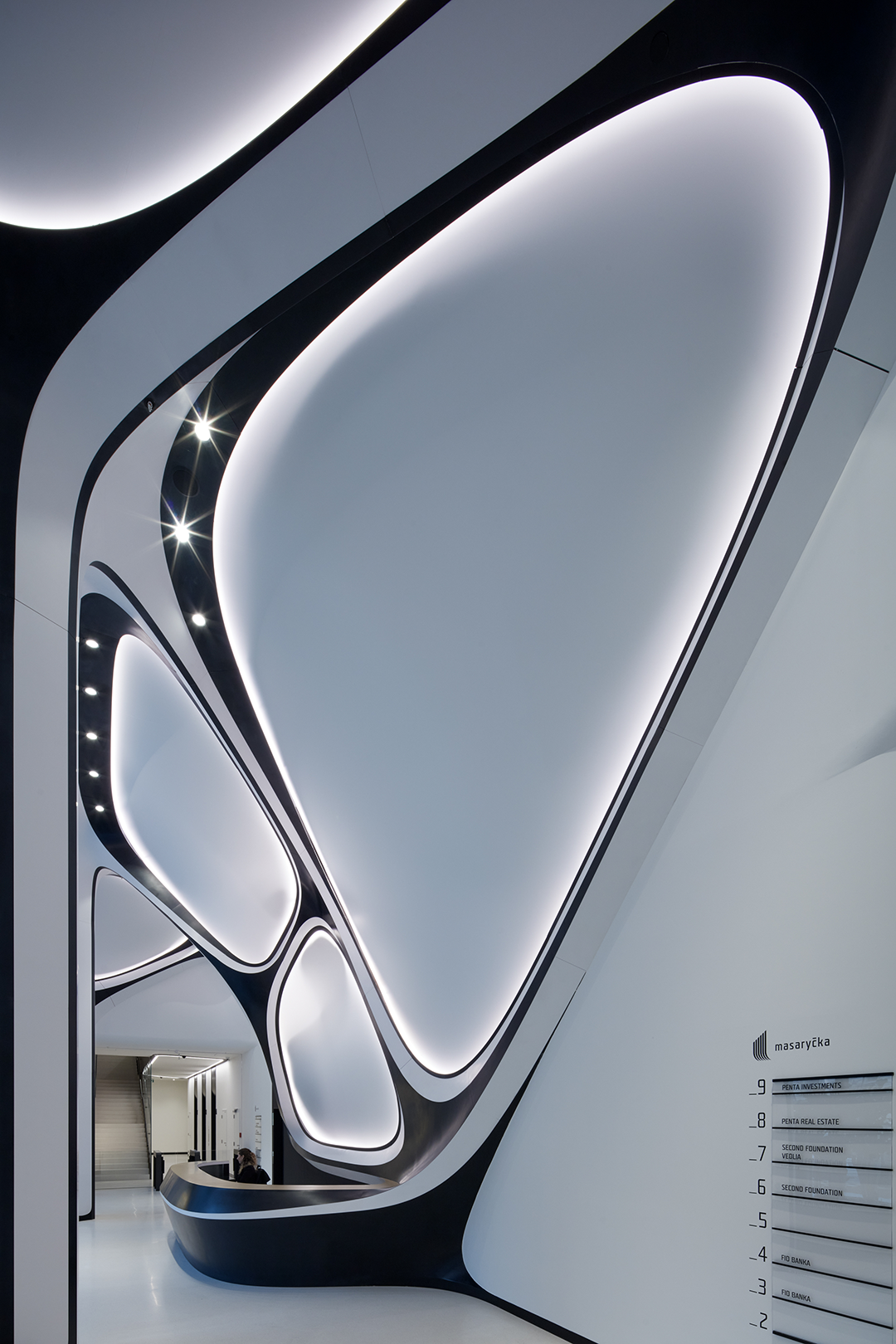

完整项目信息
Project Team
Architect: Zaha Hadid Architects (ZHA)
Design: Zaha Hadid, Patrik Schumacher
Competition
Directing Associate: DaeWha Kang
Project Architect: Jakub Klaska
Project Team: Michal Wojtkiewicz, Malgorzata Kowalczyk, Fernanda Mugnaini, Matthew Carapiet, Bogdan Zaha, Chenxi Gong, Maya Boustany, Jan Klaska, Brian Dale
Concept Refinement - Schematic Design
Project Director: Jim Heverin
Directing Associate: Craig Kiner
Project Architects: Jakub Klaska, Sara Sheik Akbari
Project Team: Javier Rueda, Jan Klaska, Saman Dadgostar, Yifan Zhang, Moa Carlson, Juan Montiel, Carlos Parrada-Botero, Monika Bilska, Harry Spraiter, Ovidiu Mihutescu, Niran Buyukkoz, Nan Jiang, Horatiu Valcu
Detailed Design
Project Director: Jim Heverin
Project Architects: Jakub Klaska, Victor Orive
Project Team: Harry Spraiter, Javier Rueda, Aiste Dzikaraite, Sven Torres, Muriel Boselli, Maria Touloupou, Thomas Bagnoli
Construction Design
Project Director: Jim Heverin
Project Architect: Jakub Klaska
Project Team: Harry Spraiter, Aleksandra Mnich-Spraiter, Devansh Daisaria
Project: Masarycka
Location: Prague, Czechia
Date: 2016/2023
Client: Penta Real Estate
Status: Completed
Executive Architect: Jakub Cigler Architekti
本文由Zaha Hadid Architects授权有方发布。欢迎转发,禁止以有方编辑版本转载。
上一篇:沙特NEOM项目揭晓最新目的地UTAMO,将自然美景与科技融为一体
下一篇:建筑地图226|尼姆:法国的“罗马城市”