


建筑设计 Architecture BRIO
景观设计 Kunal Maniar
项目地点 印度阿里巴格
建成时间 2022年
建筑面积 1,800平方米
本文文字由设计单位提供。
在面朝大海的山坡上建造一座大房子,既令人兴奋又令人畏怯。一方面,这座建筑将坐拥全景式的海景,无疑使人激动;另一方面,这些不久前还是无人居住的自然景观中,即将涌现越来越多的傲慢的别墅建筑,而本项目毫无疑问也是这种建造行为之一。
Building a large house on a sea facing hillside in Mumbai is both exciting and daunting. On one hand the prospect of a panoramic ocean view is thrilling. On the other hand it undoubtedly adds to the growing clutter of self important villas in these, what not so long ago were uninhabited, natural, landscapes.
▲ 实景视频 ©Vinay Panjwani

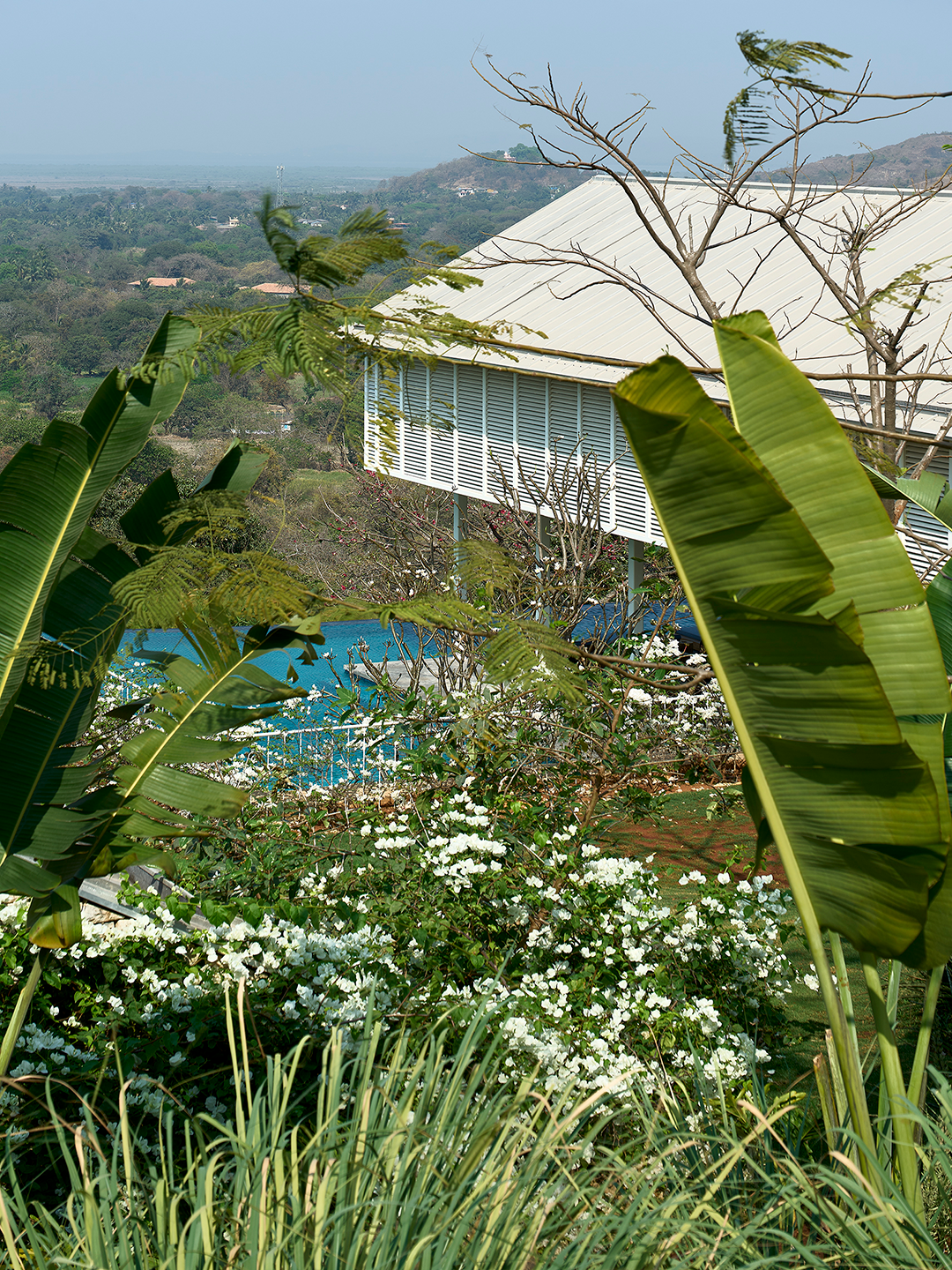
坐落于阿里巴格的这座农庄度假别墅“The Ray”,选择了顺应地形起伏,而并没有与之抗争。远远看过去,它与散布在附近果阿海岸连绵起伏的山丘上的葡萄牙礼拜堂,并无太大区别。这些礼拜堂拥有纯白的光彩、典型的轴线式布局以及清晰的建筑轮廓,毫不掩饰自己的存在。The Ray度假别墅,同样也试图与周围的景观共同呈现出一种舒适的尺度。
Rather than fighting its presence however, the plantation retreat in Alibag emphasises on the profile of the built from. It is not much unlike the Portuguese chapels scattered around the rolling hills of nearby coastal Goa. These chapels in their pure white brilliance do not shy away from their existence with their characteristic axial orientation and dominant silhouette. Similarly, this retreat attempts to lend a comfortable scale to it's surrounding landscape.


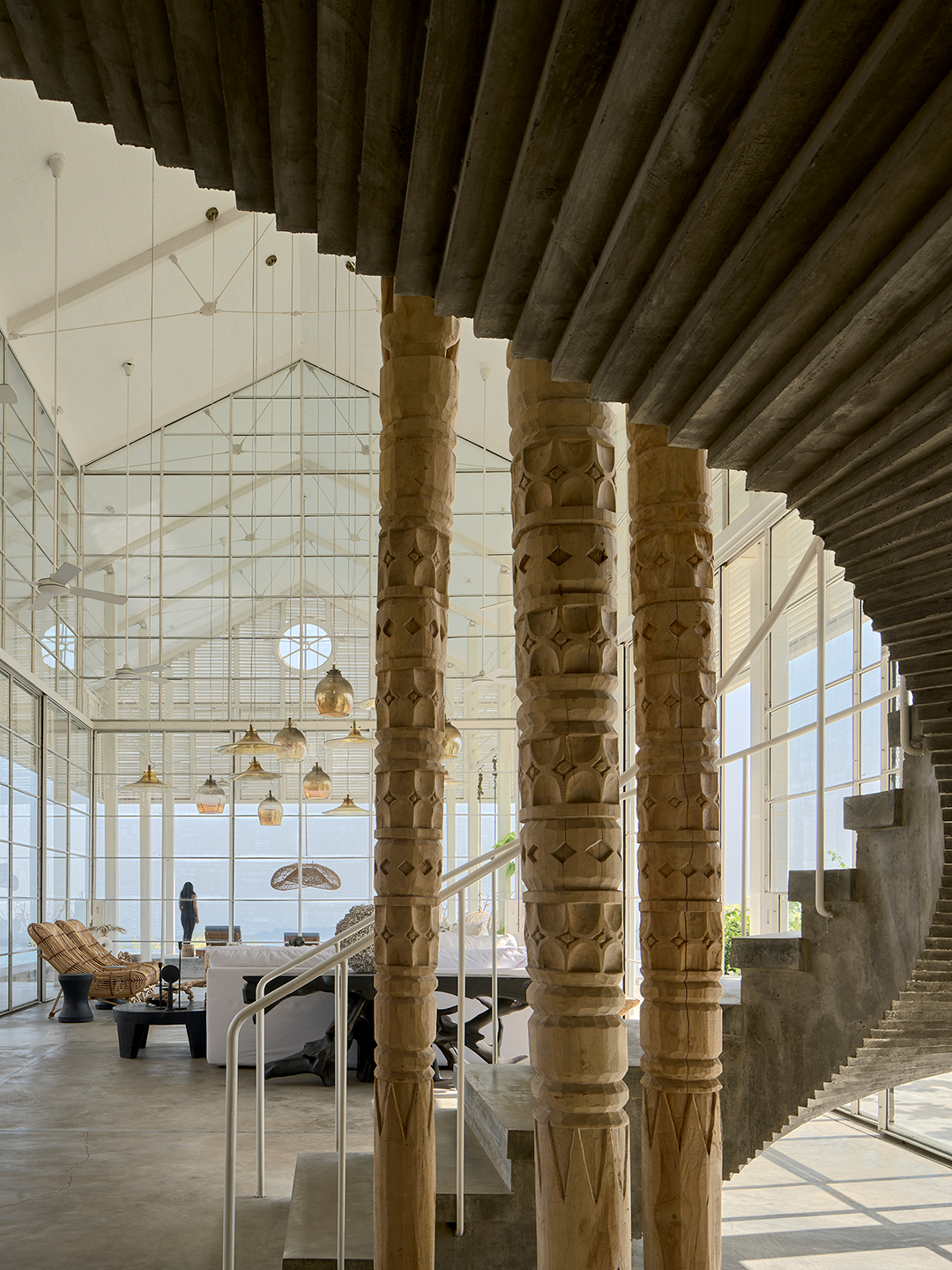
两座窄长而错落有致的凉亭式建筑,面朝着海岸景观,并构成这处房屋的特色。
Two staggered linear pavilion-like structures, directed towards the view, define the character of the house.

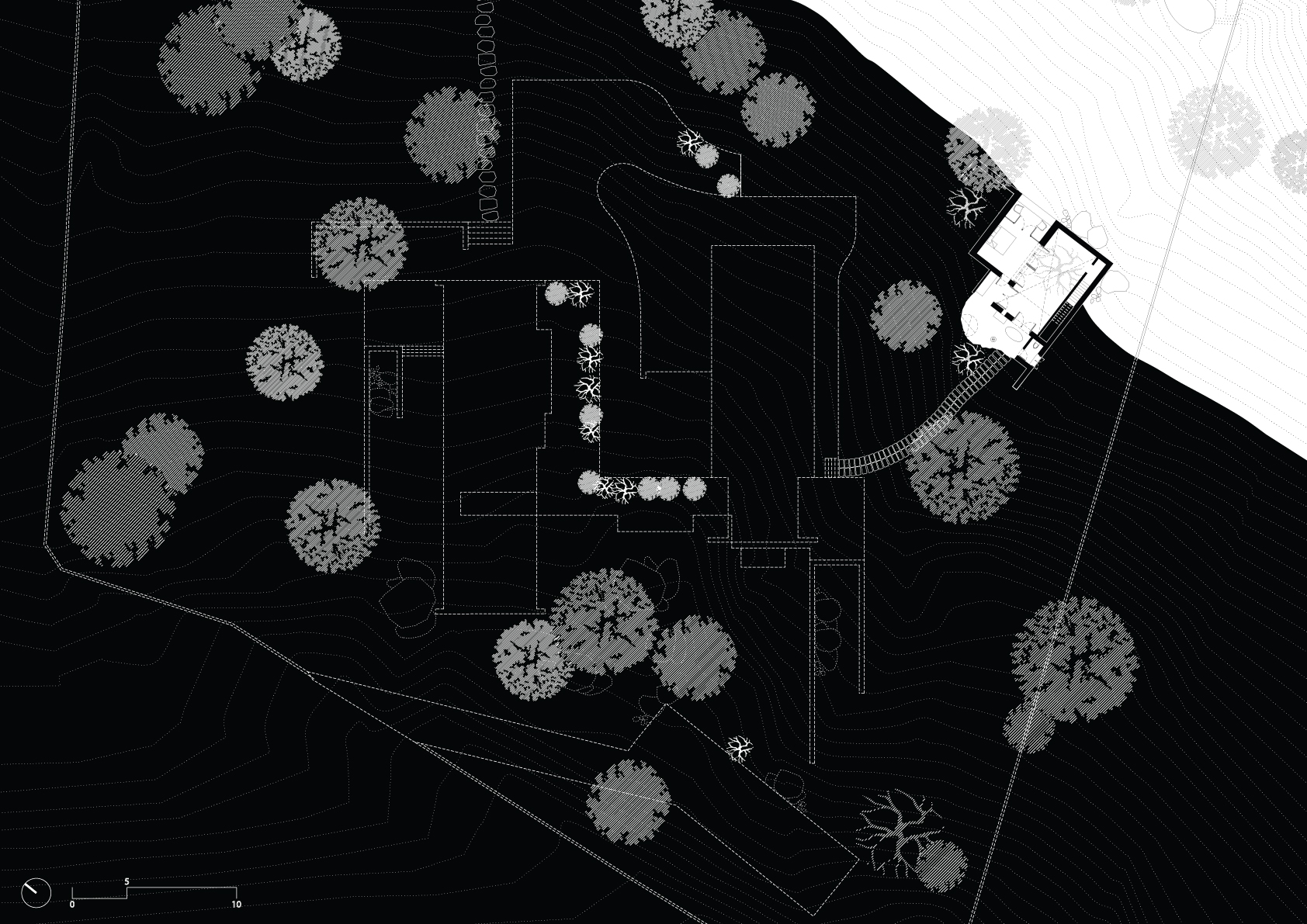

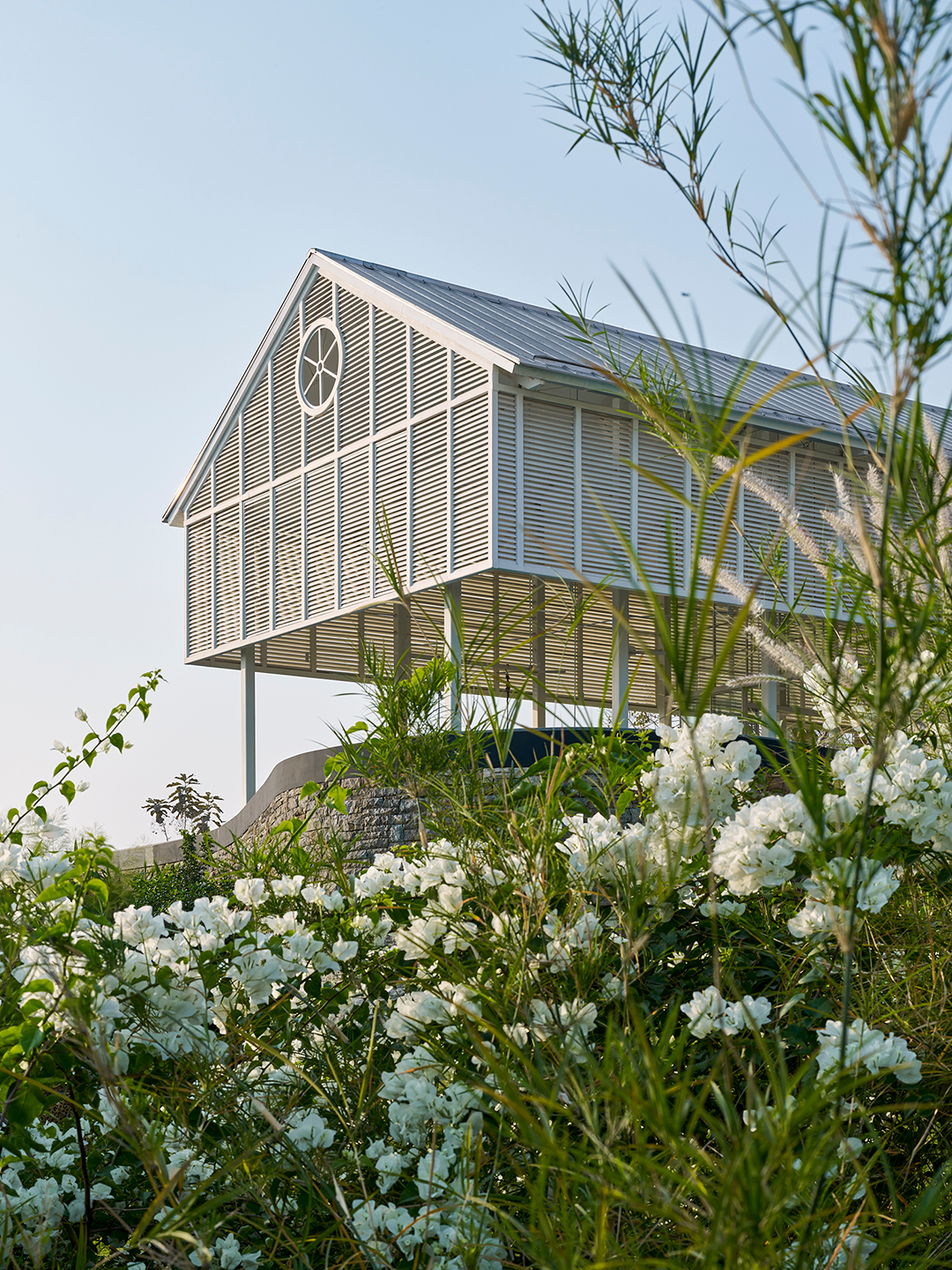
亭馆的墙壁由偏白色的Dhrangadhra石灰岩砌筑而成。窗户外木质的百叶遮阳板亦被漆成白色,钢框架的窗户深嵌在洞口中,相对墙面向后退让出很远的距离。这些窗户退让出的空间就像一个个长长的望远镜,让远处的海景仿佛被拉近到眼前。
The pavilions are made of white "Dhrangadhra" limestone walls. White painted timber shutters shade the deep recessed steel framed windows. They are strong manifestations that act as long spatial telescopes, bringing the distant sea views seemingly closer by.

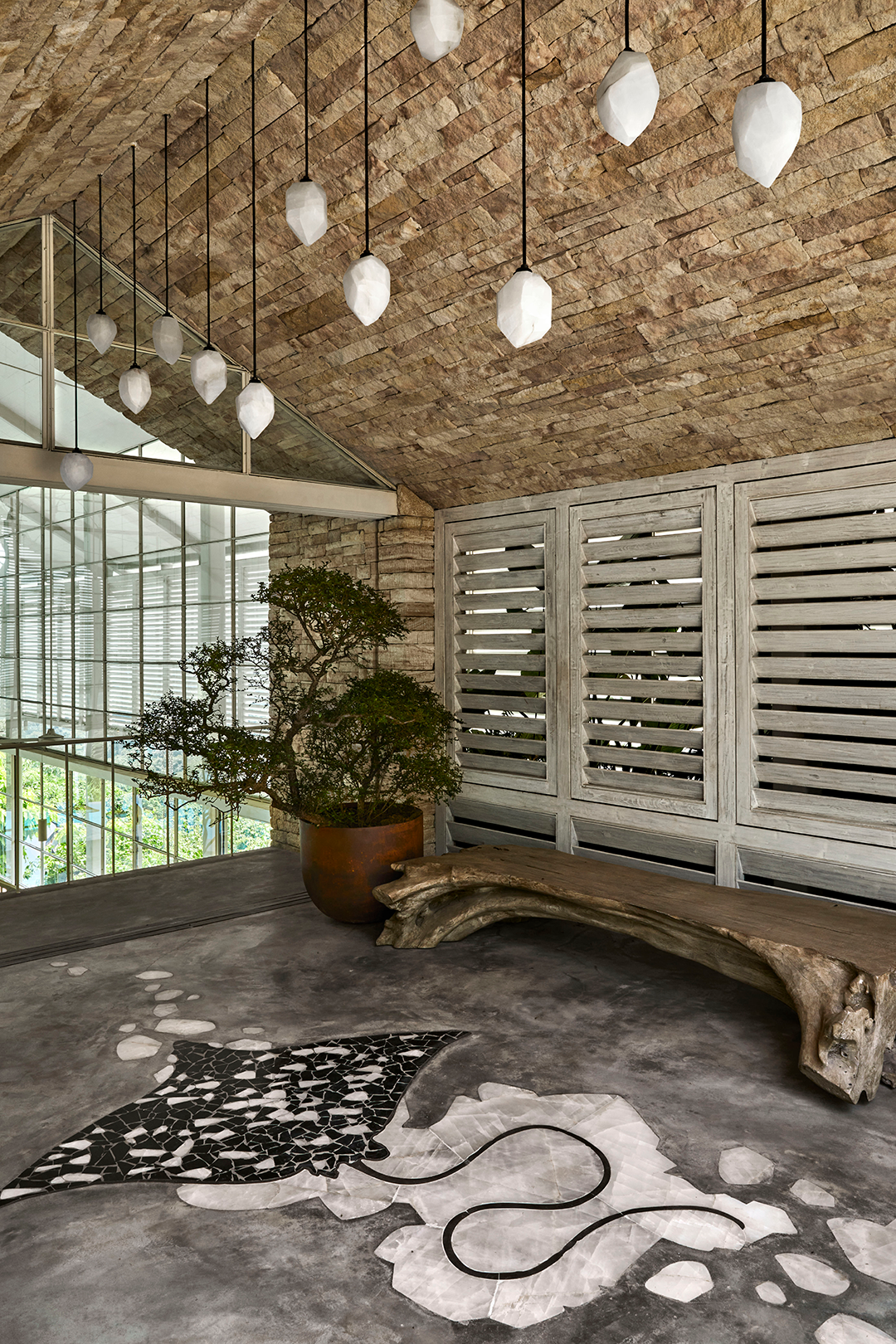
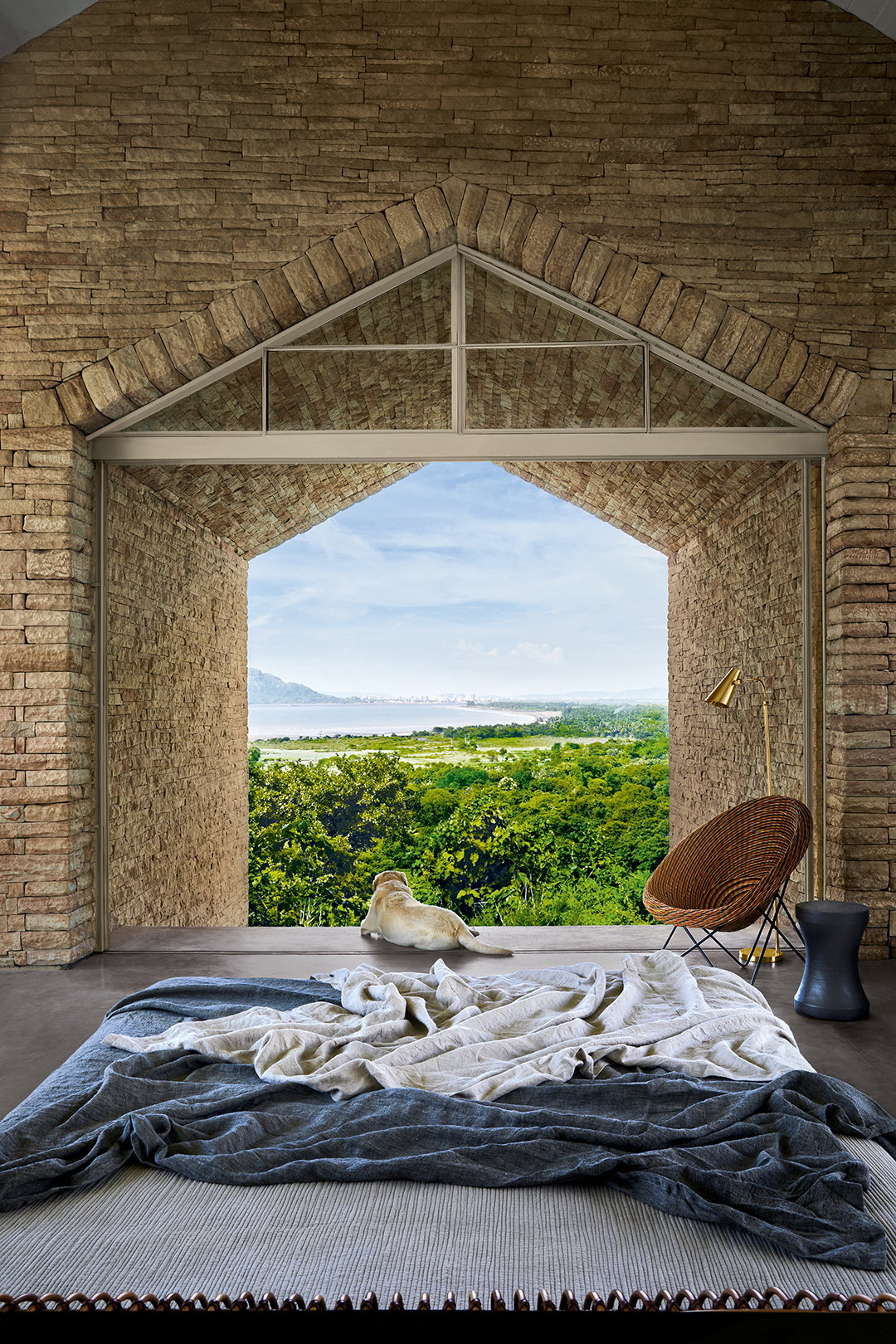
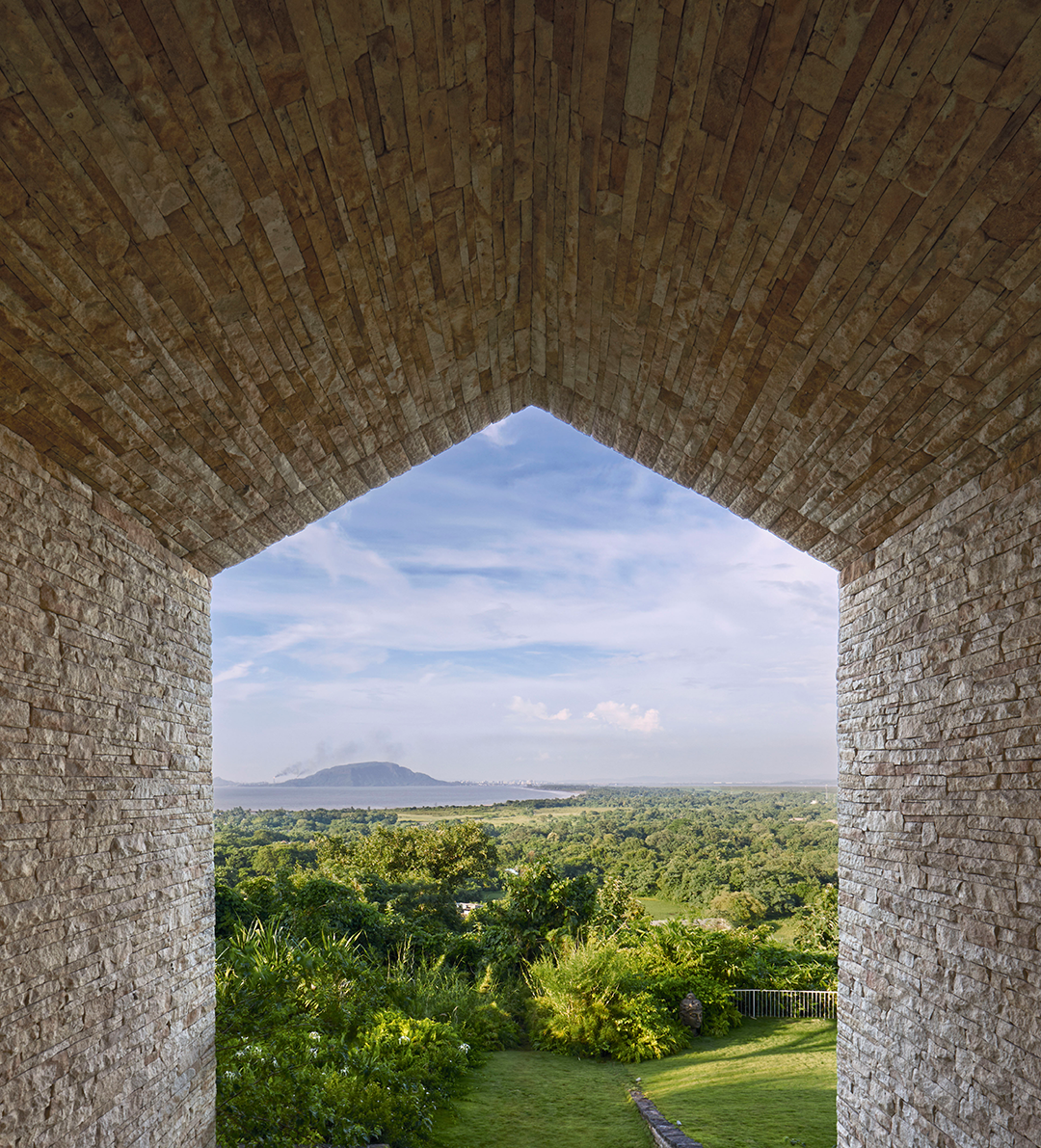
建筑以一种独特的方式,栖居在景观之中。房屋坚固的石头基座“钩”状嵌入地形,并容纳了一半的房间,这个石头基座也起到了挡土墙的作用。同时,它还支撑着屋顶的绿色植被露台。
The house finds alternative ways to settle in the landscape. Half of the rooms are buried inside a solid "hook" shaped stone plinth. This stone base acts as a retaining wall. At the same time it supports a vegetated green roof terrace.

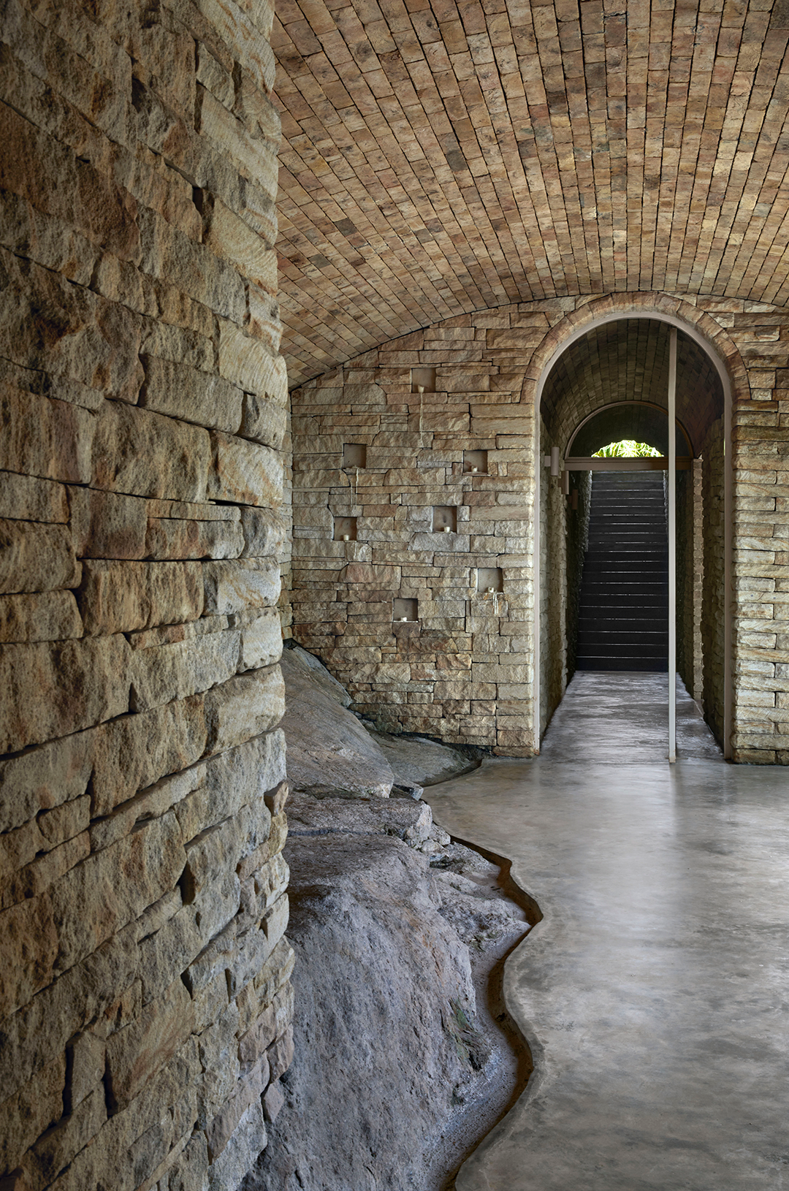
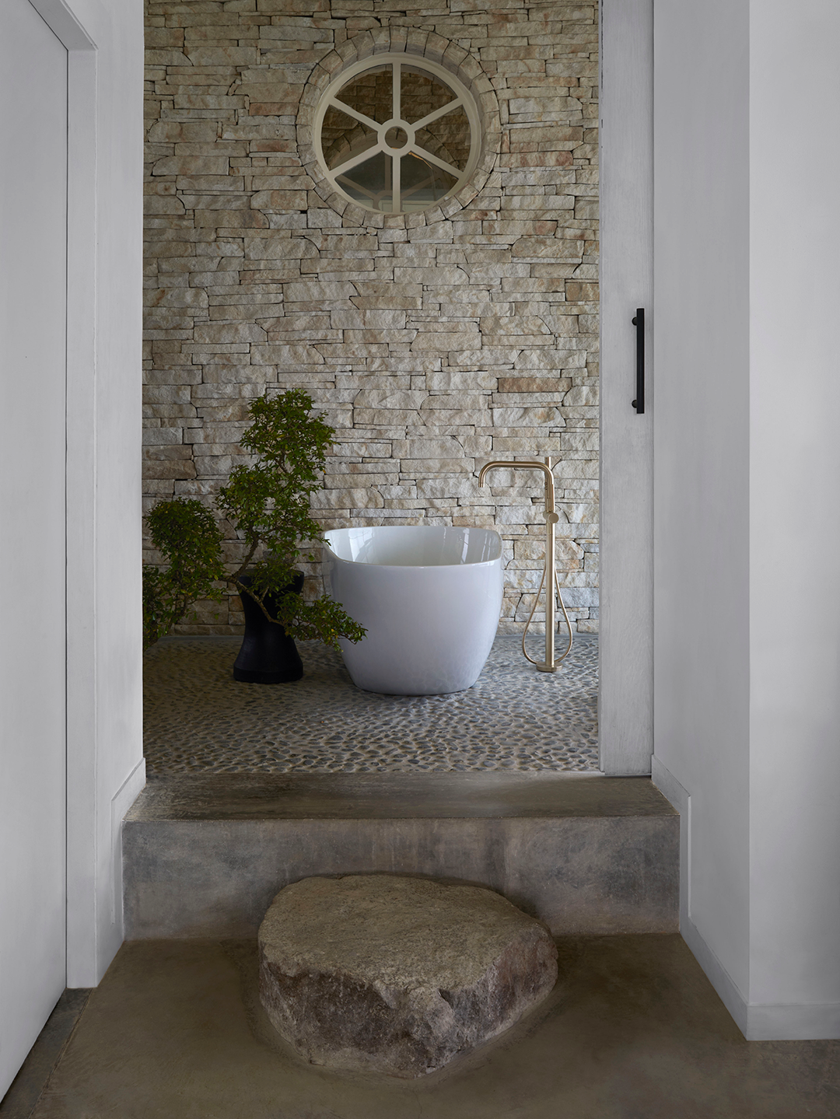
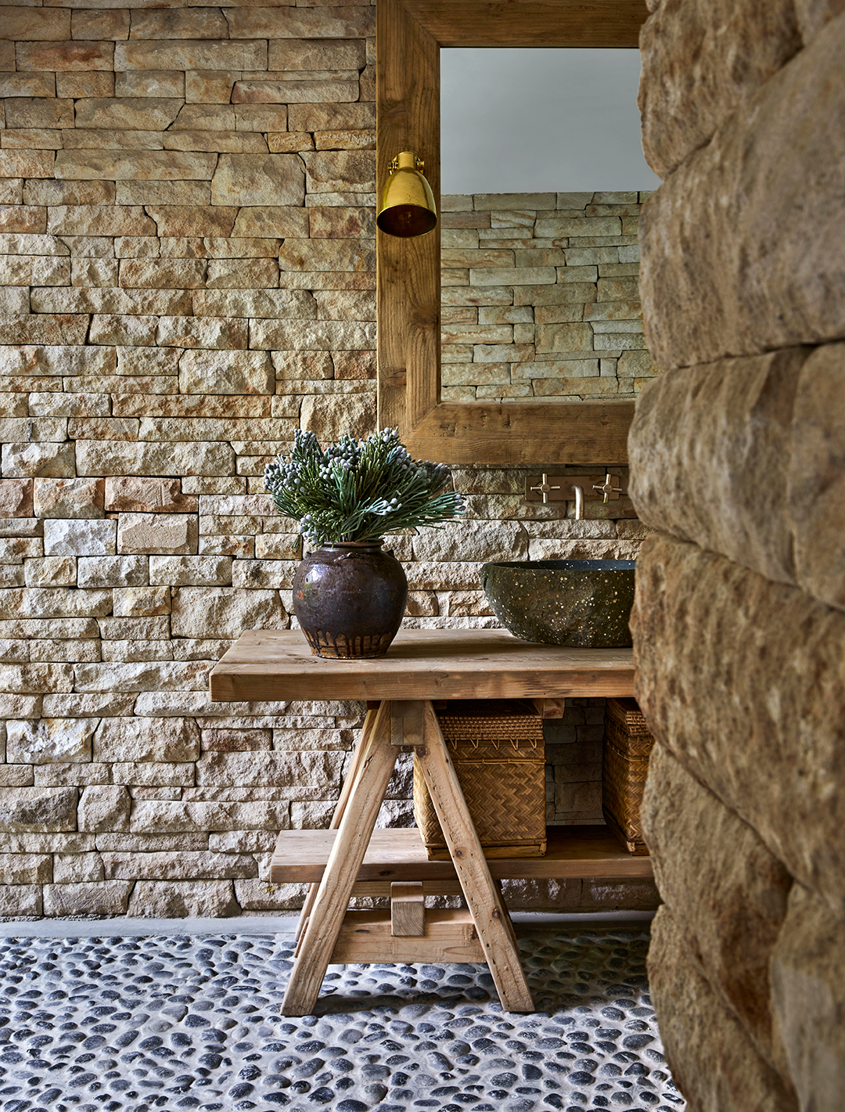
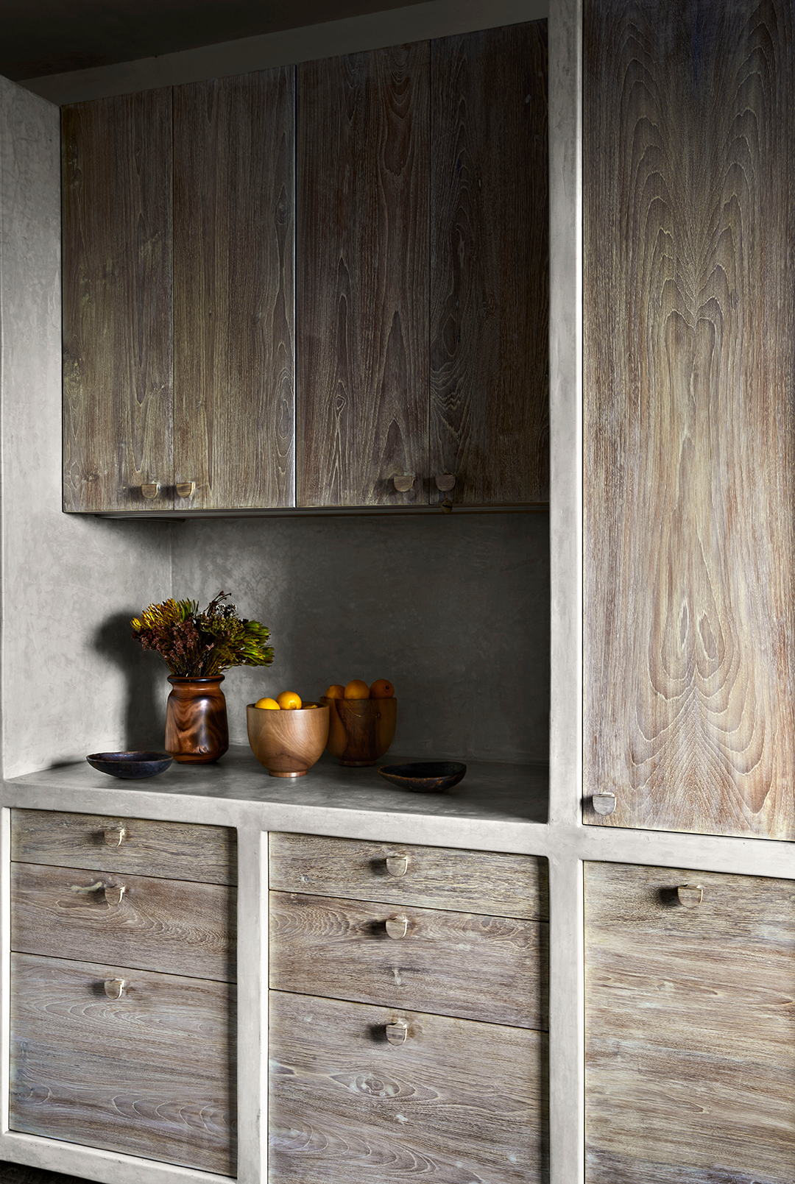
在建筑的较低层,基座形成了一个面向景观的半开放庭院,并提供一种庇护感。点缀式的景观元素,如一系列与建筑互相映衬的阶梯和平台,沿着斜坡向下延伸。
At the lower level it forms a semi open courtyard. This orients towards the view and provides a sense of protection. Interstitial landscape elements such as a series of stepped down plinths and platforms reverberate the architectural intervention down along the slope.

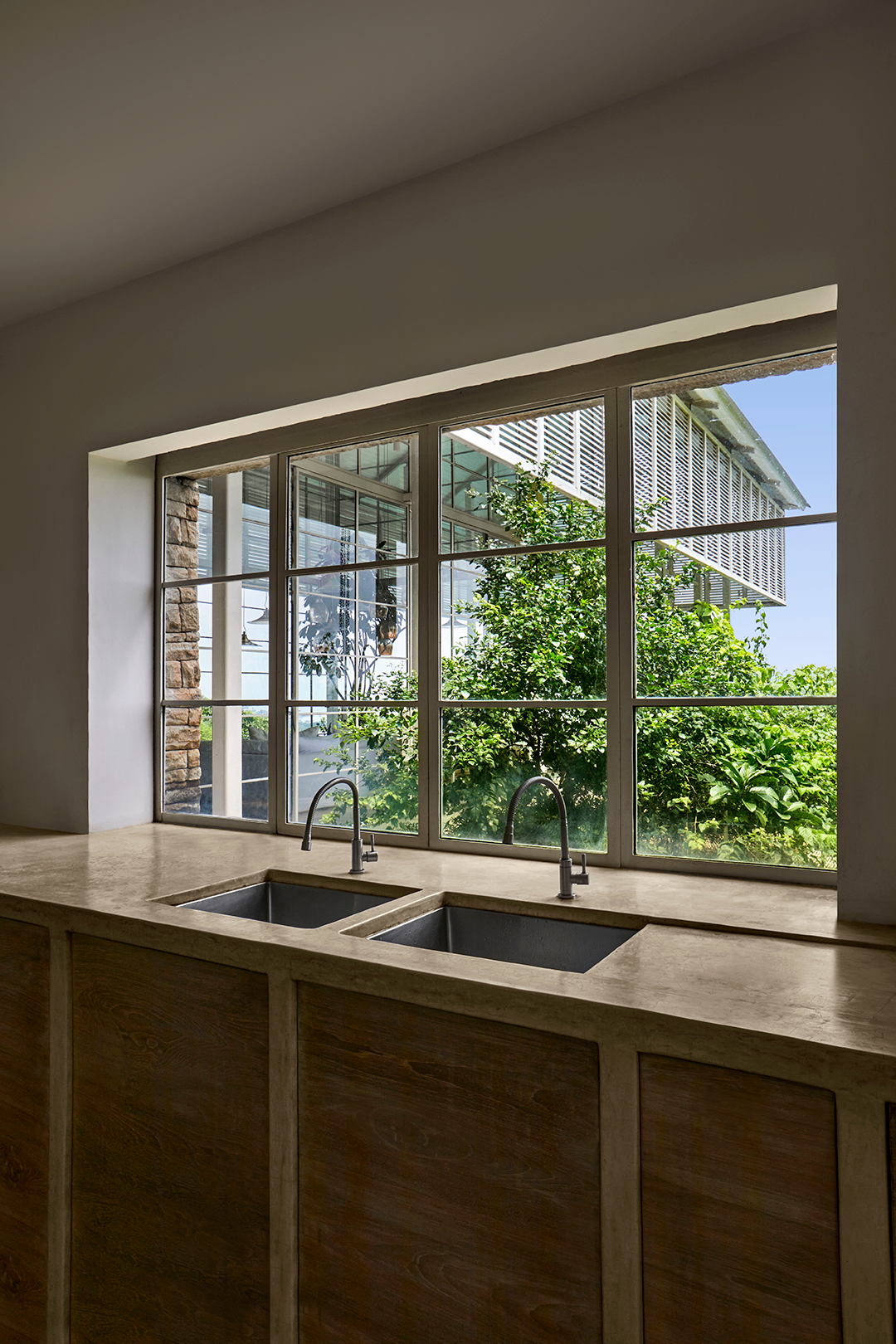
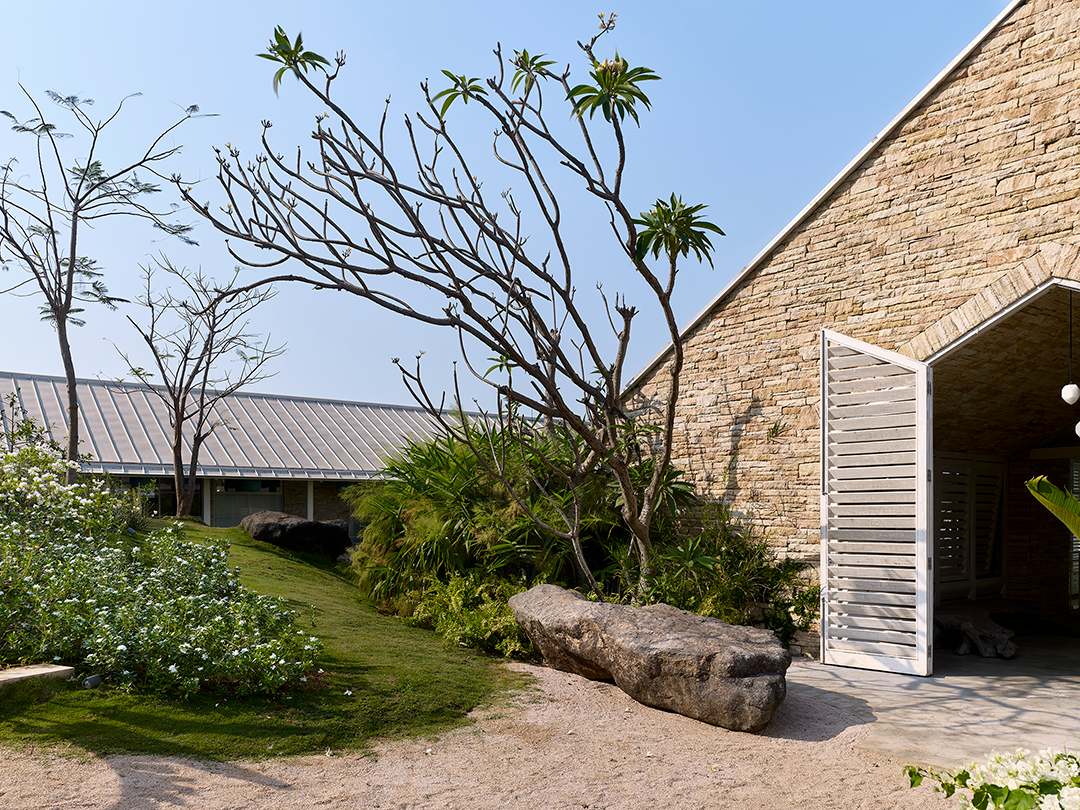
有顶棚的室外休息和起居空间,设有弧形的无边际泳池,其蜿蜒的线条与几公里外的海岸线遥相呼应。
A curved infinity pool wraps around the covered outdoor lounge and living spaces. The sinuous lines echoes the shoreline a few kilometres away.
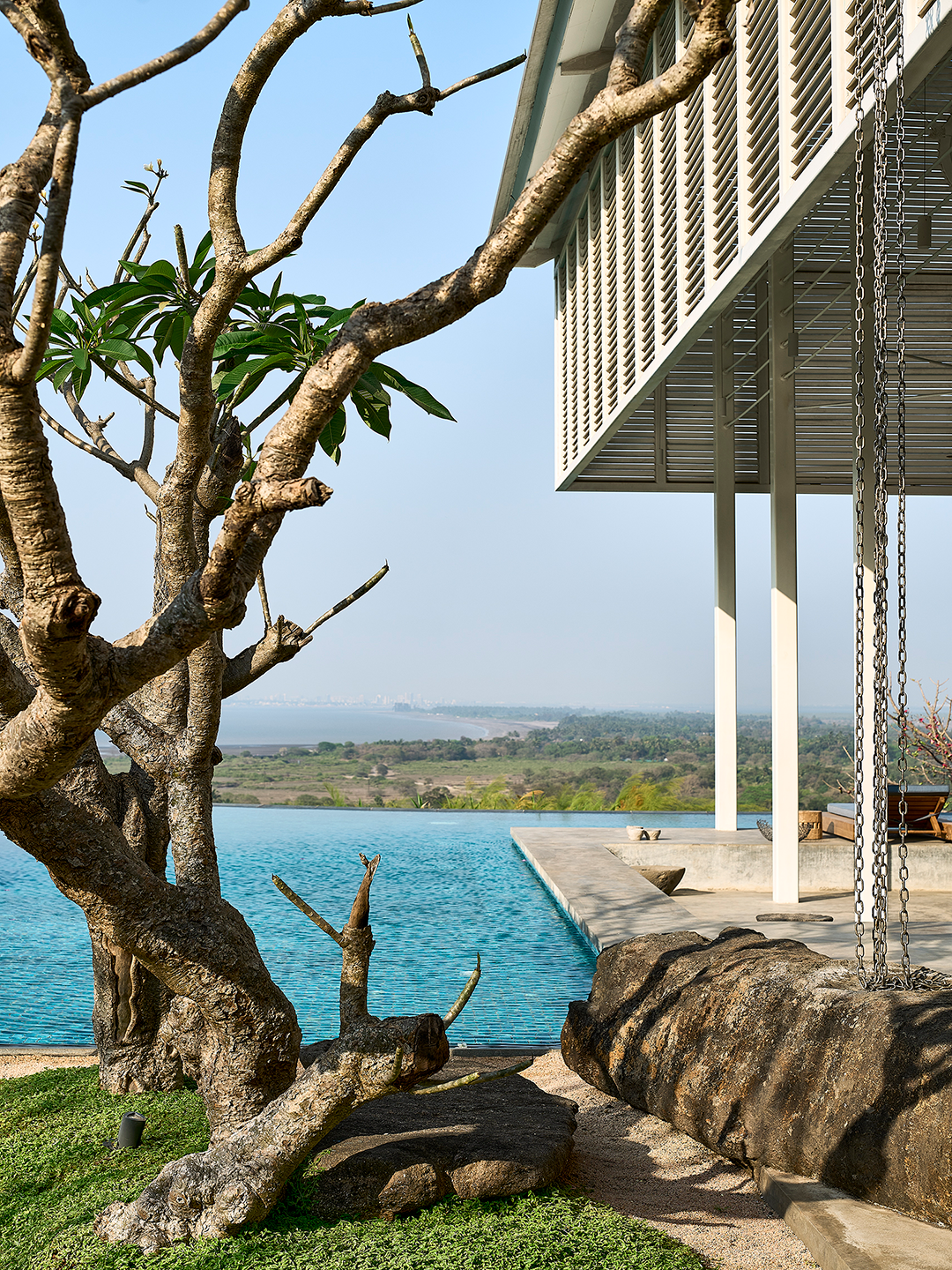

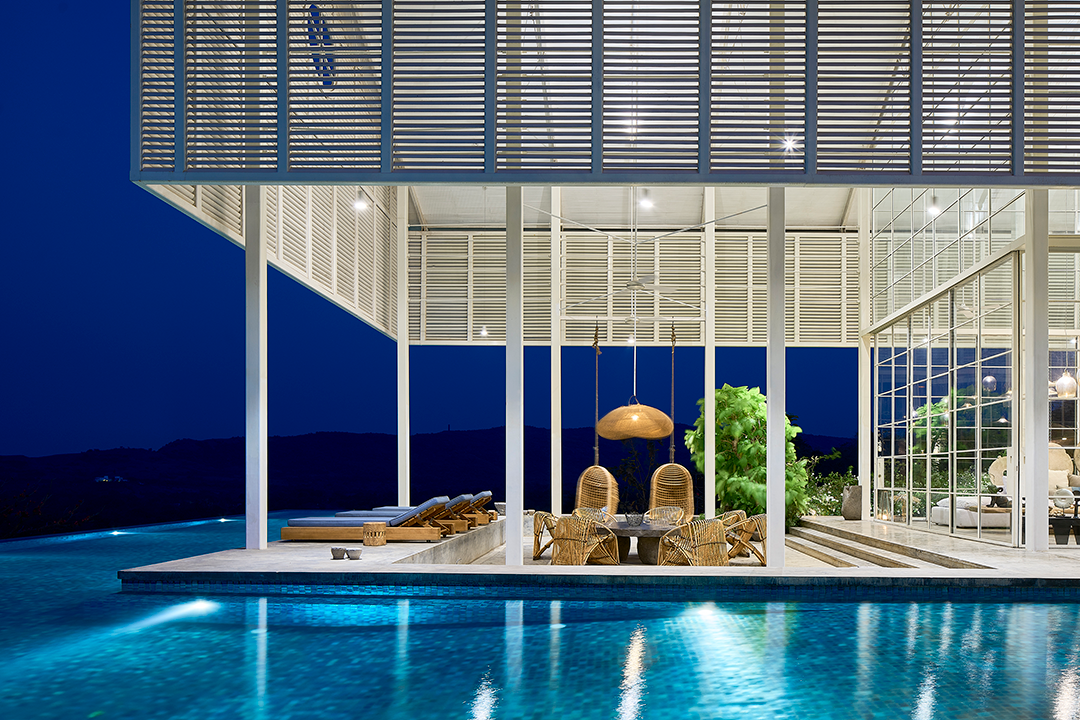
设计图纸 ▽


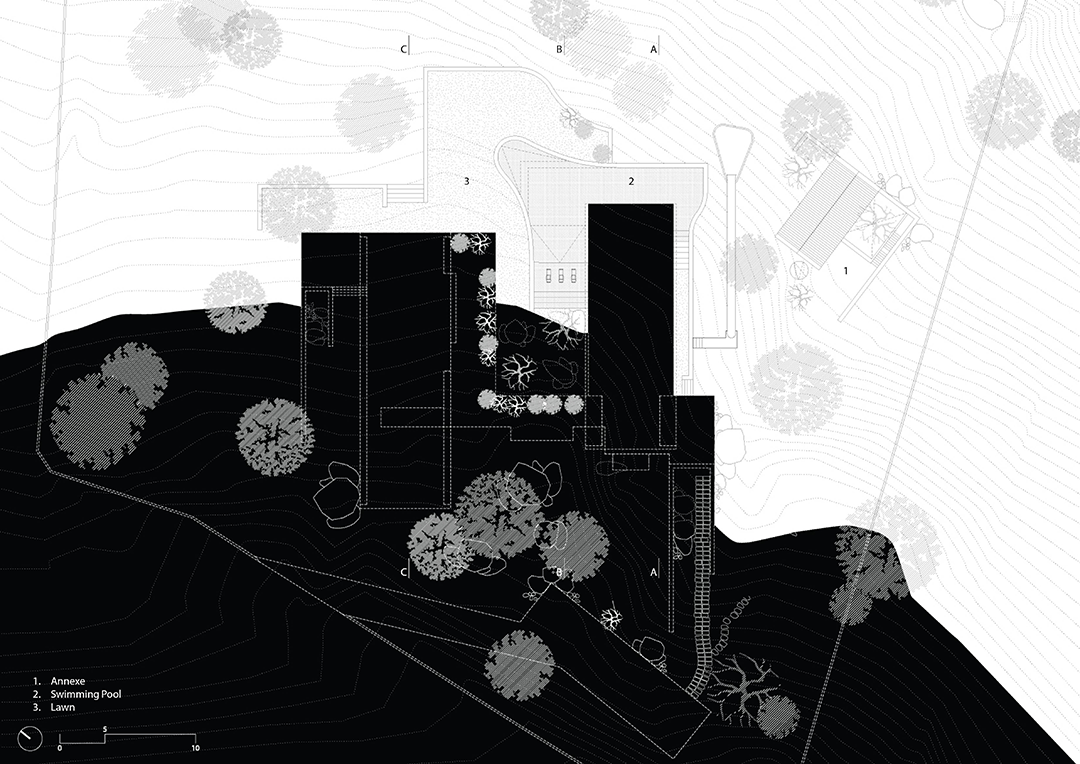
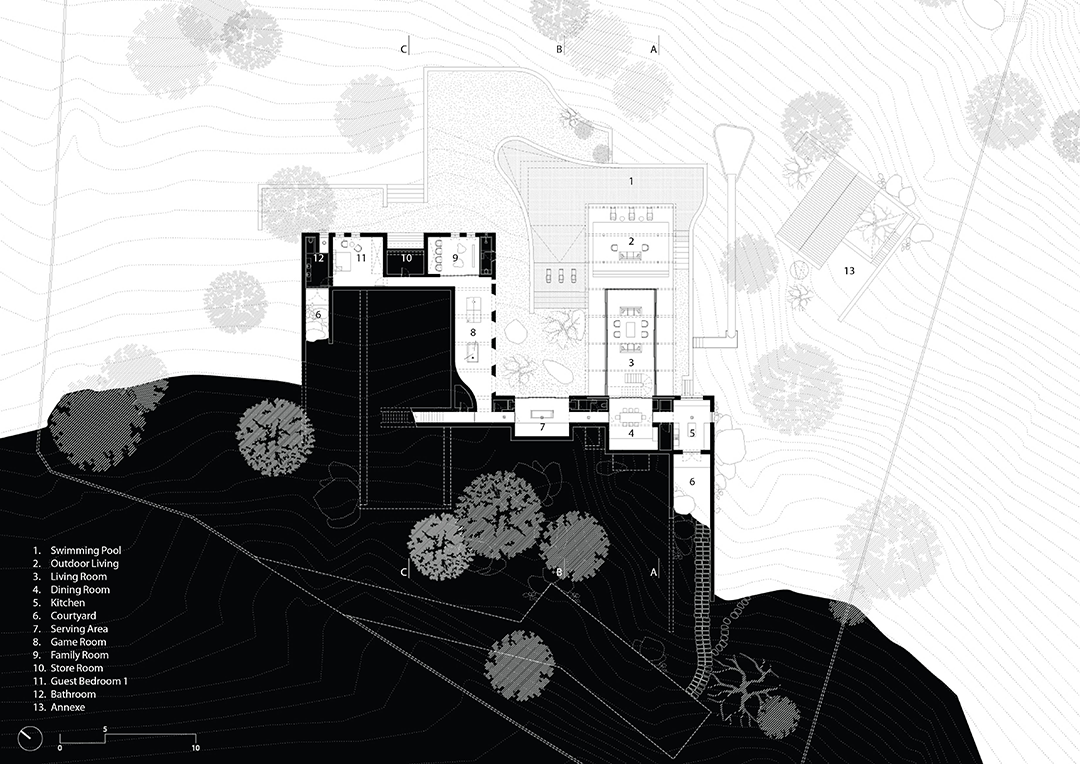







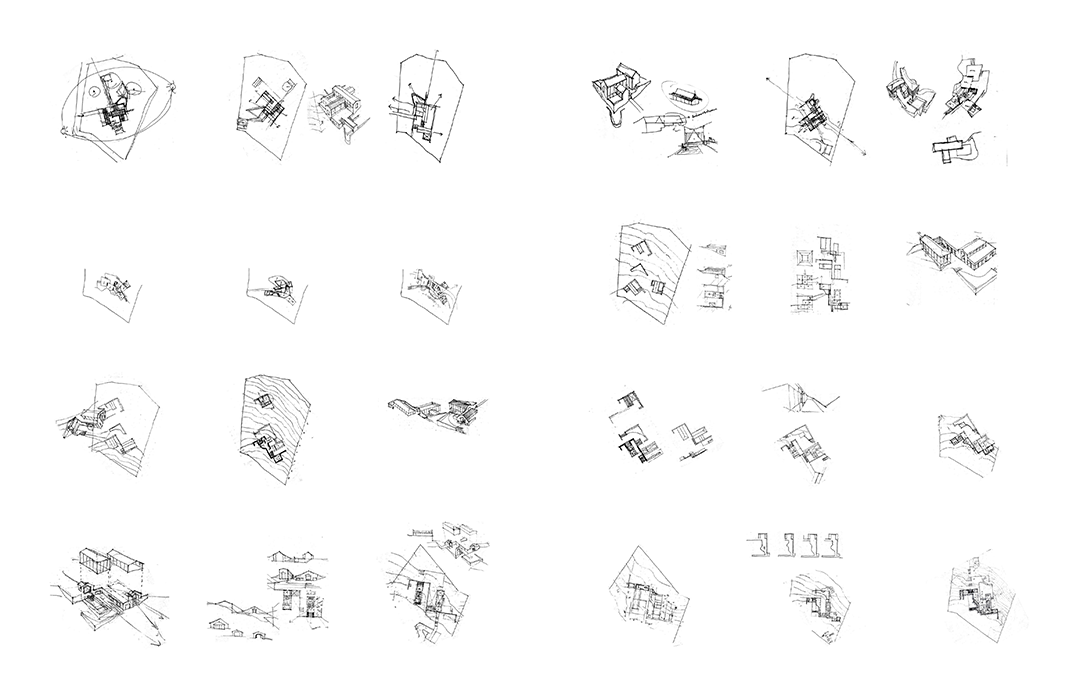
完整项目信息
Project Name: The Ray - Plantation Retreat
Location: Alibag, India
Year: 2022
Status: Completed
Design Team: Shefali Balwani + Robert Verrijt, Harsh Soneji, Dipon Bose
Size: 1800 sq.m.
本文由Architecture BRIO授权有方发布。欢迎转发,禁止以有方编辑版本转载。
上一篇:MVRDV新作:Haus 1,为柏林BUFA园区添一抹明媚的亮黄
下一篇:南浔古镇太阳酒店 | 筑向建筑+汉嘉设计