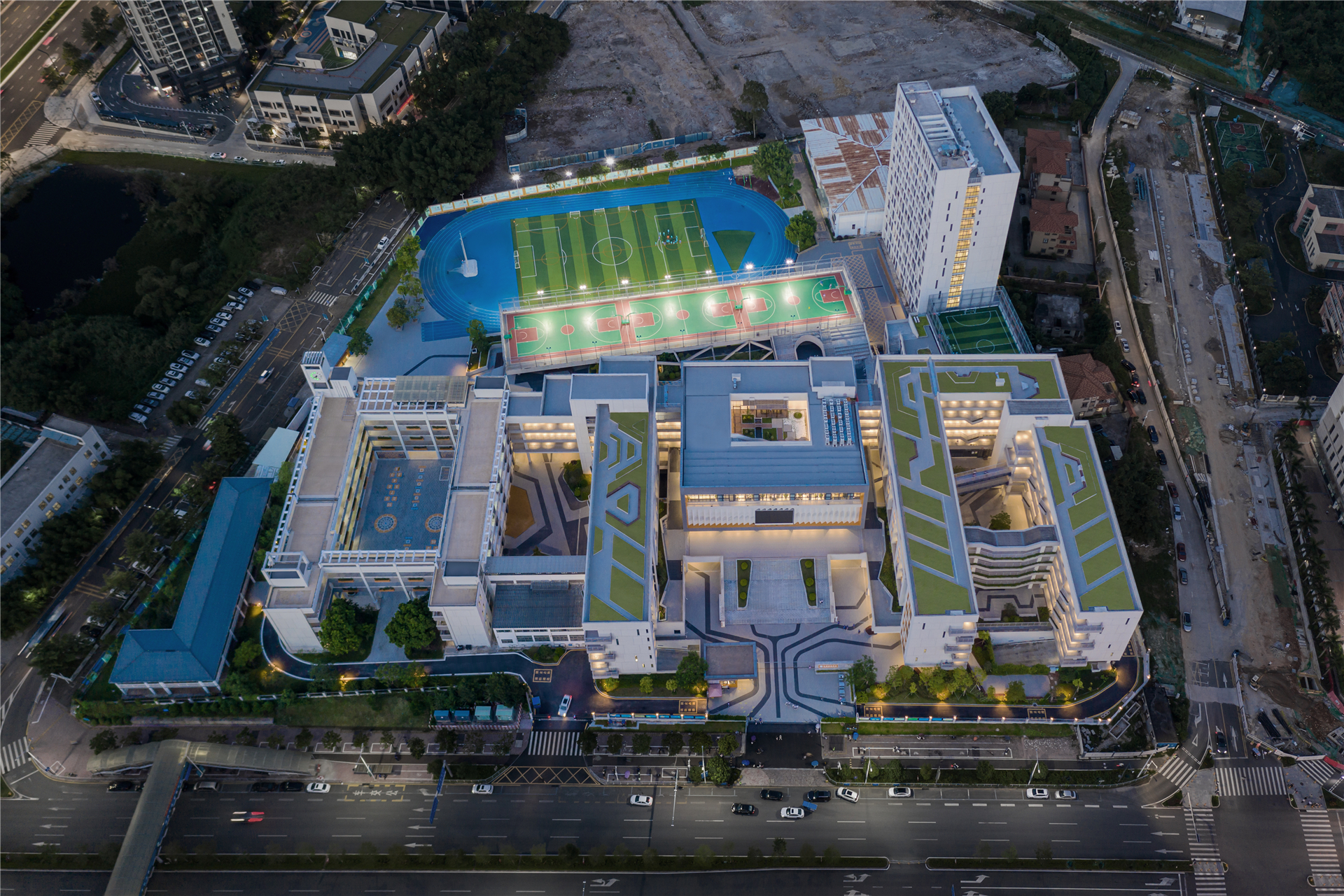
设计单位 申都设计集团有限公司深圳分公司
项目地点 广东深圳
建成时间 2022年9月
建筑面积 71223.89平方米
随着当下教育改革创新的飞速发展,校园对教育硬件及使用空间的要求也迅速提高,许多老旧校园甚至不少建成时间不久的新校园开始难以满足新标准要求。受限于场地现状条件的特殊性,加上深圳学校项目面临学位紧缺与用地不足的双重压力,集约高效、弹性复合、开放共享等策略,成为校园改扩建项目设计考虑的关键。
As educational reform and innovation progress rapidly, the standards for educational infrastructure and campus space utilization have risen significantly. As a result, numerous existing campuses, and even some recently constructed ones, struggle to meet these new standards and requirements. In Shenzhen, building sites are frequently characterized by unique conditions, and school projects often confront the dual challenges of limited space and a shortage of school places. Therefore, when it comes to designing campus expansion projects, the focus is always on strategies like streamlining, enhancing efficiency, promoting flexibility, fostering integration, ensuring openness, and encouraging sharing.
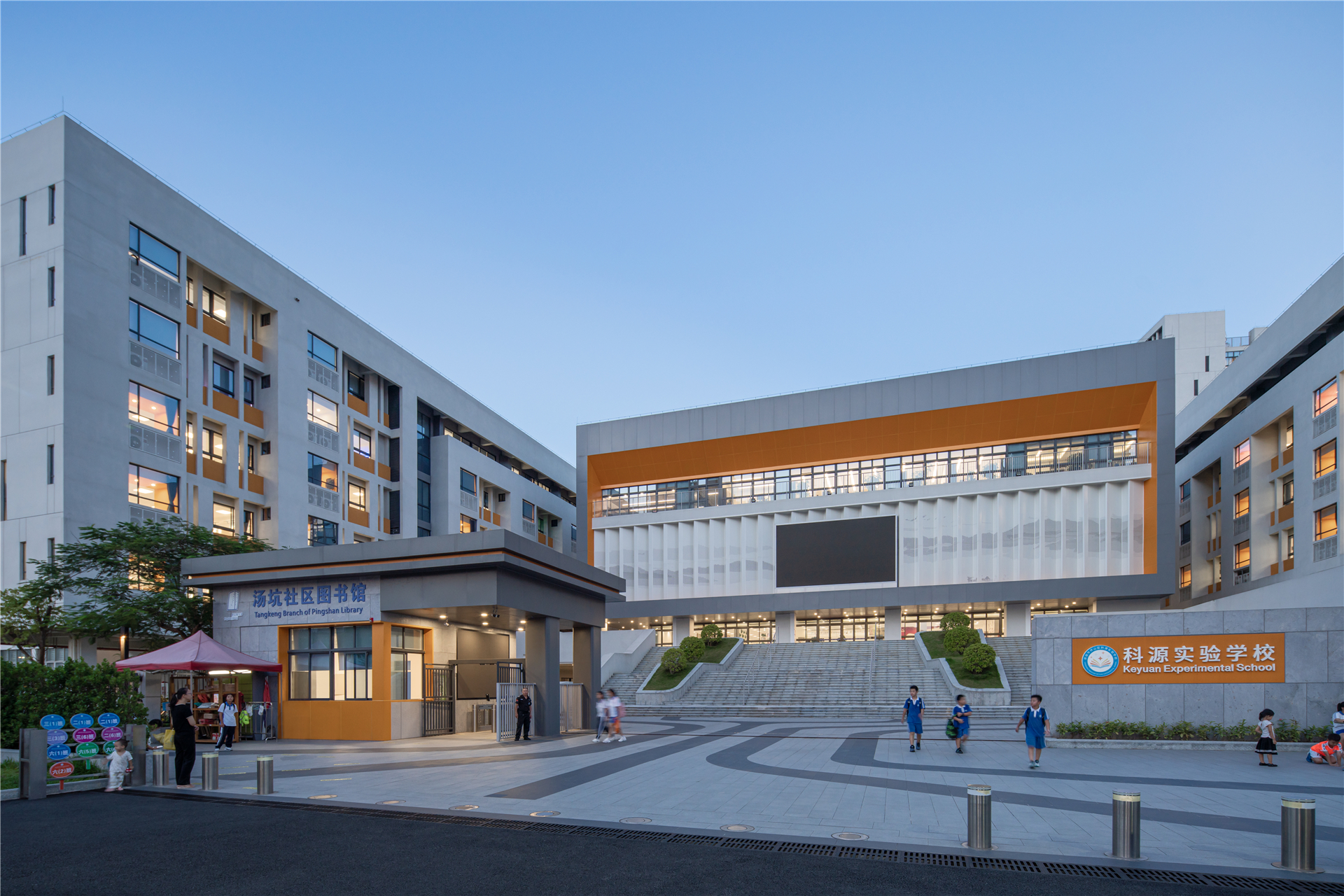
项目概况
本项目位于深圳市坪山区碧沙北路与同裕路交汇处东南侧,属汤坑小学扩建工程。项目保留场地内原有教学楼、体育馆和田径场,拆除一栋实验楼和一栋宿舍楼,将29班小学扩建成为60班九年一贯制学校。
Situated at the intersection of Bisha North Road and Tongyu Road in Pingshan District, Shenzhen, this project involves the expansion of Tangkeng Primary School. The project preserves the original teaching buildings, gymnasium, and track and field while demolishing one experimental building and one dormitory building. It will also transform the existing 29-class primary school into a comprehensive nine-year school with 60 classes.
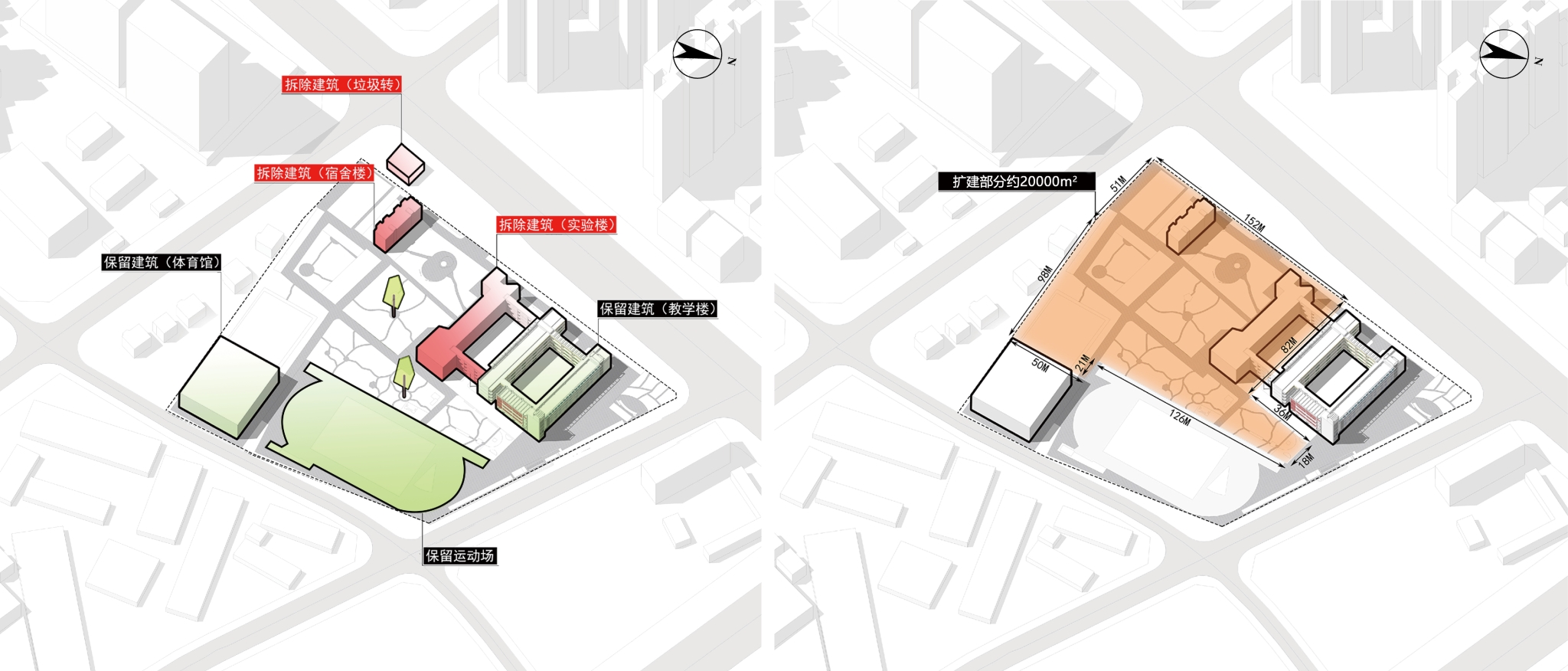
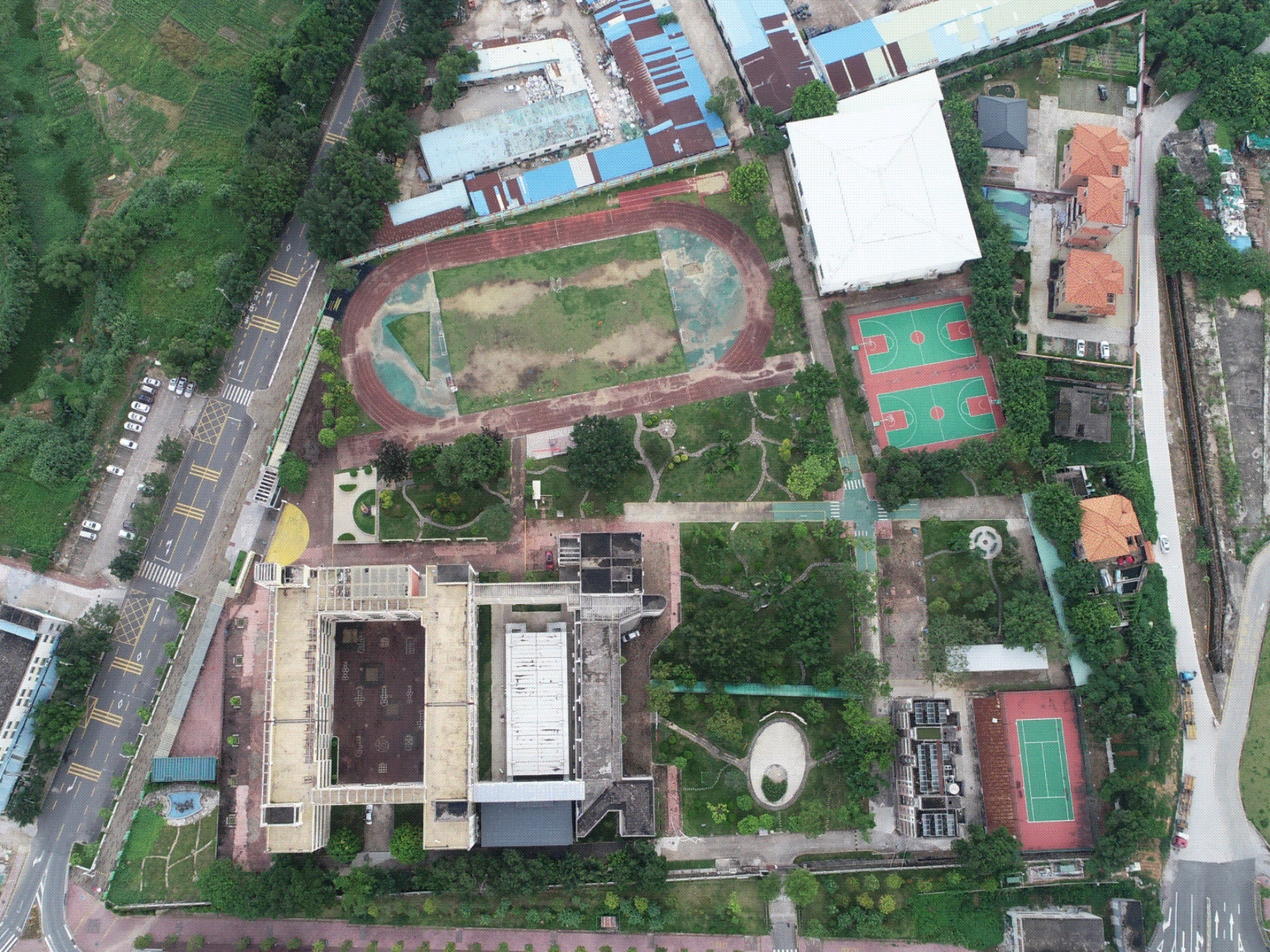
校园用地面积约3.8万平方米,可扩建用地面积约2万平方米,总建筑面积为70,297平方米,其中扩建总建筑面积为6.2万平方米,扩建内容包括中小学教学楼、综合楼、立体活动平台、地下停车库、午休宿舍楼等。
The campus spans an area of approximately 38,000 m2, with an additional expandable land area of roughly 20,000 m2. The total construction area amounts to 70,297 m2, with the expanded portion reaching 62,000 m2. This expansion entails the construction of primary and secondary school teaching buildings, comprehensive facilities, a multi-level activity platform, underground parking, and a lunch break dormitory.

十字共享轴:延续原有校园脉络
原校园在拆除部分破旧危楼建筑后,保留的建筑在红线内呈对角布局,且操场位置保留不变,导致可扩建用地不规则,扩建用地容积率高达3.0。原校园规划分别在场地北侧和西侧道路开设出入口,有着较清晰的十字形的校园脉络关系,因此扩建建筑延续此脉络结构,主体教学楼亦延续原教学楼合院式布局,通过建筑空间语言营造十字共享主轴,形成中小学部分区、功能立体复合的特色校园空间。
As part of this project, some old and unsafe structures from the original campus will be removed, while the remaining buildings will be arranged in a diagonal layout within the red line, with the playground’s location remaining unchanged. This irregularly shaped expansion area boasts a high floor area ratio, reaching 3.0. The initial campus plan featured entrances on the north and west sides, creating a distinct cross-shaped layout. This architectural layout remains intact during the expansion of the buildings. The central teaching building adopts a courtyard design, establishing a shared cross-axis that traverses the entire space with an architectural layout. This approach ensures that the primary school and middle school sections are situated in separate areas, with the campus serving diverse and integrated functions.
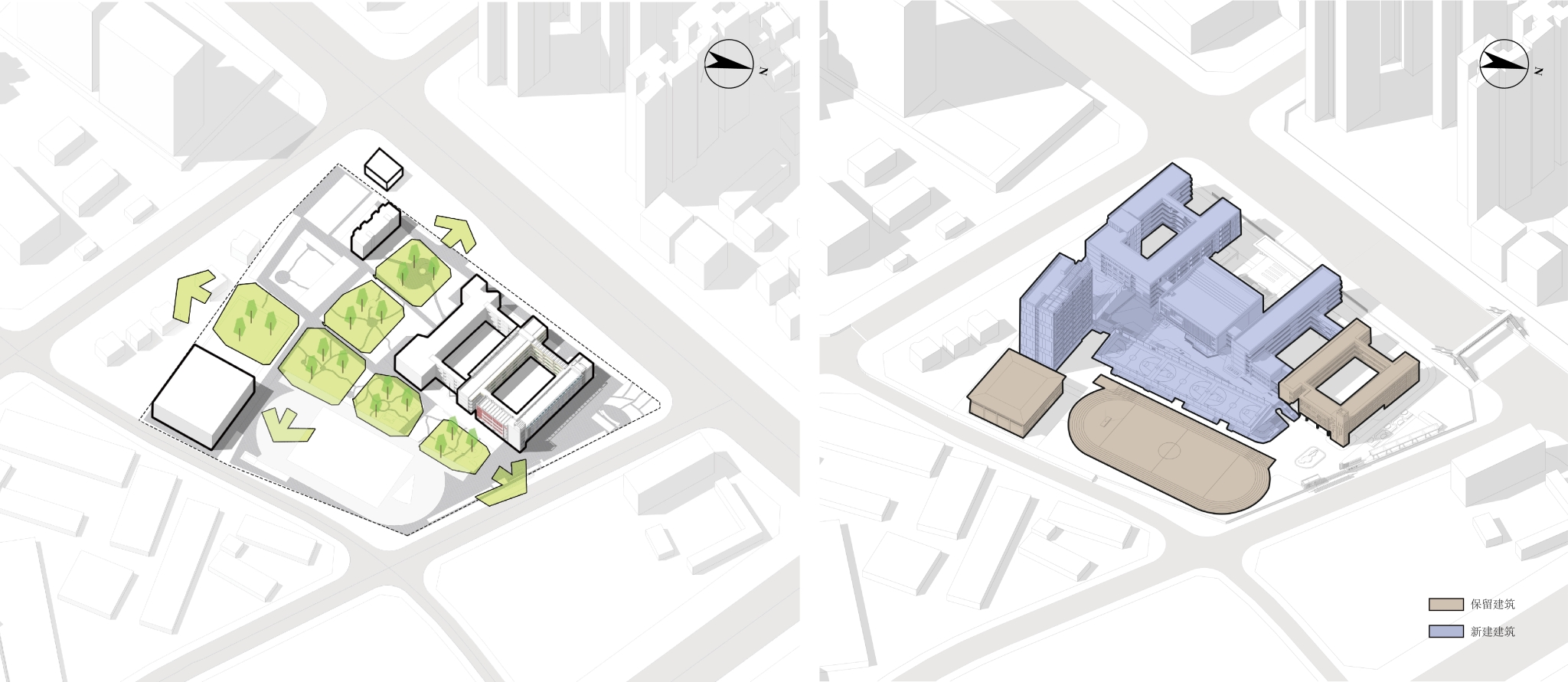

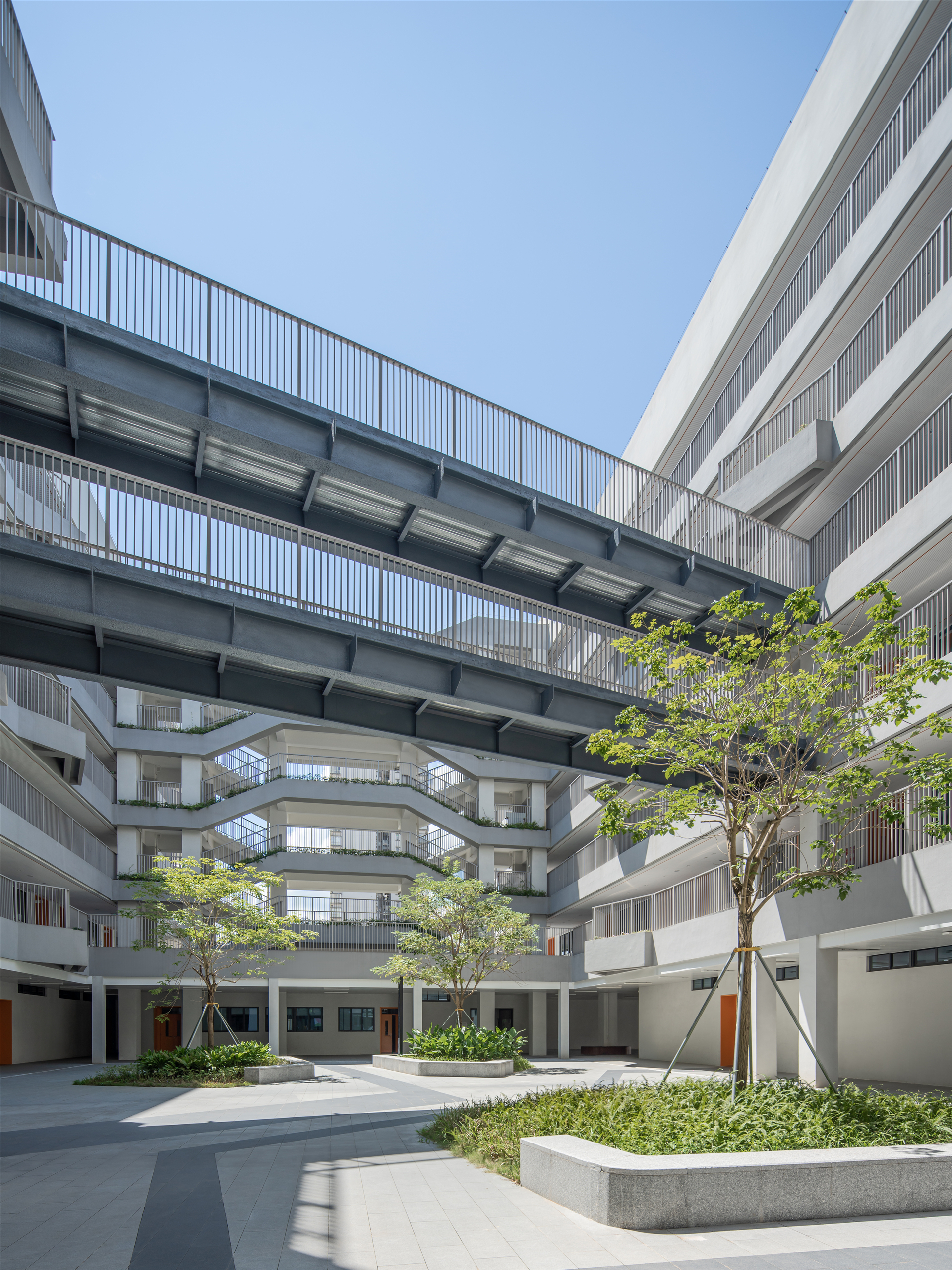
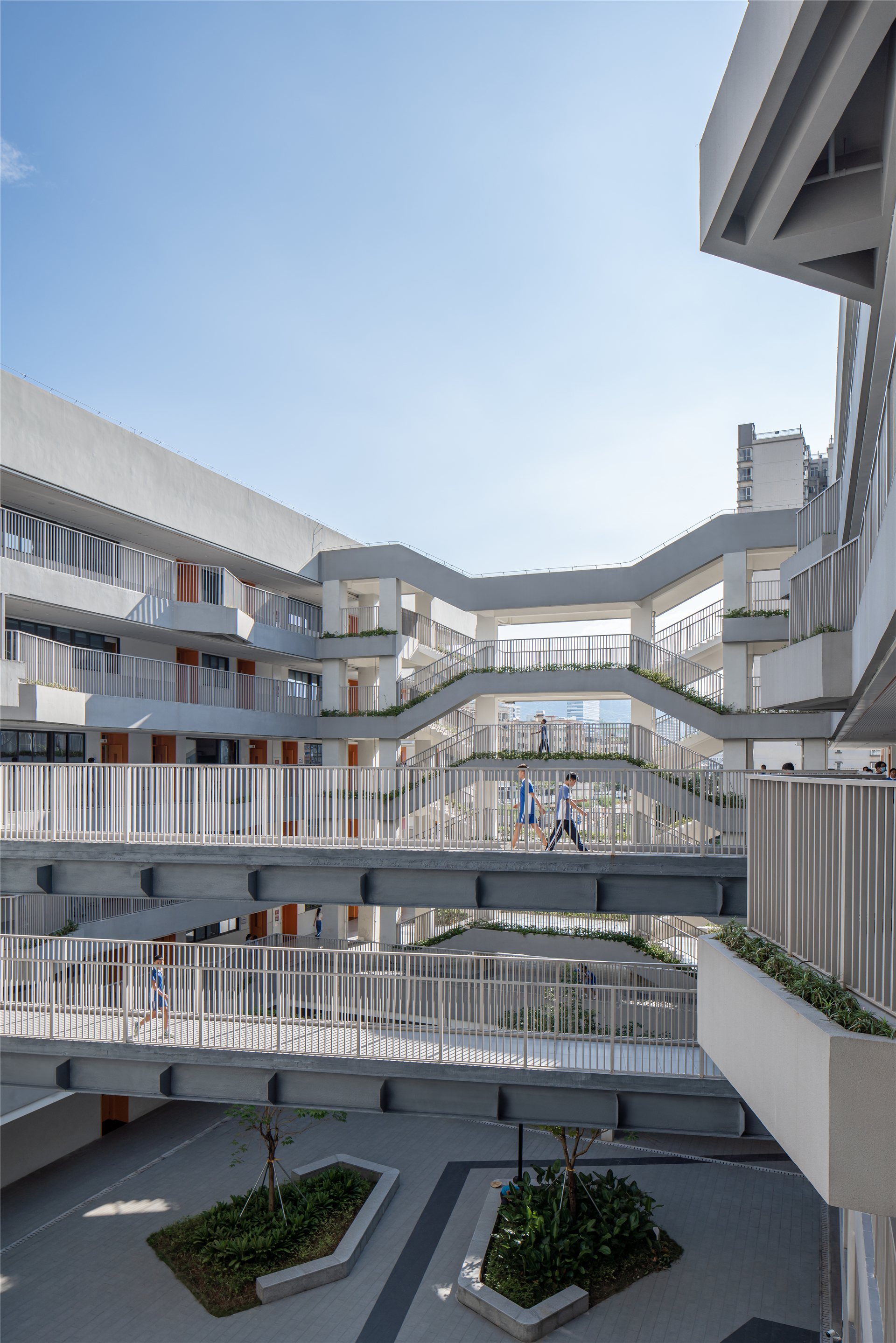
活力长街:多维运动景观轴
十字共享主轴的南北长轴以北侧原校园主入口为起点,打造一条贯穿校园的活力运动长街,紧密整合新老建筑,串联小学部与初中部、教学区与运动生活区之间的功能互动与公共交流活动,构成校园非正式教学的共享核心。
The shared cross-axis, extending from north to south, starts at the original campus main entrance and transforms into a lively thoroughfare brimming with sports activities that weaves its way through the campus. This axis connects both new and existing structures, serving for functional interactions and public communication between the primary and middle school sections, as well as between the teaching, sports, and residential areas. In this way, the main axis evolves into a central area for informal teaching.
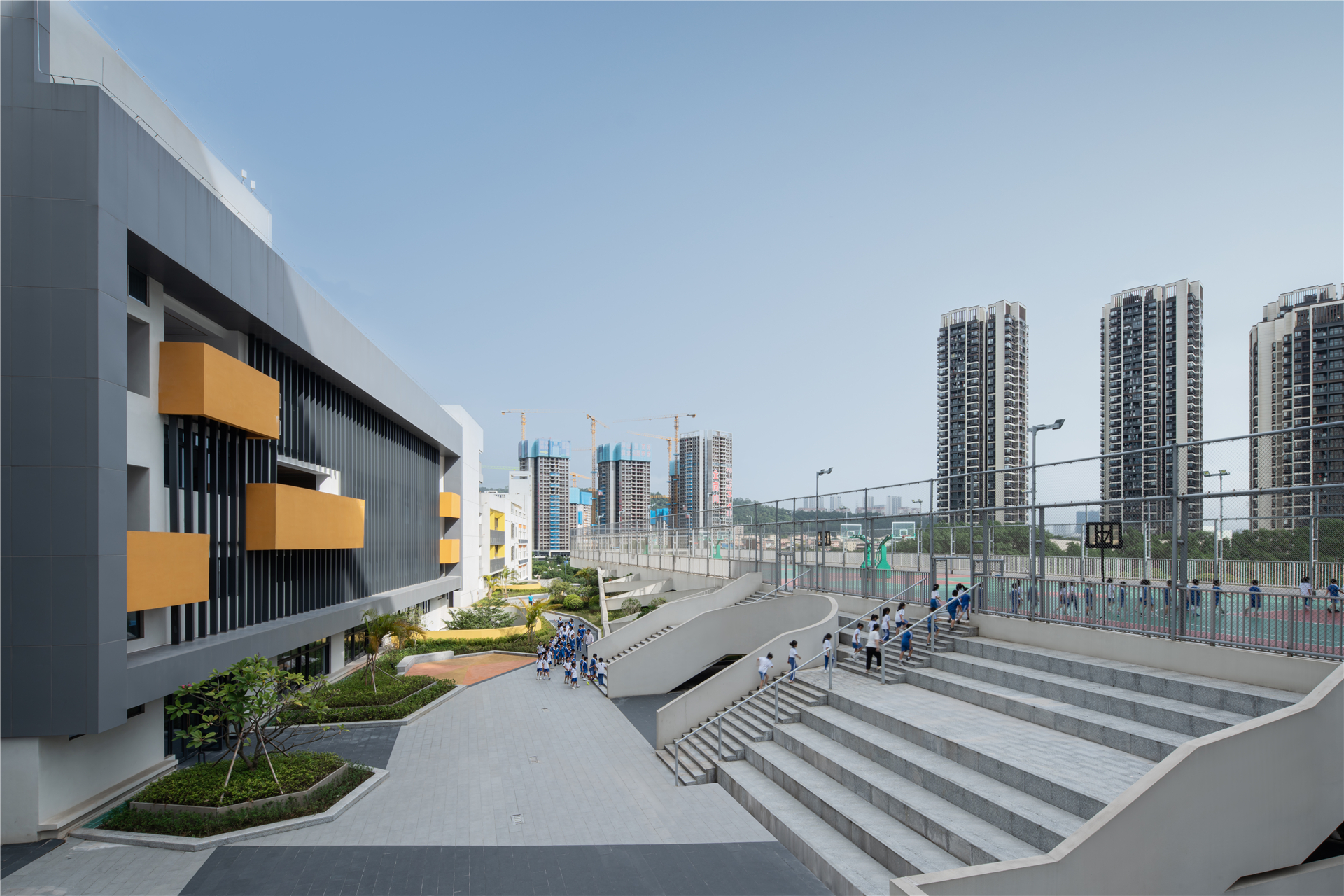
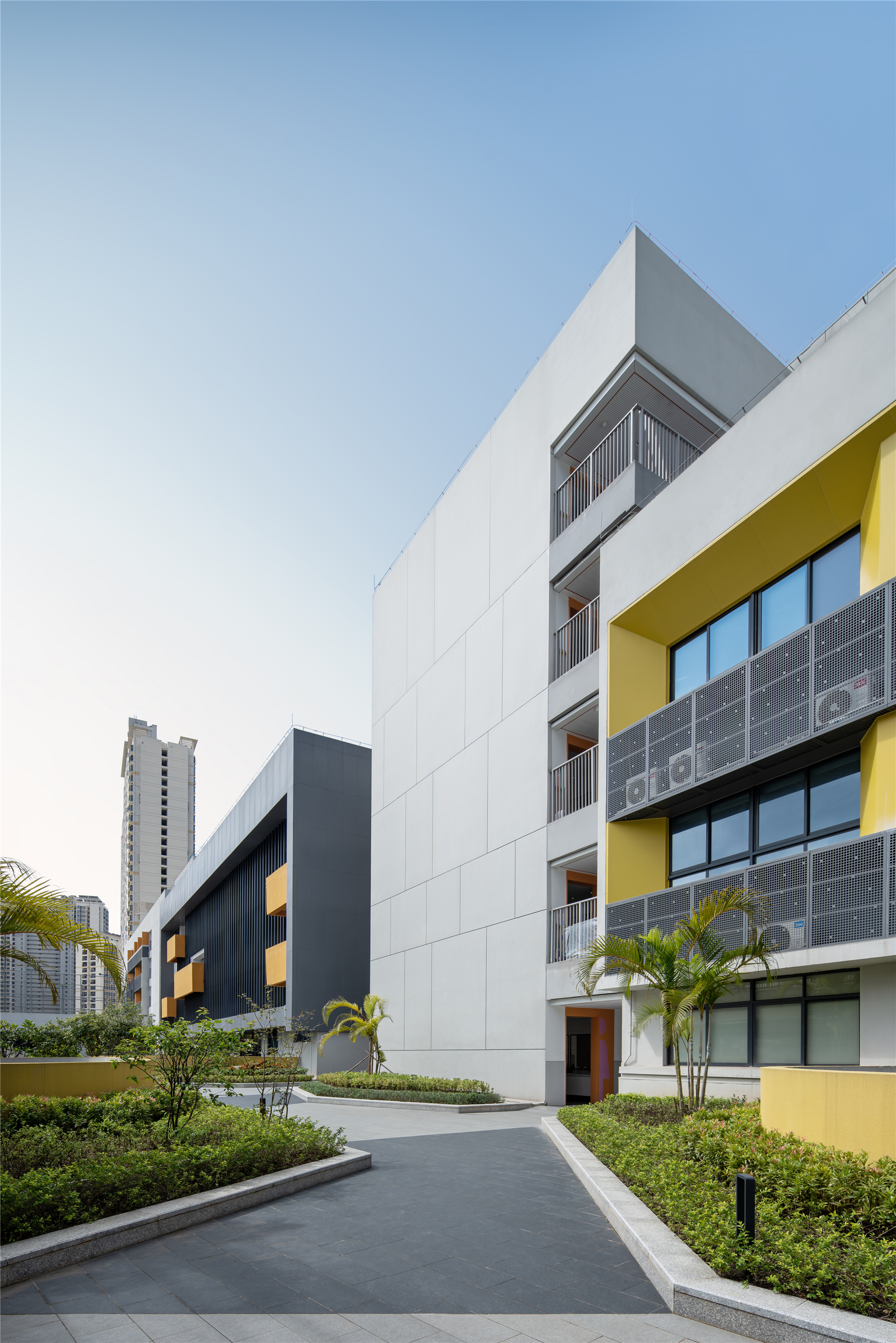
活力长街由首层架空活动层、地下游泳馆、二层景观平台、面向操场的千人共享看台、三层的屋面篮球场、足球训练场组成,在不同标高复合利用有限用地,为学生创造丰富的活动场所,形成一条校园多维运动景观轴线。
The vibrant main street consists of a first-floor overhead platform for activities, an underground swimming pool, a second-floor sightseeing platform, a thousand-person shared observation deck overlooking the playground, a third-floor rooftop basketball court, and a football training field. By utilizing the limited land at various elevations, a colorful space for student activities is crafted, forming a multi-dimensional sports viewing axis.
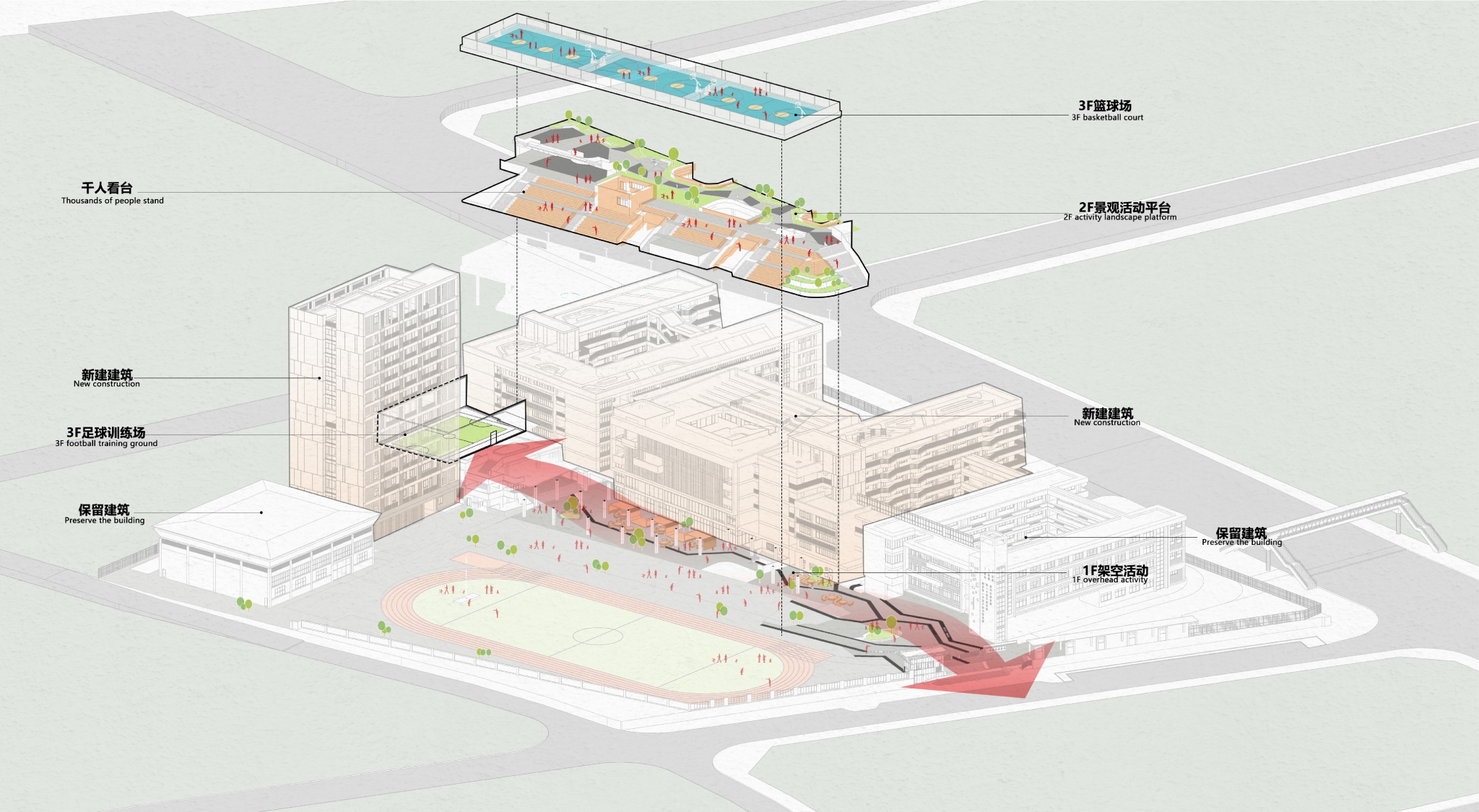
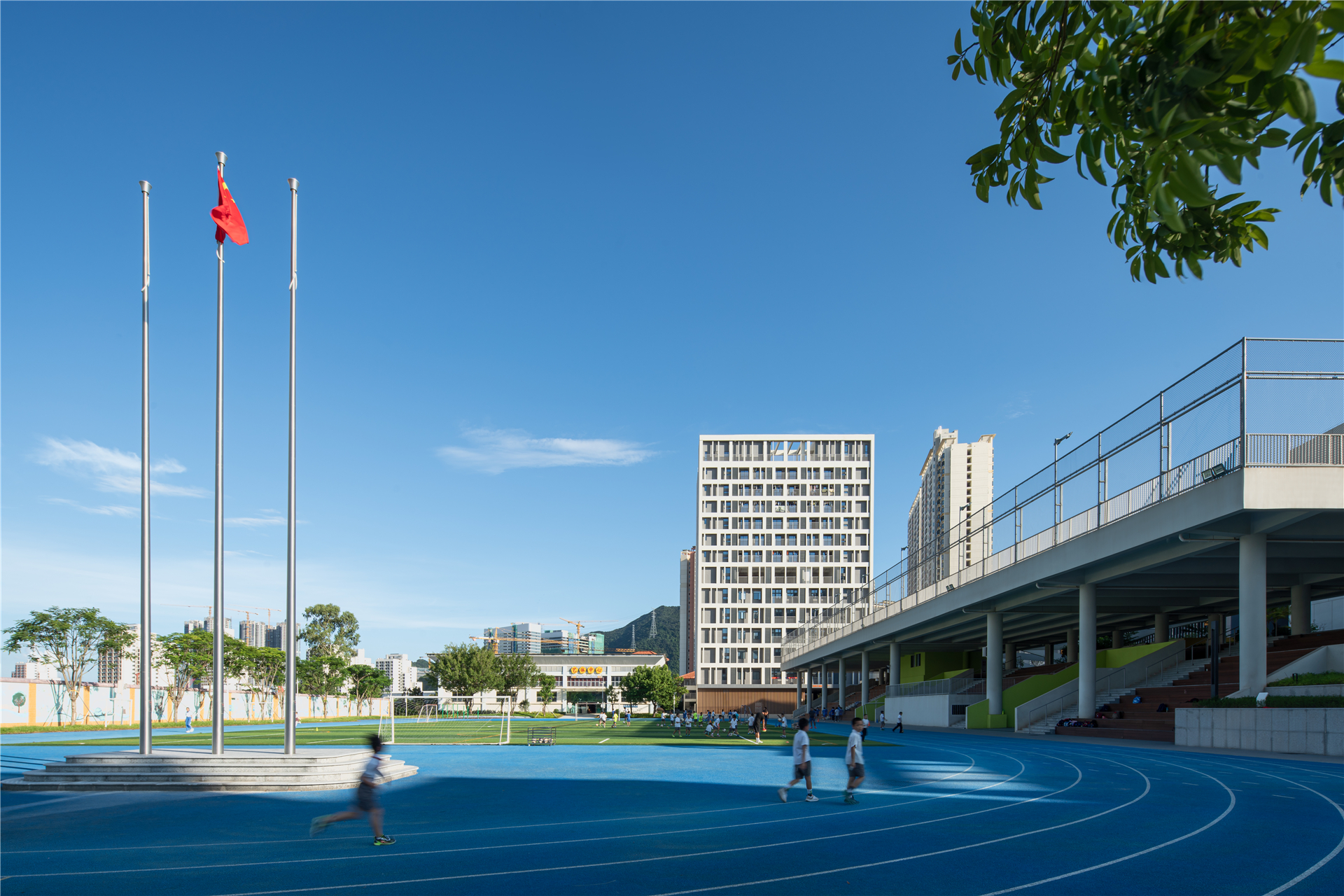
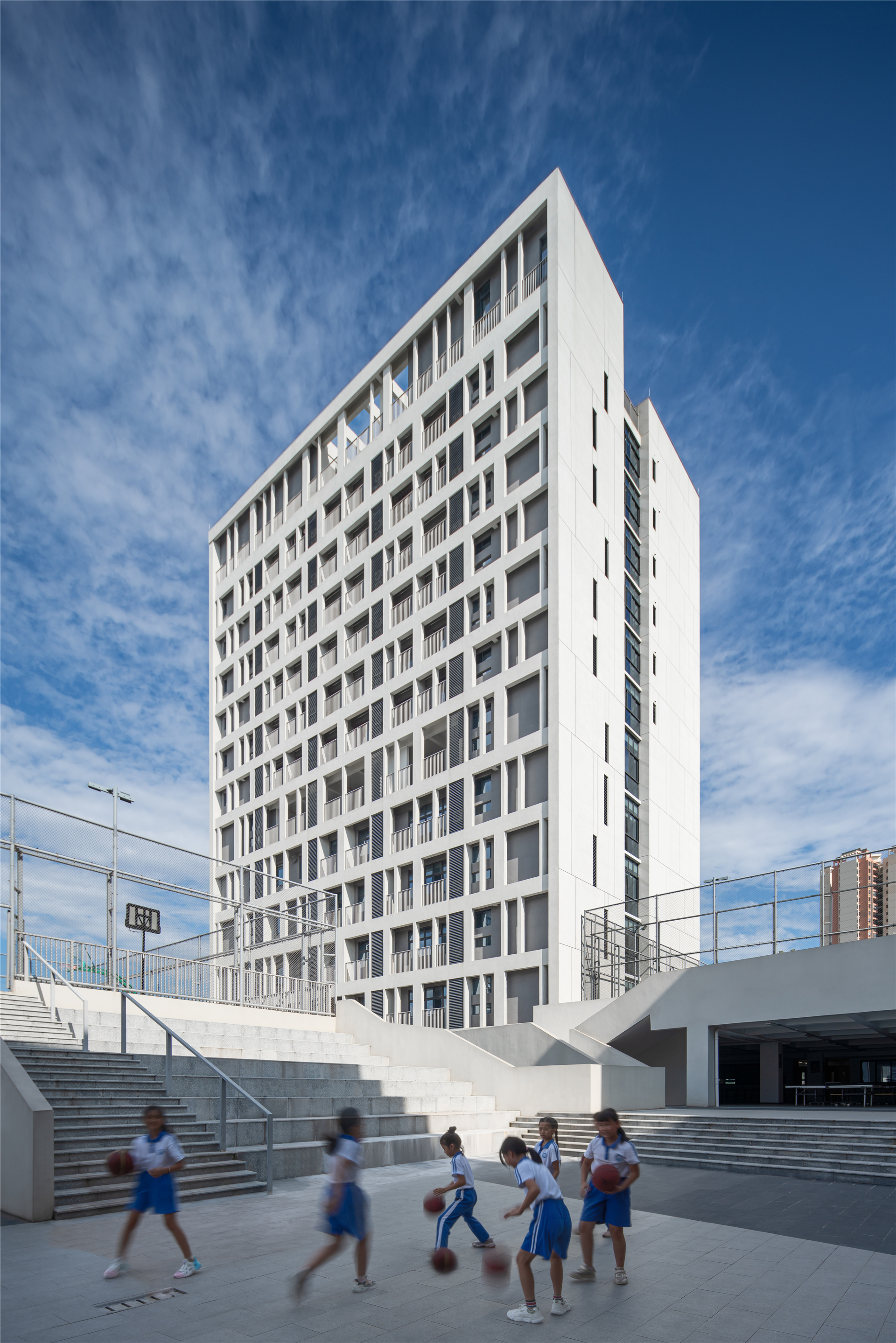
交互中心:垂直看台
通过植入一个强有力的千人共享垂直看台,活力长街紧密联系起新旧建筑和运动空间,成为校园学生活动交流的中心和空间地标。
Featuring an impressive thousand-person shared vertical observation deck, the vibrant main street seamlessly links the new and existing buildings and sports facilities, emerging as the focal point and spatial landmark for student activities and interactions within the campus.
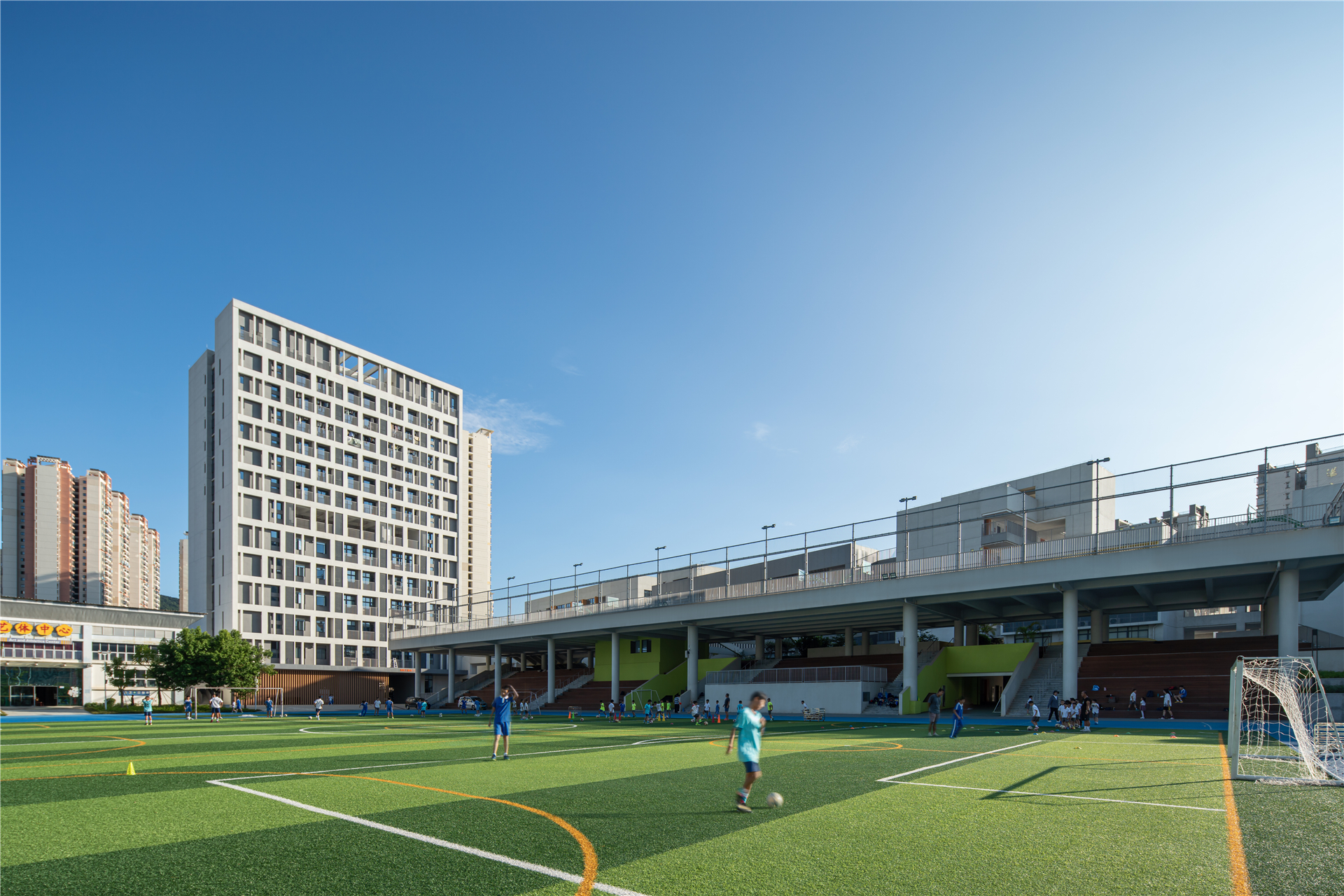
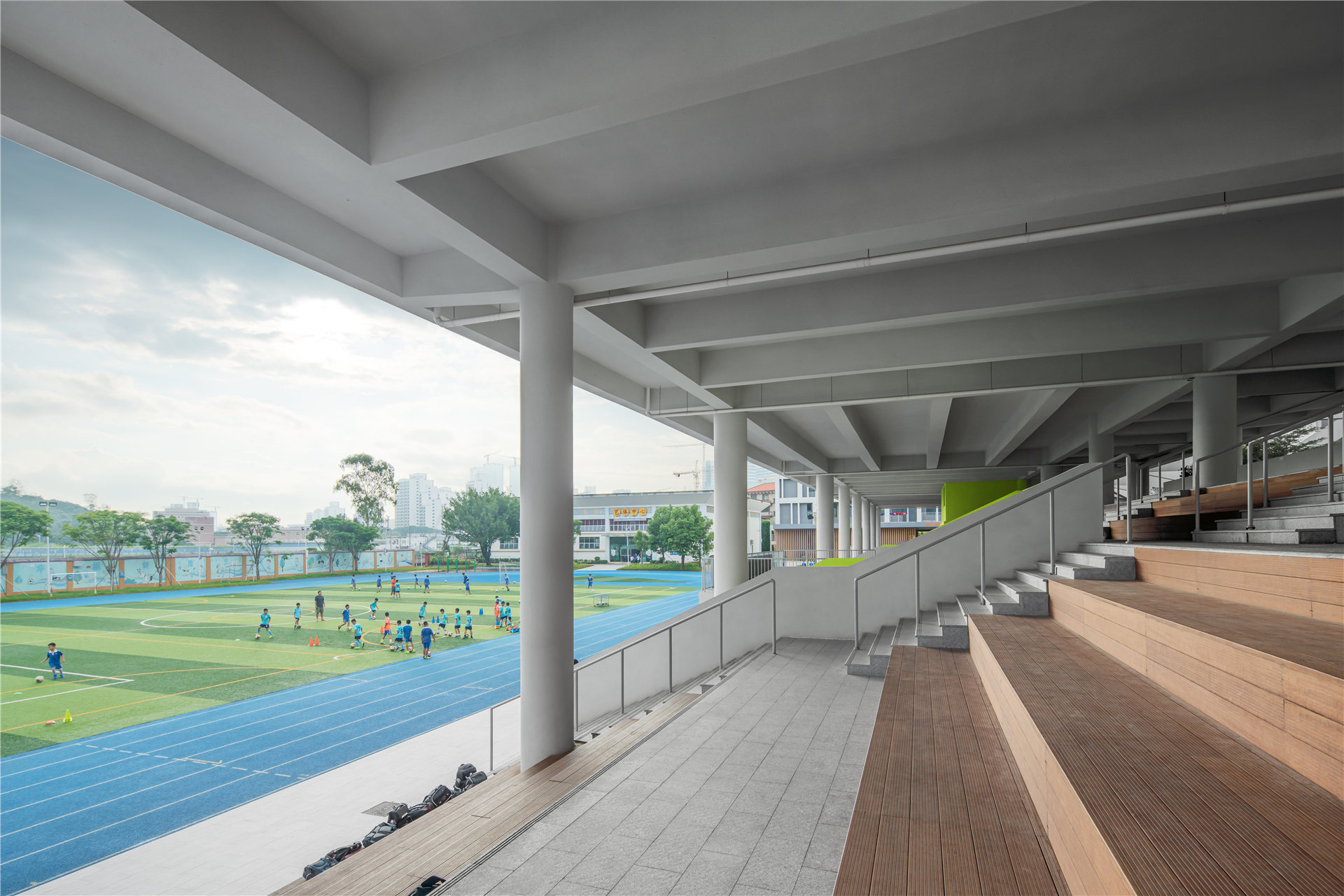
为适应深圳地域气候,垂直看台上设置了无风雨遮阳的运动屋面,增加了三片屋面篮球场,并为操场和教学区提供全天候活动休憩空间,同时也满足了新校园扩班后校运会集会使用需求。其多标高联通首层、二层、三层的架空和活动场地,方便学生早操的快速疏散,同时也是校园各分区的转场中枢。
To adapt to Shenzhen’s climate, the vertical sightseeing platform boasts a sunshade-free sports roof, which not only accommodates three new rooftop basketball courts but also offers an all-weather space for student activities and relaxation within both the playground and teaching areas. This also enables the campus to meet space requirements for sporting events that may involve more classes after the campus is expanded. The platform at multiple elevations connects the first-floor, second-floor, and third-floor overhead and activity zones, allowing students to disperse during morning exercises and serving as a central transfer hub for various areas within the campus.
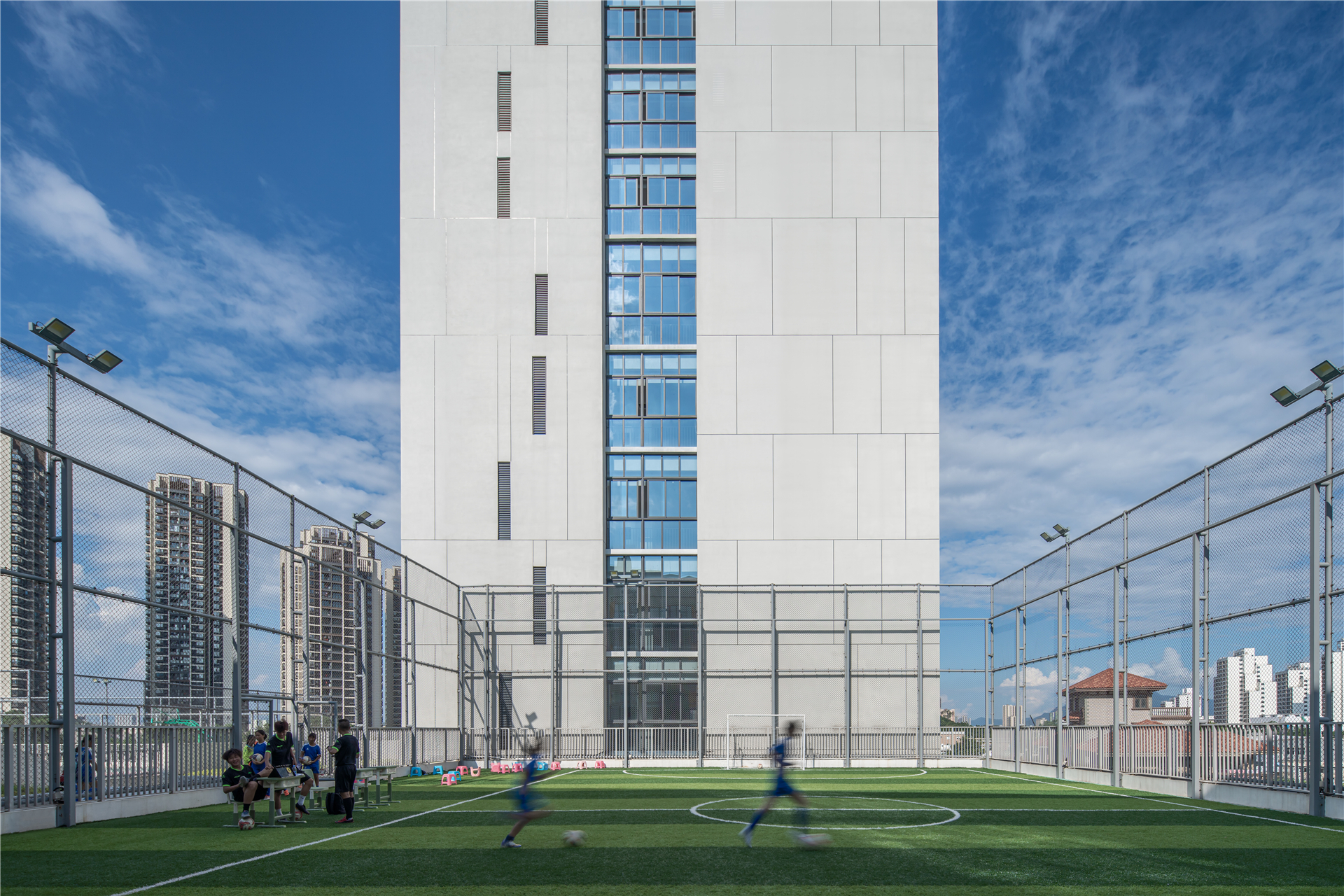
仪式通廊:社区共享文化轴
项目在西侧道路开设全新的校园主入口,通过入口广场的渗透,以图书综合楼为核心,形成体现校园文化的仪式通廊,这便是十字共享主轴的东西轴线,它结合了公共空间社区共享,来实现校园与社区的互动与资源整合,形成一条面向社区的共享文化轴线。
The project opens a brand-new main entrance on the west side. The nearby square as a starting point and the library complex as the core form a ceremony corridor that embodies the school culture. This is the east-west axis of the shared cross main axis, which combines public spaces and community resources for the interaction to facilitate interactions between the campus and the community. In this way, a shared cultural axis that serves the community is created.
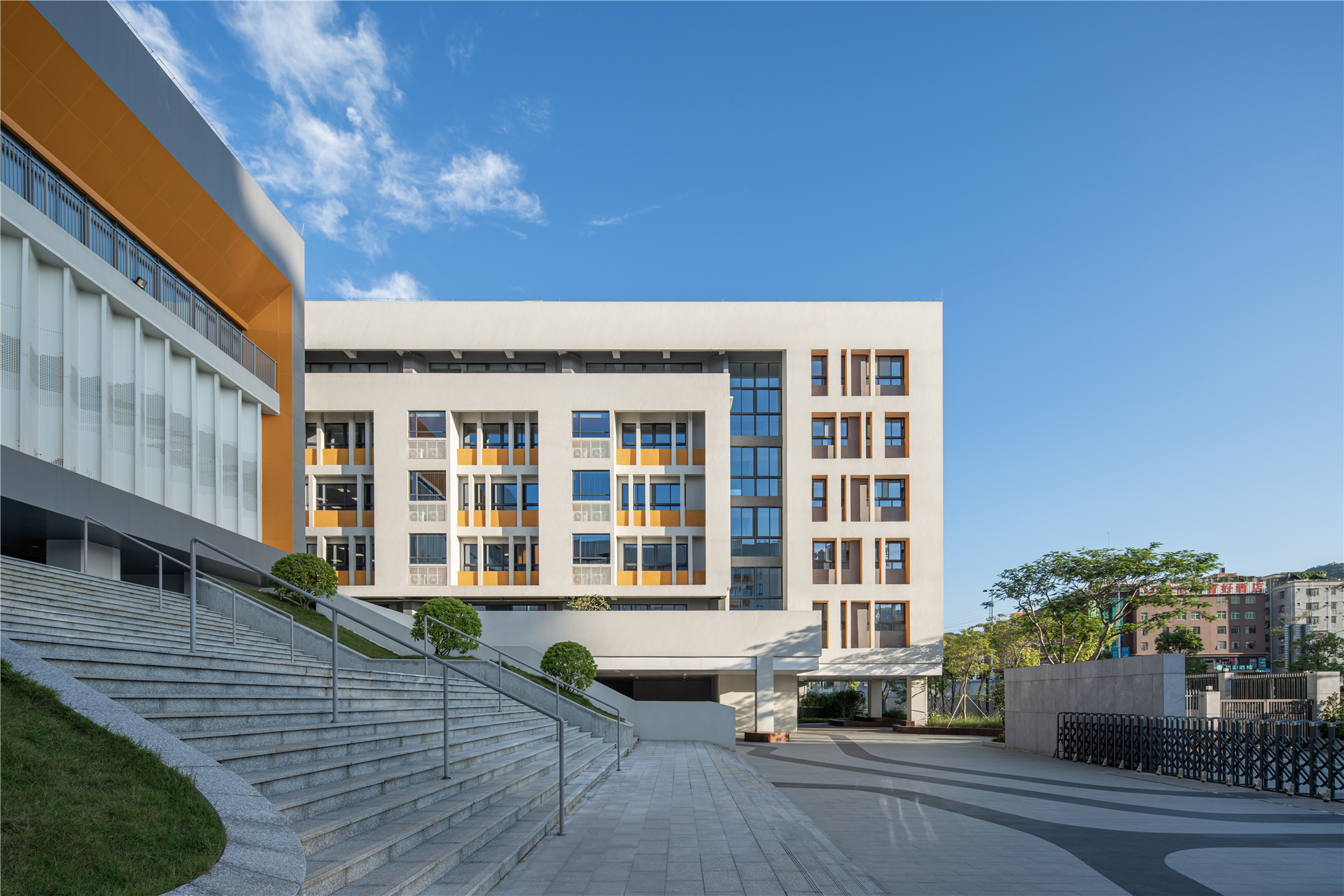
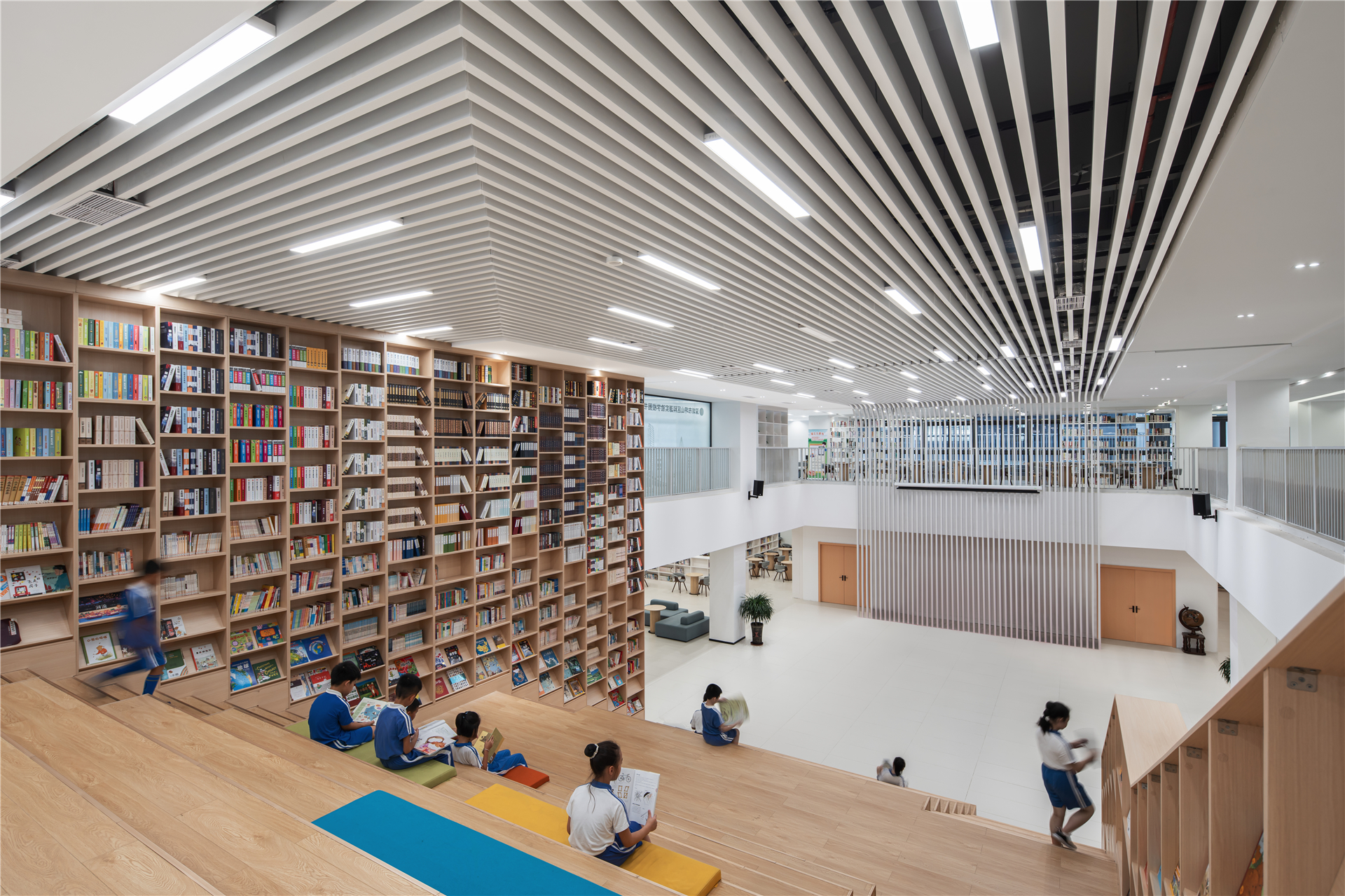
考虑学校图书馆往往利用率低、藏书比较单一,学校引入坪山图书馆共建汤坑社区共享图书馆,在节假日面向社会公众开放。图书馆位于综合楼1-2层,包含学生阅读区、老师阅读区及对外成人阅览区等。馆内提供多样化阅读空间,同时可以开展阅读公共课堂、班级小组讨论等社交学习活动,其中,中庭空间为学生创造了一个开放且弹性的学习与交流场景,且作为社区共享图书馆,中庭也成了社区演讲、论坛等活动的会客厅。
Considering that school libraries often grapple with low utilization rates and limited book collections, the school has incorporated the Tangkeng community library branch of the Pingshan library, open to the public during holidays. The library is located on the first and second floors of the comprehensive building and features areas for student, teacher, and public reading. The library provides diverse reading spaces, making it a perfect place for public reading classes, group discussions, and other collective learning activities. The central space in the courtyard creates an open and flexible place for students to learn and communicate. As a community library, the courtyard also doubles up as a reception hall for community lectures, forums, and various events.
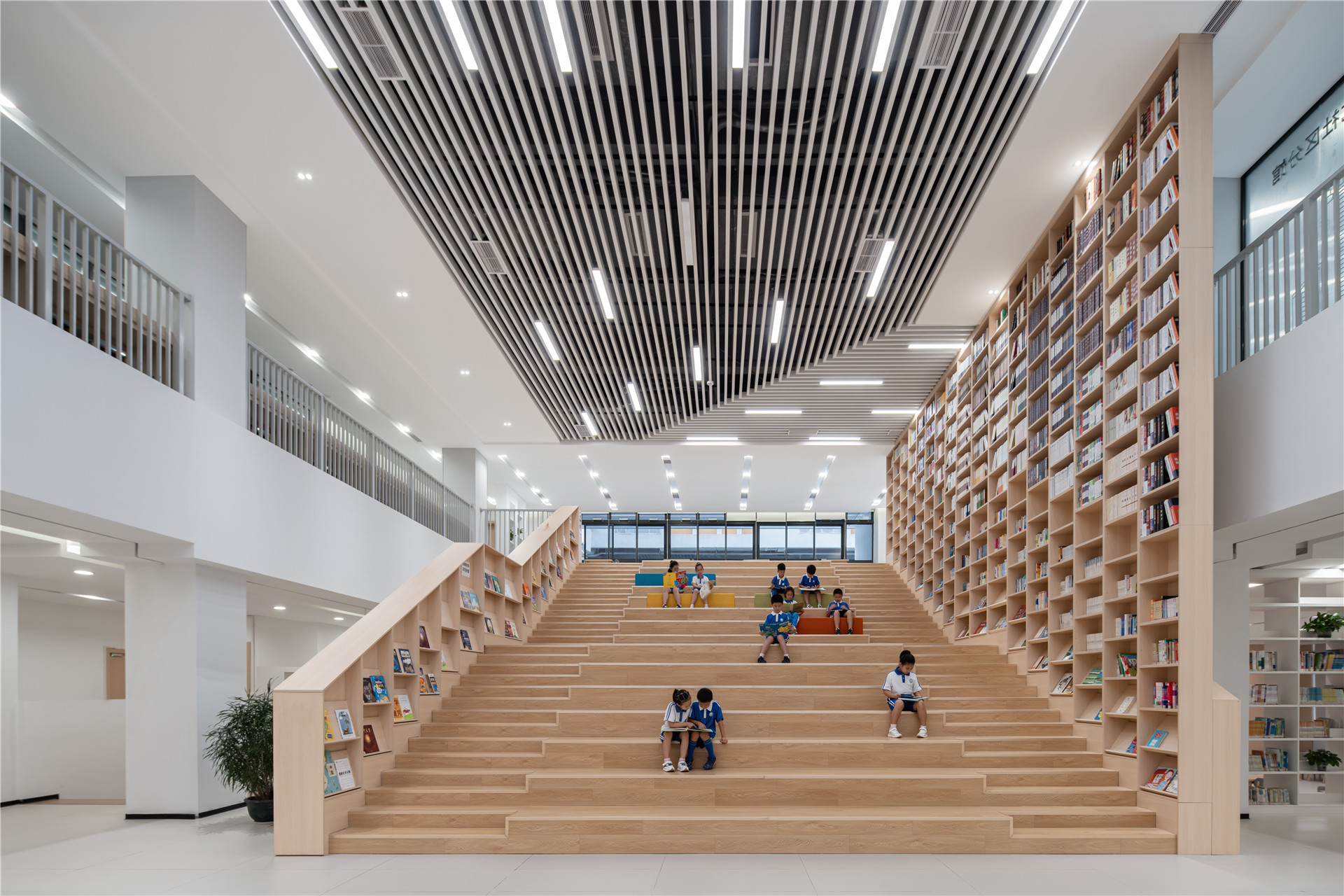
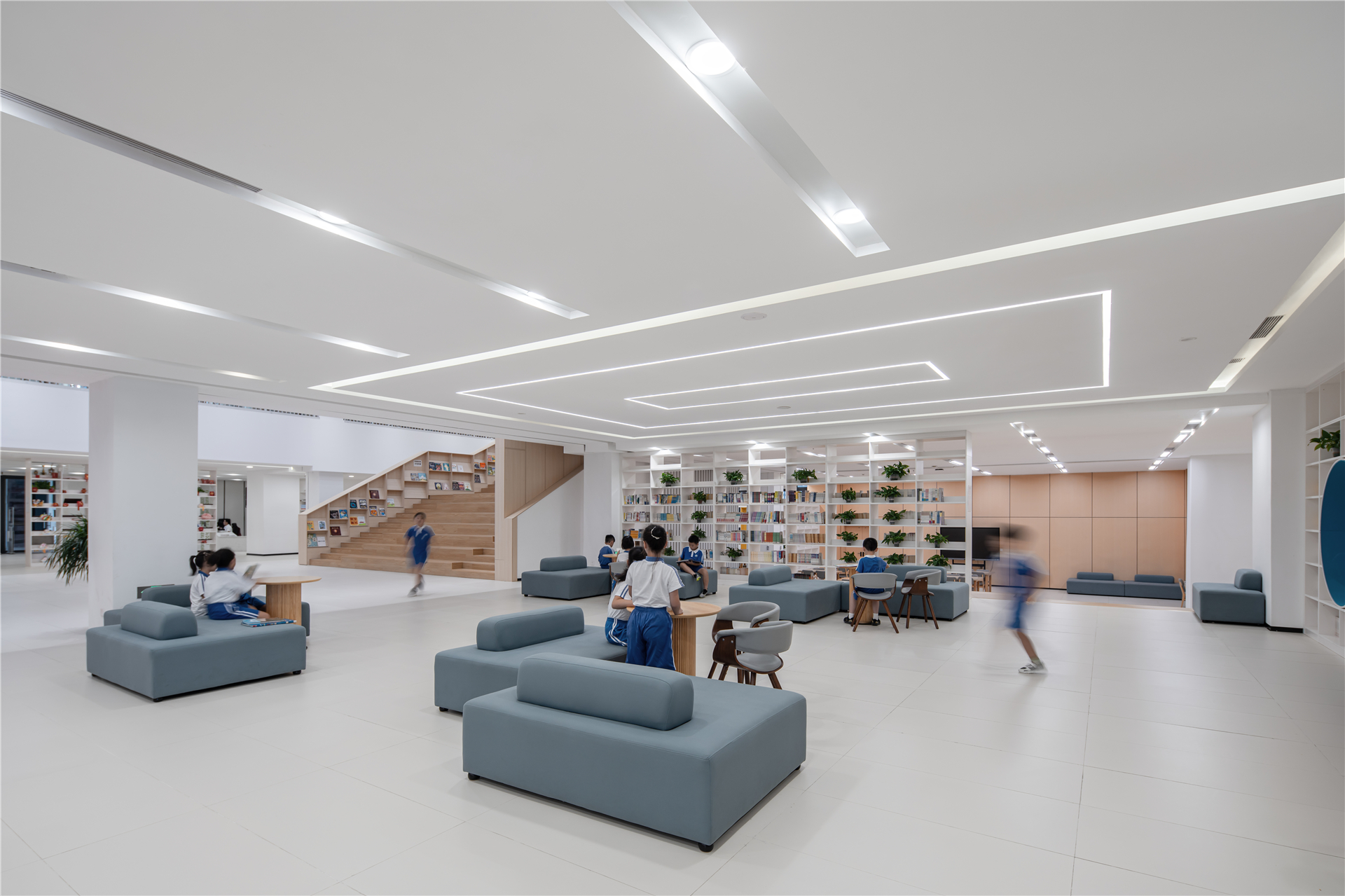

多功能厅位于综合楼三层,也纳入社区图书馆的范围,可容纳约750座,为新校园提供了一个校级集会场所。同时首层架空层内设置的年级阶梯教室亦可满足教师和年级组小范围集会的需求。综合楼顶层的行政办公区围绕一个景观内院展开,为老师们提供舒适的办公环境。
The multi-function hall, situated on the 3rd floor of the comprehensive building within the community library, accommodates approximately 750 people and serves as a venue for school-level meetings. Additionally, the overhead classrooms on the 1st floor are designated for small-scale meetings involving teachers and grade-based groups. The administrative office area on the top floor of the comprehensive building is designed around a scenic inner courtyard, creating a comfortable office environment for teachers.
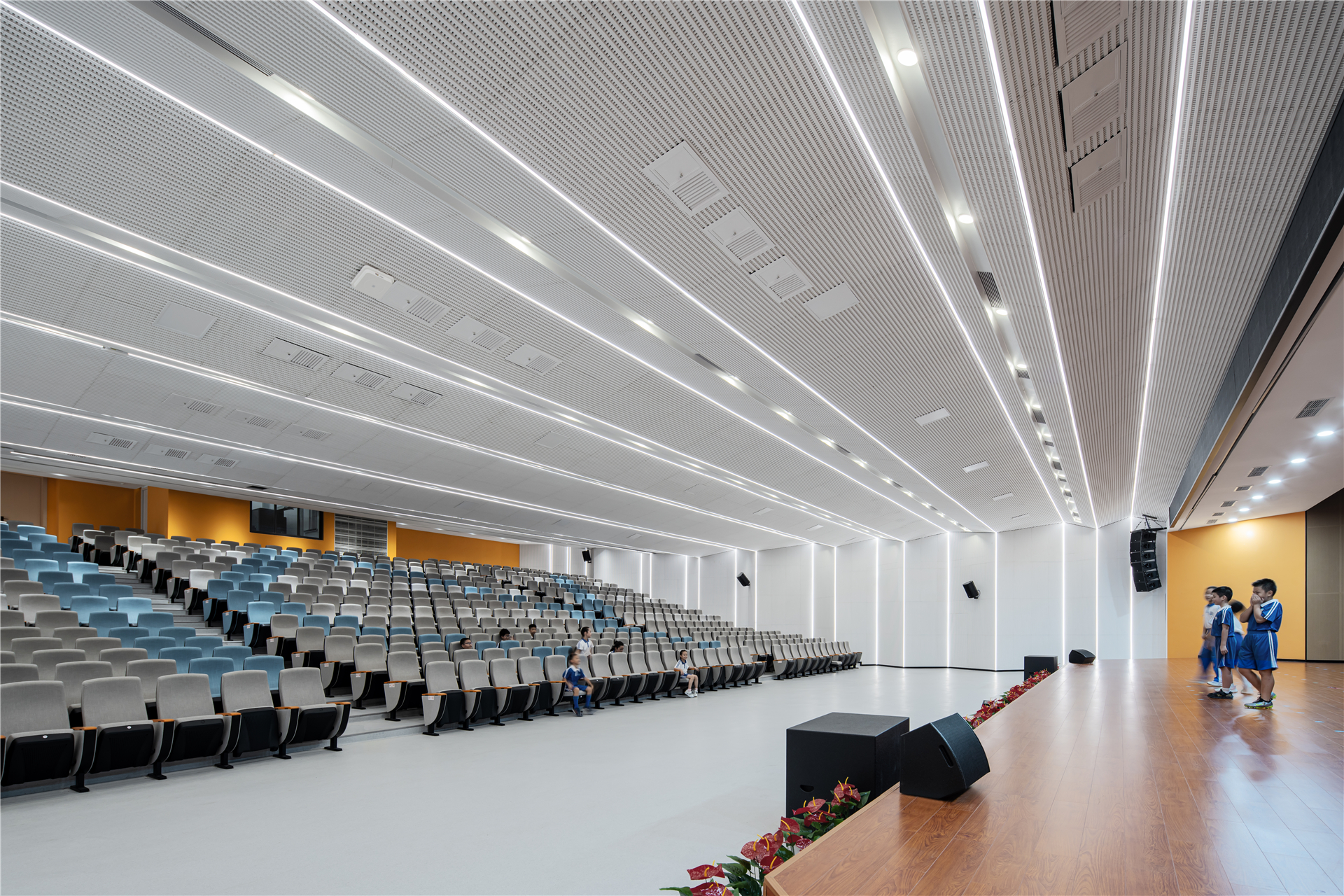
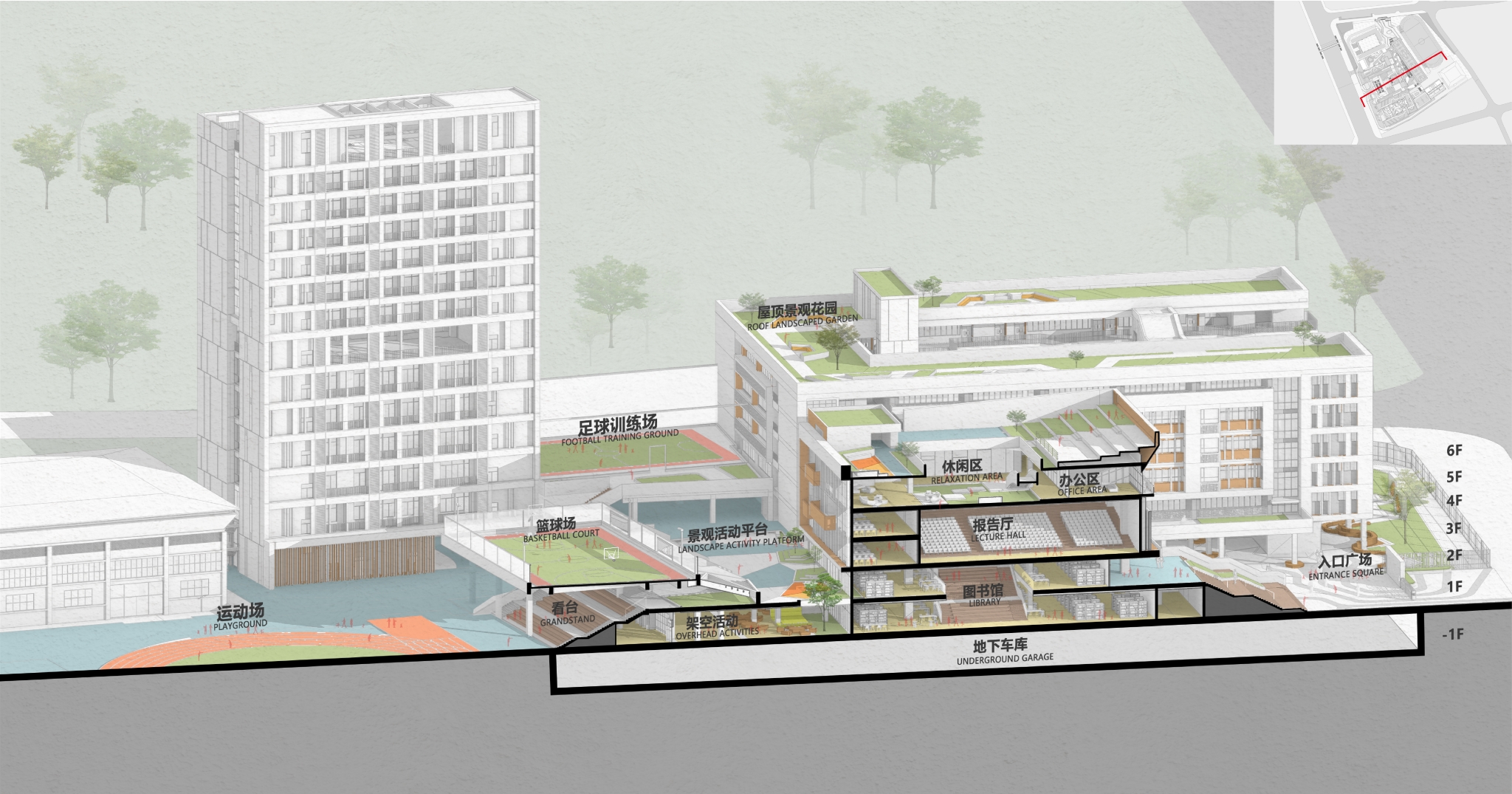
立面推敲:折扇山水
综合楼西立面采用折型穿孔板,沿入口广场展开,通过不同大小、疏密的孔洞呈现出一幅面向社区的折扇山水画,体现校园的文化性和标志性。孔洞尺寸和间距考虑了广场尺度。设计师对不同来向的视线进行分析,经过设计推敲后,力求达到适宜、美观的视觉效果。
The west facade of the comprehensive building adopts a folded perforated panel that extends along the square near the entrance. This design, composed of perforations of varying sizes and spacing, evokes the impression of an unfolding landscape painting that opens up to the community, embodying the cultural and symbolic essence of the school. The perforation sizes and spacing were designed and analyzed with consideration for the scale of the square and different viewing angles. The meticulous design aims to achieve a visual effect both appropriate and pleasing.

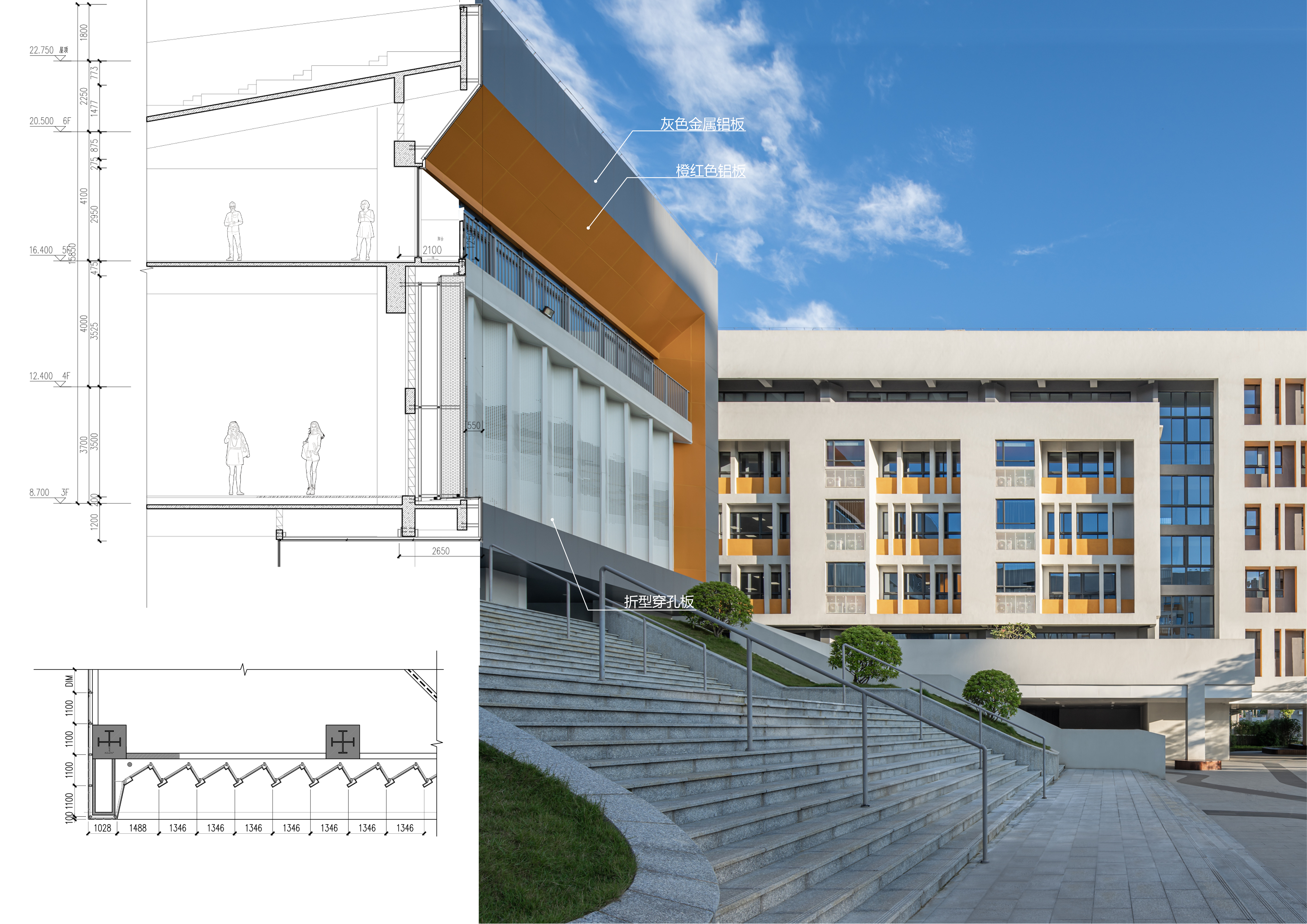
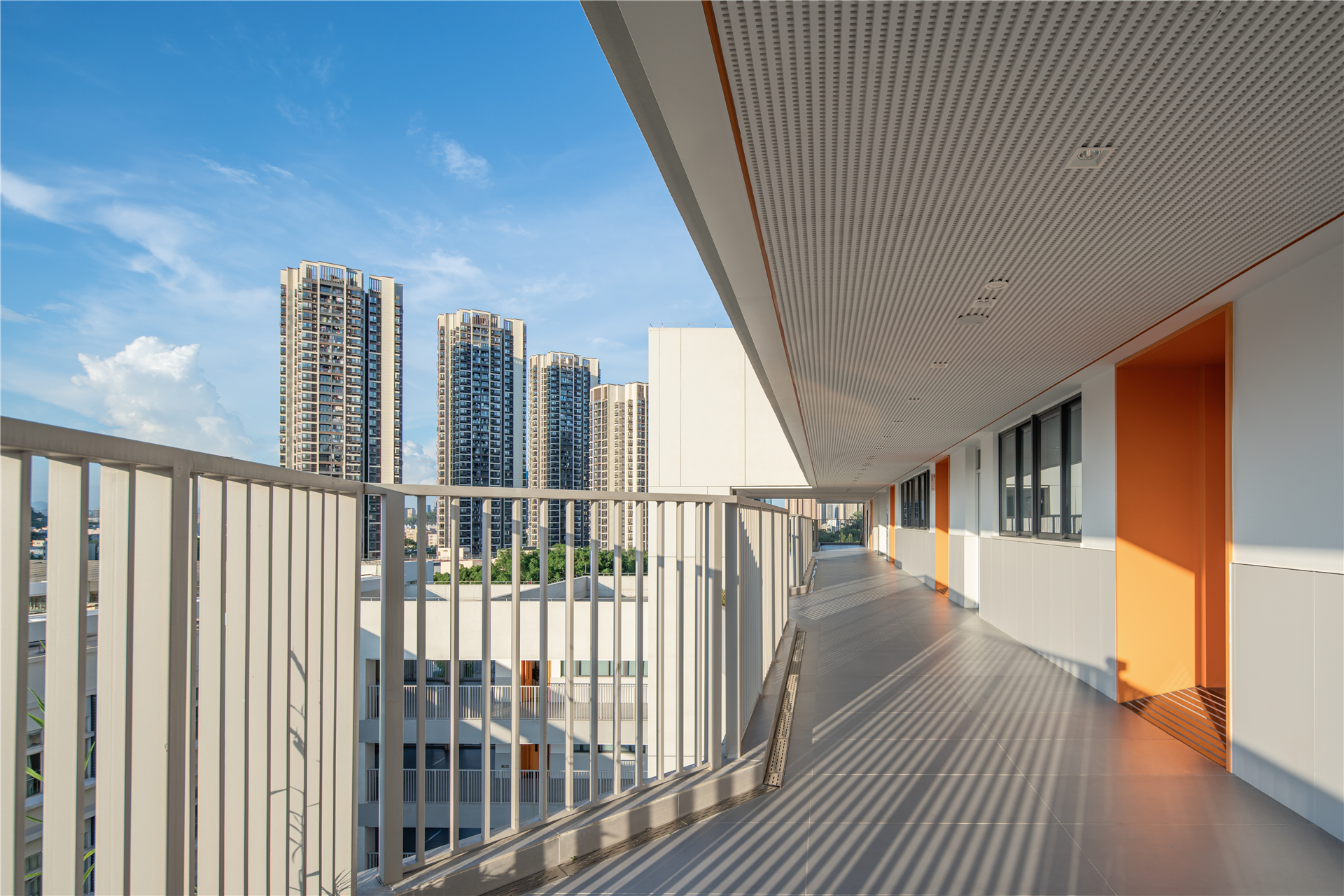
结语
本项目在充分尊重原有校园规划脉络的基础上,以十字共享轴空间重塑和整合校园,提升了新校园空间的功能性、丰富性和趣味性,探索校园公共空间与社区资源开放共融的可能,再次激发了老校园的活力。
This project, while upholding the original campus planning, reshapes and integrates the campus through the shared cross axis, endowing the campus with more functionality, diversity, and fun. It explores the potential of opening up public spaces within the campus and integrating them with community resources to rekindle the vitality of the existing campus.
设计图纸 ▽
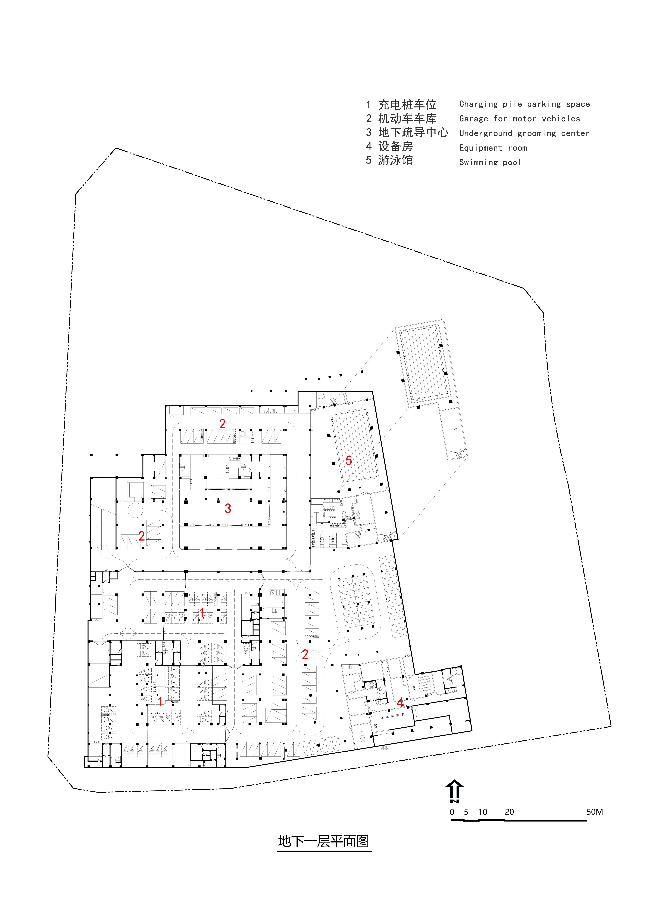
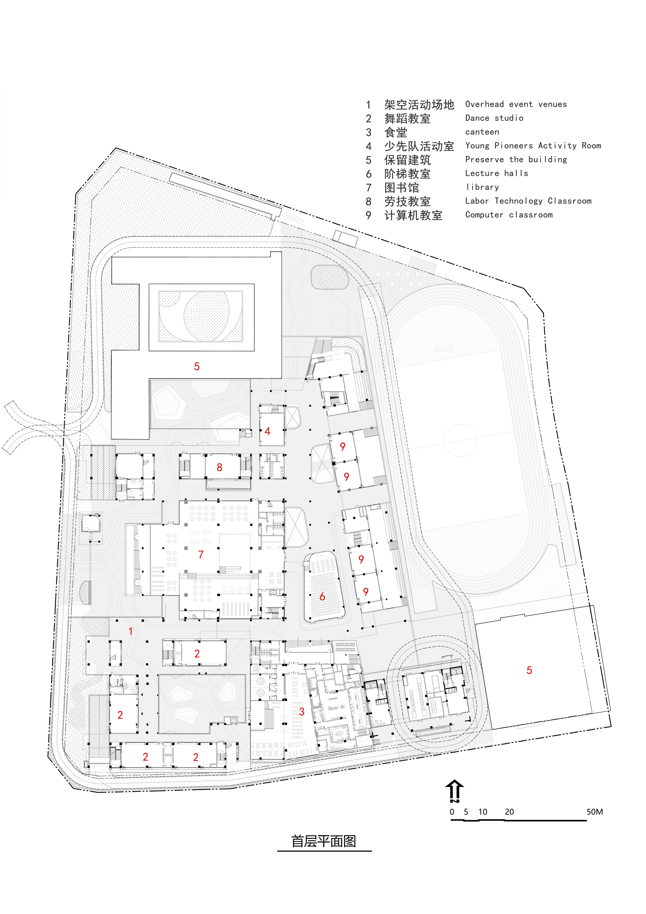
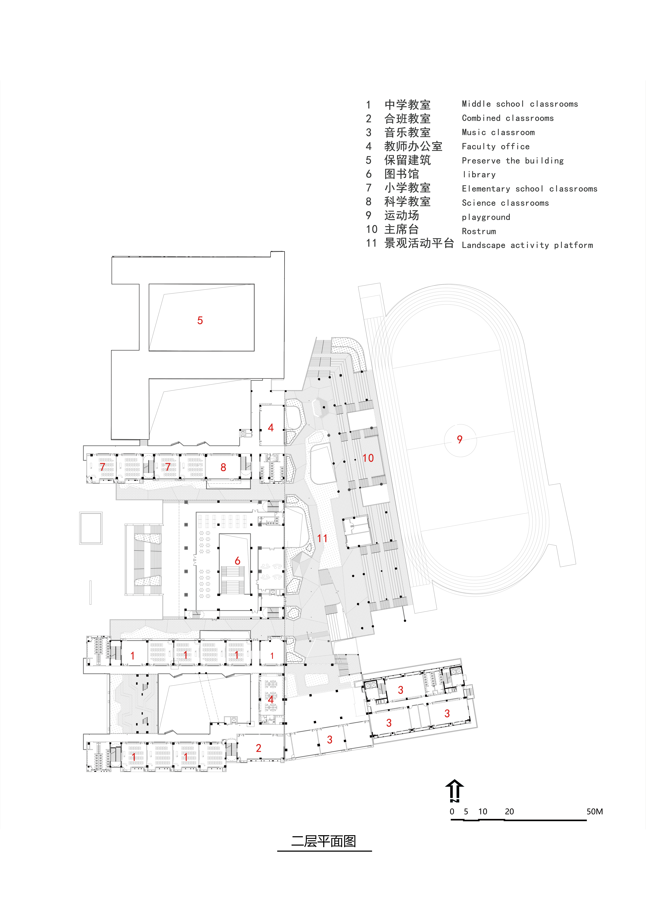
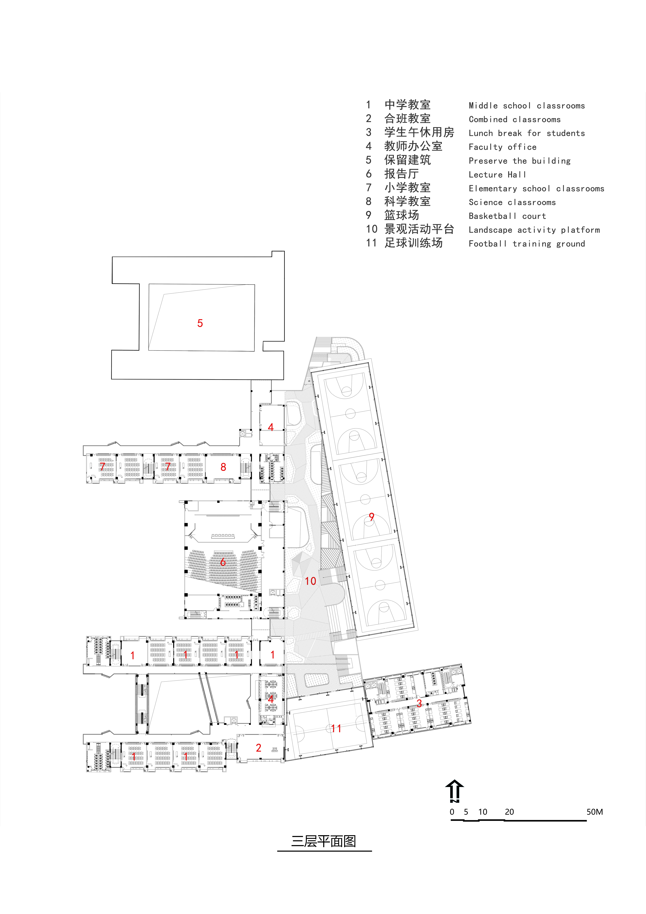
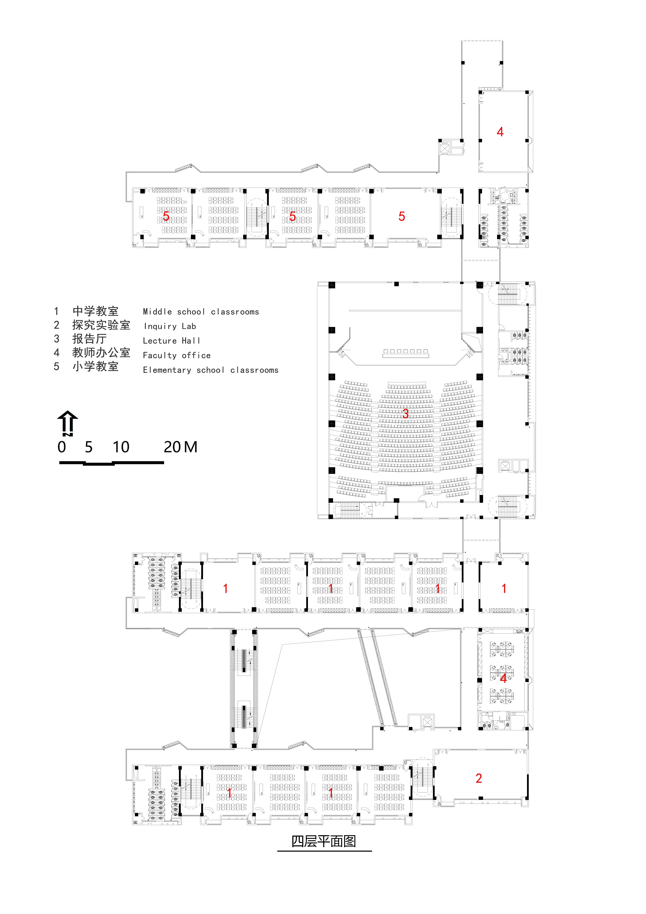
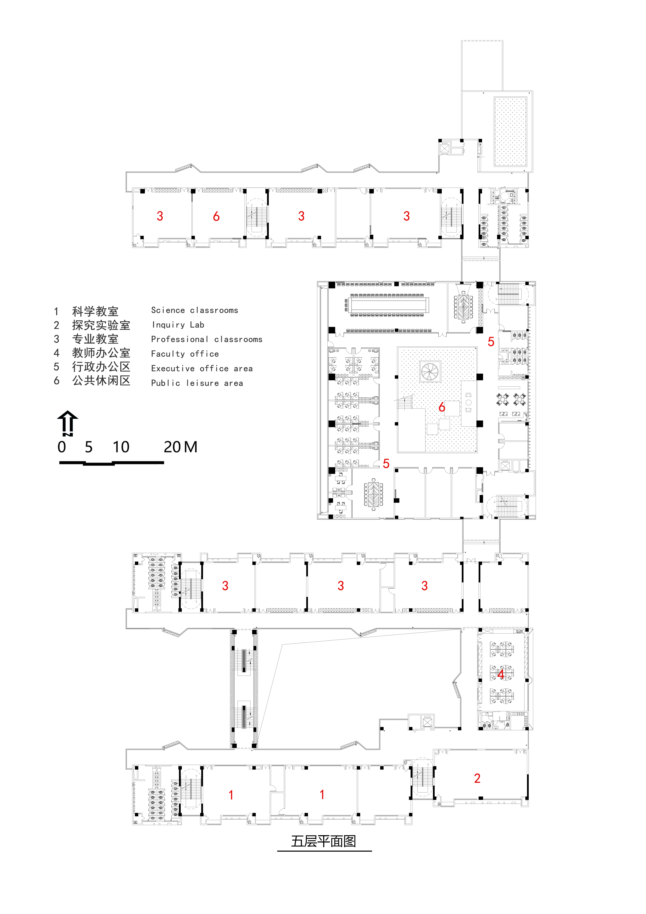
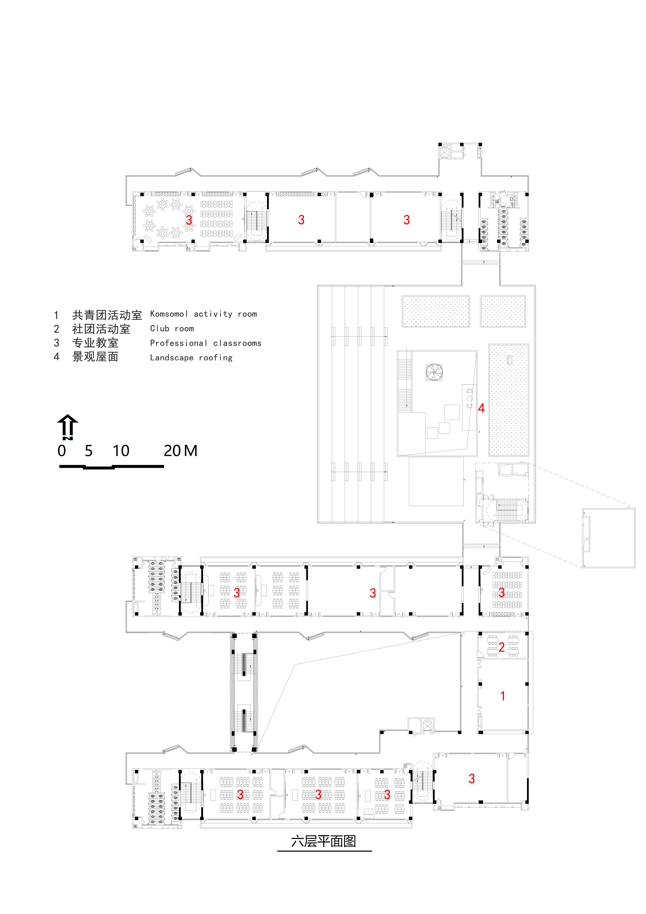
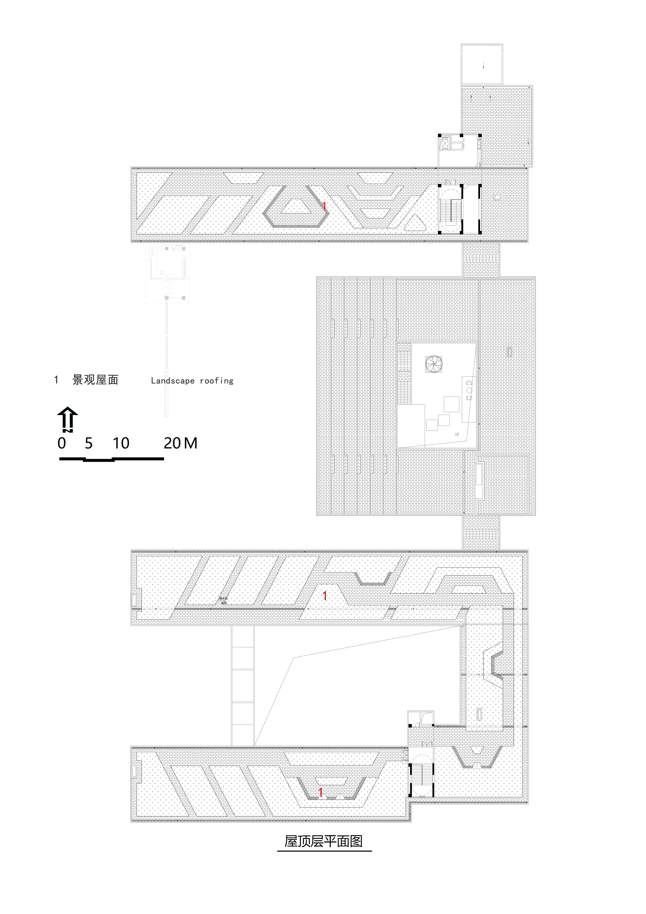
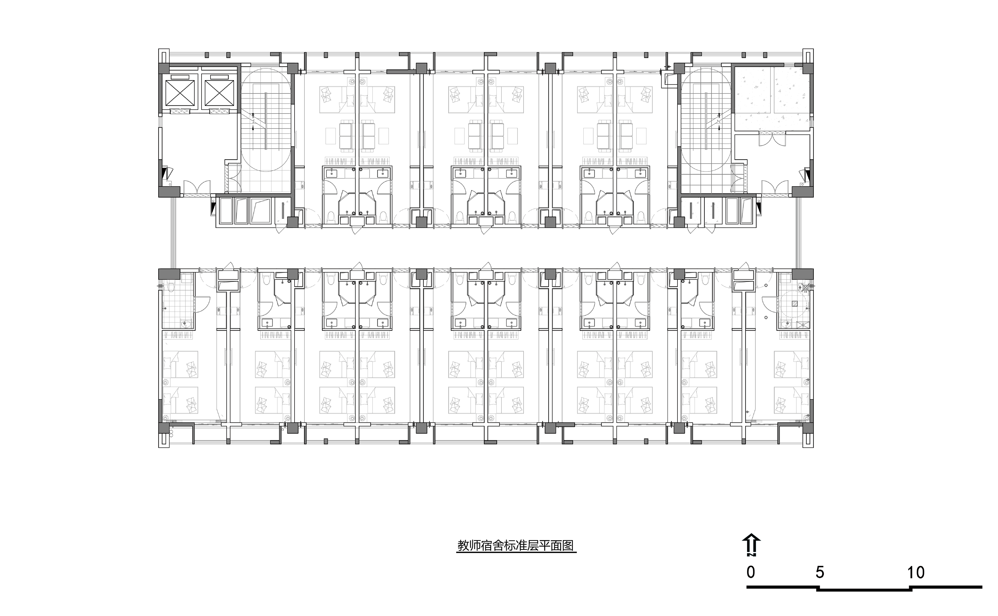
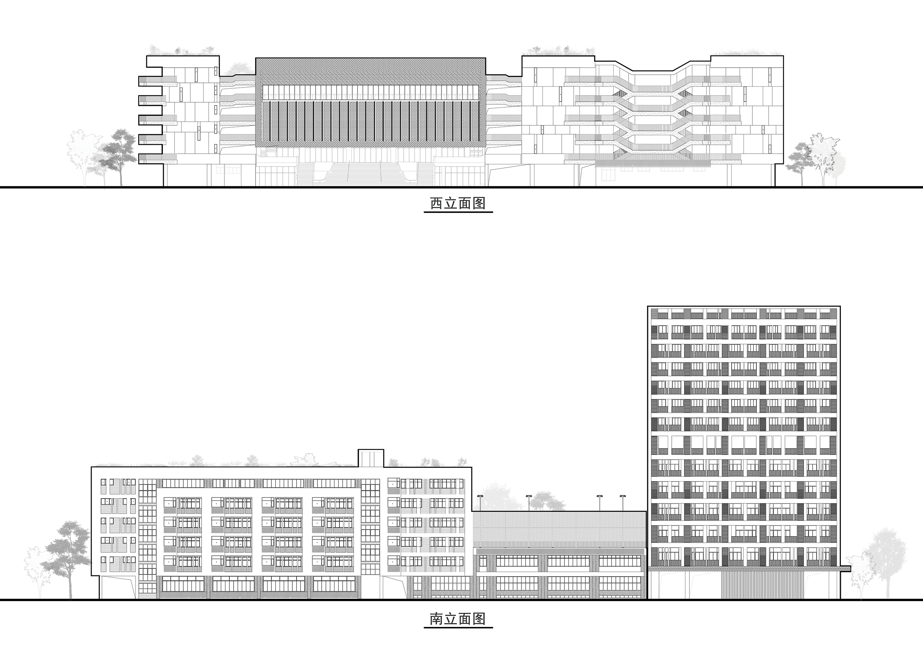
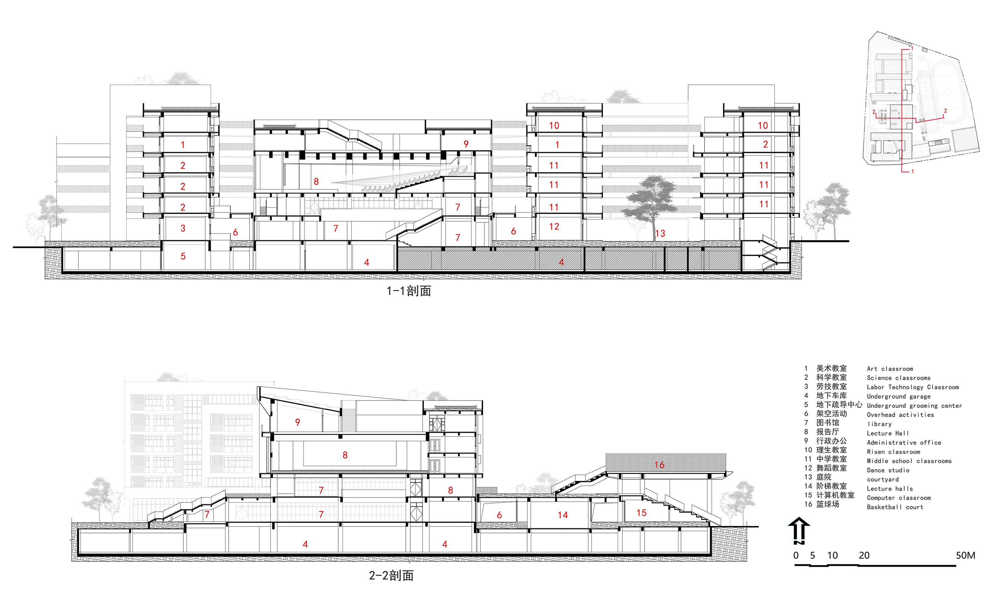
完整项目信息
项目名称:深圳坪山区科源实验学校
项目类型:建筑
项目地点:深圳市坪山区碧岭街道
设计单位:申都设计集团有限公司深圳分公司
事务所网站:http://www.cmadgroup.com/
主持建筑师:邹修洪
主创建筑师:陈卓
方案团队:王宇、陈木亮、李涛、王春培、何玲、张亚文、潘勋龙、徐文灏、林艳
施工图负责人:陈国栋
施工图团队:赵亚青、陈静儿、沈钰子、刘宇、杨焰超、万励昆、刘文涛、尚双双、杜建伟、蒋钦发
业主:深圳市坪山区建筑工务署
设计时间:2019.12-2022.9
建设时间:2020.9-2022.9
用地面积:37710.4平方米
建筑面积:71223.89平方米
代建单位:深圳市天健地产集团有限公司
摄影:方舟
版权声明:本文由申都设计集团有限公司授权发布。欢迎转发,禁止以有方编辑版本转载。
投稿邮箱:media@archiposition.com
上一篇:南沙国际金融论坛(IFF)永久会址项目 | 北京建院华南设计中心+法国AAUPC
下一篇:日照思想游园 — 物外剧场、超然亭与逍遥阁 / 孔祥伟工作室