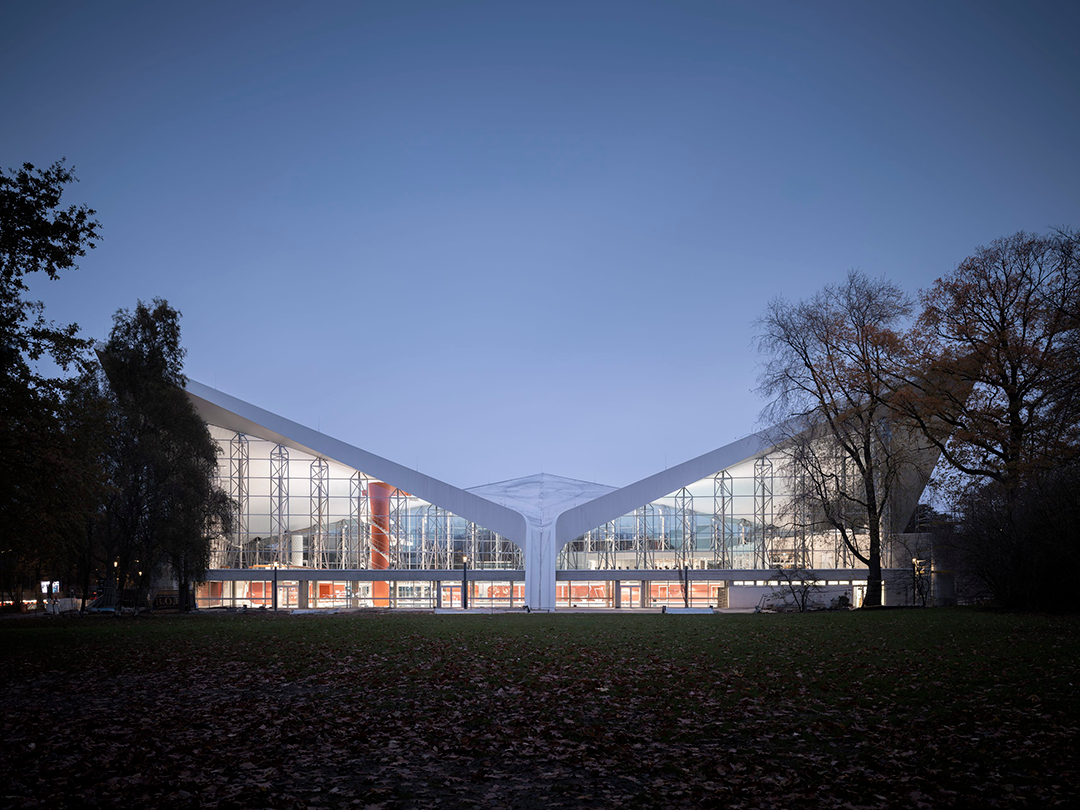
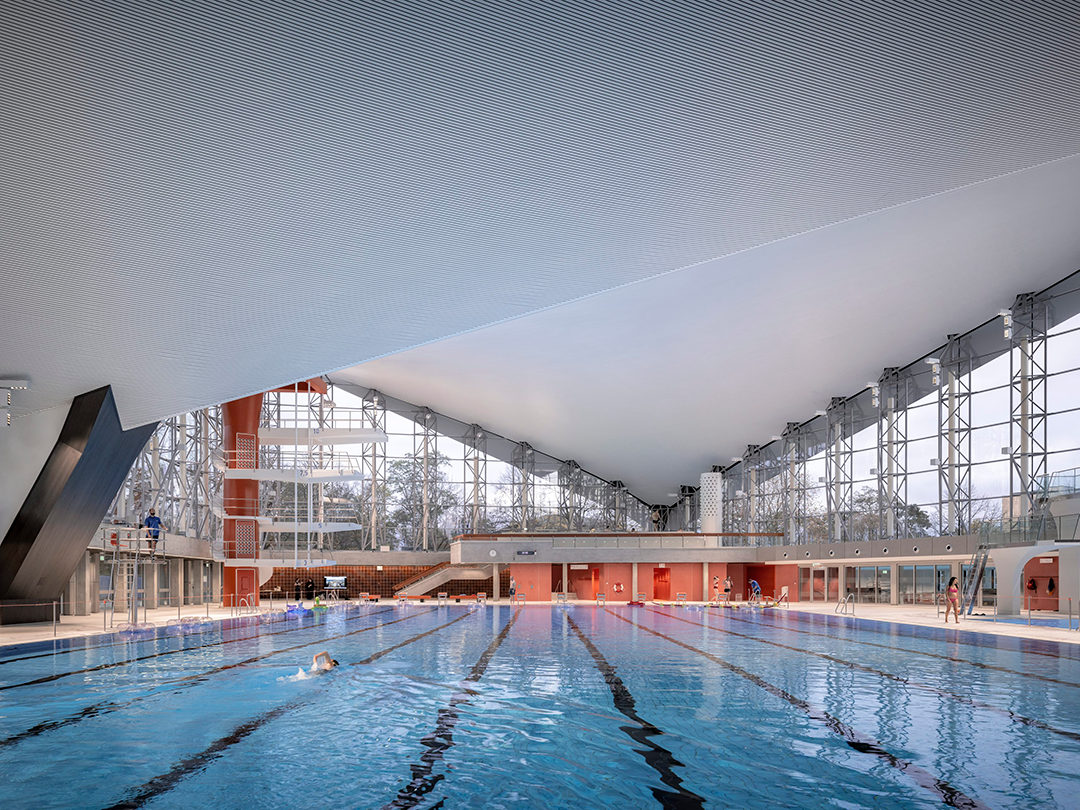
设计单位 gmp·冯·格康,玛格及合伙人建筑师事务所
项目地点 德国汉堡
建成时间 2023年
2023年11月24日,汉堡阿尔斯特游泳馆举办盛大的开业典礼。作为欧洲最大壳体建筑之一,这座游泳馆始建于1972年,由建筑师霍斯特·尼森(Horst Niessen)、罗尔夫·施托默(Rolf Störmer)、瓦尔特·诺伊豪瑟(Walter Neuhäusser)以及工程师约尔格·施莱希(Jörg Schlaich)设计,是汉堡战后现代主义建筑的标志。
The ceremonial reopening of the Alsterschwimmhalle will take place on November 24, 2023. As one of Europe’s largest shell buildings, the indoor swimming pool, designed by architects Horst Niessen, Rolf Störmer, Walter Neuhäusser, and the engineer Jörg Schlaich, is an outstanding example of Hamburg’s post-war architecture.
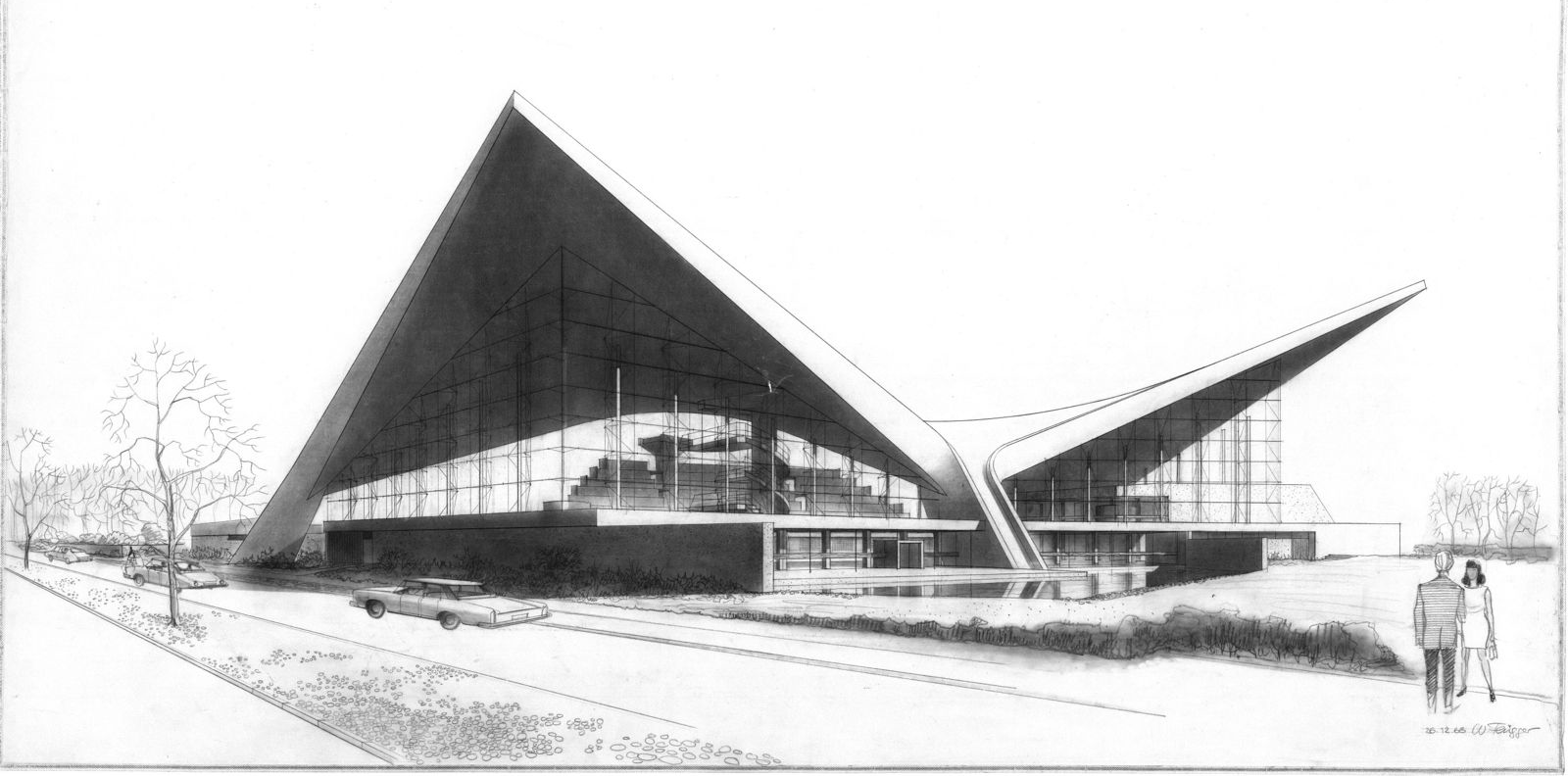
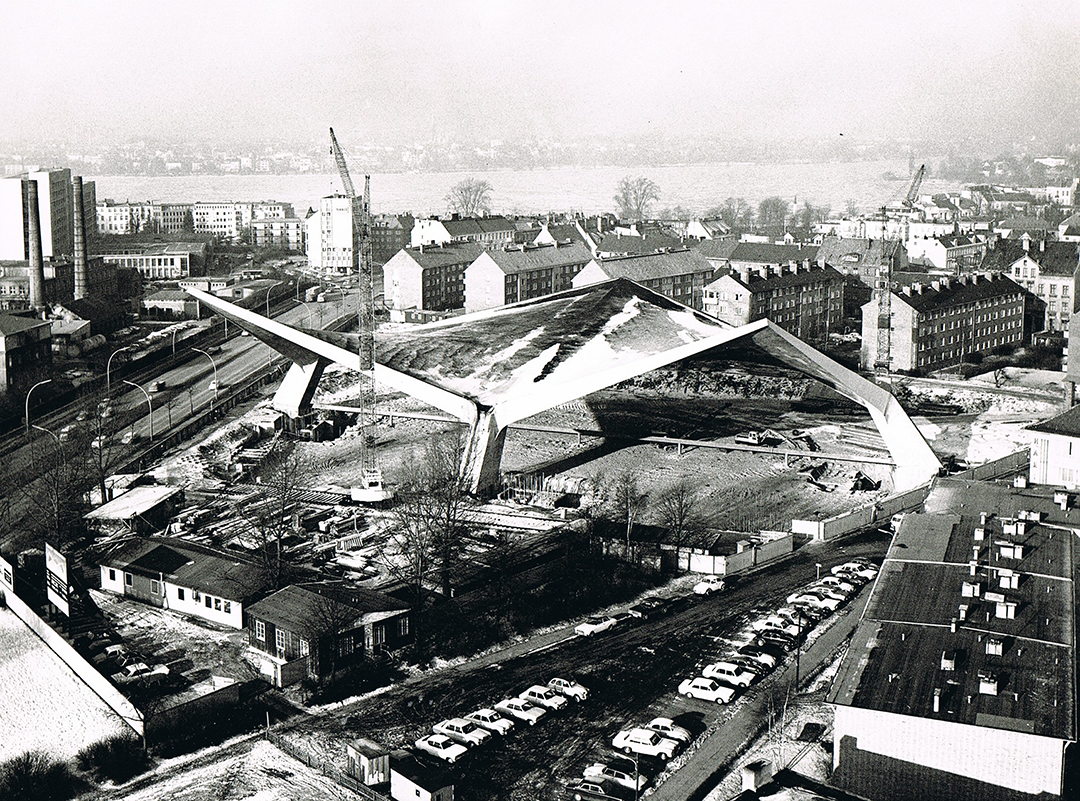

三根结构柱支撑的混凝土屋顶由两个双曲抛物壳面组成,让当时的汉堡居民联想到悉尼歌剧院,从此建筑被亲切地称为“水上歌剧院”。壮观的壳体屋面、配有50米游泳池的巨大内部空间以及外立面结构,都在改建中得以保留。与此同时,团队首次在总体上对体育设施进行了重新设计,并增加了现代化设施。
At the time, the concrete shell roof, which consists of two hyperbolic paraboloid shells carried by three supports, reminded Hamburg’s citizens of the Sydney Opera House – and since then, has been lovingly nicknamed “Schwimmoper” (“Swimming Opera”). The spectacular shell roof, the enormous interior with the 50-meter pool, and the facade construction were retained. At the same time, the sports facilities were comprehensively redesigned for the first time and supplemented with contemporary additions.
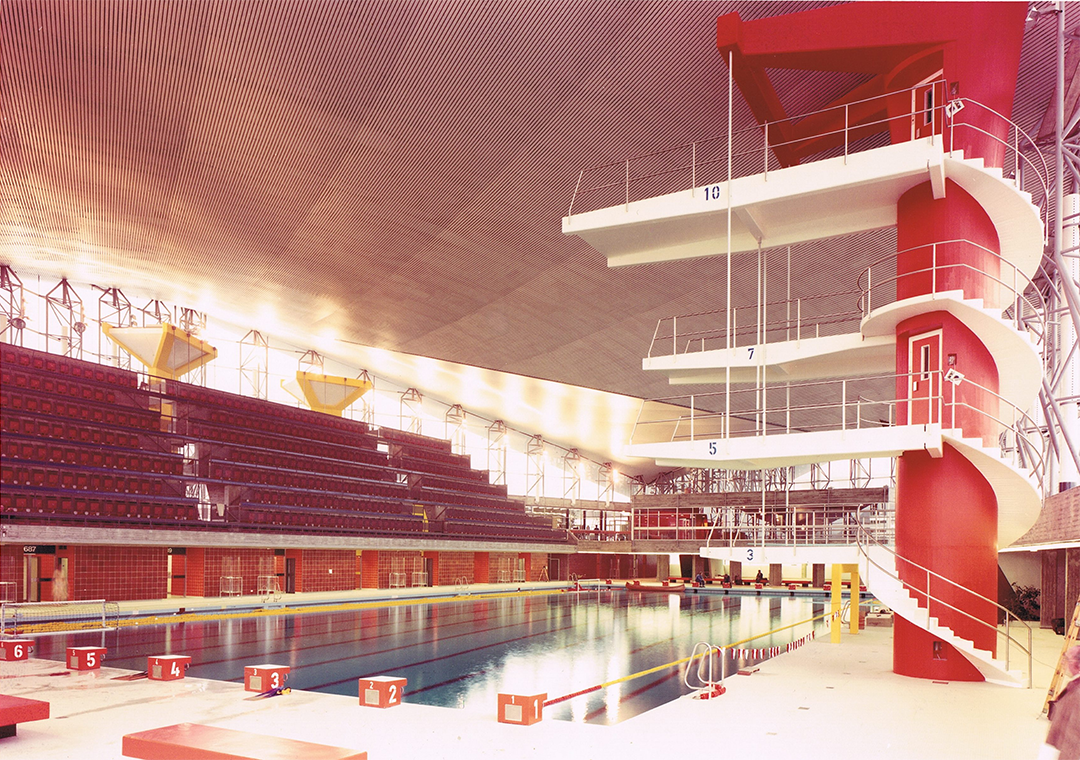
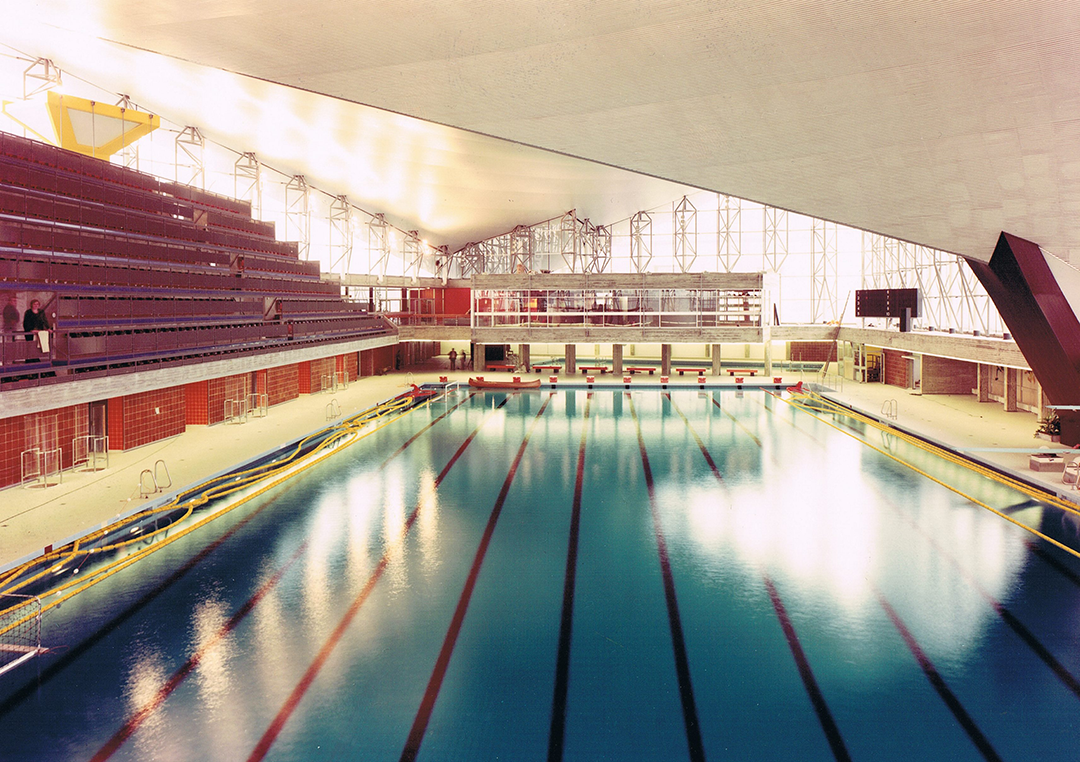
阿尔斯特游泳馆最初是作为比赛场馆而建,多年来逐渐被当作市民休闲和游泳设施使用。尽管其2014年的访客达到了40万人次,但出于成本原因,关于关闭并拆除游泳馆、然后建造一座现代化新建筑的讨论,一度被提上日程。
Originally, the Alsterschwimmhalle was constructed as a competition venue but over time it became a leisure pool for the general public. Despite its 400,000 visitors in 2014, for financial reasons closure of the pool, demolition, and construction of a new modern building was under discussion.
gmp与sbp施莱希工程设计咨询有限公司合作进行了一项可行性研究,为保留和翻新该建筑提供了决策依据。被列入文物保护名单的壮观屋顶在此发挥了关键作用。
In cooperation with schlaich bergermann partner (sbp), gmp developed a feasibility study that became the basis for the decision to retain and refurbish the building. A key element in this decision was the fact that the spectacular roof had been given listed status.
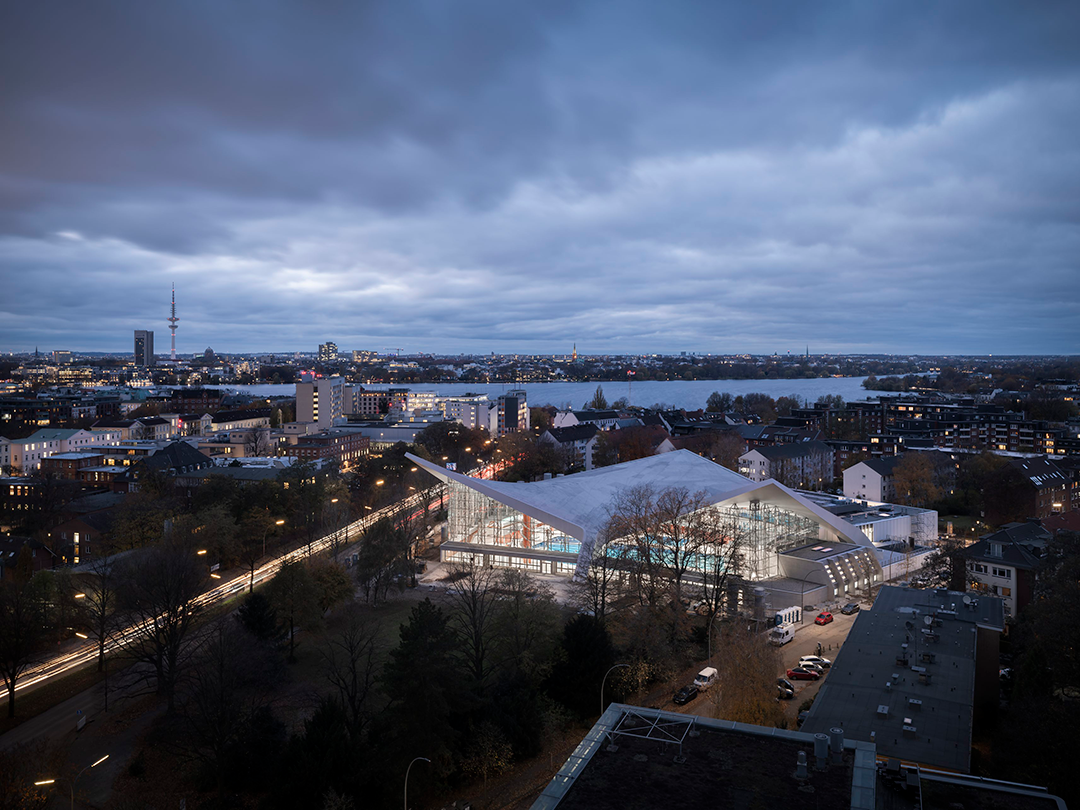
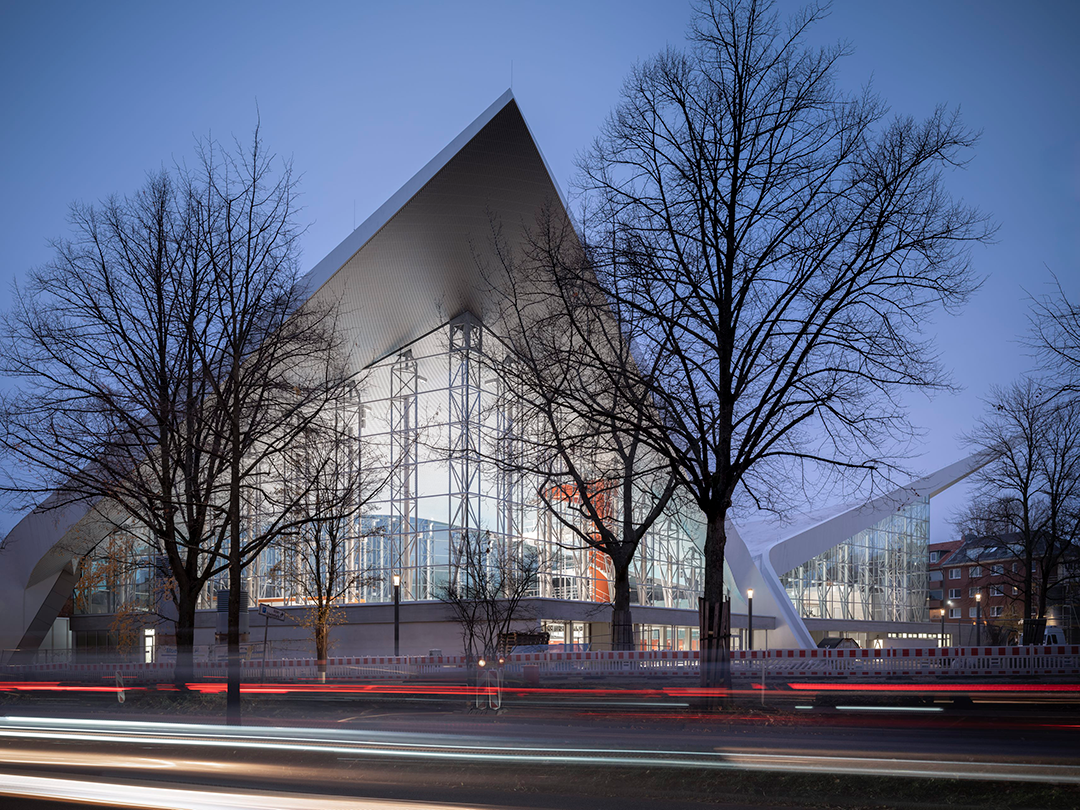
灵动起伏的屋顶面积达4500平方米,厚度仅8厘米,由三根结构柱对角支撑,顶端高达24米。三根结构柱中的两根通过游泳池下方的受拉结构连接。屋顶跨度达96米,是世界上同类建筑中最大的屋顶之一。
Covering a floor area of 4,500 square meters, the roof – which is only 8 centimeters thick and held up by three diagonal support struts - soars to a height of 24 meters at its tips. Two of the three support points are linked via a tie beam beneath the swimming pool. With spans of up to 96 meters, the roof is still one of the largest of its kind in the world.
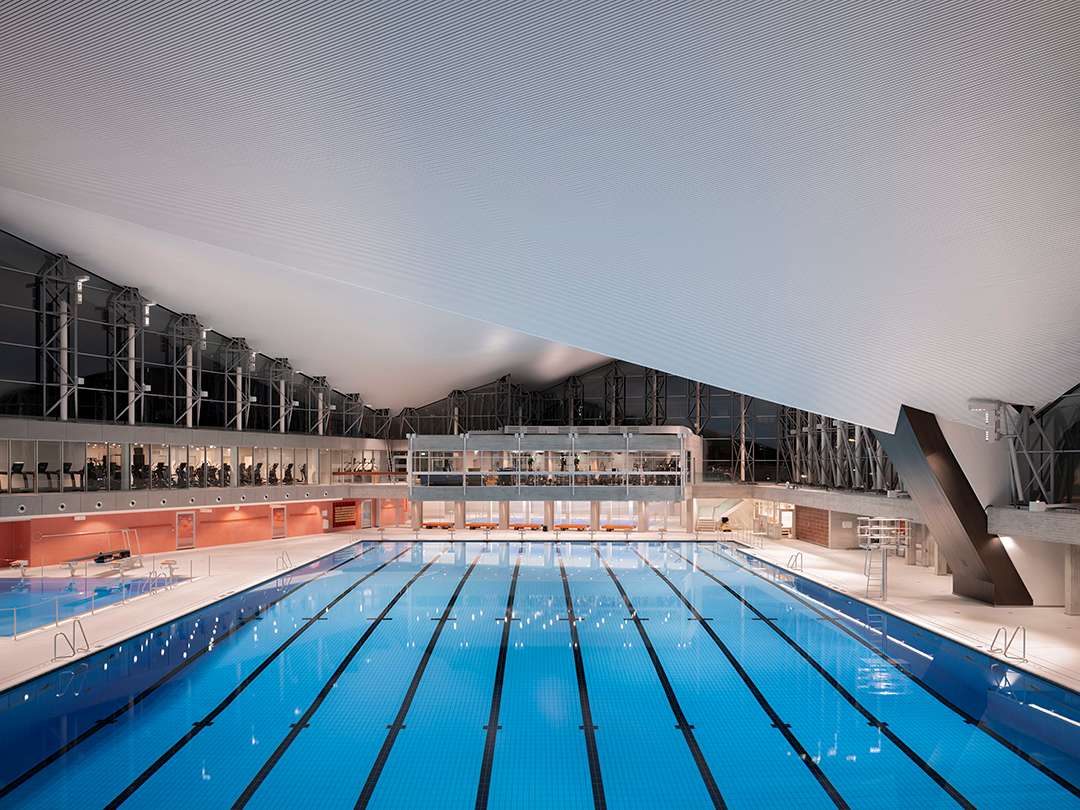

结构上的挑战主要在于,在不改变现有屋顶或在施工过程中不让屋顶过度晃动的前提下,拆除部分旧泳池并建造新的泳池。这意味着不能触动基座之间的受拉结构,并要在施工期间对其进行持续监测。在翻新过程中,带有弱电流的新阴极保护防腐系统防止因氯气上升、高湿度和高温对屋顶造成的损害。
The big challenge regarding structural safety related to the fact that parts of the old pool had to be demolished and rebuilt without modifying the existing roof or disturbing it during construction work. This meant that the tie beam between the foundations could not be touched and was constantly monitored during construction work. Having completed the refurbishment, the roof is protected against damage from rising chlorine, high humidity, and high temperatures using a new cathodic corrosion protection system (CP).
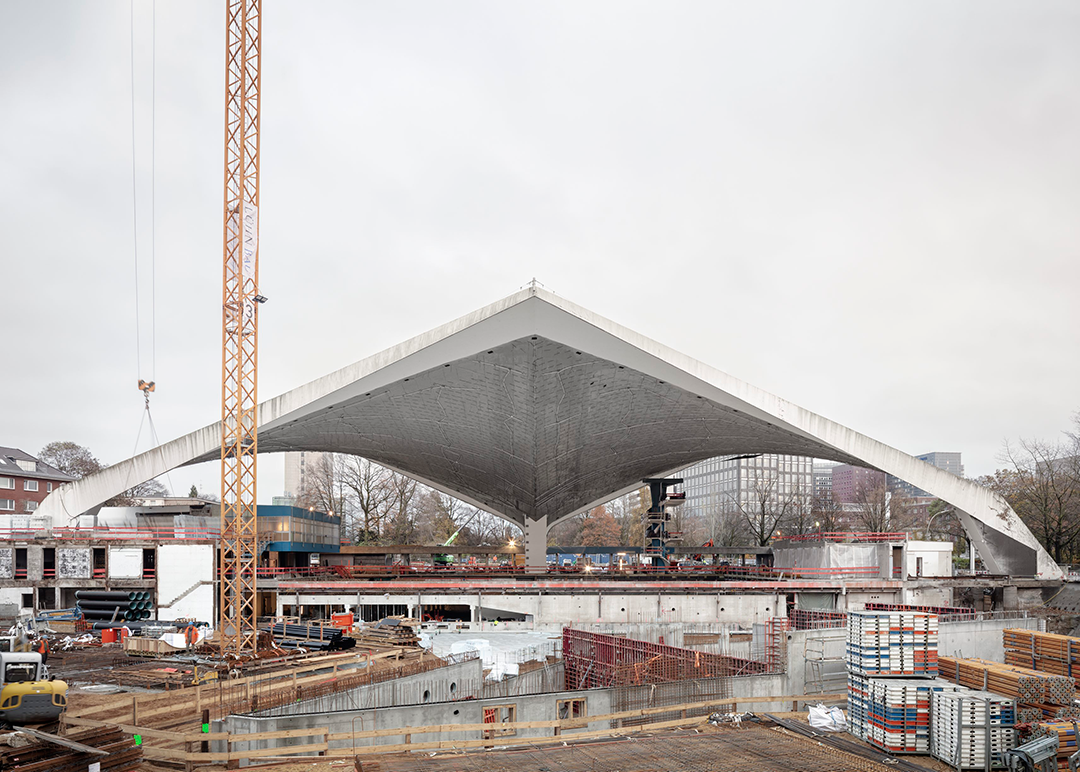

50米游泳池、10米跳台和东侧的“健身立方”除少量改动外均被保留。但泳池旁几乎废弃的旧看台被拆除,为新的单独的跳台游泳池腾出了空间。北面的配套建筑也被拆除,取而代之的是一座一到两层的新建筑。那里新建了一个25米泳池和一个温泉池、无障碍入口区以及更衣室、健身区和桑拿区。
The 50-meter pool, the 10-meter diving tower, and the so-called “fitness cube” on the east side have been retained with very few modifications. However, the old, now barely used tiered seating beside the pool was dismantled to provide space for a new, separate diving pool. Furthermore, the extension building to the north was demolished and replaced by a new one- to two-story building. This accommodates a new 25-meter swimming pool, a training pool, a barrier-free entrance area, as well as changing rooms, fitness facilities, and saunas.
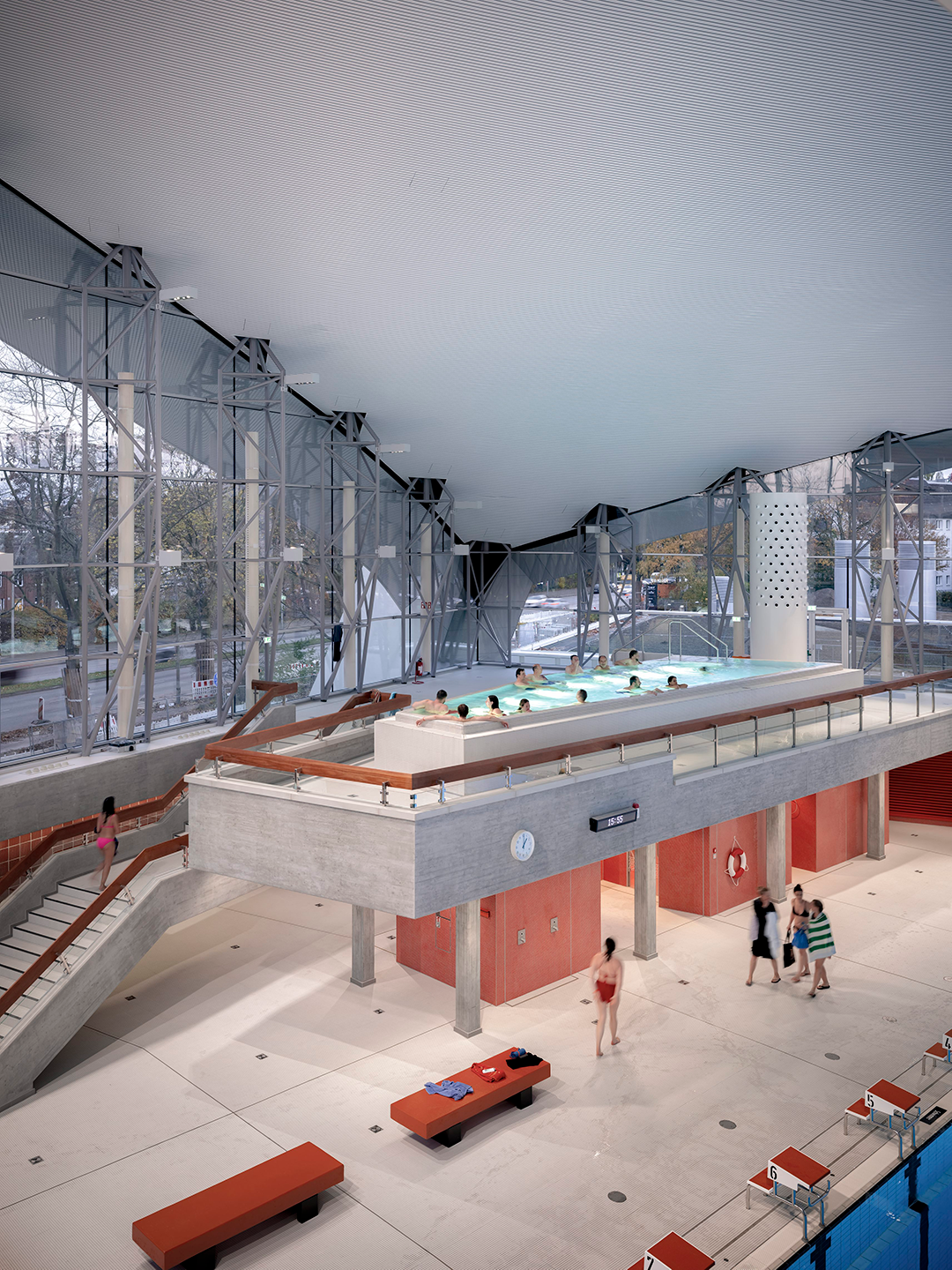
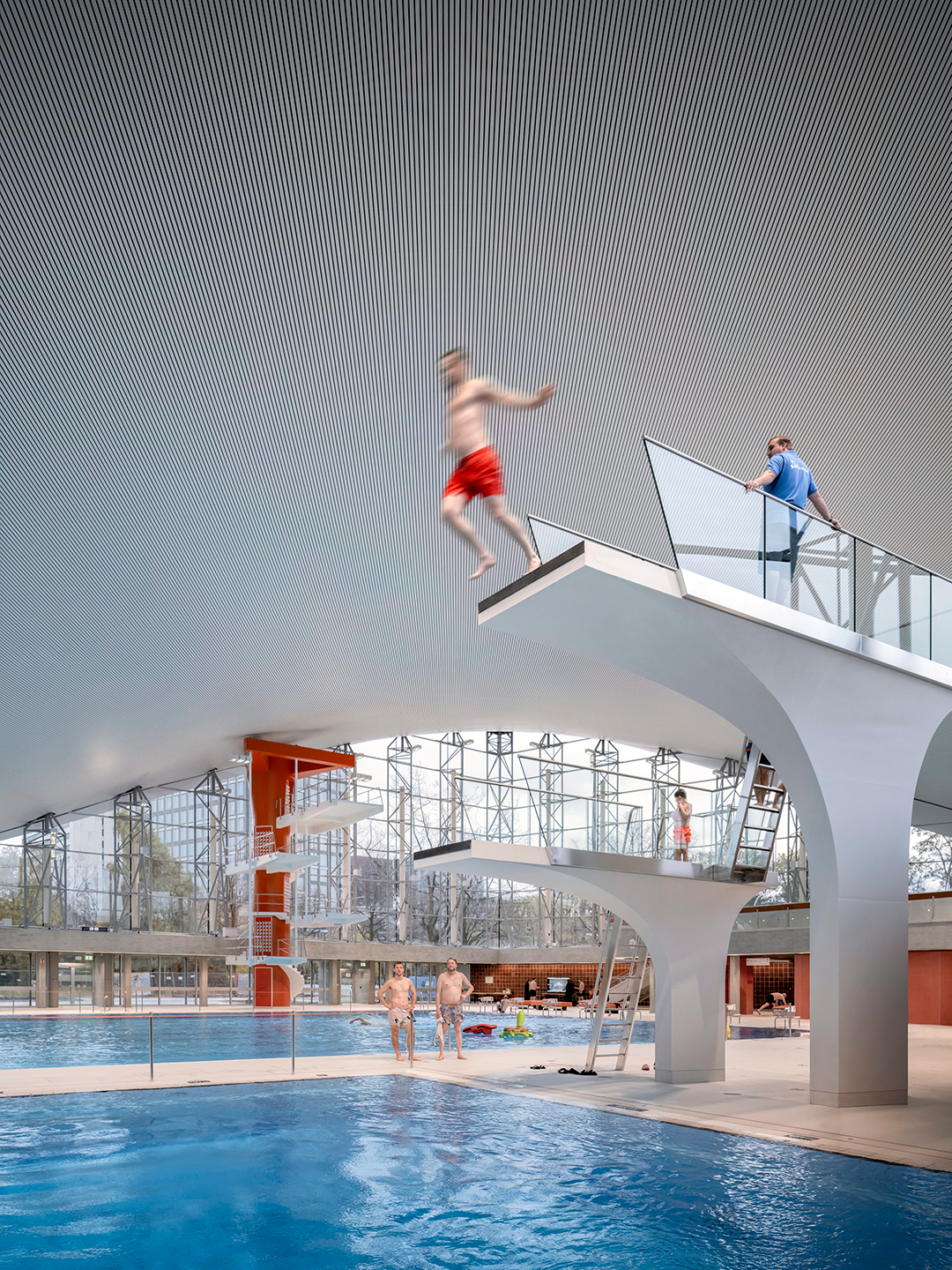
总体而言,新增池区贡献了大约四分之一的水池扩充,一半以上的室内区域都是新建的。主入口前新建了一个前广场,入口安置在小六门街(Sechslingspforte)上,缓解了东面伊夫兰街(Ifflandstraße)邻近住宅区的交通压力。新建的东西向人行道成为连接住宅区与市中心的纽带。
Overall, the existing water surface area has been increased by a quarter; just over half of the total internal area has been rebuilt. A new forecourt has been created in front of the main entrance. Vehicular access is now via Sechslingspforte, which means that the neighboring residential quarter to the east, at Ifflandstrasse, benefits from traffic calming. The newly created pedestrian route from east to west connects the residential quarter with the inner city.
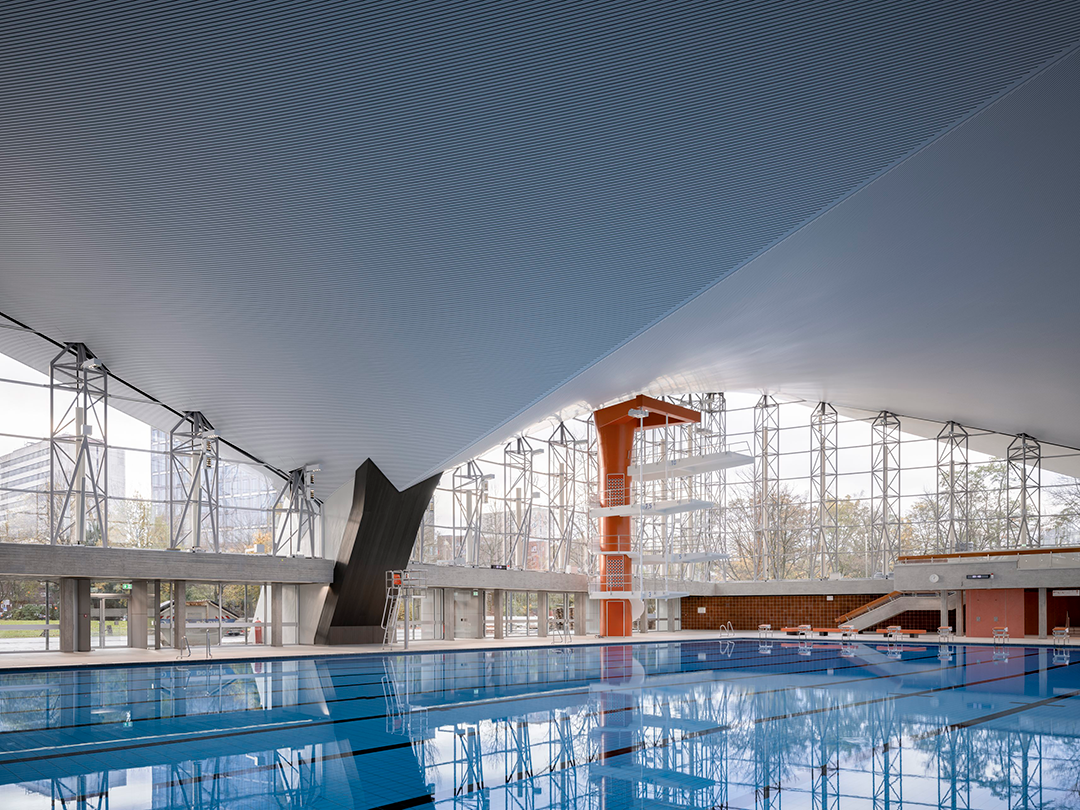
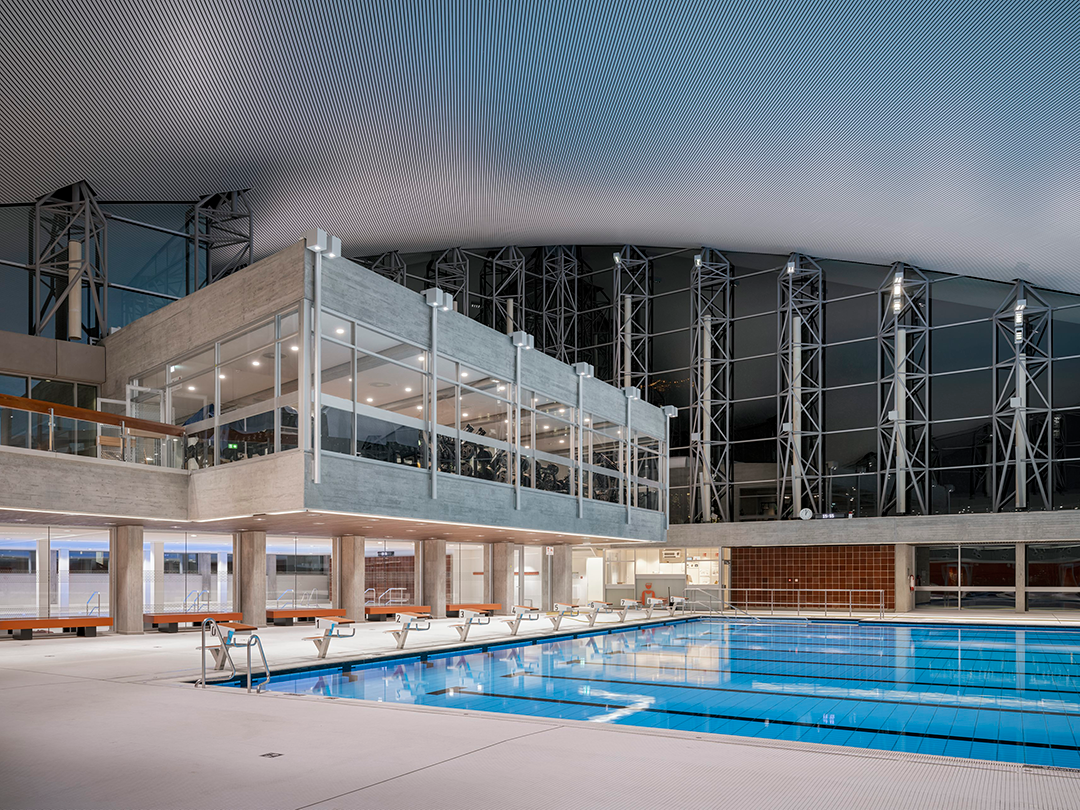
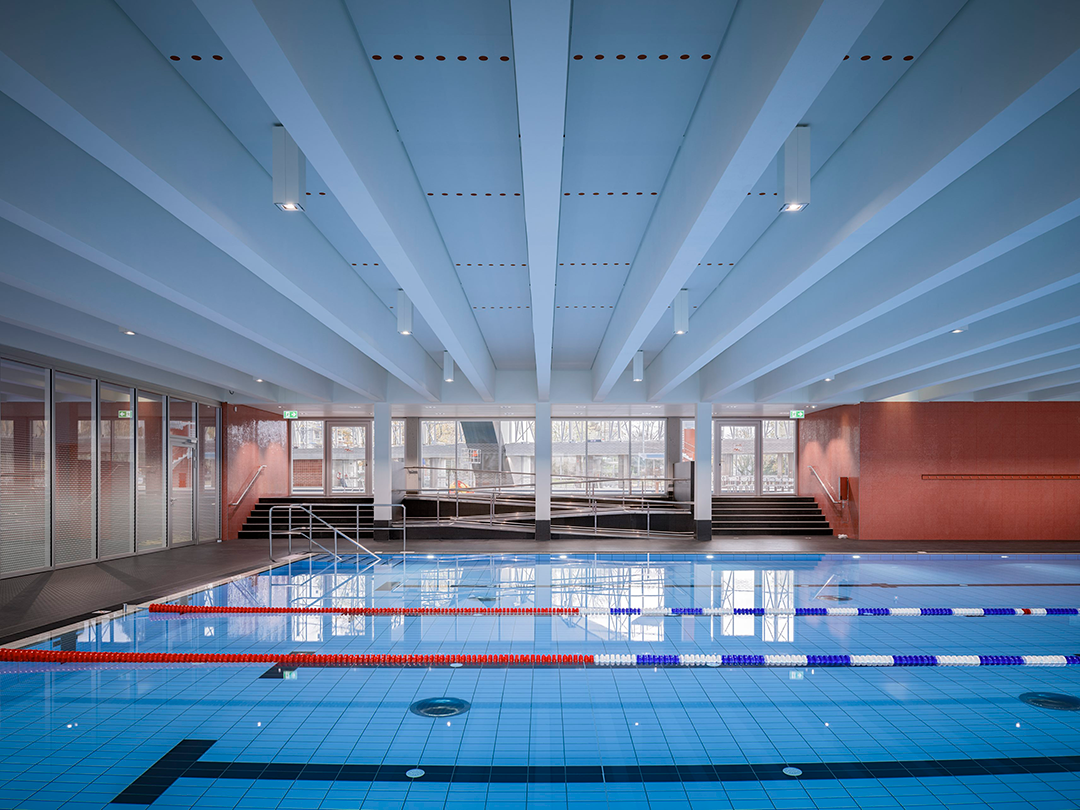
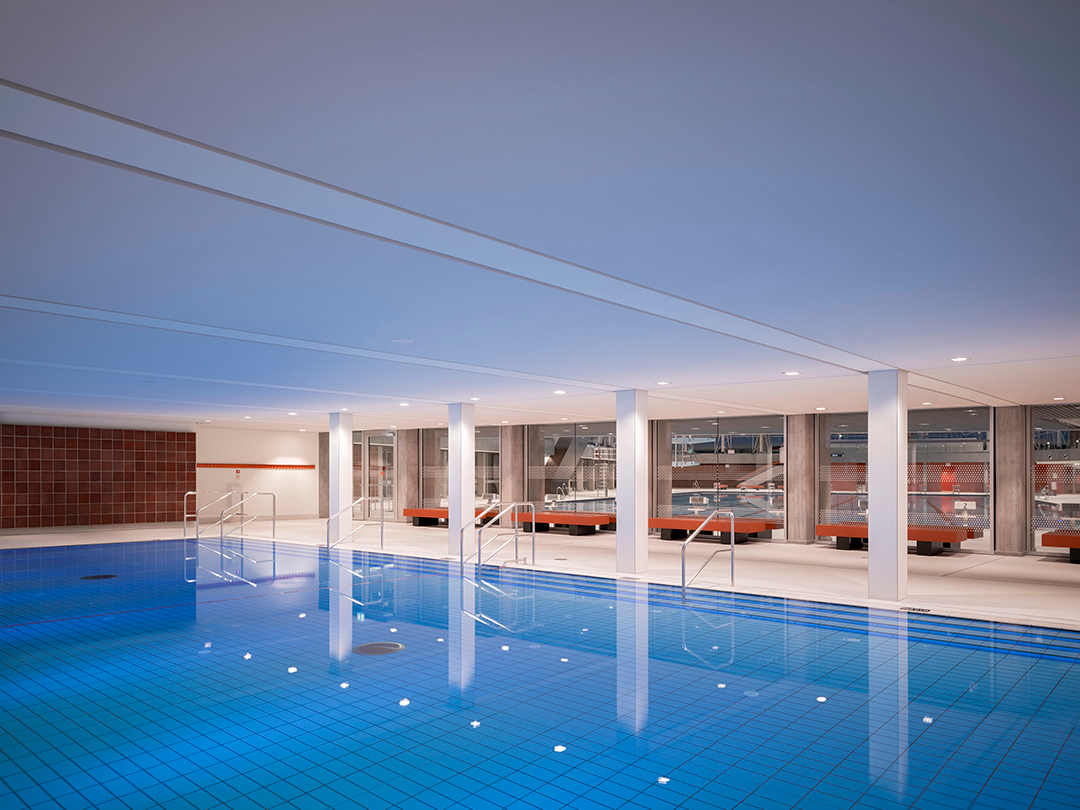
改建工程保留了玻璃幕墙原有的铝桁架结构。此外,gmp、sbp施莱希·贝格曼工程设计咨询公司和Implenia幕墙技术公司还开发了一种新型的可伸缩活塞支撑,作为幕墙和屋顶之间的可移动连接点,可用于缓解屋顶表面的振动。
The original aluminum trussed columns of the glass facade have been retained. gmp, sbp, and Implenia Fassadentechnik also developed a new building-code-compliant telescopic piston support system that forms a flexible connection between facade and roof; this makes it possible to compensate for oscillating movement of the roof shell.
在精心的修复过程中,被保留的建筑构件的表面或是恢复到原来的混凝土外观,或是基于建造时的色彩概念进行恢复。历史悠久的隔音砖等建筑元素,经过修复后被重新安装。在兼顾游泳馆的保留、功能改造和用途调整的同时,项目还保留了其结构特征,确保了未来的使用和运营。
The surfaces of the retained building components were restored to recreate the original face concrete appearance, using elaborate restoration techniques, or returned to the original former color scheme. Construction elements such as the historic acoustic tiles were restored and reinstalled. The architectural identity of the indoor pool facility was retained whilst striking a balance between preservation, functional redesign, and meeting changes in user demand, thus ensuring the pool’s long-term functionality and operation.
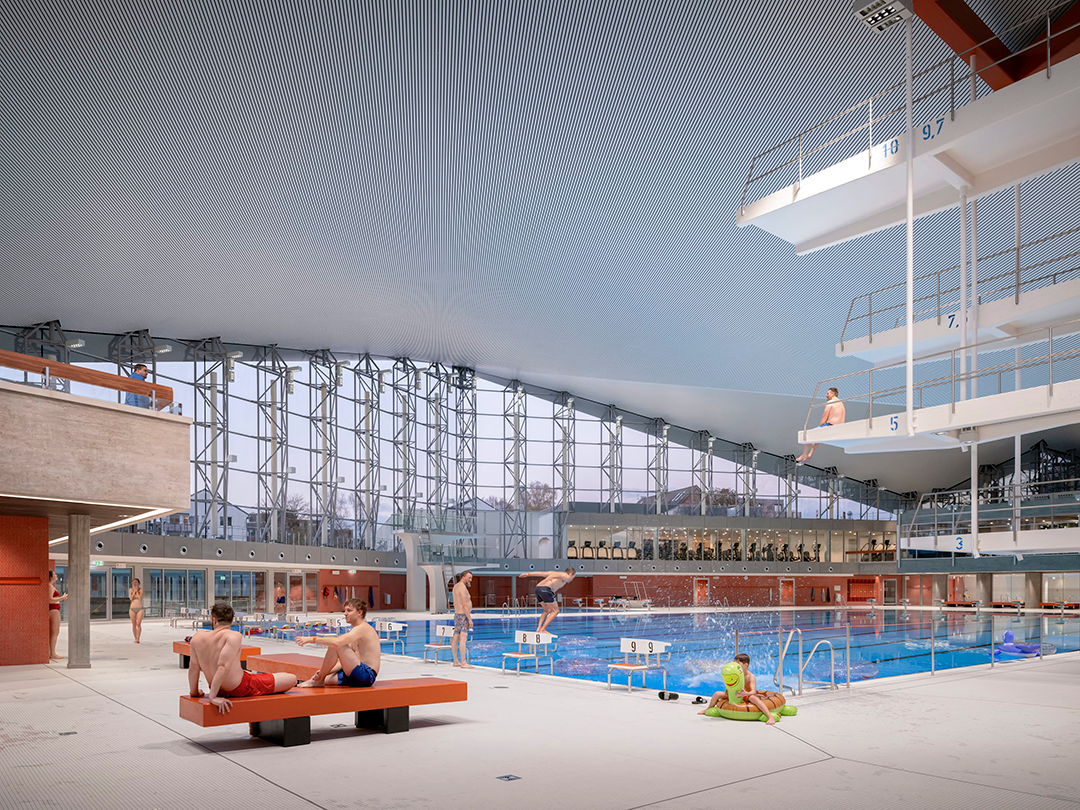


设计图纸 ▽

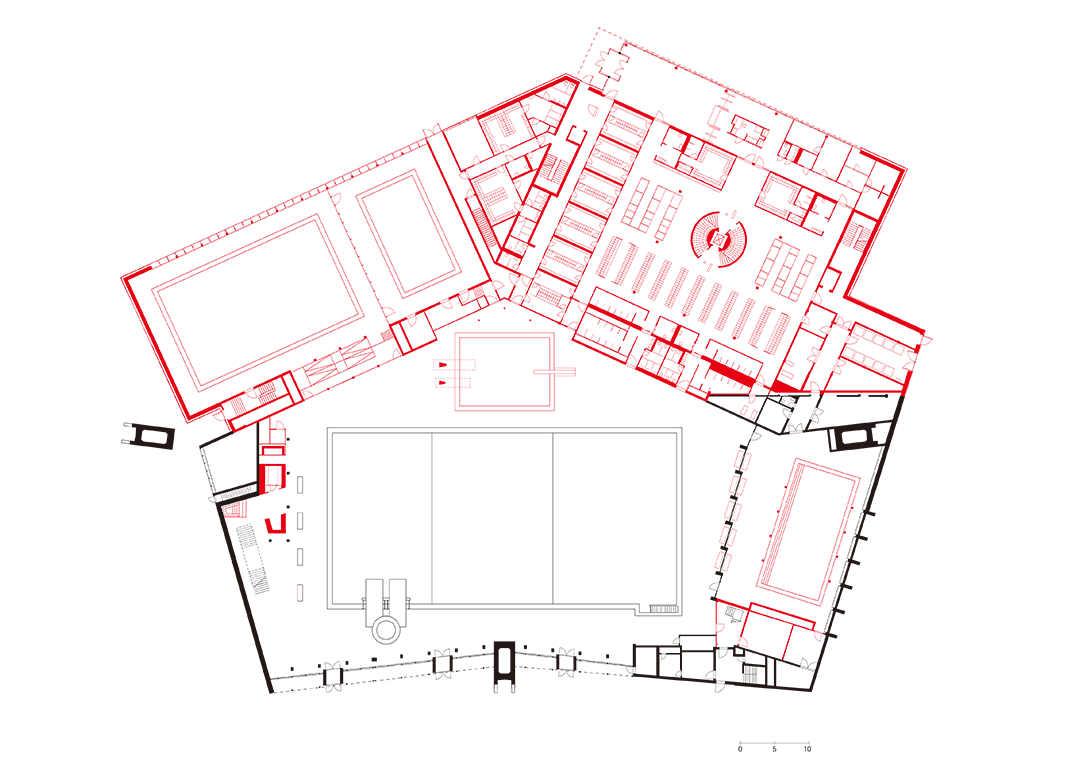
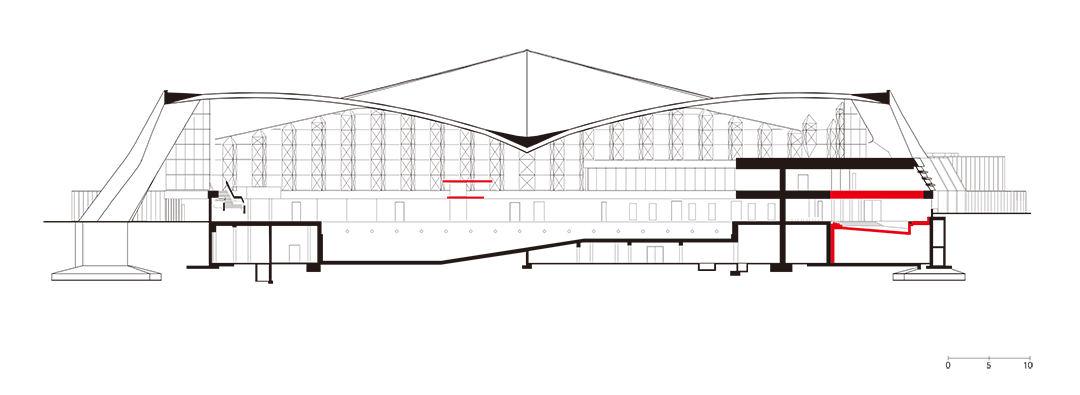
完整项目信息
业主:汉堡Bäderland 有限责任公司
设计:Horst Niessen, Rolf Störmer
设计修改:Walter Neuhäusser
结构设计:Jörg Schlaich受Leonhardt和Andrä委托
建筑改建:福尔克温·玛格与尼古劳斯·格茨及马克·西蒙斯
项目评估负责人:扬·博拉斯科
项目评估团队:Tim Leimbrock
实施阶段项目负责人:Tim Leimbrock, 约恩·奥特曼
实施阶段设计团队:Karl-Heinz Behrendt, Peter Brändle, Heather Carlsen, Katharina Chlosta, Renata Dipper, Victoria Ebert, Nicole Flores, Martina Klostermann, Liselotte Knall, Lukas Kühn, Kristina Milani, Svetlana Normantovich, Thorben Oelke, Regine Saunders, Kostiantyn Savinskyi, Christine von der Schulenburg, Alexa Schmidbauer, Kerstin Steinfatt
总包设计:Carsten Plog
合同及施工管理负责人:卡斯滕·席林斯
招标、授标、财务负责人:托斯滕·欣茨
施工监理负责人:克里斯蒂安·克莱纳
施工管理团队:Sandra Brosterhaus, Monica Franz, Katja Poschmann, Lucia Sanchez, Andreas Schulz, Som Phone Sysavanh, Simon Ulka, Julia Weinert-Nielsen
结构设计:sbp 施莱希工程设计咨询有限公司
机电顾问:Eneratio合理能源使用工程咨询有限责任合伙企业
照明设计:Conceptlicht 有限责任公司
建筑物理:vRP von Rekowski und Partner mbB
幕墙顾问:DS-Plan综合建筑咨询和总体规划工程有限责任公司
消防顾问:T. Wackermann工程师事务所
景观设计:Lichtenstein景观设计及城市规划有限责任合伙企业
更多信息、图片和视频请见:www.gmp.de/ash
本文由gmp·冯·格康,玛格及合伙人建筑师事务所授权有方发布。欢迎转发,禁止以有方编辑版本转载。
上一篇:经典再读207 | 立方体住宅:盒子森林
下一篇:OMA首个英国公共项目建成:“工厂国际”Aviva工作室