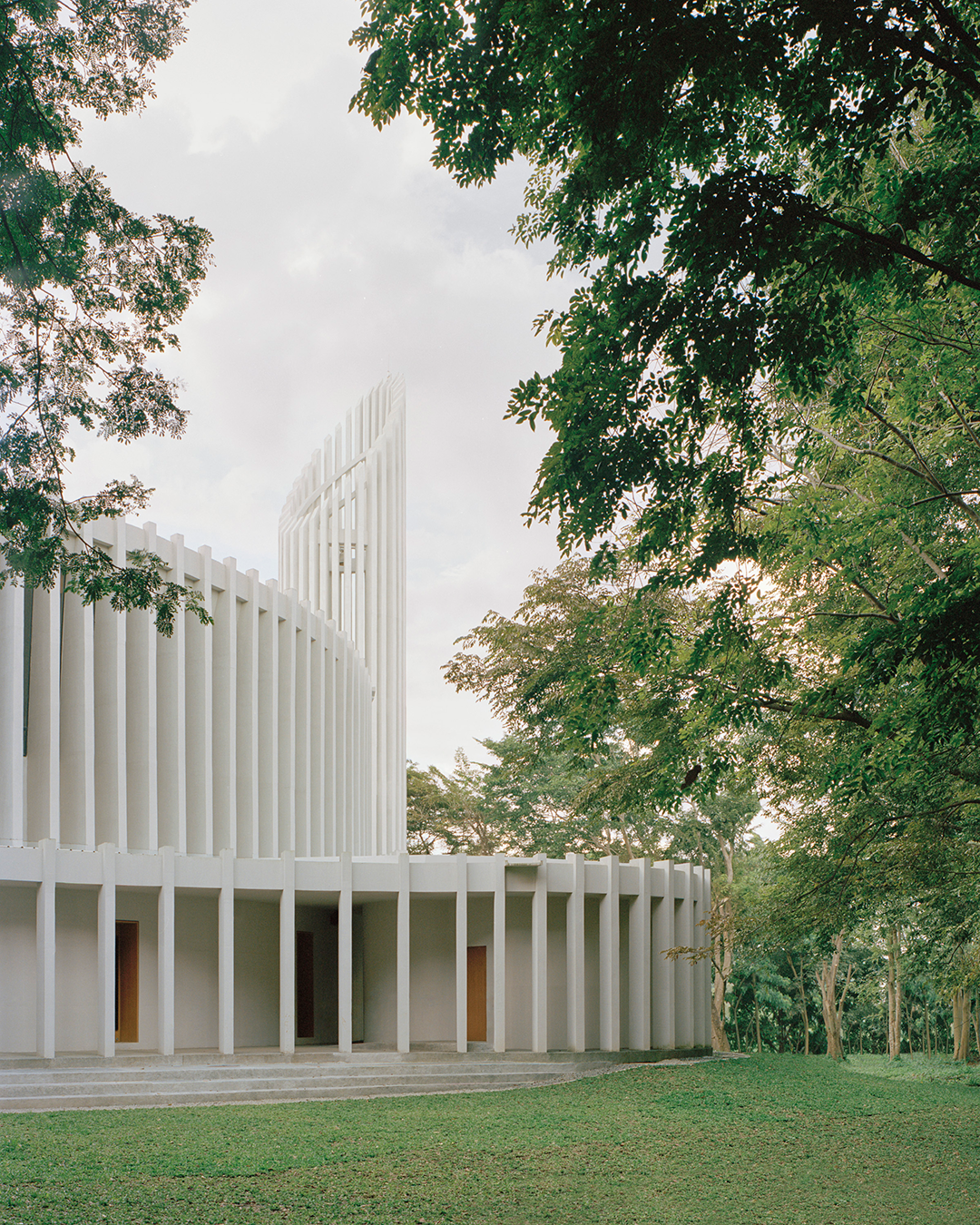

设计单位 Carlos Arnaiz Architects
项目地点 菲律宾拉古纳省
建成时间 2023年
建筑面积 13,530.5平方米
Carlos Arnaiz Architects在菲律宾比尼扬市的De La Salle大学完成了一座礼拜堂,这是一个具有包容性的新的宗教空间,其所在校园的总体规划,同样是由这个工作室完成。
CAZA completes Santuario de La Salle, a new, inclusive religious space nestled within a larger campus masterplan the studio also created for De La Salle University in Biñan City.
设计团队没有照搬传统教堂的形式和空间秩序,而是将礼拜堂设计为几个体量的结合,创造出一种令人耳目一新的意想不到的形式。不同体量的空间共同构成的整体空间体验,超越了其部分的简单相加,这就好比许多个体的人聚集在一起,创建一个由信仰和共同使命联系在一起的社群。
A departure from the traditional form and spatial order of a church, CAZA conceived Santuario de La Salle as a union of several volumes to create a form that is refreshingly new and unexpected. An aggregation of different shapes offers a spatial experience that is more than the sum of its parts, much like individuals coming together to create a community bound by faith and common mission.
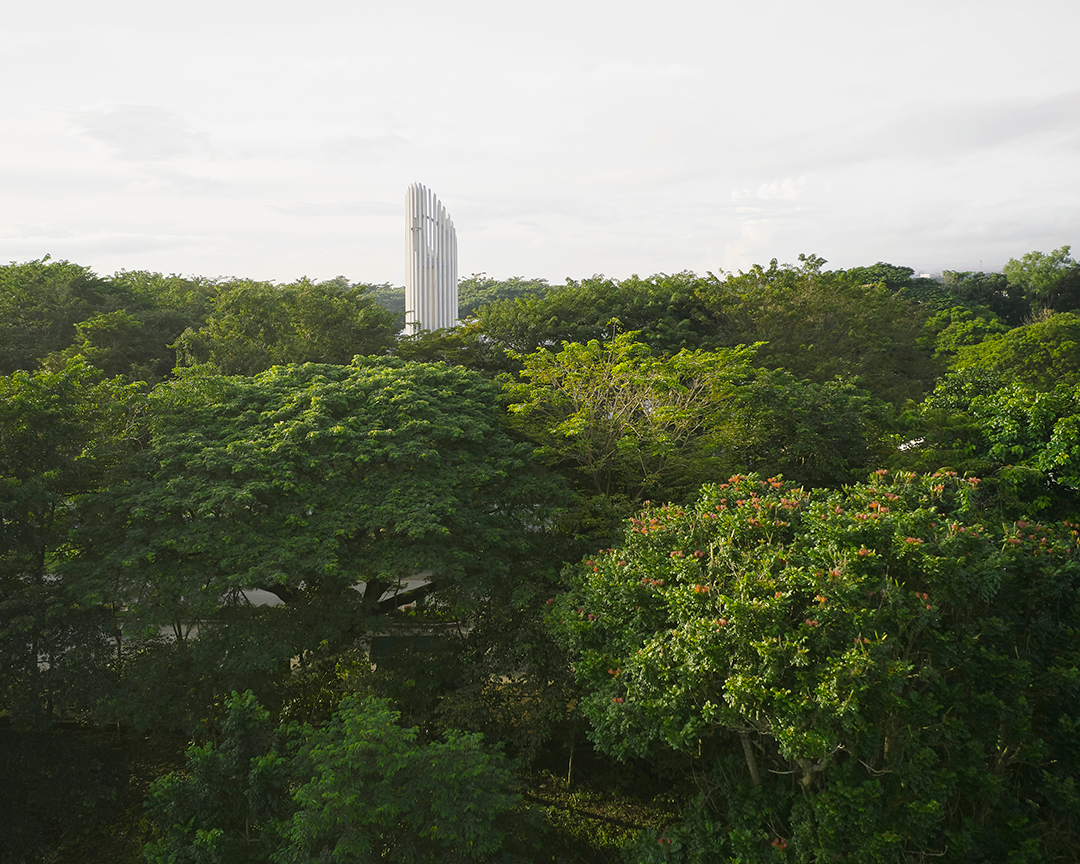
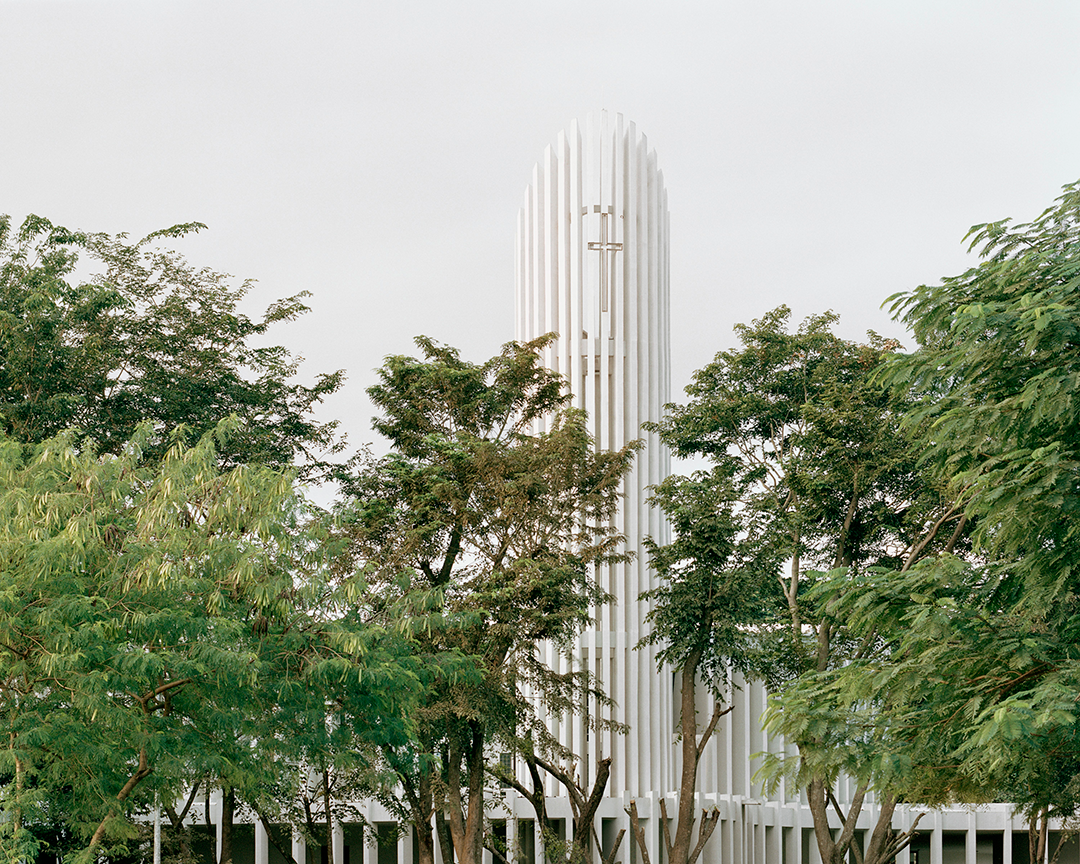
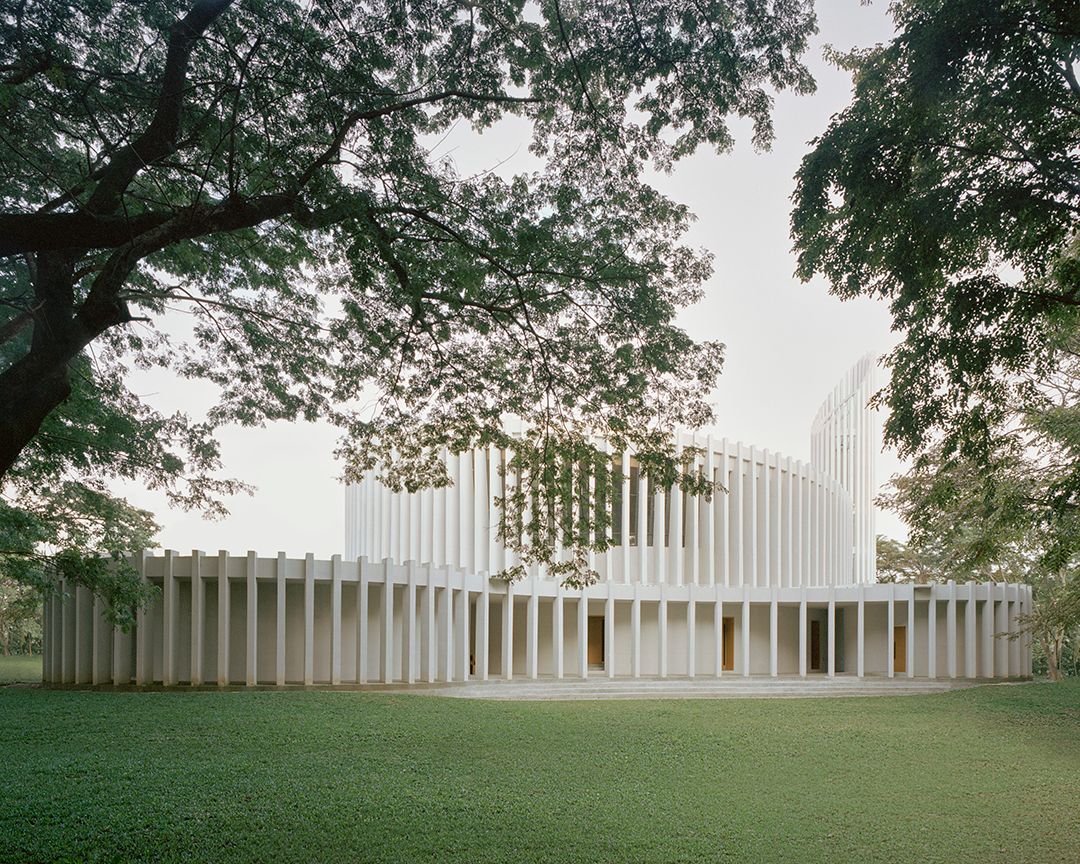
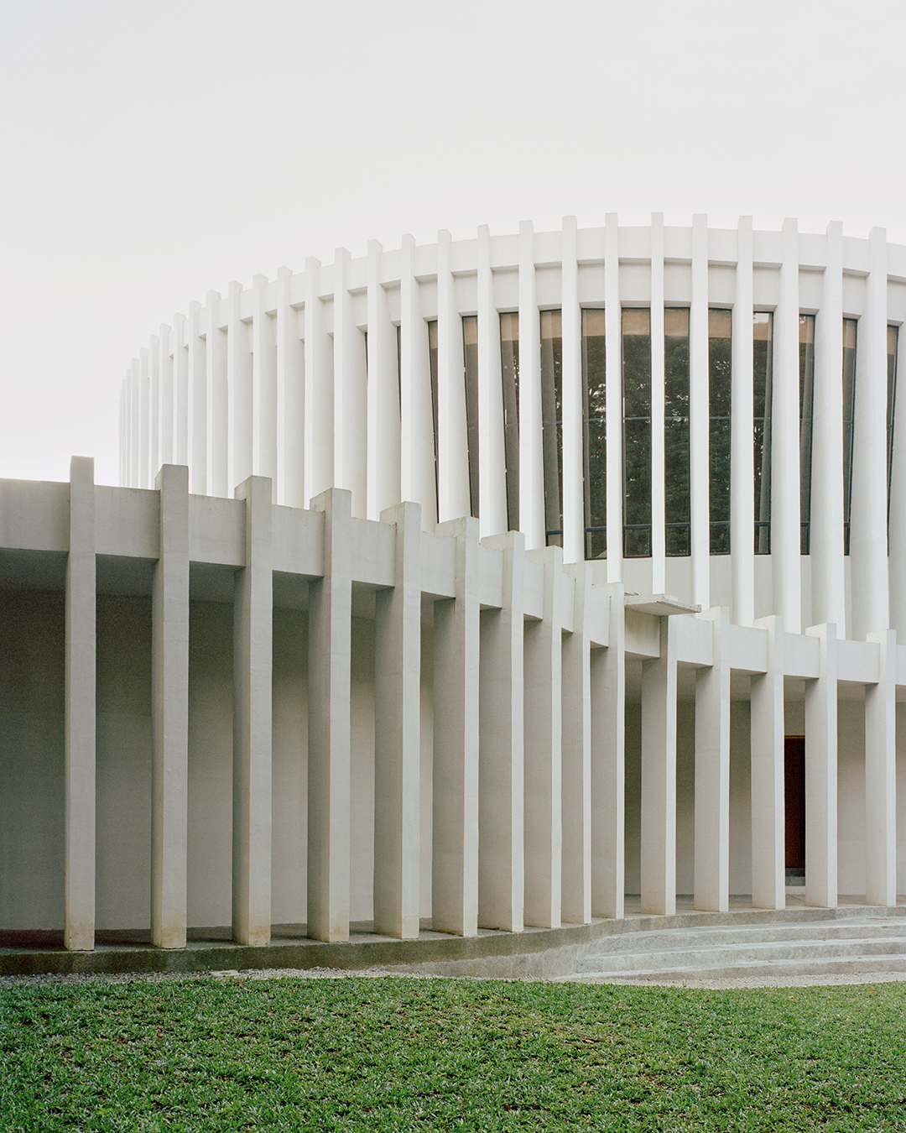
礼拜堂由一系列圆弧形体量组成。从外面看,这座建筑显得而神秘而无规律,外形兼具流动感和松弛感。由垂直板条组成的外皮消减了建筑的巨大体量,赋予立面以轻盈和渗透性。
Santuario de La Salle is composed of a series of circular-shaped volumes. Viewed from the outside, the building appears amorphous and mysterious, smooth and loose in its shape. An outer skin made up of vertical slats breaks up the massive volume of the building, endowing the elevational treatment with lightness and permeability.
为了强调与周围森林景观的联系,建筑外部使用了无覆层且原始的材料。而当你穿过层层空间到达内部时,你会发现材料逐渐过渡为软木材和黄铜。
To emphasize the connection with the surrounding wooded landscape, the exterior uses raw and unfinished materials. The materiality changes as you penetrate the space, shifting to softwoods and brass.
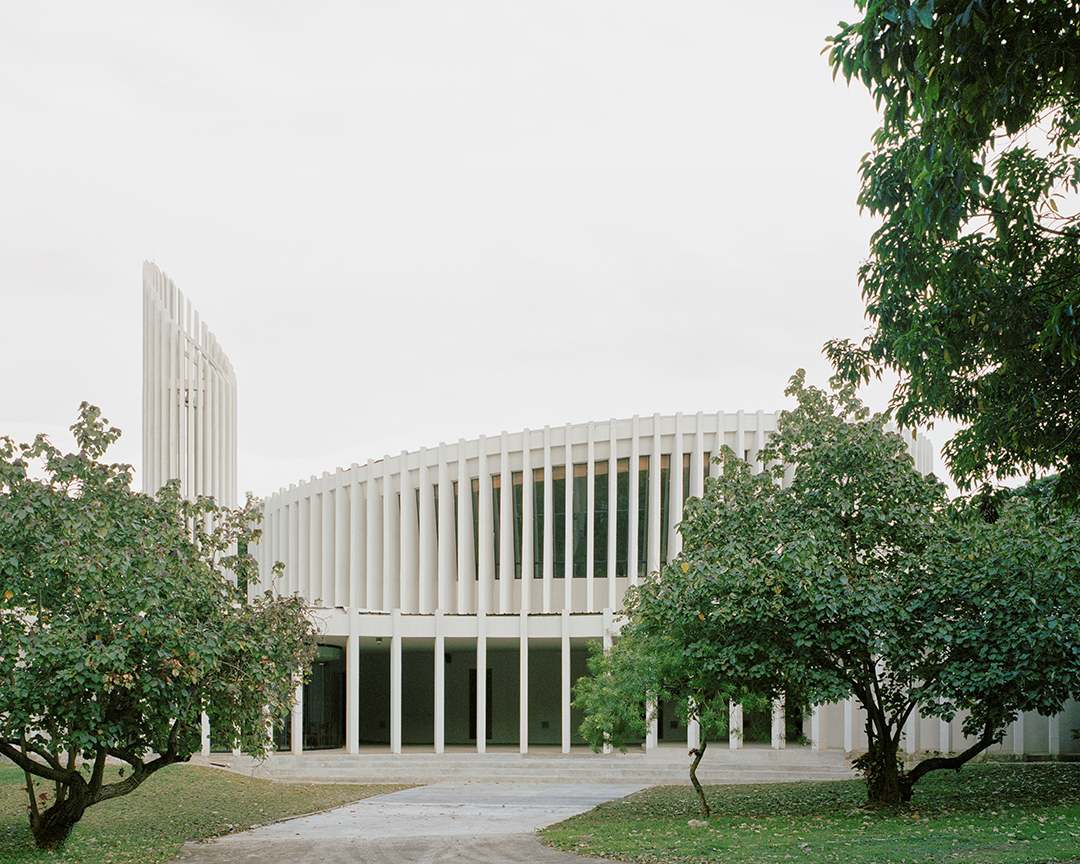
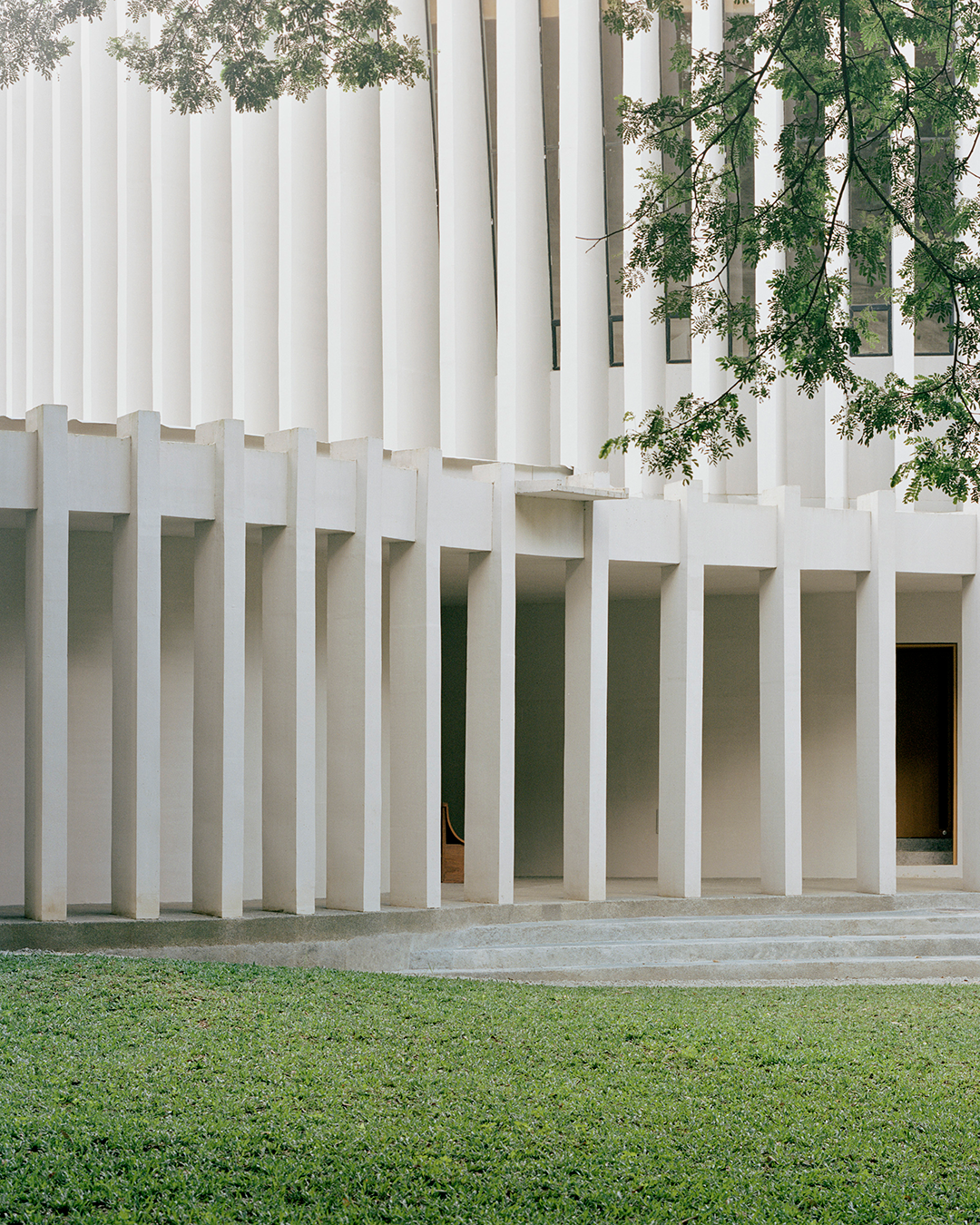
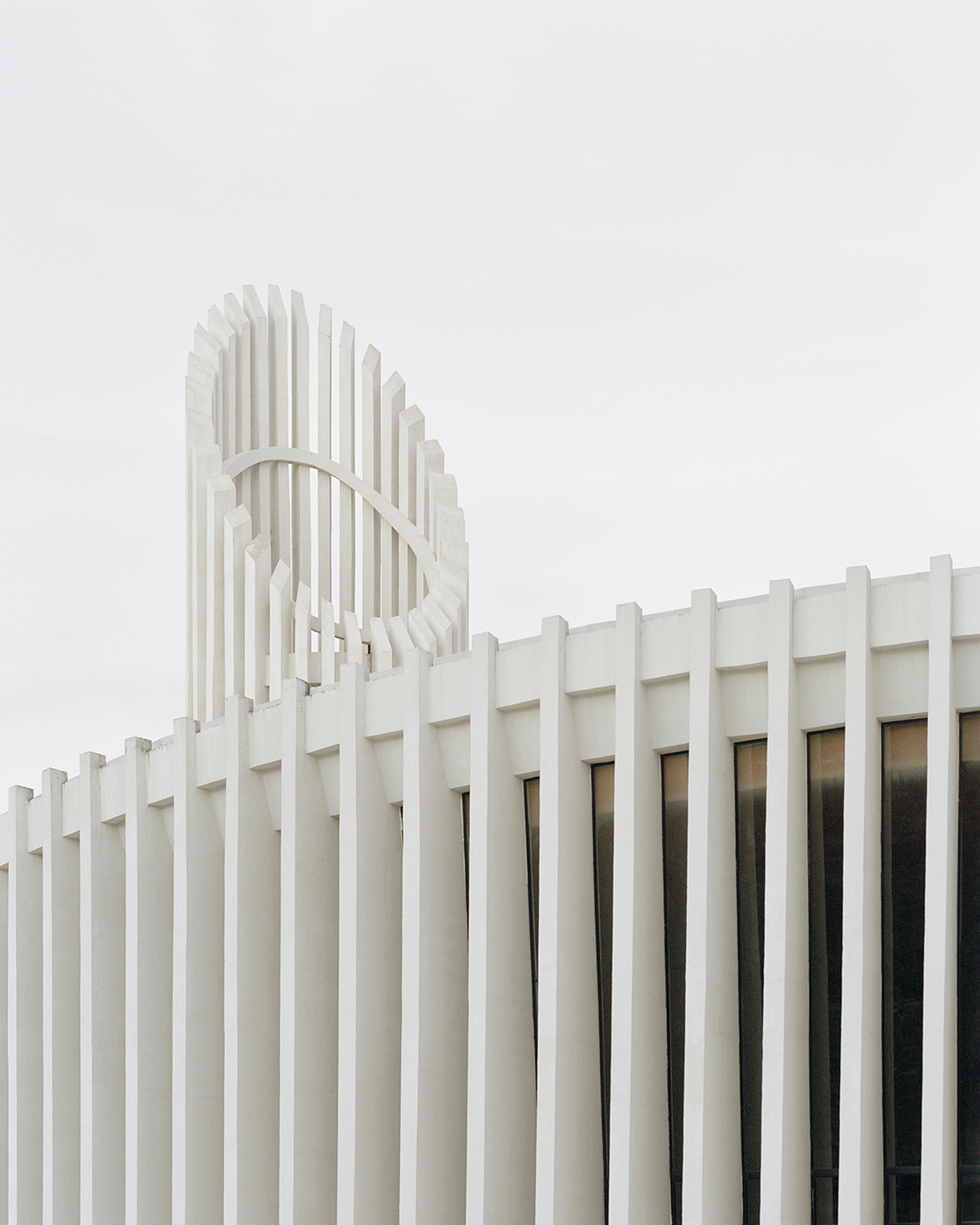
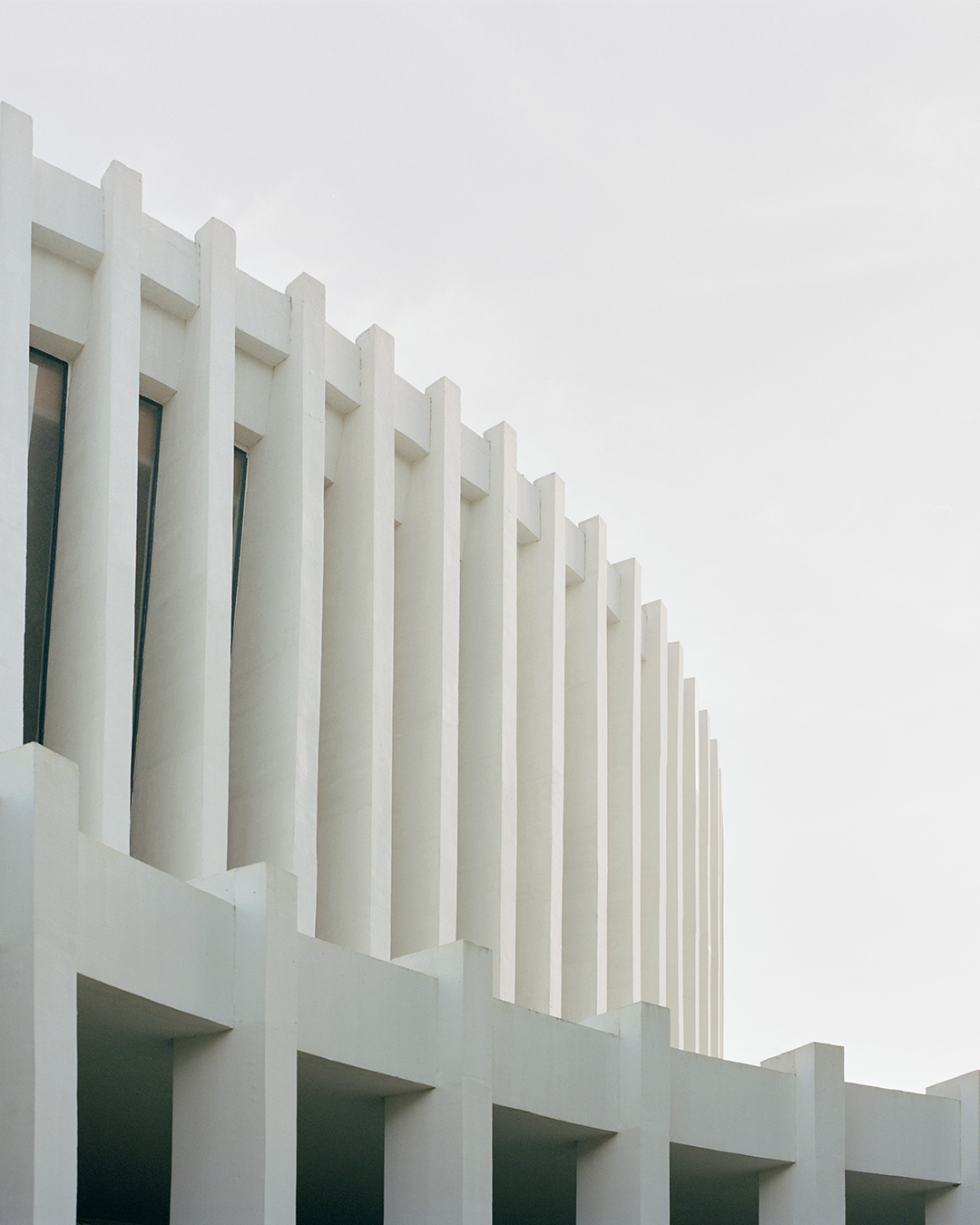
富有韵律感的外立面形成半户外空间,帮助来参加礼拜的人从熙熙攘攘的大学校园环境过渡到安静而具有神圣感的区域。圆弧形的“口袋”空间被一个多孔、流动的区域连接在一起,创造出适用于不同正式程度的礼拜仪式的场所。
This rhythmic outer skin functions as a semi-outdoor space that helps transition worshipers from the bustling university environment into quiet, sacred areas. Circular rooms link together within a porous ambulatory area, creating pockets for liturgical functions that vary in spatial constraints and degrees of formality.

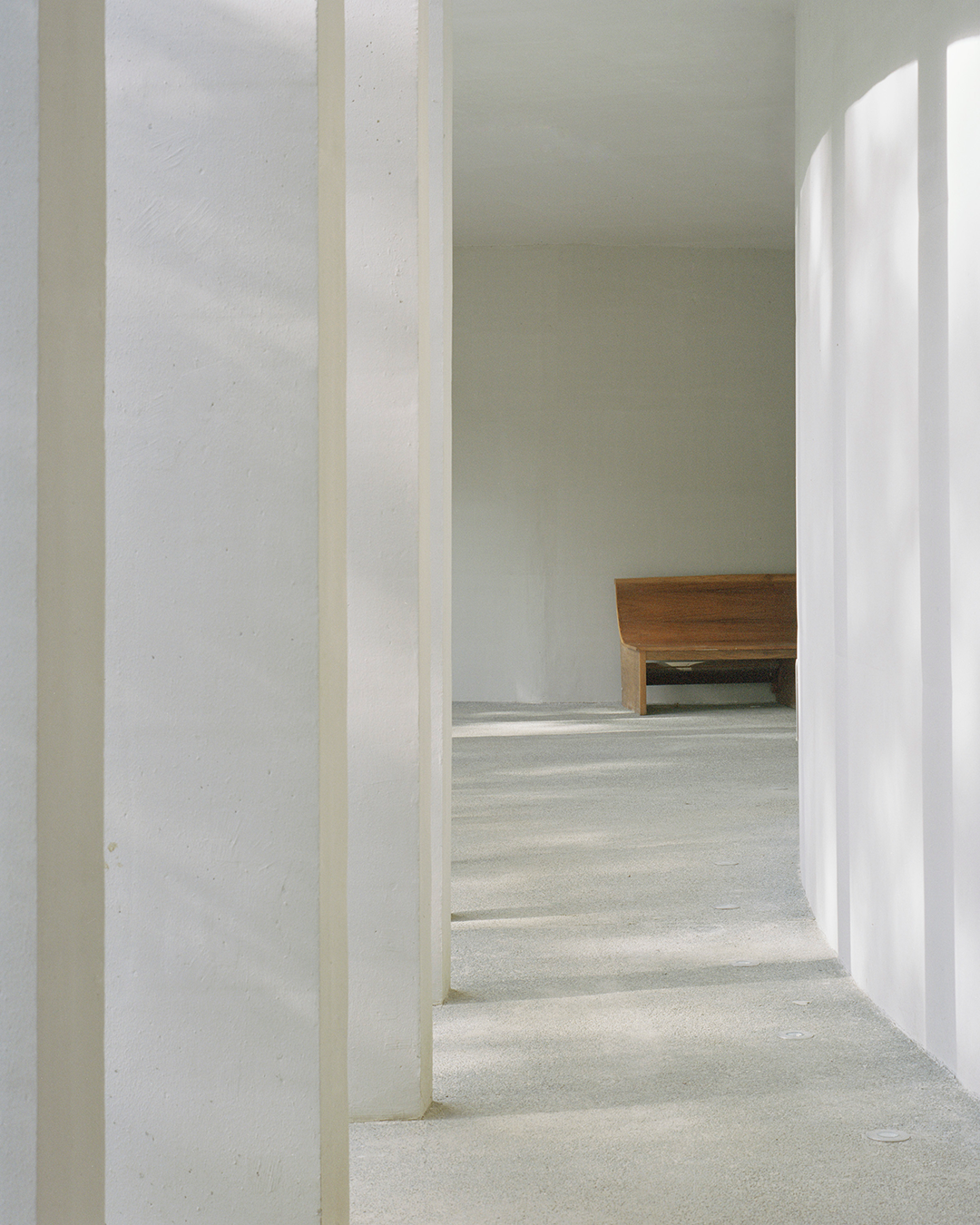
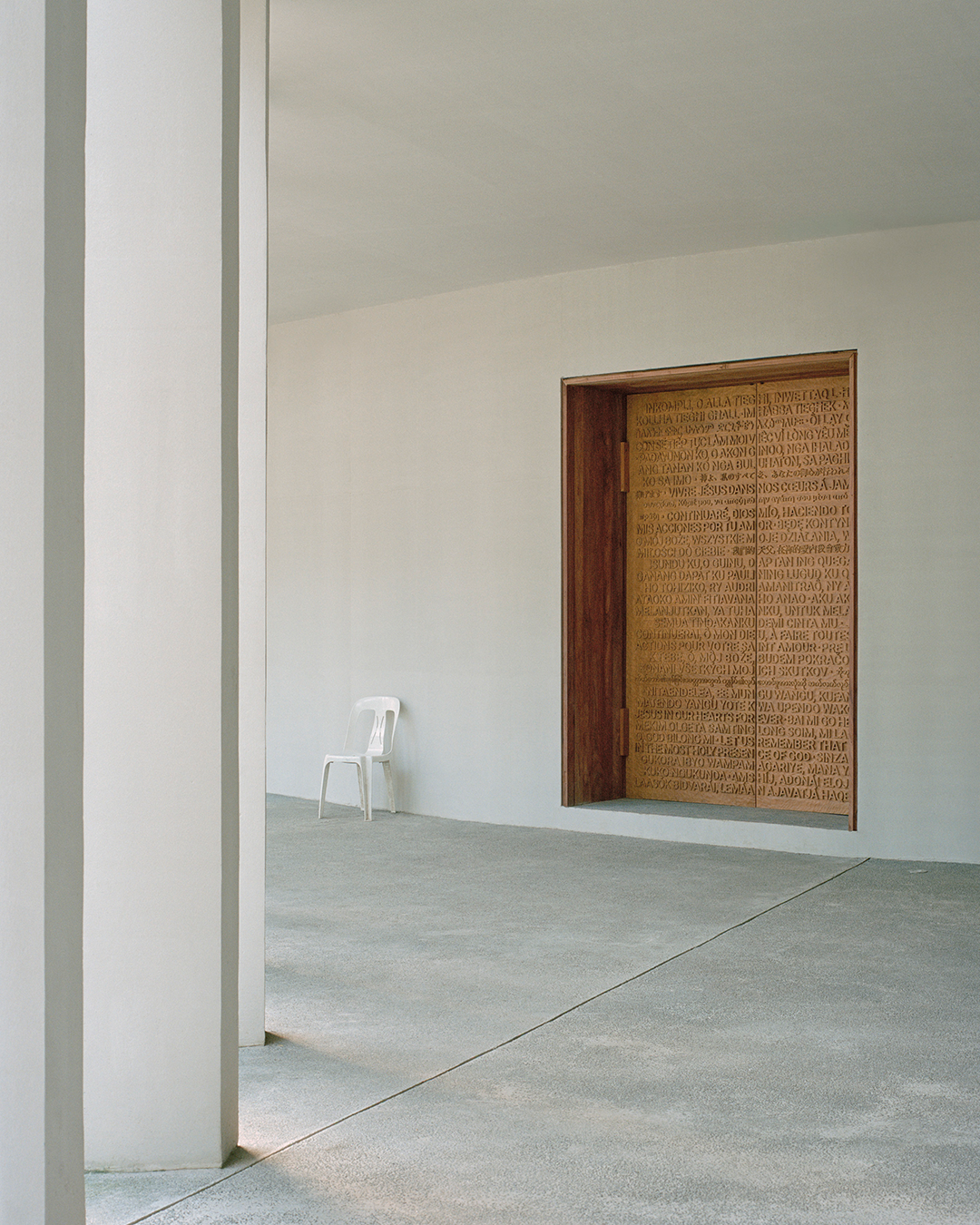
柱子的位置和它们的间距,以建筑语言体现出当身体在空间中行走时的感受。礼拜堂的设计旨在吸引个体进入,并使他们成为一个更大的、相互联系的群体的一部分,它的空间序列所表达的是一个独立的人如何逐渐参与、融入到一个具有共同信念的群体。
The placement of columns and their width are architectural representations of self-discovering bodies walking through space. The chapel is designed to take individuals and make them part of a larger, connected group, its spatial journey giving physical form to the idea of participating in a community of faith as an individual.
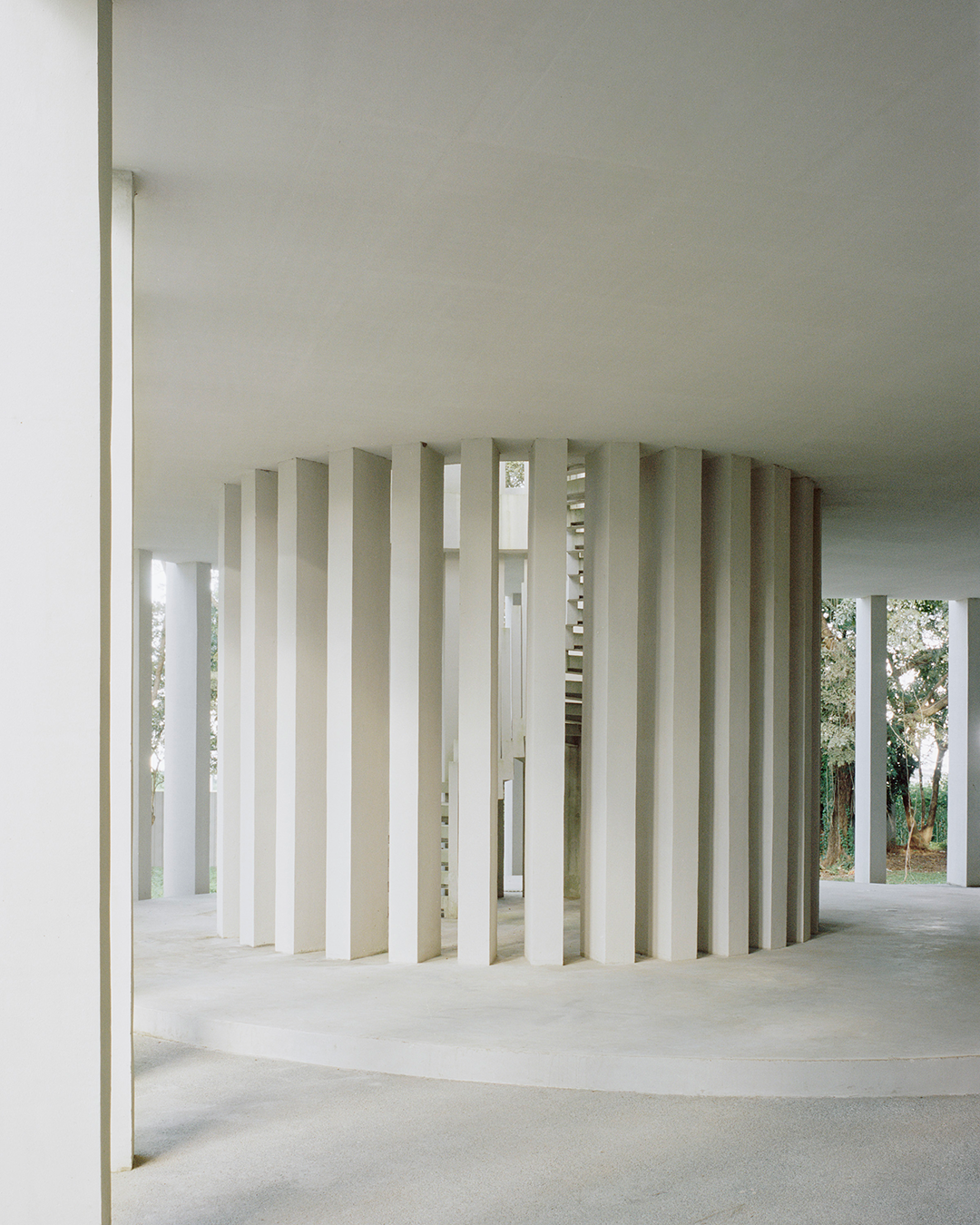

14扇独立的门,暗示着凡人在这个世界上迷失和找到自己的过程。空间引导着人们一步步通往光亮,直至把他们带到中央一个两层通高的核心空间。
Fourteen separate doors, a reminder of mortal individuals losing and finding themselves in this world on their singular journey towards enlightenment, lead worshippers to a double-height central core.
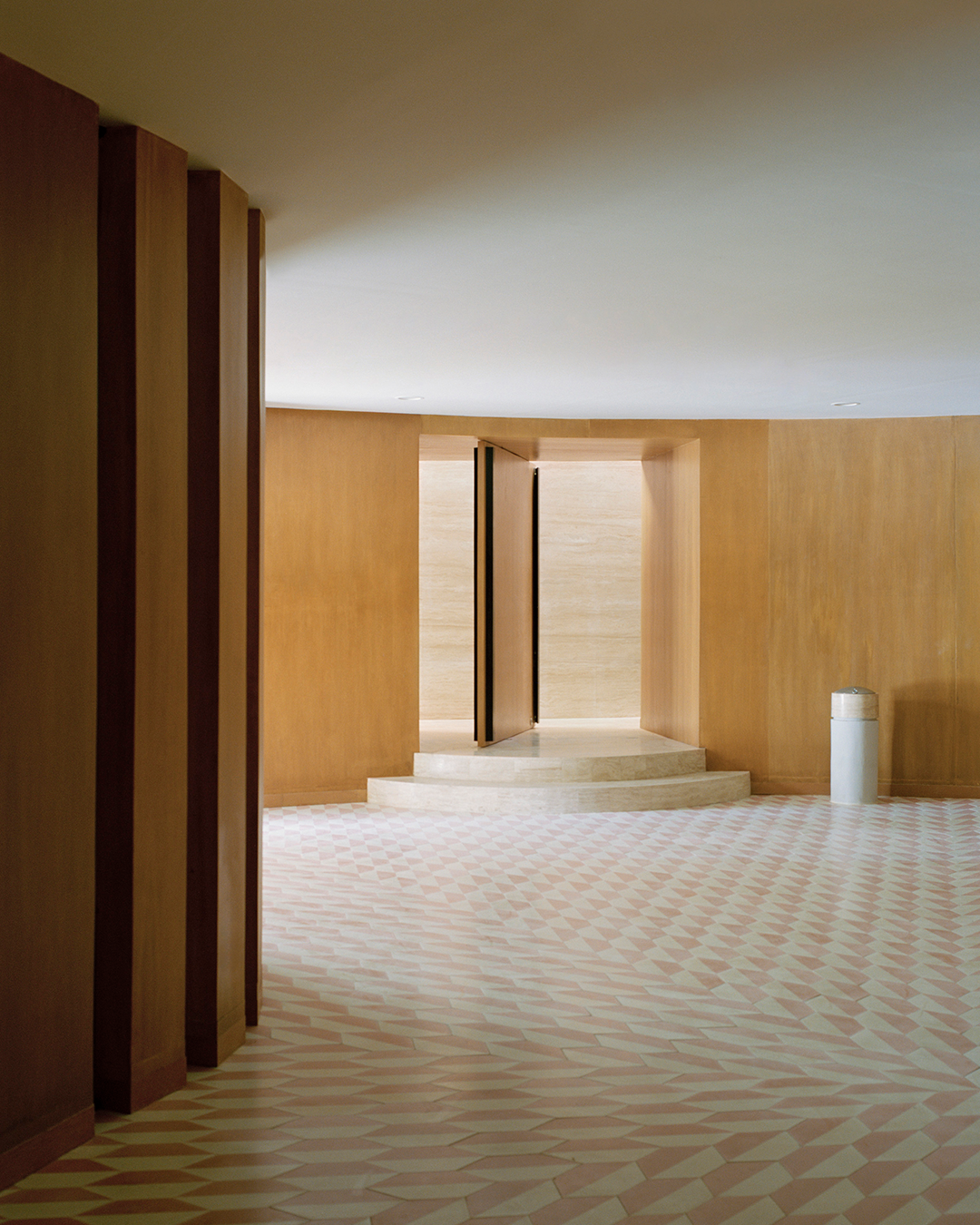
这个鼓状的聚集空间有一个类似行星和月亮轨道的弧形天顶,进一步强调了个人、神圣气氛和自然之间的联系。灯光被设计成像星星一样分布,像小光点一样的吊灯挂在天花板上悬垂下来。一个长长的天窗,像是星星的光,让人们联想到在许多著名的教堂建筑中,光从上方投进空间,吸引人仰望的体验。这个空间旨在表达,我们皆为浩瀚无垠的宇宙中的生灵。
This drum-like congregation space has a celestial tilted ceiling with an arc similar to the orbit of planets and the moon, further emphasizing the connection between the individual, the sacred atmosphere, and nature. The lighting is designed to be almost star-like, with pendants hanging weightlessly from the ceiling like little dots of light. A long clearstory window, like the light of a star, evokes the experience of looking up at the light in the history of church design. This space signifies that we are all celestial beings in an incomprehensibly vast universe.


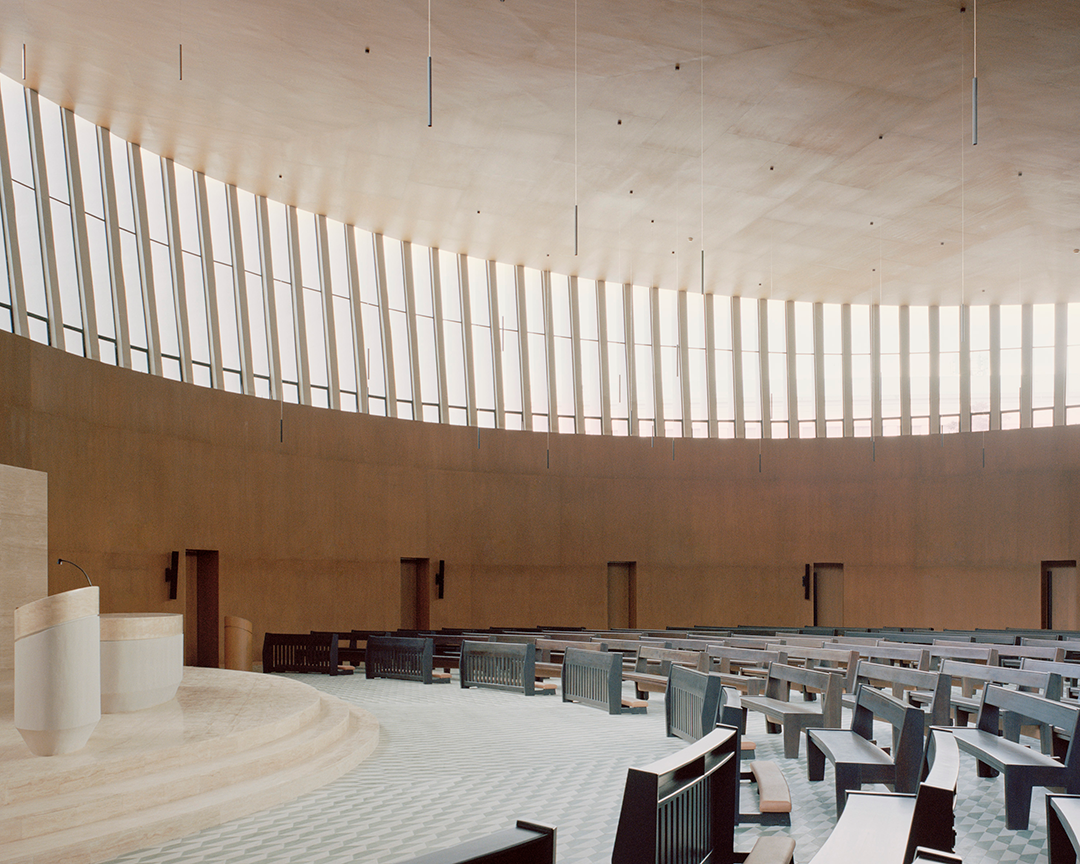
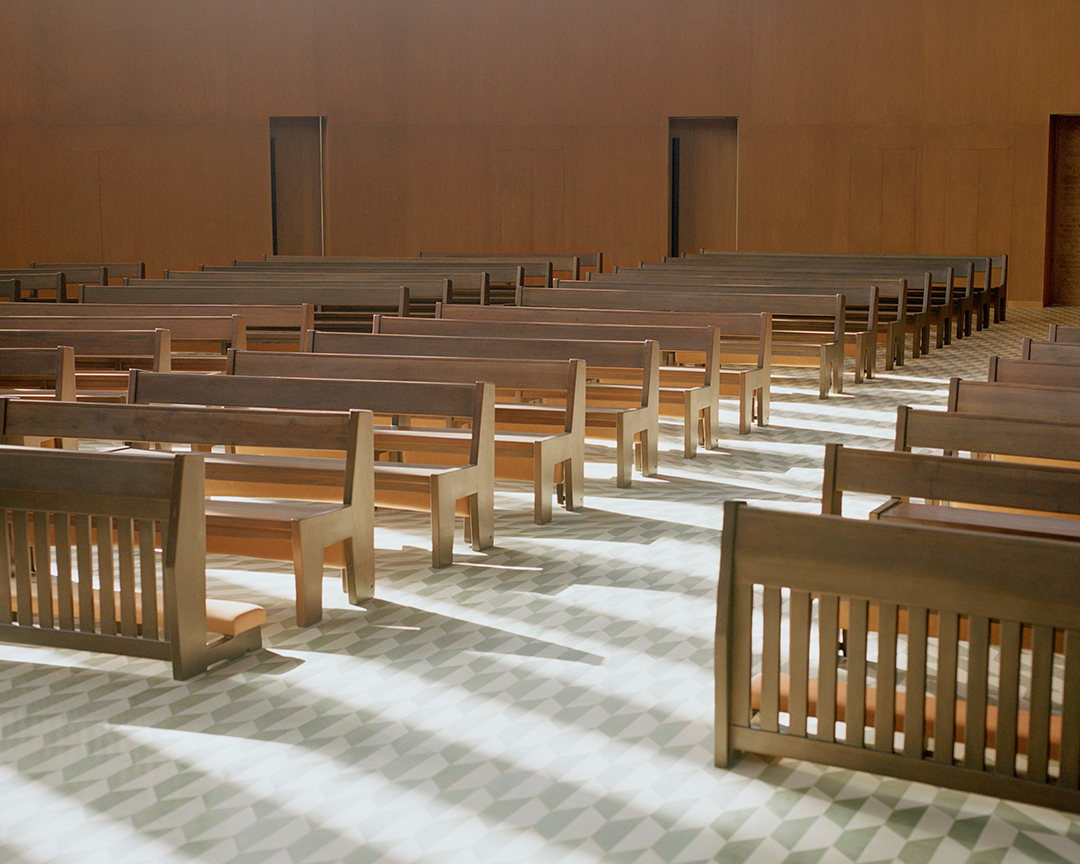
在拥挤的大学校园里,该建筑让人们与信仰、社群和自然本身联系在一起。它将文化和生态编织在一起,为人们提供了另一种形式的精神包容。
In a bustling university campus, Santuario de La Salle allows people to connect with their personal faith, their religious community, and with nature itself. It weaves together culture and ecology, offering congregants a different idea of spiritual inclusiveness.
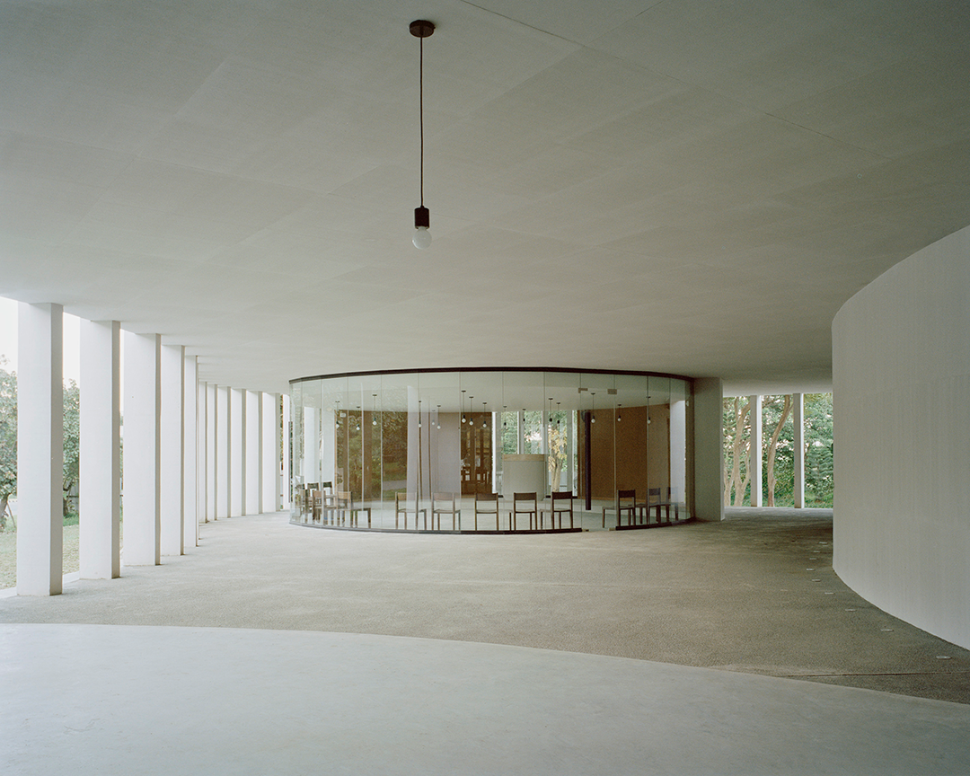
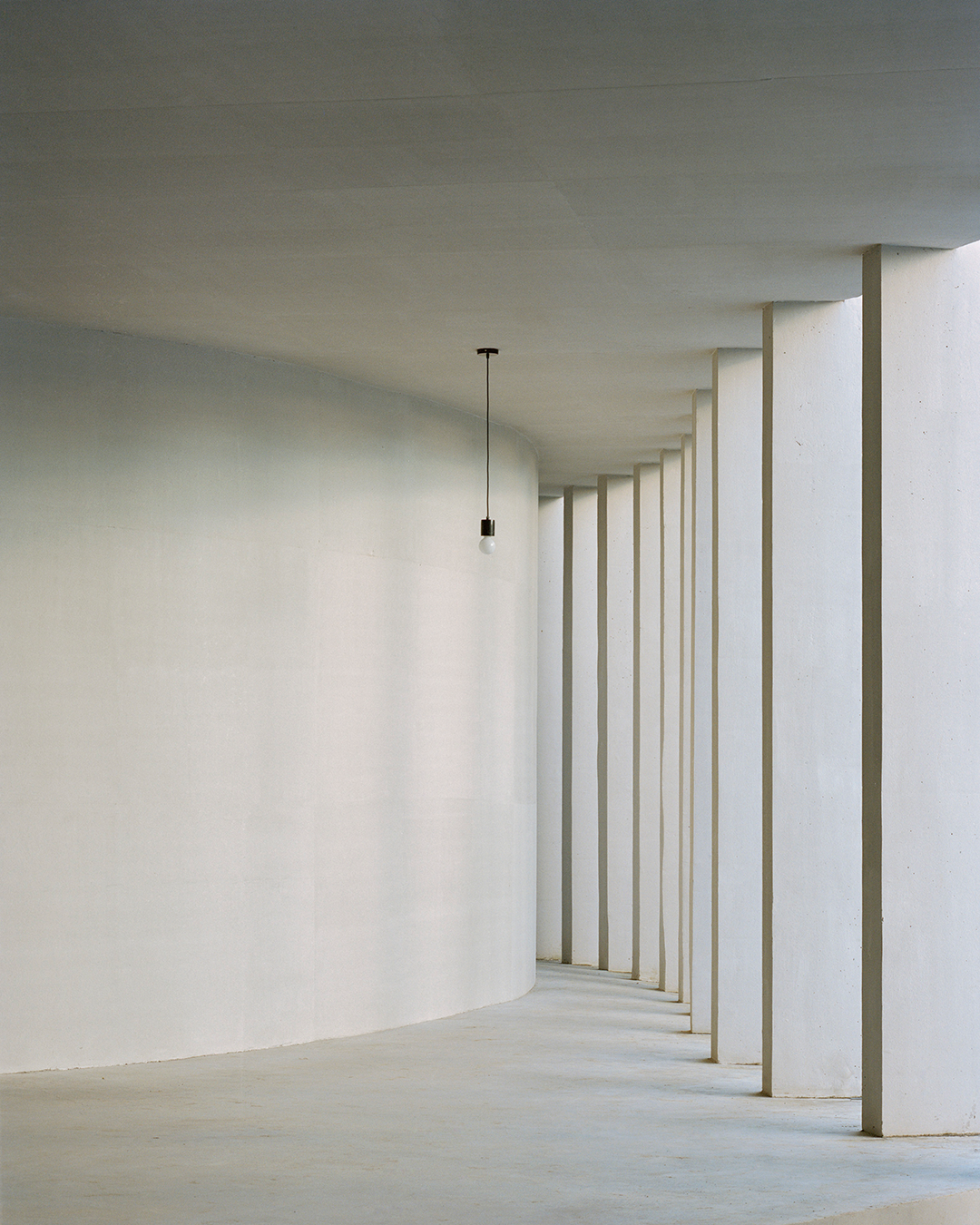
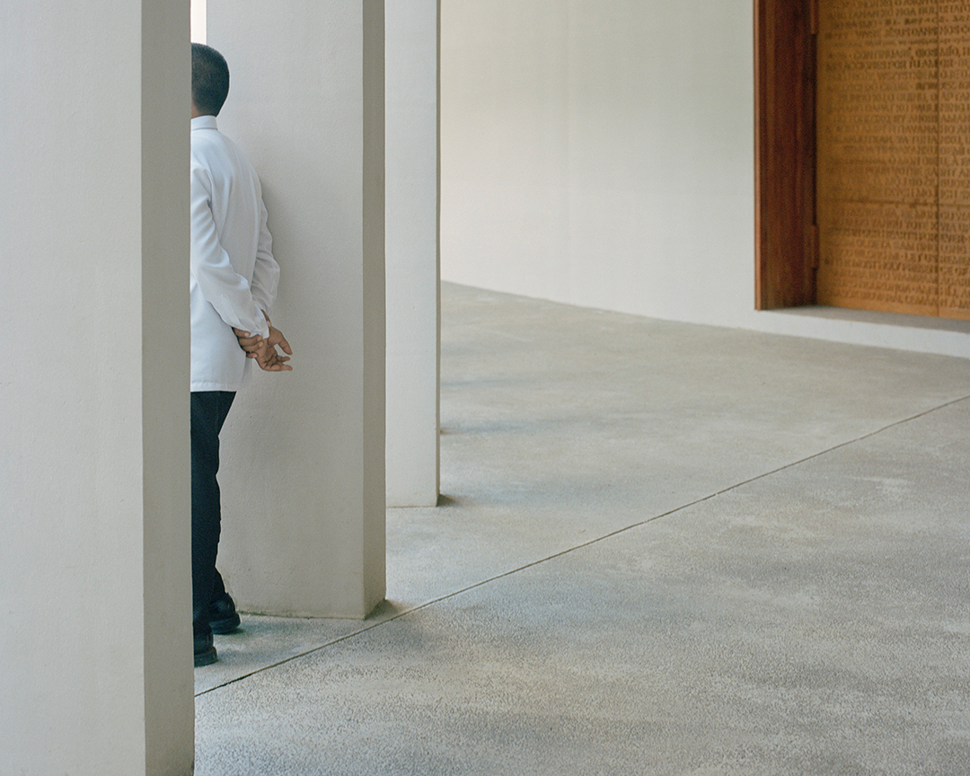
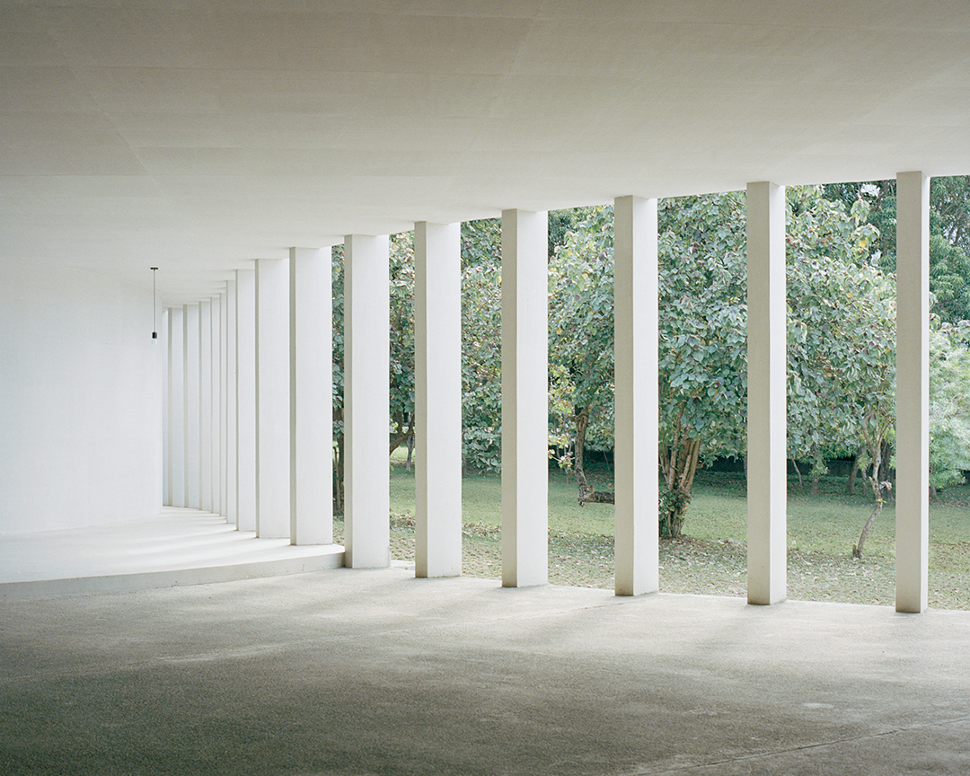
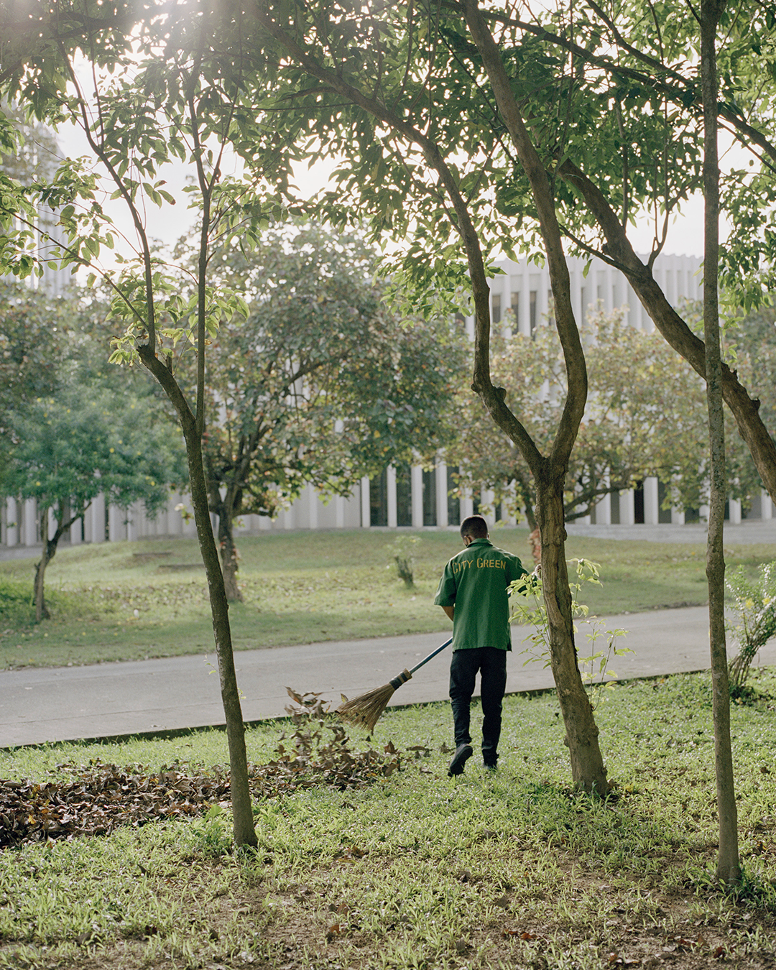
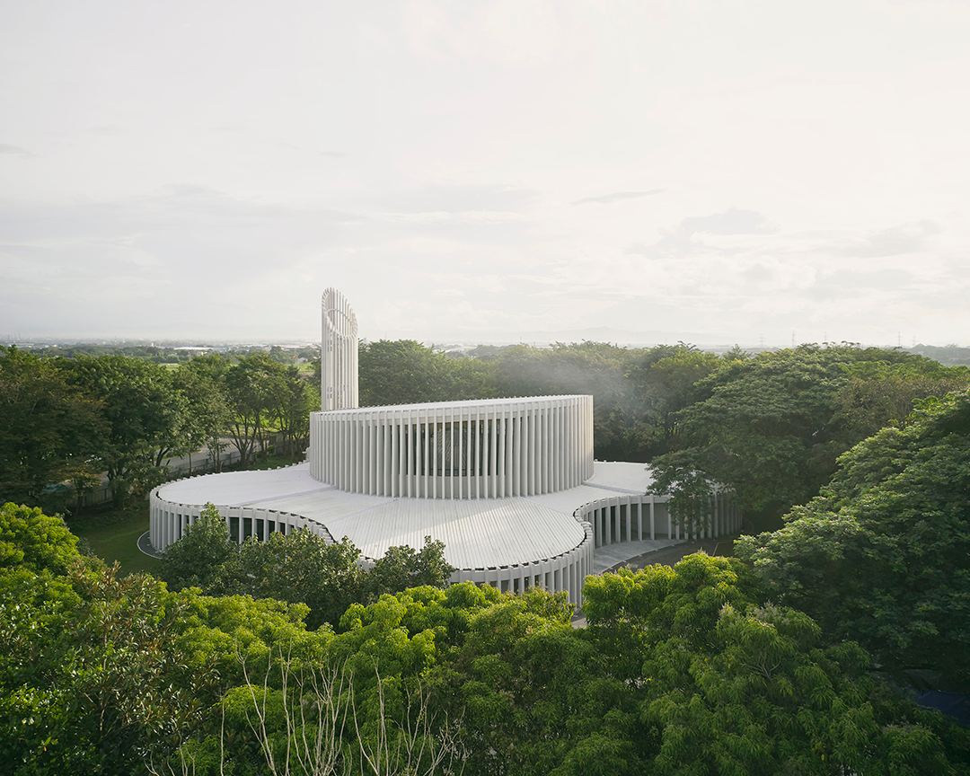
完整项目信息
LOCATION: Binan City, Laguna, Philippines
COMPLETED: 2023
SIZE: 145,641.31 SF / 13,530.52 SQM
PROJECT TEAM: Carlos Arnaiz, Laura del Pino, Kate Sarmiento, Tzu-Yin Wang, Alex Tseng
ARCHITECT OF RECORD: NSI Architecture Planner Consultancy
CLIENT: De La Salle University – Science & Technology Complex
CONSULTANTS: Sean Bryner Rey, Meliton A. Nague ATM Electrical Engineering Consultant, Jose Marius R. Tuazon
GENERAL CONTRACTOR: TCC
本文由Carlos Arnaiz Architects授权有方发布。欢迎转发,禁止以有方编辑版本转载。
上一篇:青海湖观湖国际大酒店 / 维思平
下一篇:PES+浙大院第二名方案:戏码头,武汉戏曲艺术中心