
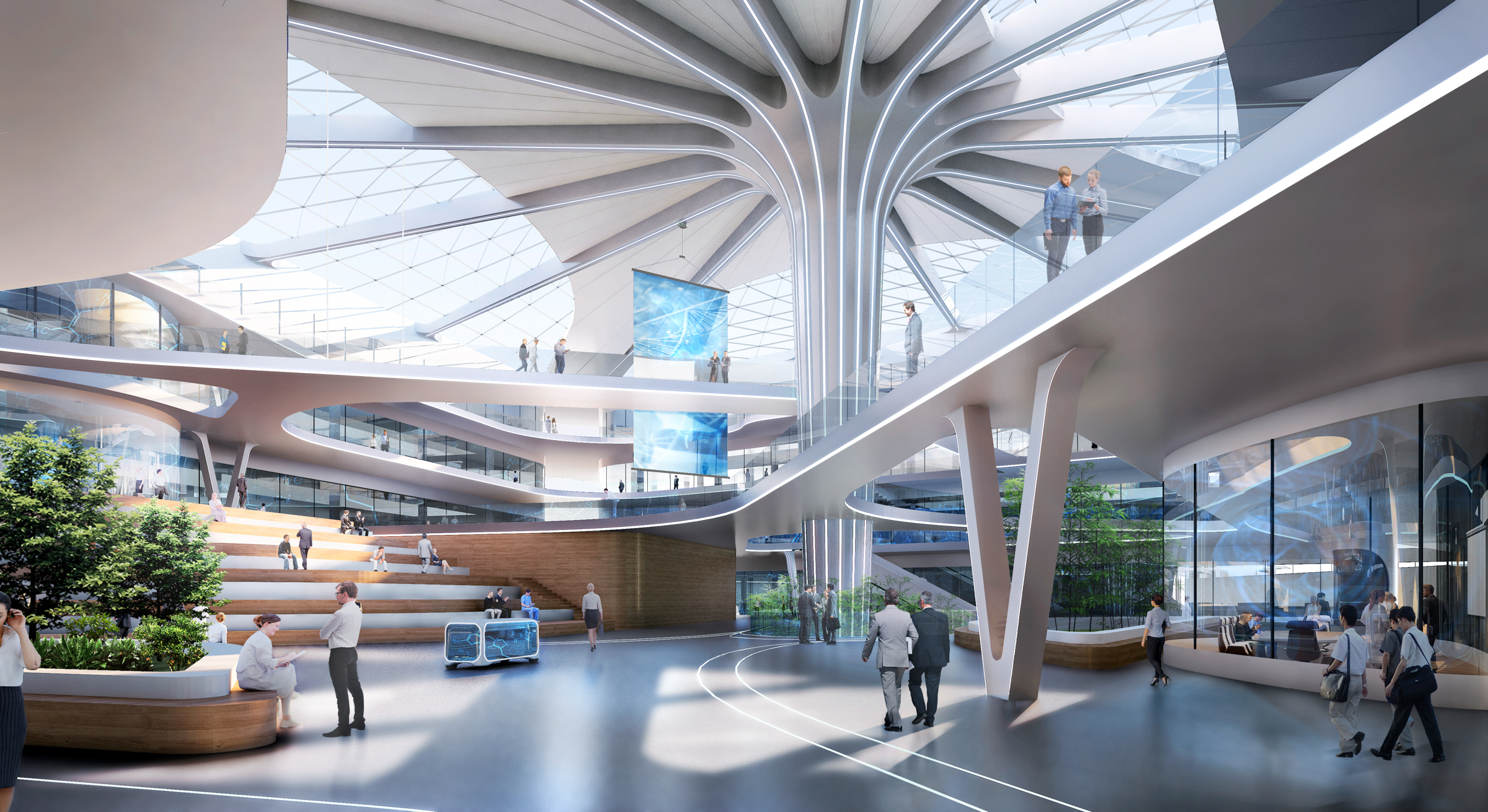
设计单位 中科院建筑设计研究院有限公司
项目地点 北京怀柔
方案状态 中标候选方案
建筑面积 94580平方米
HOPE·生命之光
建筑的灵魂是光。
——路易斯·康
国家重大科技基础设施作为重要的科研基础装置,承载着引领未来科研方向的使命。人类器官生理病理模拟装置(HOPE装置),旨在建立生命科研的学术研究范式,并提供开放领域的生命科学研究平台。方案以“HOPE·生命之光”为主题,从生命元件的角度出发,以“神经元细胞”概念切入科研实验室和公共研学空间,打造“生命之光”“科技之光”“建筑之光”,形成一个具有中心感、未来感的大科学装置。
As an important scientific research infrastructure, the national major science and technology infrastructure bears the mission of leading the direction of future scientific research. The Human Organ Physiology and Pathology Simulator (HOPE Device) aims to establish the academic research paradigm of life research and provide an open field life science research platform. With the theme of "HOPE· Light of Life", from the perspective of life components, the concept of "neuron cells" is introduced into scientific research laboratories and public research Spaces to create "Light of Life", "Light of Science" and "Light of Architecture", and forms a futuristic big scientific device.
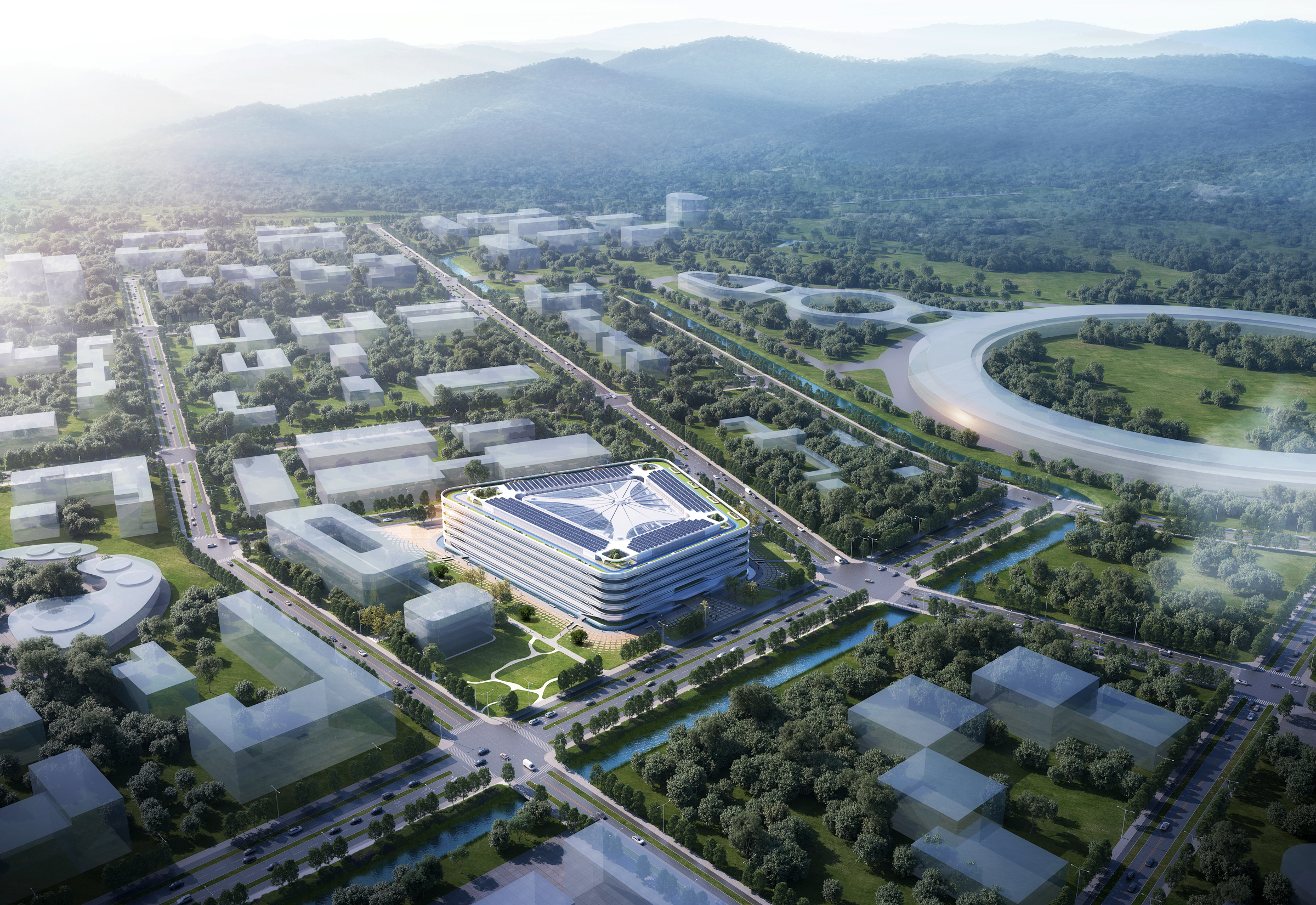
项目选址于北京怀柔科学城起步区,总用地面积约35494平方米,总建筑面积94580平方米。地块东侧为多模态生物医学成像装置,西侧为先进光源平台,南侧为正在建设的怀柔城市客厅,基地坐拥得天独厚的科研设施集群空间。
The project is located in the starting area of Huairou Science District, Beijing, with a total land area of 35,494 square meters and a total construction area of 94,580 square meters. The east side of the plot is a multi-modal biomedical imaging device, the west side is an advanced light source platform, and the south side is a Huairou city living room under construction. The base has a unique cluster space for scientific research facilities.
科研装置以自然生命之光,点亮未来科技之路为使命。为营造国家重大科技基础设施形象气质,方案整体布局完整内聚,采用四组标准化的科学实验模块围绕边界,并利用中庭大空间打造科研学术会堂及对外科研观摩区,构成系统分明的科研学术中心。
The scientific research equipment takes the light of natural life to light the road of future science and technology as its mission. In order to create the image and temperament of national major science and technology infrastructure, the overall layout of the program is complete, and four groups of standardized scientific experiment modules are adopted, and the large space of the atrium is used to build scientific research halls and scientific research observation areas, forming a systematic scientific research and academic center.
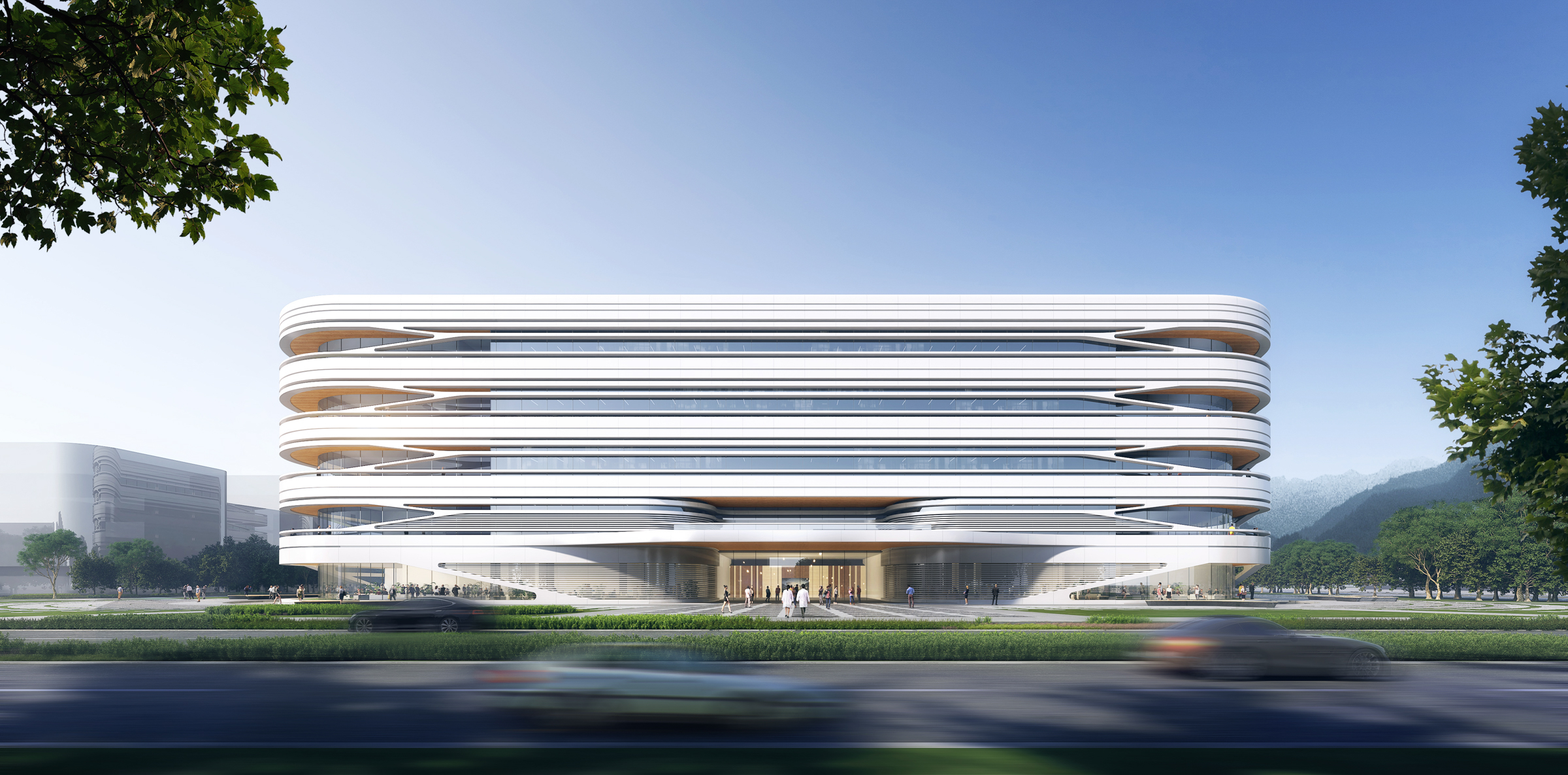
建筑四角面向城市局部打开,设置开敞式办公会议空间,平面布局层次清晰、垂直交通逻辑高效。设计语言跨功能、跨空间,不屈从传统科研建筑风格,交叠融合并恰当渗透,创造一种更为多元可读的空间秩序。
The four corners of the building are partially opened to the city, and an open office and meeting space is set. The layout is clear and the vertical traffic logic is efficient. The design language is cross-functional and cross-space, not yielding to the traditional architectural style of scientific research, overlapping, merging and properly penetrating, creating a more diversified and readable spatial order.
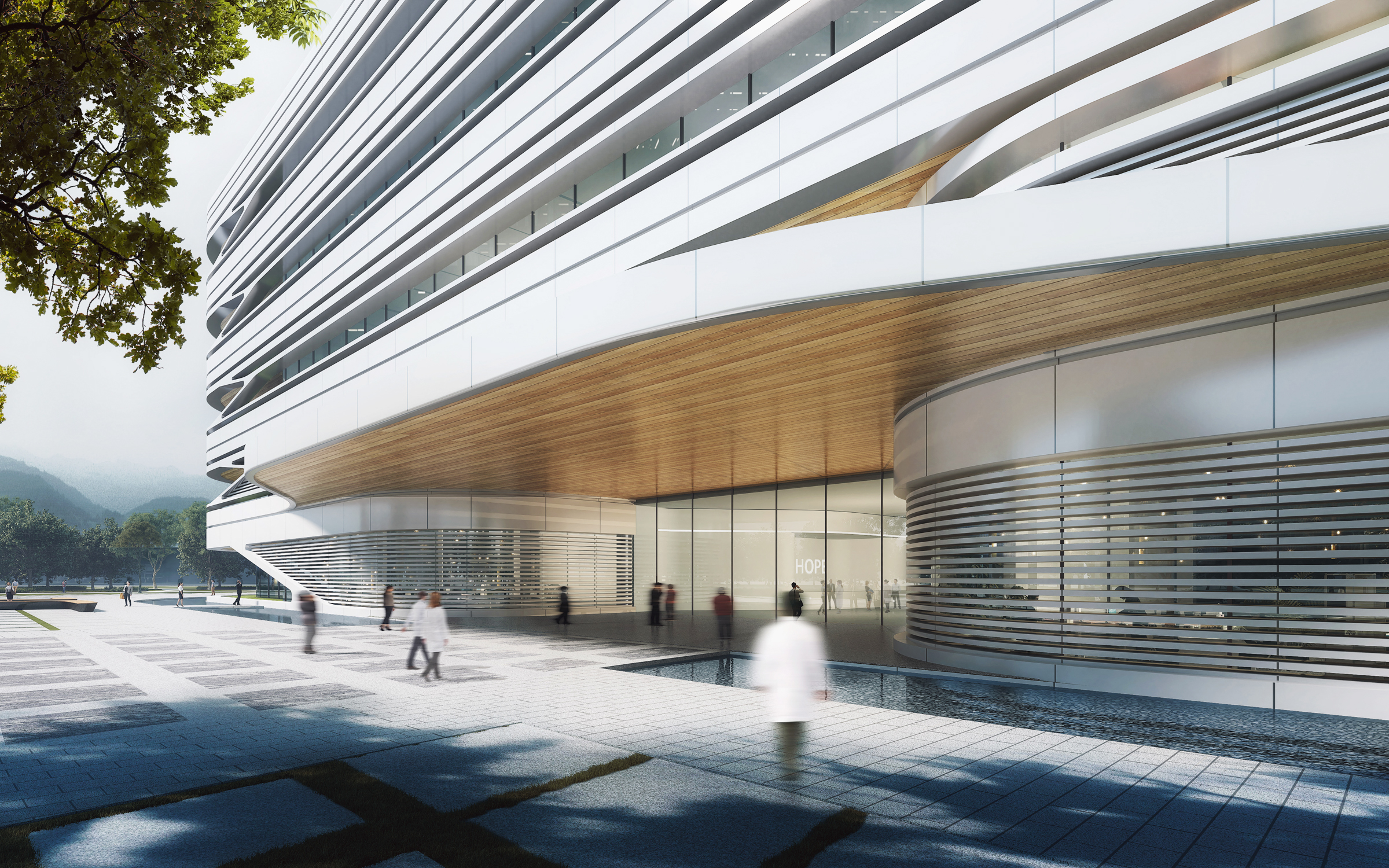
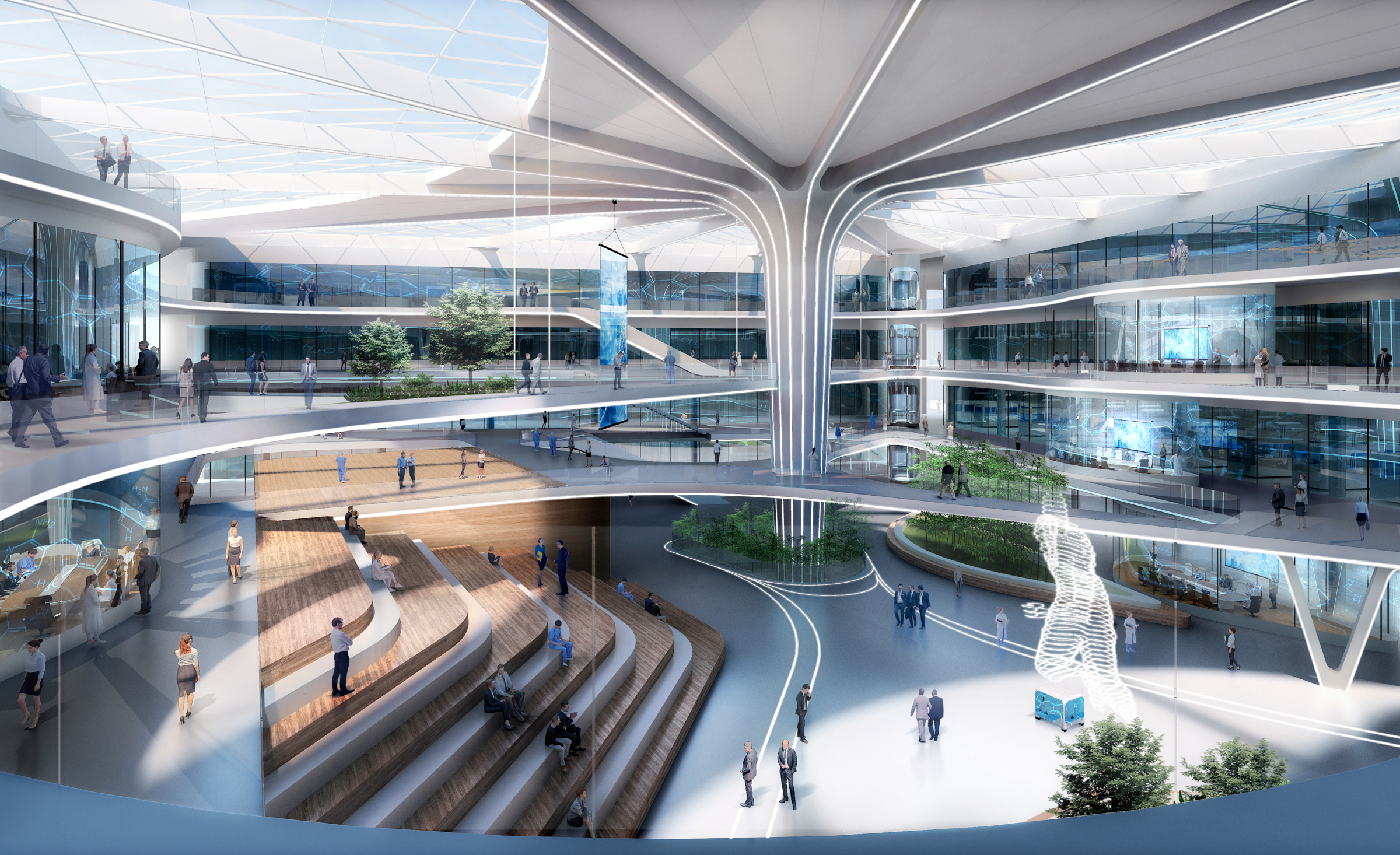
细胞牵拉张力
作为“细胞容器”,建筑四边界面平行于周边道路,最大限度地融入城市环境。外立面整体采用窗墙体系,不仅有效节约了造价,并实现了内部热工环境的绿色节能效果。造型整体使用了白色横向遮阳构件,并在建筑角部弧形处分叉、扭转、消隐,建立了生命科学的神经网络立面秩序。递进式地过渡立面元素,塑造了端庄厚重与轻盈开放两种视觉感知,凸显了神经元细胞张拉特点,带来具有漂浮感的新奇建筑体验。
As a "cell container", the four sides of the building are parallel to the surrounding roads, maximizing integration into the urban environment. The whole facade adopts the window wall system, which not only effectively saves the cost, but also realizes the green energy saving effect of the internal thermal environment. The overall shape uses white horizontal components, and twists and finally disappears at the arc of the corner of the building, establishing the facade order with the feeling of neural network. The progressive use of facade elements creates two visual perceptions of modesty and lightness, highlighting the tension characteristics of neuron cells and bringing a novel architectural experience with a sense of floating.
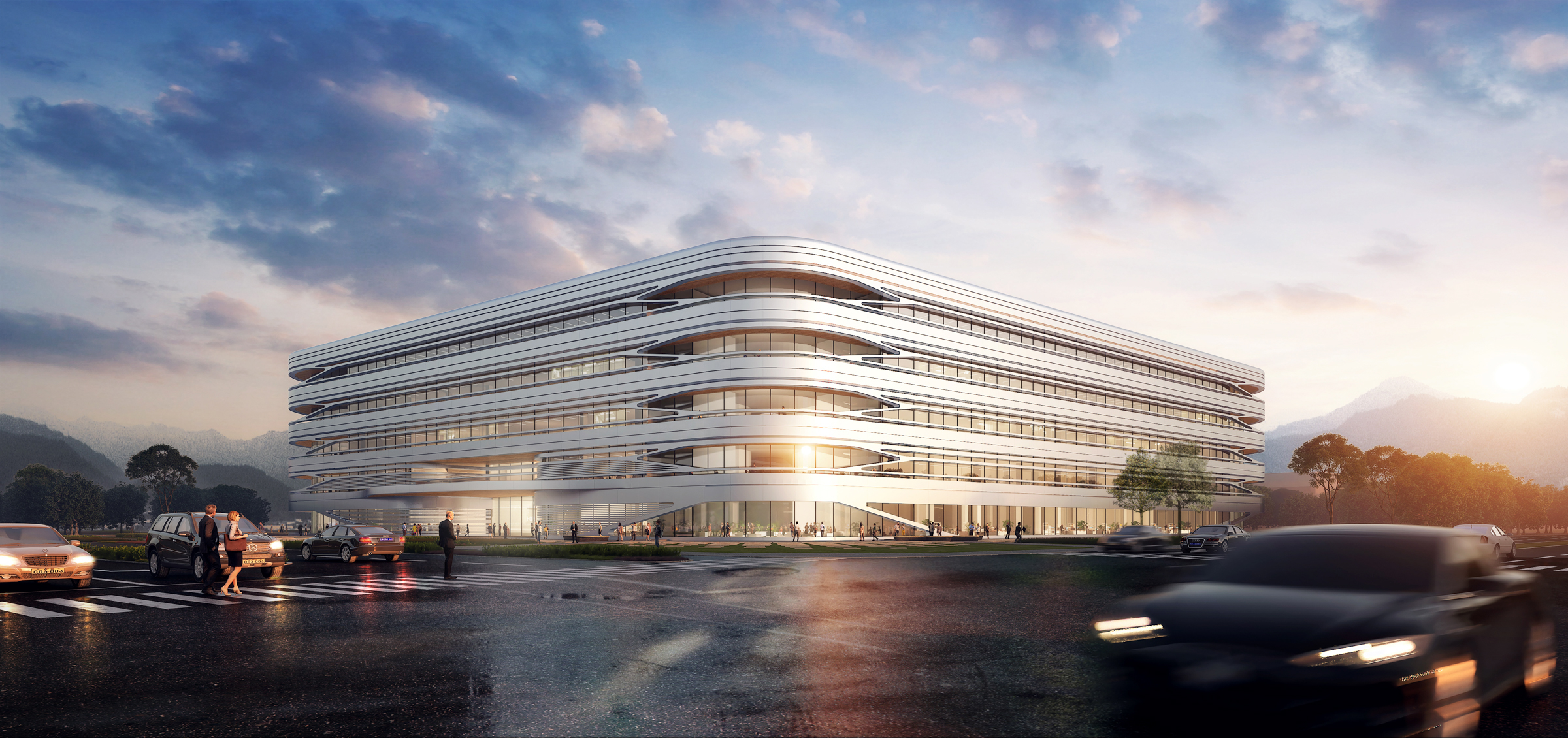

核心象征的“生命之树”
为与生物细胞核心对应,设计打造了中庭的视觉中心——能够自然采光的“生命之树”。在这里,围绕“生命之树”为主轴,周边平台不断环绕线性层层生长,构成整个科学会堂区域的动态核心,科学家们在此自由交流、科学探讨。
Corresponding to the biological cell core, the visual center of the atrium is designed - a "tree of life" with natural light. Here, around the "Tree of Life" as the main axis, the surrounding platform is constantly growing around, forming the dynamic core of the entire science hall area, where scientists freely exchange and scientific discussion.

为保证各个科研系统单元高效连接,空间二层地面全部连通,三层、四层则以科研最短路径设置空中连廊,形成立体高效的通行体系。科学会堂中设置了弹性的交流平台和立体高效的空中连廊系统,融入科学交流平台、生命单元会议室与学术讲堂功能,赋予研学空间充分的人文关怀。
In order to ensure the efficient connection of each scientific research system unit, the second floor of the space is fully connected on the ground, and the third and fourth floors are set up air corridors with the shortest path for scientific research, forming an efficient traffic system. The science hall has set up an exchange platform and air corridor system, integrating the functions of scientific exchange platform, life unit conference room and academic lecture hall, giving the research space full humanistic care.
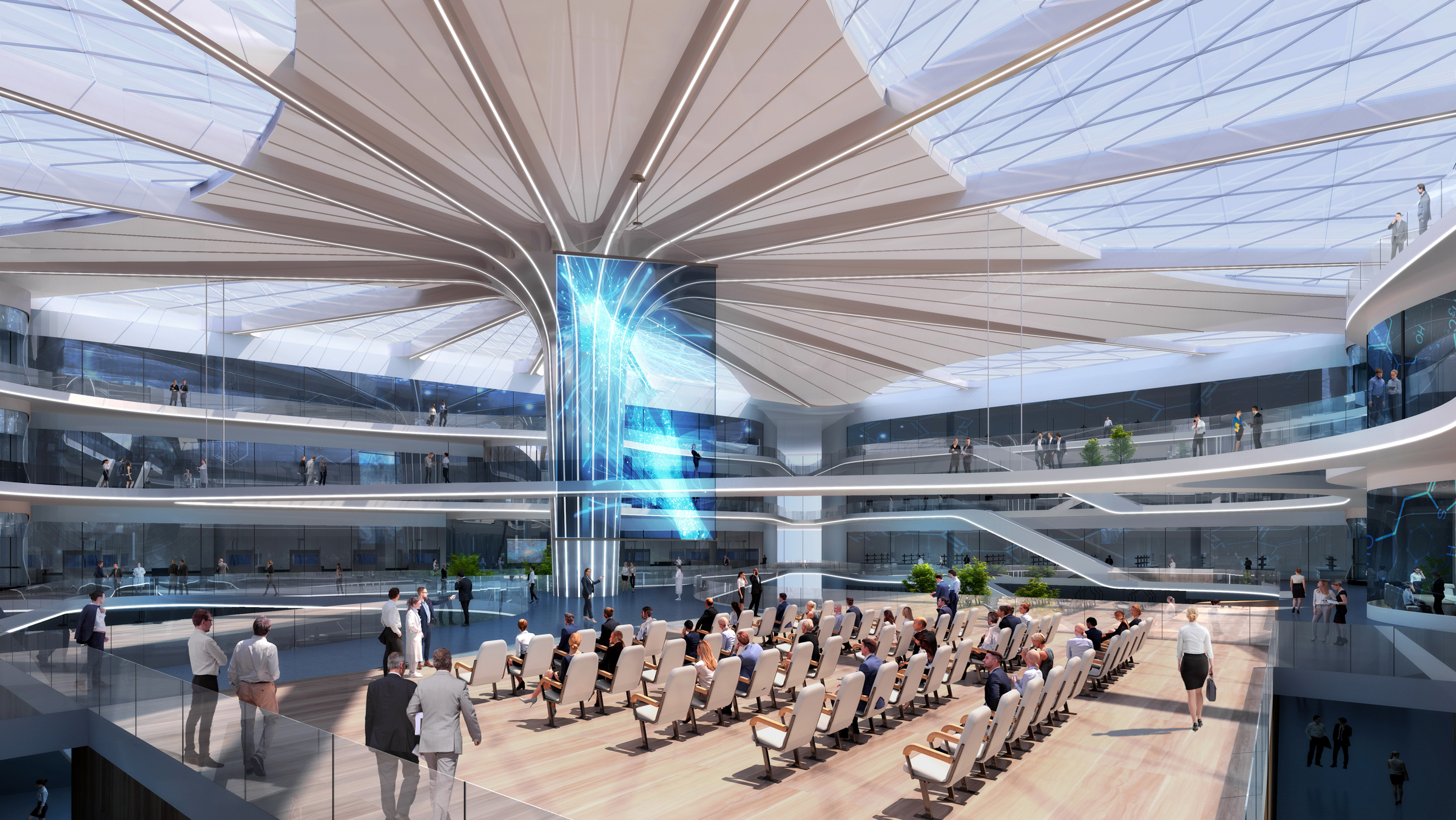
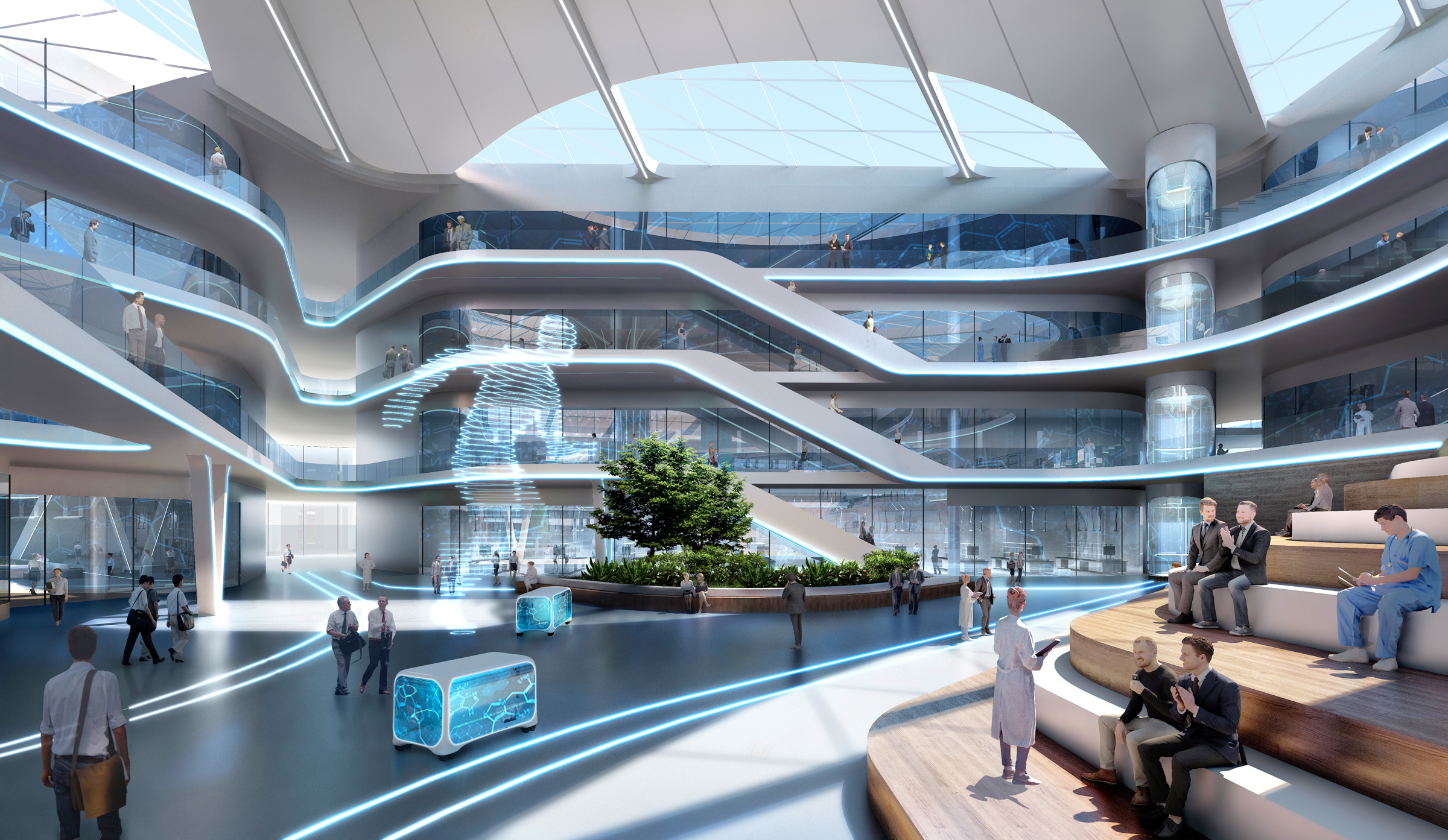
对外观摩区域则展现了中控大厅、重大科学设施及实验研究场景,提供了开放式、场景化的动感参观体验。同时,以“细胞介质”为特征灵活布置了接待、科研展示、沉浸式体验等功能,并结合“生命之树”设置景观休闲洽谈区,打开了科研交流与生态自然的联通渠道。
The external viewing area shows the central control hall, major scientific facilities and experimental research scenes, providing an open, scene-oriented dynamic visiting experience. At the same time, with the characteristics of "Cellular Medium", the reception, scientific research display, immersive experience and other functions are flexibly arranged, and the landscape leisure negotiation area is set up in combination with the "Tree of Life", opening the communication channel between scientific research and ecological nature.
实验空间外围设置透明环廊,可观摩GMP车间、智能存储、微纳加工、质量监控,以及中控大厅。科研观摩区对角处则设置观光电梯,可以纵观整个科学会堂以及顶层的动物房观摩区。
The experiment space is surrounded by a transparent corridor, which can observe the GMP workshop, intelligent storage, micro and nano processing, quality monitoring and central control hall. At the opposite corner of the scientific observation area, there is a sightseeing elevator, which allows you to view the entire science hall and the animal room observation area on the top floor.

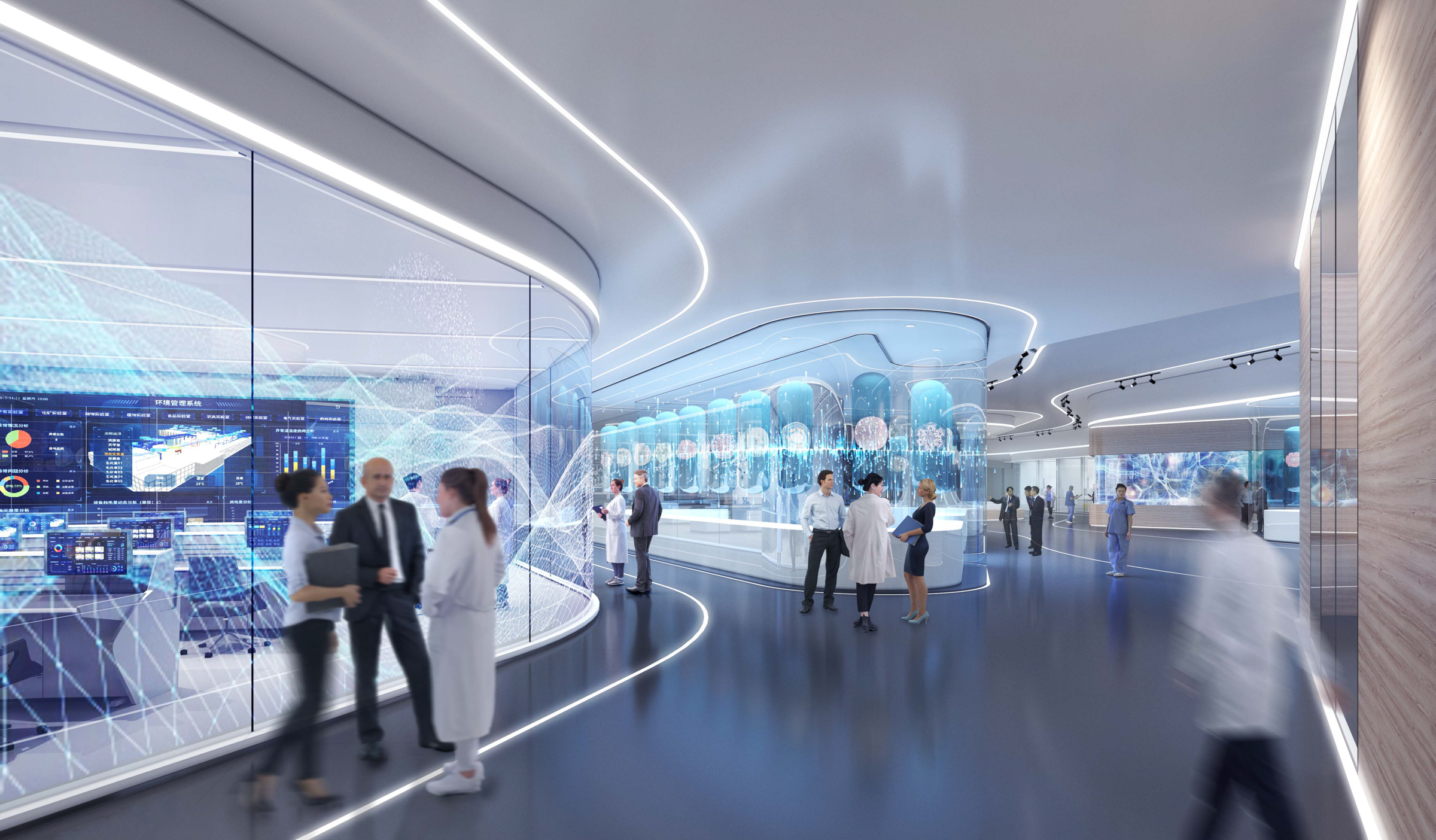
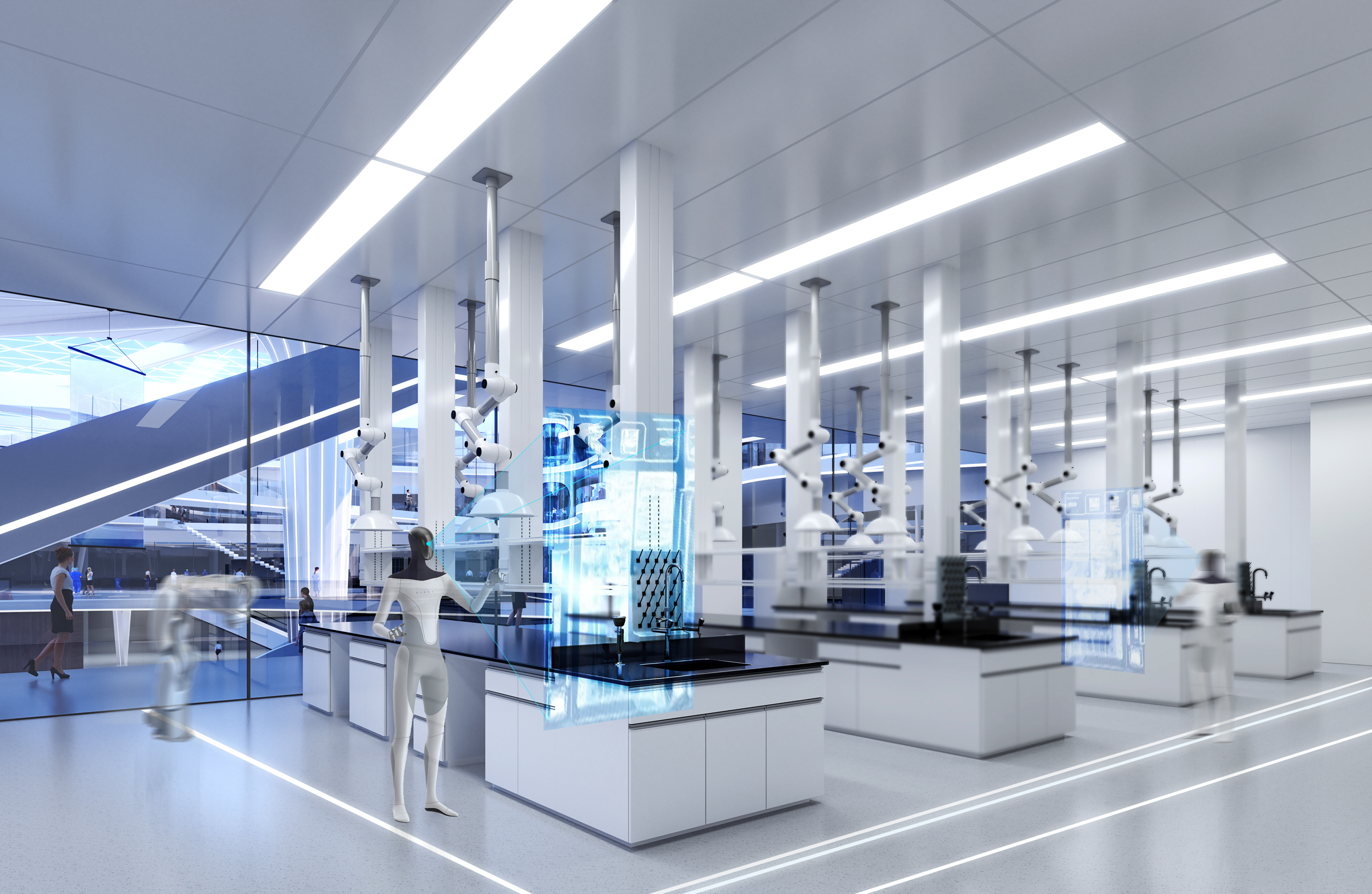
净零碳空间
学术会堂形成无直接、间接碳排放的“净零碳空间”。建筑屋面设有约8600平方米光伏发电区,提供内部所有电力。屋顶设备区域顶部采用BIPV光伏一体化设计,预估装机容量可达 860kWp,同时兼顾设备遮蔽作用,延长屋面设备使用寿命,并打造形体整体化效果。
Academic halls form a “Zero Carbon Space" with no direct or indirect carbon emissions. The roof of the building has about 8600 square meters of photovoltaic power generation area, which provides all the electricity inside.The roof equipment adopts BIPV integrated design, and the estimated installed capacity can reach 860kWp. At the same time, it takes into account the shielding effect of the equipment, prolongs the service life of the roof equipment, and creates an overall effect.
建筑空调系统采用了光伏直驱变频离心式冷水机组,由屋面光伏电池阵列将光能转化为电能,经屋面汇流/配电单元传输至首层变配电室,为地下一层的热交换站/制冷机房内离心式冷水机组供电,并用光伏微网及暖通群控发用电一体化监控系统监测。同时,光伏系统按无储能装置的非逆流系统设计,光伏发电自发自用,为学术会堂内的离心式冷水机组、照明系统及全息投影等设施提供电力,真正实现建筑公共共享空间的净零碳排放。
The building air conditioning system uses photovoltaic direct drive frequency conversion centrifugal chiller, the roof photovoltaic battery array converts light energy into electricity, which is transmitted to the transformer and distribution room on the first floor through the roof bus unit and distribution unit, and supplies power to the heat exchange station and the centrifugal chiller in the refrigerator room on the underground floor, and is monitored by photovoltaic microgrid and HVAC group control integrated monitoring system. At the same time, the photovoltaic system is designed according to the non-countercurrent system without energy storage device, and the photovoltaic power generation is self-use, providing power for the centrifugal chiller, lighting system and holographic projection facilities in the academic hall, and truly realizing the net zero carbon emissions of the public shared space of the building.

屋面天窗既让学术会堂成为拥有自然光照的室内共享中庭,也为中庭内侧的科研实验用房获得长足的采光。在夏季时,利用电动百叶遮阳帘和屋顶高侧窗排出顶部温度较高的湿热空气,并向低层活动区域送入新风及冷却除湿后的空调风。过渡季系统则利用屋顶风机拔风,加大排风量及室外新风进风量,保证室内的全新风运行。在冬季时,采用余热回收利用方式,将顶部高温空气抽送入门厅及会堂底部区域供热,在保证最小新风条件下,减少竖向温度梯度,改善室内热舒适环境。
The skylight not only allows the academic hall to become an indoor atrium with natural light, but also provides a large amount of light for the research and experimental rooms inside. In summer, the electric shutter shade and the high side window of the roof are used to discharge the hot and humid air with higher temperature at the top, and fresh air is sent to the lower active area and the air conditioner after cooling and dehumidification is cooled. The transition season system uses the roof fan to pull out the air, increase the exhaust air volume and the outdoor fresh air inlet air volume, and ensure the indoor fresh air operation. In winter, the waste heat recovery and utilization method is used to pump the high temperature air from the top into the hall and the bottom of the hall for district heating, which reduces the vertical temperature gradient and improves the indoor thermal comfort environment under the condition of ensuring the minimum fresh air.
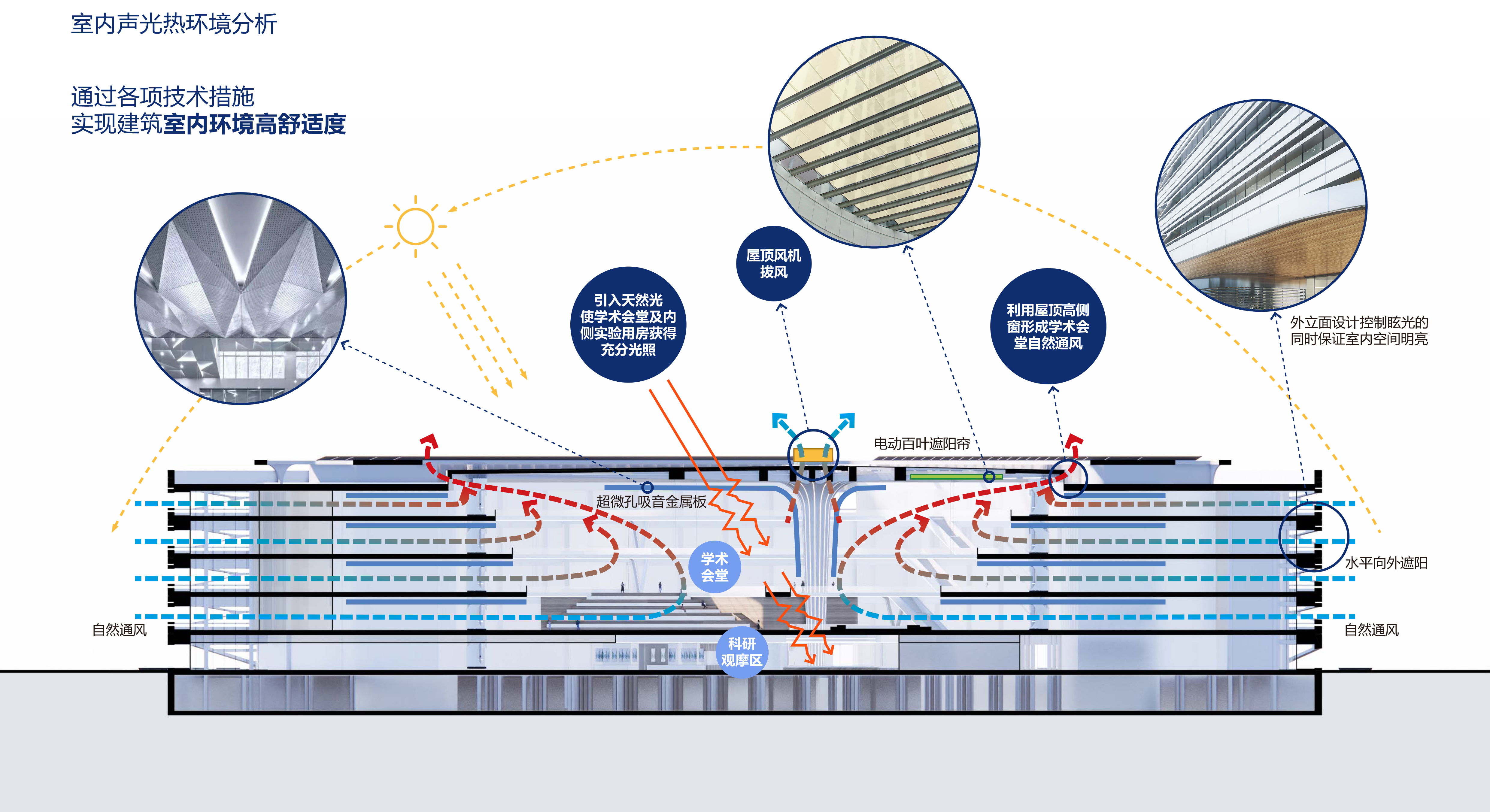
室内学术会堂的走廊墙面、吊顶均采用超微孔吸音金属板,具有全频带吸声特性,确保了建筑室内声环境的舒适性。同时,应用光导纤维、全息投影、电控雾化玻璃等多种前沿材料,极大地提升了空间体验。设计以“科研交流开放式大平台”为初心,尽可能的弱化传统封闭的科研模式,契入活力自然的设计元素,带来崭新的科研建筑视觉体验。
The corridor wall and ceiling materials of the indoor academic hall are made of ultra-micro hole sound absorbing metal plate, which has the characteristics of full frequency band sound absorption, ensuring the comfort of the indoor sound environment of the building. At the same time, the indoor application of optical fiber, holographic projection, electronic atomized glass and other cutting-edge materials, greatly enhance the space experience. The design takes "large open platform for scientific research exchange" as the initial intention, weakens the traditional closed scientific research mode as much as possible, integrates the dynamic natural design elements, and brings a new visual experience of scientific research architecture.
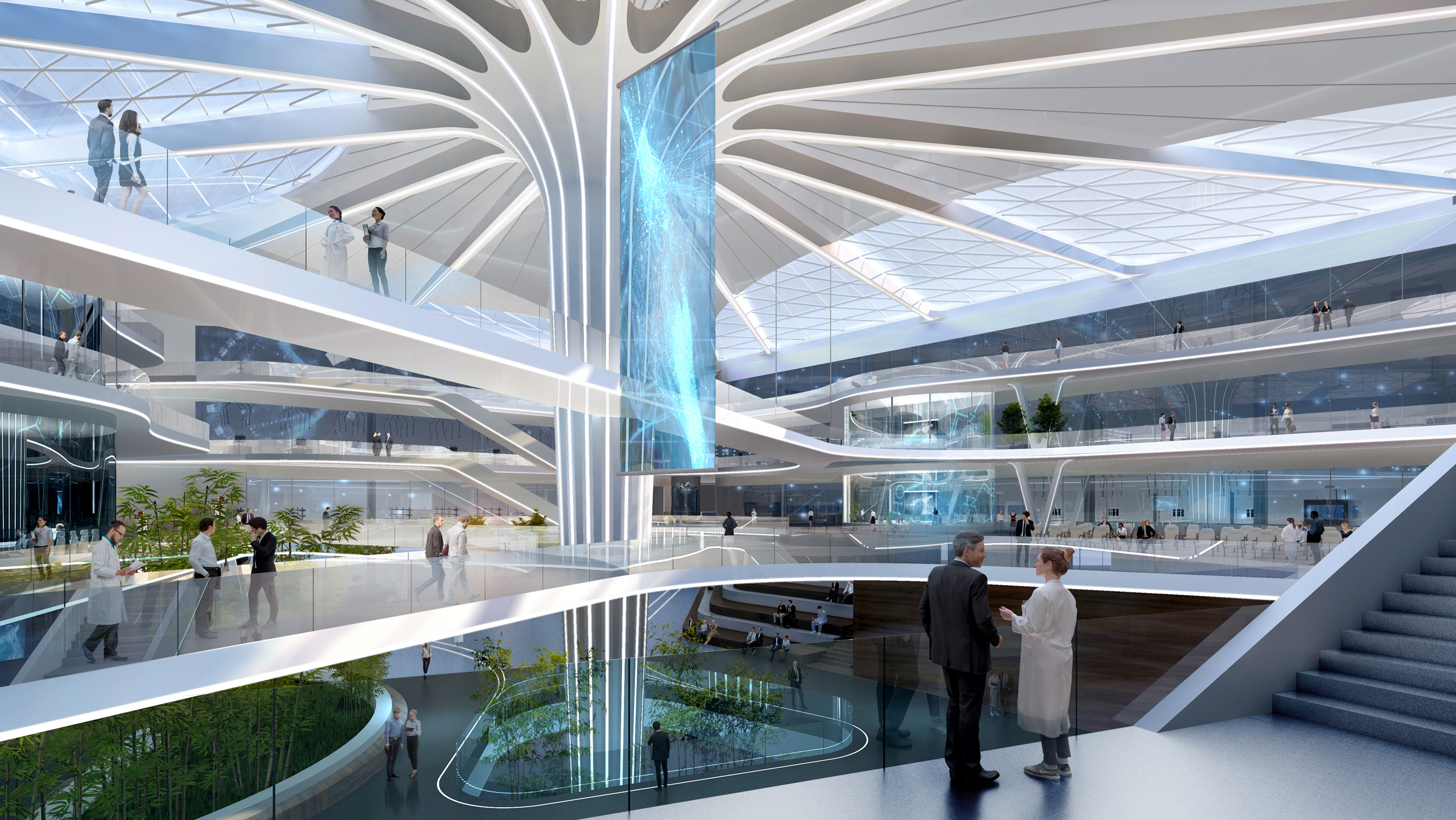
设计图纸 ▽
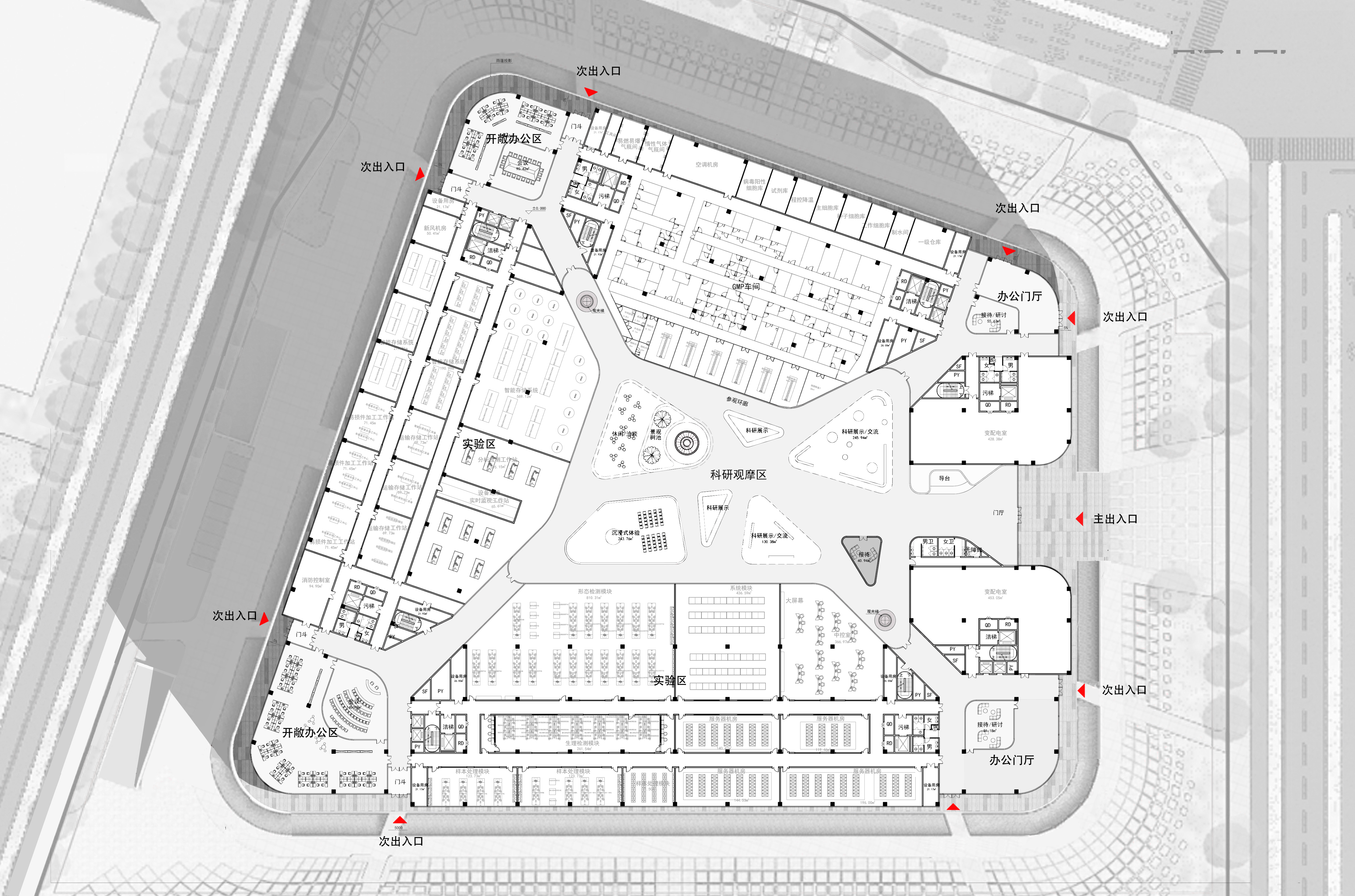
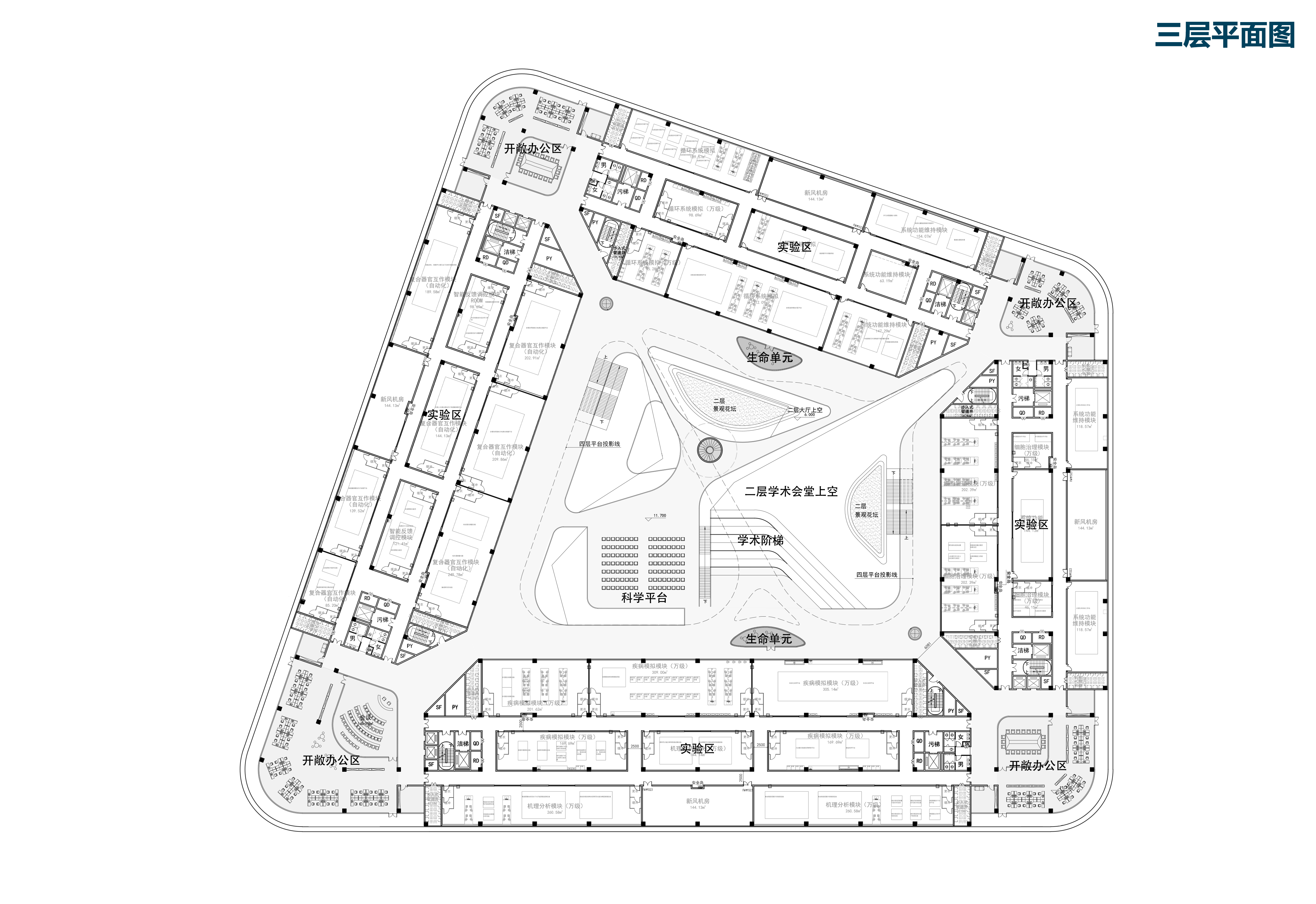
完整项目信息
项目名称:人类器官生理病理模拟装置国家重大科技基础设施项目
项目类型:科研建筑
项目地点:北京市怀柔区
设计单位:中科院建筑设计研究院有限公司
事务所网站:https://www.adcas.cn/
设计团队
主持建筑师:李昕滨
建筑设计:李昕滨、马小川、张春雨、黄祺媛、宋颖、郭雪婷、陈博文
工艺设计:黄建宇、马小曼、刘阳、邹懿
专业配合:朱继忠、孟庆宇、张晋波、李欣、余旸
业主:中国科学院动物研究所
方案状态:中标候选方案
设计时间:2023年
用地面积:35494平方米
建筑面积:94580平方米
版权声明:本文由中科院建筑设计研究院有限公司授权发布。欢迎转发,禁止以有方编辑版本转载。
投稿邮箱:media@archiposition.com
上一篇:如恩新作:城池 – 三亚疗养度假酒店
下一篇:三亚疗养度假酒店 | 如恩设计研究室