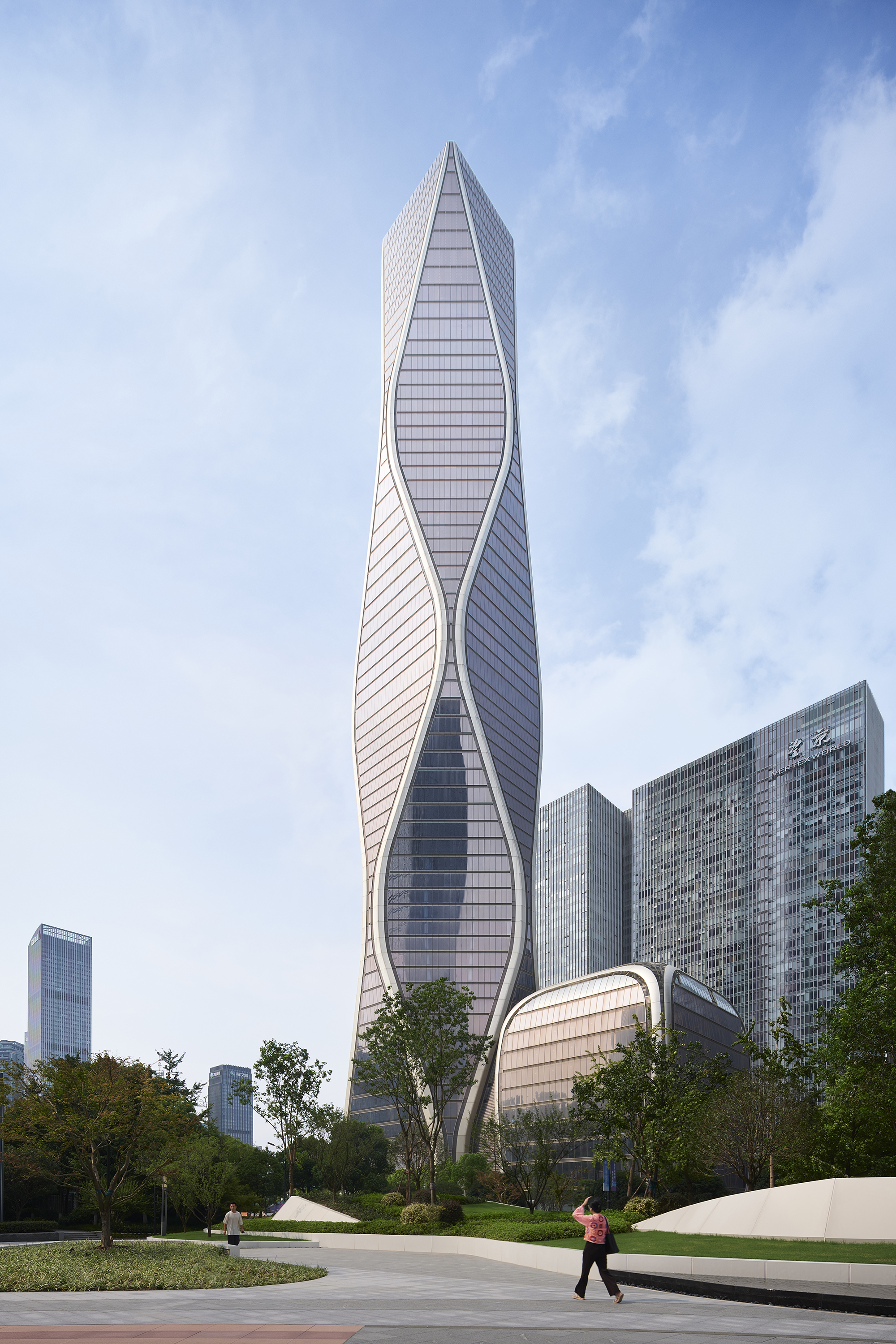
设计单位 SOM建筑事务所
项目地点 浙江杭州
建设时间 2019年3月—2023年年底完工
建筑面积 12.5万平方米
望朝中心是杭州新兴开发区钱江世纪城的又一地标性建筑,扩大了杭州繁华商业中心的版图。大楼高度为288 米,是区域内第二高的建筑,迎接着从庆春隧道和盈丰路地铁站出来的通勤族和游客,它既是钱江世纪城的门户建筑,又是公共交通导向型开发的示范。
The Wangchao Center is a prominent addition to Hangzhou’s new Qianjiang Century Town development, an expansion to the city that has emerged as a bustling center of commerce. Rising 288 meters as the district’s second tallest building, the tower celebrates the arrival of commuters and travelers as they emerge from the Qingchun Tunnel and the Yingfeng subway station—serving as a gateway to this part of the city, and a model for smart, transit-oriented development.
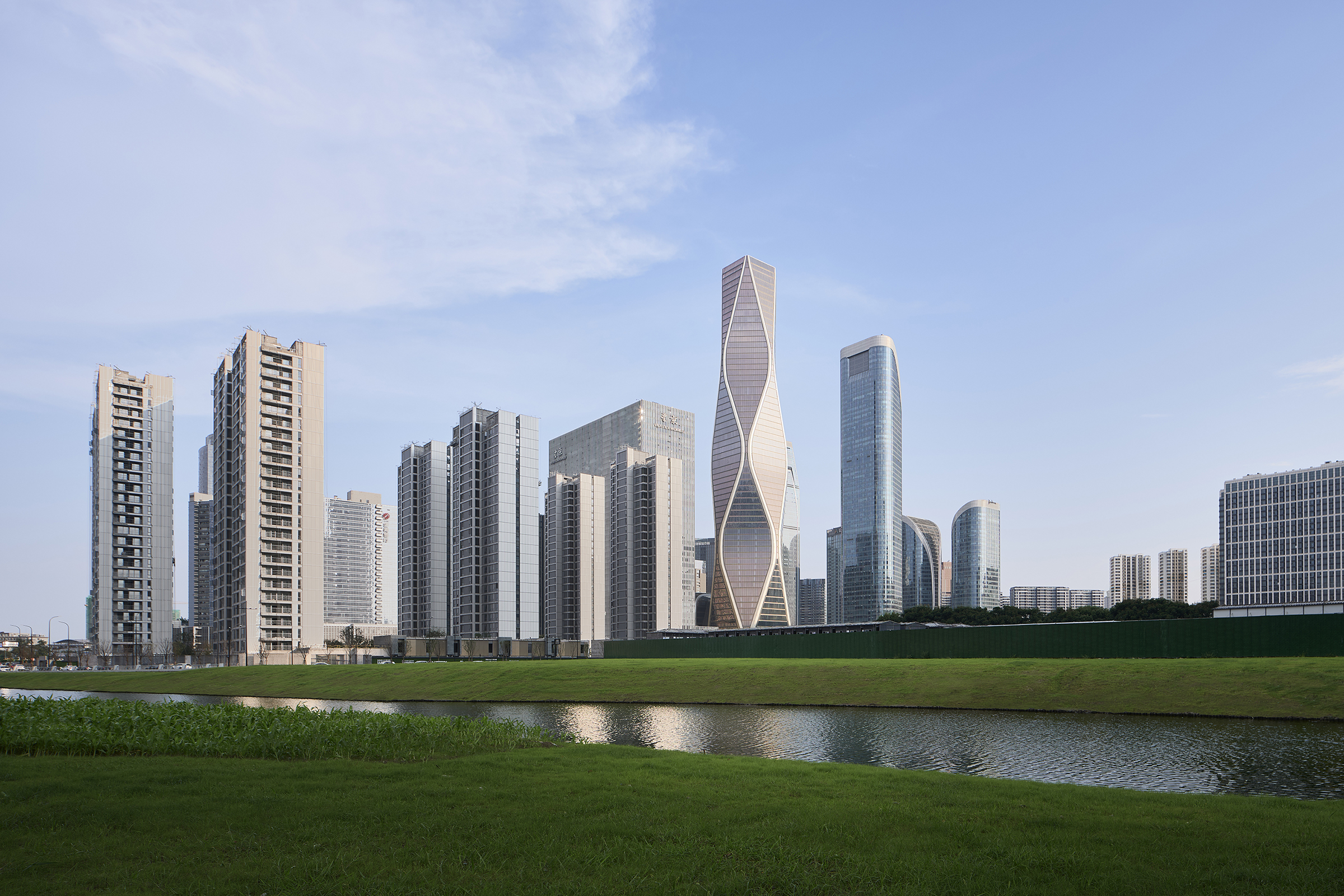
项目将结构效率、可持续性和针对各种复杂挑战的应对能力集中体现在一个独特的流线型设计中,是SOM建筑与结构团队协作整合的典范。建筑首层高流动性且友好的开放空间将为该地区打造出一个新的公共聚会空间。建成之后,望朝中心将成为一个经典永恒的地标,重新定义这个城市未来几十年的天际线。
As the architect and both the structural and MEP engineer, SOM was charged with creating a cohesive office tower that is both iconic and highly efficient. The 125,000-square-meter building is eccentric in its form, with a dramatic, skyward curvature evocative of the rolling hills of the region’s tea plantations and the rippling waves of Hangzhou’s West Lake. An essential part of the architectural expression, as well as the most efficient structural solution, eight mega-columns rise upward from the ground, resulting in an uninterrupted, undulating 54-story silhouette that appears as if in constant motion.
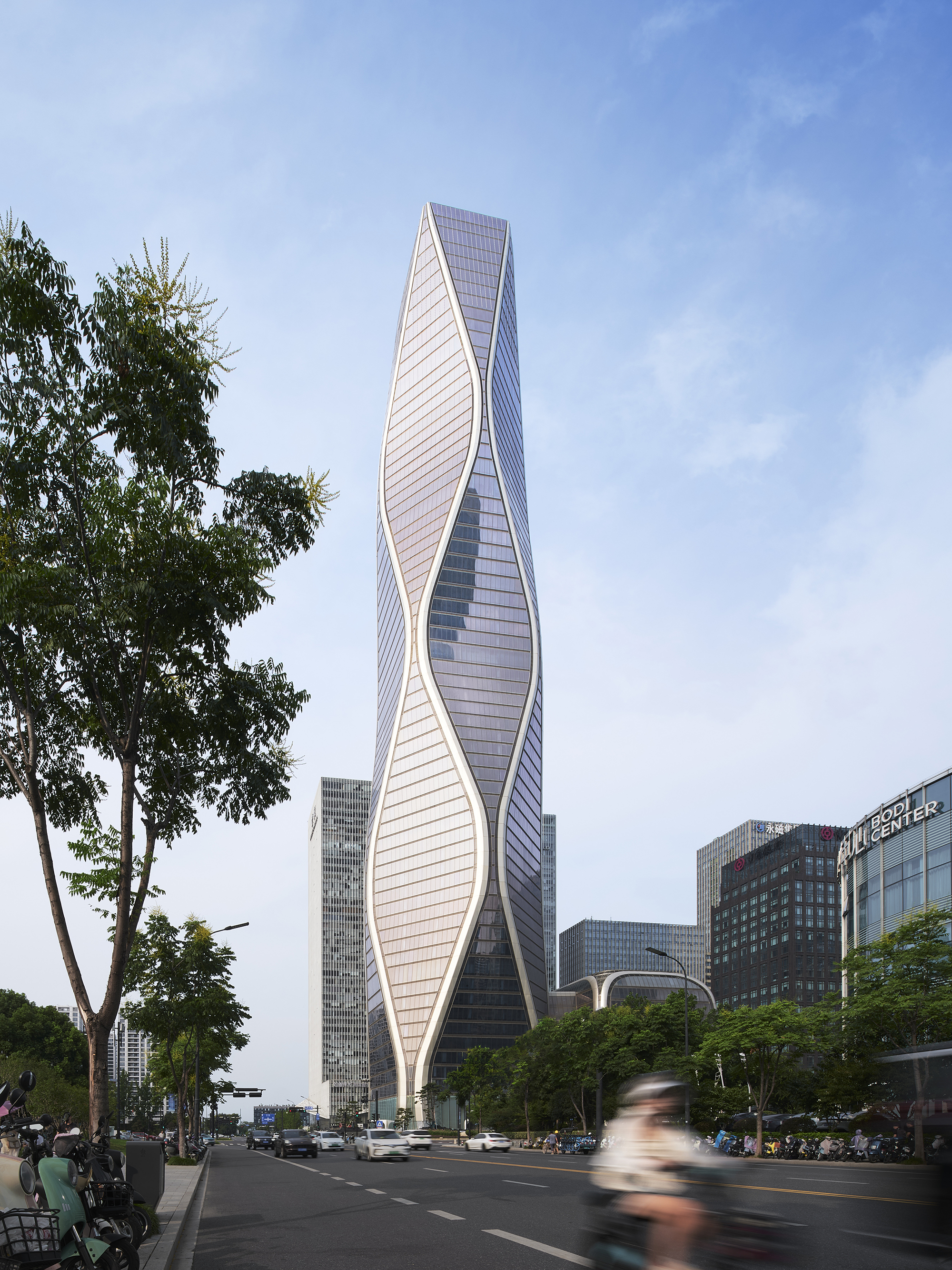
作为项目的建筑、结构与机电设计师,SOM打造了一座既高效又具凝聚力的标志性办公塔楼。12.5万平方米的塔楼,造型独特,沿着脉动的曲线向着云端升腾,让人联想到周边茶园中连绵起伏的丘陵和西湖涟漪的波纹。八根巨型角柱,拔地而起,打造了54层高、连绵起伏的建筑轮廓,让整栋塔楼仿佛在不断地流动之中。这个处理手法,既是建筑形式表达的重要组成,也是最有效的结构解决方案。
The Wangchao Center exists in a moderate seismic region, and its structural system is designed with enough ductility to resist an earthquake. A central concrete core and inclined perimeter columns support composite steel floor framing and truss deck slabs, and work in tandem with the eight mega-columns, which consist of concrete filled tubes clad in champagne-colored aluminum. As the mega-columns slope apart, secondary perimeter columns branch out to maintain equal column bays. All the inclined columns follow the tower’s form and act as mega-braces, without ever converging on one location—empowering the building to resist seismic forces effectively.
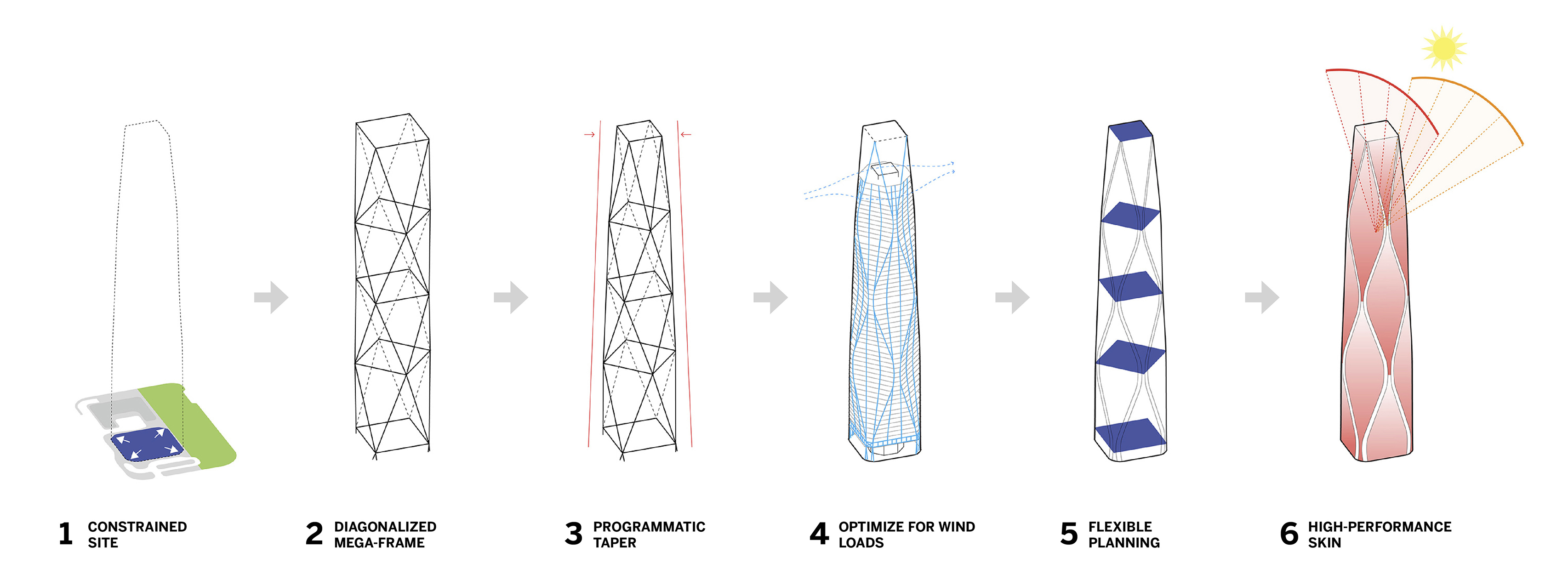
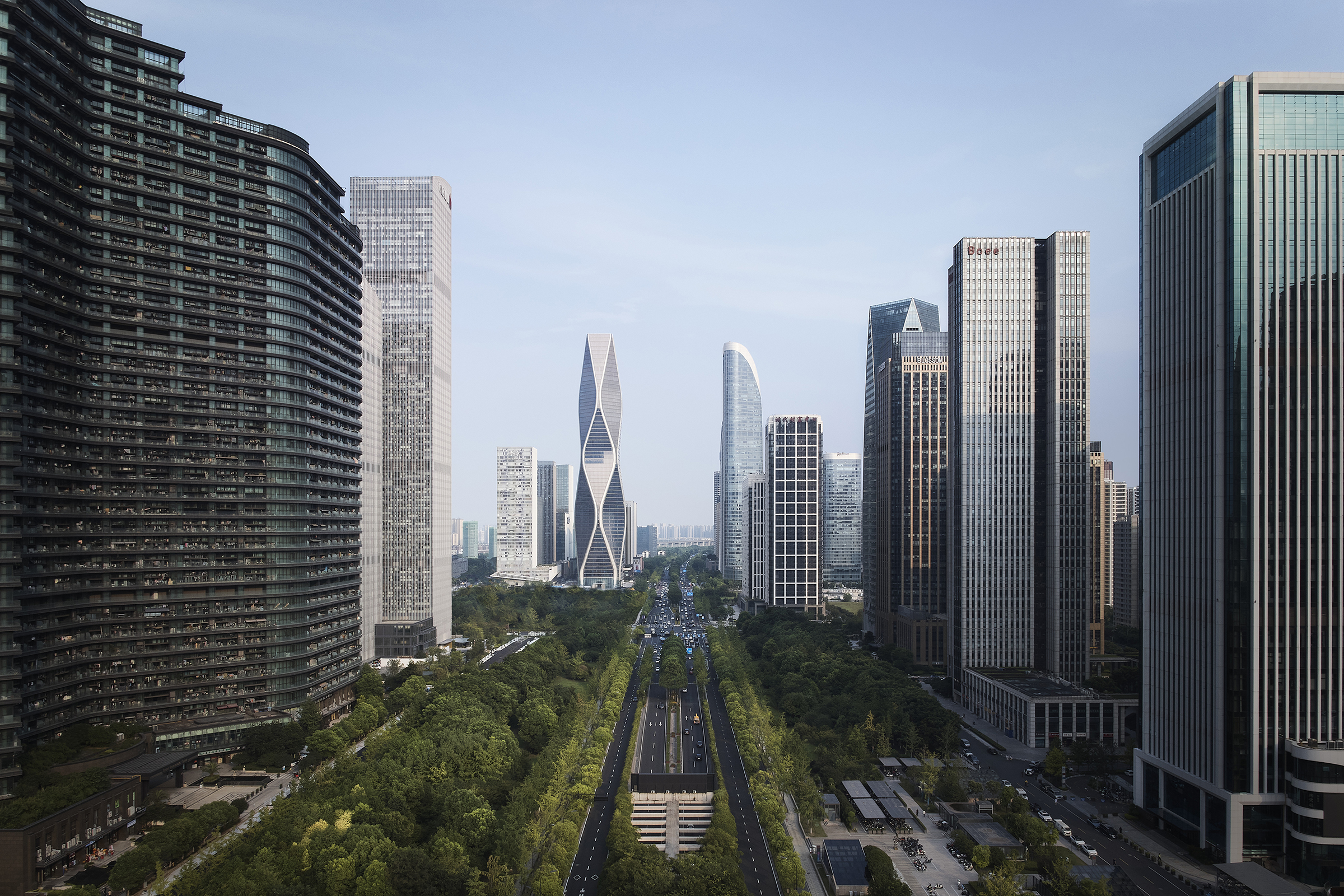
望朝中心地处中烈度地震区,其结构系统设计具有足够的延性以抵抗地震作用。中央混凝土核心筒和倾斜的外围柱支撑着楼面钢梁和组合楼板,与香槟色铝板包覆的八根钢管混凝土巨柱协同工作。随着巨柱逐渐倾斜分开,外围次柱则向外伸展以维持相等的柱间距。巨柱沿塔楼造型倾斜,虽然每两根巨柱只是相互靠近而不汇聚与一点,但是它们起到了巨型斜撑的作用而提高了侧向刚度,从而使大楼能够高效地抵抗地震力。
In addition to the holistic integration of architecture and structure, the rippling building form presented a unique opportunity to seamlessly integrate the mechanical systems. All of the equipment is concealed within the corners of select floors. The enclosure design also integrates a bespoke spandrel behind a horizontal architectural grille that allows tenants to mechanically open up their interior spaces through ventilators to bring in fresh air.

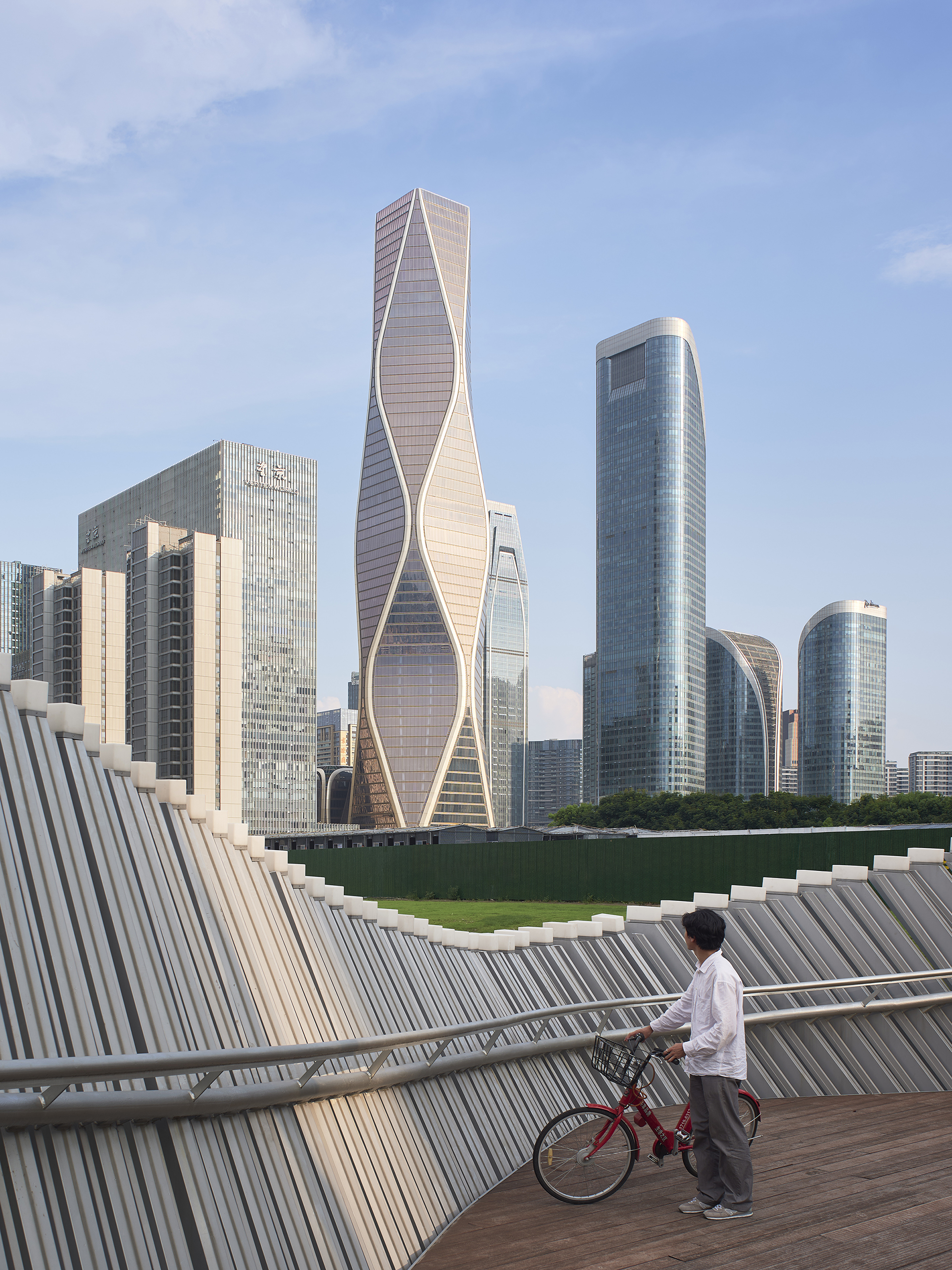
脉动起伏的立面形态不仅实现了建筑形态与结构系统的和谐统一,还为机电系统的整合提供了独特的条件。所有设备都隐藏在选定楼层的角落内。外围护系统设计还整合了水平建筑格栅与其背面的定制窗间墙,租户可通过通风器将新鲜空气引入室内空间。
The unique geometry and structure of the tower create a sense of openness at every level—an essential feeling to the office experience. While floor plates vary from floor to floor with the undulating shape of the building, each follows the same interior rhythm, revolving around the central core clad in travertine to establish a warm atmosphere. Two sky lobbies at the 23rd and 44th floors serve as communal lounges for tenants, while the crown—which connects the visible parts of the structure back to the central core—offers an additional amenity space for gatherings and events.

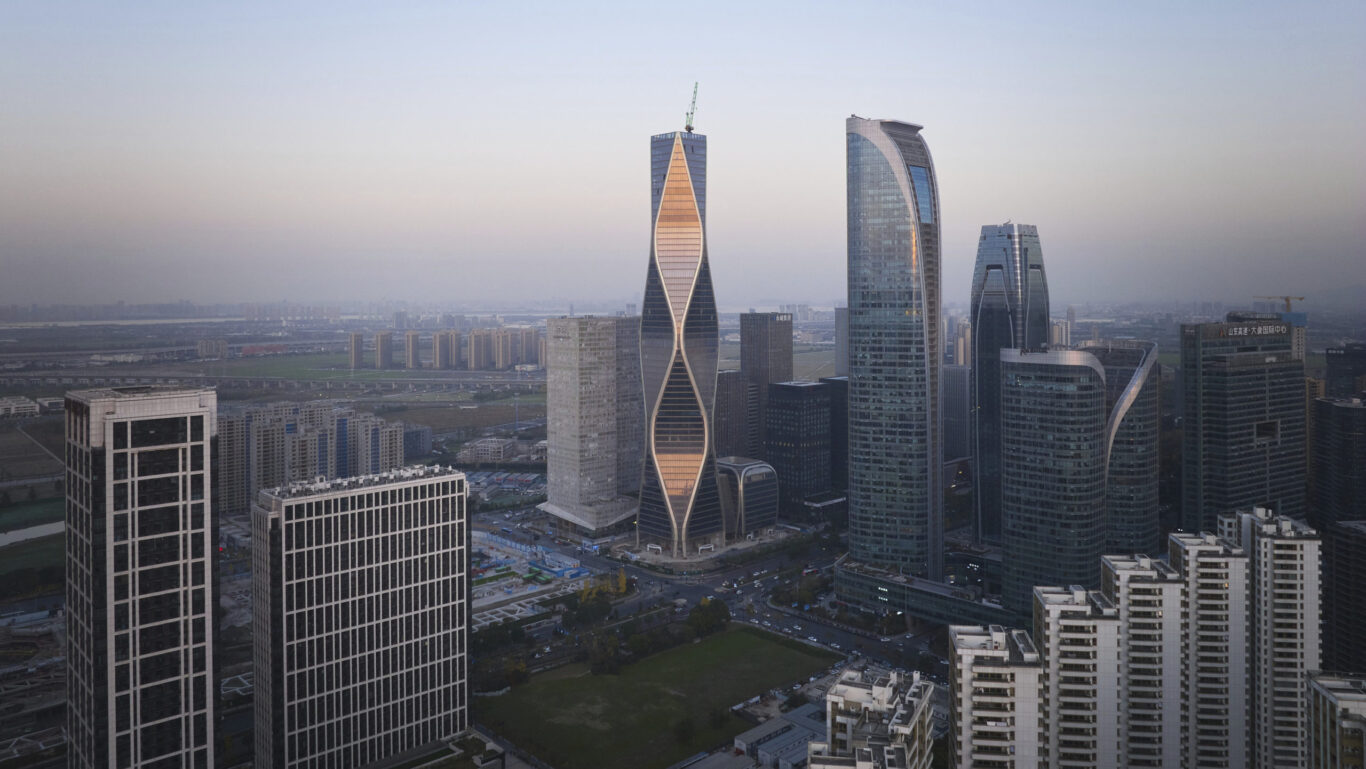
塔楼独特的几何造型和结构设计为各个楼层都营造出一种开放感——这对办公体验来说十分重要。由于建筑独特的造型,每个楼层的平面有细微差异,我们的设计力求每层室内空间布局和风格保持一致,以打造温馨氛围。位于23楼和44楼的两个空中大堂为办公用户打造了公共休息区,而连接结构的可见部分与中央核心筒的塔冠部分则为聚会和活动提供了额外的活动空间。
The layout of the ground level is designed to promote movement. While most office towers in Qianjiang Century Town occupy full city blocks, the Wangchao Center possesses a porous and welcoming base design. The tower, as well as a complementary, 10-story building, occupies just a fraction of the development’s 10,500-square-meter footprint. Pedestrians can walk between and around the buildings across a serene public space designed with ponds and lush vegetation. The lobby likewise enables a 360-degree flow of foot traffic around the core, with reception desks pushed to the corners in front of the mega-columns. An ultra-clear glass curtain wall also surrounds the ground level, positioning the travertine-clad core as the architectural focal point from the public space at all hours of the day.
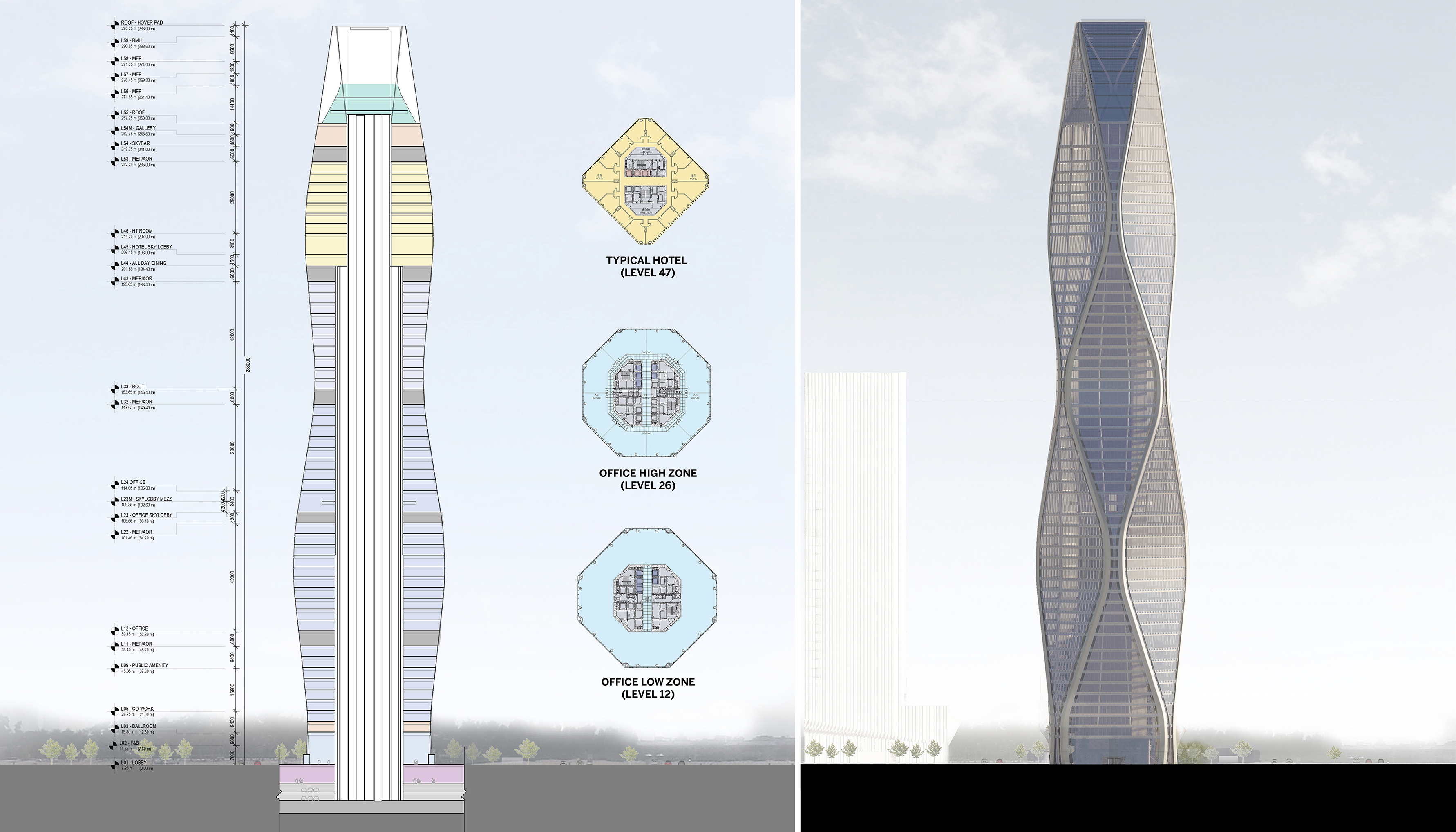

建筑的首层设计旨在促进人员流动。相较于钱江世纪城大多数占据整个城市街区的办公楼,望朝中心拥有高流动性的且友好的首层设计。塔楼以及其配套的10层裙楼,在整片10,500平方米用地面积中,建筑覆盖率相对较低,行人可以在布满花池和绿植的宁静公共空间和建筑之间穿行。大堂的设计环绕核心筒360度的展开,前台则设置在巨柱前方的角位空间。超透玻璃幕墙包裹着首层,将大理石包裹的核心筒区域烘托为公共空间中的视觉焦点。
The Wangchao Center is designed to target China Green 3-Star certification, through a variety of strategies. High-performance glass covers much of the tower and pours natural light inside during the day, while the roof and the street-level landscape collect rainwater for on-site irrigation. Additionally, the integrated design strategy that yielded the project’s unique geometry significantly decreased material use.
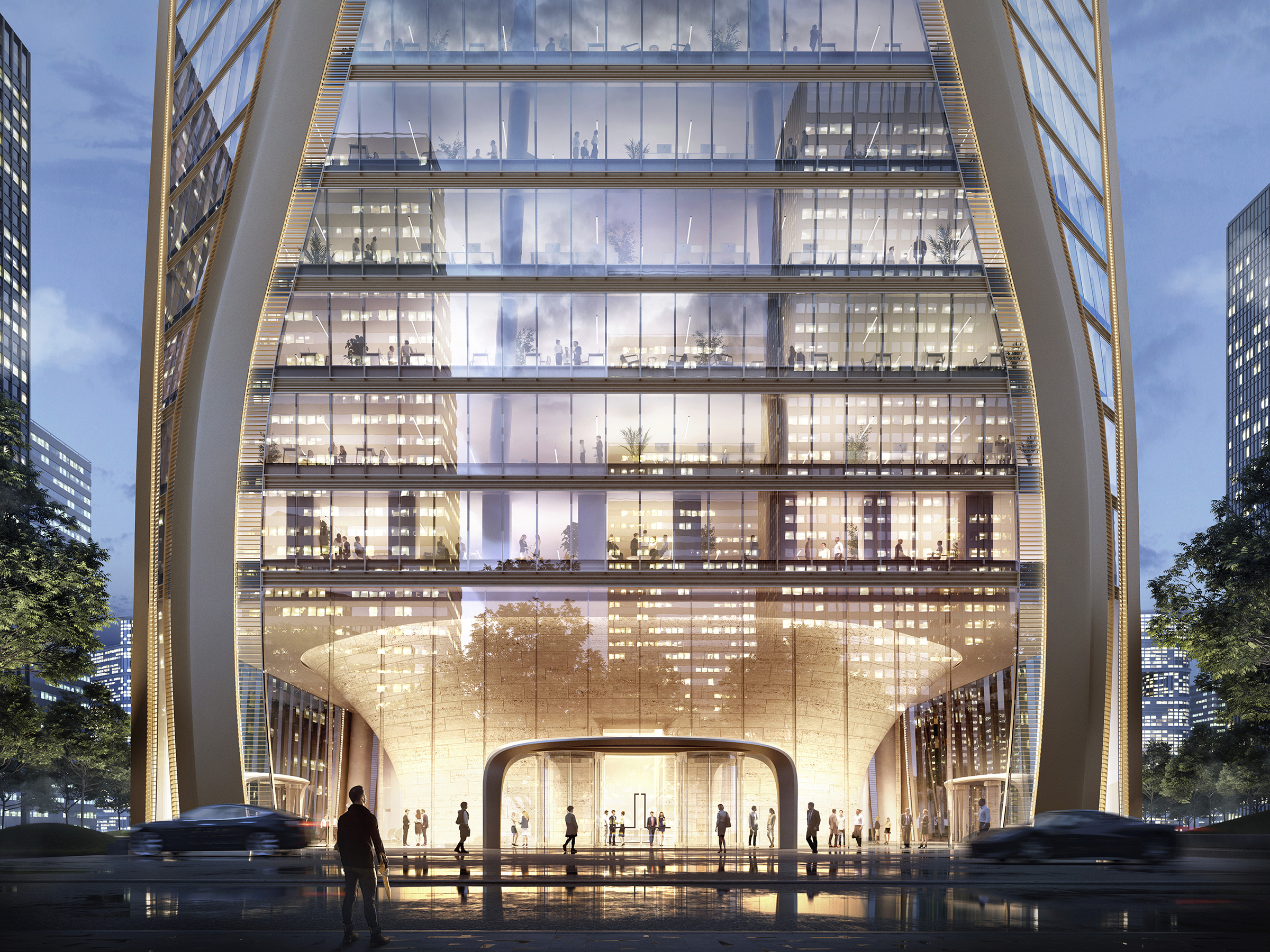
望朝中心采用了一系列策略,力求达到中国绿色建筑三星认证。塔楼的大部分区域采用高性能玻璃,将自然光引入室内;建筑的屋面和首层景观中融入了雨水收集系统,用于场地的灌溉。此外,SOM的整合设计策略在打造独特的几何造型的同时,也显著地减少了材料用量。
The coalescence of structural efficiency, sustainability, and resiliency into a singular, streamlined design is an exemplar of what an integrated architecture and engineering team can accomplish. At the street-level, the site’s porous and welcoming open space will create a new gathering place for the district. Above, the Wangchao Center will serve as a timeless landmark, one that will mark the skyline for decades to come.
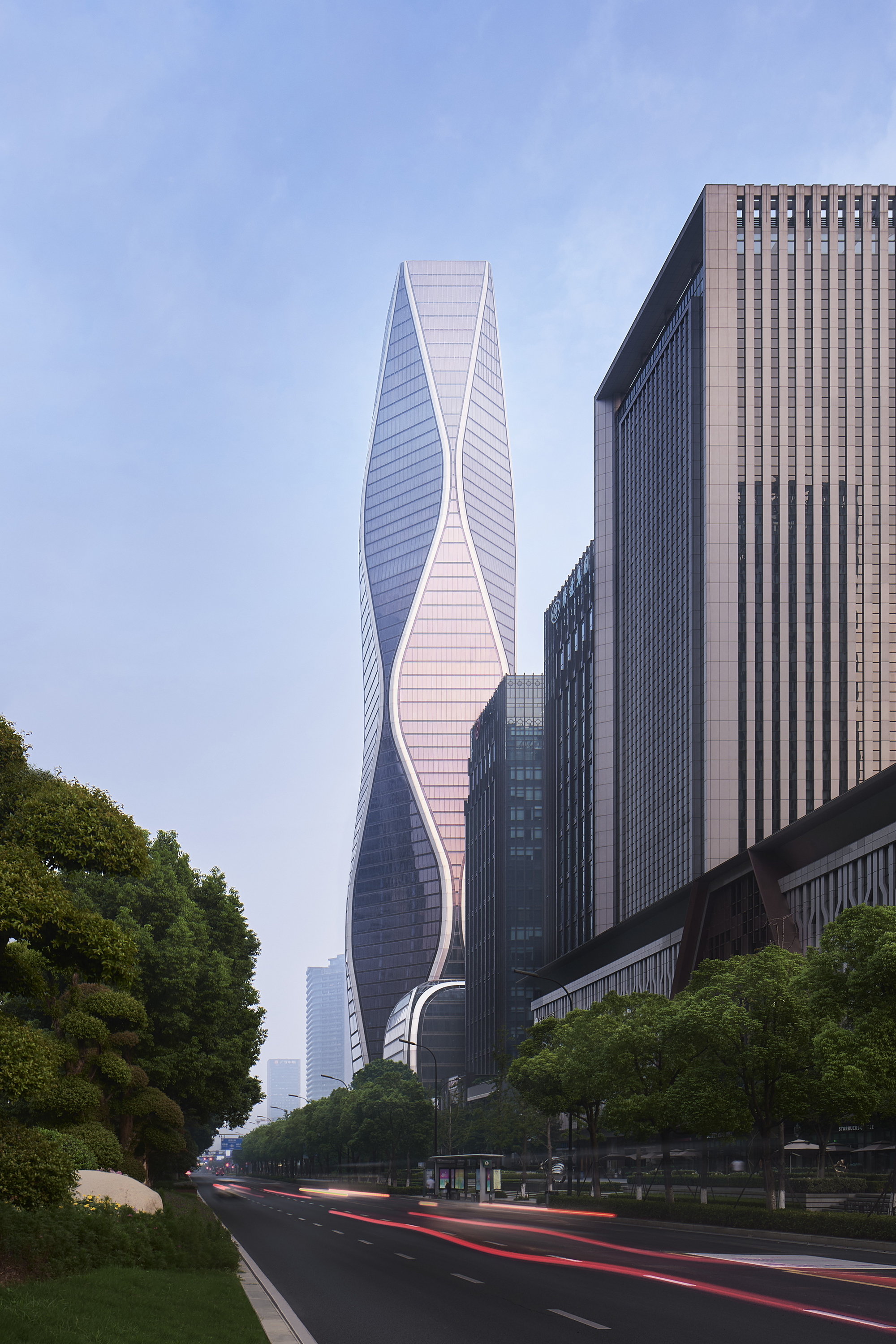

完整项目信息
项目名称:杭州望朝中心 (Hangzhou Wangchao Center)
项目地点:浙江杭州
建筑设计:SOM
网站:www.som.com
主创建筑师:Gary Haney,Daniel Cashen,Charles Besjak,Brant Coletta
设计团队:Eric Van Epps,Kwong Yu,Cong Ye,Qinghua Fan,Sharon Liu,Wayne Chen,Xiaohan Wen,Chris Yu,Angela Huang,Alex Ward,Samuel Jiang,Luke Leung,Shirley Lu,Alex Thewis
可持续性认证:LEED BD+C CS (Core & Shell) Silver, BD+C, Silver, 1
业主:大稻启运
设计时间:2017年4月— 2018年11月
建设时间:2019年3月—2023年年底完工
用地面积:10418平方米
建筑面积:12.5万平方米
高度:288米、54层
结构与MEP:SOM
景观:t.r.o.p terrains + openspace
室内: Golden Mantis Design Institute
照明:Brandston Partnership
摄影:朱清言
版权声明:本文由SOM授权发布。欢迎转发,禁止以有方编辑版本转载。
投稿邮箱:media@archiposition.com
上一篇:无锡运河汇,一号及三号厂房工业遗存改造空间设计 | 蘑菇云设计工作室
下一篇:一脉钱塘,杭州亚运村水岸 / 大小景观