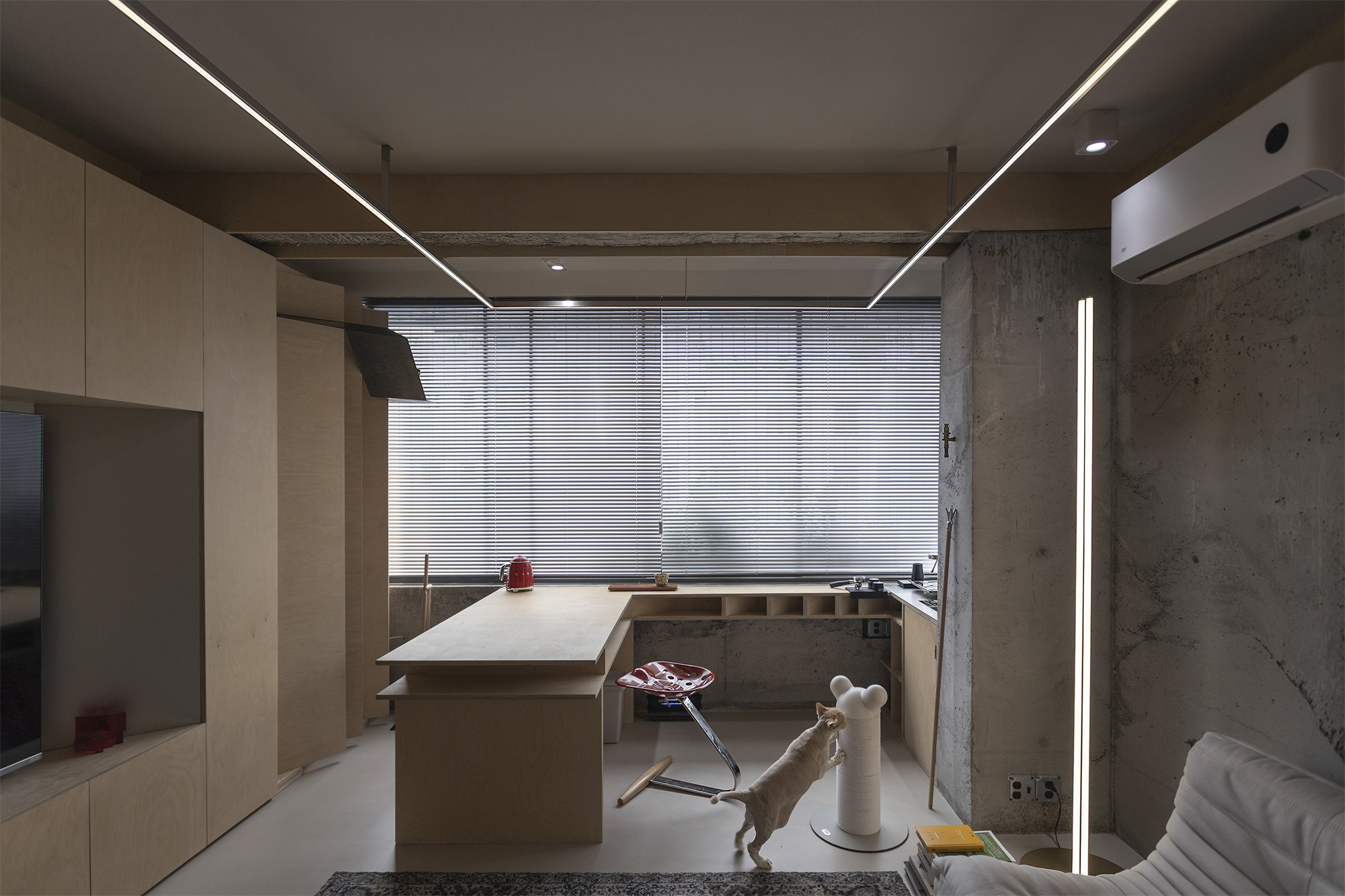
设计师 毛伟伟
项目地点 广东深圳福田区
建成时间 2023年1月
建筑面积 65平方米
本文文字由设计师提供。
粗野与细腻,冷峻和温暖,明亮同幽暗
在城市喧嚣之下,设计师找到一个平静却有力量的空间,发现一群朴实且充满质感的“生命”。
Exhausted from the hustle and bustle of city life, why not find another place-- somewhere quiet but powerful, a space replete with plain and textured “lives”.
概念
在空间中,家具与装饰不再是独立存在。设计师根据现有建筑轮廓和状态,把家具、隔墙、装饰融为一体,模糊掉它们的概念,使其成为与建筑共生的“器官”。这些物件由此生成的形态、材料与质感,传达了它们在这个空间中各自的生命感。
In our project, furniture and ornaments are no longer isolated stuff in a certain space. In fact, they are, together with the partitions, designed to blend into one according to the outline and shape of the apartment in hand. To accomplish our design ideas, we have to ignore these objects’ typical meanings and functions and restart their lives as the symbiotic organs that work together for the entire apartment. In this consequence, their shapes, materials and textures will also in turn interprete their lives in this specific space.

项目概况
该项目位于深圳福田的一座老旧多层住宅内,建筑面积为65平方米。由于大部分墙体无法拆除,很大程度上限制了设计师对空间重组的可能性。在这样的限制条件之下,设计师希望在现有布局之下置入不同尺度的物件,通过这些物件来强化空间属性,同时兼具储藏与展示功能。这些物件不仅表达了空间的质感与肌理,还为居住者营造了一个平静却有力量的生活场景。
Our project is located in an old-fashioned residential buiding with mutiple storeys in Futian District, Shenzhen. Given that the conduction of space recombination will be largely restricted by an limited floor area of 65 ㎡ and the impossibility to break down most of the partitians and walls, architect hope to set the objects of different sizes in the present layout of the apartment. In fact, these objects reinforce the properties of the space, carry out the functions of storage and display and show the texture of the space, through which we hope to create a tranquil but powerful sense to the resident.

玄关
设计师在玄关处引入了一个四方框,其存在重新定义了入口空间,将其作为通廊的起点。这样的设计不仅拉长了入口处的视线,还在入口与起居室之间形成隔断。同时,设计师利用四方框自身形态的厚薄变化,与收纳和展示的功能相结合。设计师在全屋采用了条形灯控制系统,并嵌入方框之中。从玄关出发,人们经过通廊分别通向不同的功能区域。
The entry porch is fixed with a square frame, which determines the start and the space of the porch, streches the view at the entrance and separates itself with the open space of the livingroom. The entry porch perfectly shows its organizing and ornamental functions through the intergration of the frame’s changing thickness. Additionally, the whole house strip light system is inlayed in the frame, beginning with the entry porch and leading to different functional areas through the corridor.
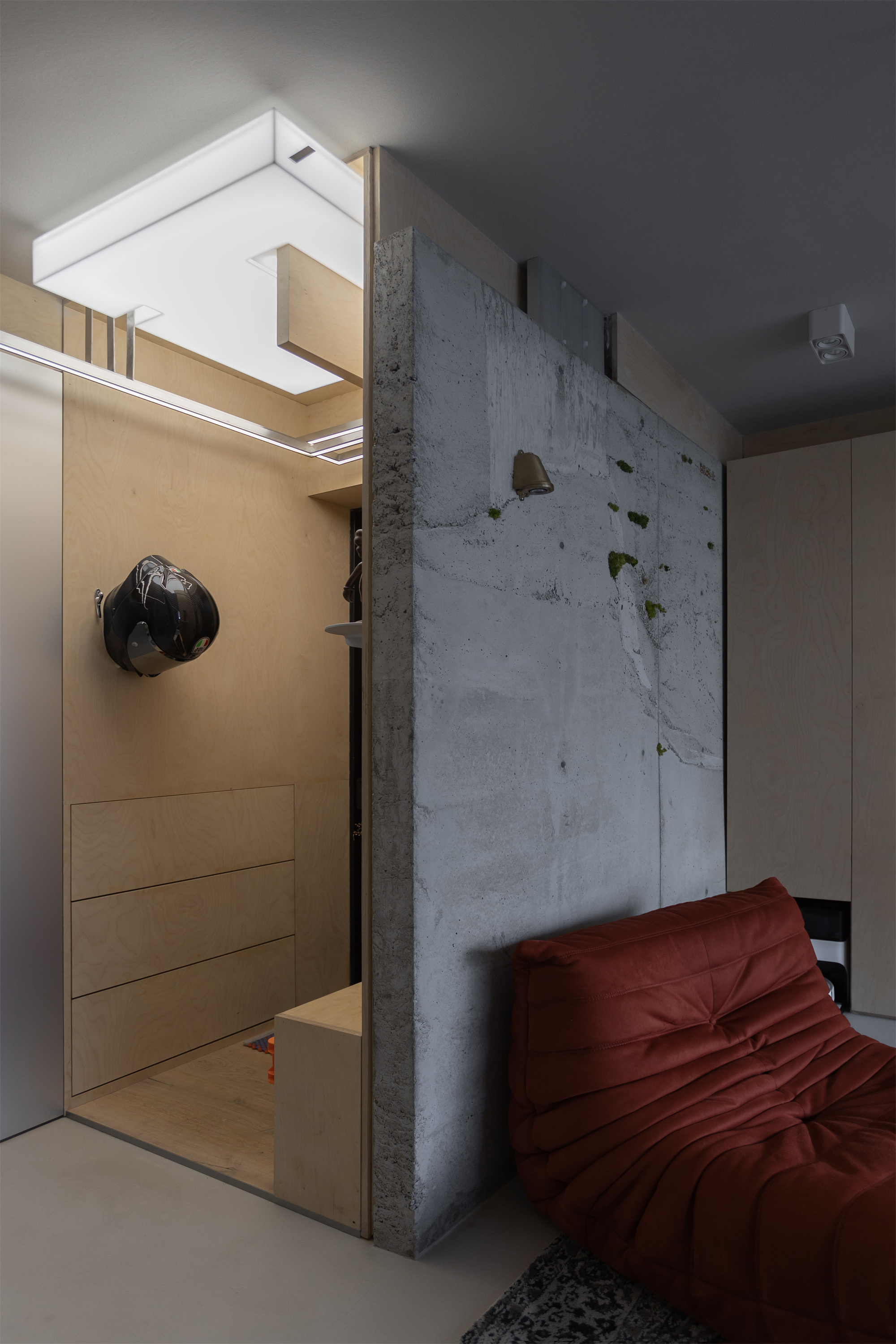
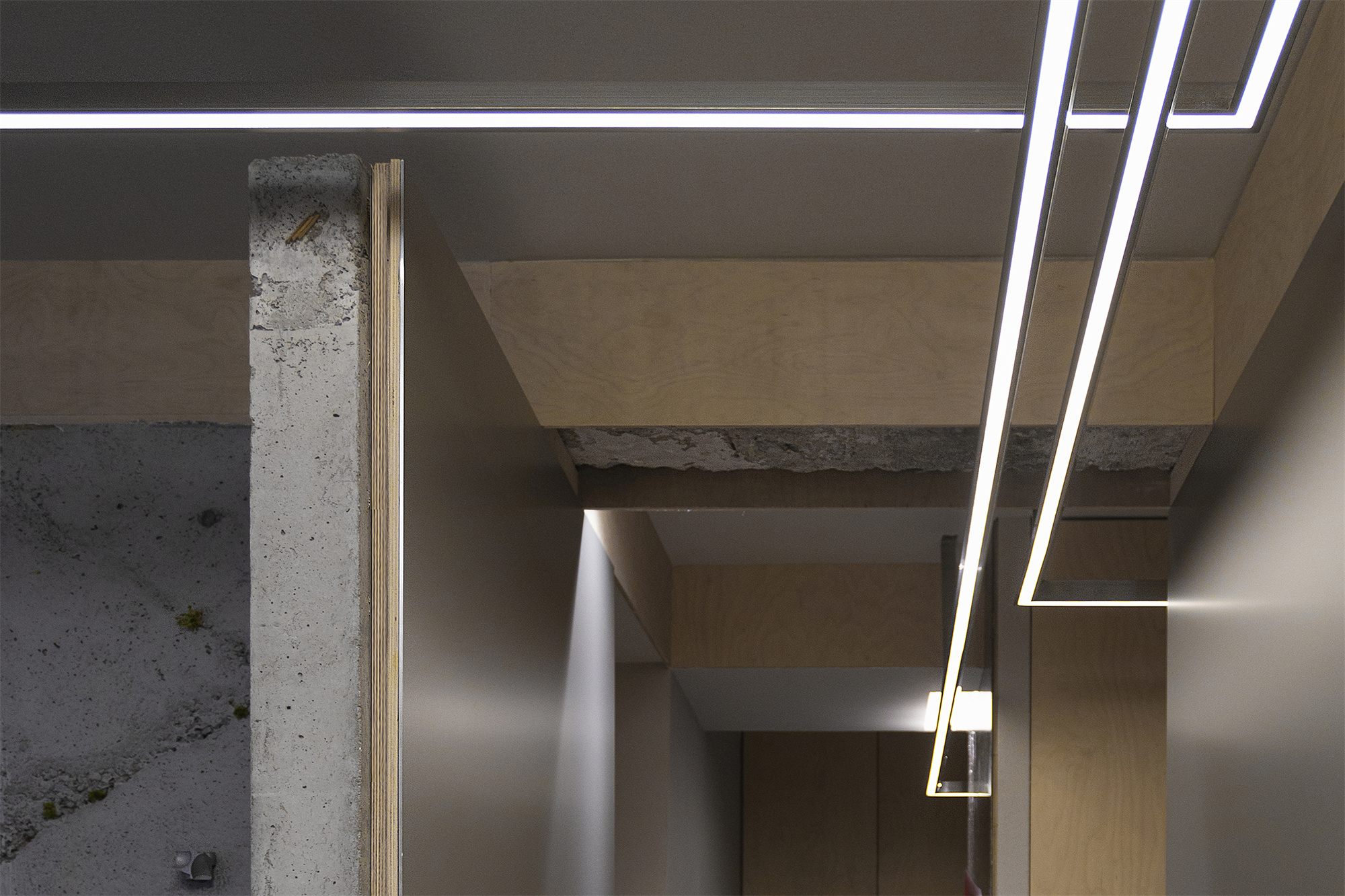
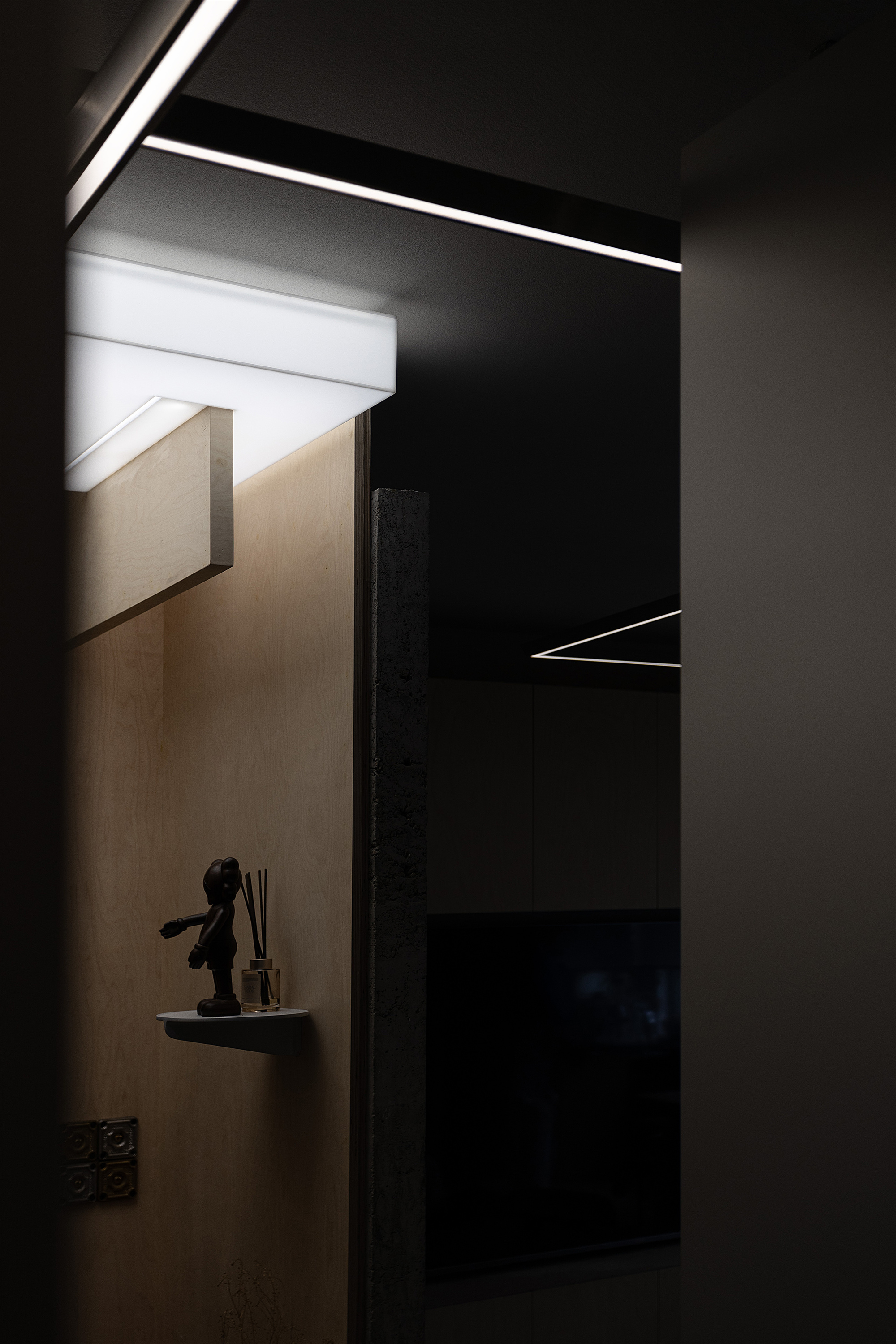
通廊
设计师通过对不同物件的隔断与尺度控制,强化了通廊的空间属性。其本身不被别的功能所侵占,通廊在较小的尺度下满足运输与通行需求的同时,能有更干净与纯粹的穿越式体验。而在通廊之中,大大小小的门洞、多种材质的交织以及条形灯系统的引导相互融合,创造出了不同功能区之间流转的场景,比如从通廊到起居室、从通廊到卧室、再从通廊到工作室等等。
By means of the partition by objects and the control of scale, the corridor has its space properties emphasized without being occupied by other functions, endowing the resident a more clean and clear experience just like time-travel. The corridor is also inlayed with doorways of different sizes and is interwoven with various materials. With the guide of the strip light system, the corridor is able to switch lines to different functional areas, such as the corridor to the livingroom, the corridor to the bedroom, the corridor to the work room, etc.
通廊成为了一个材质的聚合地,集合了整个屋内大部分可见的材质。这些材质通过通廊中不断变化的墙面尺度,一一展现出来。从多层桦木板、阳极氧化铝板、钢板、不锈钢,到清水混凝土、混凝土地坪、砂岩,这些材质不仅在纹理上呈现出细腻到粗野的变化,还在色彩上呈现出温暖到冷峻的过渡。这种对比和过渡赋予了室内戏剧性,同时也充满了独特的张力。最终,设计师通过多层次的条形灯系统,将不同功能区的生活场景映射出来。
The corridor gathers most of the visible materials in the whole apartment-- like multilayer birch wood slats, anodised aluminium plates, steel plates, stainless steel, raw concrete, concrete groud floors, sandstone, which are separately exhibited by the partitions varying in sizes. Such materials make a transitional variation from smoothness to roughness and from warm hue to cold hue, enabling the room to be suffused with dramatic contrast and special tention.



起居
长条形的柜体、连续的混凝土隔墙以及半环绕的桌面,这三者建构了起居室的基本格局和质感。而这三个物件也由内到外逐渐变化,以适应场景、光线与功能的转变。
The long narrow cabinets, the continuous concrete partitian and the semi-circular tables form the basic structure and texture of a standard livingroom. They also transform from the inside out to adapt to the changing scenes, lights and functions.
长柜沿着从入口到阳台的方向,逐渐从封闭转变为开放,以适应从日常用品收纳到艺术品展示的过渡需求。长柜沿着从入口到阳台的方向,逐渐从封闭转变为开放,以适应从日常用品收纳到艺术品展示的过渡需求。整块斜板的设置改变了主视线的方向,为内部提供了更多的存储空间,无需柜门的设计也增加了日常使用的便捷性。
Along the entrance to the balcony, the long cabinet presents a transitional change from closure to openess, which corresponds to its transitional function from daily necessities organization to artwork exhibition. The closed area of the closet is inlayed with TV and cleaning robots; while the open area is made up of three slanting wood slats which have increasingly growing angles, producing a wonderful visual sense of gradient as the natural light pour in the house. Besides, the first slanting wood slat far from the balcony blocks the main line of sight as the resident come in from the entrance, which also enables its inner to hold longer and larger sundries. The open form without doors of the cabinet will also make it convenient for everyday life.


这里还设置悬挑的折面平台,钢板折板不仅保证自身结构稳定性,同时也使其保持了轻薄的外观,与木板产生厚度上的视觉对比。
Here we also set an overhang folding platform made of steel, which ensures the stability of its own structure and its light and thin properties, contrasting visually with the thickness of the board.
居住者是一位设计师兼咖啡爱好者,半环绕的桌面为他提供了多种使用场景。桌子的一侧被设计成小吧台,集成了各种电器和水吧设施,另一侧靠近阳台的部分延伸出一个小边桌,用于茶歇和休憩。更大的桌面区域则可以用于就餐或工作讨论。这种半环绕的设计增加了使用的便捷性。同时,设计师在桌面设置了斜向夹层,这不仅屏蔽杂物存放和视线干扰,还使整个桌面有更强的连续感。
The resident is a designer and a coffee lover, and the semi-circular table provides him with more usage senarios. The side of the table far from the balcony works as s small bar counter for assembling all kinds of eletrical appliances and water bar facilities; the other side stretches out a little to the balcony for a tea break or rest; while the large part of the centre is for meal or work discussion. Such a semi-circular struture make the life of the resident much easier. Meanwhile, the table is equipped with slanting interlayers, which not only prevents the distraction from the views of odds and ends inside, but also keep the sense of continuity of the table as a whole.

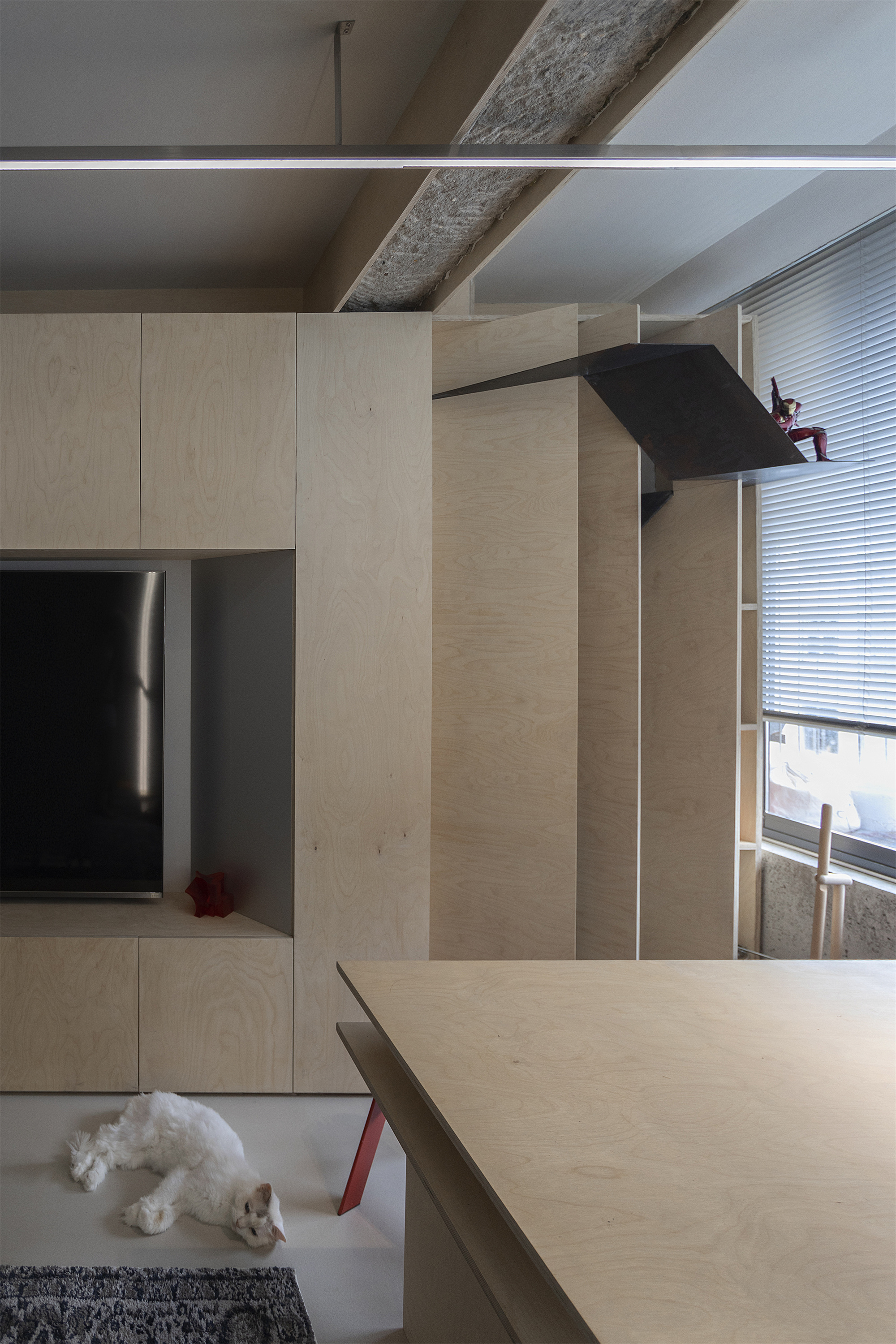
这个半环绕的桌子在垂直方向上延伸出一个嵌入式的柜体。这个柜体与混凝土墙面形成鲜明的对比,呈现出粗犷与精致、温暖与冷酷的质感。柜体的层板部分悬挑设计,不仅提供了储藏功能,还增添了更具艺术性的视觉体验。
The semi-circular table extends in perpendicular dimension and forms a built-in cabinet, of which the texture and the concrete partition make a striking contrast between rough and smooth, warmth and coldness. Local part of the layers overhang, providing storage space and extra aesthetic visual experience.
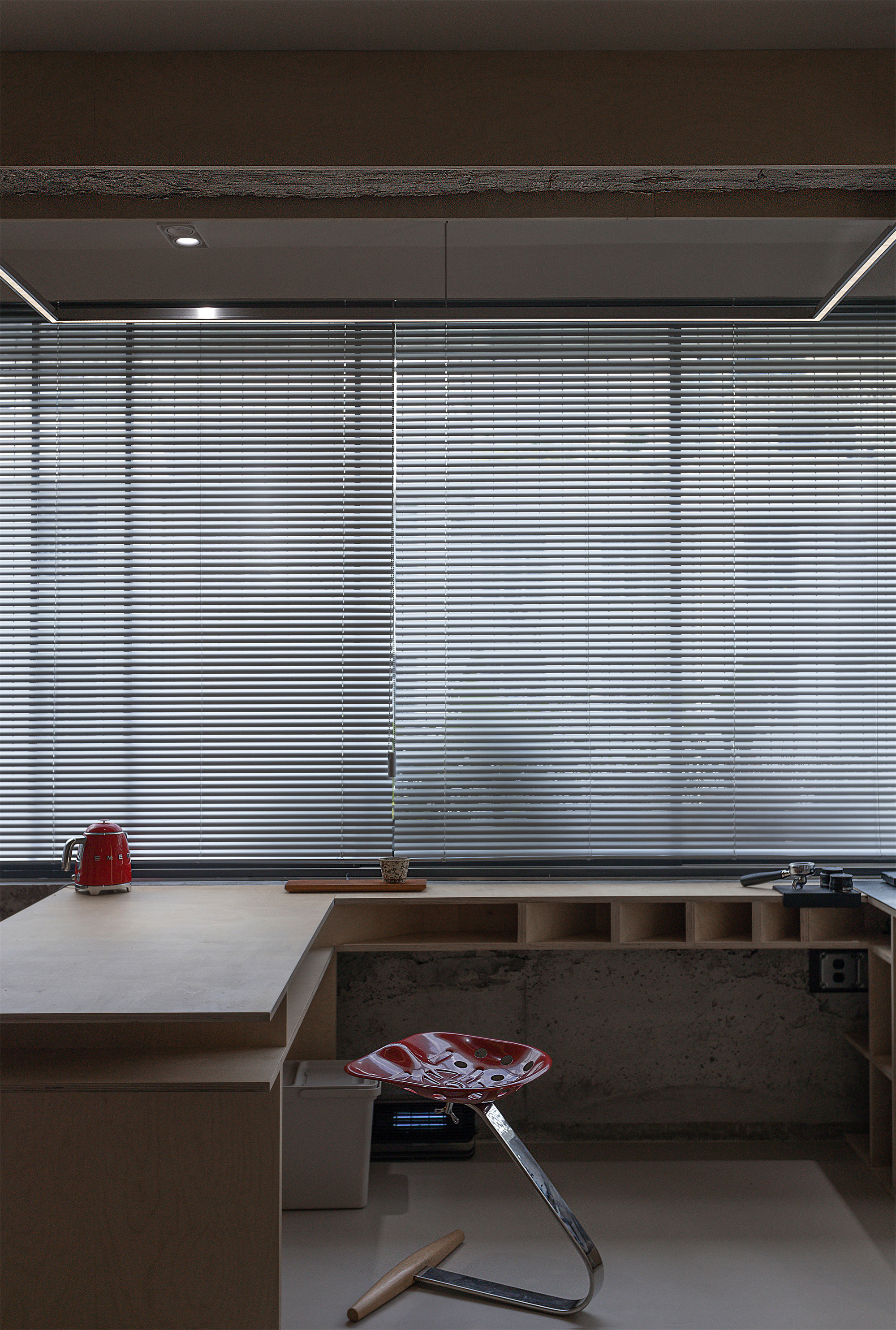
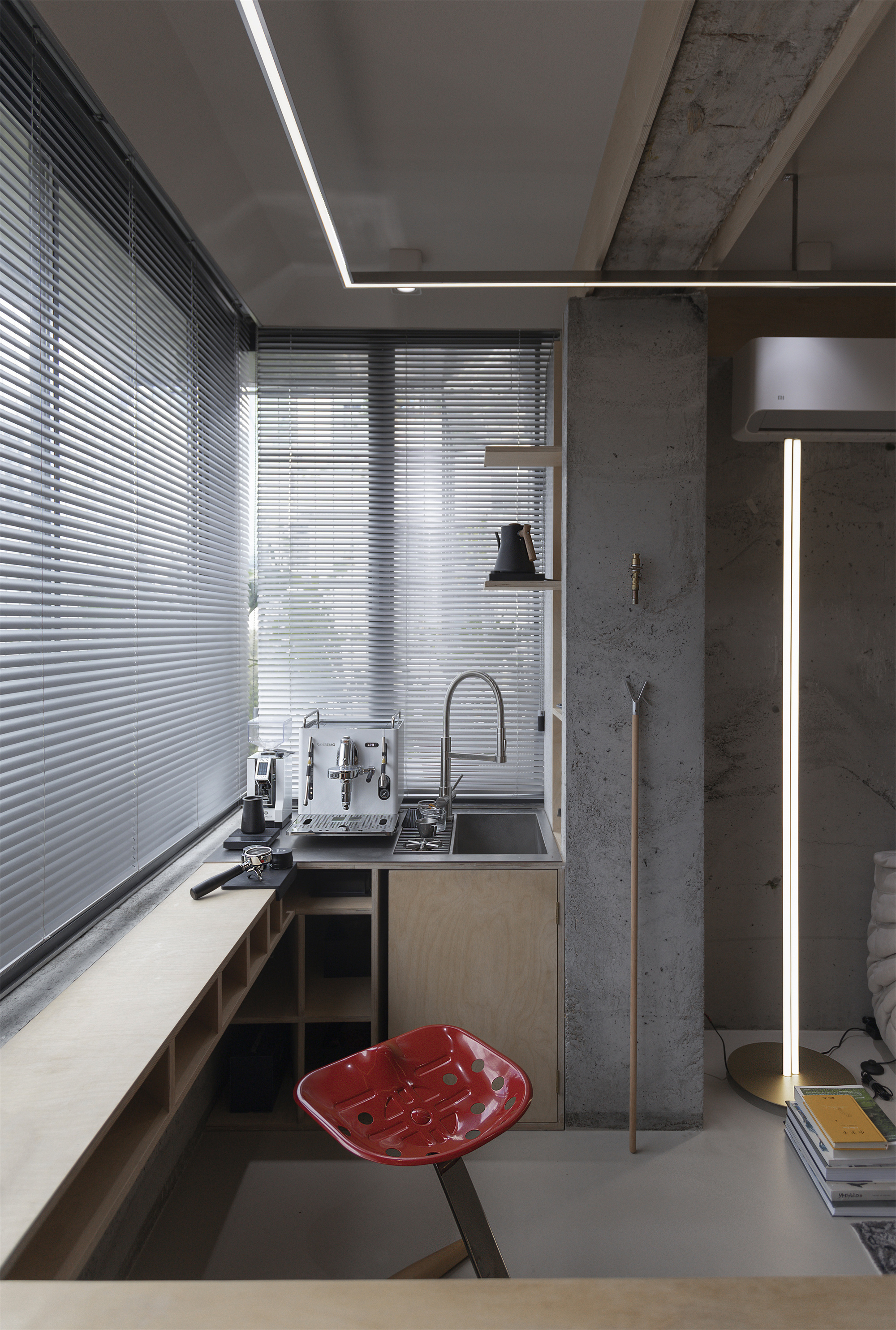
混凝土墙体犹如一幅巨大的画作,被嵌入了起居室的一侧。这面隔墙不仅划分了空间,同时也展示了现浇混凝土的自然肌理。在墙面层层叠叠的肌理中,不均质的石子、泥沙与裂纹都记录着这个空间特有的生命感。而墙体缝隙中生长的苔藓,更能表达粗野之下的细腻与生机。这样的设计不需要过多的软装,建筑生成的过程就是仅属于这里特有的艺术表达。
The concrete partition is set on one side of the livingroom as if it were a tremendous painting separating the space of the apartment. Upon the surface of the partition, we can see the natural texture generated by casting in place-- layers upon layers of cement, uneven distribution of fine stones, the sediment and crevices, all of which meticulously record the unique vitality of this wonderful space. Still, a galnce at the moss grown within the crevices add a touch of delicacy and vitality to its entirety. There is no need of redundant design for soft outfit because the constructing of the building is the best artistic expression that only belongs here.
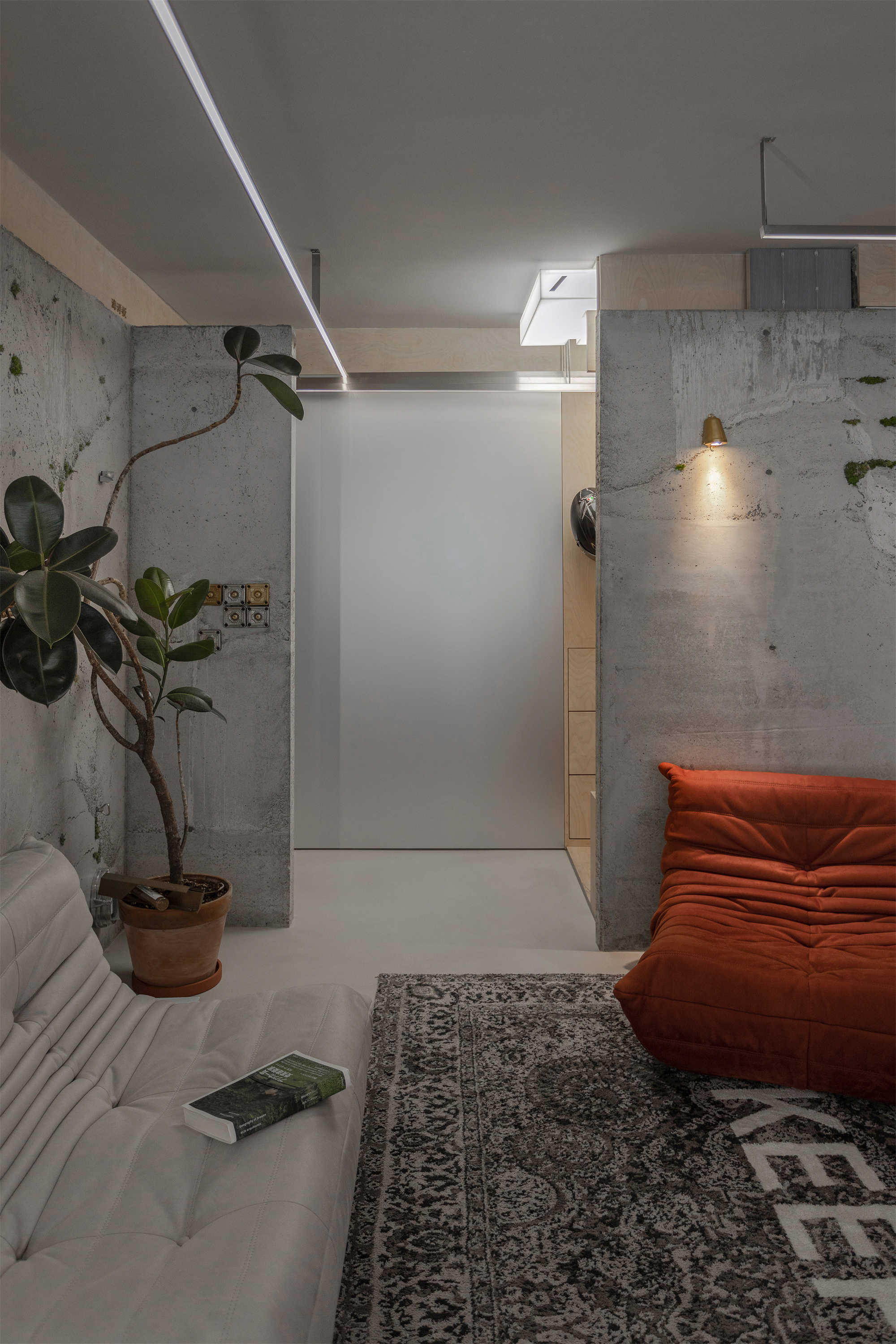
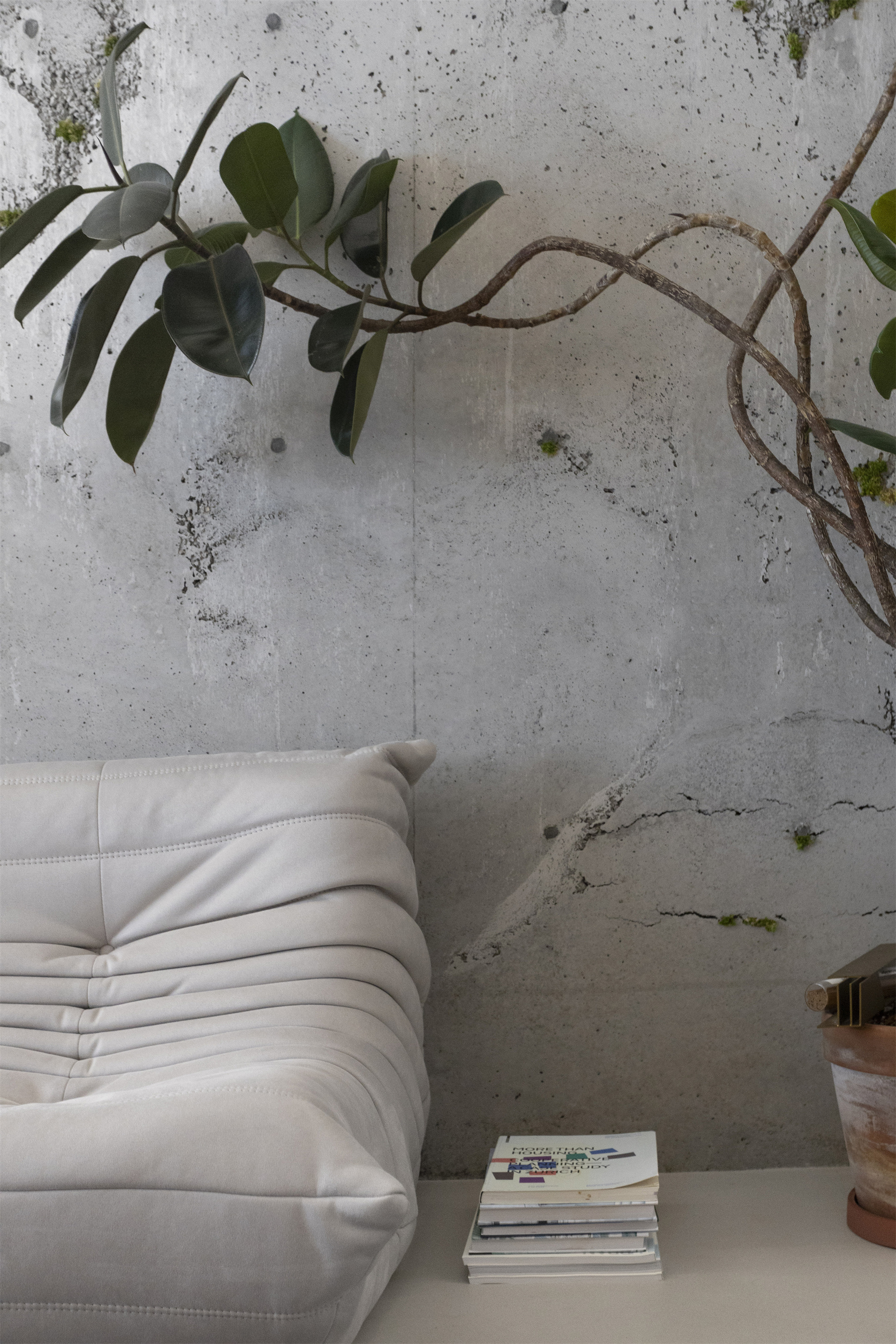
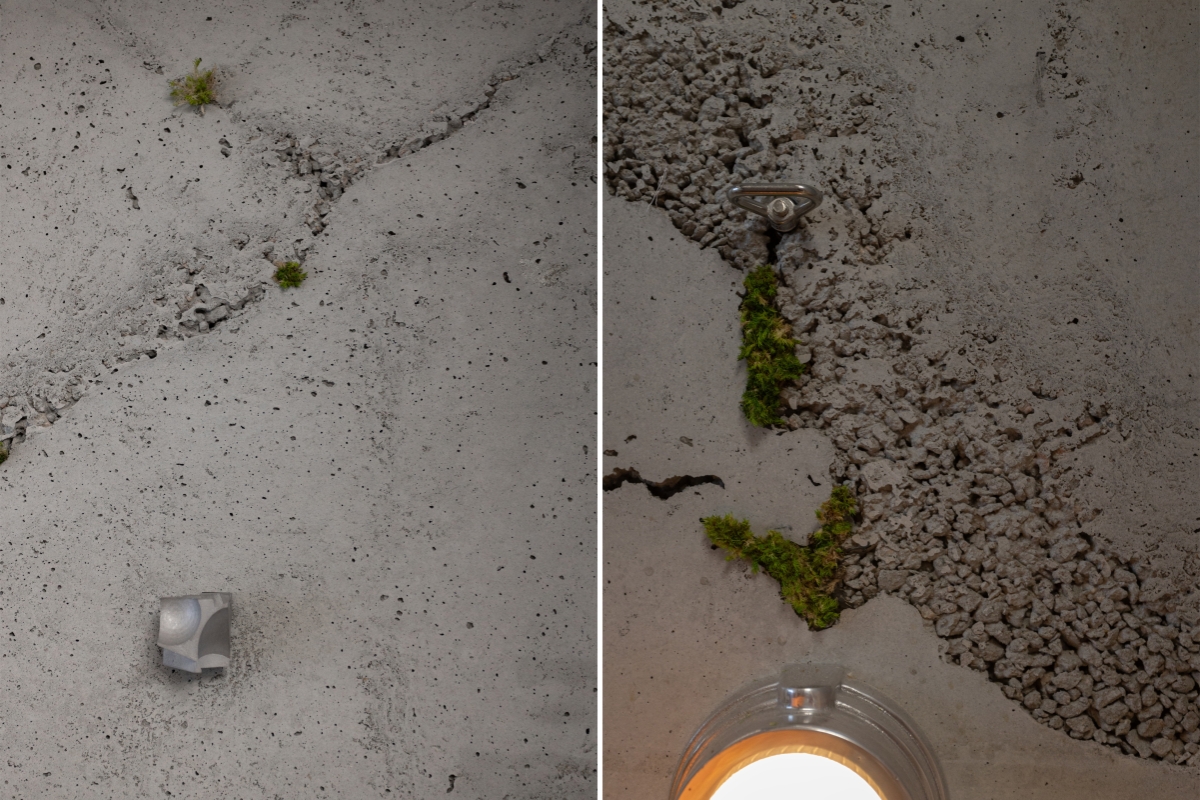
厨房
设计师考虑到厨房空间十分狭窄,因此设计了高度集成的上下收纳柜体,以最大限度地容纳餐厨用品和器具。这些柜体将混凝土和桦木板的肌理融入其中,与整体设计形成呼应。
Narrow in space, the kitchen is installed with highly intergrated cabinets in both upper and lower space so as to hold as much cooking wares and groceries as possible. The texture of concrete and birch wood is also echoing here.
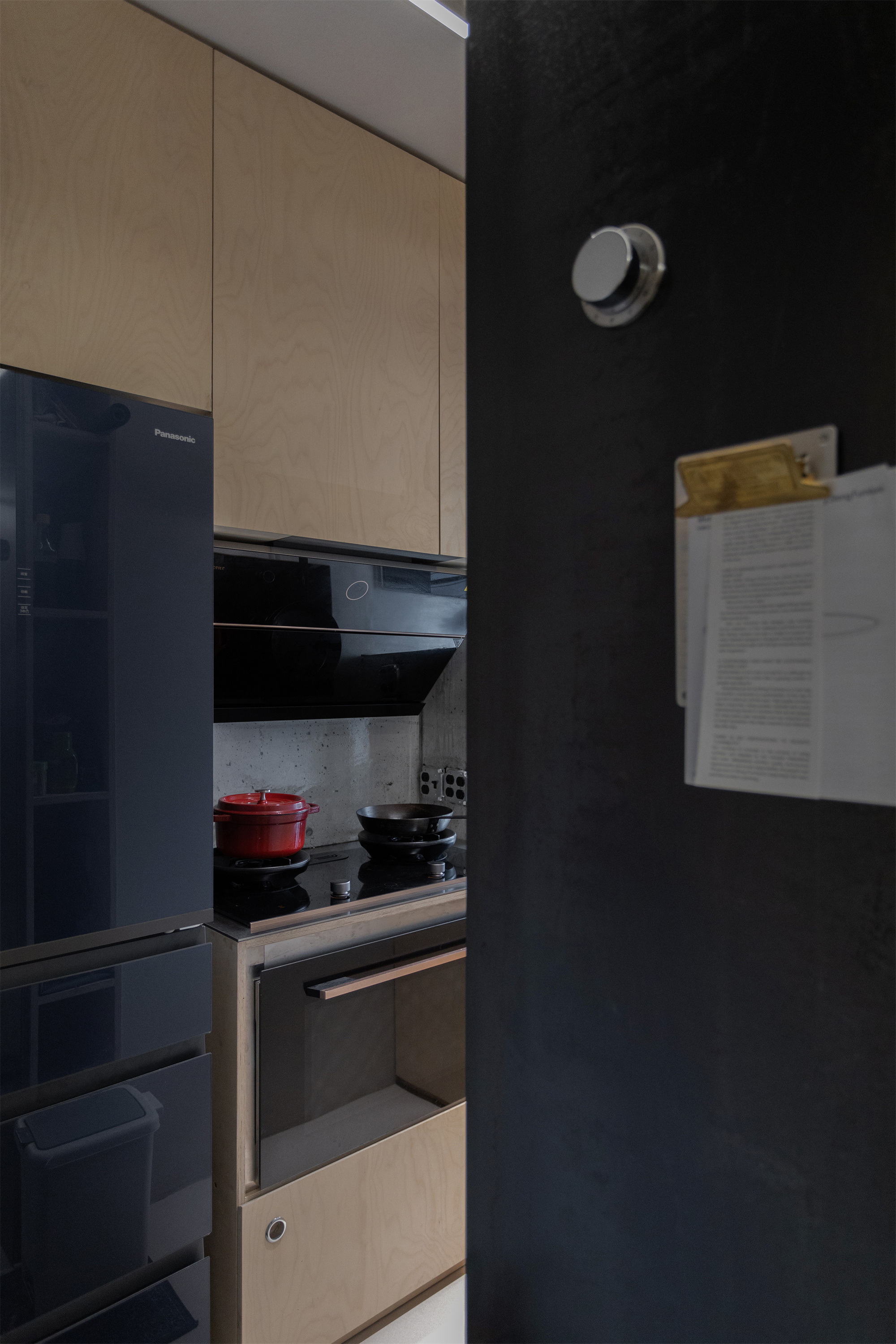

浴室
透过通廊,可以看到由桦木板、钢板和阳极氧化铝板交织形成的层叠效果。在条形灯的引导下,视线被延伸至尽头的一个黑色浴室。顶部的大面光源投射在黑色墙面上,设计师营造出一种科技感和神秘感,使得这个小空间成为整个屋内最引人注目的地方。这种黑白对比的设计也在视觉上增加了空间纵向的感知尺度。
Walking through the corridor, we can see the successive birch wood slats, steel plates and anodized aluminum plates and enjoy the aesthetic beauty as the layers recede. Following the strip lights, our eye will eventually fall upon a black bathroom at the end of the corridor. The large area of illuminant upon the ceiling hits the wall painted in black, giving off a mildy sense of technology and mystery. This makes the little room a place of most special texture in the apartment. In addition, the contrast of black and white stretches the vertical dimension of the bathroom visually.
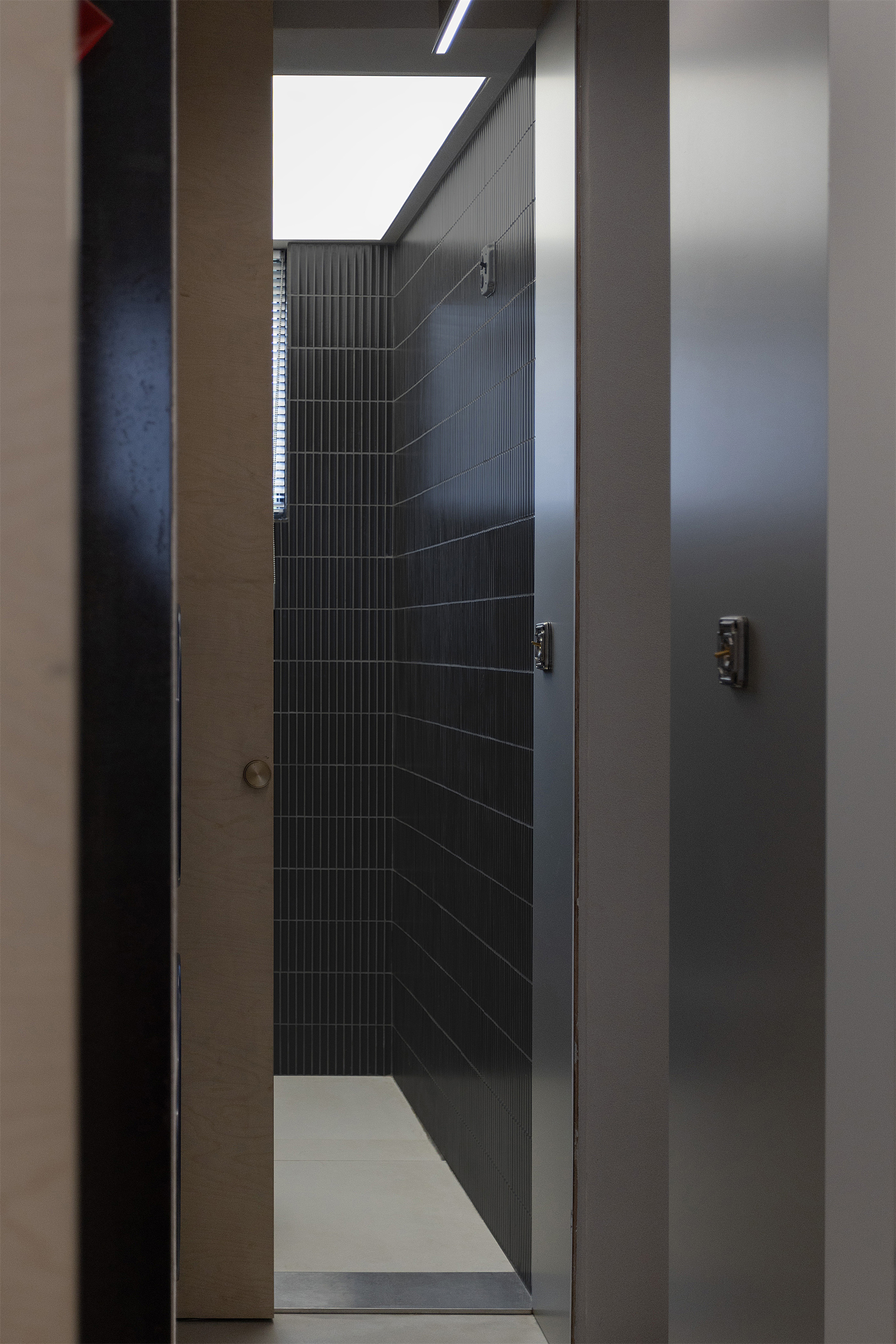

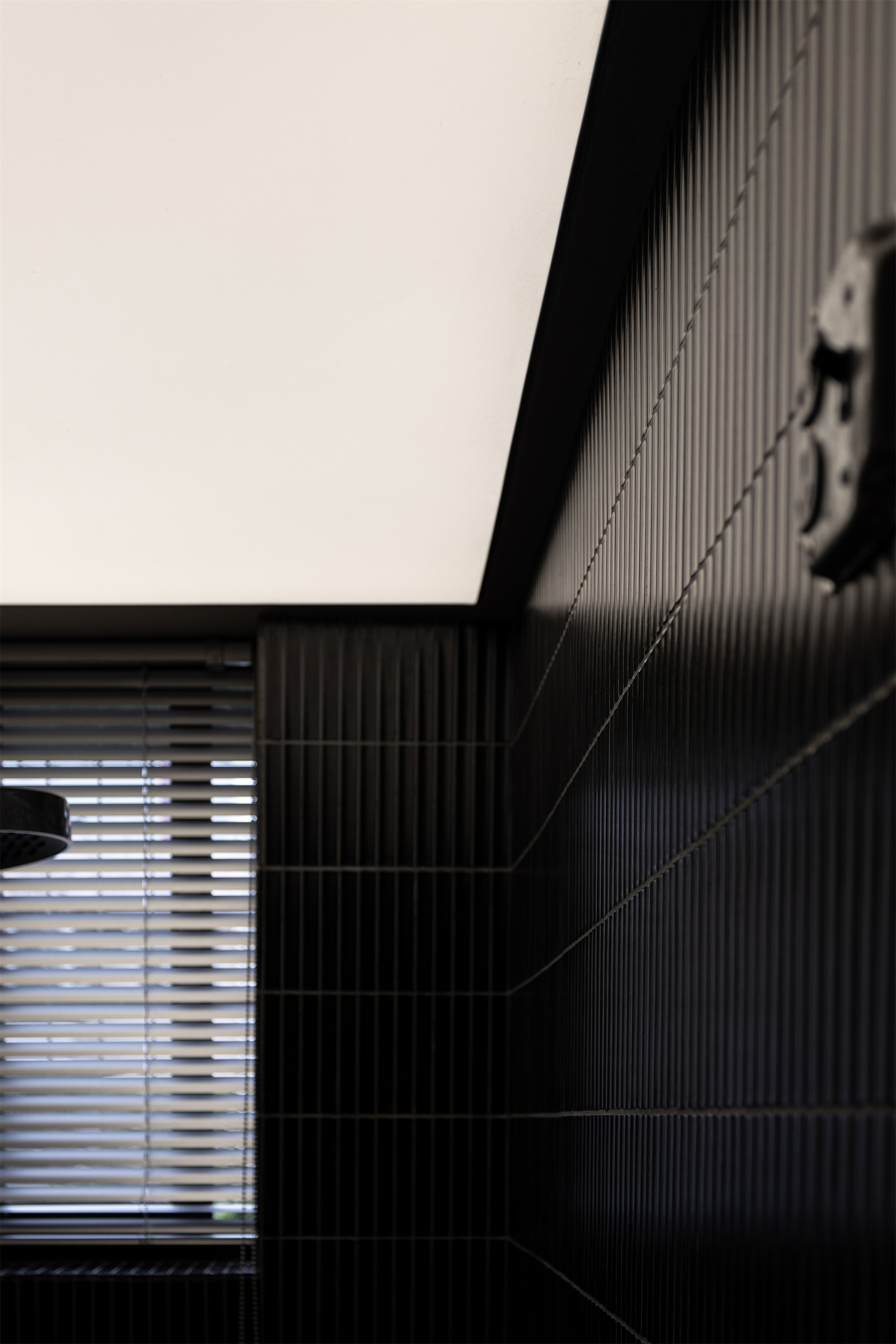
卧室
当人们在通廊一侧推开通高的大门,他们从丰富的材质肌理进入这个被细腻温暖的桦木包裹的空间。这个空间没有过多的装饰,设计师采用了整面墙作为衣物收纳区,通过逐层退进的体量关系,从视觉和感官两方面传达出一种静谧的舒适感。
Getting through a double-height doorway in the corridor, we will find ourselves out of the textured world and surrounded by a cozy and exquisite space of birch wood, the bedroom. The bedroom does not contain gaudy and onerous embellishment. Instead, it has a whole wall divided in layers for stowing linen or clothing. Each layer is slightly larger in volume than the previous one, which renders a sense of tranquil comfort sensually.
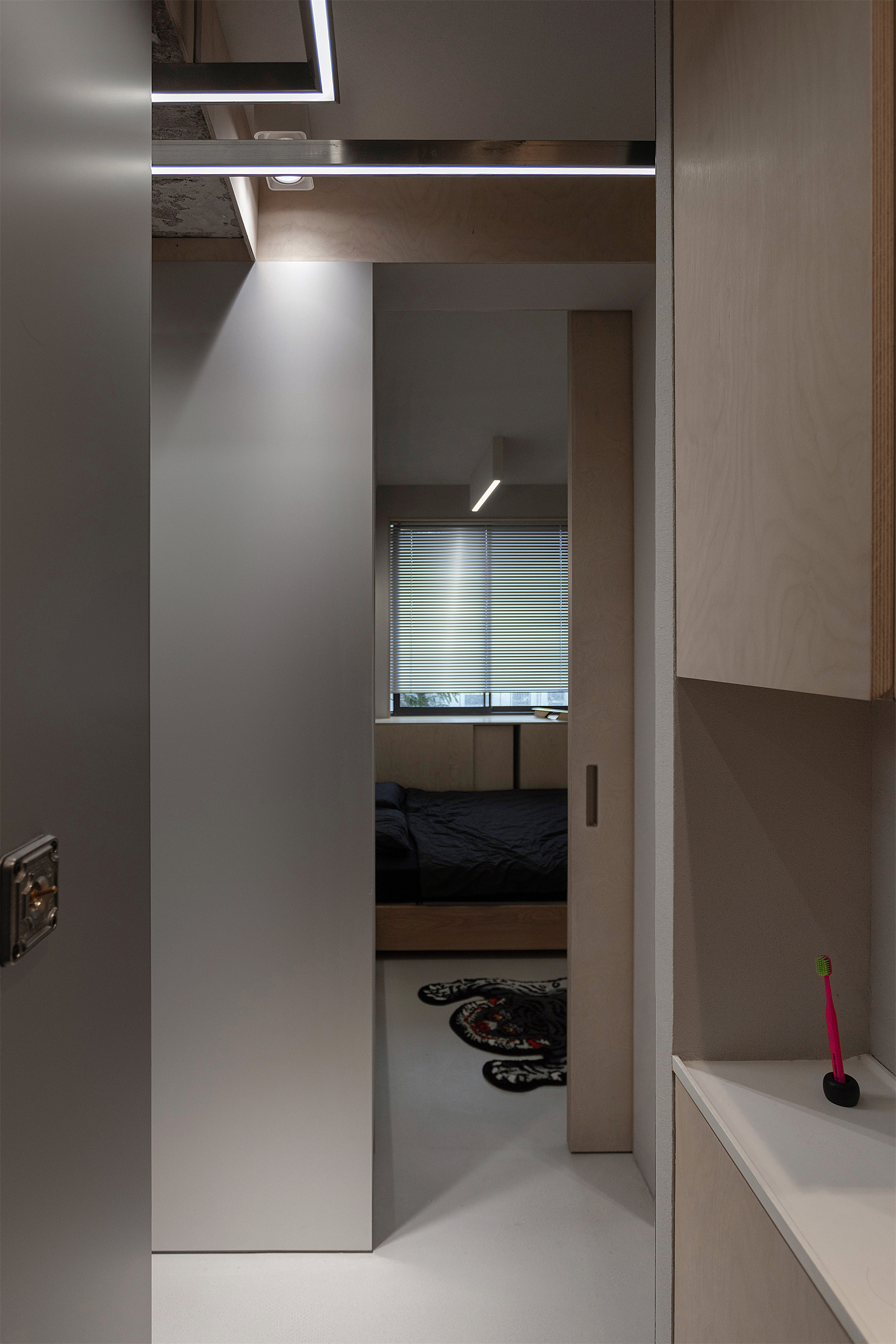
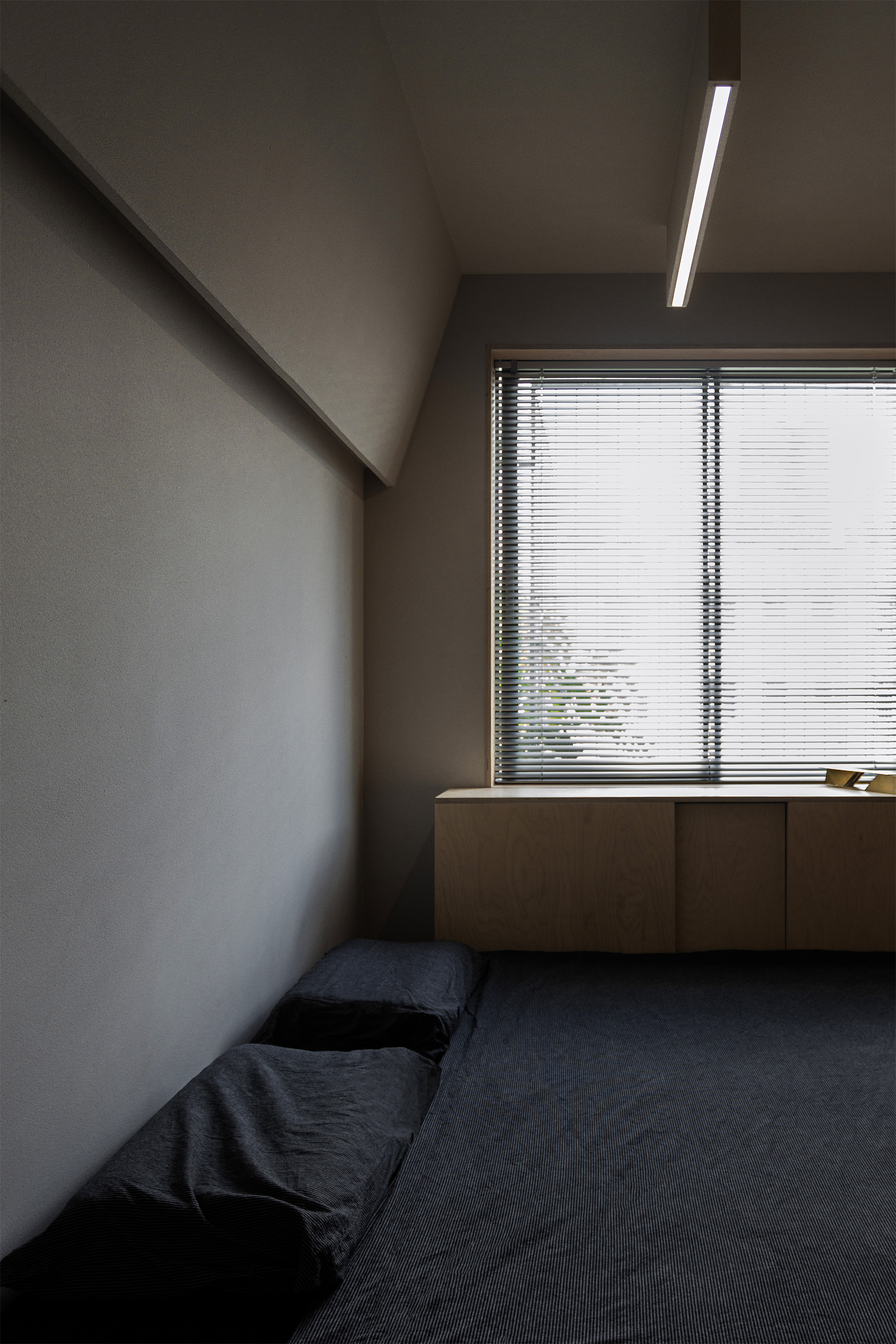
设计师利用整面墙体逐层退距,分别作为衣物收纳,艺术品展示,杂物收纳与镜子等功能的同时保证负空间的整体性,最大程度的减少空间中的软装与家具。
We make full use of the layer-by-layer clearance of the whole wall. The different layers respectively perform the fuctions of clothing organization, artwork exhibition, sundry organization and mirror. Meanwhile, the entirety of the negative space can be guaranteed, as seen in the minimizing of the soft outfit and furniture.
灰白色的水泥地坪与桦木自然的纹理相得益彰,而错落有致的金属开关与砂岩墙面形成了一种细腻而精致的肌理呼应。这种设计回应了卧室这个需要宁静与温暖的空间要求。
There is an echo about the exquisite and delicate texture among the grayish concrete floor, the natural texture of birch wood, the shifted metal switch and the sandstone wall, responding to the room’s call for quietness and coziness.


工作间
一个动态的装置架、长条形工作台和可移动的竖向材料收纳柜,这三个物件共同构成了整个工作间的布局。
The workspace consists of a dynamical rack, a long-shaped workbench and a vertically designed movable cabinet for material storage.

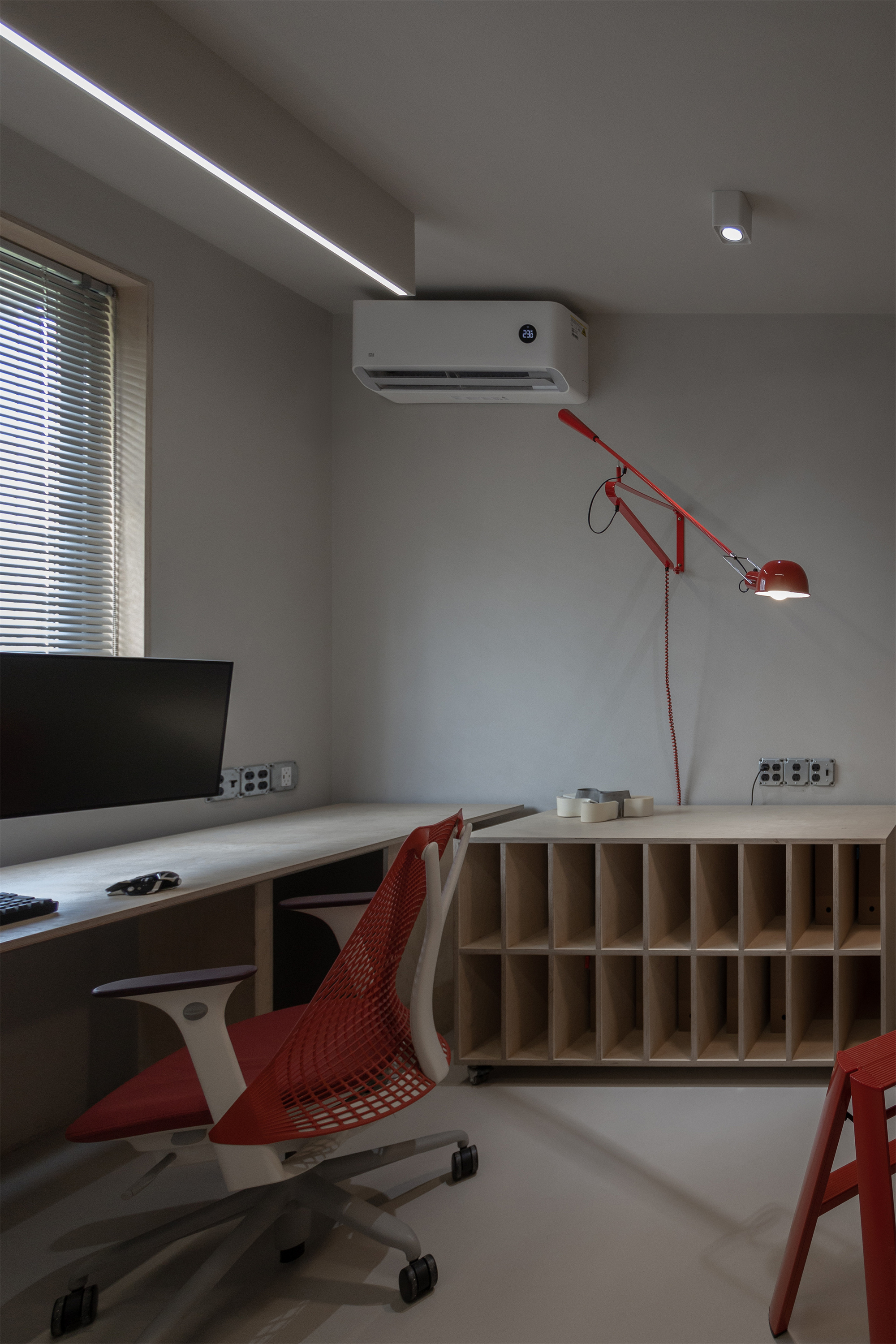
设计师以书本倾倒的概念作为原型,构建了这个倾斜的装置架。装置架的斜向肌理与不同尺度的变化,可以存放三维模型与不同尺度书籍。这种渐变的设计也犹如动态的建筑立面嵌入到墙体之中,使其本身成为了这个空间中的一个艺术品装置。
The tilting rack is constructed based on the idea of slanting books. The oblique texture and the changable scale are fit for the place and classification of physical models and books of different sizes. Such a transition is just like an inlayed dynamical facade in the wall and makes itself an artistic installation in the space.

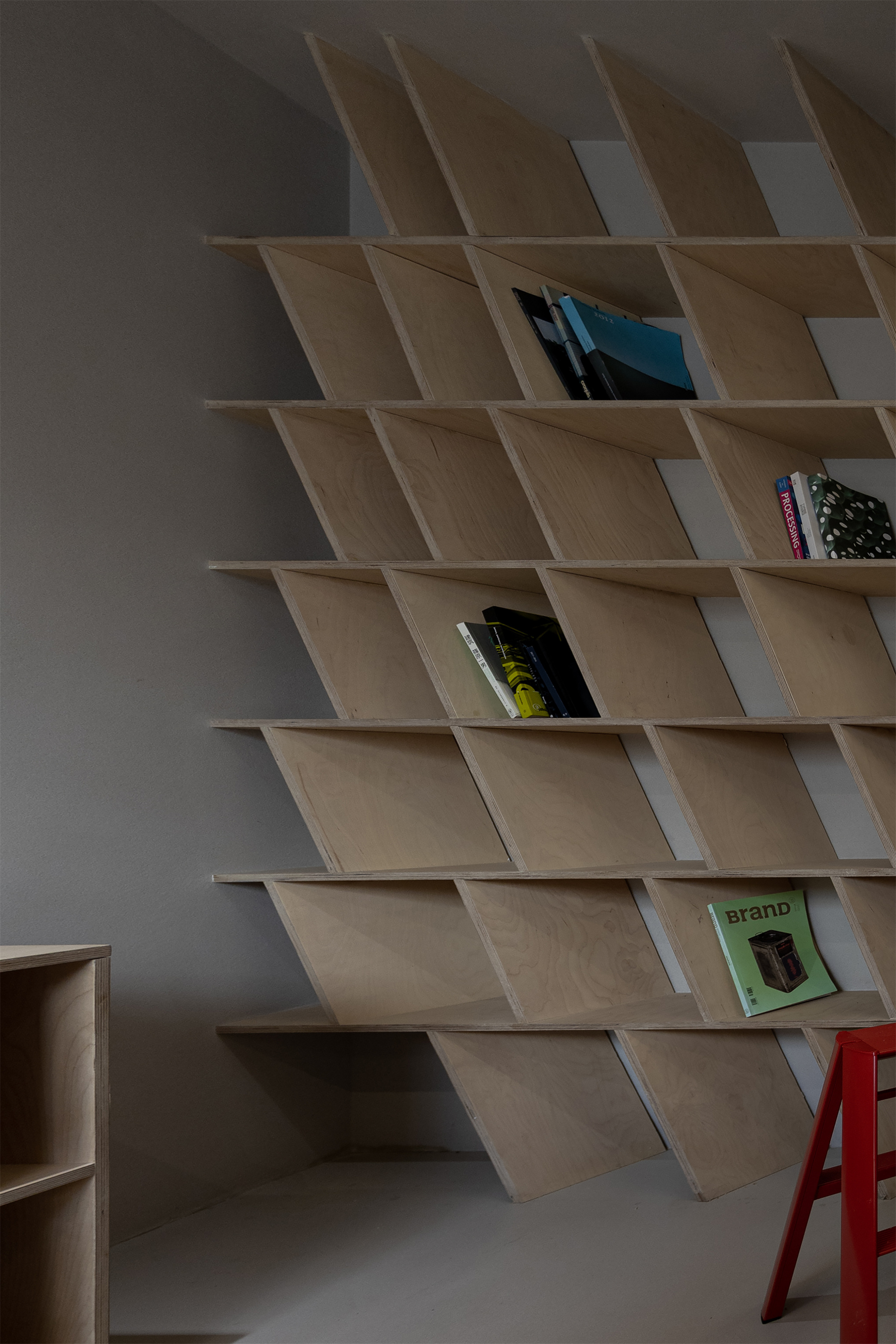
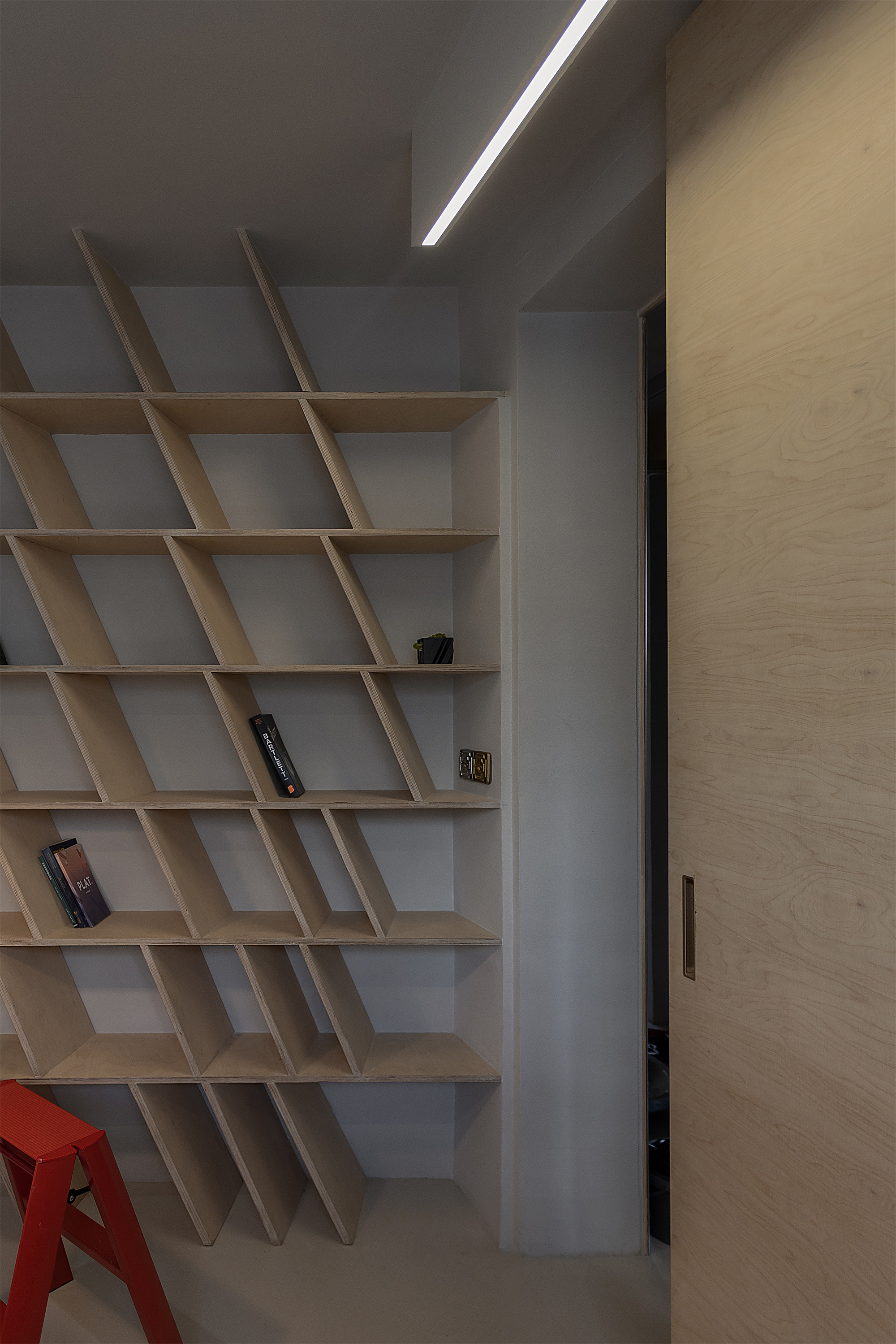
设计图纸 ▽
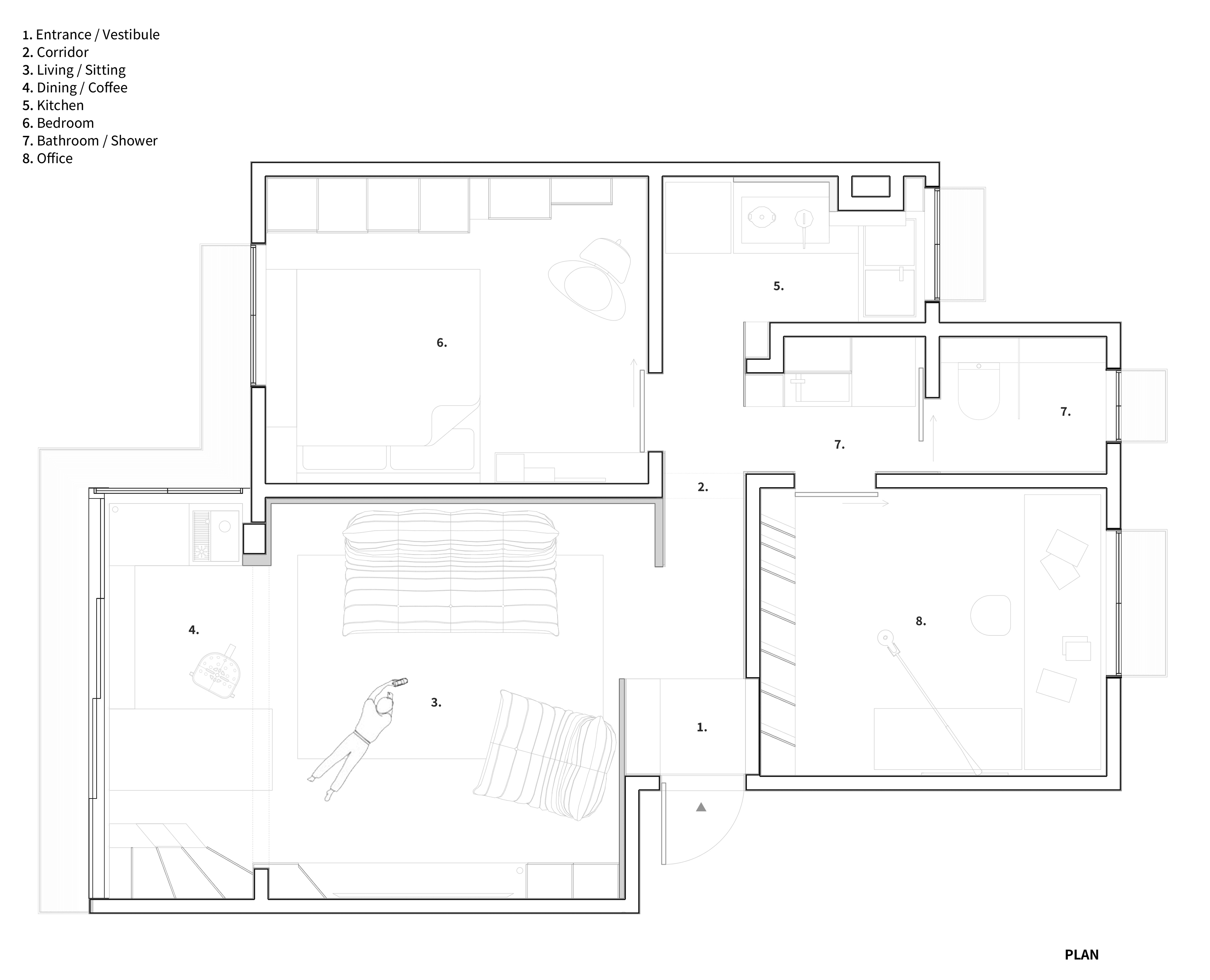
完整项目信息
项目名称:质朴的物件们
项目类型:室内设计
项目地点:广东省深圳市福田区
主创建筑师:毛伟伟
建成状态:建成
设计时间:2022年8月
建成时间:2023年1月
建筑面积:65平方米
摄影师:毛伟伟
版权声明:本文由毛伟伟授权发布。欢迎转发,禁止以有方编辑版本转载。
投稿邮箱:media@archiposition.com
上一篇:与街区对话的“视窗”:静安区图书馆(天目路馆)改建工程 / 上海院 城市更新院
下一篇:庞“燃”大物:Rock&Ride深圳万象天地快闪店设计 / WBS里外工作室