
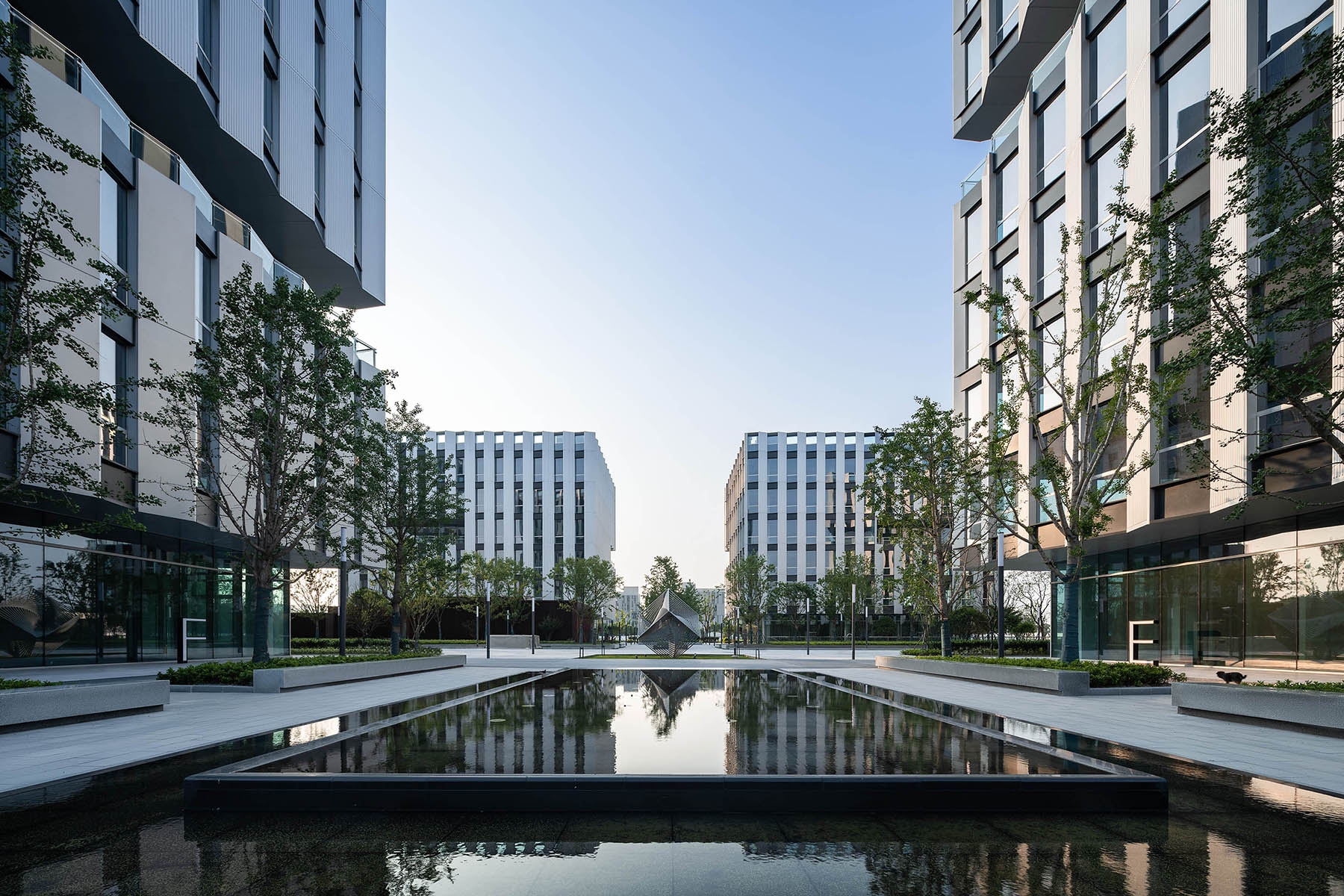
设计单位 上海大小建筑设计事务所有限公司
项目地点 上海浦东新区
建成时间 2023年3月
建筑面积 98,182.59平方米
本文文字由设计单位提供。
张江,上海产业新高地,除了在加快布局“2+2+X”产业矩阵中的集成电路、人工智能、航空航天、智能汽车重点产业外,也正积极拓展大健康、量子科技等“X产业”,以形成协同创新和更高产业效益的生态系统。
Zhangjiang, as a new industrial highlight of Shanghai, is accelerating the development of key industries such as integrated circuits, artificial intelligence, aerospace, and smart vehicles as part of its '2+2+X' industrial matrix while simultaneously actively making inroads into emerging industries as represented by health and wellness and quantum technology, aiming to put in place an ecosystem for synergistic innovations that features greater efficiency.
▲ 项目视频 ©大小建筑
作为科学城“东大门”,位于合庆工业园区的张江医疗器械产业基地也经历着转型升级,园区聚焦医疗器械研发生产等尖端创新领域,持续深入推进健康中国建设。
Located in the Heqing Industrial Park and as the 'Eastern Gateway' of Zhangjiang Science City, the Zhangjiang Medical Devices Industrial Park is also in the midst of transformations and upgrading. The park focuses on cutting-edge innovations in medical devices R&D and production, contributing to the ongoing advancement of the 'Healthy China' initiative.
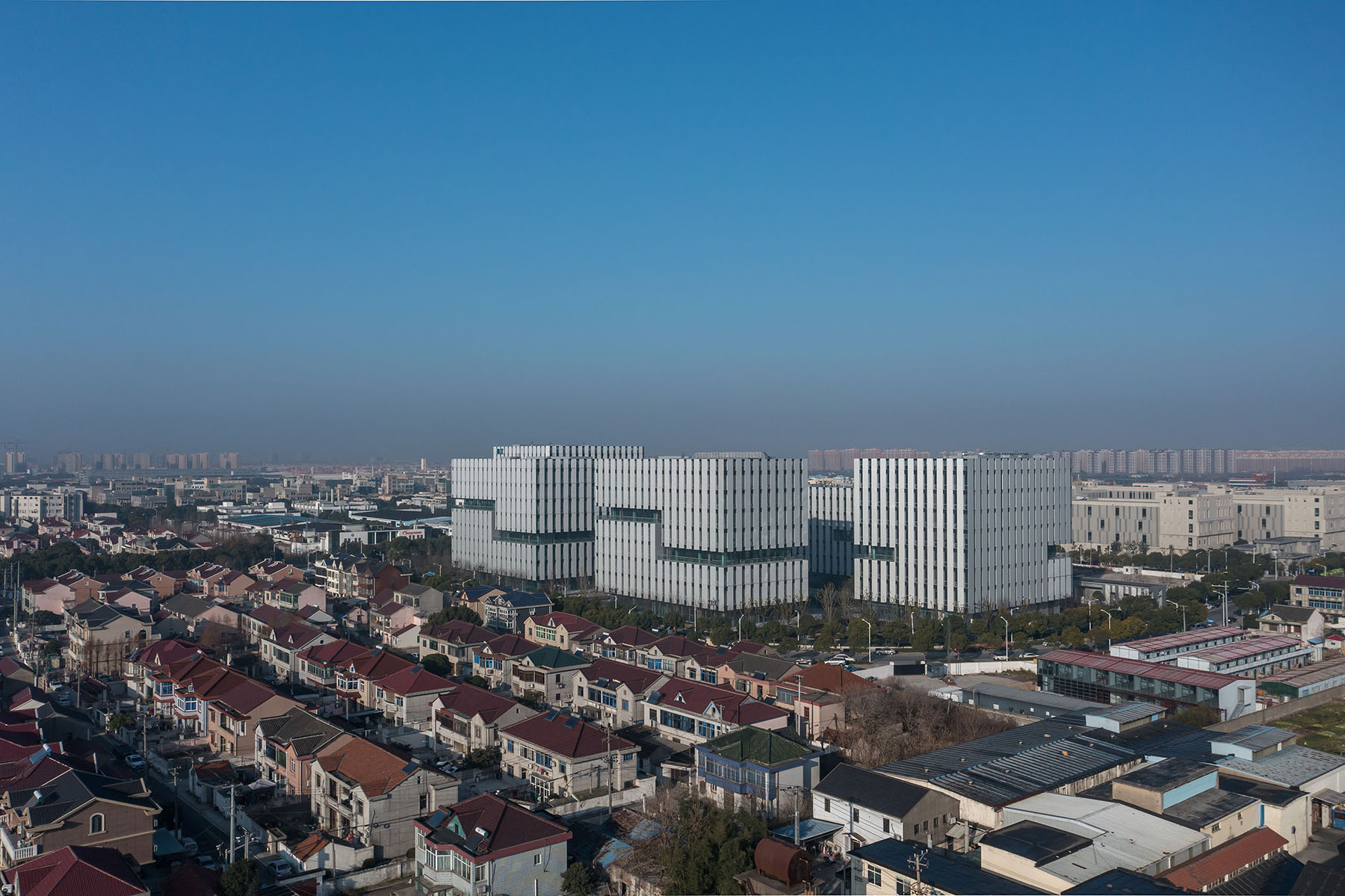

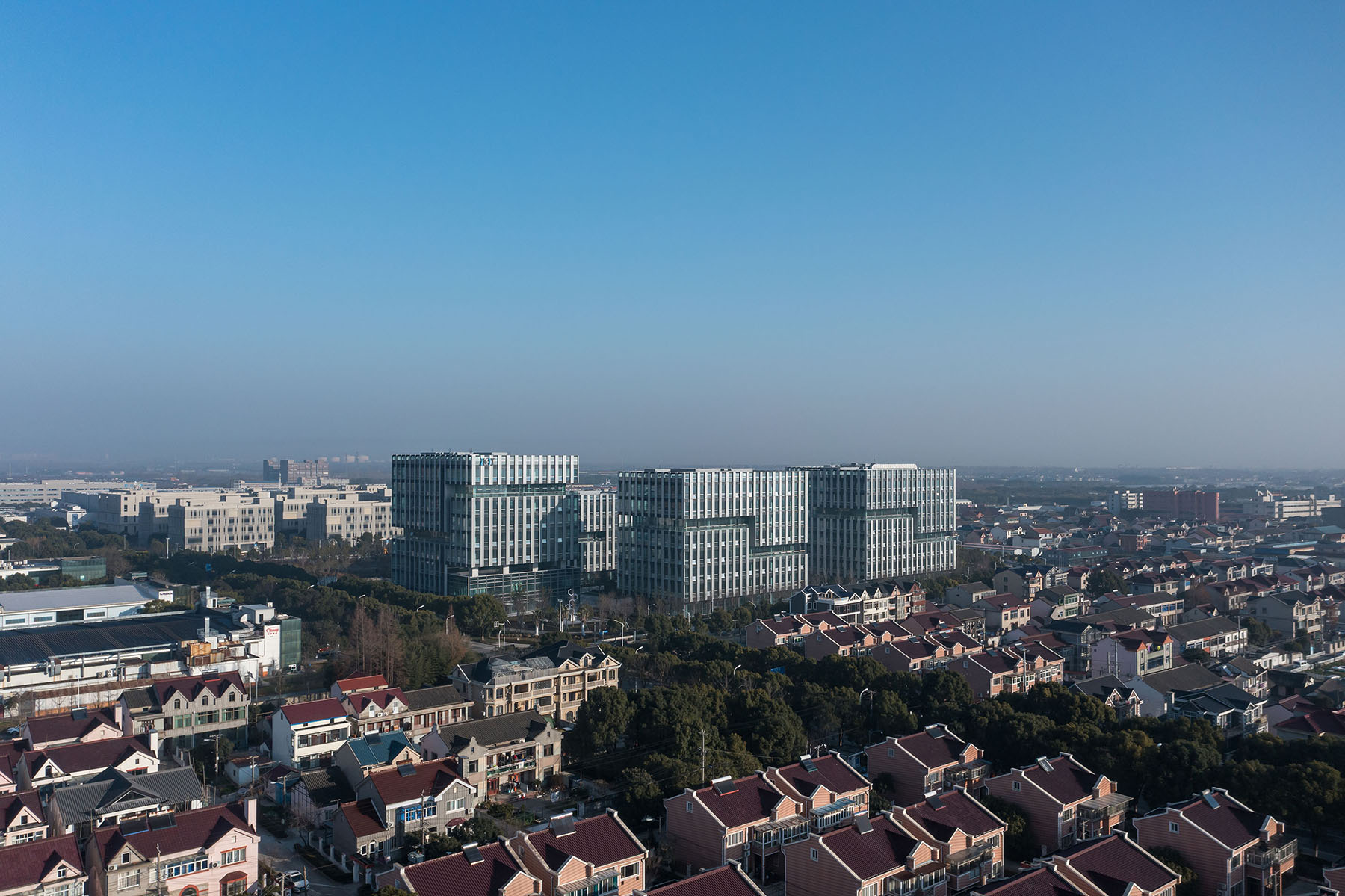
作为张江东片区医疗器械产业基地中的核心地块,项目以产业为核心,产业功能围绕科研、实验生产为主,并结合上位规划设置便利店等园区配套设施。
Situated at the core of Zhangjiang Eastern Medical Devices Base, this industrial parks focuses on R&D, experiments and production, while also supplemented by supporting facilities such as convenience stores to align with higher-level planning.
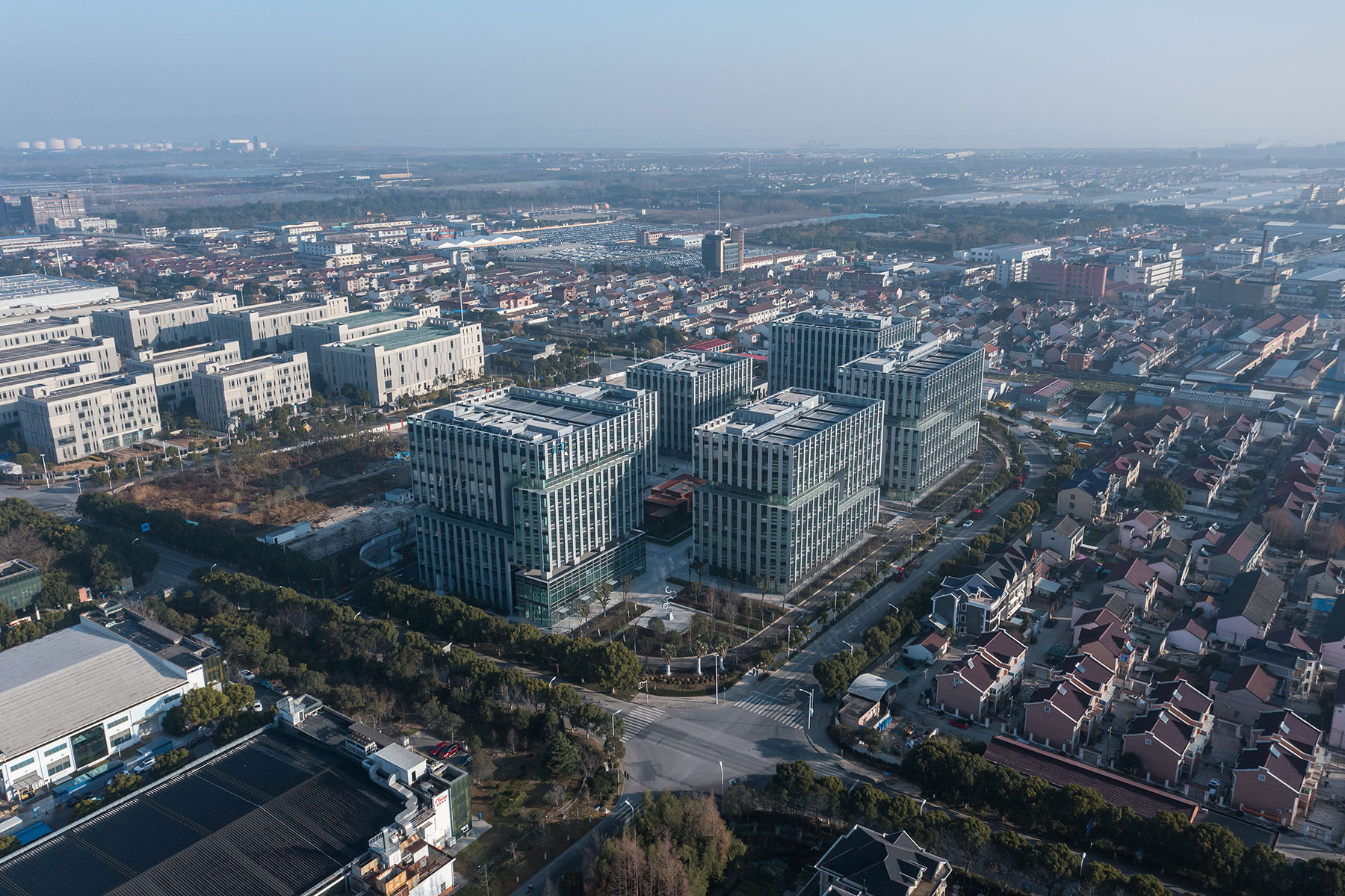
张江以及周边区域的医疗产业园区的现状,普遍带有时代特征的建筑形象,体现出行列式的机械布局,建筑形式简单且没有特征,在后期使用过程中,又出现大量管道爬上墙面的使用状况,在千城一面的城市中体现出工业化朴素的建筑风格和管线混杂的产业特征。
Built across different historical periods, the buildings in medical industrial parks in Zhangjiang and surrounding areas are universally monotonous and unimpressively indistinguishable. Throughout the period when they have been used, large amounts of pipelines creeped up the walls, creating a mixture of plain facades of industrial buildings, crisscrossed by the giant entanglement of pipelines and wires.
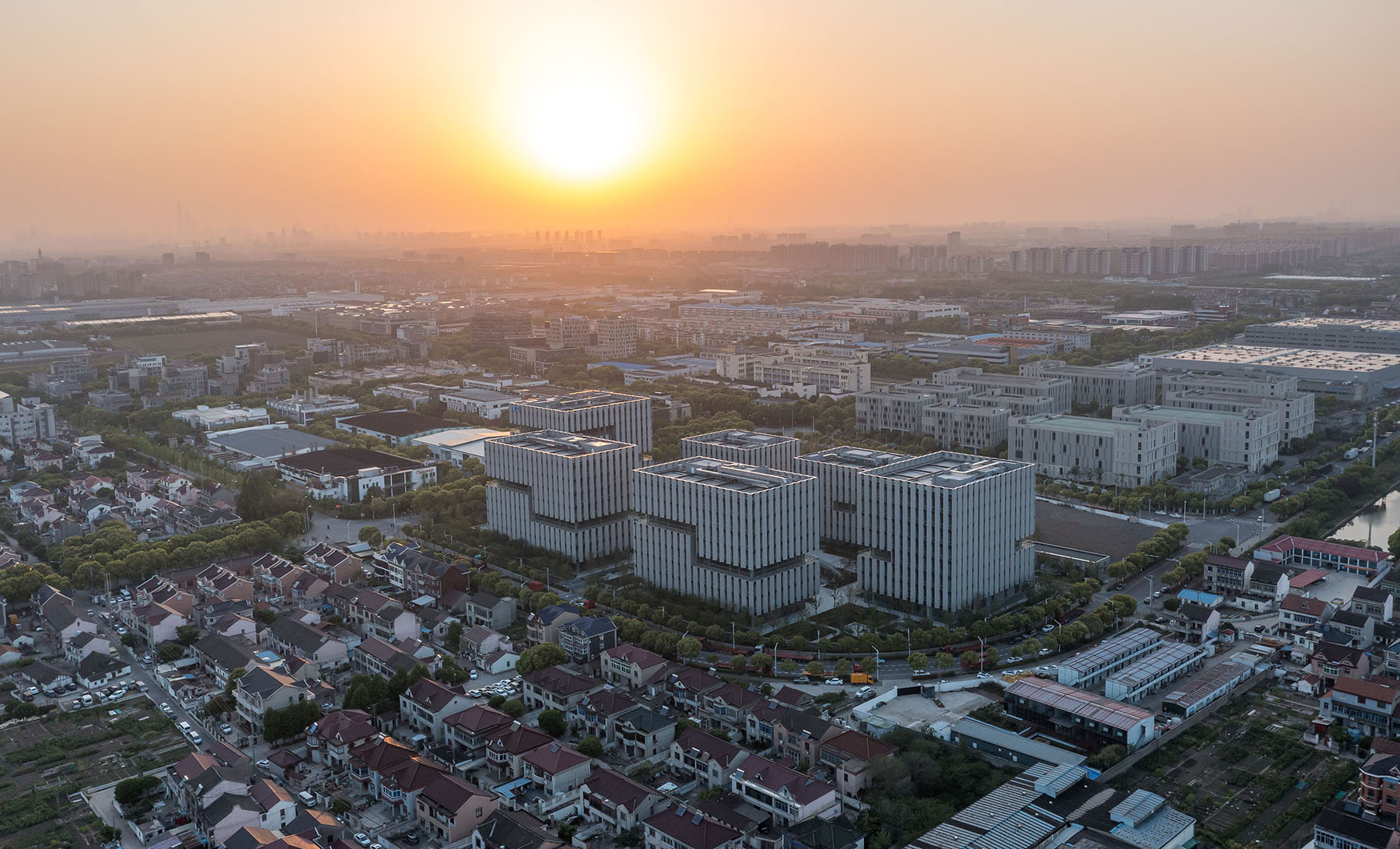
为了打造新一代的产业建筑,从项目起始阶段开始,开发团队就做了细致的前期市场调研,确定了对应的平面和单体容量,以满足产业需求为导向,同时加强建筑的表现力,塑造出成长性的园区特征。
To create the next-generation industrial buildings, the project team embarked on thorough preliminary market research from the very early stage, including defining corresponding floor plans and individual building capacities in line with industrial requirements. Simultaneously, efforts were made to enhance the architectural expressiveness of the park to make it characteristic of growth.
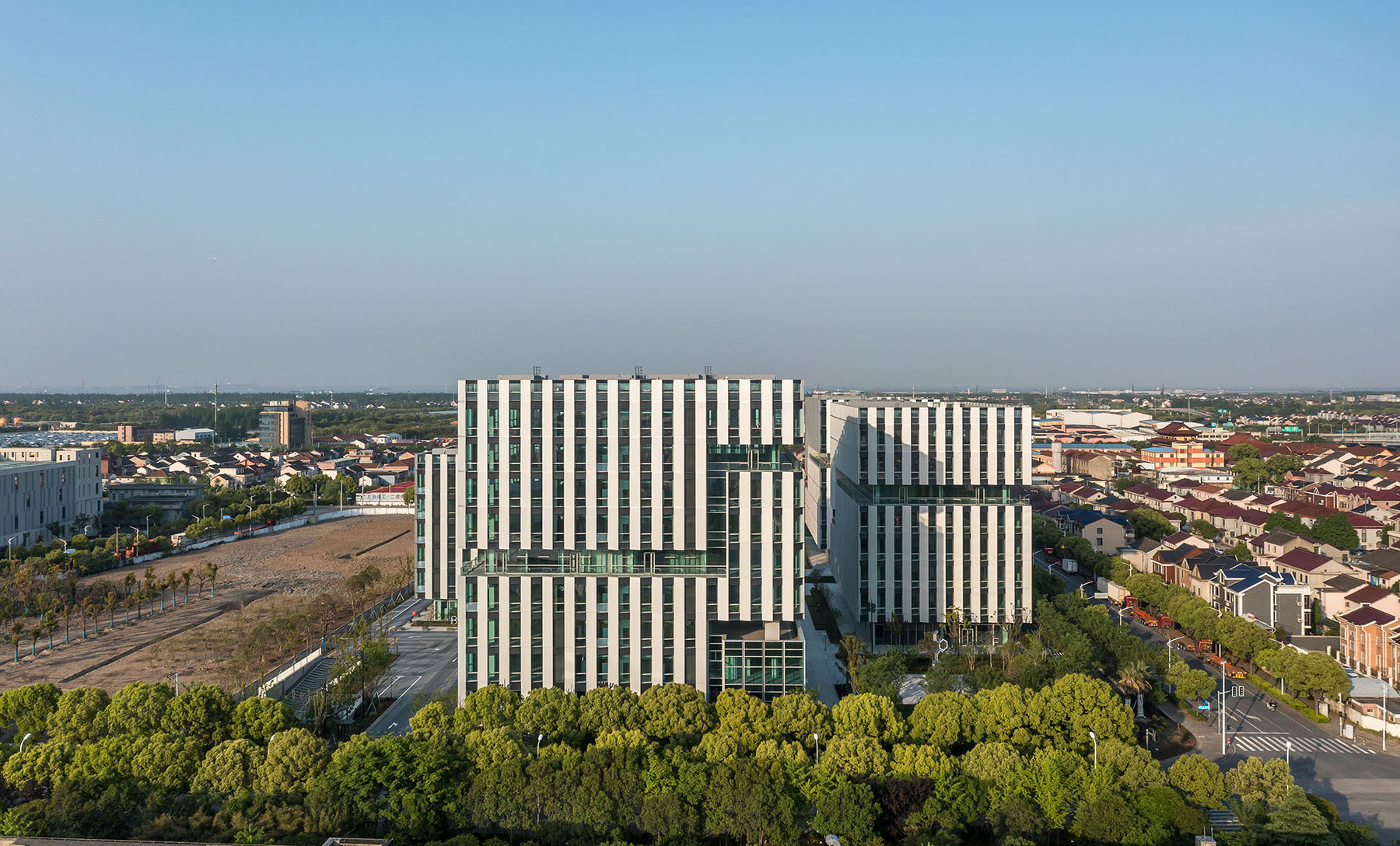

生态园区:园区不再是只有车间和车道的布局,加入了人性化的中央空间,创造出更多共享的环境特征,塑造具有生态的复合型医疗器械产业园。
Eco-friendly Park: instead of mere factories and vehicle lanes, the park incorporates a central space with more shared environmental elements, representing a eco-friendly multi-functional medical devices industrial park.
个性风格:建筑造型和立面也从纯工业化的简单围护中解放出来,在节能、绿色、工业化以及美学角度呈现出全新的风格。
Distinctive Style: the architectural facades have departed from universally industrial enclosures while embracing a brand-new style that considers energy efficiency, sustainability, industrialization, and aesthetics.
专业布局:无论是在气体排放的通路,楼面荷载的需求,以及试验生产的空间需求,平面布局都形成了适合产业的方向。
Professional Layout: the floor plan has been professionally laid out to meet medical devices companies’ needs for gas emissions pathways, floor load capacity and the spatial needs for experiments and production.
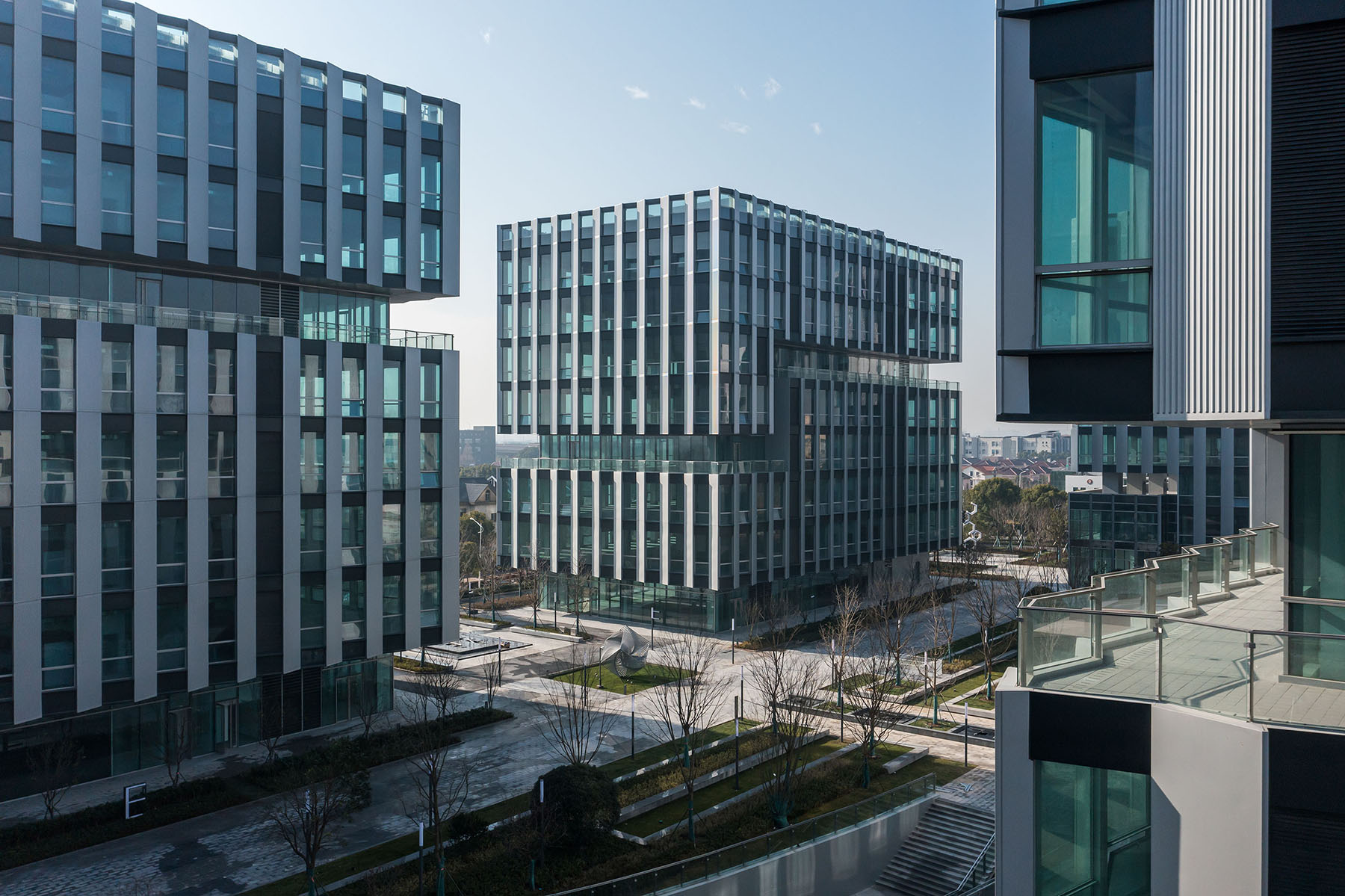
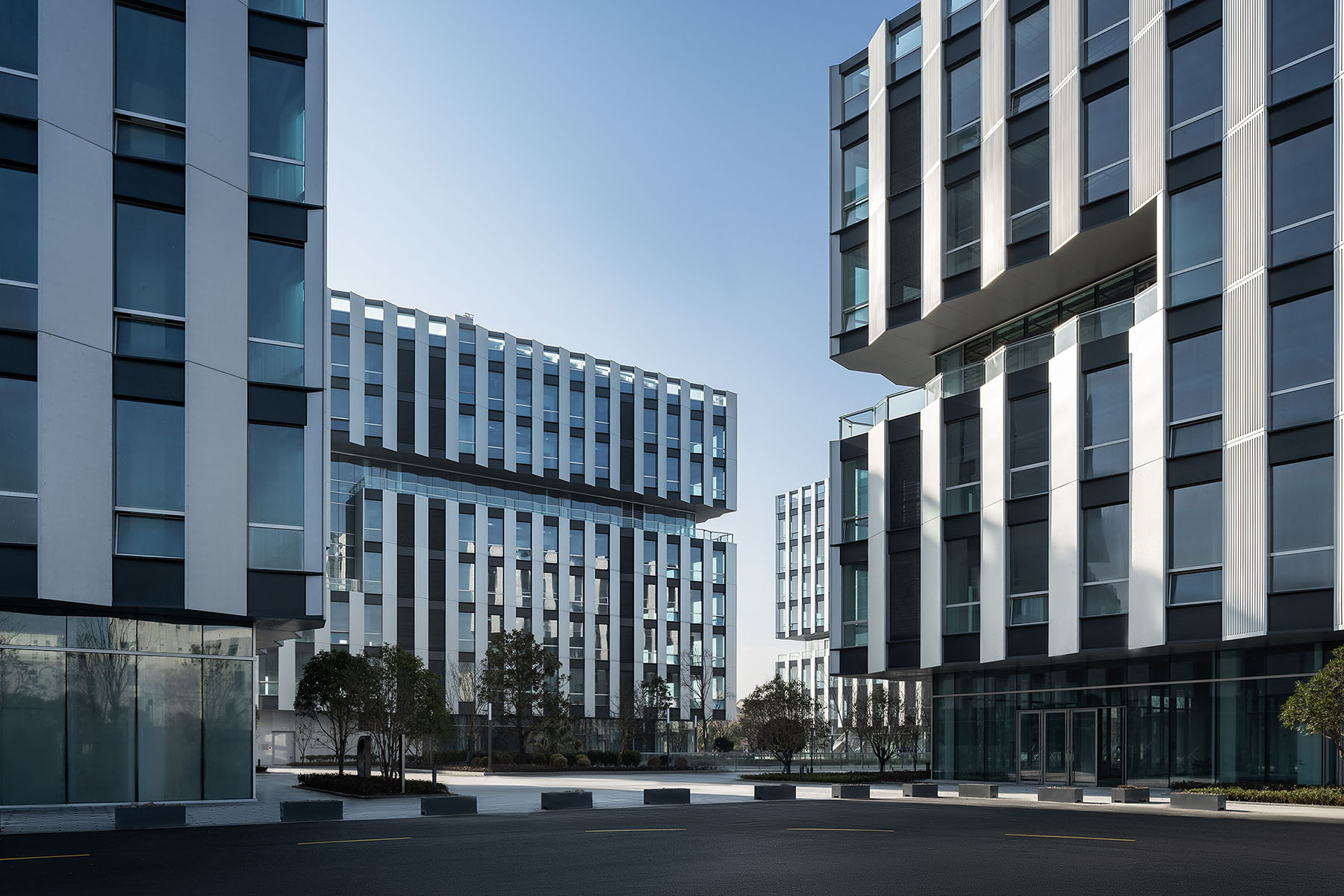
项目原来是两块功能用地,设计并没有割裂地进行。在遵循两个分地块的规划指标需求下,设计将各单元总部依控制线而设,围绕出一个共享的中央花园。
The project is composed of two separate land parcels. However, we didn’t design them separately. Instead, while adhering to their respective planning requirements, we positioned unit headquarters within the control lines while making them surround a shared central garden.
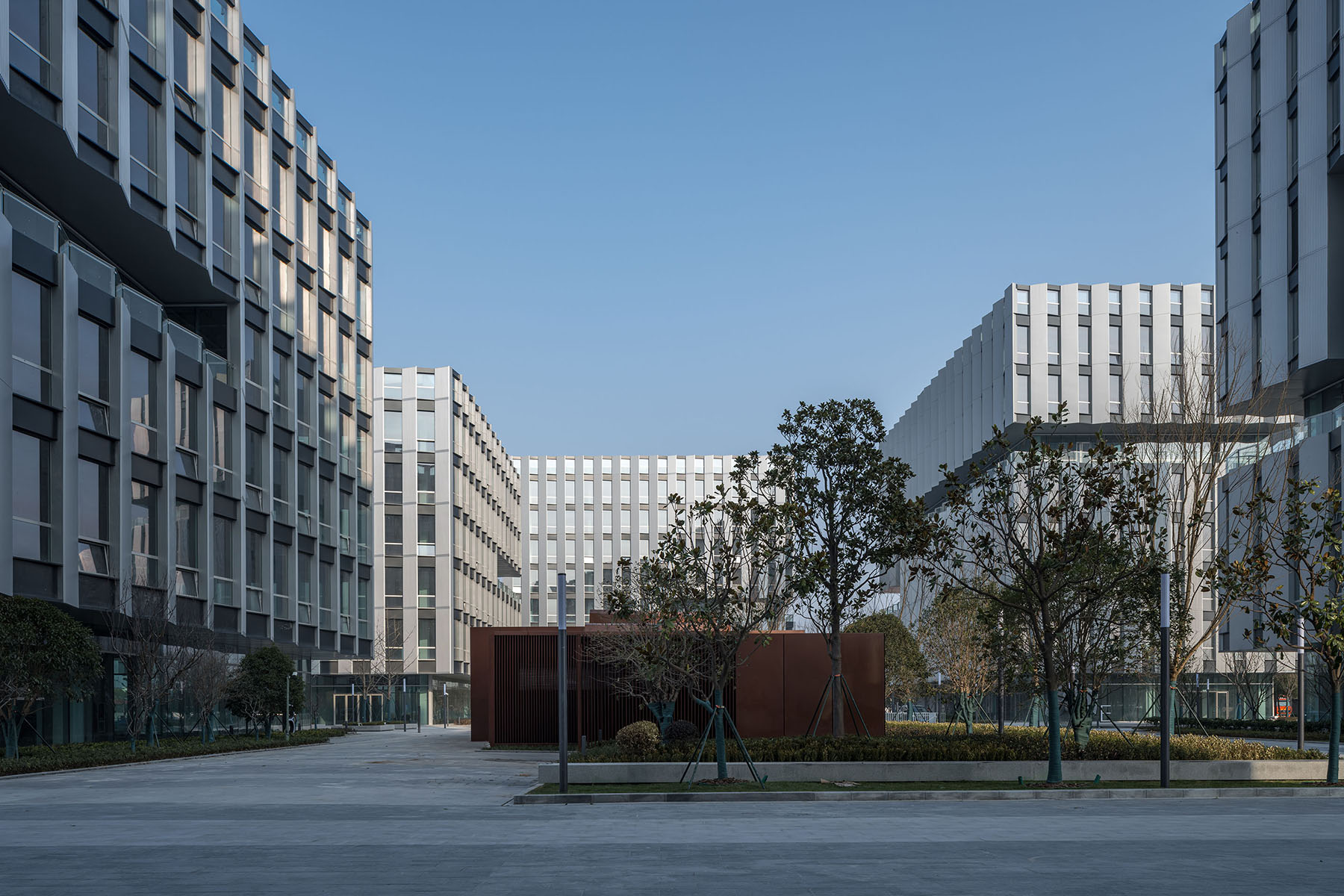
整体园区依据城市视点和到达视觉的前后关系,建筑高度自西向东依次跌落,呼应了区域规划的次序。地块西侧设置园区9层塔楼,形成到达园区的核心标志;而东部稍作跌落依序形成地块收尾,南北两侧呼应而立。园区中部空间结合景观设计,西区布置了展厅的到达空间,东侧以下沉庭院的方式布置了园区的餐饮、健身等公共空间,提供全面、合理、高效的产业服务。
Considering the landing sequence of eyesights, the park features a cascading architectural height from west to east, in line with the sequence of regional planning. On the western side of the park, a 9-story tower serves as a core landmark, while the eastern side gradually descends. Buildings on the north and south sides echo each other. The central area, coupled with landscaping, combines functionality and aesthetics. The western area houses an arrival space for exhibition halls, while the eastern side incorporates sunken courtyards for public spaces like dining and fitness areas, providing comprehensive, well-structured, and efficient services.

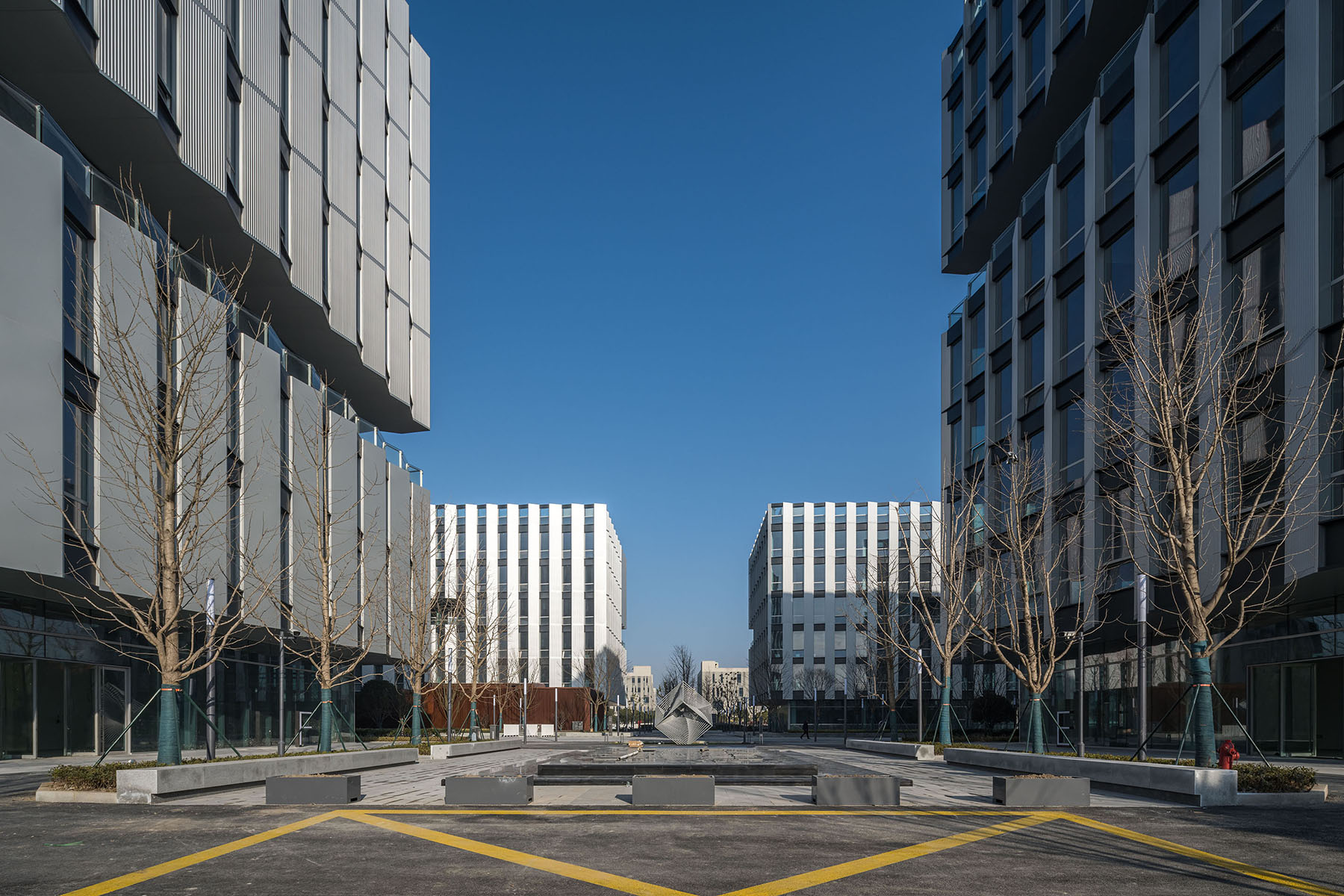
园区结合地块总体布局以及地块优良的城市道路系统,设置3处主要车行出入口。在南侧瑞庆路中间设置主要礼仪主入口,日常则以西侧汇庆路和东侧恒庆路对应的出入口为主。园区内主要道路以环形通道串联三处出入口,即能保证公共通道的通畅,也保证了园区的整体性。
The park, in alignment with the overall parcel layout and the urban road system, features three main vehicular entrances and exits. The primary entrance is situated in the middle of the southern side, along Ruiqing Road. For everyday access, there are two more entrances leading respectively to Huiqing Road on the west and Hengqing Road on the east. The main internal thoroughfare creates a smooth circular flow with connections to all three entrances, not only ensuring the circulation of public pathways but also maintaining the park's overall integrity.

园区在西南角和东南角端结合人行到达方向布置开放园区花园,设置人行入口广场实现人车分流;在东西车行入口附近设置地下车库出入口,货车由此进入地下空间,在每栋建筑的地下核心筒货梯附近设置卸货平台,既保证地上空间的品质和安全感,也满足了货运的功能需求。员工车辆同样直接从车库出入,方便快捷。
At the southwestern and southeastern corners of the park, open garden spaces are positioned to align with pedestrian access routes. These spaces also serve as pedestrian entrance plazas, effectively separating pedestrian and vehicular flows. Near the vehicular entrances on the eastern and western sides, entrances and exits to the underground parking space have been designed. Freight trucks can access the underground area through these points. Adjacent to the core service elevators in the underground section of each building, unloading platforms are positioned to maintain the quality and safety of above-ground spaces while meeting freight transportation needs. Employee vehicles can also directly enter and exit the parking space, offering convenience and efficiency.
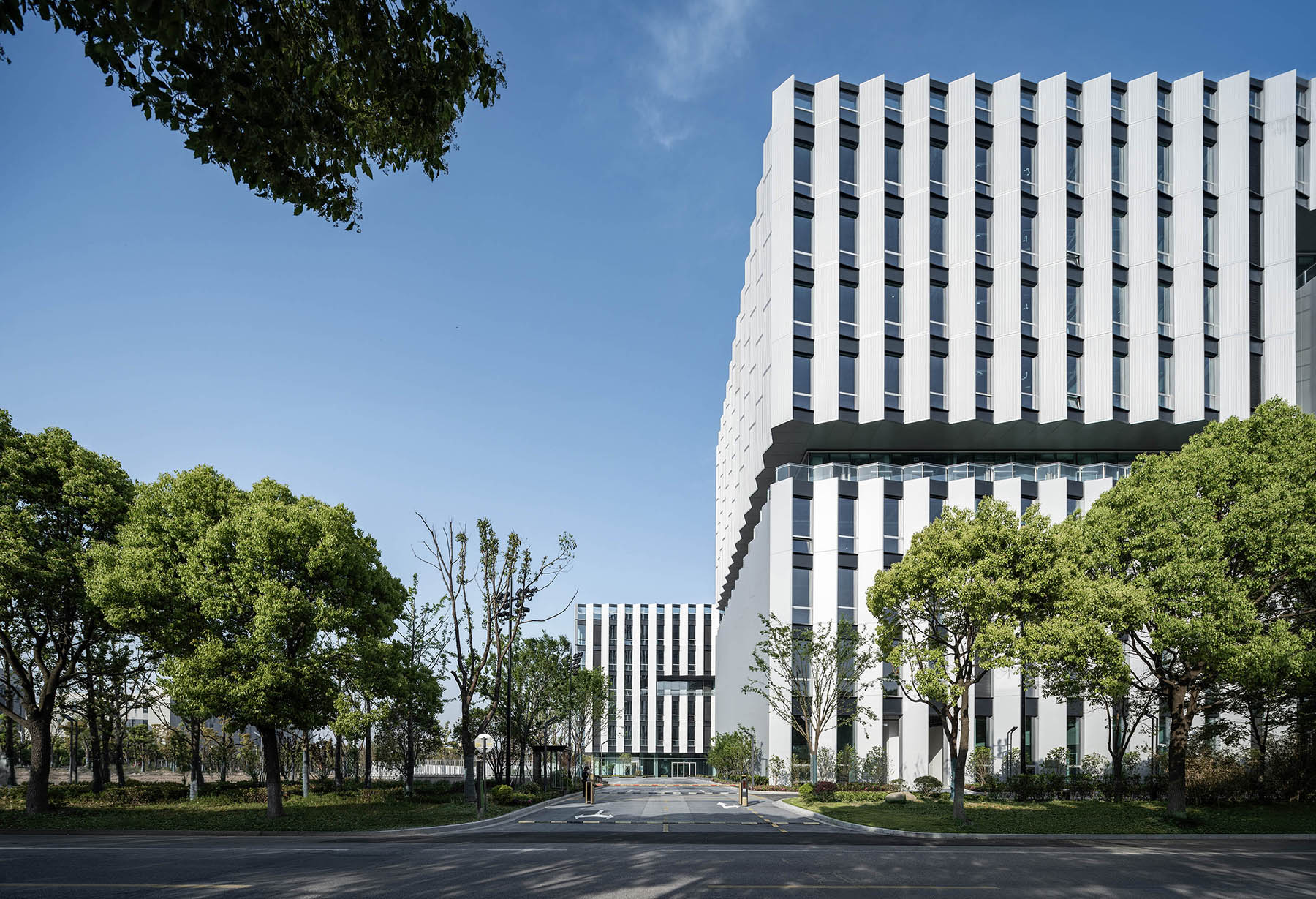

项目沿中心景观呈围合式布置6栋厂房,留出丰富的景观视线。6栋厂房标准层面积分为1200、1700、1900平方米的三个标准等级,以适应不同规模的企业使用需求。
The parcel features a central landscape enclosed by six factory buildings, offering expansive landscape vistas. The six factory buildings are divided into three levels with standard floor areas of 1200/1700/1900 square meters respectively, catering to the usage needs of companies of varying scales.
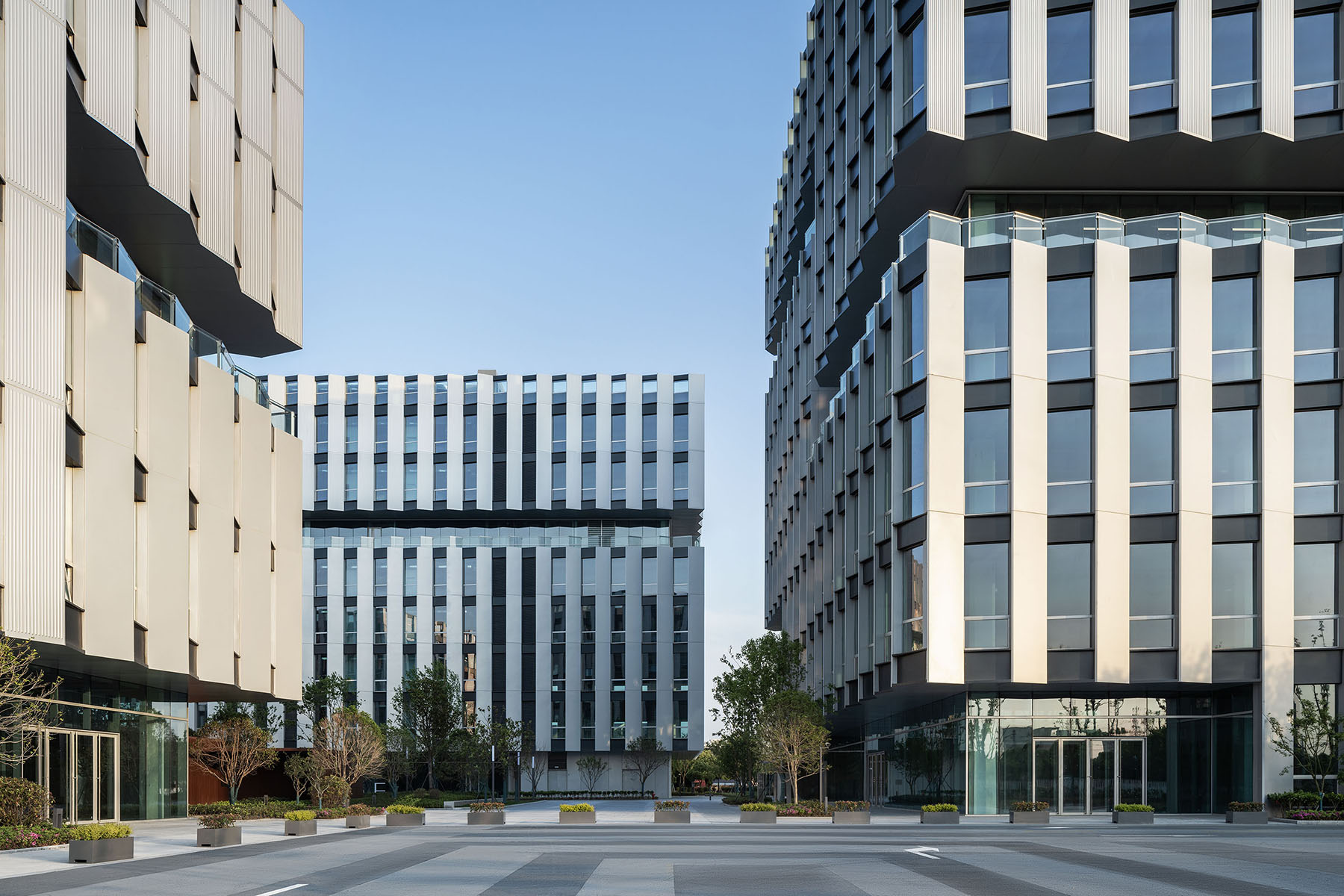
建筑采用钢结构的结构体系,以核心筒后置的方式形成流动灵活的平面布局,应对不同企业的使用特征,同时钢结构体系也能尽量地减少结构面积占比。
Adopting a steel structure system, the factory buildings feature a rear-positioned core to create a fluid and flexible floor plan layout, accommodating the diverse usage needs of different companies. Furthermore, steel structure systems also minimize the proportion of structural area as much as possible.
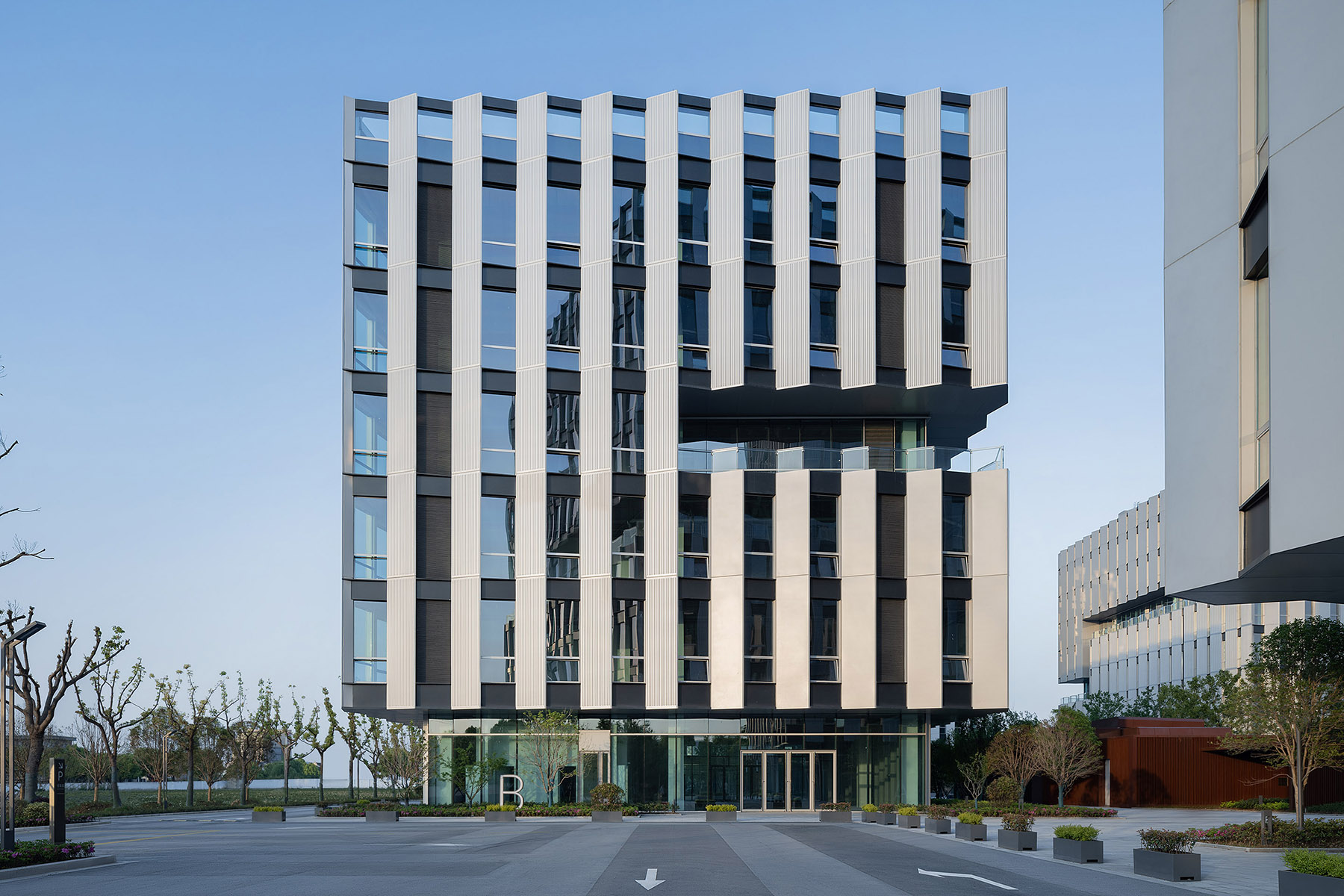
针对医疗器械园区因为前期土建预估不足,导致管线自由穿越的现状,设计采用专业风井一层一井的方式,有效提供各家企业的专属通道,避免混杂和公用的不利布局。同时,在屋面上布置钢结构平台以对应出屋面的风机位置,另外增加局部楼层地面荷载,预留出专用空调机房位置。整个平面的设计原则是为使用而设计。
To improve on the current chaotic layout of pipelines due to insufficient considerations by medical devices parks in early days, a professional one-floor-one-shaft system was adopted to provide dedicated pathways for each company, avoiding confusion and unwanted shared spaces. Steel structure platforms were placed on the roof to correspond to the locations of roof-mounted fans. Additionally, floor load was increased for some floors, and designated positions for dedicated air conditioning equipment rooms were reserved. In summary, the overarching design principle was to tailor design to the specific needs of users.
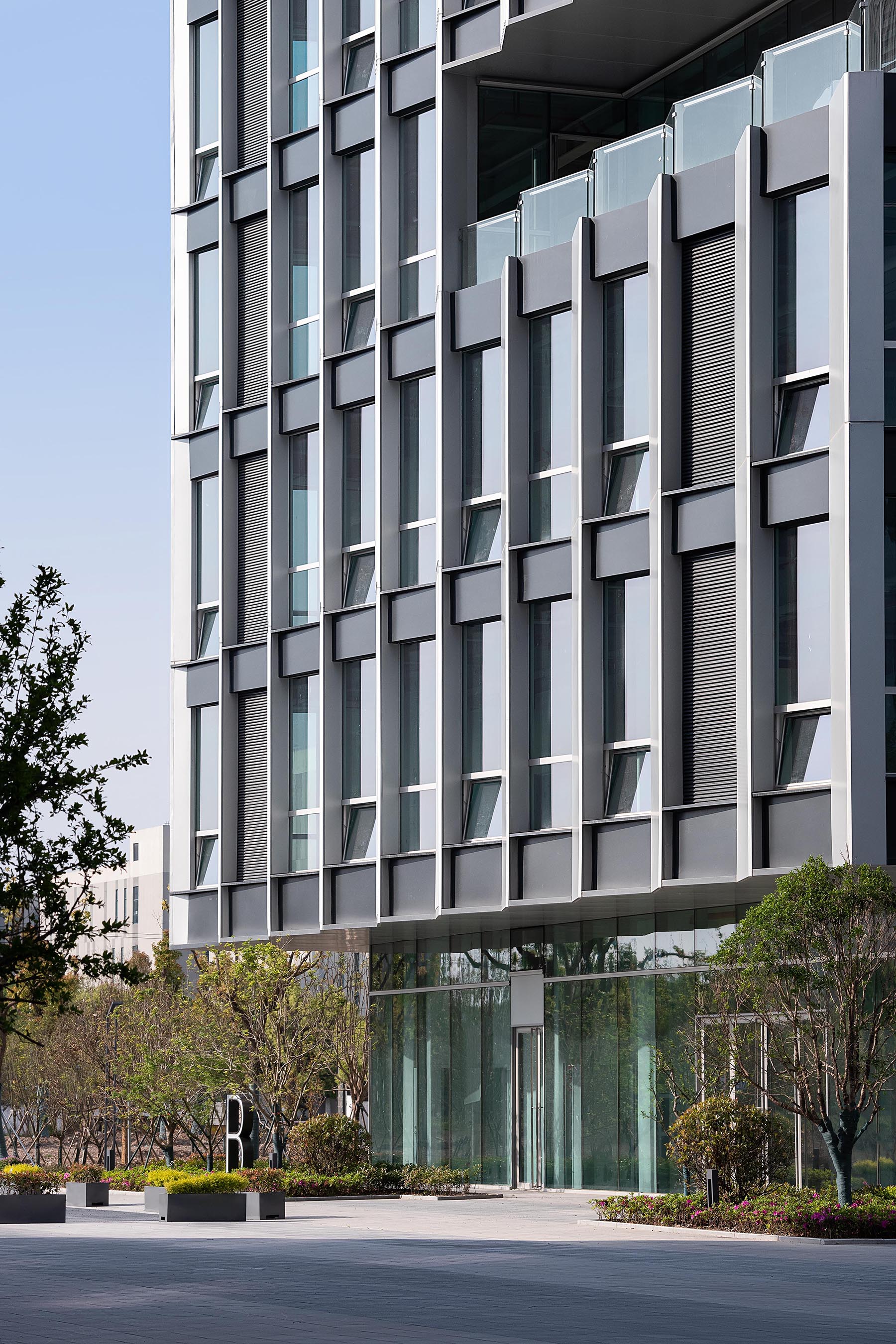
建筑围绕立面虚实相映,摆脱了传统单调乏味的工业建筑形式,将采光、遮阳、通风开启集成为一种单元,形成有节奏的立面形式,并对应出模块化的工业设计风格。建筑强化了块面肌理,经过和专业厂家的多次磨合和试验,为项目研发出一款具有独特凸纹的铝板肌理,形成了有节奏的立面线条。
The encircling façade features harmony of solidness and ethereality, a departure from the traditional monotonous and uninspiring industrial building forms. Daylighting, shading, and ventilation apertures are integrated into one unit, creating a rhythmic façade pattern that allows for modular industrial design styles. The building emphasizes block textures. After multiple adjustments and trials with a professional factory, a uniquely embossed aluminum panel texture was developed for the project. This has resulted in a rhythmic façade design accentuated by distinctive lines.
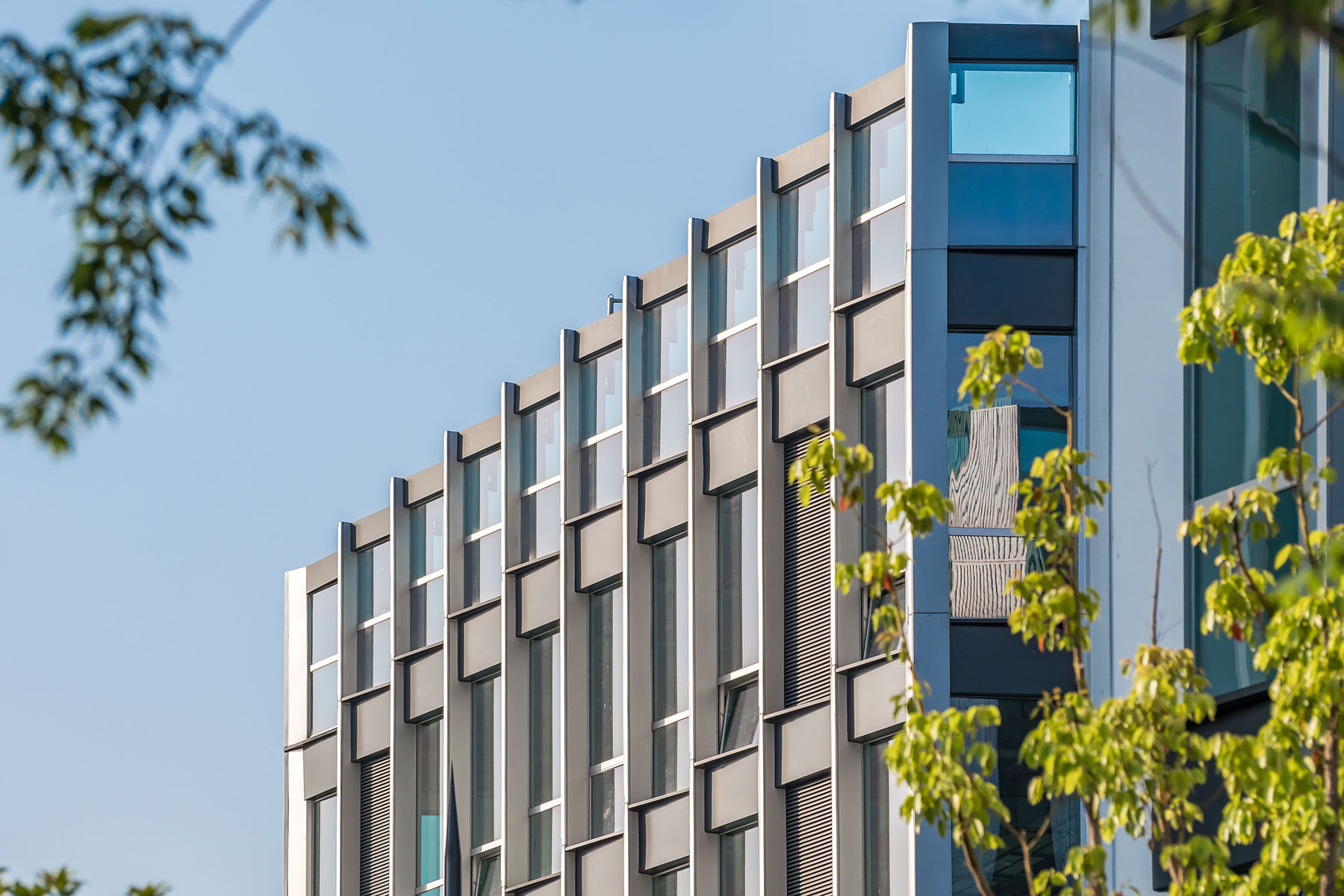
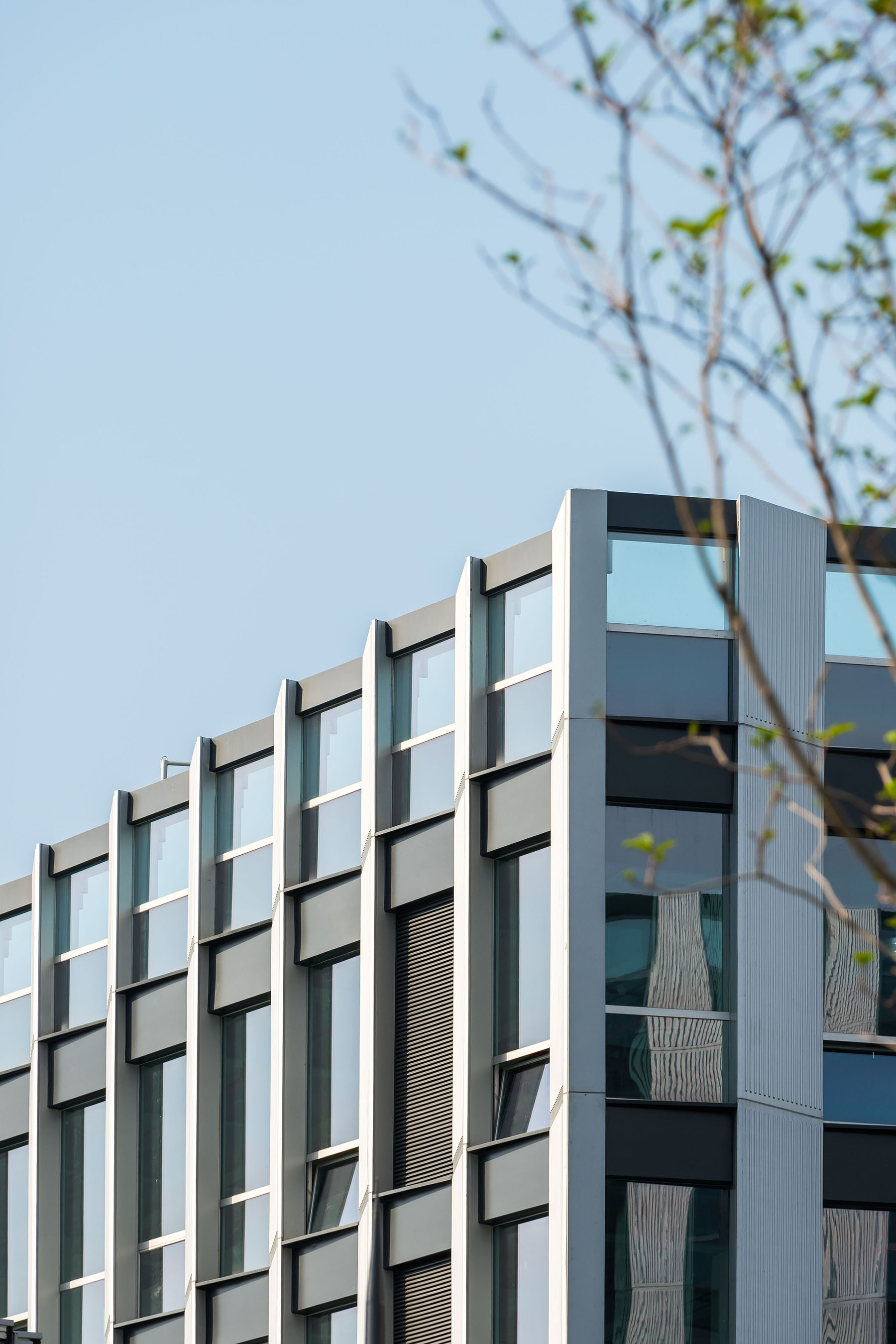
立面上采用折板的手法,通过玻璃面与实面的组合引入更多自然光照,有效地阻挡西晒起到节能作用,并结合窗台设计隐蔽式开启扇,避免了窗户开启后对于立面完整性的伤害。形体上以退台层将凸纹和平板区分为上下块面,形成嵌套台阶式的拼接组合。
The façade employs the technique of folded panels, combining glass surfaces with solid surfaces to introduce more natural light while effectively blocking western sunlight for energy efficiency. The design of concealed opening windows, combined with window sills, also avoids compromising the integrity of the façade when opening. In terms of outer form, the use of setback layers separates textured and flat blocks vertically, creating a nested composition with a stepped appearance.
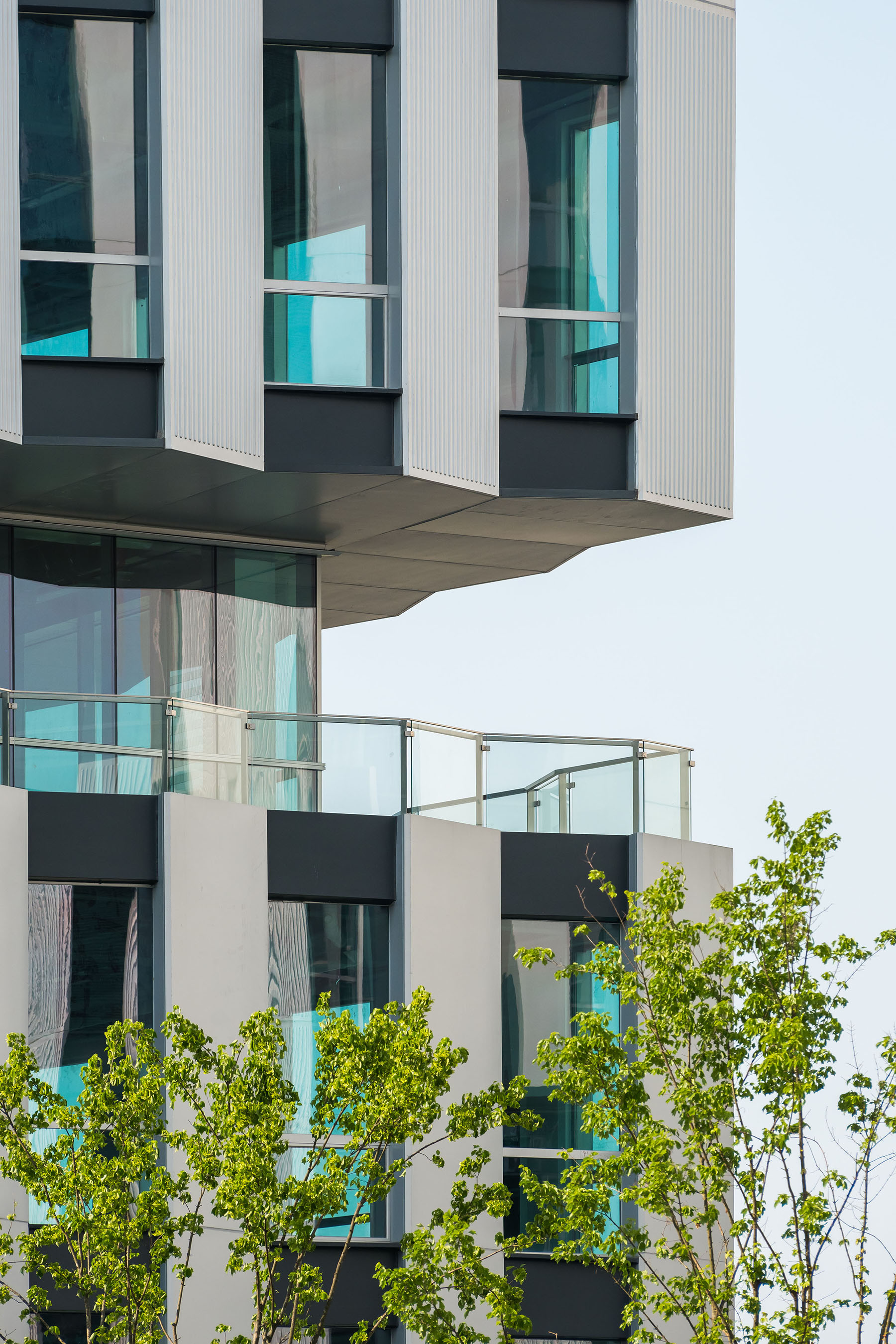

依照上位规划,项目结合建筑布局景观在地块中间设置绿色通廊,形成基地内部的景观中心。在东南角及西南角留设路口开放公园,将城市空间导入并与园区景观联系起来,形成点、线、面相结合的城市开敞空间系统,构成完整的生态绿地体系。
Following higher-level planning, a green corridor is positioned in the middle of the parcel to establish a landscape focal point within the site. Open parks at the southeastern and southwestern corners connect urban spaces with the park's landscape. This results in an open urban space system that integrates single structures with linear layout which fits nicely into the overall urban planes, forming a complete green space network.
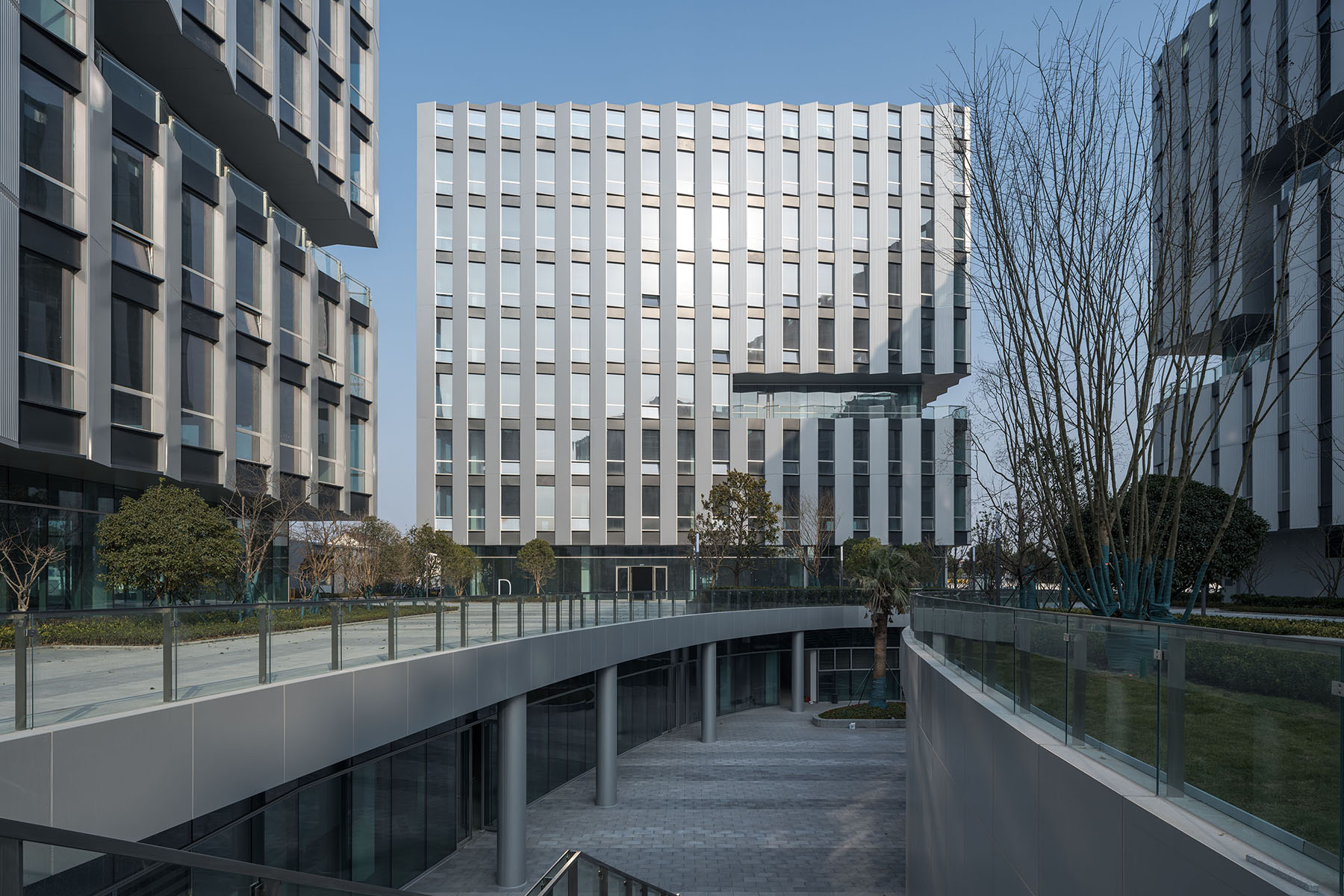
中央景观由地景式建筑、广场与下沉庭院组成,既丰富园区的公共交流场所,又有效地防止了相邻厂房间的视觉干扰。以环绕式建筑布局围绕中心景观,保障每栋楼都拥有良好的景观视线。
The central landscape is comprised of landscape-style architectural structures, plazas, and sunken courtyards. This arrangement not only enriches the park's communal gathering spaces but also effectively mitigates visual interference between adjacent factory buildings. The layout employs a surrounding architectural arrangement encircling the central landscape, ensuring that each building enjoys an unobstructed view of the landscape.
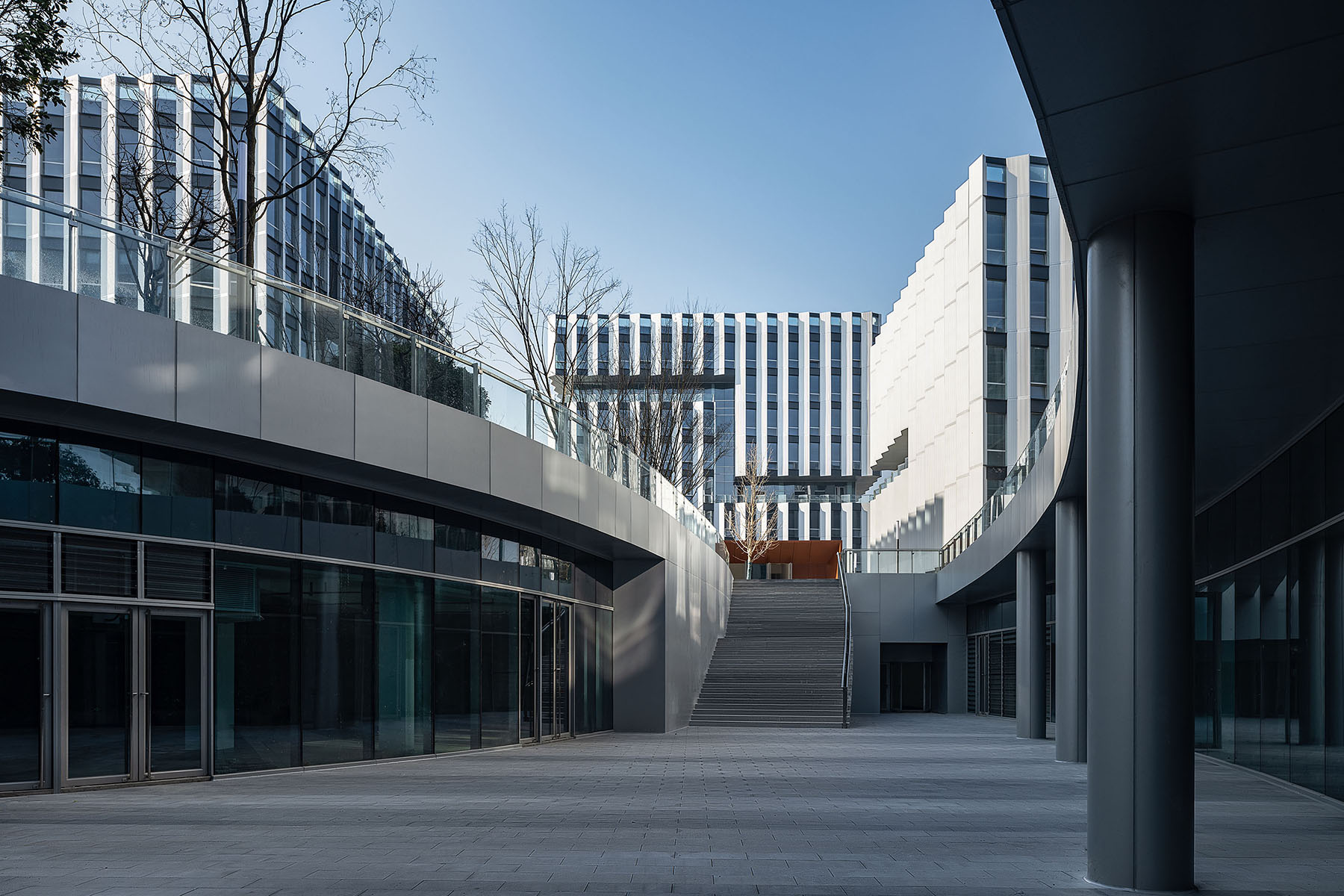
整个项目通过以根植于园区的产业基因为基础,确立了一个开放性的总部布局,保障了多样化的产业使用需求,同时赋予工业建筑全新的城市人文属性,在张江北大门塑造出一个全新的产业地标。
The entire project, built upon the industrial DNA rooted in the park, establishes an open headquarters layout that caters to diverse industrial usage needs. Simultaneously, it imbues industrial architecture with a fresh urban and humanistic attribute, shaping a new industrial landmark at the northern gateway of Zhangjiang.
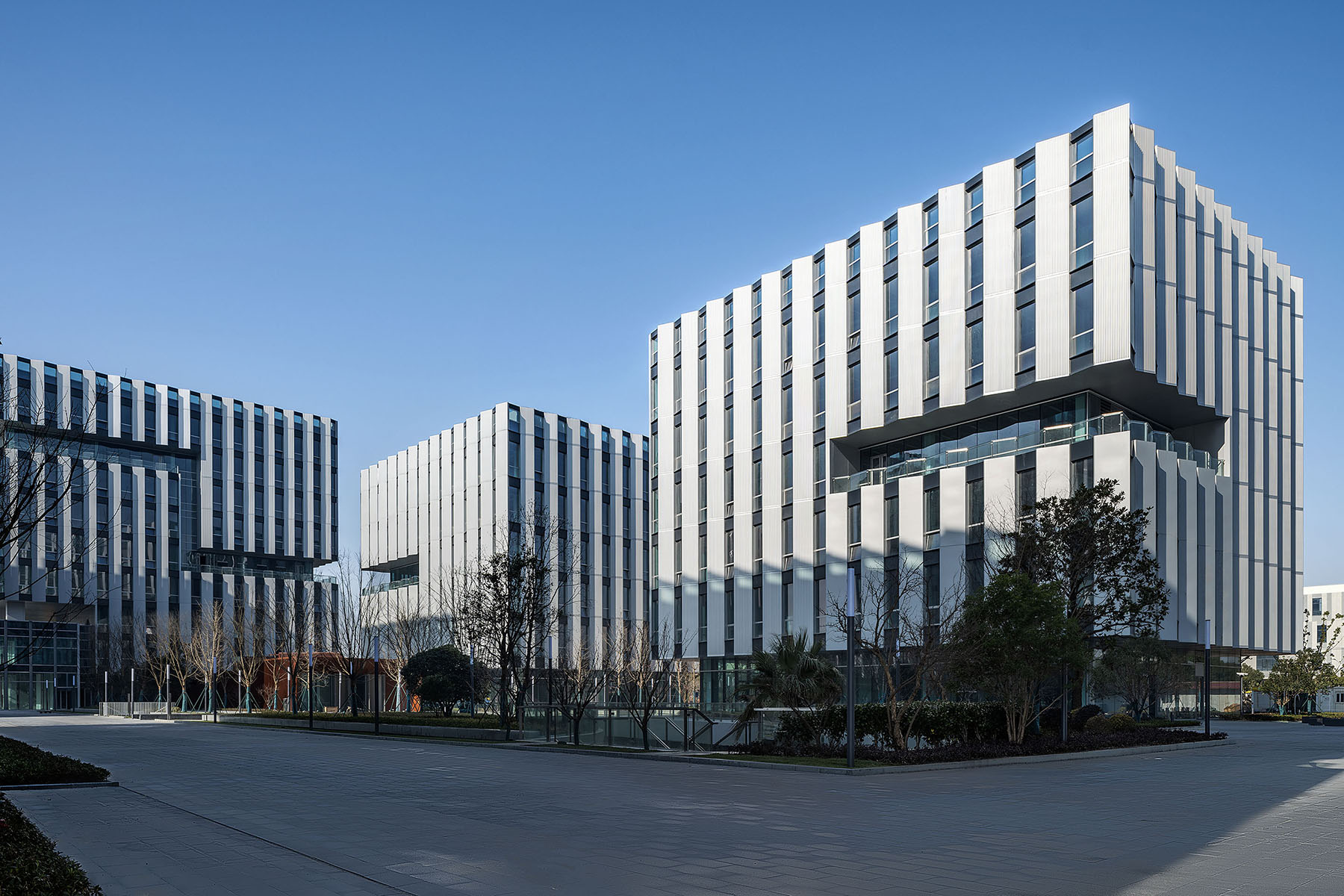
设计图纸 ▽
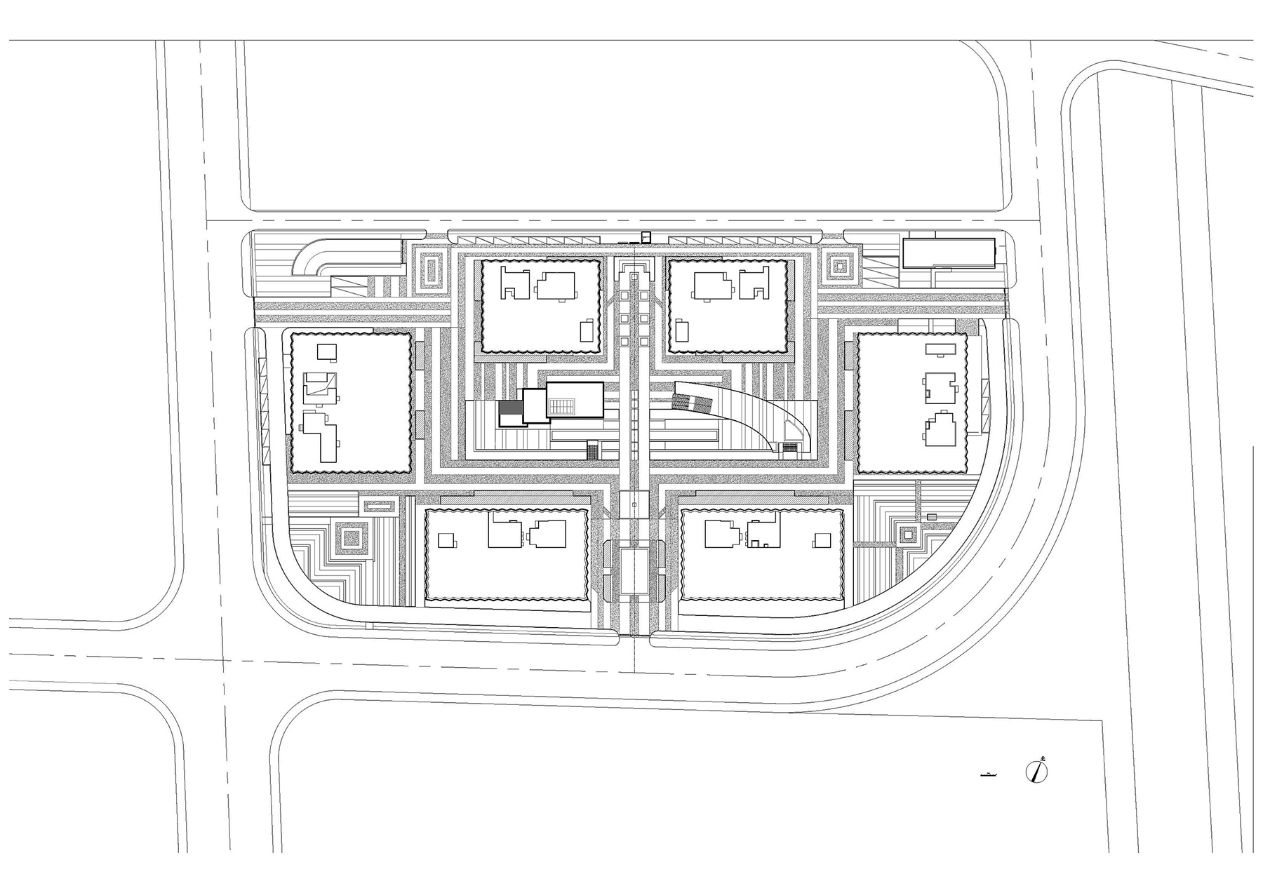
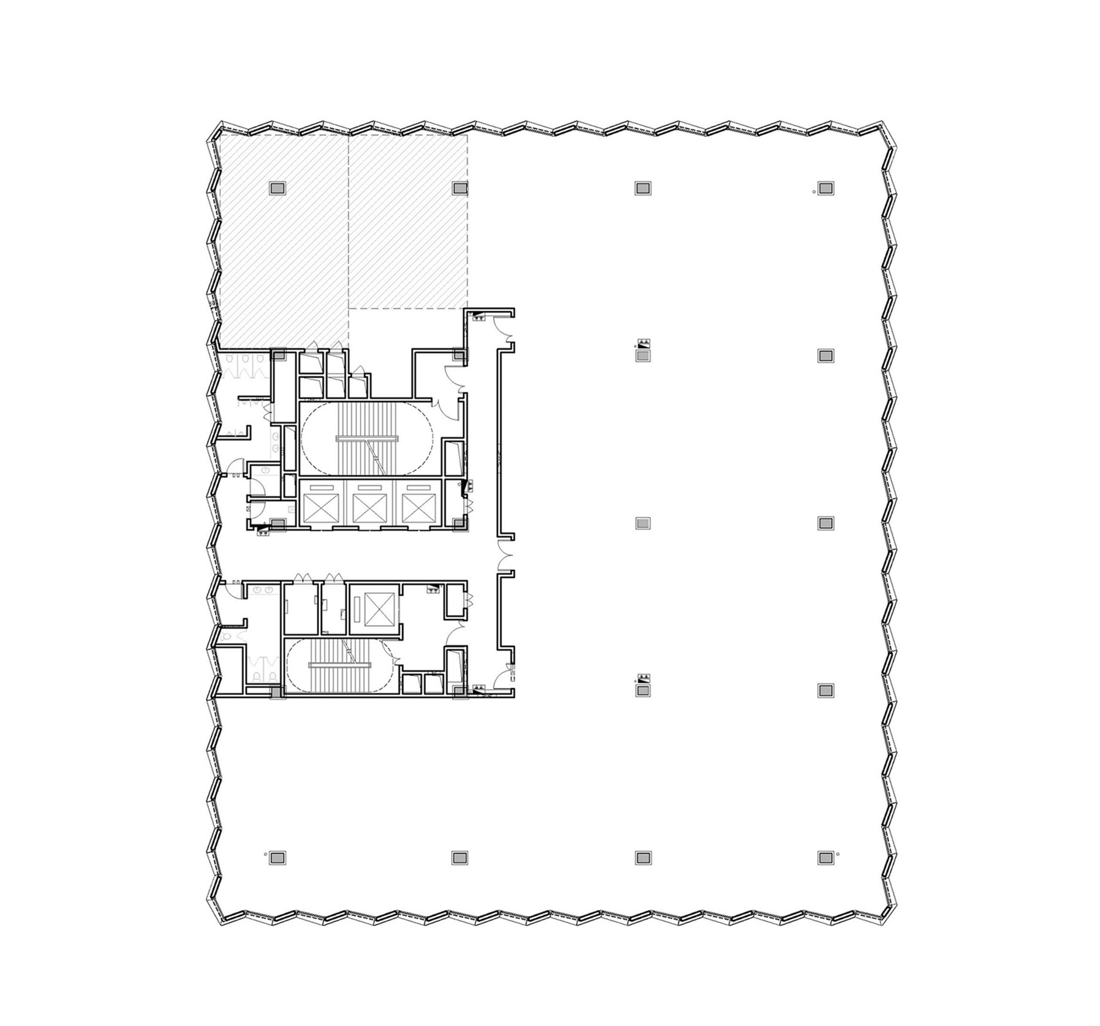
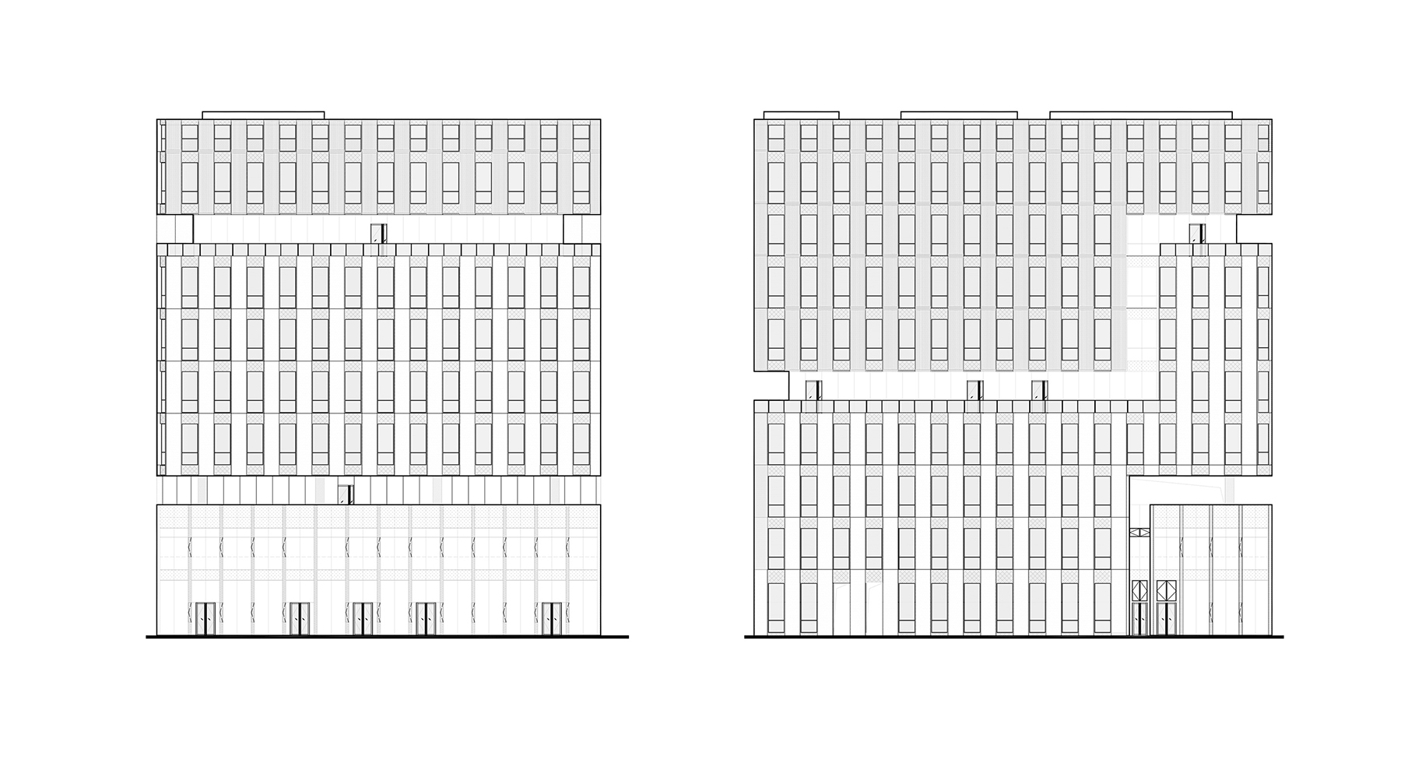
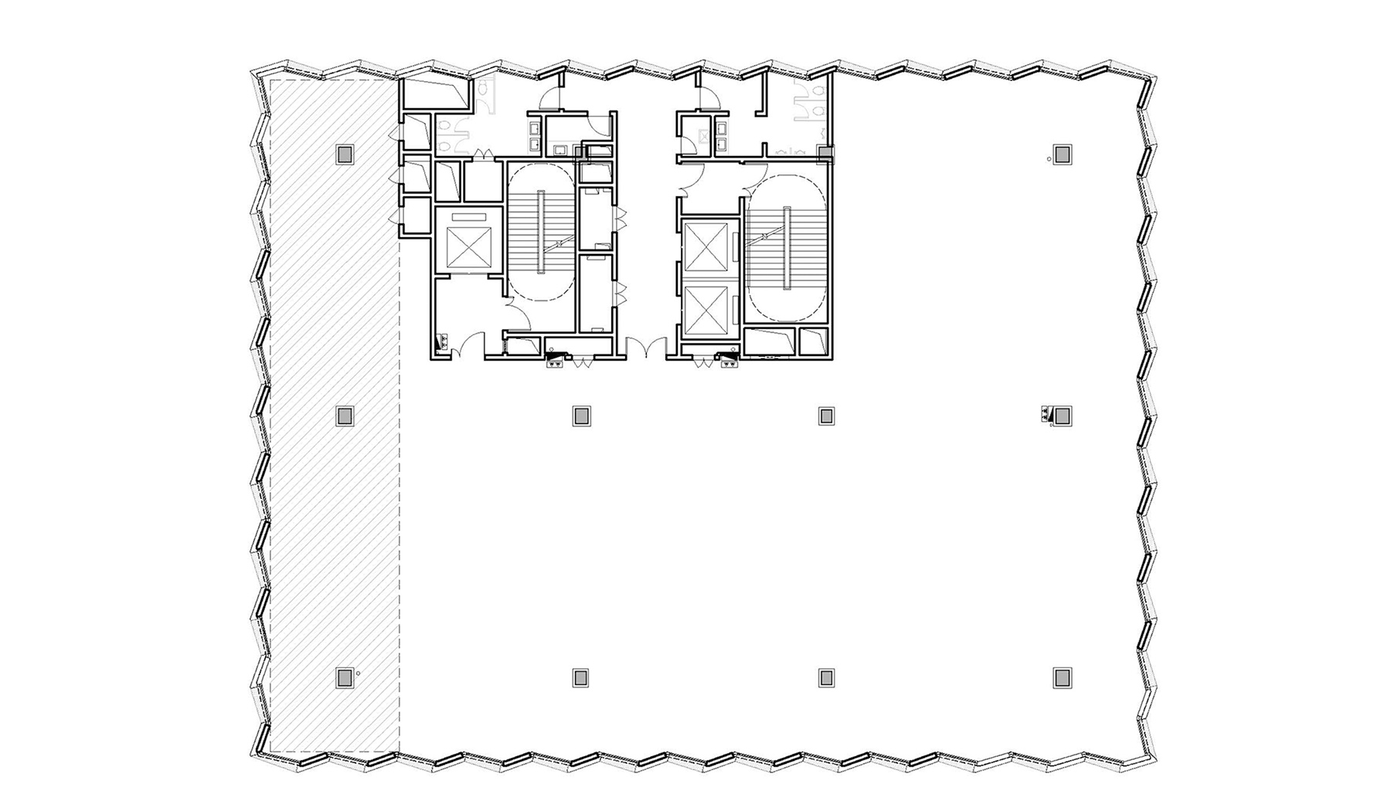
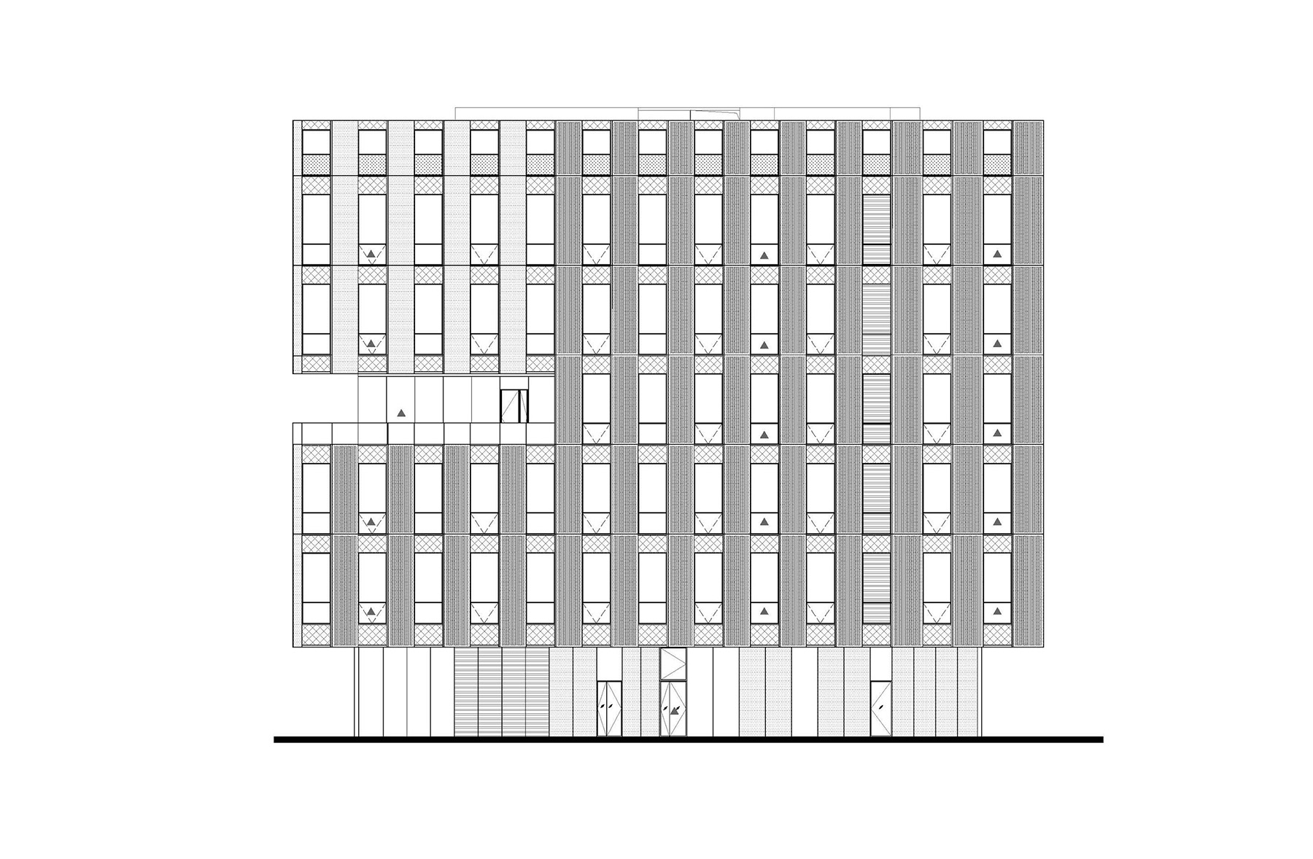
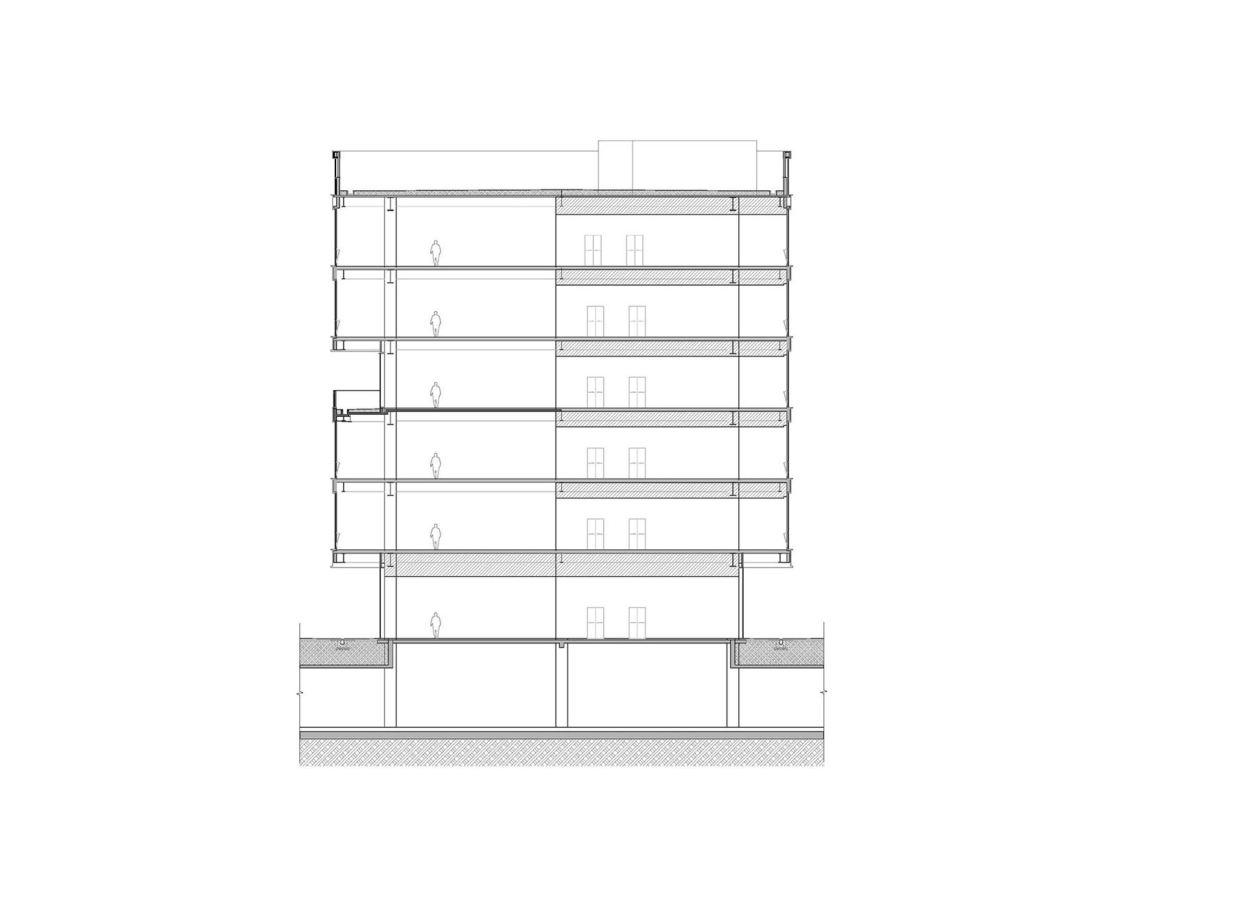

完整项目信息
项目名称:张江高端医疗器械产业园区
项目类型:公共建筑-产业园区
项目地点:上海市浦东新区合庆镇
设计单位:上海大小建筑设计事务所有限公司
主创建筑师:李瑶
设计团队:李瑶、吴正、高海瑾、吴增亮等
业主:上海张江医疗器械产业发展有限公司
设计时间:2018年—2019年
建设时间:2023年3月
建筑面积:98182.59平方米
建筑层数:地上6/8/9层,地下1层
合作单位:
上海中建建筑设计院有限公司(结构、机电设计)
上海睿柏建筑外墙设计咨询有限公司(幕墙设计)
骏业建筑科技(上海)有限公司(绿建设计)
之莫樱(上海)建筑规划设计有限公司(景观概念设计)
上海迪弗建筑规划设计有限公司(景观设计)
材料:凸纹铝板-益亚(佛山)
摄影师:刘磊(上海鹿路文化传媒有限公司)
版权声明:本文由上海大小建筑设计事务所有限公司授权发布。欢迎转发、禁止以有方编辑版本转载。
投稿邮箱:media@archiposition.com
上一篇:有方讲座82场 | 神庙,理解古埃及人精神世界的入口
下一篇:走向轻建筑:武汉天地“潮涌派对”装置 / UAO瑞拓设计