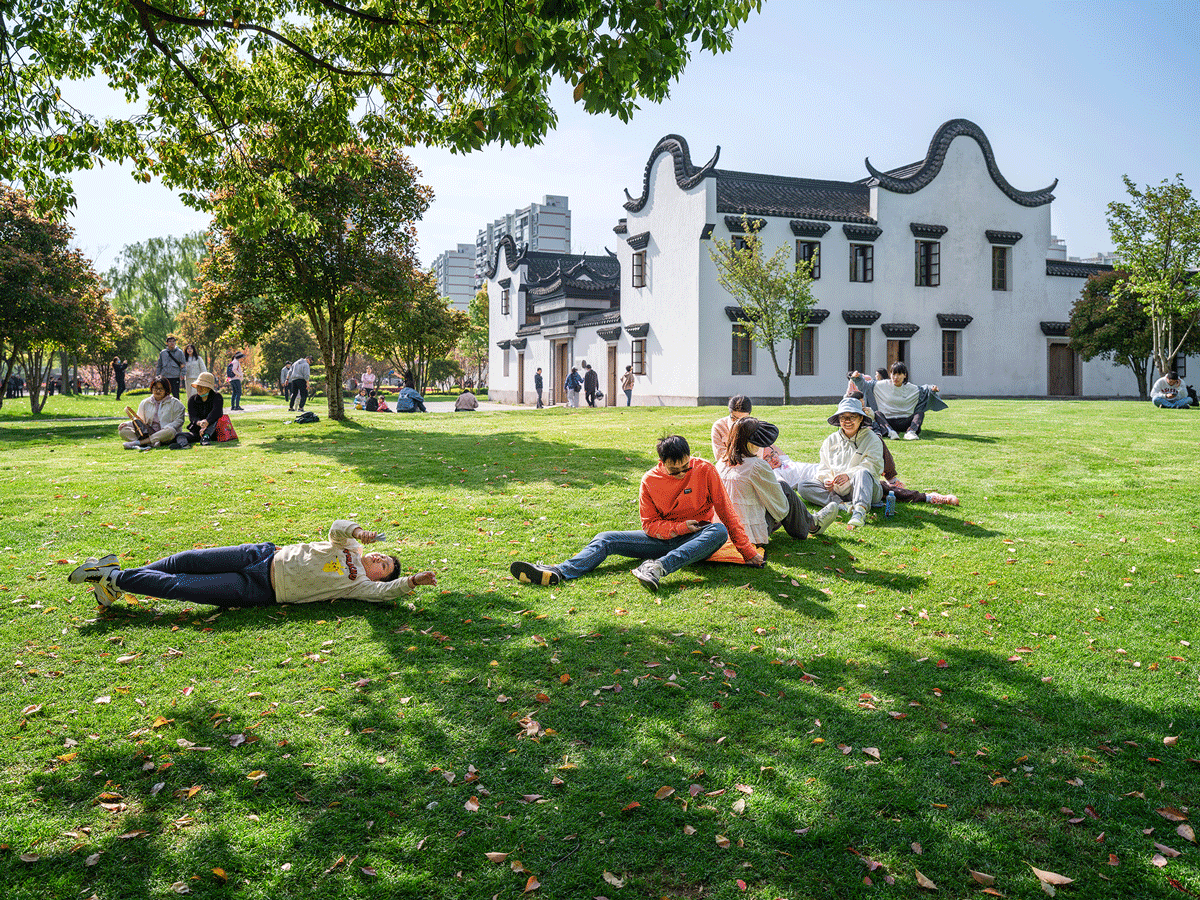
设计单位 MYP迈柏
项目地点 上海浦东
建成时间 2023年1月
建筑面积 5850平方米
本文文字由设计单位提供。
“城市是人集中生活的地方,城市建设必须把让人民宜居安居放在首位,把最好的资源留给人民。”这是总书记在浦东开发开放三十周年庆祝大会上的讲话。浦东牡丹园秉承着“人民城市人民建,人民城市为人民”的理念,在封闭多年后改造再提升,还空间于城市、还绿地于人民、还公共配套服务于社会。
"Cities are places where people live together, and urban construction must give top priority to making people live in peace and security, and leave the best resources to the people." This is the speech of the General Secretary at the celebration of the 30th anniversary of the development and opening up of Pudong. Adhering to the concept of "people's city built by the people, people's city for the people", Pudong Peony Park has been renovated and upgraded after years of closure to return space to the city, green space to the people, and public supporting services to the society.
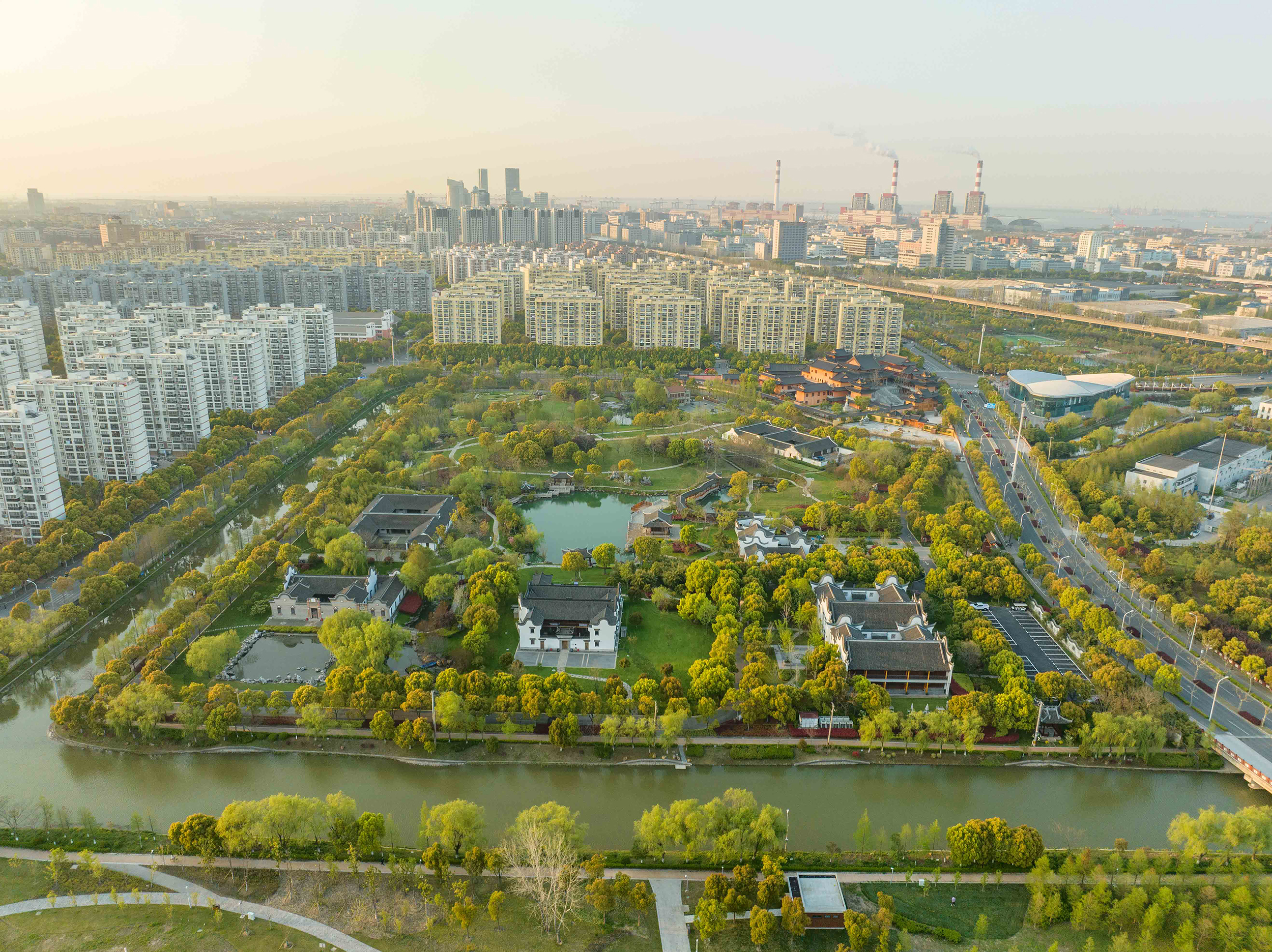
牡丹园位于上海浦东高行镇、森兰外高桥核心商务区,原是由浦东新区唯一的全国文明村解放村兴建,占地7.8万平方米。现状园内建筑破败,侵害性植物侵蚀全园,水体污染严重,道路损坏。为避免大拆大改大建的方式,设计以保留利用提升为主,推行小规模、渐进式的“针灸式”微改造,促使牡丹园在百废待兴中有机地更新转型。
Peony Garden is located in Gaohang Town, Pudong, Shanghai, and the core business district of Senlan Waigaoqiao. It was originally built in Jiefang Village, the only national civilized village in Pudong New Area, covering an area of 78,000 square meters. The current situation of the garden is characterized by dilapidated buildings, invasive plants encroaching on the entire garden, serious water pollution and damaged roads. In order to avoid the way of big demolition and reconstruction, the main focus is to retain and utilize the park for upgrading, and to implement small-scale and progressive "acupuncture" micro-renovation, in order to promote the organic renewal and transformation of the Peony Garden in the midst of all kinds of wastes.
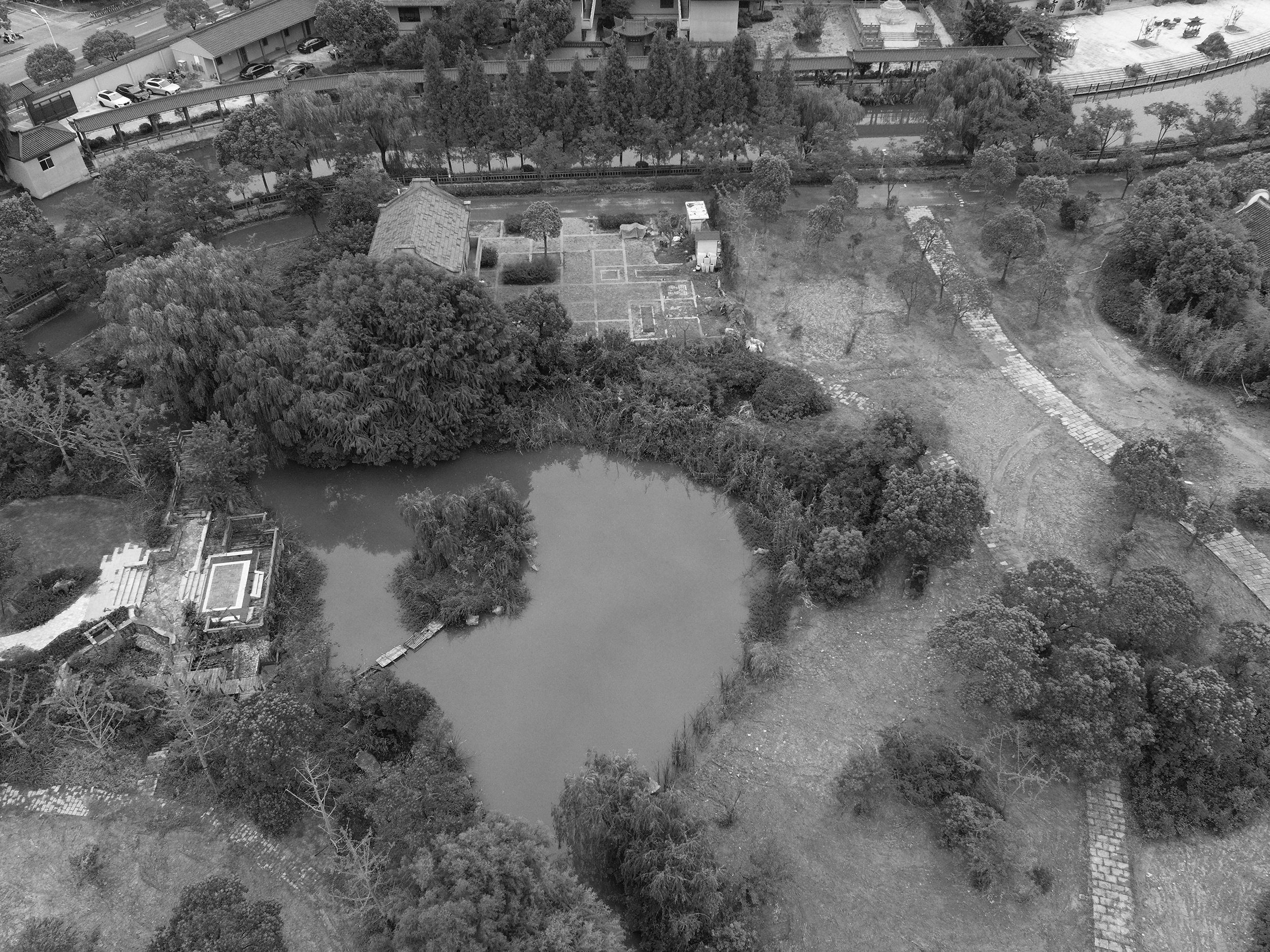
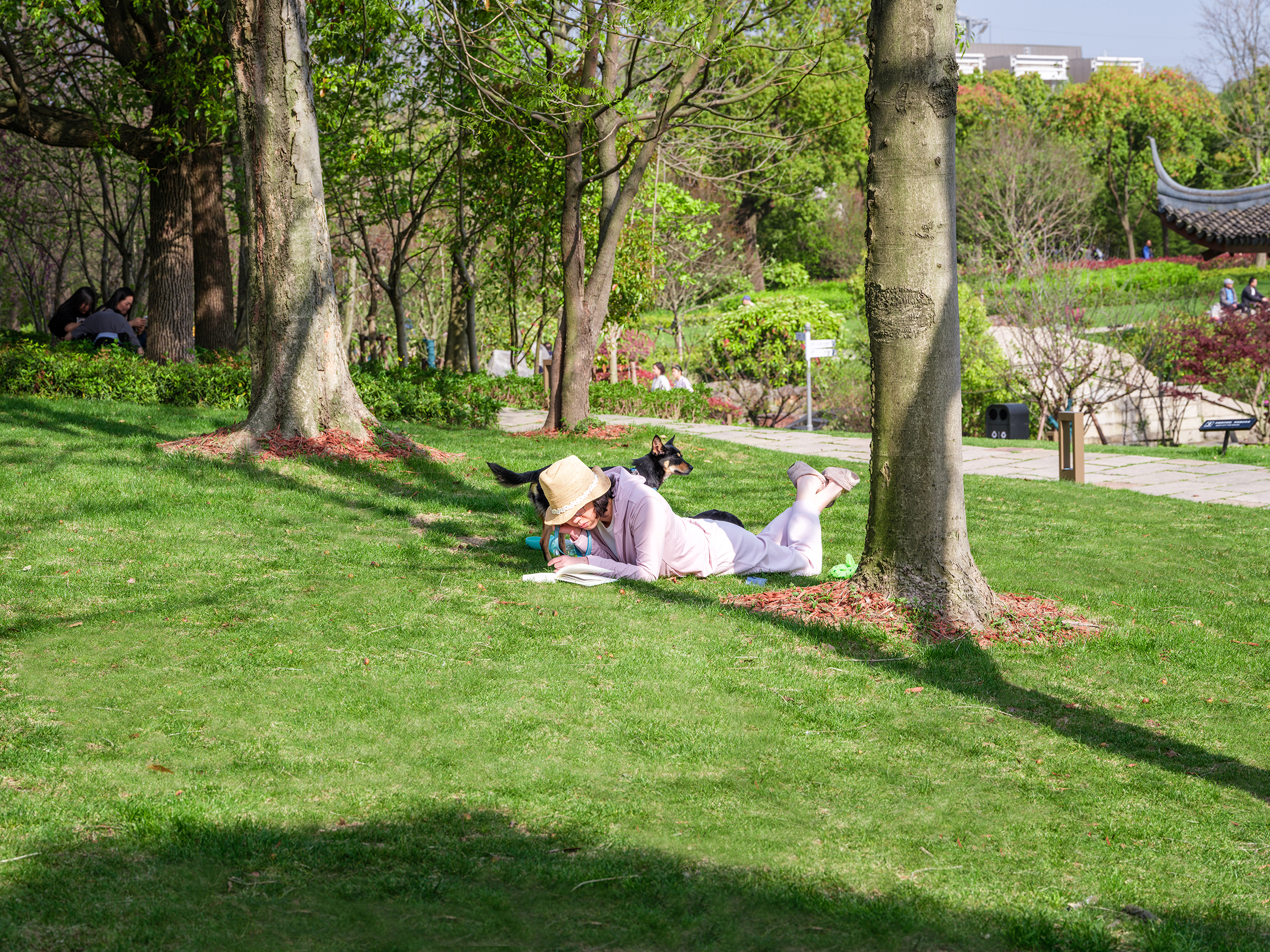

园内有景运堂、周浦老宅、喻式民宅、奚式民宅、马氏民宅及川沙老宅共六栋特色当地私人民居建筑(约百年历史),从上海浦东各地搬迁而来,为上海近代建筑保护基地。改造前的牡丹园全方位服务于企业会务、展示等,不对外开放,本次改造须将私家园林转型为公共开放的综合公园。
There are six characteristic local private residential buildings (about a hundred years old), including Jingyuntang, Zhoupu Old Mansion, Yu’s Mansion, Xi’s Mansion, Ma's Mansion and Chuansha Old Mansion, which have been relocated from different parts of Pudong, and serve as a base for the protection of Shanghai's modern architecture. Before remodeling, the Peony Garden served in all aspects of corporate meetings, displays, etc., and was not open to the public. The remodeling shall transform the private garden into a comprehensive public park.

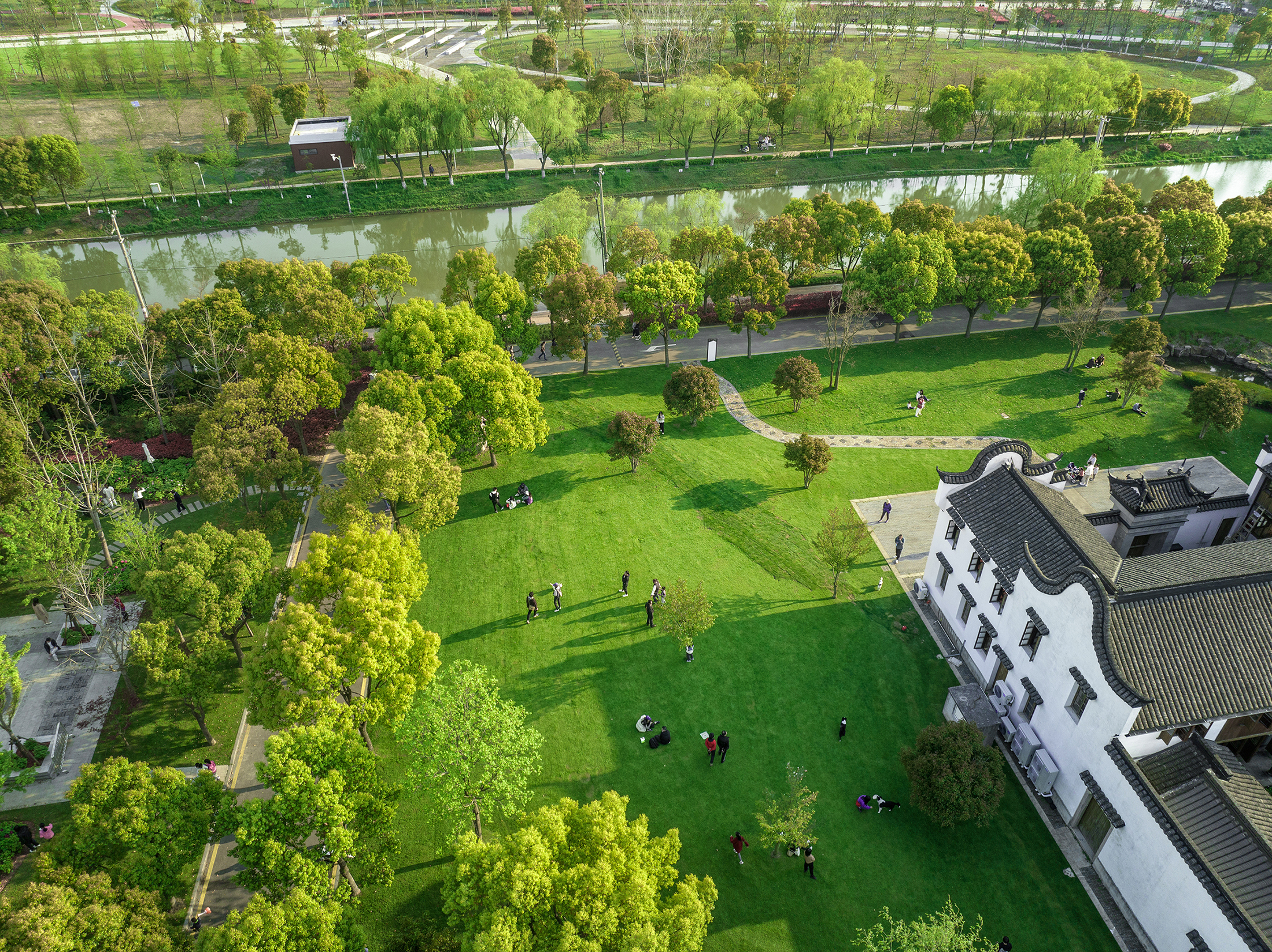
现状牡丹园三面环水,与周边社区仅一水相隔,东临城市道路侧有围墙隔断,形成孤立的绿地格局,周边居民及游客难以到达。园内建筑原为富商私人所有,作为私宅园林仅供主人使用,象征园主身份及社会地位,因此建筑及院落通过围墙、水系、林木等明确的边界形成内聚的布局形式。
The current Peony Garden is surrounded by water on three sides, separated from the neighboring communities by only one water, and the east side of the city road is separated by a wall, forming an isolated green space pattern, which is difficult to be reached by the neighboring residents and tourists. The buildings in the garden were originally privately owned by wealthy merchants, and as a private garden for the owner's use only, symbolizing the owner's identity and social status, the buildings and courtyards form a cohesive layout through the clear boundaries of the wall, water system, and trees.
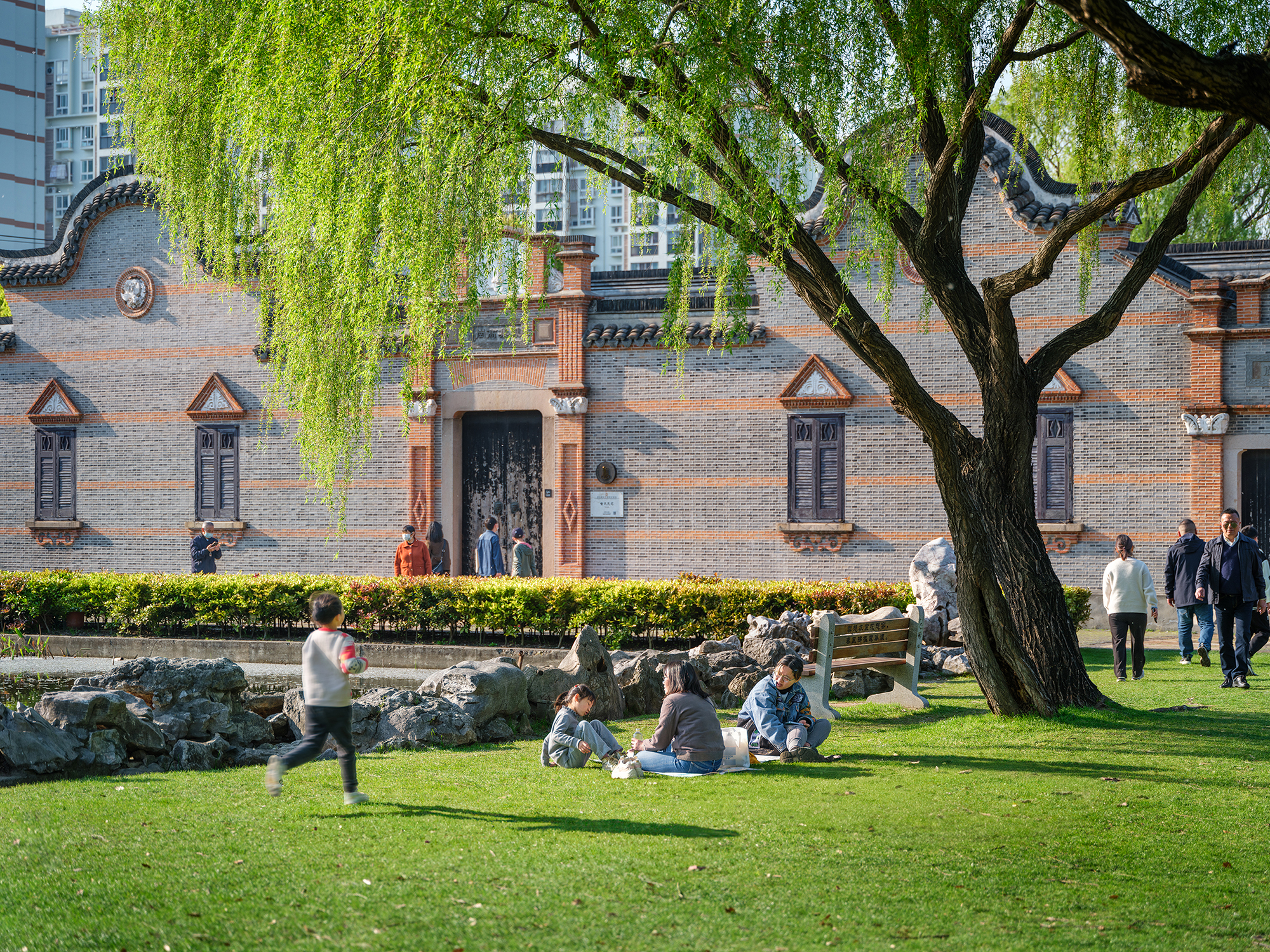

在改造过程中首要工作是将场地沿兰谷路南北侧的围墙打开,链接原滨水绿道,利用公共绿道将原本闭塞的牡丹园与东侧森兰绿地、北侧宝莲庵、南侧办公园区及周边社区相互串联。同时整修东侧原门厅主入口,形成主要的对外开放边界,“一入口双通道”的牡丹园成为开放便捷的社区家门口公园。
In the process of renovation, the first thing to do is to open the fence along the north and south sides of Langu Road, link the original waterfront greenway, and utilize the public greenway to connect the original closed Peony Garden with the Sunland green space on the east side, Baolian temple on the north side, the office park on the south side, and the neighboring communities. The main entrance of the original foyer on the east side is renovated to form the main open boundary, and the Peony Garden with "one entrance and two channels" becomes an open and convenient community park.
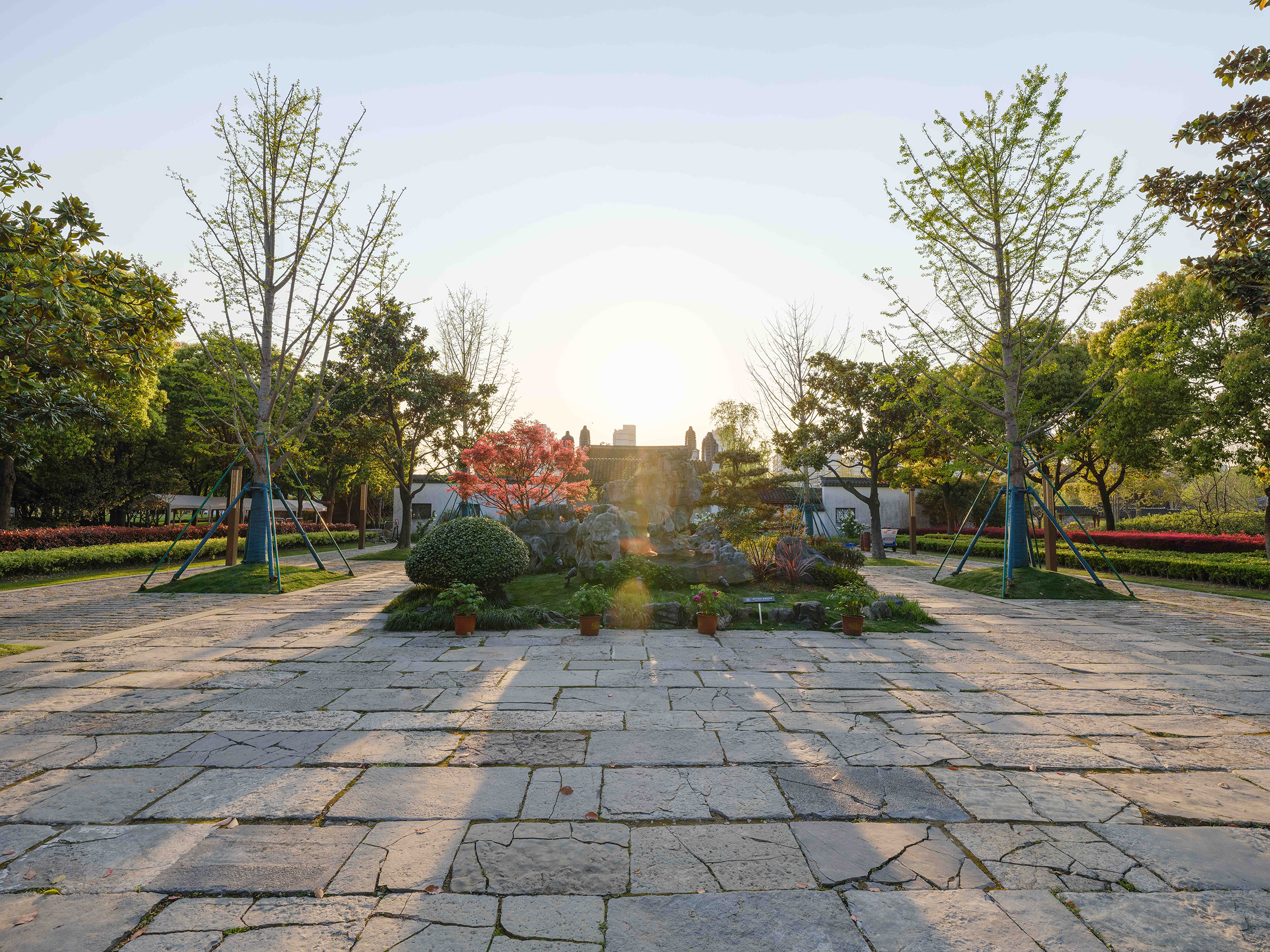
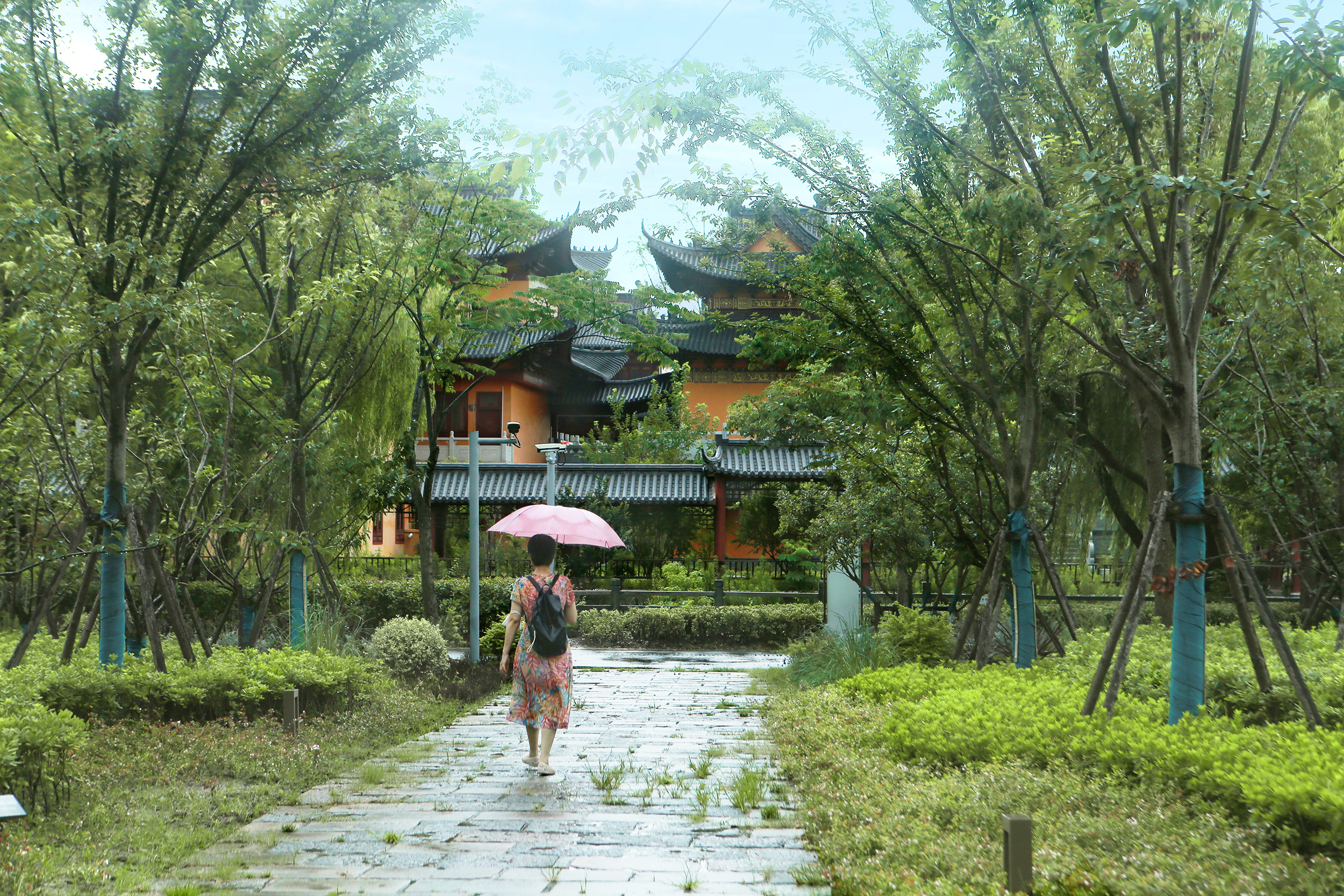
设计结合现状地形高差、建筑布局、水系、植物及园路,梳理整体的景观骨架形成开放的空间结构,南部以动为主的活力区,中部以绿为底的生态区,北部以静为主的休闲区,在三区融合的整体布局下共享联通形成“三大区九景点”的开放布局,满足不同季候人群各异的活动需求。
Combining the current topographic height difference, architectural layout, water system, plants and garden paths, the overall landscape skeleton is organized to form an open space structure. The southern part of the park is a dynamic area, the central part is an ecological area with a green background, and the northern part is a leisure area with a quiet background. Under the overall layout of the integration of the three districts, the open layout of "three districts and nine attractions" is formed to meet the different activity needs of people in different seasons.
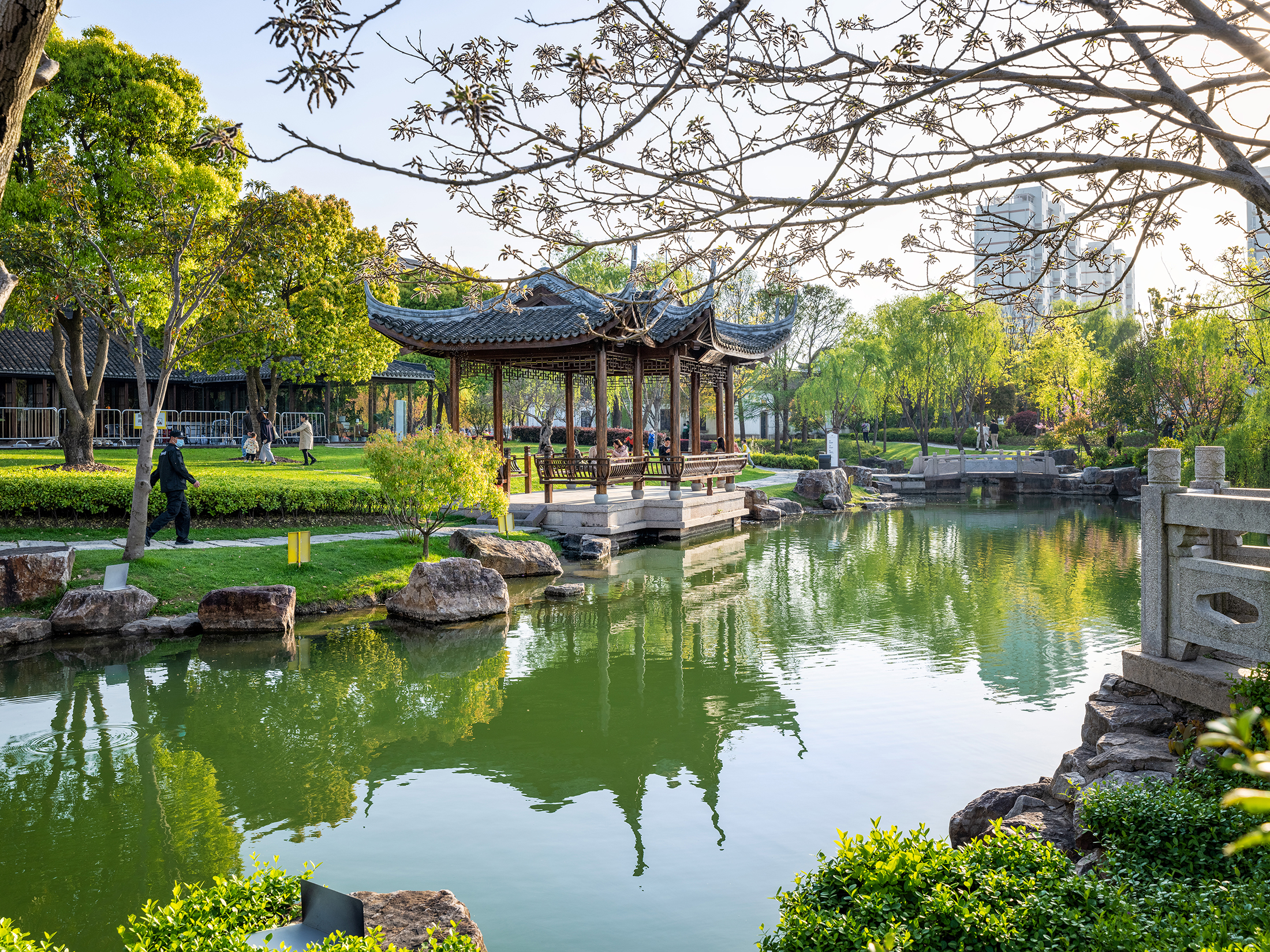
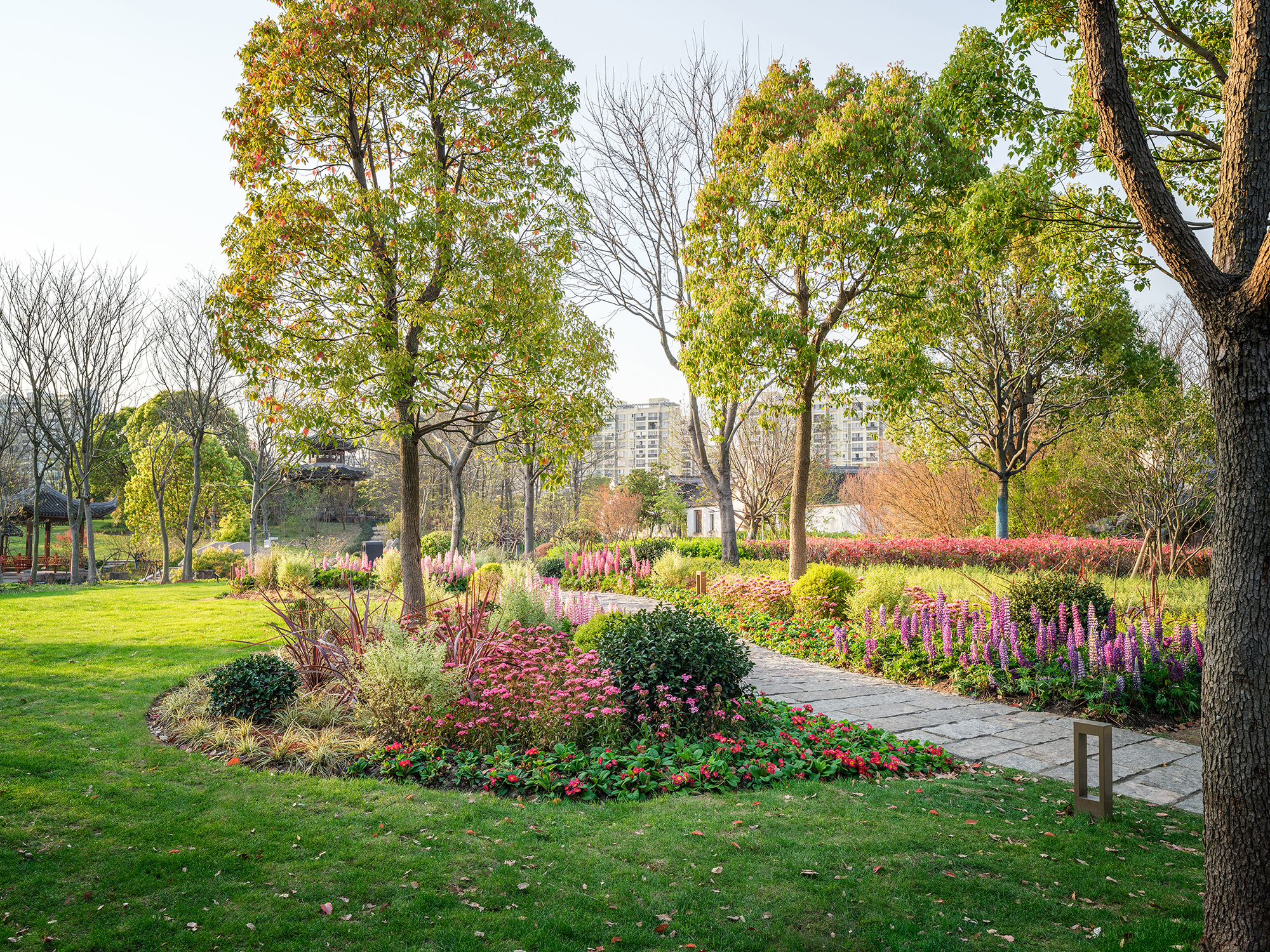

设计将原联系独栋建筑主院落的道路降级为次要游园路,点状建筑线性串联至主园路,根据不同的活动类型划分四级步道:一千米的环形健身步道;百年古建筑及临水亭廊的古建体验道;串联中心湖面、水溪、水廊、荷塘、浅塘等不同类型水体的亲水步道;连接园内各个活动节点的游园步道。
The original road linking the main courtyard of the single building is downgraded to a secondary garden road, and the point-like buildings are linearly strung to the main garden road. According to different types of activities, there are four levels of trails: a one-thousand-meter circular fitness trail, an ancient building experience trail with centuries-old buildings and waterfront pavilions, a water-friendly trail linking different water features such as the central lake, water streams, water corridors, lotus ponds and shallow ponds, and a walkway connecting the various activity nodes in the park.

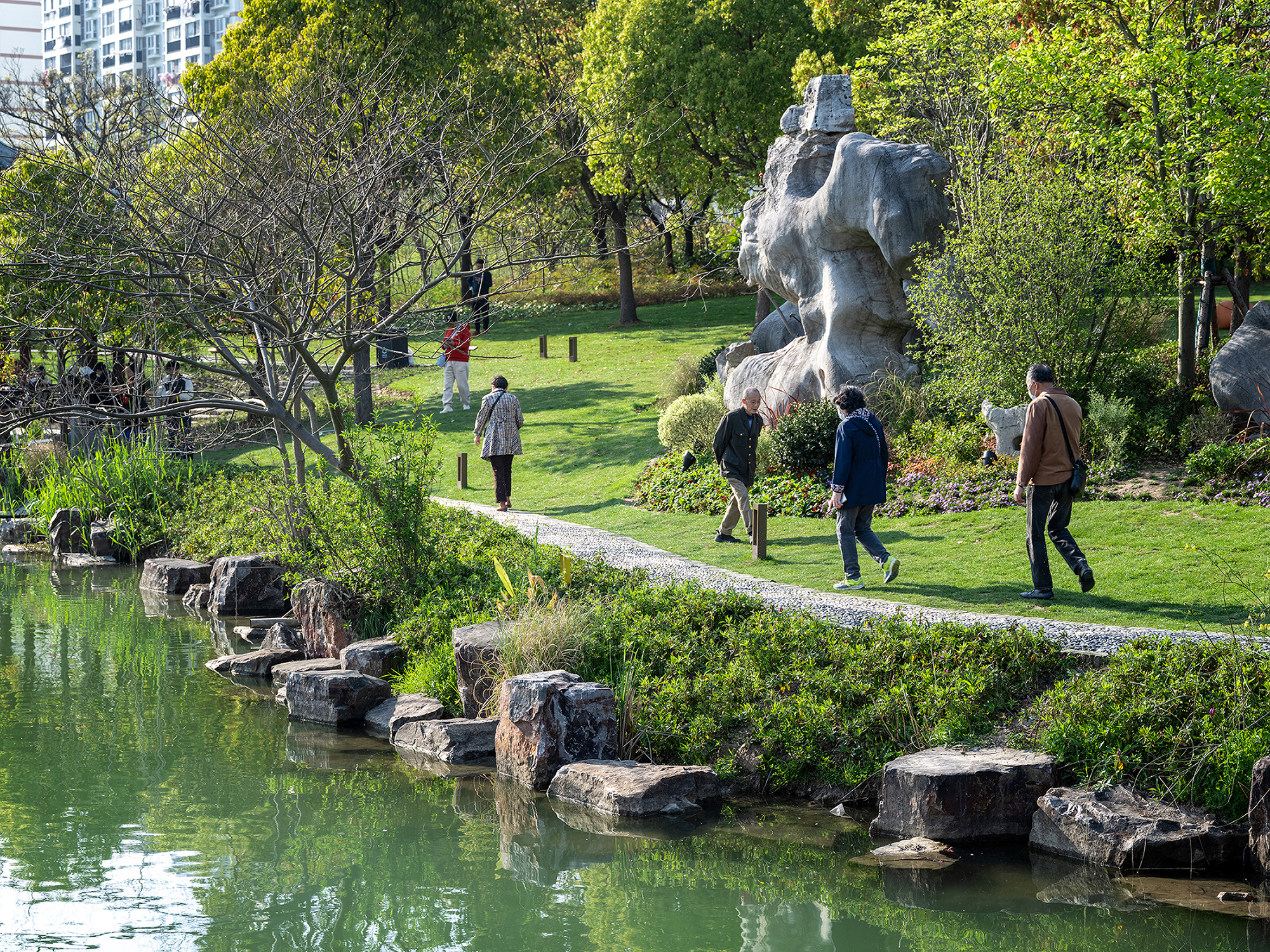
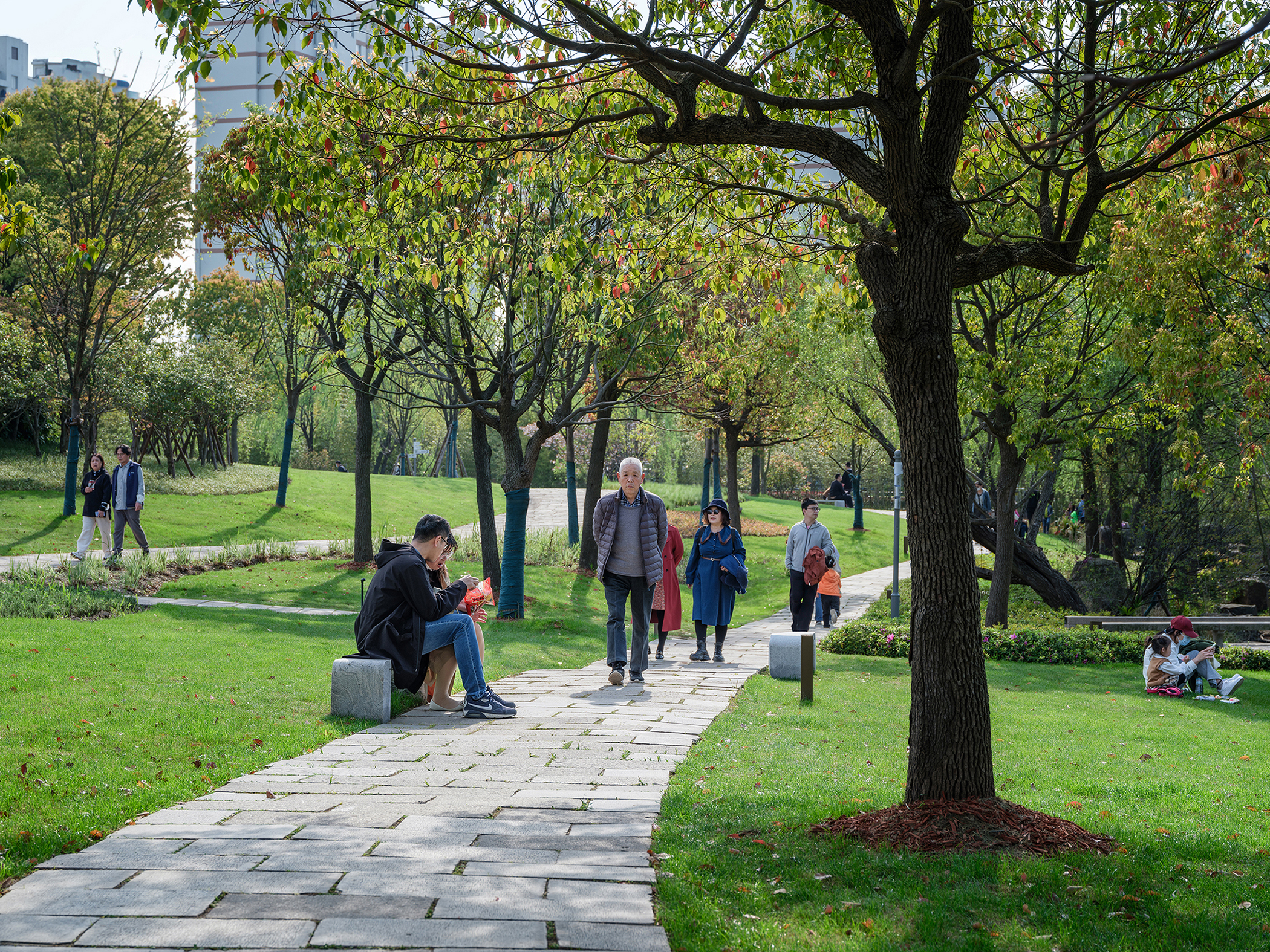

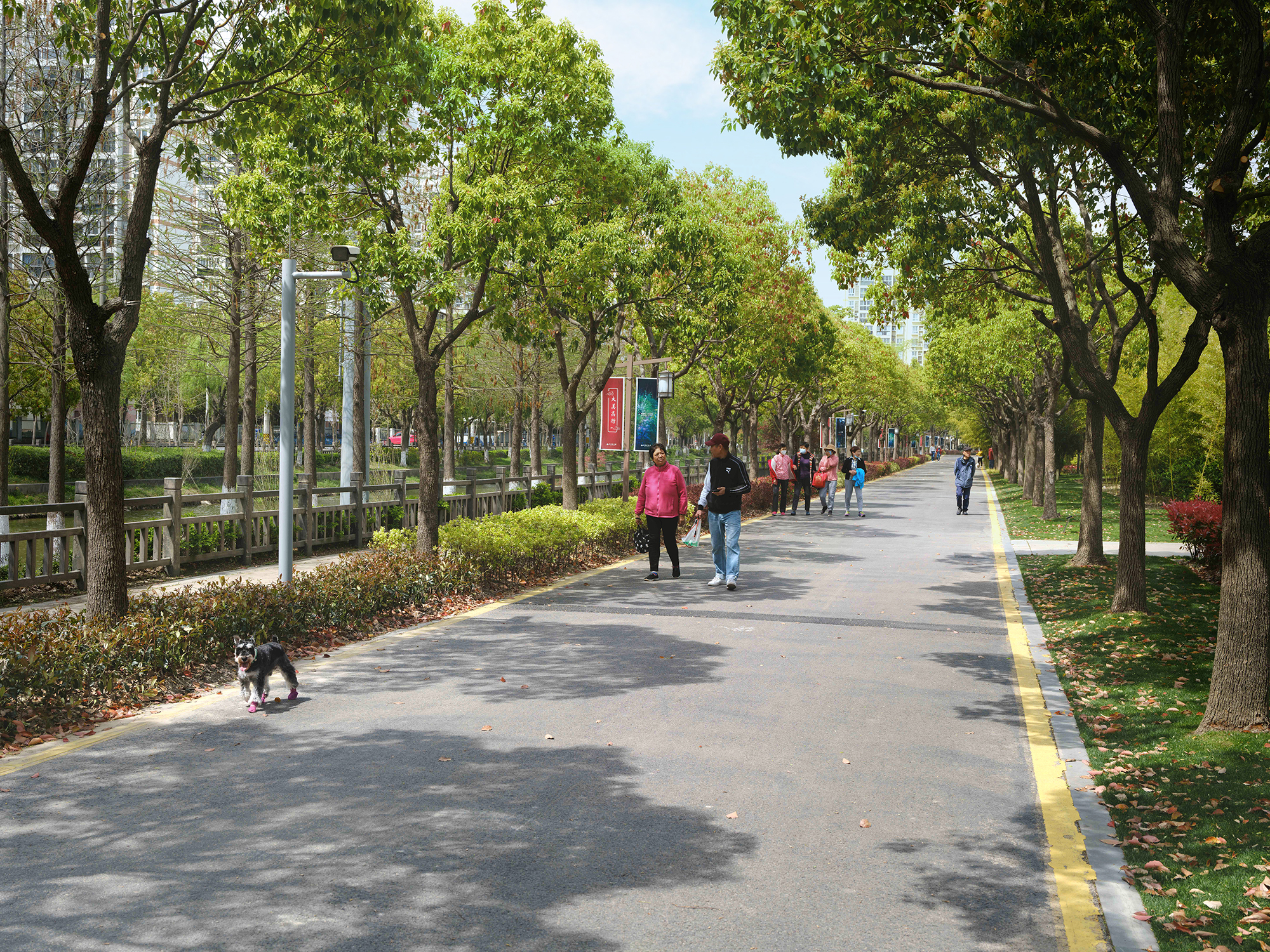
园内房主原为民国初期黄浦江上运输商人喻春华、商蓄电池钱姓商人、盐商奚章清等富贾贵族,建筑及院落只为特定的少数人所服务,环境只需满足个体的意志需求。改造后的牡丹园作为群众休闲的环境,需代表大众的意志,满足不同人群的日常所需。
The owners of the garden were originally Yu Chunhua, the transportation businessman on the Huangpu River, a merchant surnamed Qian of the commercial storage battery, and Xi Zhangqing, a salt merchant in the early period of the Republic of China, etc. The buildings and courtyards were only for the service of a specific minority, and the environment just satisfy the individual's will needs. As a leisure environment for the masses, the transformed Peony Garden needs to represent the will of the public and meet the daily needs of different people.
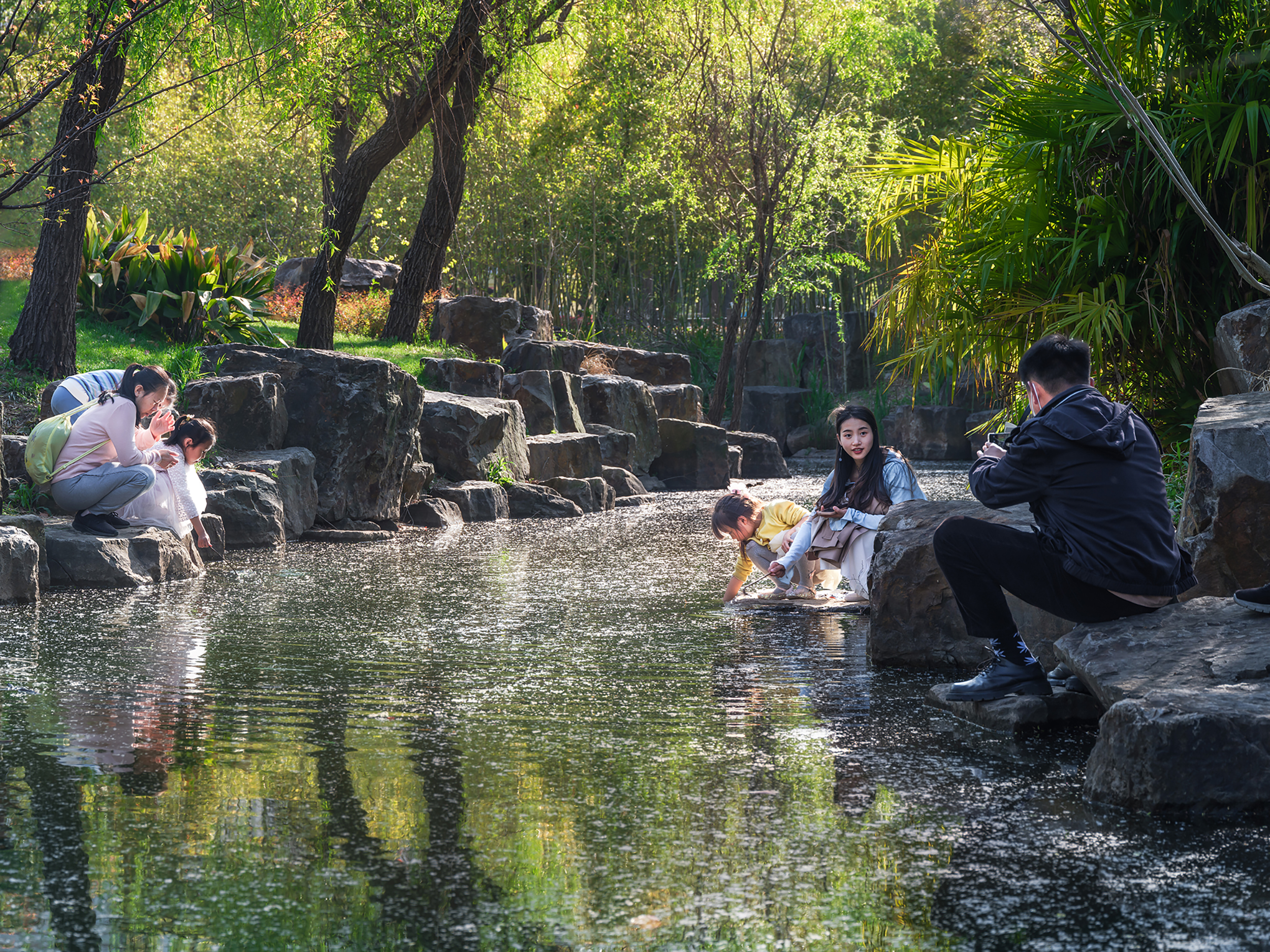
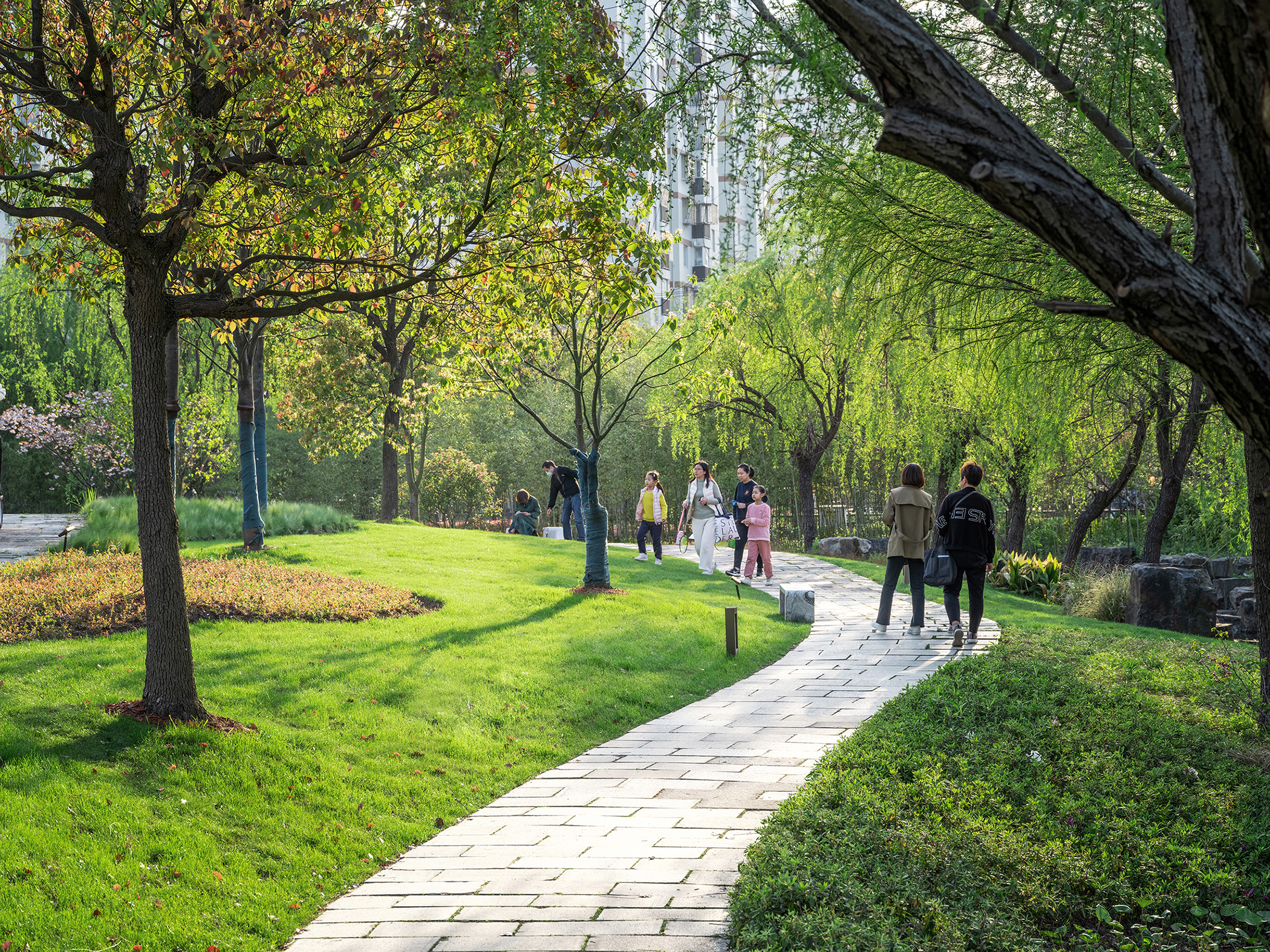
在改造设计中通过对植物清理、林相改造、建筑修缮、水质改善等,项目营造了开敞的大草地、如画的荷塘、幽静的竹林、清雅的廊下、绚烂的牡丹花海、闲适的水边等多元的活动场景;塑造了山林漫步、草地野趣、观湖戏水、古建游览等不同的活动方式;“四季有绿、三季变化”的园内景象,提供了全季候的活动时节。开放后的牡丹园兼具了居民、游客、周边办公及内部人员等不同客群需求。
In the renovation design, through the plant clearing, forest phase transformation, building repair, water quality improvement, etc., it creates a variety of activity scenes such as open grassland, picturesque lotus pond, quiet bamboo forest, elegant corridor, gorgeous peony, leisurely waterfront, etc., and shapes different activity such as walking in the mountain forests, having fun in the grassland, watching the lake and playing, touring the ancient constructions, etc. The "four seasons of green, three seasons of change" landscape provides all-season activities. After opening, the Peony Garden combines the needs of different groups of customers such as residents, tourists, neighboring offices and internal staff.
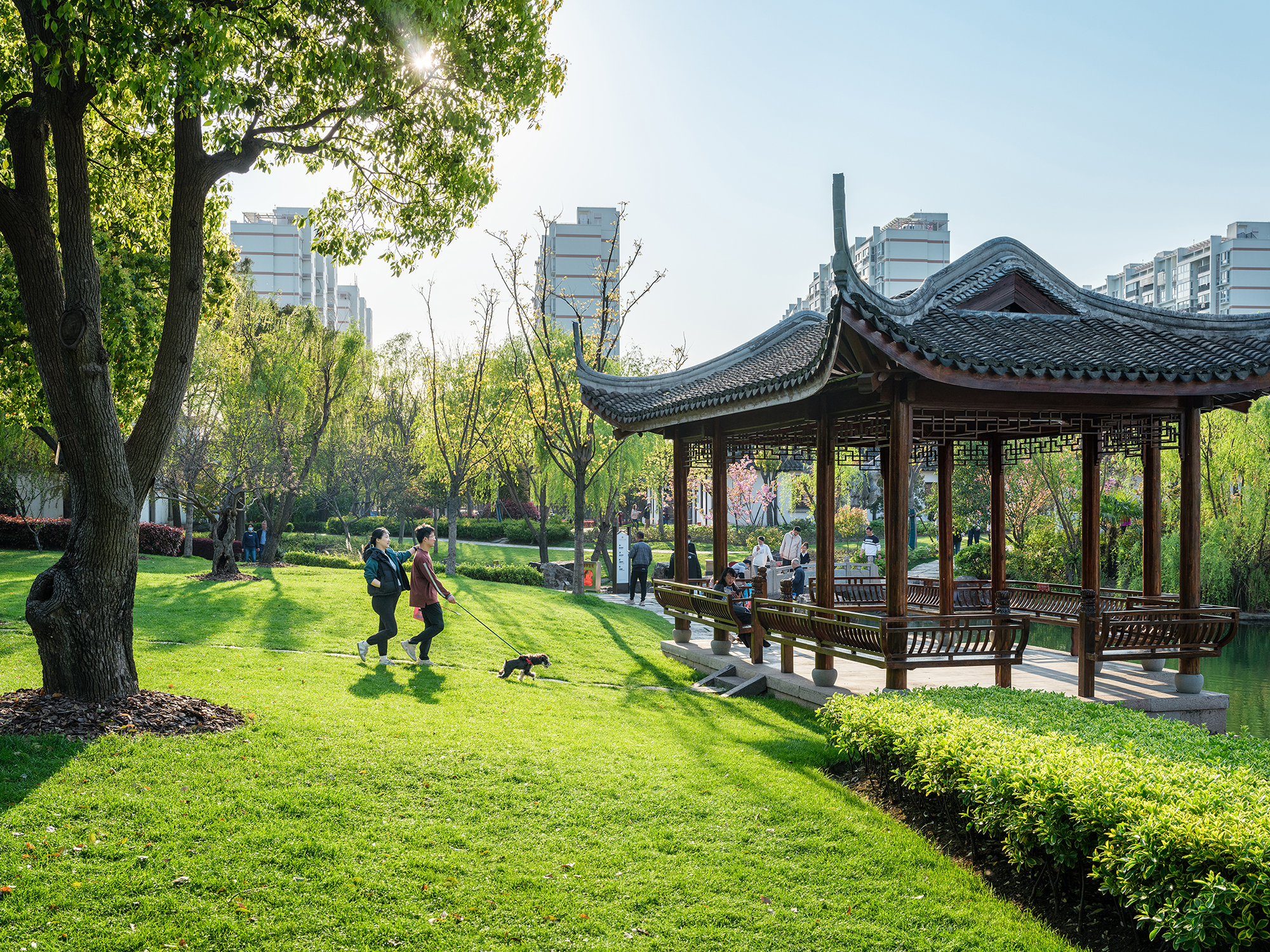

约百年历史的古建、亭廊、院落、马头墙、砖木如何融入当代人的生活方式?古典园林的现代化表达是本次牡丹园改造中核心议题之一。“与古为新、尊古存真”,不是只迎合传统,而是在尊重传统的基础上添加新的内容,基于现状的山、水、林等,运用大草坪、大水面、植物群落等现代手法打造修旧载新的多功能现代公园。
How can the ancient buildings, pavilions, courtyards, horse-head walls, bricks and timbers, which are about a hundred years old, be integrated into the lifestyle of contemporary people? The modernization expression of classical gardens is one of the core issues in this Peony Garden renovation. "Being new with the ancient, respecting the ancient and preserving the true" is not only catering to the tradition, but also adding new contents on the basis of respecting the tradition. Based on the current situation of mountains, water and forests, the modern approach of using large lawn, large water surface, plant communities and other modern methods is used to create a multi-functional modern park that repairs the old and carries the new.
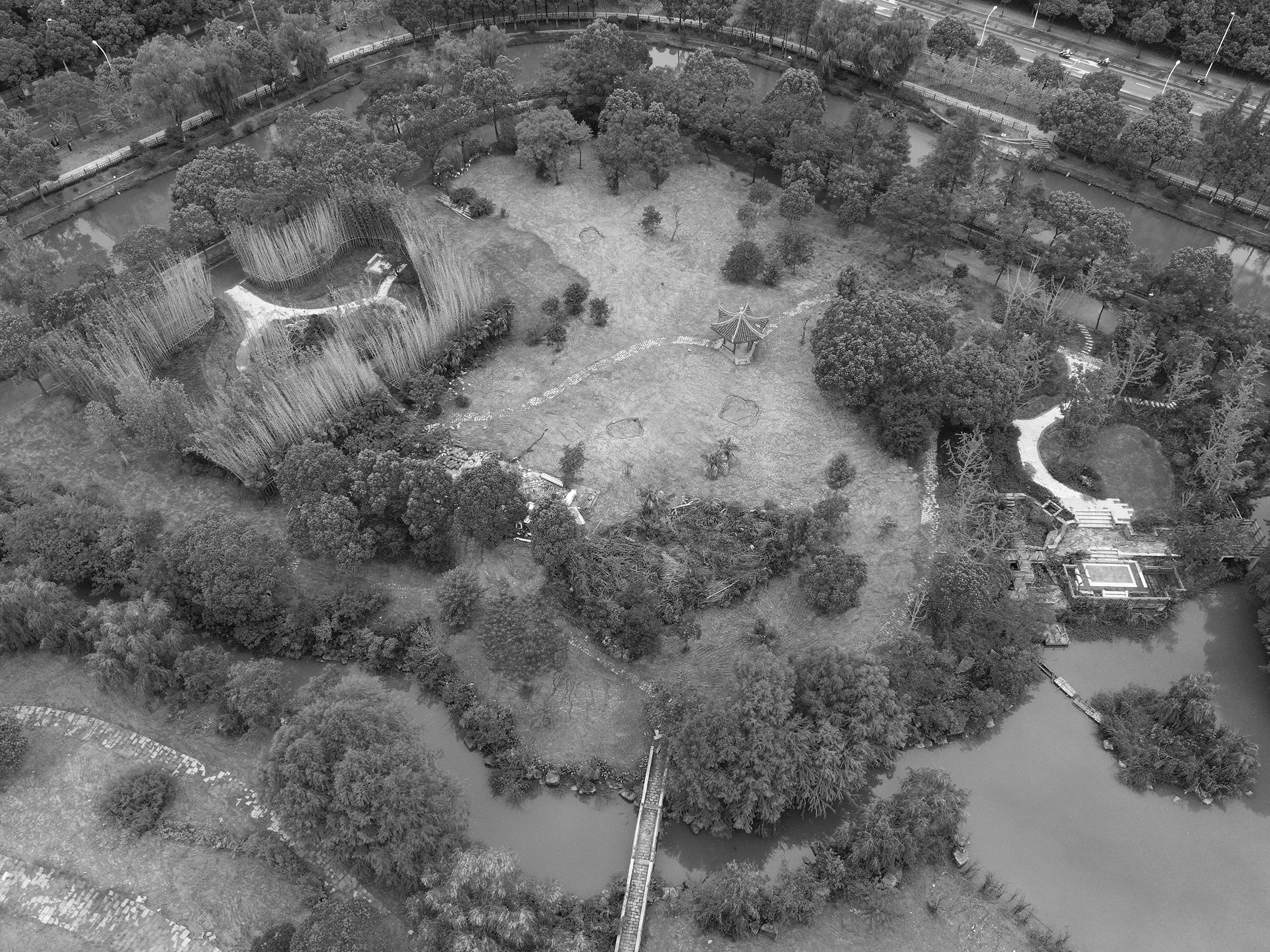
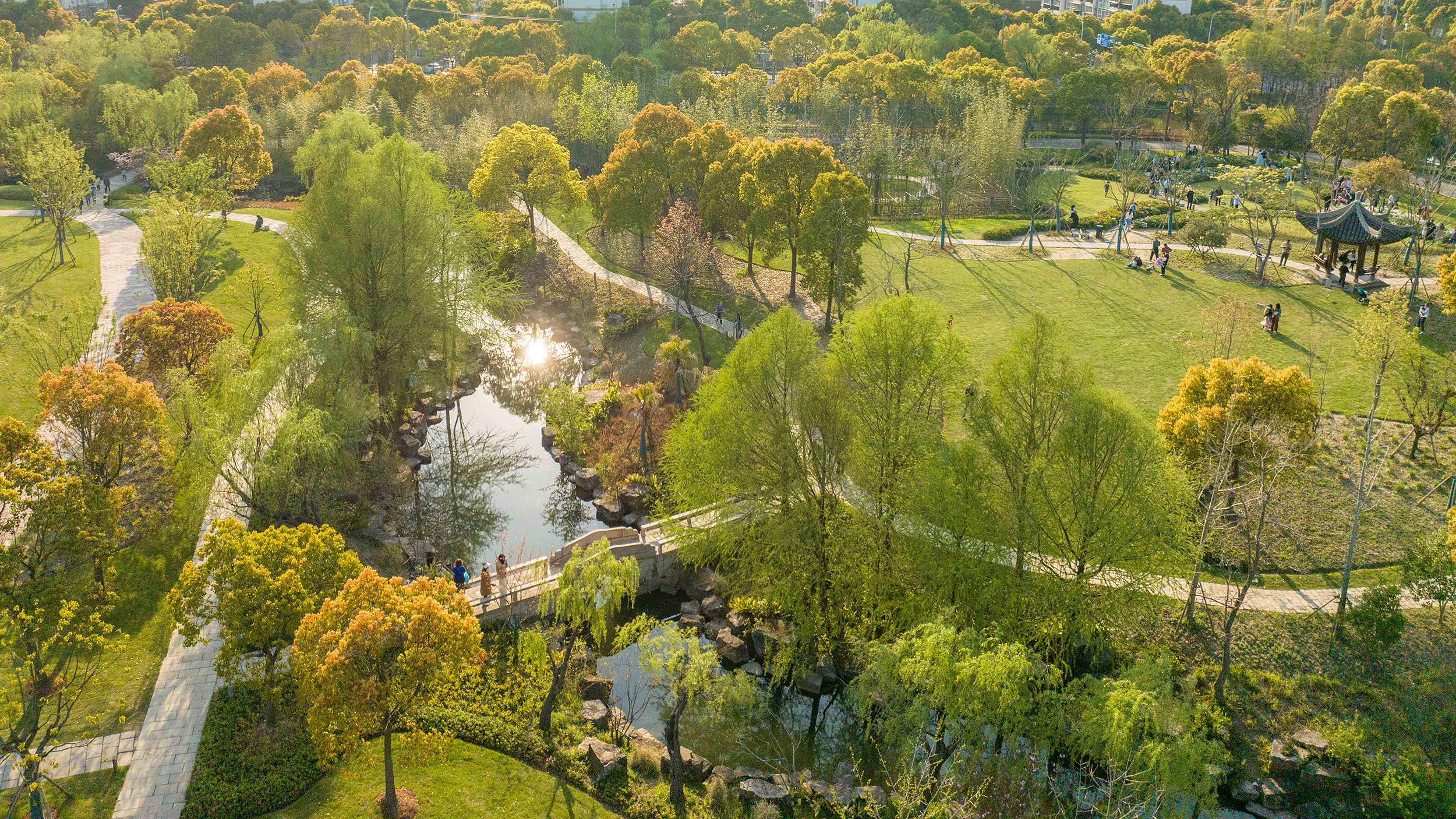
现状中心湖面将园区划分为二,南侧为居住建筑,北侧为绿色山水,自然与人文相对应;建筑隐于树林之中,内部布局移步异景;亭台临水而建回廊曲折有致,空间形式以小见大。改造过程中通过对竖向的平地、湖面、坡地、谷地、山顶等不同地形风貌的结构重组,以现有的古木古建为内容,改善后的开敞广场、大水面、多功能草地、亭廊建筑等公共空间作为市民活动的载体,满足使用者运动健身、户外露营、社交集会、娱乐游赏、团建会议、文化交流等当下热门的活动类型及行为方式,实现了看与被看转向参与式、互动式的空间转换。
The existing central lake divides the park into two parts, with residential buildings on the south side and green landscape on the north side, corresponding to nature and humanity. The buildings are hidden in the woods, and the internal layout is different. The pavilions and platforms are built along the waterfront with winding corridors. In the process of renovation, through the reorganization of different topographic features such as vertical flat land, lake, slope, valley, hilltop, etc.,
with the existing ancient wood and ancient buildings as the content, the improved open plaza, large water surface, multi-functional grass, pavilion buildings and other public spaces as the carrier for public activities to meet the activities of the users of sports and fitness, outdoor camping, social gatherings, recreation and enjoyment, group meetings and cultural exchanges. It realizes the transformation of seeing and being seen into a participatory and interactive space.
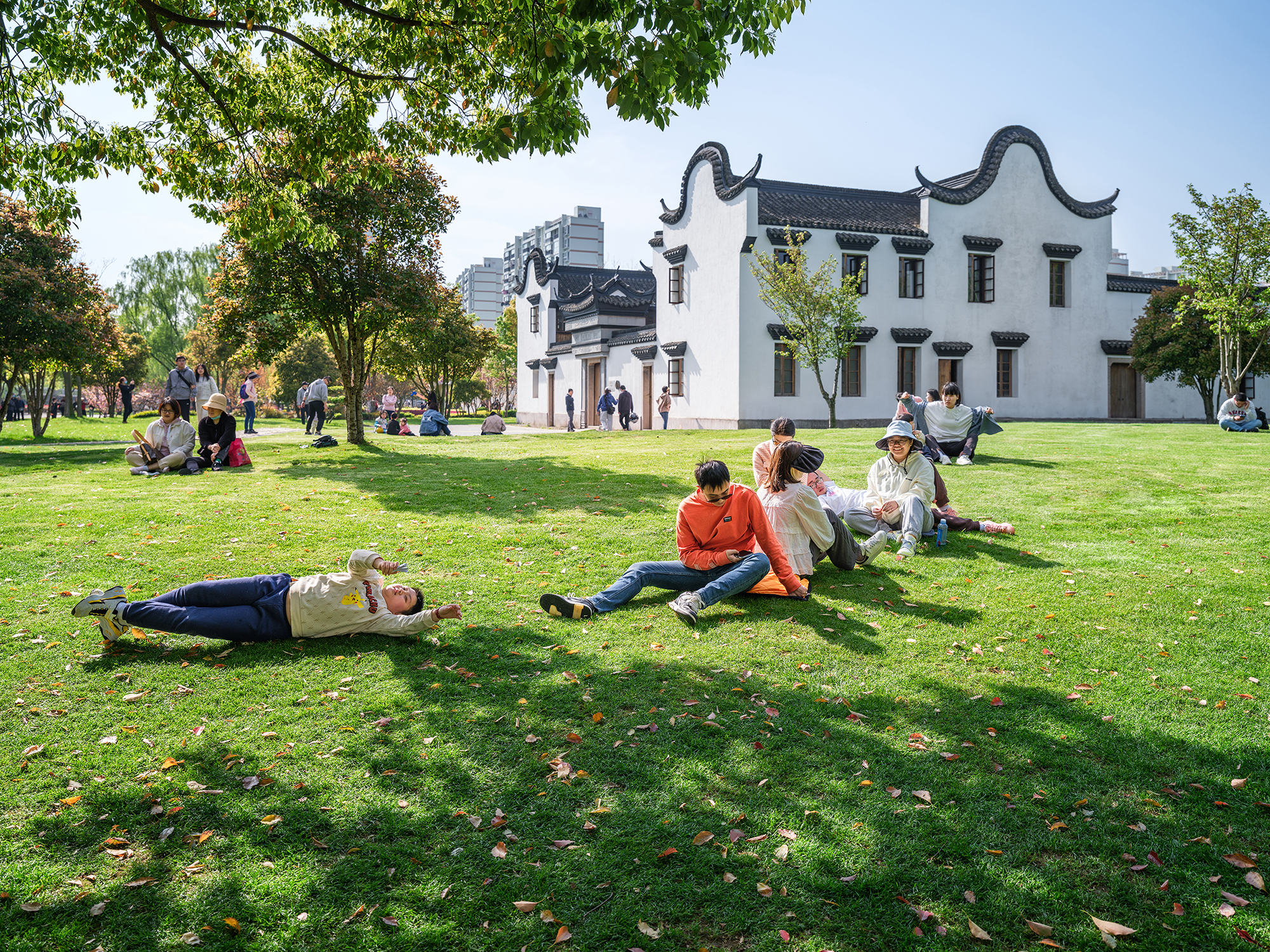

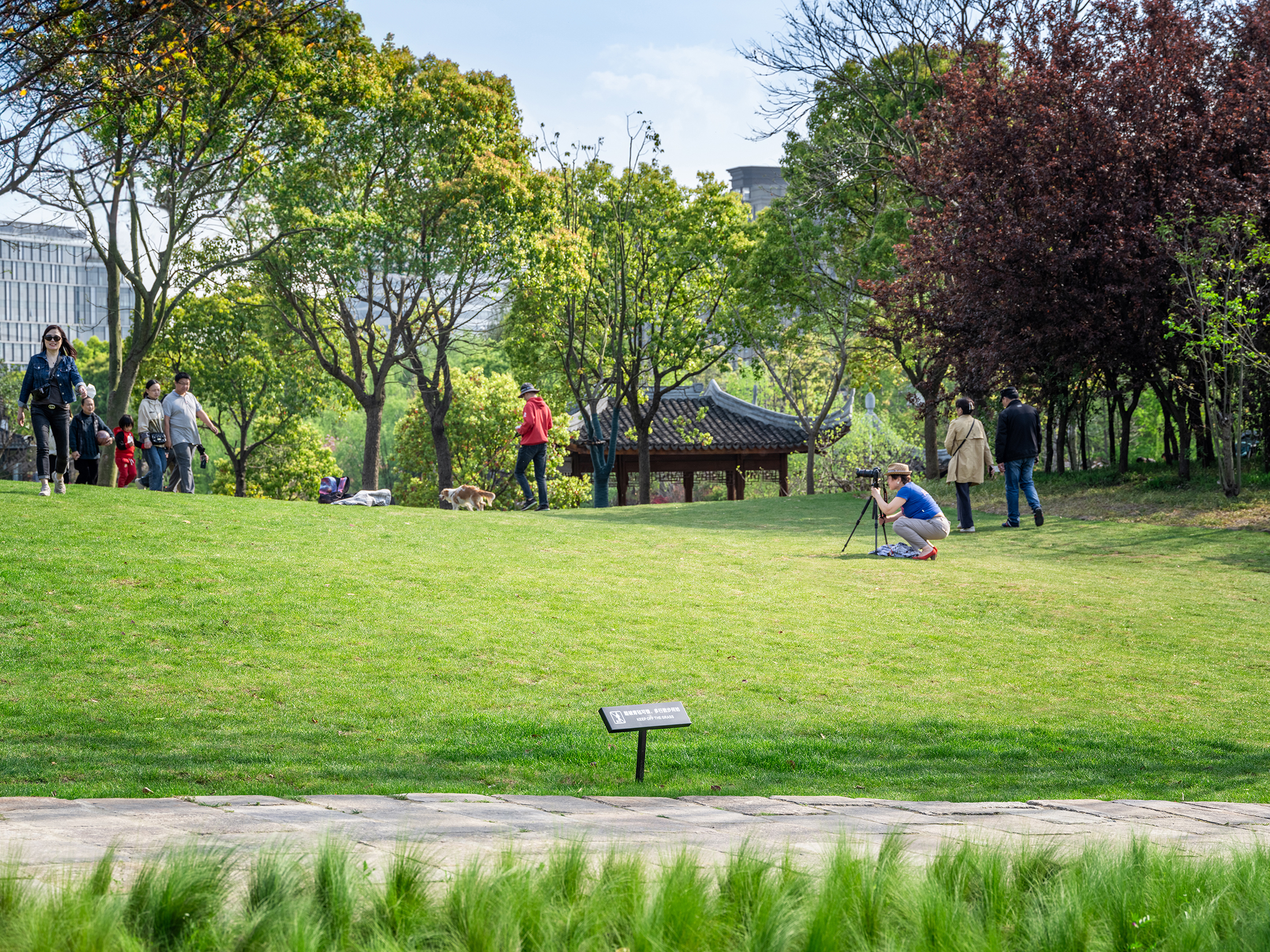
现状建筑年久失修,门窗构件等被侵蚀,基本处于闲置状态,设计使古建焕新,修复廊亭等园建构筑,修缮古建立面及坐椅设施。并实现功能置换,通过运营管理将华堂楼作为公园服务驿站(咖啡博物馆);景运堂作为文化展馆;周浦老宅作为餐饮服务空间(一尺花园);川沙老宅作为书画中心,其余建筑修缮后弹性使用。焕新后的古建可提供全区基础服务,以及会务、汇演、展示、轻餐饮、茶歇等综合服务。
The current building is in a state of disrepair, with doors and windows eroded, which is basically unused. Renewing the old buildings including restoration of the pavilions and other structures, repair of the old building surfaces and sitting facilities. In addition, replacing functions through the operation and management of the Huatang Building as a park service station (Coffee Museum), the Jingyuntang as a cultural exhibition hall, the Zhoupu Old House as a catering service (one-foot garden), the Chuansha Old House as a painting and calligraphy center, and the rest of the buildings are restored and used as a flexible use. After the renovation, the old buildings can provide comprehensive services such as district-wide basic services, conference services, performances, exhibitions, light meals and tea breaks.


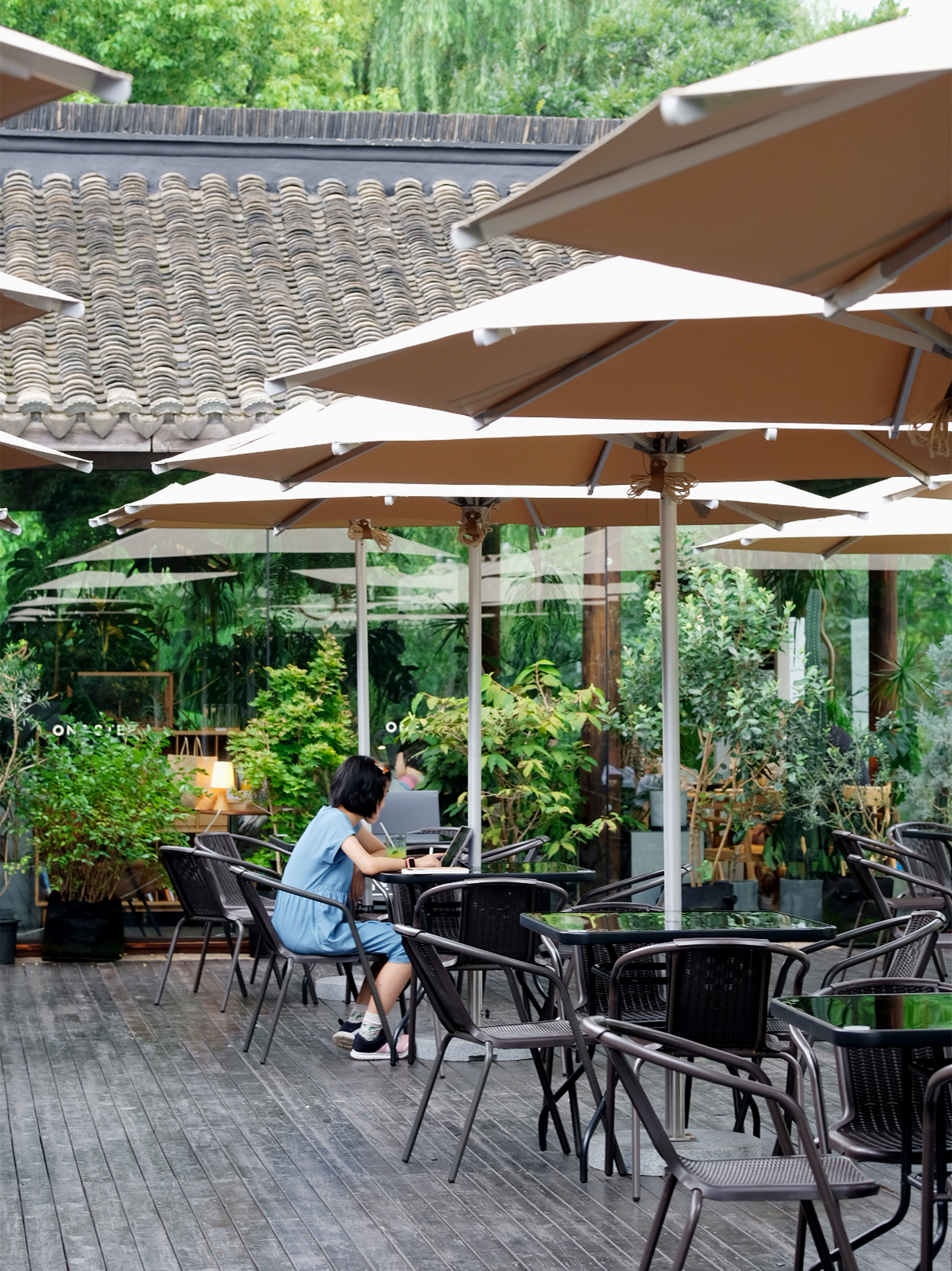
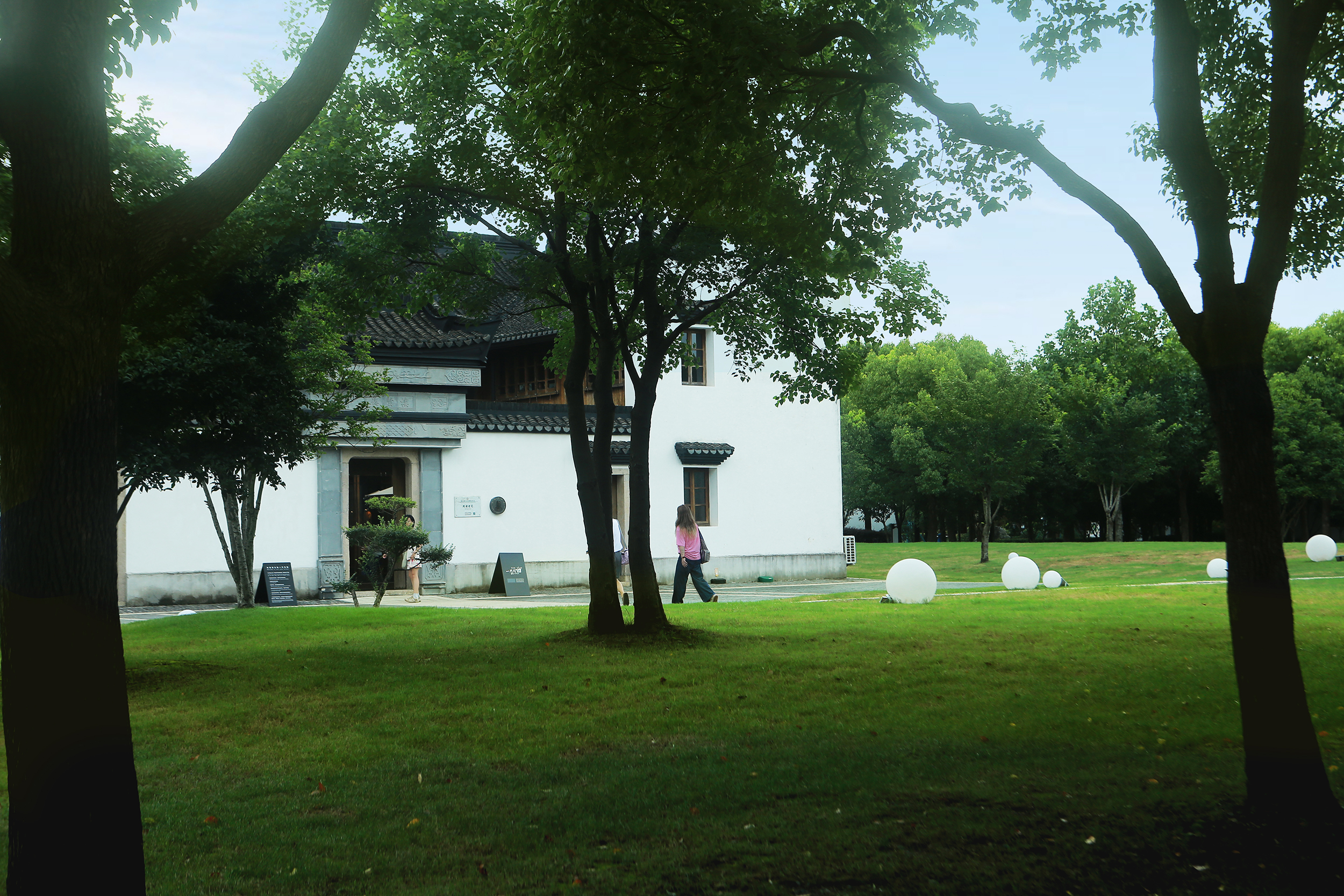
牡丹园曾收藏有9大色系、160个珍稀品种、数万盆牡丹,一度成为江南最大的牡丹园,现园内牡丹寥寥数几。现状被一枝黄花、藤蔓等侵害性植物占据,路面铺装杂草丛生,不仅影响美观,同时导致道路被侵占无法通行;因常年缺乏维护修剪,下木层植物生长杂乱,遮挡活动空间;植物的密闭度过高,导致空间密闭视线闭塞,成为公园内的“灰色空间”;水边植物侵占河道,部分段水质较差。
The Peony Garden used to have 9 color families, 160 rare species and tens of thousands of pots of peonies, which once became the largest peony garden in Jiangnan. However, there are only a few peonies in the garden. The current situation is occupied by the invasive species such as golden-rod and vines, etc., and the road pavement is covered by weeds, which not only affects the aesthetics, but also make roads impassable. Due to the lack of maintenance and pruning for many years, the plants in the shrub zone grow in a messy way, blocking the activity spaces. In addition, the plants are overly confined, which results in space confinement and visual occlusion, then park's "gray space" appeared. Meanwhile, the plants near the water encroach on the river, which waste water quality.


设计保留原有水肌理,改造疏通园内南北水口,与园外水系统连通形成活水系;通过清淤、修复绿岛、增加水生植物、增设跌水瀑布等净化水体;增加雨水花园、湿塘、下凹绿地、小溪等重构水生态;清理侵害植物,补种群落植物丰富林相。园内水系与周边水系绿地蓝绿交织渗透到城市中,将以牡丹为特色的专类花园转变为城绿交融、古建群集的综合生态花园。
The original water texture is preserved, renovating and dredging the north and south water outlets in the garden to connect with the water system outside the garden, which form a living water system. Purify the water through dredging, repairing green islands, adding aquatic plants, and installing additional waterfalls. Add rain gardens, wet ponds, undercrofts, streams, etc. to form water ecology. Clean up infringing plants and replant community plants to enrich the forest phase. It will interweave blue and green with the surrounding water system and green areas to penetrate into the city, transforming the specialized garden featuring peonies into a comprehensive ecological garden with city-green intermixing and ancient architecture clustering.
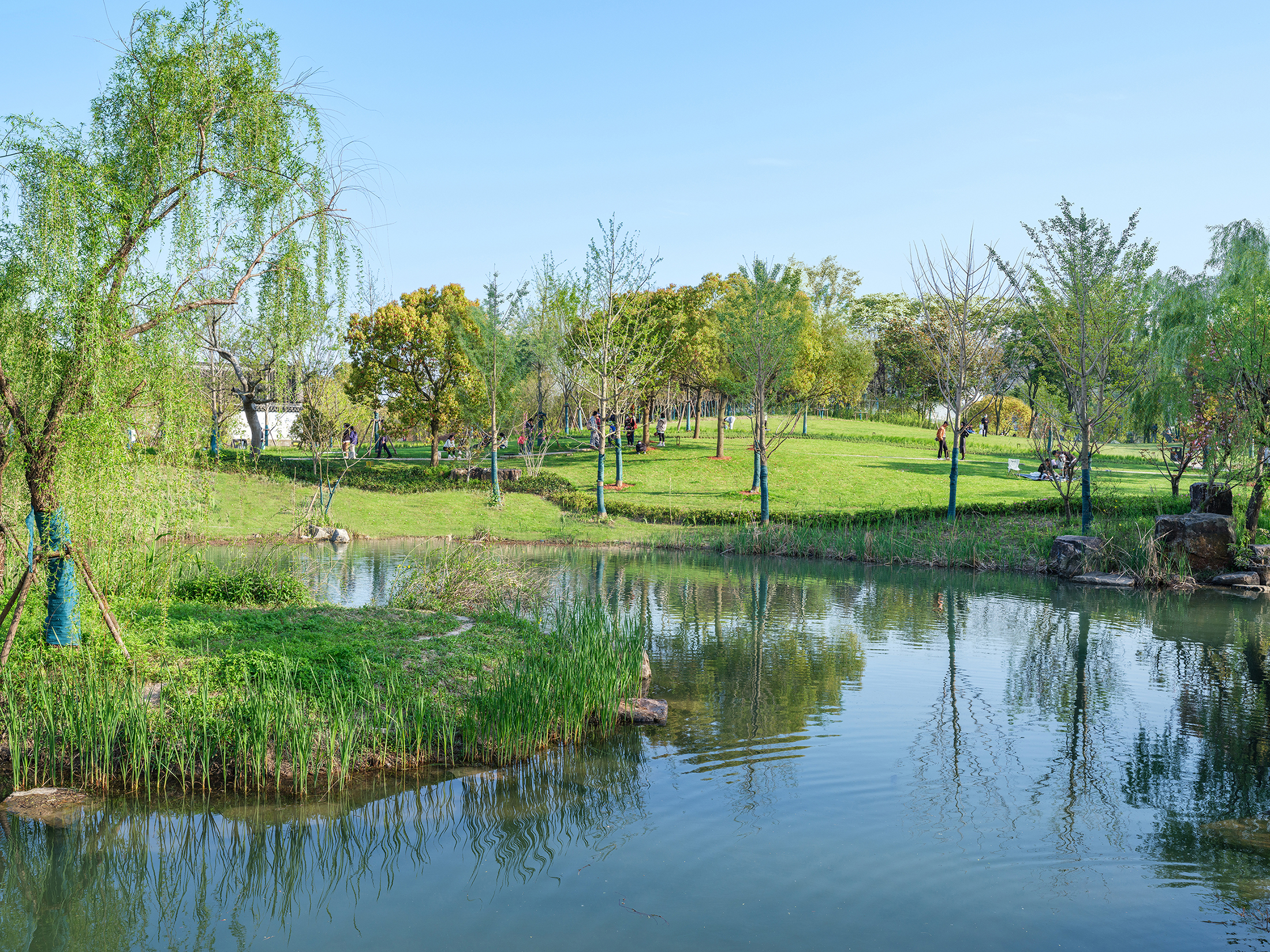

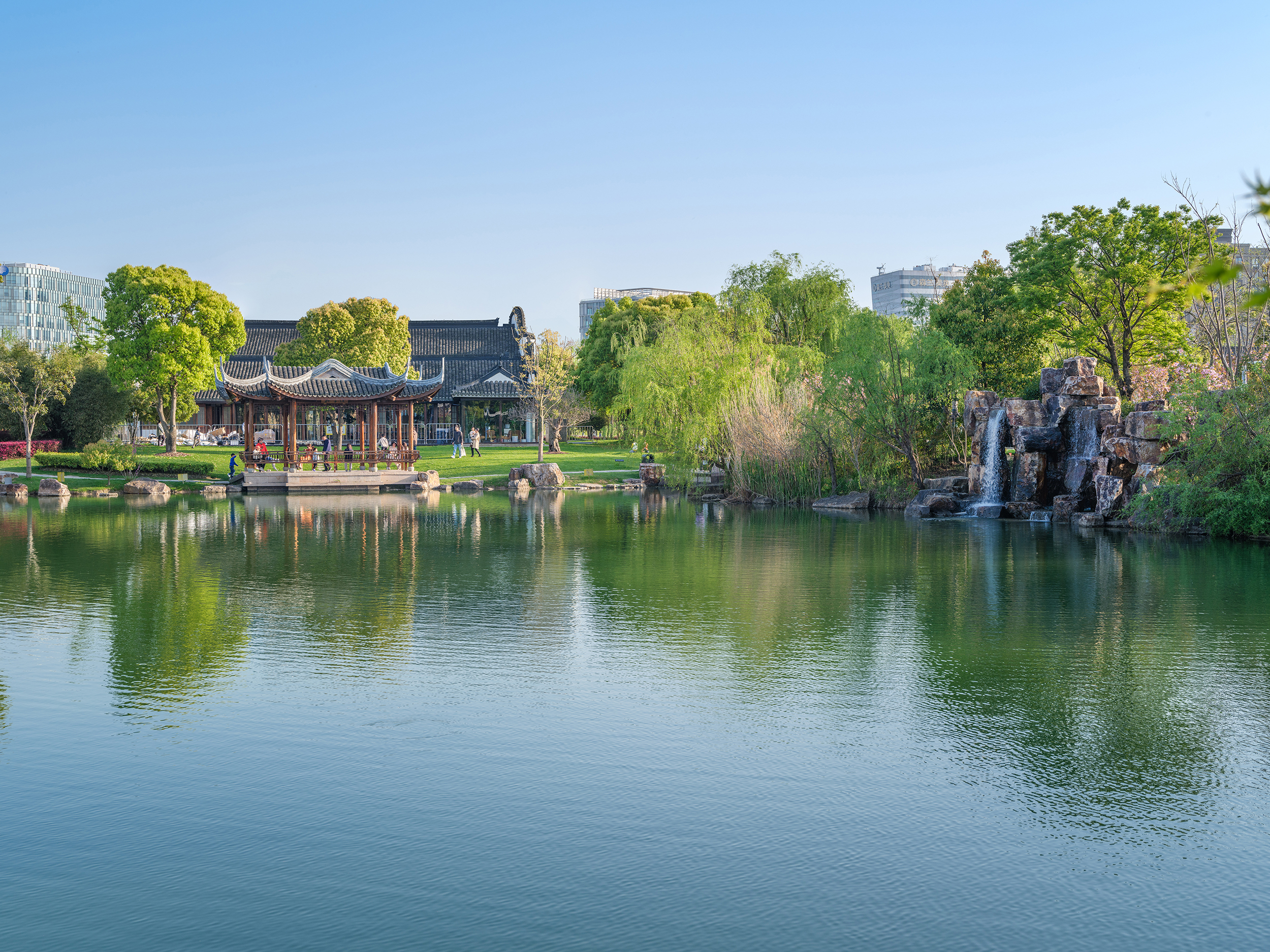
“唯有牡丹真国色,花开时节动京城”,牡丹承载着园主的诗意生活和高尚的精神寄托,是文人的自我写意。牡丹园改造通过山水构建三维空间,植物的季相变化表达四维时间,人文的自然精神传达五维的情感。
"A true national color that moves the capital when in bloom", peony carries the poetic life and noble spiritual trust of the garden owner, which is the self-writing of the literati. The peony garden renovation builds three-dimensional space through landscape, expresses four-dimensional time through seasonal changes of plants, and conveys five-dimensional emotion through the natural spirit of humanism.

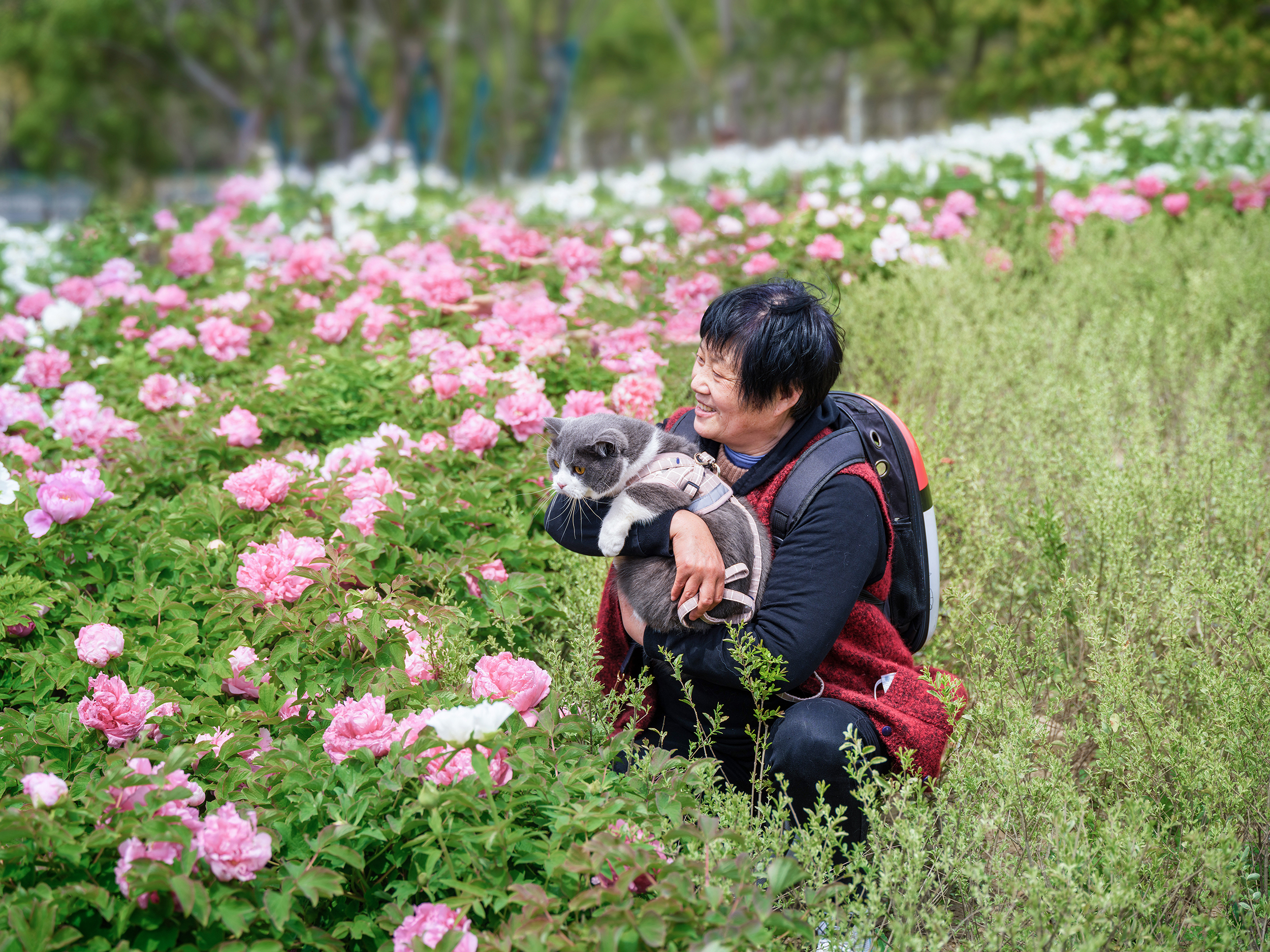
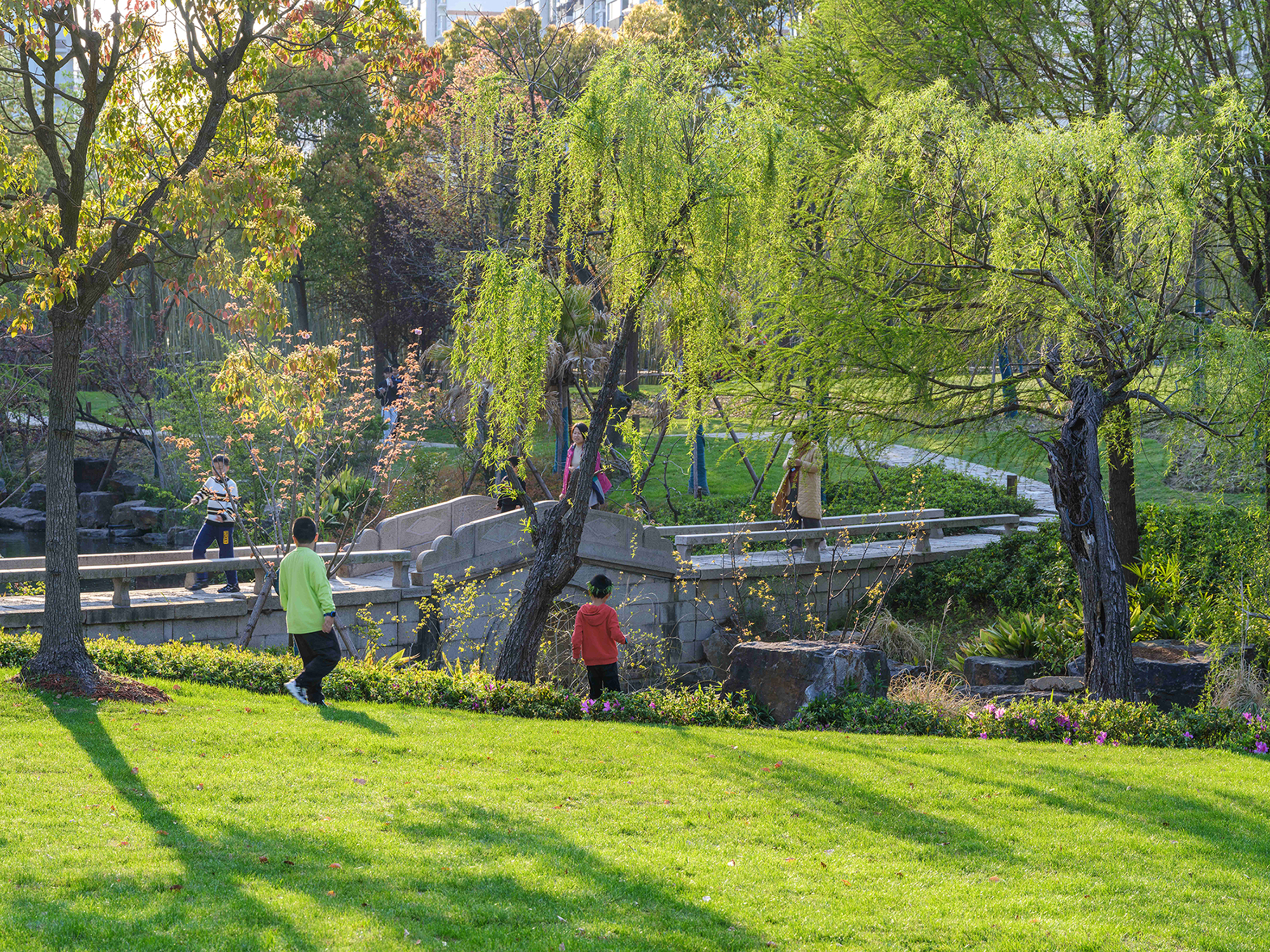
在“人民城市人民建,人民城市为人民”的总体理念下,以“针灸式”改造提升后的牡丹园打破了以看与被看满足个人情趣为主的私人花园,形成了开放的城市山林,为周边高密度社区的居民提供了运动、休闲、集会、休憩的好去处,成为市民日常活动的开放舞台。古园焕新后的楼台亭廊,承载着书画交流、博物展馆、曲艺表演、驿站服务等综合的功能,成为群众喜闻乐见的文化共享平台。山水格局重塑后的牡丹园,营造了“四季有景、三季变化”的多季相节点,打造了全季候的多功能活动方式,同时兼具自然生态的游赏环境,大大增加了人民城市的满意度与幸福度。
Under the general concept of "people's city built by the people, people's city for the people", the Peony Garden has been renovated and upgraded in an "acupuncture style", breaking the private gardens of seeing and being seen to satisfy personal interests, forming an open urban forest, and providing a good place for sports, leisure, gathering and rest for the residents of the surrounding high-density communities, which becomes an open stage for citizens' daily activities. The pavilions and corridors after the renewal carry comprehensive functions such as communion site of calligraphy and painting, exhibition halls, opera performances and service station, and become a cultural sharing platform for the public to enjoy. The Peony Garden after the reshaping of the landscape pattern creates a multi-seasonal node with "scenic views in four seasons and changes in three seasons", which creates a multifunctional way of all-season activities, also has a natural ecological environment for touring and enjoying, which greatly increases the people's satisfaction and happiness in the city.
完整项目信息
项目名称:上海浦东牡丹园改造与提升工程
项目类型:公园改造
项目地点:上海市浦东新区
设计单位:MYP迈柏
设计团队:李丹丹、童成程、曾艺、孔婉璐、代林杰、周吴兰、王秋婉
业主:上海外高桥集团股份有限公司
设计时间:2022年6月—2022年9月
建成时间:2023年1月
用地面积:72150平方米
建筑面积:5850平方米
摄影师:金笑辉、MYP迈柏
版权声明:本文由MYP迈柏授权发布。欢迎转发、禁止以有方编辑版本转载。
投稿邮箱:media@archiposition.com
上一篇:璞玉:青岛华侨城乡村振兴展示中心 / 袈蓝建筑
下一篇:皇马俱乐部主场球场,新伯纳乌球场改造建设近况