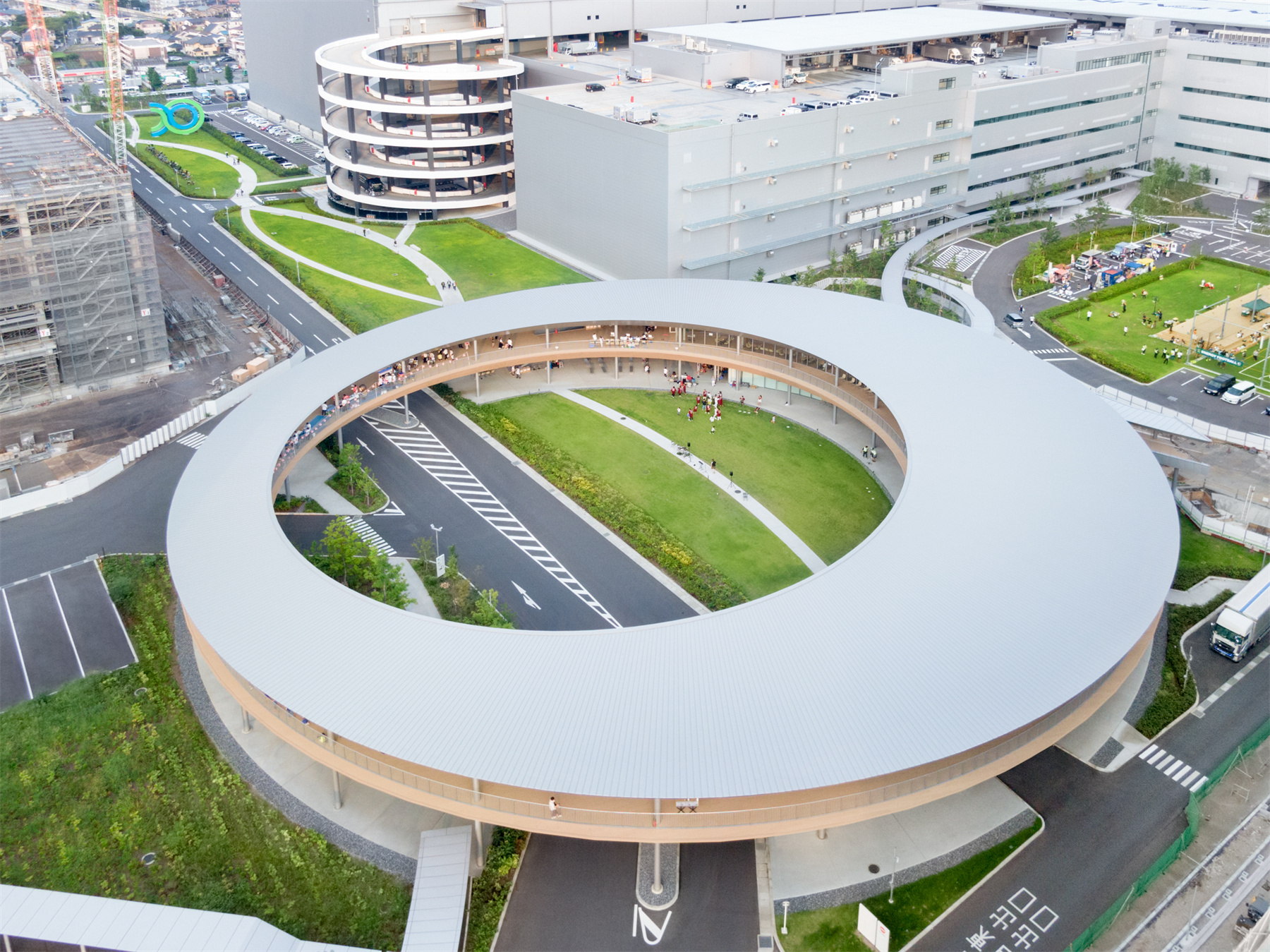
设计单位 SAMURAI+竹中工务店
项目地点 日本东京
建成时间 2021年8月
建筑面积 674000平方米
撰文 Kenji Saito
日本SAMURAI工作室创始人佐藤可士和作为创意总监,领导了GLP ALFALINK相模原这个项目的设计过程。这是由日本GLP公司开发的日本最大的先进物流中心之一,总建筑面积约为670,000平方米。设计师指导和设计了整个品牌推广过程,包括从概念、命名、标志设计,到名为“RING”的共享设施建筑设计,以及监督了景观设计的实施。这是由日本GLP公司开发的日本最大的先进物流中心之一,总建筑面积约为670000平方米。设计师指导和设计了整个品牌推广过程,包括从概念、命名、标志设计,到名为“RING”的共享设施建筑设计,以及监督了景观设计的实施。
Kashiwa Sato was involved in the entire development of GLP ALFALINK Sagamihara, one of the largest advanced logistics centers in Japan with a total floor area of about 670,000 m2 developed by GLP Japan.He directed and designed the total branding from concept development, naming, logo, and a shared facility building called “RING” to supervising the design of the landscape.
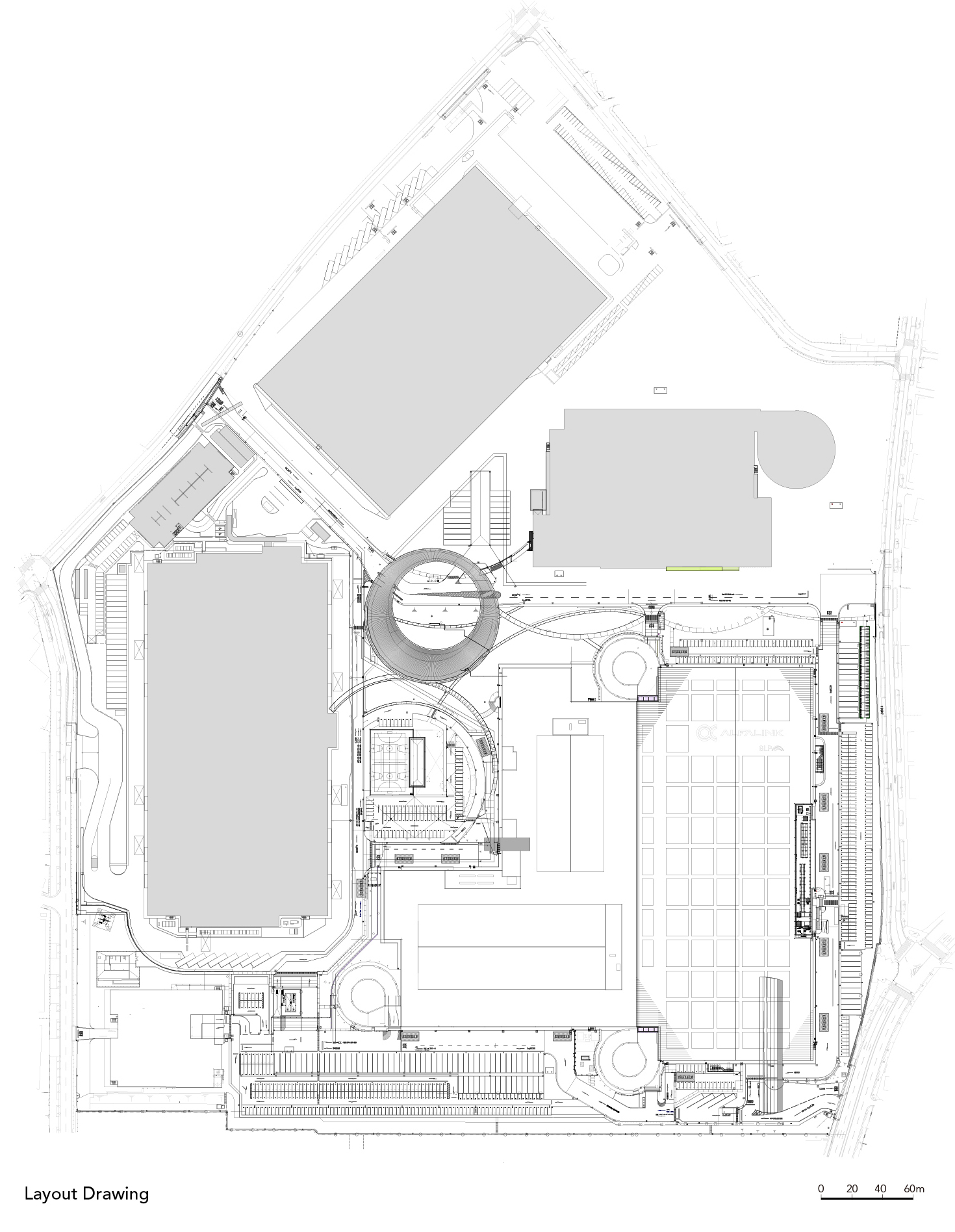
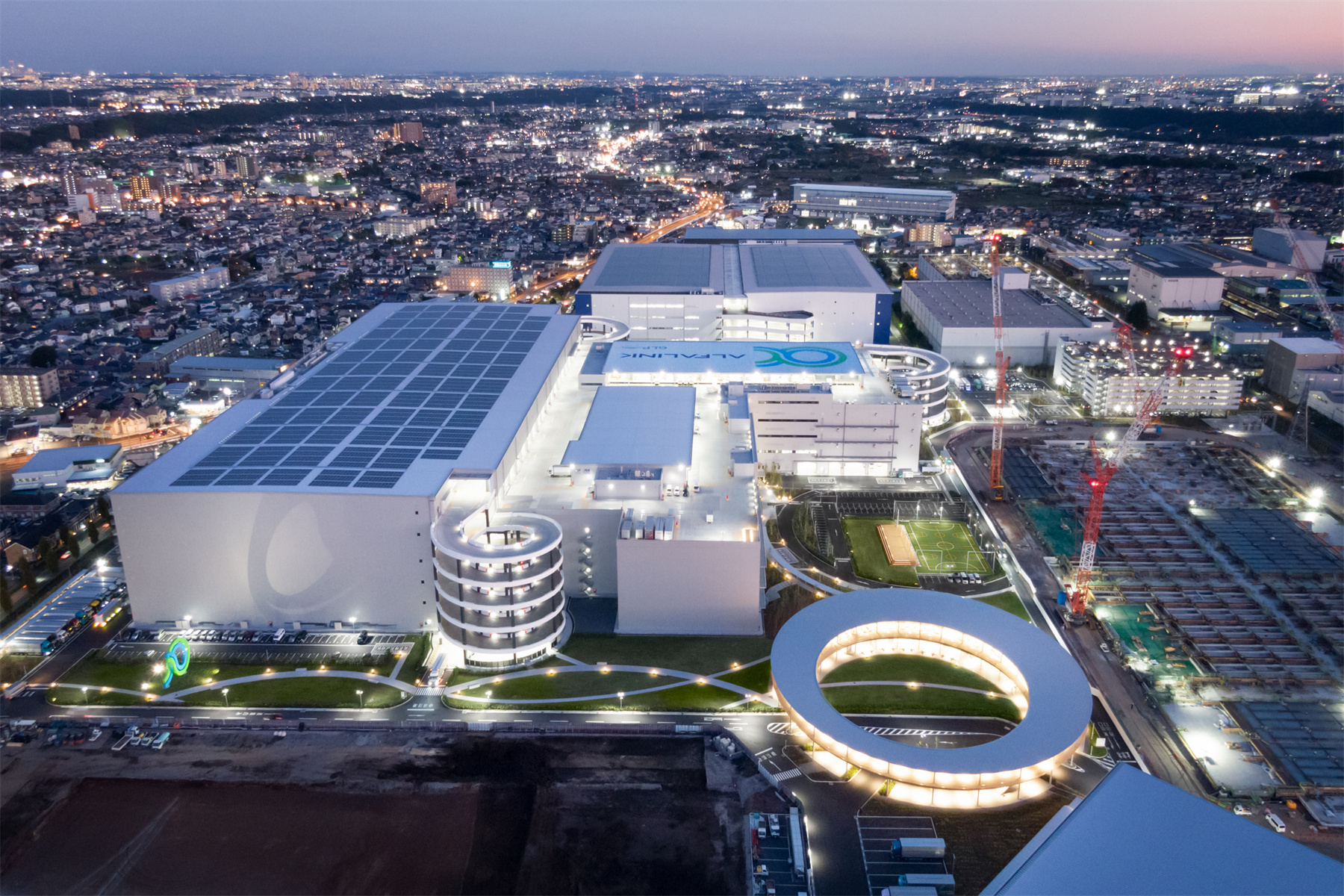

近年来,在物流设施逐渐成为一种社会基础设施,并变得越来越重要的同时,也带来了一些重大的社会问题,如与当地社区的联系、对技术进步的响应以及人力资源的保障等。业主将这个多功能的大型物流中心视为旗舰设施之一,委托设计师负责项目的总体规划,以全新的方式重新定义物流的意义。
While logistics is becoming a form of social infrastructure and is growing in importance, recent years have brought major social issues such as connection with local communities, responding to technological advancements, and securing human resources. Considering this multifunctional large-scale logistics center, one of the largest in Japan, as a flagship facility, GLP Japan entrusted Kashiwa Sato with the overall direction of the project that would redefine the significance of logistics with a new approach.
设计师采用了“开放式枢纽”的概念,追求一种面向社区和社会的全新物流风格,涵盖了从信息传播到建设的所有层面的开放性。他的目标是打造一个共创社区,使其成为丰富的日常生活的一部分,让人、货物和信息在这里交汇。这既包括与社区的共同创造,也包括客户公司之间的共同创造。它将成为当地居民喜爱的休闲场所,同时也是客户公司创造一个又一个新的邂逅、交流和商机的地方。“创造链接的物流平台”的这个口号,不仅定义了以上这些设计目标,并且已经开发了各种各样的创造性内容。
Kashiwa Sato adopted the concept of an open hub and pursued a style of next-generation logistics that is open toward the community and society at all tiers from information dissemination to construction.He aimed to build a community of co-creation that will become a part of a rich everyday life where people, goods, and information cross paths.This involves both co-creation with the community and co-creation among customer companies. It will become a place of rest and relaxation loved by the local residents as well as a place where new encounters, exchanges, and business opportunities are created one after another for customer companies. The tagline – “a logistics platform that creates a chain of creation” – defines these goals, and a variety of creation has been developed.
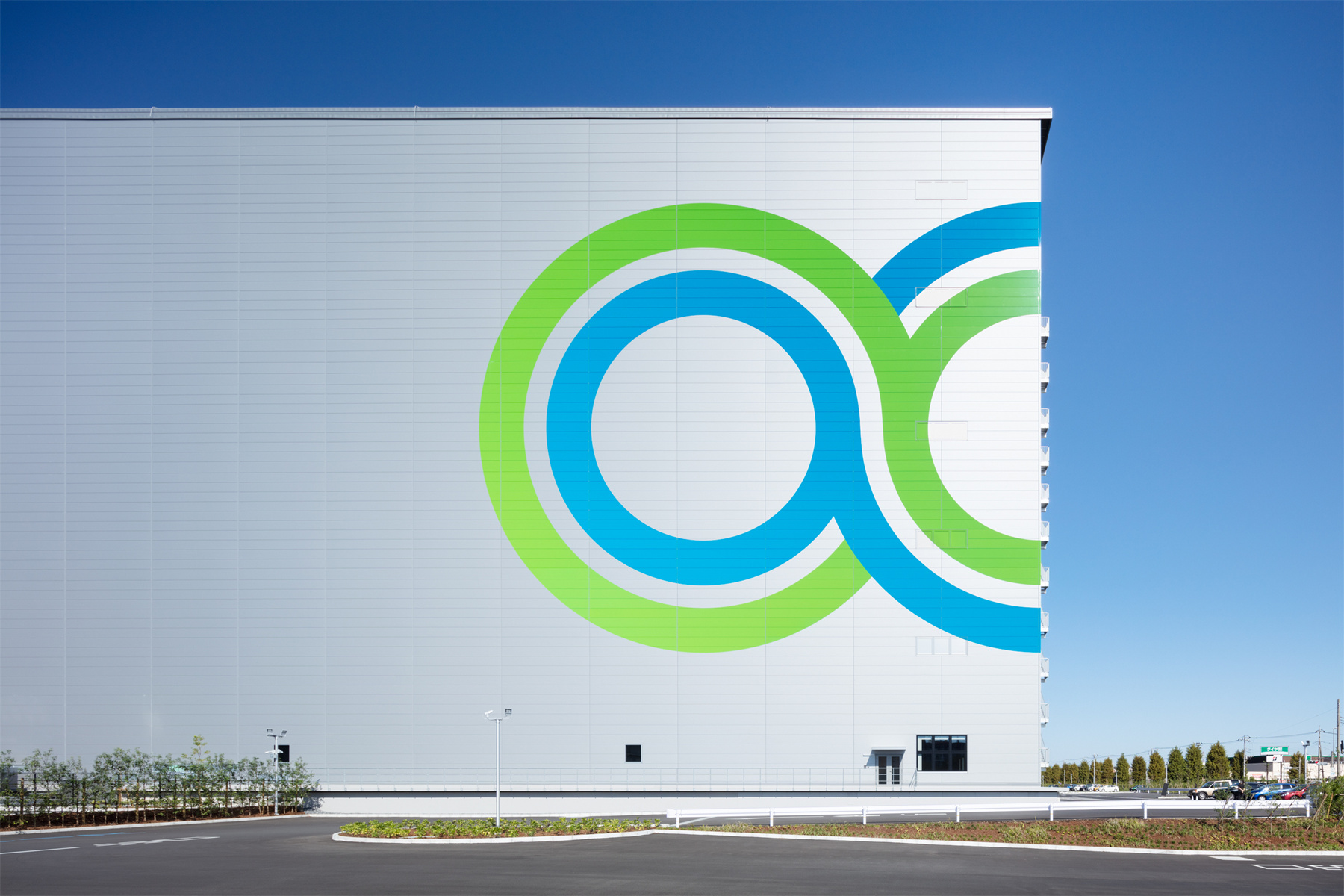
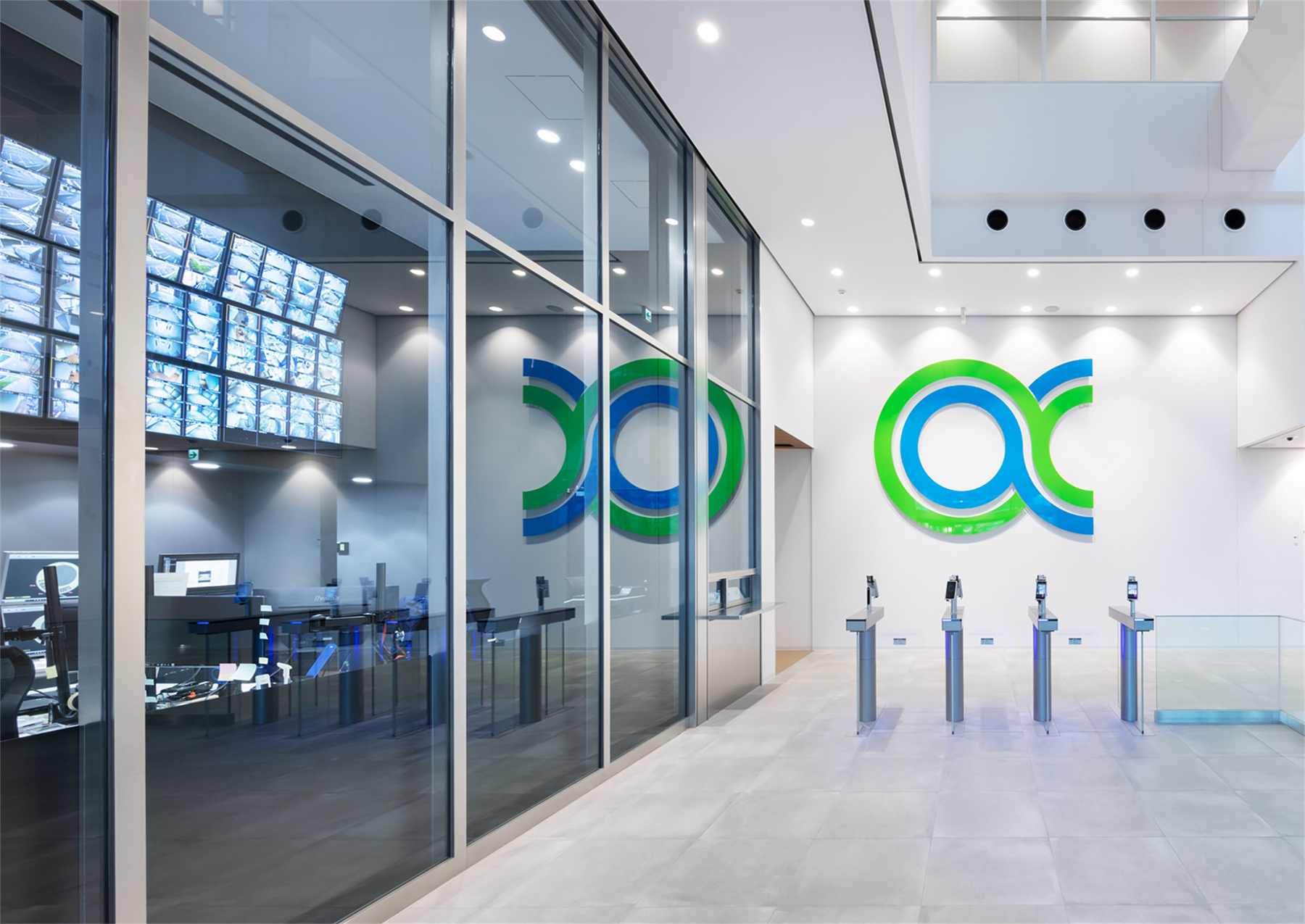
品牌名称“ALFALINK ”表达了通过连接和串联万物,为未来物流创造额外价值的理念。它的品牌标志以代表陆地的浅绿色和代表海洋和天空的浅蓝色为基础,表达了陆地、海洋和天空无缝连接的创造之链。两条线代表新的人、货物、信息和价值的流动,这些流动以“ALFALINK ”为起点,持续传播地流动并从未停歇。
The brand name, ALFALINK, expresses the idea of generating something extra for the future of logistics by connecting and chaining all things. The logo is based on light green representing land and light blue representing ocean and sky, expressing the chain of creation that seamlessly connects land, ocean, and sky. Two lines represent the flow of new people, goods, information, and value that are generated from ALFALINK as a starting point and continue to spread without stopping even for a moment.
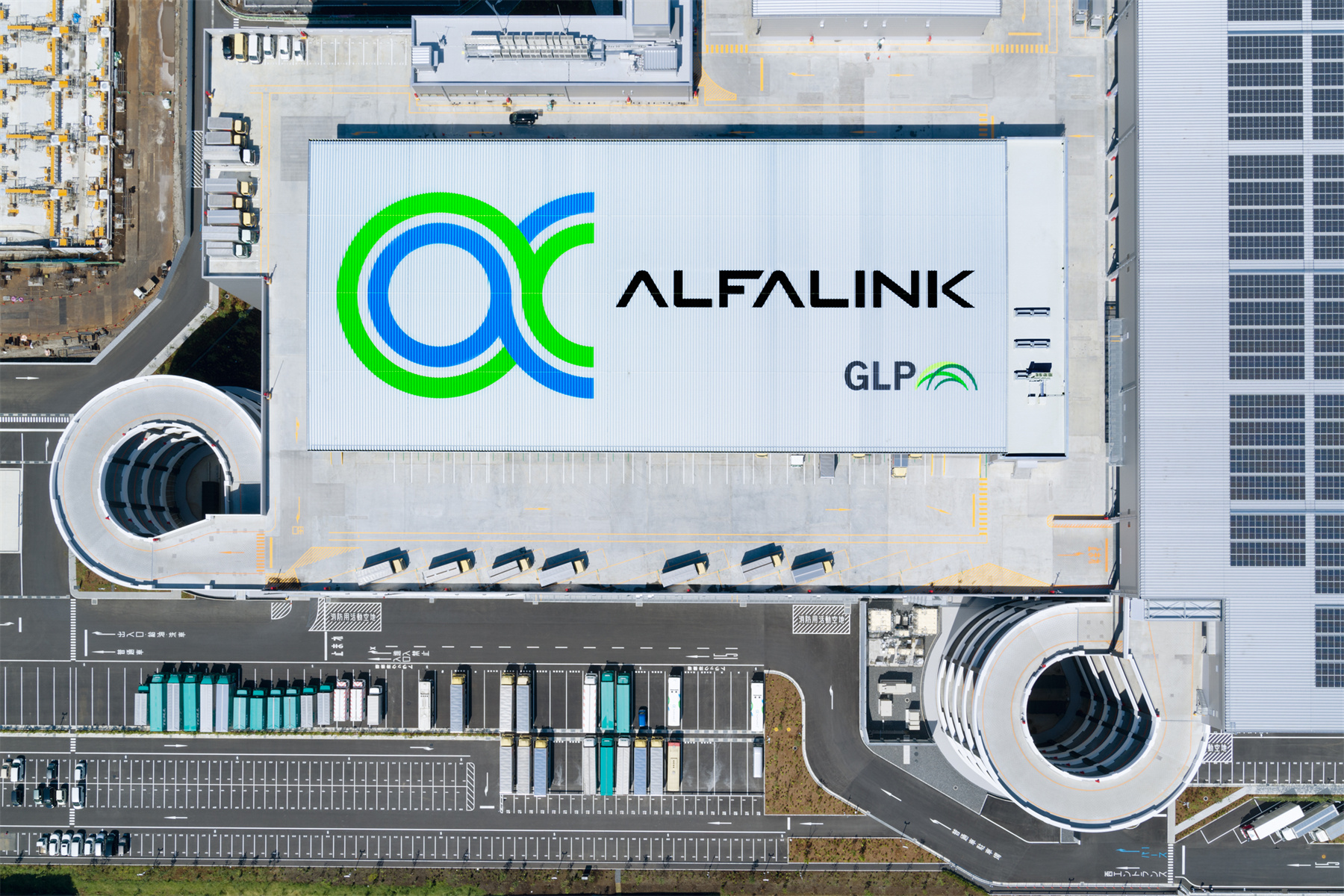
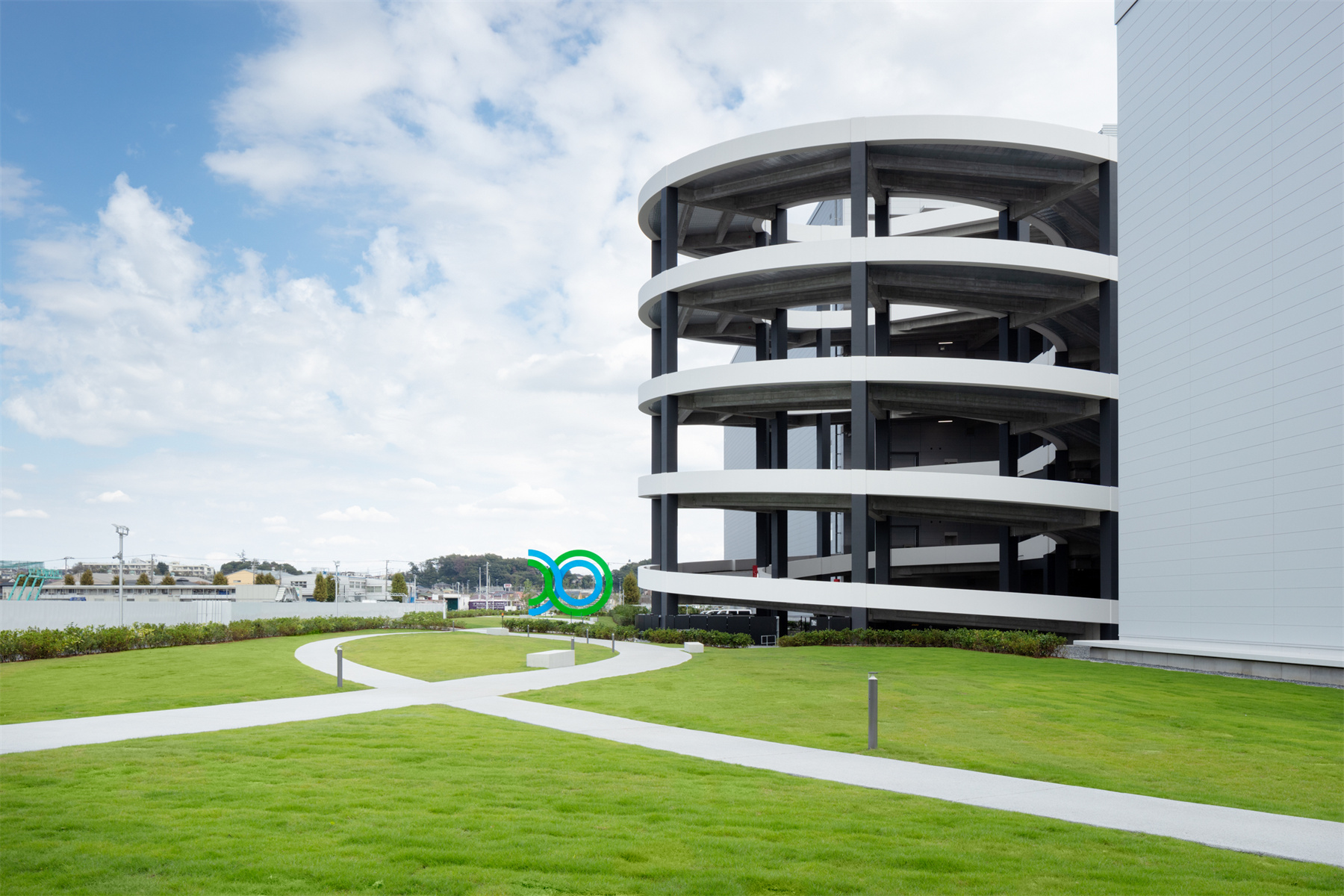
在建筑的入口处设置了一个10米高的标志艺术品,作为品牌的标志性象征。对于“ALFALINK ”来说,这个建筑本身被视为品牌推广的重要媒介。设计师追求了“视觉化”的概念,超越了简单的可视化概念。他设计了物流中心的不同部分,以向客户和消费者广泛传达最佳的物流品质,并创造显著的企业品牌效应。
A 10-meter high artwork of the logo was installed at the entrance of the facility as an iconic symbol of the brand.For ALFALINK, the facility itself is considered an important medium for branding, and Kashiwa Sato pursued the idea of “visionizing” – something that goes beyond the idea of visualization. He designed different parts of the facility to communicate the best logistics quality to customers and consumers widely and to create a significant corporate branding effect.
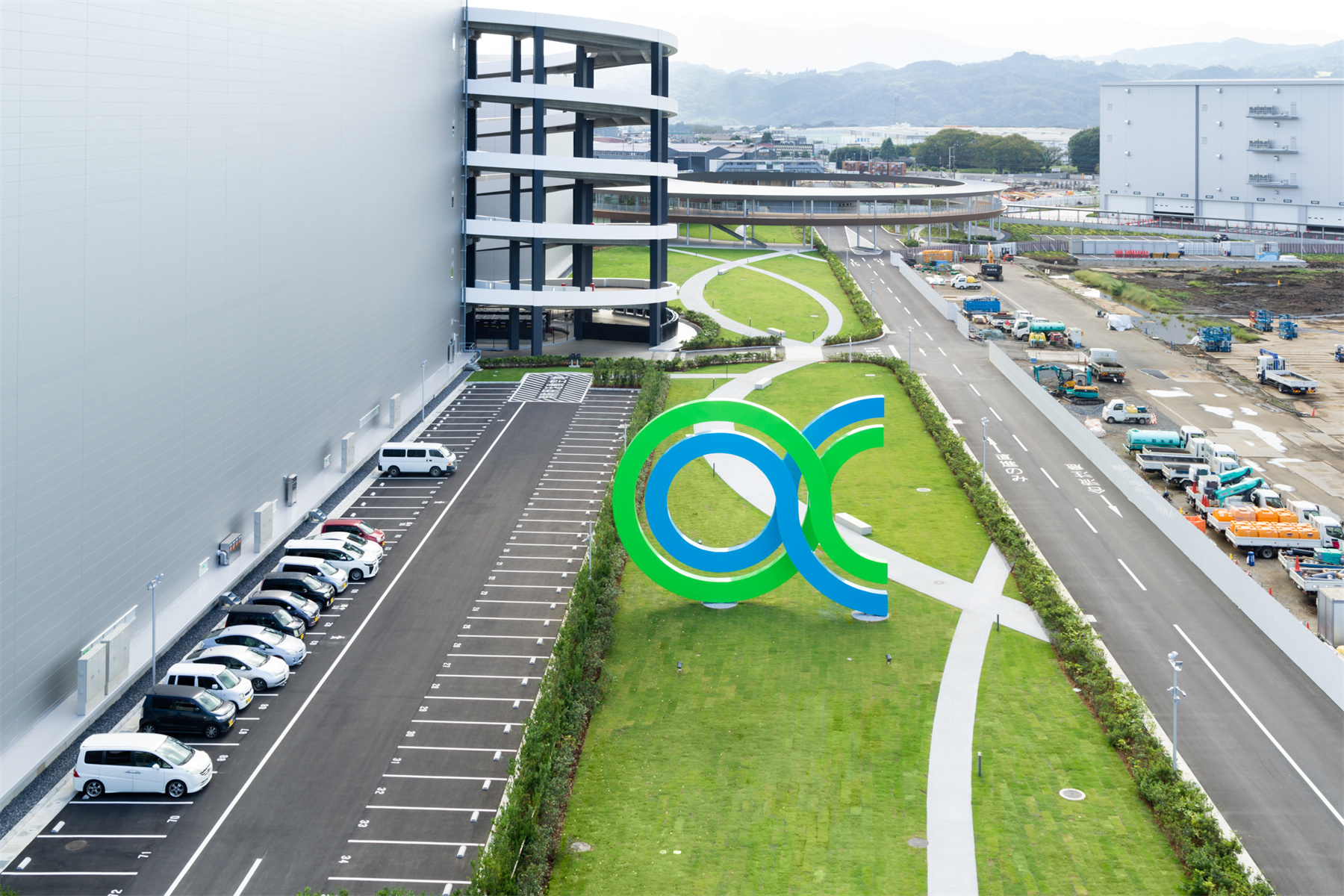
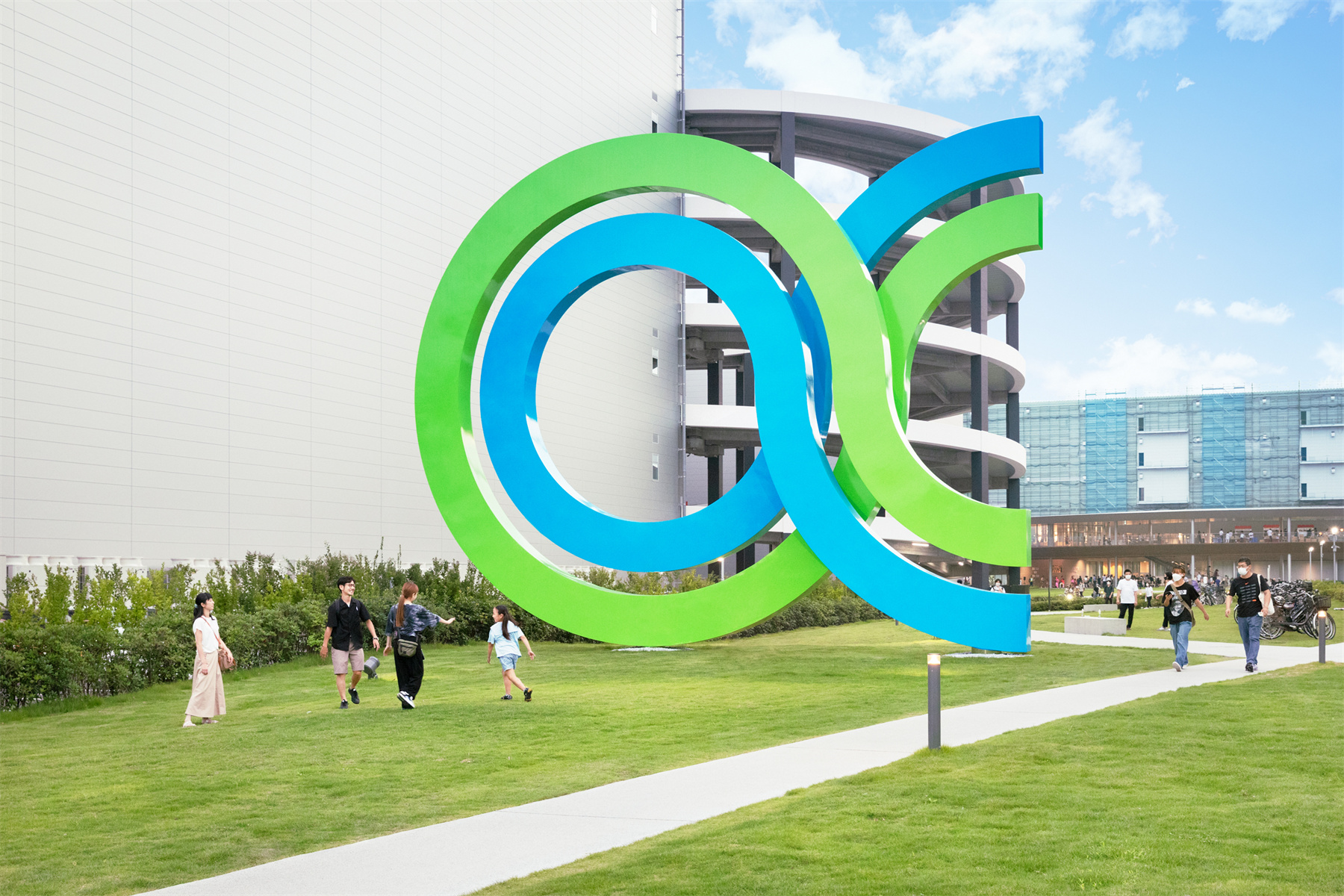
这个名为“RING”的共享设施建筑是一个直径为86米、高度为10米的圆形结构,采用标志设计的图案作为其主题。它是一座玻璃幕墙的开放式结构建筑,通过人行道和平台将每栋仓库建筑连接起来。人行道和平台的设计也以标志的曲线为主题。这是一个真正体现开放式枢纽理念的空间。
The shared facility building named “RING” is a circular structure with a diameter of 86 meters and a height of 10 meters, featuring a motif of the logo design. It is an open structure building with glass façade and connects each warehouse building with a sidewalk and deck, which are also designed using the curves of the logo as a motif. It is a space that truly represents the idea of an open hub.

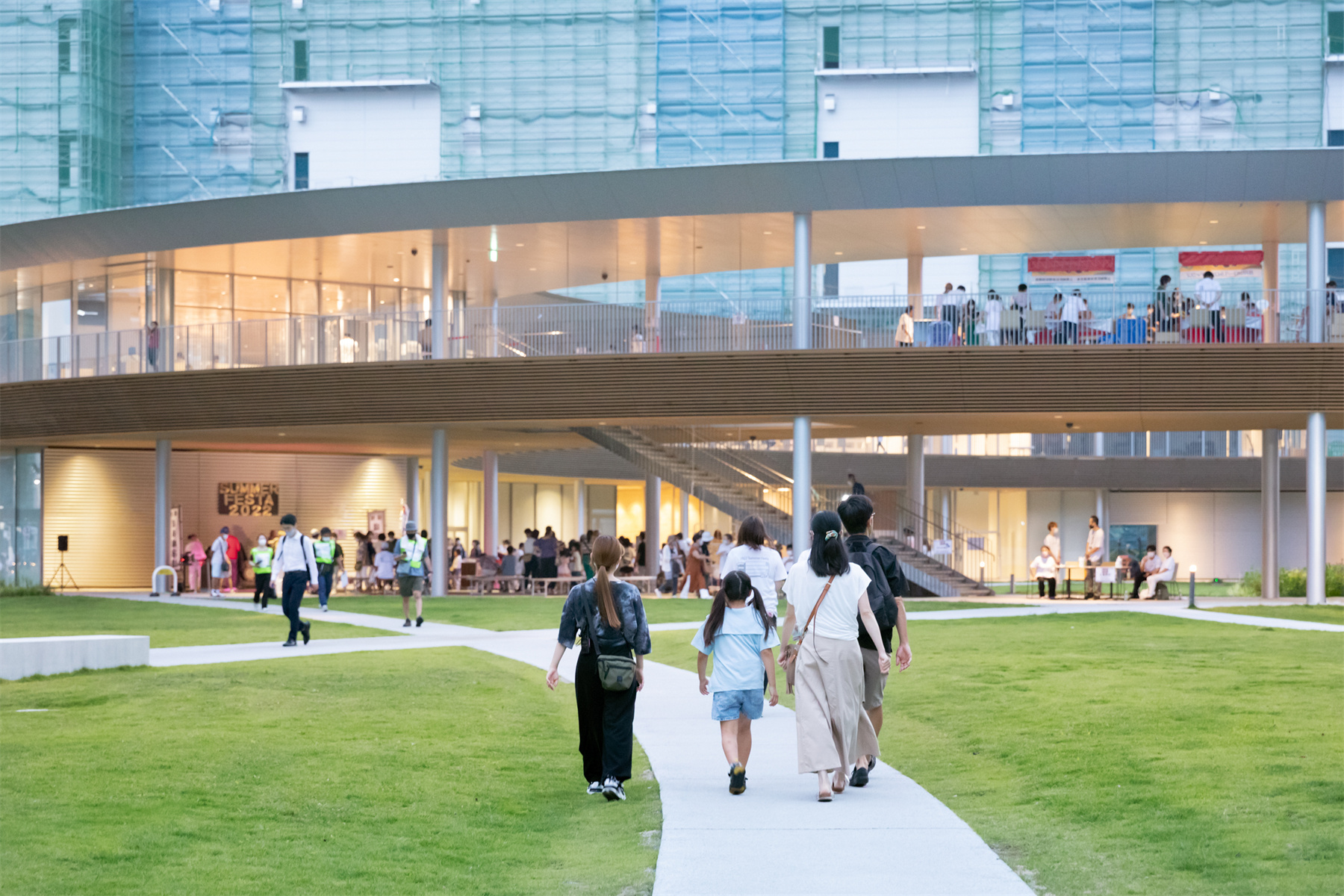
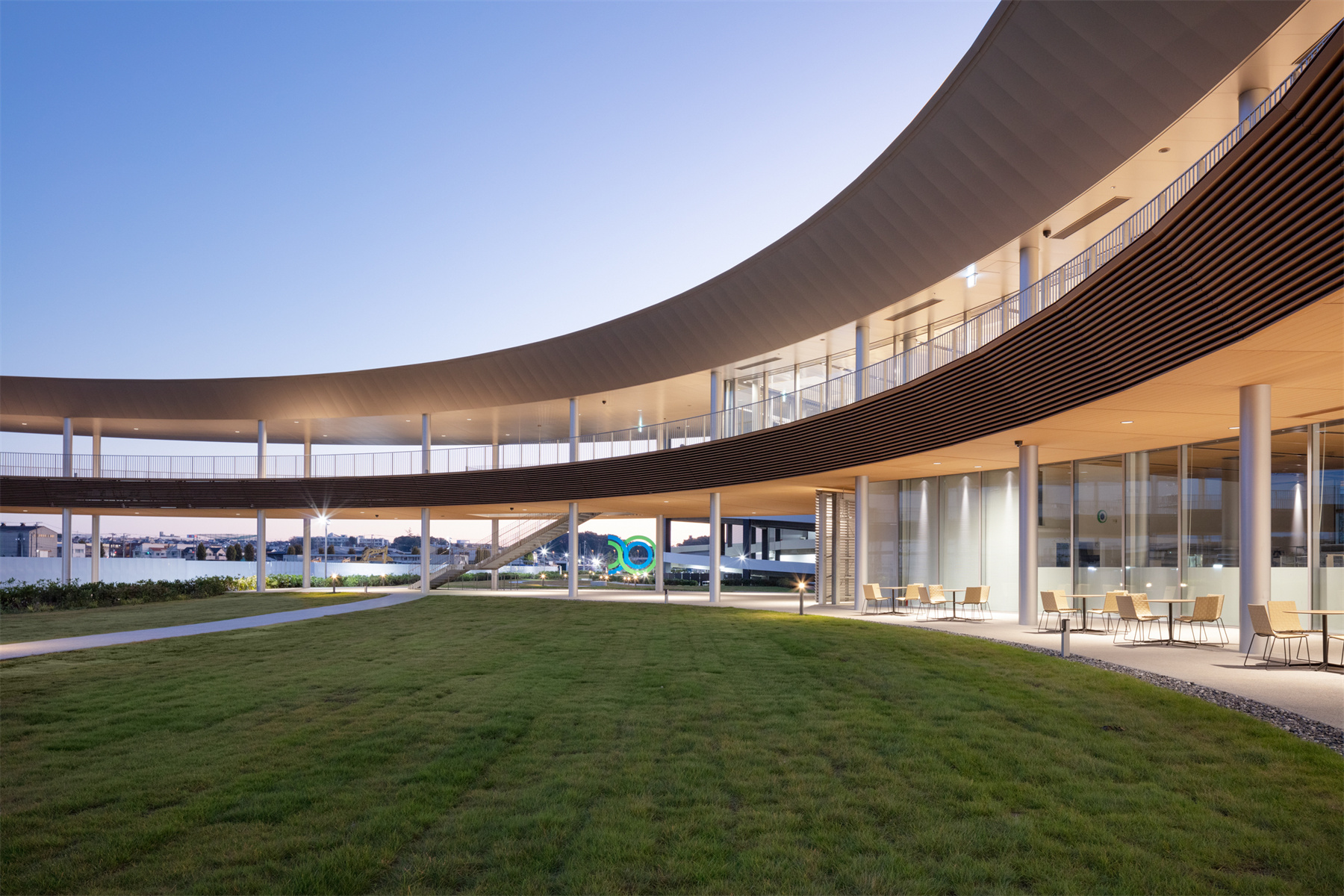
除了餐厅外,该建筑还包括一个托儿所、一个便利店和会议室,并向在ALFALINK工作的员工和当地居民开放。中央草坪花园广场和车辆交通线在确保安全的前提下共存,通过同时汇集物流和用户活动的多样性,展现了开放式枢纽概念的核心。建筑周围定期举办各种活动和庆典。毗邻的多功能球场也向公众开放,当地的青少年足球班和其他活动都在这里举行。设计师希望这个项目成为社区中受欢迎的场所,并对客户公司的企业社会责任(CSR)和招聘活动带来一定的积极影响。
In addition to restaurants, the building includes a daycare center, a convenience store, and conference rooms and is open to those who work at ALFALINK as well as to the local residents. The central lawned garden square and vehicle traffic lines co-exist while ensuring safety, and the scenery expresses diversity, the core of the open hub concept, by simultaneously bringing together logistics and users’ activities. Various events and festivals are held around the RING on a regular basis. The adjacent multi-purpose court is also open to the public, and local youth soccer classes and other events are held here. The facility is designed to be a popular place in the community and to influence CSR and recruitment of customer companies.
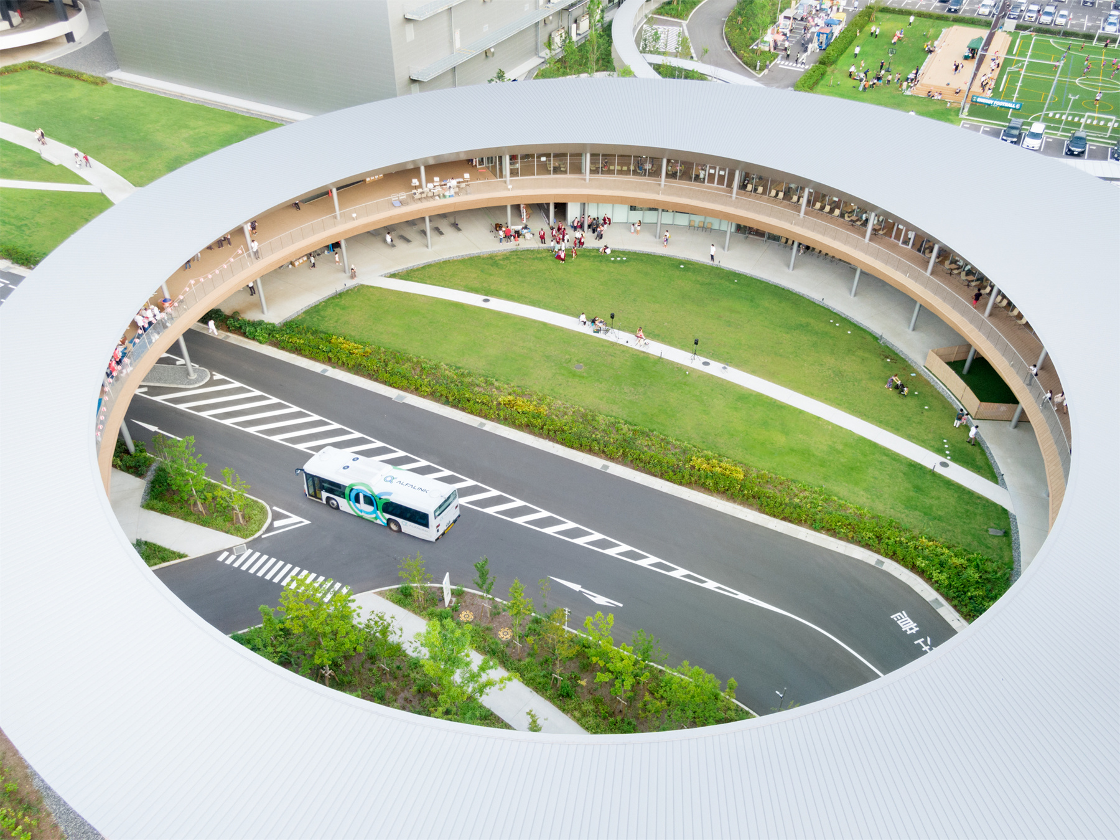
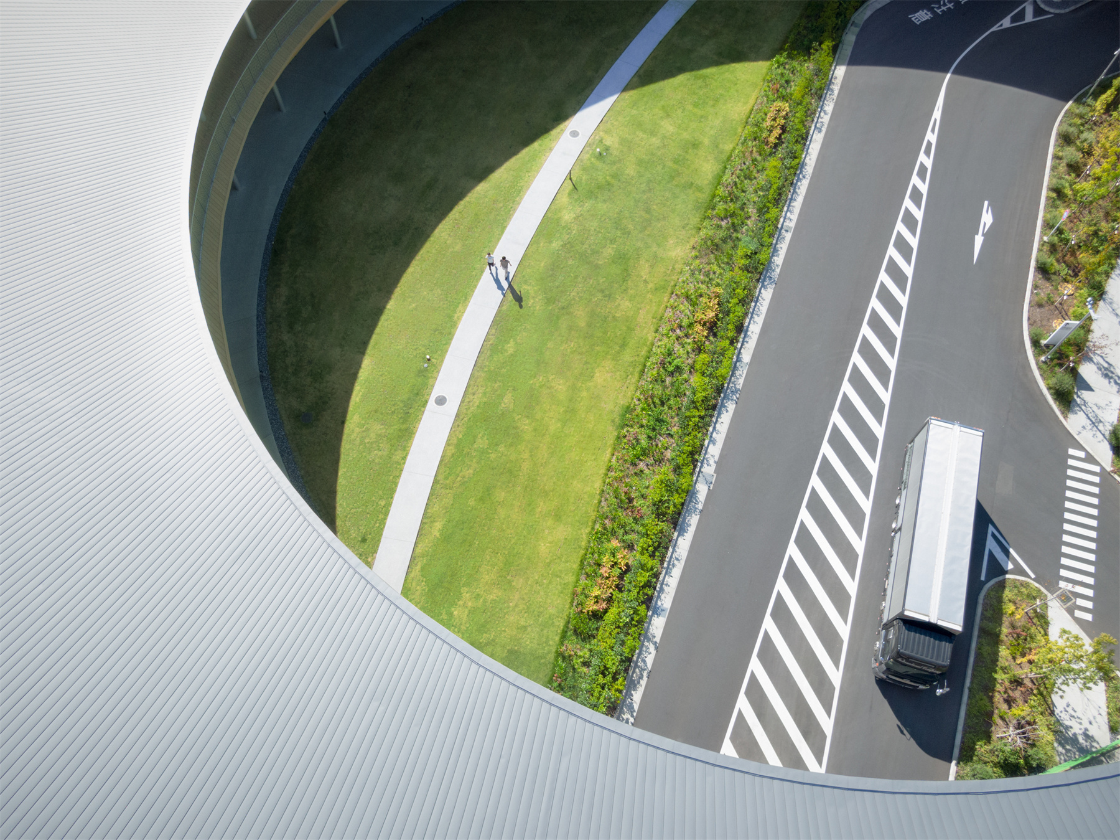
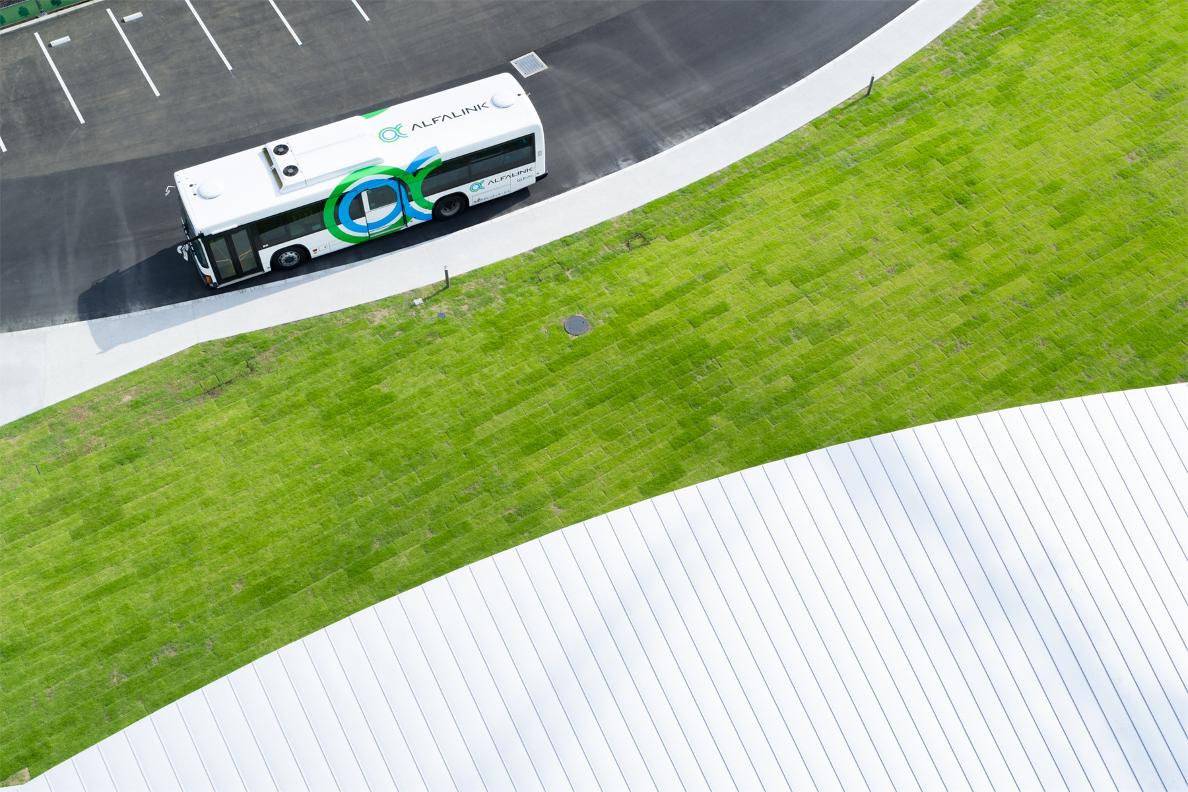
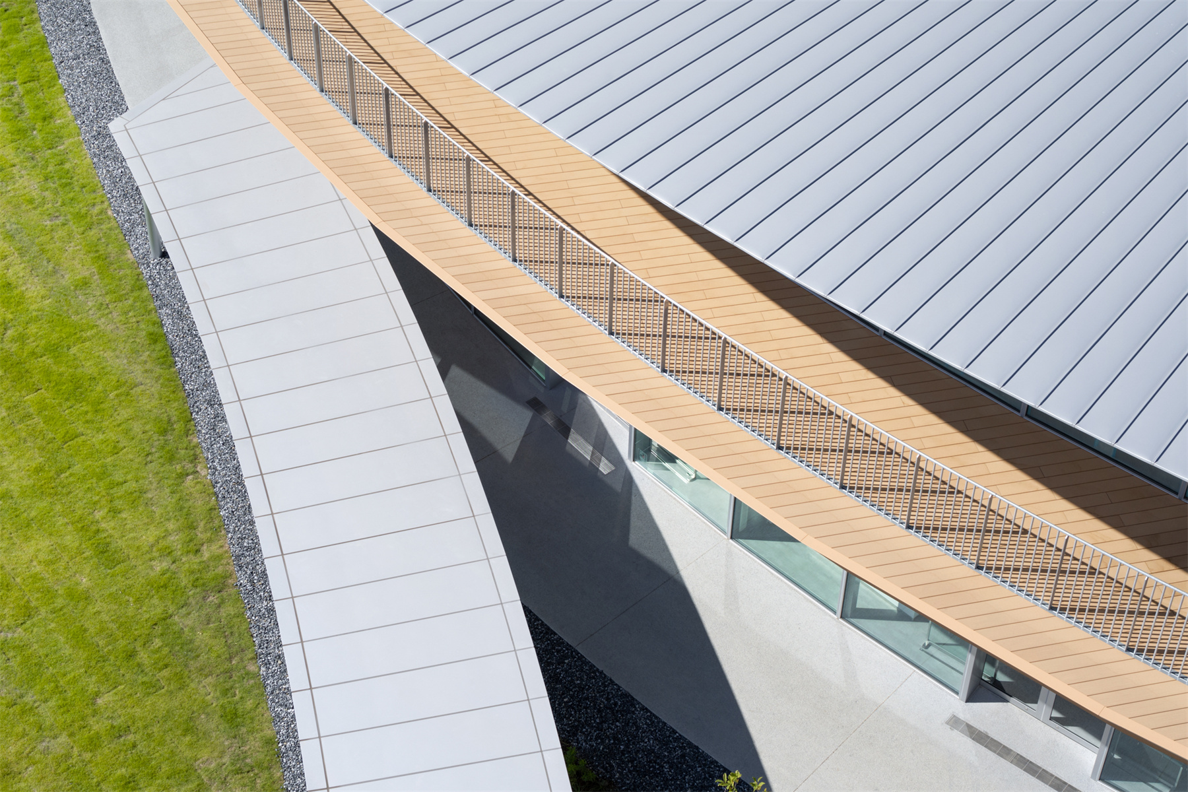
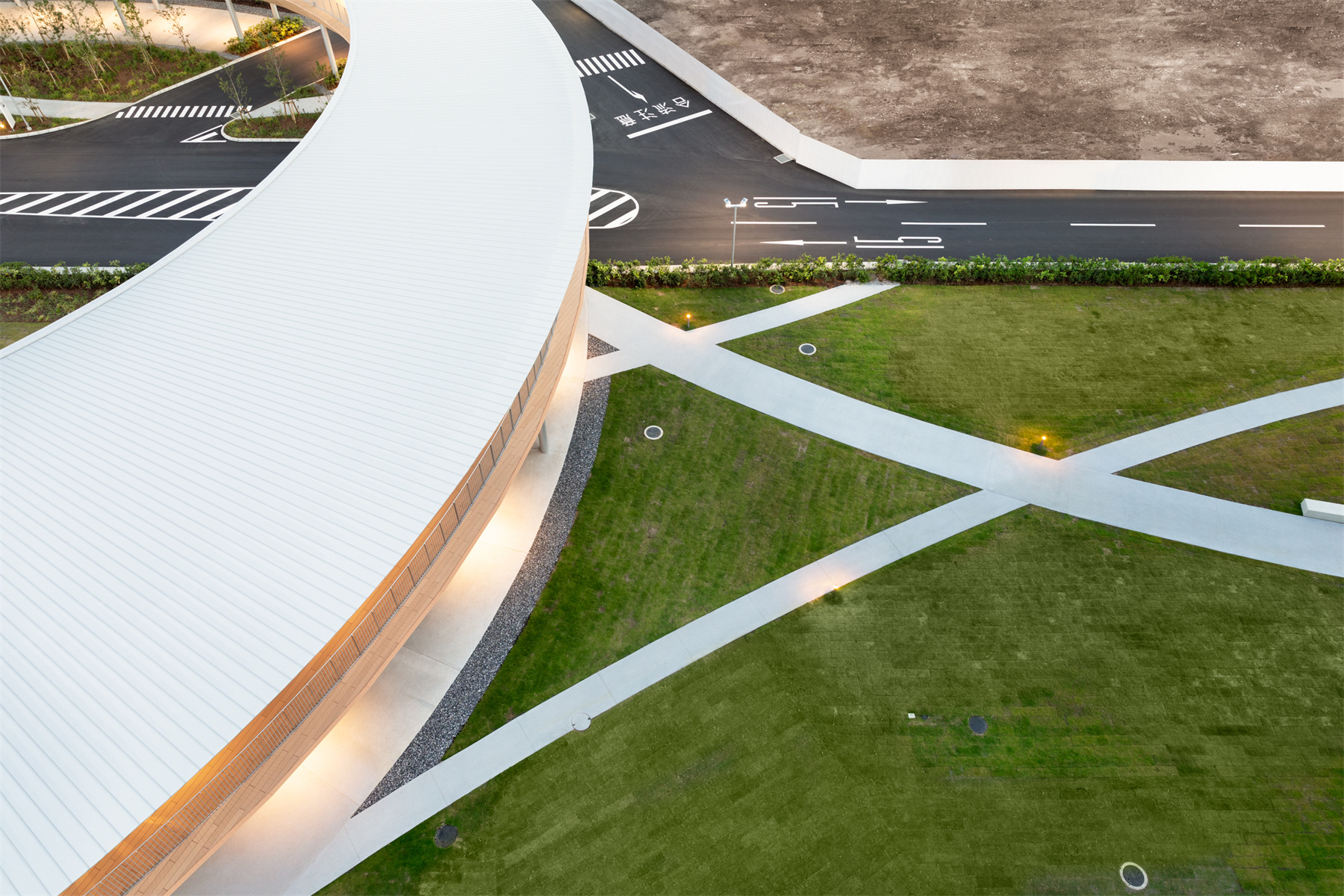



在灾难事件发生时,该建筑将成为公司与当地政府合作的一个避难场所,同时加强业务连续性计划(BCP)措施,为客户企业提供不间断的物流运作。不仅加强企业之间的合作,还加强与社区的合作,从而形成一个更大的共创社区,这已成为未来时代物流与社会关系的概念模型。
In the event of a disaster, it will become an evacuation site in cooperation with the local government, and at the same time BCP measures are strengthened to support the unstoppable logistics of customer companies. A larger co-creation community is created by strengthening cooperation not only between companies but also with the community, and it has become a concept model for the relationship between logistics and society in the coming era.
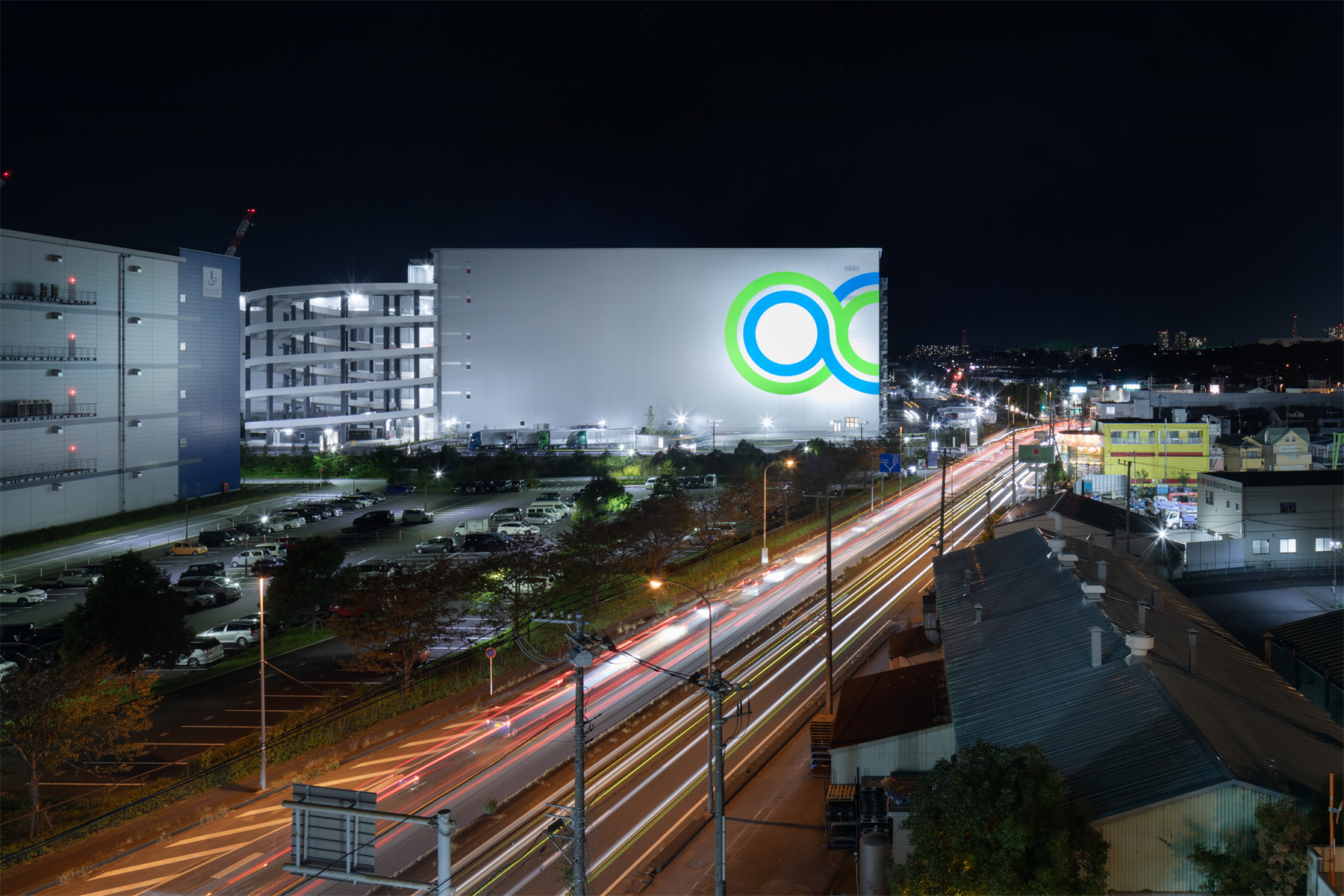
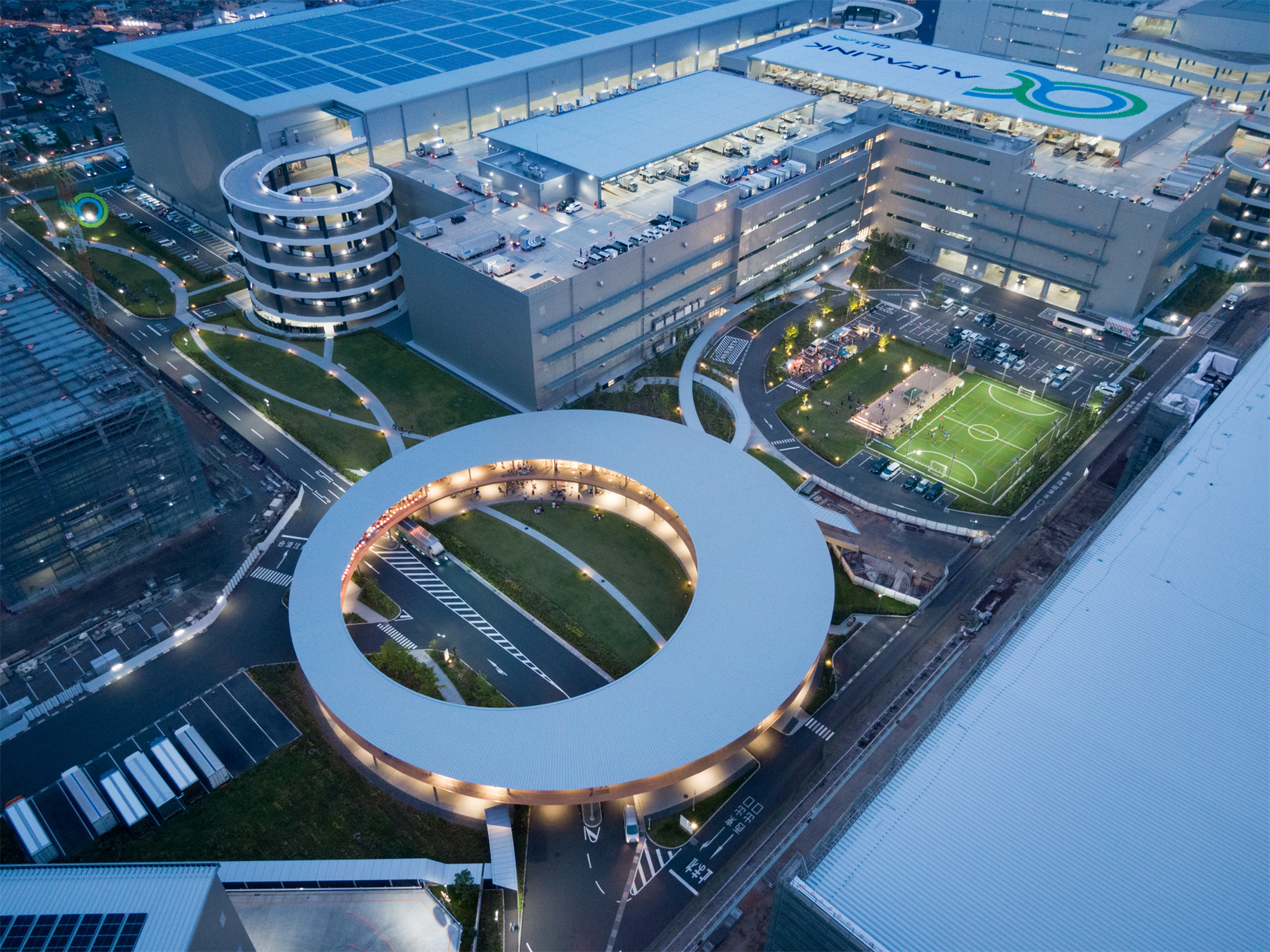

设计图纸 ▽
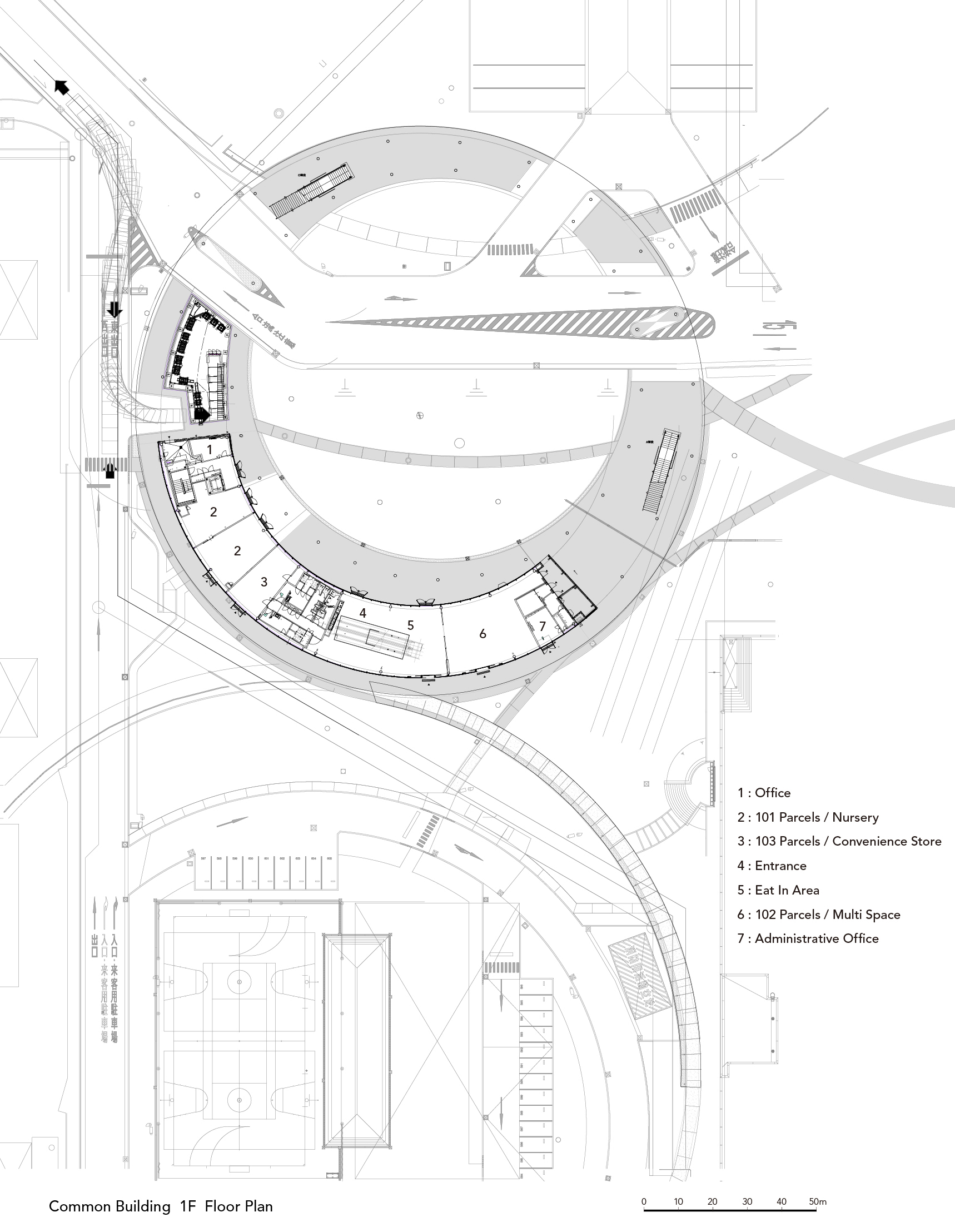
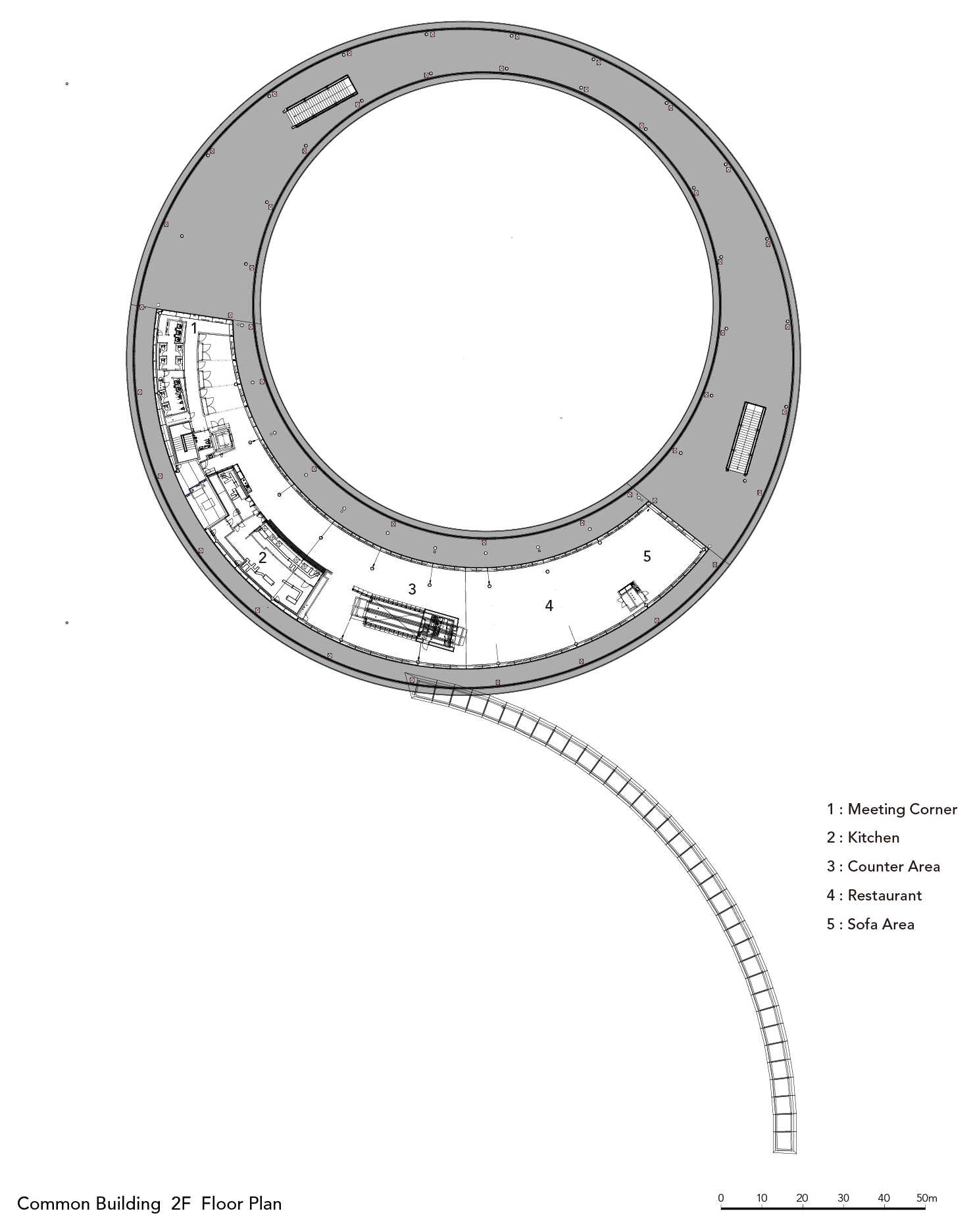
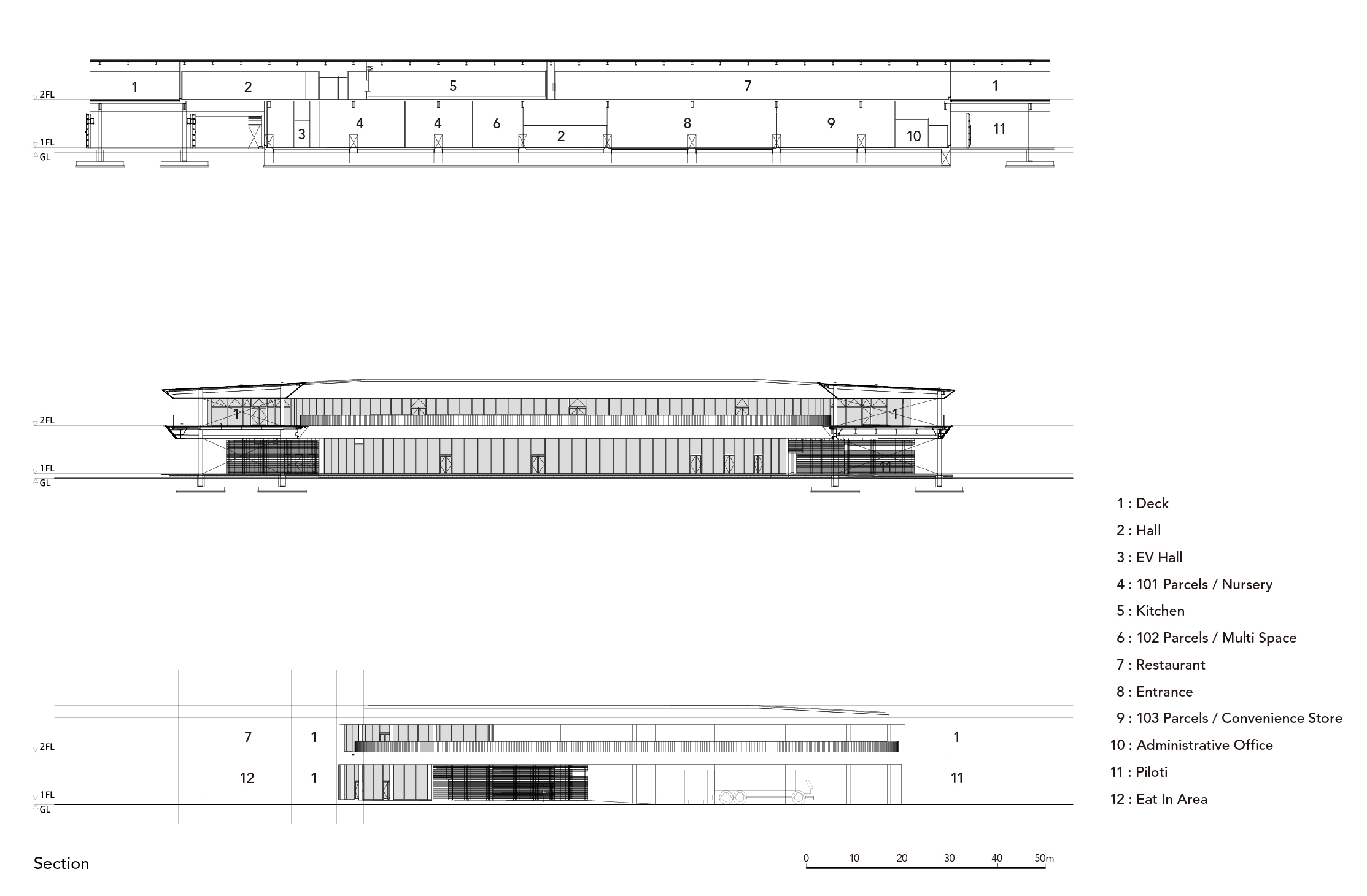
完整项目信息
Project Name: GLP ALFALINK SAGAMIHARA
Project Location: Tokyo, Japan
Building Function: Logistics Centers
Client: GLP Japan Inc.
Creative Agency: SAMURAI
Creative Director: Kashiwa Sato
Art Director: Yoshihito Kasuya
Architect: Yoshihiro Saito
Design: August 2020
Completion: August 2021
Site area: 295,000㎡
Total floor area: 674,000㎡
Construction Management: Yamashita PMC Inc.
Copywriter: Kenji Saito
Photographer: Takumi Ota
版权声明:本文由SAMURAI授权发布。欢迎转发、禁止以有方编辑版本转载。
投稿邮箱:media@archiposition.com
上一篇:延伸街道:艾哈迈达巴德大学校园中心 / Stephane Paumier Architects
下一篇:中央美院设计学院交通工具设计工作室、主教学空间改造 / 璞玉研究室