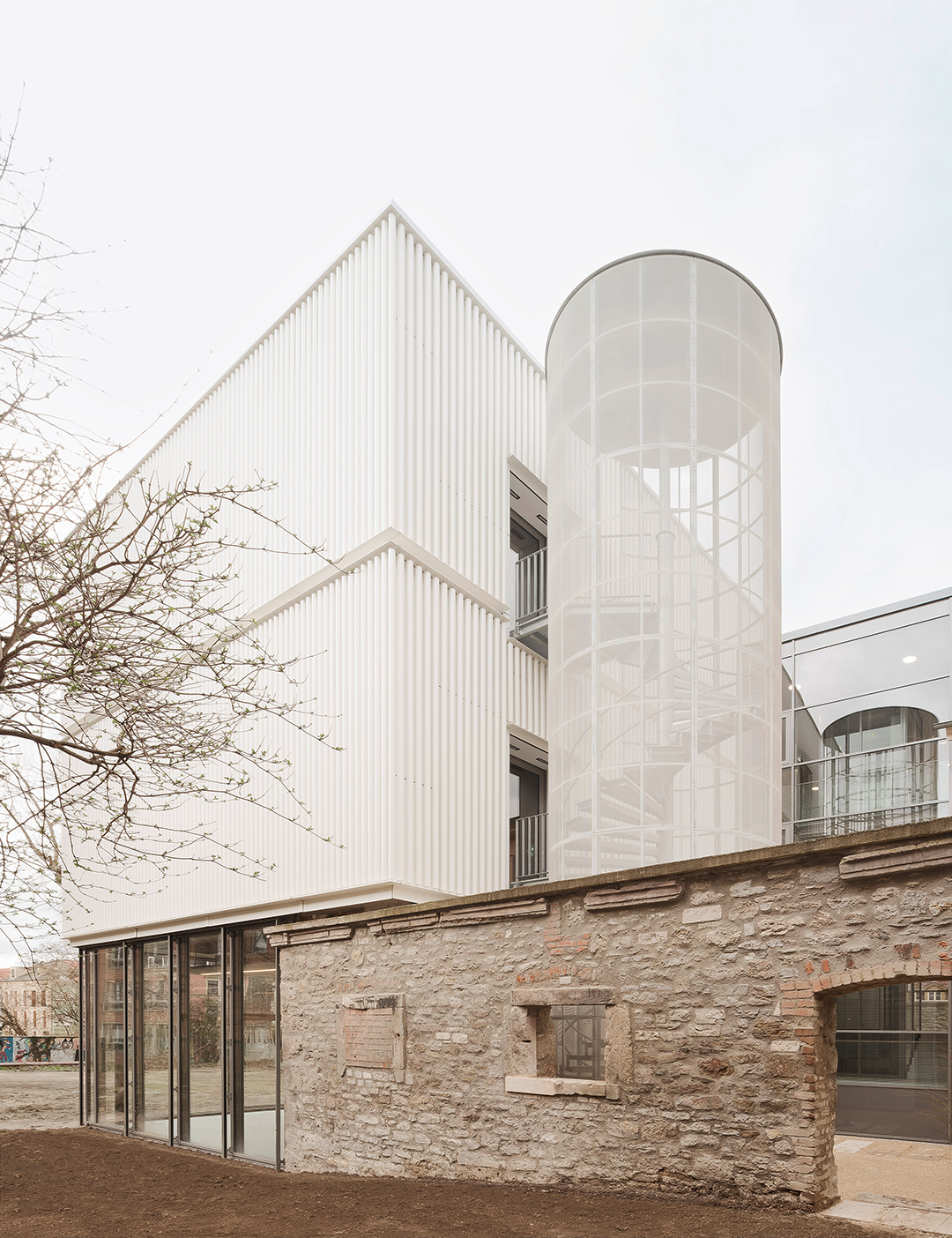
设计单位 Muffler Architekten PartG mbB
项目地点 德国魏玛
建成时间 2023年
项目面积 7,069平方米
历史事件塑造身份。位于魏玛国家大剧院正对面的Theaterplatz 4号建筑在这座城市的叙事中扮演着至关重要的角色。这座被列入遗产名录的建筑曾作为马车库,始建于1823年,它见证了一段丰富多彩的历史。与城市本身一样,这座建筑也经历了无数次变革,本次改造之前,它的身份是一个名为“包豪斯博物馆”的艺术画廊。建筑战略性地与剧院广场(Theaterplatz)对齐,展示了其宏伟的外立面。
Historical events shape identity, and this holds true for the building at Theaterplatz 4. Located directly across from the significant Weimar National Theatre, it plays a crucial role in the city's narrative. This heritage-listed former carriage depot (1823) stands as a witness to a diverse history. Like the city itself, the building has undergone numerous architectural transformations. Its most recent incarnation as an art gallery, known as the "Bauhaus Museum," strategically aligns with Theaterplatz, showcasing its grand facade.
虽然侧面附加建筑的改建在一定程度上掩盖了原有的对称概念,但展廊却由此得到了宽阔的展览空间。尽管该建筑前方与广场的连接处是经过精心设计的,具有重要的建筑意义,建筑后部却并不具有这种精确性。
While the original symmetrical concept has been somewhat obscured by alterations to the side annexes, the art gallery's expansive exhibition space emerges clearly from its original symmetry. However, while the building's connection to the square is well-defined and architecturally significant, this precision is lost in the rear portion.
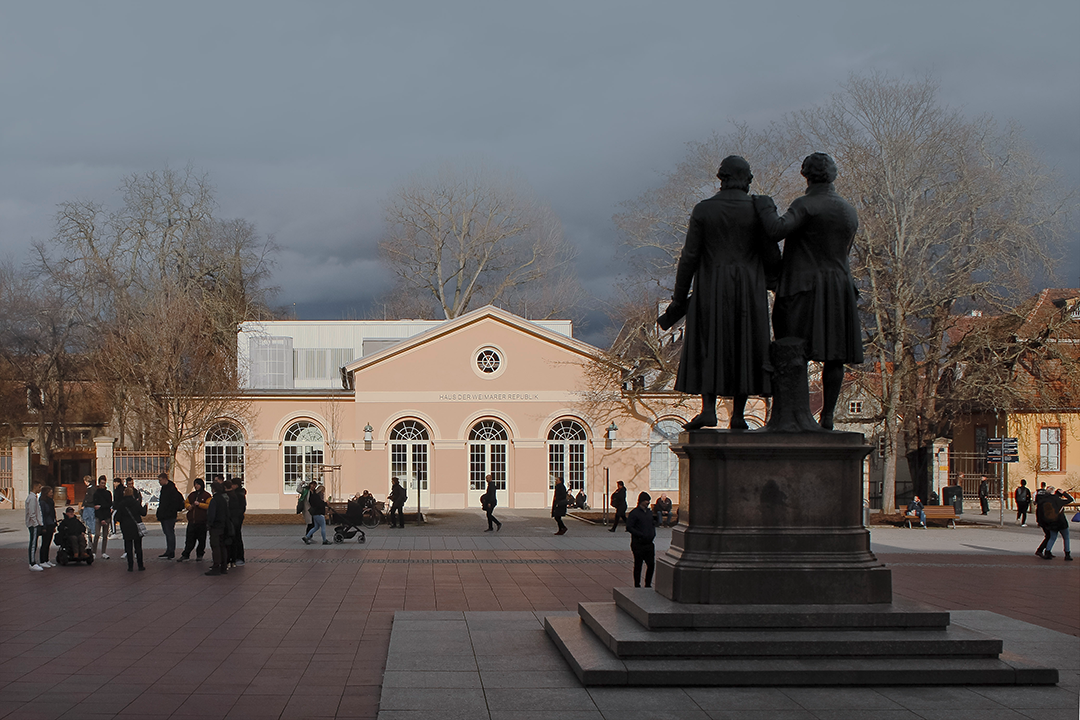
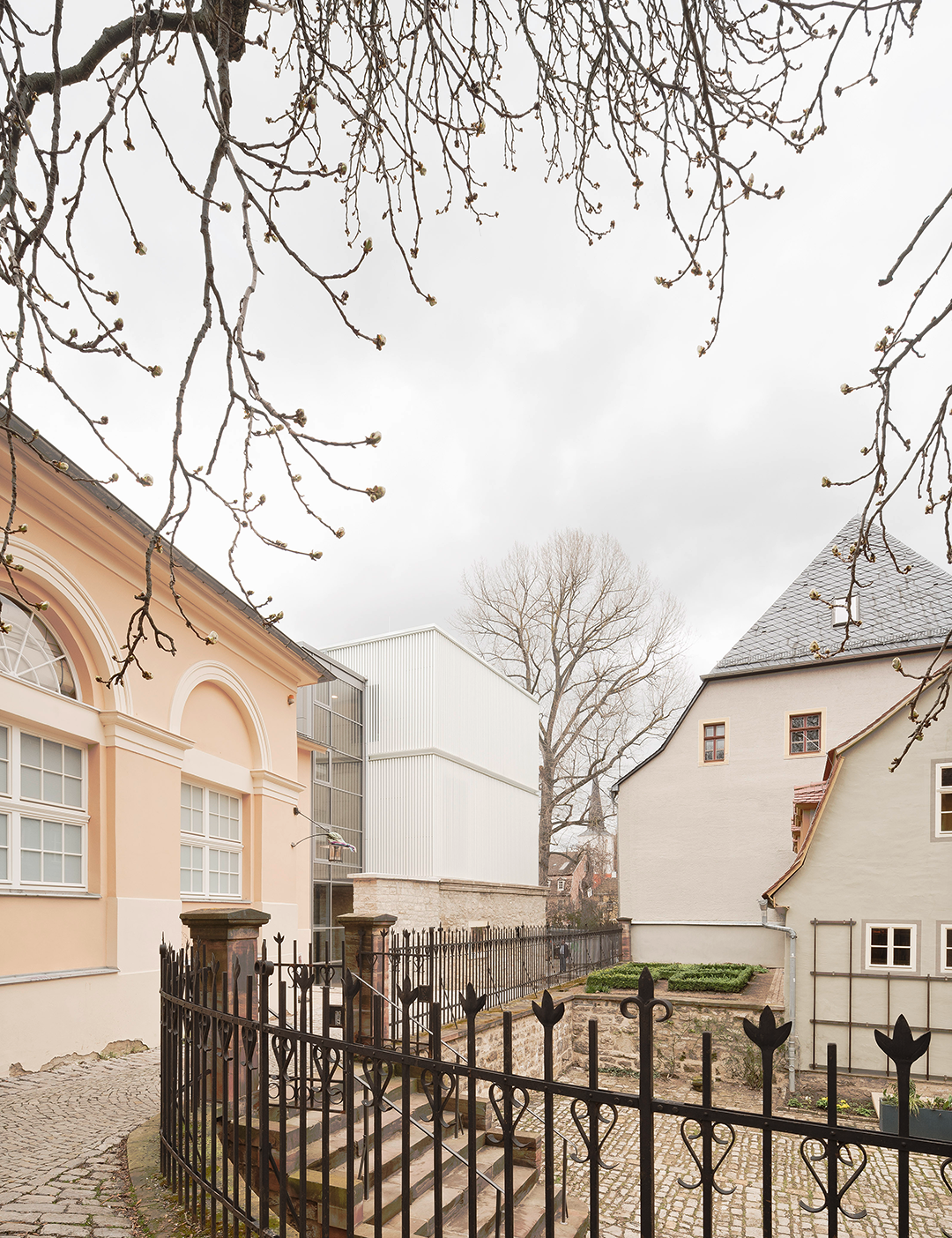
随着“魏玛共和国之家”博物馆的设计,整个街区正在经历一场变革。本次项目旨在为“Zeughofquartier”军械库遗址赋予一个独特的身份,使其成为博物馆显眼而具有声望的中心。保留下来的军械库底座外墙与博物馆的结构交织在一起,项目有形地连接了两座历史建筑,赋予了它们共同的功能身份,并借助这个机会振兴了博物馆现有的后部区域。
The overall neighborhood is undergoing a transformation with the design of the "House of the Weimar Republic." The museum aims to bestow a distinctive identity upon the Zeughofquartier, serving as its prominent and prestigious centerpiece. The ruin of the former armory, closely linked to the House of the Weimar Republic, plays a vital role in this transformation. The preserved outer walls of the armory's base intersect with the structure of the art gallery, providing a tangible link between the histories of both buildings, contributing to their shared identity, and offering an opportunity to revitalize the rear area of the existing art gallery.

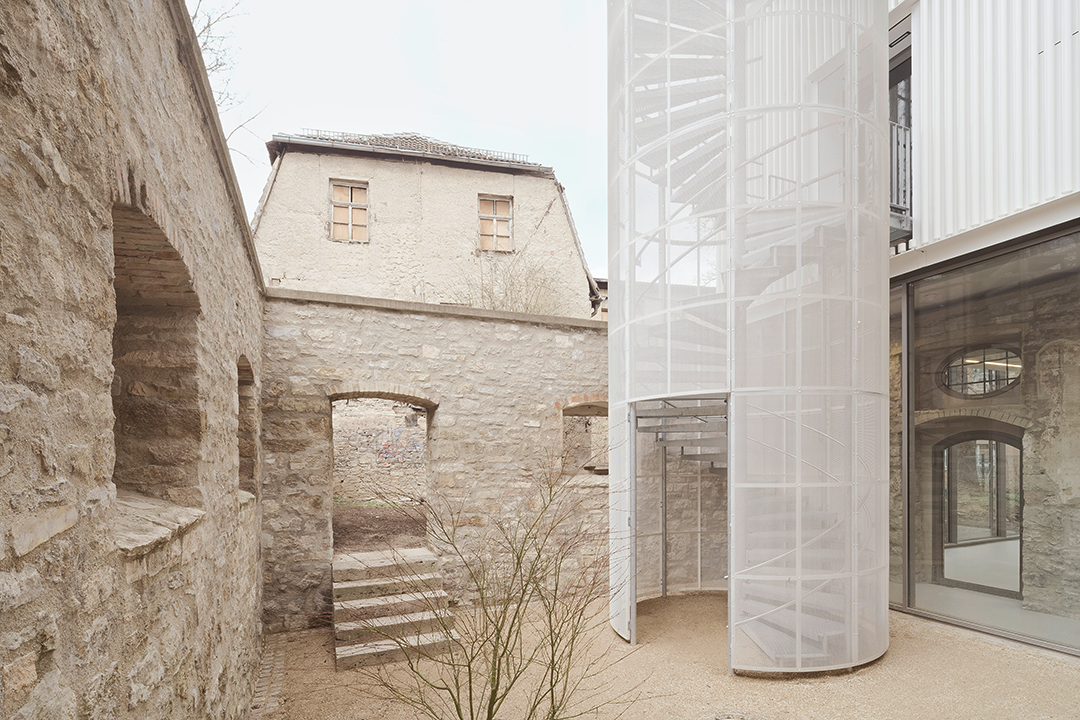
该设计遵循一个简单而清晰的概念——通过最少的干预来改善现有的建筑。门厅、博物馆商店和物品寄存处作为建筑的前序空间,引导人们走进艺术画廊宽敞的大厅。这个空间是展览的初始部分,同时也可以灵活地举办活动或特别展览。
The design follows a simple yet clear concept: enhancing the existing through minimal interventions. The foyer, museum shop, and cloakroom serve as an introduction to the building, granting access to the expansive hall of the art gallery. This space houses the initial section of the exhibition and is also flexible enough to accommodate events or special exhibitions.
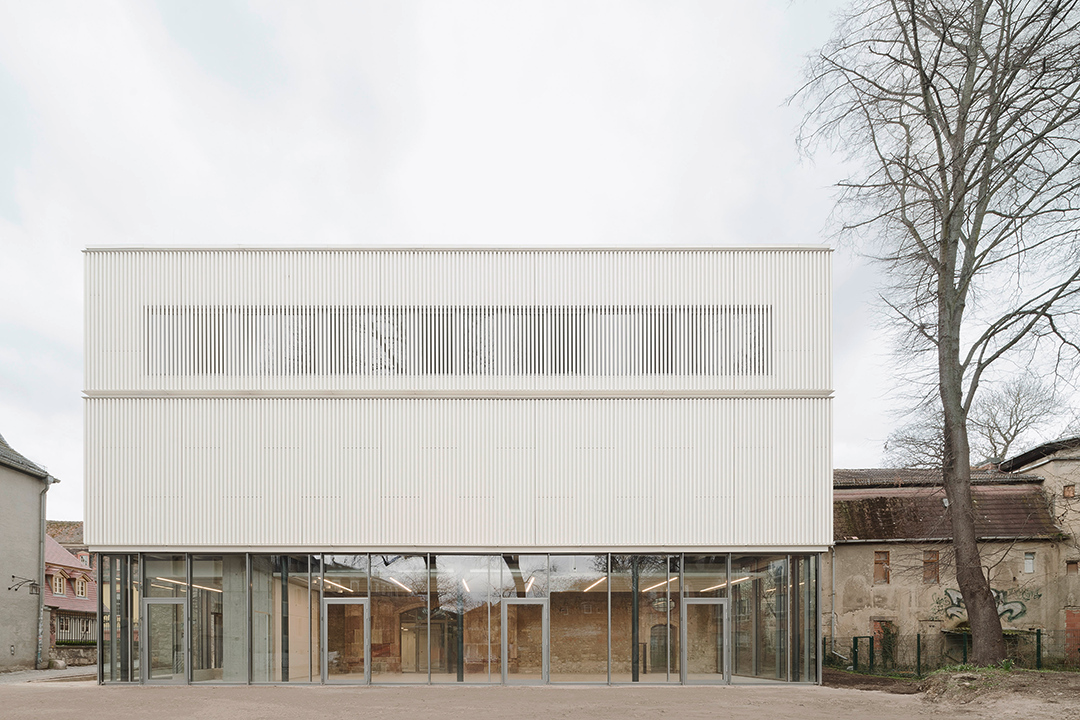

顺理成章地,原建筑后墙壁上与大厅入口镜像对应处也设一个开口,无缝地过渡到扩建部分。新的结构与现有的结构相互对话,保持着一定的距离,而不是将其覆盖。
In a logical progression, the portal of the hall is mirrored on its rear wall, creating a seamless transition to the extension. The new structure interacts with the existing, maintaining a respectful distance rather than engulfing it.
轻质循环元素作为现有建筑和新建筑之间的连接,将魏玛共和国之家的所有楼层无缝整合在一起。该设计还为人们提供了从外部直接看到军械库遗址的体验。
A lightweight circulation element serves as a connecting element between the existing and new building, seamlessly integrating all levels of the House of the Weimar Republic at their vertical intersection. This design also provides a direct experiential connection with the armory ruins.
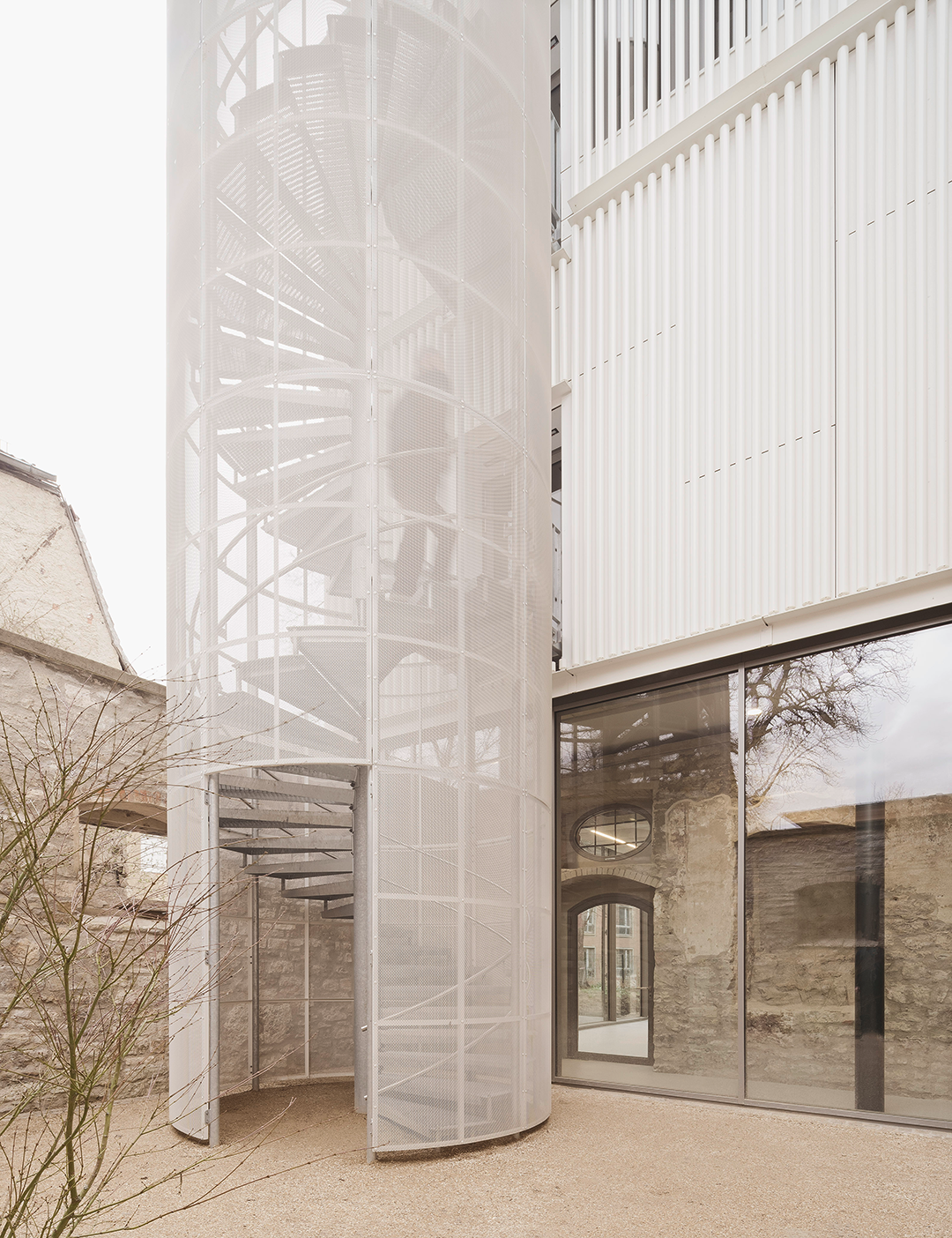
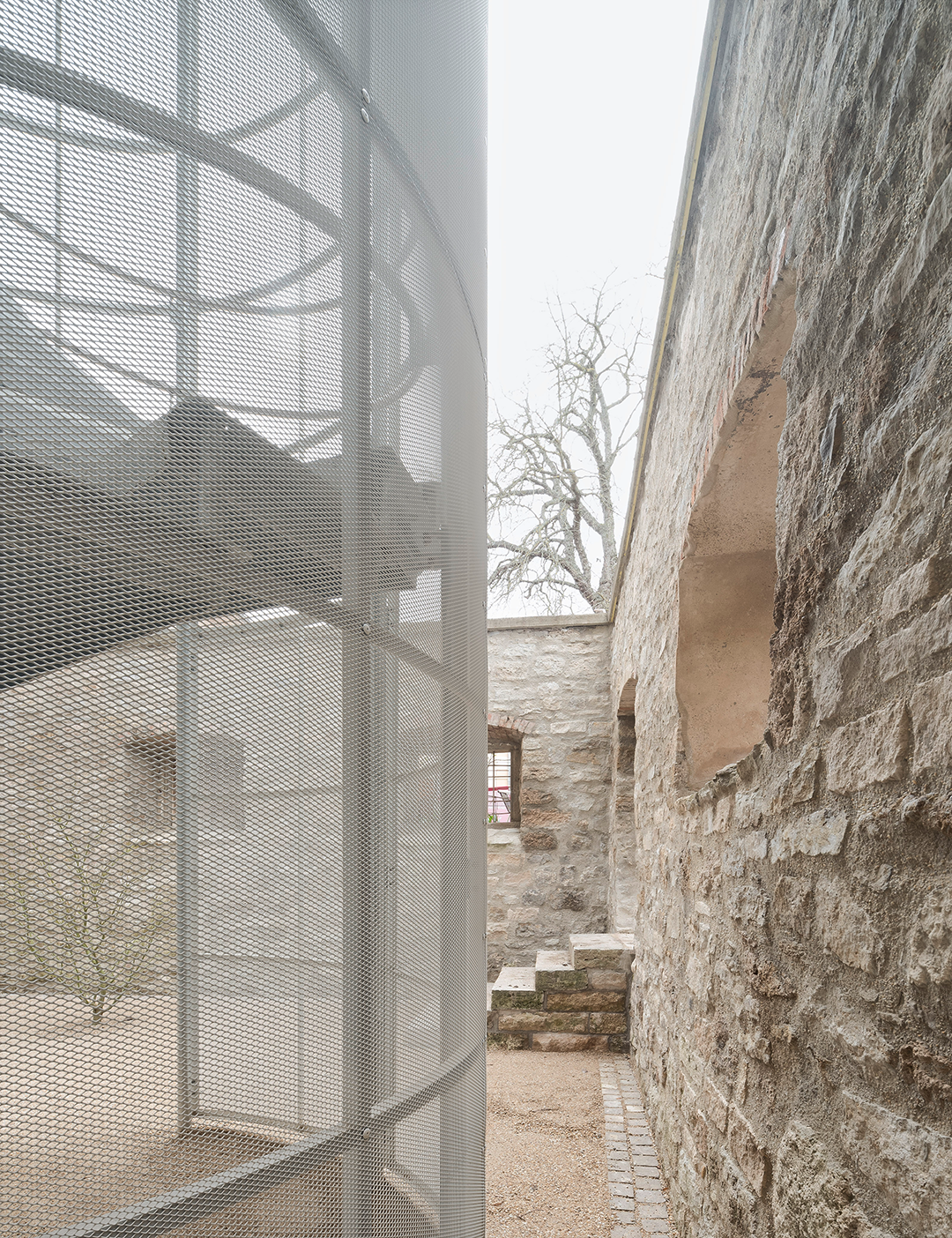
博物馆的扩建建立在军械库遗址的基础上,由三个有明确目标的不同空间组成。
The extension of the museum is built upon the foundation of the armory ruins, consisting of three distinct yet purposeful spaces.
花园层包括政治教育区,并设有多功能室和小咖啡馆。凭借各个方向皆通透开放的设计,这个空间促进了与周围环境的联系。这一层室内的重点是军械库基座历史悠久的墙体。
The garden level encompasses areas of political education, housing a multifunctional room and a small café. With its transparent design and openness on all sides, this space fosters a connection with the surroundings. The interior is minimally partitioned, with a focus on the historic base walls of the armory.
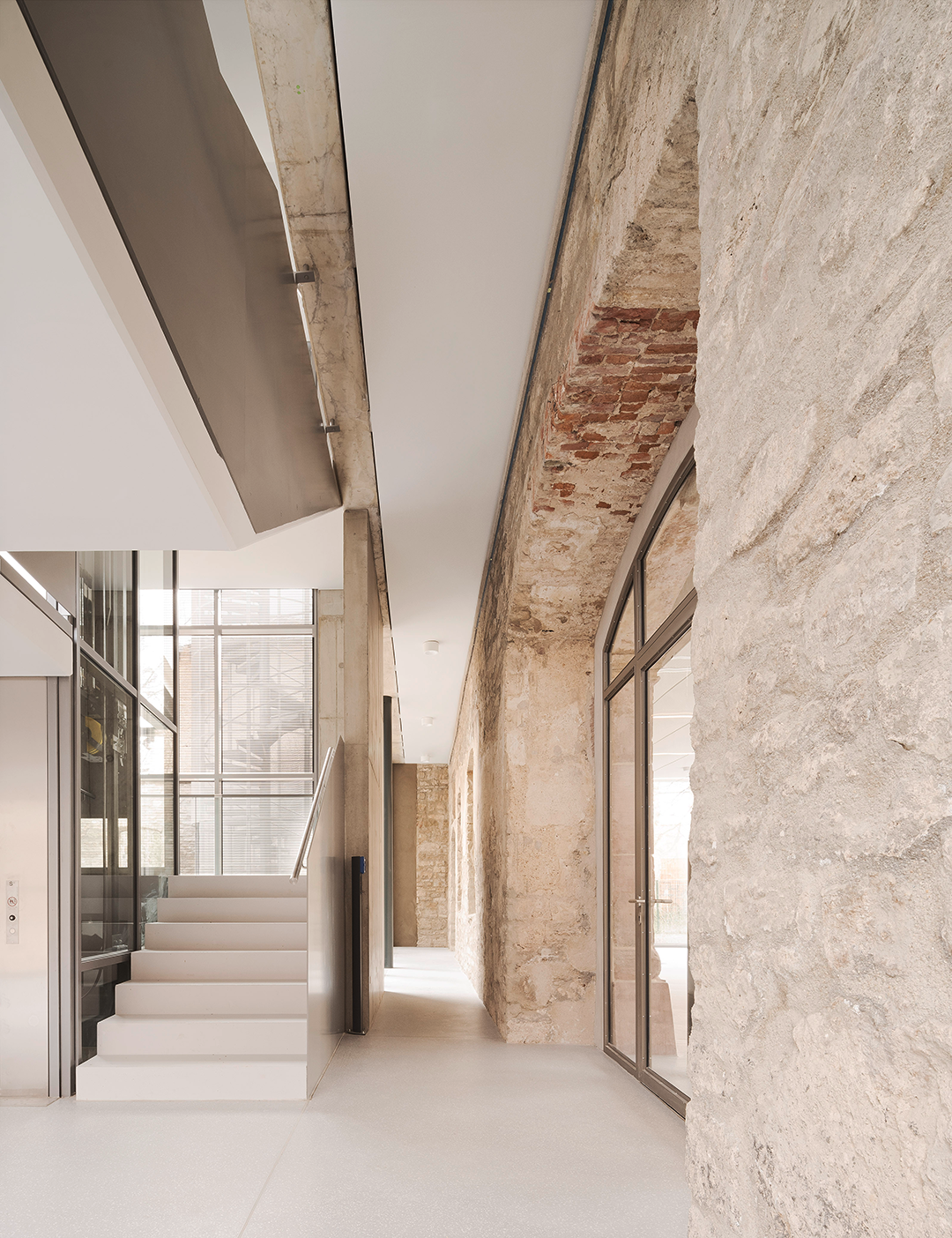
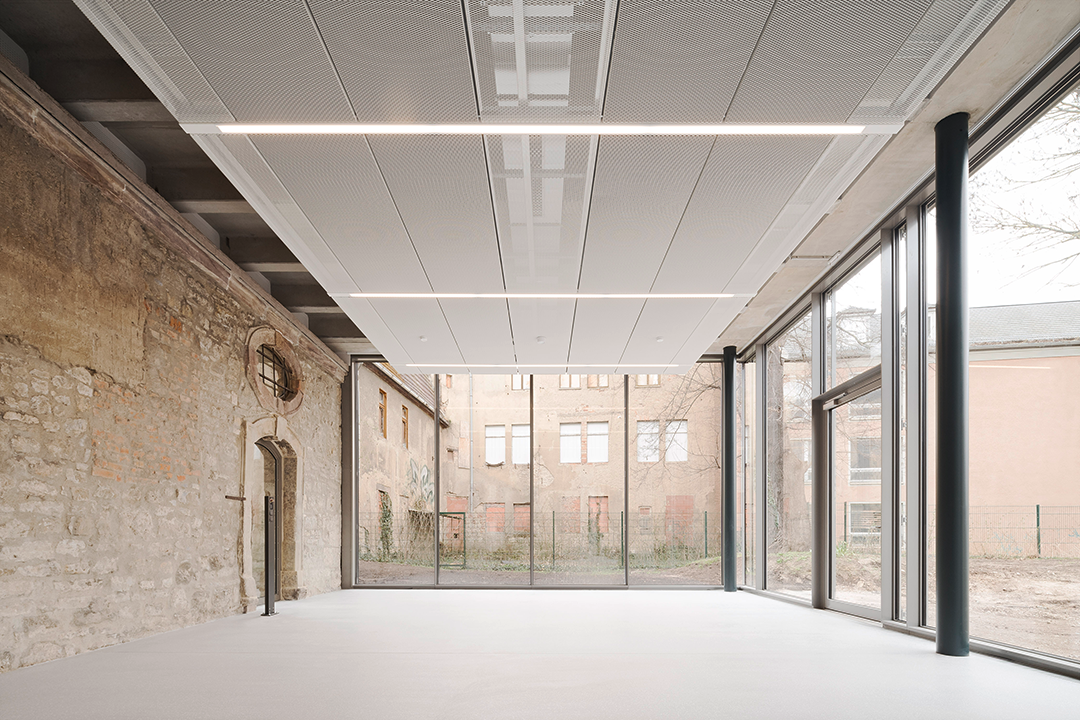

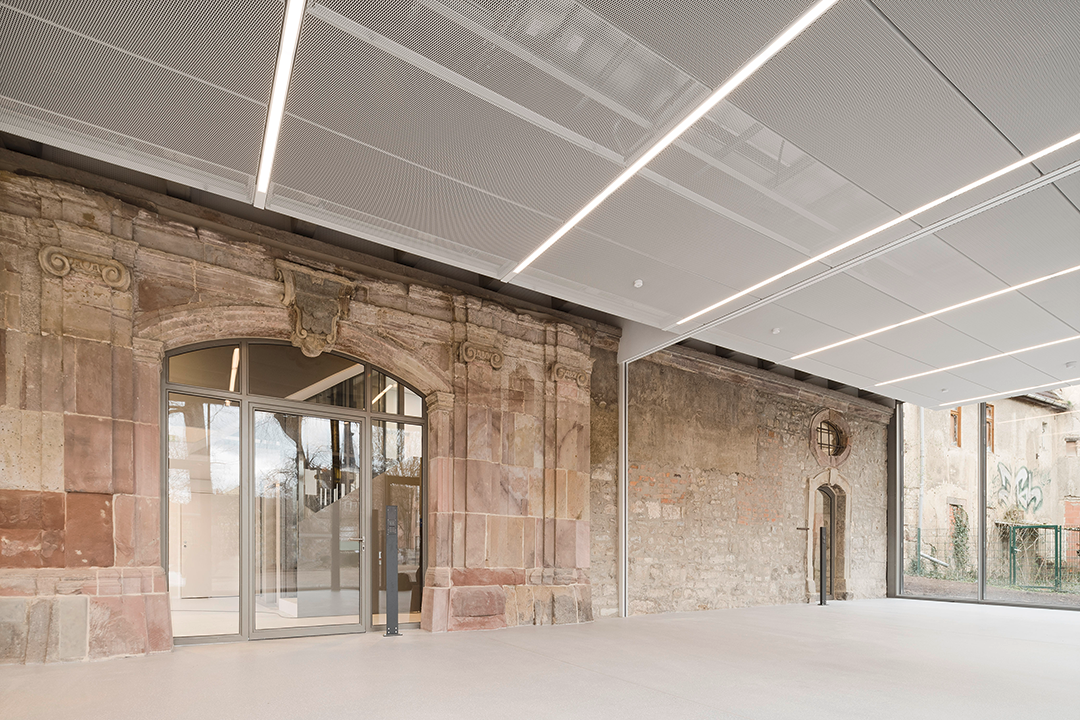
中间层延续了展览空间,通过可移动的隔断或插入的结构提供了灵活性。这个中性的空间以展示博物馆的藏品为主,窗户的位置经过精心定位,可以直接看到户外区域。
The middle level continues the exhibition space, providing flexibility through movable partitions or inserted structures. This neutral space places emphasis on the museal presentation, while strategically positioned windows offer direct views of the open area.
上层作为科学研究中心,在灵活的框架内设有办公室、会议区和图书馆。连续的窗户带确保充足的自然光线,并与外部环境建立联系。
The upper level serves as a hub for scientific research, accommodating offices, meeting areas, and a library within a flexible framework. A continuous band of windows ensures ample natural light and establishes a connection with the outside environment.
地下室基本保持不变,用作存储和技术区域,而公共卫生间将进行翻修,以与整体设计保持一致。
The basement remains mostly unchanged, serving as storage and technical areas, while the public restrooms will be renovated to align with the overall design.

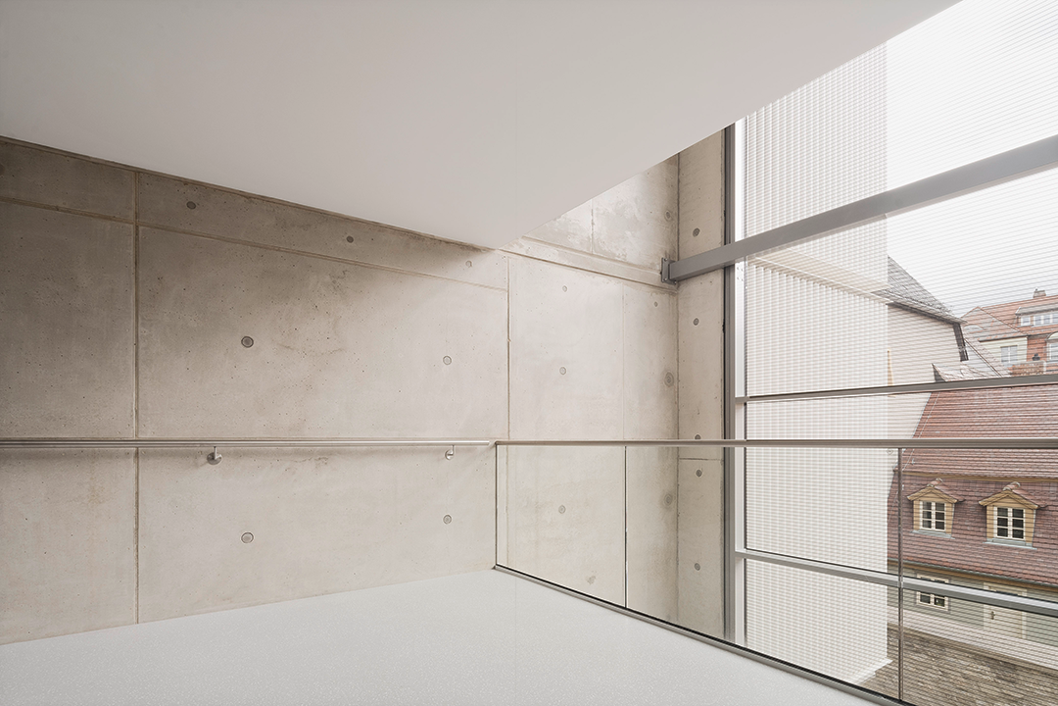
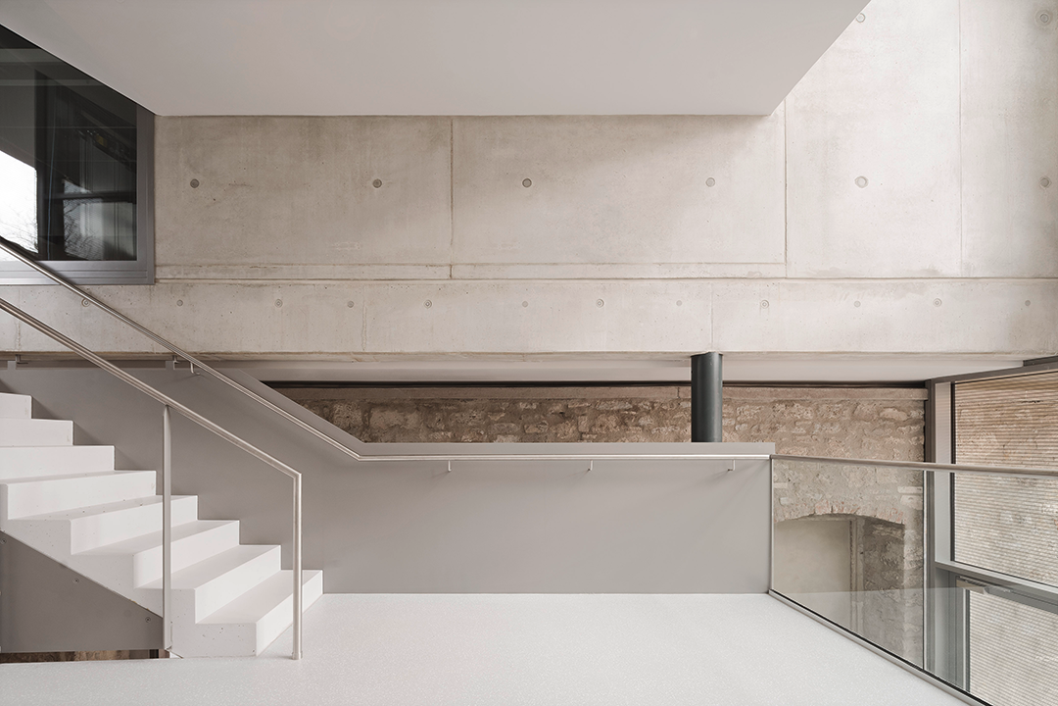
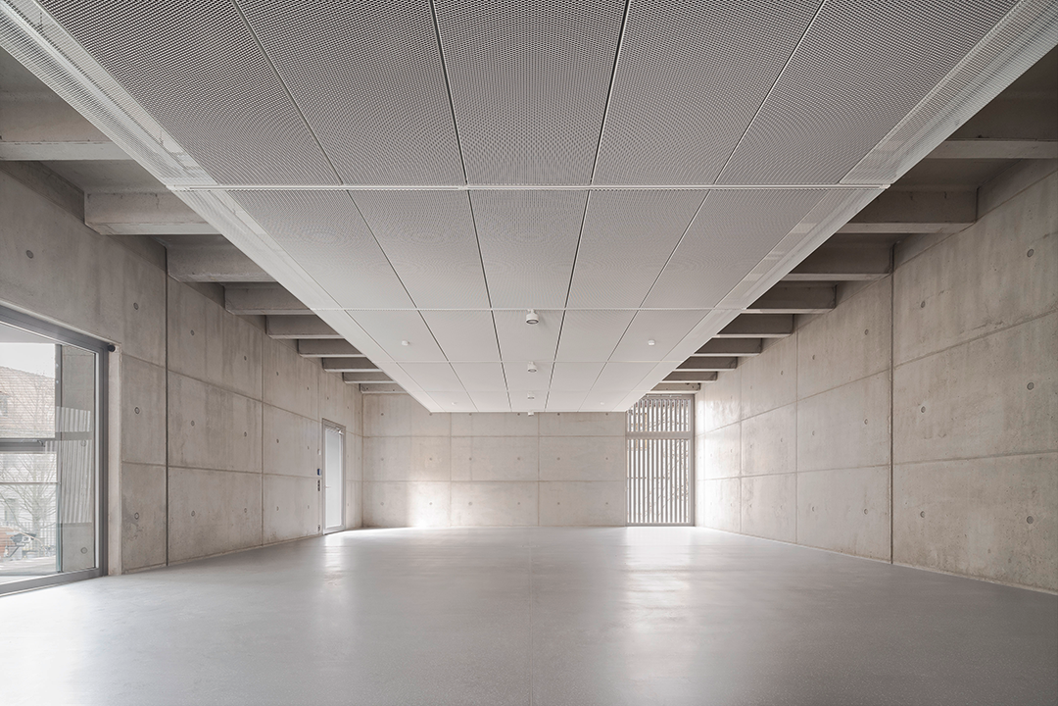
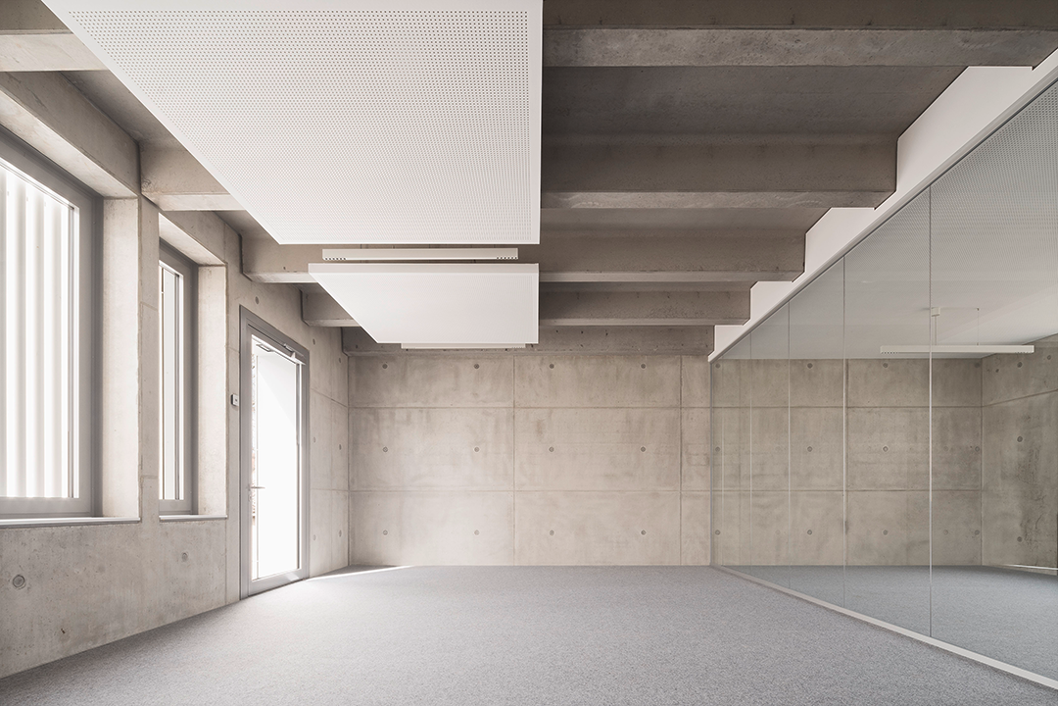
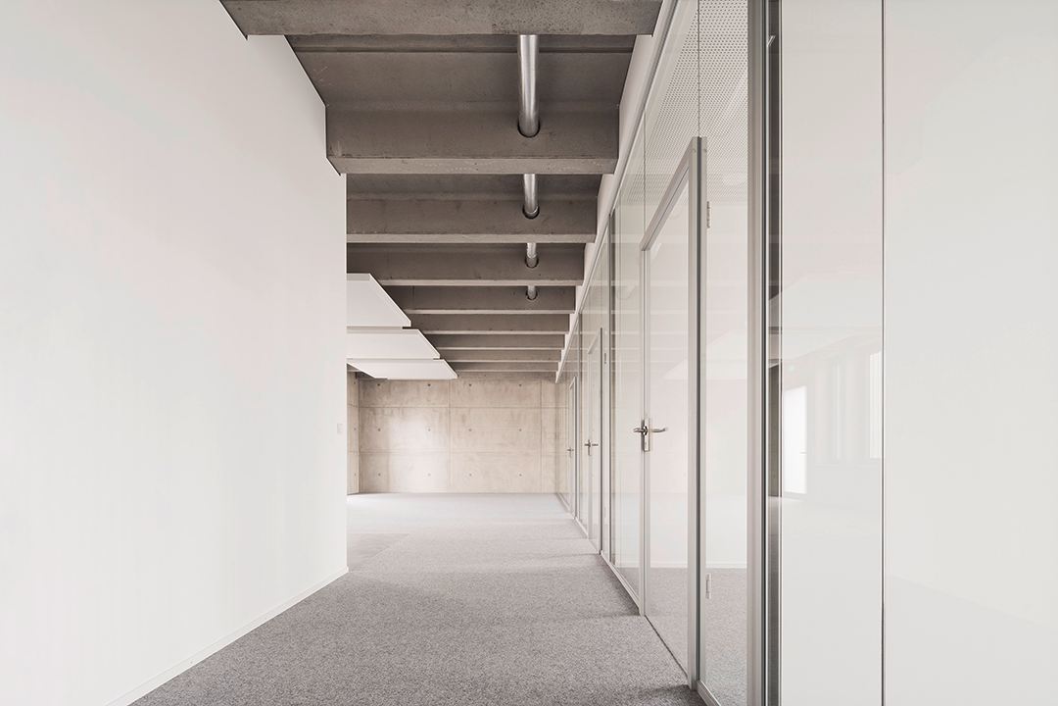
该设计旨在以宁静平和的设计,彰显建筑的存在感。扩建项目无缝延续了艺术展览的叙事,为其身份注入了新的活力。为了实现这一目标,设计将在现有的异构建筑中添加同质结构,体现古典优雅。
The design aims to exude a sense of tranquility and presence. The extension seamlessly continues the narrative of the art gallery, breathing new life into its identity. To achieve this, a homogeneous structure will be added to the existing heterogeneous building, embodying a classic elegance.
简单而原始的钢筋混凝土框架提供了基础,而底层则无缝地融合了内部和外部空间,突出了军械库历史悠久的墙壁。建筑上部的立方体结构仿佛漂浮在空中,窗户经过精心设置,与功能相适应。
A simple and raw reinforced concrete framework provides the foundation, while the ground floor seamlessly blends interior and exterior spaces, accentuating the historic walls of the armory. The solid structure above appears to float, with windows thoughtfully integrated to serve their purpose.

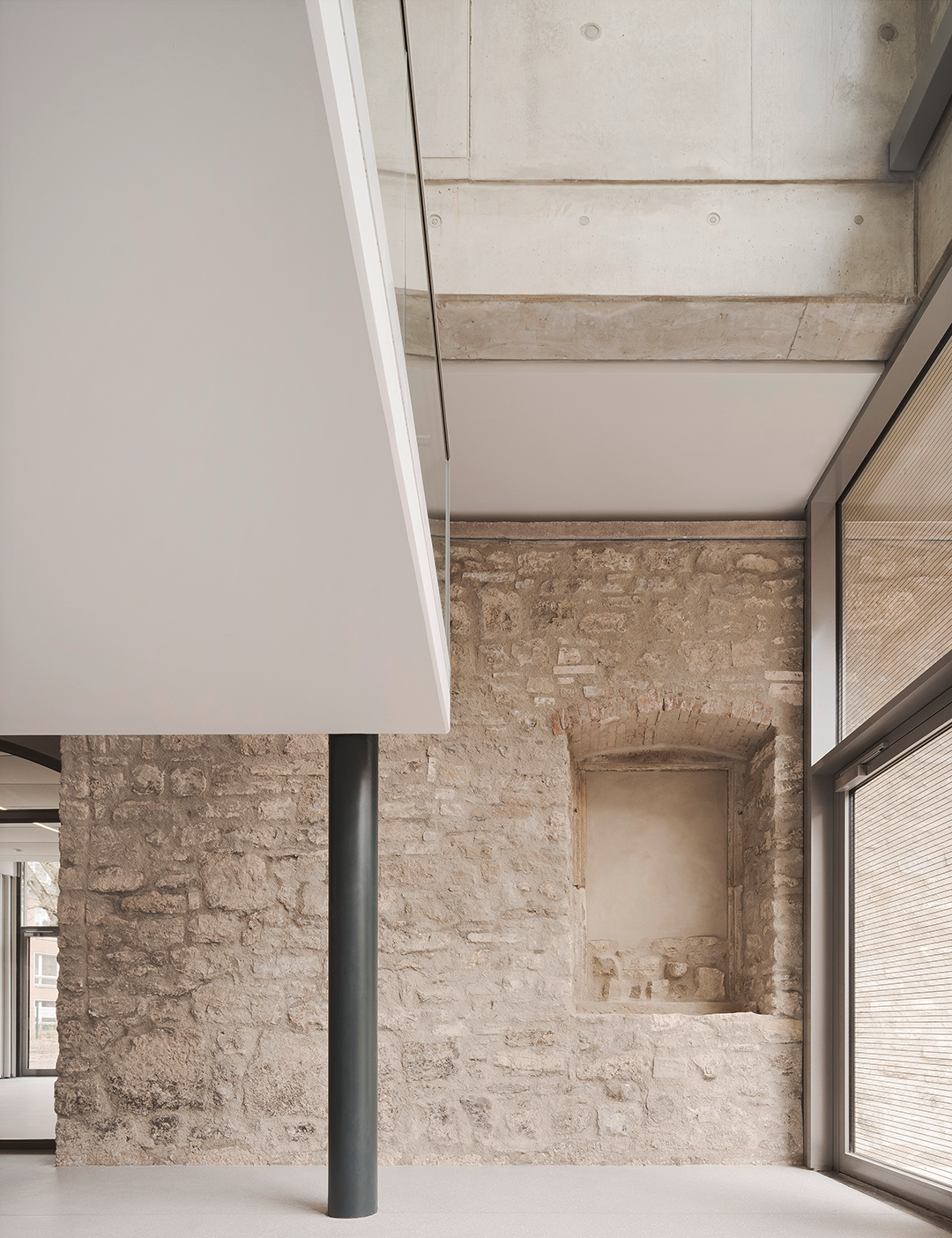
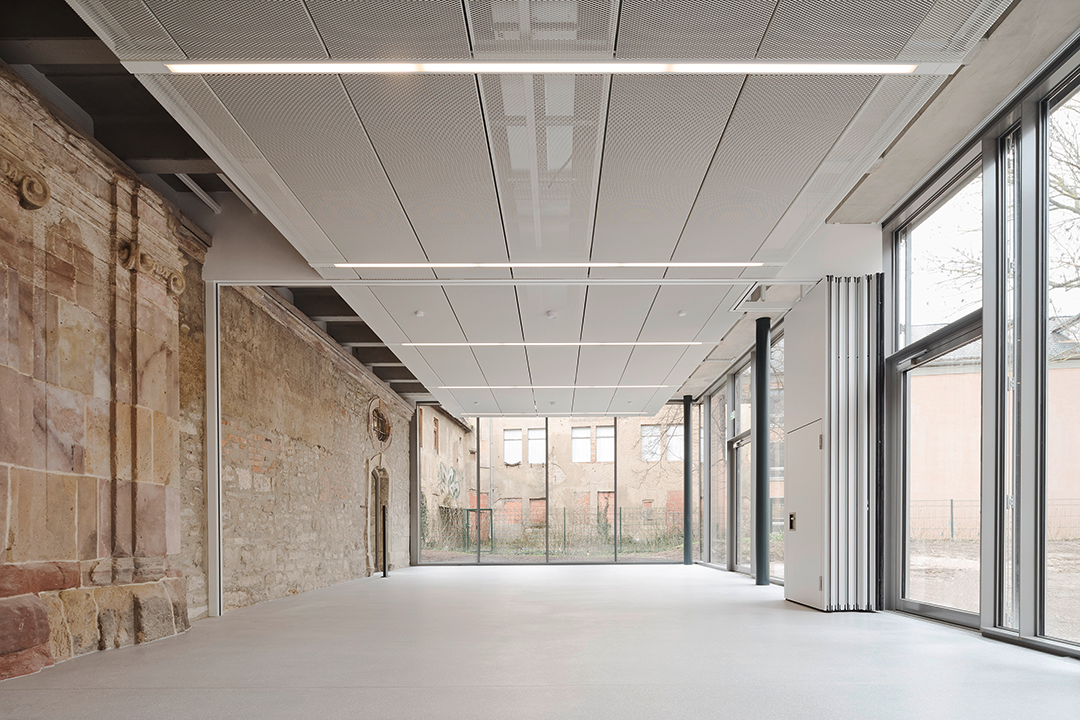

室内空间采用低调的表面和可持续性材料,创造出简洁的抹灰房间。为了突出清晰统一的设计效果,博物馆的扩建部分立面像穿着礼服一般,被白色圆形管装饰包覆着。白色部分以现有的建筑结构作为背景,标志着功能的扩展。
The interior spaces feature understated surfaces and sustainable materials, creating simple, plastered rooms. To highlight its clear and unified effect, the museum's extension will be clad in a dress-like facade. White rounded tubes adorn the exterior, symbolizing an expansion of functions while retaining the existing structure as a backdrop.
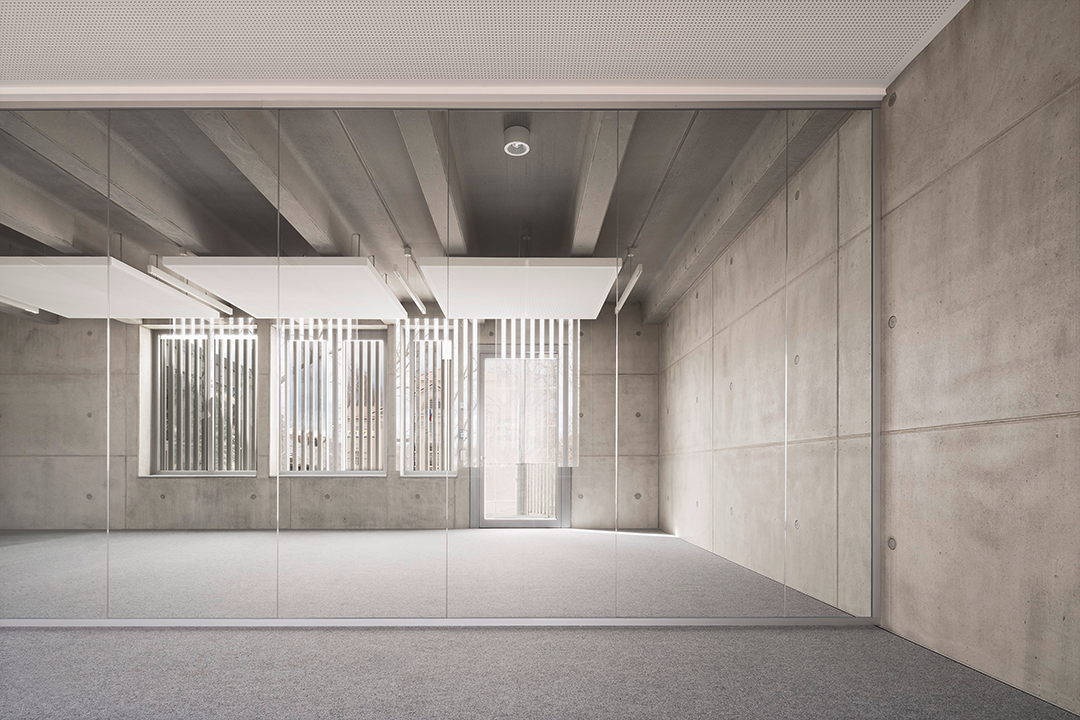


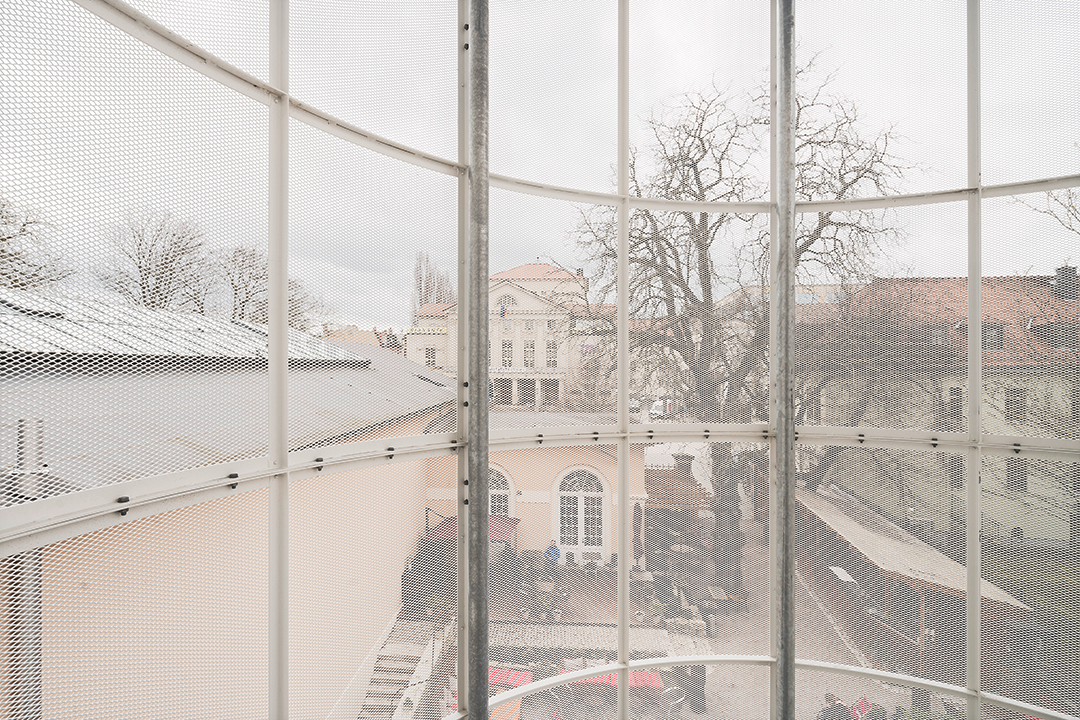
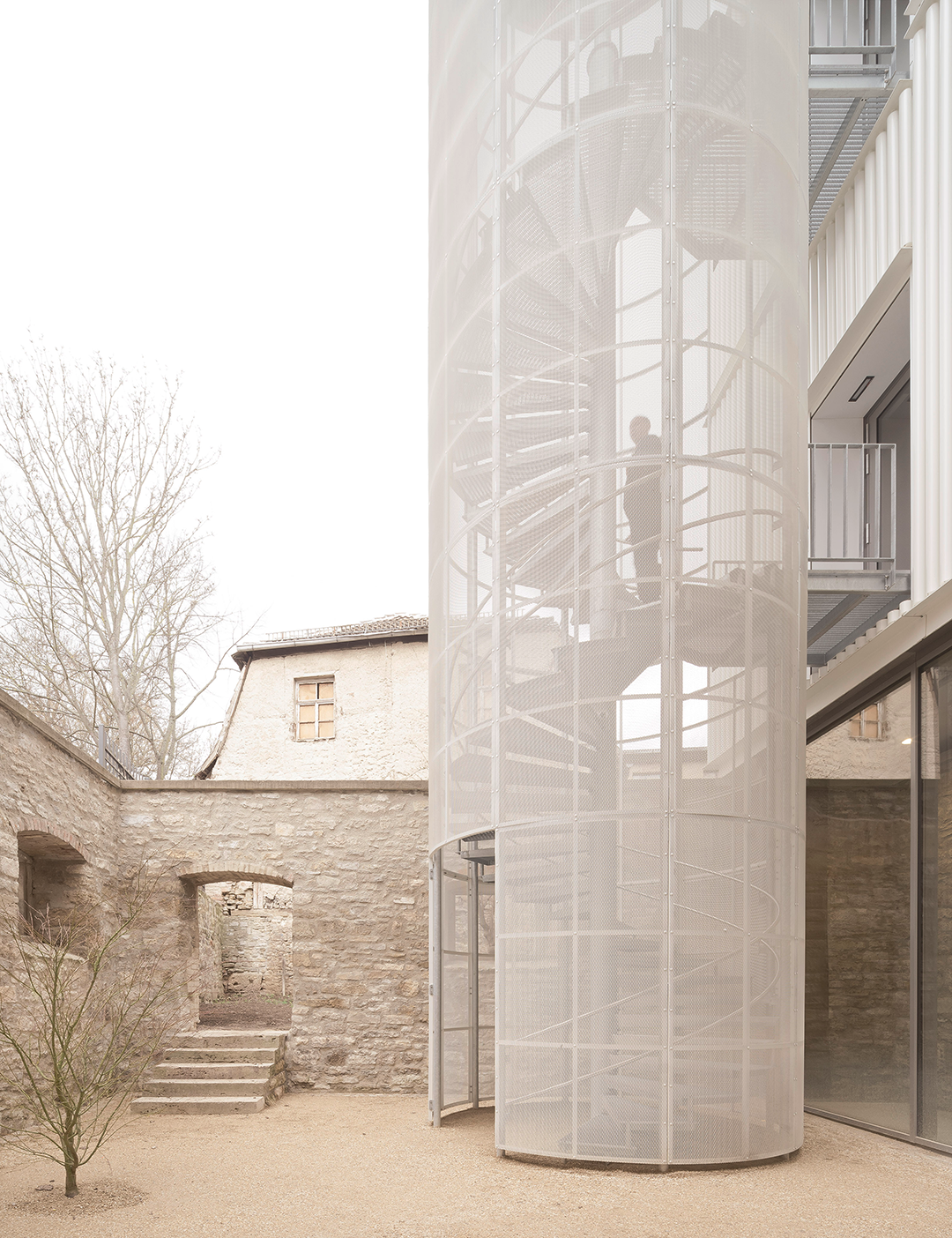
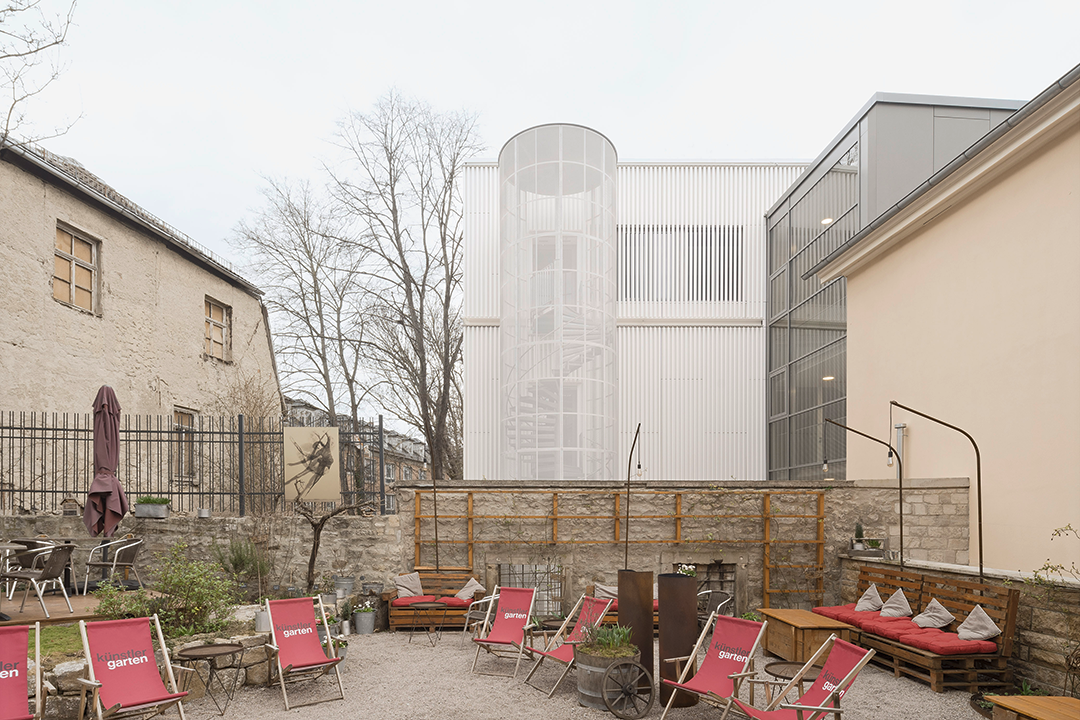

设计图纸 ▽
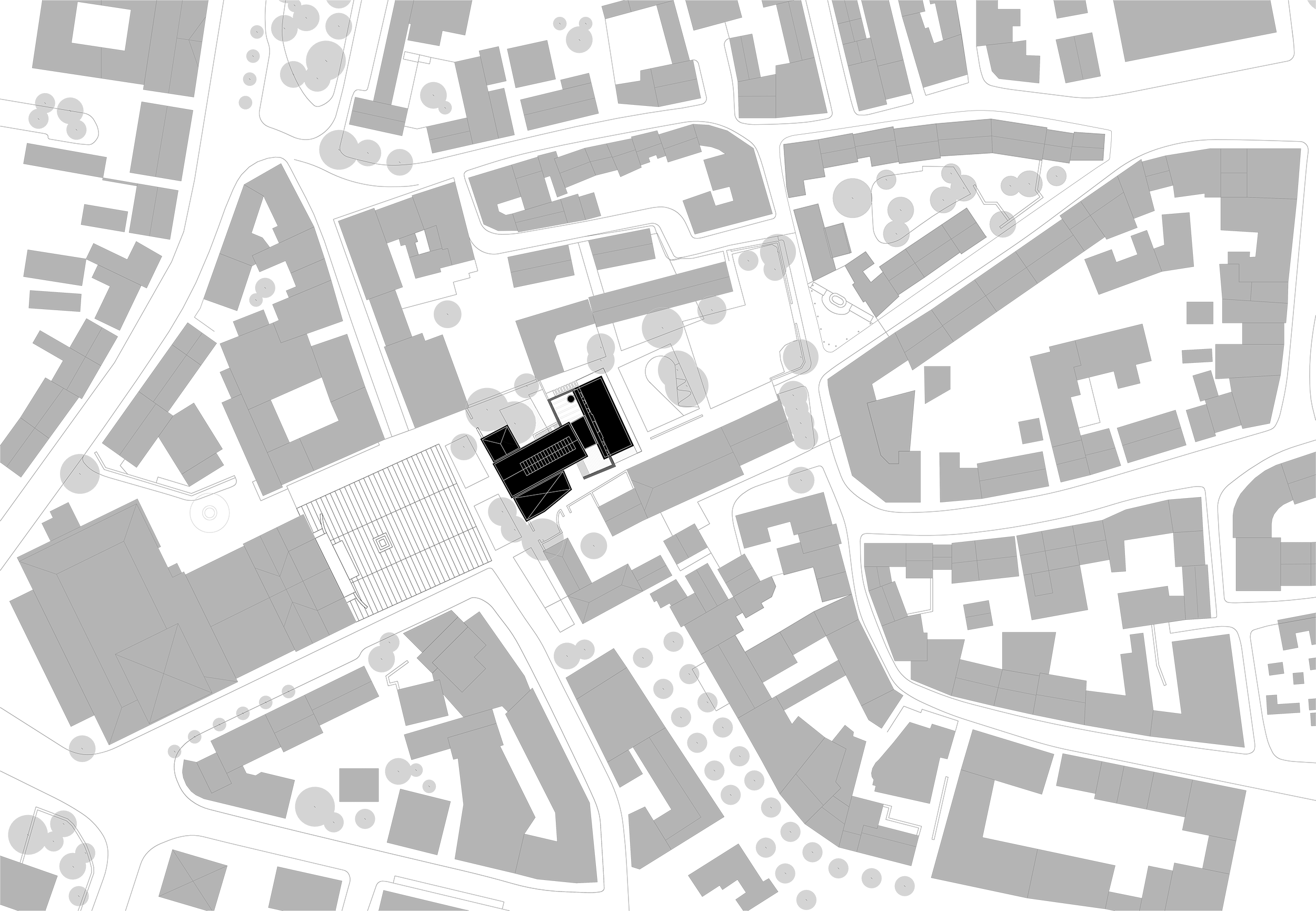

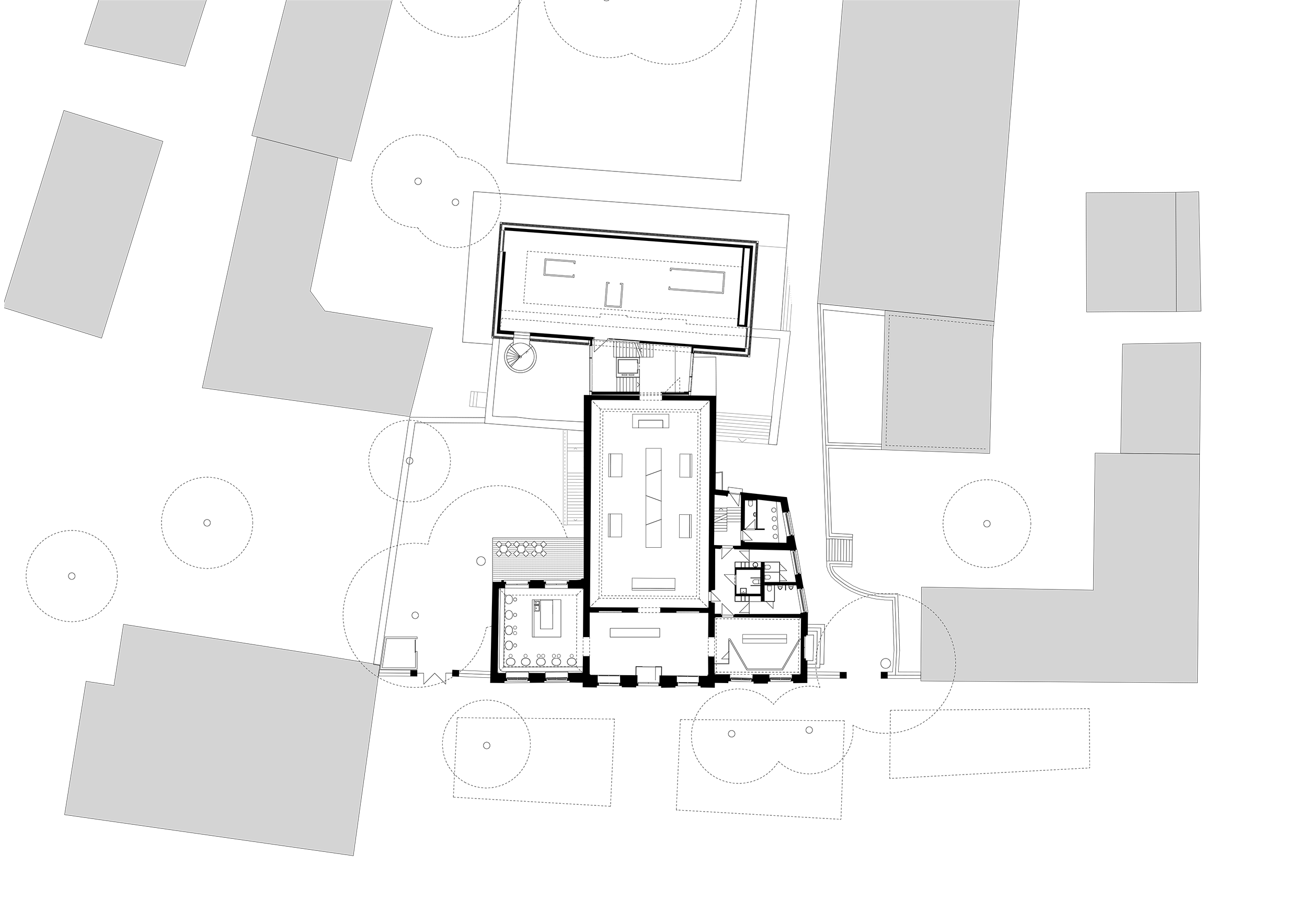
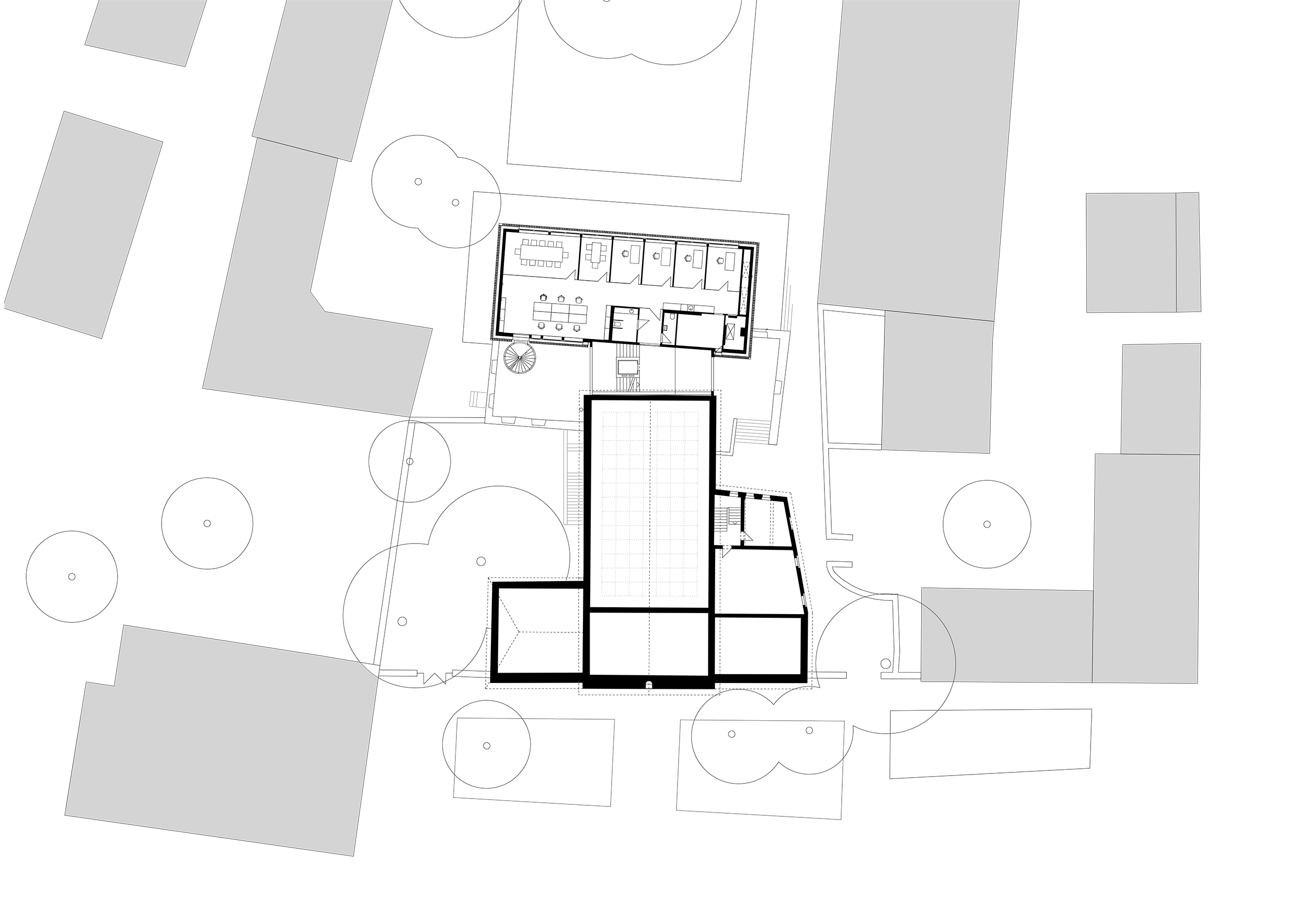








完整项目信息
Offener Wettbewerb: 04/2017 – 1. Preis
Fertigstellung: 1. BA: 2018-2019; 2. BA: 2021-2023
Bauherr: Stadtverwaltung Weimar, Abt. Technische Gebäudewirtschaft
Betreiber / Nutzer: Weimarer Republik e.V.
Standort: Theaterplatz 4, 99421 Weimar
Baukosten: ca. 5,3 Mio. €
Leistungsphasen: 1-9
Kurator: musealis GmbH, Weimar
Innenarchitektur: Michael J. Brown
Grafikdesign: Happy Little Accidents, Leipzig
Tragwerksplaner: Ingenieurbüro Matthias Münz, Weimar
HLS-Planung: IEB Ingenieurbüro für Haustechnik P. Endter & G. Butler GmbH, Erfurt-Vieselbach
Elektroplanung: IEB Ingenieurbüro für Haustechnik P. Endter & G. Butler GmbH, Erfurt-Vieselbach
Architekturfotografie: Brigida González, Stuttgart
本文由Muffler Architekten PartG mbB授权有方发布。欢迎转发,禁止以有方编辑版本转载。
上一篇:预公告|南方新住宅:深圳南山建工村公共住房设计公开竞赛
下一篇:德国多特蒙德U艺术创意中心及职业教育学园 / 盖博建筑