

设计单位 line+建筑事务所
项目地点 湖北黄冈红安县
建成时间 2023年6月
建筑面积 2284平方米
本文文字由设计单位提供。
山际见来烟,竹中窥落日。
鸟向檐上飞,云从窗里出。
——南朝·吴均《山中杂诗》

泊心域是坐落于武汉城区以北的文旅度假社区,以旷野、湖泊为原生自然的社区环境。line+联合创始人、主持建筑师孟凡浩受邀操刀位于整个社区的第一个公共建筑——泊心域社区邻里中心。
Fragrant Lake is a cultural tourism resort community located in the north of Wuhan City, with wilderness and lakes as the original natural community environment. Meng Fanhao, the co-founder and chief architect of Line+ studio, was invited to design the first public building in the entire community - the Community Center of Fragrant Lake.
“社区的公共生活,不仅在于满足活动的多元丰富,还包括精神重塑的目标。在扁平快、去中心化的时代趋势下,我希望借‘光’为媒介,以一种‘日常的中心性’重新链接人与人、人与自然的亲密关系。”
"The public life of the community is not only to meet the diversity and richness of activities but also includes the goal of spiritual reshaping. Under the trend of flat, fast, and decentralized times, I hope to use 'light' as a medium to create a 'daily centrality' that re-links the intimate relationship between people and between people and nature."
——孟凡浩
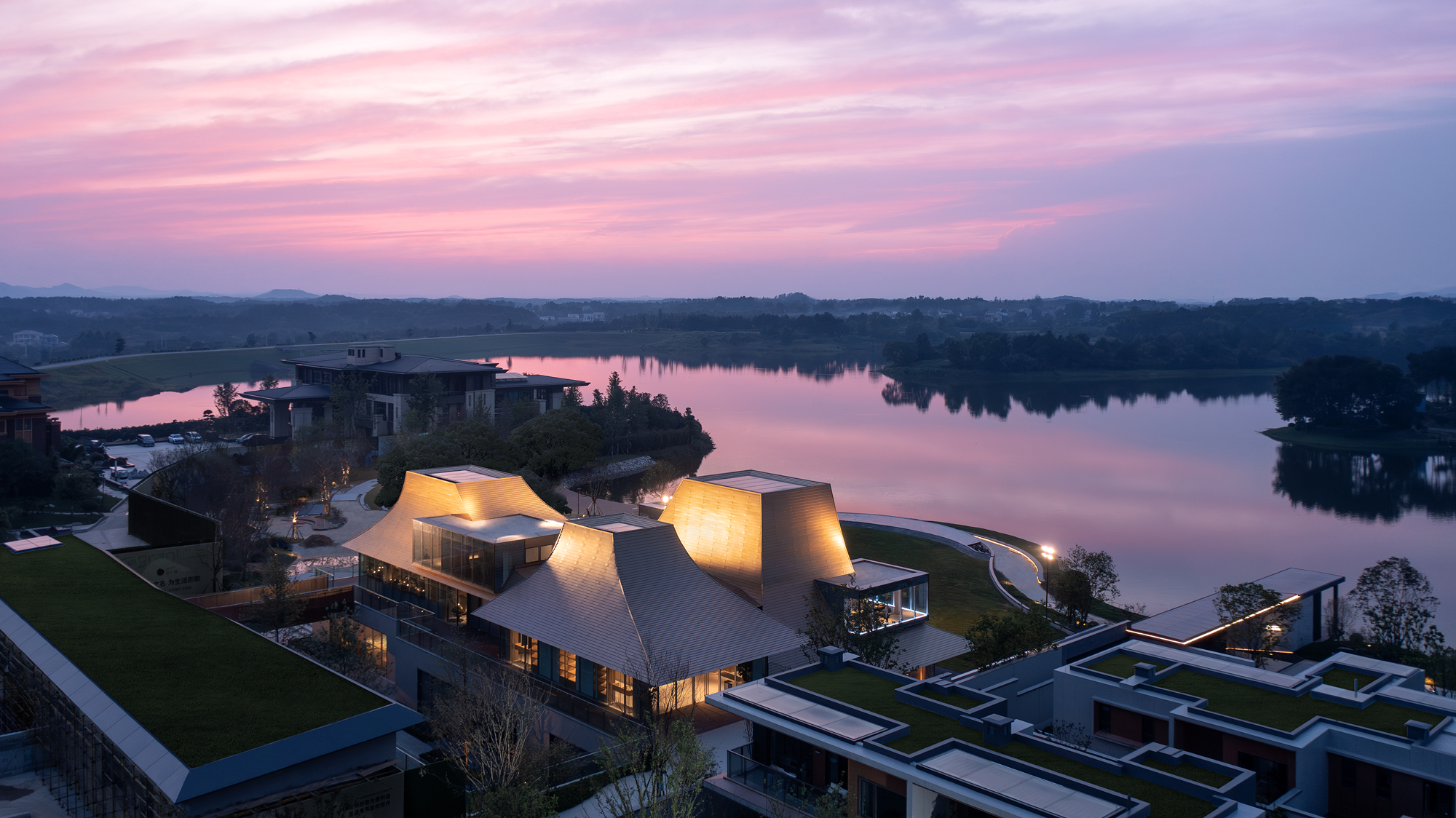
不同于传统的社区中心,line+提出更符合当下年轻生活方式的社群综合体概念,以多元复合的空间功能和场景,创造精神依托、社群联结的栖息地。建筑设计以“内向与外向”的辩证关系为思考起点,向内求索精神共振,向外捕捉自然风景。建筑师创造内空间与外环境的耦合共生——它既是内向的,收拢自然光线、群体活动、个体精神的容器;也是外向的,以亲切活力的生活风景融入“武汉最美落日”的自然风景中。
Different from traditional community centers, line+ proposes a community complex concept that is more in line with the current young lifestyles and creates a spiritually dependent and community-connected habitat with multiple and complex space functions and scenes. The architectural design starts from the dialectical relationship between "introversion and extroversion", seeks spiritual resonance inwards, captures natural scenery outwards, and creates a coupling symbiosis between internal space and external environment - it is introverted, serving as a container of the natural light, group activities, and individual spirit; it is also extroverted, blending into the natural scenery of the most beautiful sunset in Wuhan with a friendly and energetic life scenery.

01 内聚与外延
大坡屋顶的建筑意象首先源于对荆楚文化的回溯。设计从黄鹤楼和当地传统建筑的檐口形式、色彩色调等关键要素进行类型提炼和抽象演化,生成以飘檐与观景挑台相嵌的屋面形式,暗含磅礴深远的在地建筑文化。巨构屋面不仅在形式上构成了社区坐标的中心意义,对内部空间而言,屋顶和天光还具备了更深层次的精神性媒介的可塑性。
The architectural image of the sloping roof first originated from the retrospect of Jingchu culture. The design extracts and abstracts from key elements such as the cornice form and color tone of the Yellow Crane Tower and local traditional buildings, and generates a roof form in which floating cornices and viewing platforms are embedded, implying a majestic and profound local architectural culture. The giant roof not only constitutes the central meaning of the community coordinates in form but also has the plasticity of a deeper spiritual medium for the interior space.

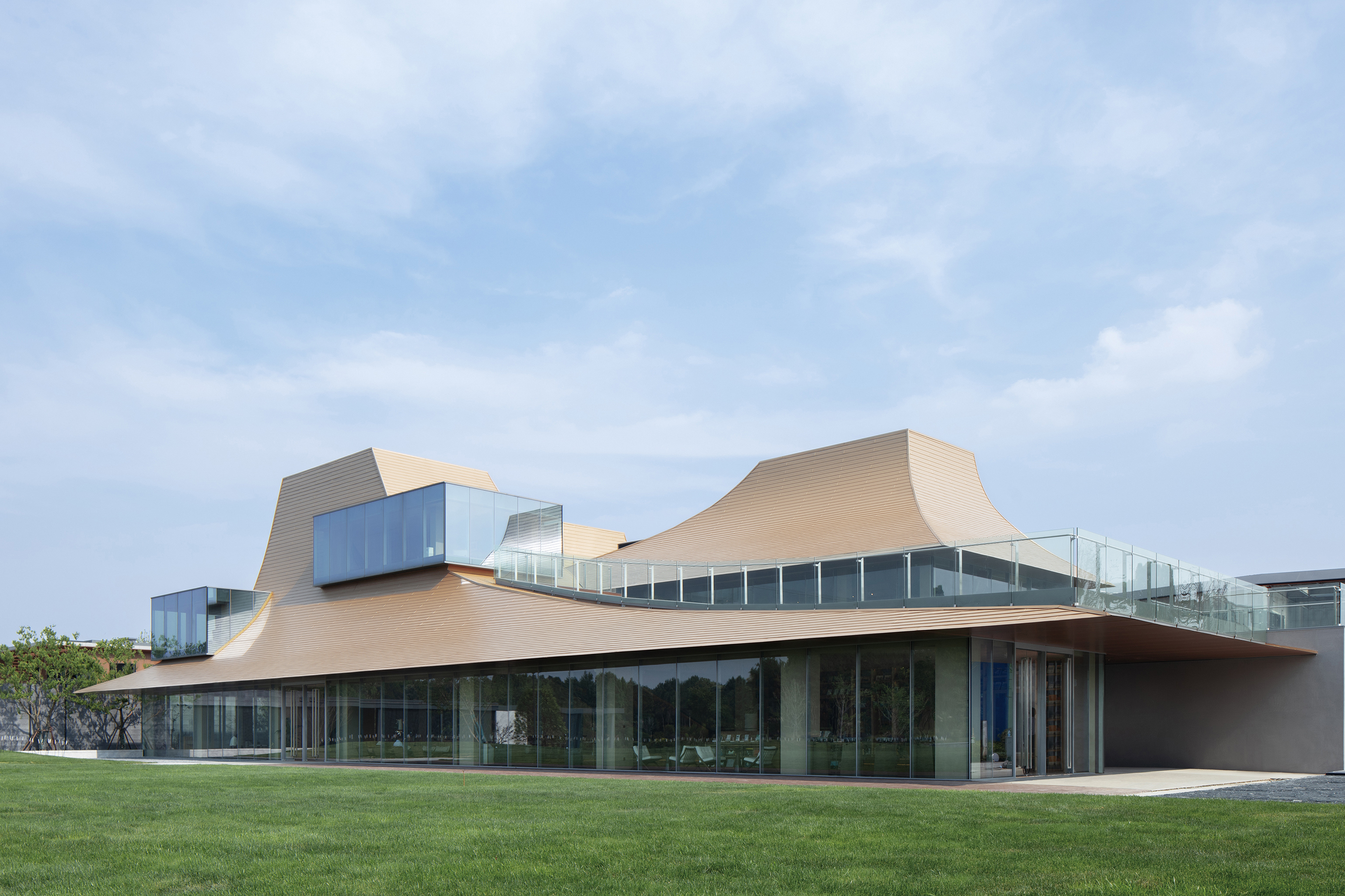
场地选址直面蜿蜒灵动的湖岸线,树林环绕,东、南两侧通向社区,北侧前场水岸宽阔,西侧与集散广场接壤,拥有观赏落日的完美视野。场地的自然属性首先决定了建筑布局的朝向——直面西北,向自然过渡延展;背靠东南,为社区提供方向指引。设计将阅读、交流、展示、剧场等功能模块进行组织,并覆盖连续的大坡屋顶,向内集聚,向外延伸。
The location of the site is directly facing the winding and flexible lake shoreline, surrounded by woods, the east and south sides lead to the community, the front yard on the north side has a wide waterfront, and the west side is bordered by the distribution square, with a perfect view of watching the sunset. The natural attributes of the site first determine the orientation of the building - facing the northwest, extending to the natural transition; backing to the southeast, providing direction guidance for the community. The design organizes functional modules such as reading, communication, display, and theater, and covers a continuous large sloping roof, gathering inwards and extending outwards.
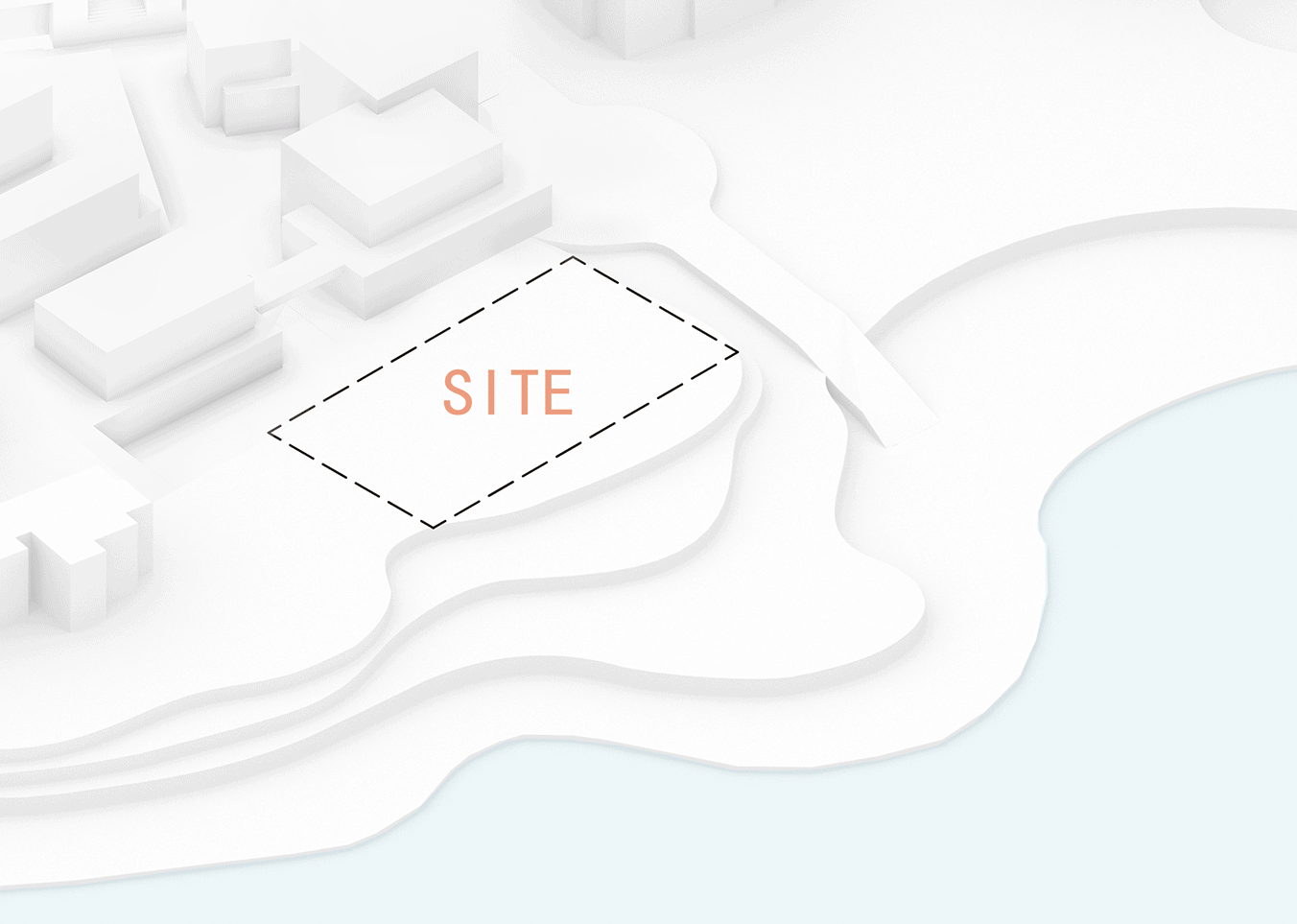
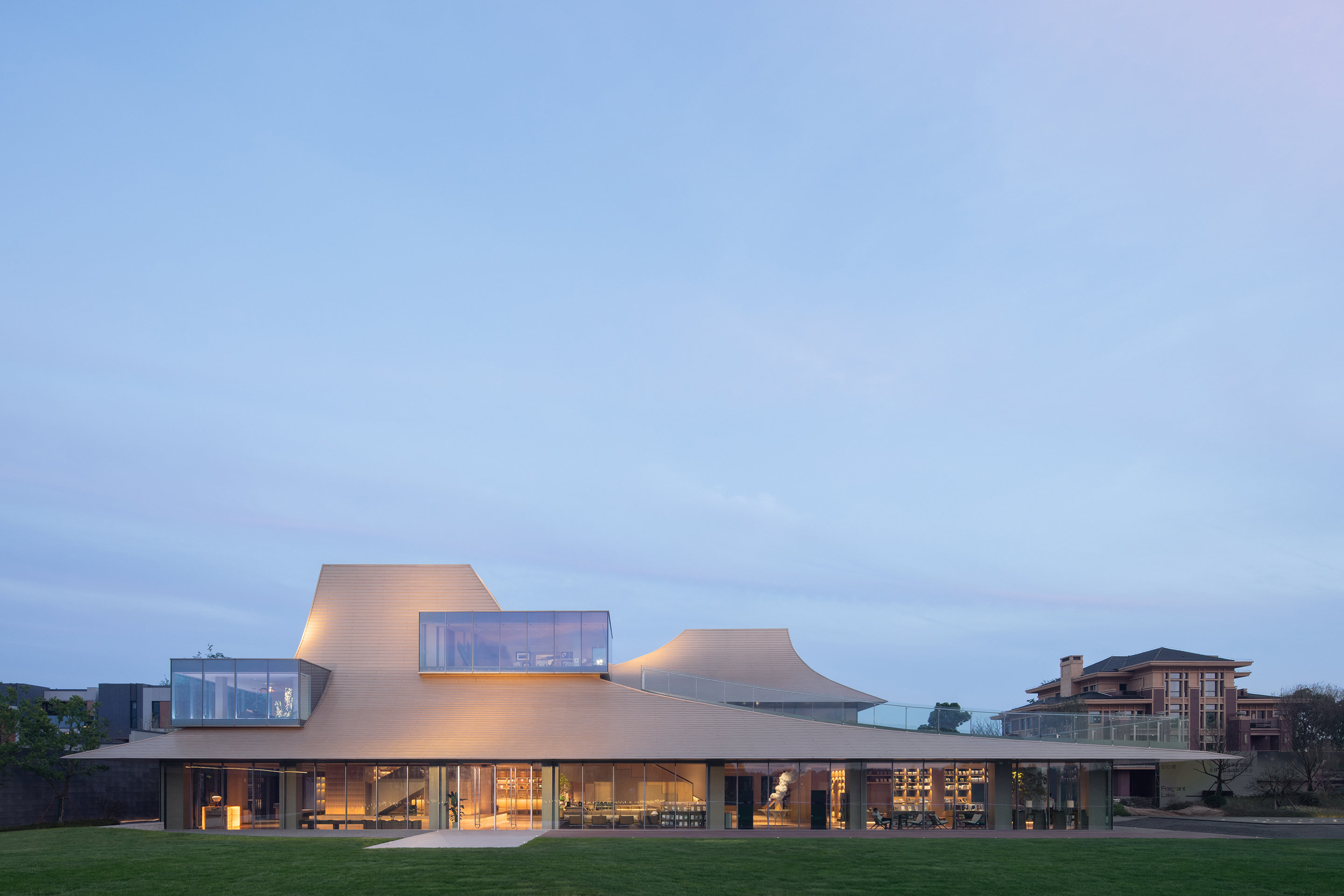
屋面以下,出檐深远、交叠错合的屋面创造了丰富的檐下灰空间和室内活动空间,以此强调“同一屋檐”下的身体存在感。
To emphasize the sensation of physical presence under the same roof, the overlapping roofs with deep eaves generate rich grey space and internal activity area below the roof.
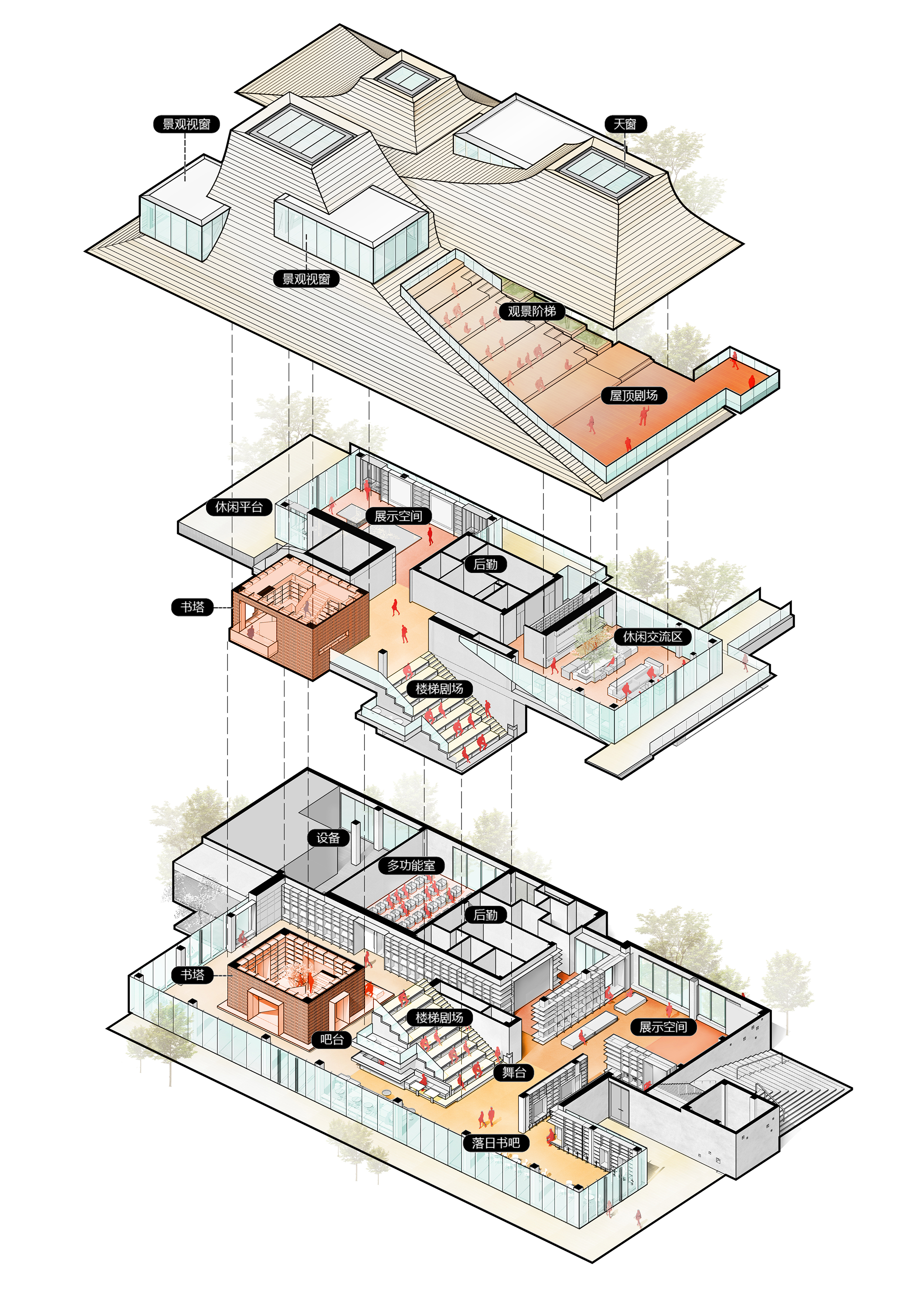

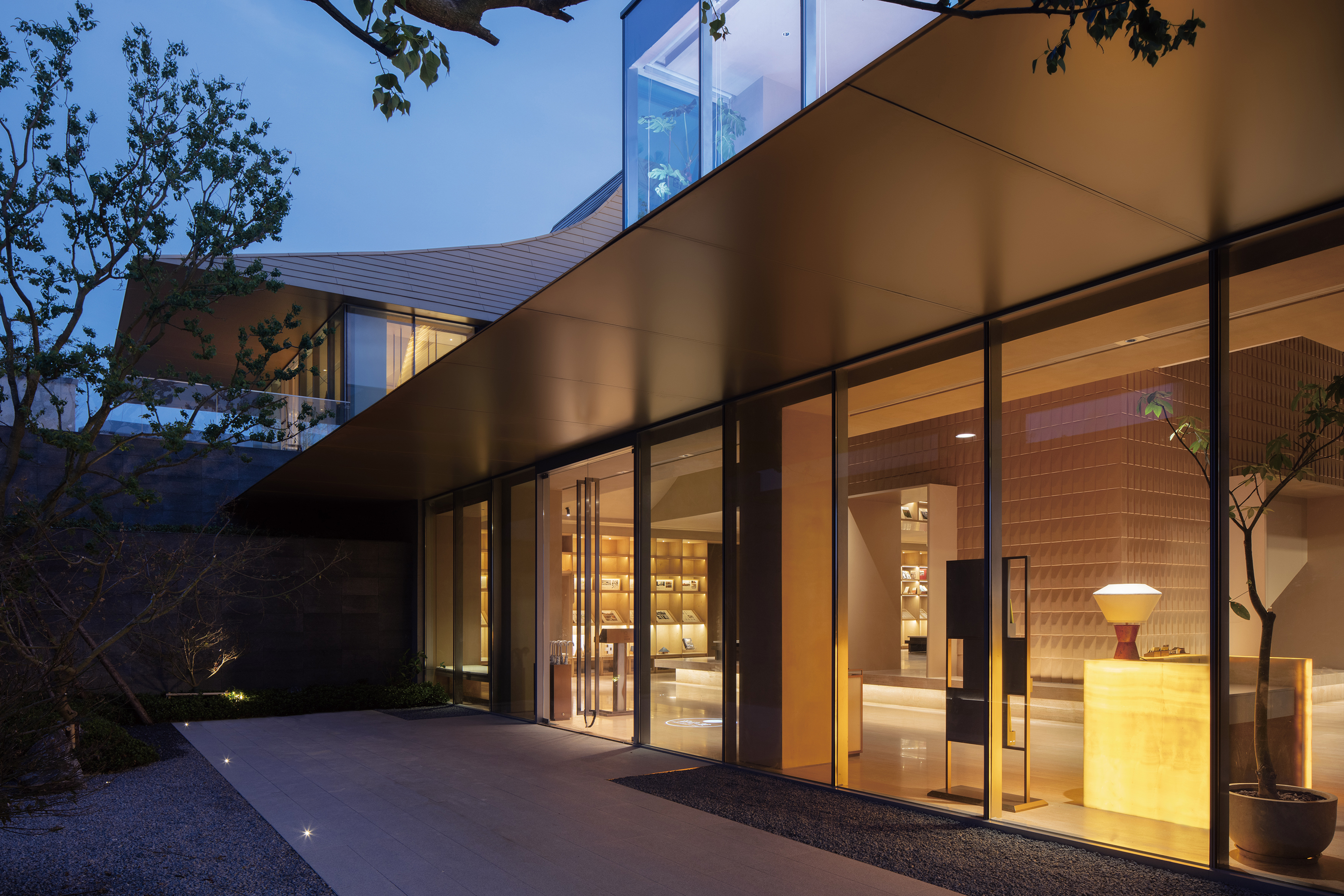
屋面以上,通过隆起和延伸产生缓坡和活动界面,并置入采光天窗、湖景视窗等小尺度体量,将自然光线、湖泊风景向内收拢。
The activity areas and observation deck are above the roof. Small-scale volumes are positioned to draw natural light and lake views inside, such as daylighting skylights and lake-view windows.

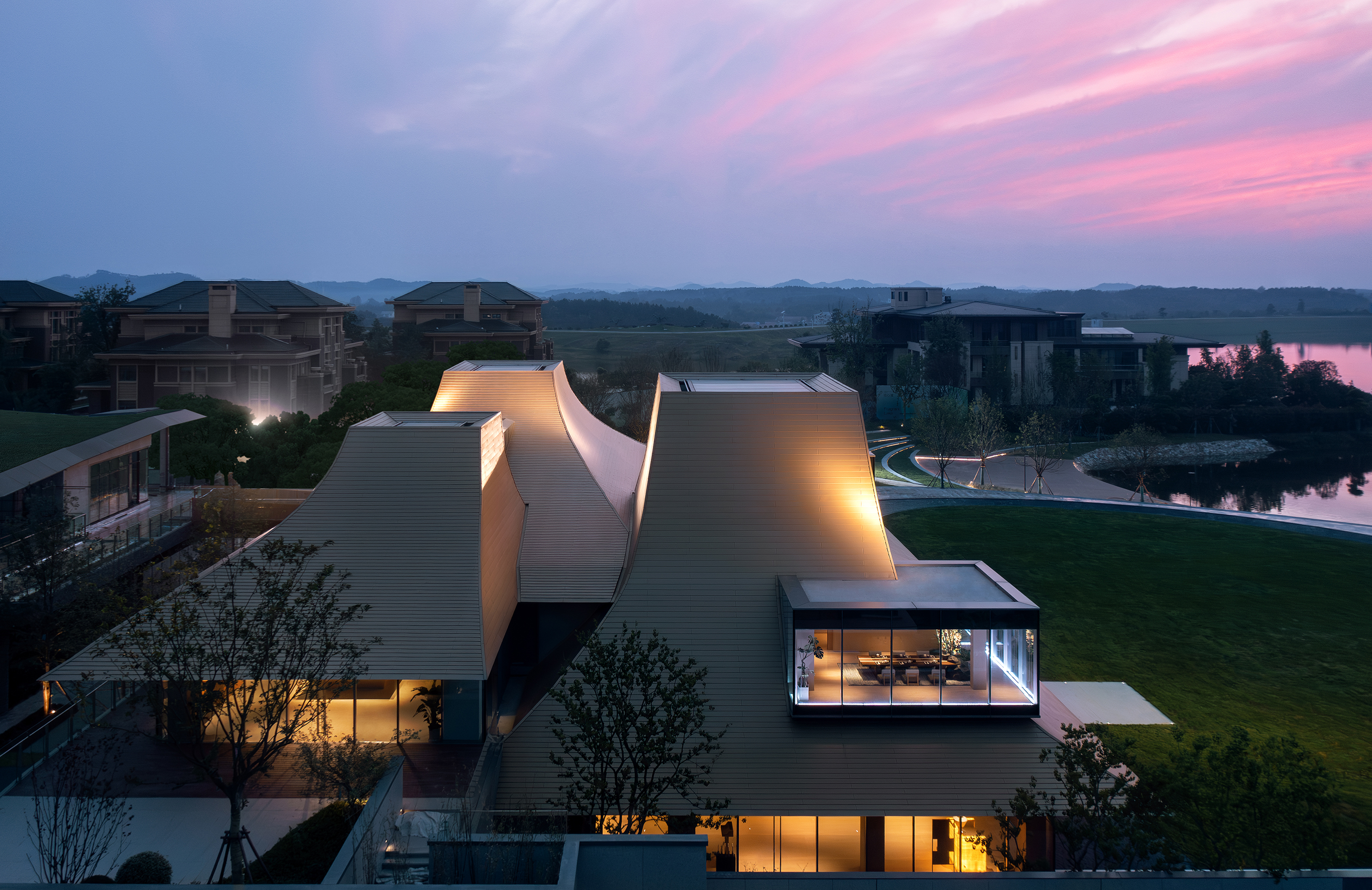
屋顶西面缓坡与二层户外平台衔接作屋顶剧场,构成内外互通、开放多元的活动场所。湖光山色、黄昏日落为舞台布景,纷繁有趣的生活场景如戏上演,漫步其间,感受自然与日常的戏剧性碰撞。
The gentle slope on the west side of the roof connects with the outdoor platform on the second floor to form a roofed theater, forming an open and diverse activity venue that communicates with the inside and outside. The scenery of lakes and mountains, dusk and sunset are the stage setting, and the various and interesting life scenes are staged like a play. Walking in it, you can feel the dramatic collision between nature and daily life.
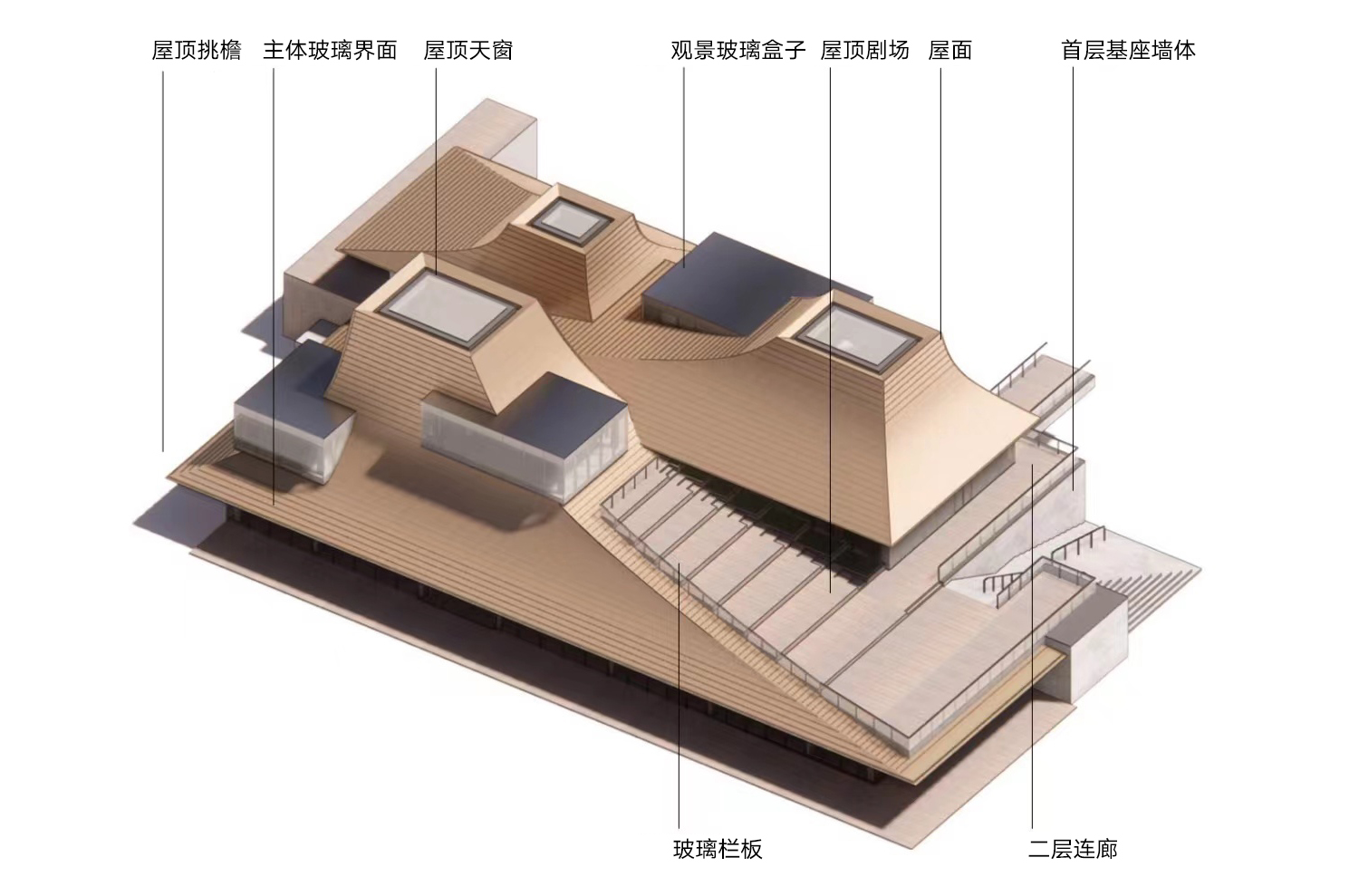
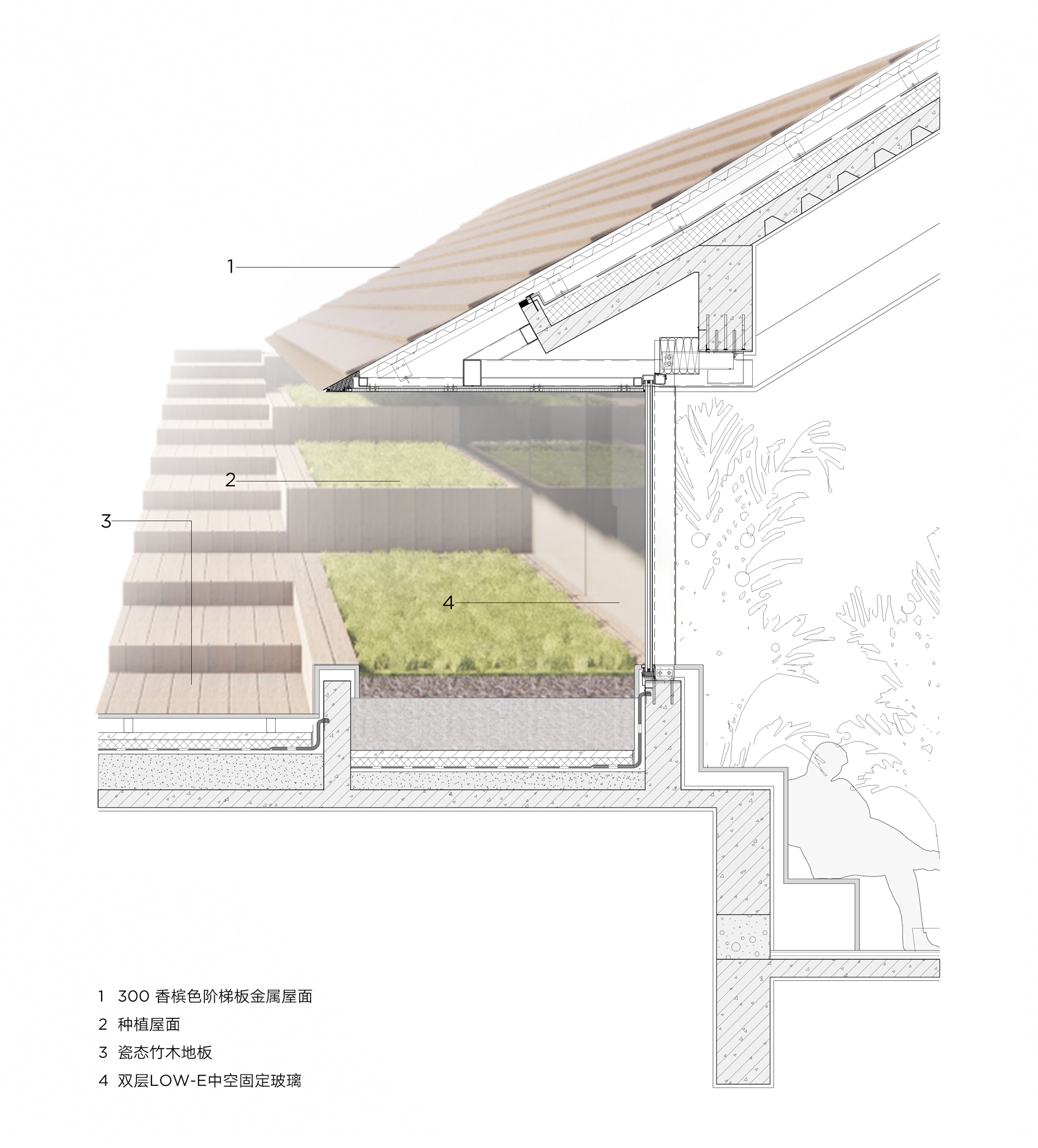
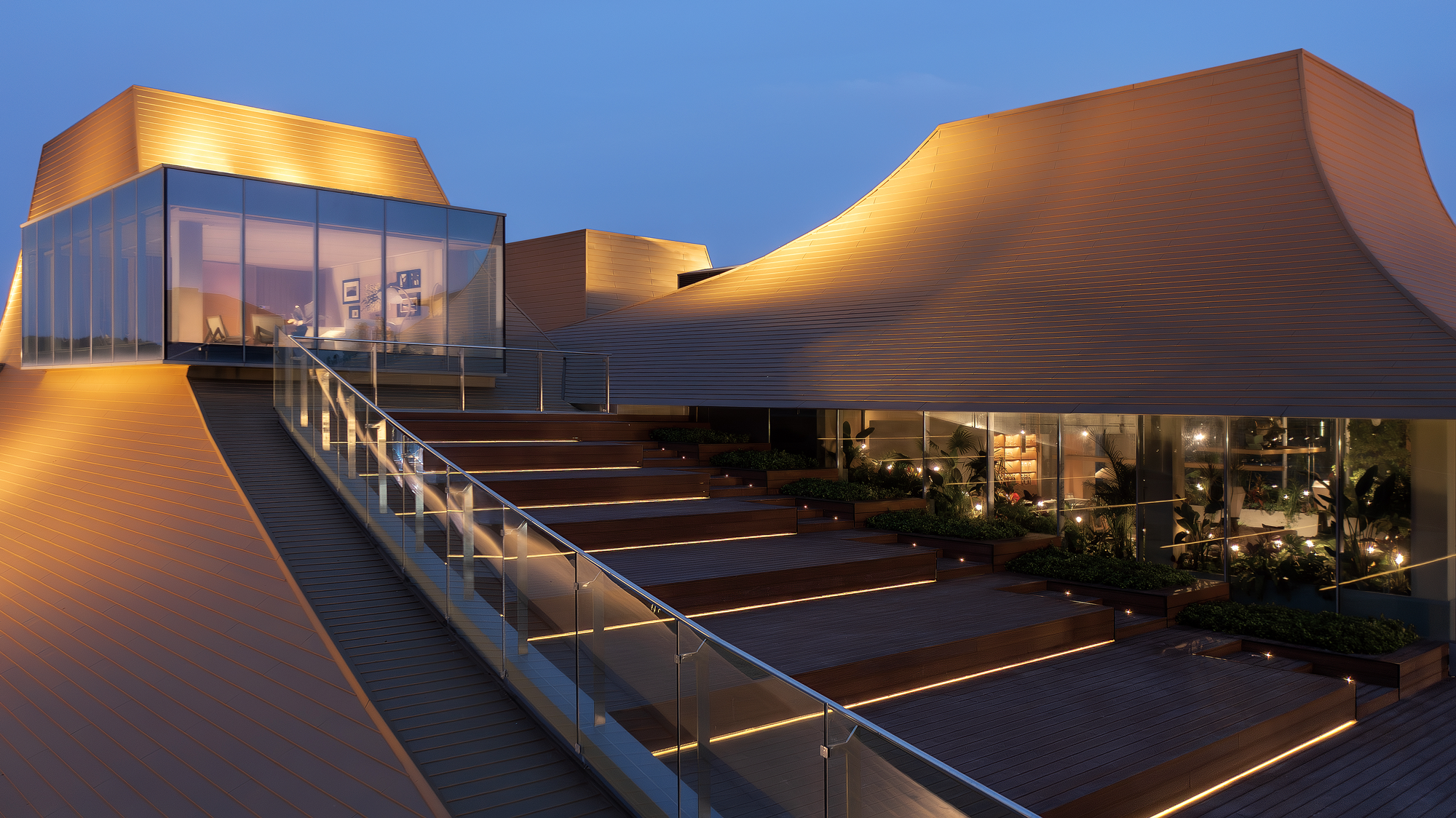
02 中心
建筑整体采用钢筋混凝土结构基座+局部钢结构屋面的结构形式。三个耸起的屋顶中心,需要有强有力的结构构件来支撑和统领屋面,同时它们也在矩形平面上分别占据着三种不同动势和动线的中心。因此,设计构想了“书塔”和“光庭”的概念,将尺寸较大的构件整合其中,在此基础上搭建屋面的弧形框架梁。竖向挑空的中庭在自然光线的作用下,产生独特内向的场所氛围,以此寻求结构与建筑的中心性耦合。
The building as a whole adopts the structural form of a reinforced concrete structure base + partial steel structure roof. The three protruding roof centers require strong structural members to support and guide the roof, and they also occupy the centers of three different dynamic circulations on the floor plan. Therefore, the concept of "Book Tower" and "Light Atrium" was conceived in the design, and the large-sized components were integrated into it. In this way, a unique and introverted space atmosphere will be generated, as well as to seek the central coupling of structure and architecture.


北侧的书塔强调“内”,在螺旋向上的路径中,只通过天窗与外部对话,将视线与身体知觉更向内聚焦。
The book tower on the north side emphasizes "inside". In the spiral upward path, it only communicates with the outside through the skylight, focusing the sight and body perception more inward.

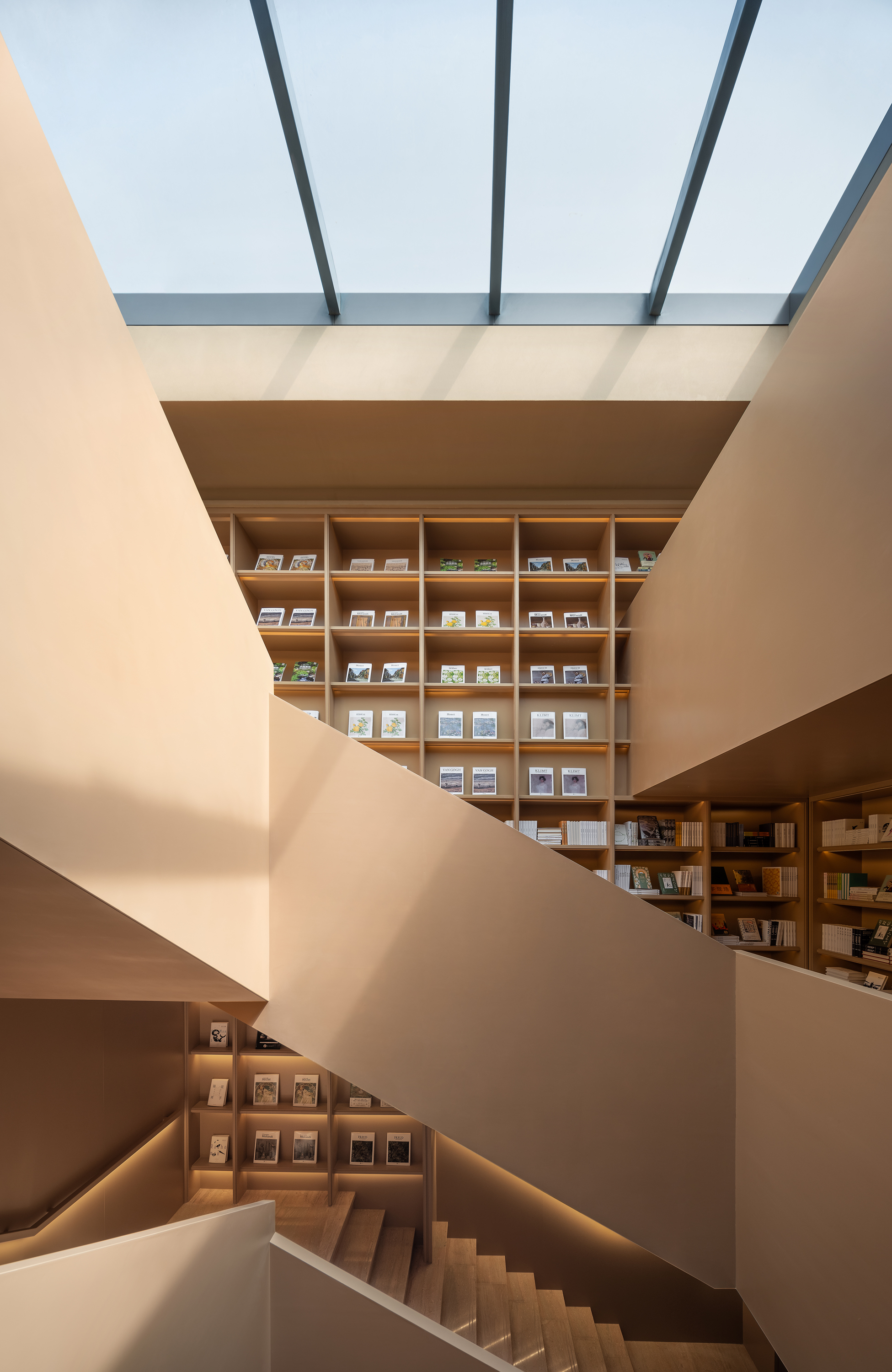

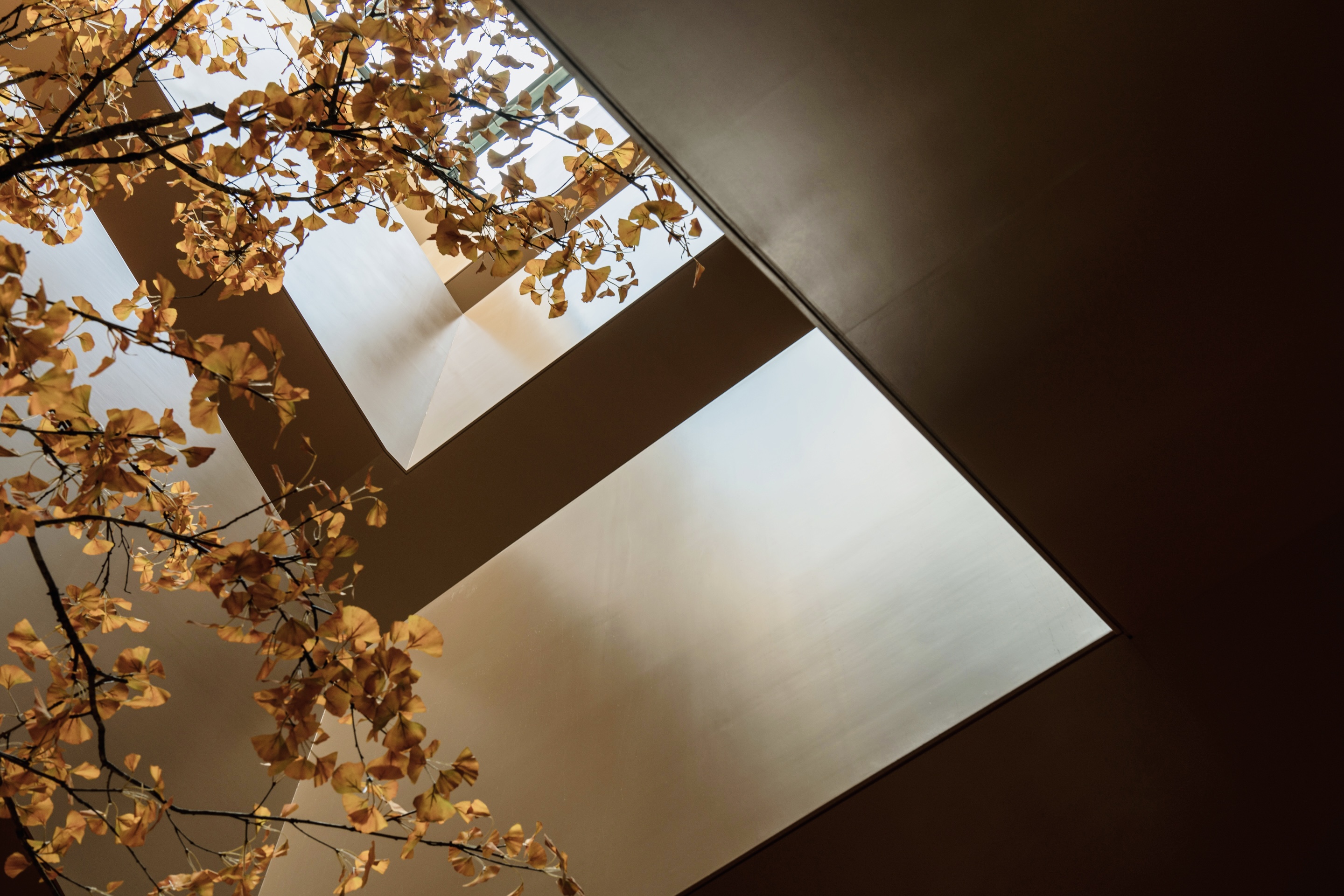
书塔的二、三层分别与两个玻璃盒子相连,虽然开阔通透,但依然隐秘,玻璃盒子为整个建筑提供了观景焦点。玻璃盒子选用中高反隐框玻璃,极窄框收边,在建筑立面上表现纯粹,漂浮镶嵌于金属屋面。
The second and third floors of the book tower are respectively connected by two glass boxes. Although open and transparent, they are still hidden and provide the viewing focus of the entire building. The glass box is made of medium-high anti-hidden frame glass, and the extremely narrow frame is trimmed to express pureness on the building facade, floating and inlaid on the metal roof.


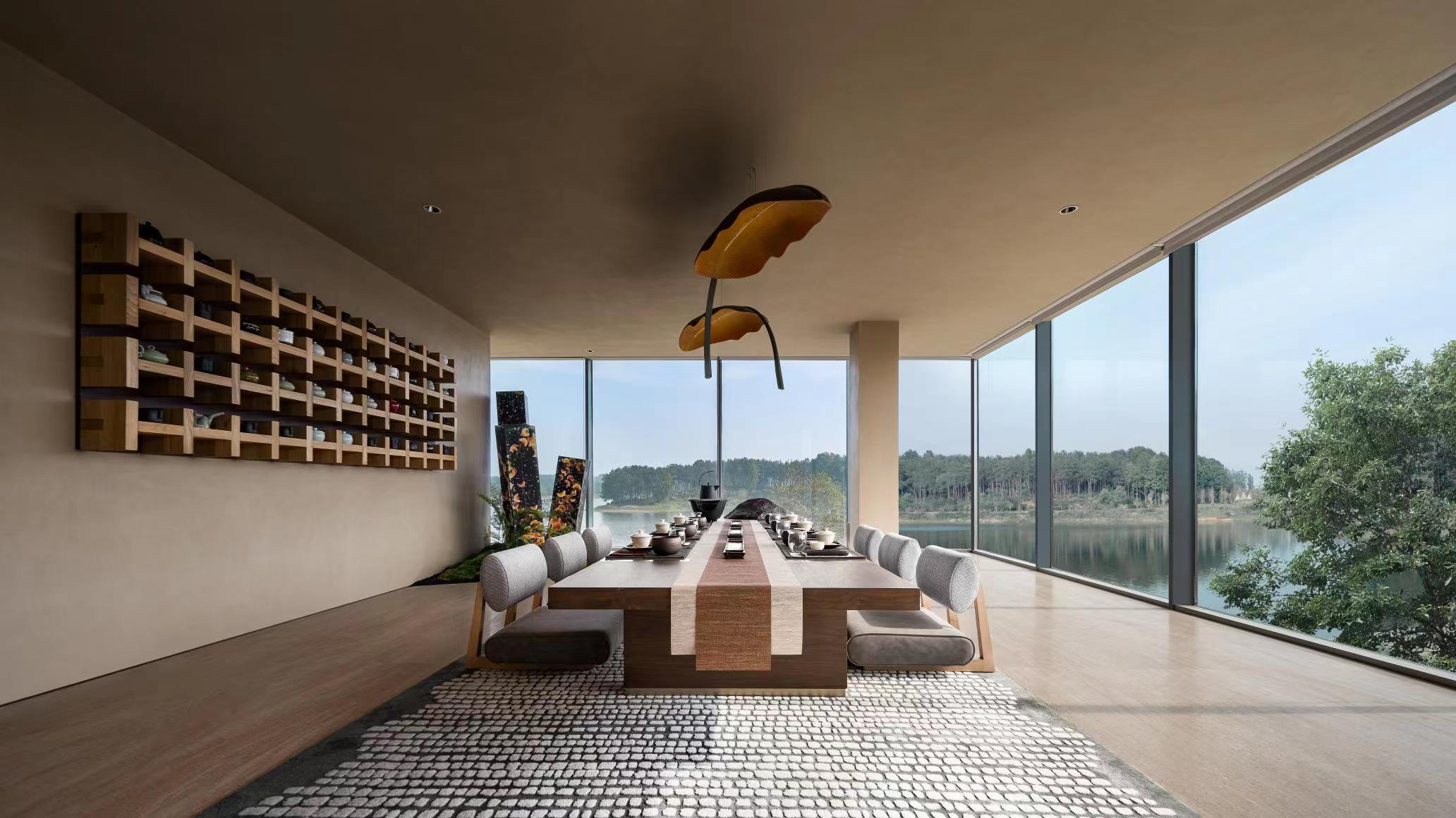
西侧光庭强调“外”,支撑结构为底部创造了充分的流动空间,无遮挡的天光倾泻而下,通透而舒展。
The light atrium on the west emphasizes "outside", and the supporting structure creates sufficient flow space, allowing the unobstructed skylight to pour down.

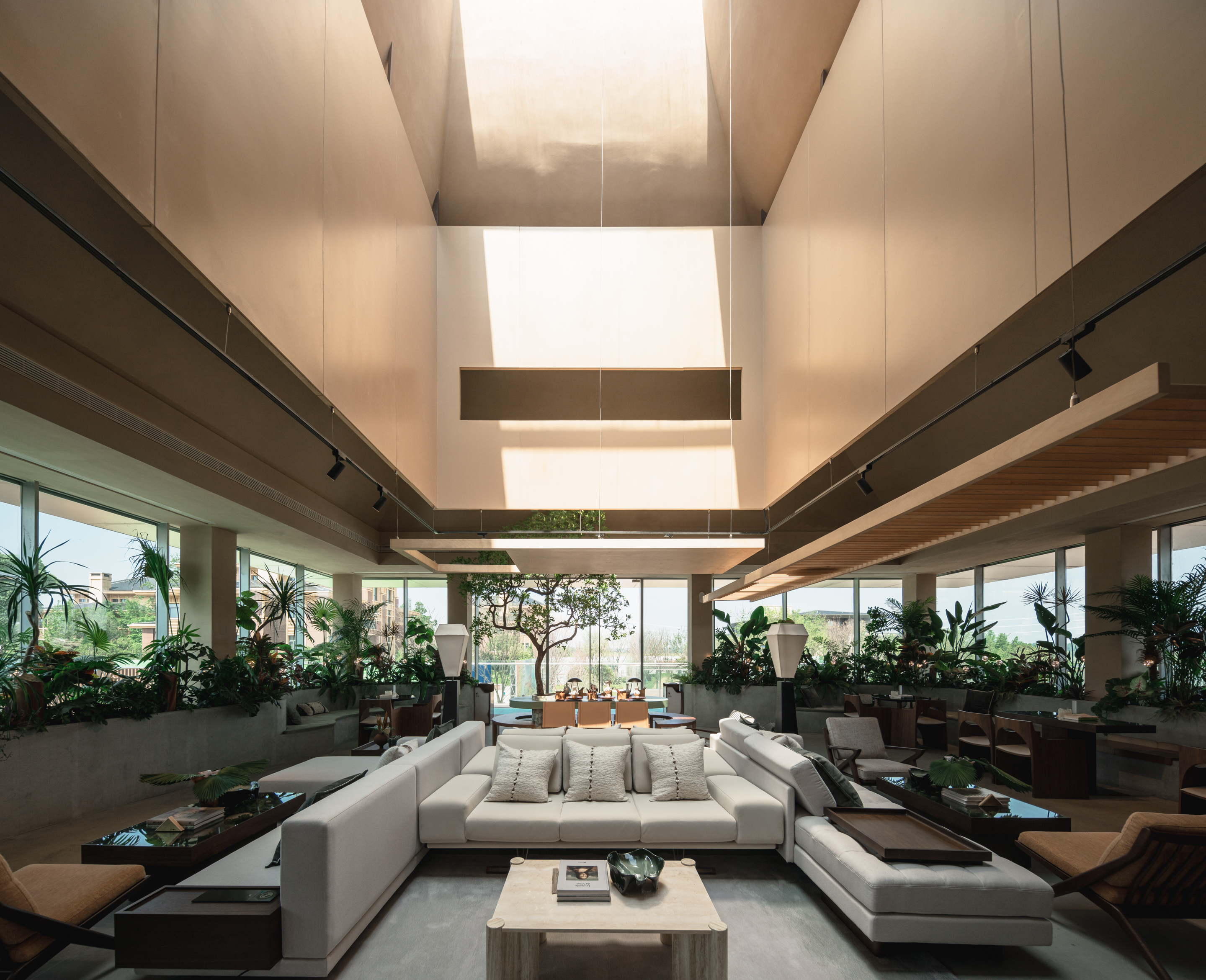
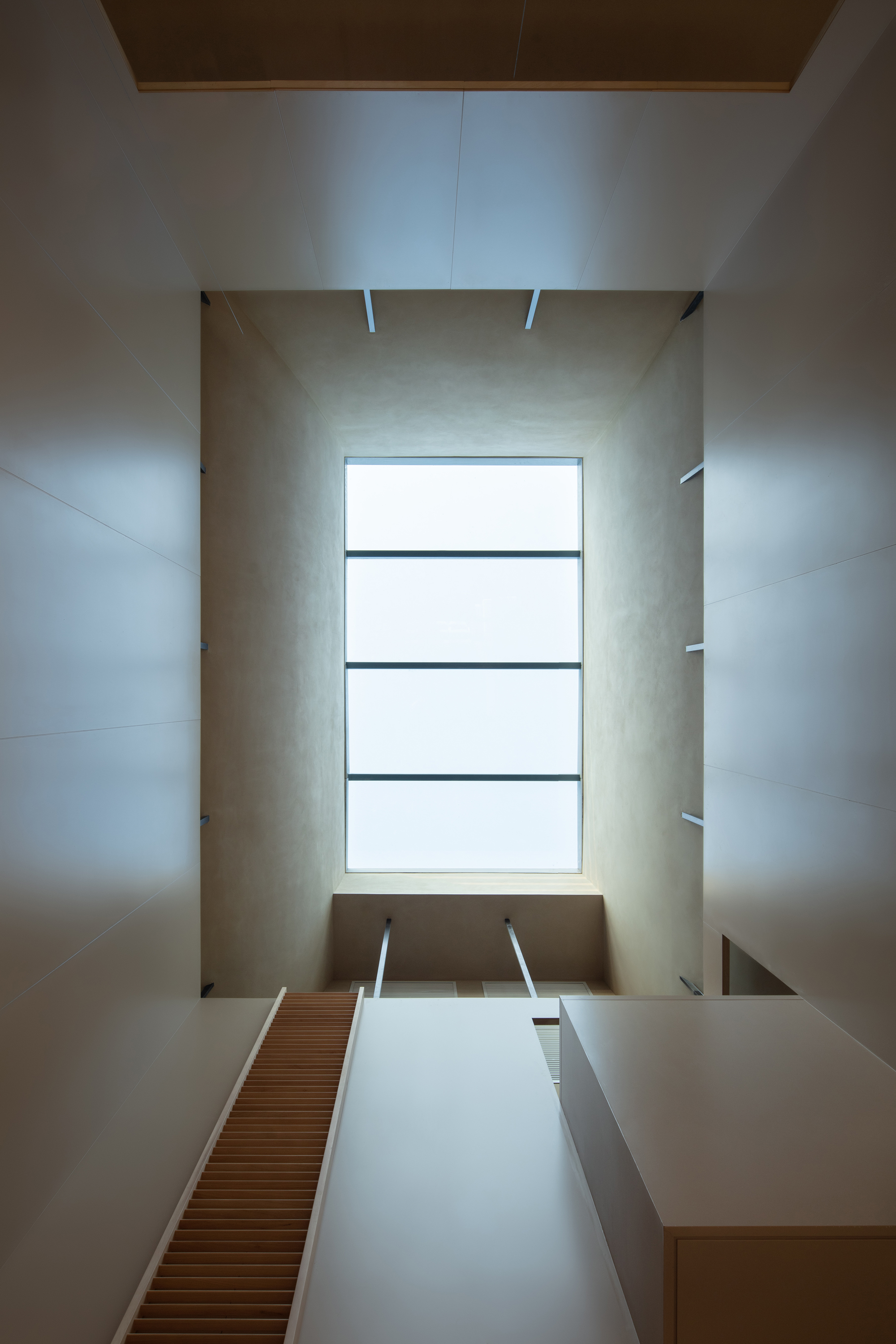
东侧光庭隐匿于树林和社区中,通过遮挡部分环境、设置单向的观景视线,与变化的天光形成交织,创造丰富的空间感受。
The light atrium on the east is hidden in the woods and the community. By blocking part of the environment and setting up a one-way viewing line of sight, it interweaves with the changing skylight to create a rich spatial experience.
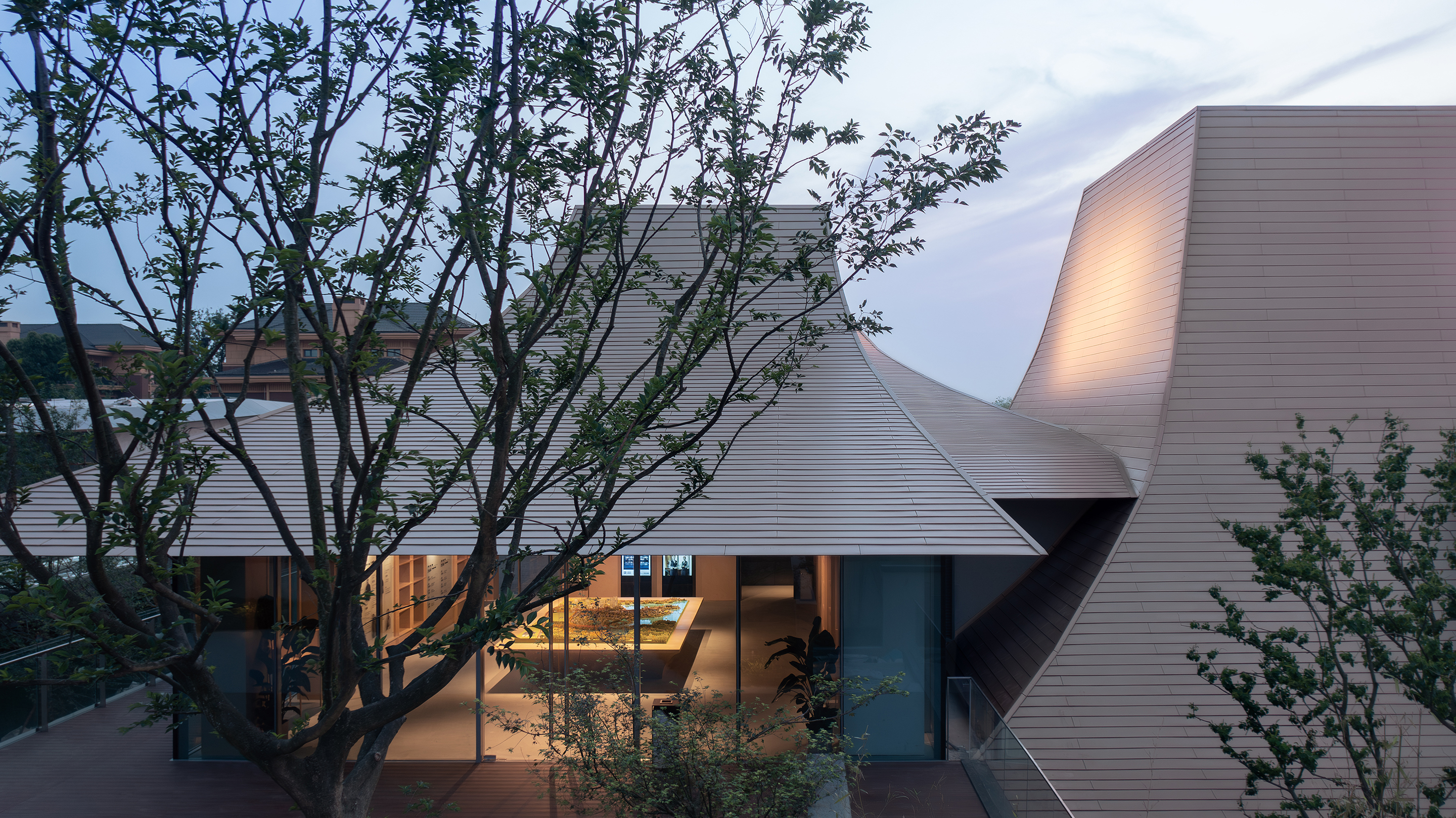

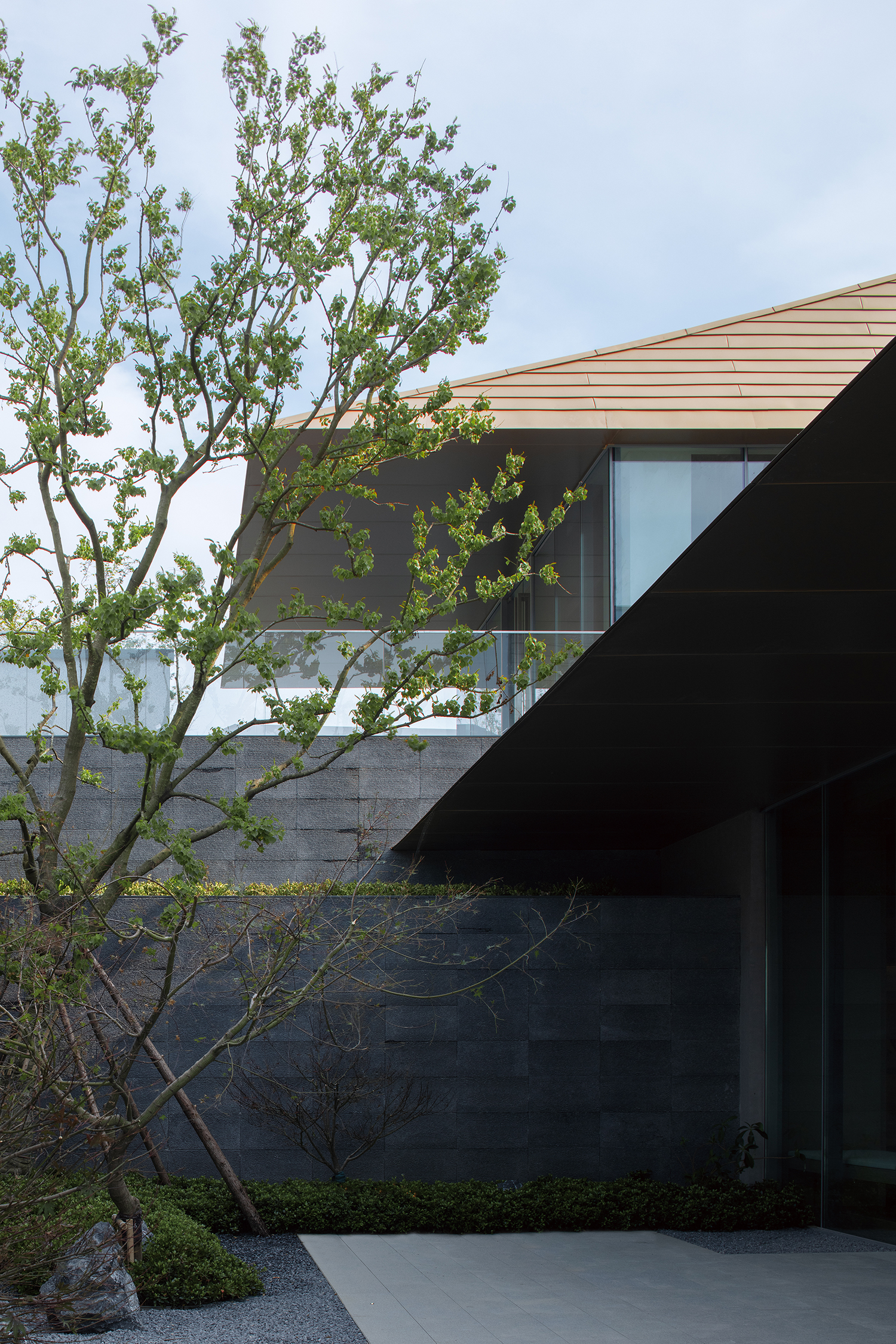
03 屋面的限定
建筑内部主要的空间取消了明确的墙体界限,而是由缓坡屋面直接产生限定,创造了空间统一流动、场景自由切换的前提,并随之产生强烈的场所感。通过控制建筑材质和光线变化,设定内部空间与外部环境的具体关系,以此促成多义的空间氛围。
The main interior space eliminates the clear wall boundary but is directly defined by the gentle slope roof, creating the premise of unified space flow and free scene switch, and then producing a strong sense of place. By controlling the change of building materials and light, the specific relationship between the internal space and the external environment is set, thereby contributing to the polysemous spatial atmosphere.
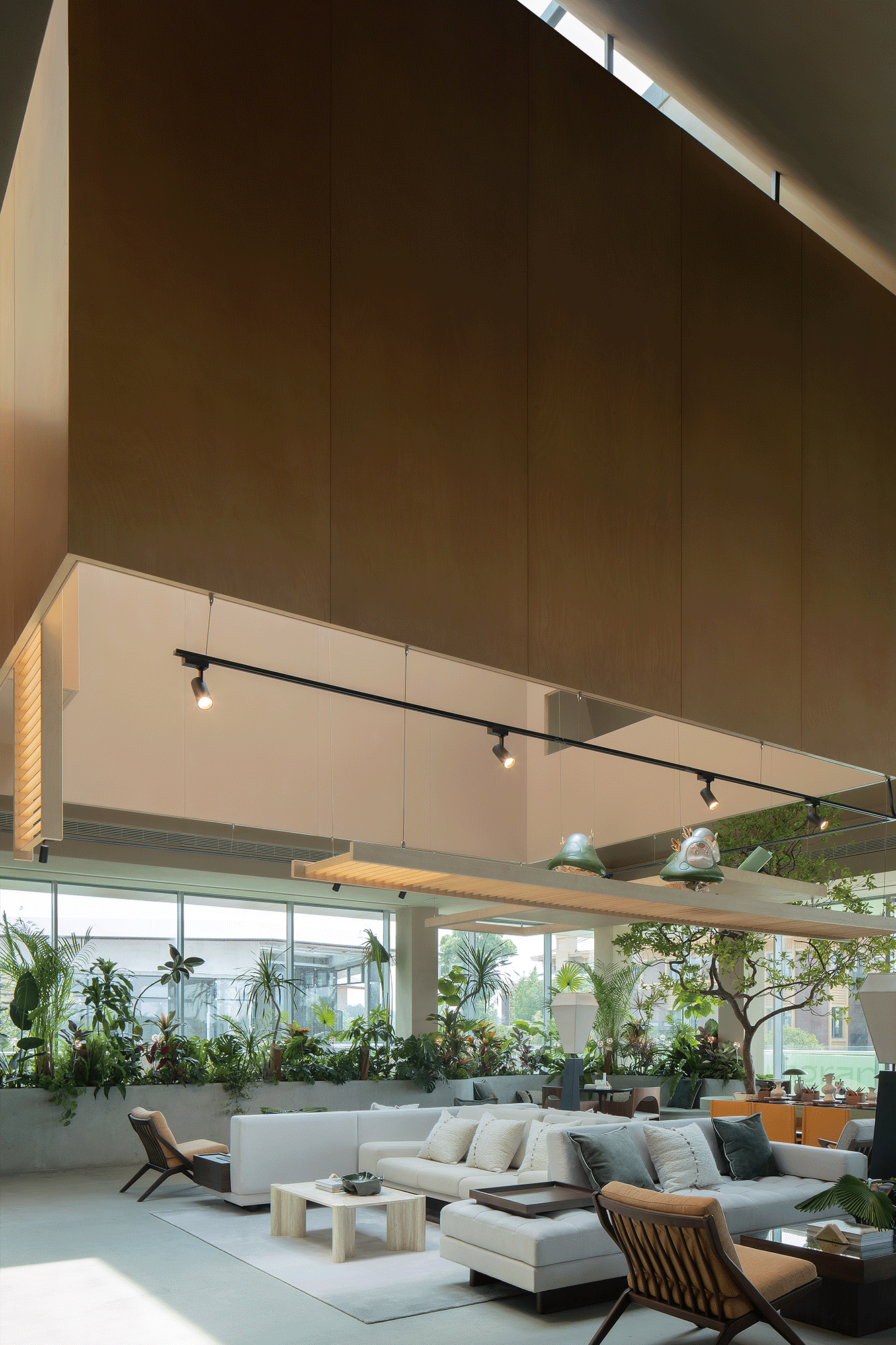
一层北面开设大面积玻璃窗,刻意的留白在内外之间制造冲突,旷野既是凝视的对象,也是生活的背景。
On the north side of the ground floor, large glass windows are deliberately left blank to create a conflict between the inside and the outside, and the wilderness is both the object of the gaze and the background of life.
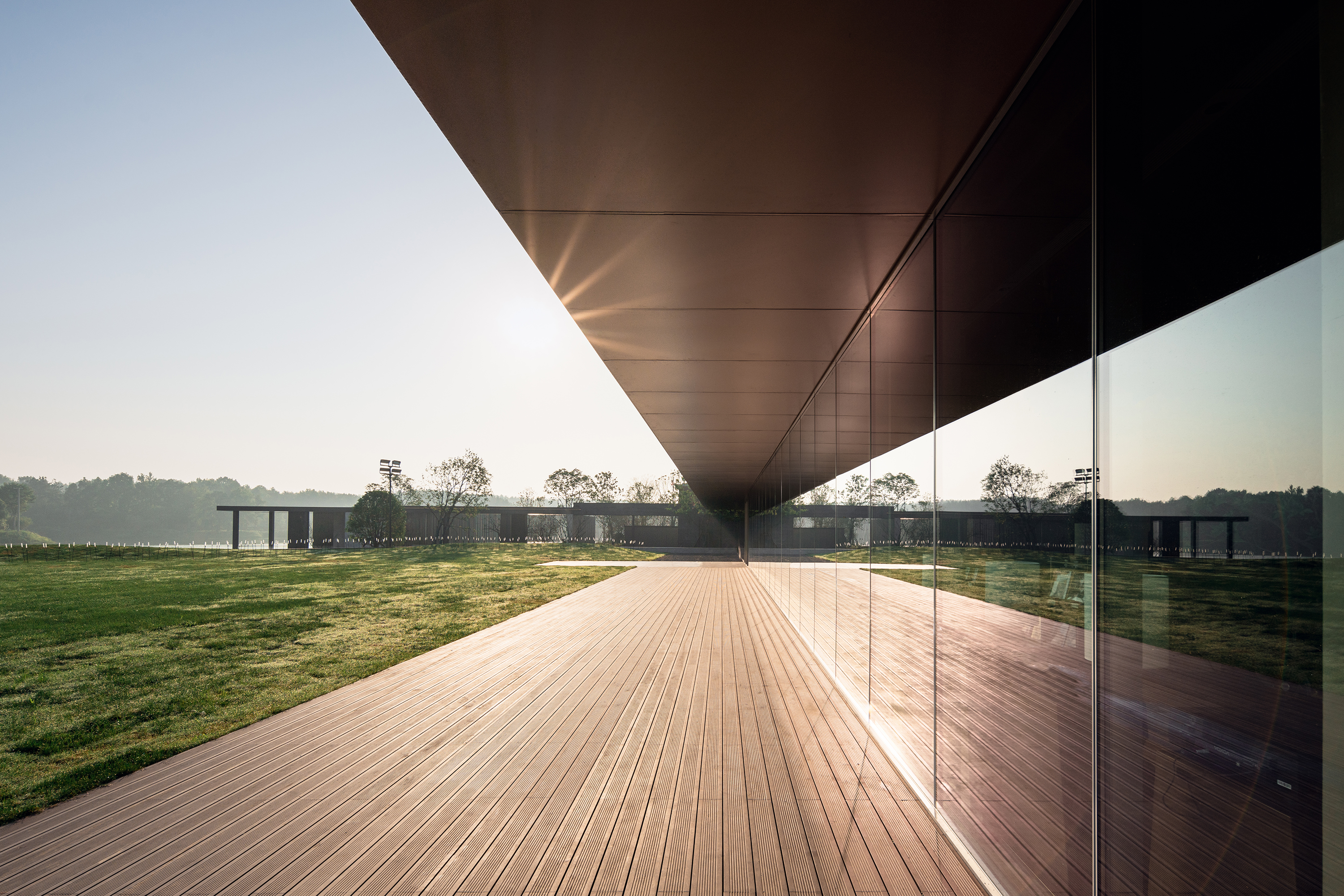
一二层通过大阶梯贯连,也可作为室内剧场使用,缓坡屋面朝西侧张开,形成视线引导,暗示湖泊的方向,并在剖面上与屋面剧场形成某种互文关系。
The first and second floors are connected by a large staircase, which can also be used as an indoor theater. The gentle slope roof opens to the west, forming a line of sight, suggesting the direction of the lake, and forming an intertextual relationship with the roof theater in the section.

室内采用模块化一体设计,台阶剧场同时整合了书柜展示、楼梯扶手和咖啡吧模块,保证内部空间高度整合、简洁纯粹。
The interior adopts a modular integrated design, and the step theater simultaneously integrates the bookcase display, stair handrail and coffee bar modules to ensure that the internal space is highly integrated, simple and pure.
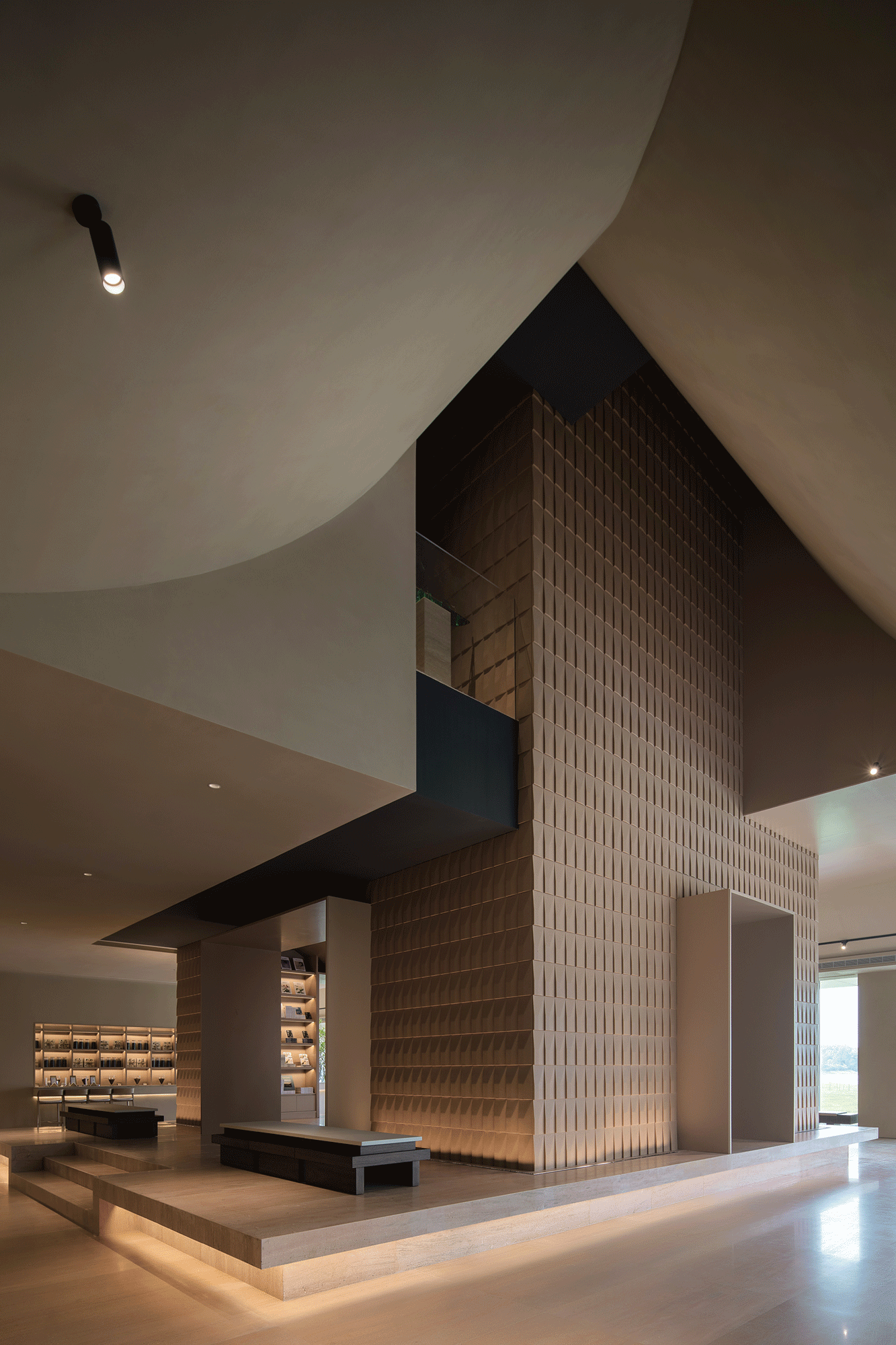
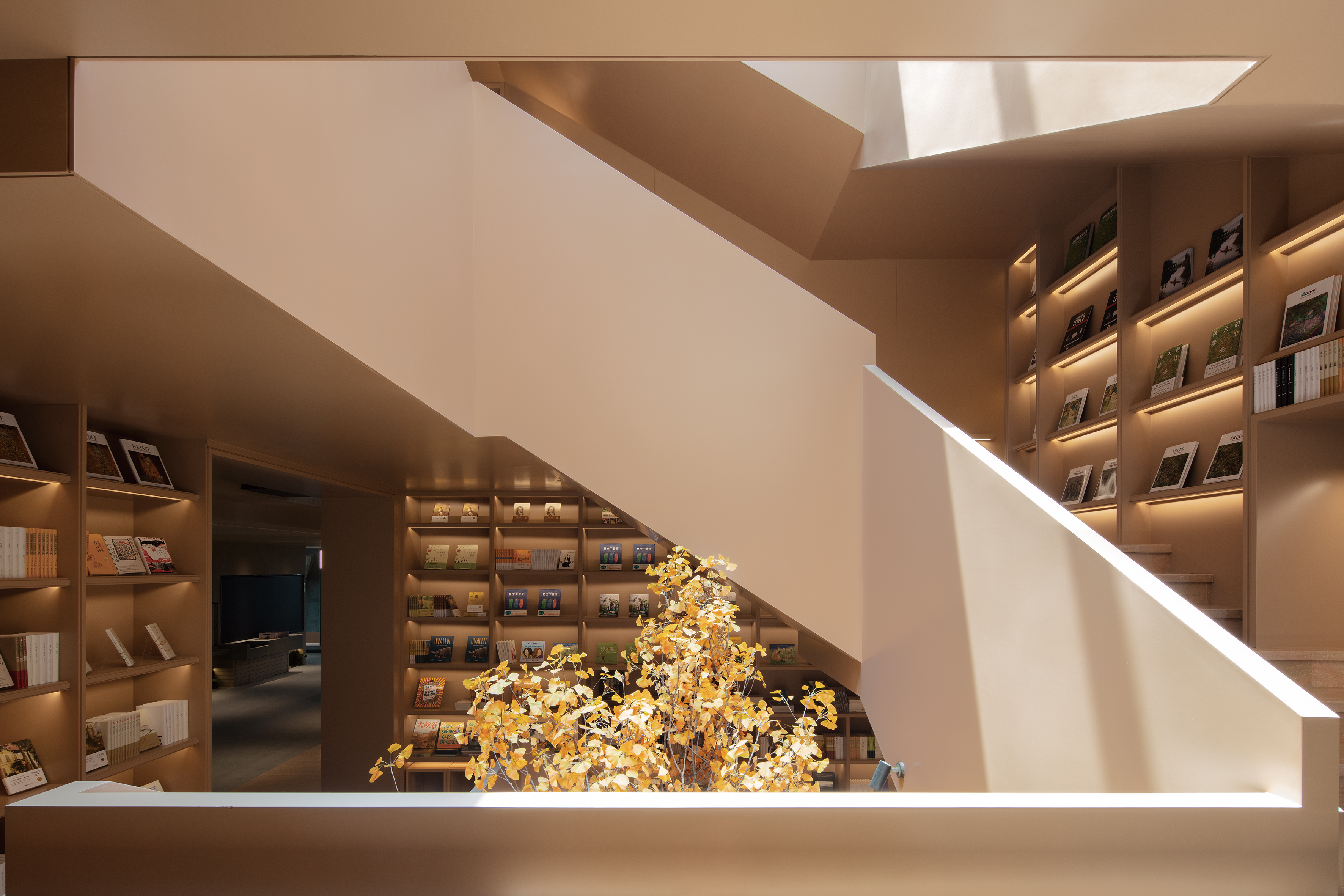
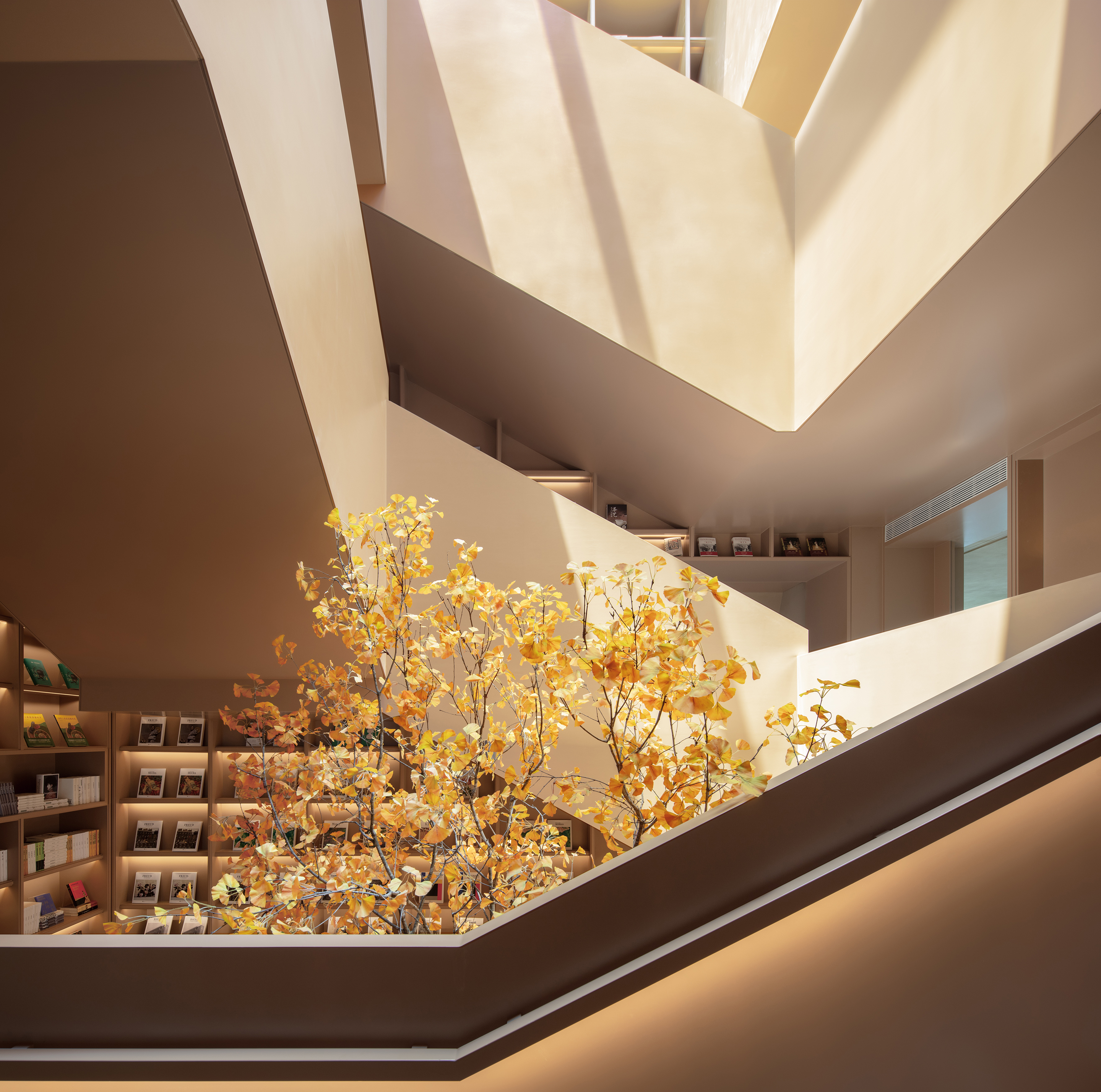
屋面采用阶梯板金属屋面系统,立边线条明显,在阳光下显现温润的光泽质感。屋顶剧场铺设竹木地板和绿植,与金属屋面柔和衔接。屋面檐口的收边处理延用同种金属屋面板,使屋面和吊顶连续完整,轻盈纤细的檐口与大面积的隐框超白玻璃幕墙共同产生深邃的无边界感,消融于旷野山林中。
The roof adopts the stepped panel metal roofing system, with obvious vertical edge lines, showing a warm and lustrous texture in the sun. The roof theater is laid with bamboo and wood floors and green plants, which are softly connected with to the metal roof. The edge treatment of the roof cornice continues to use the same type of metal roof panels to make the roof and ceiling continuous and complete. The light and slender cornice and the large-area hidden frame ultra-white glass curtain wall together create a deep sense of borderlessness, which melts into the wilderness and forest.
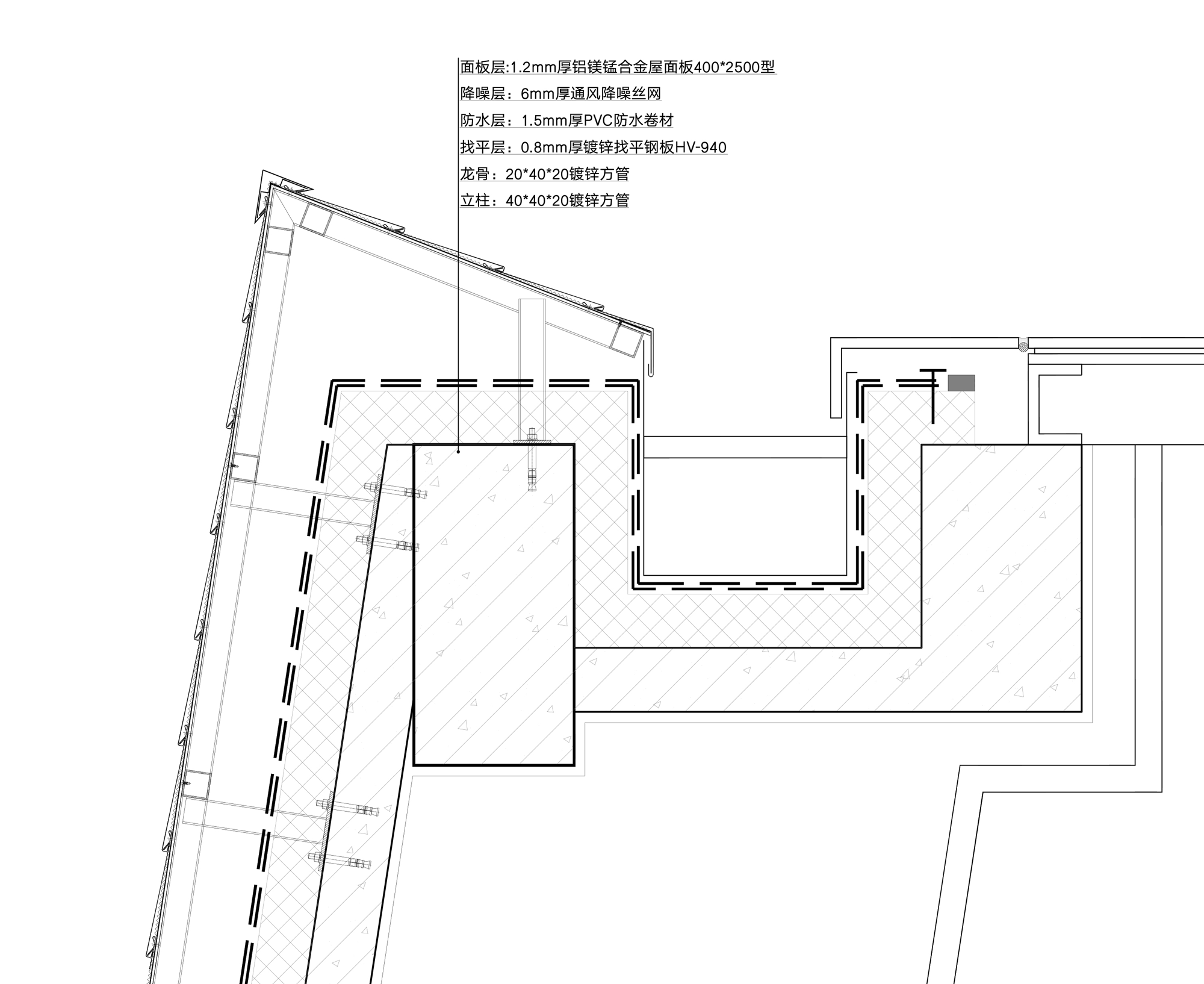

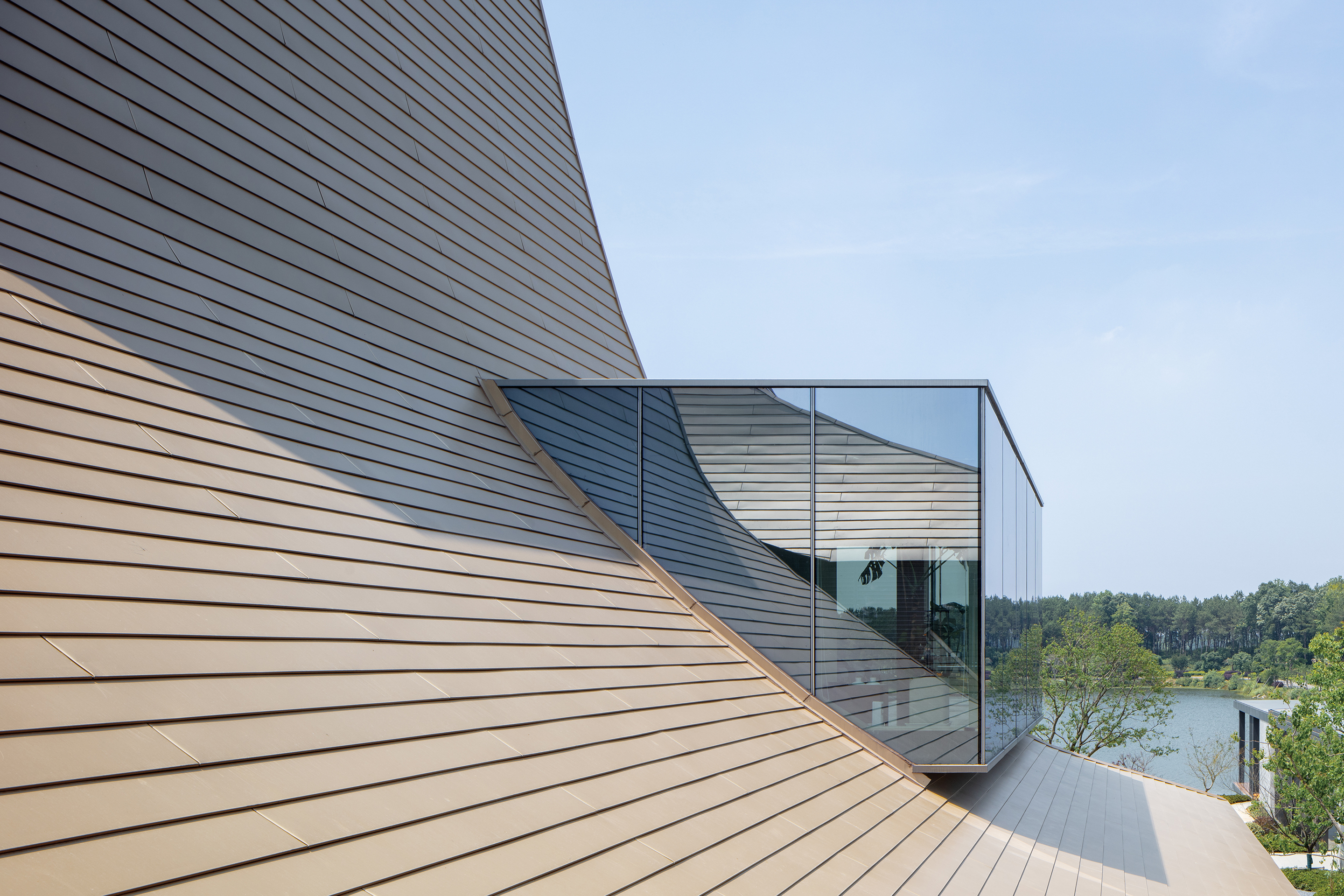
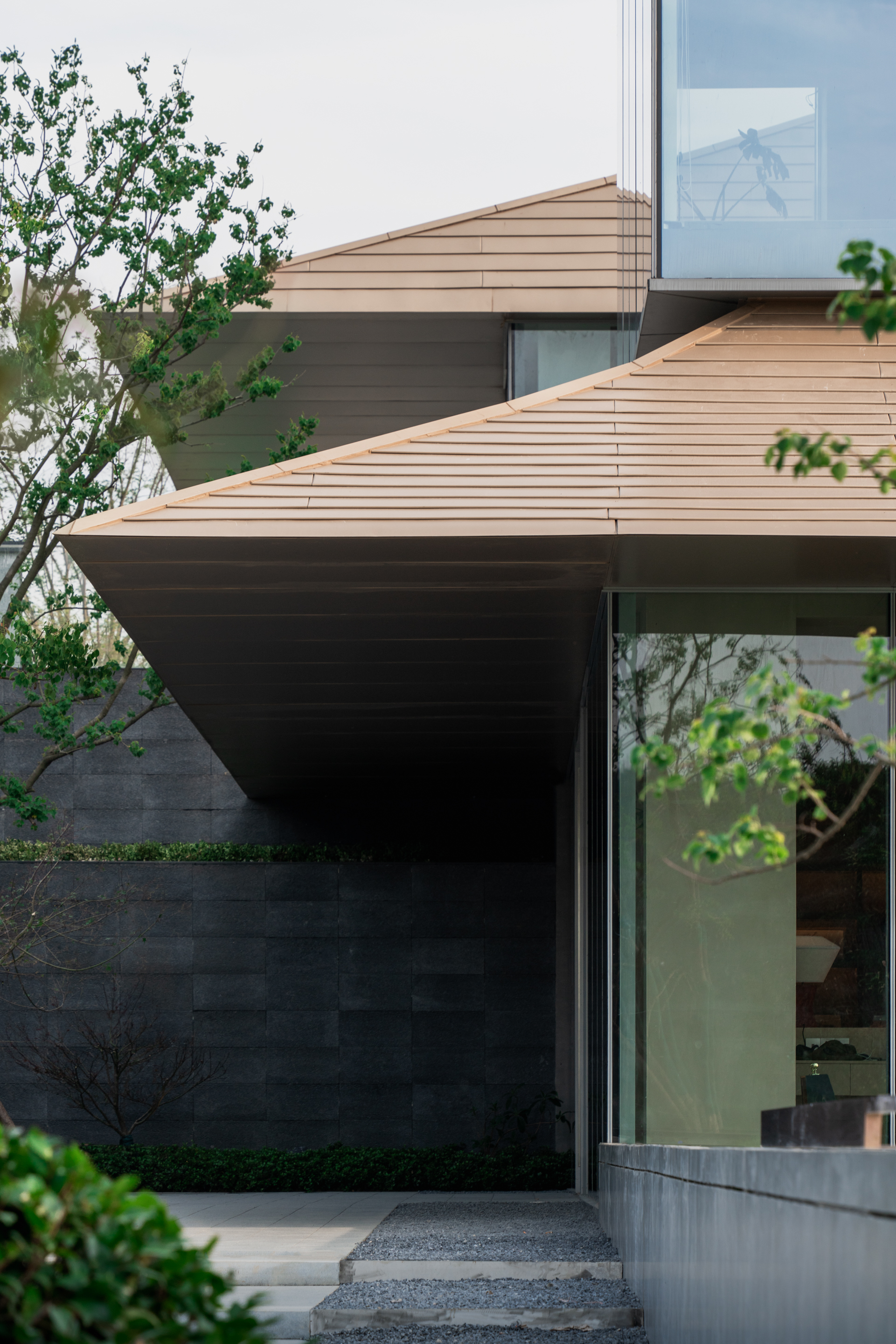
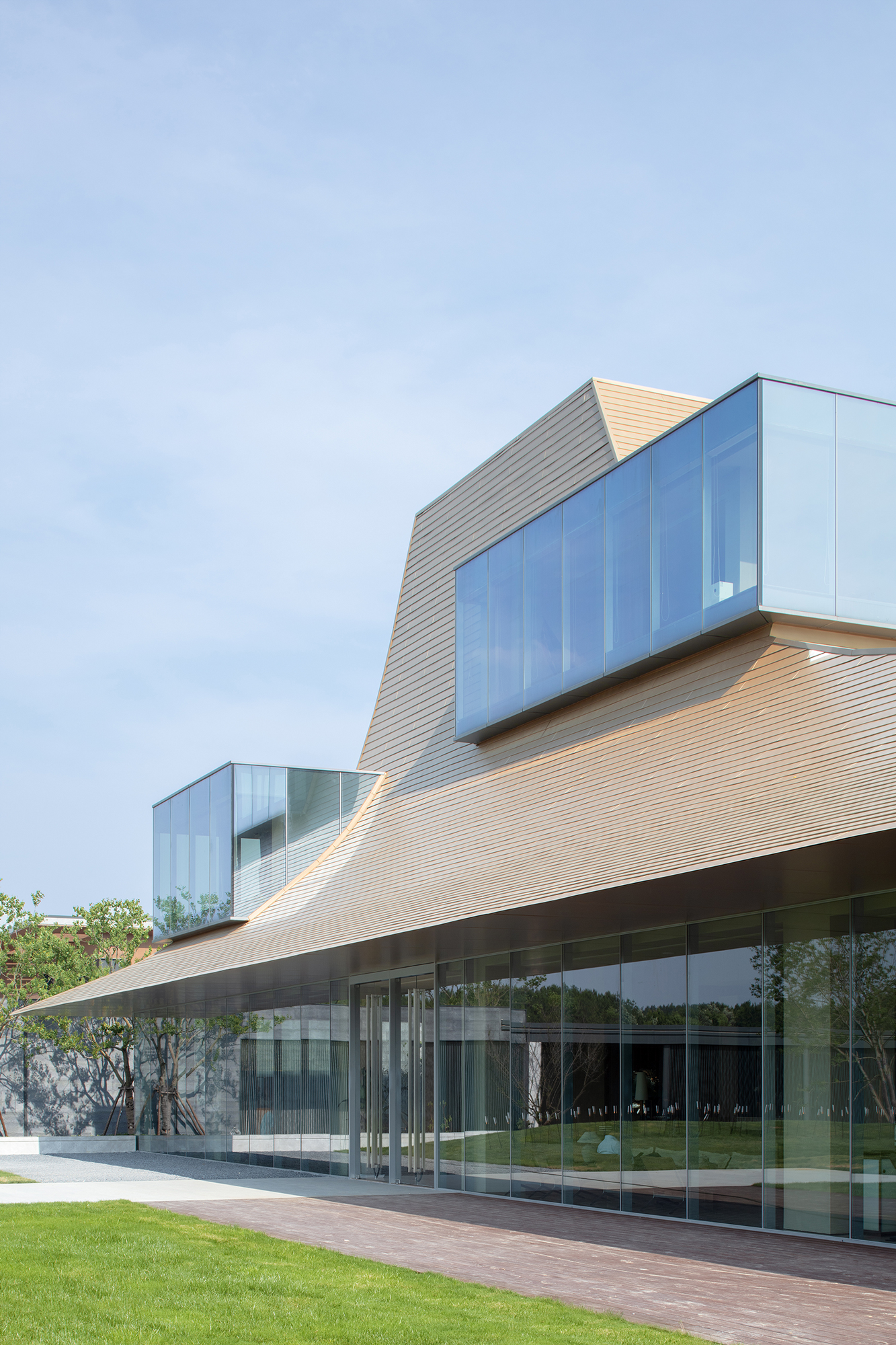
04 结语
泊心域社区中心以湖泊山林为生活背景,以连绵的三个大屋顶彰显建筑力量,包裹着沐浴着天光柔和温暖的空间内核,构筑起一道与自然风景交织互动的人文景观。
Community Center of Fragrant Lake takes lakes and forests as the living background and uses three continuous large roofs to demonstrate architectural power, wrapping the soft and warm space core bathed in skylight, and constructing a cultural landscape that interweaves and interacts with natural scenery.
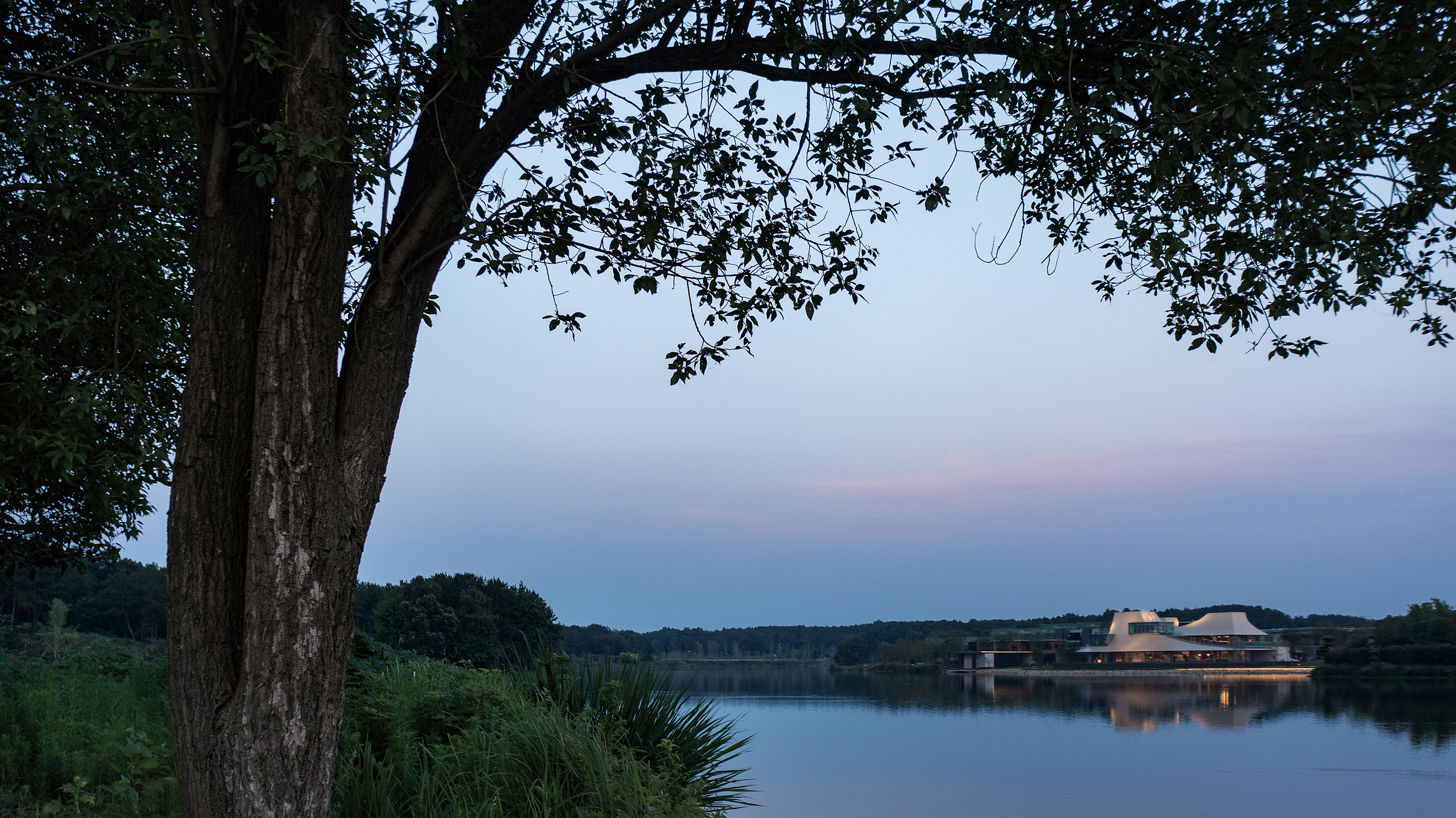
光线在精致纯净的空间和多元活力的场景中游移,随时间发生曼妙的氛围变化,重获诗意的生活。我们期望以公共空间为载体,社群生活为媒介,创造社区中更深层次的情感链接和精神富足,与光影同呼吸,与湖泊落日共舞。
The light wanders in the exquisite and pure space and the diverse and dynamic scenes, and changes the atmosphere gracefully over time, regaining a poetic life. We expect to use public space as a carrier and community life as a medium to create a deeper emotional link and spiritual abundance in the community, to breathe with light and shadow, and to dance with the sunset on the lake.
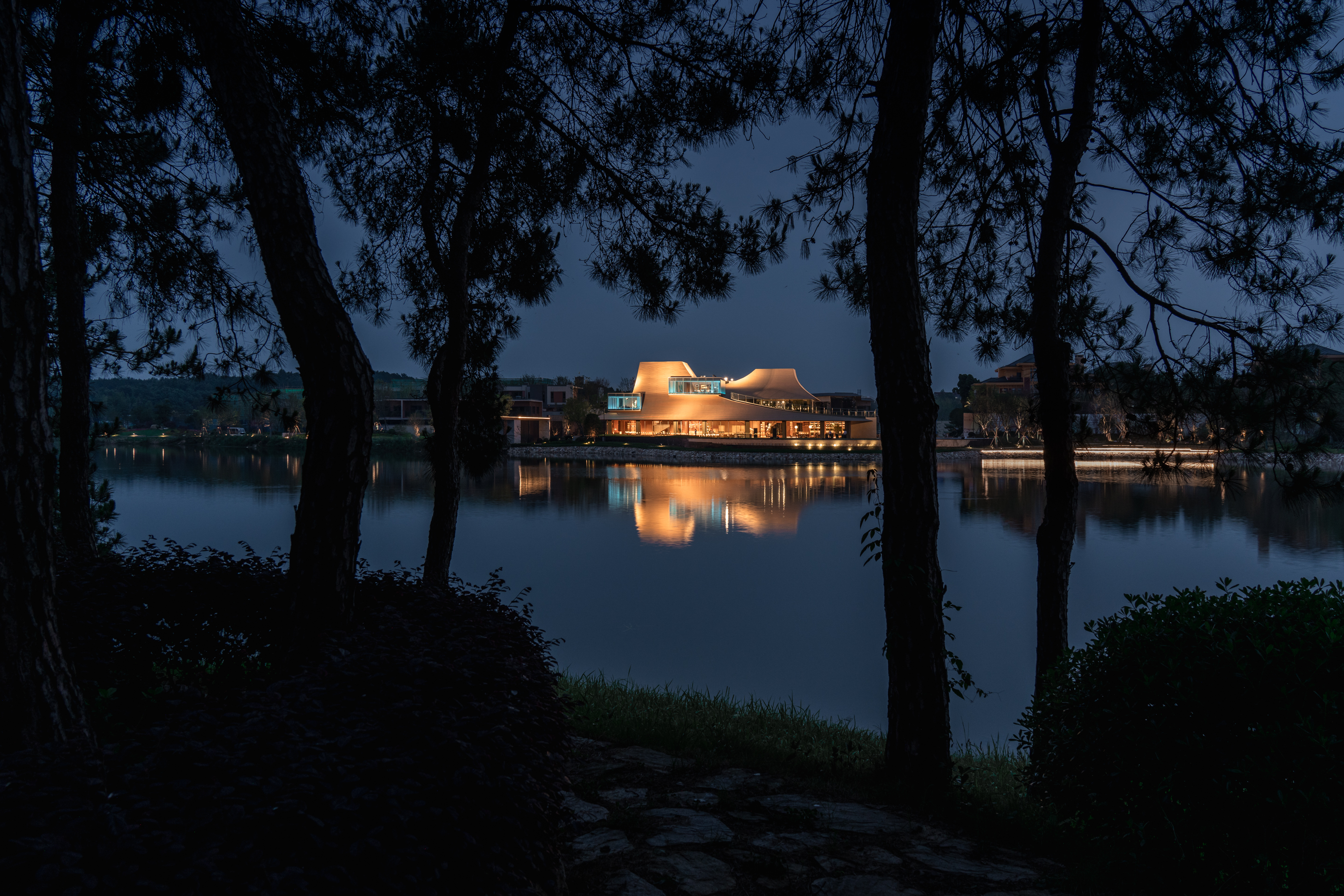
设计图纸 ▽
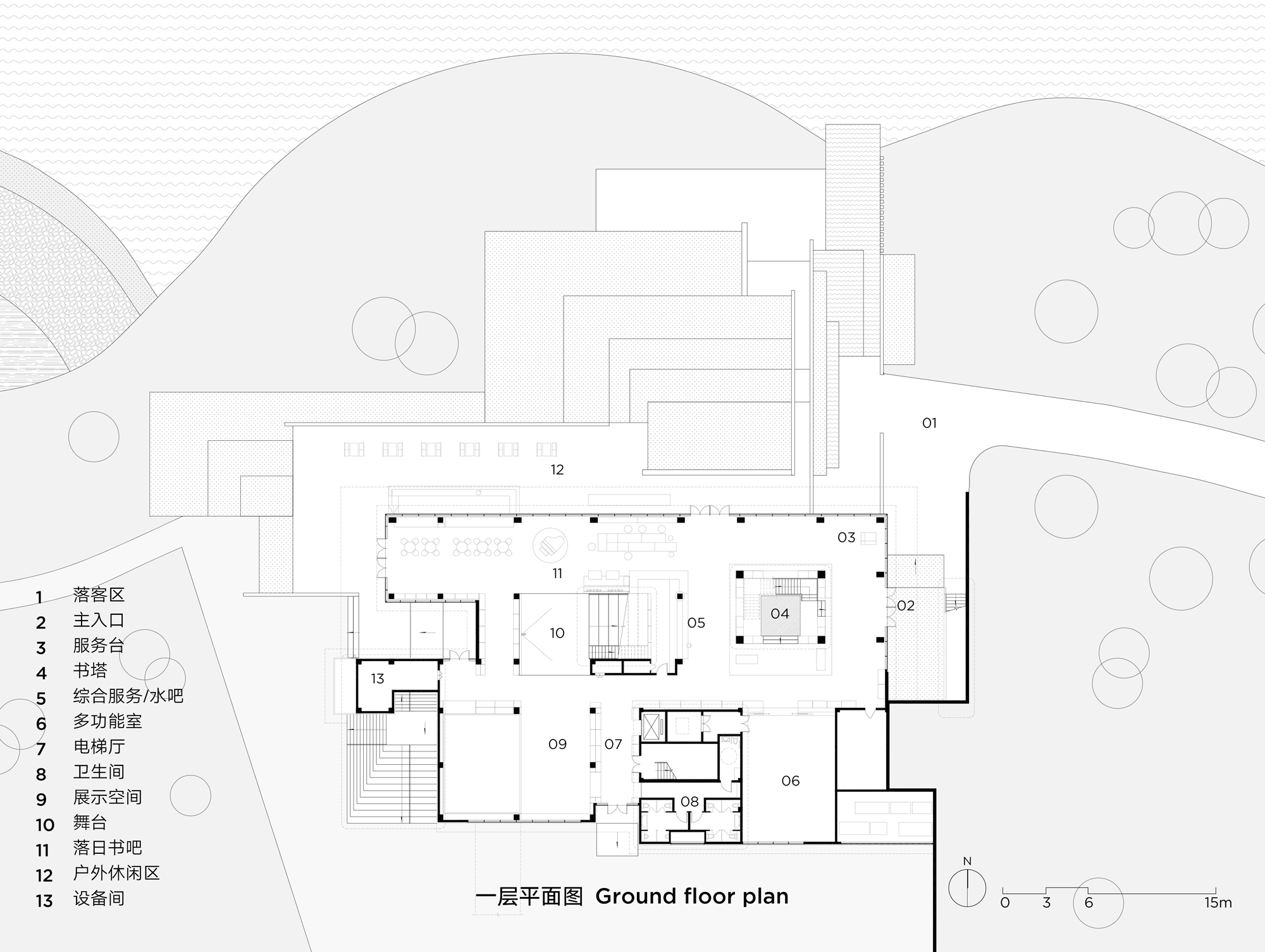
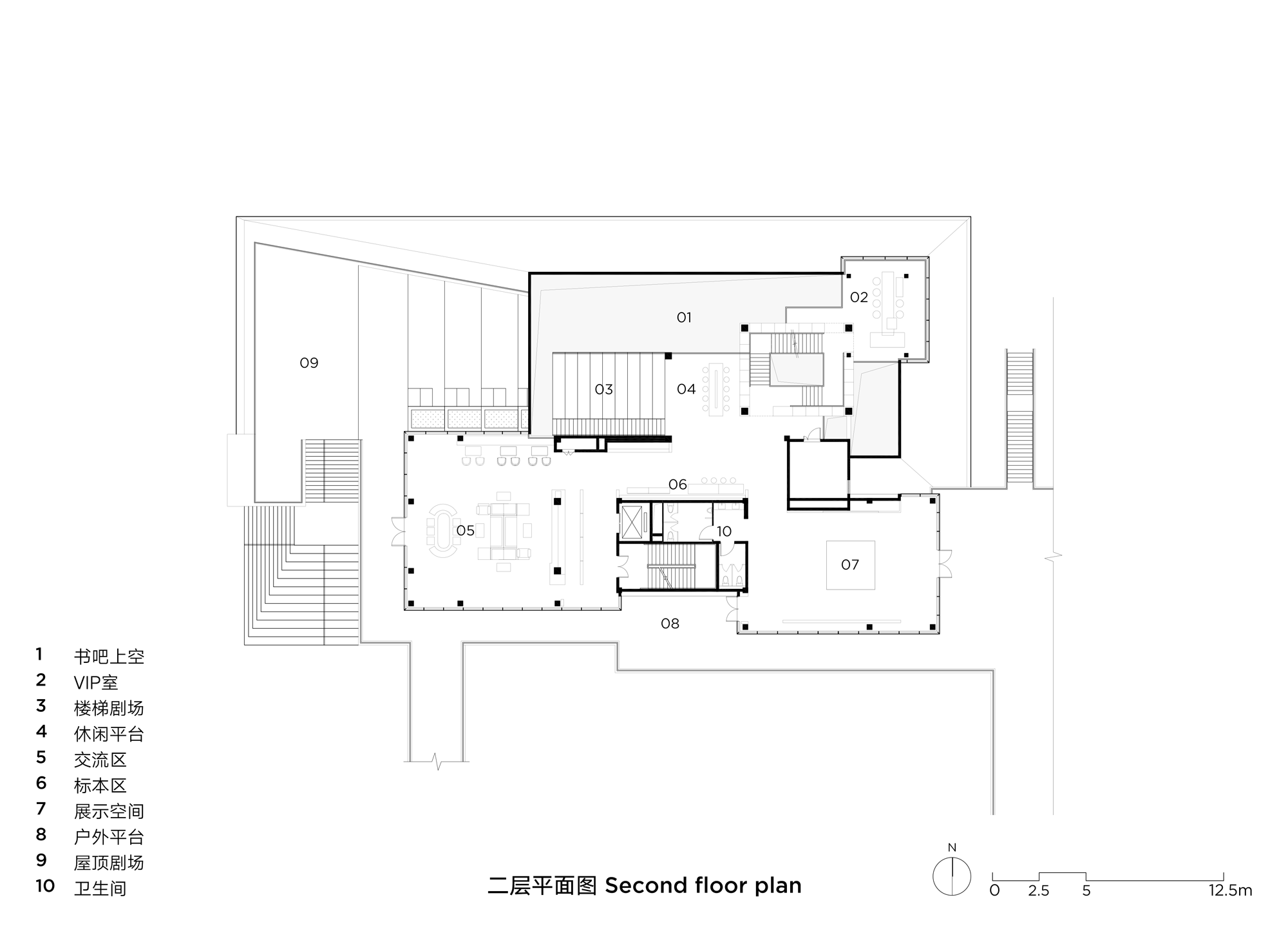

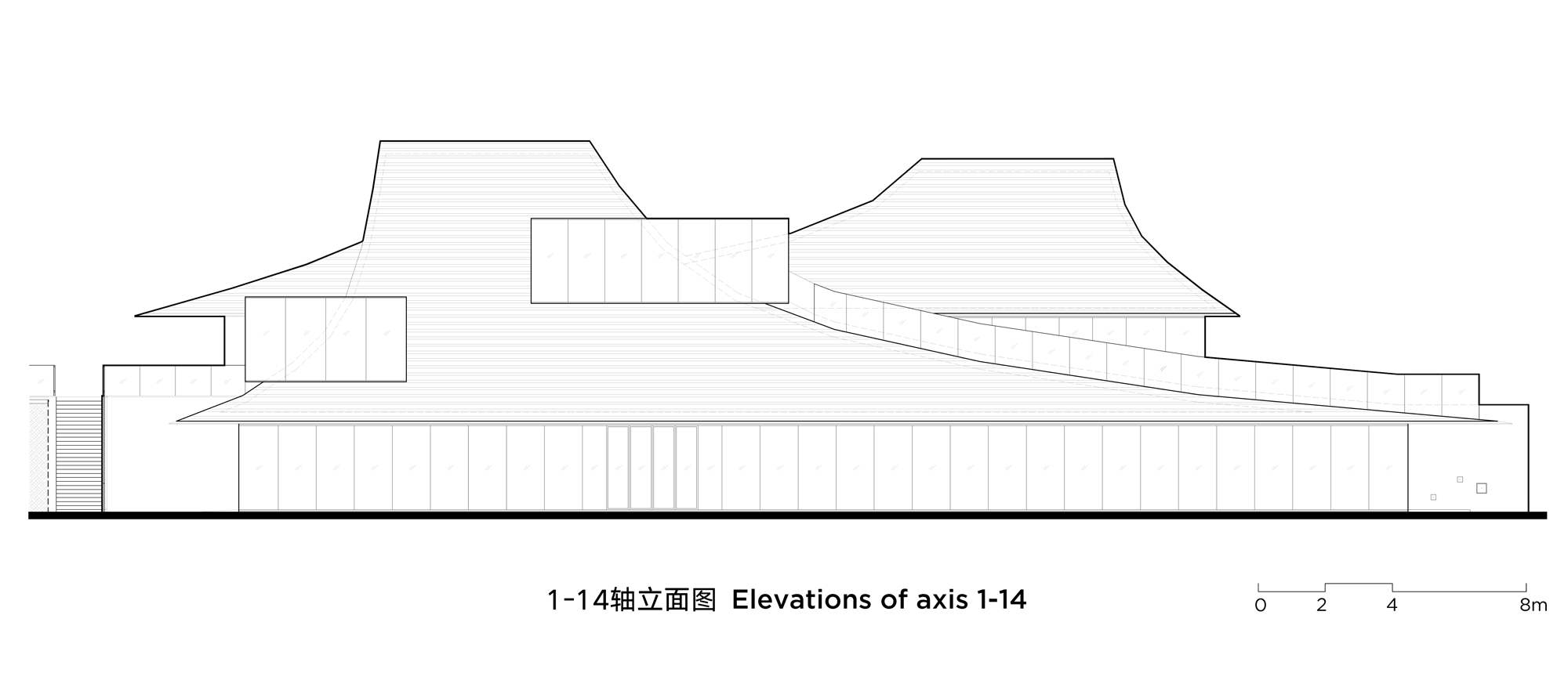
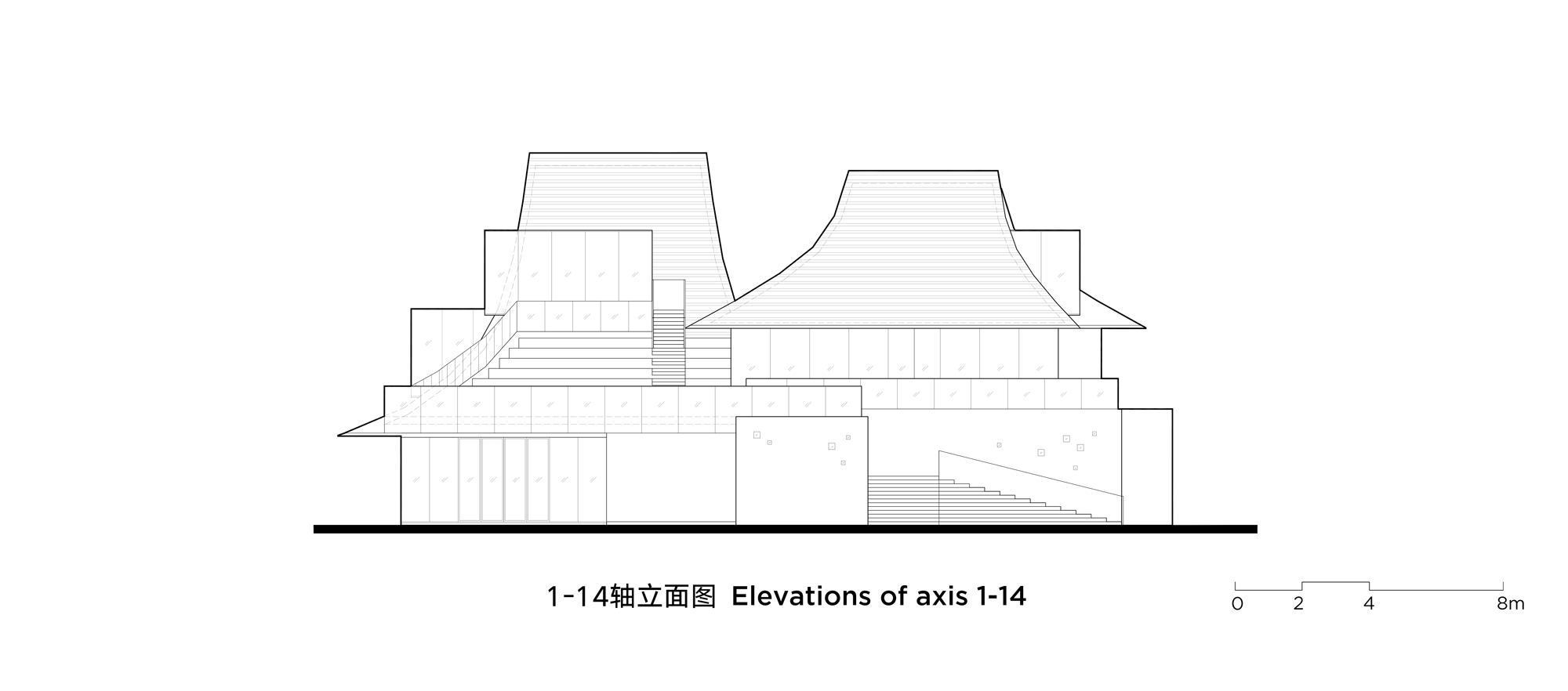
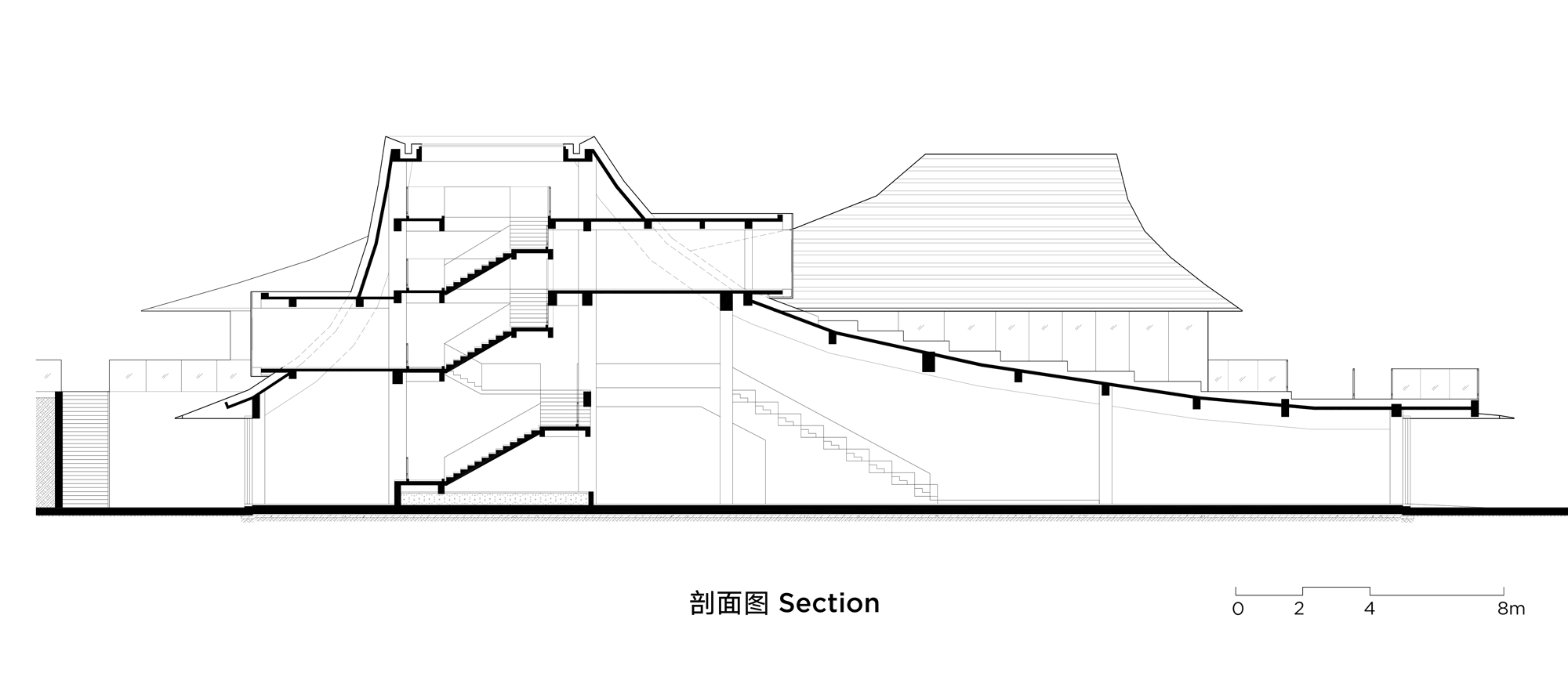
完整项目信息
项目名称:泊心域社区邻里中心
项目地点:湖北黄冈红安县
设计单位:line+建筑事务所
主持建筑师/项目主创:孟凡浩
项目负责人:苏可伦
设计团队:杨含悦、沈瑞
建筑面积:2284平方米
设计时间:2022年5月
建造时间:2023年6月
投资商:红安富山置业有限公司
共建商:蓝绿双城科技集团有限公司
开发管理团队:胡晓芳、黄志灿、陶林、汝喆、郭成、倪云彪
施工图合作单位:武汉基准方中建筑设计有限公司
室内设计:LSD Interior Design
景观设计:上海朗道景观规划设计有限公司
幕墙设计:杭州众创联合幕墙设计研究院
灯光设计:杭州胜乐(sunlux)照明设计有限公司
结构:钢筋混凝土结构+钢结构
材料:铝镁锰合金板、蜂窝铝板、铝单板、不锈钢板、竹木板、清水混凝土涂料
摄影:夏至、line+、十观-赵宏飞
版权声明:本文由line+建筑事务所授权发布。欢迎转发、禁止以有方编辑版本转载。
投稿邮箱:media@archiposition.com
上一篇:当代摩登:上海淮海公寓保护与更新设计 / 同济室内+VIA维亚景观
下一篇:Dorte Mandrup联合体,赢得加拿大新因纽特人遗产中心设计竞赛