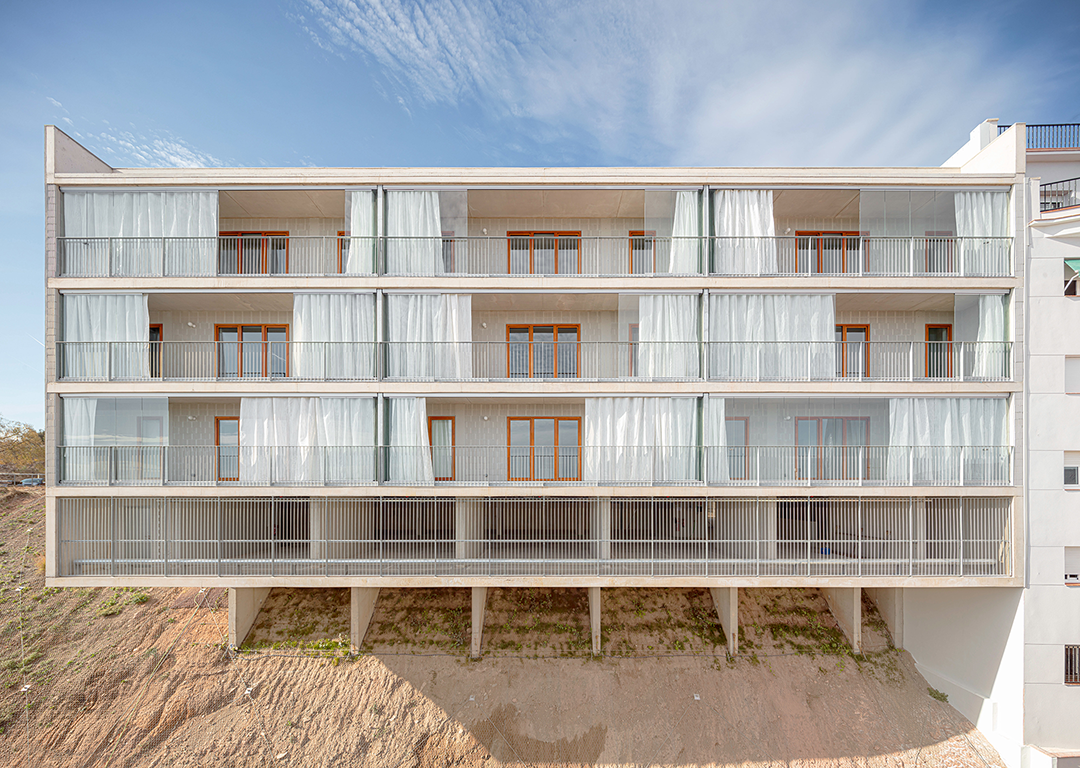
设计单位 dataAE+Xavier Vendrell Studio
项目地点 西班牙巴塞罗那省蒙特加特市
建成时间 2022年11月
建筑面积 4,784平方米
39套公共补贴住房与附属停车场的建设,一方面解决了与现有城市肌理的连续性问题,同时也为公园的自然环境创造了新的立面。
The building of 39 publicly-promoted subsidized housing with parking resolves, on the one hand, the continuity with the existing urban fabric and, at the same time, generates a new façade with respect to the natural environment of the park.
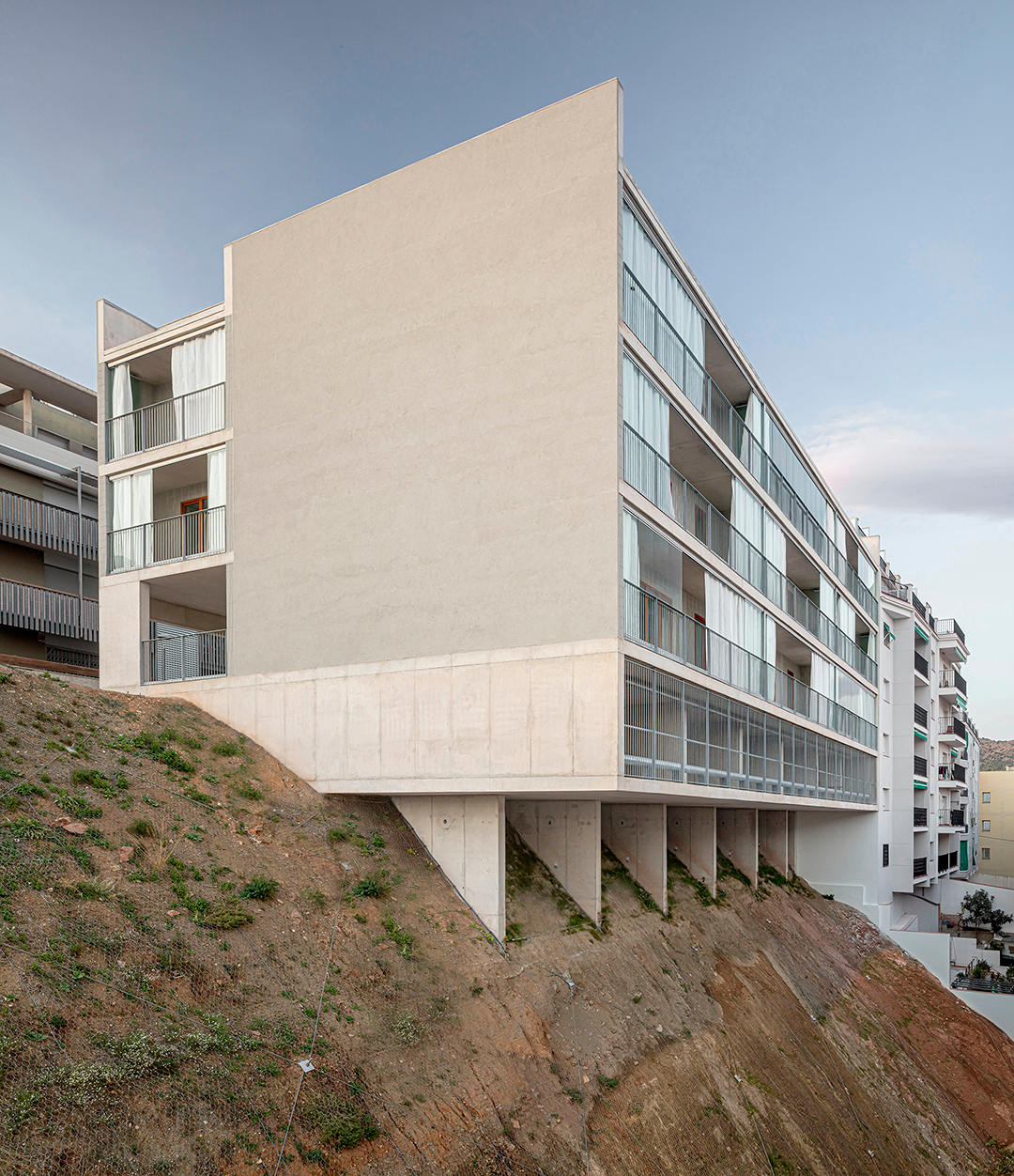
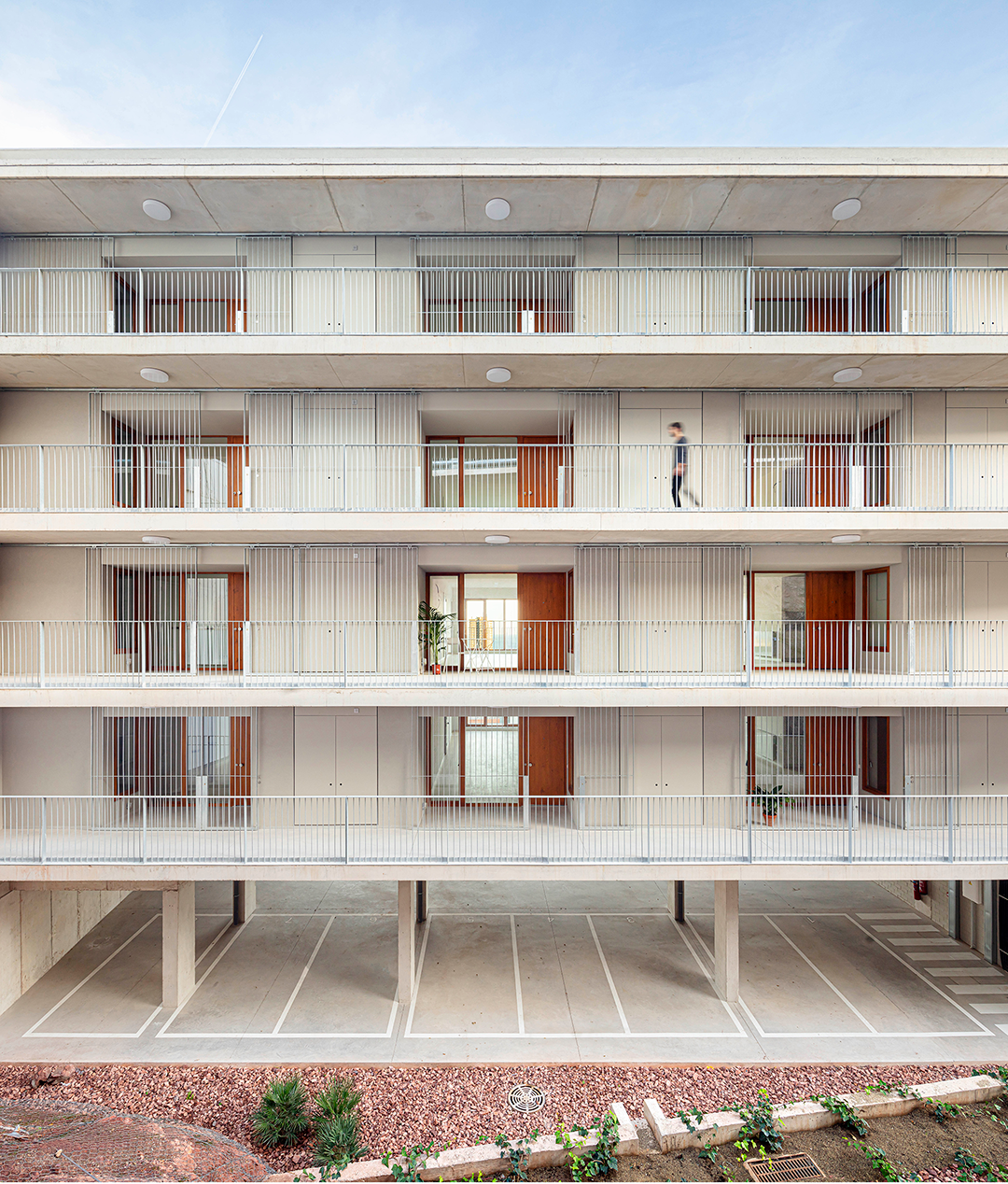
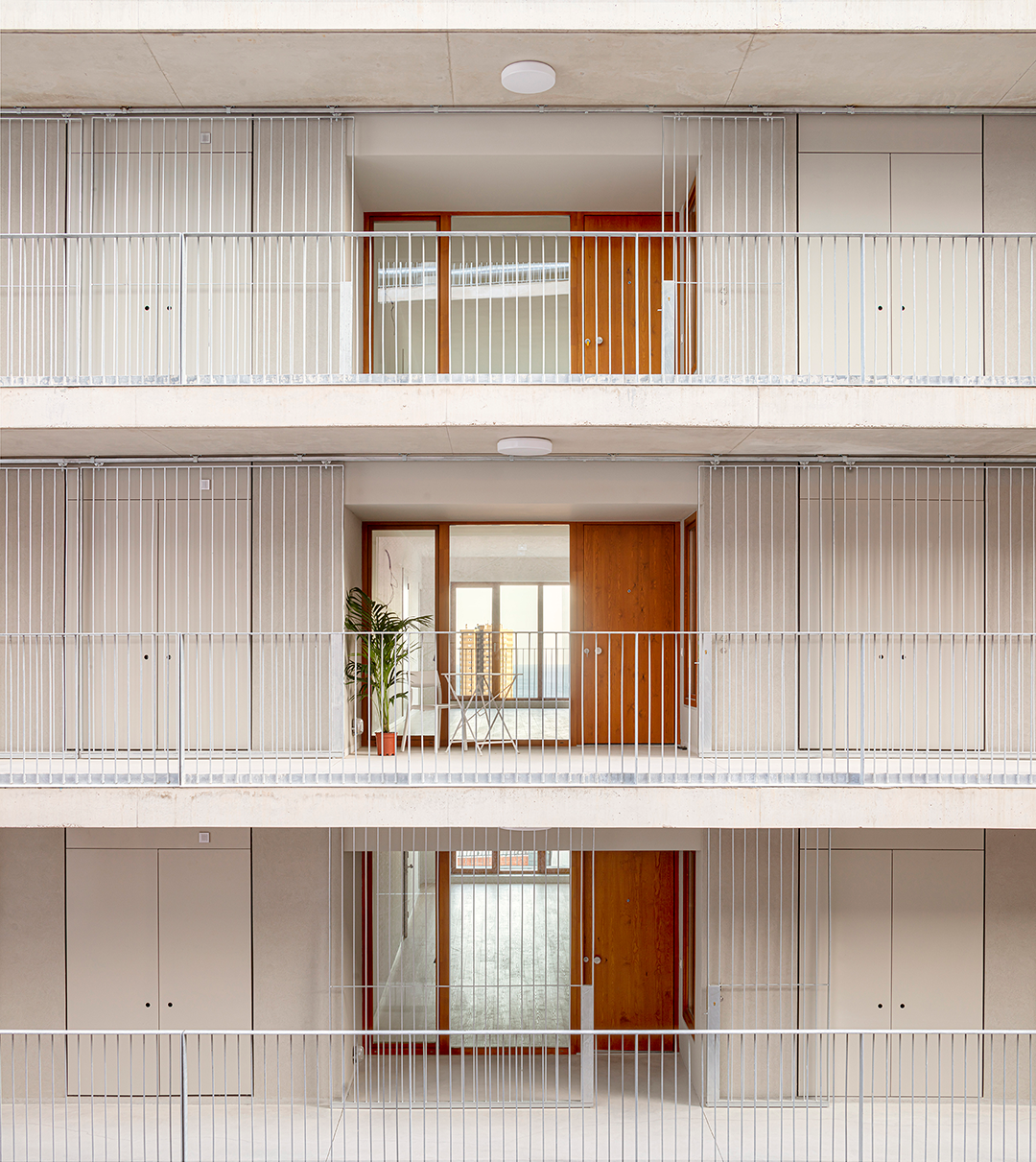
该项目利用地块位于近郊的条件,借助街道之间18米的高差将建筑分割开,并为三个新体量配备了长廊,在它们之间引入绿地,以改善它们的景观视野、采光和交叉通风。
The project takes advantage of the peri-urban condition of the site and the 18m height difference between the streets to split the building and equip the three new volumes with galleries, introducing green space between them to improve their views, sun exposure and cross ventilation.
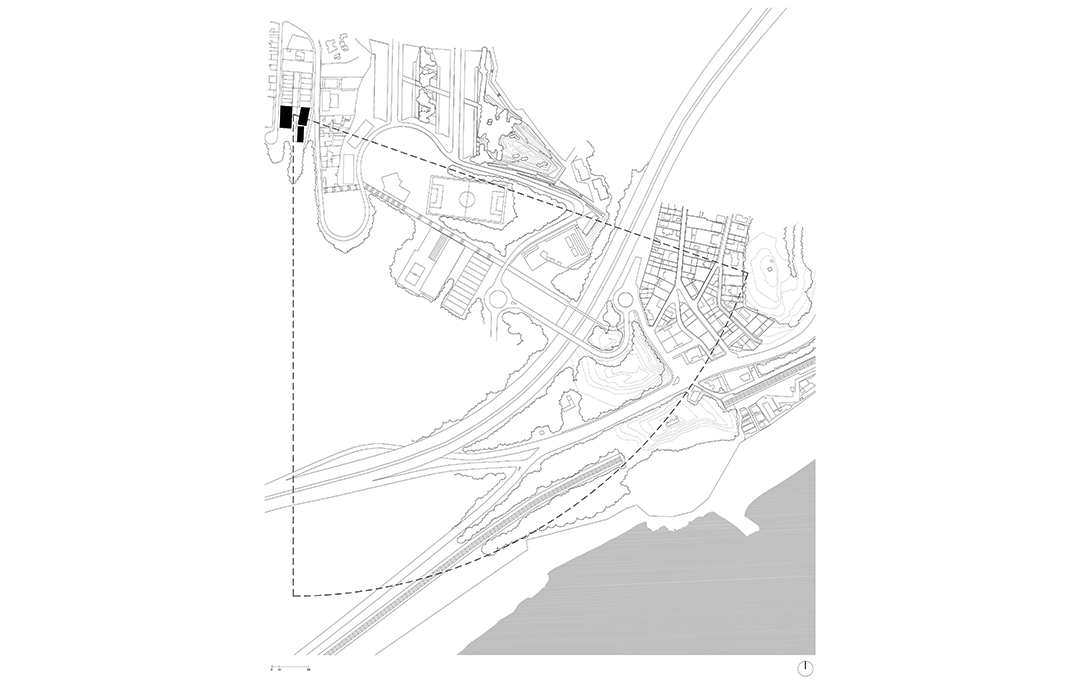
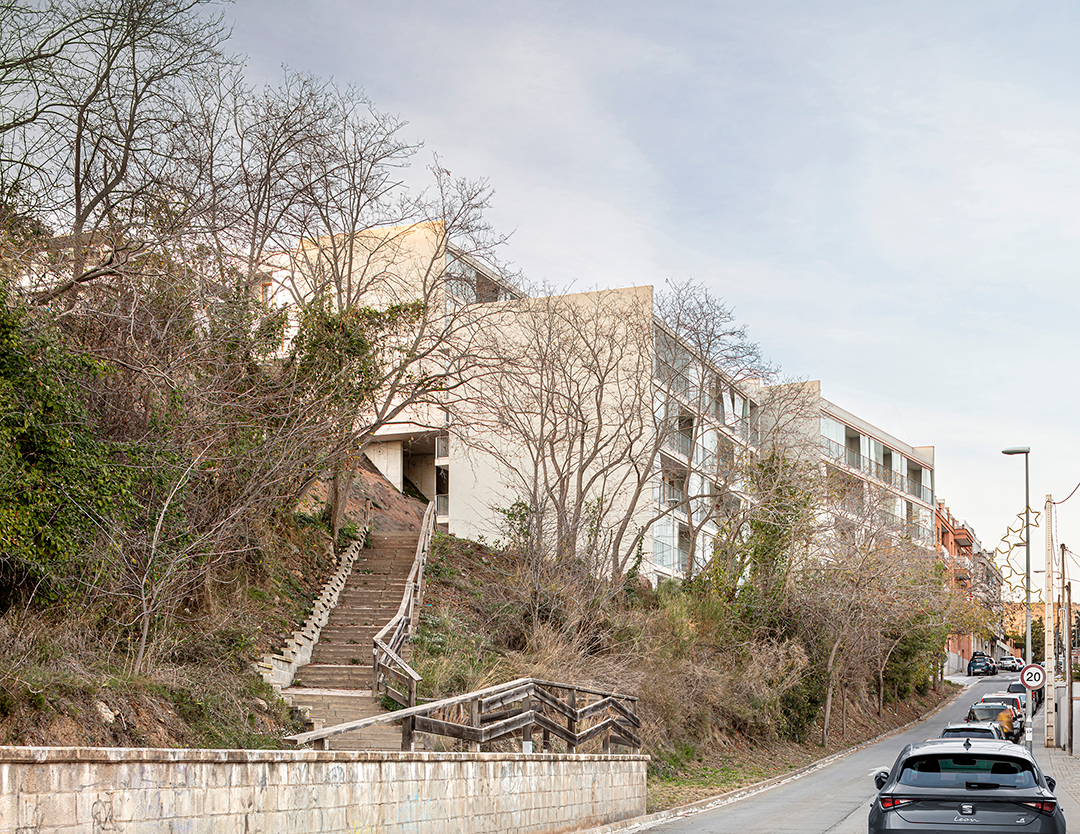
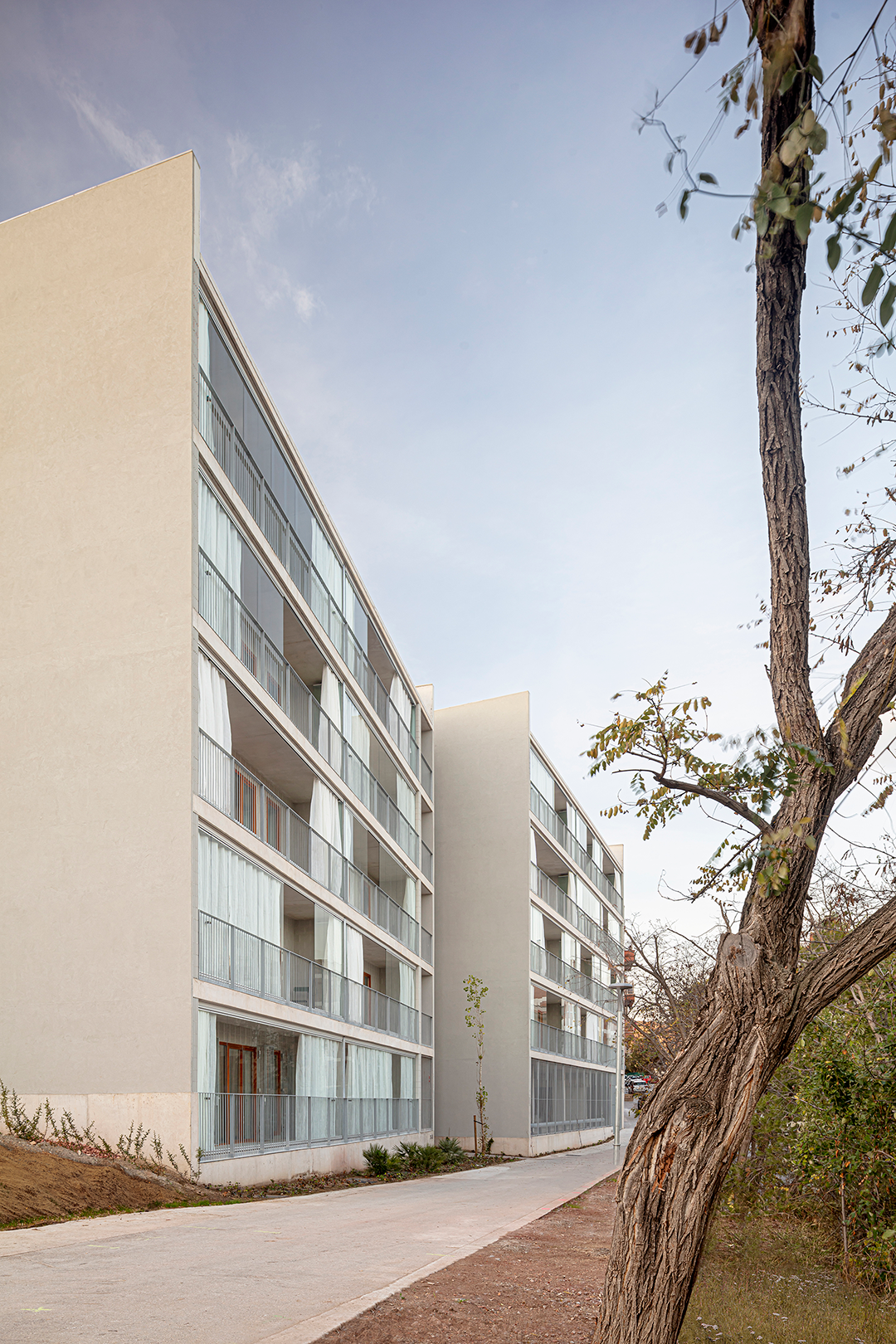
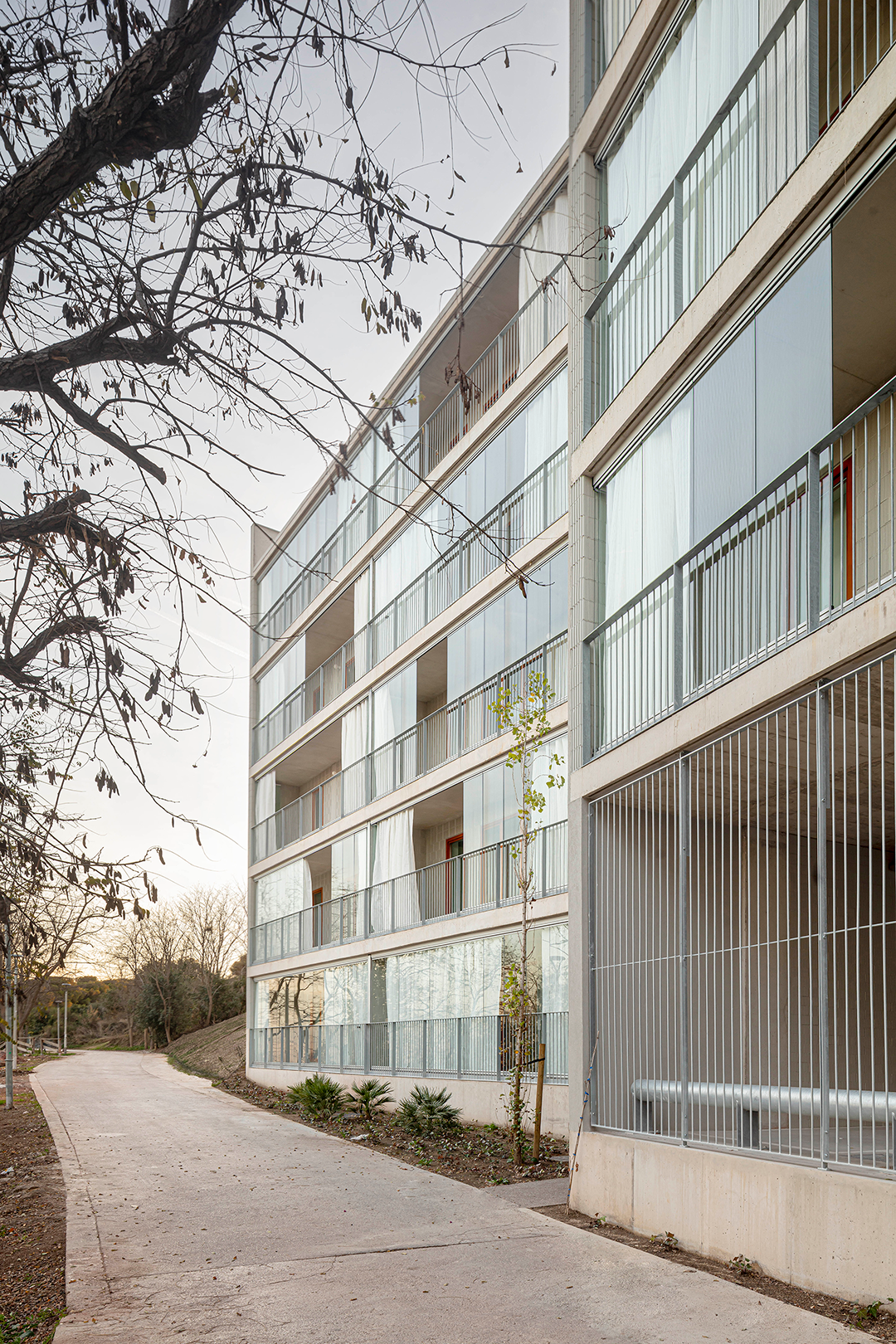
建筑所在之处地质岩层复杂,为了减少土方工程量,设计使最高处的建筑向外悬挑4.2米以减小基座的面积。下方的部分建筑不设地下室,利用地面停车,底层也设置了住宅,与Les Bateries公园紧密联系。
In order to reduce earthworks in terrain with various rocky strata, the project proposes a top building with a 4.20m overhang that minimizes foundation, and some buildings in the lower part without basements, with parking on the surface and housing on the ground floor, in direct contact with Les Bateries park.
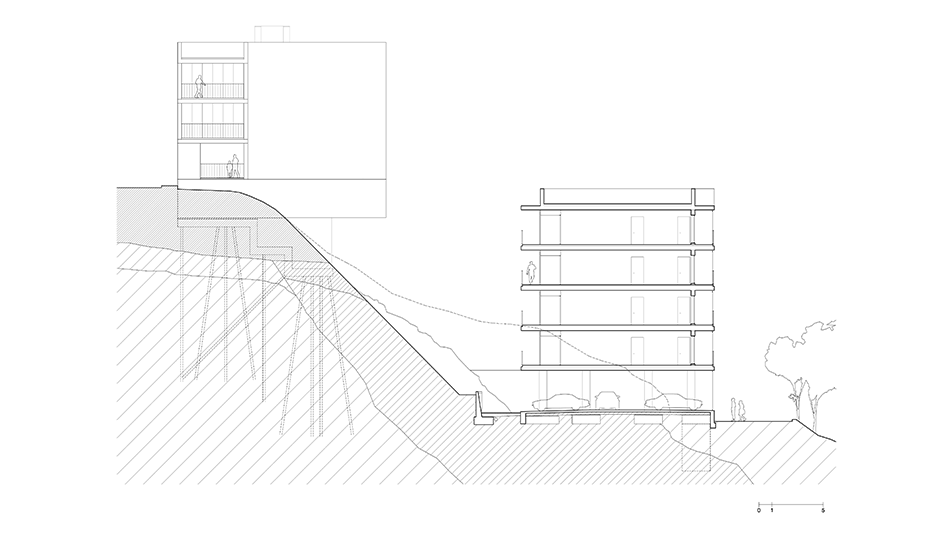
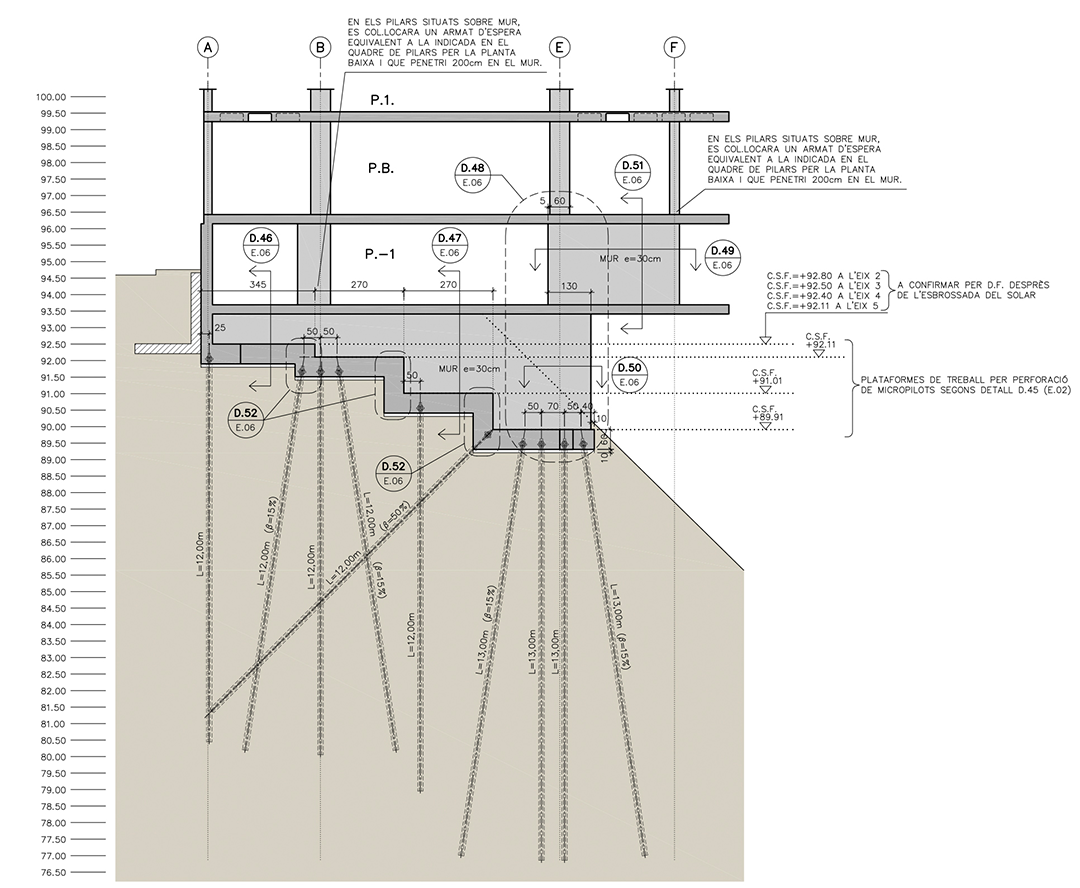
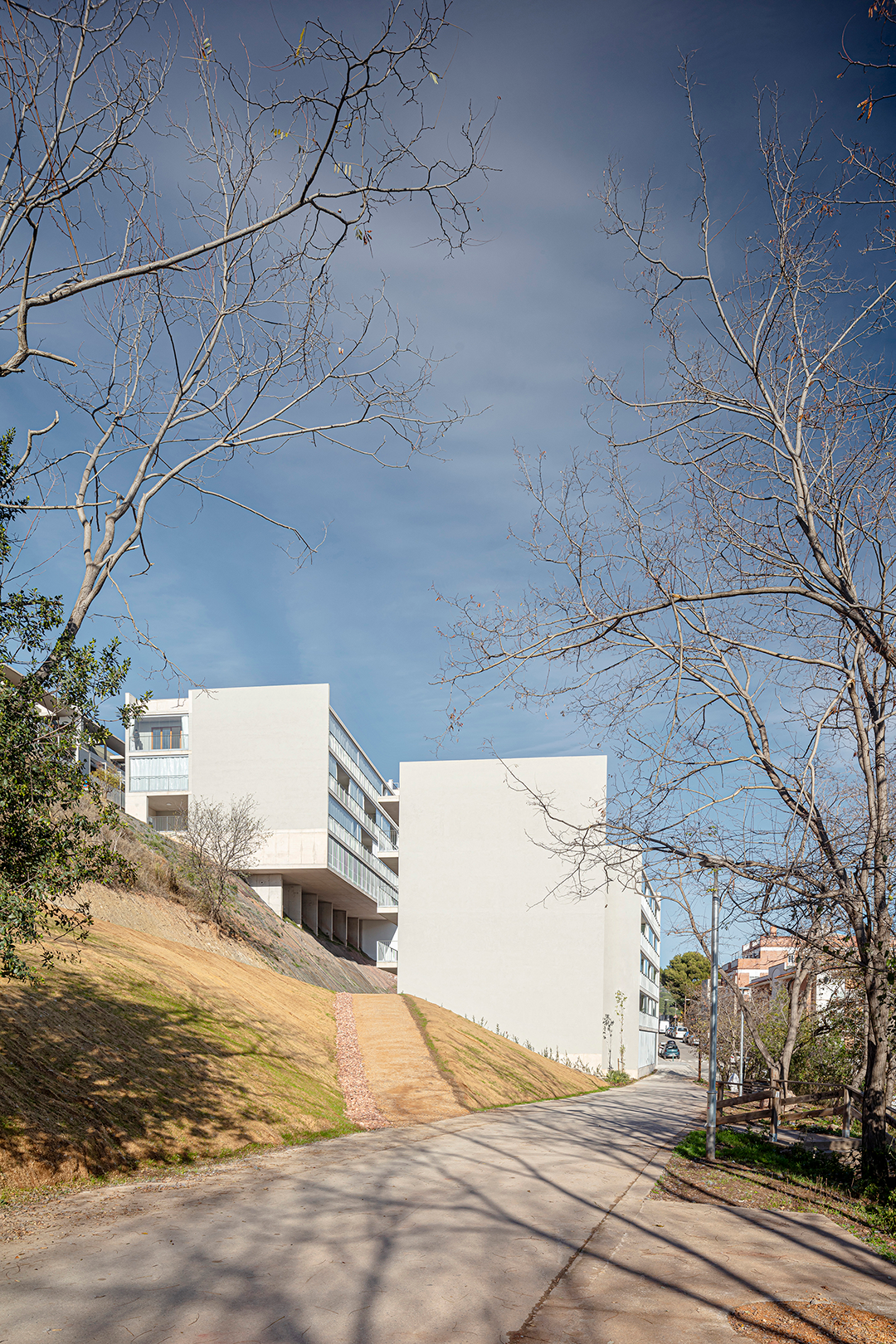
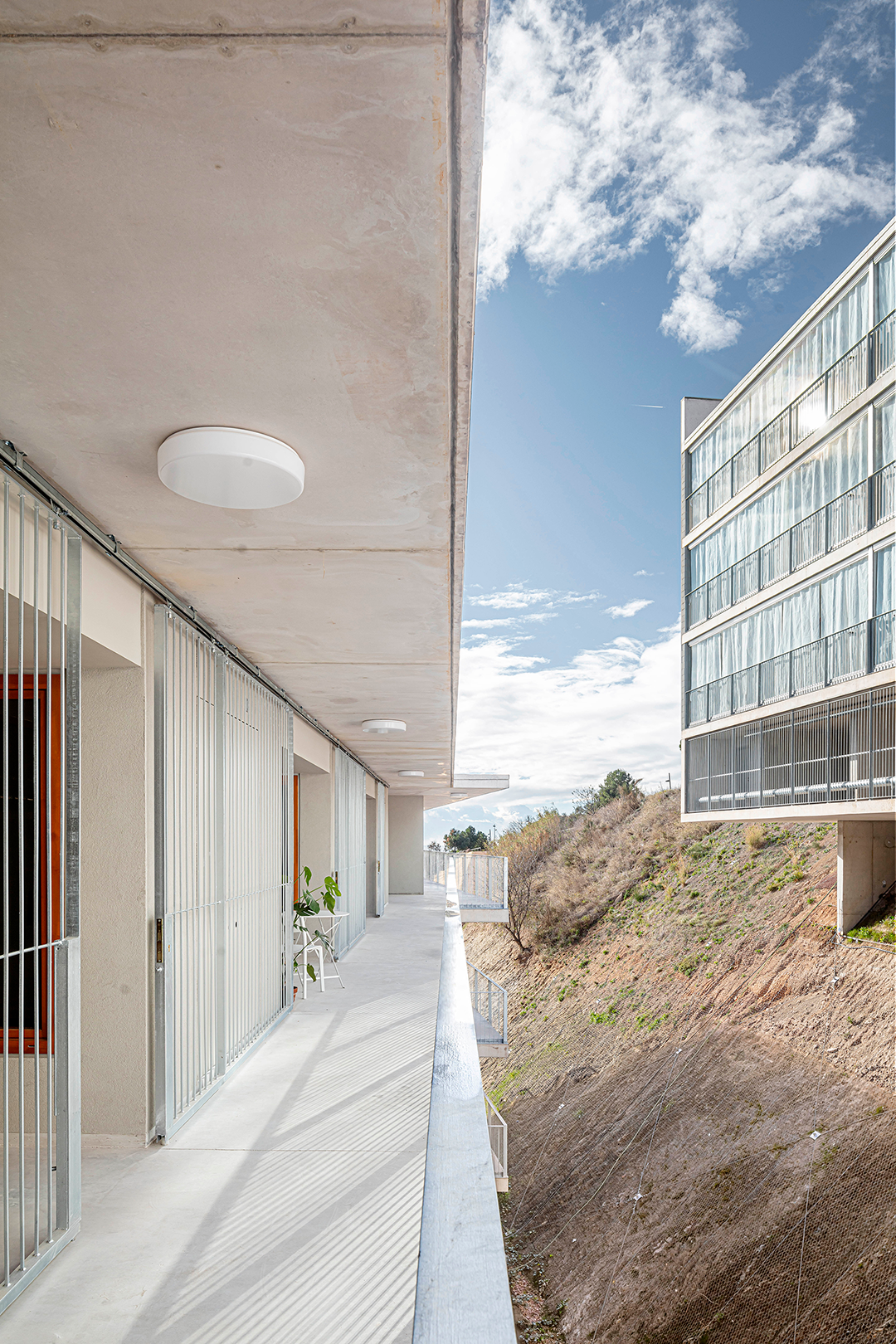
项目分成两个具有不同入口的住宅楼组团,两个入口各与一条街道相接。靠近位置较高的街道的,是一个拥有17套住宅的建筑单体,每层楼6套住房,夹着中间的走廊,楼梯间与外立面独立。
The building is organized into two housing complexes with different accesses, one for each street. On the upper street, a single volume of 17 houses, organized by a central corridor with 6 houses per landing, with a central staircase without ventilating to the façade, taking advantage of the fact that it is PB+2.
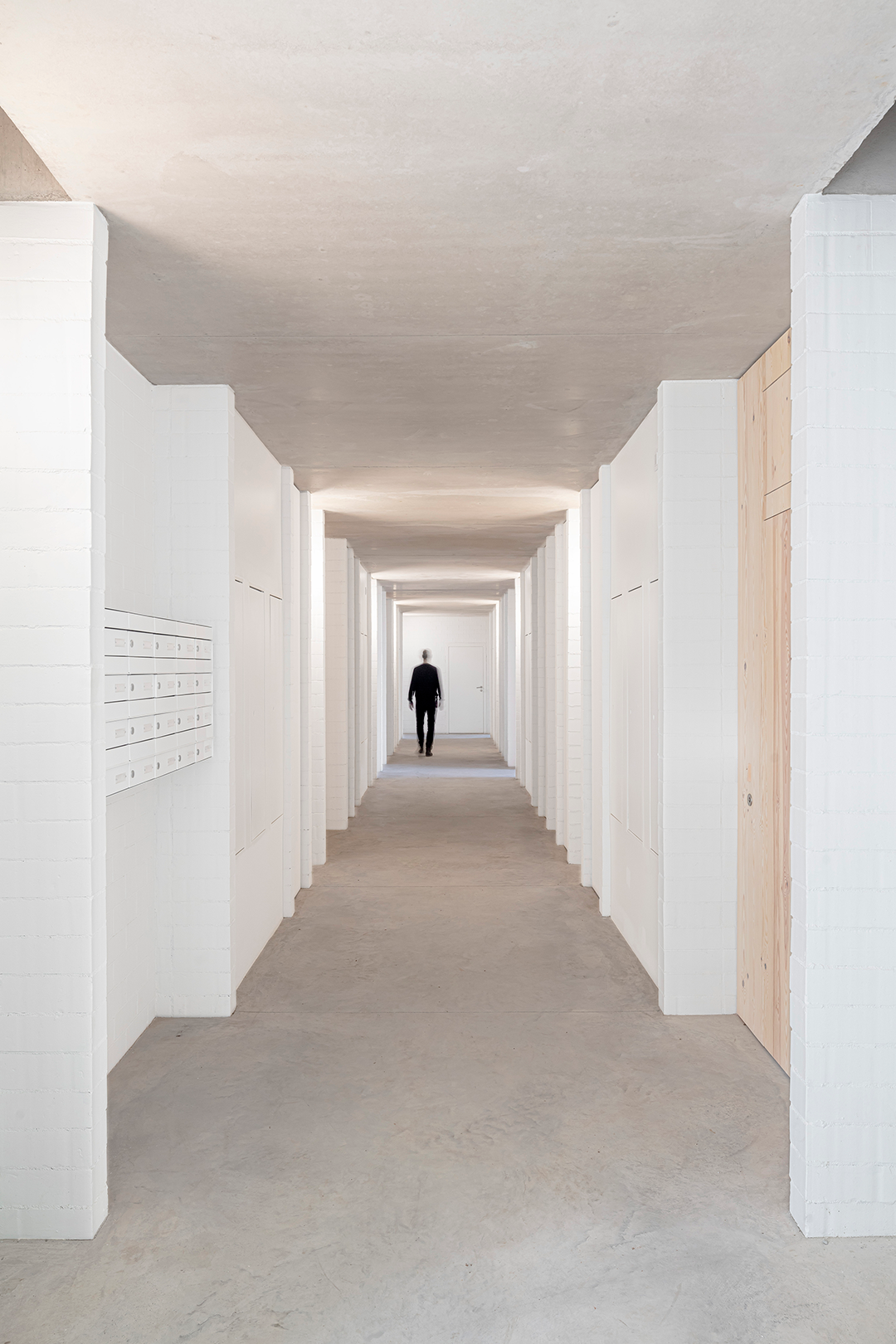
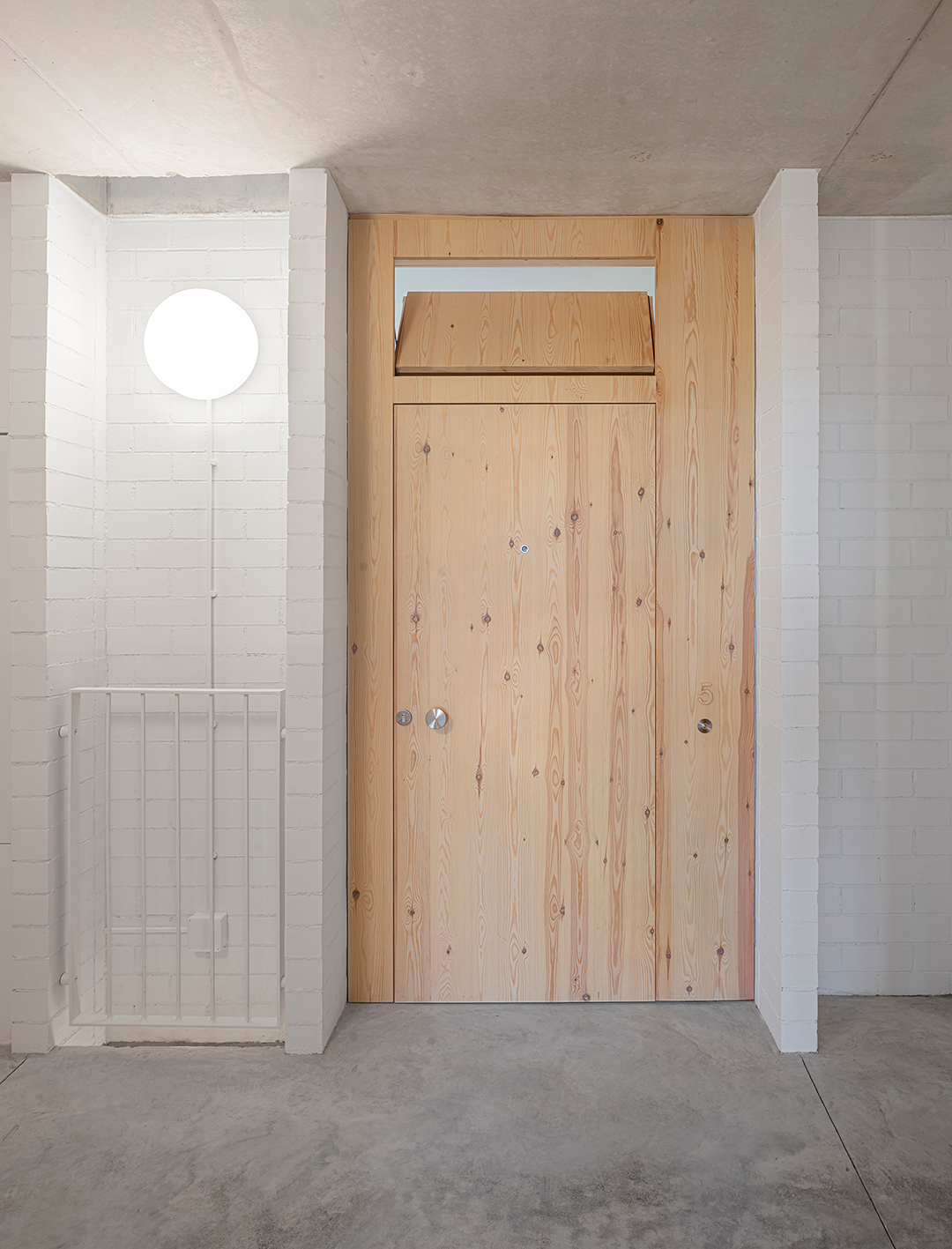
而在下方街道旁,建筑分为两个体量,各自连接到竖向交通核,交通核处于背立面的走廊中间,包括了楼梯和电梯,可以望见大海。这一部分共有22套东西通透的住宅,每层楼5套。
In the lower street, the houses are accessed through the two volumes, connecting to a vertical core of stairs and elevator, with views of the sea, centered in the middle of a linear walkway, located on the rear façade with 5 houses per landing, all with cross ventilation, and with a total of 22 PB+4 homes.
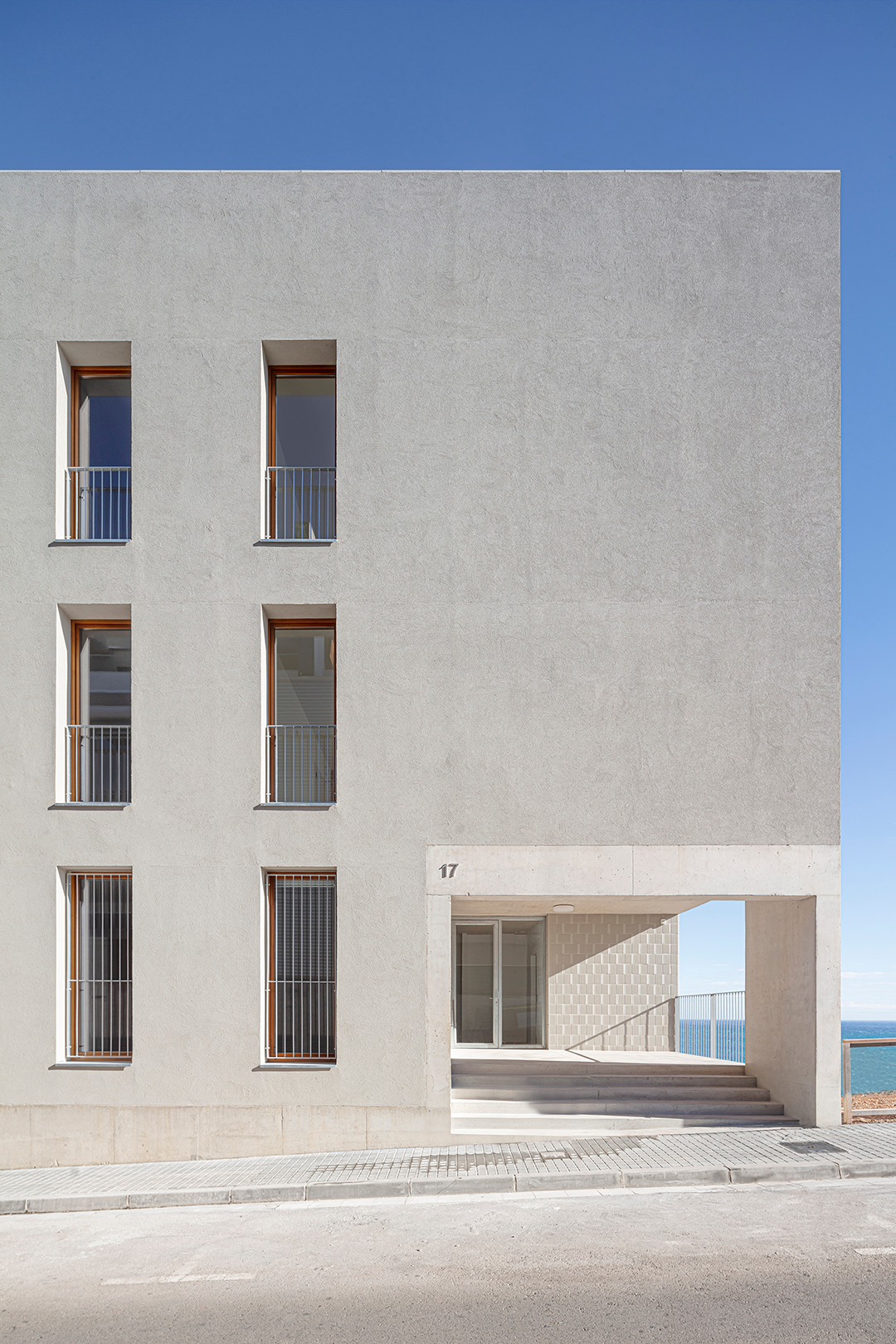
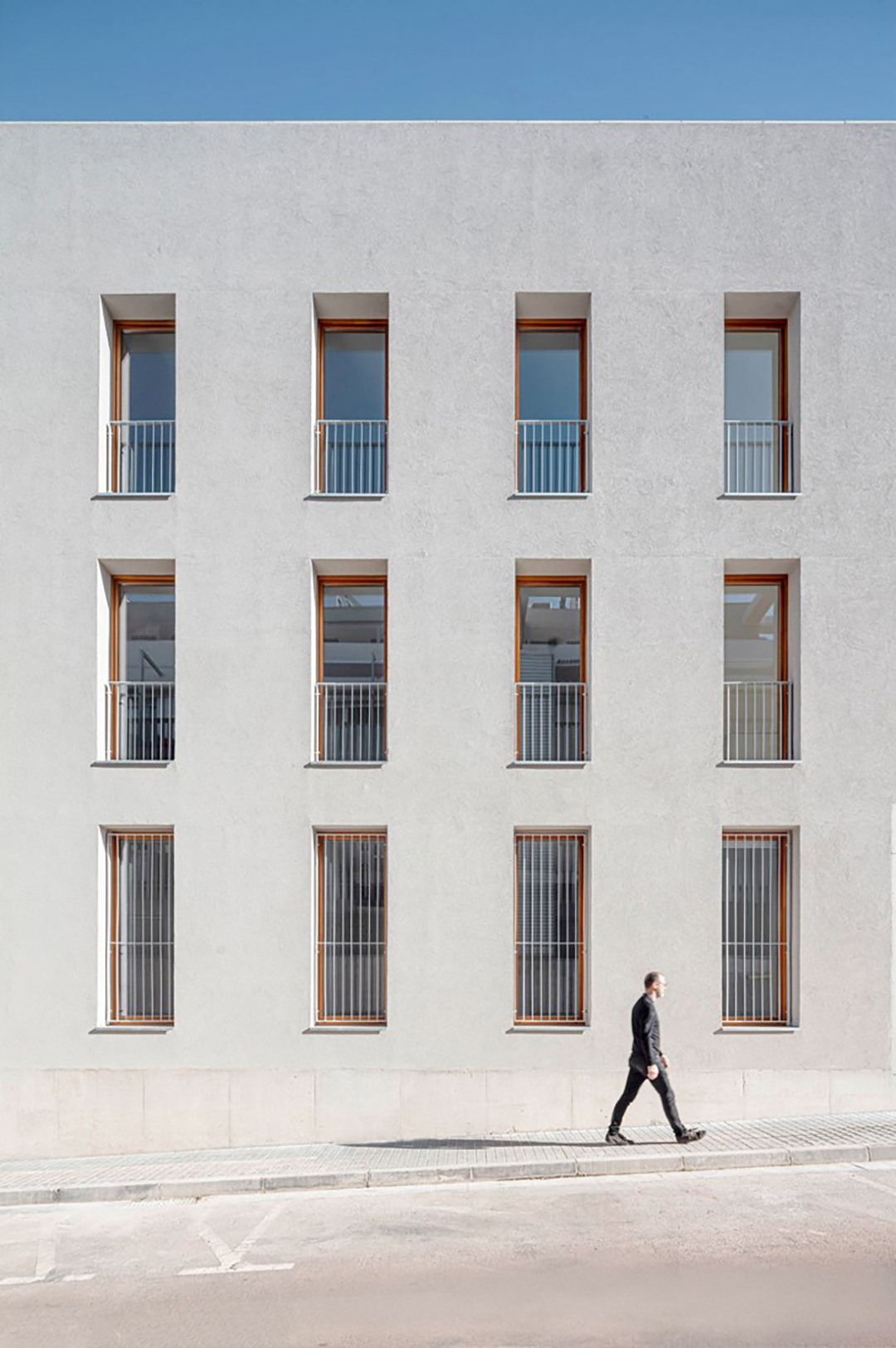
这个项目形成了具有不同用途的两种类型过渡空间。两个组团面向东南的一侧都是与生态、气候紧密联系的阳台空间,提高了住房的舒适度和能源效率;而面向西北的则是外部和私人空间之间的过渡区域,在公用的走廊和入户门所在的通透立面之间改善隐私管理。
The project proposes typologies equipped with two types of intermediate spaces, both for individual use. On the southeast façades, there are bioclimatic galleries that improve the habitability and energy efficiency of the homes. On the northwest-facing façades, filter spaces are proposed, exterior and for private use, which improves the management of privacy between the collective walkway and the glazed access façade to the house.
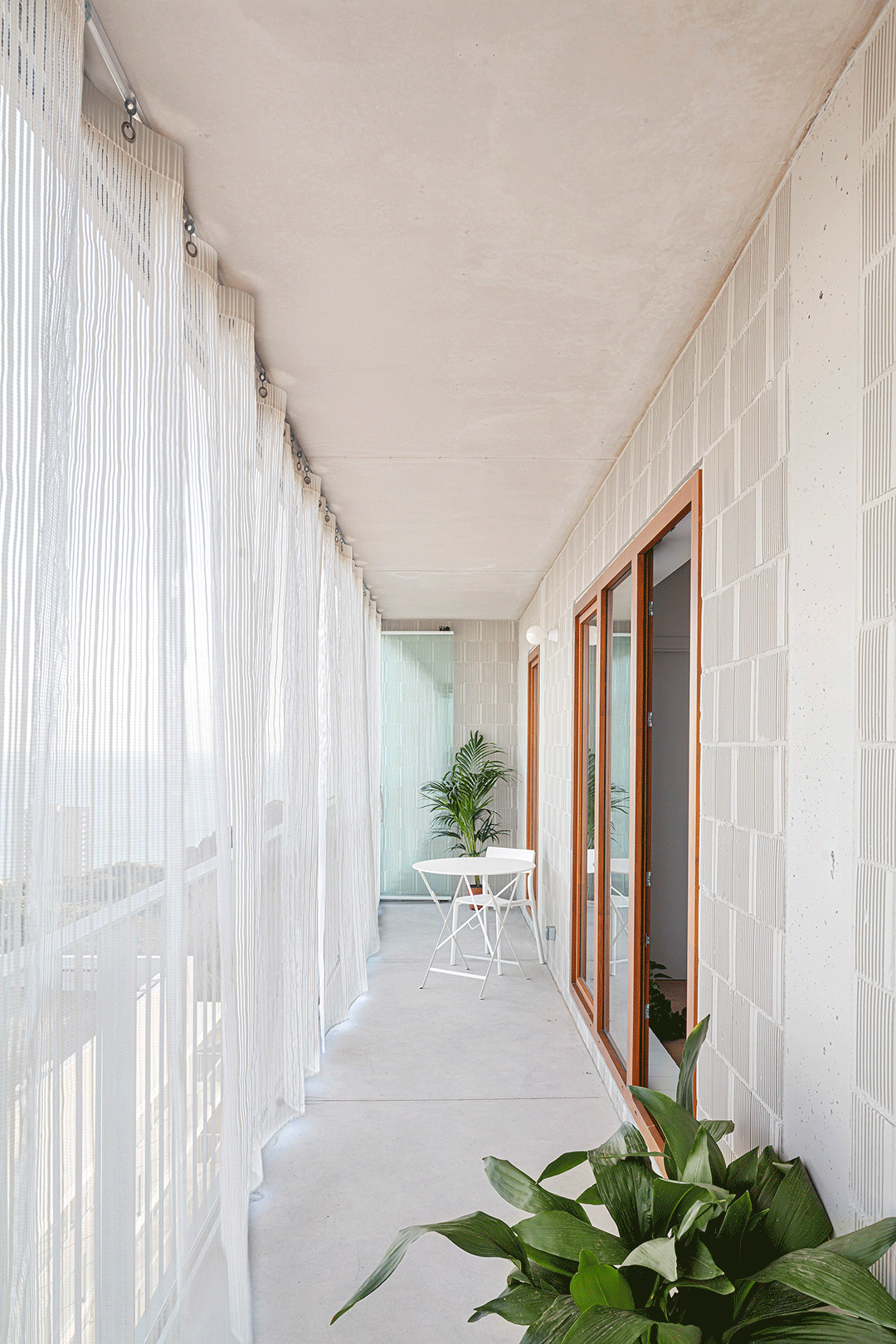
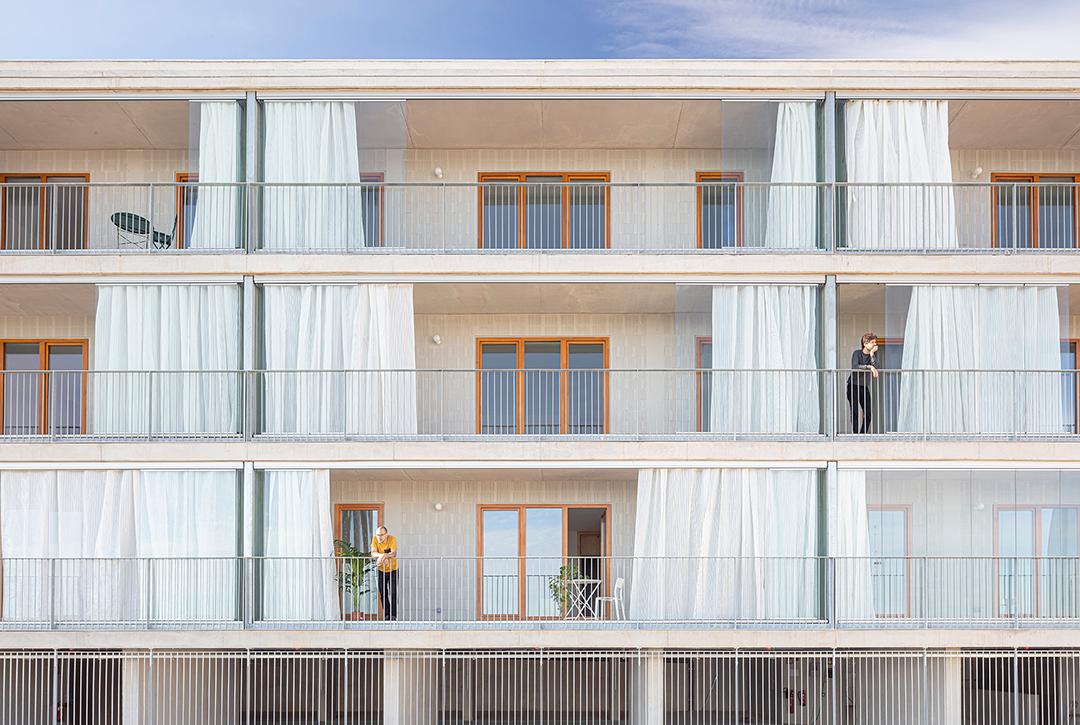
项目的成果尽管是单一类型的住房,但却在统一的操作逻辑之下生成了可以适应不同居住模式和几何条件的住宅。在所有住房中都具有一个矩形通透的抽象空间,可用作客厅和餐厅,始终具有交叉通风。这个空间的一端是入口,而另一端有一个面向海景的大阳台作为生物气候上与外界沟通的廊道。多功能起居空间的两侧是厨房、浴室和卧室,根据不同楼栋或位置的空间进深不同,住房中这些房间的数量和大小也不同。
The result single type of housing is proposed that adapts to the different conditions of aggregation and geometry without losing the operational logic. It is an abstract space of a living-dining room, rectangular and thorough, always with cross ventilation. They have access at one end and a large opening at the other end, in contact (through a practicable enclosure) with a bioclimatic gallery always with views of the sea. On either side of this multifunctional space are the kitchen, bathroom, and bedrooms, which vary in number and size depending on the depth of the volume.
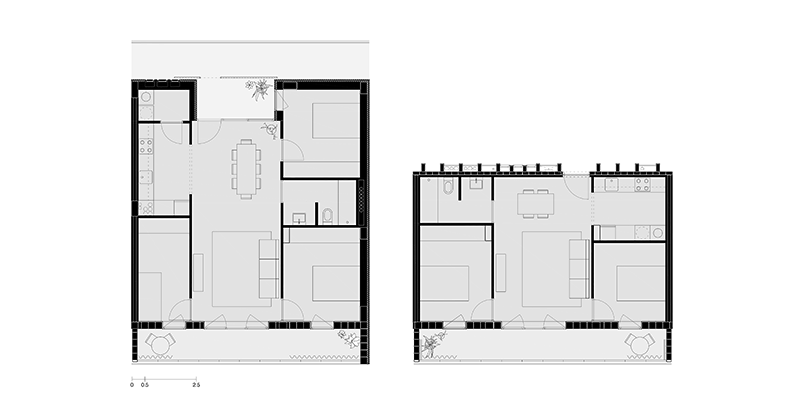
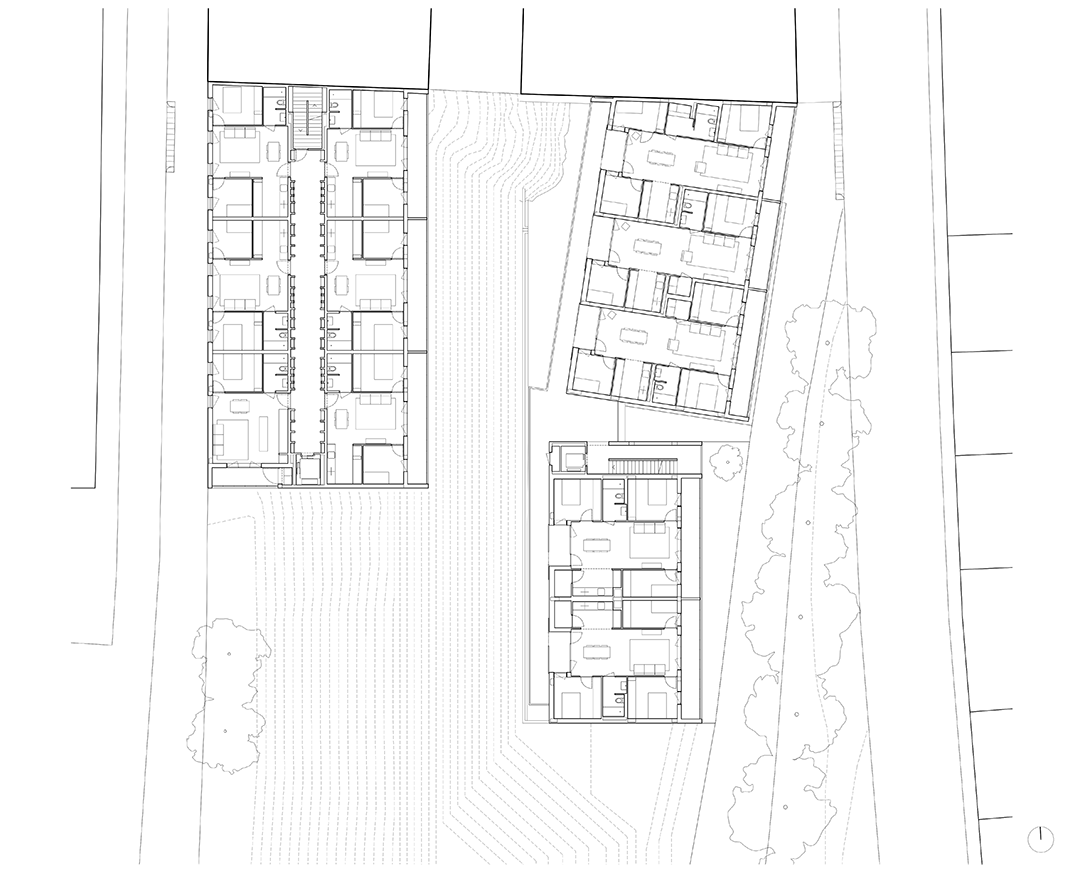
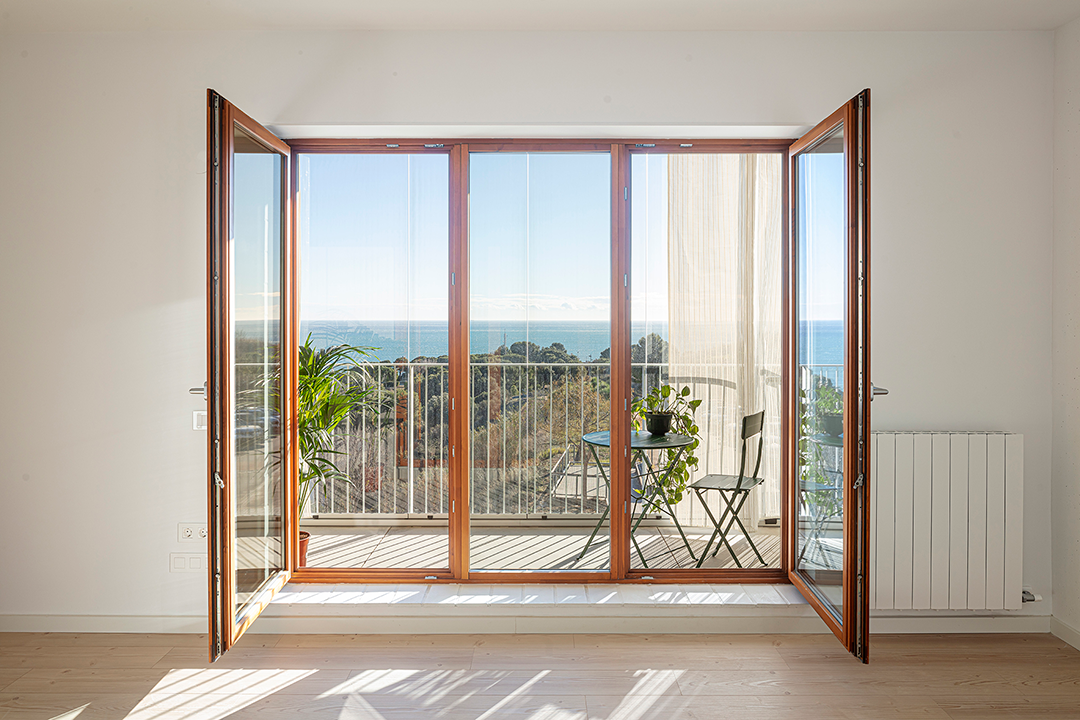
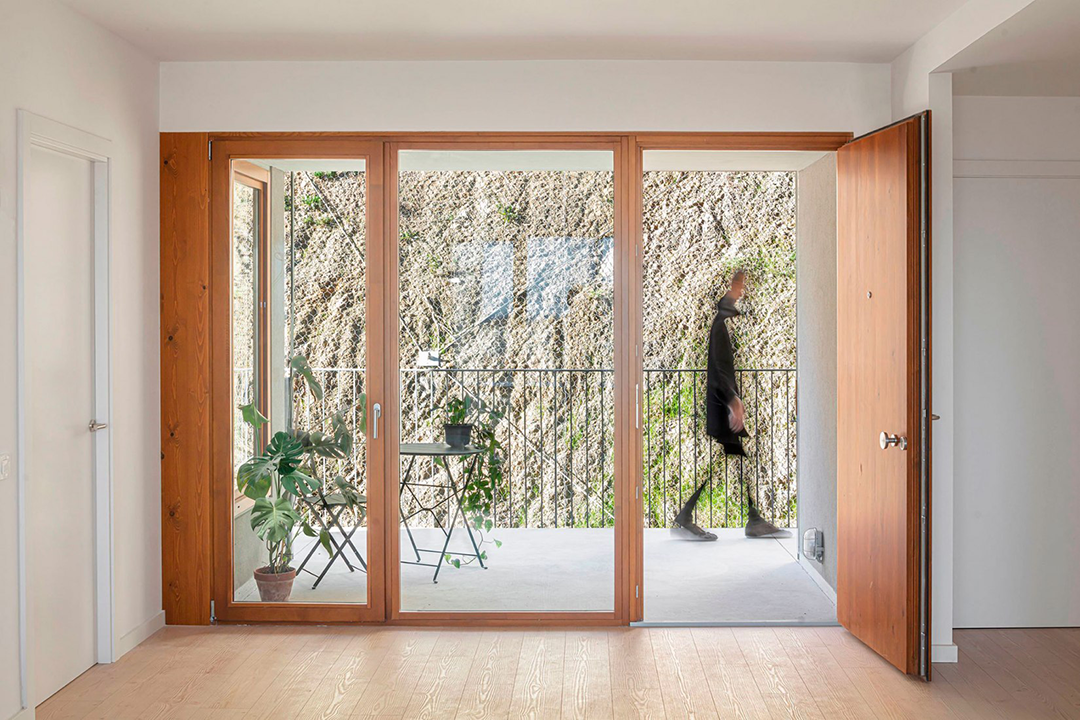
建筑的设计对气候有很强的适应性,旨在使能源需求几乎为零和获得A级能源认证。所有建筑体量都根据这一能源目标布置朝向,并配备了基于生物气候廊道的集热器外墙,结合低透射率(U=0.30W/m²K)的热围护结构。为了避免夏季过热,设计为建筑采取了恰当的遮阴措施、热惰性的内饰面板和良好的交叉通风设施,最大程度地优化了夜间通风。
The buildings have been designed with high adaptability to the climate to ensure an almost zero energy demand and an A energy certification. To achieve this, all the volumes of the building are correctly oriented and equipped with collector facades based on bioclimatic galleries combined with a thermal envelope, with a low transmittance (U = 0.30 W/m²K). To avoid overheating in summer, correct sun protection and good cross ventilation combined with the inertia of the interior slabs are provided to optimize night ventilation.
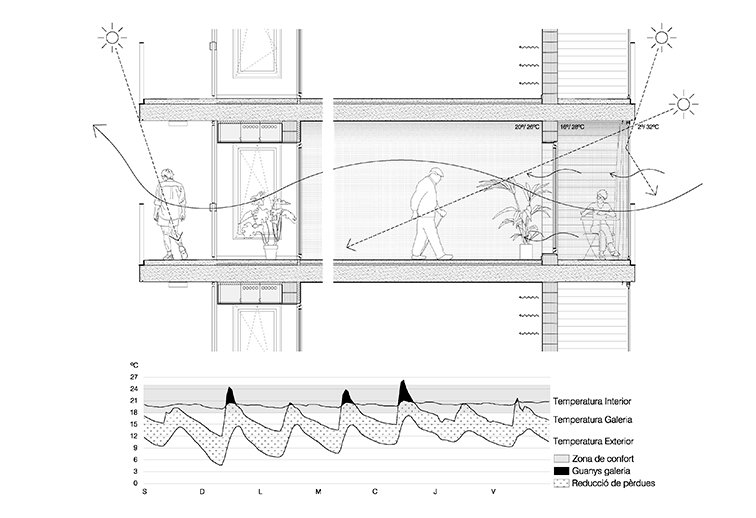
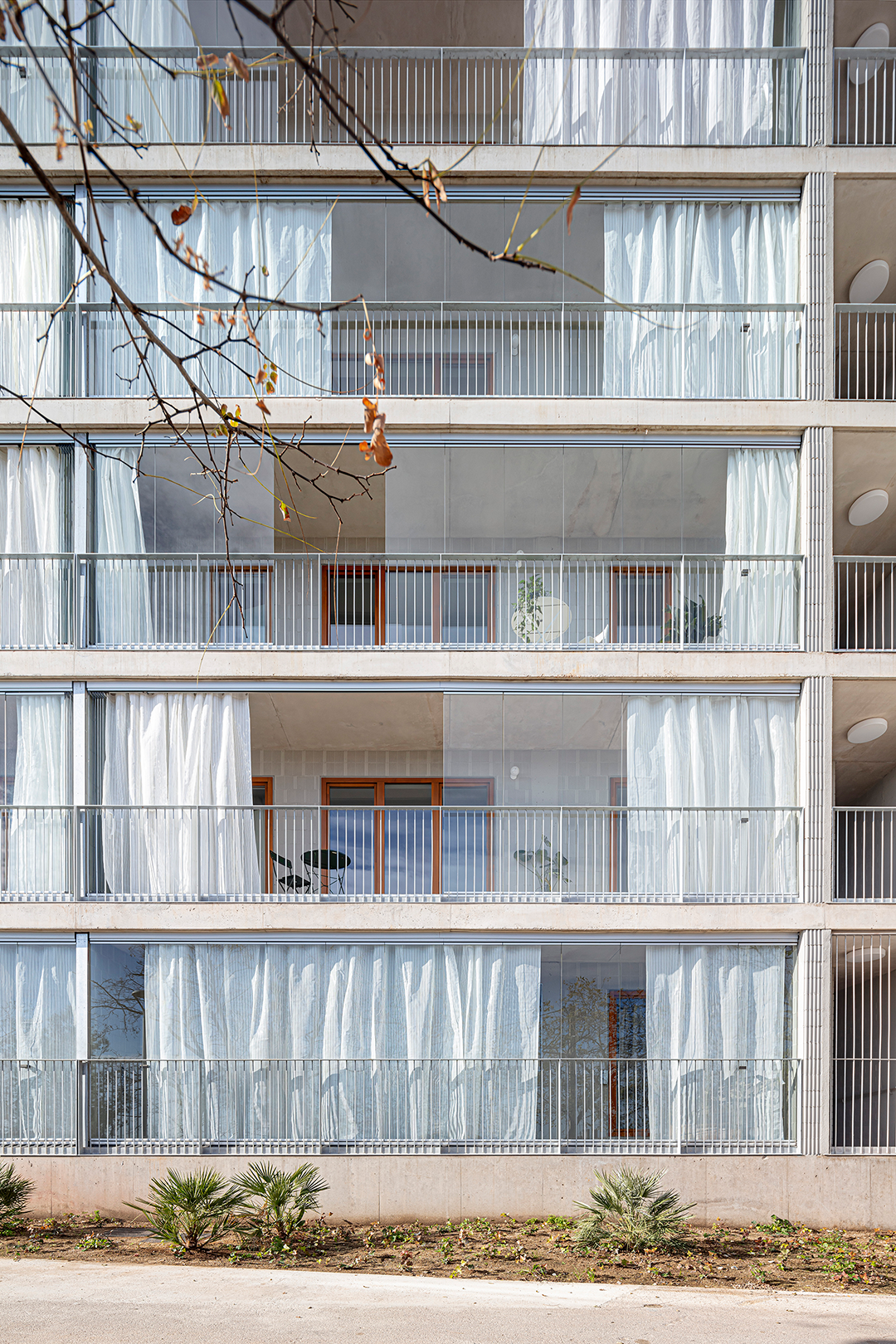
完整项目信息
Architects: dataAE and Xavier Vendrell Studio
Project team: Pau Cornellana, Ileana Manea, Andrea Rodríguez
Collaborators:
Energy consultancy: Societat Orgànica
Structural consultancy: Manuel Arguijo
Consulting facilities: L3J
DEO: Eulàlia Aran i Corbella
Client: IMPSOL
Area: 4,784 m²
Completion of the work: November 2022
Location: Carrer Sant Feliu, Turó del Sastre, Montgat, Barcelona, Spain
Photography: Adrià Goula
本文编排版权归有方空间所有。图片除注明外均来自网络,版权归原作者或来源机构所有。欢迎转发,禁止以有方版本转载。若有涉及任何版权问题,请及时和我们联系,我们将尽快妥善处理。邮箱info@archiposition.com
上一篇:栖息山地与市井间:磁器口服务中心 / 悦集建筑
下一篇:墨菲西斯新作:混合用途的交通综合体,西班牙比戈高铁站