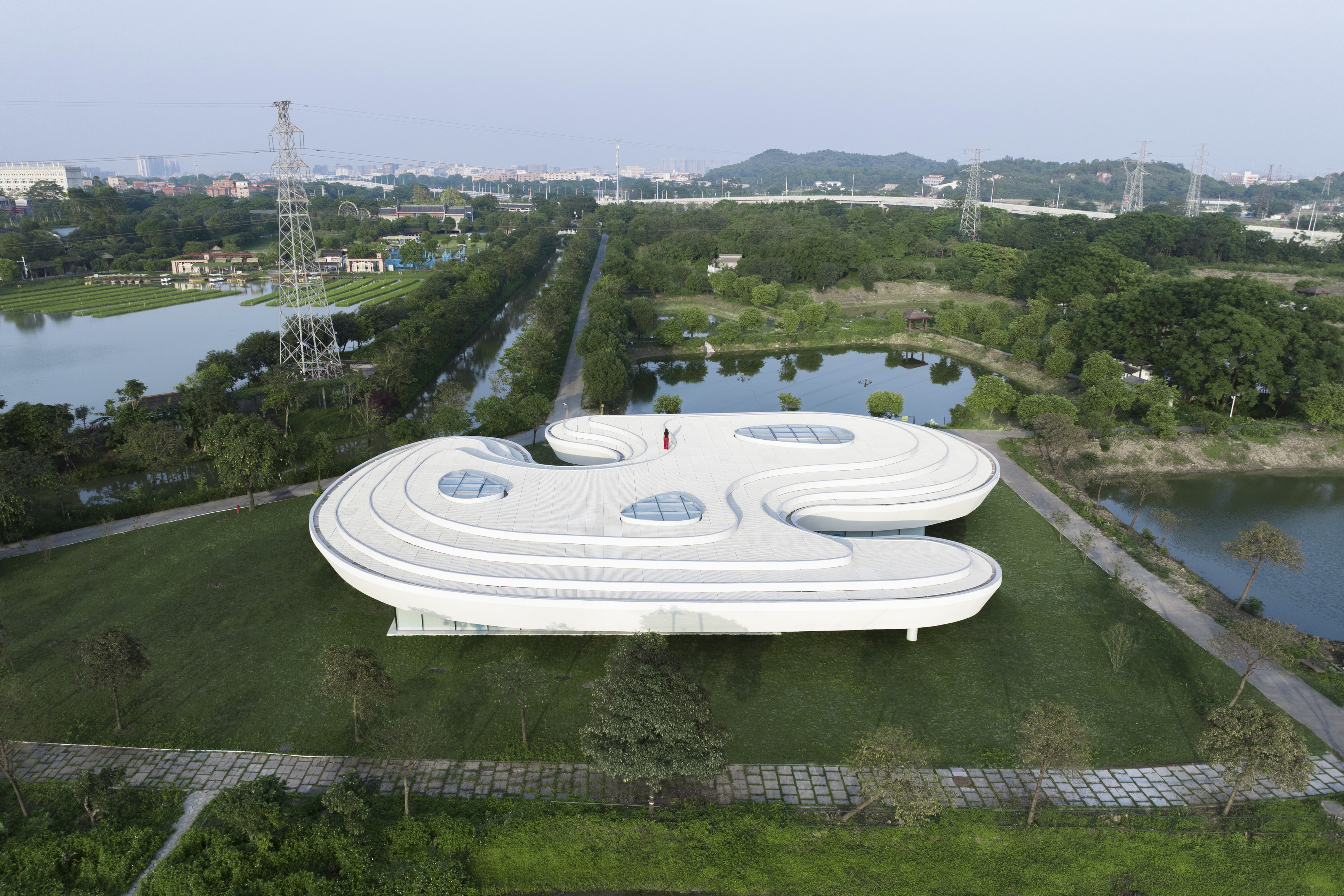
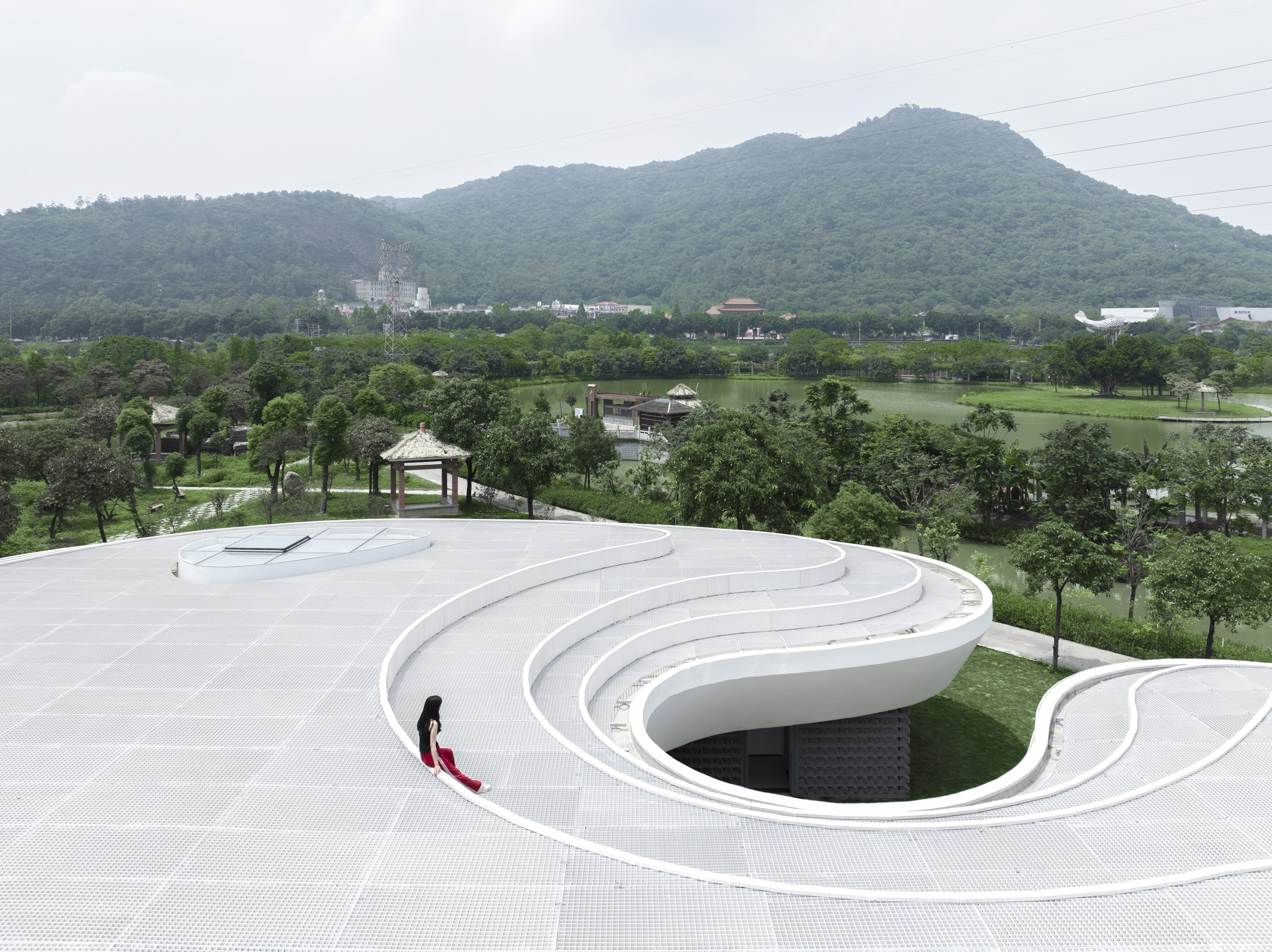
设计单位 Wutopia Lab
项目地点 广东佛山
建成时间 2023年4月
总建筑面积 666平方米
撰文 俞挺
“有那么一刻,别的什么都不再重要。”
“For a moment, nothing else matters.”
——露西·考德威尔
Wutopia Lab 在广东南海创造性基围水利工程,即桑基鱼塘生产方式的发端——桑园围上,创造的西樵山下的“涟漪”——南海区淡水鱼产业技术示范推广中心。该项目已于2023年4月落成开放。
In April 2023, Wutopia Lab inaugurated the Nanhai District Freshwater Fish Industry Technology Demonstration and Promotion Center. The center aimed to create "ripples" beneath the Xiqiao Mountain on the Mulberry Pond, which served as the origin of the mulberry-based fish pond production method in Nanhai, Guangdong.
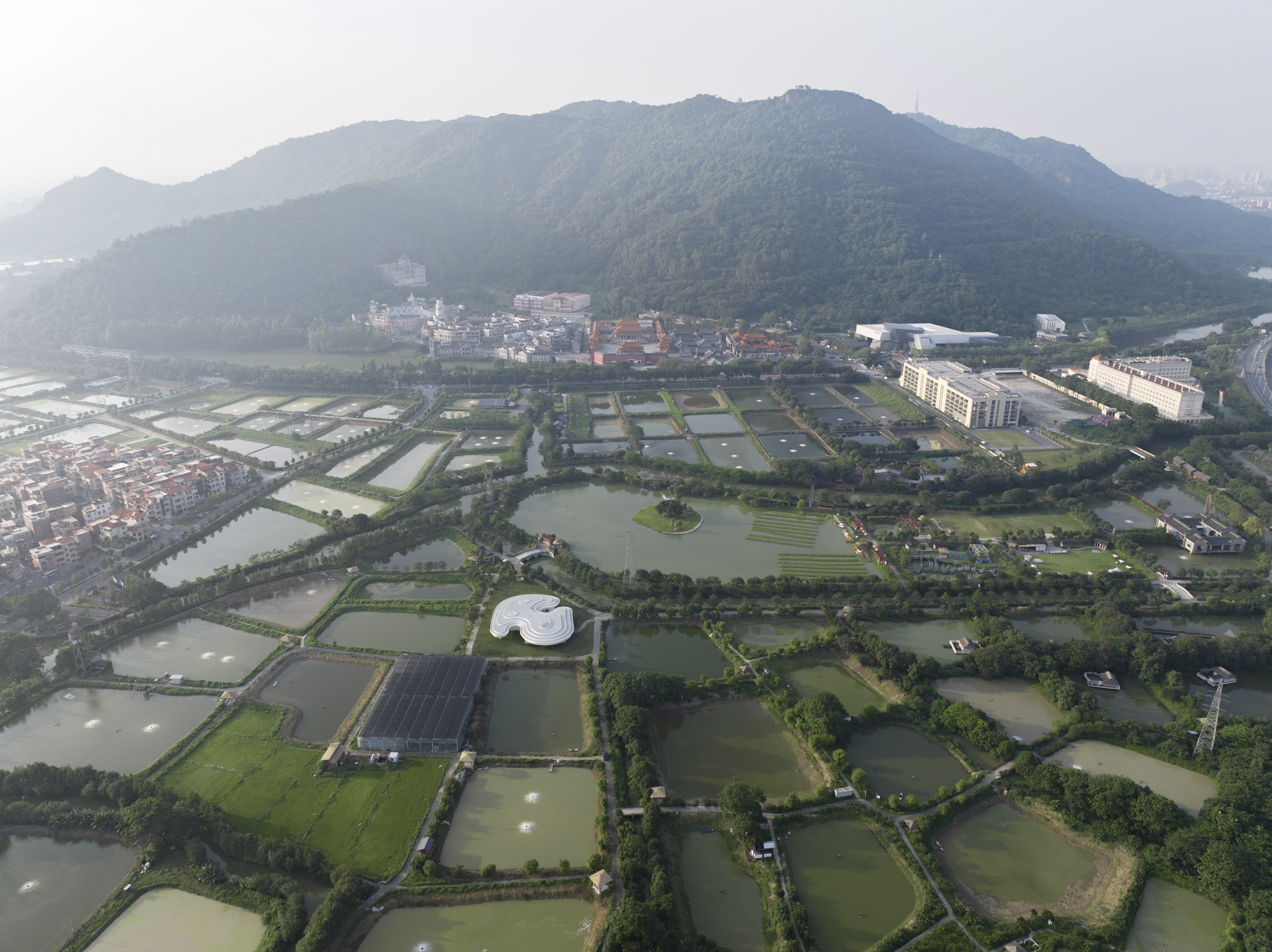
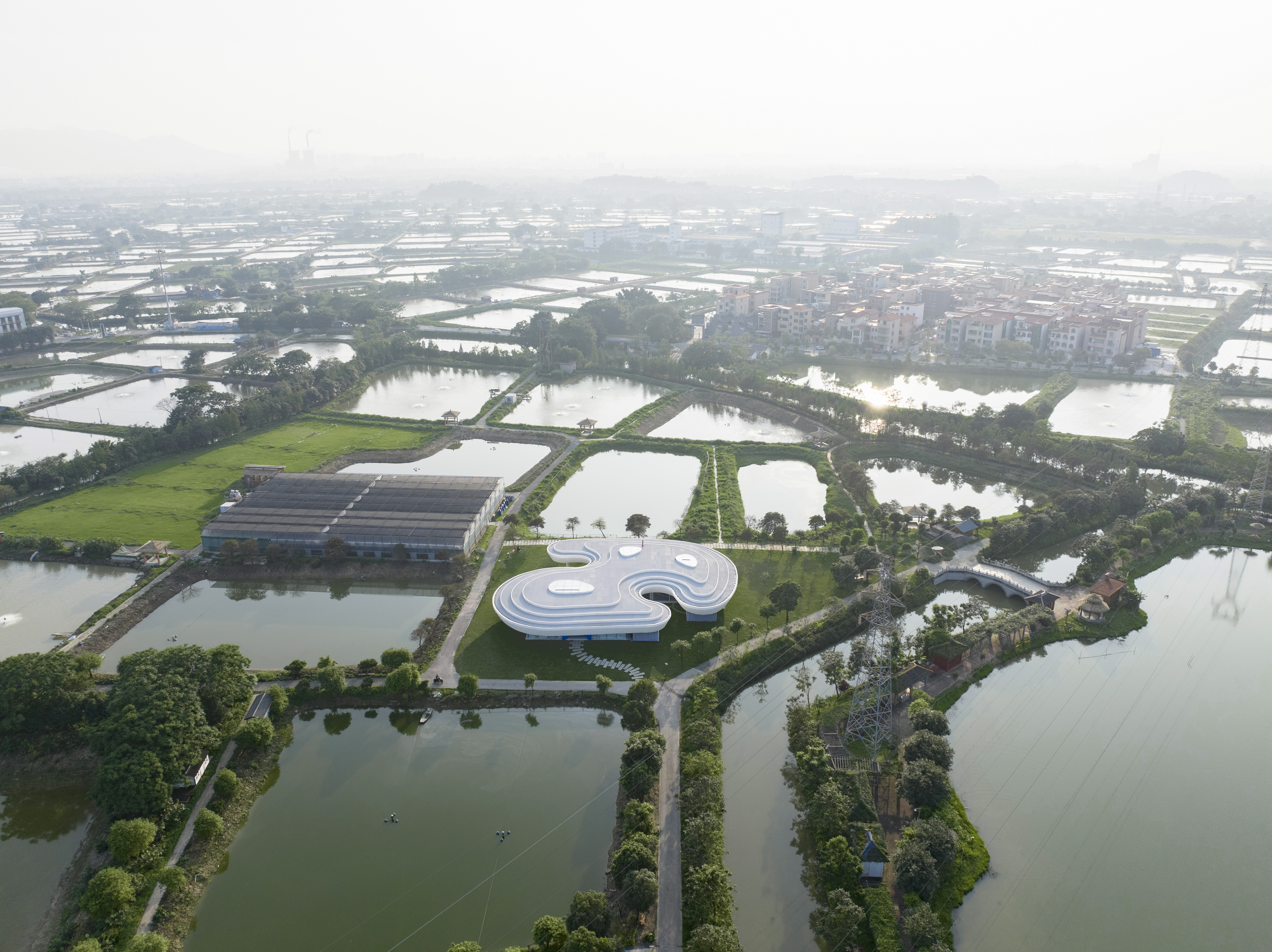
▲ 项目视频 摄制:吴嗣铭
第一朵涟漪
“涟漪”是西樵镇渔耕粤韵综合展馆群里的4号馆,也是第一个落成的建筑。它是1号馆“曾经沧海,云上桑田”的云上概念延伸,但我又不想重复我习惯的云主题。无法离开上海的我一遍遍看着吴刚发来的现场照片,突然,我注意了到水塘里喷水在水面形成的涟漪,有着白色的花边。那一刻,我为之着迷,我想在水塘边上的软土开出一朵涟漪。
The "Ripple" is the fourth pavilion in the "YuGengYueYun" Comprehensive Pavilion Complex in Xiqiao Town, and it was the first completed building. It extends the concept of "Once a Vast Sea, now the field on clouds". However, I didn't want to repeat the cloud theme that had been used before. While unable to leave Shanghai, I repeatedly looked at the photos of the scene sent by Wu Gang. It was then that I noticed the ripples formed by the water spraying in the pond, with frothy edges. In that moment, I was mesmerized. I wanted to create a “ripple” on the soft soil by the edge of the pond, just like the one I had seen.
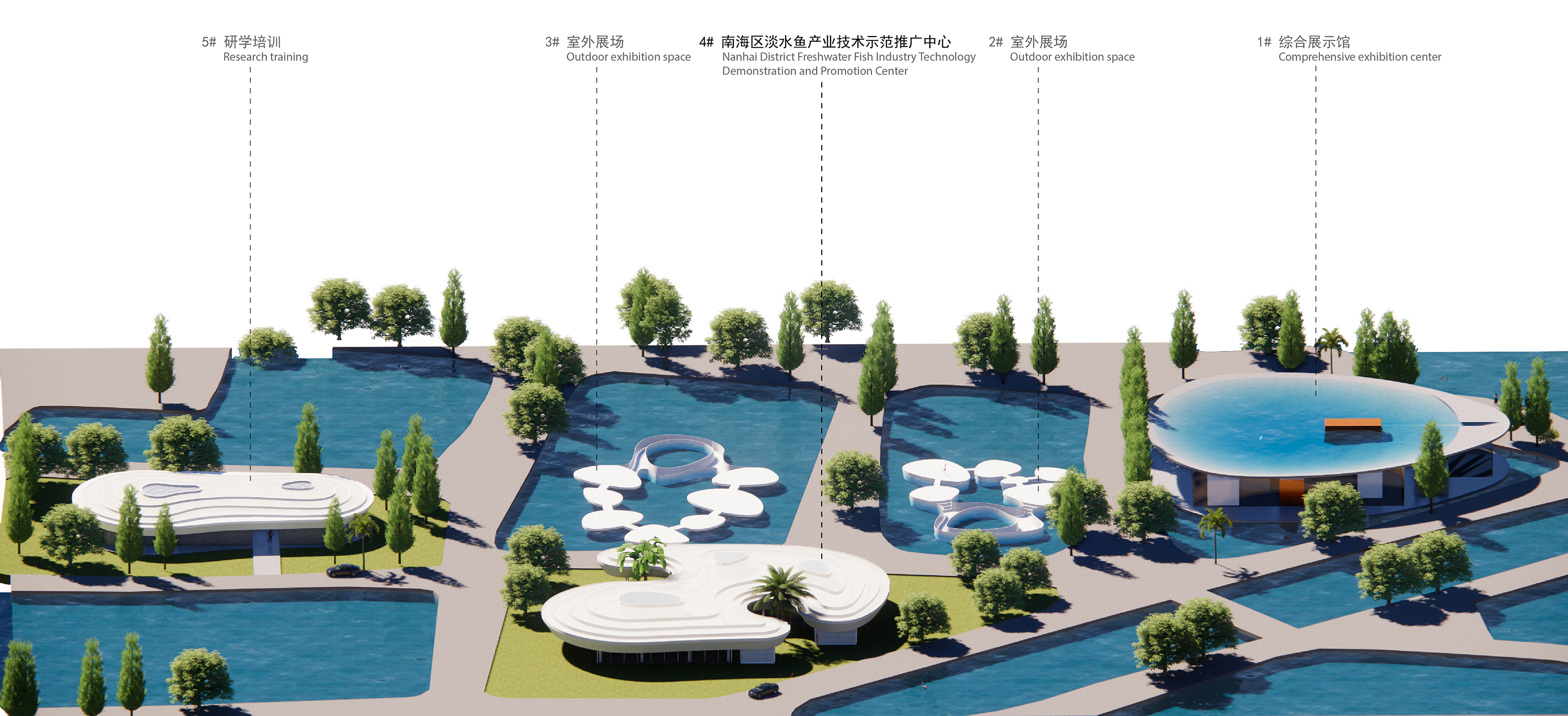
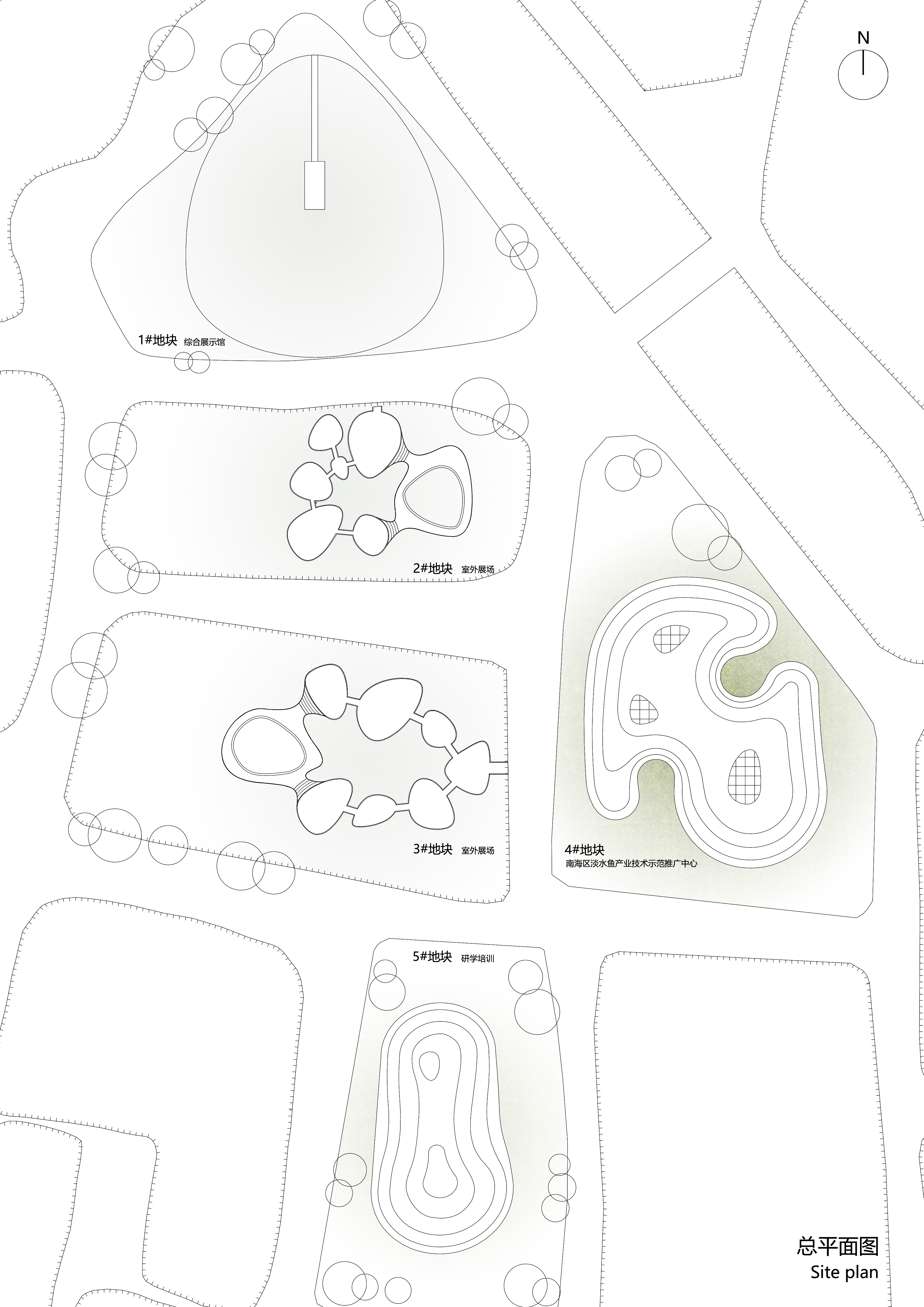
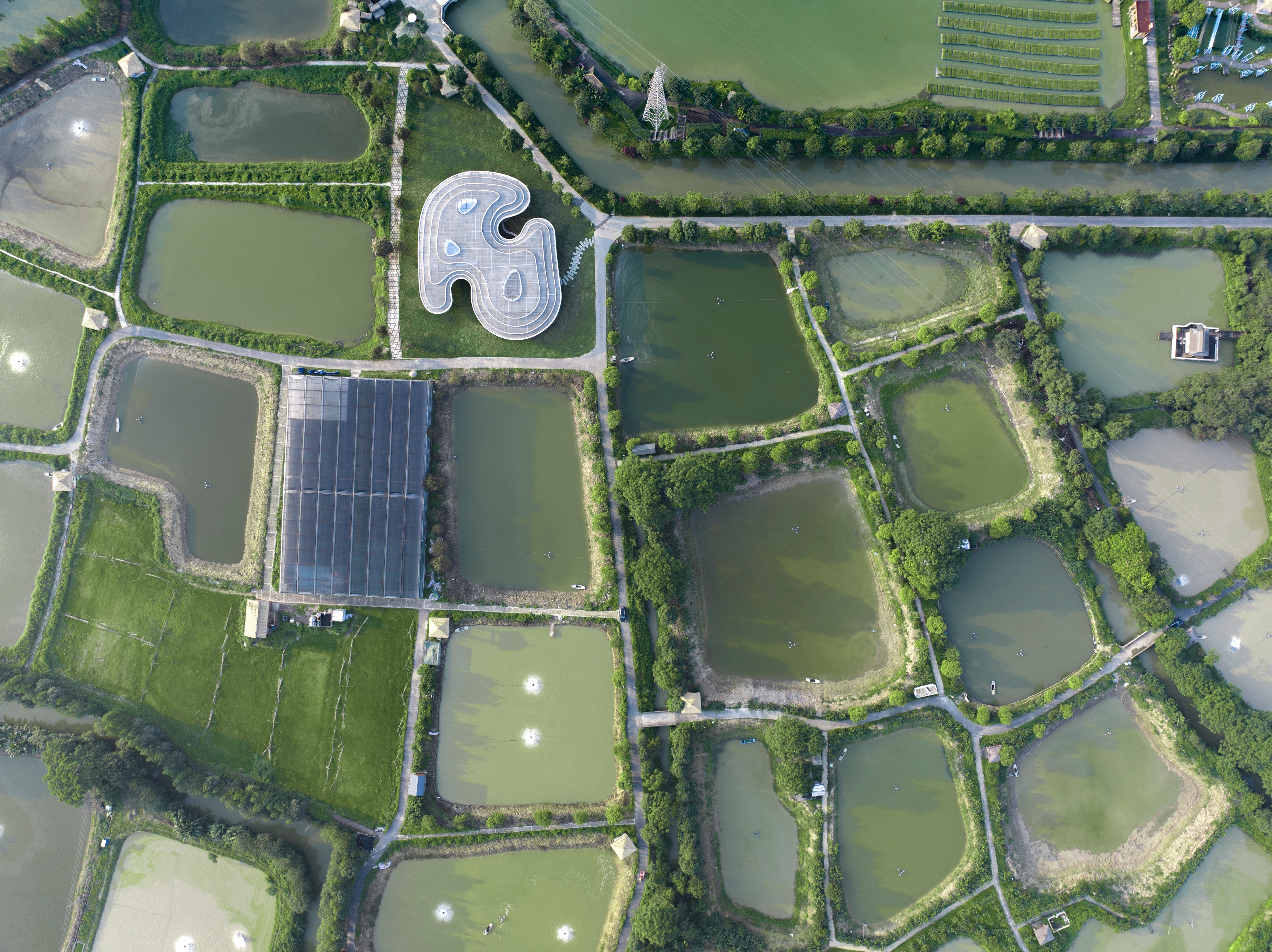
造价很紧,我就把4号馆的屋盖设计成涟漪,展厅还是便于展陈安排的规则的方形组合。曲线和直线的冲突,就需要突出屋盖而削弱展厅的立面。涟漪应该是控制立面包括第五立面的要素,同时我更希望它会是飘浮起来的涟漪。
The construction costs were tight, so I designed the roof of the fourth Pavilion as a “ripple” while keeping the exhibition halls in a regular square combination to meet the exhibition needs. To create a visual contrast, I emphasized the roof and minimized the presence of the elevations, resolving the conflict between the curves and straight lines. The ripples serve as the dominant feature for the elevations, including the roof elevation. At the same time, I aimed for the building to have a floating ripple effect.
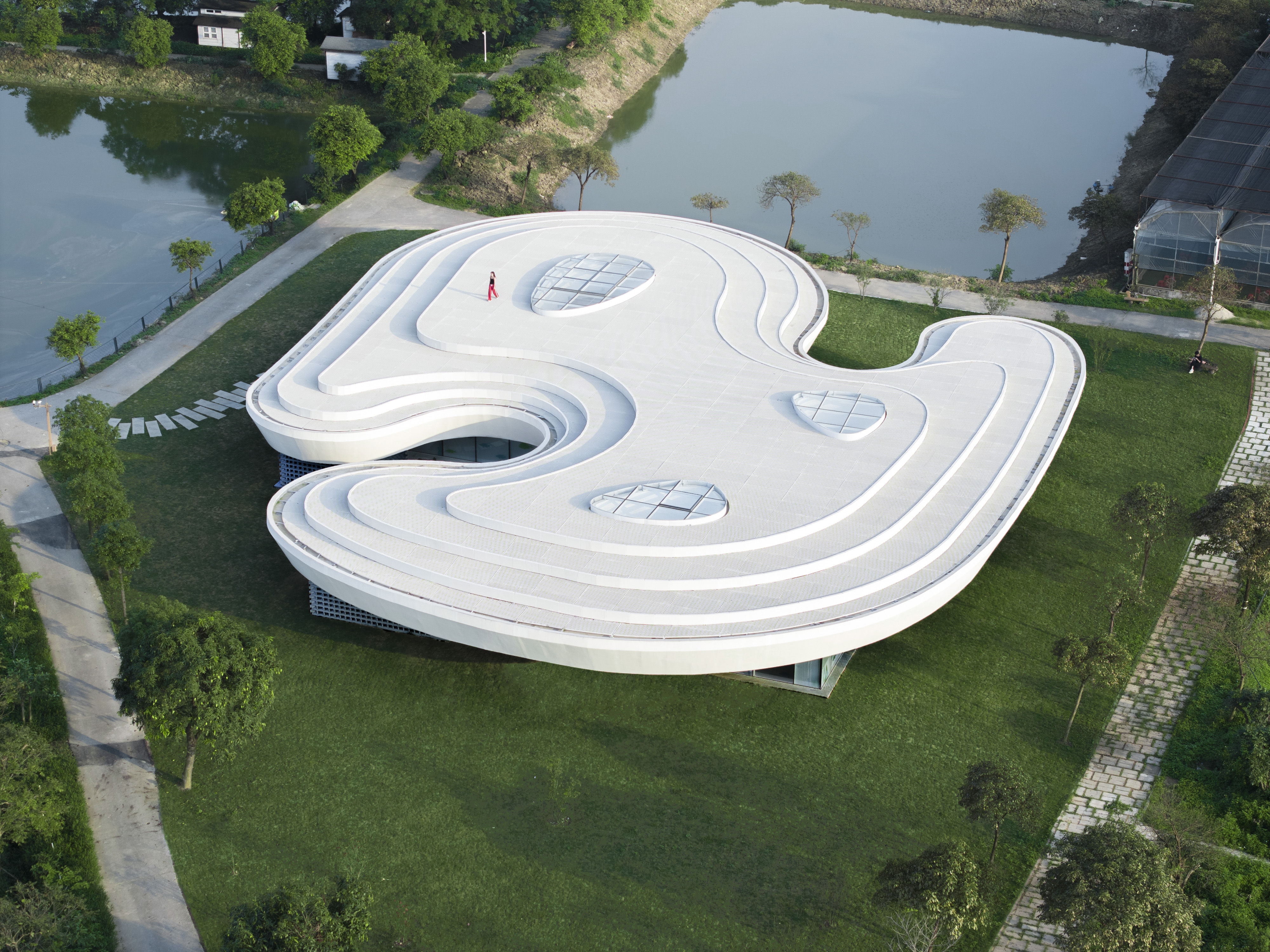
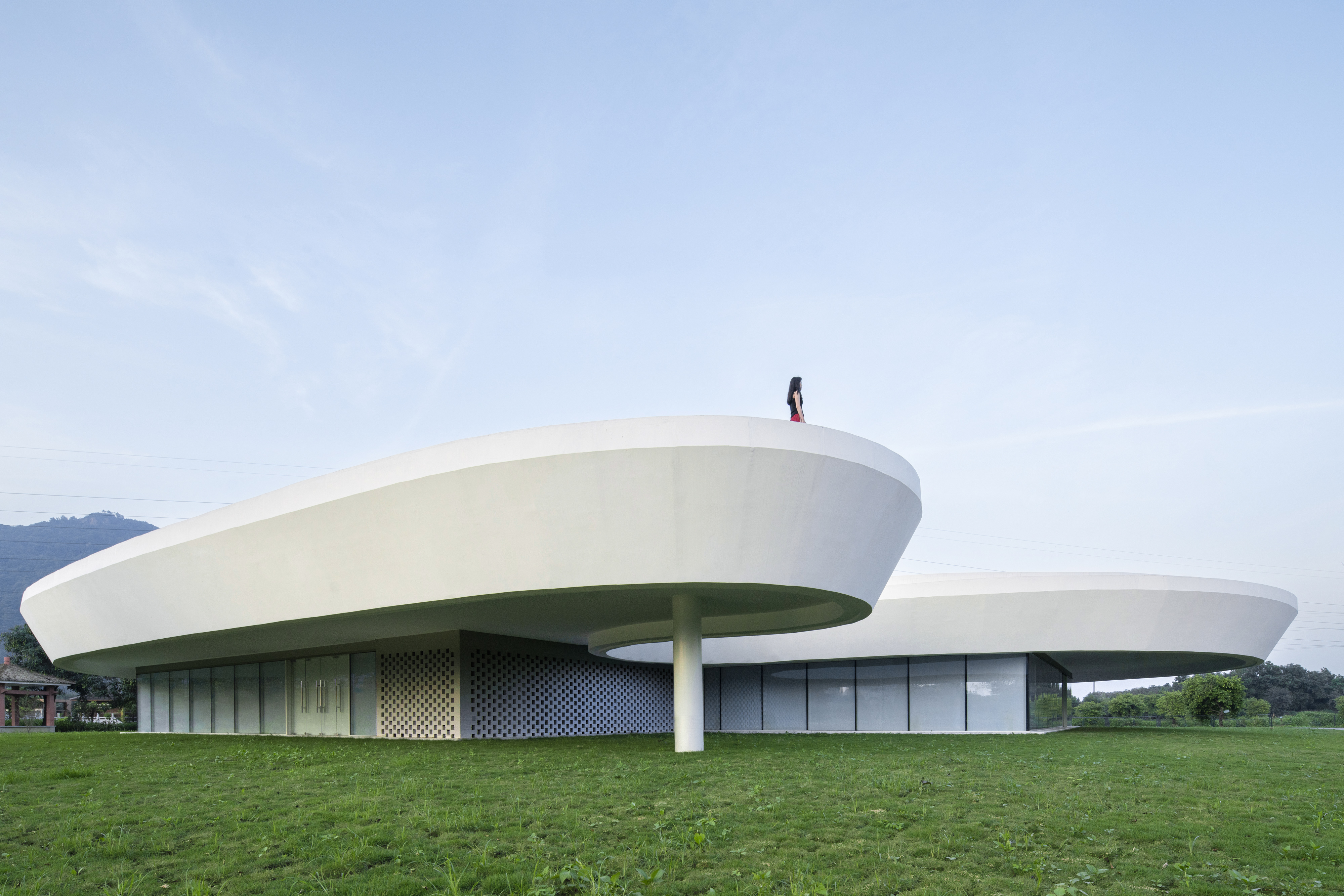
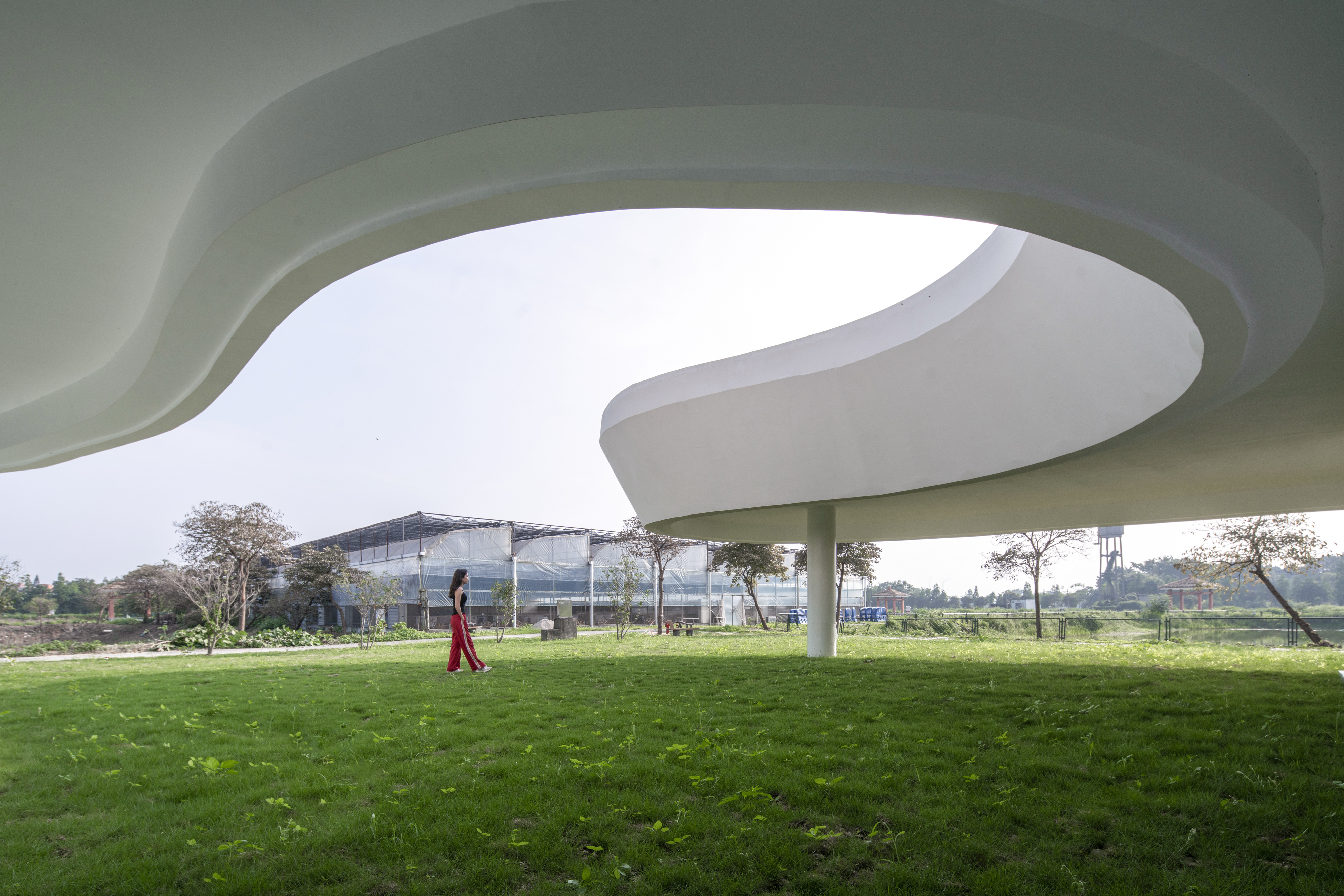
我既不想去模仿SANNA的极致精细轻巧,也不想去表现结构。“金属般的云遮蔽在天空,它们的情绪里蕴含着巨大的重量”。2022年6月的我有感而发,想让“涟漪”看上去厚重,从而让悬浮变得有张力。我把屋盖设计成最高3.5米厚度,立面则2.4米高。这样在视觉上让屋盖压住立面而成为控制性表达。
I don't want to imitate SANNA's extreme delicacy and lightness. I also don't want to emphasize the structure. "Metallic clouds obscure the sky, and they carry a huge weight in their mood". In June 2022, I had an epiphany where I wanted the ripple to appear more substantial while still creating a sense of tension through its floating effect. Initially, I designed the highest point of the roof at 3.5m, with the elevation height at 2.4m. This visually gave the impression that the roof rested upon the walls, asserting control over the elevation.
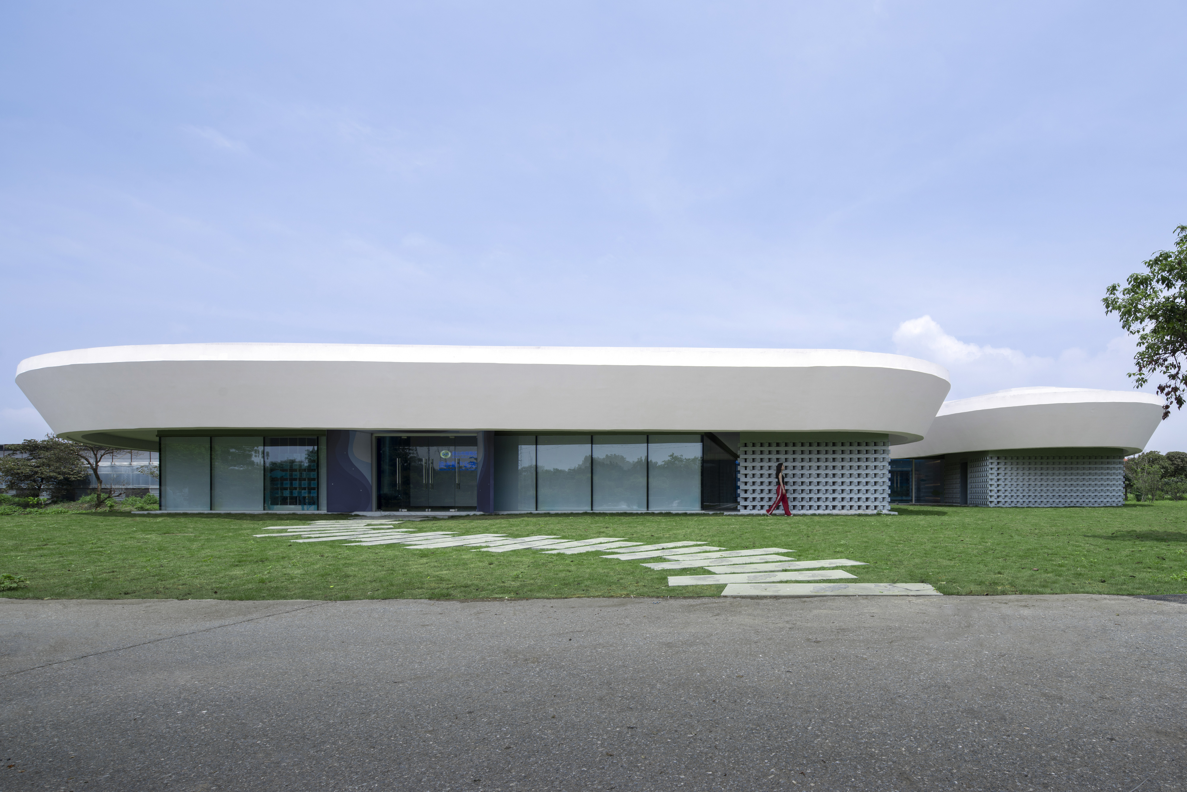
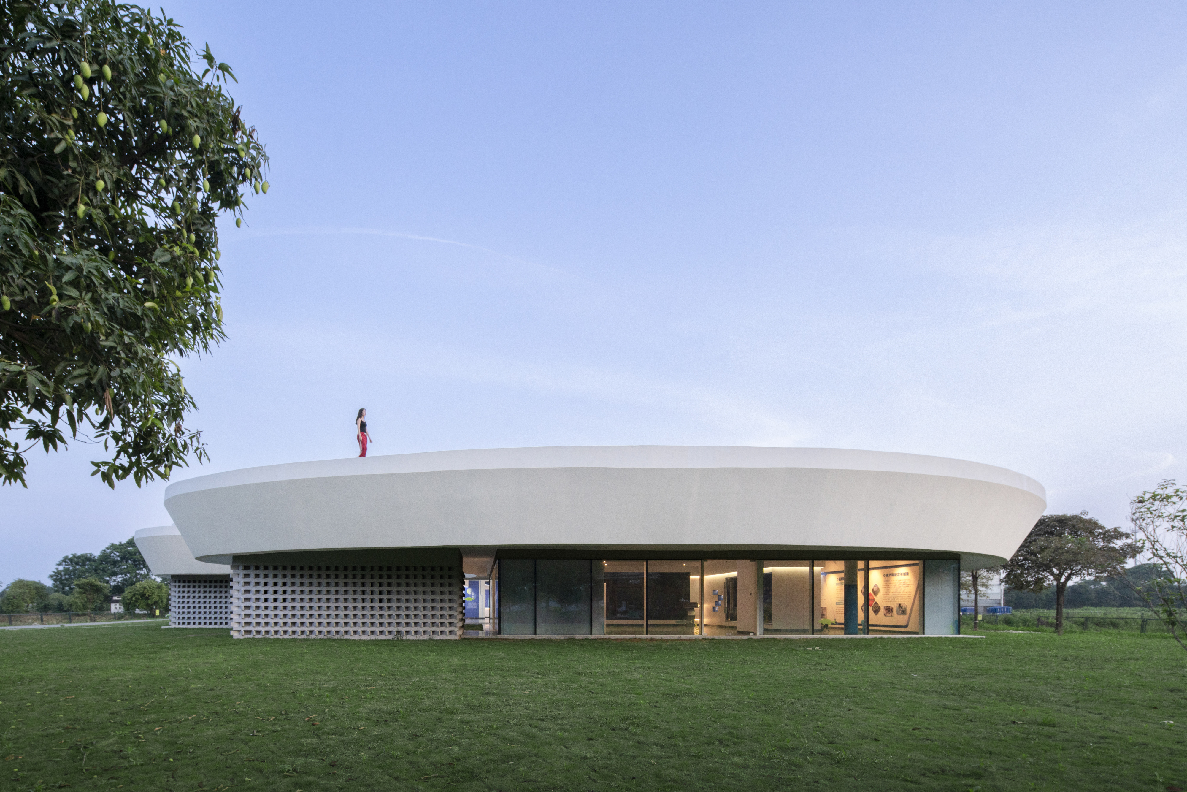
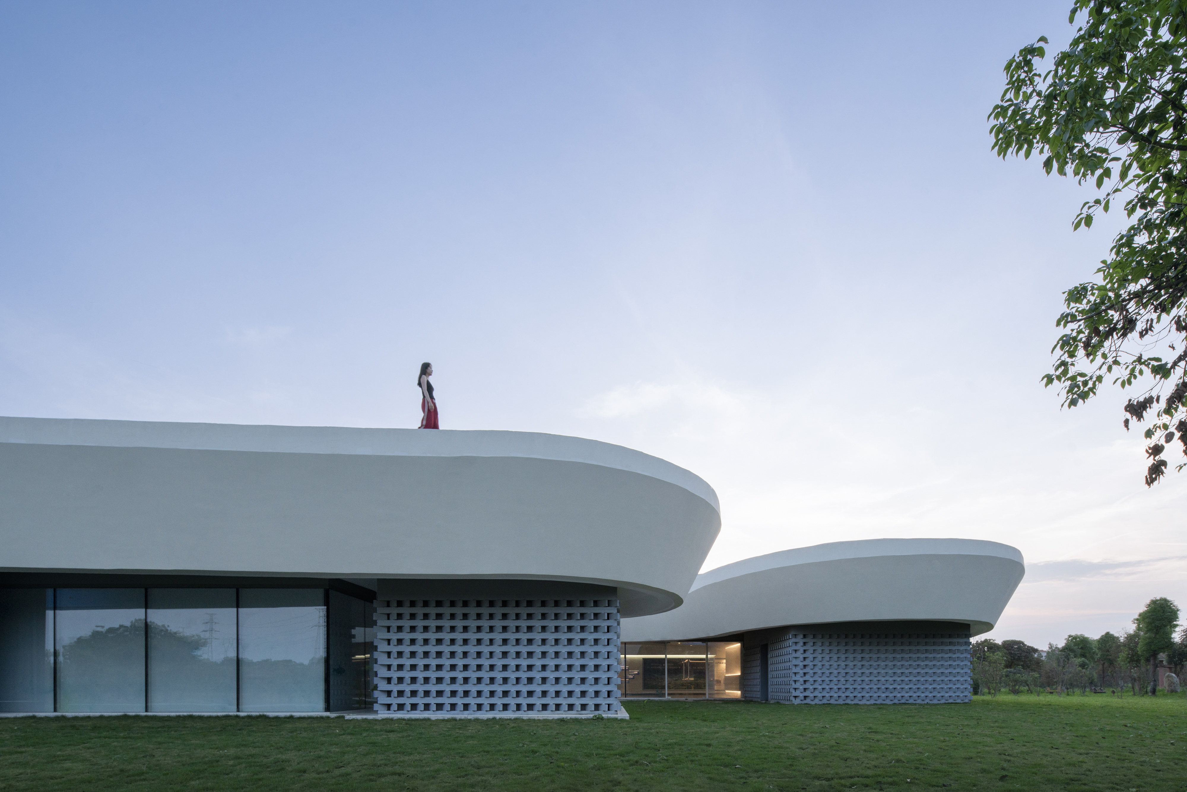
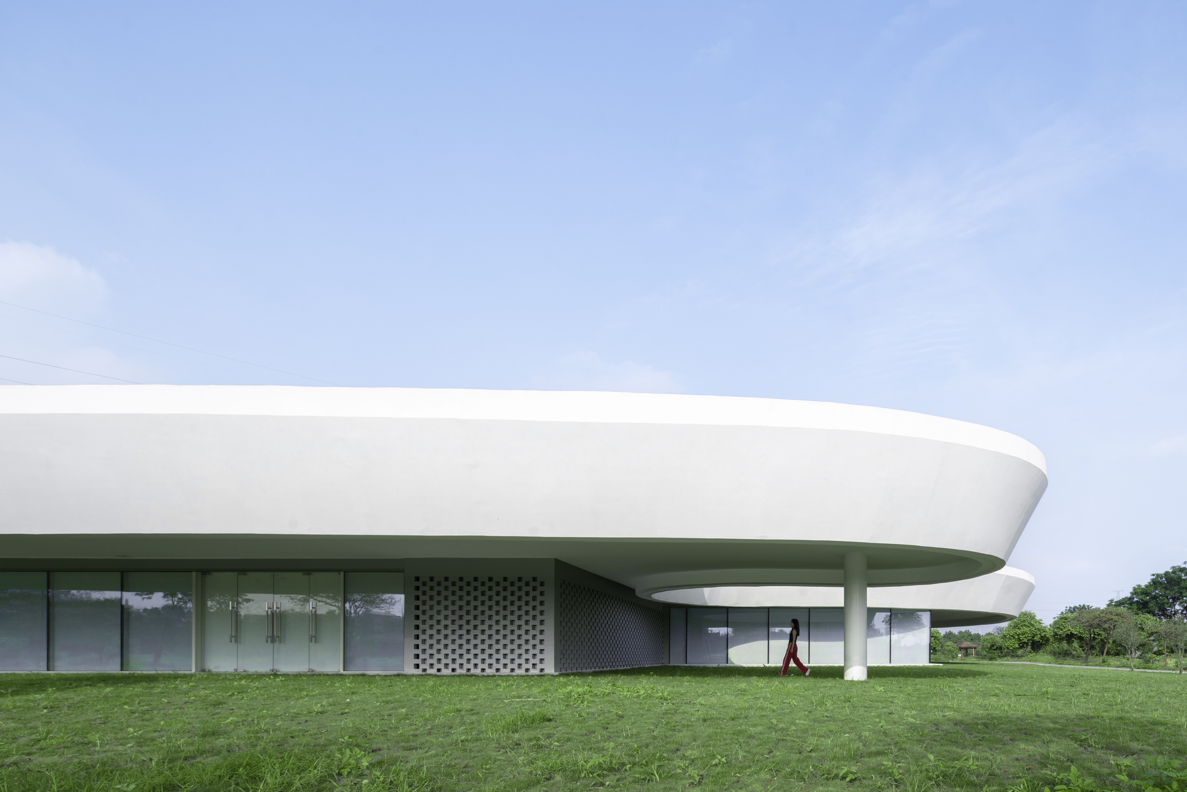
屋盖在立面上看是一层层的,有着不同高度。作为“涟漪”以中心的玻璃天窗同心分出轮廓线,共5圈,中心高度最厚3.5米递减到檐口为1.9米厚为止。所以从空中看屋盖,可以从涟漪联想到梯田甚至云朵,从而点了未建成的1号馆云上桑田的主题。
As for the ripples, the glass skylight in the center is divided into concentric contouring lines, forming five circles. The central height reaches a maximum of 3.5m and gradually decreases to 1.9m at the eaves. This design creates the appearance of a terrace or even resembles a cloud when viewed from above. This epiphany was inspired by the concept mentioned earlier in the first pavilion, "Once a Vast Sea, now the field of clouds."
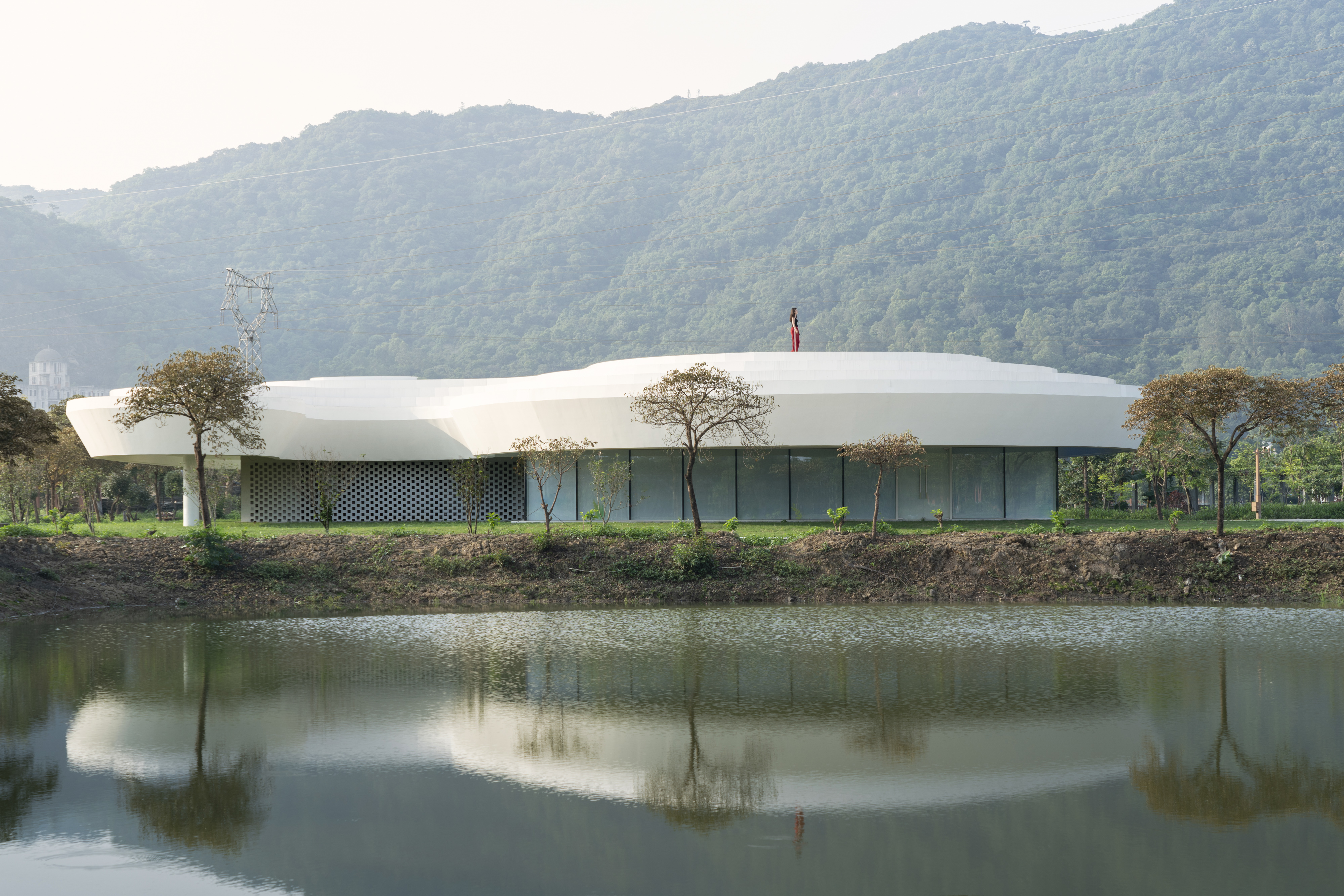
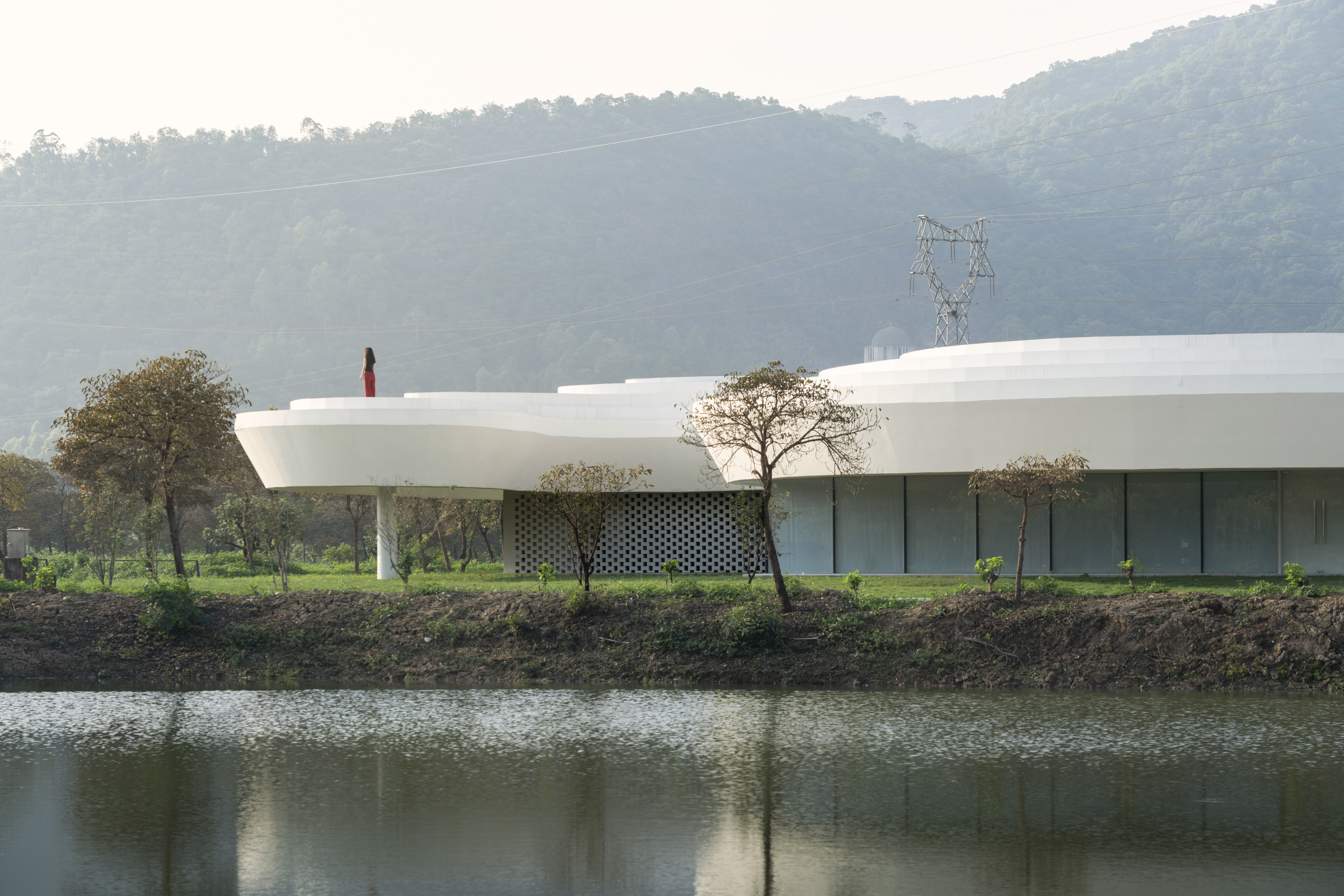

“涟漪”看上去要厚重,不等于就是厚重。我否决了原来的笨重的很贵的施工很难的梯田式的混凝土屋盖设计,而把屋面板定在4米标高上,所有防水排水和保温都在这层解决。屋面板和室内天花之间只有结构和电路,保证展厅标高统一为满足展陈需求的3.2米。
The ripple may appear heavy, but it does not mean it is actually heavy. I dismissed the idea of a heavy, expensive, and labor-intensive concrete design. Instead, the roof boarding would be positioned at a height of 4m, with waterproofing, drainage, and insulation integrated within the layer. Between the roof boards and the interior ceiling, only structural and electrical systems would be present. The exhibition room's ceiling would be set at the same height to ensure compliance with the required 3.2m ceiling height for exhibitions.
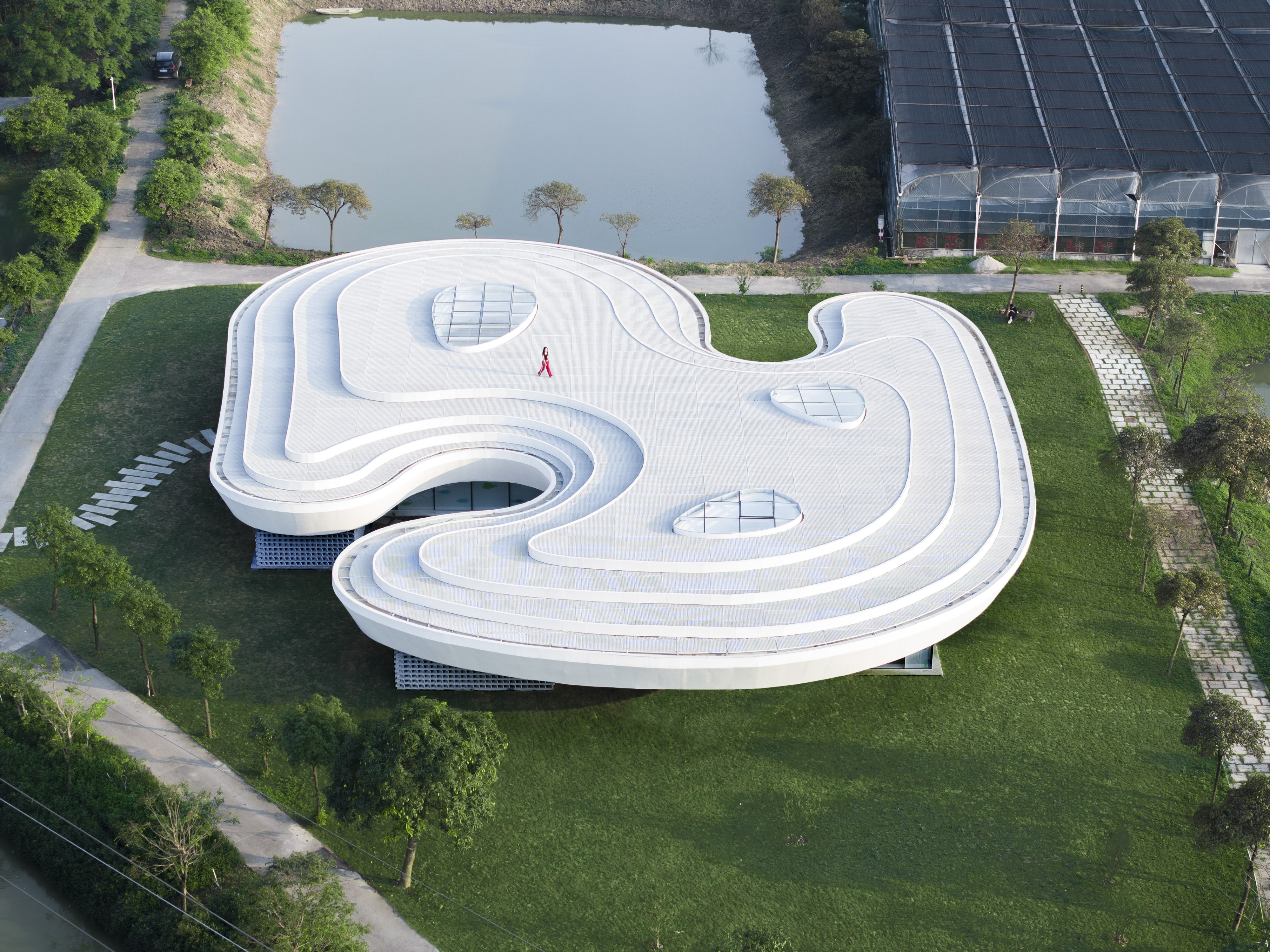

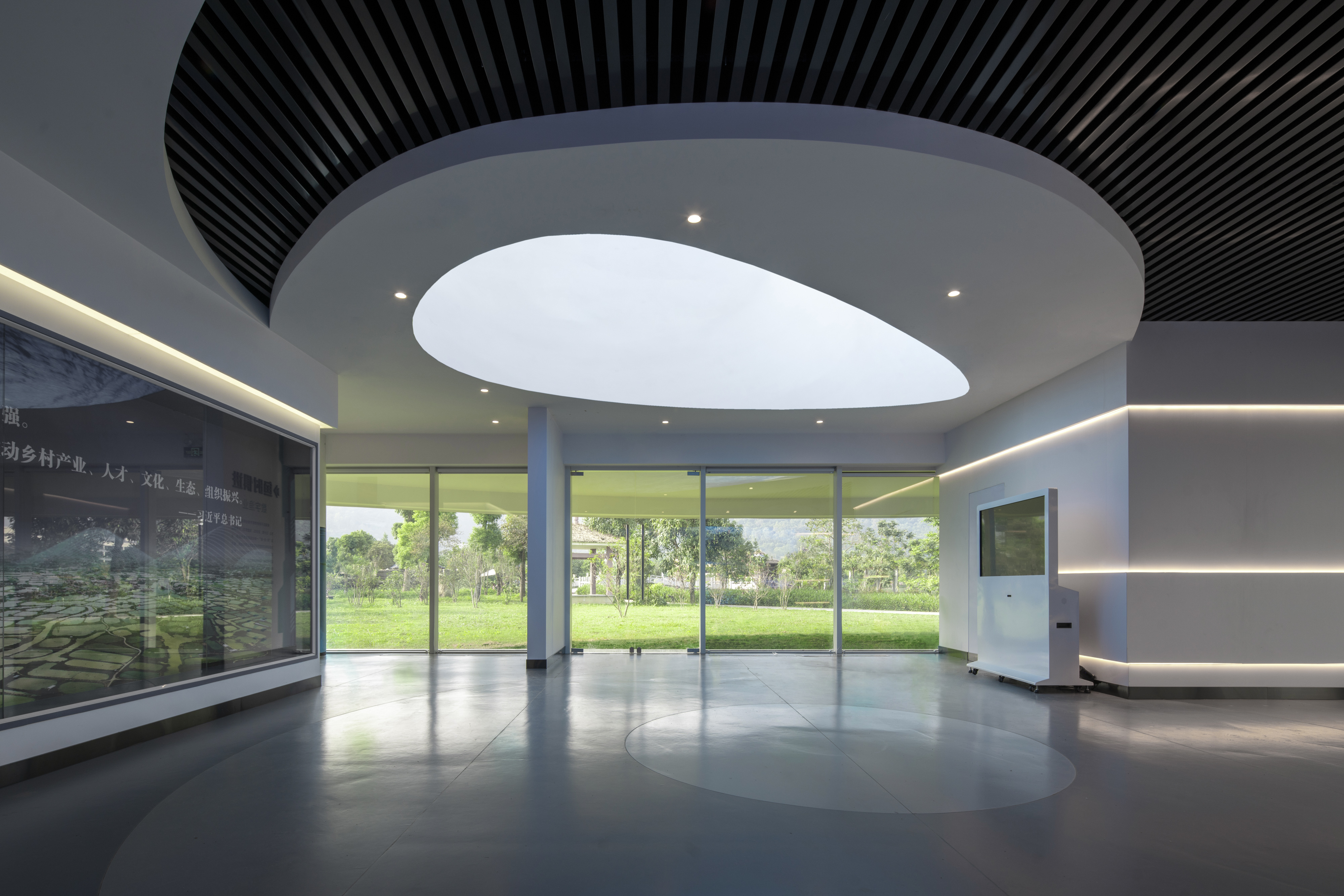
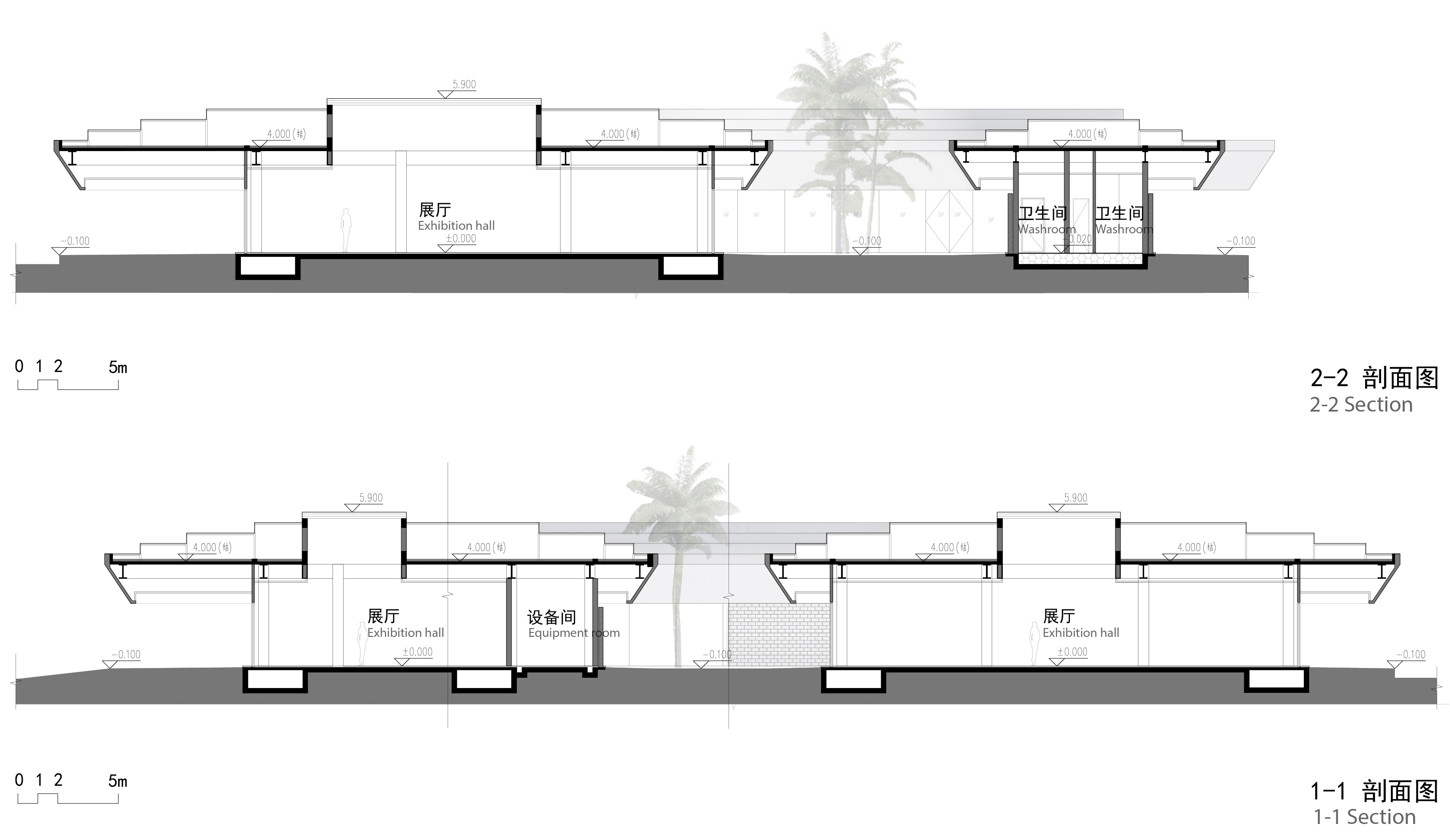
“涟漪”就是这层板上的造型。“涟漪”的表面采用50×50×50H×3氟碳喷涂钢格栅铺设形成一个白色的半透明表皮。和立面的厚重相比,我则试图在鸟瞰的角度在上人屋面创造轻的体验。每一层涟漪用白色铝板收边,到了檐口则用GRC拼接,以抗裂砂浆抹平缝,然后以水泥漆仿混凝土抹灰,来做到完成面无缝的效果,从而突出“涟漪”的纯粹。
To create a white and semi-translucent envelope, the surface of the ripples would be covered with 50x50x50Hx3 fluorocarbon-coated steel cladding. In contrast to the facade's heaviness, I aimed to provide a sense of "lightness" when viewing the accessible roof from a bird's-eye perspective. Each edge contour of the ripple would be covered with white aluminum panels. At the eaves, the joints would be spliced with GRC (Glass Reinforced Concrete) and coated with crack-resistant mortar, followed by a layer of cement paint to mimic the appearance of concrete, creating a seamless plane. This design emphasizes the purity of the ripple.
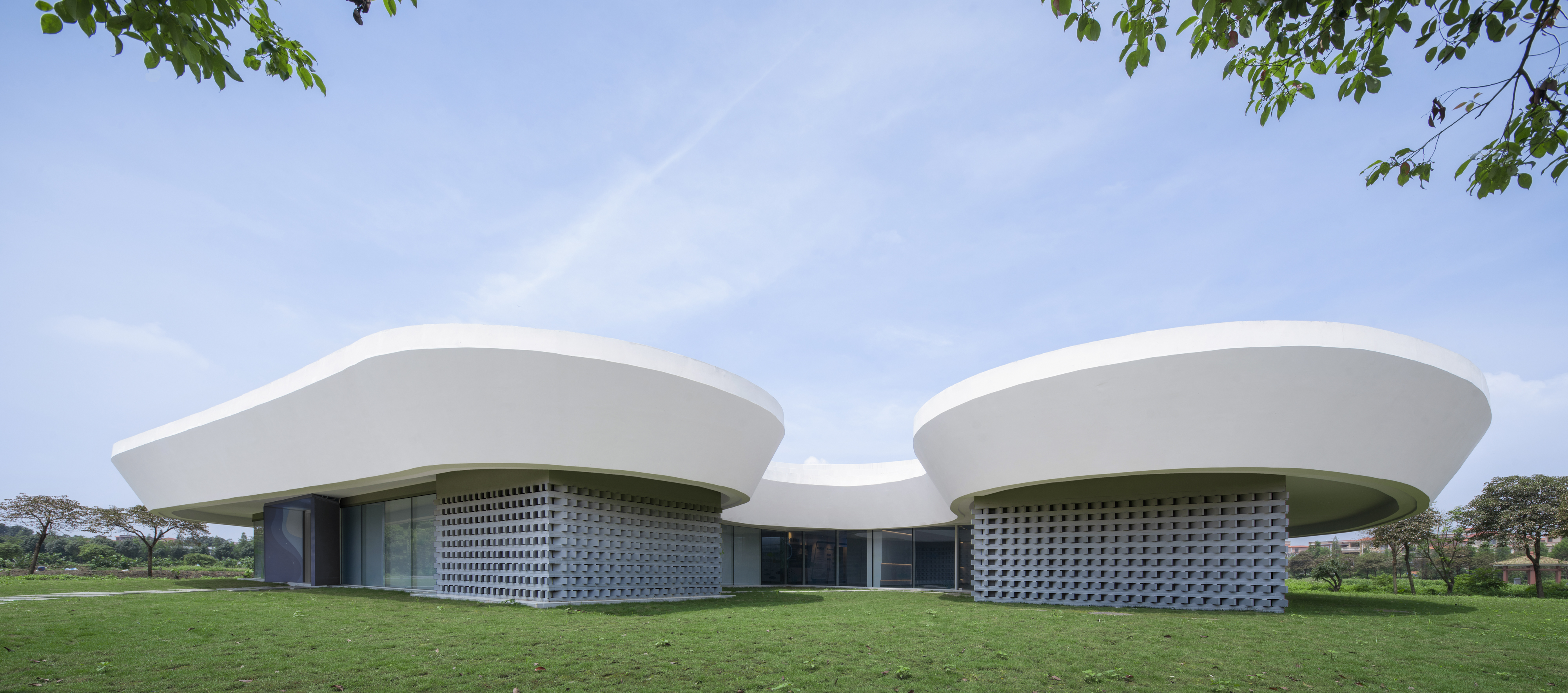
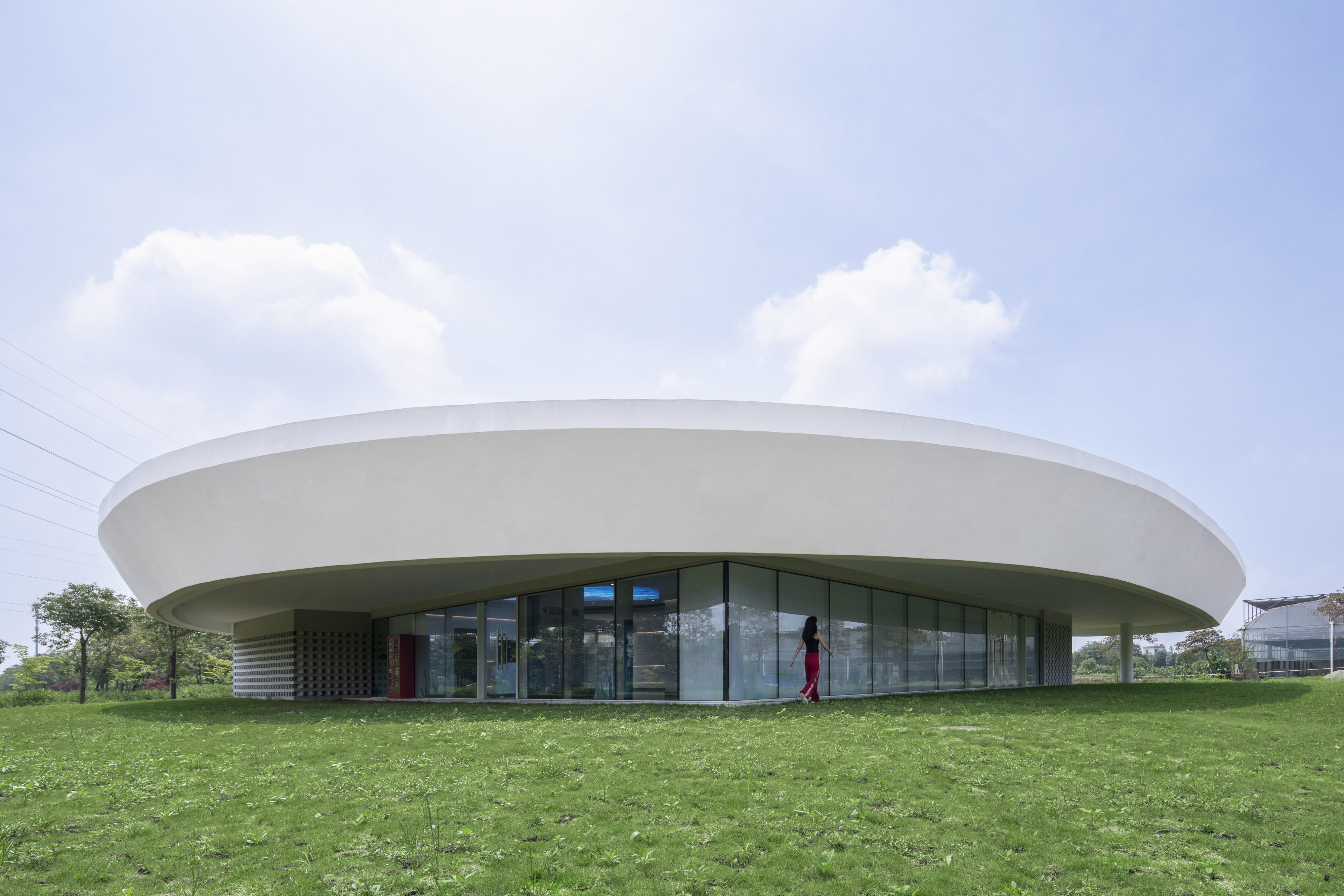
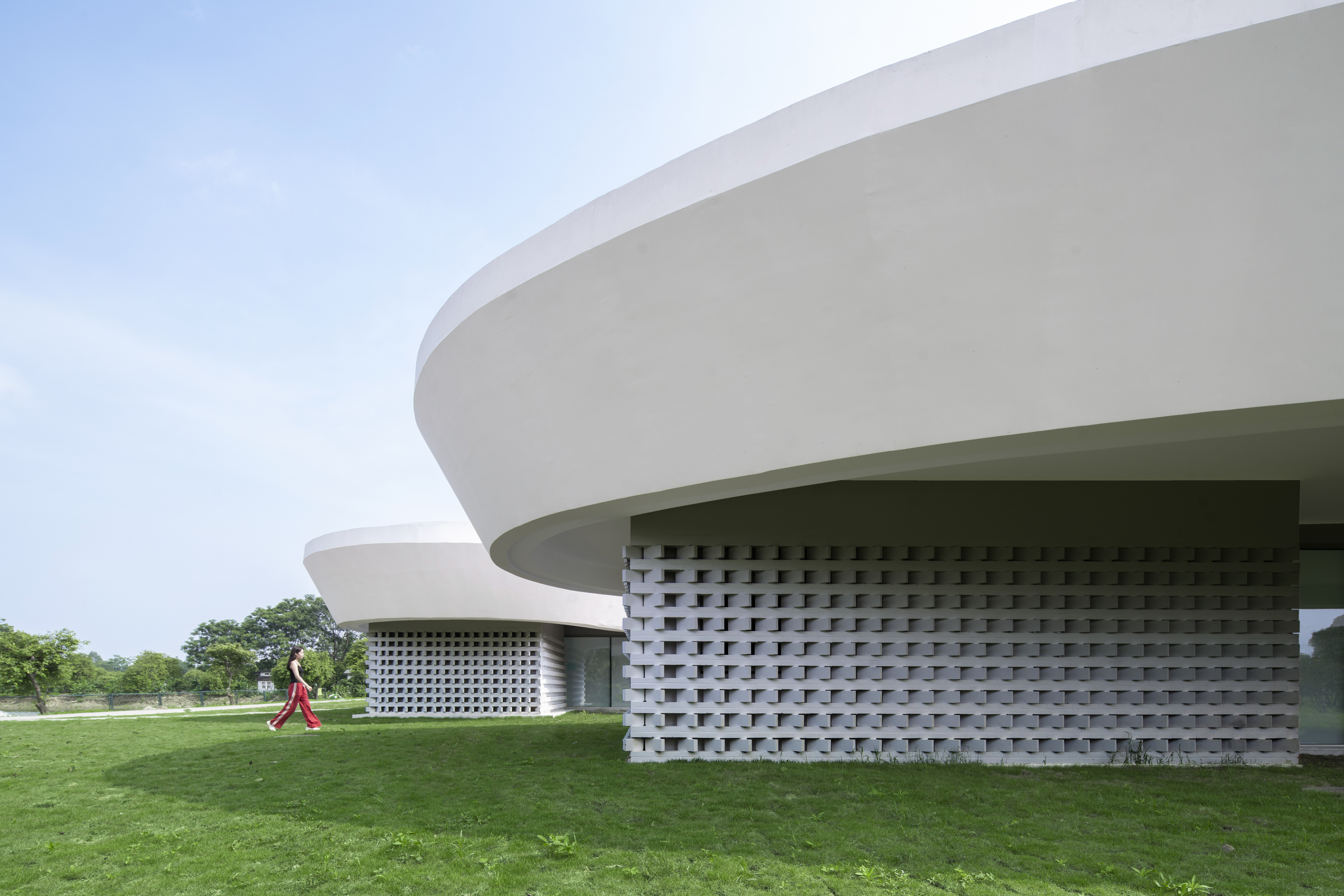

第一朵“涟漪”就是看上厚重但居然是悬浮的可以上人的“涟漪”,但你真的站在上面则有些紧张因为它又变成很轻的“涟漪”。这是建筑学的老把戏了,当年叫巴洛克。
The first ripple appears heavy but is actually floating and accessible. However, once you are on top of it, you would feel nervous as it transforms into a ripple of lightness. This effect is an old architectural trick known as Baroque.
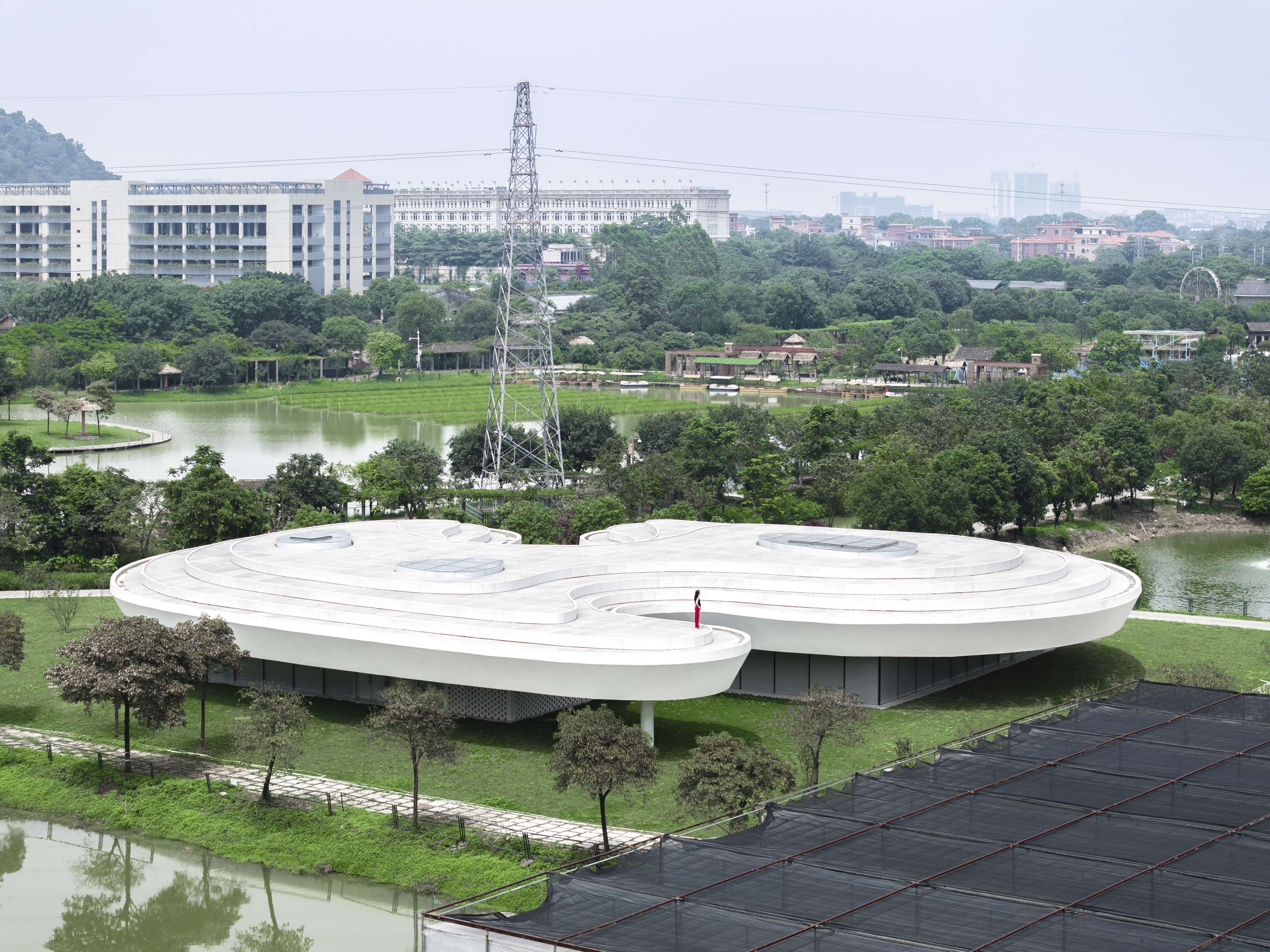
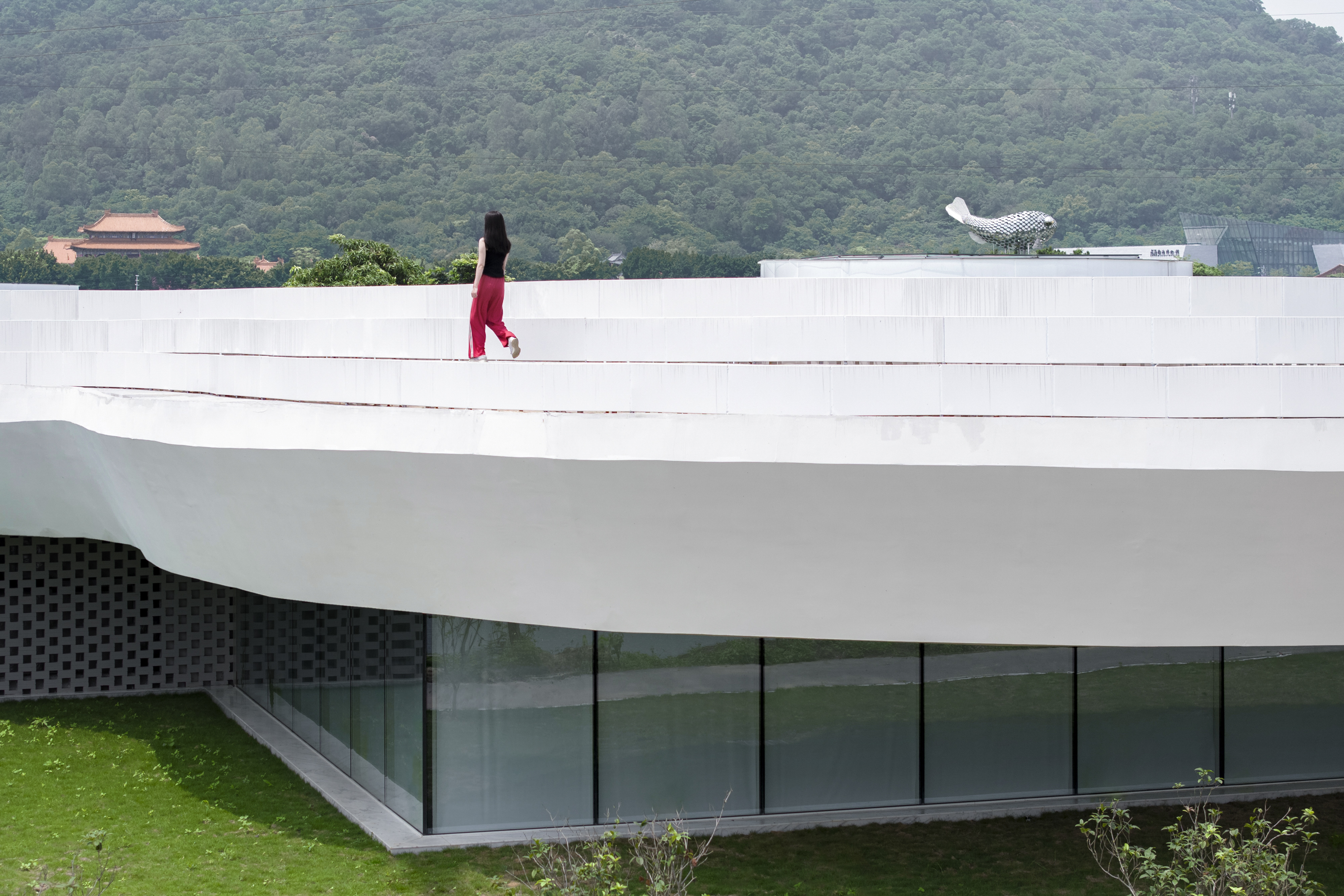
小题大做
业主要求施工快捷简单还要造价低廉,结构工程师就用珠三角软土地区常用的成熟基础形式——预应力管桩来解决场地软土问题,这样可避免场地表土地基承载力不足带来的基础沉降过大,而导致上部钢结构下沉和侧倾。
The owner wanted a quick and simplified construction process with low costs. To address the soft soil conditions of the site and prevent excessive settlement and tilting of the upper steel structure, the structural engineers utilized prestressed pipe piles, a well-established foundation method commonly used in soft soil areas of the Pearl River Delta.
建筑师希望最大出挑7.8米的涟漪要看上去“厚重”且“轻盈”。工程师把展馆地坪设计成钢筋双层双向拉通并成片浇筑的250毫米厚钢筋砼筏板,并通过埋入式柱脚来加强主体钢结构框架的结构整体性。这样“涟漪”就可以被优雅地举在空中。
Additionally, the pavilion floor was designed as a 250mm thick reinforced concrete raft slab with a double layer of reinforcing steel to enhance the structural integrity of the main steel frame and embedded column footings. This design allows the ripples, with a maximum projection of 7.8m, to appear gracefully suspended in the air, enabling the intended visual contrast between the weightiness of the rippled roof and its actual weightlessness.
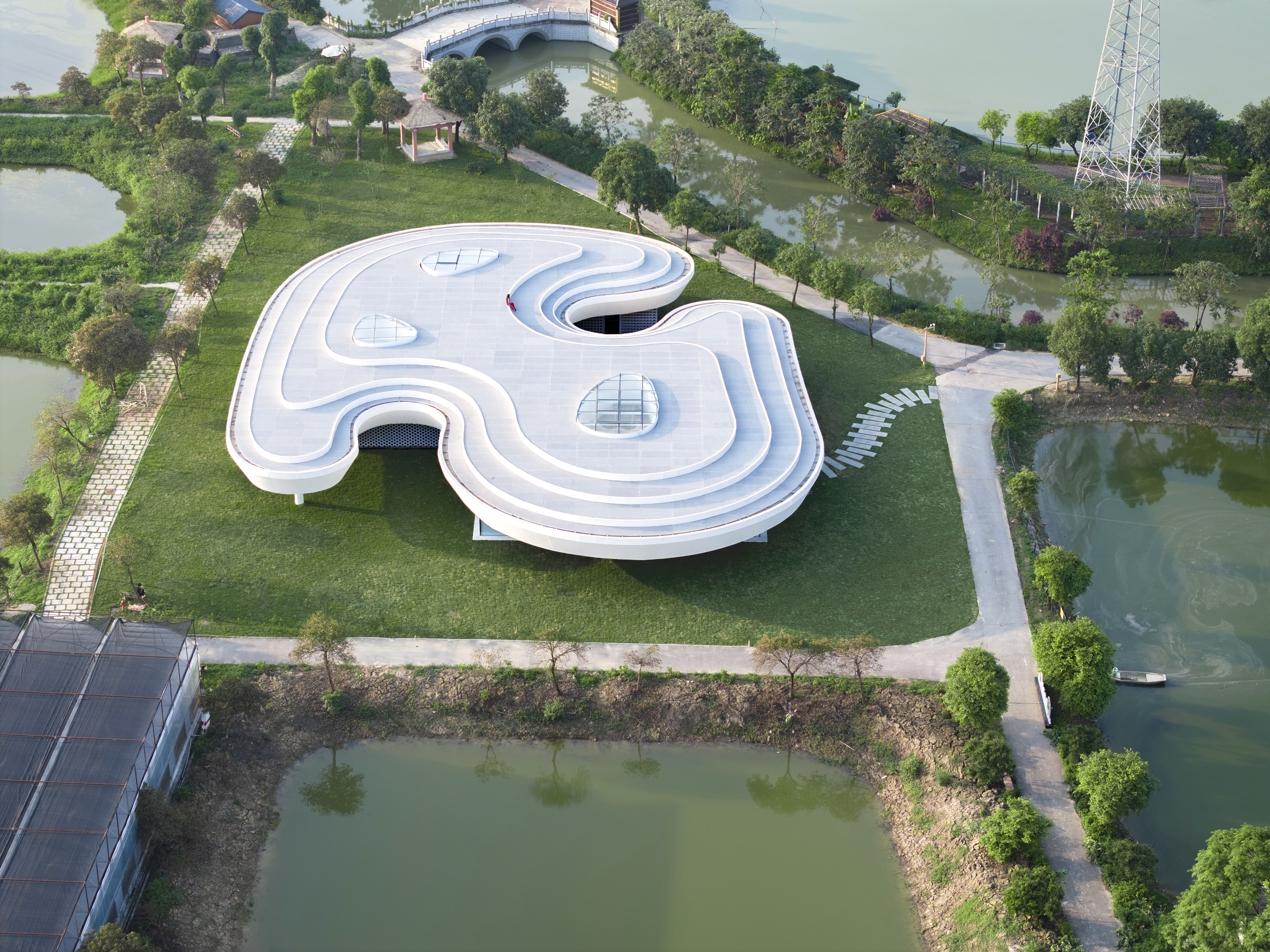


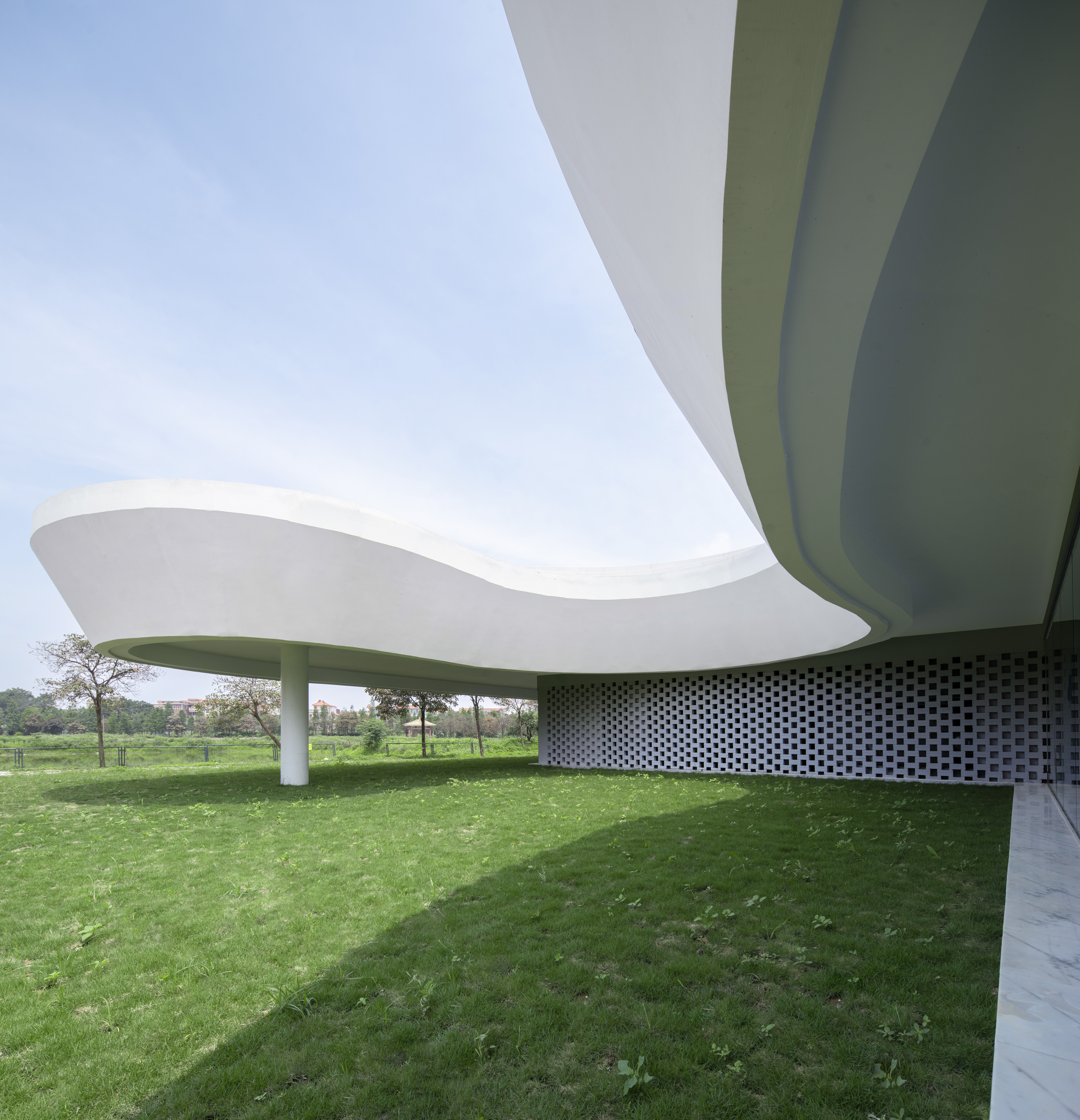
“涟漪”要纯粹,就把雨水管藏在钢柱里。“涟漪”要纯粹,就在檐口利用0.7毫米厚铝板压顶做闪接器,与屋顶构架连接成接闪网,既避雷也不需要难看的避雷带。“涟漪”要纯粹,屋盖底版就是天花板,这样就做地送风,底板下预留局部管沟,在地面筏板浇筑时预留出风口,保证了天花的完整。散热的风口则从机房穿过屋面。通过格栅的遮挡而消失不见。“涟漪”要纯粹,立面也要纯粹,那就把天窗作为自然排烟窗,这样立面的玻璃得以连续展开。
To maintain the purity of the “ripple”, the rainwater pipes were hidden in the steel columns. For purity's sake, a 0.7mm thick aluminum plate was used as a lightning arrester at the eaves, connecting to the roof frame to form a lightning protection mesh, eliminating the need for unsightly lightning rods. In order to the purity of the “ripple”, maintained a local duct trench was reserved under the bottom plate, with an air outlet reserved when the ground plane was poured to ensure the integrity of the ceiling. The air outlet for the heat dissipation travels from the machine room through the roof, dissipating through the screening of the grilles. In order to the purity of the ripples, the skylight would be used as a natural exhaust window, so that the glazing of the façade could be laid out continually.
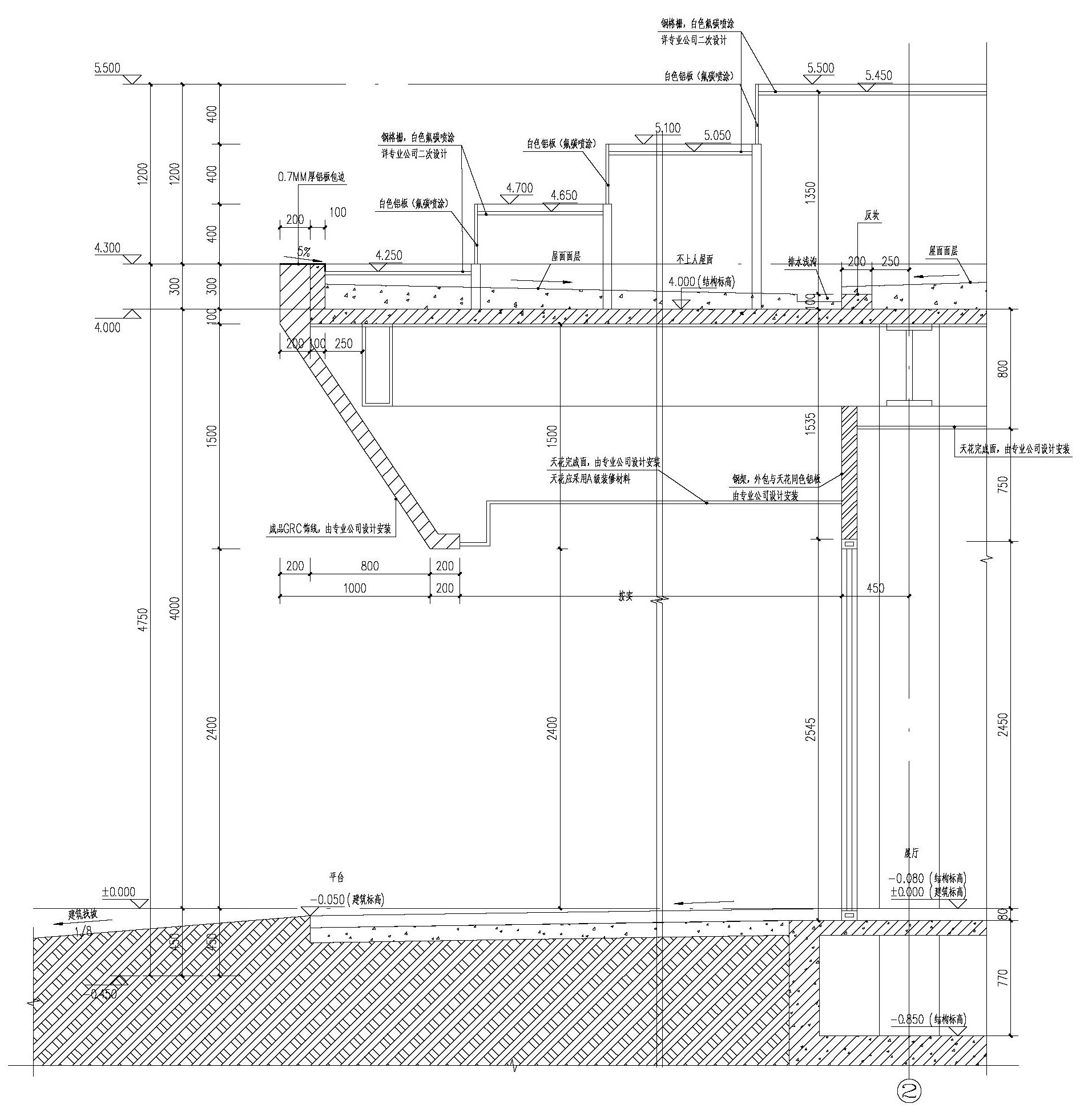

666平方米的展厅就这样“小题大做”,造就西樵山下悬浮的涟漪。
This is how the 666 m² exhibition hall has created a “fuss”, through creating a floating “ripple” under the Xiqiao Mountain.
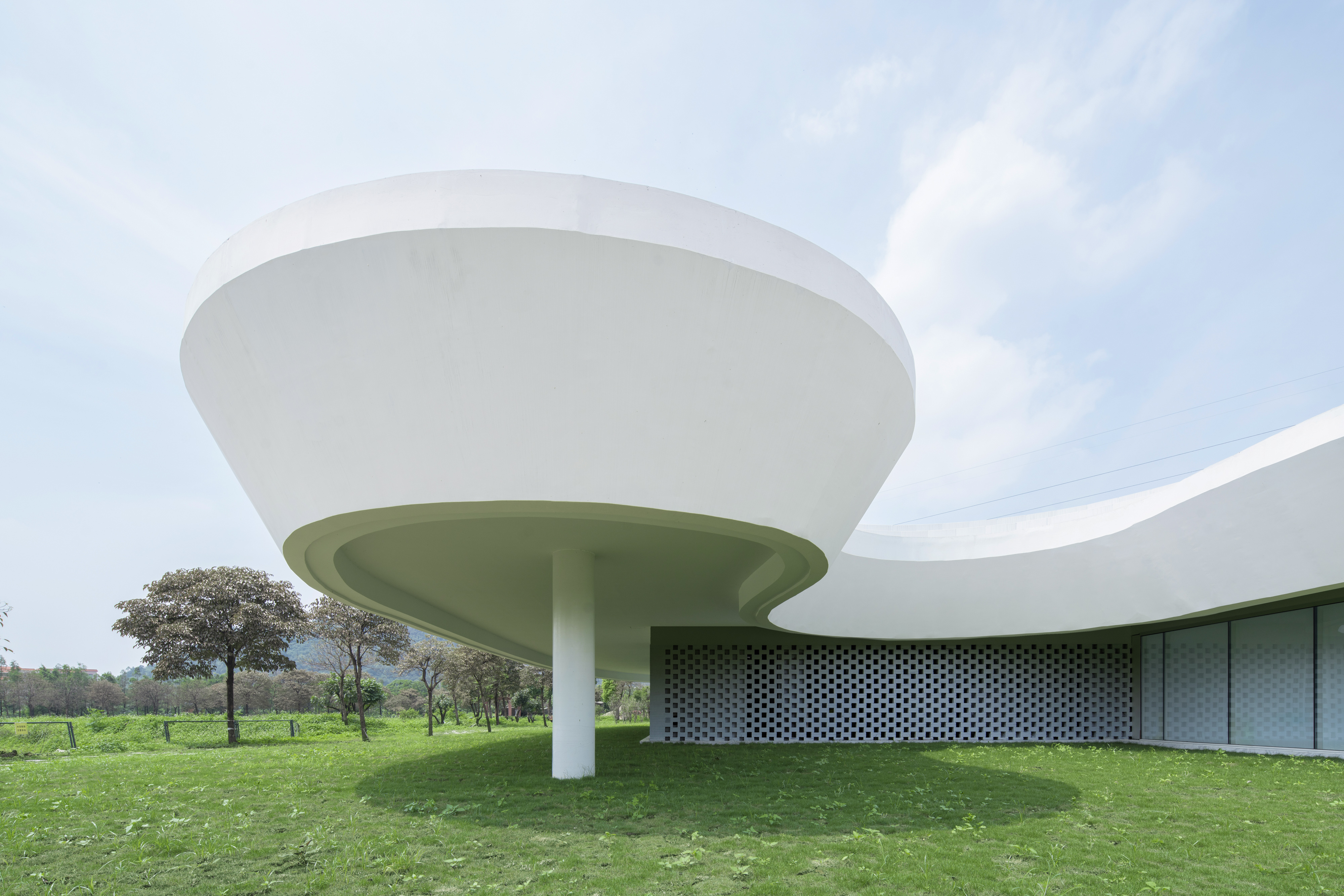
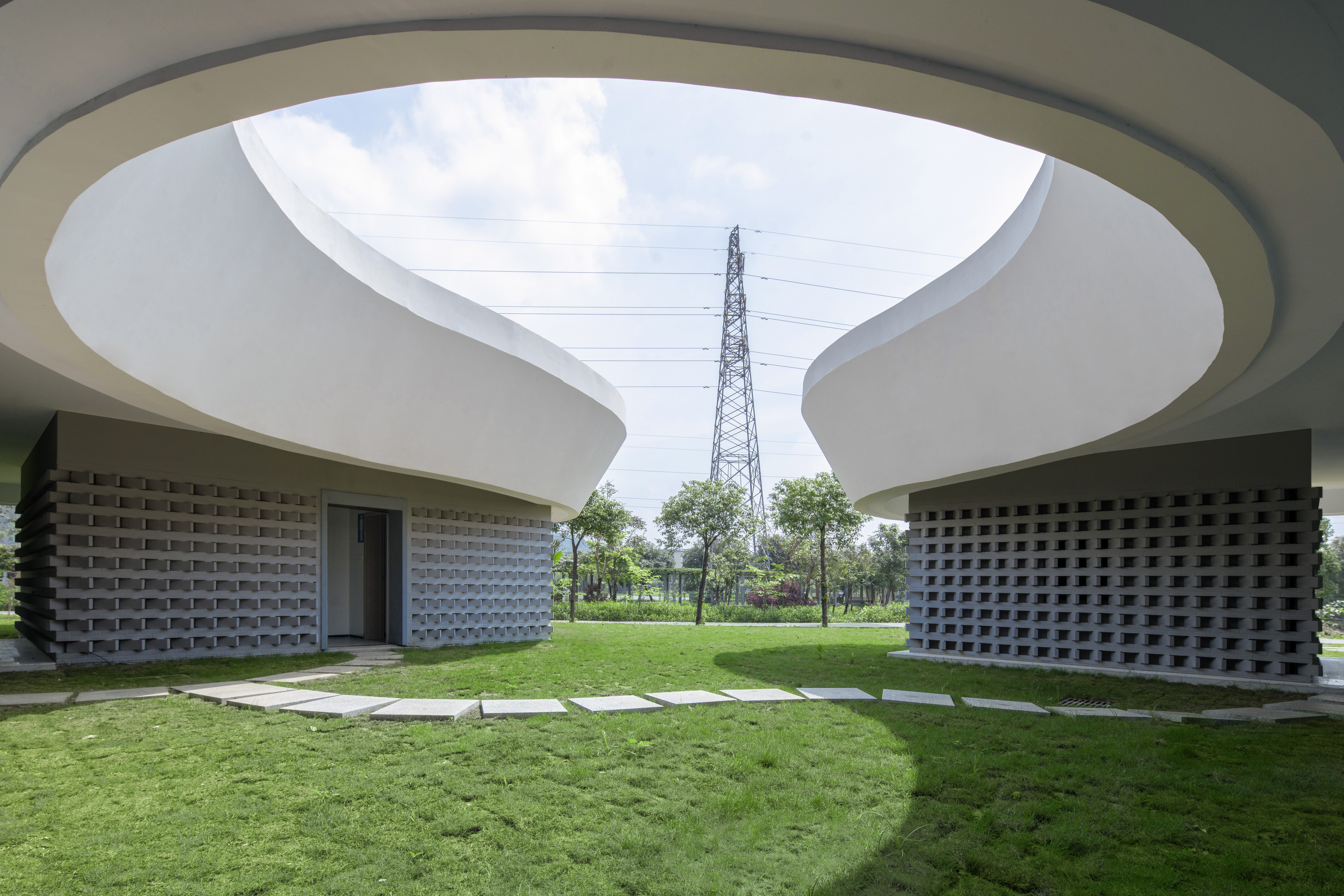
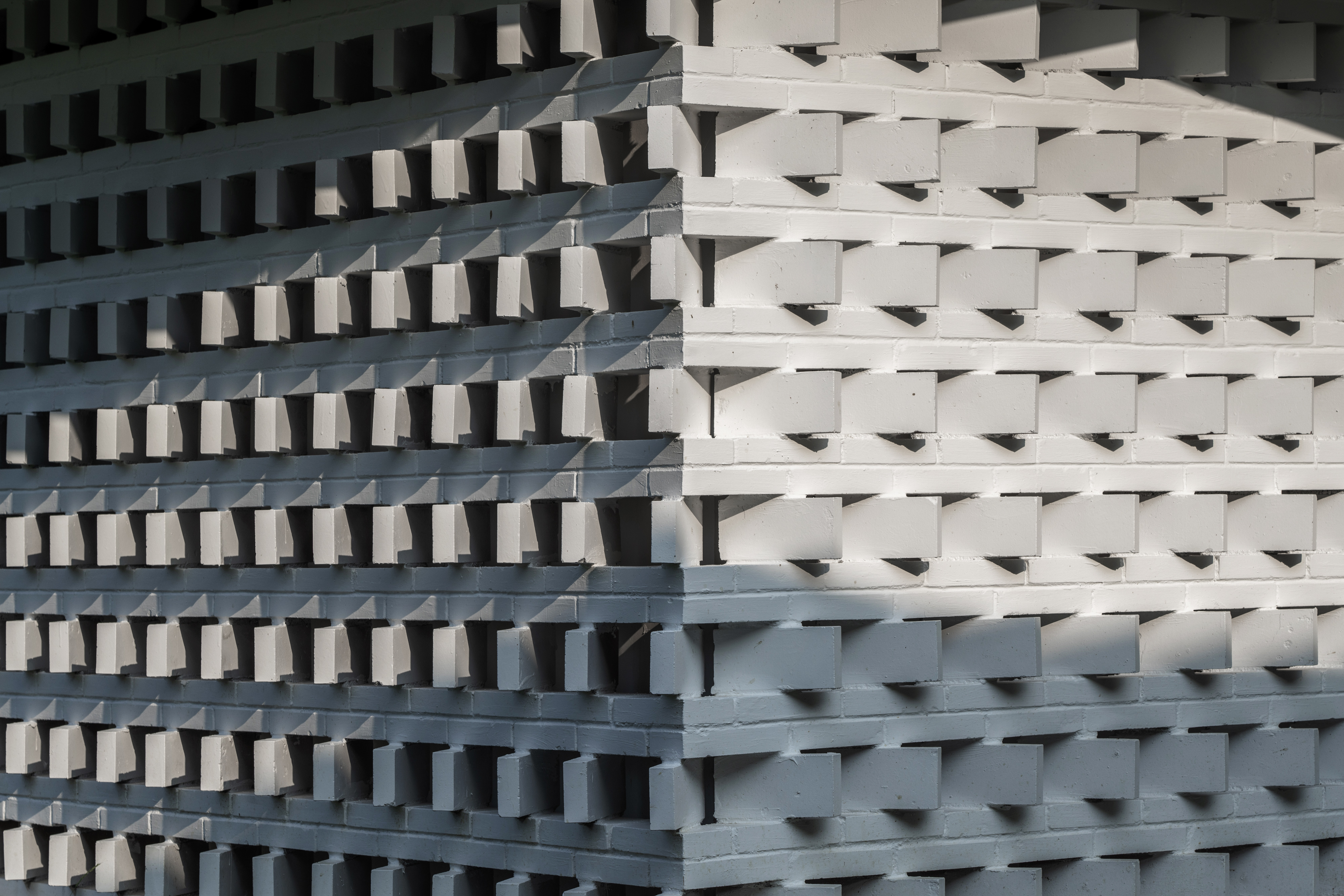
要轻松
大学同学吴刚来找我的时候,上海刚刚解除静态管理。有些不适应的我没有豪言壮语,也不想为赋新词强说愁。我的决定很快而且简简单单。建筑学流行的话语术都不重要,我以建筑为手段去创作一个大地艺术。白色、半透明、象征、隐喻、对偶、巴洛克,最后综合成一个戏剧性形象,里面有我的一些情绪,就够了。“所有艰难的训练和思考,最后都要表现出不可思议的轻松。”
When my college friend Wu Gang contacted me, Shanghai had just come out of pandemic lockdowns. Feeling somewhat uneasy, I had no grand speeches and didn't want to dwell too much. My decision was quick and simple. The trendy jargon in architecture didn't matter. I wanted to use architecture as a means to create an earth art : white, translucent, symbolic, metaphorical, juxtaposed, and Baroque. Ultimately, they merged into a dramatic image with some of my emotions embedded in it, and that was enough. “All those years of training and critical thinking, and in the end, it was incredibly easy. “
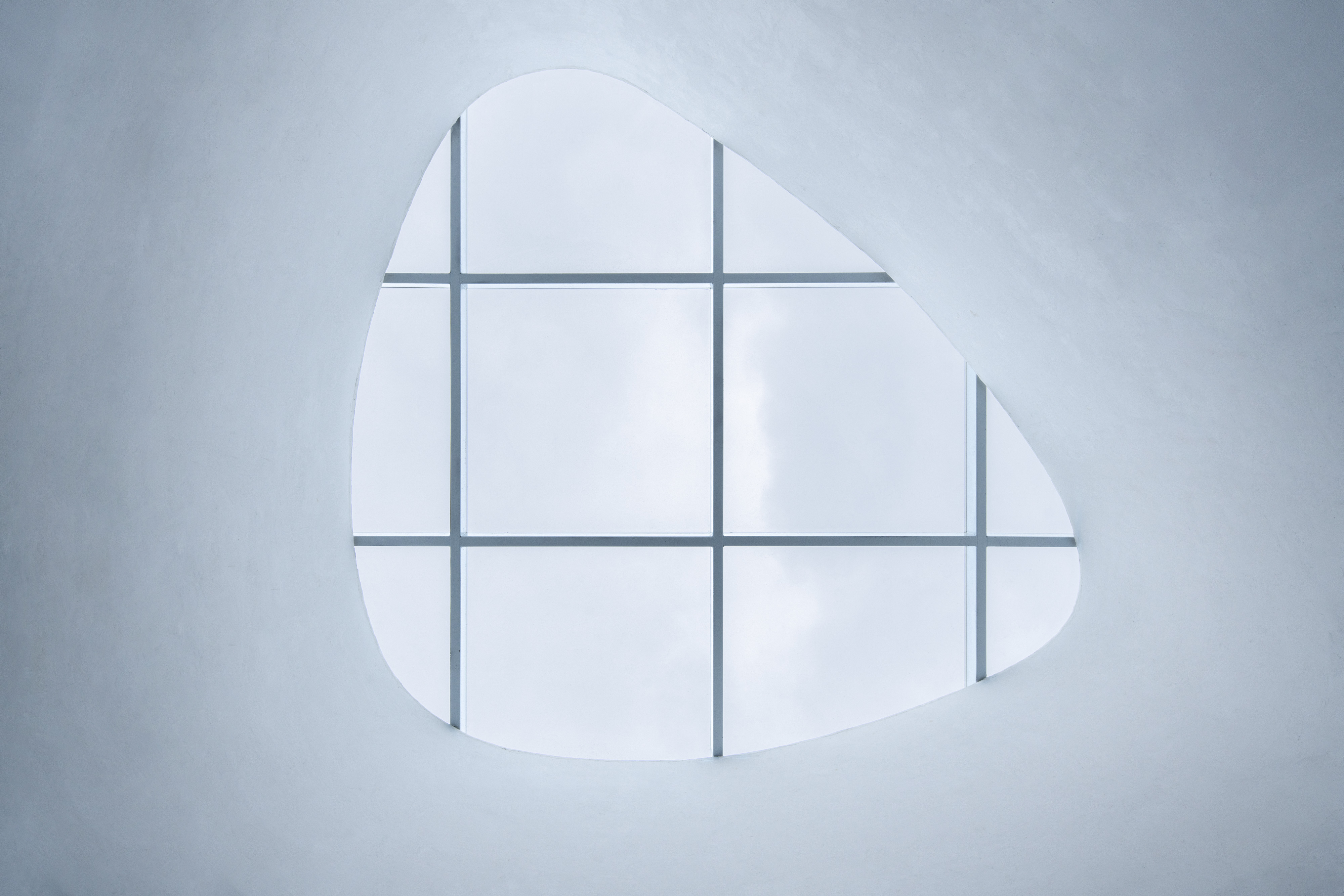
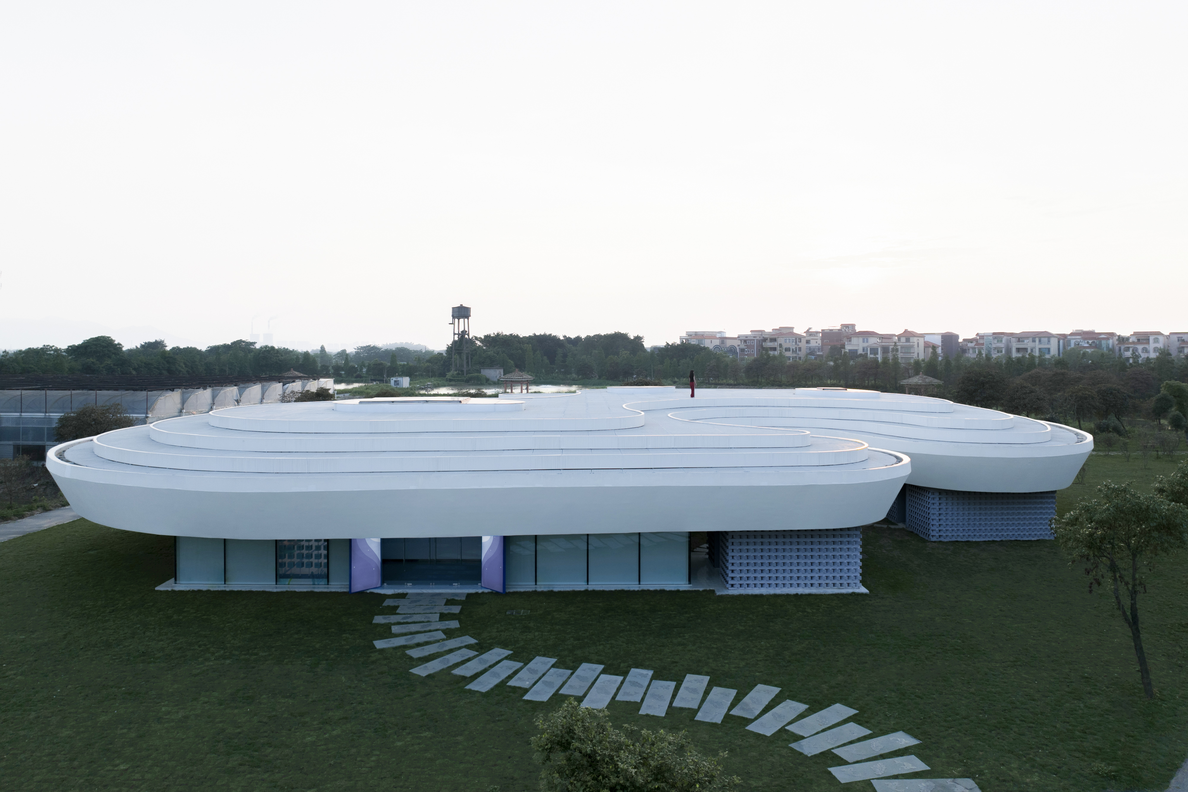
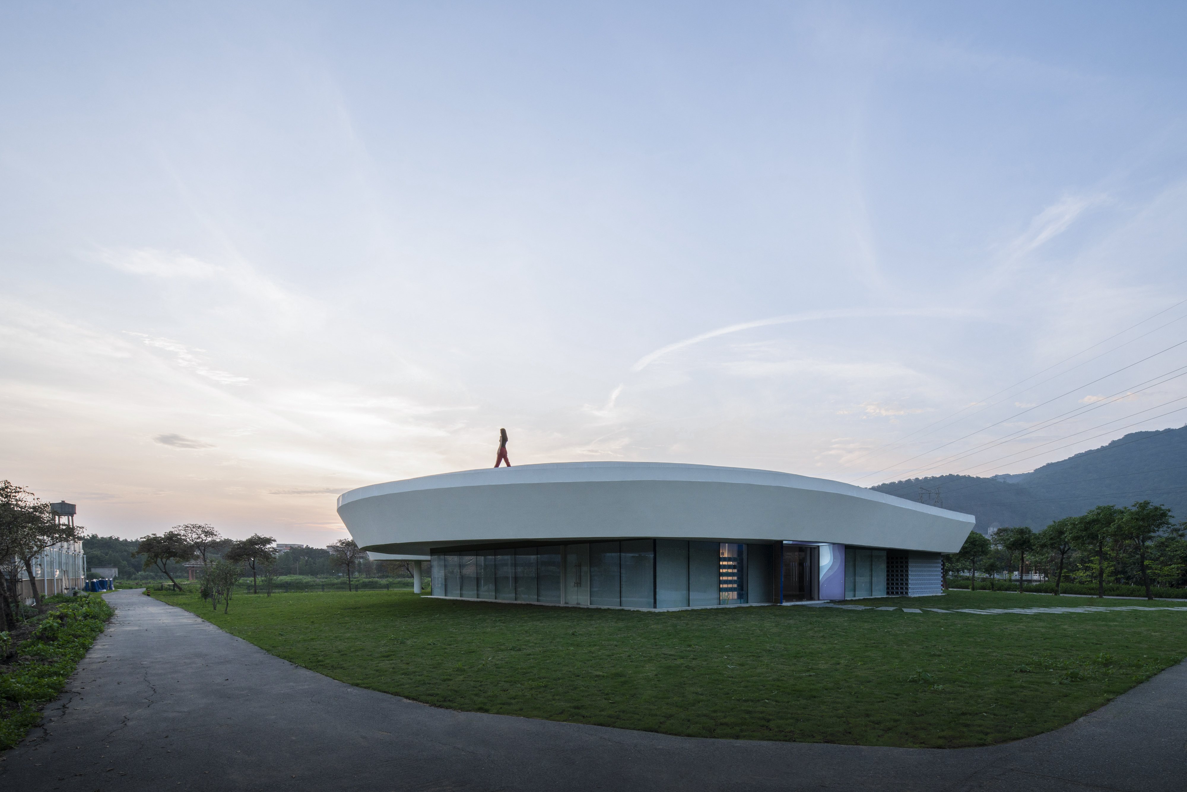
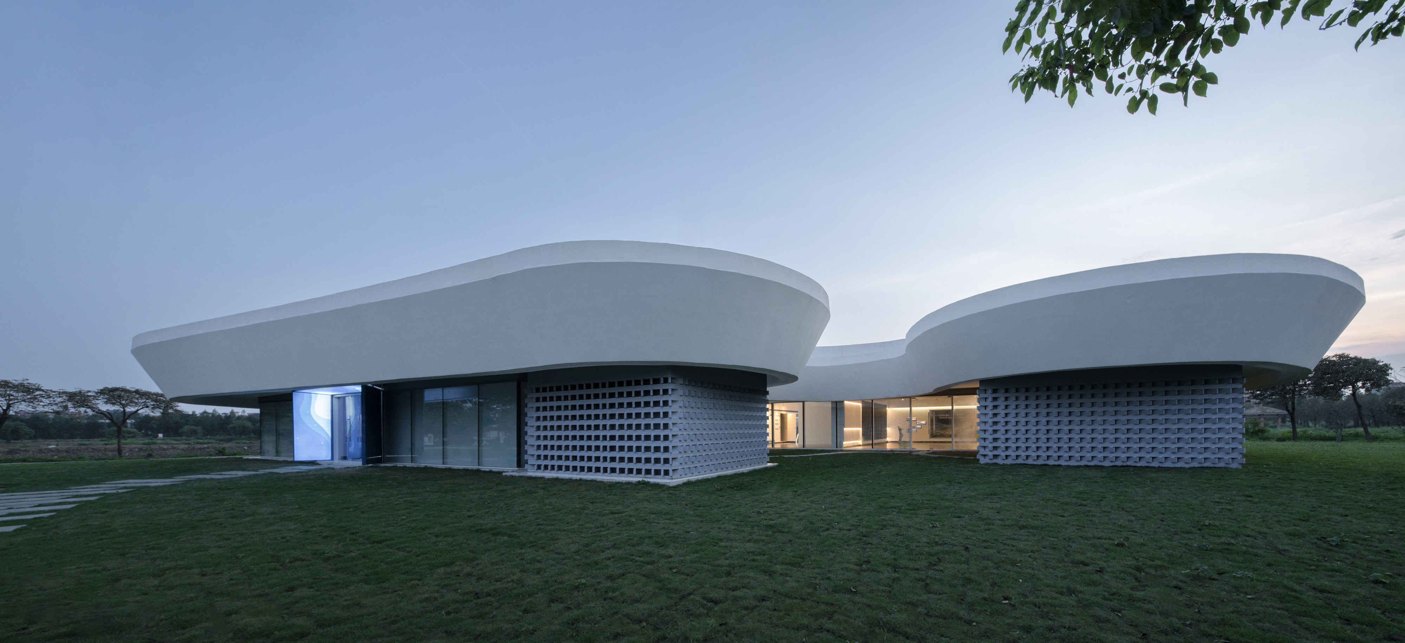
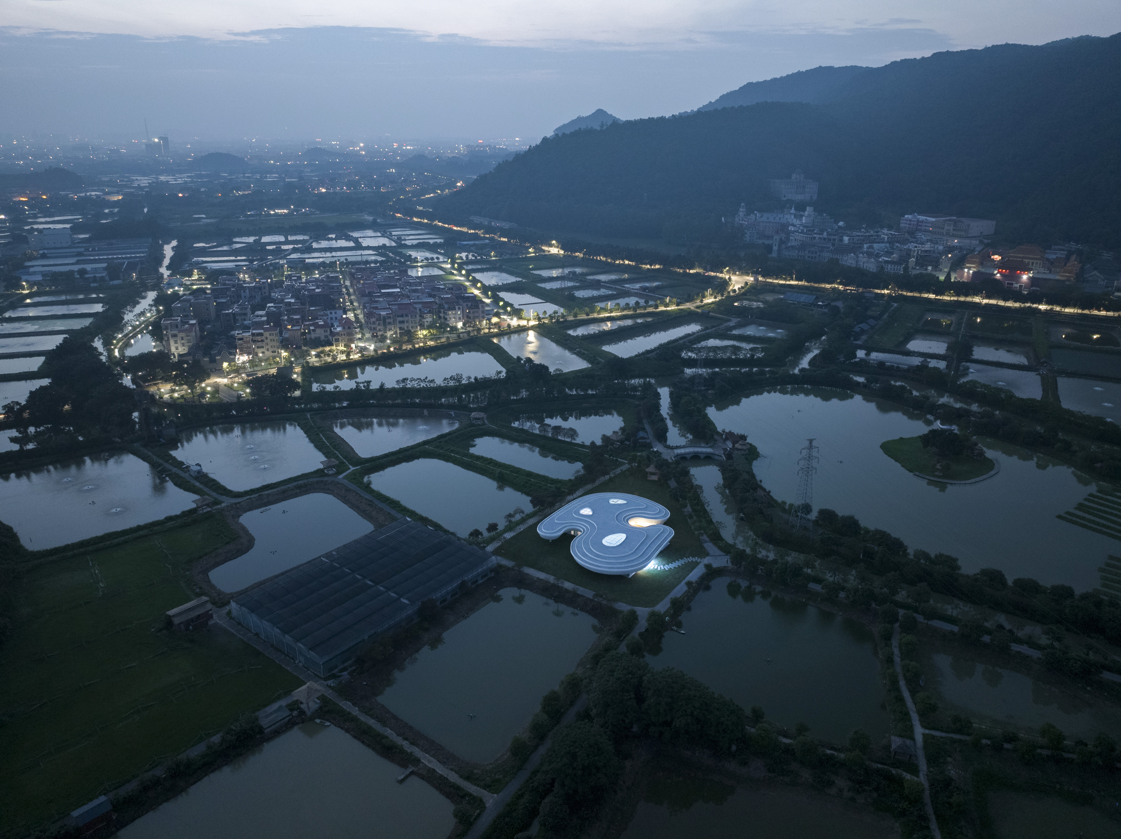
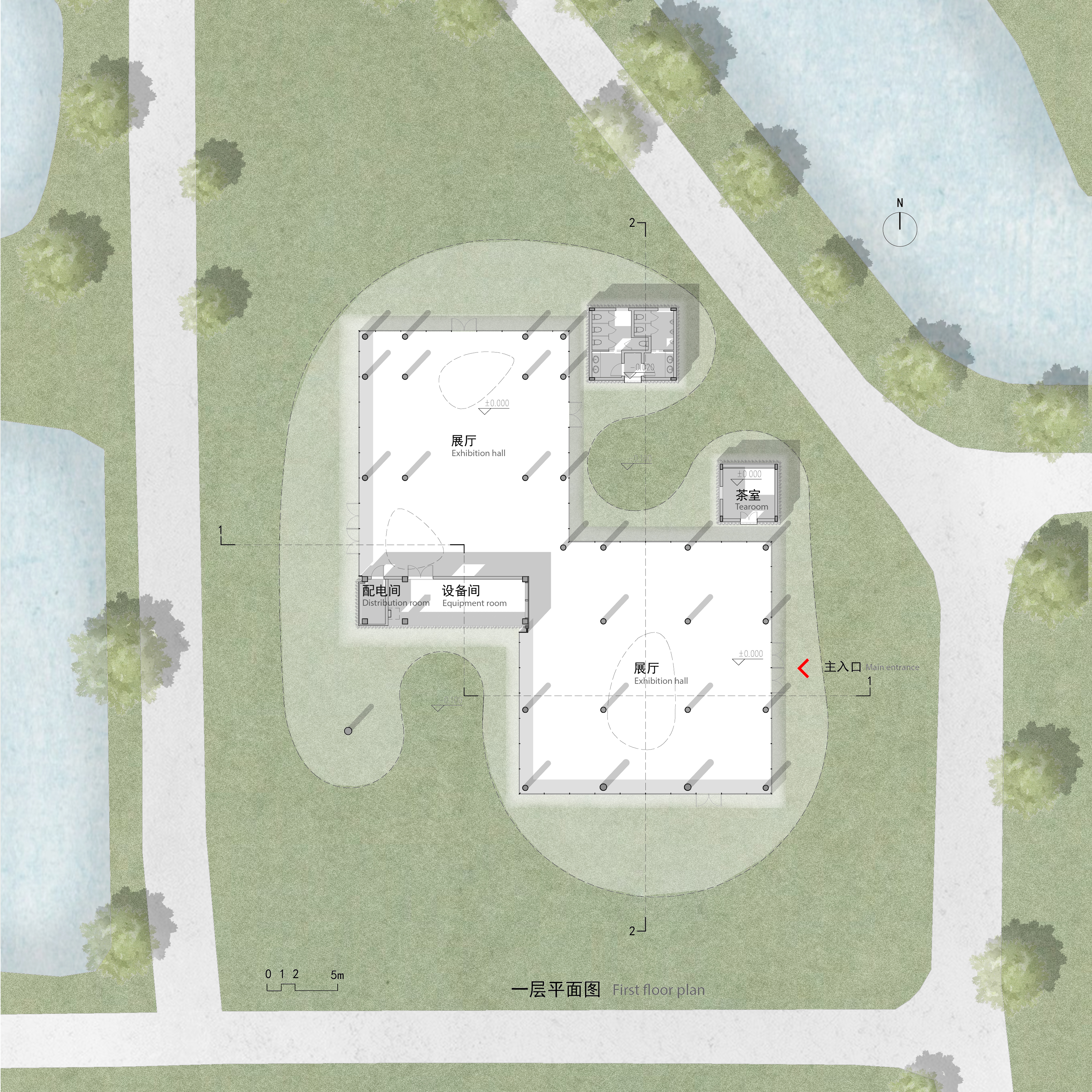
“你无法想象那个地方有多美,阳光落在地上的方式都和这里不一样。”
“You can’t imagine how beautiful that place is, even just the way the sun hits the ground is different from here.”
——科林·巴雷特
完整项目信息
设计单位:Wutopia Lab
主持建筑师:俞挺
项目建筑师:黄河
设计团队:谢佳林、林建明(实习)
业主单位:佛山市南海区西樵镇渔耕粤韵文化旅游发展有限公司
策划单位:佛山市南海区西樵山书院
施工图设计:广东卓智设计工程有限公司
施工单位:广东鑫桂建设工程有限公司
结构顾问:缪滨海
地点:佛山市南海区渔耕粤韵文化旅游园
总建筑面积:666平方米
屋顶投影面积:1263平方米
设计时间:2022年6月—2022年9月
建成时间:2023年4月
摄影:吴嗣铭
视频:吴嗣铭
版权声明:本文由Wutopia Lab授权发布。欢迎转发,禁止以有方编辑版本转载。
投稿邮箱:media@archiposition.com
132****5145
1年前
回复