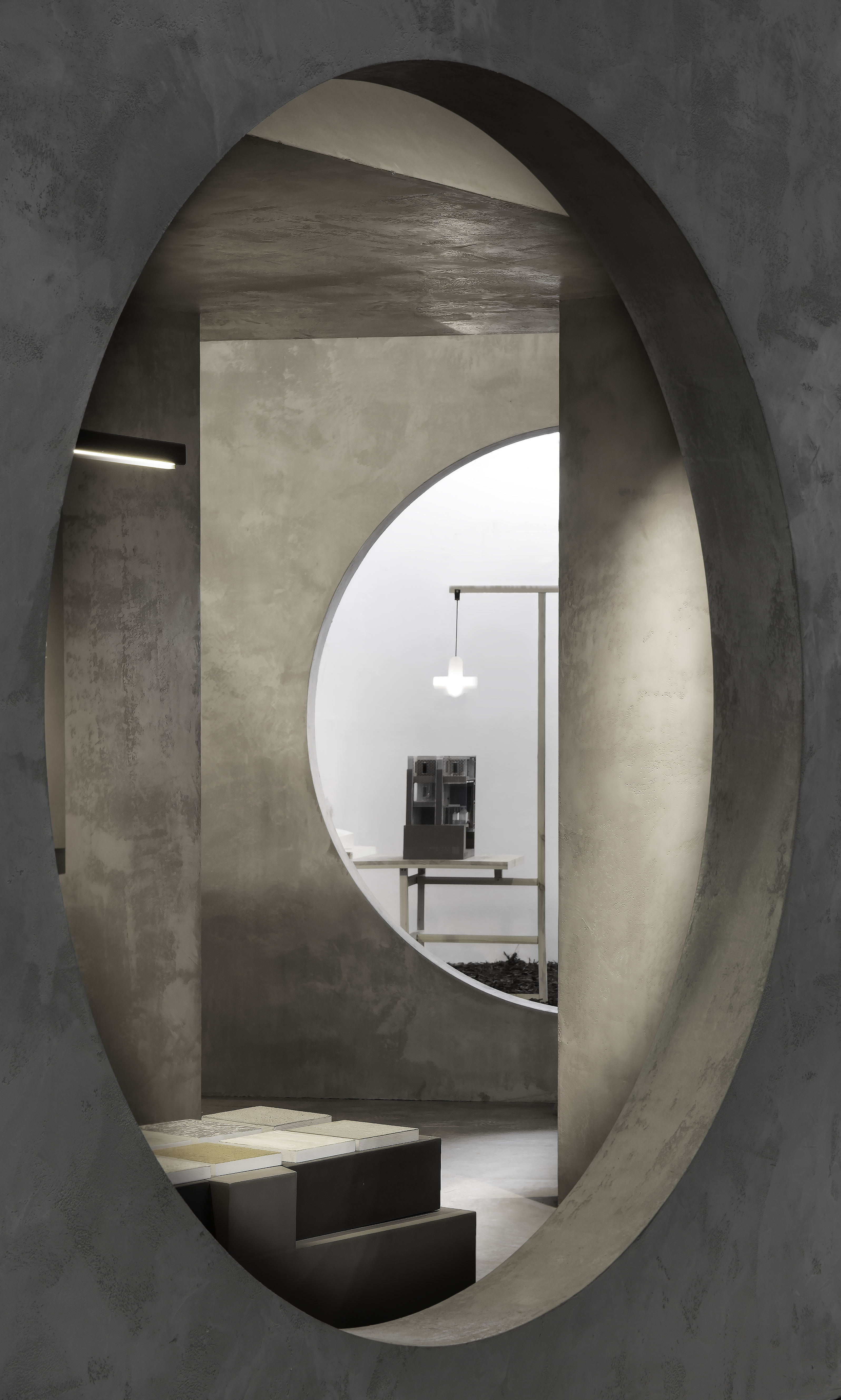
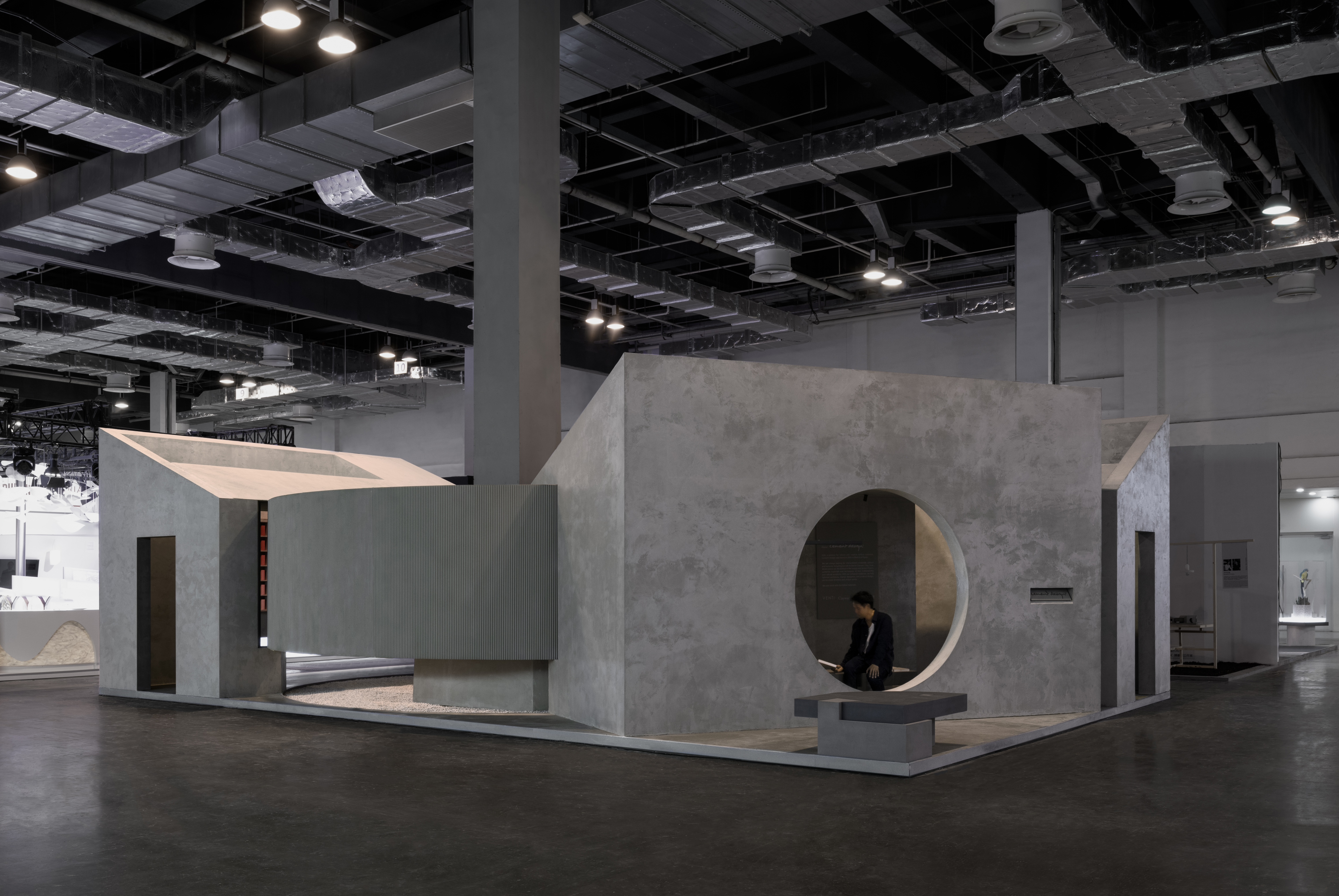
设计单位 空间实践
项目地点 上海浦东
建成时间 2023年6月
建筑面积 100平方米
本文文字由设计单位提供。
空间实践(Spatial Praxes)受西班牙手工水泥供应商西慕艺术水泥(Cement Design)邀请,在上海设计周设计一个临时展馆来展示产品,使事物能同时具备永恒与短暂两种相悖的特质——这样的概念激起了我们浓厚的兴趣。得知这个展馆将在短短的四天后被拆除,我们以此自问:如何在这短促的展览期内,营造出永恒的意象与感受?
The notion that things can possess dual qualities of both permanence and ephemerality intrigued Spatial Praxes when approached by Cement Design to create a temporary pavilion for showcasing their products at Design Shanghai. Aware that the pavilion would be dismantled after just four days, Spatial Praxes posed the following question: how to create a sense of permanence given the transience of the event?
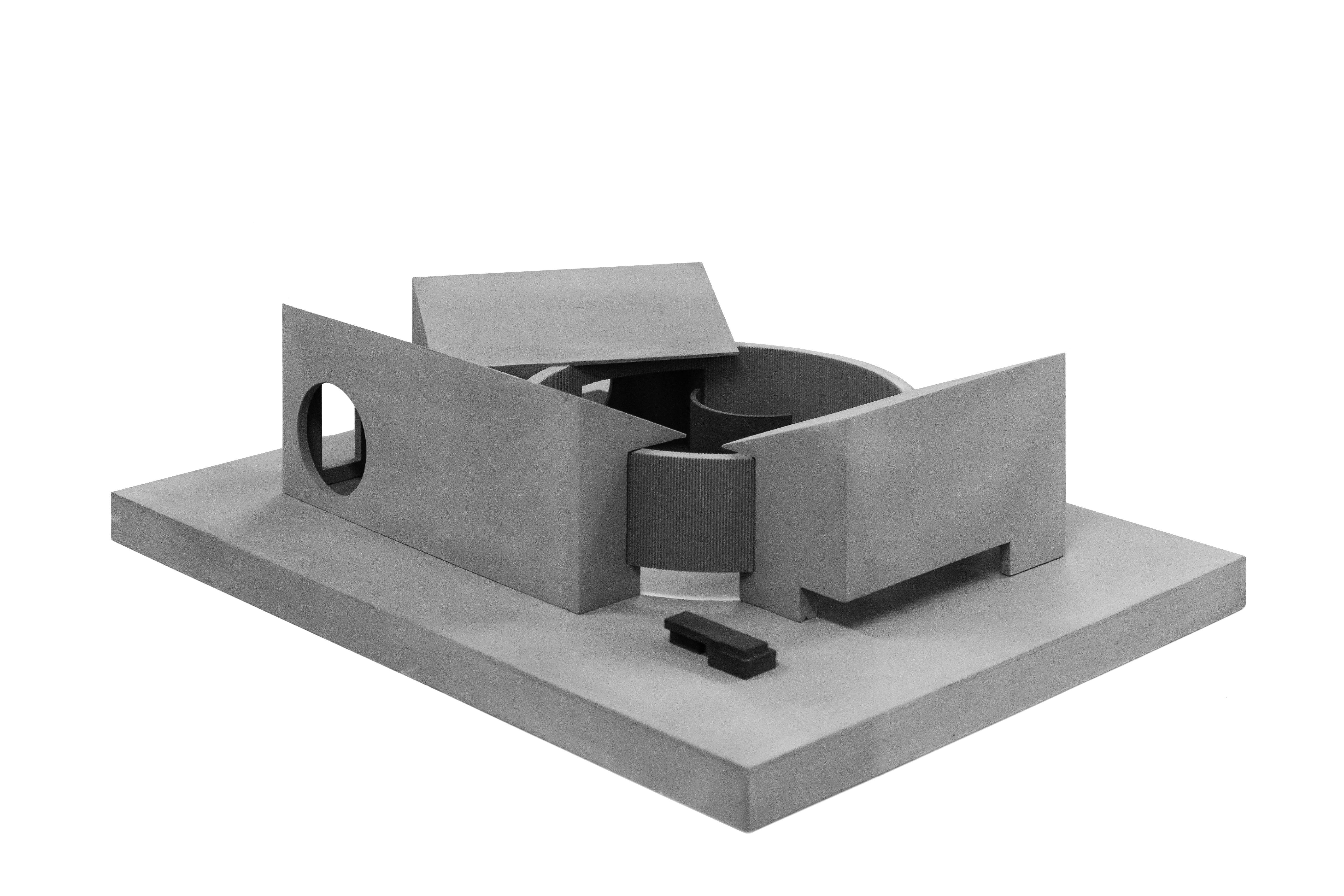
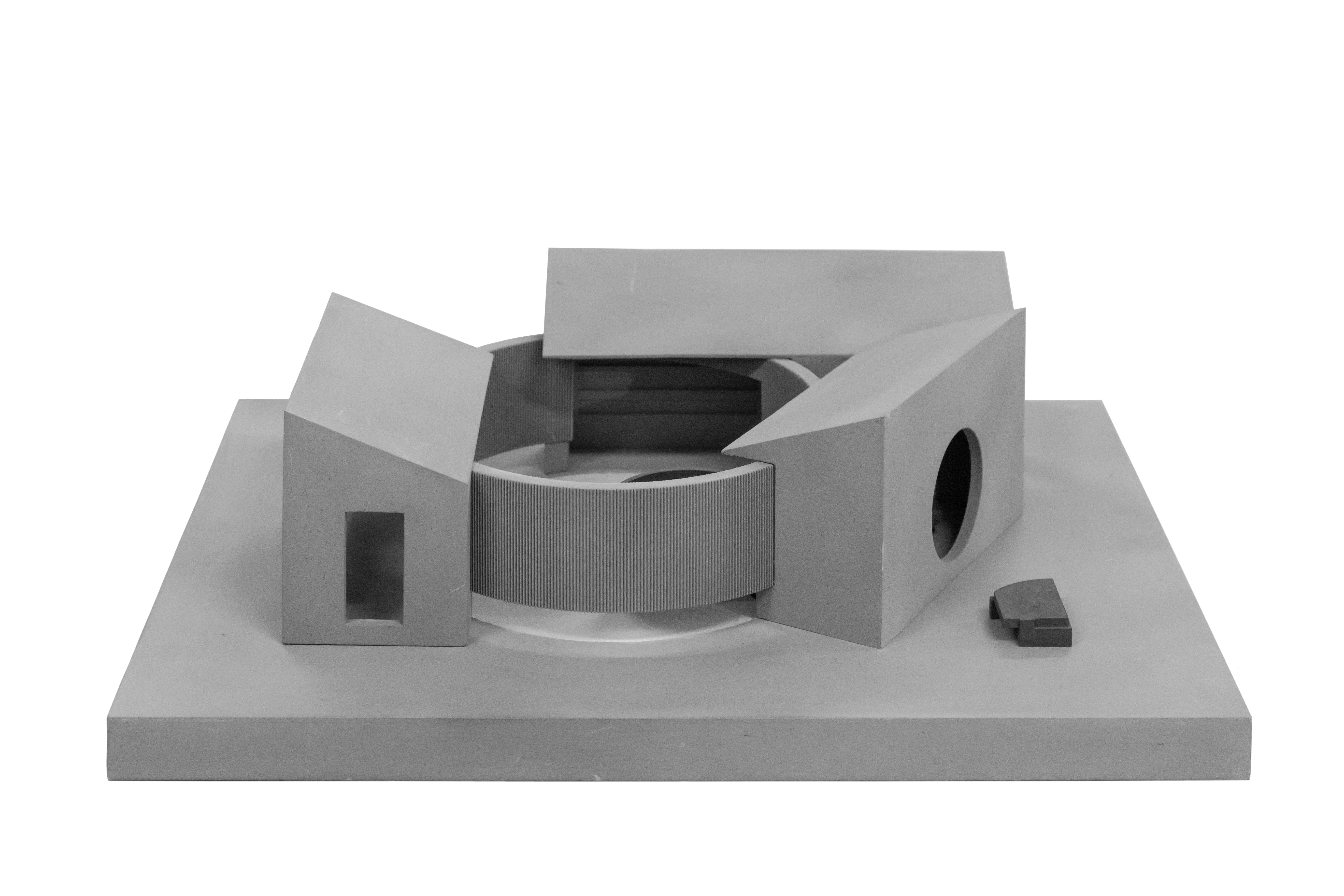

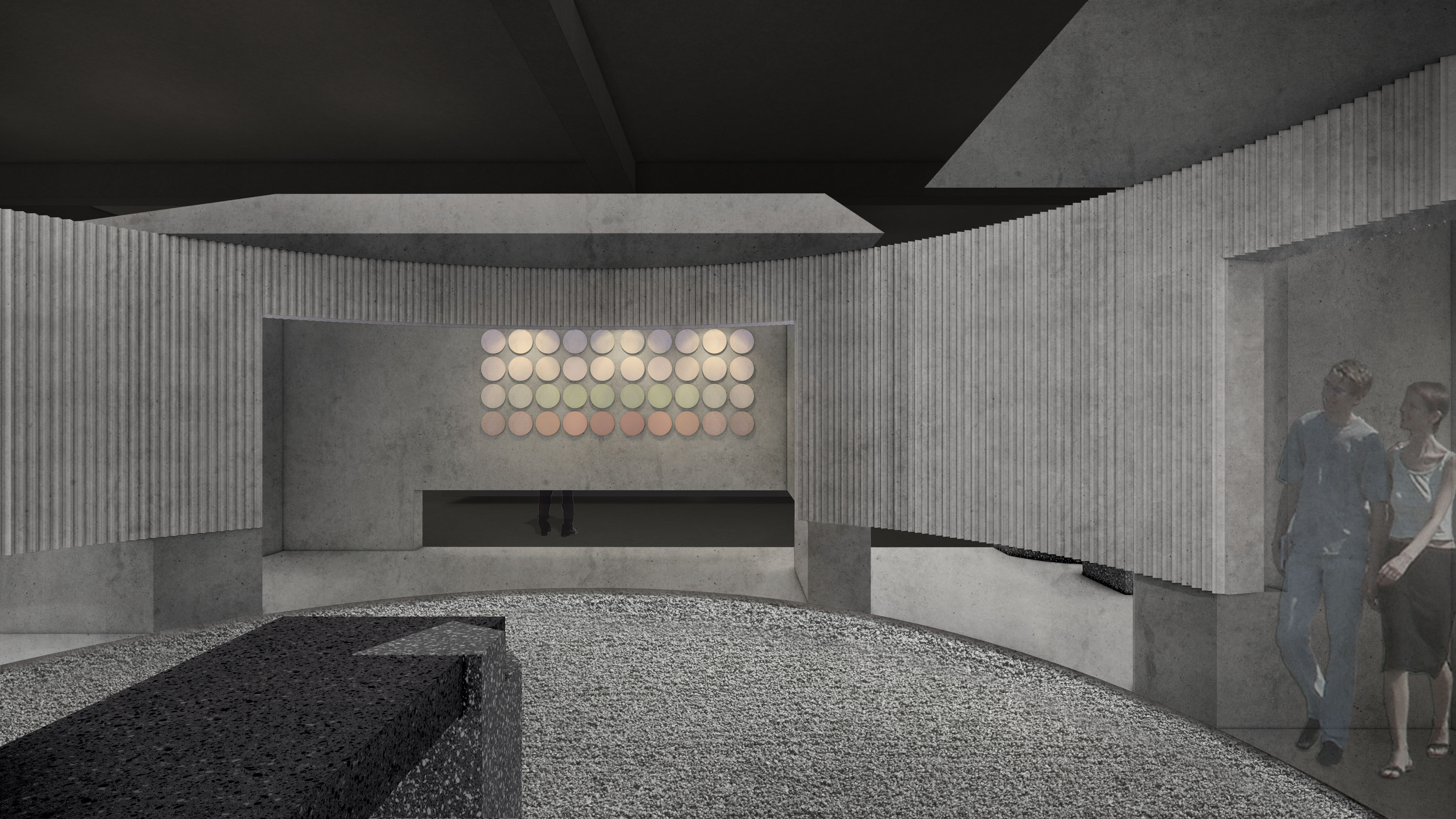
受到传统村落形态的启发,我们试图将展馆短暂存在的本质与社区永恒的内核相互参照:一个公共场域,当居民聚集于此,记忆便在此形成。
Inspired by the form of traditional villages, Spatial Praxes sought to juxtapose the fleeting nature of the pavilion with a timeless element of a community: a public sphere where its inhabitants converge and where memories are forged.
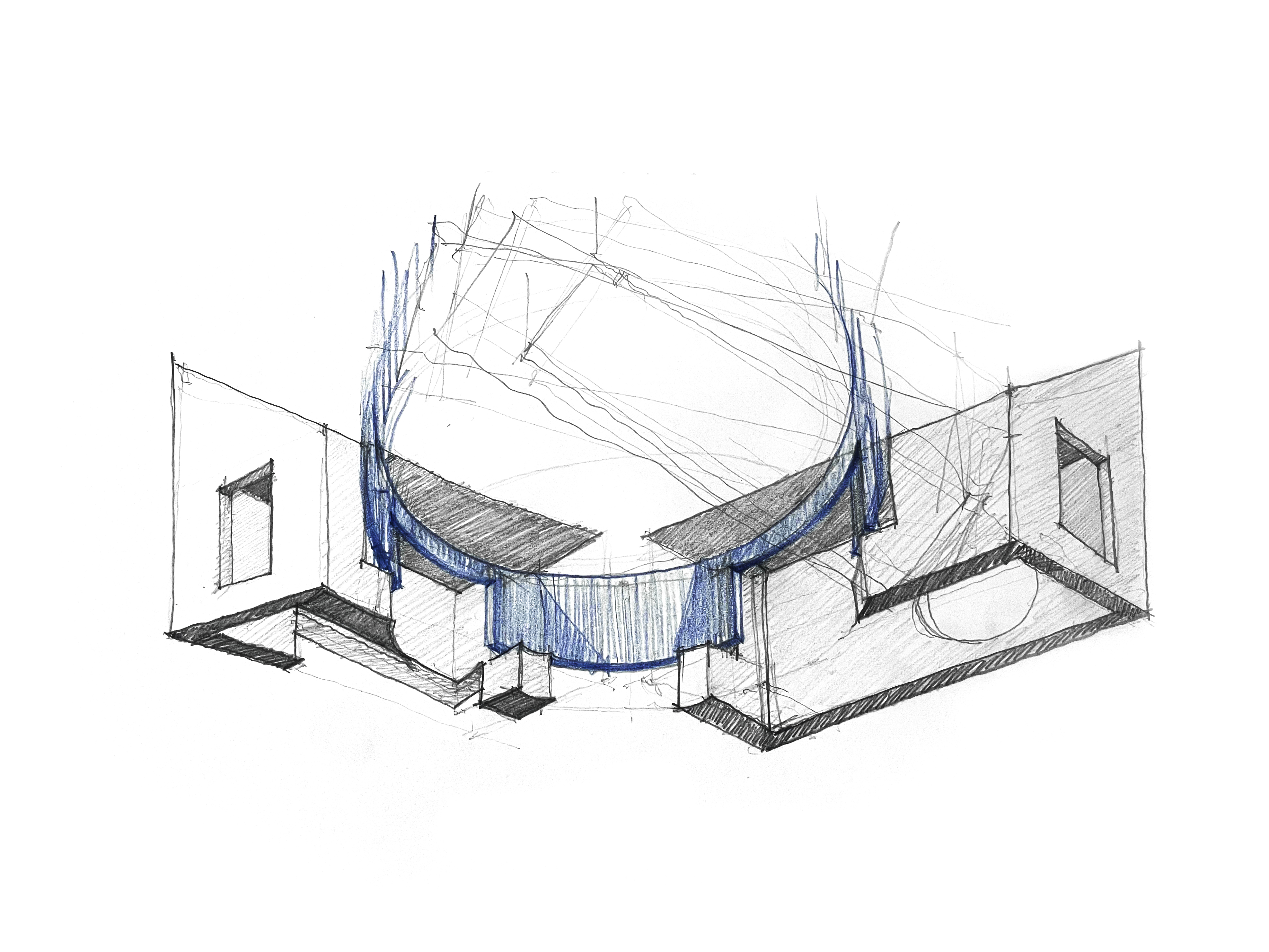
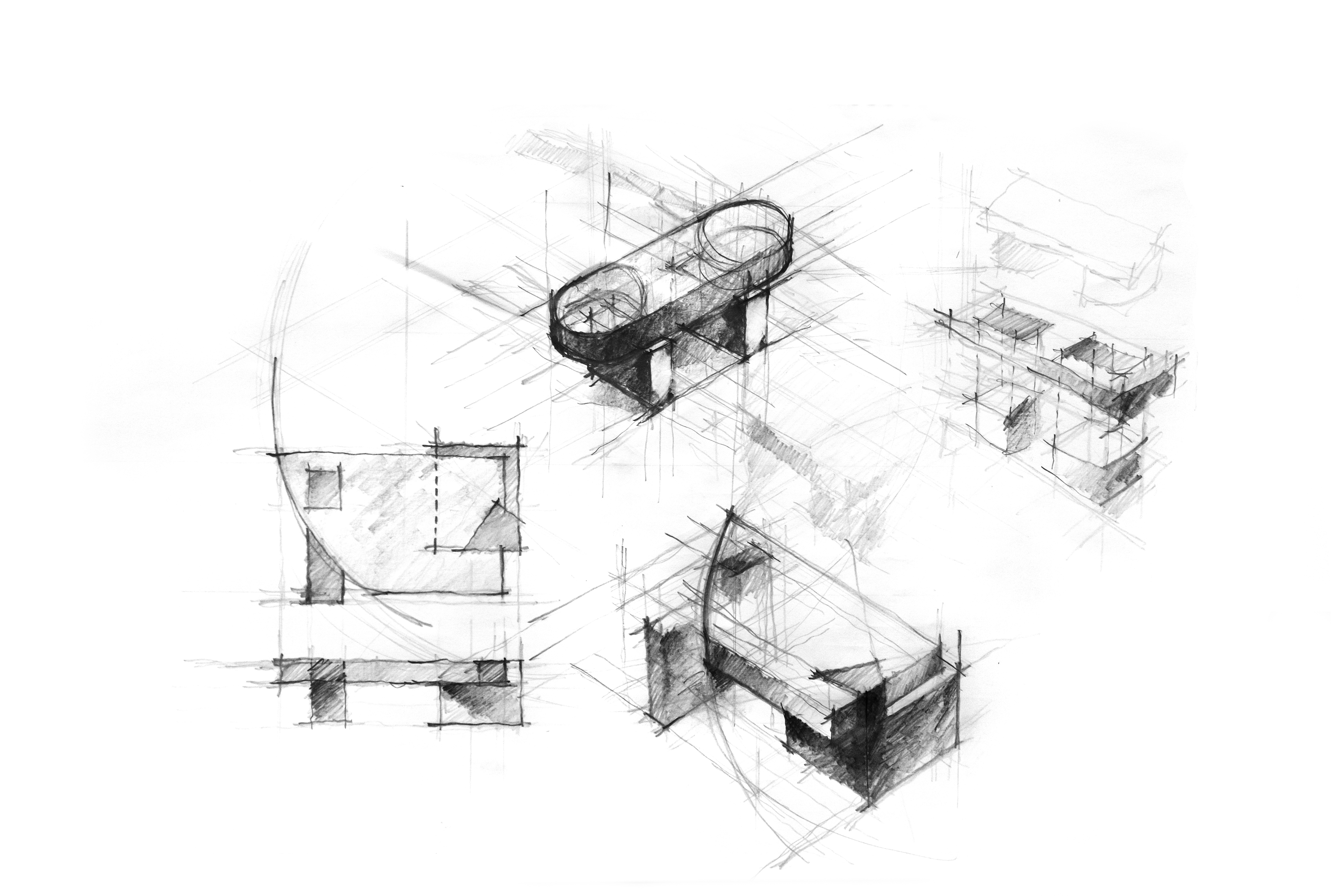


设计采用在传统村落中的临时建筑聚落形式,这些建筑通常围绕一个宽阔的公共空间而存在。展馆由三个屋顶向内倾斜的水泥房屋组成,设有入口和展示产品的画廊。这些房屋沿着周边呈风车状旋转,营造出既亲密又封闭的感受;同时提供多处入口,迎接来自四面八方的参观游客。
The design embraces the makeshift clustering of buildings observed in traditional villages, which tend to culminate coherently around a large open public space. The pavilion comprises three cement houses with inward-sloping roofs, featuring entrances and galleries for displaying products. Pinwheeled along the perimeter, these houses create a sense of intimacy and enclosure while providing multiple entrances welcoming visitors from various directions.
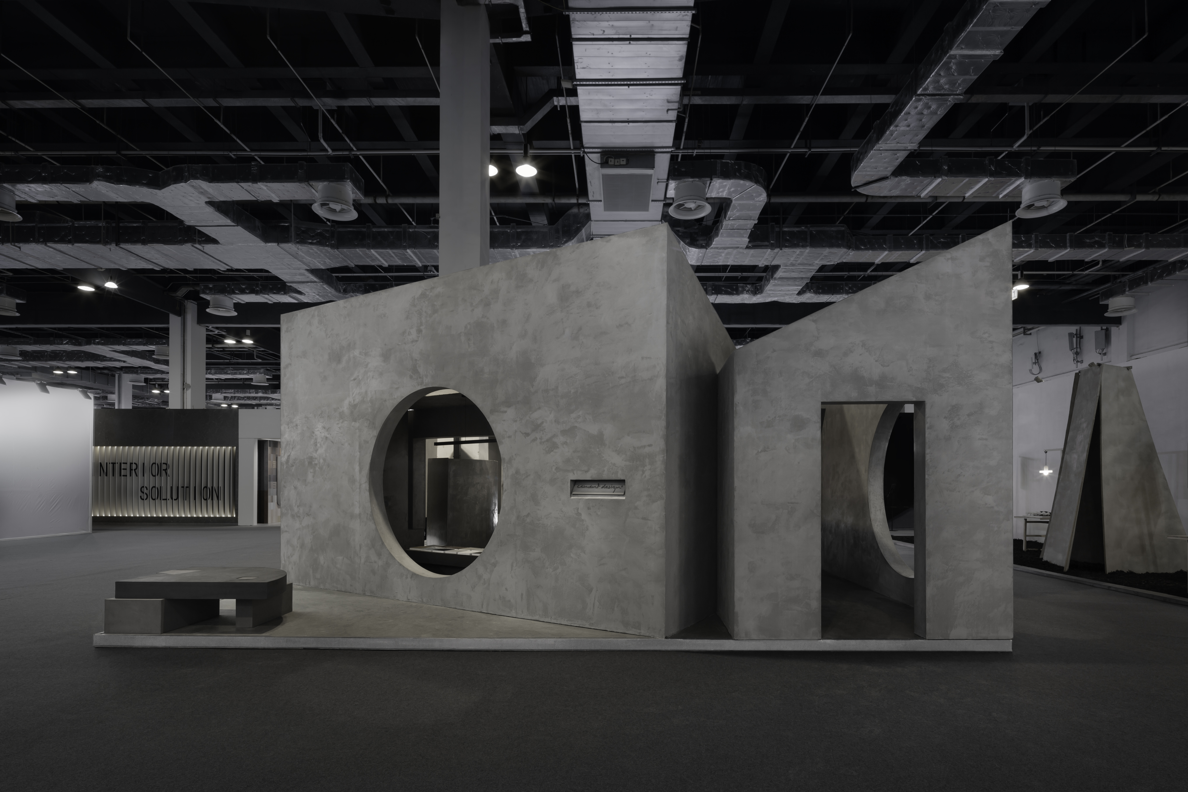
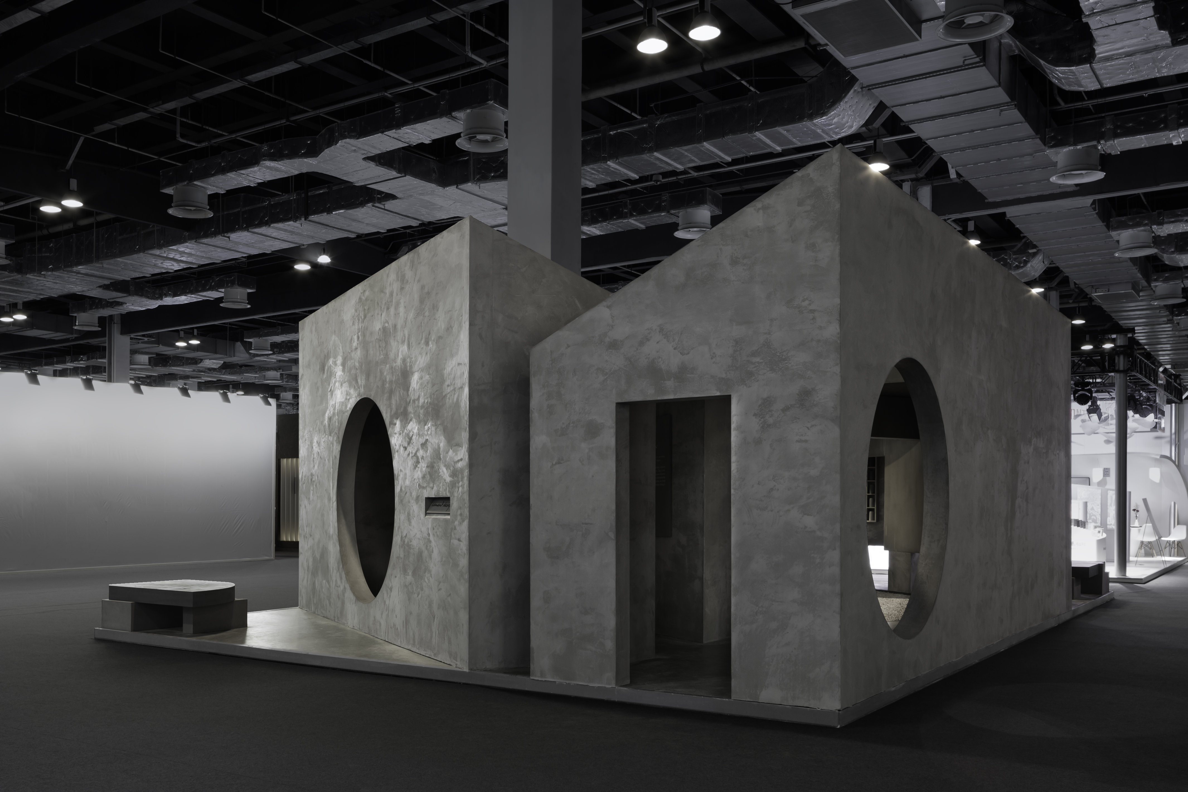

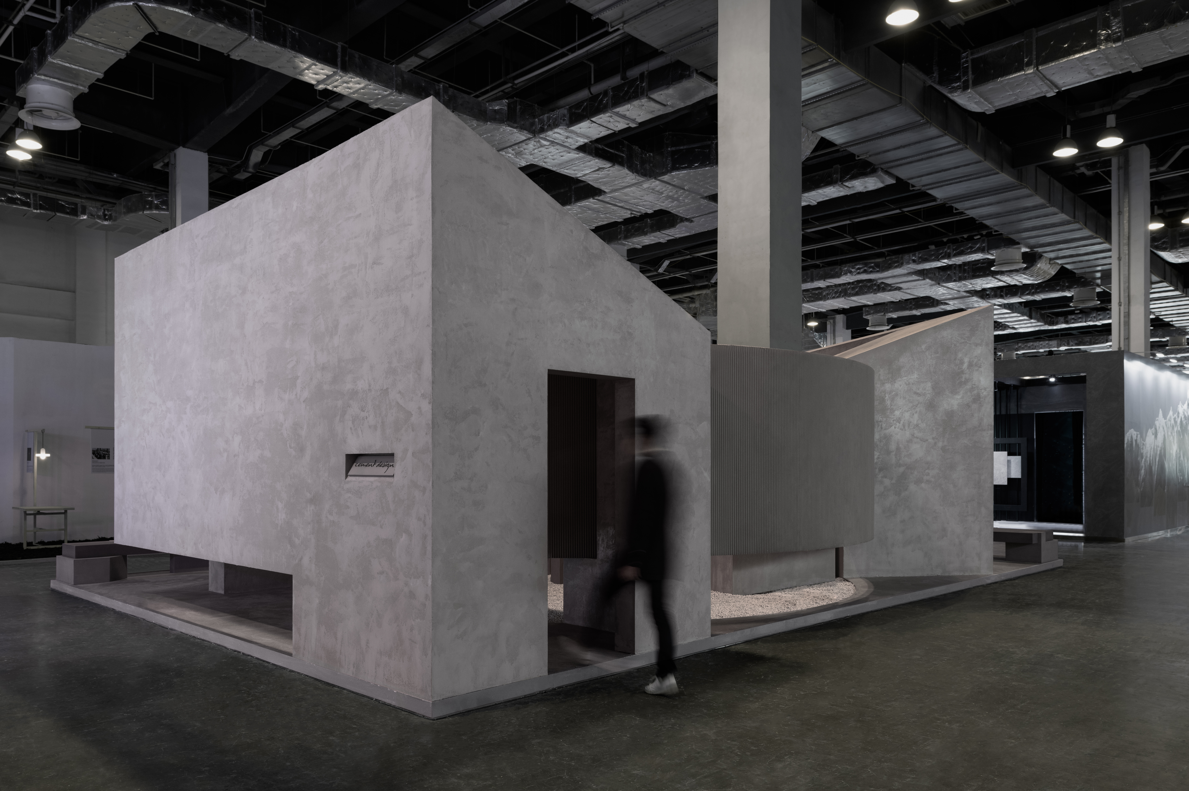
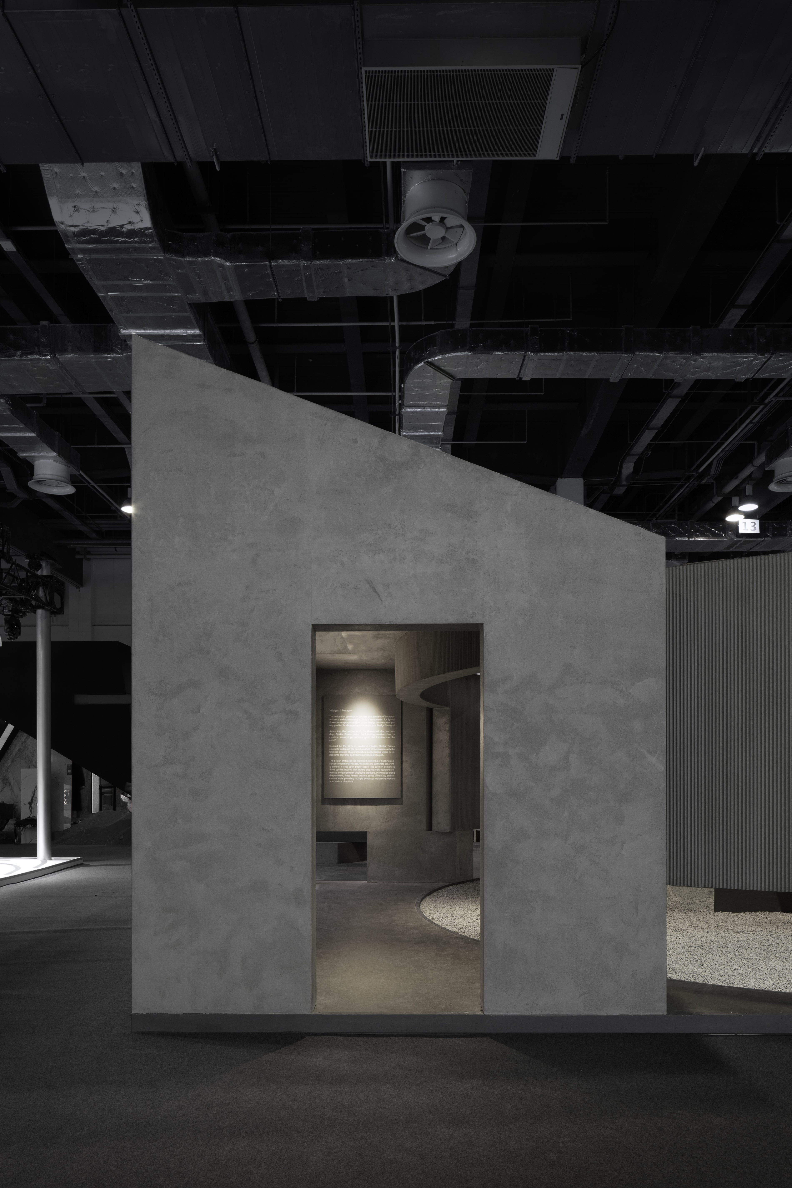

展馆中心是一个宽敞的开放区域,缓解了周边带来的密集感受,并提供一个产品展示交流的公共聚会空间。满布纹理的环形墙将这些房屋连成一体,为这个公共空间赋予了有形的具体形式。墙体离地600毫米高,遮挡了直视内部的视线,仅能透出其间的脚步声,借此唤起人们的好奇心。
At the heart of the pavilion lies a large opening that alleviates the density along the perimeter and serves as a public gathering space for product demonstrations and exchanges. A textured ring-wall links the houses into a unified whole while giving a tangible form to the public sphere. Lifted 600mm above the ground, the wall obstructs direct sight into the interior, while evoking a sense of curiosity by revealing only the footsteps within.






在预计将有成千上万名参观者到访的活动中,每个人只有几分钟甚至几秒钟的时间来探索一个展位,西慕艺术水泥展馆提供了一个临时的公共广场,邀请来客在此停驻,即便只是短暂的片刻逗留,也能延伸形成持久的联系。
In an event that anticipates tens of thousands of visitors, each with but a few minutes or seconds to explore each stand, the Cement Design pavilion offers a temporary public square where guests are invited to linger and form lasting connections, even if only for a brief moment.
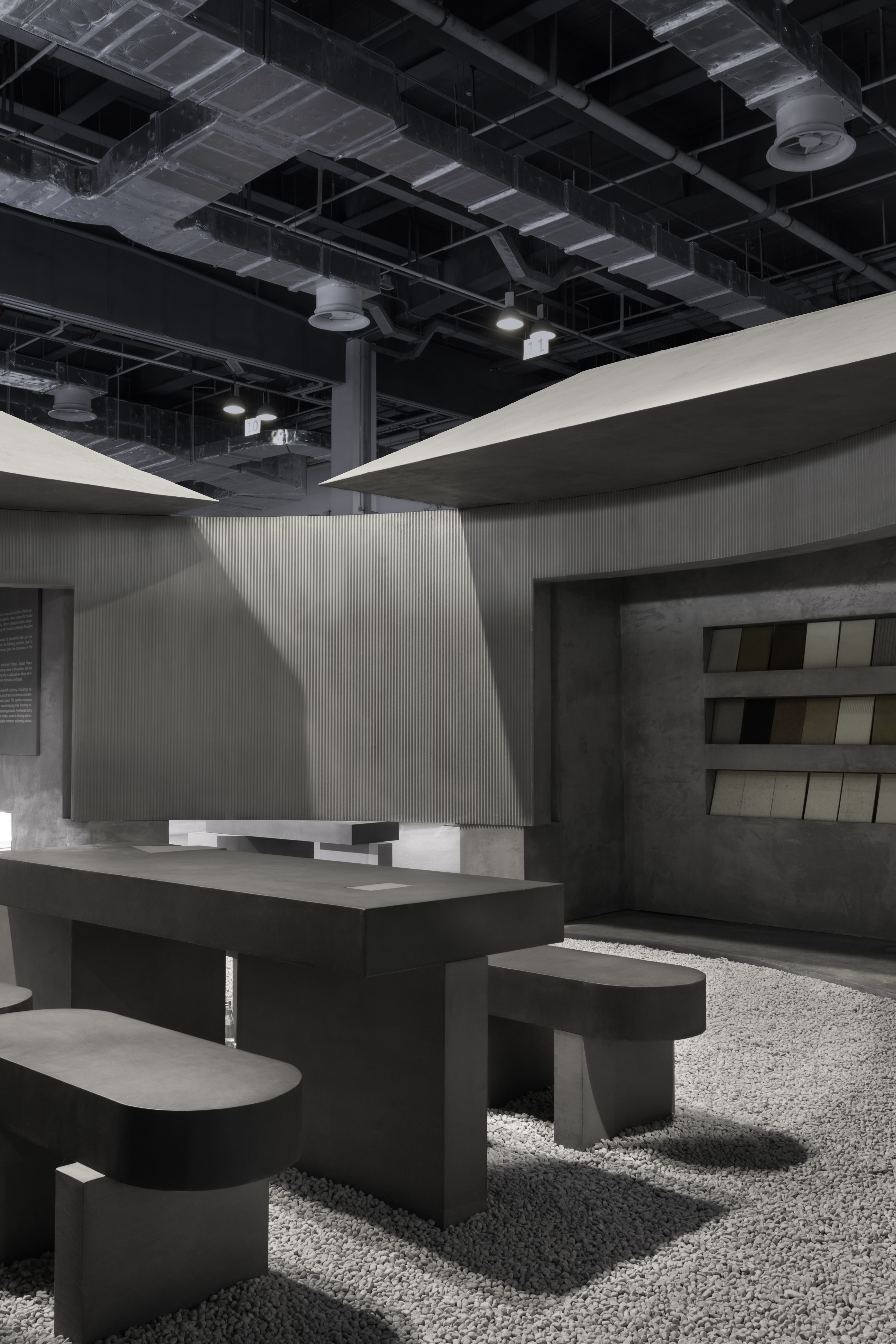
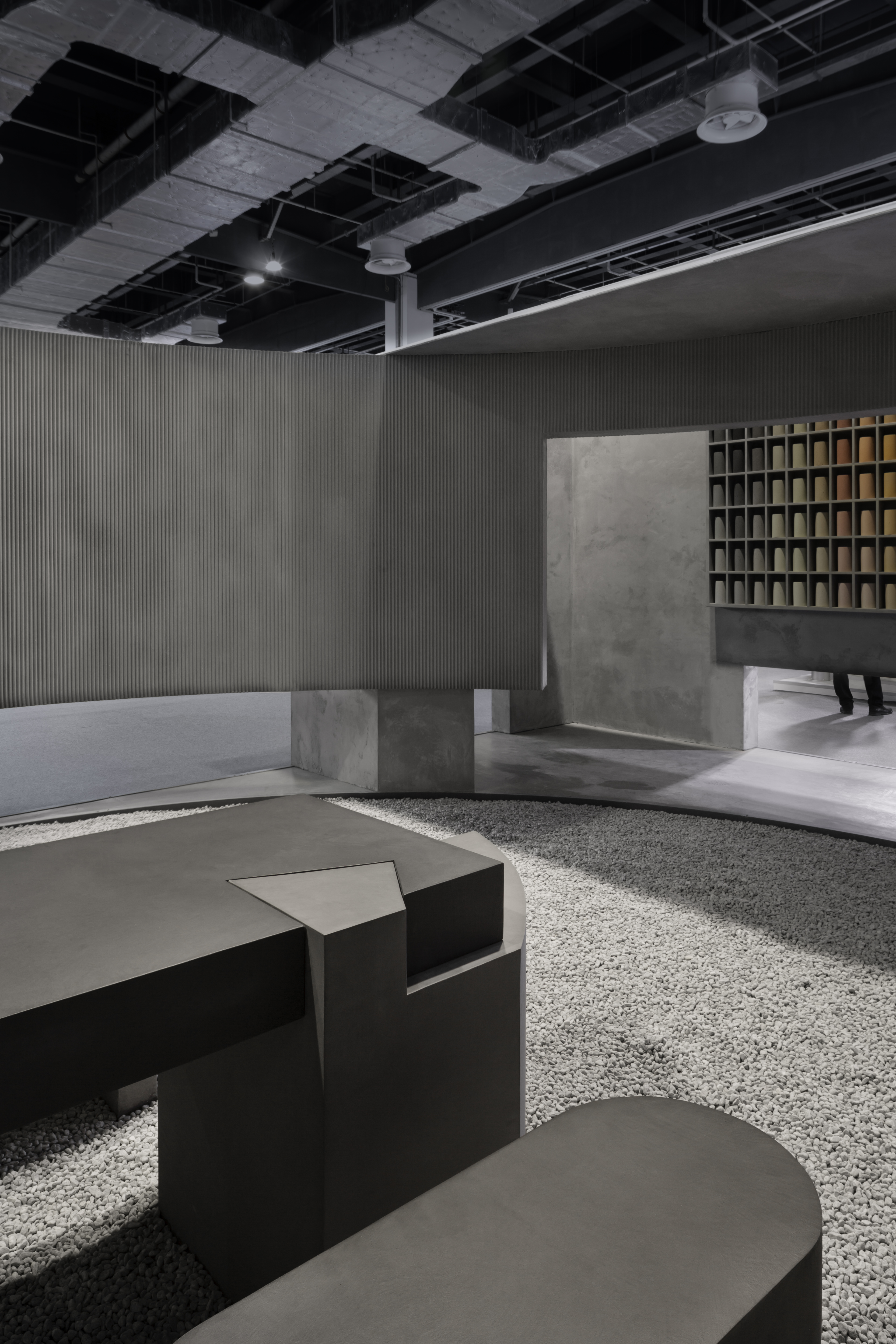


设计图纸 ▽
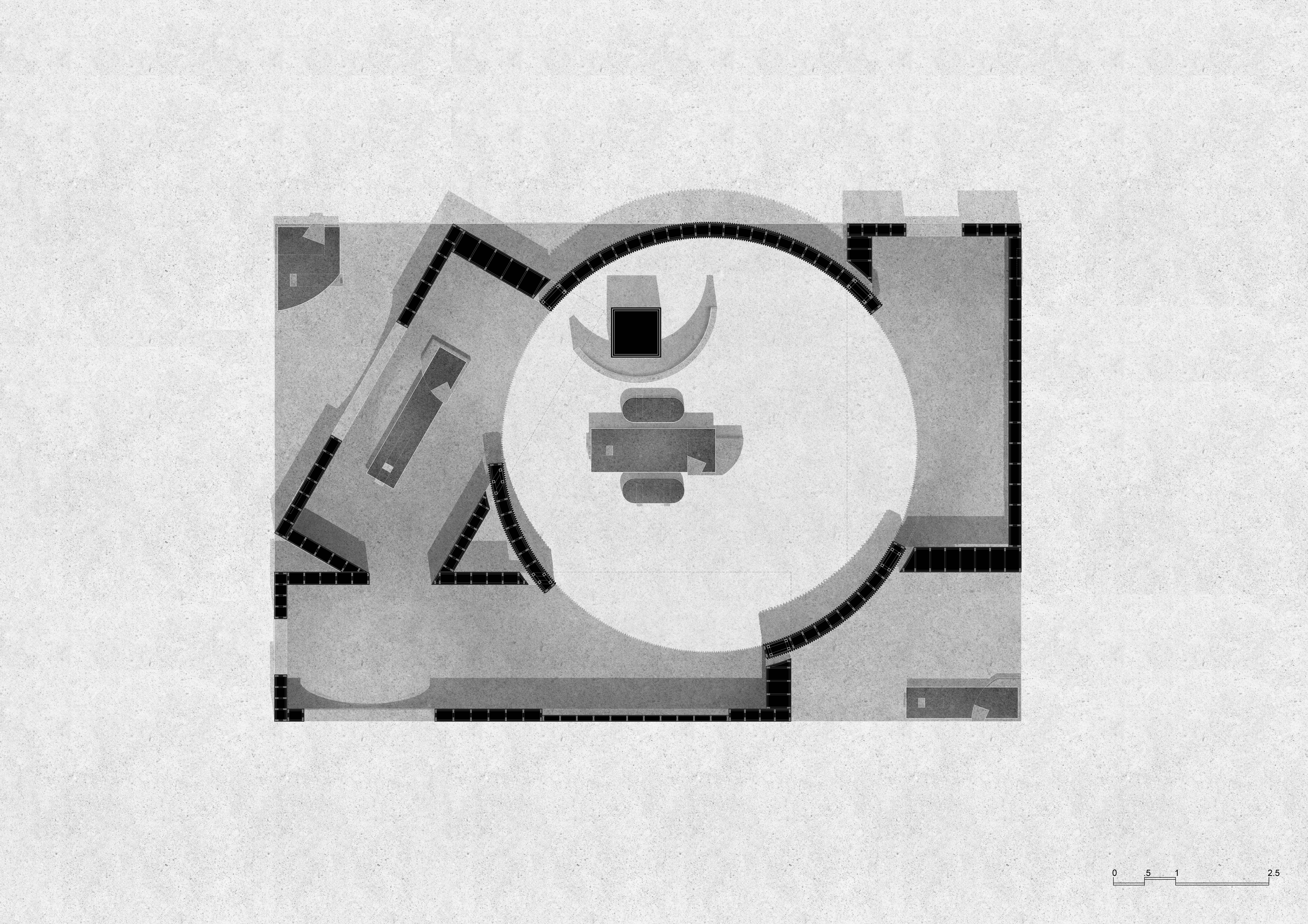
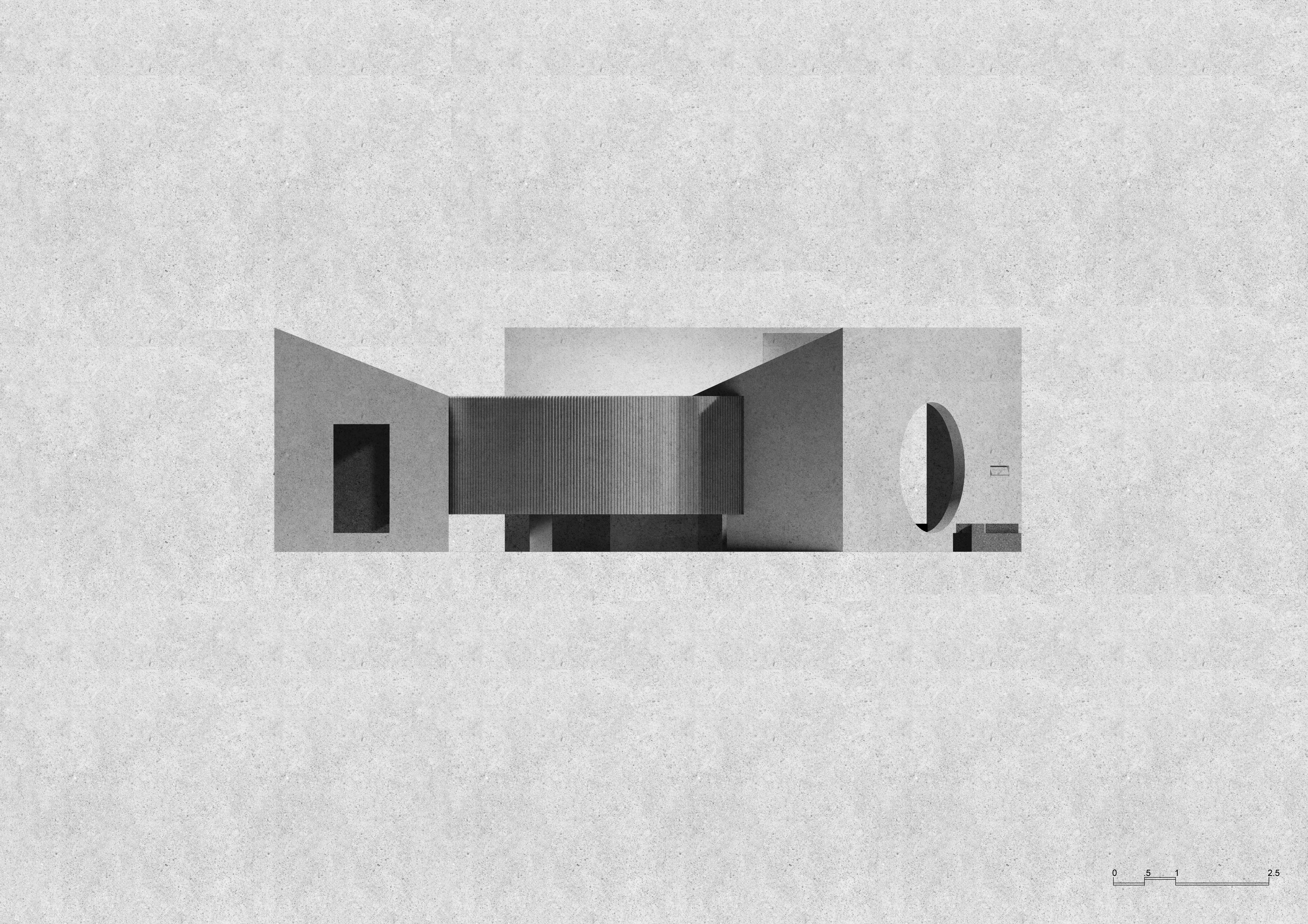

完整项目信息
项目名称:西慕艺术水泥临时展馆
项目类型:展馆
项目地点:上海浦东新区周家渡街道国展路1099号,上海世博展览馆
设计单位:上海思倍实建设计咨询有限公司(Spatial Praxes空间实践)
主创建筑师:许孟家、金晓君
设计团队完整名单:颜可岩、姜婉鑫、马国鸿
业主:上海缔邸装饰设计有限公司/西慕艺术水泥
施工:广州壹刻装饰设计有限公司
设计时间:2022年3月
建设时间:2023年6月
建筑面积:100平方米
建成状态:建成
摄影师:陈颢
版权声明:本文由Spatial Praxes空间实践授权发布。欢迎转发、禁止以有方编辑版本转载。
投稿邮箱:media@archiposition.com
上一篇:雁之羽:天府文创城规划展示厅 / AND Studio
下一篇:蓬皮杜艺术中心主办,福斯特最大规模作品回顾展