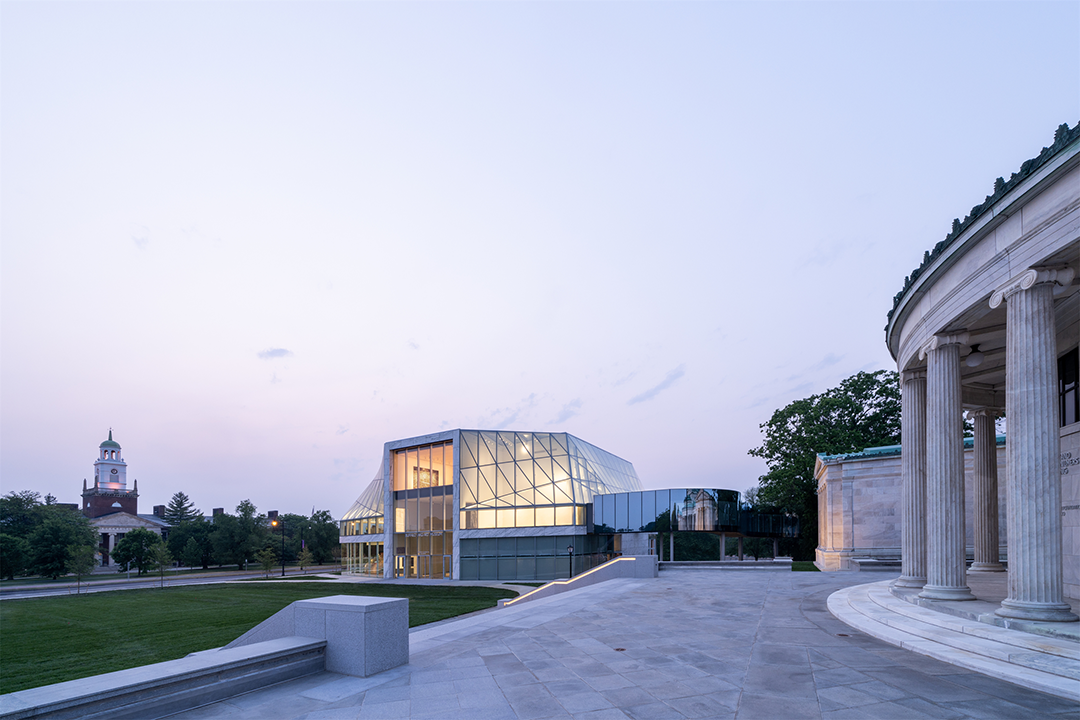
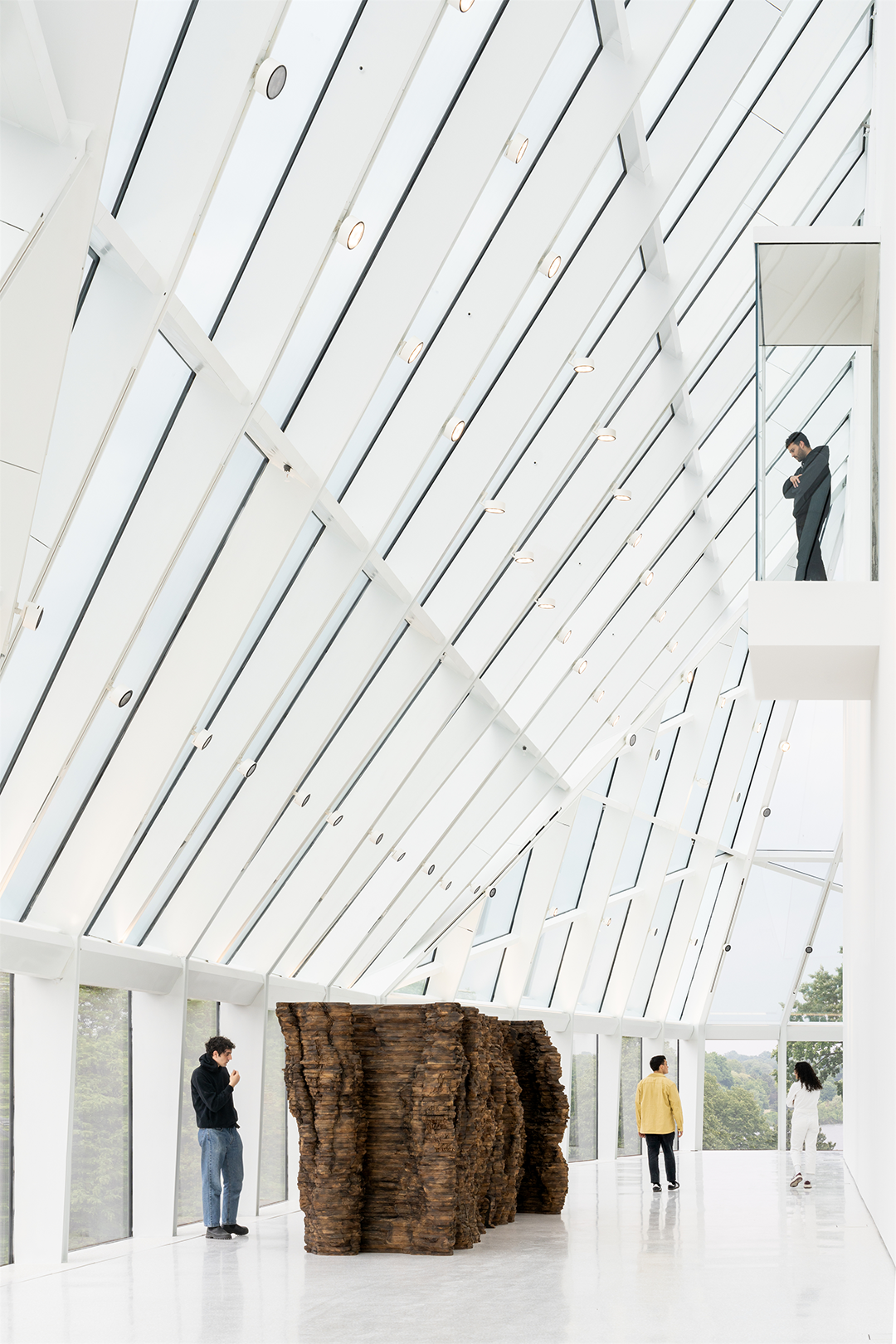
设计单位 OMA
项目地点 美国纽约州布法罗
建成时间 2023年
占地面积 5,128平方米
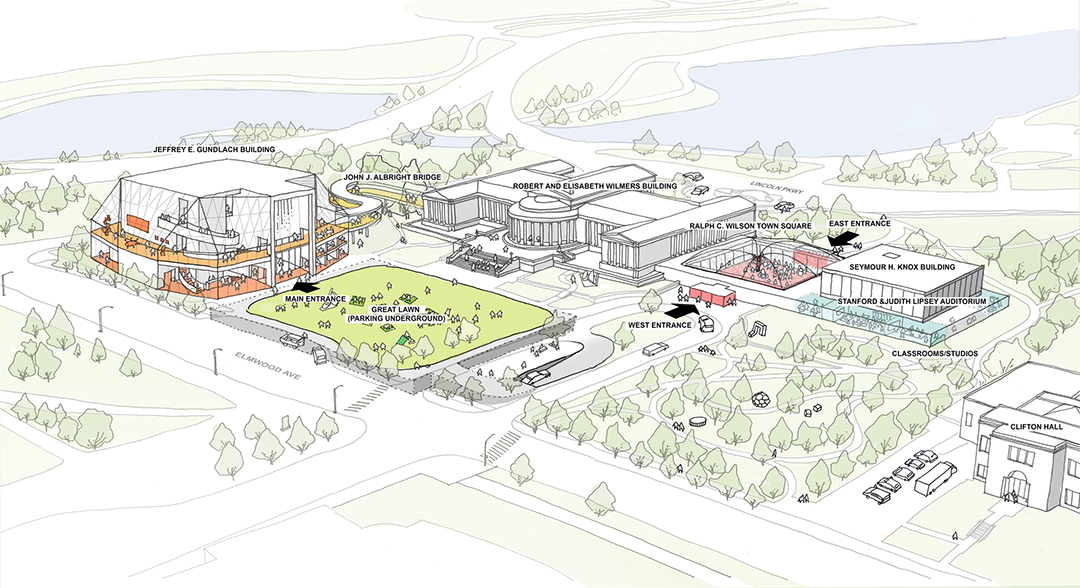
项目主要建筑/构筑物(上图从左至右):
• The Jeffrey E. Gundlach Building(新建,文中简称Gundlach楼)
• The John J. Albright Bridge(新建,文中简称Albright桥)
• The Robert and Elisabeth Wilmers Building(由爱德华·B·格林设计,建于1905年,文中简称Wilmers楼)
• The Ralph C. Wilson, Jr. Town Square(原为Knox楼的附属庭院,文中简称Wilson城市广场)
• The Seymour H. Knox Building (由戈登·邦夏设计,建于1962年,文中简称Knox楼)
本文文字由设计单位提供,以下为正文。
我们常说,博物馆只有两种类型:公园里的博物馆,镶嵌在宁静的大自然中;城市里的博物馆,扎根于充满活力的城市中。而布法罗AKG美术馆是二者的结合体,它坐落在由弗雷德里克·劳·奥姆斯特德设计的、历史悠久的特拉华公园,位于公园北部边缘。
We often say that there are only two types of museums: a museum in the park, embedded in the tranquility of nature, and a museum in the city, implanted within the energy of urbanism. The Buffalo AKG Art Museum is both. It sits at the northern edge of the historic Delaware Park, designed by Frederick Law Olmsted.
布法罗这座城市,因其工业革命的历史和当前对历史遗产的振兴而闻名,它有丰富的建筑历史——从粮仓和工业设施,到埃罗·沙里宁、路易斯·沙利文和弗兰克·劳埃德·赖特的建筑。
The city is known for its history of industrial revolution and the current revitalization of remnants from that past. It has a rich architectural history—from silos and manufacturing facilities to buildings by Eero Saarinen, Louis Sullivan, and Frank Lloyd Wright.
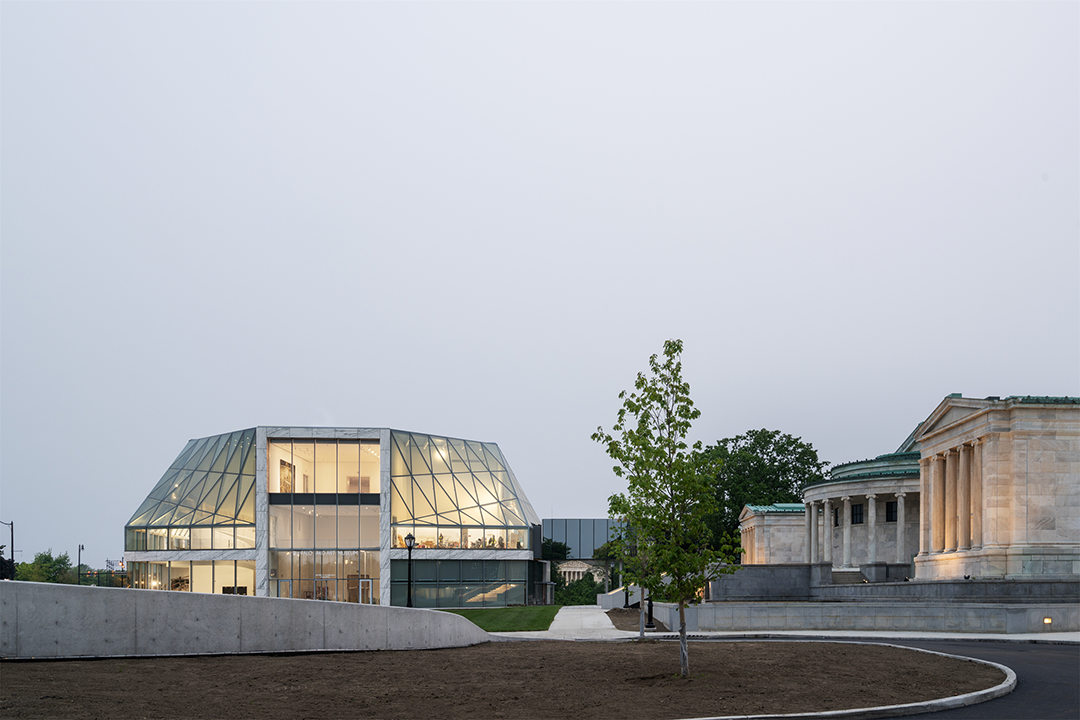
布法罗AKG美术馆本身有两座相连的历史建筑:一座是由爱德华·B·格林设计的新古典主义建筑,外表坚实,其建于1905年,最初是为1901年泛美博览会而规划的,现称为Wilmers楼;另一座是1962年的现代主义风格扩建,由戈登·邦夏设计,包括一个方形礼堂体量和一个户外庭院,现称为Knox楼。尽管这两座建筑都在公园里,但它们并排在一起,在视线和交通上都切断了从城市到公园,甚至从美术馆内部到公园的连接。
The museum itself has two connected historic buildings: a 1905 solid, neo-classical building by Edward B. Green originally planned for the 1901 Pan-American Exposition and a 1962 Modernist extension by Gordon Bunshaft that included a new auditorium box and an outdoor courtyard. Despite being in the park, the two buildings side-by-side severed views and access to it from the city, and even from inside the museum itself.

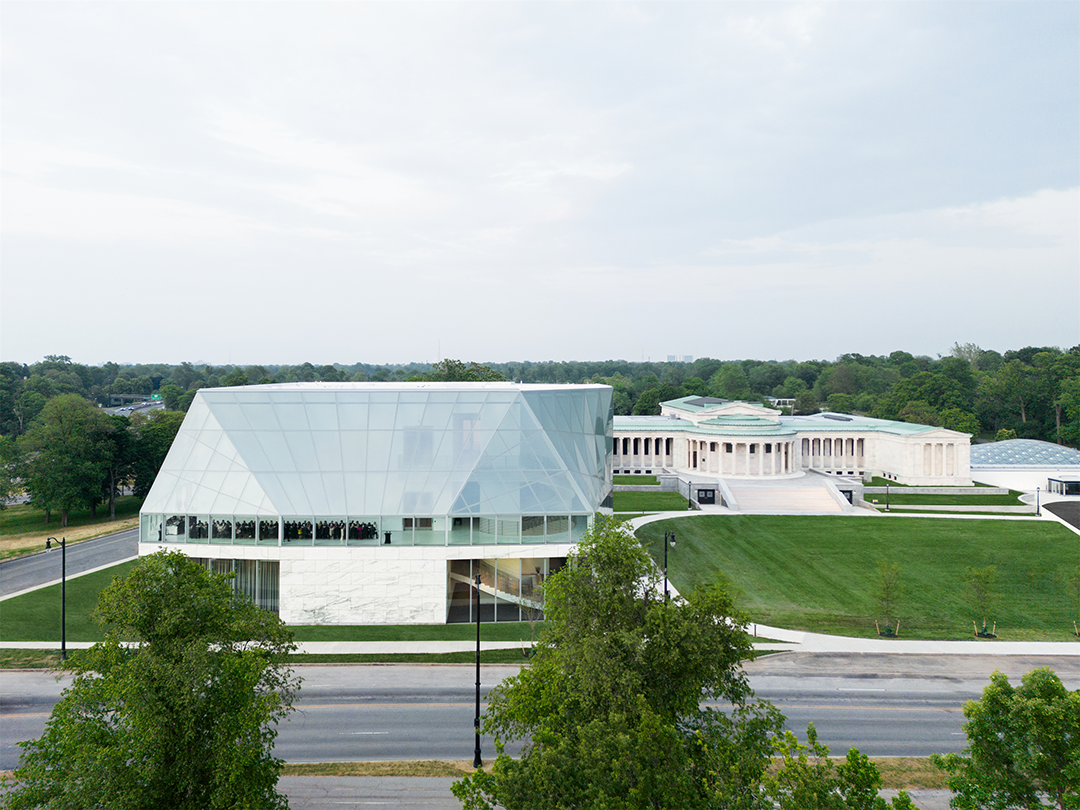
本次扩建工程,我们的目标不仅限于扩大建筑群以适应美术馆不断增多的艺术收藏和愈发多样化的功能,还希望将美术馆与公园、与城市重新连接,并为公共活动建立新的开放场所。1905年(Wilmers楼)和1962年(Knox楼)的建筑都明显地与周围的环境相隔绝。相比之下,新馆的做法是充分利用其位于公园中的条件,释放全部潜力。
Our ambition for the extension was not only to expand the complex to accommodate the museum’s growing art collection and diversifying programs, but also to reconnect it to the park and city and establish a new openness to public activities. The 1905 and 1962 buildings command a clear separation, closed off from their surroundings. In contrast, the approach for the new pavilion is to unlock the full potential of being in the park.

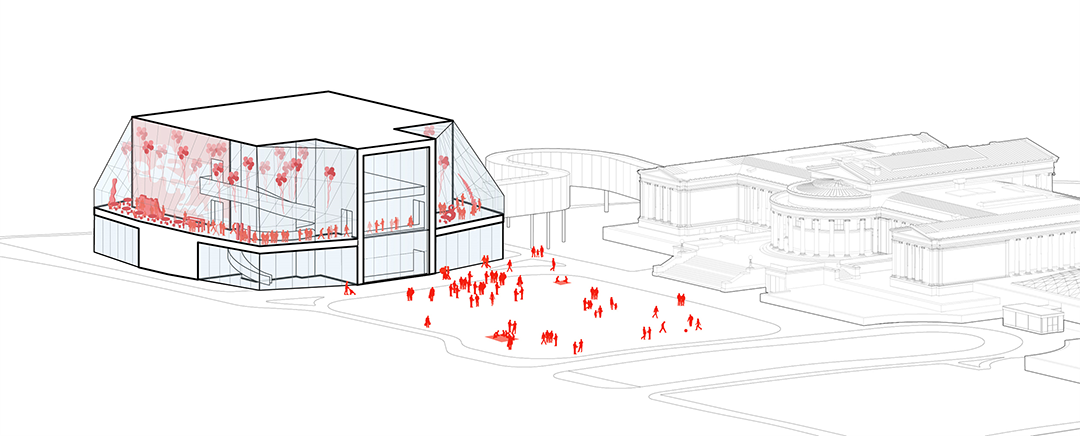
在新Gundlach楼的底层,我们从十字形,或者说“+”号形状的画廊开始(这正应合了它是一个扩建项目)。画廊位于建筑的中心,而四个透明的角落——包括大厅、媒体画廊、办公室和卸货区——将公园景色引入,并将美术馆包围在大自然中。
On the new Jeffrey E. Gundlach Building’s ground floor, we started with galleries in the shape of a cross, or a plus sign (because it’s an addition). The galleries lie at the heart of the building while four transparent corners—containing lobby, media gallery, office, and loading dock—bring the park in and surround the museum in nature.
虽然十字画廊的尺度与1905年建筑(Wilmers楼)的内部房间大小相近,但两个更大、更高效的方形画廊体量堆叠在十字上面,与邦夏的盒子(Knox楼)产生了共鸣。两层通高的画廊处于建筑前部,连接着十字和灵活的盒子。
While the scale of the cross galleries is akin to that of the intimate rooms of the 1905 structure, two larger, more efficient gallery boxes that resonate with Bunshaft’s box are stacked above. A double-height gallery in the front of the building connects the cross and flexible boxes.
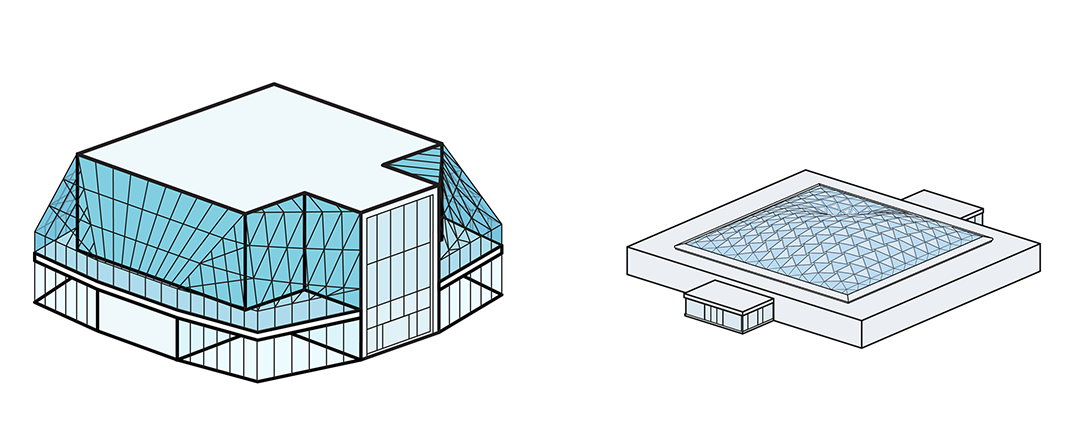
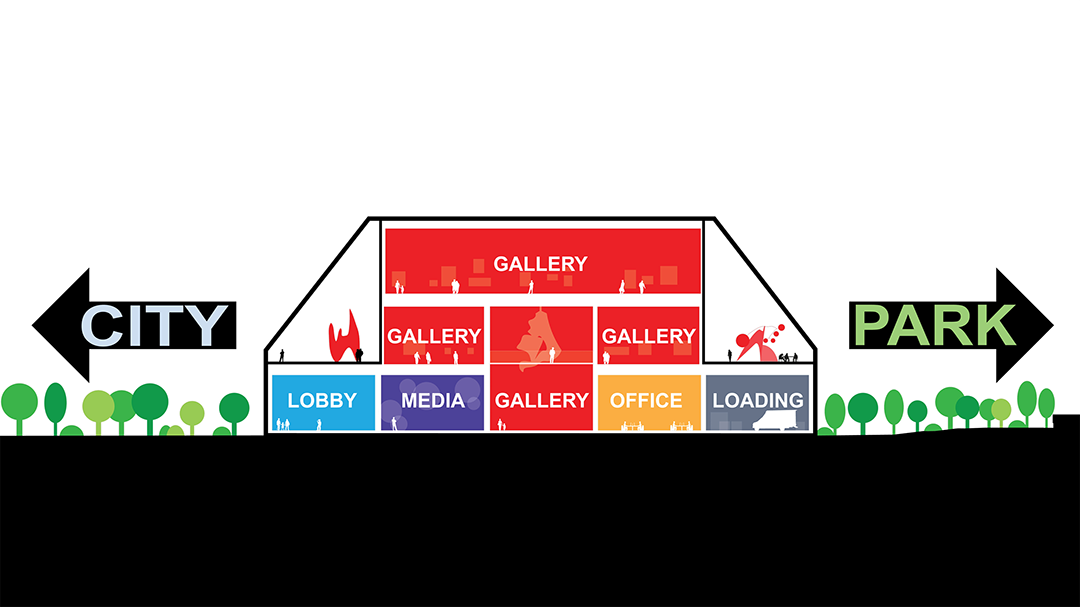

我们一直在观察,博物馆如何通过扩展画廊活动类型和非展览项目来提供多样化的公众参与途径。我们认为,当今的博物馆需要在“已确定具体功能”的程序化空间和“尚未确定功能”的非程序化空间之间,取得适当的平衡,并且必须找到它们之间新的关系。我们的回应是用一条长廊包裹二层画廊,这是一个可用于各种活动的非程序化空间——从雕塑展览和晚会,到教育项目和健康课程。
We had been observing how museums are evolving to provide diverse avenues of public engagement through expanded gallery activities and non-exhibition programs. We felt that museums now need to strike the right balance between programmed and programmable space, and must find new relationships between them. Our response was to wrap the second-level gallery with a promenade, an unprogrammed space for various activities—from sculpture exhibitions and galas to educational programs and wellness classes.
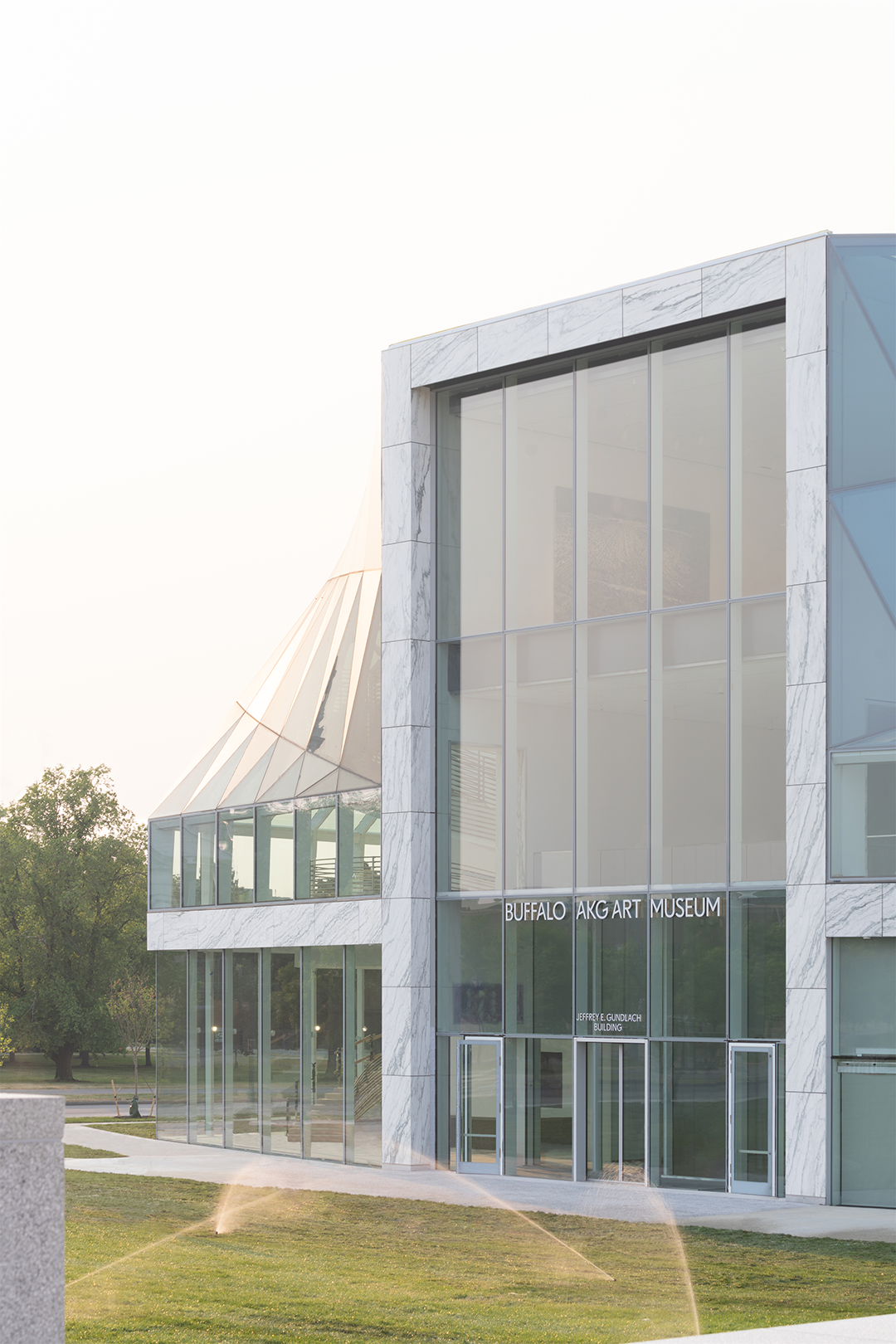
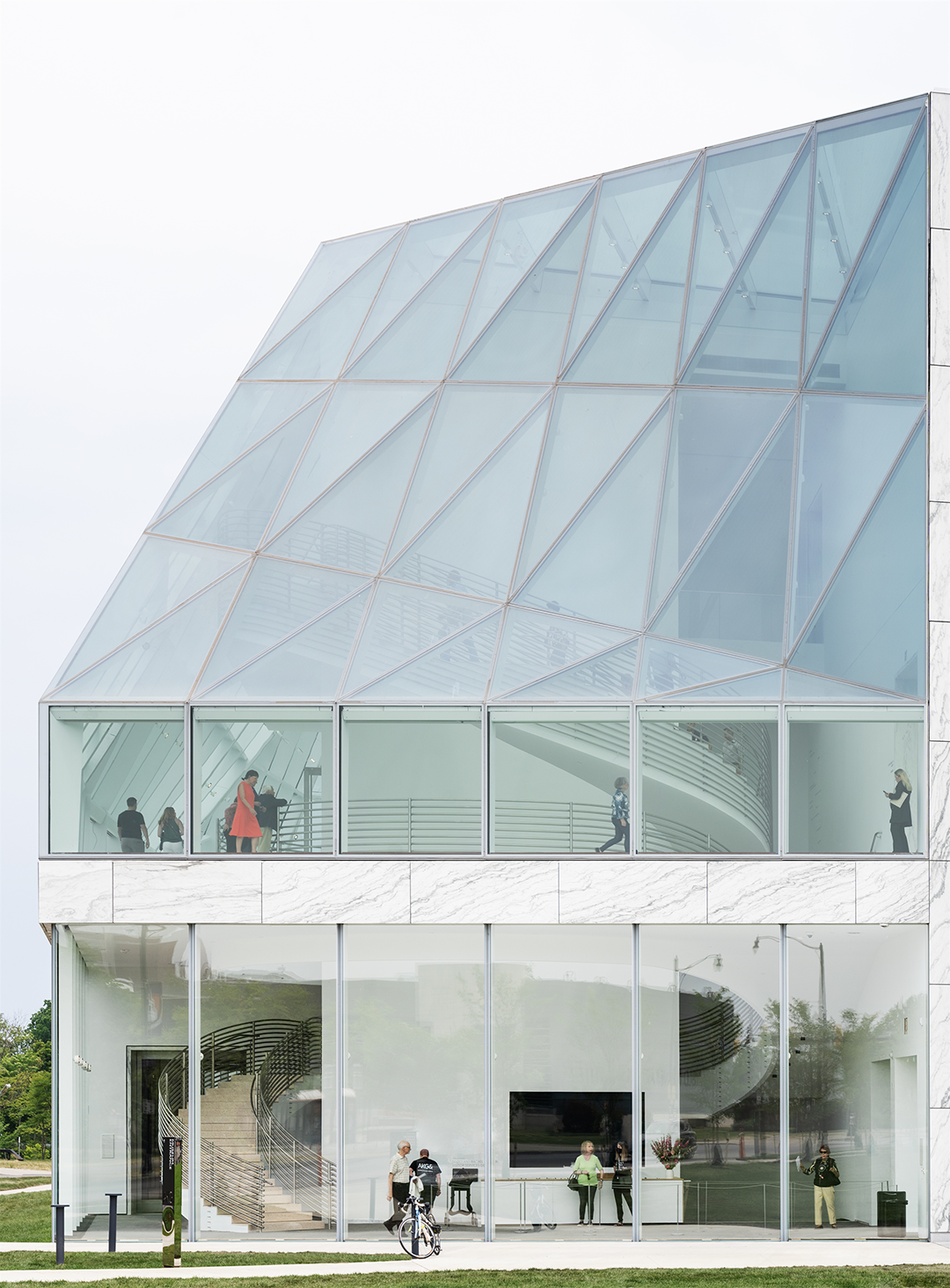
长廊和一系列高效的画廊被一个透明的外墙包裹着,展现出开放且变幻丰富的空间质量。这个“面纱”覆盖了长廊,在自然和艺术之间形成了一个两层通高的交界地带。这个如冬季花园一般洁白的空间使访客置身于公园中,并将美术馆的活动展露给园区和城市。这个做法和邦夏相反——他将自然捕捉到了艺术的中心,而我们将艺术置于中央被自然包围。
The promenade and stack of efficient galleries are enveloped by a transparent facade that achieves an open and ephemeral quality. This “veil” covers the promenade to form a double-height buffer zone between nature and art. The resulting winter garden simultaneously embeds visitors in the park and exposes the museum’s activities to the campus and city. It is an inverse of the Bunshaft: while he captured nature at the center of art, we place art at the core surrounded by nature.
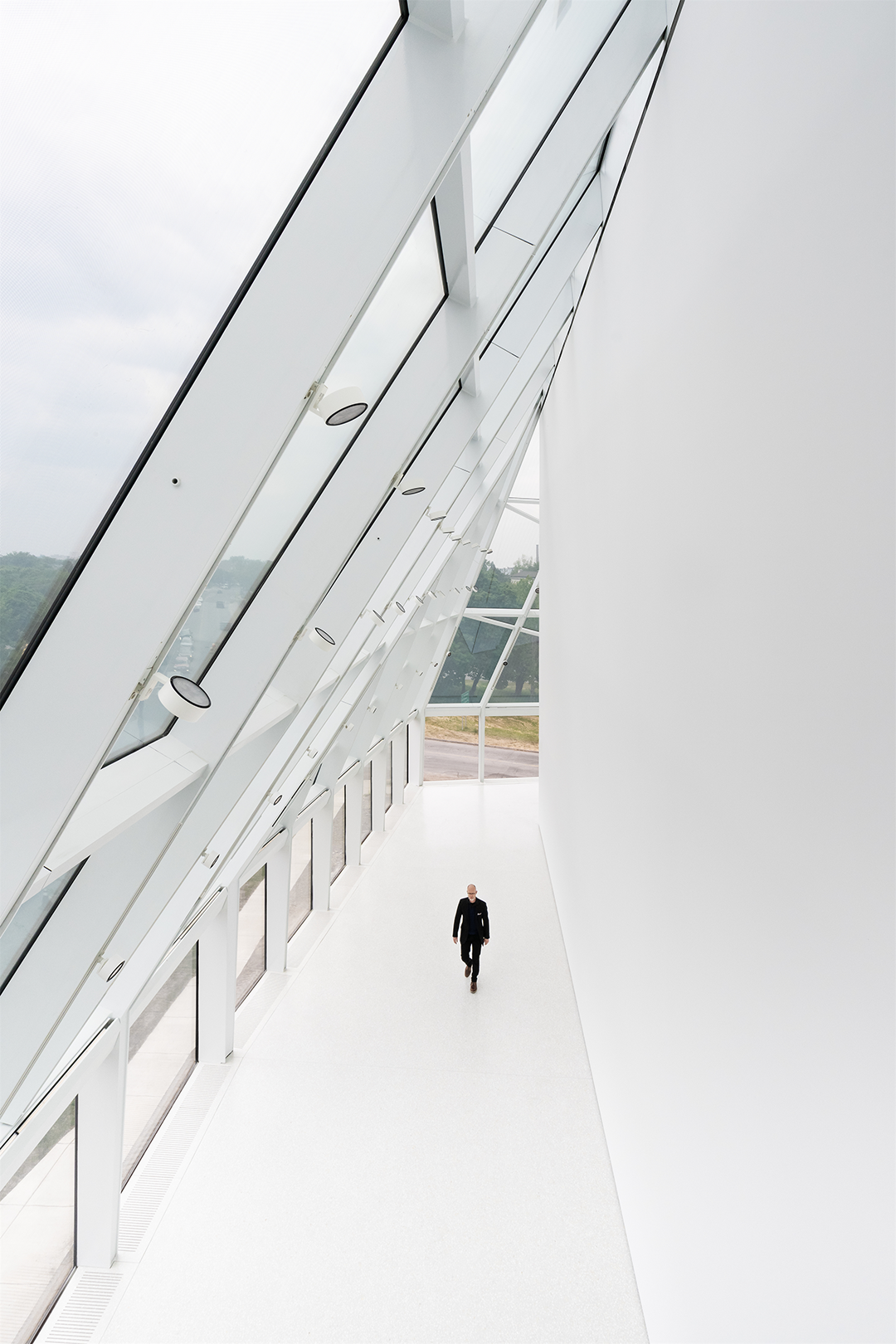
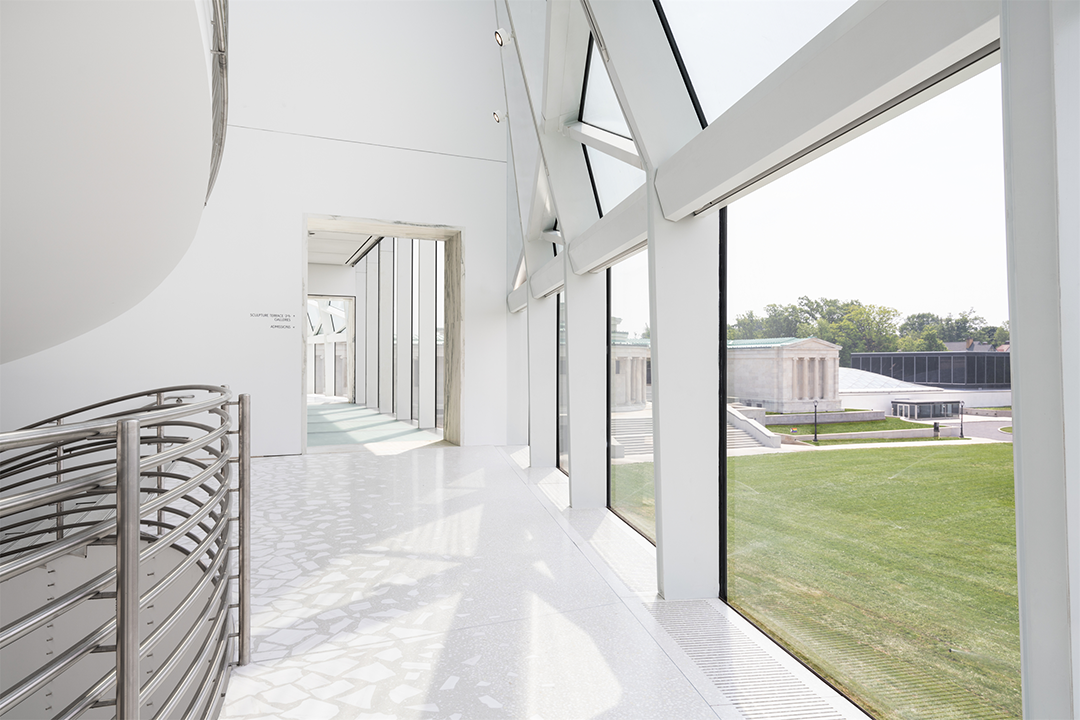
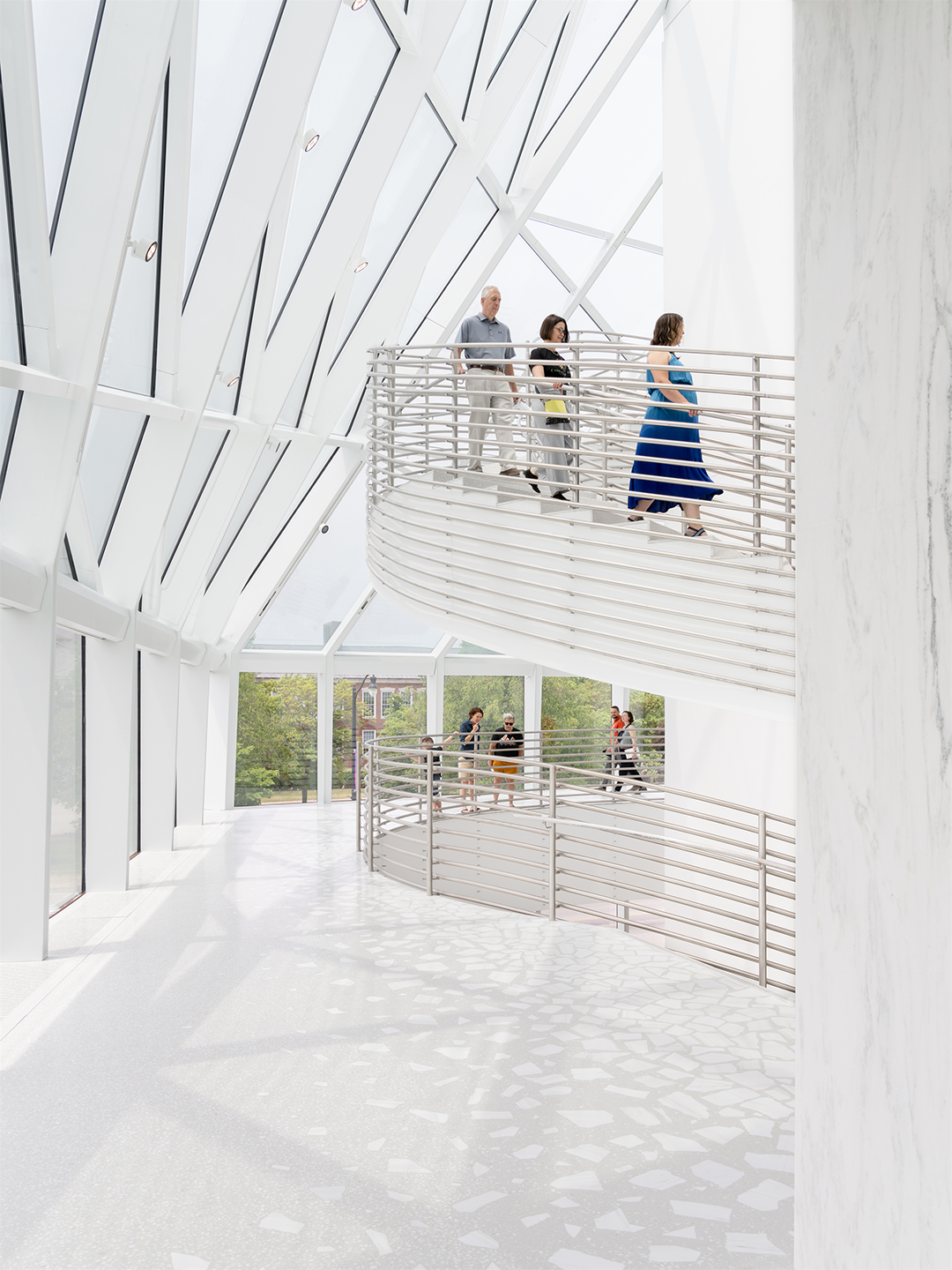
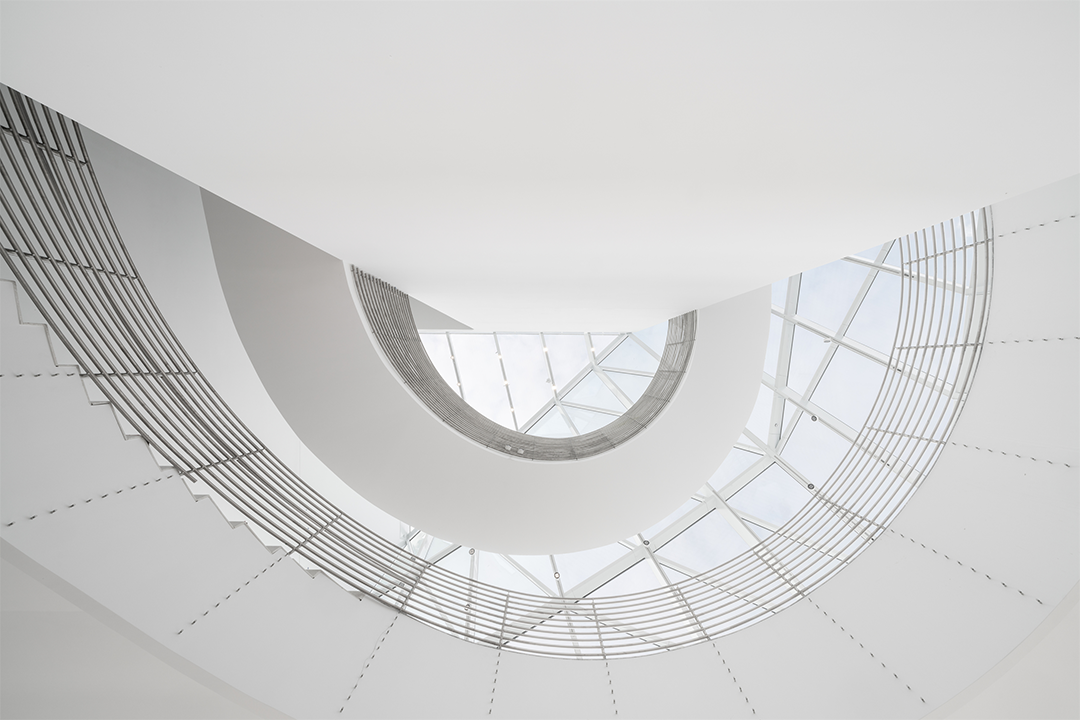
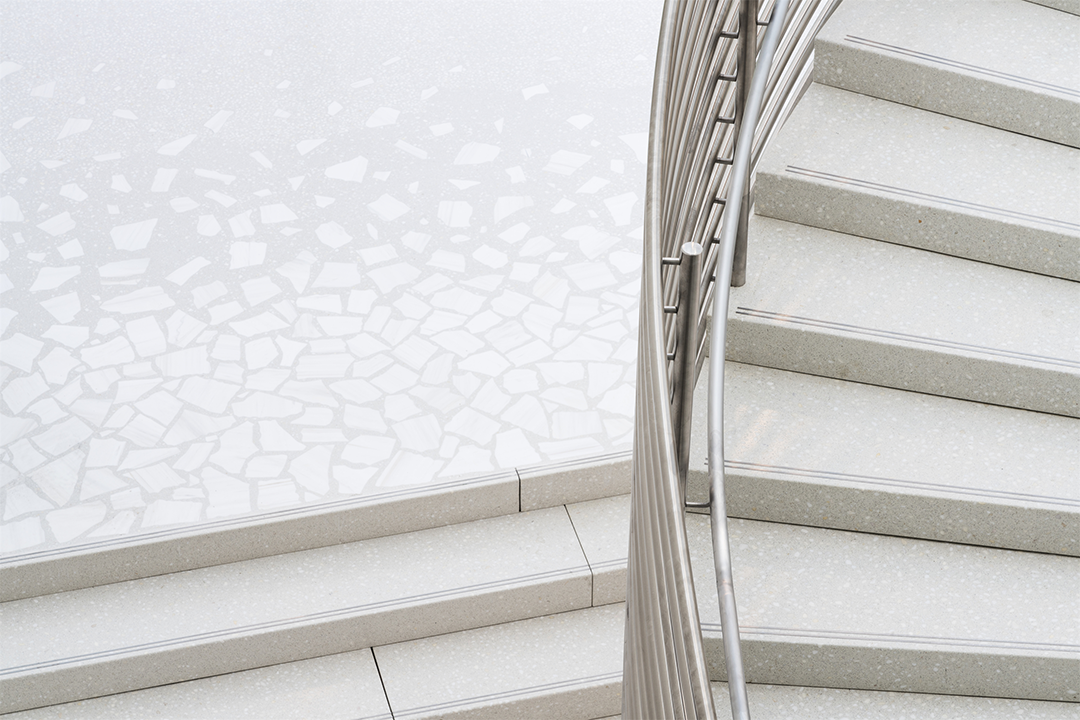
除了新的Gundlach楼,现有的园区作为一个整体得到了保护和改善。新建的优美的Albright桥,将Gundlach楼与Wilmers楼连接起来,它穿过充满历史气息的公园风景,使游客沉浸其中。
In addition to the new Gundlach Building, the existing campus as a whole is preserved and improved. The new, scenic John J. Albright Bridge connecting the Gundlach Building to the 1905 building, now known as the Robert and Elisabeth Wilmers Building, weaves through, and immerses visitors in, the historic park landscape.
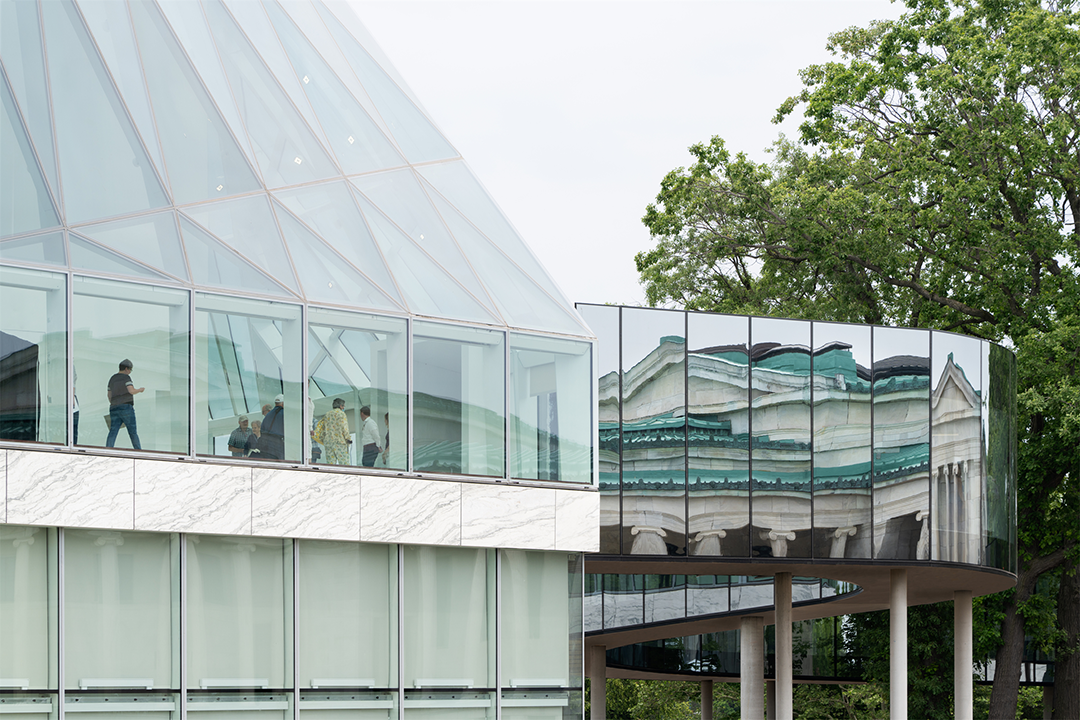

我们将地面停车场埋入地下,并在园区的中央设置了景观大草坪,并恢复了Wilmers楼曾经有过的,面向草坪的台阶。
We bury the surface parking lot underground and place a large park lawn at the center of the campus and restore the historic steps of the Wilmers Building facing the lawn.
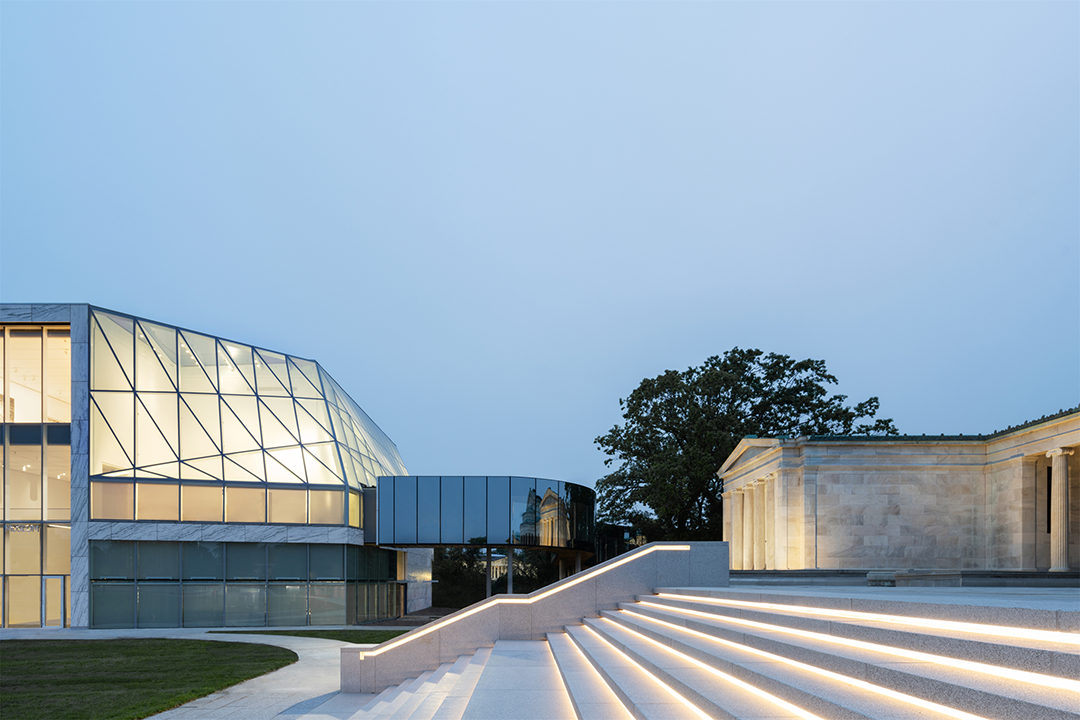
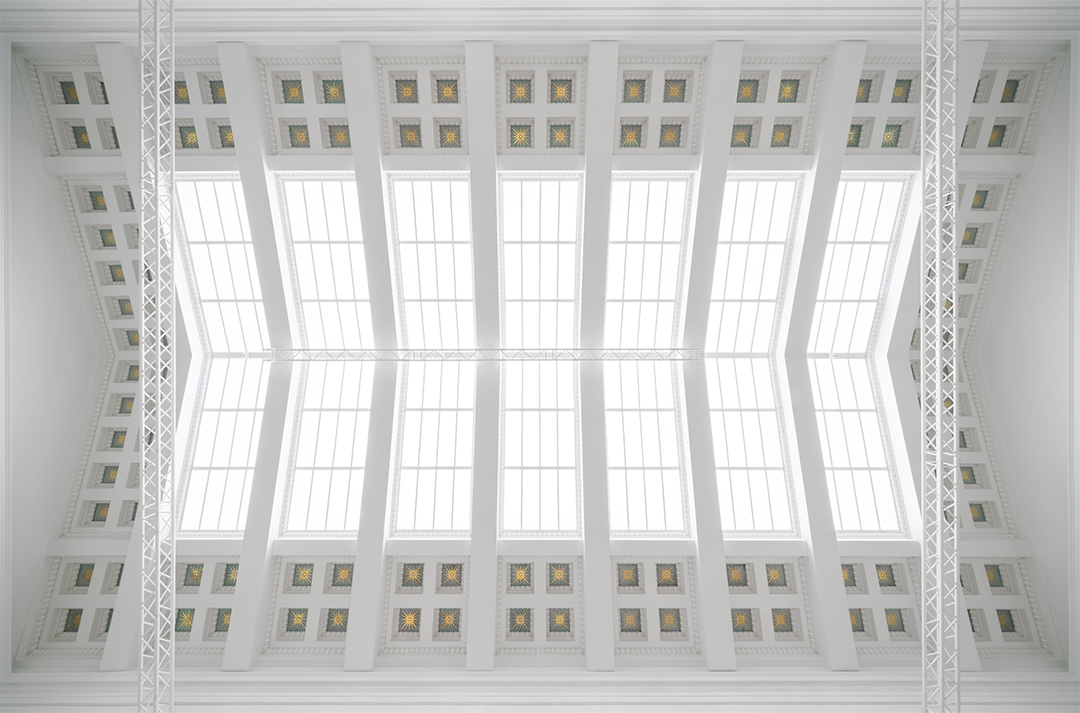
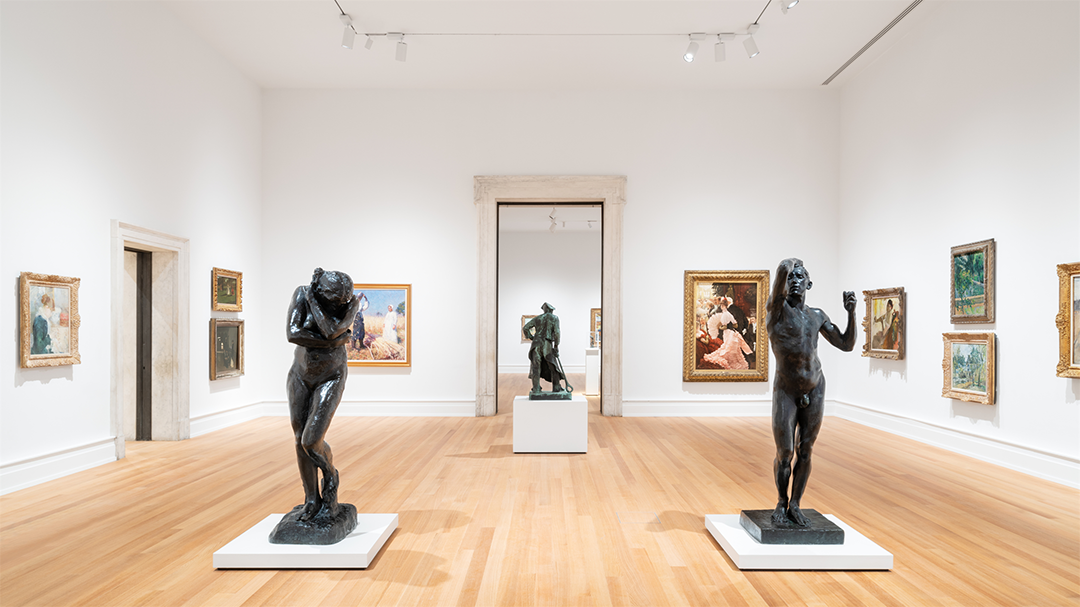

Knox楼原本建于1962年,现在成为一个新的社区参与、学习和创意中心。由Other Spaces工作室的设计师Olafur Eliasson和Sebastian Behmann创作的纪念性艺术品《共同的天空》为Knox楼带来了极大的提升,将原本露天且通达性很差的内部庭院覆盖起来,形成Wilson城市广场。
The 1962 building, now known as the Seymour H. Knox Building, becomes a new community engagement, learning and creativity center; greatly enhanced by and monumental artwork Common Sky by Olafur Eliasson and Sebastian Behmann of Studio Other Spaces, which now encloses the original open-air and largely inaccessible interior courtyard to create the Ralph C. Wilson Foundation Town Square.
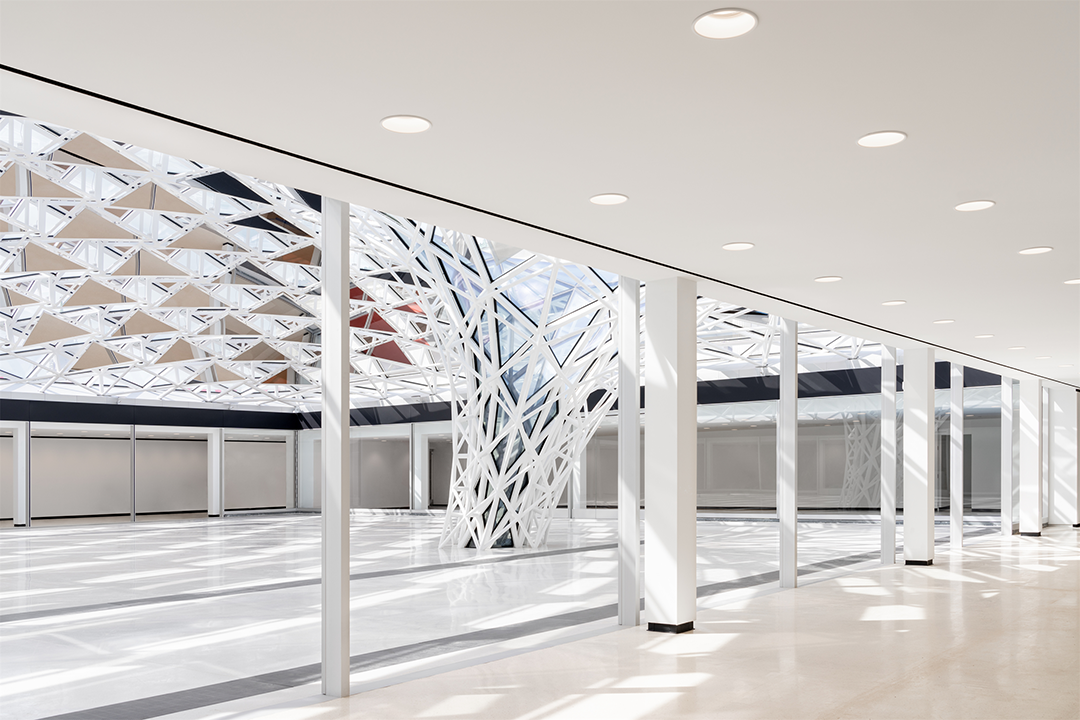
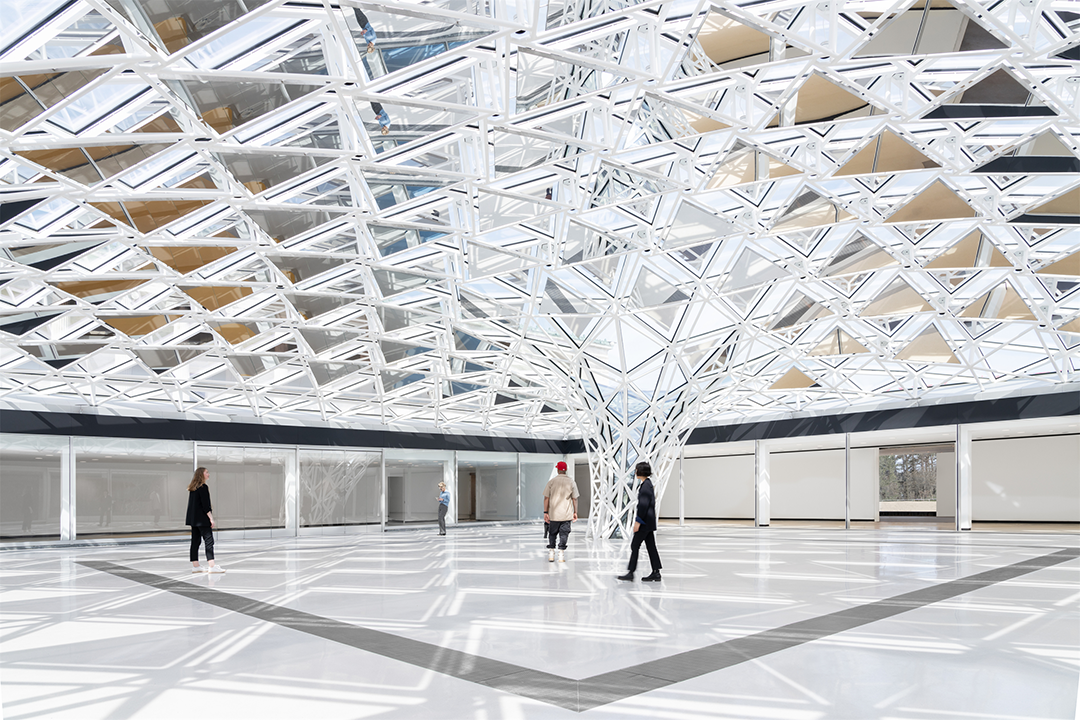
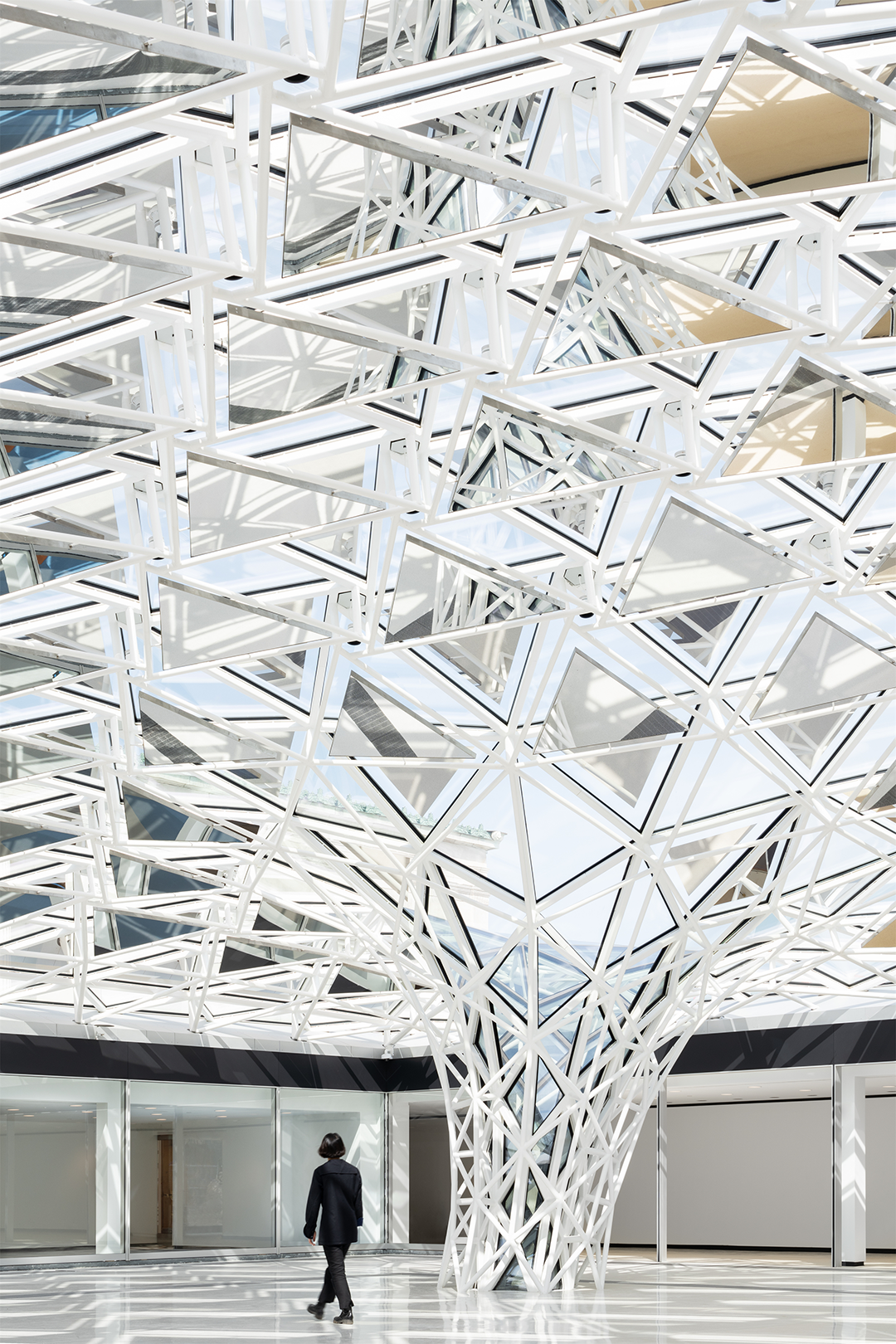
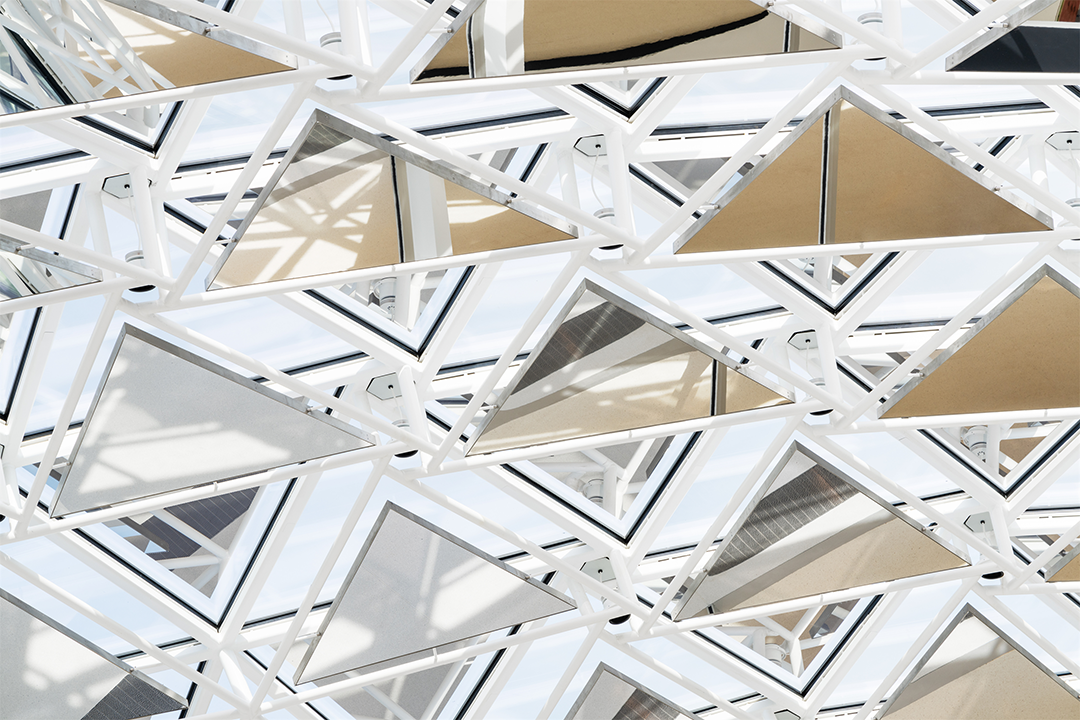
最重要的是,Knox楼东面新增了一个入口点,建立了从城市到公园的连接。
Most importantly, a new point of entry on the east facade of the Knox Building establishes a through-connection from the city to the park.
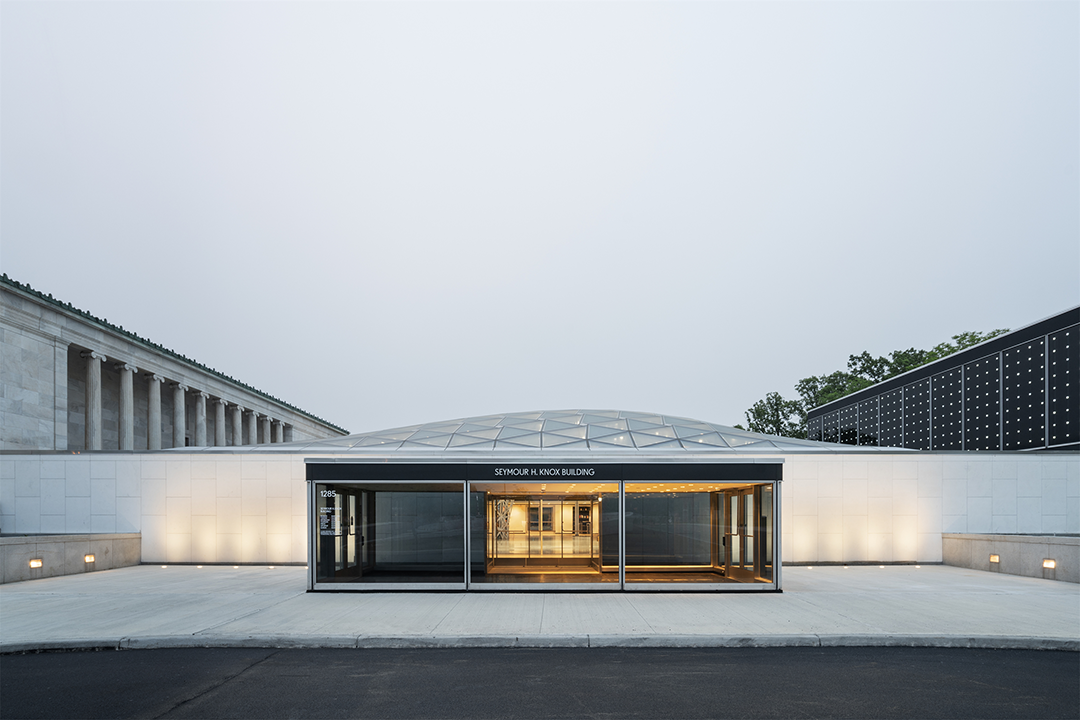
现有的建筑在历史上一直是封闭的,而新的Gundlach楼则向其周围开放——以一个透明的实体,为该机构的建筑历史脉络,贡献了一个新的形象和语言。
While the existing buildings were hermetic historically, the new Gundlach Building opens itself up to its surroundings—a transparent entity that contributes a new profile and language to the lineage of architectural history of the institution.
新的建筑群提供了丰富多样的功能和空间体验——从古典到现代再到当代,从画廊到教室,从尺度亲人的房间到大厅,从草坪到庭院到“冬季花园”。其呈现的结果是一个真正的园区式美术馆,将艺术、建筑和自然融为一体。
Together, the new complex offers an array of programs and spatial experiences—from classic to modern to contemporary, gallery to classroom, intimate rooms to grand halls, lawn to courtyard to winter garden. The result is a true campus-like museum that integrates art, architecture, and nature.
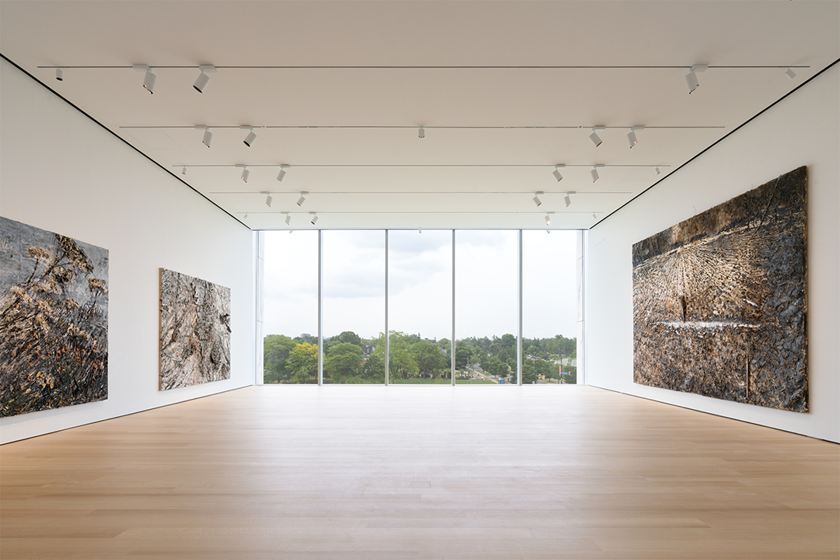
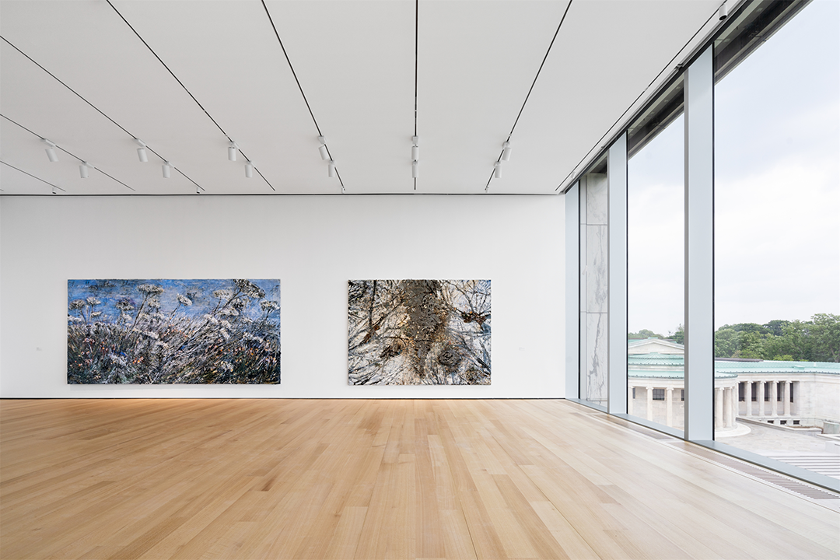
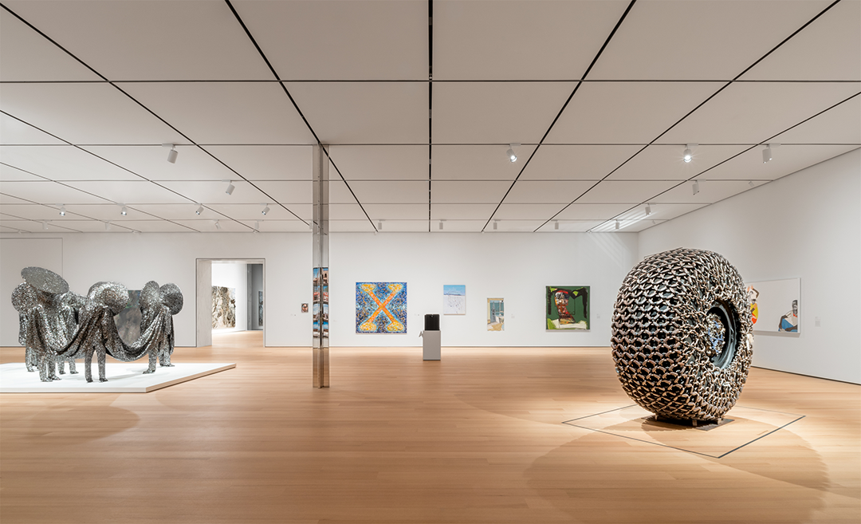
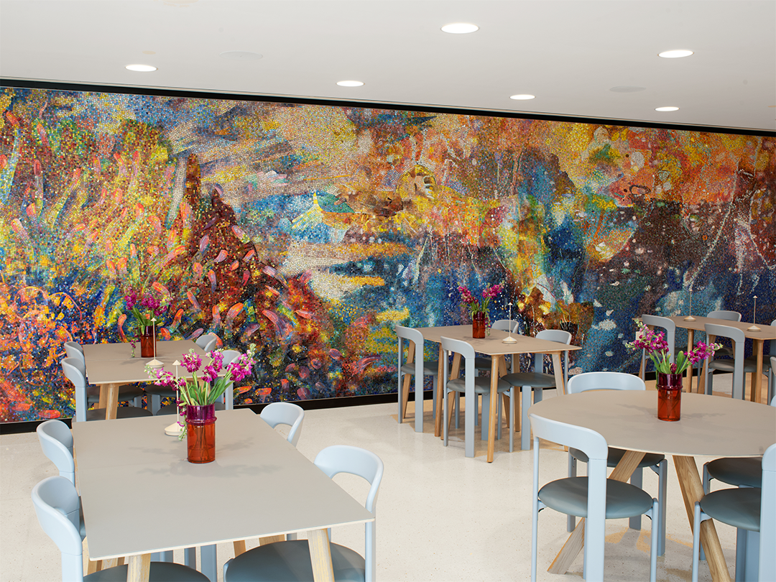
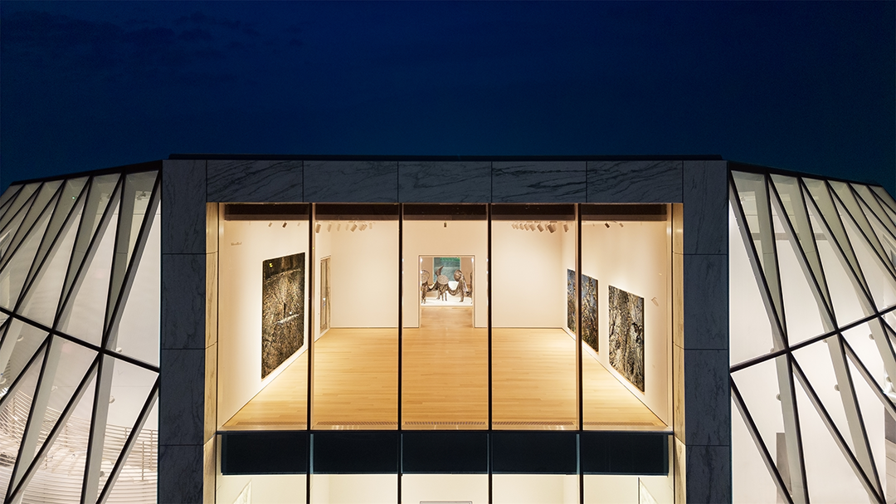
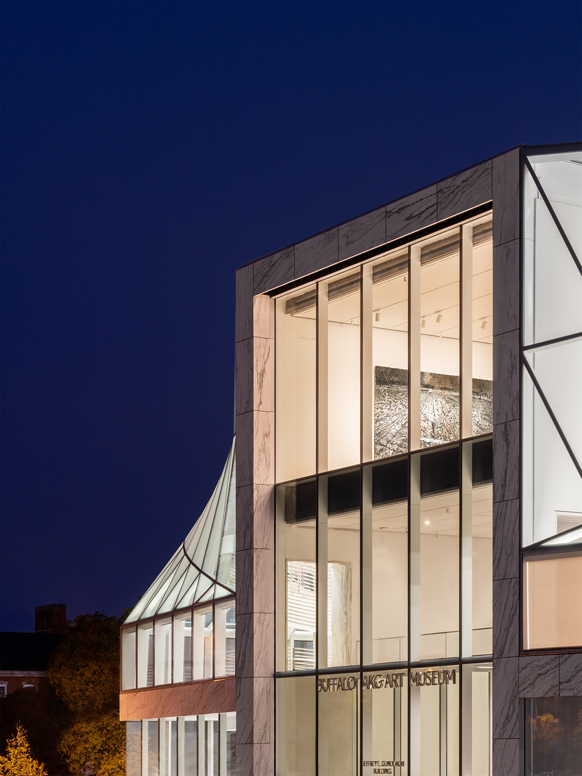
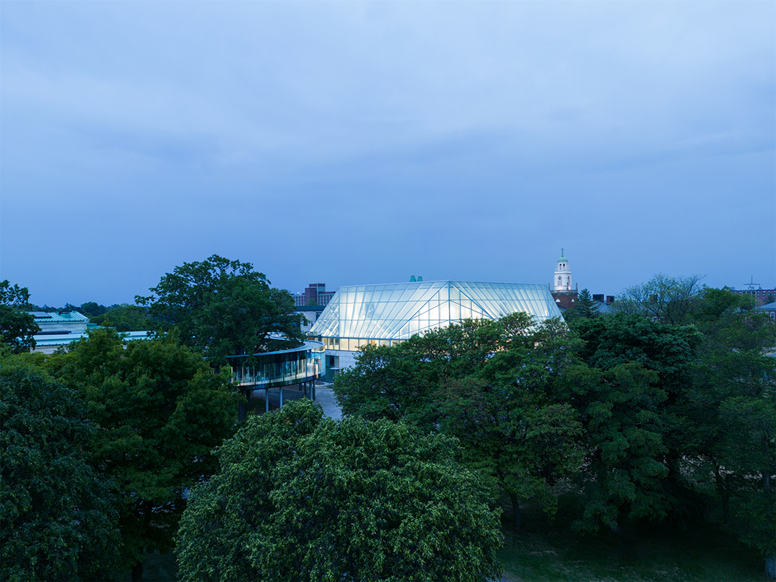
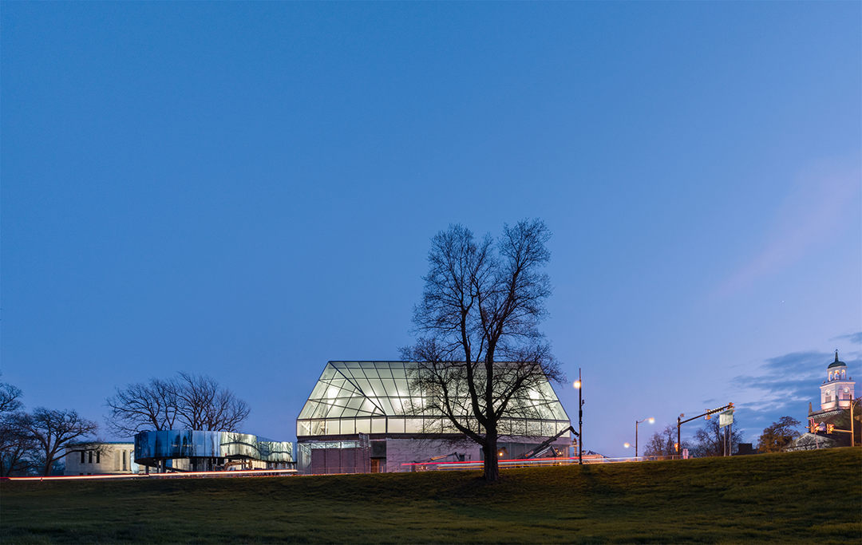
完整项目信息
Partner: Shohei Shigematsu
Project Architect: Lawrence Siu, Paxton Sheldahl
Team: Gregory Serweta, Thomas Holzmann, Maxime Leclerc, Laura Baird, Patricio Fernandez, Napat Kiat-Arpadej, Bartosz Kobylakiewicz, Claudia da Costa, Jesse Catalano, Tamara Jamil, Camille Bongard, Remy Bertin, Joanne Chen, Federico Pompignoli, Jackie Woon Bae, Jan Casimir, Brian Tabolt, Daeho Lee, Philippe Audemard d’Alancon, Yashar Ghasemkhani, Regan Dyer
Competition Team
Associate: Laura Baird
Project Architect: Lawrence Siu
Team: Jason Long, Daeho Lee, Maxime Leclerc, Ceren Bingol, Nicholas Solakian, Wesley Ho
Executive Architect: Cooper Robertson
Landscape Architect: Michael Van Valkenburgh Associates
Structure: Arup
MEPFP: Buro Happold
Civil: Wendel
Façade & Waterproofing: Thornton Thomasetti
Exterior Lighting: Arup
Museum Lighting: Litelab
AVIT: Buro Happold
Code: Paul Battaglia
Historic Preservation: Preservation Studios
Acoustics: Jaffe Holden
VT: Van Deusen & Associates
Specification Writer: The Friday Group LLC
Cost: Cost Plus
Geotech: McMahon & Mann Consulting Engineers
Parking: Philip Habib & Associates
Graphic Design: Wkshps with Once-Future Office
Town Square Roof, Common Sky: Studio Other Spaces - Olafur Eliasson and Sebastian Behmann
本文由OMA授权有方发布。欢迎转发,禁止以有方编辑版本转载。
上一篇:垂直聚落:OPPO科技研究中心大厦 / Gianni Botsford Architects
下一篇:兼容与开放:美国建筑地图合集