
城市规划·再开发 株式会社日建设计
基本设计 株式会社日建设计
实施设计 清水建设·日建设计设计共同企业体
项目地点 日本东京
竣工年月 2021年6月
建筑面积 105,609.21平方米
本文文字由日建设计提供。
——
曾经的护城河(MOAT)焕发新生,成为新的城市中心(FORT)
本项目用地原是江户时代幕府将军居住的江户城的外护城河。沿着弯曲得恰到好处的护城河而建的现有不规则街区,存在着交叉路口不正规、缺乏行人空间和绿化不足等问题。随着本项目的区道更换,街区也进行了重组,打造出绿意盎然的广场和舒适的步行空间,办公、SOHO、商铺等功能被集中规划于高层综合设施内,让地块重新焕发生机和活力。
This project site lies on the former outer moat of Edo Castle where the shogun lived. The bent section of the moat became the foundation of the current irregularly shaped city block, which was problematic in some respects, with its unusually configured intersection and lack of pedestrian space and greenery. Replacement of the district road and reorganization of the city block allowed for the creation of green plazas and comfortable walking spaces, and transformed the area into a high-rise complex of offices, SOHO, and shops.
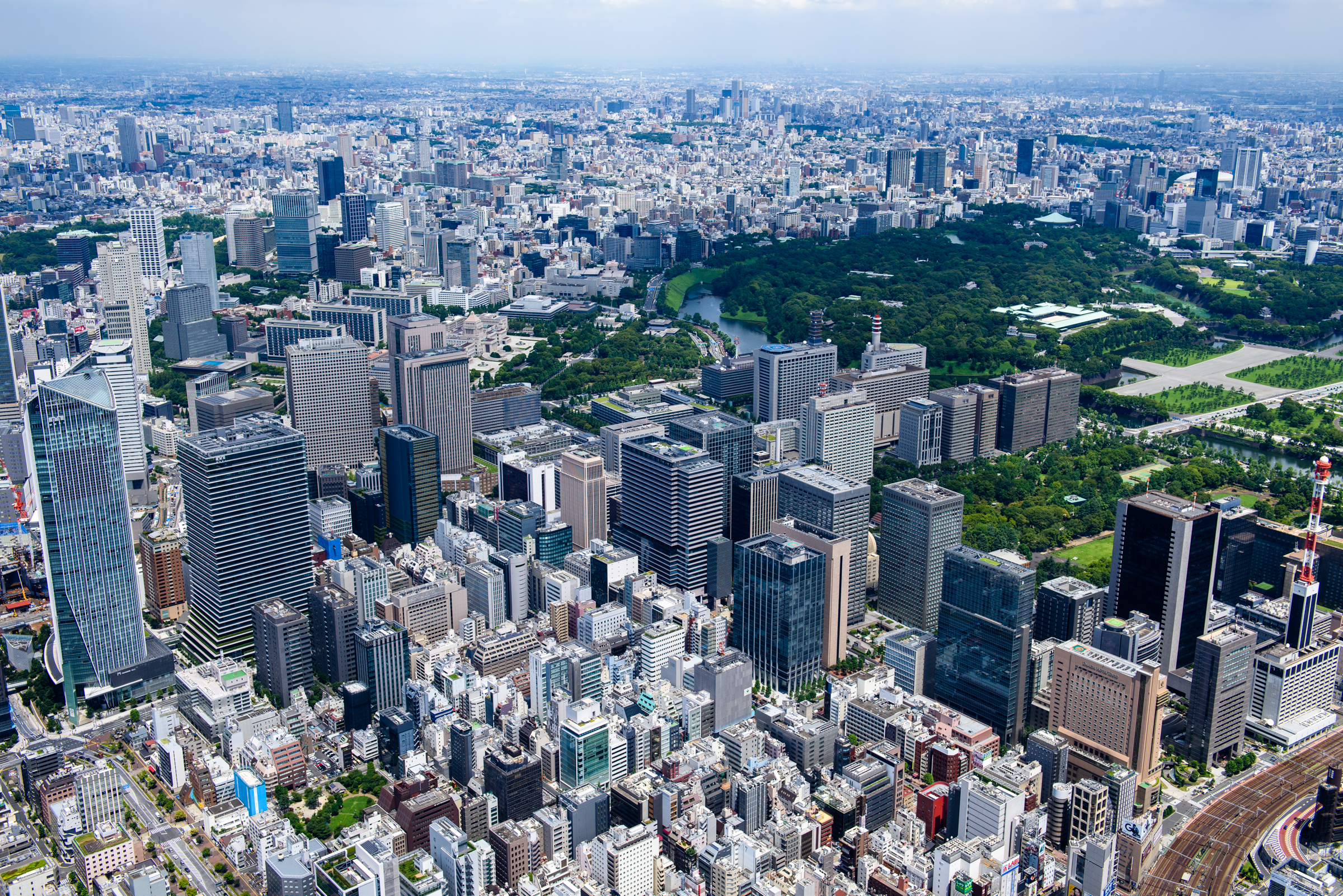
护城河曾是大名屋敷(诸侯的宅第)和町人地(平民的住所)之间的分界线,现在其仍作为区界线而从城市尺度上清晰可见。我们着眼于二者体量上的差异,通过采用彩色PC(预制混凝土)板组合,打造出兼具二者特色、可呈现出丰富“表情”的外观。
The fact that the moat used to serve as the boundary between the daimyo (feudal lord)’s mansion and the residences of merchants and craftsmen is still clearly visible in the scale of the streetscape. Focusing on this difference, color precast concrete (PC) panels were used to create an exterior with a variety of expressions that combine both characteristics.
低层部分配置了贯通室内的通道以便于人员往来,除连接广场和人行道外,还在地下与相邻建筑连接,使其成为连接该地域内各个街区的枢纽。此外,作为整个设施的公共空间,我们在可以俯瞰周边景色的11层设置了拥有屋顶花园和会议室等功能的空中大厅。
The podium is connected to the plaza and sidewalks through an inner passageway that links pedestrian traffic. It also connects underground to the adjacent building and serves as the district node. The 11th floor Sky Lobby, which includes a rooftop garden and conference rooms, was created as a commons, with an open view to the surrounding area.
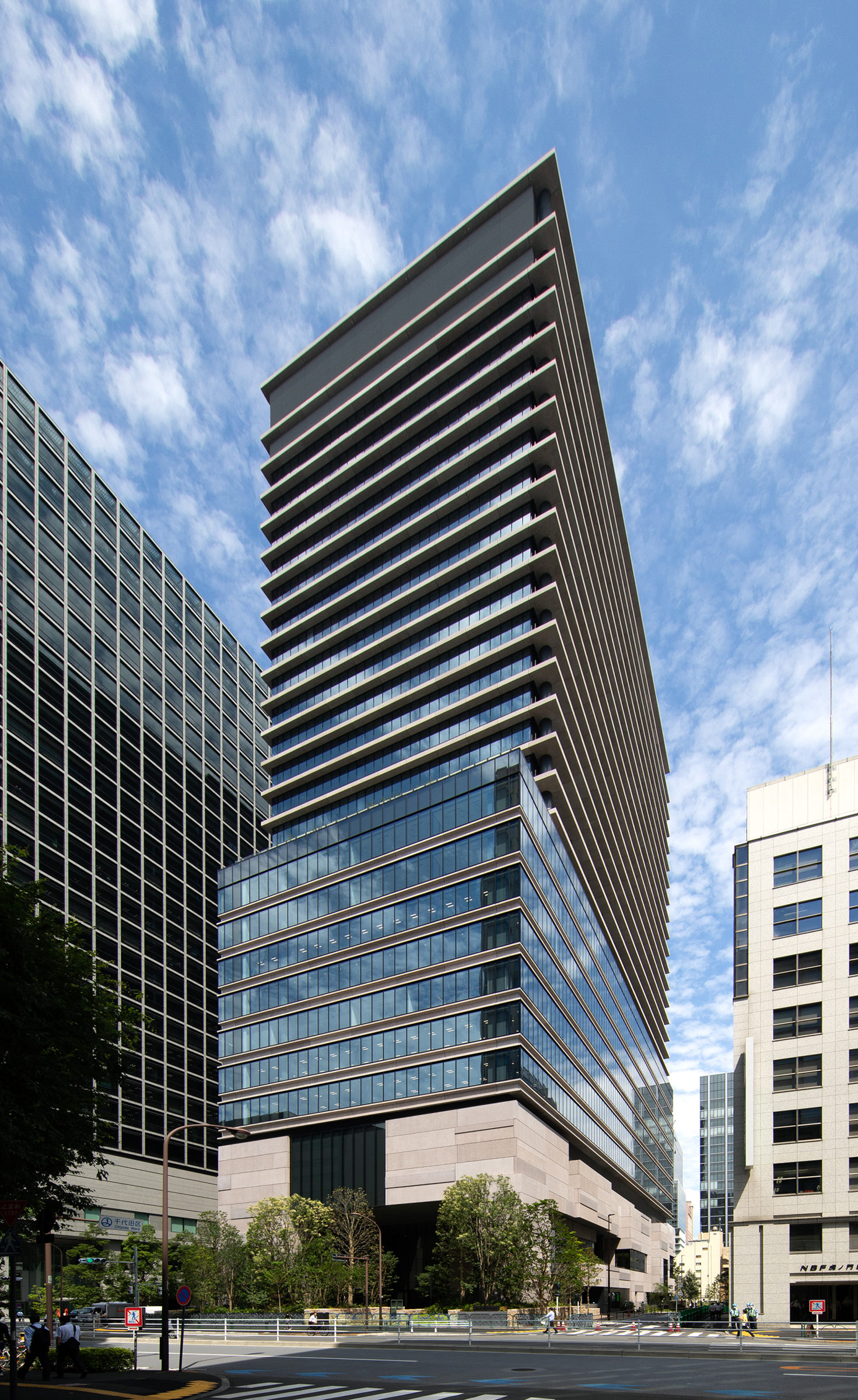
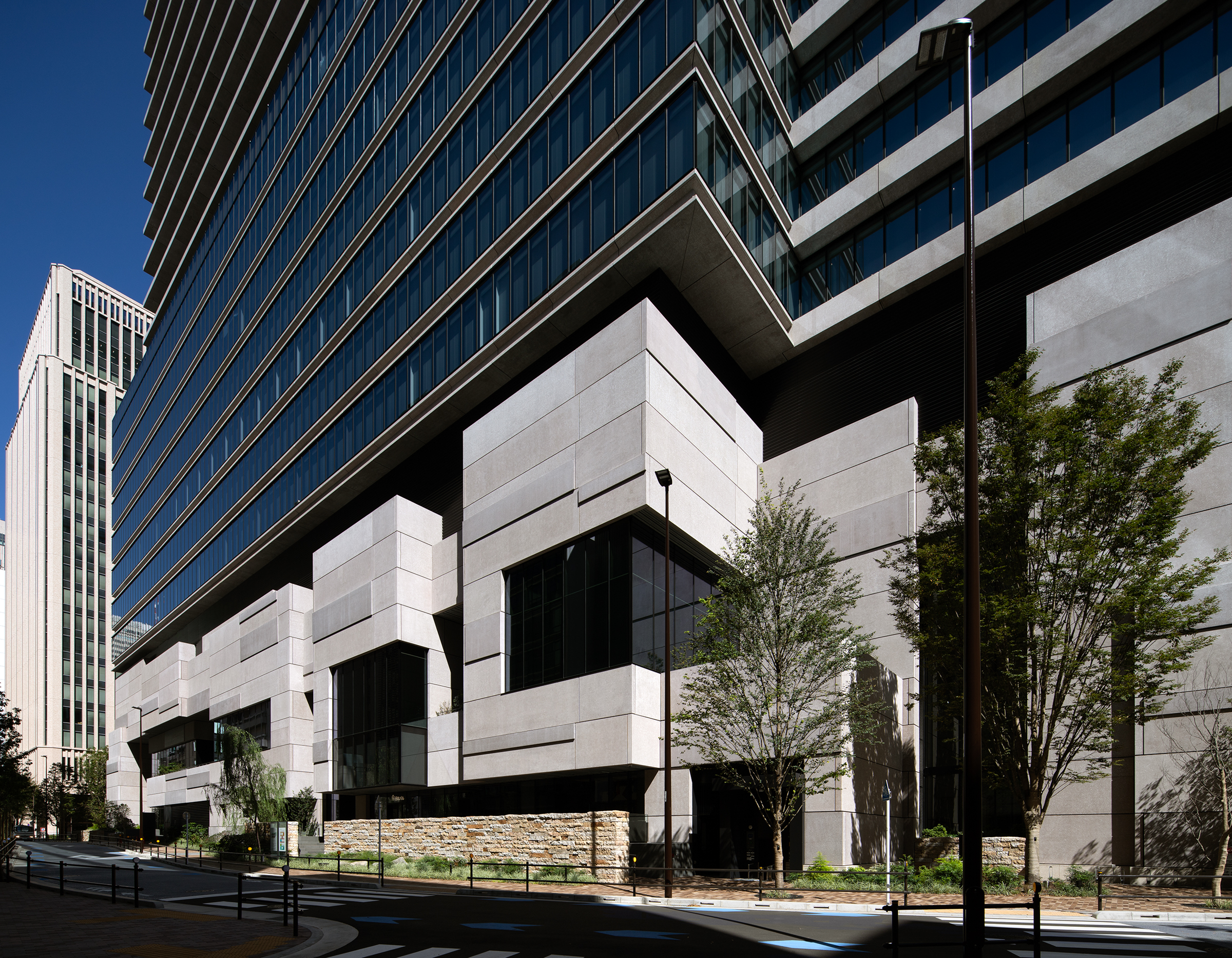
在响应新的工作方式的同时,本项目还可在发生大地震或其他灾害时收容回家困难者,并为周边地区自身难以确保停车场的中小型建筑提供集中停车场等,为该地区的价值提升和可持续发展做出贡献。
The building’s design accommodates new work styles, and adds to the district’s value and sustainable development through its sanctuary role for persons affected by a major earthquake or disaster event. It also provides a centralized parking lot for small and medium-sized buildings in the neighborhood that are short of such spaces.
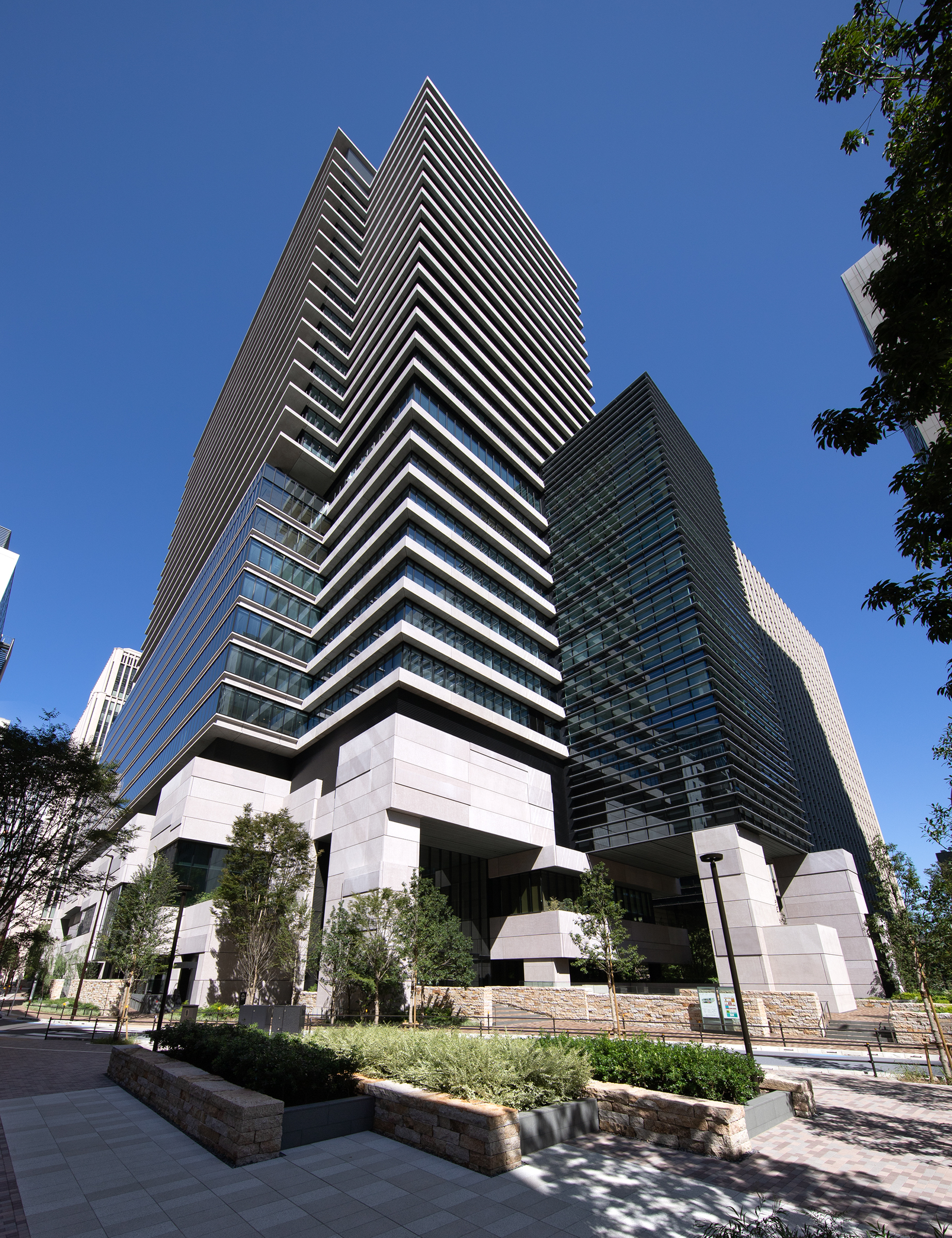
——
体量沿外护城河呈雁行重叠分布,形成群像造型的外观
曾经的外护城河,现已成为100米以上超高层建筑林立的千代田区与高50米左右中小型建筑密集的港区之间的行政区界。基于这两种差异巨大的城市尺度,我们将结构分为上下两大部分,建筑高度配合千代田区一侧的建筑,低层部分的高度配合港区一侧的建筑。平面上,我们将五个体量根据护城河的地形呈雁行重叠分布,形成好似多座建筑集中在一起的群像外观。
The former outer moat forms the boundary between Chiyoda ward, home to 100-meter skyscrapers, and Minato ward, where 50-meter buildings congregate. Focusing on this contrast, the height of Hibiya Fort Tower reflects the features of both districts, with a large division between upper and lower sections. The plan comprises a total of five volumes, each shifted to follow the shape of the moat site and superimposed on top of each other to form an exterior that looks like a cluster of buildings.
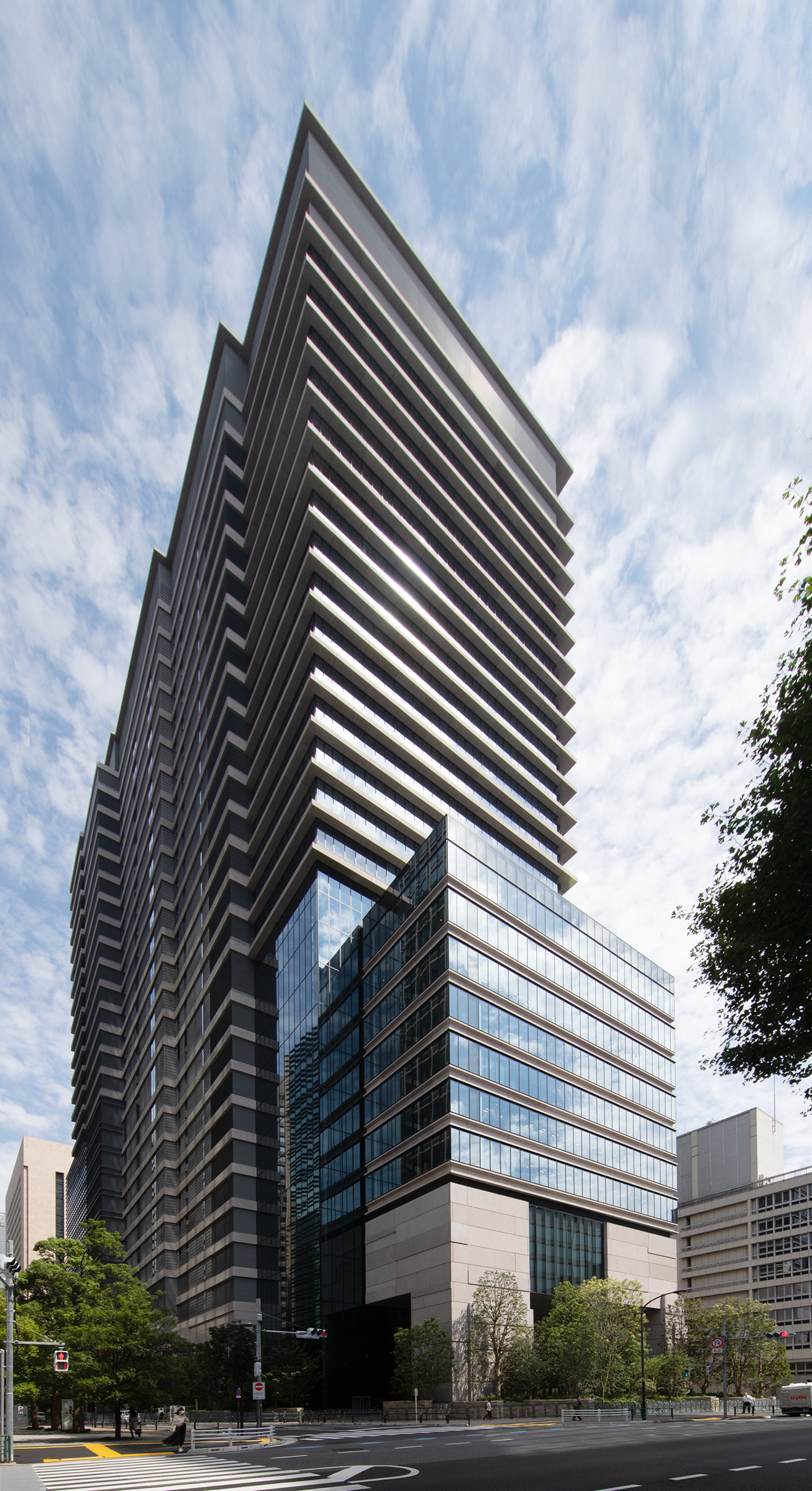
在外装方面,项目采用了与该地区城市景观相协调的米色PC板,并对七种不同形状的外观进行了组合。我们在最高的高层部分南面的外框处设置了一个2.8米的大型PC屋檐,通过遮挡直射光线大幅度降低了空调负荷。本建筑虽然有多种外装,但通过采用水平的彩色PC板,在营造出统一感的同时,形成了可根据不同视角呈现出多种表情的外立面。
Beige PC panels were used for the exterior to harmonize with the cityscape. The design showcases a total of seven different exterior design variations. The south facade of the tower -- the largest surface – is articulated by an exposed frame, with 2.8-meter-high PC eaves that block direct light and reduce the load on the air-conditioning system. The multiple façade exterior displays a different expression depending on the angle, while a sense of aesthetic unity is preserved with the use of horizontal, color PC panels.
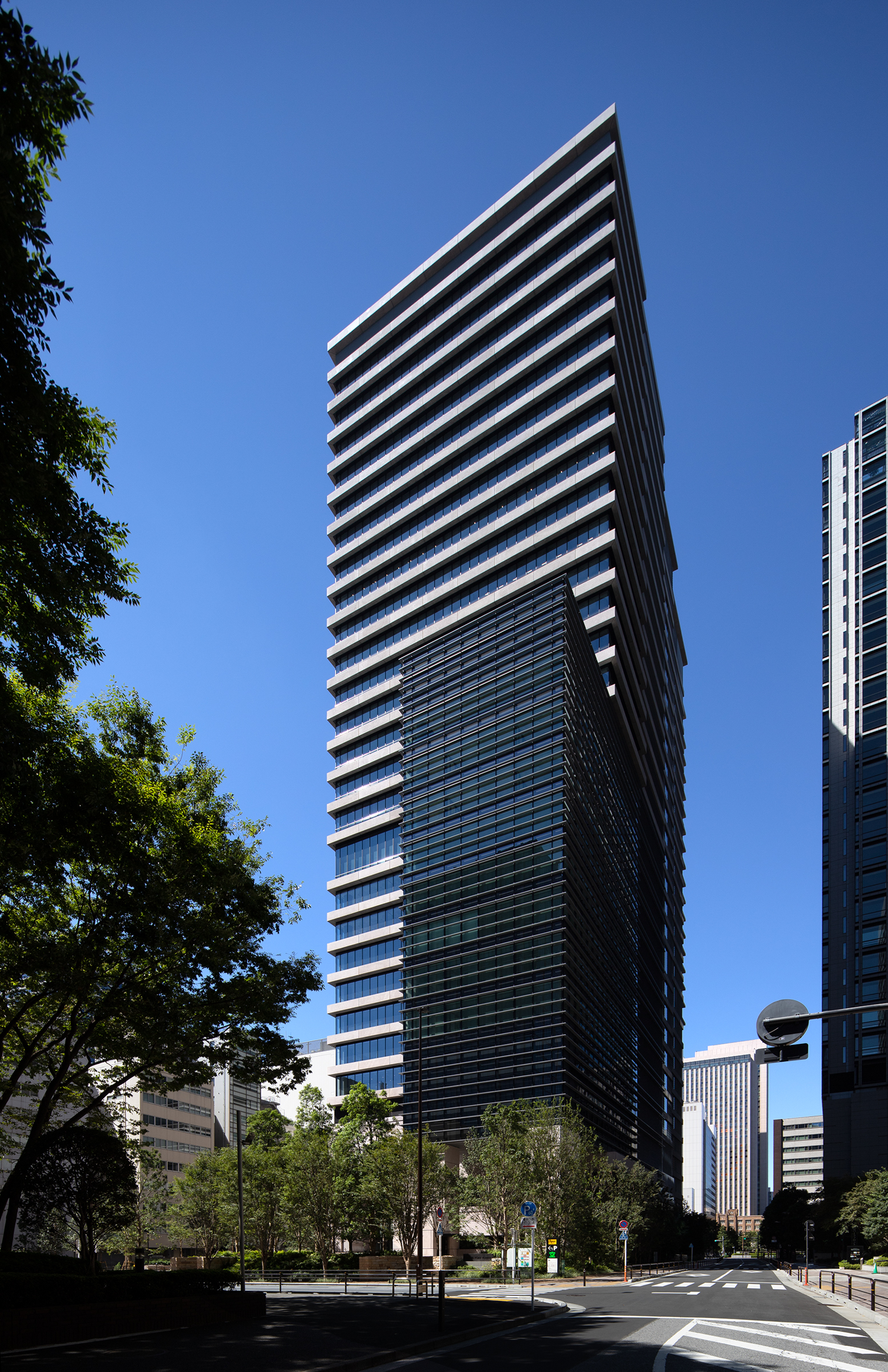
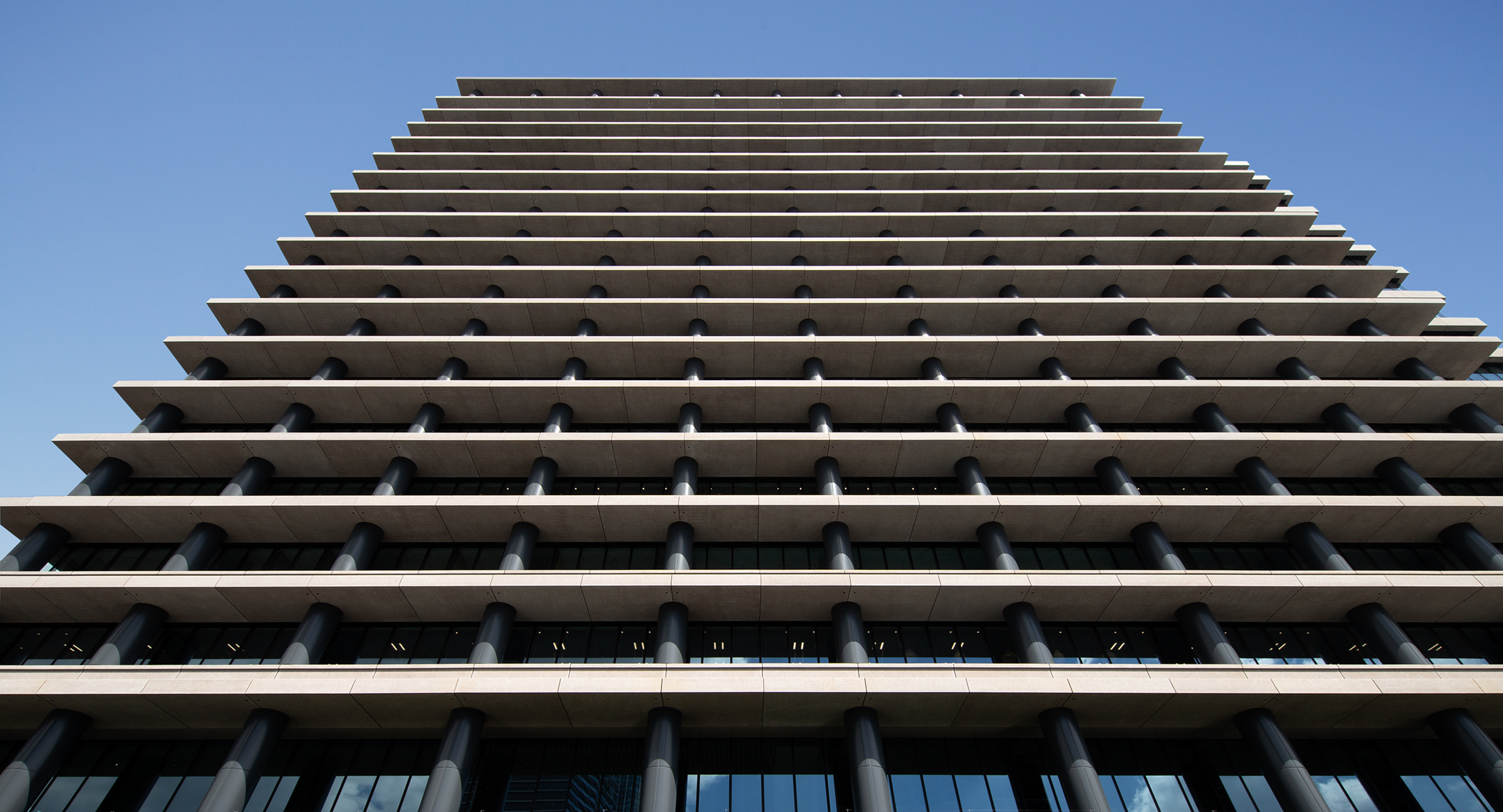
——
利用大尺寸PC板,打造采石场般的台基部分“Galleria”
我们在低层部分设计了一条顶棚高12米、连接地块东西两侧广场的贯通通道“Galleria”。“Galleria”与原地块上的道路处于同一位置,在保留其作为设施主动线的步行功能的同时,也可作为公共空间面向当地社区开放。对于支撑140米超高层建筑的台基部分,我们力求将其打造成与至今仍作为皇居保留下来的城墙采石场和城郭石墙一般坚固有力的空间。
With its 12-meter-high ceiling, Hibiya Fort Tower’s lower-level Galleria connects the plazas on the east and west sides of the site. It is located in the same place where the former road was laid, enabling it to retain its role as a pedestrian throughway, and function as the main circulation axis for the new building as well as a public space open to the community. The Galleria is a vast space that resembles the massiveness and strength of the stone quarries and walls of the Imperial Palace that still stand today.
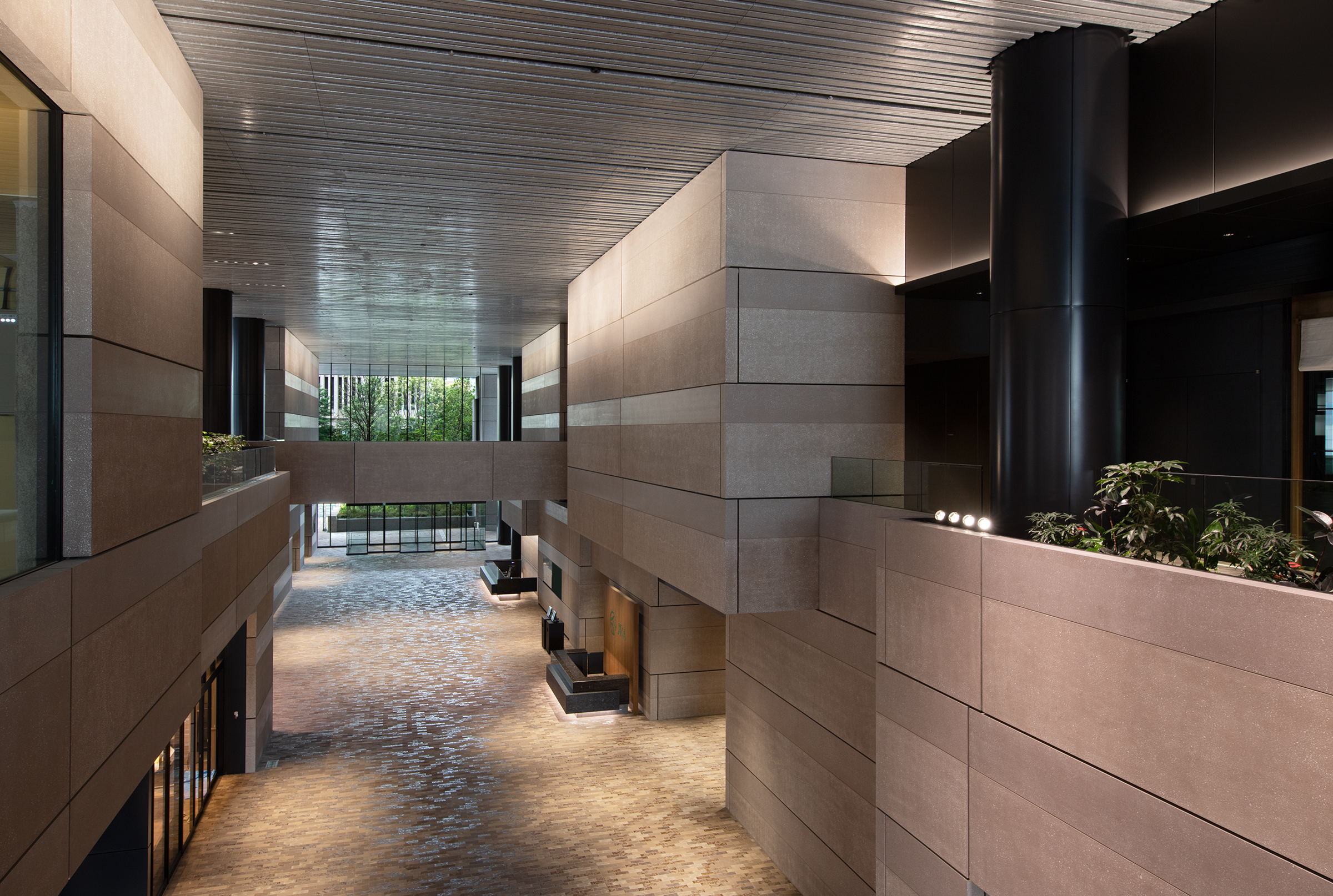
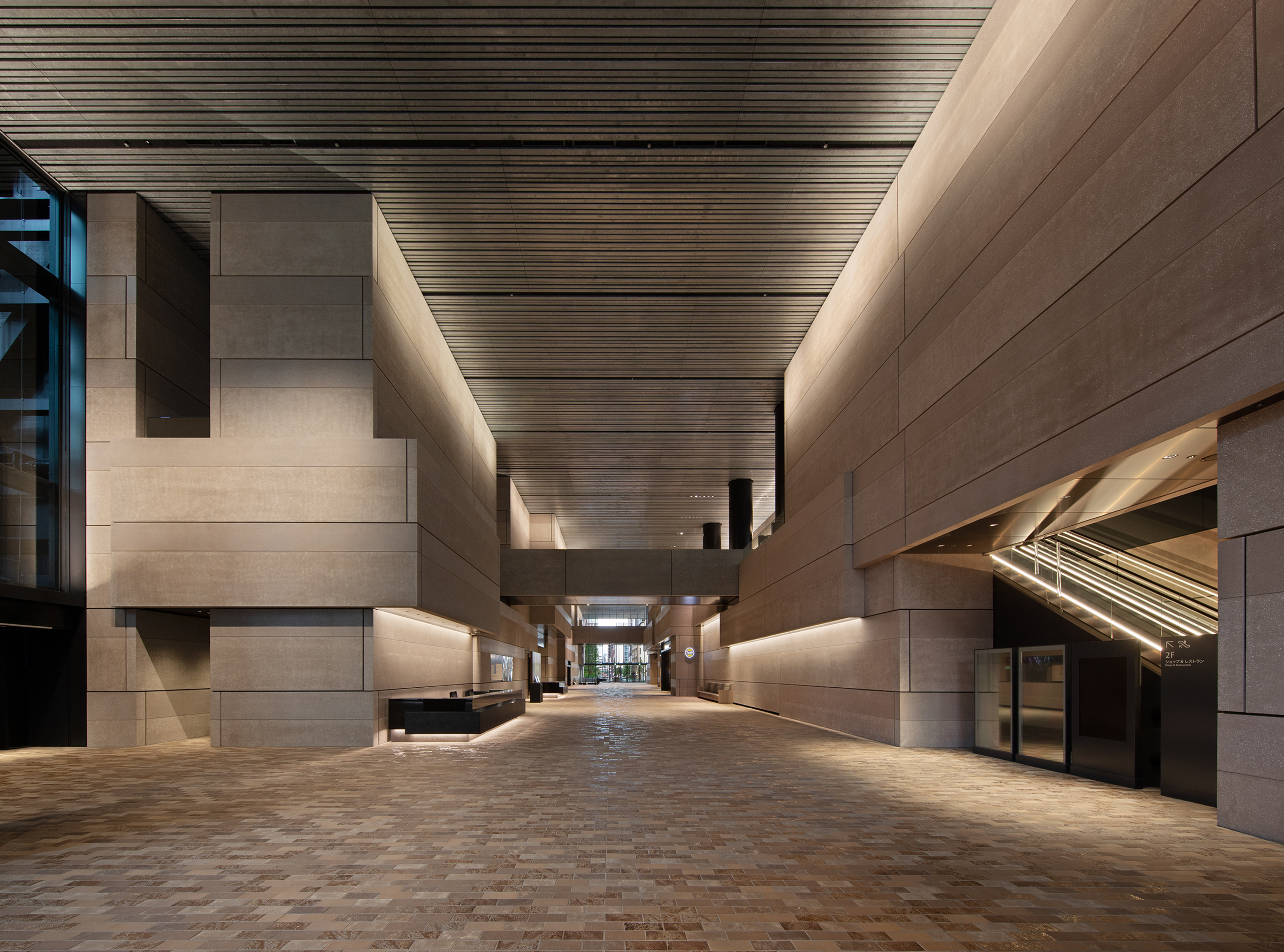
“Galleria”的室内采用与外装一样的7.2×1.8米大尺寸彩色PC板,形成街区一直延续到建筑内部的一体化空间。地板采用砖纹瓷砖,天花板采用热浸镀锌钢百叶,诸多细节都使用了可感受材料自身魅力的建材,具有自然的纹理和质感。天花板百叶表面略带光泽,柔和倒映出地面上来往的行人和广场上的绿植,宛如外护城河的水面映射在天花板上。
Use of the same 7.2m x 1.8m large color PC panels for the interior allows for a visually integrated space that connects to the city. Brick-like floor tiles and galvanized steel ceiling louvers were also incorporated for their natural textures. With their slightly glossy finish, the louvers softly reflect the images of passing pedestrians and plaza greenery below, much like the reflective qualities of moat water.
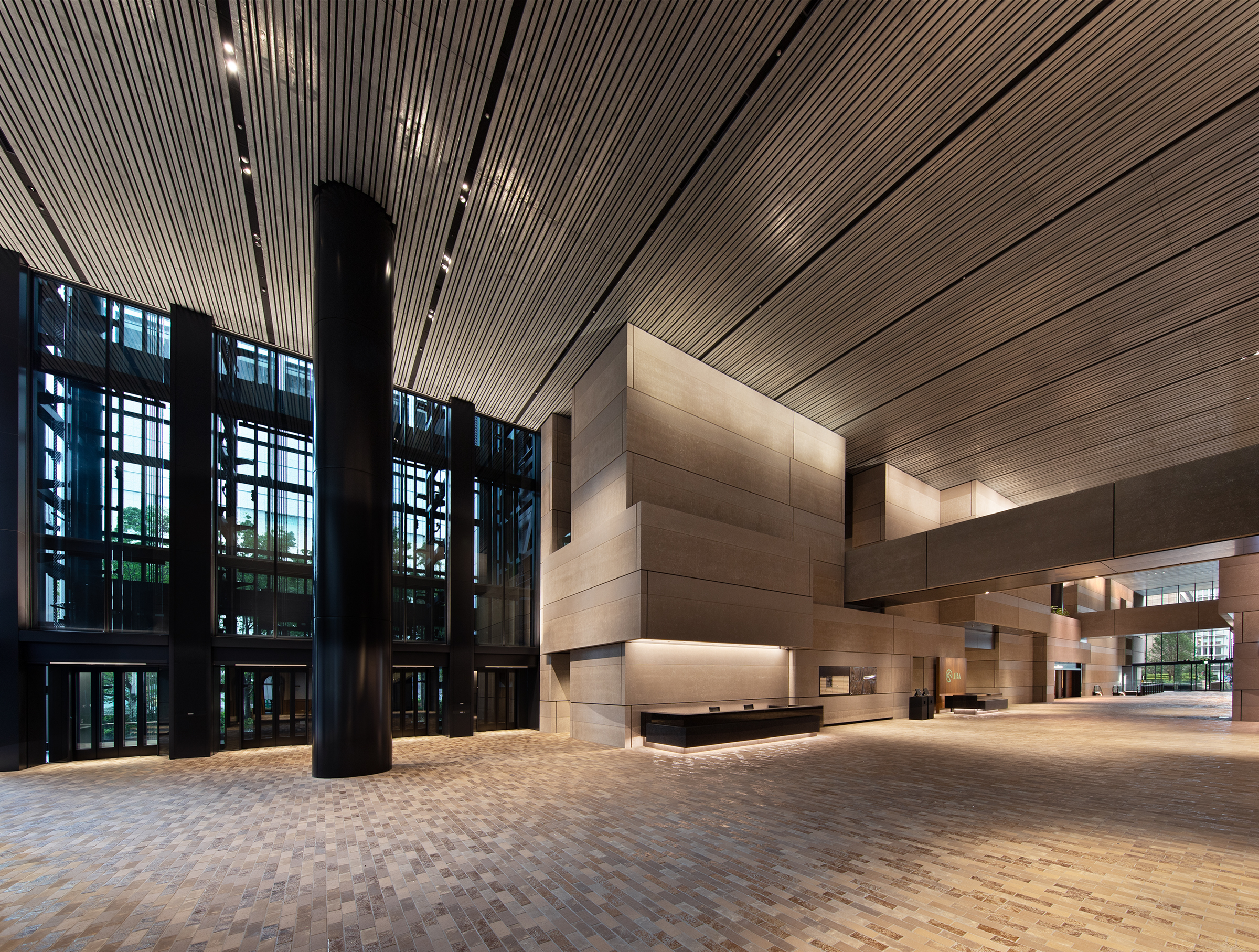
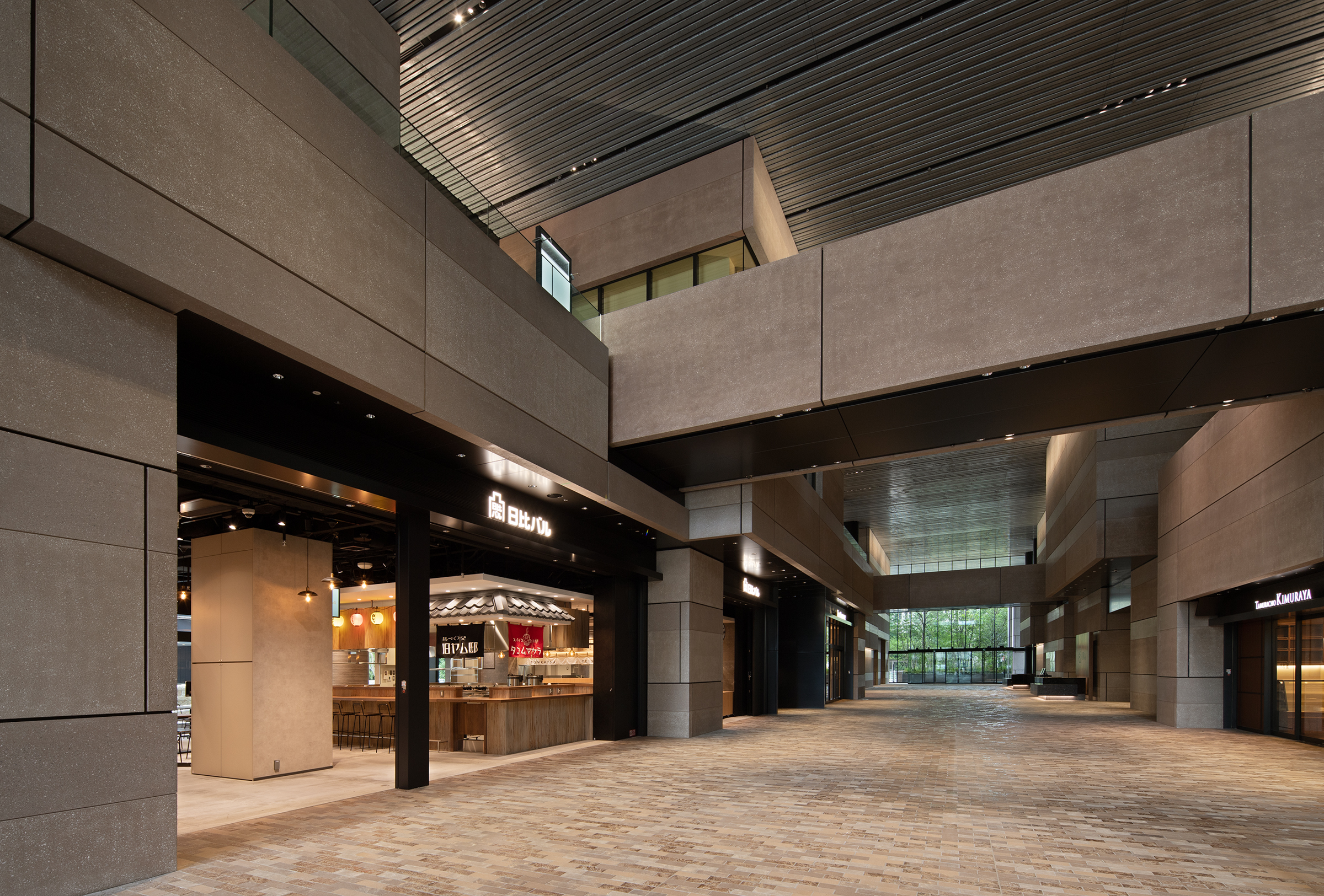
——
每个区域的独特景观&传承外护城河历史的石墙
在大约7700平方米的用地内,每个区域都被赋予了独特的景观。西广场被打造成位于建筑正前方的绿色广场和底层架空空间,以充实步行空间;东广场则被打造成以大山樱为中心的休闲聚能广场,与下沉广场和绿地一起被定位为地域中心的大型公共空间。
Each section of the 7,700 ㎡ site sports its own landscape appeal. The West Plaza features a piloti and square with abundant greenery at the building’s front. The East Plaza offers a relaxing, enriching space, with Oyamazakura (cherry blossom) trees at its center. With its sunken plaza and green space, it is positioned as the main public space in the district.


作为对外护城河遗址的记忆载体,石墙是该地区一大特色。我们在外构设计中采用了犬岛产锈石制成的石墙,以传承这段历史。施工中挖掘出的“真正的外护城河石墙”也被安装在了外构中。
A wall made of rust colored stone (from Inujima, an island in Japan’s Seto Inland Sea) was incorporated into the exterior landscape to honor the area’s history and moat legacy. A portion of the actual stone moat wall, excavated during construction, was also used as a landscape feature.
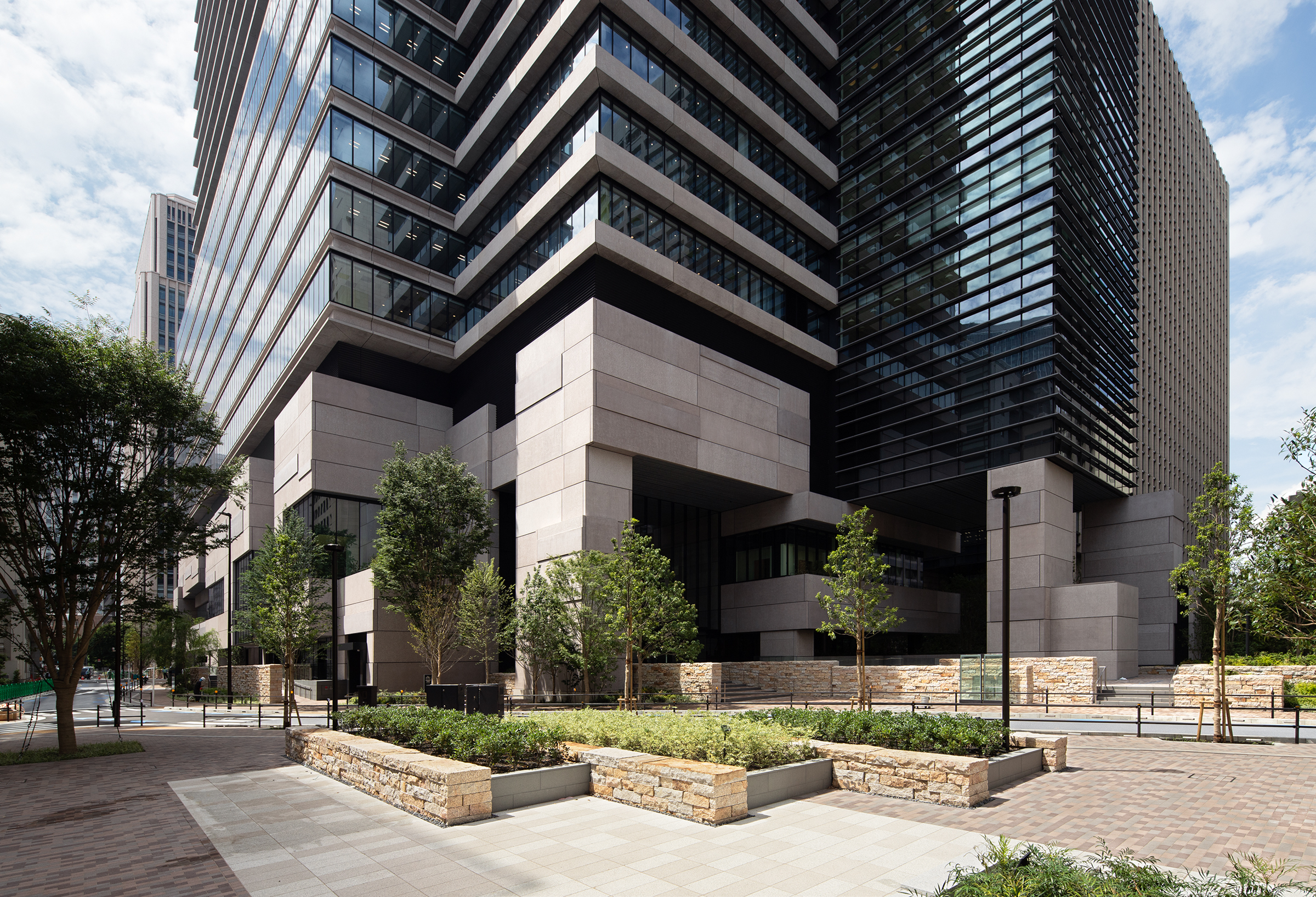
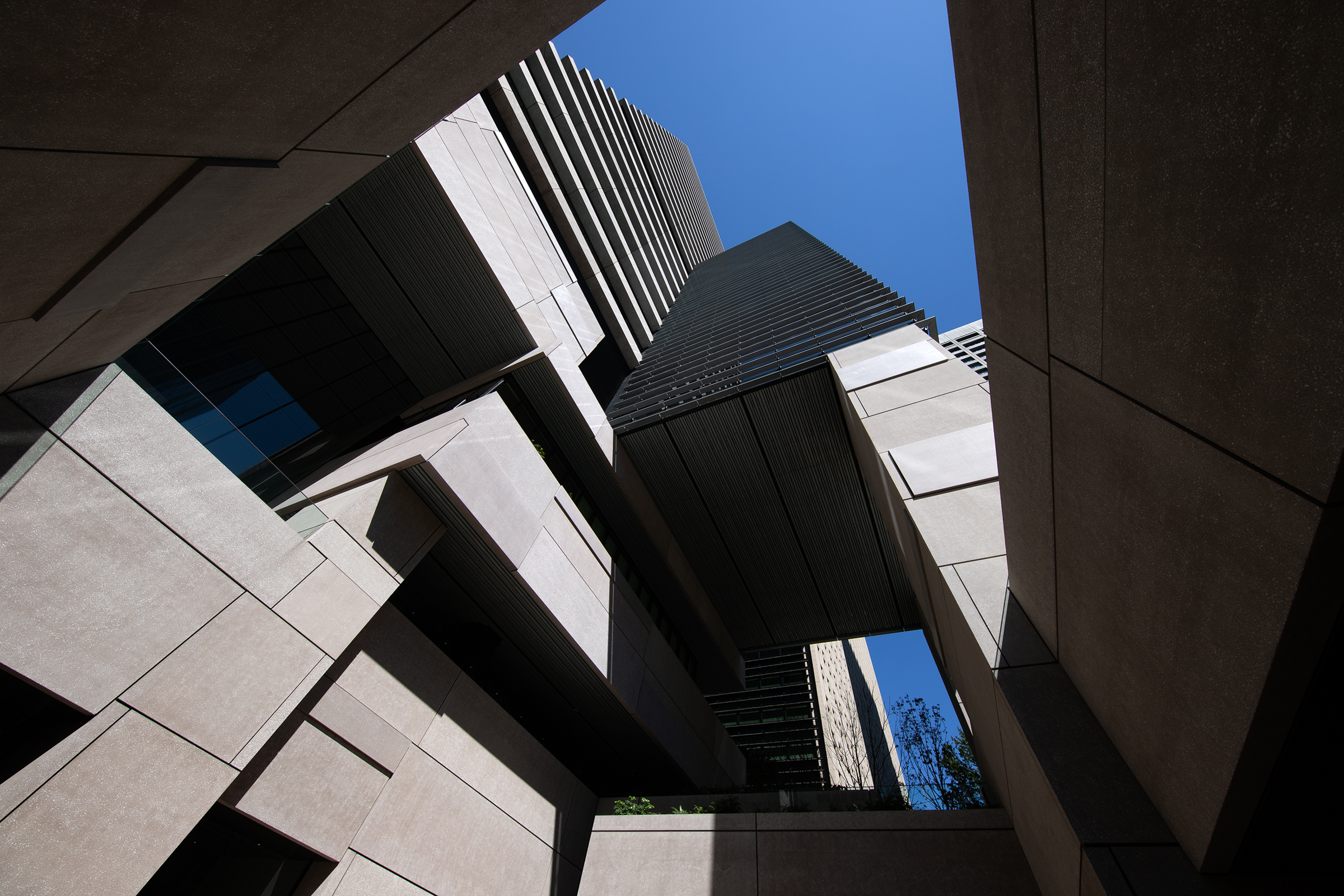
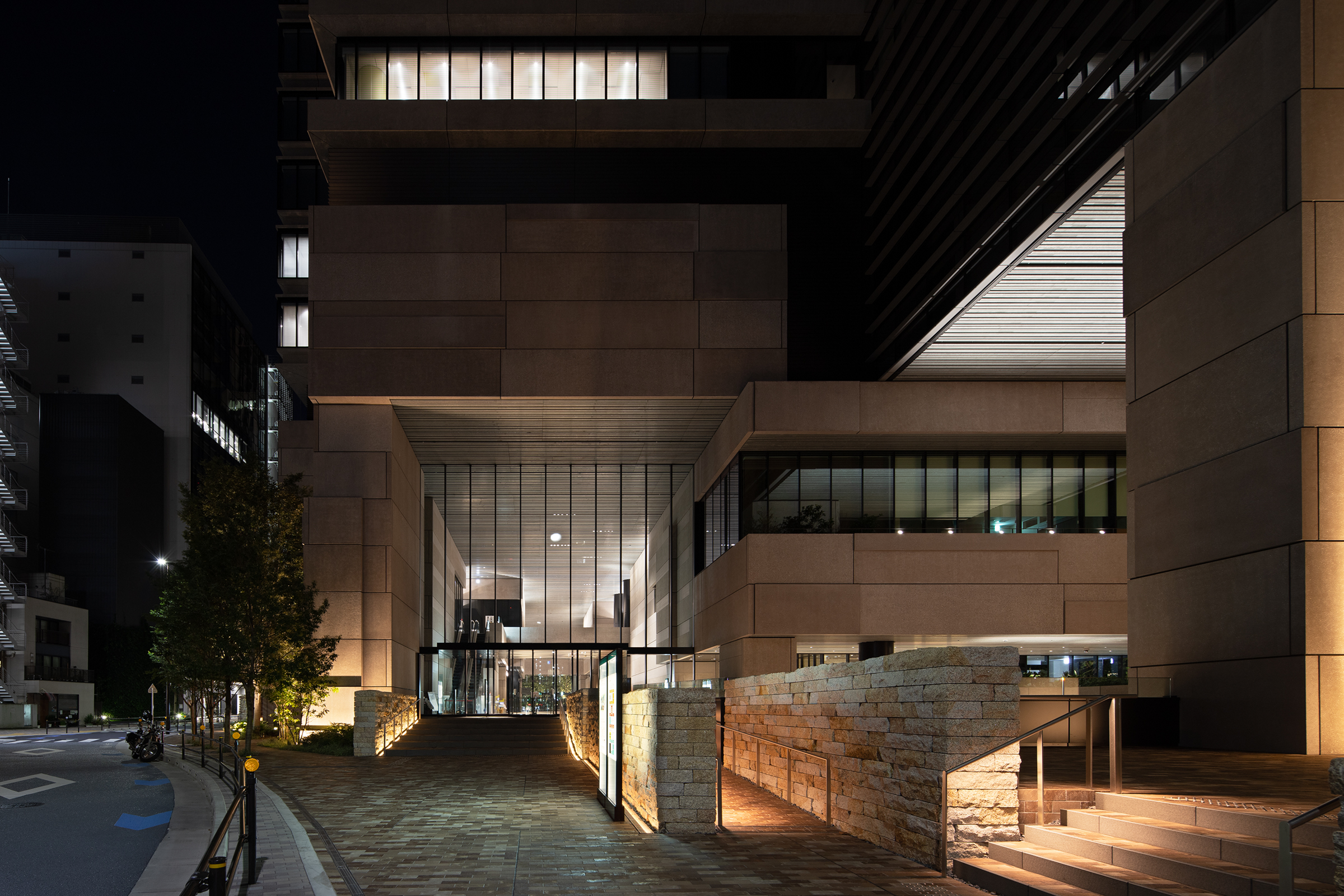
——
空中的公共空间——“空中大厅”
我们在11层设计了一个空中大厅,将外观分为上下两大部分。约60米高的大厅位于南侧,可将东京美景尽收眼底。11层正处于大楼的中间位置,从低中高层的办公室均可轻松前往,空中大厅还配置了会议设施、商铺和屋顶花园,为整个大楼提供了一个具有附加值的空中公共空间。
The 11th floor Sky Lobby is located in between the differing upper and lower exterior sections, and easily accessible from the office floors. At a height of 60 meters, the space offers a spectacular view of Tokyo to the south. The facility is a value-adding public space outfitted with conference rooms, shops, and an outdoor garden.
楼层中央部分是一个降板约400毫米的休息室,采用了以外护城河水面为主题的地毯,还拥有与屋顶花园连成一片的室内绿化。该空间不仅可以用作办公等候区,还可作为商务会议或办公族休息充电的空间。
The floor is lowered by 400mm in the center to create a carpeted lounge with a water motif inspired by the moat and indoor greenery that stretches continuously from the garden. The area can be used as a waiting area, for business meetings, and as a space for office workers to refresh themselves.


——
适应新工作方式的工作场所
根据地块形状,核心筒采用东西向拉长布置的设计,与办公室呈线性布局。因此,每个办公室都能确保良好的视野,且平面规整便于分区使用。我们根据需求设计了两种标准层,低层办公区主要用于业主总公司办公,为了尽可能确保宽敞的工作空间,柱子采用内部框架,进深达到24米;中高层办公区主要面向租户,因此采用了易于使用的外部框架,进深21.5米。
The core is spread from east to west, conforming to the contours of the site, and linearly aligned with the office space. This allows for a rectangular floor plan with good views. Two types of standard floor plans were prepared. For the lower-level offices (mainly used as the landowner’s headquarters), 24-meter-deep inner columns are positioned to maximize the workplace area, whereas mid-to-high level offices (occupied by tenants) feature 21.5-meter deep outer columns for flexibility.
在公共区域,东西向拉长的走廊有足够的宽度,除为男女厕所分别设计出入口外,考虑到无性别人士的需求,我们还配置了多功能厕所,并增加可以储存应急物资的休息区等,力求满足今后新的工作方式的需求。
In the commons, the long east-west corridor is spacious and wide. Gender-neutral restrooms are provided with separate entrances for men and women. In addition, refreshment corners allow for the storage of emergency supplies.
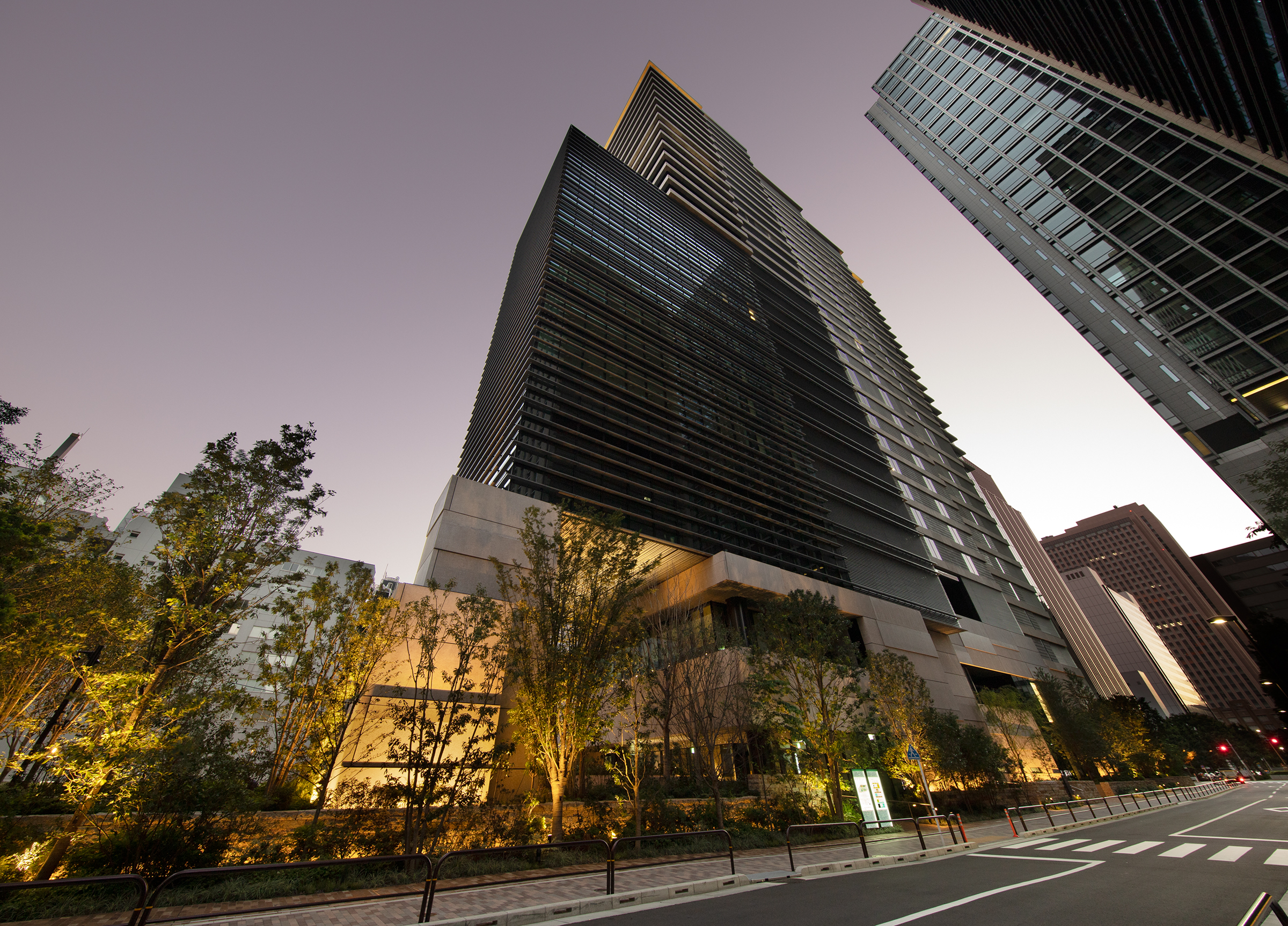

设计图纸 ▽
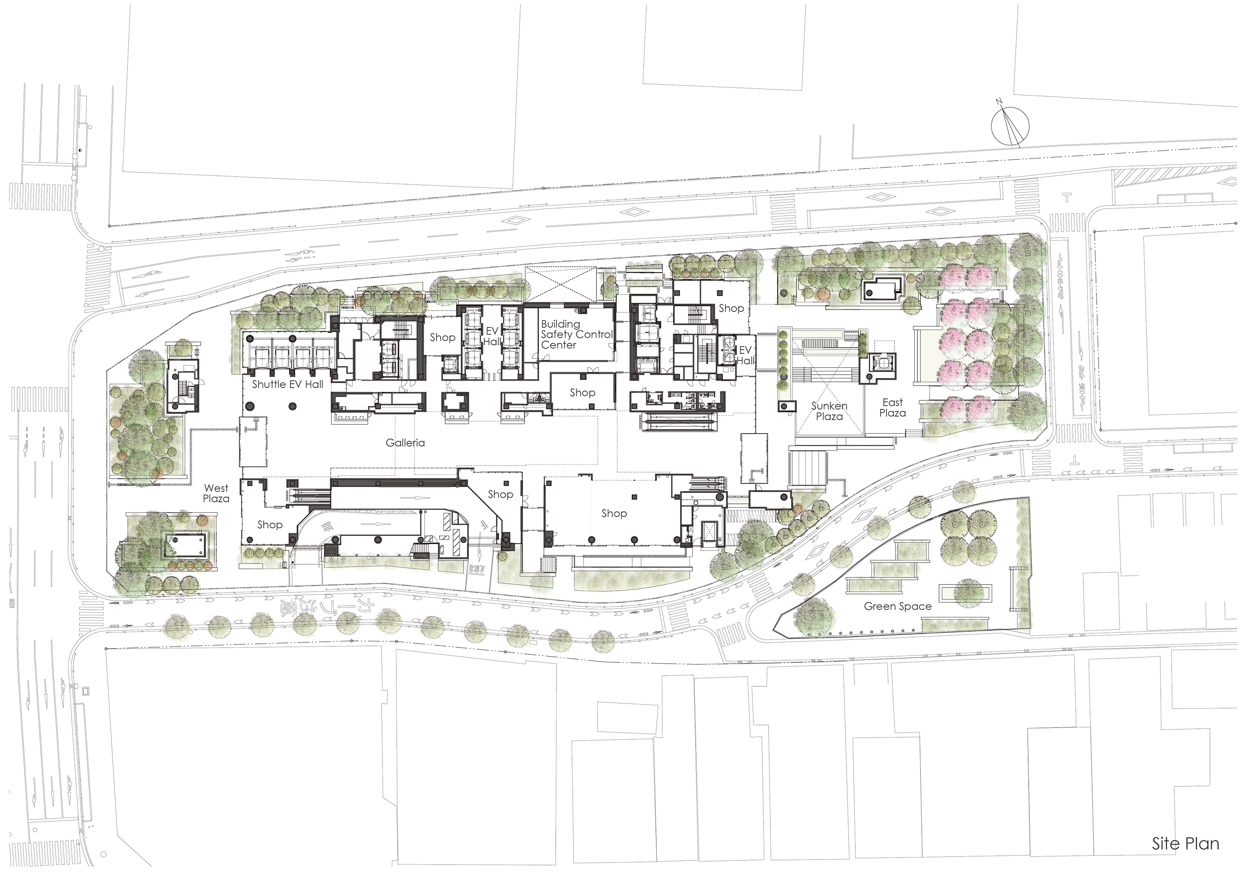
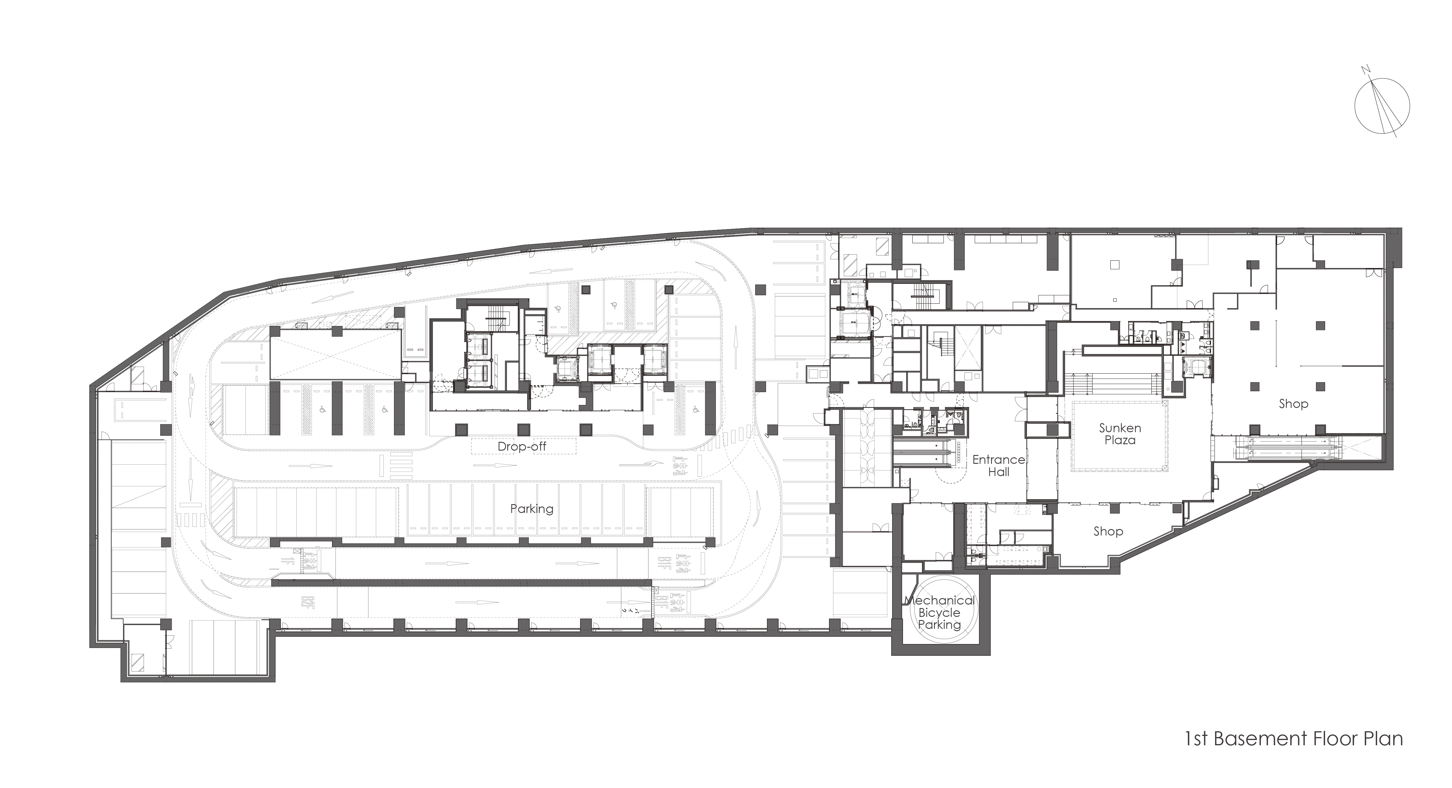
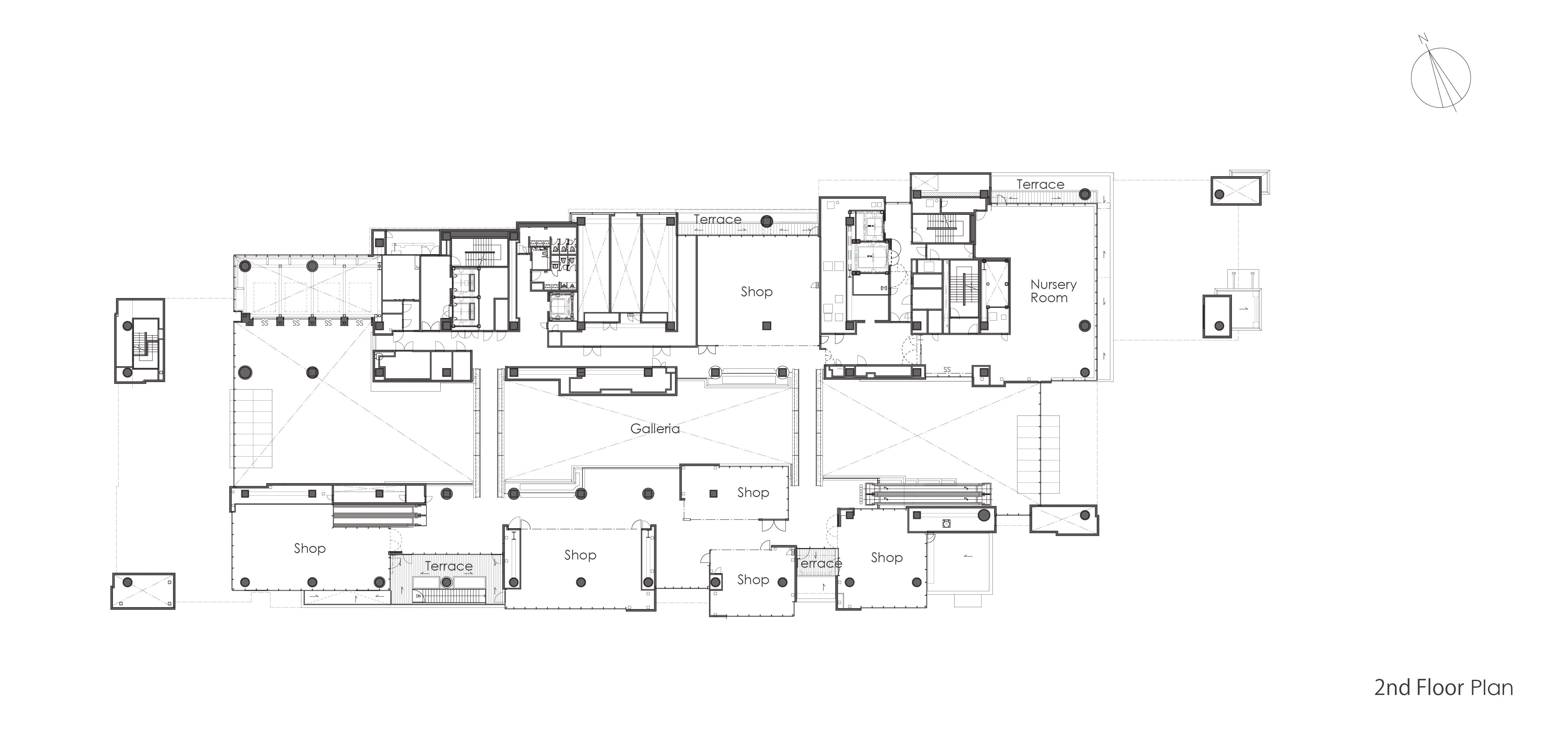


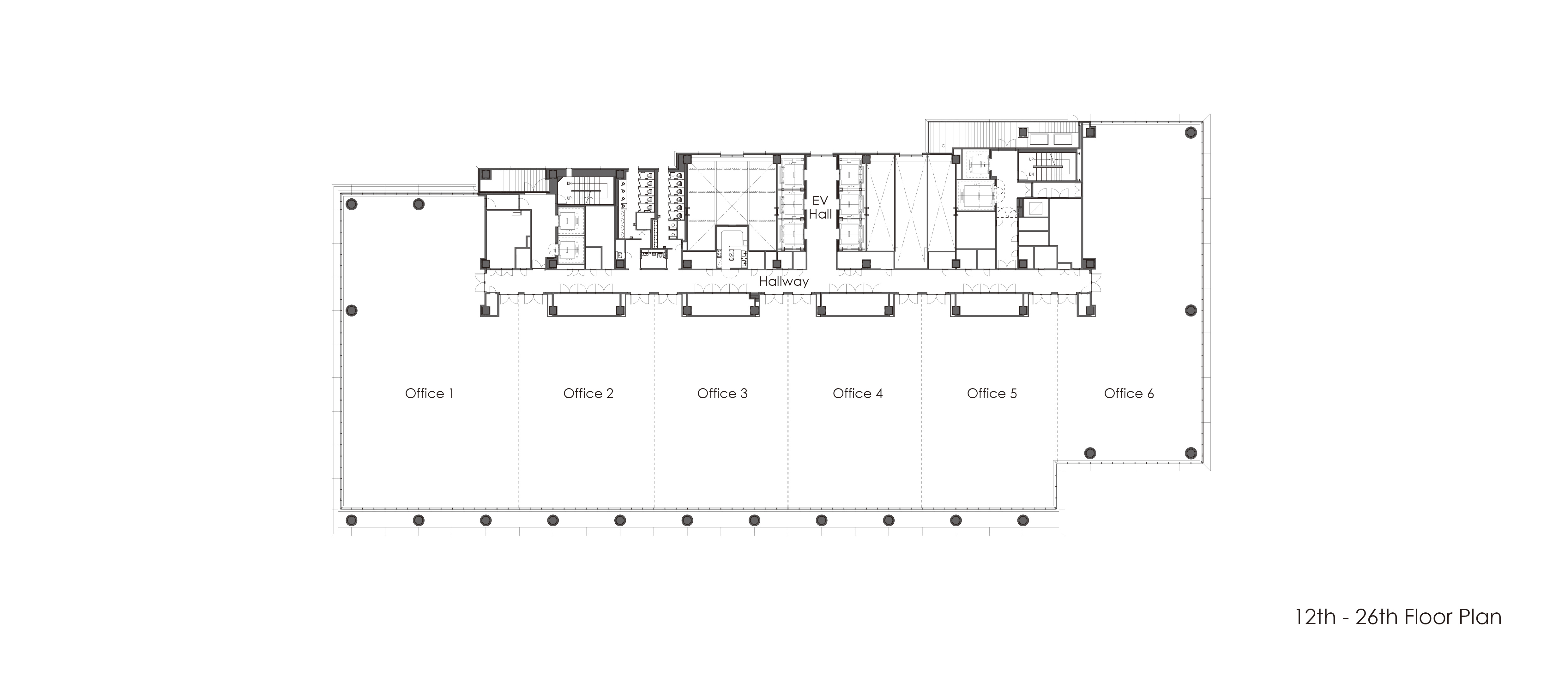
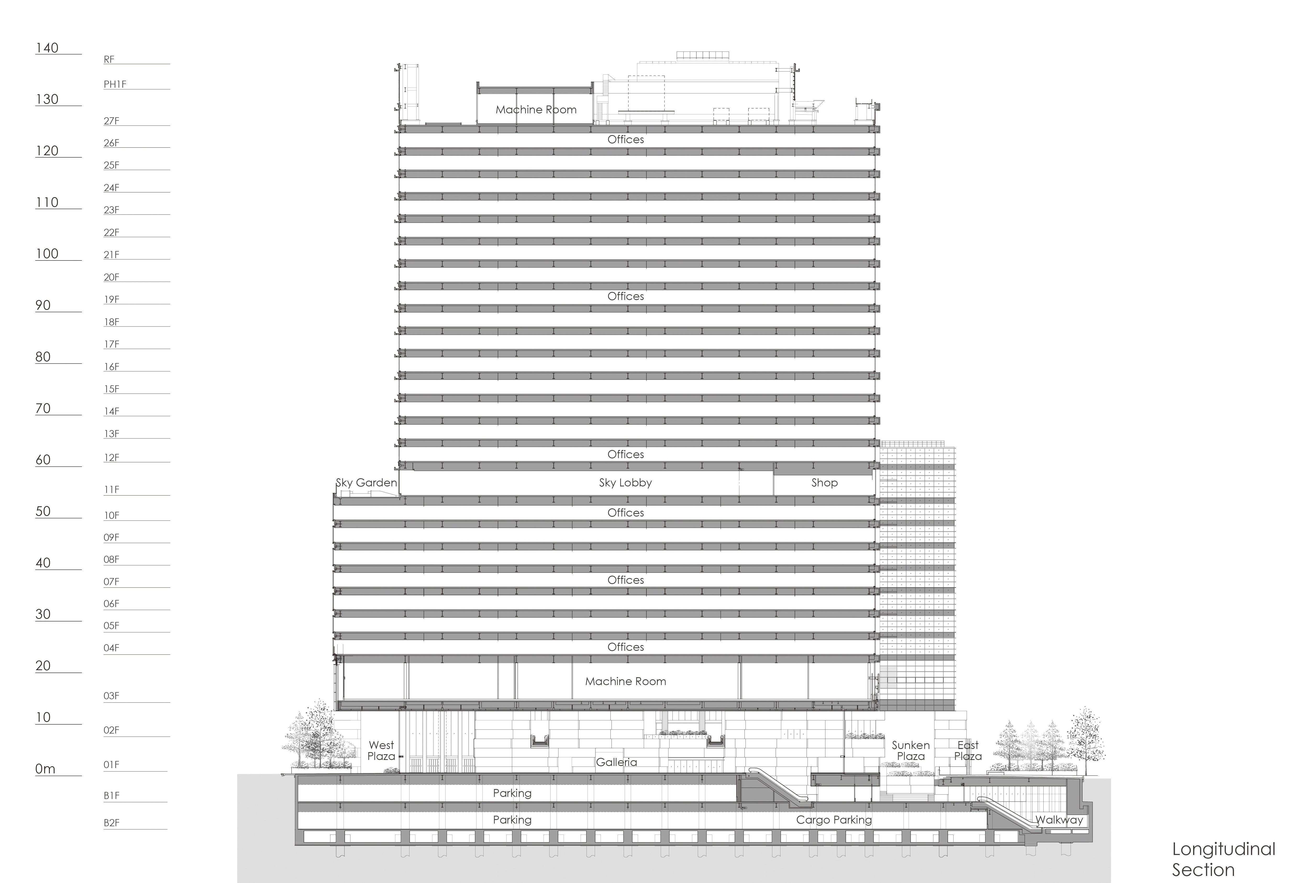
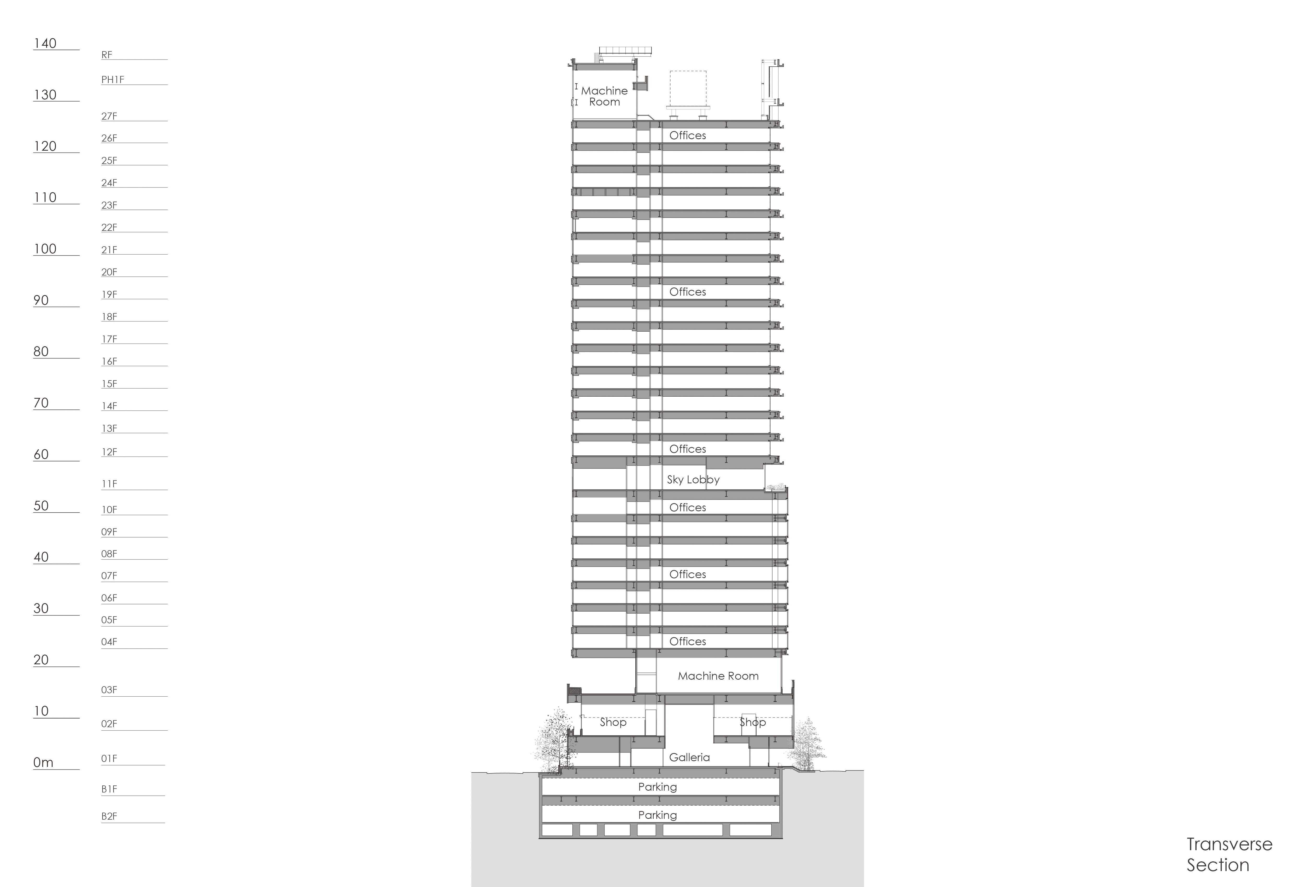
完整项目信息
项目名称:日比谷FORT TOWER(HIBIYA FORT TOWER)
用途:办公、商铺、集会场所等
所在地:日本东京都港区
用地面积:7,688.50平方米
建筑面积:105,609.21平方米
层数:地下2层、地上27层
檐口高度/最高高度:133.65米/138.40米
主体结构:型钢混凝土结构、钢筋混凝土结构、钢结构
竣工年月:2021年6月
业主:新桥田村町地区市街地再开发组合(Shimbashi Tamuracho Project Partnership)
城市规划·再开发:株式会社日建设计
基本设计:株式会社日建设计
实施设计:清水建设·日建设计设计共同企业体
监理:清水建设株式会社
现场阶段业主咨询(PM、设计监修、技术顾问):株式会社日建设计
施工单位:清水建设株式会社
项目负责人:小嶋隆、坂卷直哉
其他设计合作企业
景观:N2景观株式会社
照明设计:有限会社Sawada Lighting & Analysis
标识设计:有限会社井原理安设计事务所
照片来源:有限会社Techni Staff 冈本公二(TechniStaff Kouji Okamoto)、株式会社SS(SS Co.,Ltd)
建材、相关产品等
玻璃
Low-E双层玻璃:上海皮尔金顿(SHANGHAI YAOHUA PILKINGTON GLASS CO.,LTD)
外立面
铝合金幕墙:YKK AP株式会社(YKK AP Inc.)
彩色PC幕墙:株式会社SC Precon(SC Precon)
瓷砖(墙・外构)
砖样瓷砖/陶艺大师(Clay Meister,一种手工制作的面砖):织部制陶株式会社(CERAMIC OLIVE INC.)
版权声明:本文由株式会社日建设计授权发布。欢迎转发,禁止以有方编辑版本转载。
投稿邮箱:media@archiposition.com
上一篇:孟建民团队新作:疗养“谷”,山东大学齐鲁医院急诊综合楼
下一篇:设计酒店100 | 京都柏悦:庭屋一如