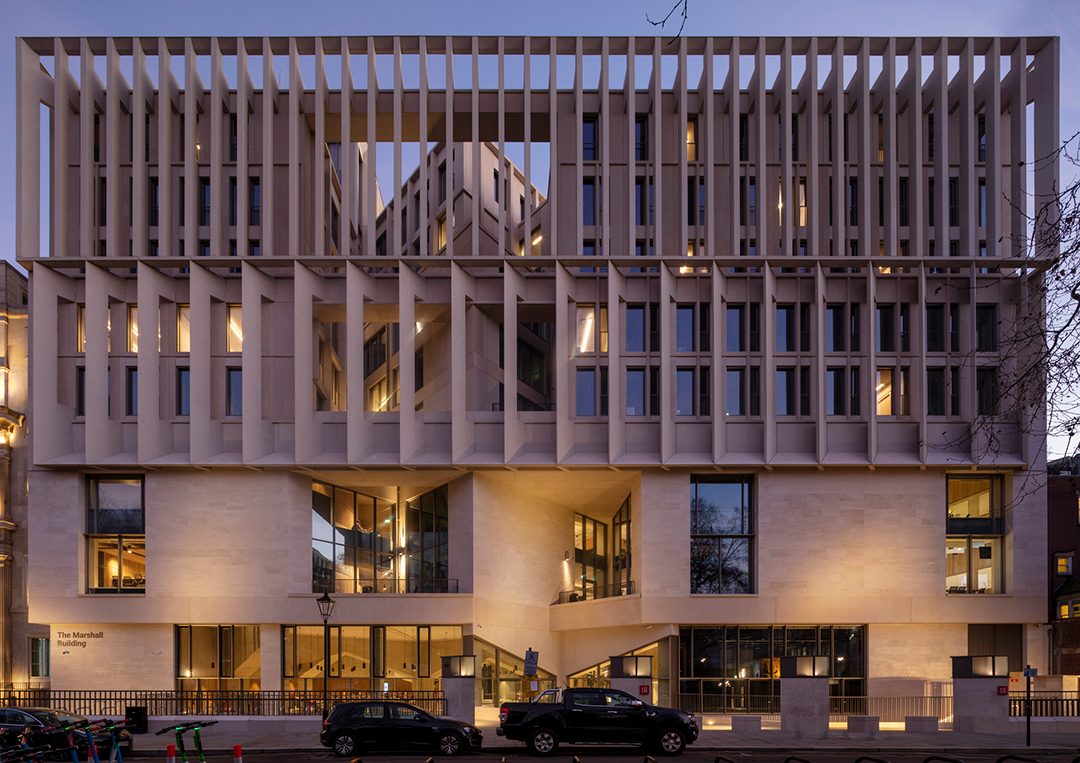
设计单位 Grafton Architects
项目地点 英国伦敦
建成时间 2022年
面积 18,000平方米
马歇尔大楼是伦敦政治经济学院(LSE)的一个重要的新项目,为该大学的伦敦市中心校区新添了一座建筑物,位于林肯公会广场上。
The Marshall Building is a major new development for the London School of Economics and Political Science (LSE), establishing a new presence for the university on Lincoln's Inn Fields as part of their campus in the heart of London.
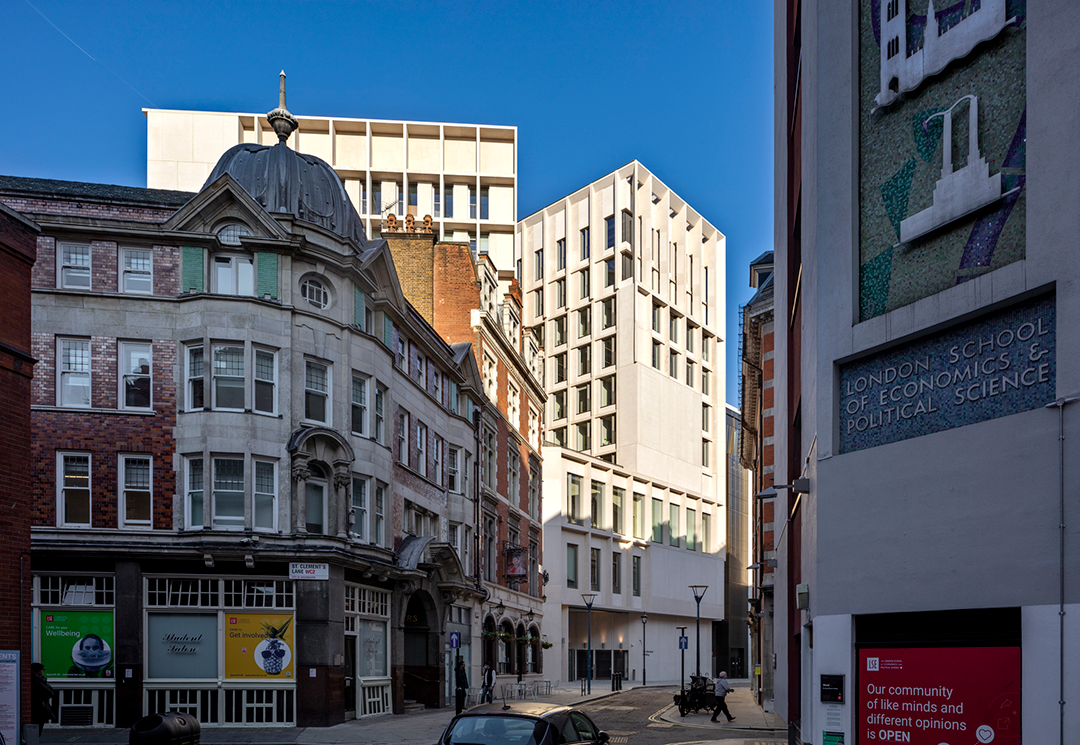
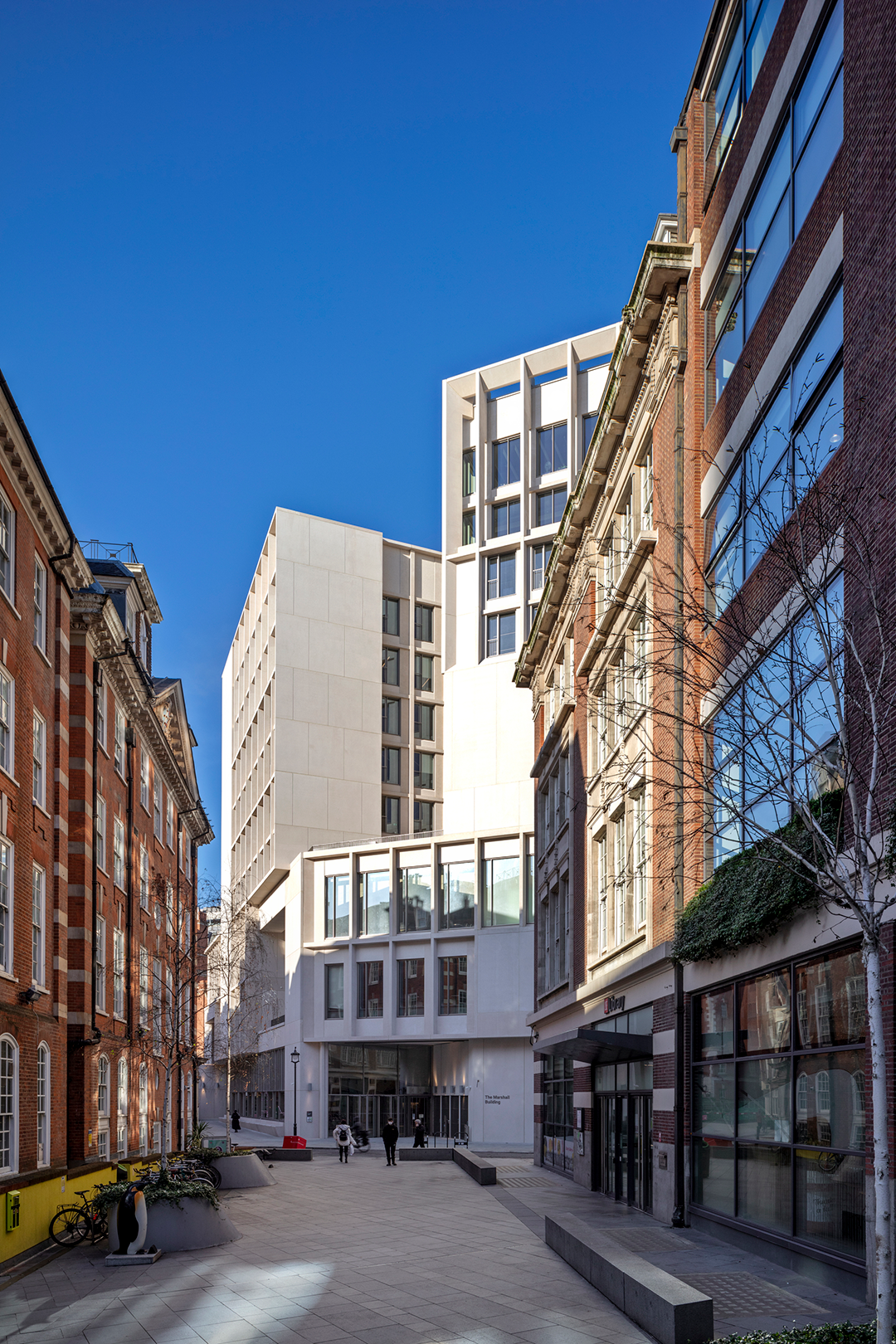
建筑坐落在两种不同氛围的城市环境的交界处,其北面是具有仪式感的规则广场,南面则是更错综复杂的城市肌理。建筑形态为适应这种环境,一方面与林肯公会广场形式表达统一,另一方面顺应场地的几何形状和南面更零散的街道模式,进行了调整。
Situated on the 'shoreline' between the formal setting of the fields to the north and a more intricate urban grain to the south, the building form adjusts to this context, maintaining a unified expression onto Lincoln’s Inn Fields while adapting to the geometry of the site and the more fractured street pattern to the south.
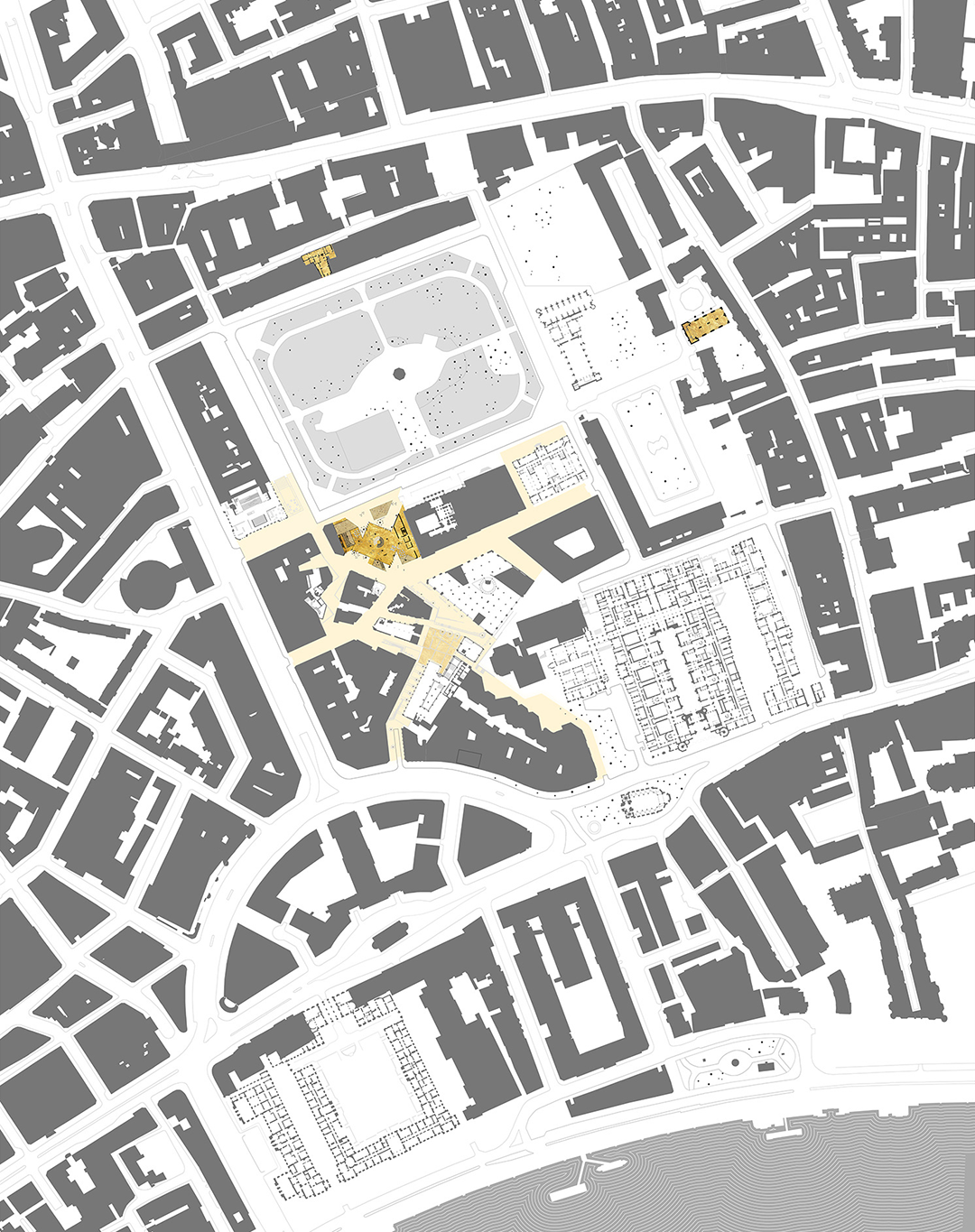
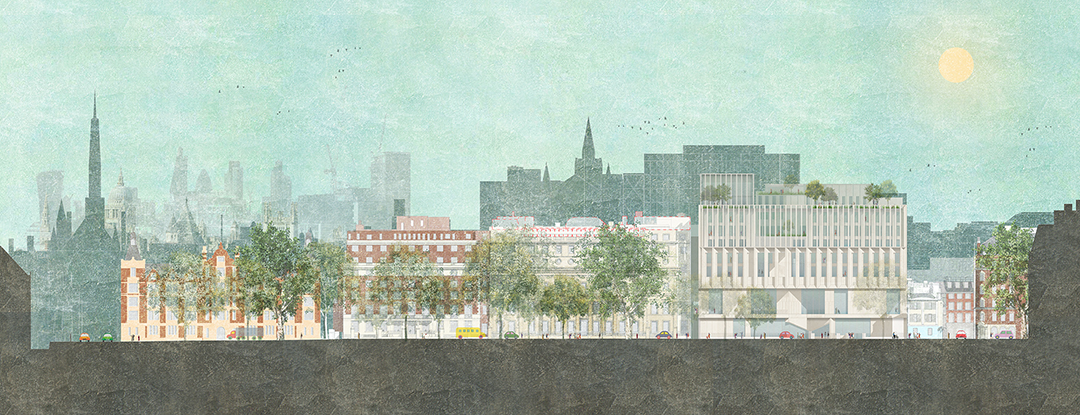
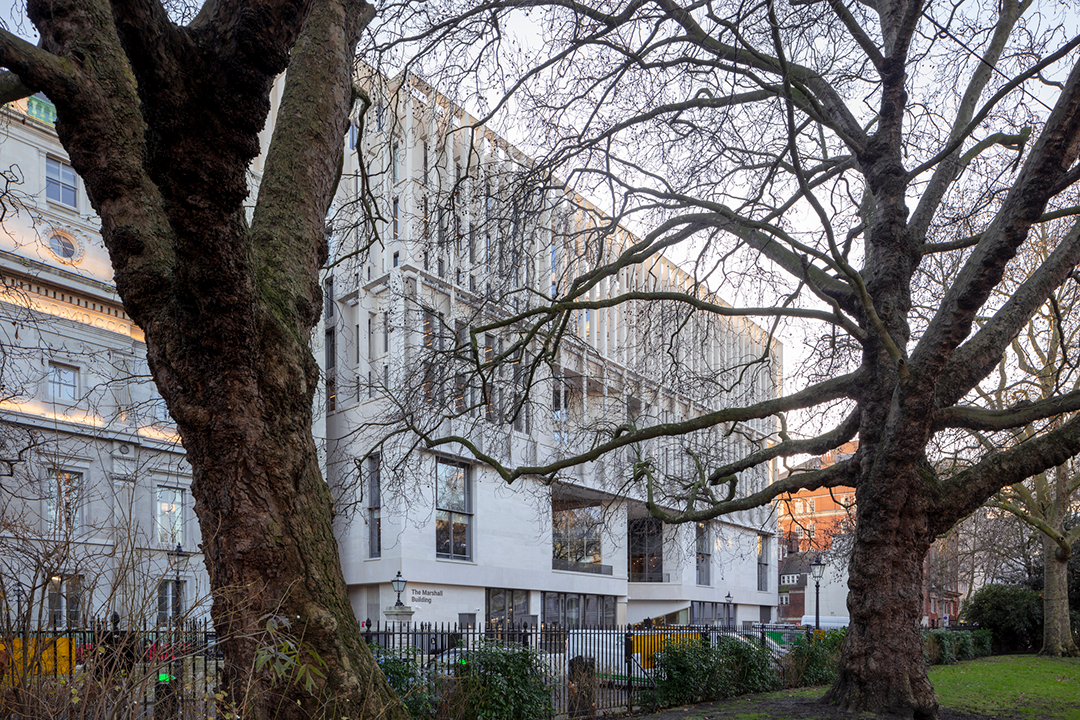

建筑规模约为18,000平方米,容纳了演讲厅、非正式学习空间、学术办公室、音乐排练和艺术设施、壁球场和一个20×35米的体育大厅。
At approximately 18,000m2 the building houses lecture theatres, informal study spaces, academic offices, music rehearsal and arts facilities, squash courts and a 20m×35m sports hall.
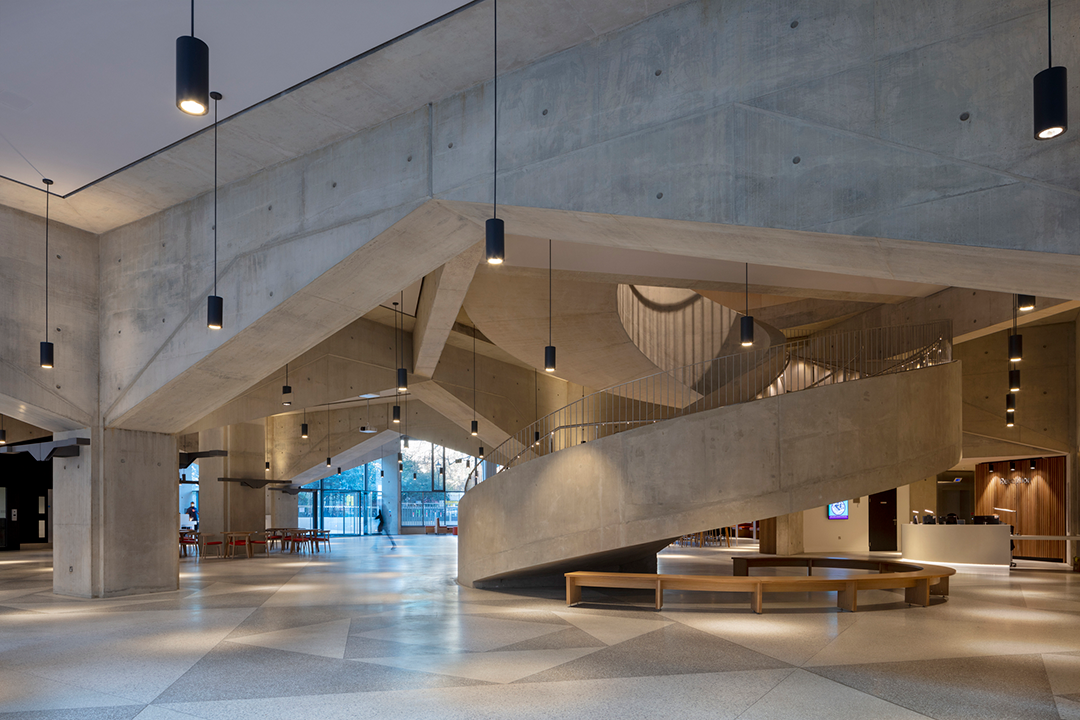
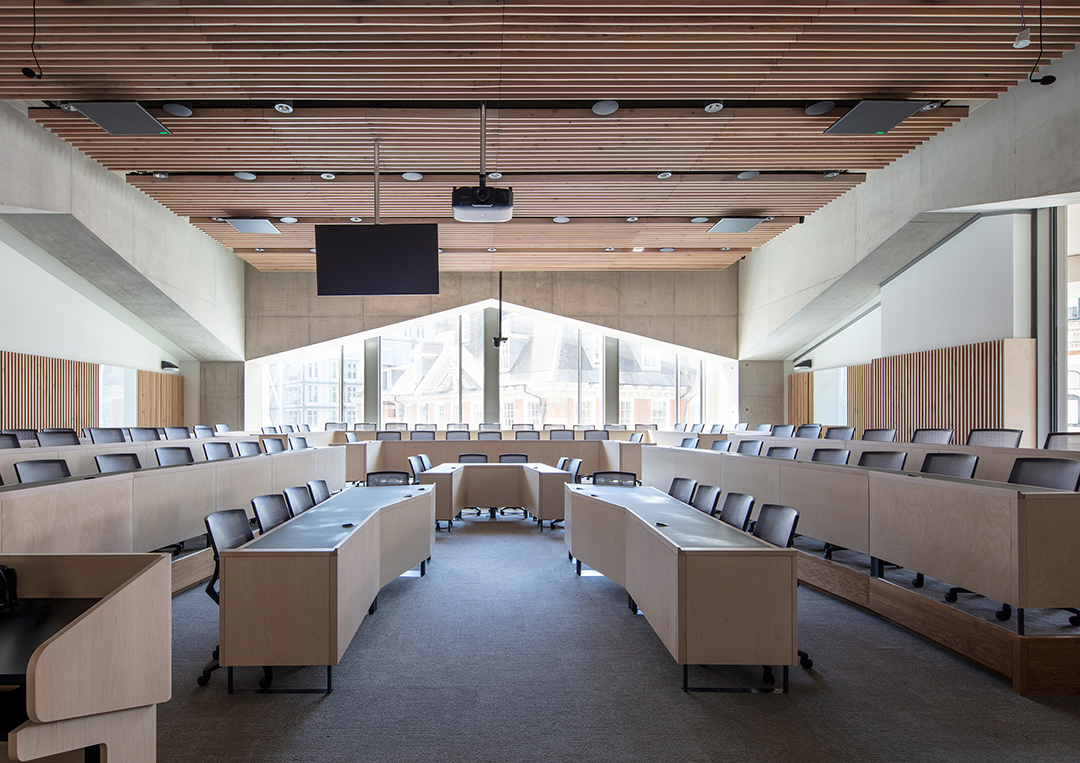
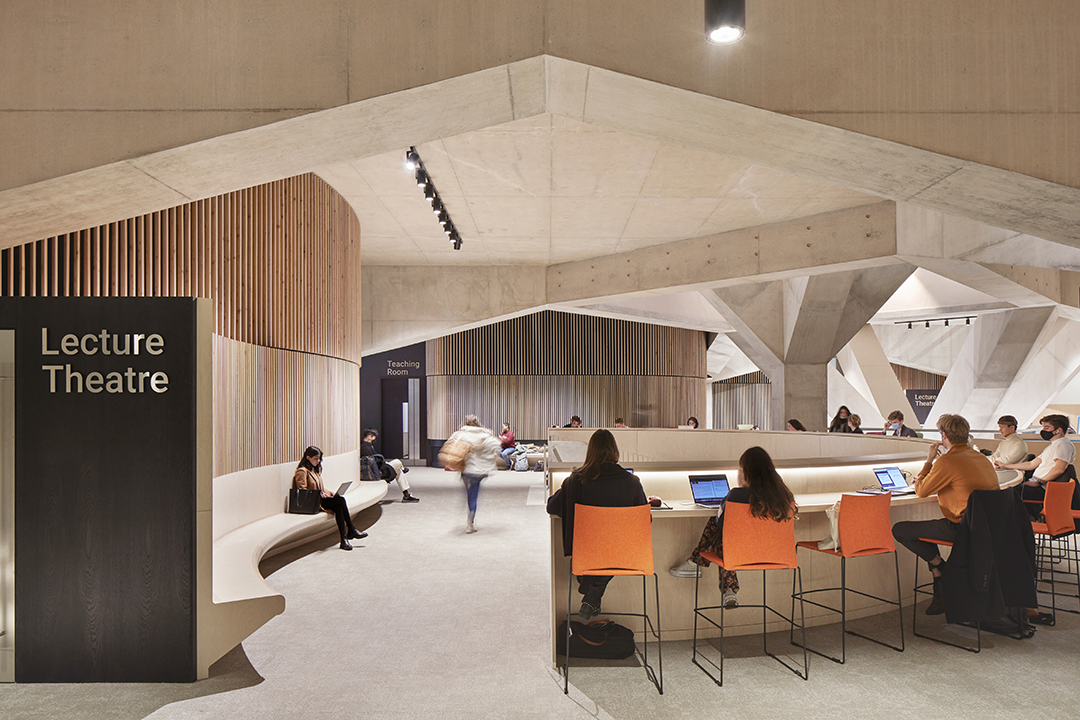
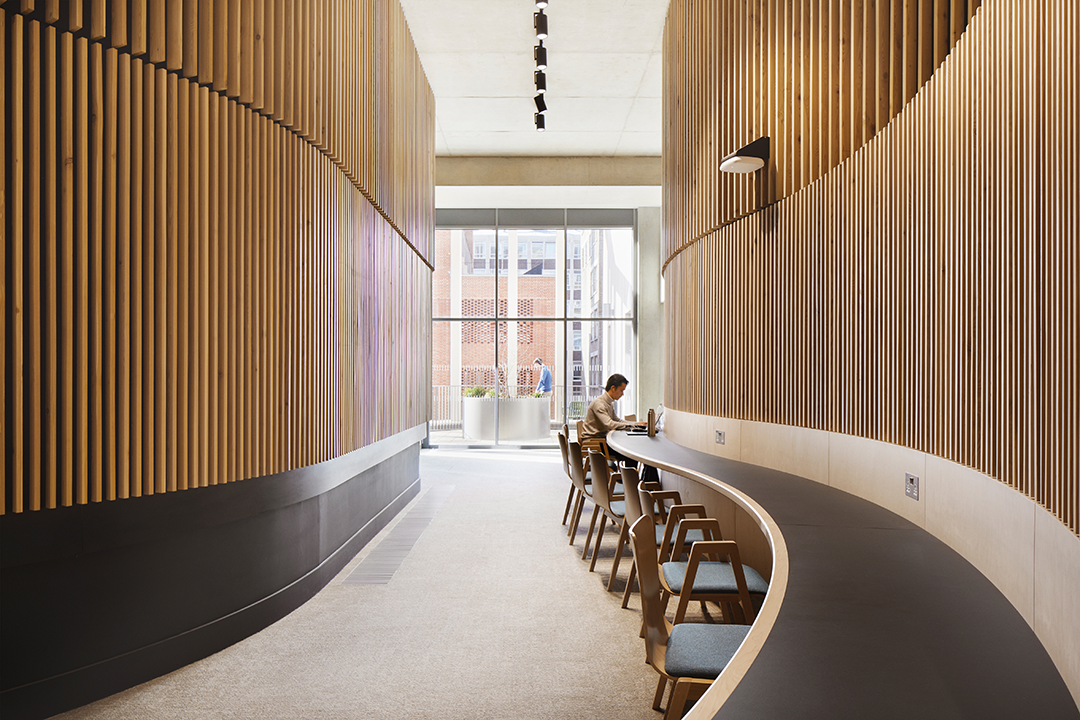
为了适应这一系列不同用途需要,团队创造性地采用了一种旋转结构,使得跨度从上层至下层不断增加。这使得柱子和梁“树状”编织在一起,如“枝条”的结构越往下越向外延展,呈对角线式排布,将荷载向下传递至地面。
To accommodate this range of uses a rotating structure was developed to creatively address the need to transfer from the smaller spans at the upper levels, to the ever increasing spans required at ground and lower ground levels. This led to a weave of ‘tree like’ columns and beams which direct the forces of gravity to the ground, through the increasing outward spread of tapered diagonal ‘branches’.
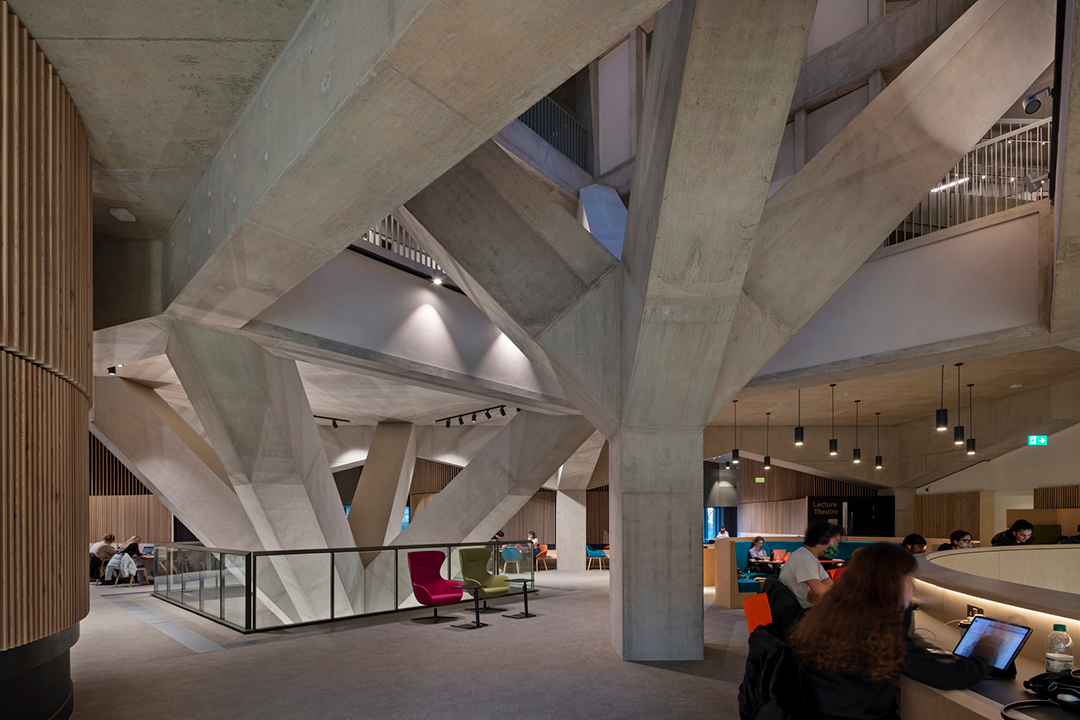
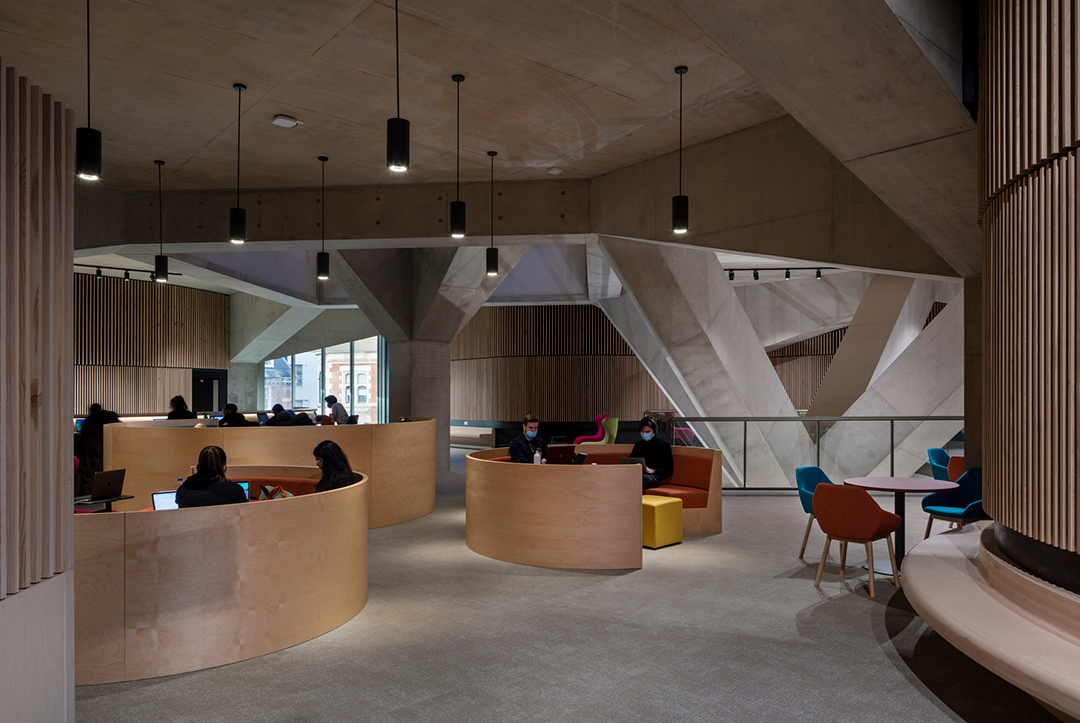
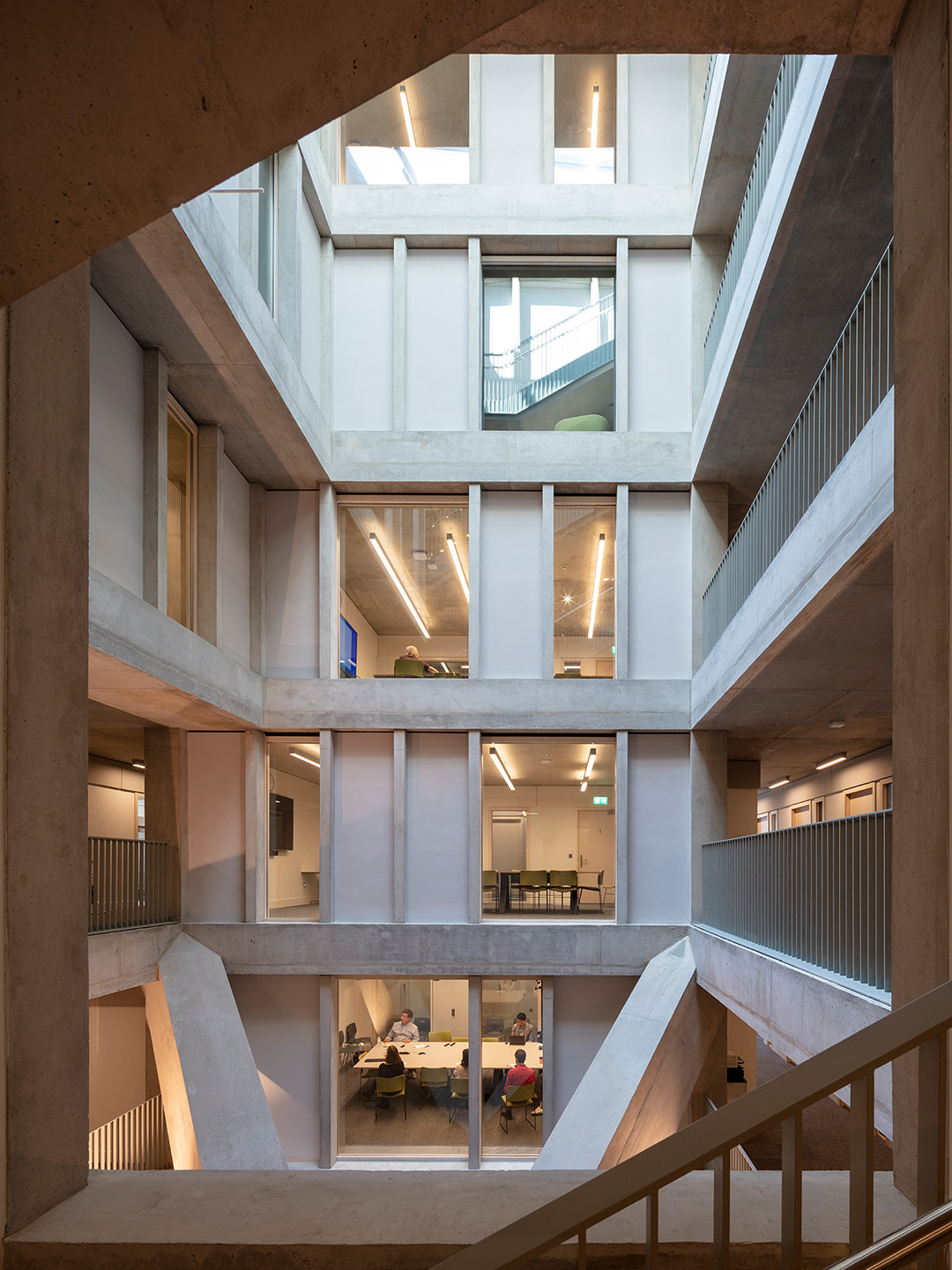
凭借这个结构的支撑,四个不同的世界被垂直地堆叠起来,从地面以下直至半空中。体育场地、市民空间、教学空间、研究场所,在体积和结构上都是相互交织的。这是城市的一个缩影,多种用途功能共同形成了一个能够滋养大学生活的、丰富多彩的环境。
Within this structure, four different worlds are stacked vertically, rising from below ground to the sky. The world of sport, civic space, teaching, research, are all volumetrically and structurally interwoven. This is a microcosm of the city, with a multiplicity of uses forming a rich and nourishing environment for university life.
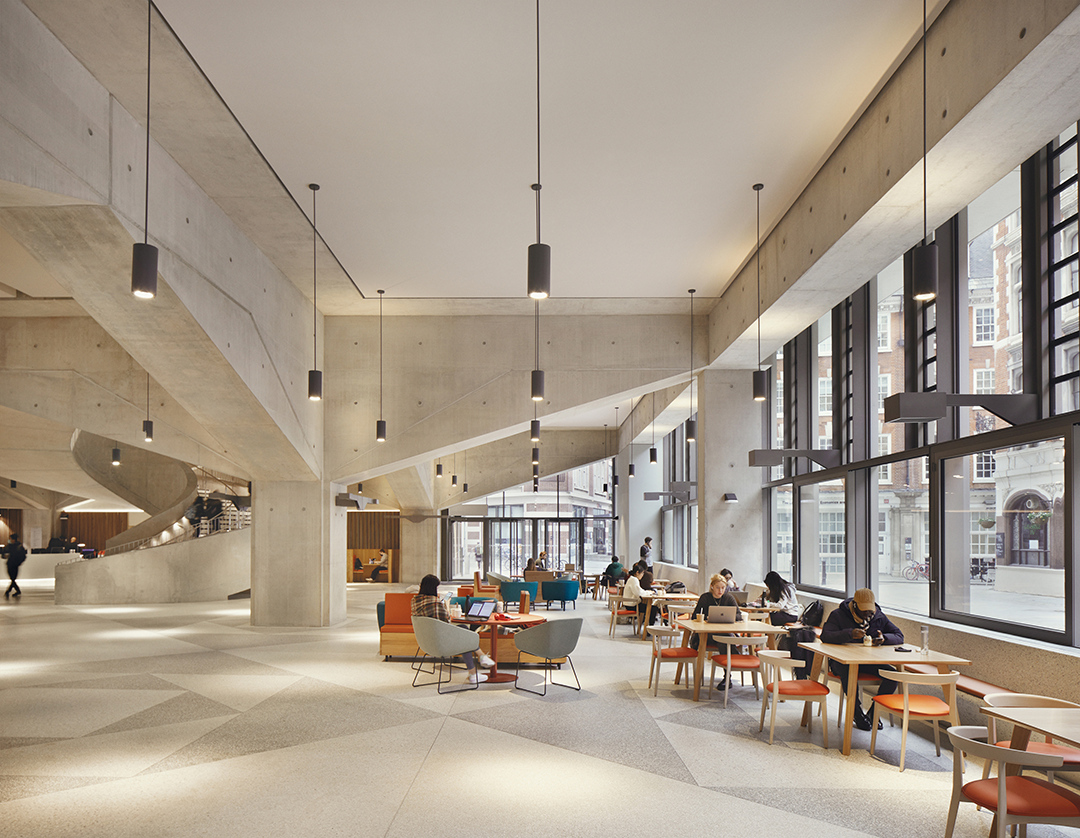
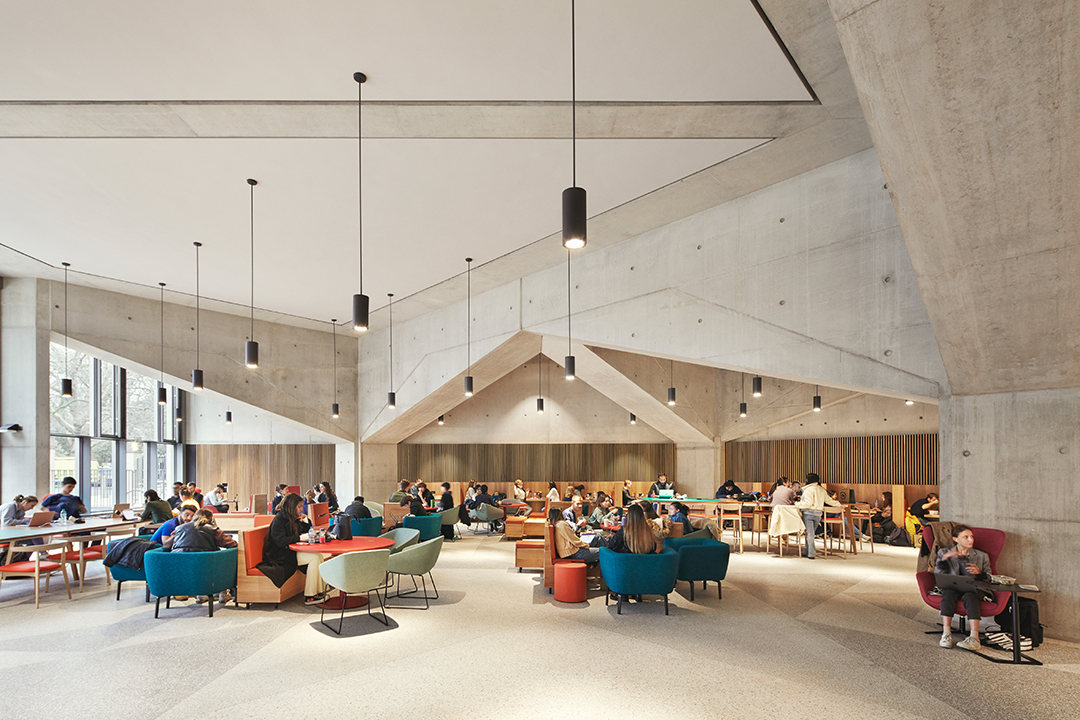
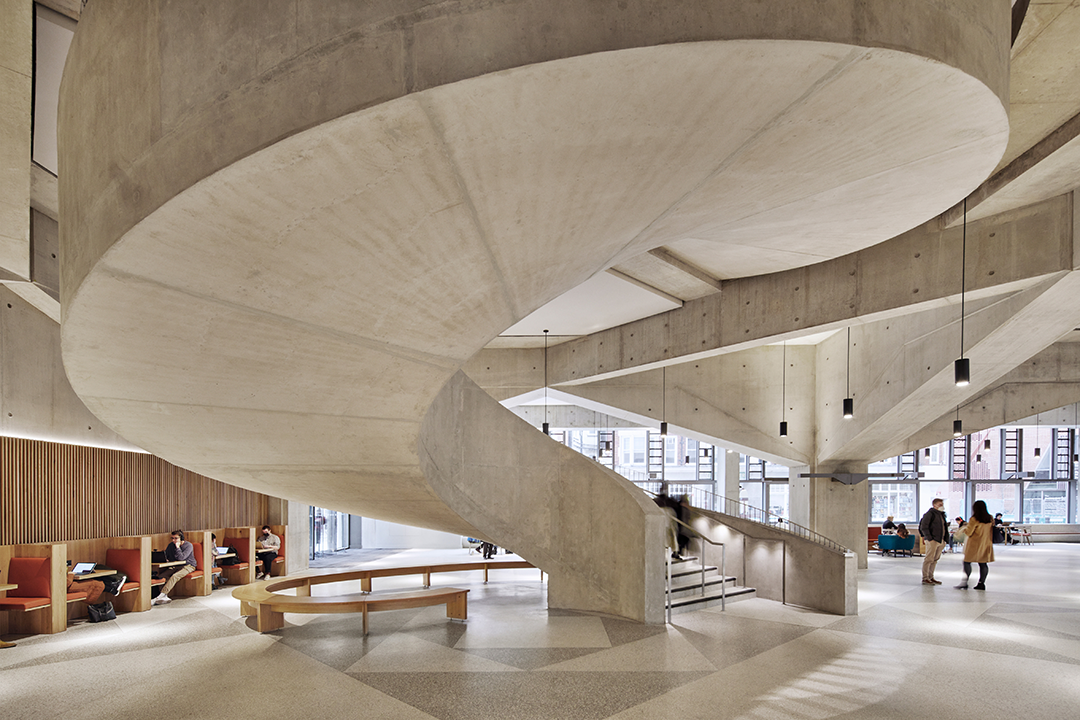
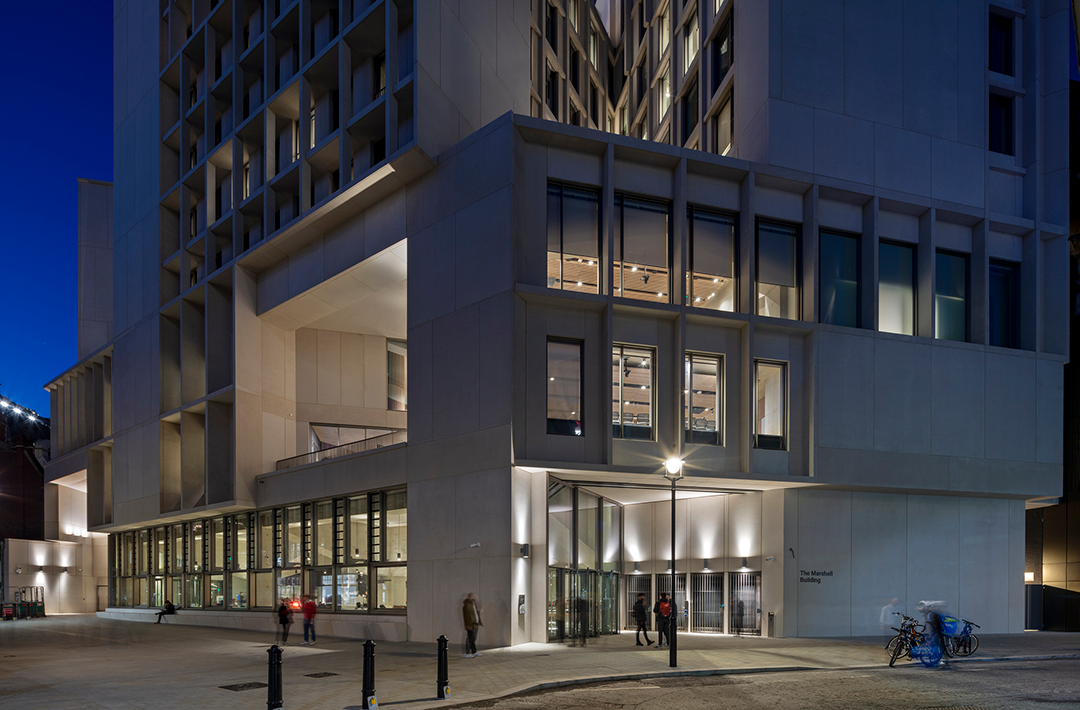
完整项目信息
Client: London School of Economics & Political Science
Contractor: MACE
Size: 18,000m2
Status: Complete 2022
Environmental Certification: BREEAM Excellent
DESIGN TEAM
Architecture: Grafton Architects
Furniture Design: Grafton Architects
Structural and Civil Engineering: AKT II
Mechanical, Electrical and Public Health: Chapman BDSP
Fire Safety Engineering: Chapman BDSP
Acoustic Engineer: AAD Applied Acoustic Design
Facade Engineer: Billings Design Associates
Working / Learning Environment: Burwell Deakins Architects
Theatre and Performance: Sound Space Vision
Access and Inclusion: Buro Happold
Transport and Wayfinding: Steer
Security: MFD
Soft Landscaping: Dermot Foley Landscape Architects
Catering Design: Tricon Foodservice Consultants
Design Management Support: Plan A Consultants
CLIENT MANAGEMENT TEAM
Cost & Management: G&T
Project Management: 3PM
Design Management: Schumann Consult
本文编排版权归有方空间所有。图片除注明外均来自网络,版权归原作者或来源机构所有。欢迎转发,禁止以有方版本转载。若有涉及任何版权问题,请及时和我们联系,我们将尽快妥善处理。邮箱info@archiposition.com
上一篇:园中游“园”:in the PARK成都源野店 / CASE PAVILION案亭
下一篇:玛雅文明的“星团”:墨西哥卡奈瑞吉度假酒店 / Edmonds International