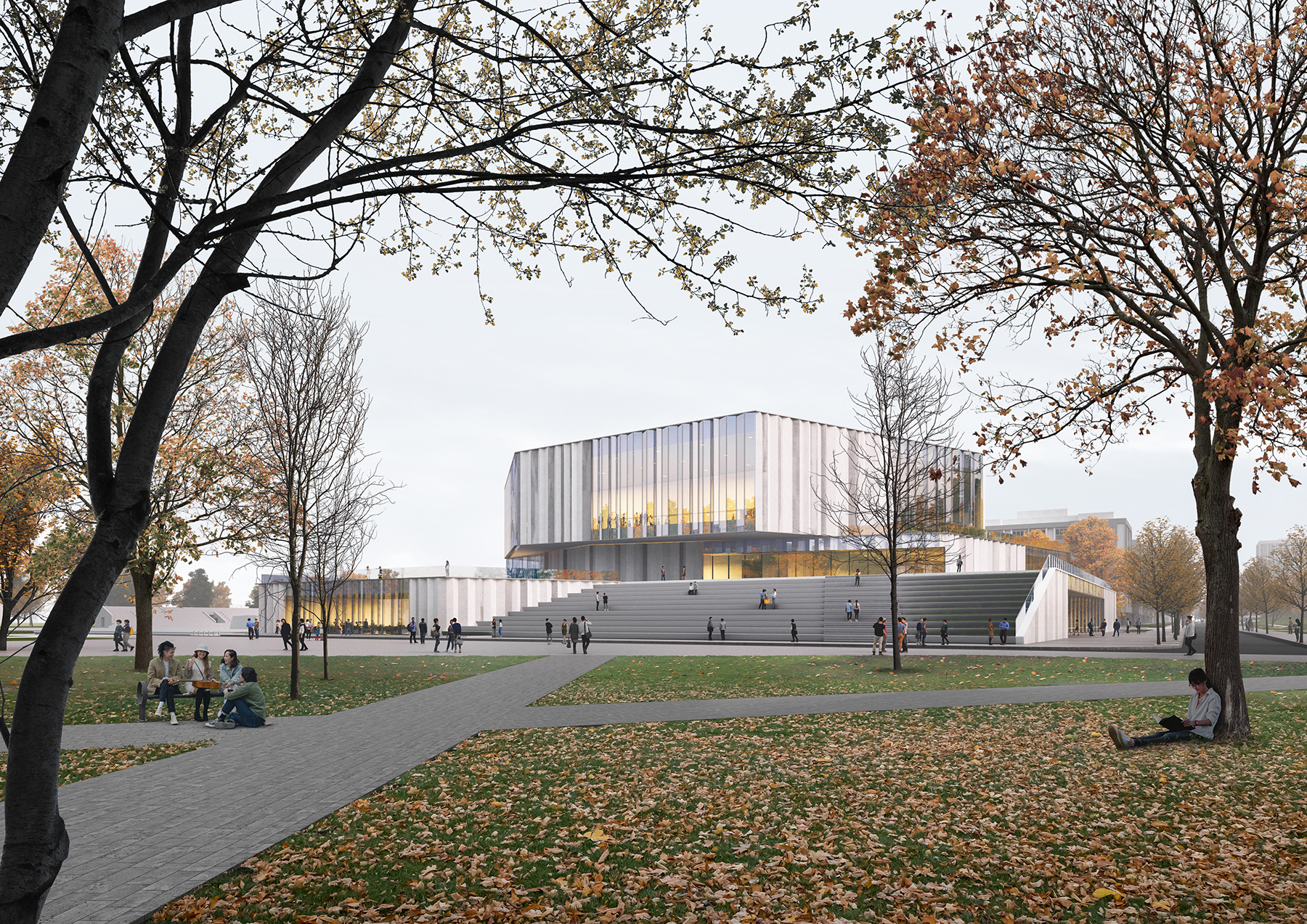
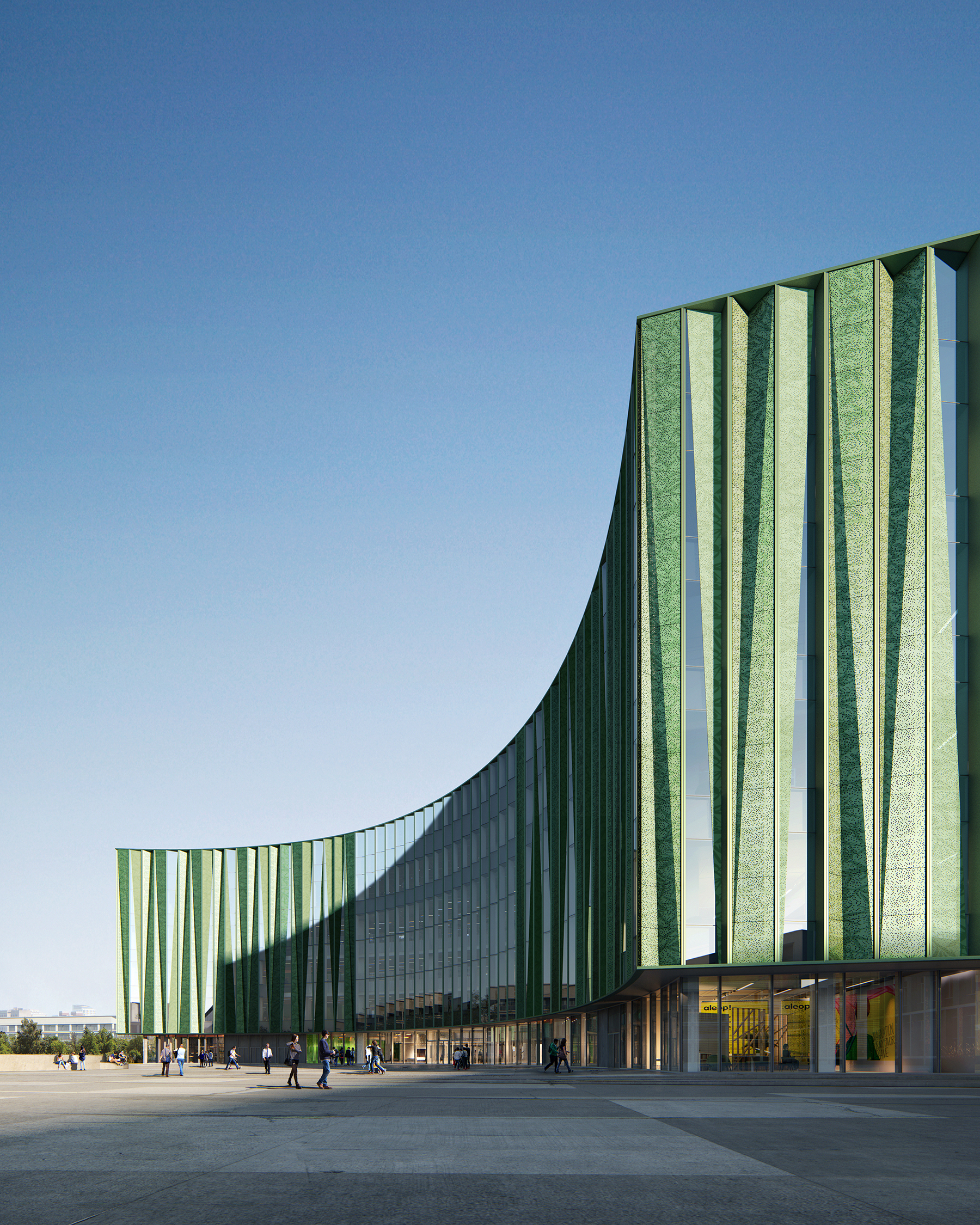
设计单位 Perkins&Will
项目地点 河南郑州
方案状态 建设中
总建筑面积 986,648.87平方米
本文文字由Perkins&Will提供。
郑州财经学院新校区位于郑州市航空港经济综合实验区,是一座以人为本的绿色智慧校园。这座当代的“山水人文花园”计划容纳近2万人,总建筑面积约100万平方米,分三期进行建设。Perkins&Will的设计将实现学校“产学研”深度融合的愿景,并为航空港实验区的发展注入新活力。
The new campus of Zhengzhou College of Finance and Economics is located in Zhengzhou Airport Economic Zone in Henan province, China. The campus will be constructed in three phases, for 25,000 students, with a total construction area of 1.1 million square meters. Perkins&Will's design echoes the rich cultural heritage of Henan and embodies the school's vision of an integrated campus that serves industry, academia, and research, within the setting of the new Airport Economic zone.
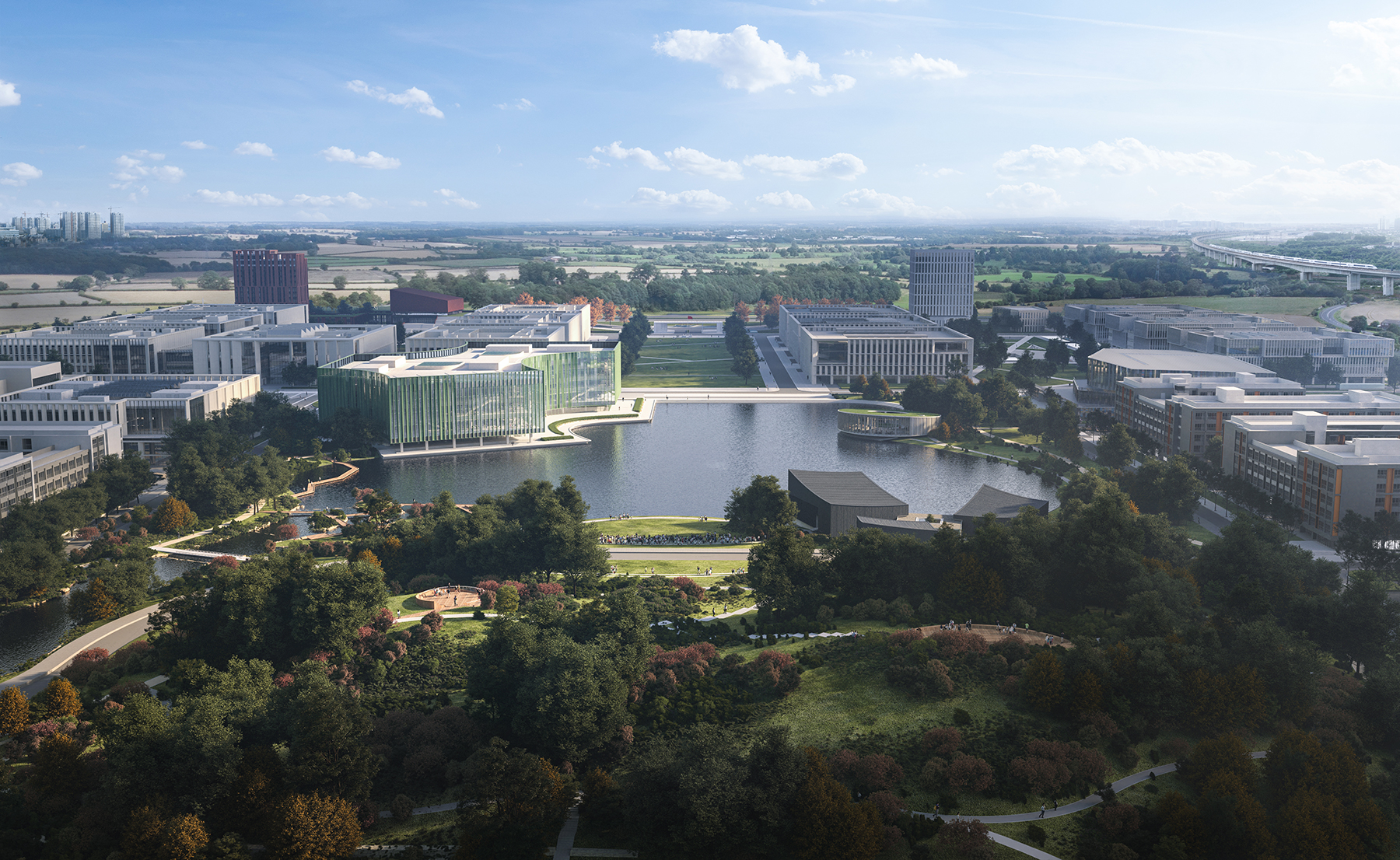
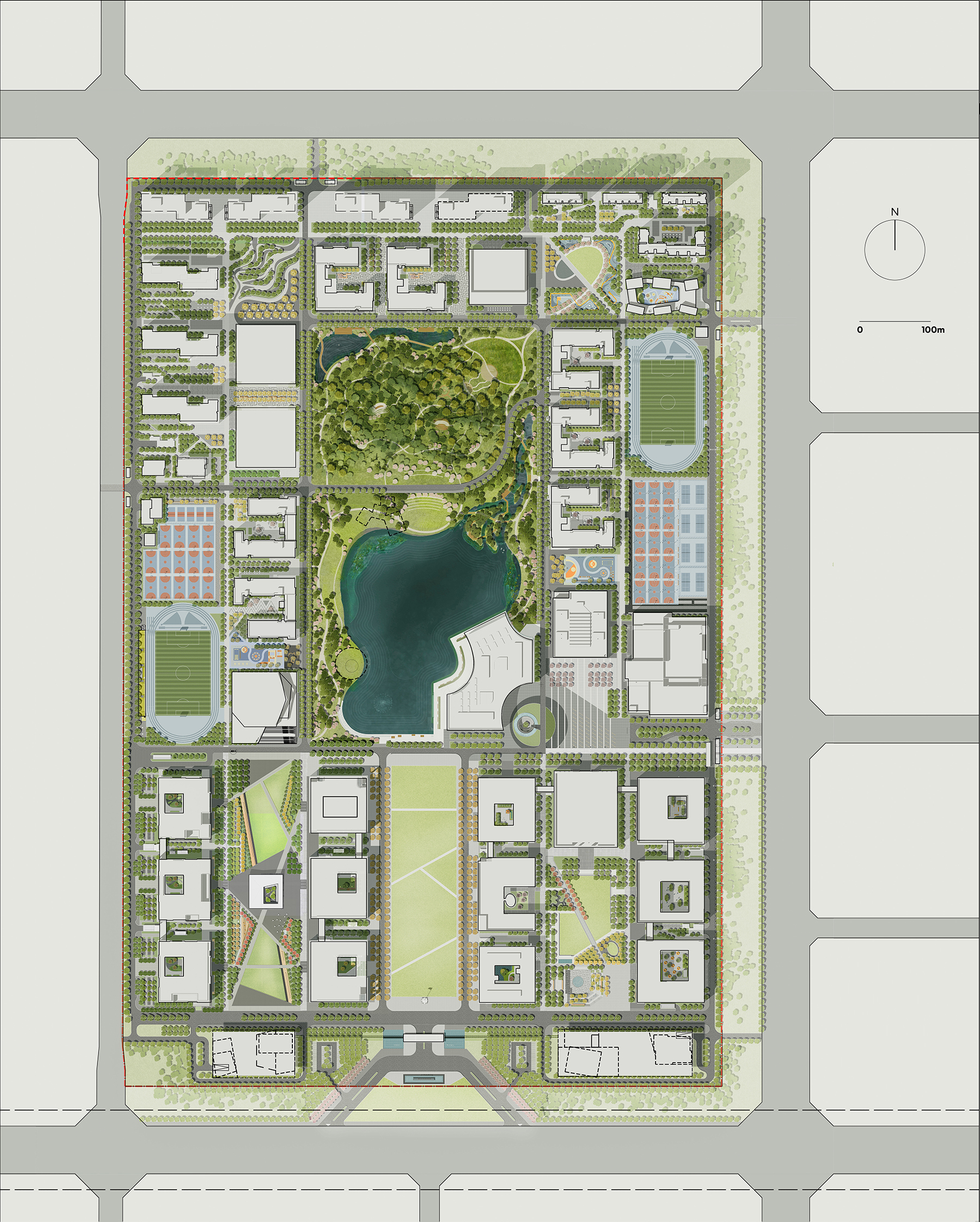
中原大地是中华文明的发祥地,校园设计从传统文化的底蕴出发,向充满力量的地域文脉表达敬意;同时放眼全球,融合当代人文精神,创造开放共享的教学语境,为人才成长提供富有文化自信的精神家园。
The design drew inspiration from the broad central plains that were a birthplace of Chinese civilization. The masterplan pays homage to the region’s rich heritage of traditional cultural values by placing the whole campus within a formal setting. A scholar’s garden forms the heart of this innovative masterplan. The dialogue between a formal framework and a natural green centerpiece anchors the identity of the institution. Equally, the design framework creates opportunities for an open educational environment, nurturing and empowering the growth of young academic minds.

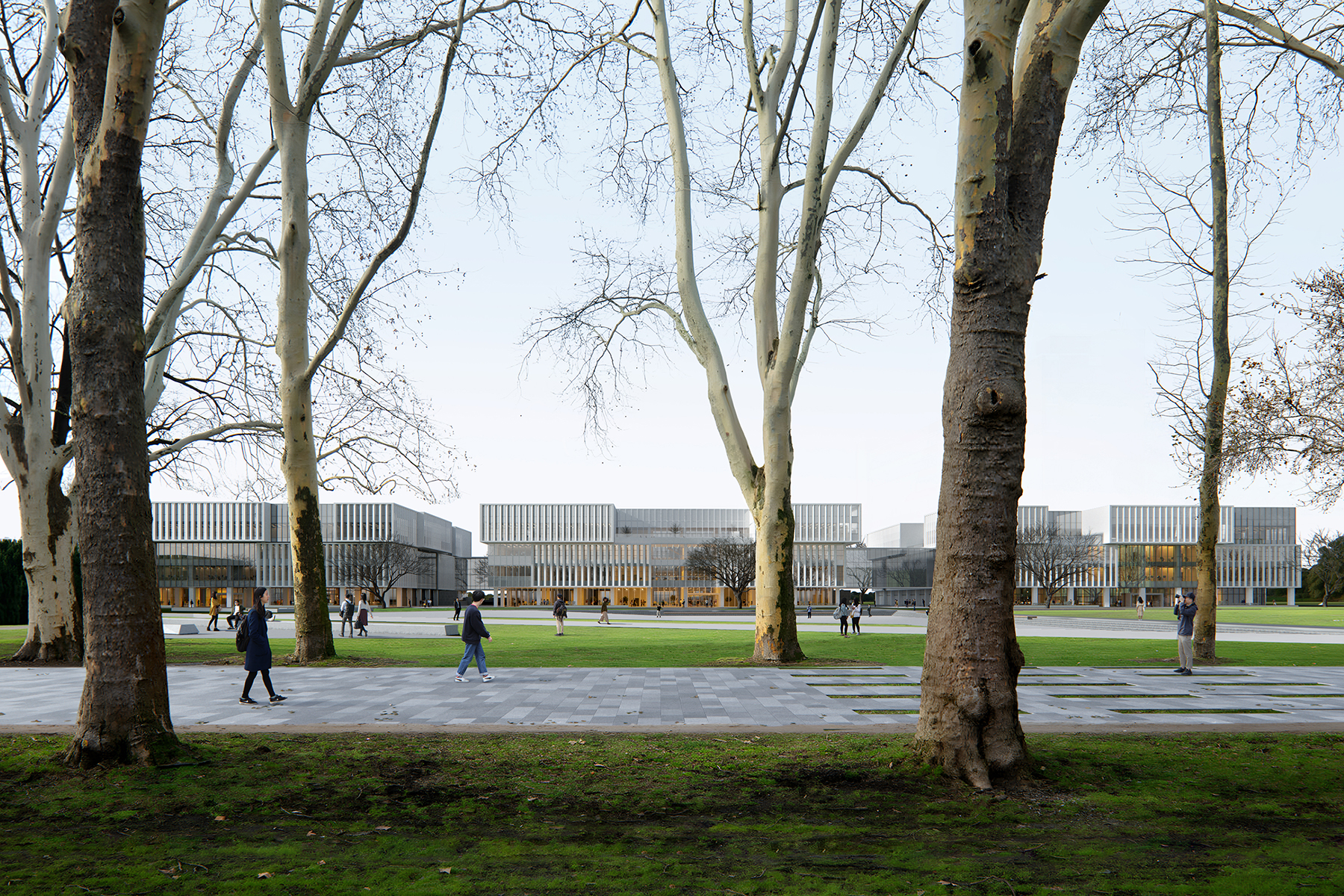
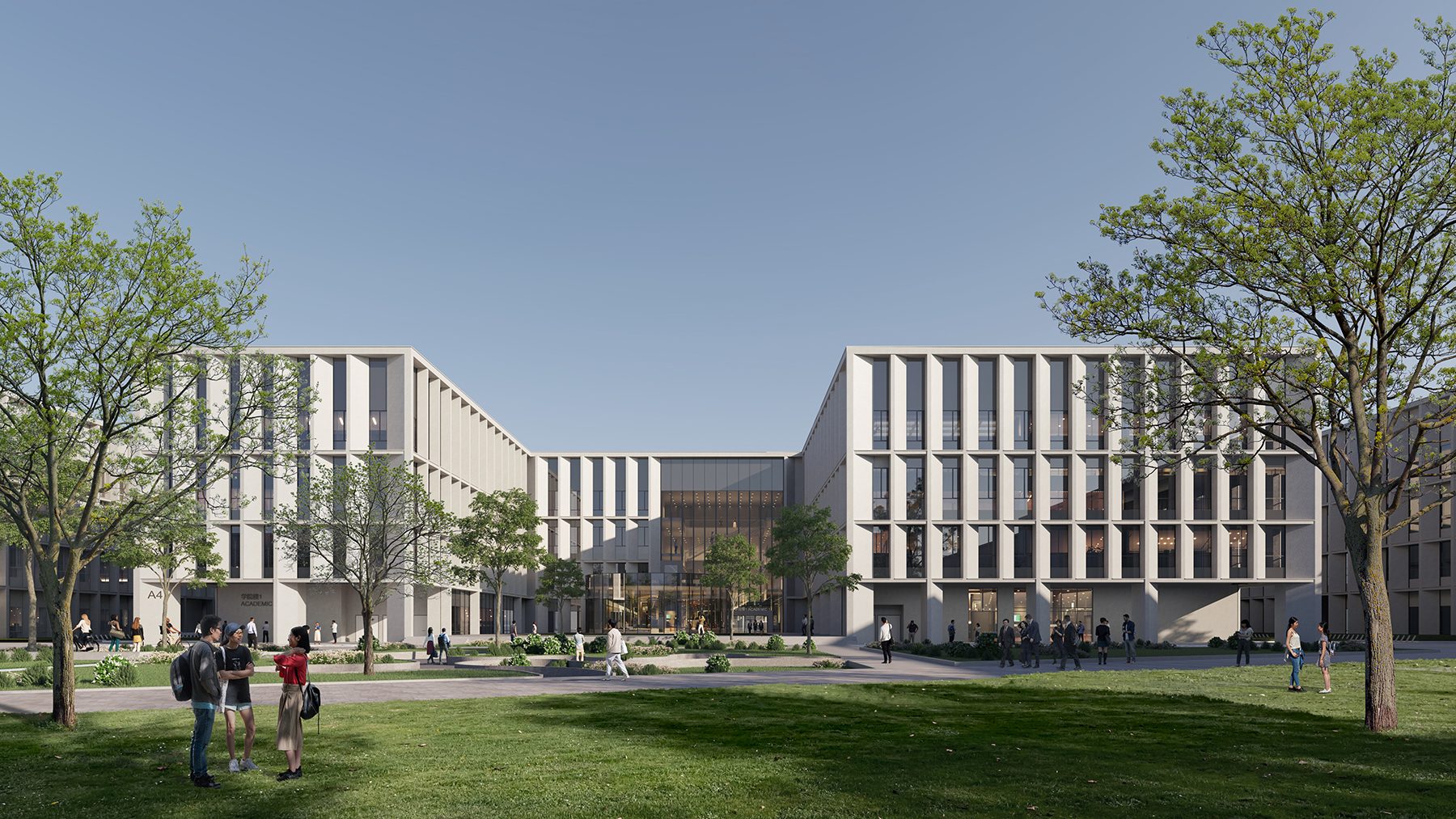
校园规划借鉴了嵩阳书院清晰的布局秩序,呈现出一派庄重大气的学府形象。层层递进的中轴空间串联起校园的四大功能区,与城市脉络和谐呼应。学术花园植被繁茂,内景庭院引入阳光和微风,开放露台成为空中花园;不同维度皆有绿色景观,为学术交流构建丰富场景;设计以现代方式诠释“在自然中学习”的古典教学理念。场地中央的山水景致与文化建筑相结合,构筑“山水人文花园”的核心空间,是校园的视觉焦点,更是城市空间中难得的宝贵财富。山水相映、动静皆宜,为校园兼具理性和感性的从容气质奠定了基础。
The new campus layout articulates the distinctive qualities of the ancient Songyang Academy, a revered institution redolent of longstanding governance and clarity of order. For the new masterplan, a central axis links four zones, creating broad tree-lined boulevards as in a traditional city setting. Open-sided colonnades on the ground level of the academic buildings provide a ring of circulation that shelters pedestrians from the extremes of the climate. At the heart of the campus, the grand landscaped park creates a modern ‘shanshui’ garden, supporting the ancient philosophy of ‘learning in and from nature’. The central lake is framed by several iconic waterfront buildings. The library, conference center and dining center serve as focal points within the park and foster a sense of a balanced academic lifestyle. The subtle movement of water, with its reflection of the buildings and landscape, achieves a visual harmony, alluding to a campus where tradition and innovation, nature and man-made sit in harmonious relationship.
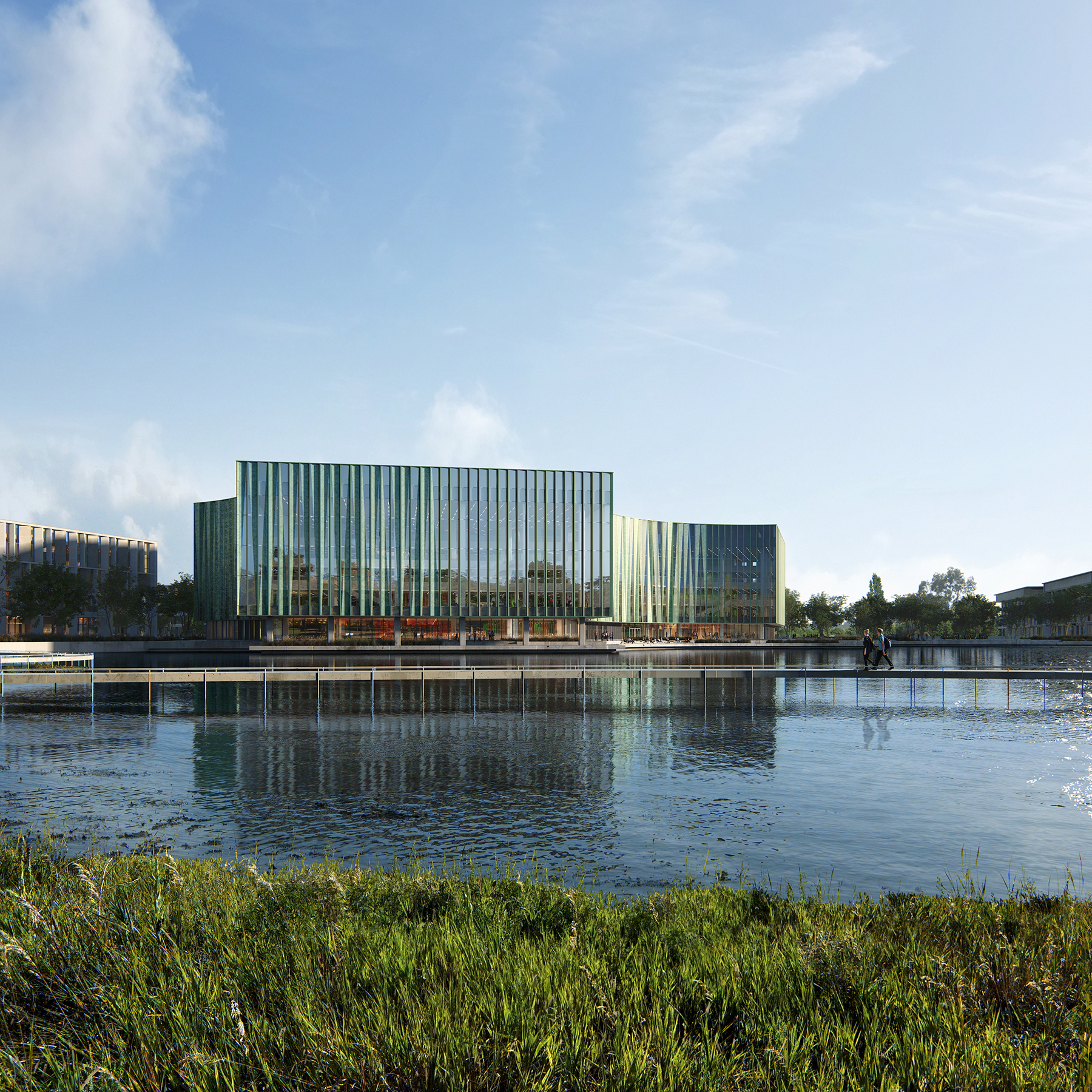
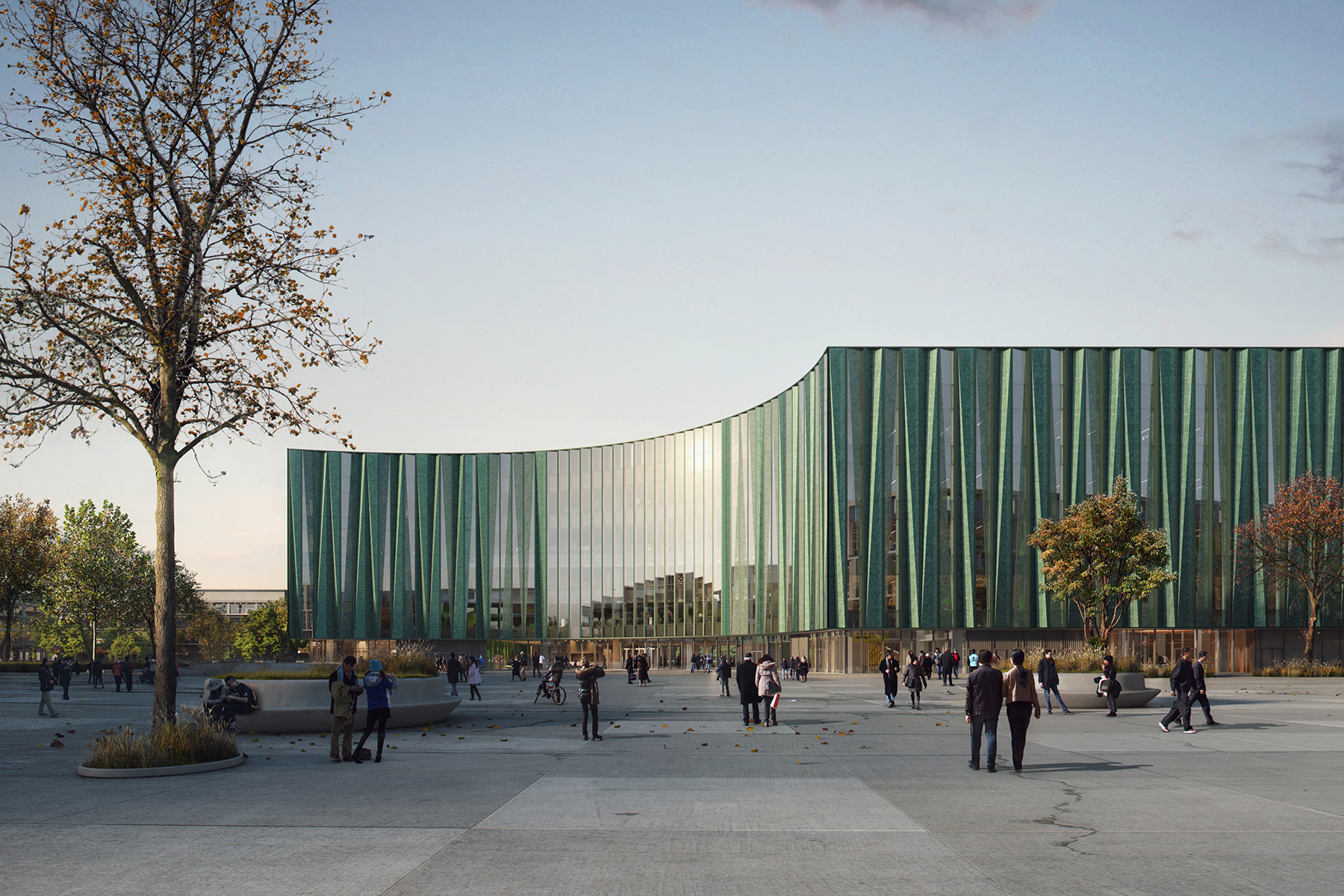

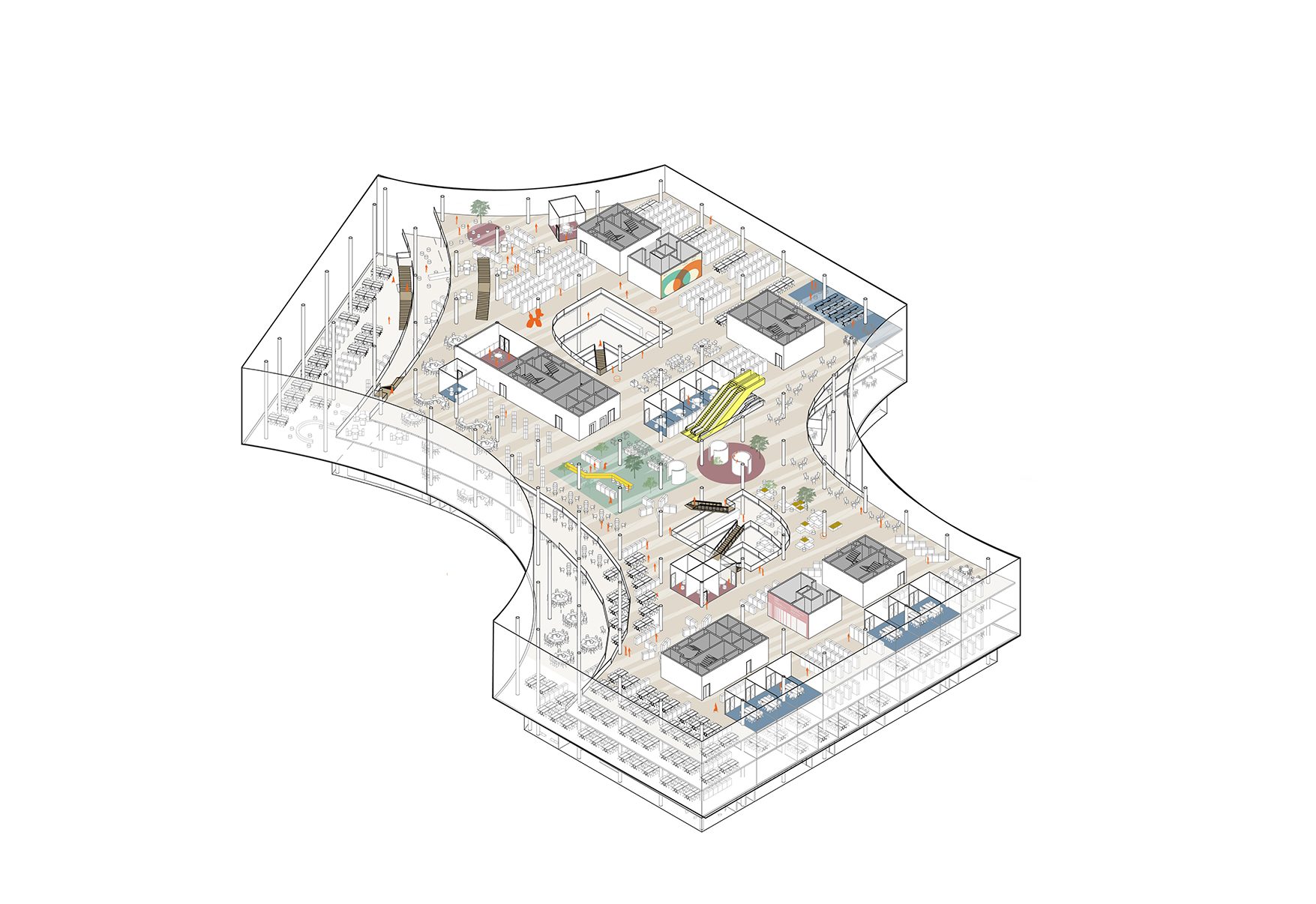
建筑的表达将宏大的校园叙事转化为亲切的空间尺度。明亮的玻璃中庭、开阔的室外露台、穿插出现的室内讨论区、开放的空间结构,这些元素在自然环境和人文环境中建立连接,促进师生的交流互动。平面布局的错落变化,营造出生动愉悦的空间感受。立面设计以自然到人文的过渡变化为理念,肌理语言从自然渐变到规则,暗喻人类发展在自然中找到秩序,并为不同类型的建筑赋予外观特质。
The architecture of the academic, community and residential buildings addresses both the grand gesture of the masterplan and a human scale. The buildings are arranged into a series of large courtyards to efficiently group the functional teaching, community and residence areas. The academic buildings are designed with a formal language, a vertical strata of solid and void. The material of the academic blocks are finished in a stone texture, creating a serious dignified character. Key individual buildings next to the lake feature poetic interpretations of nature, such as the growth and texture of bamboo, translating these qualities into rhythmic array of angled façade elements.
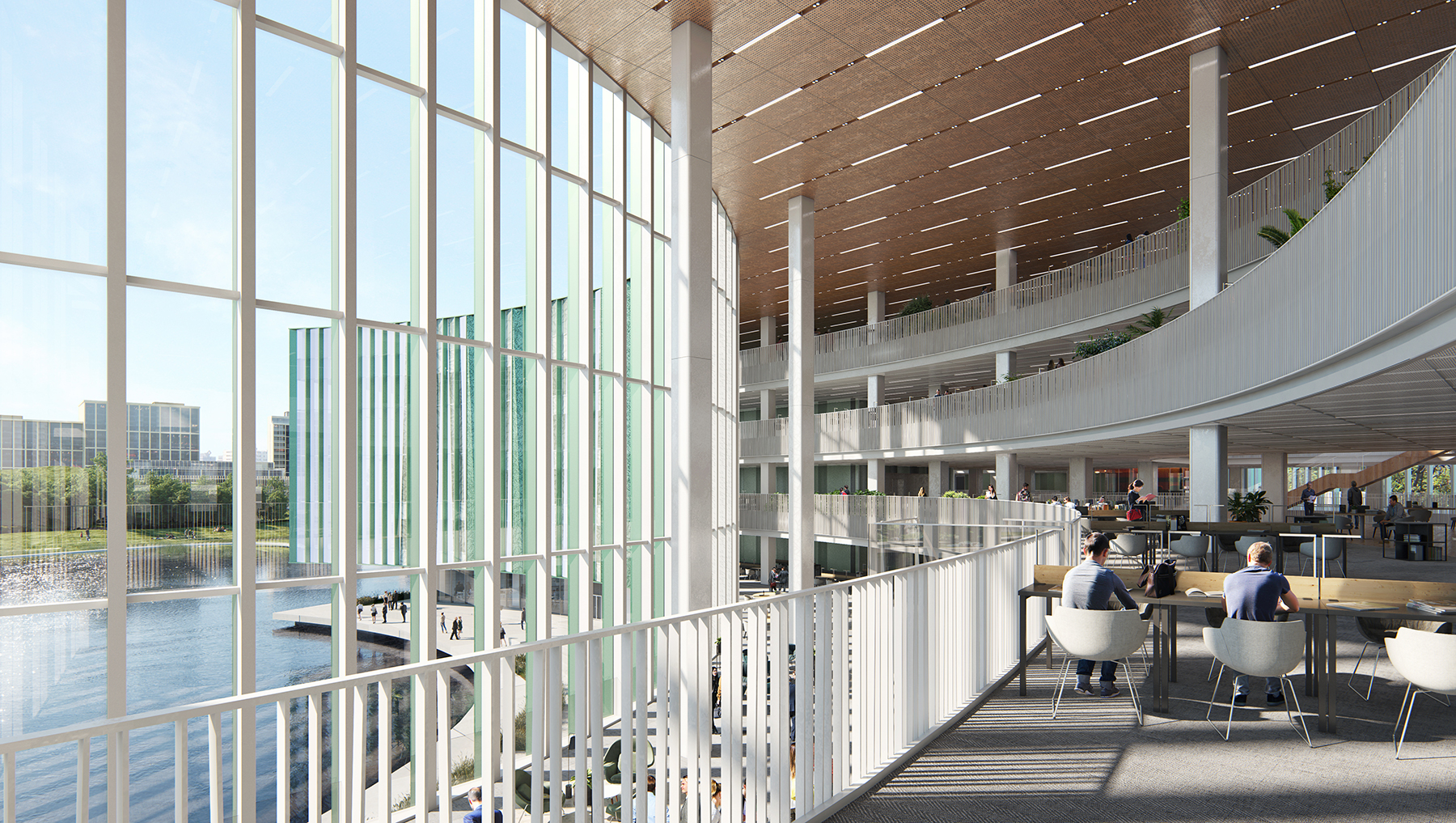
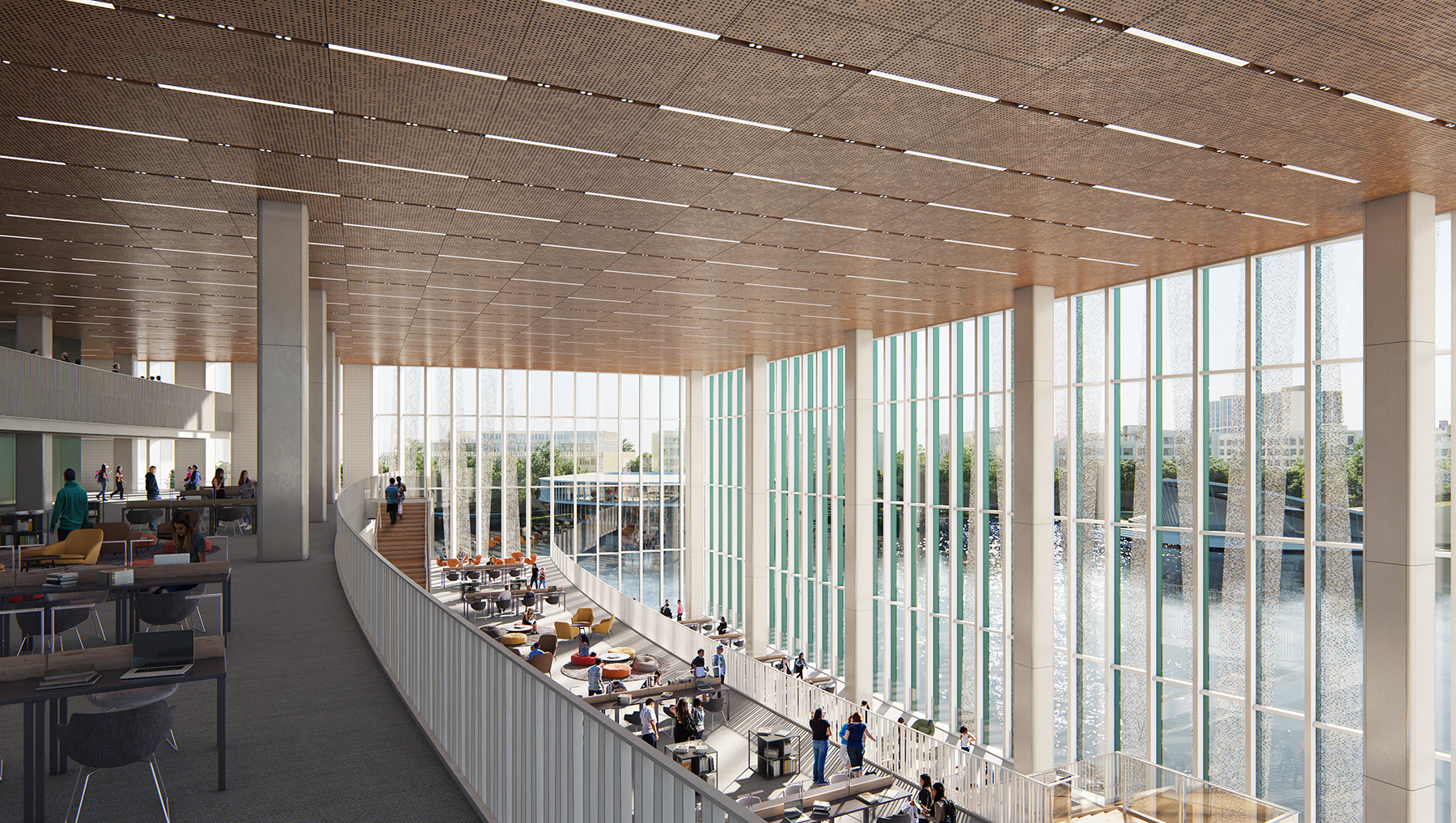
室内设计延续建筑设计的概念,引申出自然、人文、科创三个主题,营造专注、明亮、条理清晰的知识分享氛围,激发学生学习的主动性和积极性。不同类型的建筑对应专属的室内主色调,提升空间的辨识度和归属感。教学建筑的锐意创新、图书馆的优雅流畅、体育中心的明快活泼,都通过室内材质的精心选择和特色家具的合理布局得到充分的表达,为教育的学术交流、师生的自我拓展、课余的休闲生活提供最佳体验。
The interior design traces themes of nature with science and innovation to stimulate learning and interaction. A variety of color palettes differentiate each of these natural lighted spaces to enhance recognition and identity between the different building types. The robustly modeled academic blocks, the elegant library, and the liveliness of the recreation center are boldly expressed through a selection of materials paired with interior furnishing. The design creates flexibility of space using modular systems to allow group discussion areas, individual study and reading spaces, providing new opportunities for social interactions among different group of users.
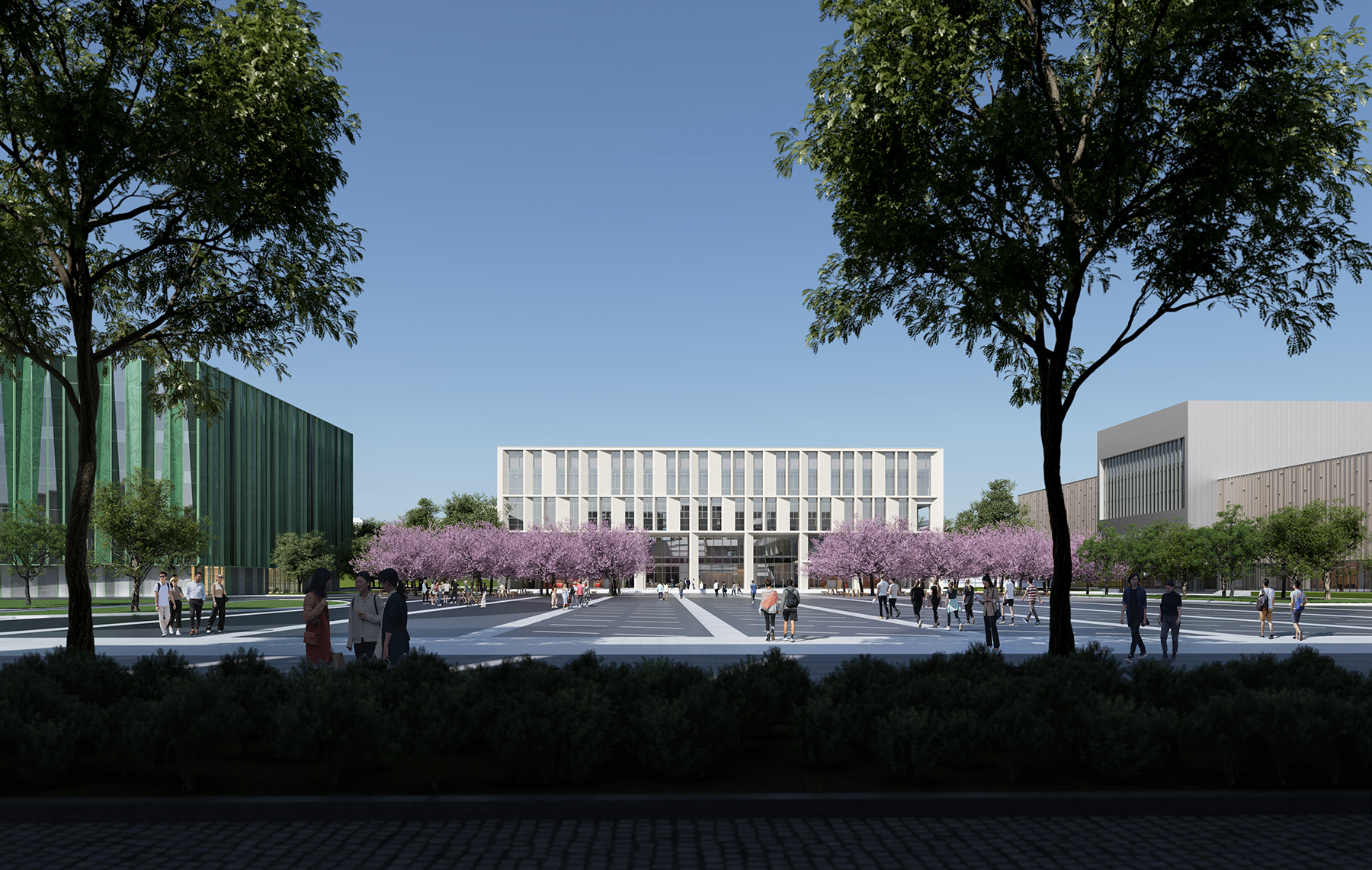
结合学校的人文气质和治学理念,设计团队还设计了校园的导视标识系统。图案选取独具象征意义的植物,体现校园的文雅风度,传达出学校对品行培养的重视;衬以彩色水墨晕染的背景,将东方气韵娓娓道来。标识设计素雅洗练,既引导师生和访客有序行进,又凸显校园融汇古今的学术特质。
Combining spatial cues with the use of a color-coded system, the wayfinding and signage also act as a powerful component to establish the brand and identity of the institution. By referencing patterns of plants with symbolic meanings of elegance, the design echoes traditional Chinese ink and wash painting techniques. The simplicity of the signage design inherently weaves throughout the campus in a dynamic and informative way, poetically alluding to the ideals of an ancient form of art and the present.
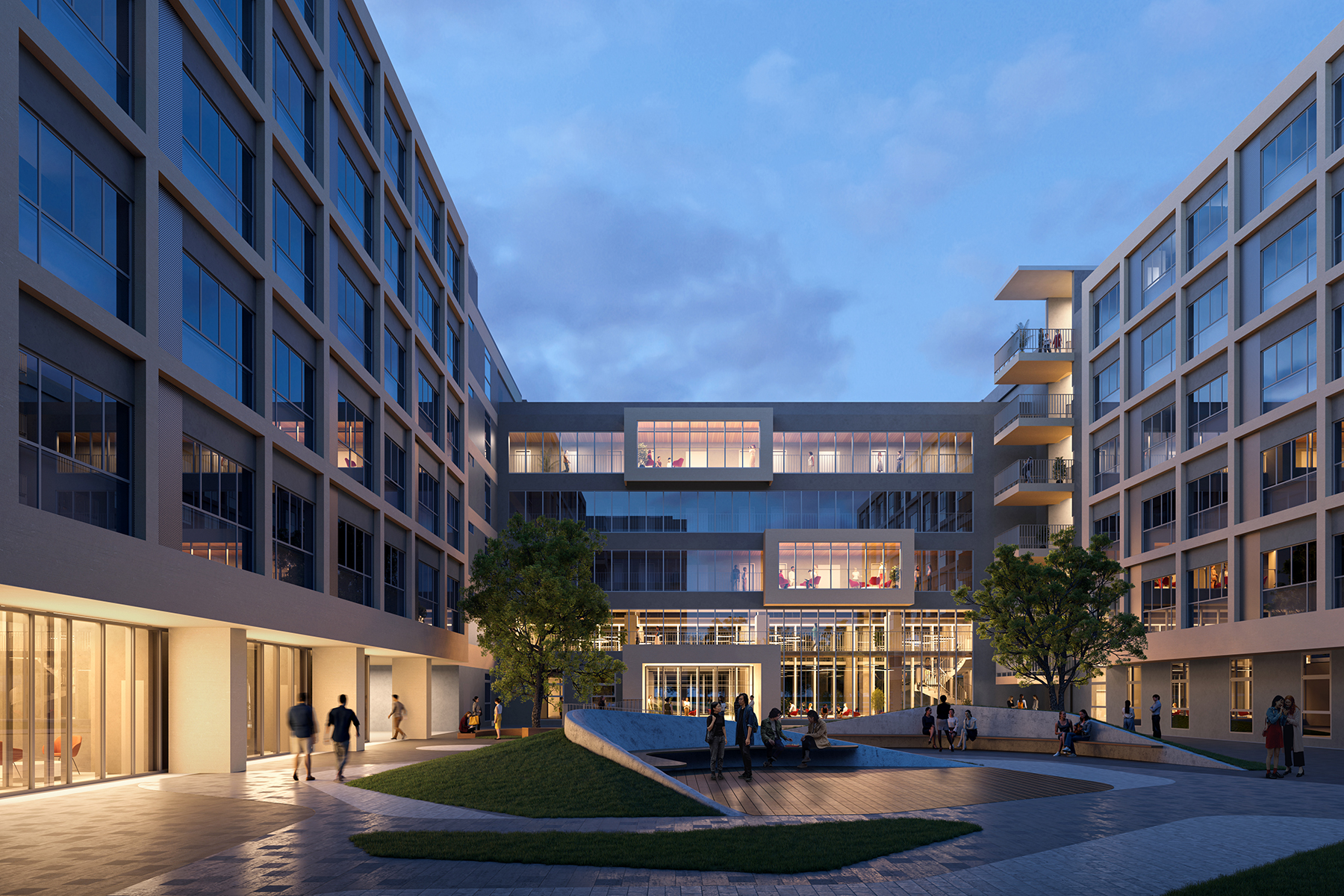
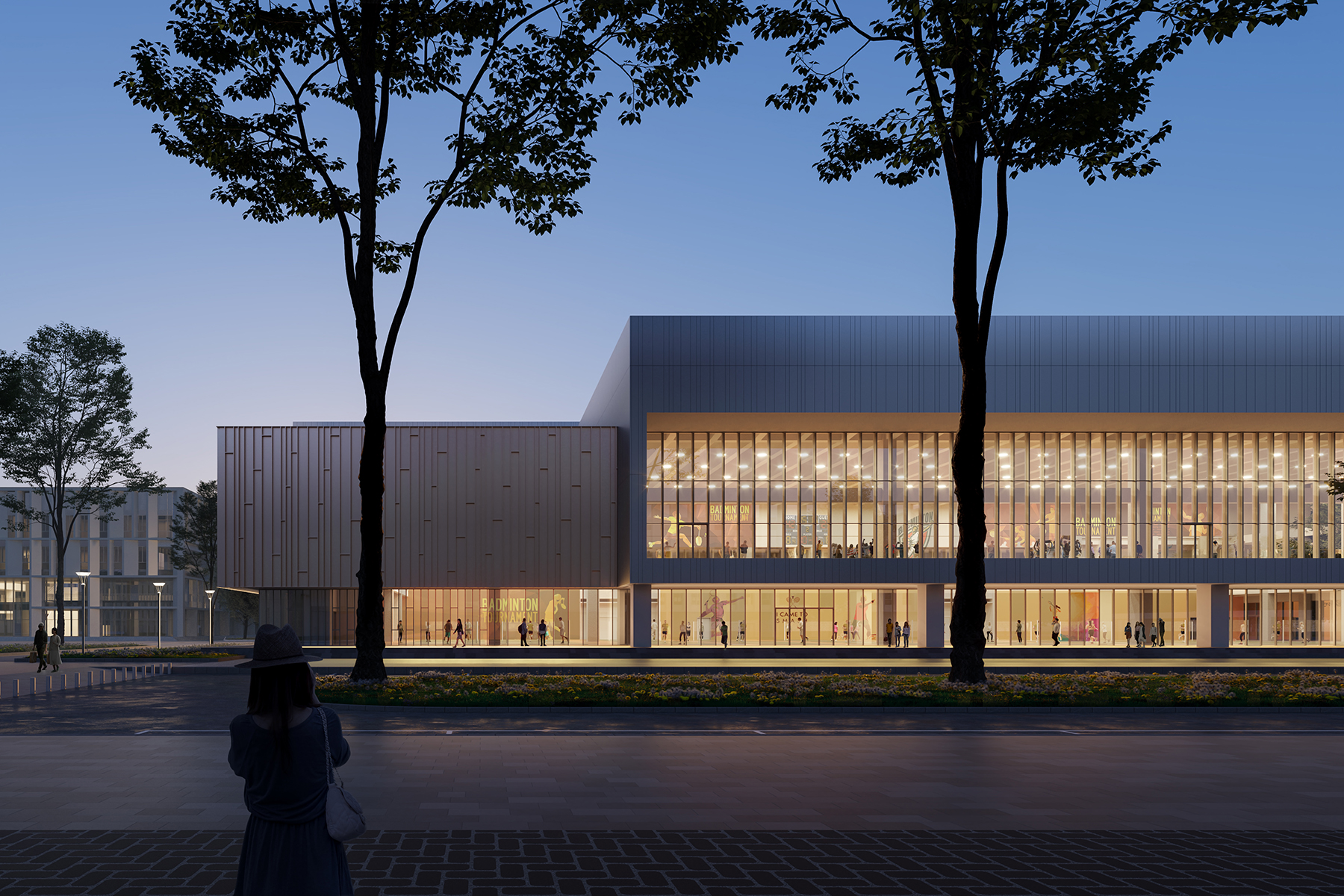
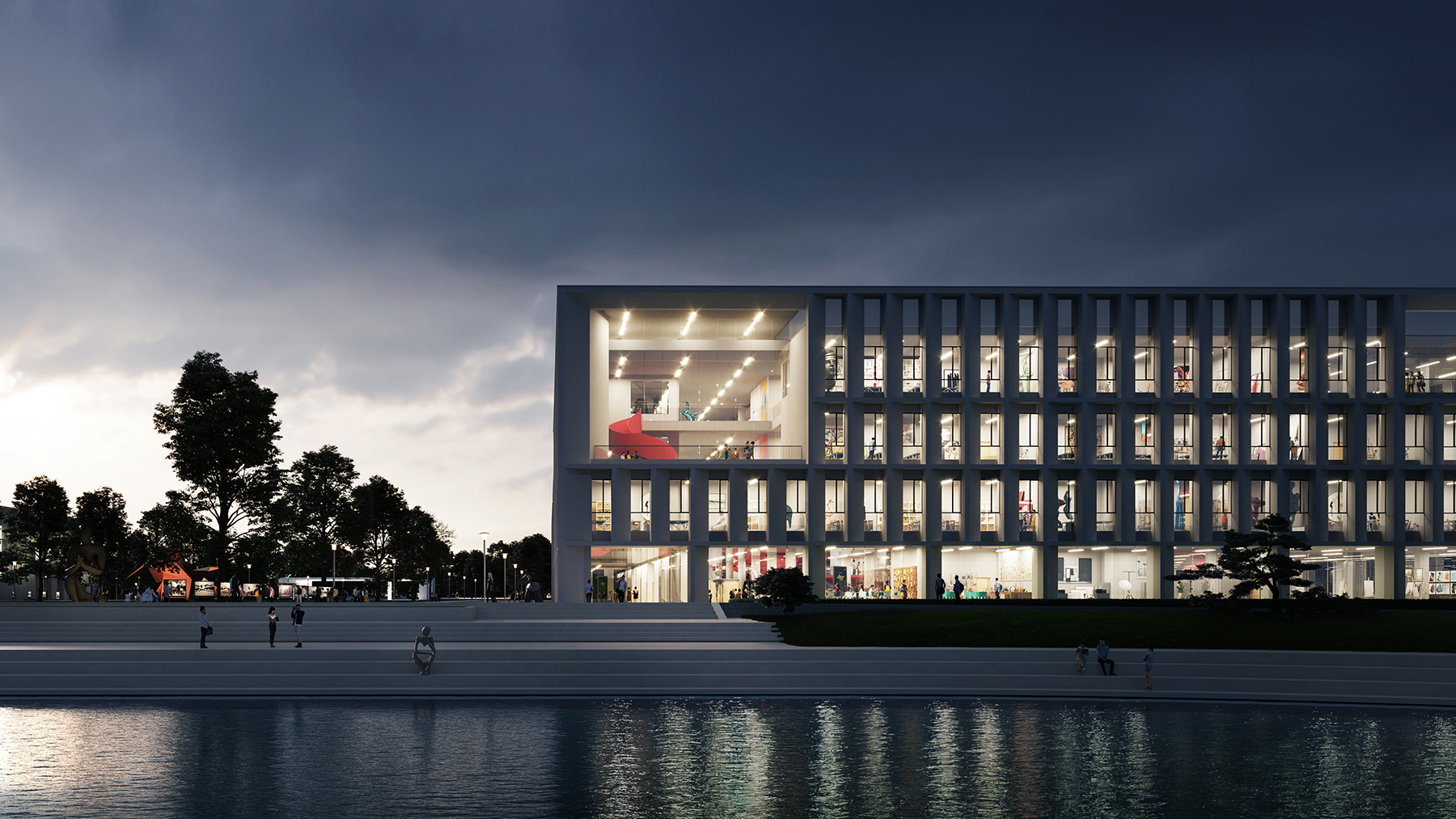
校园中央的景观湖采用可持续设计理念,将生态净化与景观湿地相结合,实现雨水的循环利用。西北边布置高层建筑,有效抵挡冬季寒风,实现更为舒适的微气候。此外,校园还通过立体绿化的手段,改善空间的微环境,达到节能以及缓解热岛效应的目的,成就舒适环保的健康校园。
The central park and lake combine natural beauty with a rainwater harvesting system to enhance the natural environment and reduce energy consumption. The array of taller buildings on the north-west side of the campus effectively shields the harsh wind during winter, while green roofs and breezes moving over the large body of water and the broad avenues will cool the campus during Zhengzhou’s hot summer months. In this way a year-round the park becomes a green and healthy centerpiece to the entire campus.
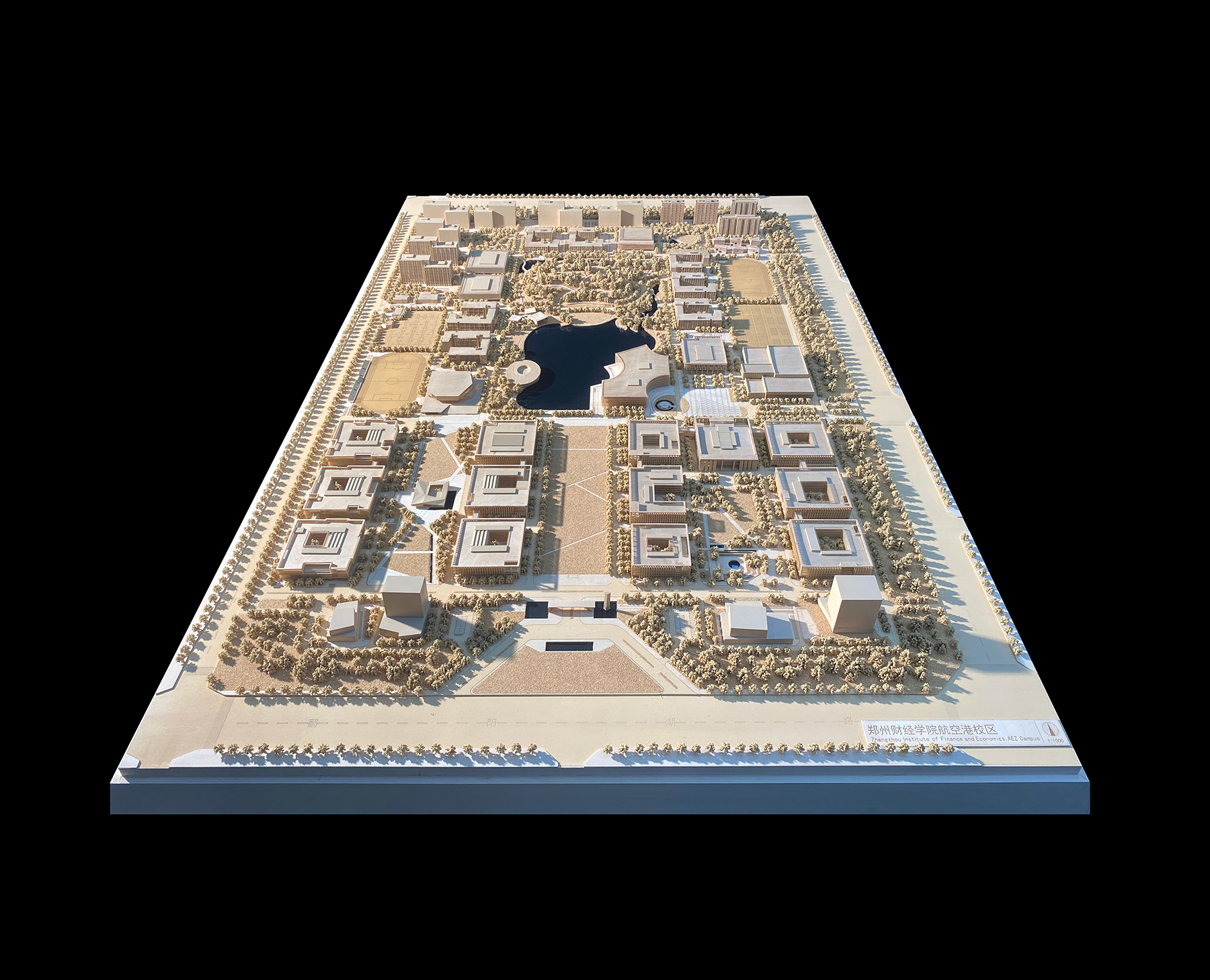
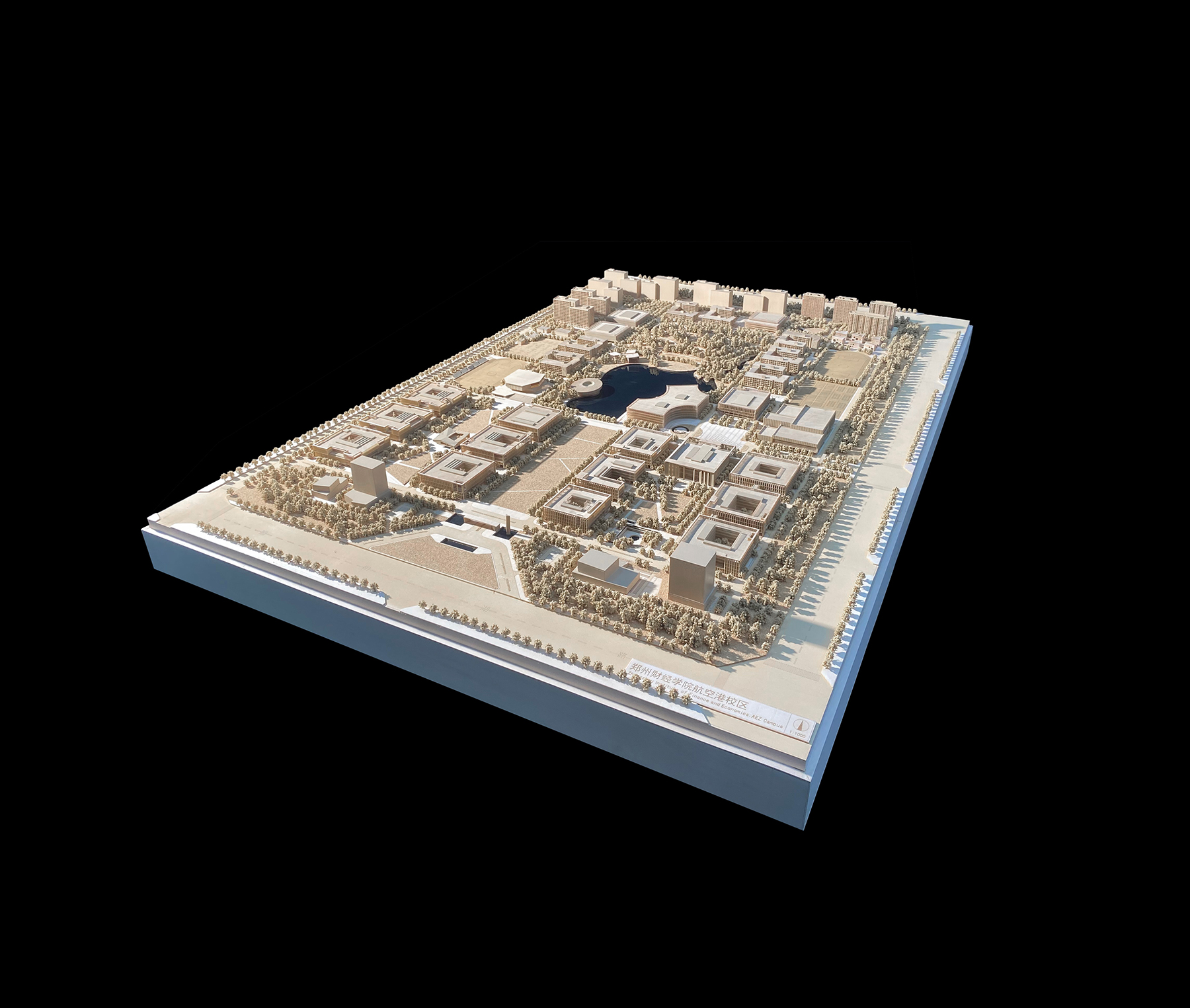
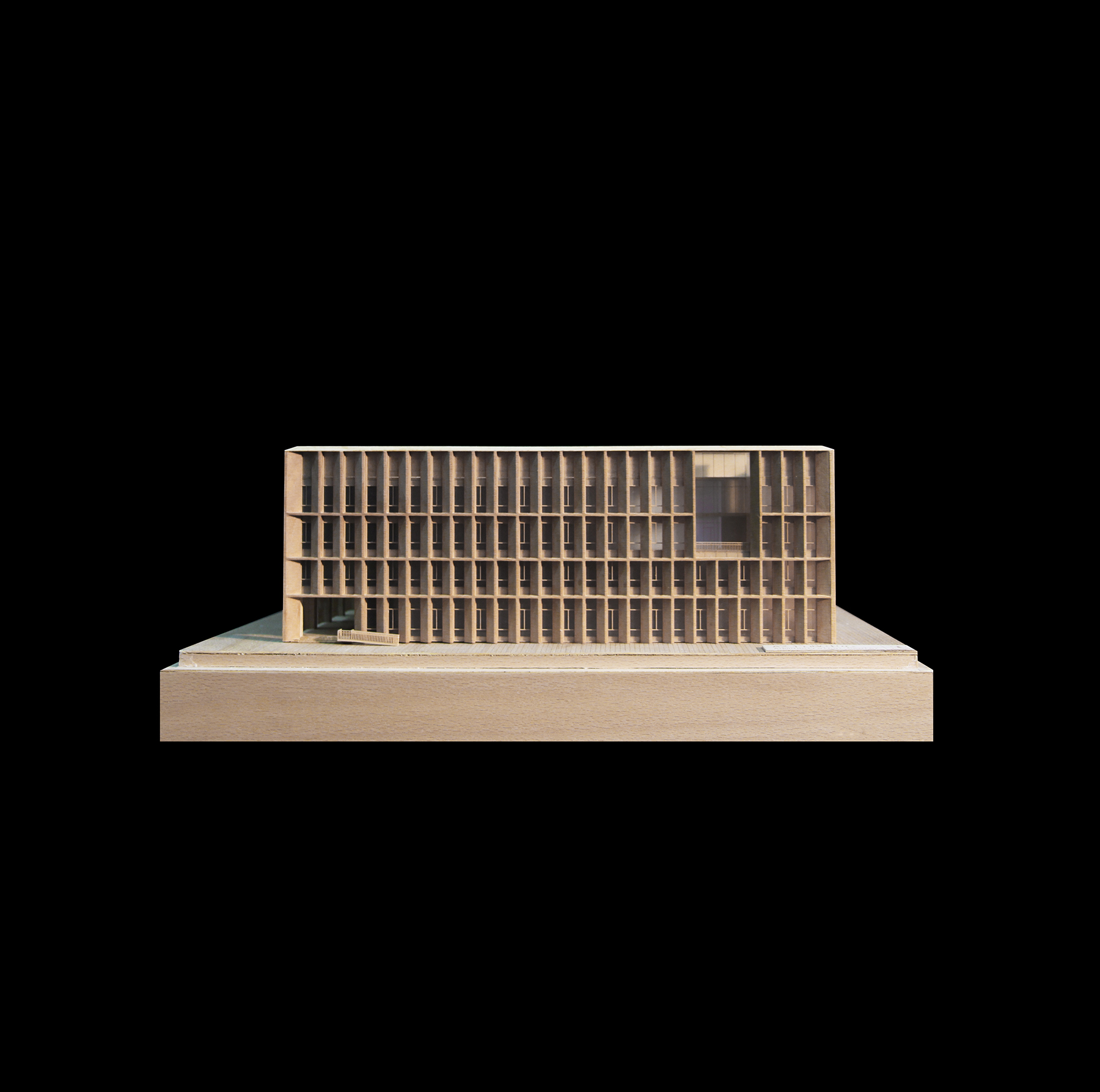
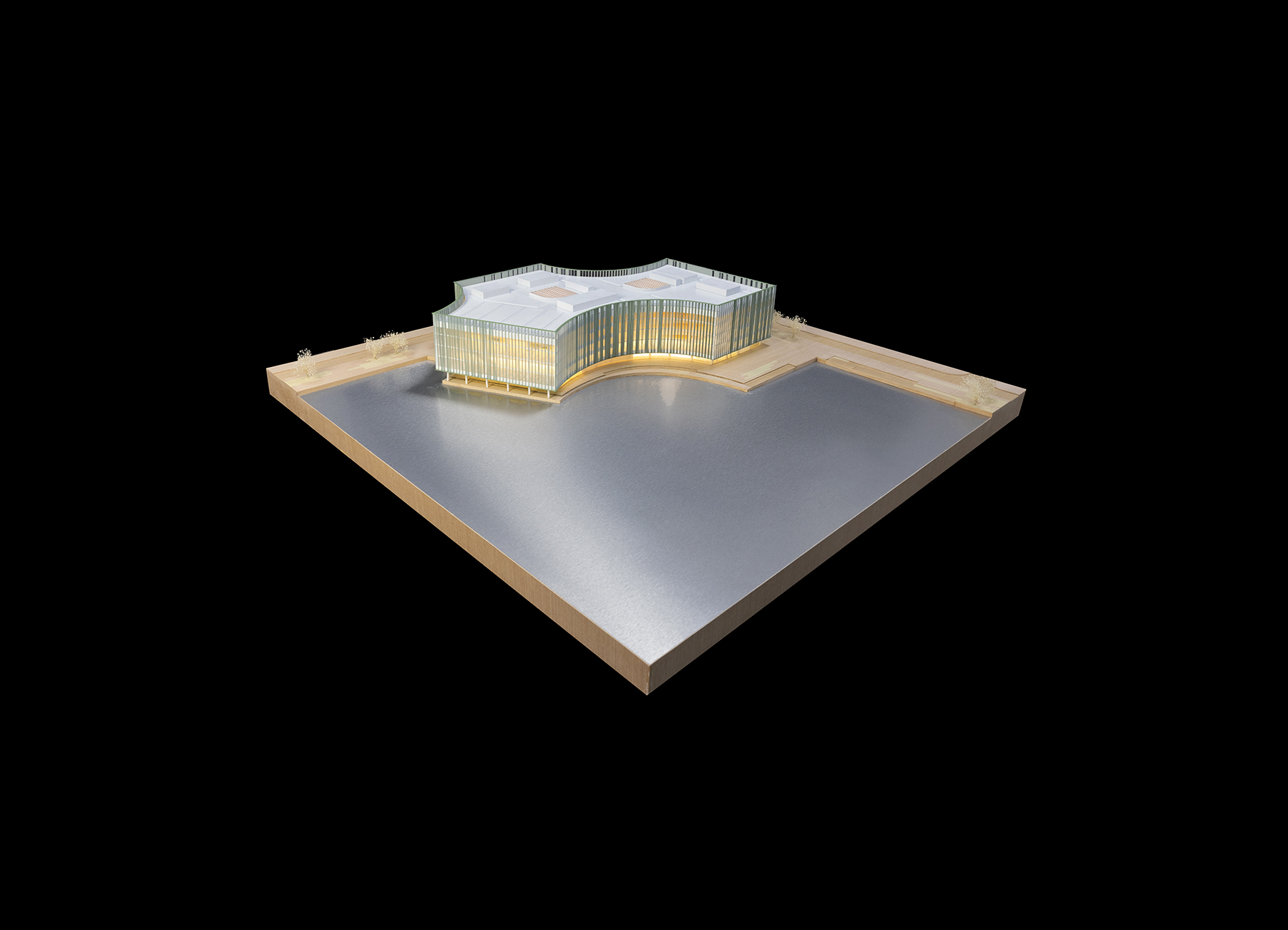
完整项目信息
项目名称:郑州财经学院航空港校区
项目类型:功能规划、总体规划、建筑设计、室内设计、标识设计、导视设计
项目地点:郑州
设计单位:Perkins&Will
主创建筑师:James Lu, Paul Rice
设计团队完整名单:
项目经理:Wu Jing
功能规划:Jeff Stebar, David Damon, Derek Jones, Andrew Barnard, Lesley Braxton, Yanel de Angel Salas, Brodie Bain
建筑设计:Simon Persson, Shao Yan, Sun Yanfang, Bozhena Hoida, Mao Xue, He Xiaoshu, Nilson Anna, Zhang Yuwei, Daniel Zhang, Ding Chen, Zhang Mai, Li Xinhao, Arlifa Wang, Qiu Yajun, Gong Zheng, Zhao Taihao, Meng Xing, Chen Weilun, Zhu Fangzhou, Sun Xiao, Jia Ru, Chen Chao, Zheng Chenjian, Jiang Shuo, Juno Li
室内设计:Jason Hsun, Simon Persson, Irene Cai, Lu Yuqian, He Jiaai, Zhou Mengyue, Faustine Gong, Anna Nilson, Hu Yaofang
标识和导视设计:Eileen Jones, Vick Moore, Ann Burger, Rachel Tummino, Kayla Xiao, Vicky Jiang, Meng Suyang, Justin Lin
业主:郑州财经学院
建成状态:建设中
设计时间:2020年2月—2021年2月
建设时间:2021年4月—建设中
用地面积:834,588.55平方米
建筑面积:
总建筑面积:986,648.87平方米,一期总建筑面积:460,376.72平方米,二期总建筑面积:377,632.49平方米,三期总建筑面积:148,639.66平方米
合作设计方:机械工业第六设计研究院有限公司、腾升建筑装饰股份有限公司
景观设计:未来都市(苏州)规划建筑设计事务所有限公司
立面顾问:旭密林能源科技(上海)有限公司、佳林建设、江苏倍立达新材料科技有限公司、河南建工建筑设计研究有限公司
视觉效果:BATB, Brick Visual
版权声明:本文由Perkins&Will授权发布。欢迎转发,禁止以有方编辑版本转载。
投稿邮箱:media@archiposition.com
上一篇:塞内加尔艺术文化中心 | Toshiko Mori
下一篇:交织的网格:泰国孔敬国库博物馆 / Plan Architect